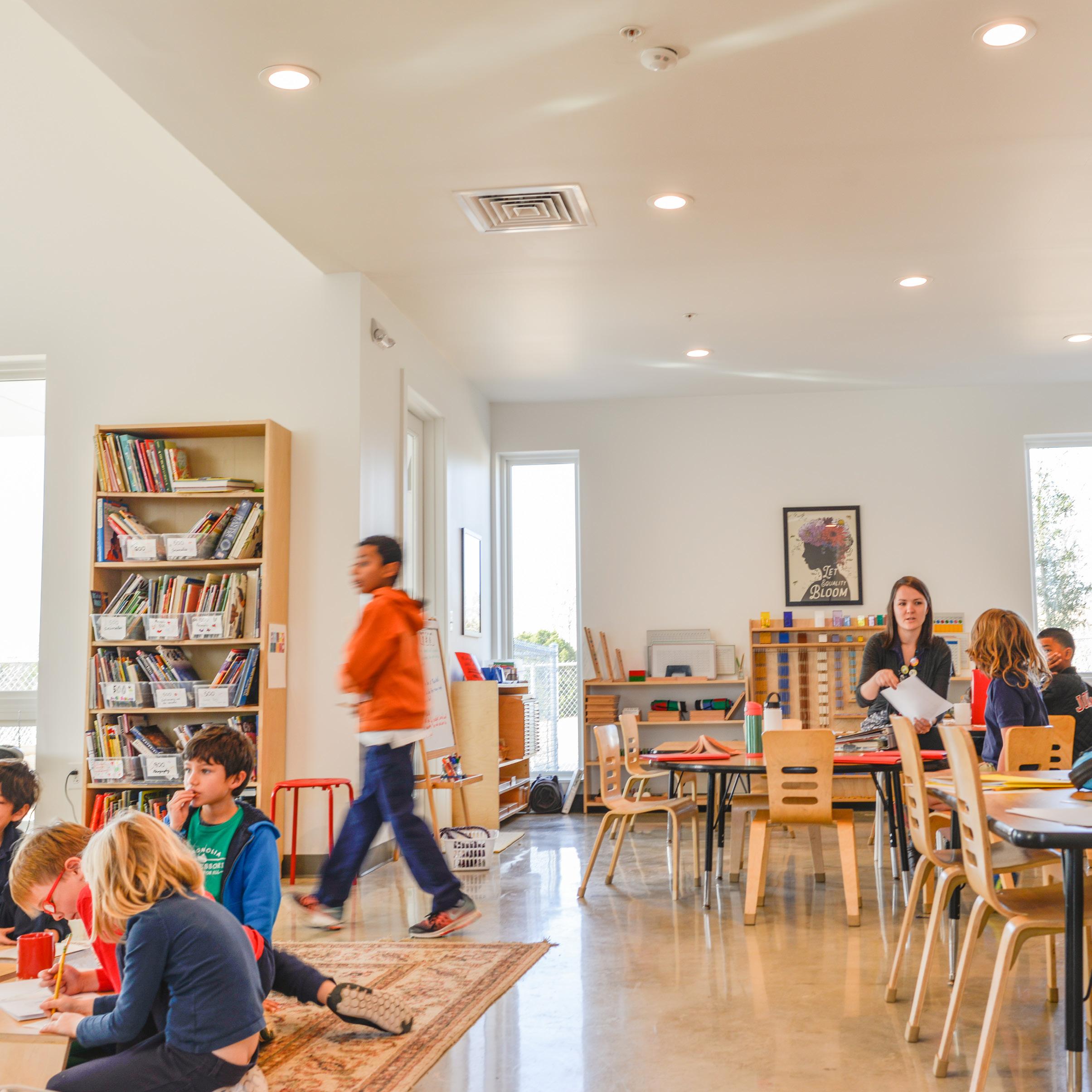

Education Continuum of Learning
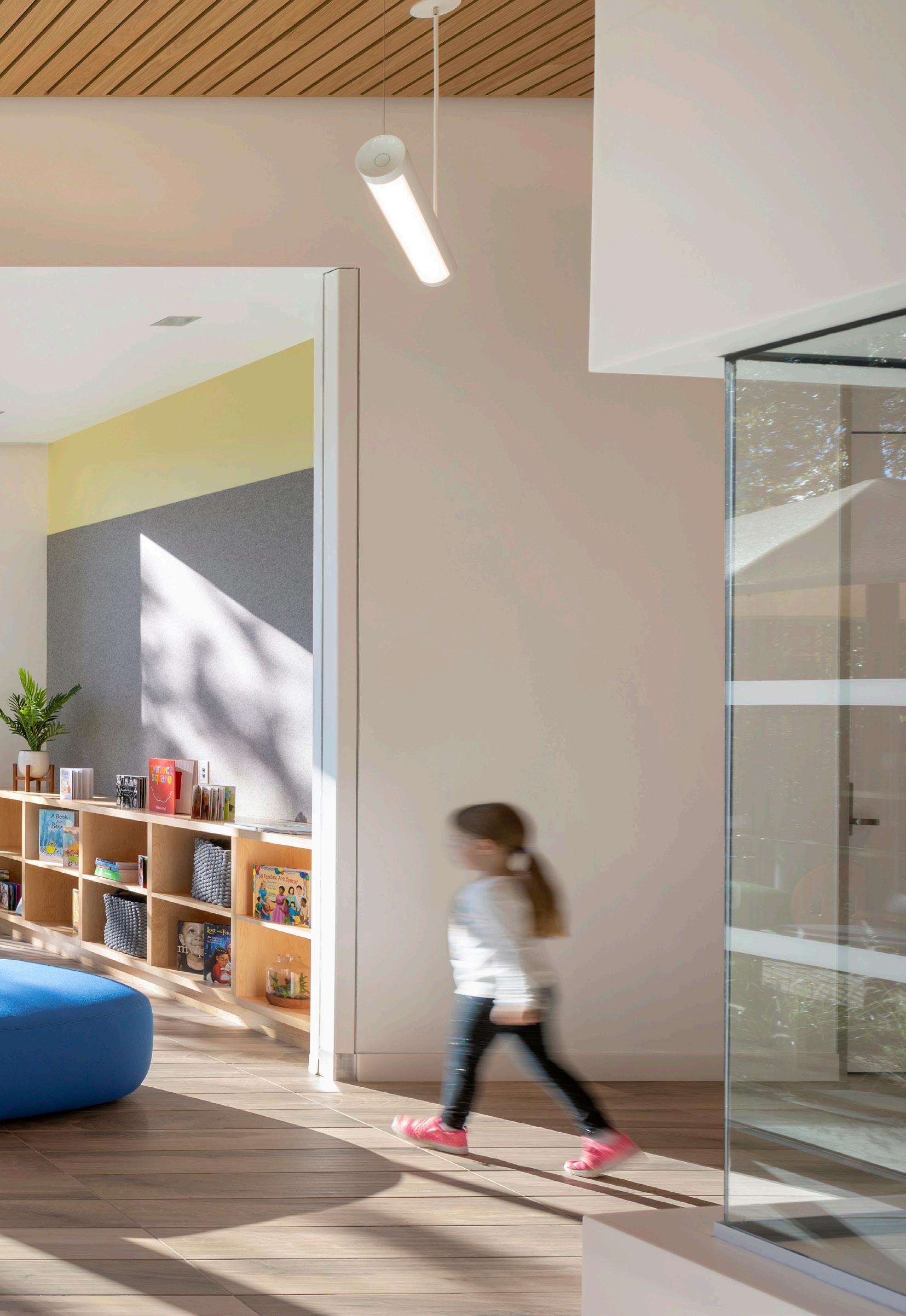
Think What’s Possible
Page is a powerfully imaginative and collaborative architecture and engineering firm: one that’s ready for today and designed for what comes next. We pair form with function, reason with emotion, and ideas with expert implementation. At Page, the potential of what’s possible is paired with the practicality of how to make it happen. Our purpose is designing places smarter, while improving the experiences of those who work, live, and learn in them. From thought to finish, Page experts—of all disciplines—see the big picture, figure the best way forward, and deliver solutions in inventive and amazing ways. Imagine that.
Visit our website at pagethink.com
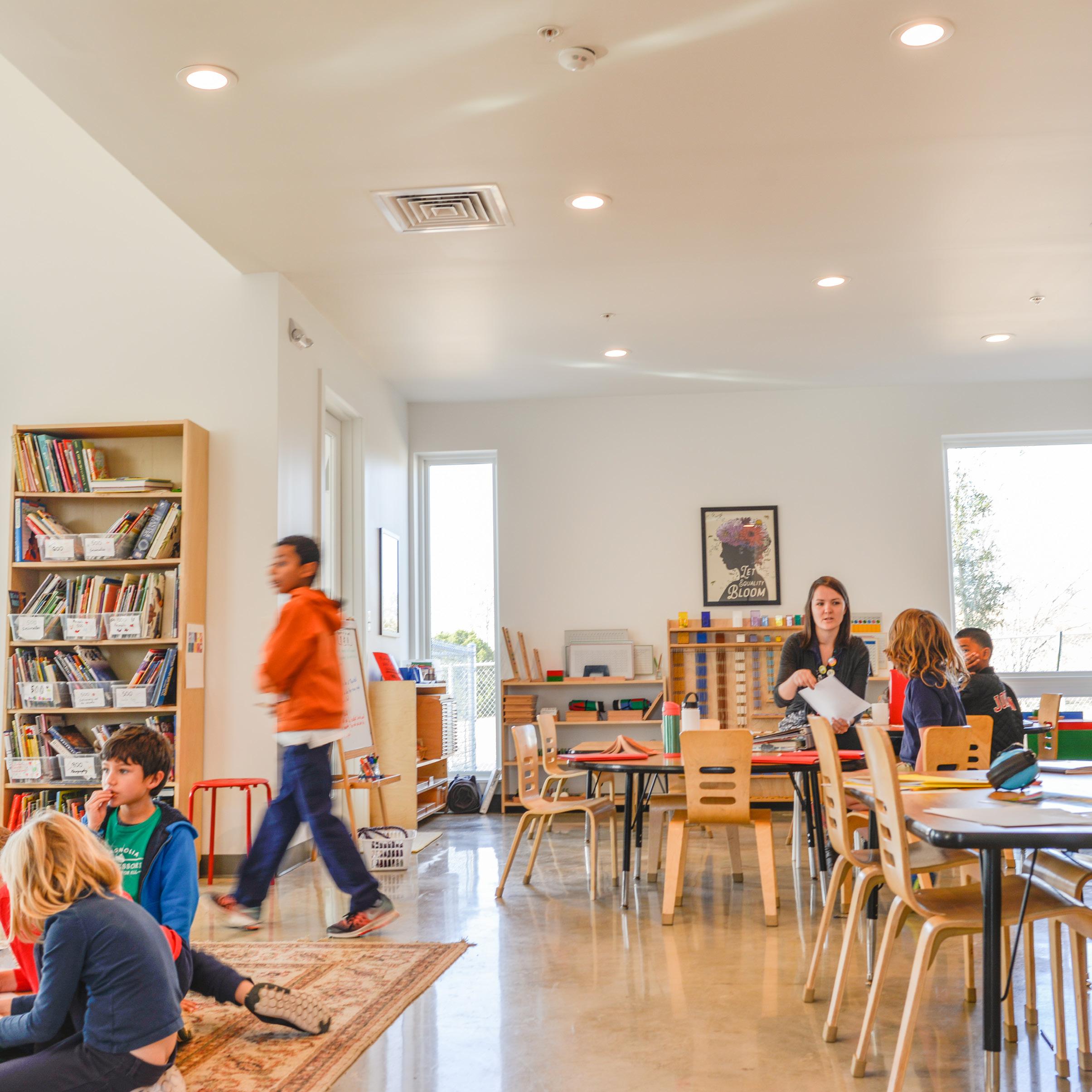
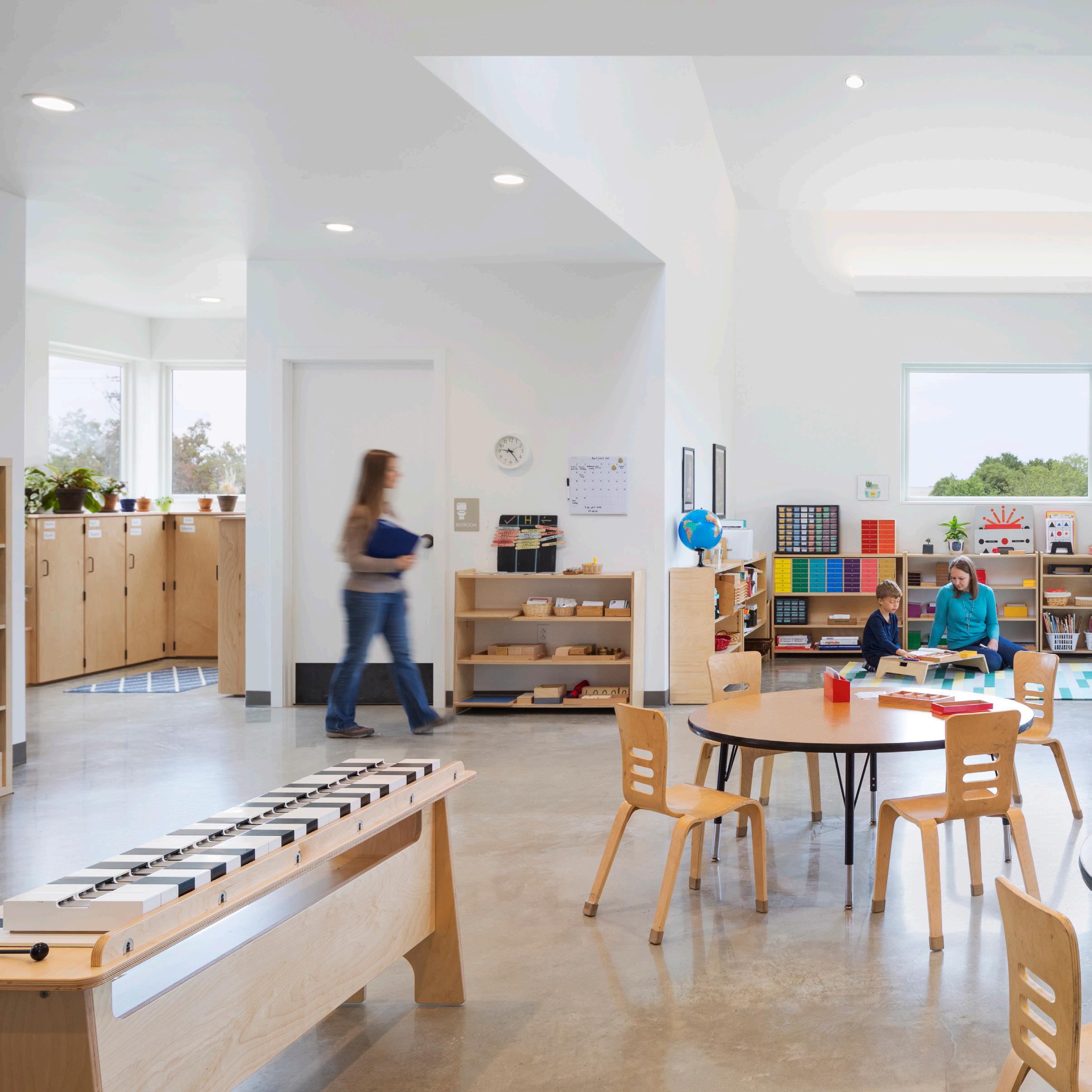
Continuum of Learning
Education is the foundation for lifelong learning through intellectual, emotional, and social activities. It occurs in a range of spaces from home to school and everywhere in-between. At Page, we design environments for every step along this exploration path.
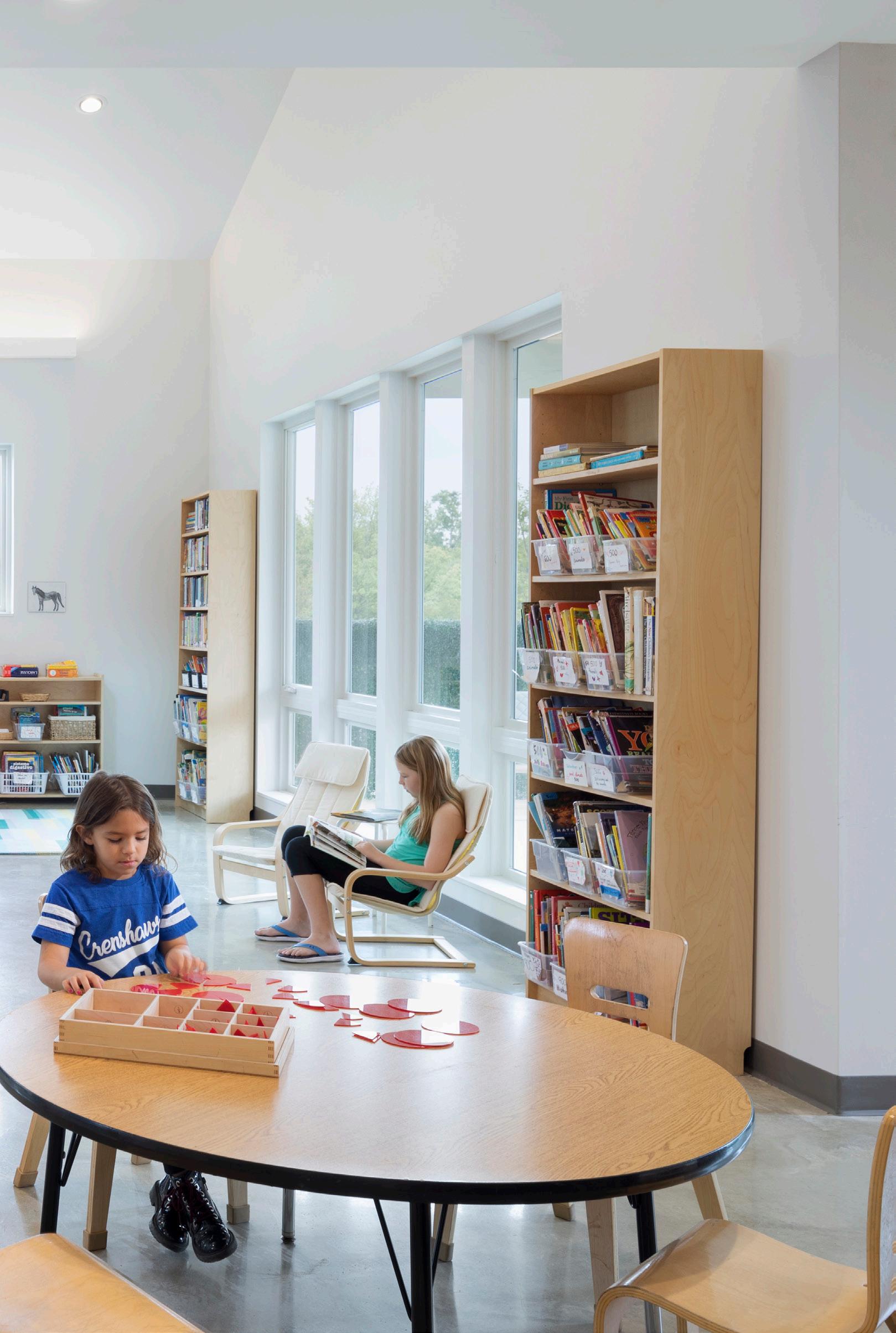

Our recent research focuses on spatial, technological, pedagogical, and physical paradigms, and we are including these explorations based on seven categories. We are providing recent projects capturing one, or several, of the highlighted topics. Creating Community Embracing Change






Education transforms lives, and Page is transforming learning through designing environments deeply rooted in pedagogy
and approach.
Learning occurs on the walk to class, in the lecture hall, in collective social spaces and on the laptop. From the lab bench to the cafeteria, every space is designed to create an atmosphere where all students and faculty feel welcome and perform at their best. The learning environment is as large as the community and region, the campus and the school.
Our academic team is a creative workshop of educators, designers, academic analysts, campus planners, lab planners, programmers, and engineers discovering design solutions that are particular and responsive to program, site, context, and economics. Our PK12 and Higher Ed teams are experts who know and understand academics from the beginning to end, and inside out. By understanding effective and appropriate pedagogical approaches, our designs refine physical learning environments into adaptive environments so effective pedagogy leads to academic achievement, social and emotional development, acquisition of technical skills, and a general ability to contribute to society.1
1 “Effective and appropriate pedagogy” UNESCO Brief 3
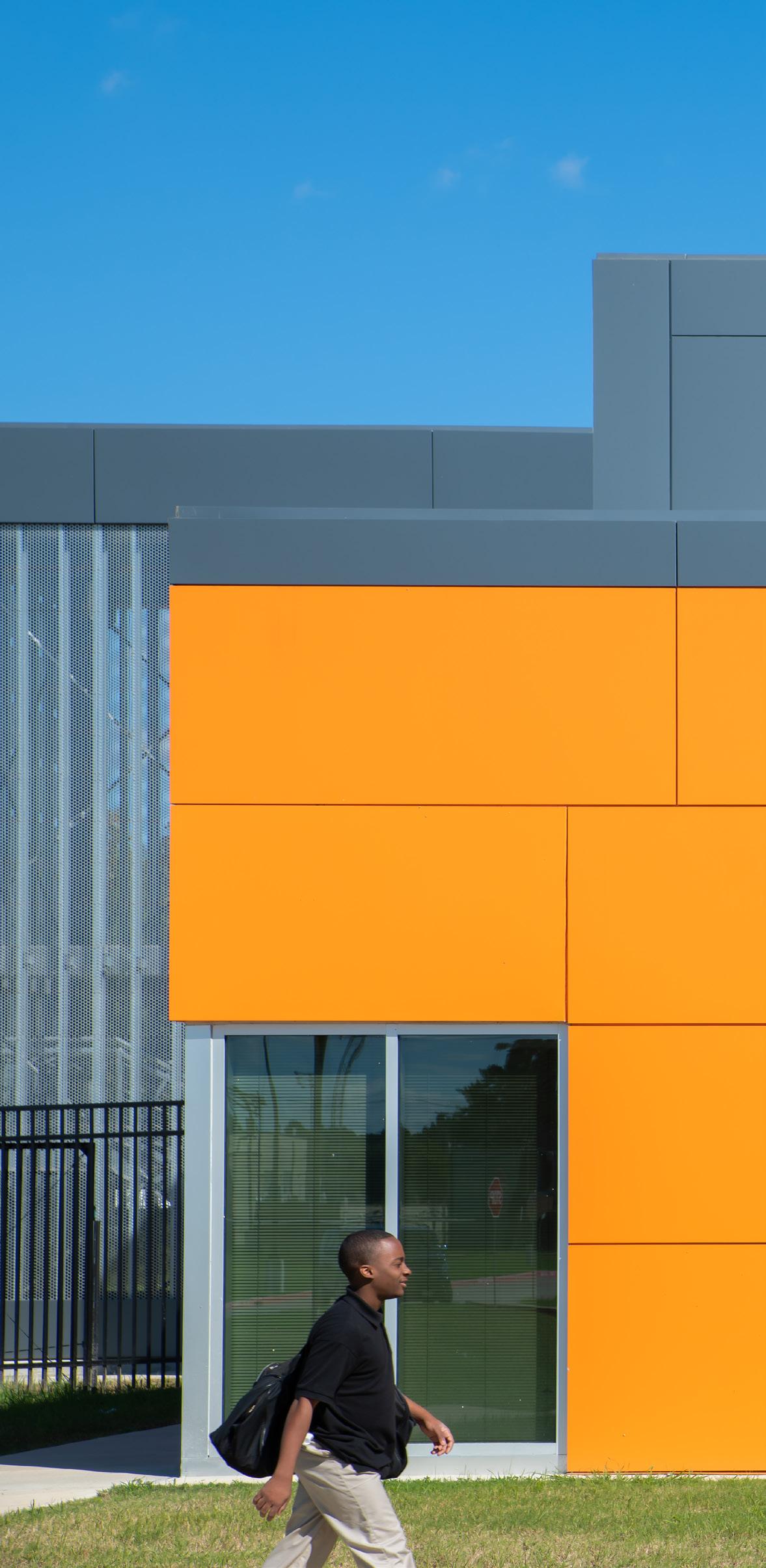
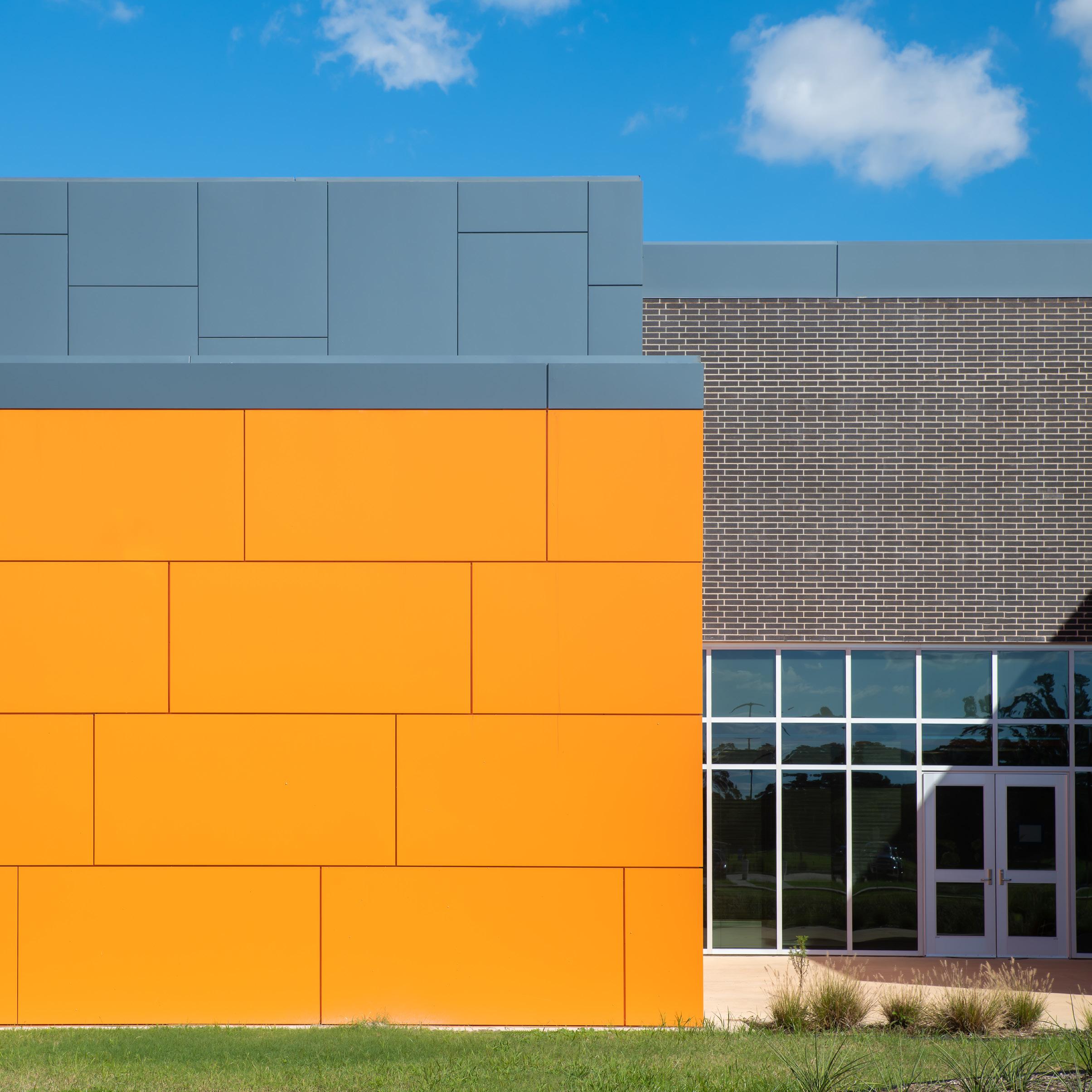
“As architects we have the ability to illustrate value to every student. Through building design, students improve their learning and trajectory of life. The projects instill and illustrate students – these children – are loved and valued so deeply. These buildings are carefully crafted specifically for them.”
Chad Johnson, AIA, LEED AP
Page PK-12 Designer / Senior Project Manager
North Forest High School / Houston, Texas
LEED certified


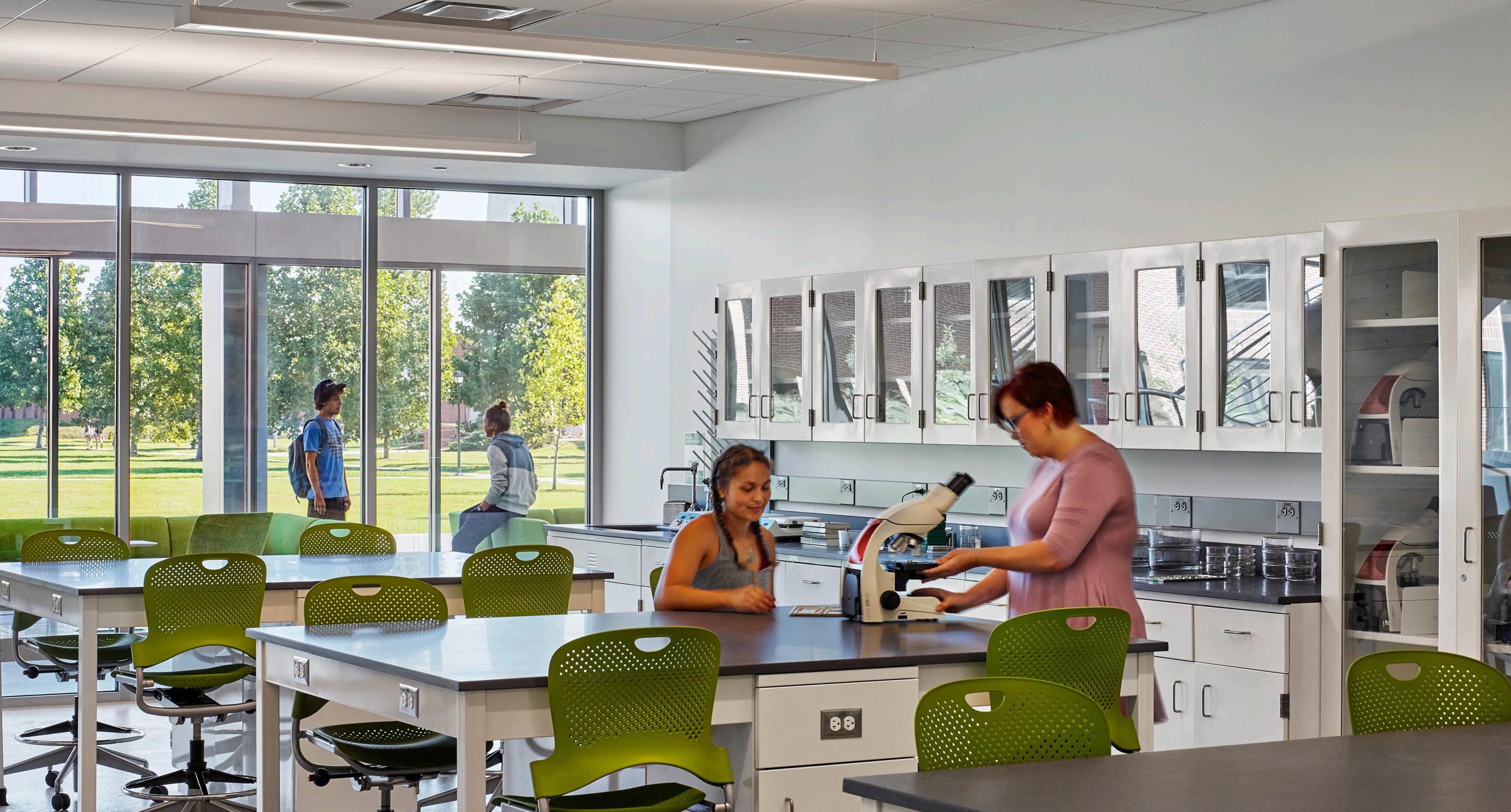
Confidential Energy Client Corporate Campus Child Development Center / Spring, Texas
Mundo Verde Public Charter School / Washington, DC
Virginia Wesleyan University Greer Hall Lab Planning / Norfolk, Virginia
Evidence-based research and data-informed decisions are foundations for our pursuit of architectural excellence. Analytics, post-occupancy, and student performance are testaments of effective, productive, and inspiring places for individuals and institutions to achieve their foundations of learning.
Life-long learning takes place in the home, childcare, PK-12, community colleges, universities, and beyond - from babies to eights - Page seeks to engage the human imagination and foster learning. This Continuum of Learning inspires while emboding the values of deeply informed learning space, play, inclusivity, sustainability, safety, collaboration, and community.

Space to Learn
We find inspiration for shaping creative learning spaces by first listening. We listen to the staff, students, and the community for ways to instill meaningful relationships within the facility and the grounds. Examples include discovering local importance in history and geography to develop inspiring design ideas to highlight the communities’ values, heritage, and natural site.
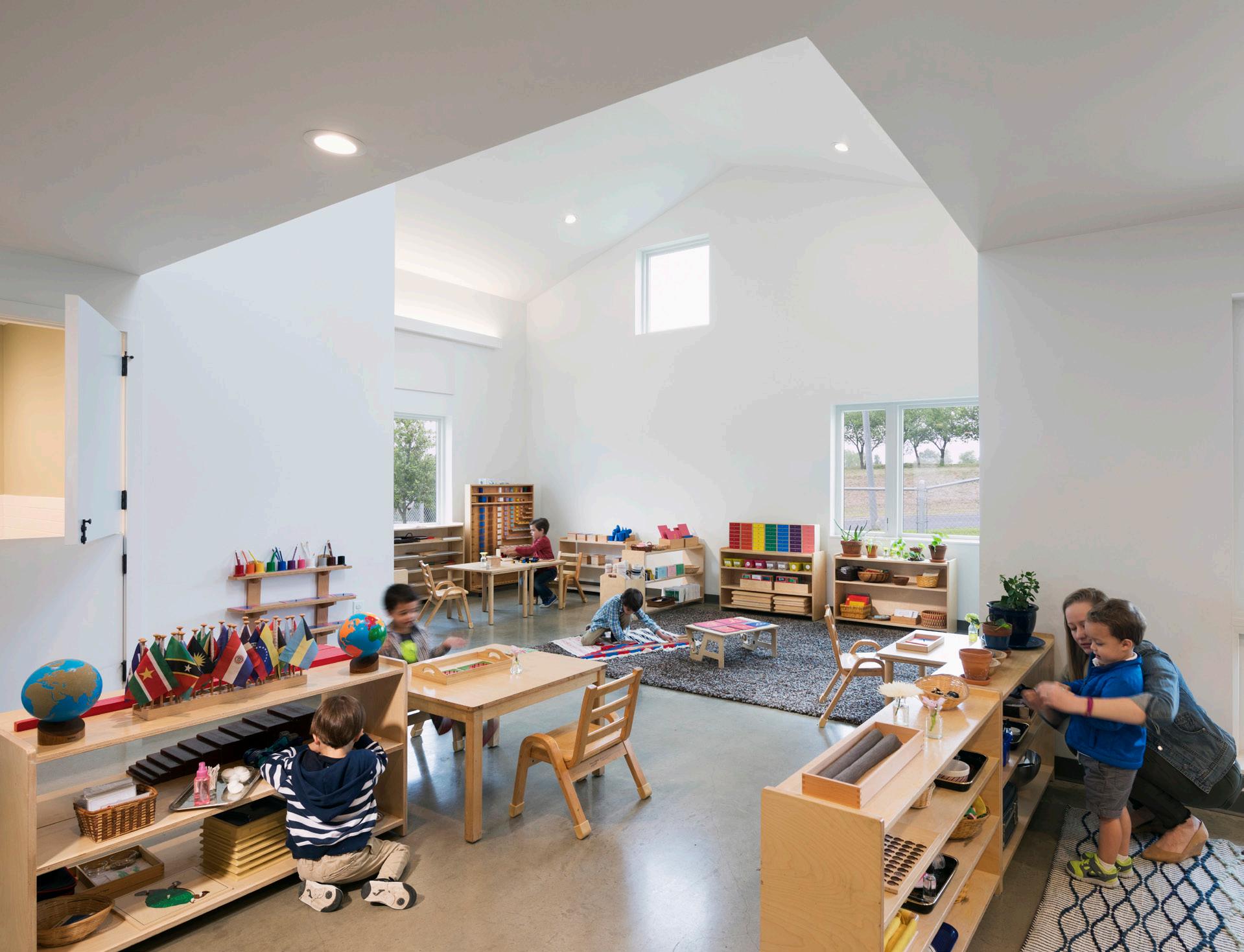
Magnolia Montessori For All / Austin, Texas

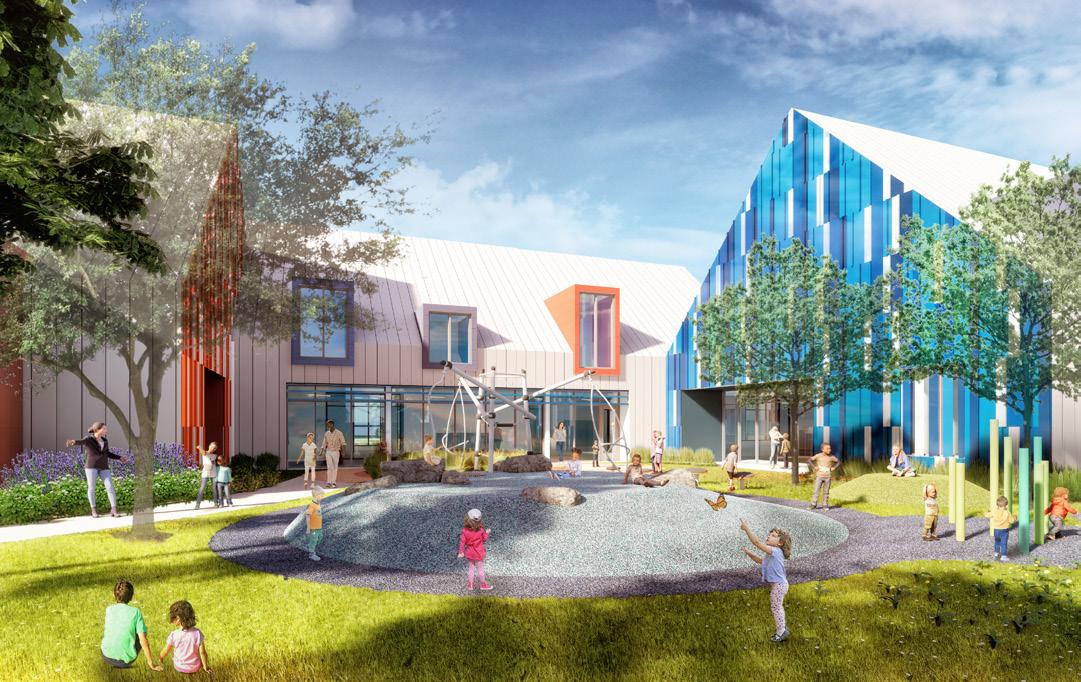
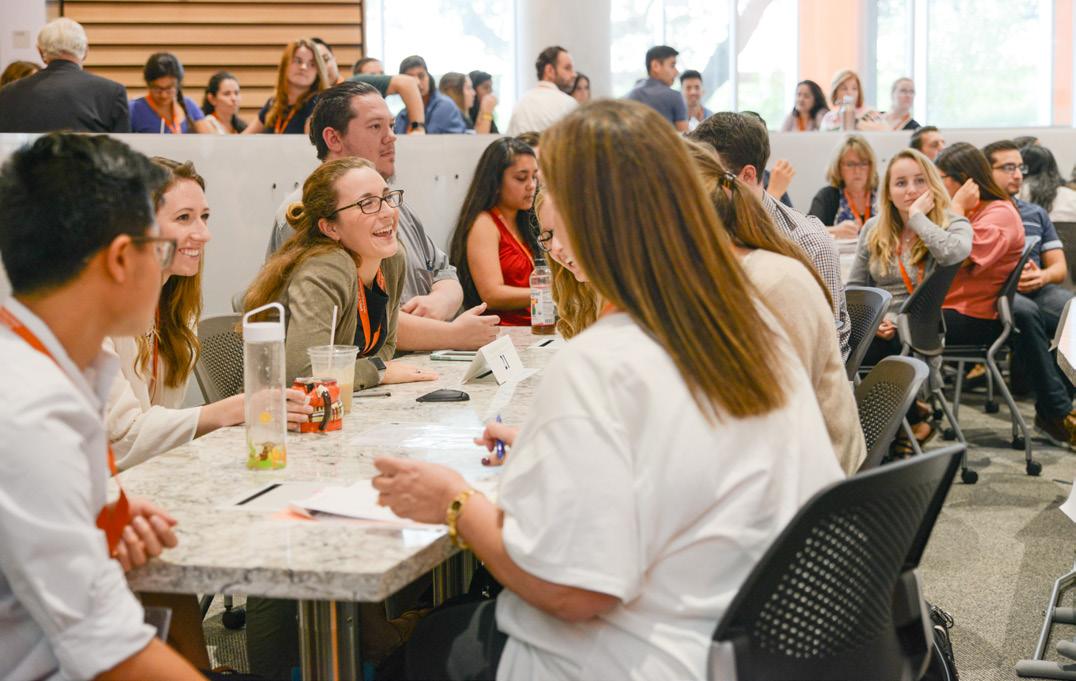
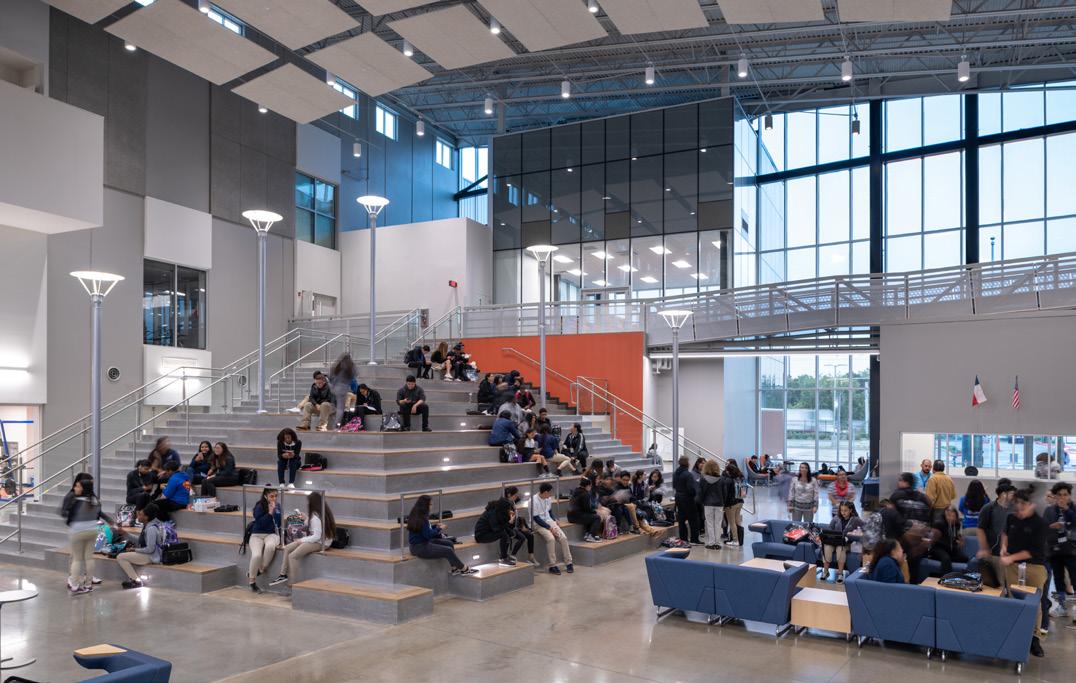
DISCOVER
ways to improve student performance by creating a setting which inspires learning. An example includes using the building as a ‘teaching tool’ to support lessons and give physical meaning to math and the arts.
DEVELOP
designs that allow for multipurpose and adaptability. Between the expanded role of technology and the need to accommodate multiple learning and teaching opportunities, we believe the design of innovative learning environments should allow for a variety of space types to support individual and group learning, provide options for formal and informal settings, and expand indoor and outdoor opportunities for study.
PROVIDE
a comprehensive vision of the learning environment. The design of 21st Century learning environments must be inclusive of proper furniture, lighting, and acoustics that allow for multiple configurations and use.
High School for Law and Justice / Houston, Texas
LEED certified
University of Texas at Austin Dell Medical School Health Learning Building / Austin, Texas
LEED gold
Occidental Petroleum Child Care Center / Houston, Texas
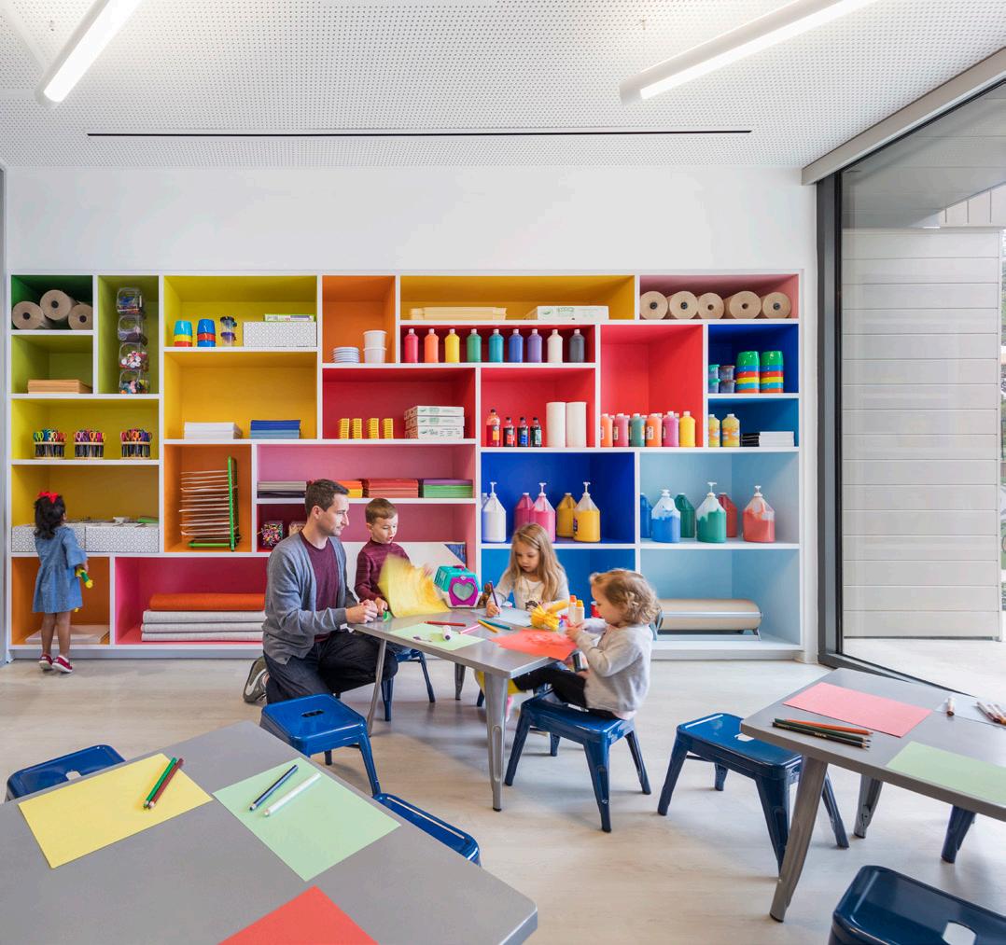
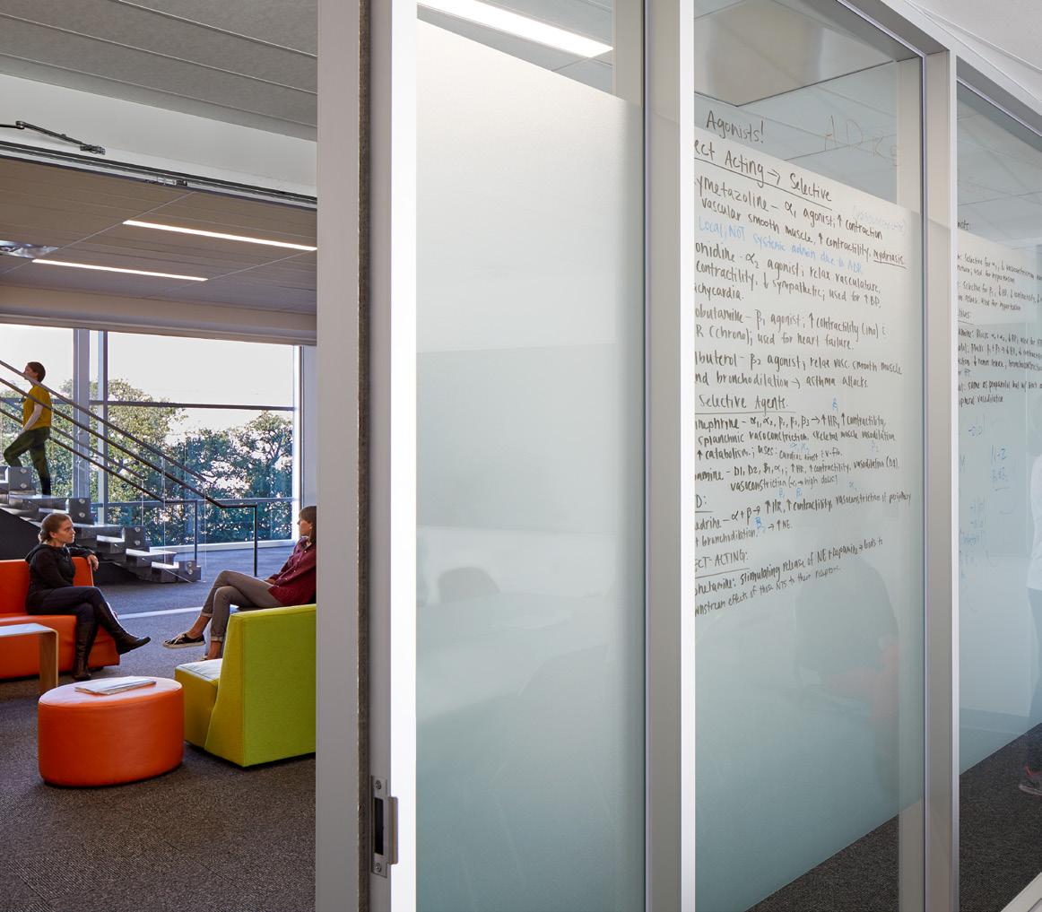
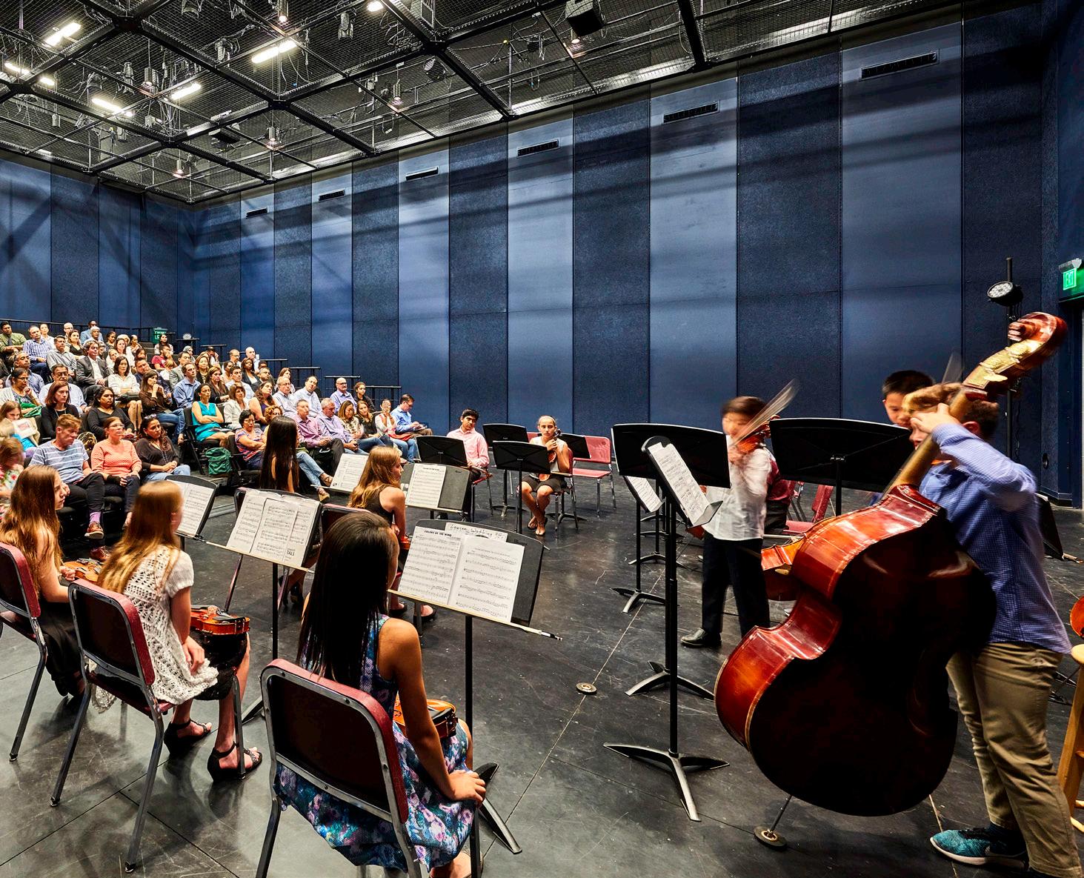
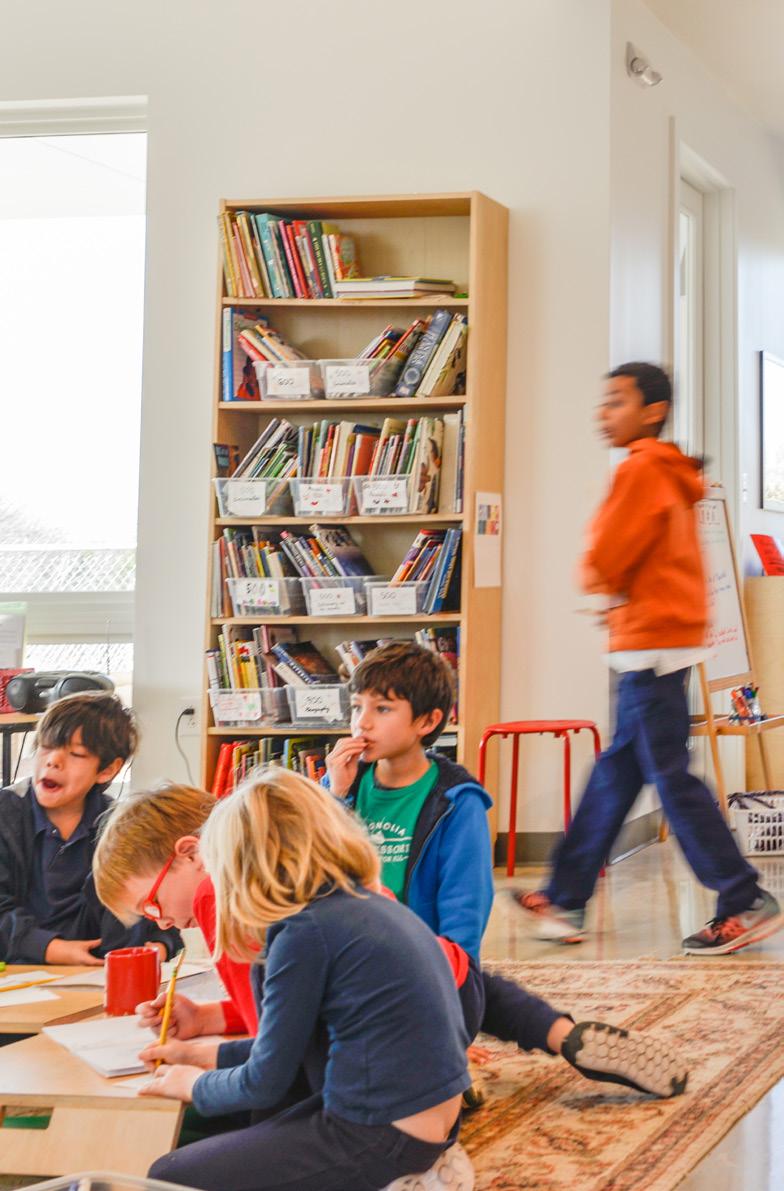
Greenhill School Marshall Family Performing Arts Center / Addison, Texas
Magnolia Montessori For All / Austin, Texas
Confidential Energy Client Corporate Campus Child Development Center / Spring, Texas
LEED gold
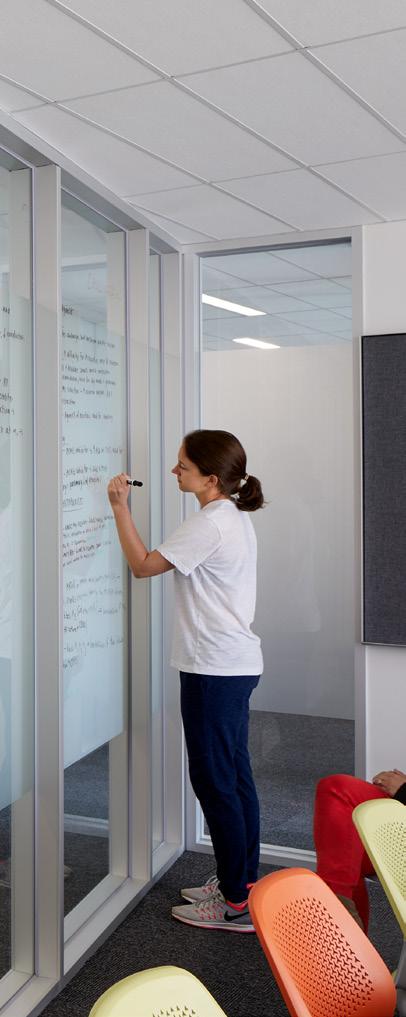
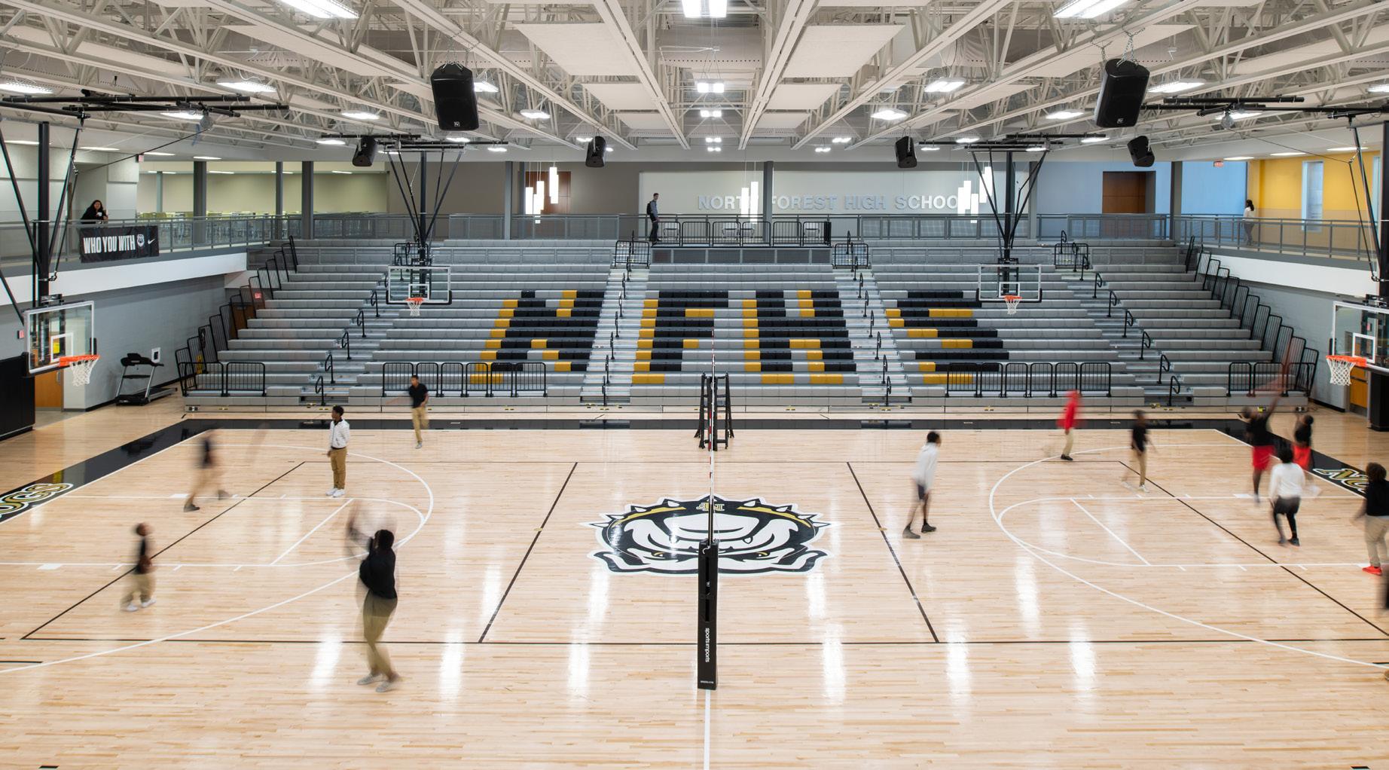
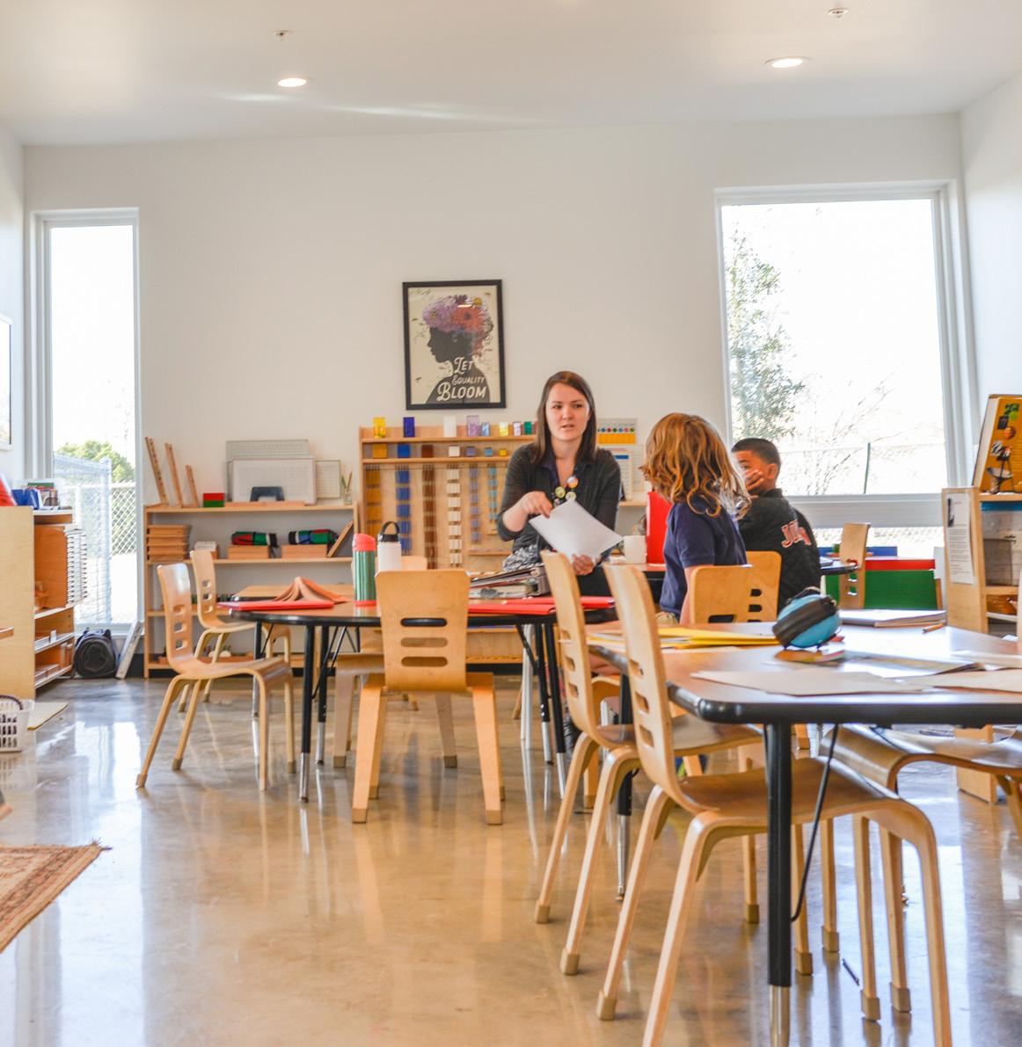
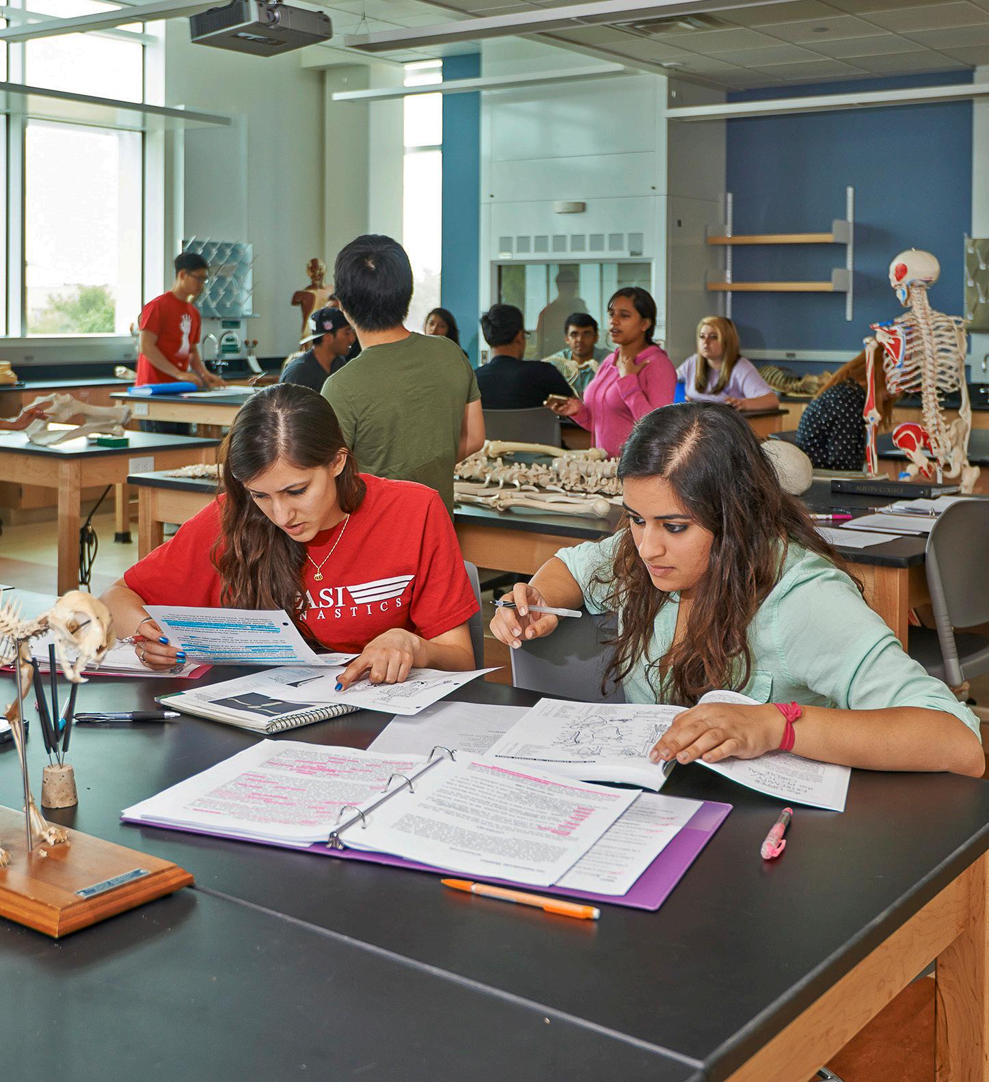
North Forest High School / Houston, Texas
Austin College IDEA Center / Sherman, Texas
LEED certified
LEED gold
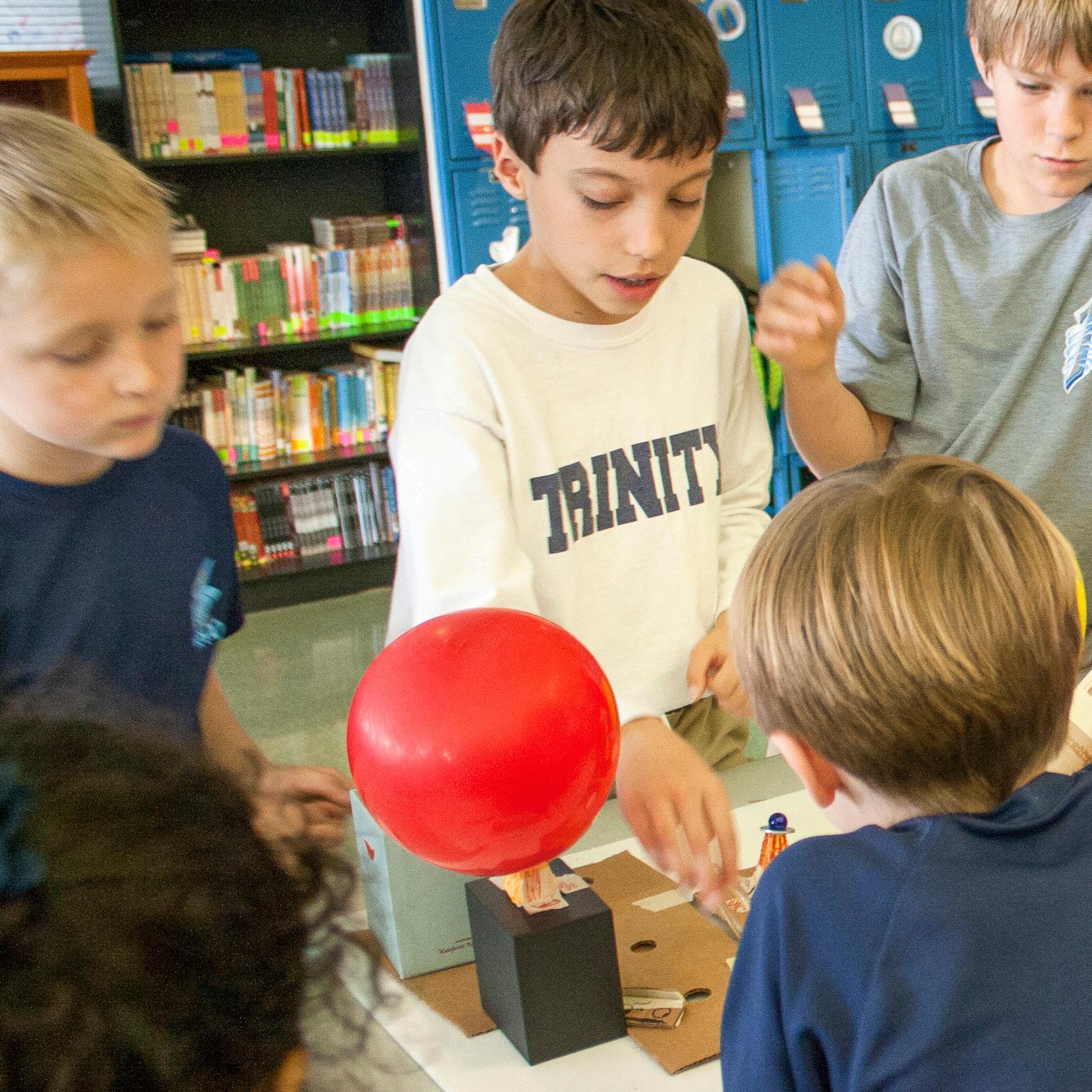
Trinity Episcopal School STEAMfest / Austin, Texas
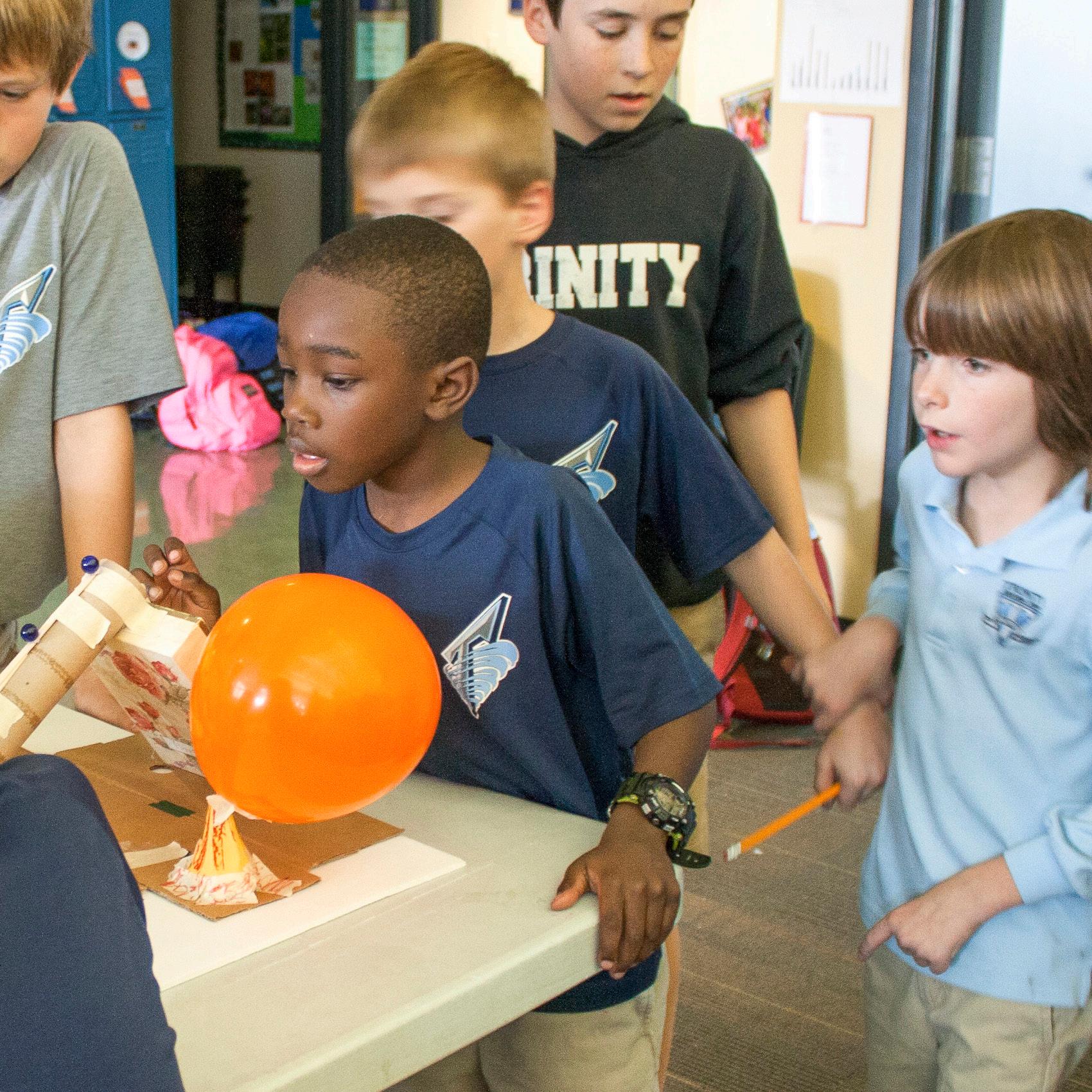
“Experience arouses curiosity, strengthens initiative, and sets up desires and purposes that are sufficiently intense to carry a person... in the future, continuity works in a very different way. Every experience is a moving force.”
John Dewey, Educational Reformer and Philosopher Education & Experience

Bodies in Motion
Students need the flexibility to engage and explore through movement.
Blending indoor and outdoor spaces creates flexible and connecting environments and promotes the educational aspects of play, expeditionary learning, and athletics. Adaptable, movable furnishings can configure a space to accommodate independent or collaborative learning.
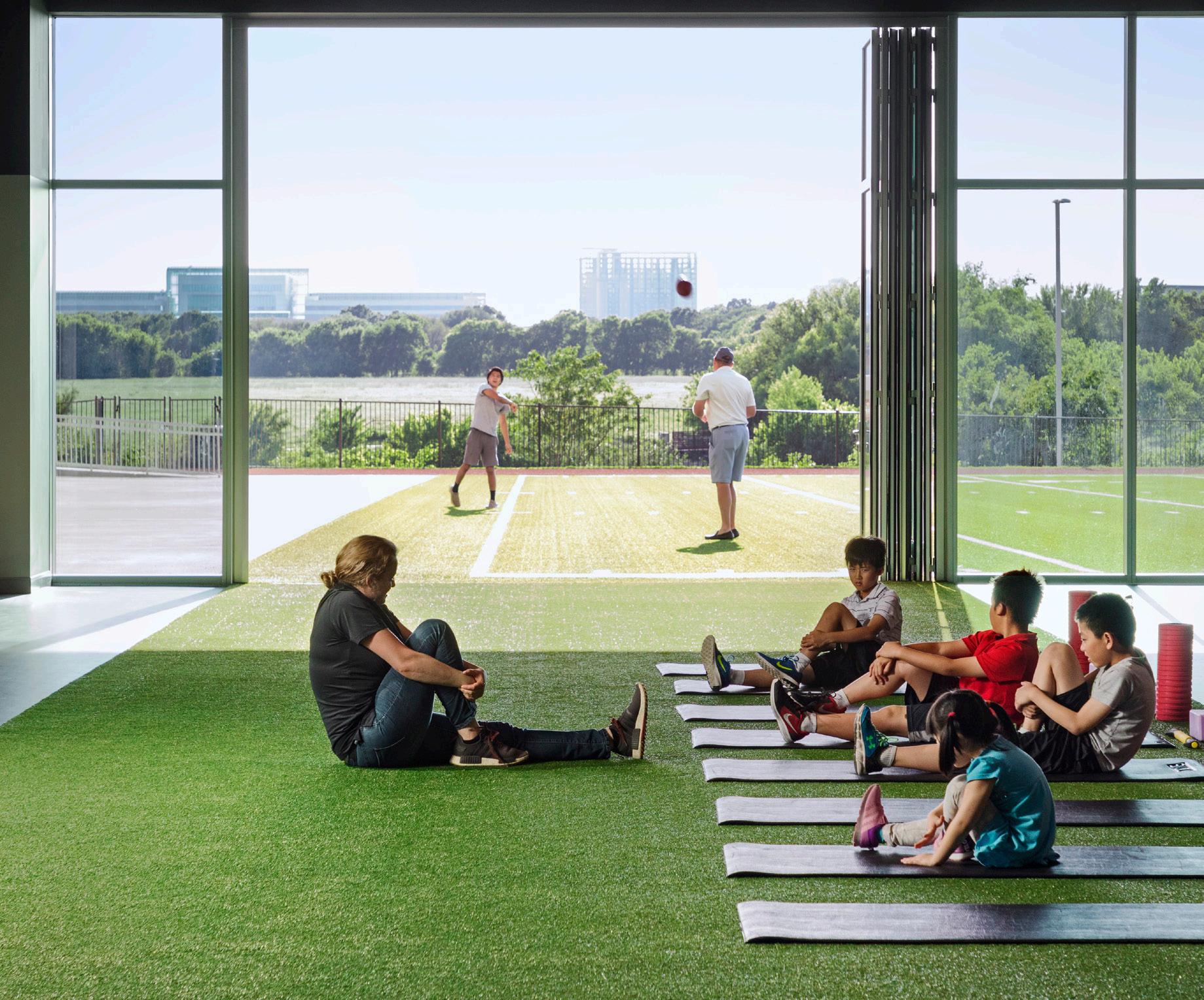
Children’s Health Sports Medicine Health and Wellness Complex / Plano, Texas

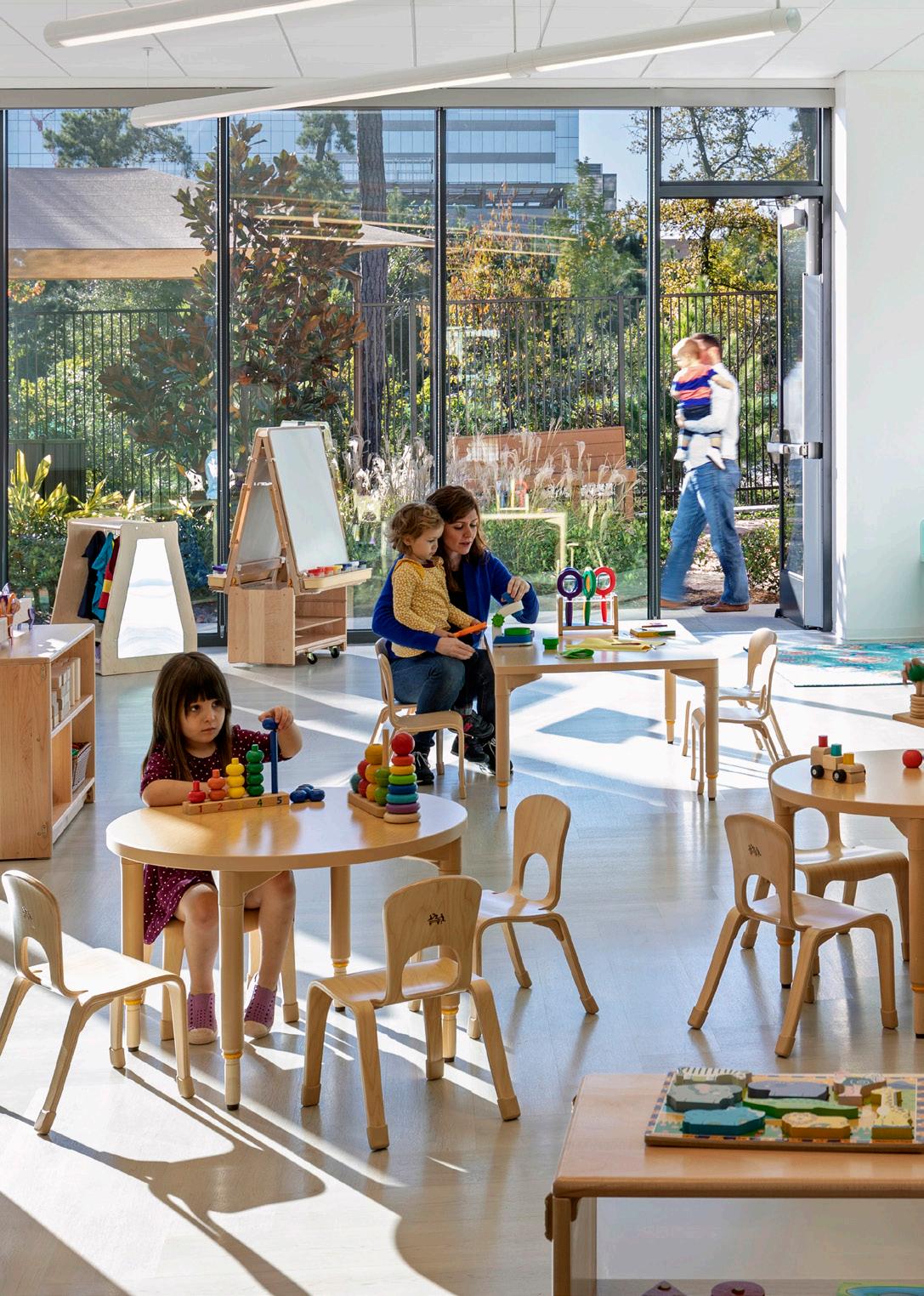
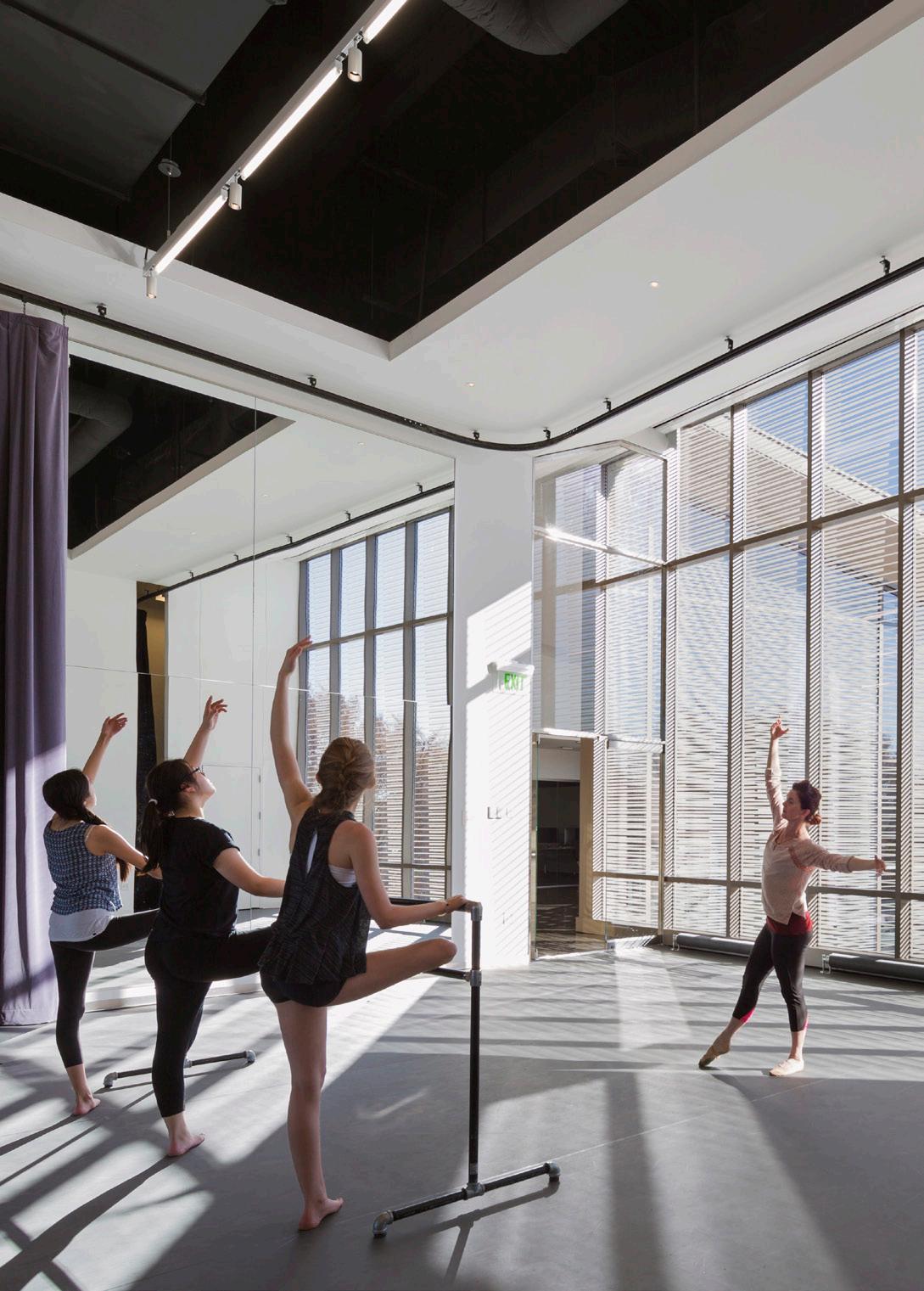
University of Texas at Austin Dell Medical School Health Learning Building / Austin, Texas
Greenhill School Marshall Family Performing Arts Center / Addison, Texas
LEED gold
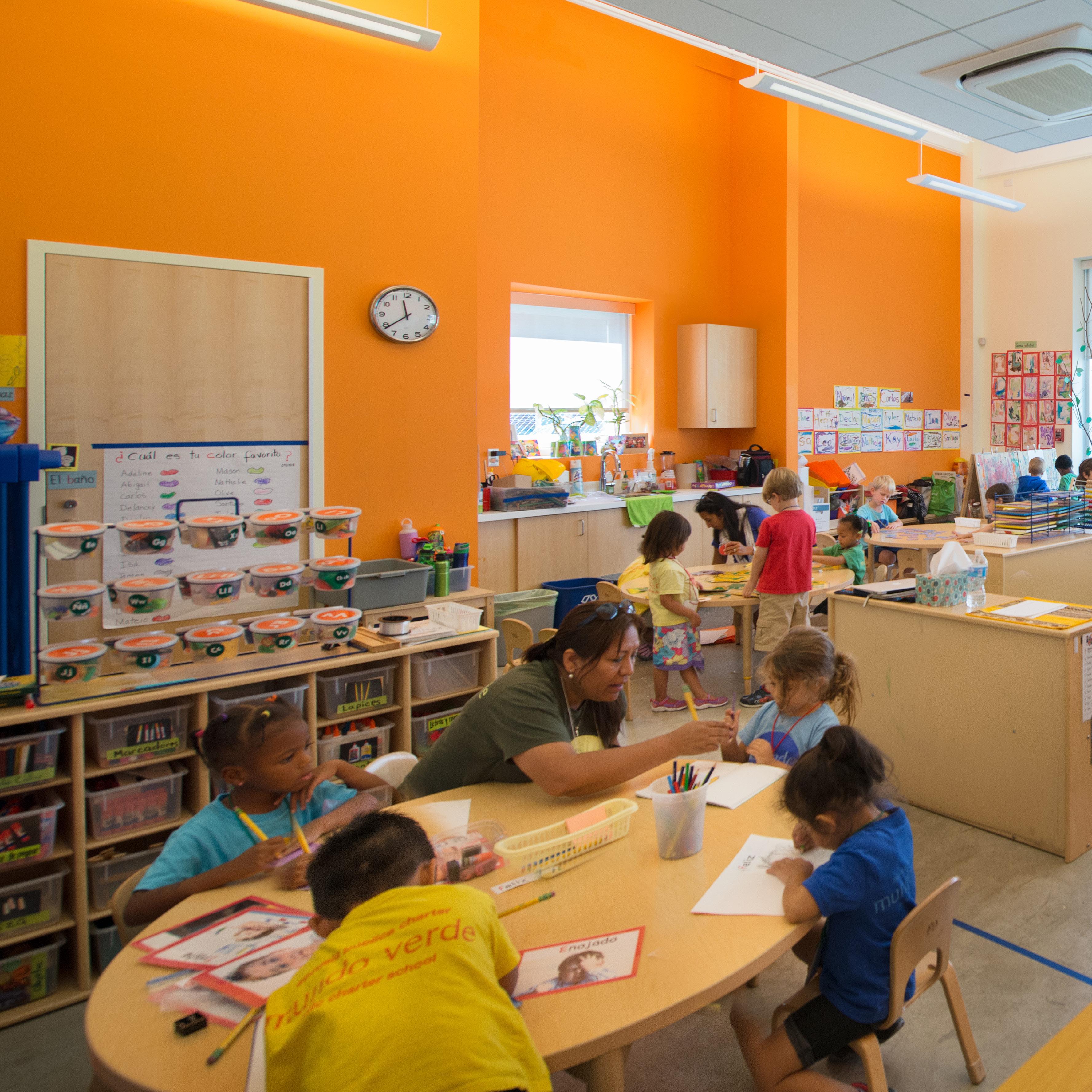
“There is a universality to play: children are often more relaxed and engaged during play, and it’s enjoyable - all aspects that facilitate learning.”
Grace
Tatter,
Playing to
Learn Harvard Graduate School for Education
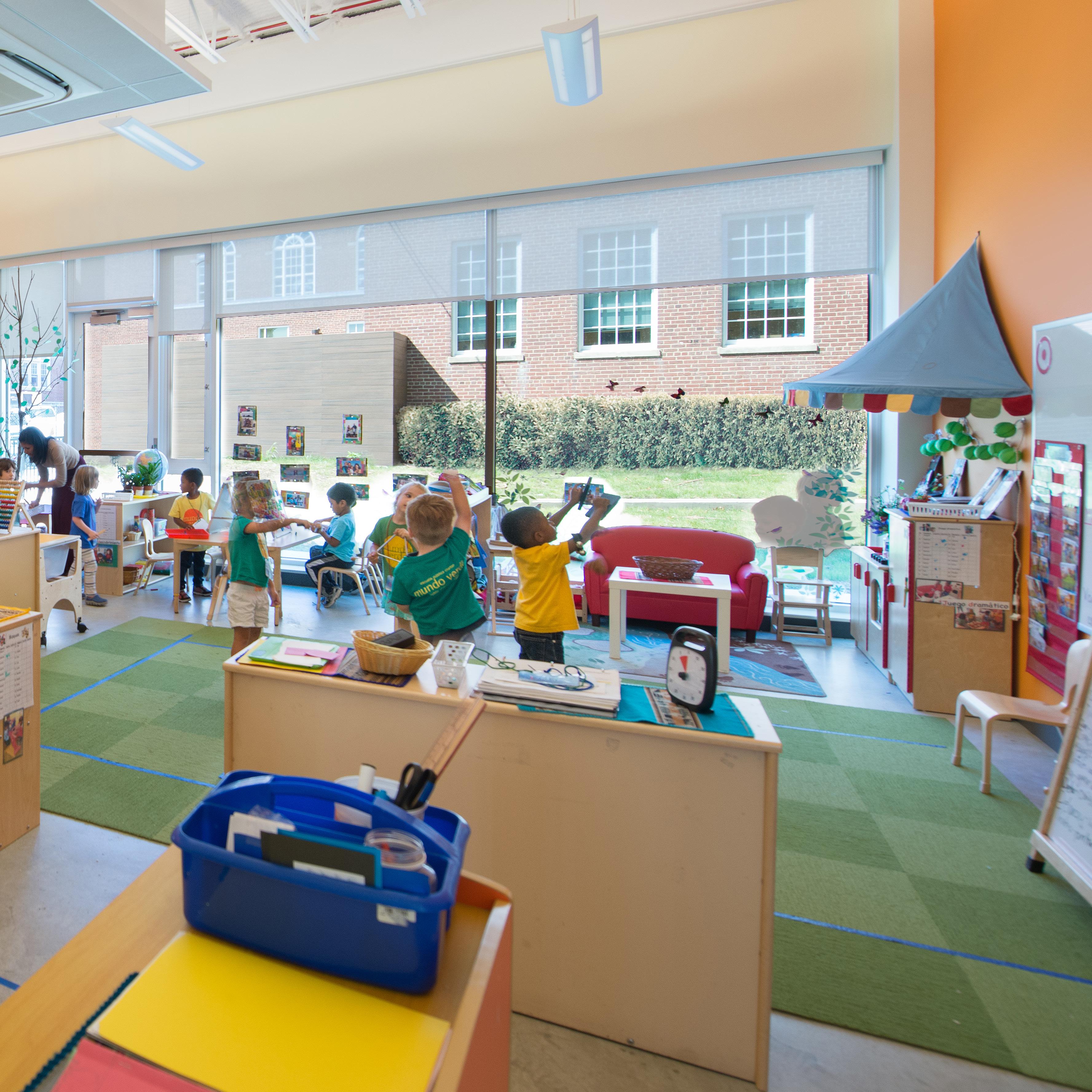
Mundo Verde Bilingual Public Charter School / Washington, DC
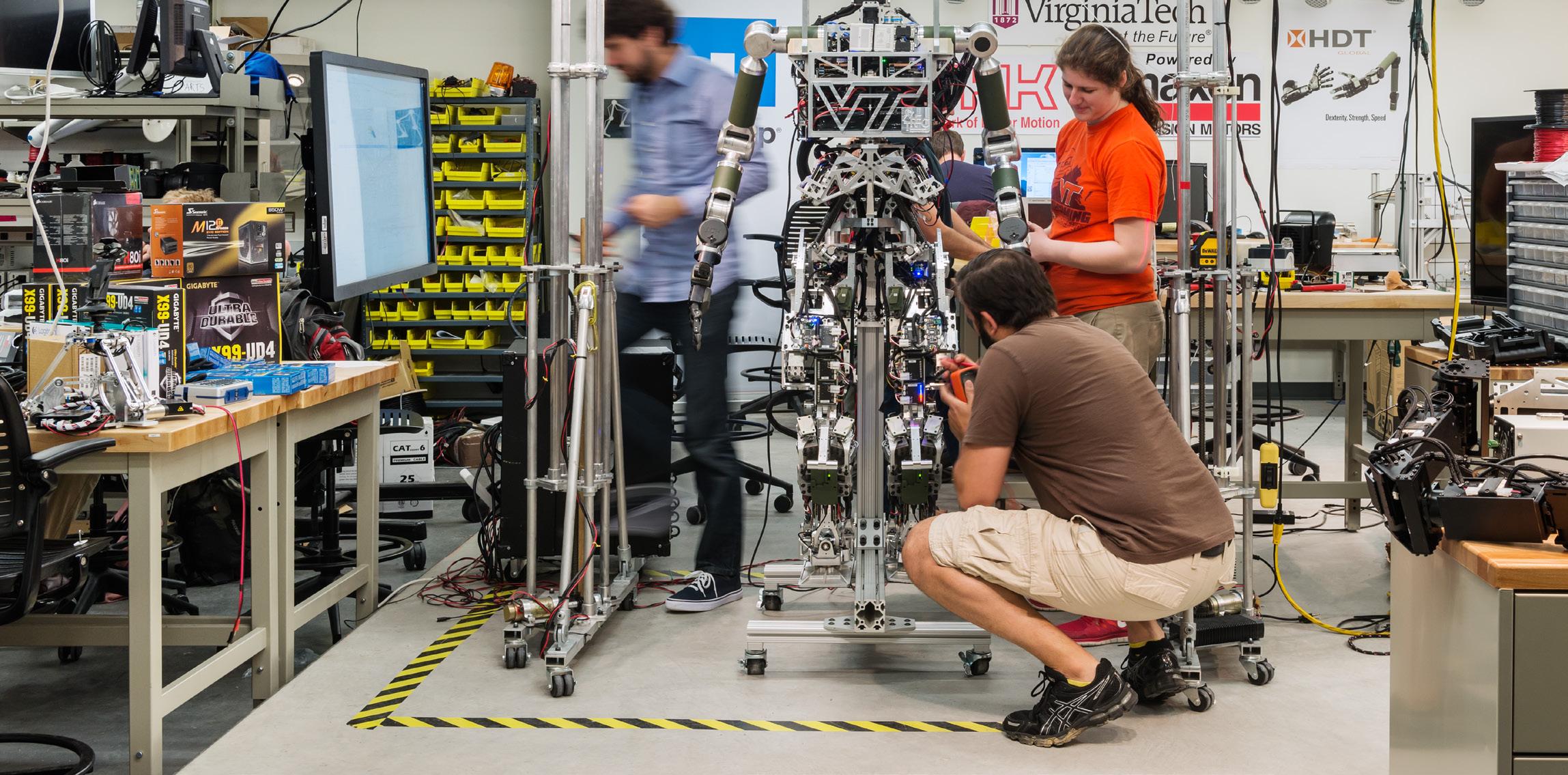
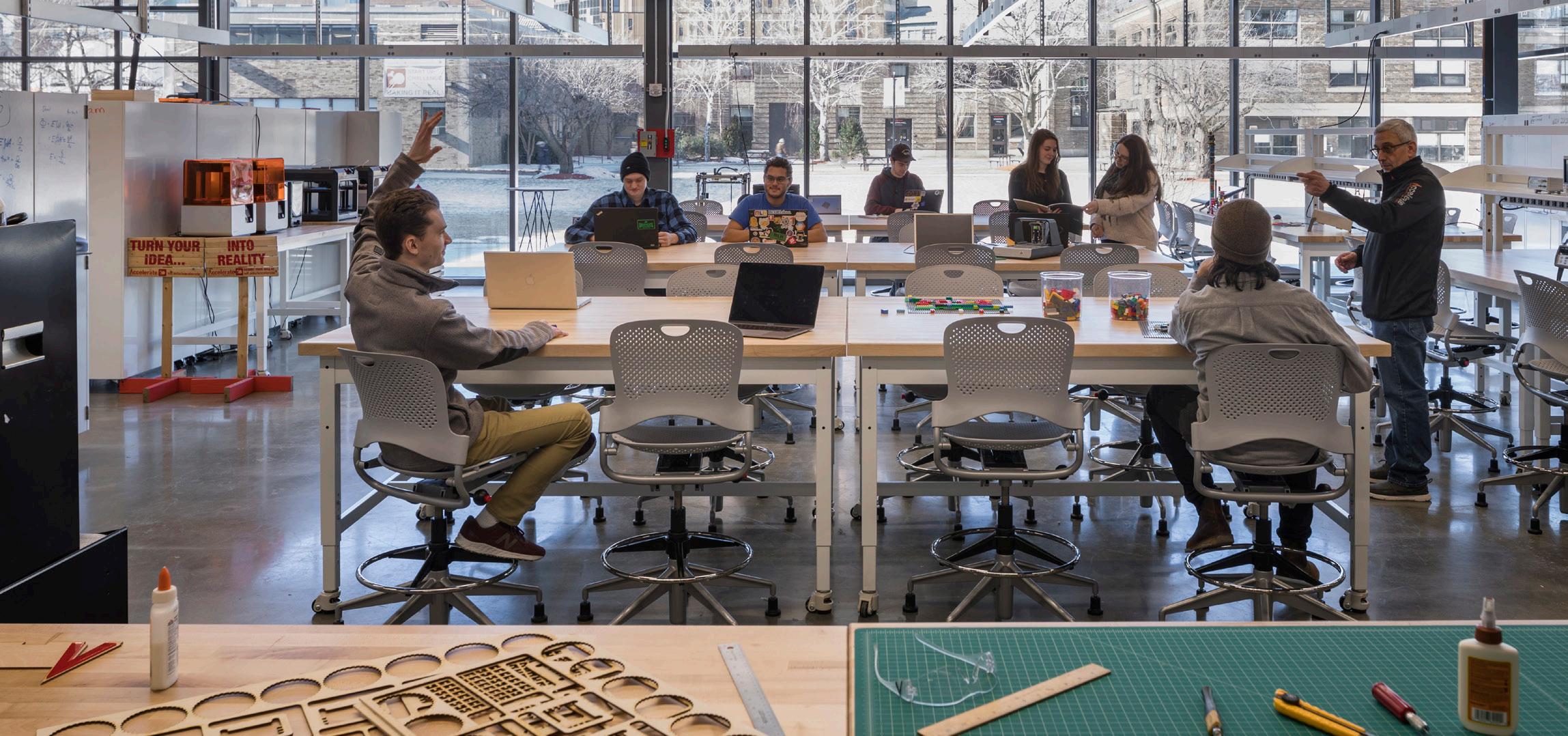
Virginia Tech Goodwin Hall / Blacksburg, Virginia
LEED gold
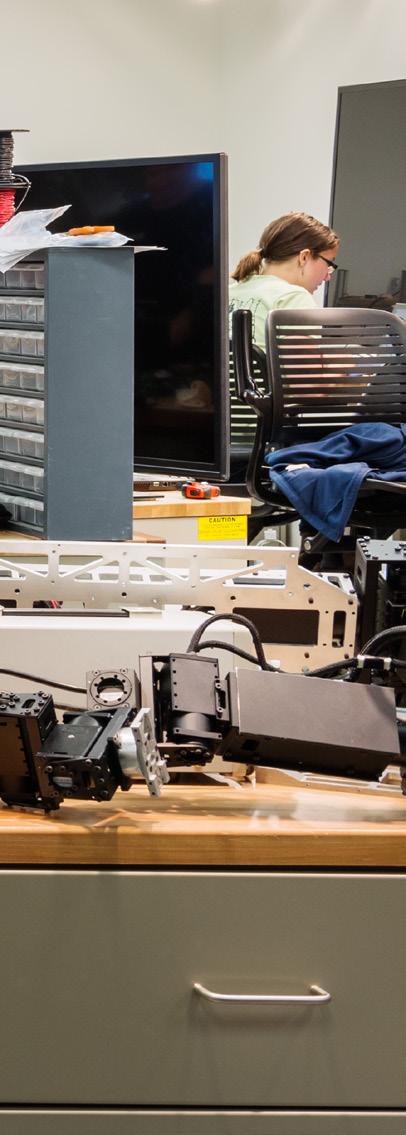
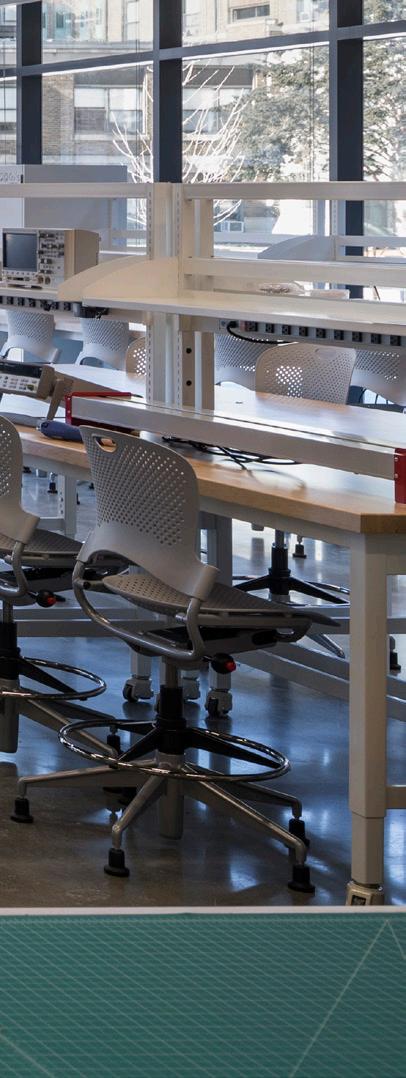
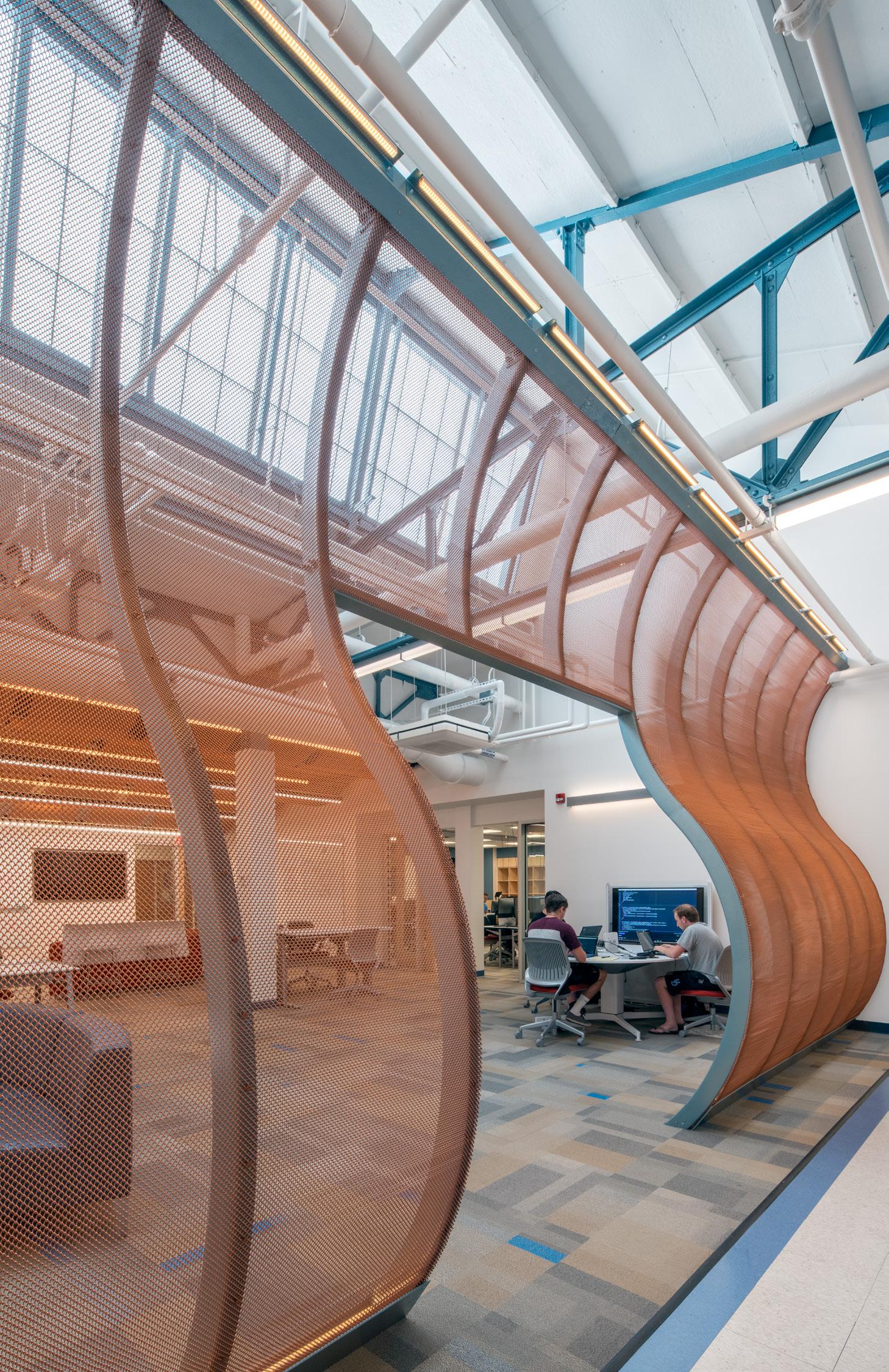
The University of Delaware Evans Hall Research and Teaching Lab Renovation / New Castle, Delaware

Equity + Inclusion
Human Centered Design and Inclusive Design re-imagine the built environment based on dimension, ability, race, and gender to promote spaces for each to thrive. Page employs not only the regulative, ADA, ABA, ANSI, and DeafSpace guidelines, but also an empathetic consciousness of equity achieved through extensive engagement with potential building users, and at times, their caregivers.
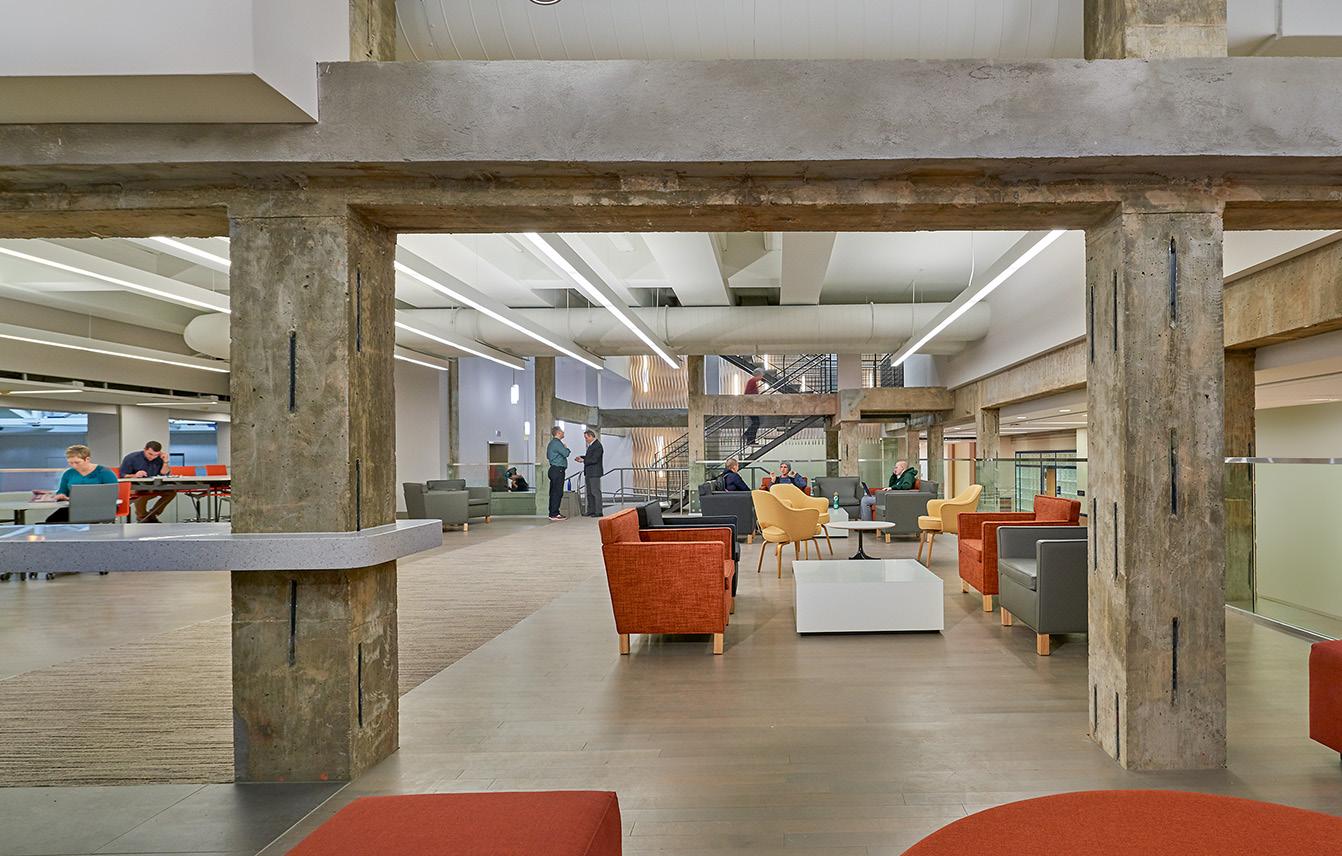
Gallaudet University STM Laboratory Renovation / Washington, DC

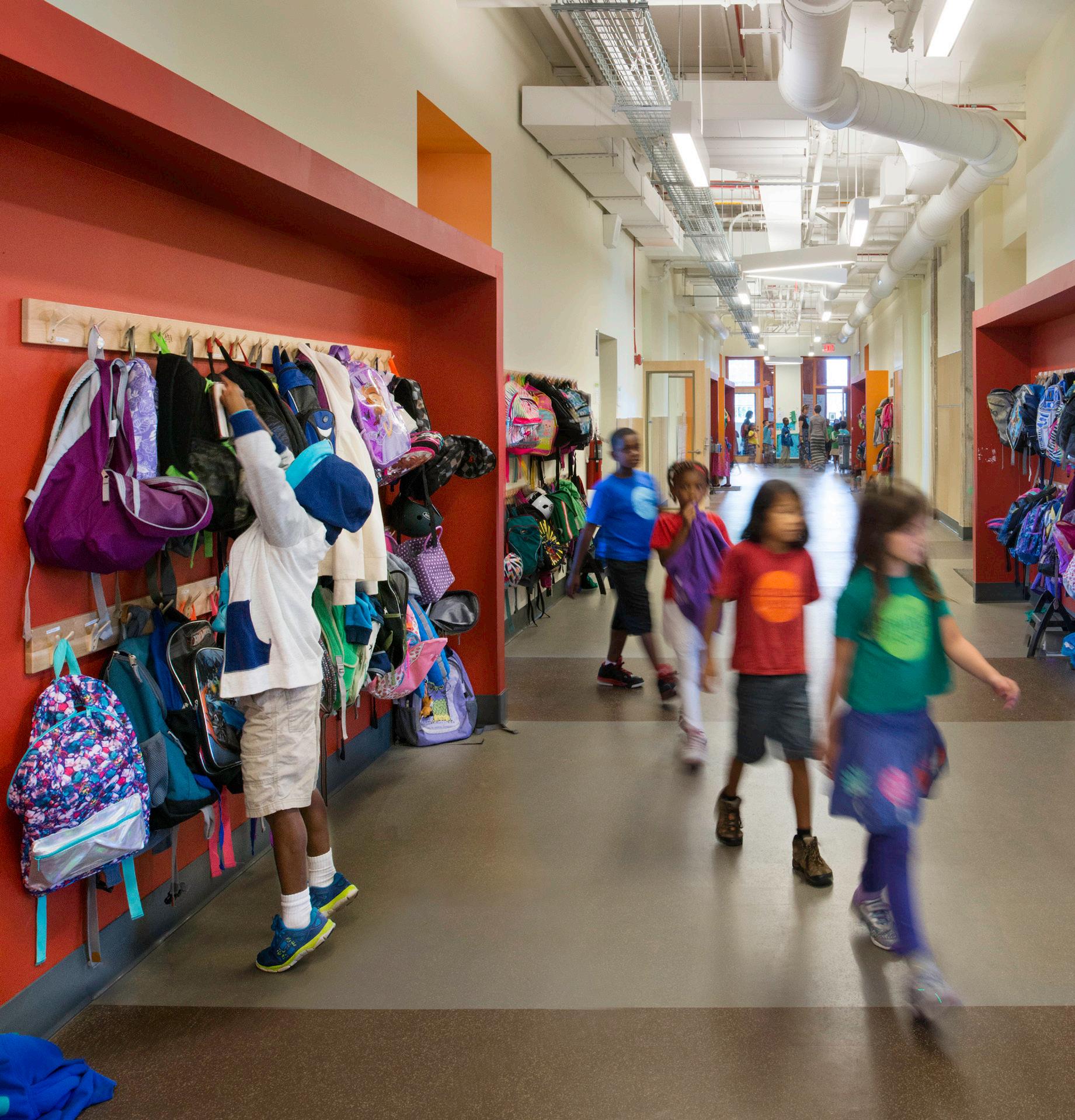
The more accurately that buildings and cities can capture the needs of everyone in society, the more they empower difference, inclusion, and a sense of belonging.
Mundo Verde Bilunguial Public Charter School / Washington DC
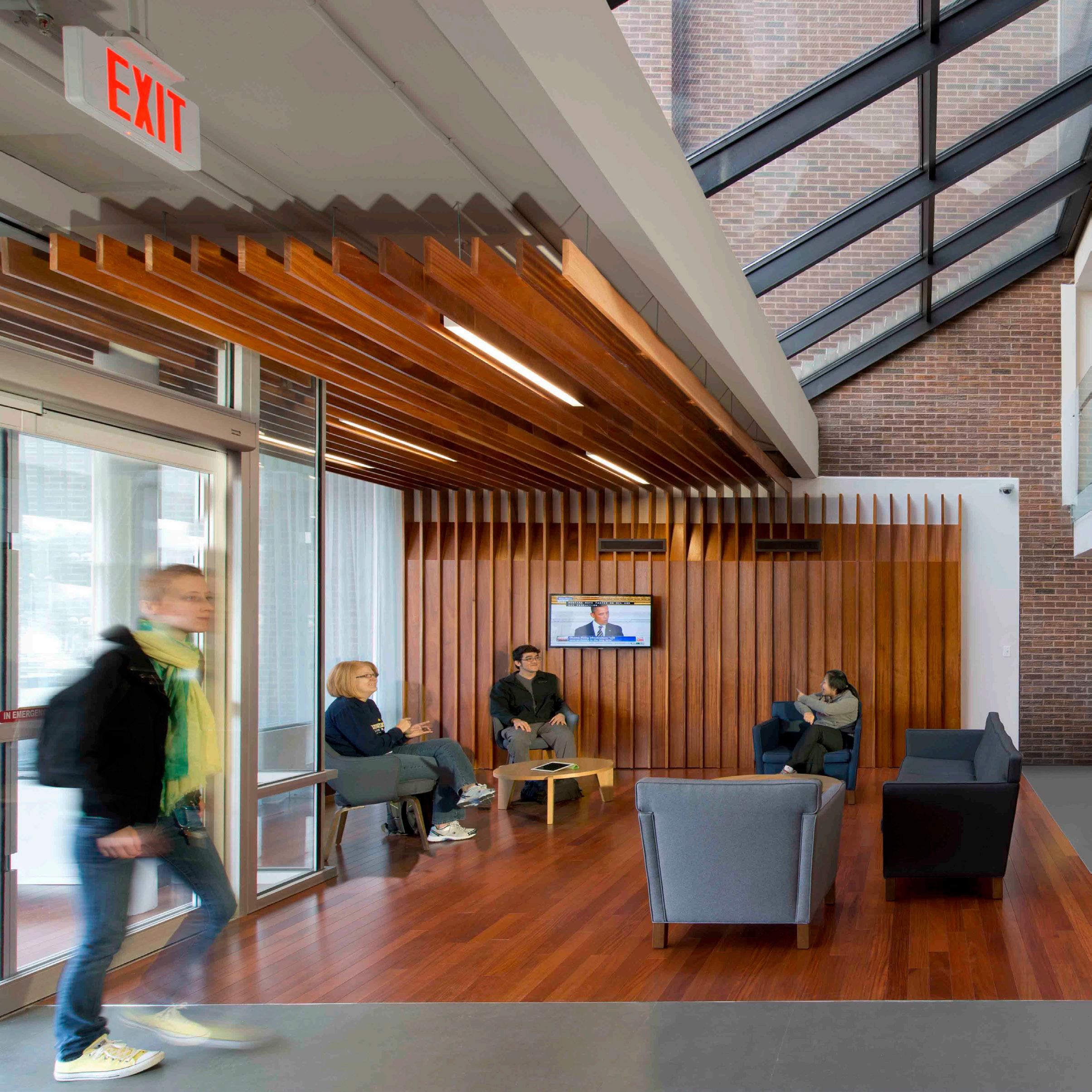
“Architects are trained to imagine and build the environment in which we live in and make it real… This toolset enables us to literally embody the idea of empathy.”
Hansel Bauman, Director Campus Design and Planning Gallaudet University
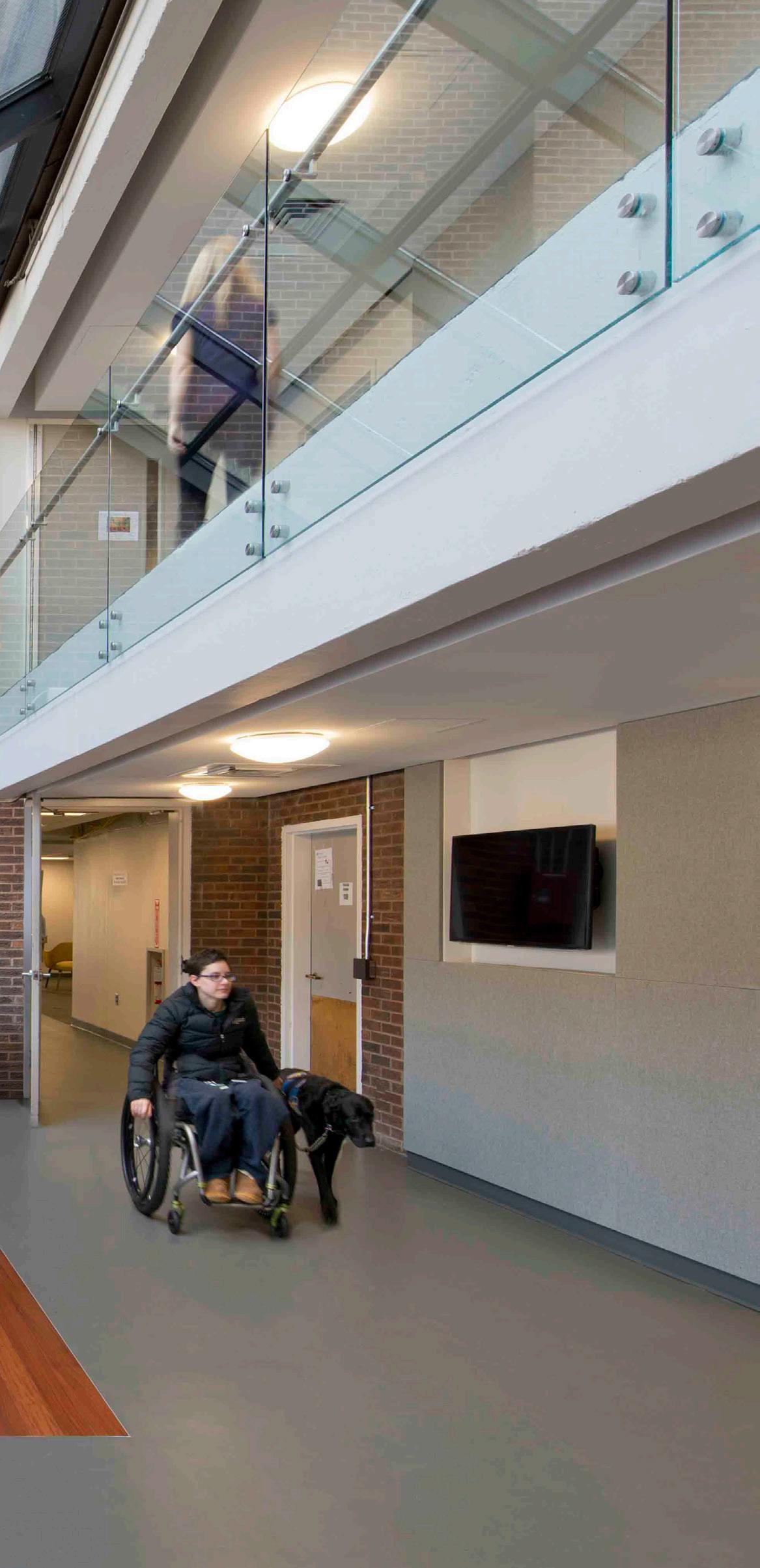
Designing solutions where students with all abilities and families learn, grow, and thrive.
Page’s team brings a consciousness to the design process in creating solutions where students learn, grow and thrive that are appropriate for both the medically fragile and sensory challenged students. The initial design solutions must also be agile and adaptable to evolve with changing programs and student body.
Our research and expertise of light, color, sound, temperature and air quality for this student population are all critical factors in these learning environments and their impact on student success. In addition, storage for the multiple individualized student apparatuses and personalized educational materials and manipulatives all need appropriate consideration to providing a well maintained, orderly, and safe place.
Gallaudet University Residence Hall / Washington, DC

Kind to the Earth
As shepherds of the built environment, we consider not only the resources we use to initially construct a building, but those necessary to heat, cool, and maintain them, as well. At Page, we blend our Building Information Modeling and sustainability processes. Our internal Building Sciences Department guides our interdisciplinary approach and is part of our conceptualization process. We integrate energy modeling and simulation tools directly into our BIM providing real time performance data. The richness of these fully integrated systems allows our team to provide early data-driven considerations and solid performance matrix requirements for commissioning. Good materials and systems decisions are made early and measured. To date Page projects have achieved 114 LEED Certifications including 17 Certified, 40 Silver, 51 Gold, and 6 Platnium.
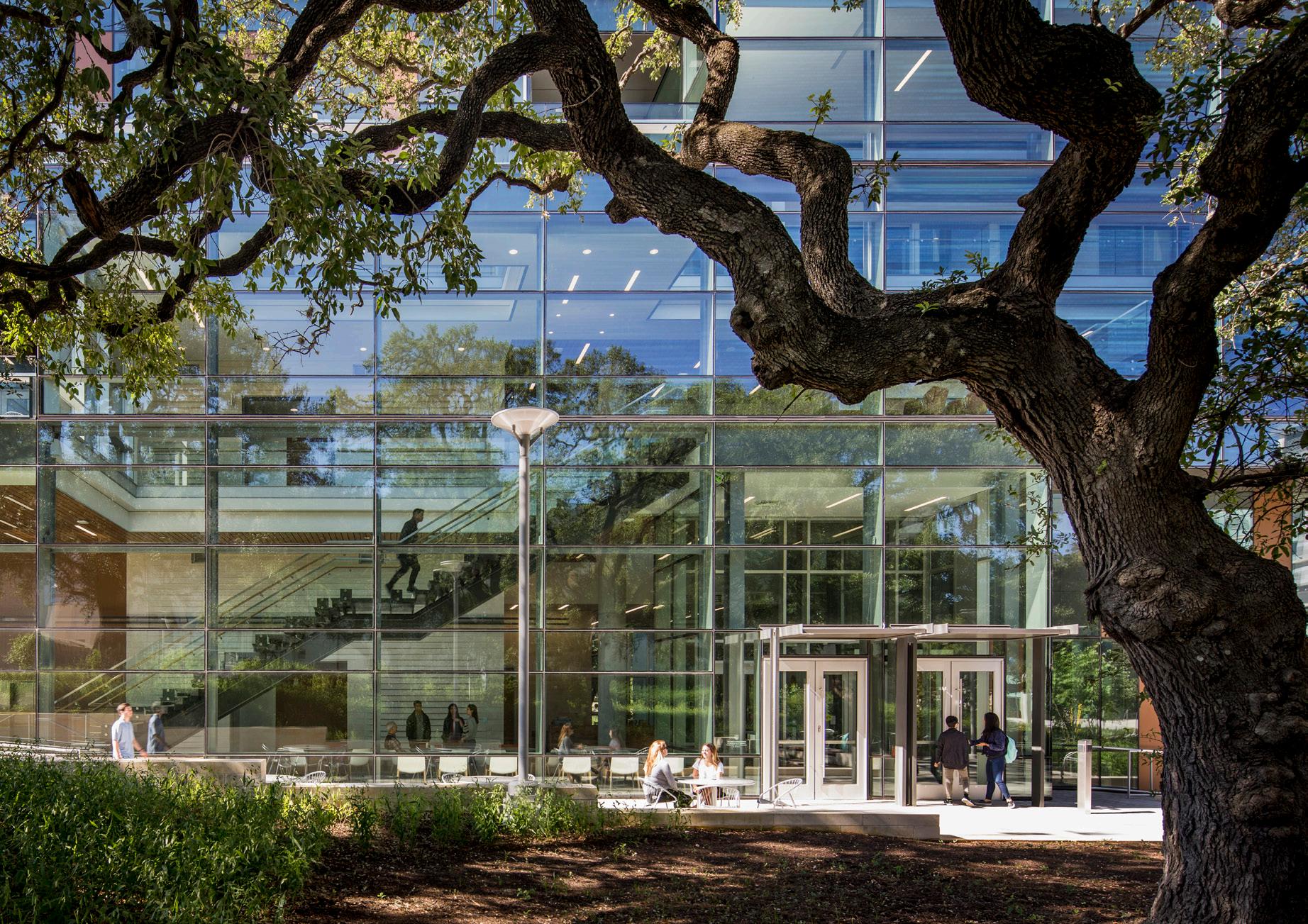
The University of Texas at Austin Dell Medical School Health Learning Building / Austin, Texas
LEED gold
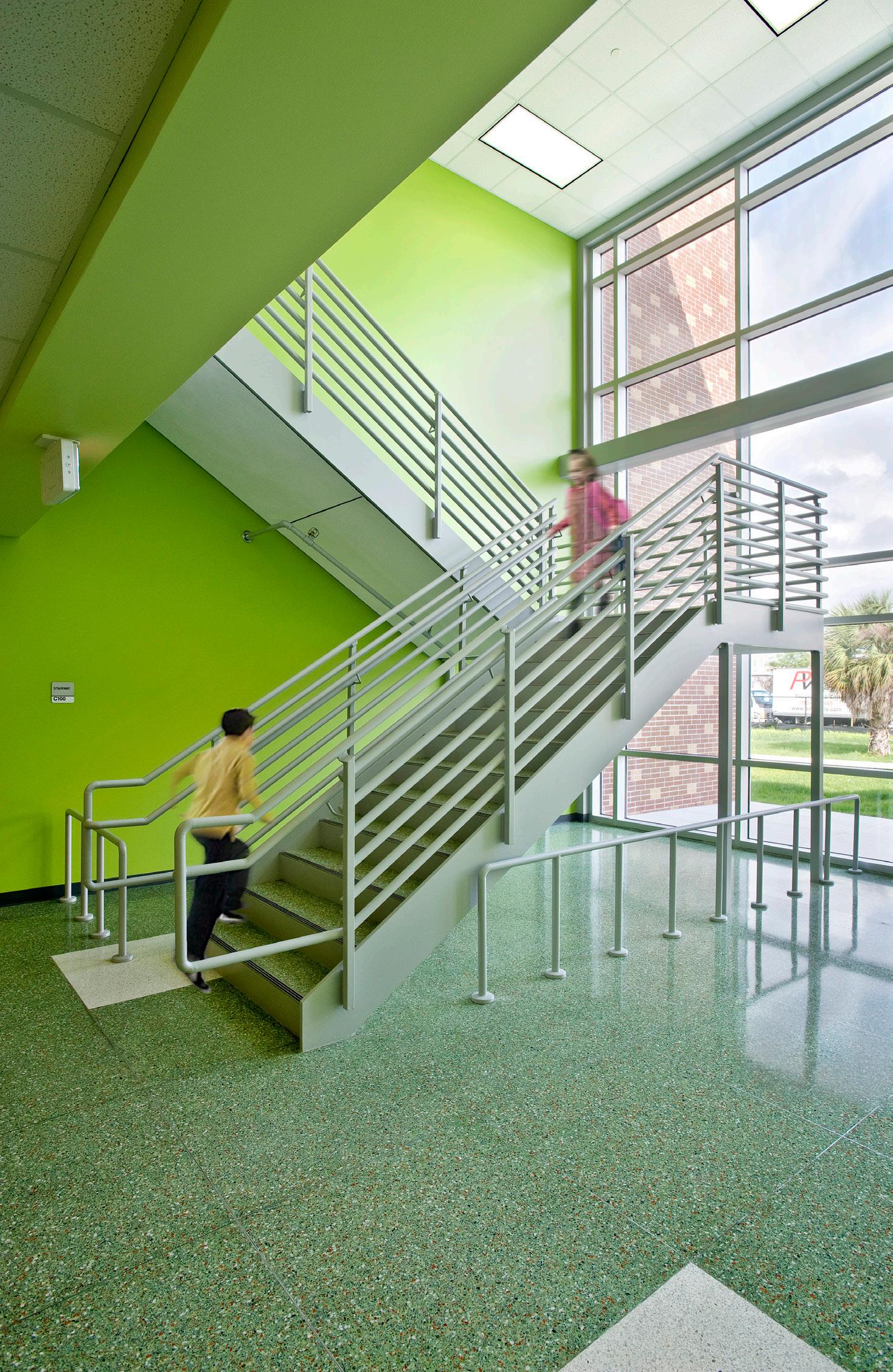
75% 14M gallons
average waste reduction on Page certified green building projects.
water saved annually on Page projects. 6.5M gallons saved with reclaimed water.
324 employees
36 countries
hold green building accredidations including LEED, WELL and SITES. with LEED certified projects.
41.2M
gross square feet of LEED certified projects.
Cunningham Elementary School / Houston, Texas
LEED gold
DURABILITY & LONGEVITY
We believe these two conditions are an extension of sustainable structures, while also addressing every school administration’s realities of maintenance and long-term life cycle cost. The Page team designs all facilities to live well, long, and with appropriate planning for care.
Our approach to design presupposes sustainability. In fact, it is integral to all of our architecture and engineering solutions, whether or not the project seeks certification from a green building rating system.
Page has pledged along with AIA to meet the Architecture 2030 goals of being carbon neutral as an industry by 2030.
LEARNING IN HARMONY WITH NATURE
Each site presents its own unique challenge, and every challenge provides an opportunity to produce a cohesive building uniquely shaped by its environment. The ability to adapt has allowed humanity to overcome life’s many obstacles and flourish. Just as important as the knowledge gained inside the classrooms are the lived experiences found outside.
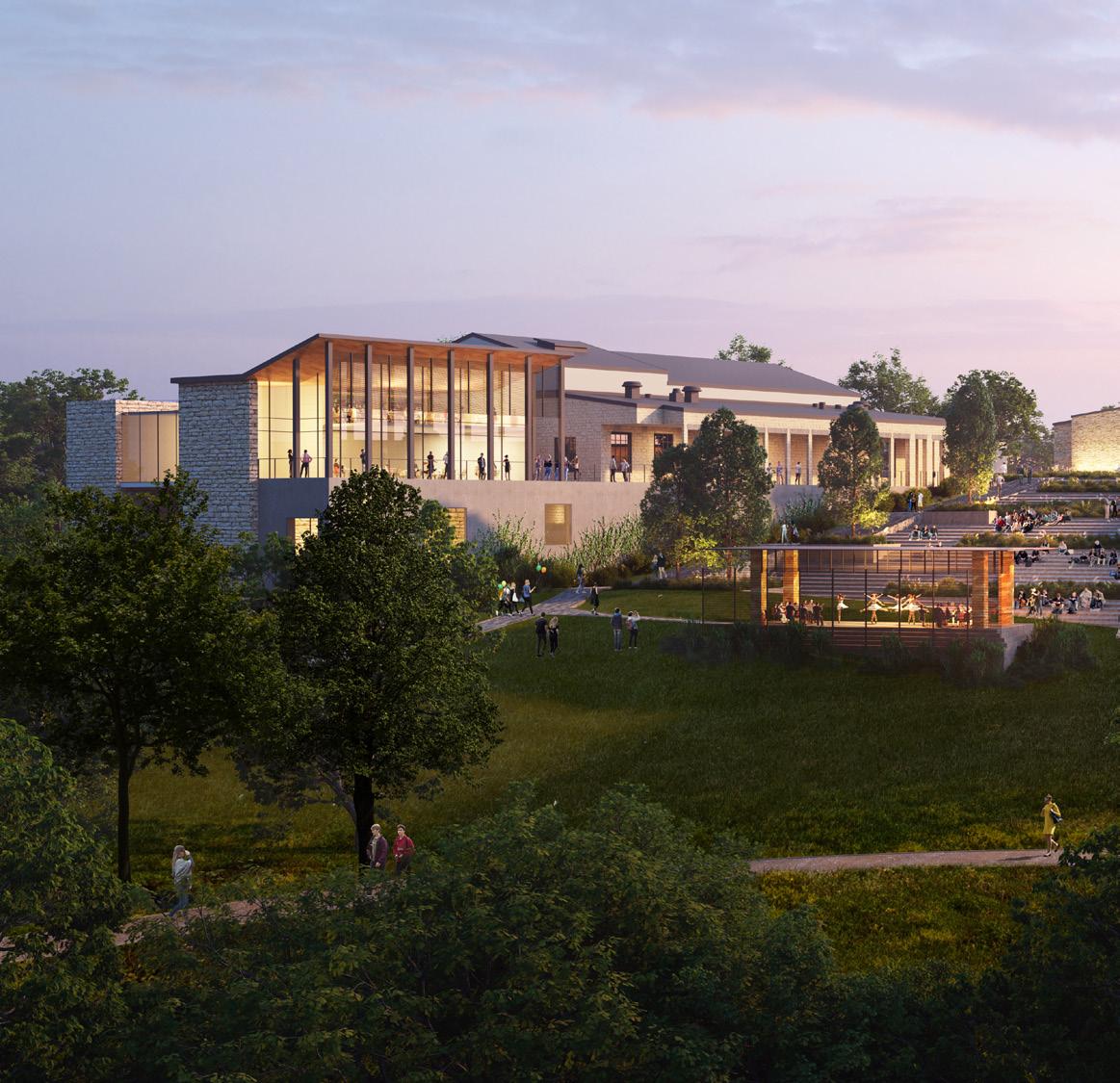
Embracing the natural world becomes the catalyst for questions, exploration, and scientific discovery. It develops young minds into flexible, inquisitive stewards of the world and society. When designing a school it is imperative to empower these bilateral modes of learning.
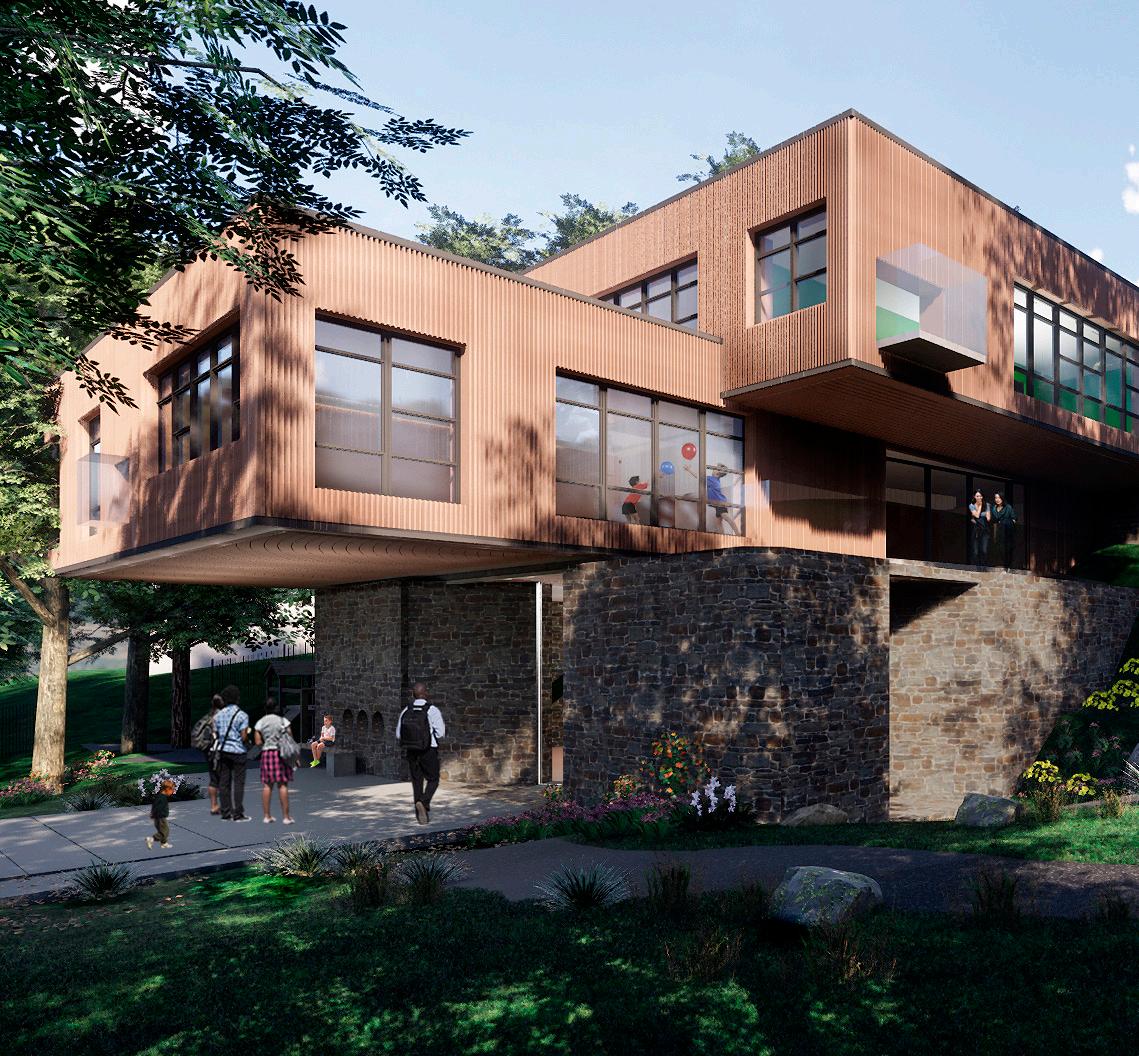
St. Stephen’s Episcopal School / Austin, Texas
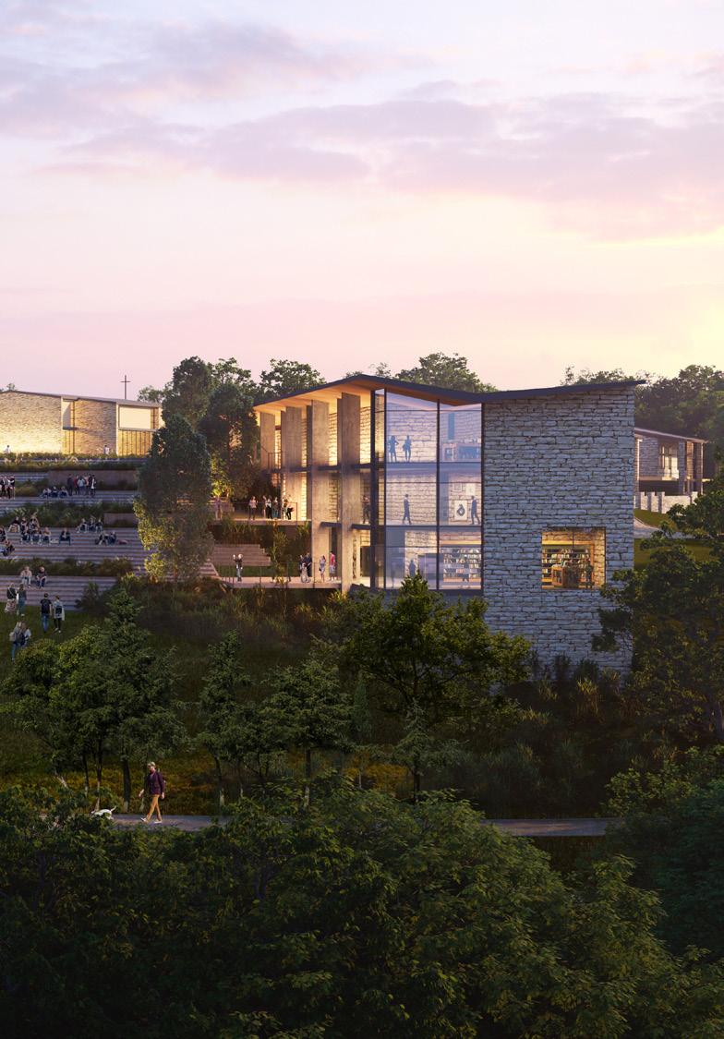
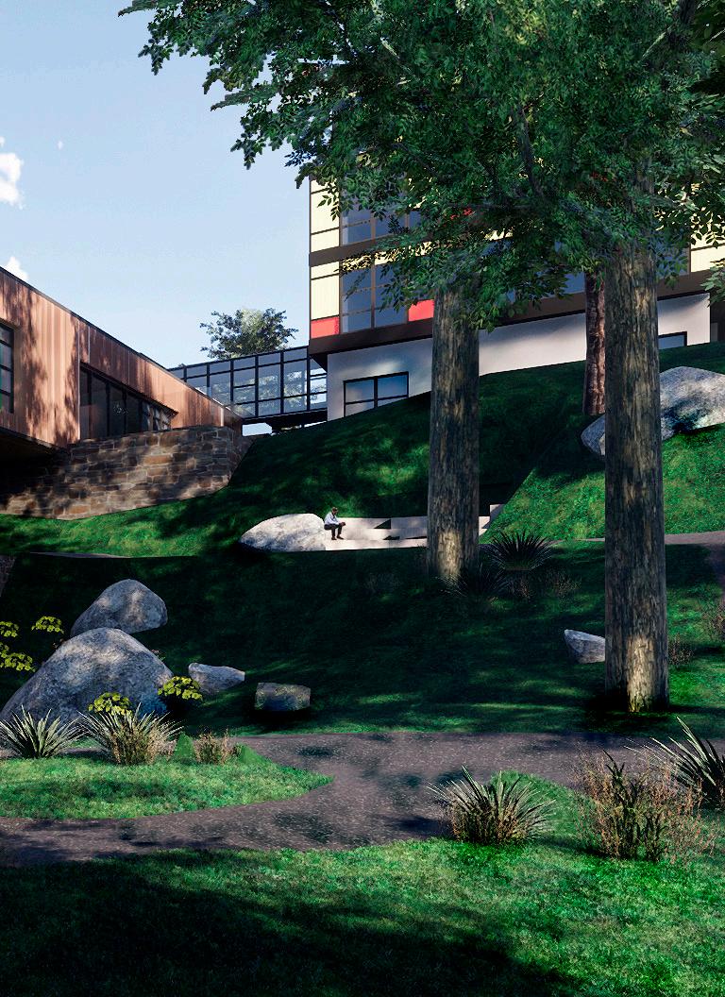
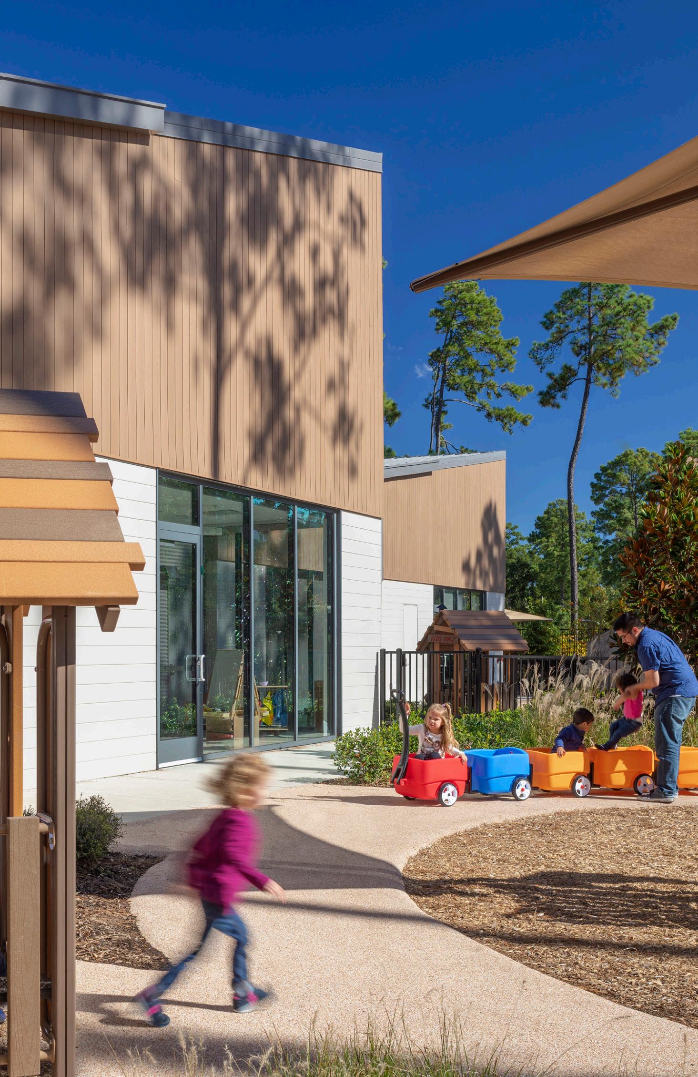
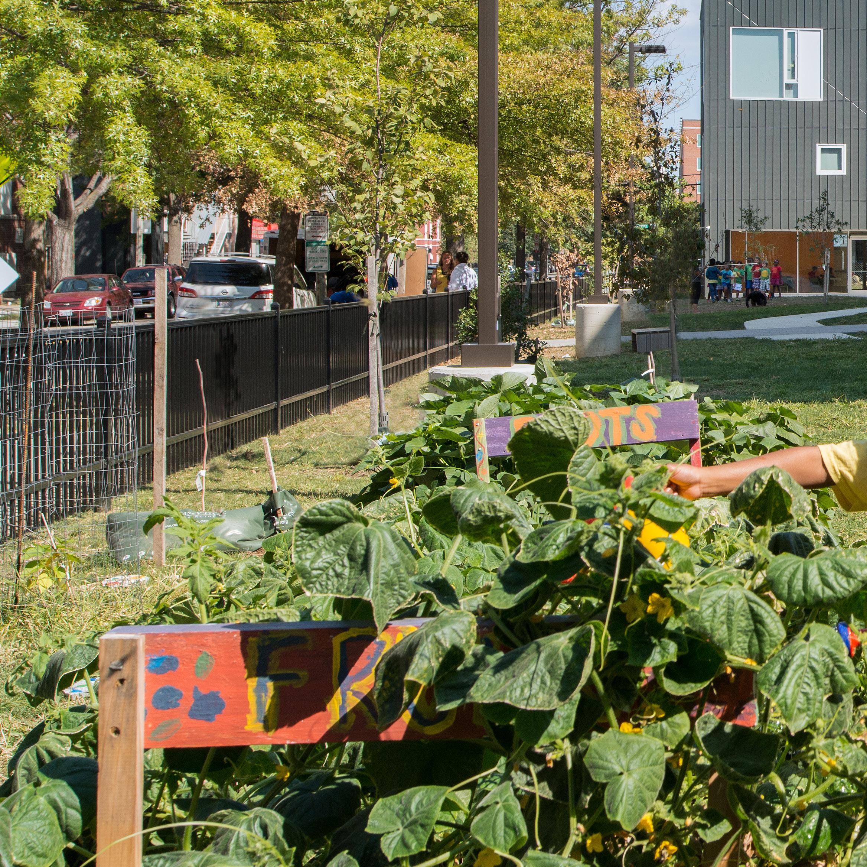
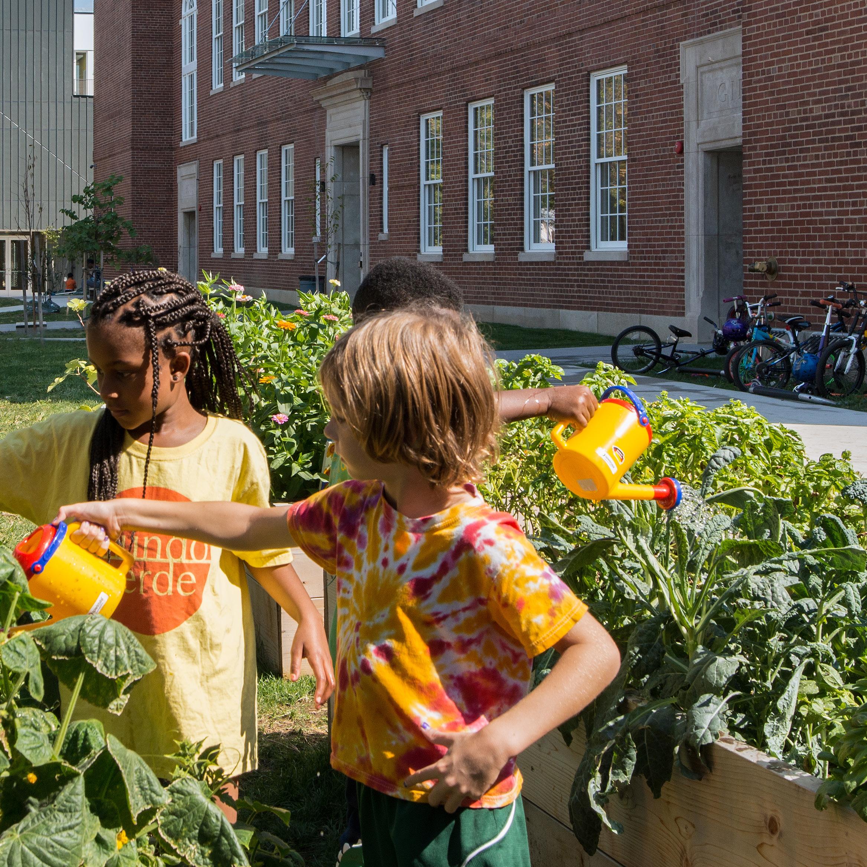
“Sustainable design benefits the present and future as children who are educated in sustainable designed schools possess higher pro-environmental attitude and more frequently behave environmental friendly compared to those in the schools with conventional architectural design.”
Izadpanahi, Parisa & Elkadi, Hisham. Impact of Sustainable School Design on Primary School Children’s Environmental Attitude and Behavior. (2013)
Mundo Verde Bilingual Public Charter School / Washington, DC

Safe to Explore
The safety and security of every student is paramount in our layered approach for creating educational environments. First, we design a highly visible and controlled site with limited access points into the physical building. At each point of entry, active programs encourage monitoring and make visible those arriving and passing.
Hallways and classrooms are designed for sharing daylighting while also creating areas of concealed refuge within classrooms.
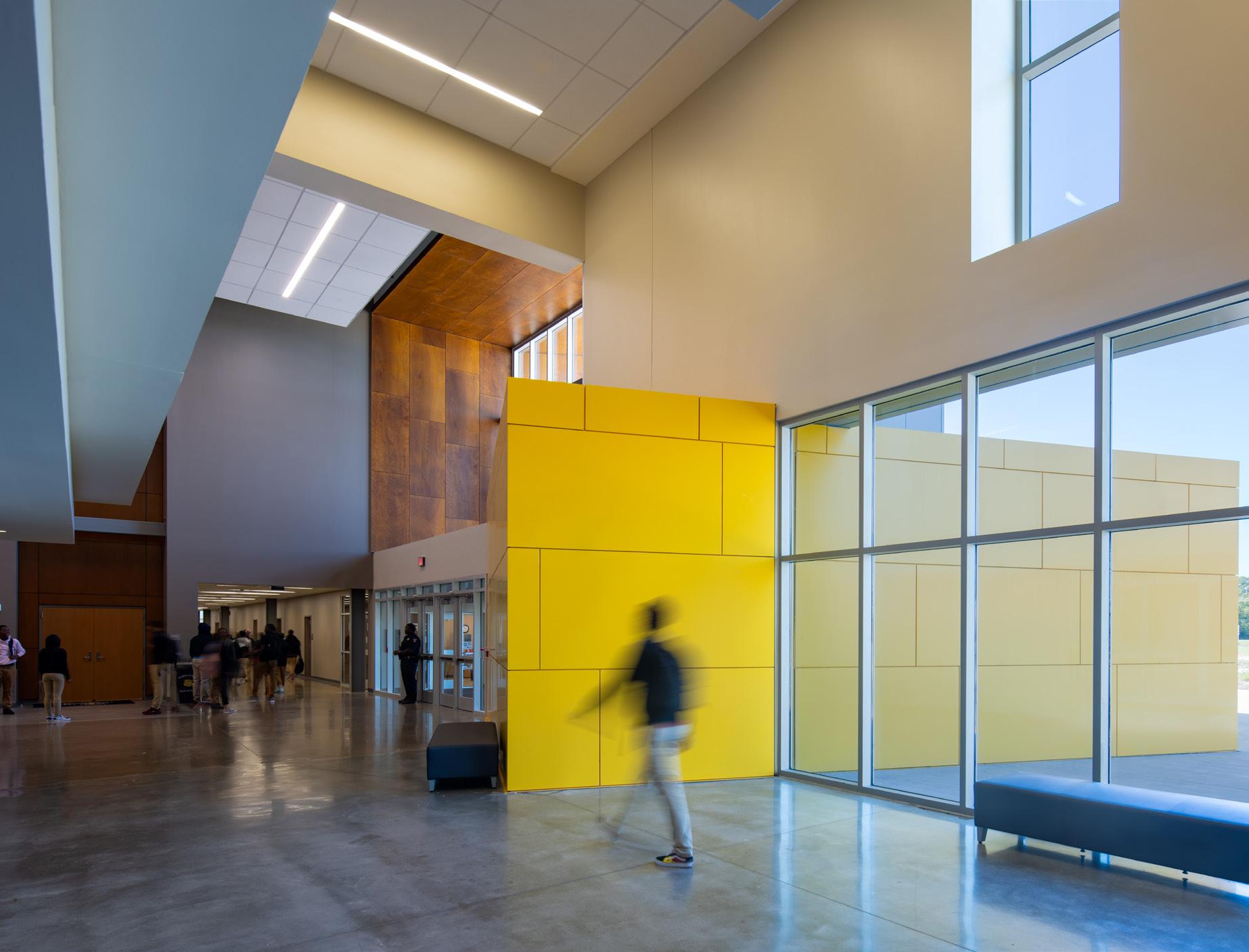
North Forest High School / Houston, Texas
The smallest scale of security is the classroom doors: solid core doors, swing directions, Safe Latch lock down functioning, allowing teachers and students to manually secure the room from the inside during an incident
The security of knowing one is protected, allows student and teachers to focus on what matters most: learning
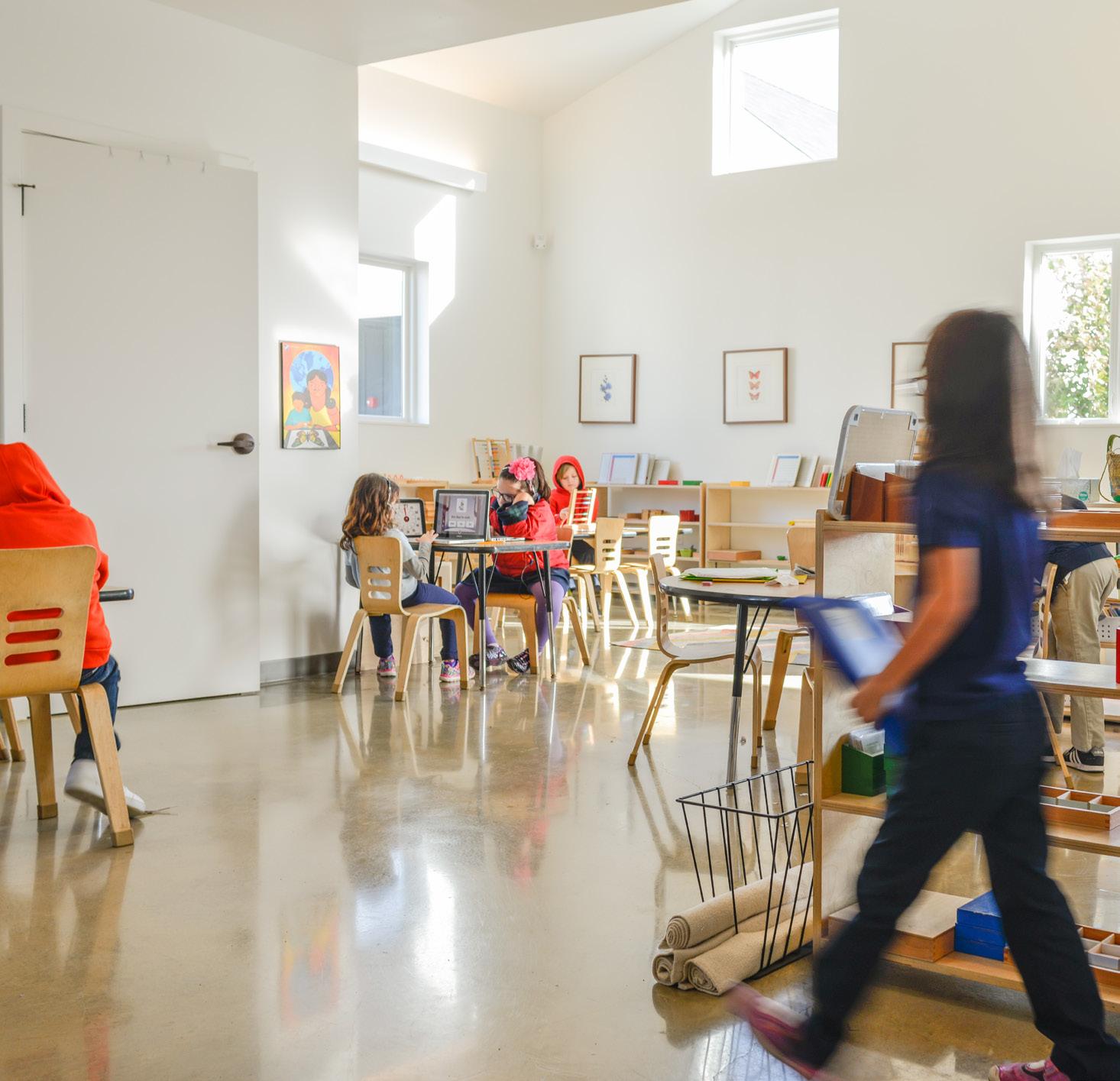
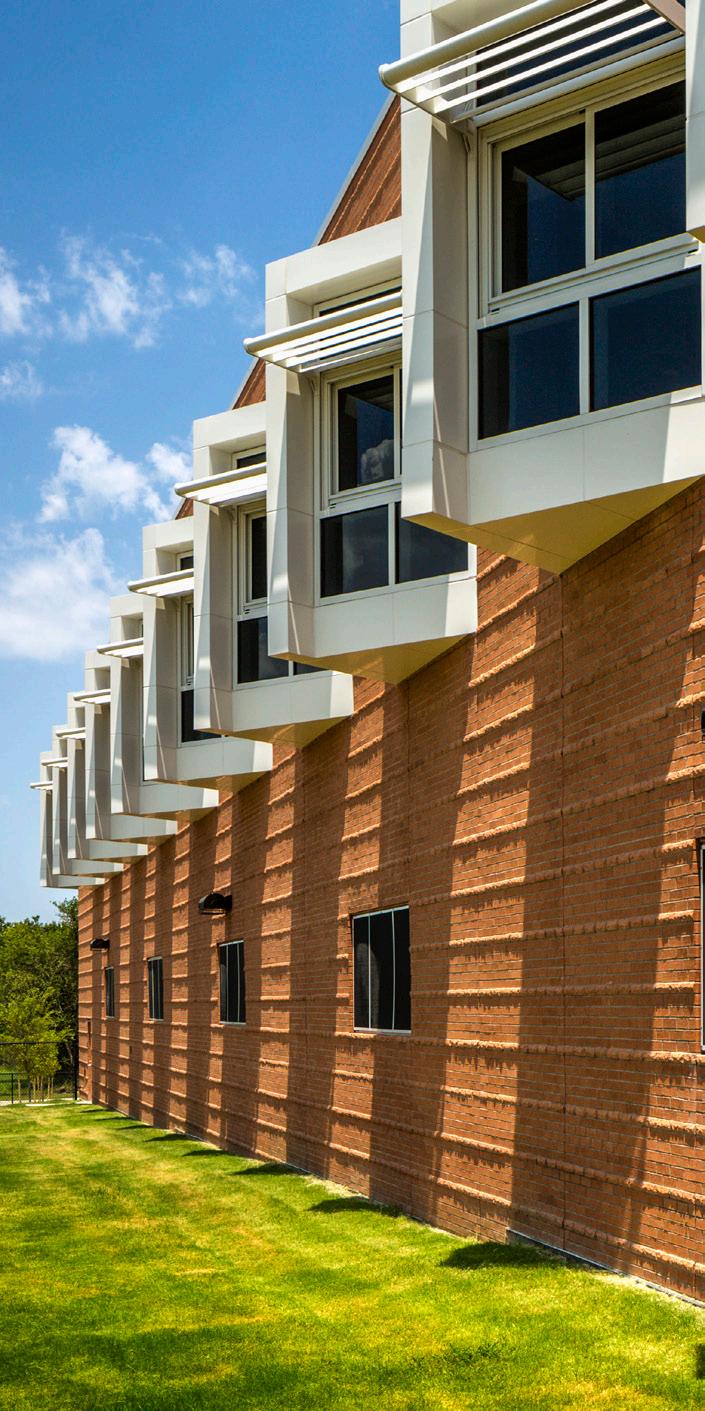
Seagoville North Elementary School / Seagoville, Texas
Magnolia Montessori for All / Austin, Texas
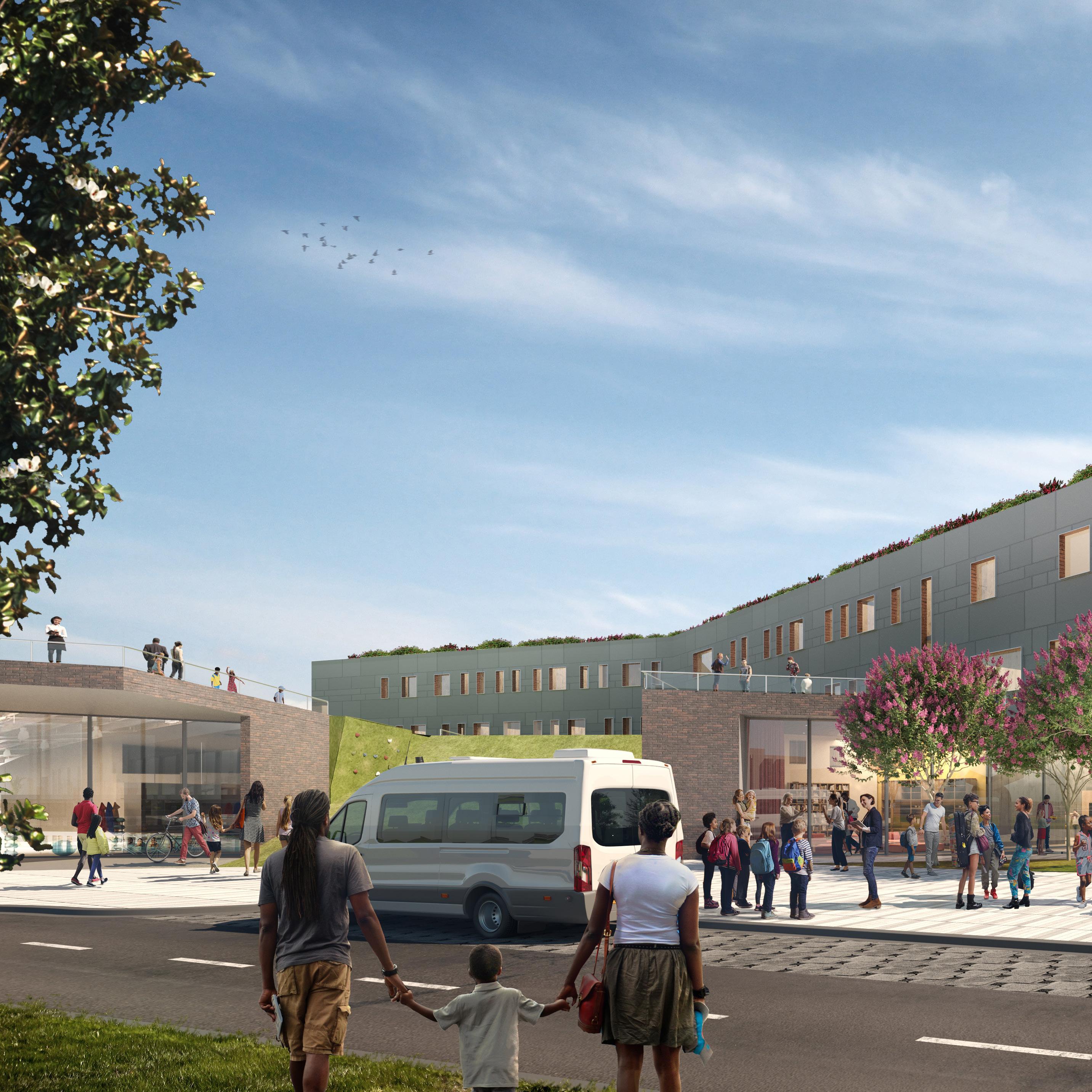
“Our job is not to toughen our children up to face a cruel and heartless world. Our job is to raise children who will make the world a little less cruel and heartless.”
- L.R. Knost
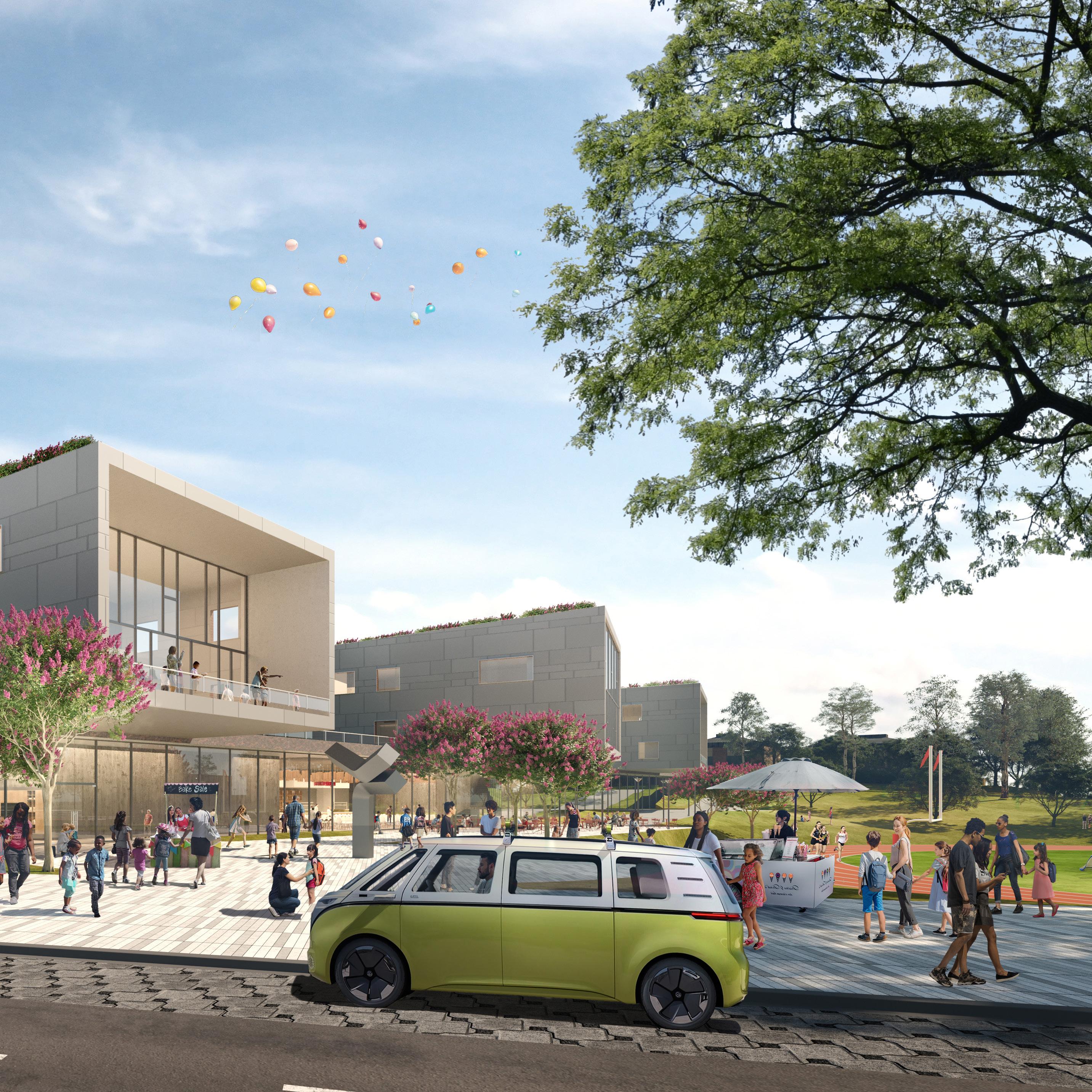
Gallaudet University Laurent Clerc National Deaf Education Center / Washington DC
HEALTHY LEARNING SPACES
POST COVID-19
The challenges of safely educating students during a pandemic presents new design factors to consider: the possible change in how to deliver academic content, and the spatial and design modifications desired to increase personal spacing as well as fewer common touch points.
Academic
Currently, many schools are facing “distancing” challenges – fitting enrolled students in classrooms for teacher-led instruction. To maintain safety for both students and teachers, in-class attendance is limited. The remaining students must find space on campus to “Zoom-in” to lectures. For schools with limited or poorly designed common spaces, this can be a challenge. Gyms and auditoria are being used as overflow spaces.
In contrast, schools designed for collaboration, outdoor learning, and organic interactions are finding ample space to support remote in-school students. These schools often have more flexible classrooms, movable furniture, operable walls, etc. Which have faired well in a pandemic environment. Students are used to working in various locations throughout the school and often in small groups. They are not tethered to a teacher or a space, thus their adaptation to “the new normal” has been minimal.
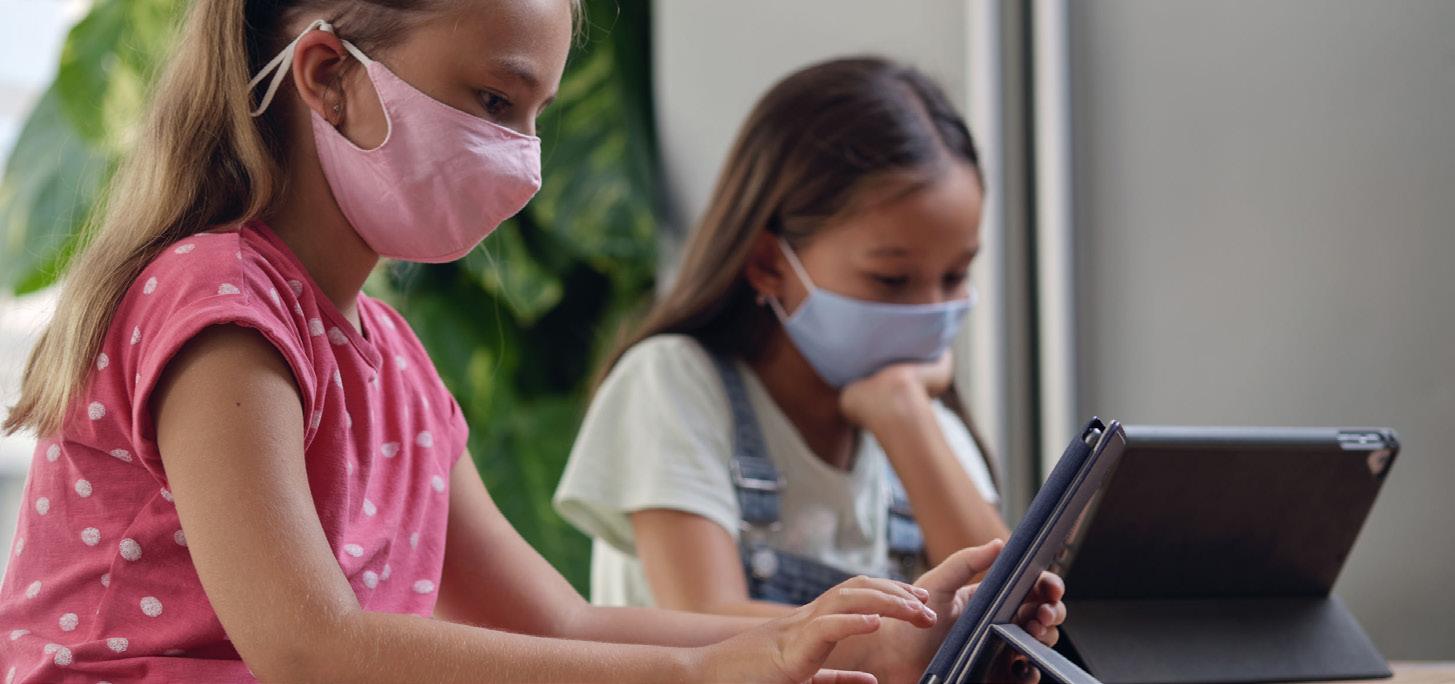
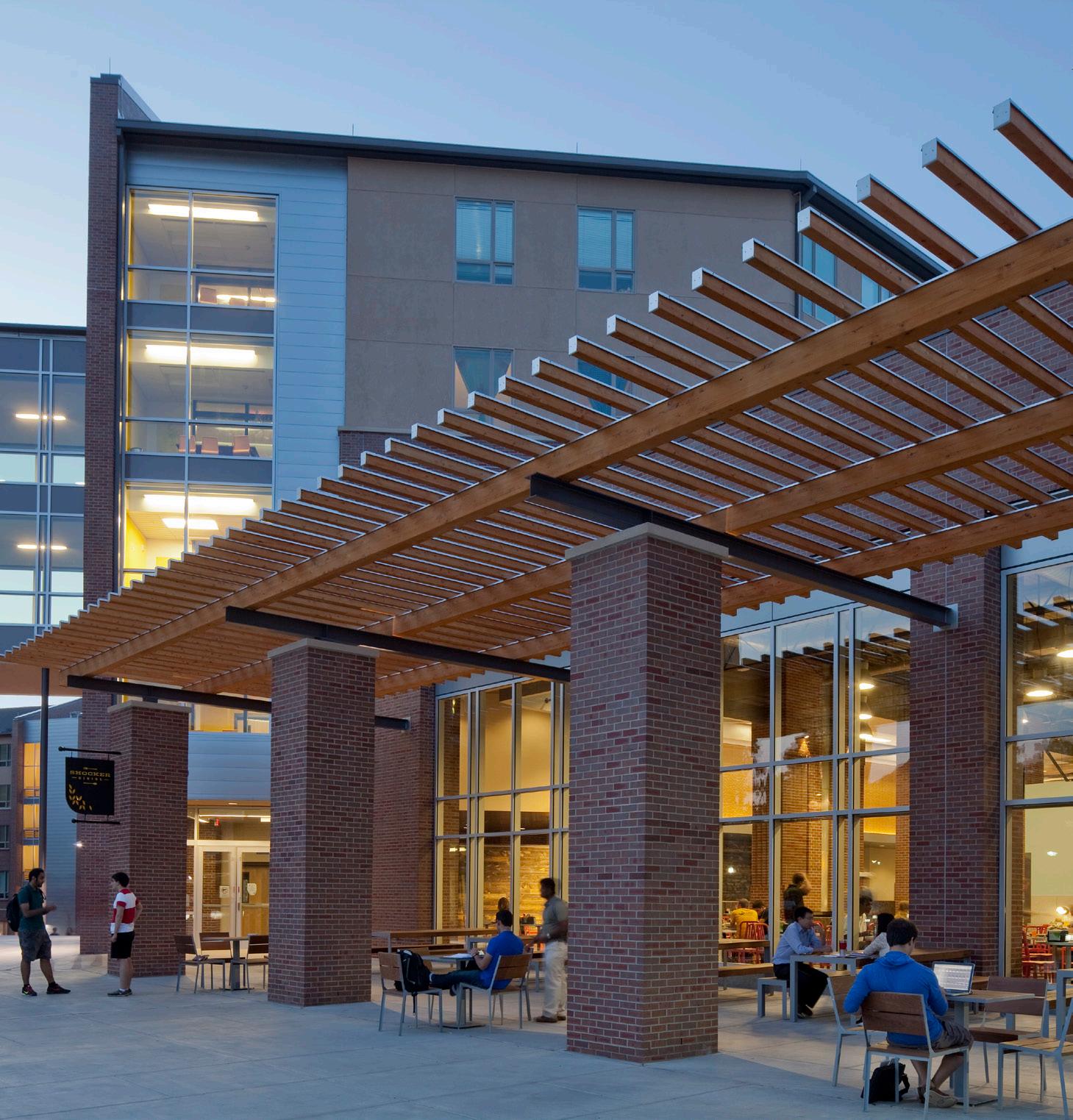
Wichita State University Shocker Hall / Wichita, Kansas
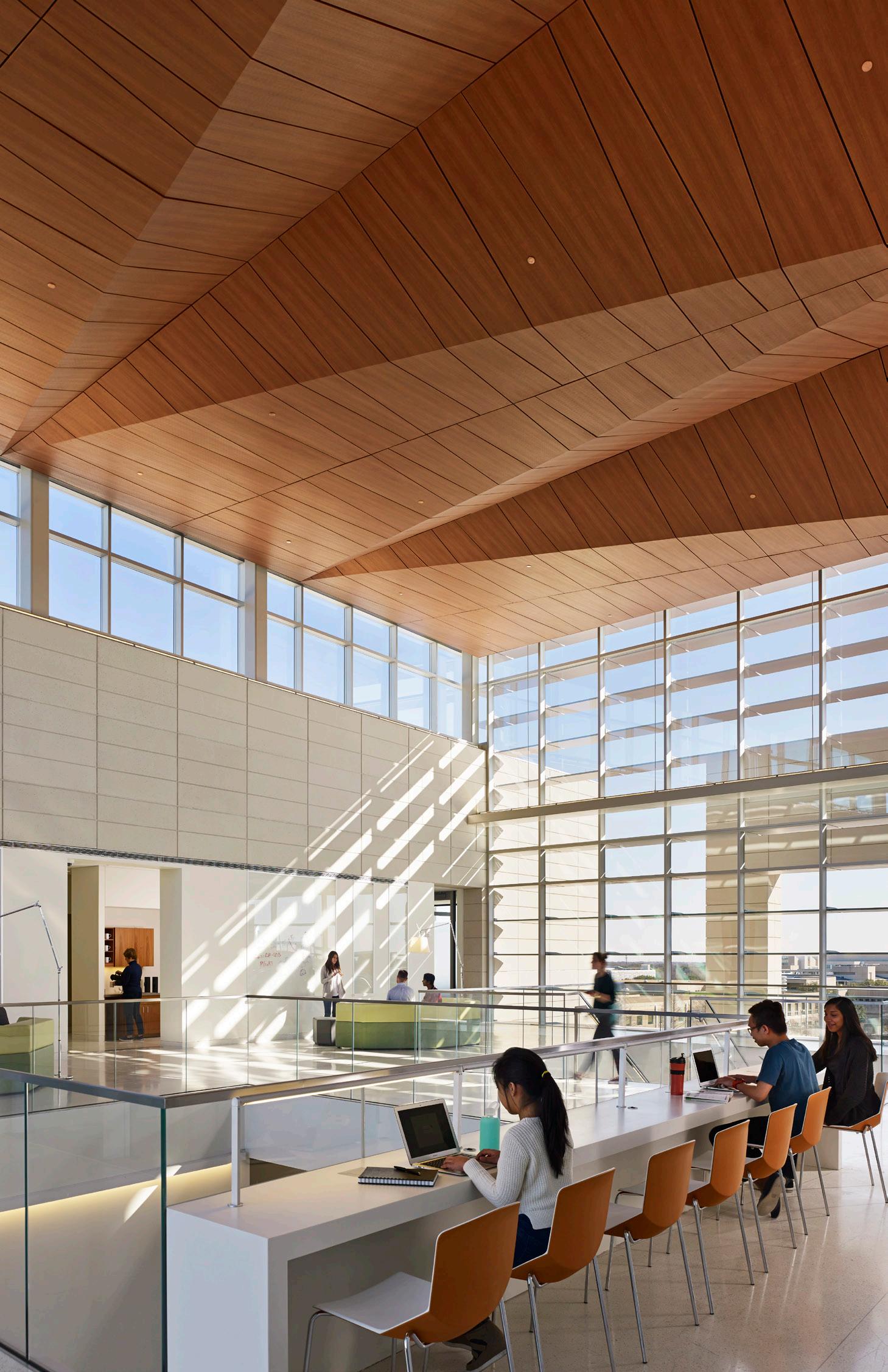
Spatial
In designing a school in a post-Covid-19 society, there are also considerations regarding space and health that have previously not been considered. Touchscreens, recently considered technologically advanced, may now be seen as unhygienic and possible points of contamination. Schools should look at possible BYOD (e.g. smartphone) applications to replace current touchscreen programs in places such as the library. Similarly, automatic or double-swing doors should be considered when possible. Eliminating as many unnecessary touchpoints as possible make it less likely to transmit the flu, colds, and more threatening illnesses.
Spatially, our culture has become acutely aware of how closely packed people are in various aspects of life. In schools of the future, administrations should look at programming spaces with a larger average square footage per student. Additionally, in office spaces or collaboration spaces, the efficiency of the space may not be the priority. Healthy distancing is desired for both faculty, staff, and students.
University of Texas at Dallas Bioengineering and Sciences Building / Dallas, Texas

Embracing Change
Be it technology, space, or the environment, Page designs for adaptability to evolving context.
Infrastructure to support expansion, wirelessness, and data volume are integrated to forecast for educational platforms.
Movable furniture and walls create convertible spaces to accommodate numerous pedagogies and classroom size demands.
Resiliency engages the elastic qualities for sustainability by planning for effects resulting from global warming. These include natural disasters, power outages, and rising sea levels.
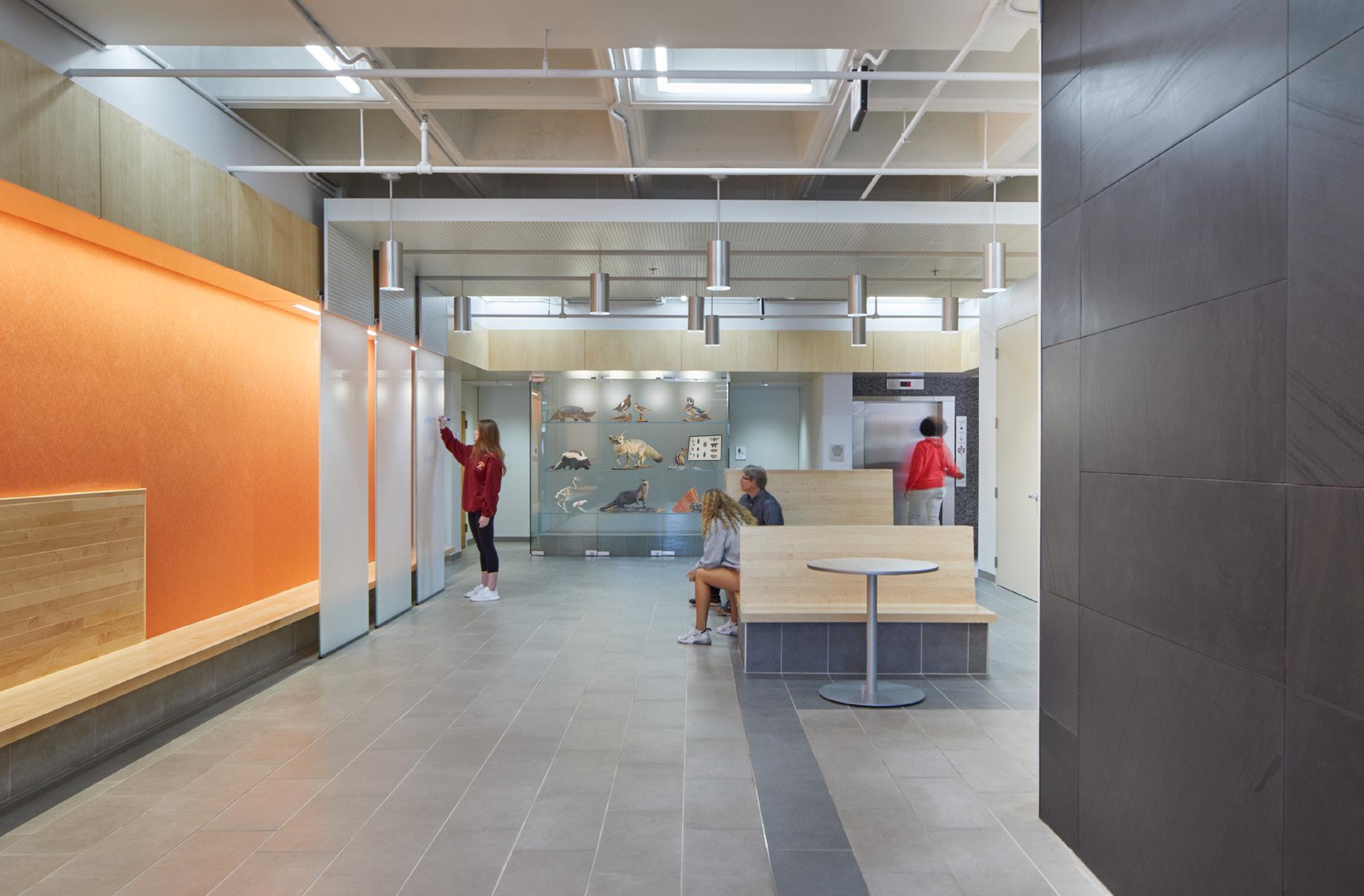
Virginia Tech Derring Hall Undergraduate Science Lab Renovations / Blacksburg, Virginia
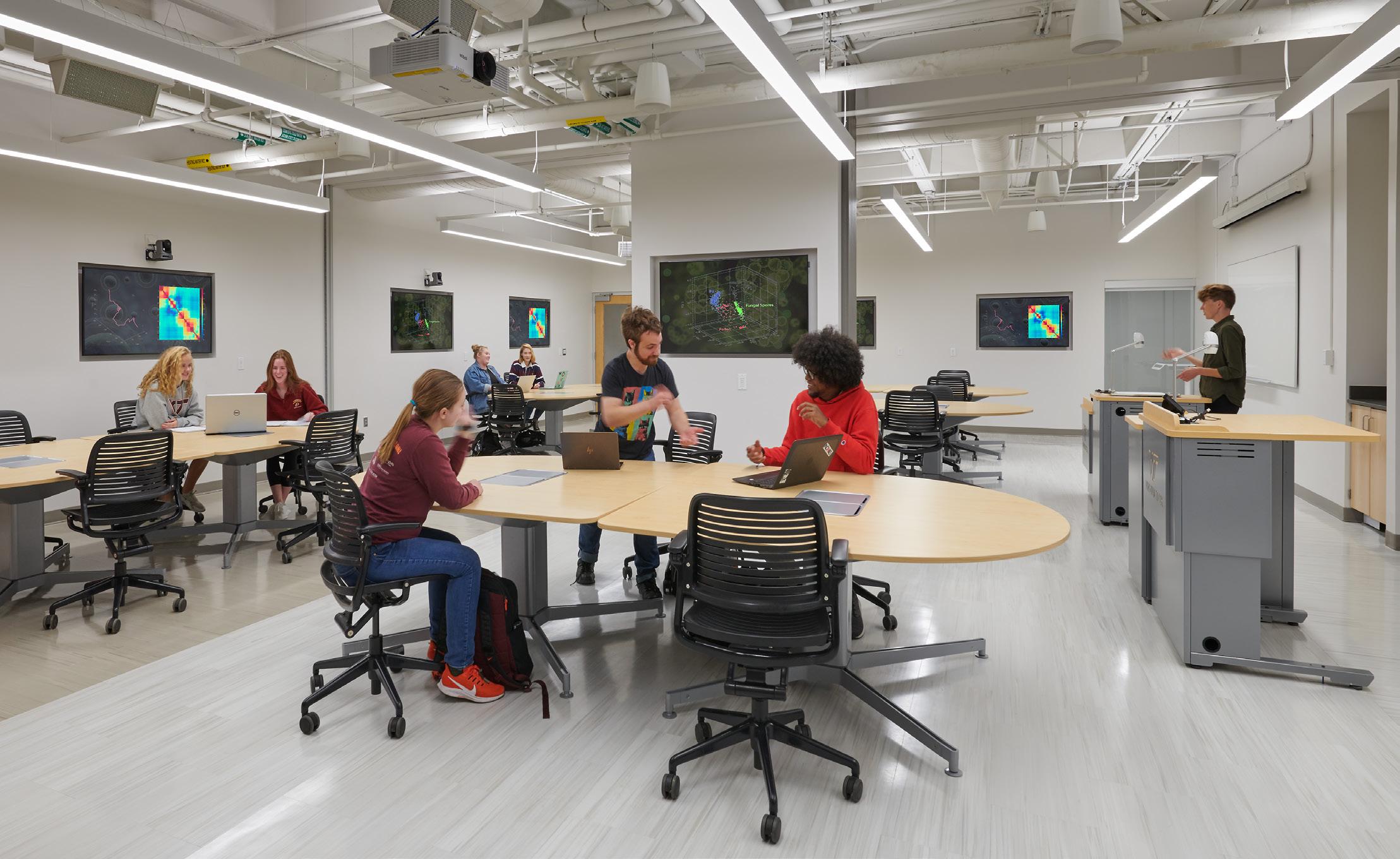
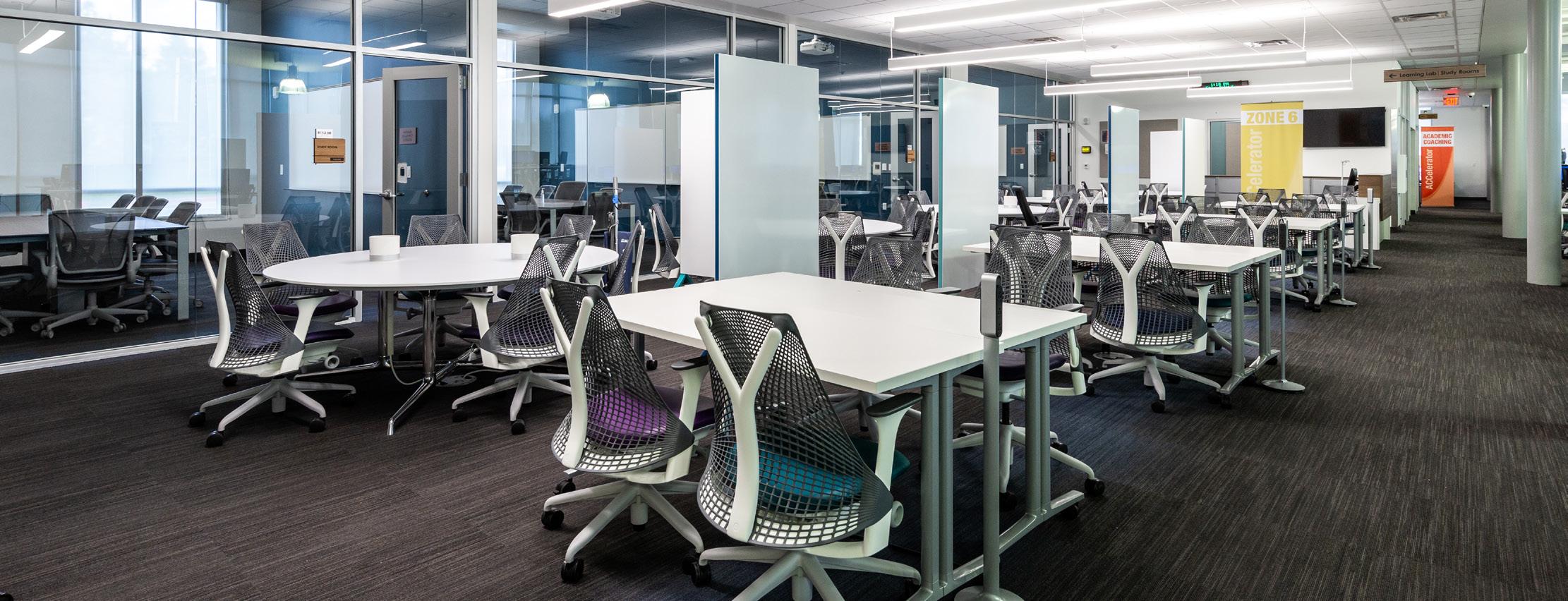
Austin Community College Round Rock Campus / Round Rock, Texas
Photo credit: Spawglass
Virginia Tech Derring Hall Undergraduate Science Lab Renovations / Blacksburg, Virginia
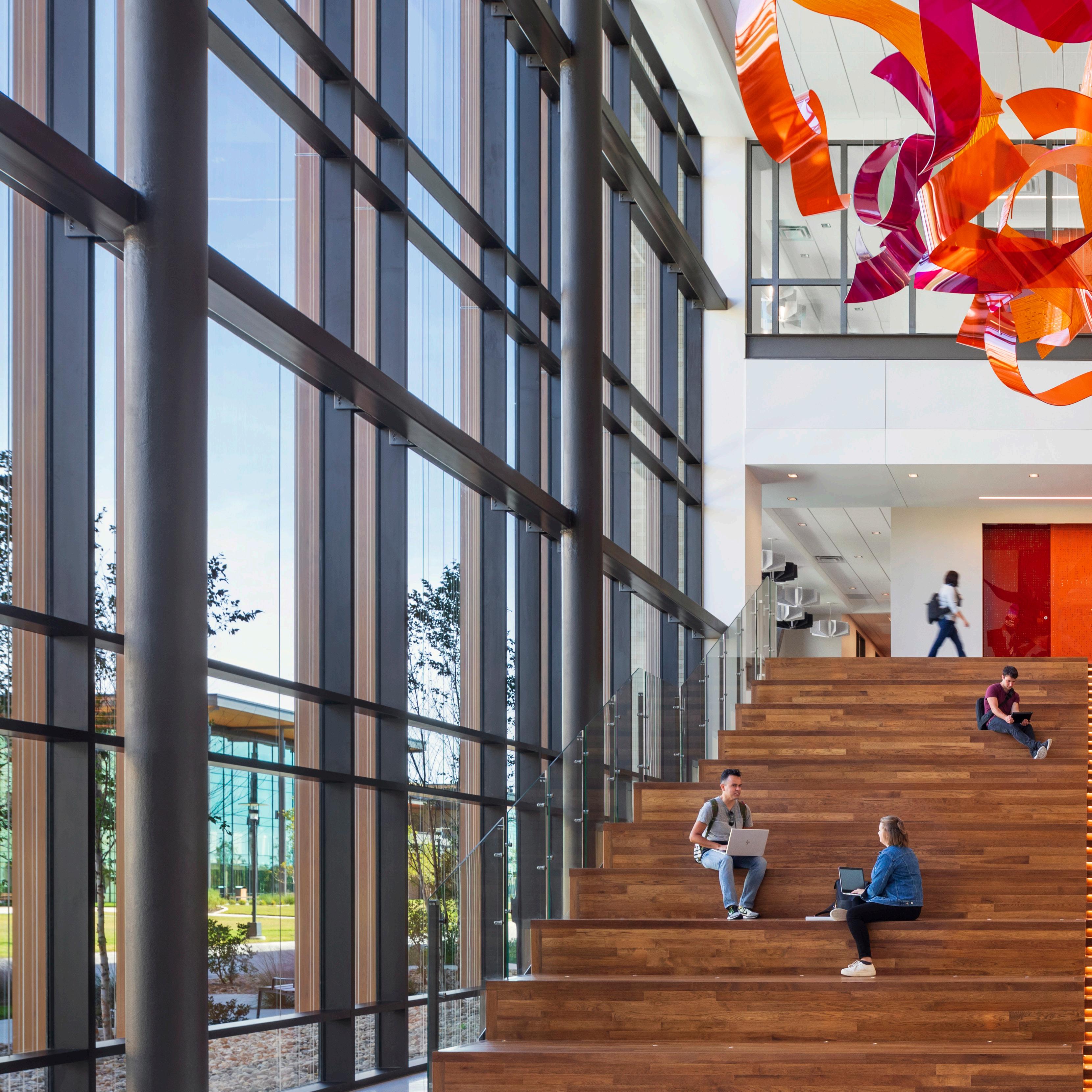
Collin College Wylie Campus / Wylie, Texas
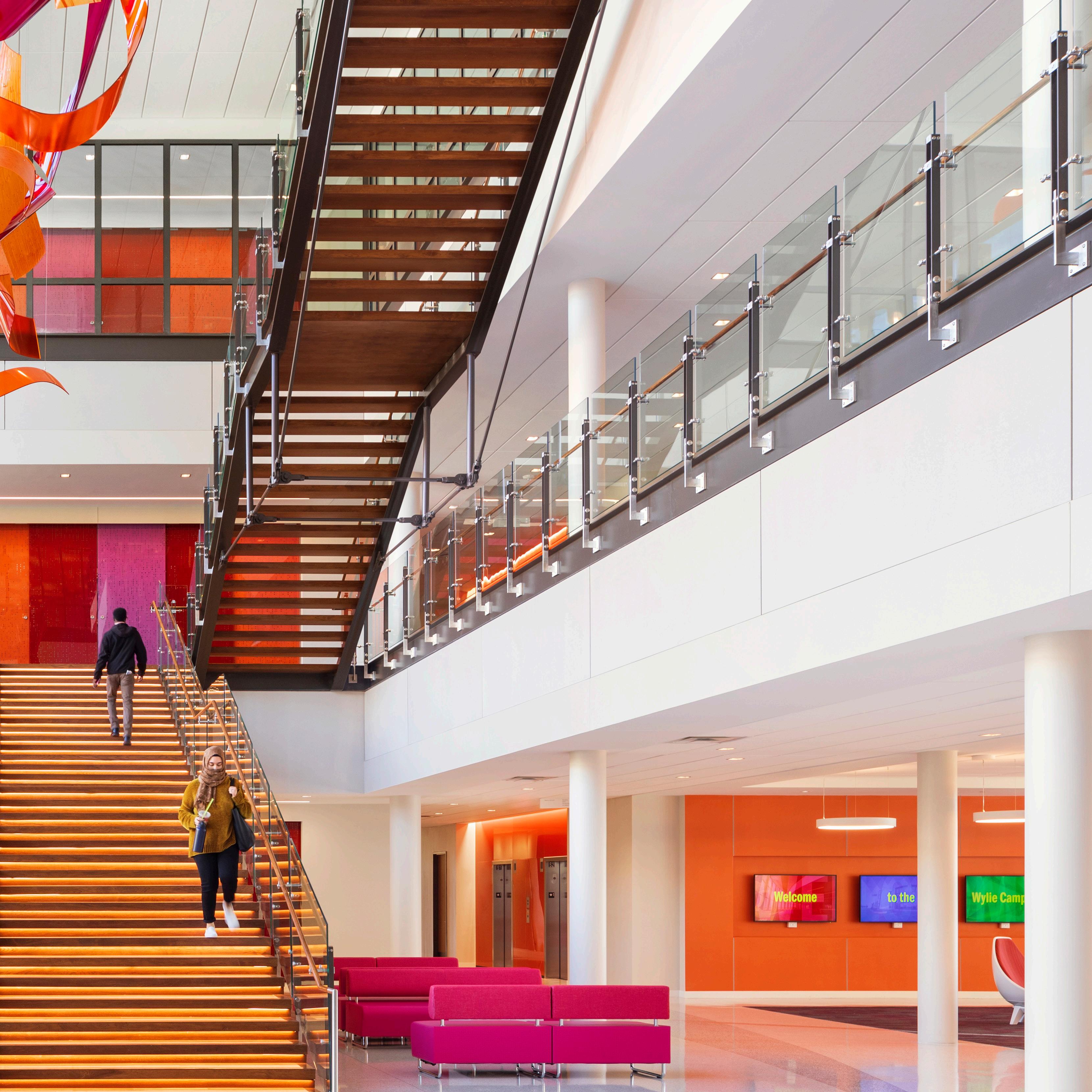
“A singular word: ‘wonderment’ –I’ve realized the life changing aspect of what a great building can do for the students, faculty, teachers, community – it is done with excitement and people understand the power of having new space to educate and learn.”
Kris Walsh, IIDA, LEED AP Page Principal / Interior Design Director

Creating Community
The act of learning takes many forms and is a constant, intuitive act. From birth on we learn who we are and our relationship to the world. School, being a social space, provides a foundational understanding for how we engage with society.

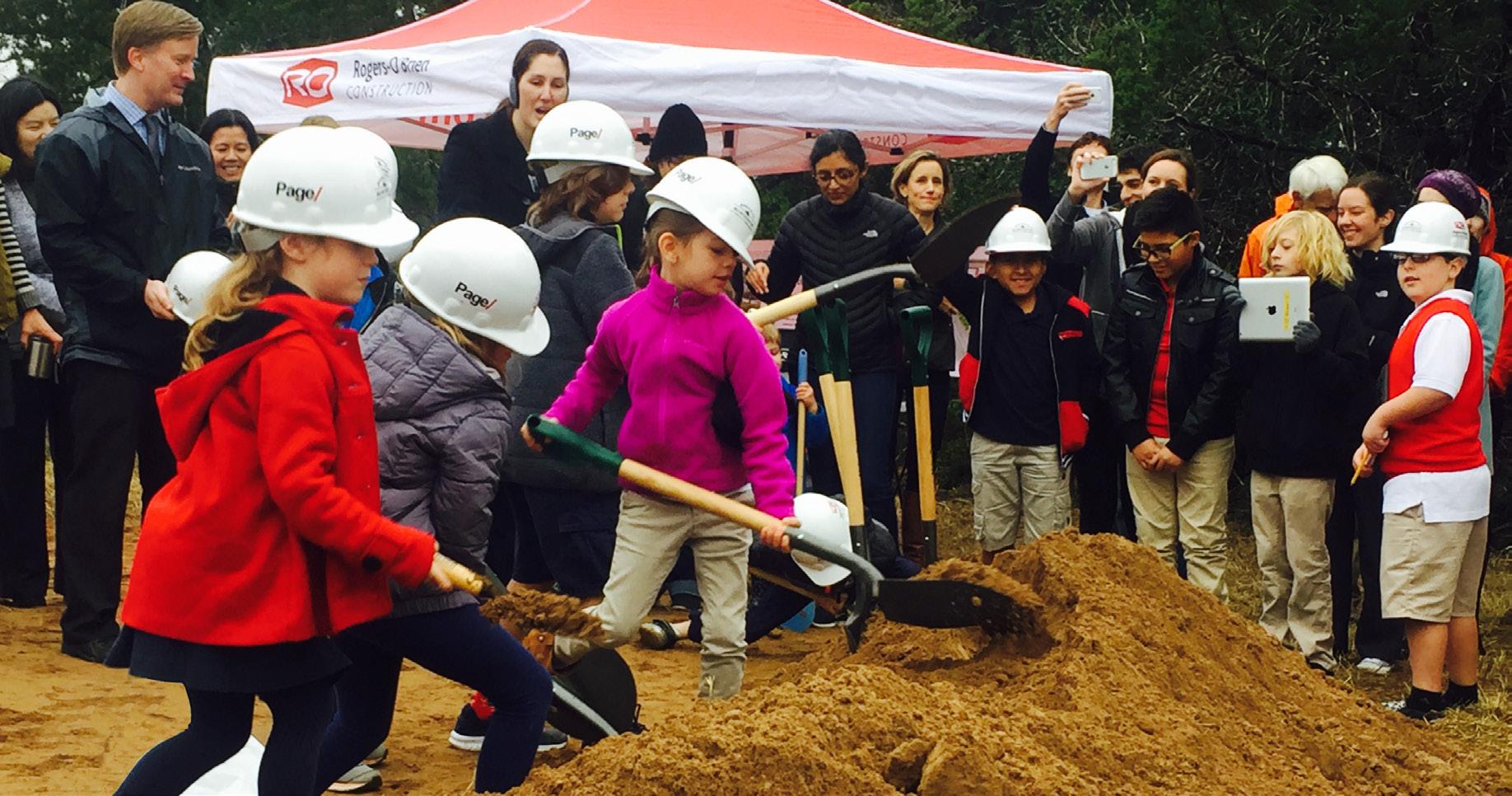
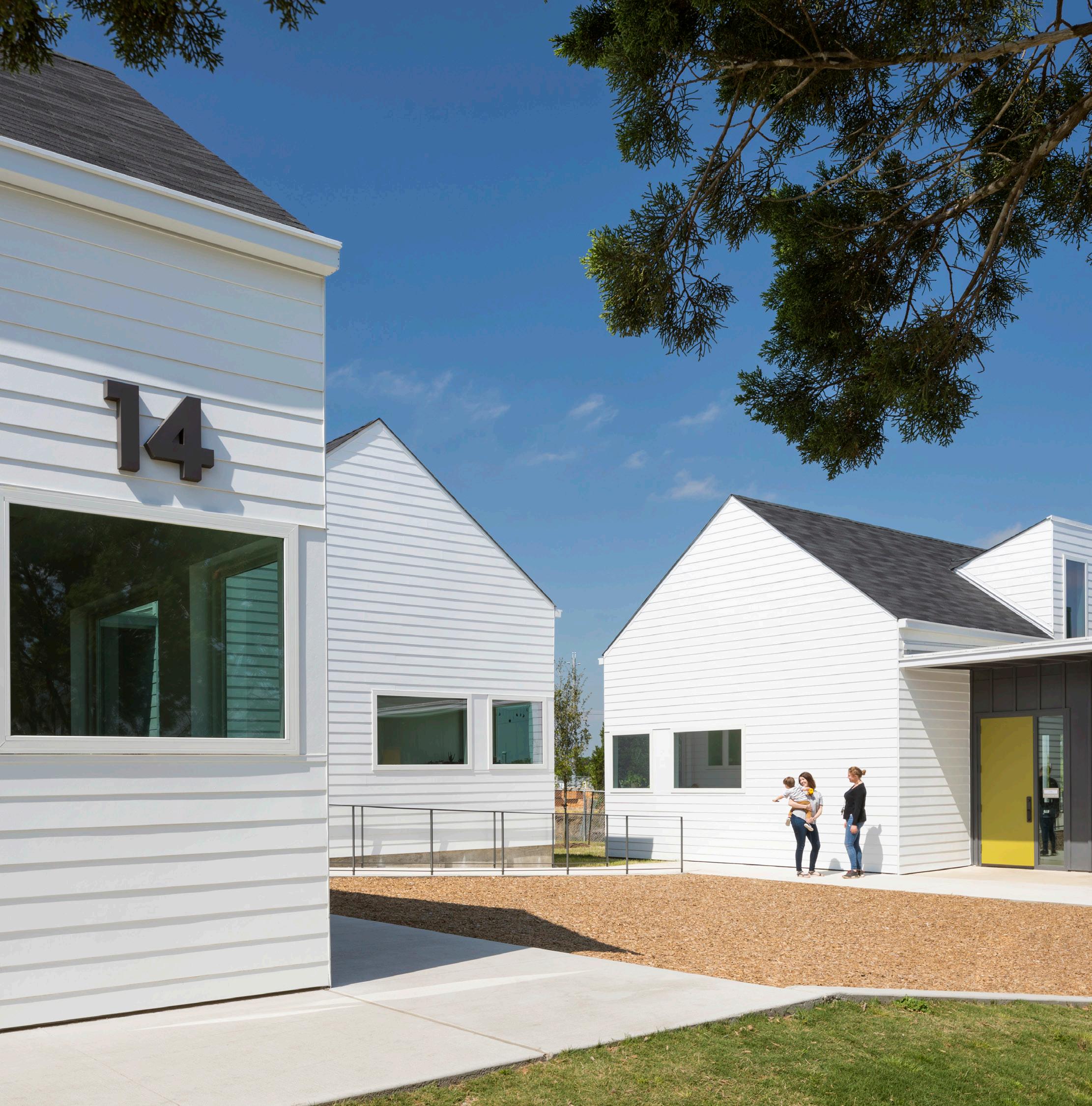
Magnolia Montessori for All / Austin. Texas
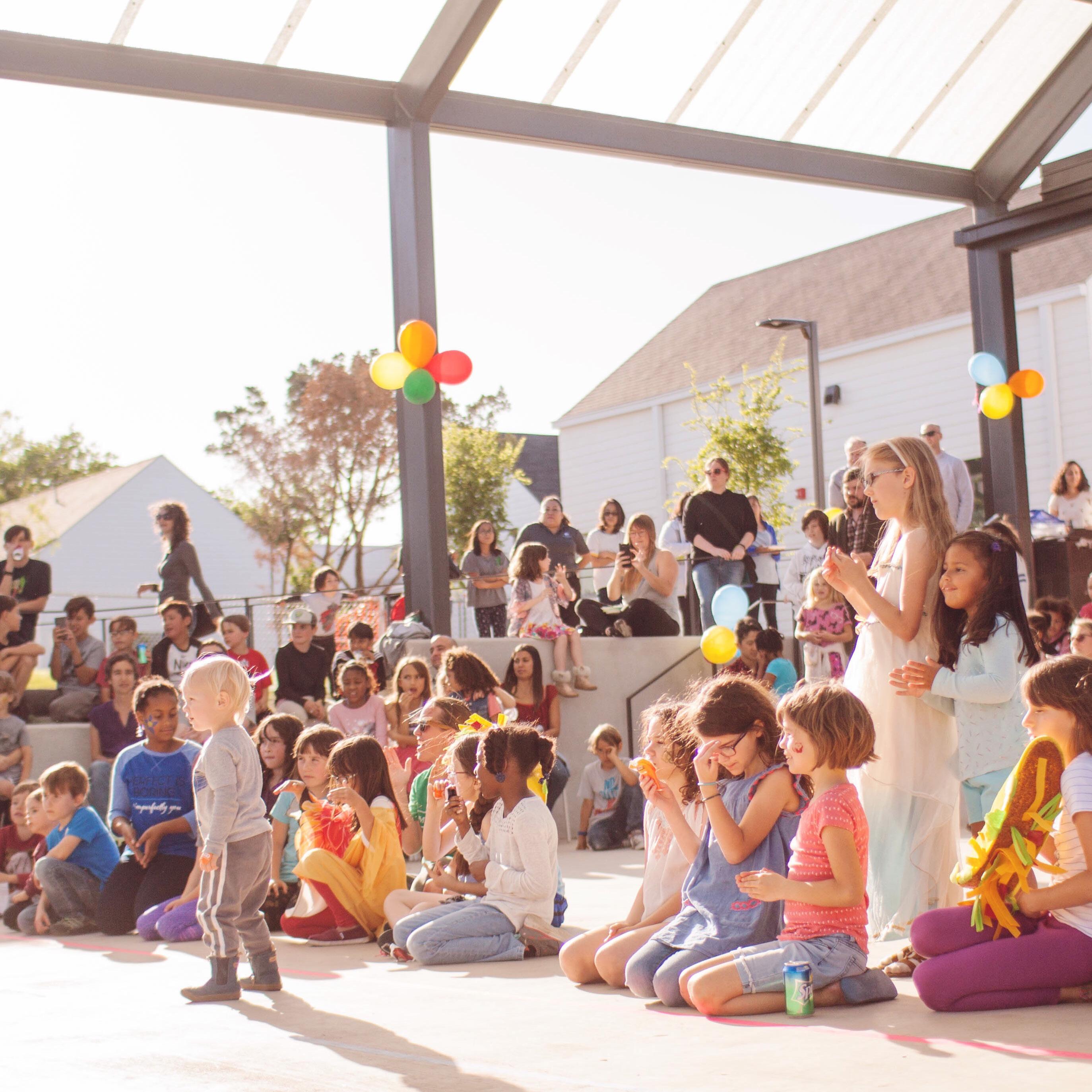
Magnolia Montessori for All / Austin. Texas
CREATING AN INTENTIONAL COMMUNITY
Magnolia Montessori For All provides students of all backgrounds with a supportive learning community committed to helping each child achieve his or her potential. The architecture supports the institution’s mission and the campus design is receiving accolades from the American Institute of Architects.
The project has received Design Awards from AIA Austin and the Texas Society of Architects. It is also the recipient of a Committee on Architecture for Education’s Education Facility Design Awards of Excellence from AIA National and was recognized with a Community Impact Award from the Austin Business Journal. Juries across the board are recognizing the role the design plays in supporting Magnolia Montessori For All’s mission to bring high-quality education to its community.
Located in an underserved community in East Austin, Magnolia Montessori For All has a population of 500 students, ranging in age from infants to 6th grade. Instead of an imposing civic building, our team designed a village of crisp cottage-like buildings that dot a gently sloping site. The campus has become beloved by all its users, and the administration is quick to note how the architecture supports large and small goals on a daily basis.
Sarah Cotner, Founder and CEO of Magnolia Montessori For All, described the drivers of the design and how it benefits her staff, students and the larger community:
“Montessori educates the ‘whole child’ and cultivates creativity, innovation, and leadership skills. Children need these qualities to be successful in the future. Helping them develop self-direction, independence, collaboration, critical thinking means changing what they are doing at school, day-in and day-out. If you want to change what the children are doing, you have to change what the space looks like.
Instead of looking like an institution, our school looks like a village. Each classroom looks like a house, and no two are alike. At any given time, there are children working outside in the garden; children peeling and serving carrots to their peers; children working on math or reading lessons; children playing musical instruments or taking care of the class pet. All of this activity happens at the same time, and the classrooms facilitate this. The ability to choose what to do and when fosters students’ independence, self-reliance, creativity and a sense of community.
When we opened Montessori For All, there were more than 20 Montessori schools in Austin, but they were all private. We are a public school, so we accept all children. We intentionally created a racially, culturally, and socioeconomically diverse community. We have observed that when you change the programming and the architecture, you change people. We participated in a national study that measures different outcomes, and our school is at the top of the cohort related to persistence, sense of belonging, cultural competence and resiliency—all of which are important for creating leaders of the future.”
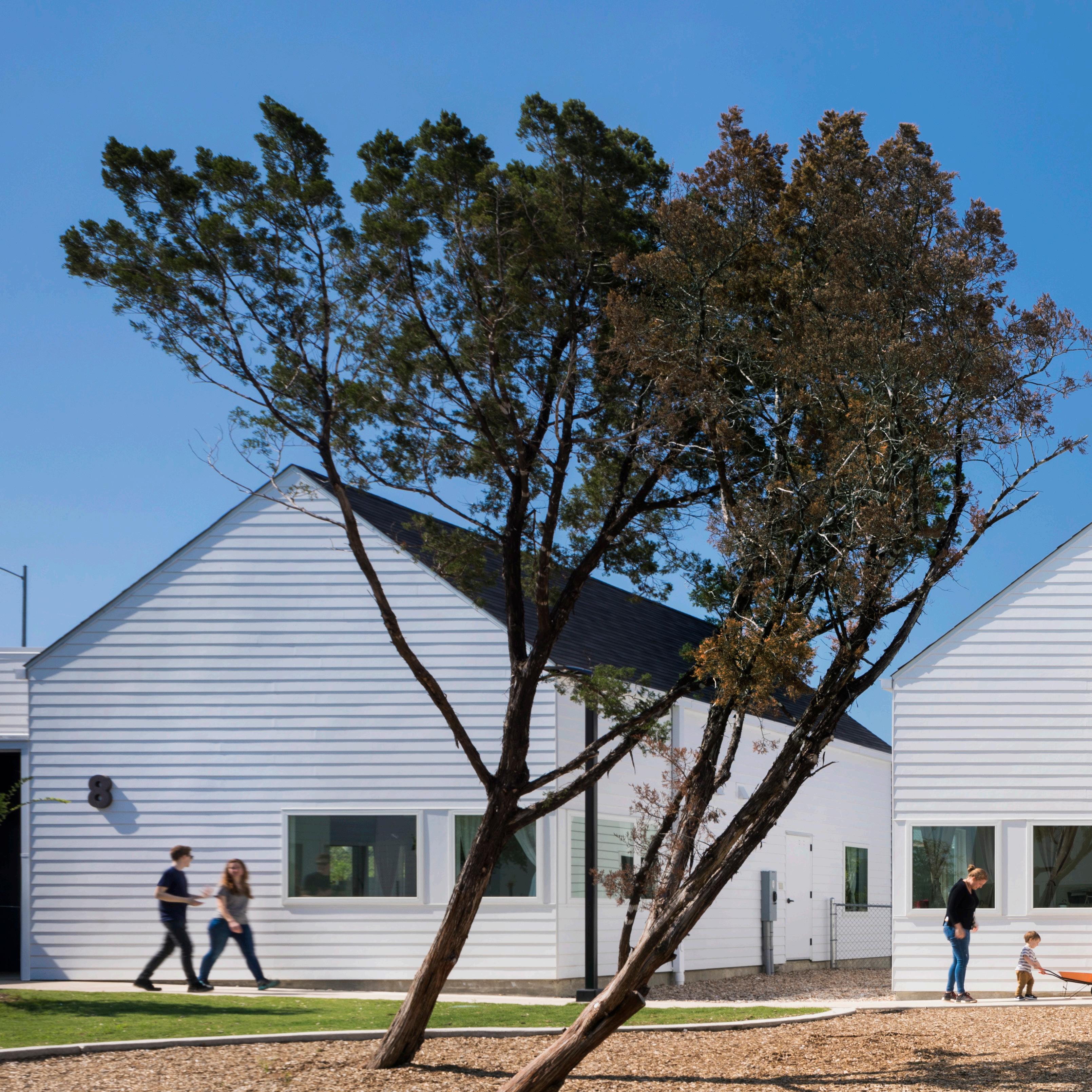
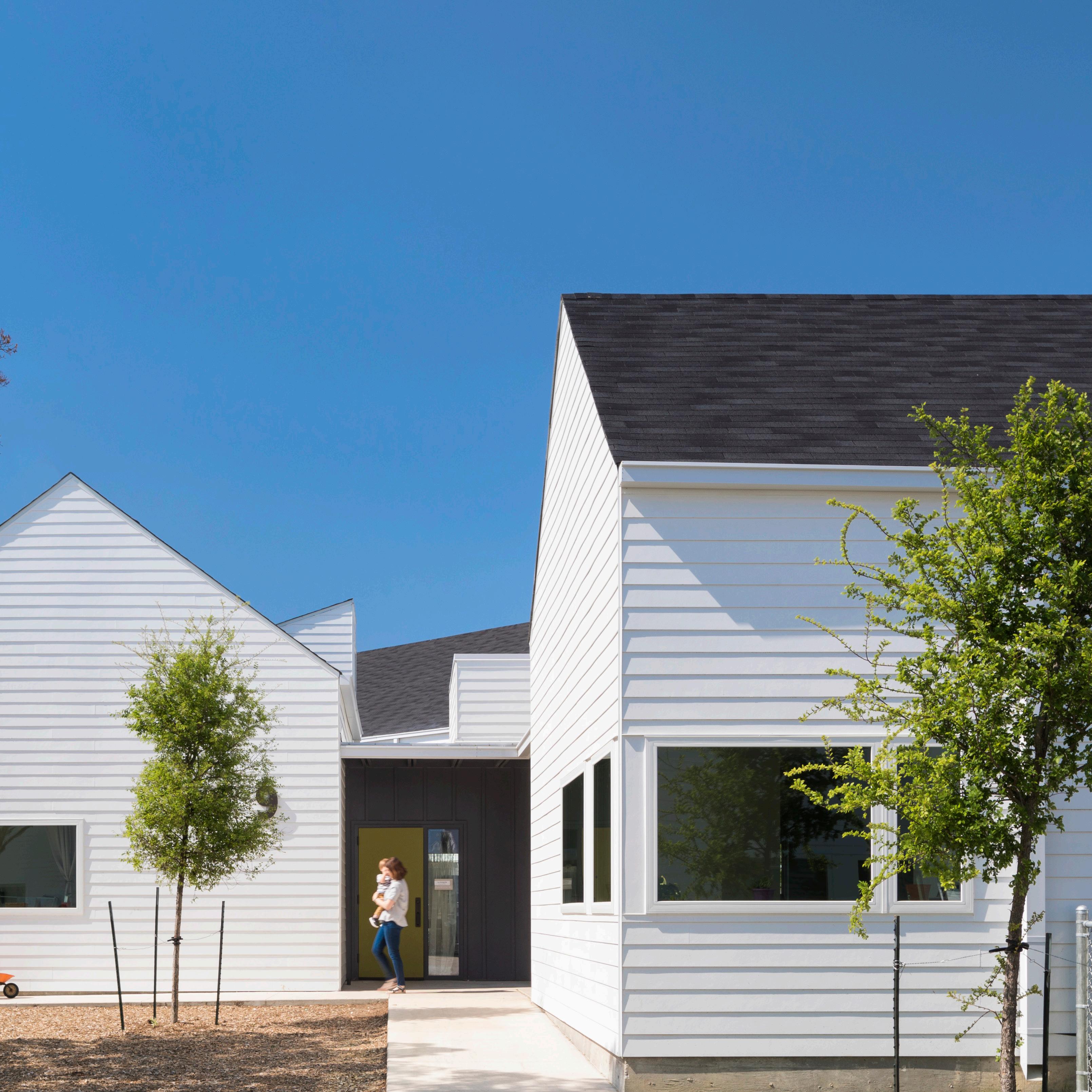
“We have observed that when you change the programming and the architecture, you change people.”
Sarah Cotner, Founder and CEO
Magnolia Montessori For All
Design that makes lives better.
Page promises design that makes lives better, and we have over 1400 professionals focusing daily to fulfill this commitment. Our studio culture strives to achieve exceptional client satisfaction through the highest caliber of design and sustainability. Our services include:
Analytics Architecture
Branding / Graphics
Campus Planning
Community Engagement
Construction Administration
Ed Specs
Energy Evaluation / Modeling
Facility Conditions Assessments
Integrative Technology
Interiors
Laboratory Design
Landscape Architecture
MEP Engineering
Programming
Project Management
Sustainability
Wayfinding
EDUCATION LEADERSHIP

Chad Johnson, AIA, LEED AP PK-12 Designer / Senior Project Manager cjohnson@pagethink.com
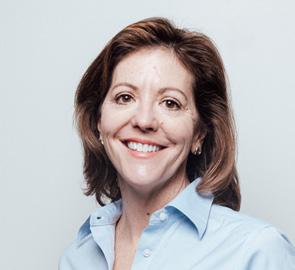

Wendy Heger, AIA, LEED AP, WELL AP
PK-12 Education Principal wheger@pagethink.com
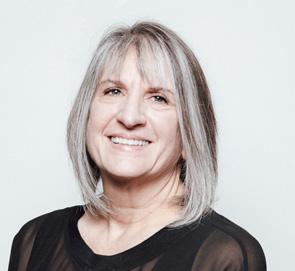
Kris Walsh, IIDA, LEED AP Principal / Interior Design Director kwalsh@pagethink.com
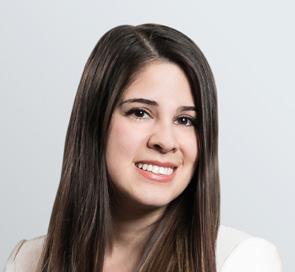
Viviana Trevino, Assoc. AIA Designer vtrevino@pagethink.com
Todd Ray, FAIA, LEED AP Principal tray@pagethink.com
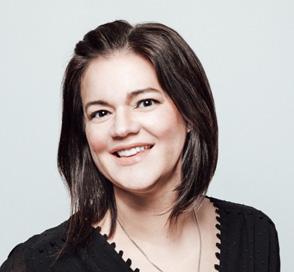
Annelie Persson Call, AIA, LEED AP Senior Designer acall@pagethink.com

Sheri Offenhauser Academic Planning / Educator Liason soffenhauser@pagethink.com

Brian Roeder, AIA, LEED AP Principal broeder@pagethink.com
PAGE ACADEMIC EXPERIENCE
Child Care Centers
Confidential Client Child Development Center
Easterseals Child Development Center
Houston Methodist Child Care Center
Ochsner Health System Child Care Center
Sam’s Club Kid’s Club
PK-12
Austin ISD
AISD District Headquarters Renovation
Bailey Middle School
Baldwin Elementary School
Blazier Elementary School
Bowie High School Renovations / Additions
Kealing Junior High School
Lanier High School Renovations / Theater Expansion / CTE Modernizations
Lanier High School 2013 Bond Planning
Mendez Middle School Renovations
Rosedale School
Cypress-Fairbanks ISD
Andre Elementary School Renovations
Birkes Elementary School Renovations
Cypress Ridge High School Renovations
Emery Elementary School Renovations
Francone Elementary School Renovations
Frazier Elementary School Renovations
Hemmenway Elementary School Renovations
Lamkin Elementary School Renovations
Metcalf Elementary School Renovations
Postma Elementary School Renovations
Reed Elementary School Renovations
Walker Elementary School Renovations
Yeager Elementary School Renovations
Dallas ISD
David Carter High School
H. Grady Spruce High School
Lee McShan Jr. Elementary School
Seagoville North Elementary School
W.W. Samuel High School
DeSoto ISD
Ninth Grade Center
Shared Facilities
Garland ISD
2014 Bond Package – Bid Package #1.5
2014 Bond Package – Bid Package #3.3
Abbett Elementary School
Armstrong Elementary School
Back Elementary School
Culwell Conference Center
Keeley Elementary School
Luna Elementary School
Hudson Middle School
Stage Rotation Projects (9 High Schools)
Student Nutrition Services Freezer
Houston ISD
Cunningham Elementary School
High School for Law & Justice
North Forest High School
Independent Schools
Greenhill School
Houston Dragon Academy
Laurent Clerc National Deaf Education Center
San Antonio Academy
St. Austin Catholic School
St. Stephen’s Episcopal School
Trinity Episcopal School
Irving ISD
Barton Elementary School
Brown Elementary School
Elliott Elementary School
Gilbert Elementary School
Hanes Elementary School
Irving High School
J. Haley Elementary School
Keyes Elementary School
MacArthur High School
Nimitz High School
Schultz Elementary School
The Academy of Irving ISD (Singley Academy)
Thomas Haley Elementary School
Townley Elementary School
Plano ISD
Bowman Middle School Additions and Renovations
Clark High School Addition
Public Charter Schools
Center City Public Charter School
Confidential Public Charter School
KIPP Public Charter School
Magnolia Montessori for All
Mundo Verde Bilinguial Public Charter School
Community Colleges
Alamo Community College
Austin Community College
Bristol Community College
Cape Cod Community College
City College of San Francisco
Collin College
Colorado Mountain College
Contra Costa College
De Anza Community College
Houston Community College
Lone Star College
Lorain County Community College
Los Angeles Pierce College
Lowry Higher Education Advanced Technology Campus
Massasoit Community College
Metropolitan Community College
Middlesex Community College
Mission College
Northern Essex Community College
Pikes Peak Community College
Prince George’s Community College
Quinsigamond Community College
San Jacinto College
Colleges and Universities
Abilene Christian University
Acadia University
Aga Khan Academies
Alabama State University
Arizona State University
Armstrong Atlantic University
Auburn University
Austin College
Baylor College of Medicine
Boston College
Brown University
California State University East Bay
California State University Fullerton
California State University Maritime Academy
California State University Monterey Bay
California State Polytechnic University Pomona
Carnegie Mellon University
College of the Holy Cross
College of William and Mary
Colorado School of Mines
Colorado State University Pueblo
Curry College
Dickinson State university
Dordt College
Duke University
Embry-Riddle Aeronautical University
Emerson College
Federal University of Health Sciences
Fisher College
Gallaudet University
George Mason University
George Washington University
Georgia Tech
Griffith University
Hollins University
Howard University
Iona College
International Christian University
Ithaca College
James Madison University
Johns Hopkins University
Johnson & Wales University
King Fahd University of Petroleum & Minerals
Kuwait College of Music & Theatrical Arts
Lawrence Berkeley National Laboratory
Loyola Marymount University
Loyola University
Marymount University
Medical University of South Carolina
Mills College
Mitchell College
Massachusetts Institute of Technology
National University of Singapore
Nevada State College
Norfolk State University
Oberlin College
Oklahoma State University
Oregon State University
Pennsylvania State University
Portland State University
Pomona College
Prairie View A&M University
Princeton University
Red River College
Rowan University
Rutgers University
Salem State College
Sam Houston State University
San Jose State University
Santa Clara University
Singapore Management University
Singapore University of Technology and Design
Southeast Asia University
Southern Methodist University
Southwest Texas State University
St. Edward’s University
Stanford University
State University of New York
Stephen F. Austin State University
Sul Ross State University
Sweet Briar College
Texas A&M University
Texas A&M University System RELLIS Campus
Texas State University System
Texas Tech University El Paso
The Cooper Union
The University of Texas at Arlington
The University of Texas at Austin
The University of Texas at Dallas
The University of Texas at El Paso
The University of Texas at San Antonio
The University of Texas of the Permian Basin
The University of Texas MD Anderson
The University of Texas Rio Grande Valley
The University of Texas Southwestern Medical Center
The University of Texas System
Towson University
Trinity University
With over 700+ projects at over 400 universities, repeat clients speak to our continued service.
Tulane University
United Arab Emirates University
United States Military Academy at West Point
University of Arkansas
University of Calgary
University of California Berkeley
University of California Davis
University of California Hastings
University of California Merced
University of California Riverside
University of California San Diego
University of California San Francisco
University of California Santa Barbara
University of California Santa Cruz
University of Central Florida
University of Colorado Boulder
University of Colorado at Colorado Springs
University of Colorado Denver
University of Connecticut
University of Delaware
University of Hawai’i
University of Houston
University of Houston Clear Lake
University of Houston Downtown
University of Houston at Sugar Land
University of Houston Victoria
University of Maryland
University of Massachusetts-Boston
University of Monterrey
University of Nevada
University of New Mexico
University of North Carolina
University of North Texas at Dallas
University of North Texas at Denton
University of Northern Colorado
University of Oklahoma
University of Ontario Institute of Technology
University of Pennsylvania
University of San Diego
University of San Francisco
University of Saskatchewan
University of Vermont
University of Virginia
Vanderbilt University
Vassar College
Virginia Tech University
Wake Forest University
Washburn University
Wentworth Institute of Technology
Wesleyan College
Western Carolina University
Western Virginia University
Wichita State University
