Campus Planning

With roots extending back to a two-person partnership formed in 1898, Page is one of the most prolific and enduring architecture and engineering design practices. Page architects, engineers, interior designers, planners, strategic analysts and technical specialists provide services throughout the United States and abroad. Our diverse, international portfolio includes projects in the academic, advanced manufacturing, aviation, civic, corporate, government, hospitality, housing, healthcare, mission critical, and science and technology sectors.

The Page portfolio consists largely of complex projects that benefit from our integrated disciplines and that make a significant impact on the communities they serve. We are guided by the three core values of creativity, collaboration, and commitment, and through the force of these ideals, we live up to our promise of design that makes lives better.
Visit
our website at pagethink.com

Campus planning is the physical manifestation of an institution’s mission.
iv
Campus Planning Expertise
Outreach and Engagement
Programming and Data Analytics
Planning and Urban Design
Landscape Architecture Architecture
We approach campus planning as a collaborative process, integrating an institution’s strategic vision, mission and goals to create sustainable campus environments.
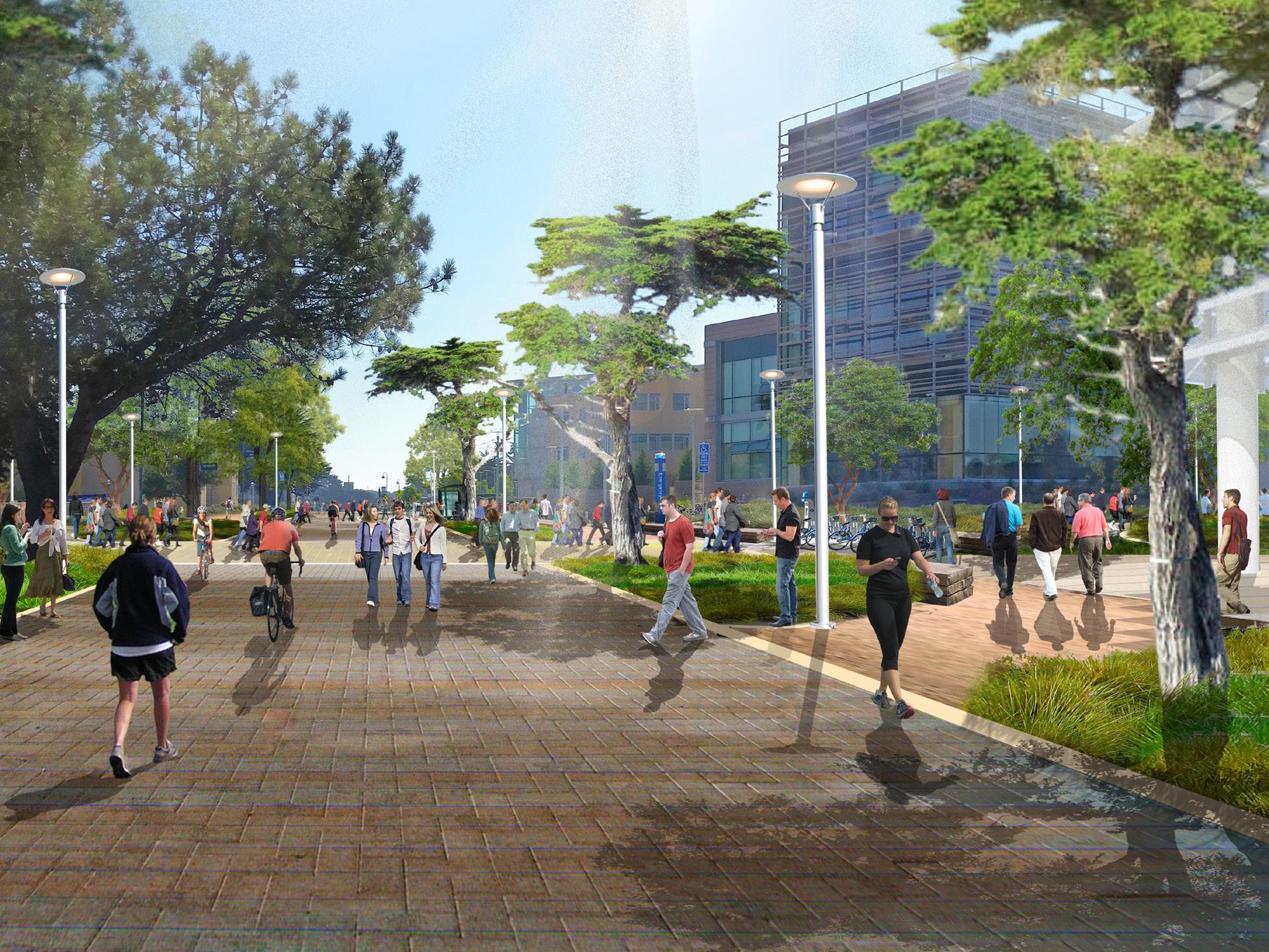
Page is committed to a fully integrated practice and our higher education clients benefit from our innovative thinking and the opportunity to work with a staff of planners, strategic programmers, urban designers, architects, landscape architects, and engineers. Our campus planning work capitalizes on our ability to provide this wide range of services to tackle the challenges facing higher education institutions today. Each project is unique and gives us the opportunity to employ our exploratory and research-focused methodology.
We are passionate about planning campuses that are inclusive, inviting, sustainable, and resilient. The institutions we have collaborated with range from small, private liberal arts colleges to large public comprehensive universities and our work includes new campuses as well as designs for improvements to existing ones, master plans, facilities plans, long range development plans, neighborhood studies, and programming.
The manifestation of our master plans are campuses that build upon their unique quality and spirit of place – we start with a vision and design for the future.
Page Southerland Page, Inc. 1
California State University Monterey Bay Divarty Mall / Seaside, California
At Page, we believe great campuses make great institutions.
 University of North Texas at Dallas Campus Master Plan / Dallas, Texas
University of North Texas at Dallas Campus Master Plan / Dallas, Texas
Existing Campuses
Campus planning often involves balancing the need for growth with the celebration of established campus heritage and character. Plans for existing campuses must seek to understand both the design qualities of a campus and the ways in which it will be used over time. It is important to create a flexible framework that addresses functional considerations while reinforcing the institution’s vision of place and supporting its teaching/learning, research, and outreach mission.



Page Southerland Page, Inc. 3
University of Houston-Clear Lake Campus Master Plan / Clear Lake, Texas
California State University East Bay Campus Master Plan / Hayward, California
University of San Francisco Institutional Master Plan / San Francisco, California
The University of Texas at San Antonio Campus Master Plan



San Antonio, Texas
As a public research university with 30,000+ students spread over three campuses, UTSA has a goal of growing to 45,000 students by 2028. This master plan supports a comprehensive approach for the Main and Downtown campuses and calls for nearly 5.3 million gross square feet of new educational space, plus housing and support facilities. The plan provides a vision to support the University’s three primary goals: to be a model for student success; a great research university; and a model for integrated growth and innovative excellence.
Main Campus
The major concepts for the Main Campus focus on supporting a robust research enterprise through interdisciplinary collaboration and partnership opportunities, increasing access to open space and celebrating the natural campus context, promoting a pedestrian-oriented and compact campus core, and encouraging improved connections between uses. The plan introduces a signature green space into the heart of the campus as a means of bringing the rich natural resources of the campus periphery into the otherwise predominantly hardscape campus core. A proposed Tri-Centennial Innovation Park will be integrated with a new blended, mixed-use residential district to promote collaboration, incubation, and partnerships. Campus roadways are realigned in some areas and improved to form a complete campus loop road, easing circulation congestion and promoting a more pedestrian-friendly campus core.
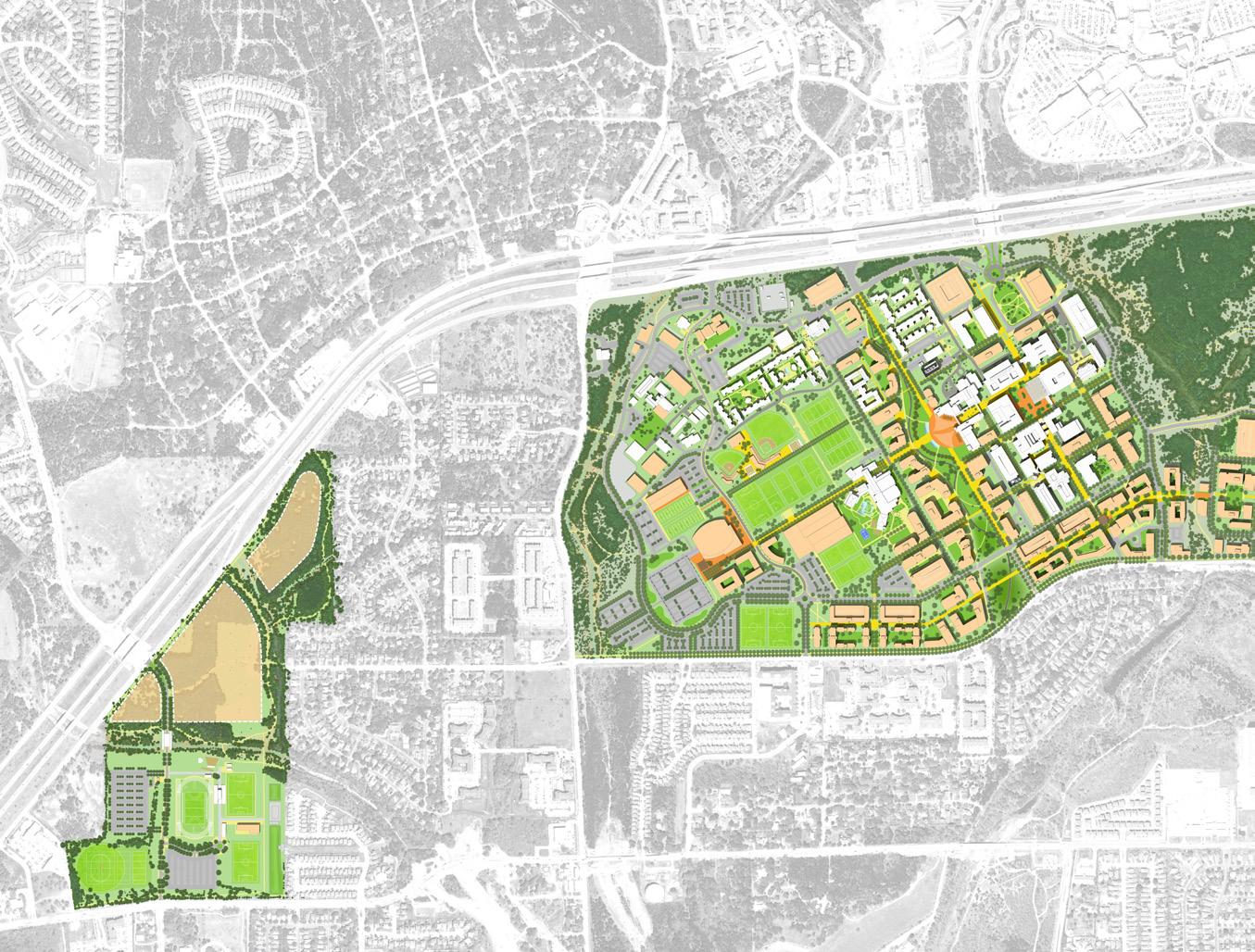
4
2020 Merit Award of Excellence in Planning for an Existing Campus





The University of Texas at San Antonio Campus Master Plan



San Antonio, Texas
Downtown Campus
The major concepts for the Downtown Campus focus on promoting community partnerships, embracing the urban environment, and enhancing pedestrian connections to create a complete, comprehensive UTSA campus downtown. A goal is to transition from an internallyfocused campus to one more integrated into the fabric of the city through streetscape improvements along key pedestrian corridors, more welcoming and engaging open spaces, ground floor activation, and shared use facilities. Connections to historic neighborhoods, transportation hubs, cultural amenities, and industry partners project the University as a catalyst for positive growth and improvement in the downtown.
2020 Merit Award of Excellence in Planning for an Existing Campus

6





Howard University Campus Master Plan Update

Washington, DC
The master plan for Howard’s central campus provides a strategic physical framework to guide campus investments in renovations and new facilities, as well as provide documentation to comply with zoning regulations for higher education campuses within Washington, DC. The plan outlines measures to accommodate growth and development, improve academic and functional adjacencies, address circulation and parking, preserve natural and cultural resources, and integrate sustainability strategies. It also includes an implementation strategy including scenarios to relocate academic and support programs from the campus periphery into the core to increase campus density while maintaining its historically significant landscapes. This repositioning will enable Howard to develop new mixed-use development on the campus edge to accommodate residential, retail, research and innovation.
8
University of California Santa Cruz Long Range Development Plan Santa Cruz, California
This general planning framework will guide campus investments through 2040 and provide direction in the development of facilities and infrastructure necessary to promote student success and responsible campus stewardship, support research and teaching endeavors, and thrive in the face of inevitable challenges. The campus is approximately 2,000 acres of a broad range of natural ecosystems and notable built environments. The large number of site constraints such as karst geology, steep ravines, and sensitive habitat areas, creates an extremely challenging site to accommodate facilities. Supporting a highly resilient campus is a major driver for the LRDP, and this includes both sustainable development and disaster preparedness as well as social and economic resilience. Goals for net zero energy, carbon, water, and waste inform the plan and its implementation.





9
Arboretum CASFS Arboretum CASFS Developed Campus Landscape Developed Campus Landscape Forest Forest Forest Meadow Meadow Meadow Reinforced Academic Demonstration Landscape Reinforced Academic Demonstration Landscape DRAFT INITIAL ALTERNATIVES FOR DISCUSSION ONLY UC Santa Cruz Long Range Development Plan LANDSCAPE: PATTERN OF PRIMARY CAMPUS LANDSCAPE TYPES II • Least impact on natural areas • Largest contiguous area for potential preservation/ecology research • Opportunities for coastal prairie restoration in meadow • Emphasis on pedestrian/bicycle connections within the core • Expanded and reinforced academic demonstration landscape for CASFS, arboretum, and historic district (community-facing, interpretive, and academic programs) • Emphasis on north-south pedestrian/bicycle connections with integrated green infrastructure features • More open space areas integrated within the core campus • Most generous wildlife corridors between development • Significant habitat fragmentation with northern expansion • Emphasis on trails outward into the natural environment from villages Alternative 3 Mixed-Use Villages Alternative 1 Compact Core Alternative 2 Enhanced Community Gateway Forest Steep Slopes Meadow Demonstration Landscape Developed Campus Landscape
California State University Monterey Bay Campus Master Plan Update Seaside, California

Established to serve California’s Central Coast, this campus occupies nearly 1,400 acres of a former military base and has grown to accommodate over 6,000 students and expects to double enrollment within the next 10 years. The plan includes five core concepts to guide campus growth: accommodate growth efficiently with a land use framework that increases building densities and campus compactness to preserve long term opportunities for further enrollment growth; connect and enhance campus open space and protect the unique character of the natural environment; create a pedestrian, bicycle, and transit prioritized campus with robust TDM programs; implement sustainable infrastructure to minimize water and energy use and meet CSU system mandates; and foster partnerships and economic development throughout the region.

10



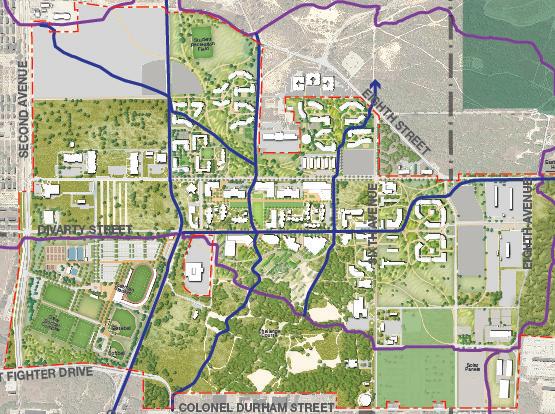
Trinity University Campus Master Plan


San Antonio, Texas
This master plan establishes criteria to guide decisions around space utilization, renovations, and new construction, ensures preservation of the current campus environment., and incorporates a recently initiated 10-year strategic plan called Trinity Tomorrow to ensure future building projects are consistent with the vision for student development. The plan tests alternatives for enlarging the student center, expanding recreation opportunities, converting student residence dining space to late night dining, study and social space, integrating student life spaces in academic buildings, and locating new student housing in the campus core. The final plan reflects an extension of the rich qualities of the campus core into a broader living/learning corridor throughout the entire campus, with strategic insertion of new programmatic elements and improved adjacencies.
12




The University of Texas at Dallas Master Plan


Dallas, Texas
As one of the fastest growing public higher education institutions in Texas, this master plan builds upon foundational elements from previous plans and identifies new major circulation systems, future building sites, enhanced open spaces, and sustainability strategies for increased adaptability and resiliency. Planning principles support smart growth, efficiency, and enhancements to the overall campus experience. The master plan balances the needs of educational and student life programs and provides opportunities for private investment in student housing, mixed use, and research development. The master plan incorporates both the University’s 400-acre main campus as well as its 70-acre north campus designated for research partnerships and a mixed-use college village.
14



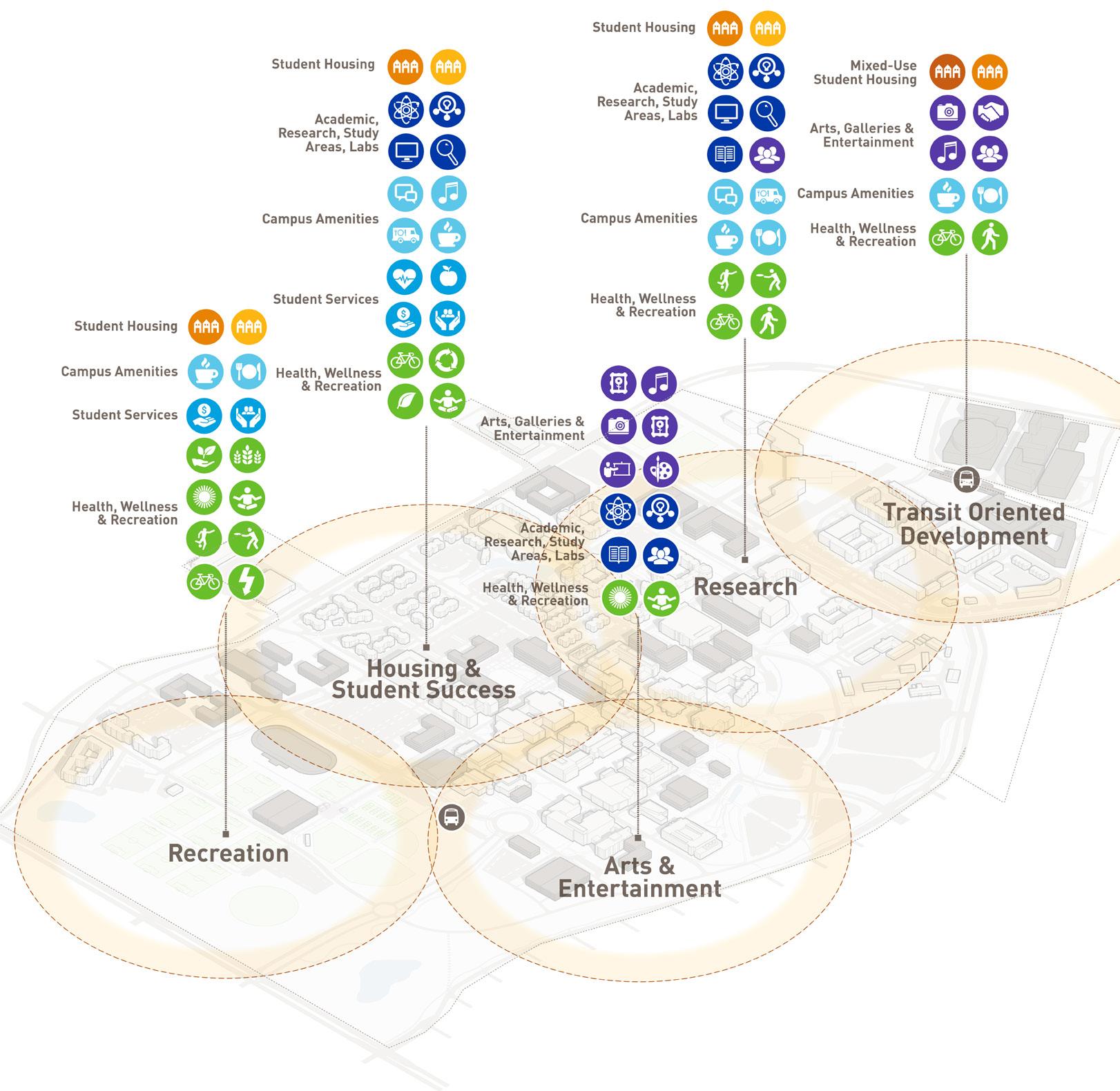
St. Stephen’s Episcopal School Master Plan


Austin, Texas
The 370-acre St. Stephen’s master plan guides the school’s physical development and develops a program of facility needs that align with a vision for the development of capital improvement projects. The plan raises the quality of its academic, student life, and residential facilities while respecting the heritage and rich natural environment in which it is sited. The plan explores future expansion and renovation of existing facilities, with a significant lens toward sustainability and stewardship of the ecological context. Large areas of the site are preserved, while the built area of the campus is densified as needed to retain the character of the campus. The process involves a detailed assessment of facility conditions, open space analysis, as well as significant community engagement.
16




St. Stephen’s Episcopal School
Spartan Gateway
Activated Edge
St. Stephen’s Place
Wellness Corridor
Residential Area
Townhouse Development
• Townhouse Development
University of North Texas at Dallas Campus Master Plan Dallas, Texas

As Dallas’ only public university and a prototype for a new urban university, UNTD focuses on pursuing strategic partnerships and collaborations that contribute to the public good and provide opportunities for student engagement and internships. The new master plan outlines a roadmap to advance the University’s mission of becoming a ‘beacon for the community’ by leveraging its downtown location and providing educational opportunities promoting economic and social upward mobility for minority and first-generation students. Establishing a vision for physical campus development, the master plan addresses academics and research, land use, campus life, landscape, mobility, infrastructure, sustainability, and strategic partnerships. Taking advantage of an on-campus Dallas Area Rapid Transit station, a P3 innovation district is proposed to anchor the southern end of the campus.

18


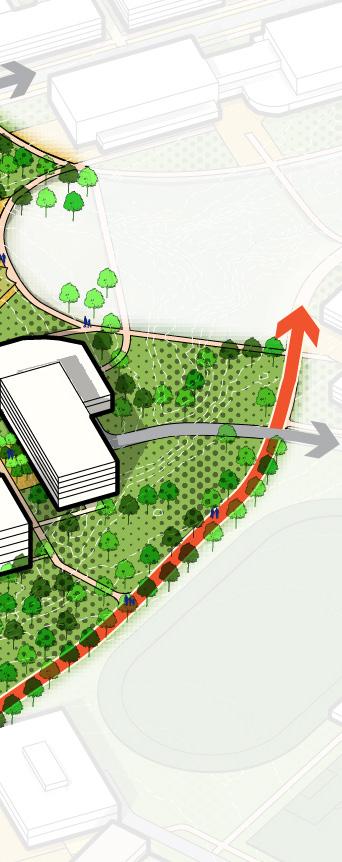


Texas
A&M University System RELLIS Campus Master Plan / Bryan, Texas
Trinity Episcopal School Master Plan / Austin, Texas
New Campuses
Planning a new campus presents special opportunities and challenges. Plans should capitalize on the latest thinking in educational delivery as well as establish a vision and character that will brand an institution in the short term and create a cultural context for the future. Planning for a new campus is an interdisciplinary exercise, blending an understanding of program, space, pedagogy, and student life with the arrangement of buildings and exterior spaces to encourage interaction and foster a sense of shared community.

Page Southerland Page, Inc. 21
TRINITY EPISCOPAL SCHOOL SCHEMATIC DESIGN SEPTEMBER 23, 2009 PROPOSED MASTER PLAN SCALE: 1” = 50’-0” N 1/2" PROPERTY PROPERTY LINE PLAYGRO 100 FLOOD PLAIN LIMITS PRIMARY (K-2) PHASE 3C BLDG. 'C' MULTI-PURPOSE CENTER 20,000 SF 11,315 SF PEDESTRIAN MAIN STREET 25’BUILDINGLINE TRINITY SITE 15.2 ACRES RELOCATEEXISTINGWATER PLAZA RETAINING WALLS FLOODPLAIN PHASE 4 PLAYGROUND HOME SIDELINE TRINITY YTINIRT BEECAVESROAD-F.M.2244 15’ 15’ 20’ PLAY AREA 25’ BUILDING LINE NATURE PRESERVE RETAININGWALLS DROP-OFFLANE PONDMODIFIEDDETENTION BELOWCHAPEL PHASE 5 NEW ENTRY DRIVE ADDITIONAL PARKING 250’ RIGHT TURNING LANE FUTURE PARKING 40’BUILDINGLINE FIRELANE FIRELANE FIRELANE FIRELANE COMPLETE BLDG. COLONNADE COLONNADE COLONNADE COLONNADE AMPHITHEATER SHADE STRUCTURE CAMP CRAFT ROAD PHASE 3B ROAD & PARKING 50’BUILDINGLINE DROP-OFFLANE VISITOR SIDELINE 20’ POTENTIAL PROPERTY ADDITION 3.4 ACRES PHASE WATER QUALITY & DETENTION POND PHASE WATER QUALITY & DETENTION POND NATURE PRESERVE 25’ BUILDING LINE 25’BUILDINGLINE DUMPSTERS 50’ BUILDING LINE 25’ BUILDING LINE BUILDINGLINE
Petroleum Institute Master Plan / Abu Dhabi, UAE
Oregon State University Cascades Long Range Development Plan Bend,

Oregon
This plan guides the development of a new campus and creates a vision to support the growth of the first four-year university in Central Oregon and a physical manifestation of the University’s values of innovation, wellness, and sustainability. Resilience is a key driver for the plan, resulting in a campus with sustainability, flexibility, and efficiency integrated into every level of development.
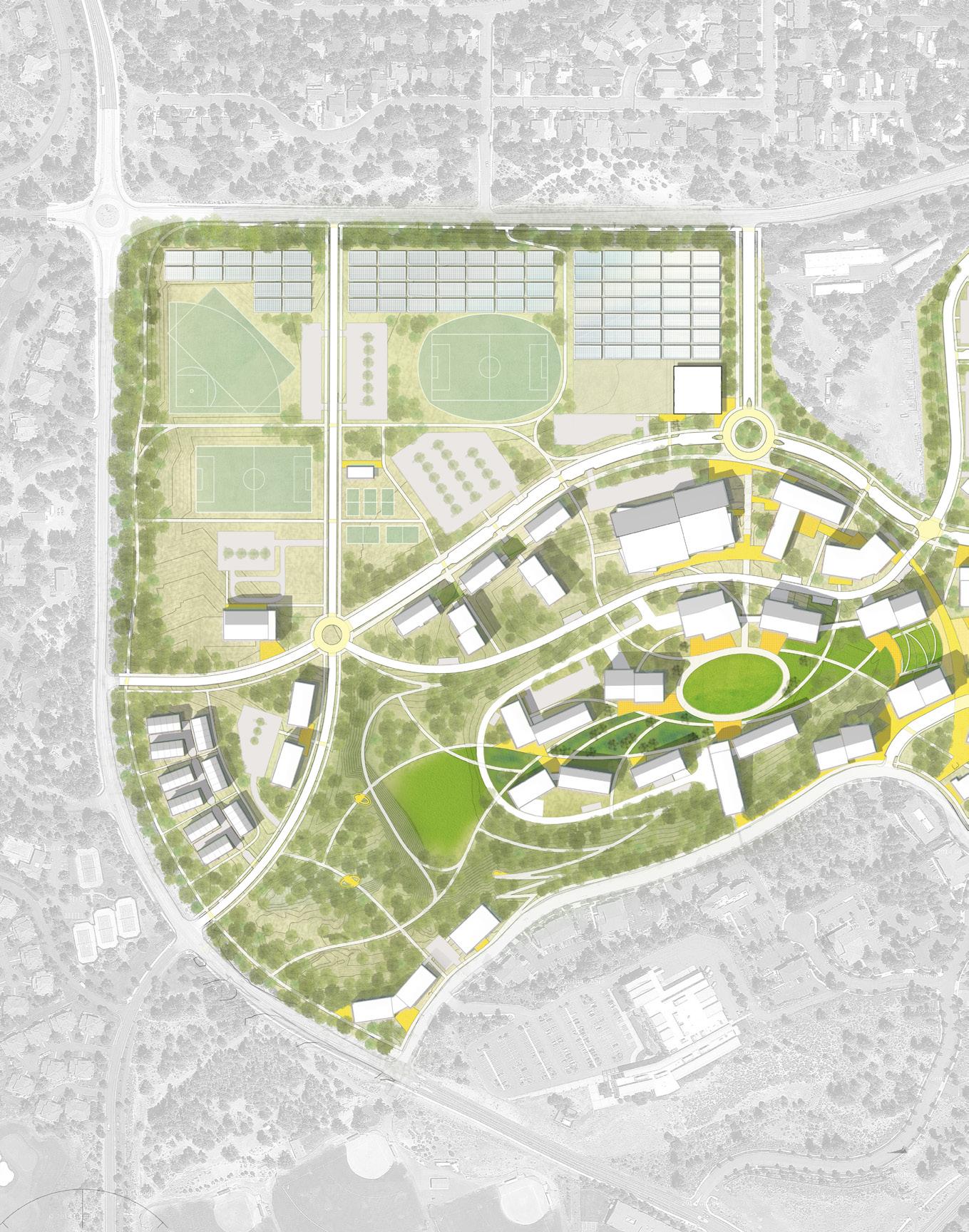
The goals for Triple Net Zero water, energy, and waste, reflect the University’s and community’s core values and are expressed in the form of a campus living laboratory.

The 128-acre campus is sited on a former pumice mine and landfill in need of extensive environmental remediation and site engineering to allow for development. Respecting the dramatic site conditions and rehabilitating the high desert ecosystem led to a carefully crafted plan that is uniquely of its place while furthering the vision for the University’s future. In order to meet the need for community facilities and services in concert with the University’s own needs, the plan establishes a creative framework for public-private partnerships within a mixeduse innovation district.
Collaborator: SERA
22
2018 Honor Award of Excellence in Planning for a New Campus






Ecological Rehabilitation Affordable Housing Living Laboratory Solar Panels Energy Resilience Shared Community Facilities Water Tank Water Treatment Landscape Habitat Restoration Water Resilience Research opportunities in the landscape nteractive and educational components to campus infrastructure Interpretive signage for environmental features and an art walk Remediation and reclamation of the landscape Harvesting native soils Establishing native plant communities Promote economic and social resilience for community and university 300 units of workforce housing A ordable student housing for 40% of student headcount Regenerative native woodlands and meadow landscapes Key link in wildlife corridors for pollinators and birds Goal to be the first designated bat friendly campus Support regional social and cultural resilience Partner and co-locate with community organizations Public access to recreation, cultural, educational, and wellness resources and facilities Geo-exchange coils regulate most heat and cooling for buildings 370,000-495,000 SF of photovoltaic panels and potential for biomass to power campus Net zero energy goal for full build-out Water treatment gardens produce graywater for re-use E icient plumbing and low-water landscape Net zero water balance goal for full build-out Central Utility Plant Recycled Water
Collin College Wylie Campus Master Plan and Phase 1 Buildings Wylie, Texas
After experiencing double digit population growth, Collin College found itself needing to add educational programs to serve the resident of Collin County. The College wanted to evolve from a traditional commuter community college into an enriched multiyear student life experience and embarked on a massive bond program to build a new campus on 100-acres of rolling farmland. The master plan guides development, from plan to site development to building design. The first buildings provide the backbone for campus life and include a Welcome Center, Resource Center, and Student Center, with educational and faculty spaces located in each building. Site design facilities student interaction and education for an integrated learning and social environment. The surrounding native landscaping is an integral part of creating the campus environment, accomplished by retaining and enhancing an existing stream and its associated vegetation and pushing cars to the perimeter, allowing pedestrian only walking paths and lawn areas which lead to a central quadrangle.

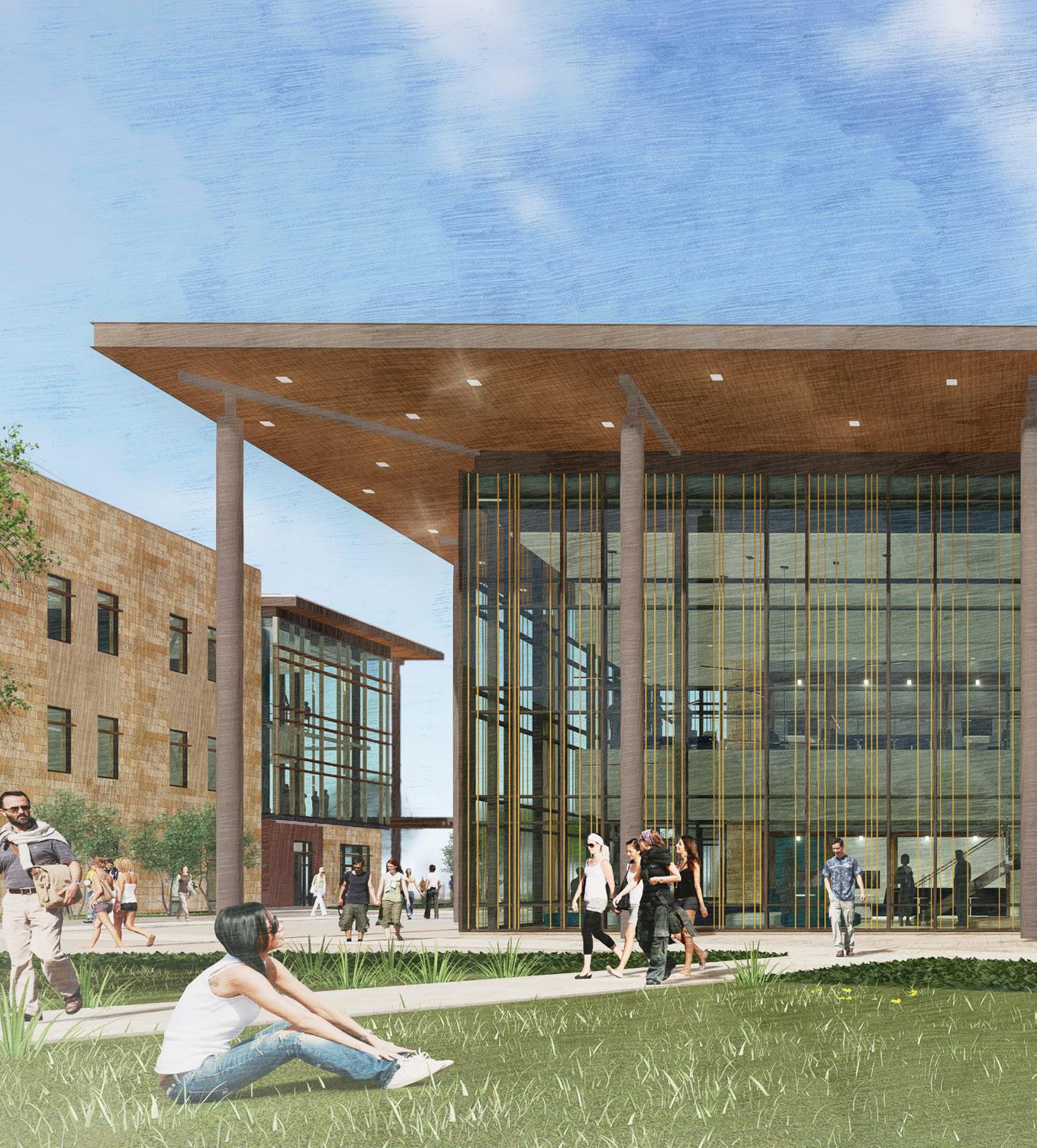
24




University of California Merced Long Range Development Plan Merced,


California
In 2001, as the newest campus in the UC system, the LRDP established a vision for the campus and articulated underlying ideas that frame its siting, layout, and character. The campus is planned to utilize an orthogonal street layout, building upon the patterns of small towns and cities in the Central Valley. Scaled to be walkable and tree-lined for shade, the blocks are designed to accommodate a range of land uses. Of the 7,030 acres donated to UC, the campus occupies only 910 acres, leaving the majority of the land untouched. In 2017, as part of the Merced 2020 Project, a new campus plan was created, creating a compact, environmentally sensitive design and new “live-learn” environment, including academic and research space, student wellness and counseling center, student life facilities, student housing, dining facility, conference center, and recreation facilities. In addition to campus planning, as part of the first phase delivery, Page designed two new 100,000 GSF undergraduate student housing facilities.
Collaborator: SOM
26





 Austin State Hospital Brain Health Campus Master Plan / Austin, Texas
Austin State Hospital Brain Health Campus Master Plan / Austin, Texas
Academic Medical Center Campuses
Academic medical centers are founded on the idea of medical education that integrates healthcare, teaching, and research within an interdisciplinary setting, and planning an academic medical center should focus on enhancing the student experience, enriching the campus community, and sparking research and innovation. A master plan typically will surface any research, academic or student initiatives being considered in the medium to long-term and will also consider broader issues such as transportation and housing needs of students and staff.

Page Southerland Page, Inc. 29
University of California San Francisco Parnassus Campus Master Plan / San Francisco, California
Austin State Hospital Brain Health Campus
Master Plan
Austin, Texas
This 95-acre campus is located in the center of Austin and includes the Austin State Hospital as well as multiple healthcare partner companies. The plan develops a long-term vision to create the continuum of care necessary for the future of brain health in Austin and surrounding communities and establishes a framework to guide future infill development and motivate additional partners to co-locate on the campus. Urban design principles include: a north-south spine which provides organizational structure to the campus; land use districts that create desired adjacencies and help organize functional areas of the campus; a connection to the city grid to create urban walkable streets; and preserving open space such as an existing pecan grove while also defining new open spaces that include a campus square and community park expansion at the south end of campus.
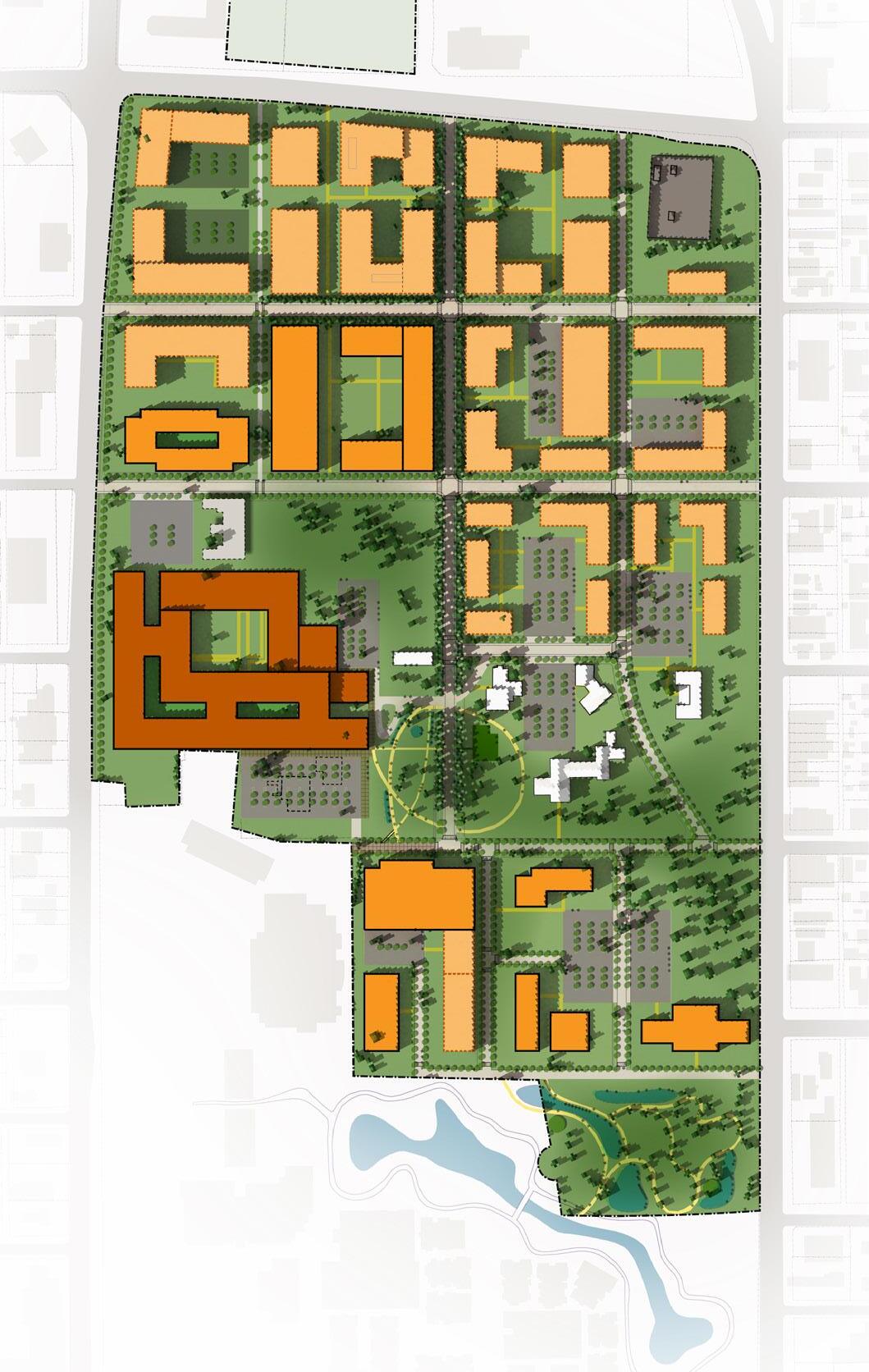


30



University of California Mission Bay Campus
Master Plan Update

San Francisco, California
This 43-acre campus is the newest UCSF campus. Originally planned in 1999 to accommodate approximately 2.65 million square feet of academic facilities, by 2010 the campus had rapidly grown to a point where 73% of the original site was either built-out or under construction. The impetus for the plan is to maximize development by investigating opportunities for increasing the approved development envelope on the remaining opportunity sites. Site analysis revealed a variety of potential issues including poorly scaled and designed open spaces, awkward relationships between ground floor building design and adjacent pedestrian spaces, quality of campus walkways and connectors, and pedestrian/ vehicular conflicts on public streets that surround and penetrate the campus. Two development alternatives were explored that retained and improved the quality of life for researchers, students, faculty, and visitors to the campus. The alternatives included elements to enhance the campus pedestrian environment and outdoor recreation; provide options for additional housing; reassess parking supply, demand, and locations; and evaluate land use locations, building footprints, massing, and design.

32


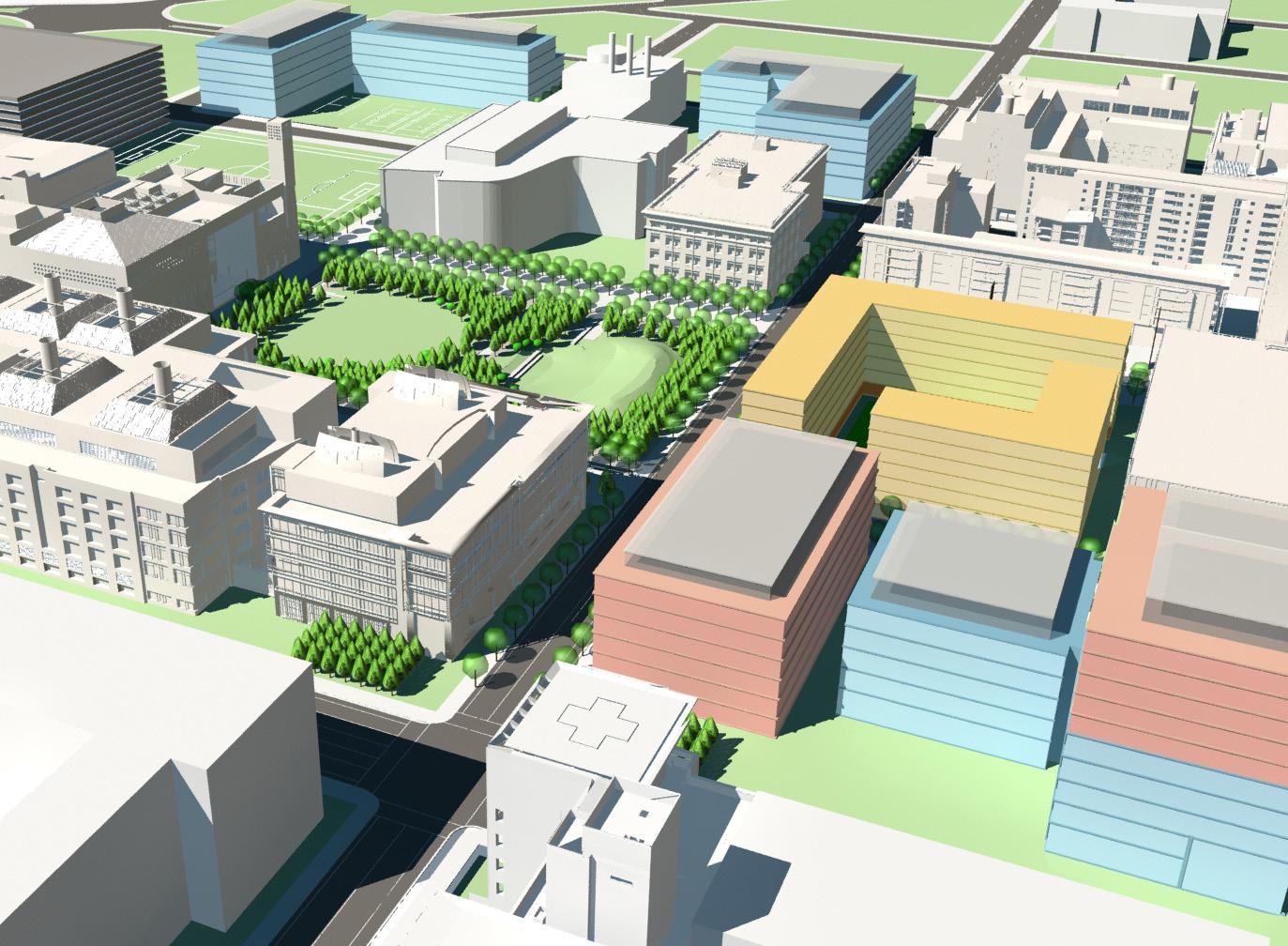

University of California Davis Health Long Range Development Plan

Sacramento, California
The need for a LRDP was driven by UC Davis’ growing research and clinical programs and the growing population and size of its service area. While the campus has the physical capacity to accommodate this growth, there are distinct challenges associated with the activities of a multi-disciplinary urban campus and hospital. The plan creates a foundation on which the campus can plan, design, and build future projects according to a clear and comprehensive set of design principles and guidelines. Organizing framework elements are: transform the education and research zone; strengthen connections; connect appropriately with adjoining neighborhoods; enhance the ambulatory care framework; and create a framework for hospital expansion and replacement. The plan also describes the physical context of the campus as well as detailing challenges and opportunities facing the campus; strategies to guide future development; and guidelines for the physical form and design performance of the buildings, site elements, and landscaping.

University of California
San Francisco
Parnassus Campus
Master Plan San Francisco, California
Established in 1873, the UCSF Parnassus campus has grown to over 3.7 million square feet. The campus has a very dense, urban character focused on Parnassus Avenue which passes through its center, as well as being constrained by surrounding developed residential neighborhoods. The master plan develops a plan for future long-term improvement of the campus environment as well as define opportunities for future growth. Concepts include: establishing a balanced and legible circulation system for pedestrians, transit, and motor vehicles; defining improvement to the public environment of streets and edges; new gateways at locations around the campus perimeter with improvements to signage, street tree plantings, and lighting; and establishing capacity studies and guidelines for the redevelopment of existing campus building sites and open spaces.


36



The University of Texas at Austin Dell Medical School Master Plan and Phase 1 Buildings

Austin, Texas
This master plan was developed to carry the University forward into the next century and create a vision for a new medical district on the southern edge of campus. The plan creates a compact, dynamic, urban setting that nurtures innovation, collaboration, and community. The vision for the district is founded on an innovative idea for medical education that integrates healthcare, teaching, and research within an interdisciplinary setting, taking full advantage of adjacent university resources. The plan lays out a framework of strong ideas that will shape how the University invests, accommodates growth, enhances the physical campus, and engages with surrounding businesses and neighborhoods. New development focuses on balancing density and open space while improving connectivity between pedestrians, buses, light rail, and bicycles. After completing the master plan, Page served as prime architect for implementation of the master plan.
Collaborator: Sasaki
38
1 2 SITES certified



2 1
 Carnegie Mellon University NASA Ames Research Campus Phase II / Mountain View, California
Carnegie Mellon University NASA Ames Research Campus Phase II / Mountain View, California
Research/Innovation Campuses
Campus planning for research/innovation campuses focuses on creating environments that encourage collaboration, partnering, and interdisciplinary connections through the arrangement of buildings and associating public space. The mix and configuration of uses is a key component in creating environments that support discovery and innovation. As centers of invention, research campuses serve as an important element within the larger community, contributing to local economic development and providing educational resources and opportunities to local constituents.

Page Southerland Page, Inc. 41
300 0
100 200
Lawrence Berkeley National Laboratory Long Range Development Plan / Berkeley, California
The University of Texas at Austin J.J. Pickle Research Campus Master Plan / Austin, Texas
Texas A&M University System RELLIS Campus Master Plan Bryan, Texas

The 1,800-acre RELLIS Campus is located 15 minutes from the Texas A&M University campus in College Station. RELLIS builds upon, complements, and supports the strengths of the A&M System with the goal of becoming one of the nation’s leading innovation and research clusters. The site has been used for applied research, technology, development and educational purposes but has largely remained undeveloped. The master plan vision transforms the site into an innovation hub by setting forth a strategic vision, framework, and design guidance for development of the campus over the next 20+ years. Immediate infrastructure recommendations frame long-term development goals that support future research facilities, training facilities and testing grounds, including labs, studios, incubator space, flex spaces, retail, dining, conference and expo, and a mixture of housing types. The connected open space network further supports interaction between students, faculty, staff, visitors, and neighbors by encouraging social activation and advancing innovation for local, regional, and global audiences.

42





San Francisco State University
Romberg Tiburon Campus Master Plan San Francisco, California

This campus is a beautiful 54-acre site approximately a one-hour drive north of SFSU’s main campus and serves as the marine science research campus. The property was a former historic military base and is nestled in a residential setting. The goal of the master plan is to rethink the traditional campus model with an environmentally, socially, and financially resilient and regenerative campus development framework. The master plan identifies development strategies for meeting research, faculty, and student needs with a sensitive treatment of historic and natural resources through adaptive reuse and deep green architecture. Thoughtful placement of new structures and enhancement of in-between spaces will create a collegial environment for fostering collaboration between students, campus researchers, partner programs, and the community. The master plan is working towards certification as part of the Living Community Challenge, a framework for creating symbiotic relationship between people, buildings, and the natural environment.

44




University of California
Berkeley Richmond
Bay Long Range Development Plan Richmond, California
The goal of this LRDP is to serve as a comprehensive document establishing land use patterns and relevant policies to guide implementation of facilities and infrastructure in development of the Richmond Bay Campus, a new campus intended for development of research and teaching facilities for UC Berkeley and the Lawrence Berkeley National Laboratory, as well as other institutional and industry partners. The plan focuses on transportation, infrastructure, campus character, and sustainability and identifies a physical design vision that guides long-term development of the campus as a model of sustainability and an environment that will foster the collaboration that is essential to discovery and innovation. The accompanying physical design framework plan describes the vision for the physical manifestation of the campus and articulates the planning and design principles necessary to build a cohesive and distinctive campus as development proceeds over time.


46




pagethink.com





 University of North Texas at Dallas Campus Master Plan / Dallas, Texas
University of North Texas at Dallas Campus Master Plan / Dallas, Texas













































































 Austin State Hospital Brain Health Campus Master Plan / Austin, Texas
Austin State Hospital Brain Health Campus Master Plan / Austin, Texas
























 Carnegie Mellon University NASA Ames Research Campus Phase II / Mountain View, California
Carnegie Mellon University NASA Ames Research Campus Phase II / Mountain View, California



















