

PRESCOTT UNIFIED SCHOOL DISTRICT



PRESCOTT UNIFIED SCHOOL DISTRICT
Date Issued: June 29th, 2023
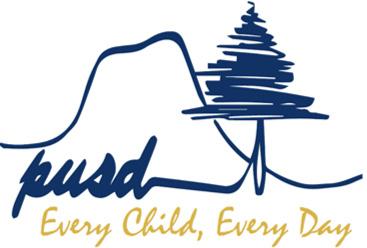

EXECUTIVE SUMMARY
INTRODUCTION
VISIONARY GROUP PROCESS & TIMELINE
DUE DILIGENCE
CURRENT NATIONAL / INTERNATIONAL TRENDS IN EDUCATION
MEMORABLE

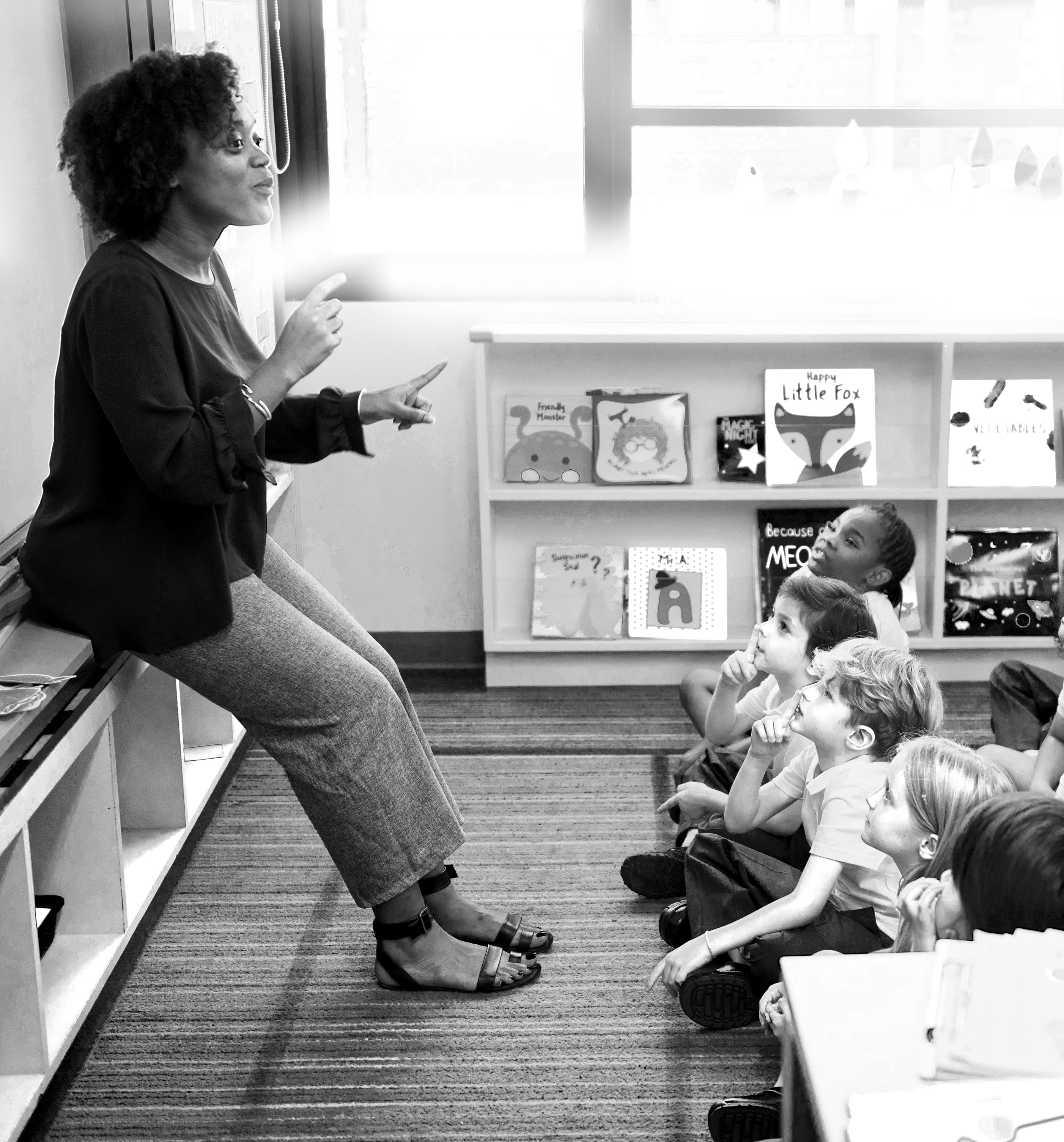
PRESCOTT UNIFIED
SCHOOL DISTRICT CAPITAL VISIONING
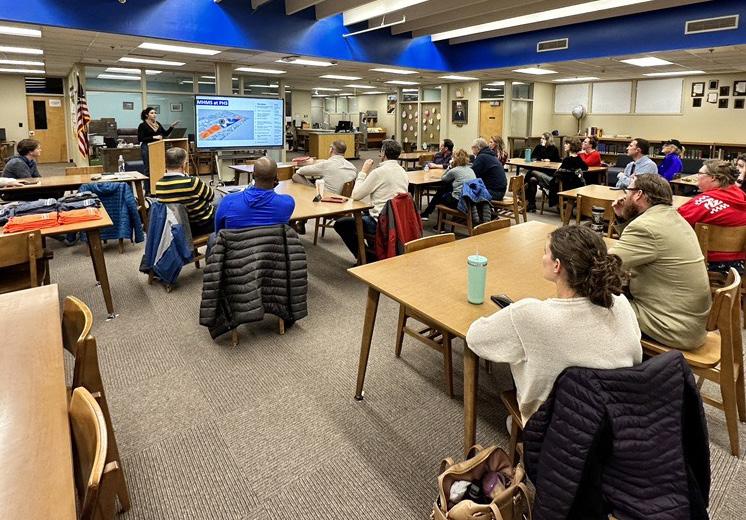
The James Family of Prescott has discussed donating land for a new high school in the Deep Well Ranch area. Because of its location, many interested parties have reached out to the district inquiring about purchasing Mile High Middle School. The Governing Board directed PUSD to look at future options and to develop a district capital vision to define what PUSD would look like if the district moved towards a new high school north of town and re-utilized the existing high school as a new middle school.
PUSD assembled community members into a visioning committee to look into the future vision of the district. Throughout the process, meetings were held with the public visioning committee in addition to hosting meetings with the community at large and presenting to the Governing Board. PUSD researched and toured schools, and retained an educational visioning and architectural team to assist in the masterplan process. PUSD assembled community members into a visioning committee to look into the future vision of the district.
Visioning Committee: The committee consisted of community members representing students, administration, staff and teacher, parents, CTE partners, and Governing Board members. They met monthly for a period of seven months, where they served as the voice of the community while reaching a consensus on a District vision.
The studies and observations looked at existing and future conditions of the District facilities, which would influence the development of options created for the committee to discuss.
The design team analyzed the building utilization by looking at current school student capacity across the district. Through this study, it was discovered that multiple schools were at or over student capacity.
The design team performed a study on existing school sites to analyze existing conditions and list what areas were needing improvements for increased performance.
Rankings & Measurement: Ranking polls were used as a way to analyze options among the committee. The scoring identified the favorable options based on qualities.
A total of nine options were developed, each with different grade configurations and qualities. The committee ultimately selected their top choice through their ranking input.
Based on the data collected, group activities and discussions, the committee selected the following recommendation for the District vision plan. Abia Judd Elementary, Taylor Hicks Elementary, and Lincoln Elementary would include grades Pre-K through 3rd grade. Granite Mountain would include 4th through 5th grade. Mile High Middle School would move into existing Prescott High School campus and would have 6th through 8th grade. The new Prescott High School would include 9th through 12th grade.
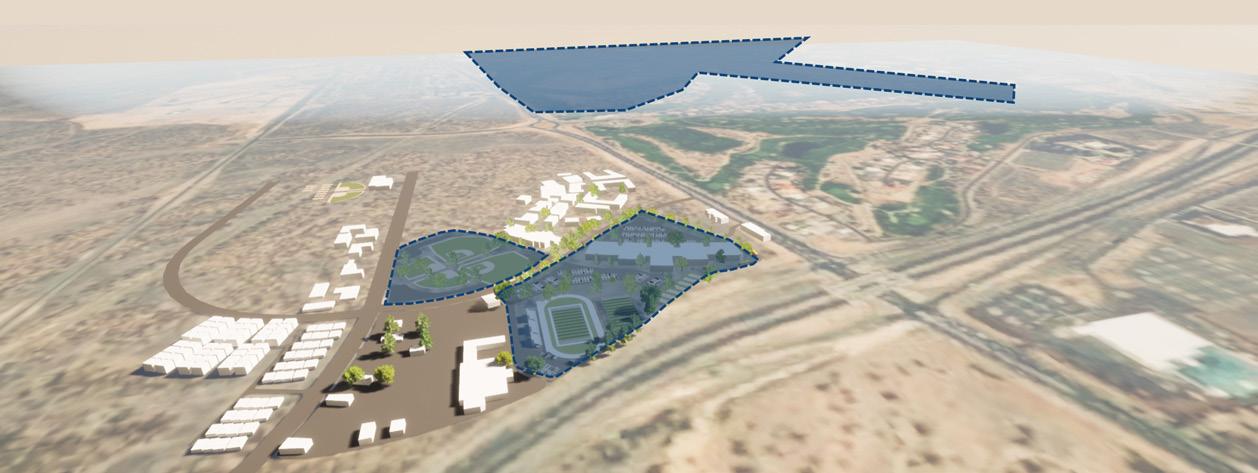
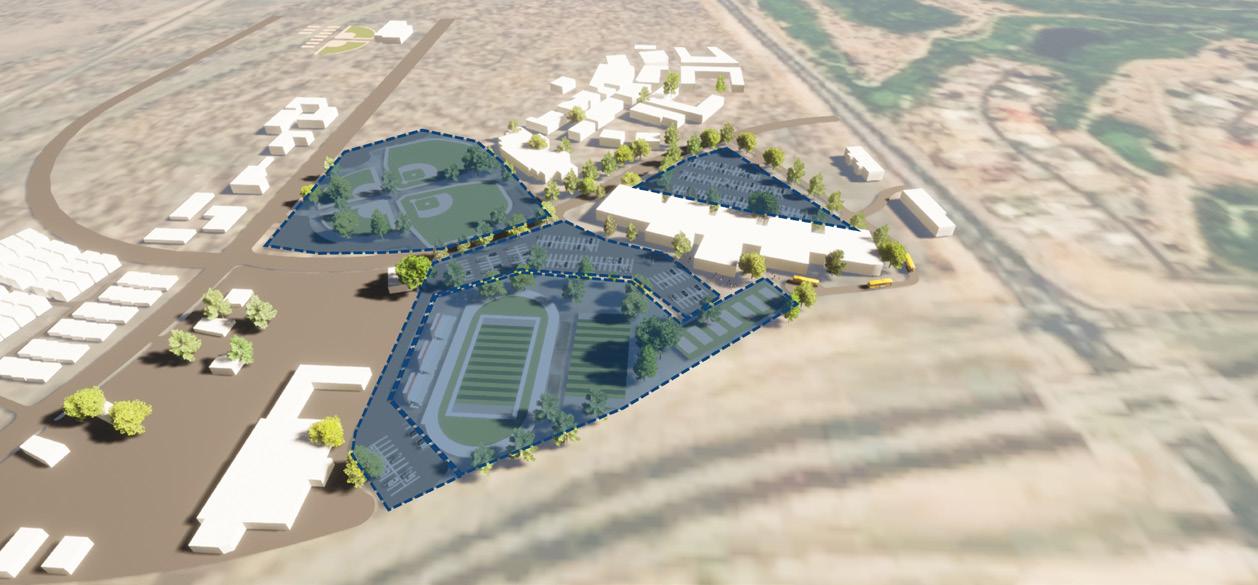

A Increased connection to Yavapai College, CTEC & ERAU.
B New innovative PHS Campus full of 21st century learning opportunities.
C Maintain views and connect to more natural outdoor spaces.
D Opportunity to connect athletic facilities with outdoor recreation, forestry, and earth sciences. Practice fields and varsity fields for all sports, with shared fields for community use.
E Centralized parking for all sports fields and performing arts center events.
F Extended drop-off line for reduced cars on major streets. Separation of student parking, staff parking and bus drop-off.
G Dedicated Bus Loop.
H Main entry connected to front street, secured vestibule.
I Increased outdoor learning opportunities.
J Classrooms to include collaborative spaces and flexible furniture for flexibility in learning opportunities.
K Performing Arts center for increased community engagement.
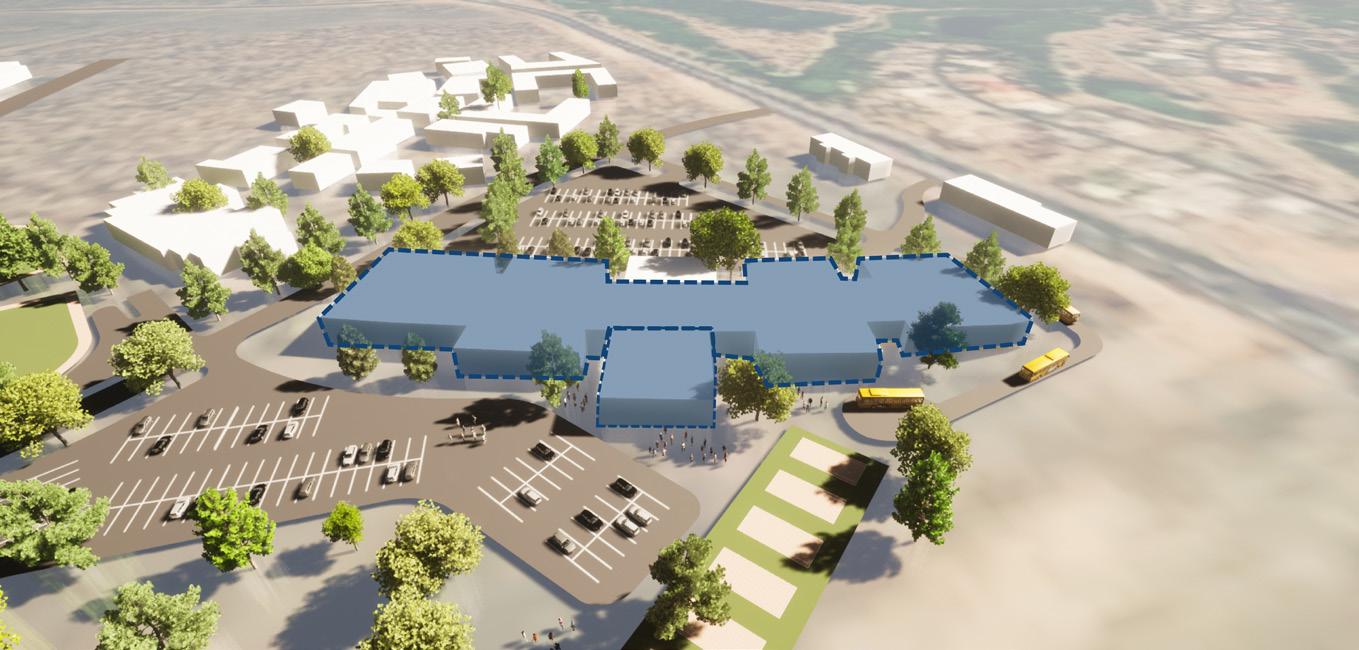 View of new Prescott High School campus and surrounding context.
View of new Prescott High School campus.
View of new Prescott High School campus and surrounding context.
View of new Prescott High School campus.
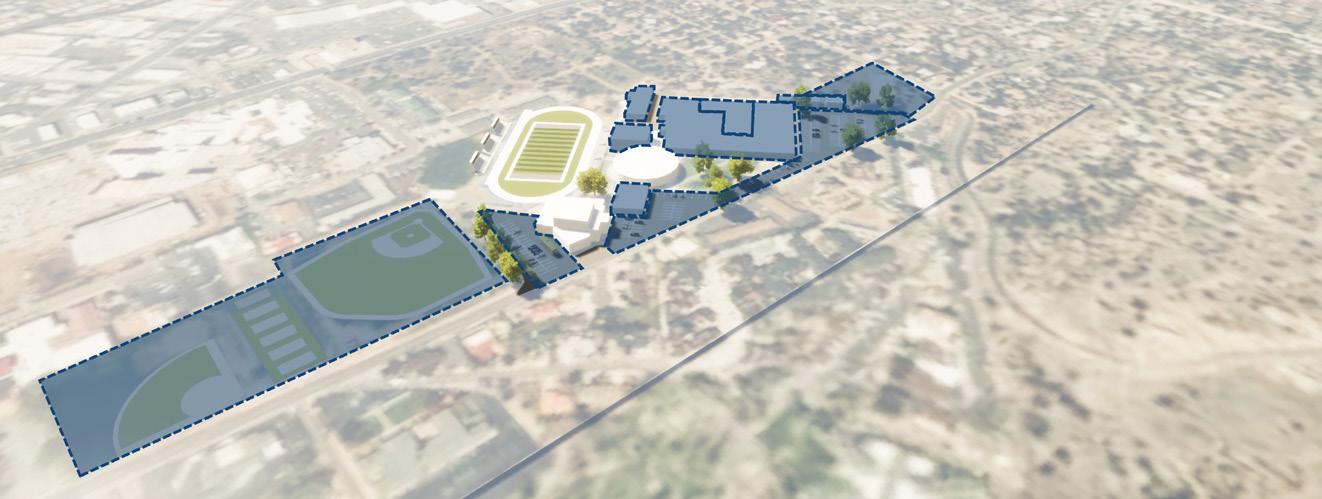

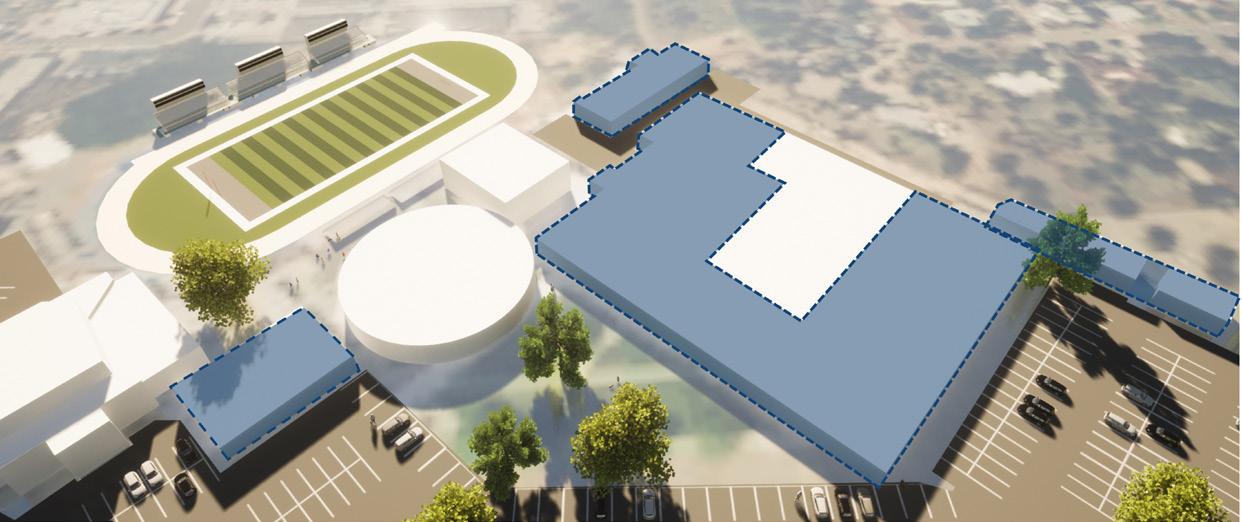
(At Existing Prescott High School)
A Remove portion of existing building to provide daylight access, window integration in classrooms and use of outdoor space as courtyard.
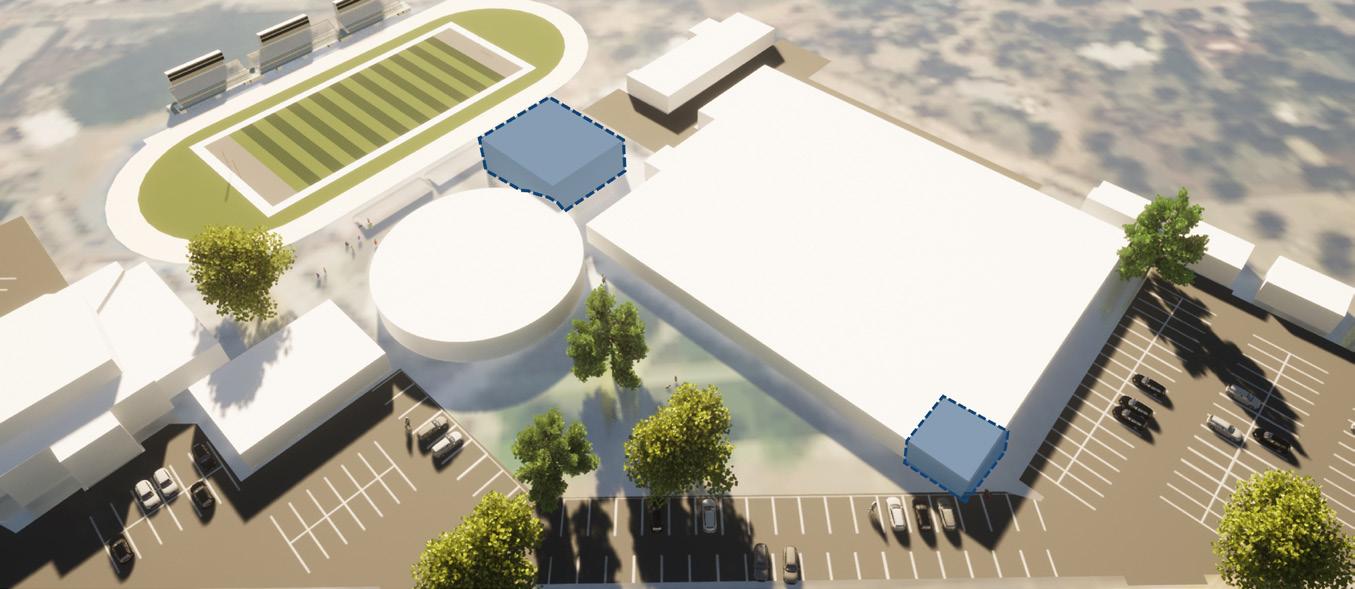
B Option to remove existing CTEC and replace with hard sport courts.
C Option to remove wrestling gym to provide more courtyard space while allowing for ADA accessibility.
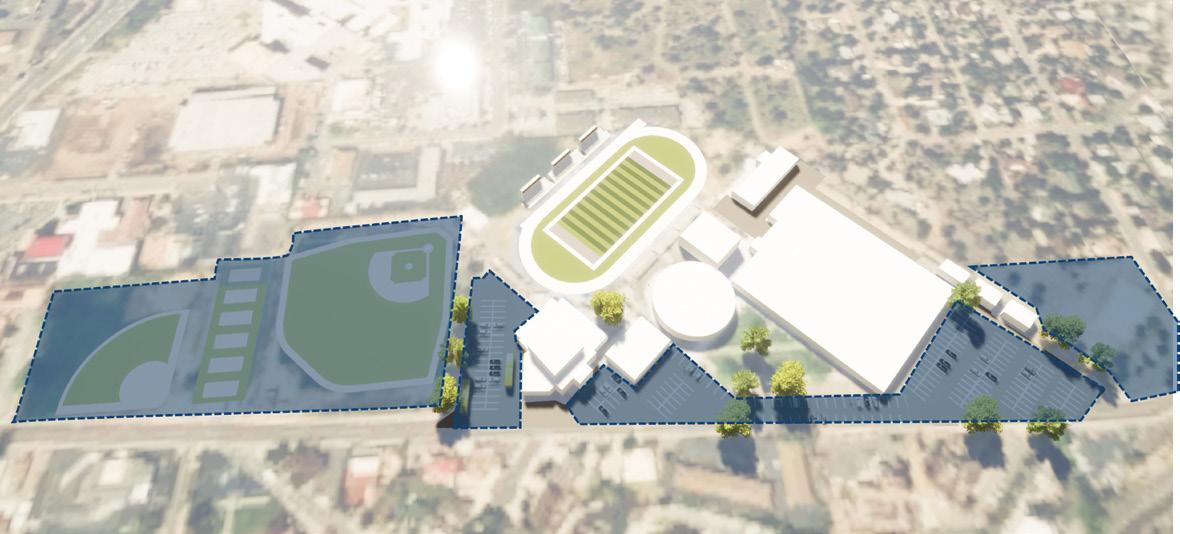
D Classroom renovations to include collaborative spaces and flexible furniture.
E Option to remove portable for safety and security of site.
F Convert and renovate existing Gym B into active student commons library / social gathering space.
G Relocate main entrance for safety, ease of locating, and front street presence
H Option to consolidate athletic fields and sell property.
I Reorganize existing parking to provide more queueing for drop off and traffic flow.
J Option to consolidate parking and sell property.
Whole view of Mile High Middle School.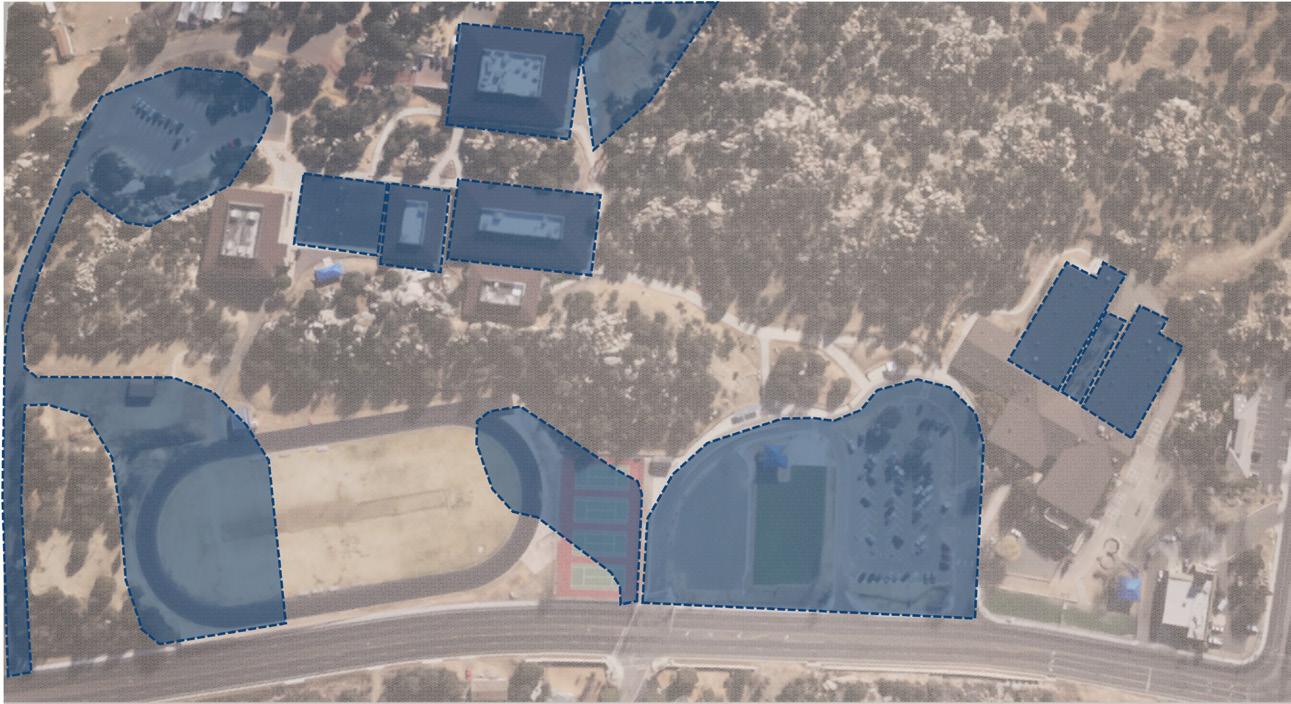
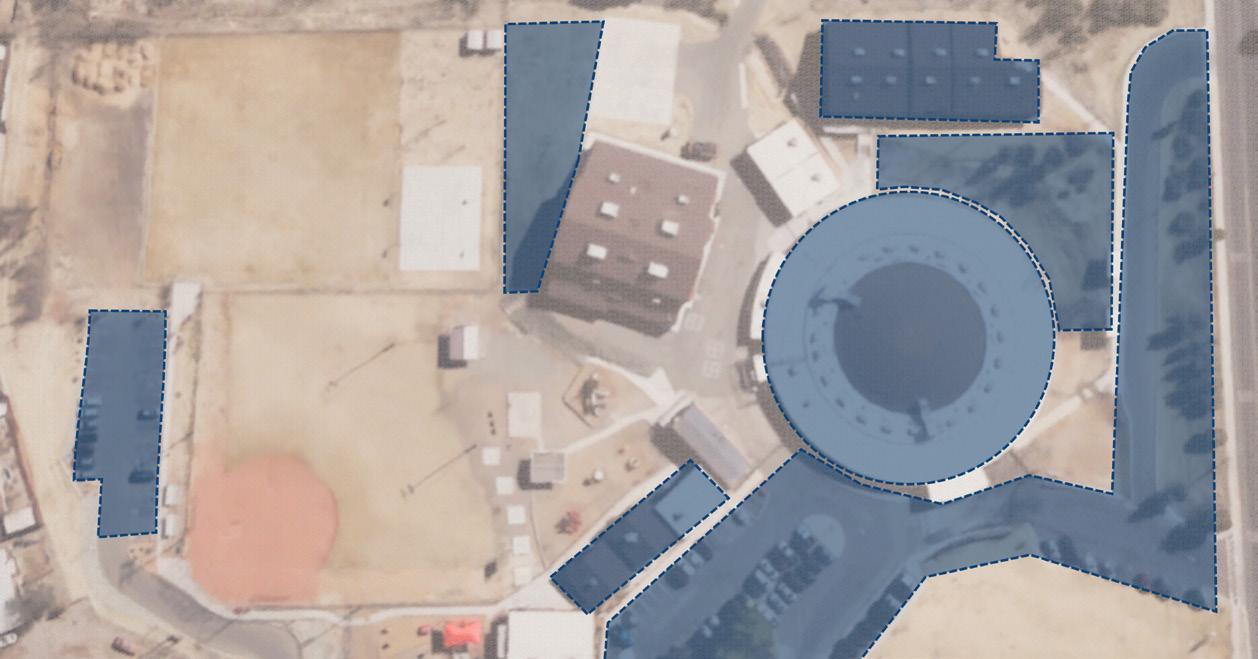
Secured vestibules & perimeter, general security upgrades
A Improvement of existing outdoor spaces for increased outdoor learning opportunities.
B Classroom renovations to include collaborative spaces, flexible furniture, and integrated technology.
C Improvement of parking lots for efficient drop-off / pick-up lines and improvement of traffic flow within and around campus.
D Relocation of bus drop-off for improvement of traffic flow.
E Improvement of parking lots for efficient drop-off



PRESCOTT UNIFIED
SCHOOL DISTRICT CAPITAL VISIONING

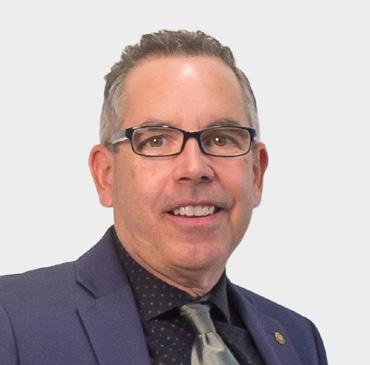

 BODIN LAY Architectural Designer
BODIN LAY Architectural Designer
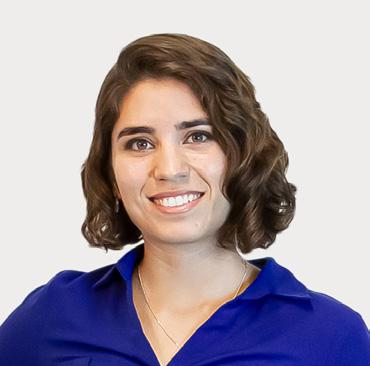
"Building strong foundations through authentic & innovative experiences to ensure success for every student."
Orcutt|Winslow is a firm with national educational expertise. Michael Taylor Architects of Prescott, has been a long-standing community member and has a working relationship with PUSD.
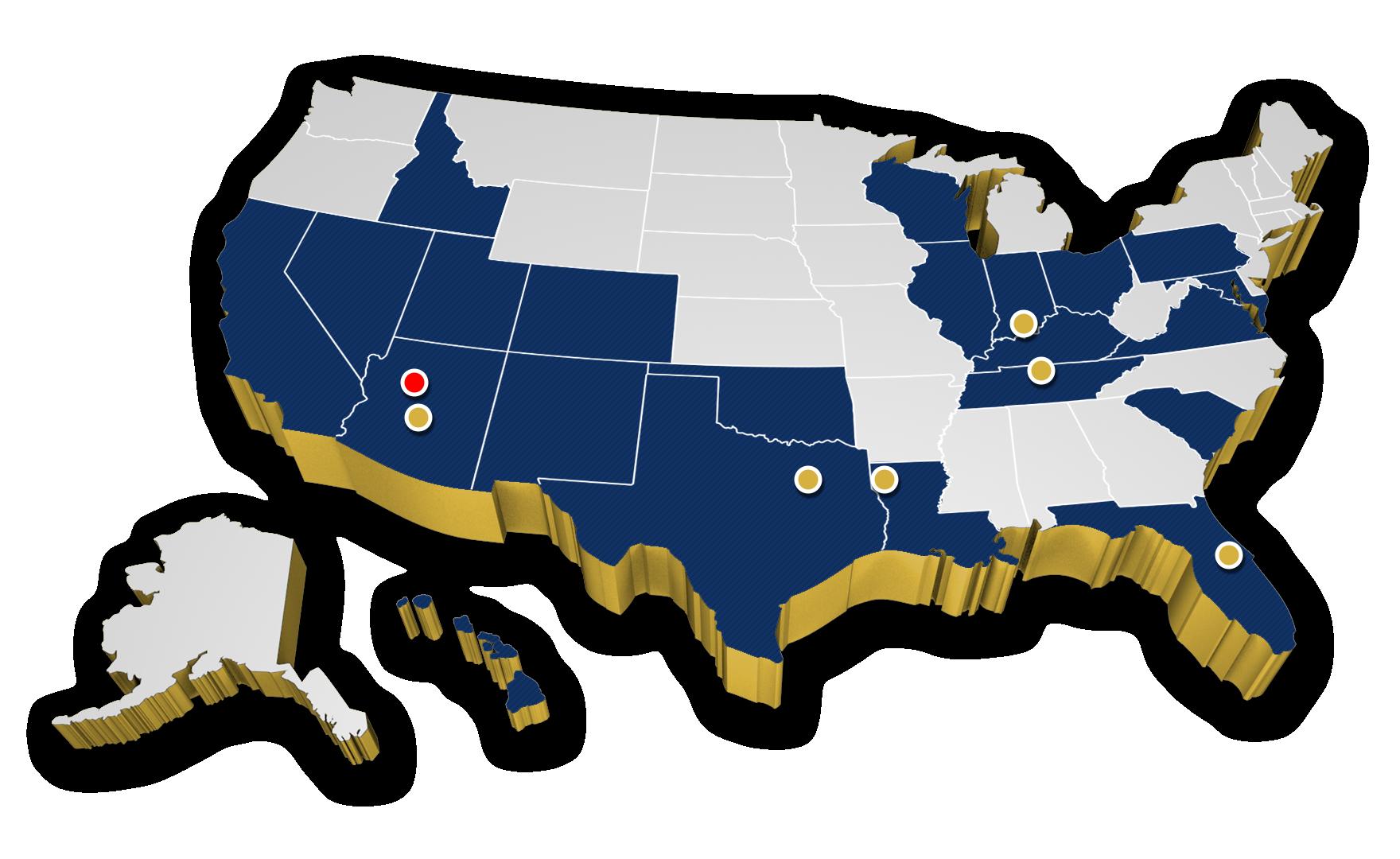

Orcutt | Winslow Offices
Michael Taylor Architects States worked in
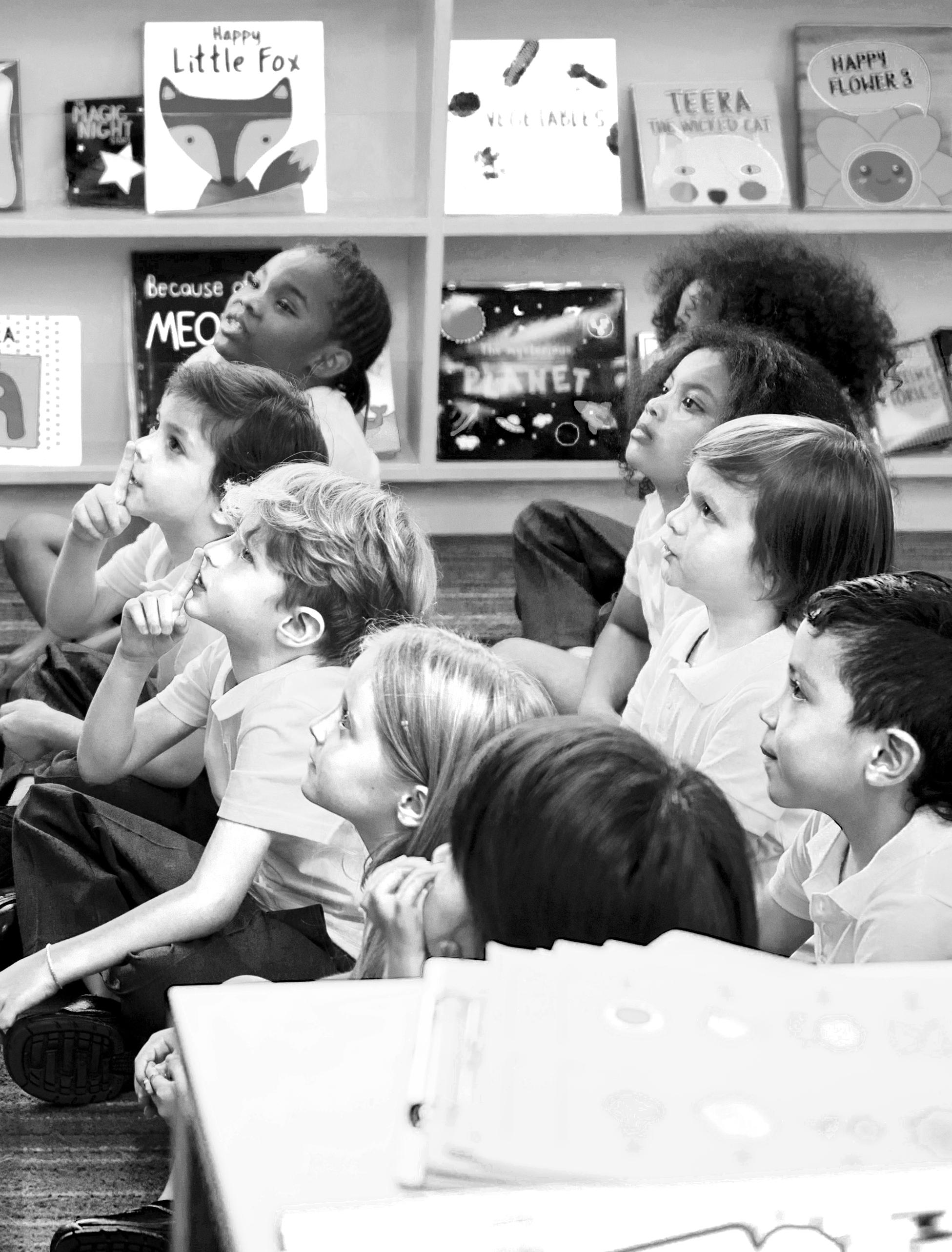


PRESCOTT UNIFIED SCHOOL DISTRICT CAPITAL VISIONING
Analyzed PUSD’s Portrait of a Graduate, organized school tours and researched other related supporting documents for city development that relates to masterplan.
Worked with the Visioning Committee to establish goals to help direct the visioning process.
Analyzed current District assets and established potential options for facilities realignment.
Analyze current District assets and establish potential options for facilities realignment. Used as the established goals as a lens to come to concensus on which options best accomplished PUSD's aspirations.
The Visioning Committee made a recommendation to the board on the district's capital vision.
Transparency + Collaboration
• Students
• Parents
• Community Members
• Government Agencies
• PUSD Staff/Administration
Representative Body
• Students
• Parents
• Community Reps
• Government Agencies
• PUSD Staff/Administration
Arbiters of District Standards
• Mr. Joe Howard (Superintendent)
• Mr. Clark Tenney (Asst. Super. /City Councilman)
• Mr. Brian Moore (CFO)
• Administration
Final Approvals
• Andy Fraher (President)
• Stan Goligoski (VP)
• Kara Woods
• Linda Conn
• Jane Roberston
Throughout the process, the design team worked closely with the committee and the community to align towards a single vision. This diagram shows the process of going back and forth to come to a consensus, which is the content of this report.
Prescott Unified School District & Visioning Committee
Community & Stakeholders
FINAL RECOMMENDATION & DOCUMENT PROVIDED
FORMALIZE MASTER PLAN DOCUMENT
ORGANIZATIONAL CONCEPTS OF LINCOLN, TAYLOR HICKS, ABIA JUDD & GRANITE MOUNTAIN
ORGANIZATIONAL CONCEPTS FOR PHS/MHMS
PORTRAIT OF A GRADUATE, VISIONING CAPACITY, GRADE CONFIGURATION
BOARD PRESENTATION/ CONCEPT RECOMMENDATION
COMMUNITY UPDATE
COMMUNITY UPDATE


PRESCOTT UNIFIED
SCHOOL DISTRICT CAPITAL VISIONING
Upon starting the visioning process for the District’s Capital Vision, part of our design team's research was dedicated to gathering information on visioning plans already established by the District, such as the PUSD Strategic Plan and the Portrait of a Graduate. These documents are important in aligning with the schools.
It was also important to acknowledge the process that the District had gone through over the years regarding its facilities and its future. Before exploring any ideas of facilities arrangements, the design team led the District Cabinet on a few school tours, designed by Orcutt Winslow, to demonstrate how we have achieved providing learning opportunities through different spaces at other schools.
2020
Renewal of current bond and override failed
2022 Board approved cabinet to retain Orcutt Winslow Michael Taylor Architects to explore future PUSD options
Board held community meetings to discuss sale of 2013 approved buildings, all approved buildings sold with exception of Washington School; converted to district office
Current PUSD bond and override passed and approved
Through community efforts, consolidation was discussed and PUSD parents came up with current grade configuration (pK-4, 5-6, 7-8, 9-12)
Prescott voters approved the sale of Dexter School, Miller Valley School, the District Office, and Washington School.
2023
Current community process began
The timelines shows milestones of District progress regarding its facilities.
The PUSD Strategic Plan is a list of objectives for the District goals with target areas on how to achieve each objective. Some of these target areas are impacted through spatial design and organization.
Student Achievement Culture Community & Stakeholder Relationships Enrollment Resource Accountability
Unify curriculum, instruction & assessment processes to increase student achievement
Deliberately set & lead school/district culture through positive relationships
Develop partnerships, support & input systems for district direction & initiatives
Meet the educational needs of the community to optimize enrollment
Maximize resources to provide the best education for our students
• Curriculum development
• Stystemic differentation
• Assessments
• Consistent instructional program
• Instructional technology
• Tri-lateral goal implentation
• Post-grad preperation
• Customer service philosophy for every PUSD customer
• School & district culture
• Student transition to next level (PK-12)
• Parent & community involvement
• Culture of high student academic achievement
• Communicate vision, mission & role of staff
• Efficient & effective communication updates to staff, families & community
• District accomplishments
• Feedback from all stakeholders
• Community partners
• Education advocacy
• Community input about enrollment
• Internal retention of students
• Enrollment trends
• Economic development trends
• Creative course offerings
• Marketing
• Highest quality teachers & support staff
• Competitive salary schedules
• Staff evaluation tools
• Proactive budgeting
• Community transparency in budget
• Facilities
• Transportation
• Technology
• ACTIVE COMMUNITY MEMBER & CITIZEN
• CRITICAL THINKER
• COLLEGE & CAREER-READY
• EMPATHETIC & COMPASSIONATE
• RESPECTFUL
• CONFIDENT PERSISTENT
• INDEPENDENT
• HARD WORKER
• COLLABORATIVE
• LIFELONG LEARNERS
• TECHNOLOGY SAVVY
The Portrait of a PUSD Graduate is a list of qualities that the district envisions for their students to embody upon graduation to be constructive members of the community and become career ready.
• GLOBALLY AWARE
• STRONG COMMUNICATOR
• FAIR & ETHICAL
• FINANCIALLY KNOWLEDGABLE
• CREATIVE
• ARTISTIC
• HEALTHY
• GOAL ORIENTED
• HONEST
• PROBLEM SOLVERS
• ORGANIZED
The District Cabinet, select staff and board members toured schools to see other feature spaces that can help transform the future of the District’s education experience.
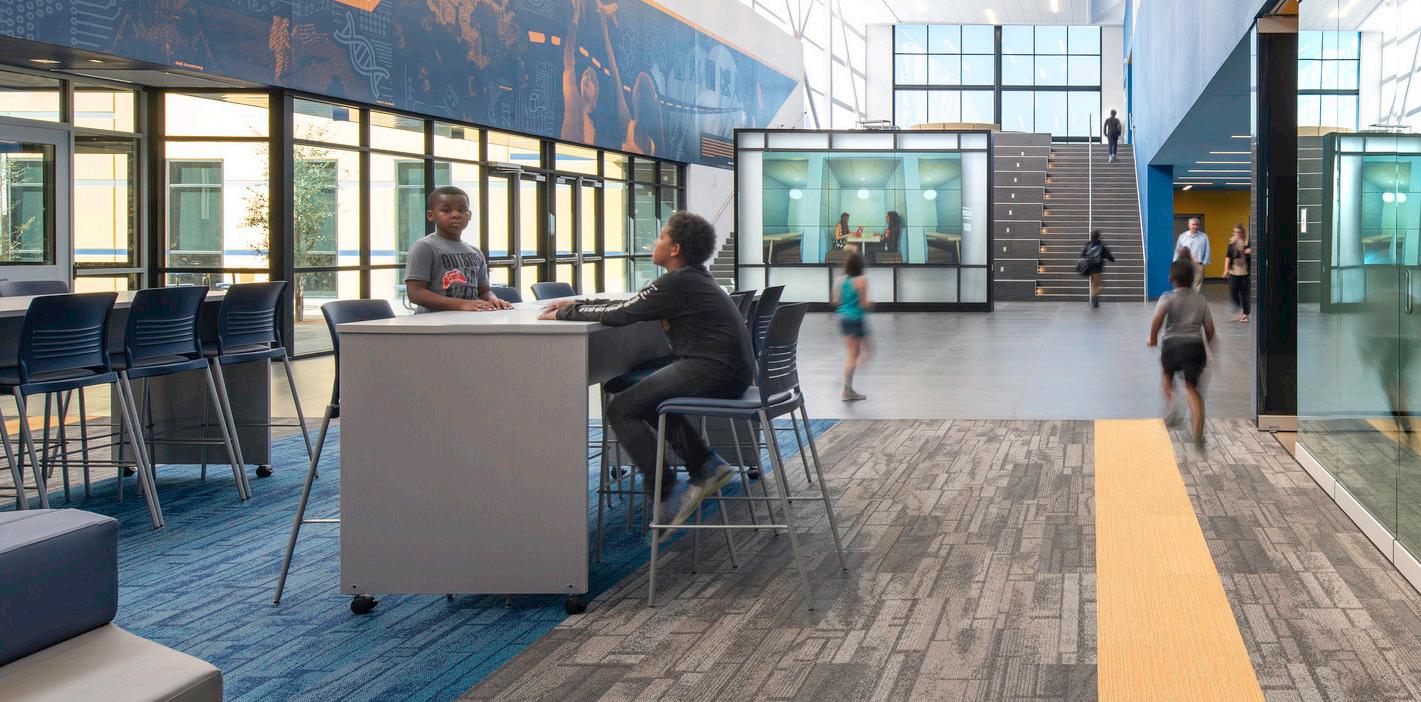
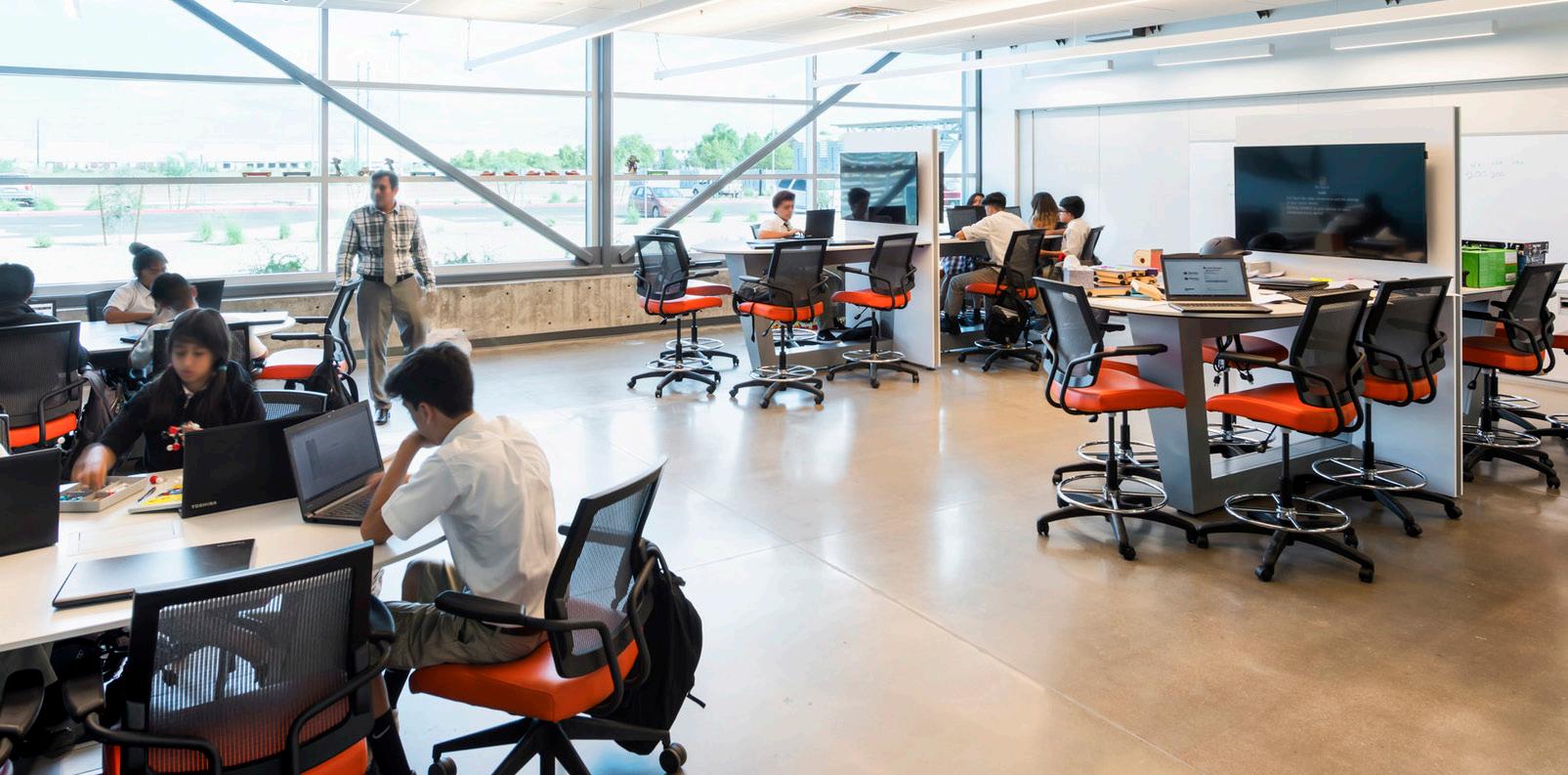
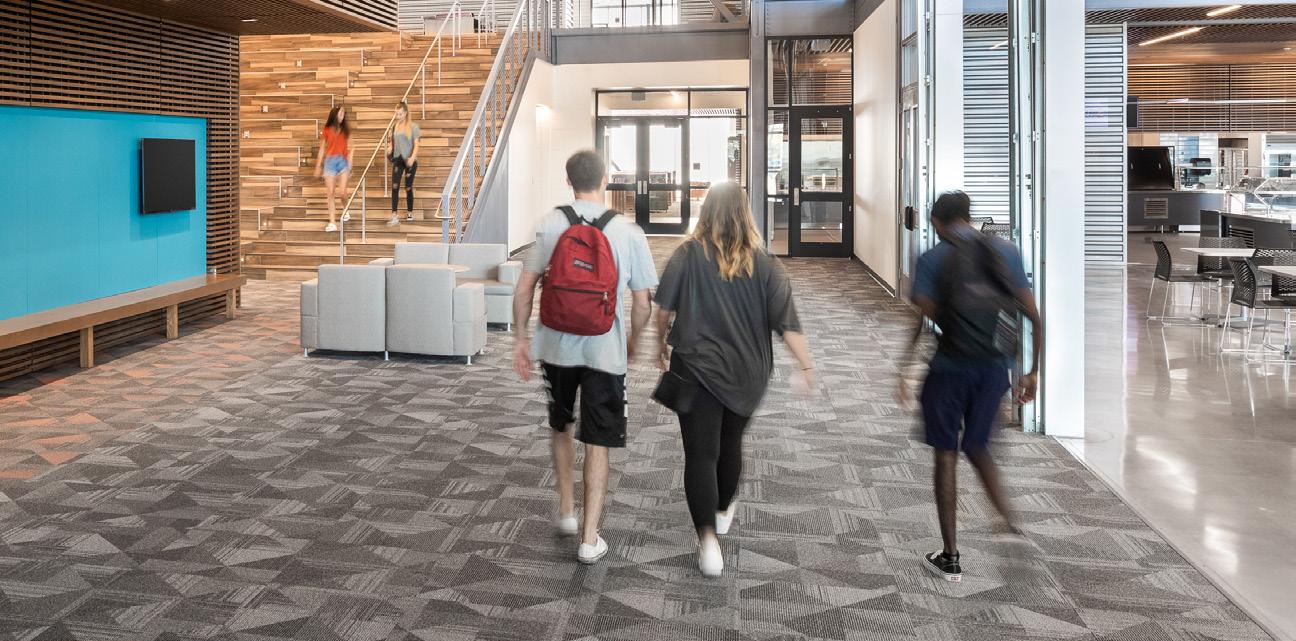
• Activated circulation
• Collaboration areas
• Visibility across classrooms
• Maker spaces
• Breakout rooms for small collaboration groups or one-one-one teaching
• Flexible classrooms & furniture accommodate for a wide range of technology
• State-of-the-art laboratories
• Breakout nooks scattered throughout school
• Flexible furniture
• Learning stairs / extended audience seating
• Activated hallways with gathering spaces
• Visibility between first & second floor, promotes student interaction and safety
• Movable walls/garage doors allowing connection between spaces
• Graphics promoting wayfinding & school spirit
During our initial research we became aware of visioning plans for the City of Prescott that were previously established by the community. It was important to acknowledge the existence of these documents since the District facilities are located within the areas mentioned in these plans.
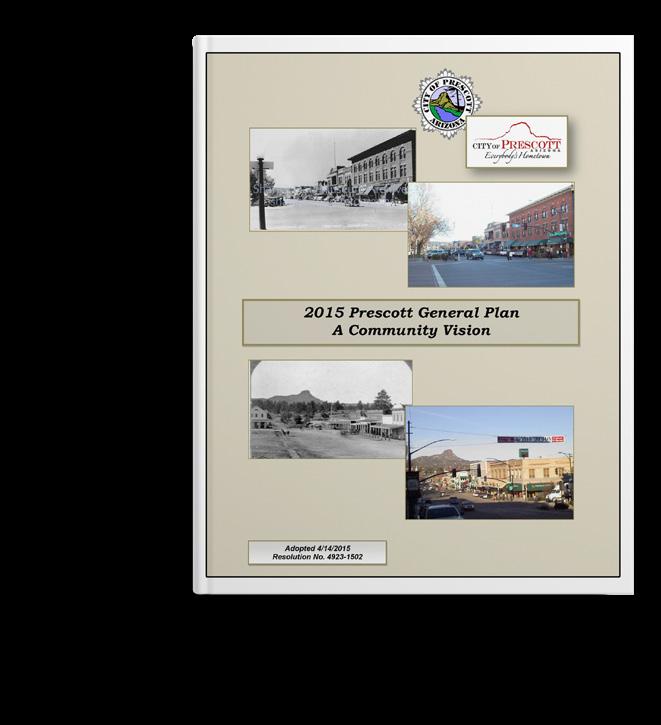
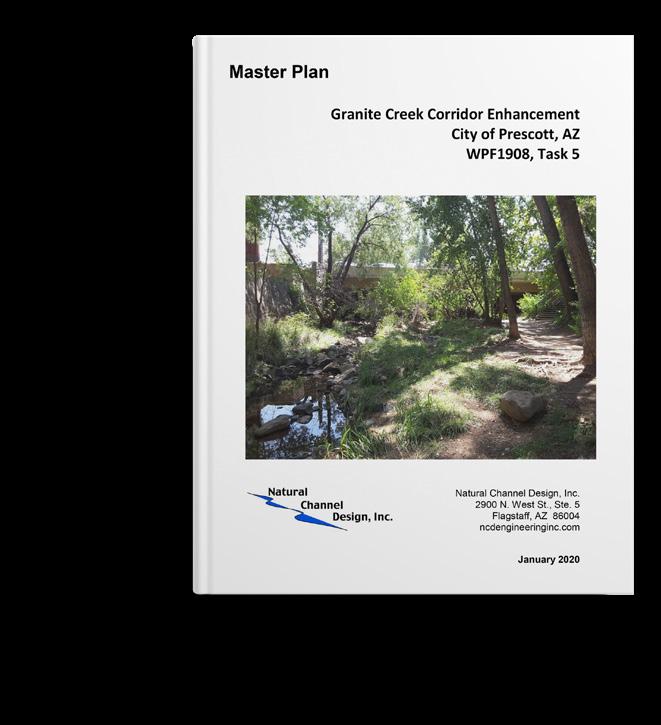
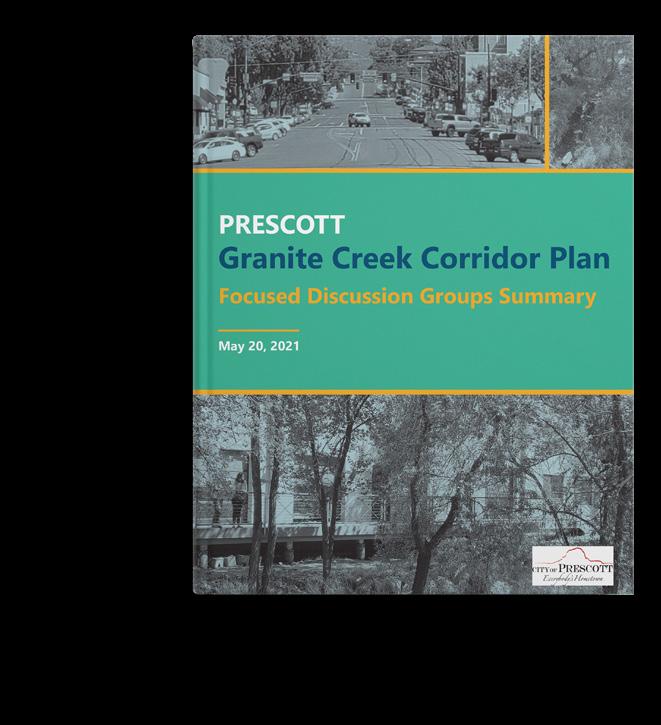
(voter approved in 2013)
A roadmap of the community's preference for the future of the City of Prescott that addresses several elements and serves as a guide for land use decisions throughout the city.
A masterplan document that focuses on the Granite Creek corridor through Downtown by assessing its current conditions and providing recommendations and guidelines for future development.
A focused group discussion document that outlines a facilitated discussion among topic experts from the community to explore ideas and a vision for the future of the Granite Creek Corridor whole addressing specific topics.
“When we speak to companies considering moving to Prescott, quality of education is a top consideration.”JOHN HEINEY Prescott Economic Development: Community Outreach Manager


PRESCOTT UNIFIED SCHOOL DISTRICT CAPITAL VISIONING
Trends and best practices in education were shared with the visioning committee to demonstrate the direction that Education is heading towards, and how that will influence how spaces can be designed. Our national experience brought the following topics to the forefront for discussion.
Refers to the building design and function to provide thermal comfort to its users, providing natural daylight, views to the outside, promoting safe spaces to reduce stress and improve concentration.
Refers to engagement in three areas: relational, cognitive and agentic. Understanding of academic content, cognitive stimulation, and self-directed actions for personal growth and development.
Promoting student agency through collaboration spaces and learning about autonomy in their choices. Flexibility in time, space and use. A variety of spaces such as reconfigurable spaces, informal nooks, outdoor spaces, or quiet spaces are among some examples.
Relates to physical safety, self-regulation and stress management. Social learning spaces such as outdoor gardens or cafeterias as some examples of where a student develops these abilities.
Covers what is being taught and how it’s being taught. Examples of pedagogies are as follows: traditional, gamification, design-based learning and project-based learning.
The development of attributes is essential for professional careers. The teacher serves as a facilitator among students and by doing so this helps students obtain knowledge and skills that will prepare them for their future.
Evolving exponentially with breakthroughs in:
• AI
• Robotics
• Internet
• Autonomous vehicles
• 3D printing
• Nanotechnology
• Biotechnology
• Materials science
• Energy storage
• Quantum computing
Careers are continuing to change over time given the technology that surrounds us. With this constant change of careers, schools are teaching students for jobs that don't exist yet and it is important to teach them skills that will guide them in future professions.
• Blockchain Analyst
• NFT Professional
• Driverless Mobility Engineer
• Metaverse Influencer
• Tele-med Physician
• Cloud Architect
• DevOps Engineer
• Drone Pilot
• Chief Listening Officer
• Energy storage
• Quantum computing
PROBLEM
& INTERPERSONAL
Education in the past was focused on learning content and how to find it. In today's education, content is available everywhere due to technology advancements. The effort in current teaching is focused more on how to use the content that is readily available.
• Critical Thinking
• Collaboration
• Communication
• Creativity
Life & Career Skills
Learning & Innovation Skills
Core Subjects & 21st Century Themes
Information, Media, & Technology Skills
Standards & Assessments
Curriculum & Instruction
Professional Development
Learning Environments
Pedagogy is a combination of teaching methods and how instructors approach teaching content to students. Methods of teaching have evolved over time, which has impacted spatial arrangement and organization to accommodate different styles of learning.
The traditional classroom is in a rank and file organization with all desks facing the front or the instructor. This organization is typically used for classes that are primarily lecture based. The teacher is usually positioned at the front of the classroom with a white board and the teachers desk nearby. Furthermore, in the traditional model the instructors are seen as the knowledge or content providers while the students are recievers. The classroom area is 960 square feet and often has very few daylight openings, if any. The classroom teacher to student ratio is desired to be bewteen 1:16 to 1:24 but it is not common for classrooms to exceed those numbers, espcially in public schools.

Design-based Learning focuses on design and creativity. The students create physical objects that reflect themes, concepts and standards. The steps to this process is to plan, experiment, discover, interpret, discriminate, revise and then justify their learning. Visual learning, spatial and holistic thinking are all at the center of this educational trend along with needing to work simultaneously in different media. (About Design-Based Learning, 2009)
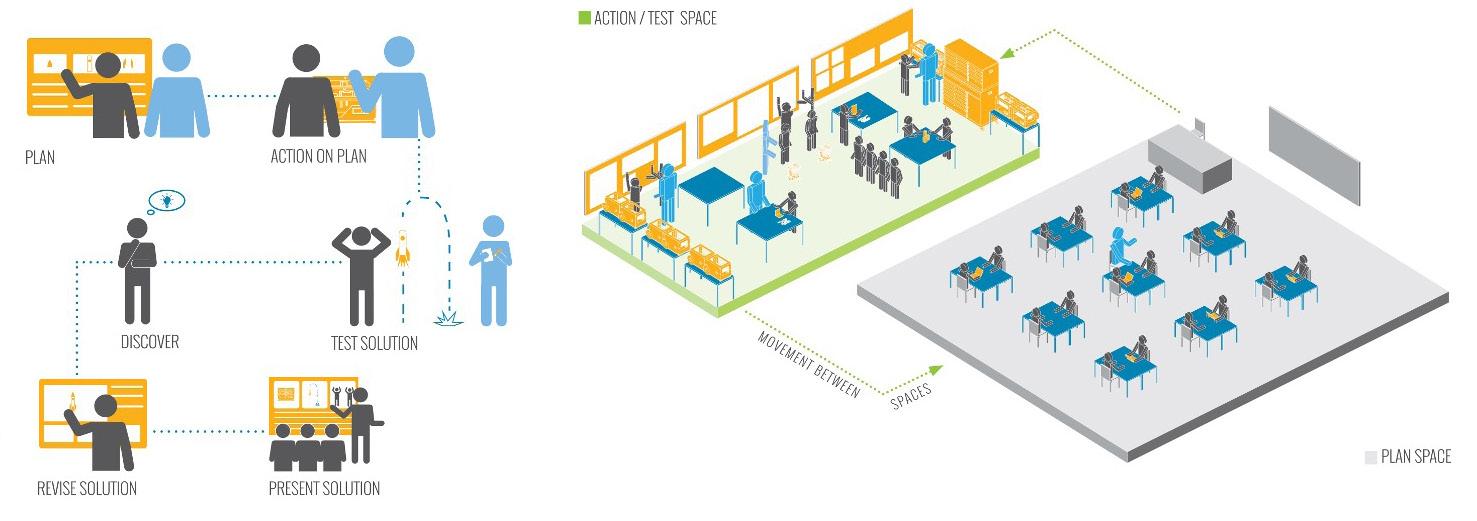
Project-Based Learning (PBL) is any programmatic or instructional approach that utilizes multifaceted projects as a central organization strategy for educating students. Students are typically assigned a project or series of projects that require them to use research, writing, interviewing, collaborating or public speaking skills to compose various work products that may include papers, scientific studies, public policy proposals, multimedia presentations, video documentaries, art instillations, or musical and theatrical performances ("Project-Based Learning," 2013). An open-ended real world problem or challenge drives the project and a tangible product, performance or event is created (Larmer, 2014). Through project development, students integrate many subjects and skills into a multidisciplinary learning experience. Projects may take several weeks, months or semesters ("Project-Based," 2014).
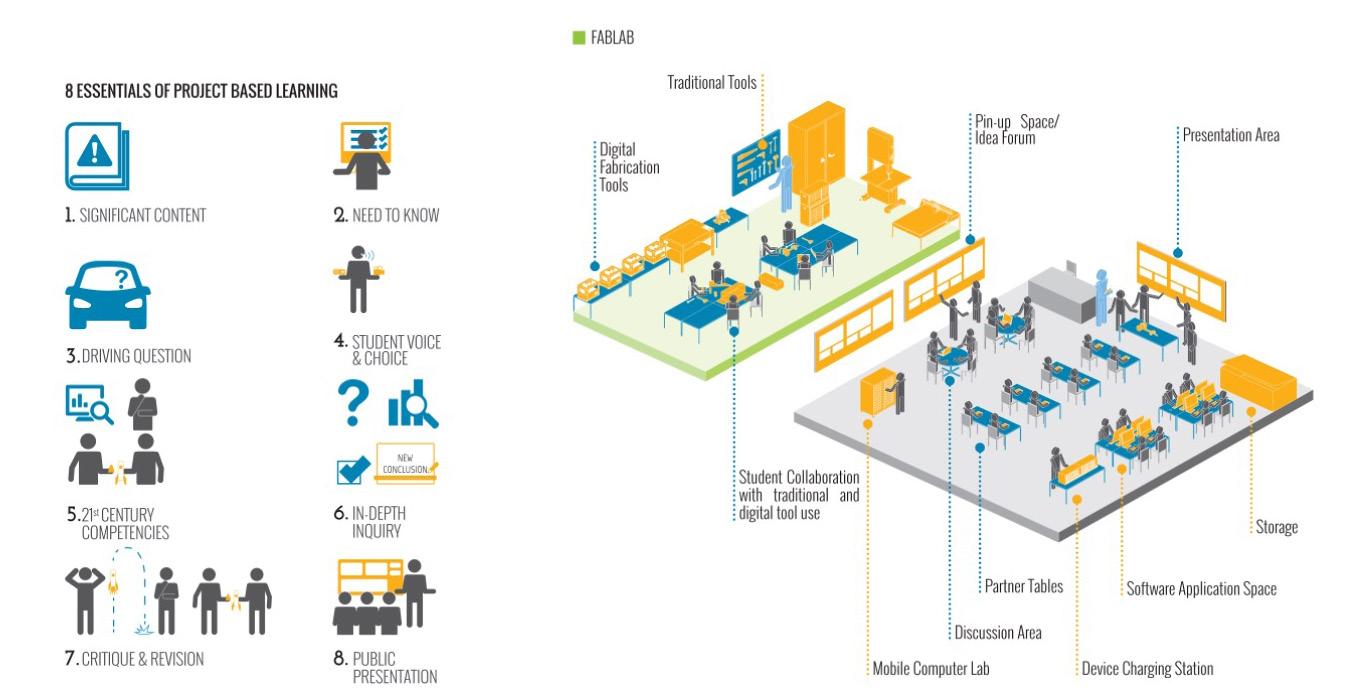
The 8 Essentials of Project-Based Learning Include:
A Significant Content to students lives
B A Need to Know feeling given by project
C A Driving Question to focus student effort
D Student Voice & Choice in communicating learned content & skills
E 21st Century Competencies that include research, critical thinking, collaboration and creativity/innovation
F In-Depth Inquiry that lead students to research, discover, test and draw new conclusions
G Critique & Revision to emphasize trial & error and recalculating in the process
H Public Audience Presentation to add value to the work produced (Larmer & Mergendoller, 2012)
Gamification is the use of game theory as a means of educating or acquiring skills. Gamification is not the same as game-based as gamification can go unnoticed as a game while still using game theory. Game theory entails starting with a teaching goal in mind, proposing a challenge to reach that goal, provide skills along the way through cascade theory, and then reward that challenge when the goal is completed (Kiang, 2014) (Teachthoughtstaff, 2014)
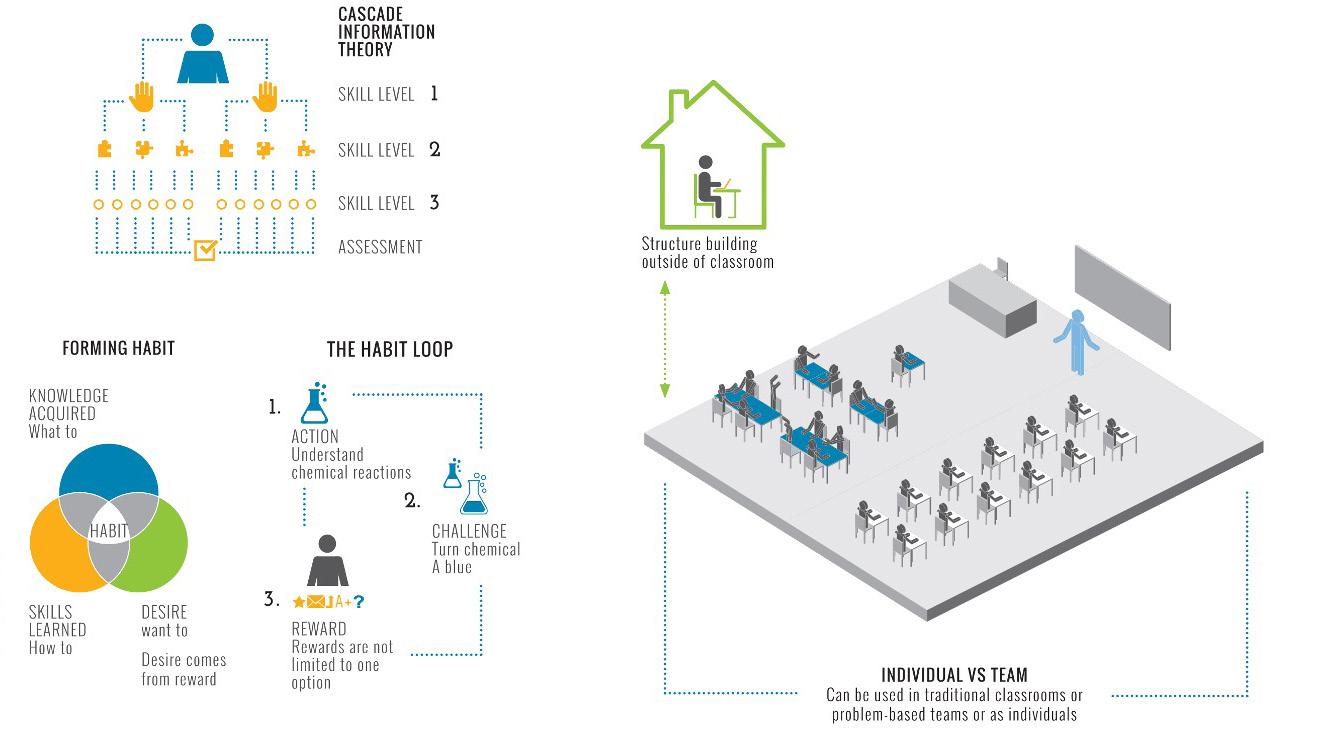
The schools shown throughout these images were designed by Orcutt Winslow, reflecting trends and best practices in education. The spaces highlighted are some examples that can be applied to PUSD schools to support the Portrait of a Graduate.
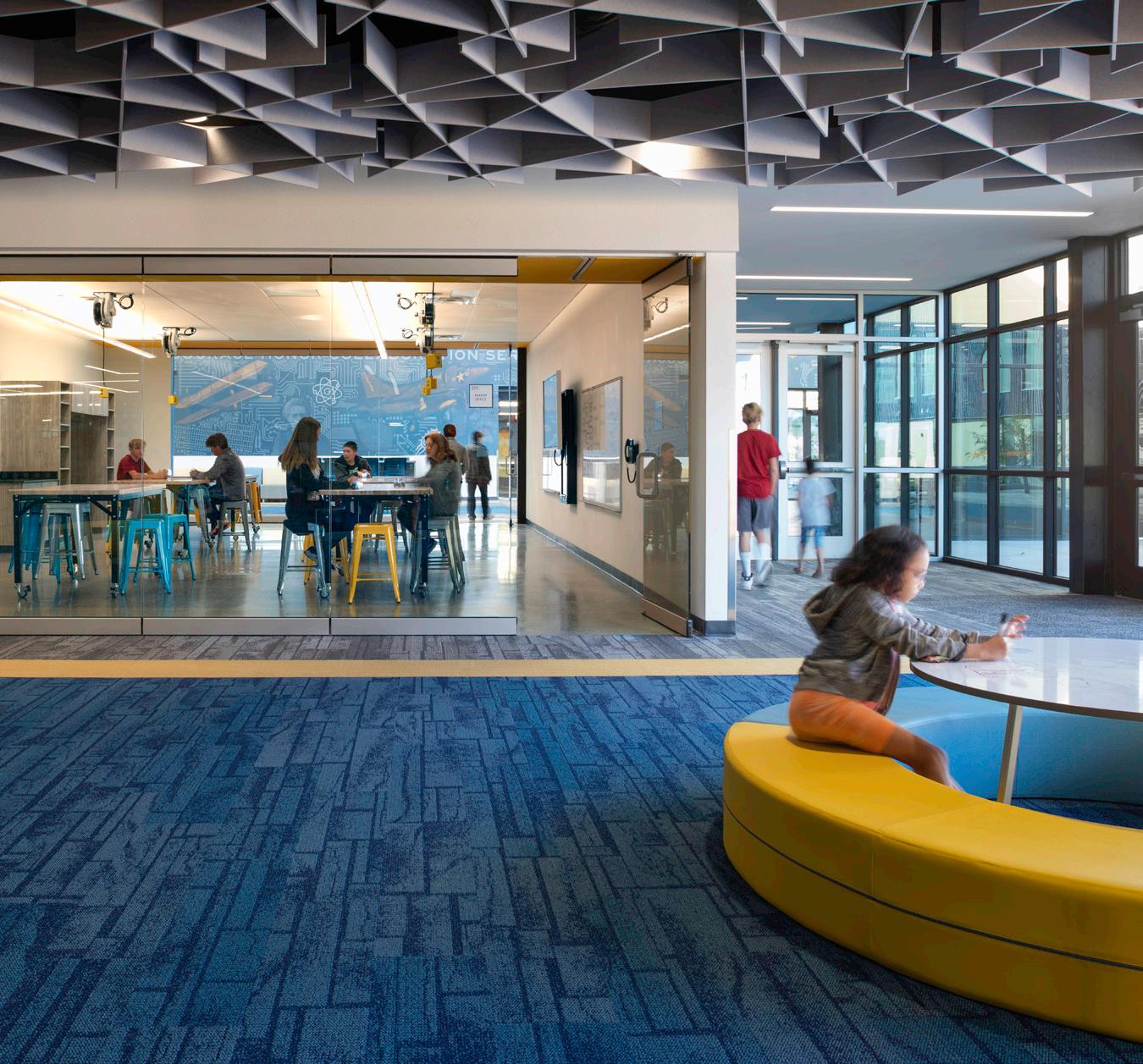
 John S McCain III Elementary School
Harpeth Halls Bright IDEA Lab
John S McCain III Elementary School
Harpeth Halls Bright IDEA Lab
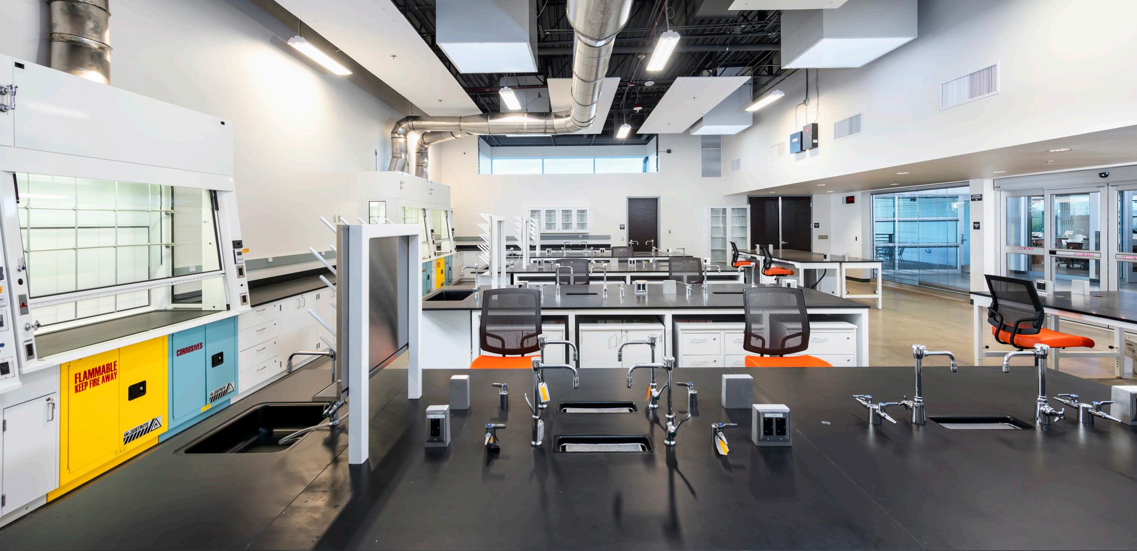
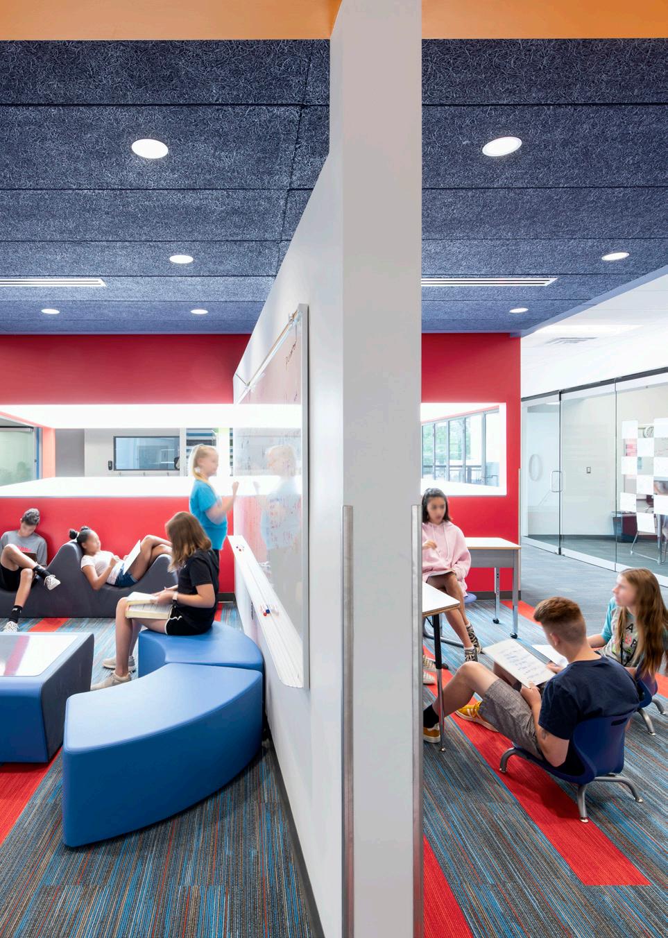
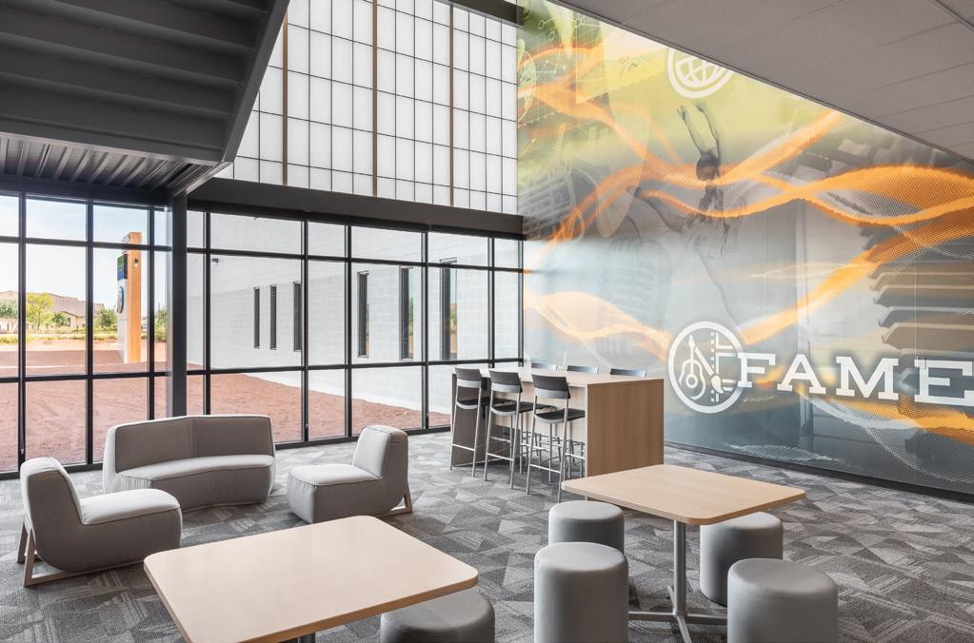
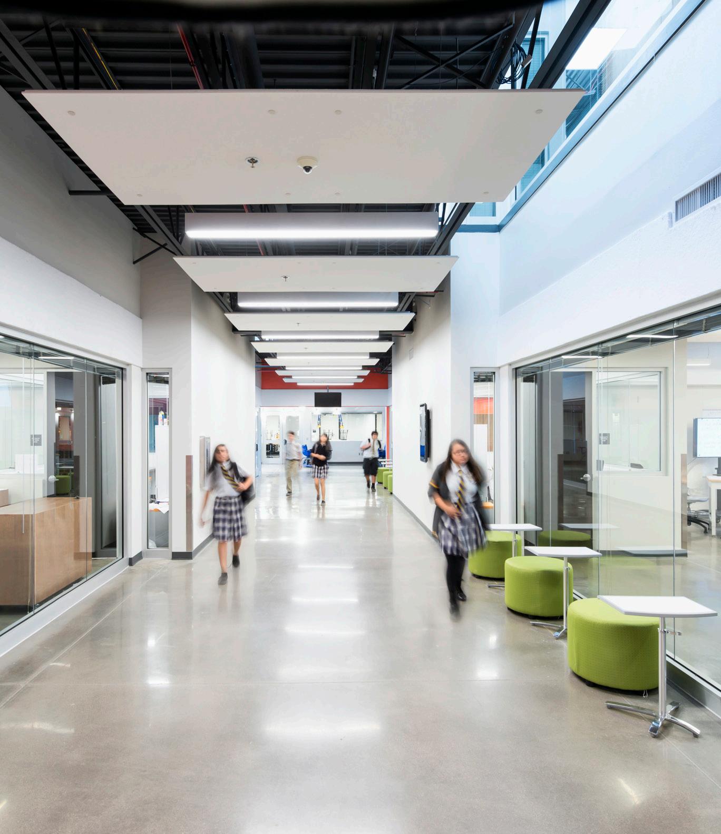
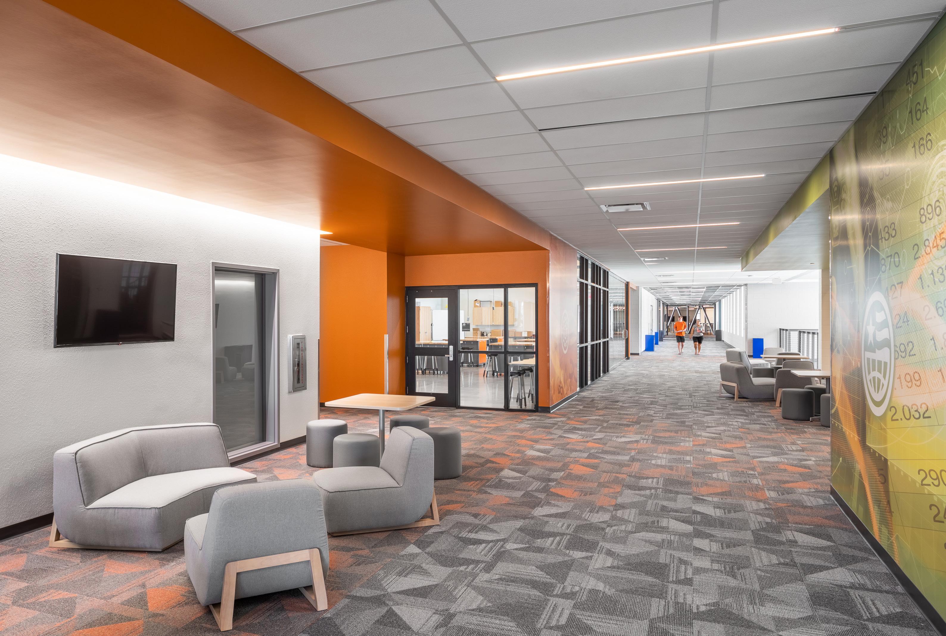
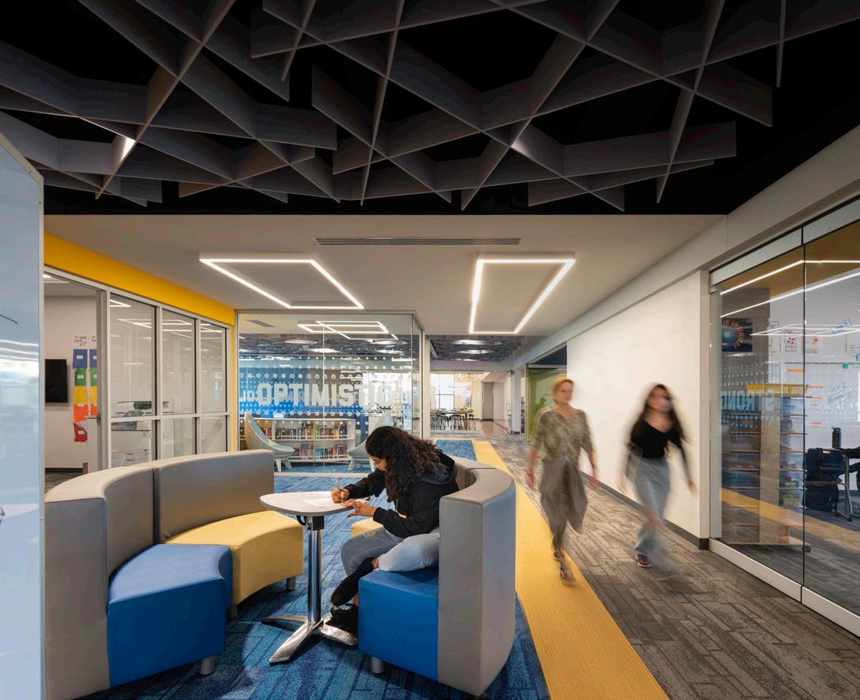 Eastmark High School
Eastmark High School
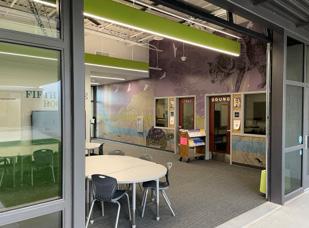
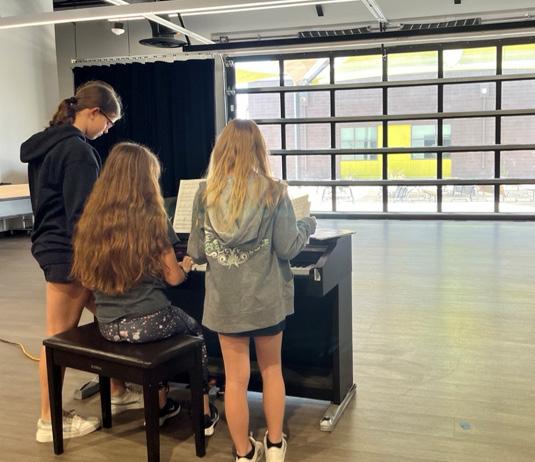
 Cherokee Elementary School
Cherokee Elementary School
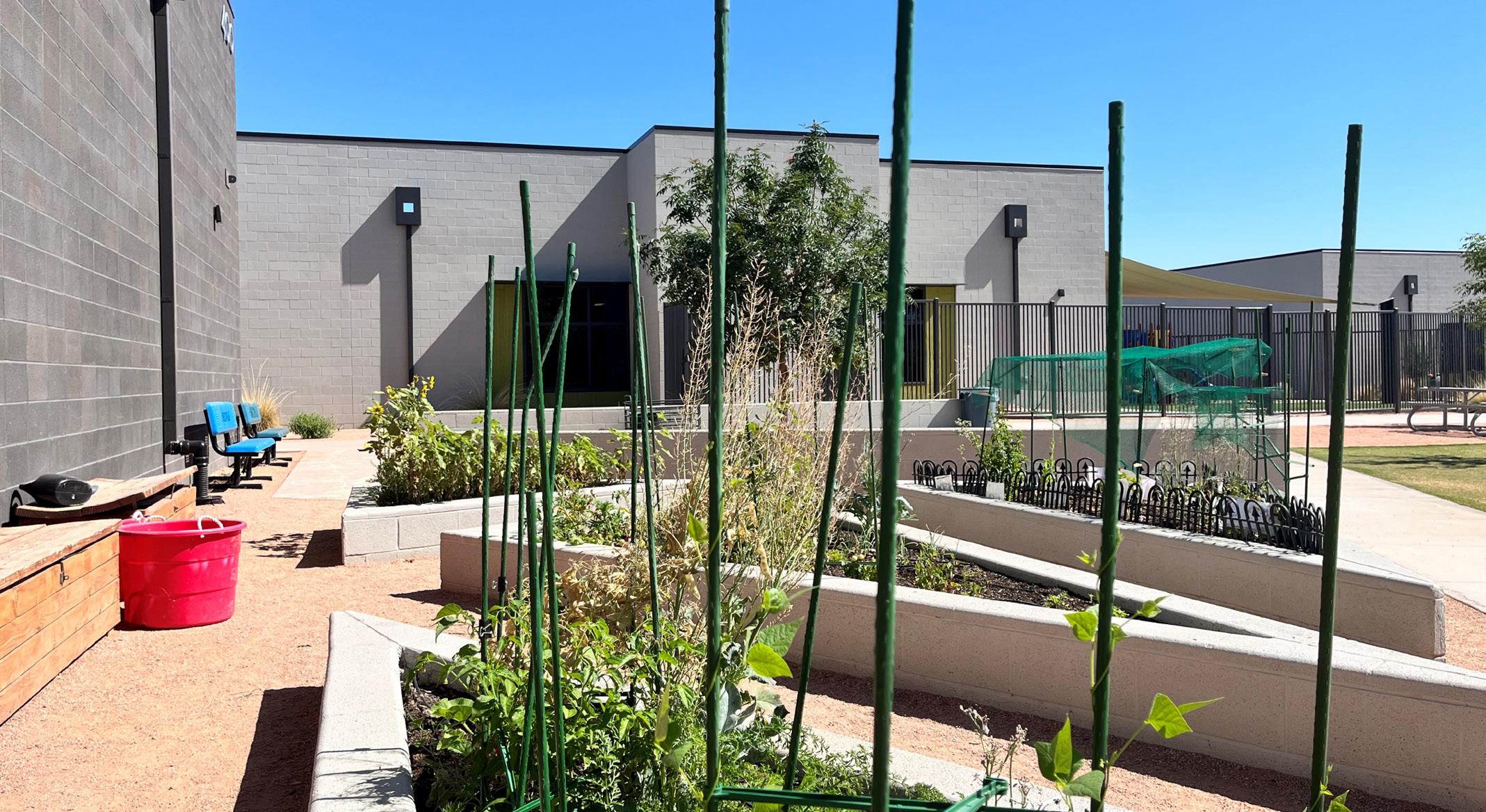
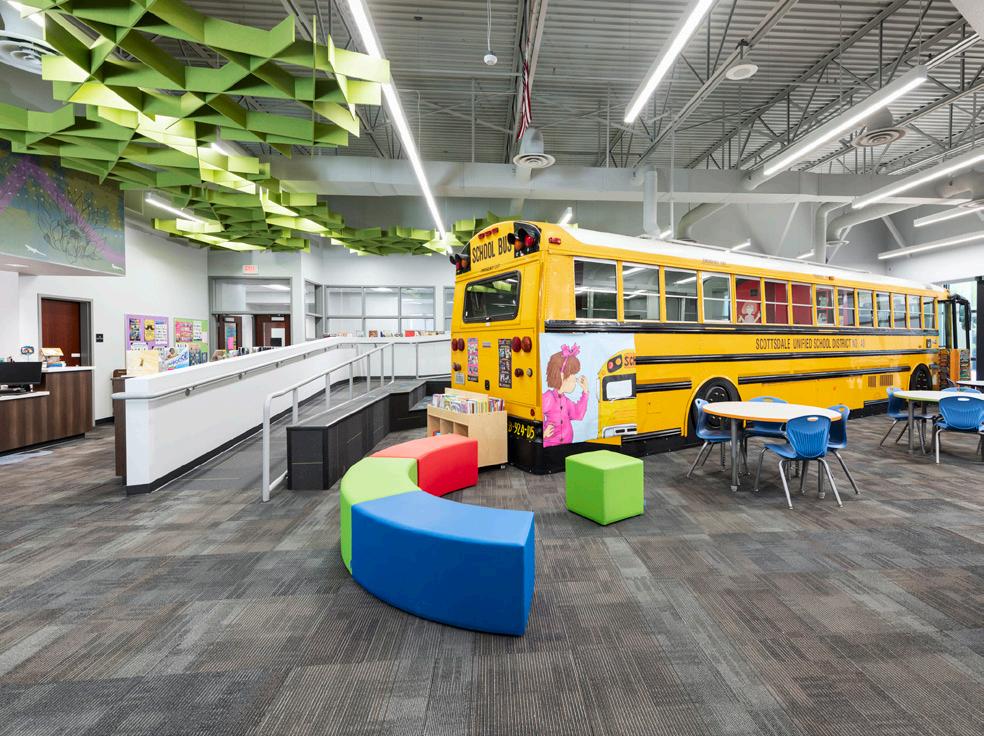
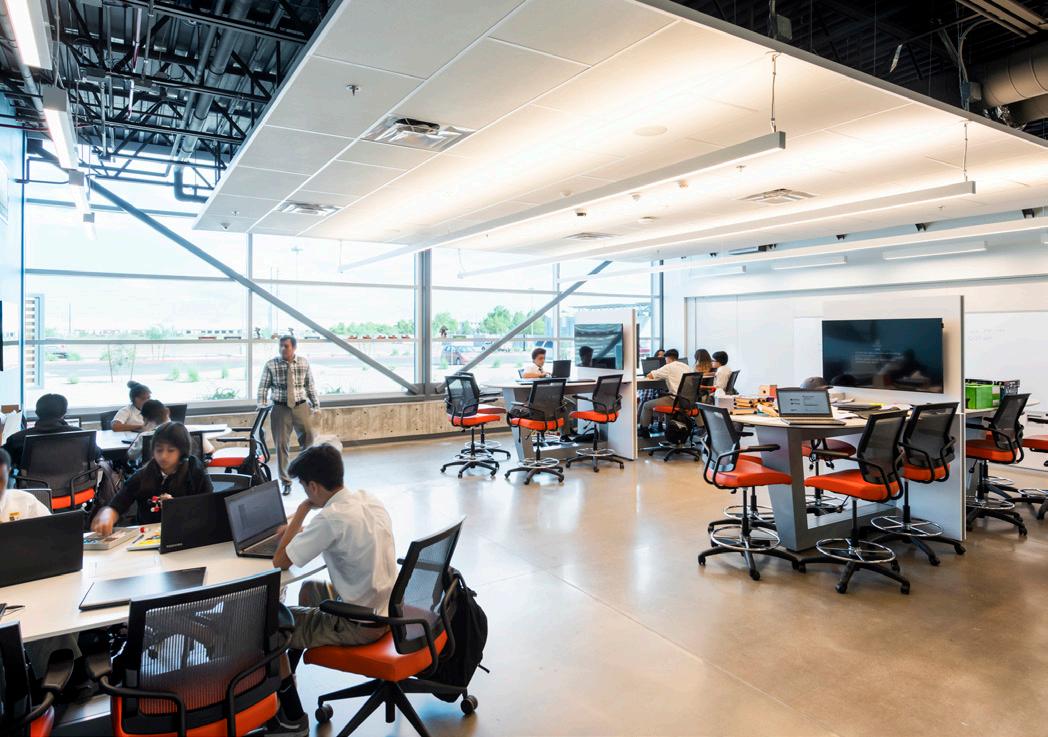


PRESCOTT UNIFIED SCHOOL DISTRICT CAPITAL VISIONING
The Visioning Committee consisted of selected members of the community as a representative body. The Committee’s main role was to help establish goals for the process while helping establish priorities for the masterplan. They helped define the vision of what PUSD could look like if the district moved towards a new high school north of town and re-utilize the existing high school as a new middle school.
Meetings with the committee were held monthly at the Prescott High School library. Each meeting consisted of a presentation on progress, followed by a group discussion or group breakout. The types of engagement and interaction used during the meetings were as follows: Menti for online polling, large group discussions, small breakout groups for discussion, use of large notepads for writing ideas or responses.
The chart demonstrates the breakdown of representation among the Visioning Committee.
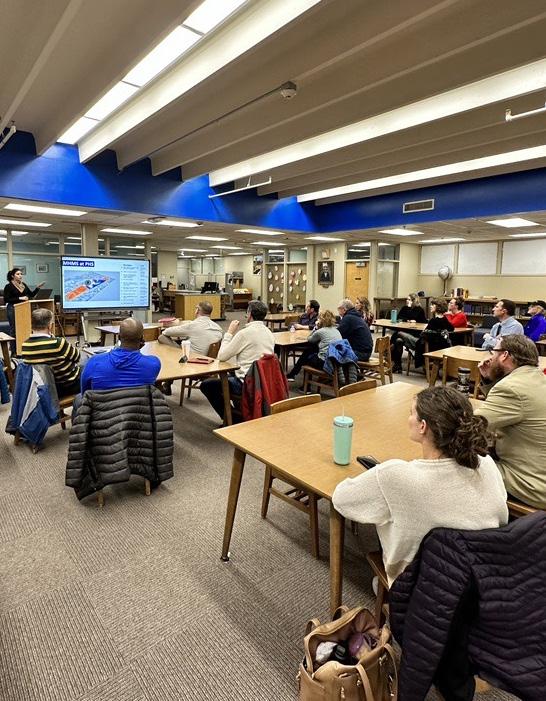
During the various visioning committee meetings, the group went through a series of discussions and brainstorming sessions to guide the assessment of district facilities with the goal of creating a capital vision for the District.
The committee was presented with two sets of arrangement options, to which they evaluated and ranked based on qualities by using Menti poling. Upon deciding on a final option, the group discussed and wrote down their ideas on school improvements that aligned with experiences, community partnership, programs, and remaining uniquely Prescott.

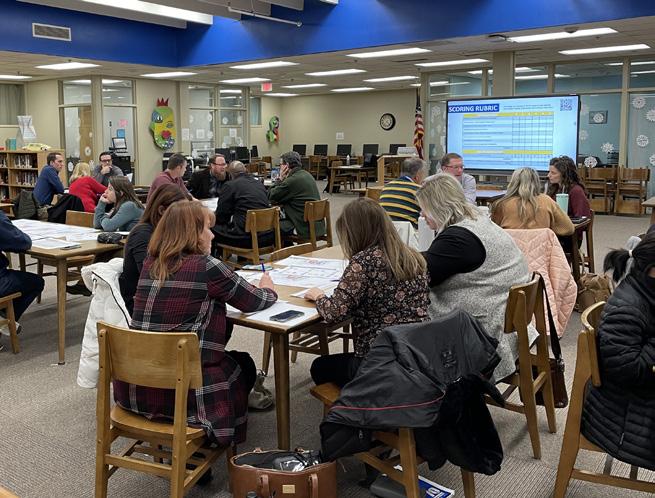
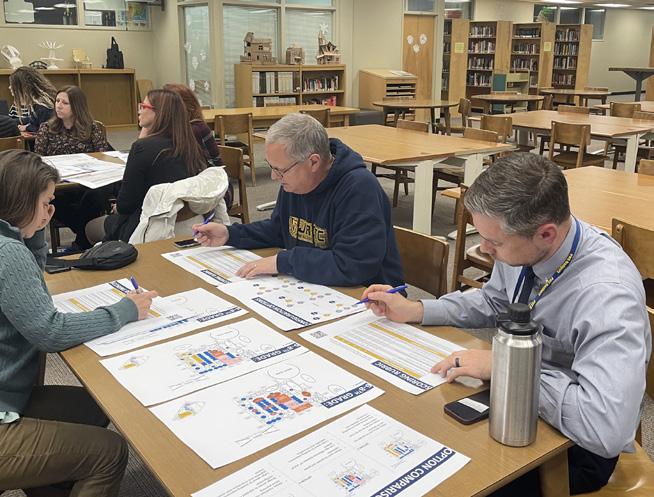
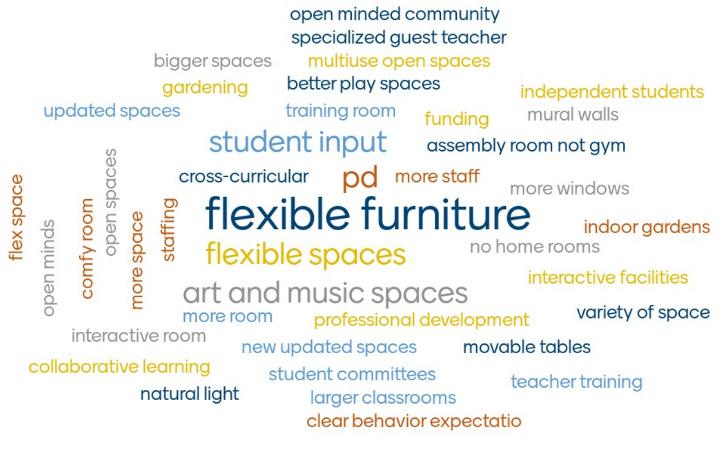
What NEW/ADDITIONAL programs, resources, and educational experiences are needed to further improve LEARNER CENTRIC DESIGN in PUSD?
Once the Visioning Committee was assembled, the process began by asking them a series of questions on programming, experiences, and resources needed to improve the district facilities while acknowledging the Portrait of a Graduate. The answers were documented through online polling in a word-map format, which was then analyzed to create a prioritization of concepts. These concepts were then used to establish the Memorable Goals for the visioning process.
01
Polling & Crowd Sourcing
02 Analysis

03 Organization Priorization of Concepts
04 Creation of Goals
• Establish a community consensus on the vision for the future of PUSD
• Grow and evolve PUSD student and graduate pride by incorporating historical and cultural aspects of student experience into the future of the district
• Foster and expand the vital relationship between the community, parents and schools through engagement opportunities
• Validate and apply appropriate school safety standards and features district-wide
• Provide healthy, high performance learning environments that focus on thermal comfort, natural daylight and basic needs
• Create engaging indoor and outdoor academic spaces that incorporate the beautiful climate and experiences of Prescott
• Ensure safe pedestrian, bicycle, bus and vehicular traffic flow patterns a all campuses
• Craft relevant, inspiring and innovative learning spaces/facilities across the district
• Create flexible, versatile, and technologically integrated spaces that allow teachers to utilize a variety of curriculum delivery methods
• Expand educational experiences and program options through different learning environments on campuses beyond the traditional classroom
• Develop and expand current business and community partnerships to allow for a robust student offering that can translate into career ready opportunities
• Continued effort in optimizing current district facilities to realize benefits of scale, efficiency, and effective operations and maintenance
• Leave a legacy for the district that plans for and acknowledges the future opportunities/growth of the City of Prescott and PUSD over the next decades
• Align grade level groupings and configurations to optimize district assets
The graphic below represents the current state of the District's assets and their geographic location.





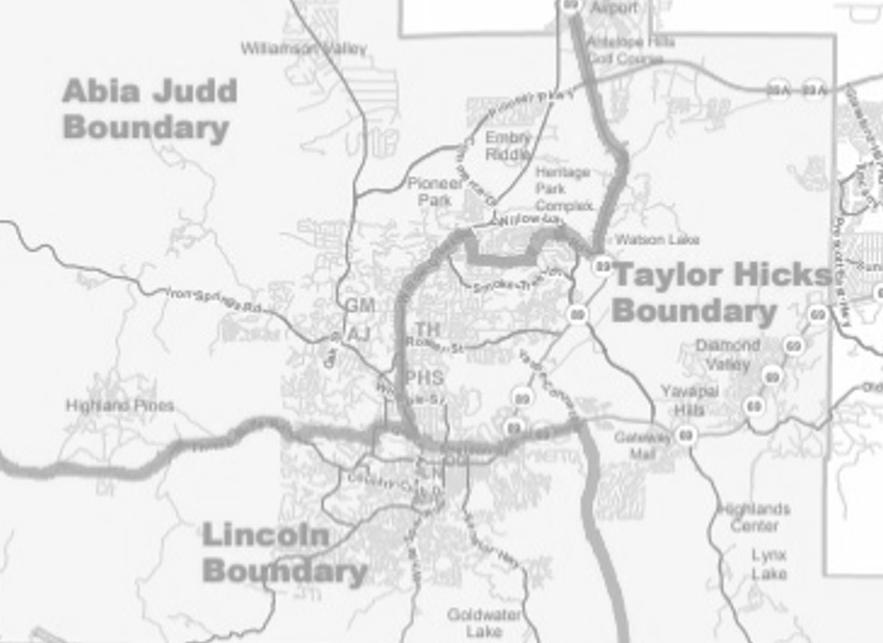


PUSD District Schools
New Housing Developments

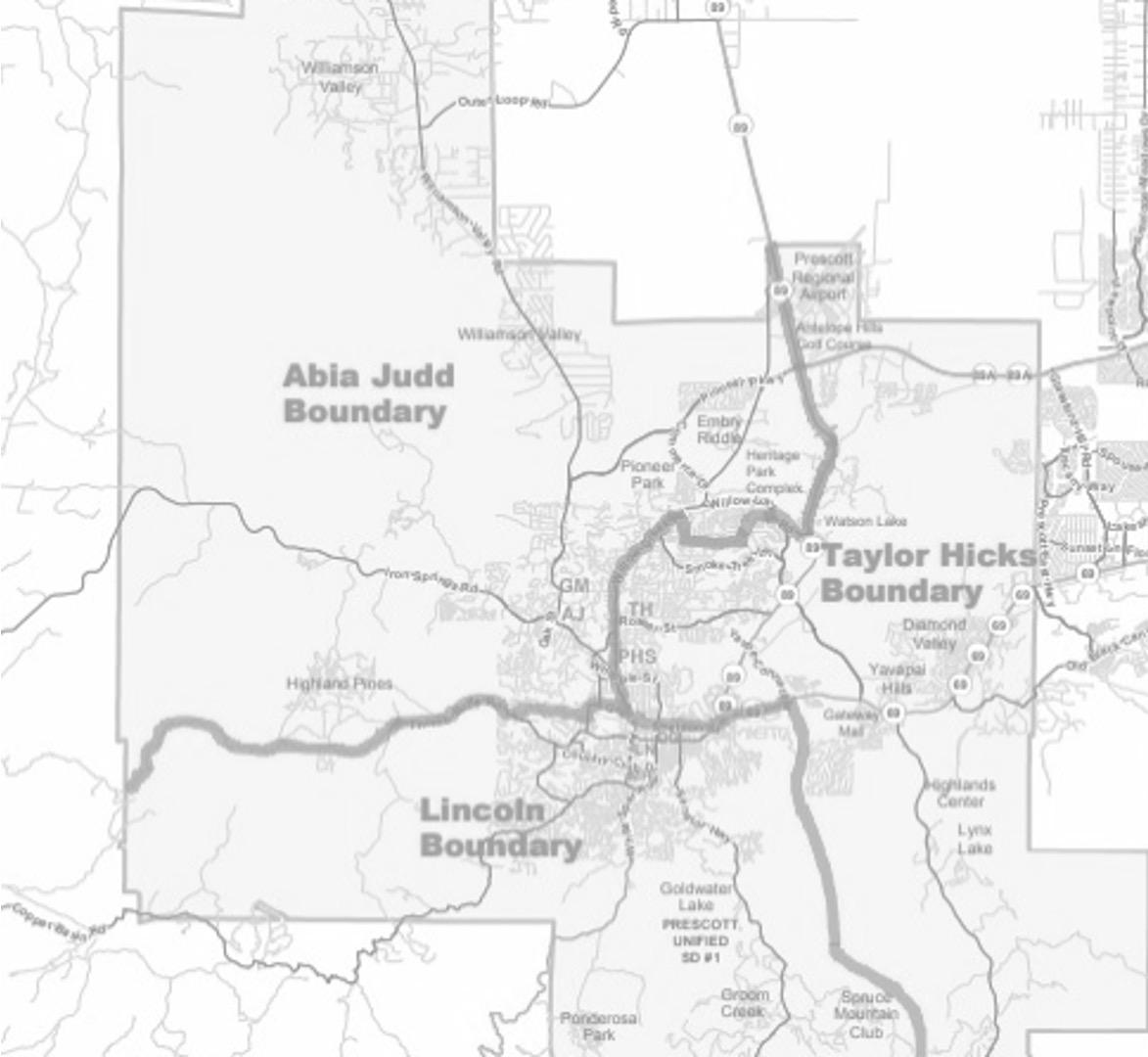
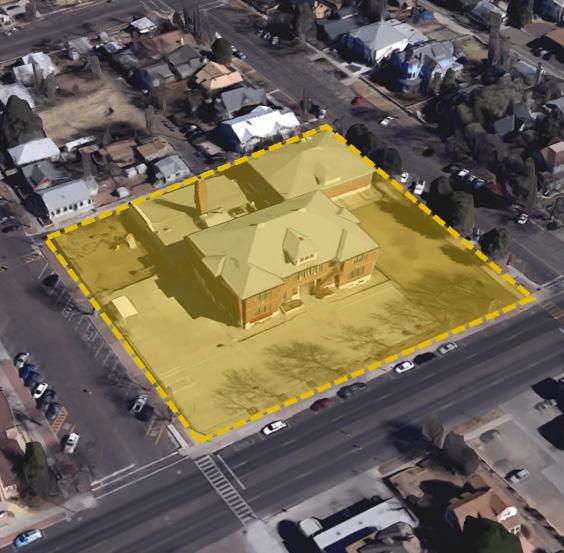
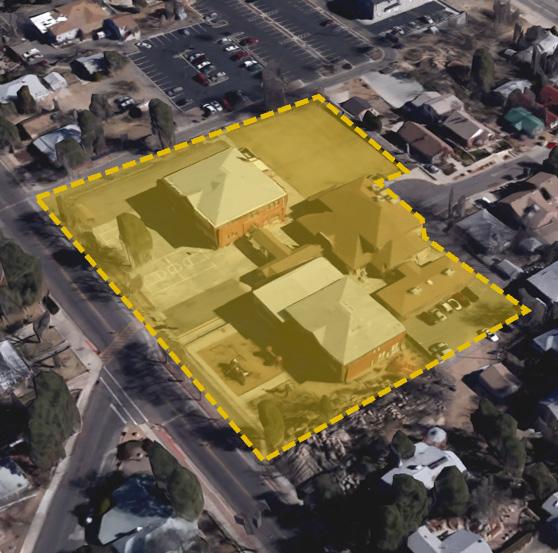

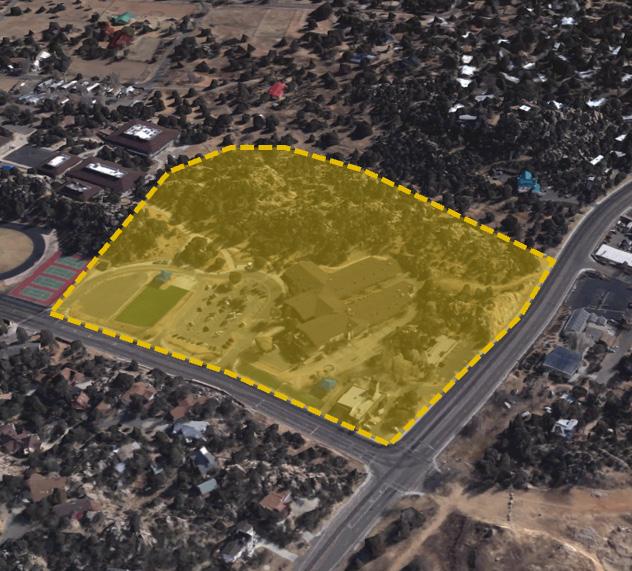
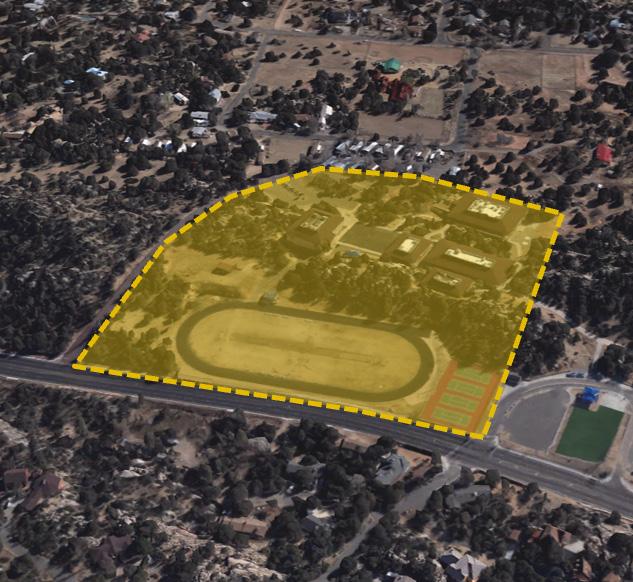
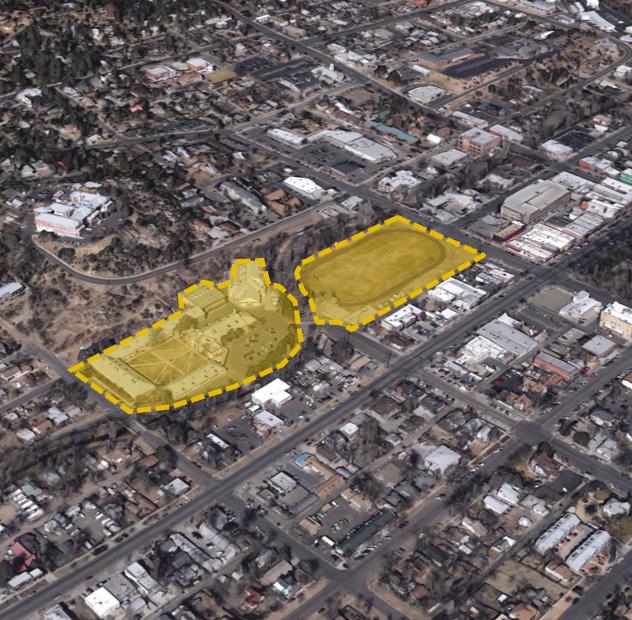
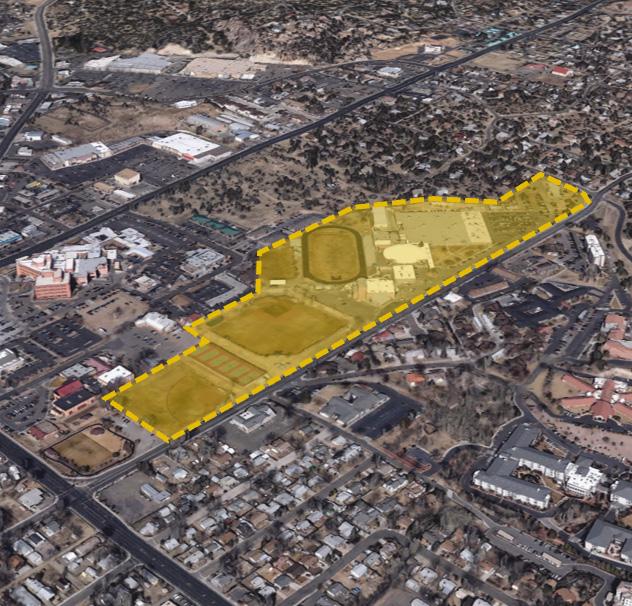
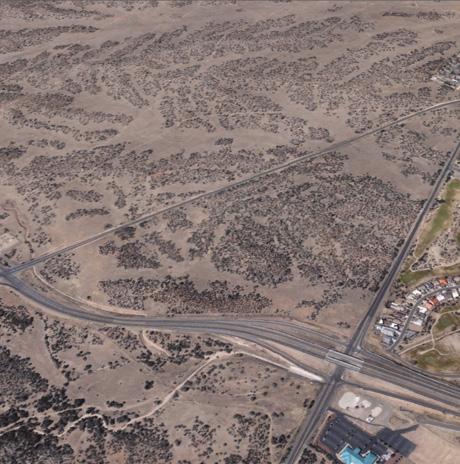
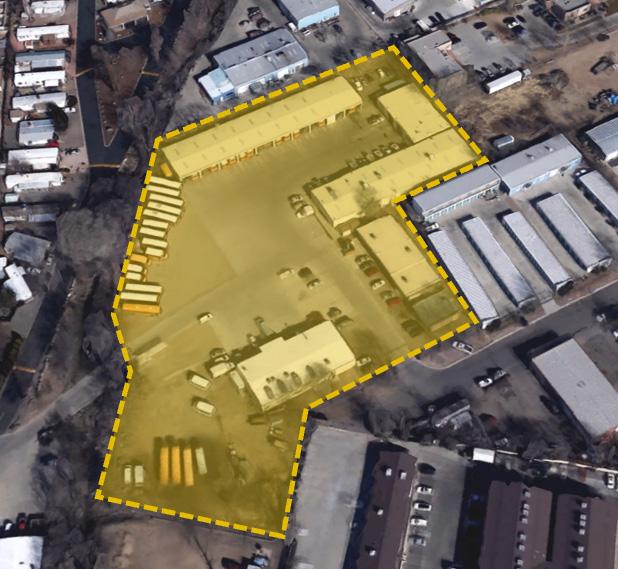 Discovery Gardens & District Office
Discovery Gardens & District Office
* Source: 2022 Arizona School Facilities Board Analytics https://www.azsfb.gov/sfb/sfbscr/sfbda/daFacSchoolCapacity.asp?sentCtd=130201000&sentCtds=130201000
** Per PUSD Student/Teacher ratio capacity
The visioning committee went through a process of vetting through proposed options of reorganization of facility utilization.
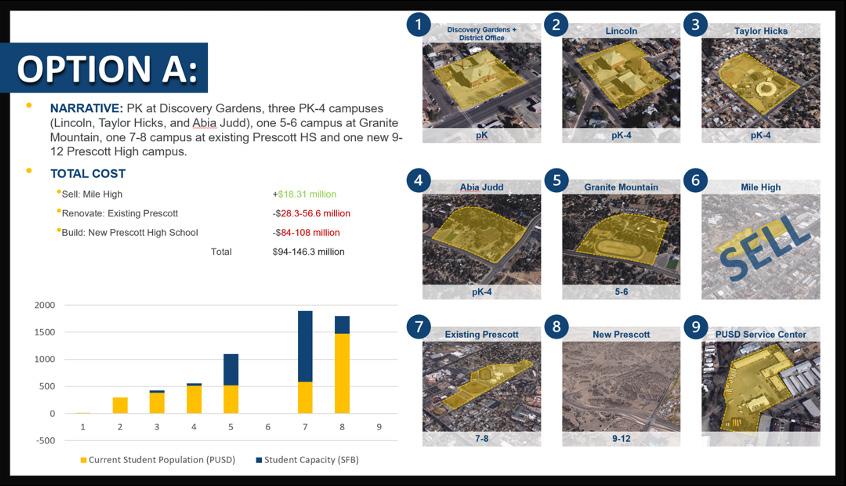
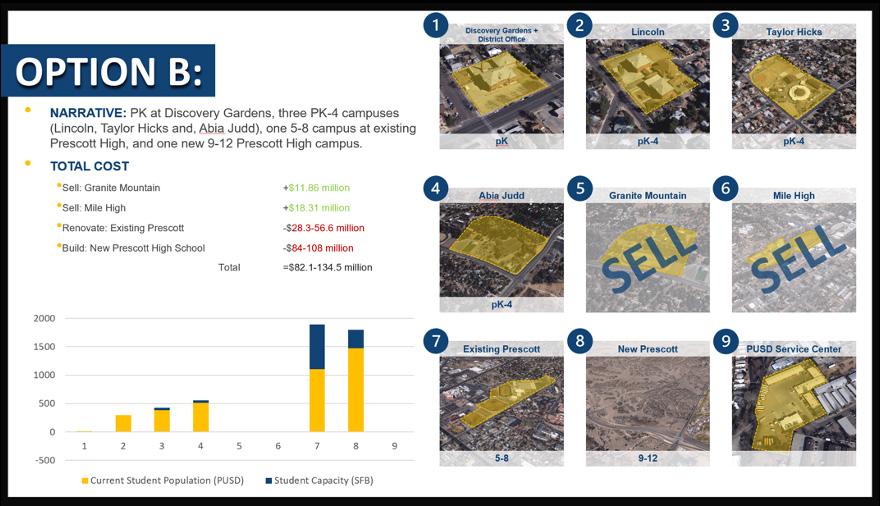
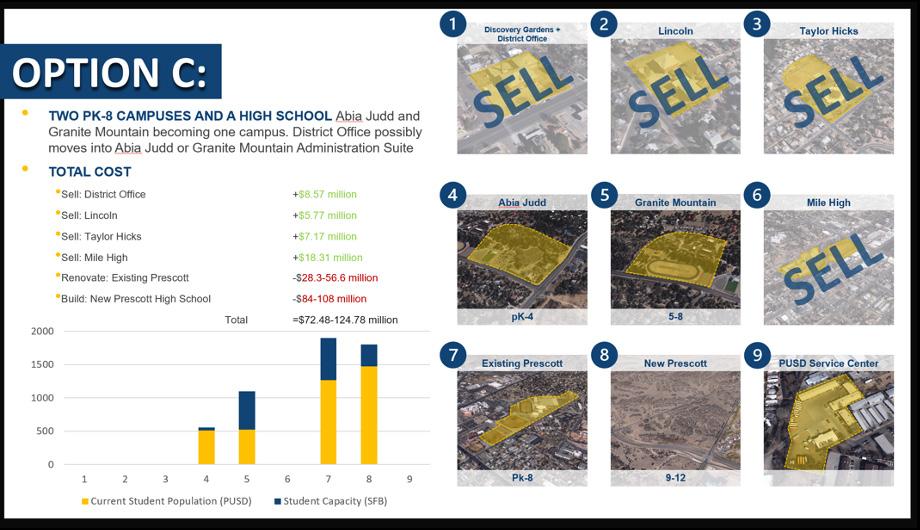

OPTION A
• Pull students from CV and PV with new building in the north (9-12)
• Sell service center and move to existing PHS
• Sell athletic fields to generate income
• Realistic; somewhat easy sell to public
• Most streamlined
• Least amount of change to what is currently available
• Influx from Chino &PV?
• Traffic
• Exceeds capacity
• Most expensive MH is a slice of Prescott history; pushback to selling school space
• Existing #7 is very underutilized, not efficient use of spaces
• Doesn’t address lack of capacity at elementary schools
• Shifting away from downtown

OPTION B
• Pull new students from CV and PV (9-12)
• Good idea to separate 5-8 to existing PHS, but be sure to separate the 5-6 & 7-schools
• Problems with Granite Mountain would be solved
• Having a 5-8 might be easier for student than two different schools
• Elementaries are at capacity
• Shorter grade groups = learning loss & unnecessary transitions
• K-4 still busting at seams
• 5-8 is a weird combo; campus would need to be divided
• Shifting away from downtown
• Age-appropriate bus routes
• Developmental differences between 5-8 graders could be a challenge
• Doesn’t address the lack of capacity for k-4

OPTION C
• K-8 offers community/emotional foundation
• Don’t have the challenges of the changes that are hard for students going from elementary to middle school
• Grade levels close between AJ to Granite, so not a big geographical change
• Abia Judd + GM configuration
• How does influx from Chino and PV influence new high school $ and capacity
• Keeping pK-8 together is a huge win for learning
• Less schools make it easier on families for pick-up/drop-off
• Potential pitfalls of selling off all that property
• Potentially major increase in already problematic traffic
• So much change. How are people going to react to all these closures especially historic properties?
• Shifting away from downtown
• Greater student population with appropriate space but not convenient for parking/traffic
• Not enough space/capacity
• Values are artificially high, revenues will not come to fruition
• How do we separate grades to keep kids age appropriate?
• Eliminates all our historic campuses
• Facilities are not comparable
• Current PHS needs lots of renovations
“had a lot of conversation how combining grade levels does and doesn’t make sense. One of those things if reconfigure middle school into k-7, then 8-9 and then 10-12 (at north campus)”
“This part of town feeling central to this end of Prescott, it would be a shame to lose the community feel to the school spaces we have here. So what about keeping Taylor Hicks property and level the existing and use the additional field space to build a bigger elementary. Then middle school and high school.”
“Don’t want to lose that Prescott feel, don’t want to lost that downtown feel.”
“Nobody was too keen on option C, we hear a lot that there is a lot of capacity left on C that we could grow into but not seeing how is it enough for us? It seemed like maybe not enough properties left for us on the table to do what we need to do.”
“One of the pros of moving north in all options is drawing from Chino Valley, from Prescott Valley, and south.”
“Option B, there is a big advantage of not having so many transitions.”
“Hybrid of option C, sell all elementaries, GM and MH, build K-8 and a new high school up north, convert current PHS into K-8.”
“Pros with Option B and C, are that Abia Judd and Granite Mountain are newest schools in the District, so being able to continue to utilize those facilities seemed great to use.”
“Option C scared us a little bit in sense of potential pitfalls of selling off all that property, but what if it doesn’t work? What if we still have capacity issues after we sold off all this property?”
“Early learner: could you have a K-2 or pK-2 where you focused all those reading specialists, all those math specialist and interventions. Getting a kid everyday at their level. Would one of these properties be really nice to house something like that and focus on those early foundational skills.”
“Building new elementary instead of new high school. We like K-8 as a concept. Most people in our group attended a K-8 school and had positive feelings about it and would be happy to have our own kids attend something like that.”
The second set of options was based on grade reconfiguration across the district and no facility assets would be sold as shown in previous options. Given that the new high school would be relocated, the existing Prescott High School was explored as a potential middle school. Through multiple iterations of grade level configurations, the option that presented favorable outcomes is having grades 6th through 8th because it allows room for growth and future planning.
• Transportation
• Avoid bussing kids past a school to get to another one
• Staffing (efficiency)
• Overall Cost of Each Scenario
• Bond Implications
• Landlock Issues and Boundary Concerns
• Campus Parody
• Future Flexibility
• District prefers to not sell any current property to ensure they keep assets for future growth
• Sale of Mile High Middle is still under consideration
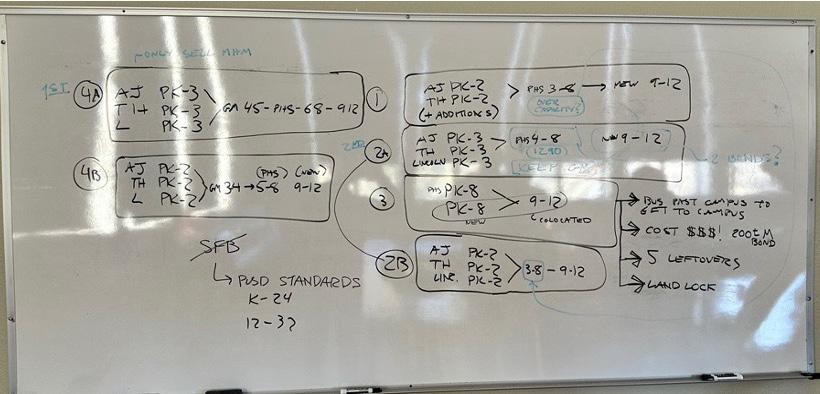
Options derived from discussion with District Cabinet.
Once all options were laid out, our team went through each option and decided which ones would be feasible, which were then presented to the Visioning Committee for feedback.
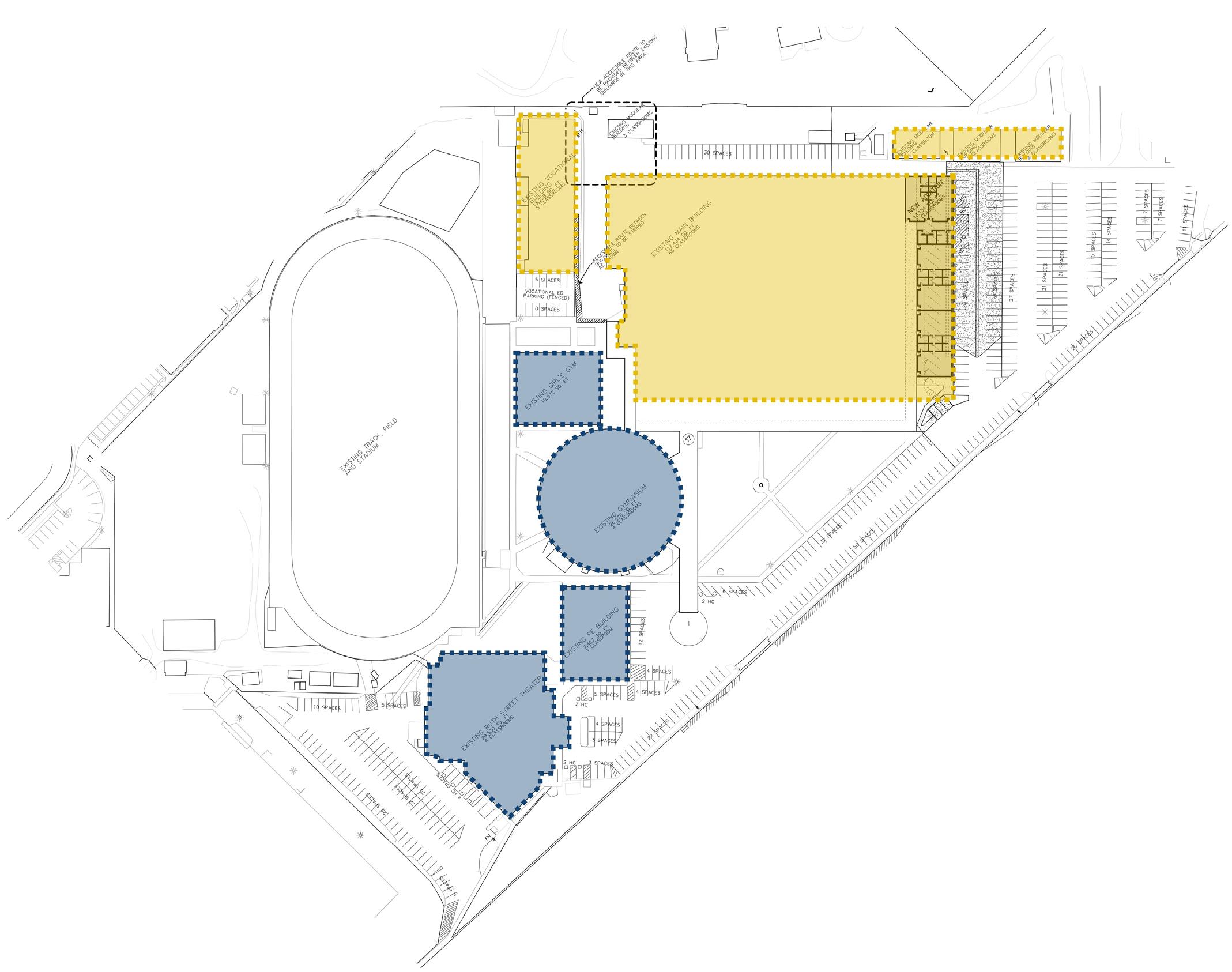
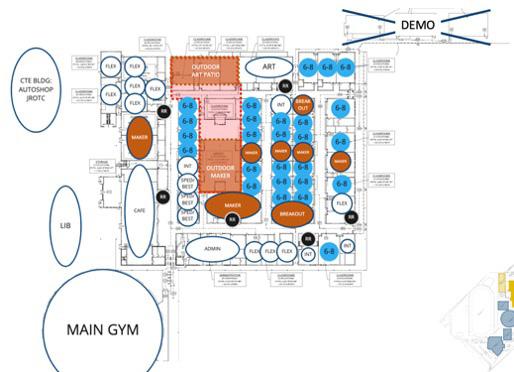
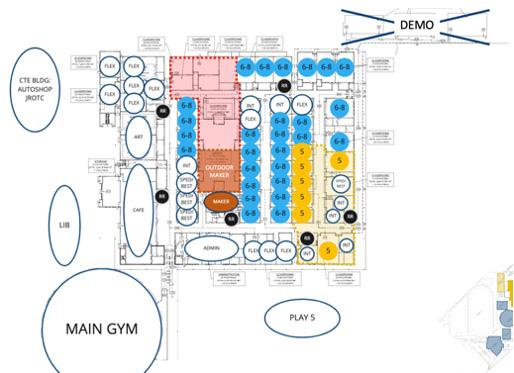
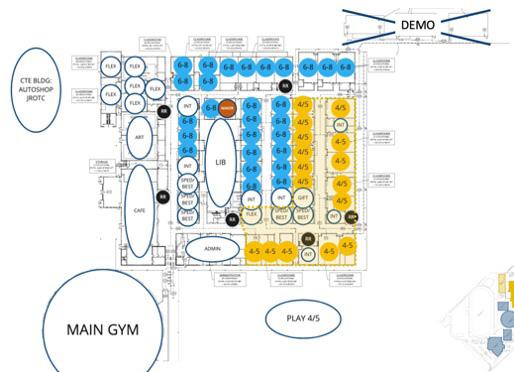
The three options below are a comparison of three potential grade configurations at the existing Prescott High School campus. The color orange represents opportunities for spaces desired but not currently provided.
• Allows maximum room for growth and future planning
• Brings school to standard middle school configuration
• Large space for building experience upgrades and renovations both exterior and interior and throughout
• Allows room for growth and grade separation
• Less age difference between 5th and 8th graders
• Large space for building experience upgrades and renovations
• Allows some room for growth but not full potential
• Grade level wings can be more easily created
• Very minimal space for building experience upgrades and renovations
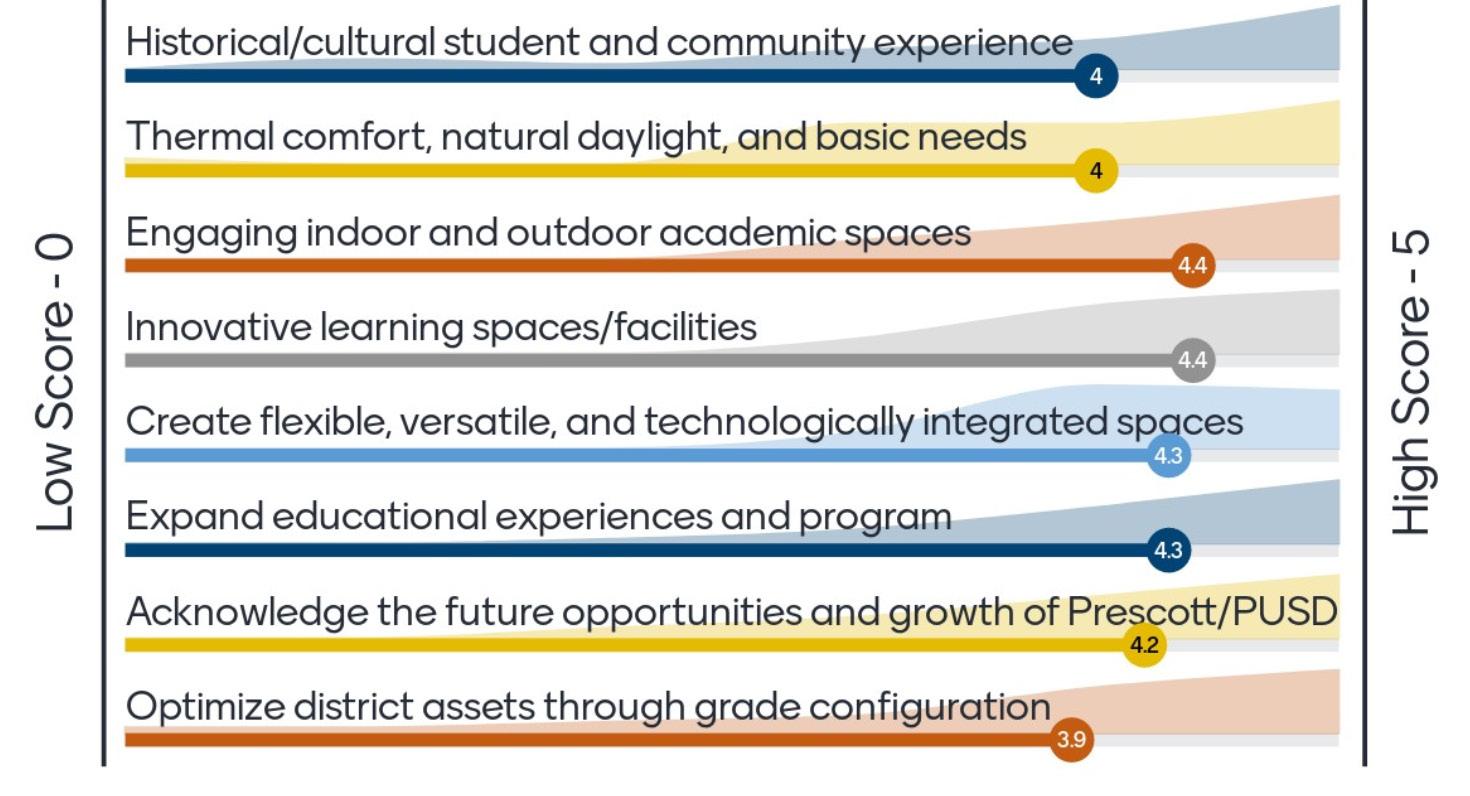
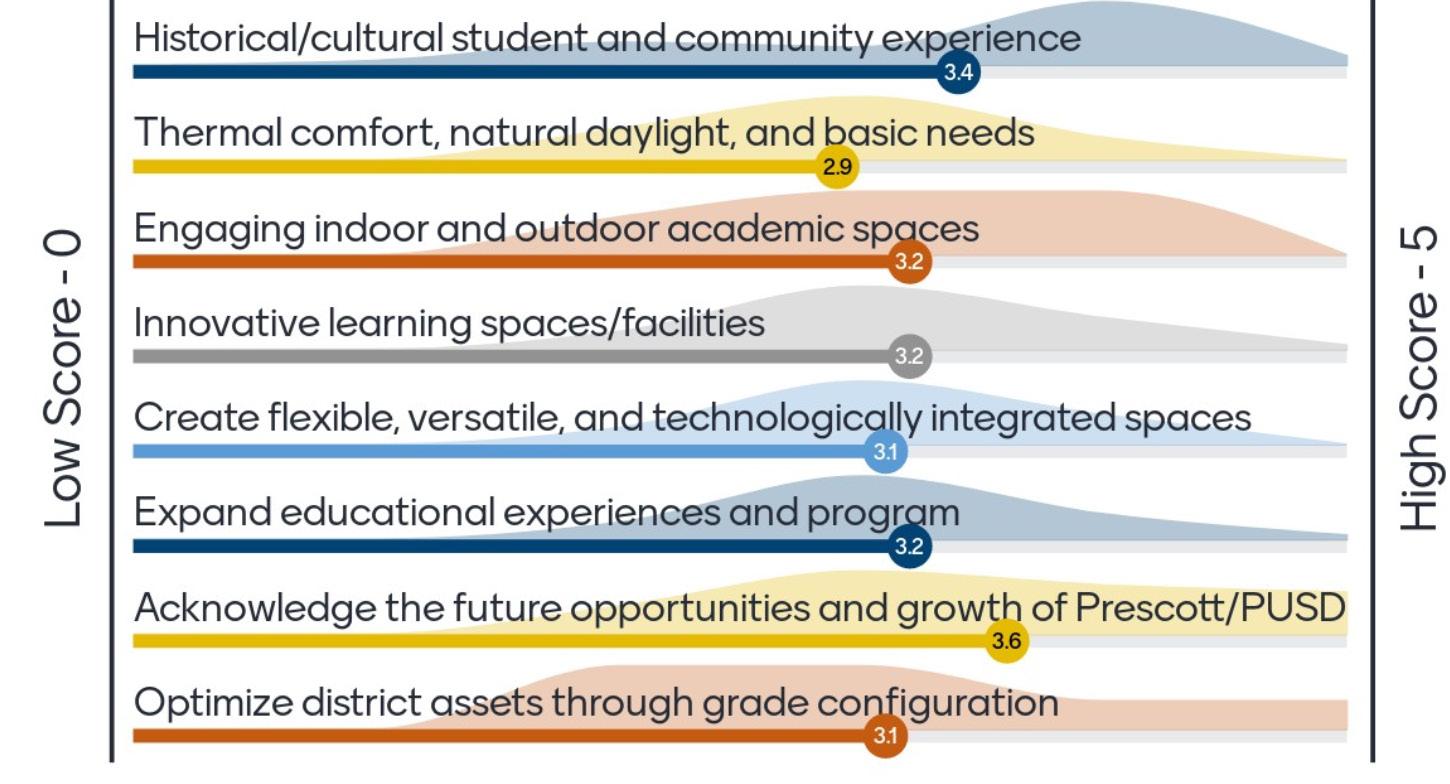
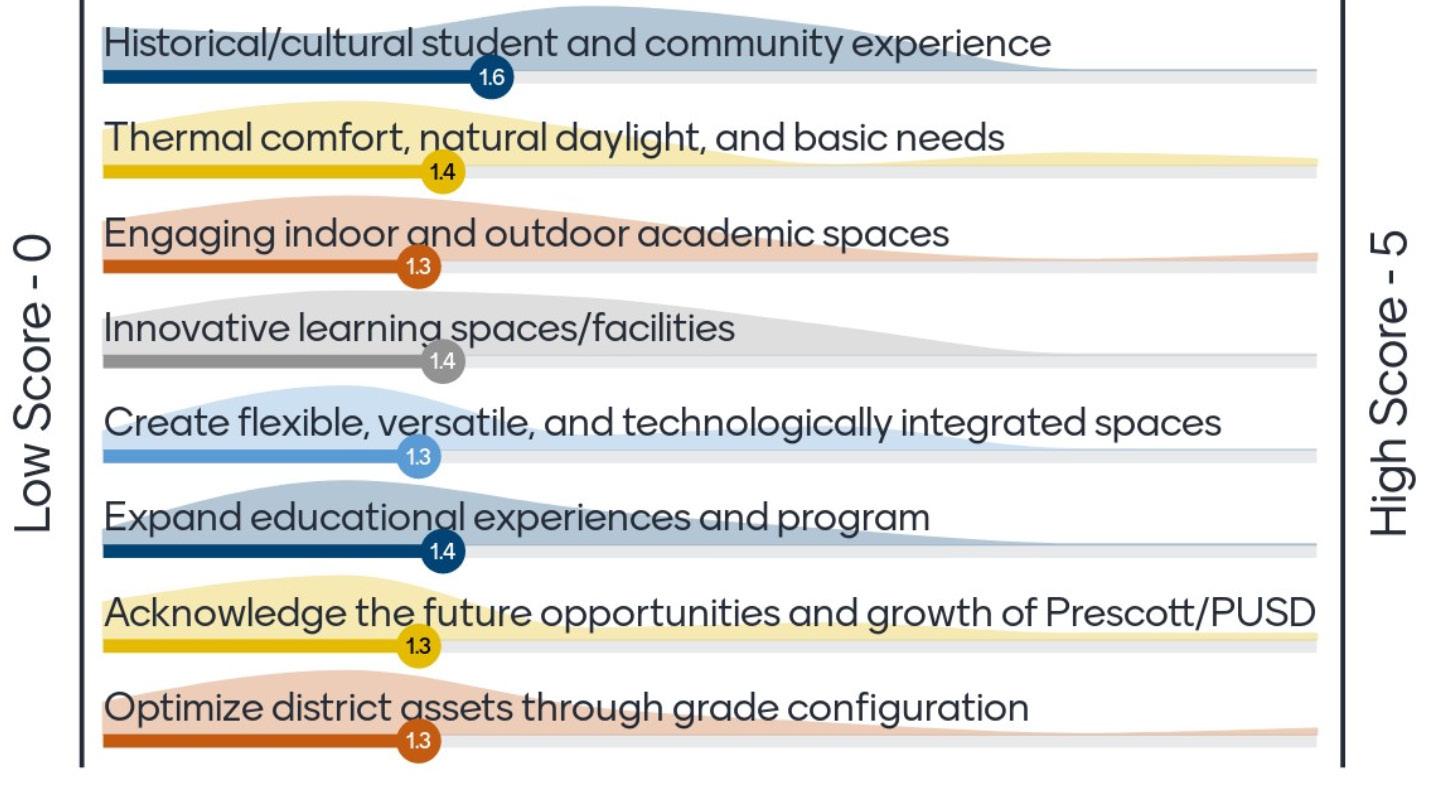
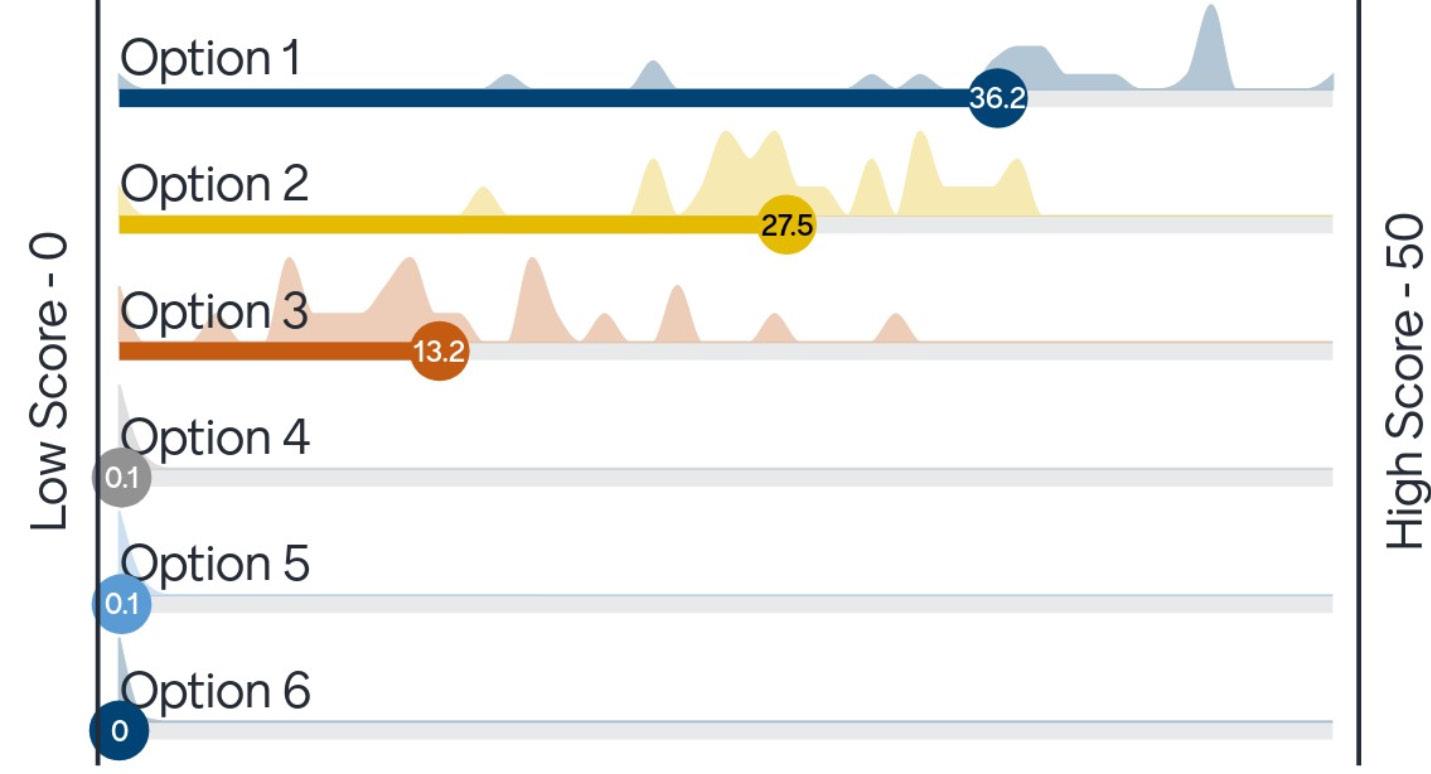


PRESCOTT UNIFIED SCHOOL DISTRICT CAPITAL VISIONING
Through a series of brainstorming sessions, the Visioning Committee came up with the following list of qualities within four categories for all grade levels.
• Connecting to and utilizing the natural outdoor spaces Prescott has to offer
• Variety of spaces ranging in size from small group to large enough for entire student body
• Multi-use/project learning spaces in Elementary-High School to foster CTE and other skills
• Connection with Yavapai College, ERAU, CTED, etc. with closer proximity to airport and dedicated building spaces for them on campus
• Involve senior age community with local clubs’ partnerships (hiking, woodworking, computer tech, etc.)
• Medical/emergency services training with hospitals, Prescott Police Department, and emergency medical services partnership
• Partner with and involve local tribal communities
• Education and teacher experience training with PUSD
• Athletics with connection also to outdoor recreation, forestry, earth sciences
• Culinary education with farming, agriculture, ranching
• Fine arts education with theater, music, performing arts, etc
• High school level to be all inclusive and serve students in an all-encompassing matter rather than specifically focusing on certain areas campus wide
• Connection to the culture and architectural style of Prescott and the mountains (no “Phoenix” feeling/looking school)
• Integration of community events (whiskey offroad, 4th of July fireworks, rodeo, acker night, indigenous events) to emphasize PUSD serving the community
New innovative PHS Campus full of 21st century learning opportunities
Increased connection to Yavapai College, CTEC & ERAU
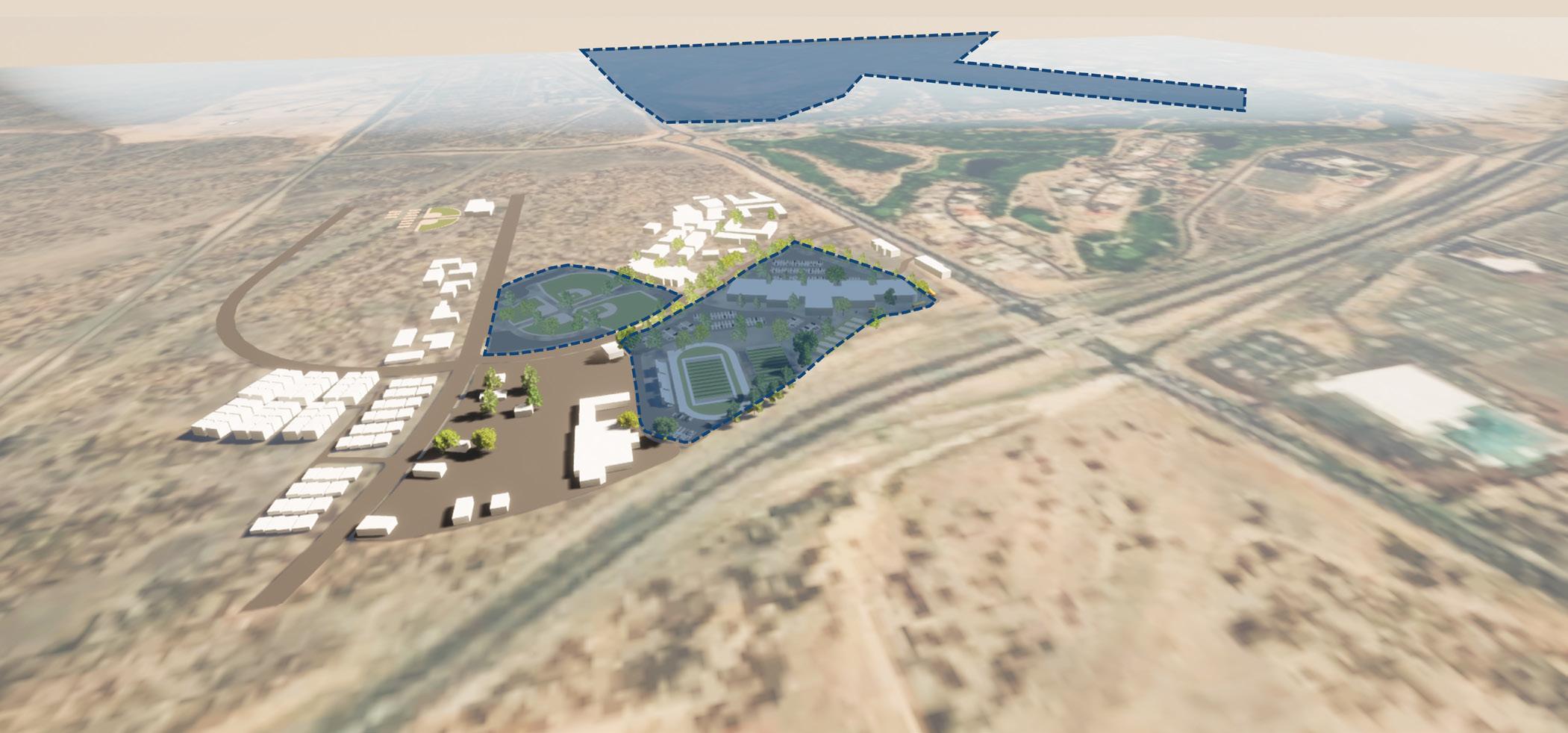
Maintain views and connect to more natural outdoor spaces
View of new Prescott High School campus and surrounding context
Centralized parking for all sports fields and performing arts center events.
New innovative PHS Campus full of 21st century learning opportunities.
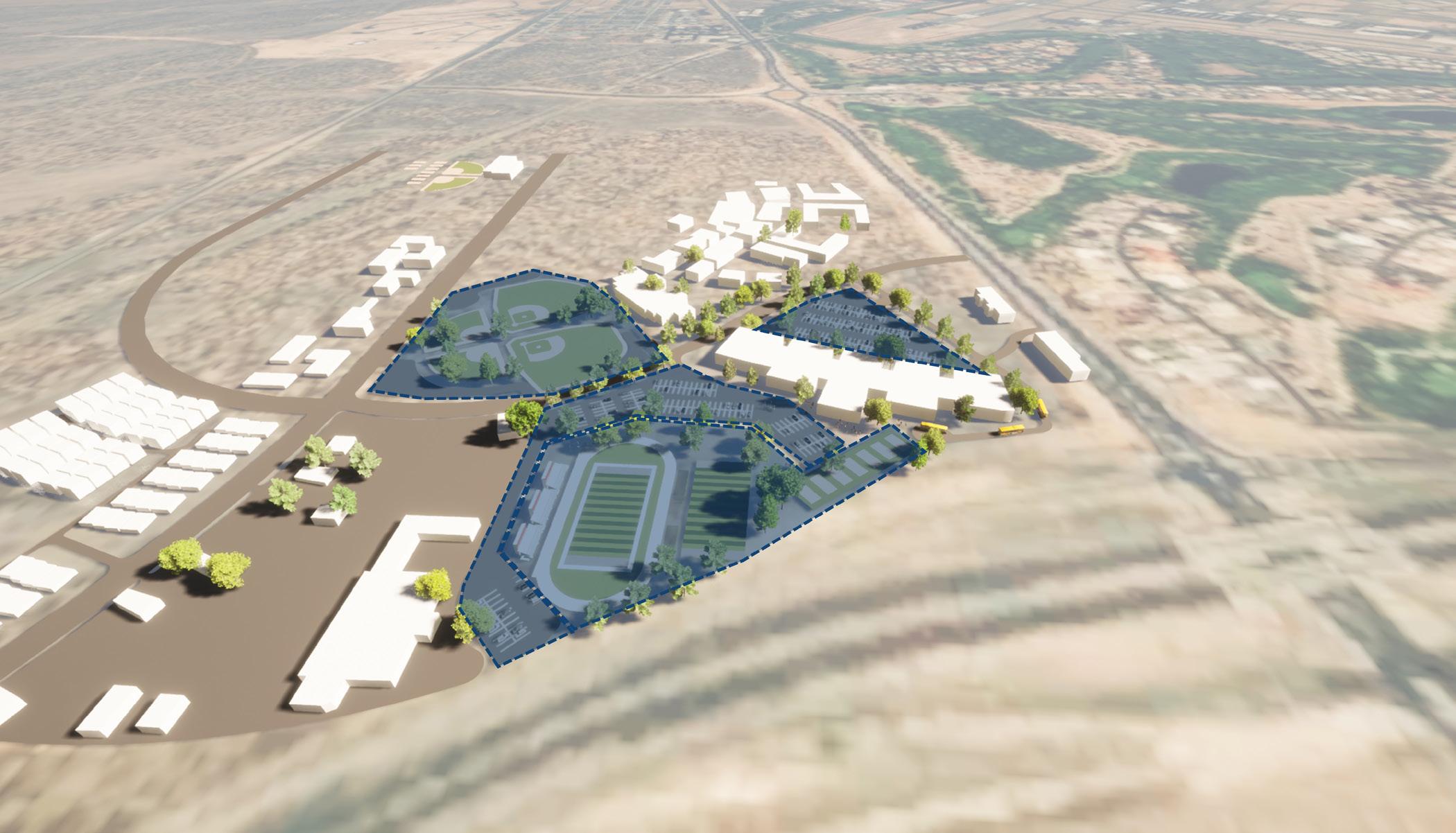
Opportunity to connect athletic facilities with outdoor recreation, forestry, and earth sciences. Practice fields and varsity fields for all sports, with shared fields for community use.
Extended drop-off line for reduced cars on major streets. Separation of student parking, staff parking and bus drop-off.
Bus Loop
View of new Prescott High School campus DedicatedMain entry connected to front street, secured vestibule.
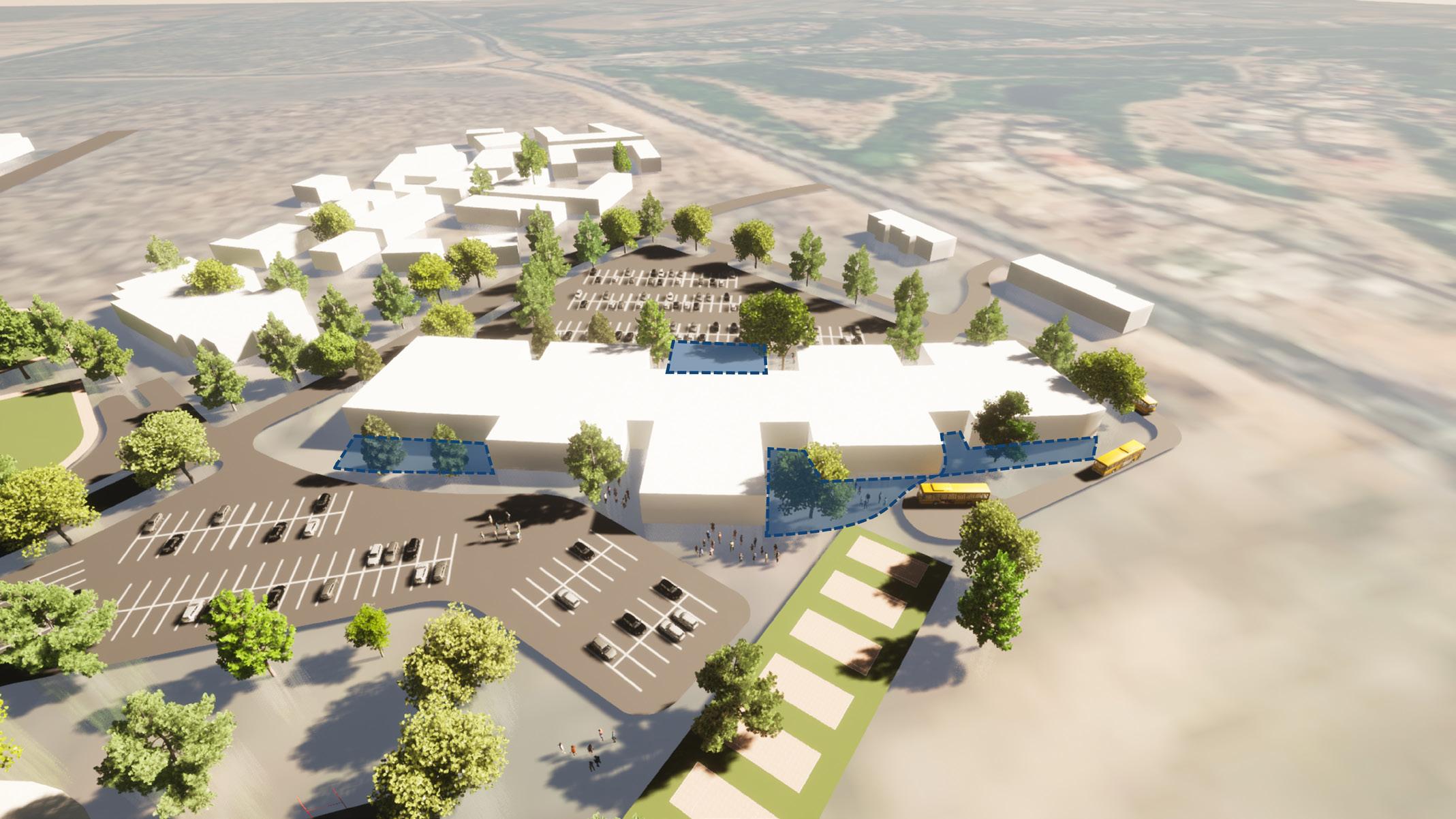
Increased outdoor learning opportunities.
Classrooms to include collaborative spaces and flexible furniture for flexibility in learning opportunities.
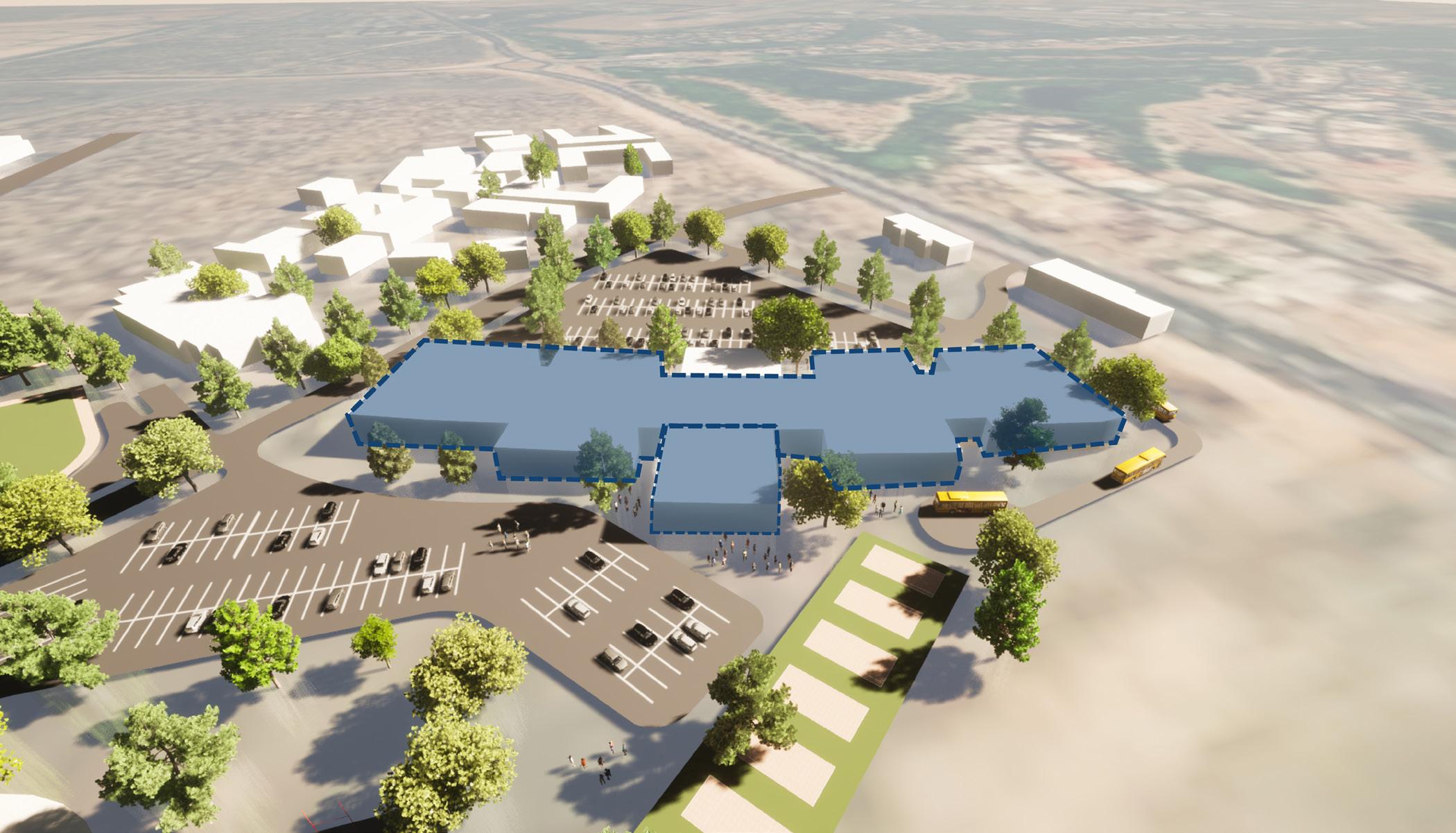
Performing Arts center for increased community engagement.
MILE HIGH MIDDLE SCHOOL AT EXISTING PRESCOTT HIGH SCHOOL IMPROVEMENTS
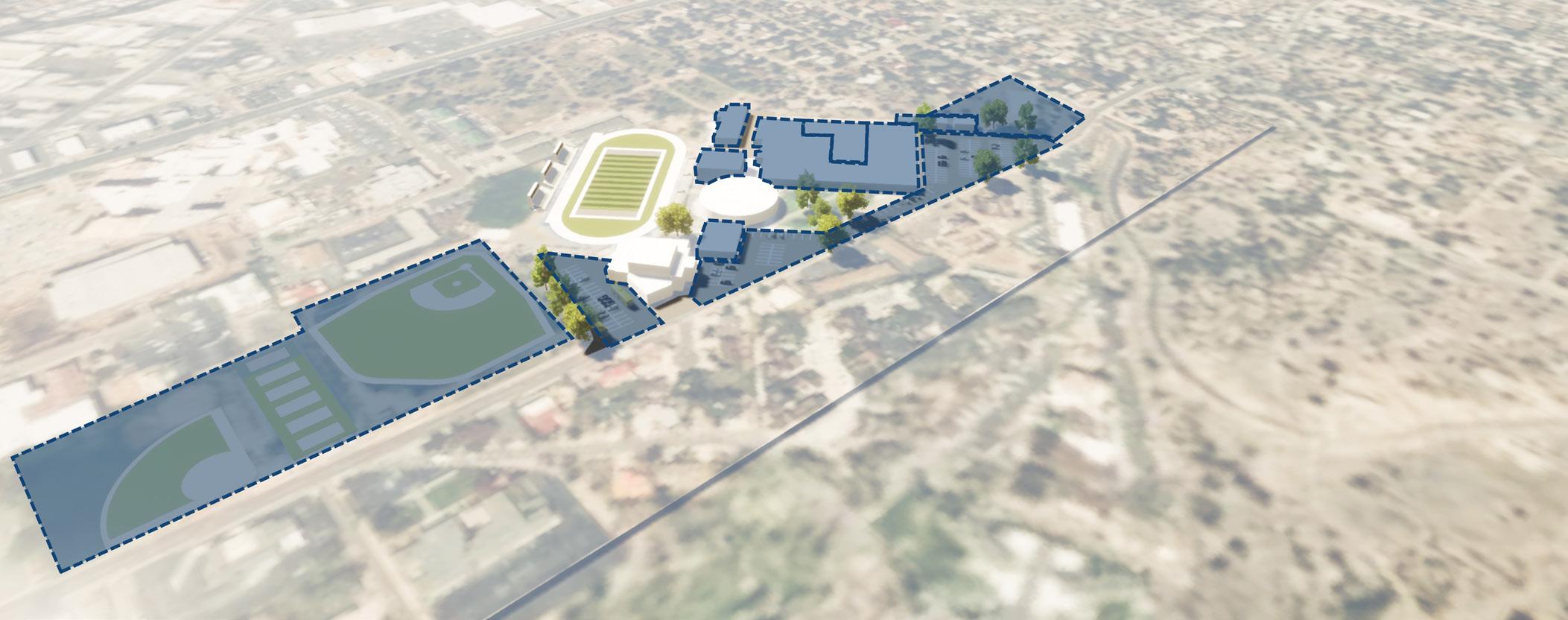
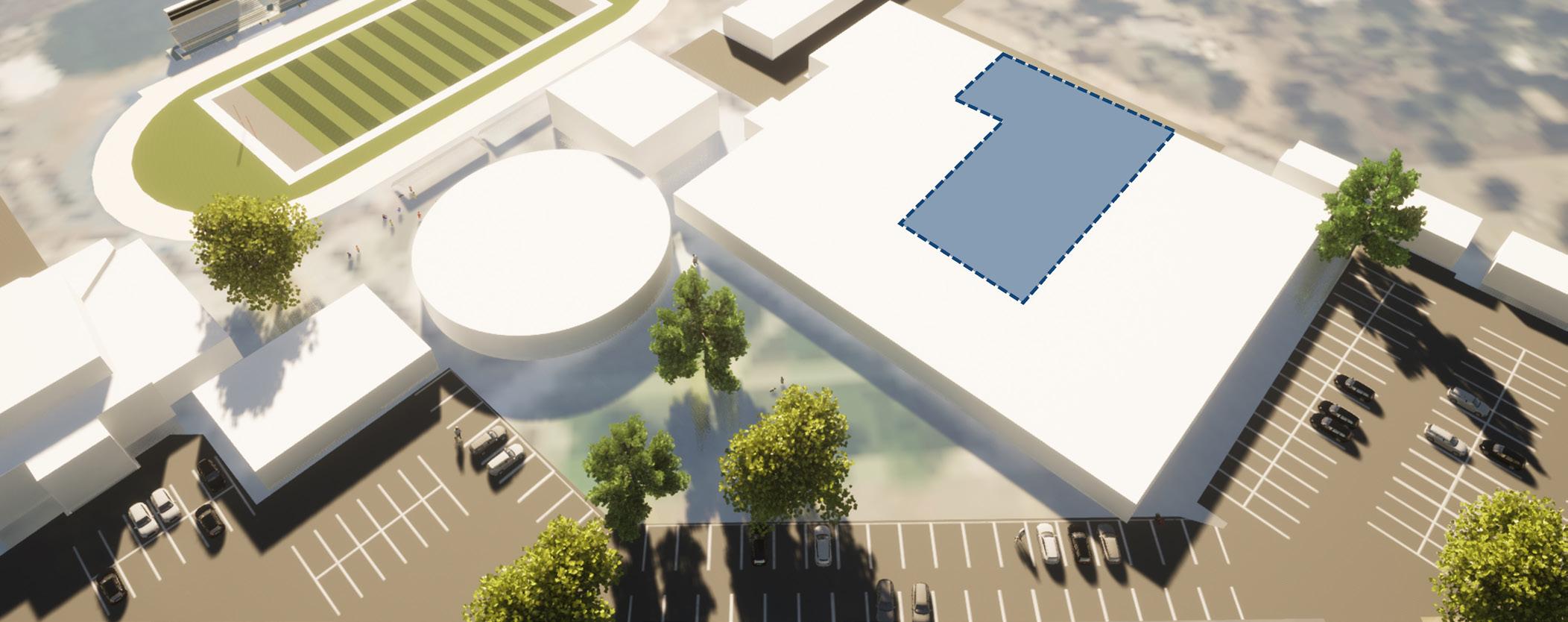
Remove portion of existing building to provide:
• Daylight access and window integration in classrooms
• Use of outdoor space as courtyard
Option to remove existing CTEC and replace with hard sport courts.

Option to remove wrestling gym to provide more courtyard space while allowing for ADA accessibility.
Classroom renovations to include collaborative spaces and flexible furniture.
Option to remove portable for safety and security of site.
Convert and renovate existing Gym B into active student commons library / social gathering space.
Relocate main entrance for:
• Safety
• Ease of locating
• Front street presence
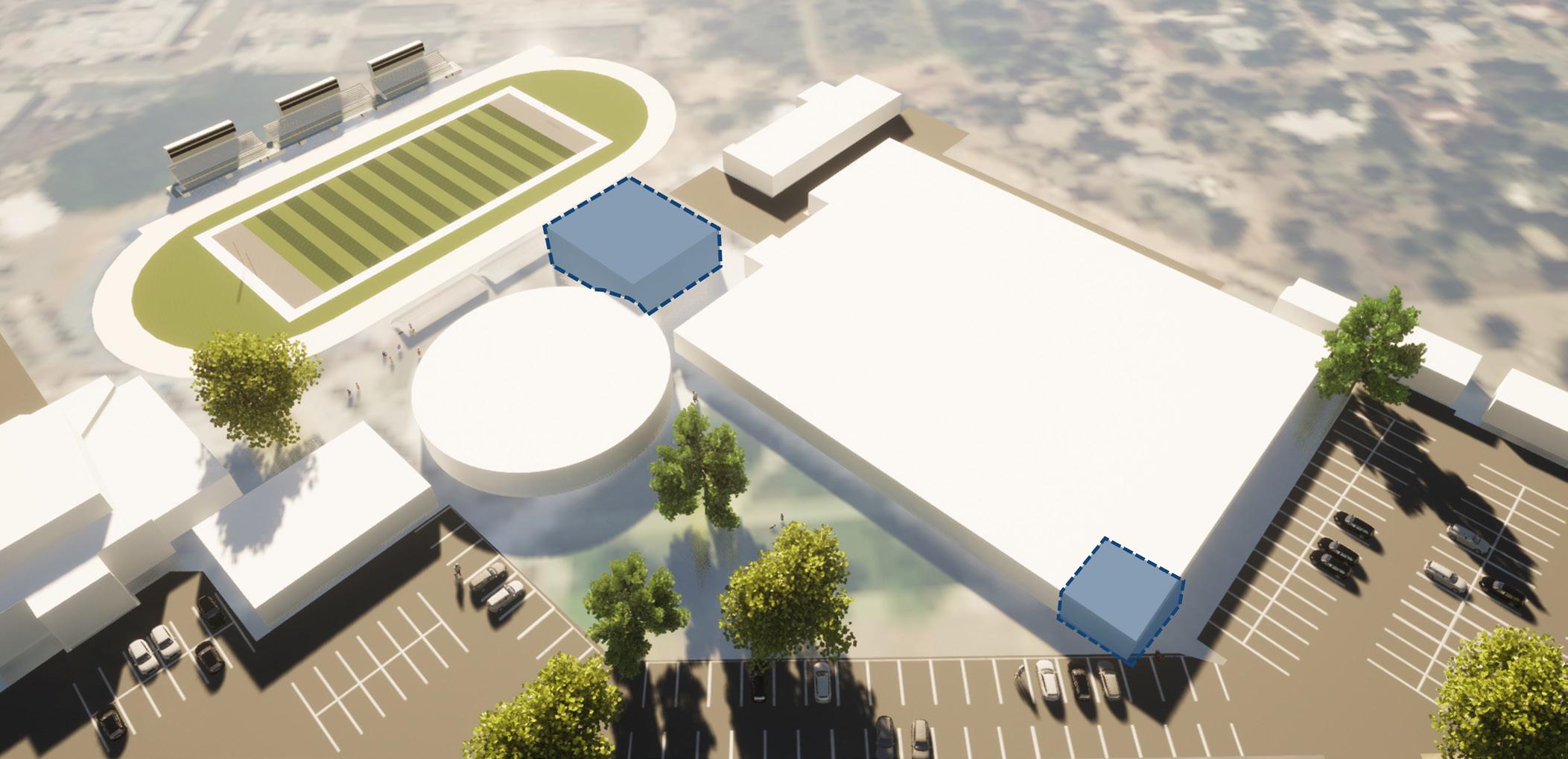
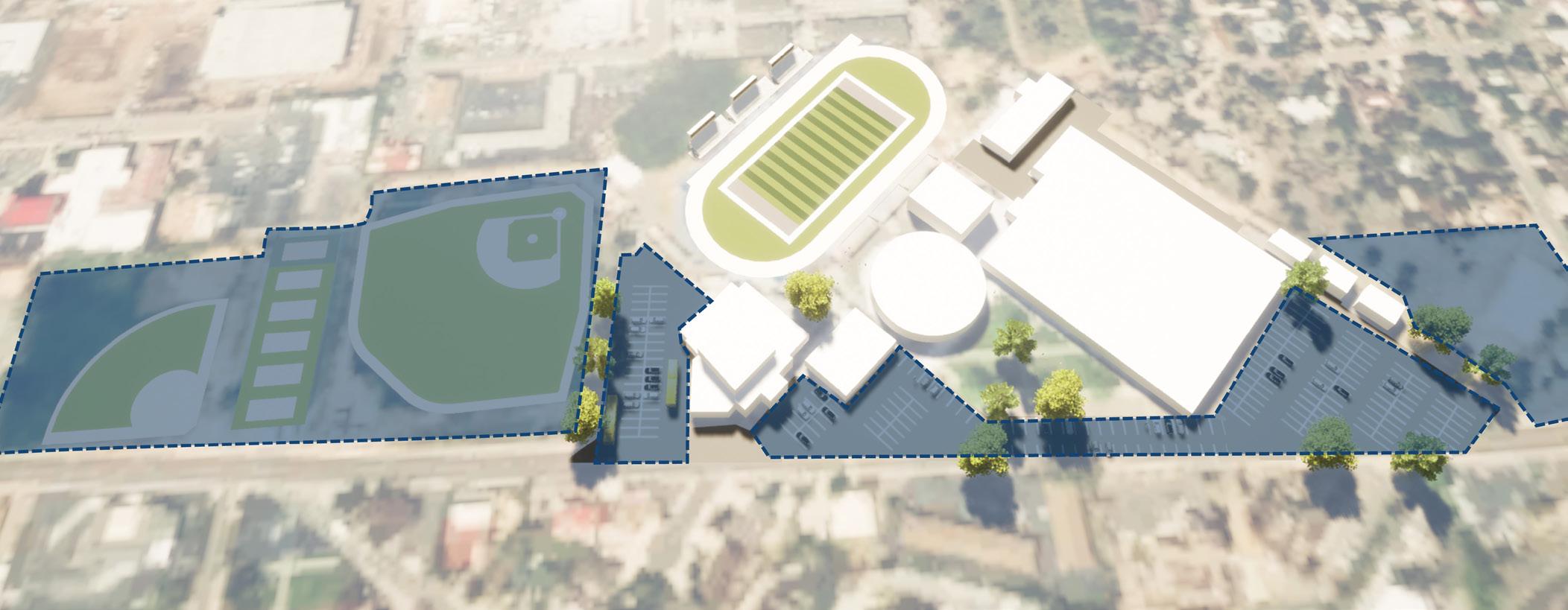
Option to consolidate athletic fields and sell property.
Reorganize existing parking to provide more queueing for drop off and traffic flow.
Option to consolidate parking and sell property.
Please rank the following options in order from most to least important.
Open building for daylight access & window integration
Classroom space renovations
Relocation of main entrance
Renovation of Gym B into library & student commons
Parking lot improvements
Removal of wrestling gym for ADA improvements & view of Thumb Butte Sale
Sale of softball field & tennis courts
Parking parcel to north
Removal of portables
Removal of CTEC shed with potential replacement by hardcourt surfaces
—
Improvement of existing outdoor spaces for increased outdoor learning opportunities.
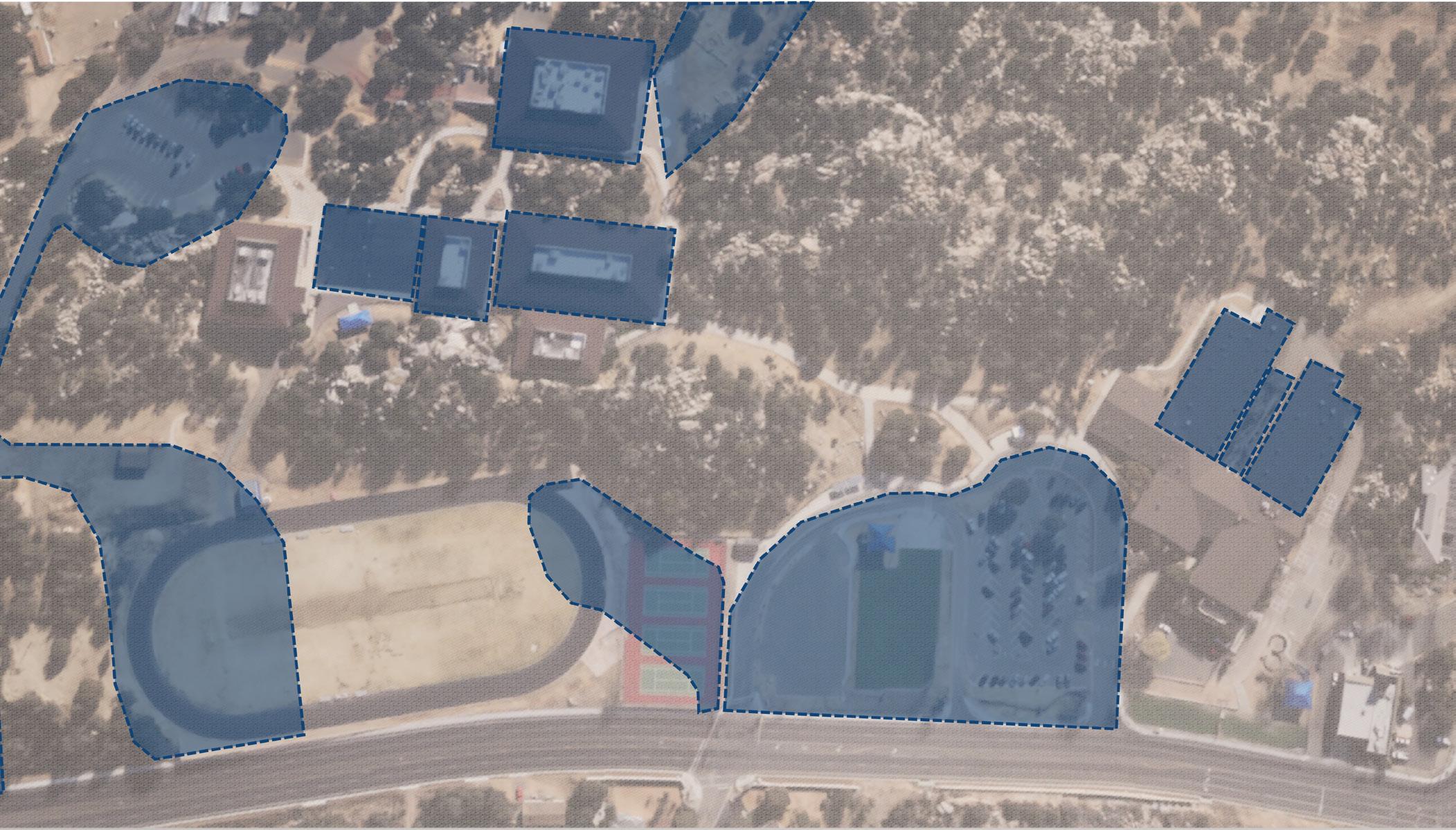
Improvement of parking lots for:
• Efficient drop-off / pick-up lines
• Improvement of traffic flow within and around campus
Classroom renovations to include collaborative spaces, flexible furniture, and integrated technology.
Relocation of bus drop-off for improvement of traffic flow.
Secured vestibules & perimeter, general security upgrades
Improvement of existing outdoor spaces for increased outdoor learning opportunities.
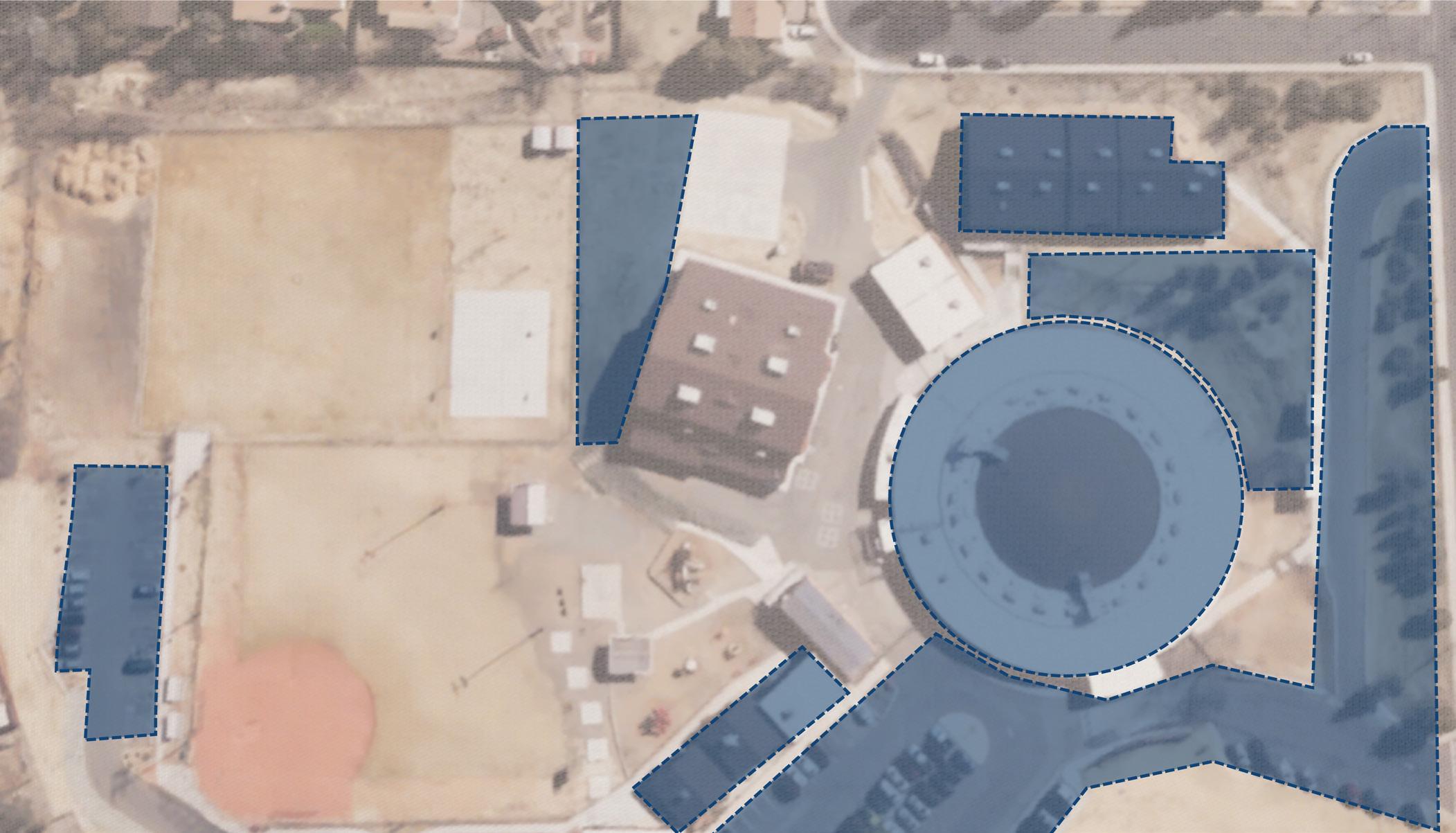
Improvement of parking lots for:
• Efficient drop-off / pick-up lines
• Improvement of traffic flow within and around campus
Classroom renovations to include collaborative spaces, flexible furniture, and integrated technology.
Secured vestibules & perimeter, general security upgrades
Classroom renovations to include collaborative spaces, flexible furniture, and integrated technology
Improvement of parking lot for efficient drop-off / pick-up lines.
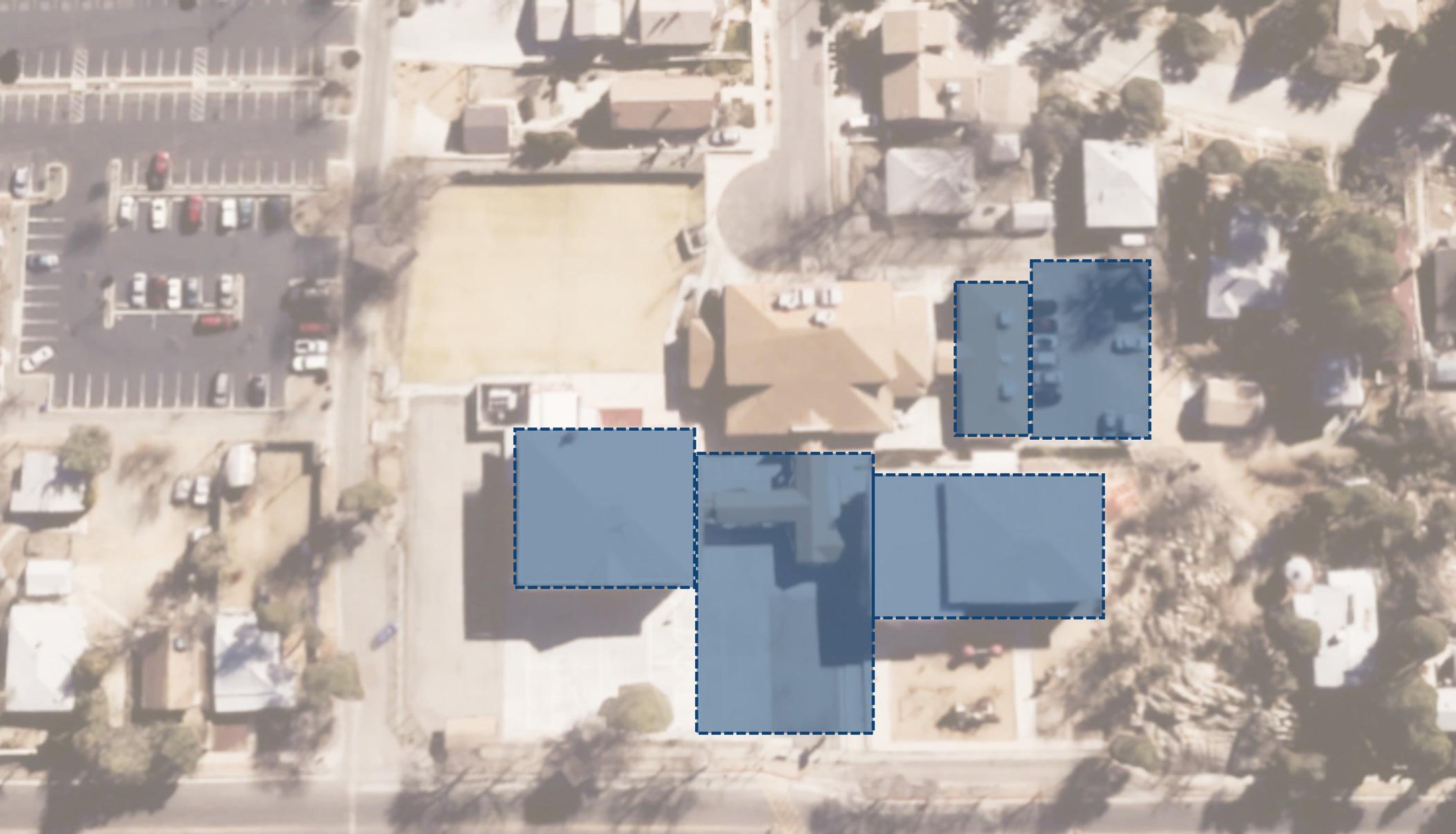
Improvement of existing outdoor spaces for increased outdoor learning opportunities
Secured vestibules & perimeter, general security upgrades
The following schools ranked these options in order from most to least important.
Improvement of parking lots & drop off / pick-up lines to reduce traffic on major streets

