
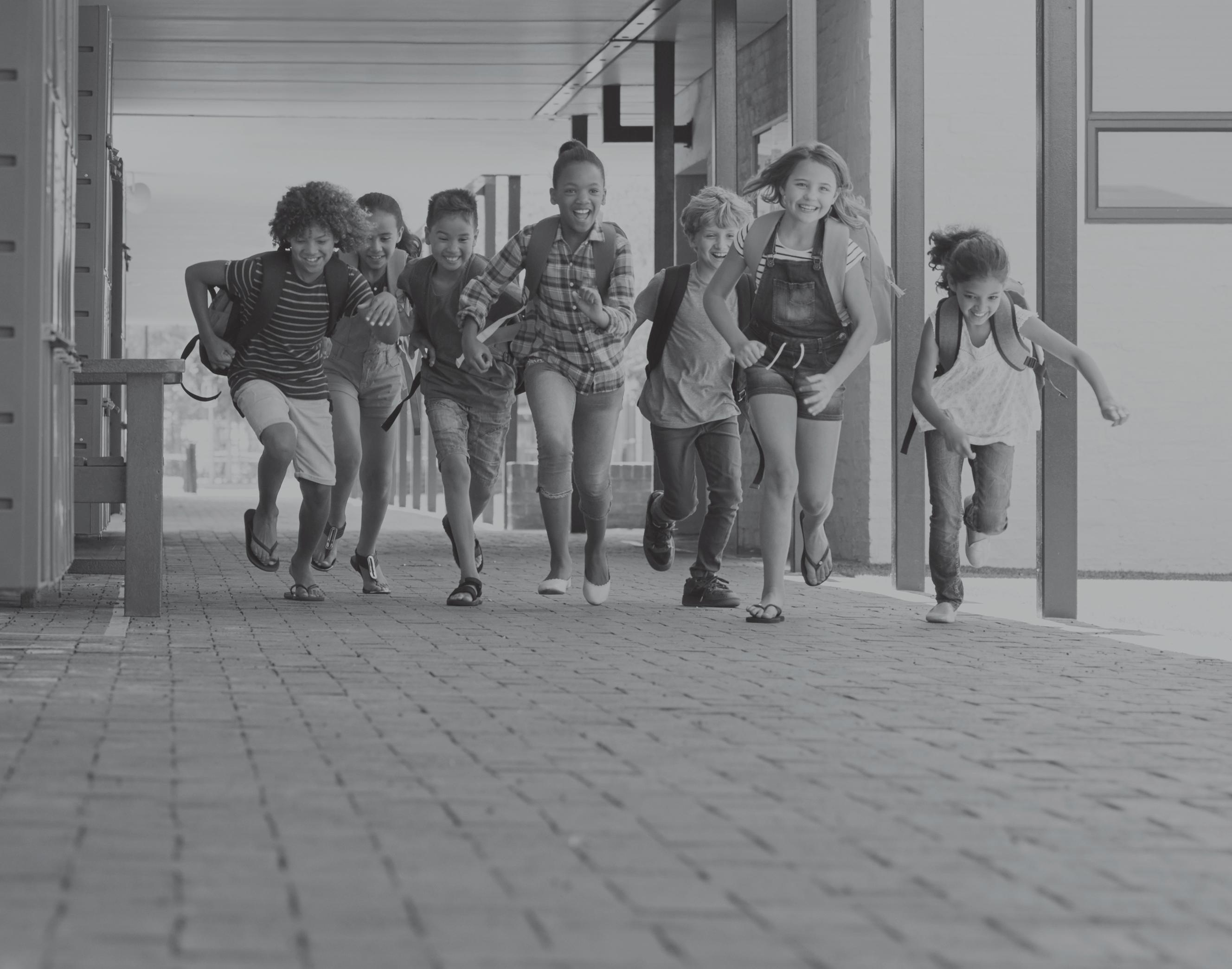
Issued: October 2023

ARCHITECTURE | PLANNING | INTERIOR DESIGN PENDERGAST EDUCATIONAL
REPORT 2023
VISIONING
Pendergast Elementary School District has joined forces with Orcutt | Winslow to collaboratively envision a future where the success of every student is assured, and facilities are tailored to meet their needs.

ANALYSIS
DISTRICT-WIDE FINDINGS
VILLA
DESERT
RIO
SONORAN
TABLE OF CONTENTS 01 | OVERVIEW 03 | APPENDIX 02 | CAMPUS SPECIFIC RAW DATA EXECUTIVE SUMMARY SNAPSHOT LEARNING ENVIRONMENT DESIGN
CENTURY LEARNING CONCEPTS
21ST
FRAMEWORK
COMMUNITY ENGAGEMENT
REFERENCE INFORMATION
DE PAZ
HORIZON
VISTA
SKY
RIDGE DESERT MIRAGE AMBERLEA CANYON BREEZE PENDERGAST GARDEN LAKES COPPER KING 04 05 06 07 08 09 10 134 12 24 34 44 54 64 74 84 94 104 114 124
WESTWIND SUNSET
2023 Pendergast Educational Visioning Report 2

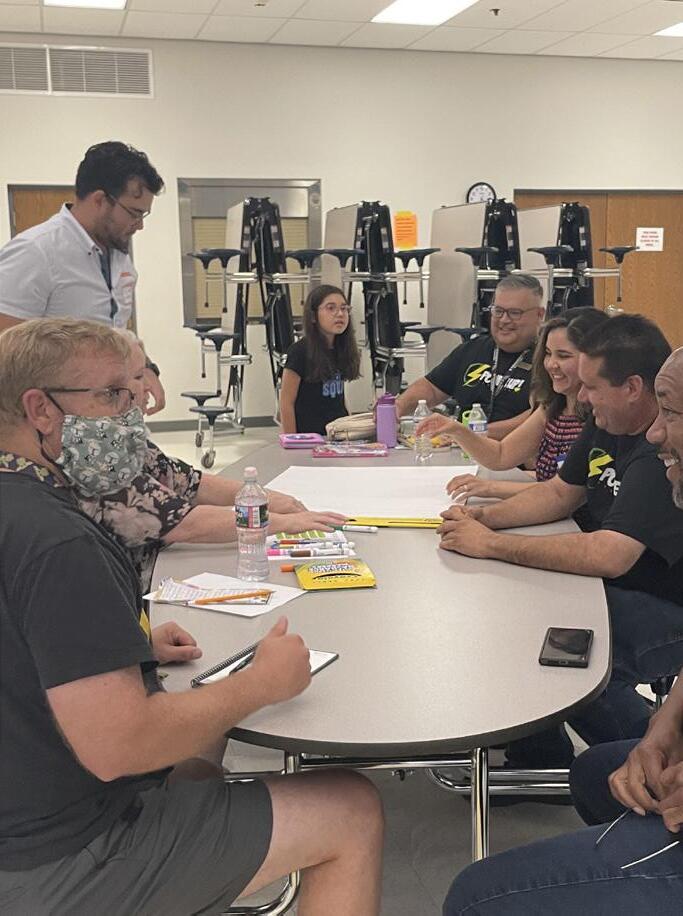
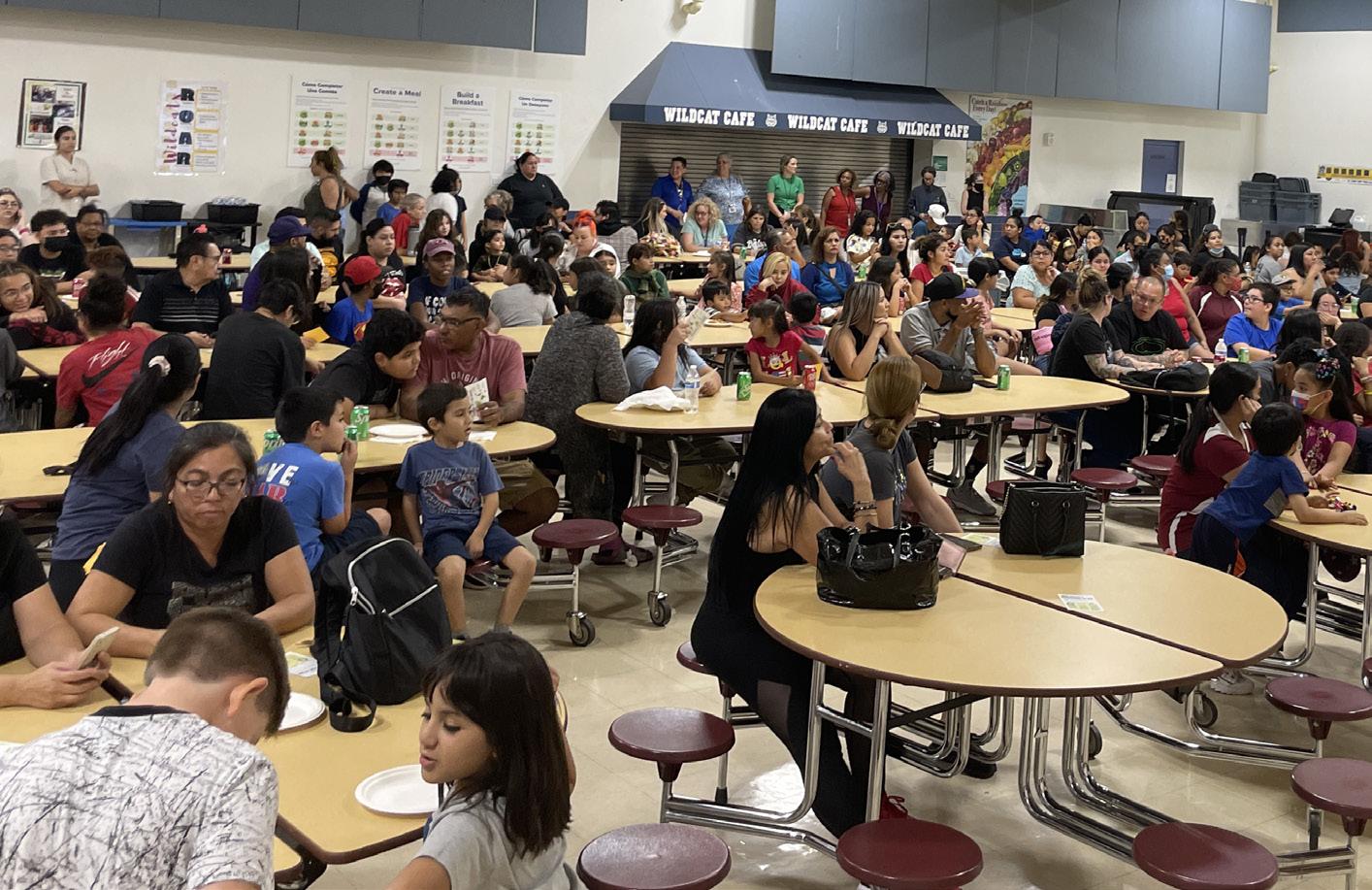
INTRODUCTION
"Building strong foundations through authentic and innovative experiences to ensure success for every student."
The Pendergast District is conducting an Educational/ Facilities Utilization and Suitability Report in order to assist the Governing board and Superintendent in developing a plan over the next several years. This plan will look into the existing facilities, determine how well they suite the needs of the school, and help to clarify the district’s educational, facility, and financial resources needed to realize the goals of its strategic plan; helping to shape students into the Portrait of a Graduate.

2023 Pendergast Educational Visioning Report 3

OVERVIEW EXECUTIVE SUMMARY
Pendergast Elementary School District engaged with Orcutt | Winslow to conduct visioning and community engagement activities, bringing forth a comprehensive understanding of the existing facilities, education, and sustainability. This was done to develop a multi-dimensional plan for future learning opportunities at their current schools. Each school has its own unique academy/program that focuses its learning and instruction around key core items.
Orcutt | Winslow developed an engagement framework that included a three-step process to visualize how the current approach to these programs is conducted and received by students, parents, and staff in order to understand ways in which implementation can be improved. This report summarizes the steps involved, collected raw data, and analytics of the possible scopes of work for each campus.
þ The first step was a visioning exercise completed with students, parents, teachers, and staff members to define the current conditions of the facilities and how they are suited to enabling the educational models at each school. It also led to defining programmatic aspects that have developed as a result of the changing futures and skill sets as students move from elementary school and beyond.
þ The second step involved a more in-depth engagement in sessions to analyse potential spaces. Areas within each school requiring renovation/refurbishment continue to service programs.
þ The third step was a site visit to assess the current state of facilities and consider the actual renovations scope involved.
—
2023 Pendergast Educational Visioning Report 4

OVERVIEW SNAPSHOT
Pendergast Elementary School District was established in a farming community in 1885. What began as a 100-student community has grown into a school district serving more than 9,000 students from preschool through eighth grade, across 12 campuses.
The district serves the communities of Phoenix, Glendale, and Avondale, with its boundaries at Glendale Avenue to the north, I-10 to the south, 83rd Avenue to the east, and the Agua Fria River to the west.
The Pendergast Elementary School District’s mission is to be a high-performing, collaborative community, preparing students to compete in a globally-connected society. We envision a community united to create better futures for all through a commitment to our core values: Integrity, Inclusion, Innovation, and Community.
The Pendergast Portrait of a Graduate has been formulated with students, parents, school, and community input to align with the core values of the district and to demonstrate clear skills of every Pendergast learner. By developing critical skills and competencies, Pendergast graduates can be successful lifelong learners and contribute to the rapidly changing and complex world.
Pendergast Portrait of a Graduate
Information & media literacy
Integrity, empathy & perseverance
Initiative, creativity, academic proficiency & leadership skills
Emotional intelligence, interpersonal skills, & relationship driven
A growth mindset, critical thinking & responsible risk taking
Ability to convey information, express ideas & possesses active listening skills
—
2023 Pendergast Educational Visioning Report 5

OVERVIEW LEARNING ENVIRONMENT DESIGN
—
Today’s and tomorrow’s learning environments differ greatly from the original schoolhouse. Schools need to react to systemic changes in our society, and engage students in forward thinking curriculum delivery that responds to the demands of today’s and tomorrow’s workforce needs.
Here are six key considerations that were discussed at large with the community. Reflecting on these concepts started deep conversations about the future needs of your school district.
01
High Performance Design
High performance facilities provide the basic and psychological needs (thermal comfort, safety, relationships) of students so they can reach their full potential. A high performing building allows staff to focus on developing the whole child; mental health, cognitive development, social-emotional development, identity development, and physical health; all in addition to academic development.
04
Curriculum & Pedagogy
Modern curriculum has seen a shift from content dissemination to skills development. While content still holds great value, with such ease in accessing information, the focus has shifted to skills such as critical thinking, complex problem solving, decision making, active listening, leadership, and time management. Along with what is taught, the way in which teacher’s deliver this content has also evolved towards pedagogiesthat include design or project-based learning.
02
Learner-Centric Design
Learner centric design starts with the student as the focus, as opposed to operational efficiencies. The entire facility, its organization and its operation revolves around what is best for the learner and what makes learning the most impactful. This might mean flexible schedules, and flexible spaces to accommodate for a variety of student groupings and activities.
05
Student Engagement
Modern facilities focus on cognitive, agentic and relational engagement. Cognitive engagement relates to rigor and stimulation. Agentic engagement relates to self-direction, sparks of curiosity, high-level questioning, self-paced learning, and resilience. Relational engagement focuses on trust, empathy, belonging and psychological safety.
03
Student Wellness
Beyond physical education and wellness, students need to feel safe and secure in their learning environments. They also need to develop social and emotional skills such as self-regulation, stress management, empathy and mindfulness.
06
Professional Development
As teaching methods and content continue to evolve, professional development is key in developing the skills modern teacher’s need. Subjects include bridging technology, project-based learning, child and adolescent development, collaboration and mentorship, learning types/styles and content delivery methods.
2023 Pendergast Educational Visioning Report 6

OVERVIEW 21ST CENTURY LEARNING CONCEPTS
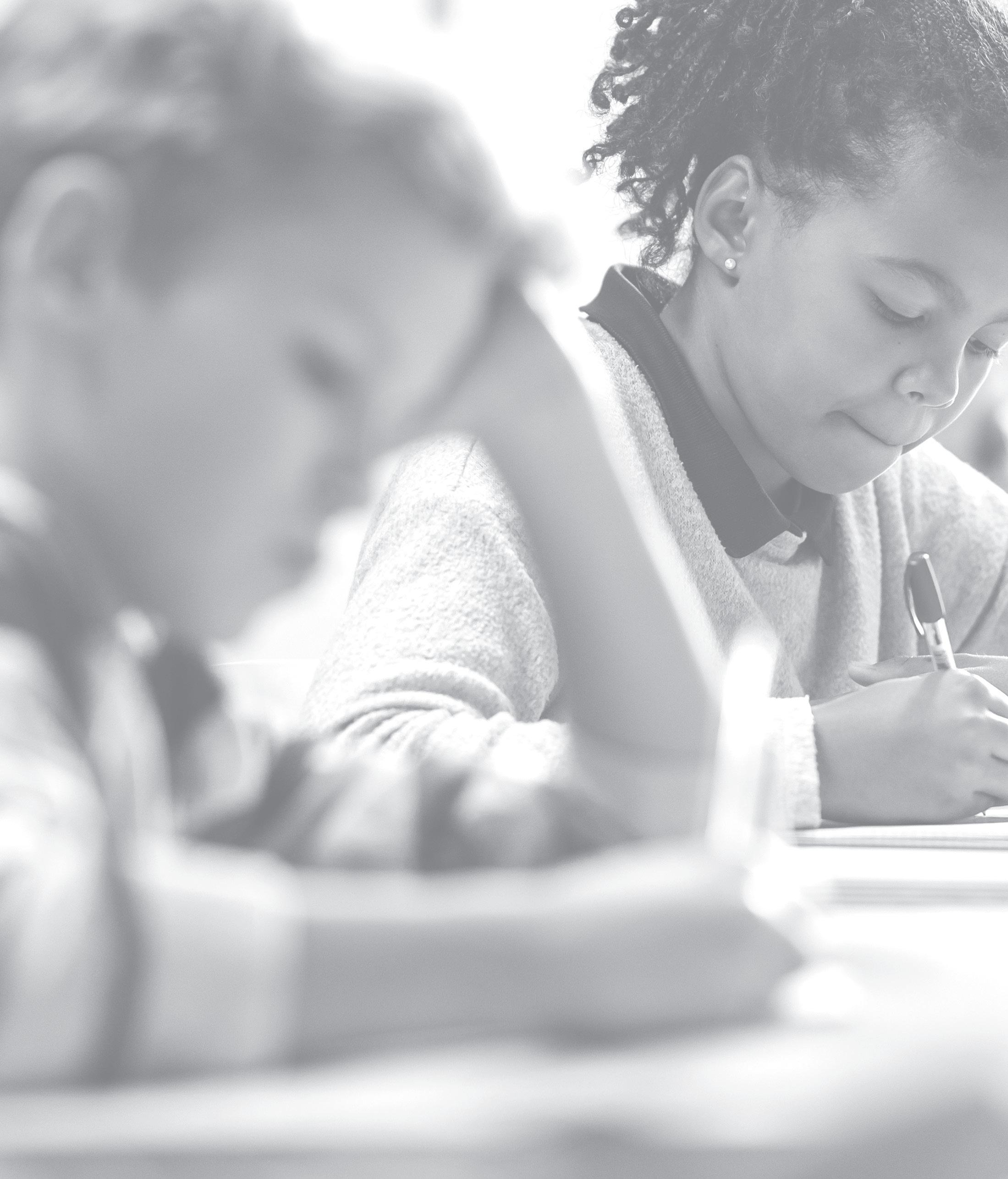
Flexible & collaborative furniture
Makerspace / learning lab
Flexible learning space
Community space / HUB
Outdoor learning
Sensory & calming / refocusing
Learning through play
Above is a collection of concepts and strategies that are reflective of desired qualities in modern learning environments.
2023 Pendergast Educational Visioning Report 7

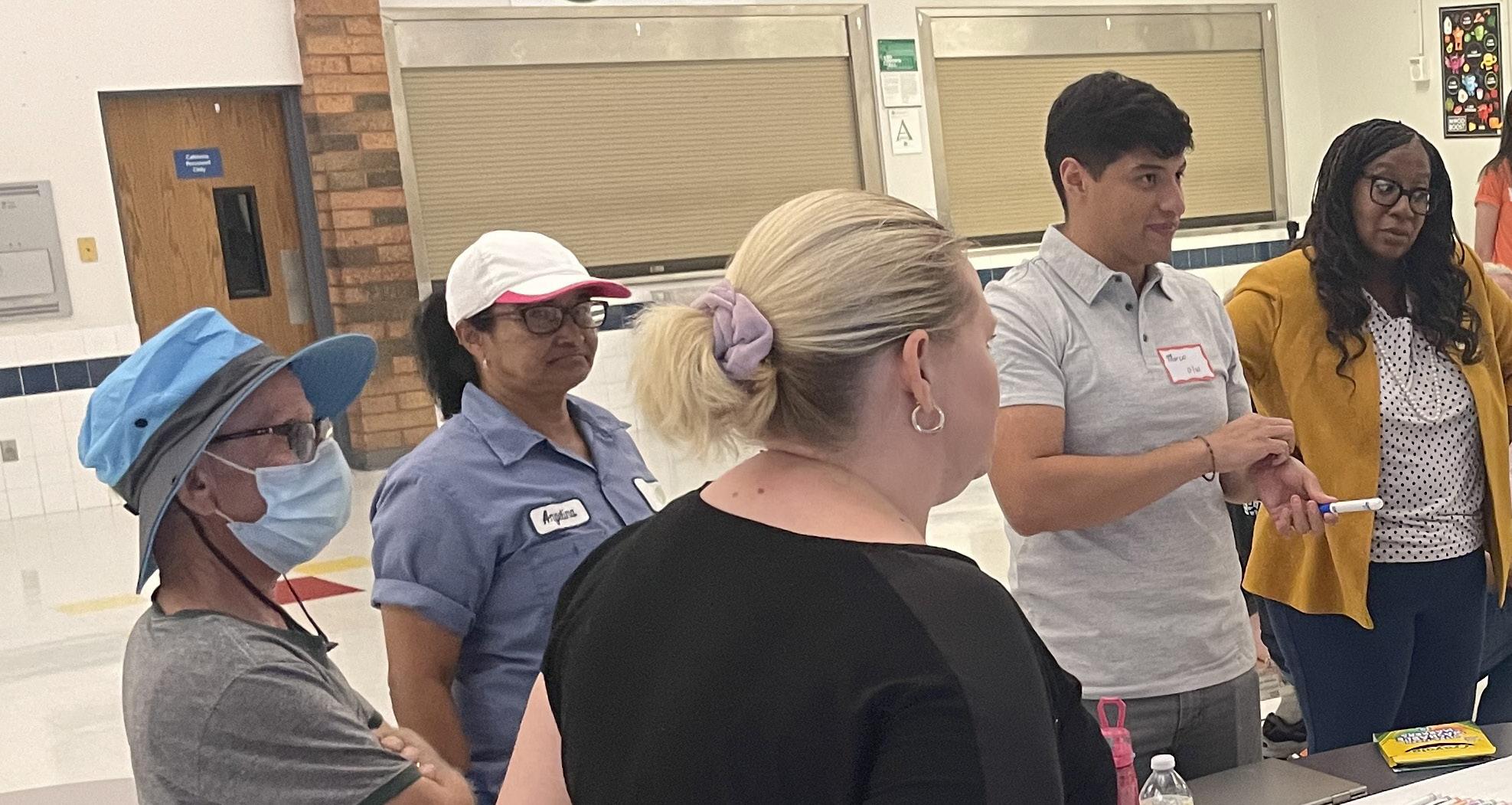
OVERVIEW ANALYSIS FRAMEWORK
IN-PERSON MEETINGS
The process in which the data was collected started with a series of in-person meetings at each campus. During these meetings, information regarding each campus was collected to better understand their needs.
CAMPUS VISITS
The final analysis included a site visit to each campus. The design team walked each site to analyse the existing conditions and validate scopes of work identified at each location.
INTERACTIVE POLLING
A series of questions were asked at all campuses.
1. What skills and dispositions from the Portrait of a Graduate do you think are currently nurtured by PESD?
2. What Educational Programs, Experiences and Curricular Options that are currently provided by PESD help to build skills that align with the Strategic Plan?
3. What additional Educational Programs, Experiences, and Curricular Options should be provided by PESD to better align with the Strategic Plan?
4. What facilities, infrastructures (furniture, technology, etc.) impact and improve student outcomes?
2023 Pendergast Educational Visioning Report 8

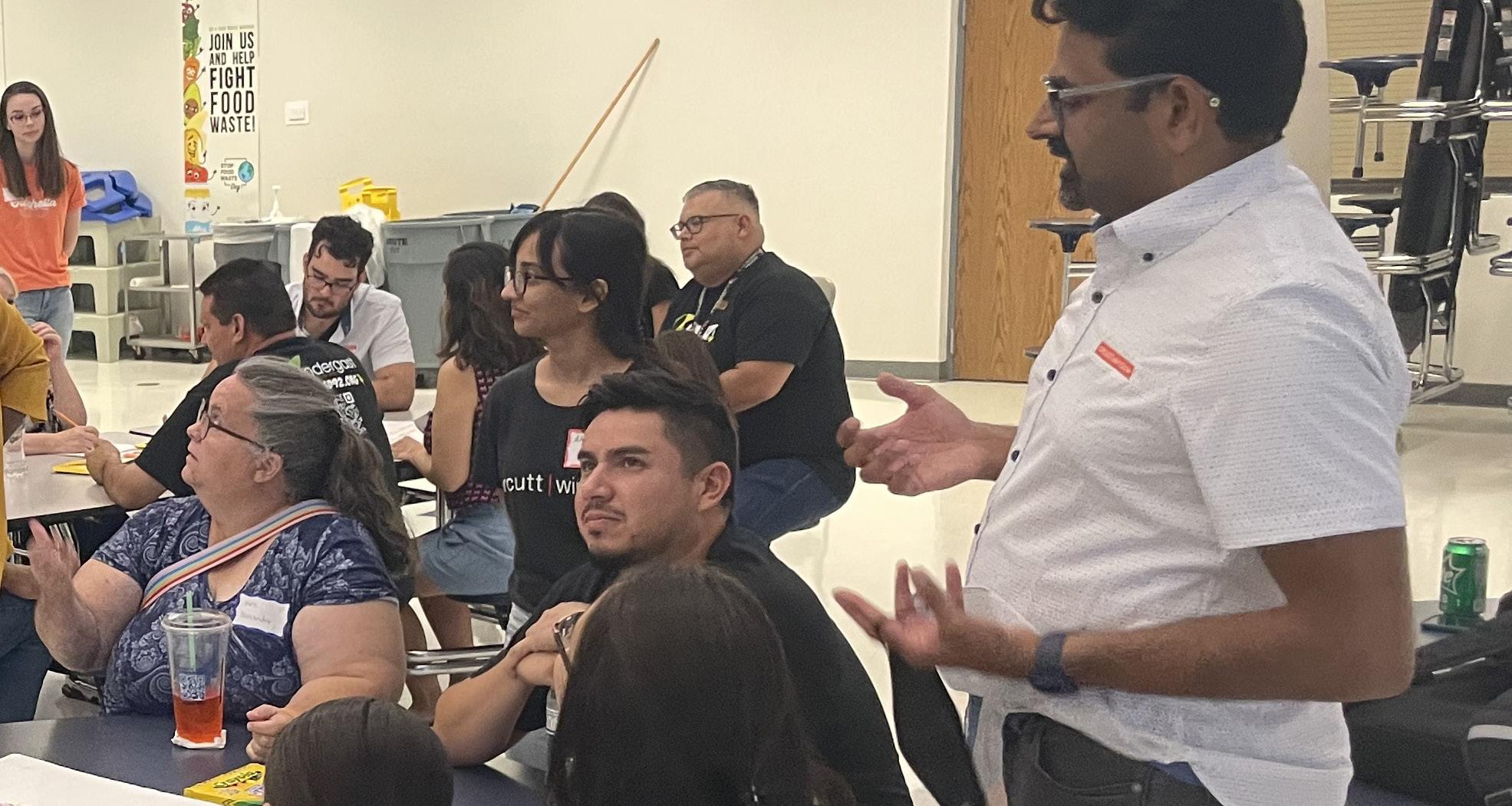
OVERVIEW COMMUNITY ENGAGEMENT
JULY 2022DECEMBER 2022
The data to the right is a collection of dates to timeline each virtual session and site visit to its corresponding school.
—
School Session Site Visit Villa De Paz 07/19/2022 N/A Desert Horizon 09/07/2022 N/A Rio Vista 09/19/2022 09/26/2023 Sonoran Sky 09/22/2022 09/26/2023 West Wind 10/03/2022 09/26/2023 Sunset Ridge 10/18/2022 09/26/2023 Desert Mirage 10/24/2022 09/26/2023 Amberlea 10/27/2022 09/26/2023 Canyon Breeze 11/14/2022 09/26/2023 Pendergast 11/17/2022 09/26/2023 Garden Lakes 12/07/2022 09/26/2023 Copper King 12/12/2022 09/26/2023 2023 Pendergast Educational Visioning Report 9

OVERVIEW
DISTRICT-WIDE FINDINGS
Data was collected from the district as a whole and each campus individually. After analysing the data collected, commonalities were found within the results.
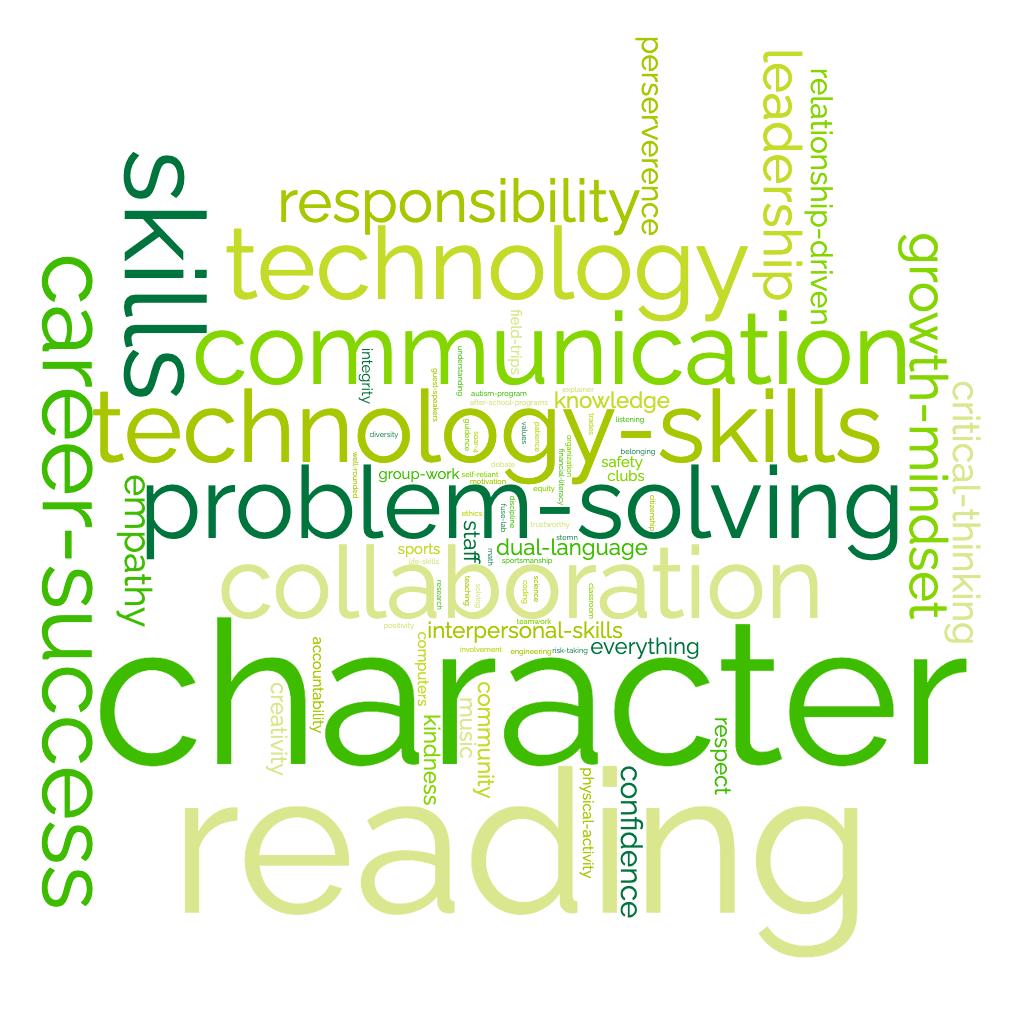
01
What skills and dispositions from the Portrait of a Graduate do you think are currently nurtured by PESD?
Post-analysis commonalities
• STEM Focus
• Technology Skills
• Project-Based Learning
• Dual Language
02
What Educational Programs, Experiences and Curricular Options that are currently provided by PESD help to build skills that align with the Strategic Plan?
• Technology Skills
• Problem Solving
• Communication
• Collaboration
• Character
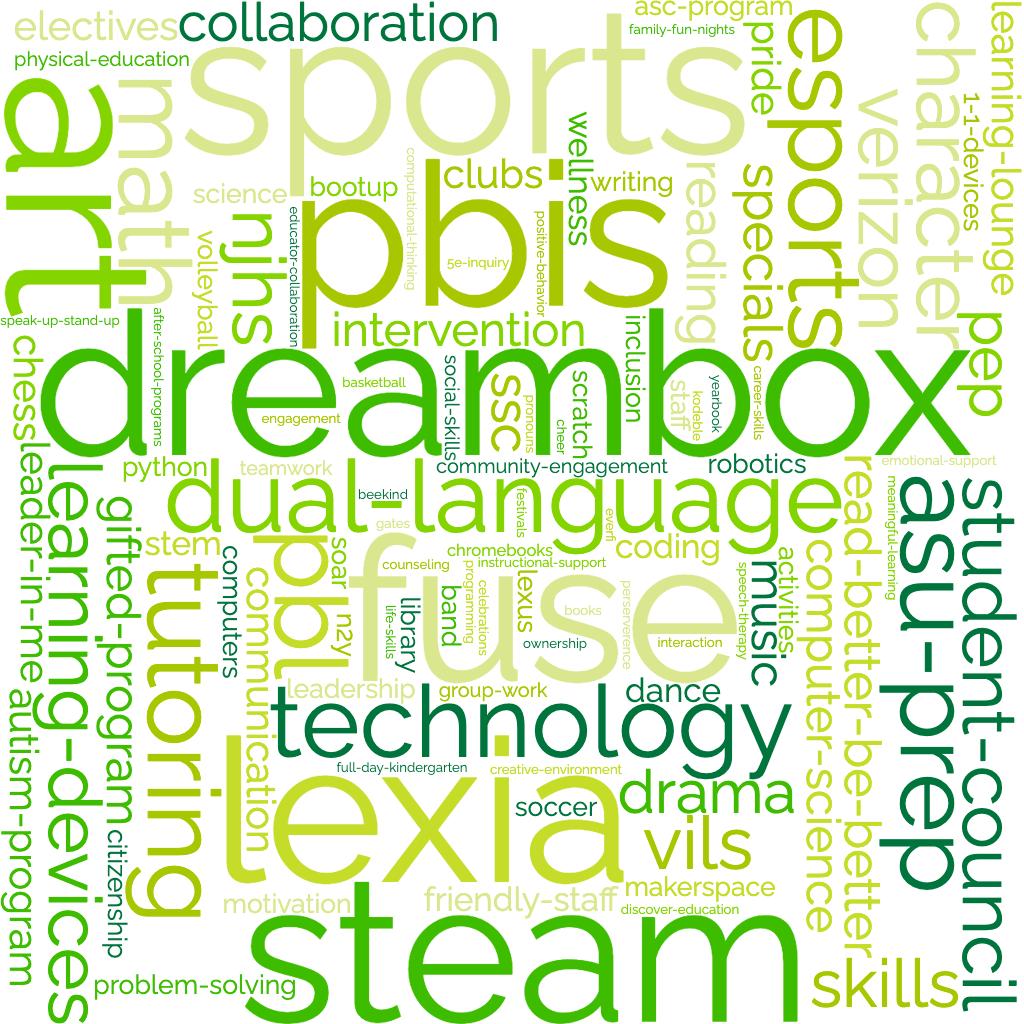
2023 Pendergast Educational Visioning Report 10

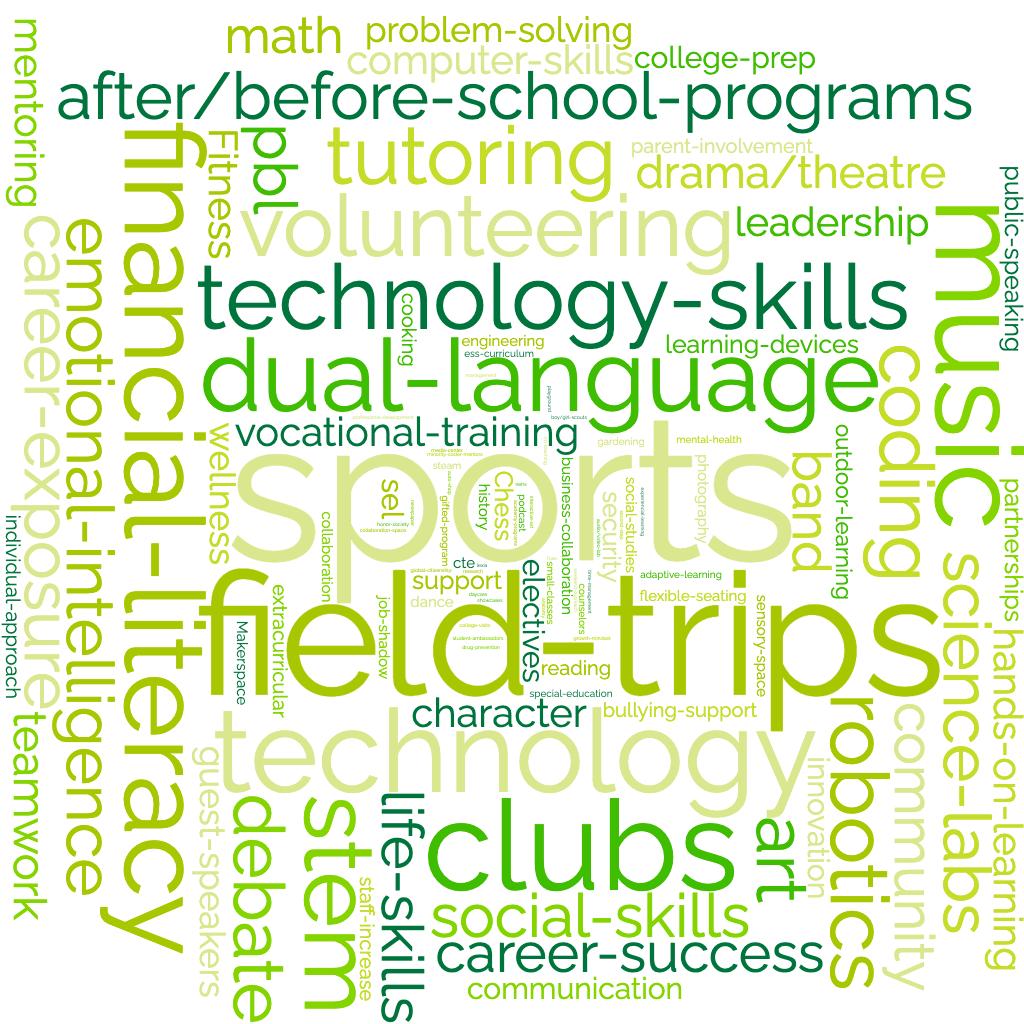
03
What additional Educational Programs, Experiences, and Curricular Options should be provided by PESD to better align with the Strategic Plan?
• Field Trips
• Extra Curricular
• Life Skills
• Technology Updates
• Community Involvement
• Safety/Security
• Flexible Seating/Spaces
• Outdoor Learning
• Collaboration
• Technology
• STEM Classes
04
What facilities, infrastructures (furniture, technology, etc.) impact and improve student outcomes?
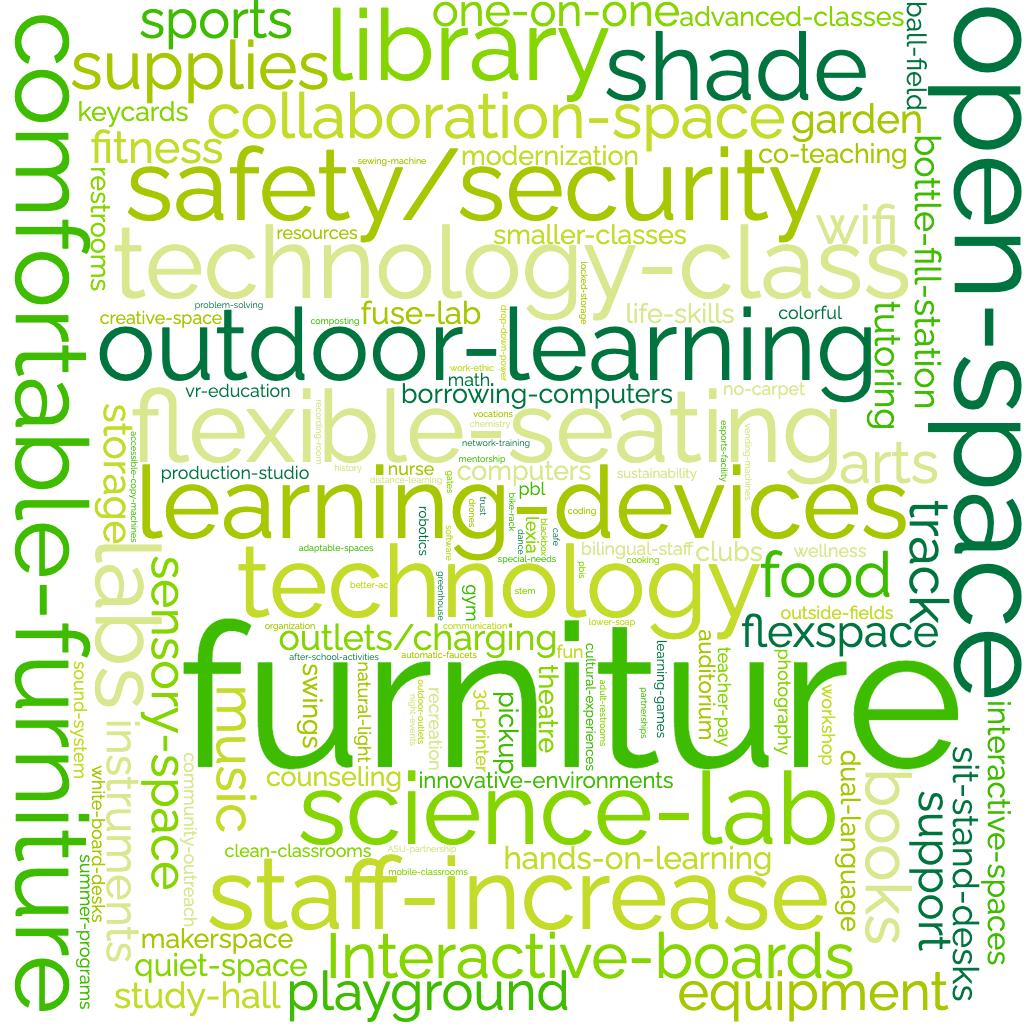
2023 Pendergast Educational Visioning Report 11

OVERVIEW LEARNING ENVIRONMENT DATA
The following data was the result of the compiled answers to the questions asked regarding preferred environments for successful learning.
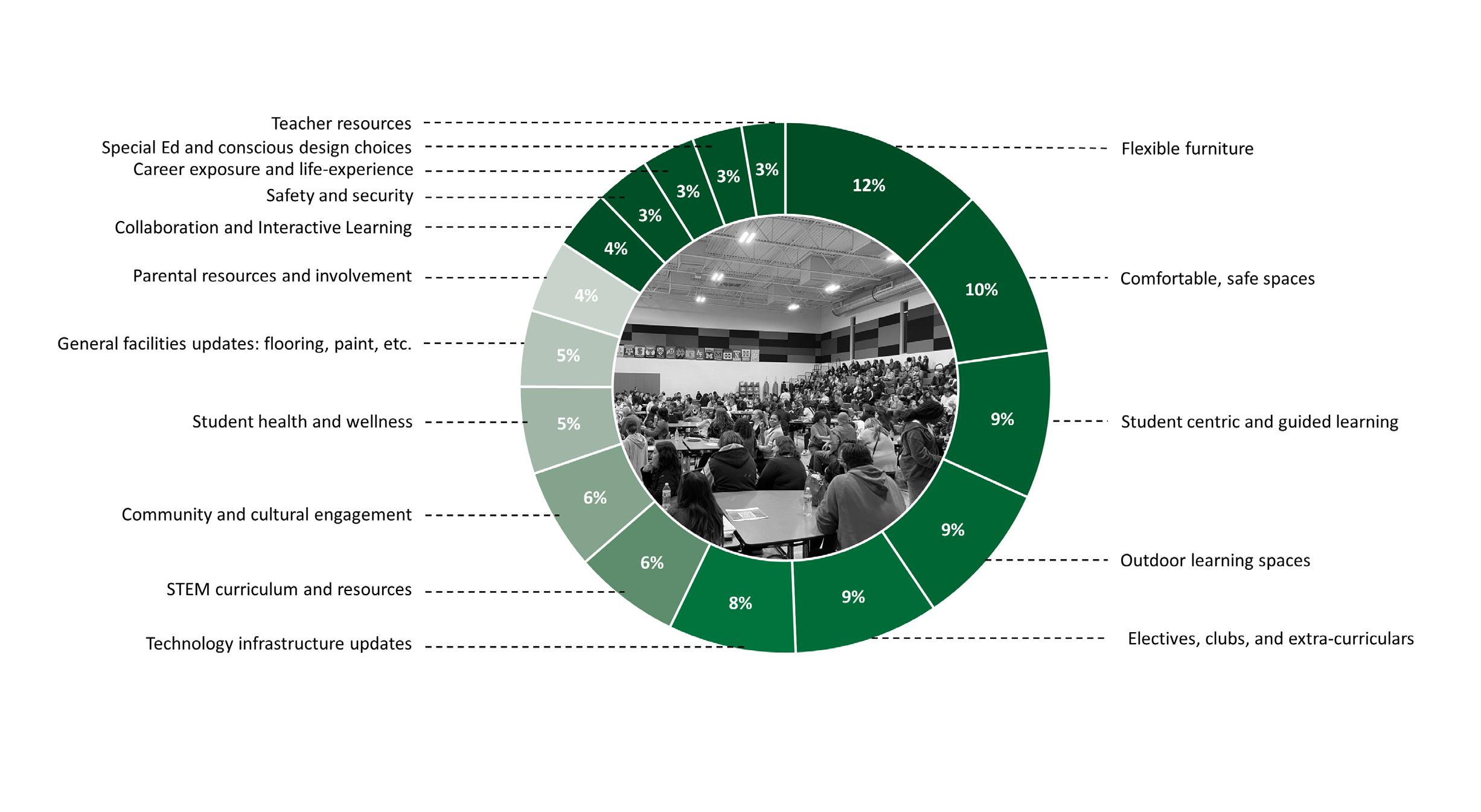
Teacher Resources
SPeD and Concious Design Choices
Career Exposure and Life-Experience
Safety and Security
Collaborative and Interactive Learning
Parental Resources and Involvement
General Facilities Updates: flooring, paint, etc.
Student Health and Wellness
Community and Cultural Engagement
STEM Curriculum and Resources
Technology Infrastructure Updates
BREAKOUT SESSION #1
Flexible Furniture
Comfortable, Safe Spaces
Student-Centric and Guided Learning
Outdoor Learning Spaces
Electives, Clubs and Extra-Curriculars
2023 Pendergast Educational Visioning Report 12


Cross Grade Collaboration and Mentorship
SPeD Conscious Designs and Porgrams
Smaller Class Sizes, More Teachers
After School Access, Porgrams, and Opportunity
Technology Infrastructure
Flexible Furniture Arrangements
Scheduling Flexibility and Student Choice
Groupwork, Teambuilding and Leadership
Misc.
Multipurpose, Collaborative Spaces
Outdoor Learning Spaces
Parent Resources and Involvement
Career Exploration Trips
Counseling and Wellness
Large Opeen Spaces
Student Specific Spaces, Alvcoves, Quiet Spaces
Teacher Resources
Sports Resources
Student Teachers from Community
Self-Paced Learning
BREAKOUT SESSION #2
2023 Pendergast Educational Visioning Report 13


CAMPUS-SPECIFIC RAW DATA
VILLA DE PAZ COMPUTER SCIENCE ACADEMY
— At Villa de Paz, student achievement is our top priority. Students receive state-of-the-art technology through our partnership with Verizon Innovative Learning Schools and Amazon Future Engineering grants. We are a Computer Science Academy that teaches students to break down complex problems into smaller issues, thereby revealing underlying process patterns. Students also learn how to effectively solve problems, how to communicate, and how to collaborate with others.
Additionally, we offer opportunities such as eSports, Athletics, Clubs, Art, Music, and PE. Our school also participates in Project FUSE, where students have access to a project-based STEAM environment to foster innovation and creativity in solving real-world problems.
2023 Pendergast Educational Visioning Report 14

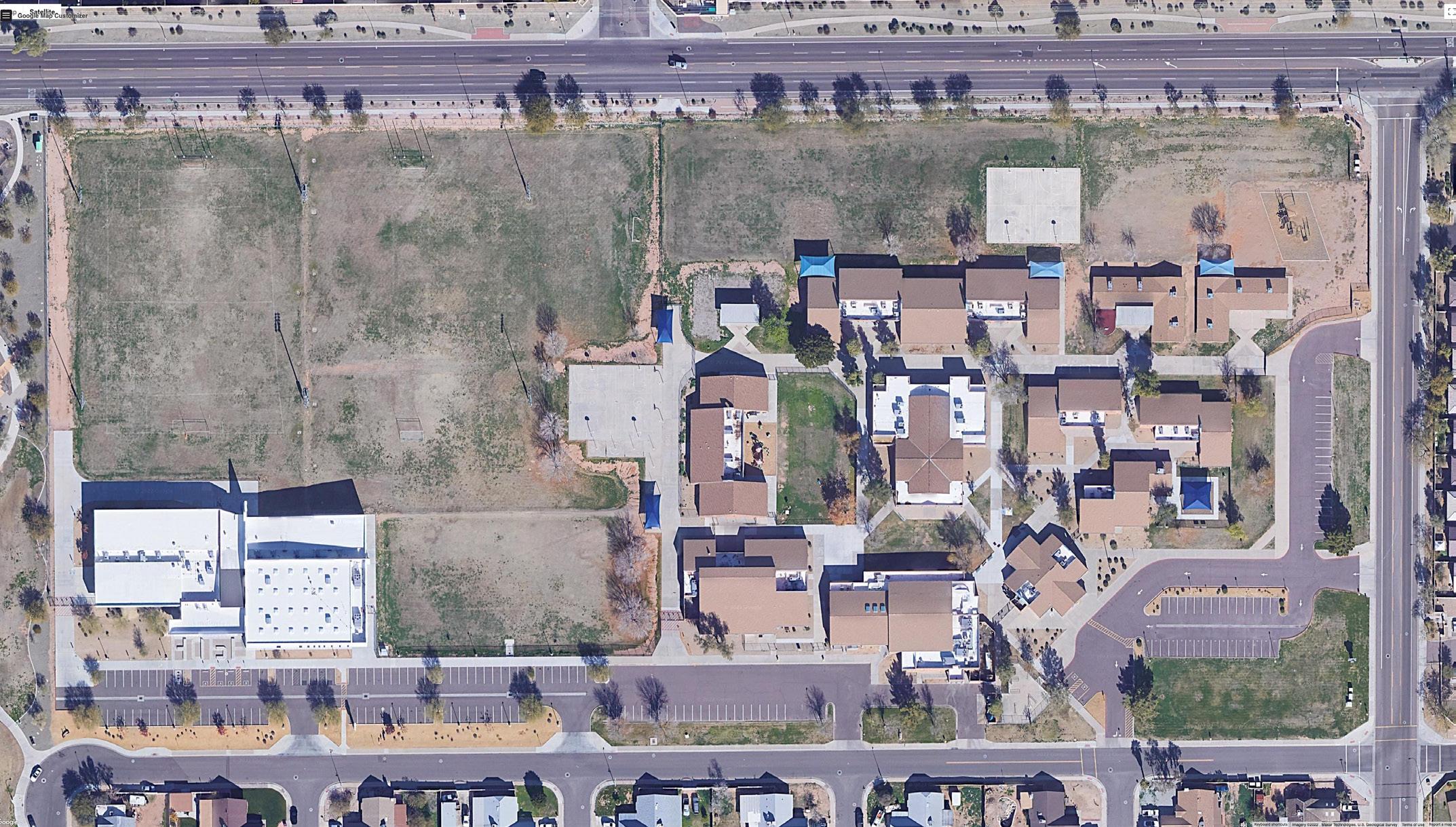
Our Mission
Developing future leaders by providing equitable opportunities and access to learning through technology integration and innovative problem solving.
Our Vision
To empower all students for the choices and challenges of the 21st Century
Our Goals
þ To empower computational thinking through the development of: critical thinking, creativity, collaboration, communication, technology literacy, leadership, coding, and digital citizenship
þ To bring a research-based computer science curriculum to all students
þ Staff will develop a pacing guide for the implementation of new and existing computer science curriculum.
2023 Pendergast Educational Visioning Report 15

CAMPUS-SPECIFIC RAW DATA
VILLA DE PAZ LIVE POLL
Questions were asked of the group and data was collected from the school campus as follows.
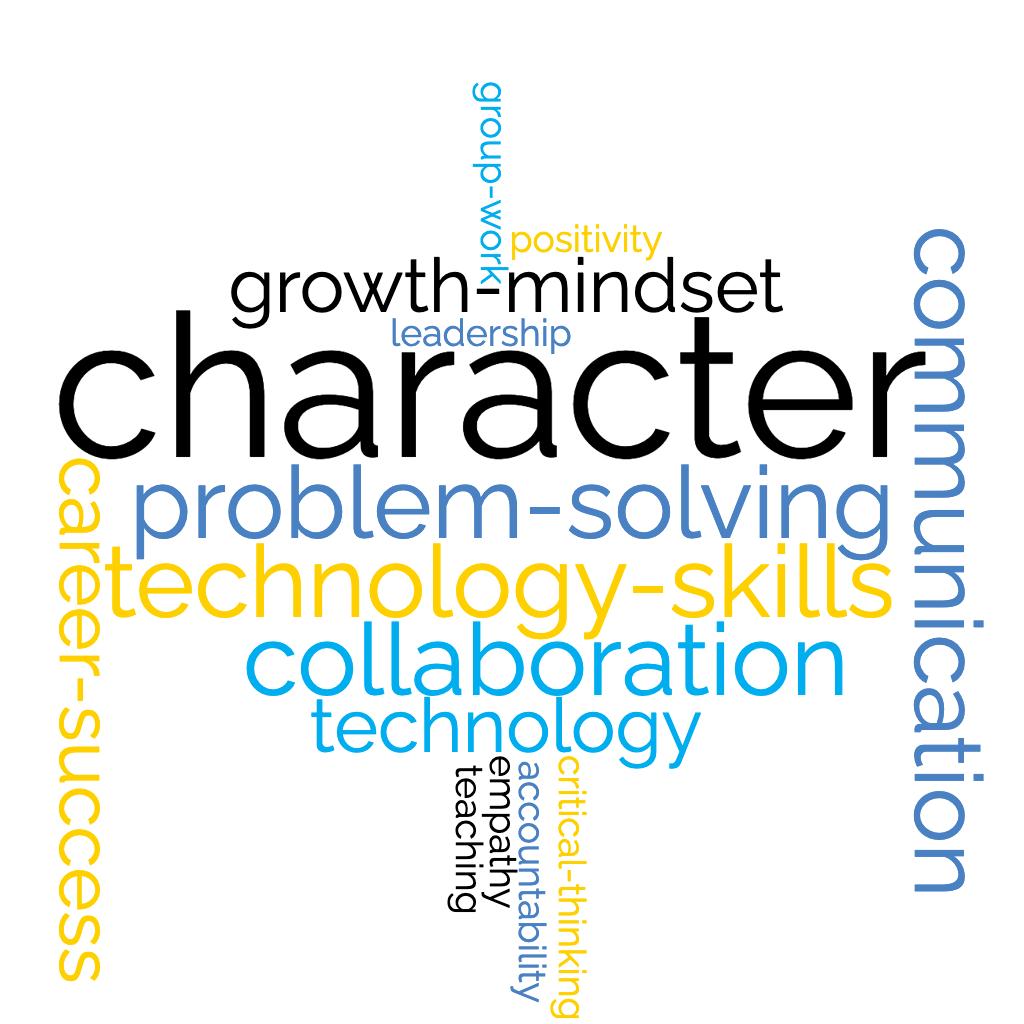
01
What skills and dispositions from the Portrait of a Graduate do you thing are currently nurtured by Villa de Paz?
02
What Educational Programs, Experiences and Curricular Options are currently provided by Villa De Paz to help build skills that align with the Strategic Plan?
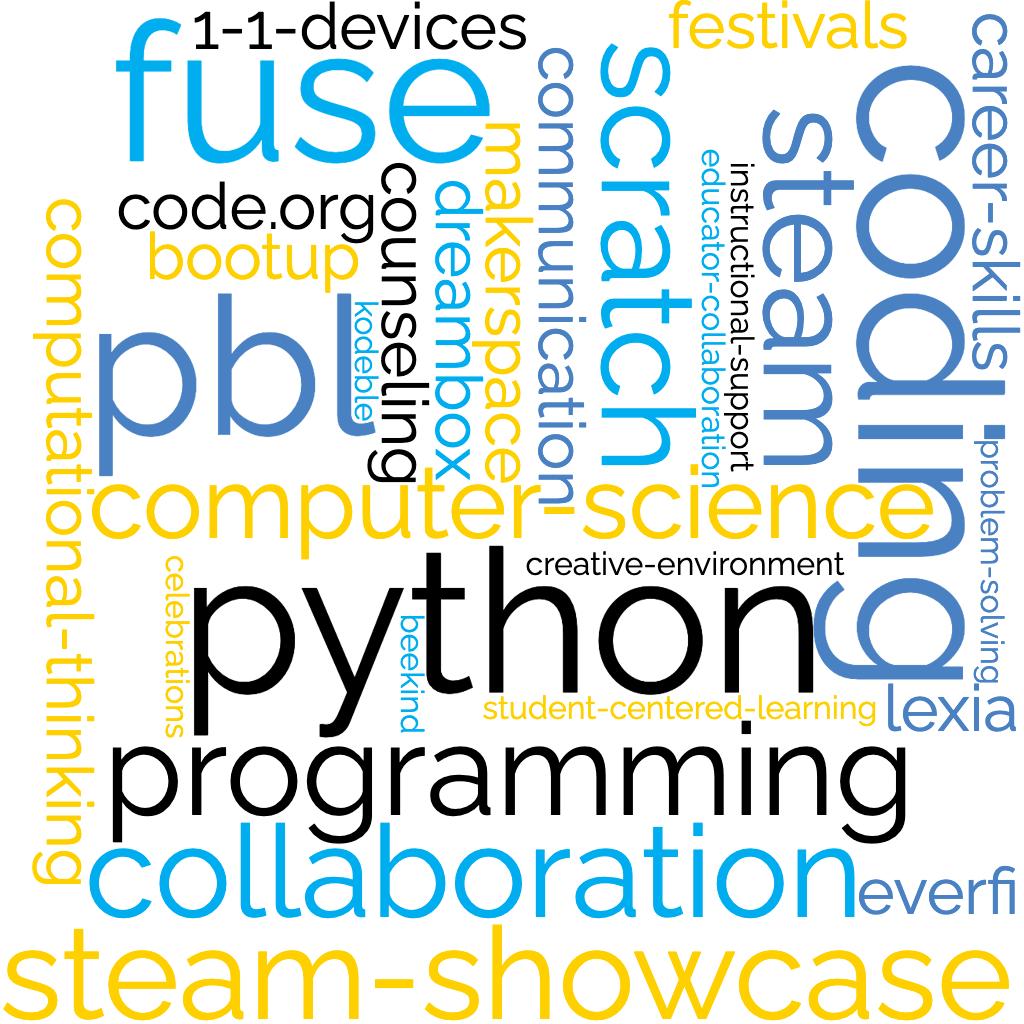
2023 Pendergast Educational Visioning Report 16

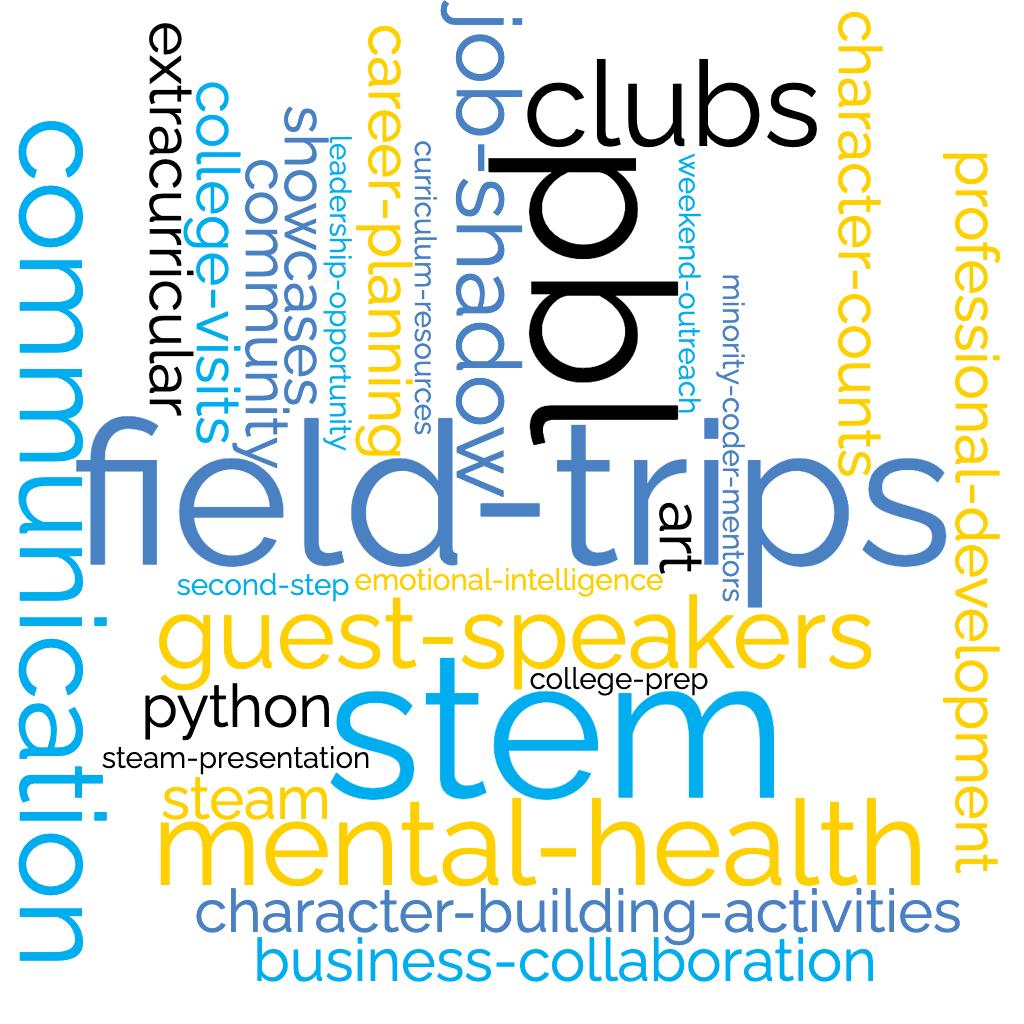
03
What additional Educational Programs, Experiences, and Curricular Options should be provided by Villa de Paz to better align with the Strategic Plan?
04
What facilities, infrastructures (furniture, technology, etc.) impact and improve student outcomes?
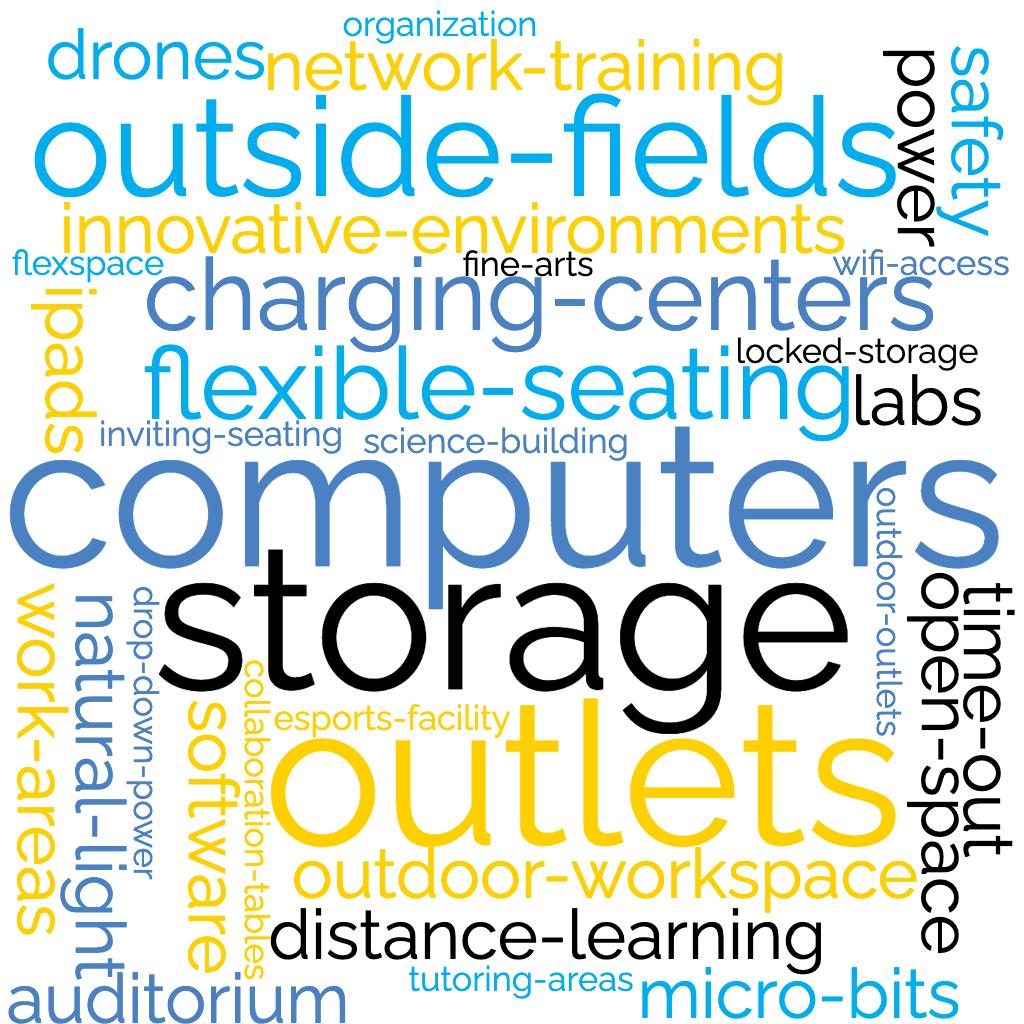
2023 Pendergast Educational Visioning Report 17

CAMPUS-SPECIFIC RAW DATA
DE PAZ PERFORMANCE RANKING
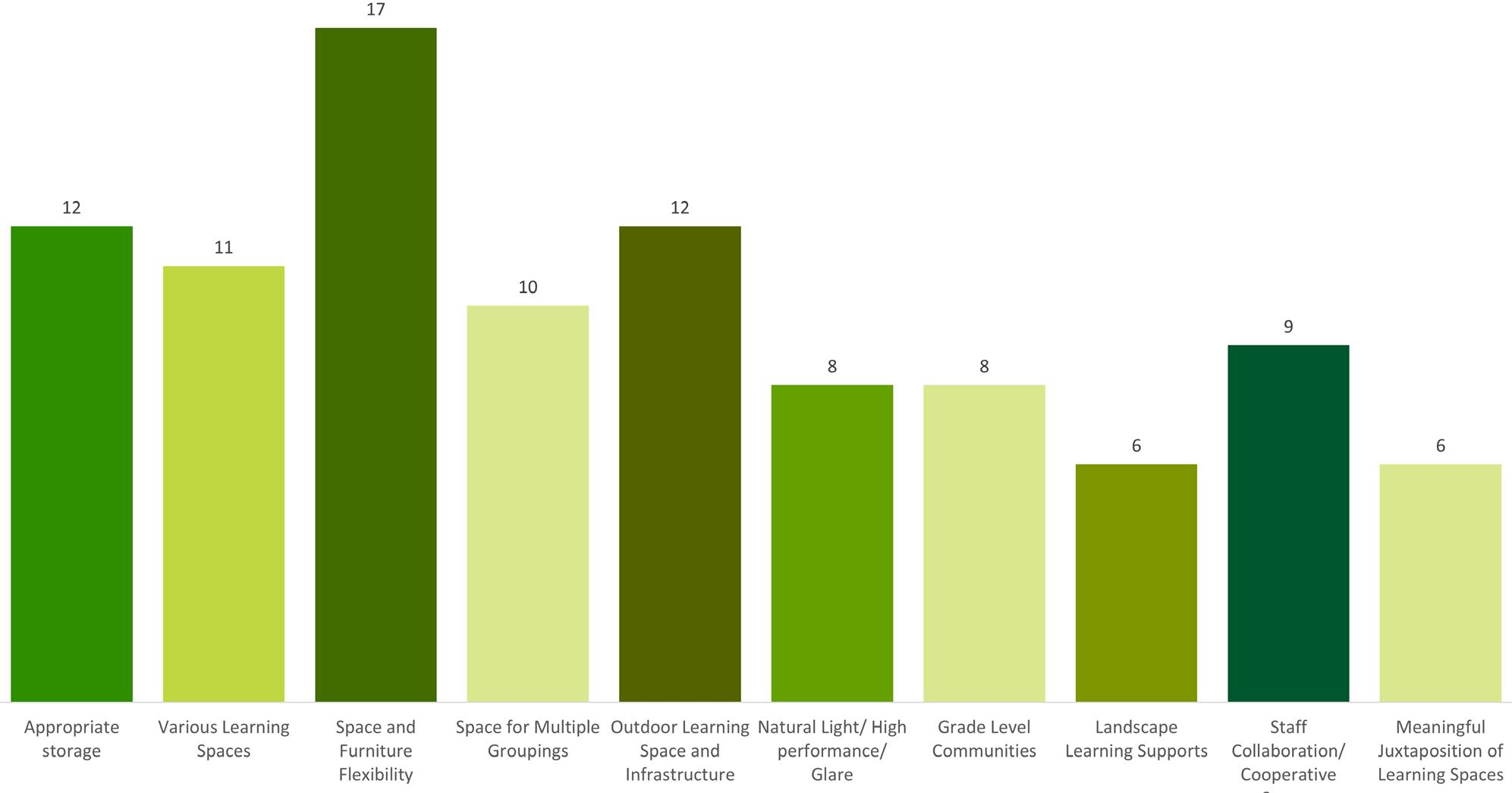
PRIORITIES VOTES
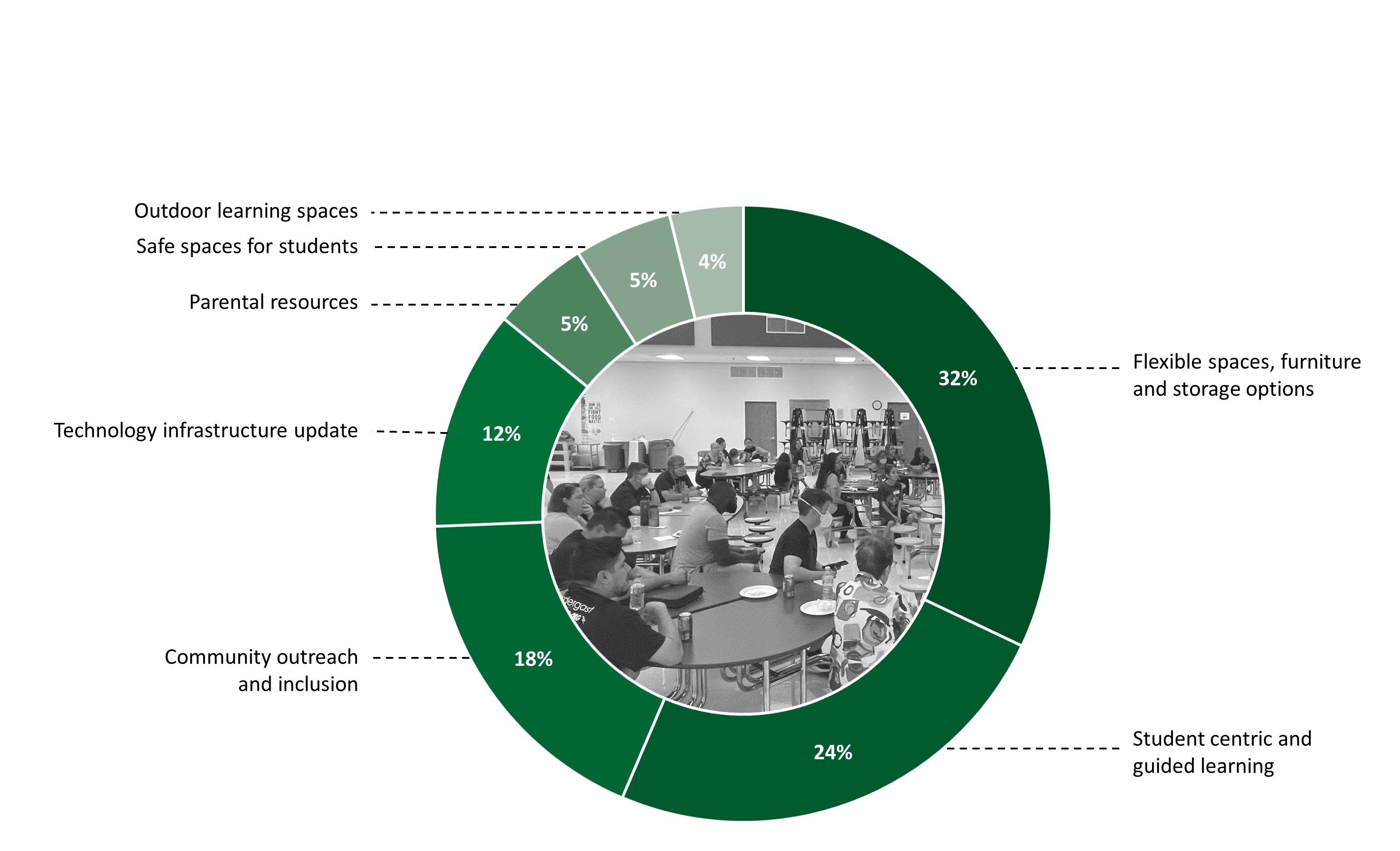
PERFORMANCE RANKING CATEGORIES
VILLA
Safe Spaces for Students Outdoor Learning Spaces
Guided Learning
Furniture and Storage Options Appropriate storage Various Learning Spaces Space and Furniture Flexibility Space for Multiple Groupings Outdoor Learning Space and Infrastructure Grade Level Communities Natural Light/High Performance/Glare Landscape Learning Support Staff Collaboration/ Cooperative Spaces Meaningful Juxtaposition of Learning Spaces Community Outreach and Inclusion Parental Resources Technology Infrastructure Update TOP
2023 Pendergast Educational Visioning Report 18
Student-Centric and
FlexibleSpaces,

CAMPUS-SPECIFIC RAW DATA
VILLA DE PAZ GAP ANALYSIS
Collaborative Spaces
Desire for flexible spaces and furniture, allowing for higher levels of collaboration between classmates and across grade levels. These spaces should also be appropriate for project-based learning styles.
Staffing
There is a preference for more flexibility in the scheduling of teacher hours. Additionally, more staffing is desired to lower class sizes to foster an environment conducive to more personalized learning.
Learner-Centric
A migration towards individualized learning and student by student-based teaching. This might include increased flexibility in both scheduling and curriculum.
Community
Community outreach and inclusion are highly desired to increase student engagement and cultural connectivity.
Outdoors
Strong desire for openings to outdoor spaces to help create spatial variety. This will allow students to create different groupings as well as blend the indoor and outdoor environments for increased wellness and mental health.
Technology
Technology infrastructure updates are necessary to provide the resources and skills required for student success.
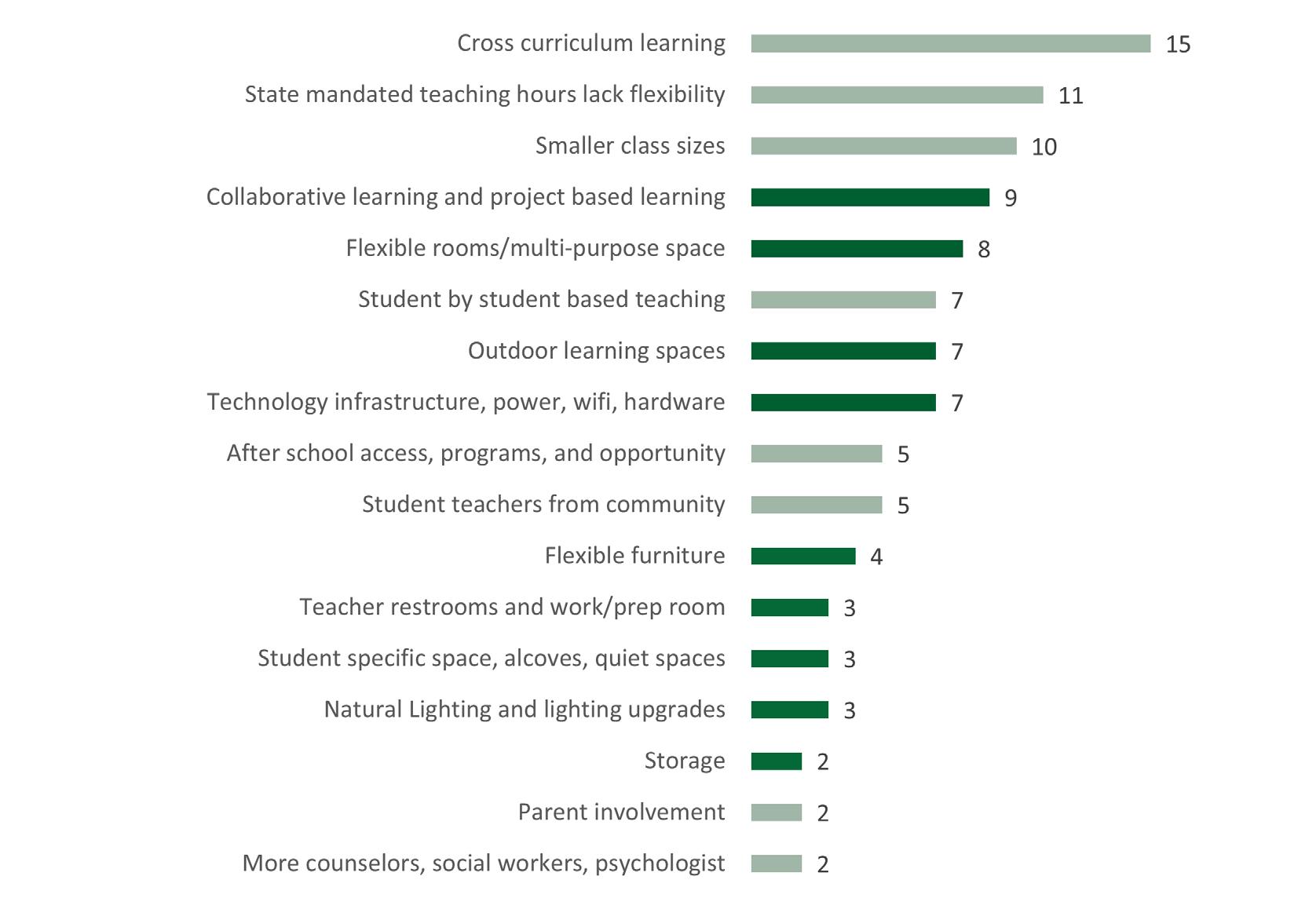
Cross-Curriculum Learning
State Mandated Teaching Hours Lack Flexilibility
Smaller Class Sizes
Collaborative Learning and Project-Based Learning
Flexible Rooms/Multi-Purpose Space
Student by Student Based Teaching
Outdoor Learning Spaces
Technology Infrastructure, Power, Wifi, Hardware
After School Access, Programs and Opportunity
Student Teachers From Community
Flexible Furniture
Teacher Restrooms and Work/Prep Room
Student Specific Space, Alcoves, Quiet Spaces
Natural Lighting and Lighitng Upgrades
Storage
Parent Involvement
More Counselors, Social Workers and Psychologists
GAP ANALYSIS RESULTS
2023 Pendergast Educational Visioning Report 19

CAMPUS-SPECIFIC RAW DATA
VILLA DE PAZ CAMPUS WALK
After touring the site and discussions with stakeholders, our design team produced a list of recommendations. Icons placed on the campus map suggest areas of improvement by utilizing 21st Century Learning Concepts.

Community space / HUB Makerspace / learning lab Flexible learning space Learning through play Outdoor learning Sensory & calming / refocusing Flexible & collaborative furniture 2023 Pendergast Educational Visioning Report 20
Design team recommendations
þ Villa De Paz is currently under the process of renovation.
þ Underutilized shaded porches are proposed to be extended and transformed into outdoor learning spaces.
þ A makerspace will be included near the science labs.
þ Future plans include a community space that is welcoming near the building entry.

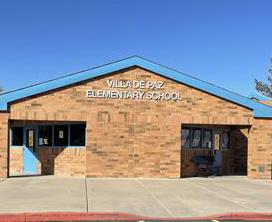
REF. REF. FEC FEC FEC BIKE PARKING EXISTING CAFETERIA BUILDING (NOT IN SCOPE) EXISTING ADMIN BUILDING (NOT IN SCOPE) EXISTING BUILDING H (NOT IN SCOPE) EXISTING BUILDING (NOT IN SCOPE) EXISTING BUILDING B (RENOVATION) EXISTING BUILDING C (RENOVATION) EXISTING BUILDING D (RENOVATION) EXISTING BUILDING E (RENOVATION) EXISTING PRE-K PLAY GROUND EXISTING BASKETBALL COURTS EXISTING PLAY GROUND ELECTRIC EASEMENT EXISTING TRANSFORMERS EXISTING MARQUEE EXISTING TRANSFORMERS EXISTING FIRE LANE EXISTING FIRE LANE EXISTING ELEC. VAULT EXISTING FIRE LANE EXISTING FIRE LANE BUILDING F (NEW CONSTRUCTION) W MARIPOSA ST N 103RD AVE NEW KINDER PLAY GROUND033' 3 - 0 01 5000.H 02 0000.L 02 0000.M ? EXISTING BUILDING K (NOT IN SCOPE) EXISTING BUILDING J (NOT IN SCOPE) 32 3119.B 18' 3" 10' 0" 5' 0" 86' 8" 10' 3" 34' 5" 18' 0" 19' 4" 30' 8" 12' 7" 10' 0" 12' 7" 104' 1" 3' 0" 10' 0" 29' 0" 10" 11' 9" 18' 9" EXISTING CANOPY TO REMAIN 199' 4" 15' 3" 5' 8" 86' 0" 10' 0" 63' 4" 6' 8" 45 54 ° 2 4" 4 0" 42' 6" 135 83' 4" 1 1 1 43' 4" 24' 11" 58' 8" 3" 17' 13' 5" 1" 0" 1 24' 4" 29' 11" 16' 0" 5' 0" 55' 4" 5' 0" 5' 0" 55' 4" 5' 0" 23' 9" 9 -10 70 -11 1 1 10' 0" 15' 10" 5' 0" EXIST. NEW. ALTERNATE #4 ALTERNATE #5 ALTERNATE #8 ALTERNATE #9 G-1 G-2 32 3119.A 32 3119.B 32 0000 01 5813.A 26 0000.F 12 AS501 7/13/2023 4:12:52 PM Autodesk Docs://2022_575 (PESD Reno)/2022_575_PESD_ v23.rvt orcutt winslow 2022_575 VILLA DE PAZ ELEMENT ARY SCHOOL NEXT GEN RENOVATIONSPENDERGAST ELEME NTARY SCHOOL DISTRICT #92 AS102-ARCHITECTURAL SI TE PLAN tl, kj, mr, br N 0 30' 60' 120' 1" = 30'-0" ARCHITECTURAL
SITE PLAN
2023 Pendergast Educational Visioning Report 21

Areas of focus were photographed and categorized based on the 21st Century Learning Concepts for suggested improvements.


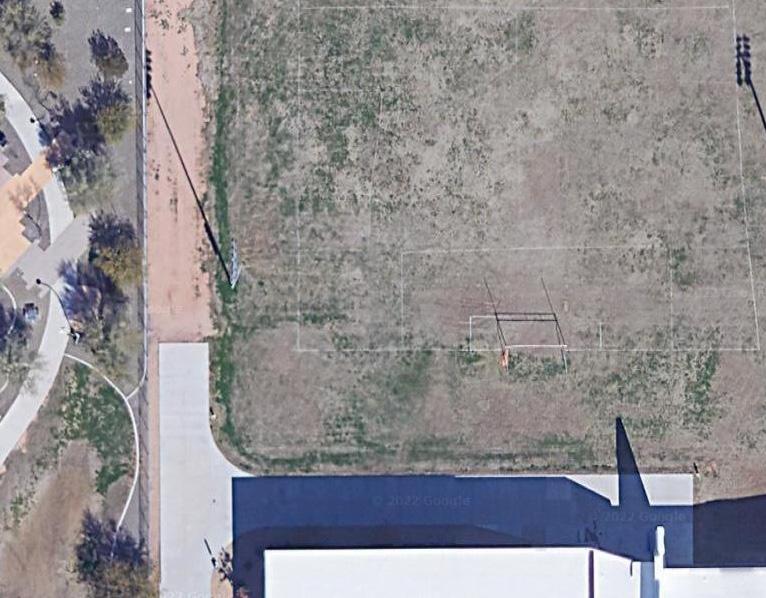
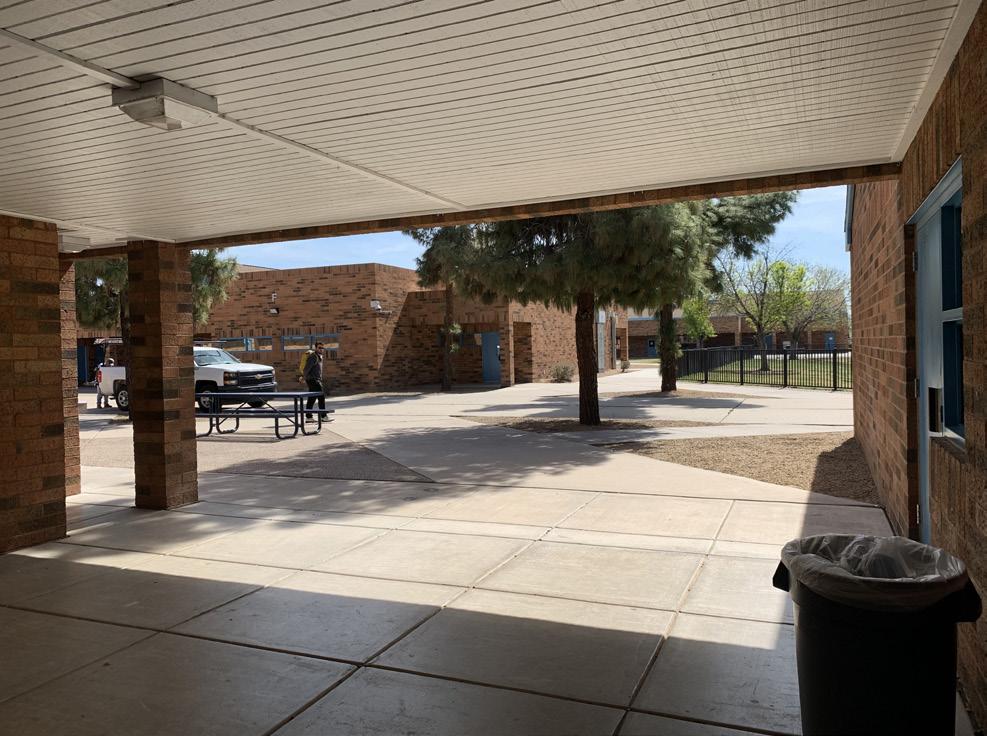
Existing courtyards will be shaded to create connective outdoor learning environments.

The existing southwest courtyard will benefit from existing shading and other modifications to promote the use of communal outdoor activities.
CAMPUS-SPECIFIC RAW DATA VILLA DE PAZ CAMPUS WALK LOCATION: NORTH BUILDING LOCATION: SOUTHEAST COURTYARD REF. REF. FEC FEC FEC BIKE PARKING EXISTING ADMIN BUILDING (NOT IN SCOPE) EXISTING BUILDING H (NOT IN SCOPE) EXISTING EXISTING BUILDING C (RENOVATION) EXISTING BUILDING D (RENOVATION) EXISTING BUILDING E (RENOVATION) EXISTING PRE-K PLAY GROUND EXISTING BASKETBALL COURTS GROUND TRANSFORMERS EXISTING FIRE LANE EXISTING LANE BUILDING F (NEW CONSTRUCTION) W MARIPOSA ST W CAMELBACK RD NEW KINDER PLAY GROUND20 - 0 02 0000.L 02 0000.M ? EXISTING BUILDING K (NOT IN SCOPE) EXISTING BUILDING J (NOT IN SCOPE) 32 3119.B 18' 3" 10' 0" 5' 0" 86' 8" 10' - 3" 34' 5" 18' 0" 19' 4" 30' 8" 12' 7" 10' 0" 12' 7" 3' 3" 104' 1" 3' 0" 10' 0" 11' 9" EXISTING CANOPY TO REMAIN 199' 4" 15' 3" 5' 8" 86' 0" 10' 0" 63' 4" 6' 8" 45° 54 ° 2'-4" 4'-0" 42'-6" 1' 0" 135° 83' 4" 39' - 1" 8' - 4" 56' 4" 1 6' 0" 43' 4" 6' 0" 24' 11" 6' 0" 58' 8" 3' 3" 6' 0" 17' 9" 13' 5" 5' 1" 6' 0" 1 6' 0" 24' 4" 6' 0" 29' 11" 16' 0" 5' 0" 55' 4" 5' - 0" 5' 0" 55' - 4" 5' 0" 23' 9" 5' 0" 10' 0" 15' 10" EXIST. NEW. ALTERNATE #4 ALTERNATE #5 ALTERNATE #8 ALTERNATE #9 G-1 G-2 32 3119.B 01 5813.A 12 AS501
REF. REF. FEC FEC FEC BIKE PARKING EXISTING CAFETERIA BUILDING (NOT IN SCOPE) EXISTING ADMIN BUILDING (NOT IN SCOPE) EXISTING BUILDING H (NOT IN SCOPE) EXISTING BUILDING L (NOT IN SCOPE) EXISTING BUILDING B (RENOVATION) EXISTING BUILDING C (RENOVATION) EXISTING BUILDING D (RENOVATION) EXISTING BUILDING E (RENOVATION) EXISTING PRE-K PLAY GROUND EXISTING BASKETBALL COURTS EXISTING FIRE LANE EXISTING FIRE LANE EXISTING FIRE LANE EXISTING FIRE LANE BUILDING F (NEW CONSTRUCTION) W MARIPOSA ST NEW KINDER PLAY GROUND 00 20 - 0 01 5000.H 02 0000.M ? EXISTING BUILDING K (NOT IN SCOPE) EXISTING BUILDING J (NOT IN SCOPE) 32 3119.B 18' 3" 10' - 0" 5' 0" 86' 8" 10' 3" 34' 5" 18' - 0" 19' - 4" 30' 8" 12' 7" 10' 0" 12' 7" 3' 3" 104' 1" 3' 0" 10' 0" 29' 0" 7' 10" 11' - 9" 18' 9" EXISTING CANOPY TO REMAIN 199' - 4" 15' 3" 5' 8" 86' 0" 10' 0" 63' 4" 6' 8" 45° 54 ° 2'-4" 4'-0" 42'-6" 1' 0" 135° 83' 4" 39' 1" 8' 4" 56' 4" 1 1 1 6' 0" 6' 0" 24' 11" 6' - 0" 58' 8" 3' 3" 6' 0" 17' 9" 13' 5" 5' 1" 6' 0" 1 6' 0" 24' 4" 6' 0" 16' 0" 5' 0" 55' 4" 5' 0" 5' 0" 55' 4" 5' 0" 23' 9" 5' 0" 9 -10 65' - 2" 70 -11 1 1 10' 0" 15' 10" 5' 0" EXIST. NEW. ALTERNATE #4 ALTERNATE #5 ALTERNATE ALTERNATE #9 G-1 G-2 32 3119.A 32 3119.B 32 0000 26 0000.F 12 AS501 N 30' 60' 120' = 30'-0" ARCHITECTURAL SITE PLAN 2023 Pendergast Educational Visioning Report 22




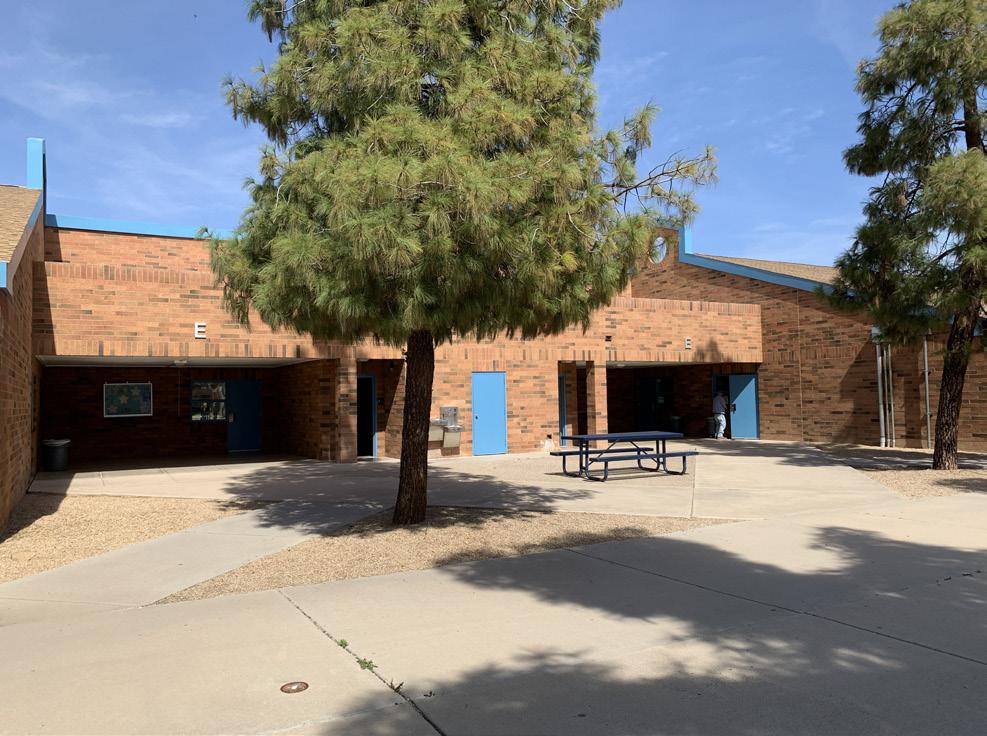
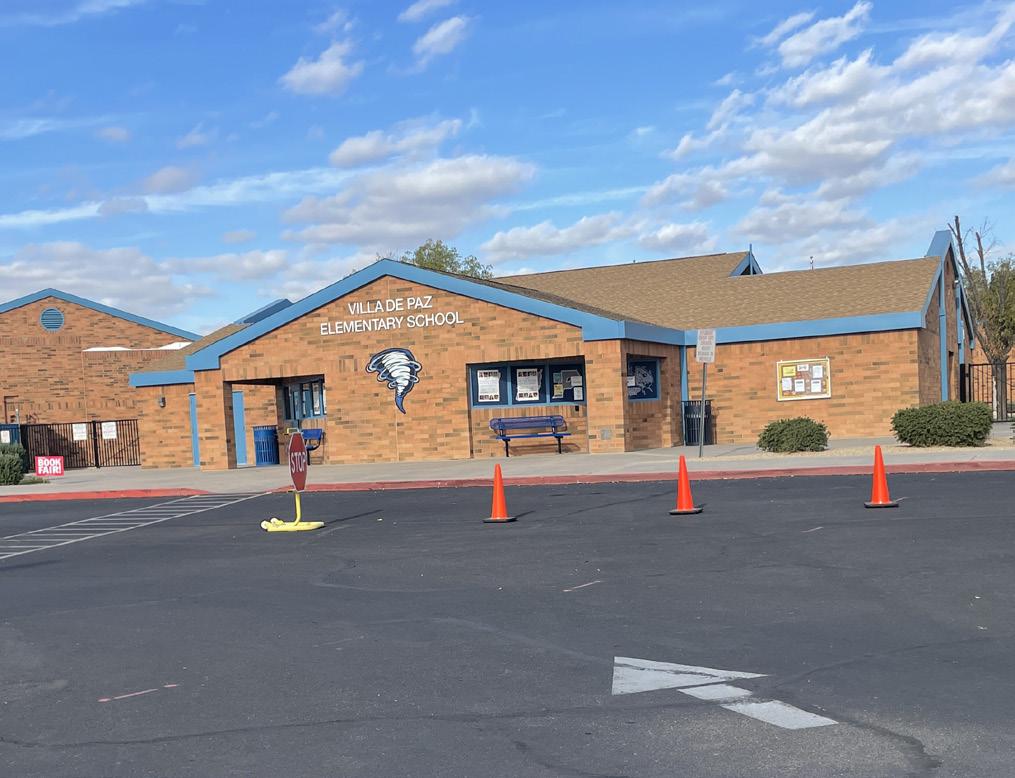
NORTH BUILDING LOCATION: SCHOOL ENTRANCE REF. FEC FEC FEC BIKE PARKING EXISTING CAFETERIA BUILDING (NOT IN SCOPE) EXISTING ADMIN BUILDING (NOT IN SCOPE) EXISTING BUILDING H (NOT IN SCOPE) EXISTING BUILDING L (NOT IN SCOPE) EXISTING BUILDING B (RENOVATION) EXISTING BUILDING D (RENOVATION) EXISTING BUILDING E (RENOVATION) EXISTING PRE-K PLAY GROUND EXISTING FIRE LANE EXISTING FIRE LANE EXISTING FIRE LANE BUILDING F (NEW CONSTRUCTION) W MARIPOSA ST NEW KINDER PLAY GROUND 1 00 20 - 0 01 5000.H ? EXISTING BUILDING J (NOT IN SCOPE) 32 3119.B 18' 3" 10' 0" 5' 0" 86' - 8" 10' 3" 34' - 5" 18' 0" 19' 4" 30' 8" 12' 7" 10' 0" 12' 7" 3' 3" 104' 1" 3' 0" 10' 0" 29' 0" 7' 10" 11' 9" 18' 9" 199' 4" 15' 3" 5' 8" 86' 0" 10' 0" 63' 4" 6' 8" 45° 54 ° 2'-4" 4'-0" 42'-6" 1' 0" 135° 83' 4" 39' 1" 8' 4" 56' - 4" 1 1 1 6' 0" 43' 4" 6' - 0" 24' - 11" 6' 3' 3" 6' 0" 17' 9" 13' 5" 5' 1" 6' 0" 1 6' 0" 24' 4" 6' 0" 29' 11" 16' 0" 5' 0" 55' 4" 5' 0" 5' 0" 55' 4" 5' 0" 23' 9" 5' 0" 9 -10 65' 2" 70 -11 1 1 10' 0" 15' 10" 5' 0" EXIST. NEW. ALTERNATE #4 ALTERNATE #5 G-1 G-2 32 3119.A 32 3119.B 32 0000 26 0000.F 12 AS501 7/13/2023 4:12:52 PM Autodesk Docs://2022_575 (PESD Reno)/2022_575_PESD_ v23.rvt orcutt | winslow / 2022_575 VILLA DE PAZ ELEMENT ARY SCHOOL NEXT GEN RENOVATIONSPENDERGAST ELEME NTARY SCHOOL DISTRICT #92 AS102-ARCHITECTURAL SI TE PLAN / tl, kj, mr, br N 0 30' 60' 120' 1" = 30'-0" ARCHITECTURAL SITE PLAN Existing courtyards will be shaded to create connective outdoor learning environments. The existing entryway is not a welcoming environment. The addition of a community hub in the fiturecould provide a more friendly school presence. REF. REF. FEC FEC BIKE PARKING EXISTING CAFETERIA BUILDING (NOT IN SCOPE) EXISTING ADMIN BUILDING (NOT IN SCOPE) EXISTING BUILDING B (RENOVATION) EXISTING BUILDING C (RENOVATION) EXISTING BUILDING D (RENOVATION) EXISTING BUILDING E (RENOVATION) EXISTING BASKETBALL COURTS EXISTING PLAY GROUND ELECTRIC EASEMENT EXISTING TRANSFORMERS EXISTING MARQUEE EXISTING TRANSFORMERS EXISTING FIRE LANE EXISTING ELEC. VAULT EXISTING FIRE LANE BUILDING F (NEW CONSTRUCTION) W MARIPOSA ST W CAMELBACK RD N 103RD AVE NEW KINDER PLAY GROUND 020 - 0 33' 0" 33 - 0 02 0000.L 02 0000.M ? EXISTING BUILDING K (NOT IN SCOPE) EXISTING BUILDING J (NOT IN SCOPE) 10' 3" 34' 5" 18' 0" 19' 4" 30' 8" 12' 7" 10' 0" 12' 7" EXISTING CANOPY TO REMAIN 199' 4" 15' 3" 10' 0" 63' 4" 6' 8" 45° 54 ° 2'-4" 4'-0" 42'-6" 1' 0" 135° 83' 4" 39' - 1" 8' 4" 56' 4" 1 1 1 6' 0" 43' 4" 6' 0" 24' 11" 6' 0" 58' 8" 3' 3" 6' 0" 17' 9" 13' 5" 5' 1" 6' 0" 1 6' 0" 24' 4" 6' 0" 29' 11" 16' 0" 55' 4" 5' 0" 5' 0" 5' 0" 9 -10 70 -11 1 1 10' 0" 15' 10" 5' 0" EXIST. NEW. ALTERNATE #4 ALTERNATE #5 ALTERNATE #8 ALTERNATE #9 G-1 G-2 32 3119.A 32 0000 01 5813.A 26 0000.F 12 AS501 2023 Pendergast Educational Visioning Report 23
LOCATION:


CAMPUS-SPECIFIC
RAW
DATA DESERT HORIZON ELEMENTARY SCHOOL
Desert Horizon Elementary School is a kindergarten - eighth grade school located in the West Valley of Phoenix. We are a technology academy offering all students unique educational experiences that prepare them for a globally-connected society. We are proud to share that we are a Verizon Innovative Learning School (VILS), which grants our students the opportunity to receive 1:1 devices and mobile hotspots with data plans for reliable internet access at home.
Our school offers many project-based learning opportunities for students and a Maker Space Lab that is equipped with high-tech technology/devices that allows students to investigate and develop solutions to proposed problems. Our project-based lessons are remove centered on creating ownership for students in their learning. We pride ourselves in offering unique educational experiences to all students enrolled at our school.
Our Mission
As a Desert Horizon community, our mission is to educate and empower all students to become global citizens who strive to reach their full potential.
Our Vision
Inspiring and growing tomorrow’s leaders, today.
Our Commitment
þ Setting high expectations for student excellence
þ Focusing on college and career readiness
þ Building a strong community through communication and collaboration
þ Leading by example, using integrity and a strong work ethic
þ Implementing data-driven instruction consistently across the campus
—
2023 Pendergast Educational Visioning Report 24

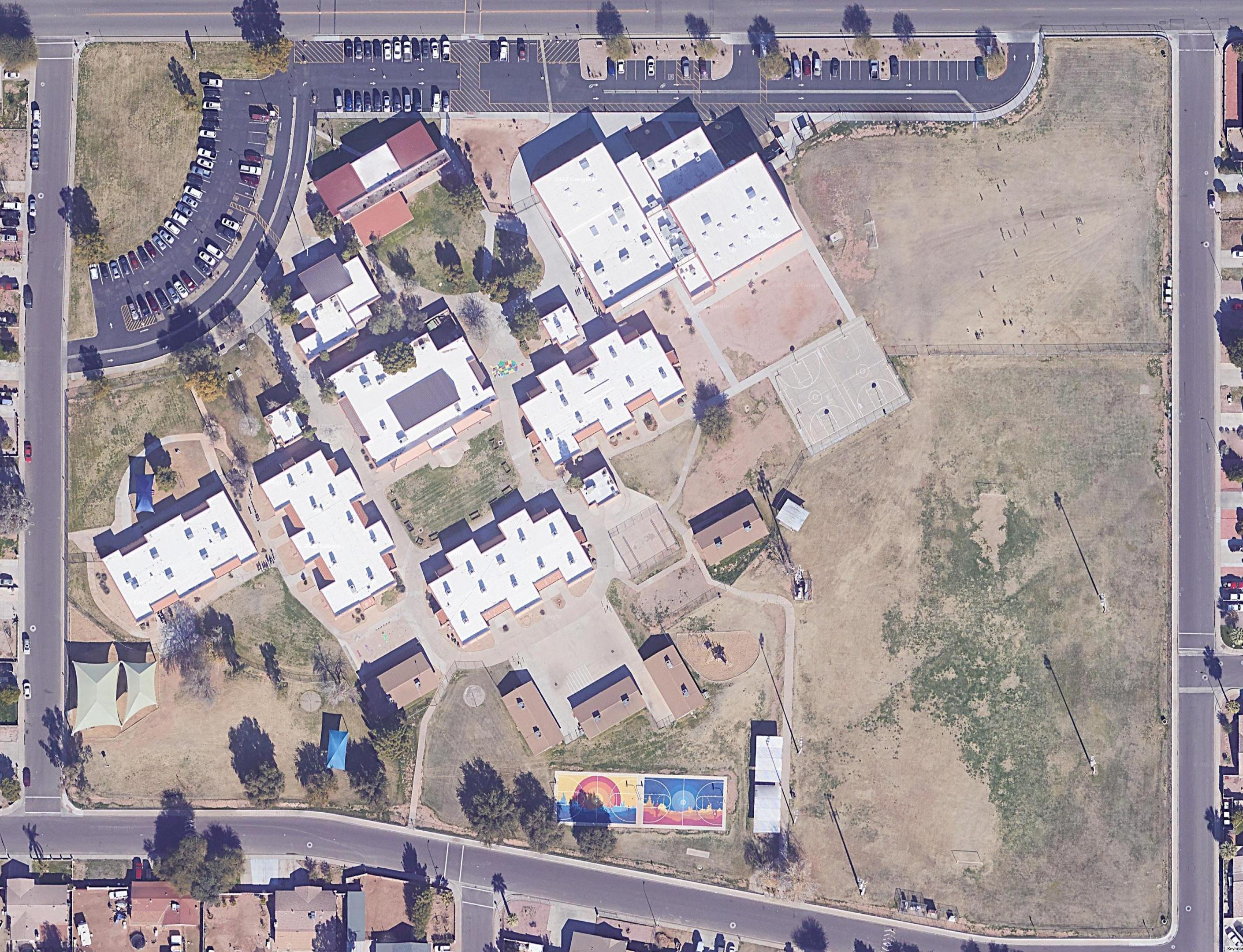
Our Goals
þ To increase the percentage of students performing at or above the proficient level
þ To focus on consistently implementing a rigorous and relevant curriculum with state standards.
þ To build strong community relationships that engage families with their student’s academic and social success.
þ To support students with academic achievement, we will motivate and encourage students to come to school each day and to be on time.
2023 Pendergast Educational Visioning Report 25

CAMPUS-SPECIFIC
RAW DATA DESERT HORIZON LIVE POLL
Questions were asked of to the group and data was collected from the school campus as follows.
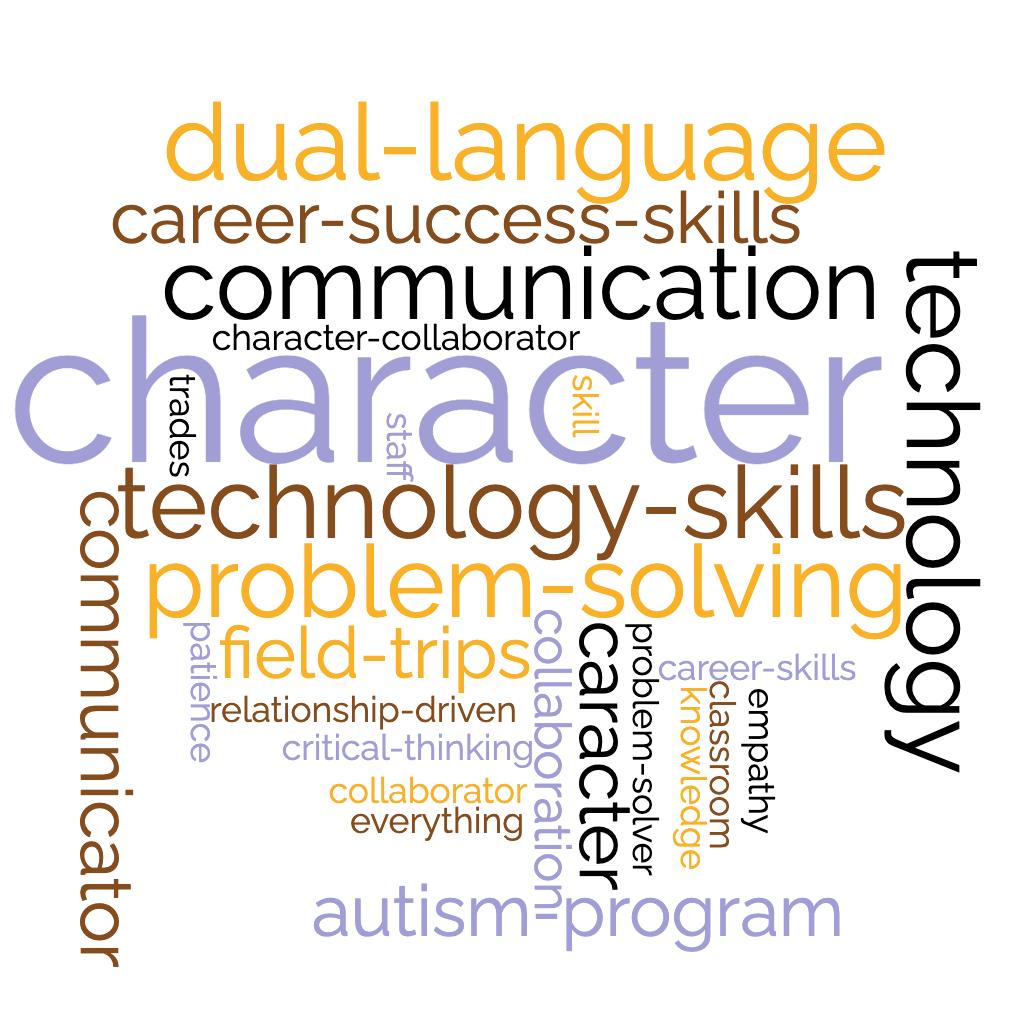
01
What skills and dispositions from the Portrait of a Graduate do you think are currently nurtured by Desert Horizon?
02
What Educational Programs, Experiences and Curricular Options are currently provided by Desert Horizon that help to build skills that align with the Strategic Plan?
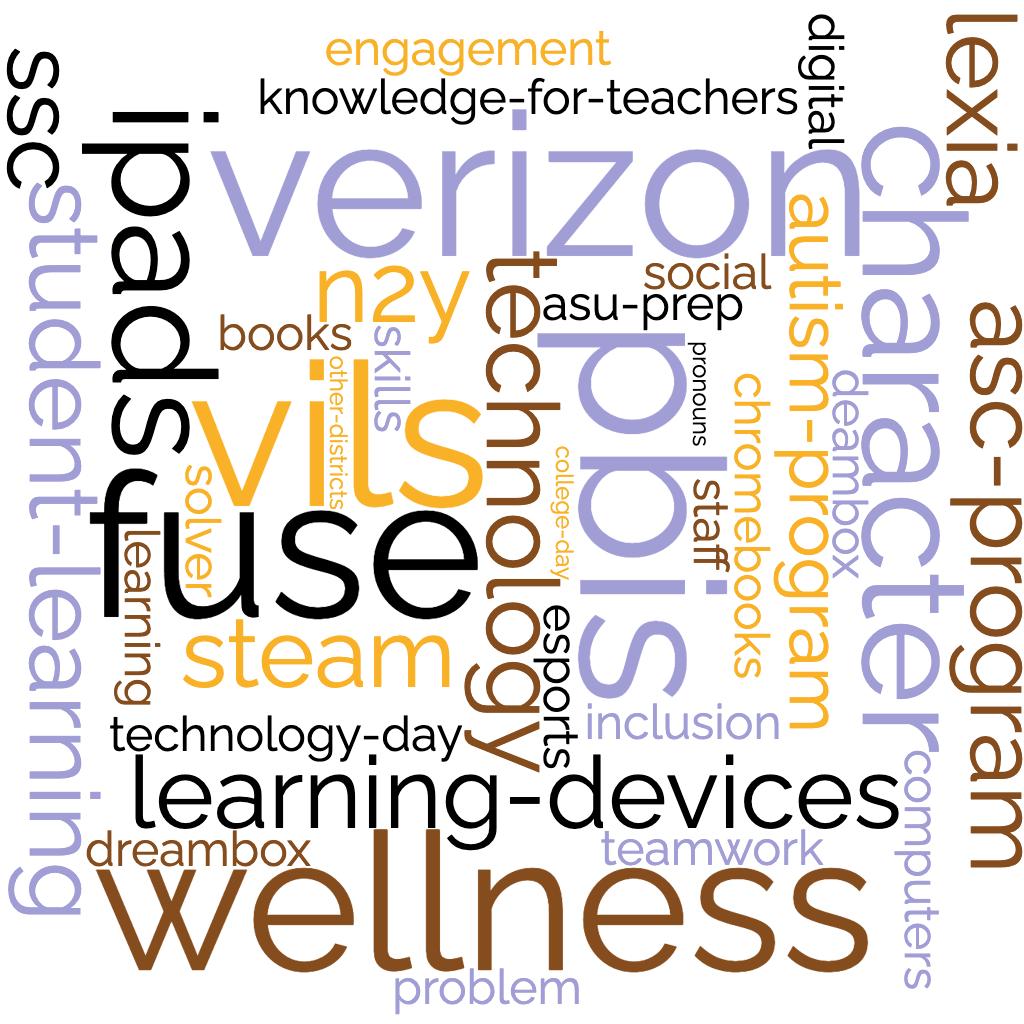
2023 Pendergast Educational Visioning Report 26

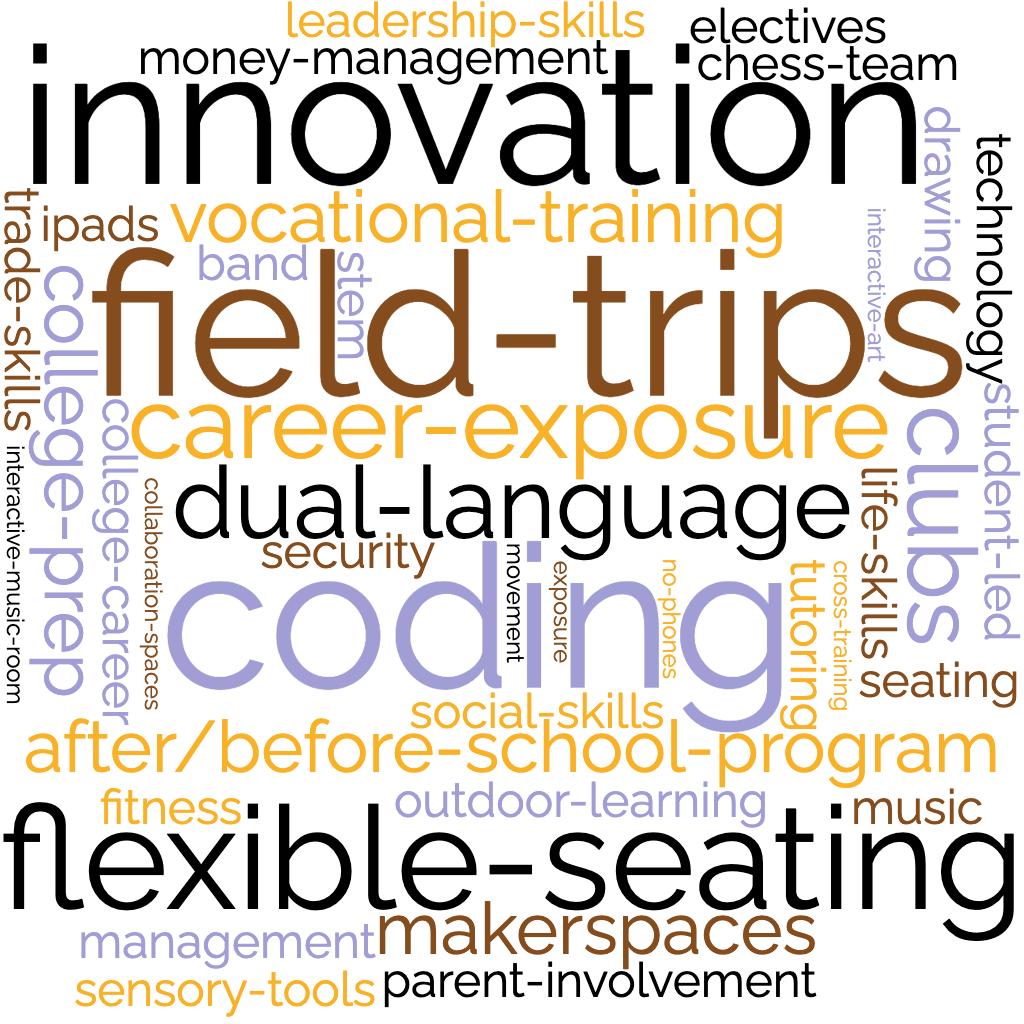
03
What additional Educational Programs, Experiences, and Curricular Options should be provided by Desert Horizon to better align with the Strategic Plan?
04
What facilities, infrastructures (furniture, technology, etc.) impact and improve student outcomes?
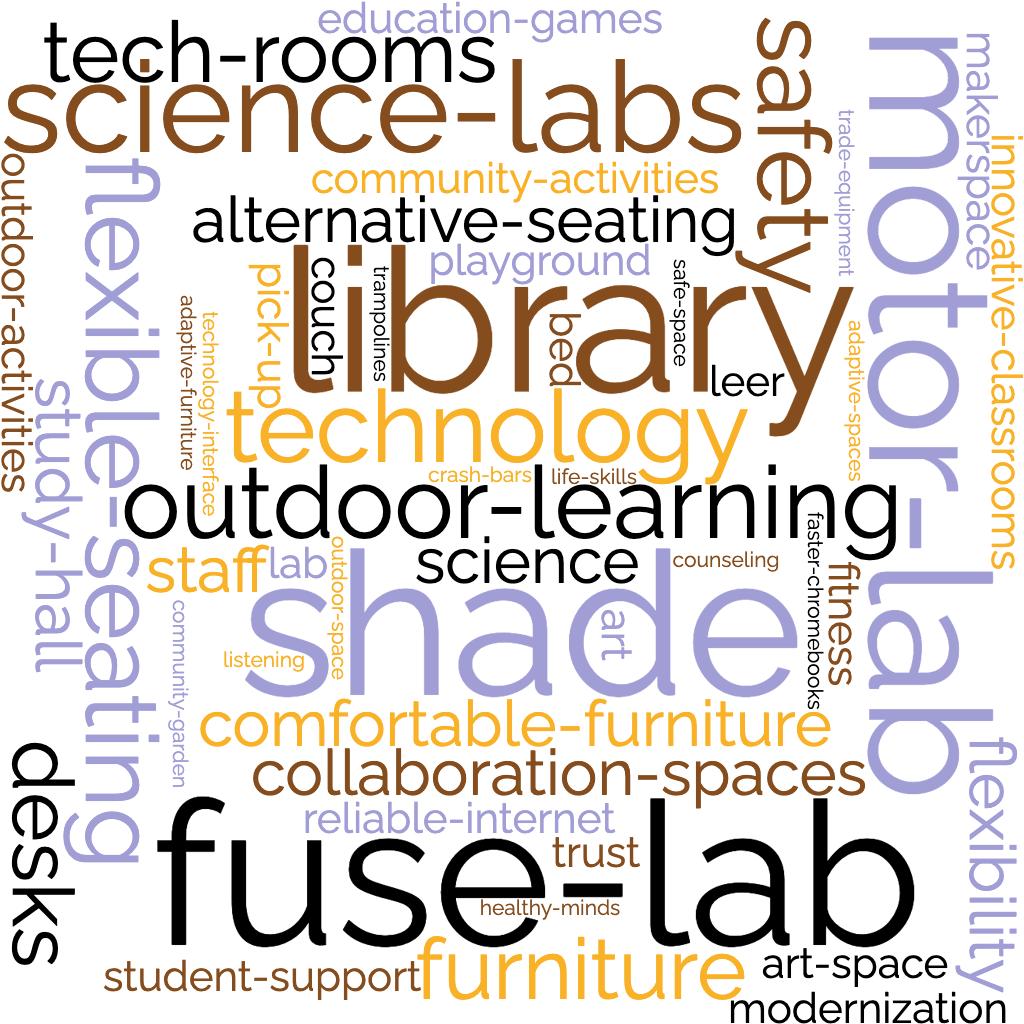
2023 Pendergast Educational Visioning Report 27

CAMPUS SPECIFIC RAW DATA
DESERT HORIZON PERFORMANCE RANKING
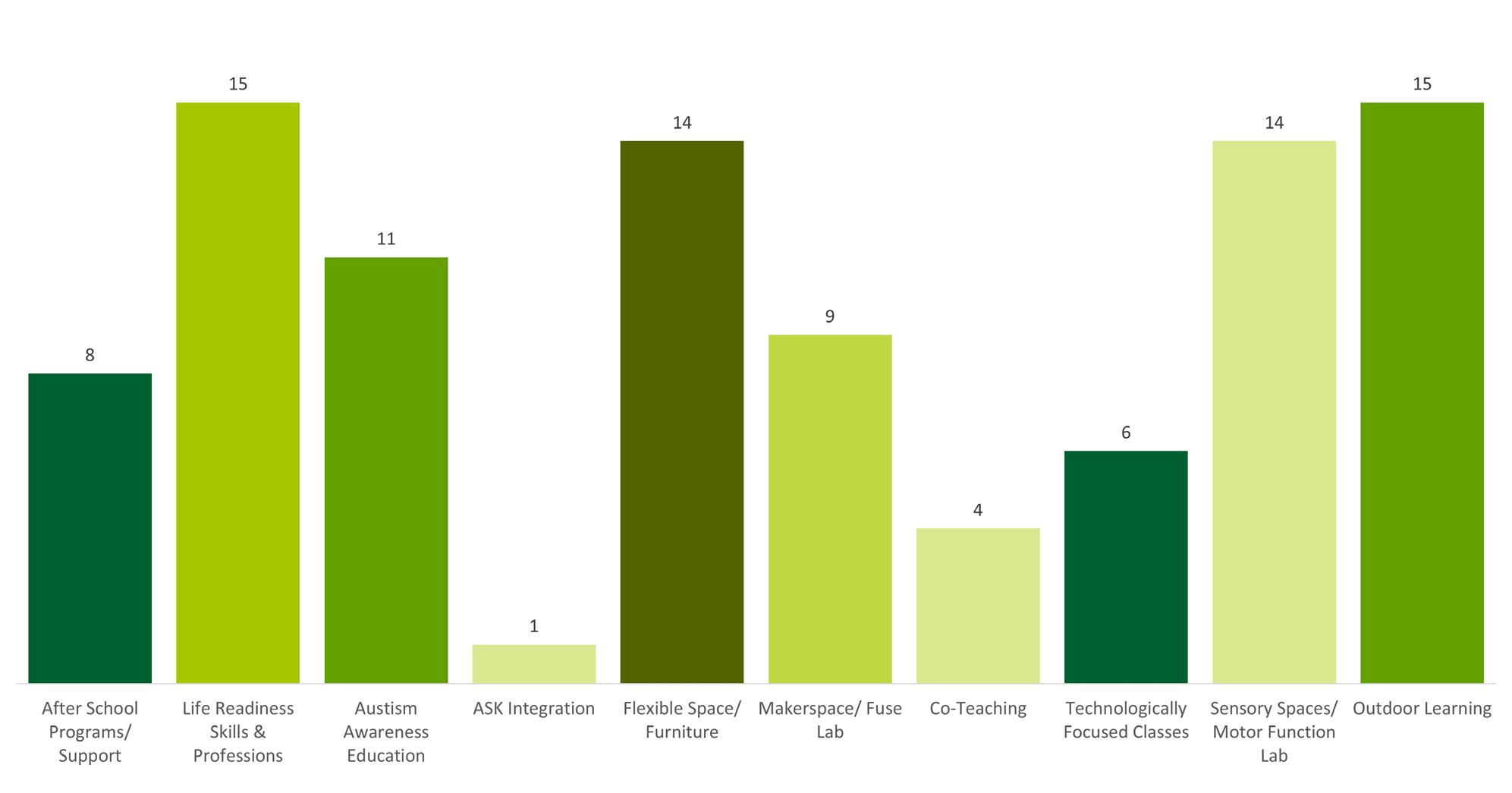
TOP PRIORITIES VOTES

Refined Student Pick-Up/Drop-Off Acoustics
Community Outreach and Inclusion
Community Outreach and Inclusion
More Teachers and Training
Student-Centric and Guided Learning
Comfortable, Safe, Quiet Spaces for Students
Outdoor Learning Spaces
Technology Infrastructure Update
PERFORMANCE RANKING CATEGORIES
SPeD Integration and Conscious Design Choice
Flexible Spaces, Furniture and Storage Options
2023 Pendergast Educational Visioning Report 28

CAMPUS SPECIFIC RAW DATA DESERT HORIZON GAP ANALYSIS
Special Education
There is a strong desire for the overall integration of special education. Designs should be reflective of students unique needs and allow them to learn in personalized, productive and engaging environments. Sensory rooms, smaller class sizes, and other comfortable spaces are optimal.
Flexible Spaces
The availability of large, open spaces, with highly flexible furniture that can adapt to multiple teaching strategies. These spaces can promote collaborative work an project-based learning practices.
Opportunity
There is an interest in after school programs and activities to develop student's social and leadership skills. This may include sports, clubs, or other activities to enhance students education and provide flexible pickup times for parents.
Outdoors
Strong desire for openings to outdoor spaces to help create spatial variety. This will allow students to create different groupings as well as blending the indoor and outdoor environments for increased wellness and mental health.
Technology
Technologically-focused classes are desired to educate students on the latest programs. There is a need for technology infrastructure updates to maintain contemporary equipment.
Life Skills
Collaborative spaces and activities can enhance student's life-readiness skills such as compromising and listening. Early exposure to different professions is also desirable for life preparedness.
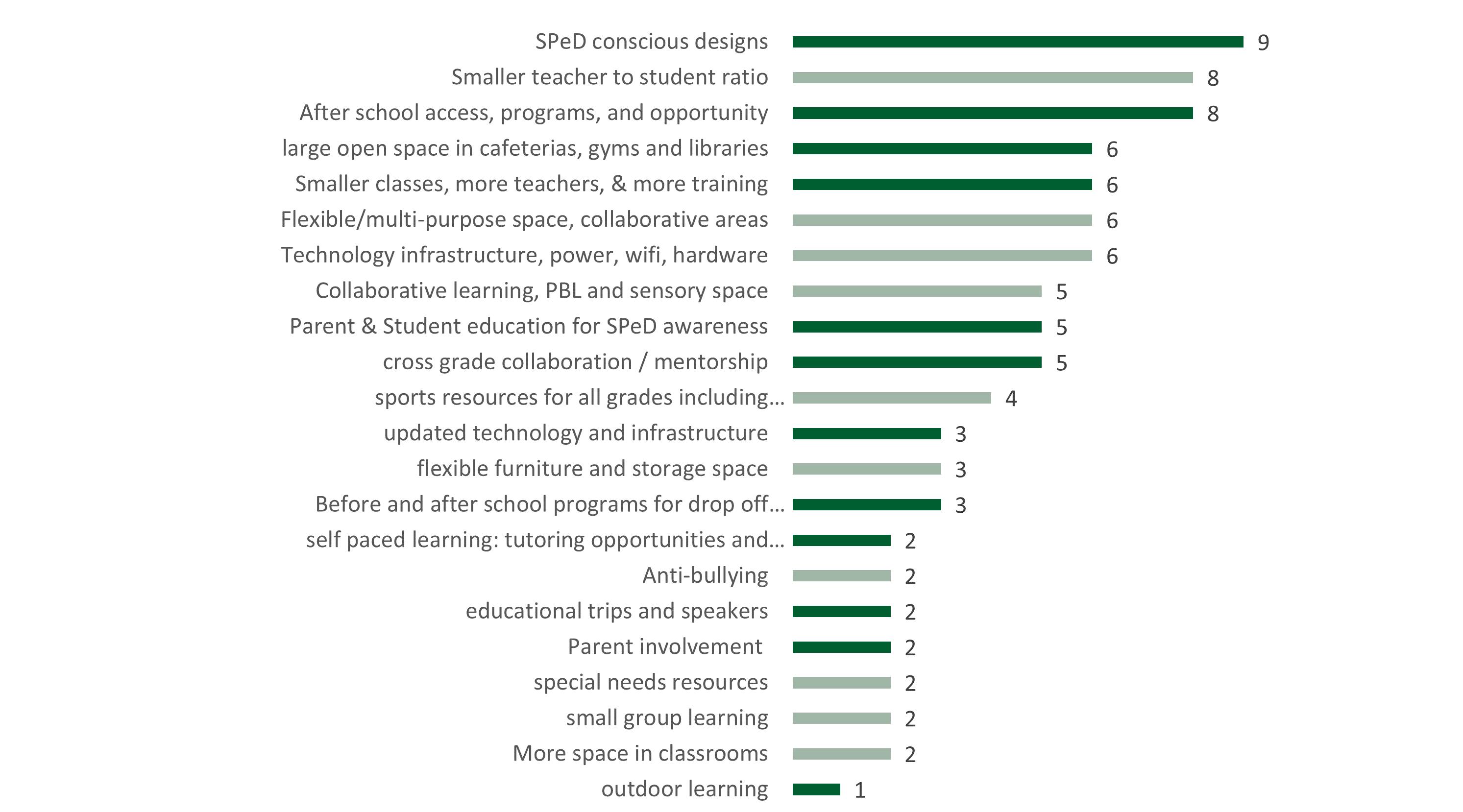
SPeD Concious Designs
Smaller Teacher To Student Ratio
After School Access Programs, and Opportunity
Large Open Space in Cafeterias, Gyms and Libraries
Smaller Classes, More Teachers and More Training
Flexible/Multi-Purpose Space, Collaborative Areas
Technology Infrastructure, Power, Wifi, Hardware
Collaborative Learning, PBL and Sensory Space
Parent and Student Education for SPeD Awareness
Cross-Grade Collaboration/Mentorship
Sports Resources for All Grades
Updated Technology and Infrastructure
Flexible Furniture and Storage Space
Before and After School Programs
Self-Paced Learning: Tutoring Opportunities
Anti-Bullying
Educational Trips and Speakers
Parent Involvement
Special Needs Resources
Small Group Learning
More Space in Classrooms
Outdoor Learning
GAP ANALYSIS RESULTS
2023 Pendergast Educational Visioning Report 29

CAMPUS-SPECIFIC RAW DATA
DESERT HORIZON CAMPUS WALK
After touring the site and discussions with stakeholders, our design team produced a list of recommendations. Icons placed on the campus map suggest areas of improvement by utilizing the 21st Century Learning Concepts.
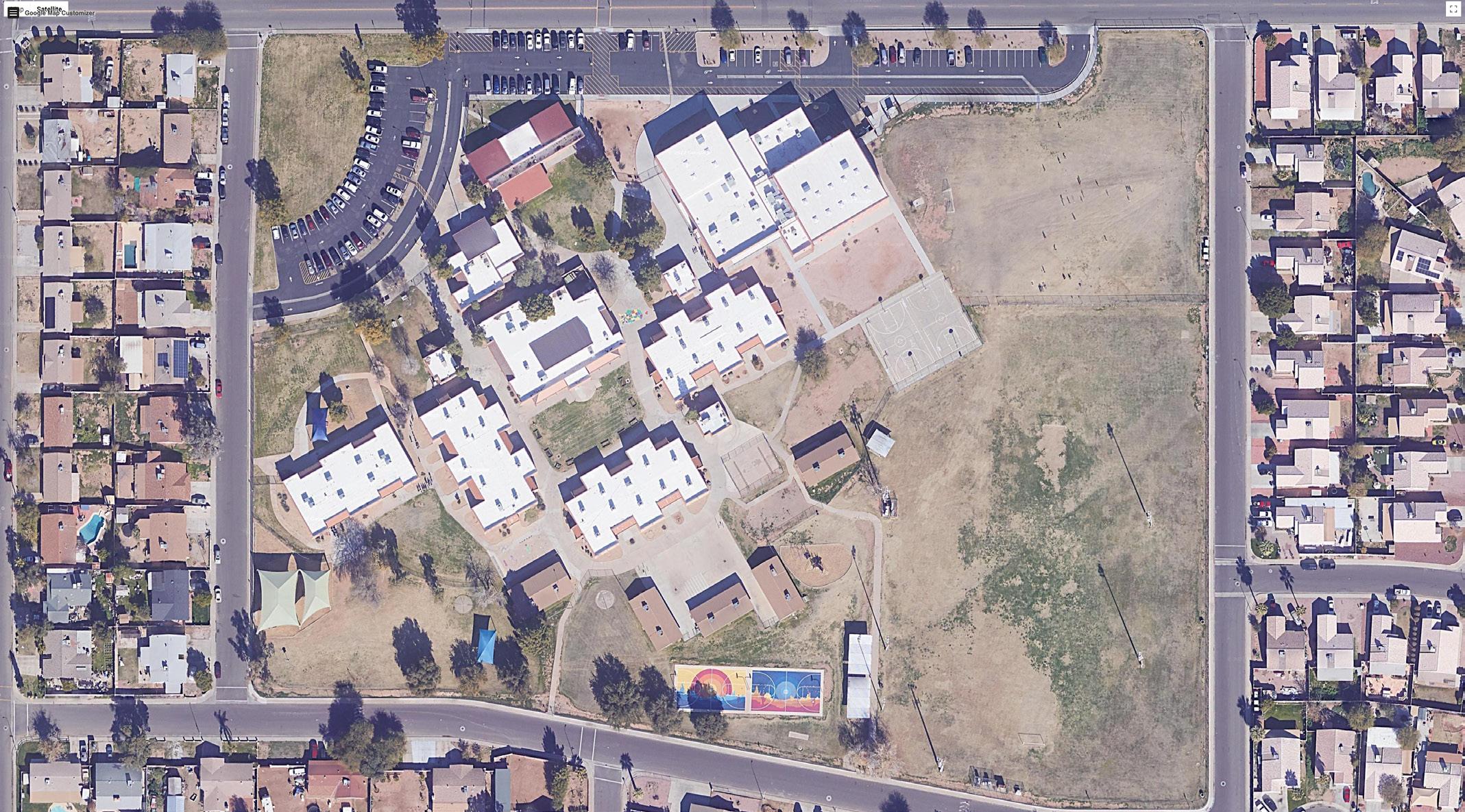
Community space / HUB Makerspace / learning lab Flexible learning space Learning through play Outdoor learning Sensory & calming / refocusing Flexible & collaborative furniture 2023 Pendergast Educational Visioning Report 30
Design team recommendations
þ Desert Horizon is currently under the process of renovation.
þ The southwest corner of outdoor space will see improvements to promote outdoor learning and learning through play on campus.

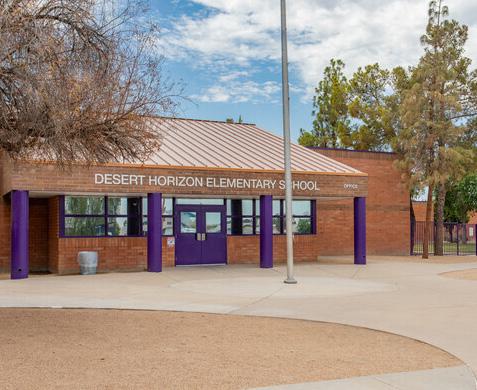
2023 Pendergast Educational Visioning Report 31

CAMPUS-SPECIFIC RAW DATA
DESERT HORIZON CAMPUS WALK
Areas of focus were photographed and categorized based on the 21st Century Learning Concepts for suggested improvements.
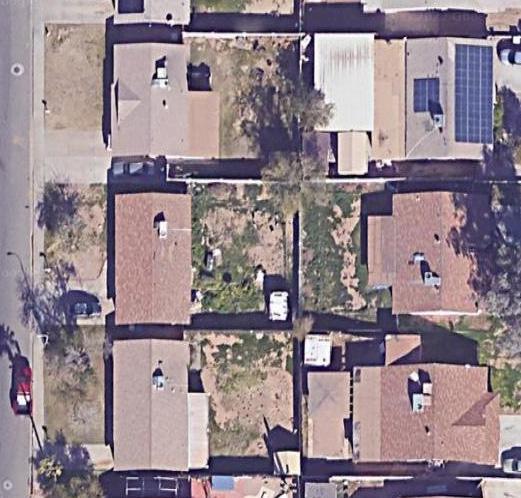


LOCATION: SOUTHEAST GREENSPACE
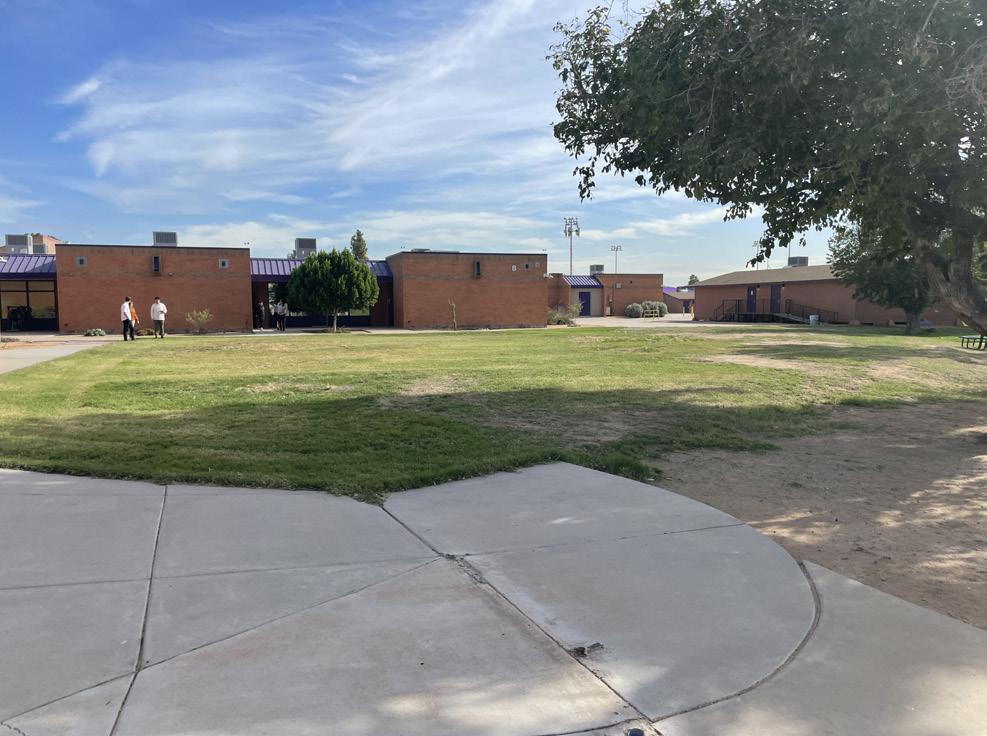
As a new classroom building is added to the existing campus, a new pocket of space will be created for outdoor learning.

LOCATION: SOUTHEAST GREENSPACE
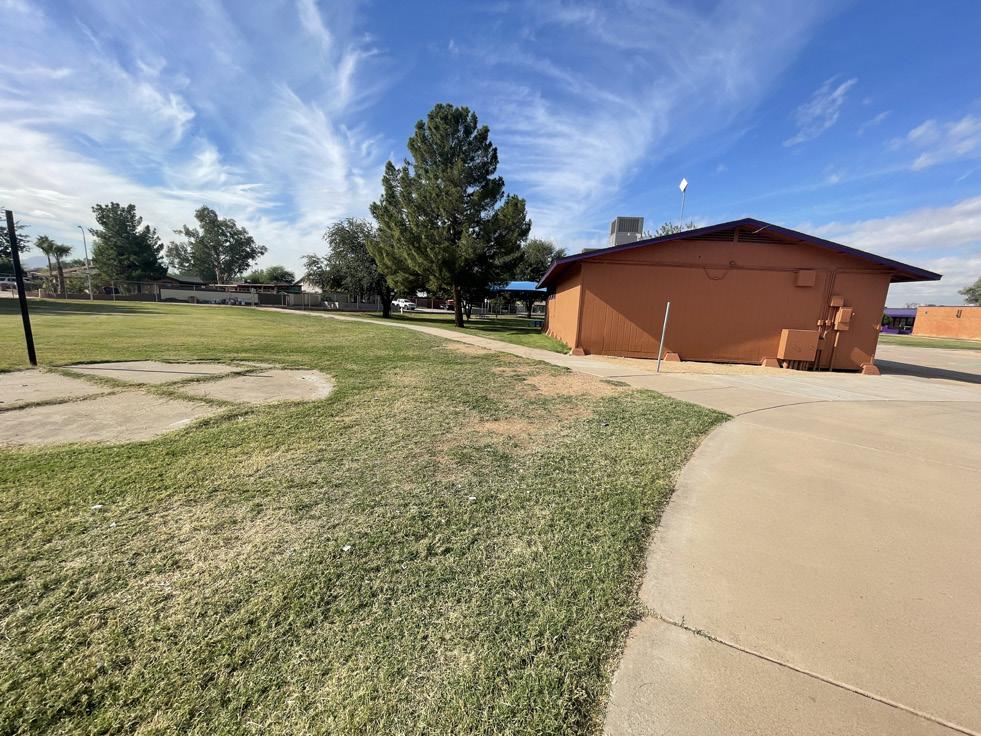
Existing greenspace can be shaded and used for outdoor activities.
7 14 27
2023 Pendergast Educational Visioning Report 32



LOCATION: SOUTHWEST CORNER OF GYM

The area between the gym and new classroom building is an opportunity for learning through play.

LOCATION: SOUTHWEST CORNER OF GYM

Once the space is renovated with shading devices, the space will also serve as a connection point between existing buildings and the new classroom building.
7 14 27 27
2023 Pendergast Educational Visioning Report 33


CAMPUS-SPECIFIC RAW DATA
RIO VISTA ELEMENTARY SCHOOL
— Rio Vista Elementary School is a kindergarten - 8th grade school located in Avondale, AZ. At Rio Vista, students have the opportunity to learn and grow in ways they never have before. Our Leadership Academy equips students with the proper tools to thrive and achieve success in all of their future endeavours. We focus on problem solving, organization, goal setting, and collaboration. We help all students, kindergarten - 8th grade, to become independent learners and thinkers as well as interdependent. We also offer a variety of extracurricular activities, clubs, and sports. Join the Rio Vista family, enroll today!
2023 Pendergast Educational Visioning Report 34

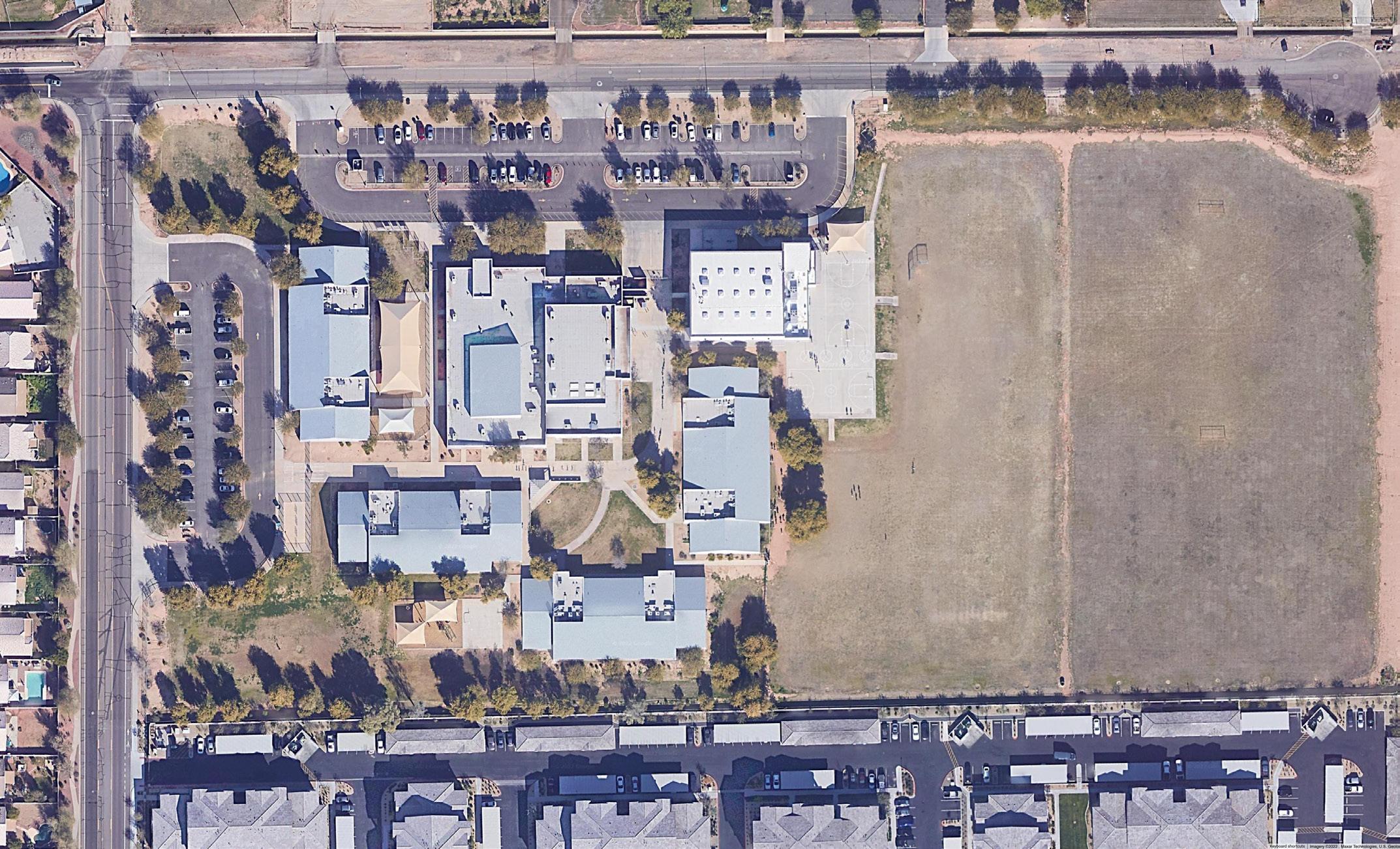
Our Mission
Rio Vista provides a quality education in a compassionate, respectful and collaborative environment where all students grow and become lifelong learners.
Our Vision
Mustang success, nothing less!
2023 Pendergast Educational Visioning Report 35

CAMPUS-SPECIFIC RAW DATA
RIO VISTA LIVE POLL
Questions were asked of the group and data was collected from the school campus as follows.
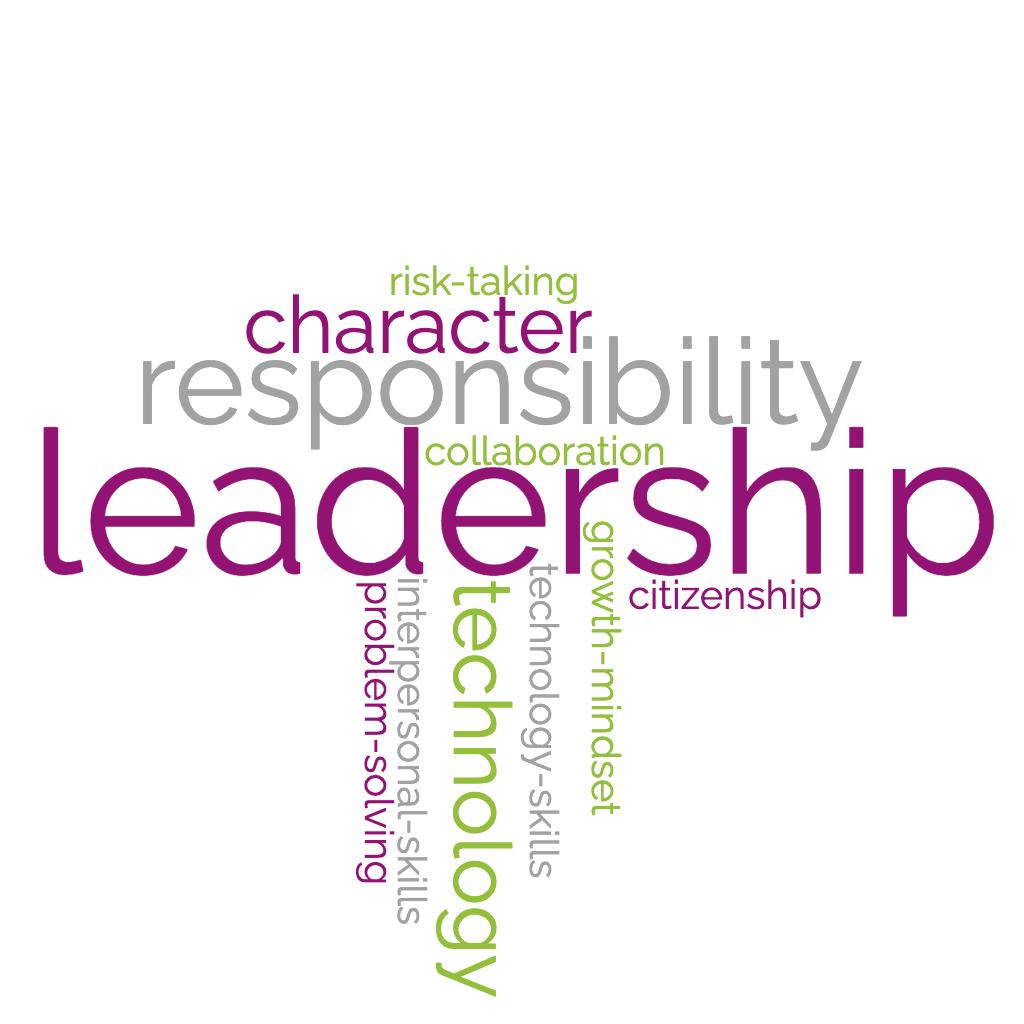
01
What skills and dispositions from the Portrait of a Graduate do you think are currently nurtured by Rio Vista?
02
What Educational Programs, Experiences and Curricular Options are currently provided by Rio Vista help build skills that align with the Strategic Plan?
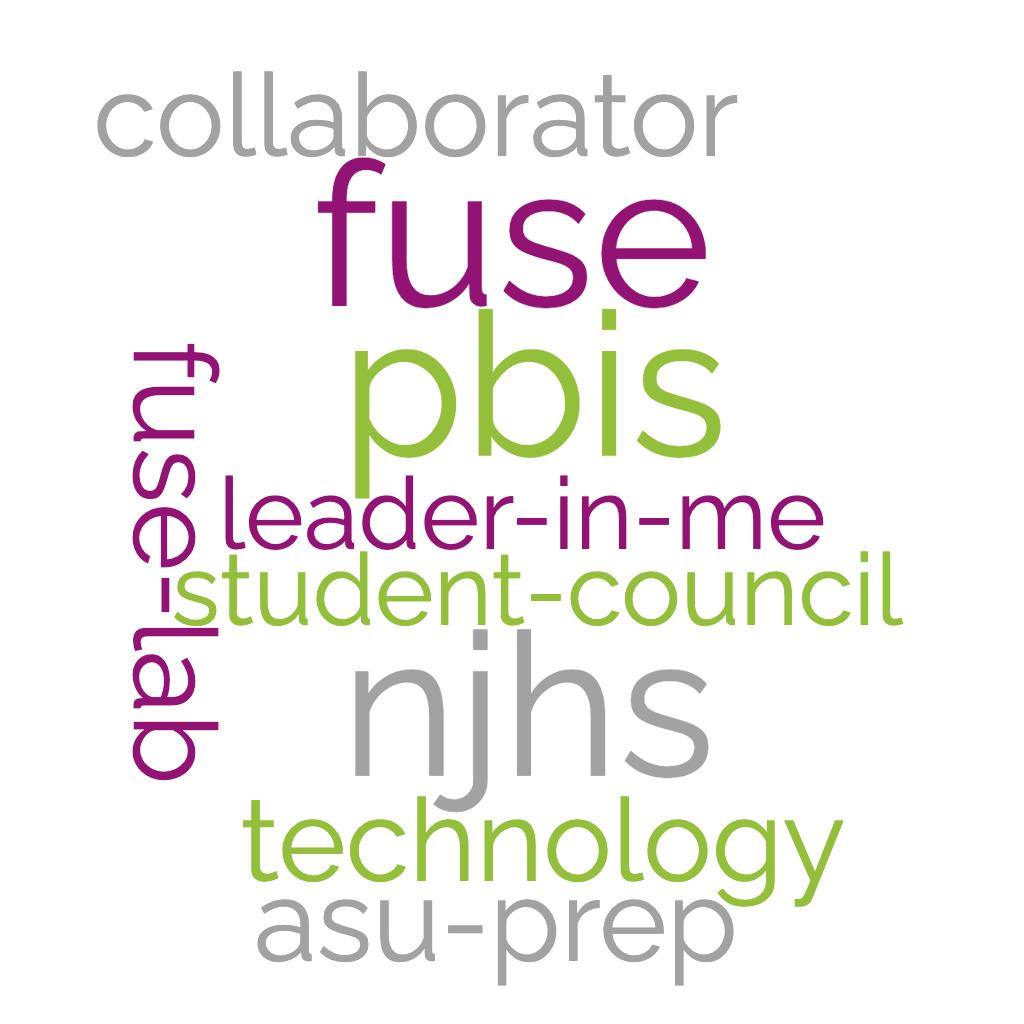
2023 Pendergast Educational Visioning Report 36

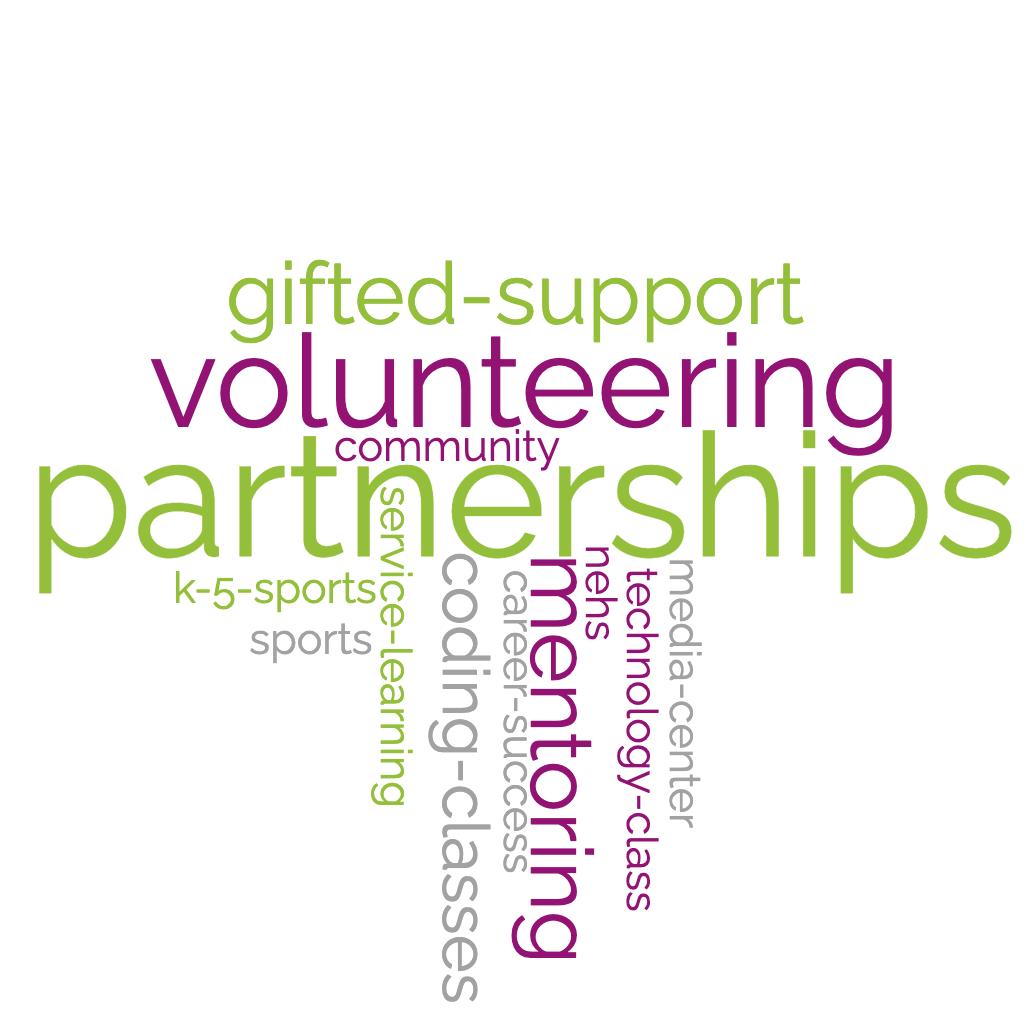
03
What additional Educational Programs, Experiences, and Curricular Options should be provided by Rio Vista to better align with the Strategic Plan?
04
What facilities, infrastructures (furniture, technology, etc.) impact and improve student outcomes?
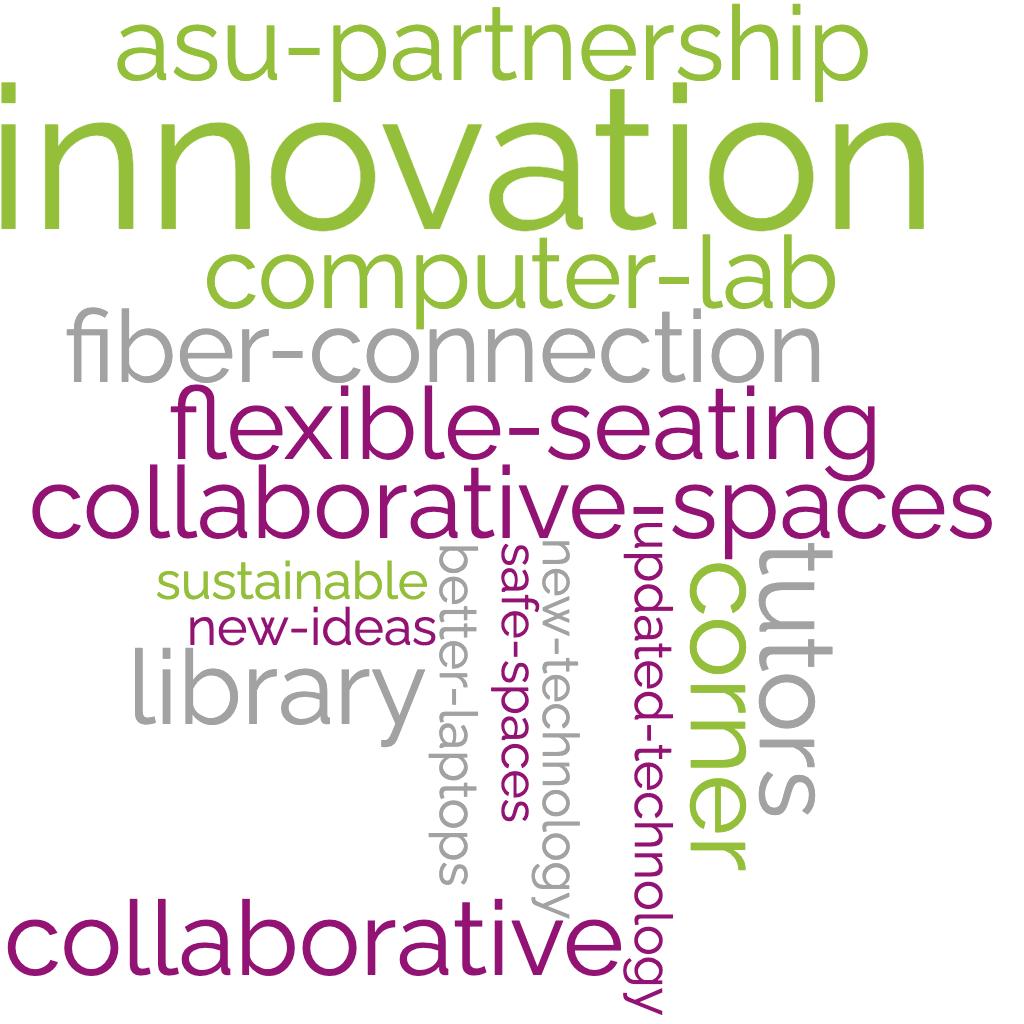
2023 Pendergast Educational Visioning Report 37

CAMPUS-SPECIFIC RAW DATA
RIO VISTA PERFORMANCE RANKING
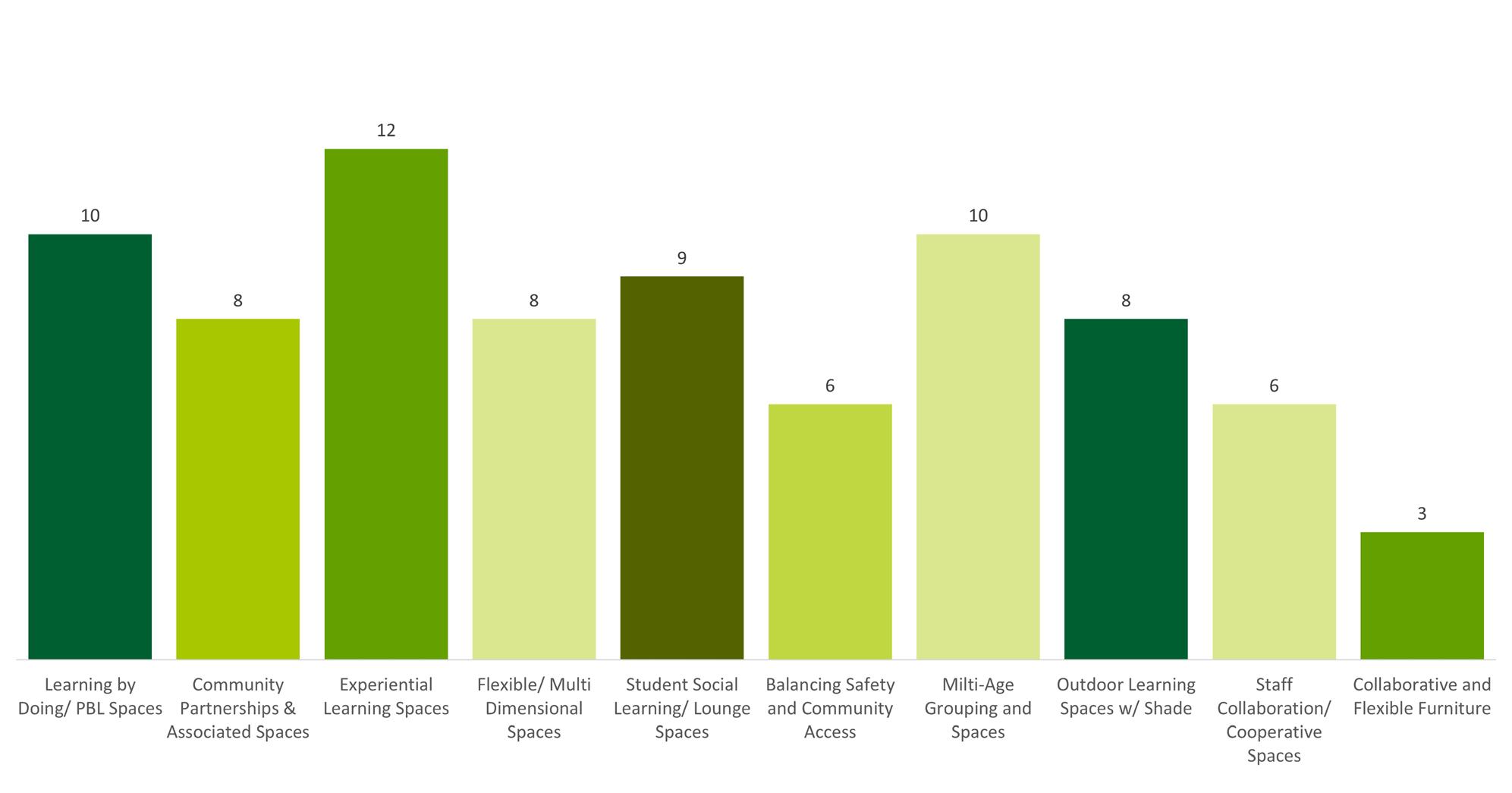
PRIORITIES VOTES
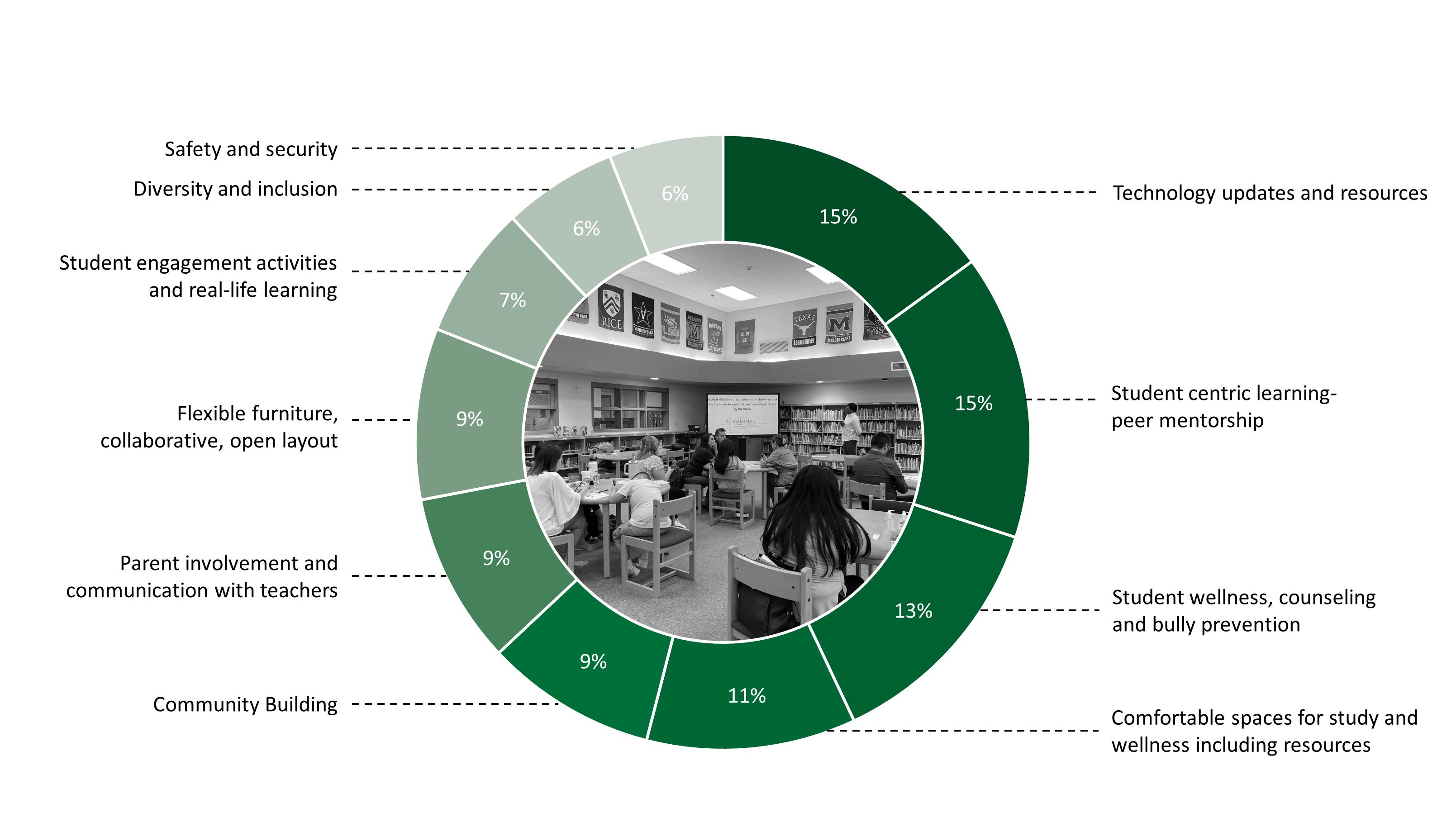
PERFORMANCE RANKING CATEGORIES
Diversity and Inclusion Safety & Security Student-Centric Learning-Peer Mentorship Flexible Furniture, Collaborative, Open Layout Parent Involvment and Communication with Teachers Learning By Soing/ PBL Spaces Community Partnerships and Associated Spaces Experiential Learning Spaces Flexible/ Multi-Dimensional Spaces Student Social Learning/ Lounge Spaces Multi-Age/ Peer-Peer Groupings and Spaces Balancing Safety and Community Access Outdoor Learning Spaces with Shade Staff Collaboration/ Cooperative Spaces Collaborative and Flexible Furniture Student
Prevention Community Building
Student Engagement Activities and Real-Life Learning Technology Updates
Resources 2023 Pendergast Educational Visioning Report 38
TOP
Wellness, Counseling , and Bully
Comfortable Spaces for Study and Wellness Including Resources
and

CAMPUS-SPECIFIC RAW DATA
RIO VISTA GAP ANALYSIS
Experiential Learning
Project-based learning styles and learning-by-doing models are highly desired. Students should have the opportunity to engage in tactile activities, community events, and outdoor learning while maintaining safety standards.
Special Education
There is a strong desire for the overall integration of special education. Designs should be reflective of students unique needs and allow them to learn in personalized, productive and engaging environments. Sensory rooms, smaller class sizes, and other comfortable spaces are optimal.
Staffing
An increase in staffing is desired to create smaller, more intimate classroom settings with more individualized learning. There is also a need for staffing resources such as collaboration space, breaks periods, and training sessions.
Collaboration
Open spaces and flexible furniture arrangements can promote collaboration between classmates and across grade levels.
Wellness
Students' mental and behavioral health can be improved through counselling services, bullying prevention practices, and the availability of safe, secure spaces.
Technology
Technology infrastructure updates are necessary to provide the resources and skills required for student success.
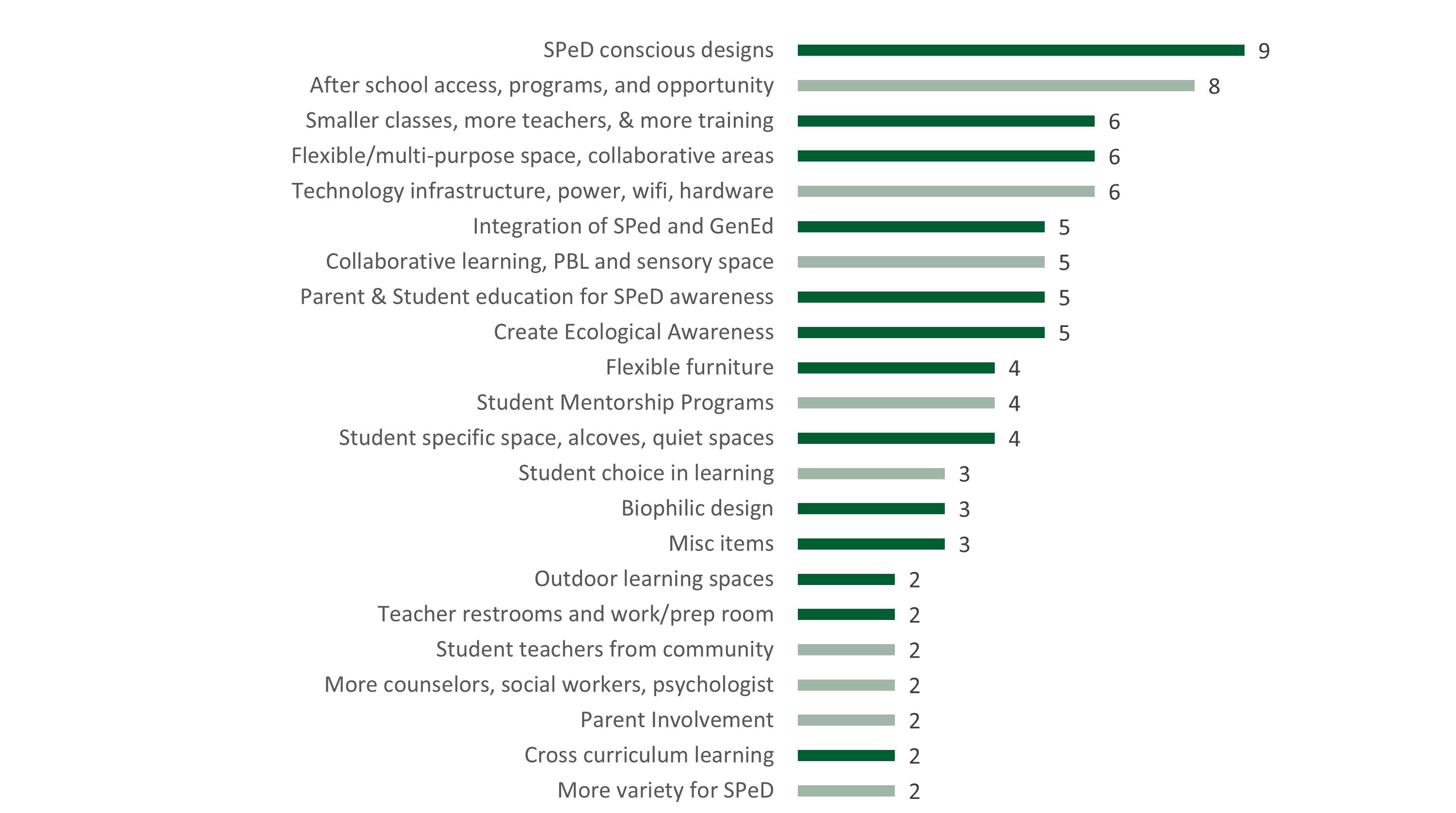
SPeD Concious Designs
After School Access Programs, and Opportunity
Smaller Classes, More Teachers and More Training
Flexible/Multi-Purpose Space, Collaborative Areas
Technology Infrastructure, Power, Wifi, Hardware
Integration of SPeD and GenEd
Collaborative Learning, PBL and Sensory Space
Parent and Student Education for SPeD Awareness
Create Ecological Awareness
Flexible Furniture
Student Mentorship ProgramsSpaces
Student Specific Spaces, Alcoves, Quiet Spaces
Student Choice in Learning
Biophilic Design
Misc. Items
Outdoor Learning Spaces
Teacher restrooms and Work/Prep Room
Student Teachers from Community
More Counselors, Social Workers and Psychologists
Parent Involvement
Cross-Curriculum Learning
More Variety for SPeD
GAP ANALYSIS RESULTS
2023 Pendergast Educational Visioning Report 39

CAMPUS-SPECIFIC RAW DATA
RIO VISTA CAMPUS WALK
After touring the site and discussions with stakeholders, our design team produced a list of recommendations. Icons placed on the campus map suggest areas of improvement by utilizing the 21st Century Learning Concepts.
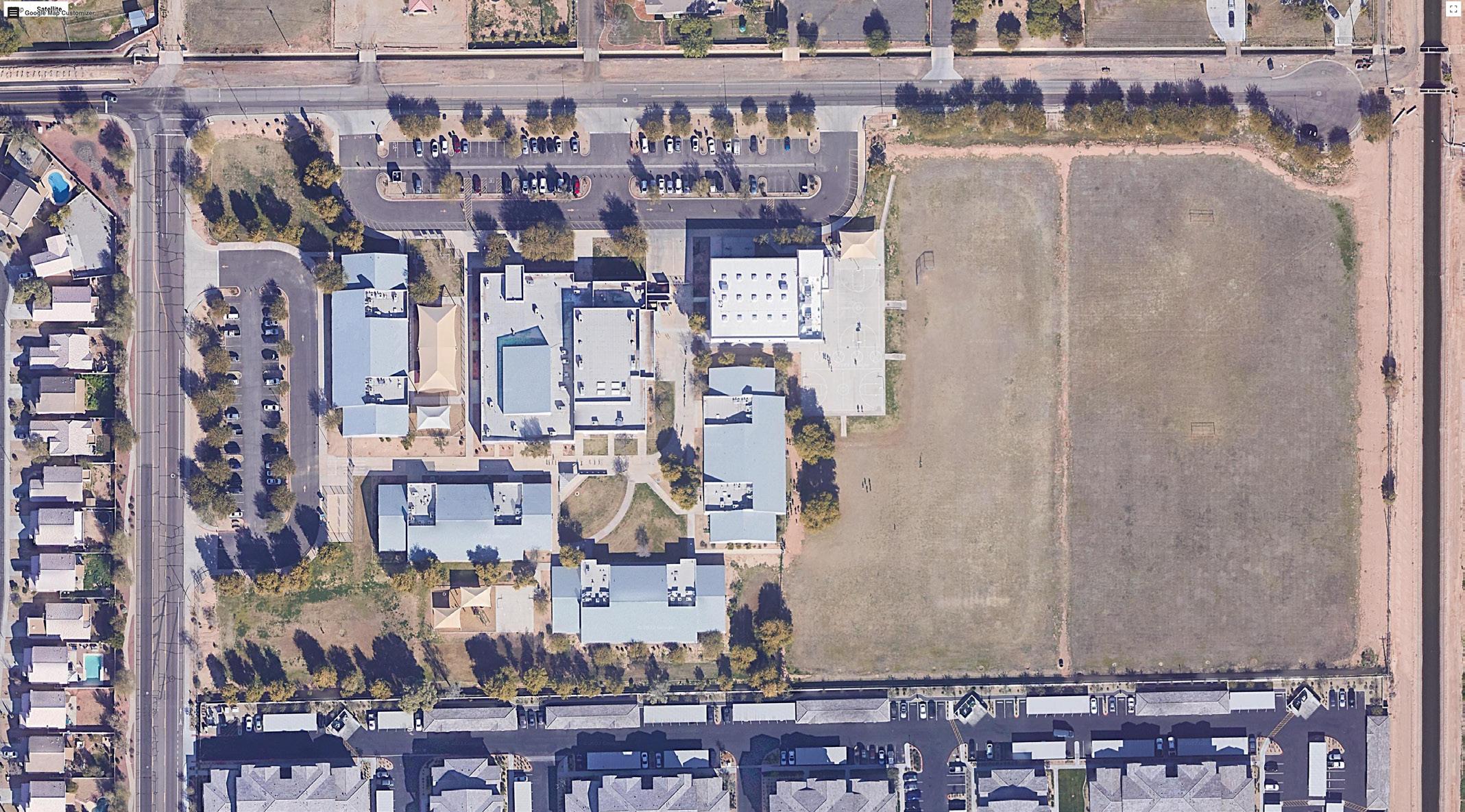
Community space / HUB Makerspace / learning lab Flexible learning space Learning through play Outdoor learning Sensory & calming / refocusing Flexible & collaborative furniture 2023 Pendergast Educational Visioning Report 40

Design team recommendations
þ Reimagine dark, underutilized spaces in the media center as potential sensory spaces or community hubs.
þ Redirect the currrent fire lanes that run through campus so that outdoor spaces can be shaded and transformed into connective learning environments.
þ Add value to circulation spaces, such as open hallways, by creating flexible and collaborative breakout zones.
þ Replace some interior walls with glass partitions for higher teacher visibility and greater opportunity for small-group learning.
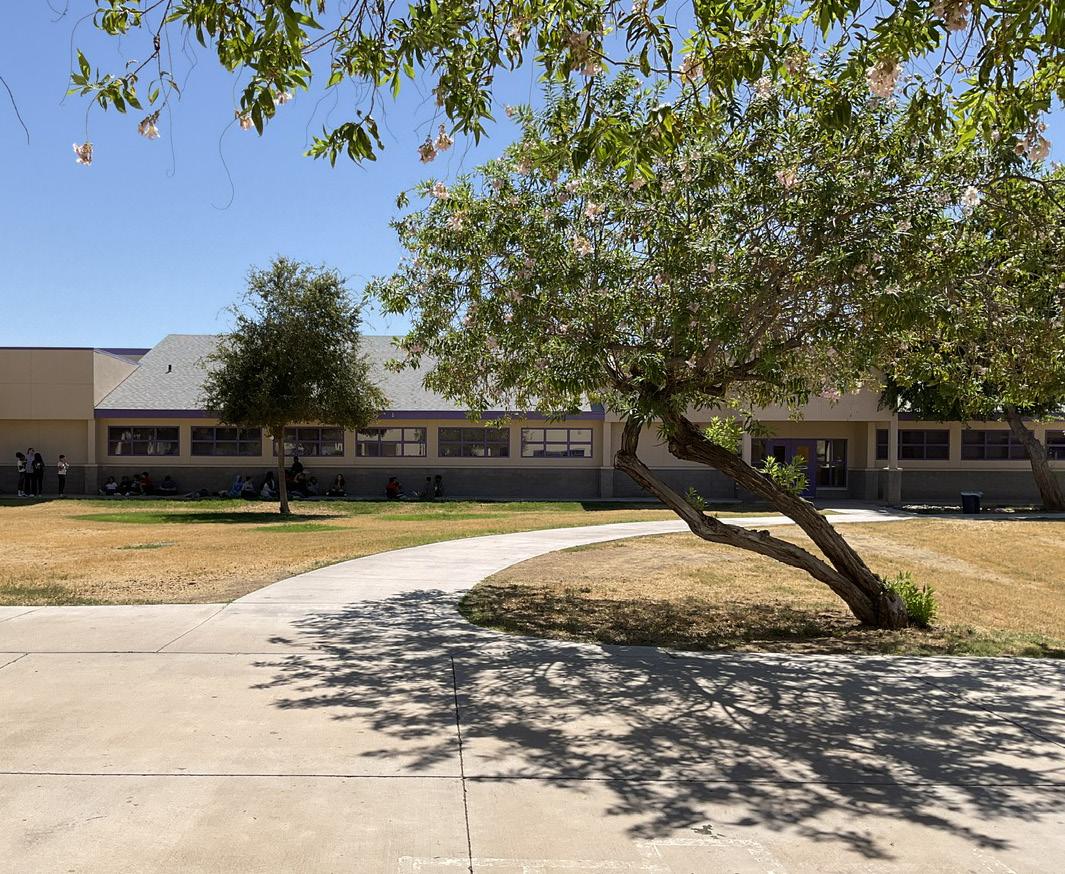
204 200 205 206 217 215 207 208 209 210 301 302 303 304 305 306 307 308 314 313 406 407 405 404 412 413 403 402 401 400
ADMIN CAFETERIA NURSE TLT. STAGE 154 152 151 150 149 115 129 127 125 B 120 104 118 501 502 503 504 505 506 507 508 514 513 FEC FEC FEC GYM.
KITCHEN LOBBY
2023 Pendergast Educational Visioning Report 41

CAMPUS-SPECIFIC RAW DATA RIO VISTA CAMPUS WALK
Areas of focus were photographed and categorized based on the 21st Century Learning Concepts for suggested improvements.

LOCATION: ROOM 125 B
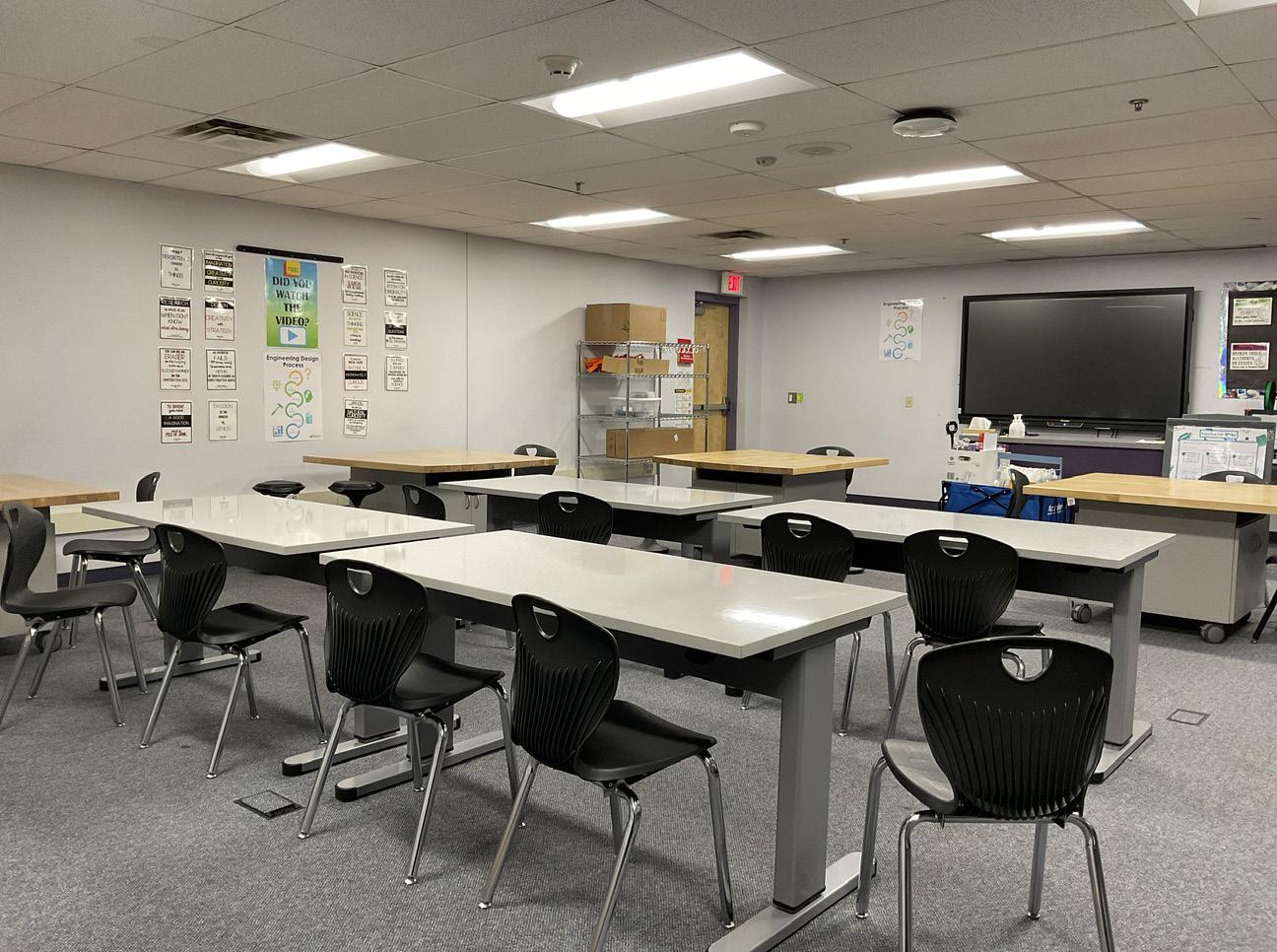
Replacing the existing partition wall with glass partition could transform the existing, isolated room into a collaborative makerspace with higher connection to the library.

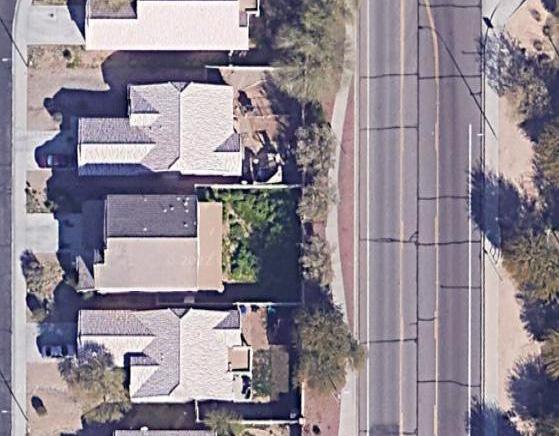
LOCATION: ROOM 120 S CORNER

The currently underutilized space in the back of the library could serve as a good sensory/ calming area with its low ceilings and the addition of comfortable furniture.
200 217 215 210 301 302 303 304 305 306 307 308 314 313 406 407 405 404 412 413 403 402 401 400 T KITCHEN LOBBY ADMIN CAFETERIA NURSE TLT. STAGE 154 152 151 150 149 115 129 127 B 120 104 118 506 507 508 FEC FEC FEC GYM. 204 200 205 206 217 215 207 208 209 210 301 302 303 307 308 314 313 T KITCHEN LOBBY ADMIN CAFETERIA NURSE TLT. STAGE 154 152 151 150 149 115 129 127 125 B 120 104 118 505 506 513
2023 Pendergast Educational Visioning Report 42




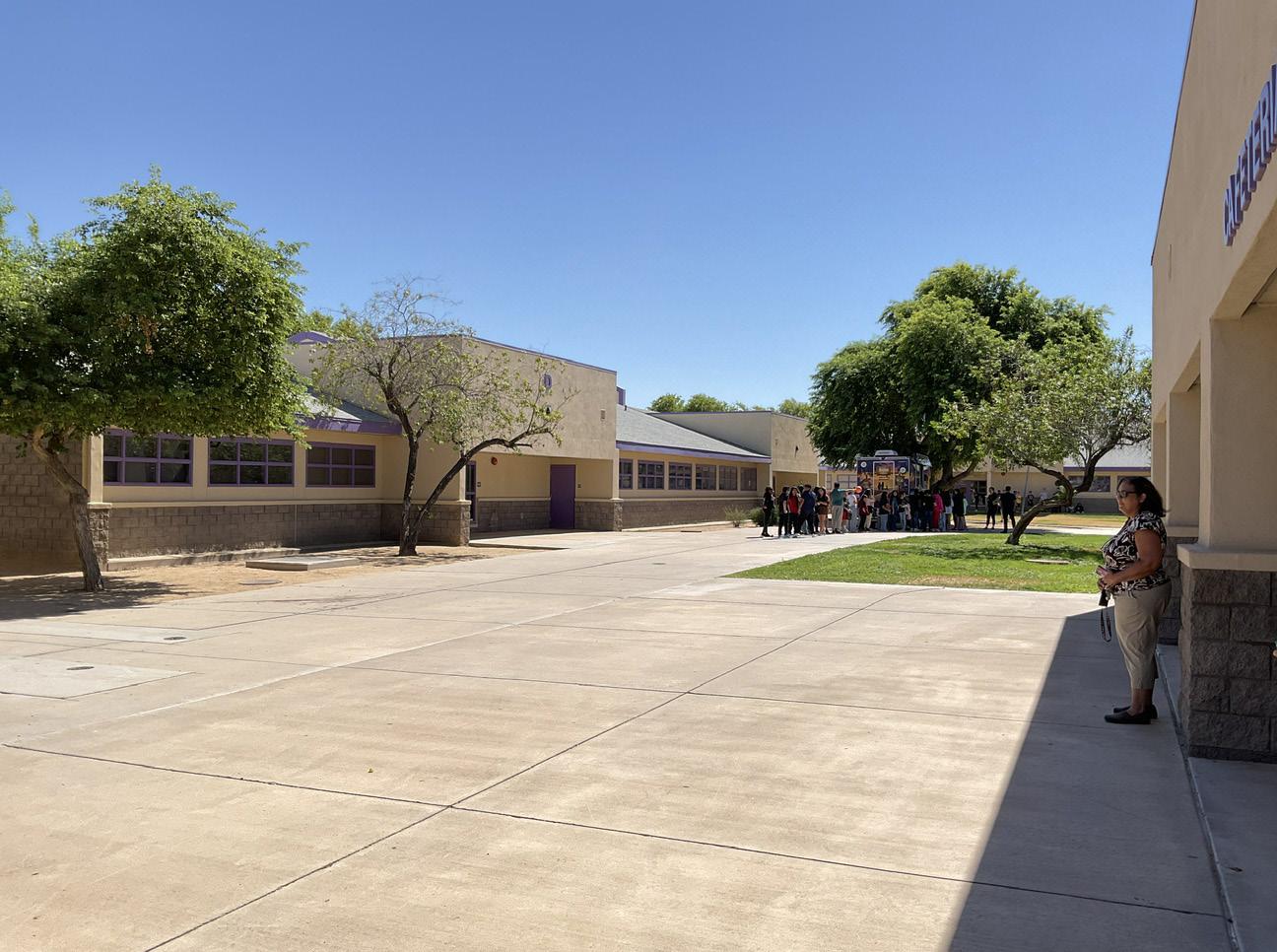
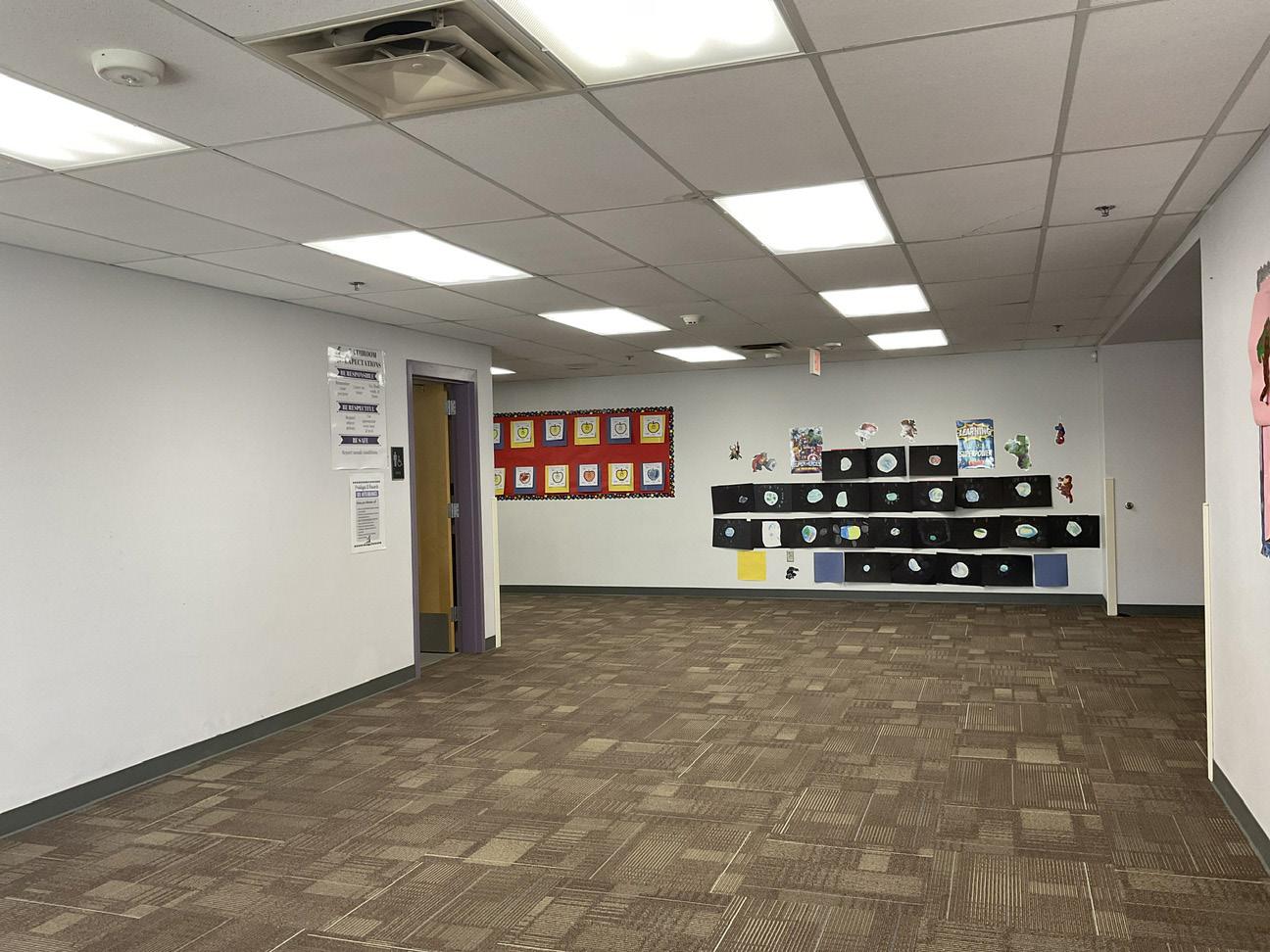
LOCATION: OUTDOOR WALKWAY LOCATION: BUILDING 200 HALLWAY 307 308 406 407 405 404 412 413 403 402 T KITCHEN LOBBY ADMIN CAFETERIA STAGE 151 150 149 115 129 127 125 B 120 118 501 502 FEC FEC FEC GYM. 204 200 205 206 217 215 207 208 209 210 KITCHEN LOBBY ADMIN CAFETERIA NURSE TLT. STAGE 154 152 151 150 149 115 127 125 B 120 104 118 501 502 503 504 514 Open and exposed outdoor areas can be shaded to provide opportunity for outdoor learning. Large, open circulation spaces can double as flexible collaboration zones. 2023 Pendergast Educational Visioning Report 43


CAMPUS-SPECIFIC RAW DATA SONORAN SKY ELEMENTARY SCHOOL
— Sonoran Sky Elementary School is a preschool - 8th grade school located in Glendale, AZ. We are a community of collaboration, commitment, connection, and celebration. Our mission is to provide the highest quality education for all students for future success. Sonoran Sky is a Dual Language Academy where instruction is focused on students becoming bilingual, bi-literate, and culturally competent. We offer free full-day kindergarten, we have one-to-one technology for all students, and a Makerspace classroom that is used in science classes and for project-based learning.
We pride ourselves on supporting students academically, socially, and emotionally. Our Motto at Sonoran Sky Elementary School is “Soar High, Sonoran Sky!"
2023 Pendergast Educational Visioning Report 44

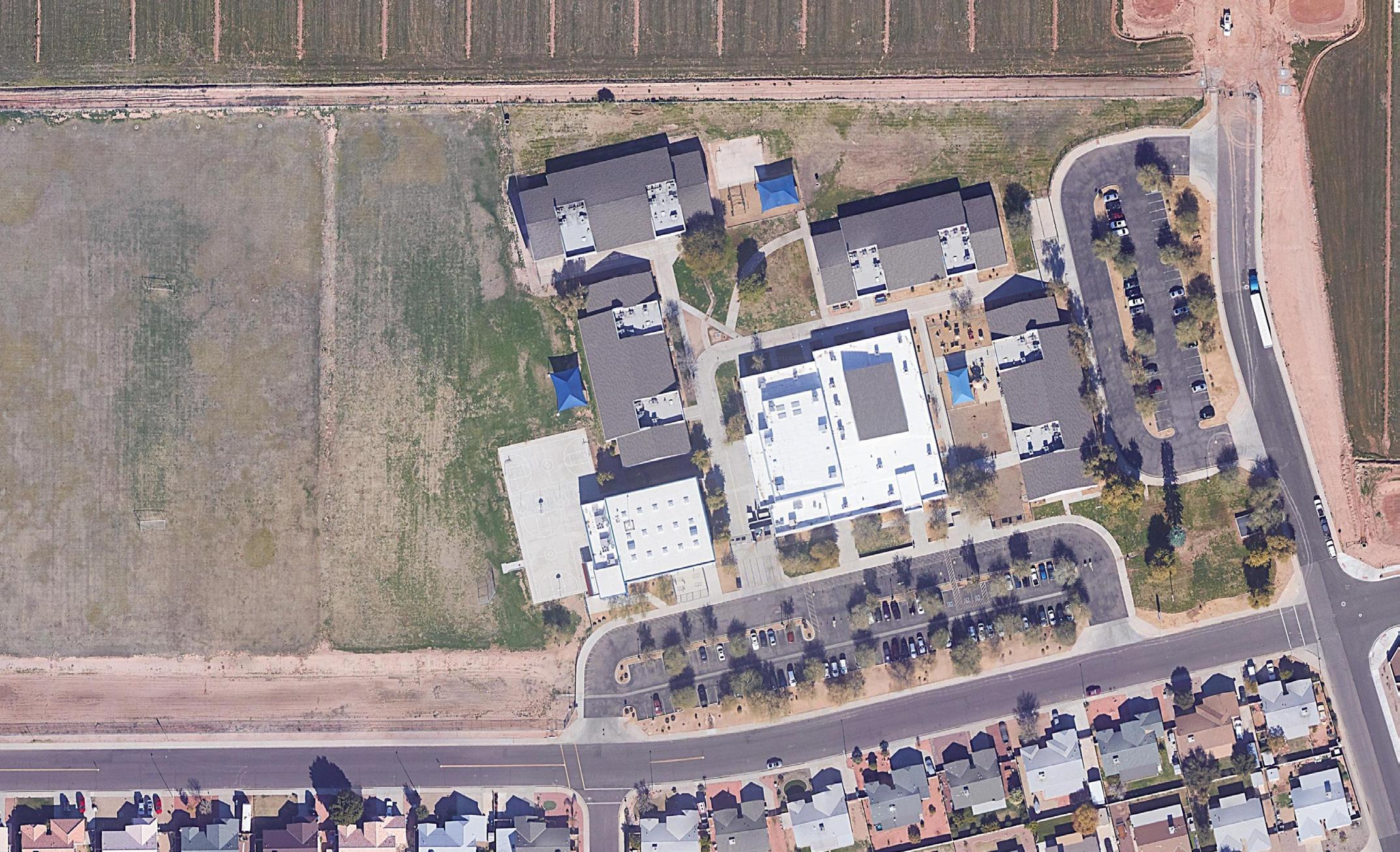
Our Mission
Sonoran Sky’s mission is to provide the highest quality dual language education to all students for future success.
Our Vision
A bilingual, bi-literate, culturally competent community of collaboration, commitment, connection, and celebration.
Our Goals
100% of Sonoran Sky Dual Language Academy students will be bilingual, bi-literate, and culturally competent
Our Motto
Soar High, Sonoran Sky!
2023 Pendergast Educational Visioning Report 45

CAMPUS-SPECIFIC RAW DATA
SONORAN SKY LIVE POLL
Questions were asked of the group and data was collected from the school campus as follows.
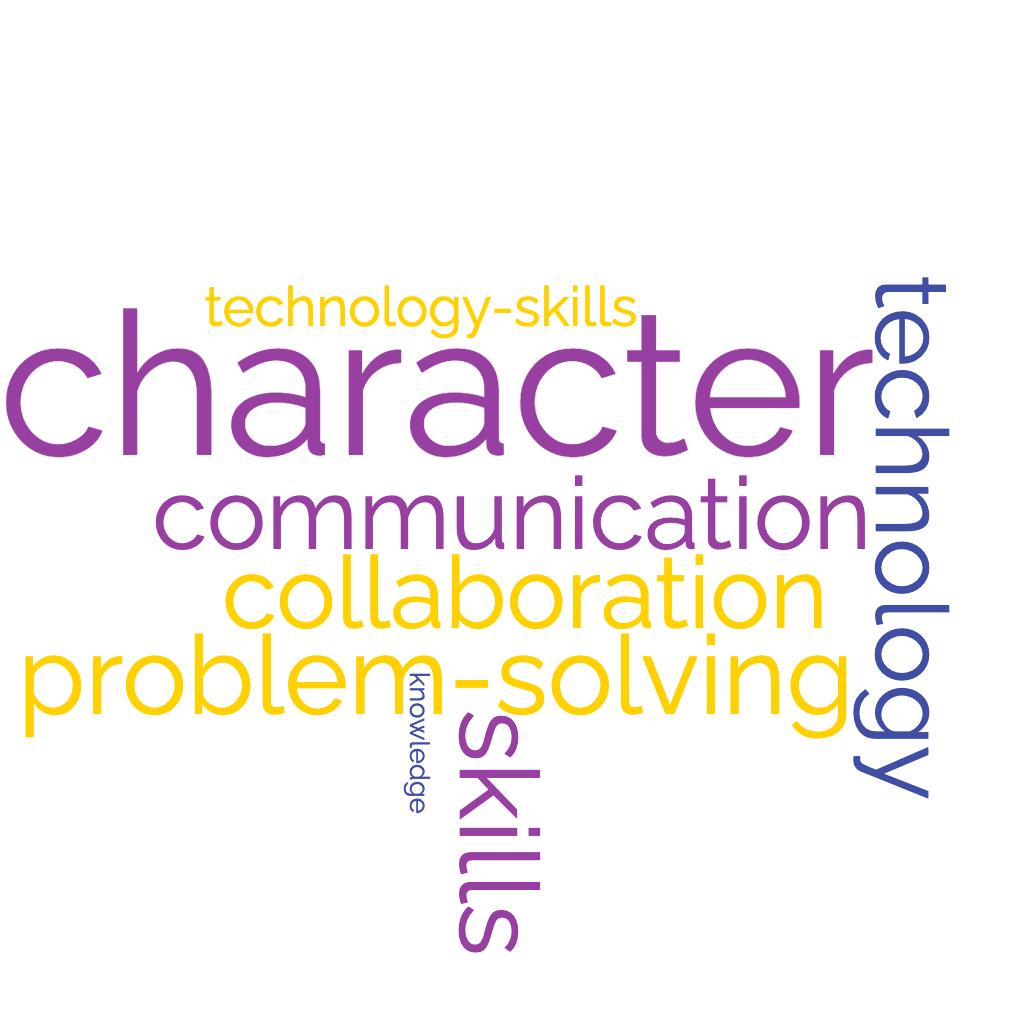
01
What skills and dispositions from the Portrait of a Graduate do you think are currently nurtured by Sonoran Sky?
02
What Educational Programs, Experiences and Curricular Options are currently provided by Sonoran Sky help build skills that align with the Strategic Plan?
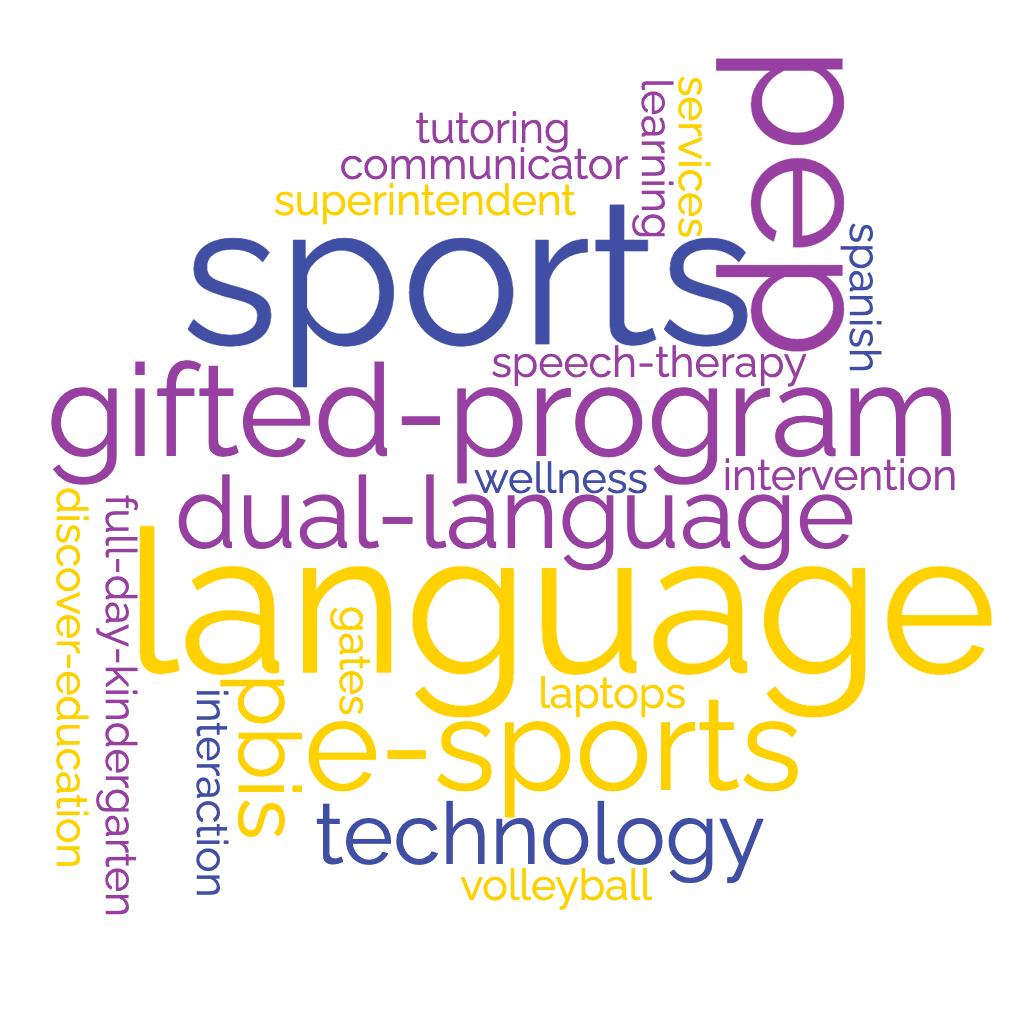
2023 Pendergast Educational Visioning Report 46

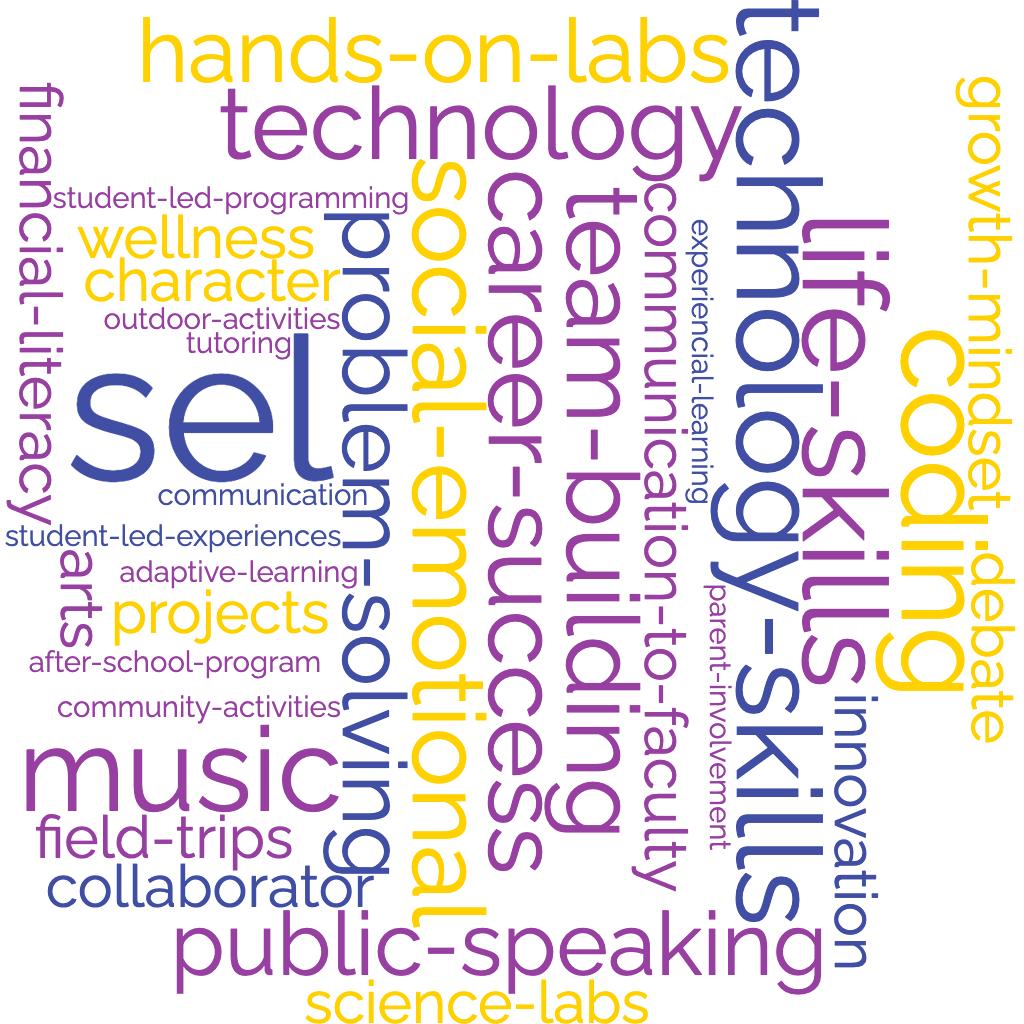
03
What additional Educational Programs, Experiences, and Curricular Options should be provided by Sonoran Sky to better align with the Strategic Plan?
04
What facilities, infrastructures (furniture, technology, etc.) impact and improve student outcomes?
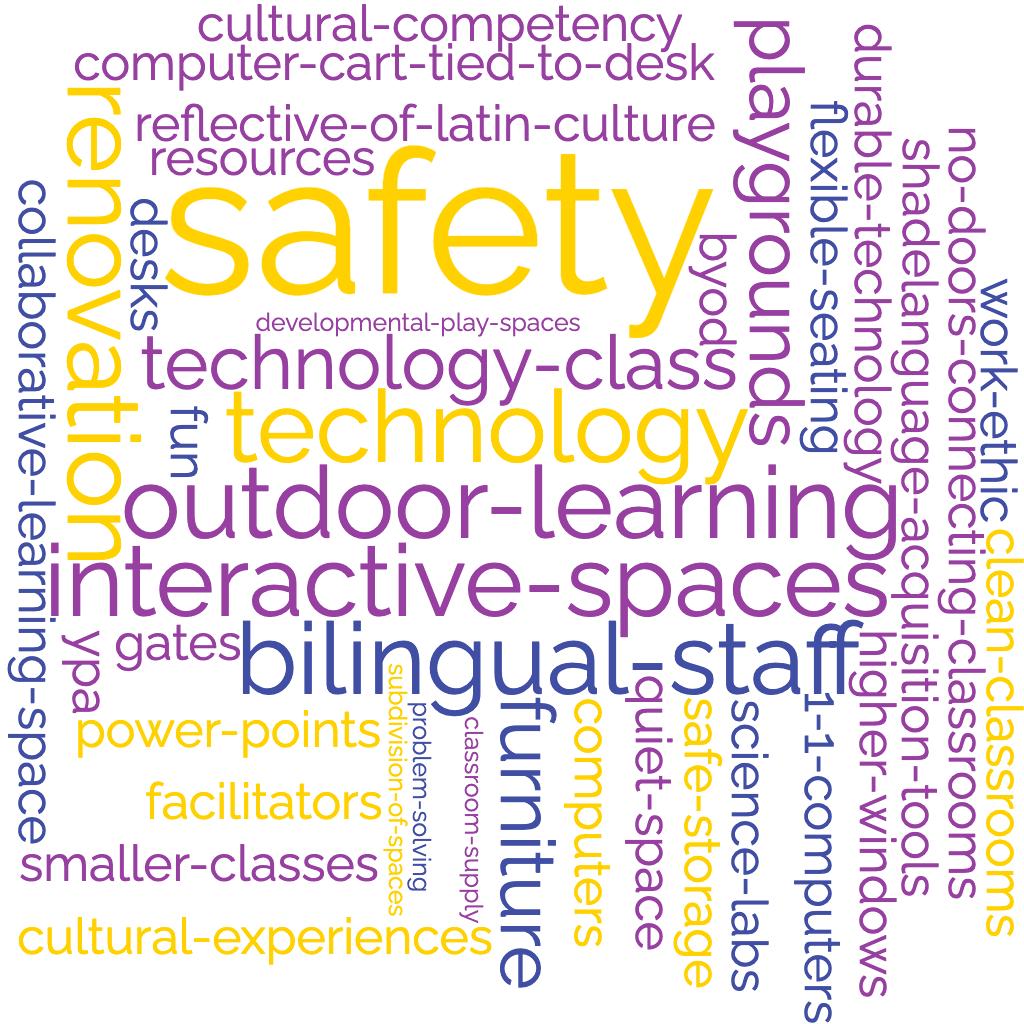
2023 Pendergast Educational Visioning Report 47


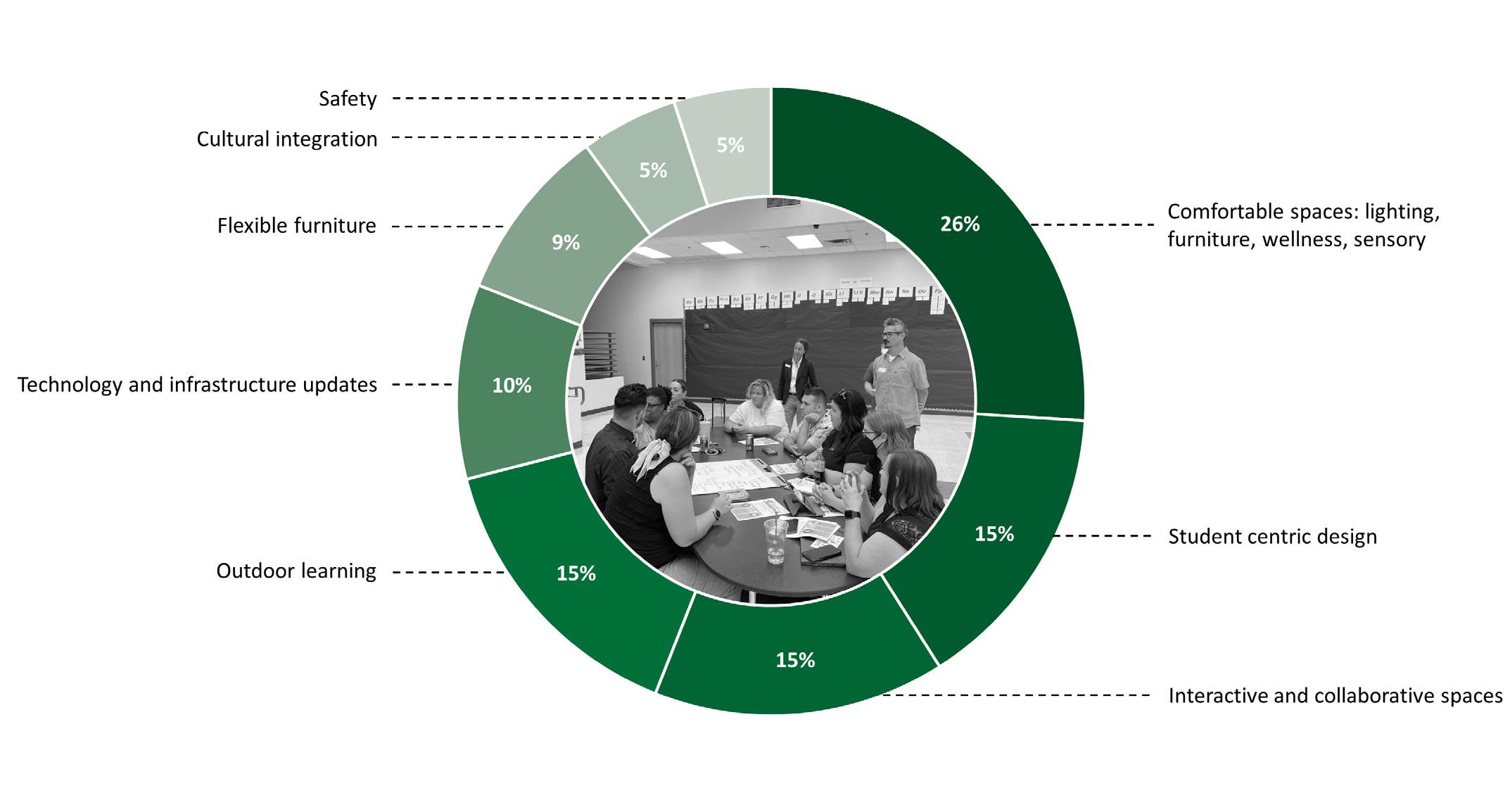
PERFORMANCE RANKING CATEGORIES
CAMPUS-SPECIFIC RAW DATA SONORAN SKY PERFORMANCE RANKING
TOP PRIORITIES VOTES Safety Student-Centric Design Flexible Furniture Outdoor Learning Project-Based Learning Spaces Community Partnerships & Associated Spaces Experiential Learning Spaces Flexible/ Multi-Dimensional Spaces Student Social Learning/ Lounge Spaces Multi-Age/ Peer-Peer Groupings and Spaces Balancing Safety and Community Access Outdoor Learning Spaces School as a Labaratory Canvas Culturally Revlevant Program Spaces Comfortable Spaces: lighting, furniture, wellness, sensory Interactive and Collaborative Spaces Technology and Infrastructure Updates 2023 Pendergast Educational Visioning Report 48

CAMPUS-SPECIFIC RAW DATA SONORAN SKY GAP ANALYSIS
Experiential Learning
Project-based learning styles and learning-by-doing models are highly desired. Students should have the opportunity to engage in tactile activities, community events, and outdoor learning while maintaining safety standards.
Interactive
There is a desire not only for collaborative working spaces, but spaces that are unique and interactive. Schools should be designed as creative outlets for students to express themselves.
Cultural Engagement
Spaces for community events and culturally-relevant activities are desired to enhance connectivity and civic engagement.
Learner-Centric
Student-centric design caters education to the individual. High levels of engagement, connection and understanding are promoted through flexible and comfortable environments.
Outdoors
Strong desire for openings to outdoor spaces to help create spatial variety. This will allow students to create different groupings as well as blending the indoor and outdoor environments for increased wellness and mental health.
Wellness
Factors such as comfortable furniture, natural lighting, sensory spaces and lighting controls can all contribute to a feeling of safety, leading to stronger mental health and engagement.
2023 Pendergast Educational Visioning Report 49

CAMPUS-SPECIFIC RAW DATA
SONORAN SKY CAMPUS WALK
After touring the site and discussions with stakeholders, our design team produced a list of recommendations. Icons placed on the campus map suggest areas of improvement by utilizing the 21st Century Learning Concepts.
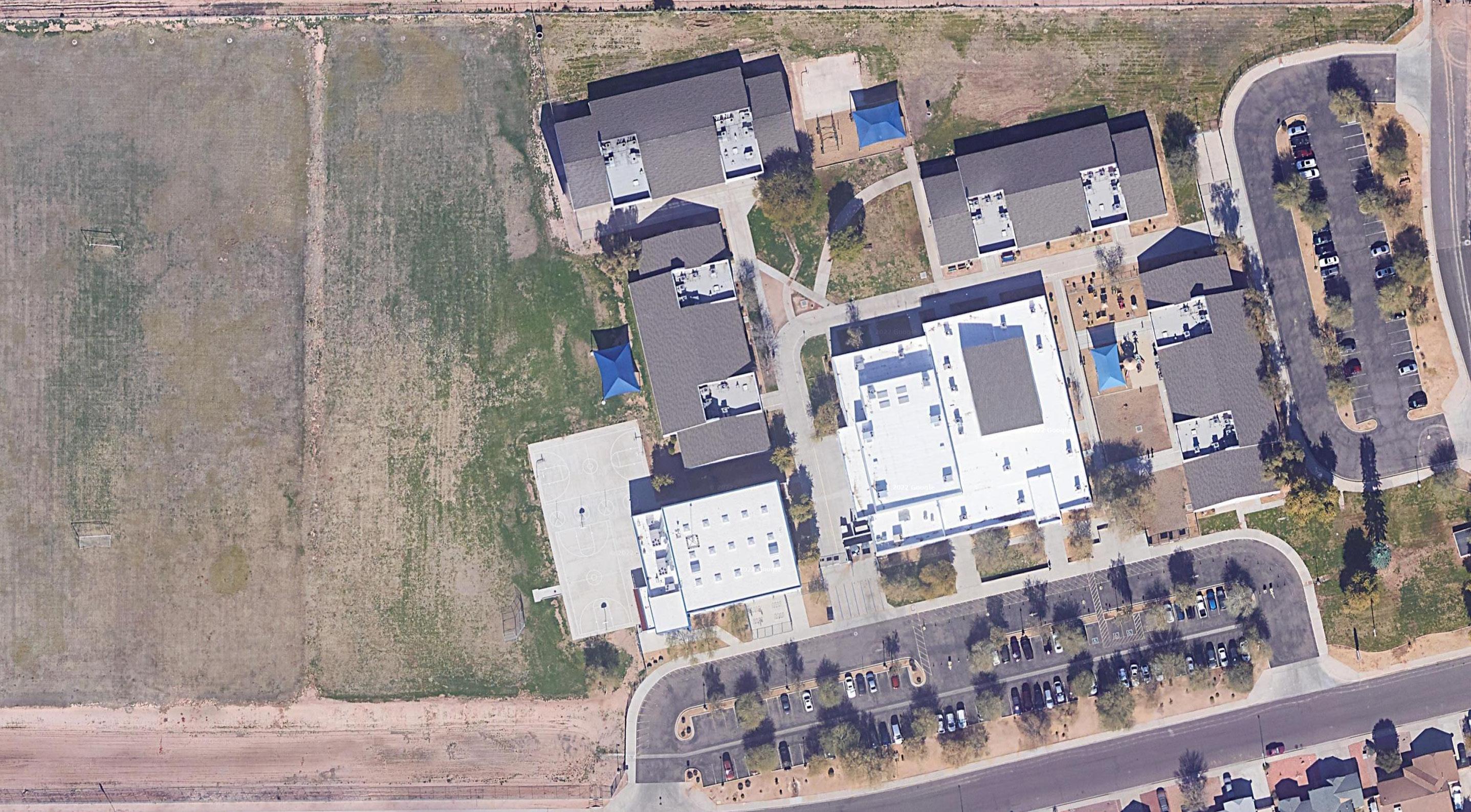
Community space / HUB Makerspace / learning lab Flexible learning space Learning through play Outdoor learning Sensory & calming / refocusing Flexible & collaborative furniture 2023 Pendergast Educational Visioning Report 50

Design team recommendations
þ Reimagine underutilized media space as a potential hub for community events and meetings.
þ Redirect the current fire lanes that run through campus so that outdoor spaces can be shaded and transformed into connective learning environments.
þ Add value to circulation spaces, such as open hallways, by creating flexible and collaborative breakout zones.
þ Replace some interior walls with glass partitions for higher teacher visibility and greater opportunity for small group learning.
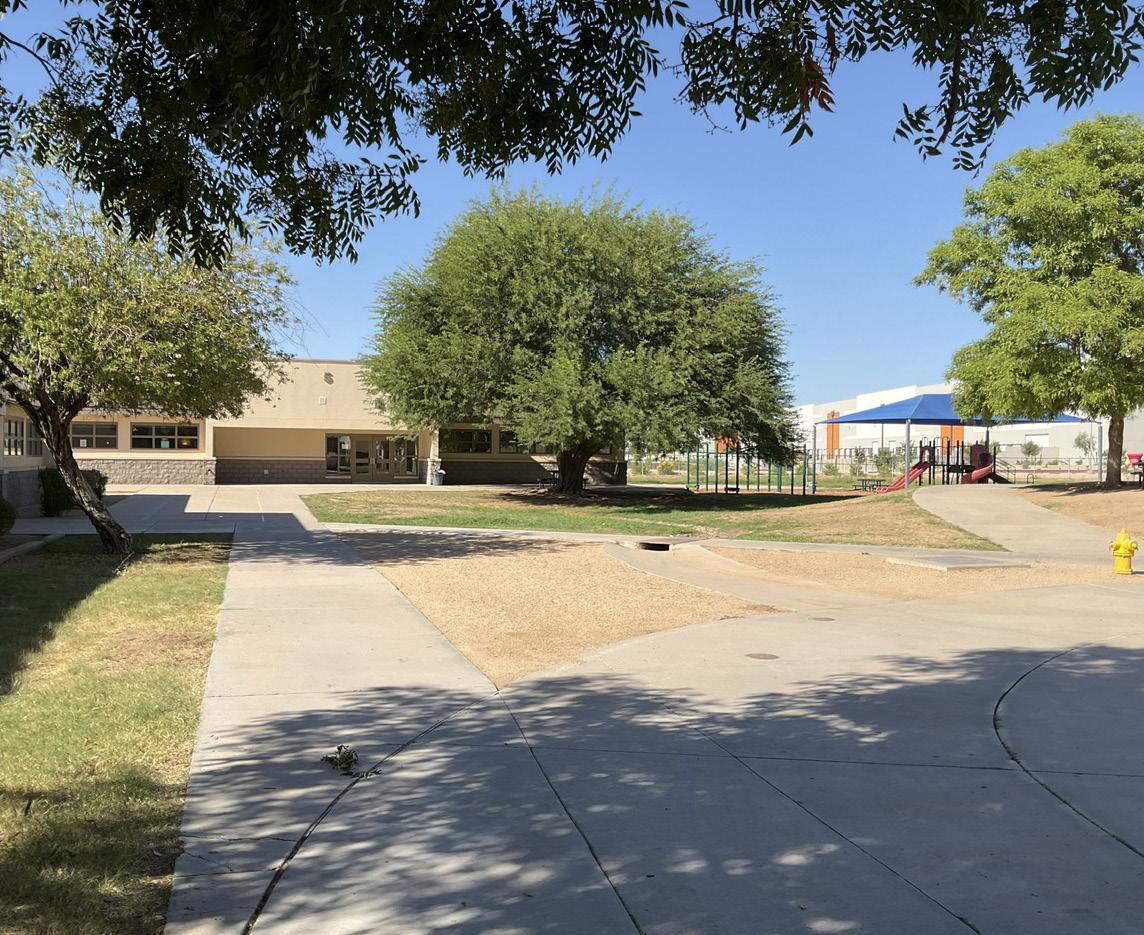
18 50 9 10 11 1 1 G1 BIKE RACK 17 18 5 6 12 19 25 26 31 4 1 25 26 58 33 34 41 42 BUS DROP OFF 32 36 37 43 44 45 51 52 59 65 66 72 FIRE LANE FIRE LANE PARENT DROP OFF PARKING LOT Existing PlayArea M I S S O U R I A V E N U E 1 0 1 ST A V E N U E 301 302 303 304 305 306 307 308 314 313 204 200 205 206 217 215 207 208 209 210 LOBBY ADMIN SES W/D STAGE 154 152 151 150 149 116 129 127 125 120 104 118 153 132 130 137 113 114 117 B 117 C 117 D 117 E 109 108 102 101 121123 148 400 401 402 403 404 405 406 407 413 412 500 501 502 503 504 505 506 507 512 GYM. FDKB
2023 Pendergast Educational Visioning Report 51

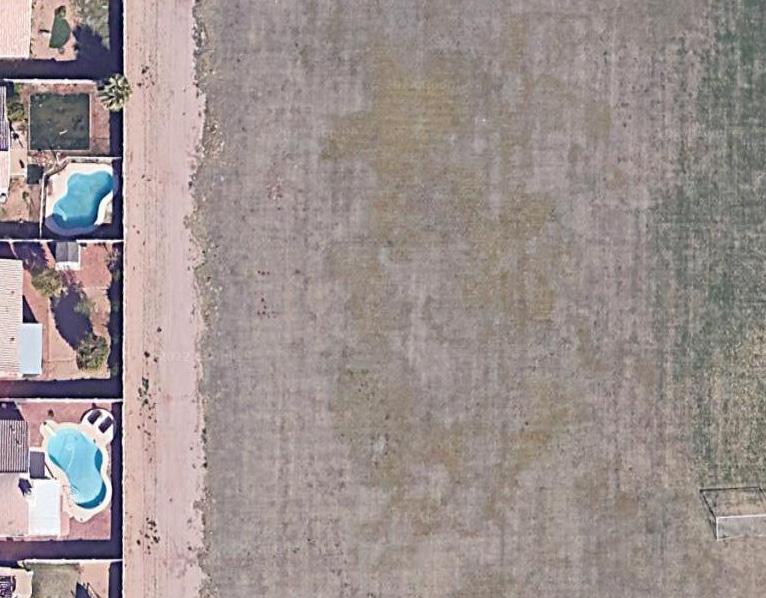


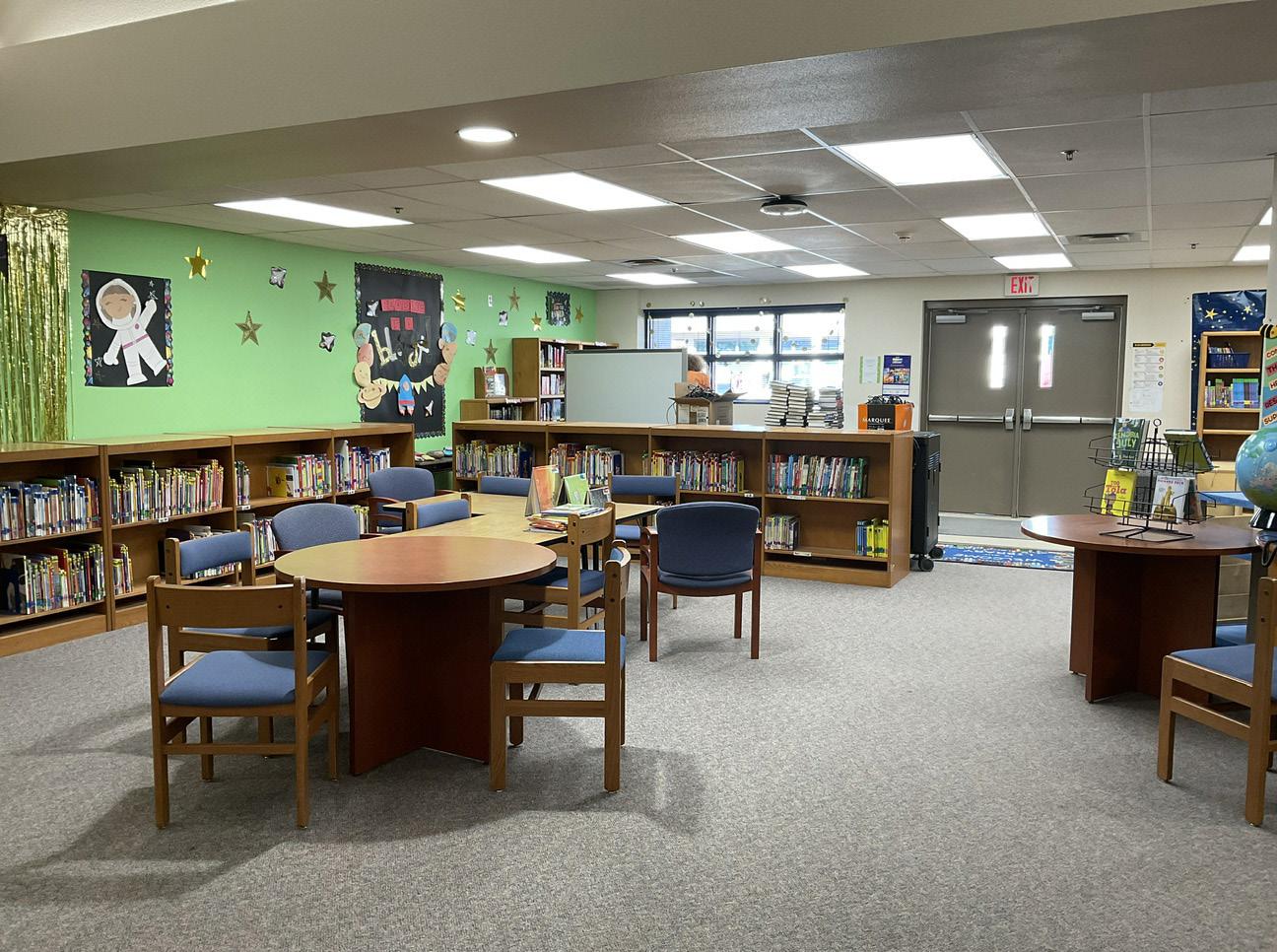
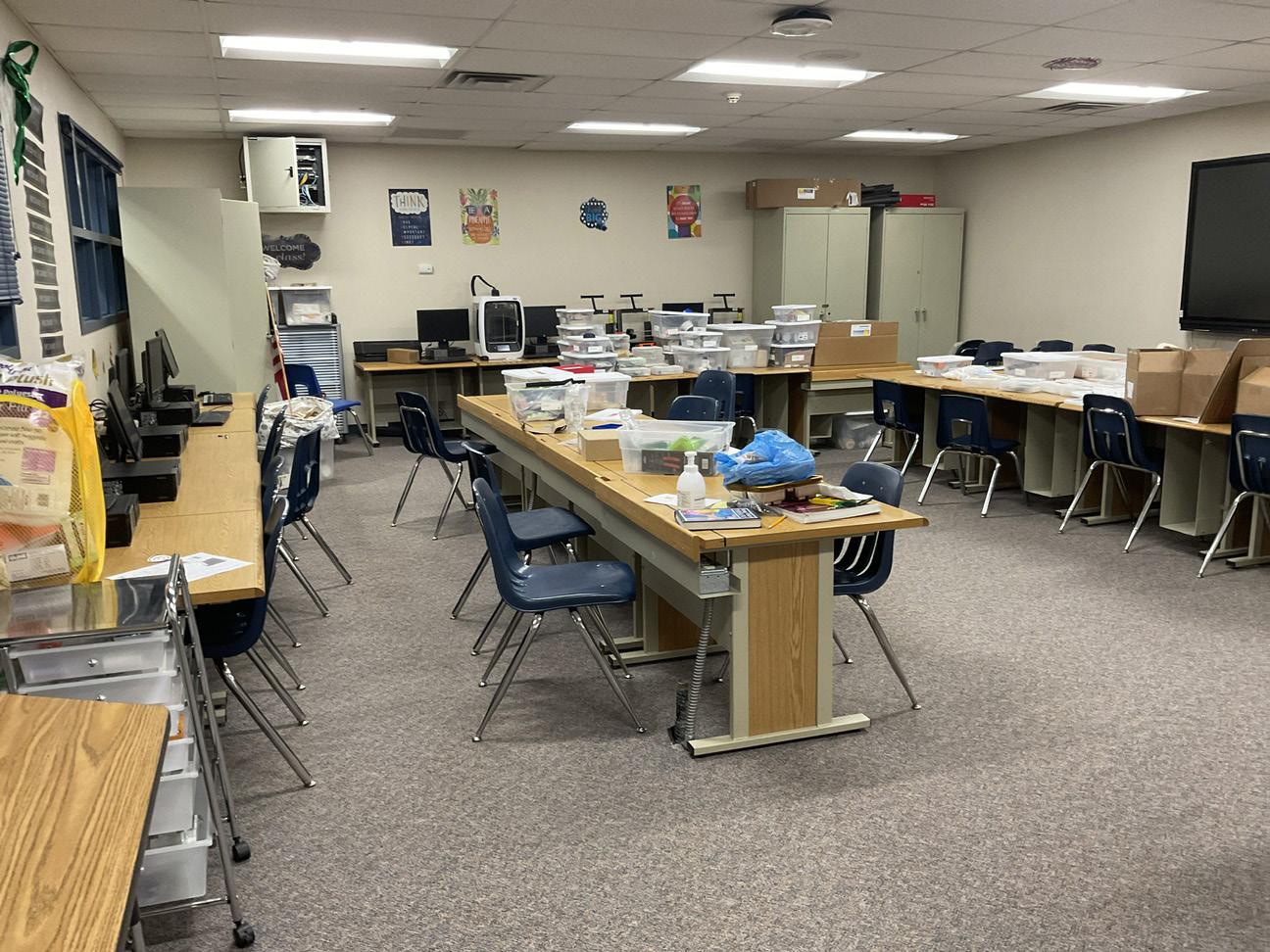
CAMPUS-SPECIFIC RAW DATA SONORAN SKY CAMPUS WALK LOCATION: MEDIA CENTER SE CORNER LOCATION: ROOM 125 50 9 10 11 1 G1 BIKE RACK 12 25 26 1 25 26 41 42 BUS DROP OFF 65 FIRE LANE FIRE LANE PARKING LOT Existing PlayArea M I S S O U R I A V E N U E 301 302 303 304 305 306 307 308 314 313 204 200 205 206 217 215 207 208 209 210 T LOBBY ADMIN SES TLT. W/D STAGE 154 152 151 150 149 116 129 127 125 120 104 118 153 132 130 137 113 114 117 B 117 C 117 D 117 E 109 108 102 101 121123 148 11 12 25 26 31 1 32 36 65 FIRE LANE FIRE LANE Existing PlayArea M I S S O U R I A V E N U E 301 302 303 304 306 307 308 T LOBBY ADMIN SES TLT. W/D STAGE 154 152 151 150 149 116 129 127 125 120 104 118 153 132 130 137 113 114 117 B 117 C 117 D 117 E 109 108 102 101 121123 148 400 401 402 403 404 405 406 407 413 412 500 501 502 503 504 505 506 507 512 GYM. Areas of focus were photographed and categorized based on the 21st Century Learning Concepts for suggested improvements. The current media space has the potential to double as a community hub for local gatherings and events outside of school hours.
room behind the library
currently isolated and underutilized. Replacing some walls with glass partitions and adding flexible furniture could transform the space into a functional learning lab. 2023 Pendergast Educational Visioning Report 52
The
is




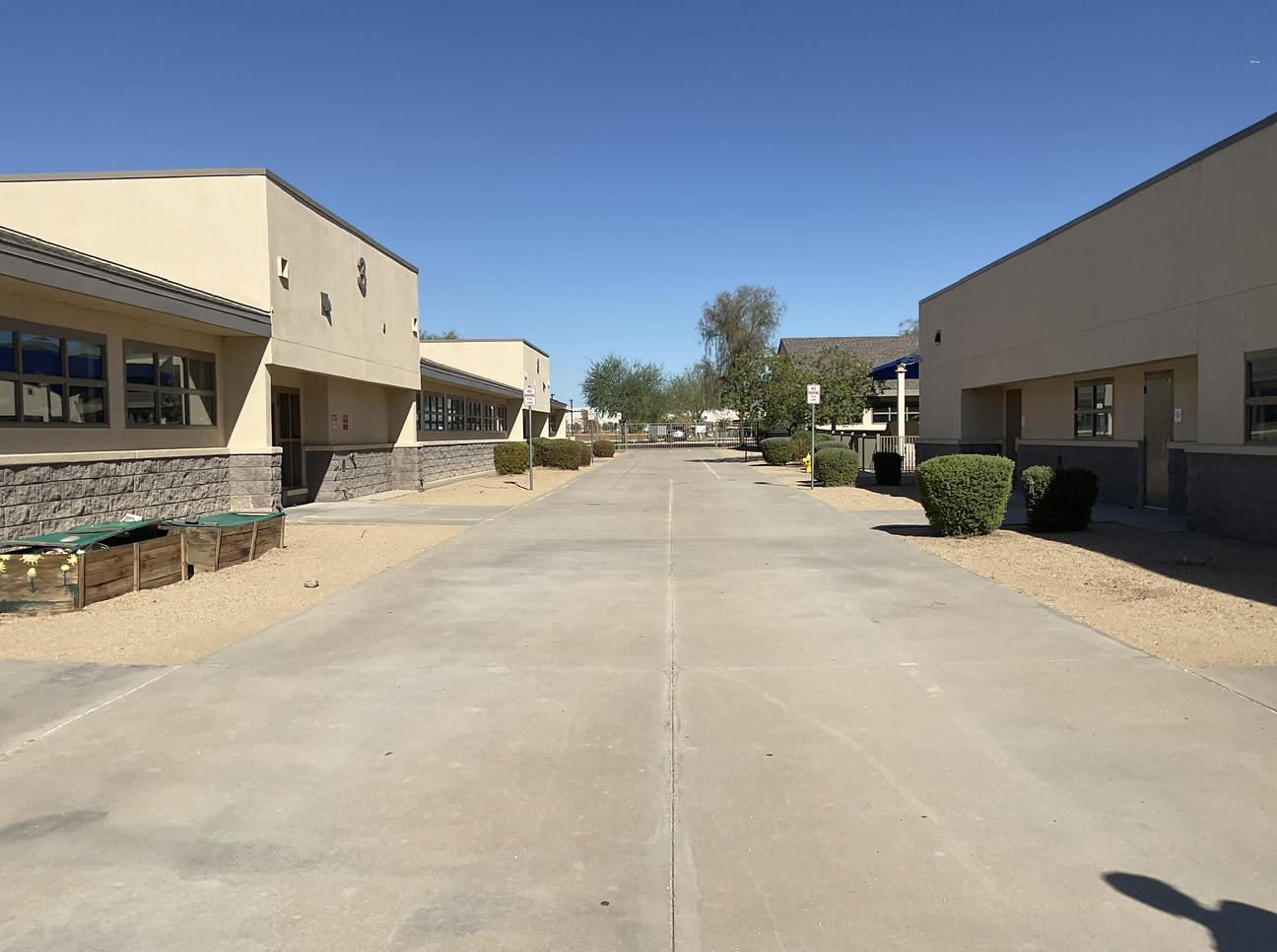
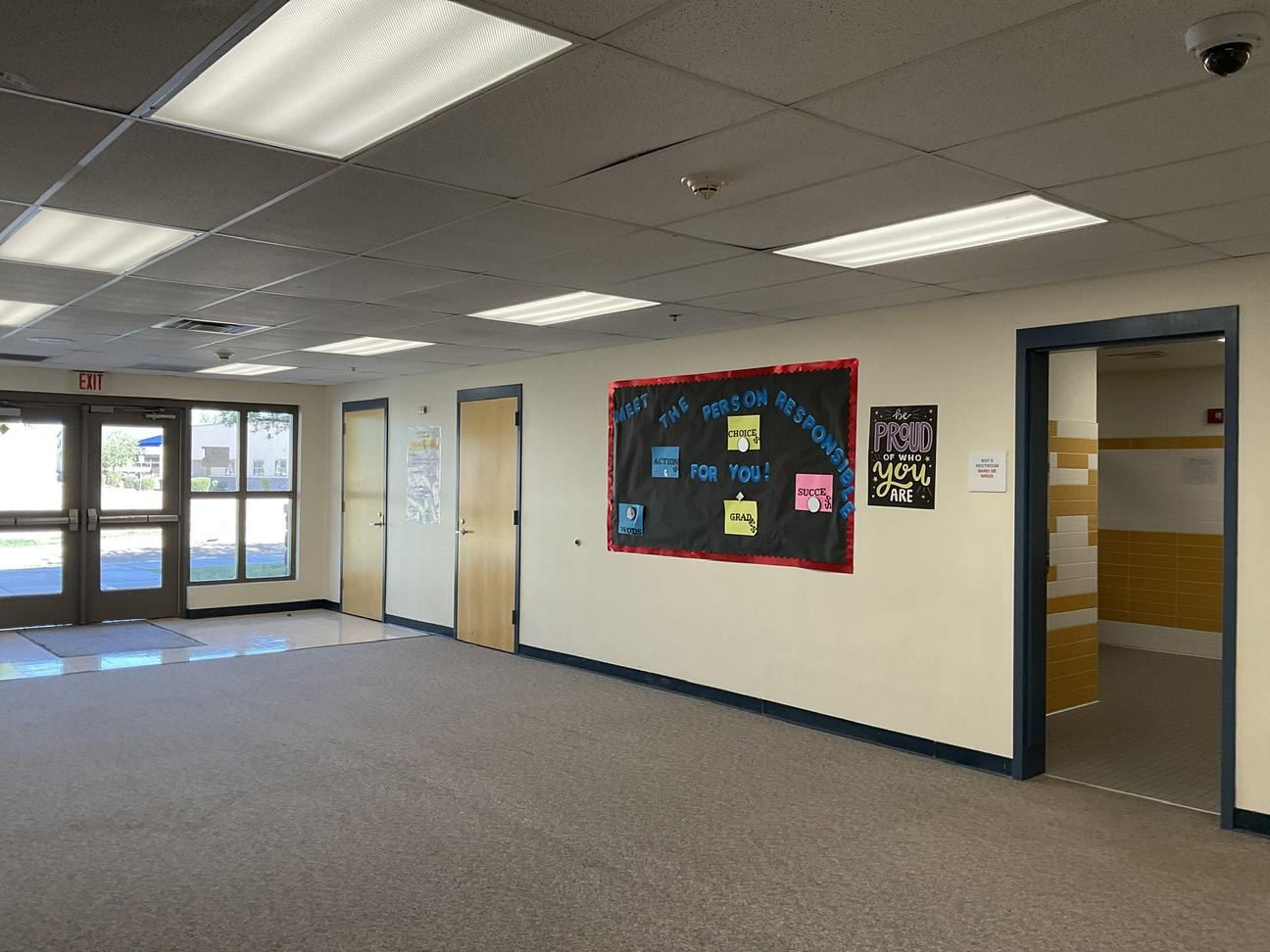
LOCATION: OUTDOOR WALKWAY LOCATION: BUILDING 400 HALLWAY 18 9 10 11 1 G1 17 18 12 19 25 26 1 58 33 34 41 42 BUS DROP OFF 37 43 44 59 65 66 72 FIRE LANE FIRE LANE PARKING LOT 301 307 308 314 313 204 200 205 206 217 215 207 208 209 210 TLT. STAGE 154 152 151 150 149 129 127 125 120 104 118 153 132 130 117 B 117 C 117 D 117 E 109 108 102 101 121123 148 500 501 18 11 1 5 6 12 19 25 26 FIRE LANE FIRE LANE PARENT W/D STAGE 149 129 127 132 130 137 148 400 401 402 403 404 405 406 407 413 412 507 Open and exposed outdoor areas can be shaded to provide opportunity for outdoor learning. Large, open circulation spaces can double as flexible collaboration zones . 2023 Pendergast Educational Visioning Report 53


CAMPUS SPECIFIC RAW DATA
WESTWIND ELEMENTARY SCHOOL
Westwind Elementary School is a kindergarten - 8th grade school located in Phoenix, AZ. We are proud to offer a Computer Coding and Robotics Academy that teaches students to break down complex problems into smaller issues, thereby revealing underlying process patterns. Students also learn how to effectively solve problems, how to communicate effectively, and how to collaborate with others. Additionally, we offer opportunities such as eSports, Athletics, Clubs, Art, Music, and PE. Our school also participates in Project FUSE, where students have access to a project-based STEAM
environment to foster innovation and creativity in solving real world problems.
—
2023 Pendergast Educational Visioning Report 54

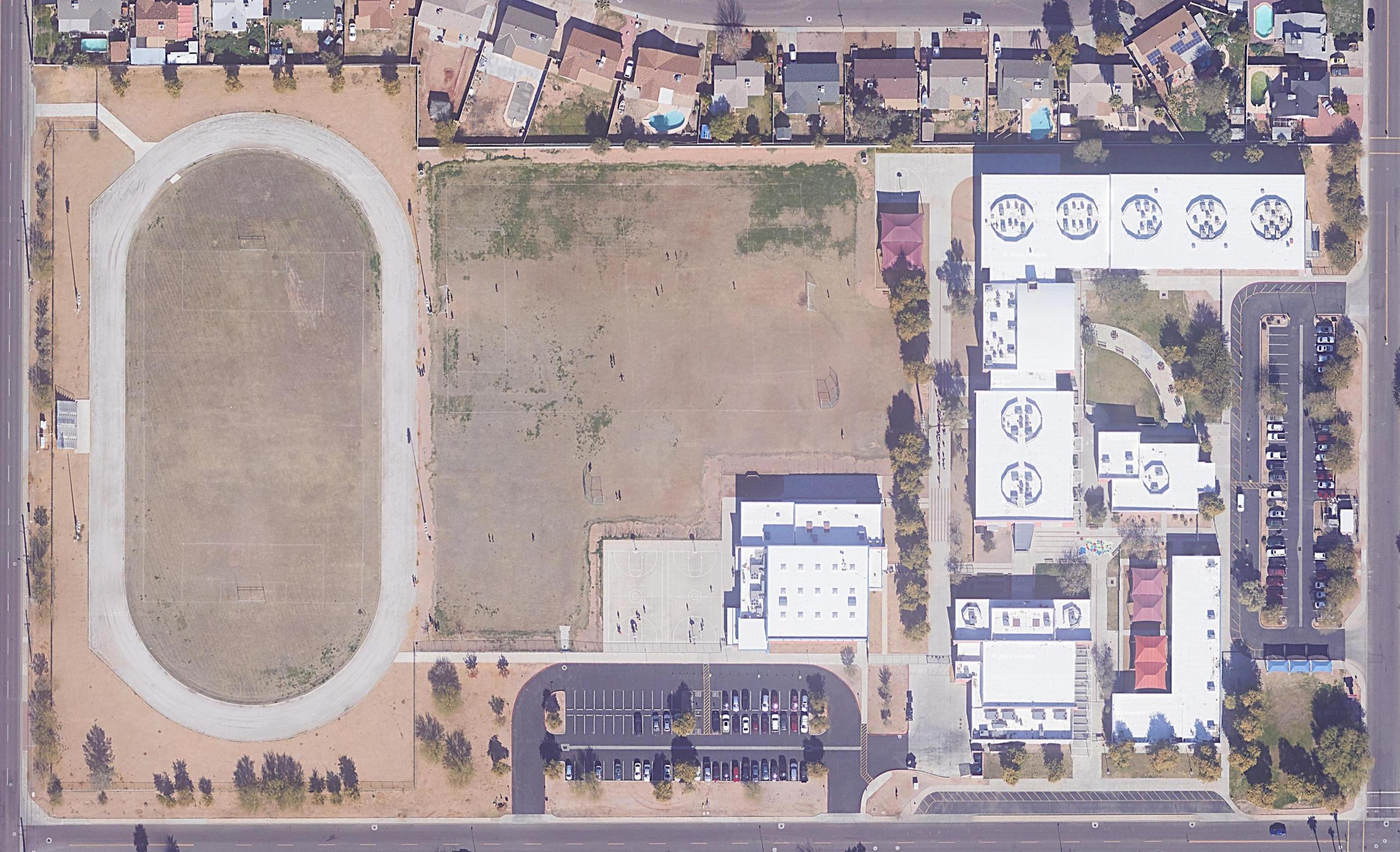
Our Mission
To provide a high quality education for all Westwind students that increases student capacity and empowers confident and creative individuals who value learning.
Our Vision
Empowering Excellence and Success.
Our Goals
Become an “A” School.
2023 Pendergast Educational Visioning Report 55

CAMPUS-SPECIFIC RAW DATA
LIVE POLL
Questions were asked of the group and data was collected from the school campus as follows.
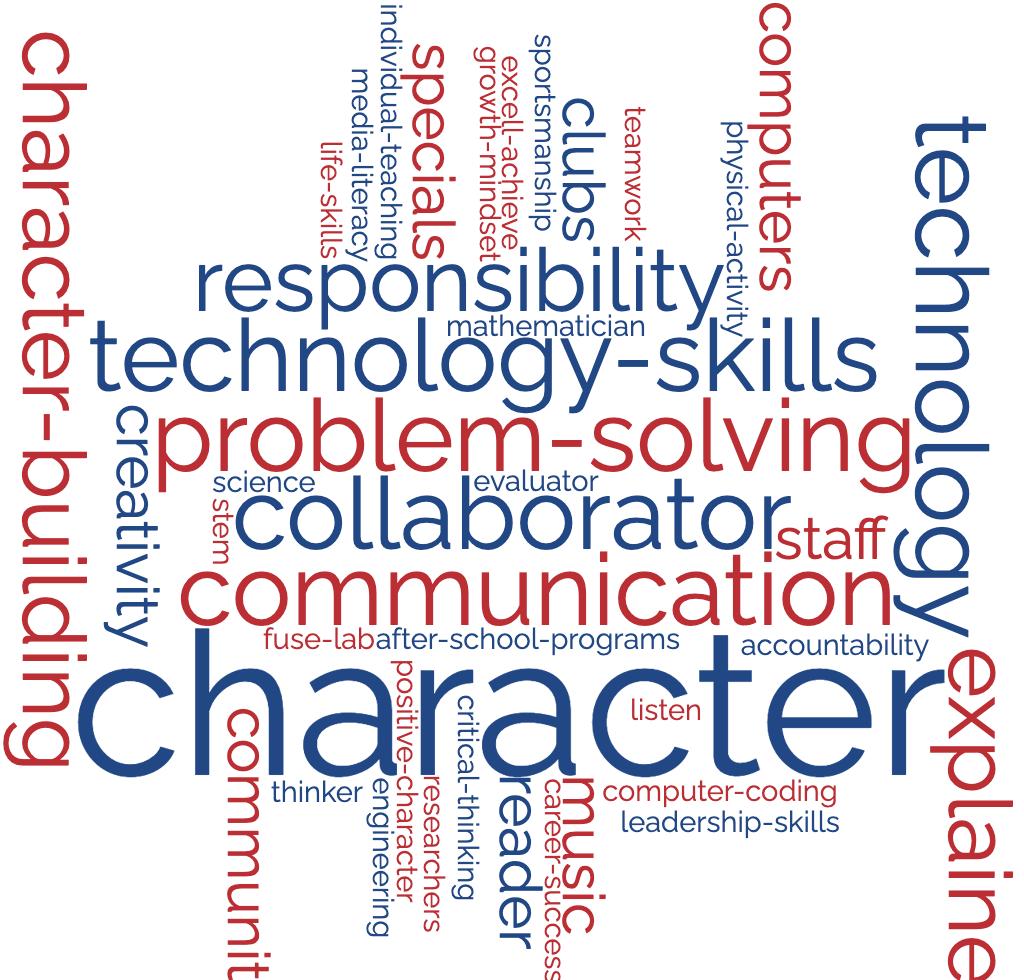
01
What skills and dispositions from the Portrait of a Graduate do you think are currently nurtured by Westwind?
02
What Educational Programs, Experiences and Curricular Options are currently provided by Westwind help build skills that align with the Strategic Plan?
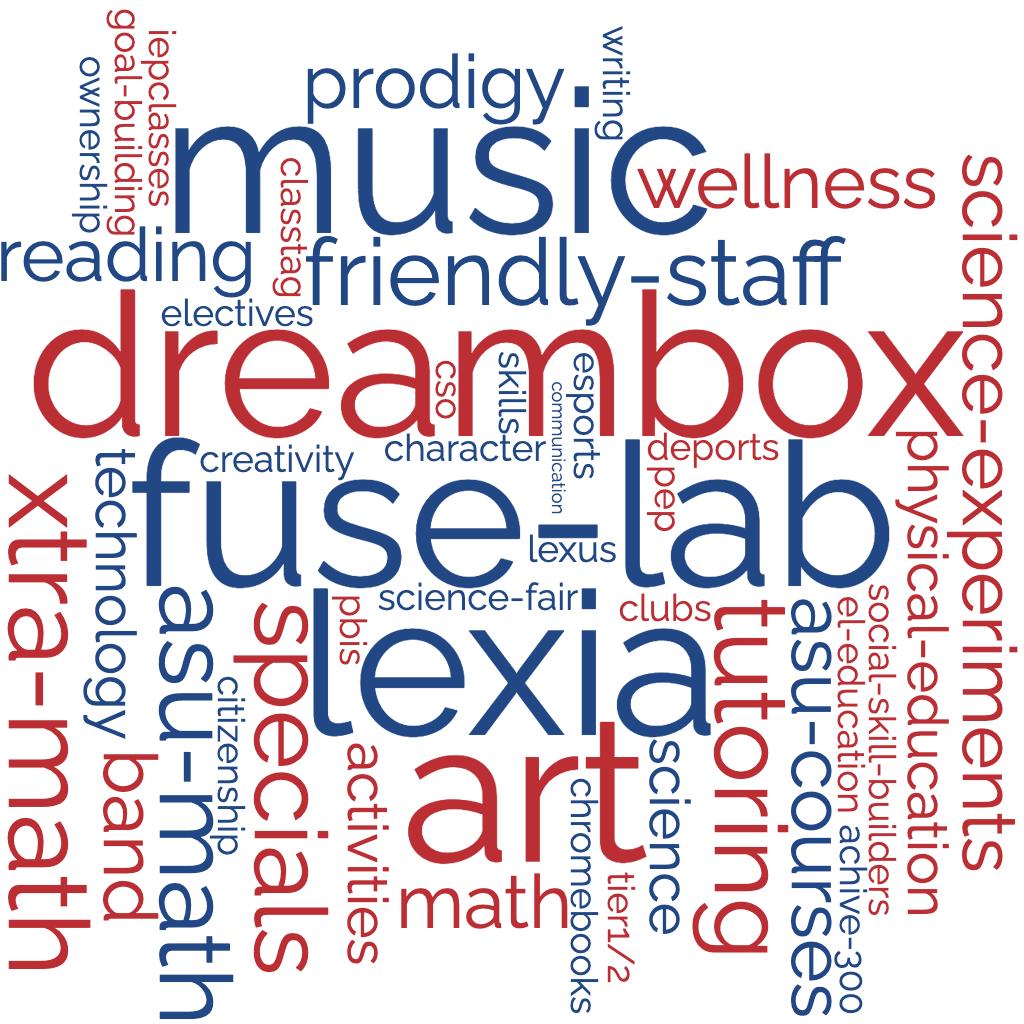
WESTWIND
2023 Pendergast Educational Visioning Report 56

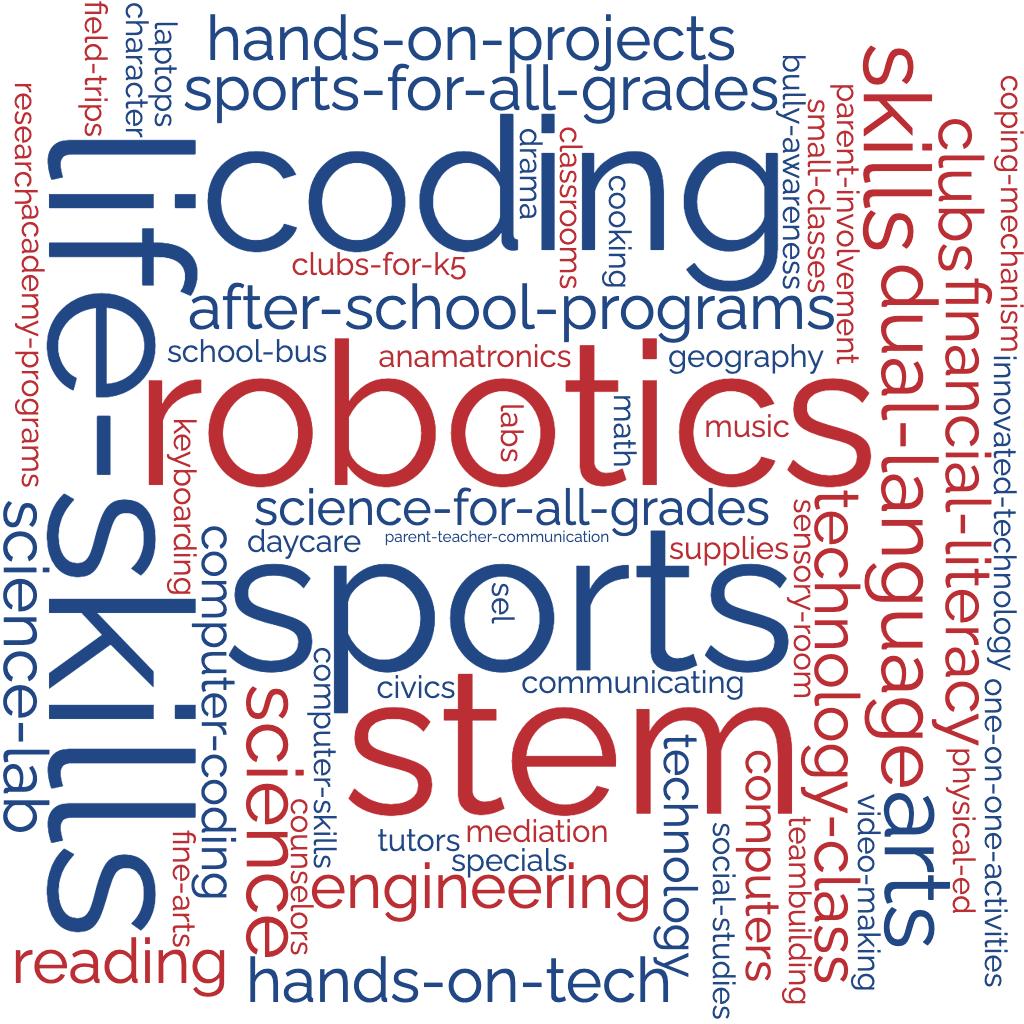
03
What additional Educational Programs, Experiences, and Curricular Options should be provided by Westwind to better align with the Strategic Plan?
04
What facilities, infrastructures (furniture, technology, etc.) impact and improve student outcomes?
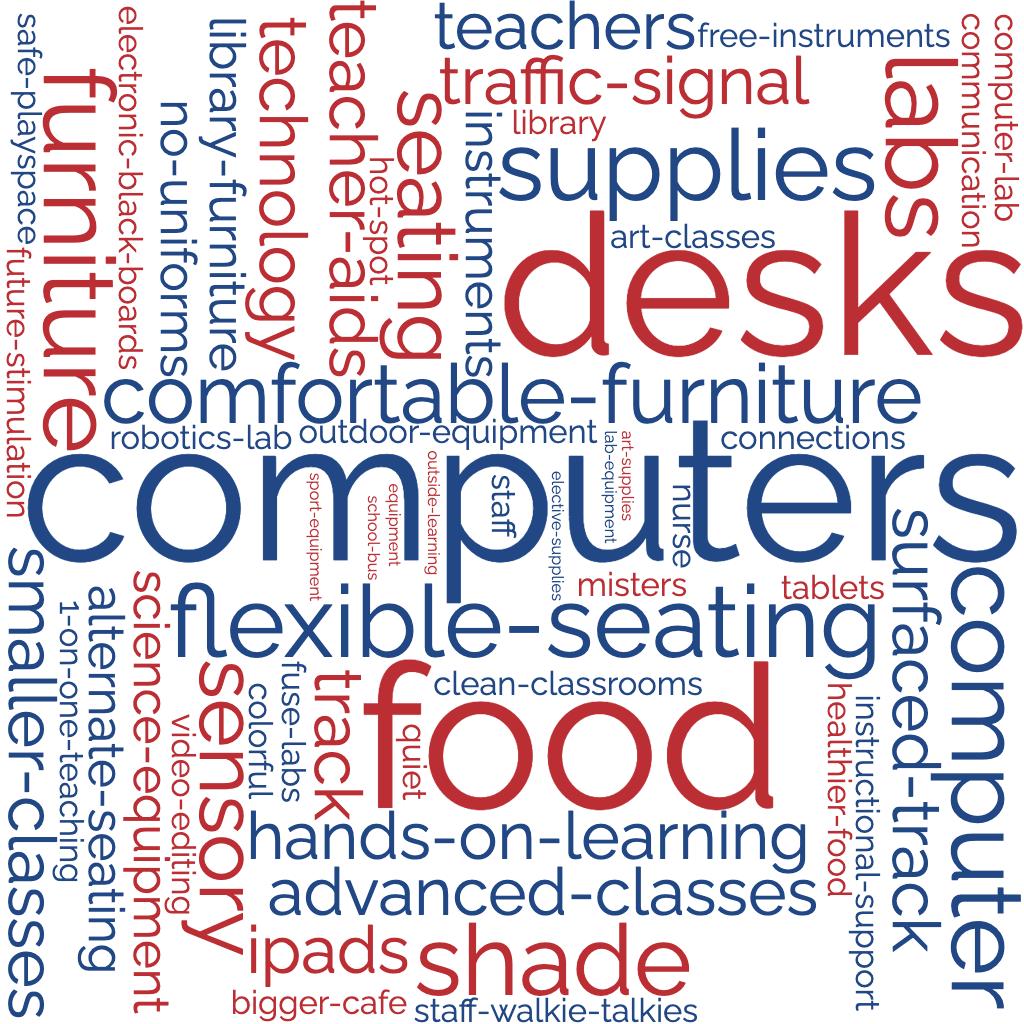
2023 Pendergast Educational Visioning Report 57

CAMPUS-SPECIFIC RAW DATA WESTWIND PERFORMANCE RANKING
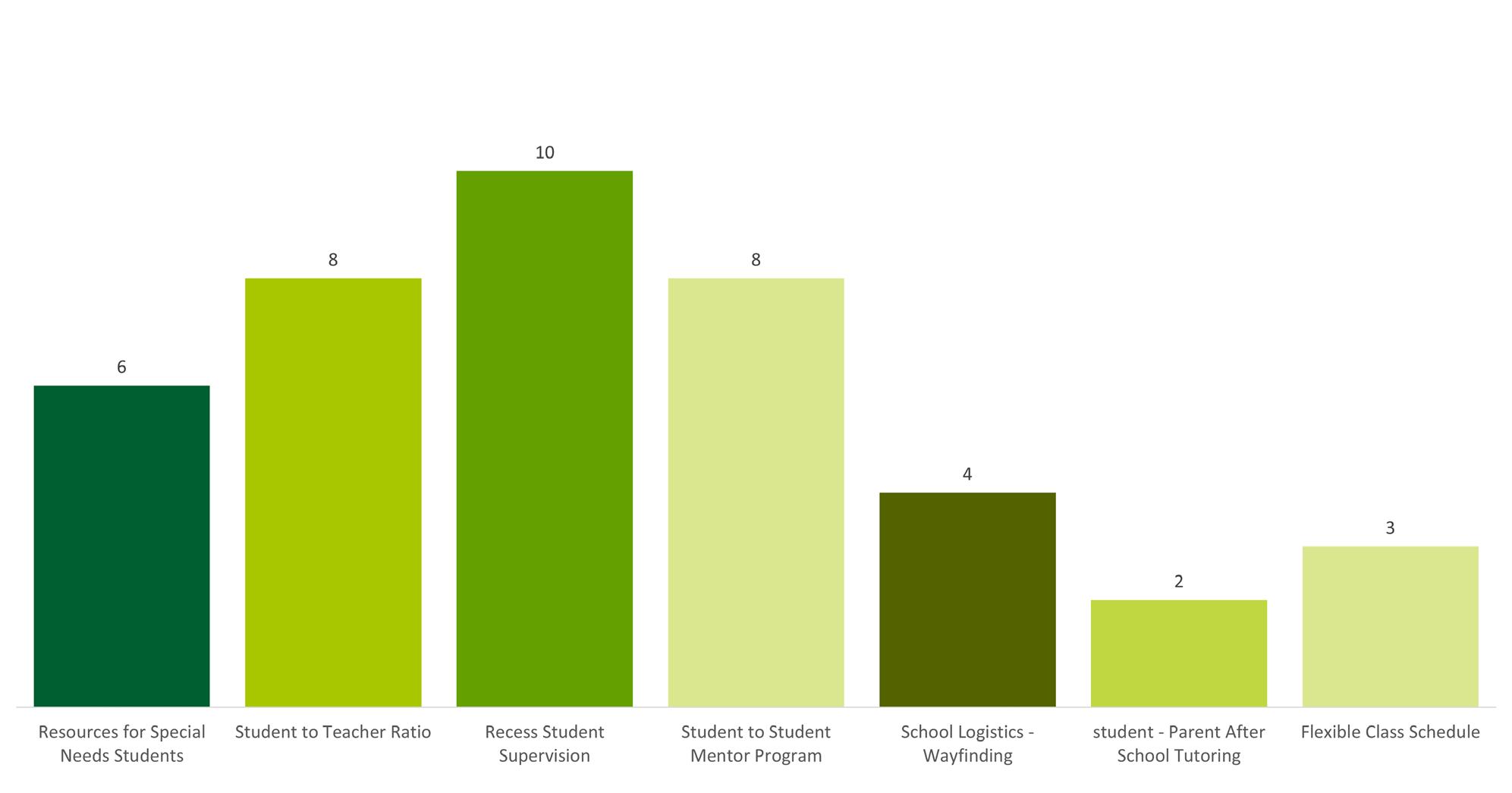
TOP PRIORITIES VOTES
Specialized Seonsory Spaces
STEM Focused Curriculum
Security and safety on Campus
Flexible, Collaborative Furniture
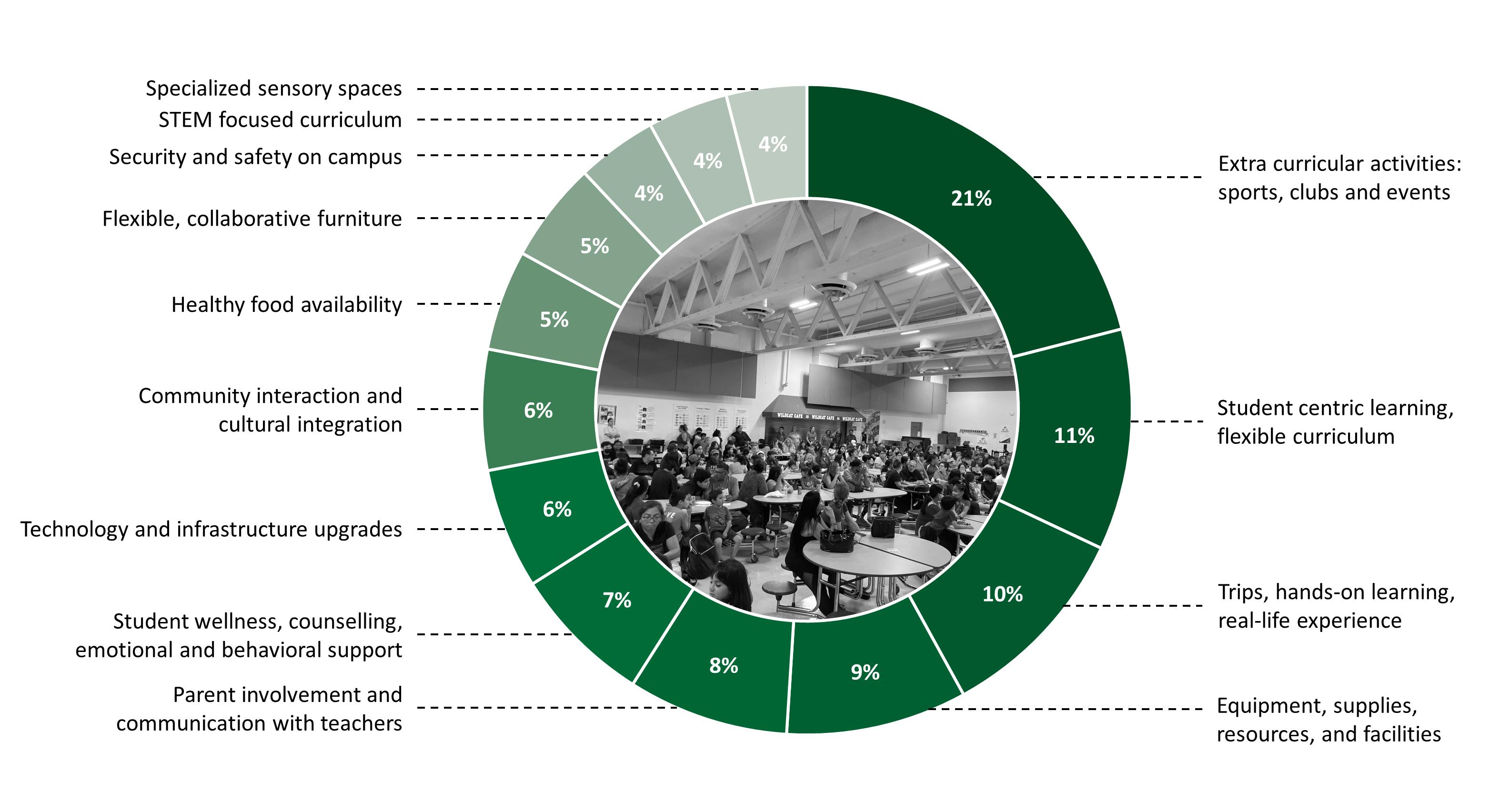
Extra-Curricular Activities: sports, clubs and events
Community Interaction and Cultural Integration
Community Interaction and Cultural Integration
Technology and Infrastructure Upgrades
Student Wellness, Counseling, Emotional and Behavioral Support
Parent Involvement and Communication with Teachers
PERFORMANCE RANKING CATEGORIES
Studnet-Centric Learning, Flexible Curriculum Trips, Hands-On Learning, Real-Life Experience
Equipment, Supplies, Resources and Facilities
Resources for Special Needs Students Student-Teacher Ratio Recess Student Supervision Student-To-Student Mentor Program School LogisticsWayfinding Student-Parent After School Tutoring Flexibile Class Schedule
2023 Pendergast Educational Visioning Report 58

CAMPUS SPECIFIC RAW DATA WESTWIND GAP ANALYSIS
Mentorship/Collaboration
There is a strong desire for peer mentorship and cross-grade collaboration to enhance student leadership, social development, and listening skills.
Experiential Learning
Project-based learning styles and learning by doing models are highly desired. Students should have the opportunity to engage in tactile exercises, community events, and real-life activities while maintaining safety standards.
Extracurriculars
Before and after school programs such as sports, clubs and other events are desired to expand student education and provide flexibility in pickup times for parents.
Staffing
A smaller student to teacher ratio is desired to provide opportunities for individualized learning and cater to unique student needs.
Resources
It is important to maintain proper school resources and infrastructure such as equipment, teacher supplies, and facility upkeep for student success.
Smaller Teacher to Student Ratio
Open Space in Cafeterios, Gyms and Libraries
Cross-Grade Level Collaboration/Mentorship
FlexibleTime for Breakouts
Misc. Items
Sports Resources for All Grades
Flexible Furniture and Storage Spacews
Updated Technology and Infrastructure
Before and After School Programs
Self-Paced Learning
Anti-Bullying
Educational Trips and Speakers
Parent Involvement
Special Needs Resources
Small Group Learning
More Spaces in Classrooms
Outdoor Learning
Wellness
Factors such as comfortable furniture, natural lighting, sensory spaces and lighting controls can all contribute to a feeling of safety, leading to stronger mental health and engagement.

GAP
RESULTS
ANALYSIS
2023 Pendergast Educational Visioning Report 59

CAMPUS-SPECIFIC RAW DATA WESTWIND CAMPUS WALK
After touring the site and discussions with stakeholders, our design team produced a list of recommendations. Icons placed on the campus map suggest areas of improvement by utilizing the 21st Century Learning Concepts.
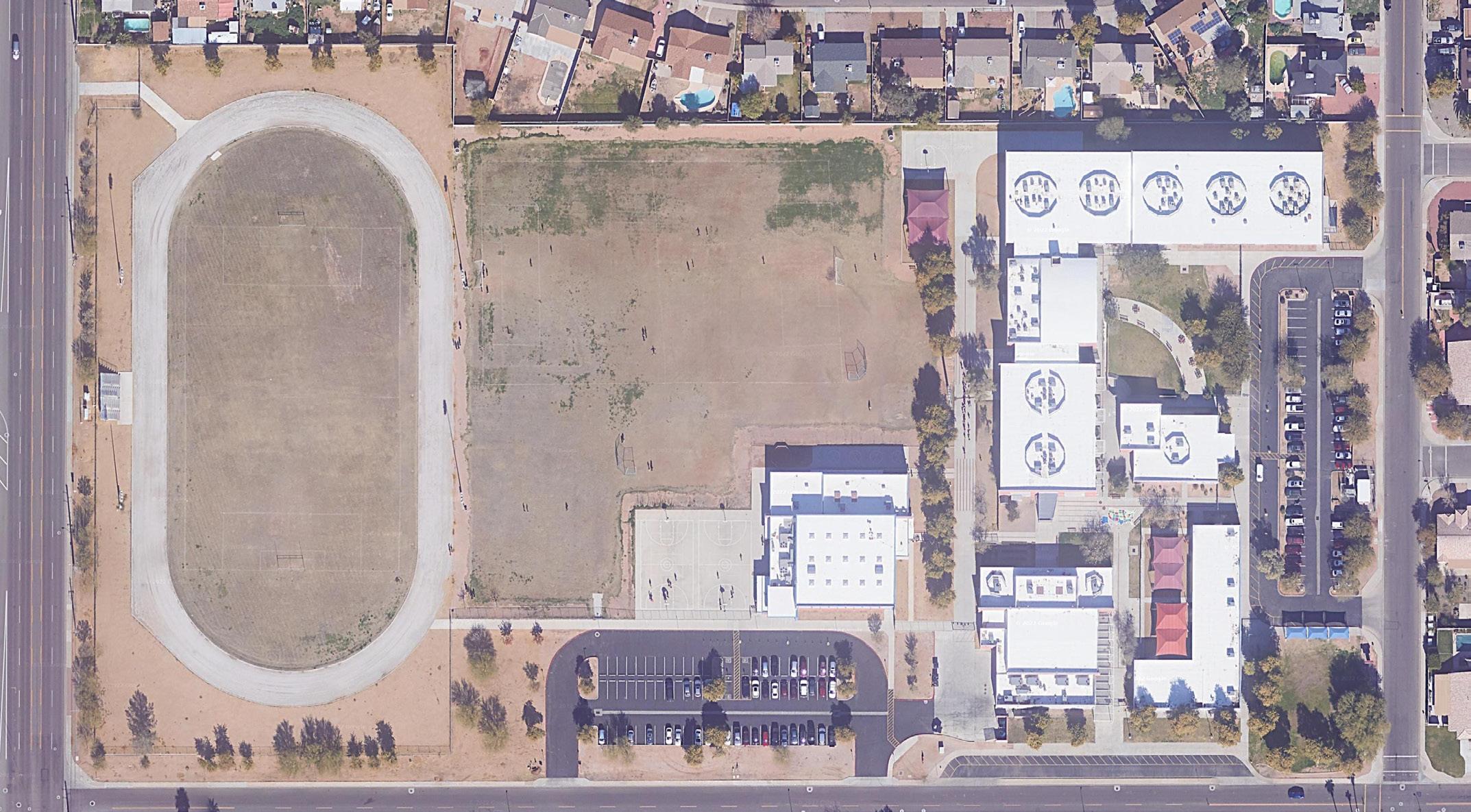
Community space / HUB Makerspace / learning lab Flexible learning space Learning through play Outdoor learning Sensory & calming / refocusing Flexible & collaborative furniture 2023 Pendergast Educational Visioning Report 60

Design team recommendations
þ Reimagine underutilized media space as a potential makerspace, with glass partitions for teacher visibility.
þ Add value to circulation spaces such as open hallways by creating flexible and collaborative breakout zones.
þ Take advantage of open, outdoor space to promote learning through play with the addition of shading devices and outdoor furniture.
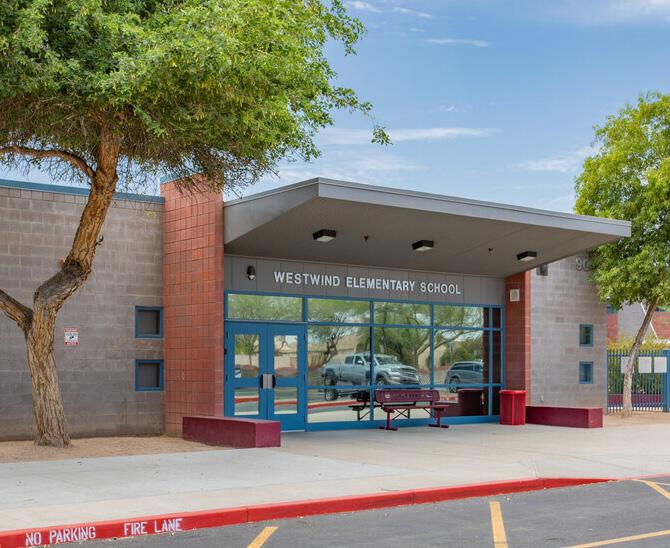
FEC FEC FEC 34 45 35 46 FEC UP FEC 89th AVE 135 136 137 138 150 151 152 153 154 155 158 157 156 139 140 141 104 103 101 107 105 417 414 411 408 404 401 325 112 109
2023 Pendergast Educational Visioning Report 61

Areas of focus were photographed and categorized based on the 21st Century Learning Concepts for suggested improvements.
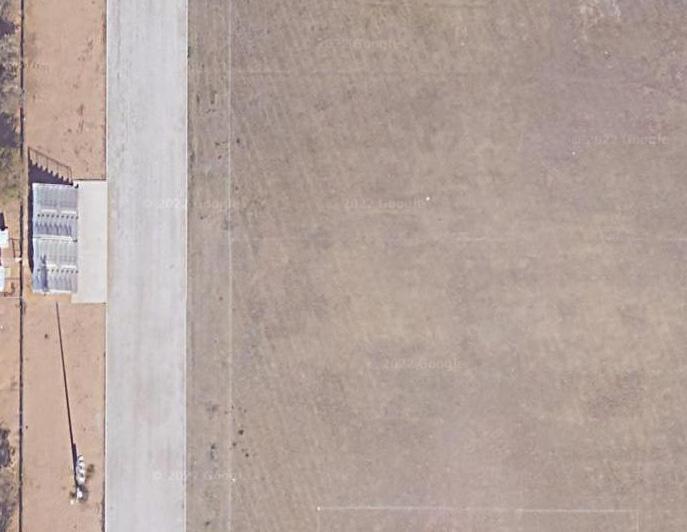

LOCATION: EXTERIOR COURTYARD
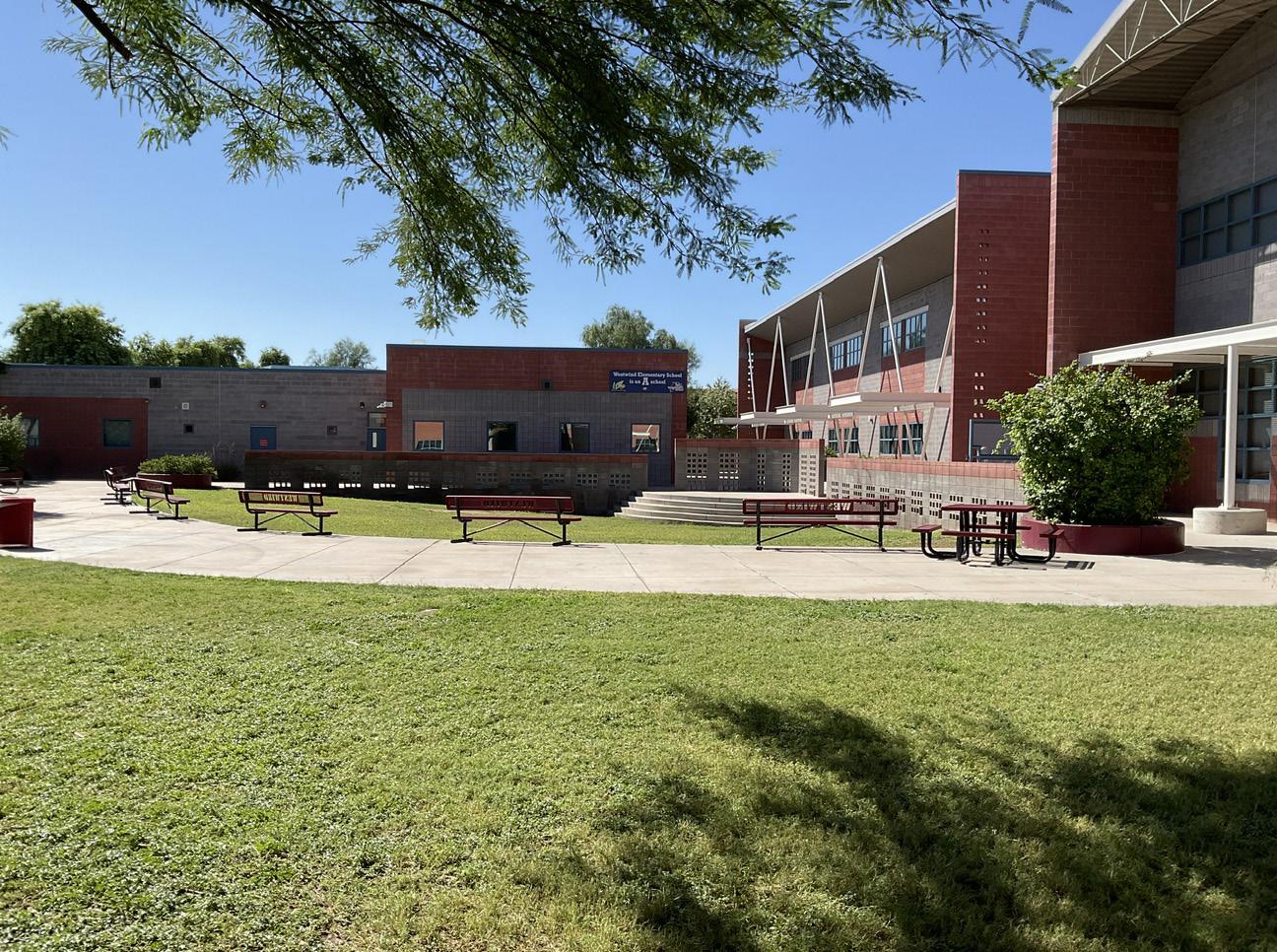
The addition of shading and outdoor furniture could extend usability of the existing amphitheater.

LOCATION: BUILDING 100 HALLWAY
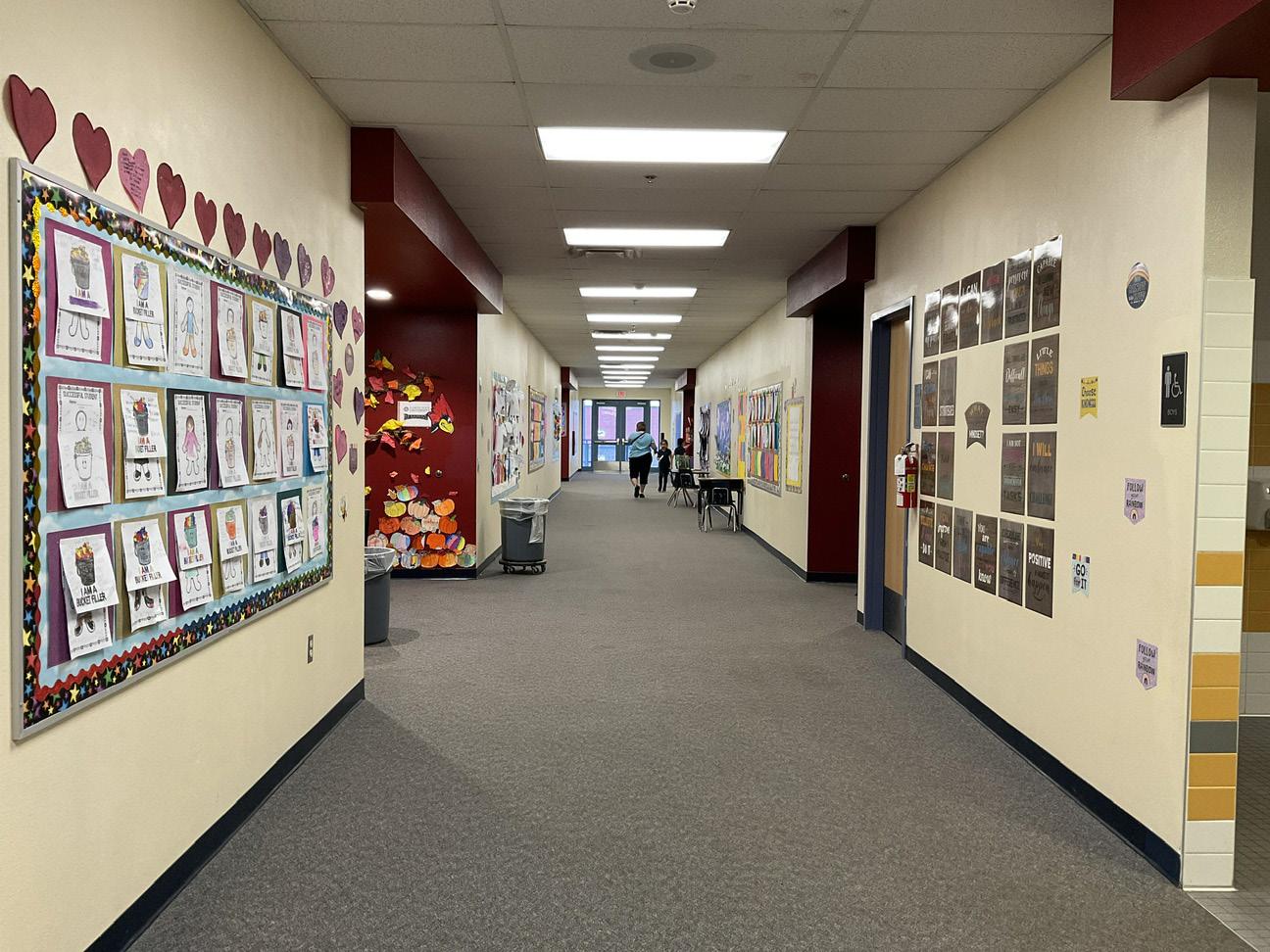
Large, open circulation spaces can double as flexible collaboration zones or breakout spaces for group activities.
CAMPUS-SPECIFIC RAW DATA WESTWIND CAMPUS WALK
FEC FEC FEC FEC UP 89th AVE CLASSROOM 135 136 CLASSROOM 137 CLASSROOM 138 CLASSROOM 150 CLASSROOM 151 CLASSROOM 152 CLASSROOM 153 CLASSROOM 154 CLASSROOM 155 CLASSROOM 158 CLASSROOM 157 CLASSROOM 156 CLASSROOM 139 CLASSROOM 140 CLASSROOM 141 CLASSROOM MEDIA CENTER 104 CLASSROOM 103 CLASSROOM 102 CLASSROOM 101 CLASSROOM 107 CLASSROOM 106 CLASSROOM 105 CLASSROOM FEC FEC 34 45 35 46 FEC FEC CLASSROOM 139 CLASSROOM 140 CLASSROOM 141 CLASSROOM MEDIA CENTER 104 CLASSROOM 103 CLASSROOM 102 CLASSROOM 101 CLASSROOM 107 CLASSROOM 106 CLASSROOM 105 CLASSROOM 404 CLASSROOM 325 STAGE 321 112 109 STAGE GYM
2023 Pendergast Educational Visioning Report 62




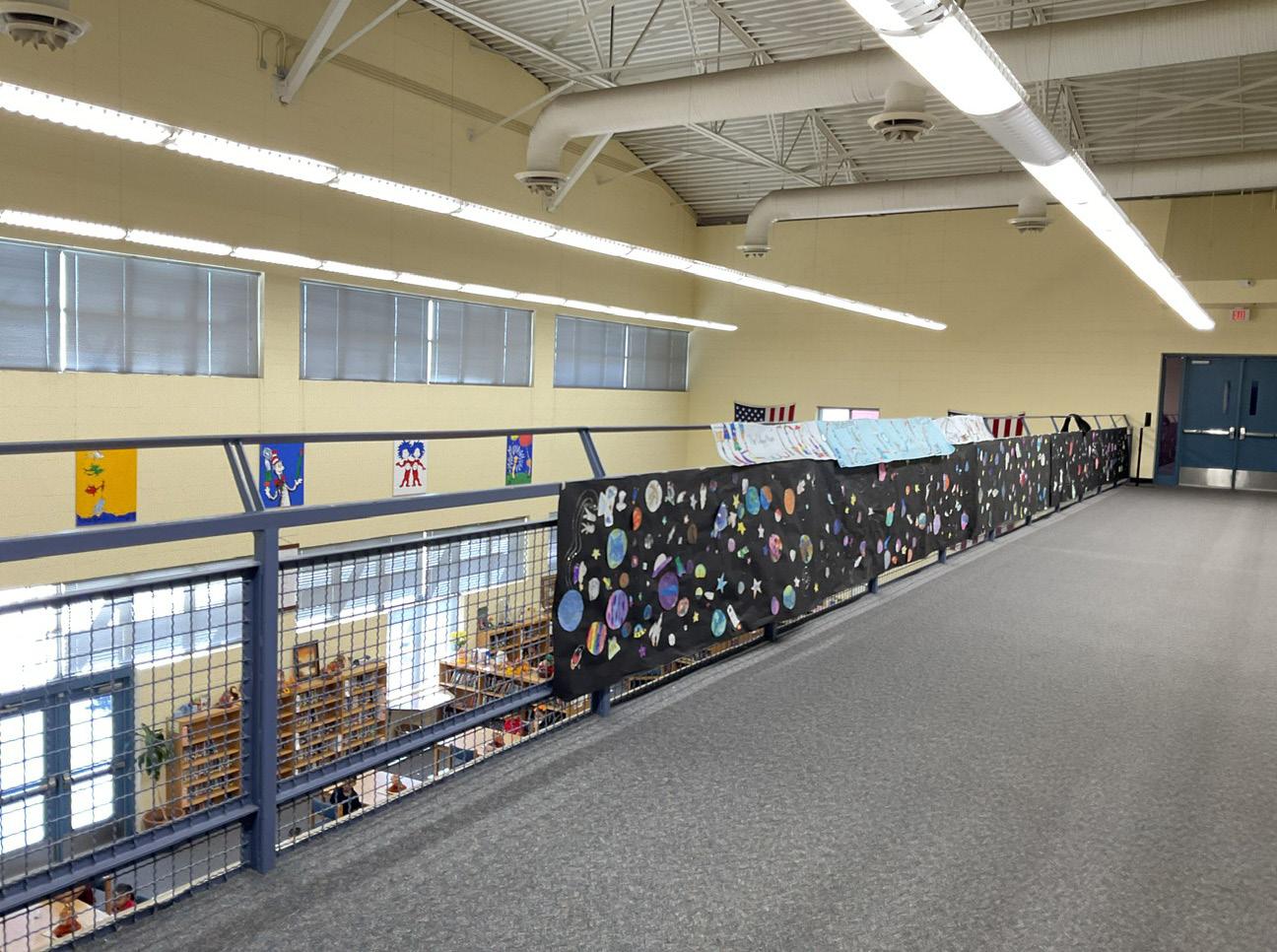
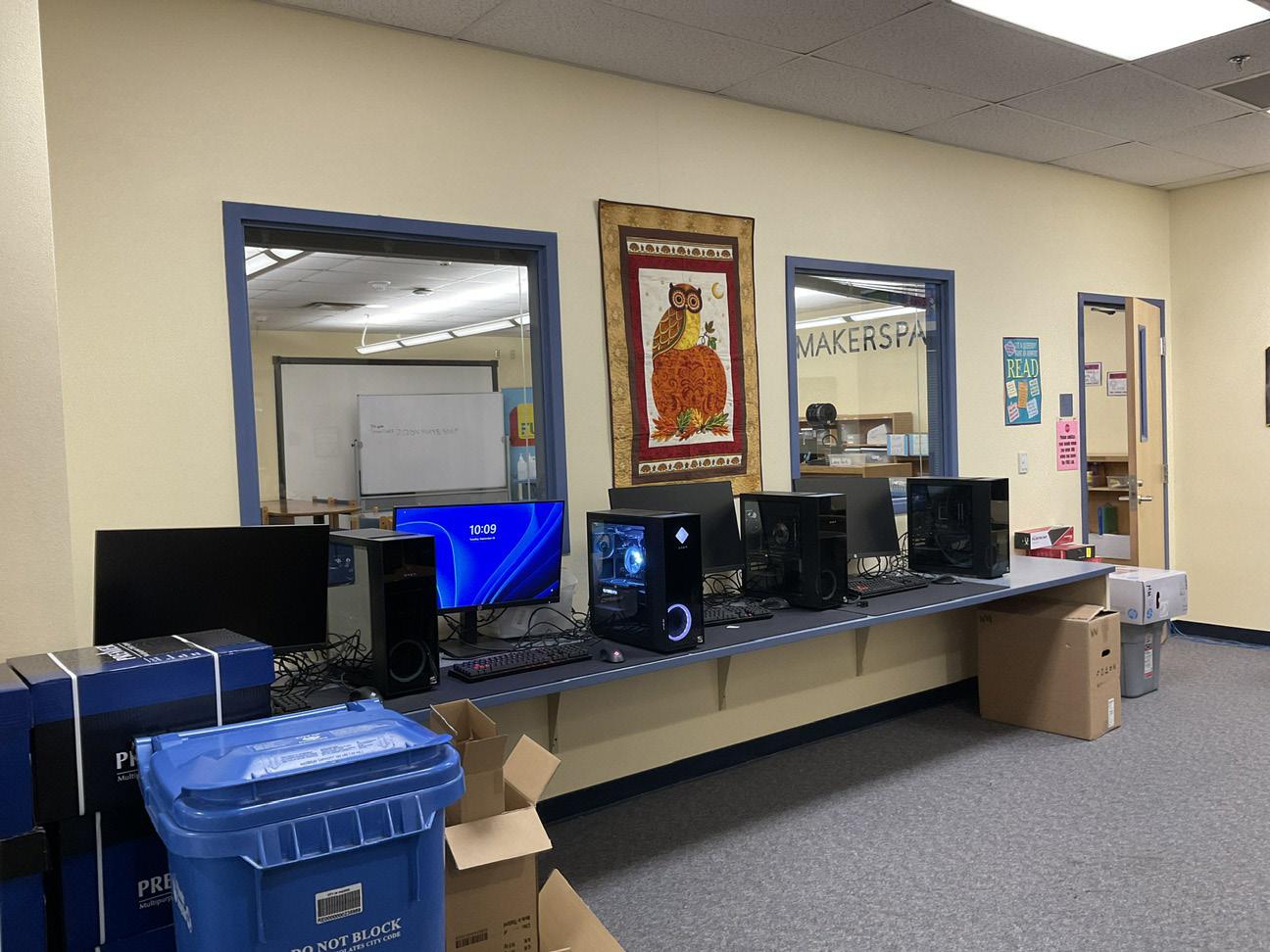
MEDIA CENTER MEZZANINE LOCATION: MEDIA CENTER WORK ROOMS FEC FEC FEC FEC UP 89th AVE 158 CLASSROOM 157 CLASSROOM 156 CLASSROOM 139 CLASSROOM 140 CLASSROOM 141 CLASSROOM MEDIA CENTER 104 CLASSROOM 103 CLASSROOM 107 CLASSROOM 414 CLASSROOM 413 CLASSROOM CLASSROOM 325 STAGE 321 CAFE FEC FEC FEC FEC 152 CLASSROOM 156 CLASSROOM 139 CLASSROOM 140 CLASSROOM 141 CLASSROOM MEDIA CENTER 104 CLASSROOM 103 CLASSROOM 107 CLASSROOM CLASSROOM CLASSROOM CLASSROOM CLASSROOM 325 STAGE 321 CAFE GYM
flexible
empty.
glass partitions could open up
space
promote usage
2023 Pendergast Educational Visioning Report 63
LOCATION:
The current mezzanine carries sound to the library below. The addition of glazing and
furniture could transform this underutilized space into a productive work environment. Due to lack of visibility, isolated work rooms in the media center are often left
Functional
the
and
as a makerspace.


CAMPUS-SPECIFIC RAW DATA
SUNSET RIDGE ELEMENTARY SCHOOL
— Sunset Ridge Elementary School is a kindergarten - 8th grade school located in Glendale, AZ. We are proud to offer a Digital Communication Academy that focuses on preparing learners to communicate effectively in a digital world. Each grade level has a focus on learning and building skills including, internet safety, ethics, publication, conferencing, publishing, and much more. Additionally, we offer opportunities such as eSports, Athletics, Clubs, Art, Music, and PE. Our school also participates in Project FUSE, where students have access to a project-based STEAM environment to foster innovation and creativity in solving real-world problems.
2023 Pendergast Educational Visioning Report 64

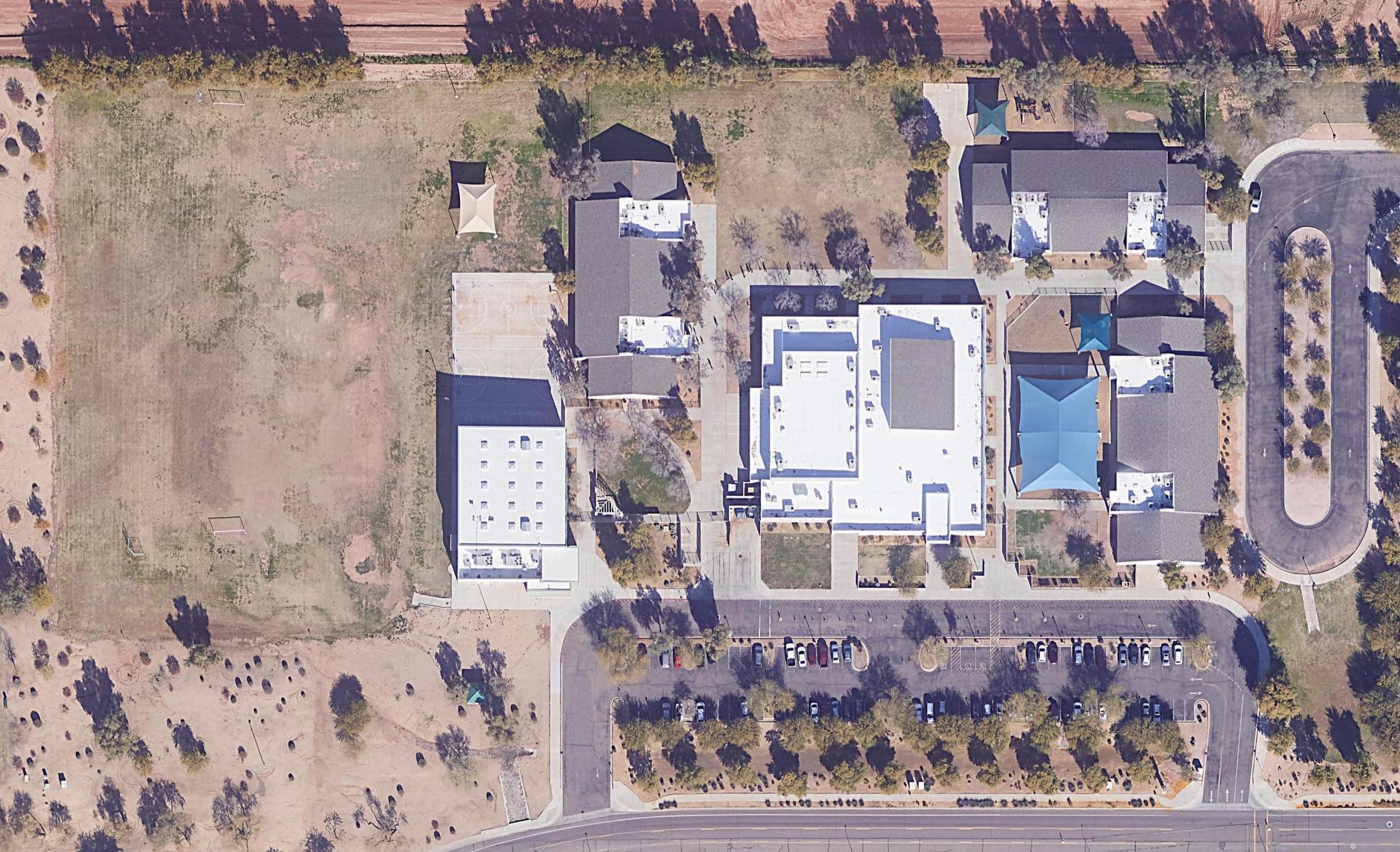
Our
Mission
Sunset Ridge provides an exemplary educational setting for our students by delivering high-quality and relevant instruction, while partnering with our families and community to develop confident, driven learners, who are able to articulate and communicate in a digital world.
Our Vision
Empowering excellence and success in a highly effective and positive learning community.
Our Goals
þ Provide all learners with a stellar learning experience to give them the knowledge and skills needed to excel in life.
þ Provide a safe learning environment where children feel secure.
2023 Pendergast Educational Visioning Report 65

CAMPUS-SPECIFIC RAW DATA
SUNSET RIDGE LIVE POLL
Questions were asked of the group and data was collected from the school campus as follows.
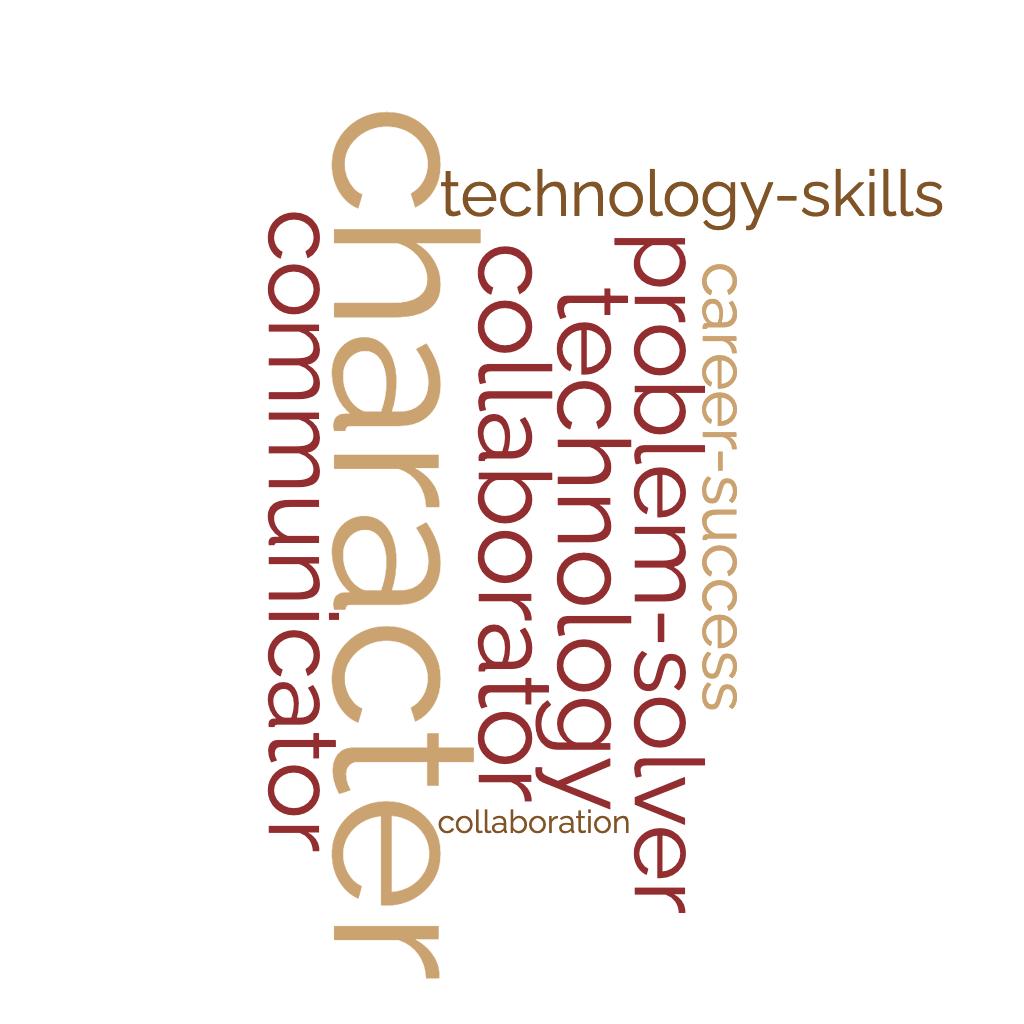
01
What skills and dispositions from the Portrait of a Graduate do you think are currently nurtured by Sunset Ridge?
02
What Educational Programs, Experiences and Curricular Options are currently provided by Sunset Ridge help build skills that align with the Strategic Plan?
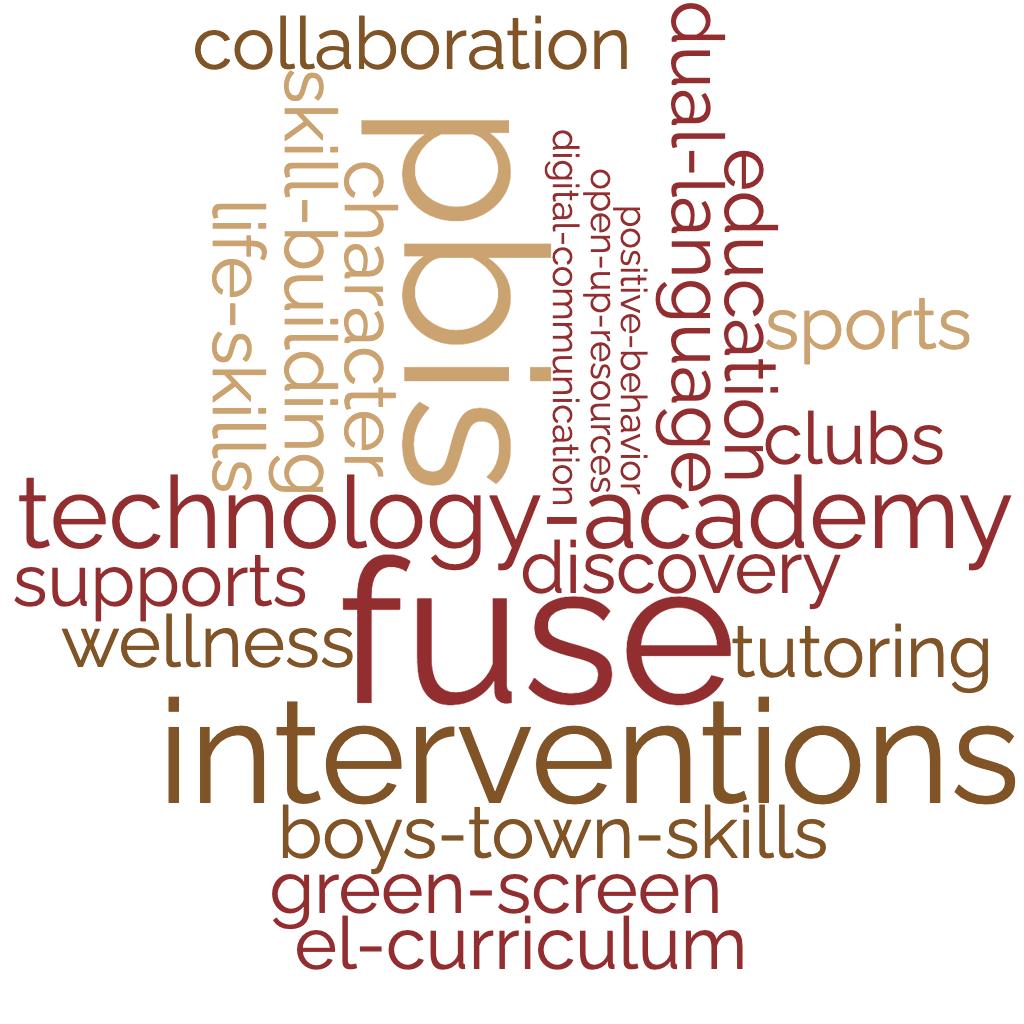
2023 Pendergast Educational Visioning Report 66

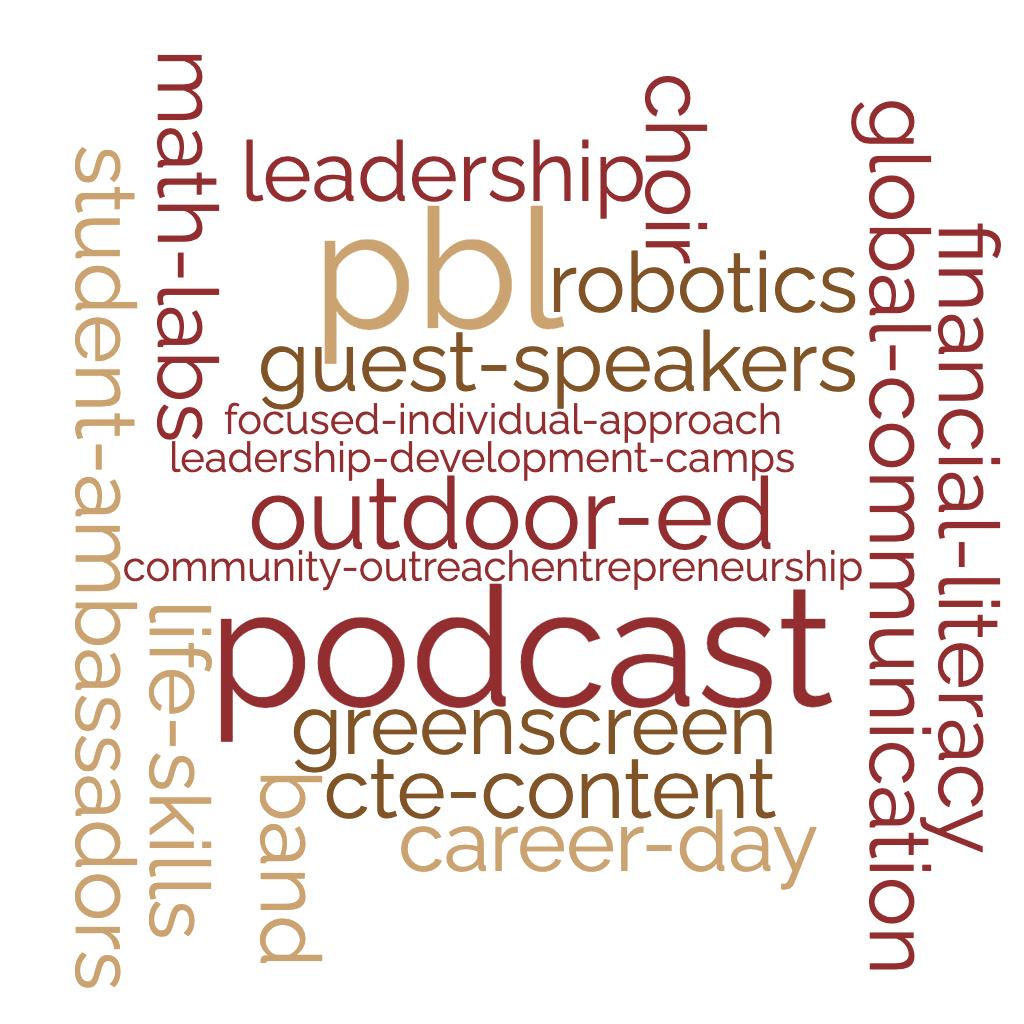
03
What additional Educational Programs, Experiences, and Curricular Options should be provided by Sunset Ridge to better align with the Strategic Plan?
04
What facilities, infrastructures (furniture, technology, etc.) impact and improve student outcomes?
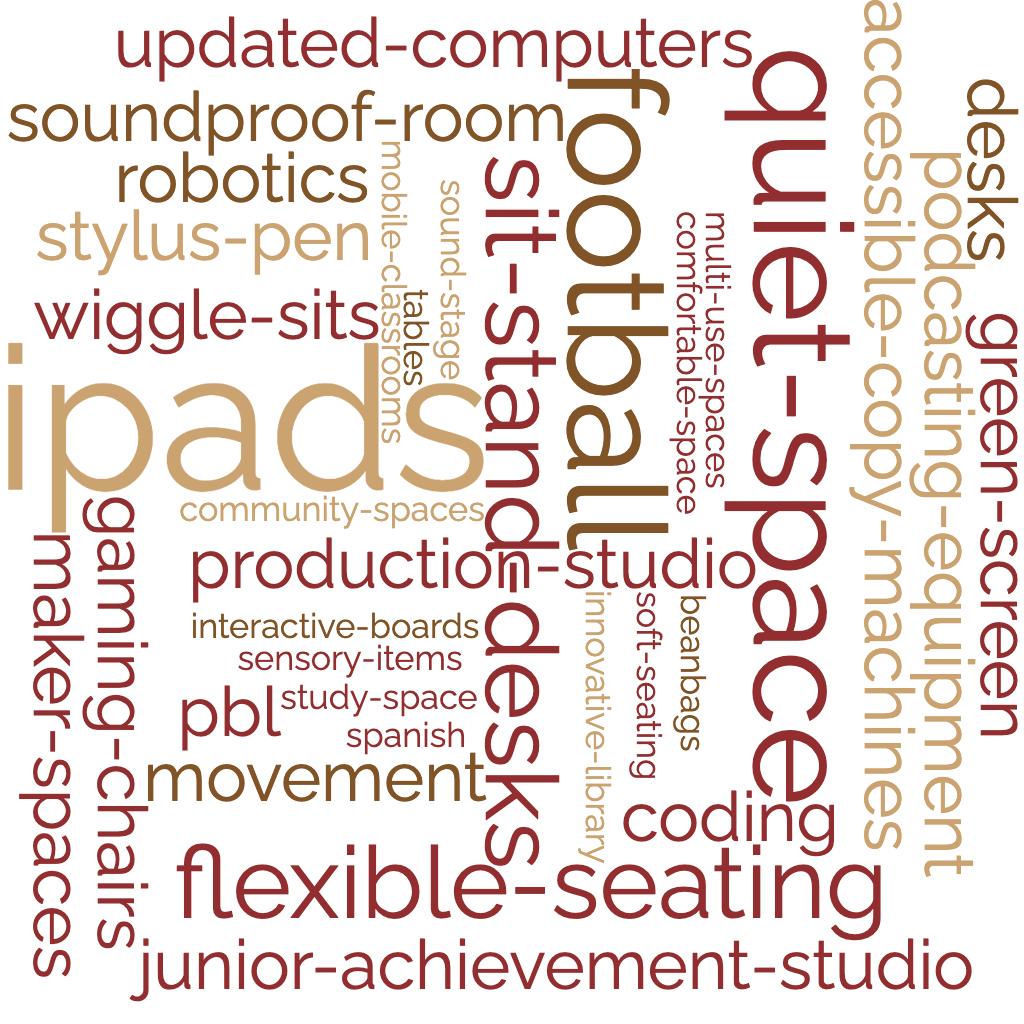
2023 Pendergast Educational Visioning Report 67

CAMPUS SPECIFIC RAW DATA SUNSET RIDGE PERFORMANCE RANKING
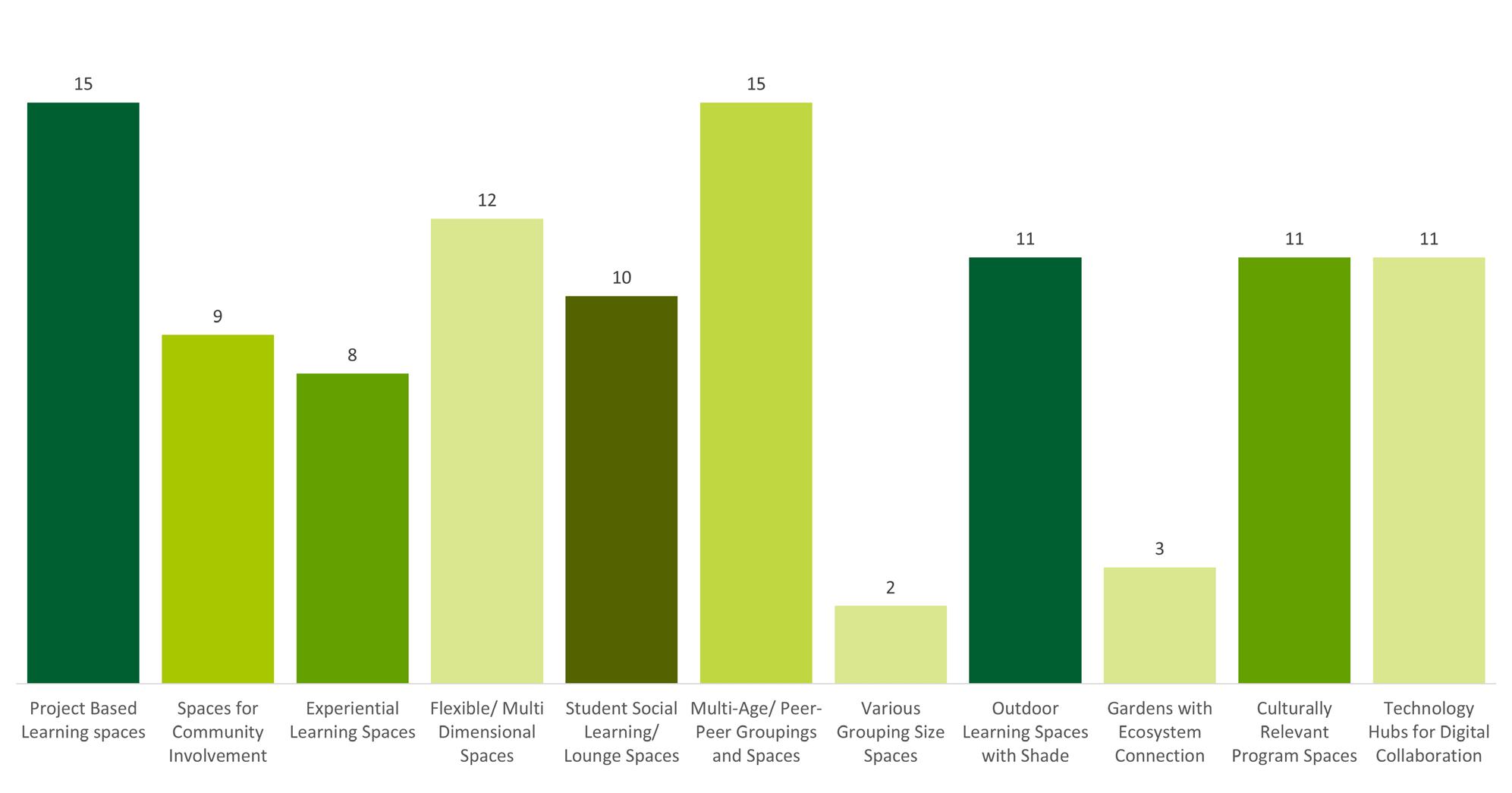
PRIORITIES VOTES
PERFORMANCE RANKING CATEGORIES TOP

Teacher Support Safety & Security Student-Centric Learning Flexible, Collaborative Furniture Outdoor Learning & Gardening Project-Based Learning Spaces Spaces For Community Involvement Experiential Learning Spaces Flexible/ Multi-Dimensional Spaces Student Social Learning/ Lounge Spaces Multi-Age/ Peer-Peer Groupings and Spaces Various Grouping Size Spaces Outdoor Learning Spaces with Shade Gardens with Ecosystem Connection Culturally Revlevant Program Spaces Technology Hubs for Digital Collaboration Student Wellness, Counseling , and Support Community Building Comfortable Spaces: Natural Light, Sensory, Color, Open, Acoustics
outlets. wifi, sound room 2023 Pendergast Educational Visioning Report 68
Technology Updates:

CAMPUS SPECIFIC RAW DATA SUNSET RIDGE GAP ANALYSIS
Flexible Furniture
The availability of large, open spaces with highly-flexible furniture that can adapt to multiple teaching strategies is desired. These spaces promote collaborative work and project-based learning practices.
Wellness
Factors such as comfortable furniture, natural lighting, colorful walls, and sensory spaces can all contribute to a feeling of safety, leading to stronger mental health and class engagement.
Resources
There is a need for family resources and parental support at our schools to increase parental engagement and lead to stronger communities.
Mentorship/Collaboration
There is a strong desire for peer mentorship and cross-grade collaboration to enhance student leadership, social development, and listening skills.
Outdoors
Strong desire for openings to outdoor spaces to help create spatial variety. This will allow students to create different groupings as well as blending the indoor and outdoor environments for increased wellness and mental health.
Technology
Technology infrastructure updates, such as wifi, computers, sound systems and outlets are necessary to provide the resources and skills required for student success.
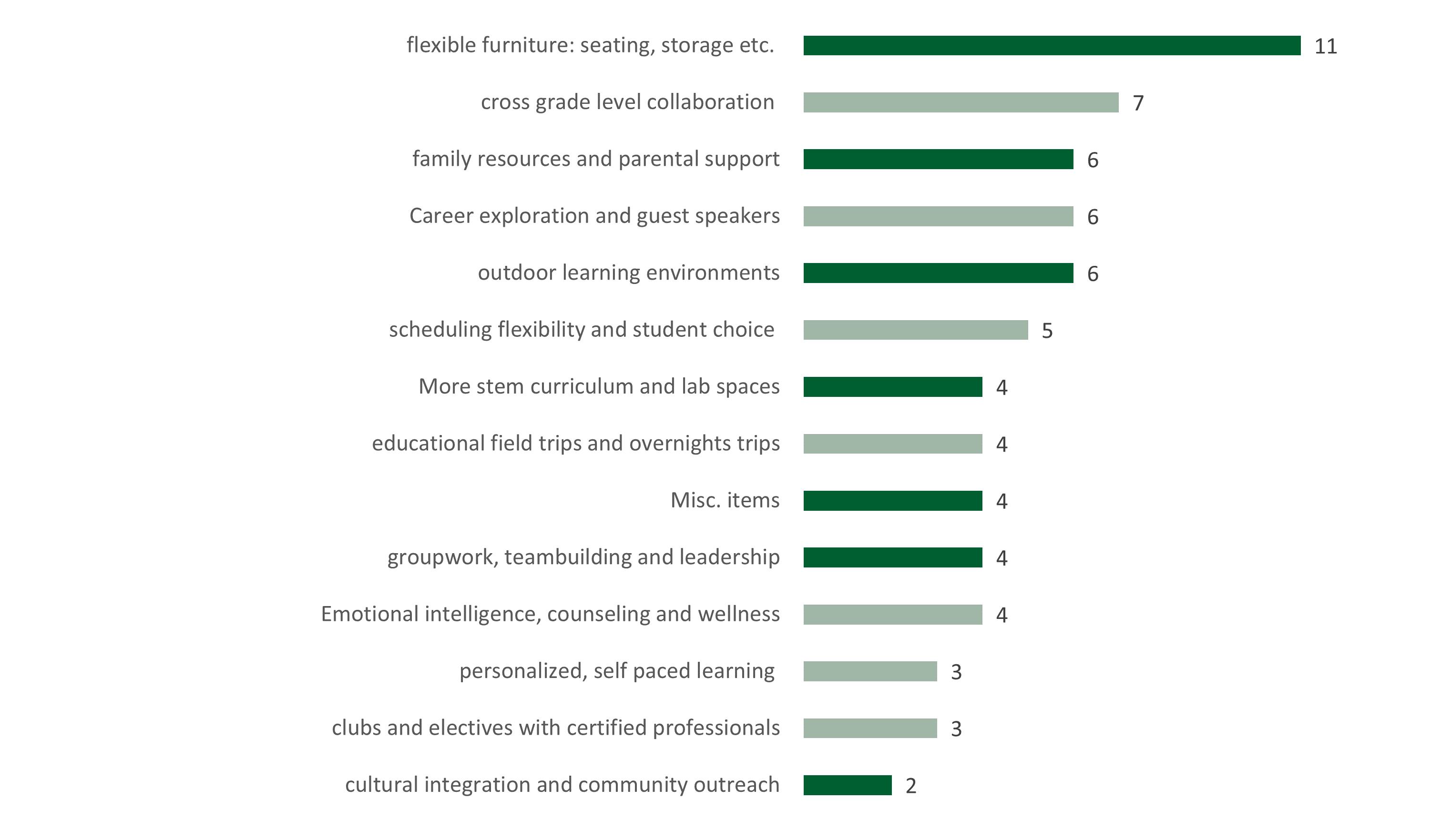
GAP ANALYSIS RESULTS
More
Misc.
Clubs
Personalized,
Learning Cultural Integration and Community Outreach 2023 Pendergast Educational Visioning Report 69
Flexible Furniture: Seating, Storage etc.
STEM Curriculum and Lab Spaces Cross-Grade Level Collaboration Educational Field Trips and Overnights Trips Family Resources and Parental Support
Items Career Exploration and Guests Groupwork, Team building and Leadership Outdoor Learning Environment Emotional Intelligence, Counseling and Wellness
and Electives with Certified Professionals Scheduling Flexibility and Student Choice
Self-Paced

CAMPUS-SPECIFIC RAW DATA
SUNSET RIDGE CAMPUS WALK
After touring the site and discussions with stakeholders, our design team produced a list of recommendations. Icons placed on the campus map suggest areas of improvement by utilizing the 21st Century Learning Concepts.
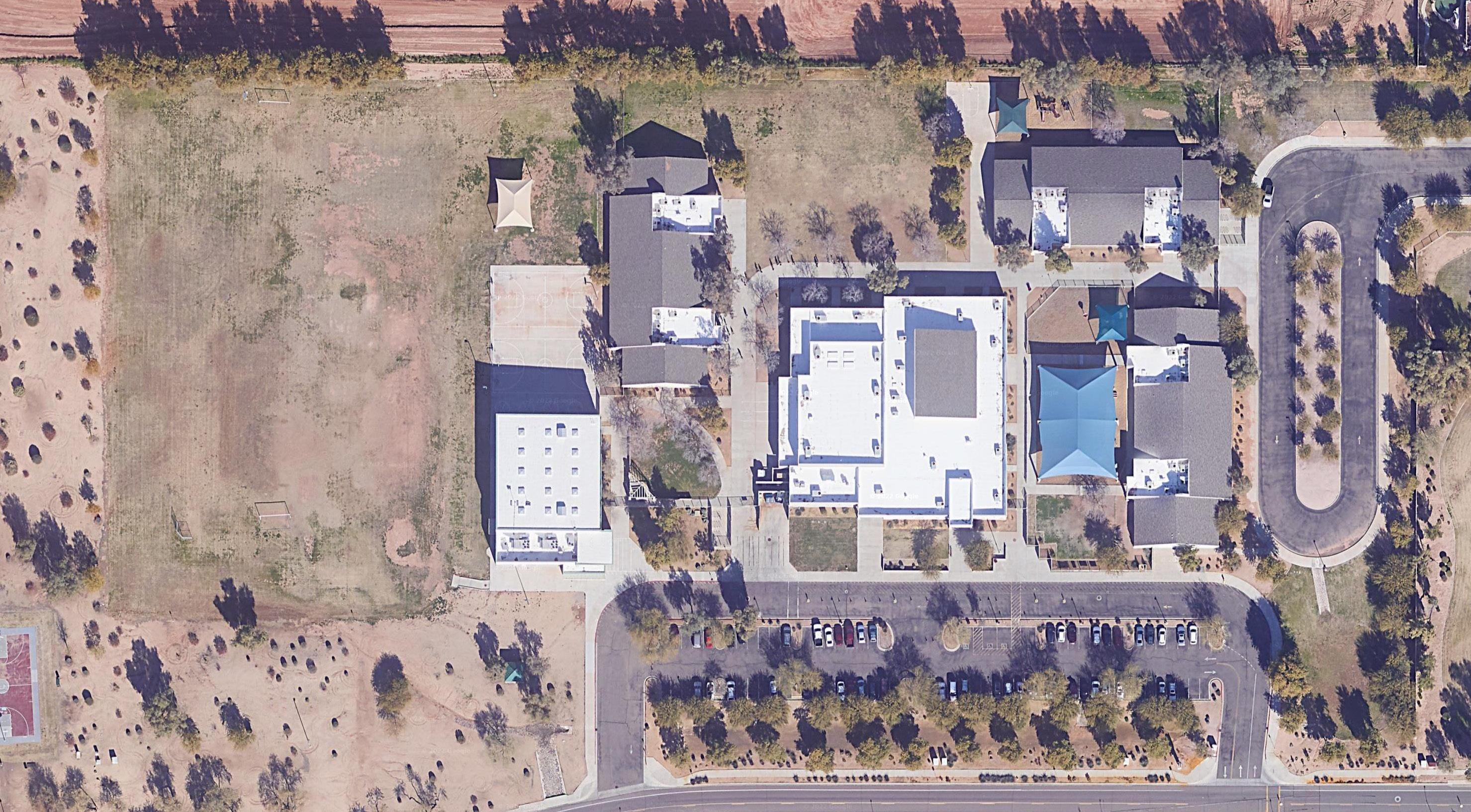
Community space / HUB Makerspace / learning lab Flexible learning space Learning through play Outdoor learning Sensory & calming / refocusing Flexible & collaborative furniture 2023 Pendergast Educational Visioning Report 70

Design team recommendations
þ Reimagine underutilized media space as a potential hub for community events and meetings.
þ Redirect the current fire lanes that run through campus so that outdoor spaces can be shaded and transformed into connective learning environments.
þ Take advantage of open, outdoor space to promote learning through play.
þ Replace some interior walls with glass partitions for higher teacher visibility and greater opportunity for small group learning.
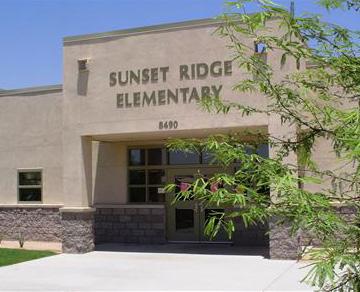
FEC M I S S O U R I A V E N U E PROPOSED RIGHT OF WAY FIRE LANE AMPITHEATRE FIRE LANE TYP. BUS DROP OFF KINDERGARTEN PLAY AREA TYP. 38 PARKING SPACES PARENT DROP OFF TYP. 38 + 4 ADA PARKING SPACES 301 302 303 304 305 306 307 308 314 313 204 200 205 206 217 215 207 208 209 210 ENCL ADMIN. SES STAGE 154 152 151 150 149 116 129 127 125 120 104 118 153 132 130 137 113 114 117 B 117 C 117 D 117 E 109 108 102 101 123 121 148 400 401 402 403 404 405 406 407 413 412 GYM FEC
2023 Pendergast Educational Visioning Report 71

Areas of focus were photographed and categorized based on the 21st Century Learning Concepts for suggested improvements.

ROOM 120 N CORNER
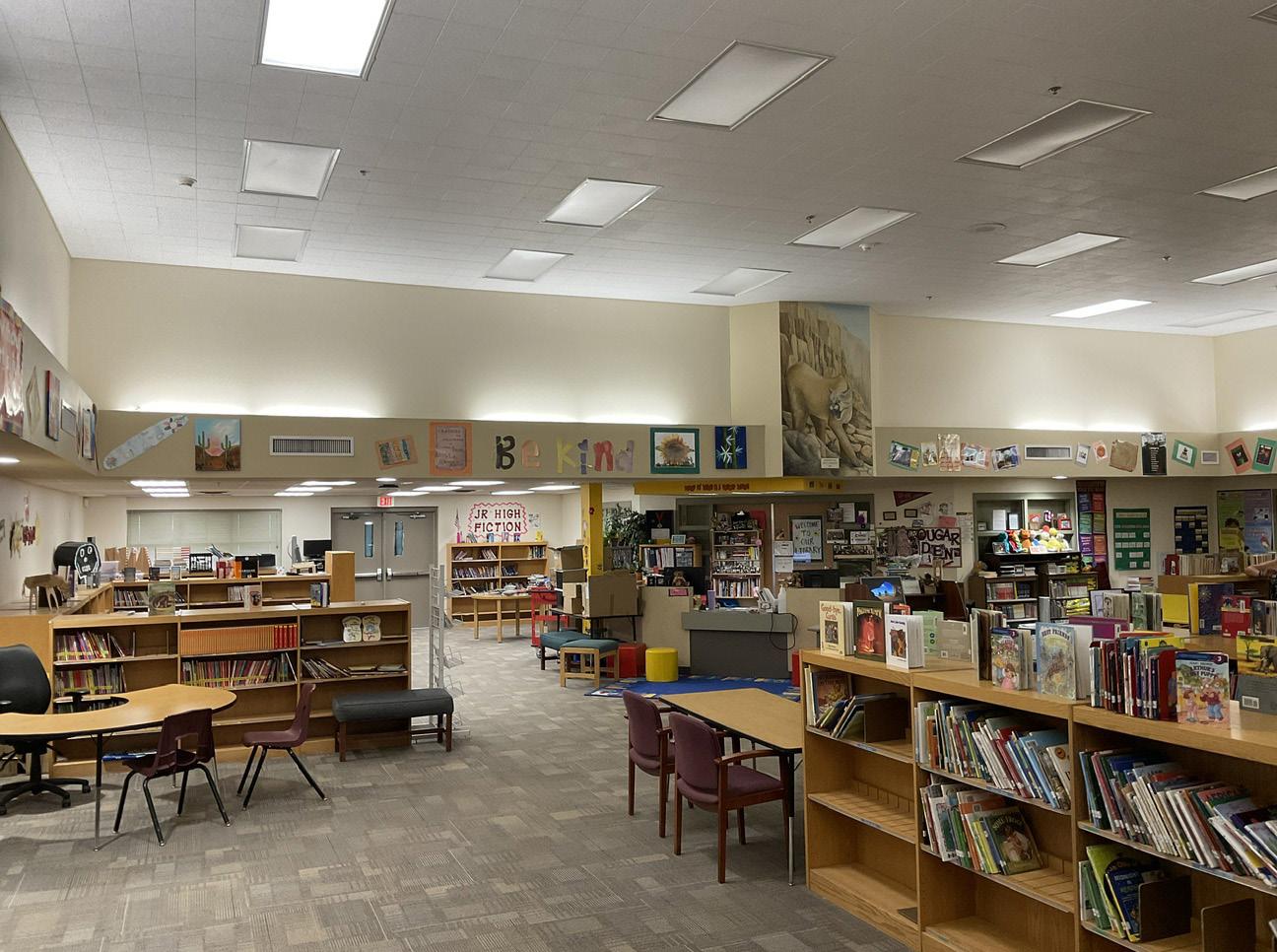
S O U R I A V E N U E
The current media space has the potential to double as a community hub for local gatherings and events outside of school hours.
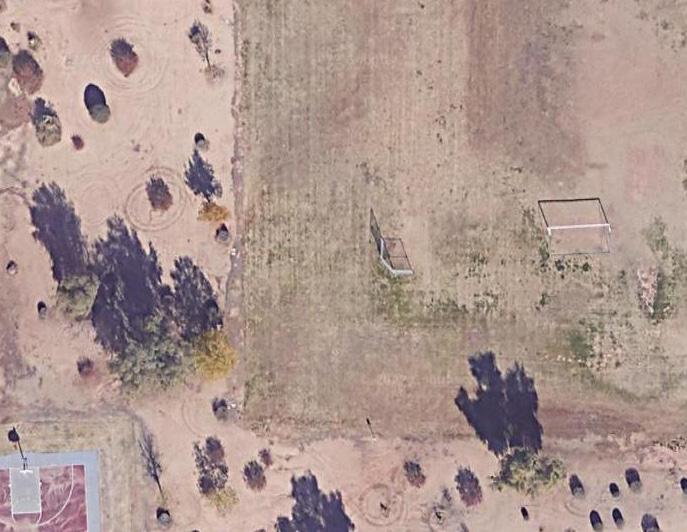

LOCATION: ROOM 125 N CORNER
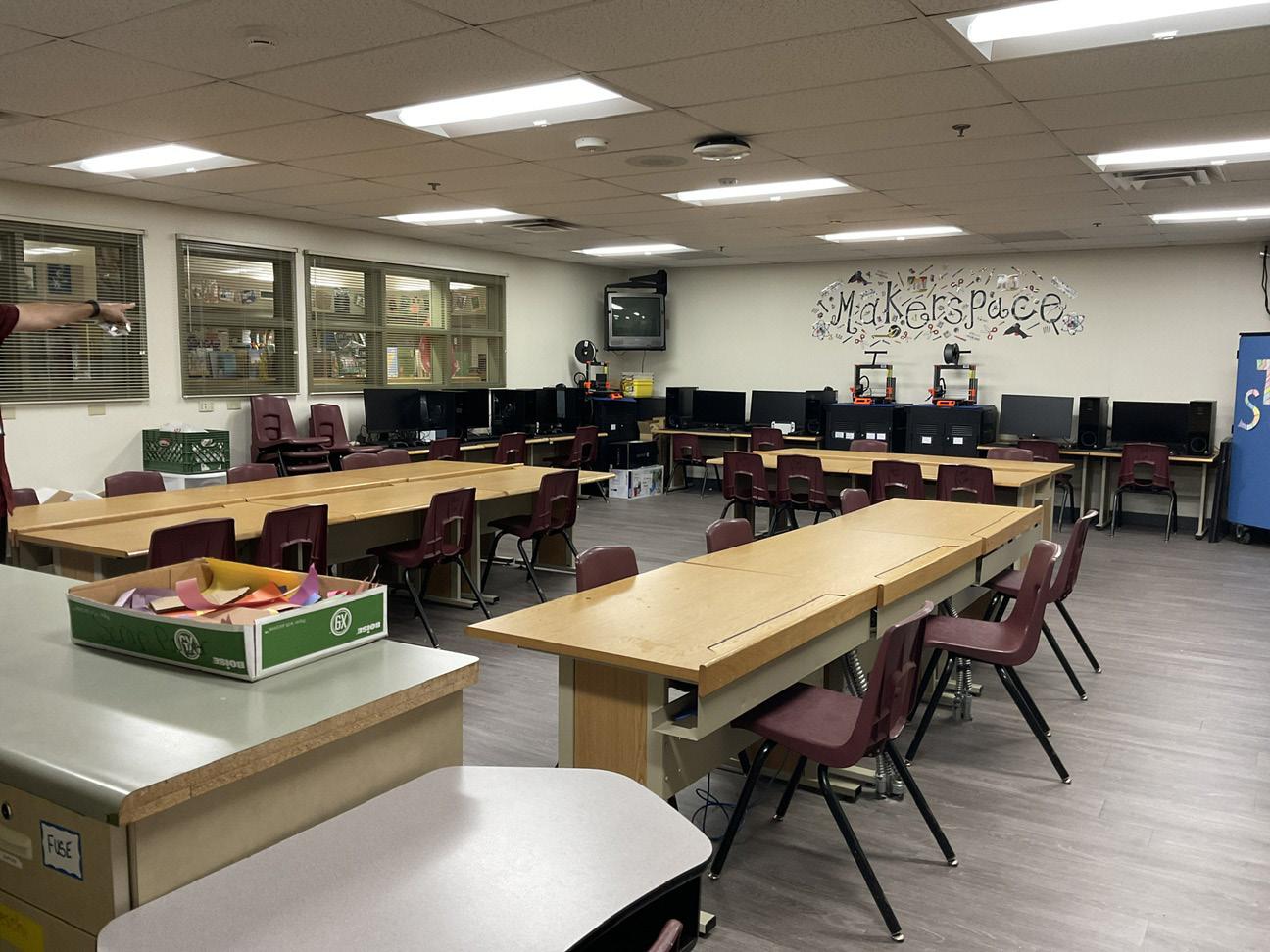
M I S S O U R I A V E N U E
The room behind the library is currently isolated and underutilized. Replacing some walls with glass partitions and furniture could transform the space into a functional learning lab.
CAMPUS-SPECIFIC RAW DATA SUNSET RIDGE CAMPUS WALK LOCATION:
M I
PROPOSED RIGHT OF WAY FIRE LANE FIRE LANE BUS DROP OFF KINDERGARTEN PLAY AREA 38 PARKING SPACES PARENT DROP OFF 301 302 303 304 305 306 307 308 314 313 204 200 205 206 217 215 207 208 209 210 T TRASH ENCL ADMIN. SES TLT. STAGE 154 152 151 150 149 116 129 127 125 120 104 118 153 132 130 137 113 114 117 B 117 C 117 D 117 E 109 108 102 101 123 121 148 FEC FEC
PROPOSED FIRE LANE AMPITHEATRE FIRE LANE KINDERGARTEN PLAY AREA 38 PARKING SPACES PARENT DROP 305 313 T TRASH ENCL ADMIN. SES TLT. STAGE 154 152 151 150 149 116 129 127 125 120 104 118 153 132 130 137 113 114 117 B 117 C 117 D 117 E 109 108 102 101 123 121 148 400 401 402 403 404 405 406 407 413 412 GYM FEC
S
2023 Pendergast Educational Visioning Report 72





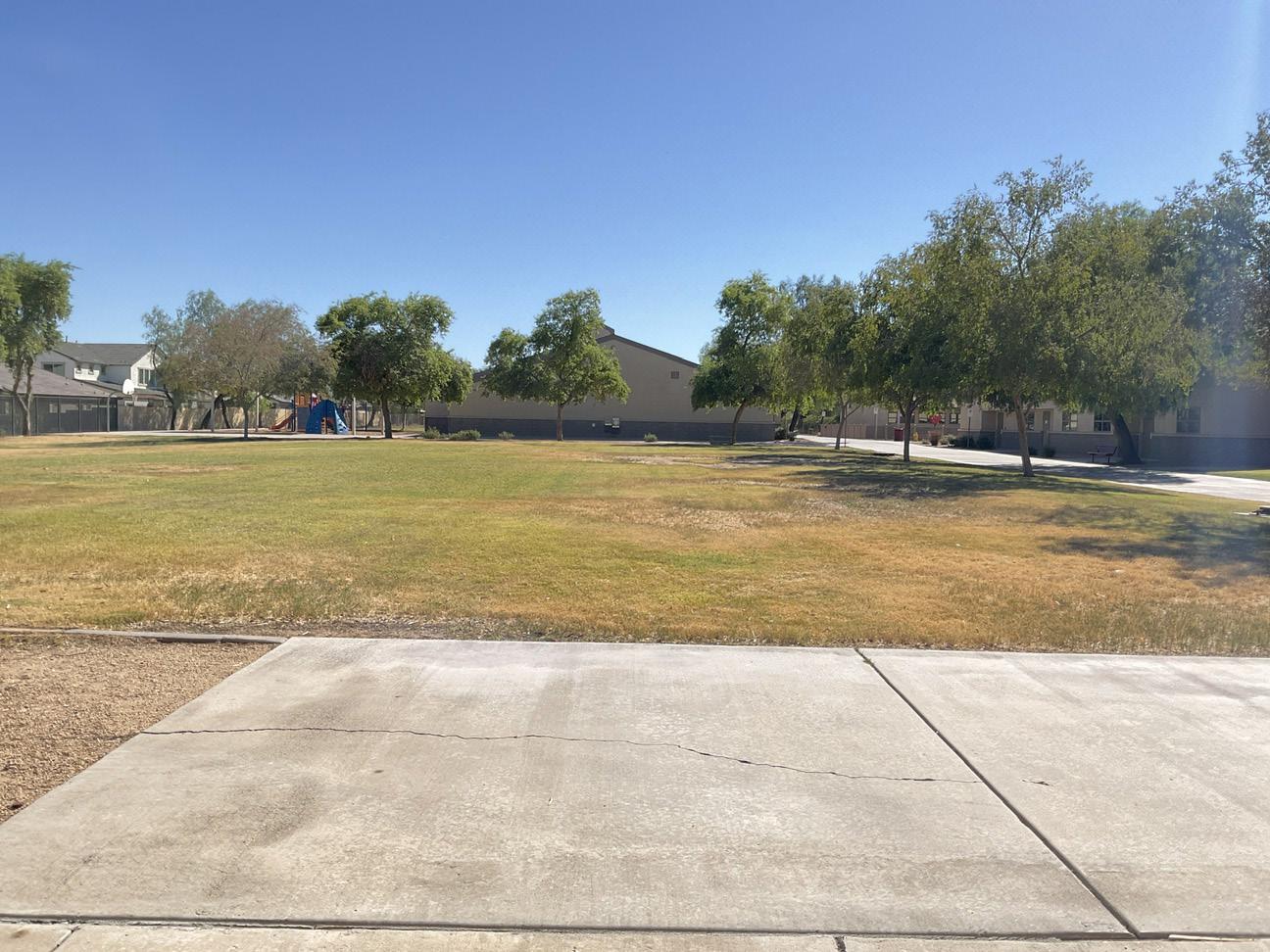
LOCATION: BUILDING 400 EXTERIOR WALKWAY LOCATION: BUILDING 100 EXTERIOR WALKWAY M
AMPITHEATRE FIRE LANE KINDERGARTEN PLAY AREA PARENT DROP OFF TYP. TYP. 303 304 305 306 204 200 205 206 217 215 207 208 209 210 T TRASH ENCL ADMIN. SES TLT. STAGE 154 152 151 150 149 116 129 127 125 120 104 118 153 132 130 137 113 114 117 B 117 C 117 D 117 E 109 108 102 101 123 121 148 405 406 407 412 FIRE LANE FIRE LANE TYP. 38 PARKING SPACES TYP. STAGE 149 116 129 127 125 118 130 137 117 B 117 C 148 400 401 402 403 404 405 406 407 413 412 GYM FEC
shade
outdoor furniture could promote higher usage of the existing amphitheater.
large outdoor space
reimagined for outdoor play
as a connection to bridge the gap between buildings, creating a deeper feeling of safety and community. 2023 Pendergast Educational Visioning Report 73
I S S O U R I A V E N U E
Additional
and
This
could be
and serve


CAMPUS SPECIFIC RAW DATA
DESERT MIRAGE ELEMENTARY SCHOOL
Desert Mirage Elementary School was established in 1993 in Glendale, AZ and is proud to be part of the Pendergast Elementary School District. Our dedicated and innovative staff is honored to serve over 750 preschool through eighth grade scholars. We support our school community through differentiated STEAM (Science, Technology, Engineering, Arts and Math) programming, rigorous academic and social-emotional support. We serve a diverse population and we pride ourselves on building and maintaining strong relationships. Our motto is "One School, One Family" and we consistently practice this in our actions with our students, families, partners, with each other, and our community.
Desert Mirage has unique opportunities at every grade level to provide project-based learning experiences aligned with the Portrait of a Graduate. Scholars thrive by creating projects and cooking in the Makerspace. Within the FUSE Lab, project-based learning is enriched through scholarly interest-based challenges. After school, scholars end their school day with Interscholastic Sports, eSports and a variety of project-based after-school clubs.
—
2023 Pendergast Educational Visioning Report 74

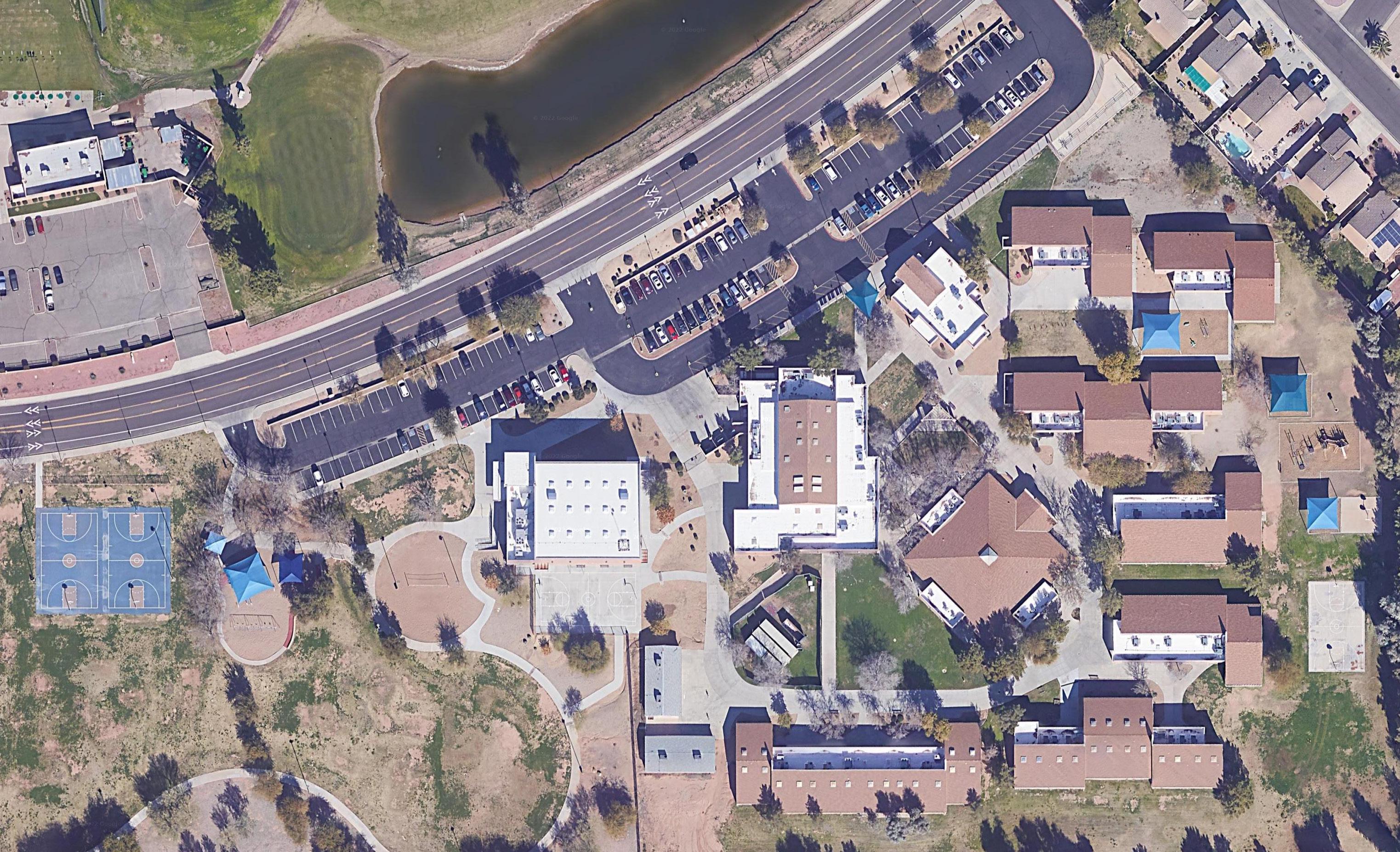
Our Mission
The mission of the Desert Mirage STEAM Academy is to promote students' academic, social-emotional, and independent growth through rigorous project-based learning opportunities.
Our Vision
Desert Mirage Science, Technology, Engineering, Arts, and Math (STEAM) Academy empowers the next generation of creative, culturally conscious, critical thinkers and problem solvers.
Our Goals
þ Teachers will embed rich, project-based learning opportunities aligned with AZ State Standards and Pendergast District-approved curriculum.
þ Strategic collaboration with community partners, industry leaders and sponsors to enrich the educational learning experiences of our Desert Mirage scholars.
þ Through Positive Behavior Interventions and Supports (PBIS), our scholars are provided with opportunities to engage in explicit social-emotional learning (SEL). This learning helps build the foundation that supports scholars in their interpersonal relationships and academic success.
2023 Pendergast Educational Visioning Report 75

CAMPUS-SPECIFIC RAW DATA
DESERT MIRAGE LIVE POLL
Questions were asked of the group and data was collected from the school campus as follows.
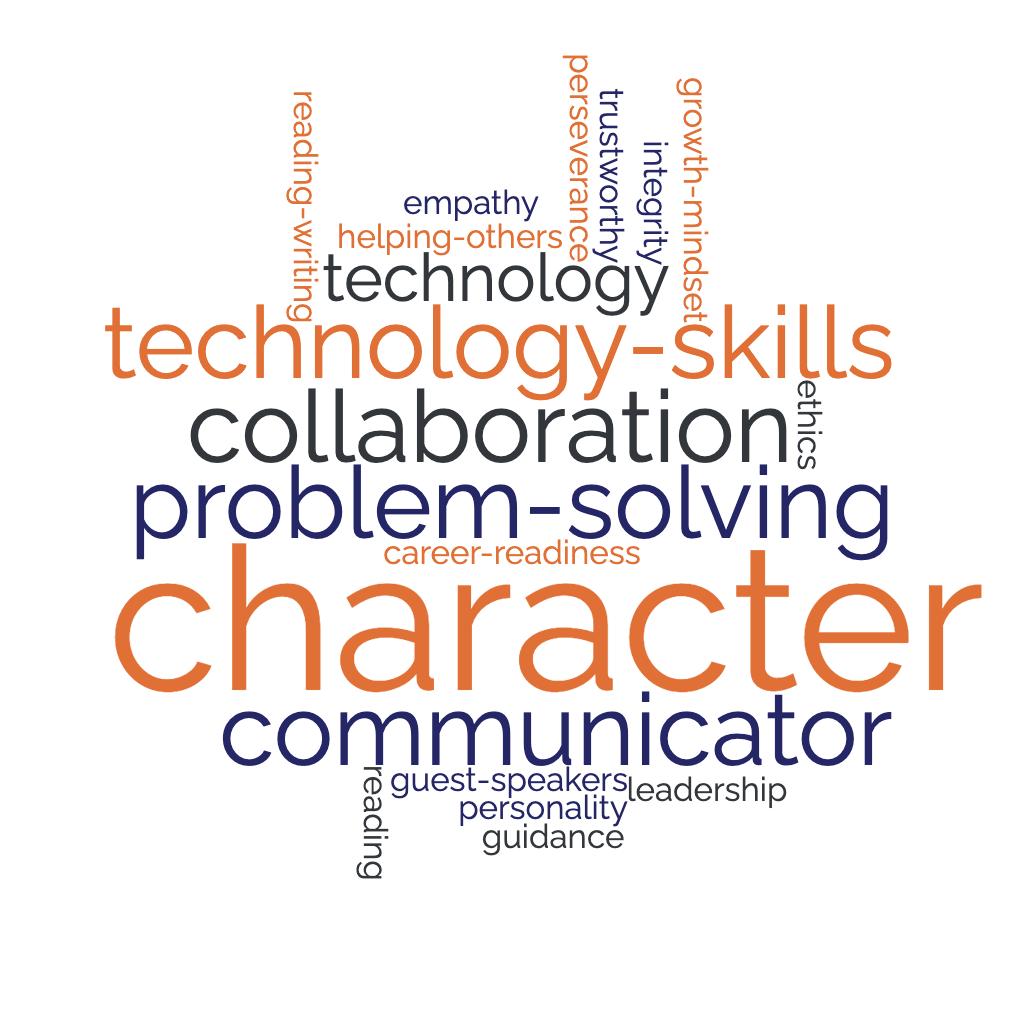
01
What skills and dispositions from the Portrait of a Graduate do you think are currently nurtured by Desert Mirage?
02
What Educational Programs, Experiences and Curricular Options are currently provided by Desert Mirage to help build skills that align with the Strategic Plan?
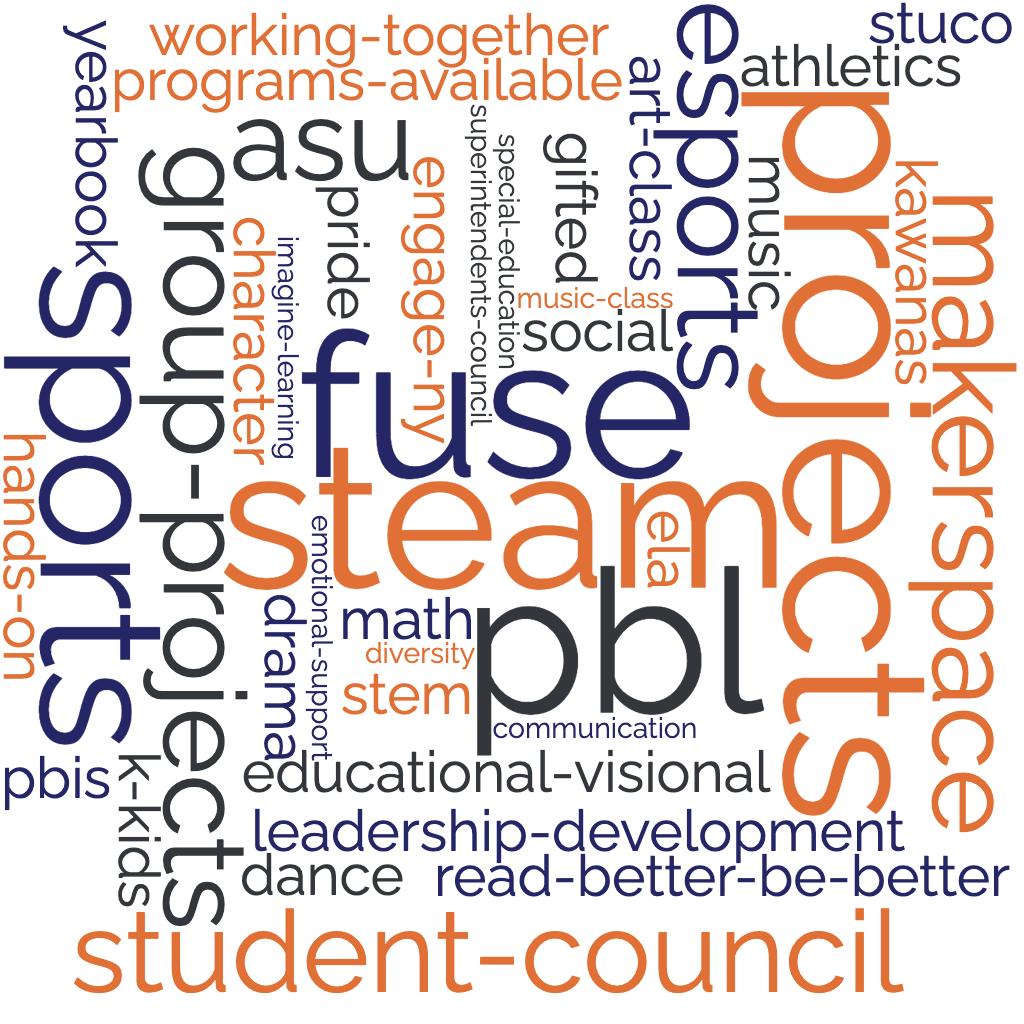
2023 Pendergast Educational Visioning Report 76

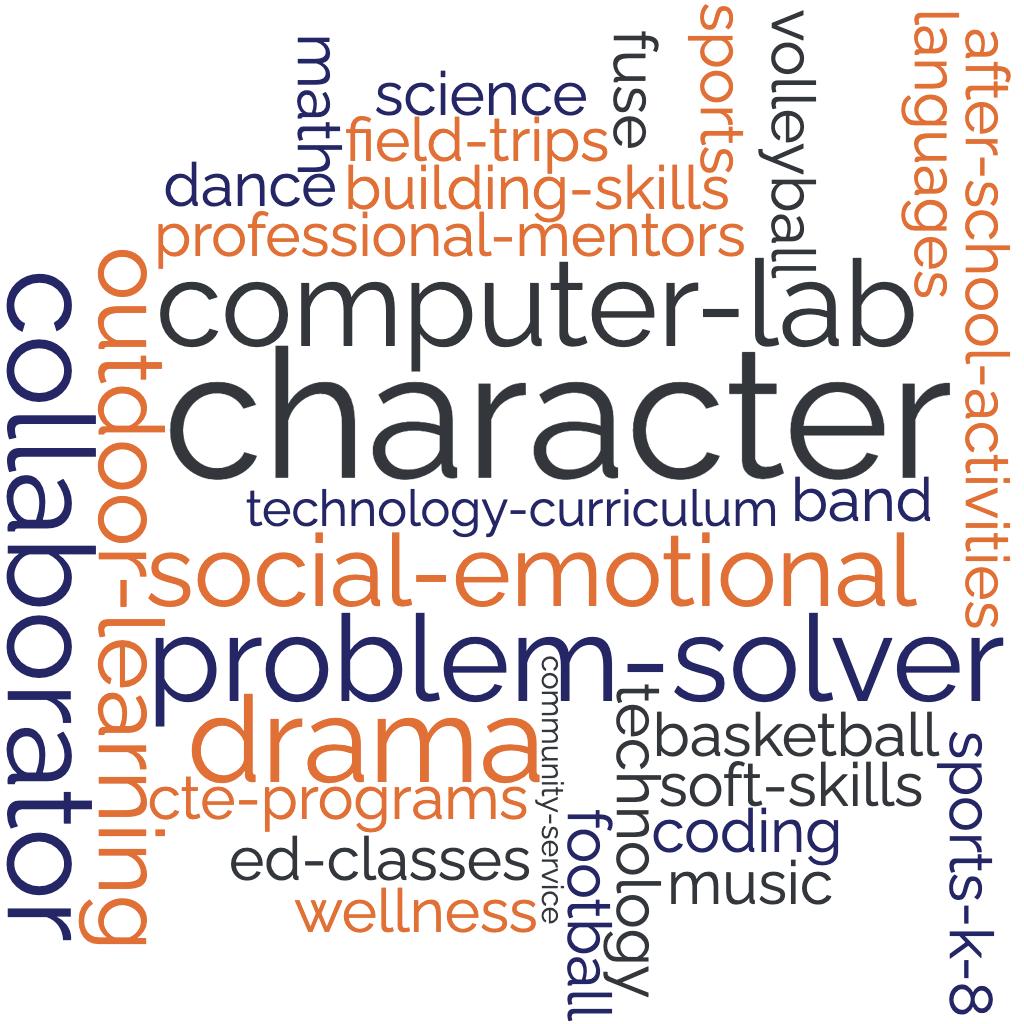
03
What additional Educational Programs, Experiences, and Curricular Options should be provided by Desert Mirage to better align with the Strategic Plan?
04
What facilities, infrastructures (furniture, technology, etc.) impact and improve student outcomes?
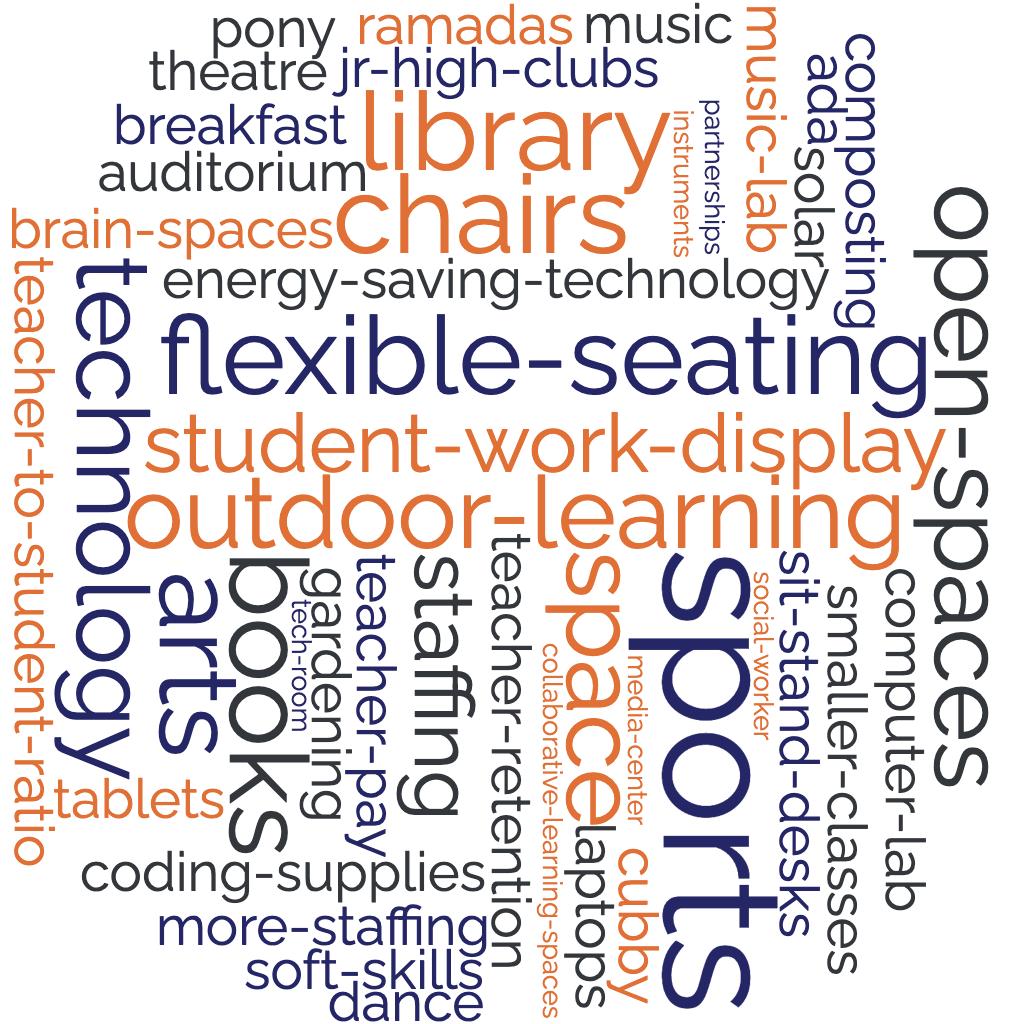
2023 Pendergast Educational Visioning Report 77

CAMPUS-SPECIFIC
RAW DATA DESERT MIRAGE PERFORMANCE RANKING
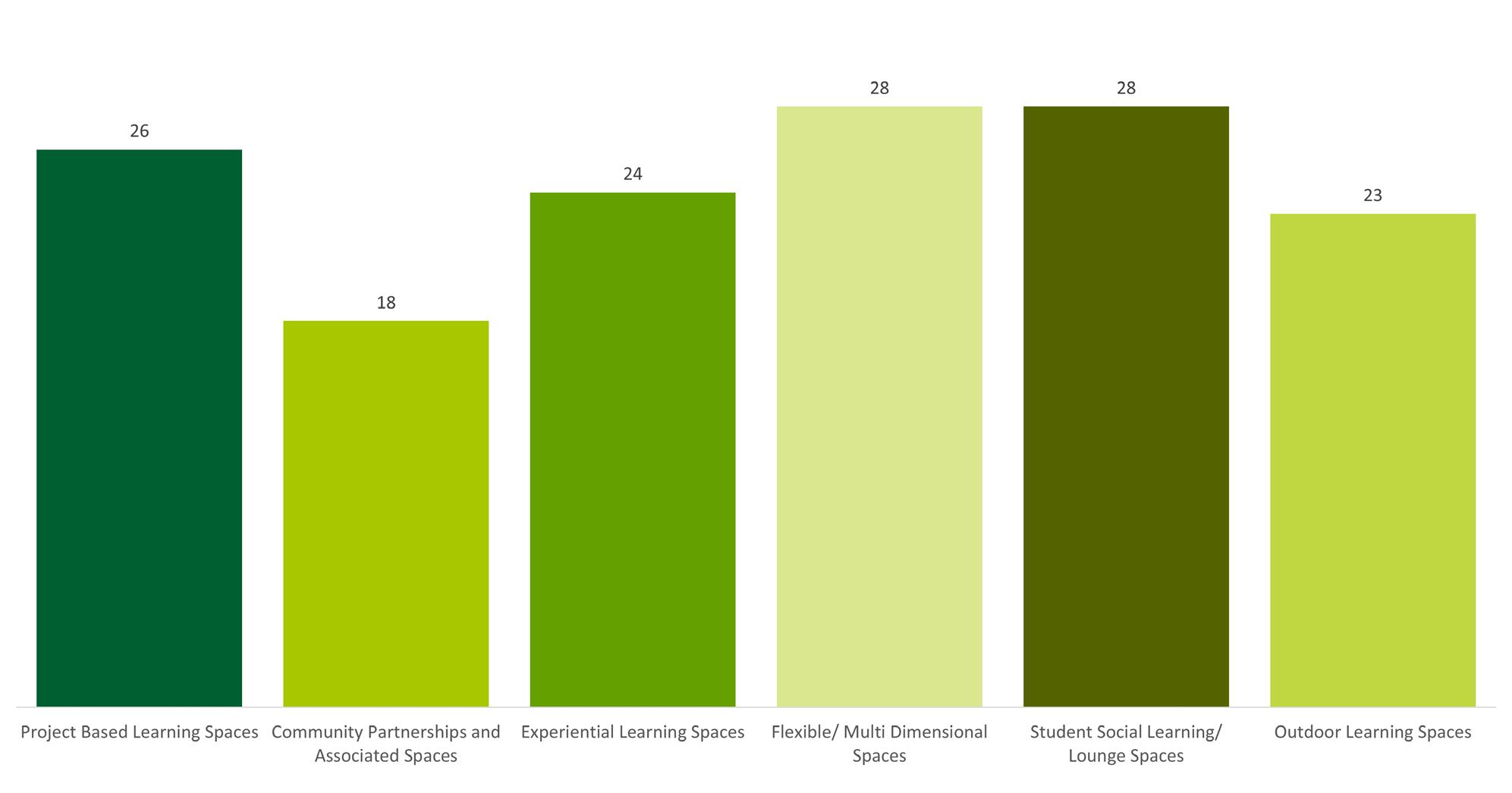
TOP PRIORITIES VOTES
Extracurriculars: clubs, sports, events Safety
Career Preparation and Experiences
Community Engagement: events, partnerships
Student-Centric Learning
Elective Options: band, choir, coding, photography, language, etc.
Comfortable Environment: natural light, biophilia
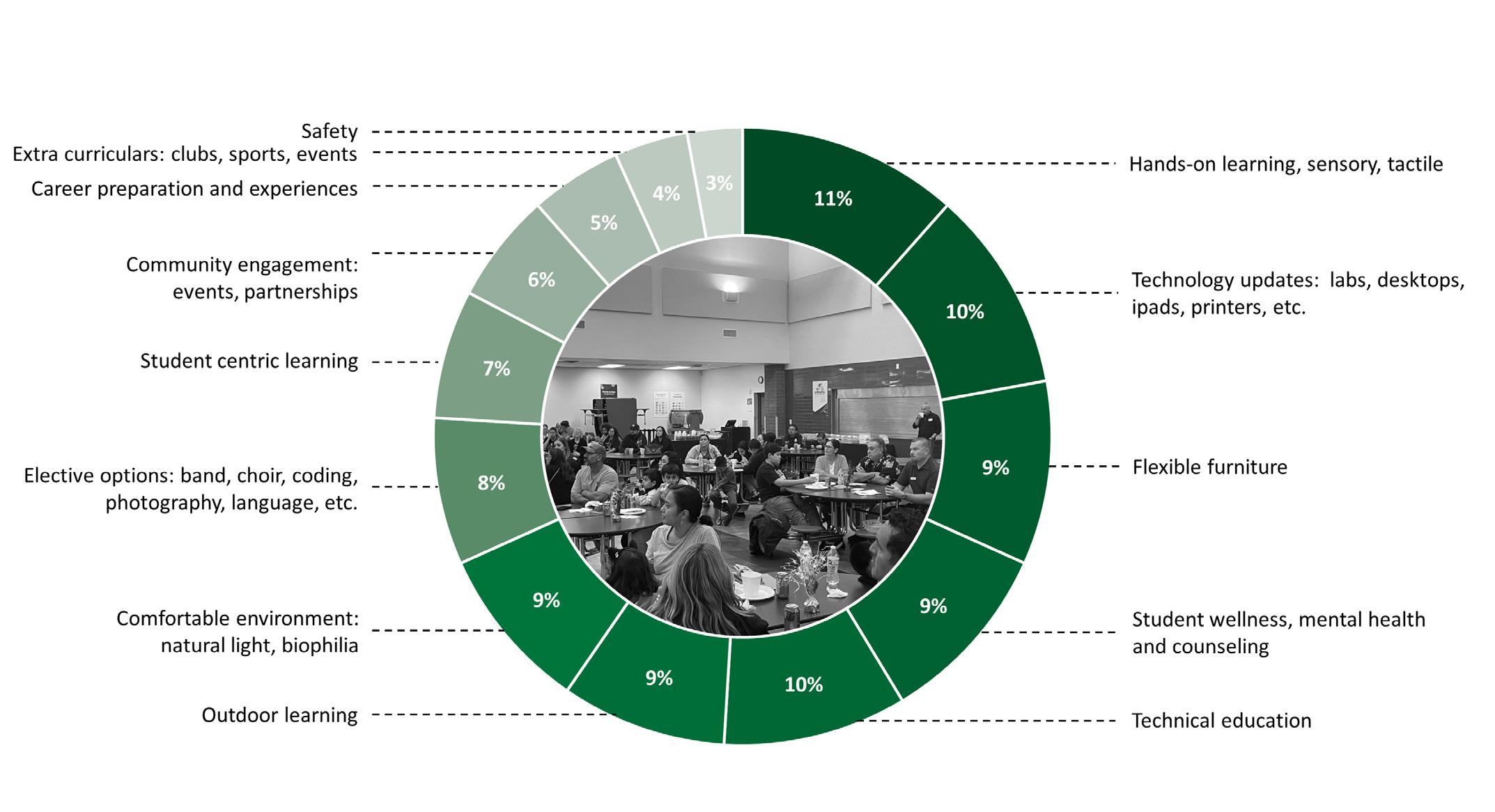
PERFORMANCE RANKING CATEGORIES
Hands-On Learning: sensory, tactile
Technology Updates: labs, desktops, iPads, printers, etc.
Wellness, Mental Health and Counseling
Technical Education
Outdoor
Project-Based Learning Spaces Community Partnerships and Associated Spaces Experiential Learning Spaces Flexible/Multi-Dimensional Spaces Student Social Learning/Lounge Spaces Outdoor Learning Spaces
Learning
Flexible Furniture
Student
2023 Pendergast Educational Visioning Report 78

CAMPUS-SPECIFIC RAW DATA DESERT MIRAGE GAP ANALYSIS
Experiential Learning
Project-based learning styles and hands-on learning styles are highly desired. Students should have the opportunity to engage in tactile activities, community events, and outdoor learning while maintaining safety standards.
Community
Spaces for community events and culturally relevant activities are desired to enhance connectivity and civic engagement.
Technology
Technologically-focused classes are desired to educate students on the latest hardware and software. Updated labs, computers, and other equipment will be necessary to maintain high level technology courses.
Outdoors
Strong desire for openings to outdoor spaces to help create spatial variety. This will allow students to create different groupings as well as blending the indoor and outdoor environments for increased wellness and mental health.
Collaborative Spaces
Desire for flexible spaces and furniture, allowing for higher levels of collaboration between classmates and across grade levels. These spaces are appropriate for multiple teaching styles, including project-based modules and social learning.
Wellness
Student's mental and behavioral health can be improved through counselling services, bullying prevention practices, and the availability of safe, secure spaces.
2023 Pendergast Educational Visioning Report 79

CAMPUS-SPECIFIC RAW DATA
DESERT MIRAGE CAMPUS WALK
After touring the site and discussions with stakeholders, our design team produced a list of recommendations. Icons placed on the campus map suggest areas of improvement by utilizing the 21st Century Learning Concepts.
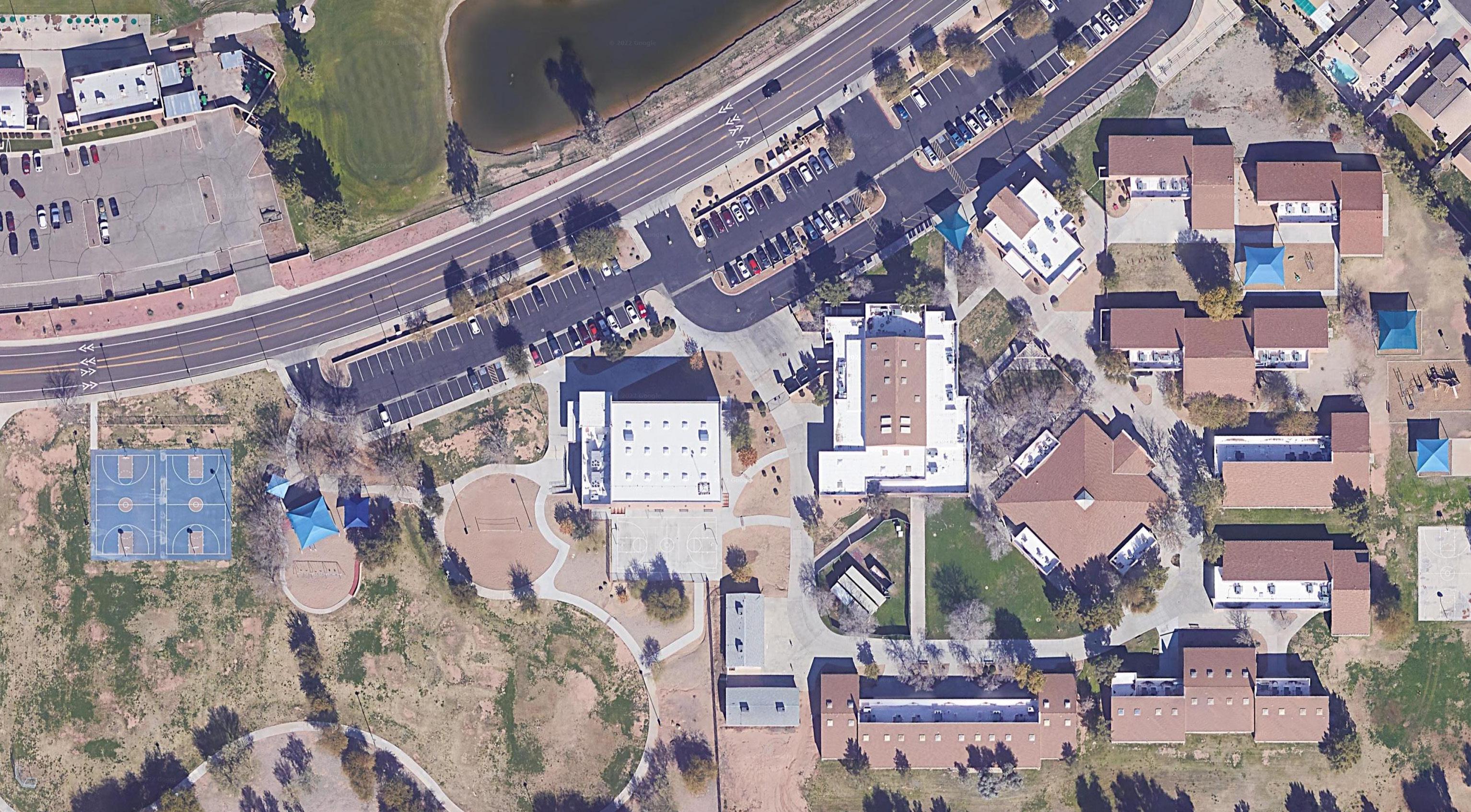
Community space / HUB Makerspace / learning lab Flexible learning space Learning through play Outdoor learning Sensory & calming / refocusing Flexible & collaborative furniture 2023 Pendergast Educational Visioning Report 80

WESTMARYLANDAVE.
Design team recommendations
þ Transform existing outdoor corridors into connective outdoor learning environments for cross-grade collaboration.
þ Add value to the media space and classrooms through the addition of flexible and collaborative furniture.
þ Take advantage of existing covered walkways by converting them to usable shaded learning space.
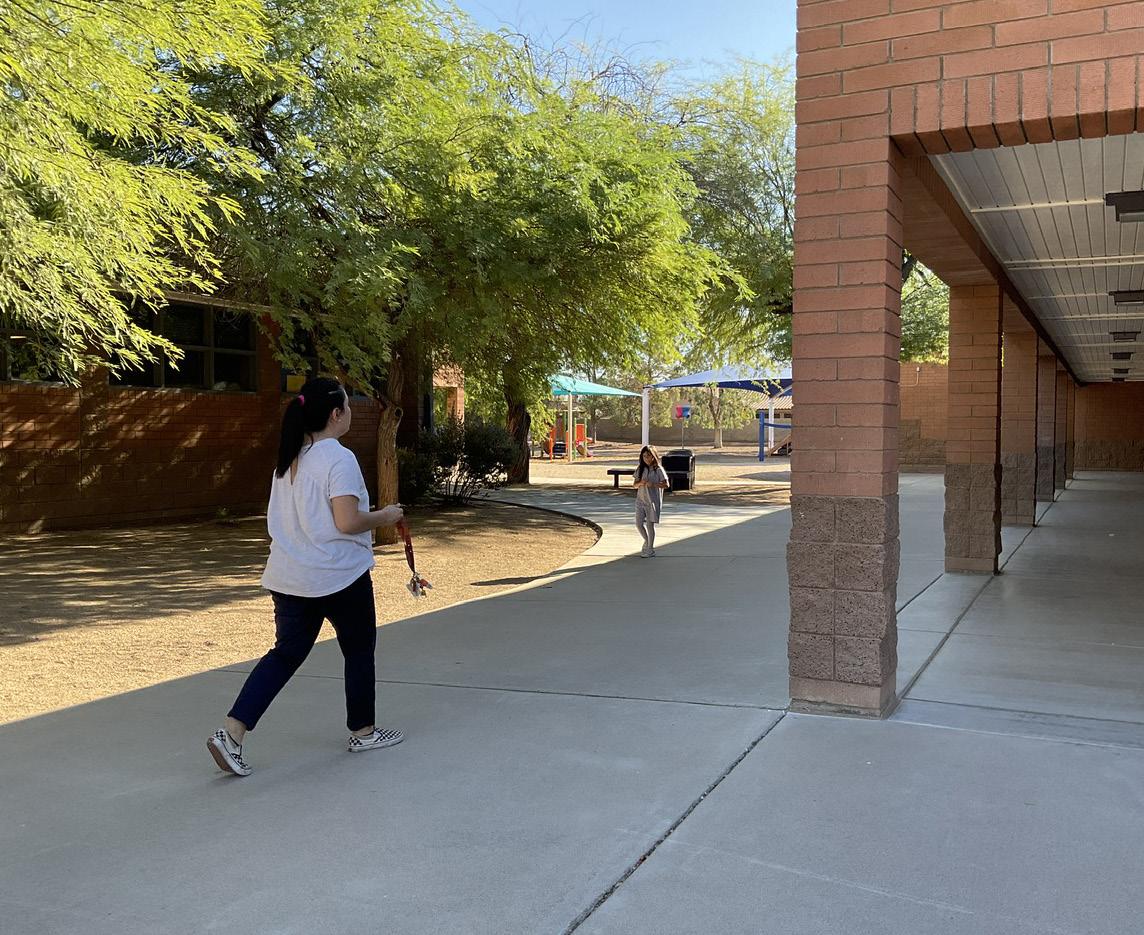
FIRELANE EXISTING FIRE LANE FIRELANE PARENTDROP-OFFLANE PARKING BUSDROP-OFFLANE FIRELANE
FH FH FH FH F5 F6 F9 F8 F7 F4 F3 F2 F1 C5 C4 C1 C2 C3 C6 C7 C8 AMIN. B1 B2 B3 B4 K1 K2 K3 K4
GYM. 18 17 14 13 12 11 16 15 J2 J1 J3 J4 D5 D4 D3 D2 D1 E4 E5 E3 E2 E1 G3 G4 G5 G6 G7 G8 MEDIA CENTER
CAFETERIA
2023 Pendergast Educational Visioning Report 81

WESTMARYLANDAVE.
CAMPUS-SPECIFIC RAW DATA
Areas of focus were photographed and categorized based on the 21st Century Learning Concepts for suggested improvements.
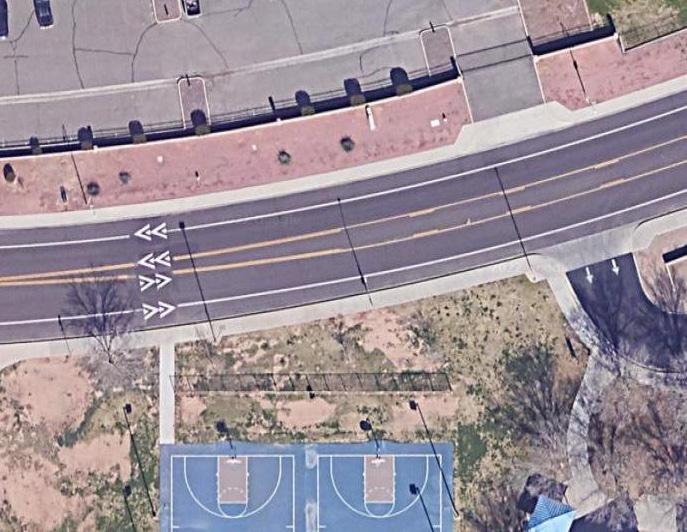


LOCATION: S FIELD

Currently underutilized outdoor spaces behind classroom buildings could be
LOCATION: MEDIA CENTER
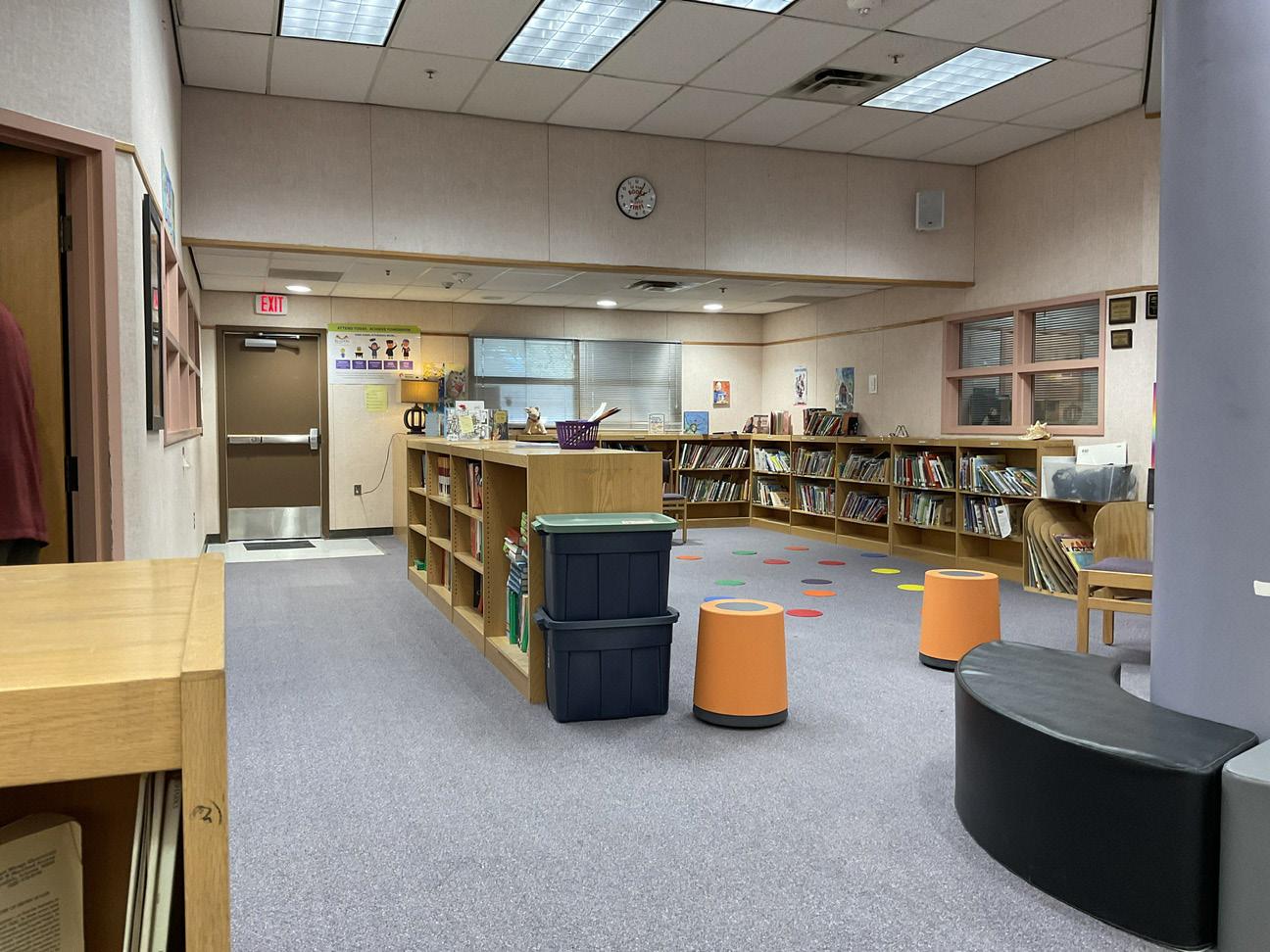
The addition of flexible and collaborative furniture could improve the learning environment present in the existing media center.
DESERT
MIRAGE CAMPUS WALK
FIRELANE AMPHITHEATER EXISTING FIRE LANE FIRELANE LANE FIRELANE FH FH FH PLAYGROUND F5 F6 F9 F8 F7 F4 F3 F2 F1 C5 C4 C1 C2 C3 C6 C7 C8 AMIN. B4 K4 CAFETERIA 18 17 14 13 12 11 16 15 D5 D4 D3 D2 D1 E4 E5 E3 E2 E1 G3 G4 G5 G6 G7 G8 MEDIA CENTER FIRELANE AMPHITHEATER EXISTING FIRE LANE EXISTING FIRE LANE FIRELANE PARENTDROP-OFFLANE PARKING BUSDROP-OFFLANE PARKING FIRELANE
FH FH FH FH FH F5 F6 F9 F8 F1 C5 C4 C1 C2 C3 C6 C8 AMIN. B1 B2 B3
GYM. 18 14 11 J2 J1 J3 J4 D3 D2 D1 E3 E2 E1 G3 G4 G5 G6 G7 G8 MEDIA CENTER
CAFETERIA
learning
transformed into creative outdoor
environments.
2023 Pendergast Educational Visioning Report 82




LOCATION: EXTERIOR WALKWAY
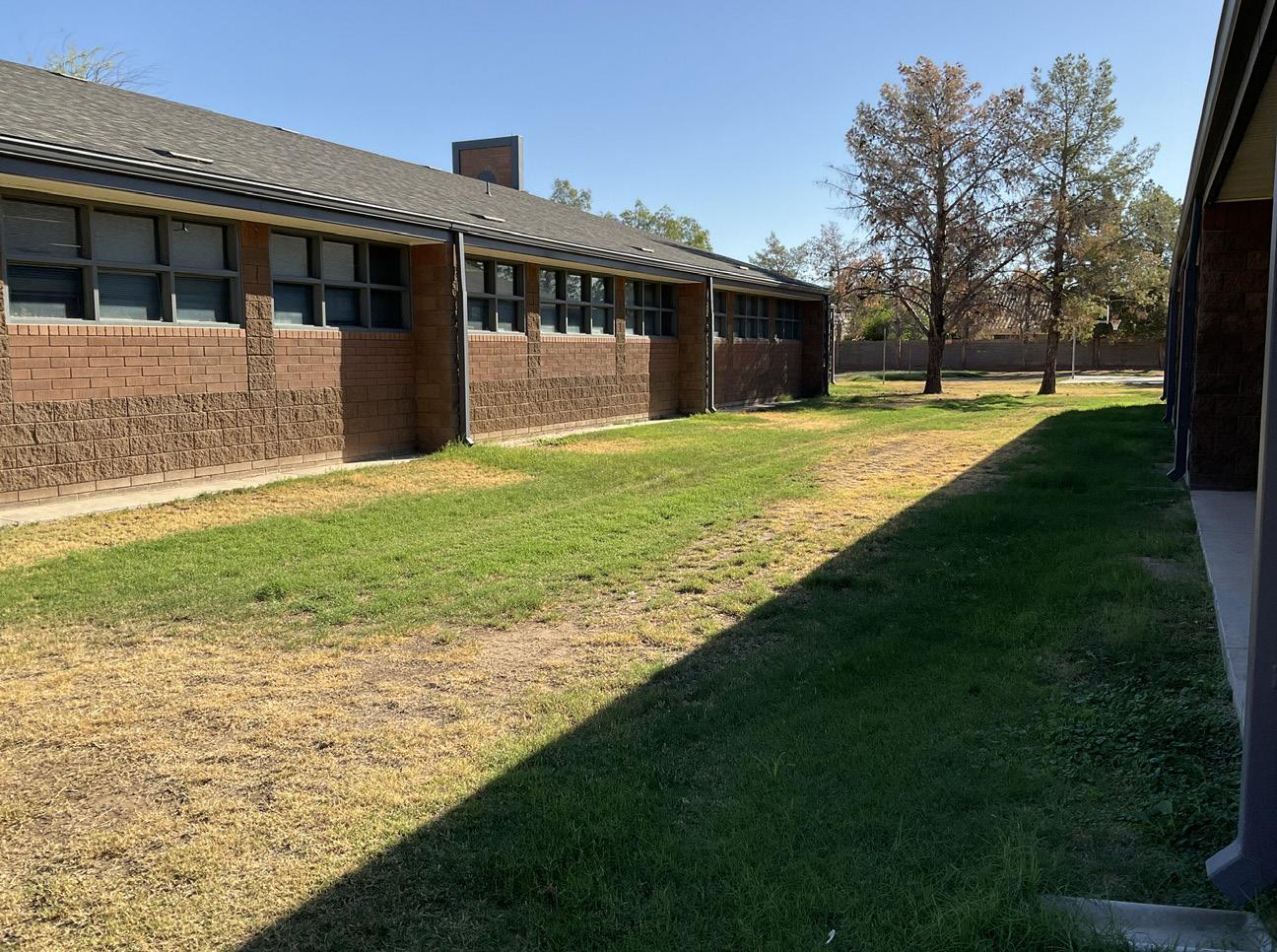
Functional glass garage doors could be added to the back of each classroom space, allowing the two buildings to open into the communal outdoor space between.
LOCATION: EXTERIOR HALLWAY

Covered porches lining many of the buildings on campus provide shade for outdoor activities with the addition of flexible furniture.
FIRELANE AMPHITHEATER FIRELANE PARENTDROP-OFFLANE LANE FH FH F5 F6 F1 C5 C4 C1 C2 C3 C6 AMIN. B1 B2 B3 18 17 16 D5 D4 D3 D2 D1 E4 E5 E3 E2 E1 G3 G4 G5 G6 G7 G8 MEDIA CENTER FIRELANE AMPHITHEATER EXISTING FIRE LANE EXISTING FIRE LANE FIRELANE PARENTDROP-OFFLANE
FH FH FH FH F5 F6 F2 F1 C5 C4 C1 C2 C3 C6 B1 B2 B3 CAFETERIA 18 11 J2 J1 J3 J4 D5 D4 D3 D2 D1 E4 E5 E3 E2 E1 G3 G4 G5 G6 G7 G8 MEDIA CENTER
WESTMARYLANDAVE.
2023 Pendergast Educational Visioning Report 83


CAMPUS-SPECIFIC RAW DATA
AMBERLEA ELEMENTARY SCHOOL
Amberlea Elementary School is a one of a kind educational institution located in the West Valley of Phoenix. We are a kindergarten - 8th grade public school in the process of becoming a Performing Arts Academy. We are excited to share that we will be providing a unique curriculum that interweaves rigorous academics with performing arts, music, theatre, and dance. We believe that sustained experience in the performing arts teaches creative problem-solving and builds confidence and inclusivity among students. Along with our high academic standards and an intellectually stimulating curriculum, Amberlea is a school like no other.
In addition to performing arts, Amberlea will continue to offer many project-based learning opportunities for students. At Amberlea, students have access to a Maker Space Lab that is equipped with high-tech technology/devices that allow them to investigate and develop solutions to proposed problems. Our project-based lessons are student-centered on creating ownership for students in their learning. We pride ourselves in offering unique educational experiences to all students enrolled at our school.
—
2023 Pendergast Educational Visioning Report 84

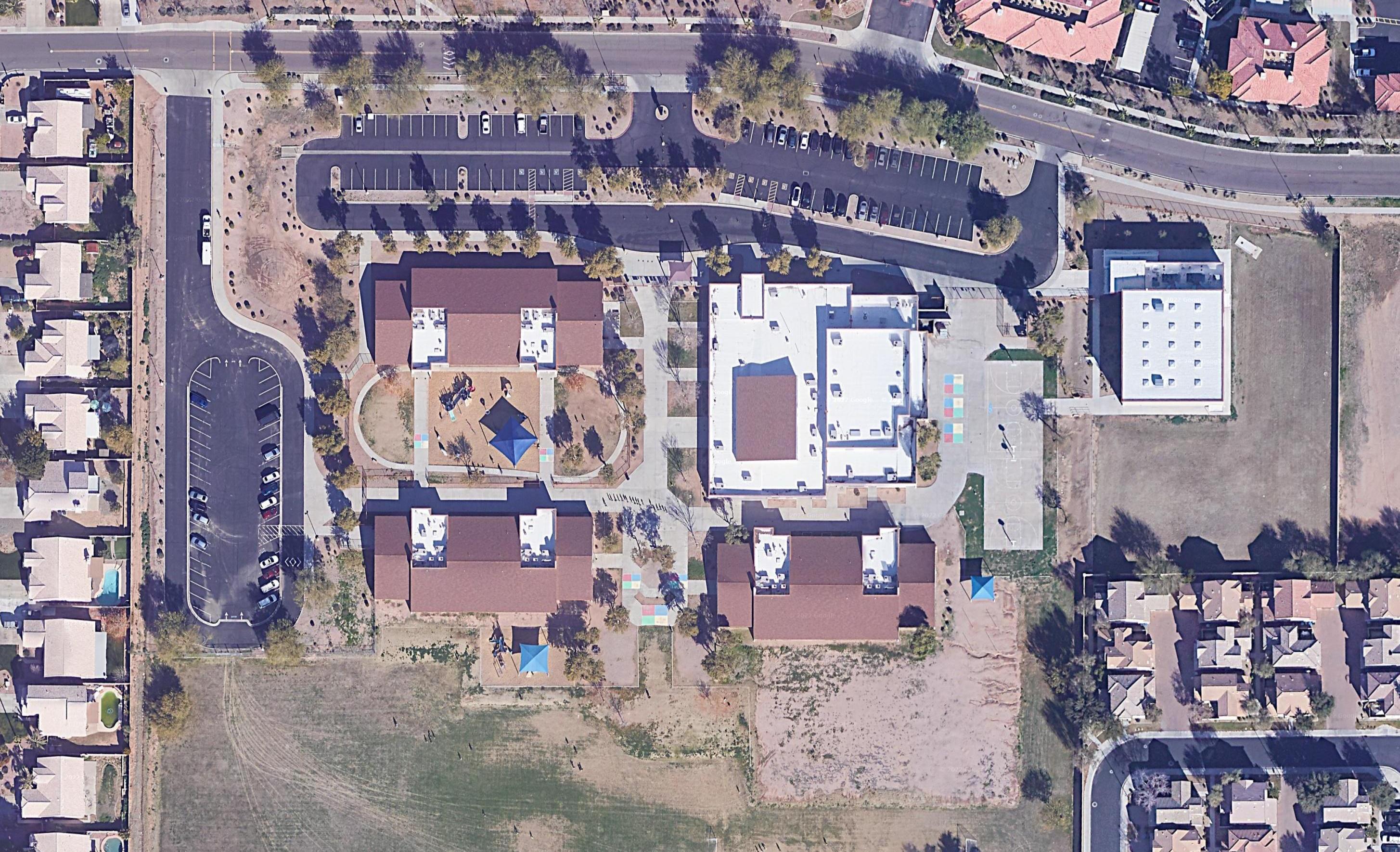
Our Mission
To provide a quality education that upholds the values of competence, character, and compassion.
Our Vision
Creating Purposeful Learners with the drive to strive and thrive.
Our Goals
Amberlea strives to develop well-rounded students both academically and socially. We have a focus on being respectful, accountable, working hard, and being responsible. These leadership attributes are posted all over campus and are emphasized daily to all students.
2023 Pendergast Educational Visioning Report 85

CAMPUS-SPECIFIC RAW DATA
AMBERLEA LIVE POLL
Questions were asked of the group and data was collected from the school campus as follows.
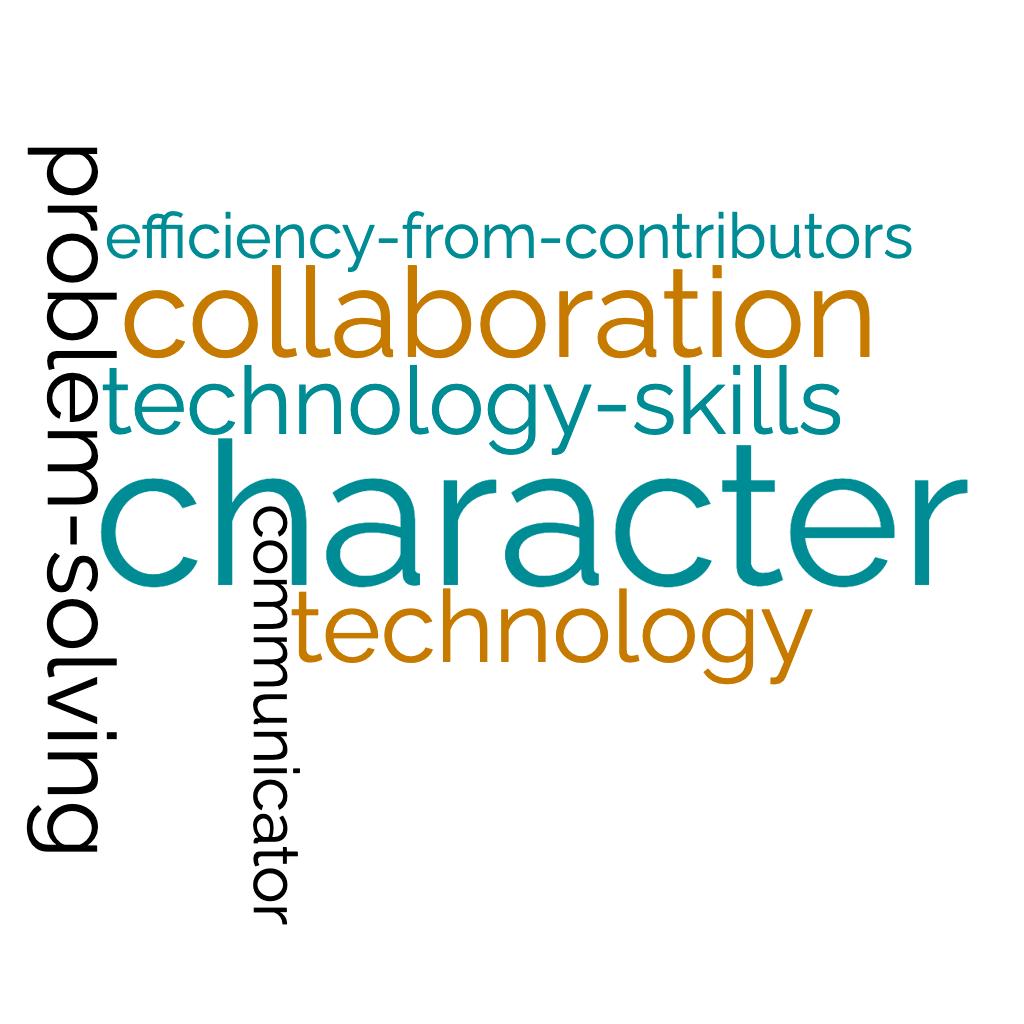
01
What skills and dispositions from the Portrait of a Graduate do you think are currently nurtured by Amberlea?
02
What Educational Programs, Experiences and Curricular Options are currently provided by Amberlea to help build skills that align with the Strategic Plan?
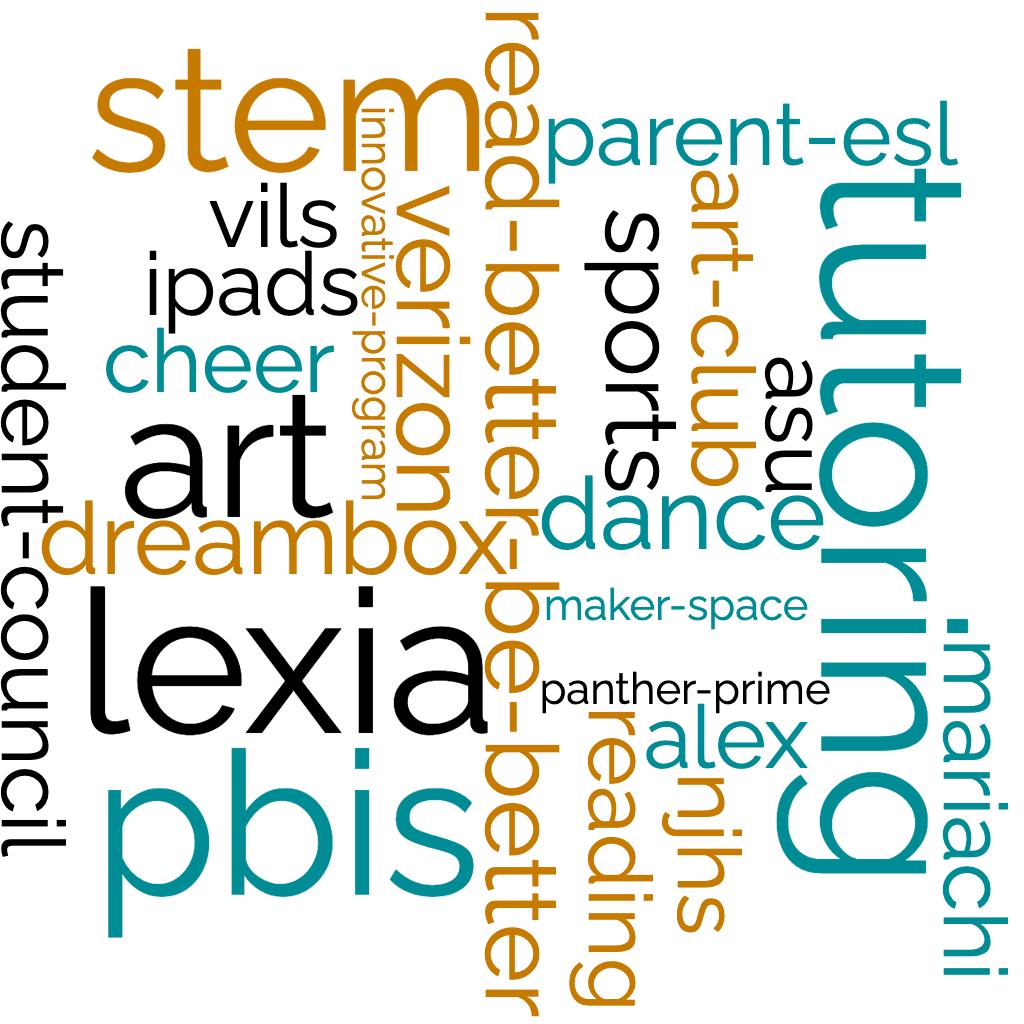
2023 Pendergast Educational Visioning Report 86

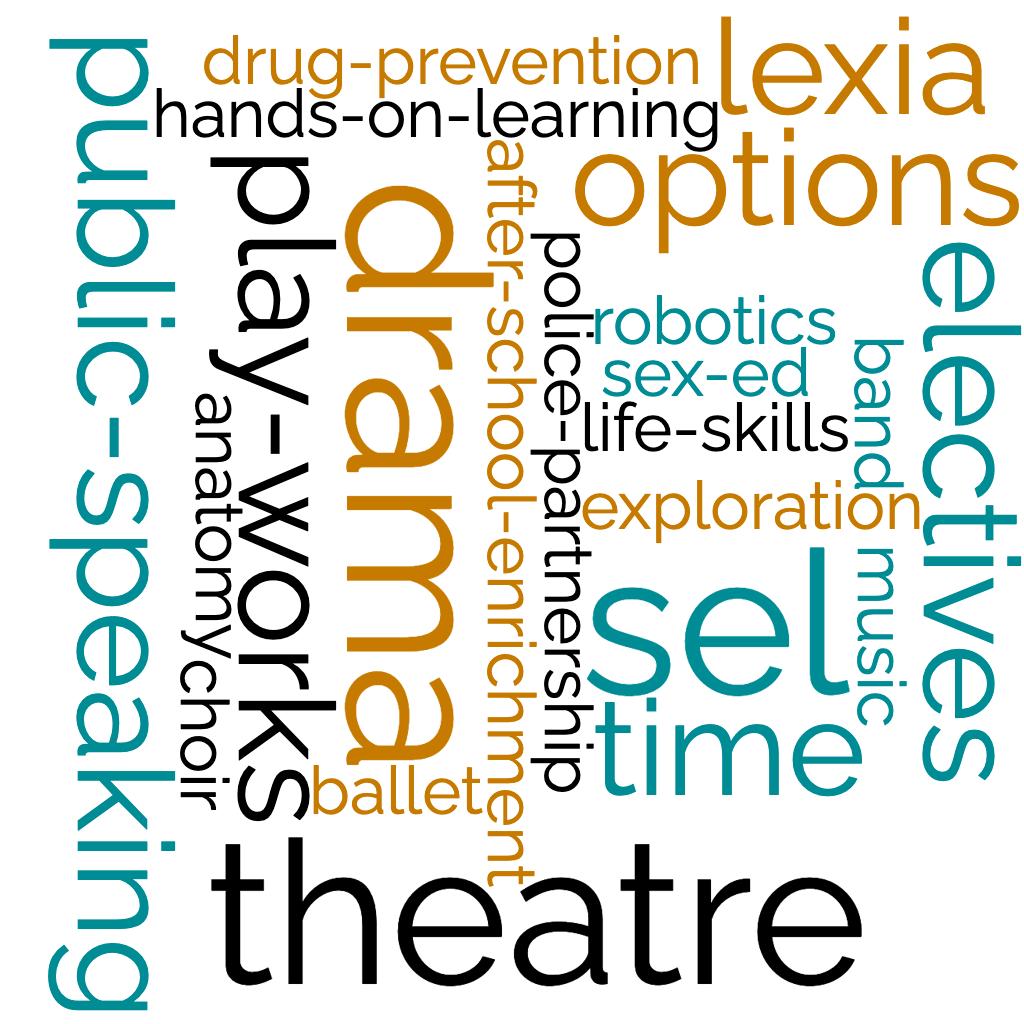
03
What additional Educational Programs, Experiences, and Curricular Options should be provided by Amberlea to better align with the Strategic Plan?
04
What facilities, infrastructures (furniture, technology, etc.) impact and improve student outcomes?
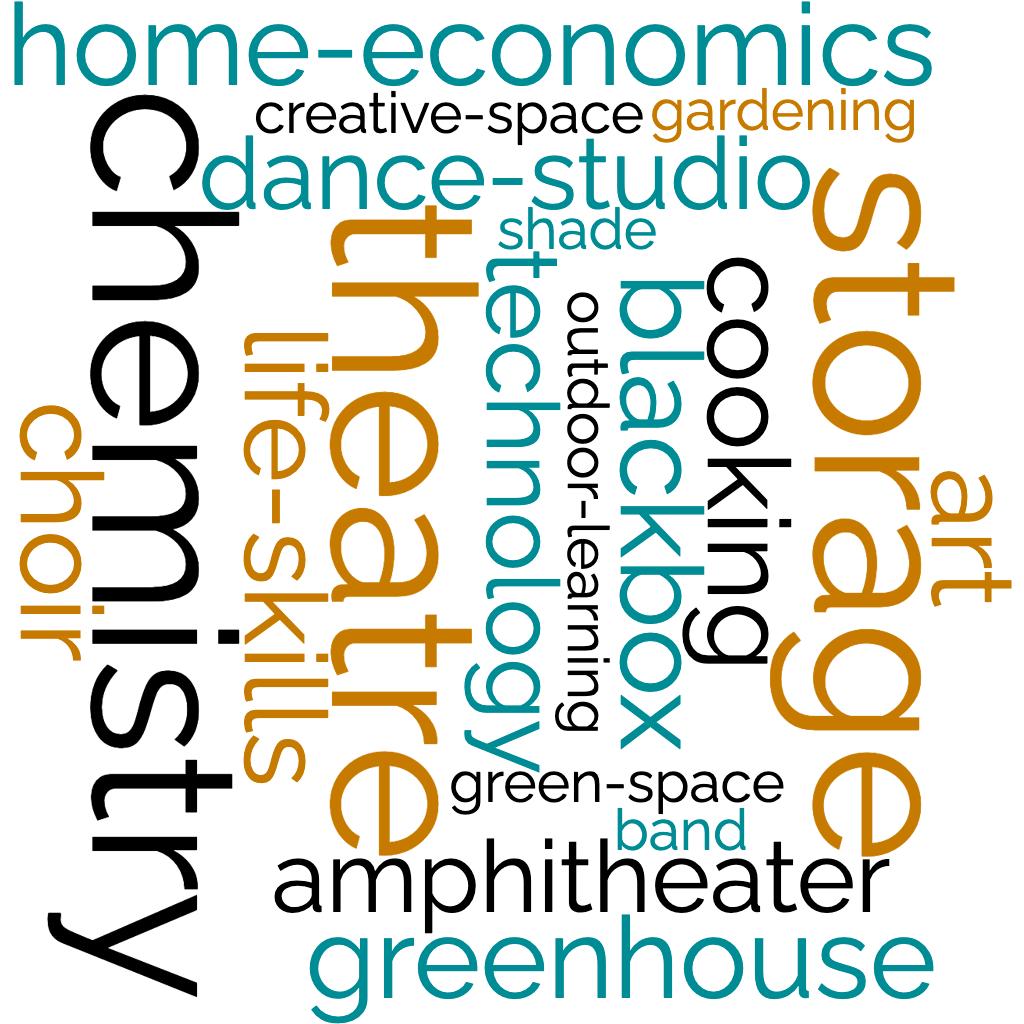
2023 Pendergast Educational Visioning Report 87

CAMPUS-SPECIFIC RAW DATA AMBERLEA PERFORMANCE RANKING

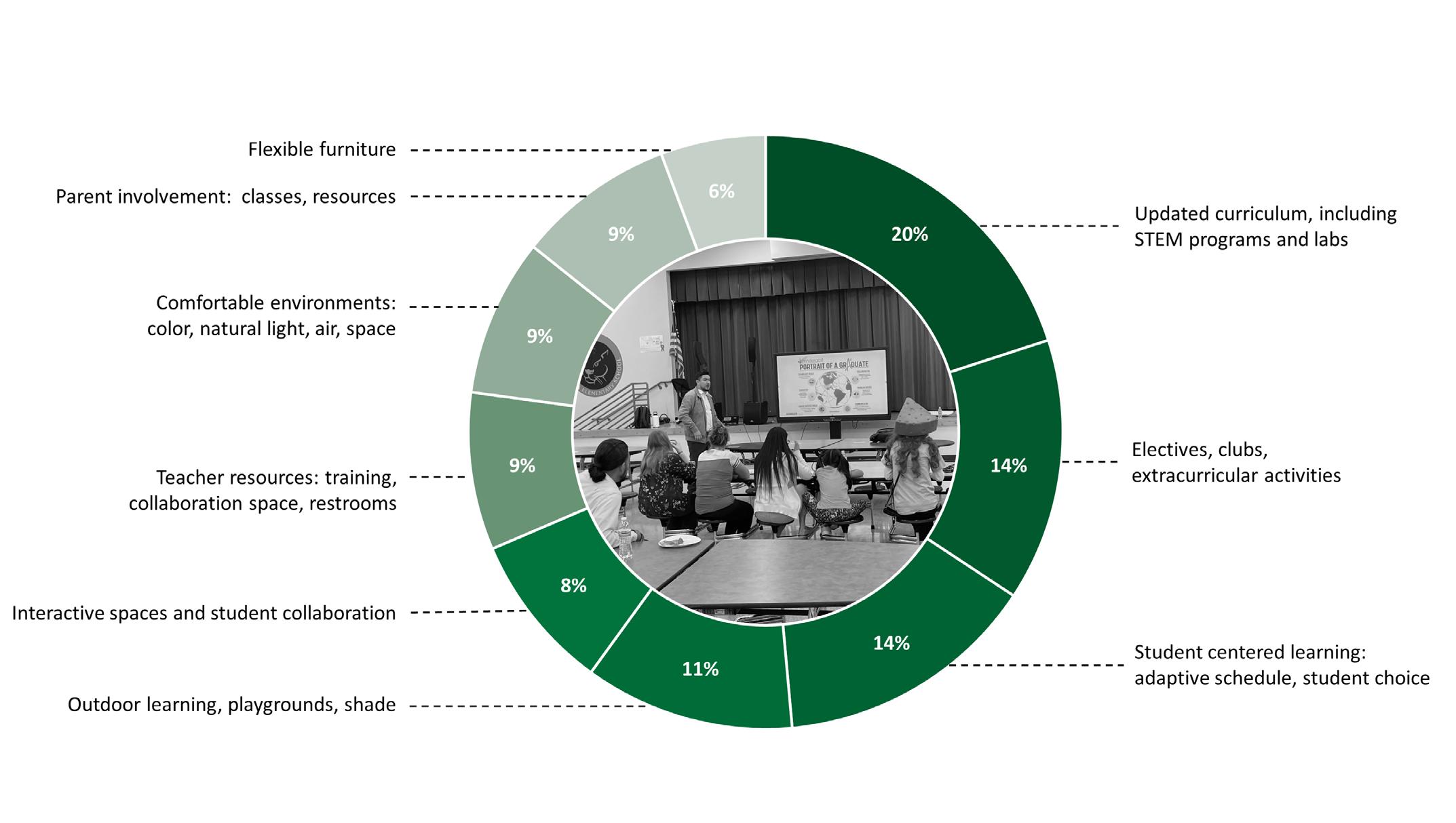
Parent Involvement: classes. resources
Comfortable Environment: natural
colorful, air, space
PERFORMANCE RANKING CATEGORIES
Electives, Clubs and Extracurriculars
TOP PRIORITIES VOTES
light,
Student
Interactive
Clubs and Extracurriculars Collaboration Saces/ Learner-Centric Spaces
Outdoor
Outdoor Learning/ Amphitheater w/ Shade Flexible/ Multi-Dimensional Furniture w/ Writable Surface Arts-Based Programs and Spaces Grade Level Communities Sicence/ Technology Programming Culturally Relevant Teaching/ Spaces Life Skills Program Spaces Project-Based Learning Spaces Parent/ Community Learning Opportunities More Colorful Learning Spaces Updated
STEM
Labs Flexible Furniture 2023 Pendergast Educational Visioning Report 88
Centered Learning: adaptive schedule, student choice
Spaces and Student Collaboration
Teacher Resources: training, collaboration space, restrooms
Learning shade, playgrounds
Curriculum including
Porgrams and

CAMPUS-SPECIFIC RAW DATA AMBERLEA GAP ANALYSIS
STEM Curriculum
There is a strong desire for enhanced programs in science, technology, engineering and math. These programs will need updated lab spaces with high levels of flexibility to promote a variety of hands-on activities.
Learner-Centric
Student-centric design caters education to the individual learner. High levels of engagement, connection and understanding are promoted through flexible and comfortable learning environments.
Extracurriculars
Educational opportunities such as arts-based programs, clubs, and other electives are highly sought after. These activities increase creativity, keep students engaged and can provide flexibility in pickup time for parents.
Outdoors
Strong desire for openings to outdoor spaces to help create spatial variety. This will allow students to create different groupings as well as blending the indoor and outdoor environments for increased wellness and mental health.
Community
There is an interest in learning opportunities for parents and the extended community. Community spaces can build stronger neighborhood networks and increase cultural connectivity.
Collaboration
Open spaces and flexible furniture arrangements can promote collaboration between classmates and across grade levels.
2023 Pendergast Educational Visioning Report 89

CAMPUS-SPECIFIC RAW DATA
AMBERLEA CAMPUS WALK
After touring the site and discussions with stakeholders, our design team produced a list of recommendations. Icons placed on the campus map suggest areas of improvement by utilizing the 21st Century Learning Concepts.
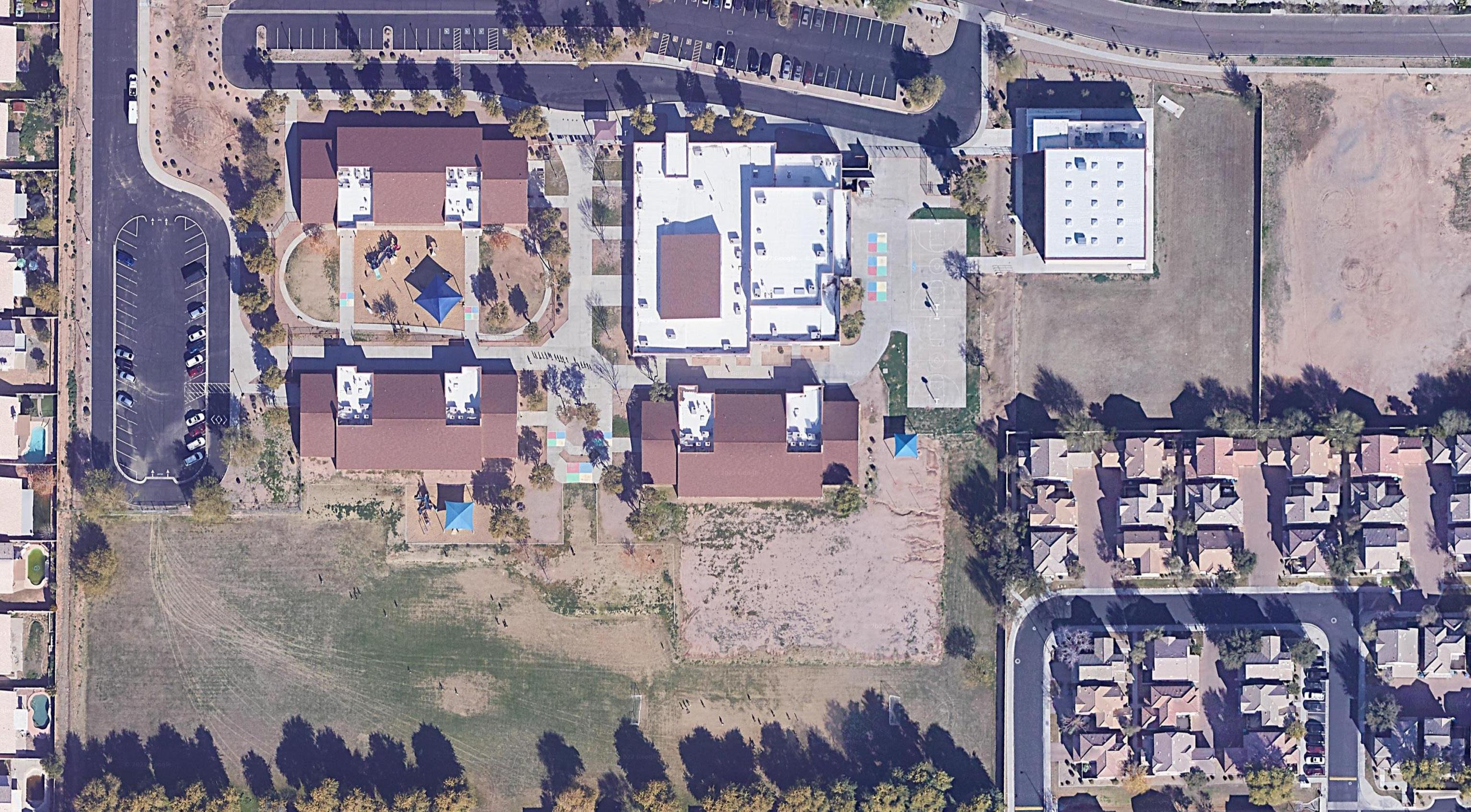
Community space / HUB Makerspace / learning lab Flexible learning space Learning through play Outdoor learning Sensory & calming / refocusing Flexible & collaborative furniture 2023 Pendergast Educational Visioning Report 90

Design team recommendations
þ Redirect the currrent fire lanes that run through campus so that outdoor spaces can be shaded and transformed into connective learning environments.
þ Add value to circulation spaces such as open hallways by creating collaborative breakout zones.
þ Use flexible outdoor furniture to incorporate outdoor learning environments in existing covered walkways.
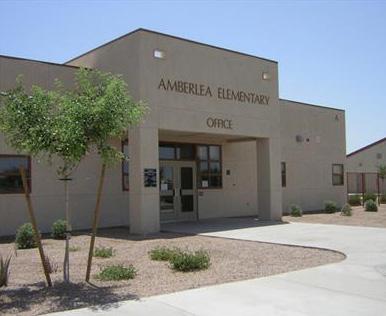
HA HA HA C.P. C.P. C.P. C.P. HA HA HA HA HA HA HA VA VA (G003) (G005) (G006) SS AMPITHEATRE visitor parking virginia avenue parent drop-off bus drop-off 35 spaces + 4ADAspaces 9 10 10 4 10 visitor parking 34 spaces + 4 ADA spaces 10 10 10 5 9 6 30 spaces + ADA spaces staff parking kindergarten play area bike rack bike rack fire lane fire lane fire lane play ALT. #7 JAN 204 200 205 206 217 215 207 208 209 210 400 401 402 403 404 405 406 407 413 412 301 302 303 304 305 306 307 308 314 313 LOBBY SES 154 152 151 150 149 116 129 127 125 120 104 118 153 132 130 137 113 114 117 B 117 C 117 E 109 108 102 101 123 121 148 FUTURE GYM 117 D
2023 Pendergast Educational Visioning Report 91

Areas of focus were photographed and categorized based on the 21st Century Learning Concepts for suggested improvements.


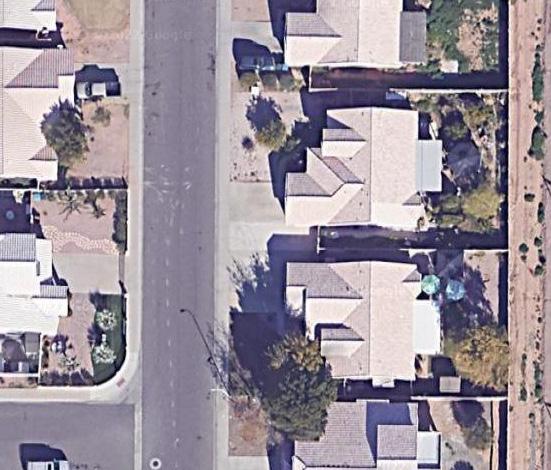
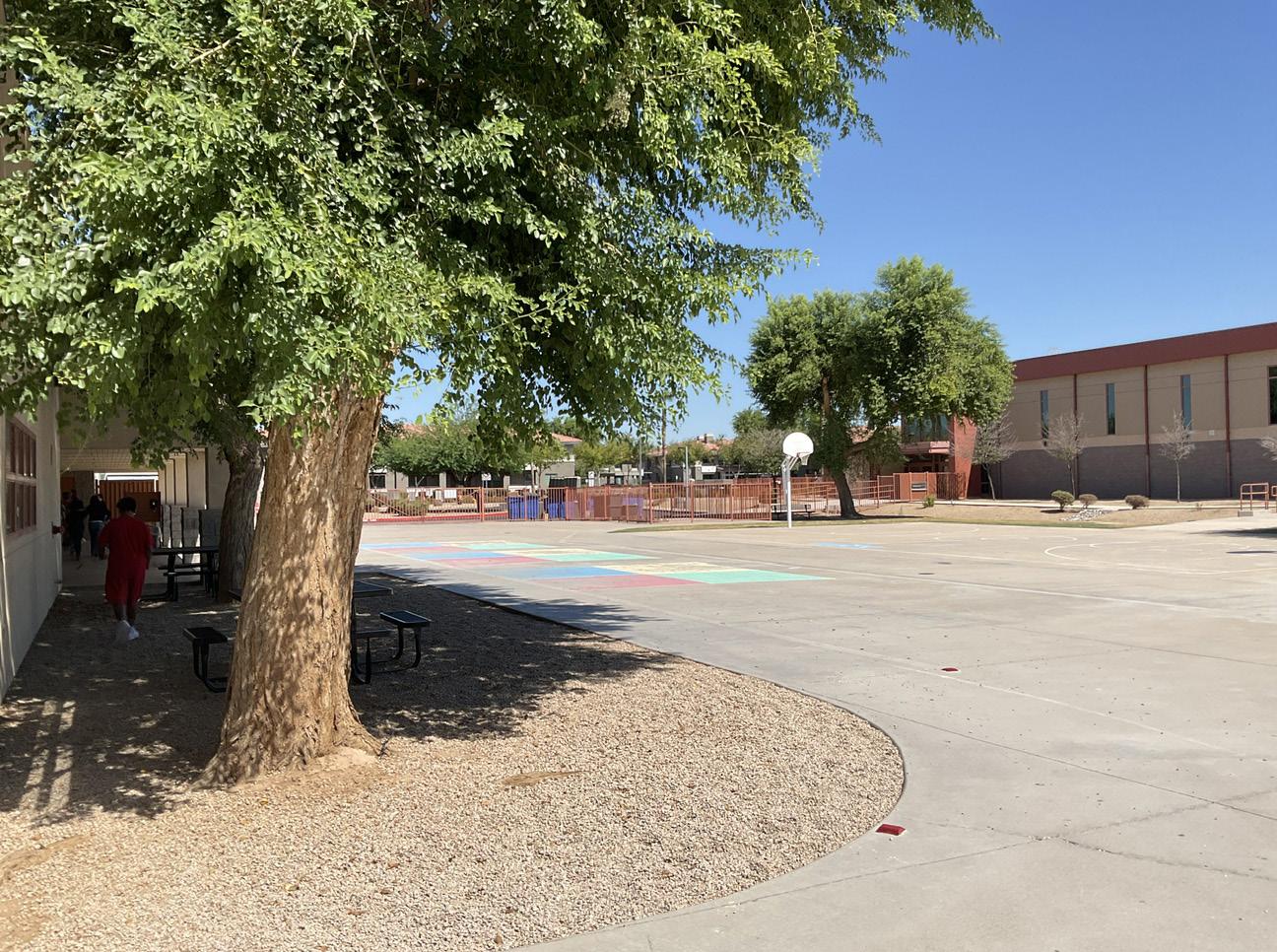
Exposed outdoor spaces can be shaded for higher usage and campus connectivity.
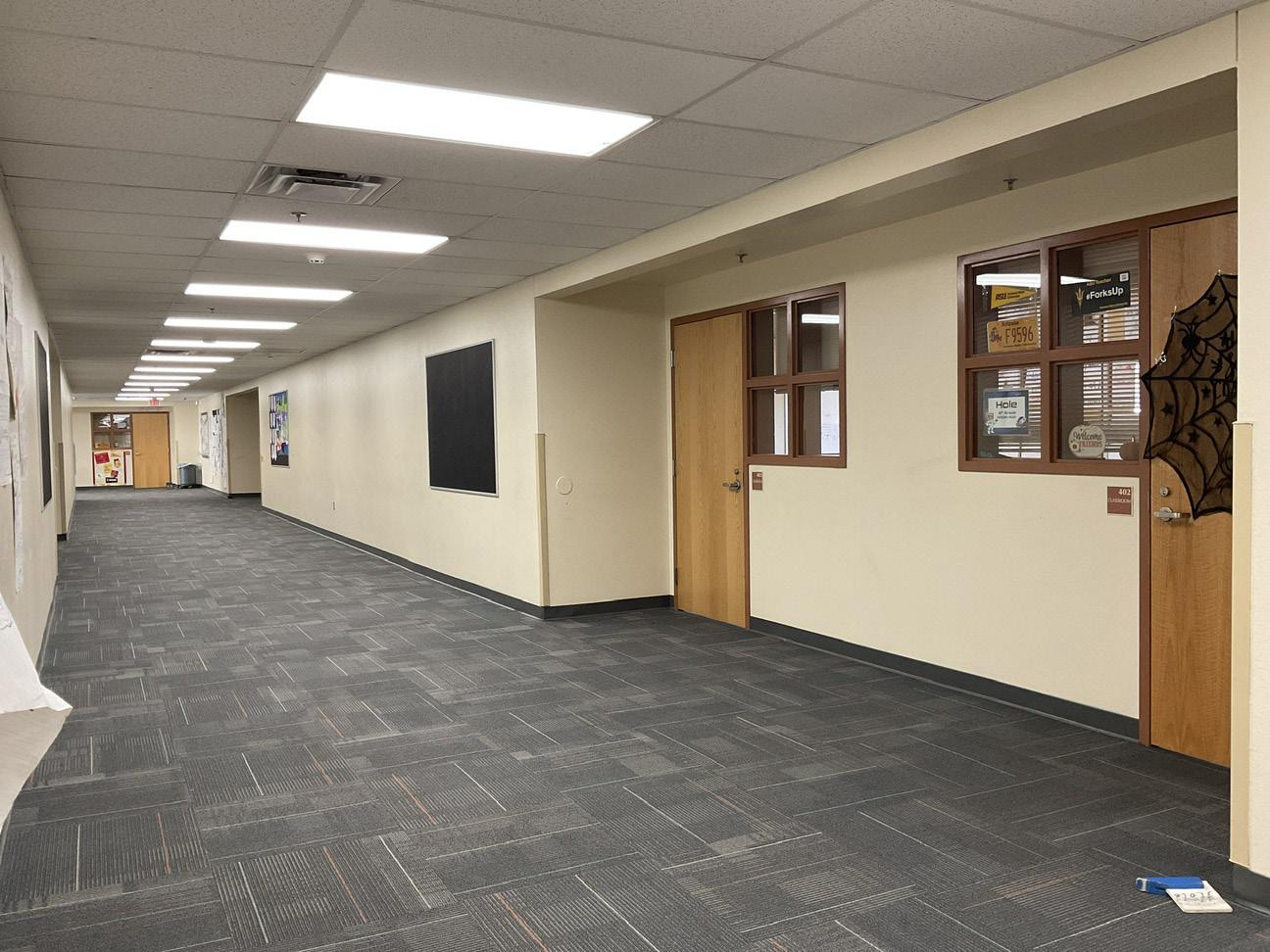
Large, open circulation spaces can double as flexible collaboration zones or breakout spaces for group activities.
CAMPUS-SPECIFIC RAW DATA AMBERLEA
HA FH HA HA HA (G006) (G007) SS SS visitor parking DN 35 spaces + 4 ADA spaces 10 10 10 5 bike rack fire lane fire lane 400 401 402 403 404 405 406 407 413 412 T OFF LOBBY ADMIN SES STAGE 154 152 151 150 149 116 129 127 125 120 104 118 153 132 130 137 113 114 117 B 117 C 117 E 109 108 102 101 123 121 148 FUTURE GYM 117 D HA HA HA C.P. FH C.P. C.P. C.P. HA HA HA HA HA HA VA (G004) (G003) (G005) (G001) (G002) FH AMPITHEATRE visitor parking parent drop-off bus drop-off DN DN 35 spaces + 4 ADA spaces 9 10 10 4 10 visitor parking 34 spaces + 4 ADA spaces 10 10 10 5 6 30 spaces + 4 ADA spaces kindergarten play area bike rack fire lane fire lane fire lane play area ALT. #7 JAN 204 200 205 206 217 215 207 208 209 210 400 401 402 403 404 405 406 407 413 412 301 302 303 304 305 306 307 308 314 313 OFF LOBBY ADMIN STAGE 154 152 151 150 149 116 129 127 125 120 104 118 153 130 113 114 117 B 117 C 117 E 109 108 102 101 123 121 148 117 D
CAMPUS WALK LOCATION: EXTERIOR WALKWAY LOCATION: BUILDING 400 HALLWAY
2023 Pendergast Educational Visioning Report 92




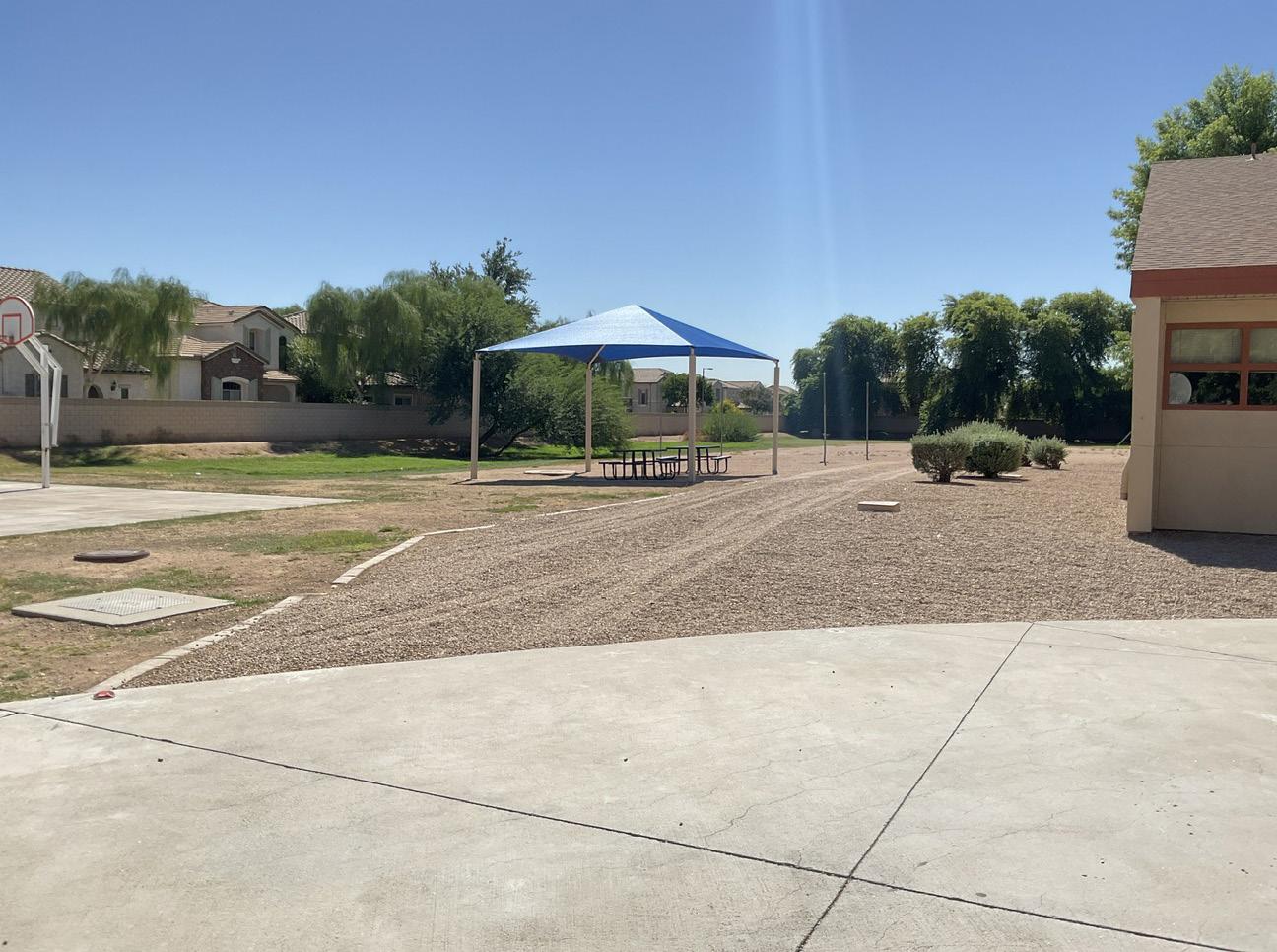
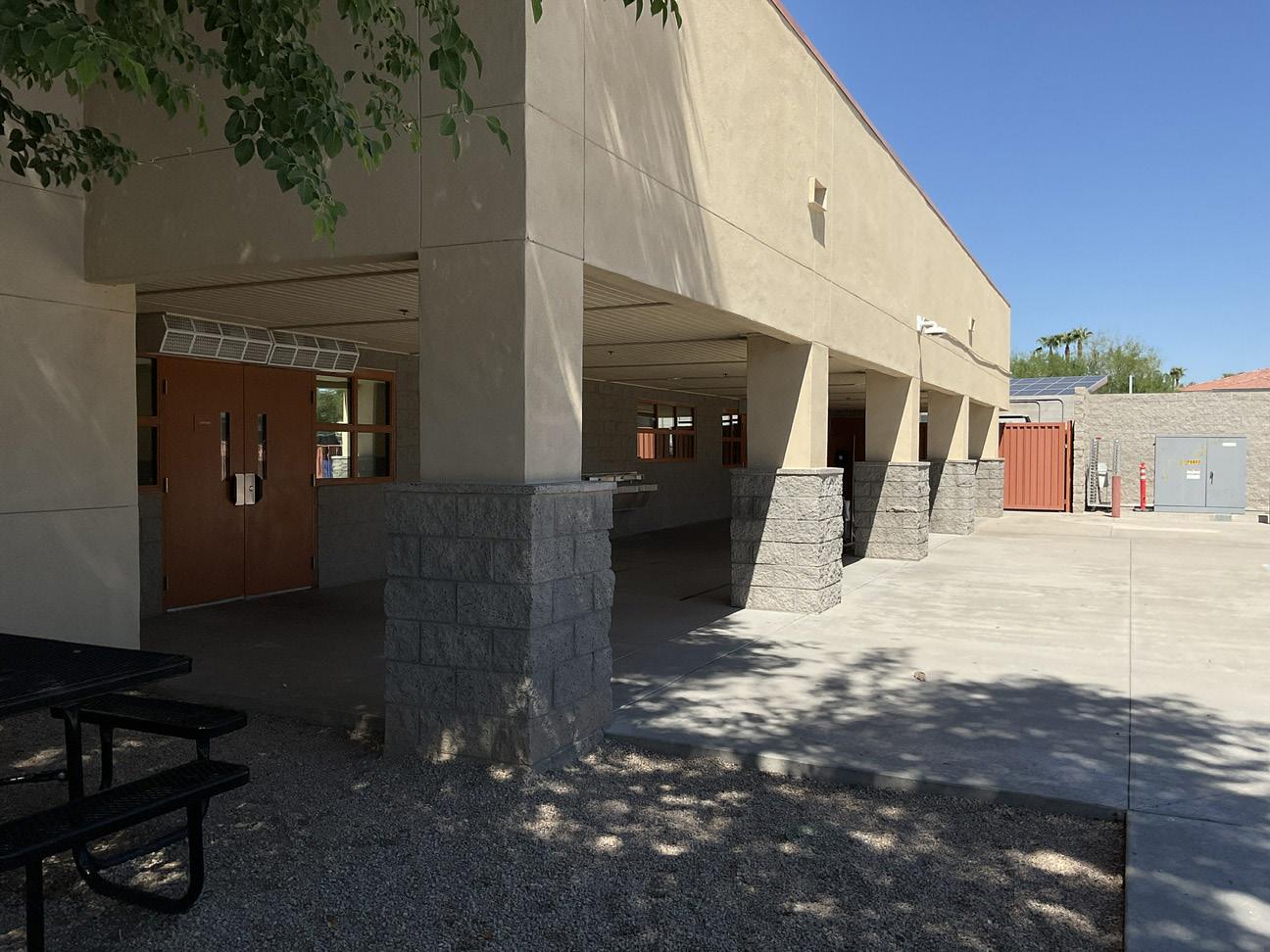
LOCATION: BUILDING 400 E EXTERIOR COURTYARD LOCATION: BUILDING 100 EXTERIOR HALLWAY FH SS 10 10 rack fire lane fire lane 400 401 402 403 404 405 406 407 413 412 T OFF SES STAGE 154 152 151 150 149 116 129 127 125 120 104 118 153 132 130 137 117 B 117 C 117 E 109 108 102 101 123 121 148 FUTURE GYM 117 D FH (G004) (G003) (G001) SS SS FH AMPITHEATRE virginia avenue 10 10 visitor parking 34 spaces + 10 10 kindergarten play area bike rack rack fire lane fire lane fire lane play area JAN 200 217 215 210 400 401 402 403 404 405 406 407 413 412 301 302 303 304 305 306 307 308 314 313 T OFF SES STAGE 154 152 151 150 149 116 129 127 125 120 104 118 153 132 130 137 117 B 117 C 117 E 109 108 123 121 148 FUTURE 117 D
shade, paving,
outdoor furniture
higher usage of the existing
The addition of flexible outdoor furniture could transform covered walkways into versatile learning environments. 2023 Pendergast Educational Visioning Report 93
Additional
and
could promote
gathering space.


CAMPUS-SPECIFIC RAW DATA
CANYON
BREEZE ELEMENTARY SCHOOL
— Canyon Breeze Elementary School is a remarkable Kindergarten - 8th Grade school located in the city of Avondale. Our school is in the process of becoming an Engineering Academy and will include a unique curriculum that interweaves rigorous academic and engineering courses, providing unique educational experiences for all students. We believe that introducing engineering concepts to K-8 students is essential because it promotes creative thinking, problem solving, and helps students develop habits that they can use for the rest of their lives. Students who attend
Canyon Breeze have the opportunity to participate in a variety of extracurricular activities such as eSports, theatre club, taiko drumming, and many others. At Canyon Breeze, we are committed to equipping all students with the proper skills and abilities to succeed and achieve in their future endeavors.
2023 Pendergast Educational Visioning Report 94

Our Mission
To provide students with a rigorous learning environment, to foster a joy of discovery and self-inquiry, a love of learning and to promote a collaborative culture of innovative problem solving.
Our Vision
To prepare students to excel and compete in a global society as leaders and innovators.
Our Goals
Be Responsible, Be Respectful, Be Safe, Be Kind.
Our Promise
þ Provide all students with a safe learning environment.
þ Actively engage parents in all aspects of student learning.
þ Teachers will identify specific instructional strategies that align with the variety of diverse learning needs of all students that incorporate multicultural information and approaches.
þ Expect high expectations for all students.
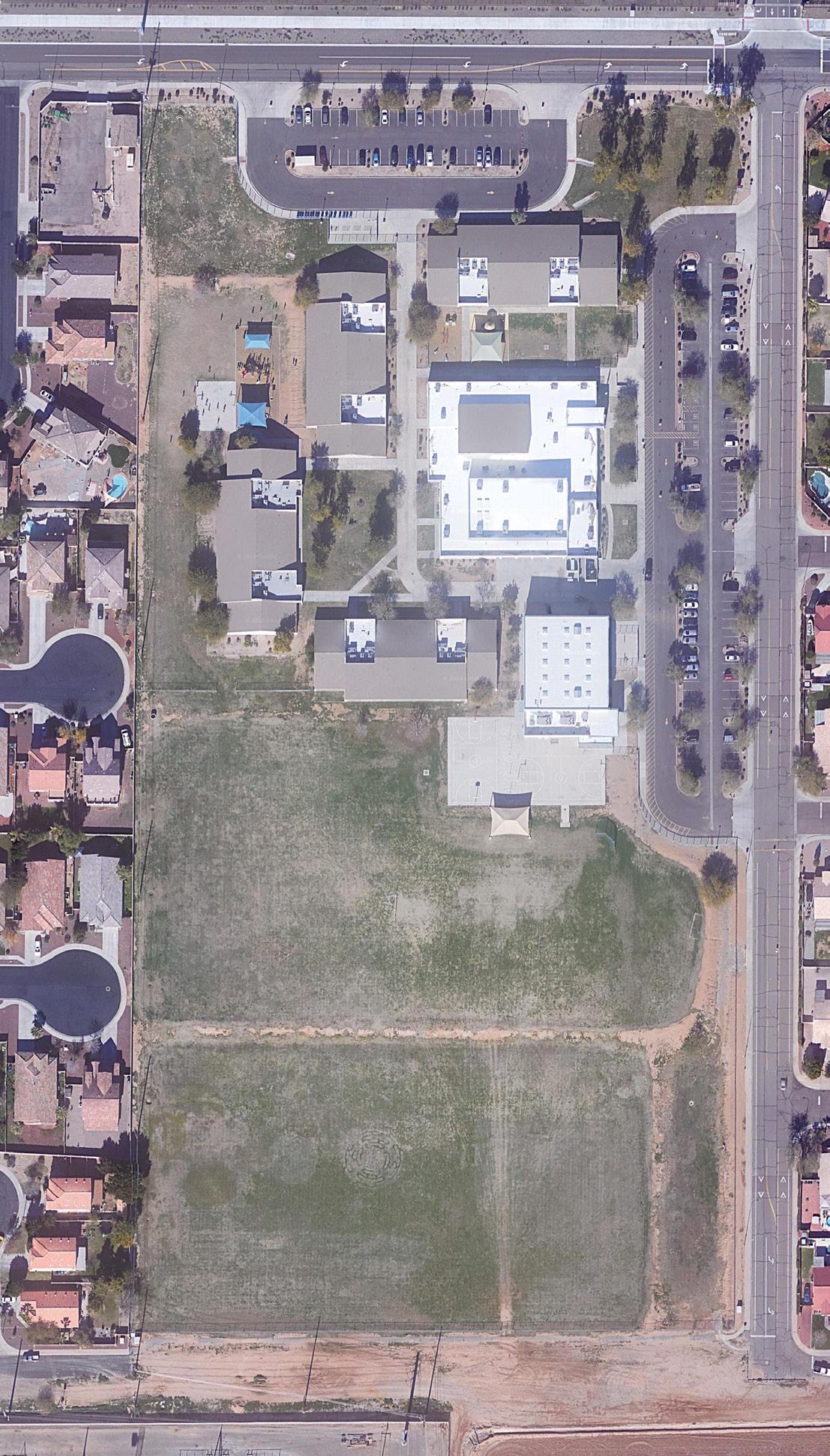
2023 Pendergast Educational Visioning Report 95

CAMPUS-SPECIFIC
RAW DATA CANYON BREEZE LIVE POLL
Questions were asked of the group and data was collected from the school campus as follows.

01
What skills and dispositions from the Portrait of a Graduate do you think are currently nurtured by Canyon Breeze?
02
What Educational Programs, Experiences and Curricular Options are currently provided by Canyon Breeze to help build skills that align with the Strategic Plan?
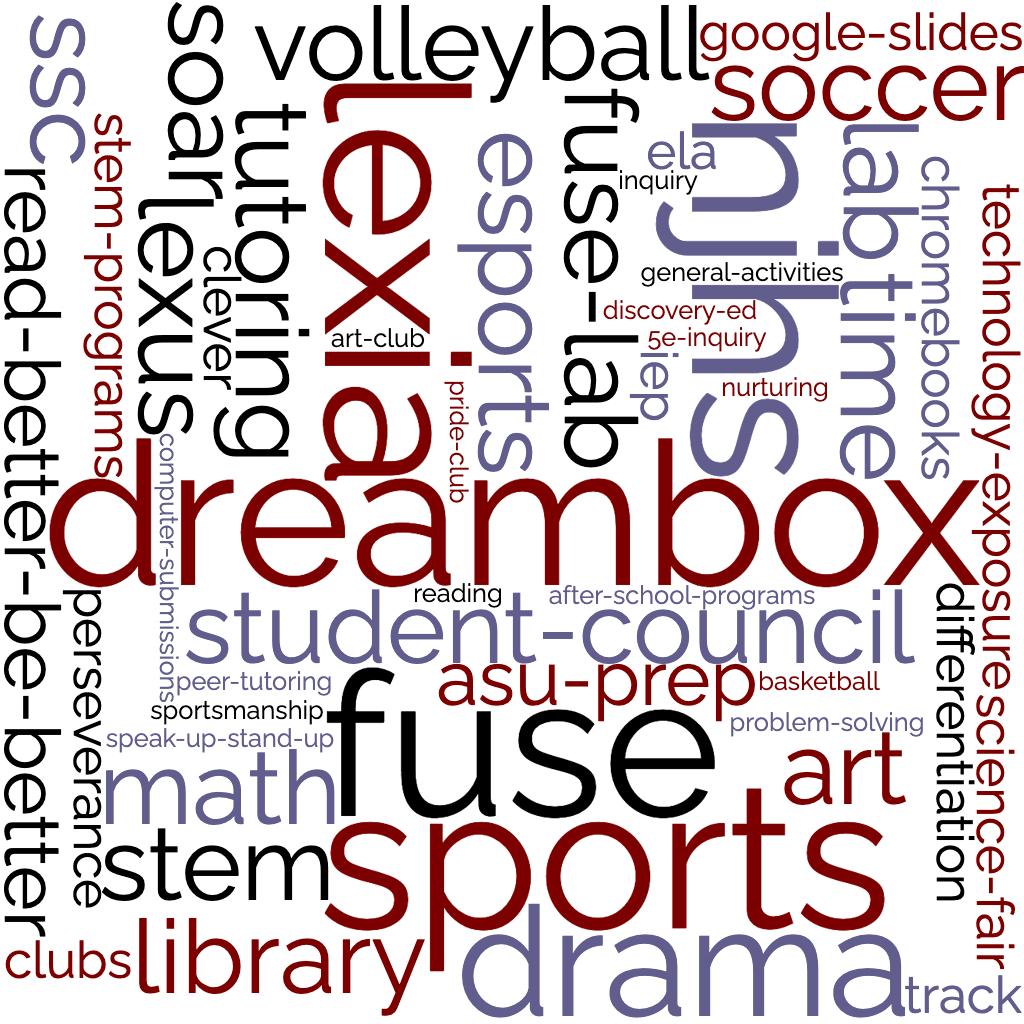
2023 Pendergast Educational Visioning Report 96

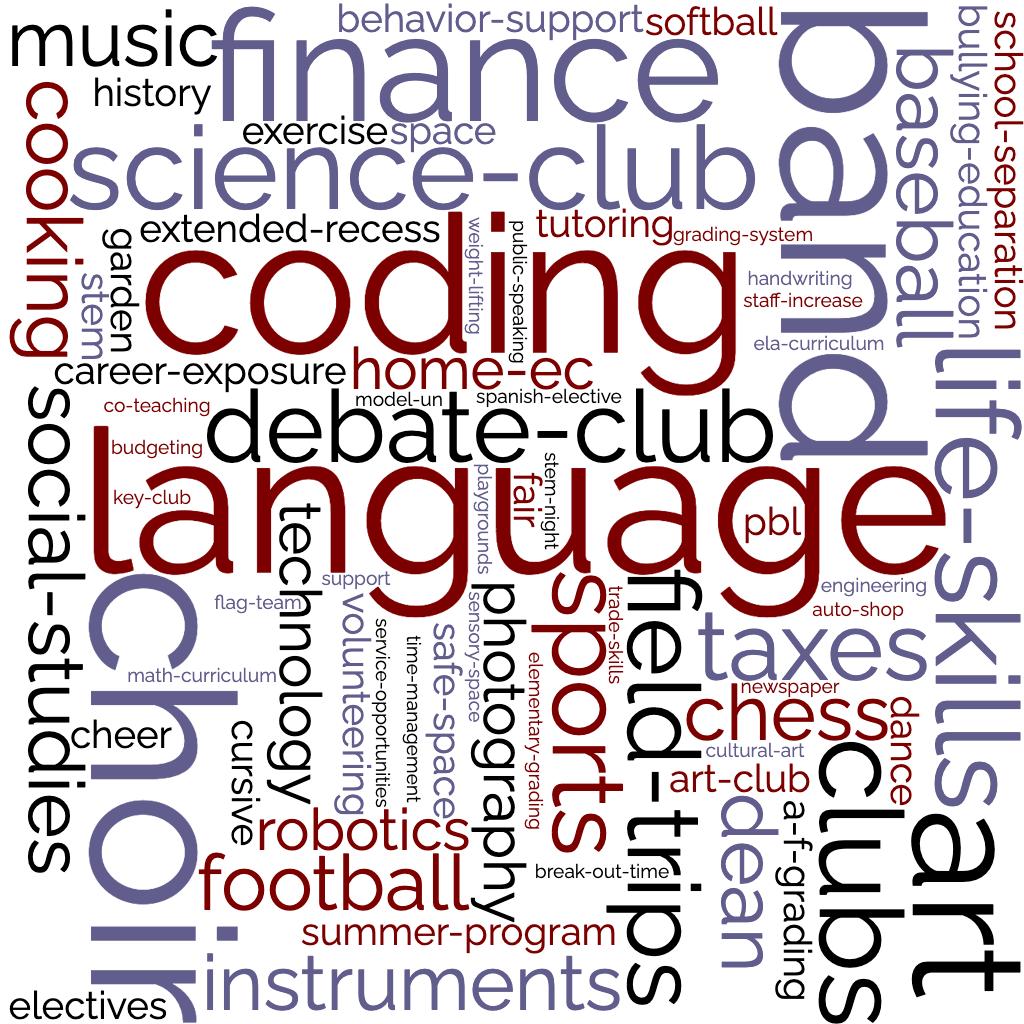
03
What additional Educational Programs, Experiences, and Curricular Options should be provided by Canyon Breeze to better align with the Strategic Plan?
04
What facilities, infrastructures (furniture, technology, etc.) impact and improve student outcomes?

2023 Pendergast Educational Visioning Report 97

CAMPUS-SPECIFIC RAW DATA CANYON BREEZE PERFORMANCE RANKING
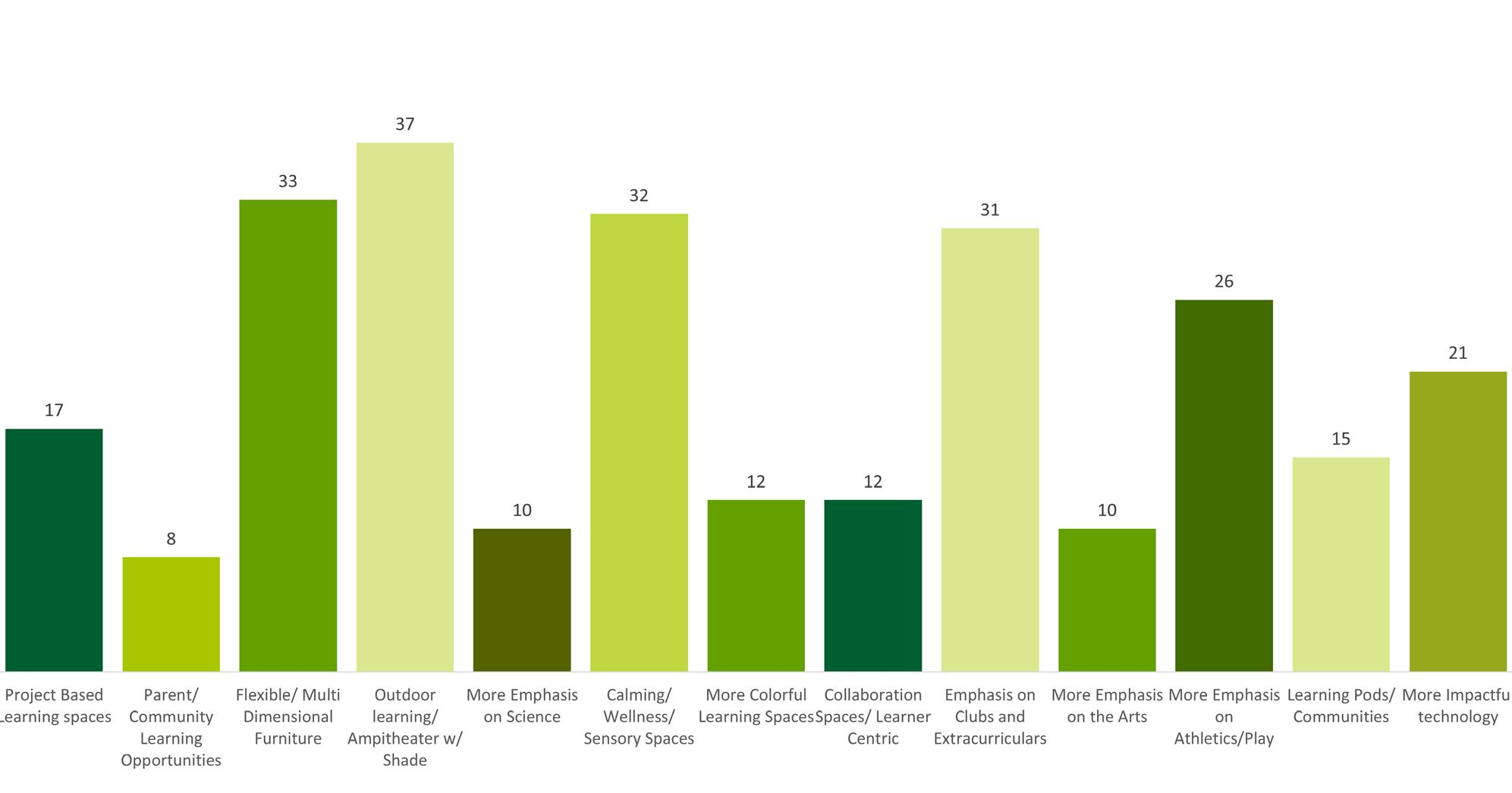
VOTES

PERFORMANCE RANKING
light,
Parent
Resources Security & Safety Options on Campus Healthy Food Options & Availability Emphasis on Clubs and Extracurriculars More Impactful Technology Collaboration Saces/ Learner-Centric
technology, restrooms, gym, parking, etc. Outdoor Learning shade, seating,
etc. Outdoor Learning/ Amphitheater w/ Shade Flexible/ Multi-Dimensional Furniture More Emphasis on Athletics/ Play Learning Pods/ Communities More Emphasis on Science More Emphasis on the Arts Calming/ Wellness/Sensor Spaces Project-Based Learning Spaces Parent/ Community Learning Opportunities More Colorful Learning Spaces Interactive Learning and Collaboration Teacher Resources Special Needs & ADA Resources STEM Curriculum and Resources Flexible Furniture: desks, seating, storage etc. 2023 Pendergast Educational Visioning Report 98
CATEGORIES TOP PRIORITIES
Electives, Clubs and Extracurriculars Comfortable Environment: natural
colorful, spacious, calming
Involvement and
General Updates:
playground, fields,

CAMPUS-SPECIFIC RAW DATA CANYON BREEZE GAP ANALYSIS
Wellness
Factors such as comfortable furniture, open space, natural light, color and sensory spaces can all contribute to a feeling of safety, leading to stronger mental health and engagement.
Learning Through Play
Learning through hands-on activities and learning by doing modules are highly desired. Students should have the opportunity to engage in tactile activities, outdoor learning, and interactive projects.
Extracurriculars
Educational opportunities such as arts-based programs, clubs, and other electives are highly sought after. These activities increase creativity, keep students engaged, and can provide flexibility in pickup times for parents.
Outdoors
Strong desire for openings to outdoor spaces to help create spatial variety. This will allow students to create different groupings as well as blending the indoor and outdoor environments for increased wellness and mental health.
Flexible Design
The availability of large, open spaces with highly flexible furniture can be adapted to multiple teaching strategies. Spaces designed for flexibility can promote collaborative work and project-based learning.
Technology
Technology and other infrastructure updates are necessary to provide the resources and environments required for student success.
2023 Pendergast Educational Visioning Report 99

CAMPUS-SPECIFIC RAW DATA
CANYON BREEZE CAMPUS WALK
After touring the site and discussions with stakeholders, our design team produced a list of recommendations. Icons placed on the campus map suggest areas of improvement by utilizing the 21st Century Learning Concepts.
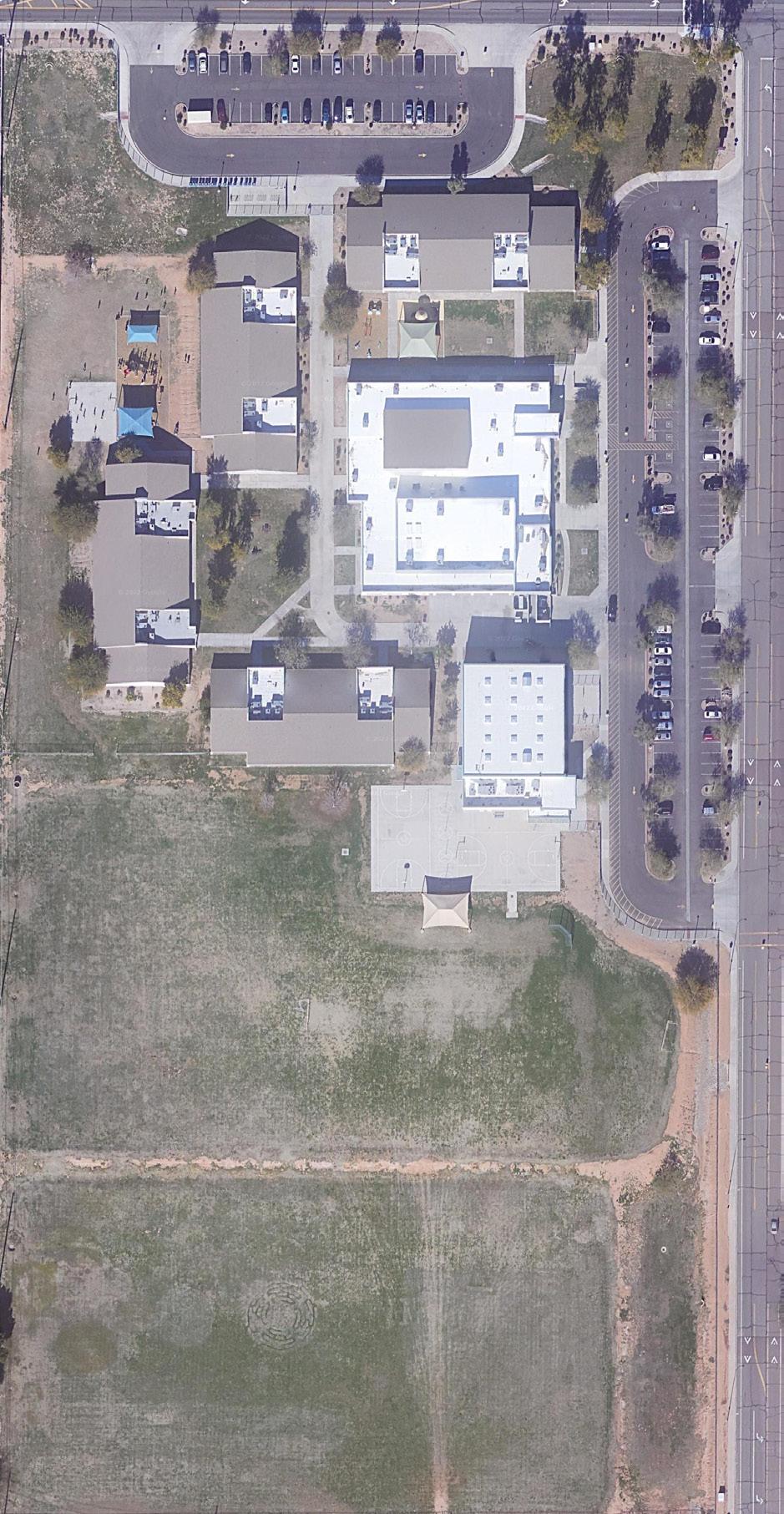
Flexible & collaborative furniture
Community space / HUB
Makerspace / learning lab
Flexible learning space
Outdoor learning
Sensory & calming / refocusing
Learning through play
2023 Pendergast Educational Visioning Report 100

Design team recommendations
þ Reimagine underutilized media space as a potential hub for community events and meetings.
þ Take advantage of open, outdoor space to promote learning through play with the addition of shading devices and outdoor furniture.
þ Replace some interior walls with glass partitions for higher teacher visibility and greater opportunity for small group learning.

FH E E E RFDC ADMIN. CAFETERIA STAGE GYM. 302 301 303 304 314 313 305 306 307 308 209 210 208 207 206 205 204 200 217 215 400 401 402 403 404 405 406 407 413 412 154 152 151 150 149 115 129 127 125 120 104 502 501 503 504 514 513 505 506 507 508
2023 Pendergast Educational Visioning Report 101

Areas of focus were photographed and categorized based on the 21st Century Learning Concepts for suggested
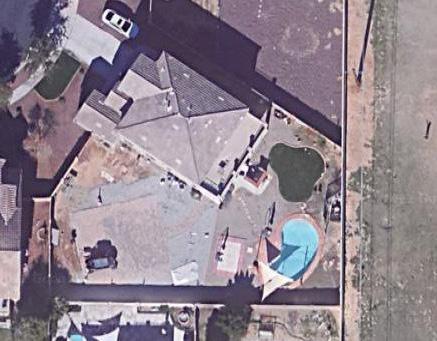


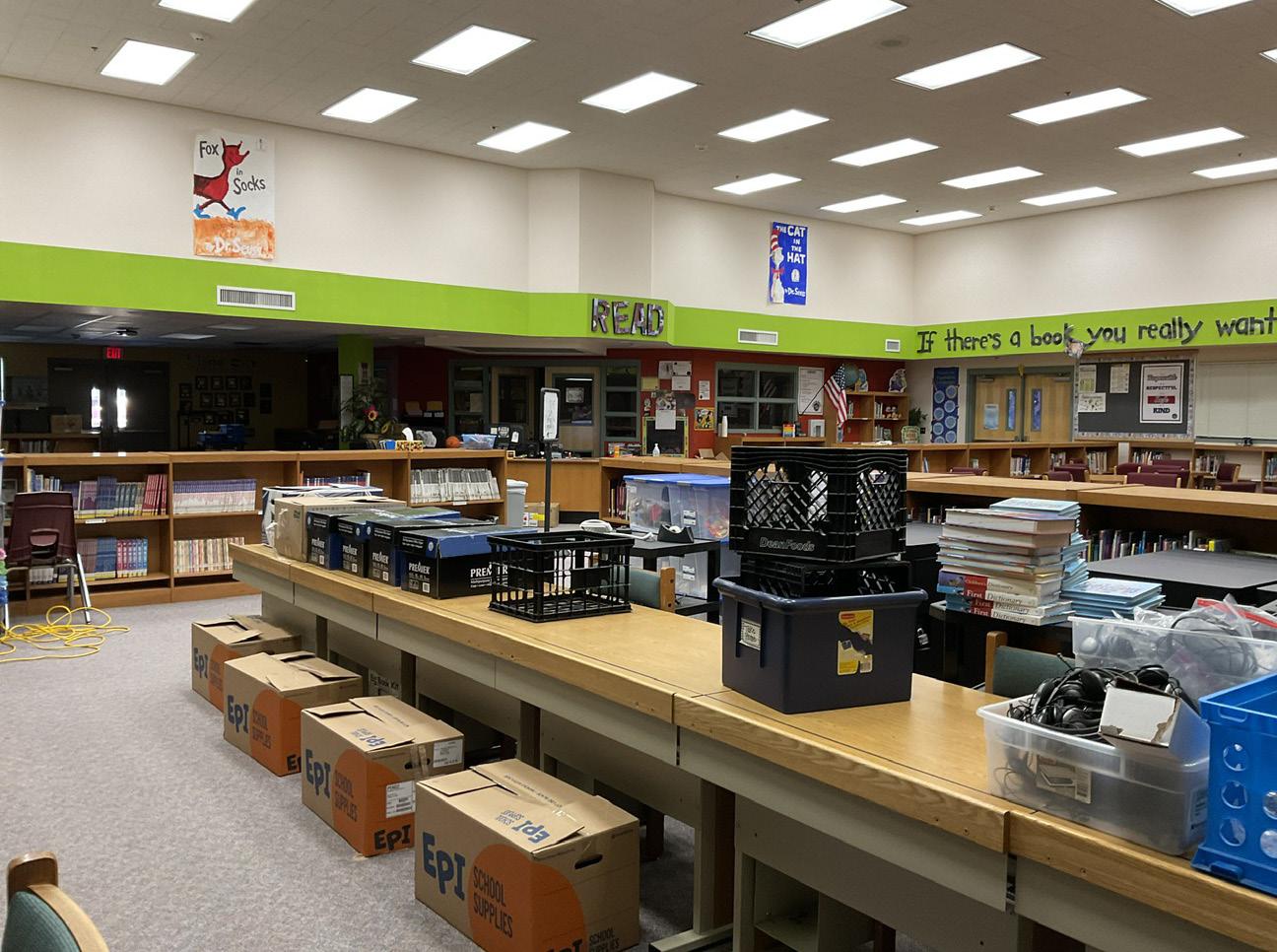
The addition of flexible furniture and storage could allow for the current media center to double as a community space after school hours.
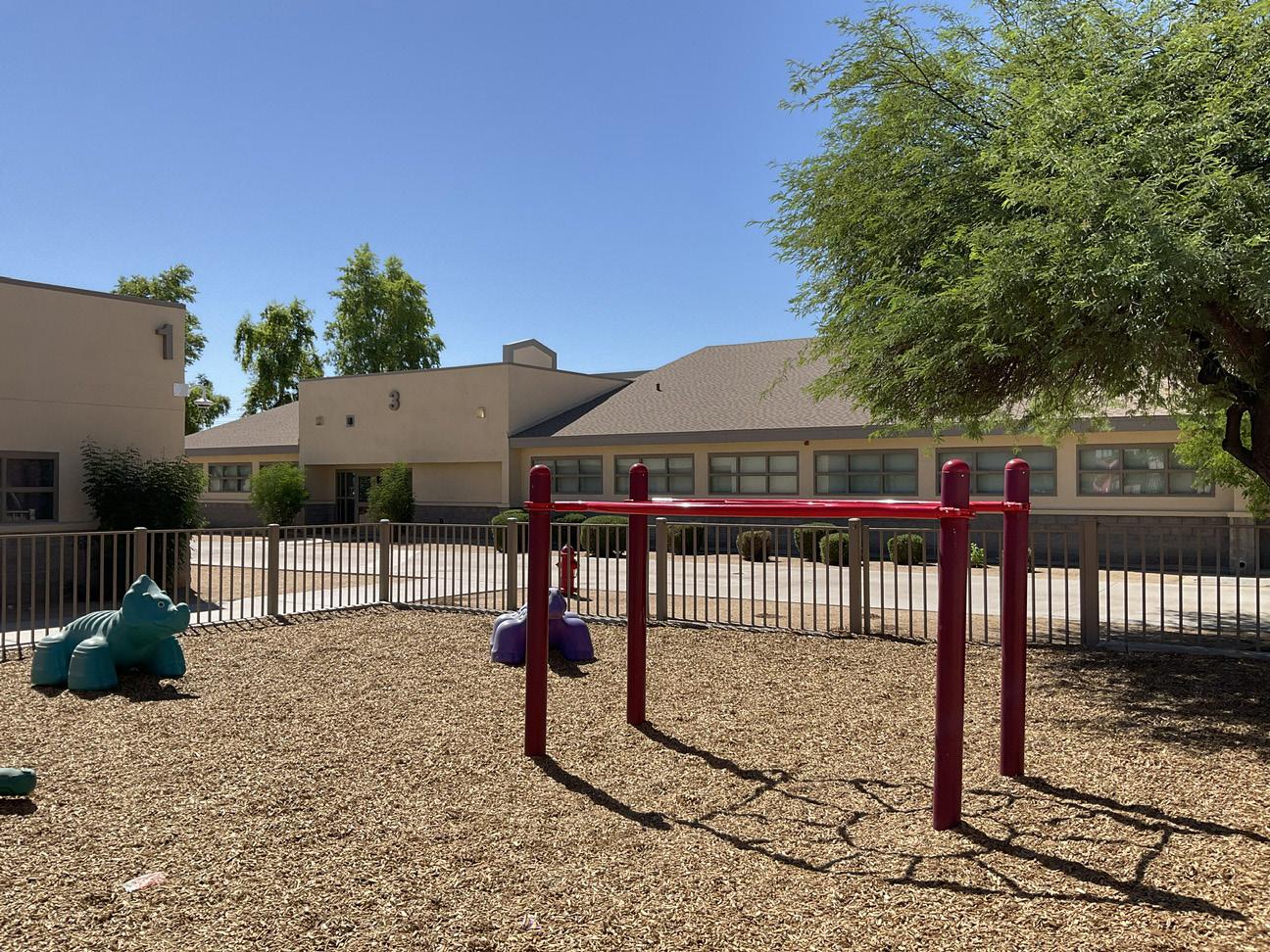
The current playground area could be shaded for maximum usage in warm months.
CAMPUS-SPECIFIC RAW DATA CANYON BREEZE
LOCATION: ROOM 120 SE CORNER LOCATION: BUILDING 200 EXTERIOR COURTYARD FH E E E T KITCHEN TRASH ENCL VESTIBULE ADMIN. CAFETERIA SES NURSE STAGE CHASE GYM. 302 301 303 304 314 313 305 306 307 308 209 210 208 207 206 205 204 200 217 215 400 401 154 152 151 150 149 115 129 127 125 120 104 501 514 513 508 E E TRASH ENCL VESTIBULE ADMIN. NURSE CHASE GYM. 302 301 303 304 314 313 305 306 307 308 209 210 208 207 206 205 204 200 217 215 400 401 402 403 404 405 154 152 151 150 149 115 127 125 120 104 502 501 503 514 508
CAMPUS WALK
improvements.
2023 Pendergast Educational Visioning Report 102





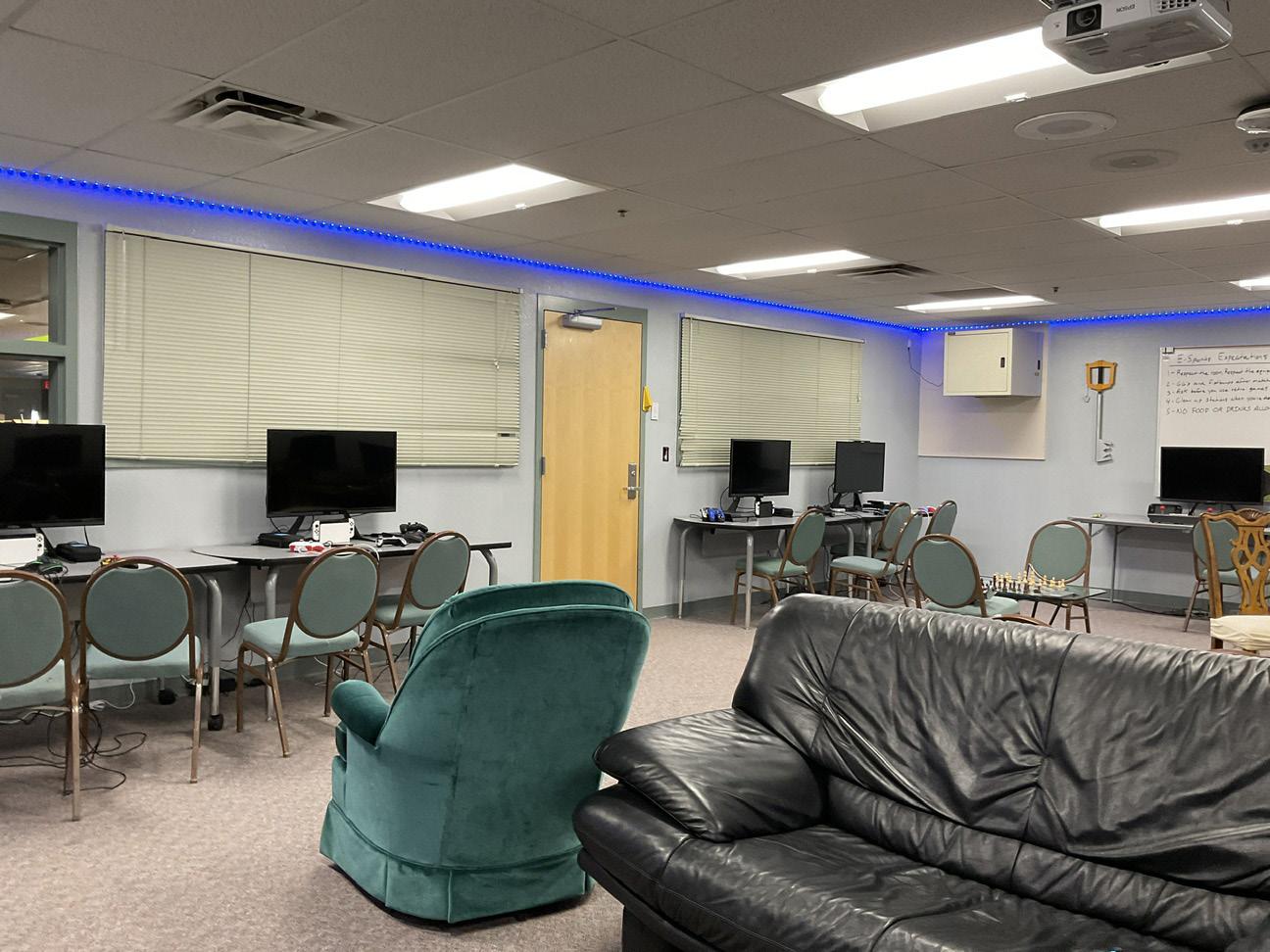
LOCATION: BUILDING 100 EXTERIOR COURTYARD LOCATION: ROOM 125 S CORNER FH E T KITCHEN TRASH ENCL VESTIBULE ADMIN. CAFETERIA SES NURSE STAGE GYM. 304 314 313 305 306 307 308 400 401 407 413 412 154 152 151 150 149 115 129 127 125 120 104 501 514 508 E T KITCHEN TRASH ENCL VESTIBULE ADMIN. CAFETERIA SES NURSE STAGE GYM. 304 314 313 305 306 307 308 400 401 407 413 412 154 152 151 150 149 115 129 127 125 120 104 502 501 503 504 514 513 505 506 507 508
areas
opportunity
2023 Pendergast Educational Visioning Report 103
The space located behind the media center has the privacy to be reimagined as a calming or sensory space for students to feel safe. Open and exposed outdoor
can be shaded to provide
for outdoor learning.


CAMPUS-SPECIFIC RAW DATA
PENDERGAST ELEMENTARY SCHOOL
Pendergast Elementary School is a kindergarten - 8th grade school located in the West Valley of Phoenix. We are proud to be an Apple ConnectEd School. Pendergast was chosen from the thousands of schools across the country to be fully funded for an Apple 1 to 1 implementation with all of the most current Apple technology and teaching strategies to best support our staff and students. Students have been able to use their access to technology as they learn and grow at Pendergast.
We are also very proud of our Sustainability Academy. Through our academy, Pendergast students are engaged in activities and lessons to: promote the conscientious use of our planet’s non-renewable resources, support students as they attain a thoughtful regard for the environment, and develop/ implement an innovative use of materials and technologies to support student success. We invite you to join the Pendergast family!
—
2023 Pendergast Educational Visioning Report 104

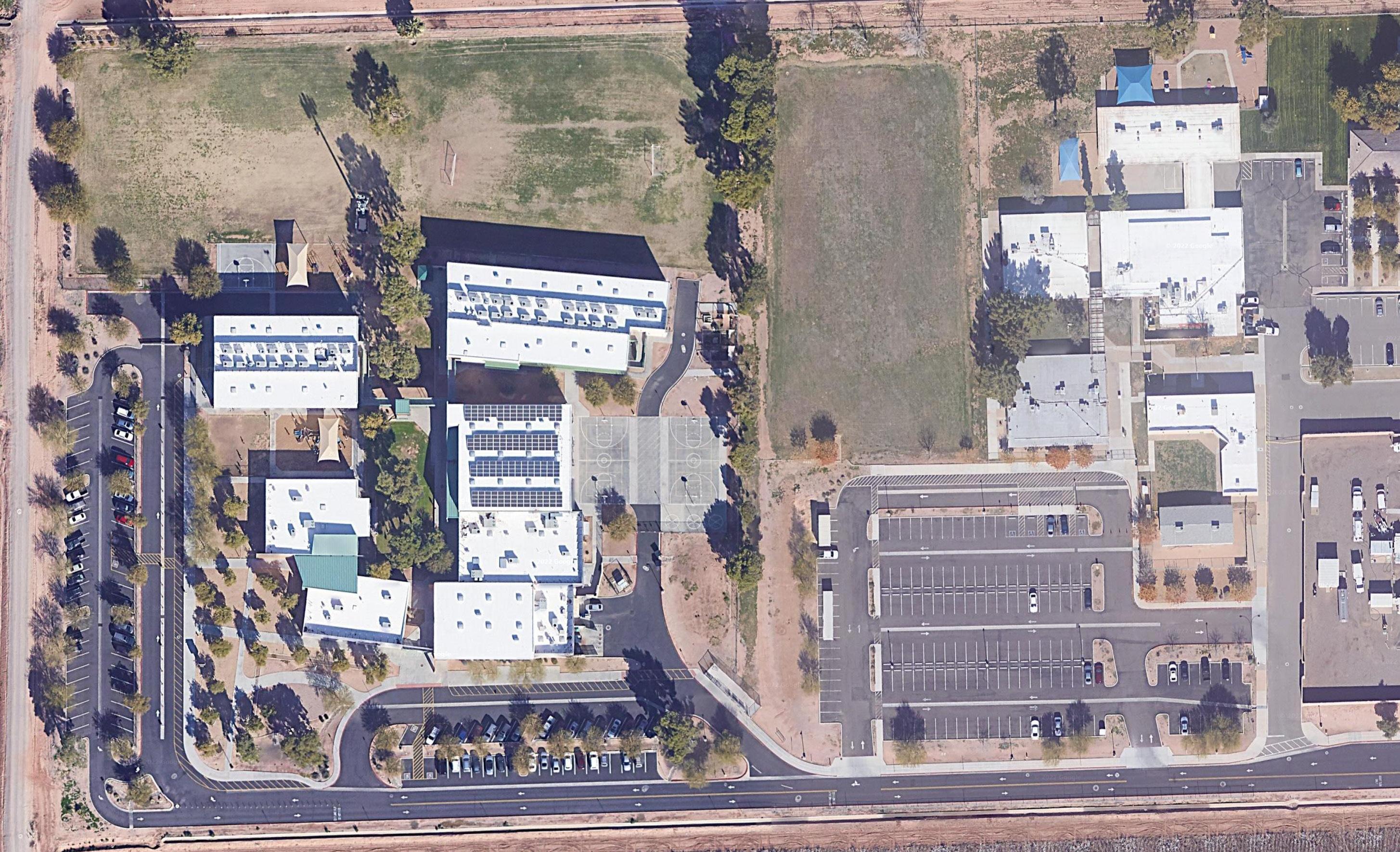
Our Mission
Pendergast Elementary School is committed to educating responsible citizens who will contribute in positive ways to the local and world community.
Our Vision
Innovative Schools. Empowered Learners.
Our Goals
þ Provide all learners with a stellar learning experience to give them the knowledge and skills needed to excel in life.
þ Provide a safe learning environment where children feel empowered and motivated to learn.
þ Provide extra-curricular activities to provide students with opportunities to grow outside of the classroom.
þ Develop soft skills such as teamwork, collaboration and an openness to different perspectives and cultures.
2023 Pendergast Educational Visioning Report 105

CAMPUS-SPECIFIC RAW DATA
Questions were asked of the group and data was collected from the school campus as follows.

01
What skills and dispositions from the Portrait of a Graduate do you think are currently nurtured by Pendergast?
02
What Educational Programs, Experiences and Curricular Options are currently provided by Pendergast help build skills that align with the Strategic Plan?
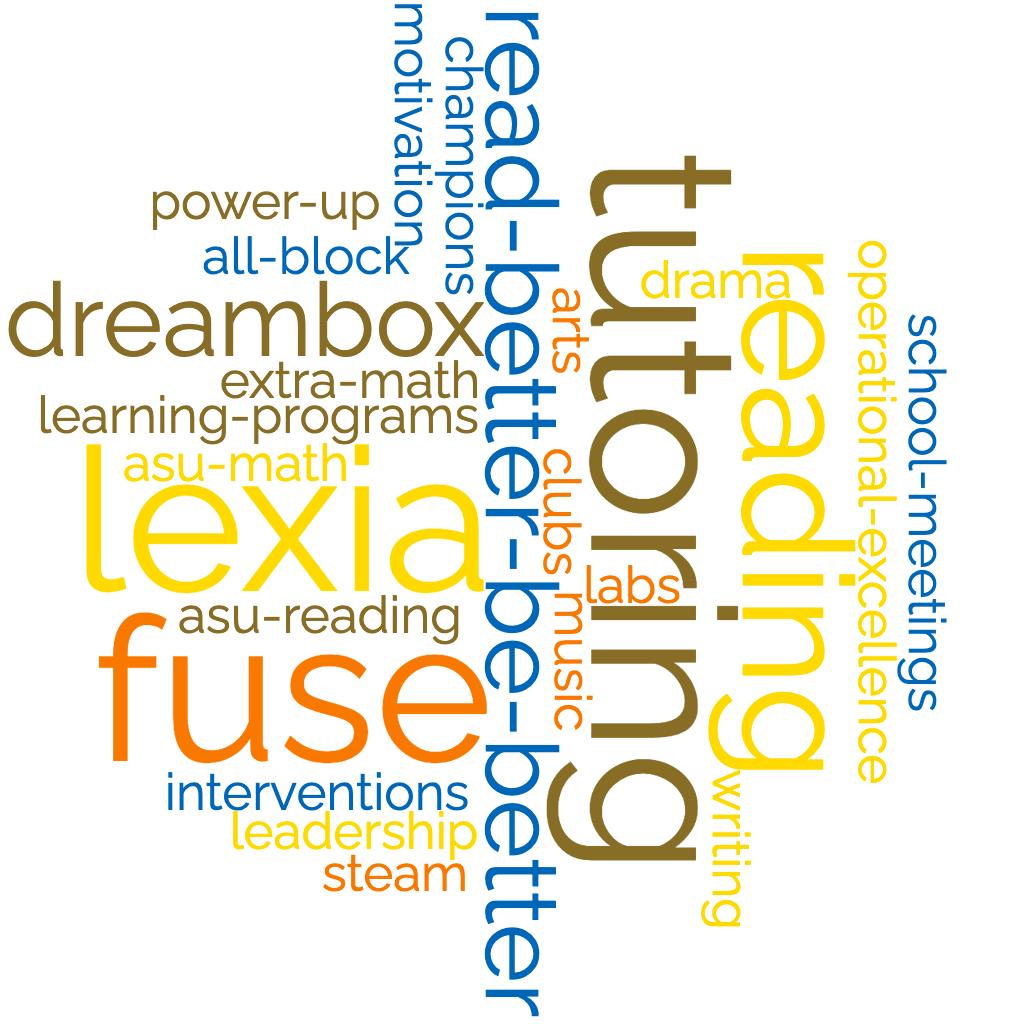
PENDERGAST
LIVE POLL
2023 Pendergast Educational Visioning Report 106


03
What additional Educational Programs, Experiences, and Curricular Options should be provided by Pendergast to better align with the Strategic Plan?
04
What facilities, infrastructures (furniture, technology, etc.) impact and improve student outcomes?

2023 Pendergast Educational Visioning Report 107

CAMPUS-SPECIFIC
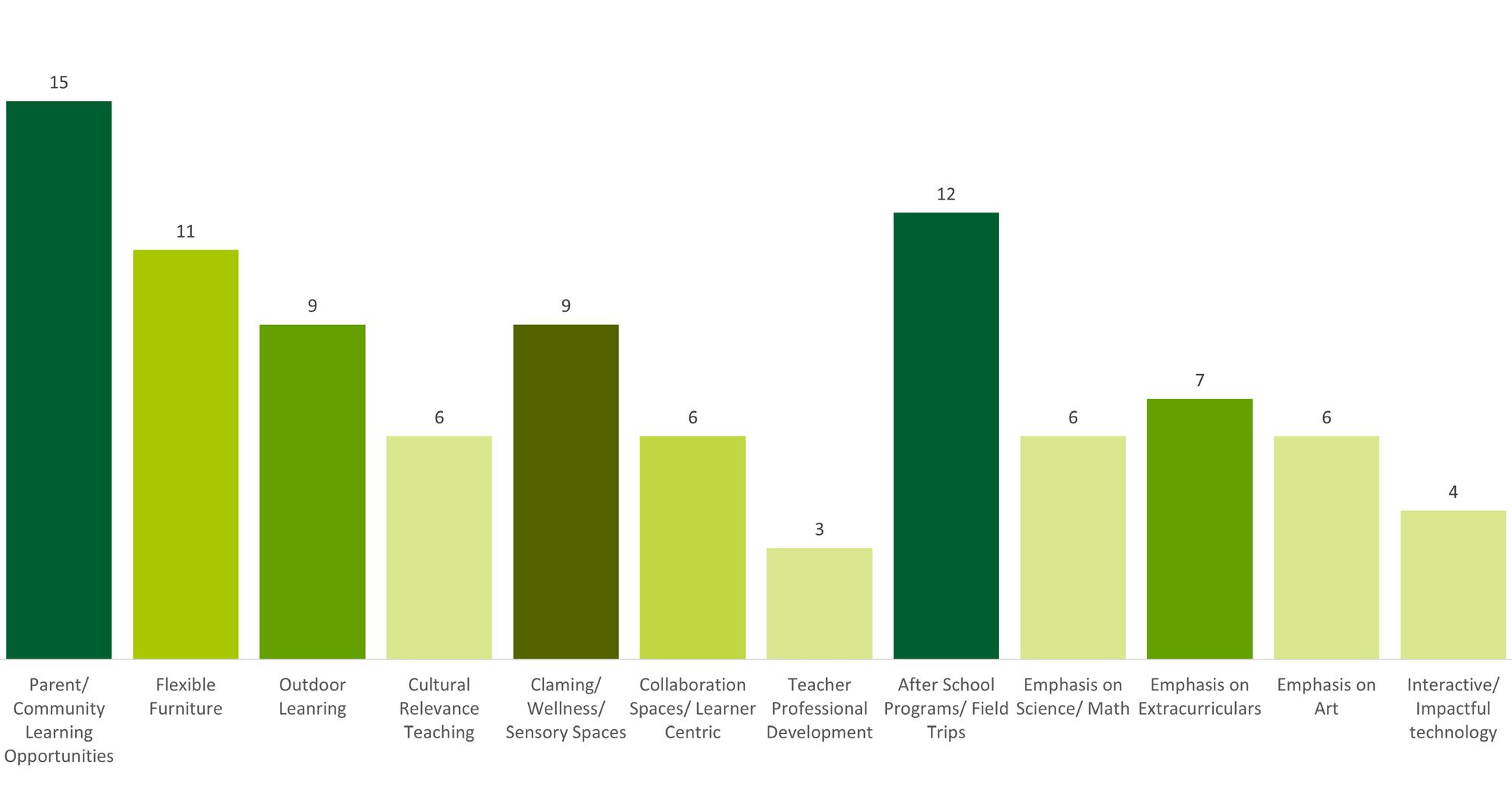
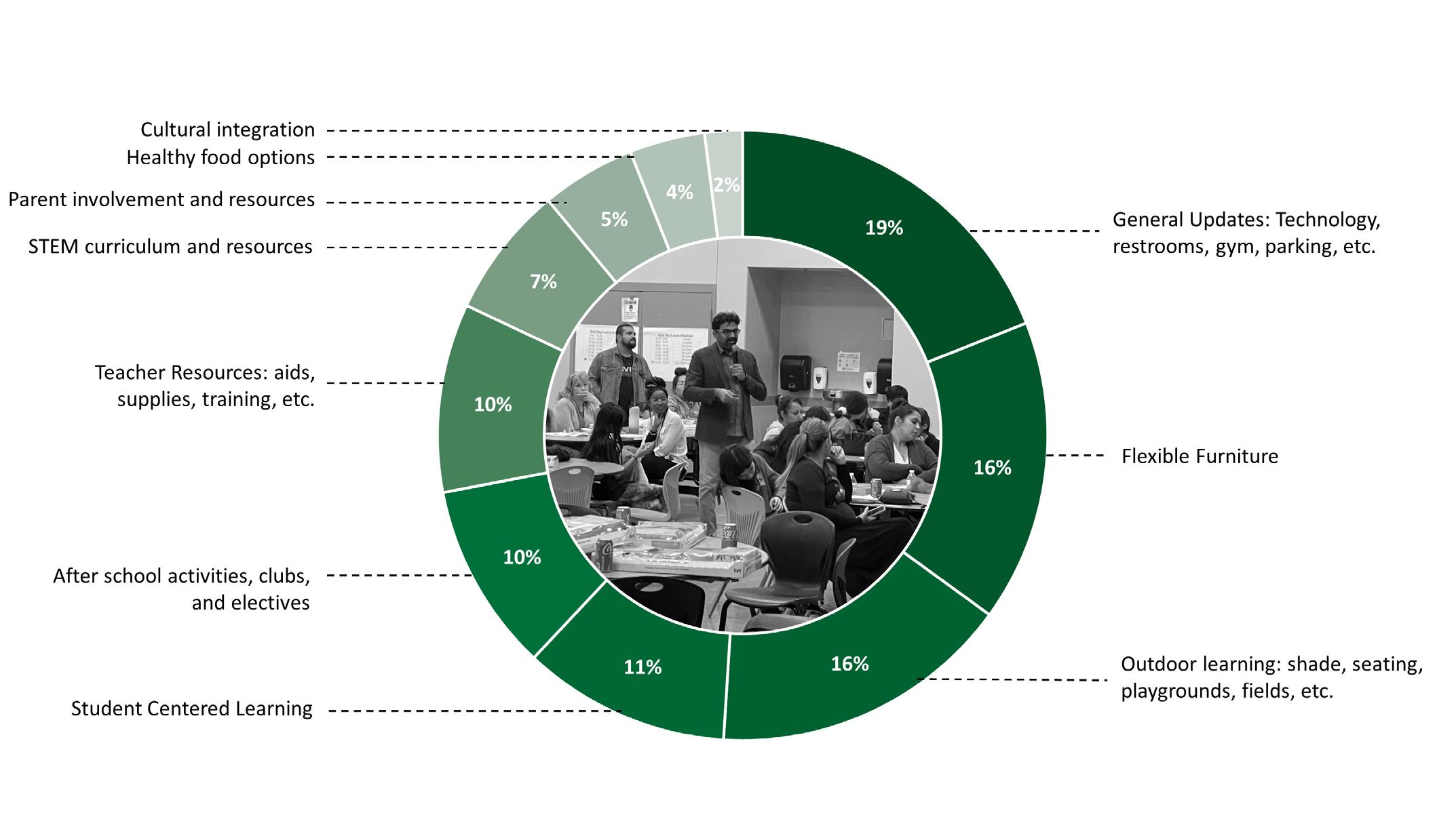
PERFORMANCE RANKING CATEGORIES
RAW DATA PENDERGAST PERFORMANCE RANKING
TOP
Student-Centered Learning Healthy Food Options Cultural Integration Flexible Furniture Parent Involvement and Resources Emphasis on Extracurriculars Interactive/ Impactful Technology Teacher Professional Development Parent/Community Learning Opportunities General Updates: technology, restrooms, gym, parking, etc. Outdoor Learning shade, seating, playground, fields, etc. Flexible Furniture Outdoor Learning Cultural Relevance Teaching After-School Programs/Field Trips Emphasis on Science/Math Emphasis on Art Calming/ Wellness/Sensor Spaces Collaboration Spaces/ Learner-Centric STEM Curriculum and Resources Teacher Resources: aids, supplies, training, etc. After School Activties, Clubs and Electives 2023 Pendergast Educational Visioning Report 108
PRIORITIES VOTES

CAMPUS-SPECIFIC RAW DATA PENDERGAST GAP ANALYSIS
Community
There is an interest in learning opportunities for parents and the extended community. Community spaces can build stronger neighborhood networks and increased cultural connectivity.
Flexible Design
The availability of large, open spaces and highly flexible furniture promotes adaptability to multiple teaching strategies. These spaces are ideal for project-based learning and collaborative work.
Technology
Technology and infrastructure updates are necessary to provide the resources and environments required for student success.
Outdoors
Strong desire for openings to outdoor spaces to help create spatial variety. This will allow students to create different groupings as well as blending the indoor and outdoor environments for increased wellness and mental health.
Extracurriculars
Educational opportunities such as arts-based programs, clubs and other electives are highly sought after. These activities increase creativity, keep students engaged and can provide flexibility in pickup time for parents.
Learner-Centric
Student centric design caters education to each individual learner. High levels of engagement, connection and understanding are developed in flexible and comfortable environments.
2023 Pendergast Educational Visioning Report 109

CAMPUS-SPECIFIC RAW DATA PENDERGAST CAMPUS WALK
After touring the site and discussions with stakeholders, our design team produced a list of recommendations. Icons placed on the campus map suggest areas of improvement by utilizing the 21st Century Learning Concepts.
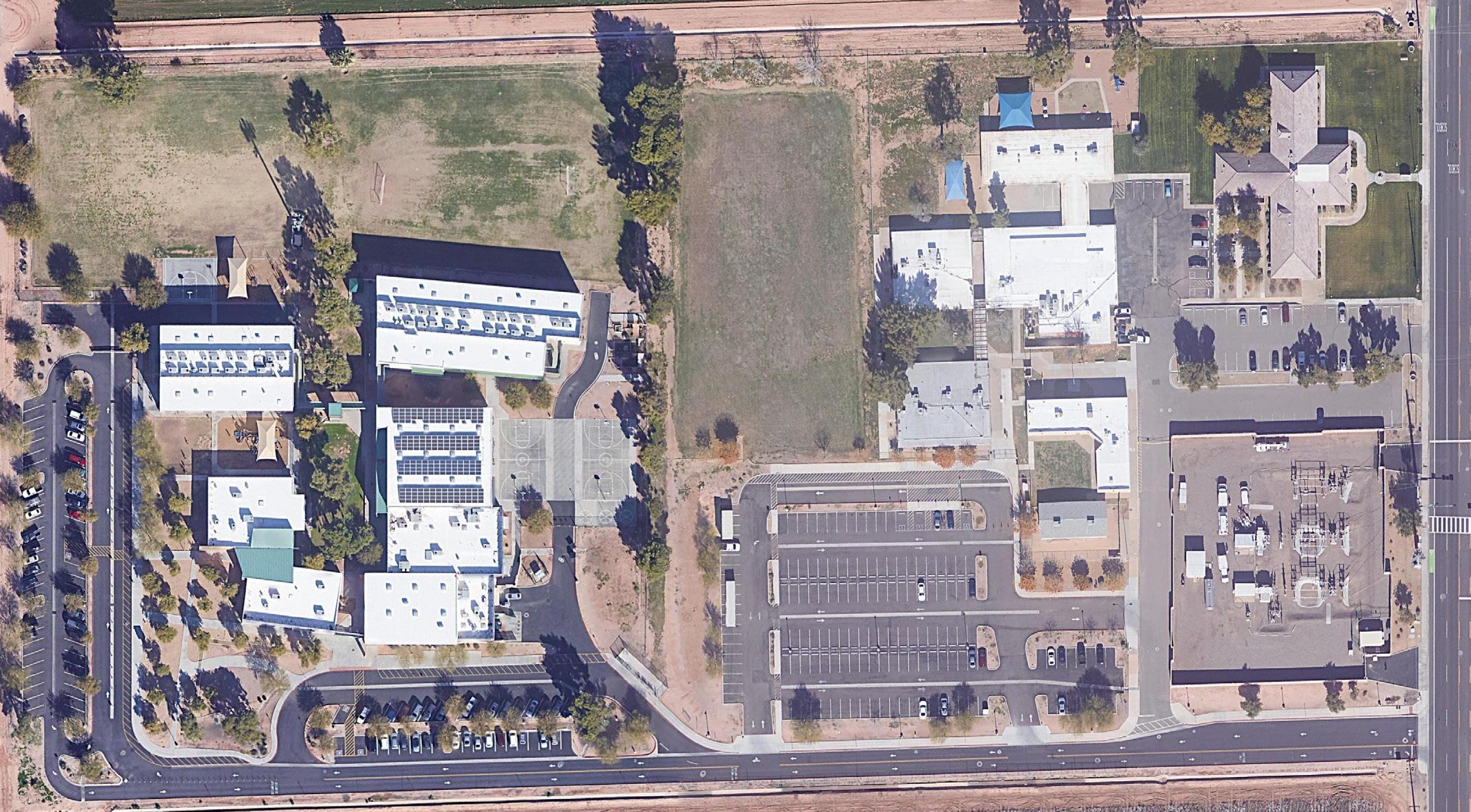
Community space / HUB Makerspace / learning lab Flexible learning space Learning through play Outdoor learning Sensory & calming / refocusing Flexible & collaborative furniture 2023 Pendergast Educational Visioning Report 110
Design team recommendations
þ Transform existing outdoor corridors into connective outdoor learning environments for cross-grade collaboration.
þ Reimagine isolated classrooms as makerspaces and learning labs with glass partitions for teacher visibility.
þ Add value to circulation spaces such as open hallways by creating flexible and collaborative breakout zones.
þ Bring life back into areas like the school garden through community involvement.

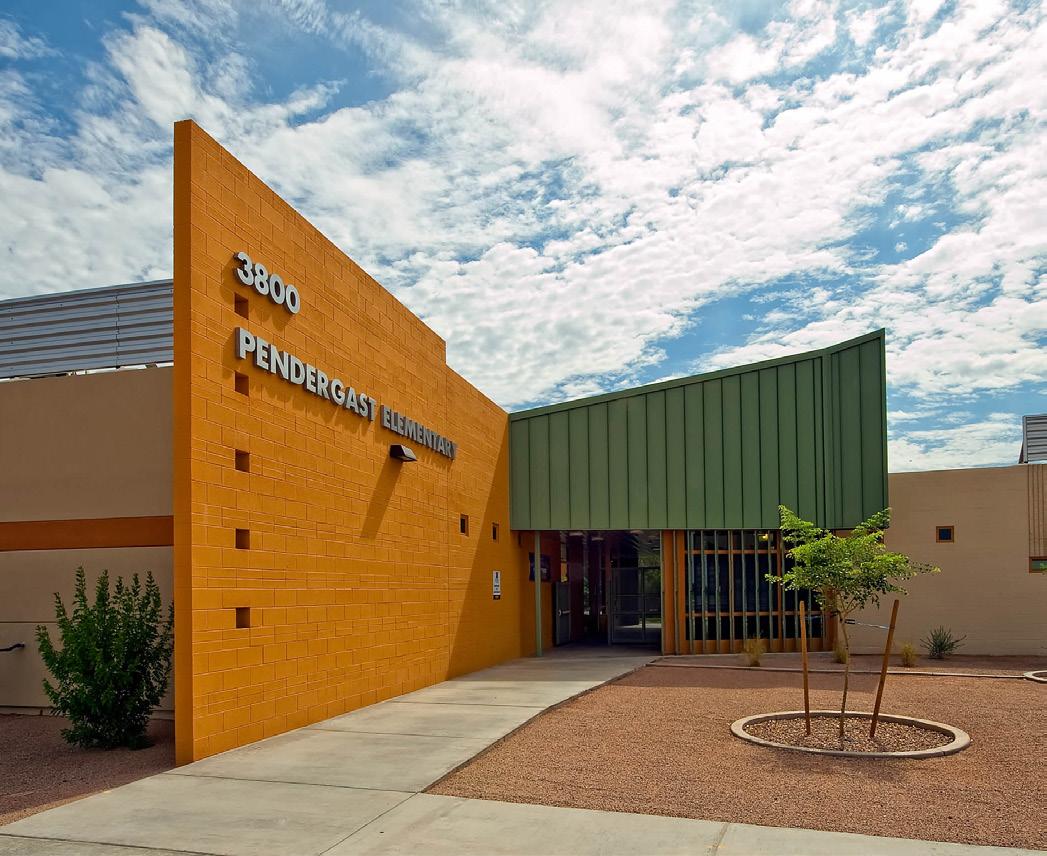
FEC FEC FEC FEC FEC FEC FEC FEC THEATER CARPOOL DROP OFF ONLY BICYCLELANE BIKE PARKING PARENT DROP-OFF PARENT DROP-OFF F.H. ENTRANCE COURT BUS DROP OFF F.H. 309 304 CL 305 ASSROOM 303 ASSROOM 302 ASSROOM 301 CL 300 ARTS 312 ASSROOM 311 310 ASSROOM 608 604 CL 605 ASSROOM 603 ASSROOM 602 ASSROOM 601 CL 600 RS 611 610 609 ASSROOM FOYER 510 511 510 500 502 503 FOYER 410 411 414 400 401 402 403 407 COACHES PRINCIPAL ASSIT. CONF. TEACHER'S LOBBY 2ND FLOOR 2ND FLOOR
2023 Pendergast Educational Visioning Report 111

Areas of focus were photographed and categorized based on the 21st Century Learning Concepts for suggested improvements.
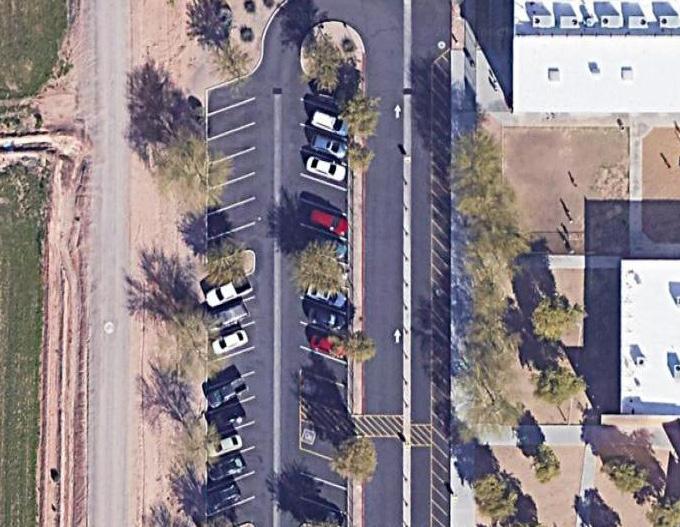


2ND FLOOR
COMPUTER LAB
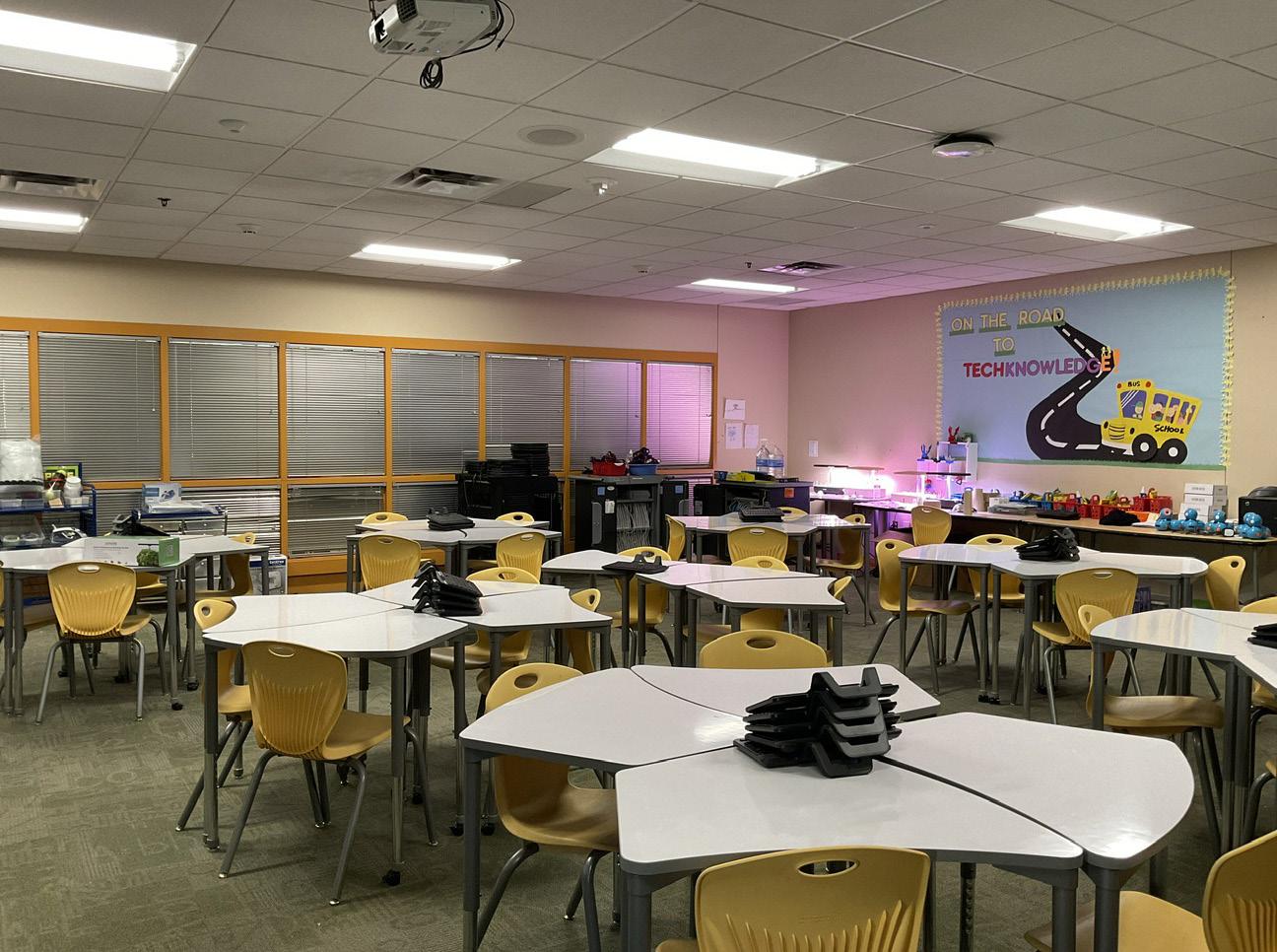
This isolated classroom space has potential to serve as a makerspace or learning lab.
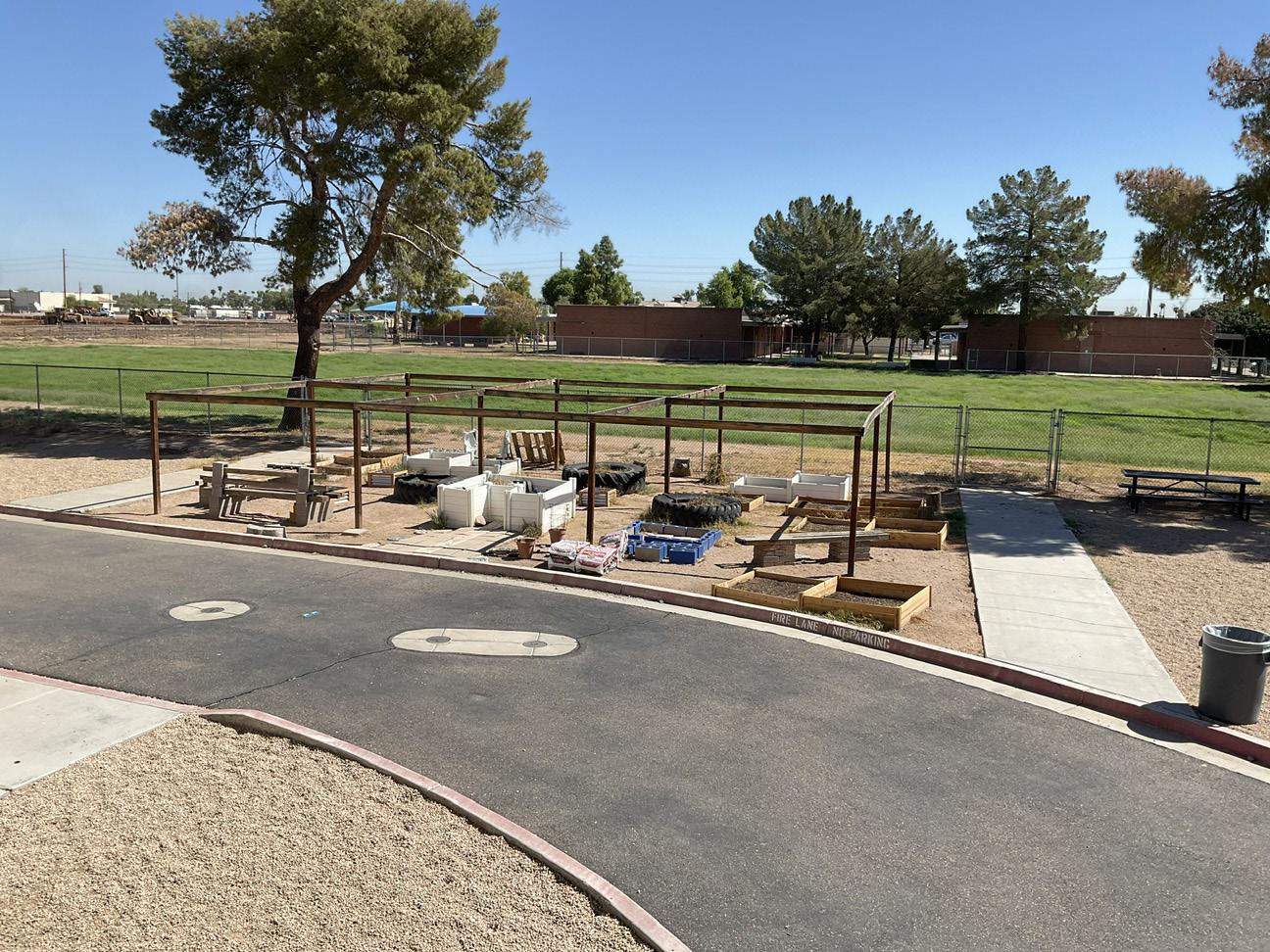
The currently uncultivated garden beds could be reimagined as a community garden space for locals to enjoy.
RAW DATA PENDERGAST
LOCATION: BUILDING 600 EXTERIOR COURTYARD FEC FEC FEC FEC FEC AMPHI THEATER COURT BUS DROP OFF 312 CLASSROOM 311 CLASSROOM FOYER 410 411 CLASSROOM 414 CLASSROOM 400 CLASSROOM 401 CLASSROOM 402 CLASSROOM 403 CLASSROOM CLASSROOM 407 CLASSROOM
MUSIC MUSIC STAGE
CAMPUS-SPECIFIC
CAMPUS WALK LOCATION:
GYM.
COACHES PRINCIPAL ASSIT. CONF. LOBBY / RECEPT. MEDIA CENTER COMPT. LAB HEAD END LIBRARY FEC FEC FEC 608 CLASSROOM 604 CLASSROOM 605 CLASSROOM 603 CLASSROOM 602 CLASSROOM 601 CLASSROOM 600 COMPUTERS 611 SCIENCE 610 CLASSROOM 609 CLASSROOM FOYER
KITCHEN
2023 Pendergast Educational Visioning Report 112




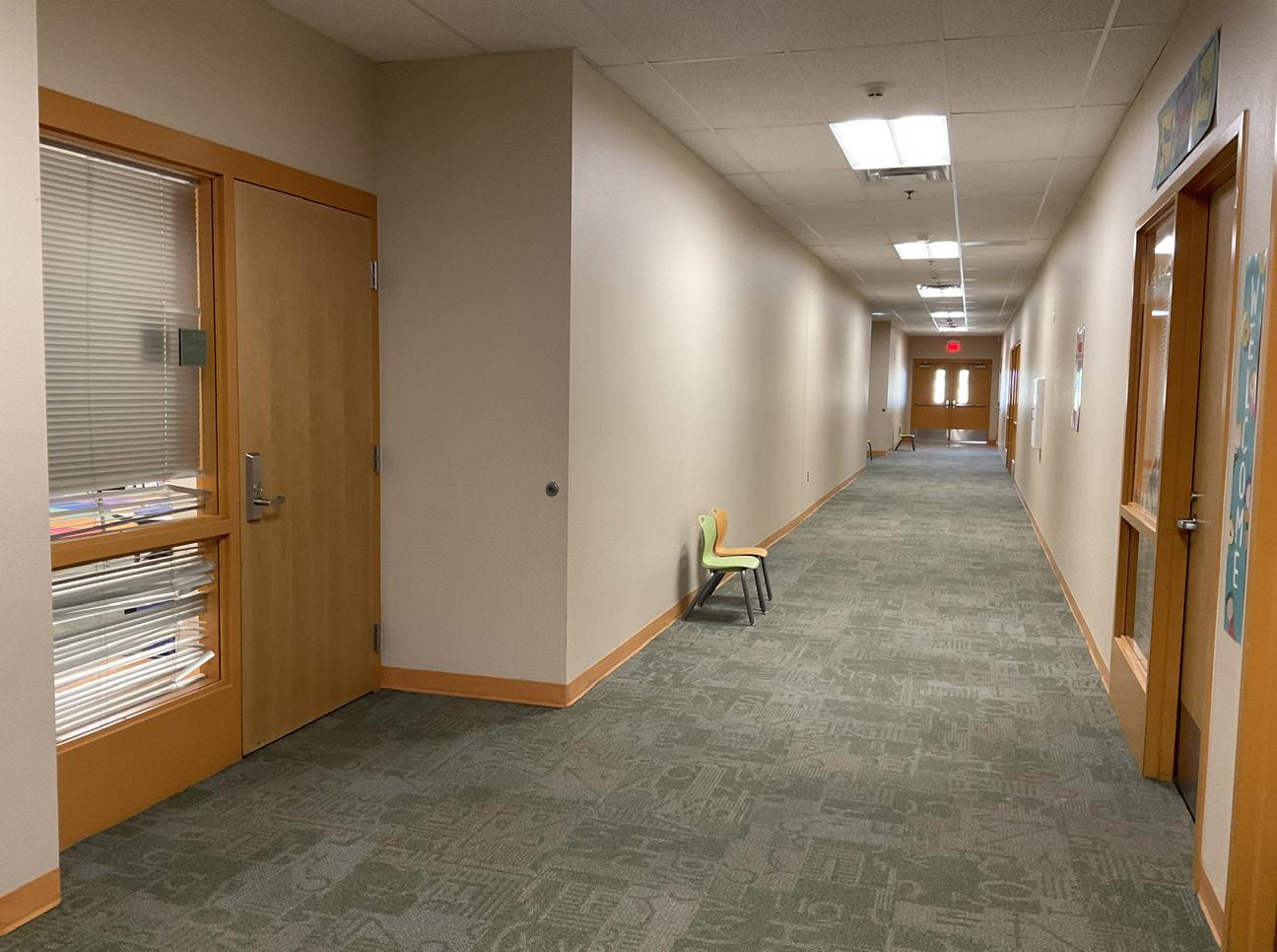

LOCATION: BUILDING 400 HALLWAY LOCATION: BUILDING 600 EXTERIOR WALKWAY FEC FEC FEC FEC FEC FEC AMPHI THEATER 302 301 312 CLASSROOM 311 CLASSROOM 310 CLASSROOM FOYER 410 411 CLASSROOM 414 CLASSROOM 400 CLASSROOM 401 CLASSROOM 402 CLASSROOM 403 CLASSROOM CLASSROOM 407 CLASSROOM MUSIC STAGE PRINCIPAL ASSIT. CONF. LOBBY / RECEPT. FEC FEC FEC F.H. FDC CLASSROOM 309 304 CLASSROOM 305 CLASSROOM 303 CLASSROOM 302 CLASSROOM 311 CLASSROOM 310 CLASSROOM 602 CLASSROOM 601 CLASSROOM 600 COMPUTERS 611 SCIENCE 610 CLASSROOM CLASSROOM FOYER MUSIC 2ND FLOOR This underutilized outdoor space could be reimagined as an outdoor learning space with additional furniture and shading. Large, open circulation spaces can double as flexible collaboration zones or breakout spaces for group activities. 2023 Pendergast Educational Visioning Report 113


CAMPUS-SPECIFIC RAW DATA
GARDEN LAKES ELEMENTARY SCHOOL
—
Garden Lakes Elementary is an A-rated school located in Avondale, AZ. At Garden Lakes we offer our STEAM Design and Build Academy, offered to all students in 5th-8th grade. In addition, we have a unique K-8 goal-setting program, Makerspace, FUSE Lab, Buddy Program - (older grades partner with younger grades), and school-wide PBIS. Students at Garden Lakes have the opportunity to participate in a variety of extracurricular clubs and activities such as: National Junior Honor Society, Student Council, Read Better Be
Better, Diversity Club, STEAM Club, Yearbook Club, eSports, Library Club, Drama Club, Newspaper Club, and Dance Club. Our after-school sports include: boys and girls volleyball, basketball, soccer, flag football, and cheer.
2023 Pendergast Educational Visioning Report 114

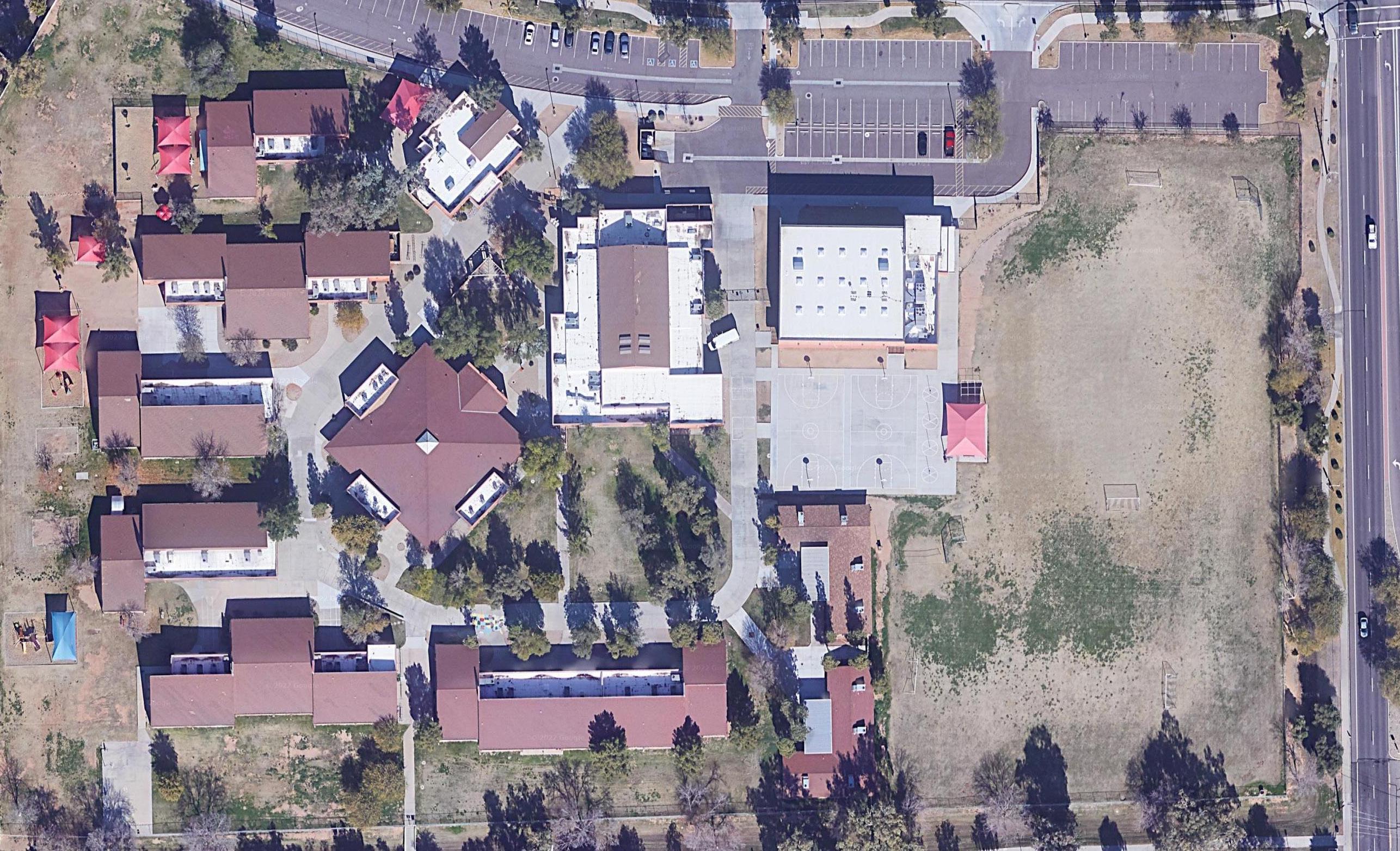
Our Mission
To create a responsible, respectful and safe school community environment so that every student will be empowered to achieve excellence and success.
Our Vision
Empowering students to achieve excellence and success for every Diamondback in every classroom, every day!
Our Motto
Every Diamondback, Every Classroom, Every Day will be safe, responsible and respectful.
Our Value Statement
Dynamic Diamondbacks: Achieve, Community, Kindness and Success. We are Garden Lakes!
2023 Pendergast Educational Visioning Report 115

CAMPUS-SPECIFIC
RAW DATA
LAKES LIVE POLL
Questions were asked of the group and data was collected from the school campus as follows.
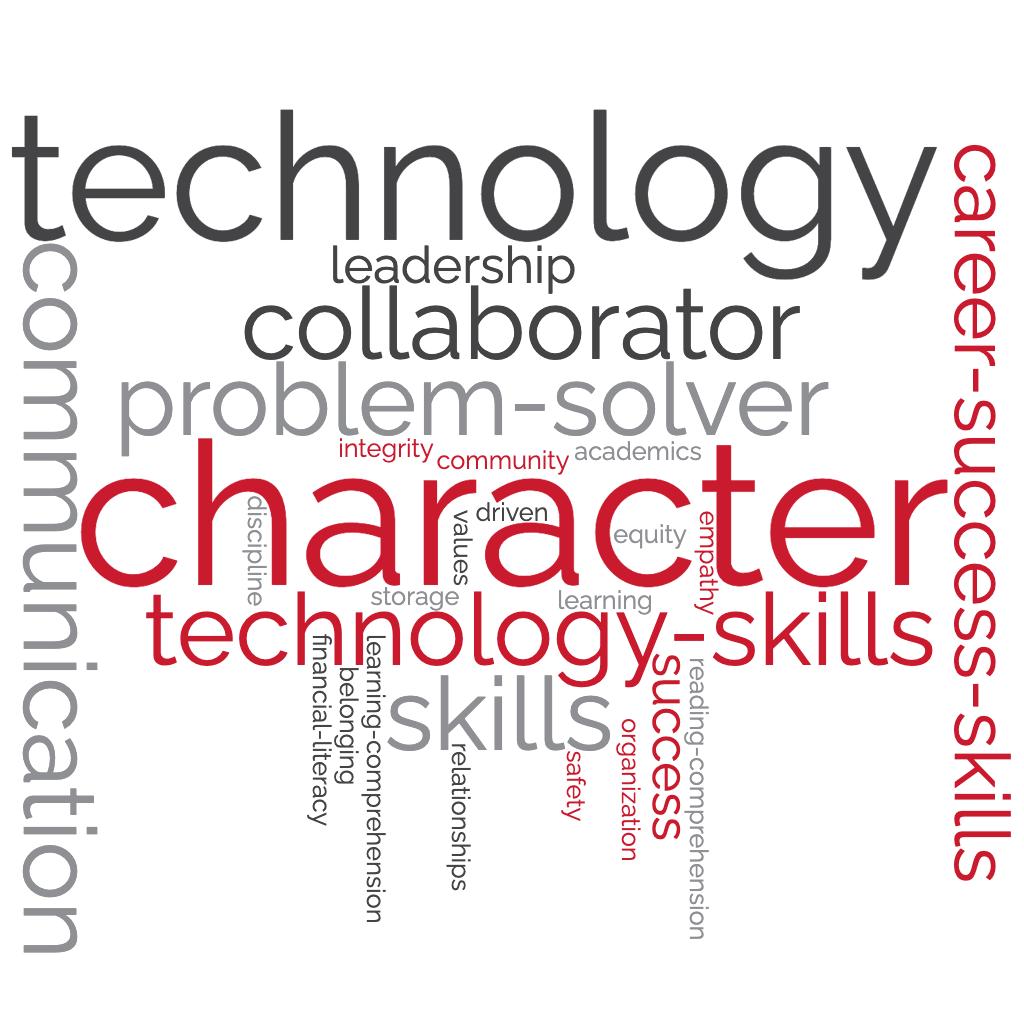
01
What skills and dispositions from the Portrait of a Graduate do you think are currently nurtured by Garden Lakes?
02
What Educational Programs, Experiences and Curricular Options are currently provided by Garden Lakes to help build skills that align with the Strategic Plan?

GARDEN
2023 Pendergast Educational Visioning Report 116

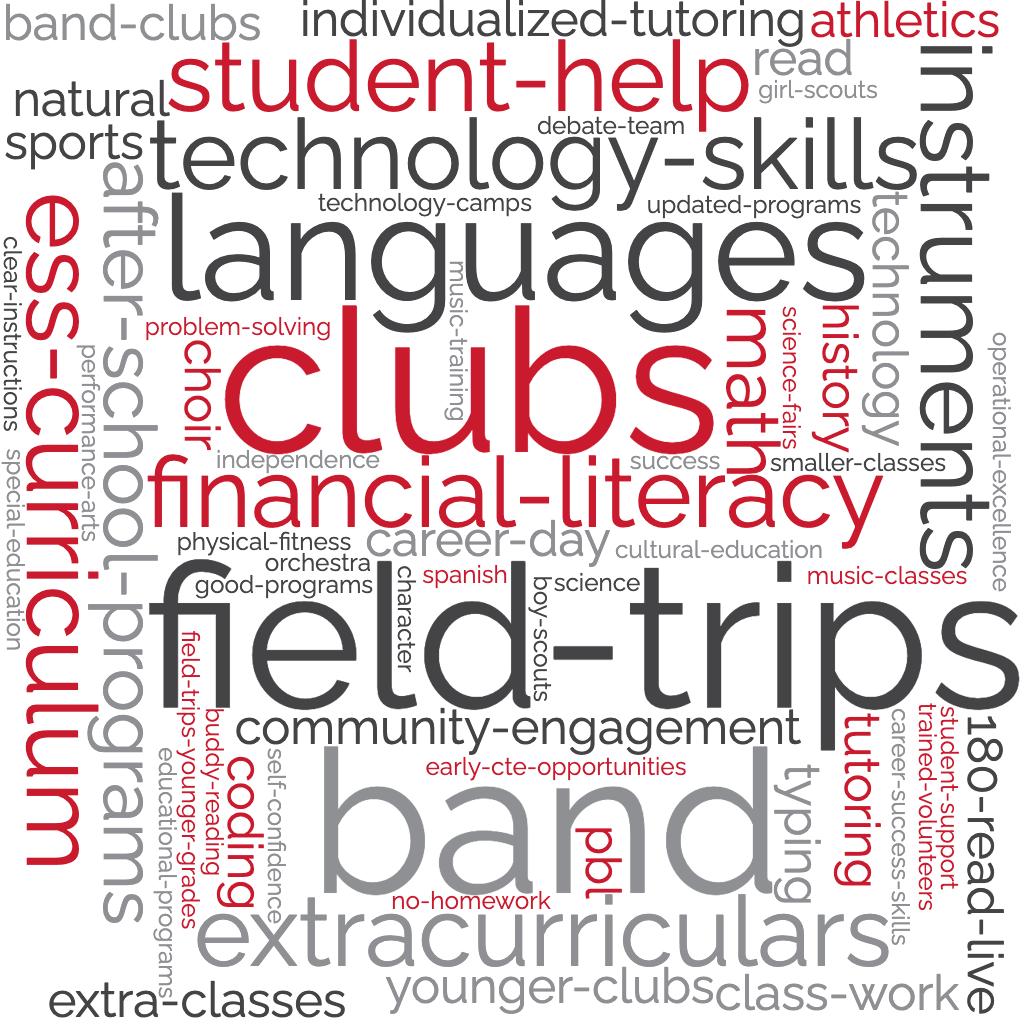
03
What additional Educational Programs, Experiences, and Curricular Options should be provided by Garden Lakes to better align with the Strategic Plan?
04
What facilities, infrastructures (furniture, technology, etc.) impact and improve student outcomes?
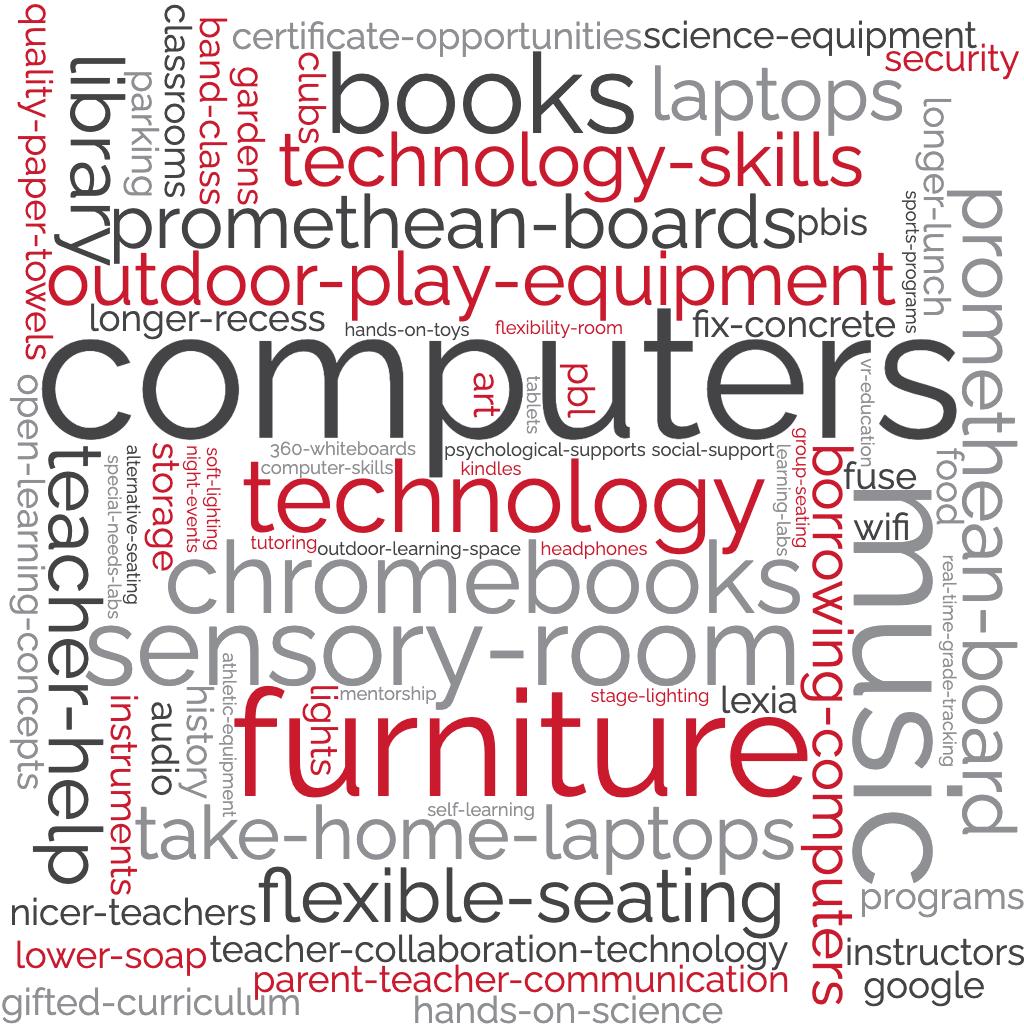
2023 Pendergast Educational Visioning Report 117

CAMPUS-SPECIFIC
RAW
DATA
GARDEN LAKES PERFORMANCE RANKING
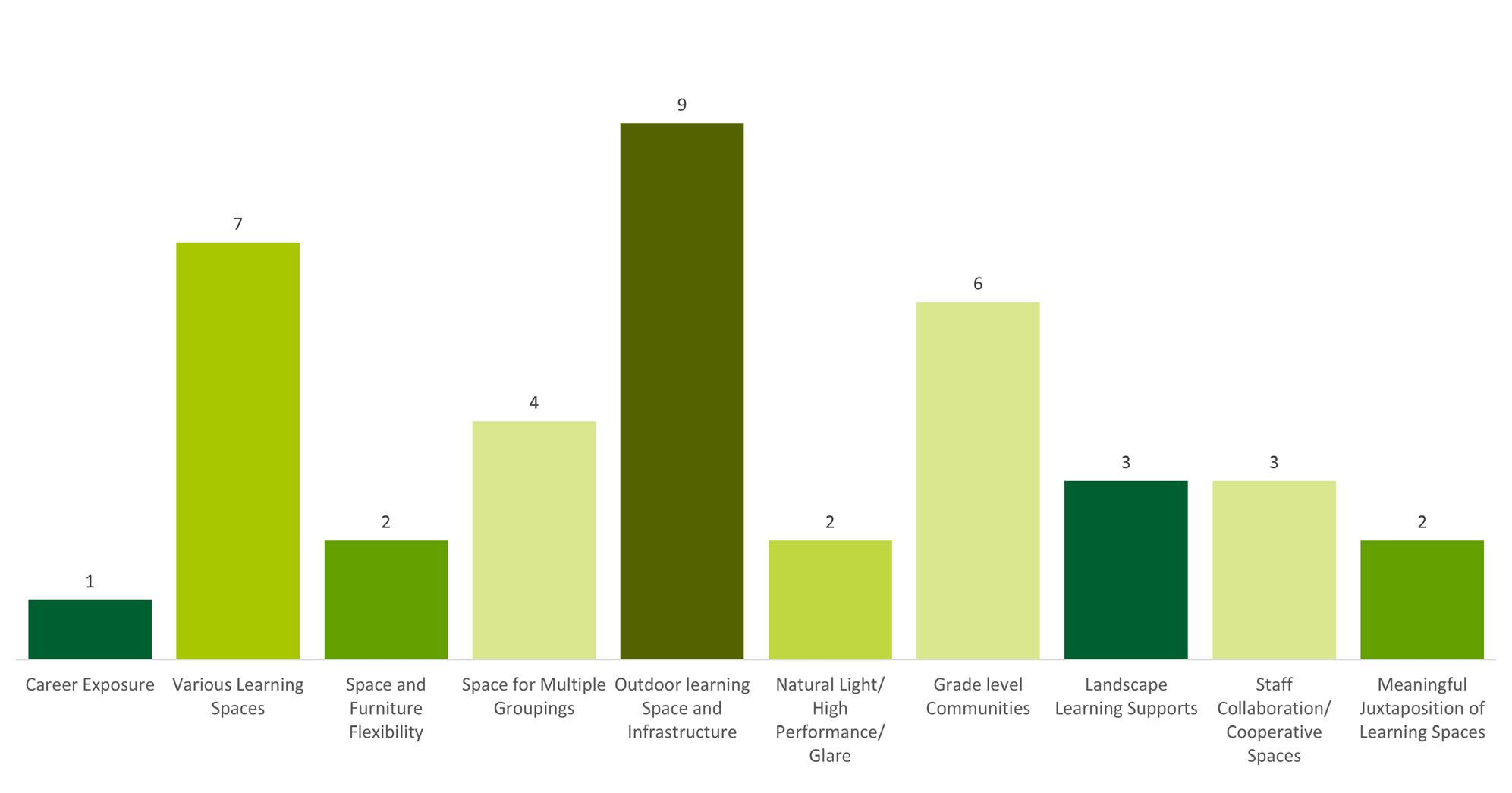
PRIORITIES VOTES
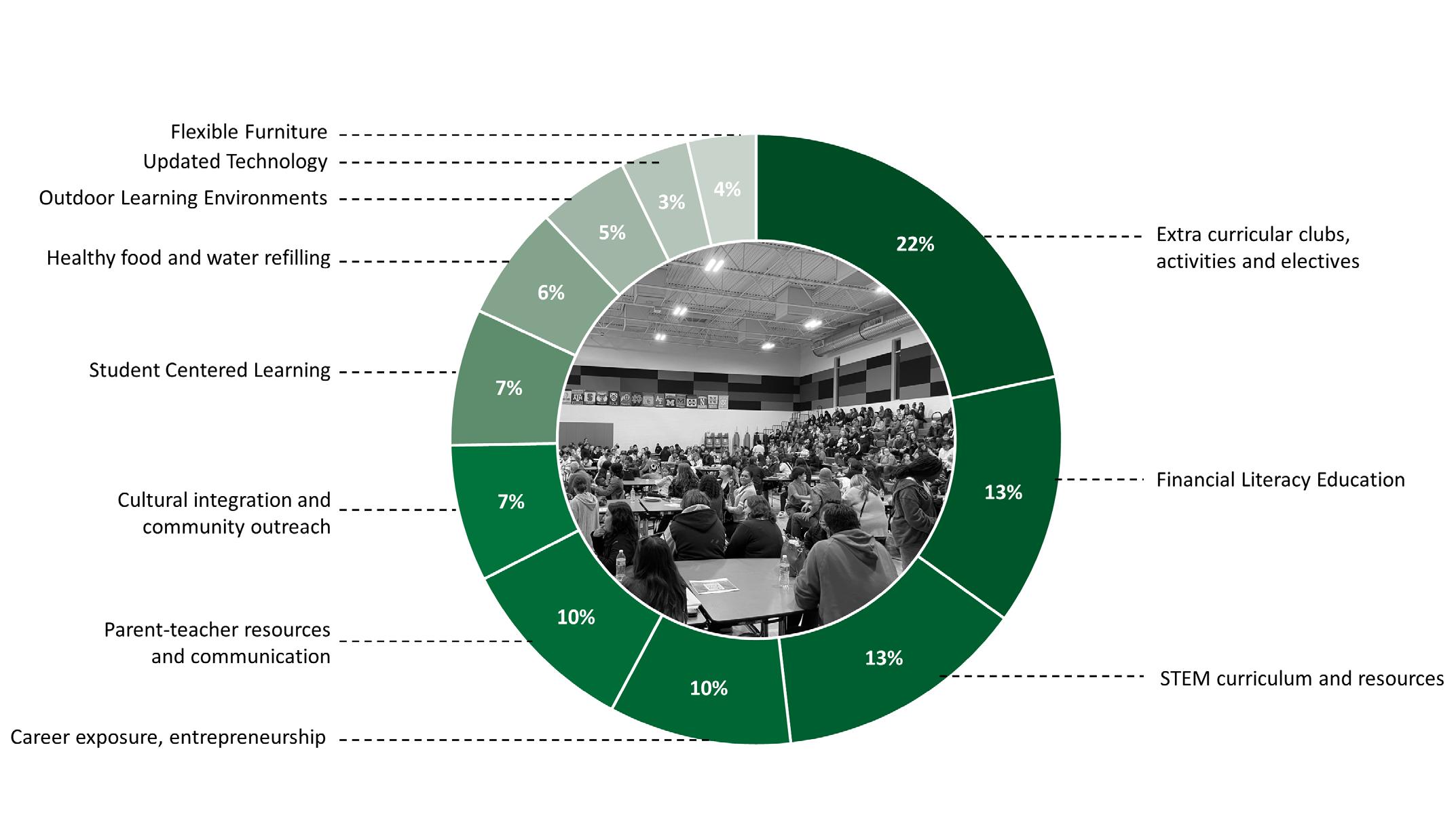
PERFORMANCE RANKING CATEGORIES TOP
Career Exposure, Entrepreneurship Student-Centered Learning Updated Technology Flexible Furniture Outdoor Learning Environments Staff Collaboration/ Cooperative Spaces Extra Curricular Clubs, Activities and Electives Financial Literacy Education STEM Curriculum and Resources Career Exposure Various Learning Spaces Space and Furniture Flexibility Space for Multiple Groupings Grade Level Communities Landscape Learning Supports Meaningful Juxtaposition of Learning Spaces Outdoor Learning Space and Infrastructure Natural Light/High Performance/Glare Healthy Food and Water Refilling Cultural Integration and Community Outreach Parent-Teacher Resources and Communication 2023 Pendergast Educational Visioning Report 118

CAMPUS SPECIFIC RAW DATA GARDEN LAKES GAP ANALYSIS
Collaboration
There is a desire for flexible spaces and furniture, which would allow for higher levels of collaboration between classmates, teachers, and across grade levels. Collaborative spaces are appropriate for project-based learning modules.
Entrepreneurship
There is a need for more career exposure, entrepreneurship, and financial literacy in curriculum. This is a great opportunity to engage in community partnerships to give students real-world experiences.
STEM Curriculum
An enhanced curriculum in science, technology, engineering and math requires updated laboratory spaces and high levels of flexibility to facilitate a variety of hands-on activities.
Extracurriculars
Educational opportunities such as arts-based programs, clubs, and other electives are highly sought after. These programs increase creativity, keep students engaged, and can provide flexibility in pick up times for parents.
Outdoors
Strong desire for openings to outdoor spaces to help create spatial variety. This will allow students to create different groupings as well as blending the indoor and outdoor environments for increased wellness and mental health.
Communication
Communication between parents and teachers is an area of improvement to investigate.
2023 Pendergast Educational Visioning Report 119

CAMPUS-SPECIFIC RAW DATA
GARDEN LAKES CAMPUS WALK
After touring the site and discussions with stakeholders, our design team produced a list of recommendations. Icons placed on the campus map suggest areas of improvement by utilizing the 21st Century Learning Concepts.
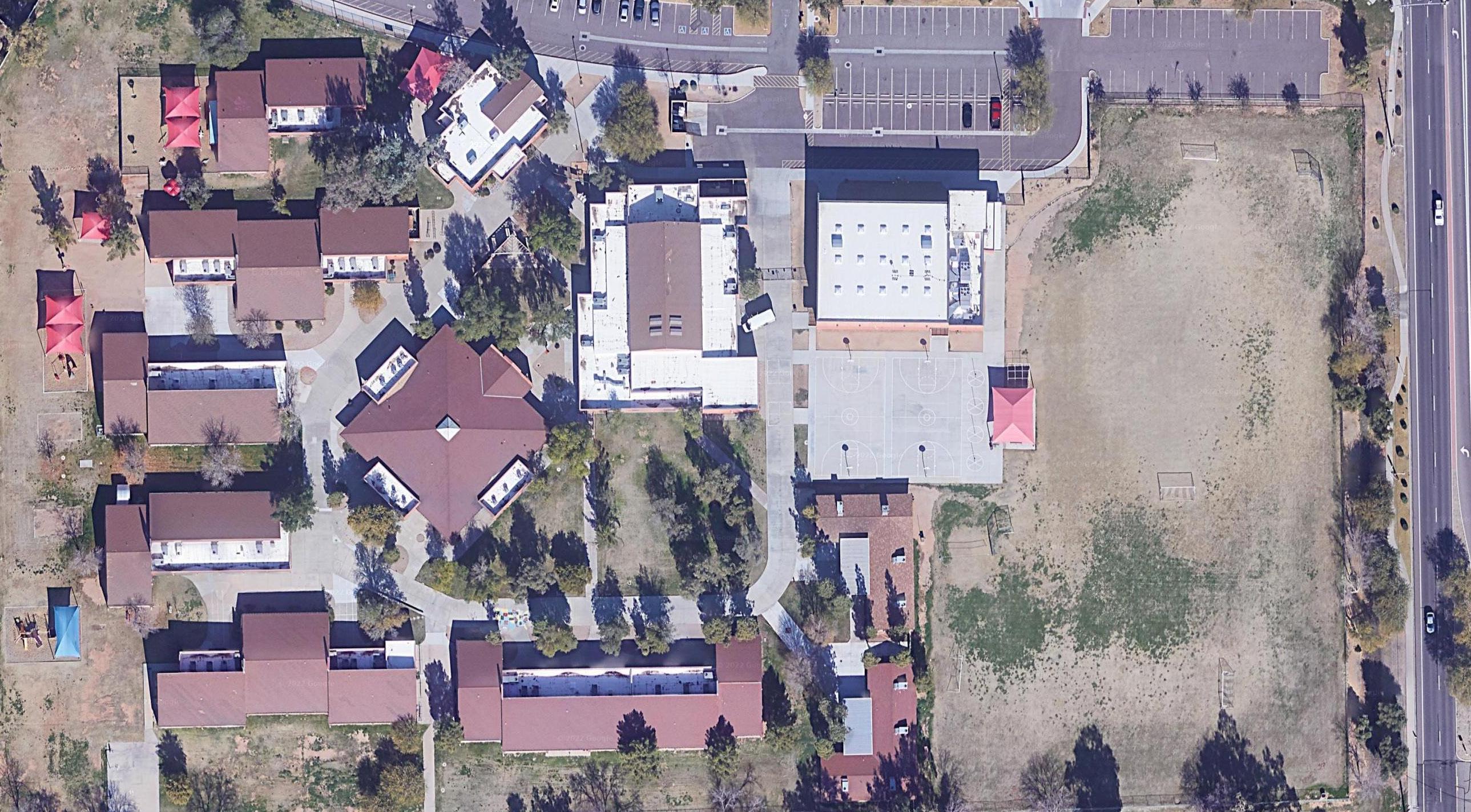
Community space / HUB Makerspace / learning lab Flexible learning space Learning through play Outdoor learning Sensory & calming / refocusing Flexible & collaborative furniture 2023 Pendergast Educational Visioning Report 120
Design team recommendations
þ Transform existing outdoor corridors into connective outdoor learning environments for cross-grade collaboration.
þ Reimagine media space as a potential hub for community events and meetings.
þ Take advantage of existing covered walkways by converting them to usable shaded learning space.
þ Upgrade landscaping with shading and fill in exposed areas for a connected feeling between buildings.

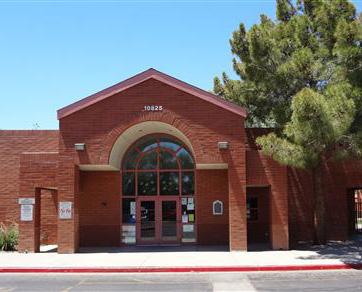
107th AVENUE BUS DROP-OFF PARENTDROP-OFF B-8 B-7 B-6 B-3 B-2 B-1 B-5 B-4 C-5 C-4 C-3 C-2 C-1 D-1 D-2 D-3 D-4 D-5 E-9 E-8 E-7 E-6 E-5 E-4 E-3 E-2 G-1 G-2 G-3 G-4 G-5 G-6 G-7 G-8 I-8 I-7 I-6 I-5 I-4 I-3 I-2 I-1 A-1 CAFETERIA STAGE ADMIN. A-2 A-3 A-4 E-1 BAND MUSIC LNG. H-7 H-6 H-5 H-4 H-3 H-2 LIBRARY H-8 FEC FEC FDKB FIRE LANE GYM.
GARDEN LAKES PARKWAY
2023 Pendergast Educational Visioning Report 121

CAMPUS-SPECIFIC RAW DATA
GARDEN LAKES CAMPUS WALK
Areas of focus were photographed and categorized based on the 21st Century Learning Concepts for suggested improvements.
LAKES PARKWAY
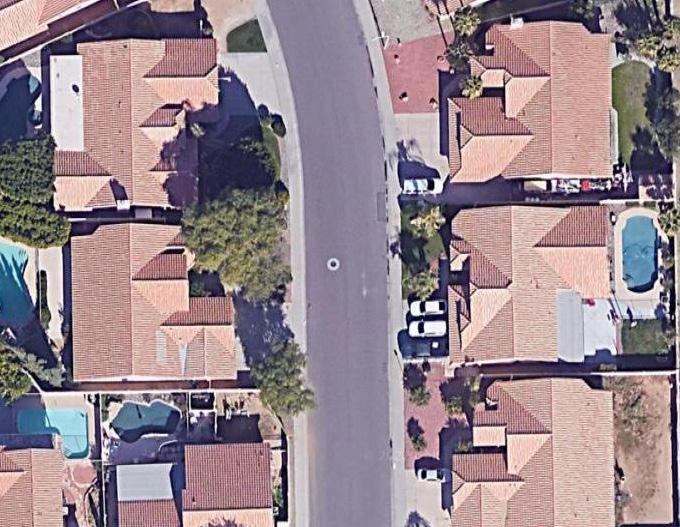

LOCATION: BUILDING B EXTERIOR WALKWAY
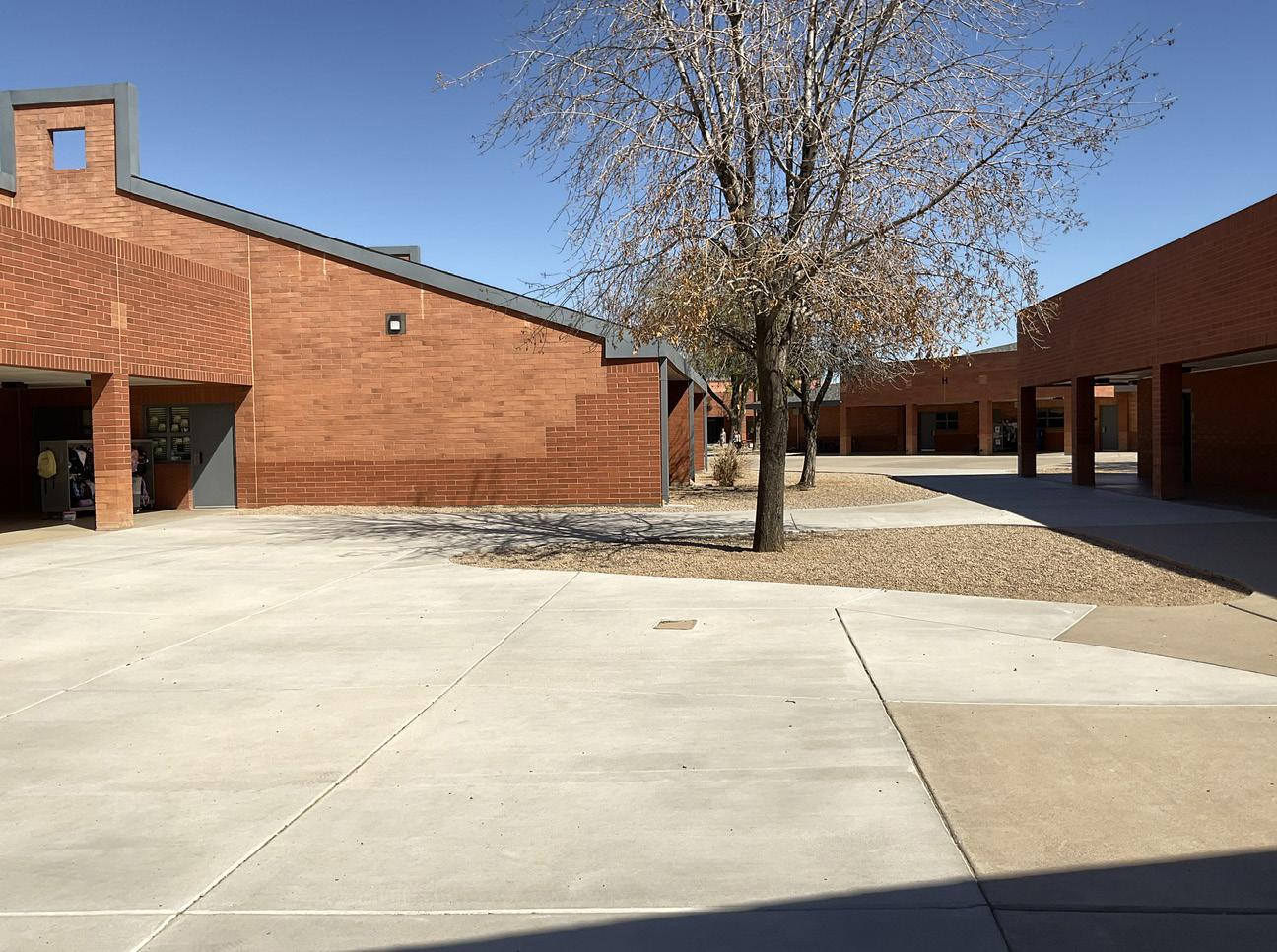
Additional trees and landscaping could bridge the gap between the two buildings and foster a shared community of learning.

LOCATION: LIBRARY
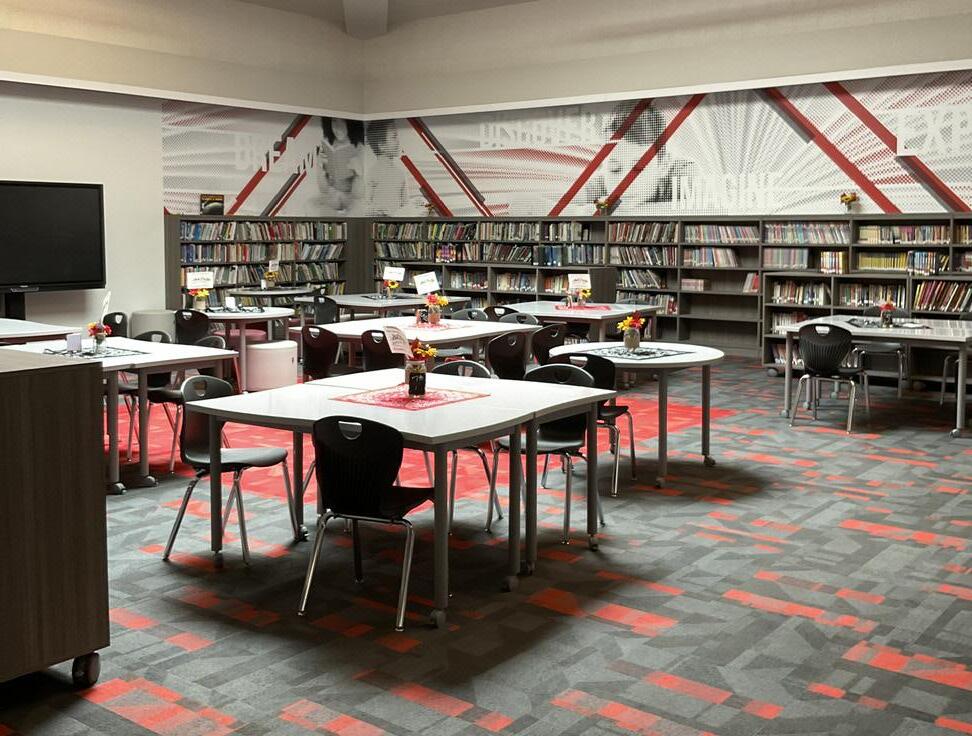
Replacing a wall with a glass partition could provide the visibility needed to increase use of this makerspace.
DN GARDEN
BUS DROP-OFF PARENTDROP-OFF I.P.L. B-8 B-7 B-6 B-3 B-2 B-1 B-5 B-4 C-5 C-4 C-3 C-2 C-1 D-1 D-2 D-3 D-4 D-5 E-7 E-6 E-5 E-4 E-2 G-1 G-4 G-5 G-8 I-5 I-4 I-3 I-2 I-1 A-1 CAFETERIA STAGE ADMIN. A-2 A-3 A-4 E-1 AMPHITHEATER BAND MUSIC LNG. H-7 H-6 H-5 H-4 H-3 H-2 LIBRARY H-8 FEC FEC FEC FEC FDKB FIRE LANE GYM. GARDEN PARENTDROP-OFF I.P.L. B-8 B-7 B-6 B-3 B-2 B-1 B-5 B-4 C-5 C-4 C-3 C-2 C-1 D-1 D-2 D-3 D-4 D-5 E-9 E-8 E-7 E-6 E-5 E-4 E-3 E-2 G-1 G-2 G-3 G-4 G-5 G-6 G-7 G-8 I-8 I-1 A-1 CAFETERIA STAGE ADMIN. A-2 A-3 A-4 E-1 BAND MUSIC LNG. H-7 H-6 H-5 H-4 H-3 H-2 H-8 FEC FIRE LANE
2023 Pendergast Educational Visioning Report 122



LOCATION: BUILDING G EXTERIOR COURTYARD

Covered walkways can be transformed into versatile indoor/outdoor learning environments with the addition of flexible furniture.

LOCATION: BUILDING C & D EXTERIOR WALKWAY
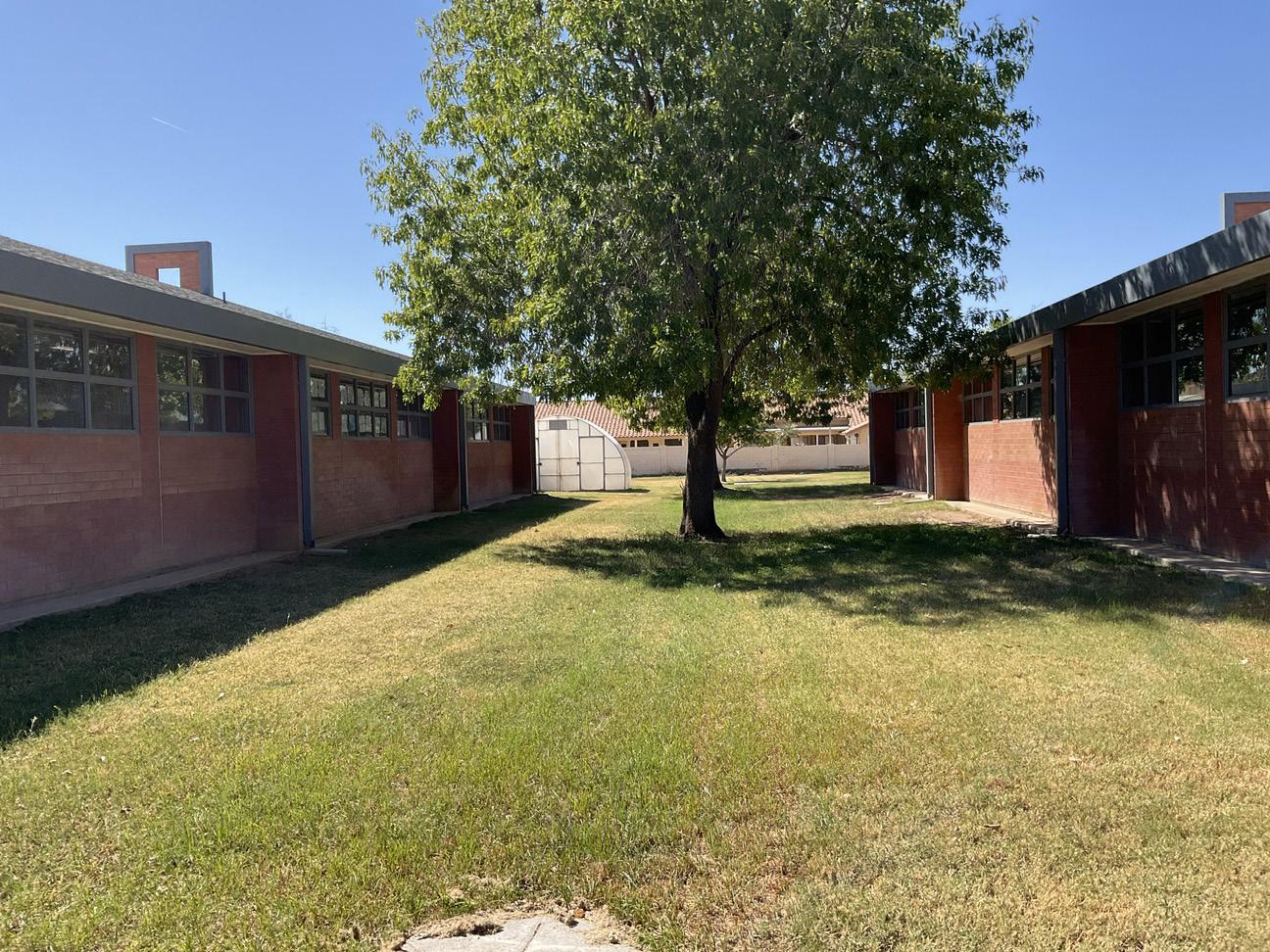
Glazed garage doors could be added to the back of classroom spaces to open into this outdoor space, creating a collaborative outdoor learning environment.
B-8 B-7 B-6 B-3 B-2 B-1 B-5 B-4 C-5 C-4 C-3 C-2 C-1 D-1 D-2 D-3 D-4 D-5 E-9 E-8 E-7 E-6 E-5 E-4 E-3 E-2 G-1 G-2 G-3 G-4 G-5 G-6 CAFETERIA STAGE A-4 E-1 BAND LNG. H-7 H-6 H-5 H-4 H-3 H-2 LIBRARY H-8 DN BUS DROP-OFF PARENT DROP-OFF E-5 E-4 E-3 E-2 G-1 G-2 G-3 G-4 G-5 G-6 G-7 G-8 I-8 I-7 I-6 I-5 I-4 I-3 I-2 I-1 A-1 ADMIN. A-2 E-1 H-7 H-6 H-5 H-4 H-3 H-2 H-8
2023 Pendergast Educational Visioning Report 123


CAMPUS-SPECIFIC RAW DATA
COPPER KING ELEMENTARY SCHOOL
Copper King Elementary is a Kindergarten - 8th Grade school located in the West Valley of Phoenix. We provide a variety of opportunities for students to grow academically, socially, athletically and artistically. Engineering is the STEAM area of focus that all students will experience at Copper King. FUSE and Makerspace are also integrated into every grade level, allowing students to discover new interests, learn from and with each other, and develop autonomy as learners. Students may participate in team sports that include soccer, volleyball, basketball, cheerleading, track and field and eSports. We also offer band, orchestra, choir, dance and much more! Enroll today and join the Copper King family!
—
2023 Pendergast Educational Visioning Report 124

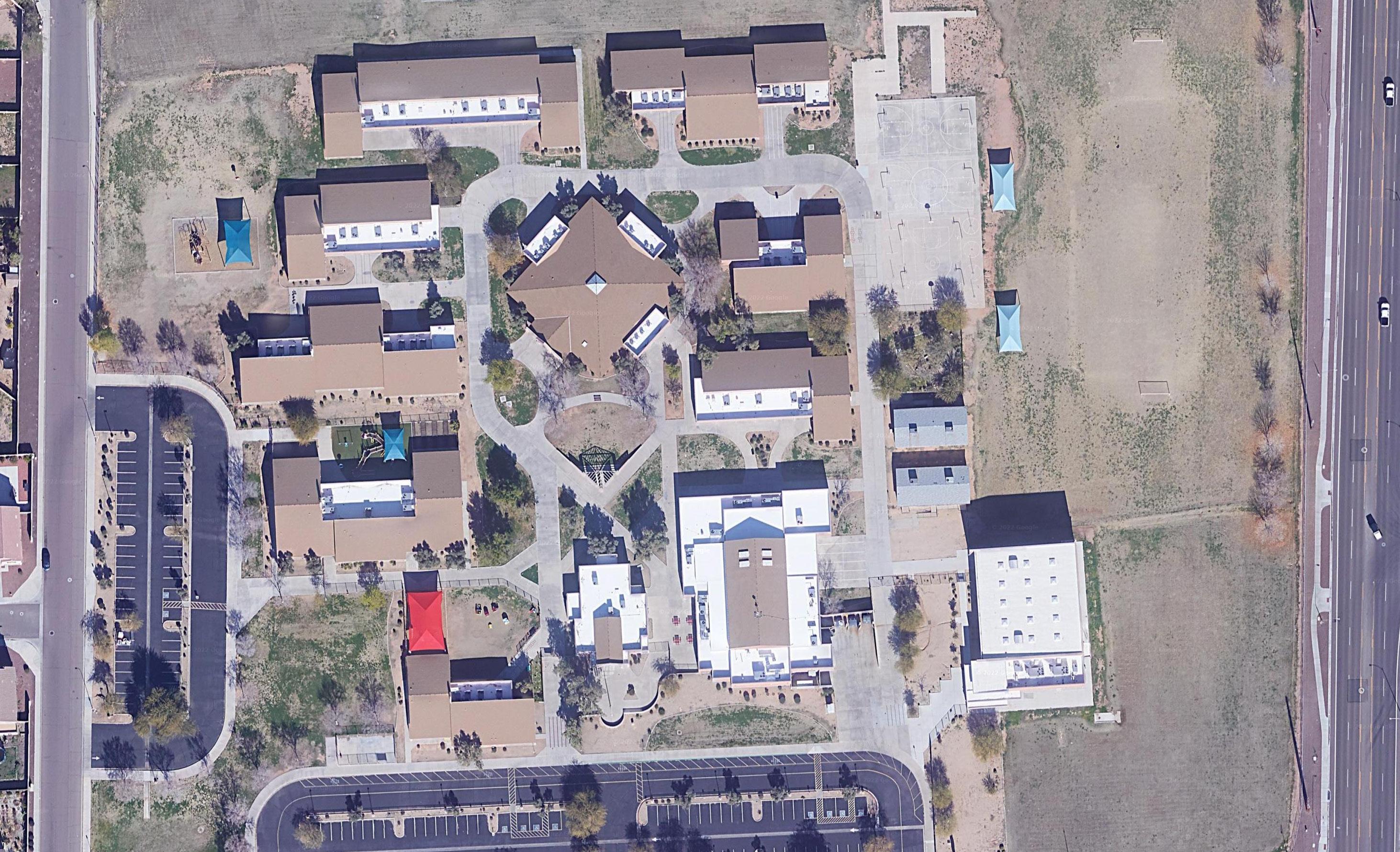
Our Mission
Copper King provides a safe, respectful and meaningful environment that allows children to persevere, act safely, cooperate and be kind.
Our Vision
Excellence from all, for all.
Our Goals
þ Provide all learners with the knowledge and skills needed to be productive members of their community.
þ Provide a safe environment where students are able to take risks and thrive in their learning.
þ Provide extra-curricular activities that allow students to grow outside of academics.
þ Provide opportunities for students to practice teamwork and collaboration while accepting different perspectives and cultures.
2023 Pendergast Educational Visioning Report 125

CAMPUS-SPECIFIC RAW DATA COPPER KING LIVE POLL
Questions were asked of the group and data was collected from the school campus as follows.
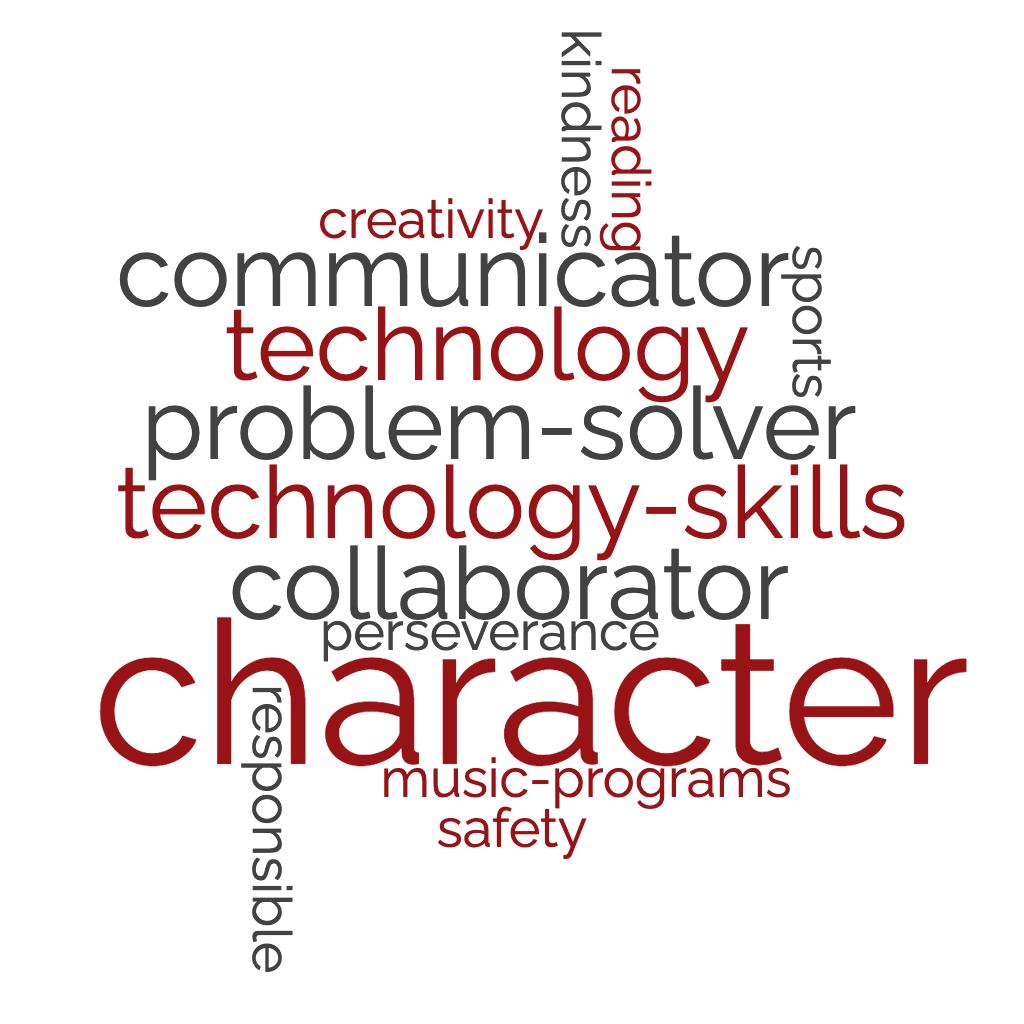
01
What skills and dispositions from the Portrait of a Graduate do you think are currently nurtured by Copper King?
02
What Educational Programs, Experiences and Curricular Options are currently provided by Copper King to help build skills that align with the Strategic Plan?
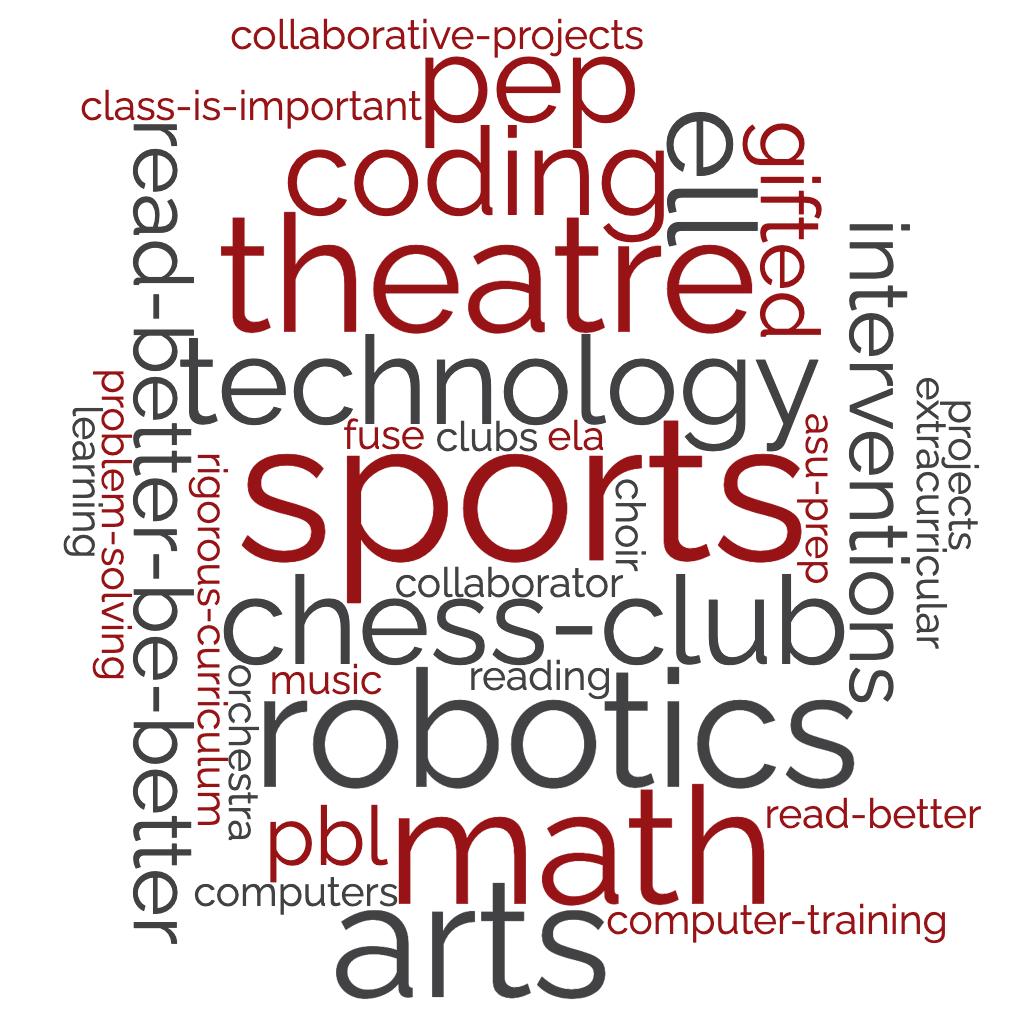
2023 Pendergast Educational Visioning Report 126

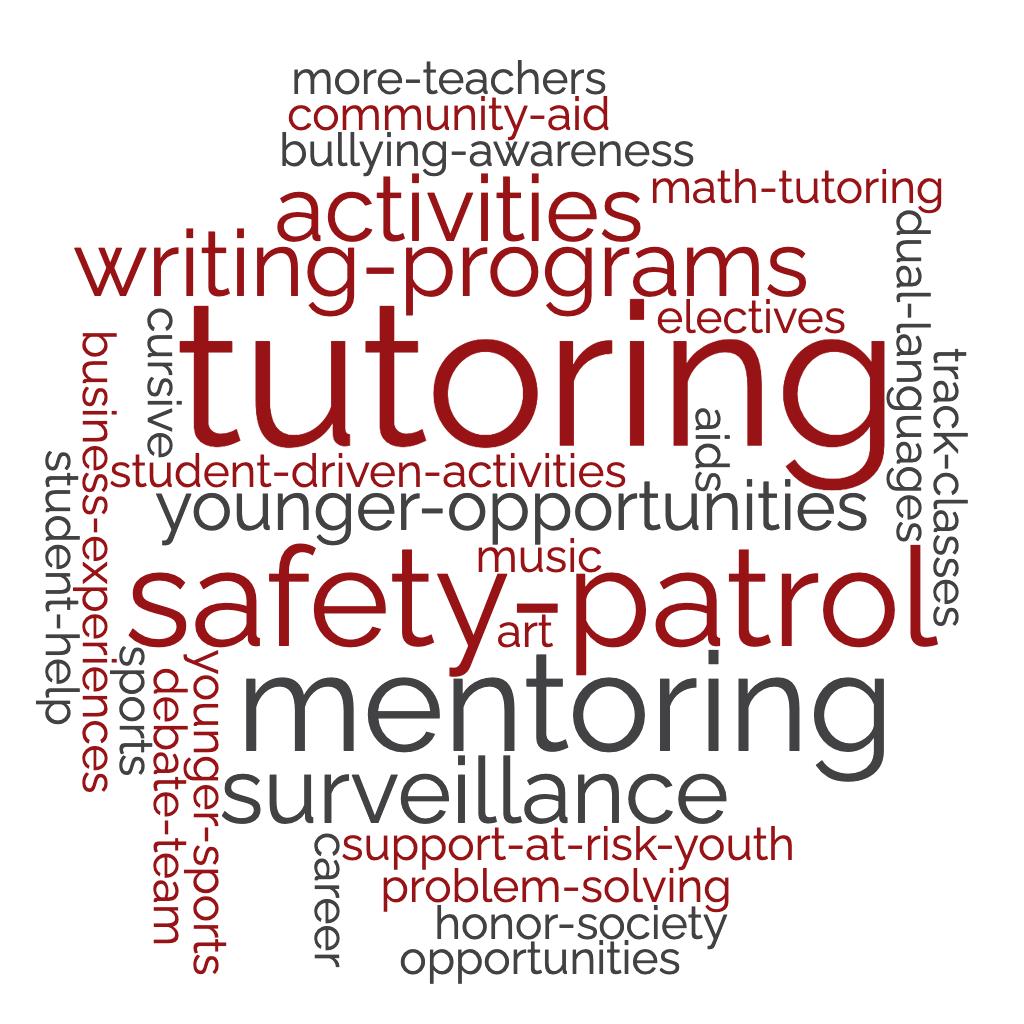
03
What additional Educational Programs, Experiences, and Curricular Options should be provided by Copper King to better align with the Strategic Plan?
04
What facilities, infrastructures (furniture, technology, etc.) impact and improve student outcomes?
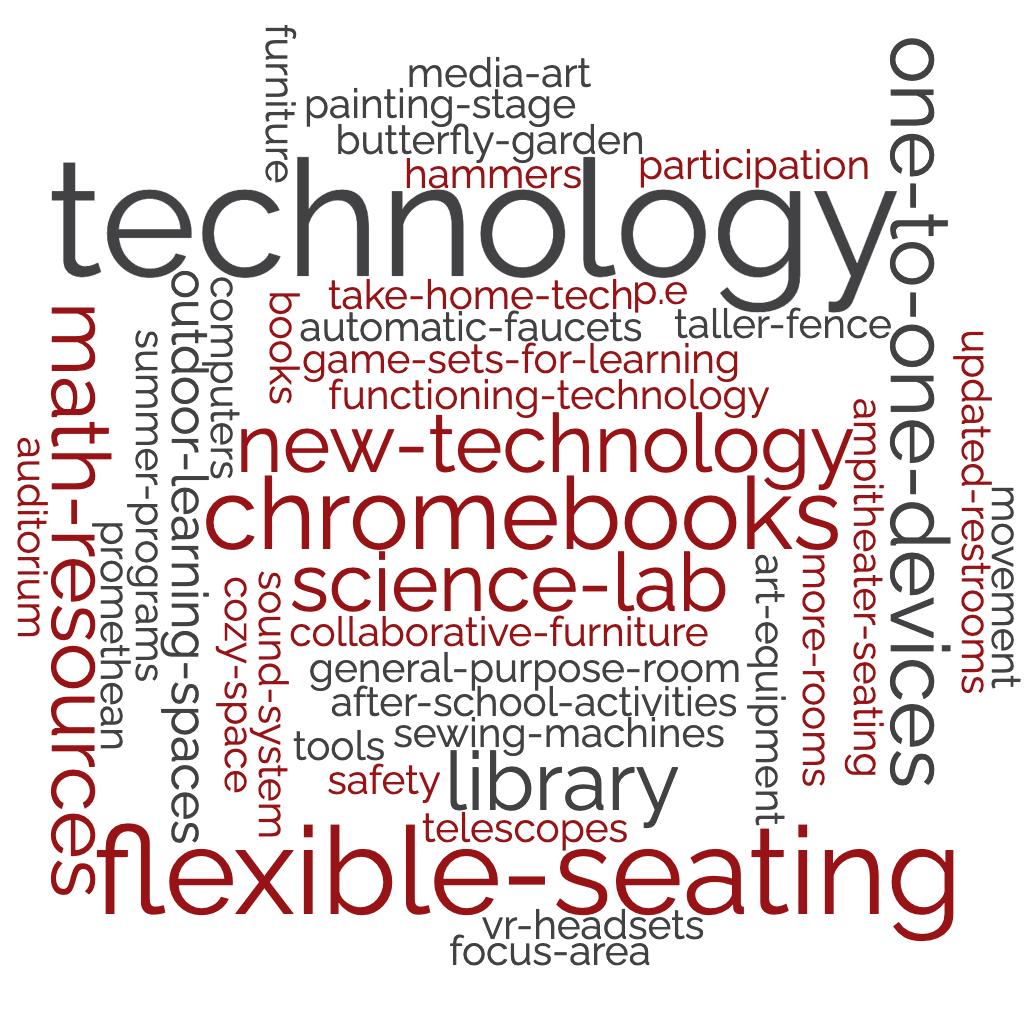
2023 Pendergast Educational Visioning Report 127

CAMPUS-SPECIFIC RAW DATA
KING PERFORMANCE RANKING
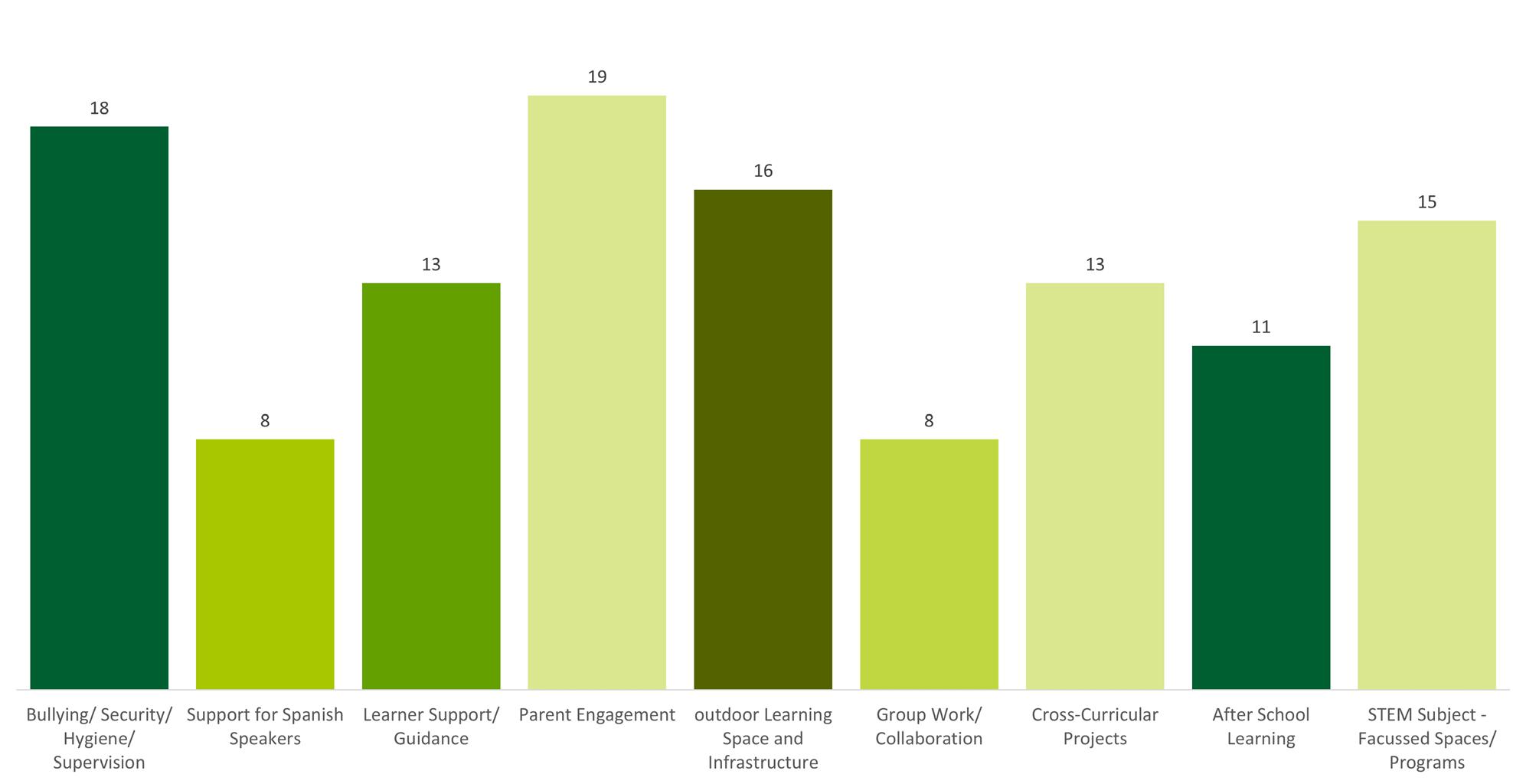
TOP PRIORITIES VOTES
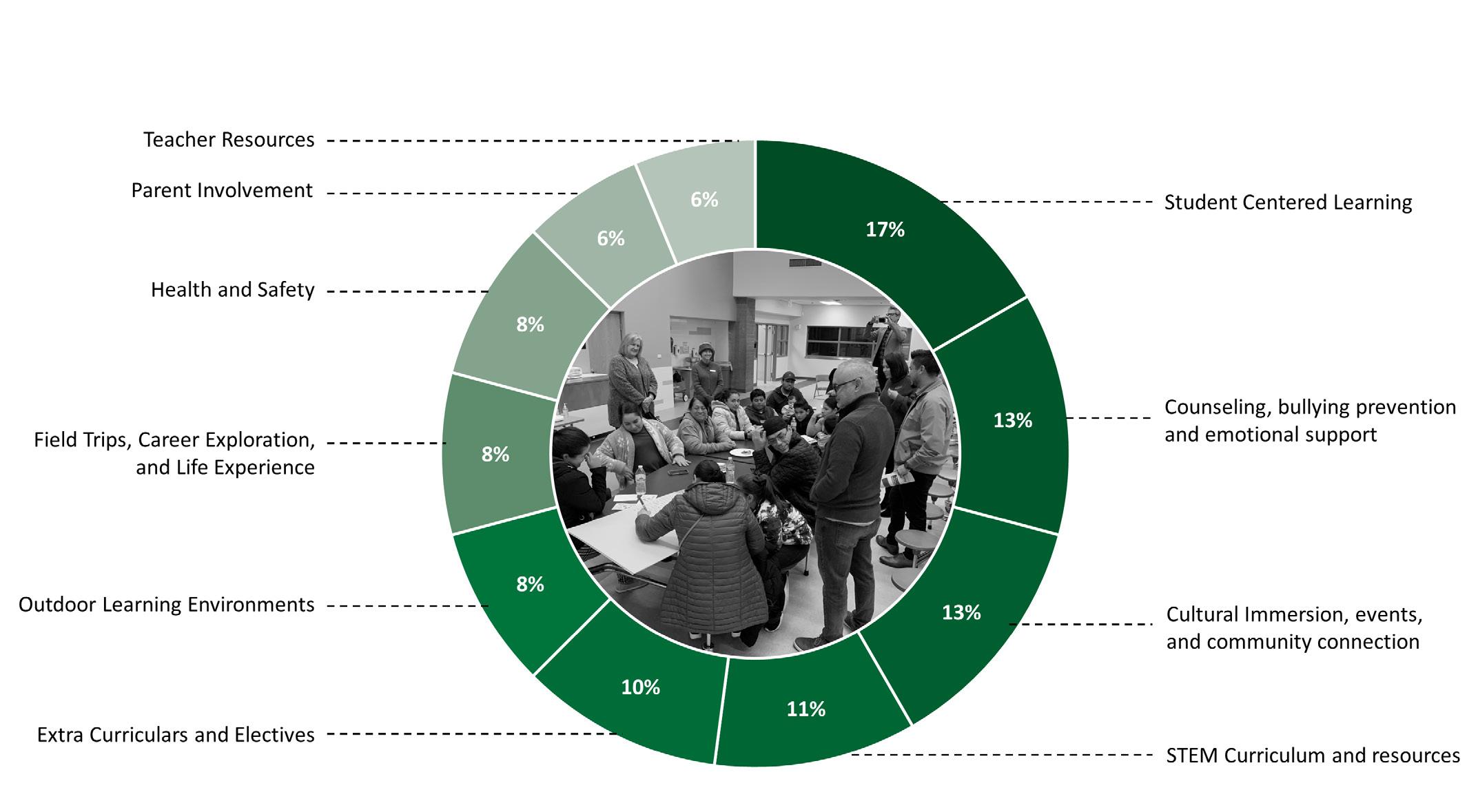
PERFORMANCE RANKING CATEGORIES
COPPER
Parent
Teacher
Cultural
STEM
Hygiene/Supervision Support for Spanish Speakers Learner Support/ Guidance Parent Engagement Group Work/ Collaboration Cross -Curricular Projects After-School Projects STEM Subject - Focused Spaces/Programs Outdoor/Learning Space and Infrstructure Health & Safety Field Trips, Career Exploration and Life Experience 2023 Pendergast Educational Visioning Report 128
Extra-Curricular and Electives Outdoor Learning Environments
Involvement
Resources Student-Centered Learning Counselling, Bullying Prevention and Emotional Support
Immersion, Events, and Connection
Curriculum and Resources Bullying/Security/

CAMPUS SPECIFIC RAW DATA COPPER KING GAP ANALYSIS
Learner-Centric
Student-centric design caters education to each individual learner. High levels of engagement, connection and understanding are facilitated through flexible and comfortable environments.
STEM Curriculum
There is a desire for enhanced programs in science, technology, engineering and math. These programs will need updated lab spaces with high levels of flexibility to promote a variety of hands on activities.
Wellness
Student's mental and behavioral health can be improved through counseling services, bullying prevention practices, and the availability of safe, secure spaces.
Cultural Engagement
Spaces for community-driven events and culturally relevant activities are desired to enhance connectivity and civic engagement.
Outdoors
Strong desire for openings to outdoor spaces to help create spatial variety. This will allow students to create different groupings as well as blending the indoor and outdoor environments for increased wellness and mental health.
Extracurriculars
Educational opportunities such as arts-based programs, clubs and electives are highly sought after. These activities increase creativity, keep students engaged and can provide flexible pickup times for parents.
2023 Pendergast Educational Visioning Report 129

CAMPUS-SPECIFIC RAW DATA
COPPER KING CAMPUS WALK
After touring the site and discussions with stakeholders, our design team produced a list of recommendations. Icons placed on the campus map suggest areas of improvement by utilizing the 21st Century Learning Concepts.
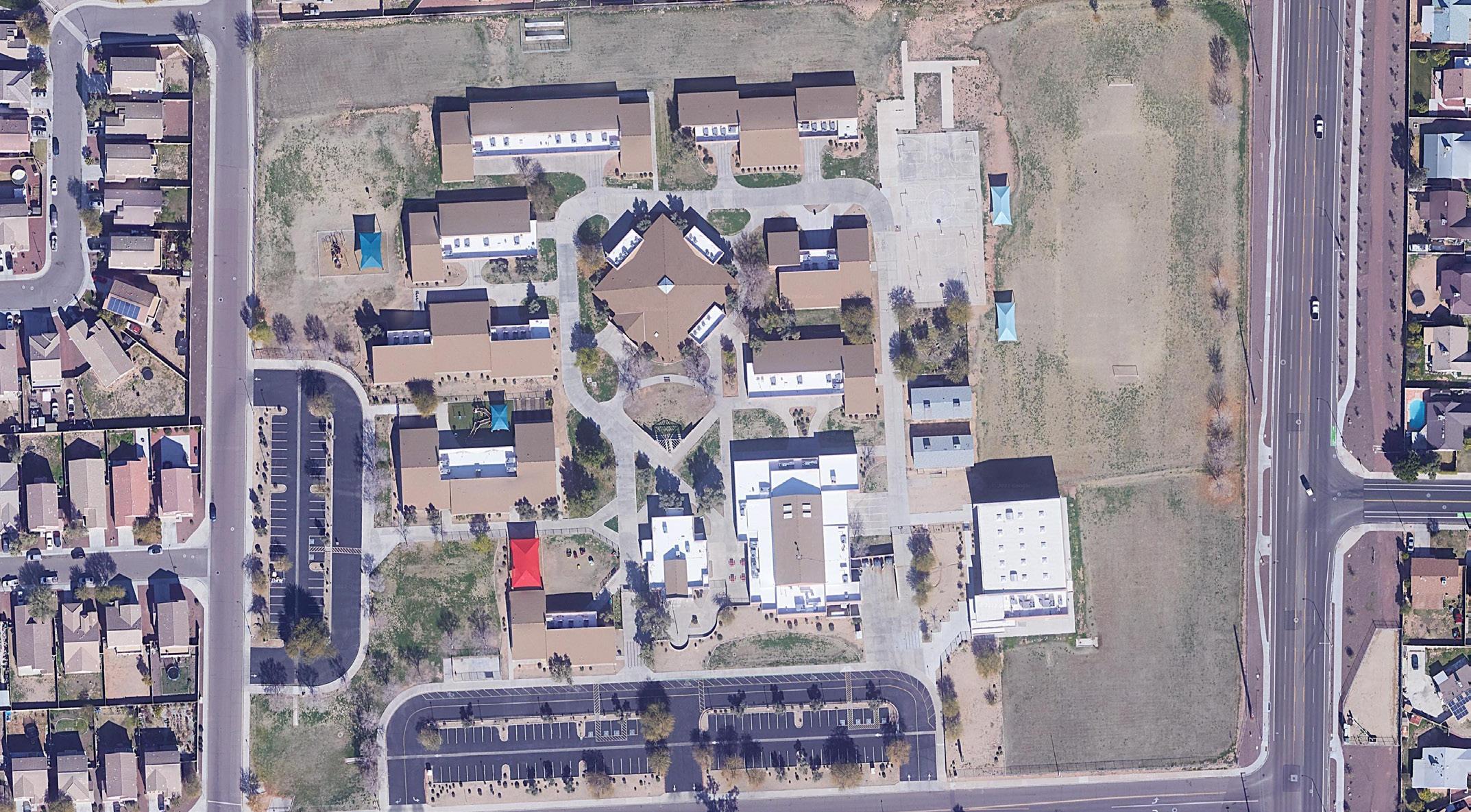
Community space / HUB Makerspace / learning lab Flexible learning space Learning through play Outdoor learning Sensory & calming / refocusing Flexible & collaborative furniture 2023 Pendergast Educational Visioning Report 130

Design team recommendations
þ Promote learning through play with the addition of shading devices and outdoor furniture to existing outdoor spaces.
þ Replace some interior walls with glass partitions for higher teacher visibility and greater opportunity for small group learning and makerspace workshops.
þ Take advantage of existing covered walkways by convertig them to usable shaded learning space.
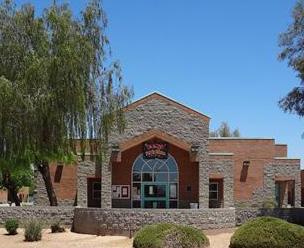
AMPHIT HEATER EXIST. EXIST. 108 th AVENUE CAMPBELL ROAD F1 F2 F3 F4 F5 F6 F7 F8 H1 H2 H3 H5 H6 H4 H7 H8 H9 I5 I4 I3 I2 I1 C5 C4 C3 C2 C1 D1 D2 D3 D6 D7 D8 D4 D5 E4 E3 E5 E1 E2 K5 B4 B3 B2 B1 ADMIN. K1 K2 K3 K4 CAFETERIA STAGE G3 G4 G5 G6 G7 G8 G2 G1
2023 Pendergast Educational Visioning Report 131

CAMPUS-SPECIFIC RAW DATA
COPPER KING CAMPUS WALK
Areas of focus were photographed and categorized based on the 21st Century Learning Concepts for suggested improvements.


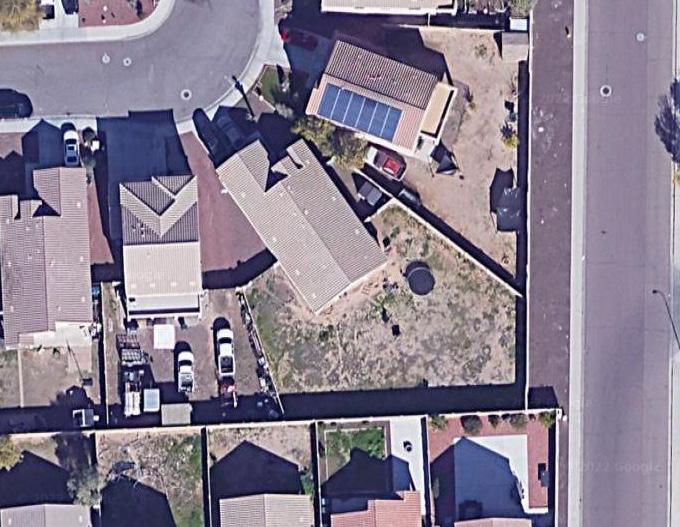
LOCATION: ADMIN BUILDING EXTERIOR WALKWAY
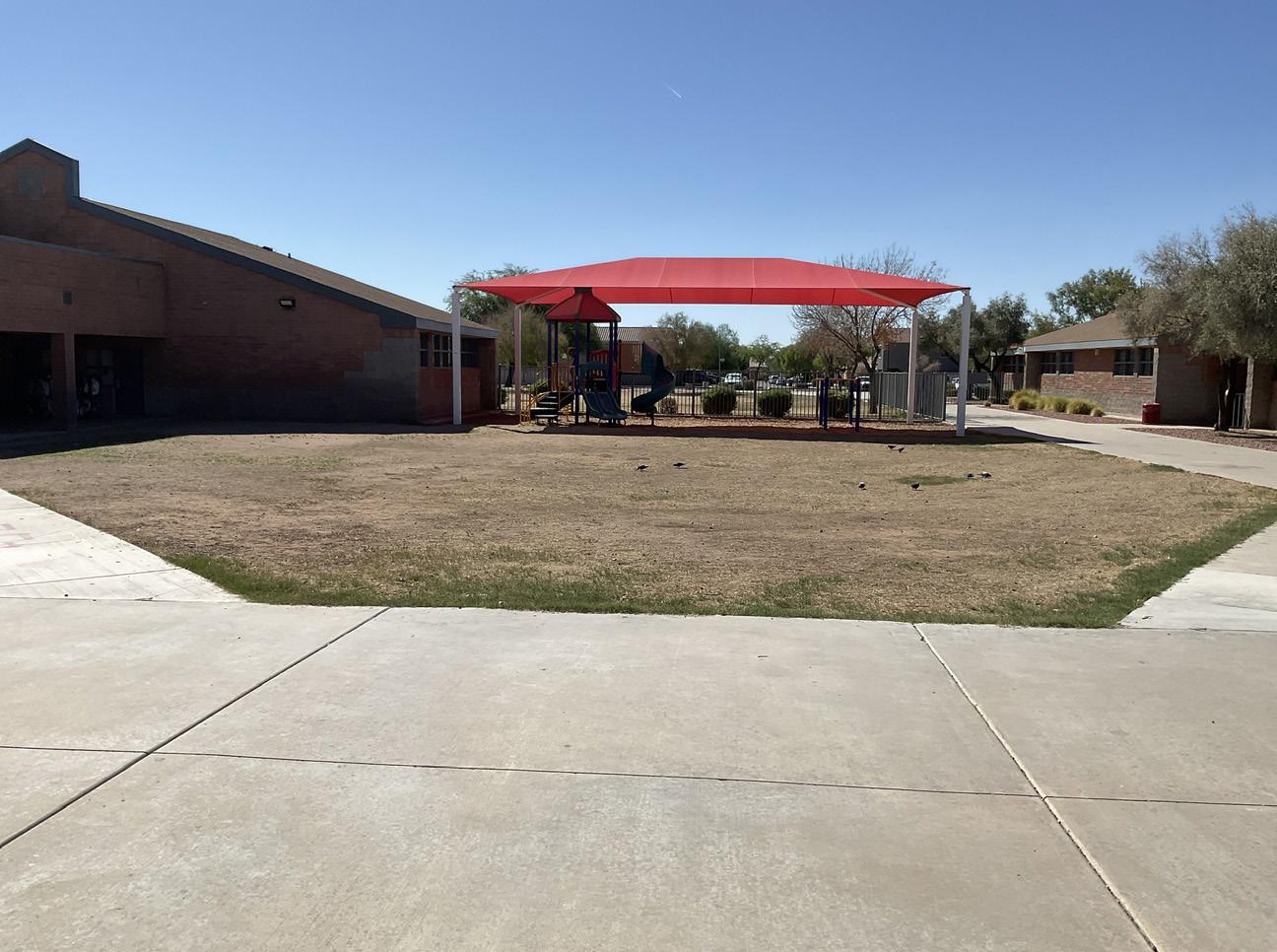
This empty space has the potential to host a playground extension for more outdoor learning opportunities.
LOCATION: ROOM G1 N CORNER
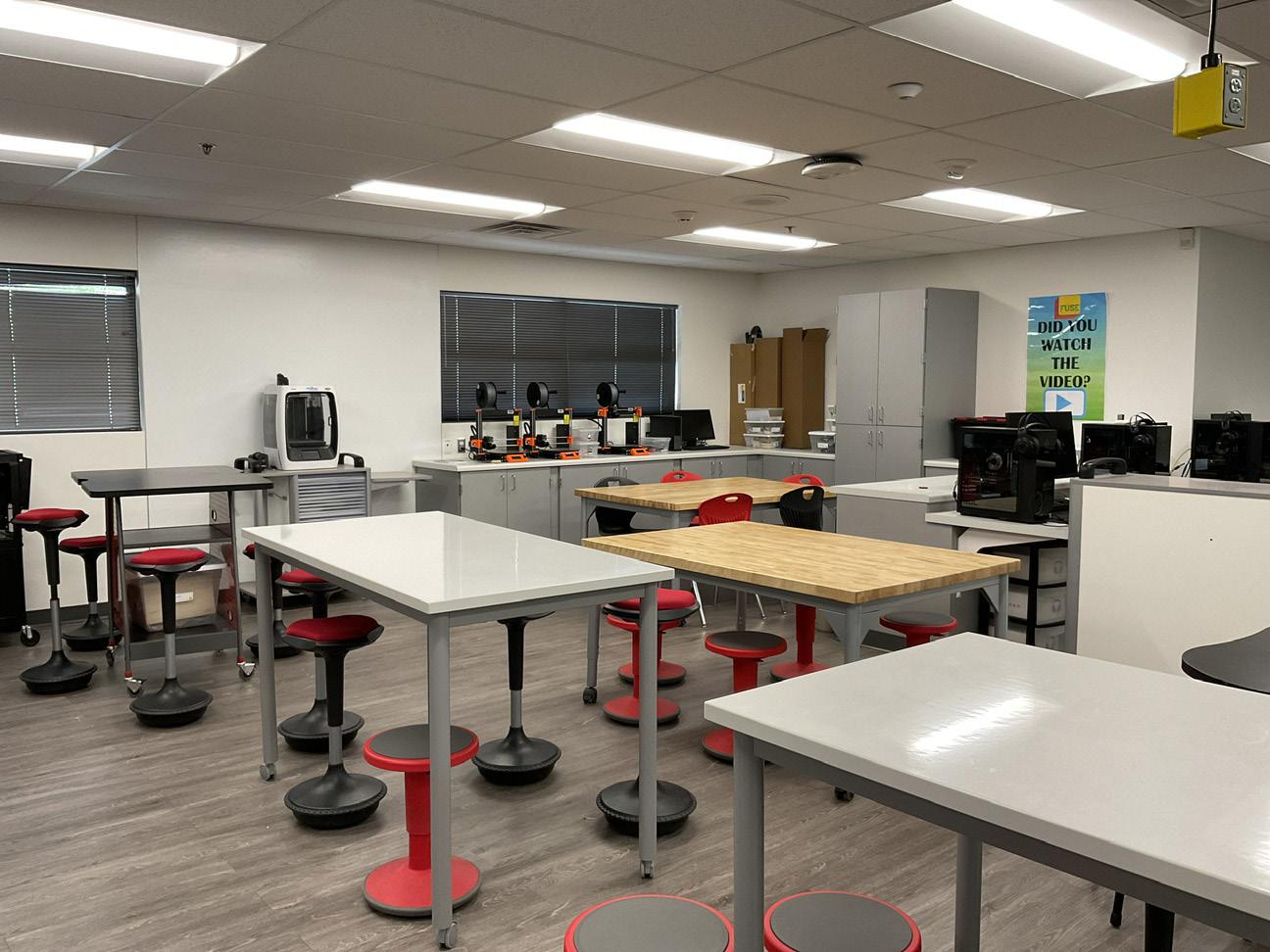
Replacing a wall with a glass partition could provide the visibility needed to increase use of this makerspace.
AMPHIT HEATER EXIST. EXIST. F1 F2 F3 F4 F5 F6 F7 F8 H1 H2 H3 H5 H6 H4 H7 H8 H9 I5 I4 I3 I2 I1 C3 C2 C1 D1 D2 D3 D6 D4 D5 E5 E1 E2 K5 B4 B3 B2 B1 ADMIN. K1 K2 K3 K4 CAFETERIA STAGE KITCHEN G3 G4 G5 G6 G7 G8 G2 G1 AMPHIT HEATER 108 th AVENUE CAMPBELL ROAD F1 F2 F3 F4 F5 F6 F7 F8 H1 H2 H3 H5 H6 H4 H7 H8 H9 I5 I4 I3 I2 I1 C5 C4 C3 C2 C1 D1 D2 D3 D6 D7 D8 D4 D5 E4 E3 E5 E1 E2 K5 K1 K2 K3 K4 G3 G4 G5 G6 G7 G8 G2 G1
2023 Pendergast Educational Visioning Report 132




LOCATION: EXTERIOR WALKWAY
EXIST. EXIST.

Exposed outdoor spaces can be shaded for higher usage and provide connection between buildings on campus, fostering stronger feelings of community.
LOCATION: BUILDING D EXTERIOR COURTYARD
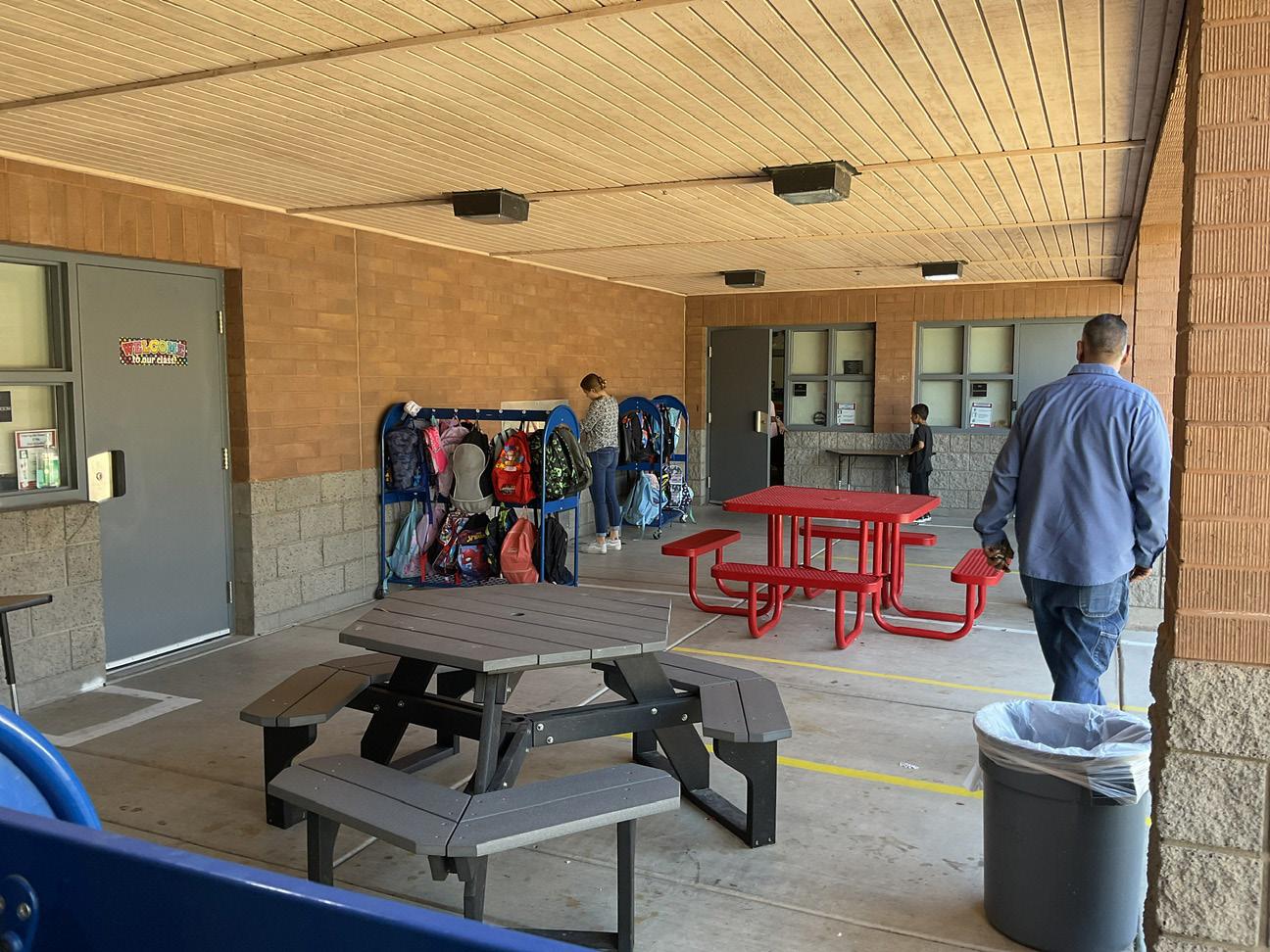
Covered walkways can be used as versatile indoor/outdoor learning environments.
AMPHIT HEATER
F1 F2 F3 F4 H1 H2 H3 H5 H6 H4 H7 H8 H9 I5 I4 I3 I2 I1 B1 ADMIN. CAFETERIA STAGE KITCHEN AMPHIT HEATER 108 th AVENUE
F8 C5 C4 C3 C2 C1 D1 D2 D3 D6 D7 D8 D4 D5 E4 E3 E5 E1 E2 ADMIN. G3 G4 G5 G6 G7 G8 G2 G1
CAMPBELL ROAD F1
2023 Pendergast Educational Visioning Report 133

ARCHITECTURE | PLANNING | INTERIOR DESIGN 2929 N Central Ave, 11th Floor | Phoenix, AZ 85012 602.257.1764 | info@owp.com | www.owp.com

























































































































































































































