


UNIVERSITY OF LOUISVILLE
Facility Assessment & Capital Plan




UNIVERSITY OF LOUISVILLE
Facility Assessment & Capital Plan
December 6, 2023

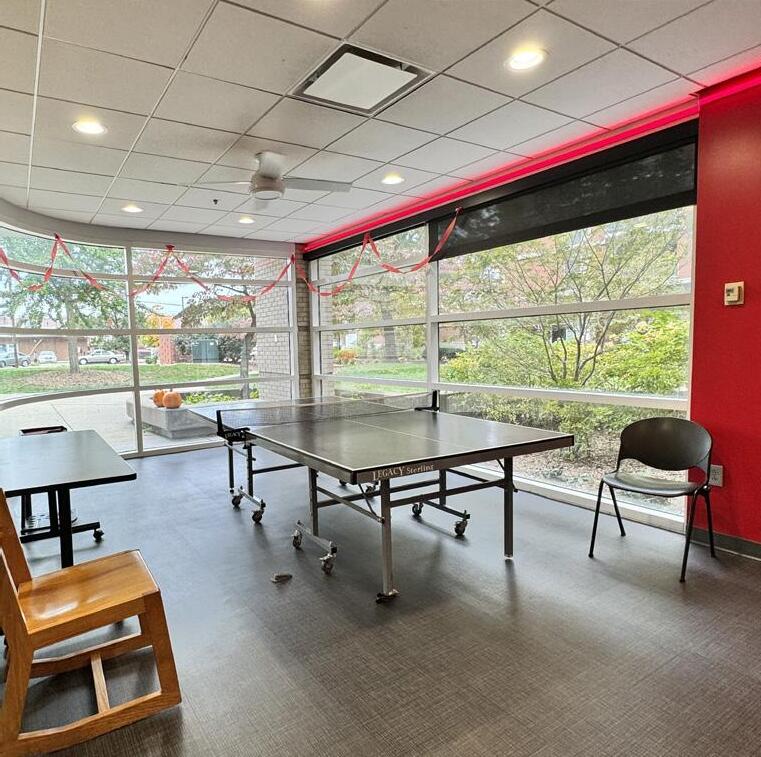
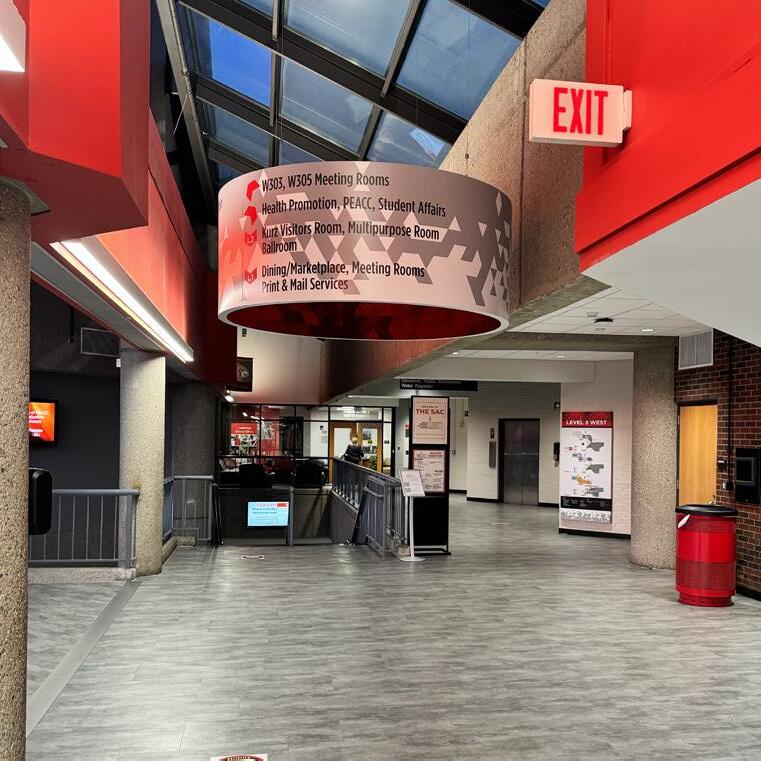
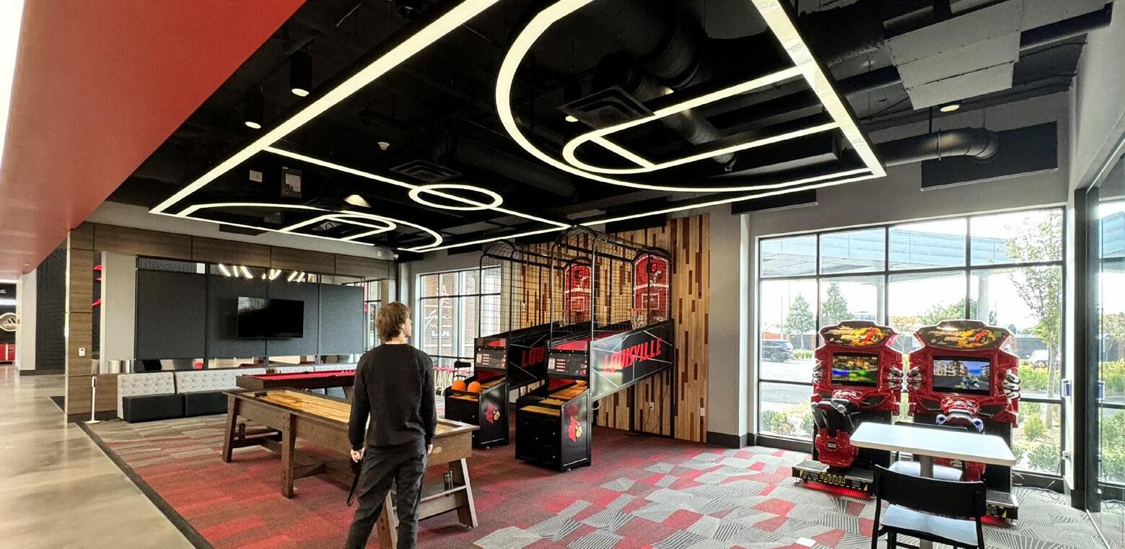
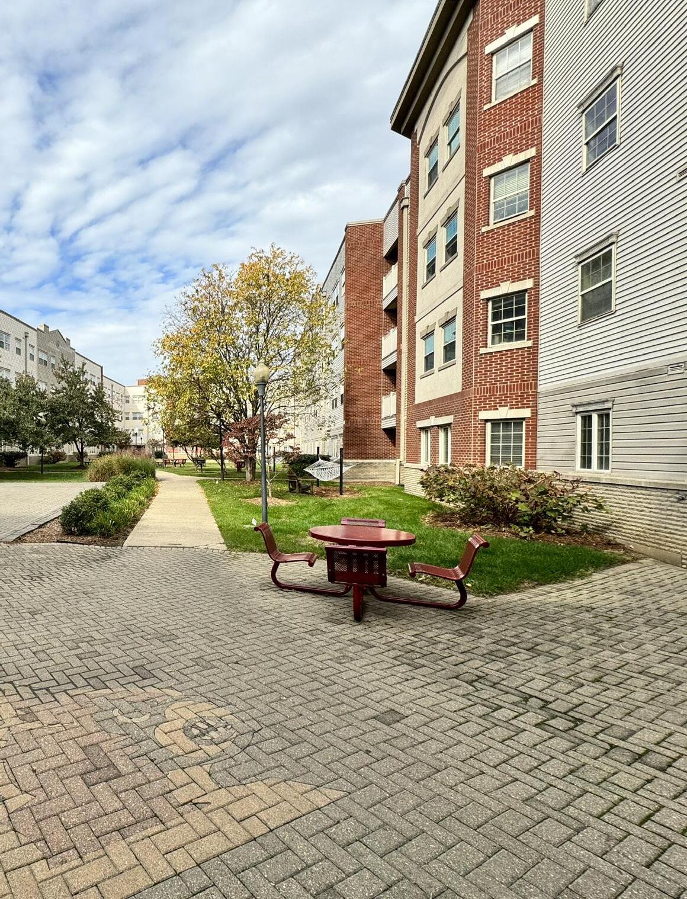
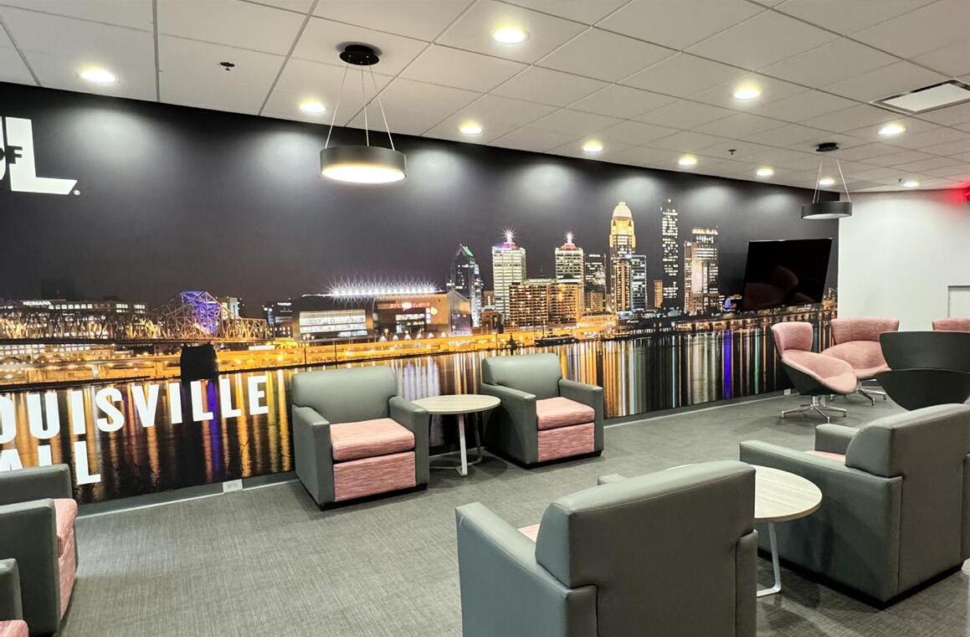

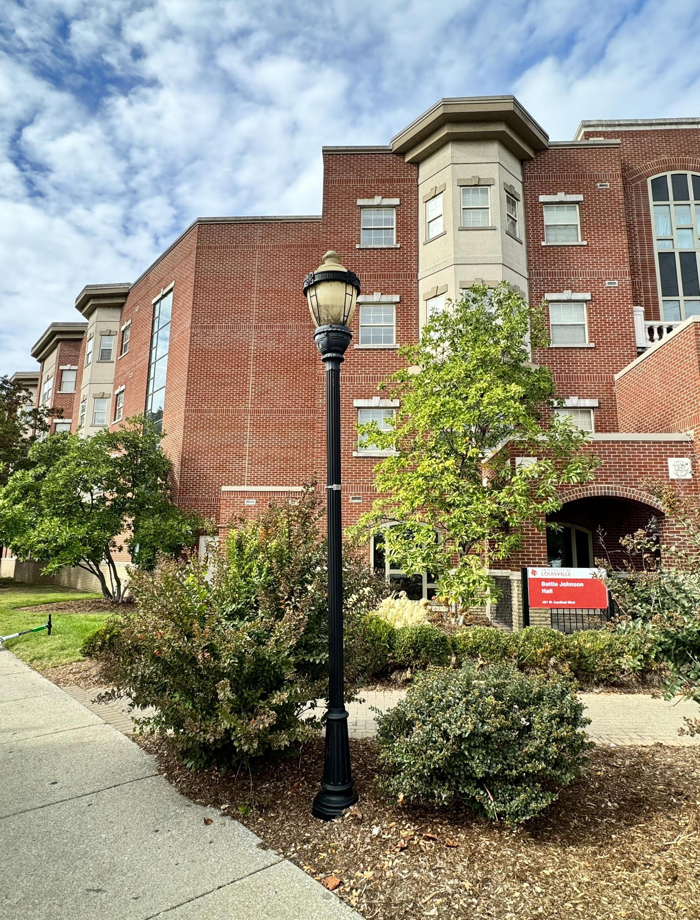
Founded in 1789, the University of Louisville (UofL) stands as one of the nation’s first city-owned, public institutions, steeped in a rich history of academic excellence. With a mission to create thriving futures for its students, the local and global communities, UofL has earned distinguished recognition from the Carnegie Foundation holding the distinction of being one of only 80 universities in the United States to bear the title of being a Research 1 and a Community-Engaged University.
Through a dynamic interplay of education, research and outreach, the university functions as a vital ecosystem for innovation, leaving an indelible mark on the world. Central to its research endeavors are three pivotal Grand Challenges of our time: advancing health, empowering communities, and engineering the future economy. By channeling intellectual resources towards these critical areas, UofL strives to drive discoveries that promise to reshape the world for the better.
Beyond academia, UofL is a cornerstone of Louisville’s economic landscape, boasting the distinction of being one of the city’s largest employers. Its contributions extend beyond the campus, significantly influencing the cultural and intellectual vibrancy of the community. In essence, the University of Louisville stands as a beacon of knowledge, innovation and societal progression, dedicated to crafting a brighter future for all.
The University of Louisville has partnered with Orcutt | Winslow, a renowned architecture firm, and Ameresco, facilities experts, to bring into focus a vision for the future embodied in the form of Capital Plans for The Department of Housing and the Resident Experience, The Department of Student Activities Center, and The Department of Campus Recreation. These Capital Plans serve as documents that will guide change over time, connecting ideas and information which support the university’s mission of education and research. Their purpose is to strategically position the university to make ongoing decisions for the built and natural environment while building incrementally toward a larger vision. The University of Louisville is encouraged to use these plans as a means of engaging in meaningful project design and implementation.
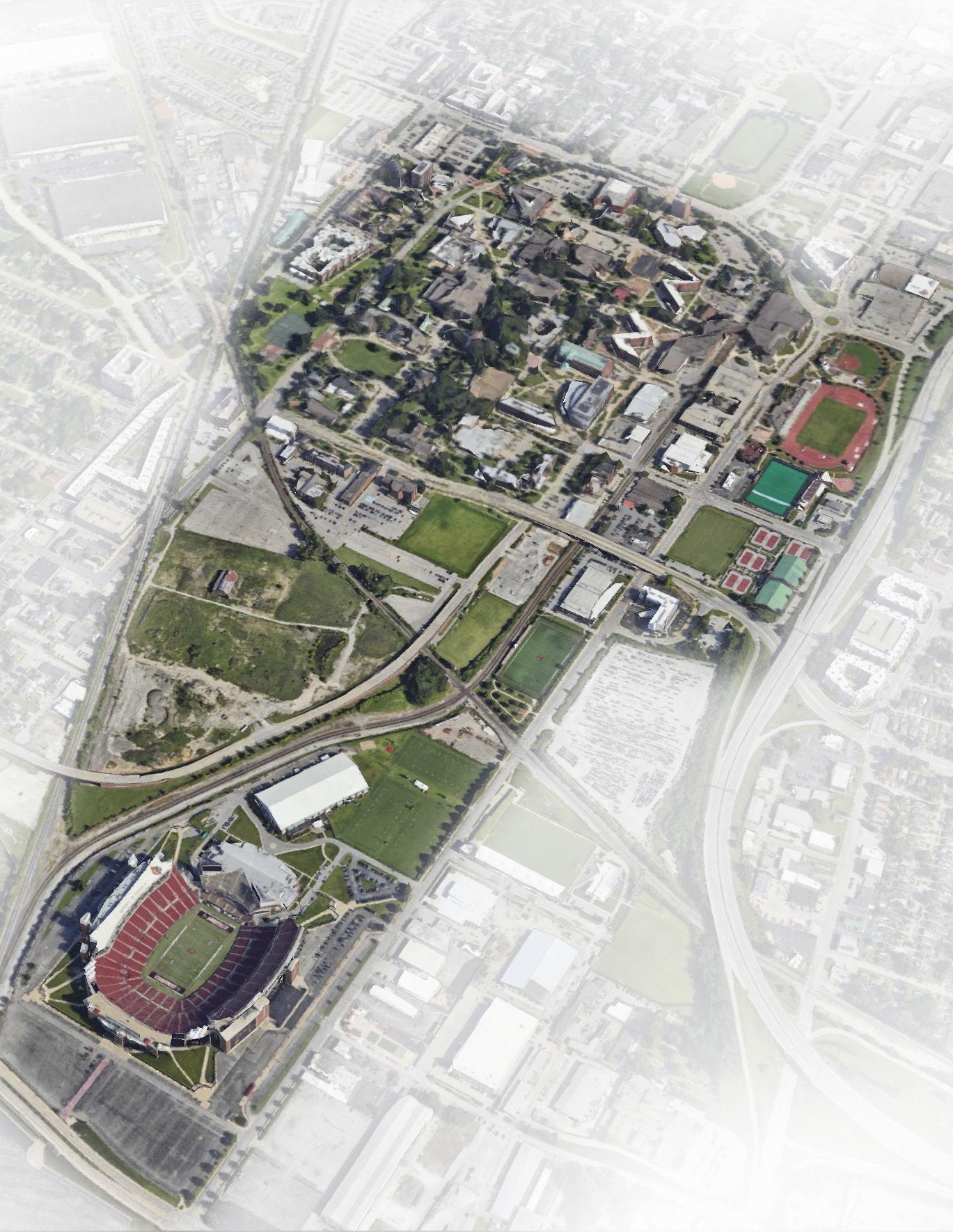
The University of Louisville Student Activities Center (SAC) and Special Programs Capital Plan encompasses a comprehensive renovation and enhancement initiative aimed at further stimulating its role as the central hub for student life on the Belknap campus. Currently hosting a multitude of dining options, event spaces, cozy lounges, and vibrant student activities, the SAC is a hub for student life. The building is also home to several UofL departments including the Dean of Students, Student Affairs, Office of Student Involvement, Health and Sport Sciences, UofL Athletics, Campus Bookstore, Counseling Center, Aramark Catering and on-campus dining, and Canon Print Services. The George J. Howe Red Barn is a separate multi-purpose facility with its use coordinated by the Student Activities Center and Special Programs. The Student Activities Center and Special Programs include the reservations and event services department and administration and business services department. The campus Physical Plant provides the Student Activities Center with maintenance and custodial services.
The Student Activities Capital Plan consists of a Facilities Conditions Assessment, Student Experience and Program Analysis, Phasing and Financial Modeling, as well as an Improvement Plan of the following facilities:
• Swain Student Activities Center – Built in 1990, renovated and expanded in 2019, 430,000 square feet, three floors plus basement, LEED Silver
• George J. Howe Red Barn – Built in (1887?), renovated in 1978, 8,596 square feet, 1.5 floors, National Register of Historic Places
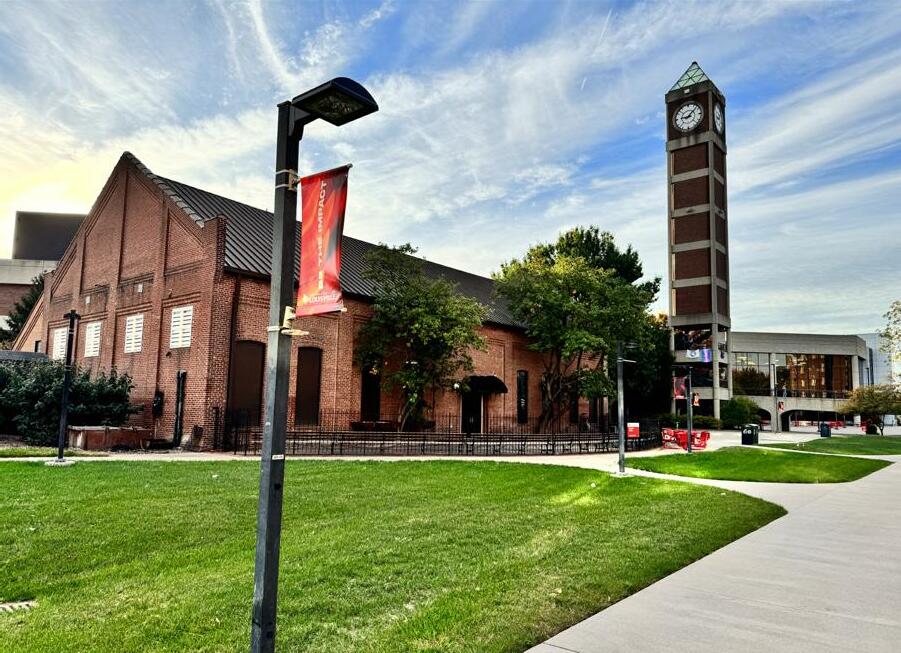

The capital plan for the University of Louisville’s Housing and the Resident Experience encompasses a comprehensive approach to housing operations. This includes the management of facilities, residence life programs, operational processes, communications and marketing strategies, financial matters, and central administration coordination. The unit collaborates closely with the Division of Student Affairs, particularly in the realms of assessment and strategic planning. Housing and the Resident Experience is responsible for overseeing all maintenance services for three Foundation-owned residence halls (Bettie Johnson, Community Park, and Kruz) and one university masterleased residence hall (Crum). Additionally, the physical plant handles maintenance for six residence halls (Belknap Village North and South, Louisville, Minardi, Unitas, and UTA). Custodial services are outsourced to a subsidiary of the Compass Group, SSC, on a system-wide basis.
The capital plan consists of a Facilities Conditions Assessment, Student Experience and Program Analysis, Phasing and Financial Modeling as well as an Improvement Plan of the following facilities:
• Louisville Hall – Built in 1989, 56,151 square feet, six floors plus basement
• University Tower Apartments – Built in 1965, 92,038 square feet, 11 floors plus basement
• Unitas Tower – Built in 1969, 66,654 square feet, 11 floors plus basement
• Billy Minardi Hall – Built in 2002, 28,315 square feet, two floors
• Denny Crum Hall – Built in 2022, 80,113 square feet, five floors
• Belknap Village North – Built in 2021, 129,709 square feet, five floors plus basement, Leadership in Energy and Environmental Design (LEED) Gold
• Belknap Village South – Built in 2022, 129,798 square feet, five floors plus basement, LEED Gold
• Herman & Heddy Kurz Hall – Built in 2002, 96,355 square feet, three floors
• Community Park – Built in 2005, 98,359 square feet, Four floors
• Bettie Johnson Hall – Built in 1999, 155,919 square feet, four floors
Campus Recreation is a comprehensive campus recreational operation. Staff includes administrative/human resources, intramurals, fitness, club sports, facility, and marketing/ assessment/risk management. Through participating in the approximately 35 leagues, tournaments, and special events in the structured intramural program, being involved in one of 21+ sport clubs, taking advantage of the free 30+ group fitness classes every week or by just using the Student Recreation Center of HSC Fitness Center for the myriad of activities they provide, students are able to enjoy the benefits that come from experiencing a real sense of belonging. Maintenance services are provided by the campus Physical plant. Custodial services are provided by a third-part vendor, SSC, as a subset of the Housing contract with the firm.
The capital plan consists of a Facilities Conditions Assessment, Student Experience and Program Analysis, Phasing and Financial Modeling as well as an Improvement Plan of the following facilities:
• Student Recreation Center – Built in 2012, 128,000 square feet, three floors, LEED Gold
• SGA Parkway Fields – Two outdoor football/soccer fields/ kickball fields: renovated in 2005
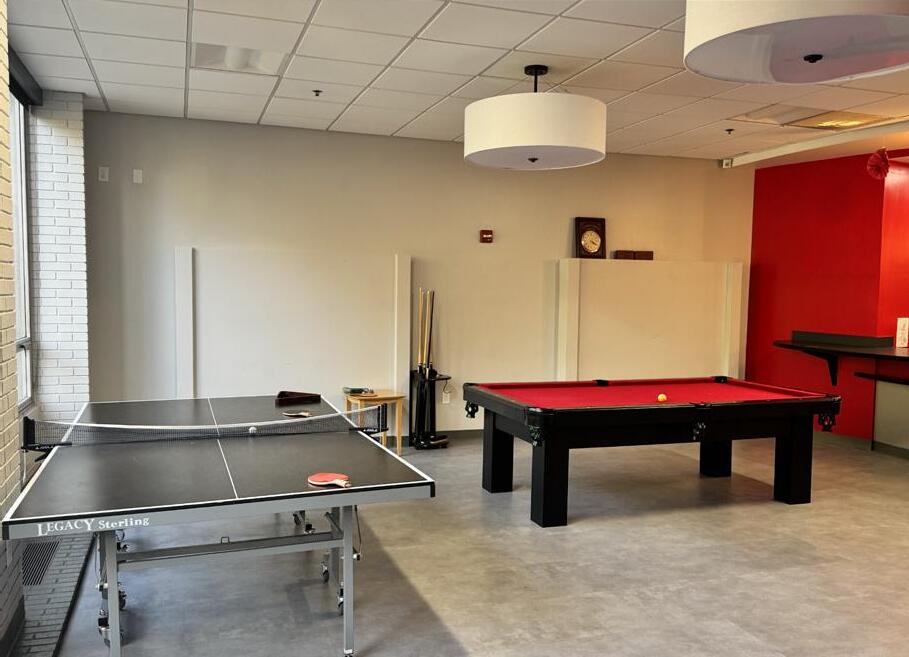

The planning process was designed to identify, create, and analyze useful data sets; to interact with the broader University of Louisville campus community; and then to apply this information to planning and design decisions.
Diligence/Discovery
Facility Conditions Assessment Identified FCI-Based Improvements
Student Experience & Program Analysis
Staff Focus Groups Student Focus Groups
Experimental Improvements
Financial Model & Costing
Student Experience Improvement Recommendations (Facilities & Programs)
Current State of Facilites
FCI Improvement Recommendations
Sustainability & LEED Improvement Plan
Phasing & Financial Model
The master planning process was divided into five primary phases, including:
Ameresco performed on site Facility Conditions Assessments (FCA) between July 17 - 25, 2023 of over 1.5 millions square feet of real estate listed below:
• 10 Residence Halls
• Student Activity Center
• Red Barn
• Student Recreation Center
• Intramural Fields
These spatial and physical assessments help to determine the current campus standards which will establish a framework of parameters for future planning and costing efforts.
Orcutt | Winslow began this process with listening and learning about the community’s experience within these spaces. A series of student and staff focus groups along with student surveys were organized and sent out.
Through the analysis of the data sets collected, the Orcutt | Winslow team developed two comprehensive sets of recommendations pertaining to the physical facility conditions as well as the experiential qualities of the respective spaces.
These recommendations are then used to develop and inform a financial model to obtain an refined idea of the cost feasibility of these improvements over a specified timeframe.
Through this process, the capital plan for each facility will include a Student Experience Improvement Recommendations (Facilities & Programs), the Current State of Facilities (FCI), FCI Improvement Recommendations, a Sustainability & LEED Improvement Plan as well as a Phasing & Financial Model.

A facility conditions assessment is a comprehensive review of a facility’s assets and their condition. These assessments are a standard method for establishing baseline information about the systems and components present in a new or existing facility. They provide a snapshot of how the various systems and components are operating at a given time and can be used as a tool for projecting future capital renewal costs.
For the purpose of this Capital Plan, the University of Louisville partnered with Orcutt | Winslow, a prominent architectural firm, and Ameresco, the partner firm specializing in facilities conditions assessments. In June of 2023, experts from Ameresco conducted on-site facility evaluations to compile a detailed inventory of Louisville Hall, University Tower Apartments basement, Unitas Tower, Billy Minardi Hall, Denny Crum Hall, Belknap Village North, Belknap Village South, Herman & Heddy Kurz Hall and Community Park. Orcutt | Winslow assisted in analyzing and streamlining the collected data to provide a comprehensive facility conditions report.
A measure widely-used in the building industry to represent the physical condition of a given facility is the Facility Conditions Index (FCI). The FCI value is derived by taking the sum total of repair and replacement costs and dividing them by the facility’s theoretical replacement value. The FCI, represented as a percentage, demonstrates how much of a facility’s value is in deferral.
The industry standard guidelines for aligning FCI to overall conditions are outlined in the table at the left. Facilities nearing or exceeding a 30% FCI pose a higher potential risk for impact to operations and overall facility integrity.
A commonly referenced guideline in facility management is the 65% rule, which suggests that once the FCI exceeds 65%, it may be financially imprudent to continue investing in the building.
This rule serves as a threshold, indicating that a facility has reached a level of deterioration where ongoing investments may become increasingly costly and less cost-effective compared to the option of investing in a new structure or facility. Facilities with an FCI above 65% may experience diminishing returns on maintenance investments, leading decision-makers to reconsider their allocation of resources and potentially explore alternatives such as renovation, replacement, or relocation. It is important to note that the Facility Condition Index is one decision metric utilized in facility planning and should not indicate final disposition of a building on that value alone. Many other important factors must be considered when determining a point of demarcation of investments in buildings or portfolios. These typically include, but are not limited to, such things as stakeholder sentiment, functional adequacy, adaptation potential and historical significance. Owners should consider adopting their own thresholds based on these factors and available funds and alternatives to continued investment.
The chart below features the measured Facility Conditions Index (FCI) values for each facility in 2023, and provides projections for each subsequent year over the next two decades,if the facilities remain untouched.
Replacement Value Total: $486,065,082
The following charts depict the impact on the Facility Condition Index of the continued expiration of systems and components over the next 20 years for the specified buildings. As components reach the end of their expected useful lives, the associated costs to address build upon the previous need and are reflected in the upward trending line indicating the condition is degrading over time (FCI percentage increasing). Two analyses have been performed to establish average funding levels to address expiring systems and components and thereby manage the condition to certain targets over the subject period.
• Determine the average annual funding required to maintain the portfolio in its current condition over the subject period.
• Determine the average annual funding required to prevent the degradation of the portfolio beyond a 10% FCI by the end of the period.
The chart below represents the FCI for all housing facilities over the next 20 years. The condition is currently in the fair range and becomes poor as indicated on the graph in 3 years. The condition of the facilities reaches a critical state in 15 years.
Theoretically, an average annual investment of approximately $6,394,353 towards expiring systems over the next 20 years will maintain the facilities current condition of 6.5% FCI. This projection is represented by the blue dashed line on the graph.
Conversely, an average annual investment of $5,543,739 over the next 20 years will maintain a 10% FCI, represented by the red dashed line on the graph.
Maintain 10% FCI
Maintain Current FCI
Do Nothing
$44,235,938
$31,094,092
The chart below represents the FCI for all university owned housing facilities over the next 20 years. The condition is currently in the fair range and becomes poor as indicated on the graph in 3 years. The condition of the facilities approaches, but does not reach a critical state in the 20 year projection period. Theoretically, an average annual investment of approximately $2,837,227 towards expiring systems over the next 20 years will maintain the facilities current condition of 7.3% FCI. This projection is represented by the blue dashed line on the graph.
Conversely, an average annual investment of $2,446,580 over the next 20 years will maintain a 10% FCI, represented by the red dashed line on the graph.
Maintain 10% FCI
Maintain Current FCI
Nothing
The chart below represents the FCI for all university owned housing facilities over the next 20 years, but excludes University Tower Apartments and Johnny Unitas Hall. These two buildings were excluded due to the Housing department’s consideration of removing them from service in the coming years. The condition of the portfolio has noticable improvments from removing the two residences, as it remains in the good range until 2025 without additional funding. The condition becomes poor as indicated by the FCI in 10 years, and remains in the poor condition range for the rest of the projection period.
Theoretically, an average annual investment of approximately $1,725,093 towards expiring systems over the next 20 years will maintain the facilities current condition of 4% FCI. This projection is represented by the blue dashed line on the graph.
Conversely, an average annual investment of $1,090,148 over the next 20 years will maintain a 10% FCI, represented by the red dashed line on the graph.
Nothing
The chart below represents the FCI for all Foundation owned housing facilities over the next 20 years. The condition is currently in the fair range and becomes poor as indicated on the graph in 2.5 years. The condition of the facilities reaches a critical state in 11 years.
Theoretically, an average annual investment of approximately $3,549,563 towards expiring systems over the next 20 years will maintain the facilities current condition of 5.4% FCI. This projection is represented by the blue dashed line on the graph.
Maintain 10% FCI
Maintain Current FCI
Conversely, an average annual investment of $3,097,159 over the next 20 years will maintain a 10% FCI, represented by the red dashed line on the graph. $3,105,164 $18,892,265
Ameresco’s facility condition assessments resulted in an inventory of building elements. They identified the age, type, functionality, and condition of the building components in each residence hall. A program called AssetPlanner© was then used to capture and calculate priority scores for each element. Priority scores are generated by the element’s overall condition, urgency of action, expected useful life, deterioration rate, and other factors including accessibility concerns, life safety/code-related issues, risk of building shutdown, effect on security and impact to operational/energy savings. Priority scores can be used to determine a short-term course of action for addressing renewal requirements.
Urgent (priority score: 70+): Work that should be performed within the next year to maintain facility integrity and occupant safety.
High (Priority score: 40-70): Work that should be performed in the next 1-3 years.
Med (priority Score: 20-40): Work that should be performed in the next 3-5 years.
Low (priority Score: 0-20):
Work that should be performed after 5 years or more. Includes elements that are not currently a concern but will exceed their useful life within the 20 year time frame of this report.
The chart below shows the total cost of University Housing needs in each priority category.
$79,320,829
$34,898,565 $23,918,533 $2,388,588
Louisville Hall has the highest FCI value of the University Housing portfolio at 19.83%, denoting that it has the highest needs. The most critical elements to address are the sprinklers and HVAC systems. Other mechanical systems that need to be addressed are the emergency generator, replacements of all plumbing fixtures, electrical services, and full LED lighting replacements. Architecturally, the roof, windows and interior doors are in need of replacement. Work done to mechanical systems, electrical systems and exterior windows has the potential to positively impact the operational energy usage of the building.
The charts below display the cost to replace elements that are expected to reach the end of their useful life in the next 20 years. In the first chart, costs are grouped by discipline to display where needs are most concentrated. The second chart groups costs by priority category to describe the recommended urgency of action.
$1,348,708
$1,180,148
$3,120,889 $882,755
Johnny Unitas Tower is one of the older residence halls, built in 1971, currently holding a relatively high FCI value of 16.63%. The most critical elements to address are replacements of the electrical service and distribution lines, replacements of sanitary waste piping and localized repairs to the sprinkler systems. Other mechanical systems that need to be addressed are several HVAC components, and full LED lighting replacements. Architecturally, ceiling and flooring finishes need replacement as well as the TPO roofing. Work done to mechanical systems and electrical systems has the potential to positively impact the operational energy usage of the building.
The charts below display the cost to replace elements that are expected to reach the end of their useful life in the next 20 years. In the first chart, costs are grouped by discipline to display where needs are most concentrated. The second chart groups costs by priority category to describe the recommended urgency of action.
University Towers Apartments is the oldest residence hall in the Housing Capital Plan, built in 1966, and currently holding a relatively high FCI value of 16.01%. The most critical elements to address are replacements of sanitary waste piping and the fire alarm system. Other mechanical systems that need to be addressed include the emergency generator, localized sprinkler repairs, several HVAC components and a full LED replacement. Architecturally, floor finishes need replacement, as well as many doors in the building. Work done to mechanical systems and electrical systems has the potential to positively impact the operational energy usage of the building.
The charts below display the cost to replace elements that are expected to reach the end of their useful life in the next 20 years. In the first chart, costs are grouped by discipline to display where needs are most concentrated. The second chart groups costs by priority category to describe the recommended urgency of action.
Bettie Johnson Hall was built in 2001 and has a standing FCI value of 8.11%, in the fair range. The most critical element to be addressed is a staircase in need of an engineering study as it is pulling away from a wall and could be dangerous to occupants. The stairs will most likely need replacement. Mechanical items with high priority in the building include water heaters, several HVAC elements, and a full LED replacement. Architecturally, exterior windows and downspouts are in need of replacement. Work done to mechanical systems, electrical systems and exterior windows has the potential to positively impact the operational energy usage of the building.
The charts below display the cost to replace elements that are expected to reach the end of their useful life in the next 20 years. In the first chart, costs are grouped by discipline to display where needs are most concentrated. The second chart groups costs by priority category to describe the recommended urgency of action.
Billy Minardi Hall was built in 2003 and has a standing FCI value of 5.63%, in the fair range. The most critical element to be addressed is the replacement of the cooling towers. Other mechanical elements with a high priority include the replacement of heat pumps, sanitary waste piping and the boiler pump. A plan should also be put in place to replace the parking lot in the near future. Work done to mechanical systems or electrical systems has the potential to positively impact the operational energy usage of the building.
The charts below display the cost to replace elements that are expected to reach the end of their useful life in the next 20 years. In the first chart, costs are grouped by discipline to display where needs are most concentrated. The second chart groups costs by priority category to describe the recommended urgency of action.
Kurz Hall was built in 2003 and has a standing FCI value of 4.00%, in the good range. There are no critical elements to be addressed in the building, however several items have a high priority. Mechanical systems with a high priority include the replacement of heat pumps, LED lighting, and water heaters. A plan should also be put in place for the replacement of carpeting, ceiling finishes, and several interior doors. Work done to mechanical systems or electrical systems has the potential to positively impact the operational energy usage of the building.
The charts below display the cost to replace elements that are expected to reach the end of their useful life in the next 20 years. In the first chart, costs are grouped by discipline to display where needs are most concentrated. The second chart groups costs by priority category to describe the recommended urgency of action.
$8M
$-
Community Park Residence Hall was built in 2006 and has a standing FCI value of 2.56%, in the good range. There are no critical elements to be addressed in the building. However several items have a high priority. Mechanical systems with a high priority include the replacement of heat pumps, water heaters, LED lighting, fire alarm systems and exhaust systems. A plan should also be put in place for the replacement of ceiling finishes, carpeting, wall finishes and asphalt roofing shingles. Work done to mechanical systems or electrical systems has the potential to positively impact the operational energy usage of the building.
The charts below display the cost to replace elements that are expected to reach the end of their useful life in the next 20 years. In the first chart, costs are grouped by discipline to display where needs are most concentrated. The second chart groups costs by priority category to describe the recommended urgency of action.
$8M
$5M
$-
Denny Crum Hall was built in 2022 and has a standing FCI value of 4.58%, in the good range. There are no critical elements to be addressed in the building. However, an issue in the concrete foundation should be studied for potential structural issues. A plan can also be considered for the replacement of doors and windows in the future, but it is not a high concern.
The charts below display the cost to replace elements that are expected to reach the end of their useful life in the next 20 years. In the first chart, costs are grouped by discipline to display where needs are most concentrated. The second chart groups costs by priority category to describe the recommended urgency of action.
Belknap Village North was built in 2021 and Belknap Village South was built in 2022. Both have FCI ranges of 0.00%, discerning that no immediate action needs to be taken for either building. When planning for the future, the first elements that will likely need to be addressed are the fire alarms and security systems.
The charts below display the cost to replace elements that are expected to reach the end of their useful life in the next 20 years. In the first chart, costs are grouped by discipline to display where needs are most concentrated. The second chart groups costs by priority category to describe the recommended urgency of action.
The charts below display the cost to replace elements that are expected to reach the end of their useful life in the next 20 years. In the first chart, costs are grouped by discipline to display where needs are most concentrated. The second chart groups costs by priority category to describe the recommended urgency of action.
20-Year Costs By Priority

As part of the visioning stage of our process, Orcutt | Winslow collaborated closely with the University of Louisville to employ engagement techniques to garner valuable input from a diverse group of community stakeholders. This proved instrumental in gathering a wide range of perspectives and needs to be considered for each capital plan.
Two respective focus group sessions were held with both staff and students to obtain their input regarding areas such as security, building usage, experiential qualities, and operations of each facility to help prompt detailed and constructive responses. Additionally, input was gathered directly from department heads regarding their extensive knowledge of each facility.
Recognizing that students constitute the primary users of these facilities, the design team put together a survey that was sent out to the UofL student body. This ensured that every student had an equal opportunity to share their experiences and provide feedback on each facility. The survey received about 1,000 responses which provided a large pool of responses to reference for our planning process.
The collected data, comments and feedback received from the focus group sessions with staff and students, along with the student surveys, were meticulously analyzed by the design team and consolidated into major areas of impact. These were directly used to inform potential projects.
Staff Focus Groups Student Focus Groups Student Experience Survey Site Walk Analysis Areas of emphasis with highest impact to the student experienceA group of faculty, staff, and department heads from University Housing participated in comprehensive discussions and a brief questionnaire regarding student experiences in housing facilities. Some topics covered included security, building operations and usage, furnishings, equipment, and community. Notes from the discussion and results from the questionnaire were collected and analyzed by the design team to consider as valuable input.
Key Takeaways:
• Improve security measures by increasing camera count, implementing FOB swipe-in system, improving guest policy, and providing bike/scooter storage.
• Improve wayfinding signage around halls and ADA accessibility.
• Organize and advertise programs and events that are relevant and of interest to residents.
• Establish a faculty residence program with apartments on campus.
• Create more opportunities for students to participate in sustainability initiatives.
• Improve or add additional amenities.
A diverse group of students from multiple majors and grade levels were gathered to participate in a brief questionnaire and in-depth discussions regarding their experiences living in University Housing facilities. The resulting discussion notes and questionnaire responses were recorded and analyzed for consideration during the design process.
Key Findings:
• Update Housing security systems.
• Include more parking with proximity to campus housing facilities.
• Provide office resources and supplies including printing capabilities, staplers, private study rooms, etc.
• Incorporate more centralized community gathering spaces.
• Improve facility maintenance.
• Increase dining locations and availability.
As the primary user group of University Housing facilities, students’ input is highly valuable in the capital planning process. A survey was sent to the student population, gathering responses from approximately 1,000 individuals. The survey results provided a comprehensive range of data to accurately represent a diverse array of student experiences.
Key Findings:
• Add printing/computer rooms and other office resources.
• Include more private rooms for quiet, individual studying and group project work.
• Include more communal spaces such as lounges, outdoor space and game areas.
• Improved security in housing facilities.
• Increase access to kitchen amenities and supplies.
• Provide more parking with closer access to residence halls.
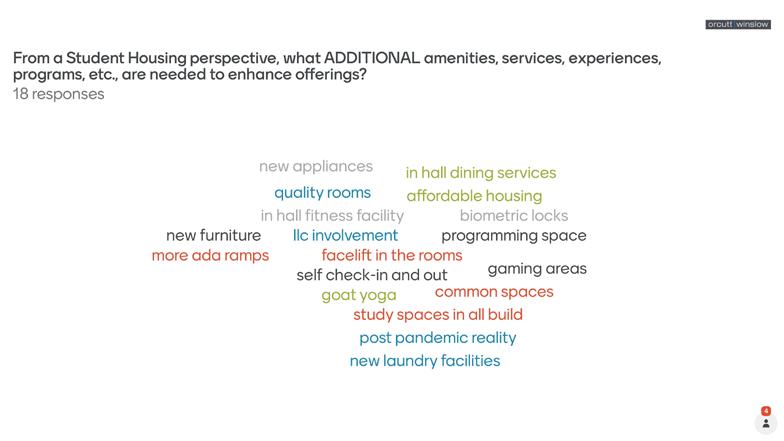

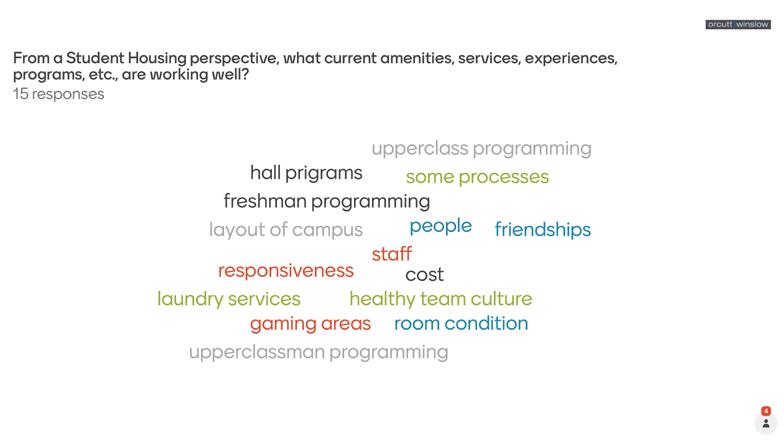

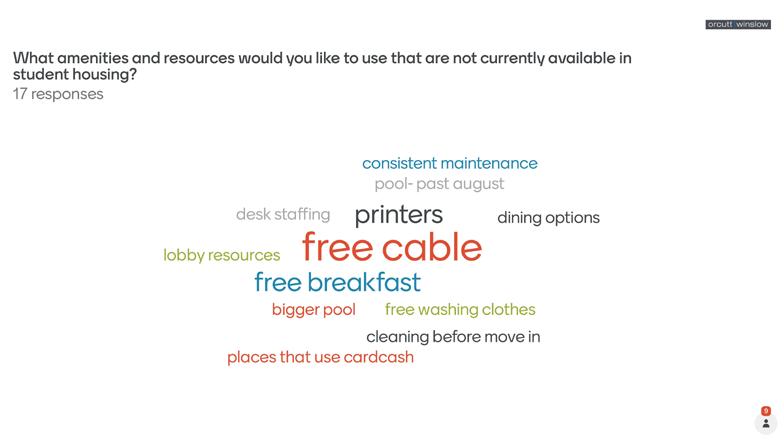
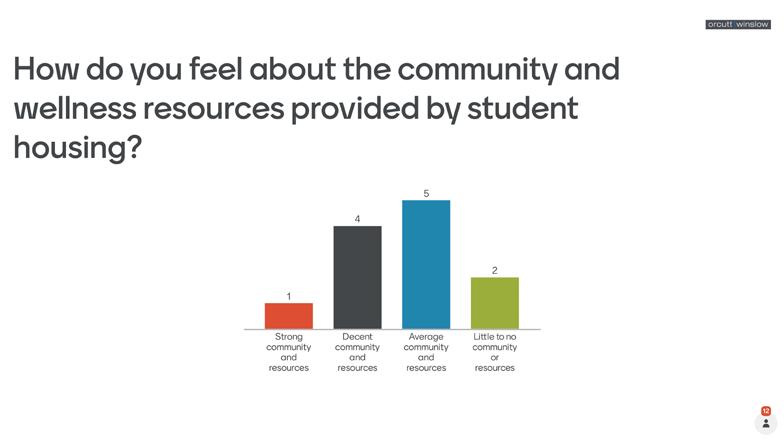
A culmination of data from the focus group discussions, questionnaires and student experience surveys was carefully analyzed to identify major trends in the initial results.
Additional Study/Lounge Areas
• Provide more quiet, private rooms for group or individual work.
• Provide rooms with virtual meeting capabilities.
• Increase number of communal spaces and lounges.
• Provide more communal amenities such as outdoor spaces and game areas.
Increase Student Resource Availability
• Provide office resources such as printing, computers, and supplies.
• Include special amenities for Living Learning Communities.
• Furnish residence halls with updated technology and smart spaces.
• Offer rentable pots, pans and other cooking supplies.
• Create closer and cheaper parking options for residents.
Enriched Community Experience
• Establish a faculty resident program with family style apartments.
• Include more centralized communal spaces for students.
• Host more events and campus outreach programs.
• Advertise campus events in residence halls.
• Promote staff appreciation and equity.
• Support wellness initiatives and programs.
University Housing and the Resident Experience
If I had to choose, I would live
If I had to choose, I would live
Improve Security and Accessibility
• Include more cameras in and around residence halls.
• Include Key FOB swipe-ins at entry and exits.
• Improve ADA accommodations.
• Provide bike and equipment storage and protection.
Sustainability Initiatives
• Provide recycling and compost opportunities in residence halls.
• Document sustainable initiatives in hallways.
• Implement more solar power.
• Devise a life cycle management plan for facilities.
Resident Dining Availability
• Offer grab and go food in residence halls.
• Provide more vending machines.
• Improve cooking amenities.
optionsComments

You indicated that if you had to choose, you would live on campus. Please share why living on campus is your preference.
Comments
areequallyundesirable,withtheexceptionofUniversityPointeormaybeBettieJohnson.Theaftermakeskeepingaroomunnecessarilydifficult,asIfoundoutafterfinallybeingabletomove ayearandahalfofcommuting,onlytobeunabletokeepmyroomforthe2023Fallsemester tocommutingfromanhourawayandhopingIcanfindapartmentstylehousingoncampusfor continuecommutingtoavoidhavingtogobacktoatraditionalstyledormaftertheterribleexperienceofIfreshmanyear Moreprefertowalktocampusandbeneartheeventsgoingon. It’sEXPENSIVEcommunicationaboutevents,feelingmoreinvolvedandintheloop,notsodetachedfromthe BecausejusteasierthandrivingtocampuseverydayIliveaprettyfardistanceawayfromcampus,andlivingoncampusisjusteasierlogistics–wisesoforstudying.icanwalkplaces ItseasiertogettoclassesifIlivehere
it's more convenient in every aspect. i don't have to waste time driving to and from campus, i have many areas available to study (dorm, library, sac, etc), i can walk to get anything i need
Finding off campus housing is very difficult and I like being able to walk to class
MoreOn–campusismuchmoreconvenientforparking,gettingtoclass,andusingresources.Commutingsucks. convenientwithtravel
It’s much more convenient to get around Campus when you’re near Campus. I don’t have to worry about traffic unless I’m going to hit someone in my skateboard by accident and then I restart worring
Living on campus is so convenient and allows me to walk to class rather than drive.
Easy to get to classes and don't have to worry about traffic.
I like being in a community, and the walk to class is really easy
It is easier to get around and get to my classes when I'm on campus.
It’s more convenient, less driving = less gas, I have more rest time
It is my preference because I miss out on a lot by being a commuter such as opportunities, clubs and events and living on campus is just easily accessible. If it wasn’t so expensive I would live on campus.
I hate cars
Because I live like an hour and a half away, and living on campus let's me get to classes quicker
It is usually closer to everything.
I like being able to walk to class or wherever else on campus I need to go.
It’s closer to everything, and I feel more connected
It’s closer to most things
BecauseCommutingtocampusandparkingisabsolutelyterribleandwastefuloftimeandmoney connectedI’dbeclosertocampus and convenient muchIdon’tdrive,soit’smoreconvenientformetobehereoncampus. morefriendlyscheduleforoncampusstudentsthancommuters.commuterscanrarelyparticipateineventsI'mClosertoclassesandeverythingcampushastooffer out–of–stateandlivingoncampusissimpler. n/a It'sClosetoeverythingeasierbecauseIdonothaveacarandthesurroundingareaiskindasketchsoIreallydon'twanttohavethatconstantfear IIdon’thavetoworryabouttrafficorparking.Ienjoybeingabletowakeuponlyanhourbeforeclassandstillbeontime. easierlikebeingclosetoalltheammenities access to class
It’sEverythingisconvenientlyplacedforthosewholiveoncampus easier to access canIdon’treallyhaveacar.Also,IlikebeingintheoncampusatmospheremorebecauseifIwanttogototheSACorVilleGrillthen justwalkthere. homeIlivedoffcampusmyfirstyearanditmademefeelisolatedbecauseIwouldjustcometocampusforclassandthenwanttogo andrest.NowthatIliveoncampusIfeelsomuchmoreconnectedtothecommunitybecauseIcanrestandchillinbetween and after classes. IIdon’thaveacarsoit’smoreconvenient,andpayingmonthlyrentismorecomplicated Beinggettowalkmoreoftenandthat'spreferabletosittinginacarandburninggasmoney. campusacommuterforthefirstyear,Ifeellikei’mmissingoutonalotofeventsand havemadesomanyfriendsandijustfeellikei’mmissingout.It’sifeelmoreconnectedoncampus closertoeverything. It’s easier to access livingIwouldnotenjoycommuting Becauseoncampusisa

Through an extensive vetting process with department heads and further data refinement, a concise list of items with the highest potential to positively impact student experience in the residence halls was developed.
• Quiet spaces suitable for focused study.
• Acoustical separation from loud areas.
• Furniture and technology conducive to study and schoolwork.
• Outdoor lounge seating and sport courts.
• Living-Learning Community specialty spaces.
• Improved/additional communal lounge.
• Faculty Resident apartments.
On site walks through each facility, the design team at Orcutt I Winslow identified several residence halls in need of study room renovations. Suggested improvements include lighting upgrades, refinishing walls and flooring, increasing outlet accessibility, upgrading furniture and providing useful technology. For the lobby area in Bettie Johnson Hall, the design team recommends high-top tables with outlets for charging.
Study lounges located in the Belknap Villages and Denny Crum Hall are primary examples of spaces that are conducive to focused study. They include large work surfaces to spread out materials, outlet accessibility for laptops, comfortable seating, white board surfaces, and TVs for digital meetings or presentation preparation.
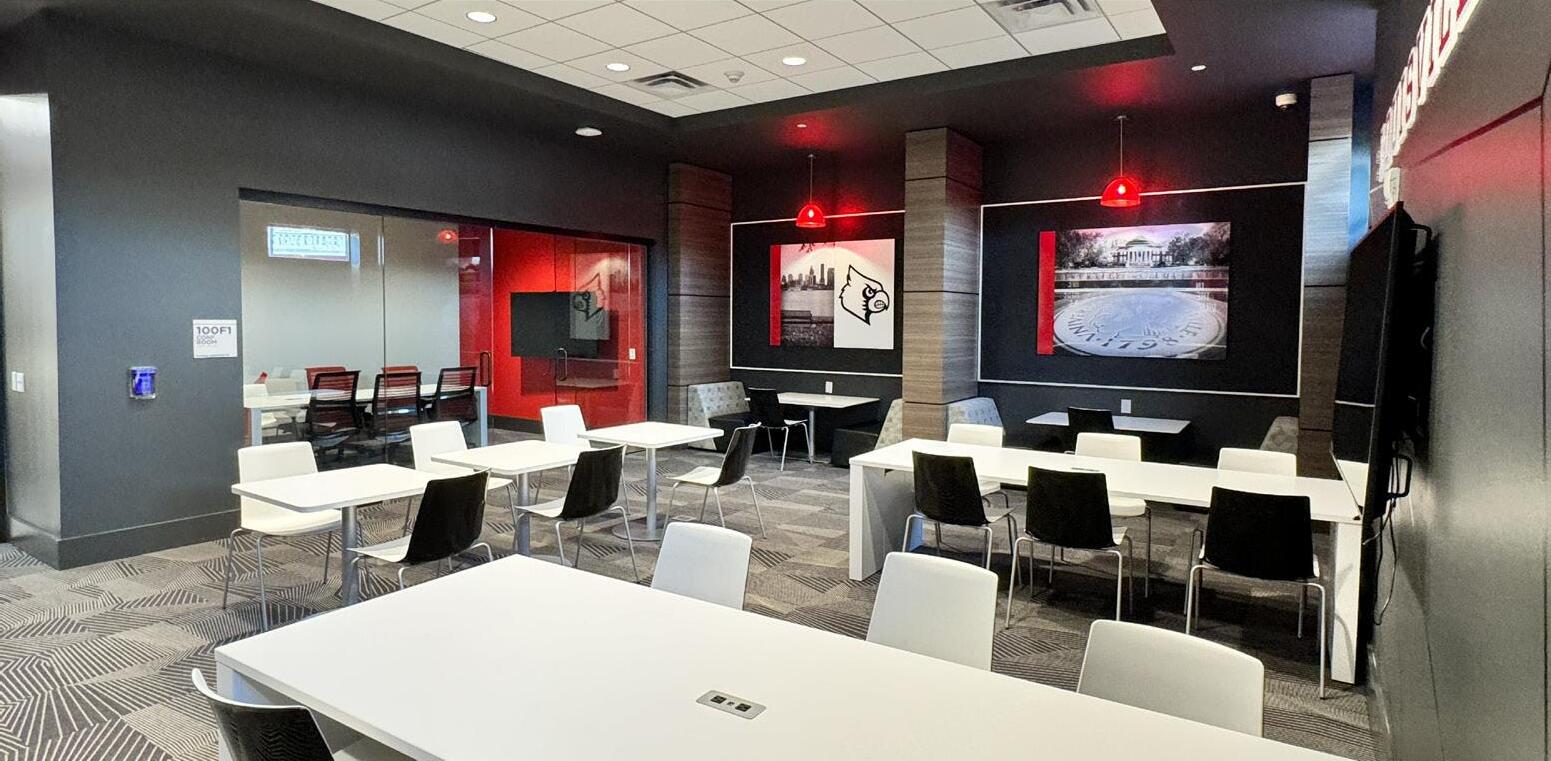
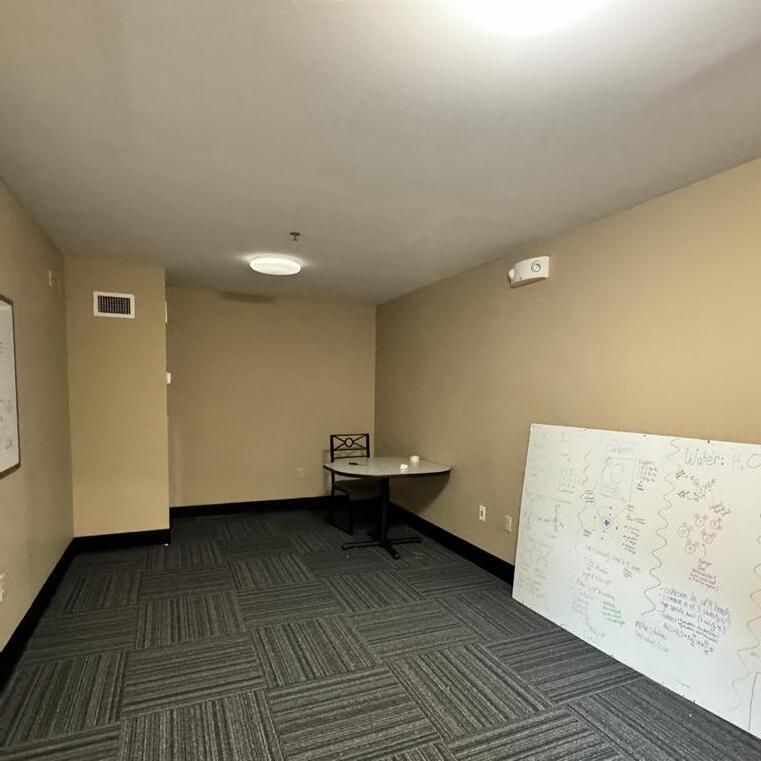

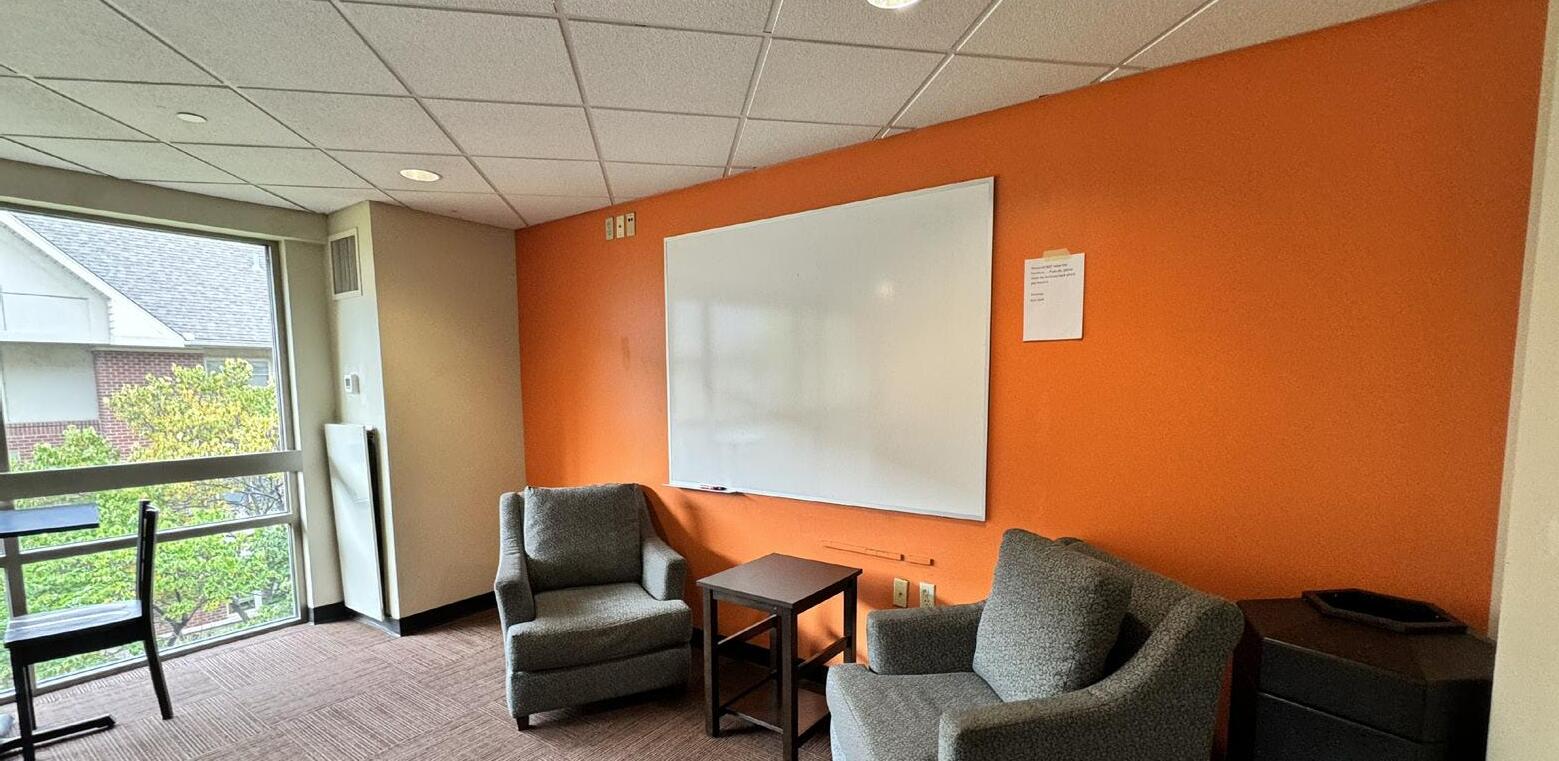 Denny Crum Hall
Community Park Hall
Kutz Hall
Bettie Johnson Hall
Denny Crum Hall
Community Park Hall
Kutz Hall
Bettie Johnson Hall
Acoustical zoning is a design strategy used to save time, money and materials by grouping loud areas together and isolating quieter areas. While conducting site walks in the residence halls, the design team observed that multiple spaces could be rearranged for improved acoustical properties. Acoustical zones can be grouped into quiet, semi-quiet, and loud zones. Quiet zones are for focused study and should be isolated from loud areas and enclosed by walls or glass for optimal conditions. Semiquiet zones include areas like kitchens or movie rooms where a moderate level of sound is present. These areas are best located between quiet and loud areas to act as buffers. Loud zones are areas like lobbies with high levels of circulation and activity, or areas with loud games like pool or ping-pong. These spaces should be grouped together to consolidate noise as much as possible.
The ground floor of Louisville Hall currently includes two separated loud gaming spaces and circulation space filled with underutilized seating. Instead, the game tables can be relocated to the existing lobby area, where there is space to play, and the loud games can blend with circulation from students entering or exiting the building. Seating from the lobby can be moved to the existing ping-pong space to create a semi-quiet lounge space. Additionally, the existing pool area can be closed off and renovated as a quiet study space.



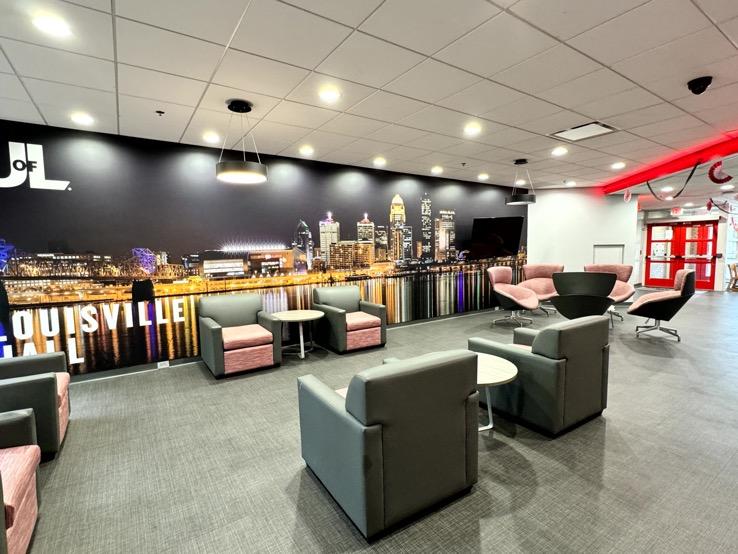
 Existing ping-pong area is too small for gaming
Current First Floor Plan
Underutilized seating
Existing ping-pong area is too small for gaming
Current First Floor Plan
Underutilized seating
The second-floor organized. and there suggests and viewing.
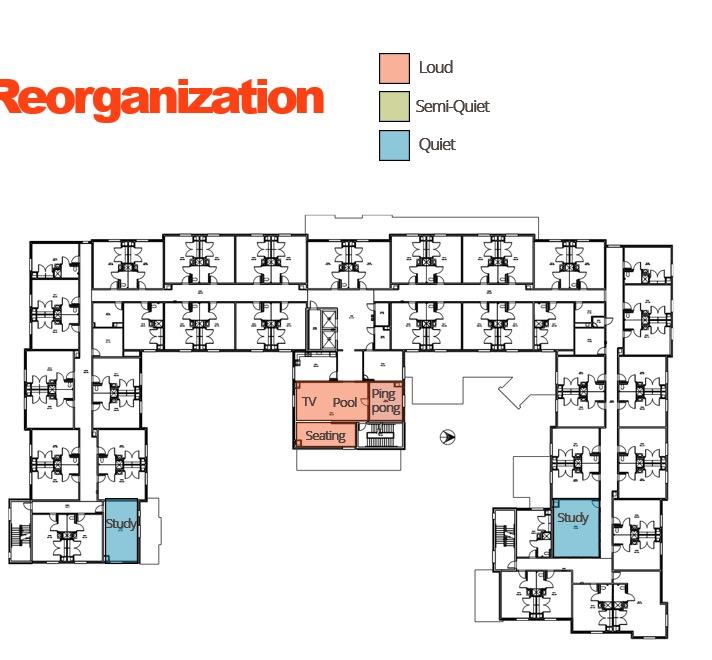

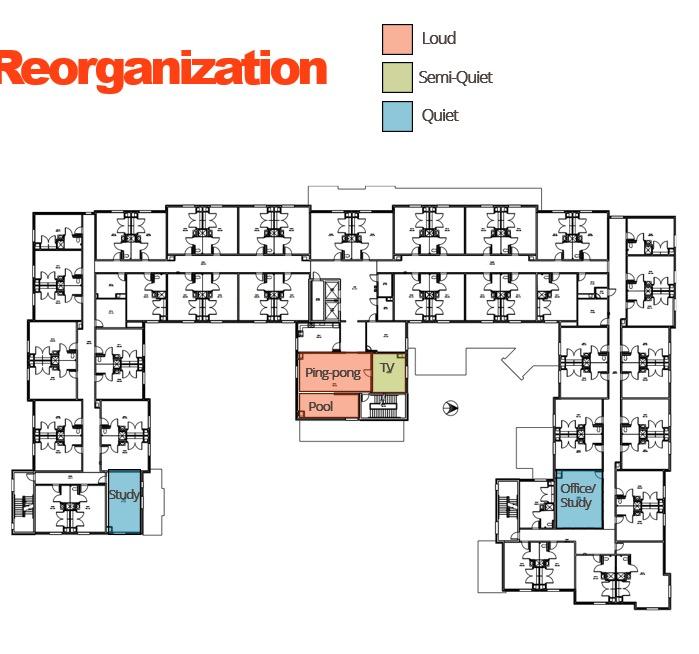
On the ground floor of Johnny Unitas Hall, reorganization of the space might include the removal of one of the game tables to create room to play and alleviate some noise. The media lounge seating could also be relocated to the north side of the partition wall to make room for more functional study or groupwork furniture on the south end of the partition.
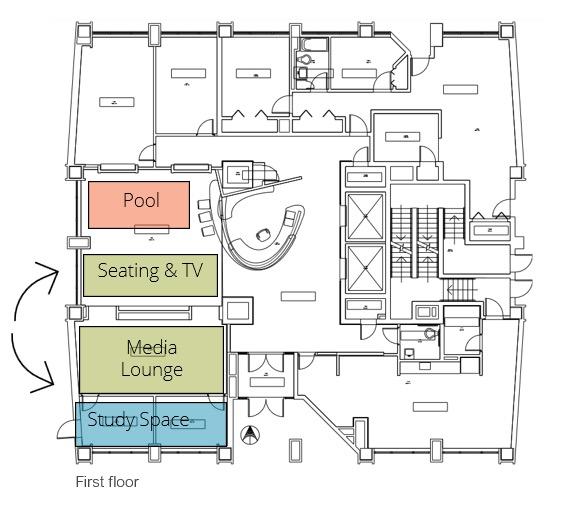
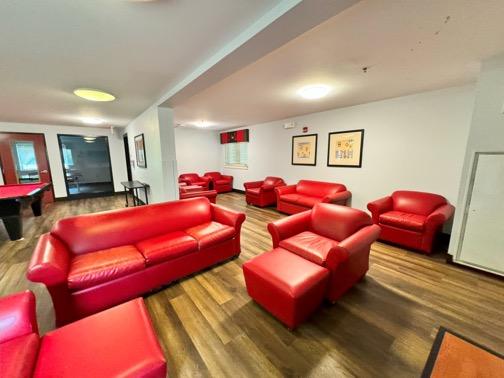
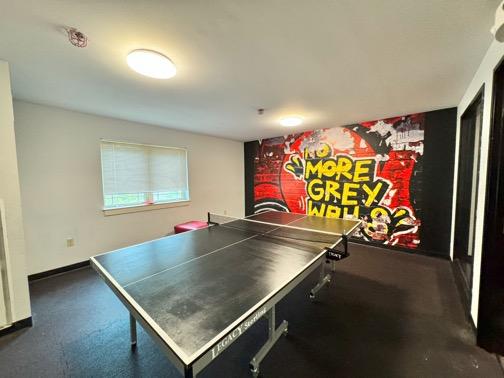

Billy Minardi Hall currently has an abundance of communal space on both the first and second floors of the building. However, the space is filled with a substantial amount of living room furniture, limiting the potential of the space.
Reorganization of the space should begin with appropriate acoustical zoning. With high ceilings for sound diffusion and doors with student traffic flow, the central area of the ground level is an ideal location for loud noise. Ping-pong and pool tables should be relocated to this area to consolidate noise. A living room seating area can remain in the space behind the fireplace. The west end of the first floor can be renovated into a semi-quiet gaming center for the Esports LLC in the building. A partition should be used to provide sound separation between the gaming center and loud zone.
The second-floor communal space is isolated from the loud space on the lower level, making it an ideal location for a new quiet study lounge. The space should be equipped with furniture and technology conducive to focused study and group work. There is also space on this level to enclose 2-3 private study rooms for group work, virtual meetings, or isolated study.
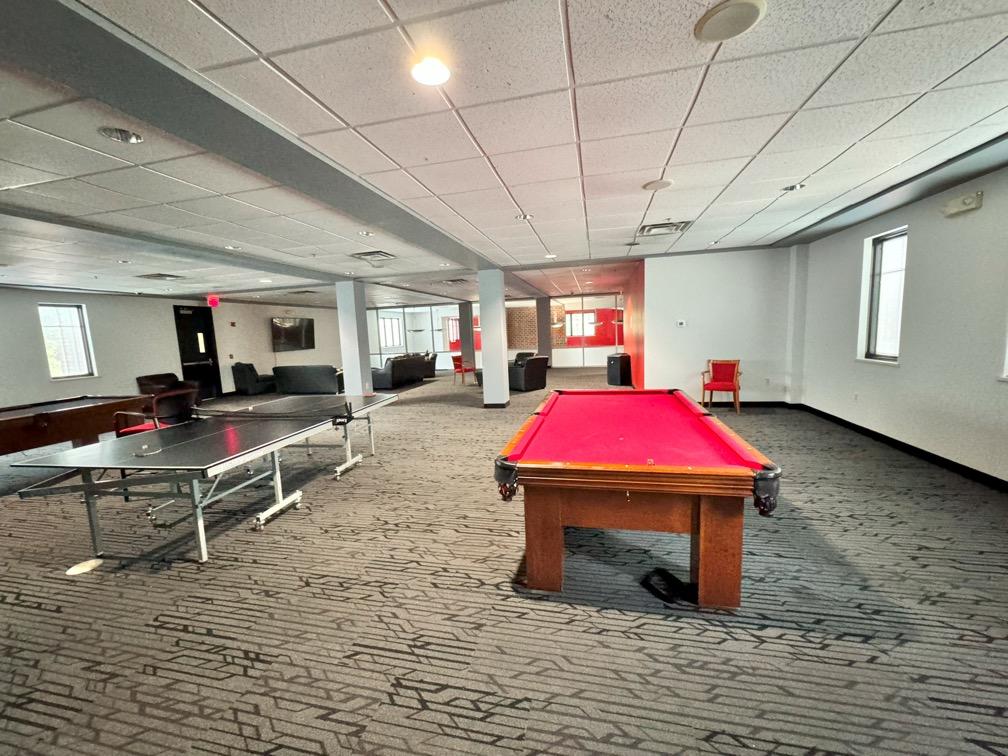
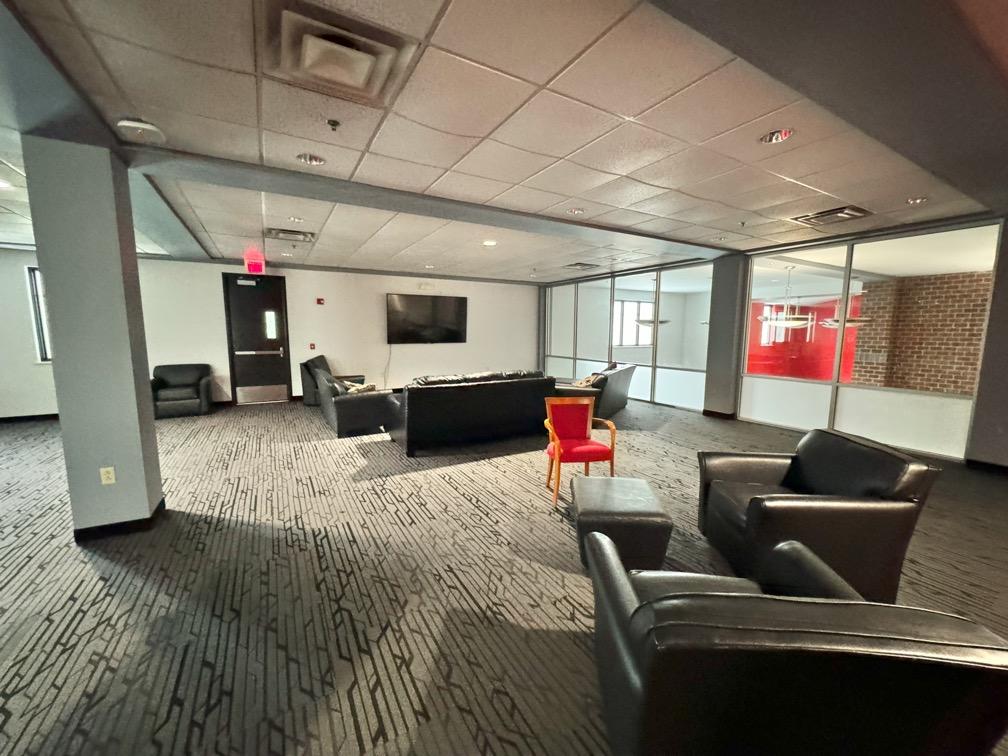
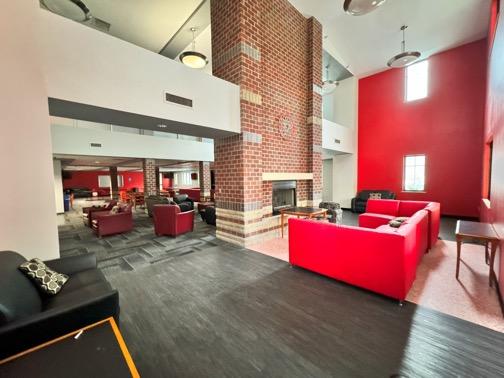


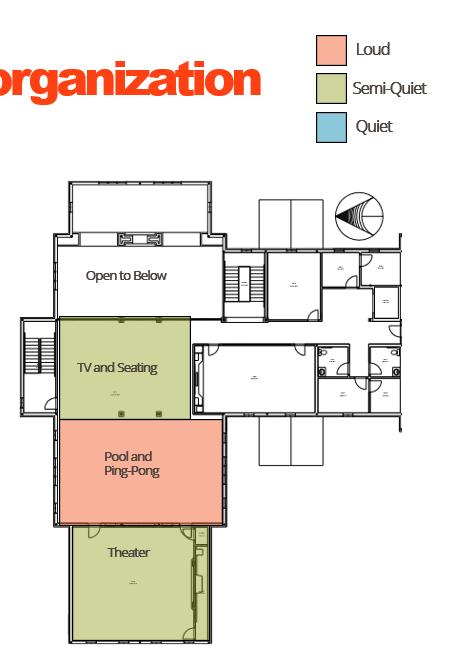

 Abundance of disorganized furniture
Potential area for Esports gaming center
Current First Floor
Proposed First Floor
Existing Second Floor
Existing Second Floor
Proposed Second Floor
Abundance of disorganized furniture
Potential area for Esports gaming center
Current First Floor
Proposed First Floor
Existing Second Floor
Existing Second Floor
Proposed Second Floor
Both Johnny Unitas Hall and University Towers Apartments have fairly large outdoor patios available. However, these spaces are notably lacking in program and include uncomfortable furniture. Adding privacy screening, comfortable lounge furniture and various sport courts could add a significant value to the existing outdoor areas.
Residence Halls in Need of Outdoor Amenity Improvements:
• University Towers Apartments
• Jonny Unitas Hall
Denny Crum Hall includes a primary example of an ideal outdoor space. It includes screening for student privacy, a variety of comfortable lounge furniture, soft lighting, and a small tennis court.
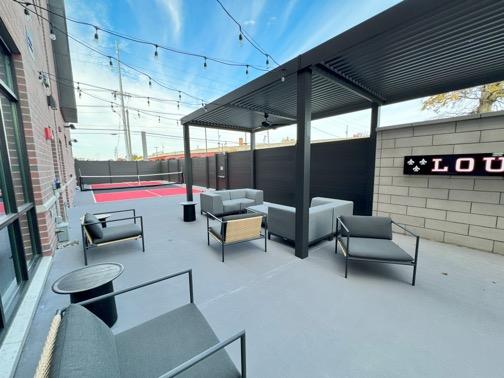

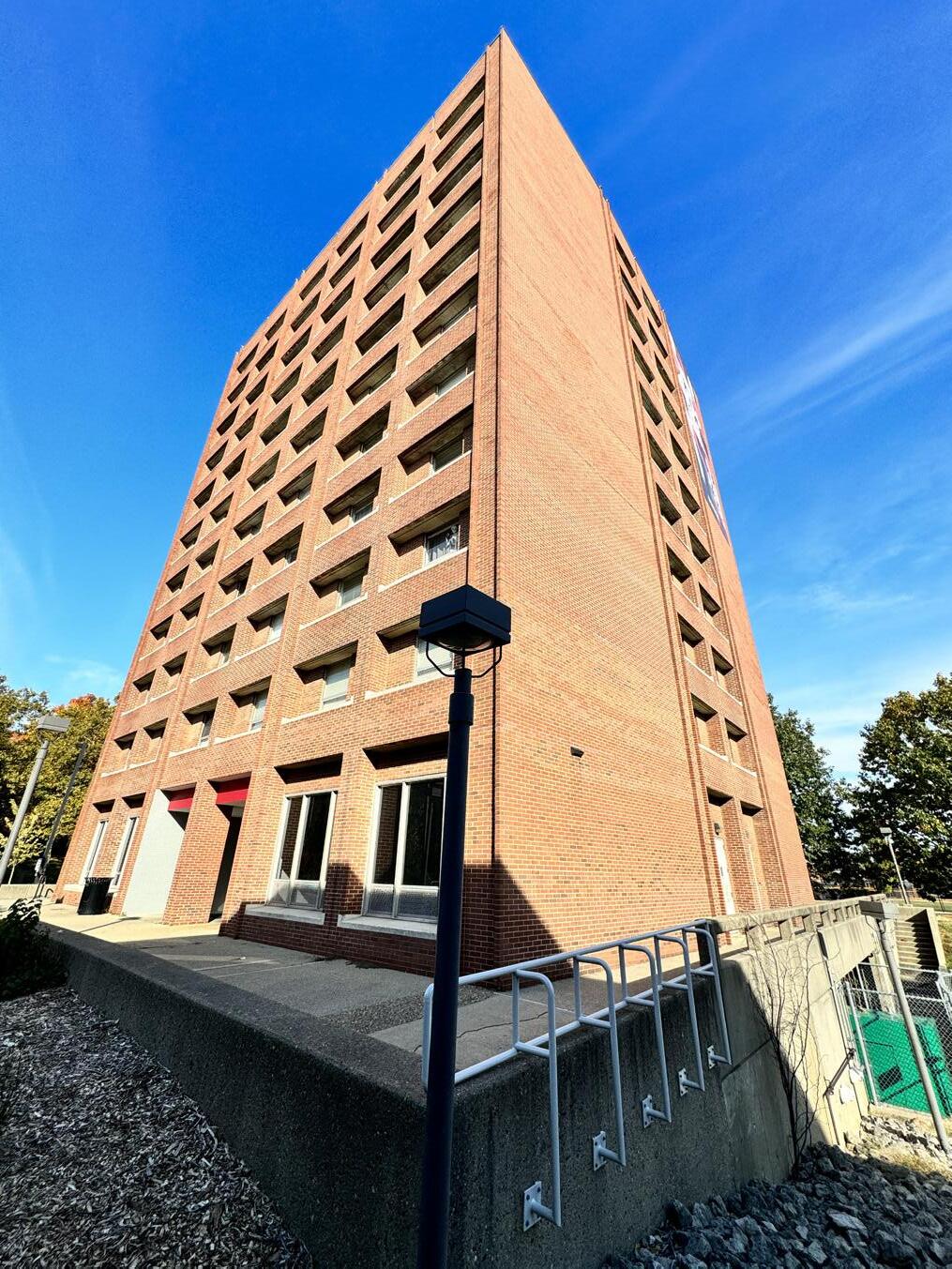
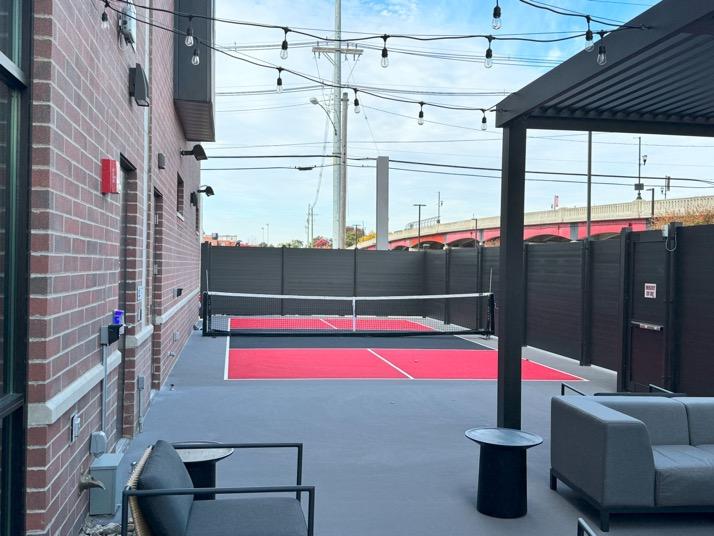
 Denny Crum Hall
Denny Crum Hall
Denny Crum Hall
University Towers
Johnny Unitas Hall
Denny Crum Hall
Denny Crum Hall
Denny Crum Hall
University Towers
Johnny Unitas Hall
Responses in the student surveys and focus group discussion indicate that more communal space is desired in the residence halls. While conducting site walks, the design team identified a few spaces that could serve as additional communal space.
On the upper levels of Johnny Unitas Hall, a small nook across from the elevators is an ideal size to fit banquette seating along the hallway. For seating to be effective in this space, adjustments should be made to the loud equipment in the hall. A fan is currently creating an unpleasant level of noise that would deter students from using the space for schoolwork. Considering Johnny Unitas Hall might be closed in the coming years, the best furniture solutions for the space should be reusable for future relocation to another facility.
The current floor plan in Bettie Johnson Hall has an inadequate amount of communal space in relation to the number of units on each floor. Data from the facilities assessment of the building also suggests that the staircase is in need of an engineering assessment and anticipated replacement. The stairwell replacement creates an opportunity to create additional communal space. Completing both projects at once saves time, money, and materials. Although some communal seating could be built into the existing stairwell space, removing a single bedroom unit would provide ample space for a full communal study lounge at the stair.
A prime example of a communal stair can be found in Belknap Village South. Comfortable seating is built into the staircase, and the space includes functional furniture, updated lighting, and colorful finishes.




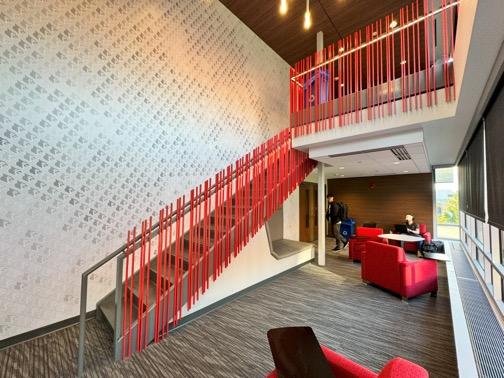 Johnny Unitas Hall
Example of reusable banquette seating
Bettie Johnson Hall Stair
Example Stair: Belknap Village South
Current Floor Plan
Johnny Unitas Hall
Example of reusable banquette seating
Bettie Johnson Hall Stair
Example Stair: Belknap Village South
Current Floor Plan
As mentioned in the acoustical zoning projects, space on the first floor of Billy Minardi Hall has the potential to be renovated as an Esports gaming center for the LLC located in the building. Experts from the Esports LLC should be consulted on the equipment and setup that is ideal for their usage.


The Facilities Assessment done at Johny Unitas Hall indicates that many elements in the building need replacement, and the University has considered taking the building offline in coming years. The design team also observed that the residence hall is lacking in communal space and is experiencing congestion due to slow elevators and the number of occupants.
One solution could entail renovating the building interior and replacing the 16 units on each floor with 4 apartment units. The reduction in occupants would greatly reduce congestion in the building and make efficient use of the existing building footprint. Please note that this type of renovation will face several challenges related to code compliance that should be taken into consideration. If this option is favorable, further investigation will be necessary.
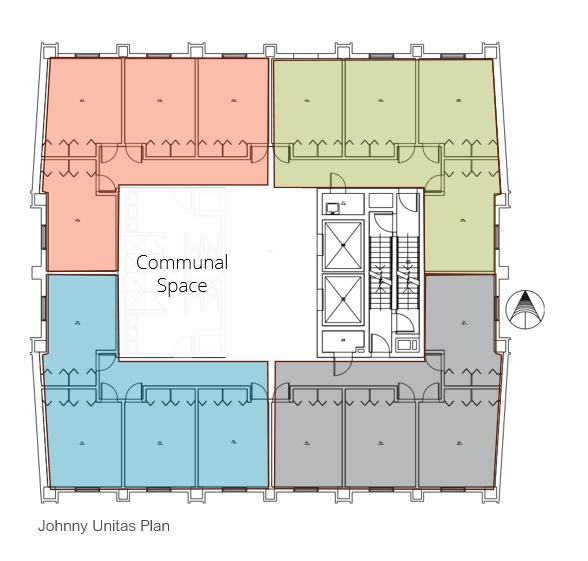 Example of e-sports center
Proposed apartment division
Potential area for Esports gaming center
Example of e-sports center
Proposed apartment division
Potential area for Esports gaming center

Foundation-Owned Dorms:
Total Cost of Improvements: $1,059,010.
Existing Cash Reserve ($625,000)
We would recommend using the following:
• Utilizing a portion of the projected FY 24 Net Surplus ($800,000), creating about a $1.4M reserve to address all immediate urgent needs.
• We would further recommend adopting the proposed room rate increase for FY25 ($467,000) to build back reserves.
University-Owned Dorms:
Total Cost of Improvements: $2,819,064
• We recommend using Cash Reserves ($15+ million) to address Urgent Priorities and Student Experience. Additionally, manage OPEX/facilities maintenance as issues arise to preserve facilities.
• We would further recommend adopting the proposed FY25 Room Rate increase ($240,000).
• This assumes Unitas and University Towers stay in use for the next several years. If plans are to take them out of service sooner, the proposed improvements could be eliminated (nearly $2.3 million of the total).
Rough order of magnitude (ROM) costs were estimated for the student experience enhancement projects. These projects were compared with all urgent and high priority action items identified in the facility conditions assessment to discern any overlapping work that may generate savings. Considering all urgent and high priority action items in university owned residence halls are related to mechanical or electrical services, there was no significant overlap found with the student experience enhancement projects. The costs associated with both project types are listed below for each facility.
Study Lounge Upgrades
Room 223: 104 Sq Ft
Room 323: 140 Sq Ft
Room 422: 140 Sq Ft
Room 522: 140 Sq Ft
Room 622: 130 Sq Ft
Acoustical Zoning
Room 116: 373 Sq Ft
Enclose wall opening with glass curtain wall and door. Opening is approx. 18'-9" long
Relocate pool table to another space
Room 113: 1,140 Sq Ft
Relocate pool and ping-pong tables to space near entry
Relocate seating to area behind reception
Acoustical Zoning
Room 105: 550 Sq Ft
Remove one of the gaming tables for appropriate space allocation
Communal Space
Outdoor Upgrades
Outdoor Patio Area: ~4,000 Sq Ft
Facitlies Apartments
Floors 2-11: 5,170 Sq Ft / Floor 51,700 Total Outdoor Upgrades
Convert Each floor to 4 apartment units. Remove restrooms for communal space on each floor.
West Covered Outdoor Patio Area: ~1,100 Sq Ft
Game Room
Room 125 (North): 1,850 Sq Ft
Relocate Gaming tables and some furniture
Esports Gaming Center
Room 125 (South): 1,600 Sq Ft
Enclose space with curtain wall for acoustic separation from gaming space. Opening is approx 37' wide.
Esports FFE: computers, viewing screens, chairs, desks etc.
Acoustical Zoning
Room 221: 2,200 Sq Ft
in 2-3
tabletops, chairs and outlets conducive to study.
Crum
Belknap N
Belknap S
Totals Excluding UTA & JU $222,183 $7,908,282
The $15,136,968 cash reserves currently available for university owned housing are sufficient to fund all projects with University Towers Apartments and Johnny Unitas or without. The proposed FY25 room rate increase of 5% would generate approximately $494,000 annually to cover the anticipated deficit. The annual debt service of $3,940,268 is scheduled to expire in total by 2052. If the University would like to hold back on spending, student experience projects can be prioritized, and in the meantime, housing can build reserves and fund new residence hall projects while addressing operational expenditures as needed.
University Owned Total Portfolio
Costs
University Owned Excluding UTA and JU $0
$16,000,000
$14,000,000
$12,000,000
$10,000,000
$8,000,000
$6,000,000
$4,000,000
Rough order of magnitude (ROM) costs were estimated for the student experience enhancement projects. These projects were compared with all urgent and high priority action items identified in the facility conditions assessment to discern any overlapping work that may generate savings. Both project types and all overlapping work is identified for each foundation owned facility.
Bettie Johnson Hall is the facility with the highest overlapping work between student experience enhancement projects and facility improvements. The overlap includes the replacement of a stair and LED lighting in 1,720 square feet of building area.
Student Experience Enhancement Projects:
Study Lounge Upgrades
Room 199E (lobby): 125 Sq Ft
High top table with chairs and outlets, TV
Communal Spacer
Stair Levels 1-4: 430 Sq Ft / Floor 1,720 Sq Ft Total
During stair replacement, replace 1 bedroom per floor with communal space at stair.
Stair Demo New stair, Paint, lighting, floor/ceiling finishes, rubber base
FFE: tabletops, chairs and outlets conducive to study. $18,360
*Inflation calculated at 6% per year
Highlighted text denotes items that overlap with facility improvement items
Overlapping work between student experience enhancement projects and facility improvements in Kurz hall includes lighting replacements in Student Experience Enhancement Projects: Study Lounge Upgrades
Room 199E (lobby): 125 Sq Ft
Tables with outlets, chairs, writable surfaces, TV screens, décor
Room 148: 575 Sq Ft
lighting, floor/ceiling finishes, rubber
FFE: Tables with outlets, chairs, writable surfaces, TV screens, décor
Room 269: 400 Sq Ft
Tables with outlets, chairs, writable surfaces,
Room 269A: 323 Sq Ft
Room 203: 430 Sq Ft
Room 369: 400 Sq Ft
Room 369A: 323 Sq Ft
Room 303: 430 Sq Ft
Student Experience Enhancement Projects:
Study Lounge Upgrades
Room 2203: 375 Sq Ft
Room 2265: 480 Sq Ft
Room 3203: 375 Sq Ft
Room 3265: 480 Sq Ft
Tables with outlets, chairs, writable surfaces, TV screens, décor
Room 4203: 375 Sq Ft
Room 4285: 480 Sq Ft
Acoustical Zoning
Rooms 2233, 2235: 1040 Sq Ft Paint, lighting, floor/ceiling finishes, rubber base
*Inflation calculated at 6% per year Highlighted text denotes items that overlap with facility improvement items
Although no urgent priority actions need to be addressed in foundation owned housing, there are several high priority actions that overlap with student experience enhancement projects. Completing the student experience enhancement projects and overlapping high priority items simultaneously could result in up to $375,763 in savings. Potential savings for each facility are listed in the chart below.
$3,105,164
$4,535,000
$15,136,968
