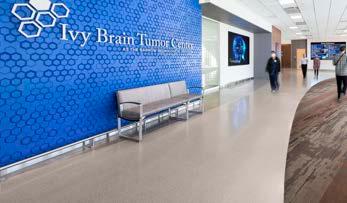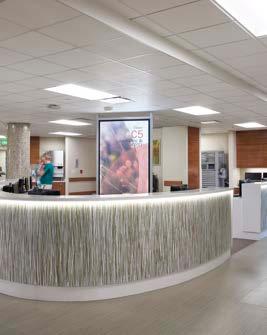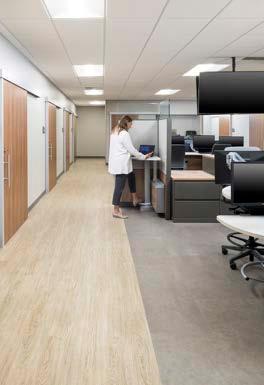Design Solutions for Healthcare









Headquartered in Phoenix, Arizona, with regional offices in Nashville, TN; Dallas | Fort Worth, TX; Jeffersonville, IN; Orlando, FL; and Shreveport, LA. Orcutt | Winslow specializes in the design of peopleoriented architecture offering architectural planning and design on a portfolio of work that has resulted in billions of dollars in economic impact and construction. Centered in five arenas: Healthcare, Education, Commercial, Hospitality, and Senior Living, clients range from national healthcare providers to local universities, school districts and governmental agencies from Hawaii to Virginia.

The firm holds over 100 design awards that represent excellence in all areas of aesthetics, experiential design, sustainability, and fiscal responsibility. These lasting contributions to the community are the resulting synthesis of Program, Context, People, and Technology implemented into building design and exterior expression.





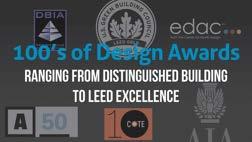






Orcutt | Winslow is an international design firm with offices in six states. specializing in the design of people-centered architecture. Over the past five decades, the firm has provided architecture, planning, and interior design services resulting in a portfolio of work focused on innovation, technology, sustainability, and advancement. Clients include national healthcare providers, universities, community organizations, and government agencies in the Healthcare, Education, and Senior Living sectors.
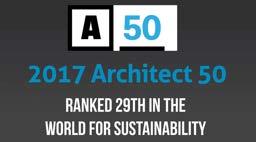


Throughout the healthcare industry, a challenge has been issued by patients, families, physicians, and regulatory agencies: “Provide us with the highest quality of care at the lowest possible cost.” This challenge demands that we utilize the latest in technology, design, and efficiencies to create facilities for our clients that will thrive in tomorrow’s world.
At Orcutt | Winslow Healthcare, we have made it our job to connect the front end of each project to the end result. It is our charge to interconnect the everyday activities of your team of caregivers, patients, and their families with your healthcare facilities so that the final product results not only in facilities that can flex with the unknowns of the future, but also flows with the culture of care that you need to apply today.
Benefits to you include:
Demonstrated ability to apply healthcare design trends and technology knowledge to design process.

Wide variety of experience with clinical operations, adjacencies, departmental efficiencies, and working with user groups from both managerial and clinical perspectives.
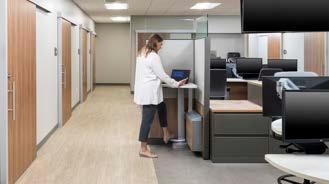
Ability to apply principles of patientcentered care to the outpatient setting: Award-winning design, national exposure, speaking engagements, and research in the application of surgery services.
As Thought Leaders in Healthcare Design, Orcutt | Winslow continues to be a leader in how design impacts healthcare environments and how to be fiscally responsible via sustainable and best practice design. We are uniquely positioned to provide unparalleled service with a stable workforce of more than 100 professionals. This team is comprised of professionals that have had tenure with Orcutt | Winslow in the design of award-winning healthcare facilities across the U.S.
We strive to produce engaging experiences in the design of your architecture, and after. The quality of those experiences helps us attract, retain, and maintain lasting relationships with those around us... inside and outside of our workspace. We think the key to providing consistently rewarding experiences lies within a set of core behaviors or “contagious beliefs” that inform every decision we make as a firm and as individuals.

What do you have?
What do you need?
How do you get there?
These are the important questions:
Development of a new medical campus provides a unique “once-in-a-lifetime” opportunity. A new facility should be supportive of your mission and designed for the flexibility and ease of expansion to rapidly change and expand as the delivery to continue to meet your needs over the next decade and beyond.
Since the budget for the project drives the decision-making process in a significant way, our team will work with you to develop a space program to quickly test scenarios for varying levels of scope. A program is designed so the key planning units can be changed, and the departmental programs are automatically adjusted proportionally.
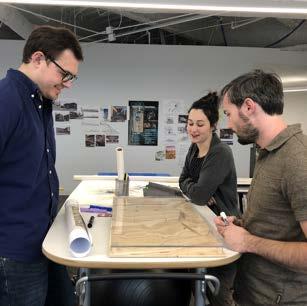
During our early planning and scope sessions, the project team will review scenarios in an interactive manner. We believe that a collaborative approach with the entire project team will allow us to find the most efficient scope & solutions while still planning for the future.



The new facility and campus will be required to adapt and change as healthcare needs in your community evolve over the next several decades of facility life. We can design the facility now for easier expansion and renovation to occur in the future.
The surgical and interventional environments can be some of the most expensive and logistically difficult areas of the hospital to renovate. They are also the service areas that experience the most rapid-change in technologies and design and patient-care innovations – such that a flexible, easy-to-adapt design module can offer cost savings now in deferred improvements that do not need to occur now (and hard to predict) but allows them to occur in the future when the need is better defined.
More than ever before, the design of healthcare facilities is driven by three factors: Economy, Efficiency and Patient Engagement There are hundreds of decisions that occur throughout the development of modern healthcare environments, that need to be responsive to these drivers. How do you create spaces that encourage and support the outcomes and delivery of care our children and their medical providers expect?

Experience is a hard teacher because she gives the test first, the lesson afterwards. If you want to see things through someone else’s eyes, you’ve got to put yourself in that person’s shoes.
This age-old advice, when applied by architects, is helping some healthcare providers find out what patients, physicians and staff really think about their healthcare experience. Universities, hospitals, banks, hotels, and retail venues are using the knowledge to focus services and facilities to improve satisfaction and generate more business. It’s called “experience mapping,” and the concept is not new. Web site developers were one of the first to apply the concept to determine an online users’ experience as they moved from page to page. What did users like? Where did they have problems? It’s a simple qualitative research approach that Orcutt | Winslow brings to the design conversation, with indepth user idea sessions and interviews about expectations and experiences.
Experience mapping is different from process mapping and typical “customer service” research. It helps organizations understand their “customer” (in this case patients/families/ physicians/staff/Insurers) experience at each step in the process from beginning to end. “Experience mapping helps develop a strong customer-centric focus. Unlike process mapping, which is operational, Experience Mapping explains the emotions behind the actions so that the two can be merged into a design solution that makes the most sense from both patient and physician or administration perspectives. It is most valuable when customer relationships are complex and involve multiple “touch points” or points of contact – perfect for hospitals--perfect in the design of a Child-focused healthcare environments.
Although this is a new design approach for in many industries, most organizations are starting to see the value in truly understanding the overall experience of those that use their buildings. This is particularly important when service, efficiency or loyalty improvement is an issue, before a new facility is designed, when branding needs an overhaul, or whenever new technology strategies are being considered. Experience mapping is an essential part of any new design.
So, how is it done? We start the patient/family/physician/ staff journey at your front door –and put ourselves in a new patient/family’s shoes...arriving at your new hospital by ambulance, vehicle, public transportation, and by foot- to experience the various touchpoints and first impressions of the proposed project or site. We will visually and verbally explore your facility in the same way, documenting hundreds of touchpoints, recording the important moments that will make a difference in the design. Our design teams will interview families/physicians and staff (and use historical data from our previous experiences). This research will be compiled into a living, working document that will tell the story of the patient experience and key elements that should be reflected in the design.
Hushabye Nursery provides a therapeutic and inviting environment of short-term medical care to infants suffering from Neonatal Abstinence Syndrome (NAS) and their families. The mission of Hushabye Nursery is to embrace substance exposed babies and their caregivers with compassionate, evidence-based care that changes the course of their entire lives.
The facility offers a safe and inclusive space where mothers, family members and babies –from conception through childhood – can receive integrative care and therapeutic support that offers each child the best possible life outcomes. Program include prenatal and postpartum support groups, inpatient nursery services and outpatient therapies.
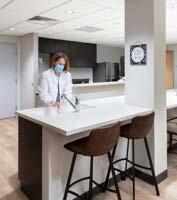
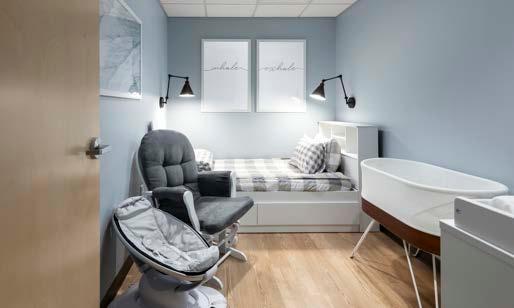 PHOENIX, AZ
PHOENIX, AZ
Our project renderings are often used for promotional or marketing materials. Shown here are samples of the type and quality renderings that we produce.
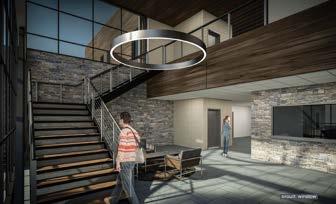
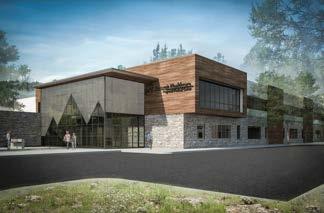
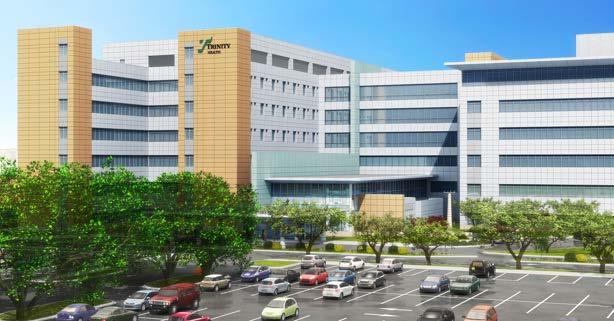

The Virtual Building Model is quality controlled with our engineering partners’ own models of structural, MEP system models, and federated into one complete, rich visual information database. This is the source of all project deliverables such as drawings, specifications, 3d printed prototypes, virtual and augmented reality visualizations, etc. The outputs from the Virtual Model is used to visualize the project during design, and construction, collaborate seamlessly in a virtual model environment with all stakeholders to maximize value and minimize project uncertainty, all of which results in tighter project budgets and a very low probability for unknowns, and by extension change requests.

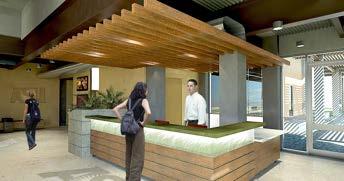
Technology within any of our industries does not stand still. It is a second or third language that changes within seconds of our proficiency. One thing we can be sure of is that technology will revolutionize the advancement of medicine, but more importantly, it will set the stage of the engagement patients, families and staff have in these environments, and throughout the continuum of their care. Ease, access to knowledge and people, participation in care planning, control of environment and positive distraction are some of the ways we enable better experiences through technology
owp.com/clients/healthcare/ lobby/index.html
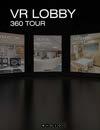
owp.com/clients/healthcare/ hybridor/index.html
owp.com/clients/healthcare/ nursestation/index.html




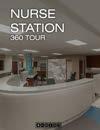
owp.com/clients/healthcare/ patientroom/index.html

In a post-COVID-19 operation, human health and wellness has never been more important to the design of the built environment. Our team has experience in WELL Building design and will applies the principles and strategies of the WELL Building Standard to the design of our projects. WELL links building design strategies to their positive impacts on the human body in a clear way. Many of the principles of a high-performance building focused on human health and wellness are the same principles that are rising as best practices for preventing the spread of COVID-19.

Building performance, such as ventilation and infiltration rates, is highly variable and has a direct effect on indoor air quality. To maintain ideal performance metrics, projects must continually gather data on building performance. Collecting this data allows individuals to be aware of and promptly fix any deviations in indoor quality metrics. This feature requires realtime measurement recording and transmission of key indoor air quality metrics as well as ambient outdoor air quality. This data is reported to the building occupants and to IWBI.






Air quality is subject to variability due to weather, dust, traffic and localized pollutant sources. Seasonal variations in pollen can trigger asthma and allergies in sensitive individuals. Similarly, exposure to high levels of coarse and fine particulate matter introduced from the outside can lead to respiratory irritation and has been associated with increases in lung cancer as well as cardiovascular disease and mortality. This feature requires proper filtration to achieve reliable air quality performance over time. Carbon filters are designed to absorb volatile pollutants and remove the largest particles, while media filters are meant to address smaller particles. Th is feature is especially important when outdoor air quality routinely fails the pollutant concentrations outlined in the WELL Air Quality Standards feature. Like all of WELL, projects may submit alternative strategies to meet the intent of this feature.
The guidelines put forth by ASHRAE provide the basis for acceptable indoor air quality, but not necessarily for best-in-class air quality for buildings. Unusually high building occupancy, a high risk of accidents that might degrade air quality or space capacity to install filtration make exceeding ASH RAE requirements a worthwhile strategy. This feature requires buildings to design and supply rates of fresh air that are 30 percent higher than typically provided.
By strategically designing the height of air ventilation, displacement ventilation can enhance air change effectiveness. Displacement ventilation supplies air at very low velocity levels at or near the floor level, which then rises to the ceiling level. Since heat in a room is naturally stratified displacement ventilation not only ensures that air is not delivered and pushed through the return air path (often the dirtiest portion of the air stream), but also tends to concentrate pollutants near the ceiling. Once there, the pollutants are out of the breathing zone and can be more easily removed. This feature supports a thermally comfortable indoor environment through a carefully designed and efficient displacement ventilation system.
Some circumstances justify greater investment in air purification strategies. For example, proximity to highly traveled roads, manufacturing plants and seasonal variation can affect outdoor air quality, increasing ozone and VOC content, and in turn diminishing indoor air quality. Similarly, climates with high humidity levels and inadequate indoor ventilation can foster the development of mold and spores in indoor environments. This feature requires the use of carbon filters to remove VOCs and ozone, and ultraviolet sanitizers to irradiate any bacteria, viruses and mold spores present in circulating indoor air.
Various chemicals are still used in the manufacture of building materials despite known or suspected health hazards. Flame retardant chemicals, which are used to increase f re-resistance of materials, include PBDEs (polybrominated diphenyl ethers)-which, based on animal tests, are associated with potential neurobehavioral, carcinogenic and immune effects. Some of these chemicals can bioaccumulate in fat and result in food chain contamination, including human milk. This feature identifies some potentially harmful chemical compounds commonly found in building materials, and suggests avoiding them in certain applications





Some of the chemicals used in building materials have not been fully evaluated for safety and may carry potential health risks. Off-gassing from such materials can contribute to SBS (sick building syndrome) and associated respiratory, neurotoxic and dermatologic symptoms. A precautionary approach-taking reasonable steps to minimize risks and avoid hazards-suggests substituting potentially dangerous materials with safe ones when possible_ Various voluntary programs in the market allow suppliers that have carefully screened the composition of their products and avoided potentially harmful substances to be recognized for their achievements. This feature promotes the use of products that have been independently verified to be free of many suspected hazards.



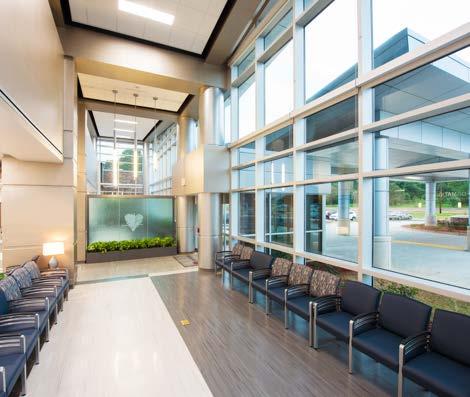



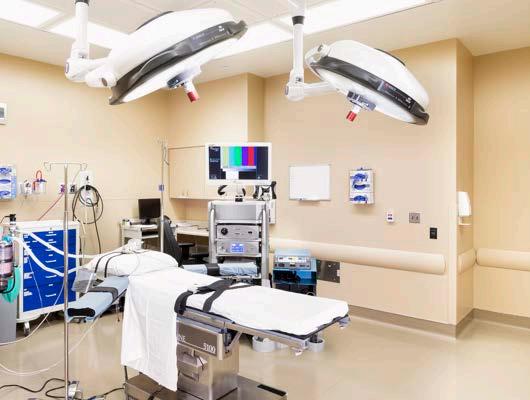
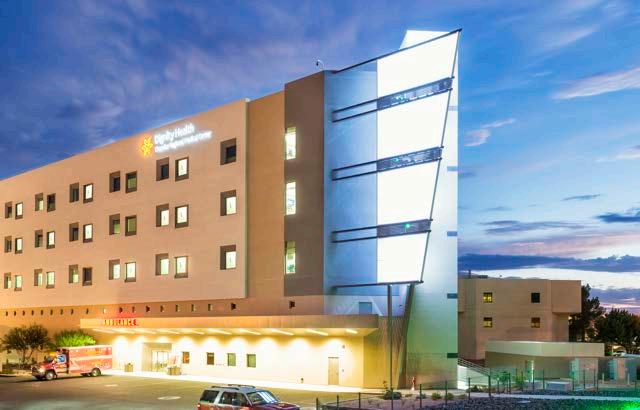
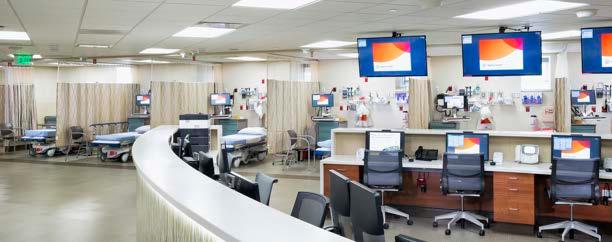
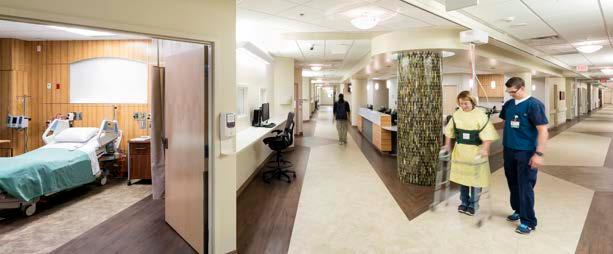
We provide design solutions to healthcare providers that improve quality and reduce costs. Solutions that are based in fundamentals of innovation: observing, understanding, incorporating EvidenceBased design research. We are constantly evaluating alternatives that are responsive to patient, physician and staff needs. Integrating technology and systems (as opposed to simply multiplying technology) will be critical to the solution, enabling systems and information to work together.
 Norton Children’s Hospital Acute Pediatric Care
CommonSpirit
Saint Rose de Lima
Norton Children’s Hospital Acute Pediatric Care
CommonSpirit
Saint Rose de Lima
The Emergency Department (ED) can be the first impression for many patients. A patient’s opinion of the entire facility may be formed by their experience. The environment can help to reduce stress for patients, family and staff. A healing environment can also support efficient and timely care.

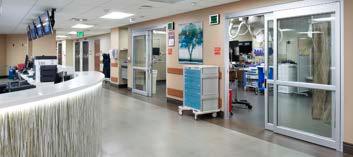
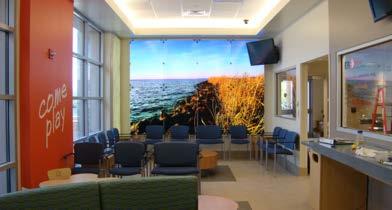
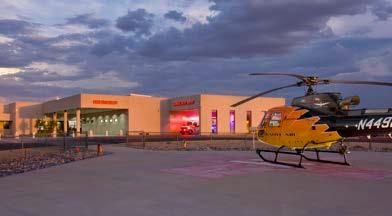
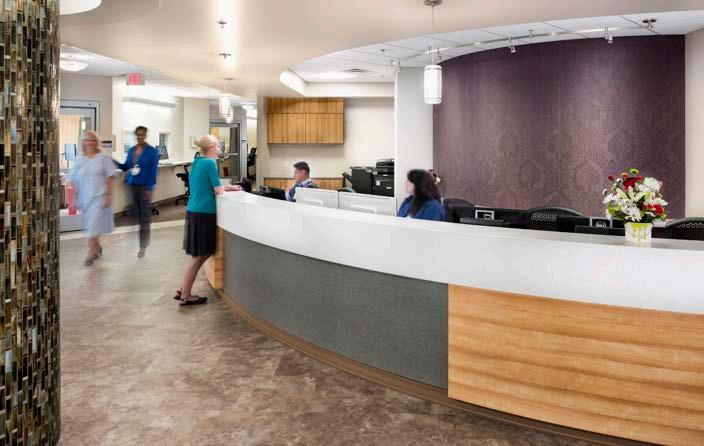
Designing a space that supports collaboration within the department helps to prevent re-admissions, avoid preventable admissions, and promote care coordination. Space adjacencies are important because the ED requires access to surgery and imaging departments to continue the care for the patient. Security and access are critical areas of consideration for both patients and staff.
 Yavapai Regional Medical Center East Campus ED
Gila River Healthcare Hu Hu Kam ED Community Hospital East ED
Dignity Health Chandler Regional Medical Center
River Oaks ED and Surgical Suites
Yavapai Regional Medical Center East Campus ED
Gila River Healthcare Hu Hu Kam ED Community Hospital East ED
Dignity Health Chandler Regional Medical Center
River Oaks ED and Surgical Suites
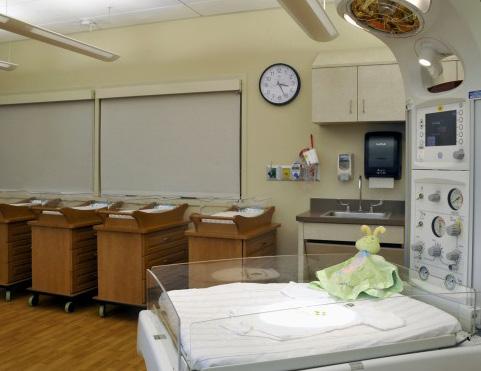
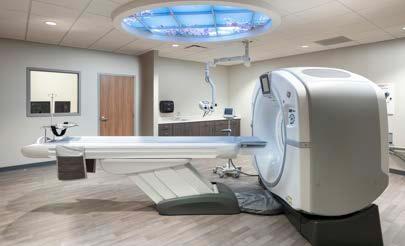
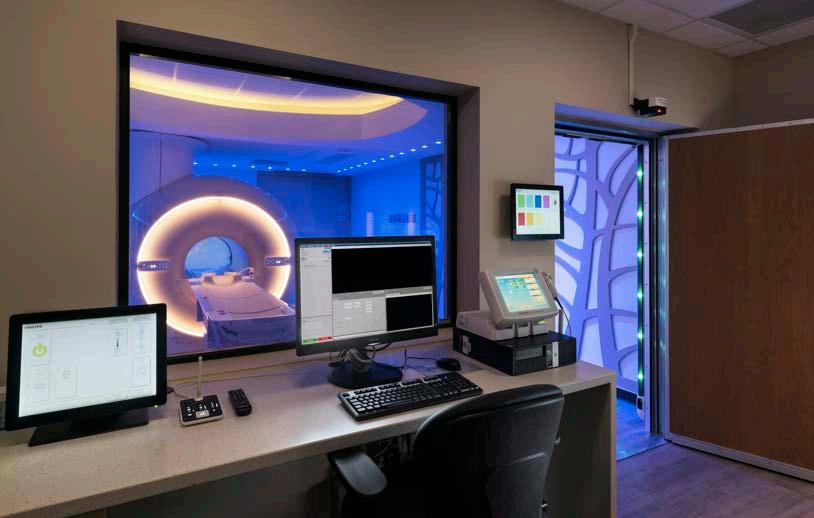
We understand the importance of updating and expanding imaging services and capacity. Efficiency and cost effectiveness is crucial. We work to consolidate and share functions while organizing the space to better manage patient throughput. Our team advocates for innovation as it relates to maximum ROI. We build upon our initial research to quickly give options that allow leadership to clearly and confidently make decisions that can impact schedule and cost.
We have a proven record of collaborating with equipment representatives and shielding consultants. An integrated design team allows us to incorporate cost effective and integrated shielding, structural, mechanical and electrical systems. Our interior designers work to identify finish standards, and preferred materials specific and integral to the imaging department’s environment and function.
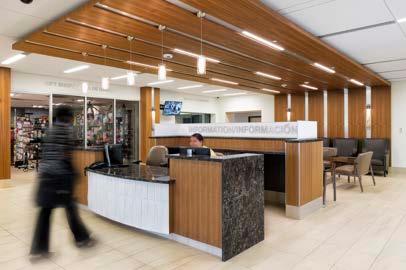
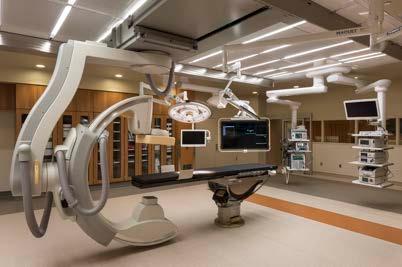 Yavapai Regional Medical Center West Campus MRI
Clearview Regional Medical Center Infant Imaging Center
Maricopa Integrated Health System Magnetic Resonance Imaging Center
Yavapai Regional Medical Center Hybrid OR and Sterile Processing Center
Yavapai Regional Medical Center West Campus MRI
Clearview Regional Medical Center Infant Imaging Center
Maricopa Integrated Health System Magnetic Resonance Imaging Center
Yavapai Regional Medical Center Hybrid OR and Sterile Processing Center
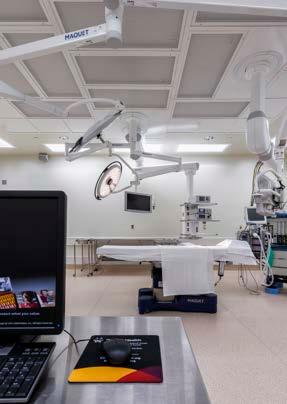
To improve productivity, any OR expansion requires an efficient layout that enhances patient, staff and material flow. Careful attention to eliminate “cross-over” traffic between pre and post surgery patients flow, clean and soiled materials flow and staff circulation will need to be designed to minimize conflicts. This is complicated working in an existing environment where the circulation must meet these objective both during the construction, and in the final product. Successfully eliminating these conflicts will be critical in improving productivity, and safety and reducing chances for errors.
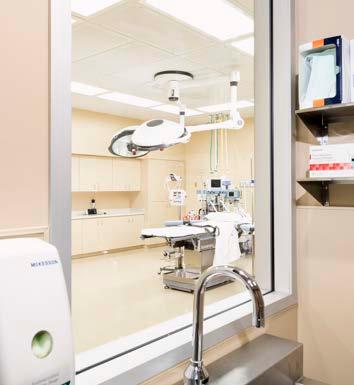

 Dignity Health Chandler Regional Medical Center
Dignity Health Chandler Regional Medical Center
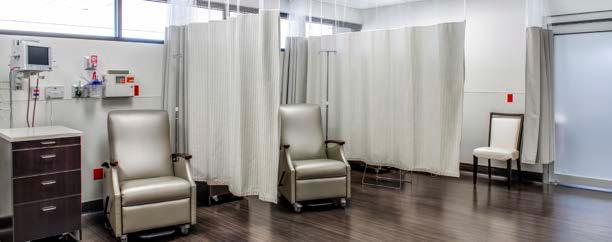
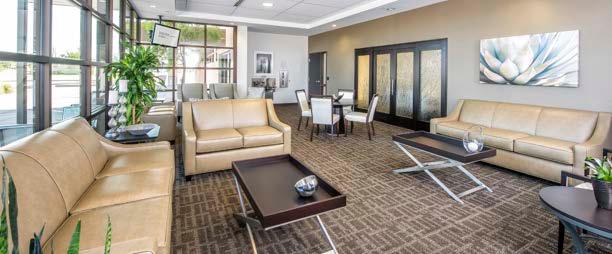
Resolving critical issues that meet physicians needs and that make a building easy to lease is key to the success of any professional office space. The building’s image, net to gross ratios, potential expansion, parking and access, and sustainable design are only a few of the factors that, when combined, can contribute to the overall profitability and efficiency of the facility.
We are serving the healthcare community with clientfocused teams specializing in all areas of medical design. We are passionate about the design of these facilities for healing and embrace the challenge set before us to create the medical office building of the future.
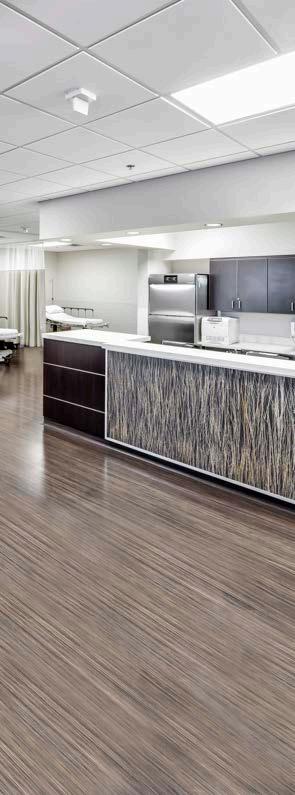
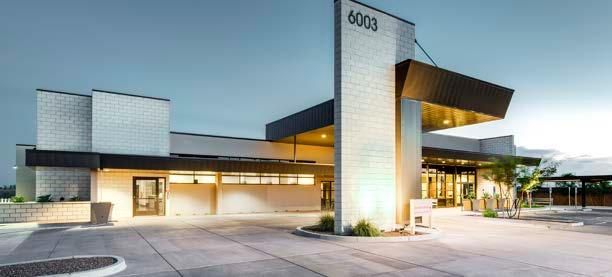
Orcutt | Winslow has designed hundreds of clinical spaces ranging from exam rooms to pharmacies, to eye and dental clinics and community education.

Beginning with our work with Arizona Health Plan (which later became CIGNA), Orcutt | Winslow has excelled in this project type for more than 35 years. Each service provided requires an understanding of how it functions on a daily basis and its relationship to other services. This, as well as our ambulatory care, clinic, private office and medical office experience translates into an understanding of how community health centers function on a daily basis, their business functions and the relationships that develop between services. Orcutt | Winslow’s portfolio also contains significant experience in the design of clinics that provide services to all economic and insured levels. These facilities were all designed balancing budgetary issues with design that promotes dignity and ownership of the facility.
Orcutt | Winslow’s approach to design allows for interaction with the multi-disciplinary team- to ensure that every perspective of the project is included in the final design. This method of programming/visioning brings together a unique blend of Orcutt | Winslow’s understanding of current trends.
Key objectives to a successful health center project:



The following projects are examples of the design of various sized
 Summit Healthcare Bison Ranch
North Caddo Medical Center Replacement Hospital and Clinic
Our Lady of Lourdes Regional Medical Center and Clinic
Summit Healthcare Bison Ranch
North Caddo Medical Center Replacement Hospital and Clinic
Our Lady of Lourdes Regional Medical Center and Clinic

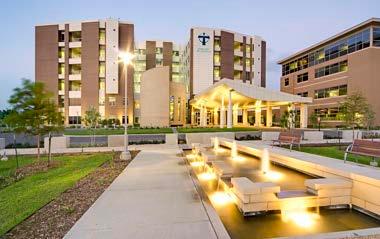
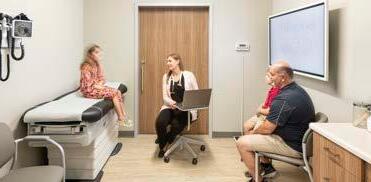
Marketability and medical office design go hand in hand. Resolving critical issues that meet physicians needs and that make the building easy to lease are key to the success of any professional office space. The building’s image, net to gross rations, potential expansion, parking and access, and sustainable design are only a few of the factors that, when combined, can contribute to the overall profitability and efficiency of the facility.
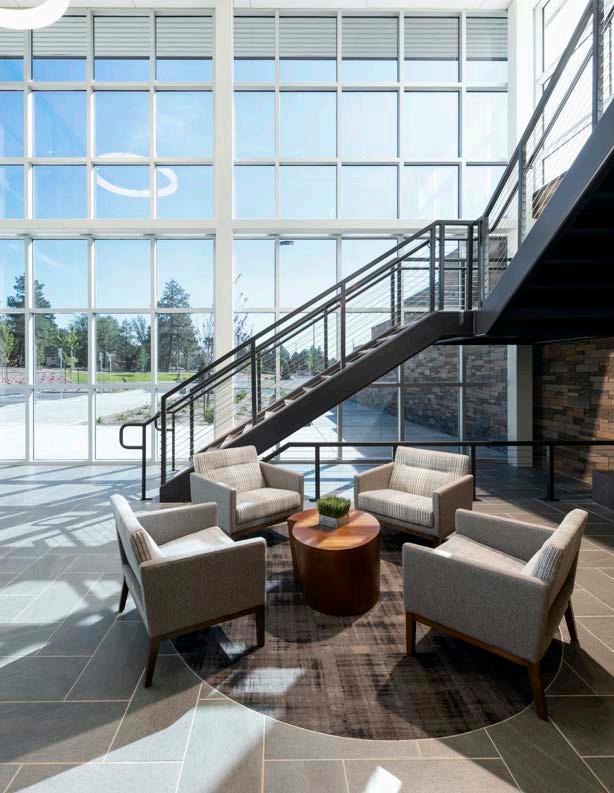
Behavioral health facilities have a unique set of challenges. Major areas need to be addressed in behavioral health care settings such as patient safety and materials. Given the range of patients’ needs, acuities, therapies, and populations, it is critical to understand the unique requirements for each to provide the right kind of supportive environment.
Patients typically need to be observed every 15 to 20 minutes, depending on their acuity. The patient room should be designed so staff can check on the patient by glancing in the room without intruding on the patient’s personal space. Color, texture, and artwork are vital to making the space feel more hospitable and residential and less institutional.

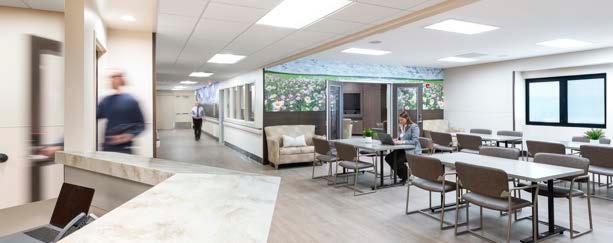
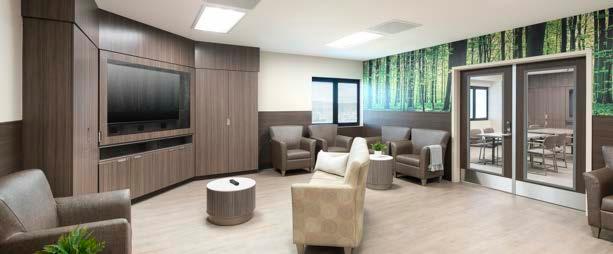
 Summit Regional Medial Center Behavioral Floor
Summit Regional Medial Center Behavioral Floor


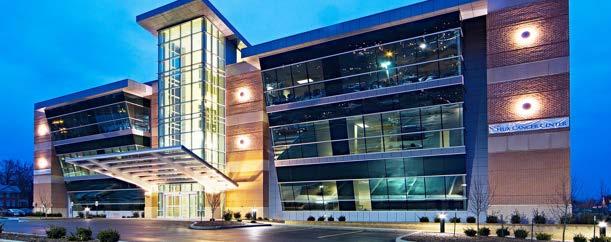

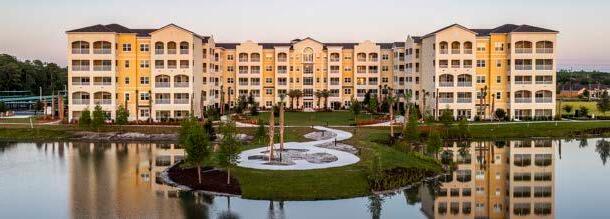
Pretty pictures and saving dollars both make us happy, but engaging the personalities of each person that connects with their community is our ultimate reward. The one thing that is true about every person or community we serve is that every story has its own twist or turn. Although we see many of the same programs, services and even reimbursements, the design that provides the right conclusion for you will definitely not be the same as your neighbors
The importance of each resident, family, staff and caregiver’s experience is exhibited in the architectural design, residential detailing, and finishes throughout our senior living environments. Each one is designed to meet specific aesthetic, social and residential needs without compromising the necessary elements required for optimal care. Balancing each client’s perspective and their own dayto-day practical requirements, we have been able to merge design techniques and caregiver knowledge in each facet of healthcare delivery to create functional (and marketable) solutions


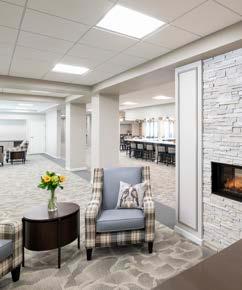
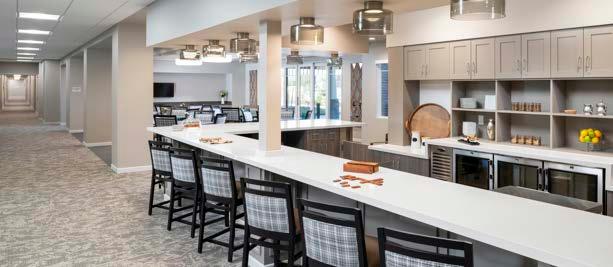
 Solterra Avondale Senior Living Center
Spring Cyprus Independent Living
Solterra Avondale Senior Living Center
Spring Cyprus Independent Living
EDUCATION
Bachelor of Architecture
Temple University, 1996
EXPERIENCE
With firm since 2018 | 25 Years of Experience
REGISTRATIONS
Tennessee # 102231. OH
Lean Six Sigma Certified
AFFILIATIONS
American Institute of Architects NCARB
US Green Building Council

AIA, NCARB, LEED AP
David Stewart is a Principal and Healthcare Studio Leader with Orcutt | Winslow and has spent his career as an Architect in the Healthcare sector for more than 25 years. During this time, he has supported clients around the world on projects from small additions/renovations to new healthcare campuses. He has led the development of projects, implementing the latest design and construction techniques, and encouraging his team to adopt new and challenging approaches to projects.
• CommonSpirit Health Clinics and Wellness Centers, North Las Vegas
Las Vegas, NV
Three 13,776 SF clinic and wellness centers
• Premier Health, Miami Valley Hospital South*
Centerville, OH South Tower addition and expansion
• Healthcare Realty – St. Thomas Radiation Oncology
Nashville, TN Oncology Center renovation project and equipment replacement

LEED AP
EDUCATION
Bachelor of Architecture
University of Tennessee, 1989
EXPERIENCE
With firm since 2023 | 34 Years of Experience
REGISTRATIONS
Alabama, Arkansas, Florida, Hawaii, Indiana, Iowa, Kansas, Louisiana, Michigan, Ohio, Oregon, Pennsylvania, Tennessee, Texas, and Washington
AFFILIATIONS
American Institute of Architects
NCARB
Nashville Health Care Council
Founding member of the Middle Tennessee
AIA Academy of Architecture for Health. Past Vermont Oxford Network
• Wayne Memorial Hospital*
Jesup, Georgia Replacement Hospital
• UHS Temecula Valley Hospital Temecula, CA
Patient Tower Planning
• Wayne Memorial Hospital Replacement Facility and Surgery Expansion
• Dignity Health Centers North Las Vegas, NV
• Miami Valley Hospital South* Centerville, OH
Facility Master Plan
*prior to joining Orcutt | Winslow
Brent is a seasoned architect with over 30 years of experience, in which he has served in many roles from project coordinator to senior project manager. His diverse involvements within architecture have given him a comprehensive understanding of what it takes to lead a project to succession and the ability to do just that! Shivers’ healthcare expertise in programming and design, Site/Facility Master Planning, facility evaluation, and project budget packages makes him a vital asset in ensuring each project he is apart of is well planned, within budget, and on schedule.
• St. Marks Hospital*
Salt Lake City, UT
Multiple Expansion and Renovation
• Terre Haute Regional Hospital*
Terre Haute, IN
Multiple Expansion and Renovation
• Women’s & Children’s Hospital*
Lafayette, LA
Multiple Expansion and Renovation
• Tulane University Medical Center*
New Orleans, LA
Multiple Projects following Hurricane
Katrina
• Denton Regional Medical Center*
Denton, TX
Multiple Expansion and Renovation
• Paradise Valley Medical Center*
Phoenix, AZ
Multiple Expansion and Renovation
• Portsmouth Regional Medical Center*
Portsmouth, NH
Multiple Expansion and Renovation
• Ocala Regional Medical Center*
Ocala, FL
Multiple Expansion and Renovation
*prior to joining Orcutt | Winslow
Bachelor of Architecture
Syracuse University, Syracuse, NY
With firm since 2003 | 35 Years of Experience
REGISTRATIONS
Registered Architect: CA, FL
AFFILIATIONS
American Institute of Architects NCARB
US Green Building Council

With more than 35 years of architectural experience, David brings an extensive background in project management. His portfolio covers projects ranging from 1,800 SF to over 440,000 SF with budgets of $200,000 to $100 Million. Project responsibilities have included master planning, site analysis and selection, design management, serving as liaison and coordinator between Architect, Client, and Consultants, preparation of construction documents, and overseeing permitting and approval processes with regulatory agencies. David’s unique ability to work with and build consensus among all members of a project team has earned him the respect of his peers and associates.

• Carlisle Regional Medical Center, Carlisle, PA 220,000 SF main hospital plus a 45,000 SF Women’s Center
• Clearview Regional Medical Center, Monroe, GA New single story 77 bed prototype acute care hospital
• Heart of Lancaster Regional Medical Center, Lancaster, PA 260,000 SF new medical facility and Women’s Center
• Physicians Regional Medical Center, Collier Boulevard, Naples, FL 220,000 SF medical facility and freestanding 70,000 SF medical office building
• Charlotte Regional Medical Center, Punta Gorda, FL 70,000 SF medical office building on the campus of the main hospital
• Gilmore Regional Medical Center, Amory, MS Women’s Center Addition to the main hospital, and two-story, 55,000 SF, designed for a future 3rd floor addition
• Non-OSHPD Central Utility Plant, UC Irvine Medical Center, Irvine, CA New 4,800 SF one story Utility Plant project
• Stringfellow Memorial Hospital OR & Same Day Surgery Expansion, Anniston, AL New 22,000 SF facility including 4 OR and 16 treatment room expansion
AIA, NCARB
EDUCATION
Bachelor of Architecture
New Jersey Institute of Technology, NJ
EXPERIENCE
With firm since 1997 | 35 Years of Experience
REGISTRATIONS
Registered Architect: FL
AFFILIATIONS
American Institute of Architects NCARB
Joe brings to HHCP over 35 years of experience in the architectural profession. His experience has incorporated numerous aspects of project coordination, including design, construction document preparation and construction administration. Joe’s project portfolio incorporates a variety of themed entertainment, commercial and healthcare building types from new construction to expansion and renovation work.
• Brooksville Regional Hospital, Brooksville, PA Replacement Hospital
• Clearview Regional Medical Center, Monroe, GA New single story 77 bed prototype acute care hospital
• Heart of Lancaster Regional Medical Center, Lancaster, PA 260,000 SF new medical facility and Women’s Center
• Physicians Regional Medical Center, Collier Boulevard, Naples, FL 220,000 SF medical facility and freestanding 70,000 SF medical office building
• Peace River Regional Medical Center, Port Charlotte, FL 78,770 SF Open Heart & OR addition
• San Jorge Children’s Hospital, San Juan, PR 57,000 SF addition
• San Jorge Children’s Behavioral Hospital San Juan, PR 12,000 SF, 20-bed
• Carlisle Regional Medical Center, Carlisle, PA 220,000 SF main hospital plus a 45,000 SF Women’s Center
• Nicholson Center for Surgical Advancement, Celebration, FL Medical Teaching Facility
• Orlando Health South Seminole Hospital, Longwood, FL 35,750 SF addition and 11,630 SF renovation of the emergency and surgery departments
