PORT FOLIO
INTERIOR ARCHITECTURE & DESIGN
Omar Córdova García
“I am passionate for the arts, channeling my energy towards the creation of aesthetically pleasing environments. My inspiration is deeply rooted in timeless designs coupled with the principles of natural aesthetics, guiding my meticulous blend of artistic passion and thoughtful consideration for spaces that inspired and engage.”
ACADEMY OF ART UNIVERSITY
79 New Montgomery
San Francisco, California 94105
DIRECTOR/ Katie Vallkuchak instructor/ Leonarda Tamayo
FONTS/ FUTURA PT Family
SOFTWARE / Adobe Suite IMAGES/ Google Images
© 2024 Omar Córdova García
All rights reserved. No part of this book may be reproduced in any form or by any electronic or mechanical means without permission in writing from Omar Córdova García
GEOGRAPHIC
HEADQUARTERS RESIDENCE
03- 10 11-18 25-32 1 19-24 LAS
2 3 4
PALMAS RESTAURANT
NATIONAL
2190 VALLEJO INDAWO YOLWANDLE ASSISTED LIVING CENTER
GEOGRAPHIC
SAN FRANCISCO, CA

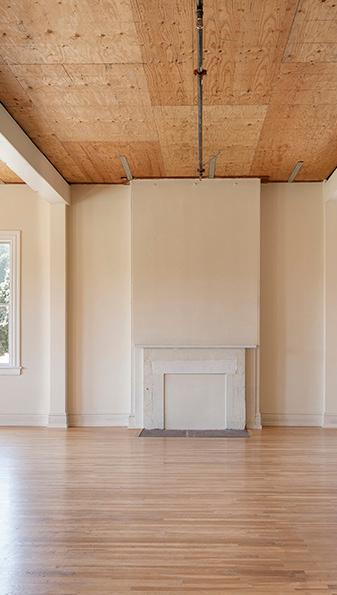

1 NATIONAL HEADQUARTERS
pg .03 NATIONAL GEOGRAPHIC HEADQUARTERS
NARRATIVE
The National Geographic Society is set to establish its West Coast headquarters through the interior renovation of a historic building in San Francisco’s Presidio district. This project will transform the space into a mixed-use development that features the Society’s office headquarters on the second level, alongside a retail space, a public exhibit, and a cafe accessible to the public on the ground floor. The design will focus on creating engaging and functional public spaces that align with the Society’s mission of inspiring people through exploration and science, while also providing efficient workspaces to enhance staff productivity.

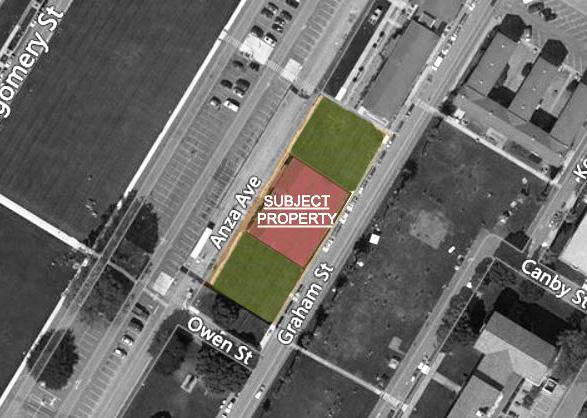


THE SITE
National Geographic’s new West Coast headquarters will be located in San Francisco’s historic Presidio district, within the vibrant “Main Post” area. Surrounded by significant landmarks like the Golden Gate Bridge and the Presidio Tunnel Tops, this site will enhance the neighborhood’s charm. The Presidio, known for its cultural diversity and rich native and military history, offers a blend of natural beauty and amenities, including parks, dining options, educational buildings, and recreational spaces. This new headquarters will be a valuable addition to the area, contributing to both professional and leisure experiences.
NATIONAL GEOGRAPHIC HEADQUARTERS pg. 04
CONCEPT STATEMENT
Adventure• Curiosity• Understanding
Exploration and discovery honor National Geographic’s spirit of adventure, curiosity, and the relentless pursuit of understanding our world, the brand sits at the nexus of research, education and preservation. This will be echoed in the design and decor incorporating elements that evoke the excitement of exploration through textures, rhythm and balance.




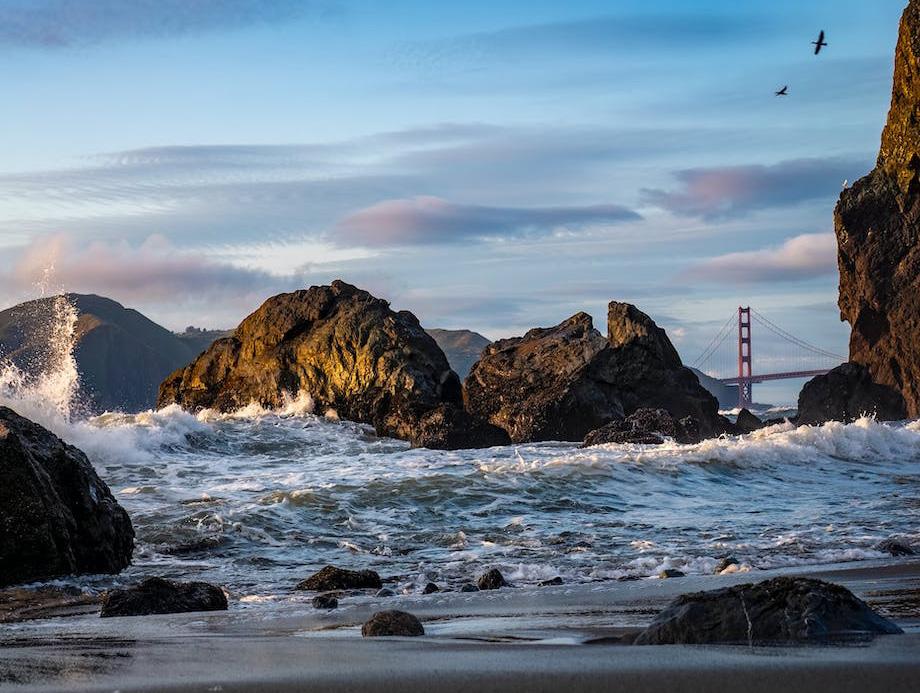
DESIGN APPROACH
Turning to sustainable materials and biophilic design inspired by the Presidio’s natural landscape and rich history, will highlight the organization’s commitment to conservation and environmental awareness, showcasing the wonder of the natural world.
A flexible design and collaborative workspaces encourage communication and teamwork among National Geographic staff, fostering an environment that spark curiosity.
KEY FOCUS
• A lobby for groups and individual visitors to conjure.
• Retail and cafe amenities on site.
• A flexible exhibition hall that will allow a variety of displays.
• A mix of workspaces and offices, that will encourage participation and inclusion among all its staff.
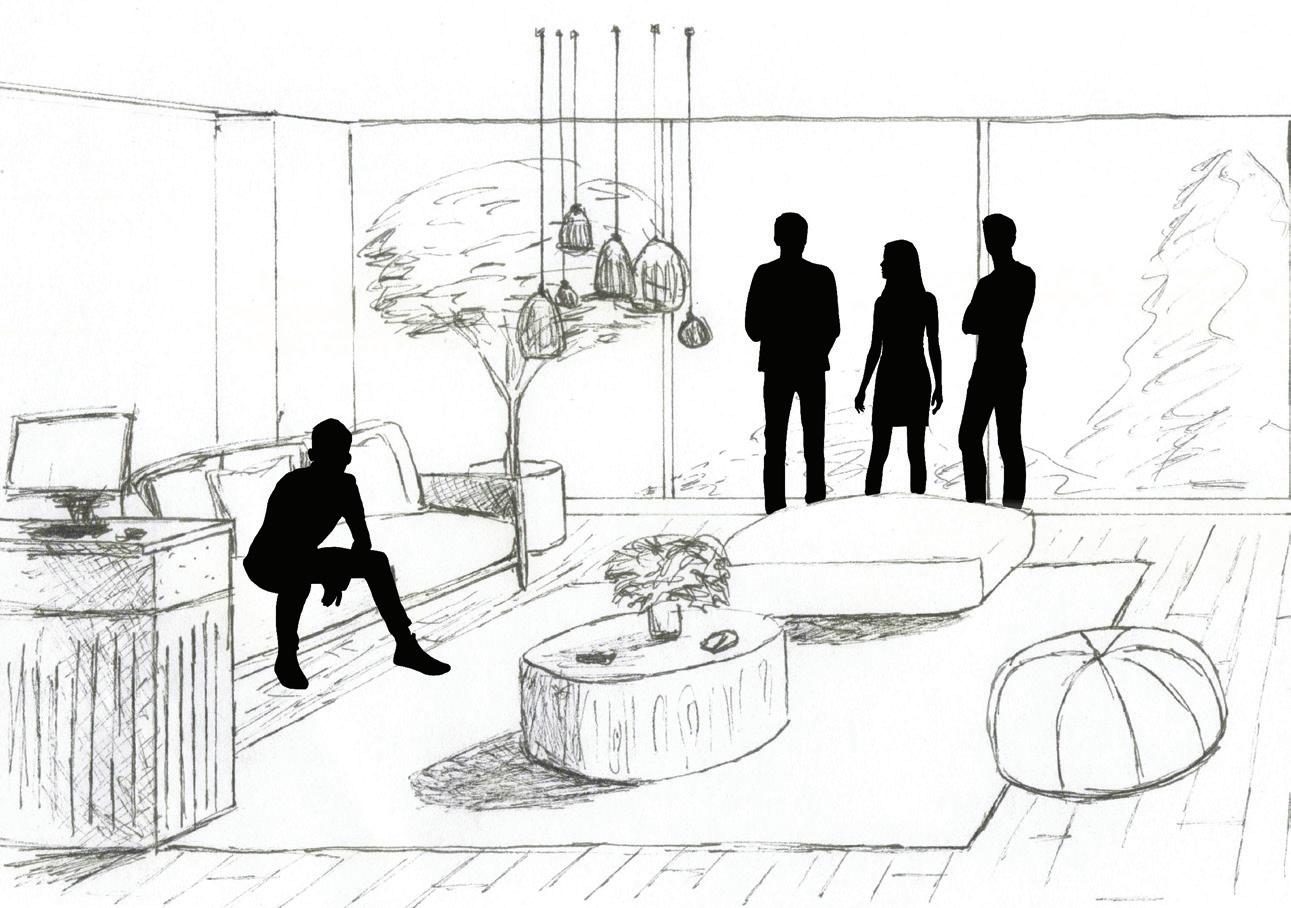
pg .05 NATIONAL GEOGRAPHIC HEADQUARTERS
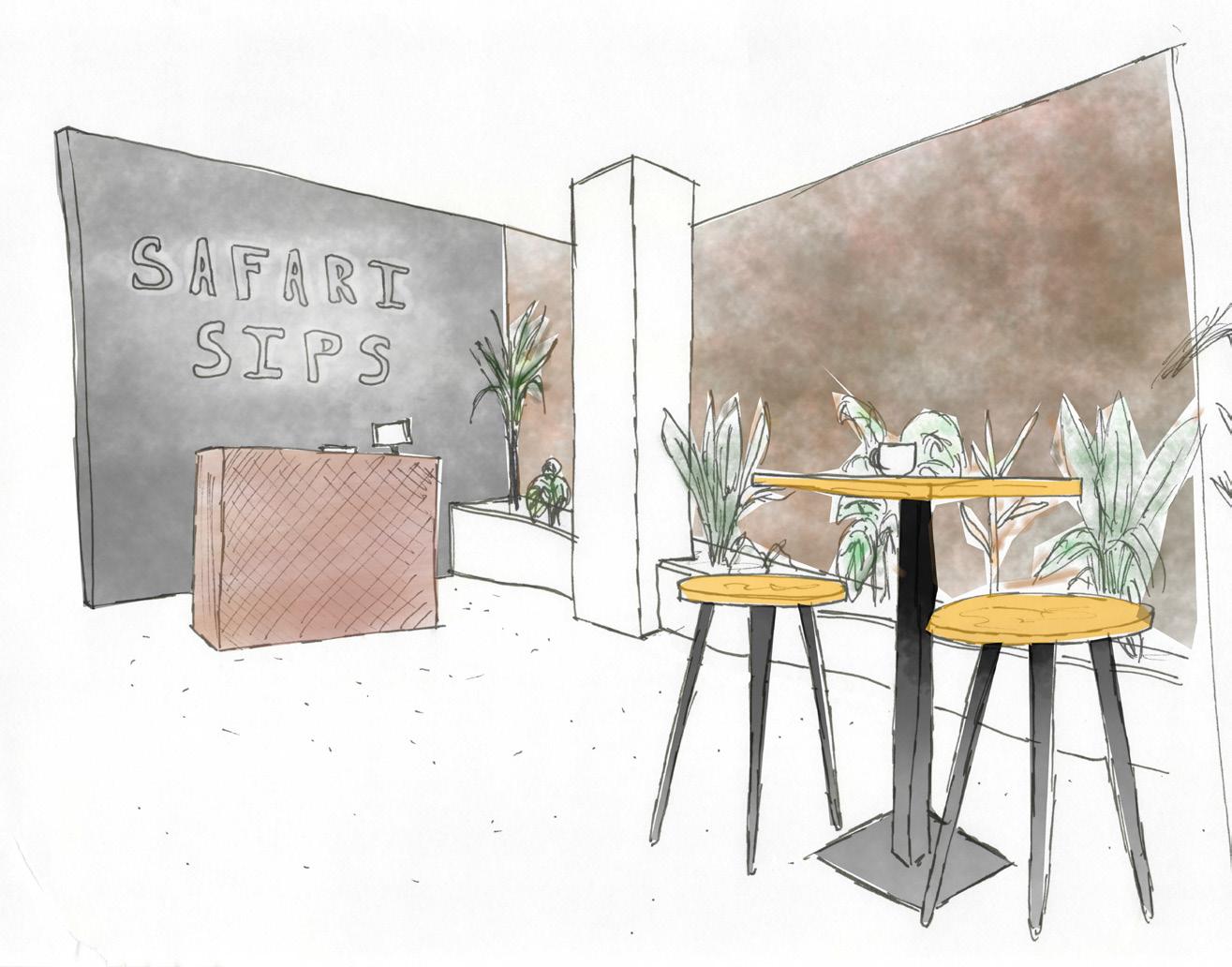
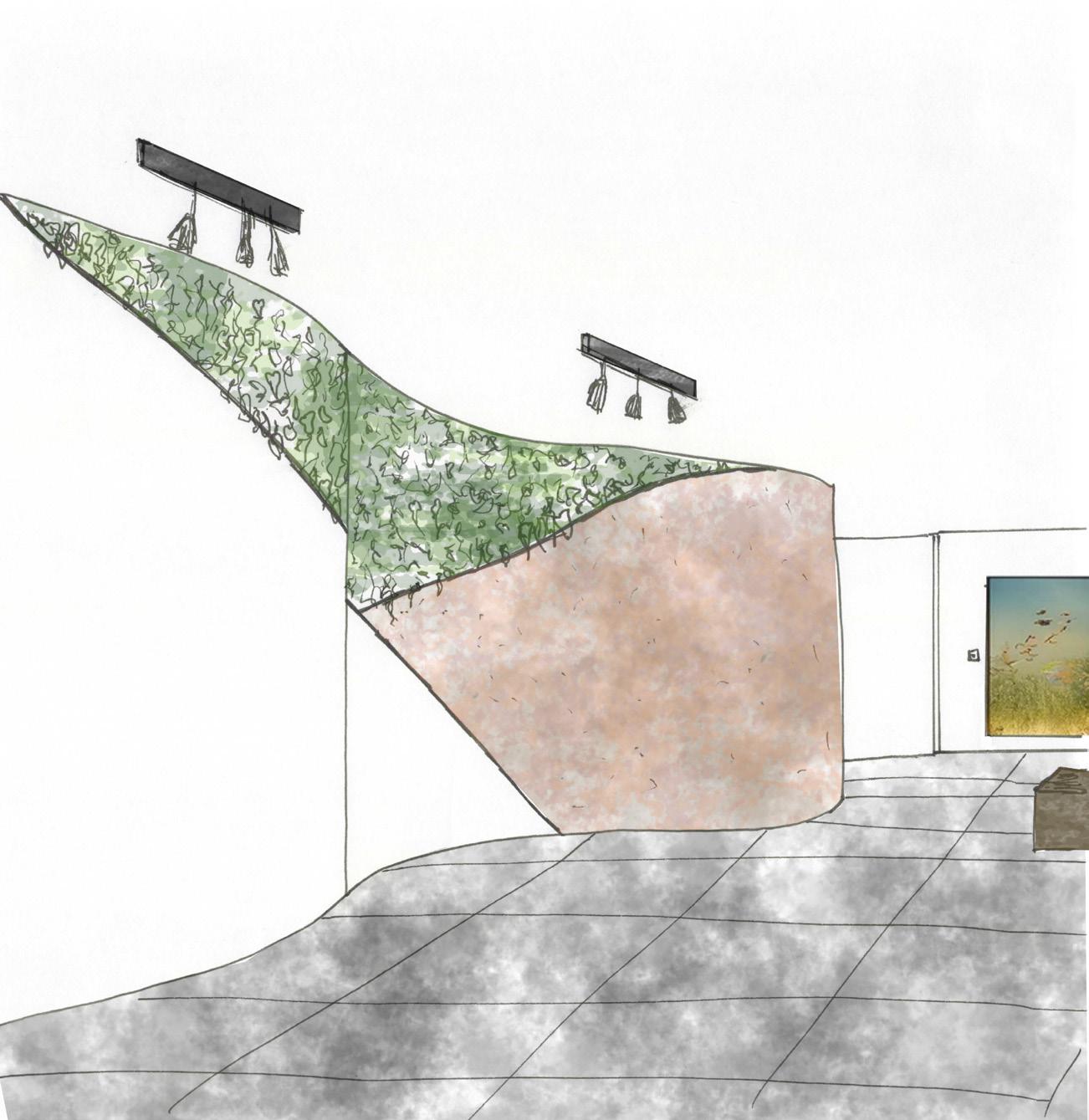

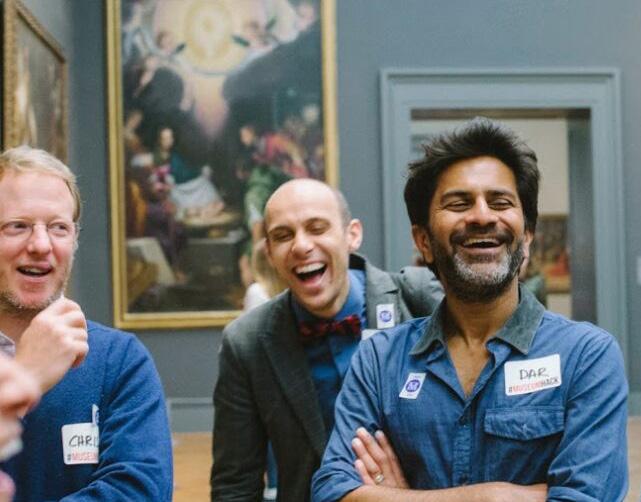
NATIONAL GEOGRAPHIC HEADQUARTERS pg. 06
Top Left: Safari Sips, providing a unique cafe experience.
Bottom Left: The Exhibit walls mimic the waves of The Bay.
Top Right: A lobby inspired by Nat Geo palette and fussed with The Presidio’s natural elements.
FIRST PUBLIC SPACES LEVEL
Level 1 will have an organic radial layout with a main corridor navigating guests throughout all public spaces. A central congregation point will be placed by public restrooms, this place will allow guest to choose next experience after exhibit, whether a meal at the cafe or stop by the souvenir shop.
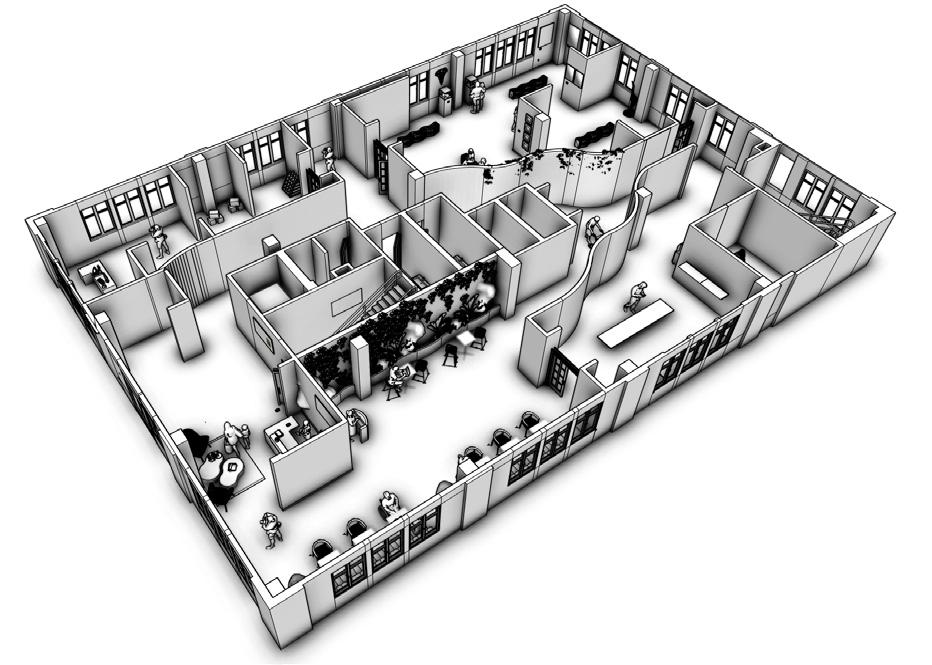
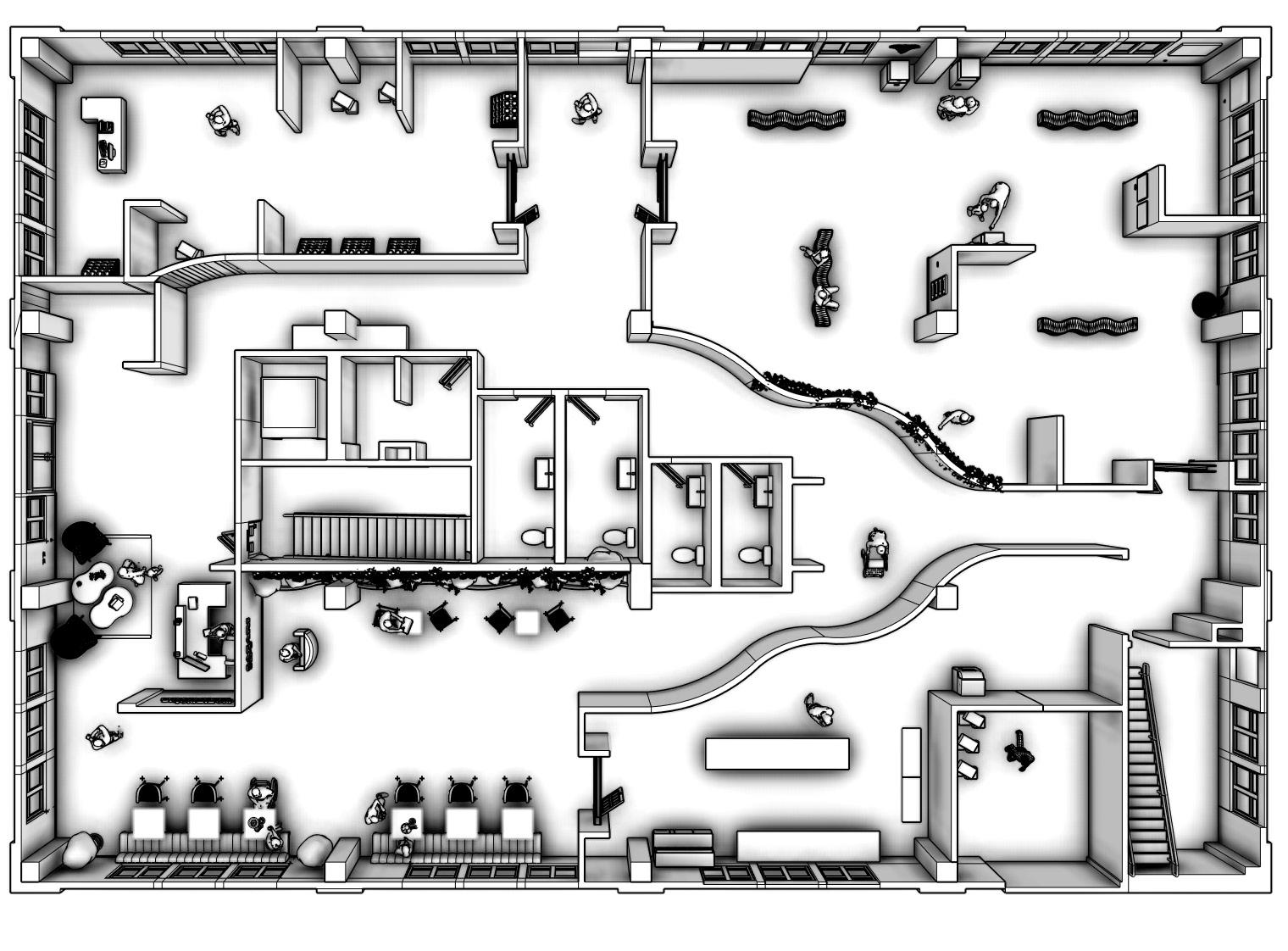
pg .07 NATIONAL GEOGRAPHIC HEADQUARTERS
LOBBY

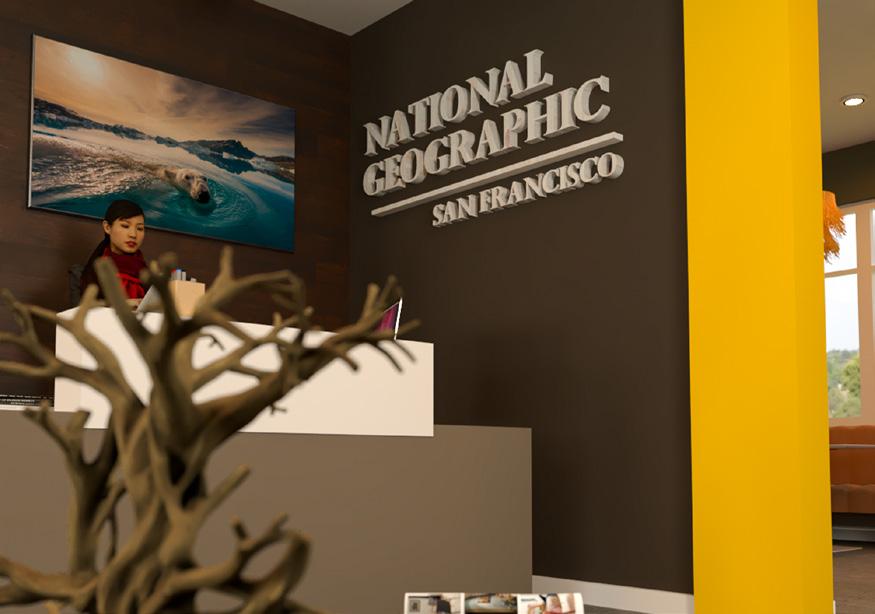
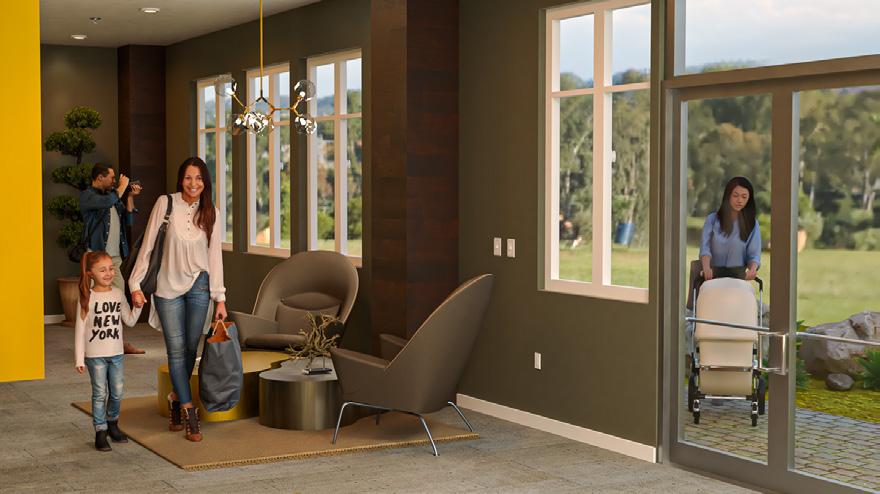
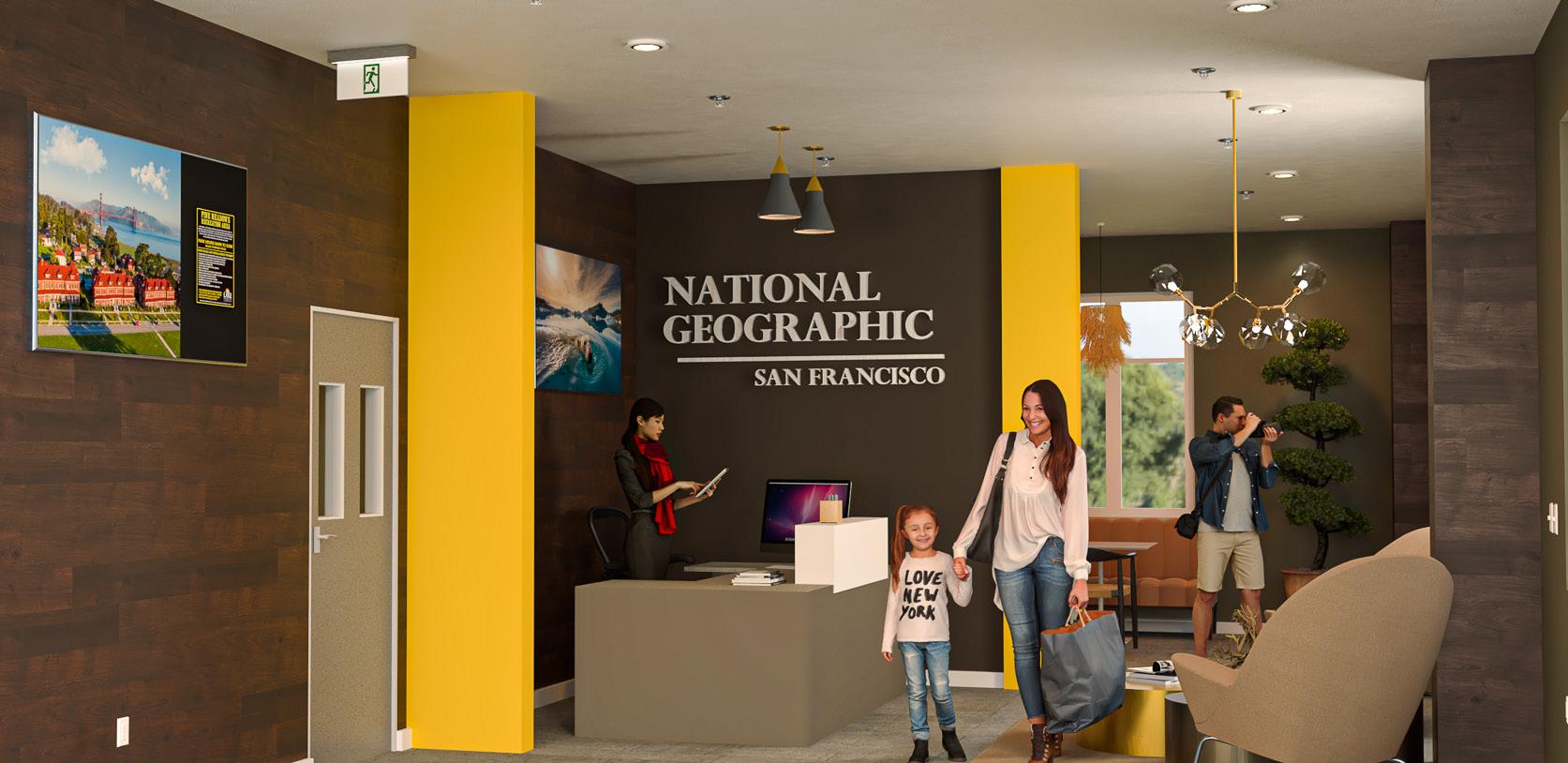
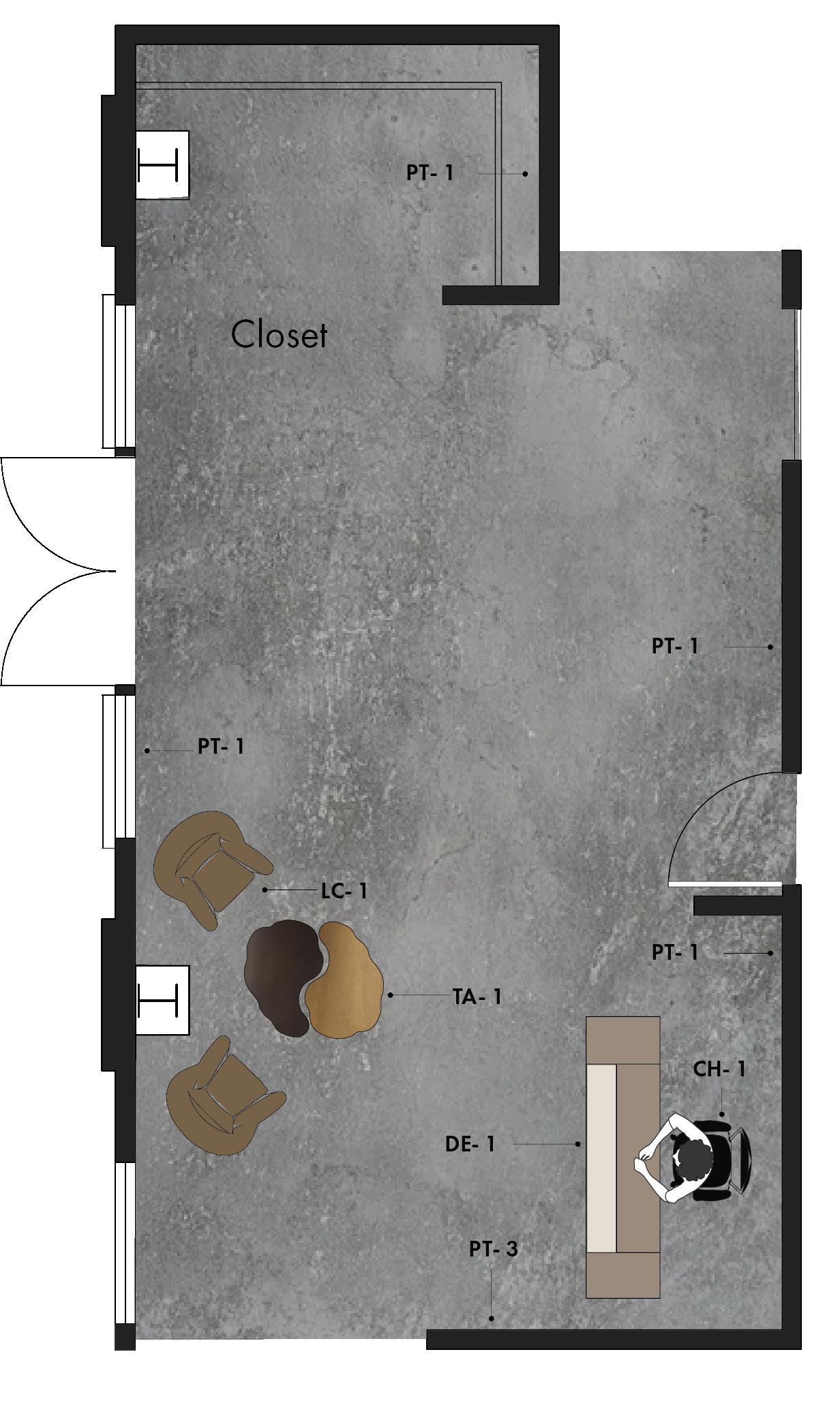
NATIONAL GEOGRAPHIC HEADQUARTERS pg. 08
The lobby is inspired by National Geographic’s palette and the rich Presidio natural landscape. It will intrigue visitors as they enter the headquarters.
CAFE
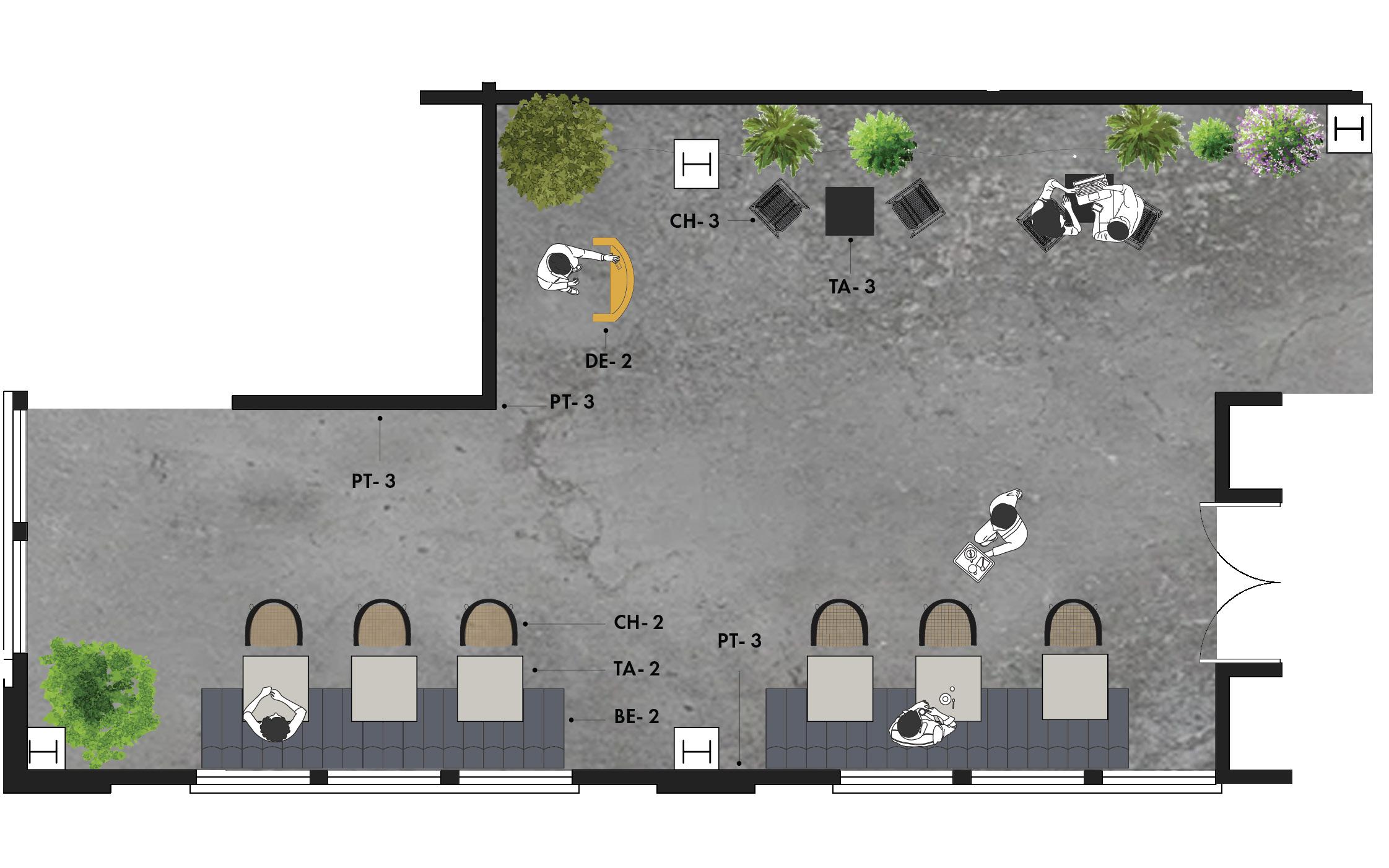
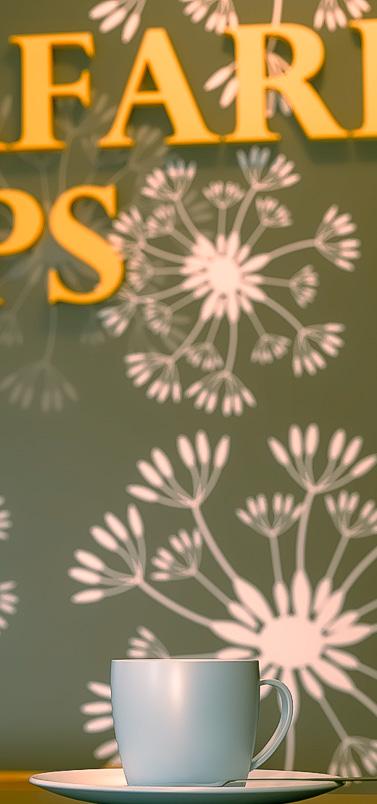
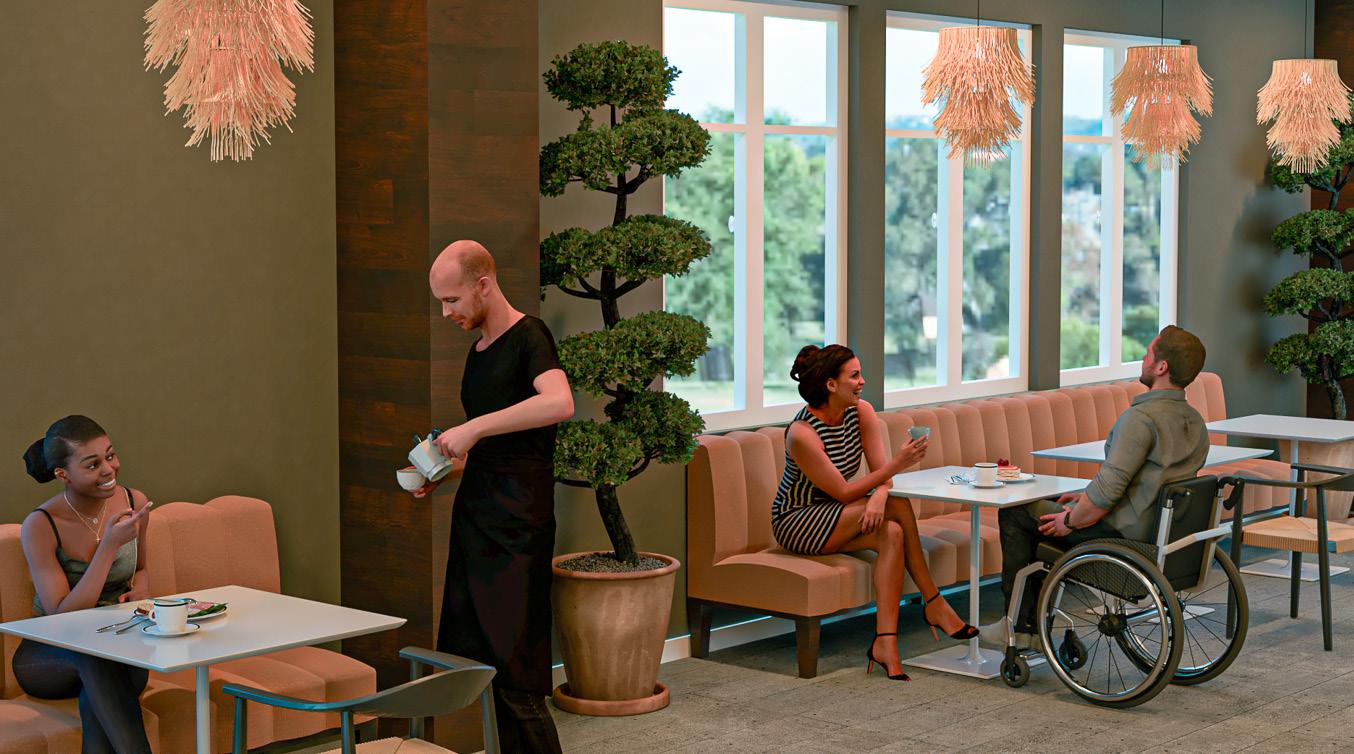
The cafe will display an array of local flora, where guest can enjoy a relaxing time before or after. The large windows allow for plenty of natural lighting, and beautiful vistas of the Presidio grounds.
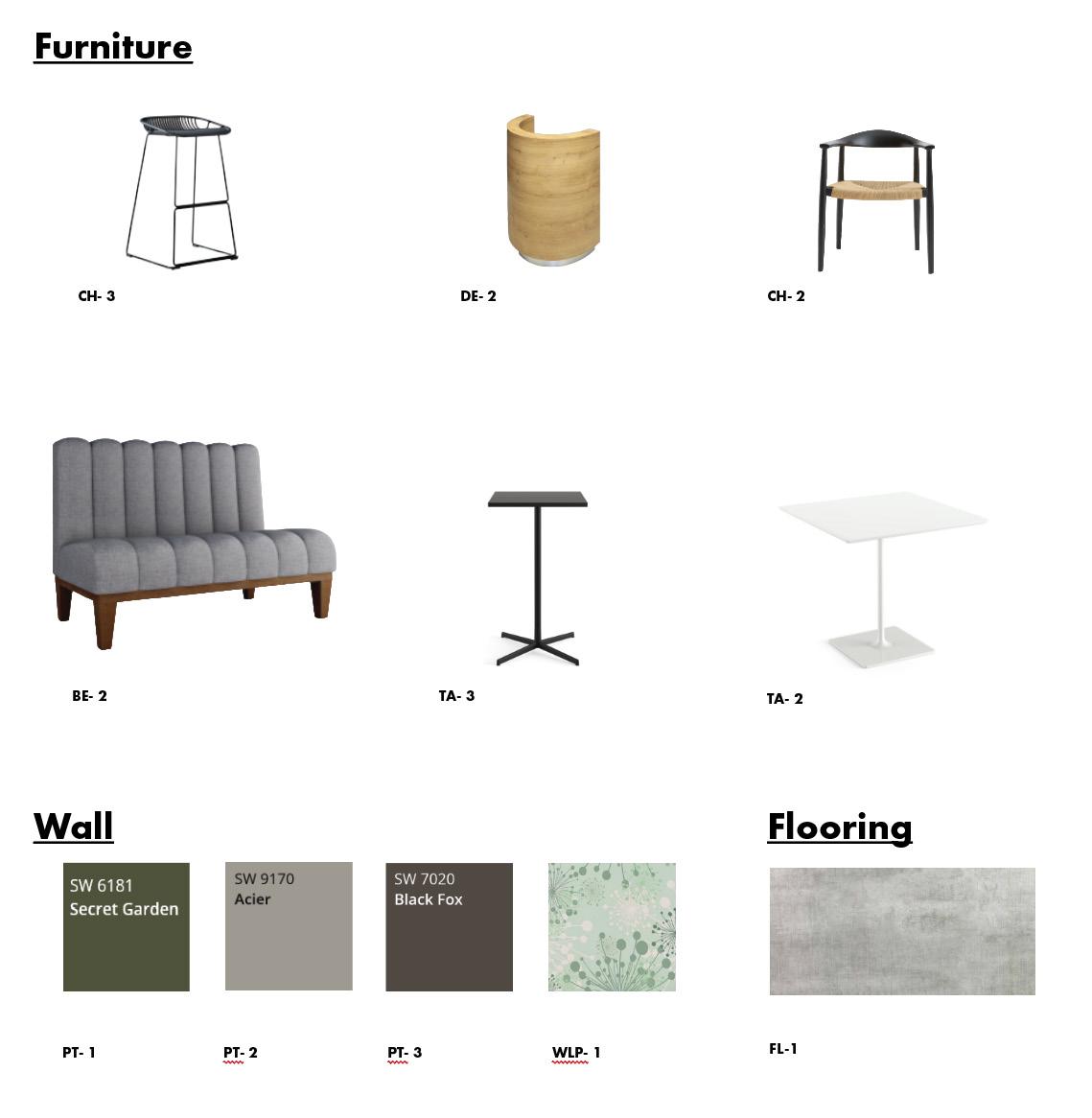
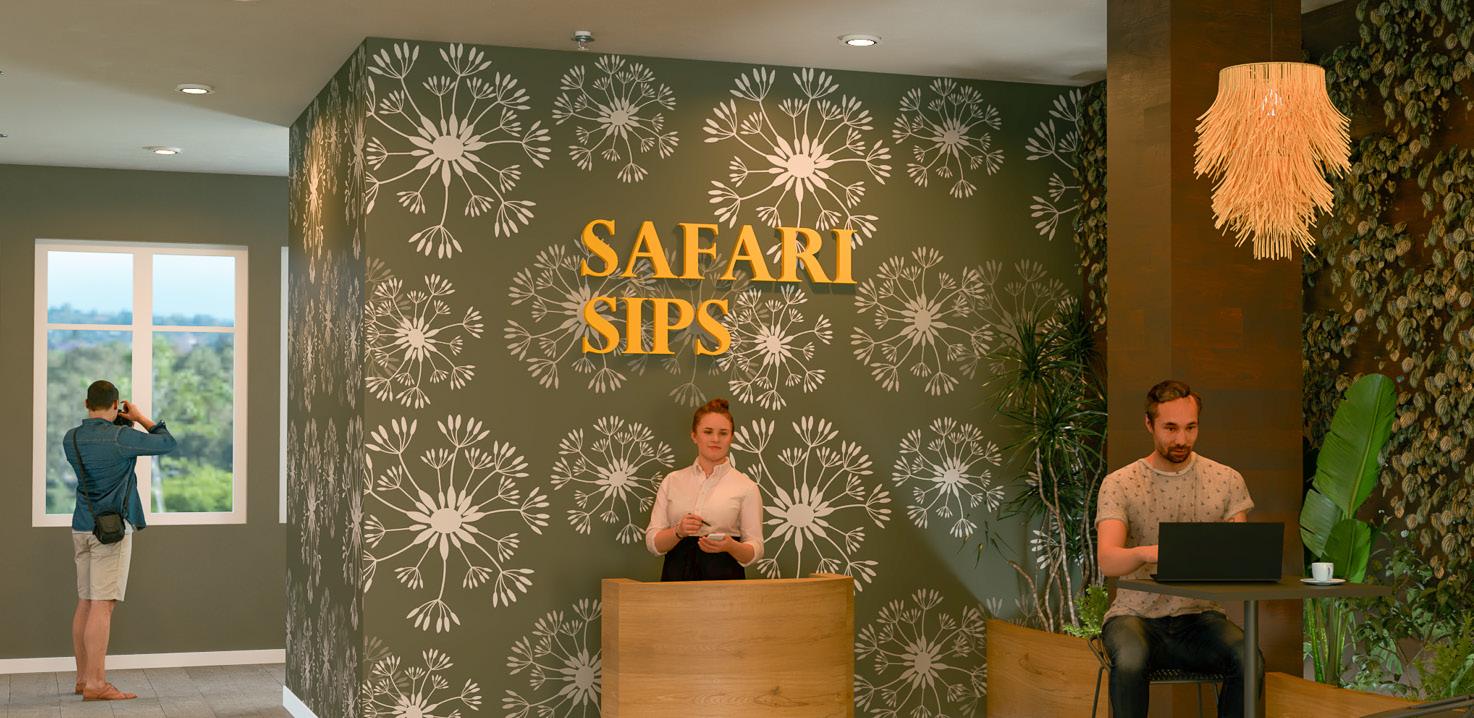
pg .09 NATIONAL GEOGRAPHIC HEADQUARTERS
EXHIBIT
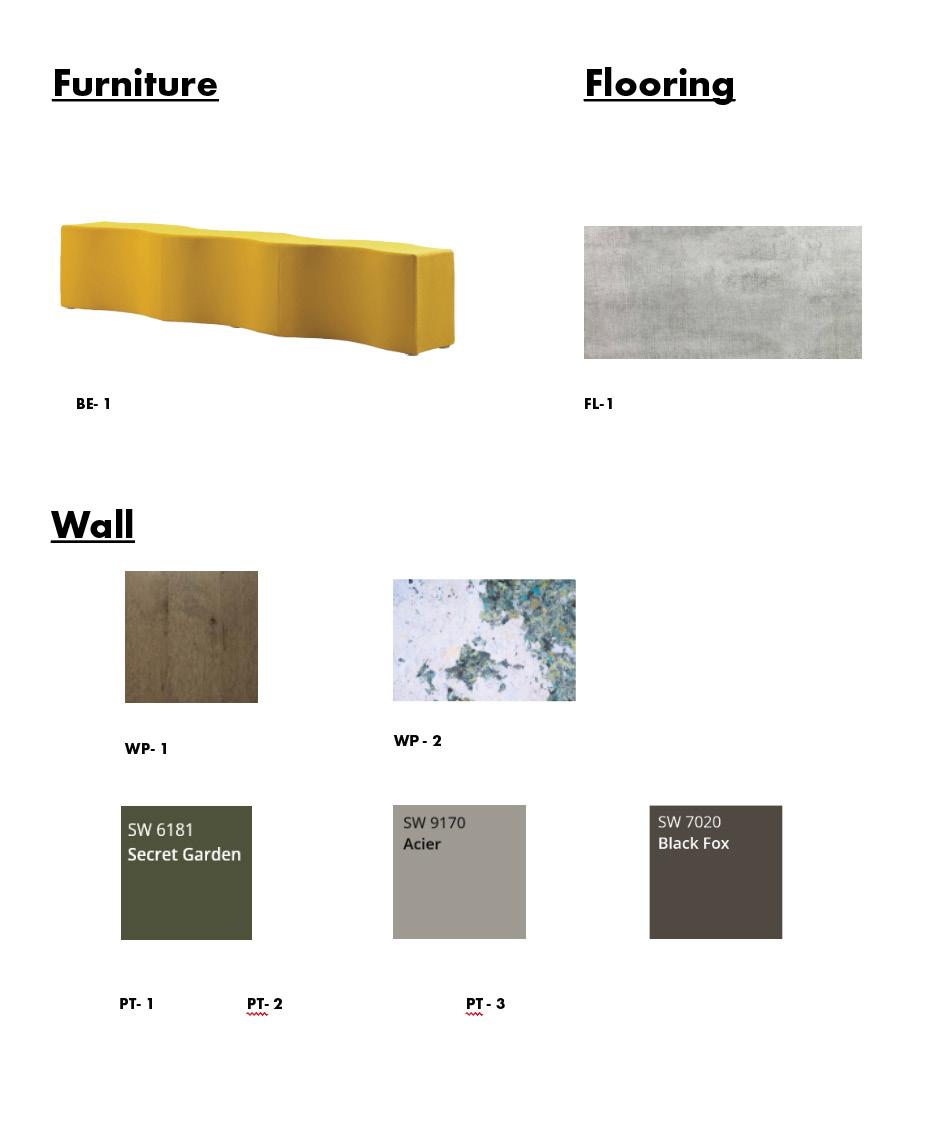
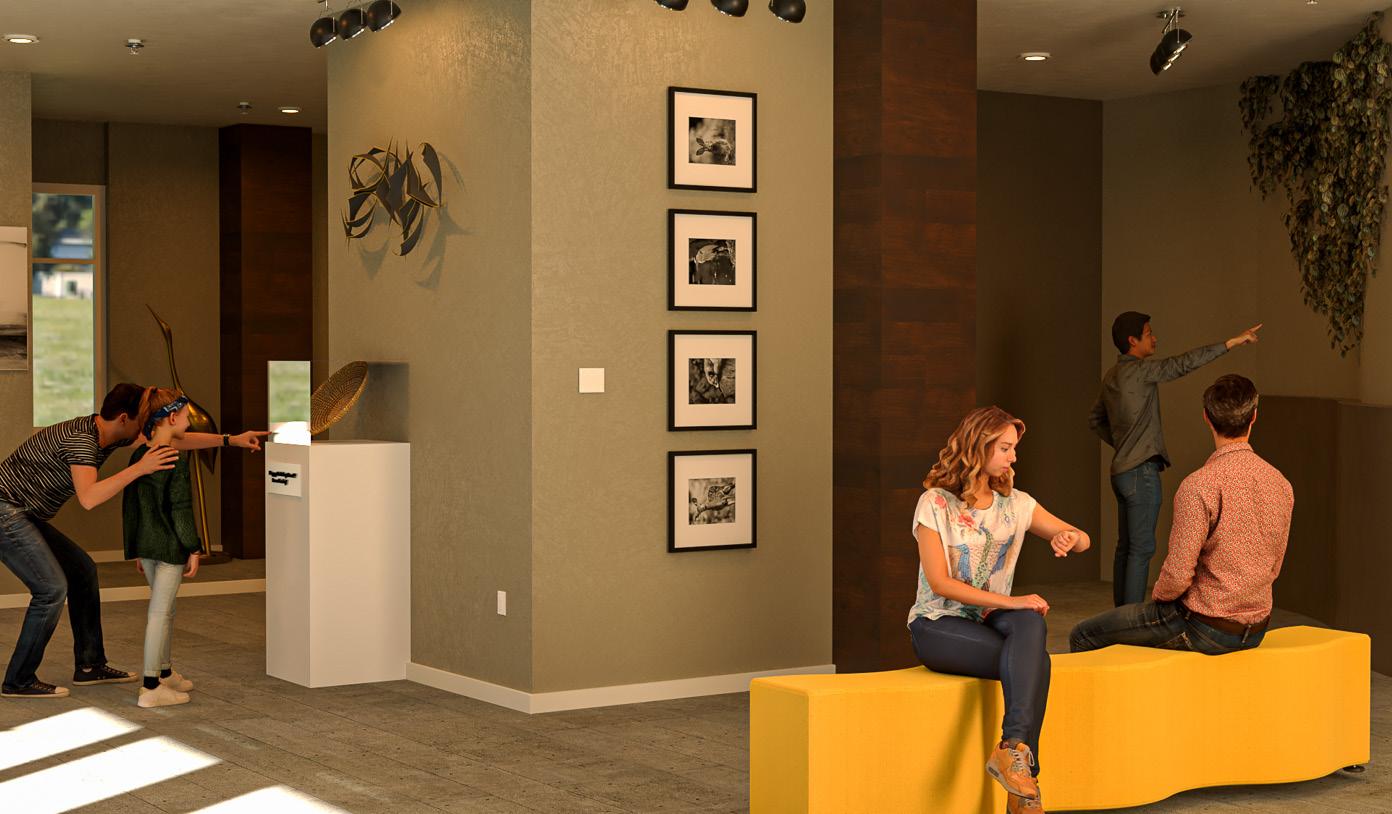


The exhibit will allow for a flexible hall where National Geographic can display a wide range of art, sculptures and displays. The two-sided seating allows for guest to enjoy easily from any angle. Natural light allows for energy conservation.
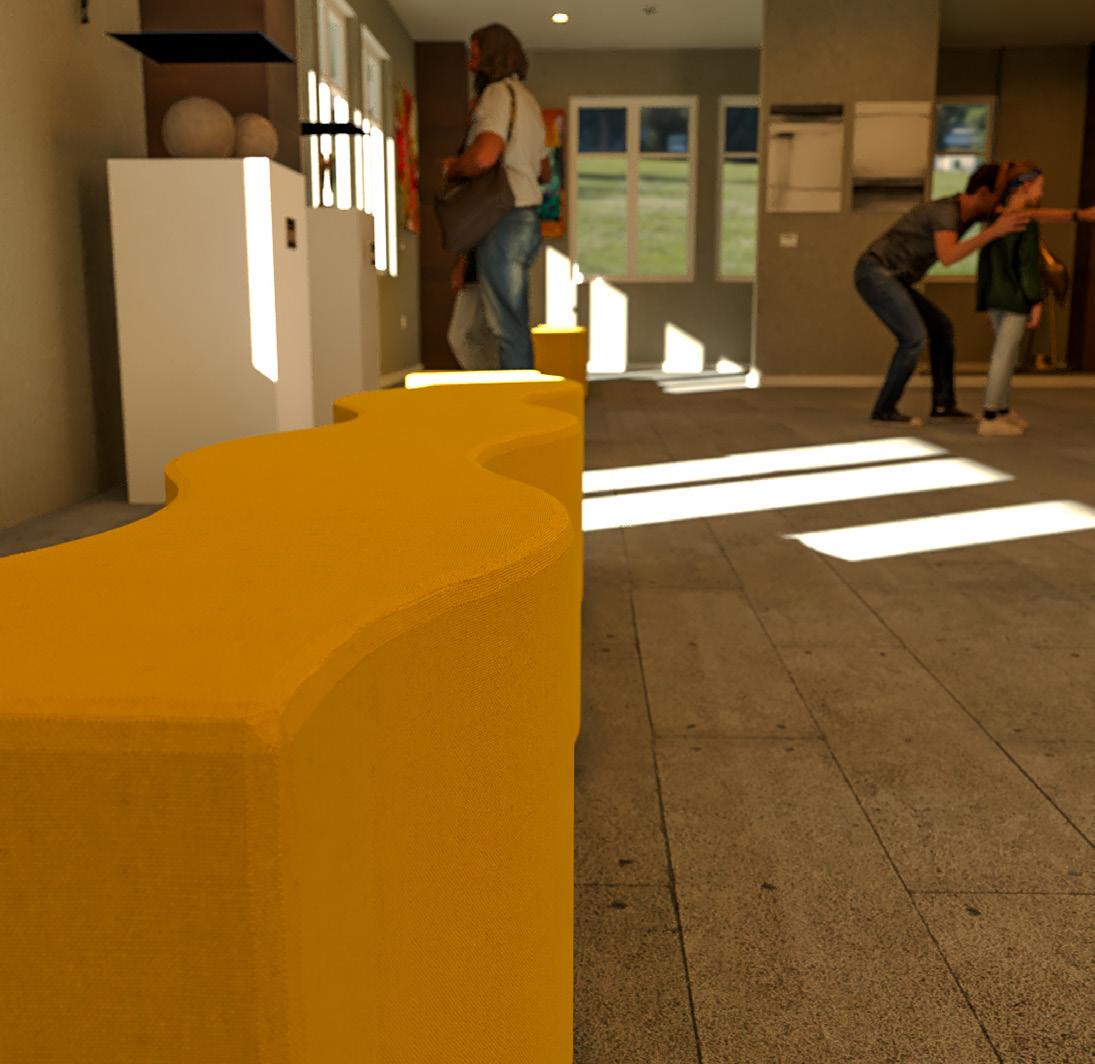
NATIONAL GEOGRAPHIC HEADQUARTERS pg. 10
SECOND WORK SPACES LEVEL
Level 2 will be organized in a clustered organization, this will allow for two main corridors looping throughout the floor, connecting all spaces. Offices and workstations are equally distributed promoting a collaborative work environment.
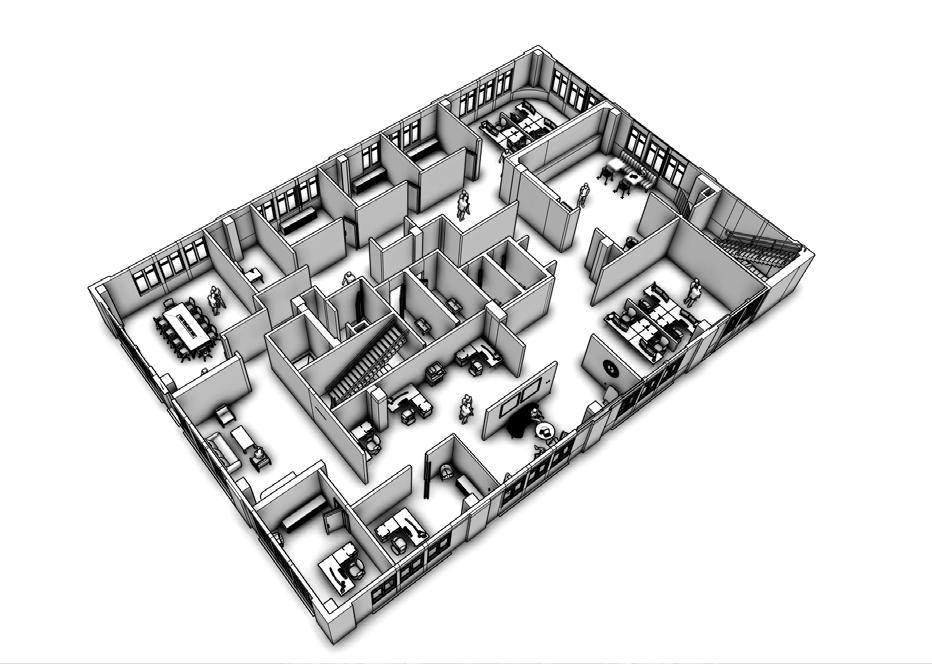
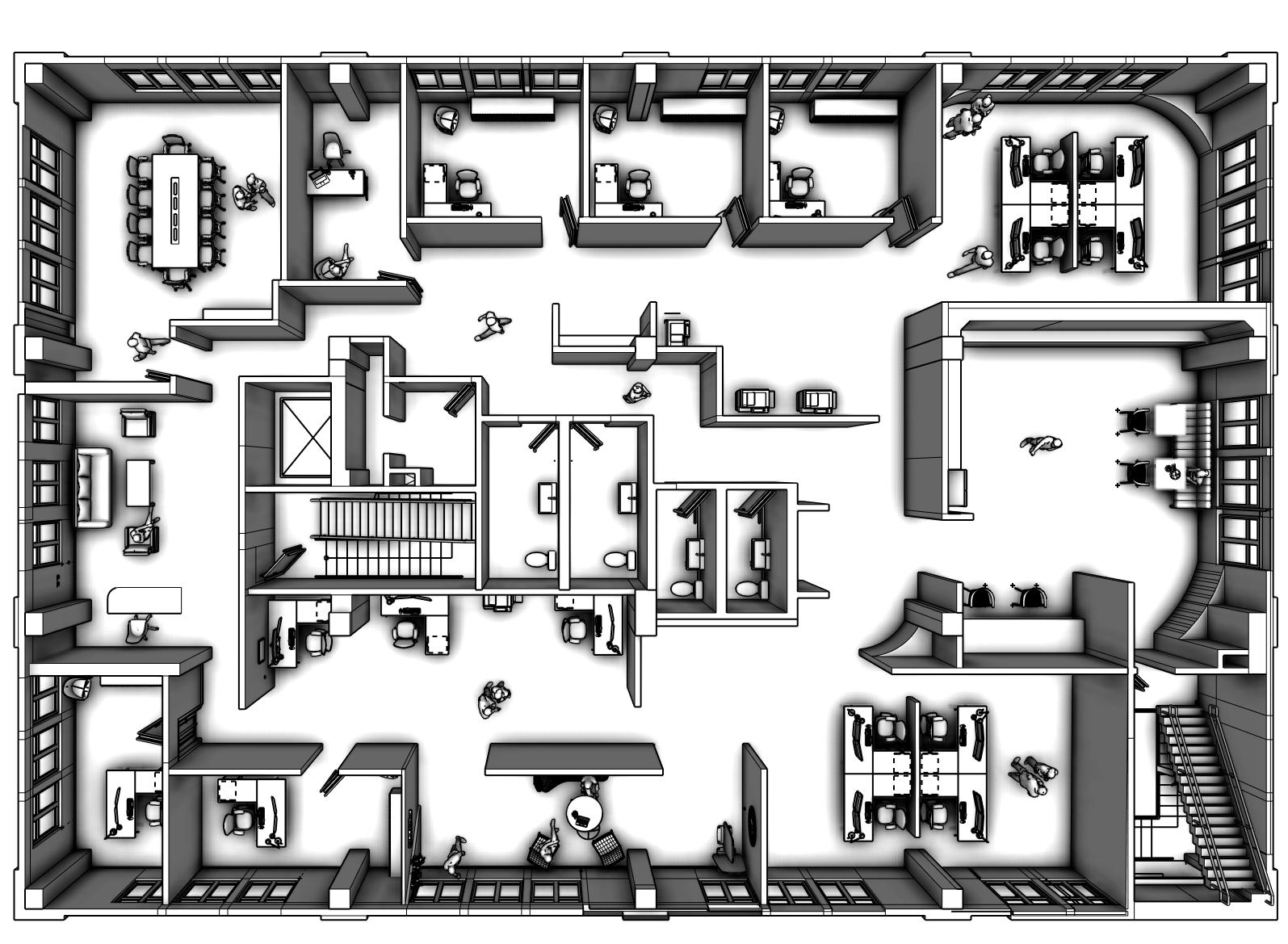
pg .09 NATIONAL GEOGRAPHIC HEADQUARTERS
MEETING ROOM
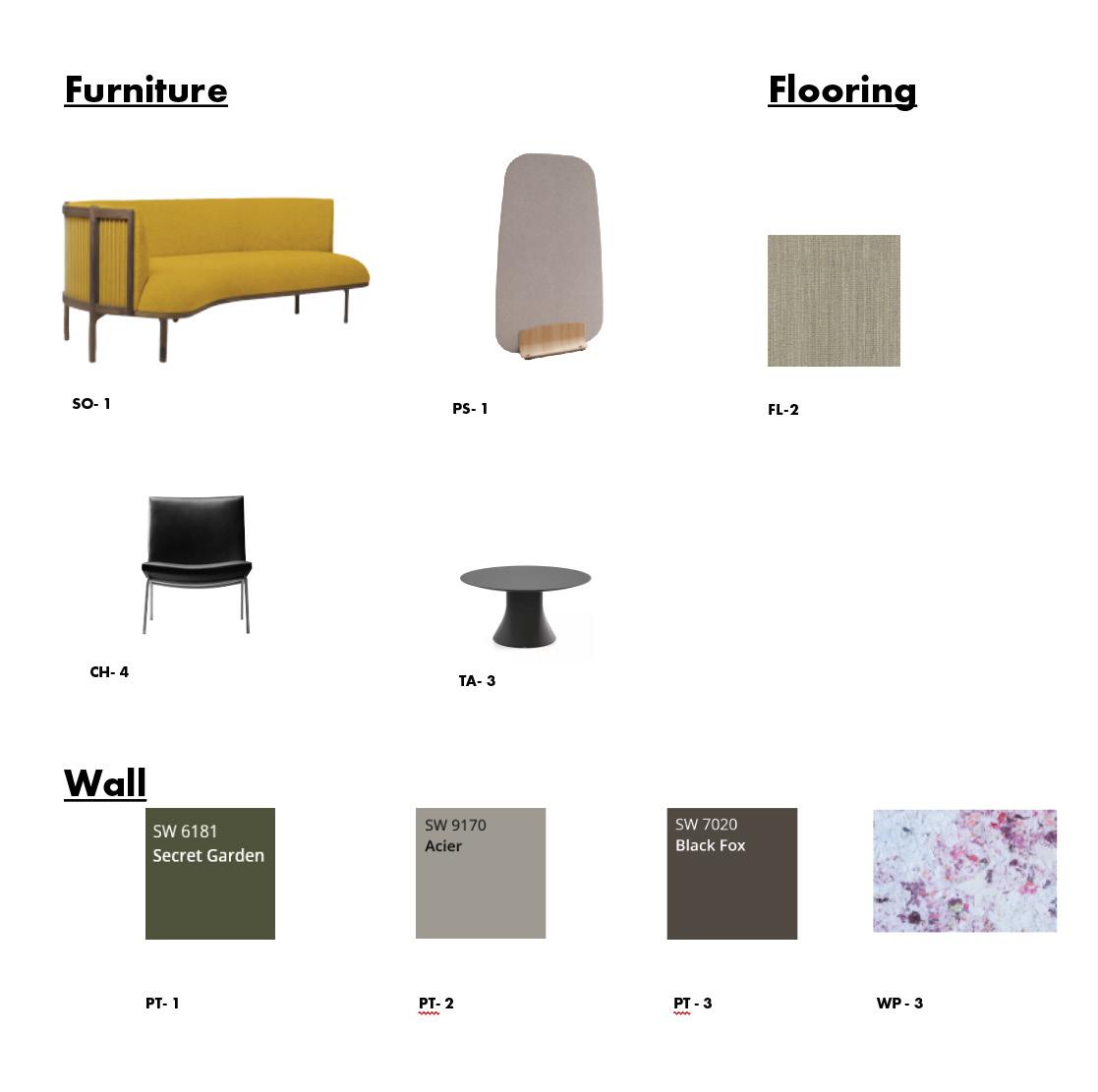
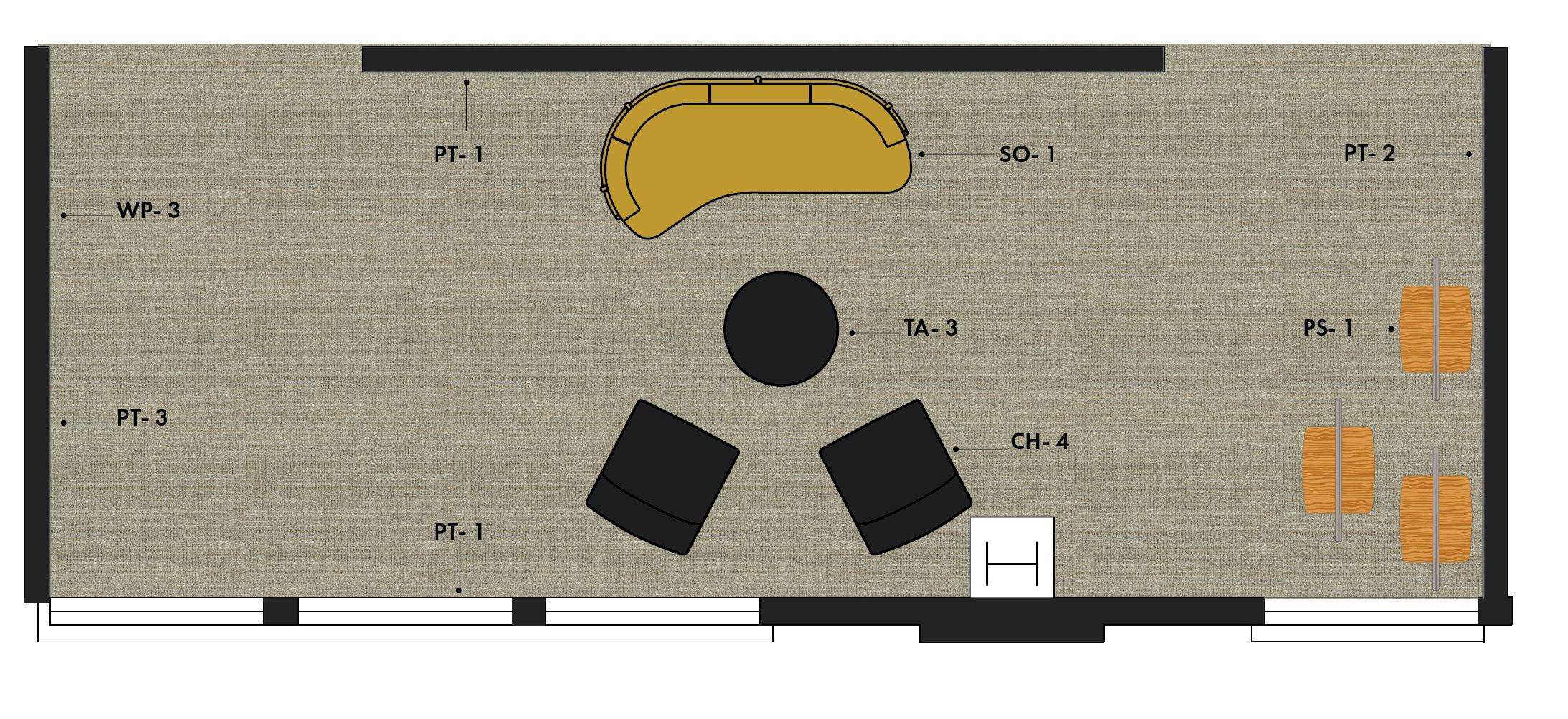
This meeting room allows for quick meetings, but still has amenities to ensure a succesful meeting, with ground and wall power and data connections. Privacy panels and plenty of natural and artificial lighting. It further promotes a sense of connection among all staff.
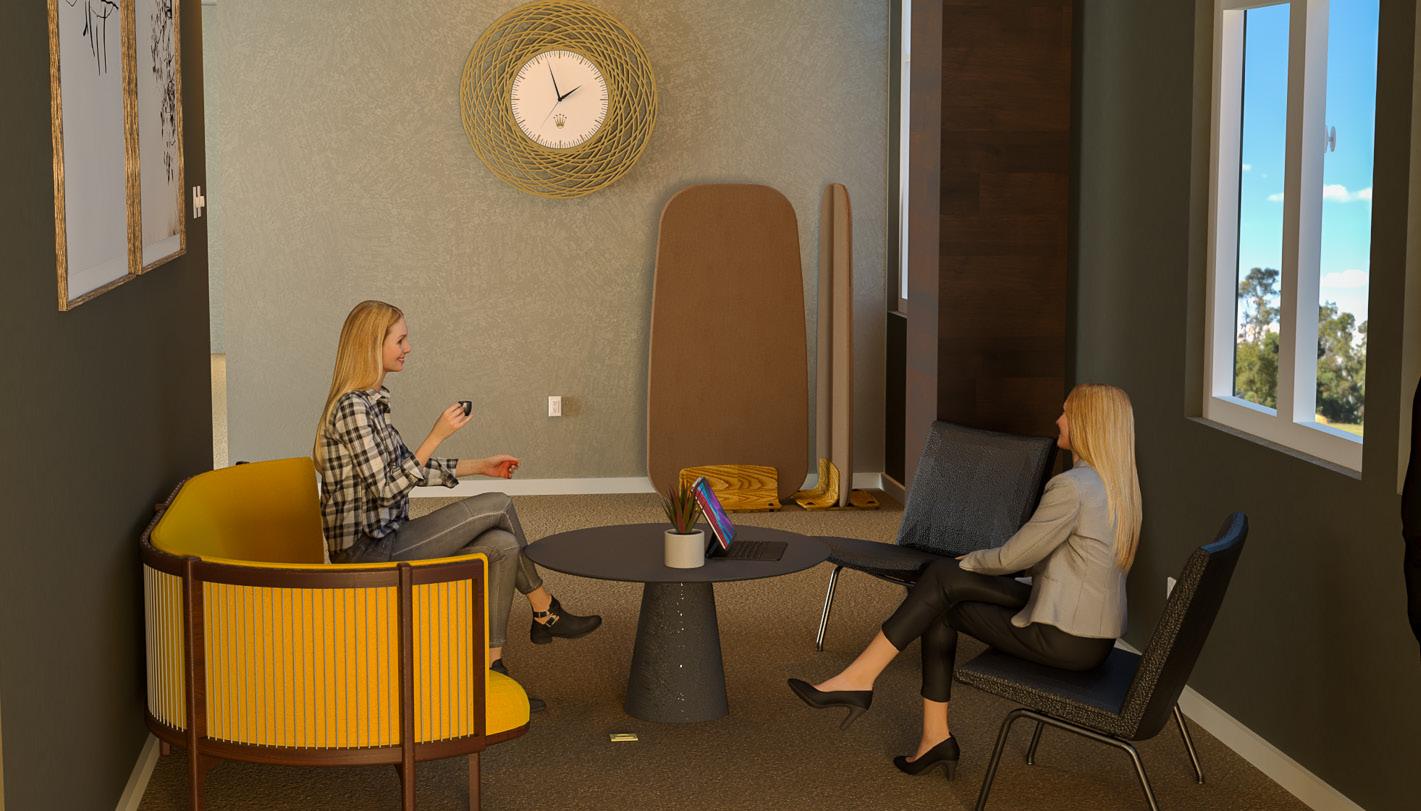
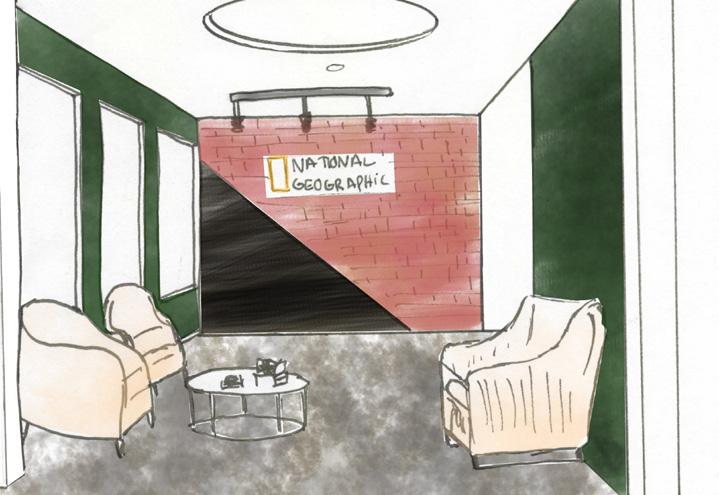
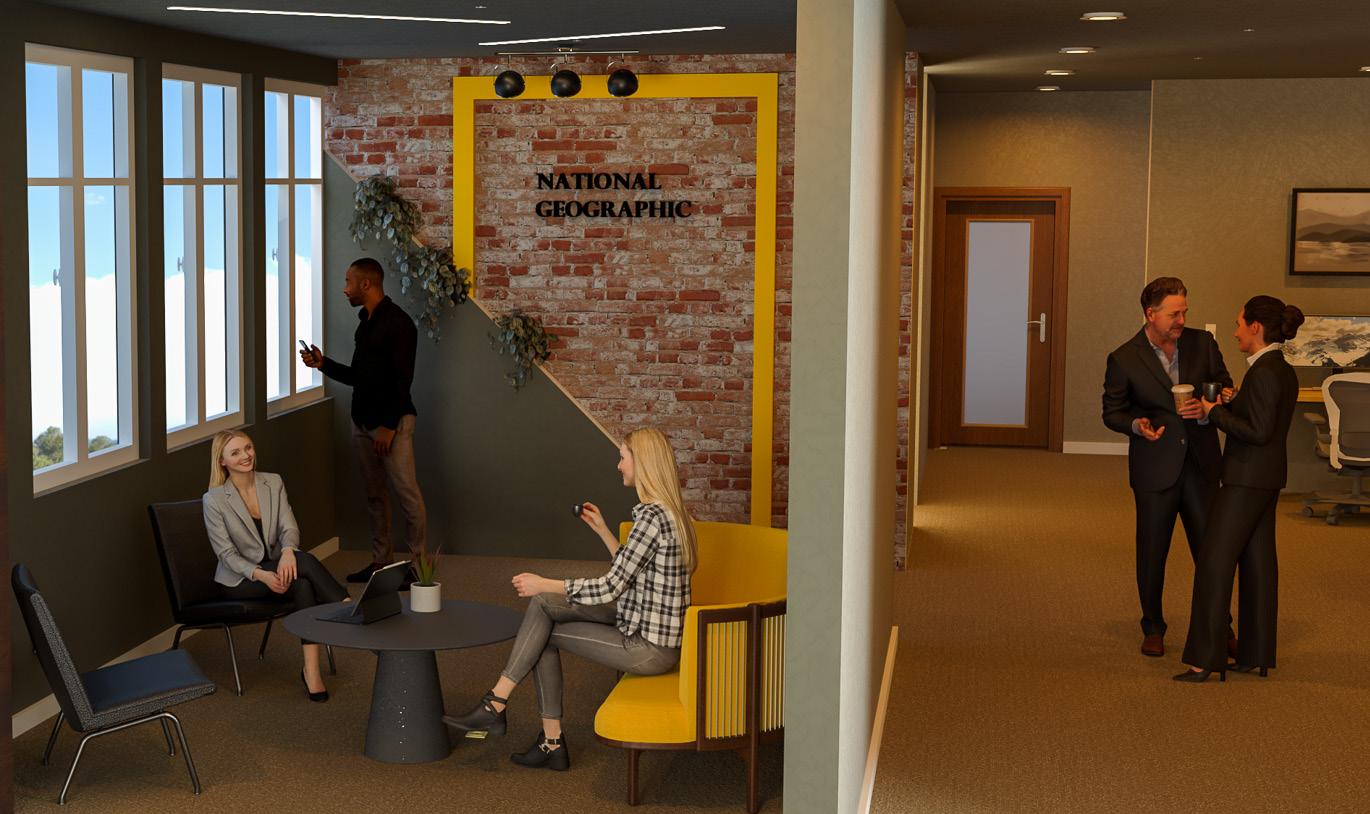
NATIONAL GEOGRAPHIC HEADQUARTERS pg. 10
STREET
SAN FRANCISCO, CA


2
VALLEJO
2190 RESIDENCE
pg .11 2190 VALLEJO STREET RESIDENCE
NARRATIVE
New home owners, Bo and Jess Taylor, a commercial chef and culinary author and a Managing Partner at a venture capital firm based in San Francisco, have optimized their professional routines to accommodate remote work three times a week.
The development of the three-main residents levels must meet their specific aesthetic requirements, including re-designing of all levels, expansion of kitchen, private office for Bo and an in-law unit for Bo’s mother.
The lower level of the property serves as a leased accommodation, it is imperative this living quarters is distinctively redesigned with a private entrance, ensuring autonomy and convenience within the shared property. Furthermore, meets all ADA requirements.
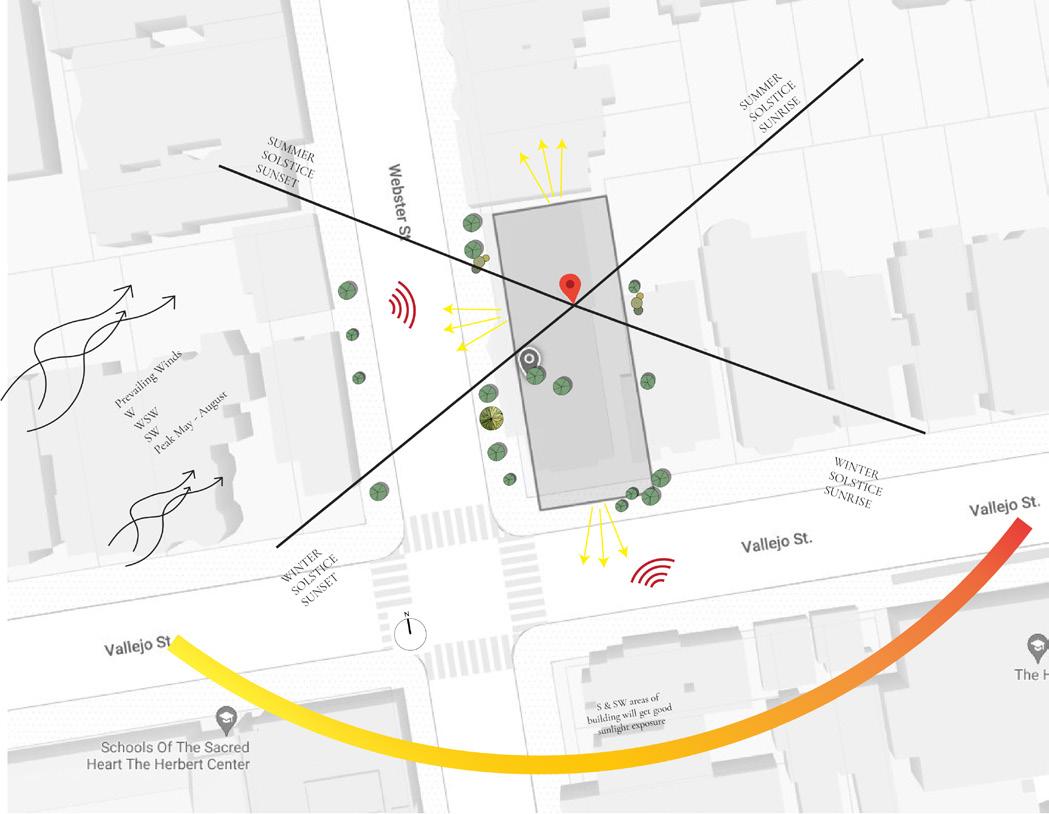
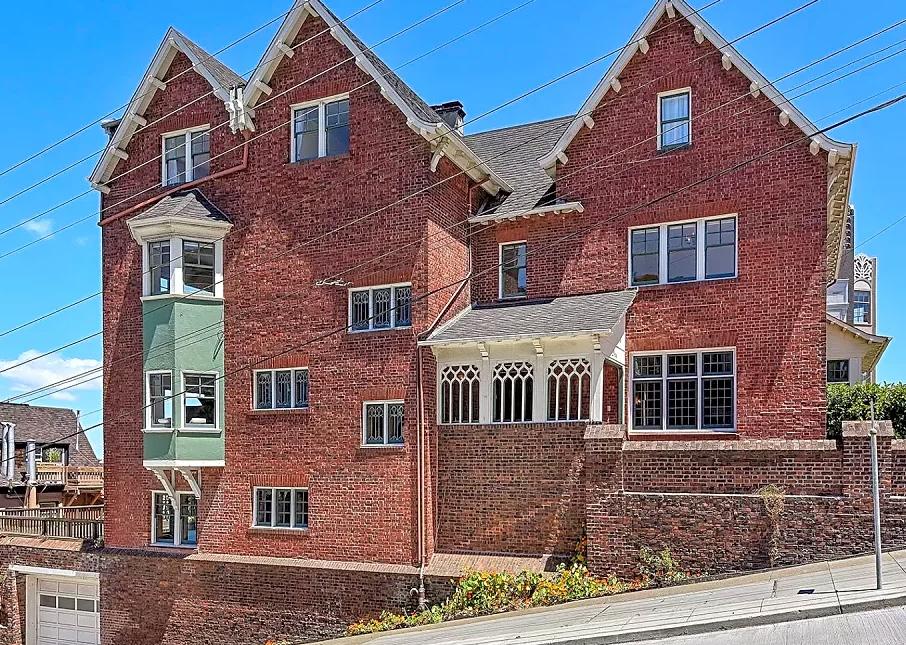

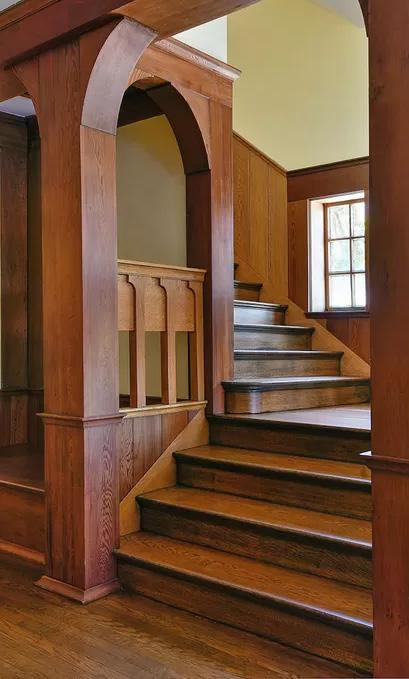
THE SITE
2190 Vallejo Street is a historic single-family home in San Francisco’s Pacific Heights neighborhood. Built in 1912 by Edgar Mathews, this Edwardian, English Arts and Crafts-style house boasts stunning views of the Bay, the Golden Gate Bridge, and Alcatraz. The home sits on a spacious 6,500 sq. ft. corner lot and spans 7,580 sq. ft. over four levels. It’s conveniently situated within walking distance of Fillmore, Union, and Chestnut Street shops and restaurants, as well as nearby Lafayette Park and Alta Plaza Park.
2190 VALLEJO STREET RESIDENCE pg. 12
GROUND
LEVEL
RENTAL UNIT
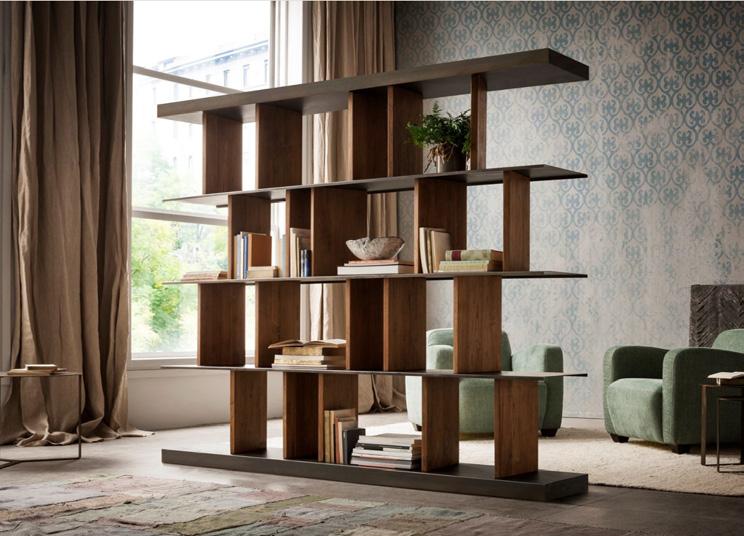
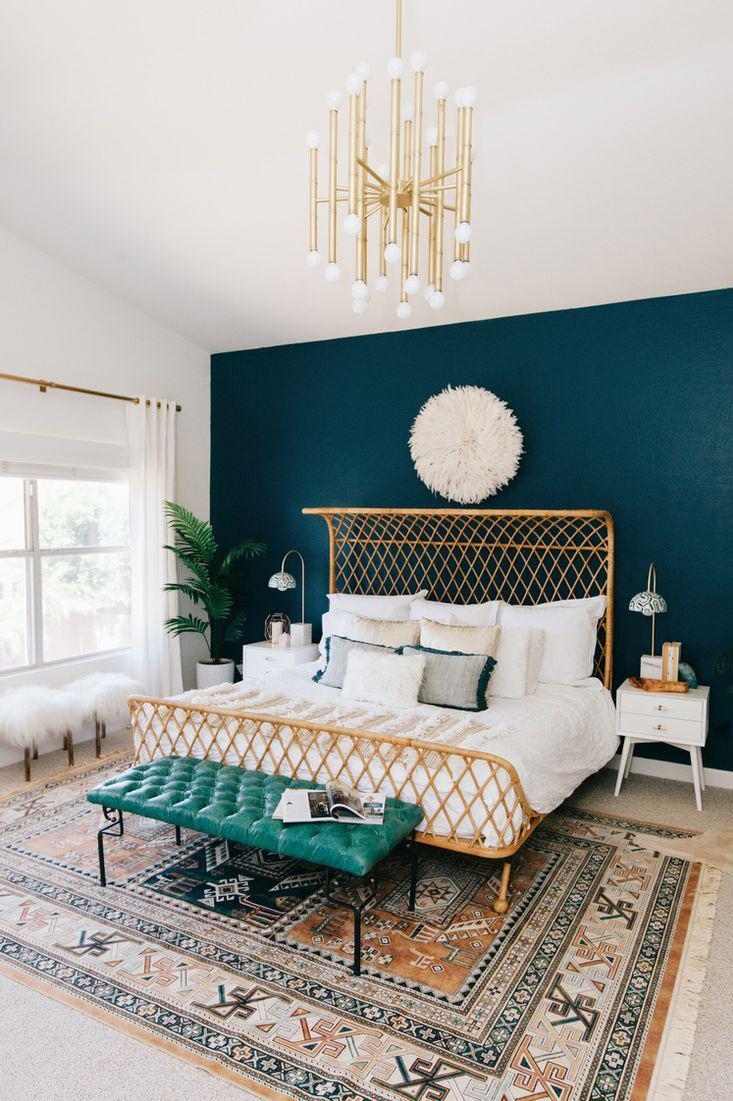
CONCEPT STATEMENT
Tranquility • Serenity
Tranquility and serenity fosters an atmosphere of unwavering peace, offering residents an environment to retreat. This concept will seamlessly integrated with Bohemian-style decor and a meticulously crafted layout, creating an effortlessly laid-back, tranquil, and eclectic aesthetic. By incorporating an array of hues, motifs, and textures to create a space that not only invigorates the senses but also embodies the essence of relaxation and cultural richness.
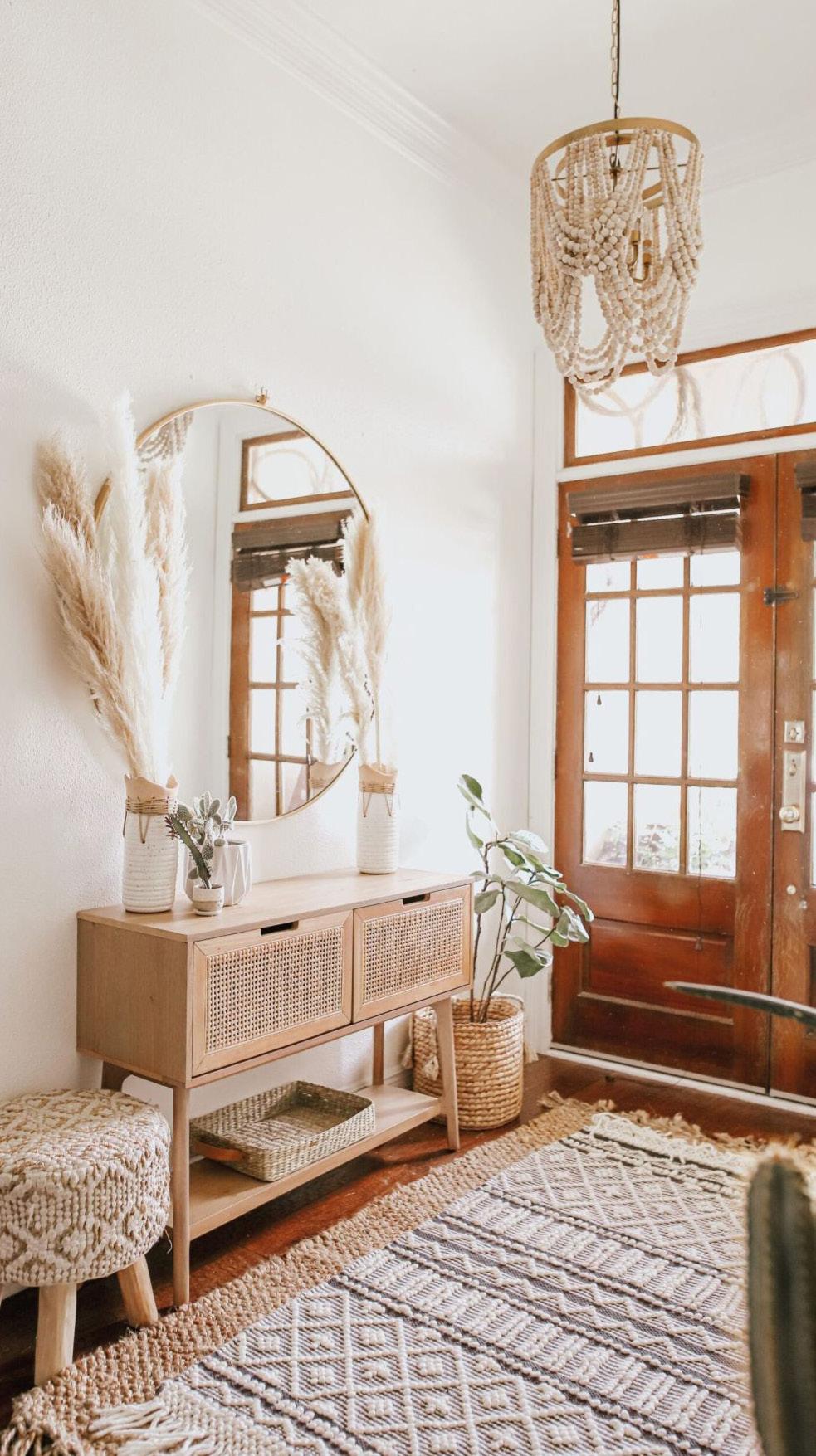
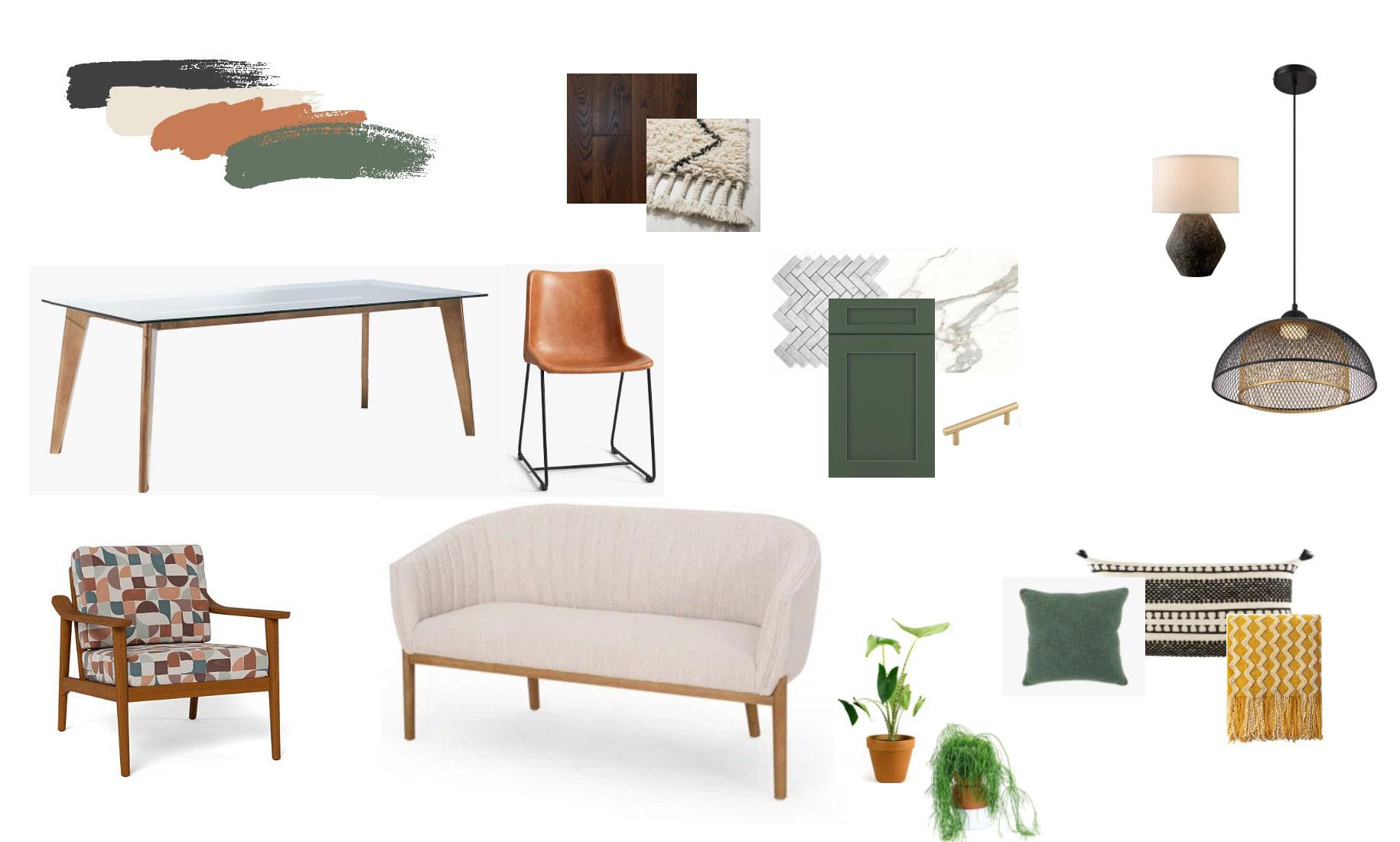

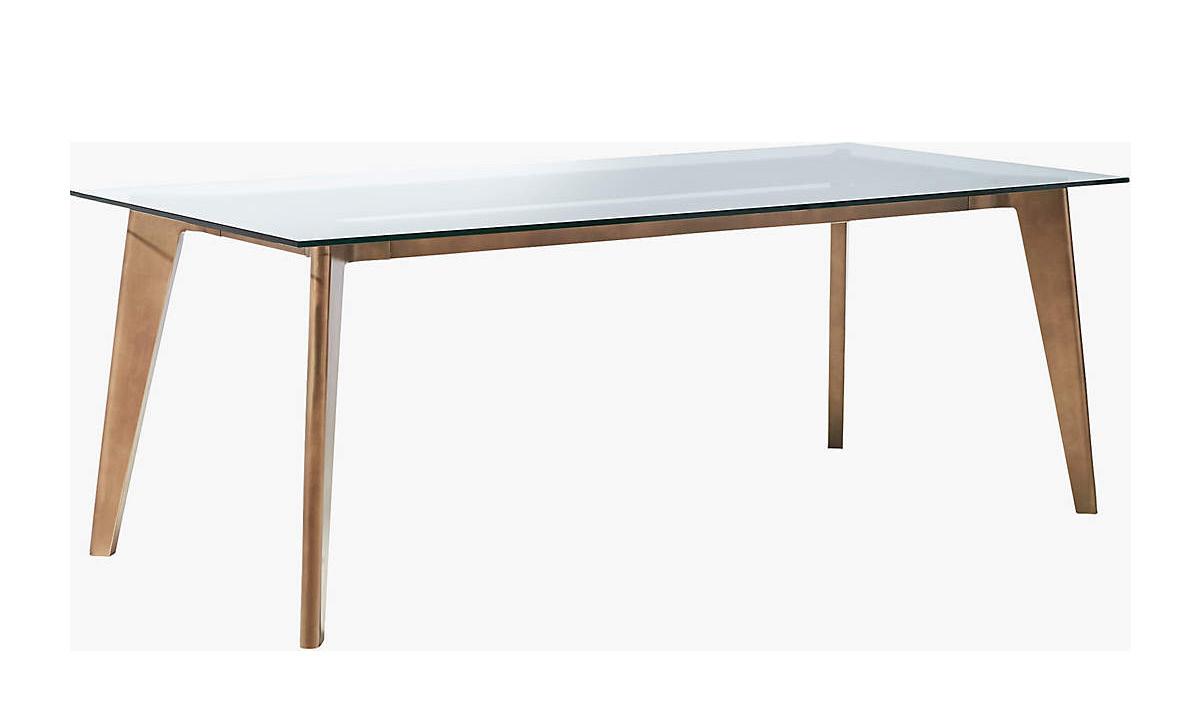

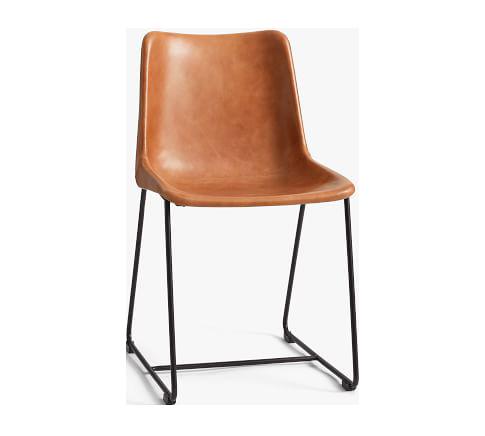 Top Left: Inspiration of dry bar.
Top Right: Inspiration of bedroom.
Bottom Left: Inspiration for textures and textiles.
Top Left: Inspiration of dry bar.
Top Right: Inspiration of bedroom.
Bottom Left: Inspiration for textures and textiles.
pg .13 2190 VALLEJO STREET RESIDENCE
DESIGN APPROACH
GROUND LEVEL
In the programing of the rental unit, significant emphasis was placed on accentuating the expansive floor plan, the vistas, and the abundant natural light permeating the space. A series of design principles were applied across the unit to ensure a cohesive aesthetic and functional harmony. These principles encompassed the seamless integration of spaces, the proportional scaling of rooms tailored to their intended uses, and the thoughtful juxtaposition of color schemes and textural elements. Moreover, a layout that would be conductive to anyone irrespective of their physical capabilities.
Upon entry, visitors are welcomed into an elegant foyer, which serves as the nexus to the unit’s open-concept arrangement. To the immediate right, the living area unfolds, offering majestic views of The Bay through expansive windows . Conversely, to the left, one finds a contemporary kitchen and a generously sized dining area, designed to comfortably accommodate six occupants. The layout of the lower level is easy to navigate, characterized by dual main paths that facilitate movement throughout the unit. Each room transitions seamlessly into the next, maintaining a coherent spatial organization and connectivity.
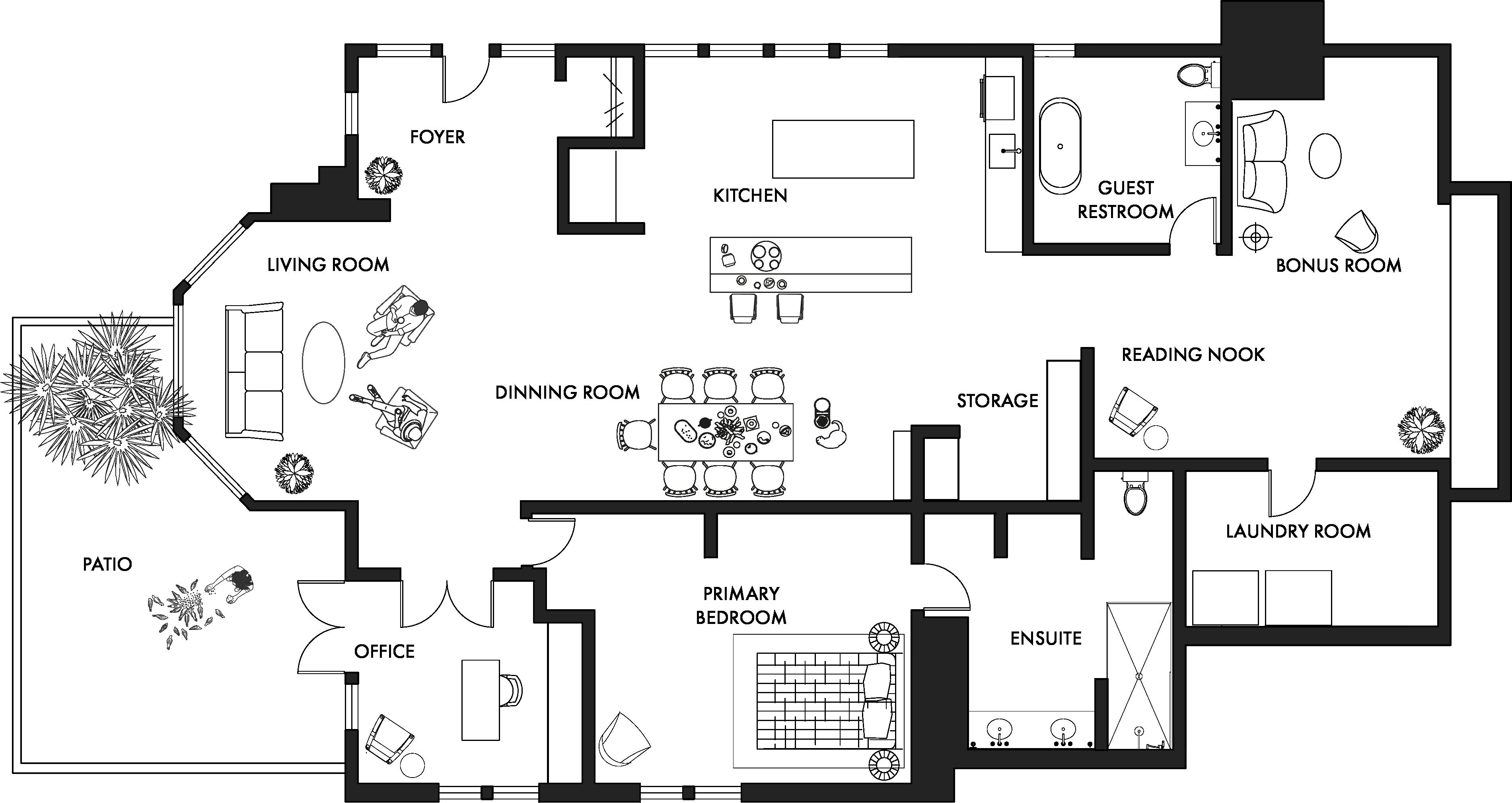

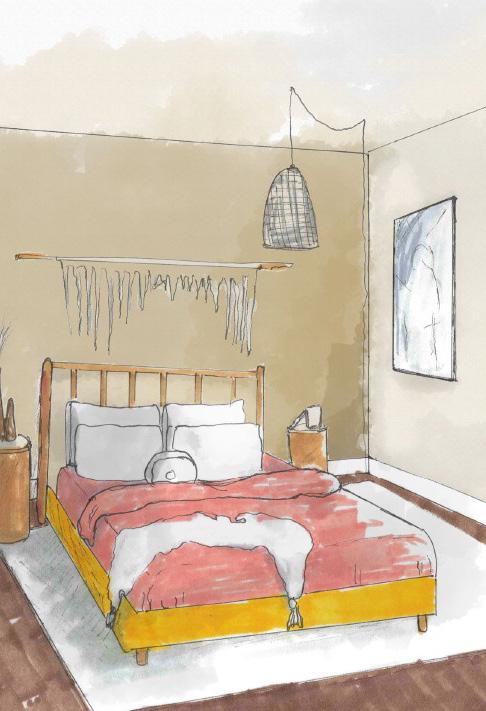

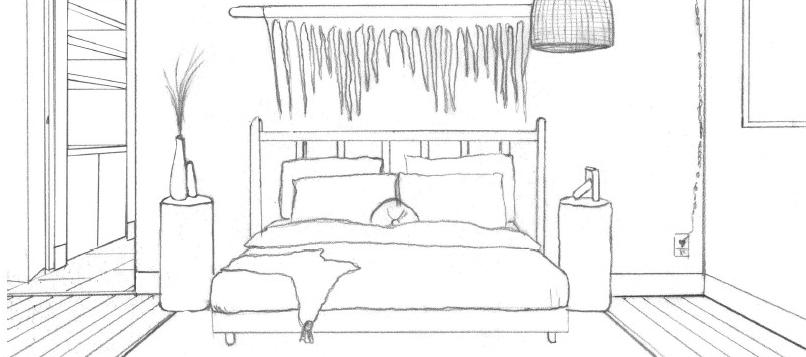
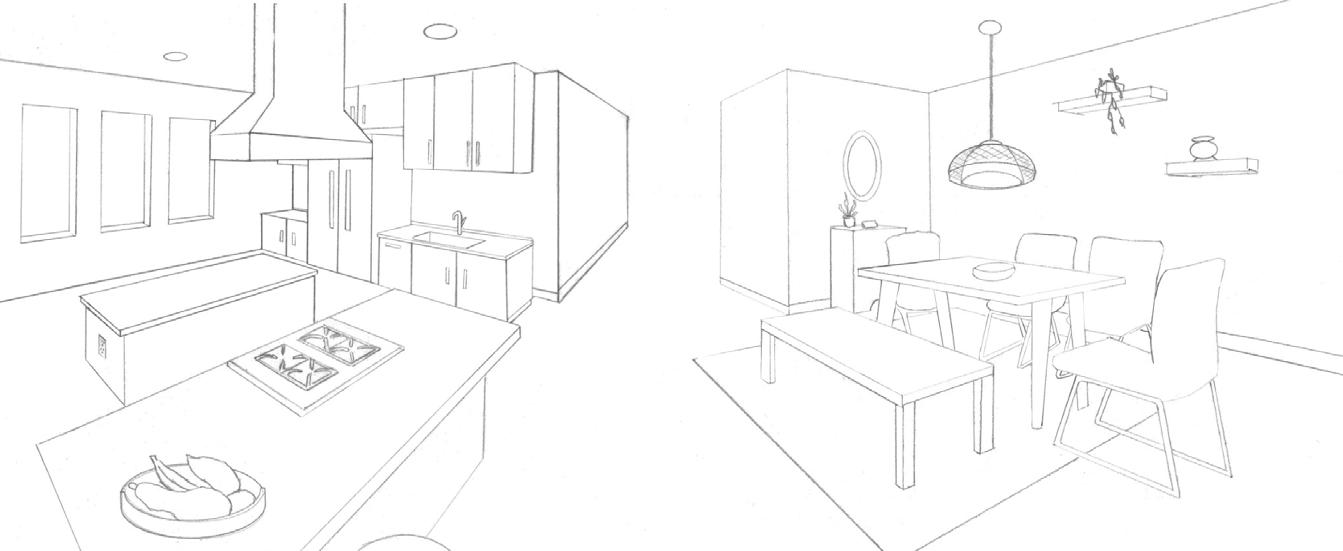
• Living room will have grand views of The Bay with ample space for many guest.
• A dry bar separates the living room and dining and kitchen area. Creating a separation without blocking views and natural lighting.
• The bedroom will house a queen size bed, with access to plenty of natural light and a private spacious ensuite.
• The kitchen will have a floating range, allowing for interaction while cooking. There is also plenty of countertop space and cabinetry, including a spacious island.
• A grand dining room, enables plenty of space for a dining table of up to six. The dining room also serves as an additional space to entertain guests as well.
2190 VALLEJO STREET RESIDENCE pg. 14
FIRST
MAIN RESIDENCE LEVEL
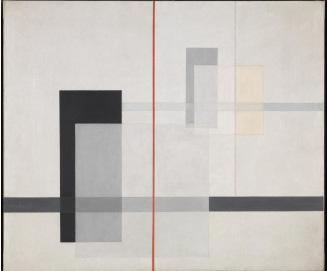
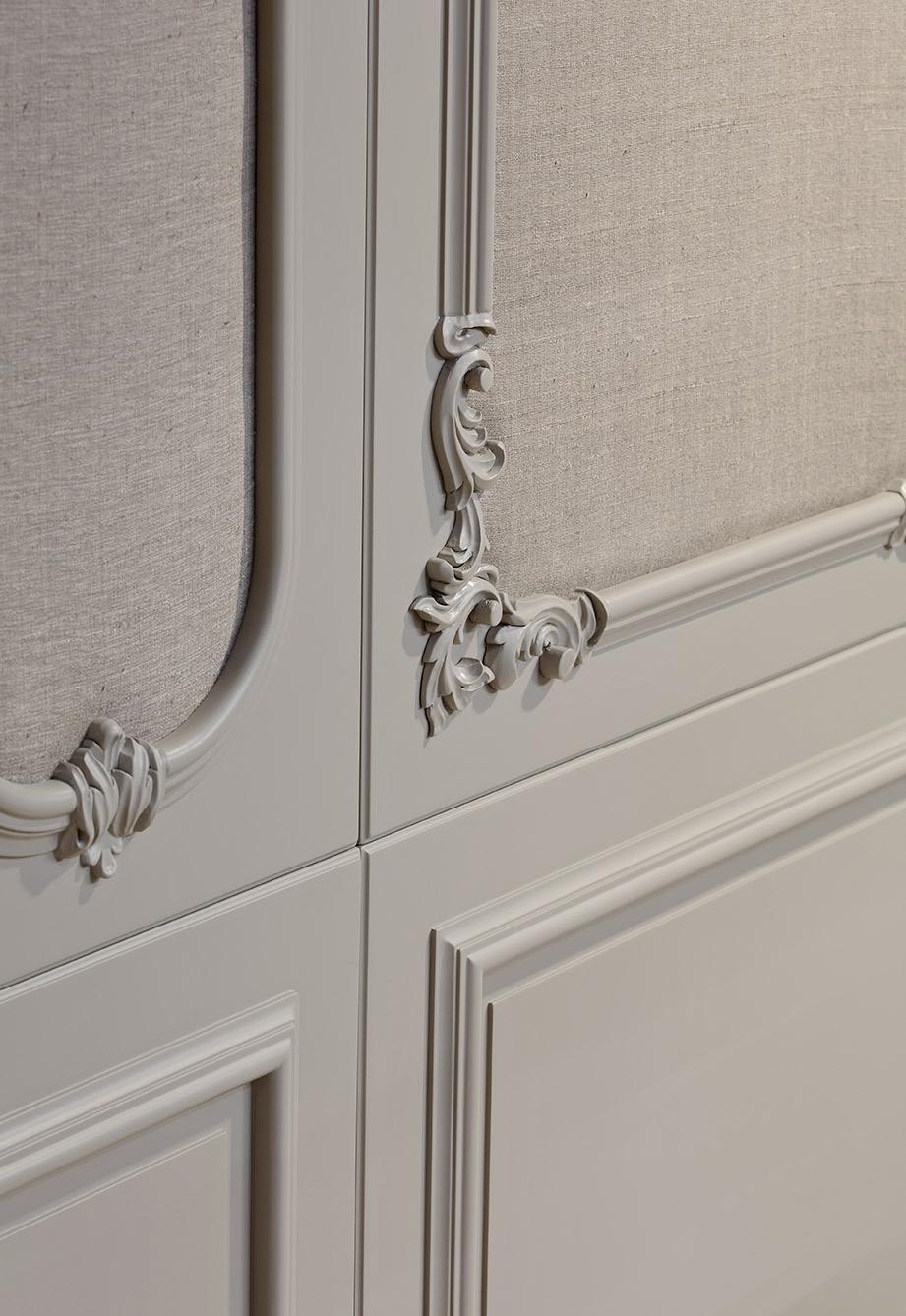
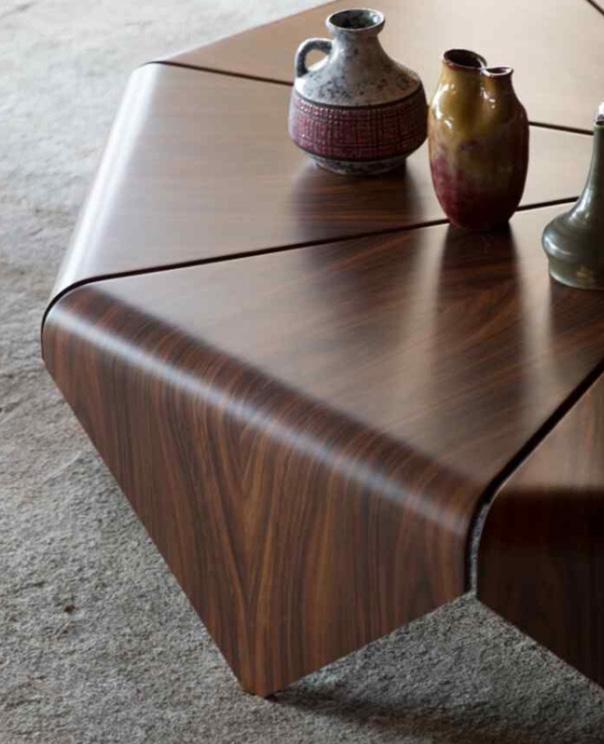
CONCEPT STATEMENT
Emerging a masterfully blend of modern and classical geometries. The main residence is meticulously crafted with layers of subtle, refined hues and is richly accented with elements of bronze and gold. Each detail contributes to an exquisite tableau that embodies a harmonious contrast, celebrating both cultural depth and a unified aesthetic vision.
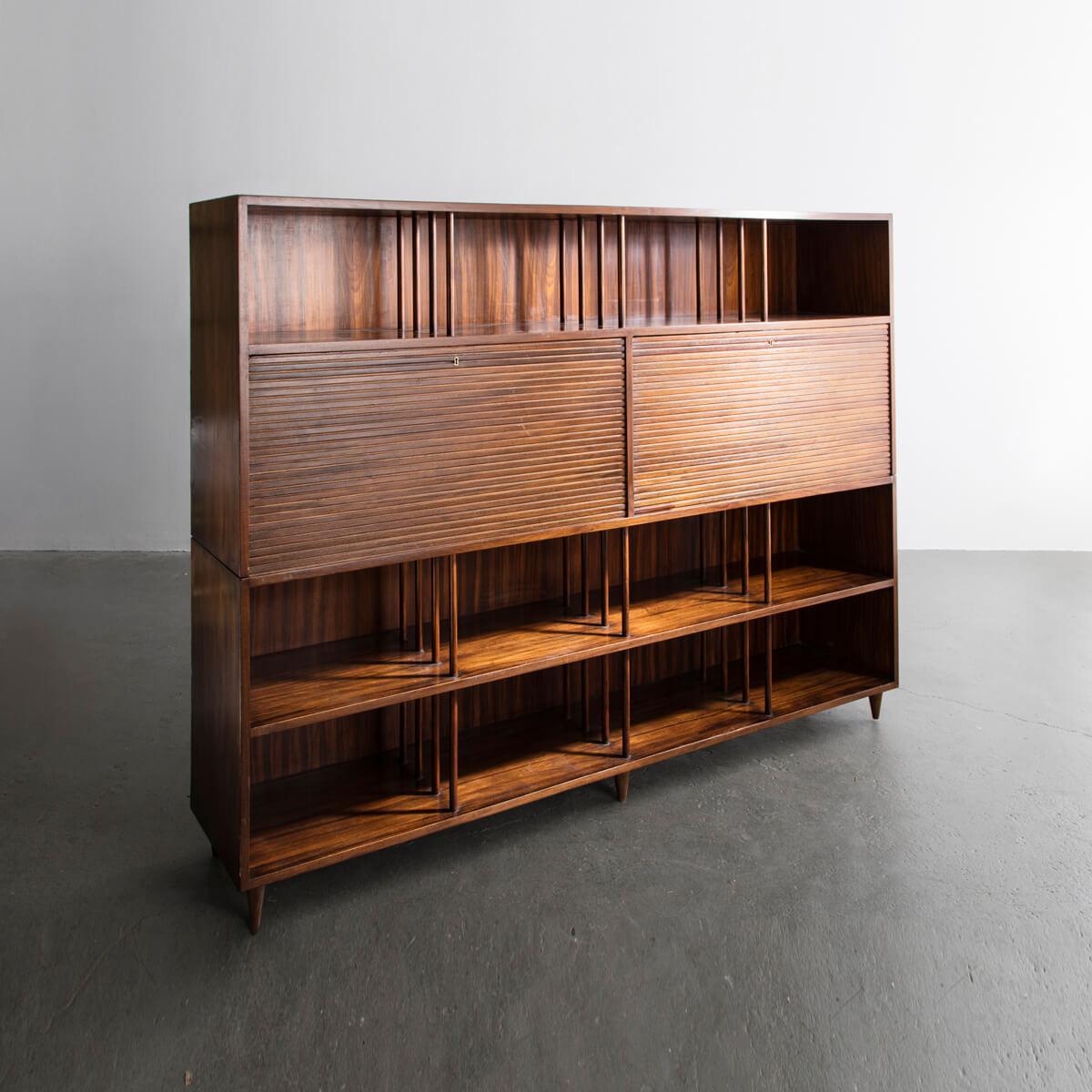
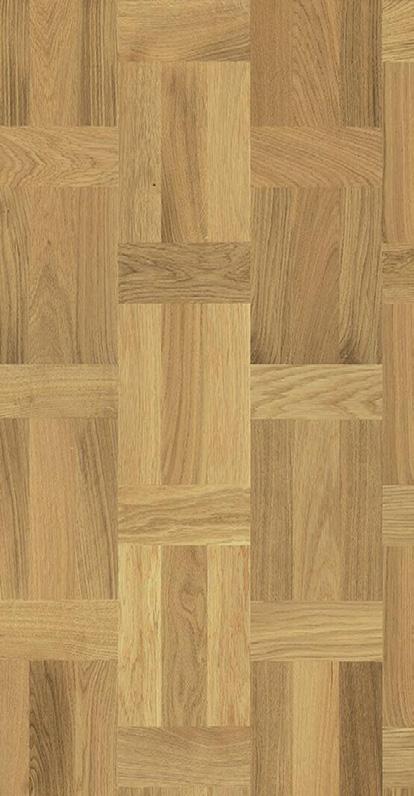





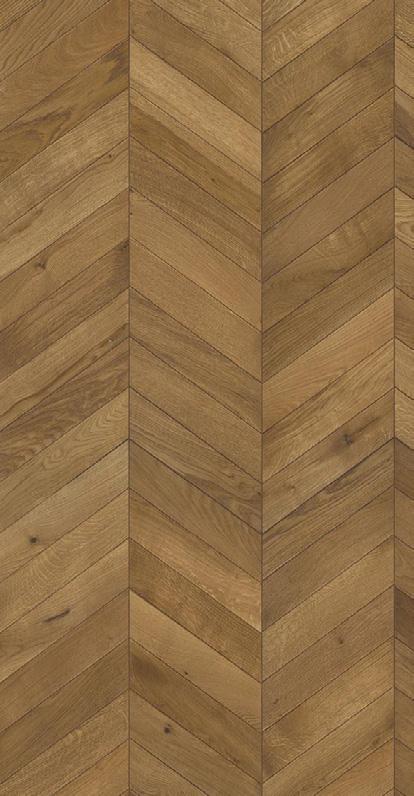
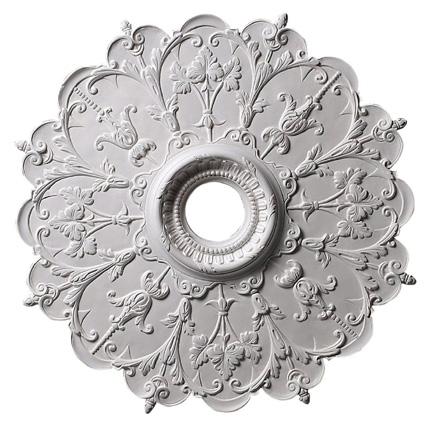
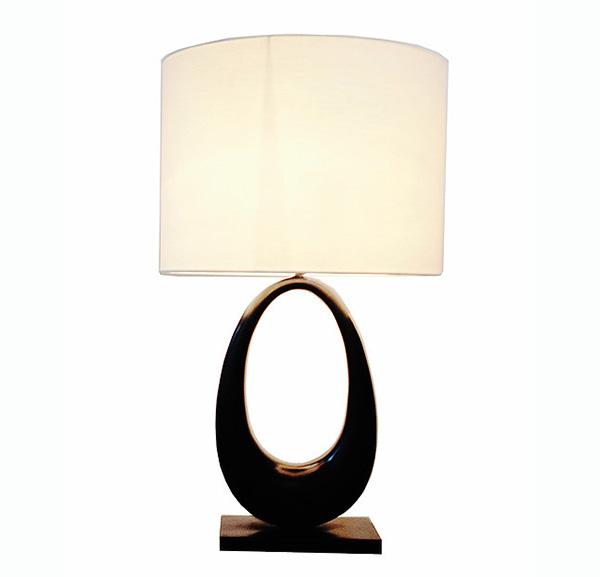

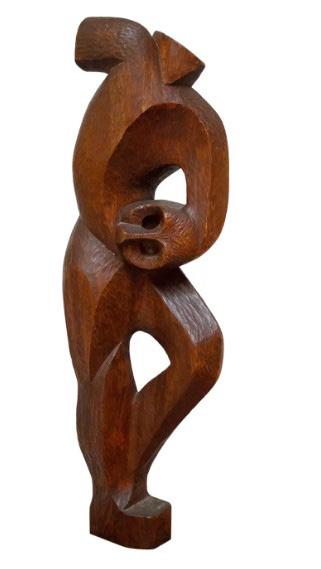
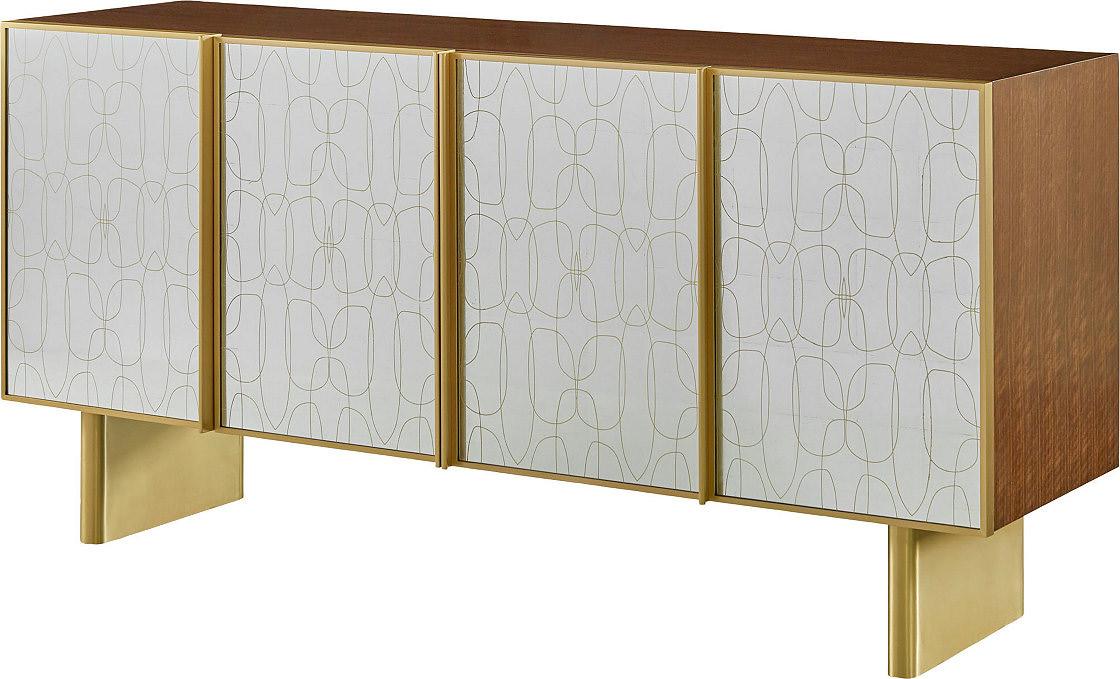
contrast movement form texture color COLOR PALETTE MATERIAL PALETTE pg .15 2190 VALLEJO STREET RESIDENCE
DESIGN APPROACH
FIRST LEVEL
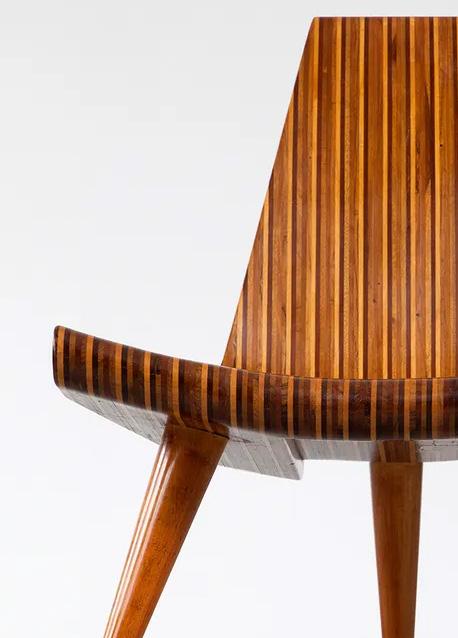
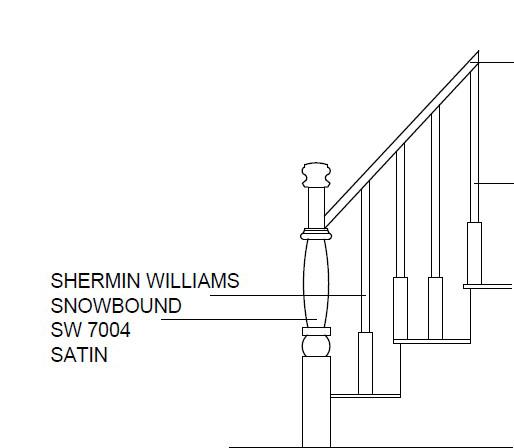


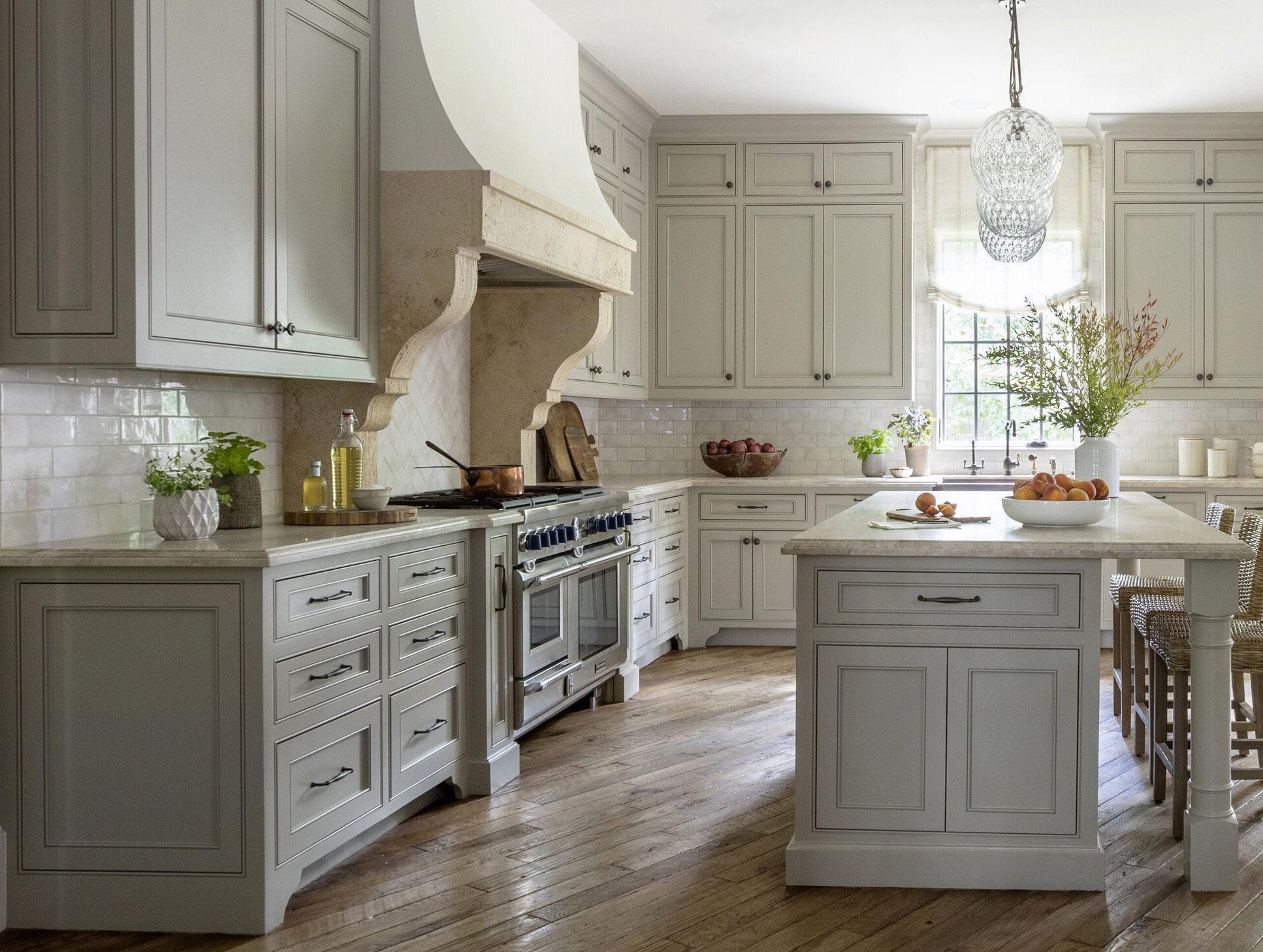
Taking into consideration the unique preferences and requirements of each family member, the architectural layout of the first level has been meticulously structured to facilitate a cohesive flow through its linear configuration. This arrangement seamlessly integrates essential spaces including an entrance foyer, living area, culinary space, dining area, family lounge, and a powder room. In response to Jess and Bo’s specific aesthetic requirements, the design harmonizes a predominantly classical motif, reflective of the home’s exterior, with a infusion of mid-century modern elements, comprising approximately 20% of the overall design scheme.
The design is anchored by core principles and elements of design, achieving a balanced and aesthetically pleasing design characterized by a subtle color palette enriched with natural, earth-toned accents. This blend of classical and mid-century modern influences provides the Taylor Family with a distinctive, unified space, as their cherished and new home.
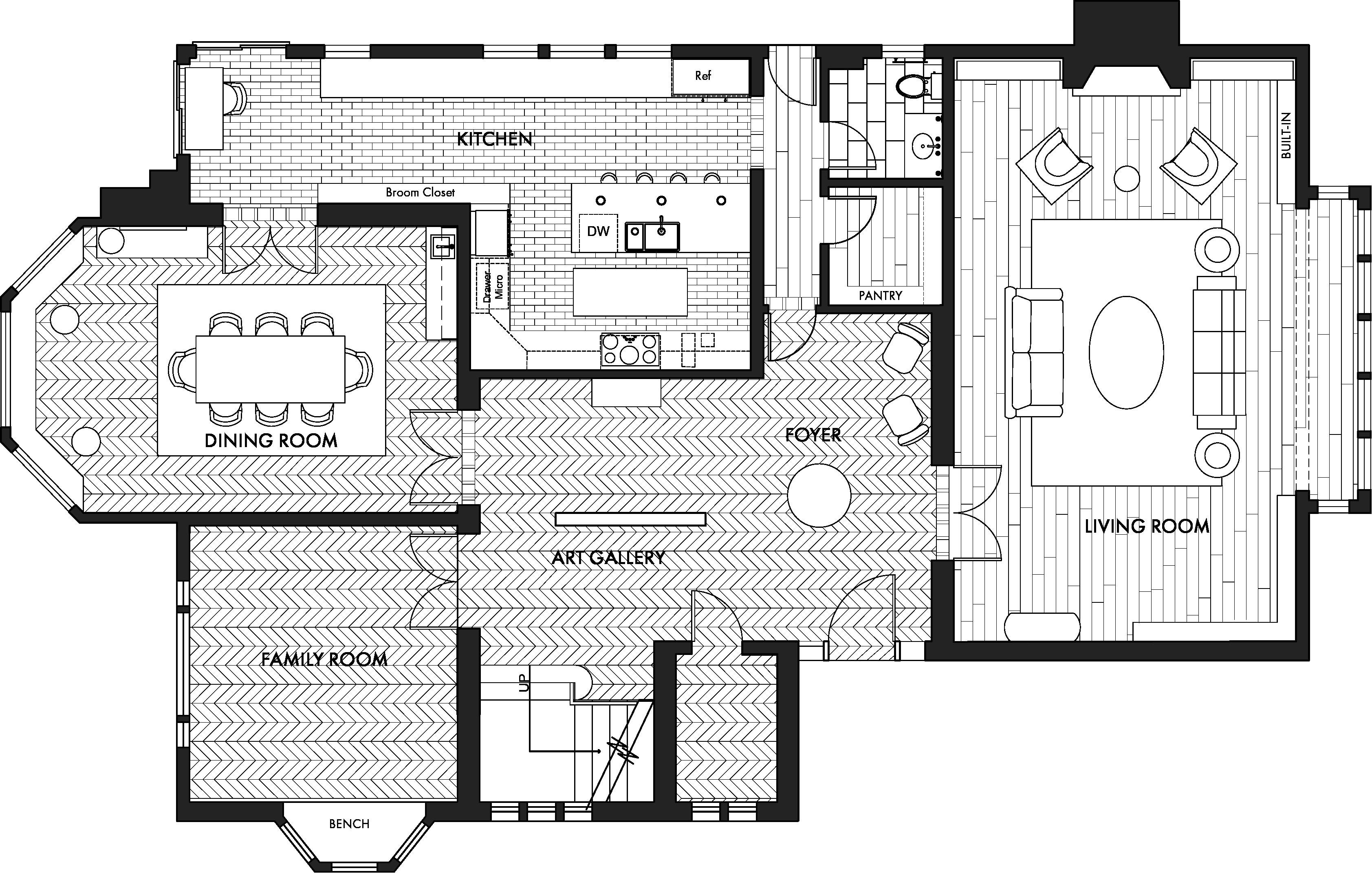 • A custom classical wainscoting will envelope the interior.
• Free standing imported bathtub with re-purposed Brazilian tiling.
• A custom classical wainscoting will envelope the interior.
• Free standing imported bathtub with re-purposed Brazilian tiling.
2190 VALLEJO STREET RESIDENCE pg. 16
• Custom made entry door, made from farm forest. • Custom kitchen cabinetry and tile work. Elegantly compliments the exterior. • Custom made stair railing and balusters.
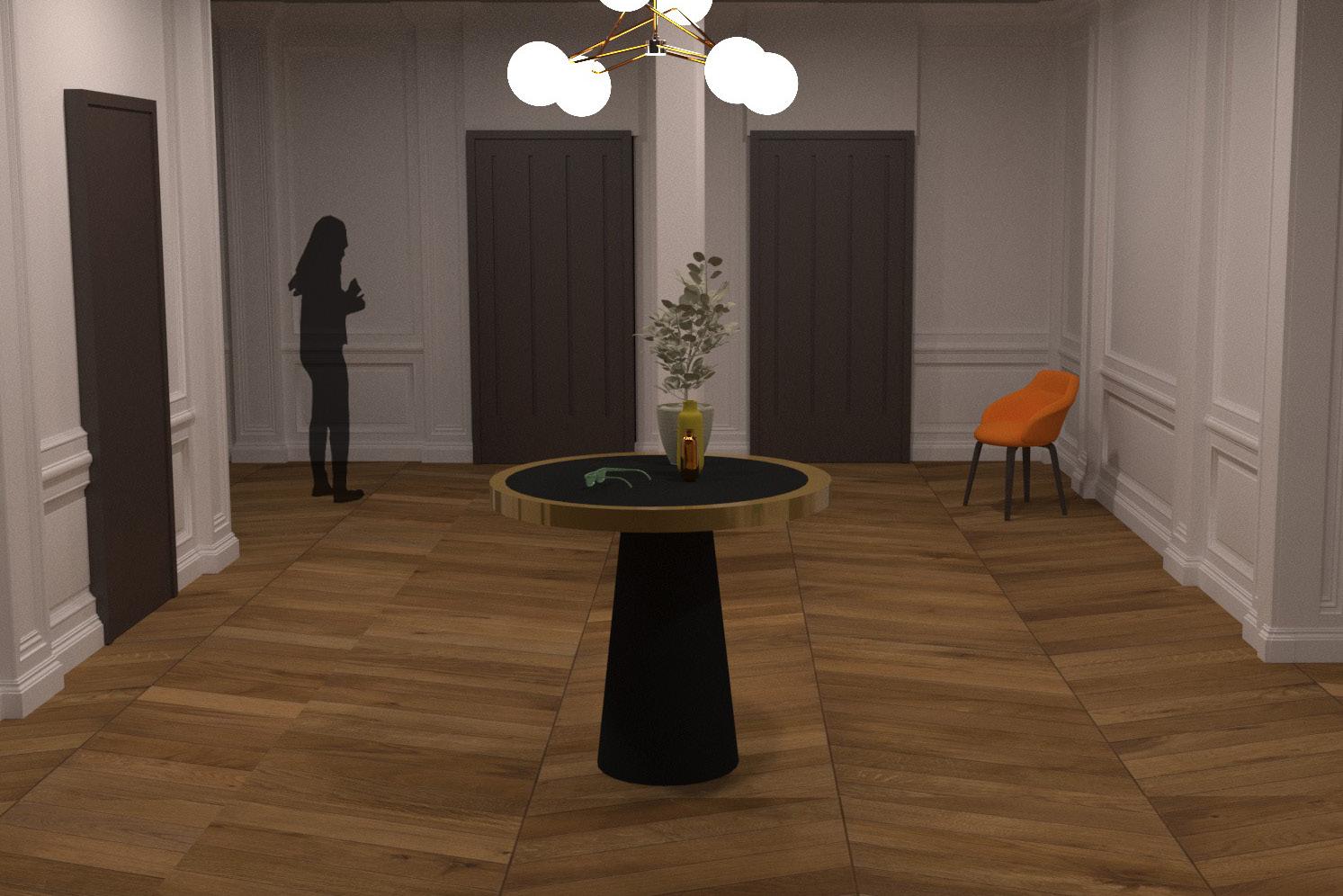
The foyer will boast sophisticated features including wall paneling with crown molding, chevron-patterned parquetry flooring, and an elegant round table adorned with accessories and fresh flowers beneath a chandelier. Two chairs will provide a resting area on the east side, while a central art wall with a bench will offer additional seating options.
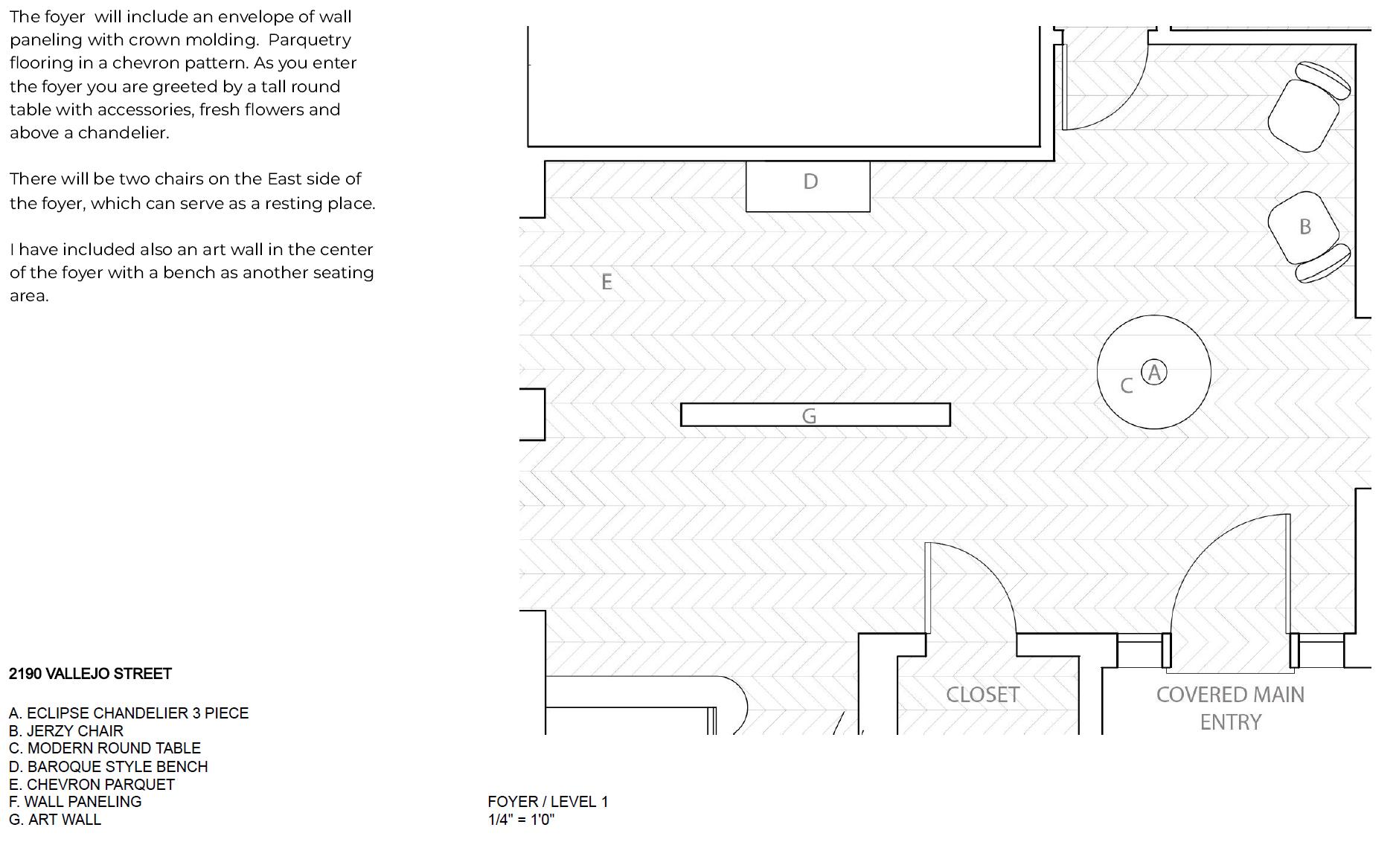

The dining room will exude refined charm with its elegant wall paneling, chevron parquetry flooring, and central chandelier illuminating a dining table for six. A ba y window bench with storage, a stylish buffet, and strategically placed wall sconces will enhance both functionality and ambiance. Notably, a striking wet bar along the Eastern wall will make a distinctive visual statement in the space.

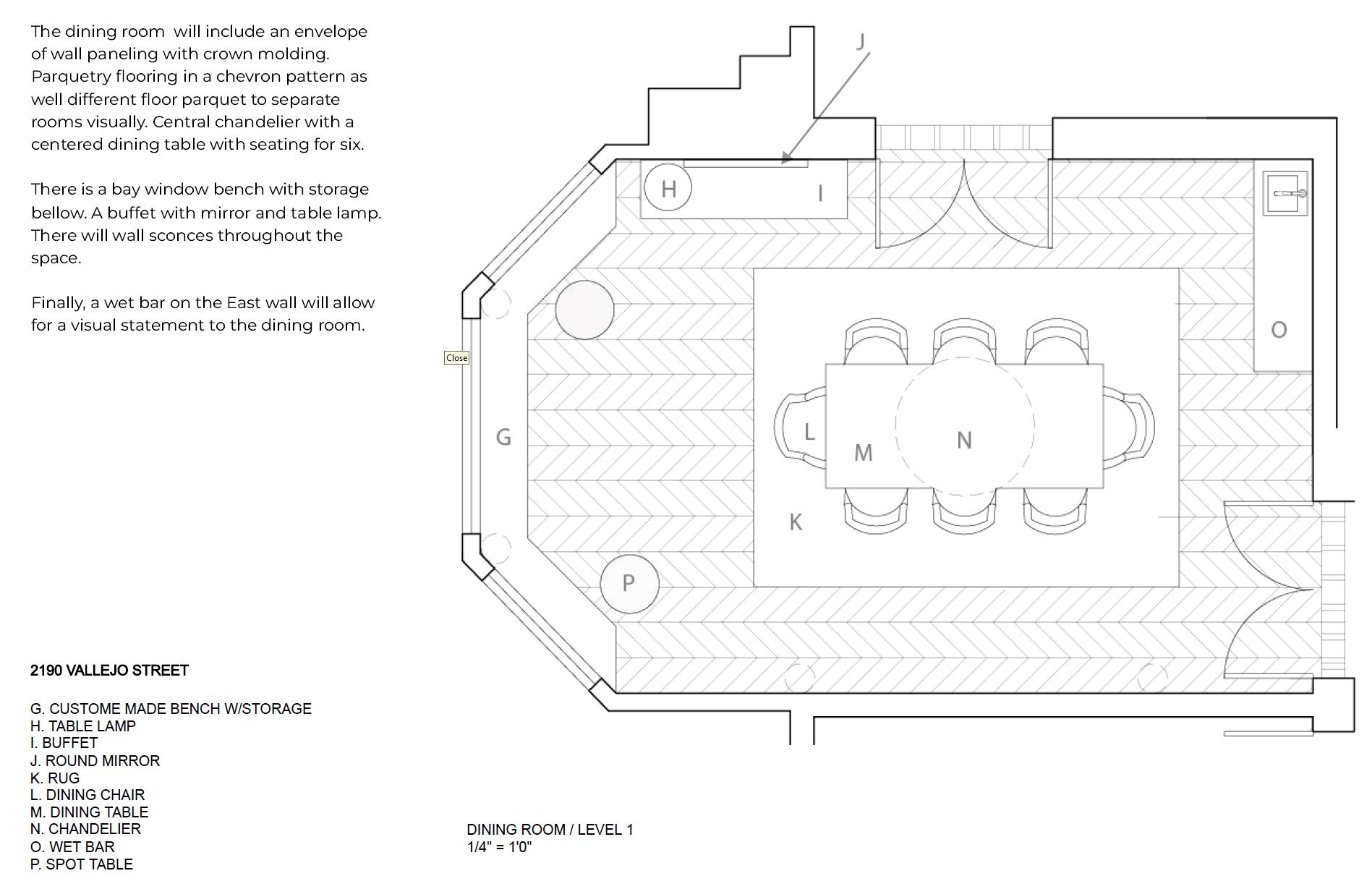
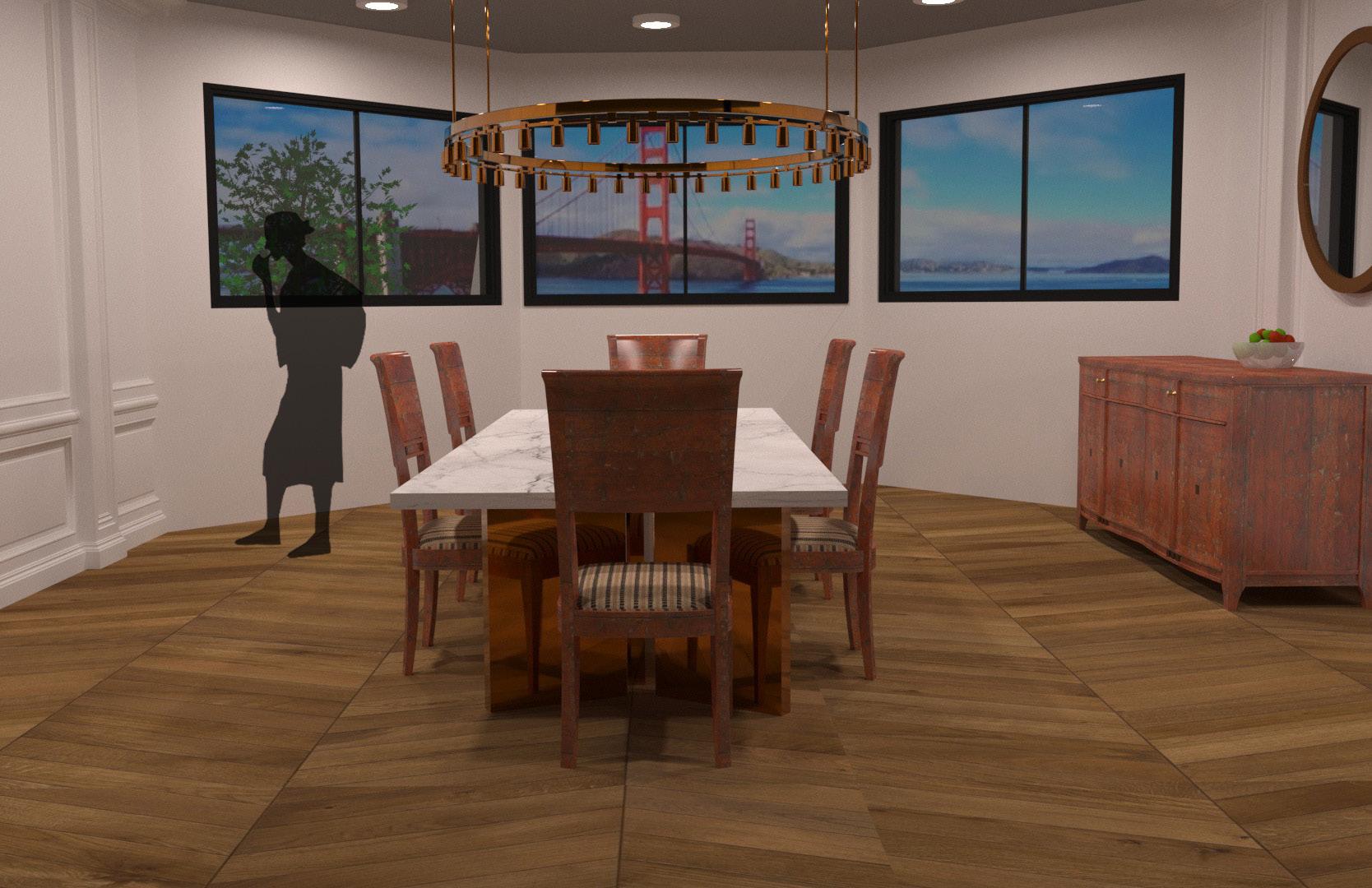
FOYER DINING ROOM pg .17 2190 VALLEJO STREET RESIDENCE
LIVING ROOM KITCHEN
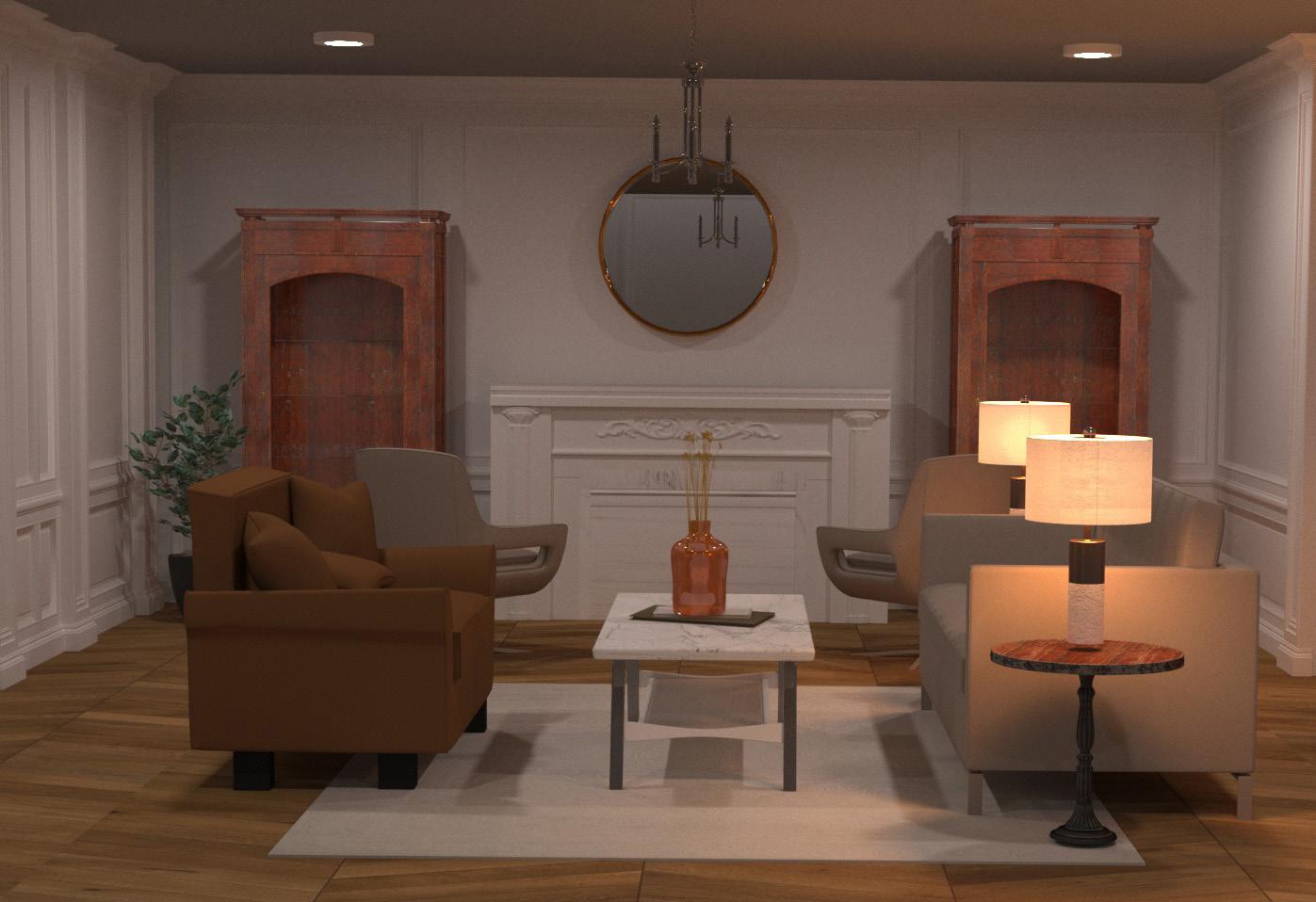
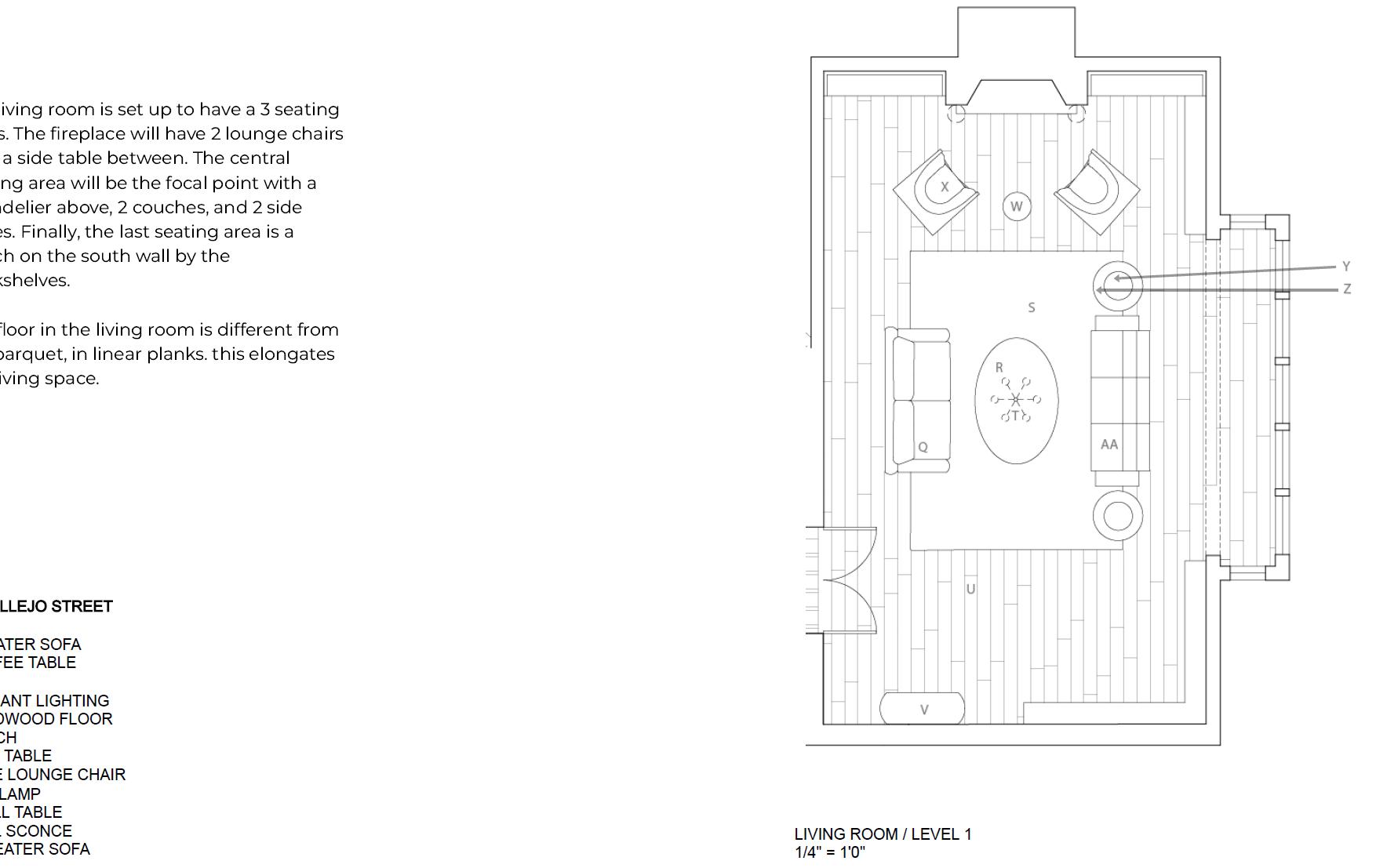
The living room is divided into three distinct seating areas, each carefully arranged for comfort and aesthetic appeal. The fireplace area features two lounge chairs with a side table, while the central seating area is highlighted by a chandelier, two couches, and side tables. Additionally, a bench by the bookshelves offers a cozy spot for relaxation. The flooring, comprised of linear planks, adds to the sense of space in the room, enhancing its overall design.
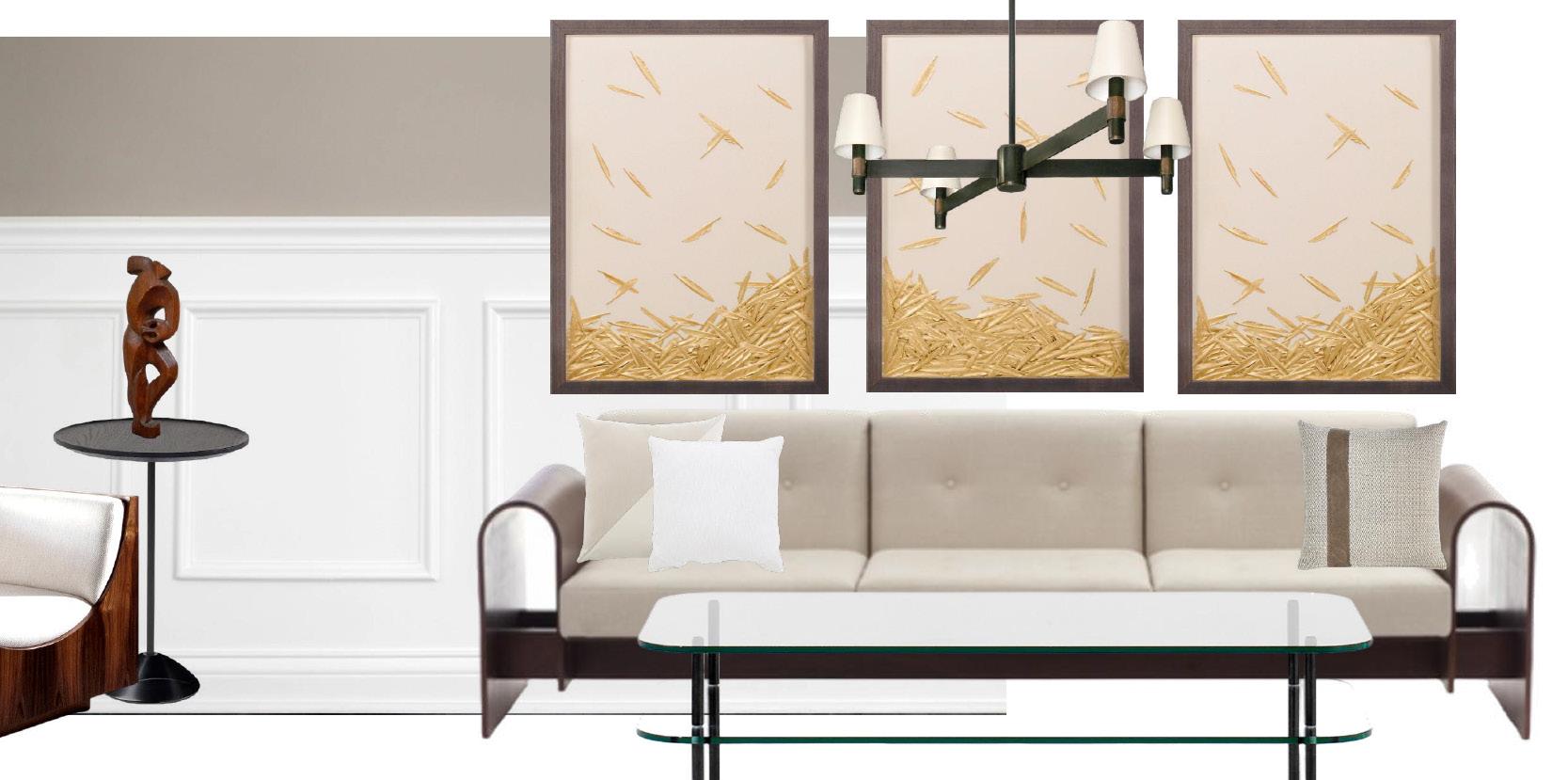
The kitchen design prioritizes functionality and aesthetic appeal for Jess’s culinary pursuits. Anchored by a six-foot island featuring a double sink, dishwasher, and seating, the space boasts ample storage and cabinetry along the West wall. Additional counter space on the East wall enhances food preparation capabilities, while a dedicated desk area caters to administrative needs, allowing Jess to seamlessly blend work and leisure in her kitchen sanctuary.

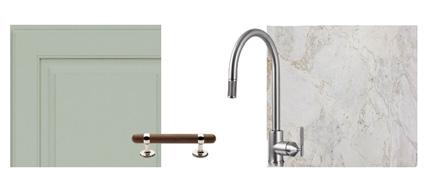
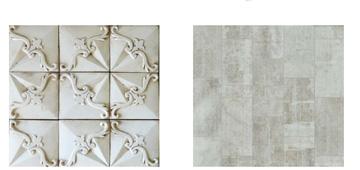
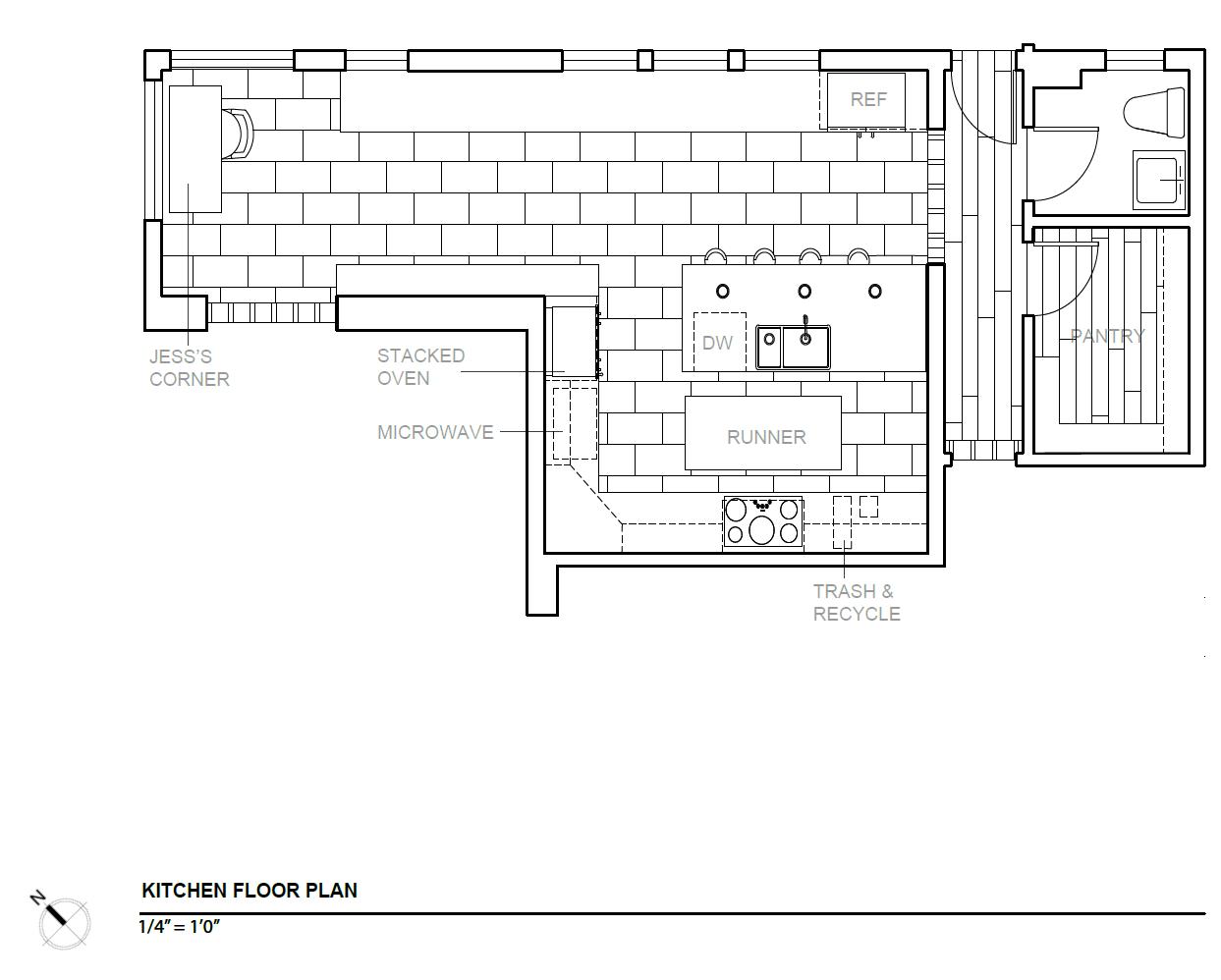
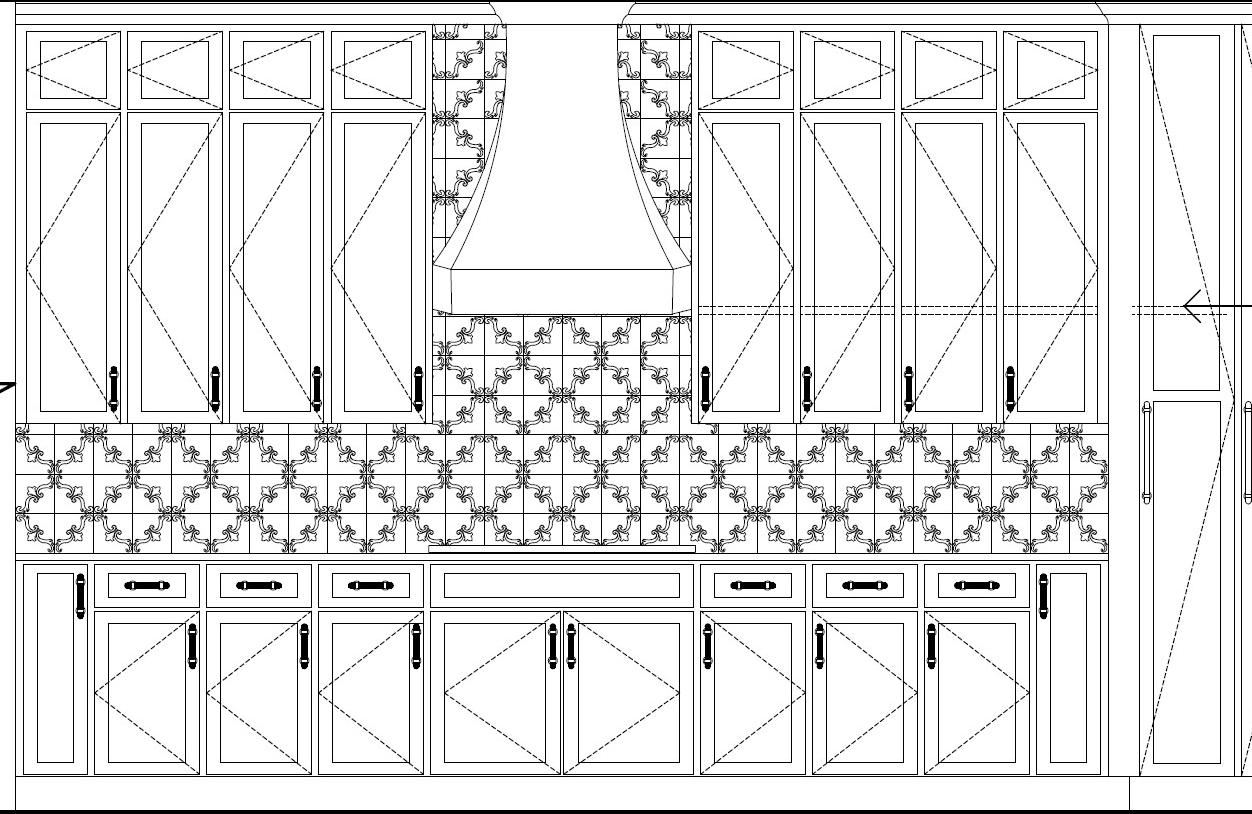
2190 VALLEJO STREET RESIDENCE pg. 18
3 LAS RESTAURANT PALMAS SAN FRANCISCO, CA

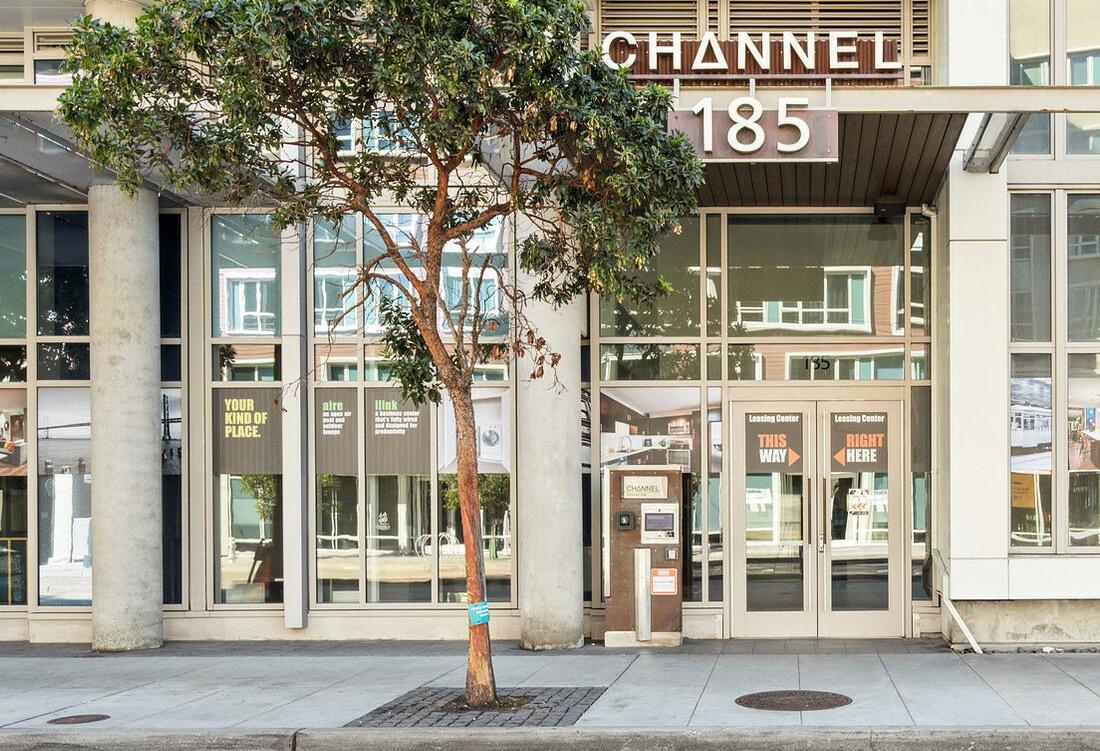
pg .19 LAS PALMAS RESTAURANT
NARRATIVE
Through a comprehensive analysis develop an environment that not only enhances the surrounding neighborhood but also positively influences the emotions of guests. Moreover, seamlessly integrate the client’s restaurant brand ethos, particularly the farm-to-table concept, into a space that cultivates an inviting atmosphere. This environment should encourage patron interaction and foster communal engagement.
Furthermore, implement sustainable design practices and principles to establish an eco-friendly space. An essential component of this project includes the incorporation of a culinary education center accessible to the community. This facility will offer patrons the opportunity to engage in farm-to-table cooking classes, promoting awareness and access to nutritious food options, thereby advocating for healthier lifestyle choices.
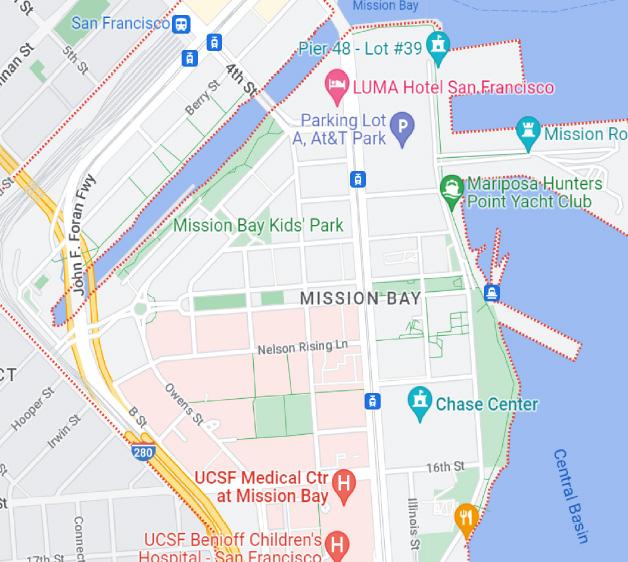
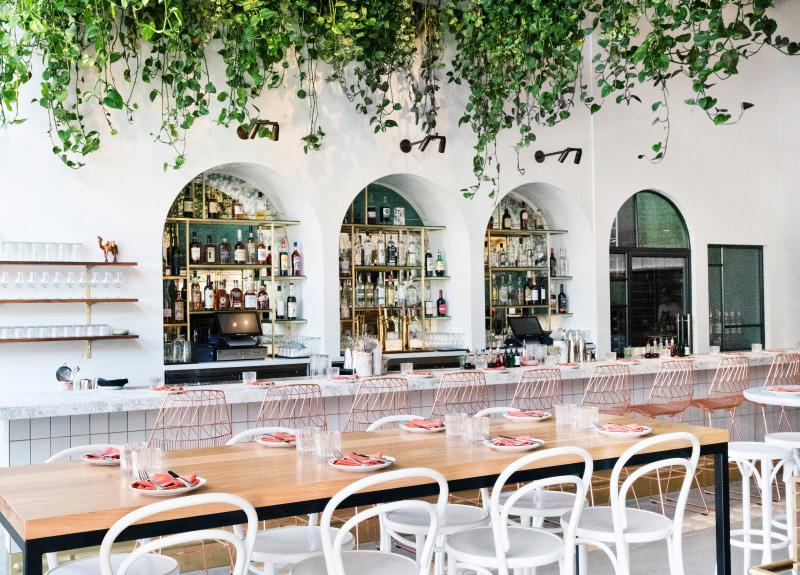

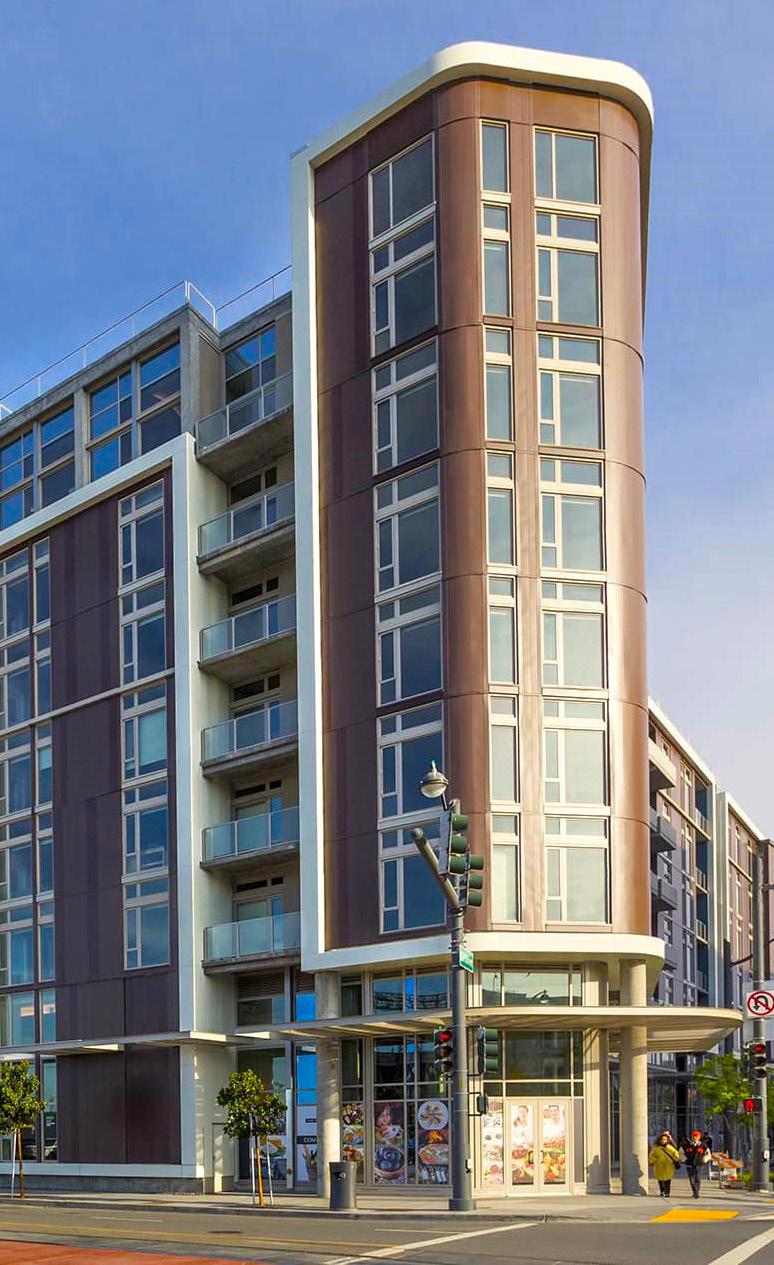
THE SITE
Mission Bay is a contemporary neighborhood, adjacent to Oracle Park, The Marina and a numerous selection of businesses from shops to dining. It boast the largest growing number of condos and apartments in the city per sq mile.
Rail lines run through the center of the grid-like neighborhood. Parallel is the 280 highway, which bring guests from any part of the city in minutes. Additionally, located on the East side of San Francisco, Mission Bay gains great morning lighting and access to easterly winds.
LAS PALMAS RESTAURANT pg. 20
CONCEPT STATEMENT
Extension• thriving • development
Growth is the leading concept, creating an atmosphere of collaborative design and planning. By integrating the principles of parametric design alongside a suite of sustainable solutions, Las Palmas will extend beyond its physical boundaries and onto the community. Embracing an open architectural concept, to maximize use of natural light paired with materials that are locally-sourced will create a space where natural elements lead the design. The on-site garden and culinary education kitchen will be key components in expanding healthy habits and minimizing food inequalities.

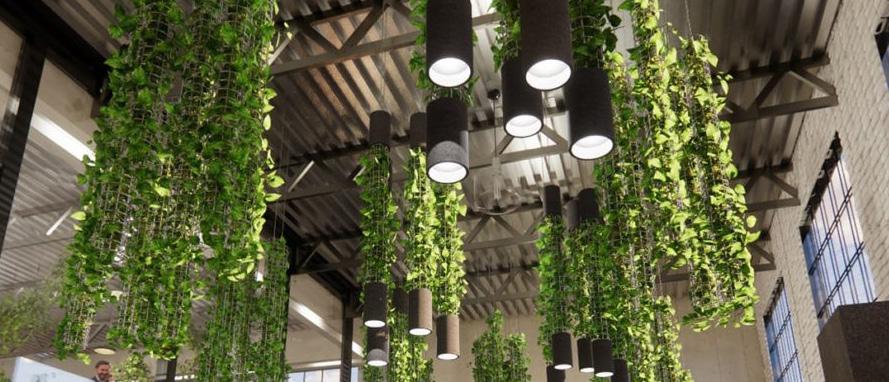
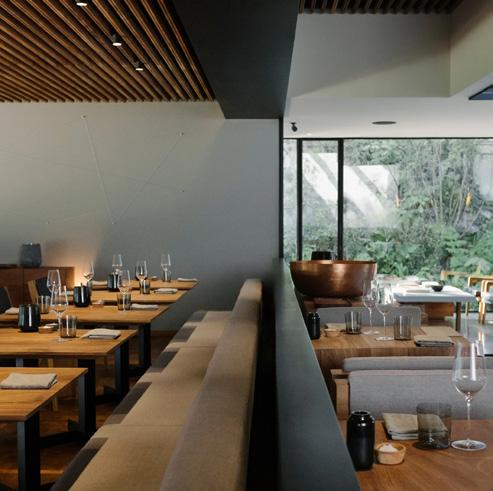

DESIGN APPROACH
The project was realized through sustainable design principles, focusing on energy and water conservation and eco-friendly materials. By understanding the site’s demographics and solar orientation, proper strategies where used such as implemented LED lighting, vacancy sensors, and optimization of natural daylight use, enhancing energy efficiency. The introduction of indoor plants, facilitated by ample natural light, contributes to mental wellness and air quality.
KEY FEATURES
• Water conservation strategies, low-flush toilets & time faucets.
• Regenerative materials, bamboo known for its rapid growth and durability.
• Energy conservation, with occupancy sensors and a system that automatically controls lighting, including window treatment.

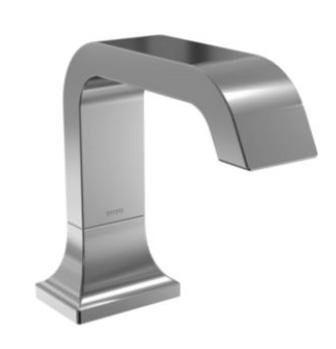
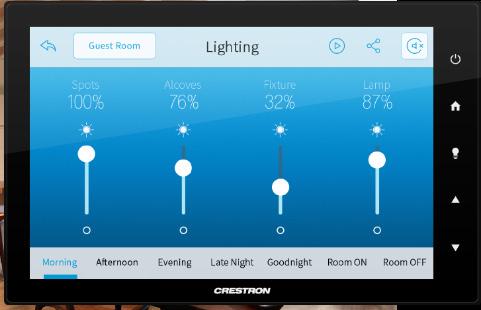

pg .21 LAS PALMAS RESTAURANT
DINING ROOM
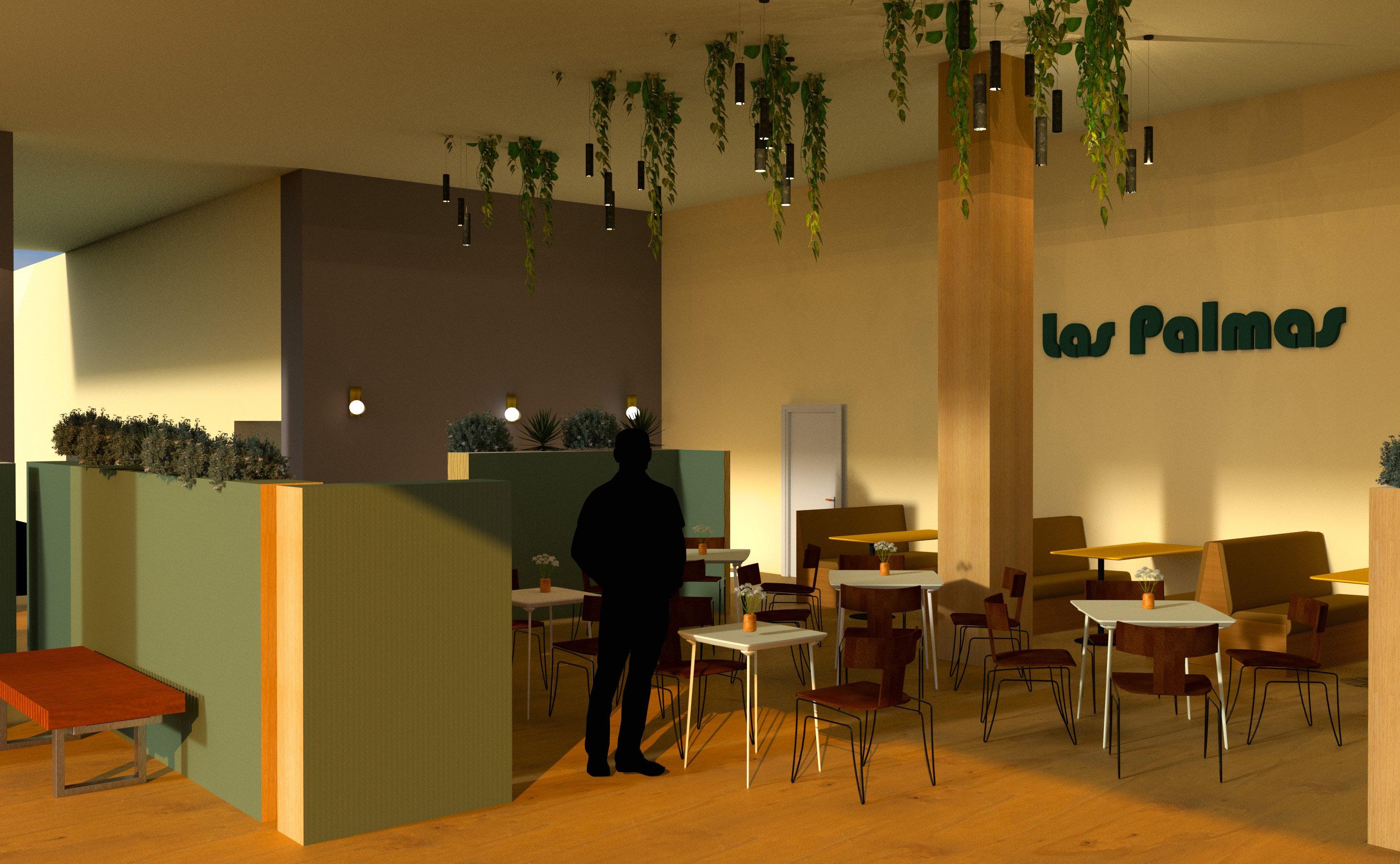
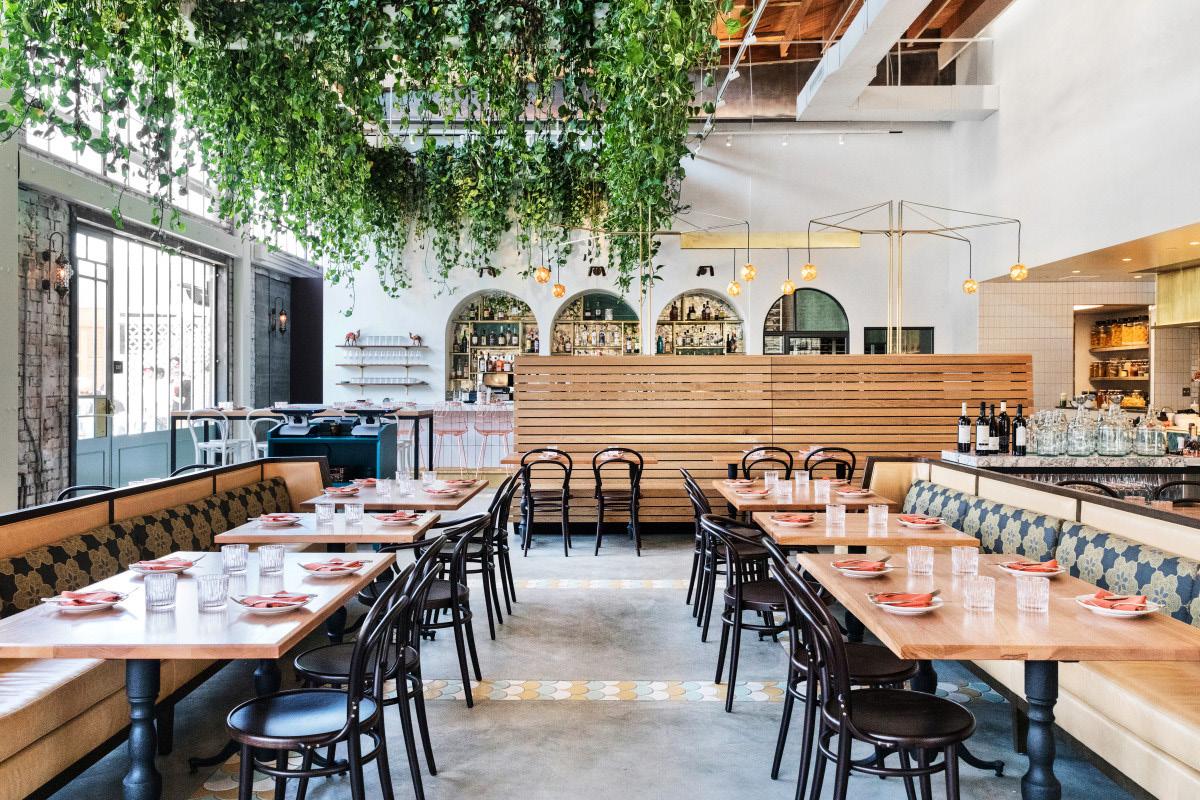
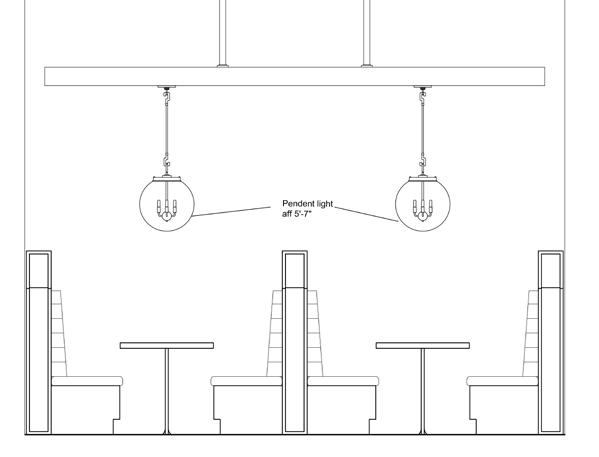
The dining room is conceived with growth as its foundational concept, emphasizing an expansive, open space designed to foster interaction among guests and serve as a vibrant extension of the community. The restaurant integrates elements of green design into its architecture, notably in the ceiling lighting and wall sections. This design strategy effectively brings the outdoors inside, creating an atmosphere of freshness and invigorating the dining experience.
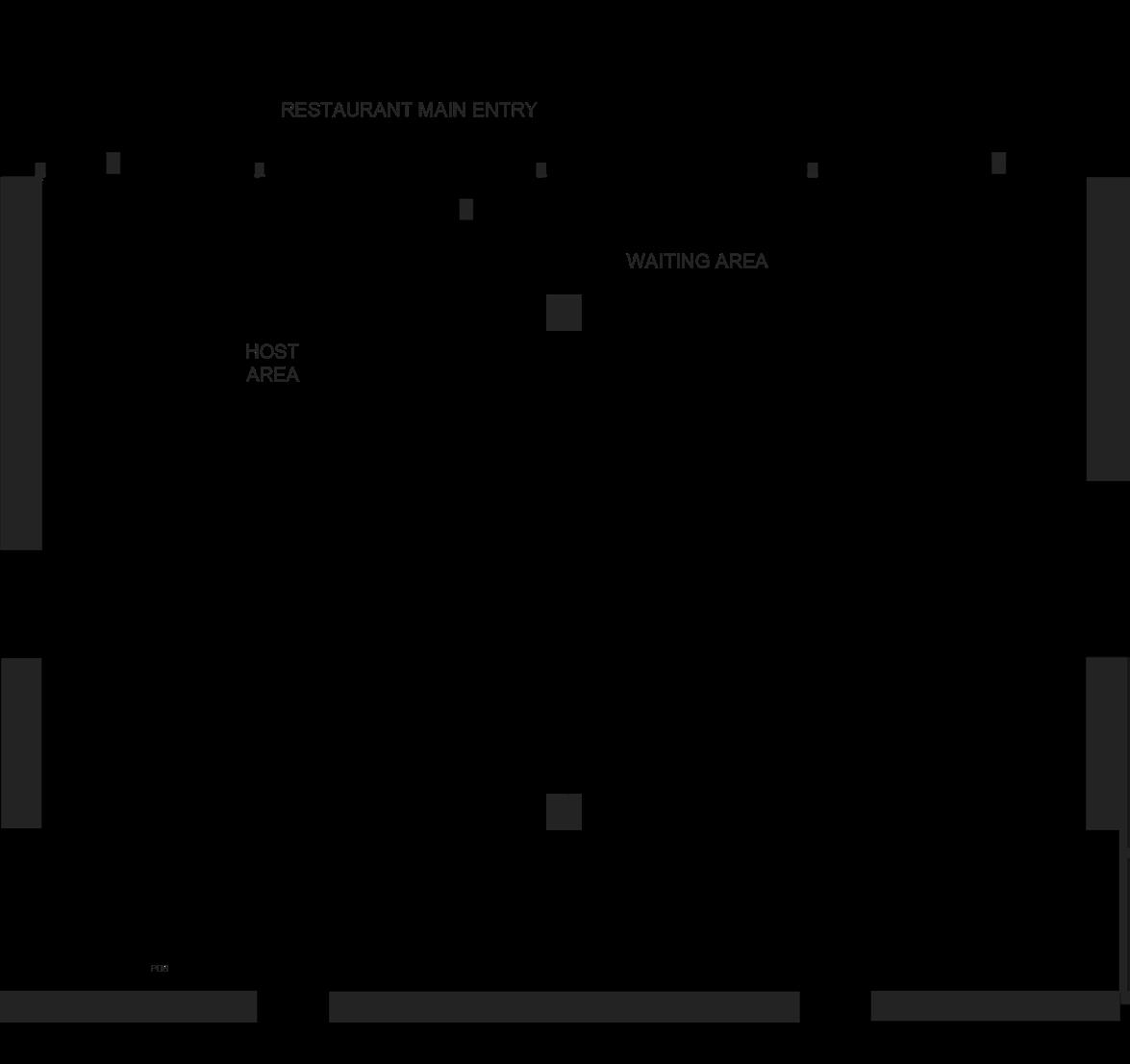
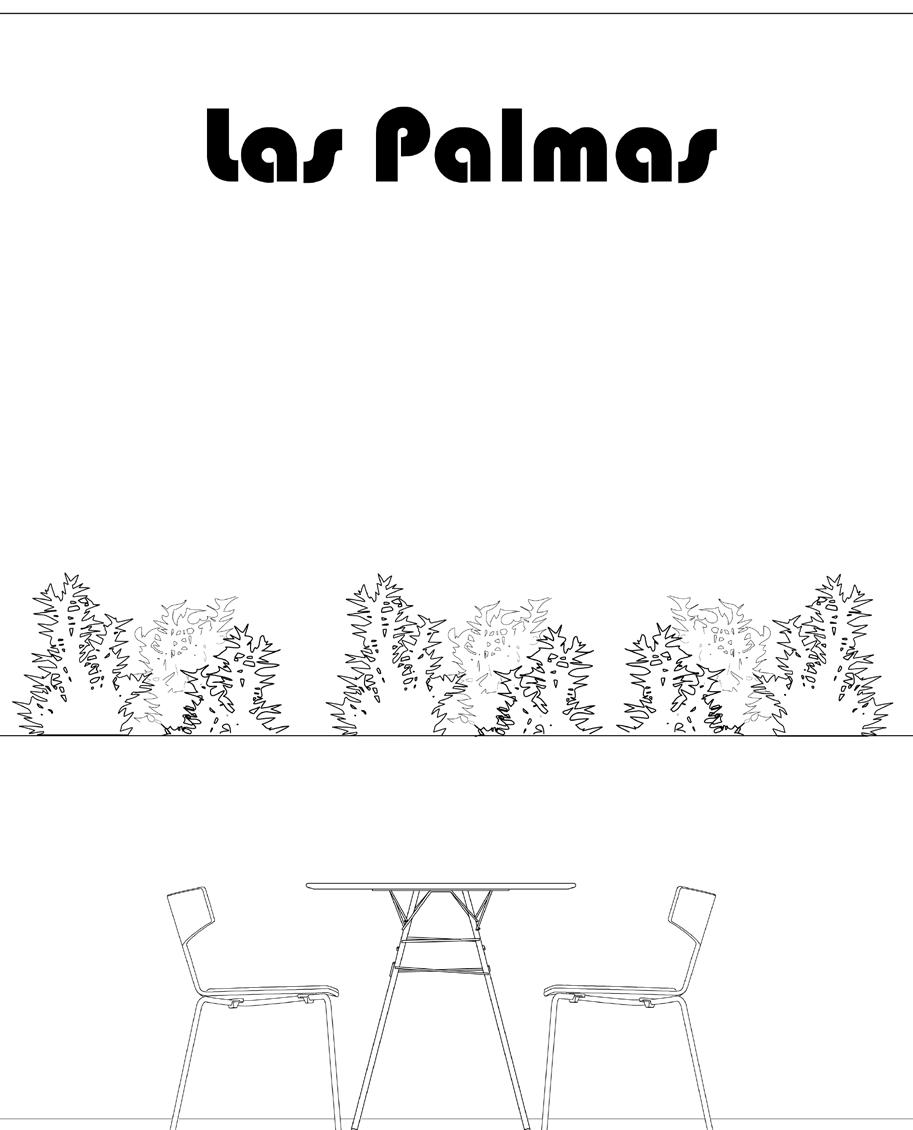

LAS PALMAS RESTAURANT pg. 22
BAR
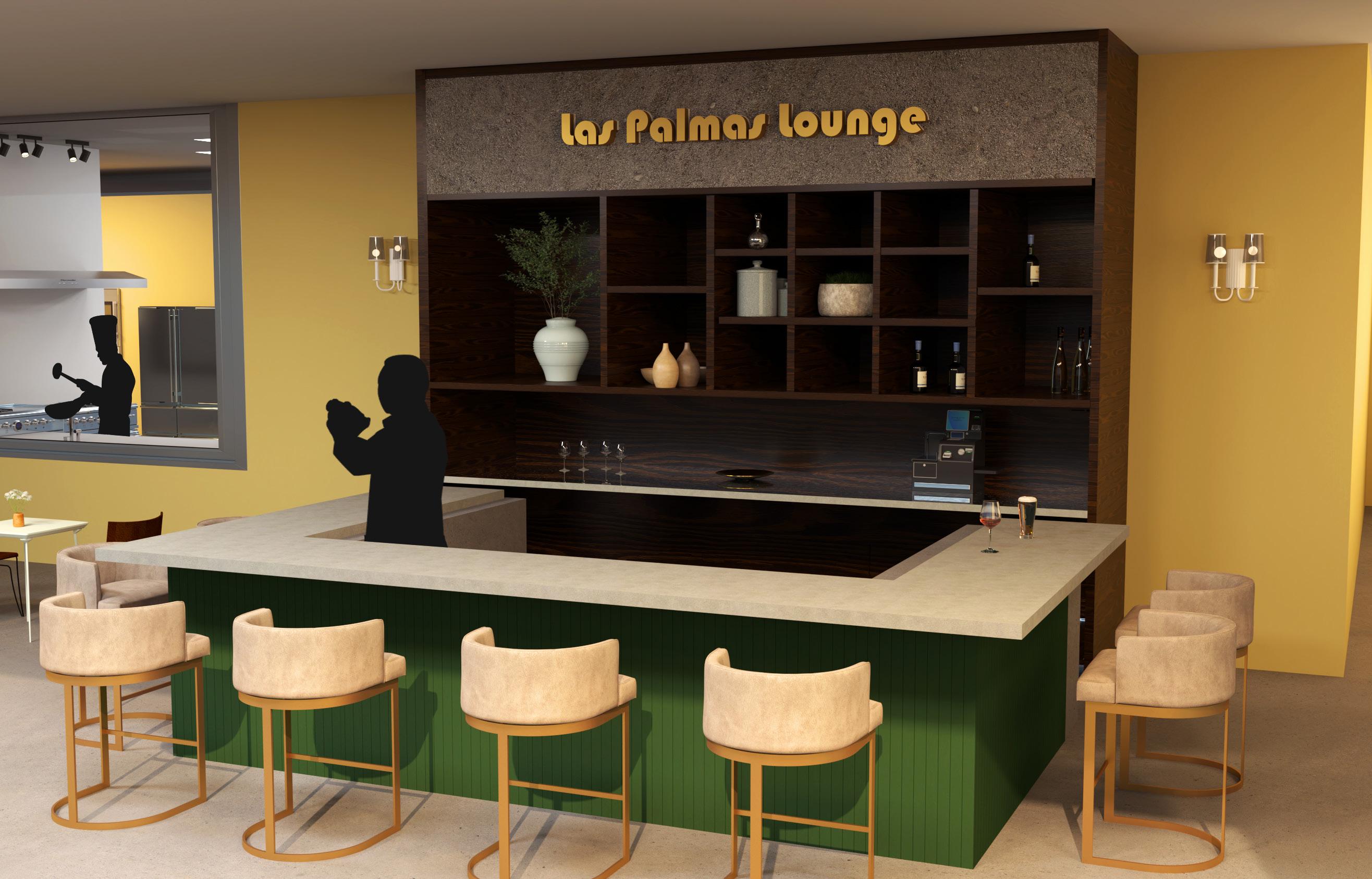
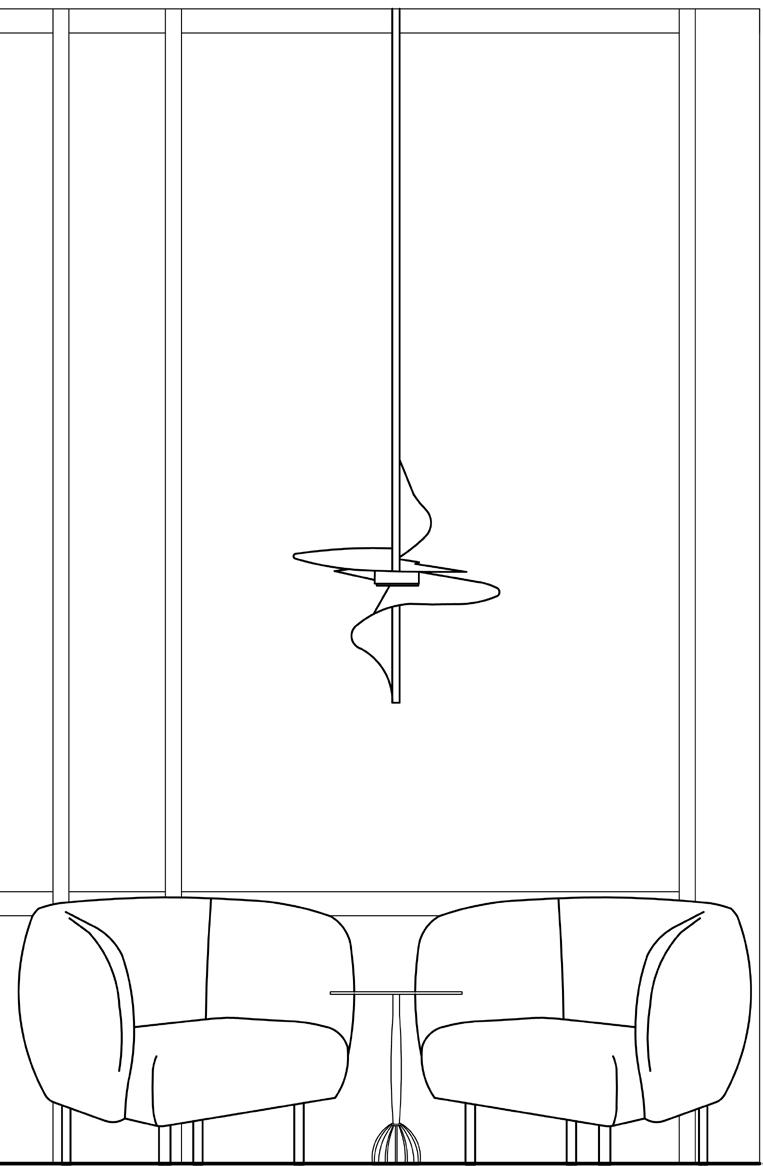

Las Palmas Lounge will feature a unique blend of Art Deco design and luxury resort-inspired elements, creating a tranquil and ambient space. Guests will have the pleasure of enjoying beverages crafted by local mixologists using organic ingredients sourced from the rooftop garden. Additionally, strategically placed large windows adjacent to the kitchen will afford patrons a view of their meals being freshly prepared, enhancing their dining experience as they engage in conversation and enjoy their cocktails.
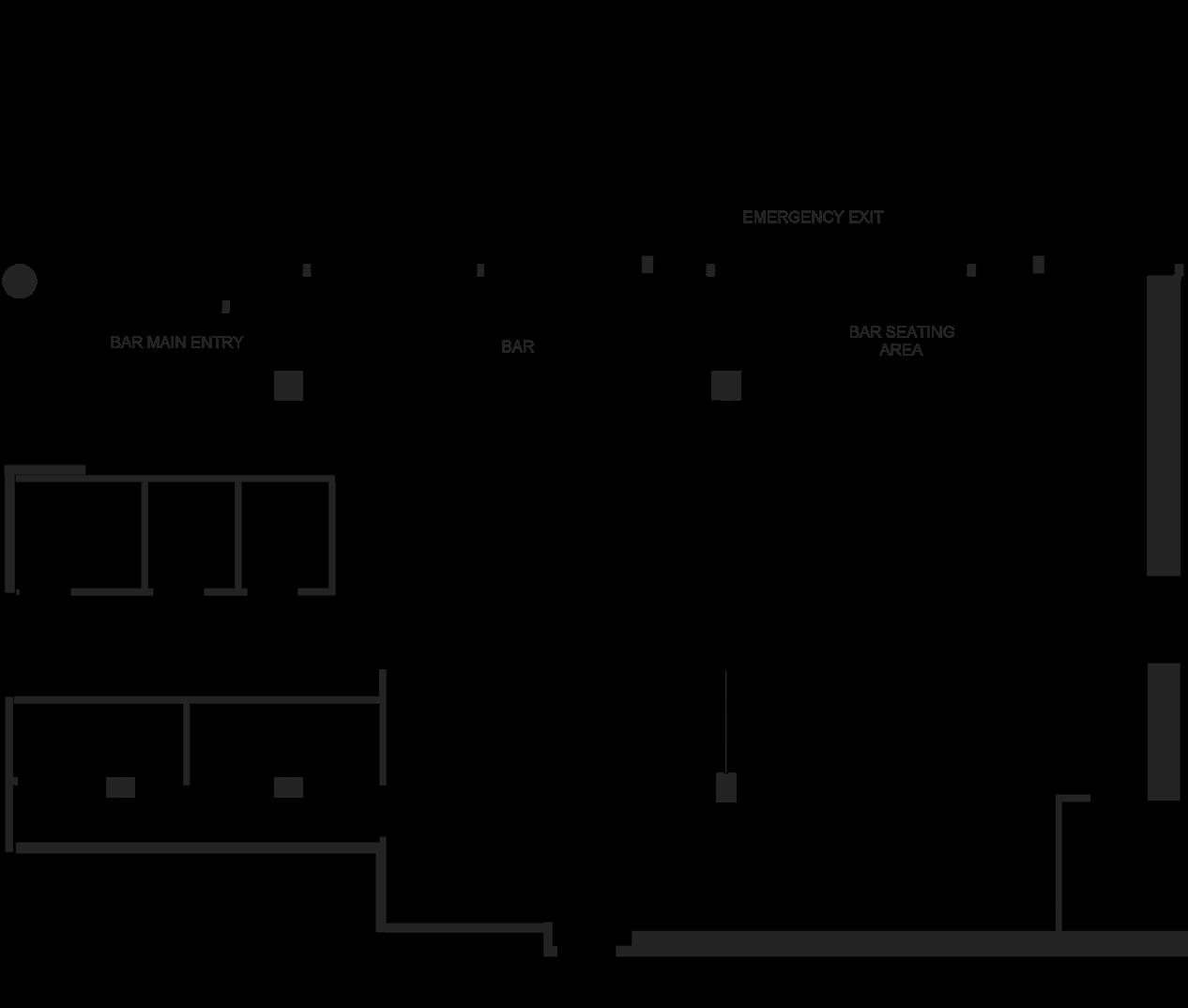
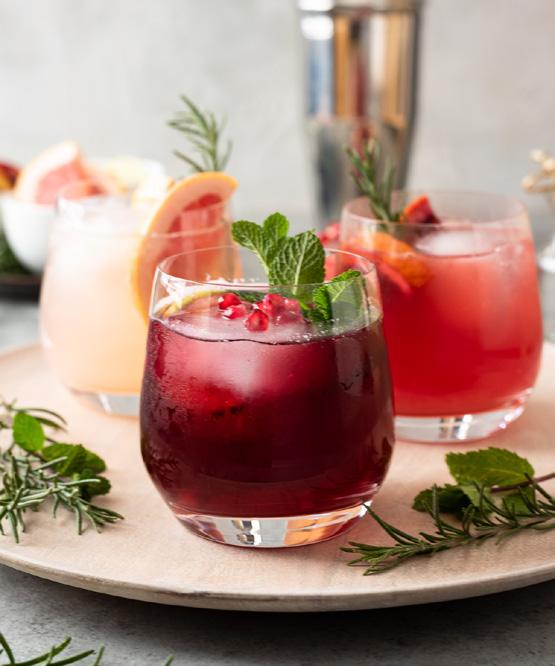
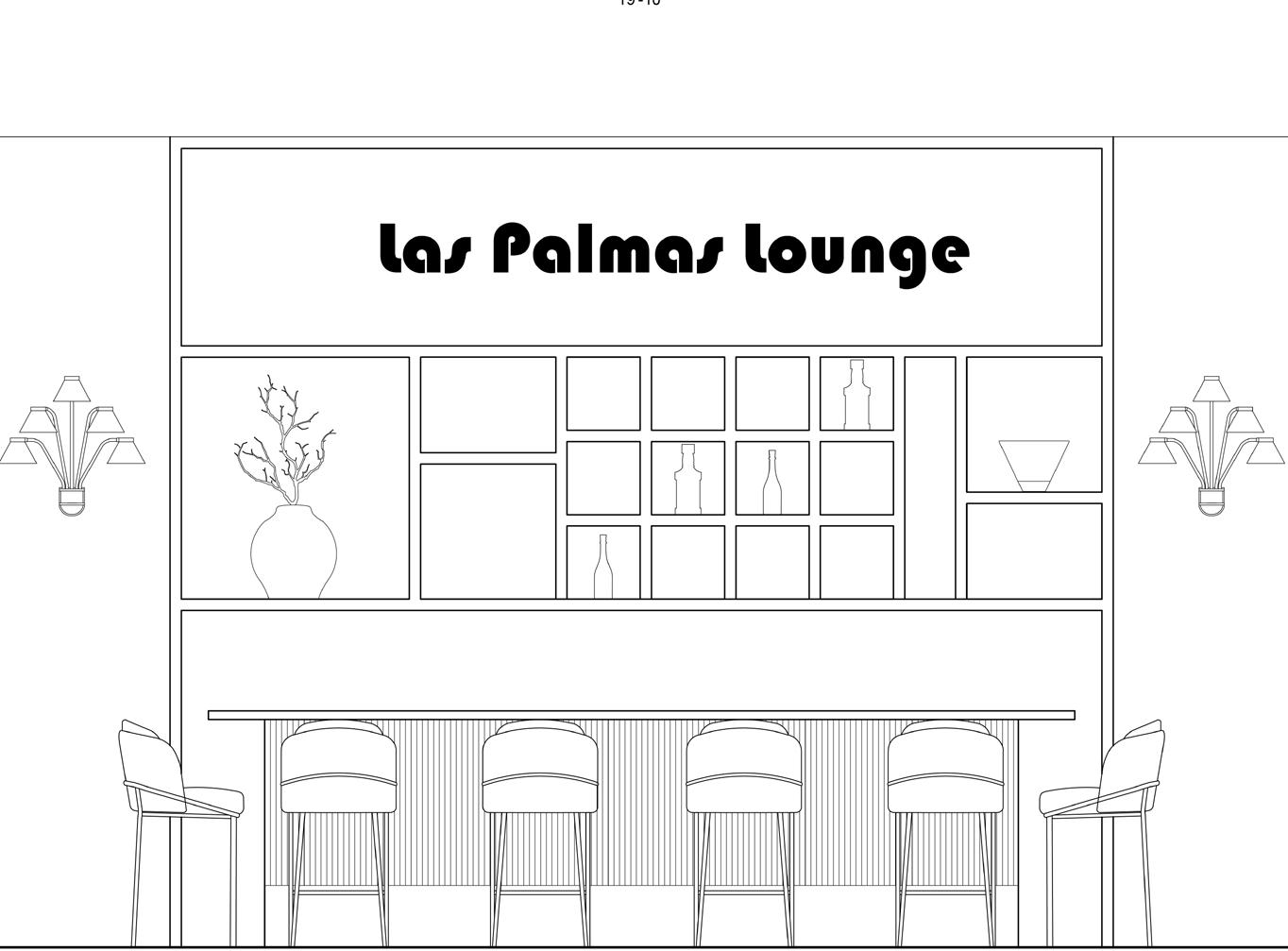
pg .23 LAS PALMAS RESTAURANT
DEMO KITCHEN

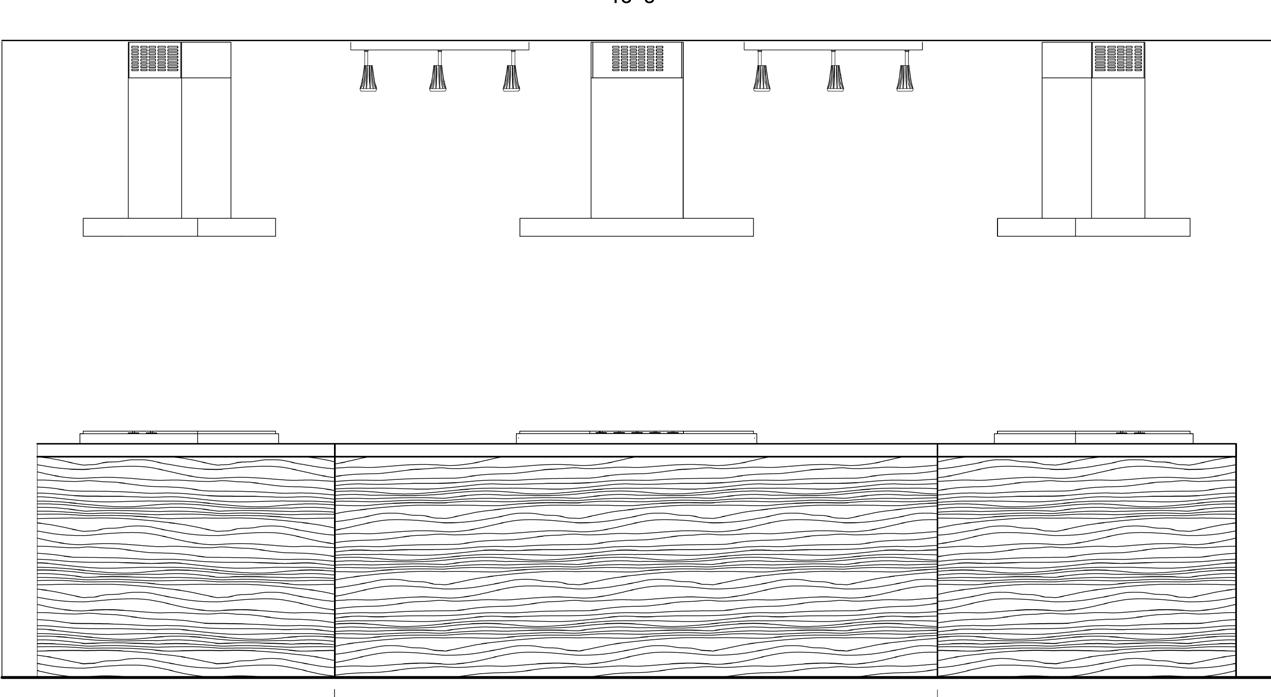
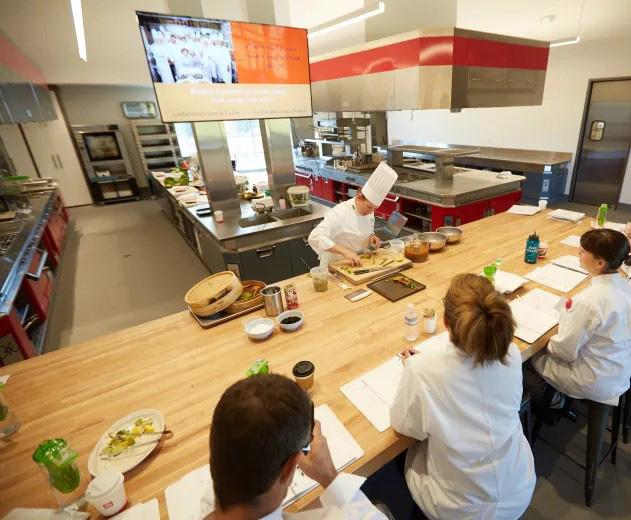


The Demonstration Kitchen, established by Las Palmas, will serve as a pivotal community outreach initiative. By opening its doors to the public, Las Palmas aims to showcase farm-tokitchen techniques, thereby nurturing community engagement and addressing food inequality gaps. This initiative represents a significant step towards bridging the divide between agricultural practices and culinary arts, enhancing local food literacy and accessibility. The kitchen will feature four hands-on training stations and a dedicated tasting area, designed to facilitate interactive learning and culinary exploration. This layout supports a comprehensive educational experience, allowing participants to engage directly with cooking techniques and sample their creations in a purposebuilt environment.
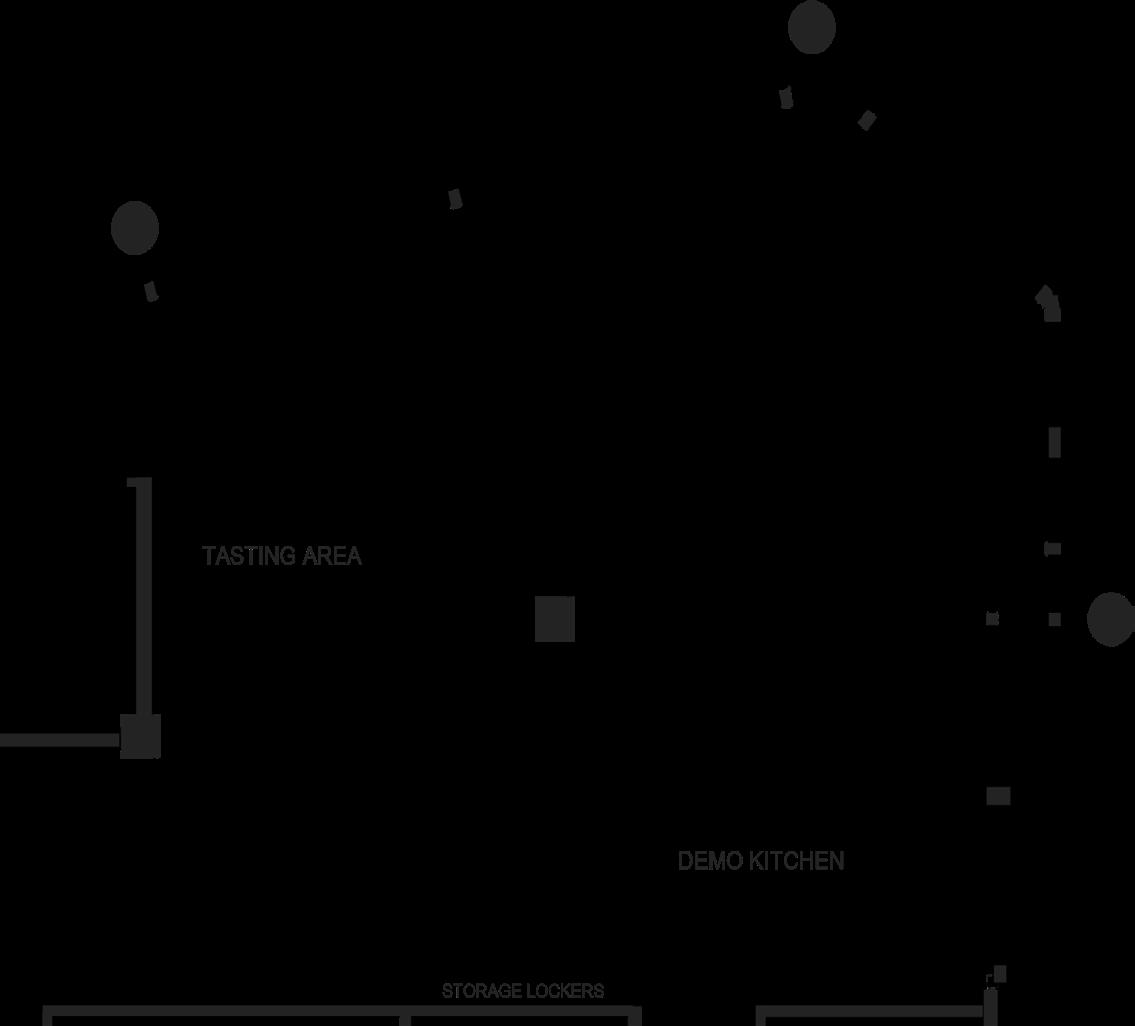
LAS PALMAS RESTAURANT pg. 24
YOLWANDLE
CAPE TOWN
SOUTH AFRICA
ASSISTED LIVING CENTER
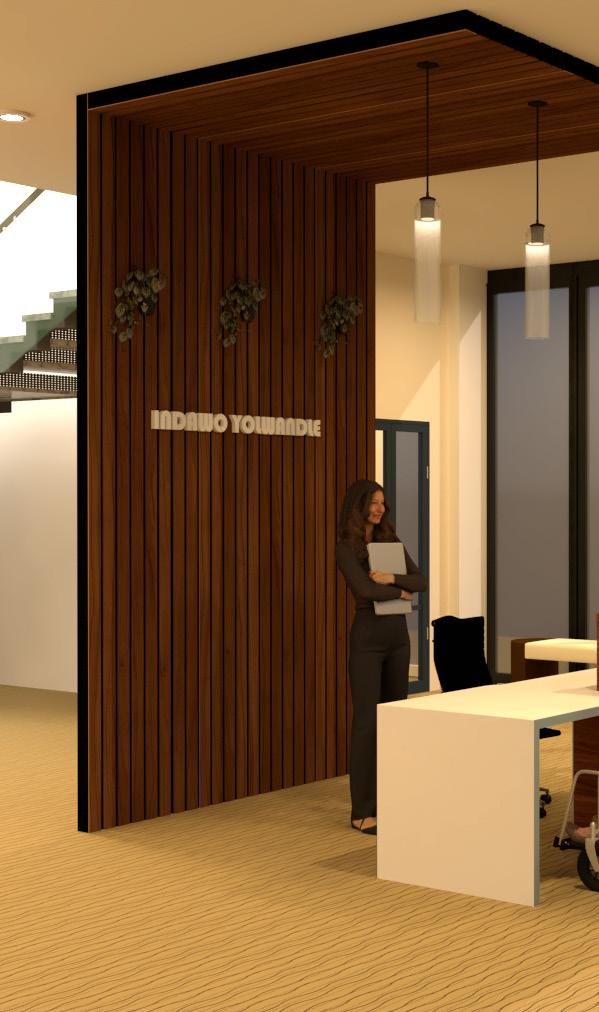

4 INDAWO
pg .25 INDAWO YOLWANDLE ASSISTED LIVING CENTER
NARRATIVE
The client, Zoirós Frontída, a high-end senior living provider known for luxury and privacy, is expanding globally with a new 14-story Senior Living Facility. The project is designed to cater to the needs of seniors by offering communal spaces on the first two floors to encourage social interaction, and private residences from the third to the fourteenth floor for a tranquil living environment.
The building features modern architectural elements like a curtain wall construction and an efficient central elevator, along with a grand staircase. Each apartment, available in one or two-bedroom configurations, includes a kitchenette, living area, bed space, and a private bathroom, with some units also having balconies. Key amenities like laundry rooms, nurse stations, and guest facilities are strategically placed on each residential floor, ensuring the facility aligns with Zoirós Frontída’s ethos of providing a vibrant yet private living experience.


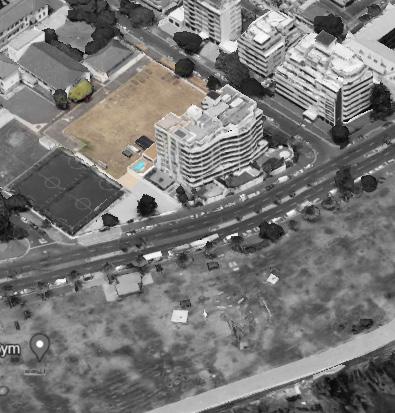

THE SITE
Cape Town is a modern, diverse city known for its unique geography and cultural richness. Positioned on a peninsula below Table Mountain and surrounded by the Atlantic Ocean, it boasts stunning natural beauty. The city’s blend of indigenous cultures and European influences has shaped a vibrant mix of traditions, languages, and arts, creating a lively cultural landscape.
INDAWO YOLWANDLE ASSISTED LIVING CENTER pg .26
CONCEPT
balance • thriving • development
Unity is a principle of design, that describes a combining of things, creating harmony and a simple life over all.
My design concept is based on South Africa’s rich history of diversity and multiculturalism. A deep embedded believe within the nation to strengthen and converge a nation into one. By creating unity and inclusiveness from all nations, and languages to one, that stands strong.
By tapping into this believe, Indawo Yolwandle escapsulates a harmonious community, reflecting the vibrant tapestry of South Africa’s Rainbow Nation.
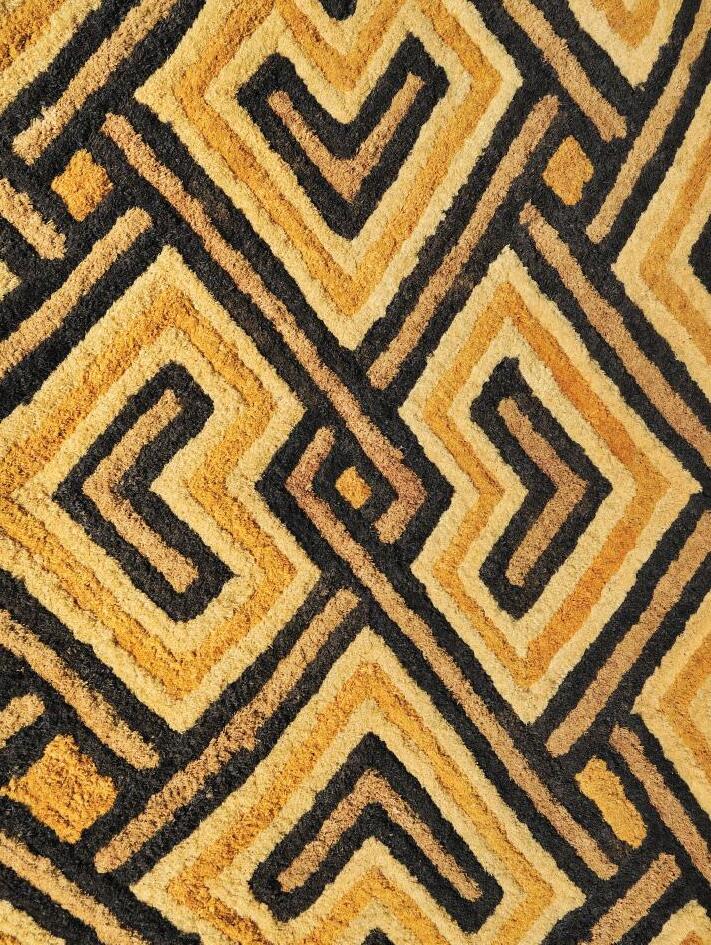



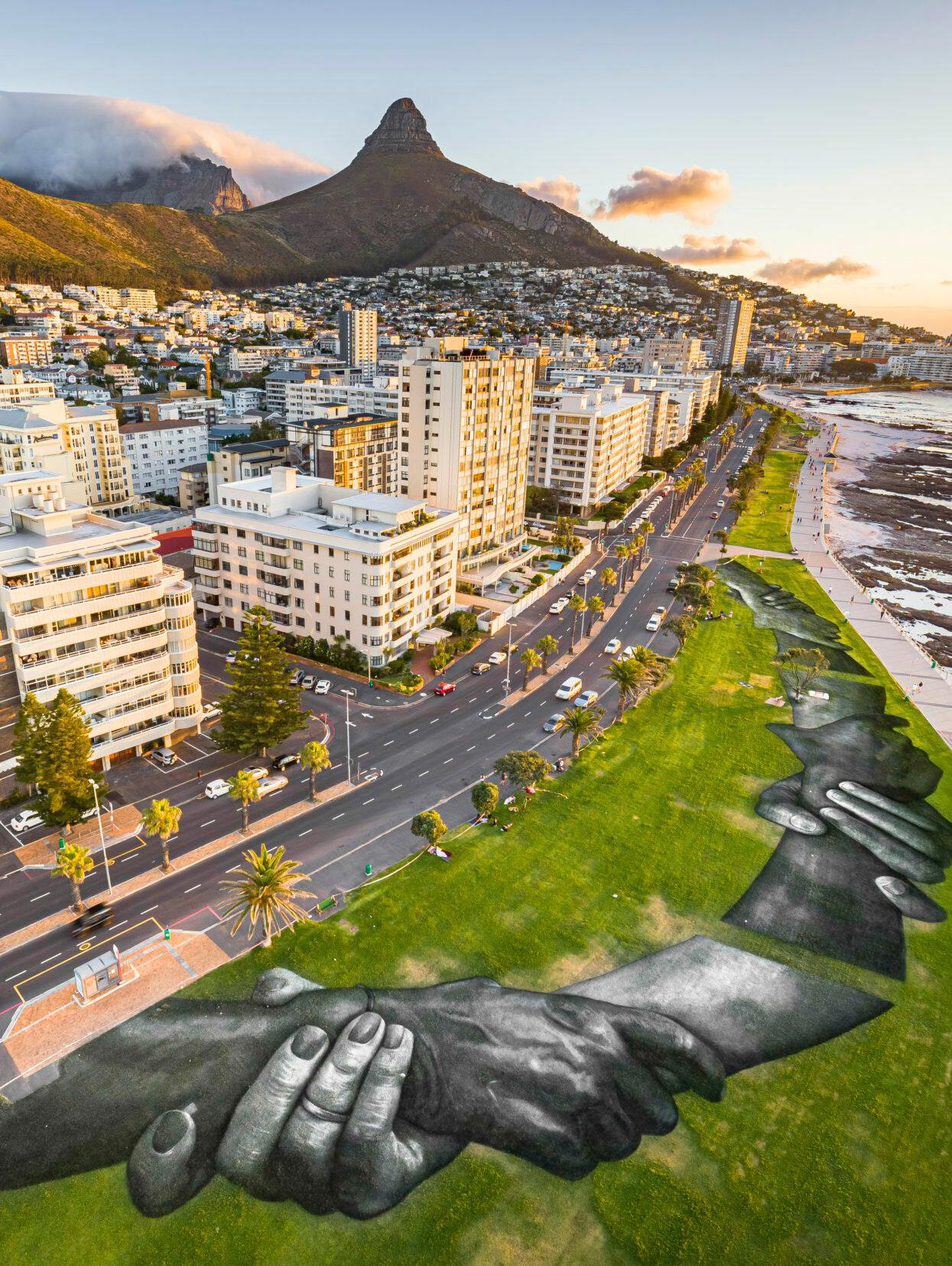
DESIGN APPROACH
The design concept for Indawo Yolwandle (IY) emphasizes unity and inclusiveness, aiming to create welcoming communal spaces that reflect the rich cultural heritage of South Africa. The lobby and reception are crafted to be warm and inviting, featuring a grand staircase and a layout that promotes easy navigation. IY will offer a variety of common areas, each uniquely inspired by local cultures and natural surroundings, including a salon, library, dining area, game room, and museum. These spaces incorporate biophilic design principles, enhancing mental wellness through natural elements like tree canopies and garden beds.
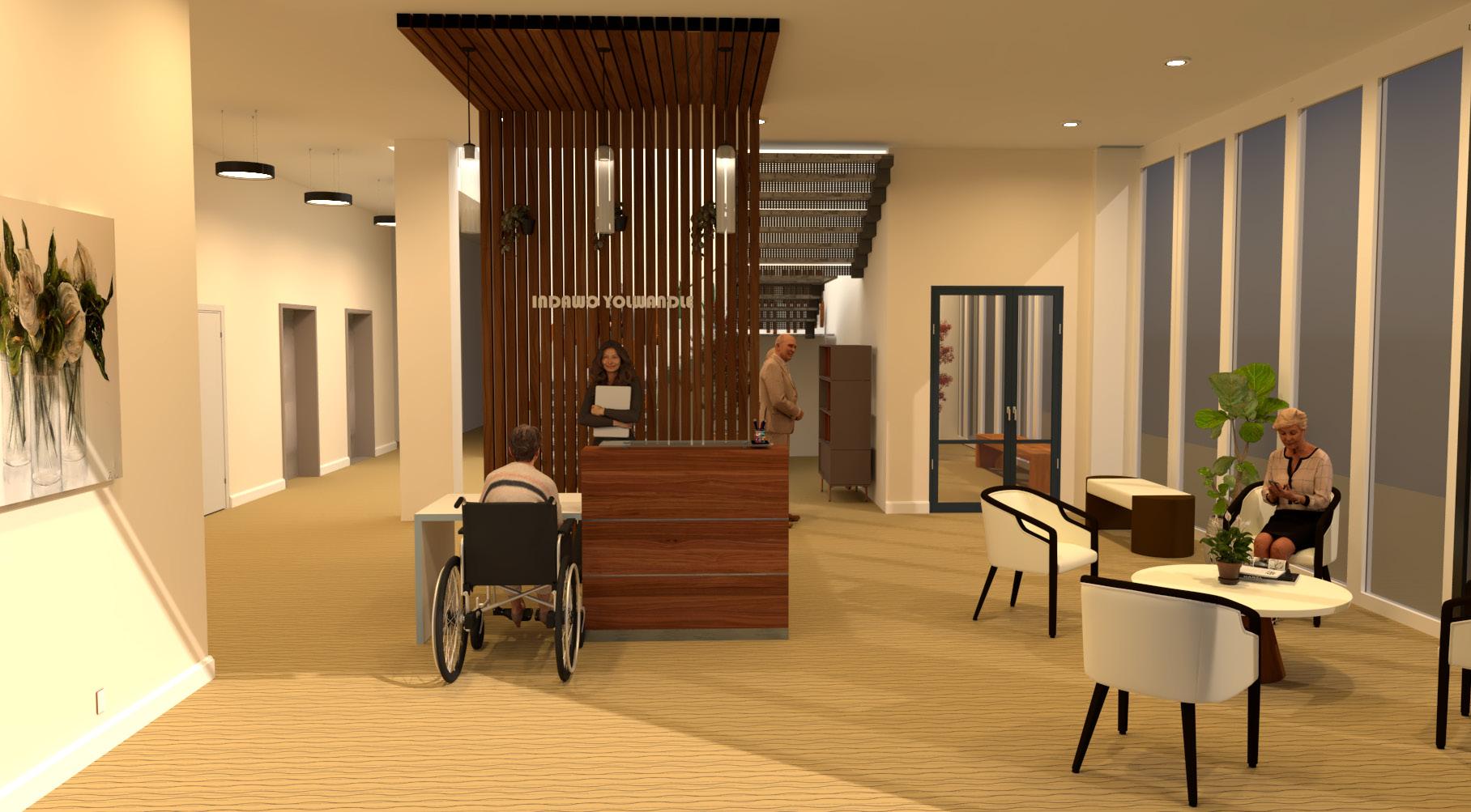
pg .27 INDAWO YOLWANDLE ASSISTED LIVING CENTER
GROUND LEVEL

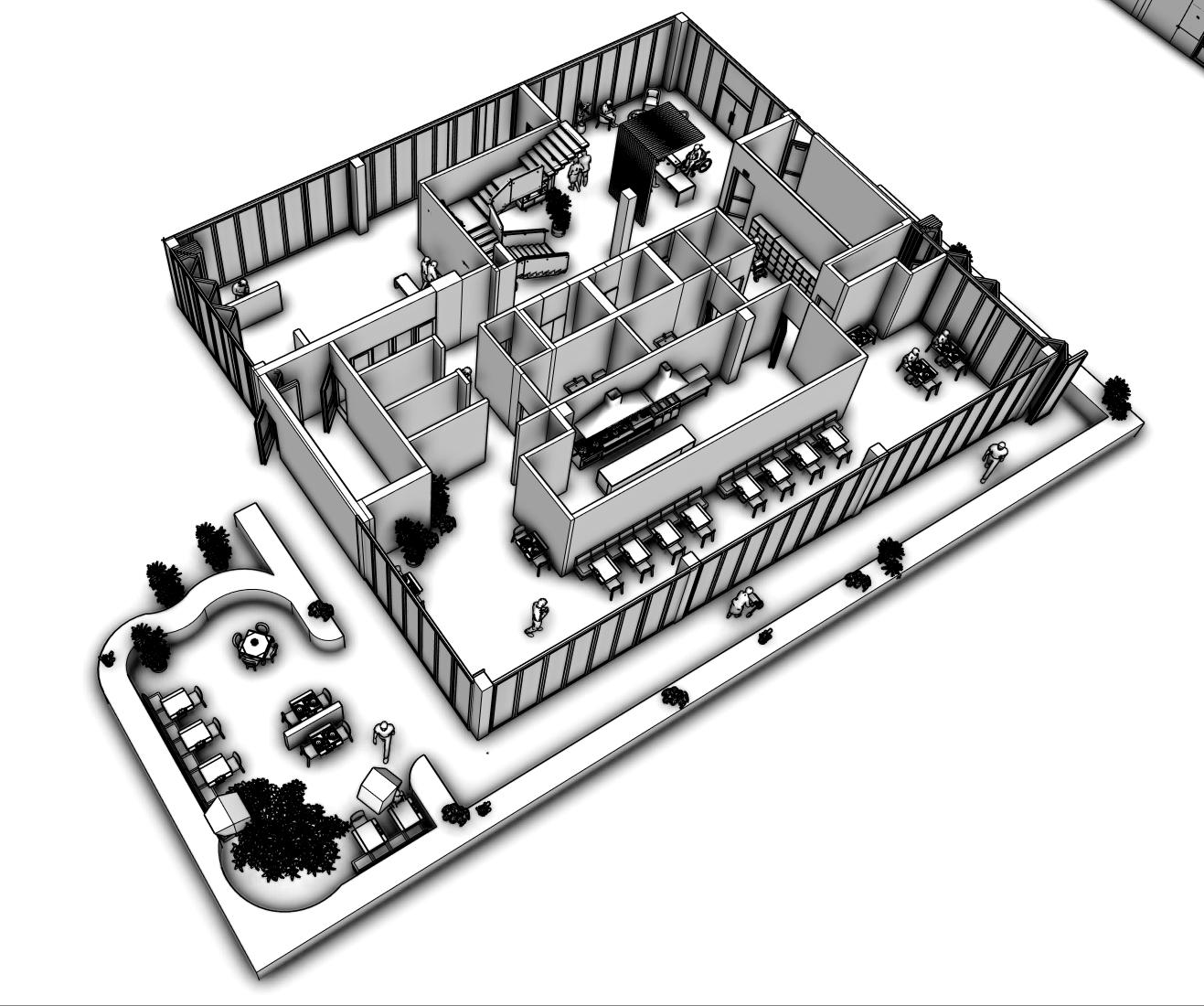
Level 1 of Indawo Yolwandle will serve as a central hub for guests, featuring a spacious reception area, elevators, and a grand staircase. It will also include a dining area for up to 45 guests, with an additional outdoor veranda seating 15. Furthermore, Level 1 will house a community museum showcasing exhibits on South Africa’s rich history, aimed at engaging the Cape Town community and promoting the client’s brand.
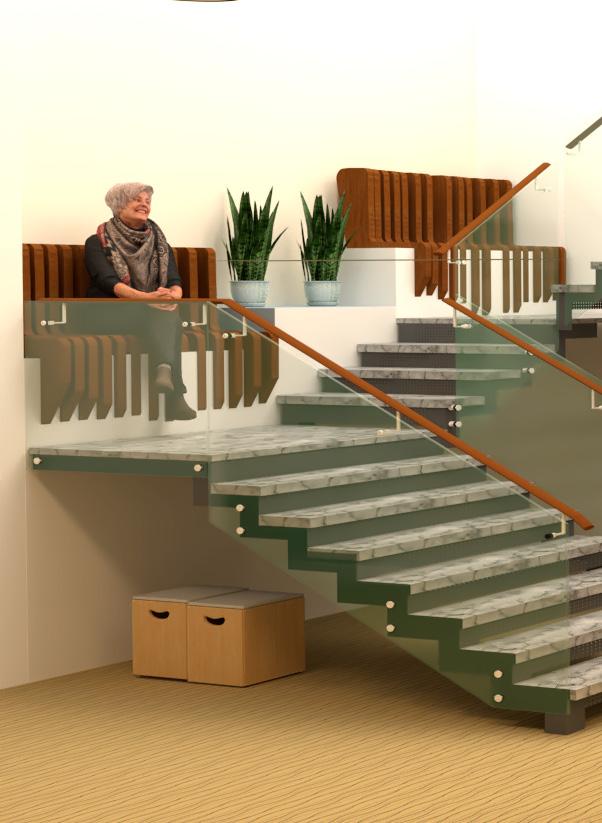
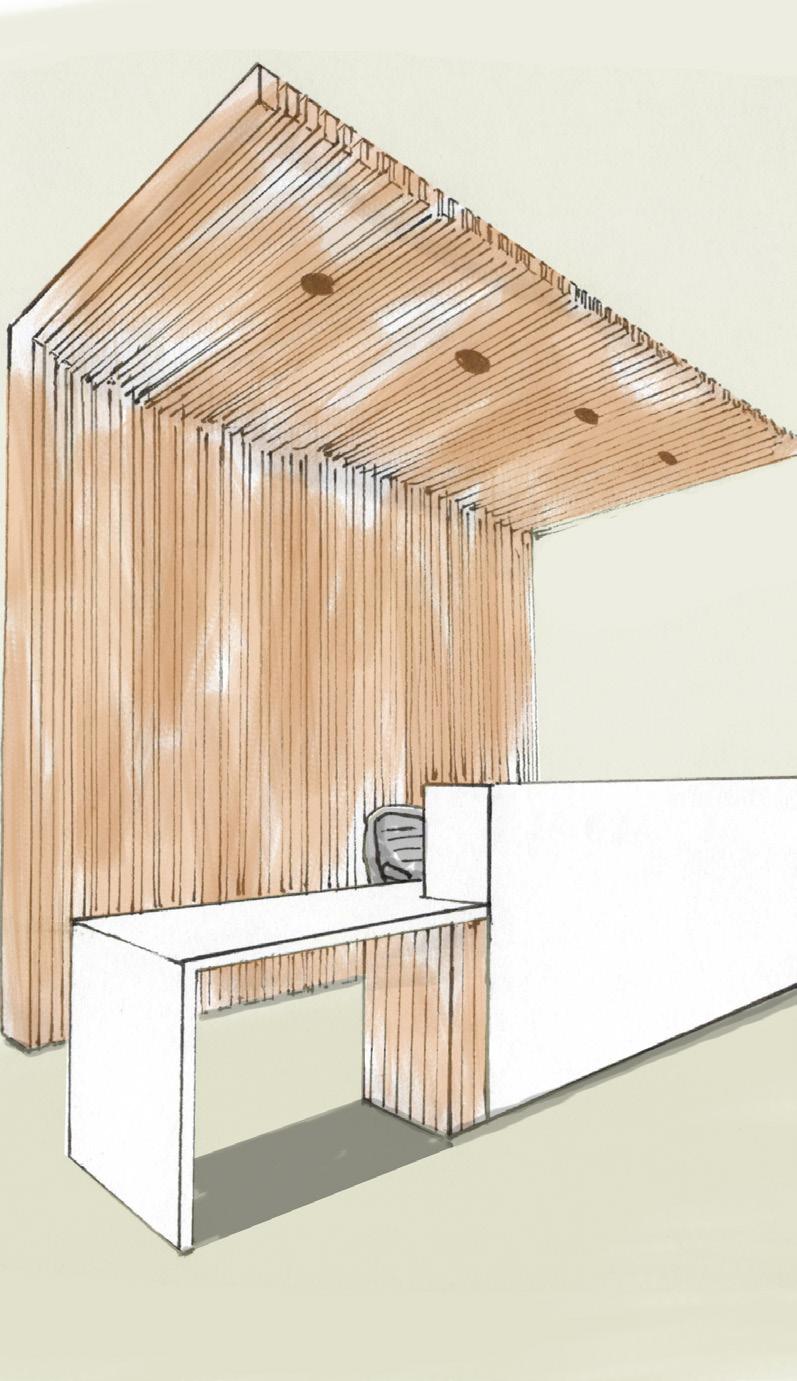
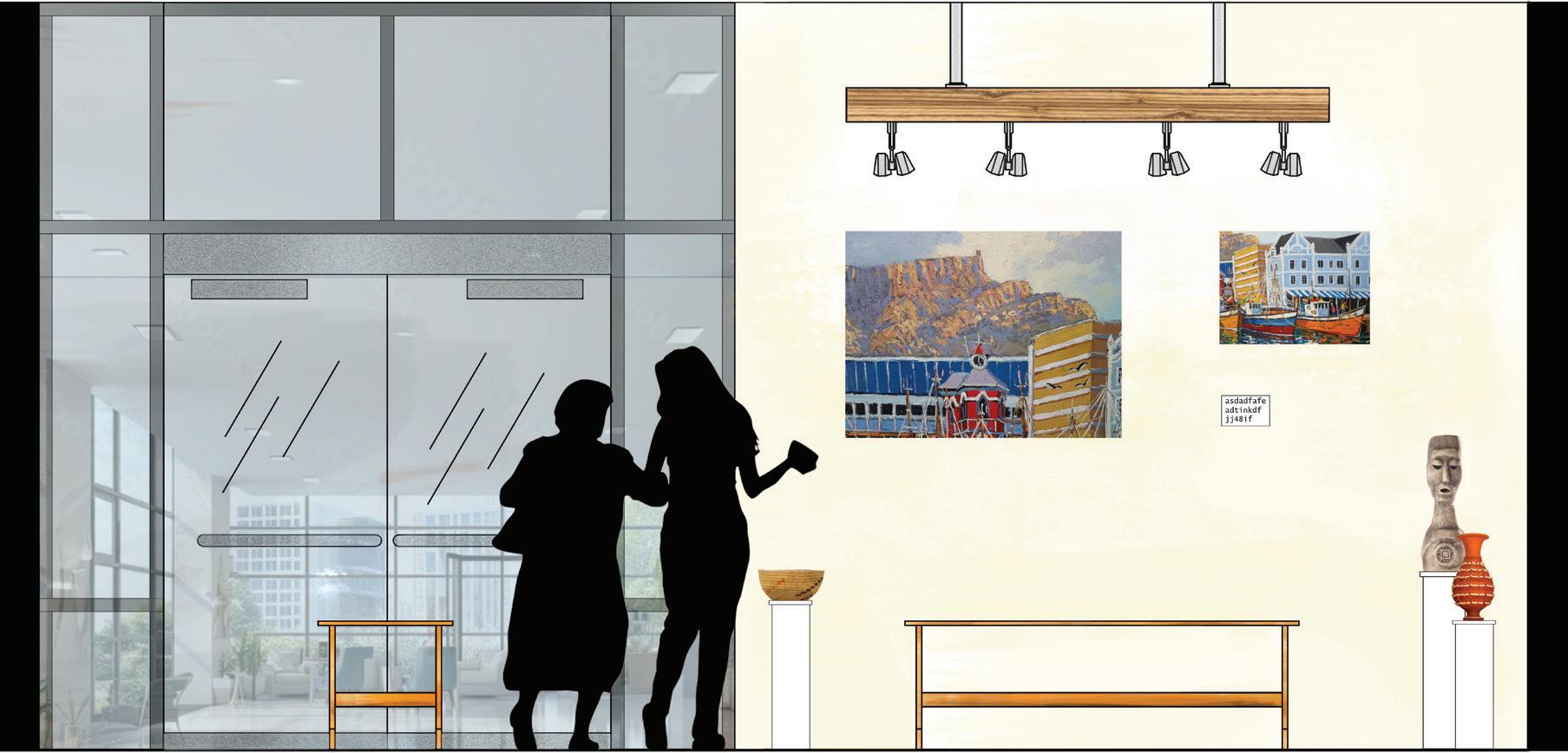
INDAWO YOLWANDLE ASSISTED LIVING CENTER pg .28
SECOND LEVEL
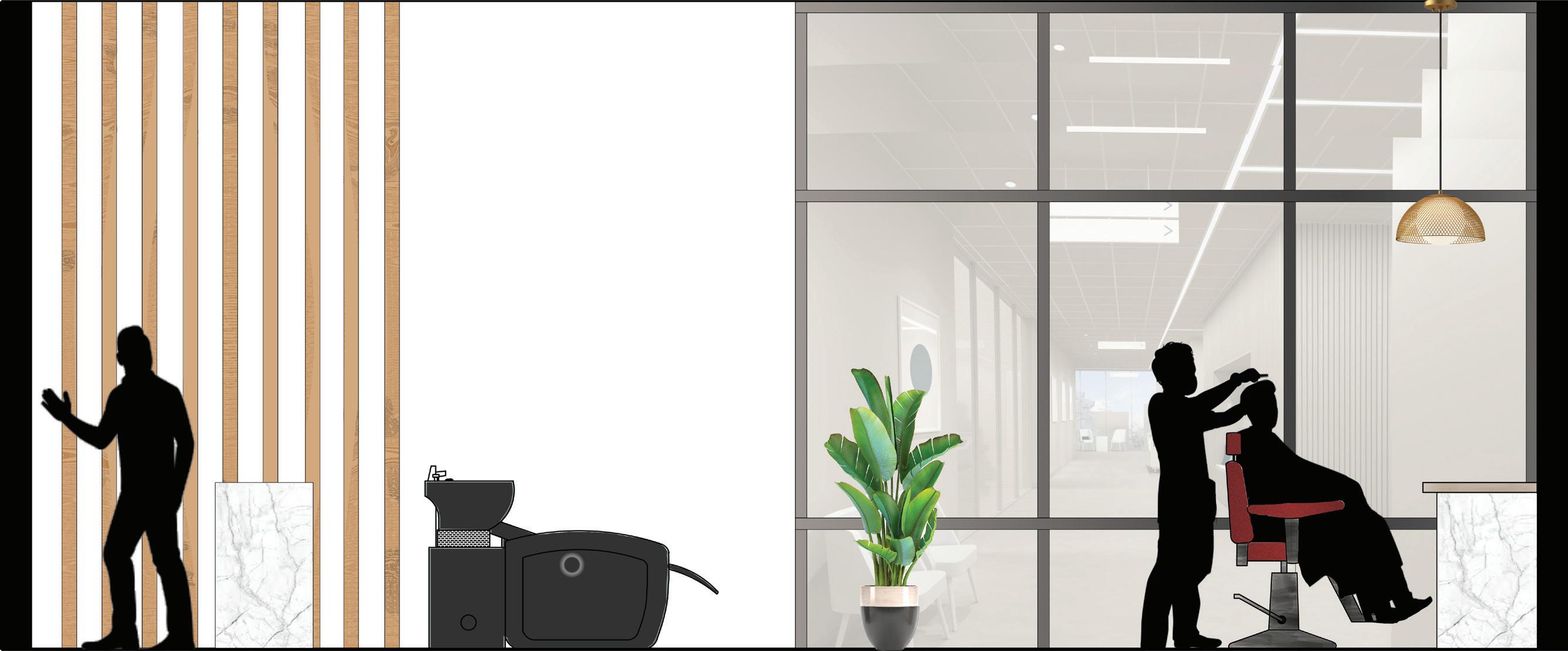
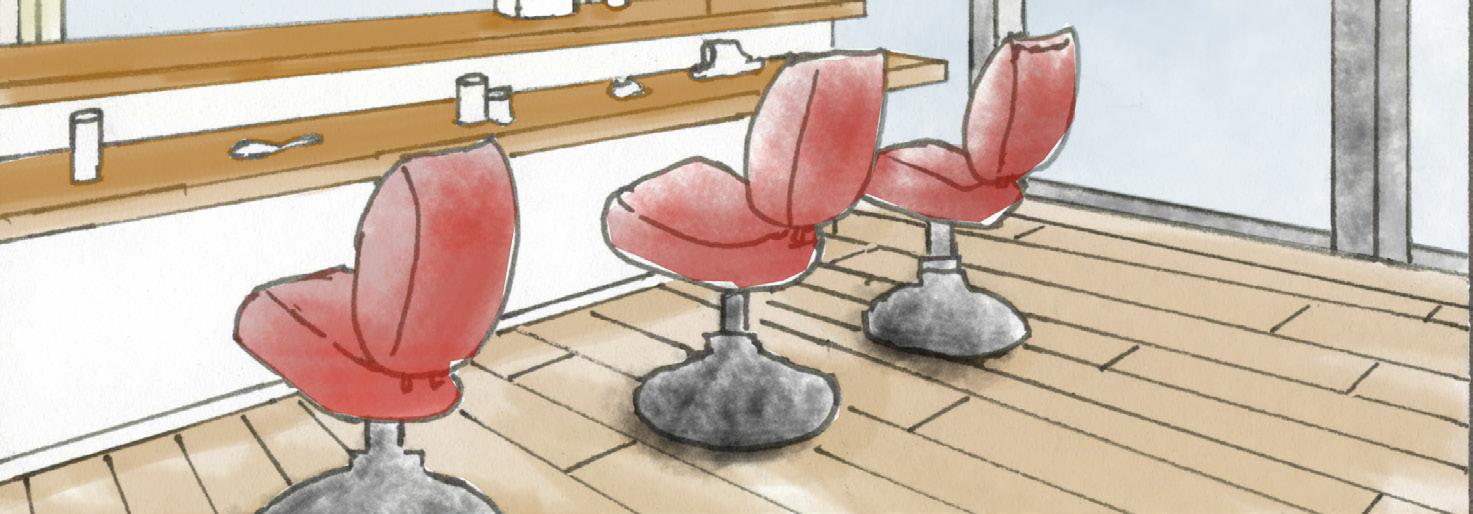
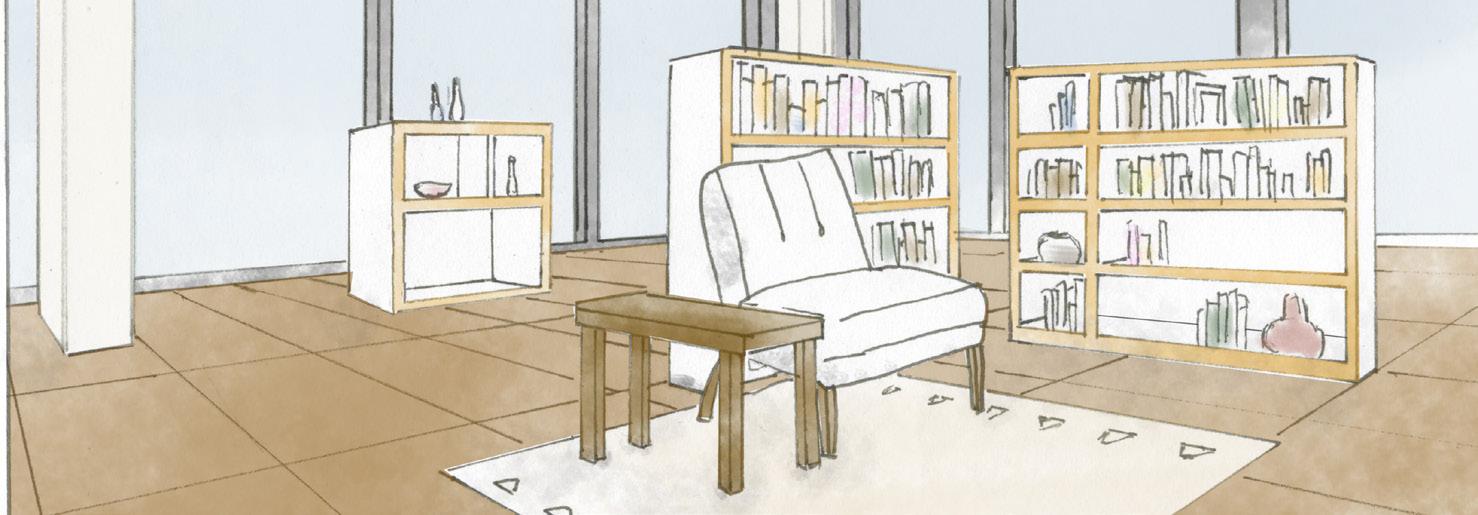

Level two of Indawo Yolwandle offers an opulent lifestyle with various amenities. Guests are greeted with a well-organized layout featuring spaces like a serene spa-like salon and a library stocked with books and cozy seating options. There are also work tables for business needs. For those seeking entertainment, there’s a game room suitable for bingo, cards, or other activities, with enough room to double as a fitness area. Staff will also find level two accommodating, with designated spaces for each member, storage facilities, and a conference room boasting scenic views of Table Mountain.
pg .29 INDAWO YOLWANDLE ASSISTED LIVING CENTER
RESIDENCE LEVEL
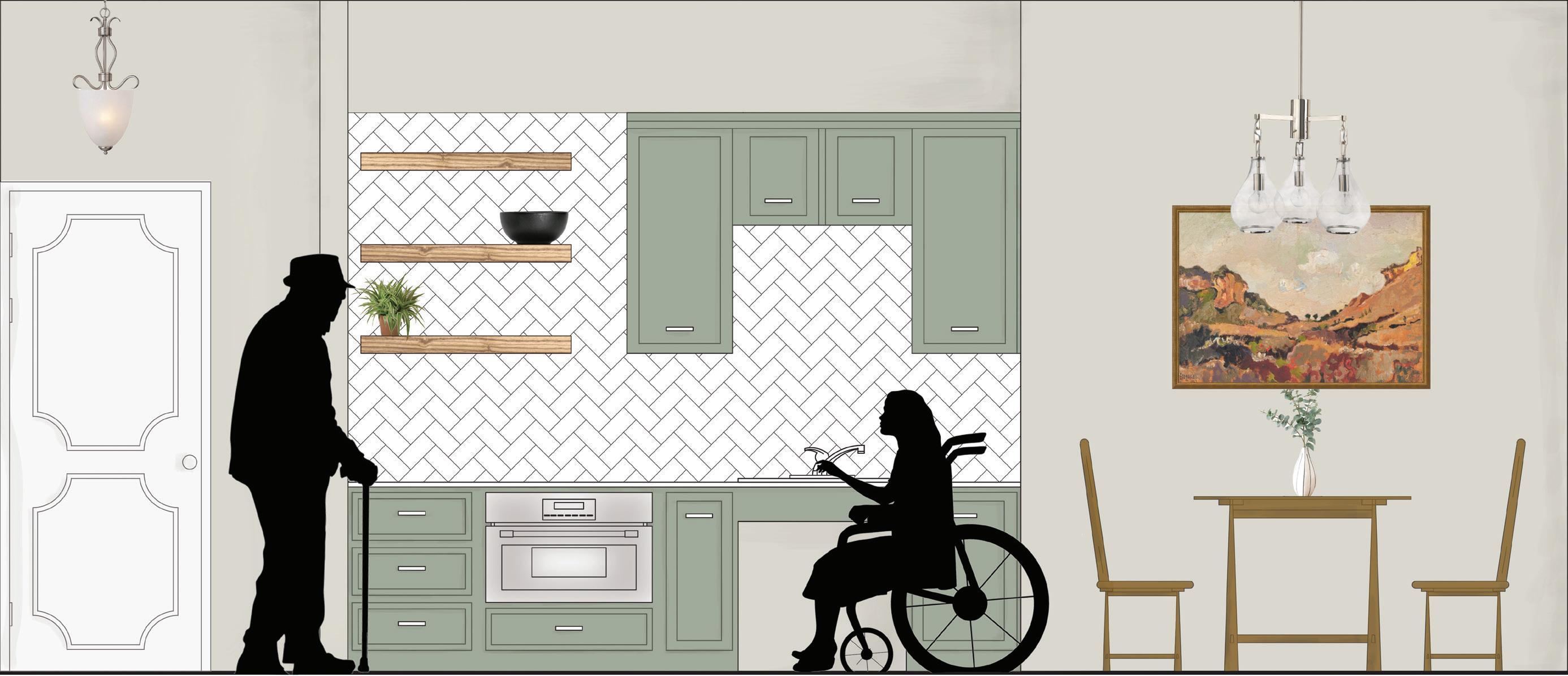

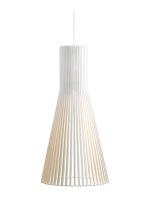

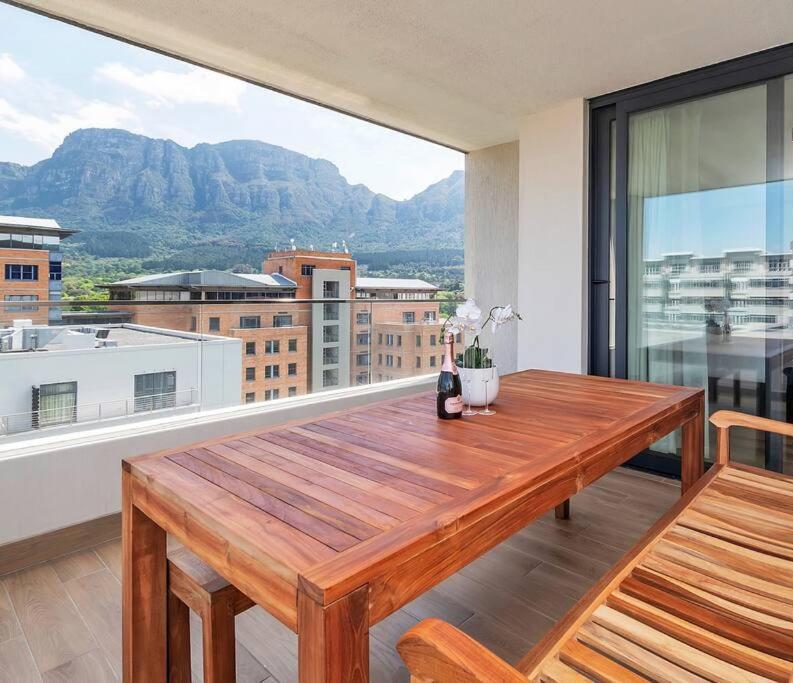
The Indawo Yolwandle residence offers a variety of living options, ranging from studio units to one-bedroom apartments, each uniquely configured for individuality. Residents can expect a luxurious living experience with custom furniture, environmentally friendly materials, and finishes. They have the flexibility to bring their own furniture. Amenities include nurse stations on each floor for quick care, communal seating rooms for socializing, and laundry facilities for convenience. Every unit boasts a distinctive view of Cape Town’s surroundings, with some featuring balconies for private outdoor enjoyment.
INDAWO YOLWANDLE ASSISTED LIVING CENTER pg .30
SUSTAINABILITY
Sustainability
Sustainable design extends beyond the realms of energy and water conservation, encompassing the very materials utilized in a project. By prioritizing the procurement of local resources and incorporating environmentally friendly substances with zero VOC, Indawo Yawandle endeavors to reduce life-cycle costs, establish closed-loop systems, and prevent the accumulation of materials in landfills. This holistic approach champions in sustainability.
The Veranda is an example of sustainable approach in IY.
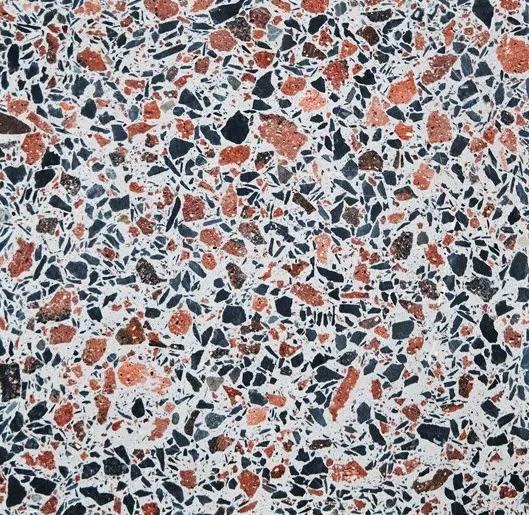

THE VERANDA
Granby Workshop Terrazo Tiles, made using recycled brick, terracotta tile andA roofing slate. granbyworkshop.co.uk
Polywood arm chair, constructed of genuine POLYWOOD® lumber that’s infinitely recyclable and sustainably made from recycled and reusable plastic polywood.com
pg .31 INDAWO YOLWANDLE ASSISTED LIVING CENTER
WELLNESS & UNIVERSAL DESIGN
Wellness
Addiotionaly the veranda offers a sophisticated outdoor setting that fosters social engagement, harmonizes various activities, and significantly enhances human health and well-being. Drawing inspiration from biophilic design principles, the veranda embodies a dynamic interplay of movement and flow, establishing a harmonious connection with the natural environment. Complemented by a canopy of trees, it ensures protection from direct solar exposure, thereby crafting a tranquil and inclusive sanctuary for all to enjoy.

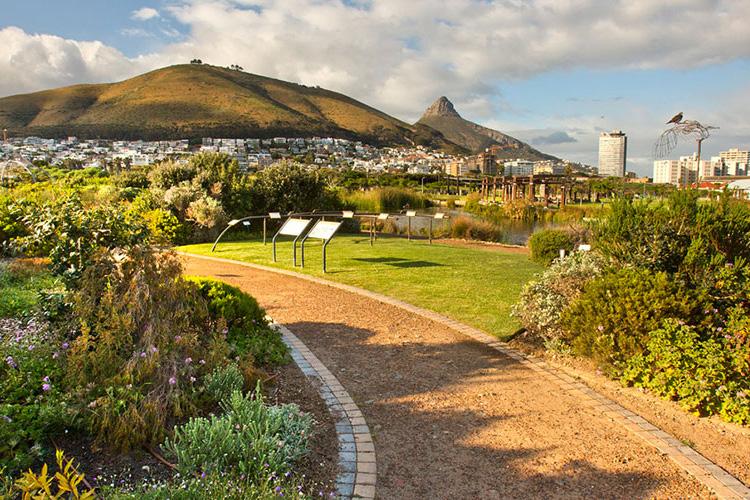
Universal Design
Universal Design allows for comfort and easy use by any person no matter their abilities.
Strategies in place at IY.
• Low pullout drawers and shelves for easy reach.
• Pullout cutting boards. Perfect for those in wheelchair or elderly who prefer to sit down.
• ADA height shelving, sinks, grab bars, shower benches, shower hoses.
• Touch or one hand-lever faucets.
• Open concept closets, allow wheelchairs users to have easy forward and side reach.
• Floating shelves, for quick reach of important items.
• Microwave drawer.
• Under-counter knee space for wheelchairs or chairs.
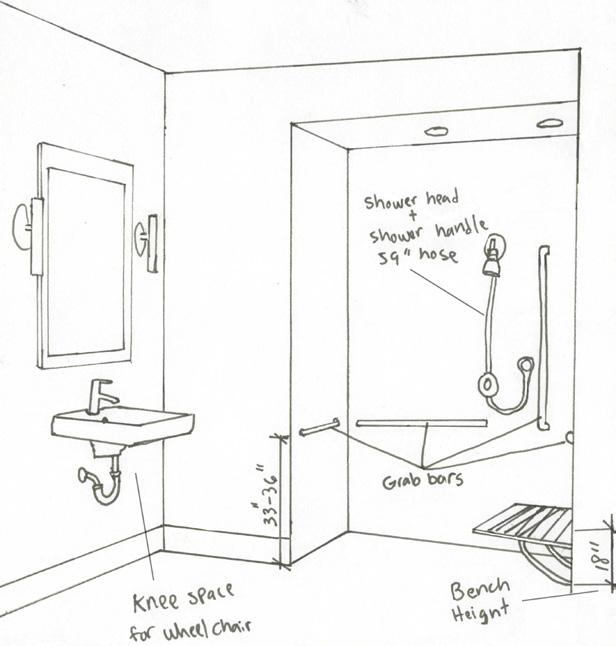

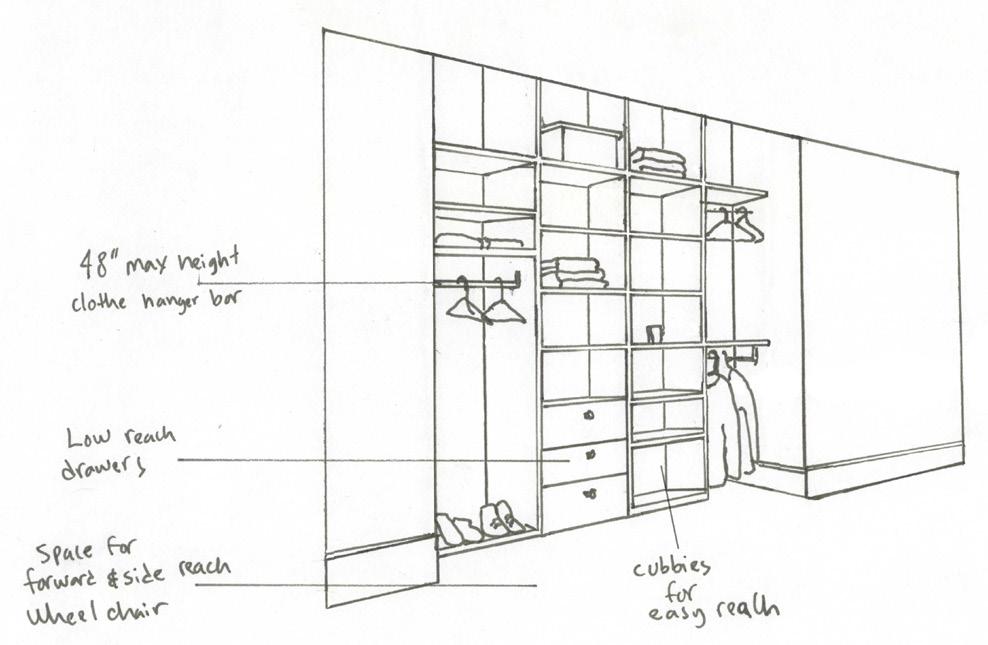 Inspiration Image: Zinqué Restaurant, Arizona Inspiration Image: Green Point Park, Cape Town
Inspiration Image: Zinqué Restaurant, Arizona Inspiration Image: Green Point Park, Cape Town
INDAWO YOLWANDLE ASSISTED LIVING CENTER pg .32
Omar Córdova García






















































 Top Left: Inspiration of dry bar.
Top Right: Inspiration of bedroom.
Bottom Left: Inspiration for textures and textiles.
Top Left: Inspiration of dry bar.
Top Right: Inspiration of bedroom.
Bottom Left: Inspiration for textures and textiles.



























 • A custom classical wainscoting will envelope the interior.
• Free standing imported bathtub with re-purposed Brazilian tiling.
• A custom classical wainscoting will envelope the interior.
• Free standing imported bathtub with re-purposed Brazilian tiling.














































































 Inspiration Image: Zinqué Restaurant, Arizona Inspiration Image: Green Point Park, Cape Town
Inspiration Image: Zinqué Restaurant, Arizona Inspiration Image: Green Point Park, Cape Town