
Indawo Yolwandle


Indawo Yolwandle
Indawo Yolwandle is part of Zoirós Frontída vision to to offer an unparalleled standard of care, rooted in the timeless values of our family heritage, combined with the innovation that defines our American foundations.
As Zoirós Frontída expands to Cape Town, South Africa, Indawo Yolwandle will be an expansion of their vision. The high end senior living facility, will represent both ZF’s vision and the rich tapestry of South African culture.
All residence units will be private and come in one or two bedroom units. Each private unit will have a kitchenette, living space, bed space, and private bath-room.
Residence are welcome to bring some personal items, but all units will be furnished with high-end materials and furnishings that are environmentally friendly or sourced. The units will be a reflection of ZF’s vivid identity and con-cept.
Indawo Yolwandle is nestled in the Western part of Cape Town, in an upscale neighborhood of Sea Point. The project will be a creation of 14 floors, with levels 1-2 community spaces, and floors above private residence. A curtain wall con-struction with a central elevator core, paired with a grand staircase at level 1 will be the main forms of egress.
Cape Town is a city of inclusion and diversity, that’s why Indawo Yolwandle will have a community museum to showcase the rich culture of the city, by doing so this will foster a neighborhood and community of inclusion, where the public can be part of the project.

Black Rock Village is a luxurious senior living facility, nestled in the beach front neighborhood of Sea Point. A 14-floor structure will be the core of this project, catering numerous senior demographics from assisted living to skill nursing care, creating a core of wellness, health, and community.
The site and project will reflect Zoirós Frontída, trademark facilities of “vibrant care” but to an international level. The aim is to mix the vibrant care of ZF and the affluent vibrant neighborhood of Sea Point. On top of its majestic scenic ocean and mountain views, Black Rock Village will be the first of its kind, providing a unique living experience for its residents.
Atlantic Seaboard Community
Forum of members for the surrounding areas to share information of on interest and discuss matters that are important to the community.

Sea Point Promenade Walking and picnic area
Fellas Barber Barber Shop
Pick n Pay
Grocery Store & Pharmacy
The humidity levels in Cape Town don’t vary much by percentage over the course of the year. Summers months have 40% of humidity and 9% change of muggy. While the rest of the year the humidity level changes from comfortable to dry in Winter months.

Cape town is a city is nestled between the foothills of Table Mountain and two oceans, the Atlantic and the Indian Ocean. Its unique geographic location creates a peninsula with a network of bays, sea points, beaches, and harbors creating an oasis of exclusive flora and fauna. Because it is in the Southern Hemisphere, careful consideration must be taken into consideration for the time of the year and seasons which will affect the design and construction of the project.
Because of it’s geography, the Cape Town peninsula experiences several micro-climates, the design must be able to adapt and blend with the natural elements of the location.
Daylight duration can affect the amount of light that enters the space, affecting sleep patterns and activity hours. Special attention should be in the design to accommodate the needs of all residents.
The site should address and work with the site’s challenges and work with the strengths it poses, such a long hours of the day, a constant warm climate and predictable wind directions.
Finally, because Cape Town is located in the southern hemisphere, the seasons will be in a different order than northern hemisphere.

Cape town is a city with a Mediterranean climate with warm hot summers and very mild, rainy winters. During the warm months the average high temperatures are 74°F and lows at 63°F. Note the hottest month is January and the average high is 76°. During the cool season, the average high is 65°F with a low of 50°F. The coldest month being
Cloud coverage can impact solar capturing for energy saving strategies. In Cape Town, the clear part of the year last about four months, starting in November - March. With an average of eight months having cloudy skies ranging from 30% to 60%.
This analysis is to determine the longest continuous period of nonfreezing temperatures. Because Cape Town is warm for most of the year, temperatures that may be very cold but not freezing occur during the winter months of June to August. With an average 8% very cold day.
Cape Town’s daylight varies throughout the year. Its shortest day is 9 hours 54 minutes and its longest day is 14 hours 25 minutes.
The rainy time for Cape Town lasts about 9 months, beginning early March to early December. The month with the longest rainfall is June with an average of 2.9 inches.



The population in Cape Town has risen by 1.2 million since 2011 census and a continuous growth rate at about 1.8% per year. According to the department of Statistics South Africa, South Africa’s has seen an increase in aging index. Today the aging index is 33 out of 100 for aged over 60. This increase in population implies an approach must be made to the social and environmental planning of the country.
With a multicultural history and landscape, Cape Town is filled with diverse backgrounds and every individual has their own unique characteristics. Design must respect and work with the different cultures, think of what type of housing and services are required by older population. Furthermore, where housing should be located and what impact will an increase in elderly population have in the neighborhood and city.
Elderly people account for 9.2% of South Africa’s population, that is 5.6 million at the age 60 or older. And More than half of them are female in every province. Cape Town is located in Western Cape province, and its elderly population is 57.9% female and 42.1% male. The percentage differences can determine different designs for the different gender needs.
Cape Town has a rich history of mix cultures, ranging from Dutch, French, English to Afrikaner and Xhosa. With a large urban city like Cape Town, it is no surprise to find concentrations of race in neighborhoods. Sea Point is predominantly White at 67%, with Black African second population at 18% and the rest of other races (2011 census).
Sea Point has a number of retirement communities in the vicinity, allowing for a larger elderly community to continue in the neighborhood. A survey of these facilities may aide in the direction of the project, with emphasis on: what works, what doesn’t, independent, assisted, memory and so forth. As the aging population is growing quickly, challenges now and future ones must be addressed.

STRENGTHS:
Natural Beauty: The geographic location of Sea Point delivers panoramic views of the ocean and local mountains. The Promenade offers an opportunity for walks, jogging, dog-walking, art installations or a place to sit and relax while the sunsets over the Atlantic Ocean.
Architecture: Affluent neighborhood filled with high rise buildings, restaurants, parks, personal care, and shops.
Climate: During the summer months the temperature, humidity, and winds are pleasant, creating a great outdoor climate.
WEAKNESSES:
Accessibility: Crosswalk to the Promenade is limited to two crosswalks 1 block away from Black Rock Village, this can make it difficult to get to for some residents with mobility issues.
Weather: During the winter months, the temperatures drop to cold temperatures and rainfall averages to about 2.9 inches.
Noise: Located off a main highway it can lead to loud traffic on the main highway.
OPPORTUNITIES:
Sustainable Design: Because of its long summer hours of 14.5 hours, the site can be a perfect candidate for solar energy harvesting.
Community garden: Because of Cape Town’s historical multi-culture heritage, an on-site community garden would be an opportunity for residents to engage with neighbors, each bringing a bit of their culture.
Architecture: A connection with local heritage, architecture, and culture lends an opportunity to design a building that reflects Sea Point.
THREATS:
Winds: During 9 months of the year the wind is from the south, careful consideration will be given to the fenestration of the project.
Density: With a population of 16,164 and rising. The neighborhood may get too dense and create more noise, traffic on the roads and streets as well.
Climate change: Rising sea levels can impact the Promenade and surrounding areas.


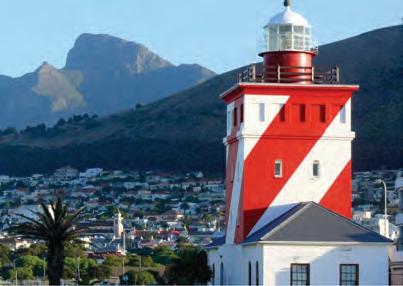
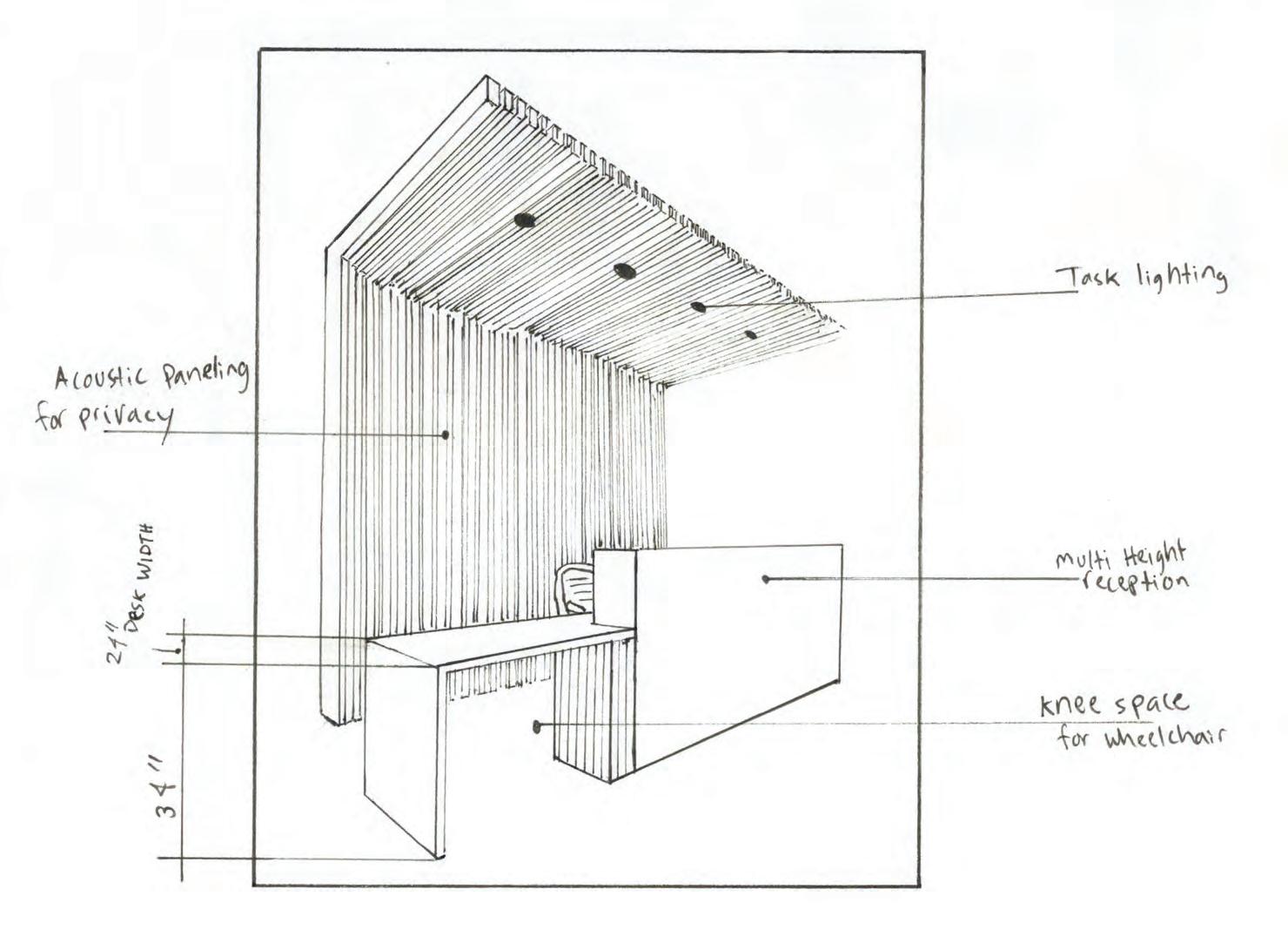



ADA MULTI-LEVEL RECEPTION DESK
This universal design allows for comfort and easy use by any person whether they are standing or in a wheelchair.
Acoustic paneling will give a curtain or privacy visually and help minimize sound transmission.
By opening the space through underneath the countertop, I removed the limit to forward reach or side reach making it easy to chose for the person.



This ADA approved wall-hung lavatory will be used in public restrooms. It allows for universal usage from anyone, including people in wheelchairs. Integrated into a low-height countertop, will give users an opportunity to place valuables in a safe surface away from the floor.
This toilet provides ADA compliant heights allowing universal use. Paired with sensor flush systems that help keep sanitary conditions for anyone visiting the facilities.
Sourcing high efficiency toilets will also help keep water usage low throughout the building.

Safety is one of the top priorities for, so incorporating grab bars that are compliant is essential. These restrooms will be ADA complaint and require additional grab bars for transfers to help prevent accidents and slips.
The bars can be used by anyone even if there is no disability or impairment.




Because space is limited in the units, I have removed the closets doors to allow for easy quick reach. It allows for wheelchairs users to have easy forward and side reach. Items may be stored in cubbies or in low drawers for quick access. Low clothe hanging bars also give the flexibility to reach clothing that would otherwise be too high.
When the closet is not used by someone in a wheelchair, it still allows for multiple storage and the usage of space is the same. In fact, it can create sections for clothing. Doors may be put back if residents desired by maintenance.
Safety is one of the top priorities for, so incorporating grab bars that are compliant is essential. These restrooms will be ADA complaint and require additional grab bars for transfers to help prevent accidents and slips.
The bars can be used by anyone even if there is no disability or impairment.


Having low drawers allows for easy reach to items once stored high. Items can be stored from food items to daily needed tableware.
Furthermore, pullout spice racks, add a modern take on storage.


When space is limited a pullout cutting board can help add more space to a kitchen.
I will add a pullout cutting board that is easy to use, clean and store away.
Pullout cutting boards can be a great universal addition as they can be used by people in wheelchairs or elderly who want to sit down instead of standing.
Having space below sinks and countertop give a universal design to the tea kitchen. This allows for easy meal prep or washing without having to adjust the wheelchair in different angles.
Storage of a stool may also be used under the countertop for residents to don’t use wheelchairs but get fatigue from standing for long periods or have balance issues.




A single level faucet can help residents with mobility issues control the flow of water and temperature more easily. This allows for easy control avoiding any risk of hand insures.
By adding handle bars, shower heads and shower hoses must be at ADA height levels. For residents my either be standing or seating. Having these height levels met gives the shower a universal use by anyone.
Because the unit space is limited, I have decided to do transfer shower for the units. This allows for a universal usage of people standing or wheelchair users.
Bench will be at transfer heights with proper handle bars positioned in correct spots to aide in transfers. When not in use the bench folds up allowing for more standing space.
TYPE OF FACILITY
ASSISTED LIVING
The Arbors at Amherst is an assisted living community that provides an array of benefits and care options for the elderly community. Their goal is to ensure their residents can maintain an independent lifestyle while receiving support in daily living activities and tasks. They provide certified nursing assistance 24/7 for those in need of medical care, furthermore they provide housekeeping services, assistance with bathing and dressing.
As a community, The Arbors at Amherst promotes social connections to promote well-being through recreational activities such as dances, social gatherings, and outings to local establishments.
Among their services they also provide amenities, including:
•On-site PT, OT, audiology and podiatry healthcare
•Personal laundry service
•Local transportation
•Nurse on call after hours
•Restaurant style dining
•Private apartments
•Memory Care
Working: The Arbors Community has many locations throughout the Northern East Coast that offer their services to a wide range of seniors. Their services and amenities range from assisted to independent living, allowing. Furthermore, having 24/7 nursing staff available is crucial for the population especially in a time of crisis. Because they provide many services that would otherwise be difficult for many family members to provide, they help give peace of mind.
Not Working: While they have a wide range of services, not all their facilities provide the same services. This would require some families to travel to another location to get those services, adding to the cost of their expenses.
1. Provide a wide range of services for the population whether independent or assisted living is needed.
2. A division of assisted and independent living can be made but with an opportunity to have common shared spaces, such as dining, activities hall, gardens and so forth.



The Arbors offers several floor plans, each with an open concept living space and private bedroom(s) and private bathroom. The interior aesthetic matches the exterior style. With simple cabinetry and color palette of beiges, browns and whites, allowing for a clean but stale atmosphere.
There is a wide range of lighting, including natural lighting that feels the interior, however larger windows can help bring it more light and may contribute to wellness and promote healthier active lifestyles.

TYPE OF FACILITY
CONTINUING CARE RETIREMENT COMMUNITY ANALYSIS
Maplewood Manor delivers a variety of services, from independent living to assisted living and transitional care in between. It also offers memory care in private apartment suites. Depending on the category of assistance required, they provide daily meals, daily activities, 24/7 emergency call system, maintenance and housekeeping for the independent and can provide more hands-on services for assisted living such as reminder programs, safety checks, laundry services. It is located in a quiet part of town, adjacent to farms, allowing for a tranquil environment and panoramic views of the open green space.
Among their services they also provide amenities, including:
•Community garden
• Coffee bar
•Nail and hair salon
•Library
Working: Maplewood Manor provides a wide range of services, which are beneficial to the community and those transitioning to assisted living. By providing on-site amenities and a large floor plan that separates but keeps the community together in common spaces, it demonstrates unity.
Not Working: By being on the outskirts of town, it can be difficult to acquire transportation to off-site appointments. Finally, while there are some common shared spaces there isn’t enough common outdoor space.
1.Unity through common shared spaces both indoor and outdoor
2.The need to offer more activities that promote outdoor time and adjust to all seniors in all different levels of being active.
3.The need to keep up to date with interior designs and palettes.
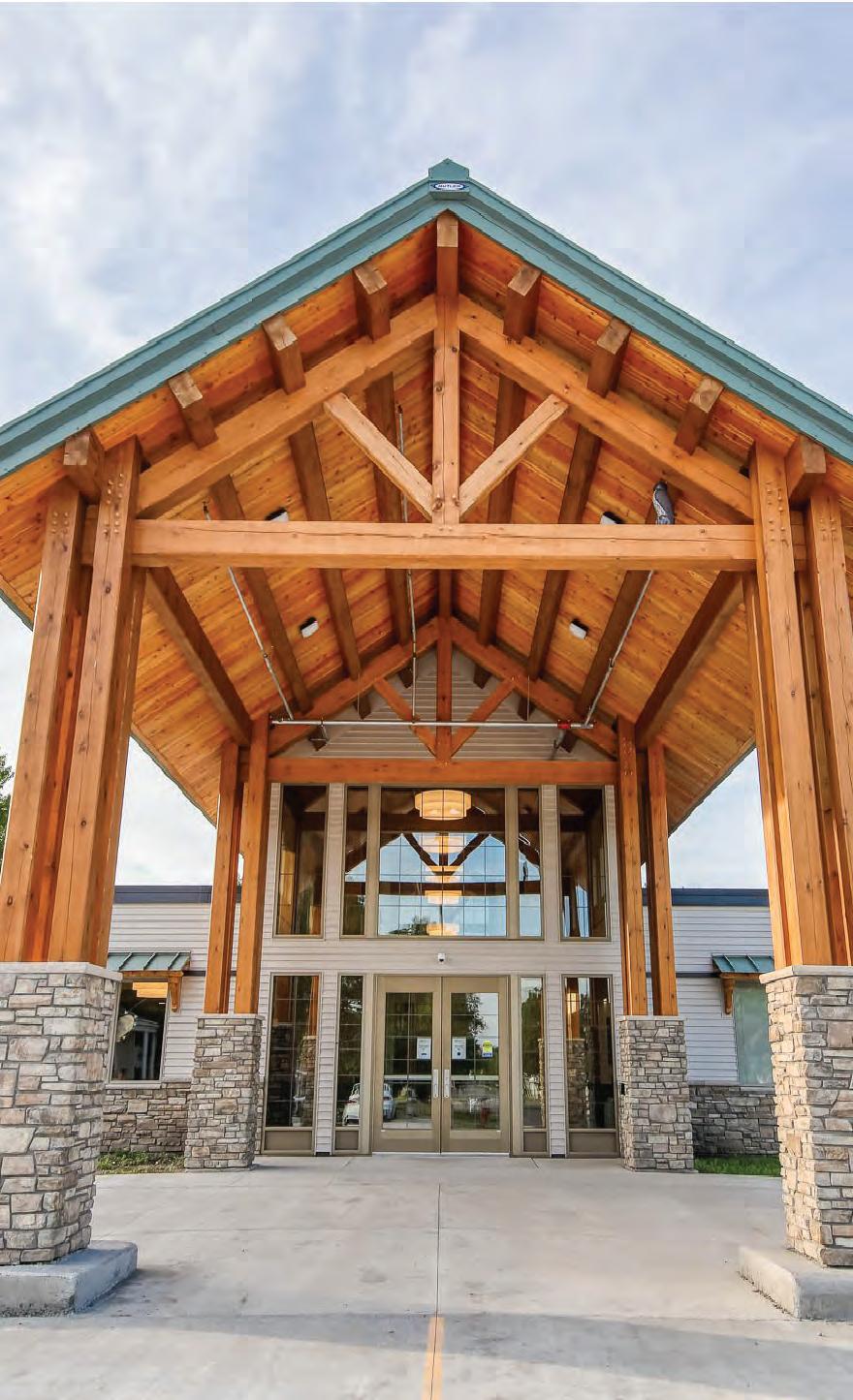
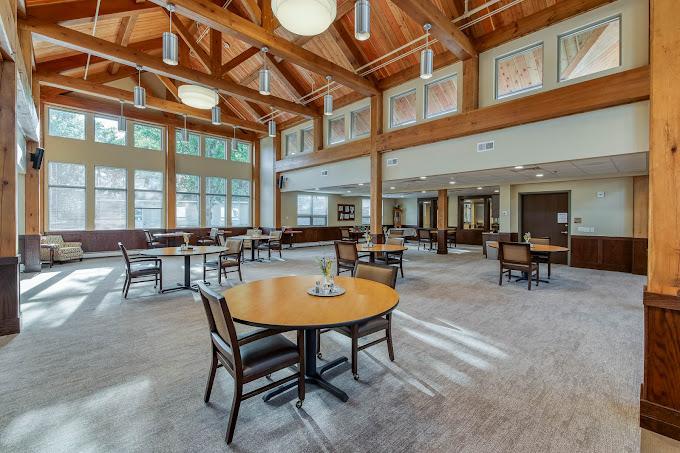
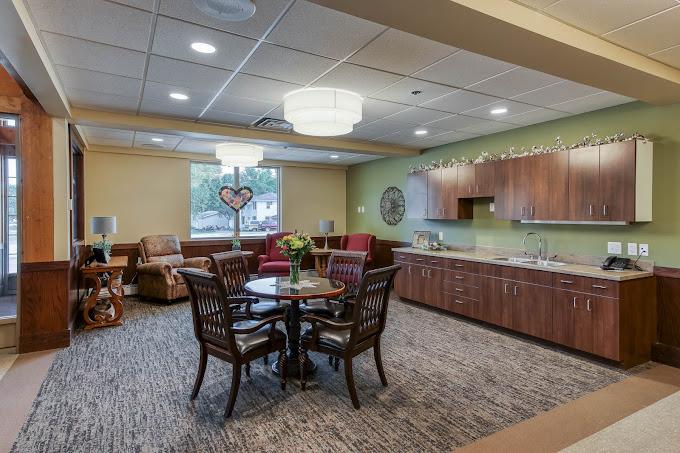

Maplewood Manor’s architecture is wide and expansive, with large open spaces that seem to be under utilized properly. Furniture is outdated and provokes a gloomy cabin feeling. There is heavy use of wood throughout the property, including the exterior. It does however allow for massive windows to allow plenty of natural light to enter and fill the space. They promote active lifestyle with many amenities, and as the population is aging a demand for a more pleasing environment is in demand. Maplewood Manor can benefit from modern furnishing, utilization of interior spaces in more practical ways that work with the community and addition of more exterior common spaces.
TYPE OF FACILITY: ASSISTED LIVING
Mornington Centre provides residential accommodation for the elderly and those who require especial evaluation, rehabilitation, and nursing care. Its massive footprint allows for a centric approach on care for patients through easy access from medical staff, family members and patients. The population is mostly seniors with complex or multiple health care needs. Ranging from ageing to memory loss to chronic illness. Most patients stay for only for three to four weeks, after that they are transitioned to another location.
Working: The layout of the building and design allows for rooms to have bay windows where patients can enjoy the views outdoors and allow for fresh air to enter the space. Furthermore, a color palette and domestic lighting simulates a home-like environment.
Not Working: The lack of natural colors or flora missing from the long corridors may be something to add. It is important for seniors to get fresh air or have exposure to natural elements like indoor plants. Lack of this may make the environment cold and depress-ing.
1. Naturallightisveryimportant,thinkofhowsolar orientationcanbenefitthelayoutandwellbeing.
2. Theneedforapresenceorconnectiontonaturein theinterior.

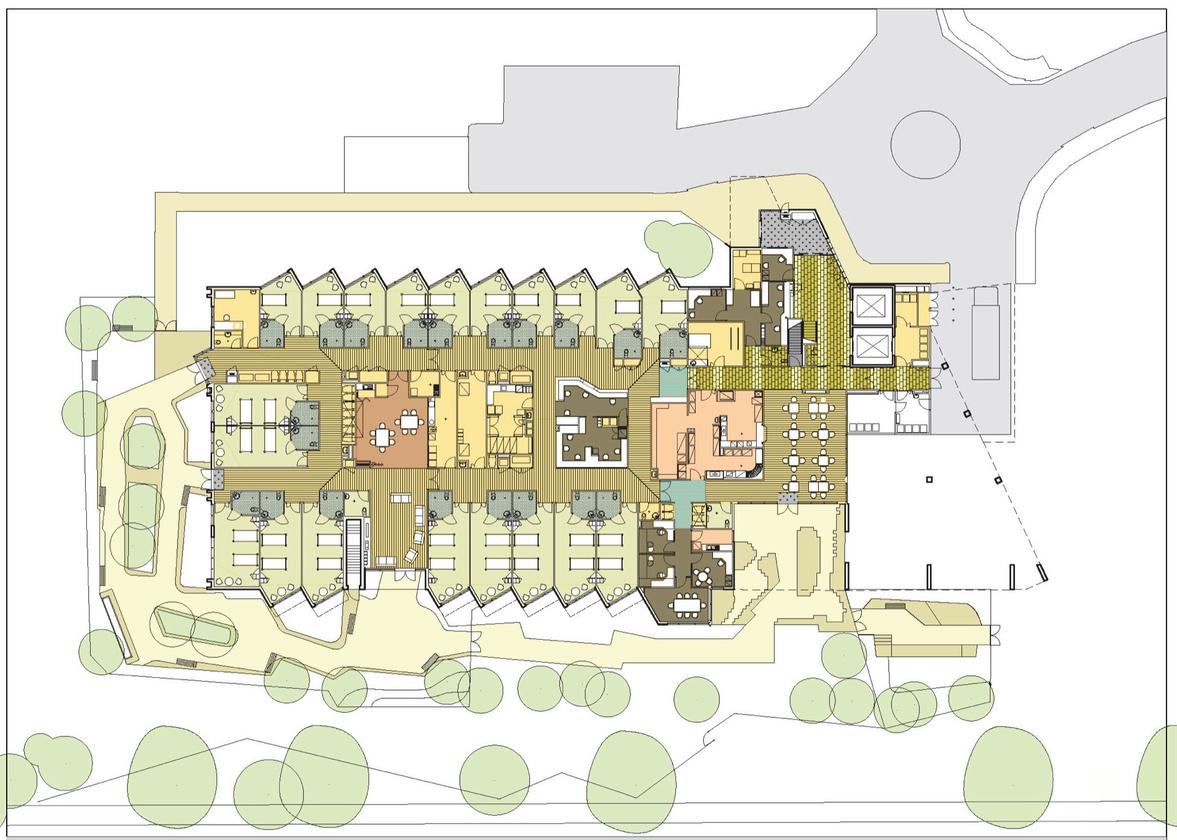
The Mornington Centre architecture is design to allow for easy navigation with wide corridors, rooms given entry alcoves to break continuous corridors. The windows are at angles and in a bay window configuration allowing for private views and plenty of daylight. Finally there is access to secure landscape spaces on the north side of the building.


SECOND FLOOR
Vestibule
Reception
Lobby
Public Toilets
Grand Staircase
Dining - 40 seats
Area of Post Boxes
Multipurpose Room
Storage Area
Commercial Kitchen
Housekeeping
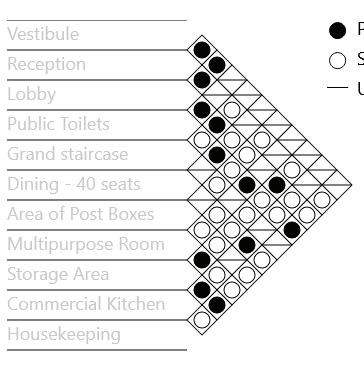

Library/Living/Lounge
Public Toilets
Grand Staircase
Allowance for Regional/Specialty Use
Salon/Barber
Storage Area
Admissions Director
Admissions Assistant (includes waiting area)
Conference Room
Activity Director and Staff
Activities Storage
Housekeeping
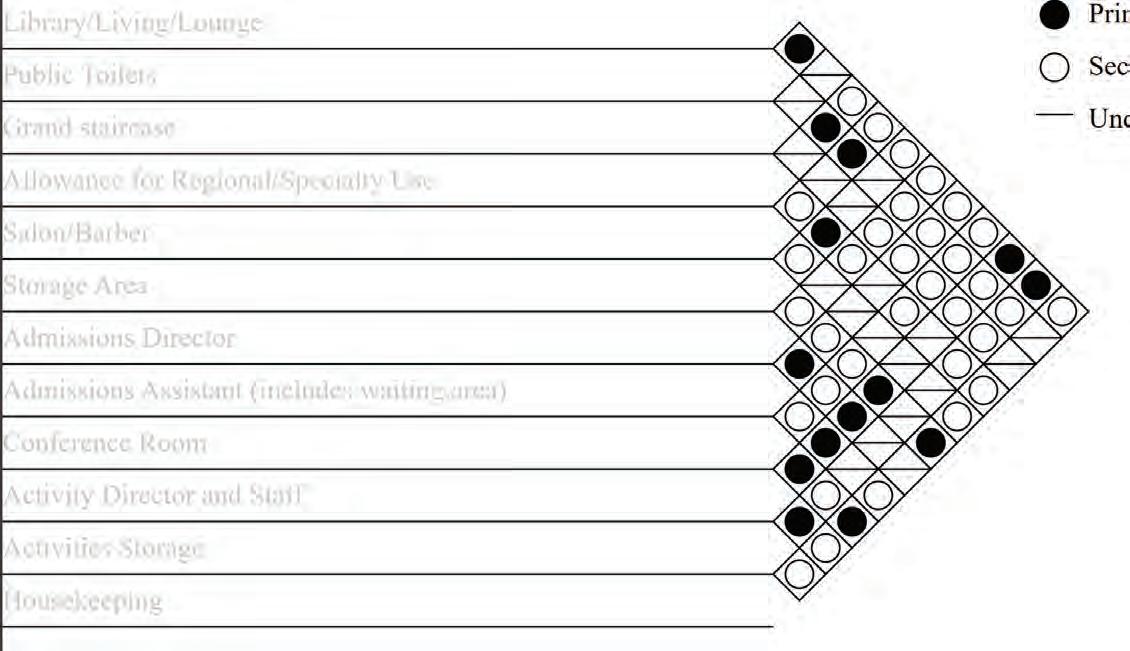
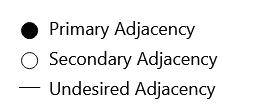
Primary Adjacency
Secondary Adjacency
Undesired Adjacency

“Convergence of diverse elements within South African Society, taking the road ahead in unity”
“Frederick Gordon Brownell's national flag symbolizes South Africa's unity amid diversity, exemplifying strength and convergence. Indawo Yolwandle, nestled between Table Mountain and a bustling harbor, mirrors this harmony. The Y shape signifies the nation's resilient path forward. In its luxurious lifestyle offerings, Indawo Yolwandle encapsulates a harmonious community, reflecting the vibrant tapestry of South Africa's Rainbow Nation.”
“It is not our diversity which divides us; it is not our ethnicity, or religion or culture that divides us. Since we have achieved our freedom, there can only be one division amongst us: between those who cherish democracy and those who do not.” - Nelson Mandela
Inspired by “unity” South Africa is truly a rainbow of modern day representation of unity, linking all cultures into one nation.

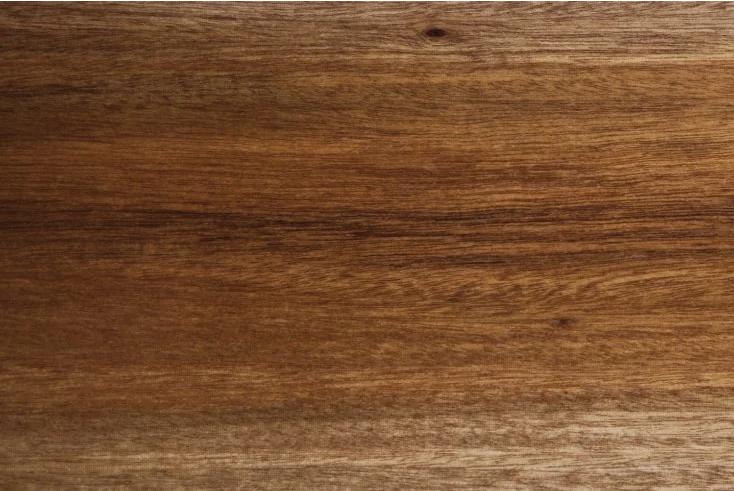
The arrangement of spaces will be based on function not only to it’s adjacent spaces but also to promote social interactions by all. Where one space easily transcends to the next via entry or glazing.

Indawo Yolwandle will reflect ZF’s lively atmosphere and abundant use of rich materials and colors, that further solidifies their timeless values of family heritage and innovation. Inspired by Unity, natural materials will be implemented on wall coverings, furniture. Further-more, blending together South African patterns and colors as well.

Due to Sea Point’s urban setting, Indawo Yolwandle will feature an innovative compact footprint, that doesn’t hinder quality. In the design will be woven biophilic elements, to promote an environment of nature and medicine, creating a holistic ambiance for mental and wellbeing for all residents.



STRUCTURAL COLUMN FENESTRATION
STRUCTURAL COLUMN
VERTICAL CIRCULATION
STRUCTURAL COLUMN
STRUCTURAL COLUMN
STRUCTURAL COLUMN
FENESTRATION FENESTRATION FENESTRATION FENESTRATION
VIEW QUALITY PARTIAL |
ADJACENT BUILDING VIEW GREENSPACE VIEW.
STRUCTURAL WALL
STRUCTURAL COLUMN
VIEW QUALITY PARTIAL |
ADJACENT BUILDING VIEW GREENSPACE VIEW.
VIEW QUALITY GOOD| GARAGE VIEW COVERED AWNING VIEW.
FENESTRATION EXISTING ENTRANCE/EXIT
STRUCTURAL COLUMN
PARTITION WALL
STRUCTURAL WALL
PARTITION WALL
STRUCTURAL WALL
STRUCTURAL COLUMN
VIEW QUALITY EXCELLENT|
STRUCTURAL COLUMN
VIEW QUALITY GOOD| URBAN STREET VIEW
STRUCTURAL COLUMN
VERTICAL CIRCULATION
FIRST FLOOR ANALYSIS
CEILING HEIGHT 12’ - 0”
VERTICAL CIRCULATION
STRUCTURAL COLUMN
STRUCTURAL WALL
PARTITION WALL
ELEVATOR SHAFT
ELECTRICAL ROOM
MECHANICAL ROOM
STRUCTURAL COLUMN
STRUCTURAL COLUMN FENESTRATION
URBAN STREET VIEW GREENSPACE VIEW.
STRUCTURAL COLUMN
FENESTRATION
STRUCTURAL COLUMN
VIEW QUALITY GOOD| URBAN STREET VIEW DROP OFF ROAD VIEW.
FENESTRATION
FENESTRATION FENESTRATION
STRUCTURAL COLUMN
STRUCTURAL COLUMN
STRUCTURAL COLUMN
FENESTRATION
FENESTRATION
STRUCTURAL COLUMN
VIEW QUALITY GOOD|
ADJACENT BUILDINGS VIEW
TREE CANOPY VIEW.
STRUCTURAL COLUMN
VERTICAL CIRCULATION
STRUCTURAL COLUMN
STRUCTURAL WALL
STRUCTURAL COLUMN
PARTITION WALL
STRUCTURAL COLUMN
VIEW QUALITY EXCELLENT|
URBAN STREET VIEW
TABLE MOUNTAIN VIEW.
FENESTRATION FENESTRATION
VIEW QUALITY PARTIAL |
ADJACENT BUILDING VIEW
GARAGE VIEW.
STRUCTURAL COLUMN
STRUCTURAL COLUMN
FENESTRATION
VIEW QUALITY GOOD|
GARAGE VIEW
OCEAN VIEW.
STRUCTURAL COLUMN
ELEV. SHAFT
SHAFT
STRUCTURAL WALL
PARTITION WALL
STRUCTURAL WALL
STRUCTURAL COLUMN
VERTICAL CIRCULATION
SECOND FLOOR ANALYSIS
CEILING HEIGHT 12’ - 0”
FENESTRATION EXIT
VERTICAL CIRCULATION
STRUCTURAL COLUMN
STRUCTURAL WALL
PARTITION WALL
ELEVATOR SHAFT
ELECTRICAL ROOM
MECHANICAL ROOM
STRUCTURAL COLUMN
VIEW QUALITY EXCELLENT|
URBAN STREET VIEW
MOUNTAIN VIEW.
VIEW QUALITY GOOD|
ADJACENT BUILDING VIEW
MOUNTAIN VIEW.
STRUCTURAL COLUMN
STRUCTURAL COLUMN FENESTRATION FENESTRATION
STRUCTURAL COLUMN
FENESTRATION
STRUCTURAL COLUMN
FENESTRATION FENESTRATION
STRUCTURAL COLUMN
•Reception is right at front to take care of residents and visitors.
•Grans staircase is showcased.
•Dining room has views to the main street.
•Public toilets divided in two sections at opposite sides of the floor plan.
•Multipurpose room has access to storage under the grand staircase.
•Post Boxes away from main traffic area allowing for quiet reading of letters.
•Post Boxes are far from entry for quick access by mail carriers.
•Multipurpose room is big and may require more space planning.
•Reception is right at front to take care of residents and visitors.
•Dining room has Northernly daylight.
•Public toilets divided in two.
•Multipurpose room has views to main road and outdoor green space
•Circulation path to stairs promotes longer walking.
•Post Boxes are far from entry for quick access by mail carriers.
•Gran staircase is far to access from lobby.
•Public toilets too close to each other.
•Library/lounge gets plenty of daylighting and has views to the ocean.
•Salon/barber away from other places so it can make noise.
•Public toilets divided in two matching 1st floor, making for easy navigation and orientation.
•Specialty room has views to Table Mountain to gaze for visitors and residents. Tying together the natural environment of Cape Town.
•Staff is grouped together.
•Conference room is far from staff, but it isn’t used often.
•Staff may want more separation.
•Making sure there’s no dead ends. Specialty room will be required to be open.
•Specialty room gets views to ocean, also right off of elevators for easy finding of visitors.
•Library is in a quiet side of the building, views to Table Mountain.
•Activities storage located next to director and staff.
•Storage and housekeeping don’t use up any window or view space.
•Opportunity to adjust circulation.
•Admin Assit. office is to right off stairs, could be repositioned.
•Room relocation may be considered for conference room right off of elevators.
By placing the library/living/lounge away from louder spaces, I was able to provide a quieter environment, keeping in mind the acoustics required in this space.
The multipurpose room adjacency was key in design, it is located next to activities director office, including storage. This provides easy navi-gation between rooms.
Keeping all staff offices grouped together would make easy space finding for any guest or staff. Furthermore, locating the conference room with a grand view will bring in plenty of light to the space, including grand views.
Public toilets are located in the same location as the level 1, allowing for easy way finding for guests and staff.

LEVEL 2 PRELIMINARY Scale= 1/8” = 1’-0”
The main entry will be on the East side of the building, leaving grand views to other spaces such as dining room, and specialty use.
Glass interior walls will allow for the space to be inclusive for all visitors, will also allow for daylighting to enter the center of the building, reducing the need to use lighting.
Public toilets will be places in the same location in level 1 and level 2. This will create harmony and cohesiveness in the floor plan. Furthermore, make easy way finding.
Access to the greenspace will be made via a new access point from the dining room, giving residents the ability to enjoy the outdoor space as well.
Post boxes will be places near the main entry, for quick drop off from the mail carrier.

LEVEL 1 PRELIMINARY
Scale= 1/8” = 1’-0”
I made some modifications, specifically with the grain staircase, which has been rotated horizontal-ly. This allowed for an easier egress to level 2.
Furthermore it reconfigured the library/lounge which now is divided into a cafe serving area, and a large nook for reading and browsing through books.
My previous preliminary floor plan had extra space which I have used to expand the multipurpose room. This room will feature light weight furniture that can easily be moved around by staff in order to serve different purposes.
It’s adjacency has been kept to the activities director and staff area, including proximity to the activities storage.
Finally, all admin staff are grouped together, allowing for easy communication and collaboration among staff. By having the conference room also part of this grouping, staff wont have to travel far for a meeting.
ACOUSTIC PANELING WILL BE ADDED FOR SOUND DAMPENING


Redesign of level 1, is seen primarily in the grand staircase and the culture museum. The grand staircase has been repositioned horizontally, allowing for a grand view from the vestibule. Its landing has been extended to accommodate a bench for resting at step 10. There is also a bench across the elevators, giving clients a place to rest while they wait for the elevators.
The culture museum has been elongated and given an L shape, this allowed for two separate entries/exits making egress easier for patrons to come and go. There will be benches and lounge chairs throughout the space.
Post boxes are located by the entrance allowing for quick drop off, there will also be a built in table to give residents a place to sort their mail.
Finally, the commercial kitchen and dining room are placed in the southern-east side of the build-ing, giving them morning light, and great views to the green space in front of the building and water feature at the drop off zone.
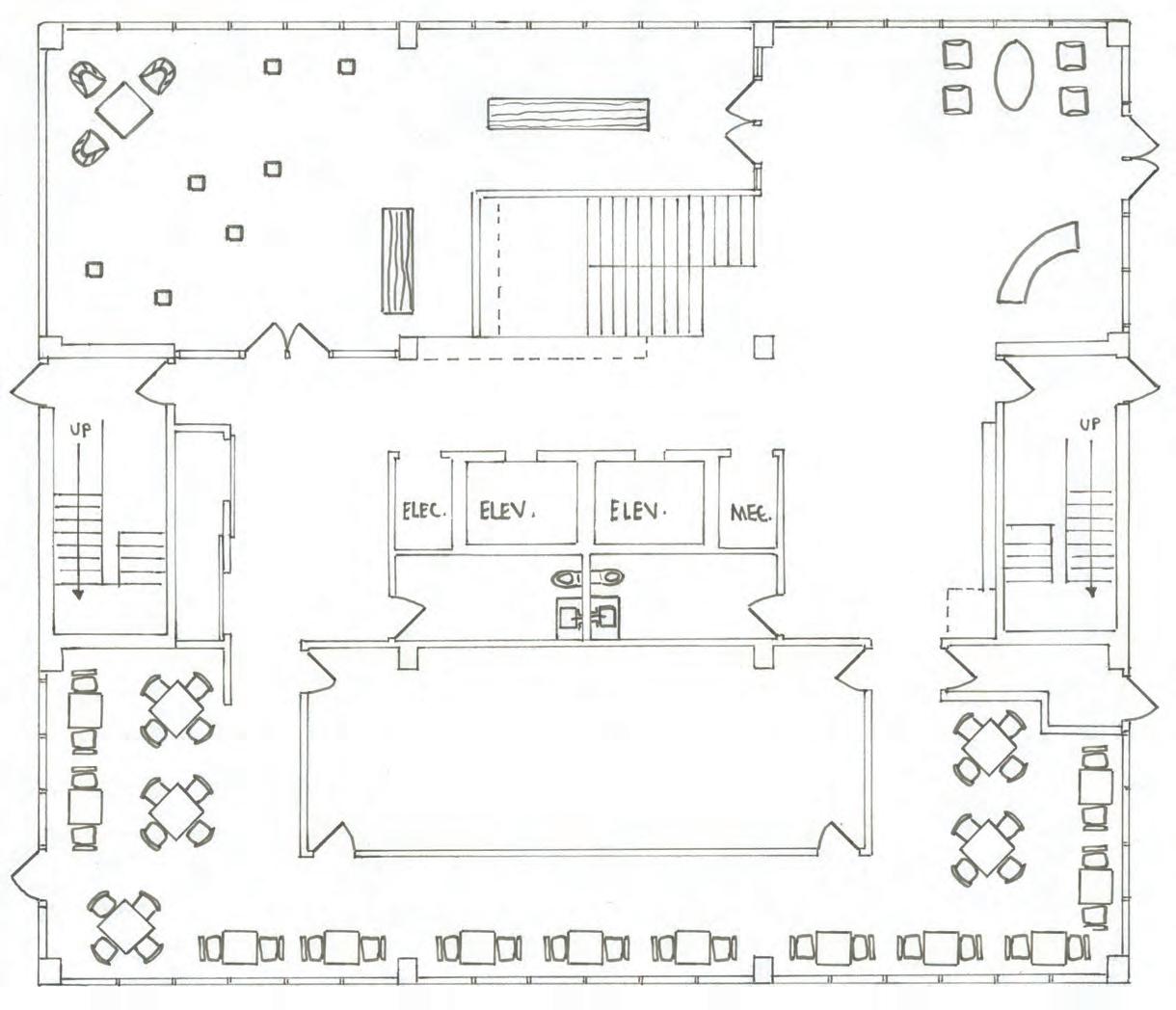


Barber & Salon with large mirror to enlarge space. Will be accompanied by acoustic wall paneling. Grand staircase adjacent to elevators and main corridor. Includes seating on the first landing and ground level.

Library/Lounge with Low bookcases so views aren’t obstructed. Soft yet durable lounge chairs for comfort and endurance.
Kuba textiles, have a rich history dating back to the Kuba Kingdom in the 17th century, that once ruled in central Africa. Each Kuba textile has a story that is woven within their unique patterns.
Kuba is identified by their bold and intricate graphic designs, each is eccentric and harmonious yet still dramatic. The patterns represented a strong visual message of a person and defined their power and status. They where traditionally worn as clothing or used as decorative pieces in the home. Patterns are visually rich and pleasing, while the colors compliment each other and accentuate the intricate designs and the culture they represent.
Indawo Yolwandle will echo these textiles and rich vivid colors, with textiles and furniture that are uniquely selected for each space. Sourcing local woods that are harvested from replenishing forest will help make IY an eco-friendly facility, and help limit deforestation.
Finally, attention to detail in color choices and patterns that work with ZF’s rich vivid palette will be key in delivering an environment that works for the rich tapestry of cultures that South Africa represents.




https://www.davisfurniture.com/products/mez

https://www.kimballinternational.com/all/seating/lounge/ kithara.html
https://www.kimballinternational.com/all/applications/ student-center/Contemporary-Transitional-Tables.
html?cat=all-tables&subcat=all-cafe-and-dining# pdp-product-information

https://www.globalfurnituregroup.com/healthcare/products/ occasional-tables?product_category_id=76#models-show-all
https://www.kimballinternational.com/all/applications/ student-center/Contemporary-Transitional-Tables. html?cat=all-tables&subcat=all-cafe-and-dining# pdp-product-information

https://www.vondom.com/us/products/low-tables-posidonia -coffee-table-ramon-esteve-54708




https://www.kimballinternational.com/all/seating/lounge/ Anora.html?cat=all-seating&subcat=all-lounge Lobby Kimball International

The Primacare Wingback
https://www.globalfurnituregroup.com/healthcare/products/ primacare-wingback Library Global

https://www.kimballinternational.com/all/seating/lounge/ Anora.html?cat=all-seating&subcat=all-lounge Lobby Bernhardt|Design

HT
https://www.globalfurnituregroup.com/healthcare/products/ primacare-ht#models-show-all Dining Global
Desmond HT
https://www.globalfurnituregroup.com/healthcare/products/ desmond-ht?product_category_id=27
Vercelli Dining
https://www.kwalu.com/product/vercelli-dining/ Kwalu Global Dining Dining

Staron
Counter LOTTE
https://www.materialbank.com/staron-by-lotte-peble- tea -rose-1999302
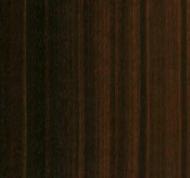
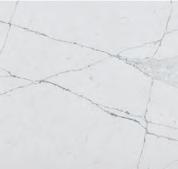
Calacatta Alpha
Radianz Counter
https://www.staron.com/radianz/us/color/list

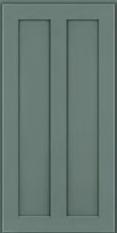

Shaker 2
KraftMaid
https://www.kraftmaid.com/shaker-2/?Wood+Type=Maple &Colors=Serenity&Finishes+%26+Techniques=Standard +Topcoat Cabinetry
Shaker 2
KraftMaid
https://www.kraftmaid.com/shaker-11/?Wood+Type=Maple &Colors=Natural&Finishes+%26+Techniques=Standard+ Topcoat Cabinetry

https://soundply.com/latus-acoustic-wall-panels/
https://www.armstrongceilings.com/commercial/en/ commercial-ceilings-walls/metalworks-linear-synchrowall-planks/item/8223W04M2.html#color=Black
https://momentumtextilesandwalls.com/products/ 09568579




Archival
Interface
https://shop.interface.com/US/en-US/carpet-tile/ archival/9949C.html

Third Space 310 Interface
https://shop.interface.com/US/en-US/carpet-tile/ third-space-310/9877C.html

Positive Tile
ShawContract
https://www.shawcontract.com/en-us/products/5T491?

Eclipse Catalina Rug
https://www.janusetcie.com/products/eclipsecatalina-rug-2/ Janus et Cie

Eclipse Coronado Rug
https://www.janusetcie.com/products/eclipse -coronado-rug/ Janus et Cie
Knight Tile Kardean Design Flooring
https://www.karndean.com/en/commercial-flooring/ products/pale-limed-oak-kp94
Arrington
Mohawk
https://mohawkbuild.com/products/vinyl/arrington
Da Vinci Kardean Design Flooring
https://www.karndean.com/en/commercial-flooring/ products/stone/dune-cer15

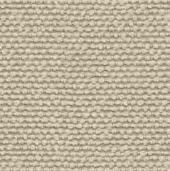



Ash
https://bernhardttextiles.com/textiles/ crosshatch/?textile=34506
Bernhardt|Design

Pearl
Bernhardt|Design
https://bernhardttextiles.com/textiles/muse/ ?textile=3791&r=all Retreat
Knoll Textiles
https://www.knoll.com/ knolltextileproductdetail/Retreat
Lariat: Russet
https://www.sitonit.net/textiles_mainpage /textilesearch/details.25-0070941-0130.html
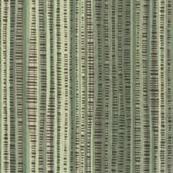

Anthology: Momentum
https://www.sitonit.net/textiles_mainpage/ textilesearch/details.25-0011180-0425.html
Bargello
https://www.janusetcie.com/textile/ bargello-425-01-040-17-37/
Lariat: Reseda
https://www.sitonit.net/textiles_mainpage/ textilesearch/details.25-0070077-1956.html
Lariat: Fern
https://www.sitonit.net/textiles_mainpage/ textilesearch/details.25-0070941-0211.html
SitOnIt

SitOnIt
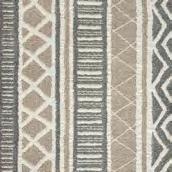
https://www.janusetcie.com/textile/ great-ocean-road-6/ Great Ocean Road
Janus et Cie
https://www.janusetcie.com/textile/ overland-7/ Overland
Janus et Cie
Janus et Cie

Skins Ra Wallpaper
https://www.materialbank.com/porcelanosa-skins-ra-1370846


Skins CalateaWallpaper
https://www.materialbank.com/porcelanosa-skins-calatea-1370794



https://www.sherwin-williams.com/painting-contractors/products/promar-400-zero-voc-interior-latex


Baffle Arrays Sound Proof Ceiling
https://soundply.com/acoustic-baffle-arrays/ Sound Ply
Health Zone Armstrong Ceilings
https://www.armstrongceilings.com/commercial/en /commercial-ceilings-walls/calla-health-zoneceiling-tiles.html#redirect_term=CALLA+HEALTH+ZONE
https://www.sherwin-williams.com/paintingcontractors/products/promar-400-zerovoc-interior-latex

Unity is a principle of design, that describes a combining of things, creating harmony and a simple life over all.
Unity can often be seen in:
•Colors, styles, maintaining visual consistency.
•Repetition creating consistent design elements.
•Proximity related or similar.
•Alignment of common or opposite axis.
•Contrast can form an equal partition suggesting an outcome.
To create a luxurious senior living facility, nestled in the beach front neighborhood of Sea Point, in Cape Town. A living facility that lives to its up most potential providing a unique lifestyle mixed with state of the art technology and care for all its residents as they age. United in one common space sharing a common array of tranquil life and multicultural inclusion.
The concept of unity will be appropriate for ZF’s vision and the residents at Indawo Yolwandle. This idea will be a beacon to create a well balance approach on well-being, promoting physical and mental strength and resilience. Beyond physical and mental, there will be a community that blossoms within the envelope and out to the neighborhood. Creating a bridge to finding purpose in life.
Zoirós Frontída wants to extend its vibrant care to international markets. Providing
ZF also wants their global-minded approach to be reflected in a facility that transcends cultural and geographical boundaries. By connecting with a concept of unity, that reflects harmony and a simple life. Furthermore using their trademark facilities as a guide with a lively atmosphere and abundant use of rich materials and colors.
Furthermore, by following the guides of this concept Indawo Yolwandle will be one of ZF’s prestige centers, creating a unique and differentiated brand that aims for global reach. It will reflect their lively atmosphere and abundant use of rich materials and colors, that further solidifies their timeless values of family heritage and innovation
The design and layout of Indawo Yolwandle will be a representation of the concept of unity. For example the lobby and reception area will be a welcoming area where patrons are greeted by a grand staircase and way finding will be easy to navigate, keeping together stairs and elevators. Indawo Yolwandle will offer an array of common spaces, from lounge, library, dining area, multi-purpose rooms, each with its own unique view. Beyond the interior, residents will have the pleasure of enjoying access to outdoor space, featuring tree canopies, garden beds, and resting areas.
Furthermore, the building will include an in house museum, where residents can participate in community events and showcase part of their own heritage. The museum will also be open to the public, uniting community and tying to one of South Africa’s known attributes of hospitality and unity.
Key features of the design will be:
•Easy egress to accommodate all levels of ambulation.
•Natural elements will be incorporated through the design, bringing in elements of the nature found in South Africa.
• By creating internal glass partitions, the design






Level one of Indawao Yolwandle will be the gateway to a luxurious modern designed space that is crafted by local inspiration of South African environment and cultures.
The lobby will welcome residents and guest with a carefully crafted space, that is reflected with locally sourced materials such as the wooden cladding behind the reception desk and furniture that suites all.
The museum is connect via the lobby, and through its doors guest and residents can participate with the community and explore the fascinating tapestry of cultures found in South Africa.
Behind the grand staircase connects patrons to the second level where residents can find a game room, library and even salon.
Level one will feature a dining room that seats 44 guest, including a veranda that seats an additional 20. The veranda is located outdoors of the dining room, and welcomes guest to an outdoor dining experience.
Level two will continue the grand life and amenity filled lifestyle at Indawo Yolwandle. As guest reach the top of the grand staircase, they will enter a well coordinated floor layout filled with different spaces and rooms each complimenting one another. First of, a salon where guest can enjoy a tranquil spa-like treatment. Or the library, filled with many books to enjoy or check-out. This space will have a choice of seating from, lounge chairs to a nook. There are even work tables for guest to use their laptops and get business done.
Level two will also host a game room for those looking for a less tranquil environment. This multi-purpose room can accommodate many for a bingo night, cards, or any other activity desired. With plenty of space it can even serve as an additional fitness room.
Staff will also find level two very accommodating, here there will be space for each member including space for storage and a conference room with grand views of Table Mountain. LEVEL TWO
LEVEL FOUR
A plethora of configurations awaits residents, from studio units to 1 bedroom. Each configured differently so no two are alike. At Indawo Yolwandle, residents will feel the comfort of a luxurious living space. Decorated with custom furniture, and environmentally friendly textiles, materials and finishes.
Residents are welcome to bring their own furniture as they please.
Each floor will include a nurse station for easy quick care, a seating room where guest can interact with other guests or visitors. Furthermore, each resident floor will include a laundry room to facilitate cleaning.
Each unit will have a unique view to the surrounding wonders of Cape Town, and some will even include a balcony for a private outdoor space experience.
Level 1 & 2 ADA Bathrooms
Level 1 & 2 Bathrooms
LEVEL 1 & 2 BATHROOMS
Scale= 1/4” = 1’-0”
DESIGN DEVELOPMENT COMPONENTS
LOBBY, GRAND STAIRCASE, RECEPTION

Great Ocean Road
By
Janus et Cie
Fade & stain resistant Water & mildew resistant
https://www.janusetcie.com/textile/ great-ocean-road-6/


Archival
By Interface
Traffic heavy endurance Sound absorption qualities
Stain protection
https://shop.interface.com/US/en -US/carpet-tile/archival/9949C.html

Miranda Chair
COM: Bargello textile
https://www.kwalu.com/ product/miranda-cafe/ By Kwalu Wood from well-managed forests

By Kwalu


https://www.kwalu.com/product/ palencia-coffee-table/ Palencia
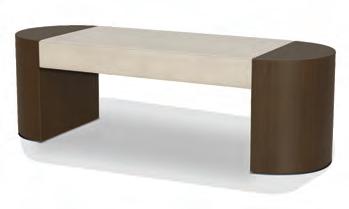
By Kwalu
English Chestnut base finish Easy clean surface and base

https://www.kwalu.com/product/ tarragona-bench/ Tarragona Bench



https://soundply.com/acousticbaffle-arrays/


Symbol Legend
Pendant light
Recessed light
Step light



DUNE 6” LED DIMMABLE CAN LIGHTING
https://www.lumens.com/skye-6-inch-reflectionsretrofit-led-trim-by-visual-comfort-architectural -ELMP269201.html?cgid=10093#prefn1=ProductCategory Path&prefv1=Recessed%20Lighting&tileIndex=3

Scale= 3/8” = 1’-0”
SECTO 4200 PENDANT
https://www.lumens.com/secto-4200-pendant-by-sectodesign-SCTP387962.html

TAPER LED HORIZONTAL STEP LIGHT
https://www.lumens.com/taper-led-horizontal-step-lightby-hinkley-HKYP431844.html?q=STAIR%20 LIGHTING&dwvar_HKYP431844_AttrValue1= Bronze&dwvar_HKYP431844_AttrValue2= Medium#q=STAIR%20LIGHTING&tileIndex=3
LOBBY, RECEPTION, GRAND STAIRCASE

LOBBY, RECEPTION, GRAND STAIRCASE




DESIGN DEVELOPMENT COMPONENTS
LIBRARY
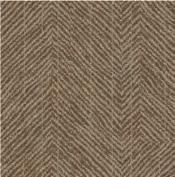
By Interface
Traffic heavy endurance Sound absorption qualities Stain protection
https://shop.interface.com/US/ en-US/carpet-tile/third-space310/9877C.html


https://www.kwalu.com/product/ palencia-coffee-table/


By Petro Neal

Gen_VMT Penray
By V/Coustic
Sound absorption qualities Easy to install and configure Easy clean and maintenance
https://vicoustic.com/product/ gen_vmt-penray-01-panels?g= 0&gen-vmt-colors=White


By Kimball Internation
Contrasting color
Lightweight
Carbon Metallic base finish
Designer White Linear Top finish


https://www.kimballinternational.com/ all/tables/learning/Jelsen.html?cat= workplace-tables&subcat=workplacecafe-and-dining#pdp-gallery
Easy clean surface and maintenance
Sectional for easy reconfiguration Designer White Linear Top finish

https://www.kimballinternational.com/ all/space-dividers-and-acoustics/storagedividers/Waveworks-Storage.html?vert= workplace#pdp-product-information



DUNE 6” LED DIMMABLE CAN LIGHTING
https://www.lumens.com/skye-6-inch-reflectionsretrofit-led-trim-by-visual-comfort-architectural -ELMP269201.html?cgid=10093#prefn1=ProductCategory Path&prefv1=Recessed%20Lighting&tileIndex=3
MODERNA PENDANT
https://lightsofscandinavia.com/collections/ pendant-lights/products/moderna

ALCON SLIM COVE LED LIGHTING
https://www.alconlighting.com/15255.html
Gen_VMT Penray
https://vicoustic.com/product/ gen_vmt-penray-01-panels?g= 0&gen-vmt-colors=White
Scale= 1/4” = 1’-0”
PERSPECTIVES
LIBRARY
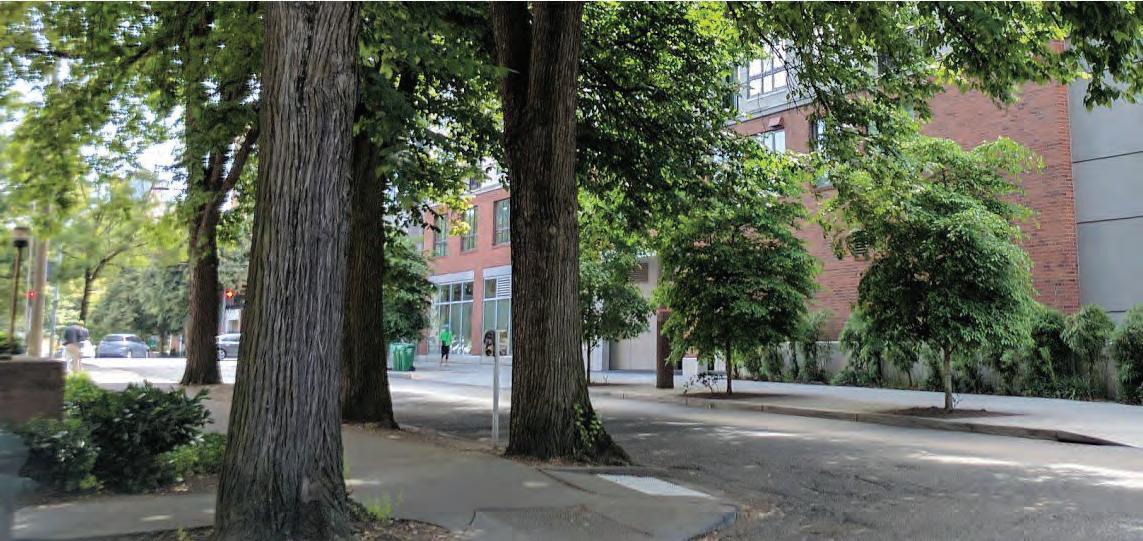

PERSPECTIVES LIBRARY




DESIGN DEVELOPMENT COMPONENTS
Remainder spaces
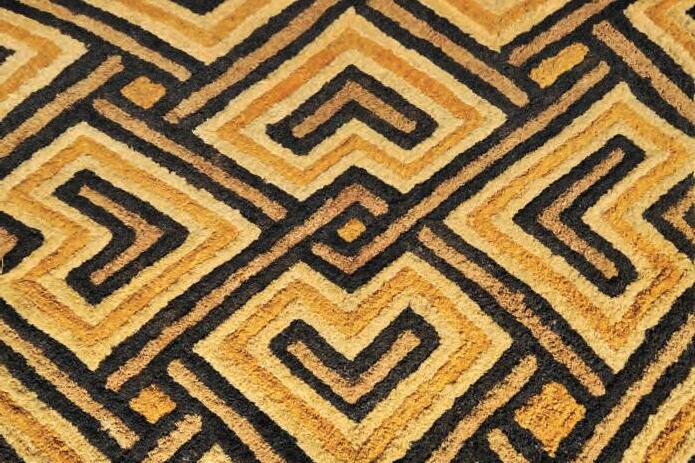
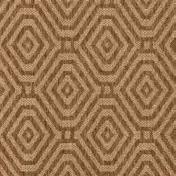
Eclipse Coronado Rugh
By Janus et Cie
Heavy traffic endurance Sound absorption qualities Stain protection
https://www.janusetcie.com/ products/eclipse-coronado-rug/

iD Latitude Wood
By Tarkett
Heavy traffic endurance Materials are allergy friendly
https://commercial.tarkett.com/ products/resilient/lvt/id-latitudewood#ci=downloads

By
Desmond HT COM: Retreat textile
https://www.globalfurnituregroup.com/ healthcare/products/ desmond-ht?product_category_id=27

By Janus et Cie
Fade & stain resistant
Water & mildew resistant
Bargello https://www.janusetcie.com/textile/ bargello-425-01-040-17-37/

Lariat: Fern
By SitOnIt Easy clean, bleach resistant
https://www.sitonit.net/textiles_ mainpage/textilesearch/details. 25-0070941-0211.html


ProMar400
By Sherwin-williams Low VOC Easy clean and maintenance
https://www.sherwin-williams.com /painting-contractors/products/ promar-400-zero-voc-interior-latex

Square Table
By Kimball International
Mahogany finish
https://www.kimballinternational.com/ all/applications/student-center/ Contemporary-Transitional-Tables.html? cat=all-tables&subcat=all-cafe-and-dining# pdp-product-information

Pearl
By Bernhardt|Design
Sustainable properties
https://bernhardttextiles.com/ textiles/muse/?textile=3791&r=all

Tomino Rec. table
By Kwalu
Midnight Oak finish

https://www.kwalu.com/product/ tomino-coffee-table/


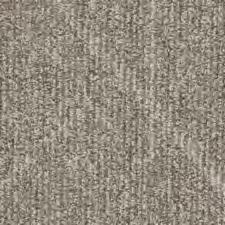

Zen Stitch
Interface
https://shop.interface.com/US/en-US/carpet-tile /zen-stitch/9557C.html?dwvar_9557C_ backing=CQuest%E2%84%A2BioX&dwvar_ 9557C_color=ALBA&dwvar_9557C_size= 25cm%20x%201m&quantity=1
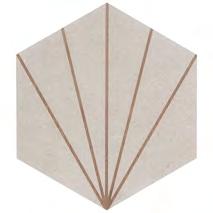
Pergonal Beams Taupe Tile Bar
https://www.tilebar.com/pegoa-beams-taupe-12-5hexmatte-porcelain-tile.html
Tweed Indeed Flor Fordham Bianco
https://www.flor.com/area-rugs_carpet-tiles/ graphics-and-patterns/tweed-indeed/21-1454.html

Kick off Tile
ShawContract
https://www.shawcontract.com/en-us/products/ 5T499/colors/97100

Sasha Hex Bettina
https://www.tilebar.com/sasha-hex-blue-green 6-porcelain-hexagon-tile.html Tile Bar

https://www.tilebar.com/fordham-bco 24x24 matte Tile Bar
Gallatin LM29
https://www.karndean.com/en/commercial-flooring/ Kardean Design Flooring
https://www.mohawkgroup.com/proucts/hard-surface/ Modify Mohawk
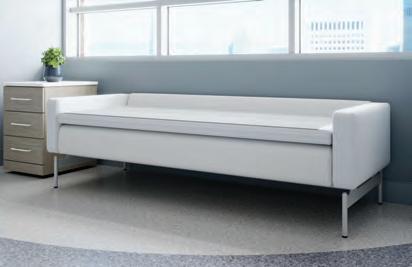


https://www.kimballinternational.com/all/healthcareseating/sleep-sofas/Embra-Sleep-Sofa.html?cat=allhealthcareseating&subcat=all-sleepsofas

https://www.sawkille.com/beds-/meditation-bed-with -headboard
https://bernhardtdesign.com/furniture/finale/?rindex=sofas
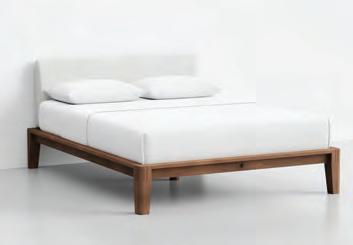
https://www.charterfurniture.com/products/seniorliving/lounge-accent-chairs/lounge-chair-slv-500-4075 Charter
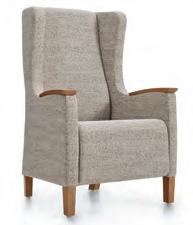
https://www.thuma.co/products/the-bed?variant= 7550696488988
Global
https://www.globalfurnituregroup.com/healthcare/products/primacare-wingback?product_category_id =92# product-tab-images

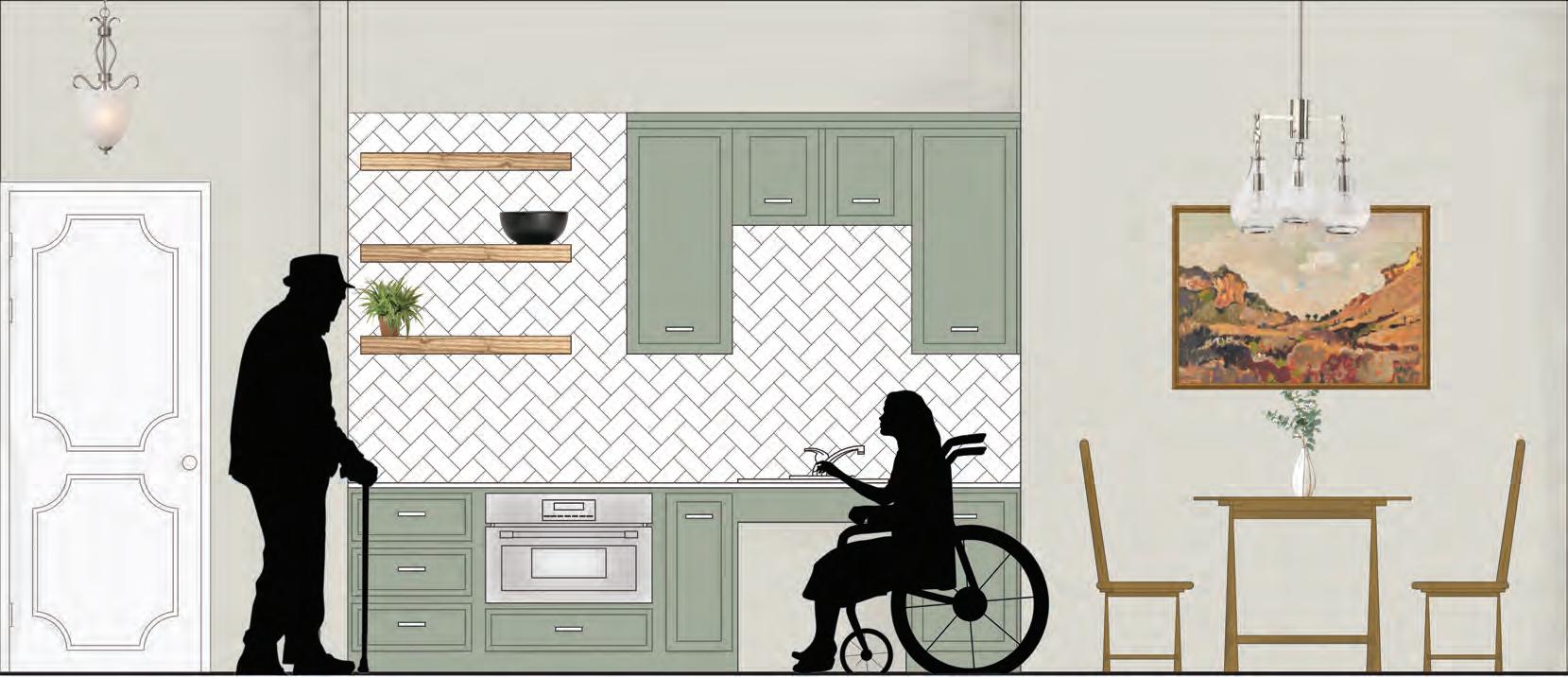
The Tea Kitchen is ADA compatible to accommodate all able residents. Low cabinets, drawers and appliances are within wheelchair reaching level.
Floating shelves give easy access and eliminates the need to pull handles, thus helping people who may have grasp issues, or fine motor skills issues.
120” FLOOR TO CEILING
80” FLOOR TO CEILING
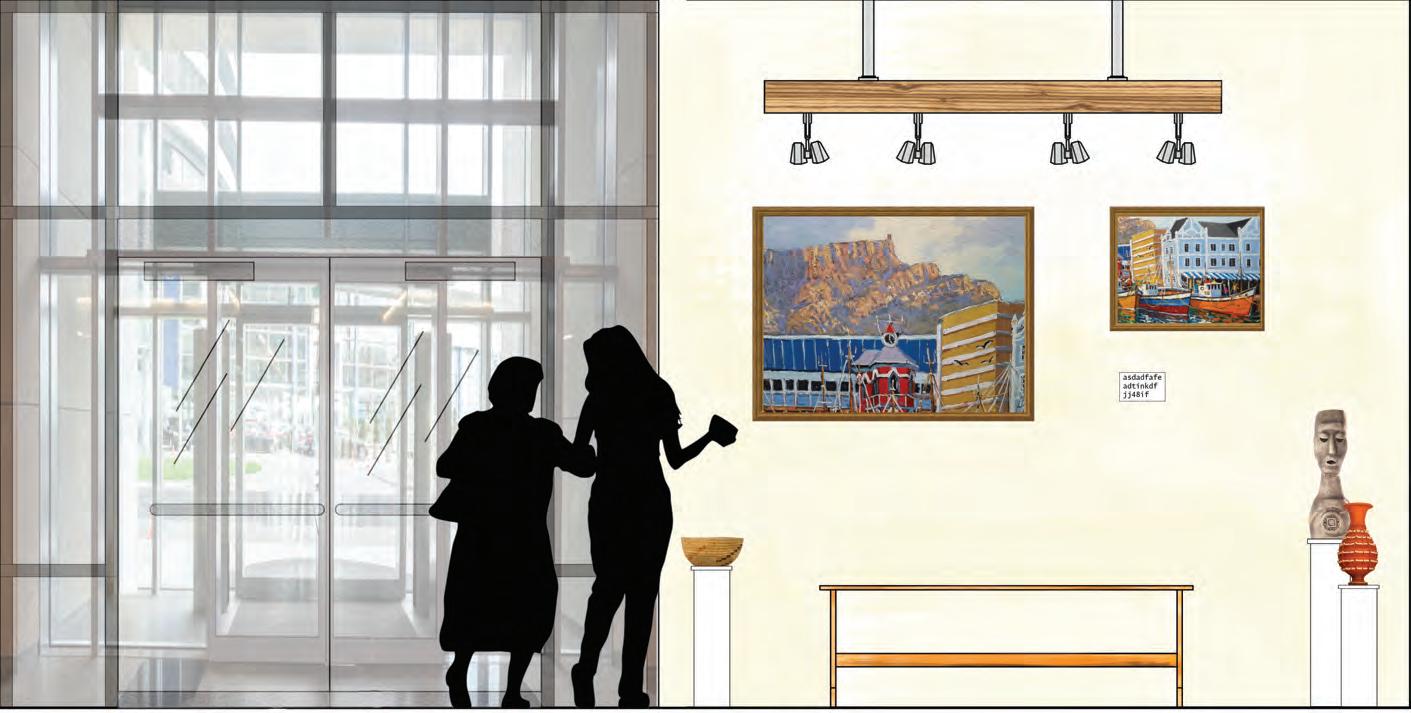
CONVENIENT ACCESS BY RESIDENTS AND THE COMMUNITY FROM MAIN ENTRANCE/LOBBY.
NATURAL DAYLIGHTING NOT ONLY HELPS WITH SAVING RESOURCES BUT ALSO PROMOTES WELL BEING FOR ALL RESIDENTS AND VISITORS.
LOCALLY SOURCED WOOD FOR BENCHES FROM RENEWABLE PLANTATIONS IN SOUTH AFRICA.
NON-SLIP FLOORING PROVIDES EXTRA SAFETY
ART INSTALLATIONS FROM THE COMMUNITY AND CULTURES OF CAPE TOWN.
1

MUSEUM ELEVATION
Scale= 1/2” = 1’-0”
EASY TO CLEAN, HIGH PERFRMANCE VEGAN LEATHER FABRIC FROM ULTRAFABRICS
BRISA FORECAST
https://www.ultrafabricsinc.com/ collections/breathable-technology/ brisa-forecast
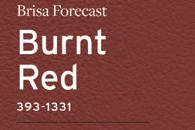

LIGHT LAYERING WILL BE A KEY FEATURE, LED AND NATURAL LIGHTING WILL HELP ILLUMINATE ALL AREAS, HELPING WITH WAY FINDING, TASKS, AND AMBIENT COMFORT. 2

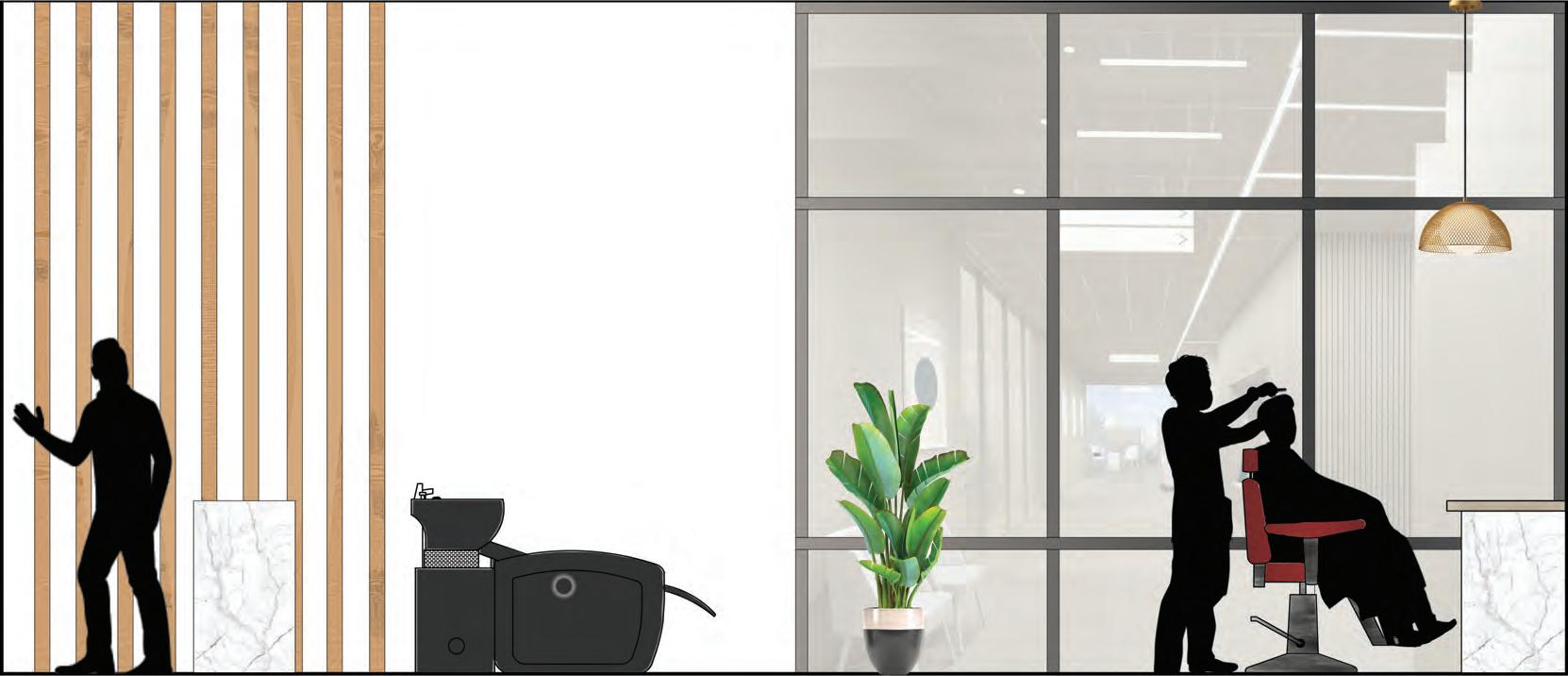
Scale= 1/2” = 1’-0” SALON ELEVATION

HAIRCUT STATIONS, WITH VIEWS INDOORS AND OUTDOORS
My proposed design solutions for Indawo Yolwandle aim to embody a sense of unity and inclusivity. The lobby and reception area have been carefully planned to create a warm and inviting atmosphere, highlighted by a grand staircase and lobby area. The layout facilitates way finding, ensuring ease of navigation with strategically placed stairs and elevators connecting all spaces.
IY will consist of a diverse range of common areas, including a salon, library, dining area, game room, and a museum. Each space will be uniquely designed, drawing inspiration from the rich cultures of South Africa and its surrounding natural environment.
In addition to the thoughtfully crafted interiors, residents will have the privilege of accessing well-designed outdoor spaces. These areas will feature tree canopies, garden beds, and resting zones, all designed with biophilic principles to promote mental wellness.
Notably, IY will house a museum that serves as a focal point for community engagement. Residents can actively participate in community events, showcasing aspects of their heritage. The museum will also be open to the public, fostering a sense of unity within the broader community and aligning with South Africa's renowned attributes of hospitality and inclusiveness.
Meeting the Client’s Need
a)Curtain wall construction with a central elevator core.
b)Semi-open floor and glass partitions will encourage participation and inclusion among all its residents and staff.
c)Compact footprint with functional space layout and proper adjacency spaces.
d)Community outreach and inclusion via museum.
e)Palette that matches the client’s vibrancy, with the use of local artist, colors, and pattern inspiration.
f)Using techniques, such as color contrast and meeting ADA specifications to provide a high-end assisted living facility that matches ZF’s care.
g)Provide exterior spaces that benefit both the staff and its residents, including any guest.
h)Easy egress to accommodate all levels of ambulation.
i)Privacy will be managed by curtain walls and dividers if required.
Meeting the Location Need
a)Indawo Yolwandle is derived from Xhosa, one of 9 main languages spoken in South Africa. By naming the facility in Xhosa, I have shown humility for the nation.
b)Using a combination of local culture inspiration for furniture, colors and textile selection, IY is able to reflect Cape Town’s multiculturalism.
c)Orienting IY to benefit from Cape Town’s southern hemisphere location to use natural lighting and save on energy consumption.
d)Creating an outdoor space in both balcony and veranda methods, to give residents an opportunity to cool during the hotter days of the year.