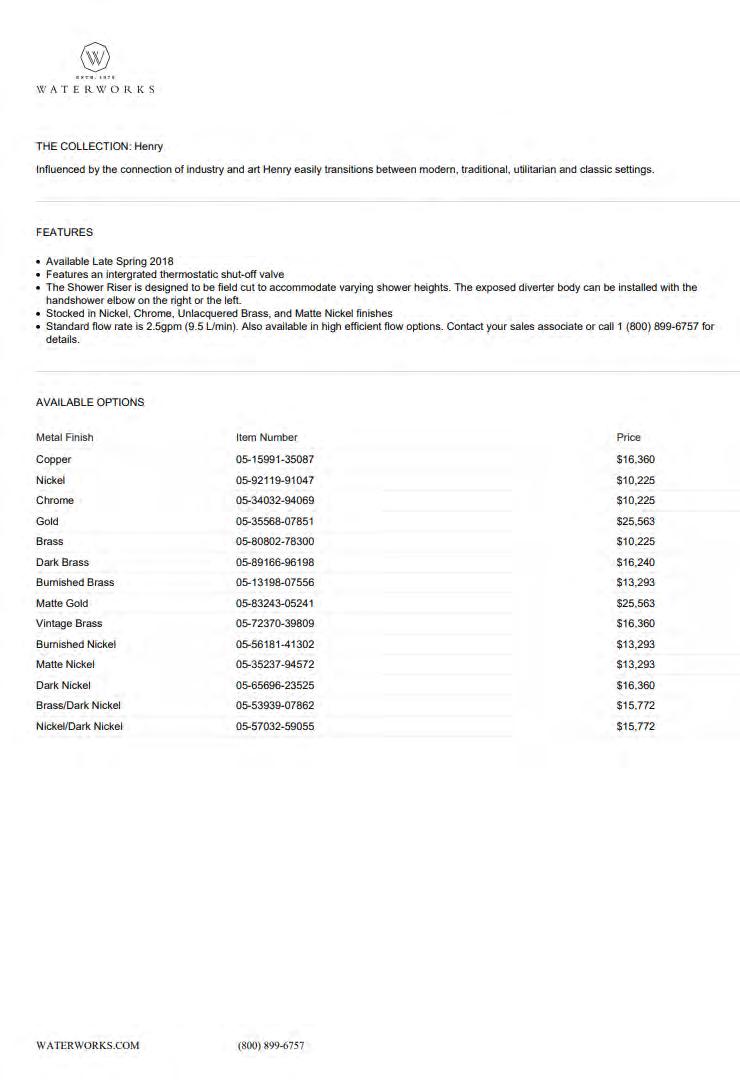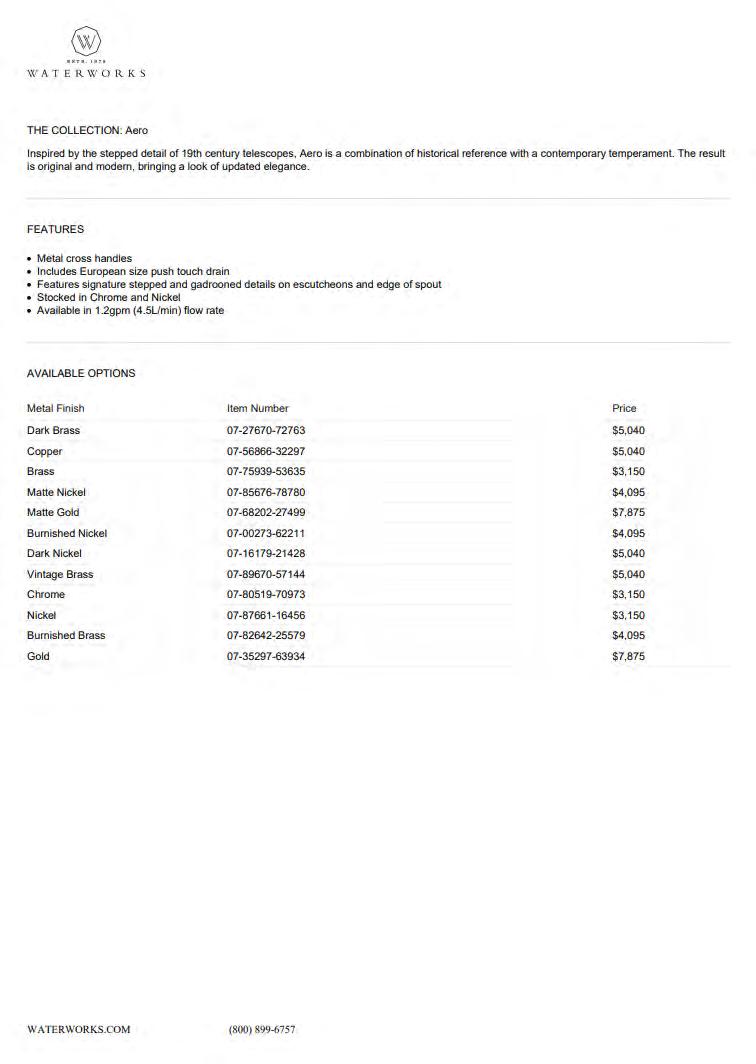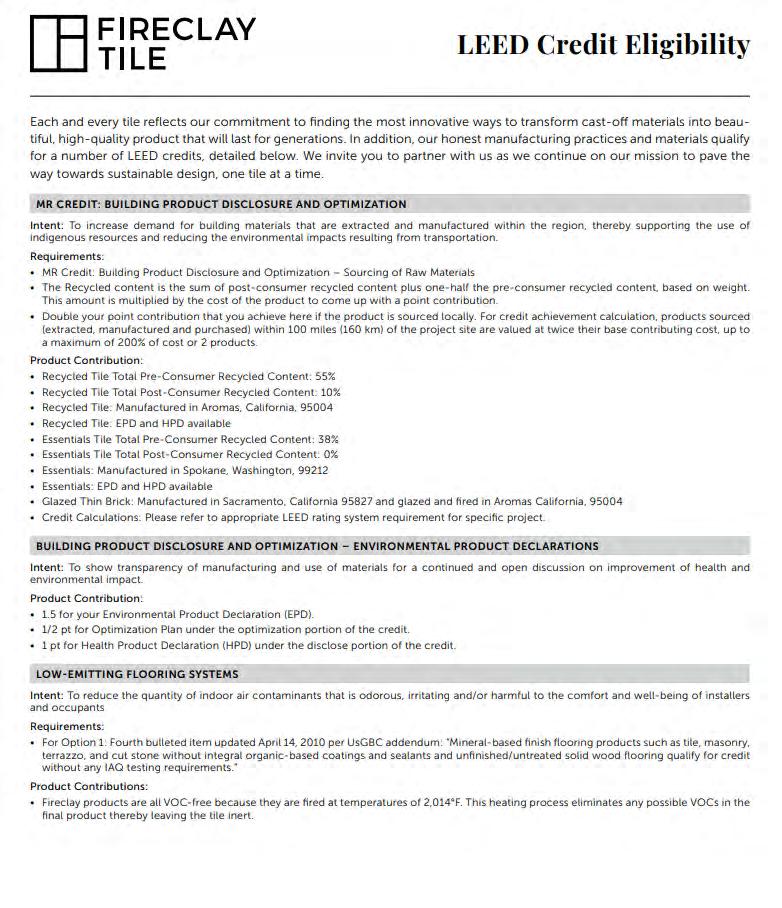
VICINITY MAP

ABBREVIATIONS
DRAWING SYMBOLS
OWNERCONTRACTOR ARCHITECT
DRAWING INDEX


VICINITY MAP

ABBREVIATIONS
DRAWING SYMBOLS
DRAWING INDEX
1. COVER PAGE
2. INDEX
3. PROJECT SUMMARY
4. PROGRAM REQUIREMENTS
5 - 8. CASE STUDY
9 - 10. LOWER LEVEL SUMMARY
11 - 15. GROUND LEVEL DESIGN DEVELOPMENT
16 - 17. UPPER LEVEL DESIGN SUMMARY
18 - 19. CONCEPT
20- 22. STUDY MODELS
23. LEVEL 1 FLOOR PLAN
24. LEVEL 2 FLOOR PLAN
25. LEVEL 3 FLOOR PLAN
26. FOYER FLOOR PLAN
27. FOYER MATERIAL BOARD
28. FOYER RENDERING
29. FOYER WALL PANELING + CROWN MOULDING CREATIVE DETAILS
30. FOYER FURNITURE SCHEDULE
31. FOYER STAIR CREATIVE DETAILS
32. FOYER ENTRY DOOR CREATIVE DETAILS
33. DINING ROOM FLOOR PLAN
34. DINING ROOM MATERIAL BOAR
35. DINING ROOM RENDERING
36. DINING ROOM FURNITURE SCHEDULE
37. LIVING ROOM FLOOR PLAN
38. LIVING ROOM MATERIAL BOARD
39. LIVING ROOM RENDERING
40. LIVING ROOM FURNITURE SCHEDULED
41. KITCHEN FLOOR PLAN
42. KITCHEN MATERIAL BOARD
43. KITCHEN CREATIVE DETAILS
44. KITCHEN RCP
45. KITCHEN LIGHTING SCHEDULE
46 - 49. KITCHEN LIGHTING SPECIFICATIONS
50. KITCHENETTE FLOOR PLAN
51. KITCHENETTE CREATIVE DETAILS
52. LOWER LEVEL KITCHEN
53. LOWER LEVEL KITCHEN CREATIVE DETAILS
54. PRIMARY BEDROOM + ENSUITE FLOOR PLAN
55. PRIMARY BEDROOM MATERIAL BOARD
56. ENSUITE MATERIAL BOARD
57. ENSUITE CREATIVE DETAILS
58. PRIMARY BEDROOM + ENSUITE RCP
59. PRIMARY BEDROOM + ENSUITE LIGHTING SCHEDULE
60 - 63. PRIMARY BEDROOM + ENSUITE LIGHTING SPECIFICATIONS
64. BO’S HALF-BATHROOM FLOOR PLAN
65. BO’S HALF-BATHROOM CREATIVE DETAILS
66. POWDER ROOM FLOOR PLAN
67. POWDER ROOM CREATIVE DETAILS
68. CLOSING STATEMENT
69 - 106. SPECIFICATIONS
2190 Vallejo Street is a Single-family home located in Paci c Heights neighborhood of San Francisco California. Built in 1912 this historic Edwardian, English Arts and Crafts style house has majestic views of The Bay, Golden Gate Bridge, Alcatraz. The house was originially designed by Edgar Mathews.
The house is located in a large corner lot of 6,500 Sq. Ft. The house itself has 4 levels and is a total of 7,580 Sq. Ft. Located between Vallejo Street and Green St, it is located walking distance to Fillmore, Union and Chestnut Street shops and restaurants. Nearby are also Lafayetter Park and Alta Plaza Park.
Owners and occupents are Bo and Jess Taylor, along with their two children, Pearl (Bo’s mother) and dog Charlie. Jess is a commercial chef and food writter. She developes recipes for Bon Appetit. Bo is a managing partner at VC rm in San Francisco. He practices Transcendental Meditation and both work from home three times a week.
The occupent of the rental unit is Robert Johnson, a college student at San Francisco State Univesity. He attends college both in person and online while working on his MFA. He also practices sports and enjoys gaming when possible. Robert’s rental unit is the ground oor of the house and accomodates a private entrance for this unit.
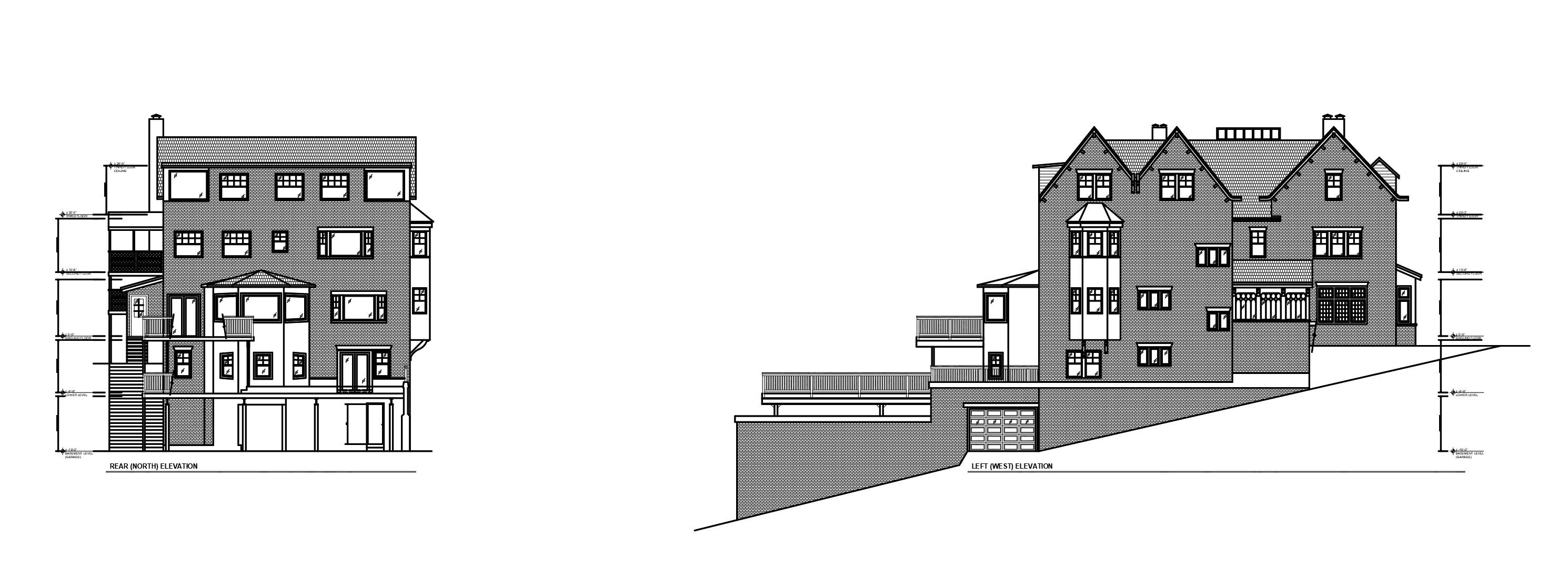
Omar Cordova | IAD 310 | Final Project
2190 Vallejo Street, San Francisco, California
Project Program
LEVEL THREE
-Two bedrooms
-Kitchenette w/ eating area
-Two full baths
-One half-bath
-Laundry Room
-Bo’s o ce w/ Relaxation area
-Linen closet
LEVEL TWO
-Primary Bedroom + Ensuite + Closet
-Two bedrooms
-Jack and Jill bathroom
-Laundry room
-Kids play area
-Hall closet
-Outdoor exterior patio
LEVEL ONE
-Living room, dining room, kitchen, pantry
-Powder room
-Hall Closet
-Natural light through large baywindow
-Dedicated work area for Jess
-Foyer
-Art Wall
GROUND LEVEL
-One bedroom
-Open kitchen, dining room, living room
-ADA bathroom
-Bonus room
-Laundry Room
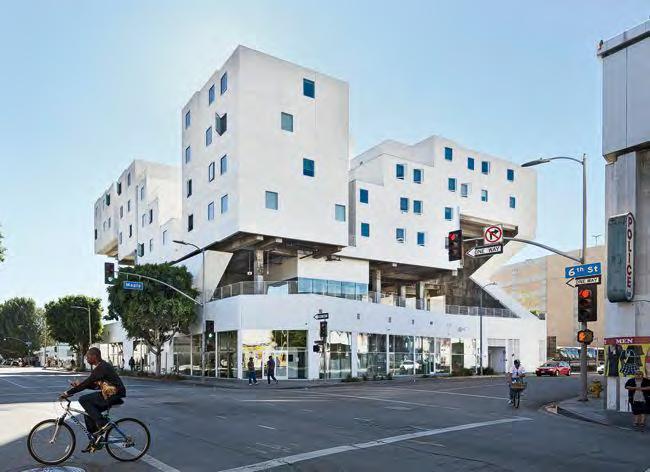
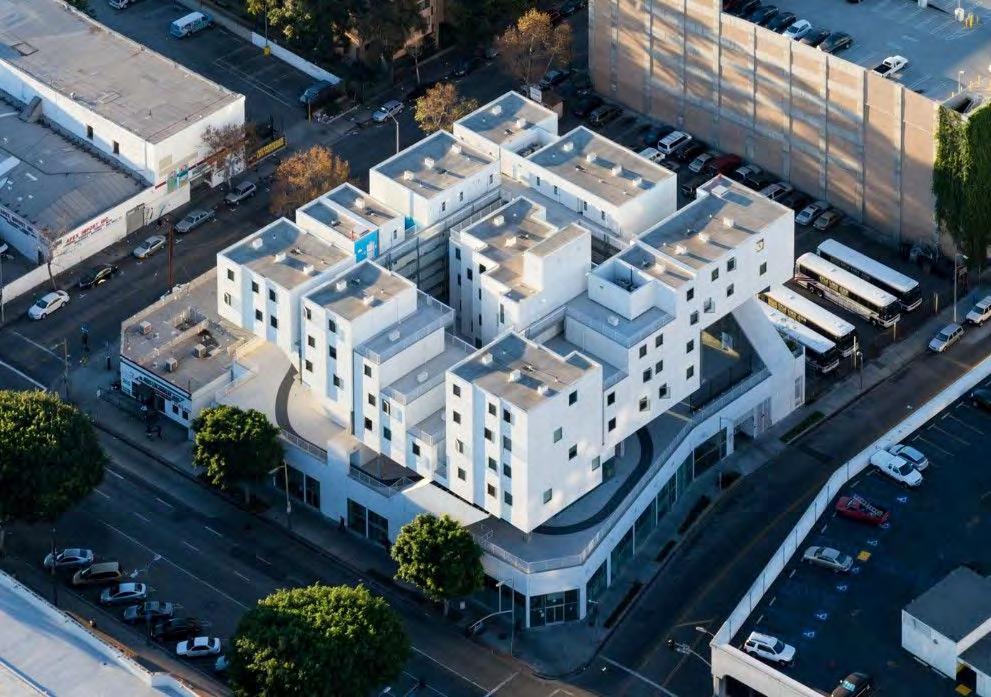
-95,000 square feet mixed-used complex
-Six-story
-102 units each 300sq feet units with full bathroom and kitchen.
-On-site medical clinic.
-15,000 square foot Health and Wellness Center.
-Architect: Micheal Maltzan
Client and users:
Funded by Skid Row Housing Trust (SRHT) was founded in 1989, and was created to aide housing for the homeless and disabled in Los Angeles. They provide permanent supportive housing as well as medical assistance, supportive services and well being. The project had a budget of 19 million, but final cost amounted to $40 million. SRTH owns 24 housing buildings throughout Los Angeles, including the Carver Apartments and Rainbow Apartments, which were also designed by Maltzan.
Purpose and function:
The Star Apartments is divided into 3 spatial zones.
First zone: Retail/ Headquarters of the Los Angeles County Department of Health Services (DHS) Housing for Health Division.
Second zone: Community and wellness programs; fitness areas, art facilities, community garden
Third zone: 4 floors of residence units above.
The building caters to those with limit income and helps establish a community within the building, to aide in not only housing but also any medical, physical or mental needs required by the tenants. Note: Residents are required to pay 30% of their income, whether it's from a job or government assistance, towards rent. Because the units are composed of pre-fabricated modular units, this gave it an opportunity to minimize waste the building has been awarded LEED certificates.
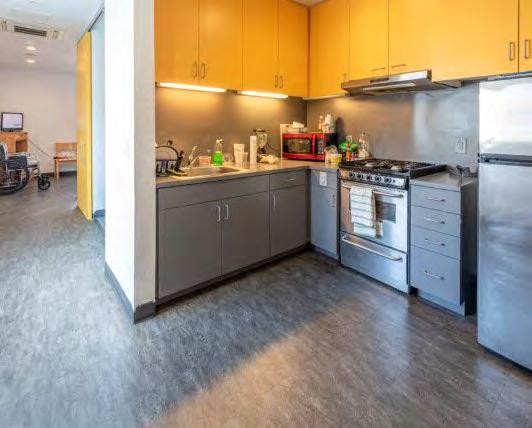
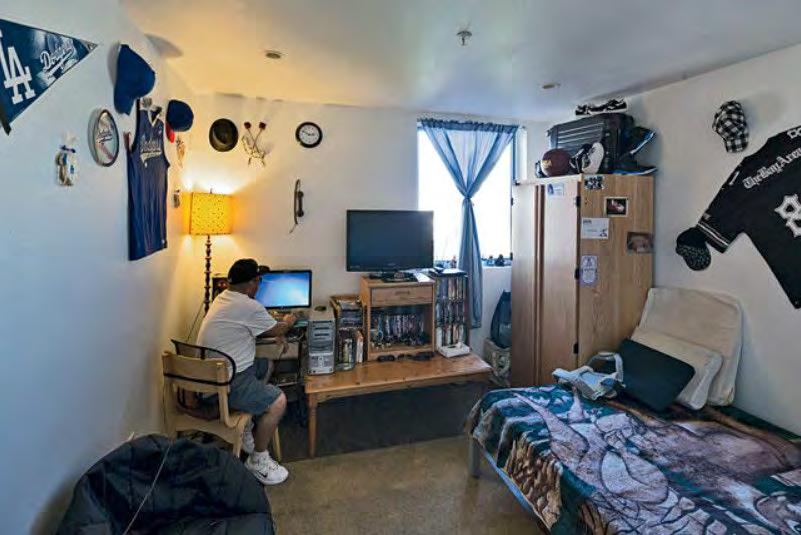
Room/Bedroom
How well do you think this project's design responded to the economic needs of the occupants? Why?
I believe the design has done a great job of creating an environment where the residents can coexist in unity and independence adjacent to any needs they may desire. Some residents have medical needs that just amount to expensive trips to the hospital, but by having medical needs attended to onsite will not only save them but also cost to the city who otherwise would be taking care of the bills. B eyond that, there's community gardens, fitness areas, arts and crafts all items that help produce a community of neighborhood.
Furthermore, while the apartments are not free, paying 30% of income is a great way for those who already make end meet be able to afford a home to live. There are transitional housing that is also offered for individuals who have no income if the need is there, but I think Skid Road Housing Trust is a great entity to help those in need.
What insights can you gain from the case study that could inform how you approach the design for your own project?
This case study helped me understand that having a home is very crucial to having mental stability. Not everyone is fortunate enough to be able to afford housing, and it's not fair that because you don't make enough money or have a disability you shouldn't have a wonderful home.
Moreover, seeing the work that Maltzan has done and h ow he created a neighborhood above the streets by creating communal zones is also very intriguing. It has made me think that my design should work for the user but also for the neighborhood and city.
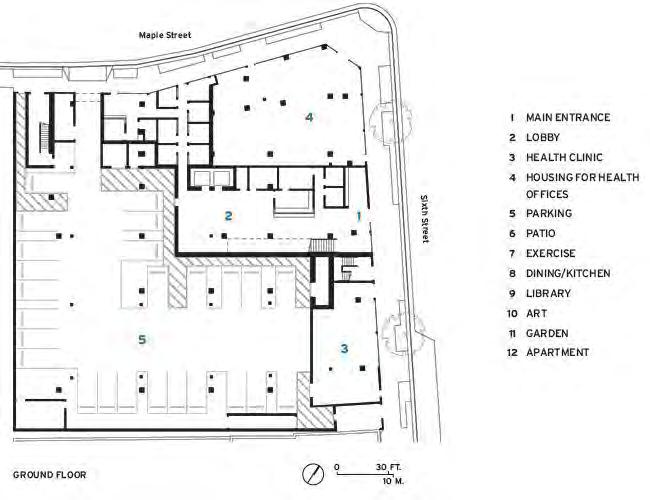
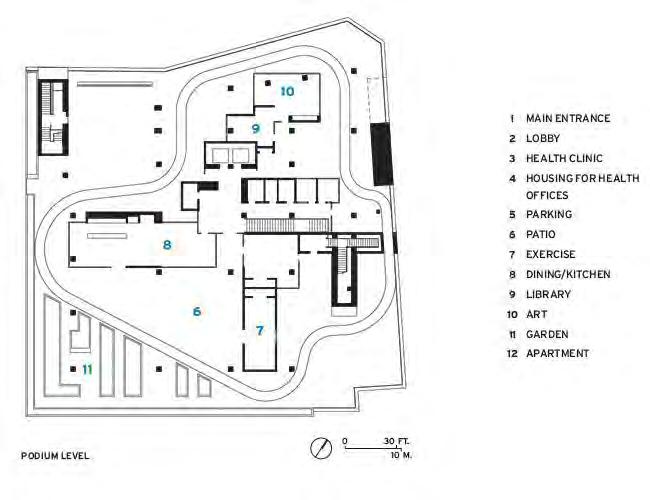
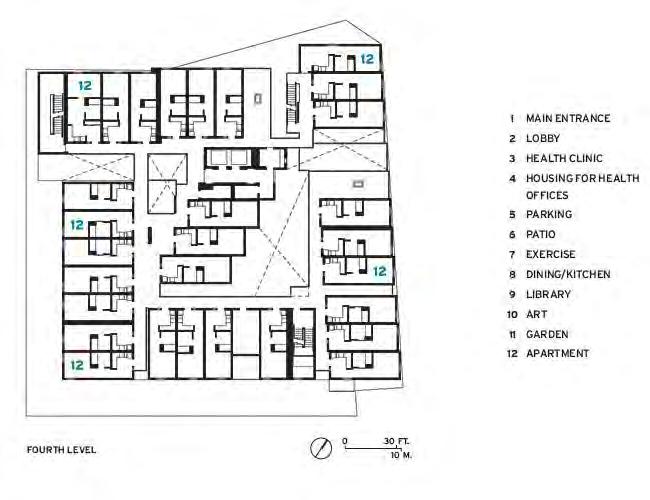
Amelar, Sarah. “Star Apartments – Los Angeles.” Architectural Record RSS, Architectural Record, 10 May 2021, https://www.architecturalrecord.com/articles/7997-starapartments-los-angeles. Website accessed on September 05, 2022
Lowery, Wesley. “Innovative Housing for the Homeless Being Built in Downtown L.A.” Los Angeles Times, Los Angeles Times, 16 Dec. 2012, https://www.latimes.com/archives/laxpm-2012-dec-16-la-me-skid-row-housing-20121216-story.html. Website accessed on September 05, 2022
Maltzan, Michael. “Star Apartments: Michael Maltzan Architecture.” Star Apartments | Michael Maltzan Architecture, https://www.mmaltzan.com/projects/star-apartments/. Accessed on September 05, 2022
McLaughlin, Niall. “Street Life: Michael Maltzan's Social Housing in Los Angeles.” Architectural Review, 20 July 2020, https://www.architecturalreview.com/buildings/housing/street-life-michael-maltzans-social-housing-in-los-angeles. Website accessed on September 05, 2022
Skid Row Housing Trust. “Star Apartments.” Skid Row Housing Trust, https://skidrow.org/buildings/star-apartments/. Website accessed on September 05, 2022

When designing this diagram, I focused on showcasing the large layout, beautiful views and richness in light that enters the space.
I applied specific design principles (unity, scale, balance) , and paid special attention to private and public zones to create a layout that is harmonious for any resident whether permanent or temporary.
Upon entering the space you are greeted by a fo yer that links you to an open-floor layout. With immediate views to the living room, kitchen and dining room.
The circulation of the space is easy to navigate as there is 2 main paths that lead throughout the space. Each room flows smoothly to one another and is linked by appropriate transitions.
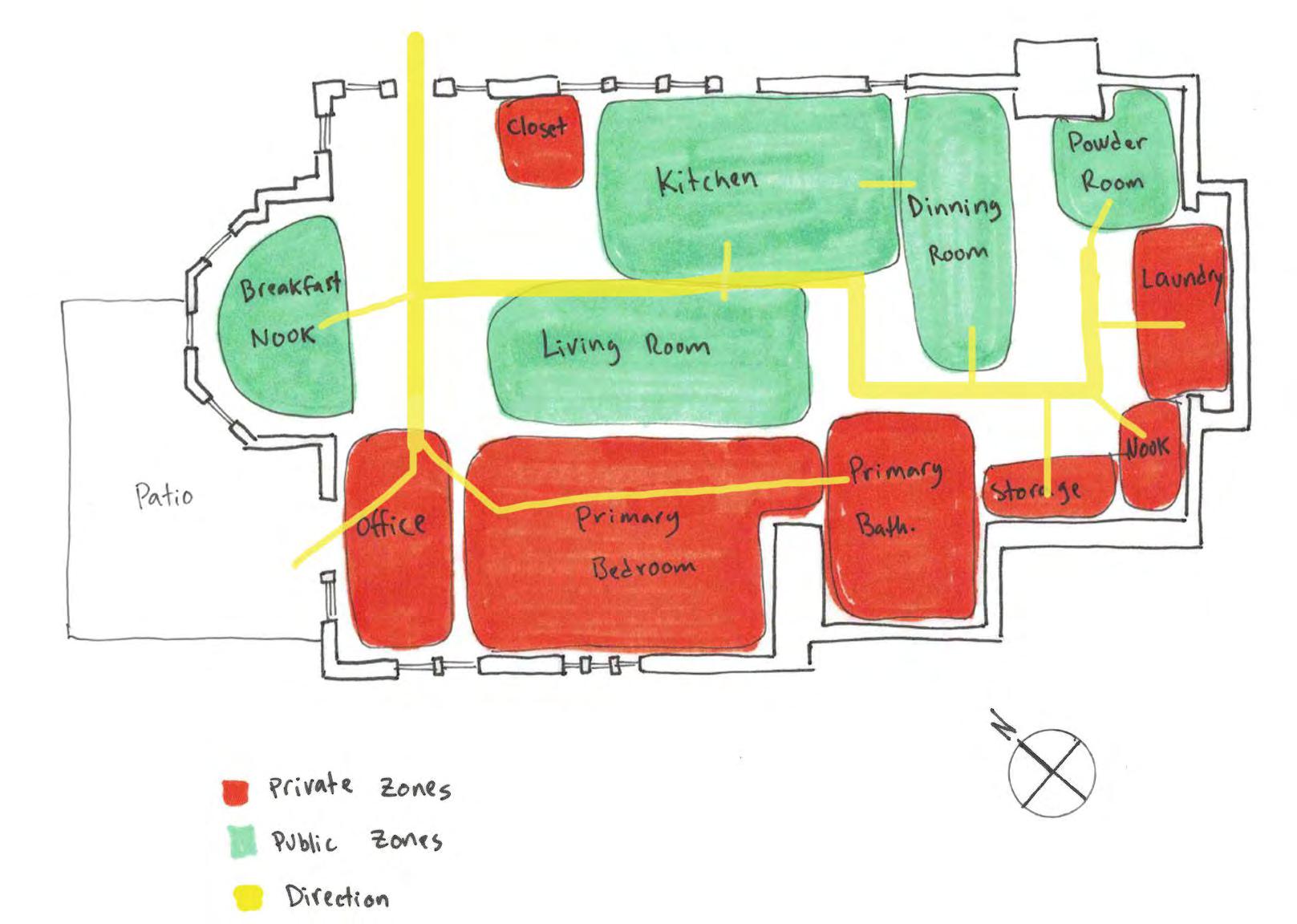
The thought for this design was to once again separate private vs public space. Leaving still a frontal entry that brings you to an open concept layout. Once inside you are greeted by a spacious kitchen, living space and breakfast nook under the bay window.
The dinning room has now been separated to give an intimate space to the dinning experience, while still being close to the other public spaces .
I've removed the bonus room and added nook for any pets, and also a lovely breakfast nook that has great views while having a cup of coffee in the morning.
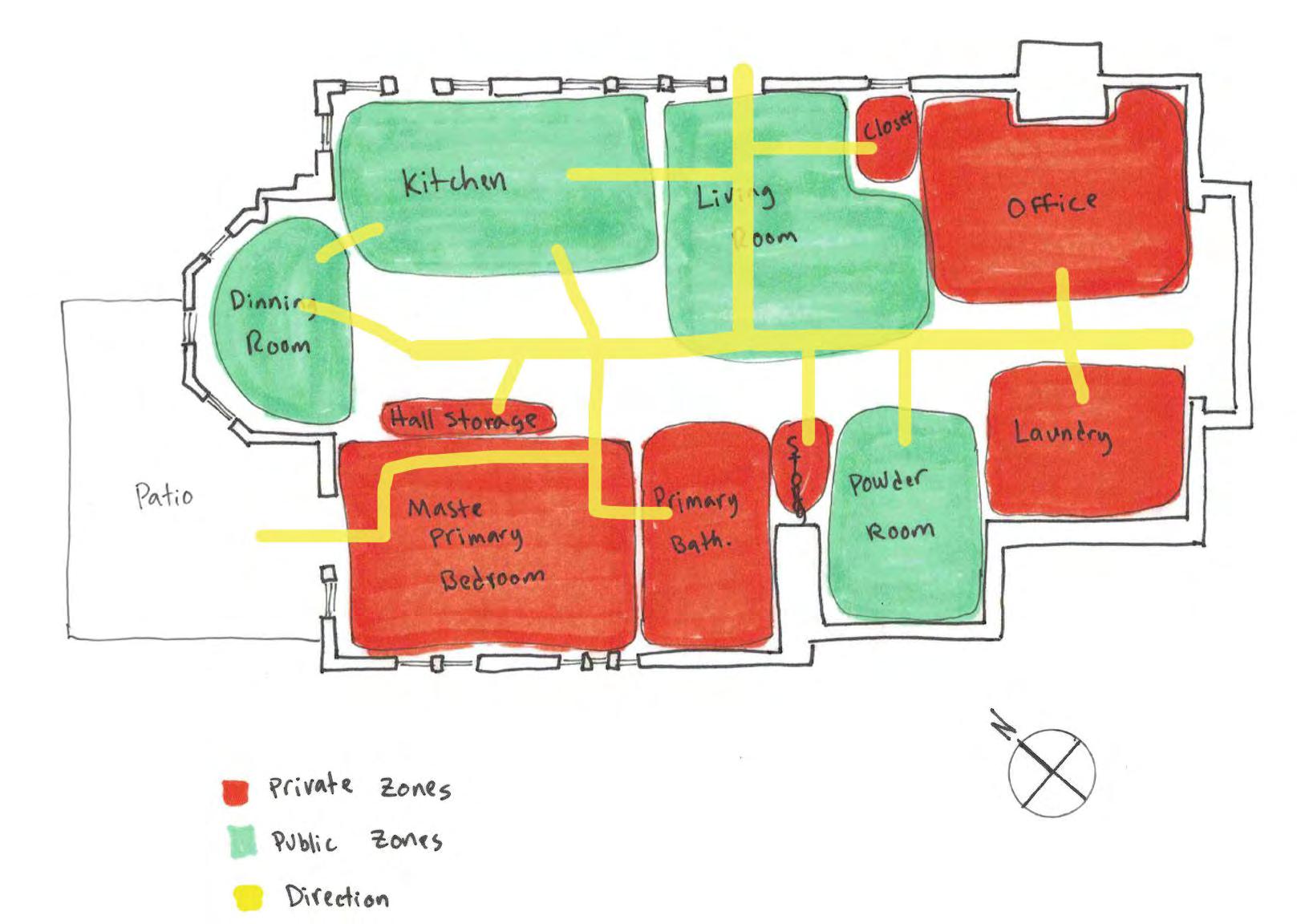
The thought behind this design was to have an entry at the center of the dwelling. The foyer immediately brings you into the living room, where the guest may seek to go right towards a spacious kitchen adjacent to a dinning room with great views, or perhaps left towards a private office that quiet and away from disturbances.
The West side of the unit has a primary bedroom with a private patio deck and its own ensuite. Allowing for a separate powder room for guest.
The circulation of the space is rectilinear and allows for an easy navigation.
Boho Chic
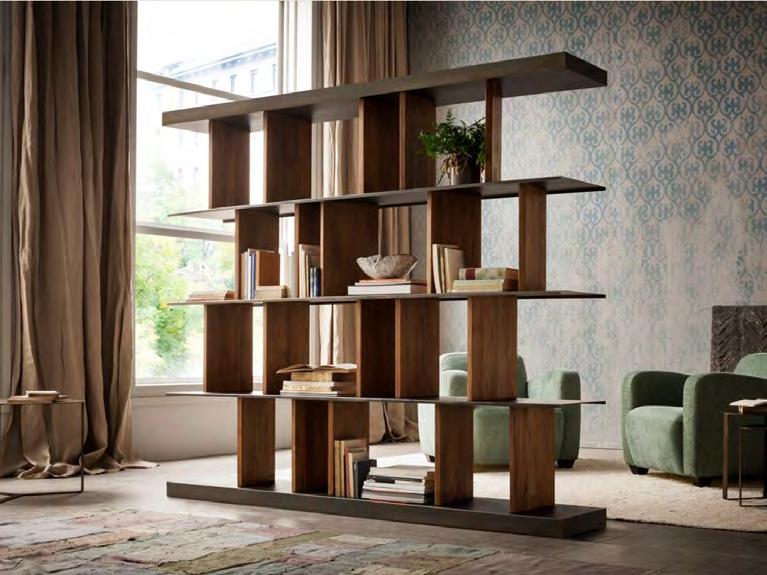

TEXTURE



EMPHASIS



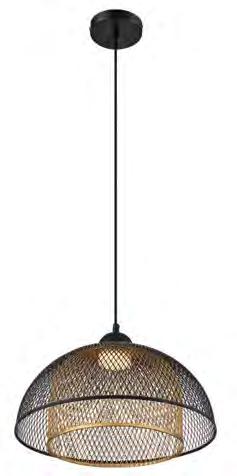





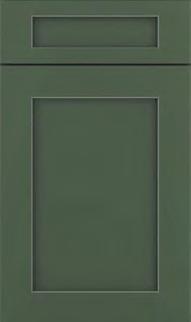
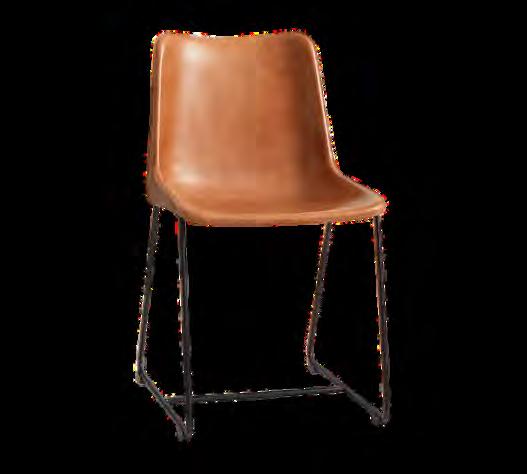










The ground level designed was influenced by The Star Apartments case study. This study consisted of an affordable housing unit in Los Angeles. This case study made me understand that housing needs to be affordable to everyone. From the less fortunate to students who also may have limited income.
For the ground level design, I incorporated some of those attributes, with keeping function, aesthetic and a budget in mind I designed a layout that uses the large floor layout of the house. I applied specific design principles such as unity, scale, and balance. While paying special attention to private and public zones. The end result is a harmonious layout that works for any tenant whether permanent or temporary.
The design responds to the varying needs and dynamics of the tenant. Upon entering the space you are greeted by a foyer that links you to the open-floor plan. With immediate views to the living room, kitchen and dining room.
The circulation of the space is easy to navigate as there are two main paths that lead throughout. Each room flows smoothly to one another and are linked by appropriate transitions. Since Robert is a college student, there is an office space that both works for private study or video calls. Furthermore the unit has a bonus room that Robert may transform into a gaming room or any other hobbies he wishes to do, allowing him to separate from schoolwork.
The Star Apartments, catered the building to all its residents needs providing amenities that helped provide a happy, mind calming atmosphere. This unit is that space Robert or any tenant may use to feel home and serenity from work or other exterior factors.
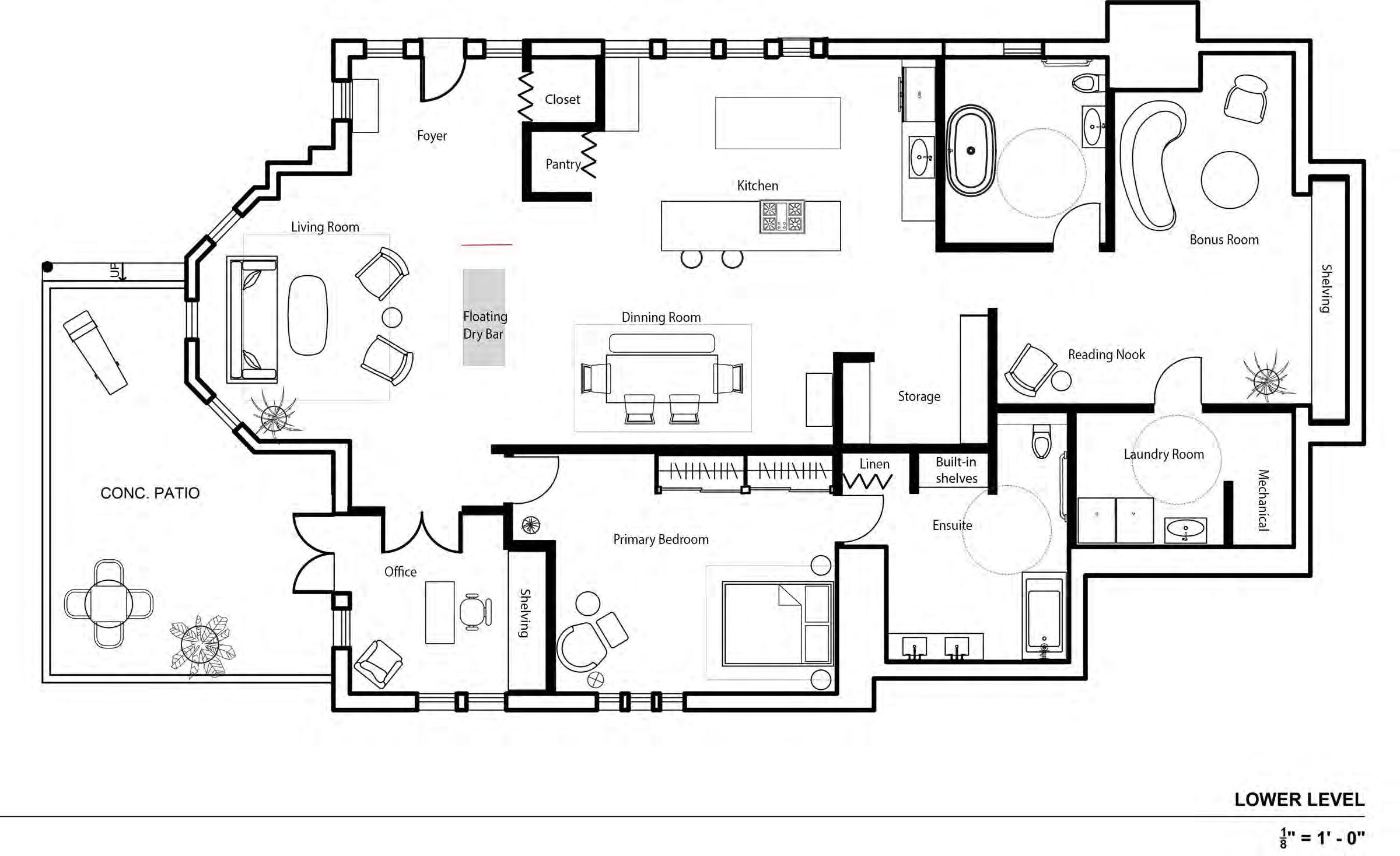

Space pla nn ing was carefu ll y cra ft ed to a cco mmodate each r oo ms' purpose, by u ti lizing the ligh ti ng and spectacular views the un it o ff ers and considering any acous ti c i ss ues such as str ee t noise.
The un it is a 1 bedroom with an ensuite. Double closet and plenty of views and ligh ti ng during the day and a ft ern oo n.
The o ffi ce and living room o ff er the best views and have spectacular ligh ti ng. Since t he fl oor plan is op en, light and air is able to fl ow through to di nn ing area and ki tchen.
The fl oors are of LVT dark wood planks, which are co ated with scratch resistant chemicals that are low VOC.

Tiles are in both bathrooms to allow for water proo fi ng.


The floating dry bar will be a focal point of the unit. This custom made bar will be made of up-cycled walnut boards. Walnut is a hardy and tough wood which will endure use for years to come.
The dry bar also will act as a semi-private wall, dividing the living room and dinning room. Plenty of open space has been left to allow light to still enter the unit from the bay window.
Finally, it will be secured to the floor with anchor points to the sub floor, this will ensure safety and prevent tipping over.



The concept for the primary bedroom is to create a relaxing environment where the tenant can relax and disconnect from anything they wish.
I've styled it in boho chic to resonate with the relaxing views outdoors and natural light that enters, using light pastel will give the room a relaxing ambience.

There will be an accent wall darker color to contrast with the lighter tones around the room. If the tenant wishes for a darker setting, there will be black-out shades installed as well.
Lighting will be a layering of ambient and focus lighting. Paired with dimmers and to give flexibility of light.

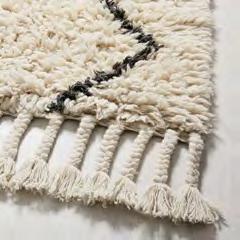

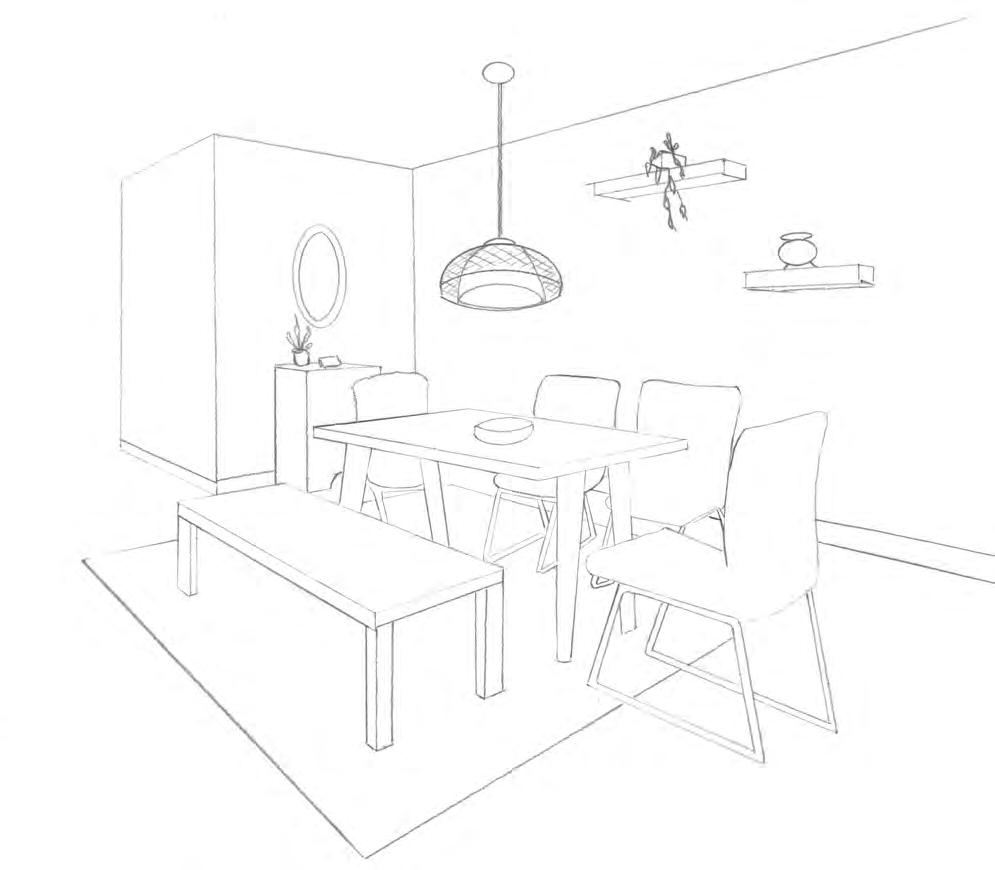
T h e k i t c h e n w i l l b e a p a s s t h r o u g h w i t h a c e n t e r i s l a n d
t o a d d m o r e c o u n t e r t o p s p a c e
I t w i l l h a v e p l e n t y o f c a b i n e t r y a n d s t o r a g e b o t h l o w a n d h i g h .
B y a d d i n g t h e s t o v e t o t h e b a r a r e a , w e h a v e a l l o w e d f o r a n i n t e r a c t i v e s e t t i n g f o r g u e s t , w h e t h e r t h e y ' r e i n
a d j a c e n t r o o m s s u c h a s t h e d i n n i n g r o o m o r l i v i n g r o o m
T h e D i n n i n g A r e a w i l l b e s p a c i o u s t o a c c o m m o d a t e a
t a b l e o f u p t o 6 p e o p l e , a l l o w i n g f o r b i g o r s m a l l
p a r t i e s . F u r t h e r m o r e , t h e d i n n i n g a r e a w i l l b e a d j a c e n t t o t h e k i t c h e n , p r o v i d i n g q u i c k a c c e s s .
F u r n i t u r e s e l e c t i o n w i l l b e p r a c t i c a l b u t c o m f o r t a b l e , w i t h p r o t e c t i v e c o a t i n g t o i n s u r e l o n g l a s t i n g f r o m w e a r
a n d t e a r


T h e l i v i n g r o o m i s a k e y r o o m a s i t w i l l b e a p l a c e f o r
c o n g r e g a t i o n a n d e n t e r t a i n m e n t P r o v i d i n g s e a t i n g
a r r a n g e m e n t t h a t i s c o m f o r t a b l e a n d e a s y t o m a i n t a i n i s k e y h e r e W h i l e a l l o w i n g s t i l l m a i n t a i n i n g t h e g r a n d
v i e w s i t p r o v i d e s .
M o r e o v e r , t h e w i n d o w s h a v e g o t t e n c u r t a i n t r e a t m e n t s
t h a t w i l l a l l o w t h e u s e r t o c o n t r o l t h e a m o u n t o f l i g h t
e n t e r i n g t h e s p a c e
T h e p r i m a r y b e d r o o m i s a c c o m m o d a t i n g f o r u p t o a
k i n g s i z e b e d , l e a v i n g s p a c e f o r n i g h t s t a n d s o r o t h e r
f u r n i t u r e I t w i l l b e c o n n e c t e d t o t w o c l o s e t s , a n d o p e n t o t h e e n s u i t e w h i c h w i l l h a v e b u i l t i n s h e l v e s a n d t i l e
f l o o r i n g .
H a r d w o o d f l o o r s h a v e b e e n a d d e d t o a l l o w f o r s m o o t h
t r a n s i t i o n s b e t w e e n a l l r o o m s a n d p r o v i d e e a s y
m a i n t a n c e
The Upper Level is the main living space and consist of three levels; level 1 will be foyer, living room, kitchen , dining room, living room, family room and powder room. The 2nd level will
with their two children, mother and dog can celebrate their lives and new beginings. This home will be an extention of their busy lives, but also a safe haven to come together. Where they can enjoy, relax and be happy.
Jess’s and Bo’s aesthetics and requirements for the renovation where a classical style to match the facade of the exterior with a combination of 20% mid-century modern. Keeping in mind a soft palate of colors, with earthy accents will allow for a cohesiveness throughout the home. Juuxtapose whte classical interior with mid-century and modern witll be a great way to celebrate both of their own cultures in one space.

"The eye and fantasy feel more attracted by nebulous distance than by that which is close and distinct in front of us."
Painting by Casper David Friedrich shows a well compost painting of balance of negative and positive space, there is a contrast with the mountains in the distance and the contrapposto stance of the figure. Just like my clients that demonstrate a contrast of their lives and cultures, there is a balance between them and the home is an extension of that.


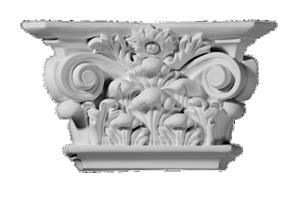

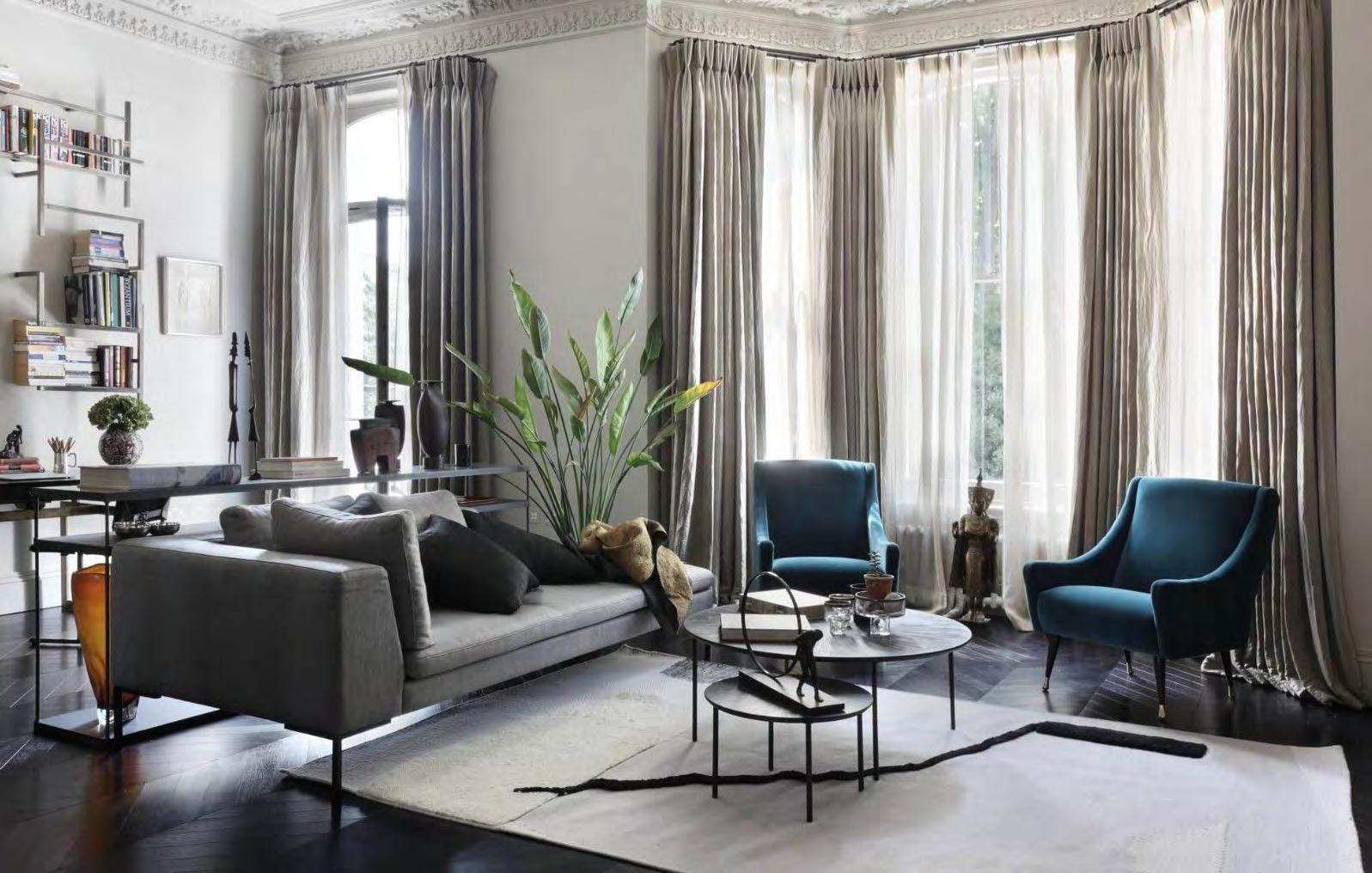
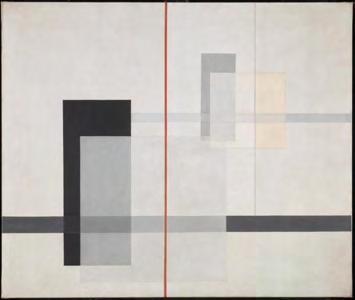
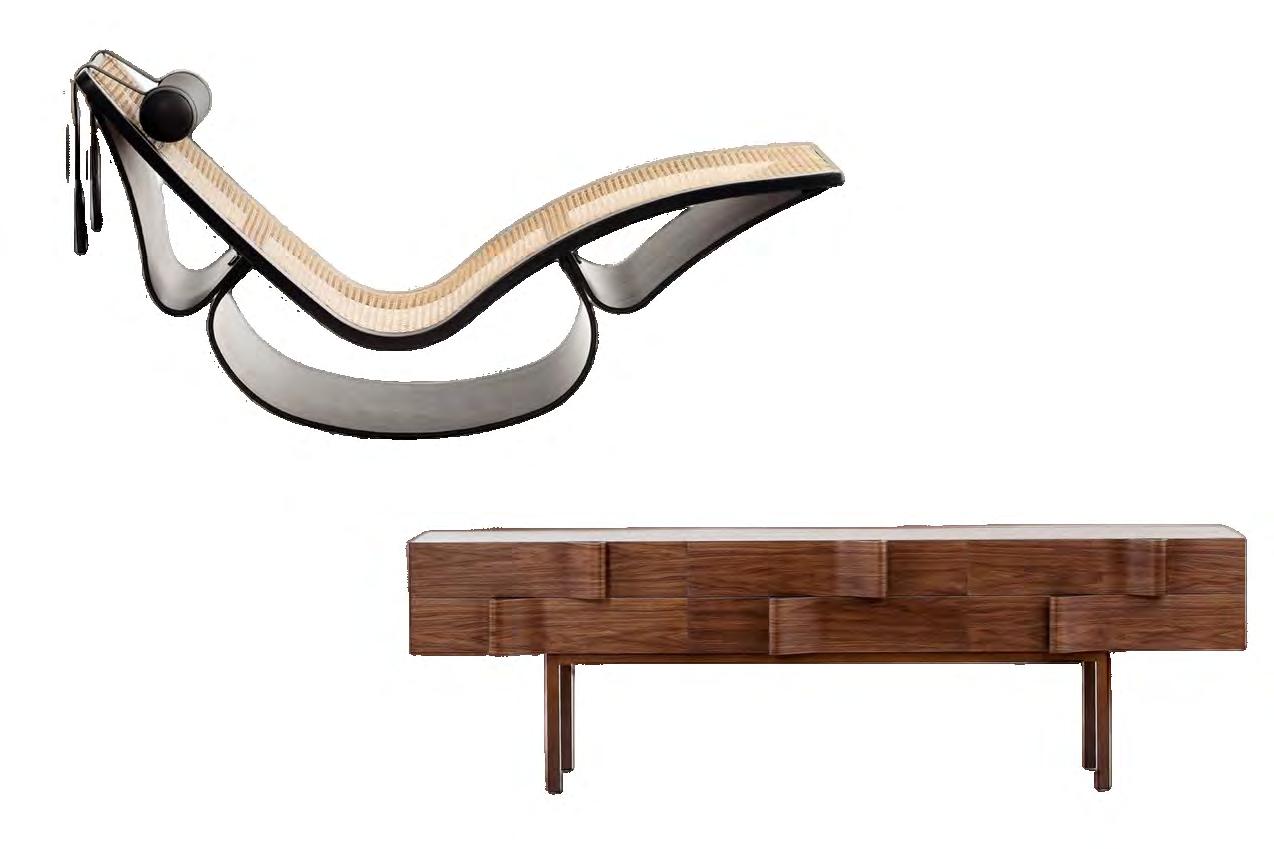
A mid-century, modern and classical geometry layered with a gentle palette accented with bronze and gold, emits a harmonious contrast of culture and unity.
F l e x i bl e r e s tr a i nt.

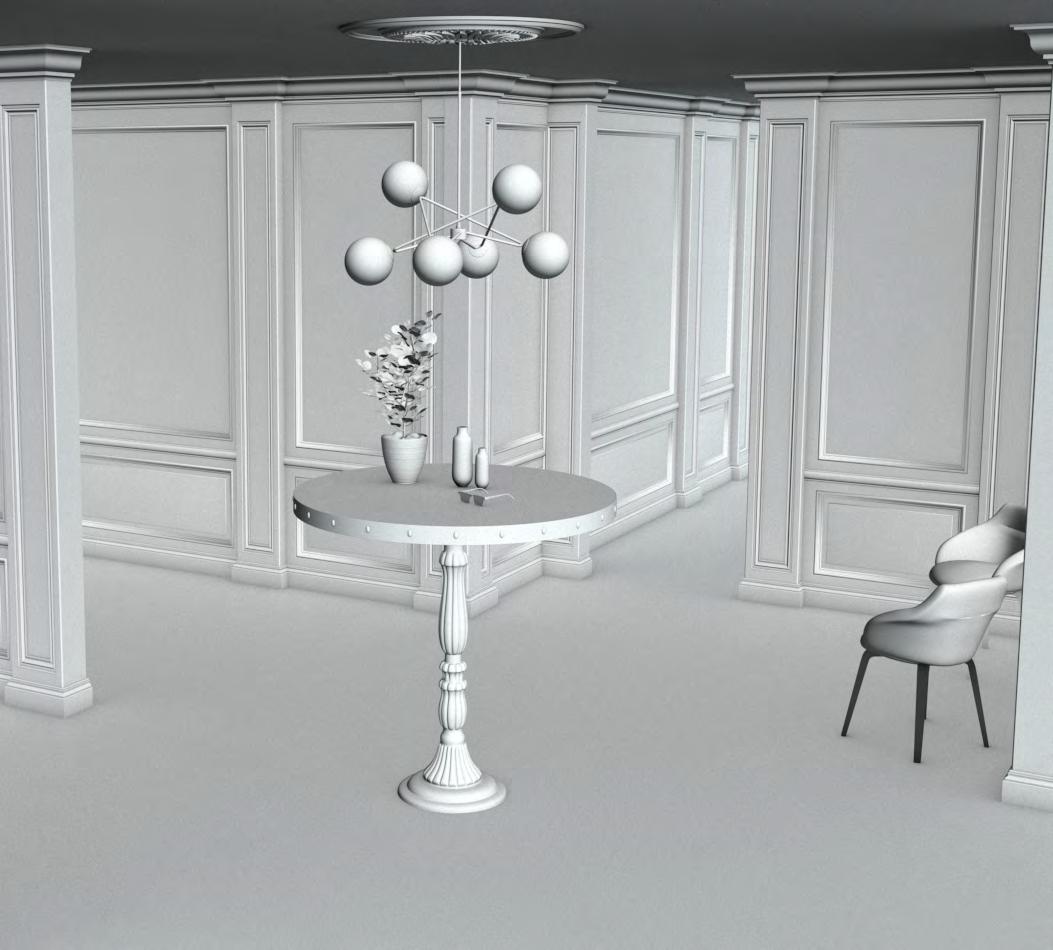

Updated oor plan has been designed with an Edwardian style. Each room is seperated from each other. The kitchen has been expanded and a large pantry has been added away from the main kitchen allowing for more space in the kitchen itself.
The dining room has been given two entry points, allowing for easy passage and navigation to di erent points.
An addition of french doors has been added to the living room, allowing for privacy and sound proo ng.
Finally, the foyer will have an added art gallery in which Jess and Bo can display their art selections.
PRIMARY BEDROOM
COVERED ENTRY
BUILT-IN
KID'S PLAY AREA
COVERED MAIN ENTRY BELOW BATH
PEARL BEDROOM ELECT.
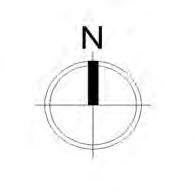
The foyer will include an envelope of wainscotting paired with crown molding along with parquetry ooring in a chevron pattern. As you enter the foyer you are greeted by a tall round table, above a chandelier and other accessories to compliment the space.
There are two chairs on the East walls of the foyer, which can provide a resting place or wait space.
I have also included an art wall in the center of the foyer, with a bench as another seating area so art may be admired,
A.Eclipse Chandelier 3 piece
B.Jerzy Chair
C. Modern Round Table
D.Baroque Style Bench
E.Chevron Parquet ooring
F. Art Wall


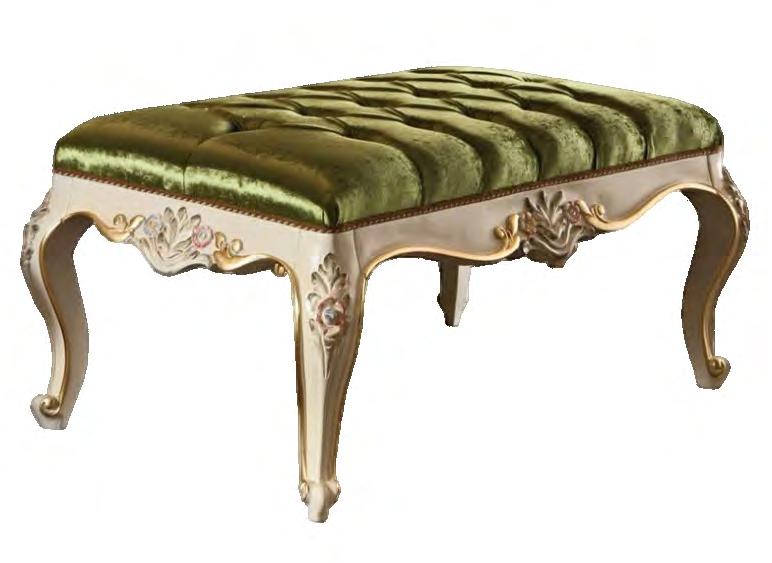

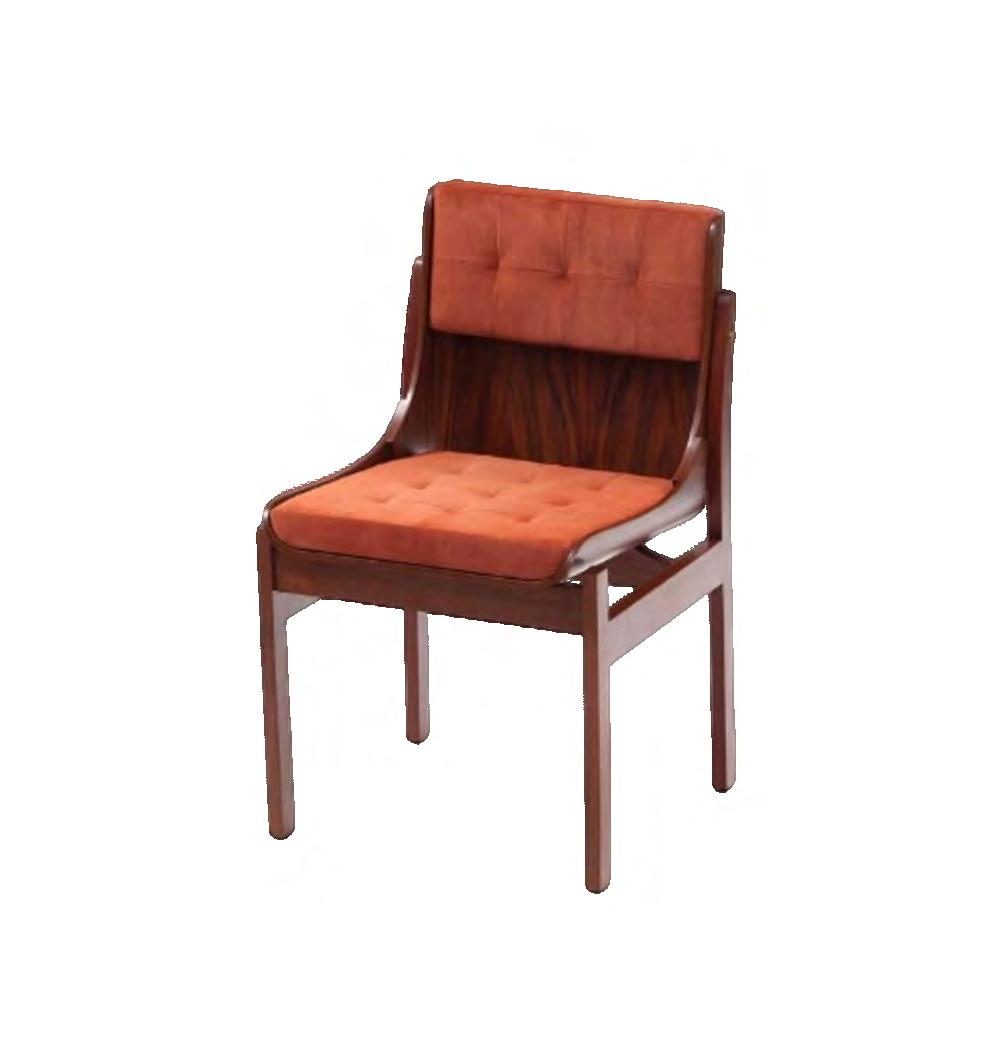




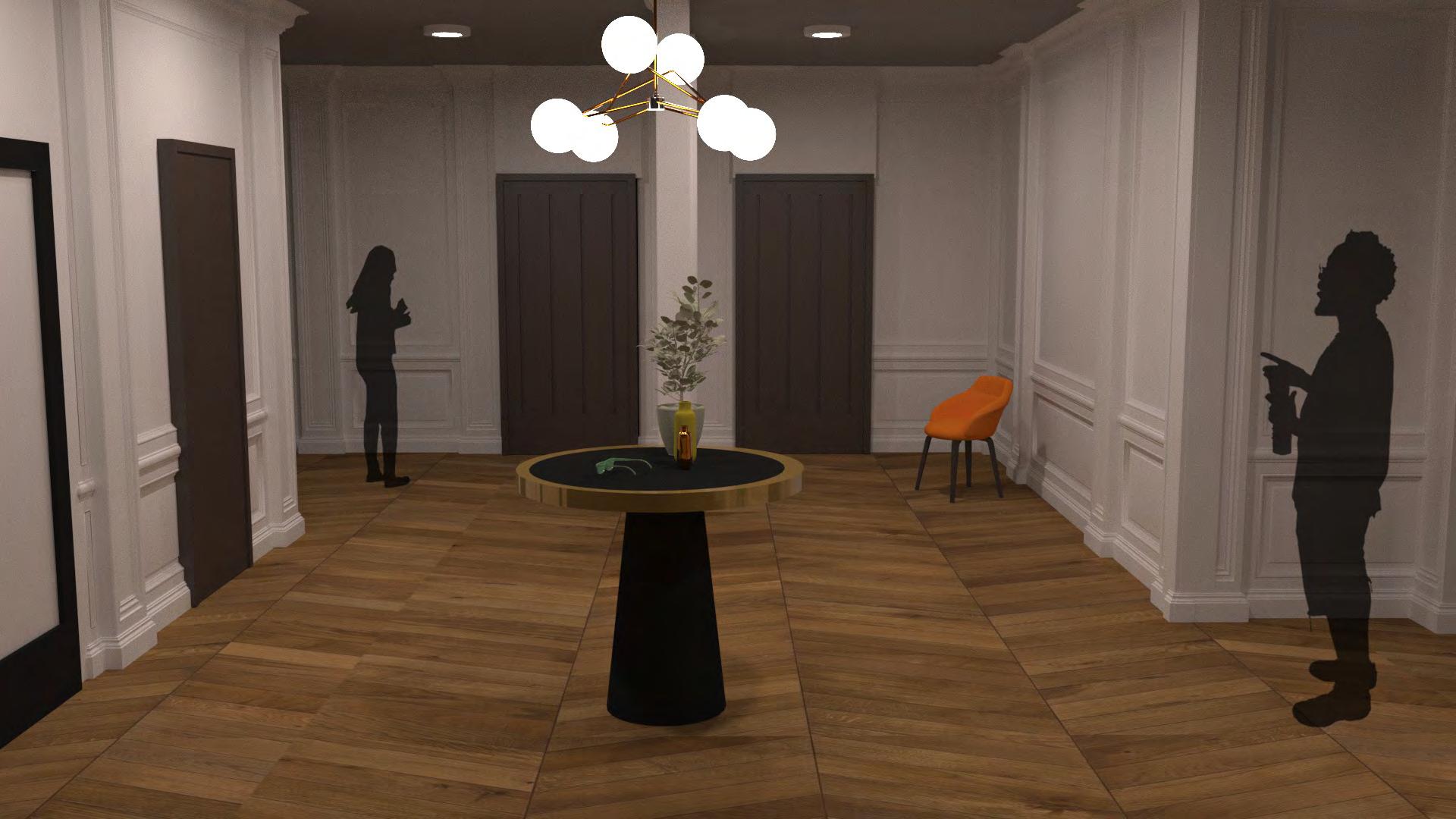
The foyer will have wall trim and crown moulding running throughout the room. The trim has been selected from manufacture beronio.
COVERED ENTRY
CLOSET
BUILT-IN KID'S PLAY AREA
ENSUITE
B27J beronio
KID BEDROOM #1
C38J beronio C10 beronio
PRIMARY BEDROOM
= 1’0”
FOYER WEST WALL ELEVATION
SECOND LEVEL FLOOR PLAN 1/2” = 1’0” KID BEDROOM #2
beronio
COVERED MAIN ENTRY BELOW
= 1’0”
AEclipseChandelier3piece
Chair
The balustrade has been modified to showcase a classical style, with an updated post, and balusters. The entire balustrade will be painted in a satin based color to help facilitate maintenance and the wear and tear of daily use. I chose a light color to continue the light pastel envelope of the interior.
CREATIVE DETAIL/ BALUSTRADE/ 1” SCALE
The main entry door will be changed to a classical style door. Consisting of glass, wood and trim, the door will tie with the classical style of the house, including the foyer.
The dining room will include an envelope of wall paneling along with crown moulding to keep with the classical style as requested by the owners. Parquetry ooring in a chevron pattern will also be introduced to the dining room, along with parquet ooring in a di erent style to visually sepeate rooms.
A central chandelier with a centered dining table will host up to eight people at one time.
Below the bay window will be a window bench with storage included. This can be a place to gather or have glass of wine as the view is admired to the outside. The bench will be anked by two spot tables.
A bu et with a miror and table lamp will adorn the Eastern wall, tying with the same aesthetic as the other pieces.
Finally, a wet bar will give the space a grand visual statement. The bar wil include above shelving for added storage or decoration.
G.Custom made bench w/storage
H.Table Lamp
I.Bu et J.Round Mirror
K.Rug
L.Dining Chair
M.Dining Table
N.Chandelier
O.Wet Bar
P.Spot Table








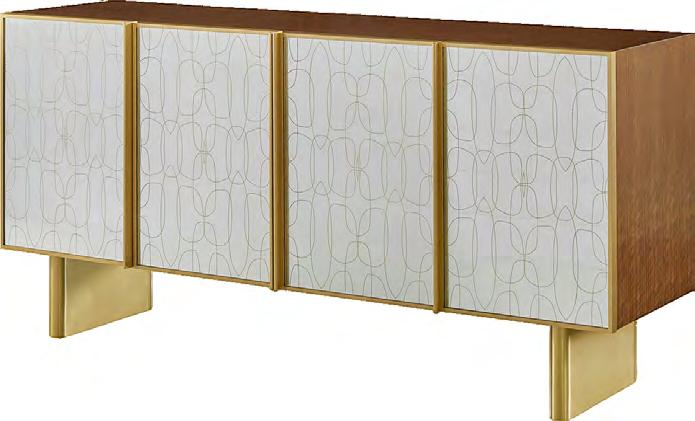






DiningRoom
GCustomemadebenchw/storageSpecifiedbycarpenteratsite 1
eaMaterial:Cedarwood 3weeks
HJewelTableLamp 15.7"DiaX27.1"H 1 ea
IBohemiaBuffet 70”Wx20”Dx34”H 1
JOlympusLookingGlassMirror42"Wx2.5"Dx43.25" H 1
KAtlasRug 10'x14' 1
LCampaniaArmChair 25.88”WX28.5”DX44”H
https://coupdetatsf.com/tear-sheets/JewelTableLamp.pdf COUPD'ETAT
eaWalnutwithFinishNougat.Brass https://www.bakerfurniture.com/dining/storage-display/servers/bohemia-buffet-baa2229 BakerMcGuire
eaWood,glass
https://www.bakerfurniture.com/dining/accessories/accessories/olympus-looking-glass-mirror-mr8414 BakerMcGuire
eaWool.Finish:Taupe https://www.interludehome.com/default/category/dcor/rugs7357/atlas-rug-taupe.html InterludeHome
eaFabricandwood,nickelnailhead Bernhardt MPierreRectangularDiningTable30"HX94"WX42"D
ea Marble,stainlesssteel.Finish:Carrarawhite/AntiqueBronze https://www.interludehome.com/default/addtopdf/tearsheetpdf/pdfsheet/id/3500/PDFFactory InterludeHome NCarouselXLChandelier CanopyDia9.9”xH1.6”,FixtureDia47.3”xH5.5”
OVaultSingleBasin 15”WX15”LX95/16”D
PHuxleyPedestal 18"WX18"DX42"H
Glassandsteel,polishedChromefinishUL,cUL(110-130V).CE,CB(220-240V) LeeBroom 4-6weeks
StainlessSteel
https://s1.img-b.com/build.com/mediabase/specifications/kohler/561957/kohler-k-3840-1-specification-sheet.pdf#xd_co_f=Y2ZiZjk5OTItYTNhNC00ZjdlL Kohler
Quarteredoakveneerandoaksolids https://www.bakerfurniture.com/living/tables/tables/huxley-pedestal-baa3482 BakerMcGuire

Living room is set up to have three seating areas. First, the replace will have two lounge chairs with a side table between them. Allowing for a intemet seating area for two.
The foyer will include an envelope of wainscotting paired with crown molding along with parquetry ooring in a chevron pattern. As you enter the foyer you are greeted by a tall round table, above a chandelier and other accessories to compliment the space.
dining room will include an envelope of wall paneling along with crown moulding to keep with the classical style as requested by the owners. Parquetry ooring in a chevron pattern will also be introduced to the dining room, along with parquet ooring in a di erent style to visually sepeate rooms.
There are two chairs on the East walls of the foyer, which can provide a resting place or wait space.
The central seating area will consist of two couches, a mid-century modern couch and a modern couch. There will be two side tables with table lamps, along with a glass co ee table and an area rug to high-light and ground the space.
A central chandelier with a centered dining table will host up to eight people at one time.
The nal seating are is a bench on the South wall. This will be located by the bookshelves.
I have also included an art wall in the center of the foyer, with a bench as another seating area so art may be admired,
Below the bay window will be a window bench with storage included. This can be a place to gather or have glass of wine as the view is admired to the outside. The bench will be anked by two spot tables.
The oor in the living room is di erent from the chevron pattern as seen in the other rooms. Here it is linear planks, which will visually elongate the space.
A.Eclipse Chandelier 3 piece
B.Jerzy Chair
A bu et with a miror and table lamp will adorn the Eastern wall, tying with the same aesthetic as the other pieces.
C. Modern Round Table
Q.2 Seater sofa
D.Baroque Style Bench
R.Co ee table
E.Chevron Parquet ooring
F. Art Wall
Finally, a wet bar will give the space a grand visual statement. The bar wil include above shelving for added storage or decoration.
S.Rug
T.Pendant lighting
U.Hardwood oor
V.Bench
W.Side table
G. Custom made bench w/storage
H. Table Lamp
X.Cube lounge chair
I. Bu et
Y . Side table lamp
J. Round Mirror
Z.Small table
K. Rug
ZZ. 3 Seater sofa
L. Dining Chair
M. Dining Table
N. Chandelier
O. Wet Bar
P. Spot Table

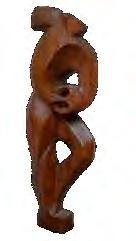

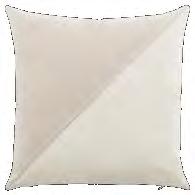
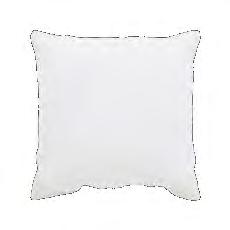

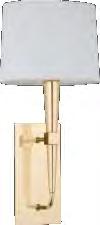
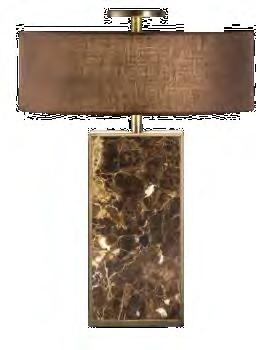

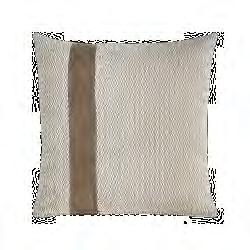



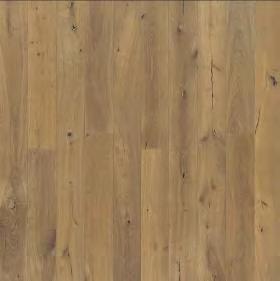

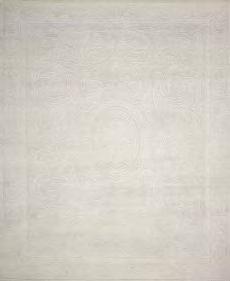

RoomItem#Item
QONSofa 96"WX33"DX28"H 1
RExtroversoCometaCoffeeTable35.43"WX23.62"DX17.72"H 1
SBalthazarRug 94.88"WX0.39"DX116.54"H 1
ea
Wood:StainedAmericanWalnut,Fabric:ON-F3
https://www.espasso.com/products/tearsheet/1838 OscarNiemeyer
eaWood,goldleaf,cement https://artemest.com/api/productSheet/cometa-coffee-table-by-g-ventura?language=en&country=US G.Ventura
eaTextiles
TMendocinoChandelier 44"WX26"DXSpecifiedatsiteH 1 ea
https://artemest.com/api/productSheet/balthazar-rug?language=en&country=US Illulian
Blackenedsteelandhammeredbronze,laminatedsilk https://tuellreynolds.com/assets/products/tearsheets/Tuell-Reynolds-Mendocino-Chandelier.pdf TuellandReynolds UAltaVistaHardwoodFlooring7.5"X6'2"RL
VDishBench 48”WX18”DX16”H 1
WHourglassSideTable 15.75”WX15.75”DX21.65”H 1
XCuboLoungeArmchair
WX34”DX24”H
YDivaTableLamp 15.75”WX15.75”DX19.69”H 2
ZClassicoEndTable 28”WX28”DX25.75”H
ZZQuodaSofa 711/4"WX371/2"DX301/4"H 1
2palletOak, FinishNuOil https://hallmarkfloors.com/pdfs/alta-vista-tearsheet-WEB.pdf HallmarkFloors
eaAmericanAsh,ColorBlack Grain
eaMetal,wood,marble
https://artemest.com/api/productSheet/hourglass-side-table?language=en&country=US Amura
eaWood:PauFerro,Leather:LN-Firenze400 JorgeZalszupin
eaMarble,metal,textiles https://artemest.com/api/productSheet/diva-table-lamp?language=en&country=US BlackTie
Blackenedbronze,honedcarraramarbletop https://www.bakerfurniture.com/living/tables/tables/huxley-pedestal-baa3482 MillingRoadsOriginals
Wood:JapaneseAshnatural,Fabric:SyuroLGY[f2] http://www.condehouse.com/products/detail.php? CondeHouse

The kitchen oor plan has been updated and enlarged to accomodate Jess’s cooking professional life. There is a large peninsula that can seat up to four people. It will contain a double sink, dishwasher and countertop space to aide in cooking. Additionaly, there is a long countertop space on the East wall with additional under storage.
The focal point will be the cooking area, with an electrict ve-burner range and large hood. Additional appliances will be a double oven, in-wall microwave unit and a 36” fridge.
Finally, the kitchen will also feature a desk area for Jess. This can provide a work area for video-conferences, desktop or writting.
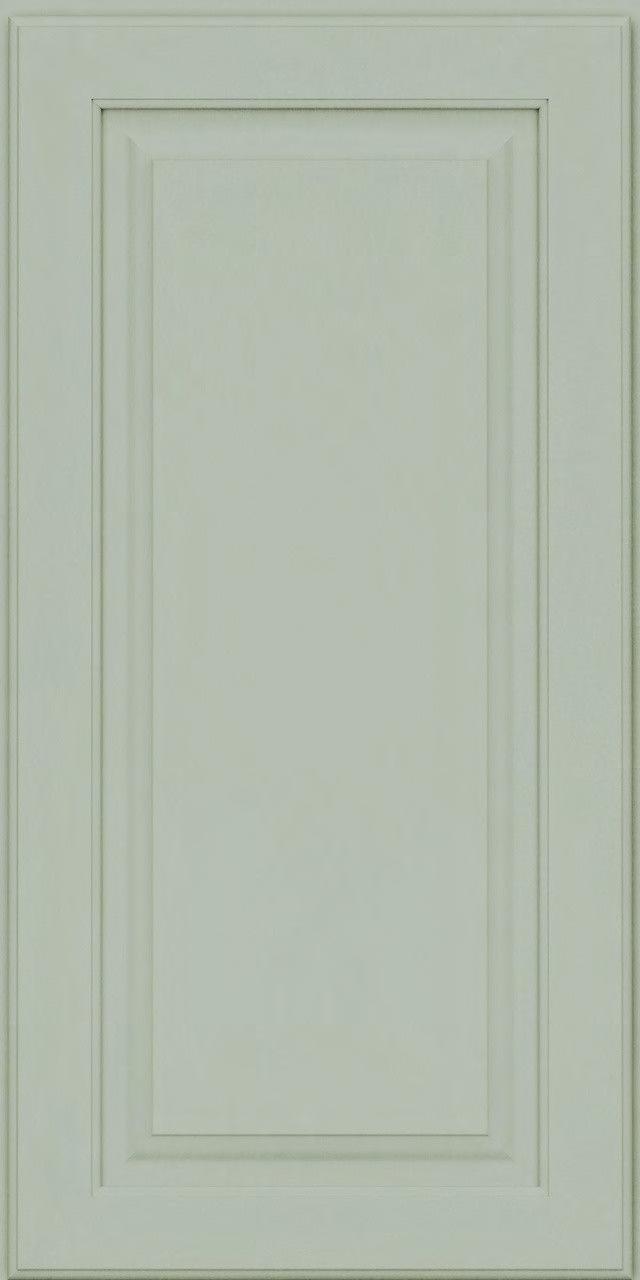
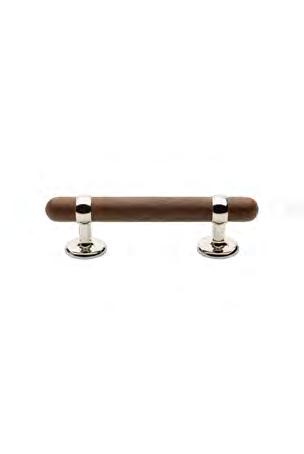




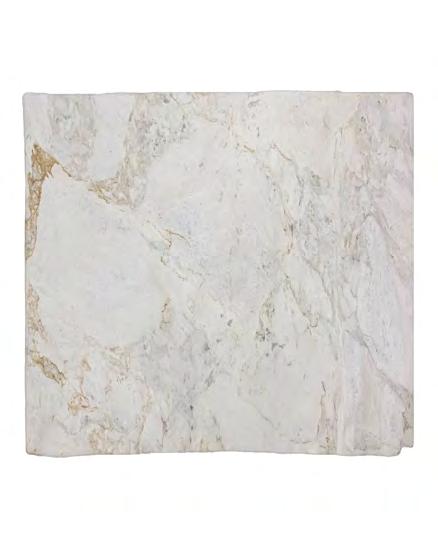
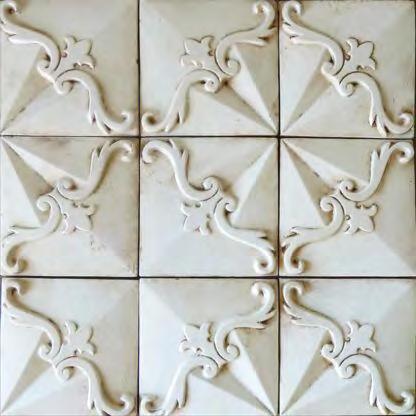
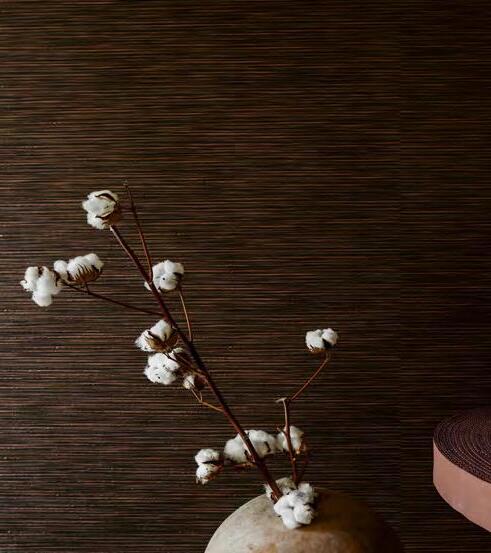




LEVEL 1 KITCHEN WEST WALL ELEVATION
1/2” = 1’0”
ADJUSTABLE SHELVES

KITCHEN RCP PLAN 1/2” = 1’0”
Foro Waterworks
https://www.waterworks.com/us_en/foro-ceiling-mounted-pendant-with-glass-shade-frlt04
Room: Kitchen
Quantity: 1
Model Number: #FRLT04
Dimensions: Depth 10 1/2" x H 18 3/8" x L5
Material: Material: Metal
Finish: Nickel
Lead Time:
Price: $1,250
Notes:
https://www.waterworks.com/us_en/catalog/product/printer/id/150755/

Dune 6 Inch Reflection Retrofit LED trim Element
https://www.lumens.com/dune-6-inch-reflection-retrofit-led-trim-by-element-ELMP269210.ht
ml?cgid=11059#tileIndex=3https://www.appliancesconnection.com/monogram-ziss480nnss.
html?ref=froogle&gclid=Cj0KCQiA37KbBhDgARIsAIzce15sc8Qv_Ok4iueIOcgFfJe1BzAsqt2 hfAwilVq2DU2i0VcJP2wZMjoaAsxhEALw_wcB
Room: Kitchen
Quantity: 11
Model Number: ELM1880005
Dimensions: Height 4.3", Inner Diameter 5.8", Overall Diameter 7.4"
Material: Plastic
Lead Time: 2-3 weeks
Price: $200
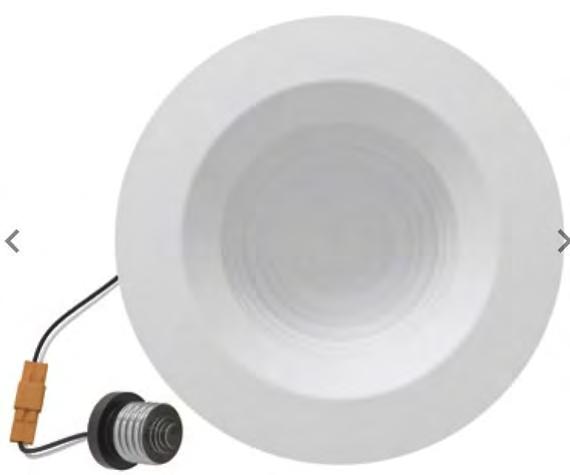
Notes:
Watt Waterworks
https://www.waterworks.com/us_en/watt-ceiling-mounted-pendant-with-plain-glass-shade-wll t03
Room: Kitchen
Quantity: 3
Model Number: WLLT03
Dimensions: Depth 5 5/8" x H 11 1/8" x L5 5/8"
Material: Material: Metal
Finish: Nickel
Lead Time:
Price: $1,350
Notes:
https://www.waterworks.com/us_en/catalog/product/printer/id/6663/
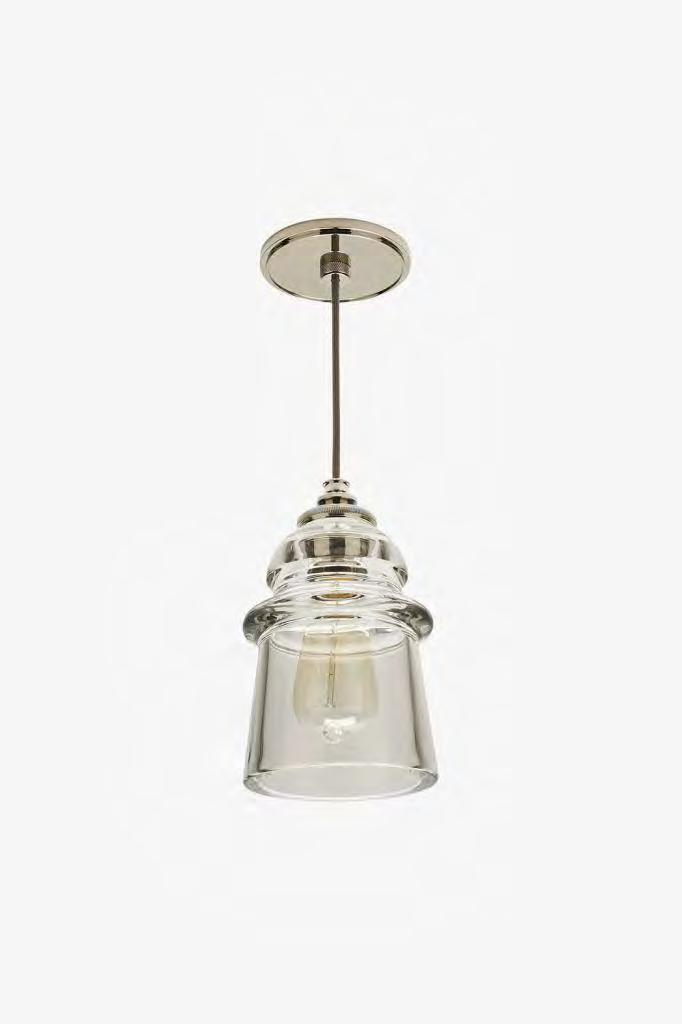
4U Series 30- Inch LED undercabinet Kitchler
https://www.lumens.com/4u-series-30-inch-led-undercabinet-light-by-kichler-KCHP137341.h tml?
Room: Kitchen
Quantity: 4
Model Number:
Dimensions: Length 30", Width 4.5", Height 1"
Material:Textured bronze
Lead Time: 3-4 weeks
Price: $144.99
Notes:
https://www.waterworks.com/us_en/catalog/product/printer/id/150755/

KITCHENETTE FLOOR PLAN
1/4" = 1'0"
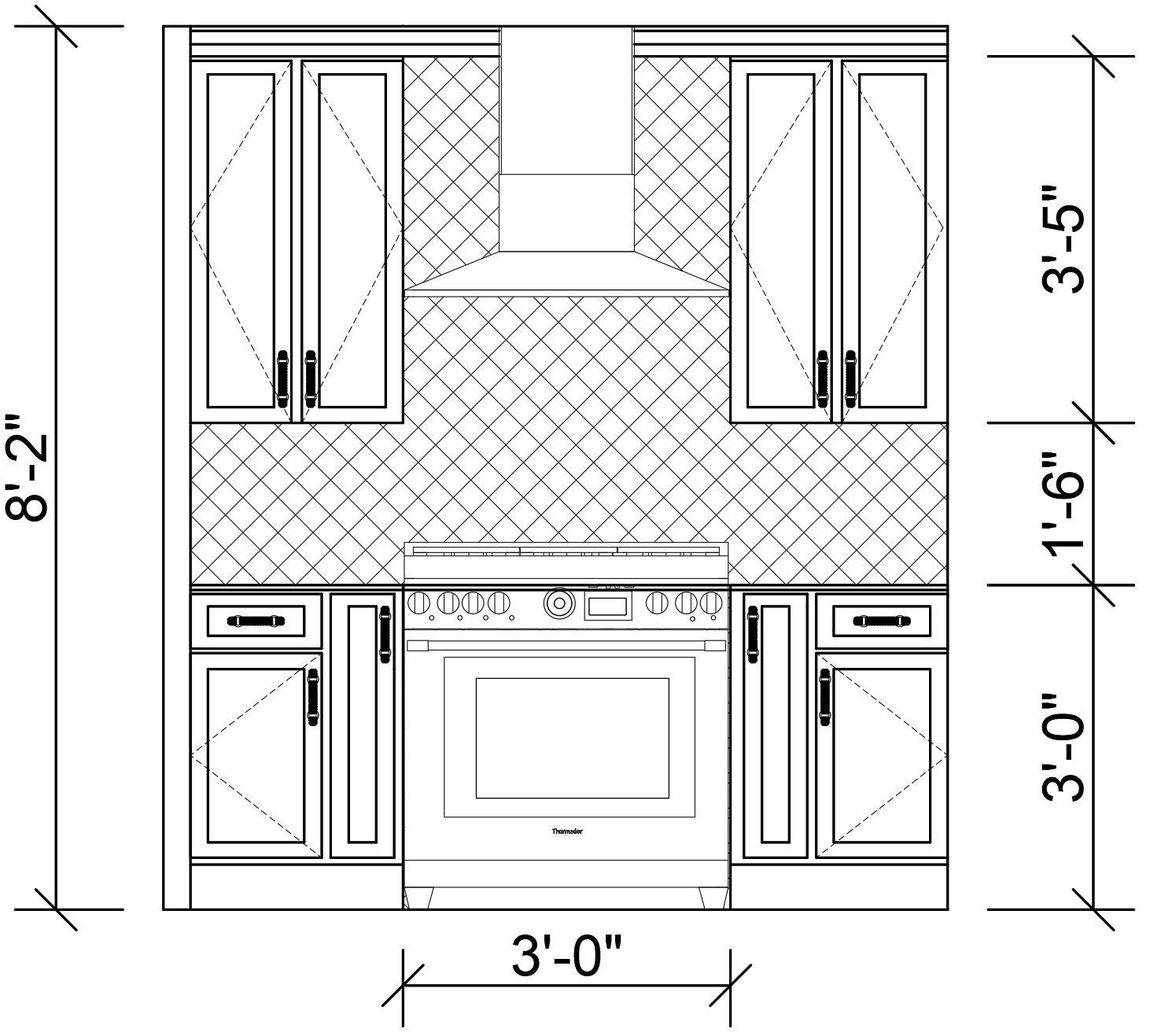
KITCHENNETE SOUTH ELEVATION

GROUND LEVEL KITCHEN FLOOR PLAN
1/4” = 1’0”
The kitchen in the rental unit will consist of a cooking island with space for up to three seating. The ktichen layout will alow for easy navigation with two paths for entry and exit.
The North wall will house a pantry with adjustable shelves. A center island with an electric cooking range and over exhaust fan.

The primary bedroom is centered to the bay window, which will allow for a balance of space and light. An ottoman sits at the base of the baywindo, anked by two midcentury-modern lounge chairs. Above will be a chandelier to ground the space.
The ensuite is parallel to the bedroom, allowing for easy access to the facilities. A main stand alone tub sits at the east wall, and across a stand up shower. There is a double vanity sink with a large shareable mirror. Finally the water closet is enclosed allowing for more privacy.
The closet is beyond the ensuite. This space has large amount of double stacked hanging space, and tiered shelving. A closet island allows for extra storage and usage as a table.

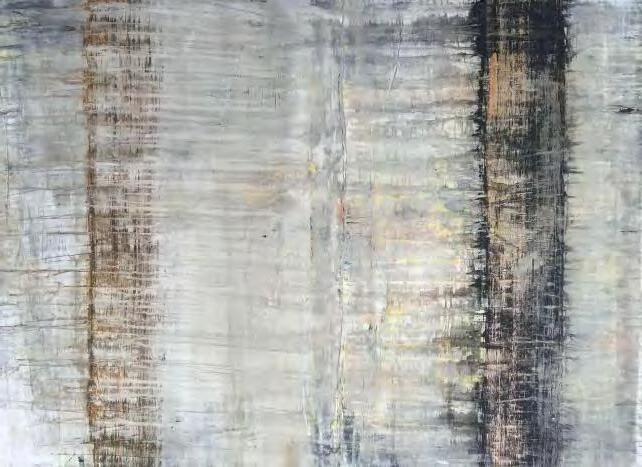



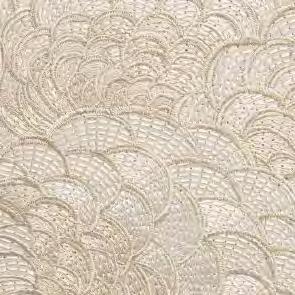

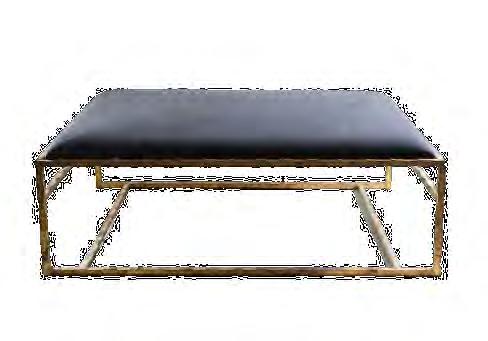
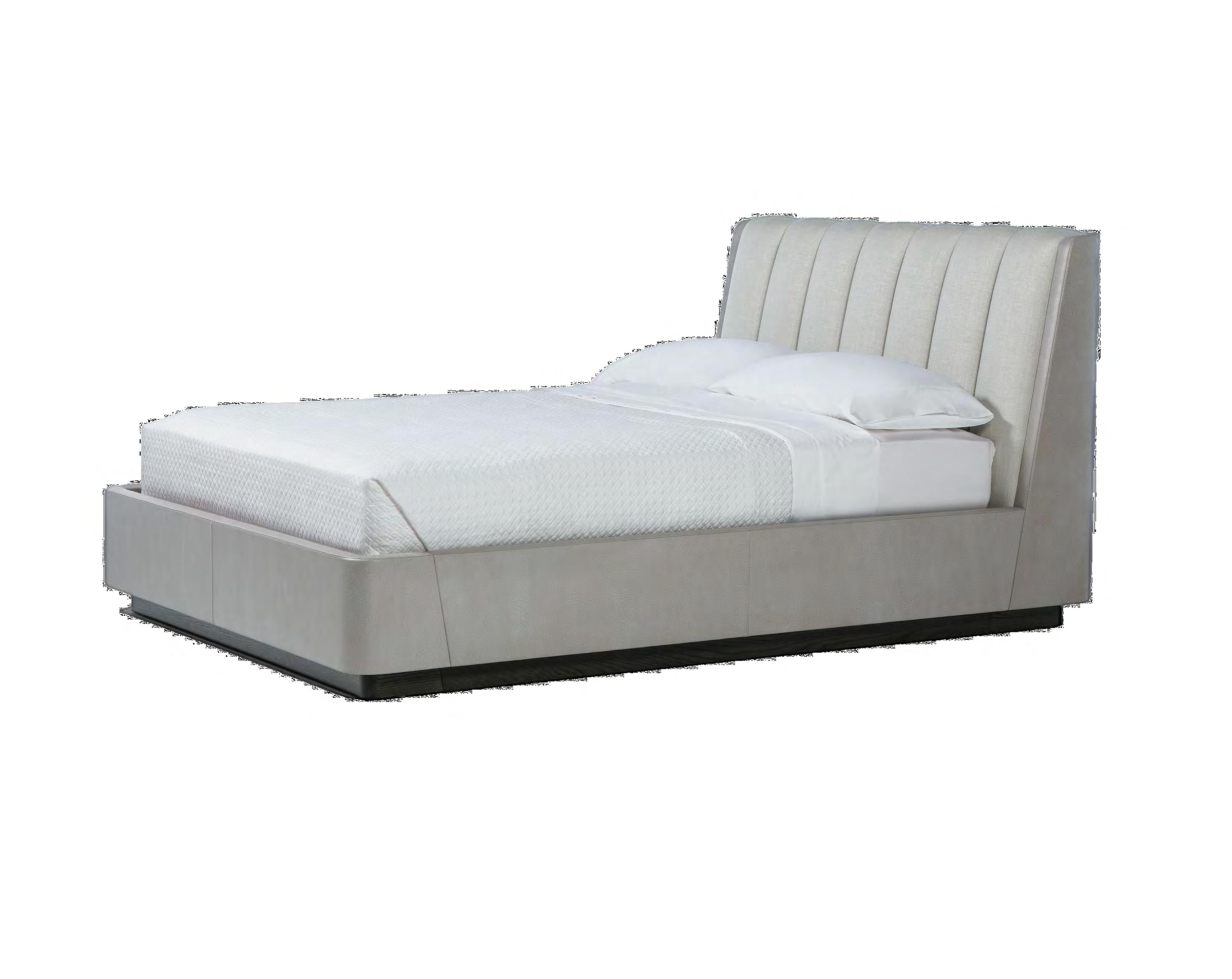
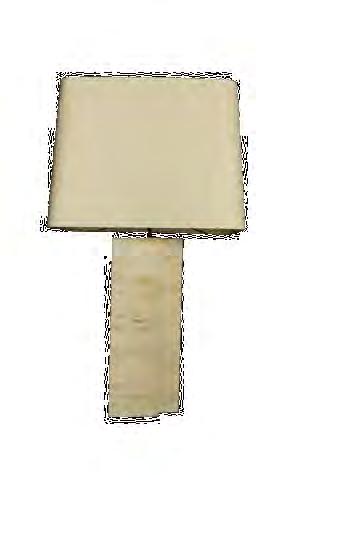
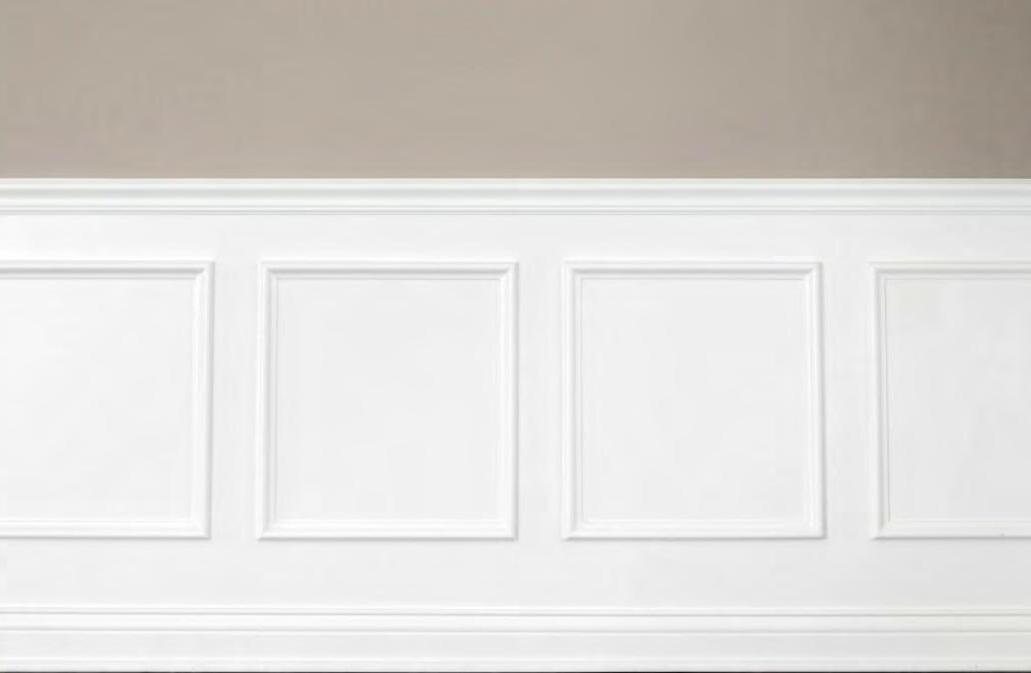
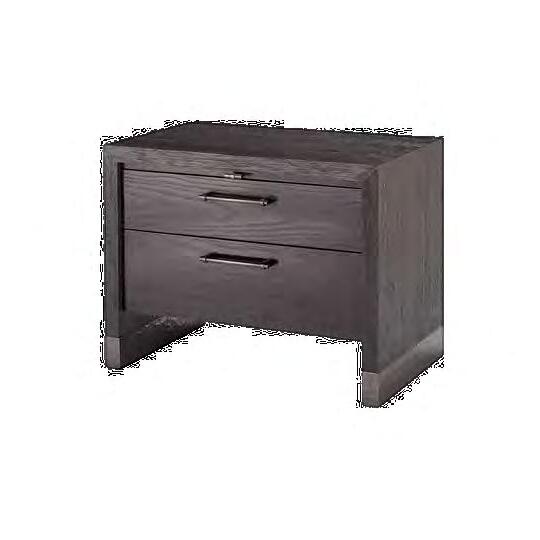
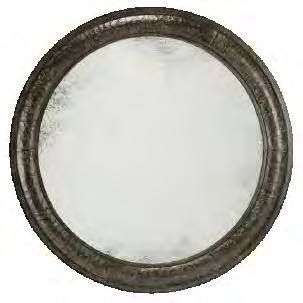
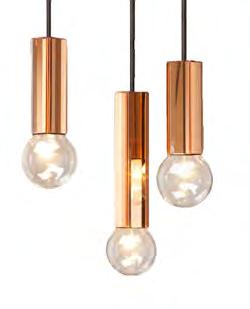



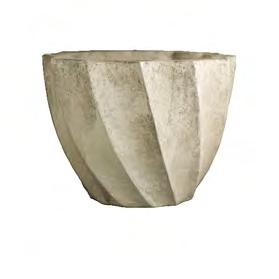








Camden Chandelier
Gregorius | Pineo
https://gregoriuspineo.com/categories/19/products/324
Room: Primary Bedroom
Quantity: 1
Model Number: 8052
Dimensions: 47" Diameter x 33.5 H 74" Drop
Material: Iron, Desert Black color
Lead Time: Price:
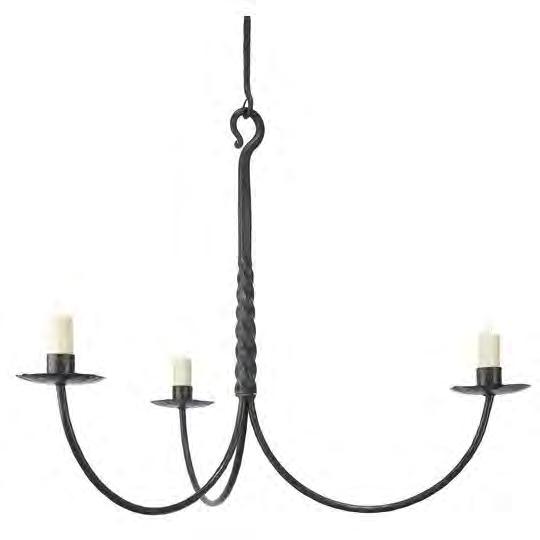
Notes:
https://gregoriuspineo.com/pdfs/products/324/8052_Camden_Chandelier.pdf?1551311574
Dune 6 Inch Reflection Retrofit LED trim Element
https://www.lumens.com/dune-6-inch-reflection-retrofit-led-trim-by-element-ELMP269210.ht
ml?cgid=11059#tileIndex=3https://www.appliancesconnection.com/monogram-ziss480nnss.
html?ref=froogle&gclid=Cj0KCQiA37KbBhDgARIsAIzce15sc8Qv_Ok4iueIOcgFfJe1BzAsqt2 hfAwilVq2DU2i0VcJP2wZMjoaAsxhEALw_wcB
Room: Ensuite
Quantity: 11
Model Number: ELM1880005
Dimensions: Height 4.3", Inner Diameter 5.8", Overall Diameter 7.4"
Material: Plastic
Lead Time: 2-3 weeks
Price: $200

Notes:
WhisperCeiling DC fan w/LED lights
Panasonic
https://www.homedepot.com/p/Panasonic-WhisperCeiling-DC-fan-with-LED-lights-Pick-A-Flo w-Speed-Selector-50-80-or-110-CFM-and-Flex-Z-Fast-install-bracket-FV-0511VQL1/303672
801?source=shoppingads&locale=en-US&srsltid=AYJSbAeTE0uElxBRfth-EvzzAmC521Qq6 meto3eK5WYeBXbRDDBQLdQ1HO4
Room: Ensuite
Quantity: 1
Model Number:
Dimensions: L10.25" X W 13 X H 9.25"
Material: White finish
Lead Time:
Price: $242.05
Notes:
https://images.thdstatic.com/catalog/pdfImages/ce/ce4cf79c-c2d7-4ca6-baf7-d3f78333990e.pdf

GreenwichTriple Sconce Rejuvenation
https://www.rejuvenation.com/catalog/products/greenwich-triple-sconce/configurations/bn-al abaster
Room: Ensuite
Quantity: 1
Model Number: A4086
Dimensions: L8 3/8" X W 21 1/8" X H 8.27"
Material: Brushed Nickel
Lead Time:
Price: $809

Notes:
Bo’s o ce will have a half-bathroom in it. WC and a vanity with storage. The xtures, lighting and mirror will be in a chrome nish complimenting the rest of the o ce.
The envelope of the bathroom will be in textured wallpaper. Elevating the space and decor to meet the needs of the concept.
No crown moulding has been added since the height of the restroom is lower then other oors, this would make the room look shorter and is done to keep a tall perspective.
The powder room will be a pulic space for guest, so it will have the essentials of sink, wc, mirror, handle bar and plenty of recesed and wall lighting.
The backwall will have wallpaper in a muted classical design with light colors, contrasting the chrome xtures.
Finally, the vanity will contain caninetry for storage.
2190 Vallejo Street is a Single-family home located in Paci c Heights neighborhood of San Francisco California. I have applied the Elements of Design to help achieve a design that re ects the Edwardian, English Art and Crafts style of this house. Keeping in mind a linear oor plan with indivdual rooms, that ow within each other easily. There is movement and rythem with the choice of materials, speci cally on the oors and wall paneling and moulding.
Furnished with classical and 20% mid-century rniture, as required by the owners was key in furniture selections. I aquired a mix of both furnitures with light modern pieces to bring the house into the 21st century. Furthermore the color gentle palette with accented colors emits a harmonious aesthetic.
The ground level unit consisted of its own style. As requested by owners, it received a modern Bo-Ho style, with updated appliances and light xtures. This space re ects the serenity of San Francisco, with a relaxing color palete of earthy colors and a unit that takes advtange of the light that enters in the Eastern and Nothern parts of the house. With a custome made dry bar and custom shelvings this space works for both work and entertainment.
Eclipse Chandelier 3 piece
Lee Broom
https://www.thefutureperfect.com/product/lighting/suspension/eclipse-chandelie r-3-piece/
Room: Foyer
Quantity: 1
Model Number:
Dimensions: Canopy: Dia 13.7" x H 1.3", Fixture: L9.8" x W 9.8" x H 15",
Overall Height:Adjustable up to 213"
Material: Opal acrylic and steel
Finish: Polished Gold
Lead Time: 4-6 weeks
Price: $5,490.00
Notes:
cUL(110-130V). CE, CB (220-240V).

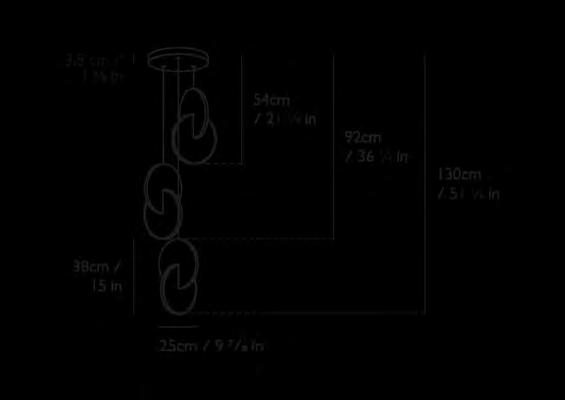
Jerzy Chair
Jorge Zalszupin- ESPASSO
https://www.espasso.com/products/2285/jerzy-chair-by-jorge-zalszupin#1
Room: Foyer
Quantity: 2
Model Number: #00002285
Dimensions: W 19" x D 22” X H 31"
Material: Imbuia Wood
Finish: Leather LN - CH 29
Lead Time:
Price:
Notes:
https://www.espasso.com/products/tearsheet/2285




Modern Round Entrance FoyerTable Carrocel
https://www.1stdibs.com/furniture/tables/center-tables/modern-round-entrance-f oyer-table/id-f_14889672/ Room: Foyer
Quantity: 1
Model Number:
Dimensions: H 30.75”, Diameter 40”
Material: Brass, Glass, Wood
Lead Time: 12-13 weeks
Price: $10,000
Notes:


21st Century Handpainted Baroque Bed Bench Modenese Gastone
https://www.1stdibs.com/furniture/seating/benches/21st-century-handpainted-b aroque-bed-bench-modenese-interiors/id-f_25782372/
Room: Foyer
Quantity: 1
Model Number:
Dimensions: H 21.66” x W 47.25” x D 27.56”
Material: Fabric, Gold Leaf, Silver Leaf, Pine, Oak wood
Lead Time: 9-10 weeks
Price: $3,300.05

Notes:
Return Policy
This item cannot be returned.
Chevron Light Brown Kahrs
https://www.kahrs.com/en-US/wood-floors/chevron-light-brown
Room: Foyer
Quantity: 1 pallet
Model Number: 151XADEKWJKW180
Dimensions: L72 ¾” x W 12” x H ⅝”
Material: Oak wood
Lead Time:
Price:
Notes:
https://www.kahrs.com/api/Tds/Pdf?e=6726&l=en-US&n=151XADEKWJKW180&room=
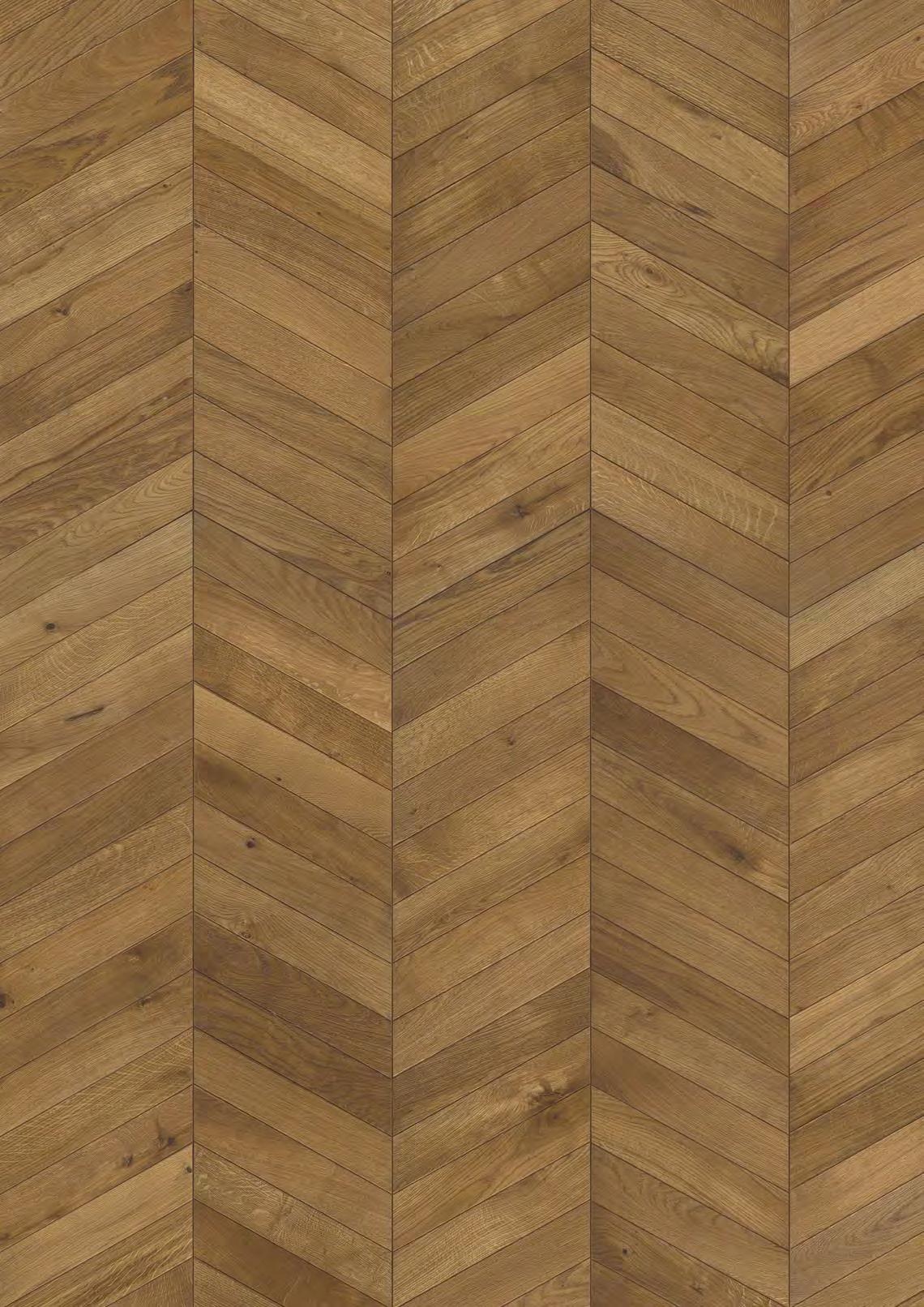
Joint:Tongue & Groove
Pattern: Chevron
Victorian Medallion
White River Hardwoods
https://whiteriver.com/products/victorian-4-center-29-x-1-7-8-plaster?variant=33 171041419327&gclid=Cj0KCQjwkt6aBhDKARIsAAyeLJ2QHiXji-SuFS11VYD3f
CMG3_KJhsHA7JlT-vzJ6mygnSnSQKpd_IUaAjxjEALw_wcB
Room: Foyer
Quantity: 1
Model Number: MED1429
Dimensions: 29” Diameter x 1 ⅞” deep, with 4” center hole
Material: Plaster
Lead Time:
Price: $735.94
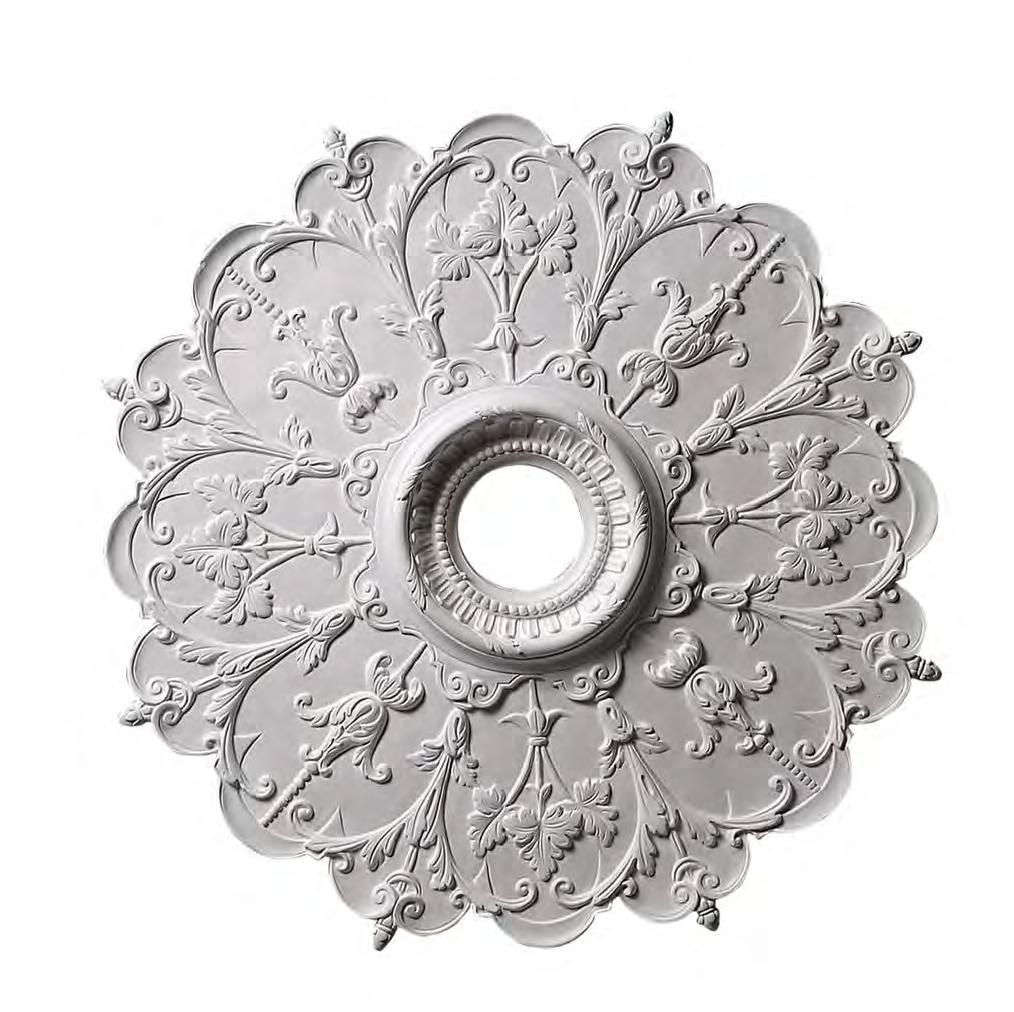
Notes:
JewelTable Lamp
ElanAtelier, Coup D’etat
https://coupdetatsf.com/product/jewel-table-lamp-by-elan-atelier/
Room: Dining Room
Quantity: 1
Model Number: LT-EA-JEWELTABLE LAMP
Dimensions:15.7” Dia x 27.1” H
Material:
Lead Time:
Price:

Notes:
https://coupdetatsf.com/tear-sheets/JewelTableLamp.pdf
Bohemia Buffet
Baker McGuire
https://www.bakerfurniture.com/dining/storage-display/servers/bohemia-buffetbaa2229
Room: Dining Room
Quantity: 1
Model Number:
Dimensions:70” W x 20” D x 34” H
Material: Walnut with Finish Nougat. Brass
Lead Time:
Price:
Notes:
https://www.bakerfurniture.com/dining/storage-display/servers/bohemiabuffet-baa2229

Olympus Looking Glass Mirror
Baker McGuire
https://www.bakerfurniture.com/dining/accessories/accessories/olympus-lookin g-glass-mirror-mr8414#!finish=MORL
Room: Dining Room
Quantity: 1
Model Number:
Dimensions: 42" W x 2.5" D x 43.25" H
Material: Wood, glass
Lead Time:
Price:
Notes:
https://www.bakerfurniture.com/dining/accessories/accessories/olympus-looking-glass-mirror-mr8414

Atlas Rug
Interlude Home
https://www.interludehome.com/default/category/dcor/rugs7357/atlas-rug-taupe .html
Room: Dining Room
Quantity: 1
Model Number:
Dimensions: 10' x 14'
Material: Wool. Finish:Taupe
Lead Time:
Price:
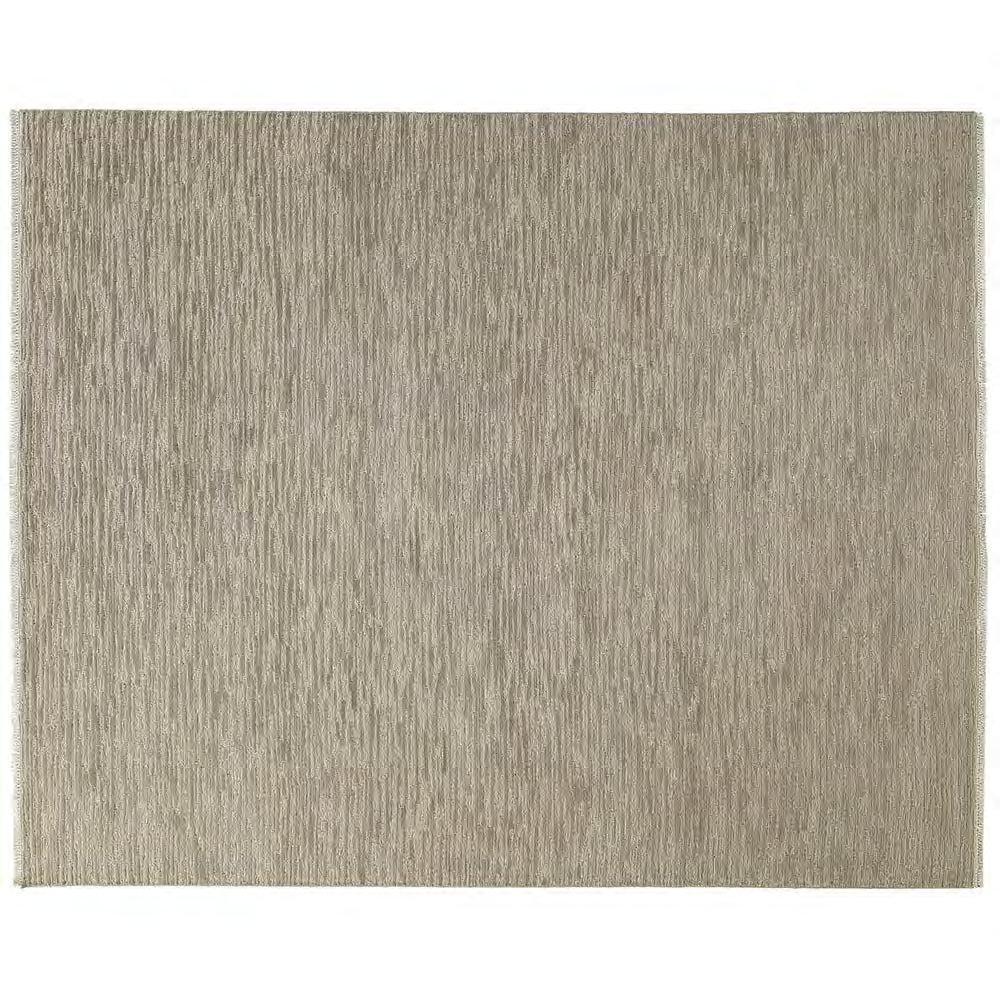
Notes:
https://www.interludehome.com/default/category/dcor/rugs7357/atlas-rug-taupe.html
CampaniaArm Chair Bernhardt
https://www.bernhardt.com/shop/370548?productId=370548&position=-1
Room: Dining Room
Quantity: 8
Model Number: 370548
Dimensions:25.88”WX28.5”DX44”H
Material: Fabric and wood, nickel nailhead
Lead Time:
Price:

Notes:
Pierre Rectangular DiningTable
Interlude Home
https://www.interludehome.com/default/category/tables/dining/pierre-rectangula r-dining-table-125933.html
Room: Dining Room
Quantity: 1
Model Number:
Dimensions: 30"H X 94"W X 42"D
Material: Marble, stainless steel. Finish: Carrara white/Antique Bronze
Lead Time:
Price:
Notes:
https://www.interludehome.com/default/addtopdf/tearsheetpdf/pdfsheet/id/3500/PDFFactory

Carousel XLChandelier Lee Broom
https://www.thefutureperfect.com/product/lighting/suspension/carousel-xl-chan delier/
Room: Dining Room
Quantity: 1
Model Number:
Dimensions: Canopy Dia 9.9” x H 1.6”, Fixture Dia 47.3” x H 5.5”
Material: Glass and steel, polished Chrome finish
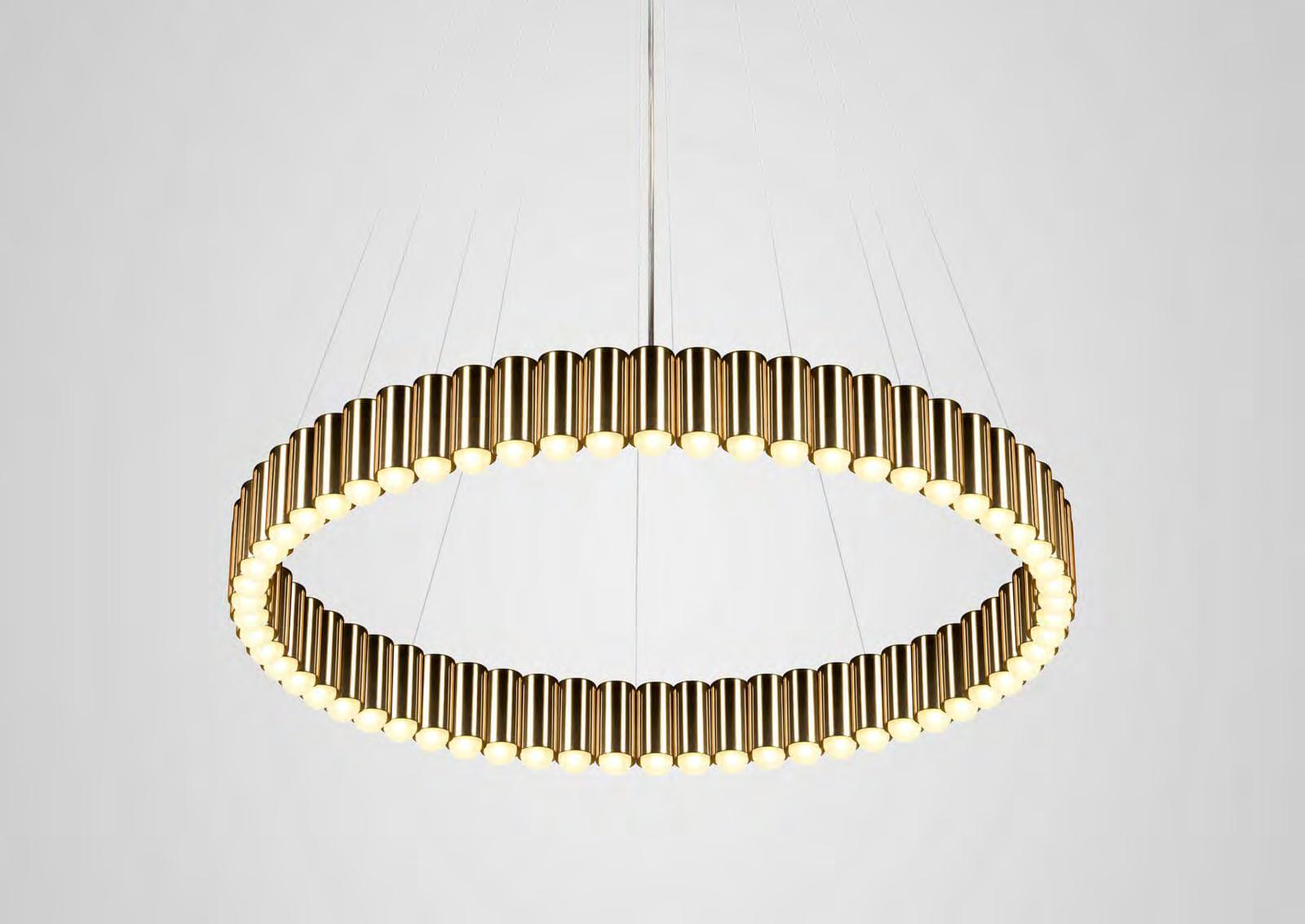
Lead Time: 4-6 weeks
Price: $12,420
Notes:

Vault Single Basin
Kohler
https://www.build.com/kohler-k-3840-1/s561957?uid=1740718&searchId=0xnS DF509O
Room: Dining Room
Quantity: 1
Model Number: K-3840-1-NA
Dimensions: 15” W X 15” LX 9 5/16” D
Material: Stainless Steel
Lead Time: In Stock
Price: $499.43
Notes:
https://s1.img-b.com/build.com/mediabase/specifications/kohler/561957/kohler-k-3840-1-specification-sheet.pd f#xd_co_f=Y2ZiZjk5OTItYTNhNC00ZjdlLTg3MDMtNGI5OWMyZjJlNGEz~



Huxley Pedestal
Baker McGuire
https://www.bakerfurniture.com/living/tables/tables/huxley-pedestal-baa3482
Room: Dining Room
Quantity: 2
Model Number:
Dimensions: 18" W X 18" D X 42" H
Material: Quartered oak veneer and oak solids
Lead Time:
Price:
Notes:
https://www.bakerfurniture.com/living/tables/tables/huxley-pedestal-baa3482

ON Sofa
Oscar Niemeyer
https://www.espasso.com/products/1838/on-sofa-by-oscar-niemeyer#2
Room: Living Room
Quantity: 1
Model Number: #00001838
Dimensions: 96" W X 33" D X 28" H
Material: Wood : StainedAmerican Walnut, Fabric: ON-F3
Lead Time: Made to order
Price:
Notes:
https://www.espasso.com/products/tearsheet/1838


Extroverso Cometa CoffeeTable
G. Ventura
https://artemest.com/en-us/products/cometa-coffee-table-by-g-ventura#q=6fcf72764c3a92b203c2badf7eeaa4c
5
Room: Living Room
Quantity: 1
Model Number: EXTRMI-036
Dimensions: 35.43" W X 23.62" D X 17.72" H
Material: Wood, gold leaf, cement
Lead Time:
Price: $2510

Notes:
https://artemest.com/api/productSheet/cometa-coffee-table-by-g-ventura?language=en&country=US
Balthazar Rug
Illulian
https://artemest.com/en-us/products/balthazar-rug
Room: Living Room
Quantity: 1
Model Number: ILLUMI-037
Dimensions: 94.88" W X 0.39" D X 116.54" H
Material:Textiles
Lead Time:
Price: $11,940
Notes:
https://artemest.com/api/productSheet/balthazar-rug?language=en&country=US

Mendocino Chandelier
Tuell and Reynolds
https://tuellreynolds.com/products/luminaries#MendocinoChandelier
Room: Living Room
Quantity: 1
Model Number: CH - 200
Dimensions: 44" W X 26" D X Specified at site H
Material: Blackened steel and hammered bronze, laminated silk
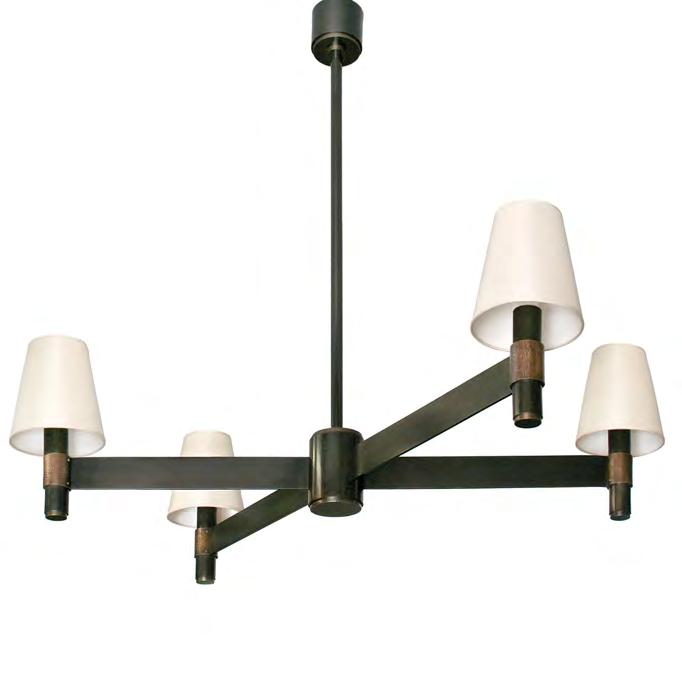
Lead Time:
Price:
Notes:
https://tuellreynolds.com/assets/products/tearsheets/Tuell-Reynolds-Mendocino-Chandelier.pdf
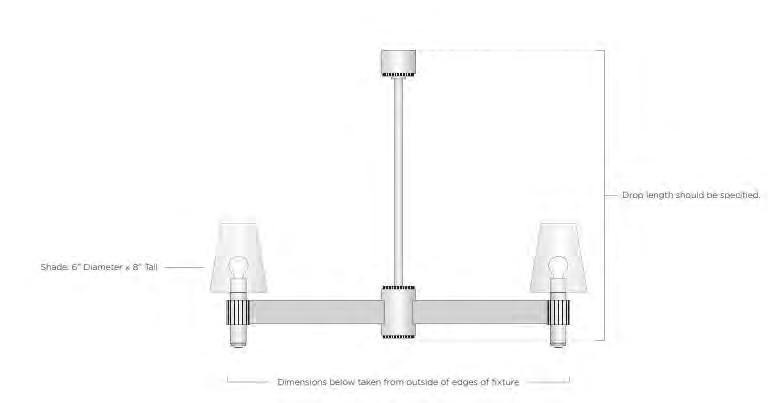
Alta Vista Hardwood Flooring
Hallmark Floors
https://hallmarkfloors.com/product/del-mar-oak-hardwood/
Room: Living Room
Quantity: 2 Palletes
Model Number:
Dimensions: 7.5" X 6'2" RL
Material: Oak, Finish Nu Oil
Lead Time:
Price:
Notes:
https://hallmarkfloors.com/pdfs/alta-vista-tearsheet-WEB.pdf

https://www.graindesign.com/shop/p/dishbench
Room: Living Room
Quantity: 1
Model Number:
Dimensions: 48” W X 18” D X 16” H
Material: AmericanAsh, Color Black
Lead Time:
Price: $3,195
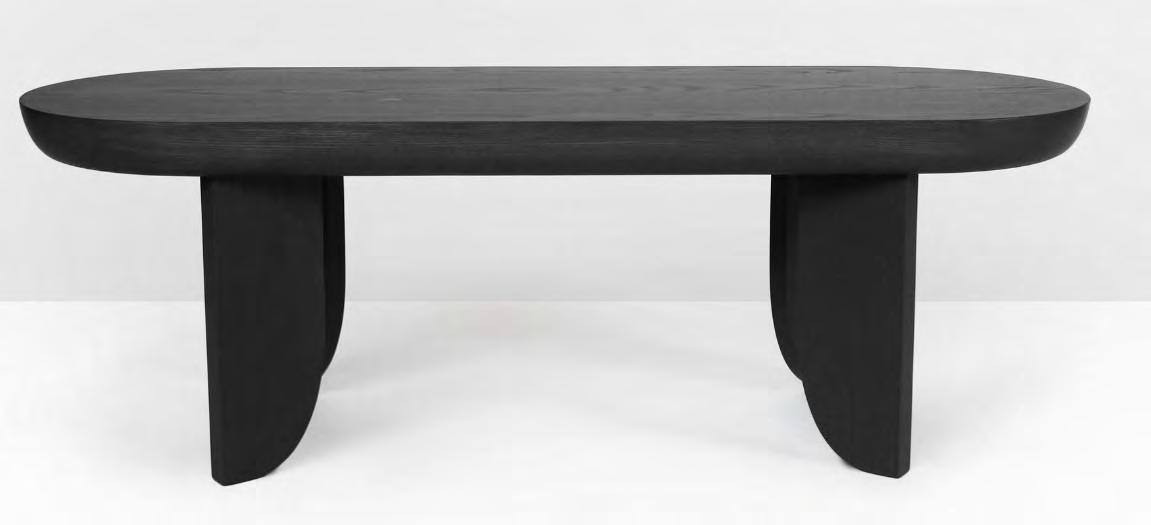
Notes:
Hourglass SideTable
Amura
https://artemest.com/en-us/products/hourglass-side-table
Room: Living Room
Quantity: 1
Model Number: AMURBA-008
Dimensions: 15.75” W X 15.75” D X 21.65” H
Material: Metal, wood, marble
Lead Time:
Price: $2,725
Notes:
https://artemest.com/api/productSheet/hourglass-side-table?language=en &country=US

Cubo LoungeArmchair
Jorge Zalszupin
https://www.espasso.com/products/2318/cubo-lounge-armchair-by-jorge-zalszu
pin#1
Room: Living Room
Quantity: 2
Model Number: #00002318
Dimensions: 34” W X 34” D X 24” H
Material: Wood: Pau Ferro, Leather: LN- Firenze 400
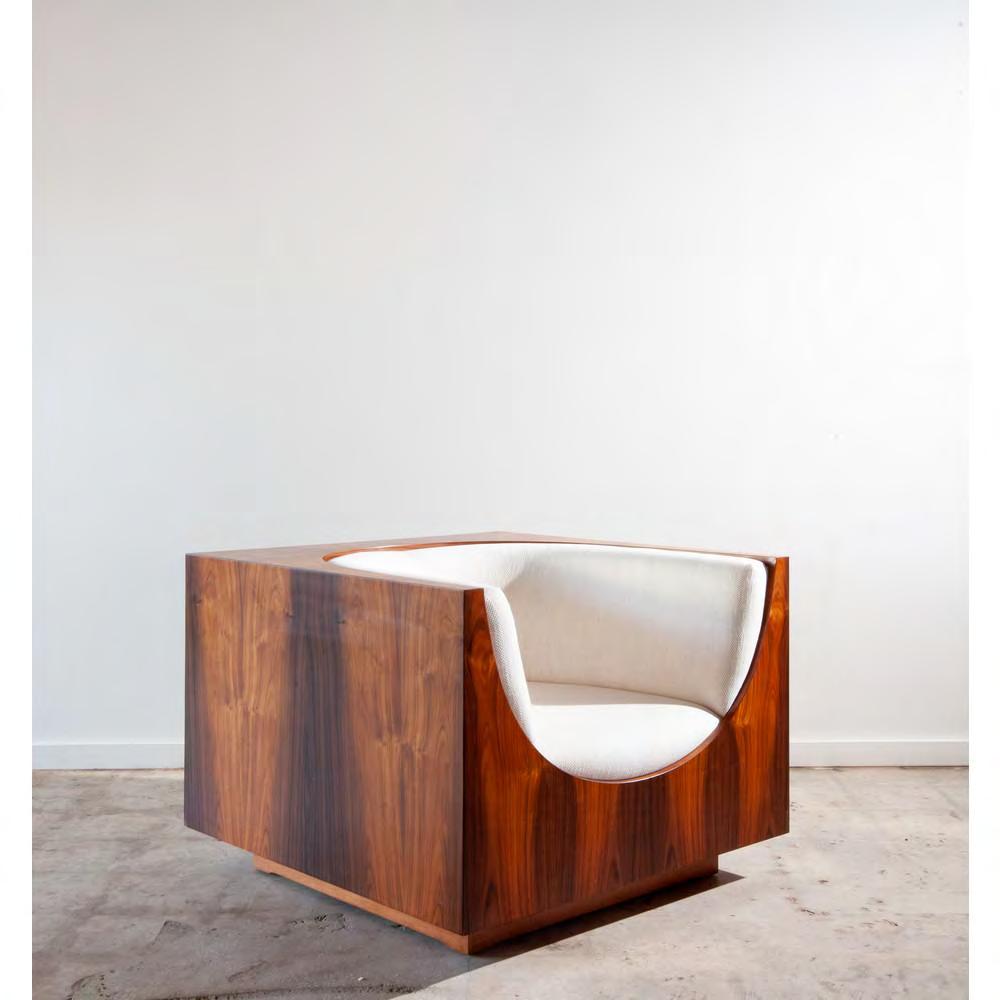
Lead Time:
Price:
Notes:
https://www.espasso.com/products/tearsheet/2318


DivaTable Lamp BlackTie
https://artemest.com/en-us/products/diva-table-lamp#q=2cb83350698e311e73 a2a252f4b7504f
Room: Living Room
Quantity: 2
Model Number: PIERVI-127
Dimensions: 15.75” W X 15.75” D X 19.69” H
Material: Marble, metal, textiles
Lead Time:
Price: $4,480
Notes:
https://artemest.com/api/productSheet/diva-table-lamp?language=en&co untry=US

Classico EndTable
Milling Roads Originals
https://www.bakerfurniture.com/living/tables/tables/classico-end-table-baa3451
Room: Living Room
Quantity: 1
Model Number: No. BAA3451
Dimensions: 28” W X 28” D X 25.75” H
Material: Blackened bronze, honed carrara marble top
Lead Time:
Price:
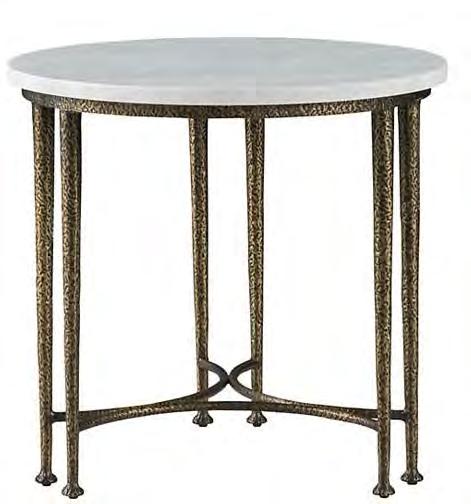
Notes:
Quoda Sofa
CondeHouse
http://www.condehouse.com/products/detail.php?product_id=536&category_id=7
Room: Living Room
Quantity: 1
Model Number:
Dimensions: 71 1/4" W X 37 1/2" D X 30 1/4" H
Material: Wood: JapaneseAsh natural, Fabric: Syuro LGY[f2]
Lead Time:
Price:
Notes: http://www.condehouse.com/products/detail.php?


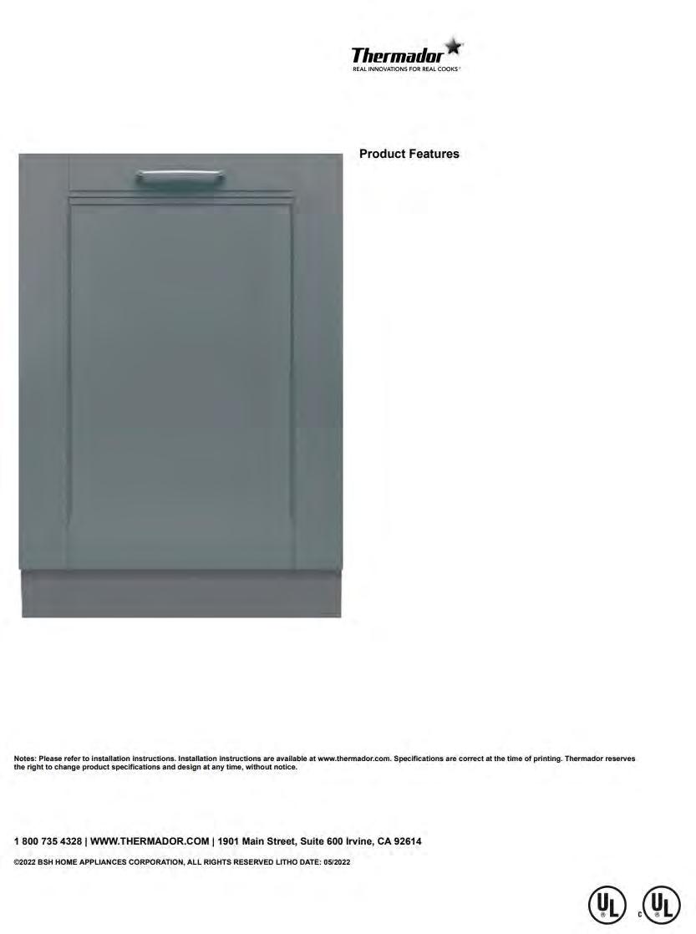
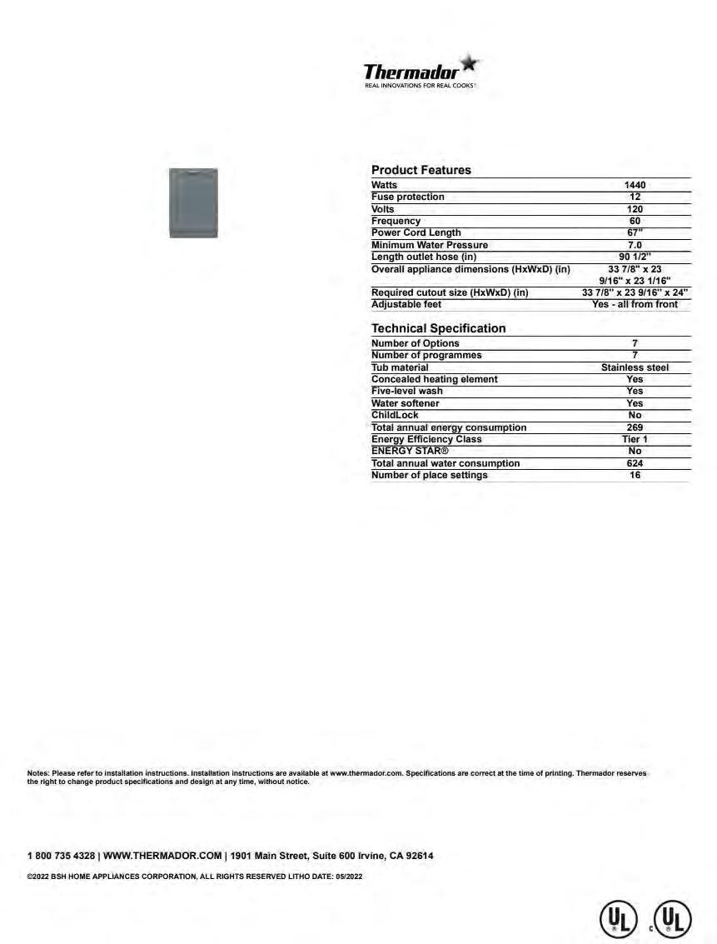
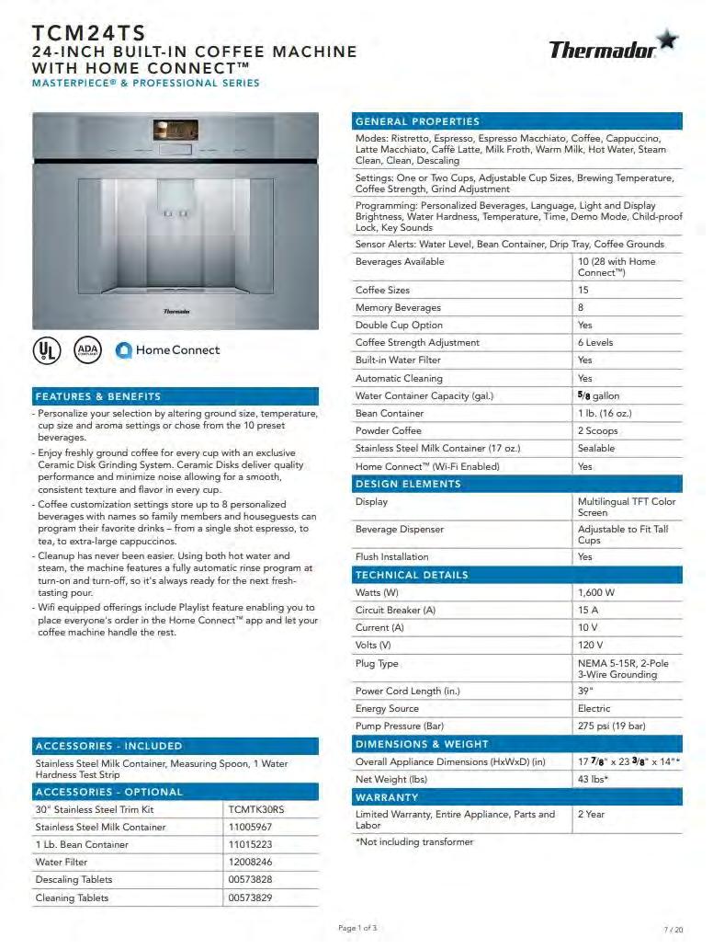
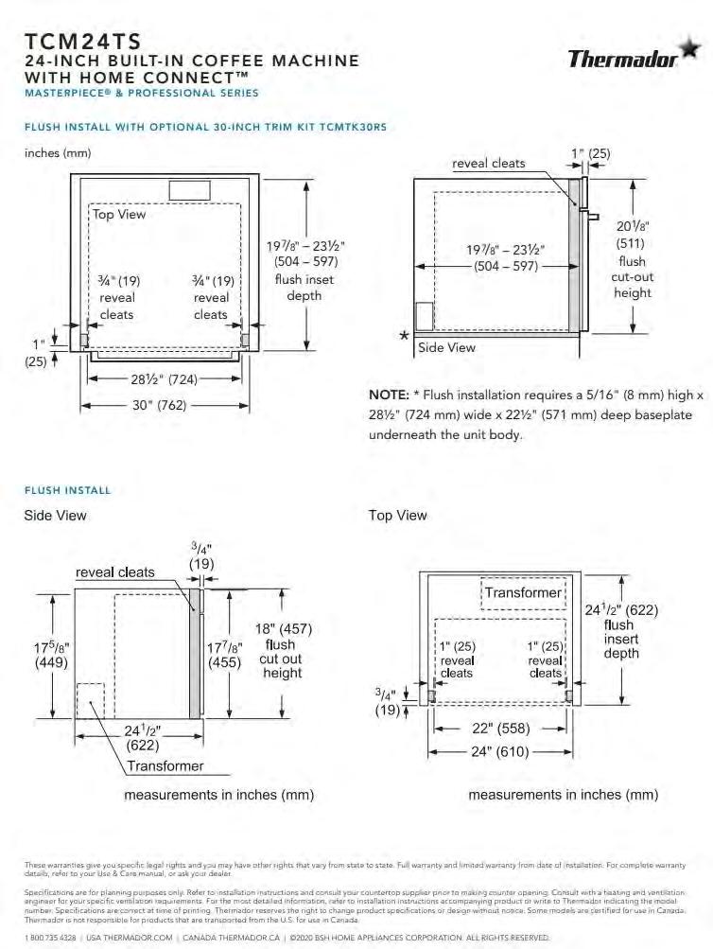

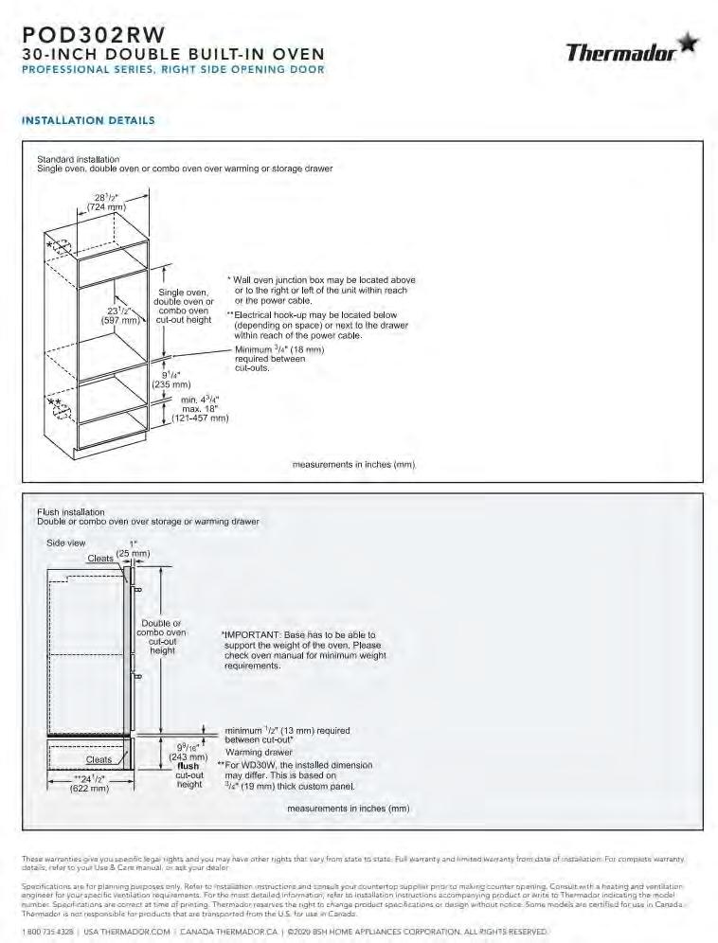
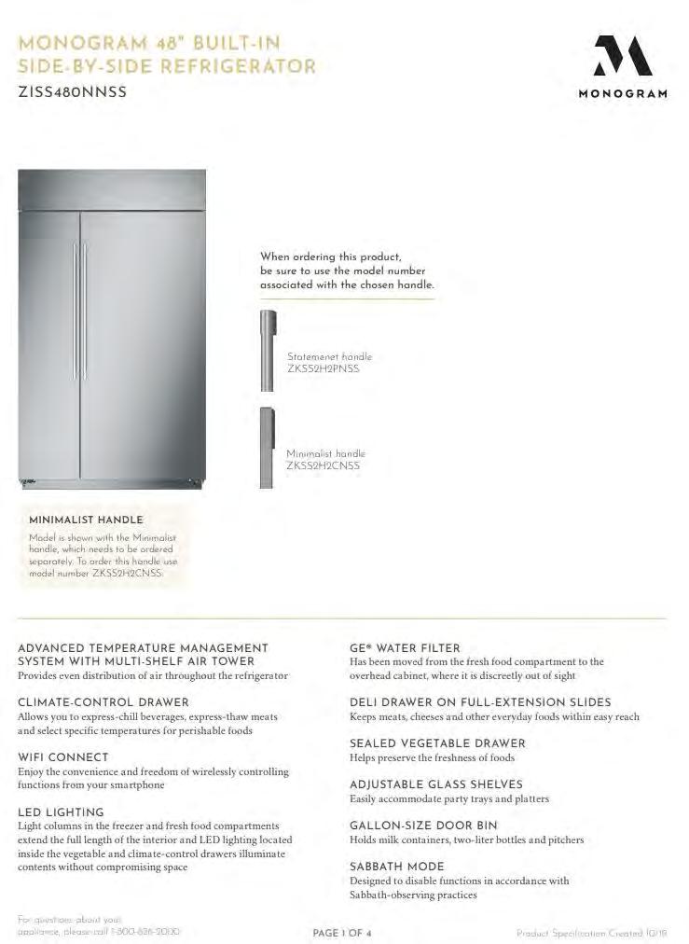
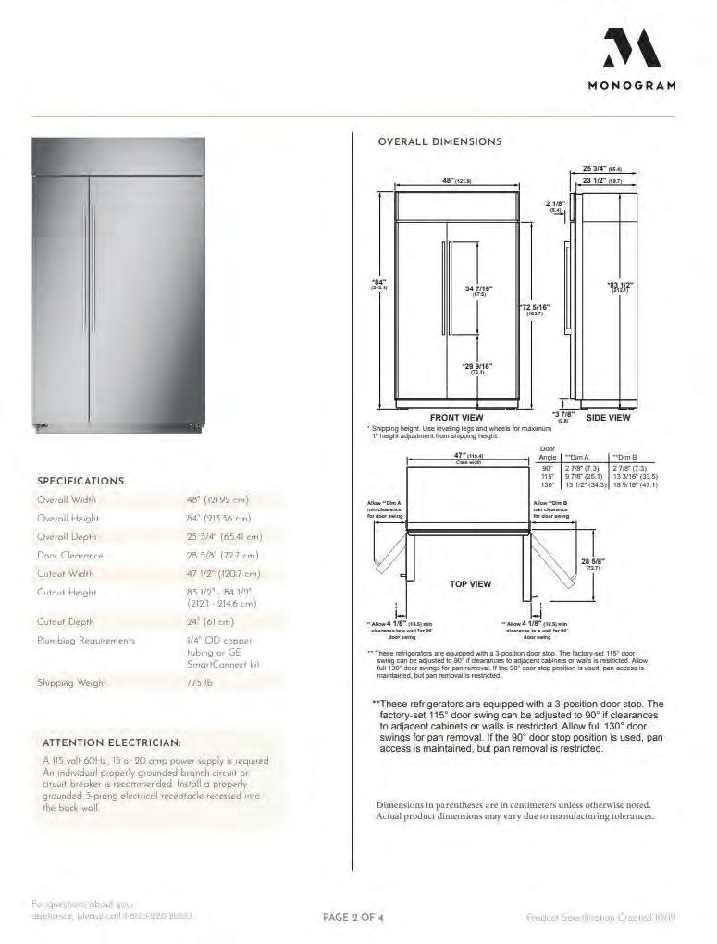
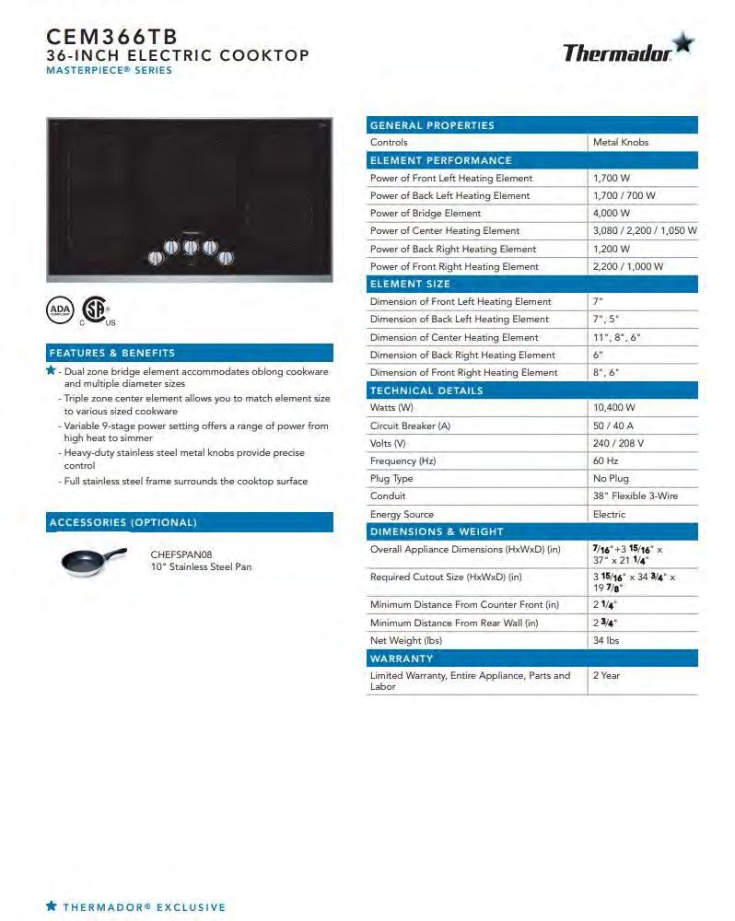

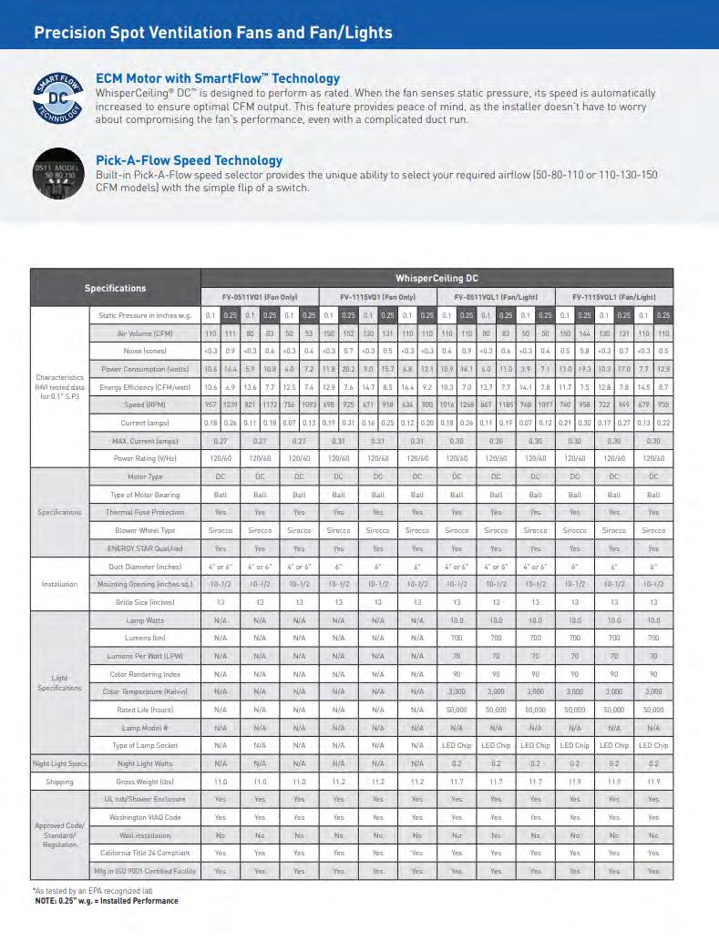
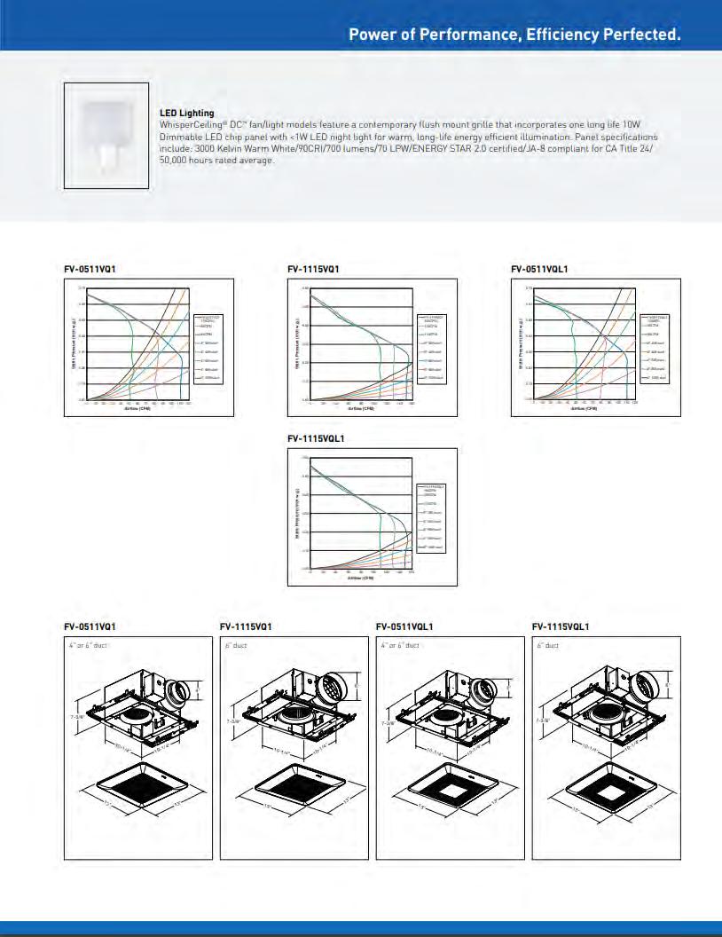


WATEllWOllKS
ln
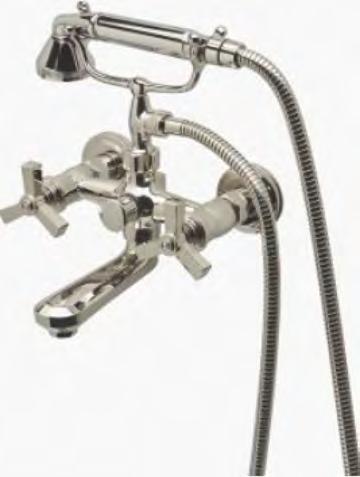
avalbe as speca orde
OPT ONS
Fln sh Iem Numbe
09-26218.-96913
Row
09-42514-87056
Nicke 09-878M-28459
Ncke 09-183f.5-84064
d 09-11863.-67074 $8888
Brass 09-64293-38083 $4622
09-95342-04251 $5688 V mtage Brass 09-21028.-38157 $5688

