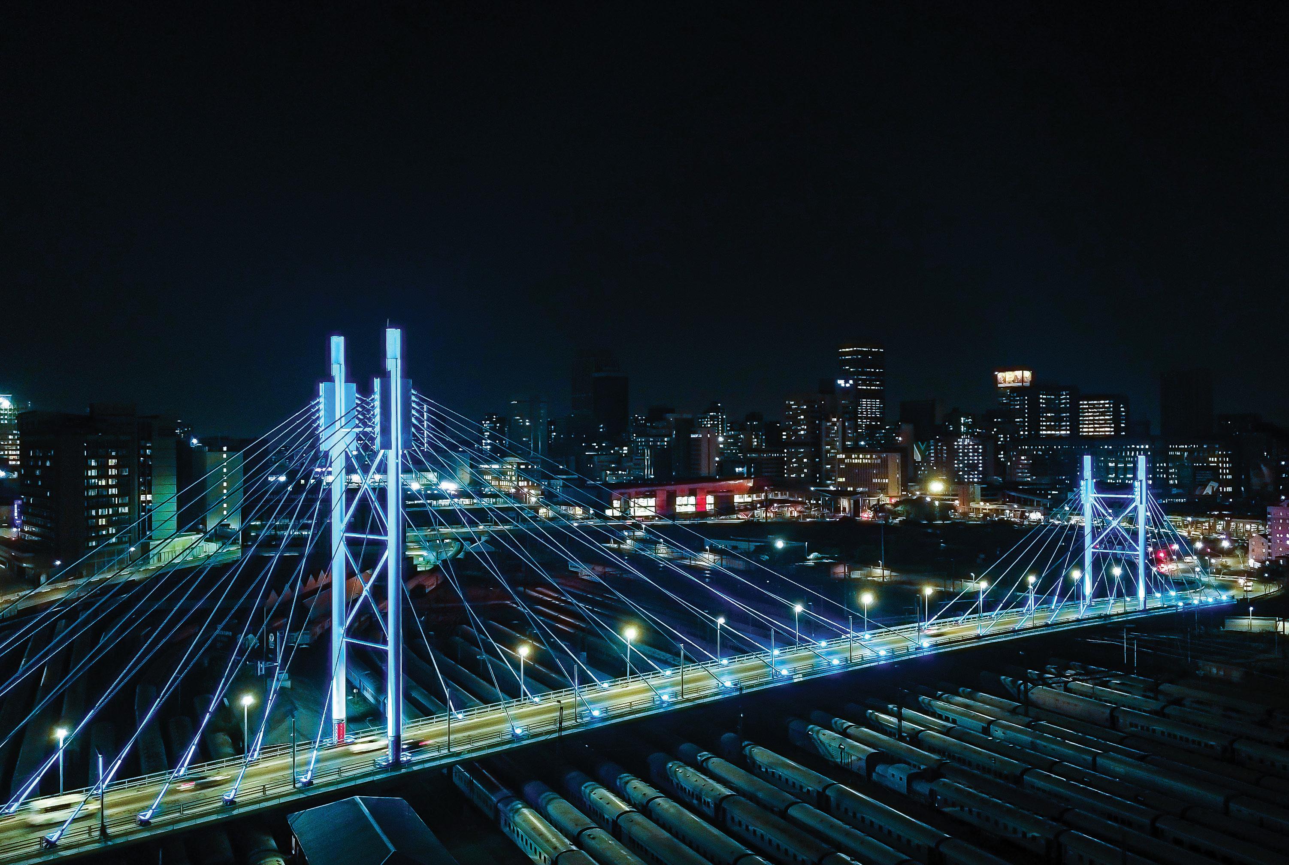

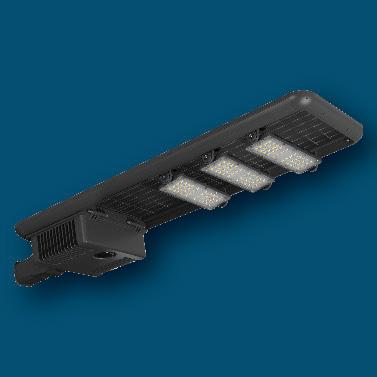


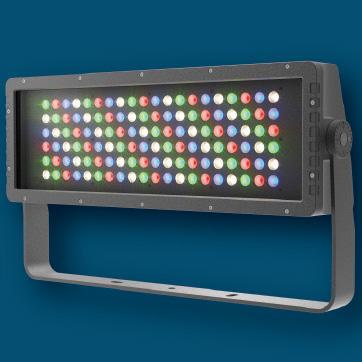






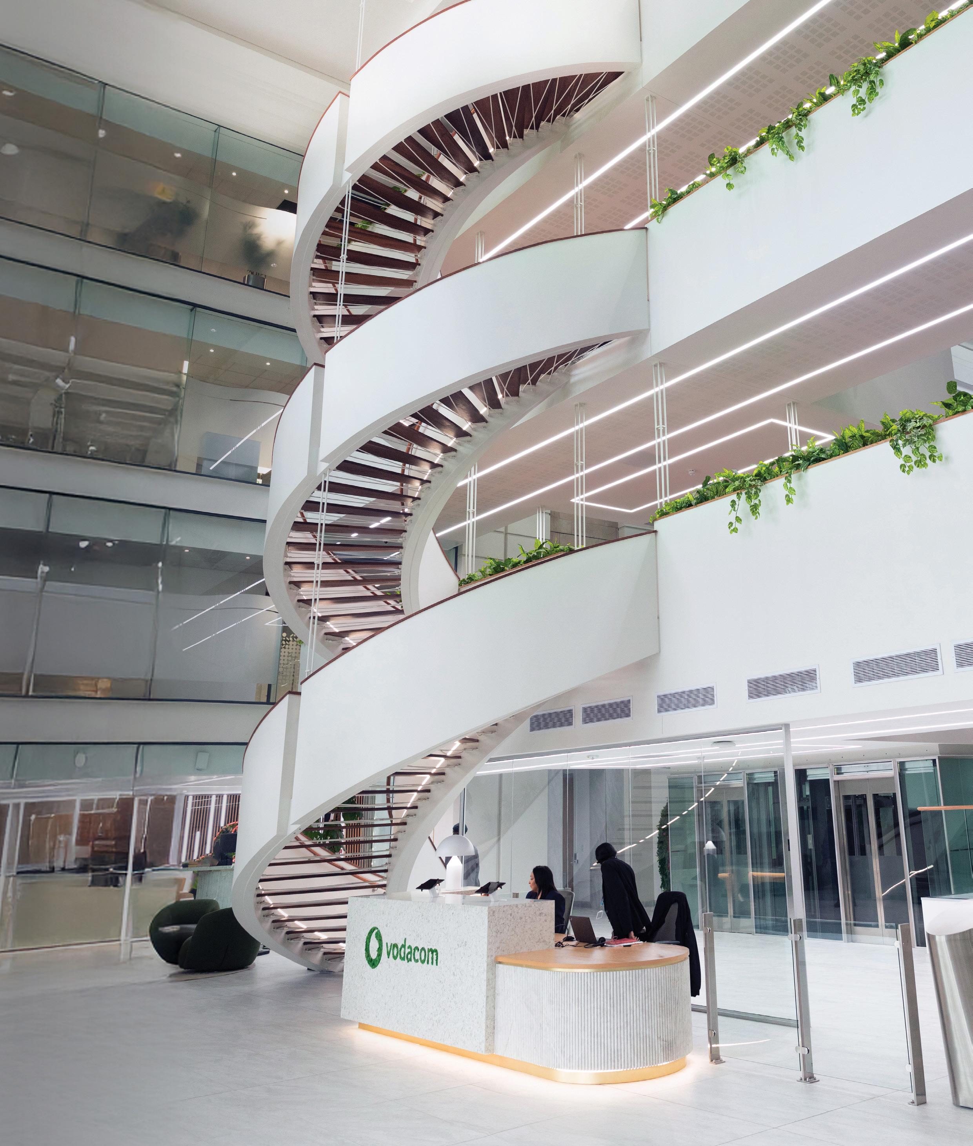
















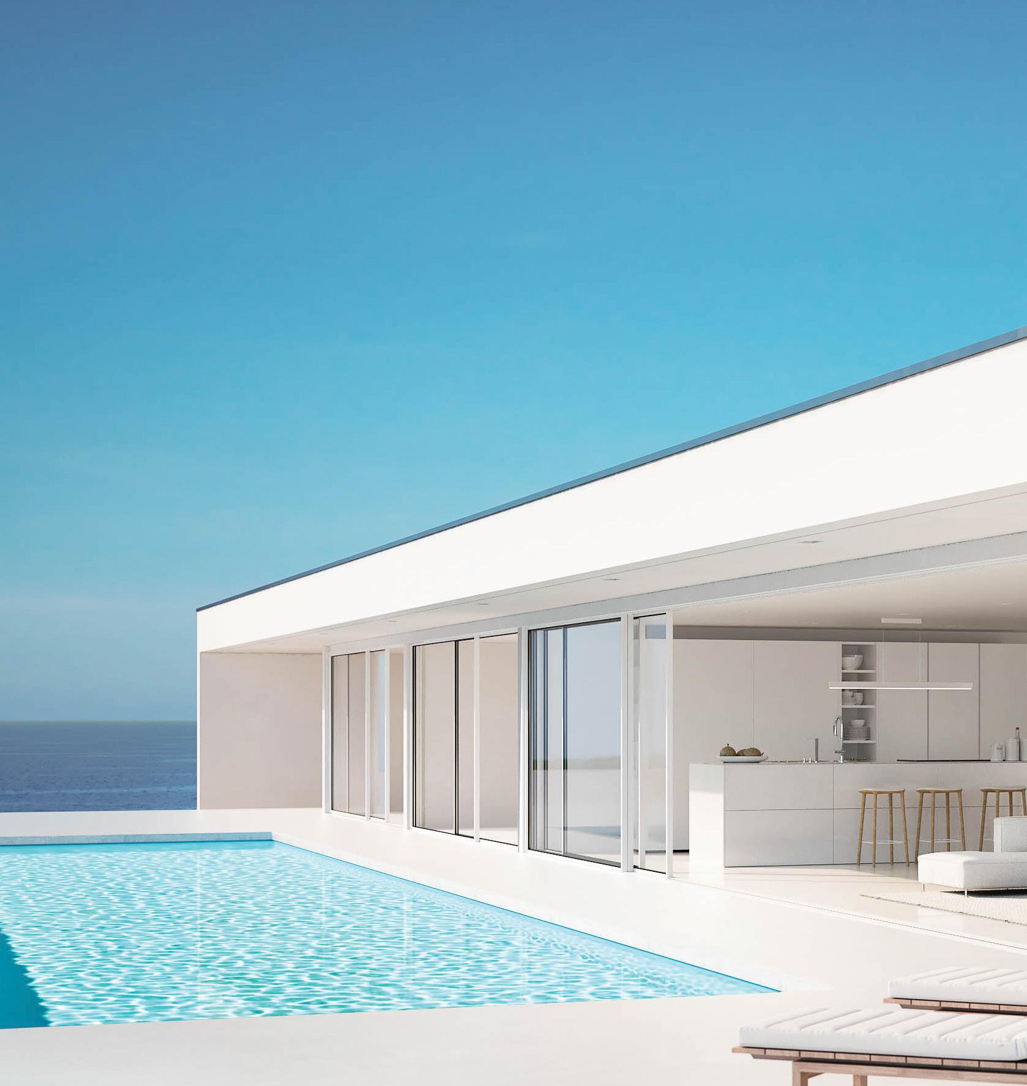
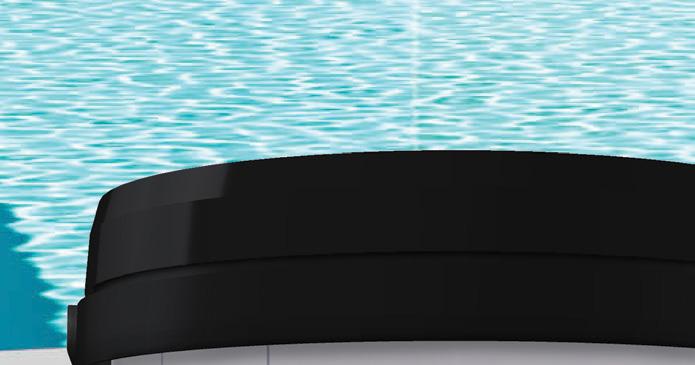







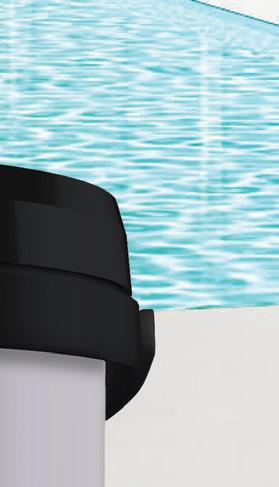




















Bushtec – Your Premier Partner in Luxury Tented Hospitality We Design. We Manufacture. We Install.
BY EDITOR GRAHAM WOOD
With this edition, I bid farewell to Leading Architecture + Design. I’ve had the privilege of editing this publication for nine years, and it has been a pleasure to document some of the most exciting and thought-provoking architecture designed by South African architects over the past decade. This issue continues that mission. While I haven’t tried to impose a theme, a common thread does emerge: the way architecture creates and responds to movement – how people are guided through space. We begin with Khanyisa, a new multi-disciplinary space at St Mary’s School, Waverley, in Johannesburg, designed by Rebel Base Collective. While fulfilling the functional requirements of a complex educational brief, it challenges the monumental character often associated with institutional architecture and, instead, introduces a fluid, connective space to the school campus that serves as much as a nexus as it does a building. The Pulse Lounge, designed by Boogertman
Modernism in Africa. The Architecture of Angola, Ghana, Mozambique, Nigeria, Rwanda, South Africa, Sudan, Tanzania, Uganda (BIRKHÄUSER; DOCOMOMO INTERNATIONAL)
Modernism in Africa, edited by Uta Pottgiesser, chair of Docomomo International, and Ana Tostões, chair of Docomomo Portugal, shines a spotlight on the rich and often overlooked legacy of Modernist architecture across the African continent. Launched at the 18th International Docomomo Conference in Santiago, Chile, in December 2024, the book explores diverse architectural expressions, from Art Deco and the International Style to Brutalism and interpretations of local vernacular traditions. Emphasising climate-responsive design and the seamless blending of indoor and outdoor space, it highlights the innovative work of 20th-century architects, many of whom, though European, collaborated with African counterparts to create contextually grounded buildings. Educational institutions feature prominently, reflecting their importance in newly independent African nations of the 1960s. Featuring a photographic essay by Jean Molitor and documentation to

+ Partners for the centre court of the RMB Latitudes Art Fair in May, was a temporary structure that captured the joy and agility of pavilion design – a lively, ephemeral masterclass in rhythm, movement and experience. The new Zuberi Flooring showroom in Cape Town, designed by JVR Architects and Interiors, demonstrates how thoughtful design can act as an invisible hand, gently directing movement and creating a curated spatial experience, rather than simply displaying products. Rounding out the issue are two more compelling projects: Princess Mkabayi Mall, by MDS Architecture, and our cover feature, Vodacom’s Century City headquarters, which was reimagined by KMH Architects after suffering fire damage in 2023. As I hand over the reins to Tracy Greenwood, I want to thank the many architects, clients, colleagues and friends I’ve had the pleasure of working with over the years. It has truly been an honour.
of more than 60 buildings –complete with new drawings and images – the book covers projects in Angola, Ghana, Mozambique, Nigeria, Rwanda, South Africa, Sudan, Tanzania, and Uganda. While some of these architectural landmarks have been preserved, others await restoration.
Modernism in Africa is a joint edition of the results from the research project EWV_Exchanging Worlds Visions: Modern Architecture in Lusophone Africa (1943-1974), coordinated by Ana Tostões in 2008-2012 (FCT: PTDC/AURAQI/103229/2008) and the recent project Shared Heritage Africa: Rediscovering Masterpieces coordinated by Uta Pottgiesser and Ola Uduku, and financed by the Federal Foreign Office of Germany (2021-2023, AZ99210073).

The sections on Angola and Moçambique were worked out by Ana Tostões, Zara Ferreira, Maria Manuel Oliveira, Ana Magalhães e João Vieira Caldas.
Download the free e-book version here <https://birkhauser.com/books/9783035628357>.
04 Editor’s Note Plus book review: Modernism in Africa. The Architecture of Angola, Ghana, Mozambique, Nigeria, Rwanda, South Africa, Sudan, Tanzania, Uganda (Birkhäuser; Docomomo International).
06 OPINION brought to you by Blum South Africa
45 NEWS What’s new in the world of architecture and design; How to make your space feel bright and warm this winter; How Amaya luxury tented camp balances comfort, functionality and a light footprint; Catching up with Prinell Naicker – 2024 Extraordinary Women in BIM winner; St Leger & Viney's new Pretoria showroom; Discover the Natural family from the Plascon Colour Forecast 2025.
08 KHANYISA, JOHANNESBURG
A new multi-disciplinary space for St Mary’s School, Waverley, by Rebel Base Collective.
14 RMB LATITUDES CENTRAL LOUNGE, JOHANNESBURG
Boogertman + Partners designed the lounge in the centre court at the 2025 RMB Latitudes Art Fair.
18 ZUBERI FLOORING SHOWROOM, CAPE TOWN
JVR Architects and Interiors has completed a new showroom in Cape Town for Zuberi Flooring.
32 SUSTAINABILITY
Future-ready climate control reimagined for sustainable design; What sustainability really means for composite product development; Saint-Gobain Africa sparks urgent conversations on sustainable construction.
38 Home Cinemas
22 PRINCESS MKABAYI MALL, KWAZULU-NATAL
Princess Mkabayi Mall, designed by MDS Architecture, celebrates modern design with respectful historical and cultural references.
28 VODACOM HQ CENTURY CITY, CAPE TOWN
After being damaged by a fire in 2023, KMH Architects transformed the interior of Vodacom’s Century City headquarters.




Smart home technology and luxury home cinema solutions.
40 SANITARYWARE
The Infinity Series – a new level of elegance for your home; TECEsolid flush plates combine form, function and freedom.
44 ACCESS CONTROL
Gunnebo’s Encry™ electronic locking solution.
EDITORIAL

EDITOR: Graham Wood
email: graham.wood@newmedia.co.za
SUB EDITOR: Anita van der Merwe
ART DIRECTOR: Julia van Schalkwyk
PHOTOGRAPHY
Unless previously agreed in writing, LeadingArchitecture+Design owns all rights to all contributions, whether image or text.
SOURCES: Shutterstock, Getty Images, supplied images, editorial staff.
COVER PHOTOGRAPH Nicki Priem
ADVERTISING
KEY ACCOUNT MANAGERS: Nolusindiso Mbambo Email sindi.mbambo@newmedia.co.za
+27 (0)11 877 6011
+27 (0)64 677 0110
Erika Sparks
Email: erika.sparks@newmedia.co.za
+27 (0)11 715 8503
+27 (0)83 644 8532
SUBSCRIPTIONS Felicity Garbers
email: felicity.garbers@newmedia.co.za
PUBLISHING TEAM
GENERAL MANAGER: Dev Naidoo
PRODUCTION MANAGER: Angela Silver
GROUP ART DIRECTOR: David Kyslinger Johannesburg Office: +27 11 867 6111 Building 13, The Woodlands Office Park, 20 Woodlands Drive, Woodmead, Sandton | PO Box 784698, Sandton 2146
LeadingArchitecture+Design is printed and bound by Novus Print.
Published by Media24 (PTY) Ltd
© Copyright LeadingArchitecture+Design Magazine 2025
While precautions have been taken to ensure the accuracy of its contents and information given to readers, neither the editor, publisher, or its agents can accept responsibility for damages or injury which may arise therefrom. All rights reserved. © Leading Architecture. No part of this publication may be reproduced, stored in a retrieval system or transmitted in any form or by any means, photocopying, electronic, mechanical or otherwise without the prior written permission of the copyright owners. This publication may contain content generated or assisted by artificial intelligence (AI).



BY SASHA MAHARAJH, PROJECT ARCHITECT AT BPAS ARCHITECTS

While the earliest buildings were purely functional, built to provide basic shelter, architecture has evolved over the centuries to serve a much deeper purpose: it now communicates identity, culture and values. Architecture has become a powerful branding tool, shaping how companies, institutions and even cities are perceived. In fact, the built environment plays a pivotal role in storytelling.
At the most obvious level, some architects become known for their design aesthetic and clients choose to work with them because they are looking for that signature style; as seen with iconic figures like Frank Lloyd Wright and Frank Gehry. Beyond this, however, there is a relationship between architecture and organisational brands. This trend has moved beyond the earlier years when buildings physically mimicked products or brands (for example, hamburger joints built to resemble hamburgers), or architecture that reflects a brand logo and colours, to a more sophisticated relationship.
IMMERSIVE EXPERIENCE
Branding is obvious in many fast-food stores and large department stores, but
that is mainly focusing on interior design and superficial branding externally. I think we are moving into an experience-centric design, which is immersive branding. The architecture itself tells a story. This trend involves creating unique, visually striking spaces that enhance customer engagement through interactive design elements, technology, and sensory experiences.
The Zeitz Museum of Contemporary Art Africa (MOCAA) is a prime example of immersive design, where art and architecture are integrated to create a unified experience. Similarly, Red Bull uses its office designs to reflect its energetic brand through vibrant, interactive spaces that appeal to all senses and align with its brand’s adventurous identity. For example, Red Bull’s Cape Town office building is a good example of how a company with a bold, energetic and youthful identity uses its architecture to reflect those qualities. The building features vibrant colours, dynamic forms and a sense of movement, aligning with Red Bull’s brand as an adventurous, high-energy company that pushes boundaries. It’s a physical manifestation of their brand’s connection to excitement, sports and creativity.
Another example is the Discovery head offices in Sandton. The design is forwardthinking, open and transparent, which is associated with their core values. The interior spaces look like they are built around people-centred community spaces.
It’s important to note that while immersive experiences can be engaging, there’s a risk that they could overwhelm the audience, leading to sensory overload. It may be seen as inauthentic or superficial if it doesn’t genuinely reflect the brand’s values. There is a delicate line that needs consideration when applying branding to a building.
ARCHITECT
An architect needs to understand what a brand’s values are, the people it needs to connect with, and the purpose it serves, and then find ways to represent these things through structural elements.
For example, BPAS has worked with JSElisted higher education provider STADIO on several projects, giving the firm an opportunity to partner with their client in developing a visual language for their buildings, which is focused on peoplecentric design (a core BPAS philosophy) and the concept of ‘the fifth teacher’. This is an evolution of the design theory of ‘environment as the third teacher’, which holds that students learn from teachers, peers and the space they’re in. This has evolved to include technology as a fourth teacher, and now community as a fifth.
Branding should be considered at all stages of the design process, as it needs to be applied to the details of the build. However, it’s important to be aware that a building’s lifespan far surpasses the current users, and a considerate, flexible design is needed.
Buildings need to be able to support the stories of their existing as well as future users. Styles and trends will come and go, and brands will evolve, but architects will always need to find ways to reflect current needs and preferences within the built environment.
www.bpas.co.za
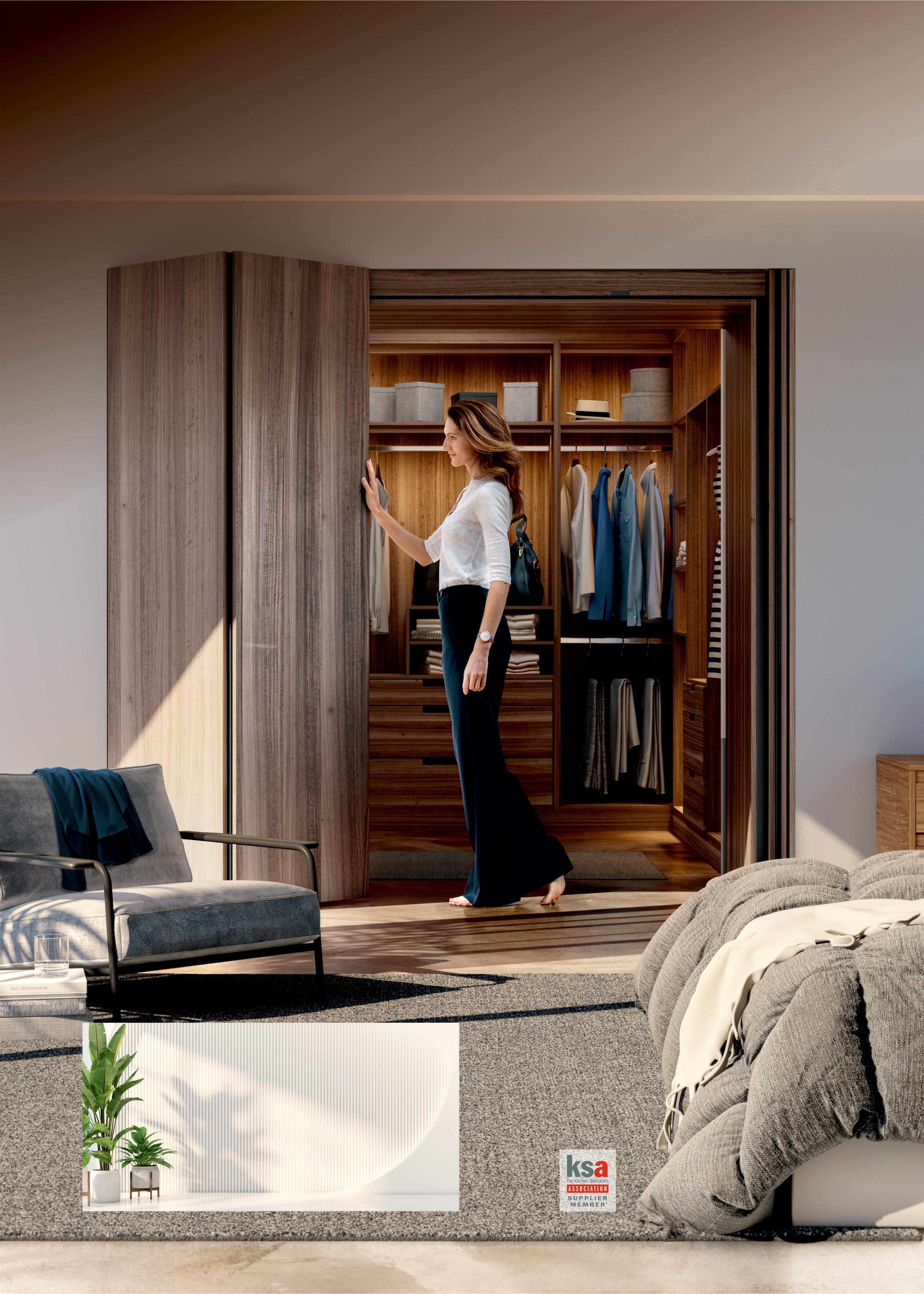

Khanyisa, a new multi-disciplinary space at St Mary’s School, Waverley, in Johannesburg, designed by Rebel Base Collective, is a porous, pod-like nexus that reshapes how students and staff navigate, inhabit and understand their environment.
PHOTOGRAPHY: David Southwood

Rebel Base Collective designed a new building for St Mary’s School, Waverley, to replace the Pitt Block, an existing building constructed in 1989 and named after Dorothea Pitt, headmistress of St Mary’s from 1973 to 1988.
The school had outgrown the original classrooms and needed additional space and updated facilities. While the Pitt Block commemorated a much-loved and visionary school leader known for her wit, wisdom, compassion and courage, the building itself held no significant architectural or historical value. However, its position at a key point where the junior and senior school campuses meet – and its high visibility from the parking and drop-off area – made it a prominent entry point to the school and a rich opportunity to reimagine the gateway to the campus.
For the school, the decision to make a substantial addition to the campus represented a bold investment in education, particularly girls’ education, and signalled a strong commitment to the future of women in South Africa.
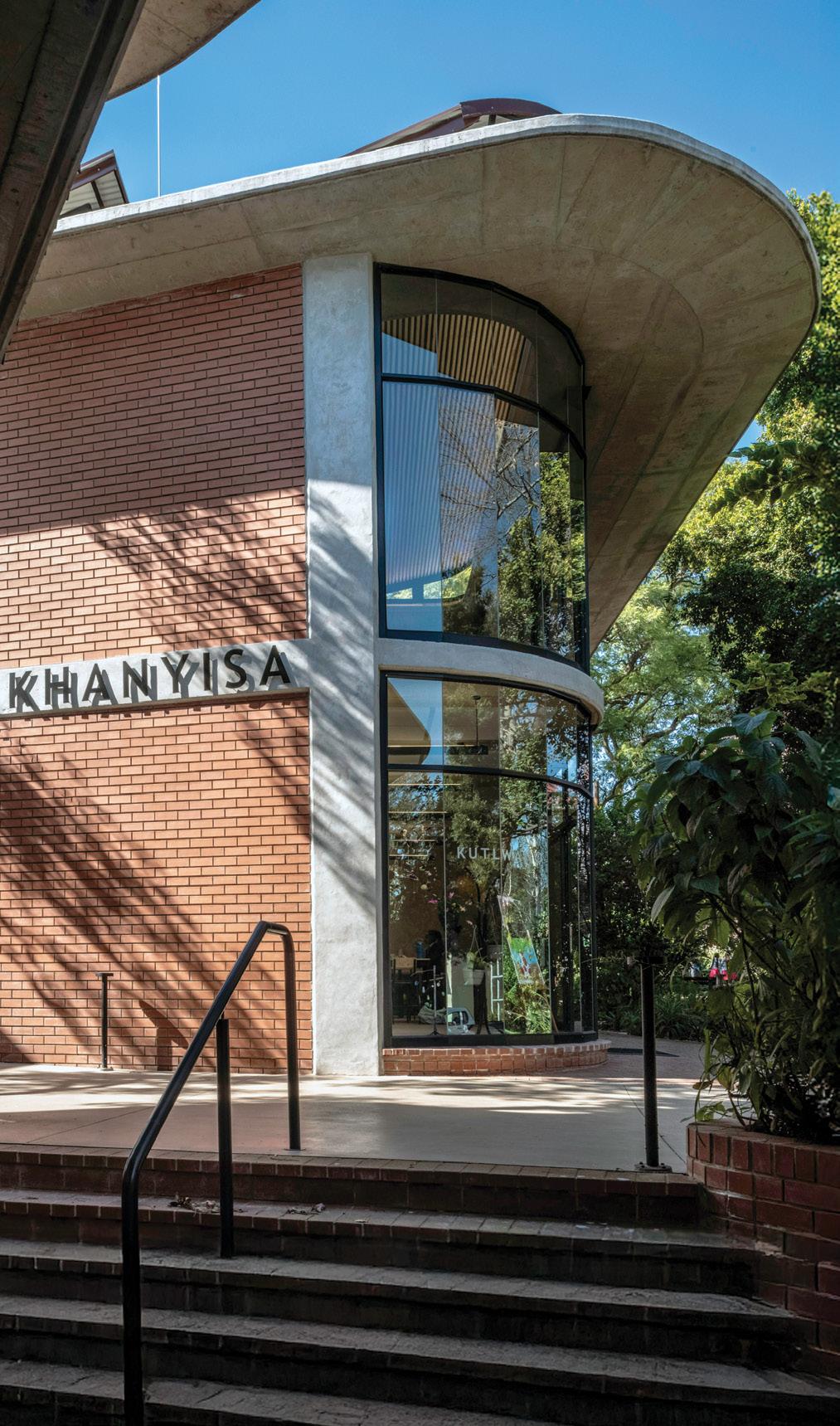
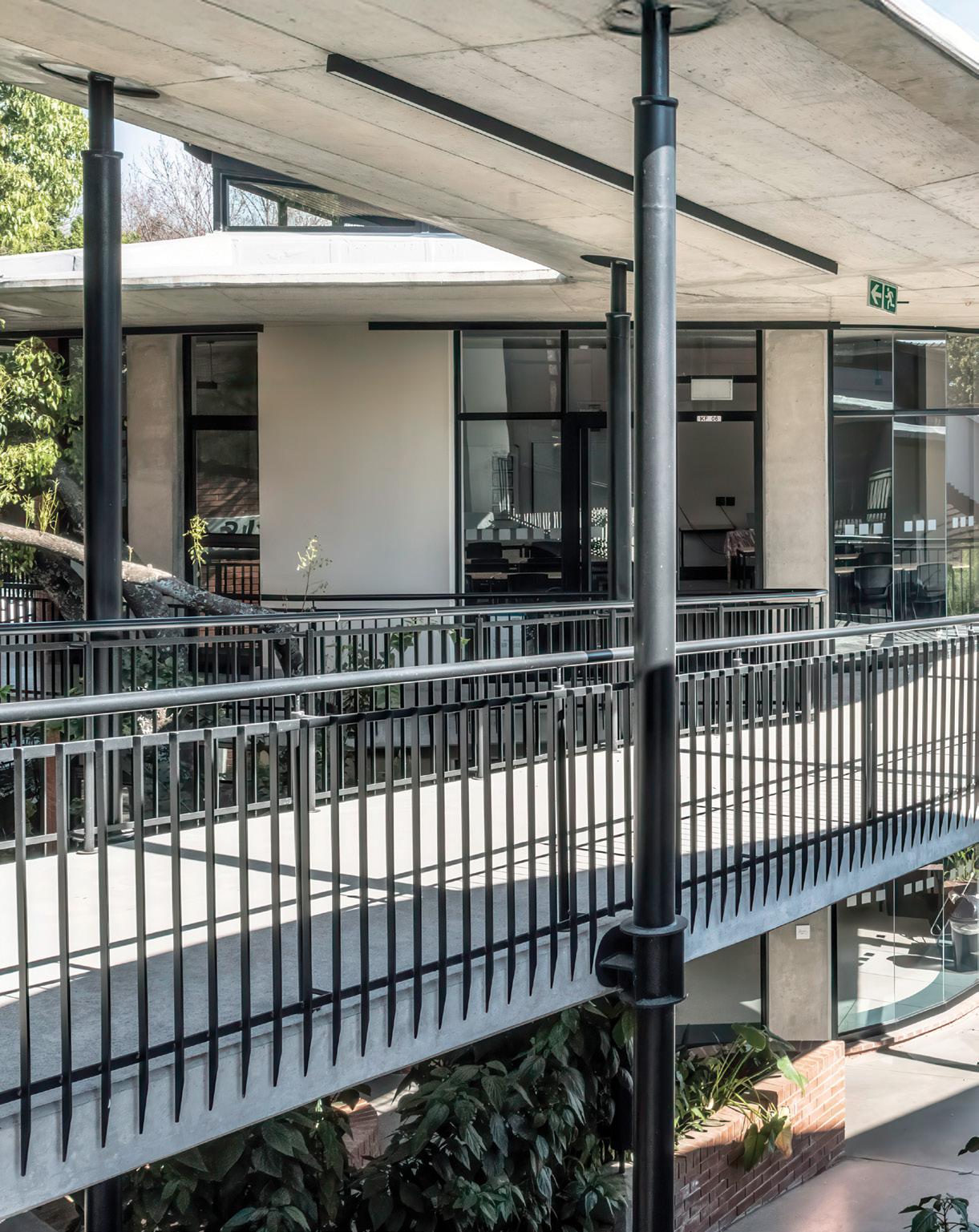
The brief called for a shared multi-disciplinary space or flexible educational hub for both the Junior and Senior Schools, representing a continuum of learning between the two sections while encouraging interaction between girls of different ages. It was to have a particular focus on the STEAM (Science, Technology, Engineering, Arts and Mathematics) curriculum, which combines these disciplines in a practical, creative and innovative pedagogical approach.
Beyond its programme, the building was to embody the school’s values and provide a foundation for its ethos to flourish. It was conceived as a forward-looking addition that would carry forward the school’s heritage and traditions – one of Johannesburg’s oldest schools (which has occupied this site on the Waverley campus since 1934).
As a threshold or gateway to the campus, the building needed to make a strong architectural statement, offering a welcoming but secure entry from the parking area and helping to orientate visitors. As a point of convergence, it had to facilitate integration and continuity while introducing a new spatial experience.
The axial lines of the senior and junior school campuses intersect at an awkward oblique angle, ruling out a straightforward symmetrical linear solution. This condition, combined with the site’s prominence as an entrance point, led to the concept of the building as a nexus rather than a standalone architectural object early in the design process.
Rather than simplify or rationalise the tangle of converging pathways, Rebel Base Collective embraced the challenge itself as the foundational principle of their

design. Thus, the form of the building was conceived not as an object to be approached or arrived at, but as a space to be moved through.
The key pedestrian pathways remain open, though formalised, dividing the site into four quadrants or ‘pods’. Curved walls soften the site’s angular geometry, enhancing circulation and opening up sight lines and spatial cues. Instead of overdetermining movement, the design preserves the informal logic of student movement – the meandering routes, shortcuts, secret paths, and spontaneous navigation that shape daily life.
This openness enabled a design that treats outdoor and in-between spaces as active educational environments. Courtyards and nodes in and around the classrooms become teaching and learning spaces, reflecting the school’s dynamic approach to education. Deep swooping overhangs moderate heat and light while creating sheltered, inhabitable thresholds between inside and out, balancing traditional classroom space with flexible areas for informal use. The architecture invites students and teachers to inhabit the building on their own terms, finding moments of solitude, gathering spaces, and unexpected places to connect.
A translucent barrel volume housing a spiral staircase marks the most prominent entry point from the visitor’s parking, functioning as both beacon and orientation device. It exemplifies the architects’ belief that a building can be both functional and symbolic.
The building takes a thoughtful and integrated approach to sustainability, balancing the use of robust, durable materials with environmental responsiveness. By integrating indoor and outdoor space and prioritising



movement, the design achieves a generous sense of scale with less bulk. Simply put, more space is achieved with less building.
Passive design principles were central. Orientation, natural lighting and shading, and ventilation were carefully considered. A constructed wetland system at the heart of the complex provides evaporative cooling, drawing breezes through the site and into classrooms, enhancing interior comfort. The naturalistic, indigenous planting palette invites birds, insects, lizards, frogs and more into the grounds, encouraging appreciation for biodiversity and supporting incidental learning.
Classrooms are oriented towards surrounding gardens and established trees, creating a biophilic environment. Views into leafy canopies foster a calming atmosphere, even as classrooms open outward in a counterintuitive but effective strategy that blends enclosure with connection.
Beyond performance, the building becomes a teaching tool, offering an experiential understanding of sustainability, ecology and custodianship. Functional systems – from copper pipes to digital building management – are often deliberately visible. Drainage pipes are refined in design or elegantly framed, ensuring they are aesthetically integrated rather than concealed.
The building intervenes in a complex and eclectic architectural context. Rather than mimic or reject the existing styles, Rebel Base Collective employed a contextually responsive approach. Drawing cues from the campus’s historical mix of mid-century, neo-classical, Art Deco, Edwardian and Victorian buildings, the new structure
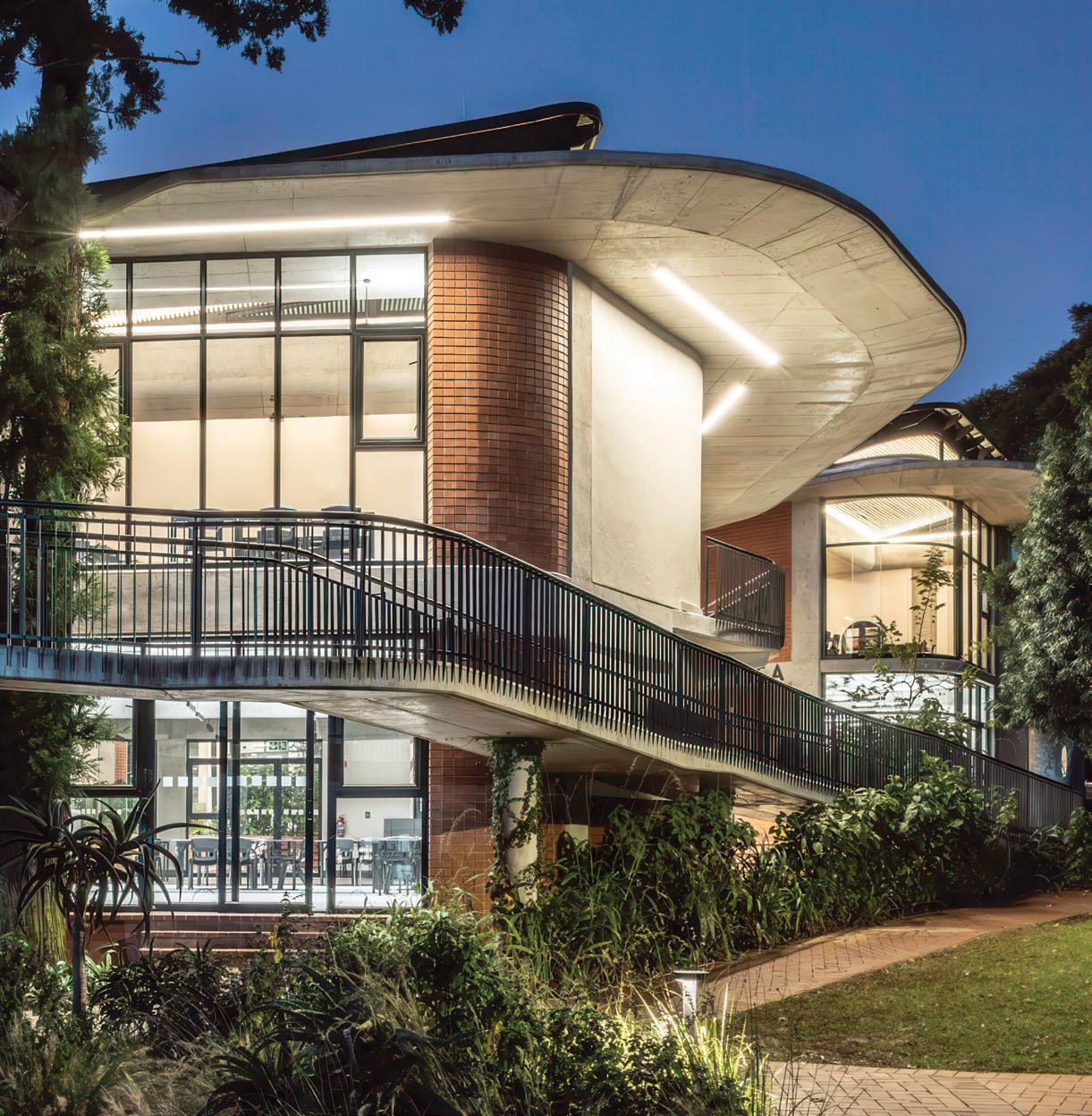


incorporates references to and interpretations of the various architectural languages around the campus to make a bold, contemporary contribution. Where needed, it makes a strong architectural statement: at entrance points, for instance – although there is no single ‘front’ of this building – and sweeping overhangs and cantilevered bridges. Elsewhere, it is sensitive and deferential. The pod-like configuration means that from certain angles, individual pods appear to align with adjacent existing buildings, integrating rather than isolating the new intervention.
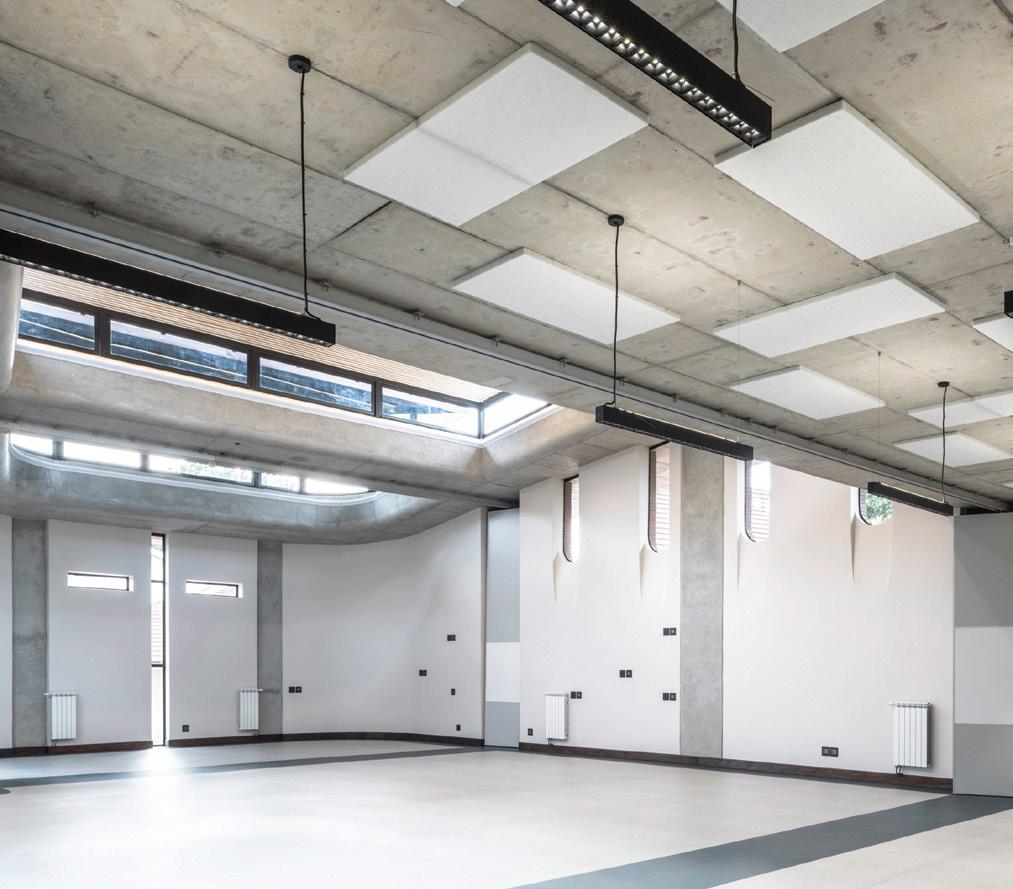
The roof pitch is carefully calibrated to meet neighbouring buildings at appropriate scales, enhancing rather than competing with the prominence of key landmarks such as the chapel. Sightlines and framing devices invite fresh appreciation of these older structures, positioning the new building as a lens through which the campus can be reinterpreted.
In its detailing, the building balances pedagogical intention with moments of wit and delight. Inverted arches reference and highlight similar but previously overlooked elements on campus. A playful reinterpretation of the classical colonnade uses slender steel columns to lead people through the building, rather than up to it.
This motif continues in plan, where scalloped facades form shaded walls that moderate temperature and create nooks with built-in benches. These pockets offer comfort, sociability and flexibility, inviting organic use rather than prescribed behaviour.
Deep overhangs similarly provide shelter and help blend the new structure into its context. Landscaping softens the transition further. While the indigenous planting contrasts with the formal English gardens near the chapel and wetland, the interface is gentle, inviting and reciprocal – a soft connection that draws the existing into the new.
The material palette reflects the school’s values of practicality, robustness and honesty. Red brick and rendering echo elements of the existing campus, while concrete, steel and aluminium components are locally made and crafted.
This emphasis on local manufacture supports skills development and employment, and the carefully crafted
materiality conveys respect for the builders and their craft. In this way, the building itself becomes an extended teaching opportunity, humanising the very fabric of the campus itself.
Khanyisa – the name given to the building after an inclusive process which involved girls from Grade 4 to Grade 12 – is more than an architectural statement. Meaning ‘to illuminate’ or ‘bring light’, the name signals its role as a space for discovery, growth and future learning. It is not a final or fixed gesture but a dynamic contribution to the ongoing life of the school.
It reframes how the campus is navigated, perceived and understood. It marks a significant moment in the school’s architectural evolution while remaining aware of its place in a longer continuum. Above all, it enriches school life by creating the spatial conditions for curiosity, joy and learning to flourish.
It was important that Khanyisa should commemorate Dorothea ‘Dodo’ Pitt – Dodo being a childhood nickname that became part of her identity – after whom the demolished building was named. The school commissioned artist Hannelie Coetzee to create an artwork for the new building that would honour Pitt’s legacy and integrate it into the new context.
An extract from the plaque accompanying the mosaic artwork:
“The dodo, a strange flightless bird from Mauritius, became extinct in the 1600s with the arrival of people on the island. They hunted the dodo, destroyed its habitat and introduced predators. The last dodo was seen in 1662. Even though the dodo is often depicted as heavy and slow, scientists argue that it was quick and agile.
“In this artwork, I imagine Dodo Pitt as a dynamic incarnation of the bird of legend, taking flight, escaping extinction and bravely launching itself into an uncertain future. It is a deliberately quirky image, embracing the lightness of spirit for which Dodo was known and loved.
“The future is always uncertain. Our time has its own crises, not least climate change. This artwork pays tribute to a leader who was guided by humour, courage and imagination in the hope that it will inspire tomorrow’s leaders, who inhabit this building, to do the same.”
– Hannelie Coetzee
Professional team
Architects: Rebel Base Collective (Vedhant Maharaj, Sarah de Villiers, Masseeha Buckus) Structural engineers: ADA Consulting Engineers Mechanical, electrical and wet services engineers: CKR Consulting Engineers Quantity surveyors: EthiQS Contractor: LV Projects Electrical contractor: D&R Electrical Plumbing contractor: Oaktree Plumbing

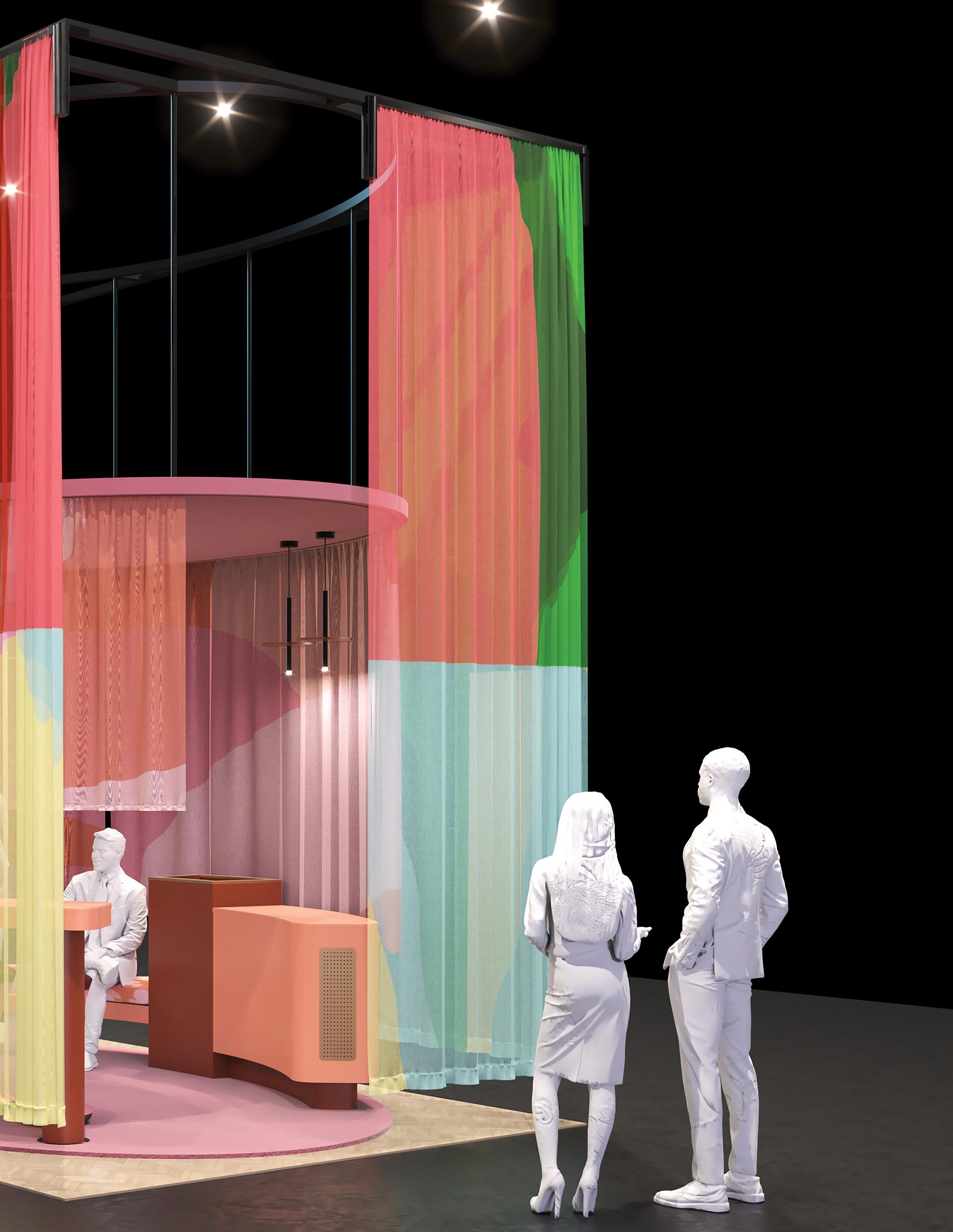
Boogertman + Partners designed the lounge in the centre court at the 2025 RMB Latitudes Art Fair, which took place at Shepstone Gardens in Johannesburg from 23 to 25 May 2025.
The Boogertman + Partners (B+P) team – which included input from architects, an interior designer and a graphic designer – designed the lounge as a temporary pavilion within the centre court at the 2025 RMB Latitudes Art Fair to offer visitors and exhibitors a welcoming sanctuary amid the energy of the fair in which they could find a moment of stillness to interact and connect. Boogertman + Partners director Bob van Bebber says, “It was an opportunity to demonstrate how thoughtful design can elevate the experience of art.”
The installation, dubbed The Pulse Lounge, was created in close collaboration with some of South Africa’s leading suppliers and manufacturers, including X-Furniture, Fabric Bank, Belgotex, Regent Lighting, Loulou D, and WOMAG (World of Marble and Granite). Drawing on extensive experience in shaping the flow of people through a wide range of environments – from sports stadiums, retail centres and airports, to more intimate interior settings – the B+P team conceptualised the lounge as a destination within a destination.
Visible from multiple vantage points across the centre court, the energetic, colourful tones of the lounge – inspired by the fair’s visual identity –and its diaphanous drapes established a striking visual presence. The carpeted floors – created in collaboration with Belgotex – and sheer fabric panels (produced with Fabric Bank) gently defined the space without enclosing it, offering inviting glimpses of the interior.
“The layering of materials and transparency naturally drew people in,” says Elzanne PieterseFanner, architect and team leader at B+P. “At the same time, once you were inside, it still felt open and connected.”


Organic curves, overlapping forms and intuitive paths encouraged a natural flow of movement into and through the space with choreographed moments of pause between high-energy and calm areas. The interior was arranged around three softly defined pods, developed in collaboration with X-Furniture, who also supplied purpose-designed seating that can be reconfigured to accommodate different group sizes and types of interaction.
“Each pod had its own mood, shaped by colour, scale and lighting,” says Julia du Plessis, associate and interior design lead at B+P. “The two outer pods embraced the energy and movement around the lounge entrances and prioritised standing space with high-top tables for casual networking and easy movement, while the central pod offered a lower, more intimate seating area.”
Regent Lighting Solutions designed the lighting scheme to gently shift in tone and intensity, enhancing the ambience within each pod.
Sculptural botanical installations by Johannesburgbased floral designer Loulou D enriched the experience, echoing the tones and textures of each pod and providing striking focal points.
Custom textile designs were developed in-house by B+P’s graphic design team and produced in collaboration with Fabric Bank.
“We created a visual language of organic shapes and forms that reflected the fluidity and inclusivity of the lounge itself,” says Gia Ventouris, graphic designer at B+P who led the pattern design. “By abstracting and
overlapping elements from our own and RMB Latitudes’ branding, and isolating visually arresting intersections, we transformed words into form.”

mail@boogertmanjhb.co.za T +27 11 790 1600 www.boogertmanandpartners.com
Sustainability was central: all elements were designed for future re-use. “We believe good design connects people to place and creates unique experiences,” says van Bebber. “It’s wonderful to have the opportunity to harness the power of architecture and design to enhance the appreciation of African artistic expression.”
Design team Bob van Bebber (Director) Julia du Plessis (Associate, Interior Design) Elzanne Pieterse-Fanner (Team Leader, Architect) Gia Ventouris (Graphic Designer) Avinesh Pather (Associate, Graphic Design Team Lead) Suppliers X-Furniture| Fabric Bank| Belgotex| Regent Lighting Solutions | Loulou D | WOMAG (World of Marble and Granite)



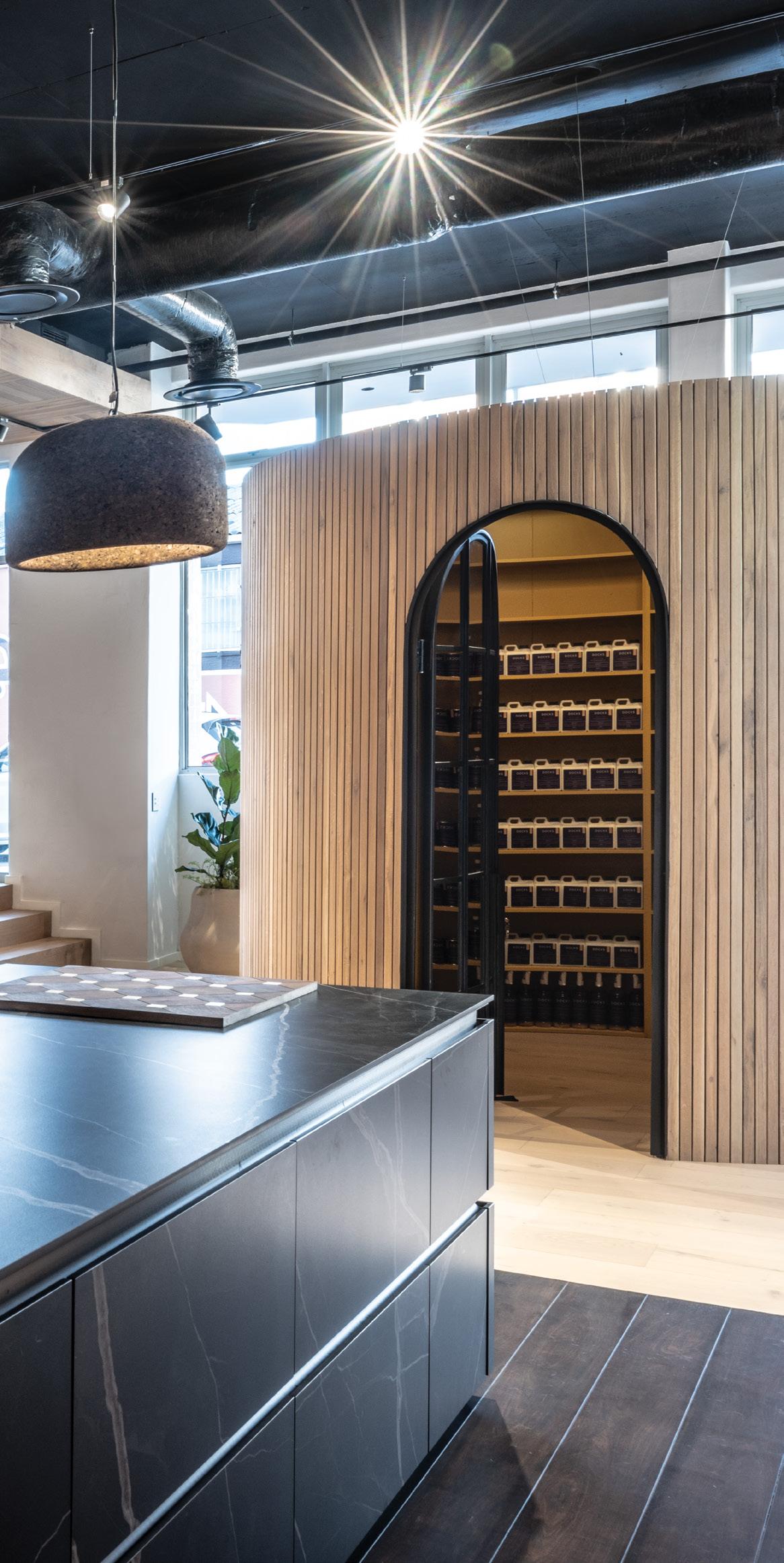
JVR Architects and Interiors has completed a new showroom in Cape Town for Zuberi Flooring, specialist manufacturers of premium Southern African engineered wooden flooring, solid hardwood flooring, decking and cladding.

More than simply a gallery in which to exhibit Zuberi Flooring’s products, JVR Architects and Interiors (JVR) conceptualised the new showroom as an experience that would immerse visitors in an environment that embodies Zuberi’s ethos as a unique family-owned, multigenerational forest-to-floor business with sustainability at its heart. Beyond this, however, the showroom also aims to inspire customers and excite them with a sense of the possibilities of Zuberi’s products – not just the colours, patterns and applications of their products, but also the creativity and innovation enabled by their skill and comprehensive know-how.
The 300m 2 showroom is located on the ground floor of The Rose on 117, a striking building in the city’s design district where De Waterkant meets the CBD on the northern edge of the historical Bo-Kaap area. The new showroom is easily accessible both from the street and from the interior of the building. Its five-metre-high ceilings – reminiscent of factory or warehouse proportions, which resonated with the manufacturing aspect of Zuberi’s process – appealed instantly to Zuberi’s fourth-generation owners, Michael and Lloyd Dillon, as did the natural light that floods in from windows looking out onto the sidewalk.
The high ceilings have been blacked out so that they recede visually, creating a sense of endless volume, but the interior of the showroom presents a warm, homely space. The industrial scale of the showroom has been brought down to comfortable human proportions with a series of 2.7m-high screens, shelves and dividers that define the space, thus maintaining a sense of unity and coherence while simultaneously creating distinct areas.
Photography: David Southwood


The flowing showroom layout incorporates a foyer, seating areas, a deck (with a view of Table Mountain), a kitchen, a coffee station and a meeting room (elegant enough to be a dining room).
There are also two beautiful stone workbenches reminiscent of kitchen islands in a ‘laboratory’ area where staff can demonstrate the possibilities and applications of products, sanding, oiling, staining and curing samples – leaving visitors with the scent of sawdust and oils along with their bespoke samples. The only truly separate areas are a Zoom room, a storage area, and the studio for JVR Architecture and Interiors.
The interior layout is carefully designed to strike a fine balance between openness and accessibility, and privacy for clients during consultations. Steps lead from the street-facing entrance and descend to the slightly sunken floor while a dropped ceiling (neatly concealing services above) provides a strong, directional axis at the entrance, drawing visitors into the interior. This symmetrical design element acts as a counterpoint to the dynamic asymmetry of the showroom floor, punctuated with beautifully styled pockets of space.
Curved and circular design elements predominate throughout the design, from the cylindrical storeroom to the art-deco inflected curves of the shelves and screens, and the arched doorways and recesses. The curved edges not only soften the interiors, but also open lines of sight that cleverly provide glimpses of adjacent areas, creating curiosity and prompting an intuitively navigated journey through the showroom, while simultaneously facilitating ease of movement.
A wide range of Zuberi’s wood products and applications – including flooring, stairs, cladding, ceilings and decking in various designs – is incorporated into every aspect of the showroom design. Each change and variation, however, is architecturally motivated in terms of the overall design, relating to the features of the building and the design rather than merely displaying products. Sometimes, as with the circular ‘shadow’ of dark timber alongside the storeroom, the design elements are playful, prompting moments of delight in design; sometimes they are functional. Always, the refinement of the finishes and the attention to detail in the execution attest to the skill and craftsmanship that attend Zuberi’s products. The changes and transitions in the flooring also act as subtle wayfinding prompts and orientation devices, ushering visitors through the space like an invisible hand.
The surfaces and cabinetry in the kitchen and coffee station, and the stone finishes of the sample islands, demonstrate the way in which Zuberi products interact with other materials. The furniture throughout the showroom has been selected not only for its aesthetics – a deft crossover of classic and contemporary design that complements both traditional and modern preferences – but also to dovetail with Zuberi’s emphasis on celebrating local high-end products and design, a niche the brand itself occupies.


The furniture has been sourced from the likes of Studio 19, Houtlander, Wiid Design and James Mudge. The Zoom room’s walls are clad with handmade and individually painted tiles from Veelvlak Surfaces, another exemplar of tailormade local product design and manufacture. Together with Zuberi, they exemplify the value of the best local design.
Other features, such as the golden beehive-like interior of the storeroom, also tell a story. The shelves are stocked not only with Zuberi’s exclusive oils and stains, but with jars of honey harvested from hives maintained by a community initiative around Zuberi’s Zimbabwean forest concessions. This initiative helps prevent honey poaching, which can lead to forest fires and loss of biodiversity, while providing a source of income for local communities.
Conceptually, Zuberi’s new showroom pioneers a bold and visionary approach to showroom design. Not only does it allow architects, designers and the public to see, feel and experience the brand and its products, but it also creates an environment in which they will be inspired by the possibilities it offers.
Professional team
Interior architecture: JVR Architects and Interiors Client: Zuberi Flooring Joinery: Atelier 33 Bespoke Design

Princess Mkabayi Mall, designed by MDS Architecture, celebrates modern design with respectful historical and cultural references.
Photography: Supplied
Princess Mkabayi Mall, a 30 000m 2 regional shopping centre located in Vryheid in northern KwaZulu-Natal, is a beautiful retail environment created by MDS Architecture for lead developer Moolman Property Group.
As the biggest consolidated retail offering in an almost 100km radius, Princess Mkabayi Mall serves as a place of gathering where the local community can come together.
Pierre Lahaye, MDS Architecture partner, says that Princess Mkabayi Mall stands proud as a tribute to Zulu royalty and a place where community can gather. “It was important to combine aspirational contemporary design that appeals to a modern society while respecting the history and culture of the local community,” he says.
Moolman Group is also a co-owner with
Twin City, JB Holdings, and Green Giraffe. While the project was years in the making, it officially opened in November 2024, following a 15-month construction period.
Princess Mkabayi Mall boasts free parking and is public transport friendly, with a taxi rank located at the shopping centre. It includes a large entertainment space and play area for children, a central meeting area, and eateries for all tastes.
LOCATION AND SITE
Vryheid is quite isolated and not easy to reach. With Newcastle around 1,5 hours away, it fits into Moolman Group’s strategy for rural retail by ensuring that locals do not need to travel long distances for worldclass shopping and entertainment. “Its location and transport integration make the

shopping centre accessible to communities of Vryheid, Newcastle, Paulpietersburg, Mondlo, Frischgewaagd, Piet Retief, Glencoe, Dundee and Nqutu,” explains Moolman Group’s Steph Beyers.
The site for Princess Mkabayi Mall is on the outskirts of town. It is located next to a school and adjacent to an airfield – important factors that had to be considered in the design. The site is easily accessed from the R34 or R60 and close to the town. Vehicular access at Princess Mkabayi Mall has created synergy between retailers in town and those in the mall, which has over 800 parking bays.
Princess Mkabayi Mall is anchored by Shoprite, Checkers, Dis-Chem, Jaywelani, Woolworths and Clicks. In addition, it offers Cape Union Mart, Pick n Pay Clothing, the apparel and home offerings of both Pep and Jet, Old Khaki, Mugg & Bean, Crazy Plastics and Crazy Pets, to name a few.
Home to over 70 stores, the tenant mix appeals to both higher and lower LSMs, and the food court in the centre offers large, covered areas where people can hang out in the shade – an important addition in a location where the temperature varies from extreme heat of 35 degrees, right down to zero and snow during winter.


Princess Mkabayi Mall has three prominent entrances. High glazed entrances with views to the interior create multicoloured drama, while triangular-shaped columns feature strongly and create covered walkways. The triangular pattern is repeated throughout the development, evoking woven natural materials.
“Weaving and traditional patterns were typically used to decorate local homes. We drew inspiration from the environment –hills, grasslands, forests and the vibrant Zulu community. The contemporary African


design style is layered with architectural finishes that resonate in terms of textures, moods and patterns,” explains Lahaye.
Evoking an interpretation of local architecture, triangular forms appear to hold up a wide canopy cover with a Hollywood sign, against a rich, velvety brown backdrop, which creates a powerful sense of arrival. The sign at the entrance to Princess Mkabayi Mall is made up of free-standing letters in powder-coated aluminium placed on top of a short wall.
A fountain at the main entrance pays homage to the history of the nine kings of the Zulu nation, featuring cutouts with each king’s name, which cast shadows on the ground. “The presence of the nine kings is keenly felt as shadows from the structure fall upon guests,” explains Lahaye.
The fountain is integrated with landscaping and ground cover. At night, lighting creates drama with the ability to flexibly adapt to suit festivities.
Nando’s and Spur restaurants overlook the water feature, and glazing ensures uninterrupted views outwards. The building is perched on an elevated platform, enabling guests to look out towards the mountains and countryside beyond the homes below.
The other two entrances are similar in design and serve to bookend the centre.

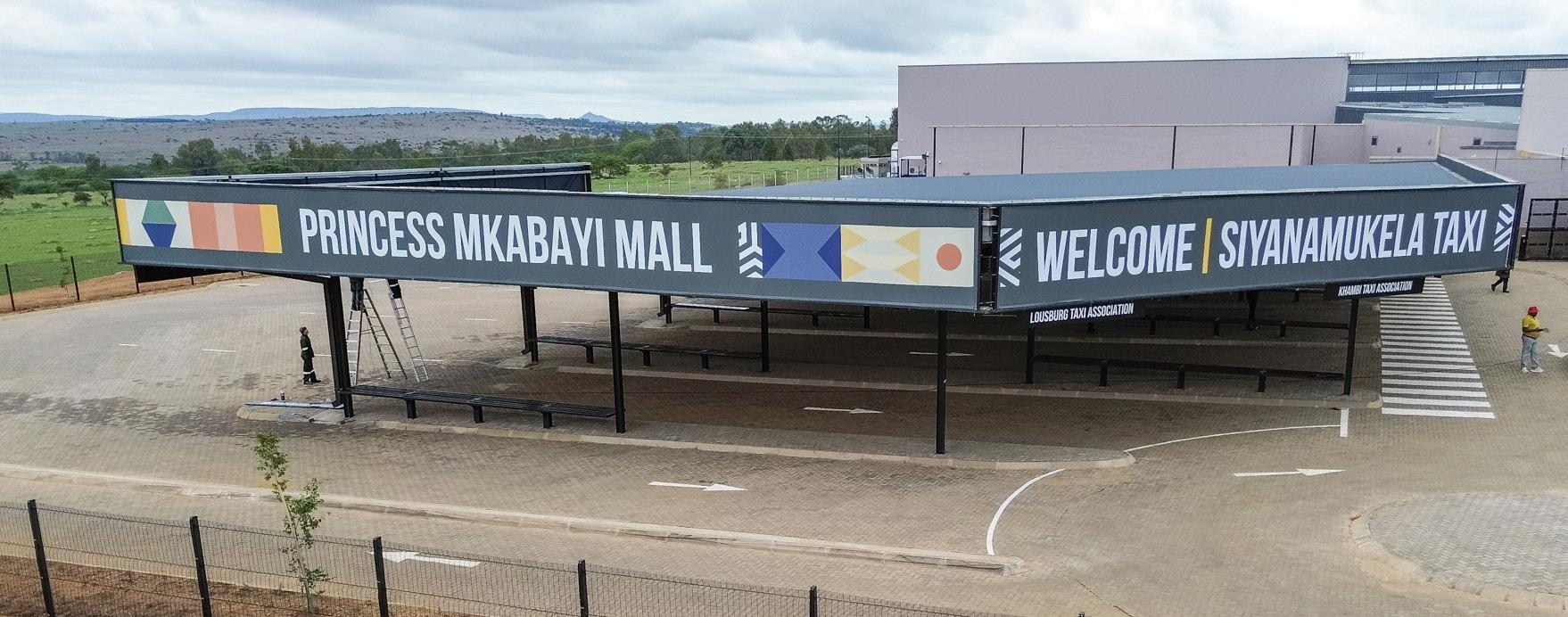
A covered walkway from the prominently placed transport terminal leads into the Shoprite end of the shopping centre. In this area, the curved portion of wall features slatted details that evoke weaving, as well as graphics and welcoming artworks on the wall, drawing your eye in and elevating the prominence of the transport terminal.
Moolmans Property Group was intricately involved in the furniture, fitting and equipment at Princess Mkabayi Mall. Finishes in tactile materials such as timber play a huge role in creating interest, as do shapes and forms, including oversized pendant lights that evoke beehive huts.
Signage was carefully considered. “We wanted to provide important information in a way that was more detailed,” explains Cornel Papenfus, head of marketing at Moolman Group. “We therefore incorporated patterns to relate to and complement the architecture using clay, natural tones and khaki weaves. In the promotional courts, a tiling pattern was designed with reference to elongated triangles.”
The visual impact of the tiling pattern is significant and was created by using standard tiles to create triangles that look like birds scattering. “The flooring pattern is important in areas of transition. Visitors’ eyes are drawn to the floor, such as when one transitions into the food court area,” explains Lahaye.
Bespoke, oversized linear light fittings draw the eye upwards and reference the local vernacular architecture while aligning with the lines of a contemporary building. Simple vertical details were introduced to break the extent of light and dark bulkheads and frames around the windows.
Says Lahaye, “Our vision was to create a gallery for retail. All interiors feature natural light, which is best for exhibiting retail. Adding to this ambience are light and dark bulkheads as well as dark frames around windows.”
The centre incorporates solar power and is equipped to ensure non-stop shopping during electricity disruptions. Water for use in the landscaping irrigation system will be provided by the borehole, and waterwise sanitary fittings have been used.




The food court area is a communal place of gathering with a large tree as a focal point. Kiosks on either side of the tree offer Wi-Fi, and comfortable desk seating at bar height, which encourages visitors to spend time in the space.
The children’s play area includes a handpainted pattern on bulkheads by a local artist. Themed to evoke beading on a pole, the area uses colour, light and texture to create a playful environment. Function and fun both play important roles in the design of the centre, working seamlessly together.
A giant chessboard was incorporated into the design with feedback that chessboards in other shopping centres in the Moolman Group’s portfolio create great opportunities for discussion, viewership and engagement.
Great thought was given to the positioning of tenants in internal promotional courts in terms of flow and how visitors find their way around the building. Curved malls entice shoppers to discover as they move along, breaking up their journey through the building and providing visual stimulation.
Ceilings in the passages feature a triangular detail with cove light, which lends an enticing glow to the overhead bulkheads.

The bulkheads feature local street and graffiti art.
The two transition areas in Princess Mkabayi Mall are marked by pop-up kiosks. Pendants are handmade using a different technique – vertical stringing – introducing a new design flavour. Transition spaces feature timber, bringing a tactile feel to the point of transition.
“Ablutions are such an important aspect of shopping centre design,” explains Lahaye. “Aside from the need for them to be inviting and clean, it matters that a negative tactile experience would taint the way the whole building is experienced.”
The men’s facilities include handmade terracotta Kit Kat tiles, creating an interesting synergy between the locally made individual tiles and the imported Italian porcelain tiles used on the floor. The ceiling features timber detailing and the doors are solid timber. The ablutions include a floating vanity with backlit mirrors, adding a sense of class. Taps are metered.
The female ablution facilities feature solid timber doors. Not only are they sturdy and aesthetic, but they are valuable for ongoing maintenance and repairs, unlike cheaper veneer options.

Stimulating the local economy is always a consideration for Moolman Group. In the case of Princess Mkabayi Mall, the project resulted in over R50m being ploughed into the local economy during construction. In addition, several initiatives were put in place to ensure locals are prioritised for employment at the mall’s various retailers and for the mall’s ongoing operations. The Ithemba Emporium is a dedicated space in Princess Mkabayi Mall where local entrepreneurs can showcase their products.
An important aspect of including the community in the mall is through art, with locals competing online to have their art displayed in the centre. The designs of the successful submissions have been incorporated, together with locally inspired words, colours and patterns, seamlessly blending these elements into the overall aesthetic.
Princess Mkabayi Mall was inspired by the rich legacy of Princess Mkabayi KaJama and the culture of the local community. It is evident that a lot of consideration went into the detailing at Princess Mkabayi Mall, which Lahaye explains was due to the dedication and involvement of Moolman Group’s team, who produced workbooks to consider every detail of design and develop fixtures and fittings from paper to reality.
“Shopfitting was given careful thought. Benches, wastebins and other standard fittings were interrogated and designed to work individually or in clusters. Their colours complement the colour palette of the shopping centre, and the angles of all furniture and fittings were evaluated for long-term suitability.
“An array of thoughtful elements has been incorporated across the centre, including lighting, murals, installations, landscaping, indoor plants, and furniture. It was remarkable to work in such a collaborative way with the client, and the result speaks volumes about the power of a winning partnership,” concludes Lahaye.
Professional team
Client: Moolman Group, JB Holdings and Green Giraffe Development manager: Moolman Group Architects: MDS Architecture Quantity surveyors: Matla Quantity Surveyors Civil & structural engineers: Streng Consulting Engineers Mechanical engineers: Ingplan Consulting Engineers Electrical engineers: Watson Mattheus Consulting Engineers Fire engineers: Ingplan Consulting Engineers Wet services engineers: Watsol Consulting Engineers Main contractor: Ikotwe Construction Tenant Coordinator: Orion Project Managers
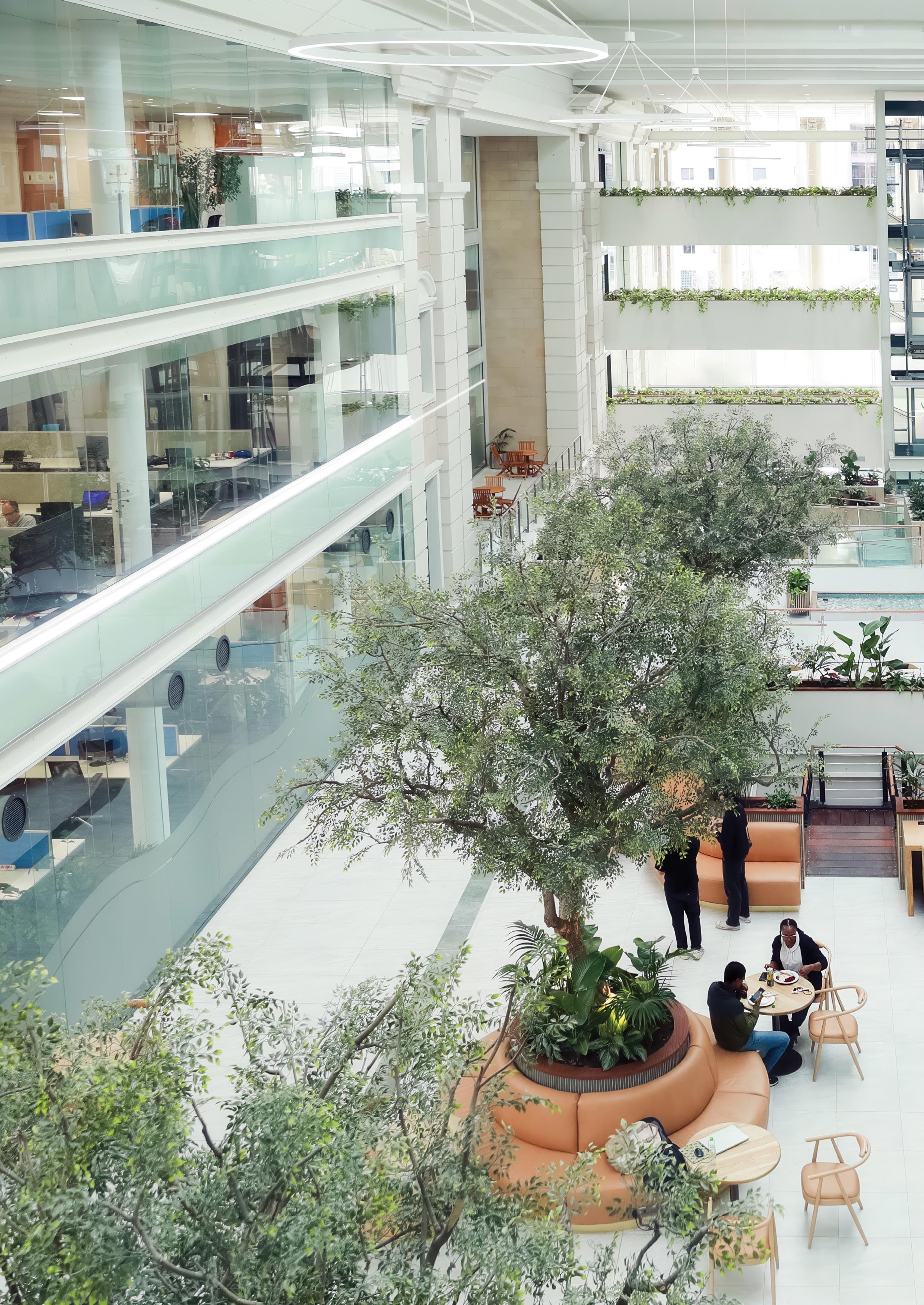
After being damaged by a fire in 2023, KMH Architects has transformed Vodacom’s Century City headquarters’ previous nautical-inspired interior into a design harmonising with the building’s architectural heritage.
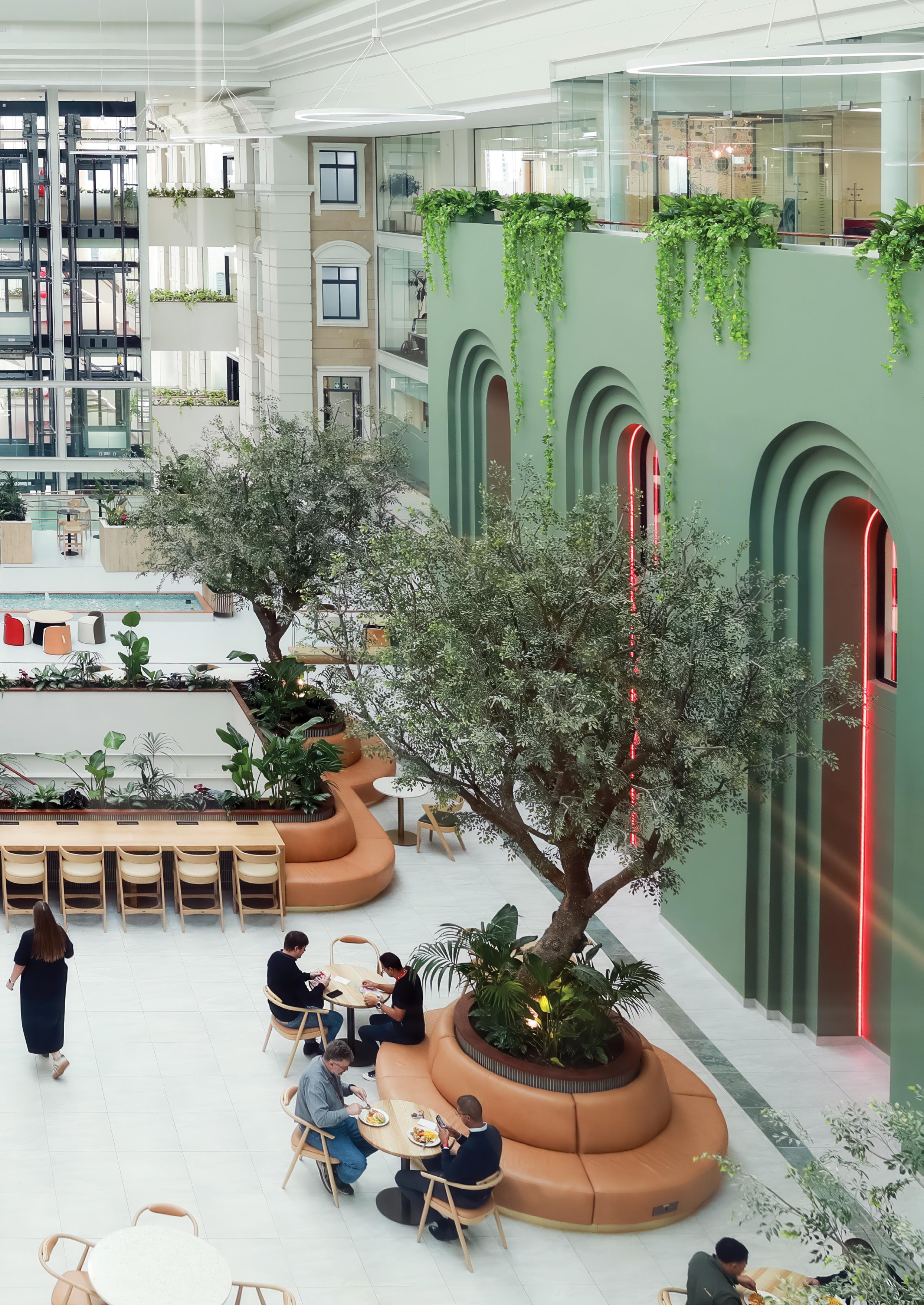
After the atrium of Vodacom’s Century City headquarters was damaged by a fire in July 2023, KMH Architects were commissioned to reimagine the space with a fresh and cohesive vision.
The original atrium was designed with a cruise ship theme by previous architects and featured maritime elements that shaped its distinctive character.
The new design, however, embraces Vodacom’s existing Greek-style exterior, ensuring a seamless flow between the interior and exterior architectural language.
A lot of emphasis was put into the walkway that runs over the Century City Canal, and a first-of-its kind suspended water feature was constructed for access to all staff across the atrium.
Drawing inspiration from classical elements, the reimagined atrium now reflects a timeless elegance, a contemporary ruin. This transformation not only restores the atrium but also elevates it, creating a space that is both sophisticated and aligned with Vodacom HQ’s architectural identity.



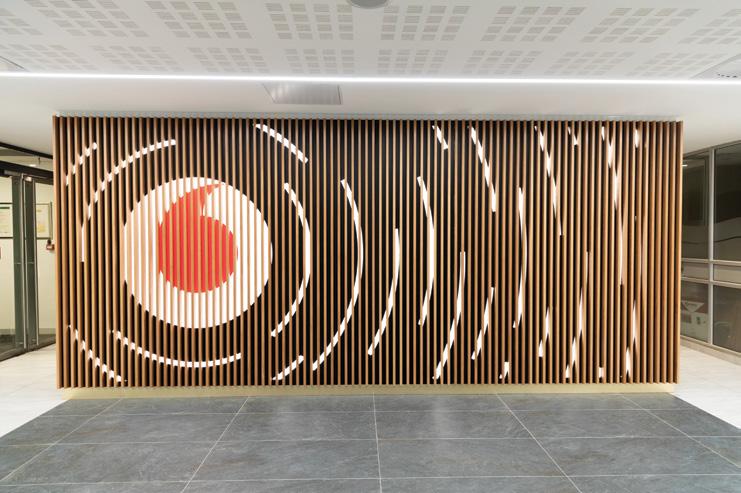


KScience Centre building at Cape Town’s German International School. The new centre not only fulfils the academic needs of the school, but also celebrates a dialogue between landscape and building through tectonic architectural forms that curate new outdoor spaces. The site, formerly a level play space known as the Boltzplatz, is located on the slopes of Signal Hill, nestled in indigenous Renosterveld vegetation with views
The science and biology classrooms are unique in character – the former being a monolithic face-brick mass directly referencing the existing mountainside excavation, and the latter contrasting with a glass box cantilevered among the tree canopies, providing panoramic views of the City Bowl for day-to-day learning on the upper storey. The centre employs passive heating and cooling strategies through the thermal massing of exposed concrete elements in conjunction with an internal stacked ventilation system with

MULTI-DISCIPLINARY CONSULTING ENGINEERS
Tel: +27 (0)21 425 0065
Email: info@sutherlandengineers.com www.sutherlandengineers.com
Professional team






Tel: +27 (0)21 423 4141
Email: arch@kmh.co.za www.kmh.co.za
Client: Vodacom Architect: KMH Architects Contractor: Bruce Dundas Master Builders Health and safety consultants: Cairnmead Civil engineers: EKCON Consulting Engineers Structural engineers: WSP Consulting engineers: TEA Project managers: Brown Altini Consulting Quantity surveyor: Turner & Townsend Entrance and security solutions: Frost International
In today’s architecture and commercial design landscape, sustainability is no longer optional, it’s essential. HVAC systems, once viewed purely as functional, are now pivotal in driving long-term efficiency and environmental responsibility in modern buildings. A standout example is the recent office development in Middelburg, where Samsung’s DVM S2 system, paired with Hide-Away Ducted units, sets a new benchmark for performance, aesthetics, and sustainability.
The DVM S2 VRF system is engineered to reduce environmental impact without compromising climate performance. Its low-GWP refrigerant, Active Frequency Drive (10Hz), and AI-driven optimisation contribute to lower energy consumption and better resource
use over the system’s lifespan. DVM S2 enables more stable operation, especially in temperatureextreme regions, by maintaining precise refrigerant levels and reducing compressor strain.
This installation features 13 ducted units (ranging from 3.6kW to 11.2kW), each discreetly integrated to preserve the exposed-ceiling design while delivering zoned climate control. This is made possible through Active AI Pressure Control, which adapts operation in real time, minimising waste and maximising comfort across each zone.
In comparison to traditional heating methods such as plug-in or gas heaters, Samsung’s reversecycle system is significantly more energy efficient and safer. It removes the need for fossil fuel

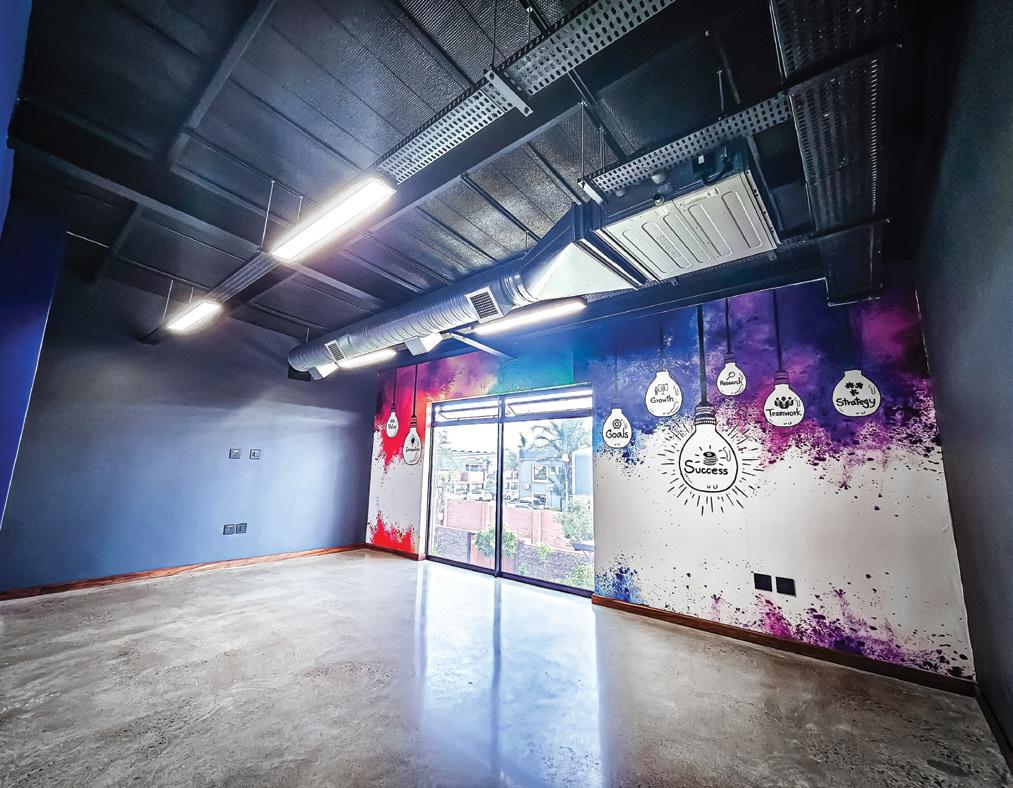
combustion or constant on/off cycling, instead offering smart heating and cooling through a single system. Advanced Flash Injection Compressor technology delivers world-class capacity and quicker response, increasing both occupant comfort and operational efficiency.
The DVM S2 also offers heat recovery capability, enabling the redistribution of waste heat from cooled zones to those needing warmth, dramatically reducing energy demand. The result: a scalable, cost-effective system ideal for open-plan offices, hospitality environments, and educational facilities.
From a design and construction perspective, the system offers added sustainability advantages. It uses up to 28% less refrigerant, thanks to its slimmer liquid piping and optimised layout, which
also reduces installation and maintenance costs. An enlarged heat exchanger surface and aerodynamic multi-serration fan enhance energy efficiency, contributing to up to 11% energy savings.
Speedking Cooling Services and Makulu Installation completed this project with full support and supply from Fourways Group, the national distributor of Samsung HVAC in South Africa.
As commercial architecture evolves toward smarter, greener solutions, Samsung’s DVM S2 range leads the charge. It delivers energy efficiency, reduced emissions, low operating costs, and installation flexibility on all fronts, making it an intelligent choice for sustainability-led projects of the future.
www.fourwaysgroup.co.za
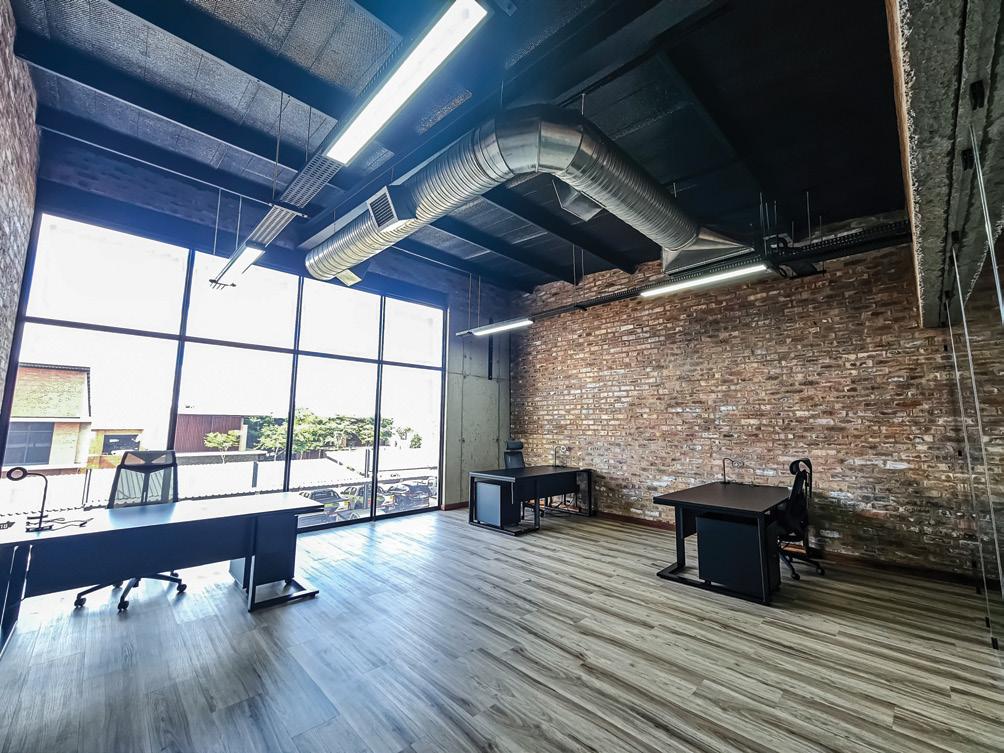





Sustainability is not just a buzzword in building; it’s a key driver of innovation for manufacturers such as Eva-Last looking to develop new composite products that improve the eco-friendliness and lifespan of building materials.
As regulators and policymakers tighten controls over our building activities in terms of resources and renewables, emissions and waste, the days of ‘profits over planet’ are numbered. Manufacturers may have to account for the materials they produce, their use and, ultimately, disposal at the end of their useful life.
Composite building materials such as carbon fibre, fibreglass and polymer matrix compounds are finding favour in construction over traditional wood, steel and concrete for their enhanced performance properties, versatility and durability.
Creative combinations comprising new lightweight materials, including graphene, glass fibre or aluminium, provide superior strength-toweight ratios, outstanding wear characteristics, and longevity for building materials, reducing the need for repair or replacement and, ultimately, unnecessary production.
Material engineering and composite production capitalises on the chemical characteristics
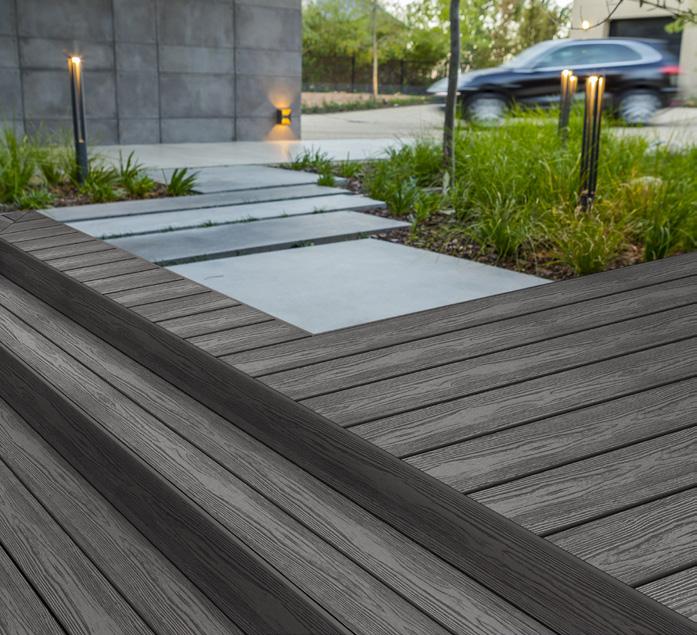

of its components, including flex, shear or torsion, strength, heat or water-resistance, and other inherent benefits such as pesticidal or anti-bacterial properties. These offer significant advantages in the built environment.
In addition, carefully considered raw material combinations – such as renewables over non-renewables, mixed with recycled content –can also contribute to resource efficiency, waste reduction, improved energy-efficiency, and lowered carbon emissions.
Modern composites such as the advanced bamboo polymers developed by Eva-Last evolved from petroleum-based resins combined with reclaimed timber fibres (WPC) into recycled plastics extruded with renewable, biodegradable fibres such as bamboo (BPC).
This composition reduces their reliance on non-renewable raw materials, decreasing environmental degradation while simultaneously reducing plastic waste.
However outstanding the performance of composites in construction, the energy-intensive production processes, coupled with the complexities surrounding their
recycling and disposal, present significant challenges when considering their sustainability ‘from cradle to grave’.
These challenges provide a focal point to guide composite product development in our quest for a truly circular economy.
Future composite product development must balance performance demands against environmental responsibility to align with sustainability principles.
Future composites, particularly thermoset polymers, present an opportunity for more energyefficient manufacturing techniques. Their curing and moulding requirements are currently very energy-intensive and alternative processes, such as resin-infusion technology, driven by renewable energy sources such as solar or wind, should be explored.
Further waste reduction techniques and combinations should also be investigated and implemented.
A full Lifecycle Assessment (LCA) of composites identifies logistical and financial implications for mechanical or chemical polymer recycling.
Their upliftment and collection for recycling at the end-of-life (however durable or long-lasting) would
need to be localised to minimise transportation. This points to the potential for repurposing or reuse as a preferable option.
“Off-cuts or aged Eva-Last composites are upcycled and reworked into different products such as planter boxes, outdoor seating or storage containers,” says Gerhard van Deventer, Outdoor Product Manager at Eva-Last. The necessary sorting, cleaning and separation of their chemical bonds and additives present further complications, resulting in material degradation only suitable for reuse in lower-grade products such as backing or fillers. Advanced chemical engineering techniques for thermal decomposition such as pyrolysis, combined with mechanical recycling to separate fibres from resins, point to opportunities to recycle and remanufacture composites in future.
Finally, their disposal into landfills or incineration points leads to the necessity to develop biodegradable or recyclable composites using bio-based polymers and green synthesis for nanoparticles. This will limit greenhouse gas emissions and pollution, using renewable energy sources.
Eva-Last is at the forefront of composite product development, incorporating the latest material science and manufacturing technology to ensure sustainability. The company integrates environmentally friendly practices from production onward, minimising the ecological footprint of its composite decks, beams, cladding, fencing, rails and flooring –delivering innovation with a greener future in mind.
www.eva-last.com

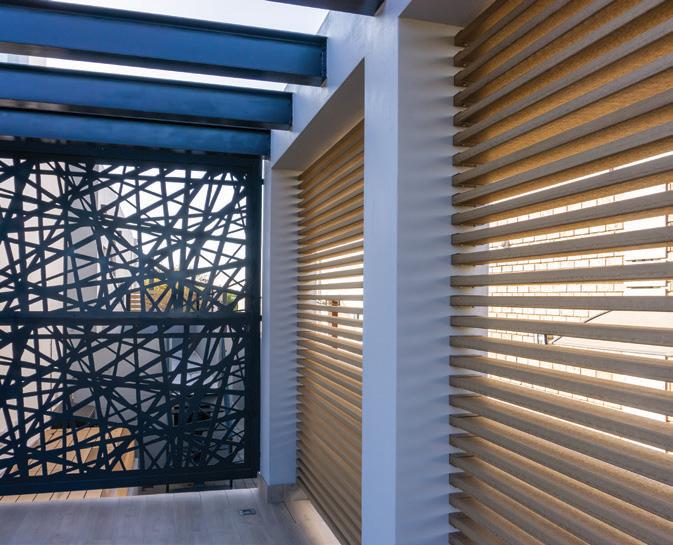






Against the backdrop of World Environment Day 2025 and Africa’s fast-approaching construction boom, Saint-Gobain Africa recently hosted its first Sustainable Construction Talk (SCT) on African soil. Held at Workshop17 in Cape Town’s V&A Waterfront, the gathering united developers, architects, engineers, finance and sustainability experts to unpack one vital question: How do we build sustainably and inclusively, at the right cost?

Saint-Gobain’s Sustainable Construction Talks have previously made global stops in Paris, New York, Milan and Dubai. This Cape Town edition was the first of its kind in Sub-Saharan Africa, a region where an estimated 80% of buildings needed by 2050 have not yet been constructed, presenting both a pressing challenge and an extraordinary opportunity.
In his welcome address, Othman Benjelloun-Touimi, CEO of Saint-Gobain Sub-Saharan Africa, highlighted the need for collaboration and contextual thinking: “We are not here to duplicate global strategies. Africa requires homegrown solutions that

reflect our communities, climate and cultures. At Saint-Gobain, our commitment is to ‘Make it in Africa to Build Africa’ – cultivating partnerships that grow local industries, create jobs, and support a more inclusive, climate-resilient built environment.”
According to the recently released 2025 Sustainable Construction Barometer, conducted across 27 countries, just 33% of African construction stakeholders feel adequately informed about sustainable practices. Yet respondents consistently ranked environmental protection, material competitiveness, and transparency as key priorities for sustainable construction.
Climate change, said panellists, is placing severe strain on the livelihoods of daily wage earners in the construction sector and challenging the resilience of infrastructure across the continent. But if tackled collaboratively, the sector has the potential to drive inclusive economic growth.
“Designing with biodiversity, end-user comfort, community engagement, and incorporating indigenous architecture," one speaker noted, “allows us to build spaces that are not only functional, but fair spaces that reflect who we are and where we’re going.”
This was not just a talk; it was a platform for action. With infrastructure projects accelerating across South Africa, Saint-Gobain urged all stakeholders to help shape the country’s evolving green building
standards and climate policies.
“Let’s move from conversations to commitments,” said BenjellounTouimi. “We are proud to stand alongside Africa’s changemakers and contribute to building a future where sustainability and inclusivity are not optional, they are standard.”
The event closed with a powerful message: The future of Africa is not yet built, and we have the tools, the vision, and the will to build it better. www.saint-gobain-africa.com


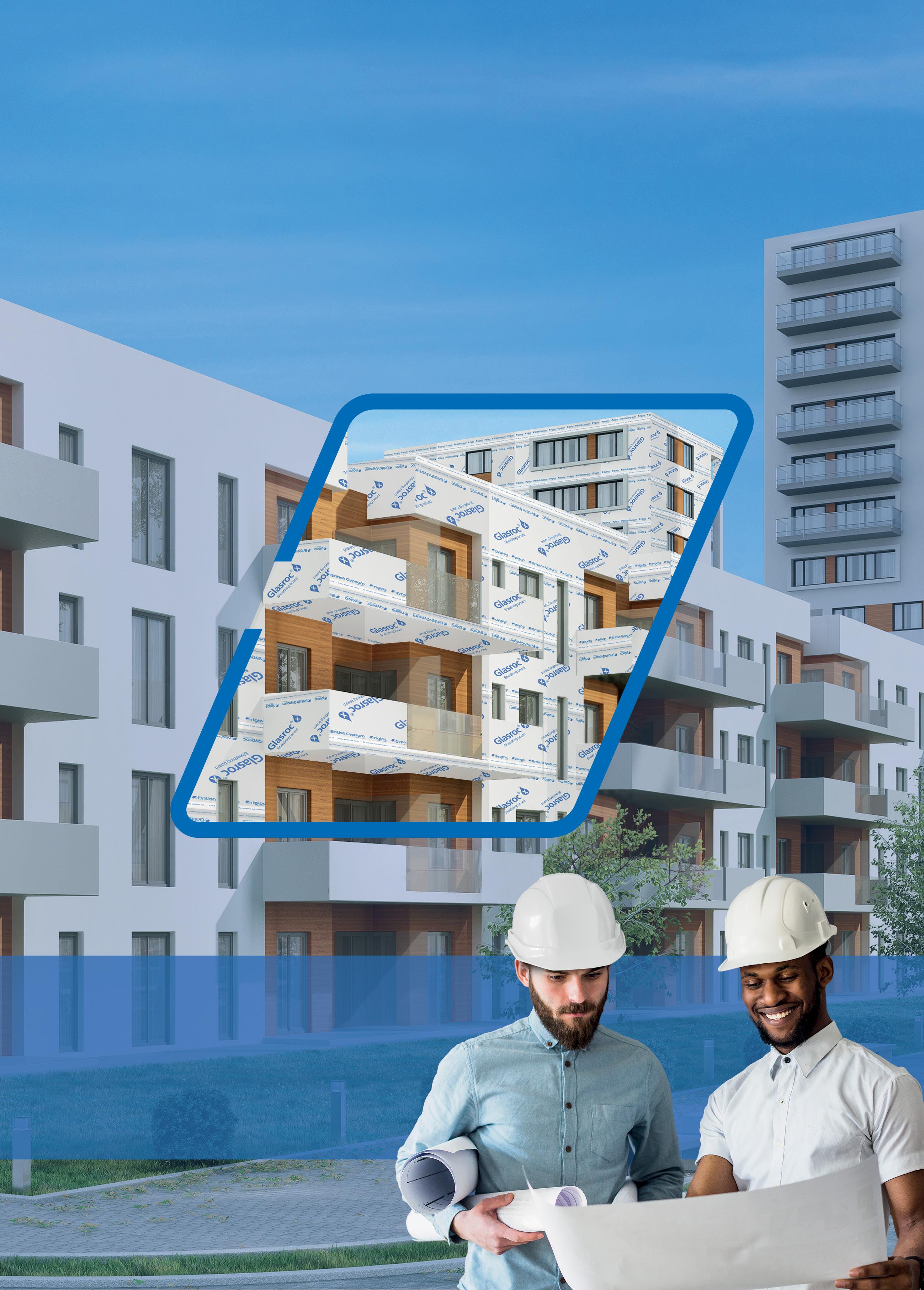

BNC Technology designs and delivers smart home technology and luxury home cinema solutions that integrate seamlessly into the spaces architects and designers create. With internationally recognised, award-winning projects in its portfolio, the company has collaborated on some of the most remarkable homes across South Africa and beyond.
For BNC Technology, technology is never an afterthought – it is a layer of the home that should feel intuitive, invisible, and completely aligned with the way the client wants to live.
Smart home technology encompasses everything behind the scenes that makes a home function beautifully. Lighting scenes are programmed to transform the mood of the home from morning to night, bringing each space to life. Multi-room audio and video extend across indoor and outdoor areas, creating seamless entertainment throughout the property.
Outdoor entertainment spaces are designed to extend the living experience beyond the walls of
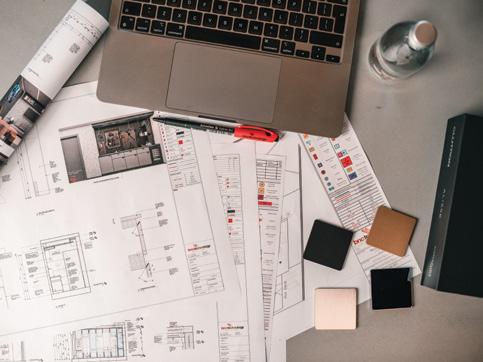
the home. Security, CCTV, access control, shading, and climate control respond quietly to the client’s lifestyle. The result is an environment that feels effortless in both form and function.
When it comes to home cinema, BNC Technology creates immersive spaces where clients can fully disconnect, reconnect with family and friends, and enjoy an experience that becomes a true centrepiece within the home. These are rooms designed not only for entertainment but for meaningful moments, where picture and sound are calibrated to perfection.
Every project is unique.
BNC Technology collaborates with architects, designers, and builders on new builds, as well as on retrofits, upgrades, and full renovations. The team studies the architecture, understands the flow
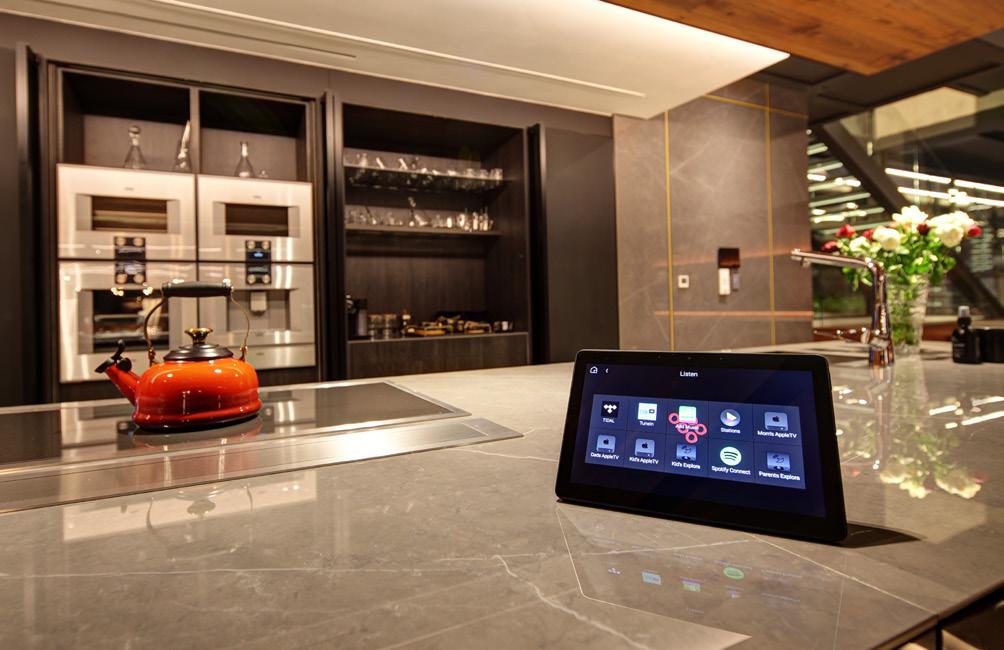
of the space, and identifies where technology can be integrated without compromising visual intent. From detailed planning, cabling, and infrastructure through to installation, programming, and final calibration, the company manages every step to ensure the result feels cohesive, simple, and entirely considered.
Great design is not only about what is seen, but also about what is felt when living in the space –the comfort of knowing the lights respond without thought, the simplicity of pressing a button and having the entire home cinema come alive, and the quiet
confidence that everything has been designed to work seamlessly.
BNC Technology’s involvement does not end at handover. The team remains a long-term partner, supporting clients as their needs evolve and ensuring the system continues to perform flawlessly for years to come.
Technology should never compete with design. When integrated thoughtfully, it strengthens the experience of the home, quietly enhancing both the architecture and the life the client will enjoy.
www.bnctechnology.co.za
In support of the industry, BNC Technology also offers an accredited CPD course for architects and designers.

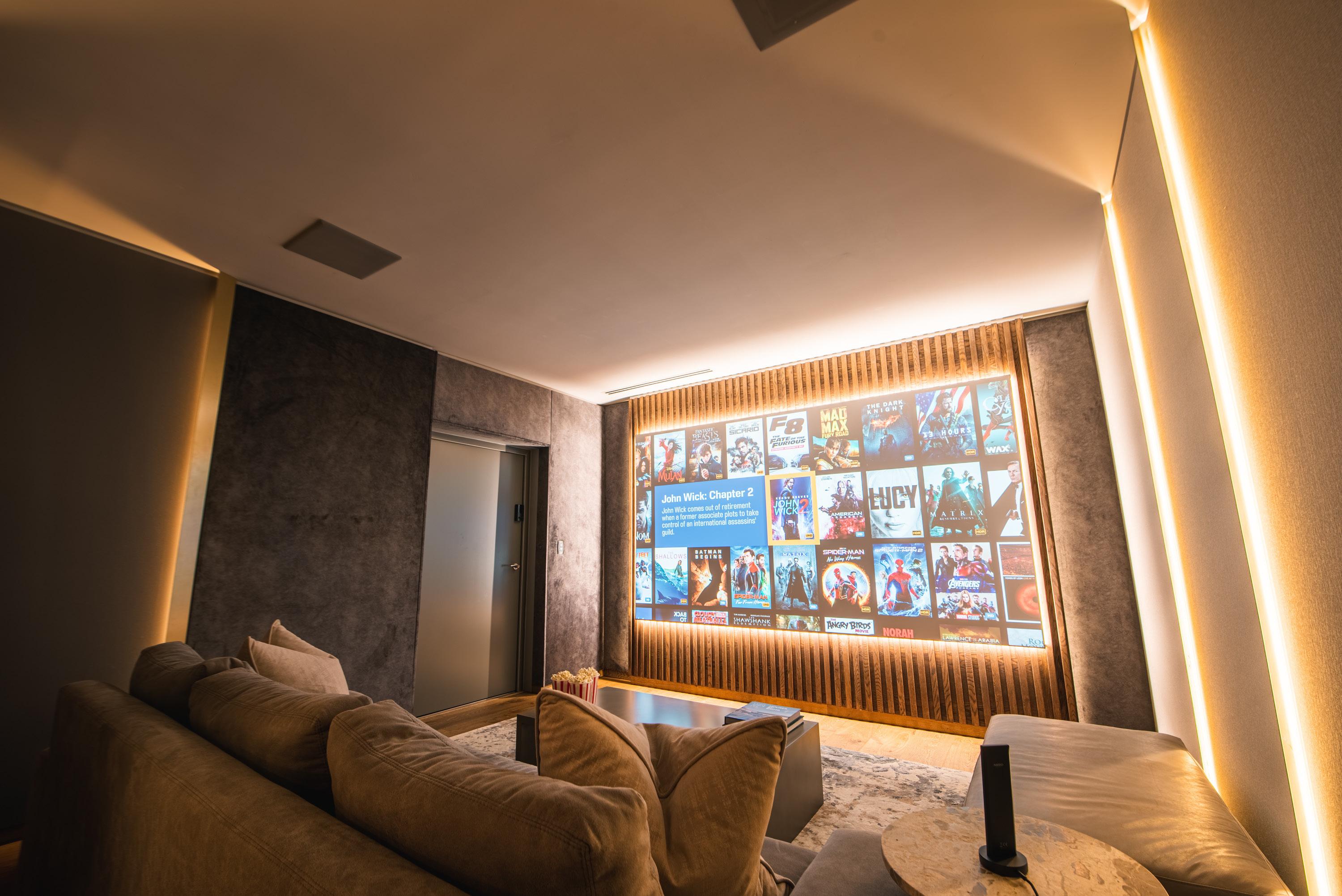

Blutide’s Infinity Series marks a transformative step in home fixtures, blending elegant design, cutting-edge innovation, and superior functionality. Designed with modern homes in mind, this collection of bathroom and kitchen mixers offers homeowners unmatched flexibility in both style and performance, elevating everyday living with aesthetic and practical value.
At the heart of the Infinity Series is a thoughtful design approach that caters to diverse tastes through four premium finish options: brushed brass, chrome, brushed stainless steel and matte black. These finishes are not only visually appealing but also engineered for long-term durability, with robust coatings that resist wear from daily use. Whether you seek a bold, modern look or a timeless, classic feel, the finishes complement a range of interior design themes, making them ideal for renovations or new builds alike.
The series also introduces three distinctive mixer styles tailored to different design sensibilities:
• The Silk Range features a square, geometric profile that brings modern minimalism and sharp elegance, perfect for contemporary or industrial interiors
• The Satin Range offers a rounded, softer aesthetic, ideal for those who prefer classic, traditional, or transitional spaces, offering warmth and timeless appeal
• The Lace Range incorporates a refined pin handle design, adding tactile texture and intricate detail. This option suits both
ornate and modern spaces, appealing to homeowners who value craftsmanship and individuality.
Each style ensures homeowners can find a perfect match that aligns with their personal aesthetic, while the range as a whole supports seamless customisation across different rooms.
Functionality is a cornerstone of the Infinity Series, highlighted by its advanced 25mm singlelever cartridge. This technology provides smooth, precise control over waterflow and temperature through an intuitive single-lever mechanism. Compact yet powerful,



the cartridge reflects the high engineering standards of the series, ensuring both efficiency and longterm reliability.
One of the most innovative features of the Infinity Series is its common in-wall mixer system. This universal component allows for early installation during

construction or renovation without locking homeowners into a specific design or finish. Later, once style choices are finalised, any of the Silk, Satin, or Lace designs can be installed with full compatibility. This flexibility is a game-changer for both homeowners and designers, simplifying planning and reducing pressure on early decision-making.
In summary, the Infinity Series redefines what fixtures can offer in a modern home. With its sophisticated finishes, versatile design options, durable performance, and adaptable installation system, it delivers a rare combination of elegance, innovation, and practicality. It’s more than a mixer – it’s a statement of style and function, inspired by the rhythm of everyday life. www.blutide.co.za






TECE understands that architecture evolves in step with cultural and social transformation. As the lines between functional utility and personal expression continue to blur, even the most practical spaces, like the bathroom, are becoming canvases for thoughtful design. Whether in residential, commercial or public settings, aesthetic and functional demands are on the rise. And now, more than ever, design freedom is not just a luxury, it’s a necessity.
Recognising that bathrooms have become as individual as the people who use them, TECE continues to innovate with solutions that place creative flexibility at the forefront. In line with this vision, the company is proud to introduce the expanded TECEsolid range — a sophisticated and robust series of toilet flush plates that marry industrial durability with refined elegance.
Previously available in four distinctive brushed finishes — graphite, nickel, bronze and brass — the TECEsolid range has now been extended to include smooth, unstructured variants. These new options retain the same premium materiality and design integrity but offer a cleaner, more minimal aesthetic, allowing for seamless integration across a variety of architectural styles.
The TECEsolid flush plates are visually defined by a flat silhouette, softly rounded edges, and highquality finishes that speak to the needs of contemporary interior design. Whether you’re designing a luxury hotel suite, a modern restaurant restroom, or a hightraffic commercial space, these plates deliver both visual harmony and engineering excellence.

Engineered with a 2mm-thick stainless-steel surface, TECEsolid flush plates are among the most robust in the market — making them ideal for both private and high-traffic public applications. Their exceptional durability ensures long-lasting performance, even in the most demanding environments.
A flat 6mm depth allows the flush plate to sit virtually flush against the wall, creating a sleek, unobtrusive look that supports clean, minimalist aesthetics.
In public and semi-public applications, security is key. TECEsolid plates feature concealed screw-on installation that provides reliable protection against theft — an important consideration for specifiers working in public facilities or hospitality environments.
Additionally, the modular design of the TECEsolid range ensures universal compatibility across all TECE cisterns. This means fewer constraints for architects and interior designers, and greater

flexibility for creating harmonious, fully integrated bathroom spaces.
With both structured and smooth variants now available, and optional anti-fingerprint coatings, TECEsolid offers a rich material palette to match any design concept. From the warm elegance of brushed brass to the cool modernity of graphite, the range supports bold expression and nuanced design choices alike.
Whether specifying for a highend residential project, outfitting boutique hotels, or designing public restrooms that require highperformance solutions, TECEsolid offers the perfect intersection of durability, security and style.
Proudly distributed in Southern Africa by Brands 4 Africa. www.brands4africa.co.za

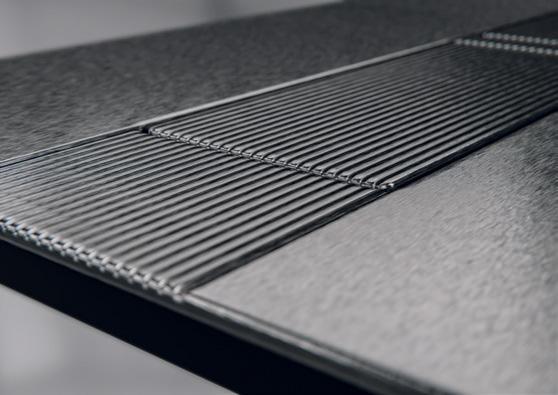
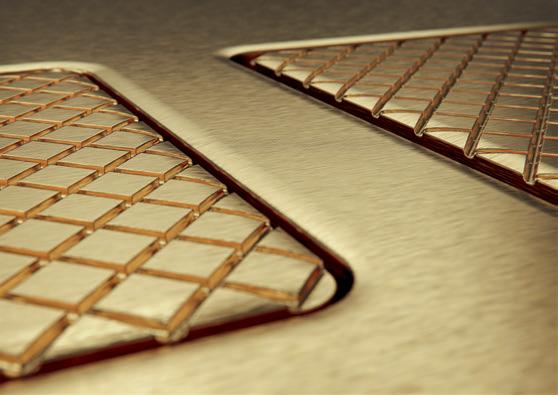
For businesses within banking, high-risk environments and the commercial sector, there are certain risks associated with access to valuables, cash or documents. Safe locks are central to the security of storage locations, strong rooms and vault doors. To meet these challenges, Gunnebo Safe Storage has developed the Gunnebo Encry™ high-security electronic lock.
This is an industry-proven lock with a One-TimeCode (OTC) and encrypted communication, to provide a high level of security and protection for customer’s valuables. For customers to access their valuables, a user ID, pin code and OTC is needed to open the safe, strong room or vault. With the smart and userfriendly SafeControl Manager software platform, the administrator can assign user access rights for certain time periods, generate a One-Time-Code for a specific lock, and transfer it to the user.



Businesses change and so do their security requirements. Gunnebo Encry™ is modular, scalable and extendable. Thanks to its top-quality hardware and a smart, user-friendly software multi-user platform, SafeControl Manager, it can be integrated into existing infrastructure or be a part of a new physical security product. Gunnebo Encry™ is available for use by highrisk businesses that are looking for a retrofit solution or as a replacement lock.
Here's what sets Gunnebo Encry™ safe locks apart:
• RELIABILITY
Its secure units in redundant and non-redundant versions ensure increased reliability across multiple application areas, with easy installation due to standard dimensions.
• SECURITY
Gunnebo Encry™ locks are compatible with Gunnebo’s certified offerings.
• FLEXIBILITY
Gunnebo’s multi-user management platform, SafeControl Manager, allows for flexible rights assignments and user profiles, enhancing costefficiency, accessibility and time management. www.gunnebosafestorage.com

As the days grow shorter and the evenings turn cooler, it’s the perfect time to maximise natural light and create a feeling of warmth in your home.
Palesa Ramaisa, Dulux Colour Expert, shares tips on how to brighten up your space and add a cosy touch to your space this winter:

BRING THE SUNSHINE IN
Colour plays a crucial role in creating a mood in any room, and this season we want to create a mood that is warm and inviting. Bring the sunshine in by painting an accent wall with light terracotta or yellows – a sunny hue can brighten and warm a dark space.
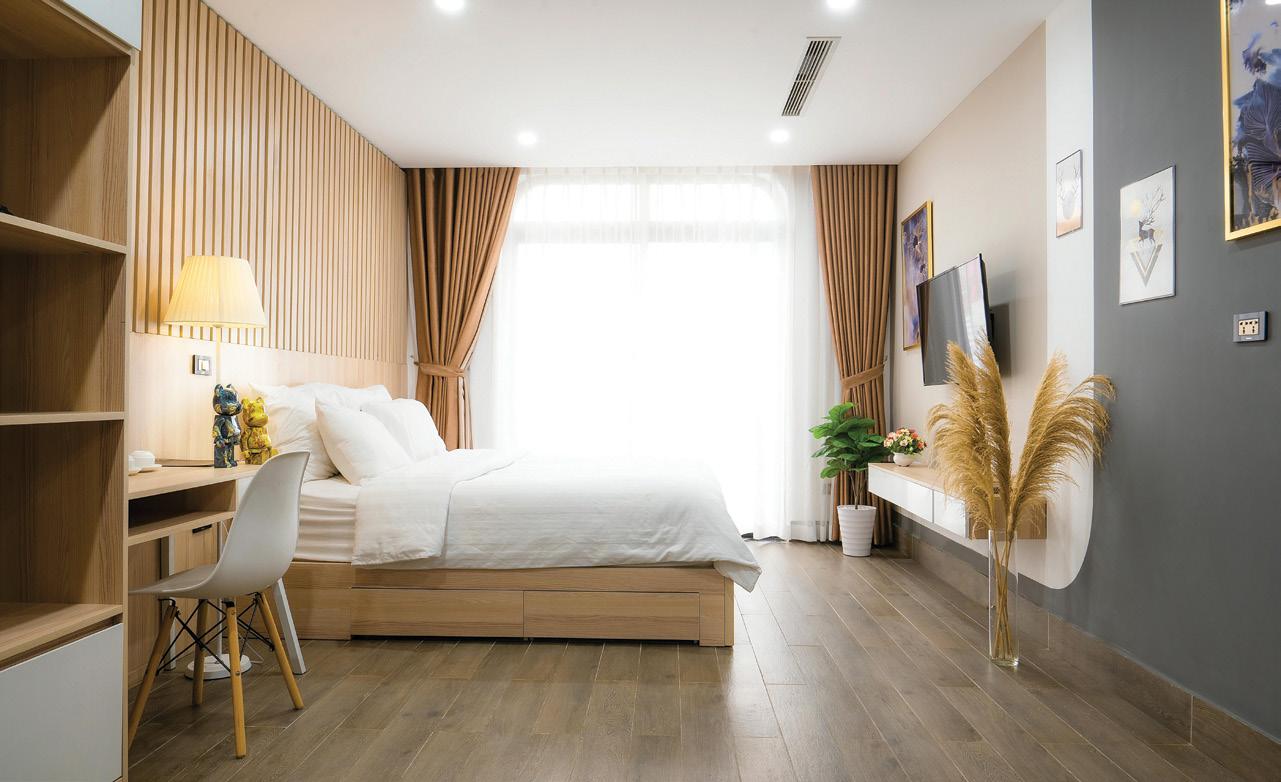


Replace your summer sheers with thermal-lined curtains to keep warm air inside and prevent the cold air from seeping through the glass. Curtains with warmer, thicker threads will create an inviting atmosphere in your space.
Winter often brings darker weather; use layered lighting such as table lamps, floor lamps, and candles throughout your house to enhance the mood and add a cosy glow. Incorporate light at various heights and angles to create a warm and inviting environment. Keep your curtains open to let in natural light and refresh your lampshades with brighter tones this autumn to enhance lighting in your home.
Want to create a comfortable and inviting space? Layering a few cushions and throws is a simple yet effective way to add warmth and texture to any room. Plush cushions provide softness and support, while throws add an extra layer of comfort, perfect for those chilly evenings. These accessories can help transform the ambience of any living space and are easily adaptable to fit seasonal themes or personal tastes. The choice of colours and patterns showcases personal style, but bright colour cushions can bring warmth and vibrancy to your interior this winter. www.dulux.co.za
Nestled in the heart of South Africa’s Timbavati Private Nature Reserve, Amaya is a luxury tented camp that exemplifies the possibilities of sustainable architecture in protected environments. With stringent building codes and a fragile ecological context, the development demanded a carefully calibrated approach – one that marries minimal environmental impact with modern comfort and operational efficiency.
From the outset, the vision was clear: protect the environment while offering an elevated guest experience. The camp was constructed on the original footprint of previous structures to minimise ground disturbance, anchoring the new development in a strategy of conscious adaptation rather than imposition.
Bushtec Creations was appointed to design, manufacture and install the full tented solution, working closely with Amaya’s Project Manager to bring the vision to life. The result is a cohesive camp that includes nine guest units, a central gathering area, a yoga deck and a swimming pool – all designed to blend seamlessly with the natural surroundings.

Each guest unit features a lightweight steel frame cladded in canvas, with a tented roof that complements the bushveld aesthetic. Interiors are both comfortable and practical, with spacious bedrooms and adaptable office spaces that can double as second sleeping areas – a design that meets the demands of discerning travellers without compromising on functionality.
The central lodge structure builds on the tented language with a steel frame and canvas cladding, enhanced with a steel roof engineered to support solar panels. This off-grid energy solution reduces the camp’s reliance on external power sources and ensures long-term sustainability in this remote location.
Back-of-house facilities include modular prefabricated structures for the kitchen, linen and chemical
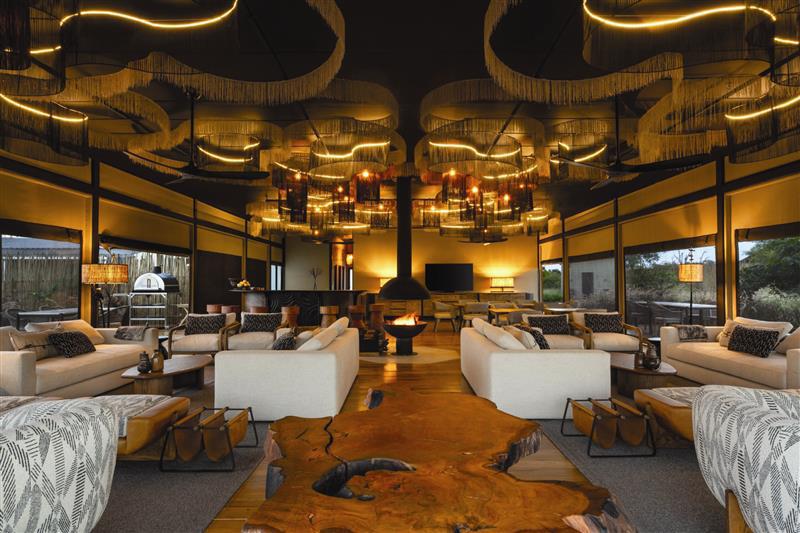
stores, and staff accommodation — all positioned to support operations while preserving the integrity of the guest experience.
Throughout the installation, the presence of resident wildlife – from a nyala bull to regular lion activity – served as a vivid reminder of the camp’s deep immersion in nature. These encounters reinforced the importance of a respectful, low-impact construction approach, with minimal disruption to the surrounding ecosystem.
Amaya is a striking example of what can be achieved through collaborative design and responsible development. It highlights Bushtec Creations’ capability to deliver sophisticated, turnkey solutions in ecologically sensitive environments, marrying environmental awareness with technical excellence.
This project reflects more than just architectural success; it stands

as a blueprint for future lodges that seek to offer high-end hospitality experiences while honouring the landscapes they inhabit. With Amaya, Bushtec Creations once again demonstrates how purposeful design can deliver extraordinary results – in both form and footprint. www.bushteccreations.com














































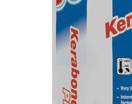
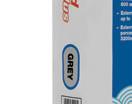






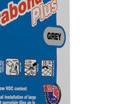














MAPEI offers a complete range of high-quality adhesives for ceramic, porcelain and stone materials. MAPEI stays up to date with growing trends and technology within the market, making it the ideal application solution.






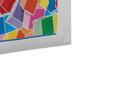













Tel: +27 11 552 8476






Learn more at mapei.co.za
Email: info@mapei.co.za


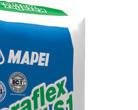
The range includes:
• Polymer modified cementitious adhesives



• Deformable cementitious adhesives
• Fast-setting levelling compounds



• Reactive resin polyurethane and epoxy adhesives
• Water repellent cementitious grouts




• Water based epoxy grouts



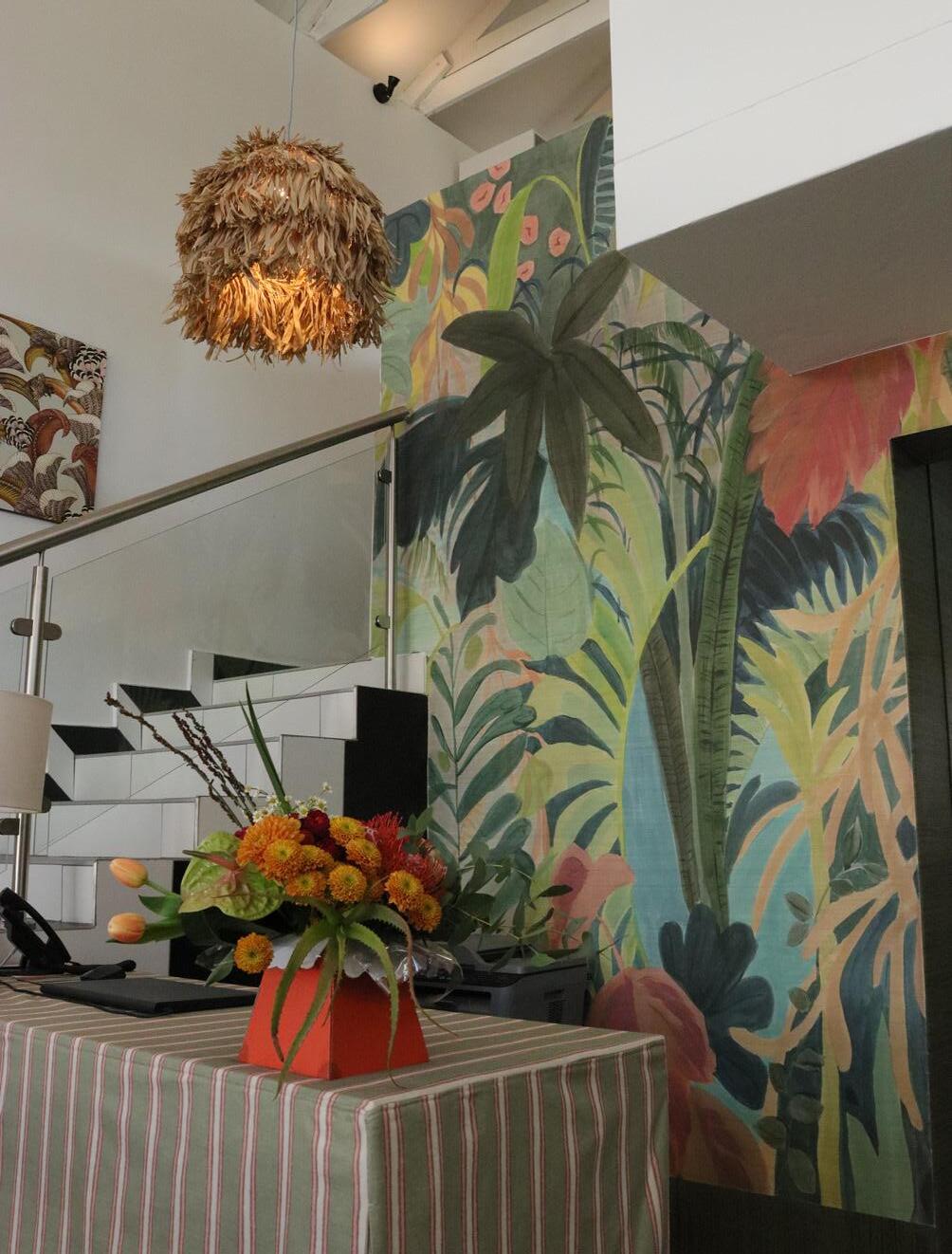
At St Leger & Viney, South Africa’s go-to destination for fine fabrics, wallcoverings and decorative trimmings, design is more than a visual pursuit — it’s something to be touched, felt, and fully experienced. With the opening of their latest showroom in Pretoria, clients in the Jacaranda City now have a beautifully curated space where they can connect with and be inspired by St Leger & Viney’s distinctive collections — all under one roof.
“Each city has its own design heartbeat, and Pretoria’s is defined by a distinctive blend of elegant heritage and contemporary style,” says Peter Gordon, CEO of St Leger & Viney. “Known for its gracious homes and historic architecture, but with a modern edge, the city’s design sensibility aligns seamlessly
with St Leger & Viney’s. The brand’s presence in Pretoria feels like a natural fit — an opportunity to be part of a community that values both tradition and innovation.”
Located in The Cape Connection Lifestyle Village in Hazelwood – a
dynamic and fast-growing area –the new St Leger & Viney showroom offers a welcoming space for design professionals and enthusiasts alike. Visitors can grab a coffee nearby before stepping into the beautifully curated interior, where black-andwhite checkered floors, crisp white walls, and touches of colour create an inviting, elegant atmosphere.
The showroom features walls dressed in standout designs from St Leger & Viney’s collections, including Ardmore’s vibrant Hoopoe Leaves wallpaper and Thibaut’s dramatic Forest Mural grass cloth. Shelves are filled with sample books showcasing a rich variety of textures and colours. Whether you’re updating a home or managing a large-scale project, this space is designed to inspire creativity and make the design process easier.
“Our showrooms are designed as working spaces — places where clients can sit, explore, and create. With dedicated support from our team, designers in Johannesburg and Cape Town often spend entire days here, and we’re excited to bring that same experience to Pretoria,” adds Gordon.
St Leger & Viney is known for
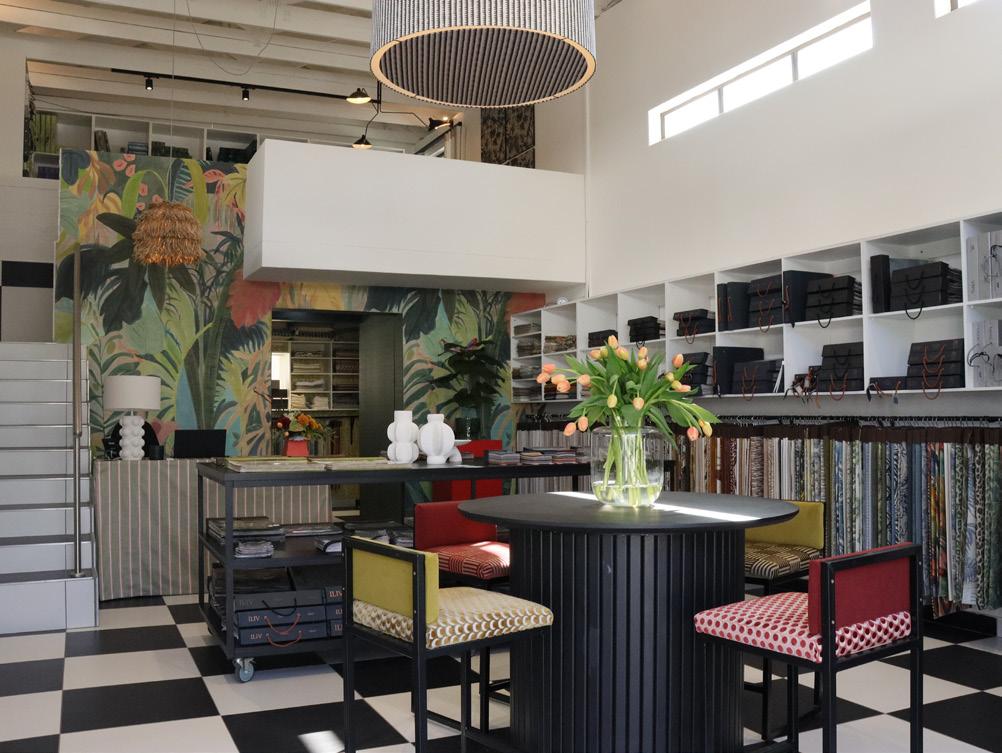

its extensive portfolio of leading international and local design brands. As a proud distributor of Liberty Home fabrics, the collection features vibrant, intricate florals and geometric patterns, printed on sumptuous velvets and luxurious linens. St Leger & Viney also offers textiles from Manuel Revert, a Spanish heritage house celebrated for exceptional quality and a seamless blend of tradition and innovation. The ever-popular Thibaut adds bold colourways and a vast library of eye-catching patterns. Rounding out the offering is a curated selection of SLV Home scatter cushions – ready-made and perfect for instant style updates.
Staying on the pulse of interior design, St Leger & Viney highlights the season’s key trends: from richly saturated colours and deep tones to luxurious textures and highperformance outdoor fabrics that transition effortlessly from exterior to interior spaces. With the new Pretoria showroom, the brand continues to offer a thoughtfully designed space where the latest in fabric and wallpaper trends can be explored up close — supporting designers and design-lovers alike in their creative process. www.stleger.co.za
When Prinell Naicker was announced as the winner of the 2024 Extraordinary Women in BIM competition hosted by Baker Baynes and proudly supported by Autodesk, her passion, determination and quiet leadership left a lasting impression on all who met her.
A year later, Prinell’s story continues to unfold in exciting ways. She’s reached key career milestones and taken on a new role in bridge engineering. She has returned to the competition not as a participant, but as a judge, helping identify the next woman who’s driving impact through BIM.
Since her win, Prinell has stepped confidently into a new chapter. She became a registered Professional Structural Technologist, a milestone she’s extremely proud of, and joined Knight Piésold as a Senior Structural Technologist, where she’s pursuing her long-time interest in bridge engineering.
“I’ve always wanted to gain experience in this field,” she says. “It’s been both challenging and incredibly rewarding.”
One of her standout projects since the award has been a bridge
rehabilitation that required a highly detailed Revit model with complex geometries, including intersecting slopes and irregular profiles.
Tools from the Autodesk Architecture, Engineering & Construction (AEC) Collection, like Revit, are instrumental in this kind of advanced digital modelling, and reflect the deepening of Prinell’s technical skill set and confidence.
“It really pushed my design and problem-solving abilities,” she shares. “I had to think differently and stretch myself.”
Winning the 2024 award didn’t just offer recognition; it brought validation and momentum at a crucial time in her career.
“It reminded me that putting yourself forward can lead to meaningful opportunities,” she reflects.
Even though she knew she was a strong contender, she hadn’t expected to win. That moment served as a reminder that courage and consistency matter, and that showing up for yourself is sometimes the biggest breakthrough.
As she continues to grow in her career, Prinell is equally focused on helping others do the same. Through
her role on the CESA YPF Committee (Western Cape), she helps create platforms that support women in the built environment.
“We want women to feel confident in stepping forward and being heard,” she explains.
Her dedication to inclusion is rooted in both experience and awareness. While she’s worked in supportive environments, she acknowledges the broader gender challenges still present in the industry, and she’s committed to being part of the change.
Now, as a judge for the 2025 competition, Prinell is in a unique position to pay it forward, helping identify the next woman whose work, voice and impact deserve to be celebrated.
It’s a moment of reflection, pride and contribution, a way to close one chapter while opening another for someone else.
Prinell’s advice for women entering the world of BIM and digital transformation is simple but powerful: “Work hard. Stay curious. Believe in your abilities.”
She encourages women to lean into discomfort as a space for

growth, embrace learning, and see their identity not as a limitation but as a strength.
“You’re an empowered professional. The industry needs your voice and your vision.”
Prinell’s journey reminds us that excellence isn’t always loud; it’s consistent, courageous, and grounded in purpose. With Autodesk’s technology supporting her along the way, and a passion for both people and progress, she continues to shape the future of South Africa’s built environment.
And now, as she takes a seat at the judging table, she’s not just representing success, she’s multiplying it. tools.bakerbaynes.com

When it comes to decor, the classic natural palette is an evergreen, can’t-go-wrong option for interior and exterior colour schemes. It’s an especially popular choice here in South Africa, where we are so much influenced by our abundance of wide-open spaces that we love reflecting these colours in our homes and commercial spaces.
But as these ‘go-to’ options can start to feel a little ‘been there, done that’, Plascon has given natural colours a welcome refresh in its annual Colour Forecast. The new Natural family comprises seven reimagined organic tones that are inspired by minimalist design and earthy textures.
‘Natural’ is one of four colour families predicted to shape decor trends in 2025 and beyond.
Plascon’s Colour Forecast 2025, with hybridity as its theme, offers versatile colour families that allow

you to mix and match at will. “More than taking its cues from the living world, the Natural family is an expressive palette reflecting the practice of finding joy in everyday experiences,” says Leslie Frank, Head of Marketing at Kansai Plascon. “As our environment constantly evolves, it offers an endless source of inspiration, serving as an important reminder of the origins of life itself. We are excited to see how these shades will bring a sense of renewal to all kinds of spaces in 2025.”
The Natural family is perfect for fans of biophilic design, an approach that connects interiors with the natural world. The colours create calm, harmonious spaces by mirroring the textures and tones of the environment, and they bring the outdoors into your space. Plascon’s Acacia (86) reflects the softness of limestone and beach sand, while Canyon Wall (O3-C1-3) offers a refined earthy terracotta. Tuscan
Wall (Y1-B1-2) introduces a soft golden yellow, and Light Sage (84) adds a gentle herbaceous green.
Bauhaus (Y2-E2-1), a trendy muted mocha, adds depth to any space, while Pale Honey (Y2-C14) and Buttery (89) bring warm, creamy tones that mirror the texture of fabrics. These shades softly illuminate interiors, complementing tone-on-tone designs or bold contrasts.
Rooted in the fusion of natural and crafted materials, the colours of the Natural family embody the balance of opposites at the core of Plascon's 2025 Colour Forecast, offering a fresh take on a classic. www.plasconcolour.co.za

All-Season Efficiency - Cool in summer. Heat in winter.

Powered by Smart Inverter technology, the 360 Cassette offers dual functionality with year-round comfort while reducing environmental impact and energy usage.
360° Draft-Free Airflow - With omni-directional airflow and its bladeless, circular design ensures even airflow in every direction, eliminating cold spots and improving efficiency.
Architectural Elegance - With its sleek, flush-fit design, it blends into any interior - perfect for clean, minimalist spaces that prioritise design and sustainability.
Smarter Climate Control - With an added Wi-Fi kit, you can connect your unit to Samsung SmartThings where you can monitor, schedule and control your indoor climate anytime, from anywhere.
R32 refrigerant: Samsung is presenting a new era of air conditioners with R32 refrigerant. R32 has a lower Global Warning Potential (GWP) of 675 compared to R410A GWP of 2,088. R32 is also a zero Ozone Depletion Potential (ODP) refrigerant, minimizing the effects on the ozone layer.
For your next energy-efficient project, discover the ideal air conditioning solution with Fourways Group:
JHB & Central: (011) 704-6320 · Pretoria: (012) 643-0445 · CPT: (021) 556-8292 Gqeberha (PE): (041) 484-6413 · EL: (043) 722-0671 · KZN: (031) 579-1895


