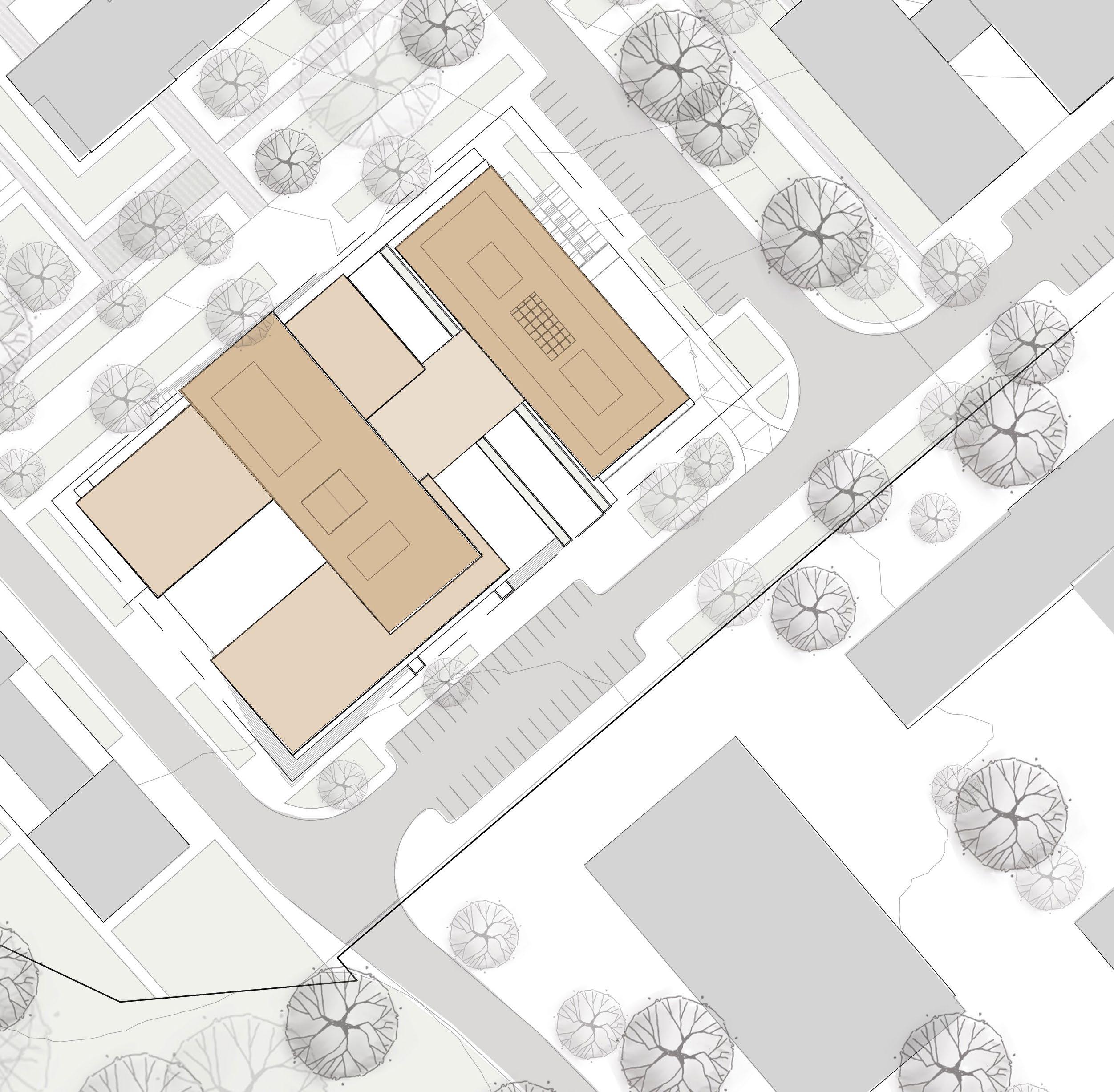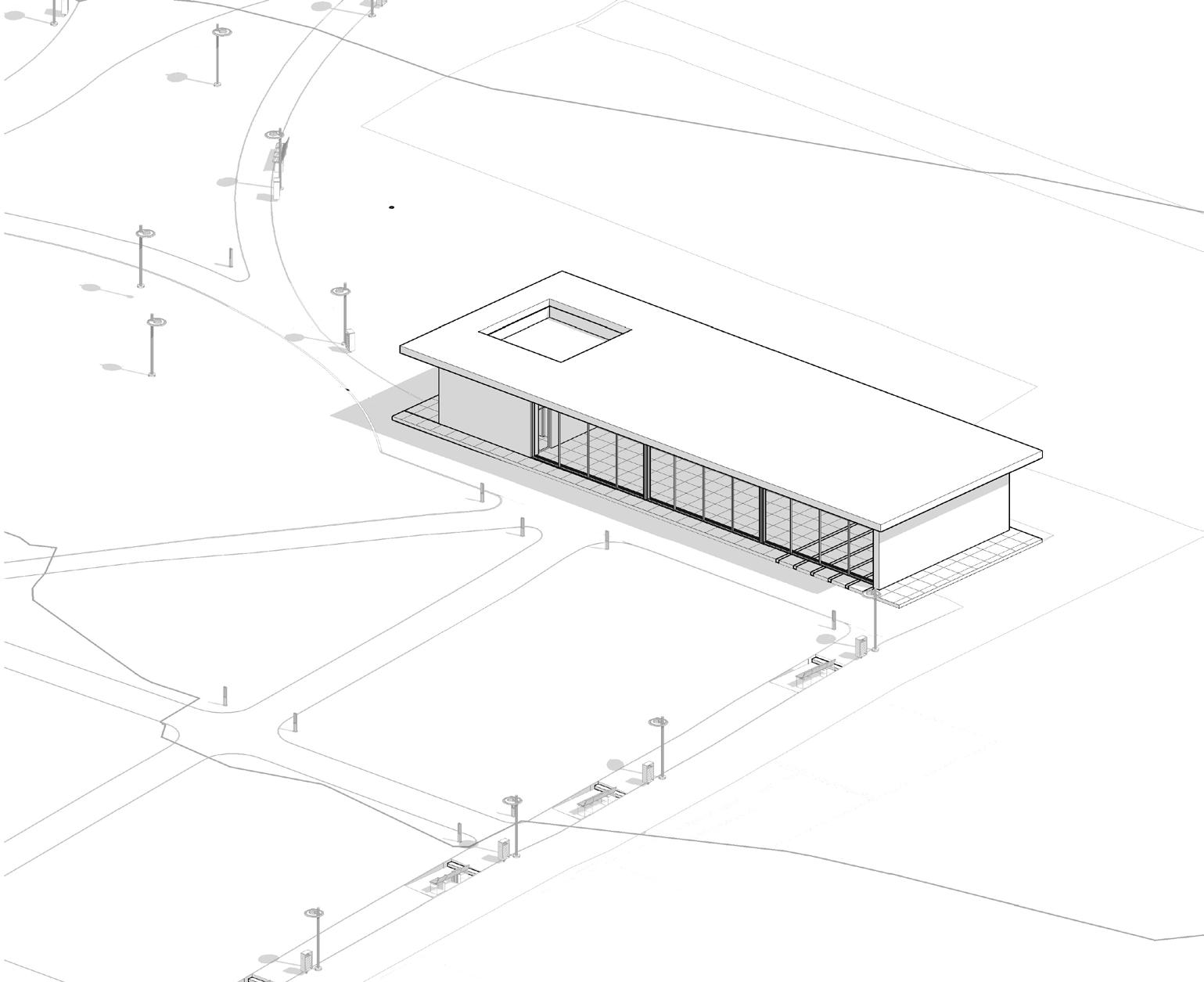ARCHITECTURAL PORTFOLIO
Ing. Arch. MUSE TADIOSE | 2023

EDUCATION
Sep 2021- Jun 2023
Masters in Architecture and Construction
VSB ( Technical University of )
Ostrava | Czech Republic
Sep 2012 - Jul 2017
INTERNSHIP
Jul 2022 - SEP 2022
Bachelor degree in Architecture
EIABC ( Ethiopian Institution of Architecture, Building Construction and City Development )
Addis Ababa | Ethiopia
Oct 2015 - Jan 2016
EXPERIENCE
Sep 2018 - Aug2021
Jan 2018 - Mar2021
AArch, s.r.o. Žilina
Žilina | Slovakia
BET Architects plc.
Addis Ababa | Ethiopia
May 2017 - Aug 2018
Oct 2015 - Jan 2016
Nov 2015 - Jan 2016
SKILLS
CAD
Render
Adobe Suite
MS Office
Design Coordinator
Design In Detail Consulting Architect & Engineers
Co-Founder
Hayelom, Tihetna and Friends Construction
Junior Architect
Formonic Architects & Engineers
Researcher
Mahibere Kidusan
Assistant Lecturer
EIABC- Chair of Basic Architectural Design
Autocad | Revit | Archicad | Sketchup
Twinmotion | Lumion
Illustrator | Photoshop | Indesign | Premier
Word | Excel | Powerpoint

Muse Tadiose Weldesamuel Ethiopian 12.08.1994 Ostrava, Czech Republic +420 777809153 Musetad1@gmail.com www.linkedin.com/in/ing-arch-muse-tadiose-weldesmauel-6774001ba https://issuu.com/search?q=muse_tad Name Nationality Year of Birth Address Phone Email Linkedin Issuu About me Contact
the Architect’s Might: Where an Axe Unveils the Pencil’s Power!”
“Unleash
Stor’Y Techno-Board The Glass Tower 01 2021 2022 2023 04 07
Stor ’ Y
Year Term Supervisor Type
2021
Architectural Studio I
Prof. Ing. arch. Petr Hruša
Academic
Transformation of Granary to a Cultural Center

The Granary is owned by the Metropolitan Chapter at St. Wenceslas in Olomouc. It is a Baroque brick agricultural building. The building has four floors with a used truss in two levels, in the shape of a trapezoid. Bricked from mixed masonry (stone, brick) and additionally plastered, covered with a gabled roof with hipped dormers. It has one entrance through a double door from the courtyard. Dispositional, it is a single wing, divided only by a light wooden partition. The connection of the individual floors is ensured by a wooden side two-arm staircase.
The intervention of this project is to propose a complementary function for the old farmhouse. It is also required to renovate the old historical granary into a contextual viable program.
Ing. Arch. Muse Tadiose

Concept | Diverting the interest to tell the history and culture of the city
A river tells a story. Bystrice river had seen a lot. It has witnessed the area evolving from a brewery to a farmland with granary , eventually to be dominated by workshops. Thus, taking inspiration from the river leaving a residue of specimens in his path. The granary will be serving as the focal point in stocking the history, culture, and tradition of the city that the river has been reflecting and carrying. Once the store house for threshold grain now will serve as a monumental place in reserving the town history. The organic flow of the river will shape the form of the new proposed building before the firmly standing granary. It will link the rigid mass of the granary to the dynamic landscape of the site.

Ing. Arch. Muse Tadiose
Existing situation
- Concept interpretation
- Creating linear form


- Granary - Focal point
Vehicles circulation and parking space



- Avoid south-west to north-east road
- Opportunity to link the building with the river
- Clear view to front side of the site
- Parking distribution
Greenery & Public space
- Wider green spaces
- Linkage between nature and the mass
- Outdoor activities
Stor’Y | Master’s 1st Semester | Winter 2021 2
Focal Point Rotating 15 Lowering Half floor


Ing. Arch. Muse Tadiose
Existing situation Connecting Masses
- Uncontrolled elevation line
- Weak connection between functions
- Organizing the elevation line




- Rhythm
Transforming Masses
- Connection the mass with nature
- Gradiation
Stor’Y | Master’s 1st Semester | Winter 2021 3
Techno-Board
Linking Public Area to The Core Functional Space of the Park
Redesign of urban complex of the technological park in Ostrava next to VSB main campus. It focuses on the integration of function with universities programs shortening the gap between academic and scientific research.
It is an academic project trying to redesign the already proposed layout for the park. It is a conceptual and schematic urban design trying to solve the problems the master plan has using alternative ways and strong concepts.

Ing. Arch. Muse Tadiose
2022 Architectural Studio II Prof. Ing. arch. Petr Hruša Academic Year Term Supervisor Type 9 Technologika 1-Intervention 2-Staff Parking 3-Client Parking



1 2 3 4 5 6 7 8 Studentska Technologika Parking 4-Entrance From Studentska 5-Entrance From the woods 6-Entrance From Tadem 7-Basement Parking Entrance 8-Sitting Stair 9-Focal Urban Area
Respecting the urban proposal
Creating access through the building for students and residents to reach the core of the site.
Dispersing the public space
To have vibrant space the mix of open spaces with private ones. Thus, instead of a single open space, multiple minor ones will appear
Linking the public spaces
Connecting the public spaces with vertical and horizontal accesses. The negative space will be core of the park with function the likes of Laboratories, Offices, and research facilities.


Allocating figure ground
The public dwelling space will be guided by public programs and the space beside those will be a private ones.



Ing. Arch. Muse Tadiose


5 Ground Floor 3rd Floor Techno-Board | Master’s 2nd Semester | Summer 2022


Ing. Arch. Muse Tadiose West Elevation





Techno-Board | Master’s 2nd Semester | Summer 2022 6 Core Circulation Programs Open Space
The Glass Tower
Year Term Supervisor Type
2023
Diploma Thesis
Ing. arch. Klára Palánová

Academic
C onversion of J ezdkovi C e C hâteau to multi fun C tional spa C e
Conversion– JEZDKOVICE - Building of the castle and adjacent farm buildings, possible completion of a new building to complement the overall composition. The chateau from the beginning of the 17th century, today partly used for small shop, library and municipal office, with a community center, offers an incredible amount of space where the above-mentioned functions could expand and be supplemented and extended with other functions. The building is followed by the original farm buildings of the farm, of which the chateau, as a residential part, was a part, the chateau is also connected to the castle park.
Ing. Arch. Muse Tadiose
 The Glass Tower | Master’s Diploma Thesis | Summer 2023
The Glass Tower | Master’s Diploma Thesis | Summer 2023
Geometrical Break Down Major Axis Hard-scape-Soft-scape Composition




Ing. Arch. Muse Tadiose
B-Castle
D-Pavilion E-Amphitheater C-Fountain A-Oak tree

8 The Glass Tower | Master’s Diploma Thesis | Summer 2023 Road to Hlavnice RoadtoNovýDvůr New proposed one way road New proposed two way road Road to Litultovice D E A C B Road to Opava
Amphitheatre

The main idea of the contemporary statue is that in the time of post covid/war era, Solitary and sociability are two opposite yet correspondent ideas. As a man can appreciate himself by beign a standing figure of the statue , he can also view the spectrum of things through reflection of others

Fountain
Water feature can gather people as a common activity as a form of fountain and splashes. Also it can be a relaxing phenomena for indivisuals. So alternating tiles with water will develop indivisual experiance meanwhile the fun interactive fountain can be used by the mass.
Ing. Arch. Muse Tadiose
100mm thick gravel for absorbing water
Geo-textile
Water proofing membrane
Structural Plywood 2x12
C24 Timber Joist 50x200
200Thermal Insulation
Vapor barrier
50 wide technical space


Gypsum Board
Oak Board Flooring 22mm
C32 Cement screed
50 Thick fine aggregate
100 Medium size gravel
200 Crushed stone
Earth
9 The Glass Tower | Master’s Diploma Thesis | Summer 2023
The concept for the extension of the existing J shape castle is to enclosed it with he exact footprint size. Thus it will have a square courtyard developing another public space for the already vast garden area. It will create a sense of security and privacy. The space in-between can be used to hold many events . The Inner courtyard will have a transparent connection (tower) with the garden located in the east and north side of the castle.








Ing. Arch. Muse Tadiose
175175175175175175175175175175 140120120119120120140 24080205 Tower
U +0 600 +0 600 + 600 +0 6 +0 400 00 +0 000 +0 - 400 0 400 +0 50 +0 500 0 400 +0 000 +0 100 +0 4 +1 00 +0 00 +0 6 +0 60 % o p e % p +0 500 +0 500 + 450 1 00 Ground Floor Plan 10 The Glass Tower | Master’s Diploma Thesis | Summer 2023





















Ing. Arch. Muse Tadiose West Elevation
Municipality Office Community Center Gallery
Accommodation and Facilities Glass Tower
Jezdkovice is a small village within reachable distance of a bigger city, Opava. The combination of a community center with accommodation is a suitable program for the place. That’s because the communal center keeps the fleeing villagers from going to a bigger city and the accommodation hotel will attract people from congested and chaotic bigger cities to hold events in a small yet accessible village like Jezdkovice

11
The Glass Tower | Master’s Diploma Thesis | Summer 2023
Thank You for Your Consideration For Additional Works visit www.linkedin.com/in/ing-arch-muse-tadiose-weldesmauel-6774001ba




































 The Glass Tower | Master’s Diploma Thesis | Summer 2023
The Glass Tower | Master’s Diploma Thesis | Summer 2023































