PORTFOLIO
MUSE TADIOSE | M.Arch












Canopy with triangulated structure Elevate for shade Landscape to match Architecture














Canopy with triangulated structure Elevate for shade Landscape to match Architecture

The FSS is an extension of an existing building set to be constructed in ontario. It is part 11 project with a total height of 15.8m.
The design ensures efficient connectivity between the terminal and runway, featuring durable metal cladding and a canopy inspired by jet intake vents. A pitched roof reduces maintenance by shedding water and snow, while clerestory windows provide natural light and enhance security. The main entrance, aligned with the driveway, creates a formal approach, and the building’s wing-like extensions evoke the image of an aircraft in flight for a sleek, functional design.
Role - DD, WD, Interior design,Visualization Softwares- Revit, Bluebeam, Twinmotion,Photoshop







Mechanical BIMModel


Structural BIMModel

ArchitecturalBIMModel

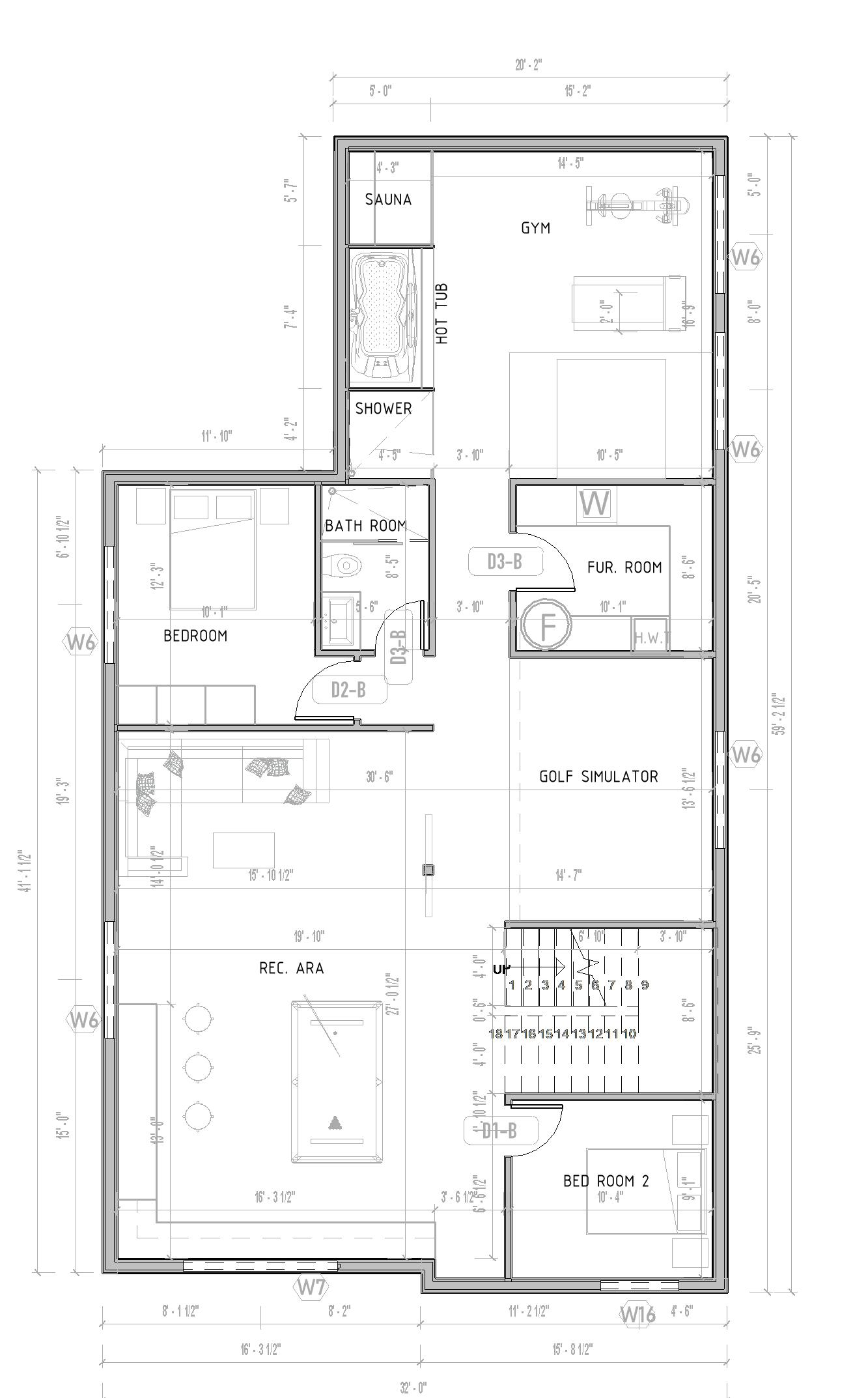






Winnpeg,Canada 2024 Program
Residential + Interior
Client Size Budget Location Year
Commisioned - Private 450 sqm
$600,000
The two-story residence is currently under permit. It features four-bedroom units and was built by demolishing two existing attached houses. The design includes an open layout with a double-height ceiling in the living room, creating a spacious and airy environment.
The house measures 10.5 meters in length and covers 80% of the built-up area. The façade is composed of natural crafted stone, plaster, and Hardie board, giving it a modern yet classic appearance. The main structure of the house is wood, with a roof made of wood shakes and shingles, featuring a 30% inclination, which adds to its architectural charm and functionality.
Role - SD,DD,3D modeling, Interior design ,Visualization Softwares- Revit, Twinmotion,Photoshop, Ilustrator






Geometrical Break Down

Major Axis

Hard-scape-Soft-scape Composition

Academic- Thesis Program
Hotel & community center
Client Size Location Year Type
Jedkovice municipality 16,818 sqm
Jezdkovice, Czech Republic 2023
Conversion of Jezdkovice-Building castle and adjacent farm buildings, possible completion of a new building to complement the overall composition. The chateau from the beginning of the 17th century, today partly used for small shop, library and municipal office, with a community center, offers an incredible amount of space where the above-mentioned functions could expand and be supplemented and extended with other functions. The building is followed by the original farm buildings of the farm, of which the chateau, as a residential part, was a part, the chateau is also connected to the castle park. The new L-Shaped wing will be used for hotel accommodation.
Softwares- Revit,Autocad, Twinmotion, Sketchup, Indesign, Illustrator, Photoshop,Archicad







100mm

Jezdkovice is a small village within reachable distance of a bigger city, Opava. The combination of a community center with accommodation is a suitable program for the place. That’s because the communal center keeps the fleeing villagers from going to a bigger city and the accommodation hotel will attract people from congested and chaotic bigger cities to hold events in a small yet accessible village like Jezdkovice




The newly extended wing is constructed using traditional reinforced concrete. It has a grid layout with a maximum span of 6m. The multihull on the west of the intervention is a double story. A waffle structure is used to support the extensive floor. Its width is also 11m, so the use of pre-stressed concrete will suit the stability of the structure.


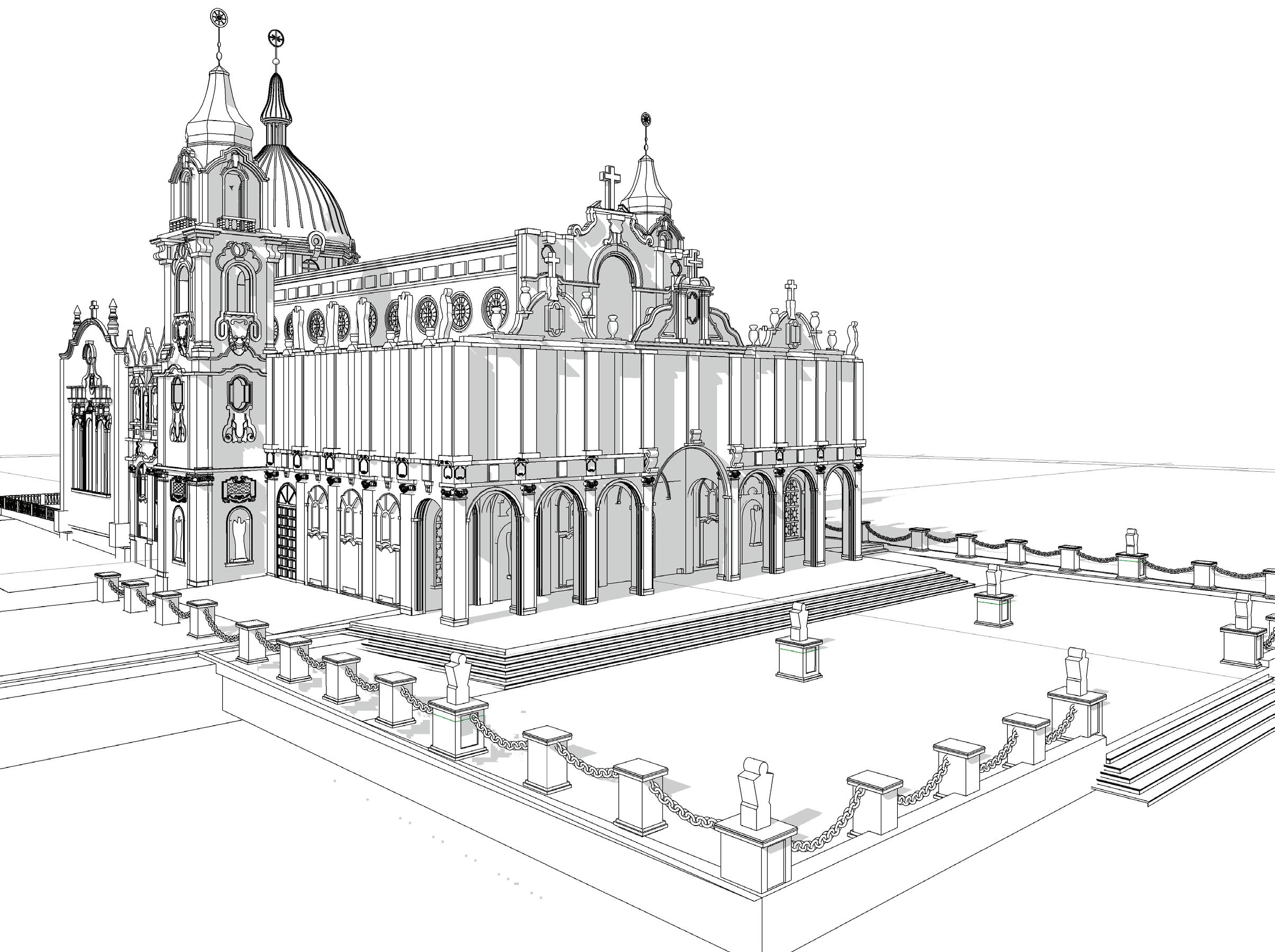


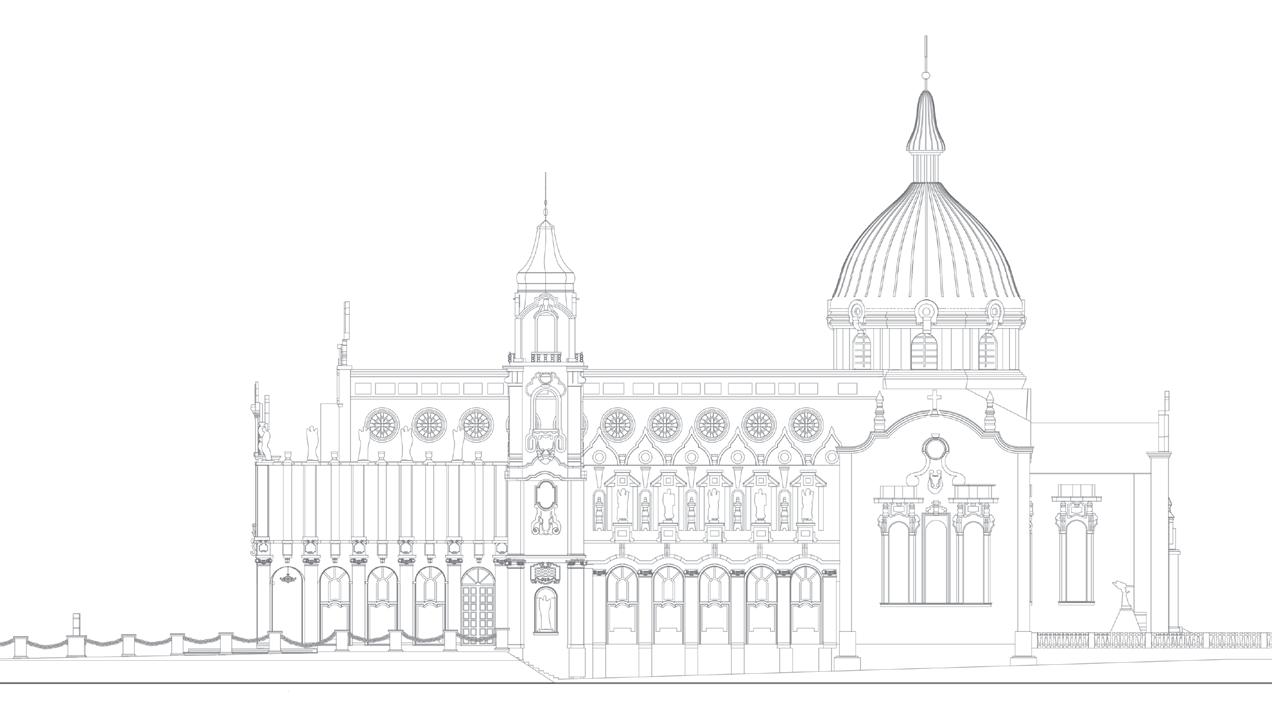
Program
Client Size Budget Location Year
Church
Private 4919 sqm
$1.9-2.3M
A.A, Ethiopia 2020
Holy Trinity Cathedral ‘Kidist Selassie,’ a significant landmark in Ethiopia, was constructed in 1942 and had not undergone any renovations for 50 years. Consequently, a thorough study was conducted to assess the church’s condition.
The 9-month study revealed several major issues, including significant cracks in the columns and ceiling, water leakage into the basement, and falling mosaic pieces. The feasibility study proposed a two-phase conservation solution. The first phase involves repairing the building materials, while the second phase focuses on renovating the landscape. Currently, the project is 75% complete.
Role - SR, WD, Landscape Design Softwares- Laser scanner, Tremble 3D, Revit, Autocad







ONE represents the initial phase of this grand project, which is being executed in several stages. Currently all major structure works are completed. Finishing work is ongoing until 21st floor. Landscape and infrastructure






4th-20th floor

Apartment Eagle Hills / sasaki 33,921sqm $17 M A.A, Ethiopia 2021 Program Consultant Size Budget Location Year
Lagar One have 183 rental apartments, featuring configurations ranging from 1 to 4 bedrooms. The ground floor serves as both surface parking and utility space, alongside commercial units. Parking facilities extend to the 1st and 2nd floors. From the 3rd floor upwards, the apartments are situated. In total, Lagar One provides 171 parking spaces to accommodate residents and visitors.
The aprtment is a pivotal component of the LA GARE master plan, which boasts over 4,000 residences spanning across a vast area exceeding 360,000 square meters.
Role - BIM coordination,3D Modeling, WD, Ligthing design, Visualization Softwares- Revit,DIAlux,Twinmotion, Photoshop,Illustrator

The construction approach employs reinforced concrete columns and beams. The slab is likewise composed of reinforced concrete. The external finish will be plaster and painted walls. Wooden studs will be utilized on the first and second levels to let light into the parking area. In addition, a wooden pattern will be used on the upper penthouse for aesthetic reasons.

B_21st floor plan detail
C_4-15 floor plan detail
D_3rd floor plan detail





















The project adopted a BIM-coordinated workflow, facilitating collaboration among various sectors to create a centralized, comprehensive model. One aspect of the project involved meticulously designing the lighting for the apartments. Carefully selected lighting fixtures were seamlessly integrated into the BIM model to ensure cohesive design and functionality. In this particular case, a white Tron light is employed to illuminate the decorative wooden post, enhancing its appearance and creating a vivid visual impact.

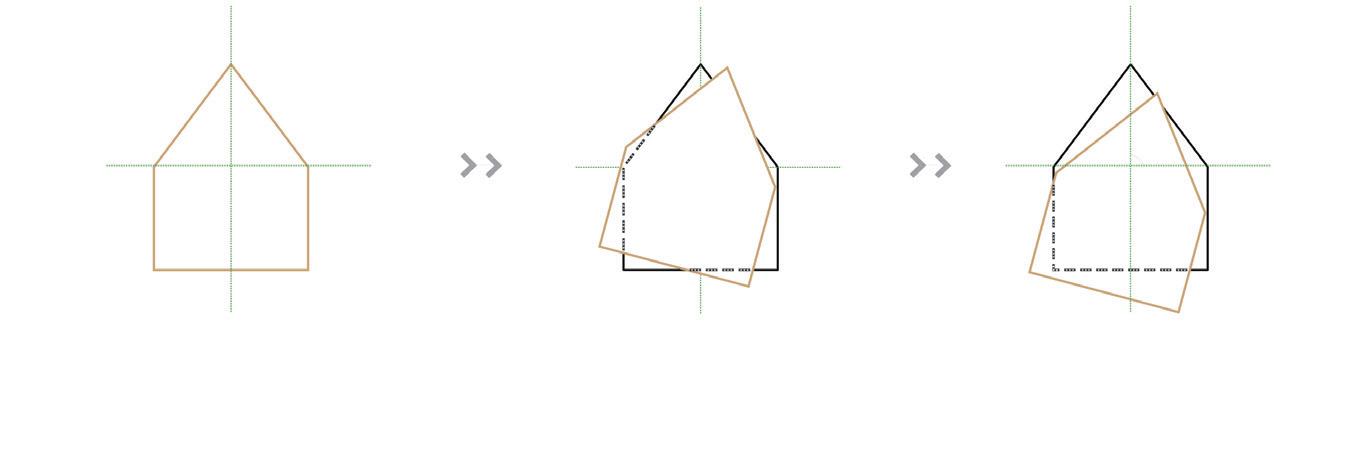




Existing situation Vehicles circulation and parking space Greenery &
- Concept interpretation
- Creating linear form
- Granary - Focal point
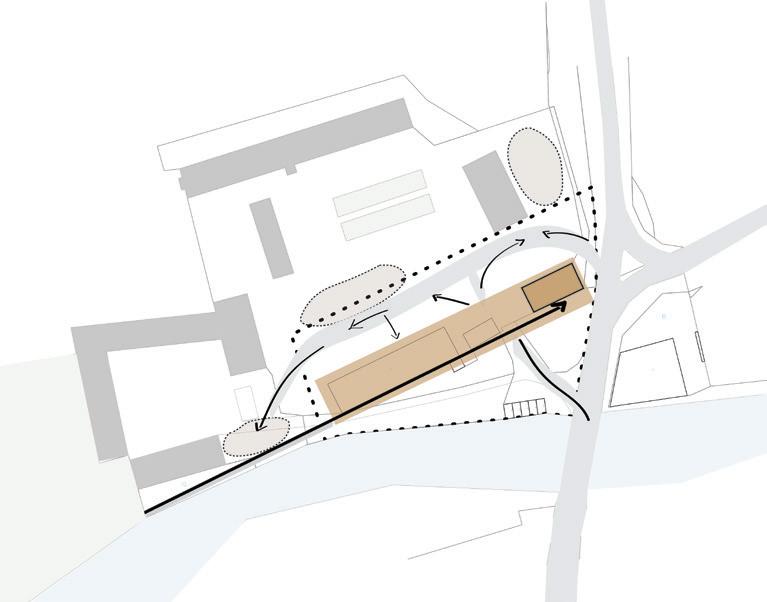
- Avoid south-west to north-east road
- Opportunity to link the building with the river
- Clear view to front side of the site
- Parking distribution

- Wider green spaces
- Linkage between nature and the mass - Outdoor activities
Program
Client Size
Location
Year
Type
Cultural center
Academic
125,340 sqm / 9477 sqm Velka Bystrice, Czech Republic 2021
Academic
The Granary is owned by the Metropolitan Chapter at St. Wenceslas in Olomouc. It is a Baroque brick agricultural building. The building has four floors with a used truss in two levels, in the shape of a trapezoid. Bricked from mixed masonry (stone, brick) and additionally plastered, covered with a gabled roof with hipped dormers.
The intervention of this project is to propose a complementary function for the old farmhouse. It is also required to renovate the old historical granary into a contextual viable program.
Softwares- Revit,Autocad, Twinmotion, Sketchup, Indesign, Illustrator, Photoshop,



Existing situation
- Uncontrolled elevation line
- Weak connection between functions

Connecting Masses
- Organizing the elevation line
- Rhythm

Transforming Masses
- Connection the mass with nature
- Gradiation

The wooden truss of the granary will be exposed in the new proposed block. They will be integrated with a concrete wall finish. These main wooden structural trusses will be placed within a 10m gap between them. They will act as a visual barrier in dividing the long linear mass into an individual pitched roof block. This makes it bend with the building morphology of the city. A secondary wooden truss will be within 2m difference to support the swirling roof design.

Like the interior, the exterior facade will try to create harmony using contrast. The deconstructive form of the new building will be covered by a reflective Aluminum facade. A vertical pattern, gray Aluminum will blend with the twisting form. The granary will be a structural plaster wall with a classical approach for its approach, with repetitive and symmetrical windows. Thus, the granary will be a dominant form with a stable and clear facade.

Evergreen grass with colorful flowering will decorate the plot surrounding the new building. The West side of the structure will be submerged into this green lawn. It implies that the new mass is a link between nature and history by connecting the landscape and ending up with a solid free-standing building, the granary.A dry lawn with short shrubswill cover the area around the granary to give it an antique look.



















Program
Client Size
Location
Year
Type
Coworking Space
Private 244 sqm
Ostrava,Czech Republic
2022
Academic
Located in Masaryk Square, near the city’s defining industrial neighborhood, the interior design draws inspiration from the area’s rich industrial heritage. Metallic textures, reminiscent of the surrounding urban landscape, are seamlessly integrated into the dynamic interior, creating a bold and energetic atmosphere.
Influenced by the rhythm and efficiency of factory machinery, the workspace is designed to be more active than reactive, with a flexible layout that shifts from presentation settings to individual workstations, allowing changing scenarios to fuel creativity and productivity— much like machinery operations shaping the final product.

Softwares- Revit,Autocad, Twinmotion, Sketchup, Indesign, Illustrator, Photoshop,















layout efficiently accommodates a gym area, sauna, shower. Parquet tile flooring adds warmth and texture, complemented by ash wood deck chairs that seamlessly with the ground surface, creating a cohesive and relaxing

Commercial center NUKK properties 1327 sqm $22 M Ottawa, Canada 2024 Program Client Size Budget Location Year
Role - DD, WD, Quantity, Specifications, Client communication Softwares- Revit,Bluebeam,Power point
I actively engaged in the BIM integration and technical documentation of a one-storey commercial plaza slated for construction in Ottawa. The project is classified under Part 3 and fully complies with all applicable standards and regulations. My role involved collaborating with the project team on design modifications and the preparation of comprehensive technical drawings
1- Sketch of Masaryk square in Ostrava , Czech republu- Ink Pen
2- Generative AI -Sketch to render exiperiment using AI tool
3- 3D laser scan of VUT civil enginer facuty - Tremble 3D+Autocad
4- Physical model of Tayitu - Laser cutted White plexy glass and 3 mm thick mdf.
5- Arch visualization of Velky Biel Apartment , Slovakia- Twinmotion+Photoshop








Thank You
For Additional Works visit
https://issuu.com/muse_tad
http://www.linkedin.com/in/muse-tadiose