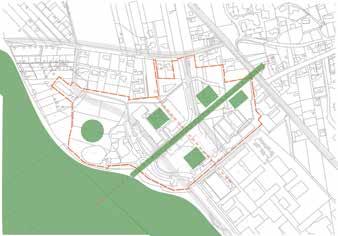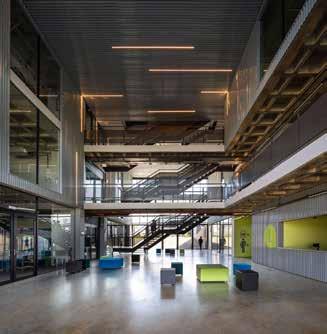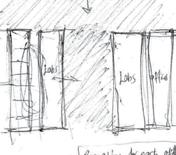TECHNOLOGICAL PARK
Frans_Francken_(II)_-_The_Witches’_Kitchen

Technological Park/ Science Park is defined as being a property-based development that accommodates and fosters the growth of tenant firms and that is affiliated with a university (or a government and private research bodies) based on proximity, ownership, and/or governance. This is so that knowledge can be shared, innovation promoted, and research outcomes progressed to viable commercial products.
In the past Schools use public space and libraries in the quest of cognition. In the 13th C Laboratory building was integrated with pharmacies for paving a way for research of different disciplines. New issues lead to new architectural solutions for the individual laboratory as well as for complex institute buildings. Nowadays science parks develop into institutes that compromise theoretical and practical cognition with laboratories becoming the core function in providing new innovations.

2 Technological Park | Architectural Design II BSC. MUSE TADIOSE Part 1| URBAN DESIGN PROJECT DESCRIPTION
Museion of alexandra



3 Technological Park | Architectural Design II Part 1| URBAN DESIGN 40 60 80m 1:2000 SITE PLAN 6 9 8 5 3 4 1 2 6 6 7 Krasnopolska Technologicka Technologicka Studentska Parkovišta Tandem Piano Trident Viva Vsb-Tuo Dormitaries Technology Hub Park Mini Golf 1 2 3 4 5 6 7 8 9 0 100 200 300 400m 1:10000


4 Technological Park | Architectural Design II BSC. MUSE TADIOSE Part 1| URBAN DESIGN 0 20 40 60 80m 1:2000 TOPOGRAPHY MAP 0 100 200 300 400m 1:10000 Property Line Buildings Contour line 5m Contour line 1m


5 Technological Park | Architectural Design II BSC. MUSE TADIOSE Part 1| URBAN DESIGN 0 20 40 60 80m 1:2000 NOLI MAP
0 100 200 300 400m 1:10000
Line Buildings
Krasnopolska Technologicka Studentska Parkovišta
Property


6 Technological Park | Architectural Design II BSC. MUSE TADIOSE Part 1| URBAN DESIGN 0 20 40 60 80m 1:2000 LAND USE MAP Krasnopolska Technologicka Studentska Parkovišta 0 100 200 300 400m 1:10000 Property Line Accomodation Residential Offices Road


7 Technological Park | Architectural Design II BSC. MUSE TADIOSE Part 1| URBAN DESIGN 0 20 40 60 80m 1:2000 TRANSPORT MAP Krasnopolska Technologicka Studentska Parkovišta 0 100 200 300 400m 1:10000 Property Line Buildings Green park Primary road Secondary road Parking


8 Technological Park | Architectural Design II BSC. MUSE TADIOSE Part 1| URBAN DESIGN 0 20 40 60 80m 1:2000 Property Line Buildings Green park Cycle Access Pedesterian Access Acces to the Woods PEDESTERIAN MAP Krasnopolska Technologicka Studentska Parkovišta 0 100 200 300 400m 1:10000
SKETCH DEVELOPMENT

9 Technological Park | Architectural Design II BSC. MUSE TADIOSE Part 1| URBAN DESIGN CONCEPT





10 Technological Park | Architectural Design II BSC. MUSE TADIOSE Part 1| URBAN DESIGN CONCEPT
Identifying main axis Demolishing Blocks and Changing the direction of the road
Linking the masses with public space
Creating Public spaces
Massing






11 Technological Park | Architectural Design II BSC. MUSE TADIOSE Part 1| URBAN DESIGN MASTER PLAN 5 8 7 4 2 3 1 5 5 9 9 9 9 6 10 Krasnopolska Technologicka Technologicka Studentska Parkovišta 0 100 200 300 400m 1:10000 0 20 40 60 80m 1:2000 Intervention Plot Trident Viva Vsb-Tuo Dormitaries Technlogy hub Park Mini Golf New Parking Focal Point 1 2 3 4 5 6 7 8 9 10









12 Technological Park | Architectural Design II BSC. MUSE TADIOSE Part 1| URBAN DESIGN MASTER PLAN 0 100 200 300 400m 1:10000 Existing Offices New Technological Park Existing Cafe New Cafe Minimarket Administration Hub Accommodation Meeting & symposium halls Workshop AREA OF INTEREST
PROJECT DESCRIPTION
Design a new building instead of the existing “Piano” and “Tandem” objects usable for the purposes of the technology park in Ostrava – Poruba
The new design will be based on the new urban proposal set out in part one of the document. Thus New urban morphology will be the base for the architectural design synthesis.

13 Technological Park | Architectural Design II BSC. MUSE TADIOSE Part 2| ARCHITECTURAL DESIGN PROJECT DESCRIPTION






14 Technological Park | Architectural Design II BSC. MUSE TADIOSE Part 2| ARCHITECTURAL DESIGN PROJECT DESCRIPTION AREA OF INTEREST 0 100 200 300 400m 1:10000 0 50 150 200 250m 1:5000
Technological Park ÁGORA MOB
Architects : Estúdio Módulo
Area : 70000 Sqm
Year : 2021
Photographs :Manuel Sá, Marcus Damon
Lead Architects : Estúdio Módulo



Client : Perville Engenharia
Country : Brazil
The master plan thinks of the Ágora Tech Park as an attraction pole for the meeting between society, private initiative, academia, and government, contributing to regional development through socioeconomic benefits for Joinville and Santa Catarina. The project will offer high-quality environments for research, development, work, and leisure activities, offering attractions for high-tech companies. For this, the proposal appropriates concepts of a smart city, addressing issues related to the environment, infrastructure, mobility, quality of life, eco-efficiency and the integration of differentiated solutions.
15 Technological Park | Architectural Design II BSC. MUSE TADIOSE Part 2| ARCHITECTURAL DESIGN CASE STUDY








16 Technological Park | Architectural Design II BSC. MUSE TADIOSE Part 2| ARCHITECTURAL DESIGN CASE STUDY
TECHNO-BOARD
L inking pub L ic area to the core functiona L space of the park .
Just like a motherboard is a platform for linking the core components of the computer with supplementary pieces for the overall functionality, the technological park will link the laboratories and offices to the context with open spaces and public activities. Thus, it will be porous in attaining the surrounding functions. The physical and visual link between the open spaces encourages a flexible internal space that blends with the overall site of the park. The intervention mass will break the conventional private working space to a more open and accessible to the public.
17 Technological Park | Architectural Design II BSC. MUSE TADIOSE Part 2| ARCHITECTURAL DESIGN CONCEPT

18 Technological Park | Architectural Design II BSC. MUSE TADIOSE Part 2| ARCHITECTURAL DESIGN CONCEPT
SKETCH DEVELOPMENT




19 Technological Park | Architectural Design II BSC. MUSE TADIOSE Part 2| ARCHITECTURAL DESIGN CONCEPT












20 Technological Park | Architectural Design II BSC. MUSE TADIOSE Part 2| ARCHITECTURAL DESIGN CONCEPT
Respecting the urban proposal
Creating access through the building for students and residents to reach the core of the site.
FUNCTIONAL LAYOUT

Dispersing the public space
To have vibrant space the mix of open spaces with private ones. Thus, instead of a single open space, multiple minor ones will appear
Linking the public spaces
Connecting the public spaces with vertical and horizontal accesses. The negative space will be core of the park with function the likes of Laboratories, Offices, and research facilities.



Allocating figure ground
The public dwelling space will be guided by public programs and the space beside those will be a private ones.
21 Technological Park | Architectural Design II BSC. MUSE TADIOSE Part 2| ARCHITECTURAL DESIGN CONCEPT
Respecting the urban proposal
Creating access through the building for students and residents to reach the core of the site.
FORM SYNTHESIS
Dispersing the public space
To have vibrant space the mix of open spaces with private ones. Thus, instead of a single open space, multiple minor ones will appear
Linking the public spaces
Connecting the public spaces with vertical and horizontal accesses. The negative space will be core of the park with function the likes of Laboratories, Offices, and research facilities.

22 Technological Park | Architectural Design II BSC. MUSE TADIOSE Part 2| ARCHITECTURAL DESIGN CONCEPT




23 Technological Park | Architectural Design II BSC. MUSE TADIOSE Part 2| ARCHITECTURAL DESIGN DESIGN SYNTHESIS Core Open Space Circulation Functions Labs & Offices Admin Canteen Exhibition Library Auditurium Coworking Space Cafe & Resturant



24 Technological Park | Architectural Design II BSC. MUSE TADIOSE Part 2| ARCHITECTURAL DESIGN 0 10 20 30 40m 1:1000 SITE PLAN 1 2 3 4 5 6 7 8 9 Intervention Staff Parking Client Parking Entrance From Studentska Entrance From the woods Entrance From Tadem Basement Parking Entrance Sitting Stairs Focal Urban Area Intervention Site Blocks Access Road Paved Surface Paved Surface 2 Greenery 1 2 3 4 5 6 7 8 9 Studentska Technologika Technologika



25 Technological Park | Architectural Design II BSC. MUSE TADIOSE 0 4 8 12 16m 1:400 Part 2| ARCHITECTURAL DESIGN BASEMENT FLOOR 1 2 3 4 5 6 7 Parking space Accessible Parking Bicycle Parking Store Rest Room Fire Escape Stair Service Elevator 1 1 2 2 2 3 4 4 4 5 5 6 6 6 7 7 7 4 1 1



26 Technological Park | Architectural Design II BSC. MUSE TADIOSE 0 4 8 12 16m 1:400 Part 2| ARCHITECTURAL DESIGN SEMI BASEMENT FLOOR 1 2 3 4 5 6 7 8 9 10 11 12 13 14 15 16 17 18 19 20 21 22 23 24 Security area Mechanical room Parking Space Accessible Parking Bicycle Parking Ladies Changing Gentle Changing Laundry Cloth Store Escape route Cafe & Restaurant Kitchen Load/Unload Auditorium Back Stage Reception Cloakroom Admin office Kitchen Sitting Stairs Store Rest Room Fire Escape Stair Service Elevator 2 2 3 4 5 6 7 8 9 10 10 11 12 13 14 15 16 17 18 19 21 21 22 24 24 23 23 20 10 2 2 2 2 2 1 24 23



27 Technological Park | Architectural Design II BSC. MUSE TADIOSE 0 4 8 12 16m 1:400 Part 2| ARCHITECTURAL DESIGN 1 2 3 4 5 6 7 8 9 10 11 12 13 14 15 16 17 18 19 20 21 Reception Cloak room Lobby Auditorium Lobby Auditorium 1st level Meeting Room Shop Coworking Space Administrative Lobby Reception Reception Office Manager Office Admin Offices Admin Entrance Kitchen Refreshing area Outdoor Sitting Stairs Store Rest Room Fire Escape Stair Service Elevator 1 20 20 21 21 3 9 10 11 12 13 13 13 14 17 18 18 15 16 13 4 7 8 19 19 19 8 8 4 5 6 2 20 21 GROUND FLOOR



28 Technological Park | Architectural Design II BSC. MUSE TADIOSE 0 4 8 12 16m 1:400 Part 2| ARCHITECTURAL DESIGN FIRST FLOOR 1 2 3 4 5 6 7 8 9 10 11 12 Game Zone Library Reception Reading Space Seminar Rooms Labs Offices Meeting Room Kitchen Store Rest Room Fire Escape Stair Service Elevator 1 1 2 3 4 4 4 4 3 3 5 6 5 6 7 8 9 5 6 11 11 11 12 12 12 10 10 10



29 Technological Park | Architectural Design II BSC. MUSE TADIOSE 0 4 8 12 16m 1:400 Part 2| ARCHITECTURAL DESIGN SECOND FLOOR 1 2 3 4 5 6 7 8 Labs Offices Meeting Room Kitchen Store Rest Room Fire Escape Stair Service Elevator 1 5 4 5 5 4 5 5 6 6 6 1 1 1 1 1 1 2 2 7 7 7 8 8 8 2 2 3 3 3 2 2 2



30 Technological Park | Architectural Design II BSC. MUSE TADIOSE 0 4 8 12 16m 1:400 Part 2| ARCHITECTURAL DESIGN THIRD FLOOR 1 2 3 4 5 6 7 8 9 10 11 Labs Offices Meeting Room Kitchen Canteen Kitchen Balcony Store Rest Room Fire Escape Stair Service Elevator 1 1 2 2 2 2 2 2 1 1 1 1 5 5 7 8 10 10 10 11 11 11 6 6 6 3 3 3 6 9 9 9 9



31 Technological Park | Architectural Design II BSC. MUSE TADIOSE 0 4 8 12 16m 1:400 Part 2| ARCHITECTURAL DESIGN FOURTH FLOOR 1 2 3 4 5 6 7 8 9 10 Labs Offices Meeting Room Kitchen Gallery Roof teerace Store Rest Room Fire Escape Stair Service Elevator 1 1 1 1 1 1 1 2 2 7 2 2 2 2 3 3 8 8 8 9 9 9 10 10 10 5 4 4 4 4



32 Technological Park | Architectural Design II BSC. MUSE TADIOSE 0 4 8 12 16m 1:400 Part 2| ARCHITECTURAL DESIGN FIFTH FLOOR 1 2 3 4 5 Gallery Duct system Roof Terrace Fire Escape Stair Service Elevator 2 2 2 4 4 4 5 5 5 1 3 3 3



33 Technological Park | Architectural Design II BSC. MUSE TADIOSE 0 4 8 12 16m 1:400 Part 2| ARCHITECTURAL DESIGN SOUTH EAST SIDE



34 Technological Park | Architectural Design II BSC. MUSE TADIOSE 0 4 8 12 16m 1:400 Part 2| ARCHITECTURAL DESIGN SOUTH WEST SIDE



35 Technological Park | Architectural Design II BSC. MUSE TADIOSE 0 4 8 12 16m 1:400 Part 2| ARCHITECTURAL DESIGN NORTH EAST SIDE



36 Technological Park | Architectural Design II BSC. MUSE TADIOSE 0 4 8 12 16m 1:400 Part 2| ARCHITECTURAL DESIGN NORTH WEST SIDE



37 Technological Park | Architectural Design II BSC. MUSE TADIOSE 0 4 8 12 16m 1:400 Part 2| ARCHITECTURAL DESIGN SECTION A-A



38 Technological Park | Architectural Design II BSC. MUSE TADIOSE 0 4 8 12 16m 1:400 Part 2| ARCHITECTURAL DESIGN SECTION B-B



39 Technological Park | Architectural Design II BSC. MUSE TADIOSE 0 4 8 12 16m 1:400 Part 2| ARCHITECTURAL DESIGN SECTION C-C



40 Technological Park | Architectural Design II BSC. MUSE TADIOSE 0 4 8 12 16m 1:400 Part 2| ARCHITECTURAL DESIGN SECTION D-D





41 Technological Park | Architectural Design II BSC. MUSE TADIOSE 0 4 8 12 16m 1:400 Part 2| ARCHITECTURAL DESIGN RENTAL SPACE ALTERNATIVES
5.5 M X 8.1M Officed facing the Atrium and having 8.1Mx8.1M Labratory on the other side of the blocks.
ALTERNATIVE 1
ALTERNATIVE





42 Technological Park | Architectural Design II BSC. MUSE TADIOSE 0 4 8 12 16m 1:400 Part 2| ARCHITECTURAL DESIGN RENTAL SPACE ALTERNATIVES
11M X 8.1M Officed facing the Atrium and having 8.1Mx8.1M Labratory on the other side of the blocks.
2
ALTERNATIVE





43 Technological Park | Architectural Design II BSC. MUSE TADIOSE 0 4 8 12 16m 1:400 Part 2| ARCHITECTURAL DESIGN RENTAL SPACE ALTERNATIVES
Shared room with labratory and offices wacch having a width of 8.1m. The space can be rented by one firm.
3




44 Technological Park | Architectural Design II BSC. MUSE TADIOSE 0 4 8 12 16m 1:400 Part 2| ARCHITECTURAL DESIGN RENTAL SPACE ALTERNATIVES
Each floor can be allocated to only two firms. Each firms having their own lab inside the working space.
ALTERNATIVE 4



45 Technological Park | Architectural Design II BSC. MUSE TADIOSE Part 2| ARCHITECTURAL DESIGN 3D VISUALIZATION



46 Technological Park | Architectural Design II BSC. MUSE TADIOSE Part 2| ARCHITECTURAL DESIGN 3D VISUALIZATION












































































































