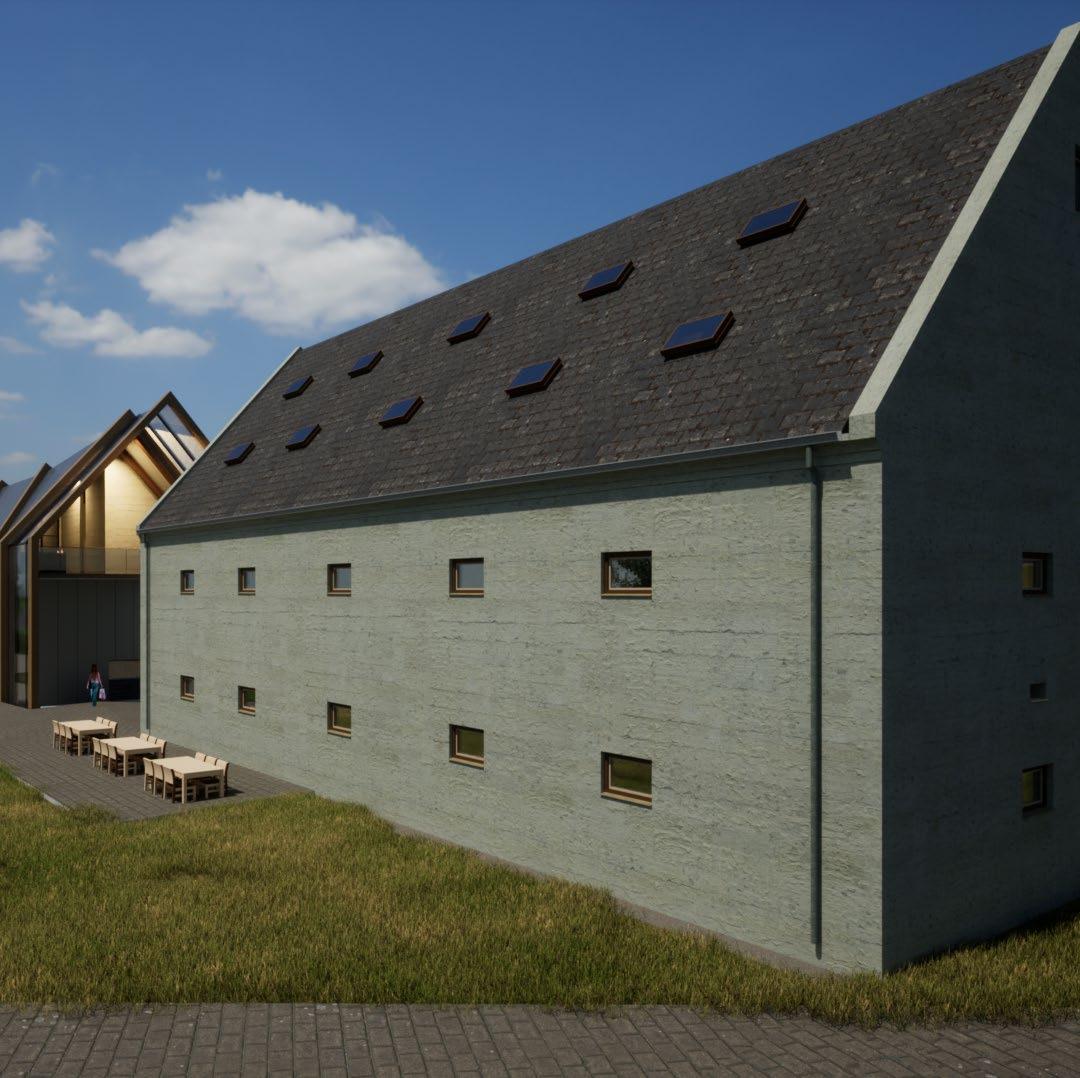
3 minute read
Stor ’ Y
Year Term Supervisor Type
2021 Architectural Studio
Advertisement
Prof. Ing. arch. Petr Hruša
Academic
Transformation of Granary to a Cultural Center
The Granary is owned by the Metropolitan Chapter at St. Wenceslas in Olomouc. It is a Baroque brick agricultural building. The building has four floors with a used truss in two levels, in the shape of a trapezoid. Bricked from mixed masonry (stone, brick) and additionally plastered, covered with a gabled roof with hipped dormers. It has one entrance through a double door from the courtyard. Dispositional, it is a single wing, divided only by a light wooden partition. The connection of the individual floors is ensured by a wooden side two-arm staircase.
The intervention of this project is to propose a complementary function for the old farmhouse. It is also required to renovate the old historical granary into a contextual viable program.
Concept | Diverting the interest to tell the history and culture of the city
A river tells a story. Bystrice river had seen a lot. It has witnessed the area evolving from a brewery to a farmland with granary , eventually to be dominated by workshops. Thus, taking inspiration from the river leaving a residue of specimens in his path. The granary will be serving as the focal point in stocking the history, culture, and tradition of the city that the river has been reflecting and carrying. Once the store house for threshold grain now will serve as a monumental place in reserving the town history. The organic flow of the river will shape the form of the new proposed building before the firmly standing granary. It will link the rigid mass of the granary to the dynamic landscape of the site.
Existing situation
- Concept interpretation
- Creating linear form

- Granary - Focal point
Vehicles circulation and parking space




- Avoid south-west to north-east road
- Opportunity to link the building with the river
- Clear view to front side of the site
- Parking distribution
Greenery & Public space
- Wider green spaces
- Linkage between nature and the mass
- Outdoor activities
Existing situation Connecting Masses Transforming Masses
- Uncontrolled elevation line
- Weak connection between functions
- Organizing the elevation line





- Rhythm
- Connection the mass with nature
- Gradiation
Techno-Board
Linking Public Area to The Core Functional Space of the Park
Redesign of urban complex of the technological park in Ostrava next to VSB main campus. It focuses on the integration of function with universities programs shortening the gap between academic and scientific research.

It is an academic project trying to redesign the already proposed layout for the park. It is a conceptual and schematic urban design trying to solve the problems the master plan has using alternative ways and strong concepts.

Respecting the urban proposal
Creating access through the building for students and residents to reach the core of the site.
Dispersing the public space
To have vibrant space the mix of open spaces with private ones. Thus, instead of a single open space, multiple minor ones will appear
Connecting the public spaces with vertical and horizontal accesses. The negative space will be core of the park with function the likes of Laboratories, Offices, and research facilities.


Allocating figure ground
The public dwelling space will be guided by public programs and the space beside those will be a private ones.



Linking the public spaces Ground








The Glass Tower
C onversion of J ezdkovi C e C hâteau to multi fun C tional spa C e
Conversion– JEZDKOVICE - Building of the castle and adjacent farm buildings, possible completion of a new building to complement the overall composition. The chateau from the beginning of the 17th century, today partly used for small shop, library and municipal office, with a community center, offers an incredible amount of space where the above-mentioned functions could expand and be supplemented and extended with other functions. The building is followed by the original farm buildings of the farm, of which the chateau, as a residential part, was a part, the chateau is also connected to the castle park.






100mm thick gravel for absorbing water
Geo-textile
Water proofing membrane
Structural Plywood 2x12 C24 Timber Joist 50x200
200Thermal Insulation
Vapor barrier
50 wide technical space

Gypsum Board
Amphitheatre

The main idea of the contemporary statue is that in the time of post covid/war era, Solitary and sociability are two opposite yet correspondent ideas. As a man can appreciate himself by beign a standing figure of the statue , he can also view the spectrum of things through reflection of others


Oak Board Flooring 22mm C32 Cement screed
50 Thick fine aggregate 100 Medium size gravel 200 Crushed stone Earth
Fountain
Water feature can gather people as a common activity as a form of fountain and splashes. Also it can be a relaxing phenomena for indivisuals. So alternating tiles with water will develop indivisual experiance meanwhile the fun interactive fountain can be used by the mass.
The concept for the extension of the existing J shape castle is to enclosed it with he exact footprint size. Thus it will have a square courtyard developing another public space for the already vast garden area. It will create a sense of security and privacy. The space in-between can be used to hold many events . The Inner courtyard will have a transparent connection (tower) with the garden located in the east and north side of the castle.





Municipality Office Community Center Gallery Accommodation and Facilities Glass Tower
















