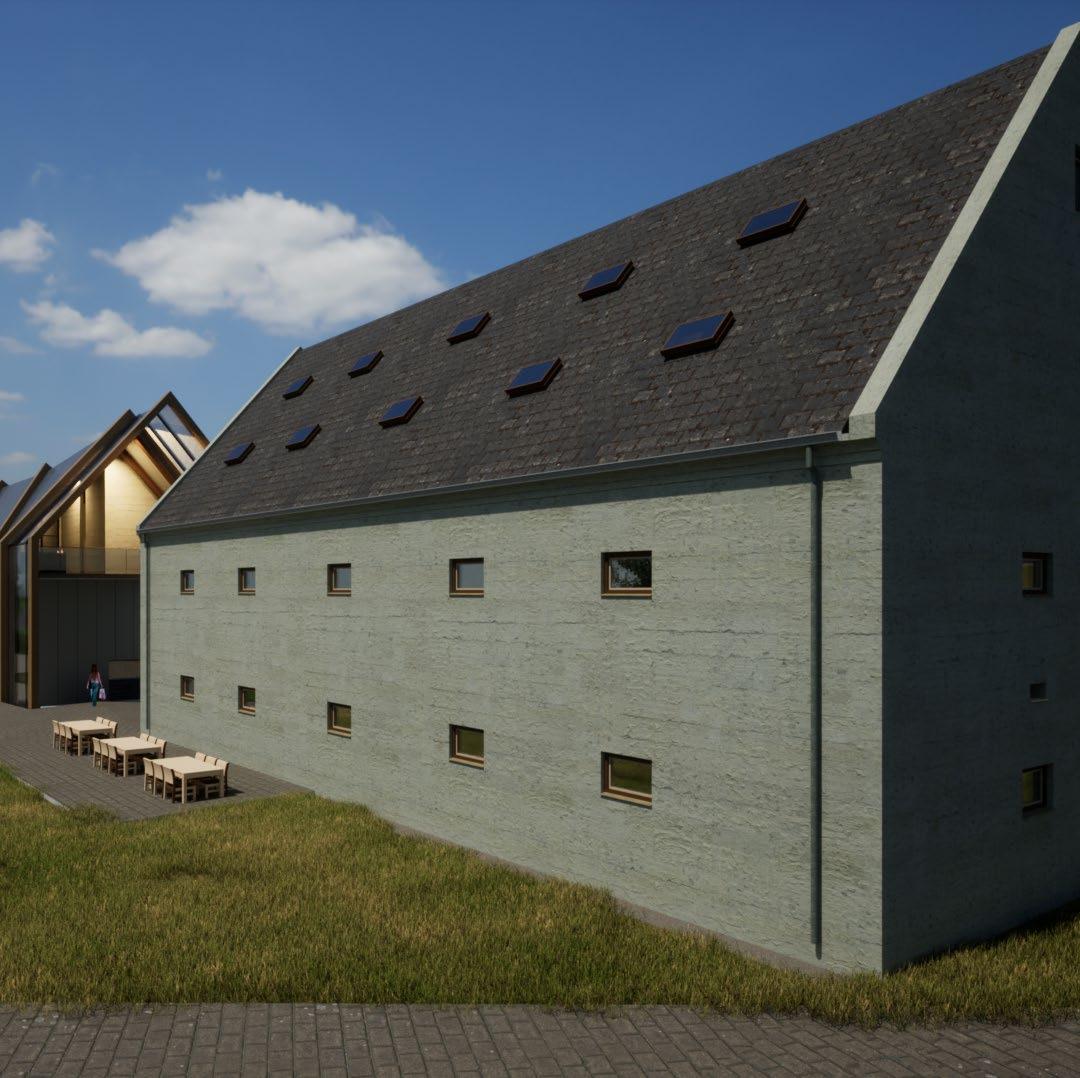
1 minute read
Techno-Board
Linking Public Area to The Core Functional Space of the Park
Redesign of urban complex of the technological park in Ostrava next to VSB main campus. It focuses on the integration of function with universities programs shortening the gap between academic and scientific research.
Advertisement
It is an academic project trying to redesign the already proposed layout for the park. It is a conceptual and schematic urban design trying to solve the problems the master plan has using alternative ways and strong concepts.


Respecting the urban proposal
Creating access through the building for students and residents to reach the core of the site.
Dispersing the public space
To have vibrant space the mix of open spaces with private ones. Thus, instead of a single open space, multiple minor ones will appear
Linking the public spaces
Connecting the public spaces with vertical and horizontal accesses. The negative space will be core of the park with function the likes of Laboratories, Offices, and research facilities.


Allocating figure ground
The public dwelling space will be guided by public programs and the space beside those will be a private ones.






















