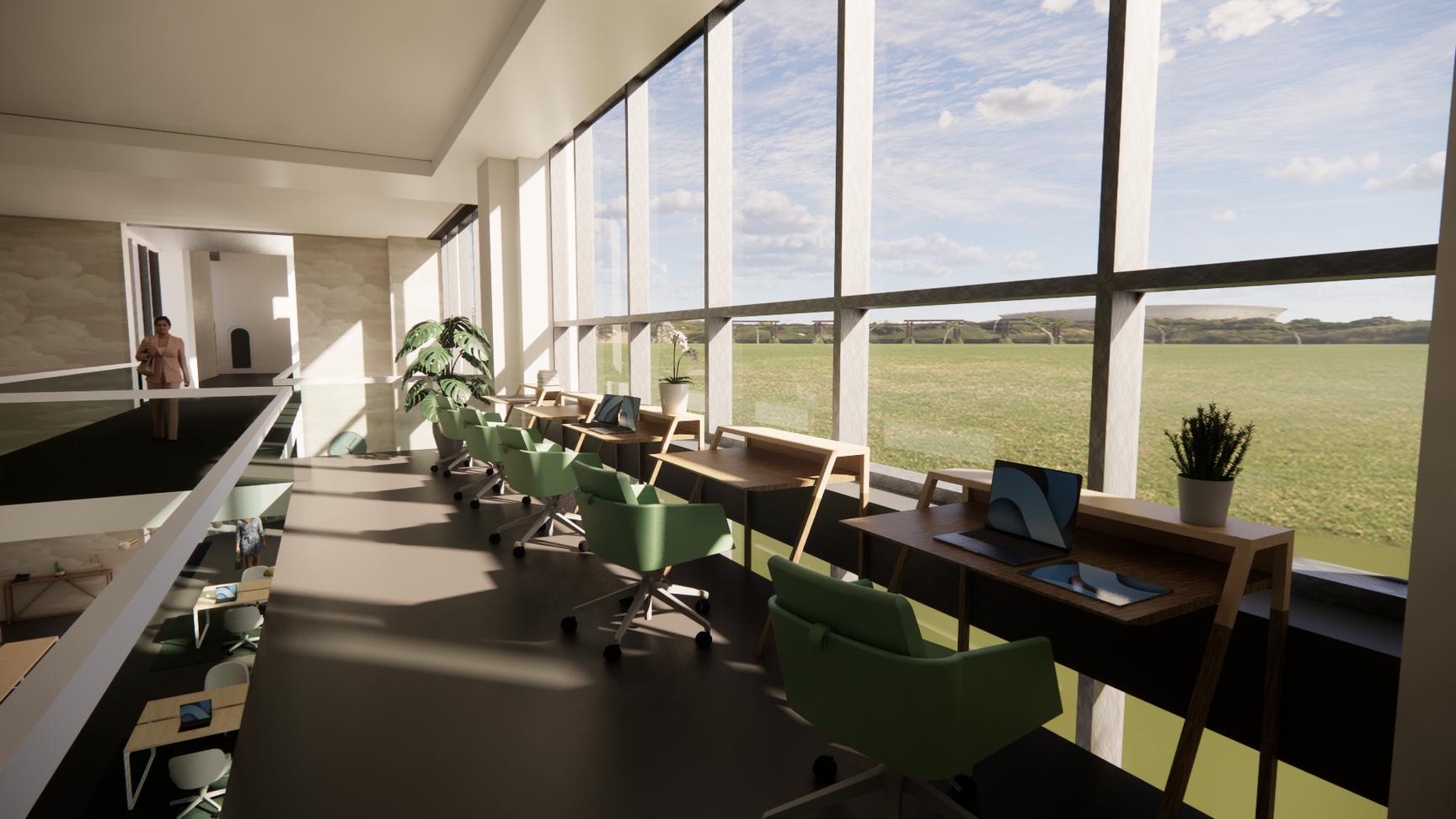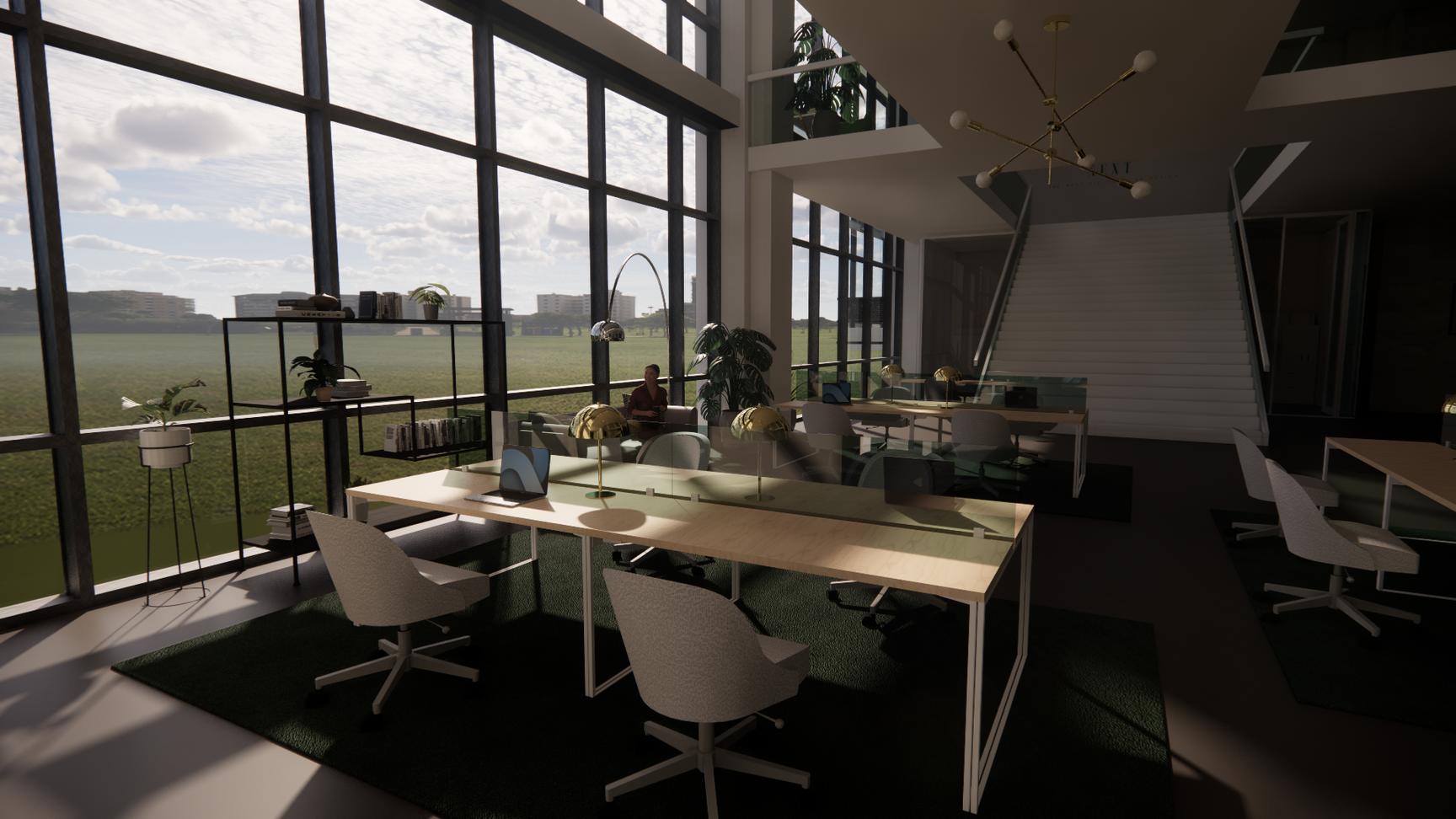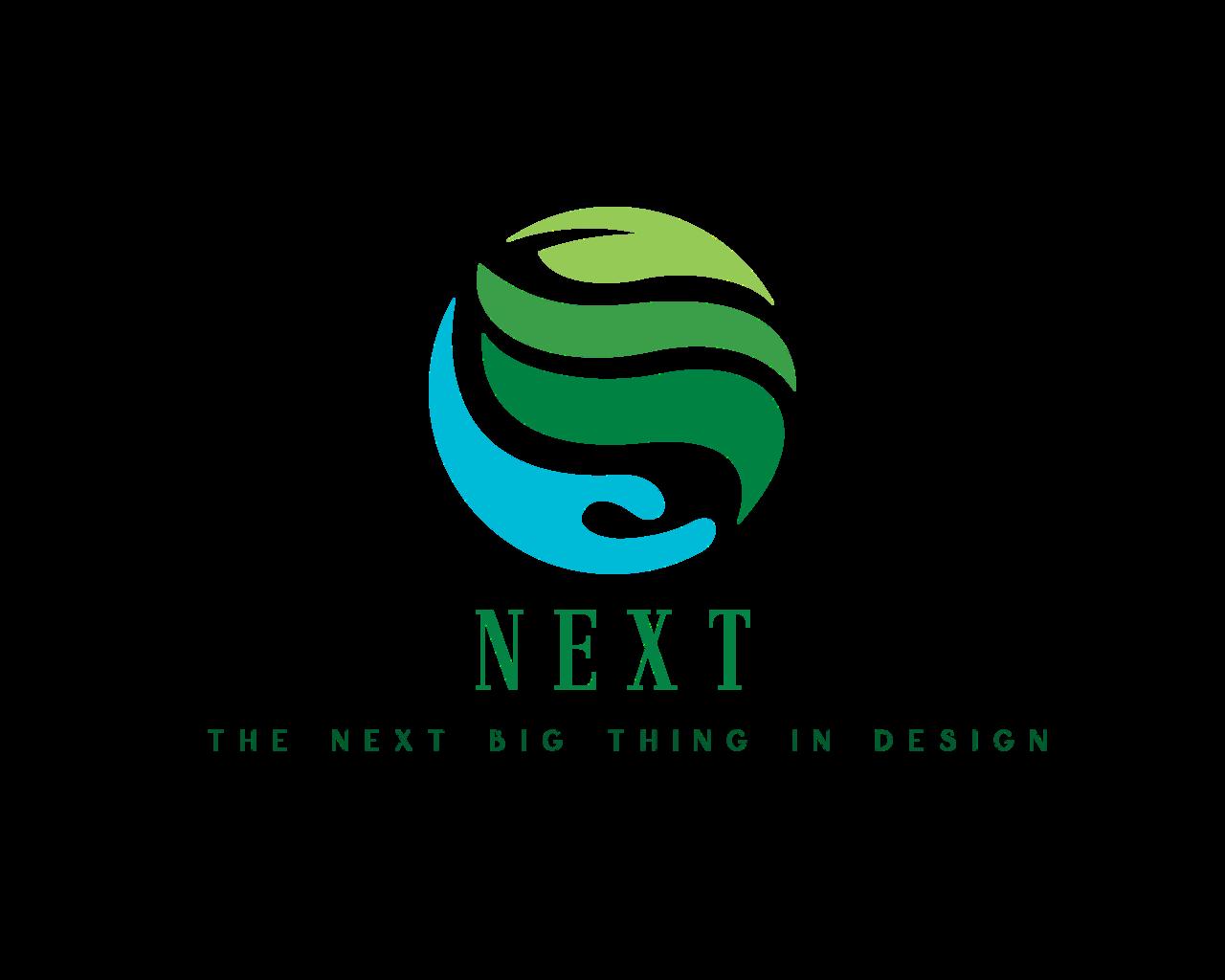

CONCEPTUALIZATION
Mother Earth
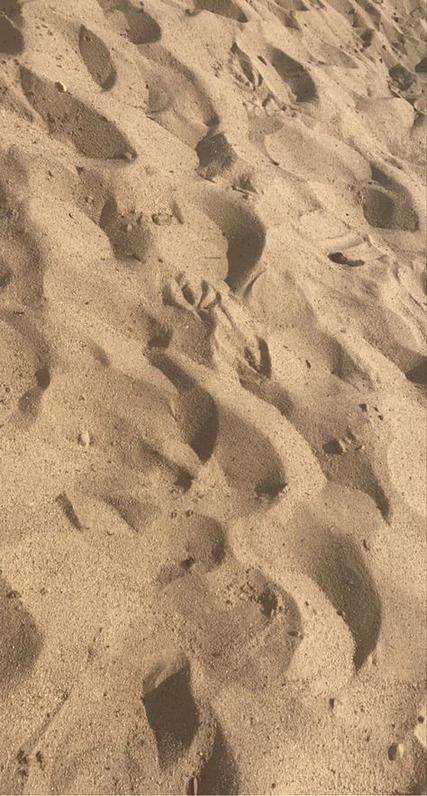
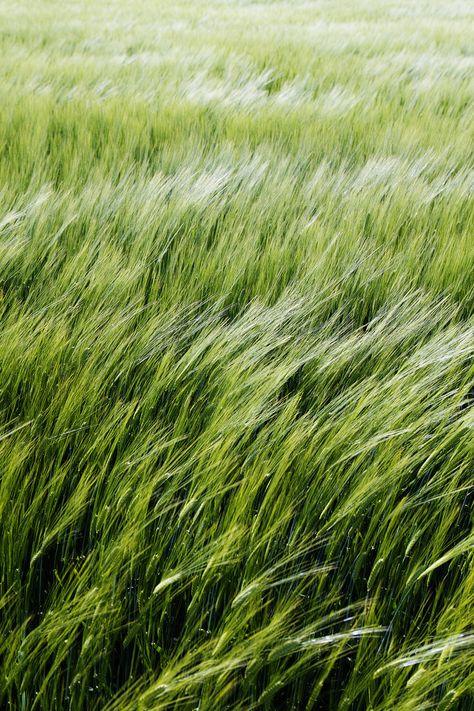
With the concept of Mother Earth, our goal is to create an open and inviting environment using the colors of the Earth’s elements, and fixtures that resemble aspects of nature.
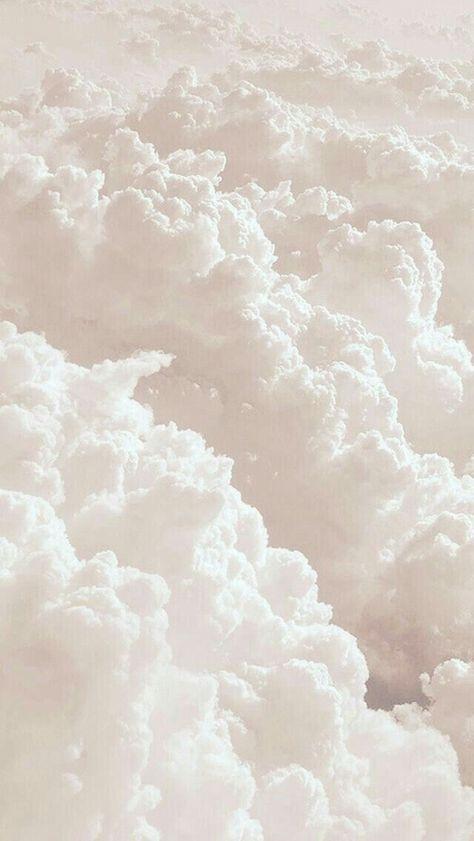
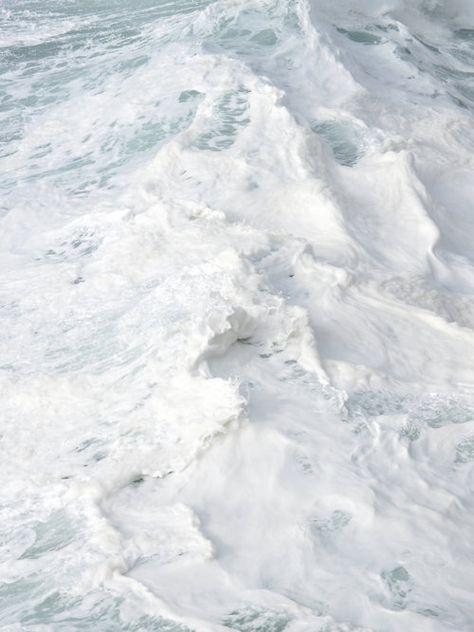
CLIENT INFORMATION
NEXT is a progressive and global architecture and interior design firm based in Los Angeles, California. They were founded in 1976 and continue to innovate and work with leading clients around the world in corporate workplace, healthcare, education, aviation, hospitality and sports. They have 3,000 employees and 27 office locations around the world and are looking to expand to more locations in the next couple of years. NEXT is committed to enhancing people’s lives through their designs and continue to put sustainability, diversity, equity and inclusion at the forefront of what they do for their company and the communities they serve. NEXT is opening a new office in Dallas, Texas. They have several clients based in this area and it’s important for them to build new workplace locations where they can connect in a meaningful way with their clients.
NEXT
LOCATION
DALLAS, TEXAS
Dallas is a bustling city in the large state of Texas. With a population of 1,259,404, Dallas is full of people who are in need of design, giving NEXT a perfect new location for their business. Many of NEXT’s clients live in or around the area which is also a very big positive to moving to this location.
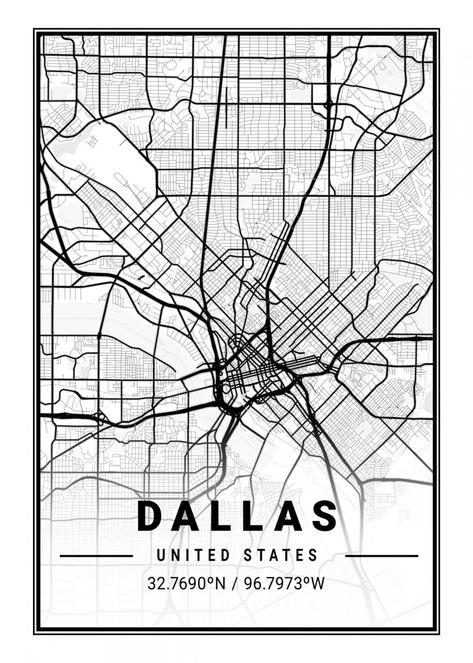
LOGO & BRANDING

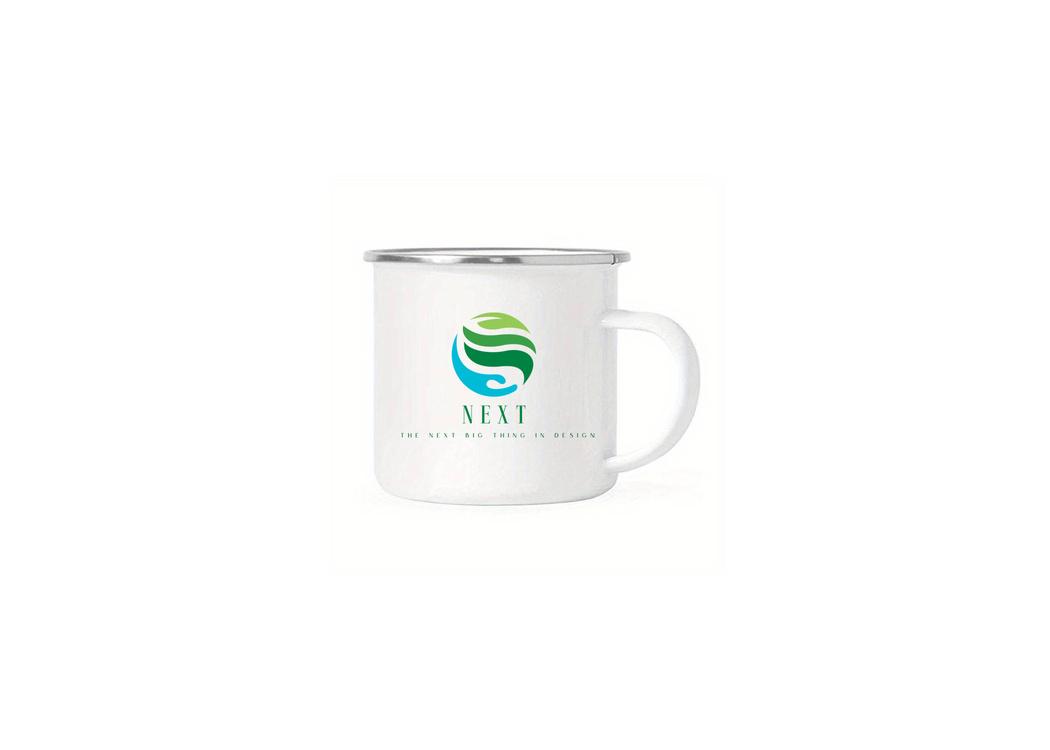
For branding, we wanted the logo to be simple and represent our concept of Mother Earth. Using the sphere shape of the Earth and colors you’d associate with outdoors, we created this beautiful design.
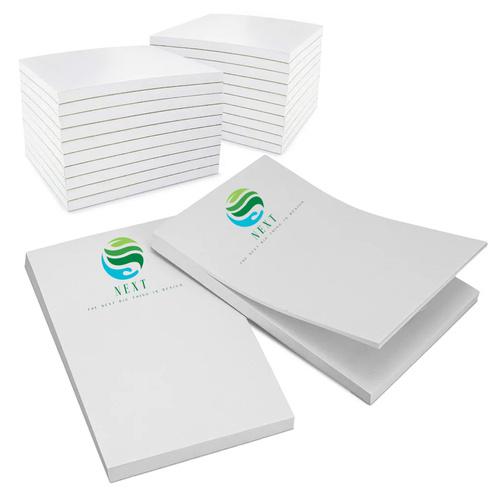
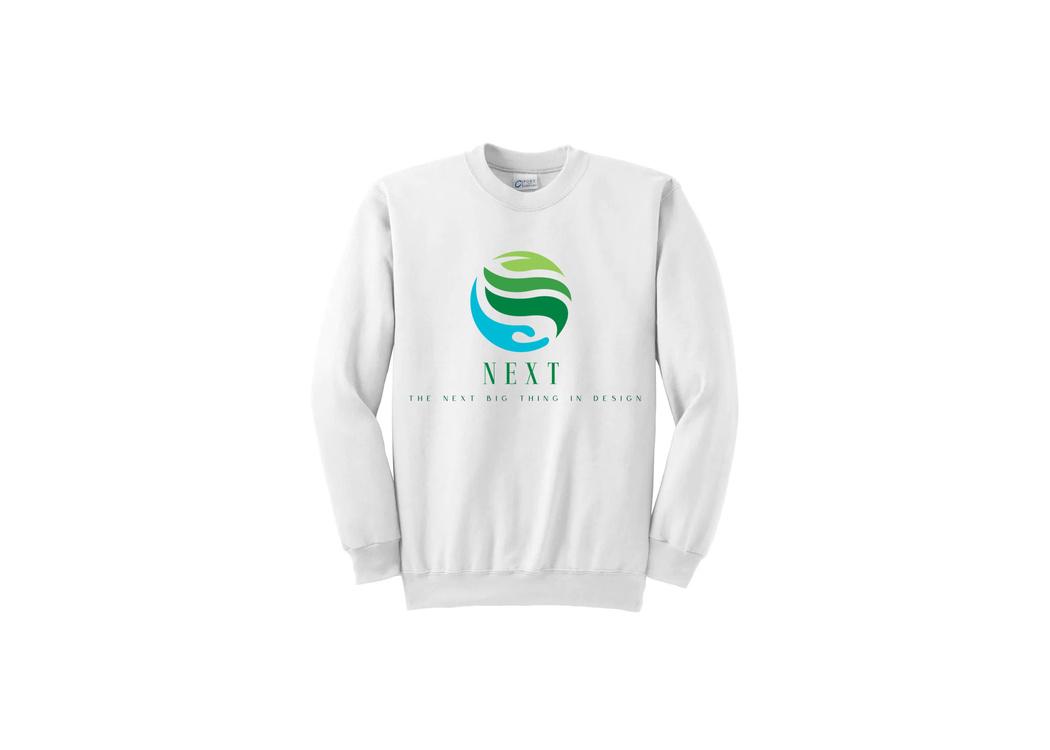
BUBBLE DIAGRAM
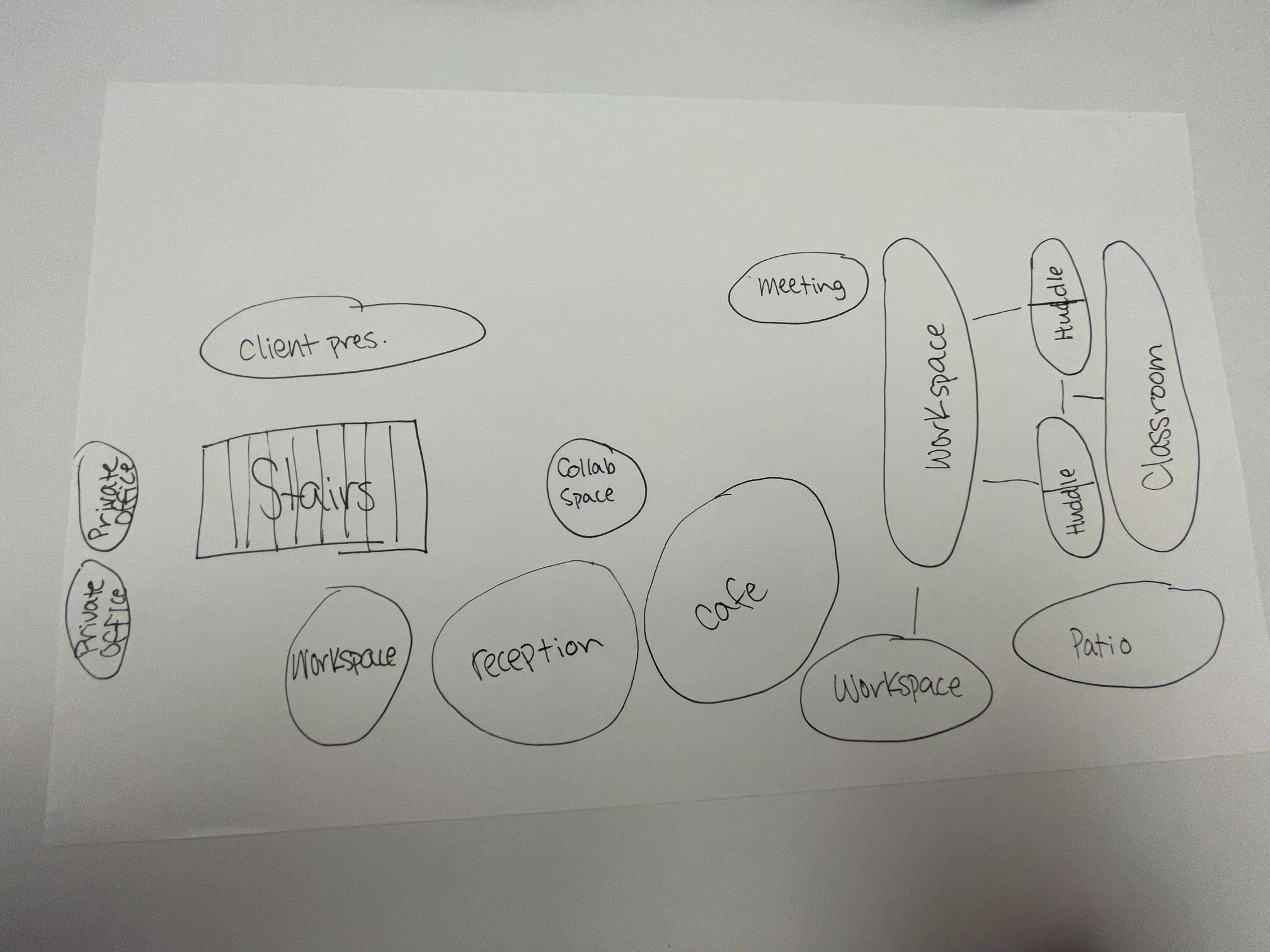
STEELCASE SELECTIONS
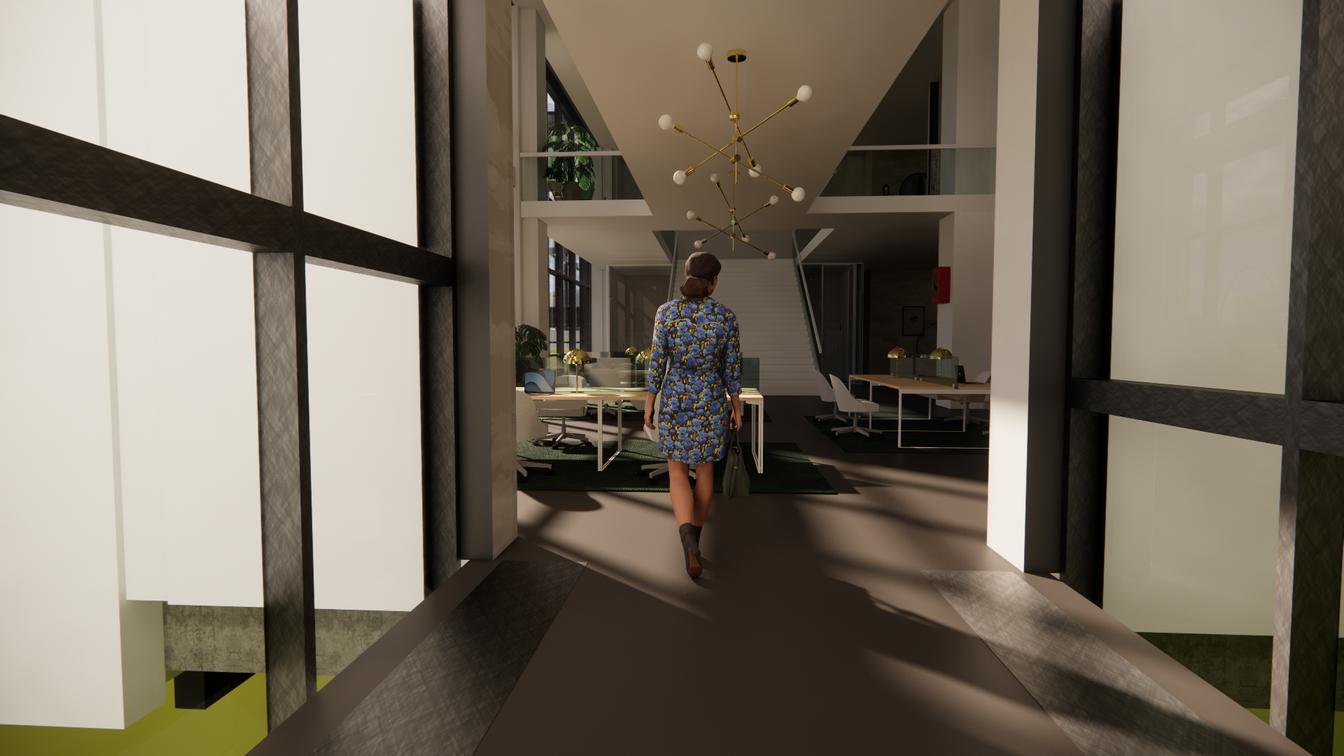
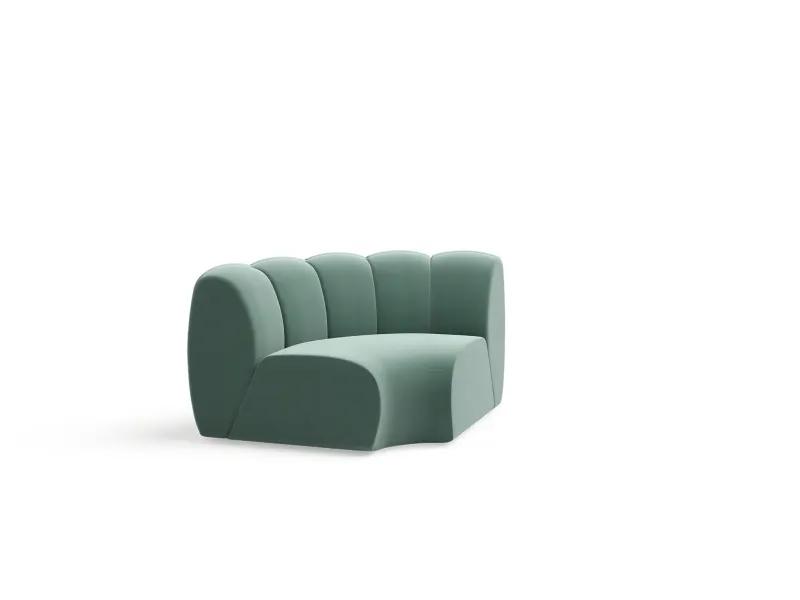
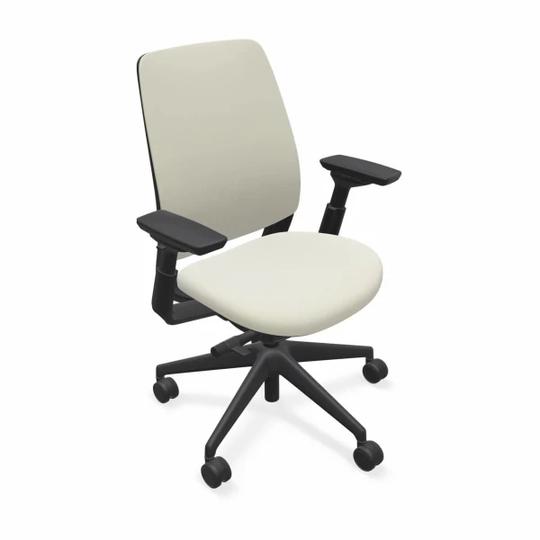
SEATING
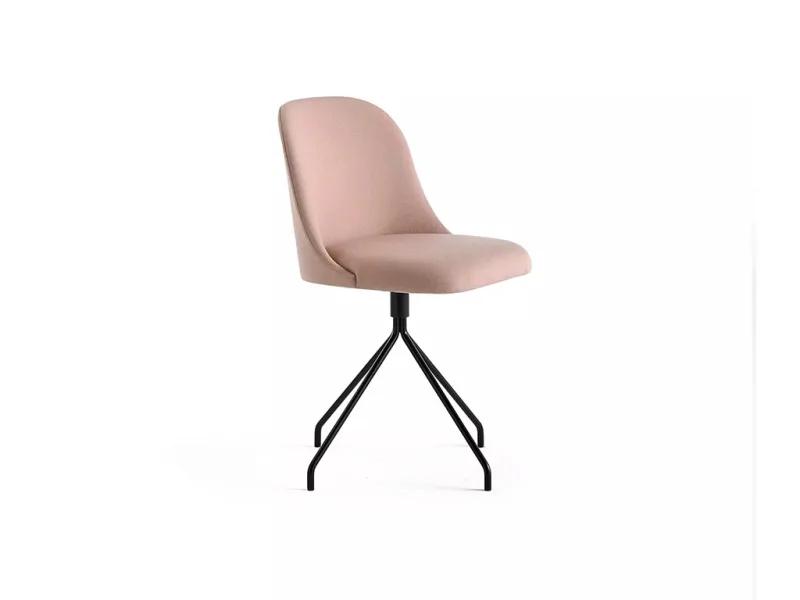
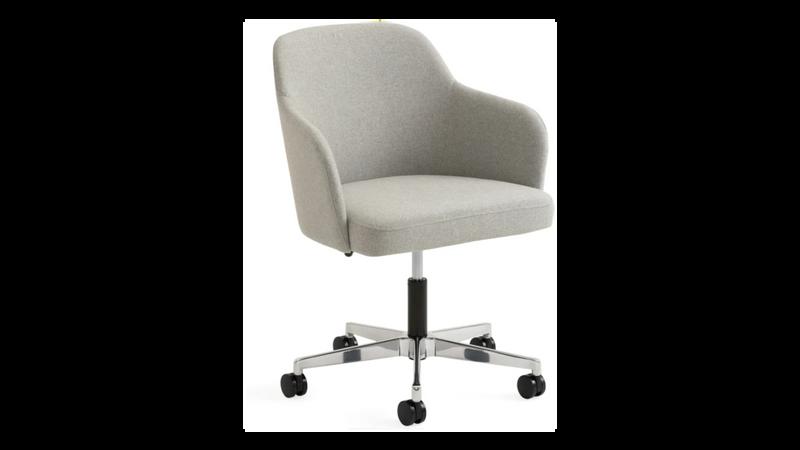
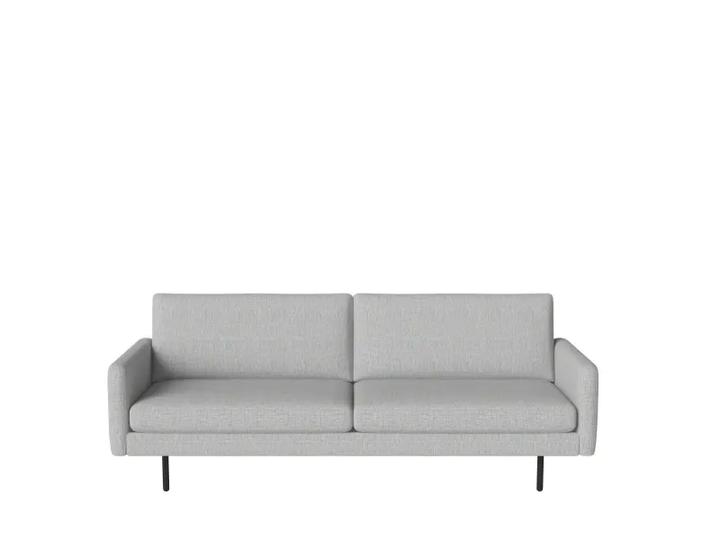 Belle Lounge
West Elm Work Sterling Collection
Aleta Seating
Steelcase Series 2
Scandinavia Remix
Belle Lounge
West Elm Work Sterling Collection
Aleta Seating
Steelcase Series 2
Scandinavia Remix
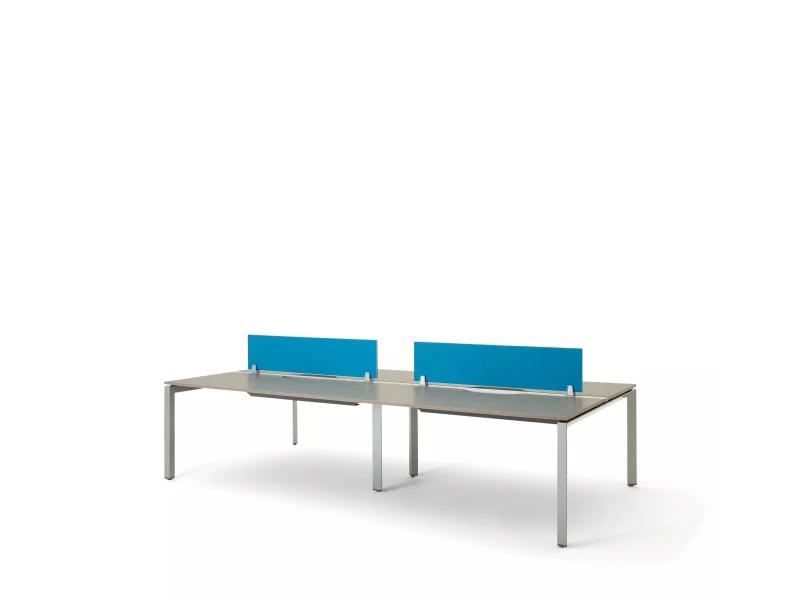
WORKING SURFACES
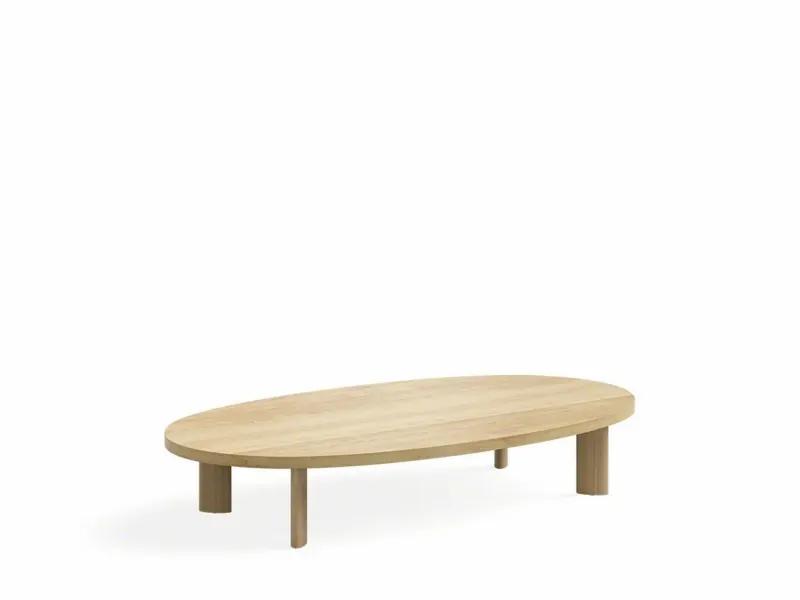
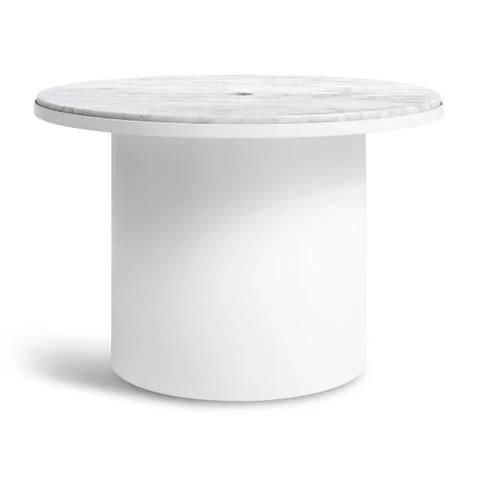
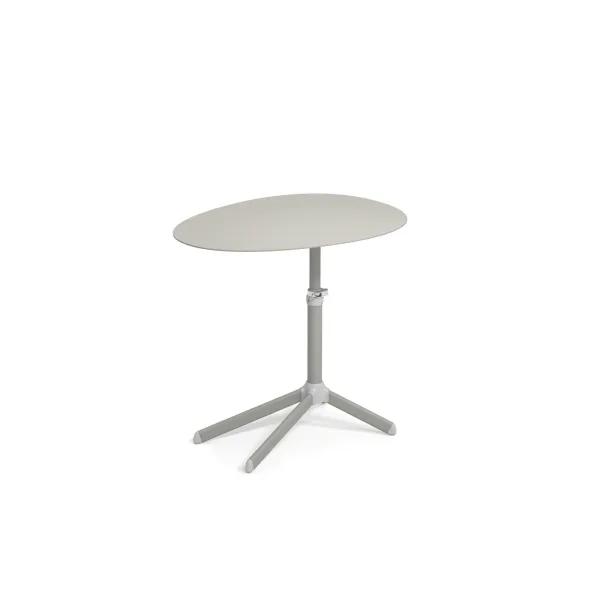
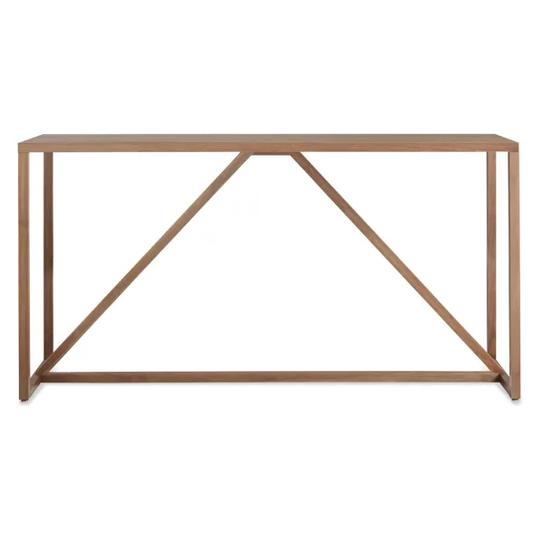 FrameOne
EMU Terramare Smart Table
Strut Table
Plateau Table
West Elm Work Boardwalk
FrameOne
EMU Terramare Smart Table
Strut Table
Plateau Table
West Elm Work Boardwalk
CONSTRUCTION DOCUMENTS
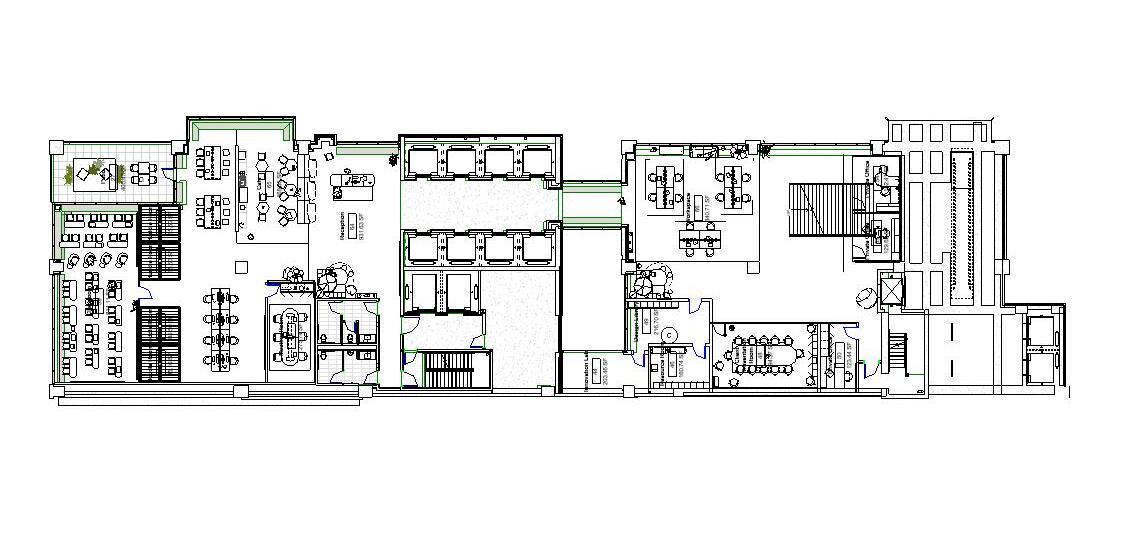
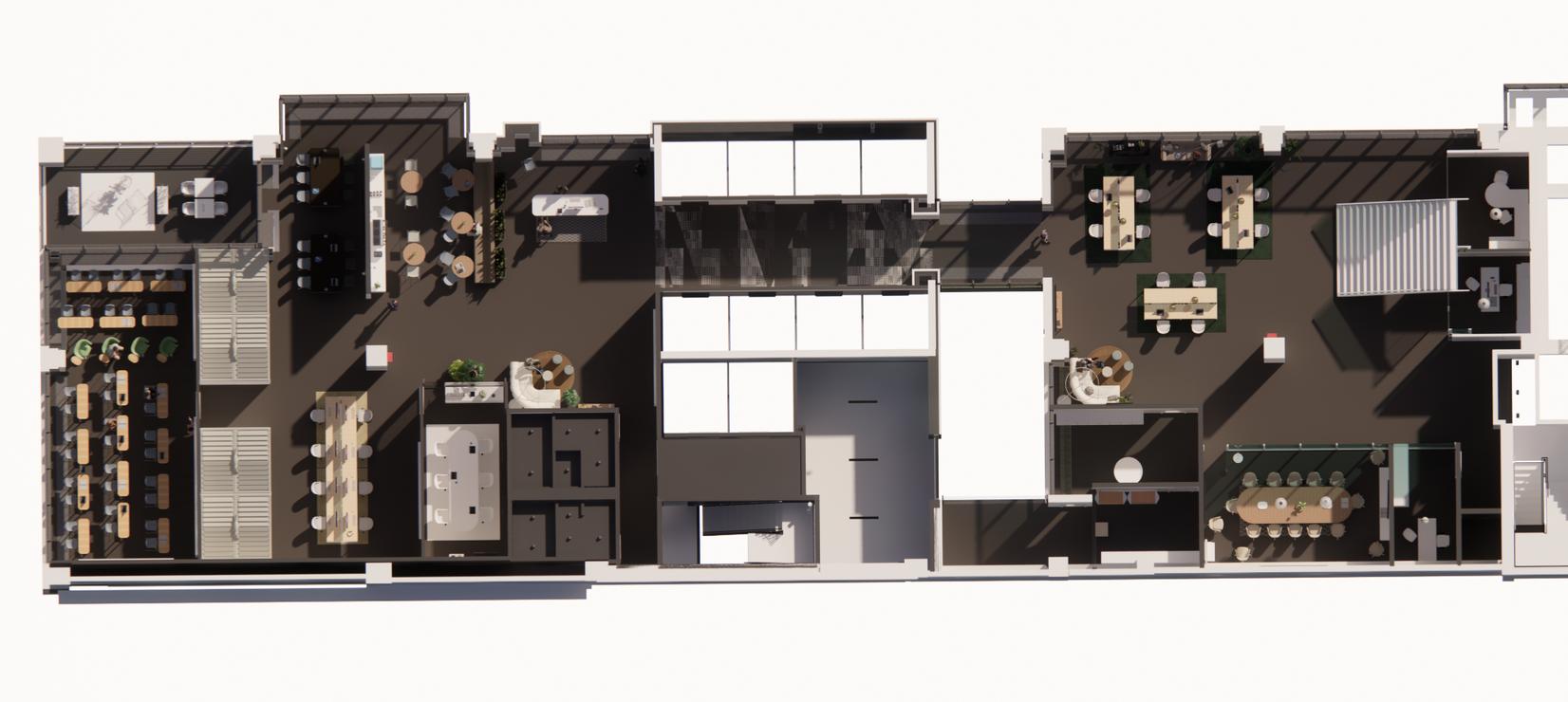
FLOOR PLAN - 2ND FLOOR
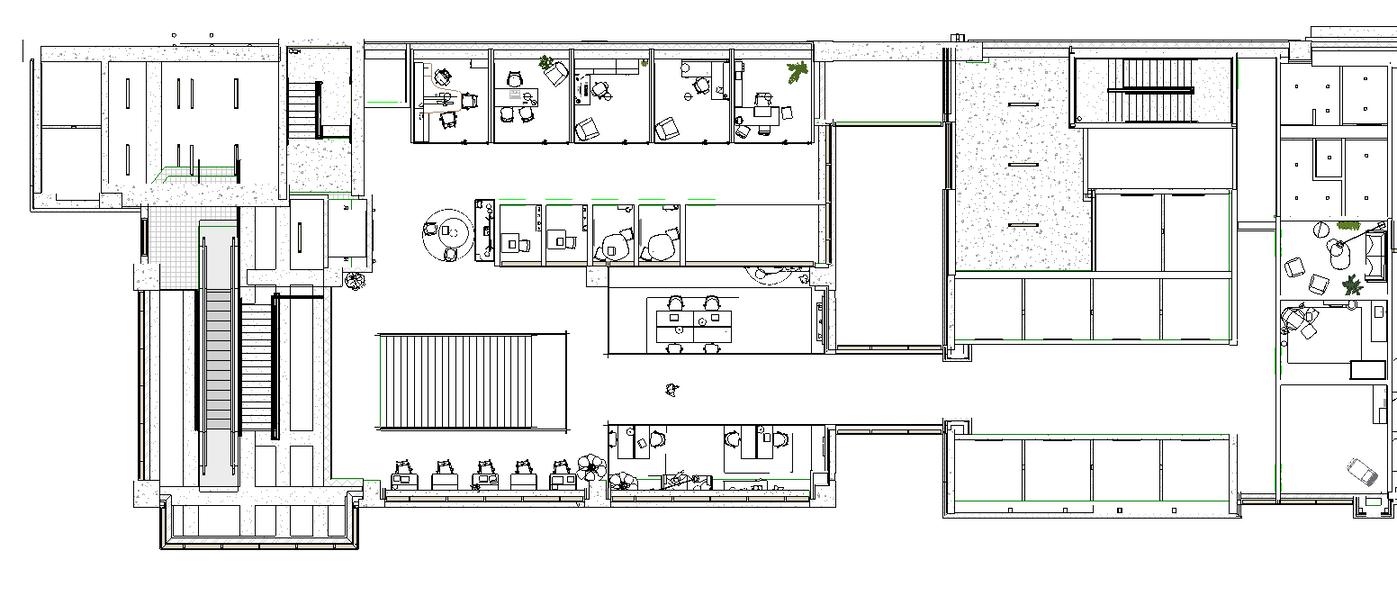
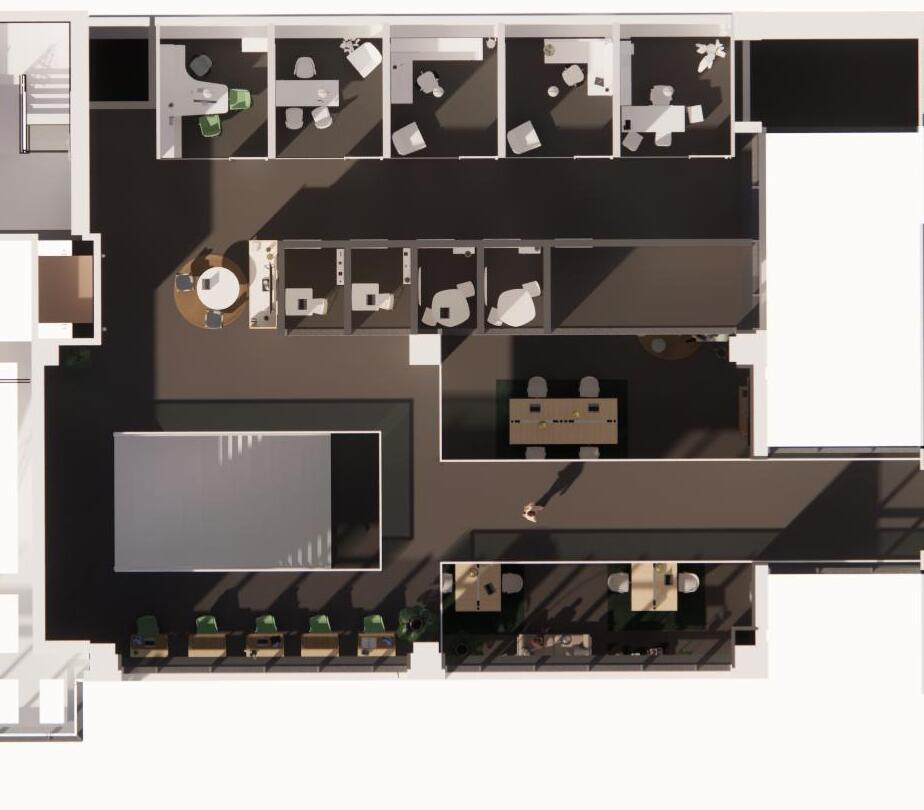
1st Floor
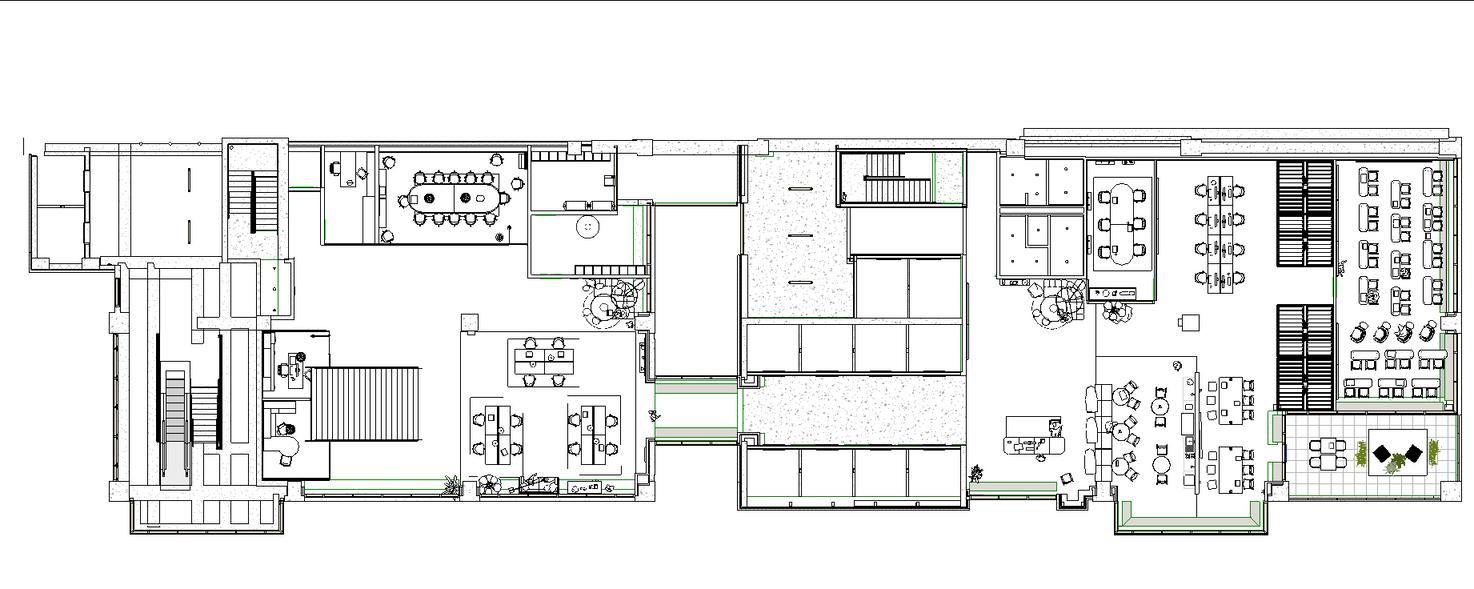
3
CODED FLOOR PLAN
2nd Floor
3 3 3 3 3 3
6 7 8
5 5
8 8 9
10 3
8

6 6
5 6 6
2 4 8 10
PRIVATE OFFICES
9
CLIENT PRES. ROOM
OPEN WORK SPACES
MEETING ROOMS
RECEPTION
MASSAGE STUDIO 1 3 4 5 6 7
COLLABORATION SPACES
WORK CAFE
CLASSROOM
CAFE & RECEPTION RCP
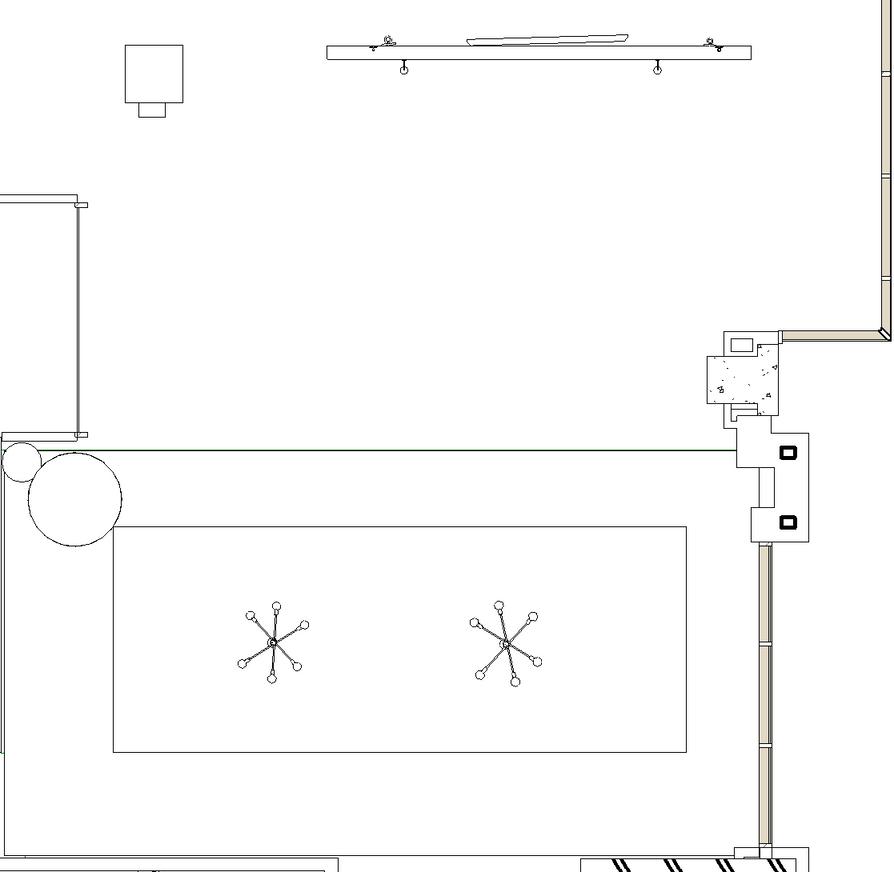

Task lighting
Recessed lighting
Accent lighting
Ambiant lighting
*Ceiling Height 25'
ELEVATIONS
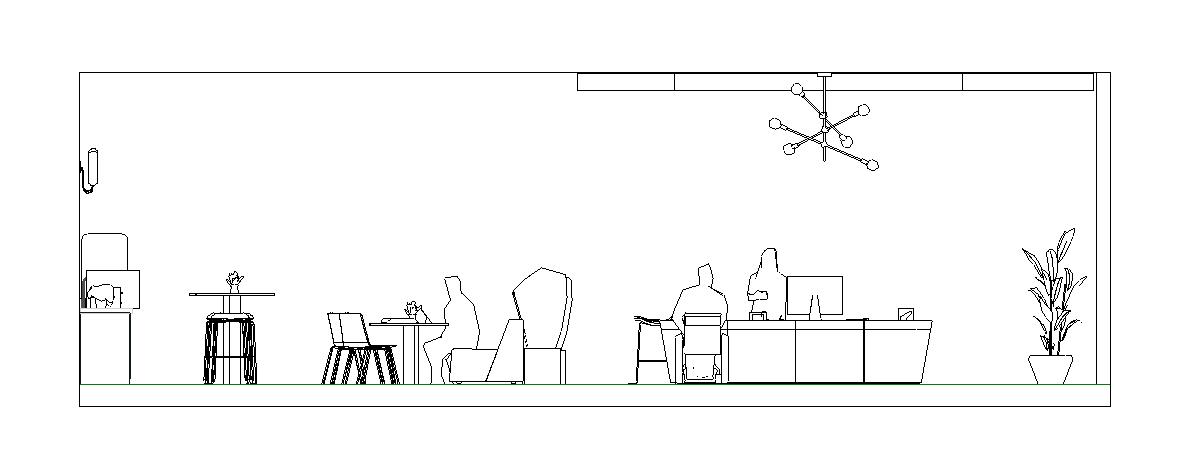
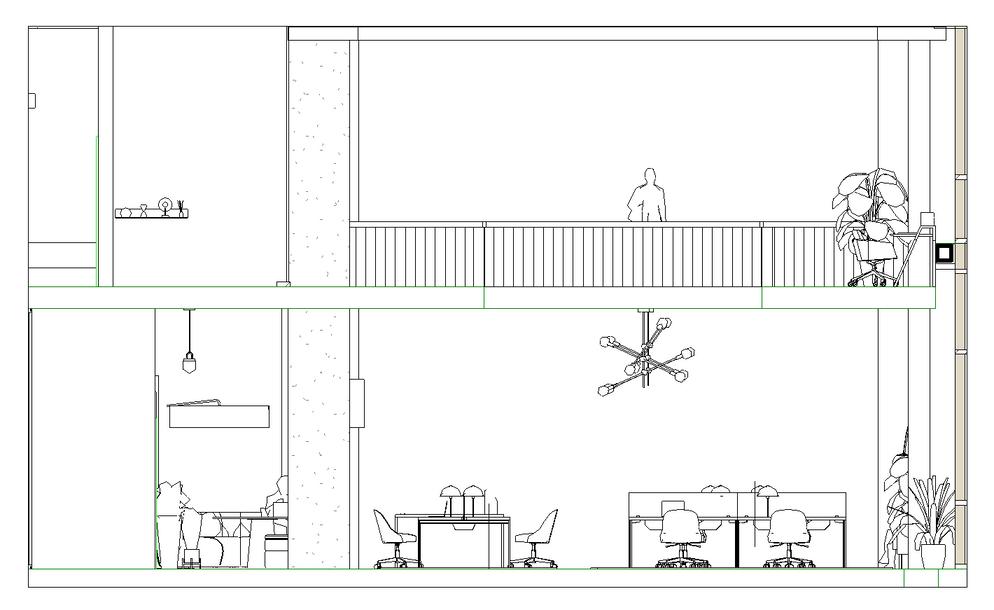 WORK CAFE & RECEPTION ELEVATION
WORKSPACE & MEZZANINE ELEVATION
WORK CAFE & RECEPTION ELEVATION
WORKSPACE & MEZZANINE ELEVATION
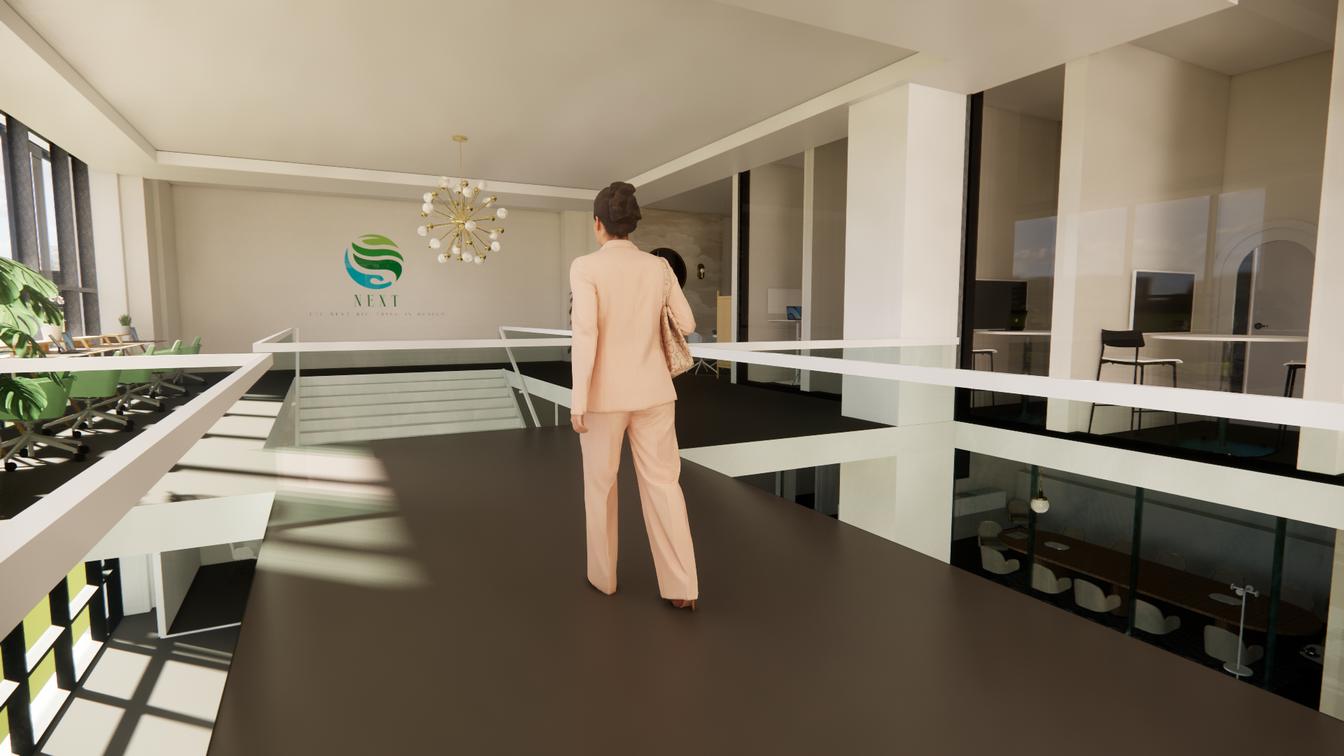
RENDERINGS
RECEPTION
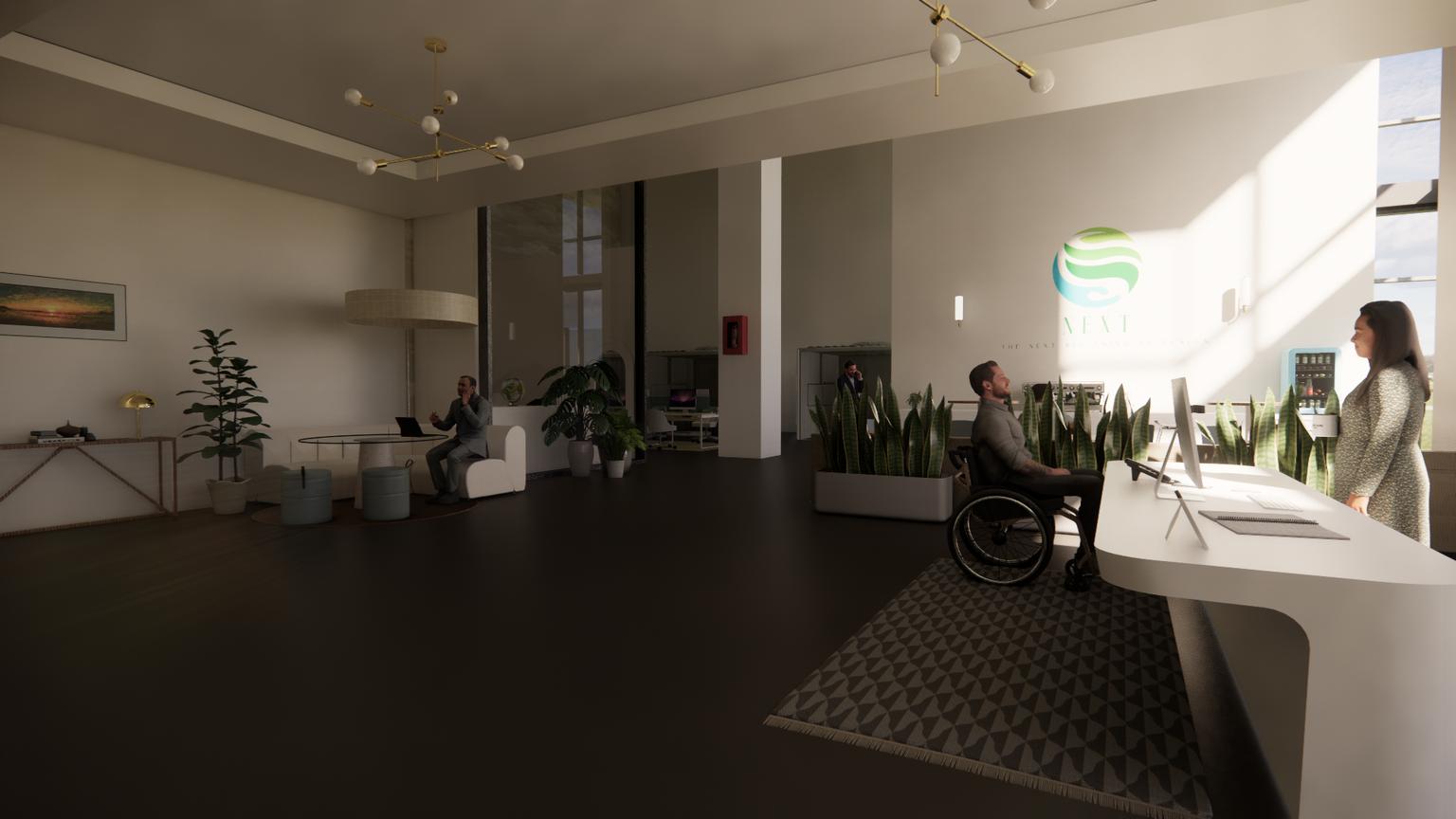
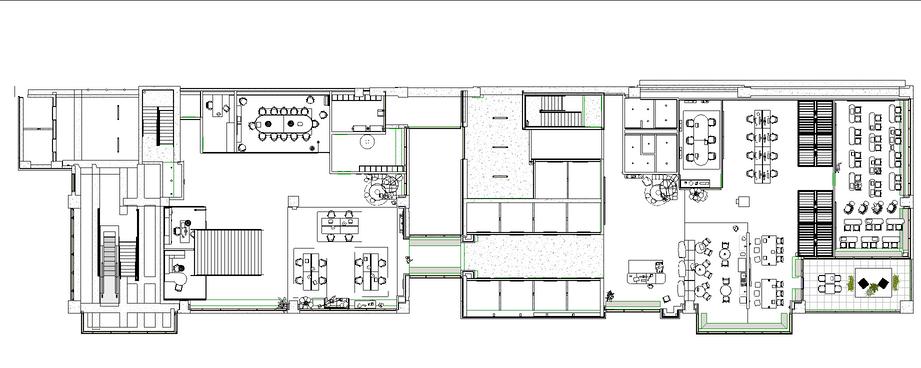
CAFE
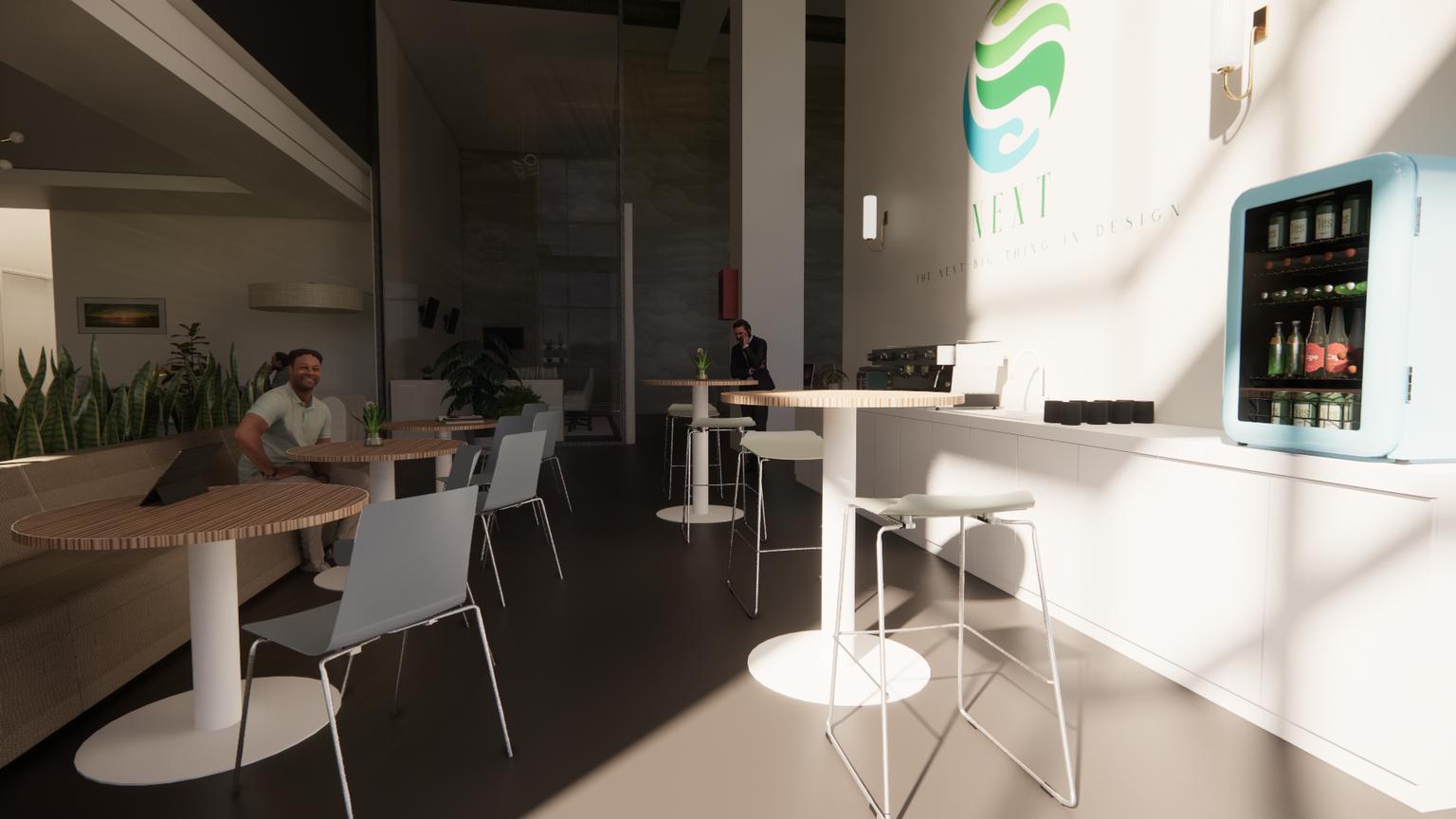

STAIRCASE
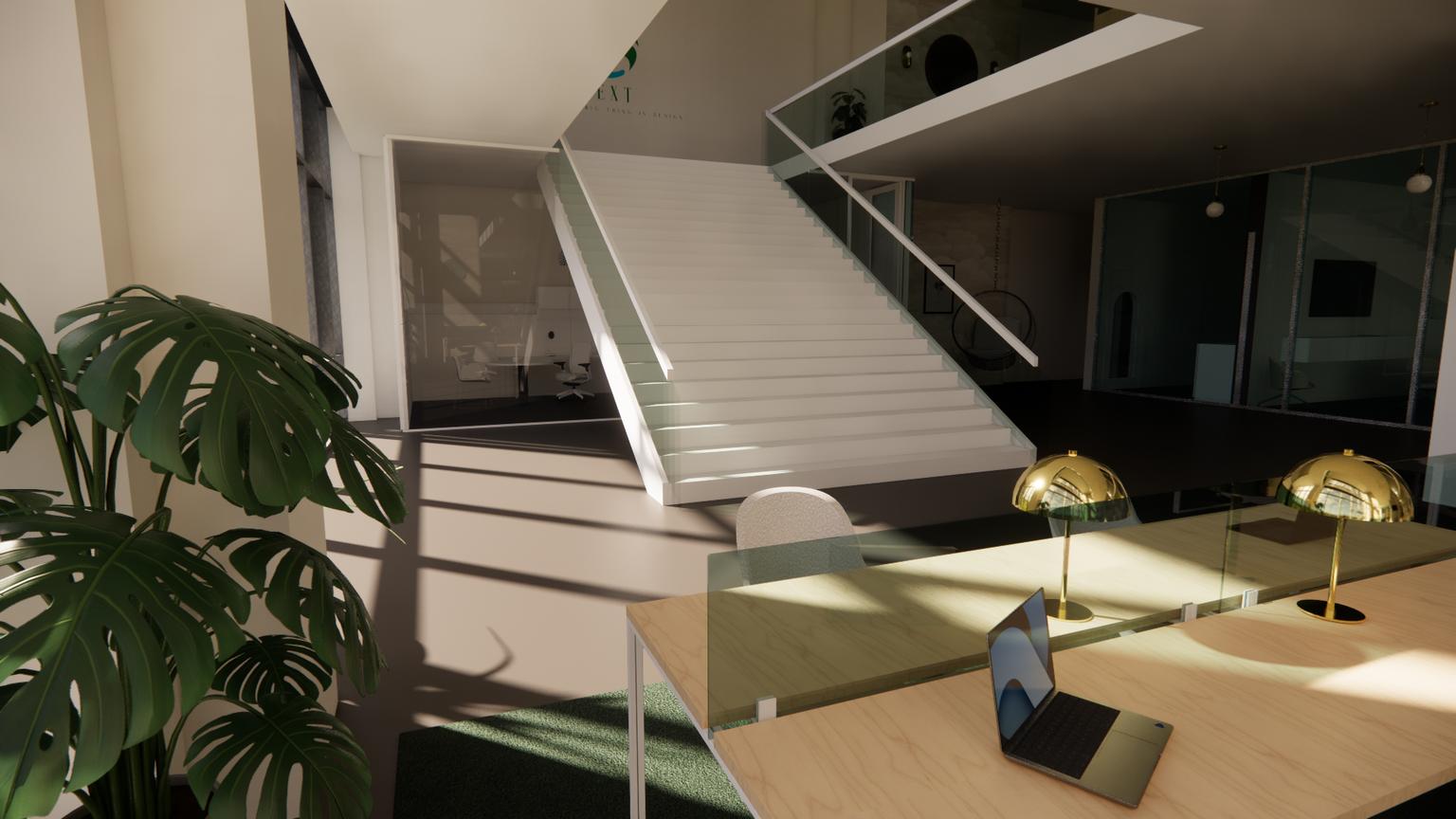

MEZZANINE
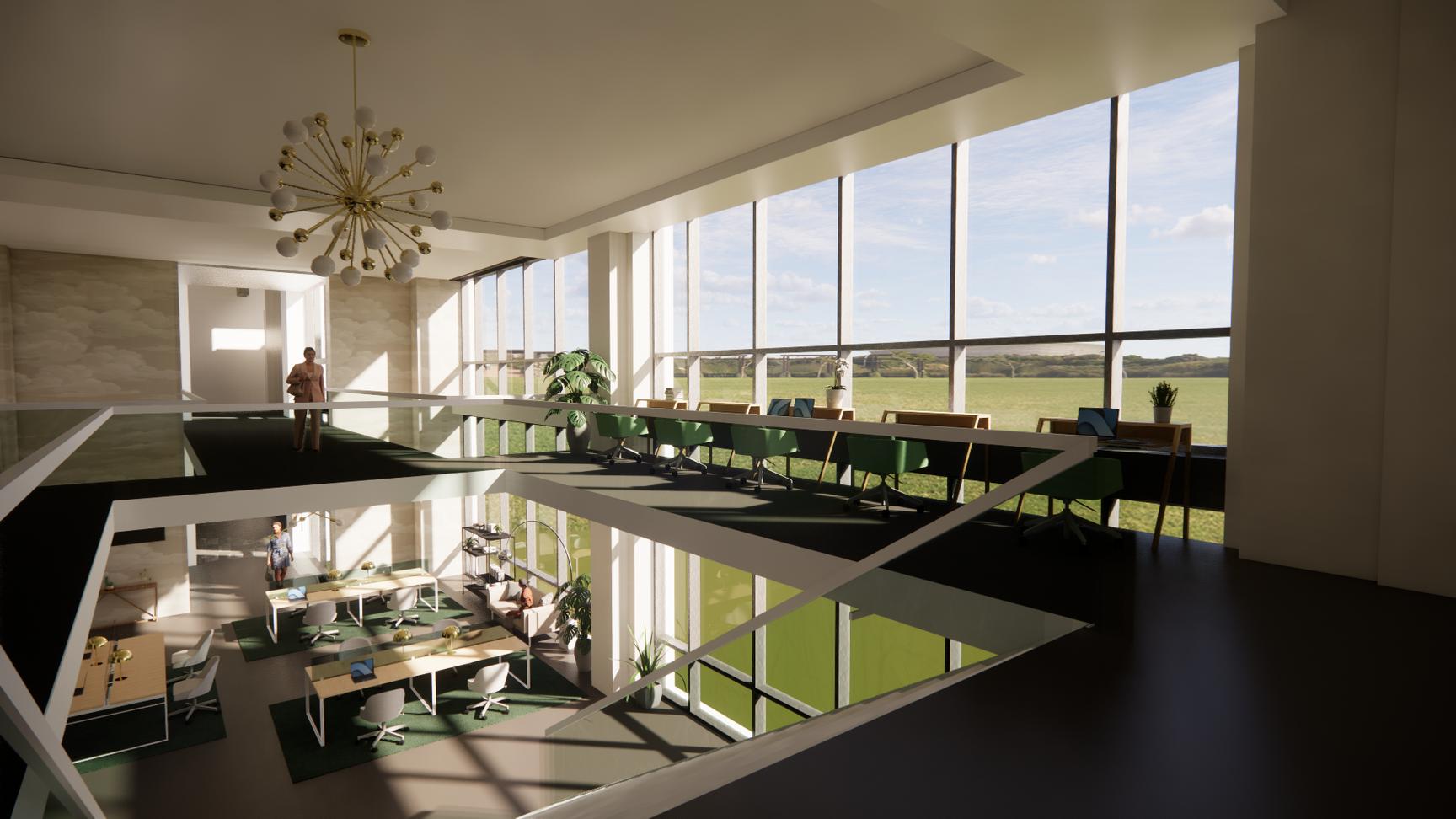
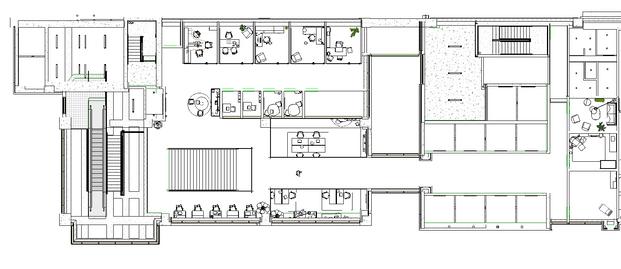
1ST FLOOR WORKSPACE
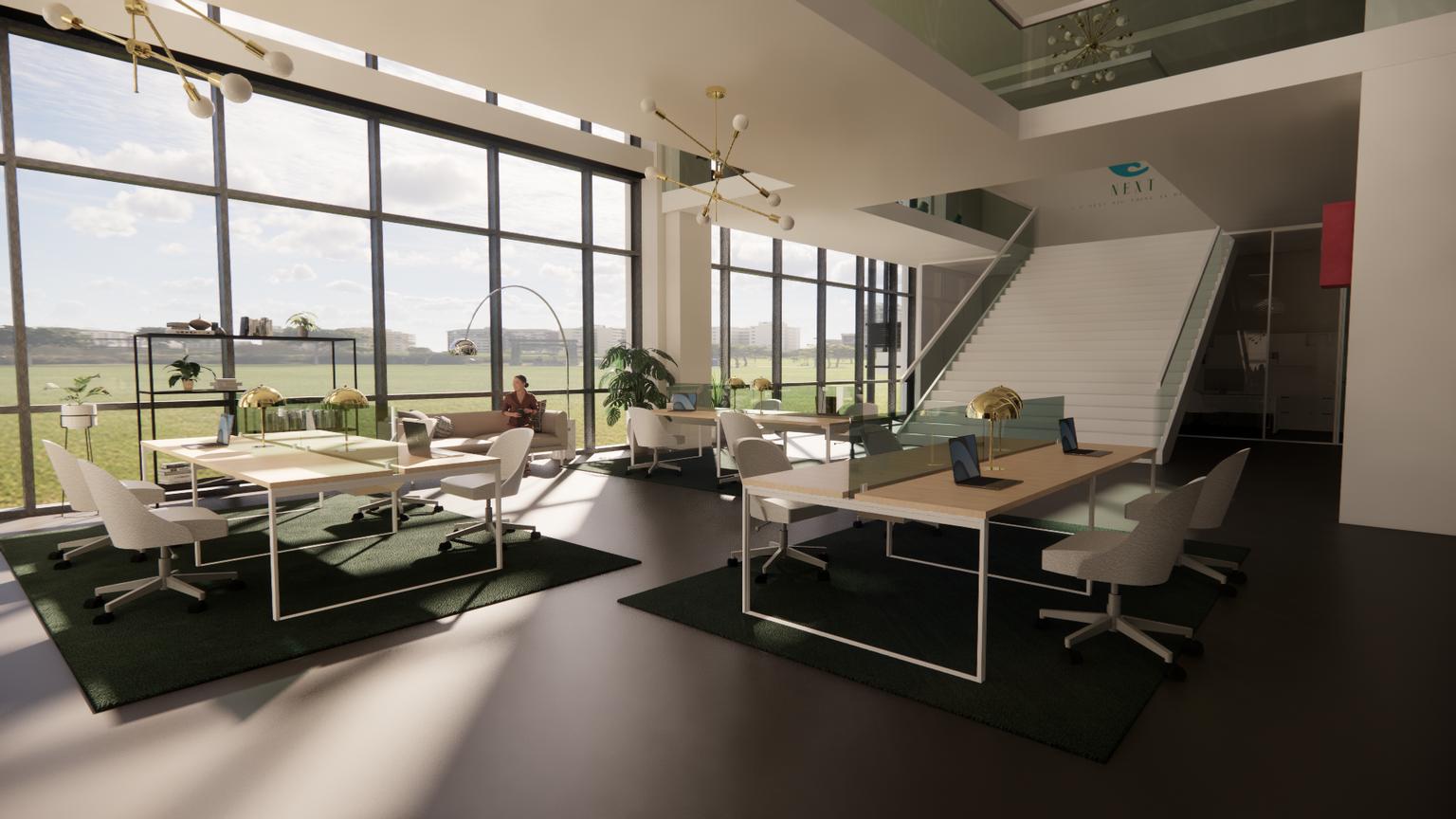

LOUNGE SPACE
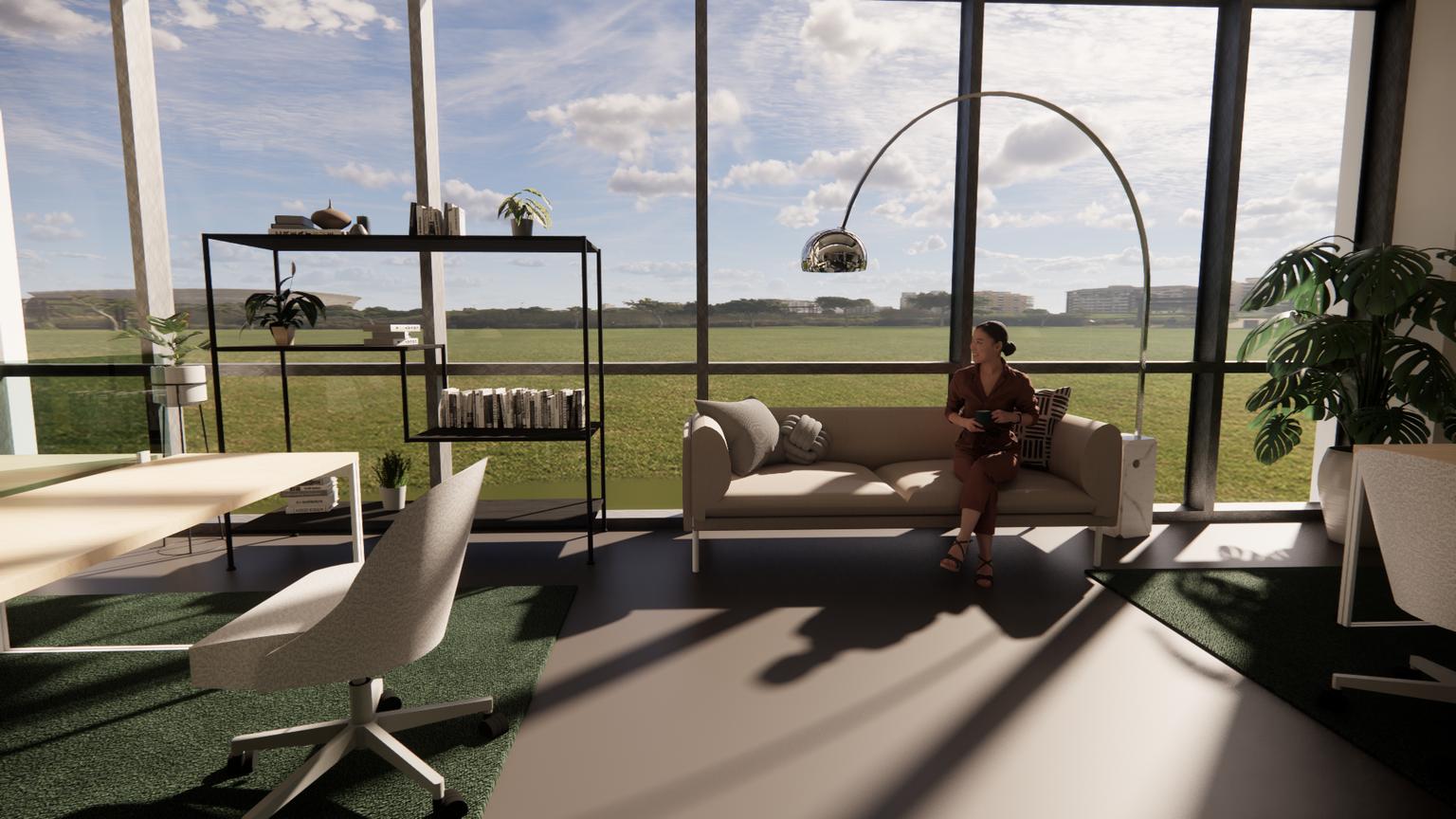

1ST FLOOR COLLABORATION SPACE
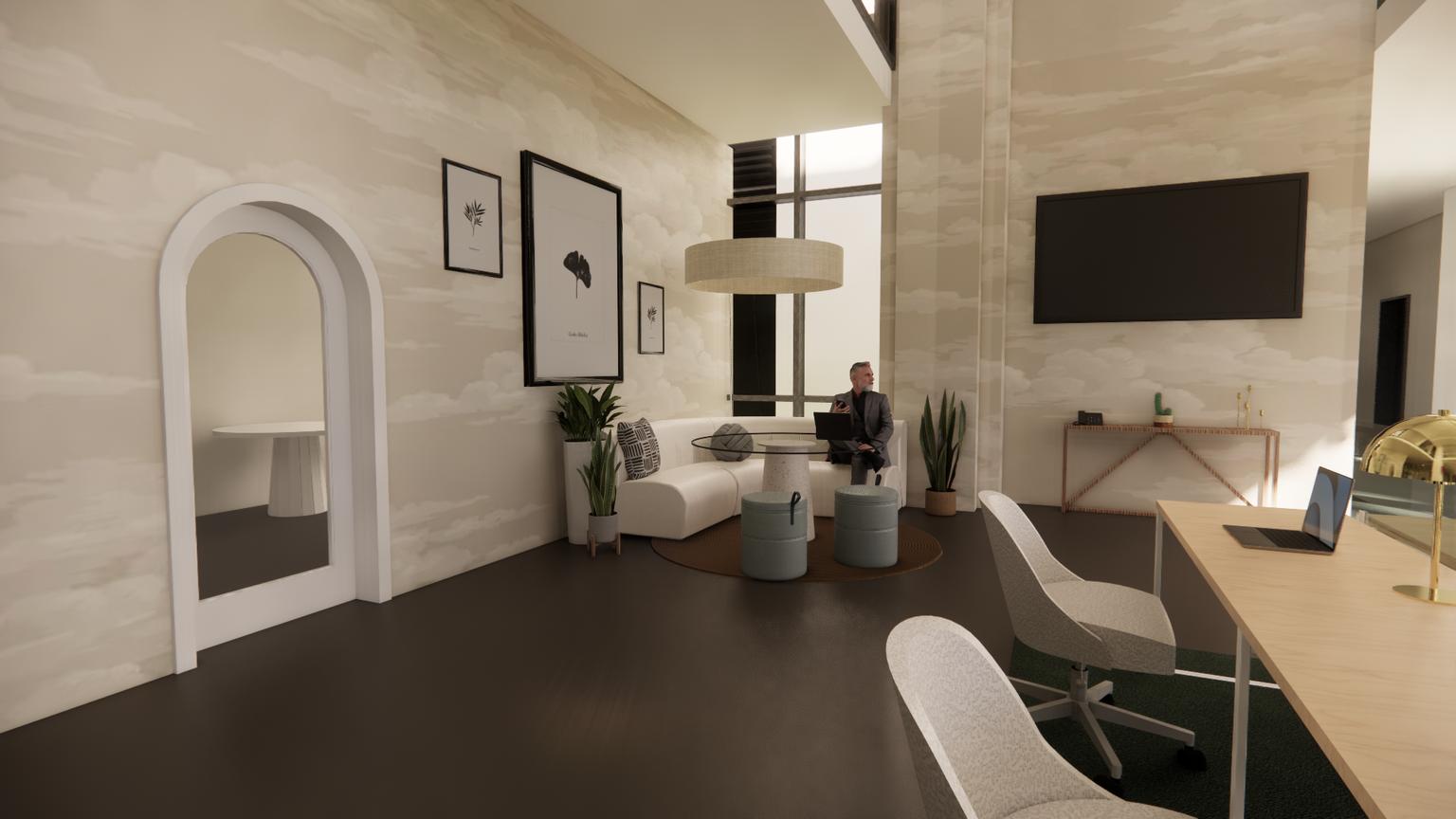

CLIENT PRESENTATION SPACE
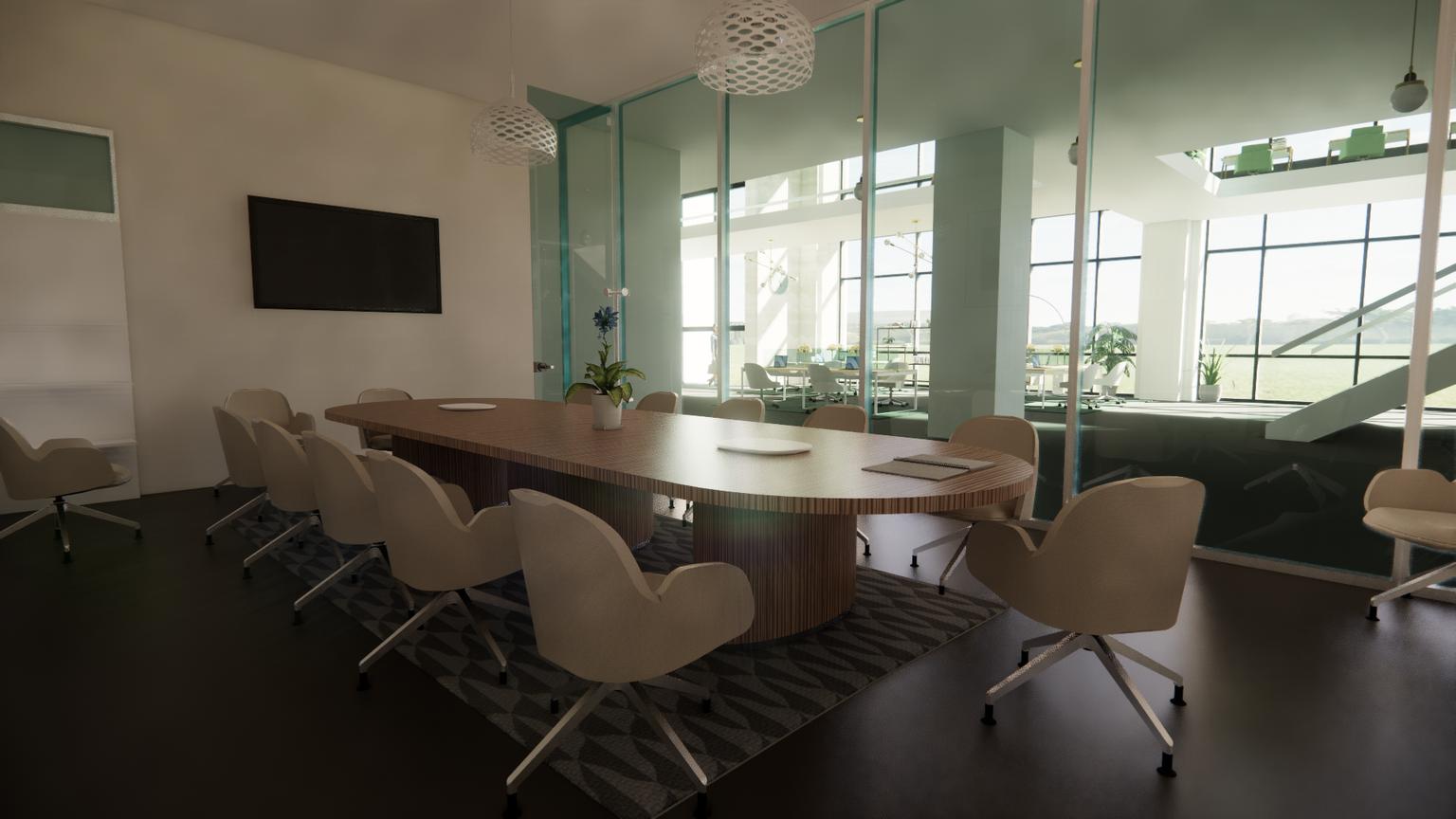

2ND FLOOR COLLABORATION SPACE
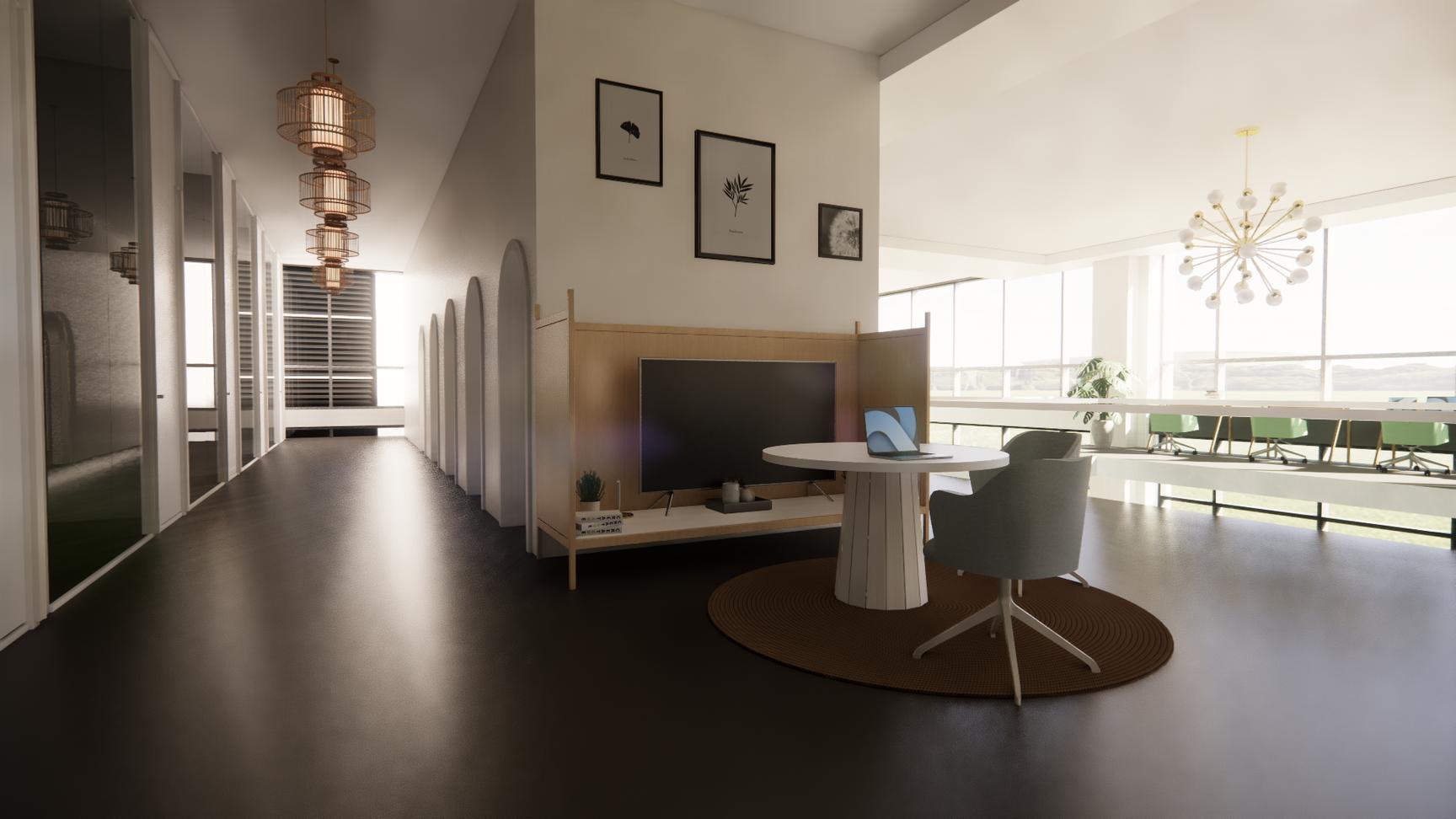

PRIVATE OFFICE
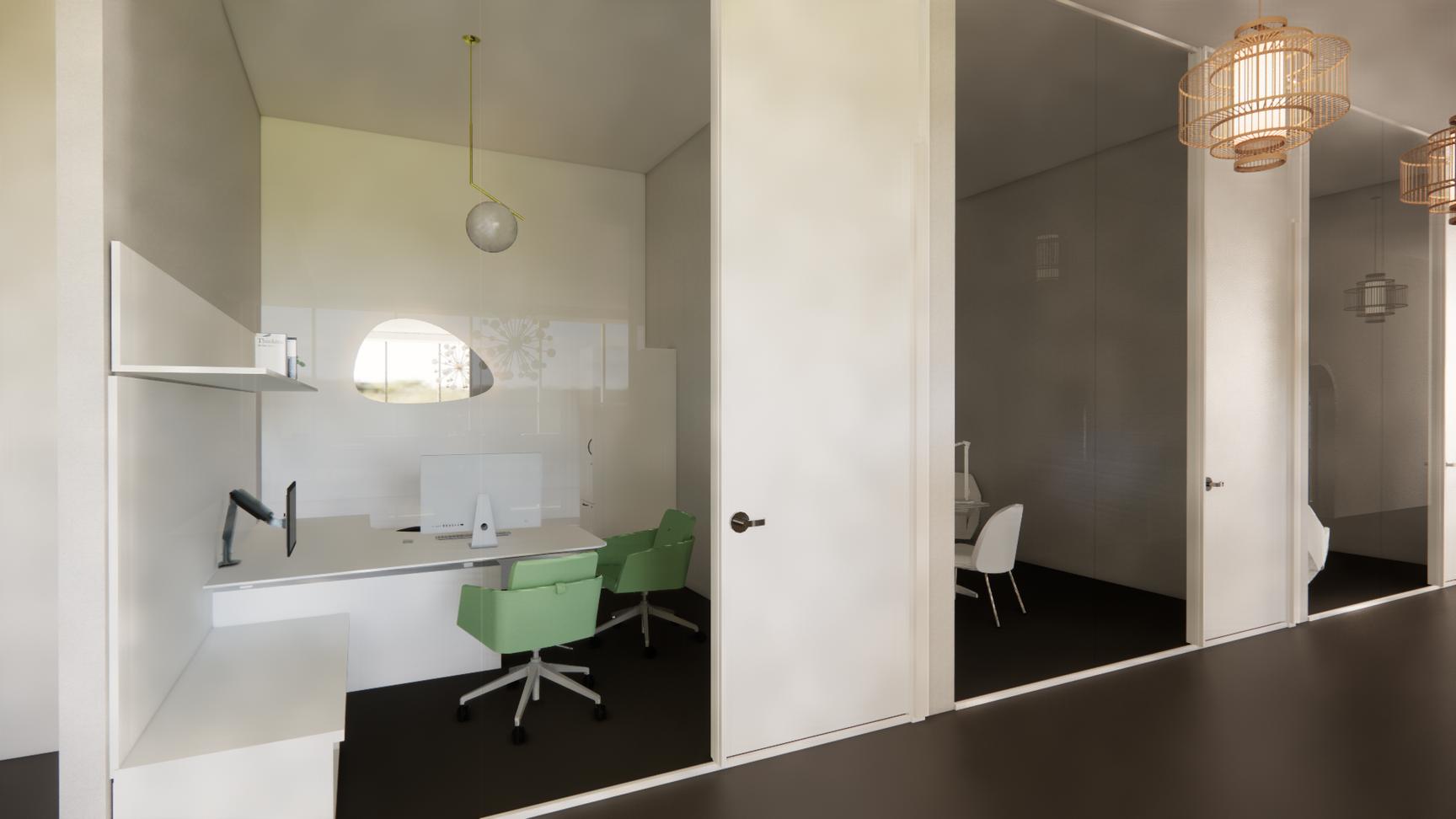

2ND FLOOR WORKSPACE
