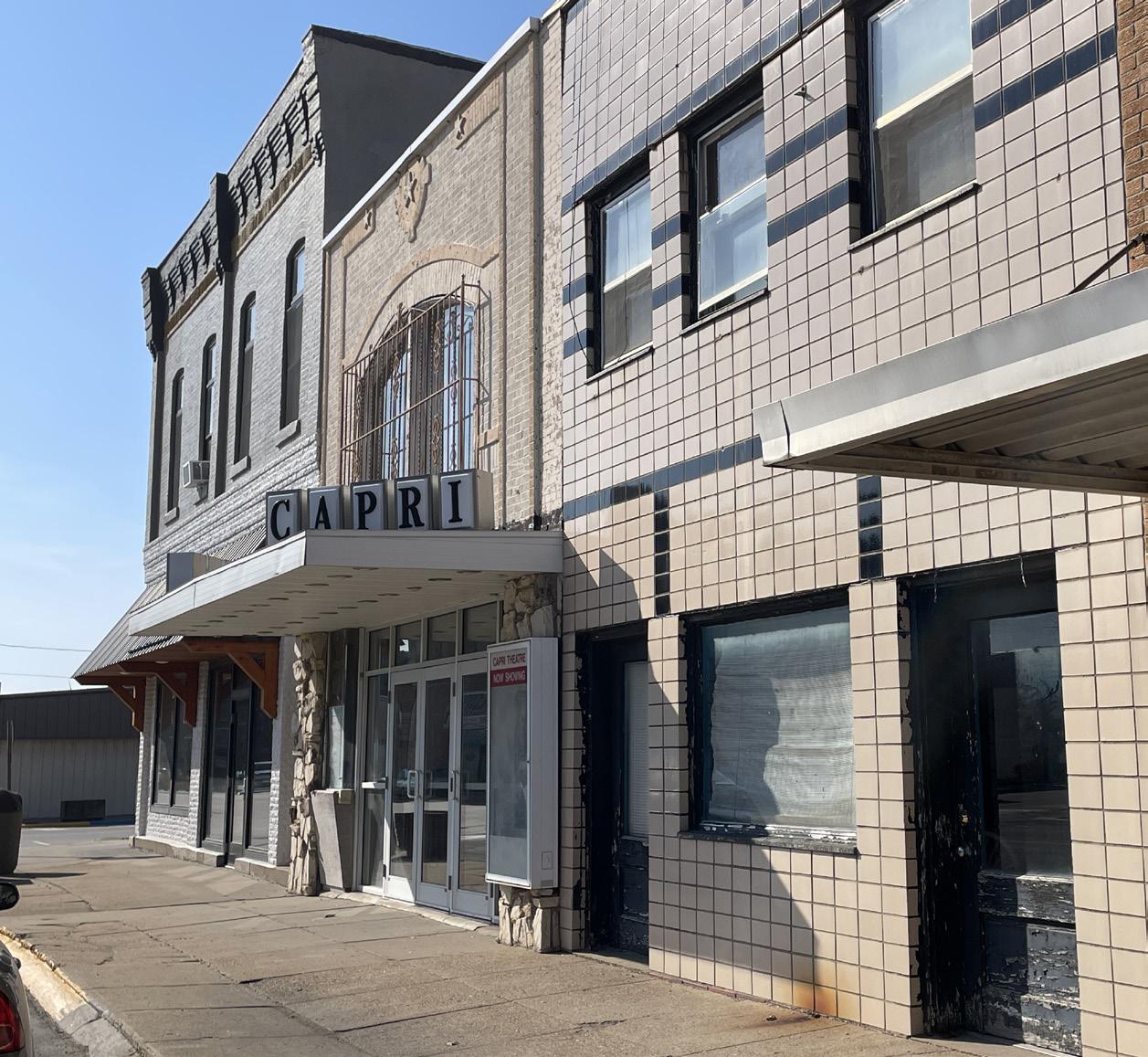
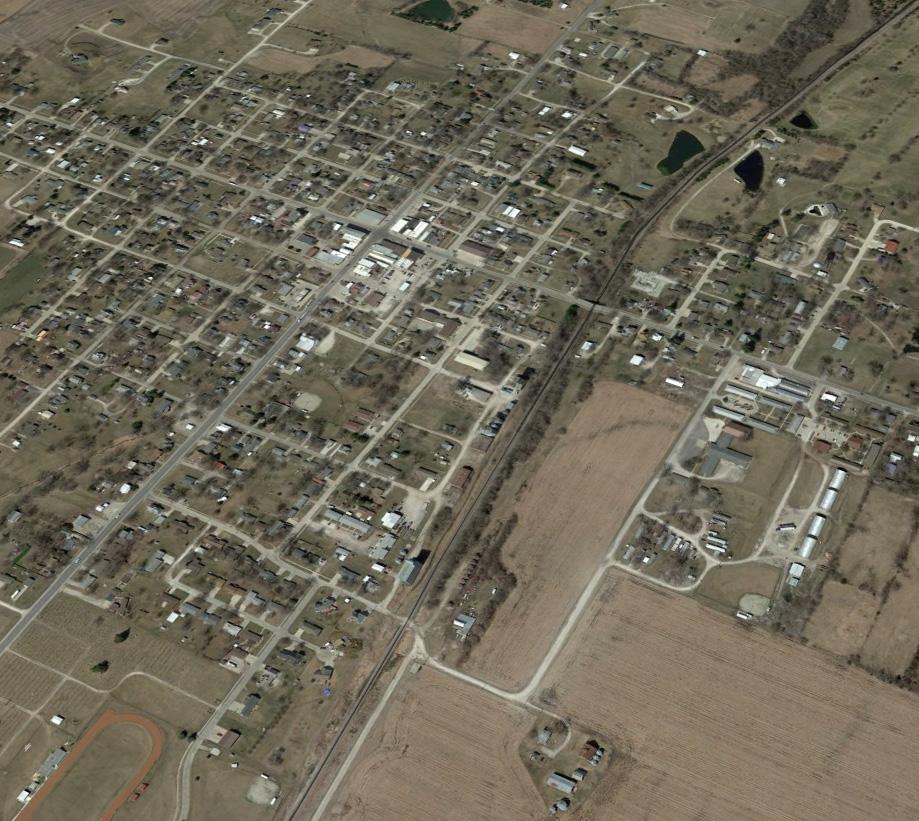
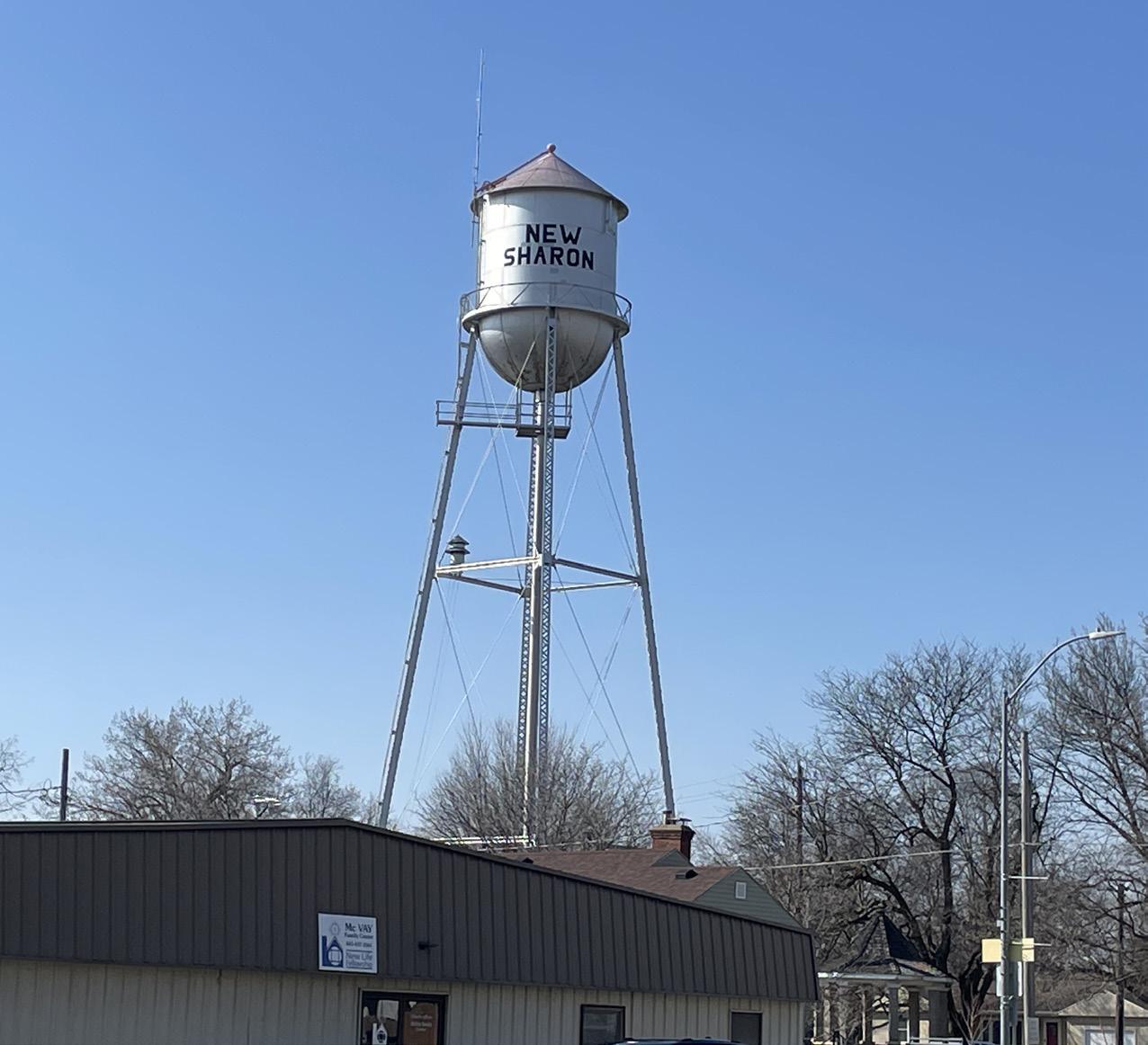
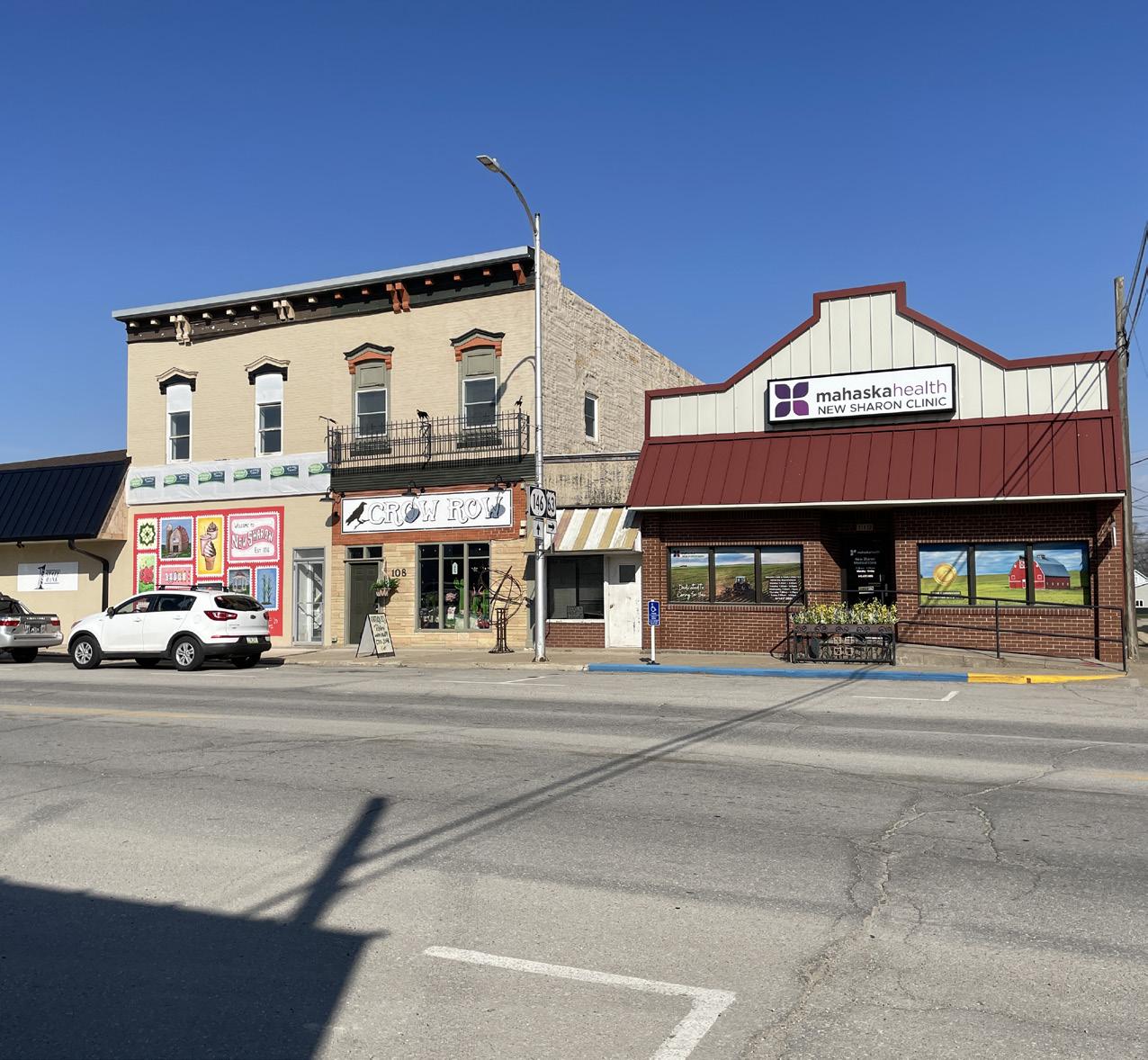
City of New Sharon, Iowa





City of New Sharon, Iowa
Lisa Munn ELECTED
Dustin Hite, Mayor
Tom German
Ben Hansen
Keri Lamberson
Linda Steel
Justin Stout
Aaron Schock
Lea DeCook
Steve Gerard
Christian Huffman
Lisa Munn
Stan Munn Jr.
Ralphi Munson
Rick Tjarks
Sarah Constable Runkel, AICP
Emily Huston
Shannon Gapp, AICP
Chris Janson, AICP
Jim Holz, AICP
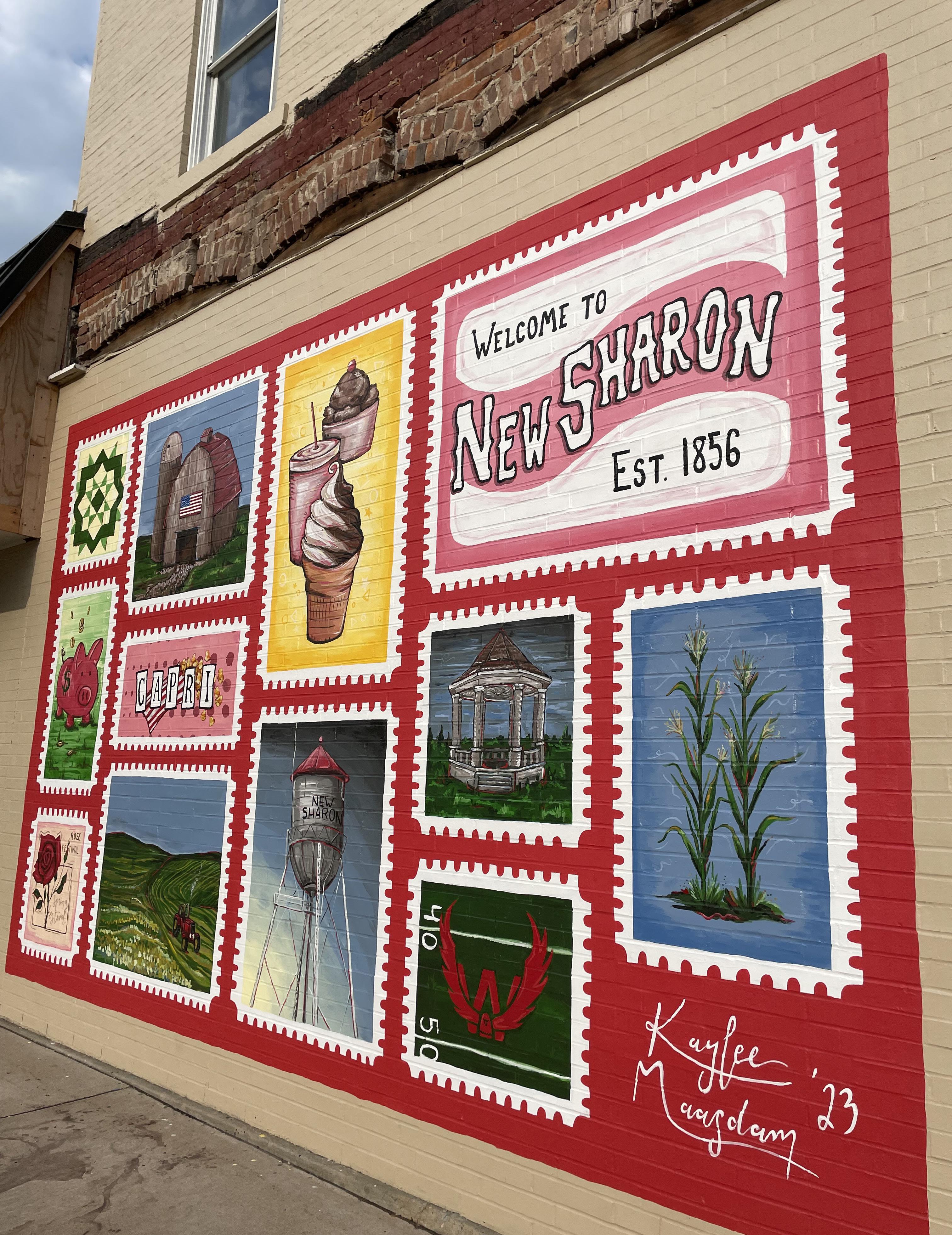
CHAPTER 1
Introduction and Overview
CHAPTER 2
Plan Process and Engagement
CHAPTER 3
Community Elements - Vision, Goals, and Strategies
CHAPTER 4
Land Use and Growth Management
CHAPTER
CHAPTER 1 Introduction
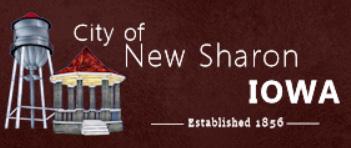

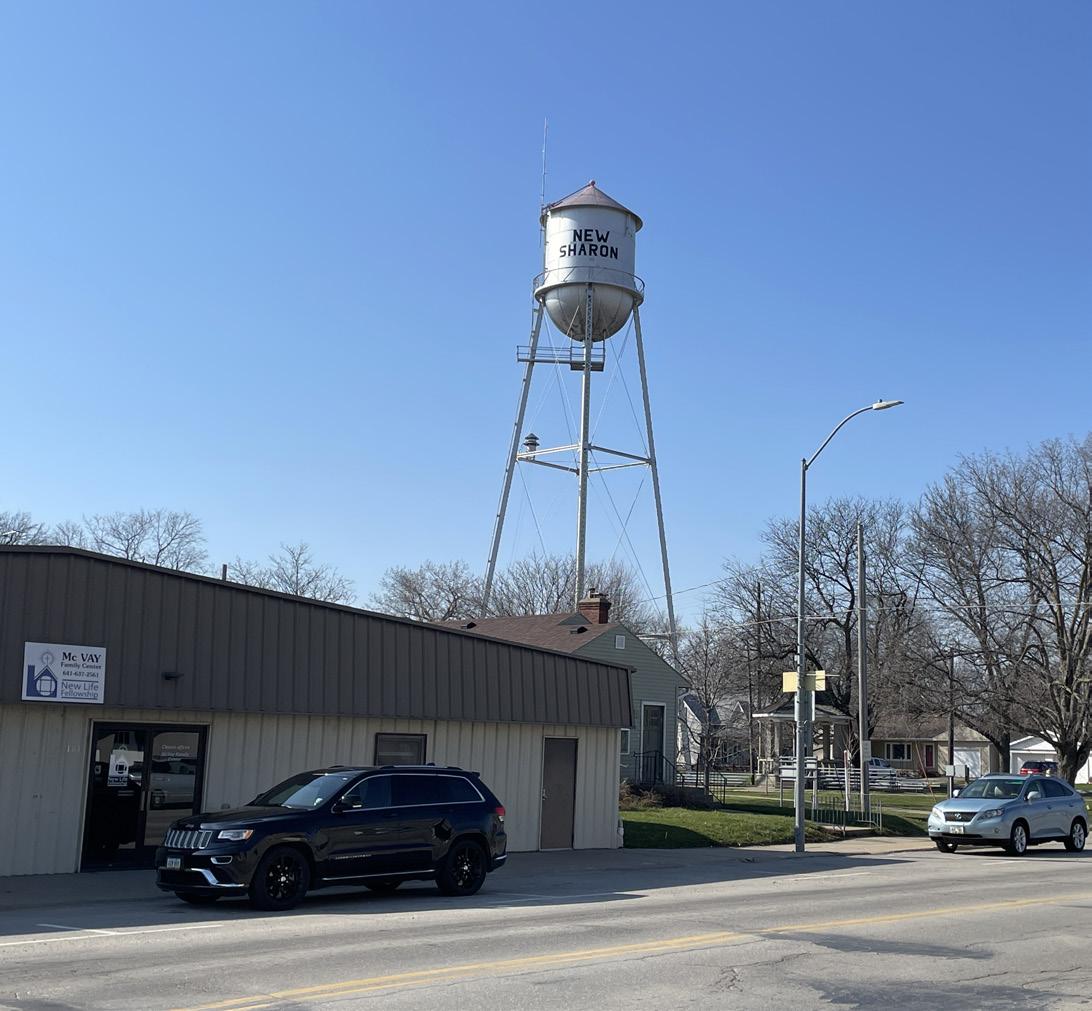
New Sharon is a friendly, safe, and growing community built by citizens and businesses who value education, community and commerce. People enjoy its natural beauty, small-town character, and location in the region. As residents and businesses come and go, and economic trends rise and fall, changes will occur. New Sharon continues to place value on long-range planning to ensure the community of today effectively evolves to meet the anticipated needs of the future.
The purpose of this Comprehensive Plan is to establish a shared vision for the community, to guide future decisions and actions, and to assist in projecting and managing growth, change, public improvements, and development in the community. This guidance provides predictability and consistency over time to help encourage investment. We plan so that we can act and react in a changing world with a confident understanding of our common values and goals.
The difference between this Comprehensive Plan and a zoning ordinance is that the former sets forth the objectives and goals of the community with respect to land use, while the latter is a regulatory device through which the plan’s goals and policies are carried out or achieved.
This plan is an active part of the community’s efforts to attract people and businesses to the City to provide for future generations to live, work, play, and learn.
The organization of the plan is based on the planning process described in Chapter 2, and is divided into five chapters and an appendix.


This chapter examines the role of the plan, the planning area boundaries, regional context, and key community indicators.
This chapter outlines the planning process, a description of public participation methods and a summary of feedback from all engagement activities. Public engagement is a key component of the comprehensive planning process.

This chapter presents a vision for the future of the City of New Sharon and describes the goals and strategies to achieve that vision. The elements of energy & utilities, community facilities, housing, parks & recreation, transportation, community health, employment & economy, agricultureals & natural resources, and intergovernmental collaboration are all addressed.



This chapter considers the City of New Sharon’s future growth forecast, existing land use, land use goals and strategies, the future land use map, how to amend the future land use map, design recommendations, and guidelines for buildings and sites.
This chapter outlines how the vision and goals of the plan are implemented in everyday decisions and annual goal setting and budgeting, and how the Plan should be ammended when necessary.
This appendix includes larger versions of maps created during the planning process for the New Sharon Comprehensive Plan.
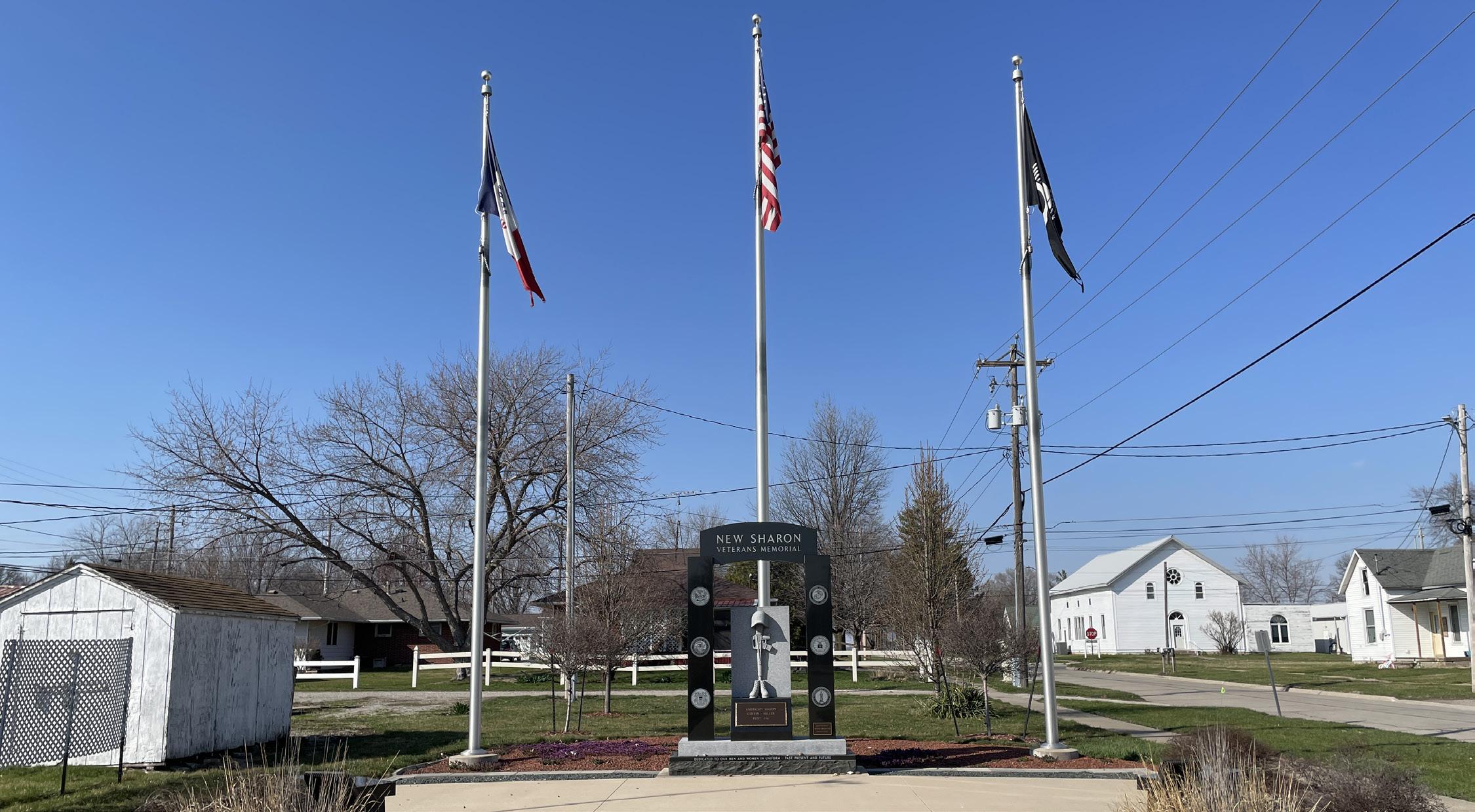
This Comprehensive Plan update is an effort to reinforce the long standing planning priorities of the community while recognizing changing conditions, trends, and new issues. At its best, the City’s Comprehensive Plan reflects a shared vision for the future of New Sharon.
This planning document is a “living guide” for growth and change in New Sharon. The Comprehensive Plan provides specific recommendations that directly manage community growth and development. To utilize the full potential of the plan, it should be used to:
1. Guide City officials and staff to asist with a variety of land use related planning and growth planning tasks.
2. Guide businesses, property owners, and residents in assisting them in determining potential property use, land use changes in the surrounding area, and understanding infrastructure improvements.
3. Guide developers with property acquisition and the coordination of plans with the community’s goals, regulations, and infrastructure plans.
4. Assist and coordinate with neighboring jurisdictions on issues and topics of mutual interest.
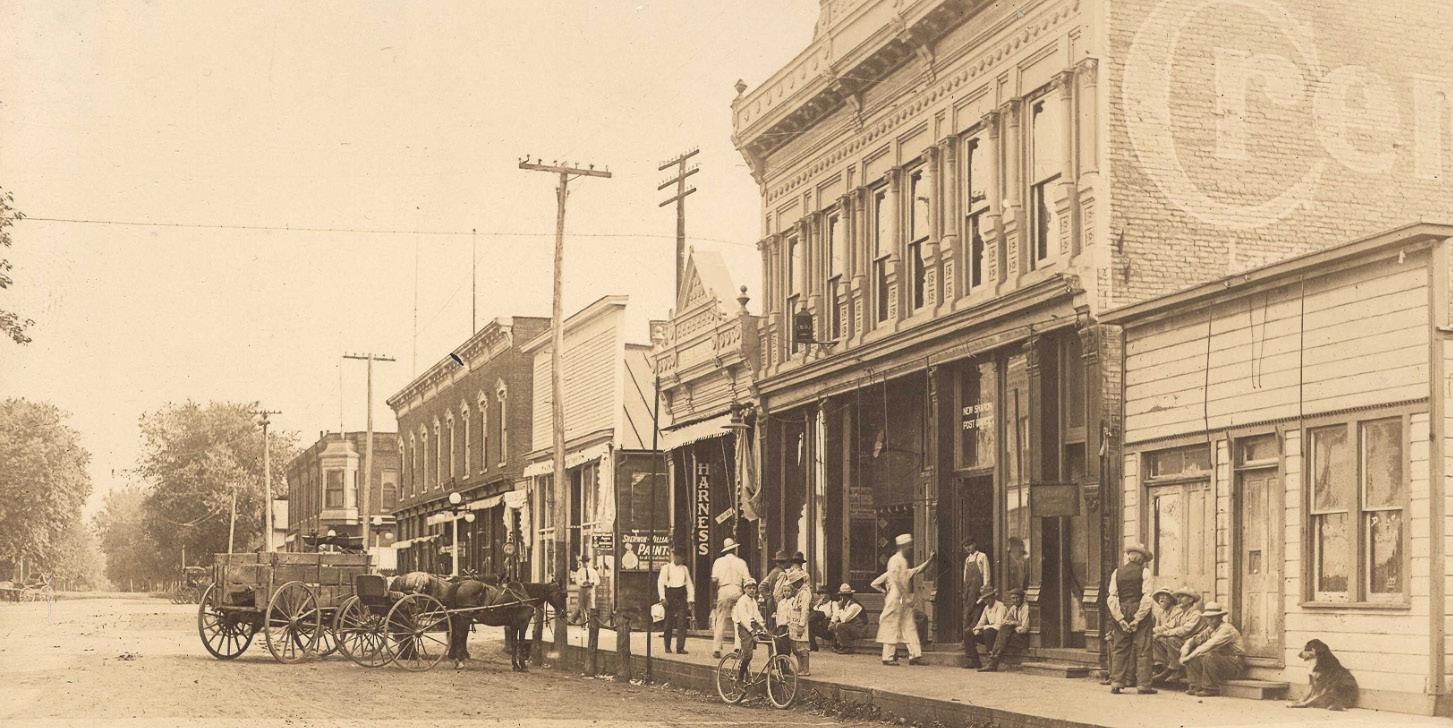
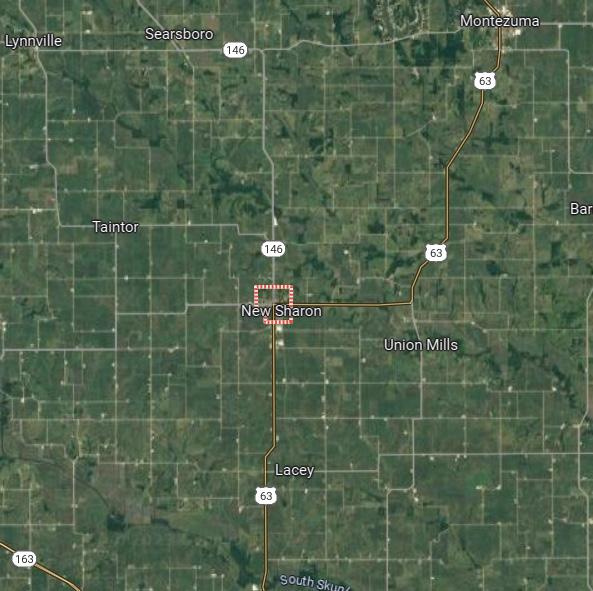
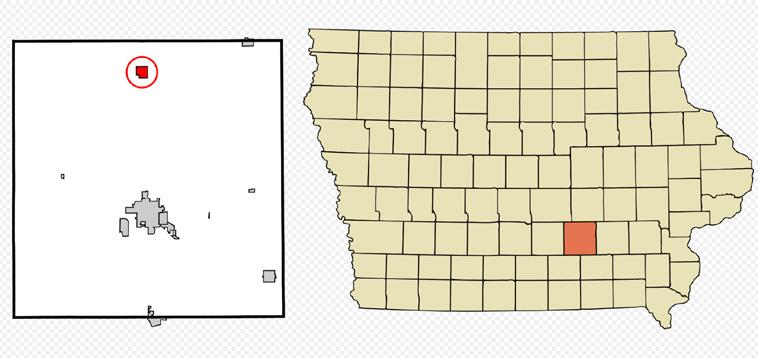
New Sharon is located in Central Iowa. It resides about an hour (65 miles) east of Des Moines, 25 minutes (18 miles) northeast of Pella, and 20 minutes (13) miles north of Oskaloosa.
While New Sharon itself is quite small, its close proximity to these larger cities are a huge asset to the community and make its location effective for those looking for a small-town feel, without being too far-removed from the amenities of larger communities.
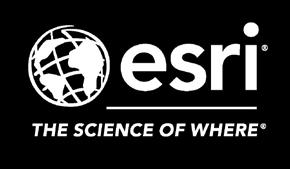



2
Step 1
Community Engagement
Step 2
Community Profile, Vision, and framework
Soliciting input through an effective combination of online and traditional engagement activities.
Input will be gathered from: Public City Council and Staff Community Stakeholders

Step 3
Creation of the updated New Sharon Comprehensive Plan
Summary of analysis of existing conditions to establish an overall vision for New Sharon.
Vision and associated goals will be developed through the feedback recieved in Step. 1.
The Comprehensive Plan will include all information developed in Steps 1 & 2.
The Comprehensive Plan and its Action Plan for implementation will serve as a tool and guide for future development.
A transparent public participation process is the foundation to a successful plan. The planning process for the development of the New Sharon Comprehensive Plan included seeking the involvement of residents, business owners, and other stakeholders across the community to create a vision and set goals for growth and improvement. Great engagment is essential to creating a plan and gathering support for successful implementation of a plan’s actions and goals.
The development of the New Sharon Comprehensive Plan included the following engagement activities to help develop a vision, establish goals, and develop actions for implementation:
• Comprehensive Plan Steering Committee
• Public Workshop with (SWOT) Strength Weaknesses Opportunities Threats Analysis
• SWOT Community Survey
• Key Stakeholder Interviews
• Draft Plan Review Open House
Aug.
• Staff-Consultant Kickoff Meeting and Tour
• Begin Existing Conditions Analysis
• Launch Project Website
• Steering Committee Meeting #1
• Community Input Workshop
• Pop-Up Meeting
• Launch Online Community Survey
• Launch Crowdsource Map
Oct.
• Stakeholder and Focus Group Interviews
• Draft City Profile – Elements 1 and 2
Nov.
• Steering Committee Meeting #2 (Online)
Dec.
• Draft Vision, Goals, and Strategies - Element 3
Jan.
• Steering Committee Meeting #4 (Online)
Feb.
• Draft Future Land Use - Element 4
• Draft Implementation and Strategic Plan – Element 5
• Complete Draft Comprehensive Plan
Mar.
• Steering Committee Meeting #5
• Community Open House
• Planning and Zoning Commission Recommendations
Apr.
• City Council Adoption
The public engagement process is integral to the results of the plan and guides future implementation of the goals and policies recommended in this document. Various engagement methods were performed to provide multiple opportunities for stakeholders to provide quality feedback online. The methods ranged from an online community survey available to all, in-person meetings, media postings, and online stakeholder focused interviews. There were multiple stages of input varying in type in order to recieve quality feedback. In the beginning, word of the project was spread to create awareness and excitement. From that momentum, feedback was gathered in various types to help from the plan’s goals and strategies.
The Comprehensive Plan Steering Committee was established to oversee the process and ensure that the established goals and objectives of the process were being accomplished. The Committee was the primary review and advisory body throughout the planning process. Five meetings of the Committee were held during the planning process and all were open to the public. All presentation materials were posted on the project website for public access.
A project website was developed where posts and feedback were shared such as the project schedule, draft documents, meeting notices, and copies of presentation materials. The website also provided a venue to share comments throughout the planning process, and provide an easy way for citizens to contact the project team with questions. This aspect of the communication and participation strategy was important for transparency, as well as sharing information with stakeholders.
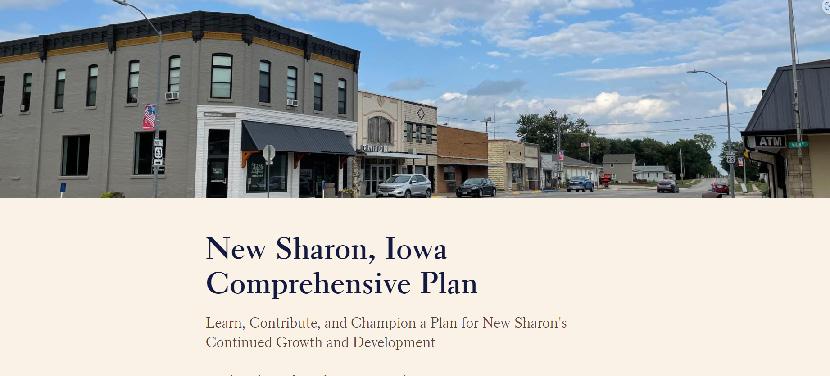
A community survey was created and available to community members early in the planning process. The survey was one of several tools used to gather the information from the community related to perceived Strengths, Weaknesses, Opportunities, and Threats; also know as a SWOT Analysis. The broadness of the questions allowed us to analyze big and small picture information about the City and community members views and thouts of it in the three categories of Beautification, Development, and Mobility. This was administered through ESRI’s Survey 123, which is formatted to allow users to take via computer, tablet, or smartphone. Participants were invited to respond via a link through the project website, as by scanning a QR code on various digital and physical marketing materials.
A cooperative map is a unique mapping application that allows a community to collaboratively map assets, issues, opportunities, and questions related to the community and its growth. This application was useful for this process as New Sharon was looking for areas that it may expand as the population grows and more housing is needed. Many residents gave feedback on ideas where new development could go in the community.
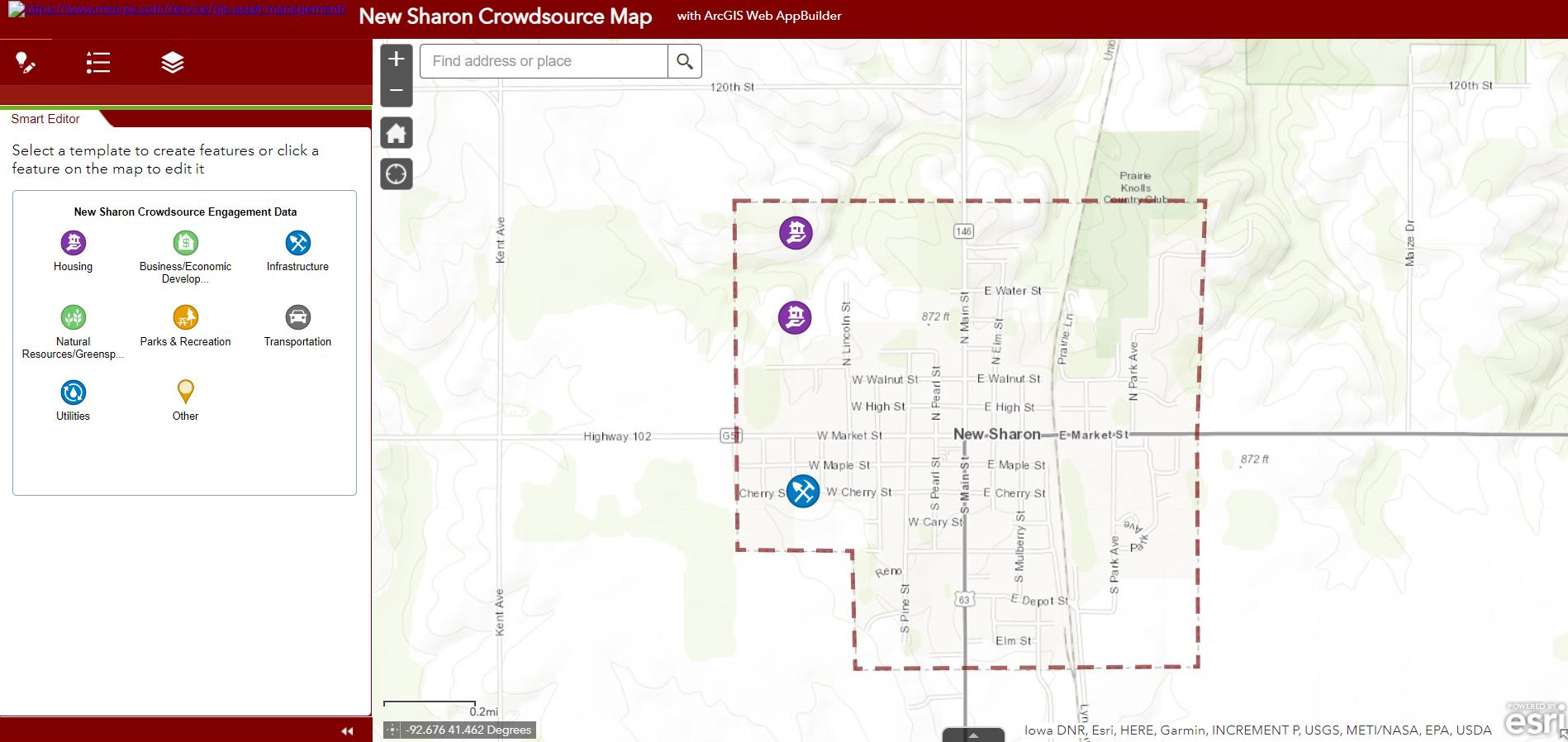
A public workshop was held in October. Boards were available for the public to mark with ideas for future land use. Individuals were also asked what their dream New Sharon would look like and given the opportunity to share their ideas with staff.
Staff attended the North Mahaska High School Homecoming football game in September of 2023. This was a great opportunity to get SWOT feedback from the public and hear what they would like to see in the future for New Sharon.
An open house was held in March for the public to review the Draft Comprehensive Plan and give any remaining feedback that they wished. Boards with survey results, community goals, and the existing and future land use maps were available for visitors to look at.
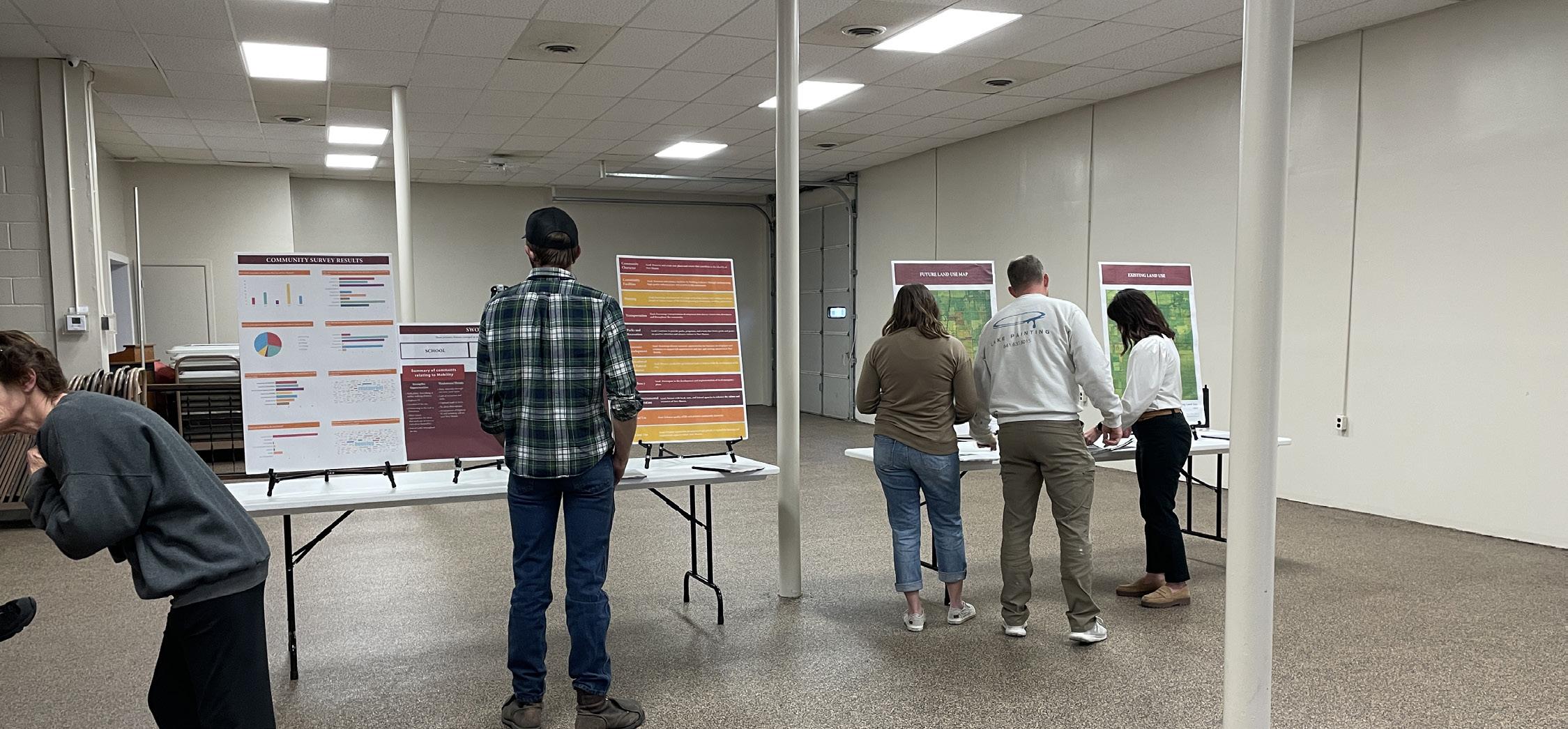
The accumulation of feedback from the various community engagement opportunities that were offered resulted in a robust illustration of the current conditions and future vision for New Sharon. The community is full of opportunity, from residential development, to downtown revitalization, and youth-oriented development.
Three primary themes emerged as strengths that citizens wish to maintain and advance for the future of New Sharon.
This Plan is grounded in a set of issues about which the residents and City are concerned, and opportunities for positive change. The Plan seeks to address perceived deficiencies and capitalize on opportunities.This section is a compilation of key issues andopportunities. A SWOT analysis exercise was used to gather this information from the Project Team, Steering Committee, as well as from the general public at each community engagement and visioning session, as well as through the Community Survey.
Strengths - characteristics that give the community an advantage over others.
Weaknesses - characteristics that place the community at a disadvantage relative to others.
Opportunities - elements the community couldexploit to advantage the community.
Threats - elements in the environment that could cause trouble for the community in the future.
• Small-town pride in the community.
• Spring Festival.
• Support for small businesses.
• Attract visitors with events.
• Enhance the curb appeal and aesthetic of the town.
• Many sidewalks throughout town need repair.
• Lack of recreation and trails.
• Unpaved roads in town.
• No drive-thru options.
• Development of Highway 63 and rerouting will impact New Sharon.
• Available space/land for new development.
• Grocery store.
• Great school.
• More housing and variety and housing.
• New restaurants.
• Community center.
• Current development is at an all-time high for the city.
• Gym or exercise development.
• The available housing is in poor condition.
• Lack of green spaces in town.
• Lack of employment opportunities.
• Water quality.
• Lack of food/dining options.
• Residents and visitors going to other cities that can provide what they need.
• Losing businesses in the downtown.
• Not replacing trees that have been taken down.
• Walkability. Everything is within walking distance.
• Highway 63.
• Location of the City.
• Connecting to the trail in Oskaloosa.
• More transit opportunities for those that work out of town or can’t drive themselves.
• Lots of traffic throughout the day.
• Many sidewalks throughout town need repair.
• Lack of recreation and trails.
• Unpaved roads in town.
• No drive-thru options.
• Development of Highway 63 and rerouting will impact New Sharon.
The project website featured a Crowdsource Map, which provided an opportunity for residents to map their thoughts online regarding community issues and opportunities. That feedback is summarized below on the map.
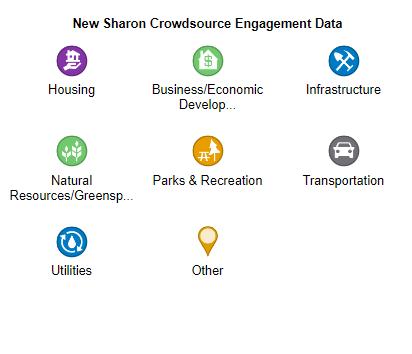
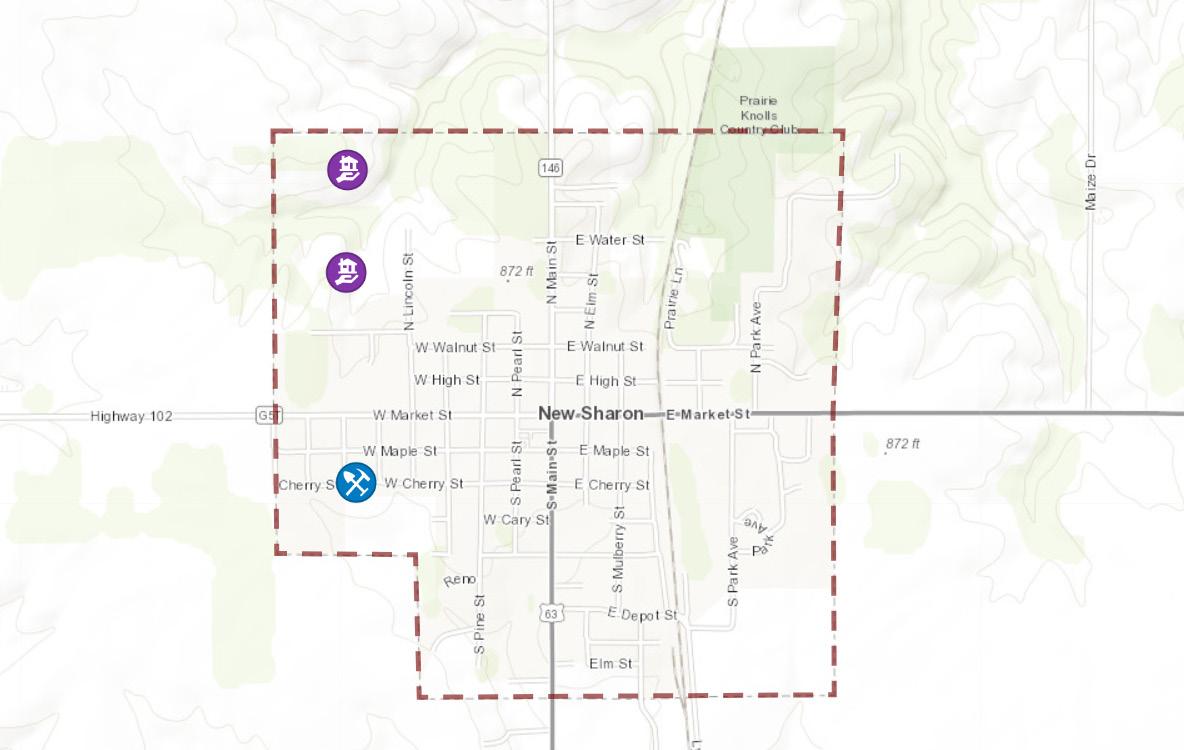
• The northwestern corner of New Sharon was identified as an opportunity for housing development.
• A need for infrastructure improvement was identified as on W Cherry Street.
What is your relationship to New Sharon?
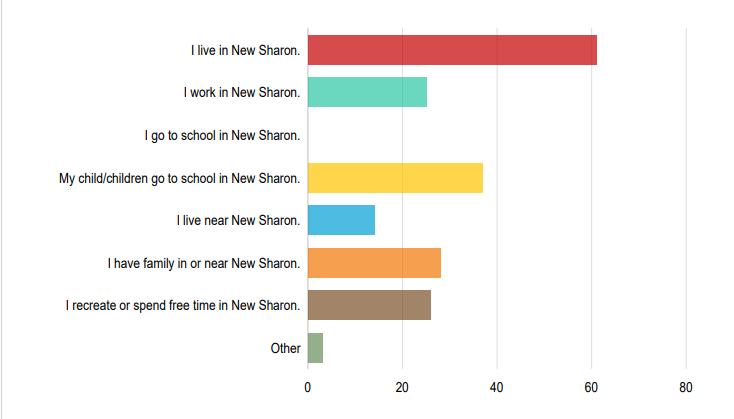
How many years have you lived in the City of New Sharon?
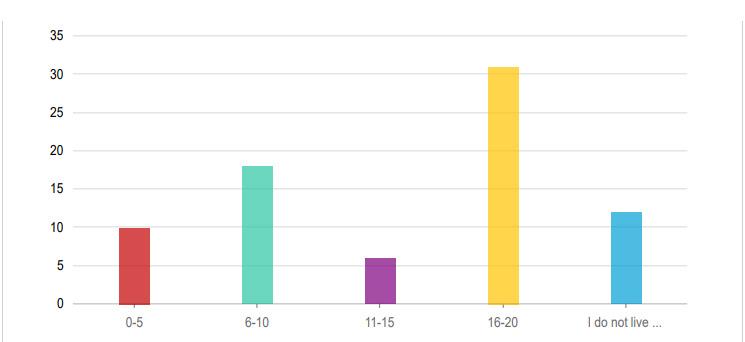
Select up to four factors that influenced your decision to live where you live right now.
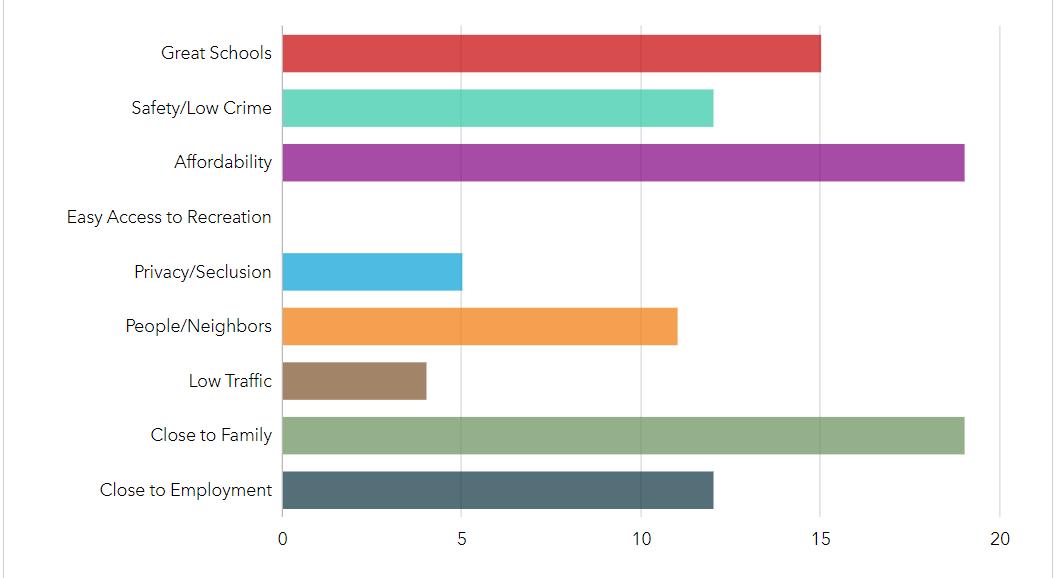
What is your approximate distance of your commute to work (each way)?

If you could open a successful business in New Sharon what and where would it be?
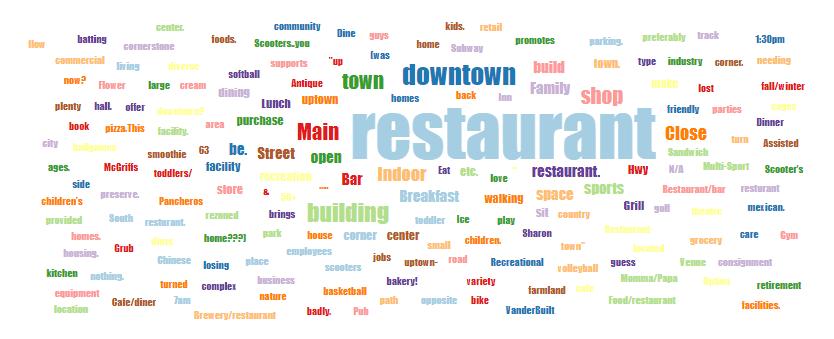
Select the top three changes you think would have the greatest impact on the quality of life.
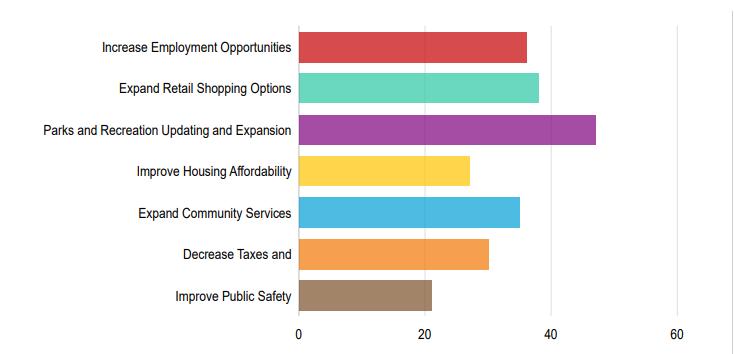
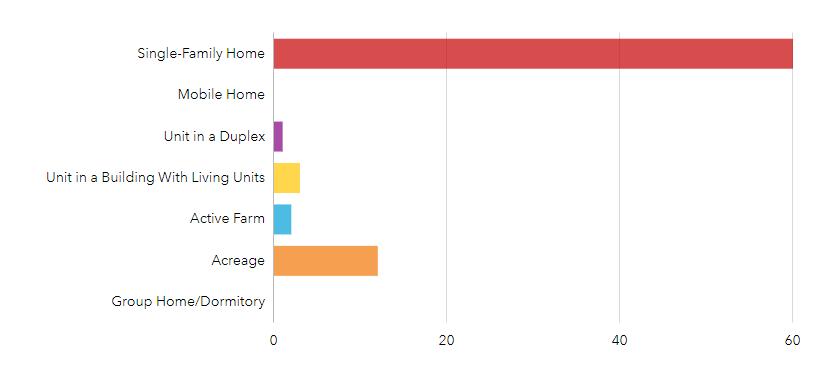
How many people are in your household?
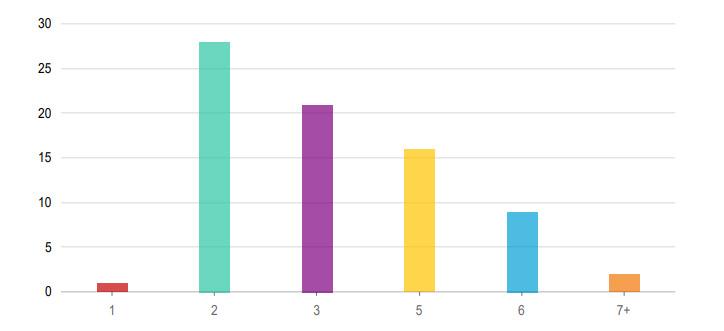
Select the top two aspects of housing that you think are the most important to you.
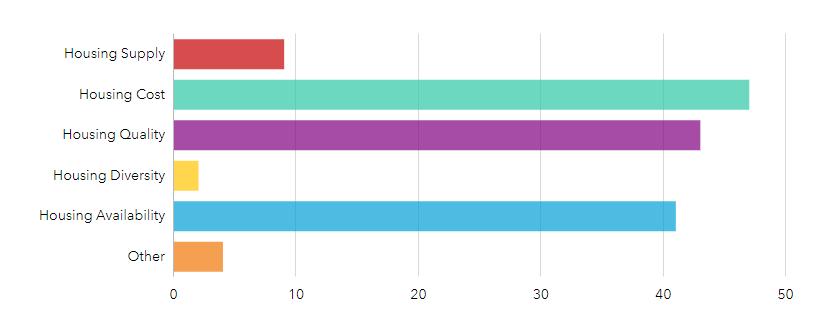
What other concerns or opportunities do you see for housing growth in New Sharon over the next 20 years?

CHAPTER 3 Community Elements
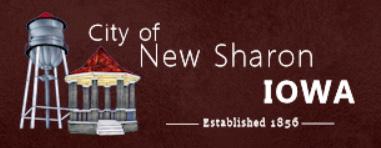
This chapter contains goals and strategies established through the planning process, public engagement activities, Steering Committee input, and the Community Profile. The goals and strategies have been divided into the following categories: community facilities, transportation, parks and recreation, agriculture and natural resources, housing, economic development, intergovernmental cooperation, hazards, and community health.
Each of the following elements of this chapter, as well as the Land Use Goals and Strategies of Chapter 4 , contains goals and strategies established through the planning process based on feedback from engagement activities, Steering Committee input, and the review of existing conditions.
A long-term target that states what the community wants to accomplish . Written in general terms, the statement offers a desired condition through implementation.
A strategy is a statement that identifies a course of action to achieve a goal. They are more specific than goals and are usually attainable through planning and implementation through direct action.
Our mission in New Sharon is to prioritize safety, foster sustainable growth, champion inclusion, enhance education, and shape a promising future for all. By fostering a united community, we aim to create an environment where safety is paramount, growth is sustainable, inclusivity is embraced, education is a priority, and our collective efforts lead to a thriving city that looks forward with optimism and resilience.
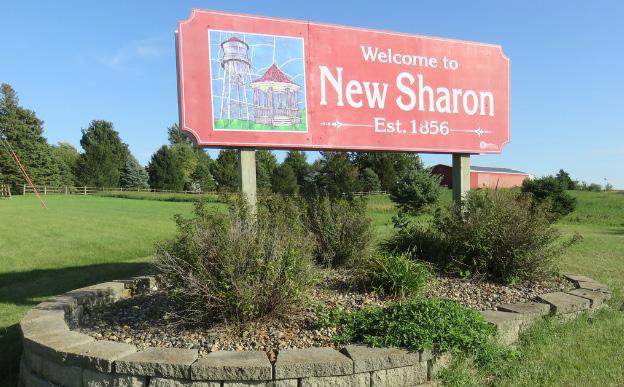
The aesthetics and appearance of a community play an important role in how it is perceived and connected. A major step in improving a community’s character, is to complete public improvements to show residents and business owners that the City is taking the initiative to reinvest in the community.
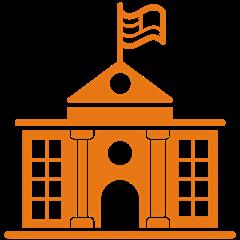
Strategies:
Goal: Preserve and create new places and events that contribute to the identity of New Sharon.
1. Preserve the existing fabric of the community and enhance developed spaces through infill and new development.
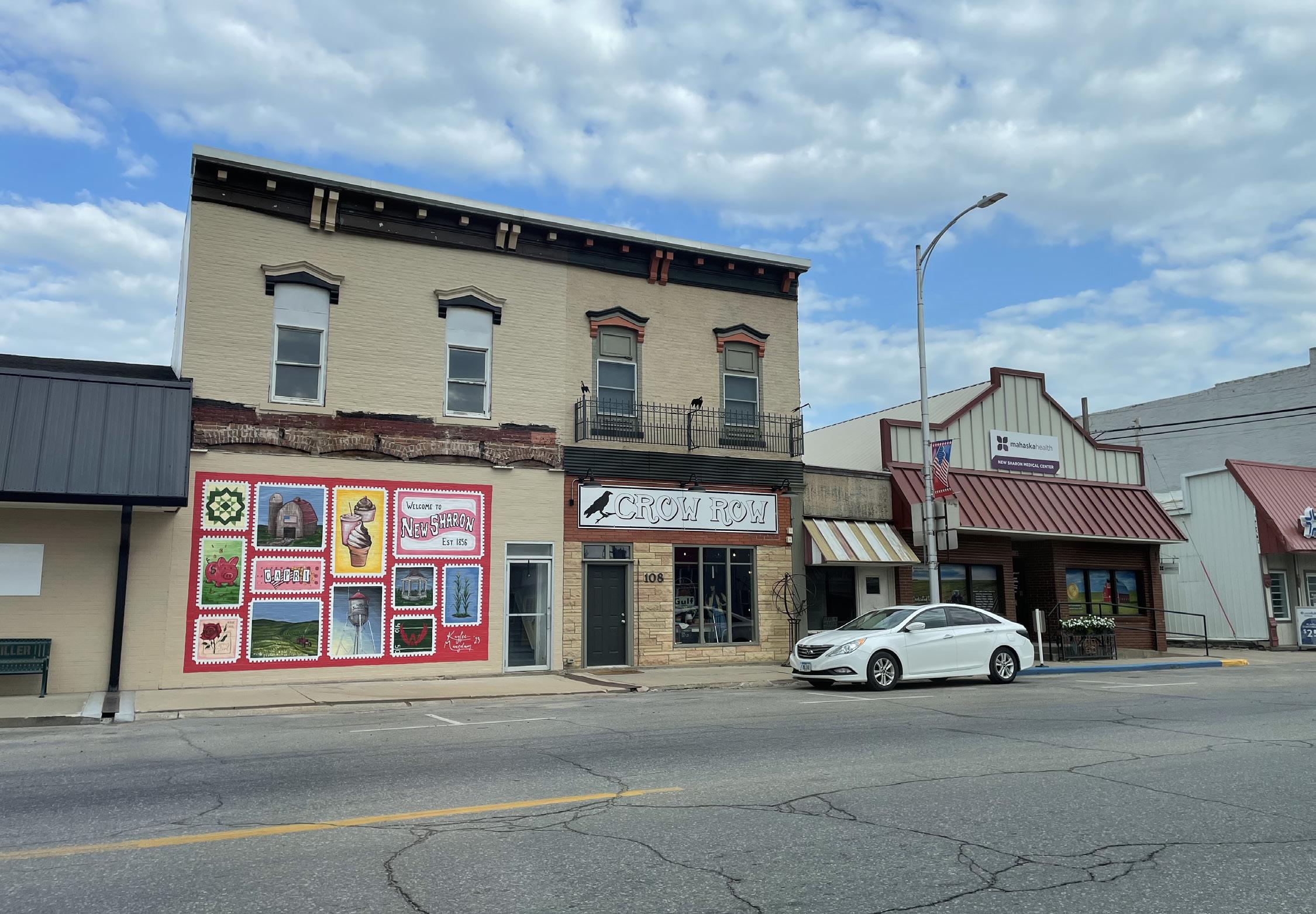
Public and private utilities are a fundamental need for growing and sustaining a community. Without comprehensive public and private infrastructure, facilities, and services, the continued growth of the community would stall. Below are some goals and strategies to help overcome these challenges and others related to the community’s infrastructure.
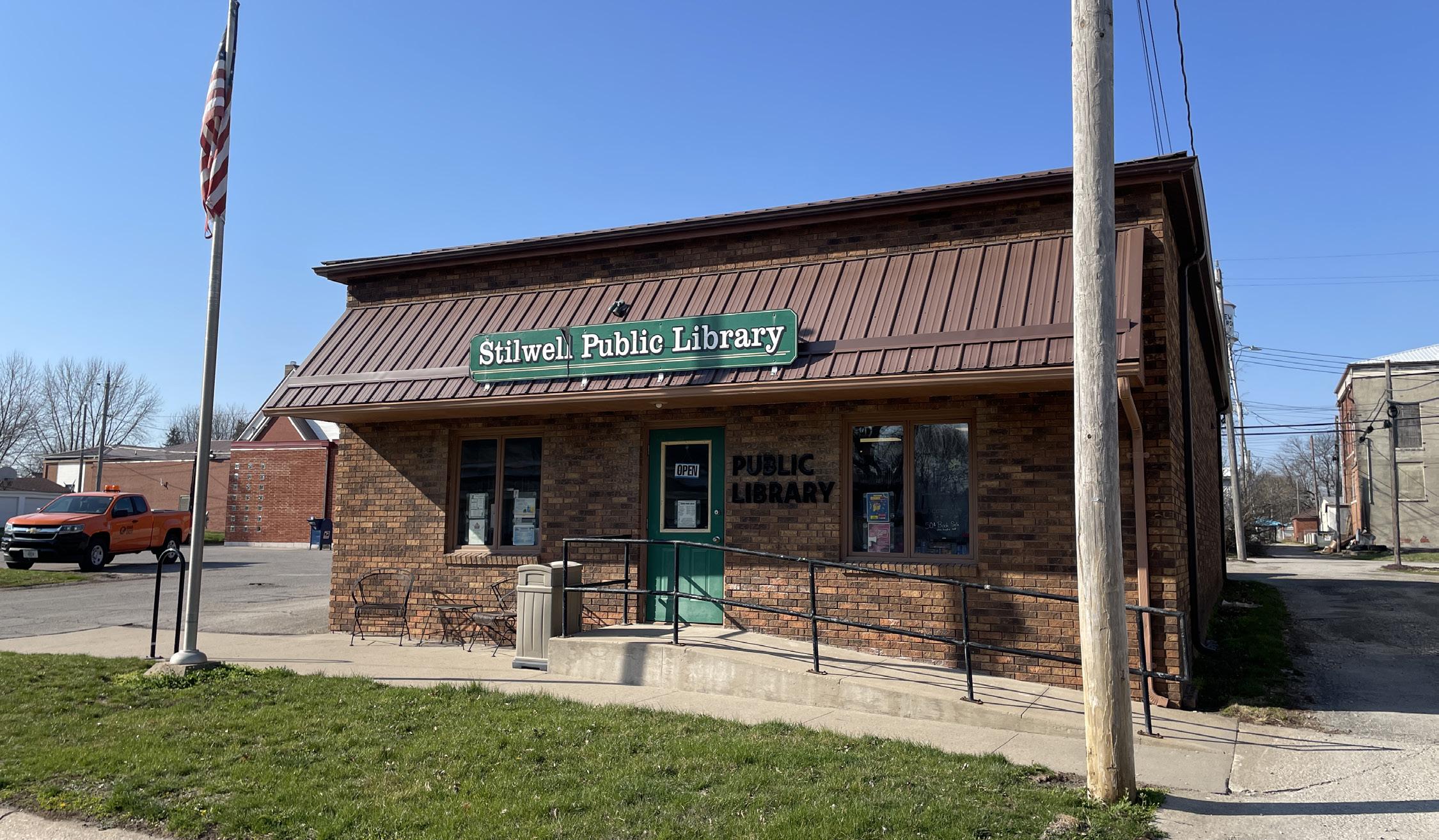

Strategies:
Goal: Maintain and enhance facilities by building resiliency through implementing high quality infrastructure and systems in the community.
1. Have utilities and infrastructure in place to align with other possible growth in New Sharon.
2. Maintain reliable, quality service, utilities, and facilities to encourage growth and reinvestment.
Housing focuses on ensuring accessible and diverse housing options for New Sharon residents. It addresses challenges and strategies to promote affordability, availability, and quality. By encouraging a range of housing types and revitalizing older properties, the City aims to meet the needs of its residents while preserving its unique character and regulating where new housing opportunities can and should develop. Through partnerships and community engagement, the City seeks to create a vibrant and sustainable housing environment for all.

Strategies:
Goal: Support and develop a range of housing options and continue to attract people at various stages of life including young professionals, families, and retirees.
1. Continue enforcing standards for new housing development.
2. Encourage development and redevelopment of mixed-density neighborhoods.
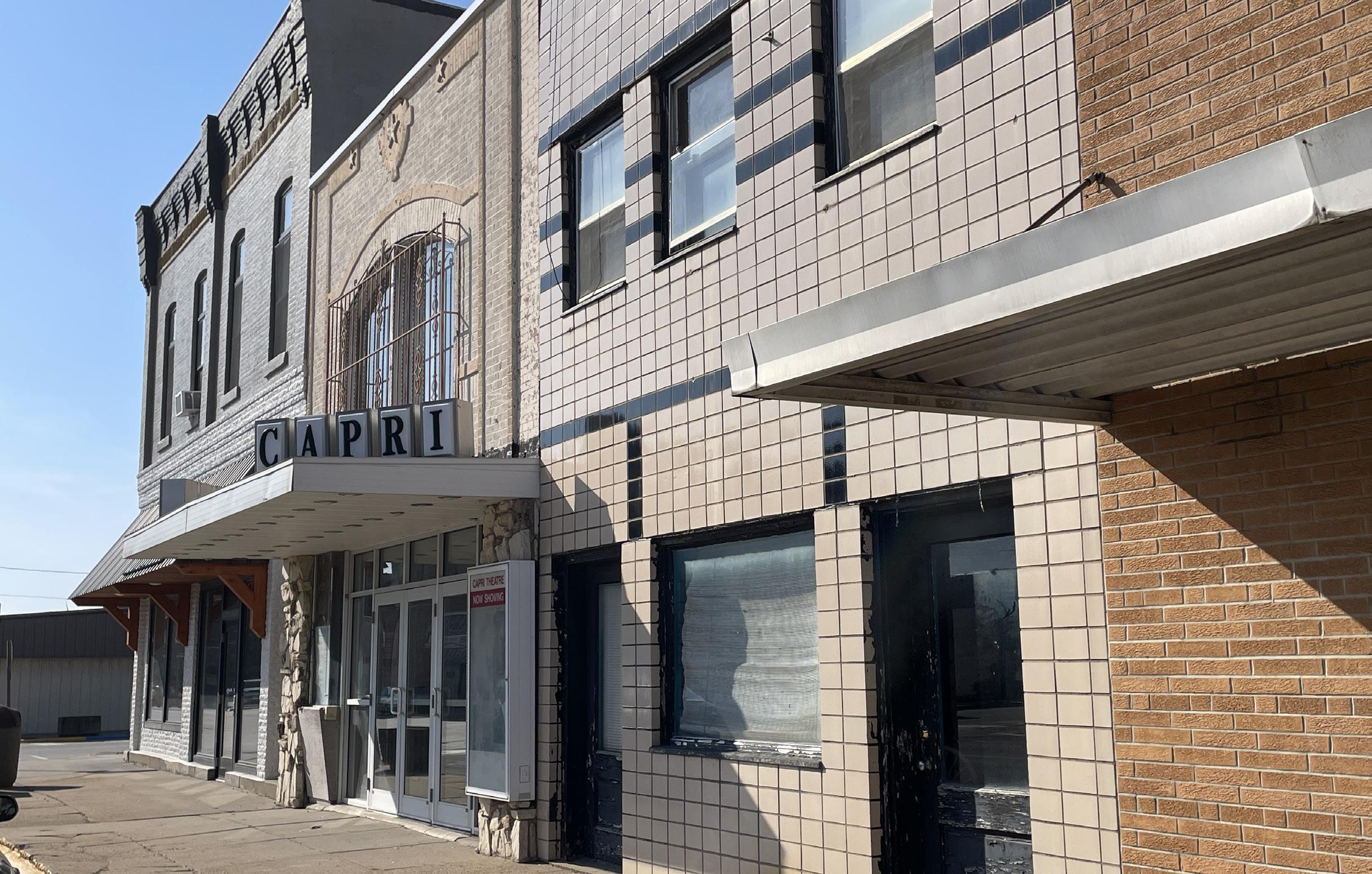
New Sharon and surrounding communities will be greatly impacted by the following proposed changes to U.S. Highway 63. The goals and strategies for transportation and economic development in particular are focused
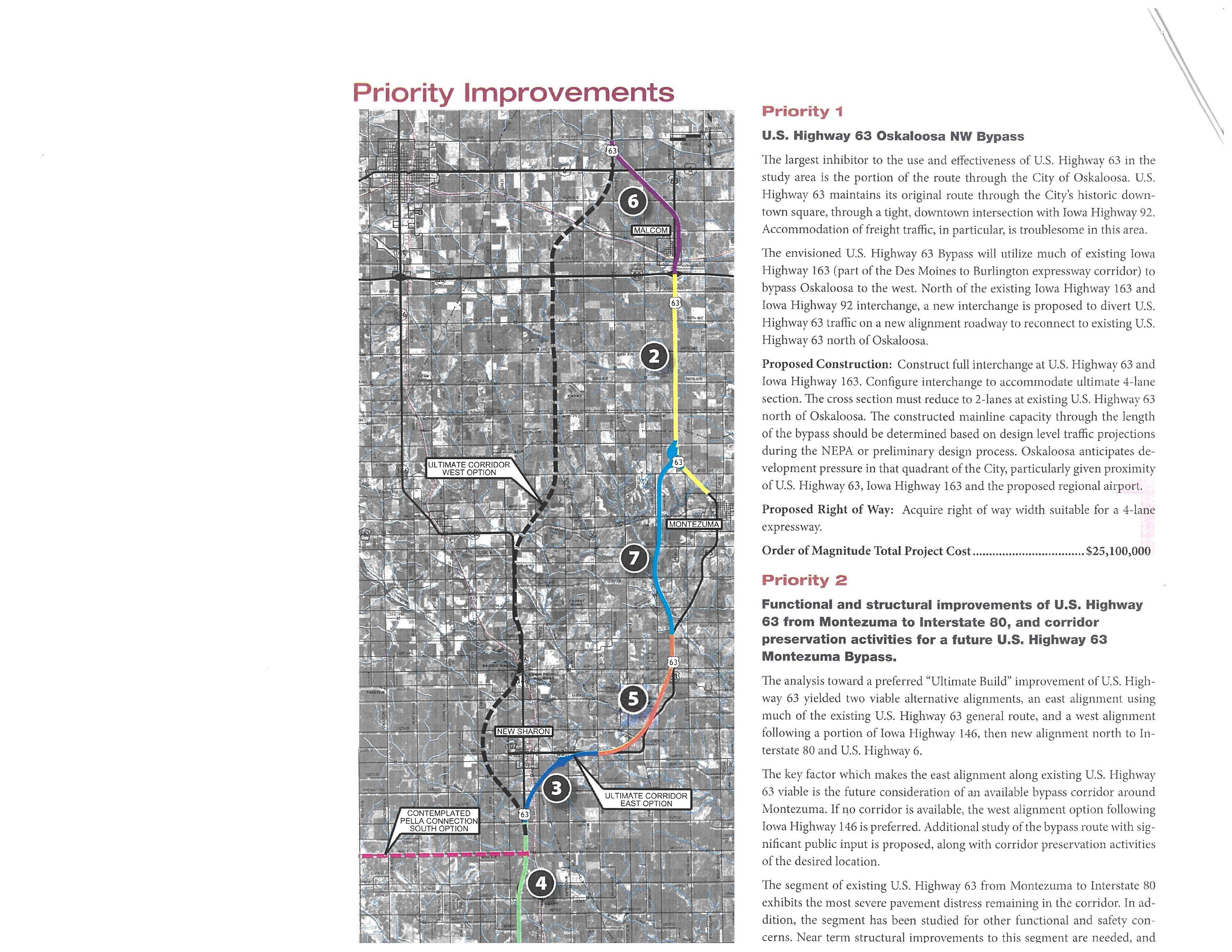
A good transportation system is essential for all communities and it is important to provide residents and visitors with safe, accessible and cost-effective options. The purpose of this element is to provide guidance for decisions regarding the nature of roadway infrastructure improvements necessary to achieve safety, adequate access, mobility, and performance of the existing and future roadway system, and investment and policy decisions.
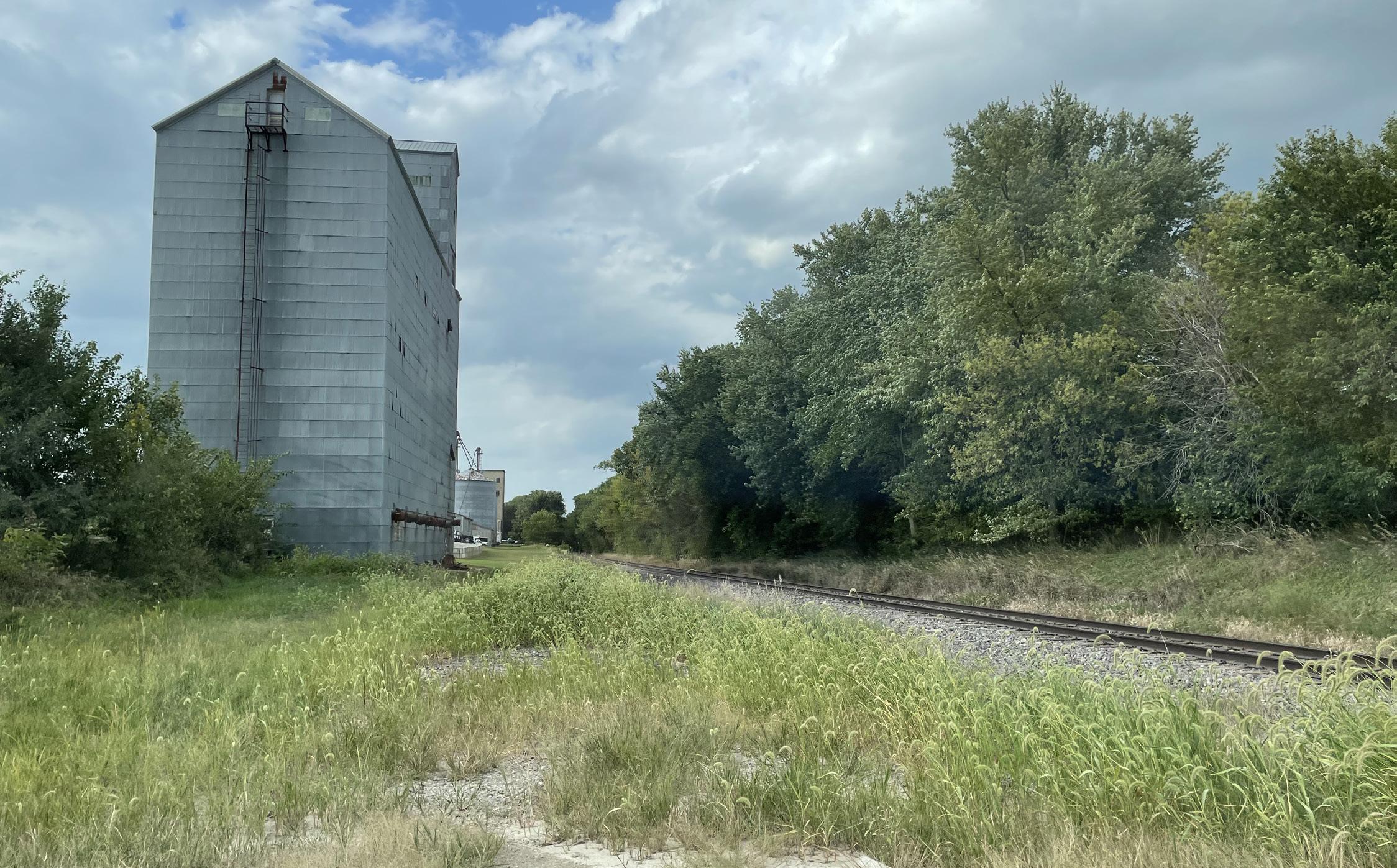

Strategies:
Goal:
Encourage transportation development that directs visitors into downtown and throughout the community.
1. Coordinate transportation development with exisiting infrastructure and land use.
2. Establish and maintain trail and sidewalk linkages between important community facilities and neighborhoods.
Economic development is realized through the growth and retention of jobs, a diversity of business types, and subsequent increases in buying power, investment in the built environment, and a general improvement in the community’s quality of life. Creating economic prosperity requires the collaborative efforts of public and private entities and the support of the community overall.

Strategies:
Goal: Encourage diverse economic opportunities for business development and commerce to support job opportunities and new and existing amenities in New Sharon.
1. Create and maintain standards and limitations for development within the community, especially downtown.
2. When HWY 63 reroute happens, be prepared for commercial and industrial opportunities.
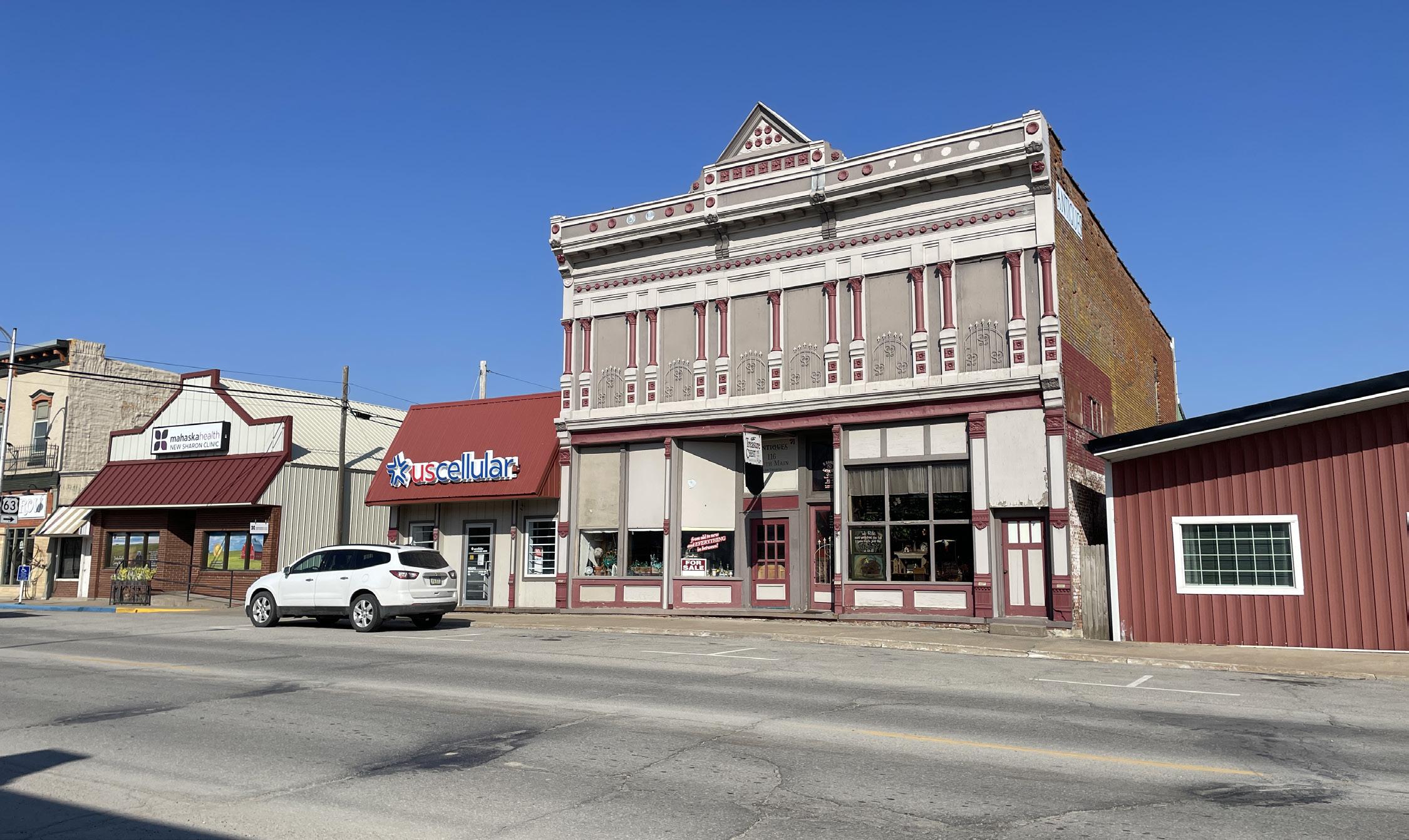
Parks and Recreation are essential to the heatlh of the community, both mentally and physically. Recreational amenities provide residents with a higher quality of life and will keep the community growing and thriving. Additionally, recreational opportunities provide economic value and positively affect property value, tourism, and commerce.
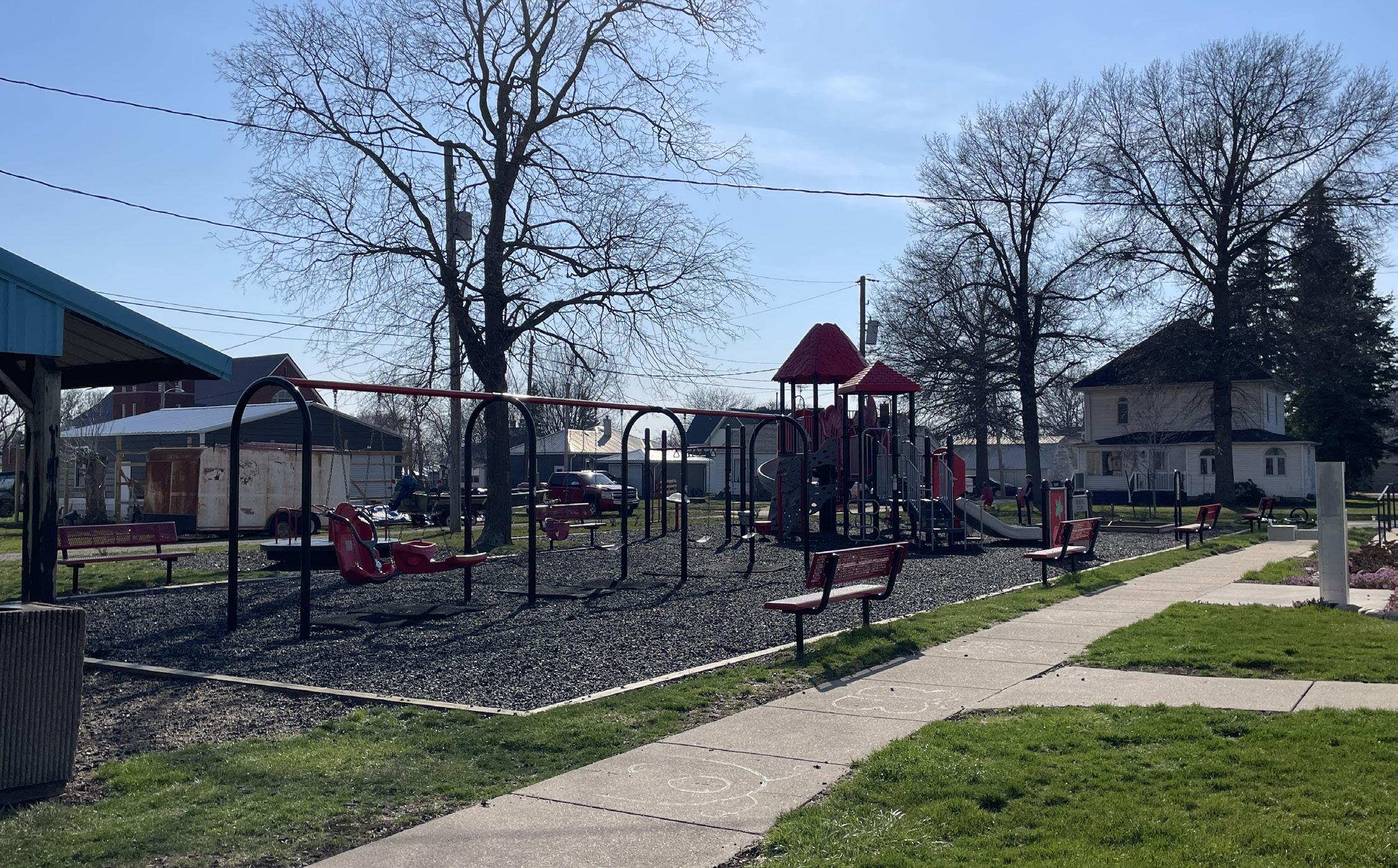

Strategies:
Goal: Continue to provide parks, programs, and events that foster pride and generate positive attention and attract visitors to New Sharon.
1. Create and encourage more signage of parks and recreation facilities.
2. Increase accessibility to trails, parks, and open spaces.
The Agriculture, Natural & Cultural Resources element of the Comprehensive Plan focuses on preserving and enhancing the City’s valuable resources. It addresses key aspects such as agriculture, natural resource conservation, and cultural heritage preservation. By prioritizing these areas, the City aims to ensure the longterm sustainability and enjoyment of its resources for generations to come.

Strategies:
Goal: Preserve productive agricultural lands in balance with the development of the City.
1.Improve, sustain, and conserve New Sharon’s natural resources.
2. Protect natural areas such as waterways, parks, etc.
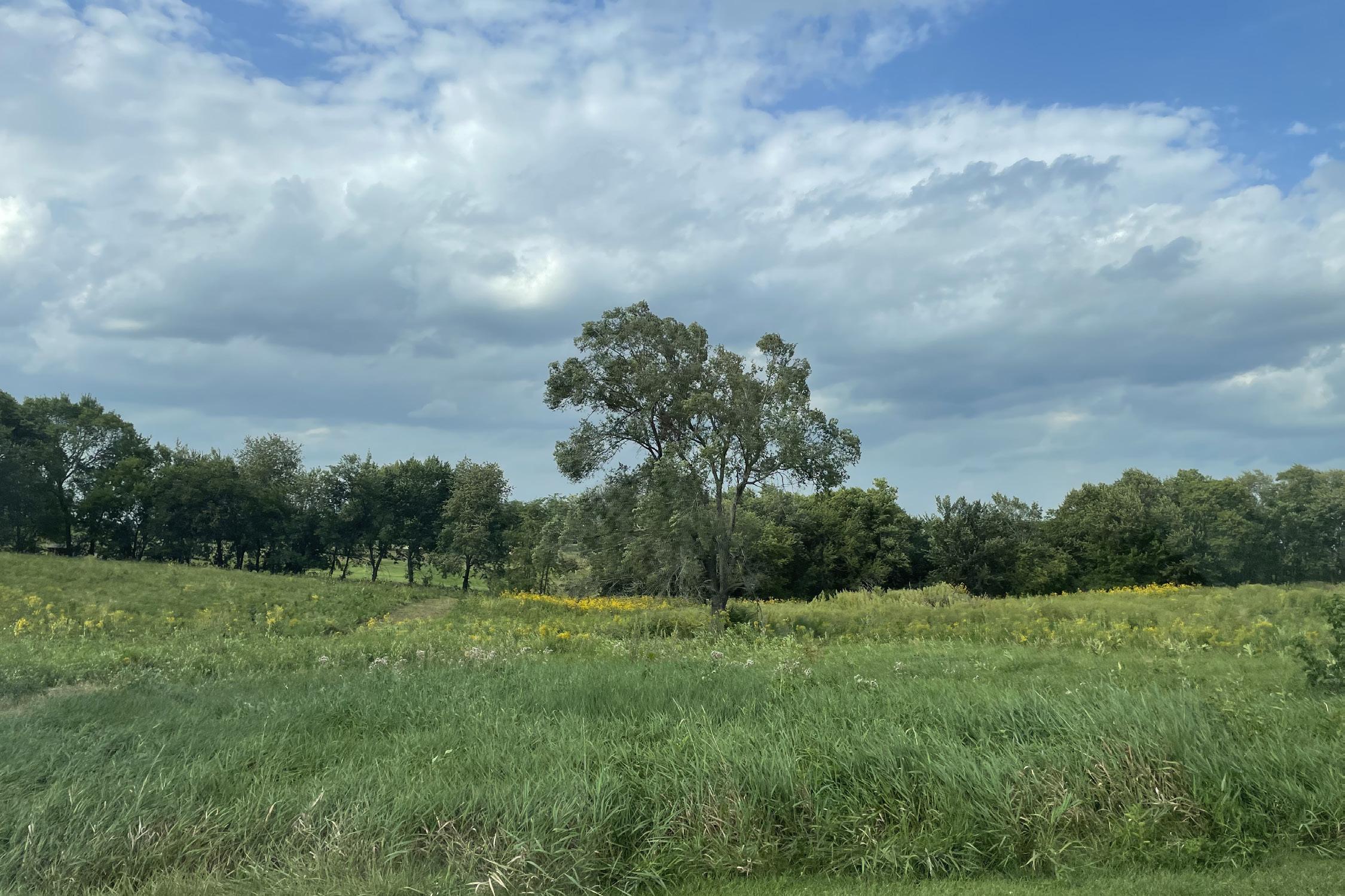
This element provides a focus on recommendations from local mitigation plans, disaster response, and disaster recovery. Building a disaster resistant community is a challenge that undertakes actions to protect families, businesses, and public facilities by reducing the effects of natural disasters.
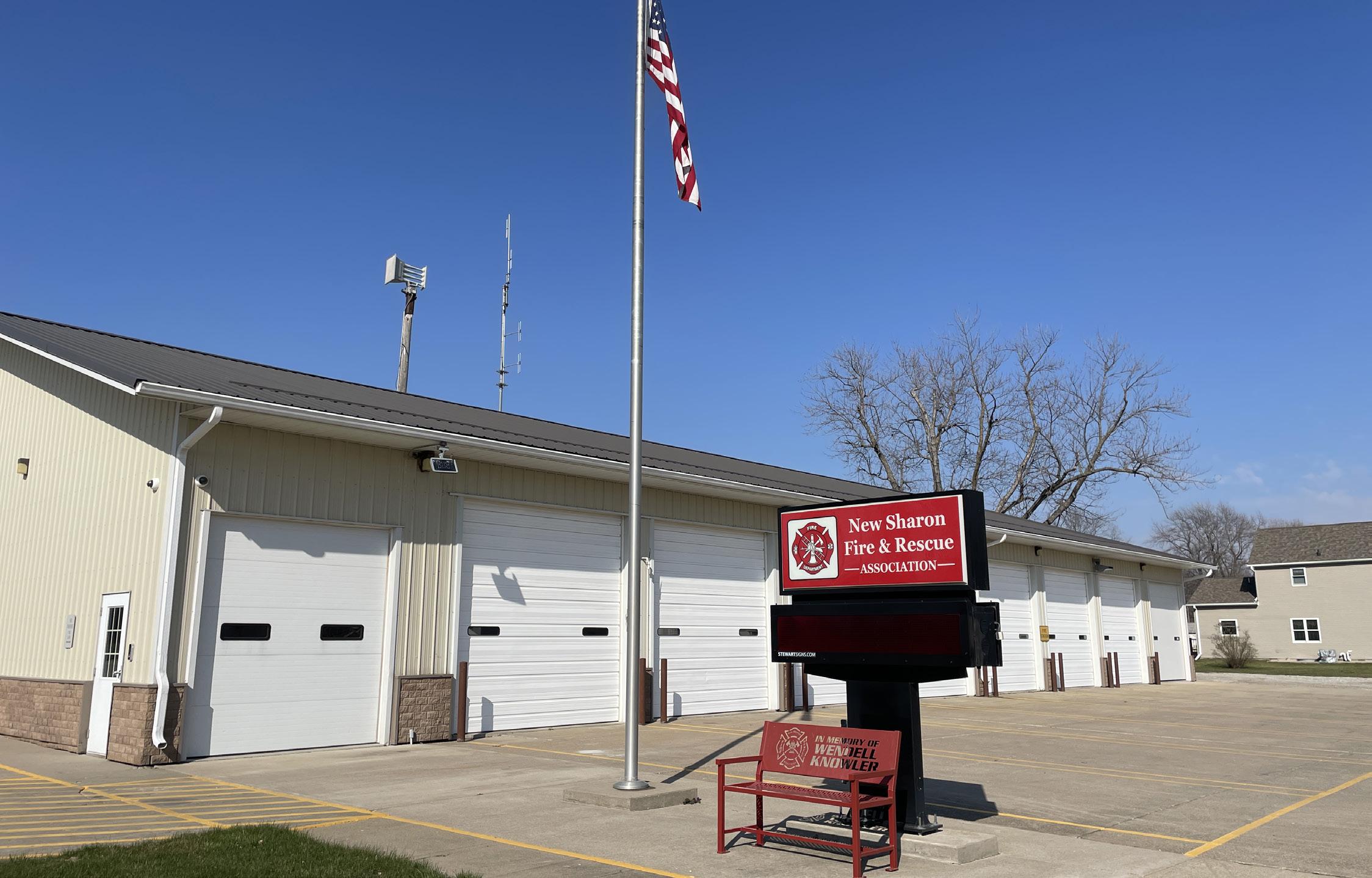
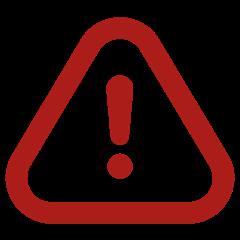
Strategies:
Goal: Participate in the development and implementation of local emergency plans.
1. New Sharon residents and businesses will be prepared for potential disasters.
Intergovernmental Collaboration emphasizes the vital role of collaboration and partnership between the City of New Sharon and other government entities. By fostering effective intergovernmental relationships with neighboring municipalities, county agencies, and state authorities, the City aims to maximize resources, coordinate planning efforts, and pursue shared goals.

Strategies:
Goal: Partner with local, state, and federal agencies to enhance the culture and resources of New Sharon.
1. Be present and active in decisions that impact adjacent and overlapping municipalities.
2. Support the School District in their growth and community engagement activities.
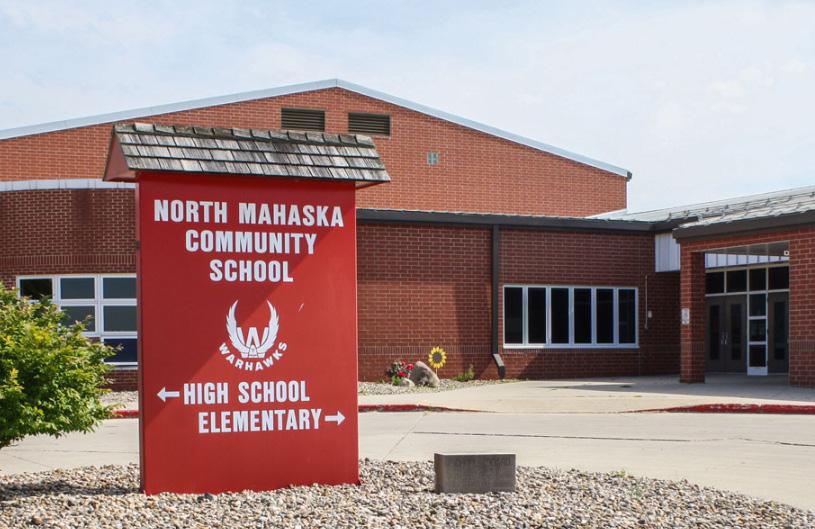
CHAPTER 4
The intent of the Land Use Chapter is to provide a guide to the growth and development of land uses within a community. Decisions over the future land use of a community take into consideration factors relating to the existing land use composition of a community, the location of natural features, the ability to provide adequate water and sanitary services to an area, the proposed alignment of future streets, and the desired character of the community.
The Future Land Use Plan included in this chapter lays out a future vision for New Sharon through the year 2044 and beyond. Land uses have been proposed for more area than is likely needed to create numerous options and provide flexibility for the city and future development of the community. Land uses have been laid out to avoid conflict and promote a harmonious layout in the community. Goals and strategies related to land use and growth management have been outlined at the end of the chapter.
One of the most important purposes of the Future Land Use Plan is to serve as the basis for determining the appropriate zoning for property being developed or annexed into the City. Chapter 414 of the Code of Iowa, which grants cities the authority to enact city zoning regulations, requires that said zoning regulations, “…be made in accordance with a comprehensive plan…” Therefore, this Comprehensive Plan should be consulted whenever a city zoning code regulation is amended and every time a property is rezoned to ensure that the action is consistent with both the goals and policy recommendations of this plan and with the land use designations as proposed by the Future Land Use Map.
While the Future Land Use Plan within this chapter represents New Sharon’s preferred future land use layout, the land use plan does not need to remain stagnant or unchanging. If circumstances create an environment in which a conflicting land use is best for the community, the Future Land Use Plan should be amended appropriately to reflect the updated conditions of the community. Should the City find it justified and appropriate to rezone a property in a manner that is not consistent with this plan, the Future Land Use Map (and any impacted policies) should be amended as a part of the rezoning action to ensure consistency with the Comprehensive Plan. Care should be taken to carefully document the justifications for an amendment to this plan and findings adopted as part of the official record.
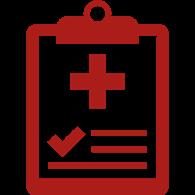
The Future Land Use Plan intends to build upon the existing community character of New Sharon while expanding opportunities for development and providing a guide to shape the physical aspects that create the culture and character that make New Sharon the beautiful, unique, rural town that it is today.


As New Sharon continues to grow, providing adequate housing that enhances quality of life for residents is imperative. The Future Land Use Plan provides opportunities to expand housing opportunities of all types to provide more choices for current and future residents.
Iowa Highway 146 and U.S. Route 63 intersect in central New Sharon along the Mainstreet corridor. These arterials provide growth opportunities yet are also subject to be redirected. The Future Land Use Plan strategically expands areas of growth to accommodate the existing transportation network and provide opportunities that will agree with potential changes to the transportation network as development continues to evolve the City.


The Future Land Use Plan shows a vision for the community with a significant increase in land available for employment land such as industrial, flex and commercial uses. These land uses will help continue to diversify the tax base for the community.
New Sharon has established growth as a primary goal along with maintaining the rural character of the City as it is today. The Future Land Use Plan provides guidance for this growth within the current boundaries of the City and in the establish future growth area to accommodate various opportunities that may arise as growth continues.
New Sharon is a safe, prosperous, and growing community, built by citizens and businesses who value education, health, public safety and who enjoy its rural character and location in the region. As residents and businesses come and go, and economic trends rise and fall, changes will occur. New Sharon places value on long-range planning to ensure the community of today evolves to meet the anticipated needs of the future. The purpose of this 2024 Comprehensive Plan for New Sharon is to establish a shared vision for the community to guide future actions and decisions and assist in projecting and managing growth, change, public improvements, and development in the community. This guidance provides predictability and consistency over time, which encourages investment. We plan so that we can act and react in a changing world with a confident understanding of our common values and goals.
The City’s future growth, to be guided by this Comprehensive Plan, will be driven by New Sharon’s reputation as a leader in K-12 education as well as its proximity to services, higher education, commerce, and amenities. The region’s opportunities for business growth also adds to the quality of life experienced by residents.
This plan is an active part of New Sharon’s efforts to attract people and businesses to the City’s unique small town feel and development opportunities. This plan aims to create the best version of New Sharon for future generations to live, work, play, and learn.
Cropland, grassland, pasture, and other agricultural land on which agricultural or forest-related products or livestock are produced.
Land used for commercial purposes and intended to generate profit.
Land used for commercial purposes that are compatible with residential districts and serve the daily needs of adjacent neighborhoods.
Land for the primary purpose of conducting industrial manufacturing and assembling processes and their ancillary uses including, without limitation, factories, metal foundries, wood treatment.
Land that is necessary for the public operations such as hospitals, schools, libraries, auditoriums, and municipal, state, or federal offices.
Land in which any real property or portion thereof is used for housing human beings, including nursing homes or other residential-style facilities.
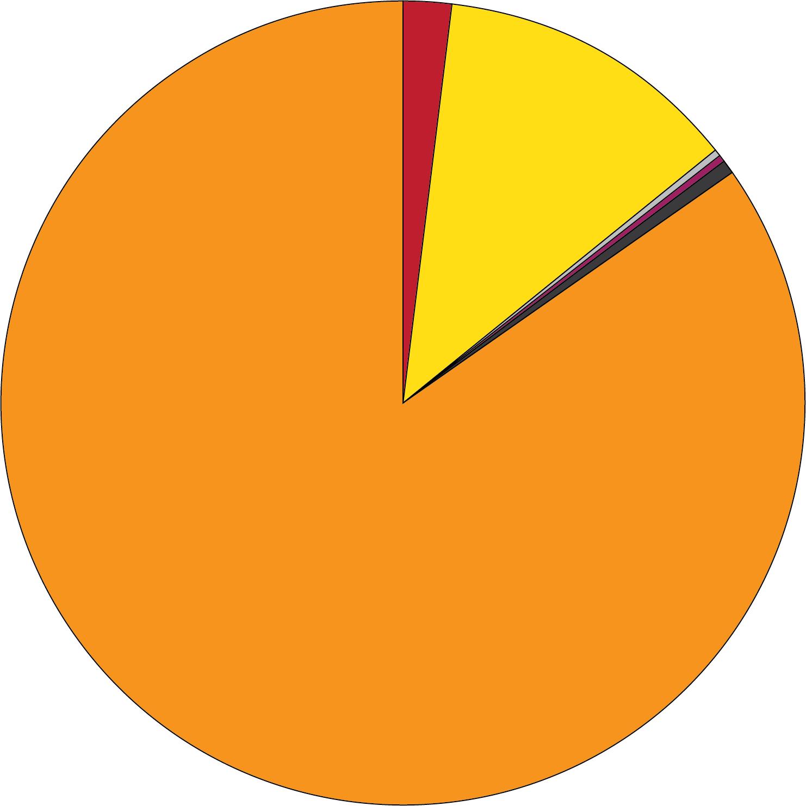
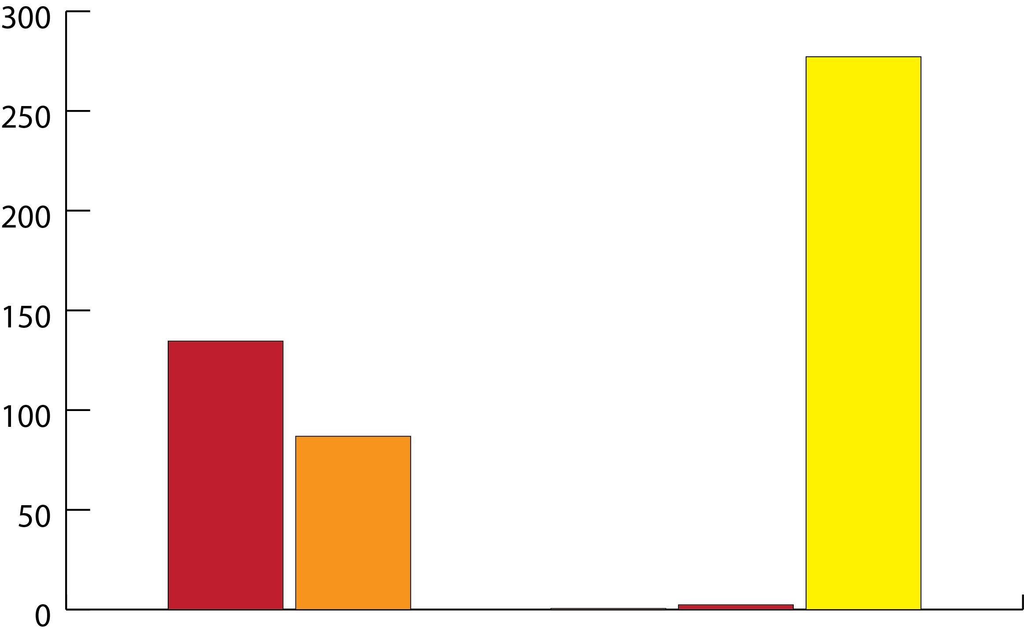
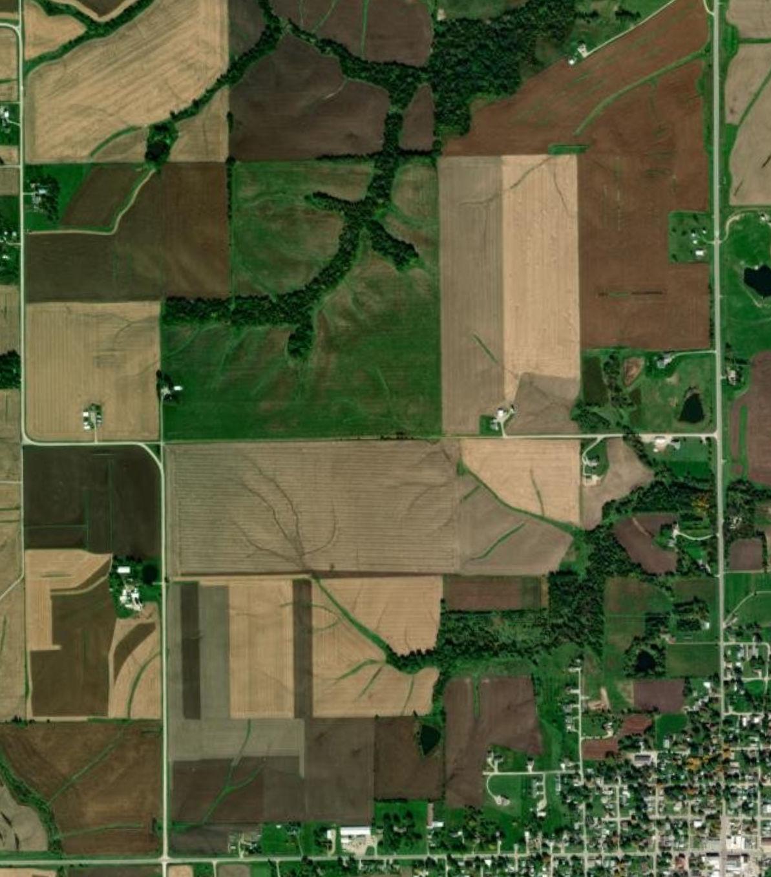
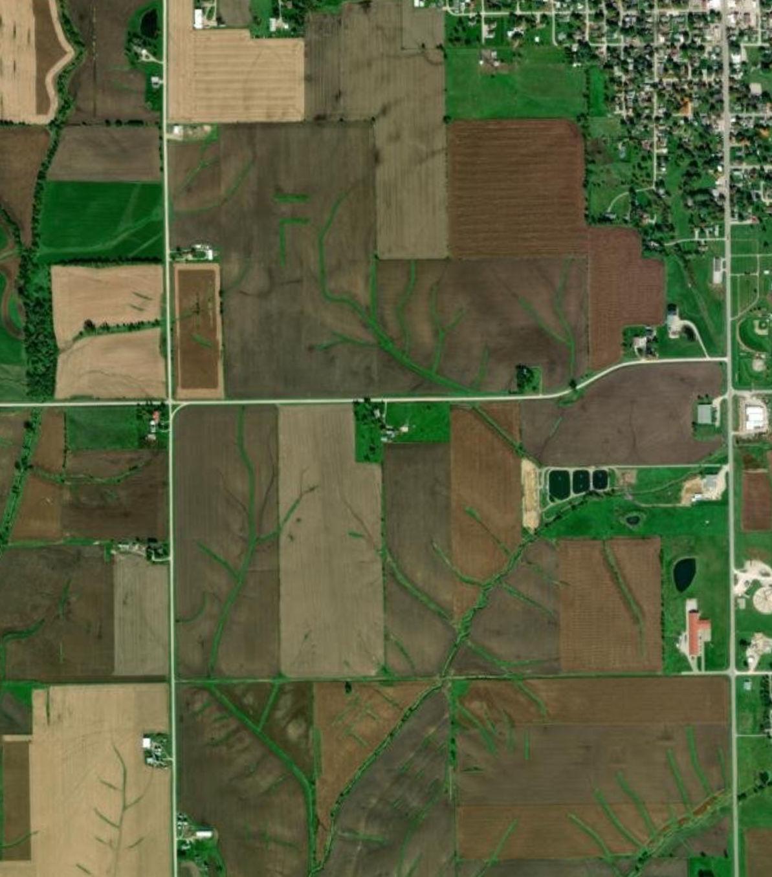
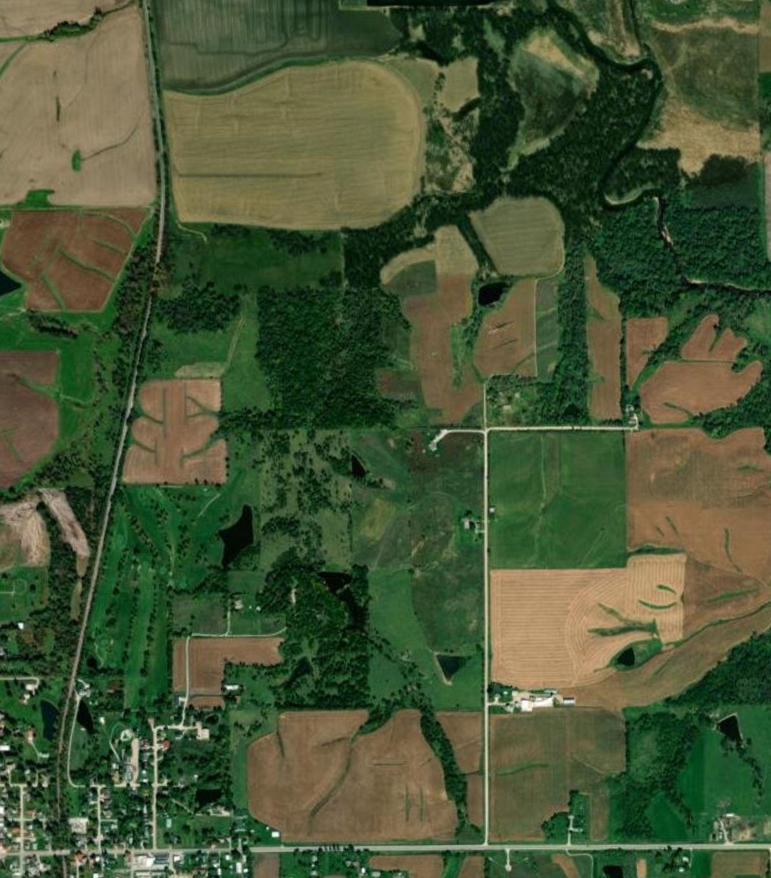
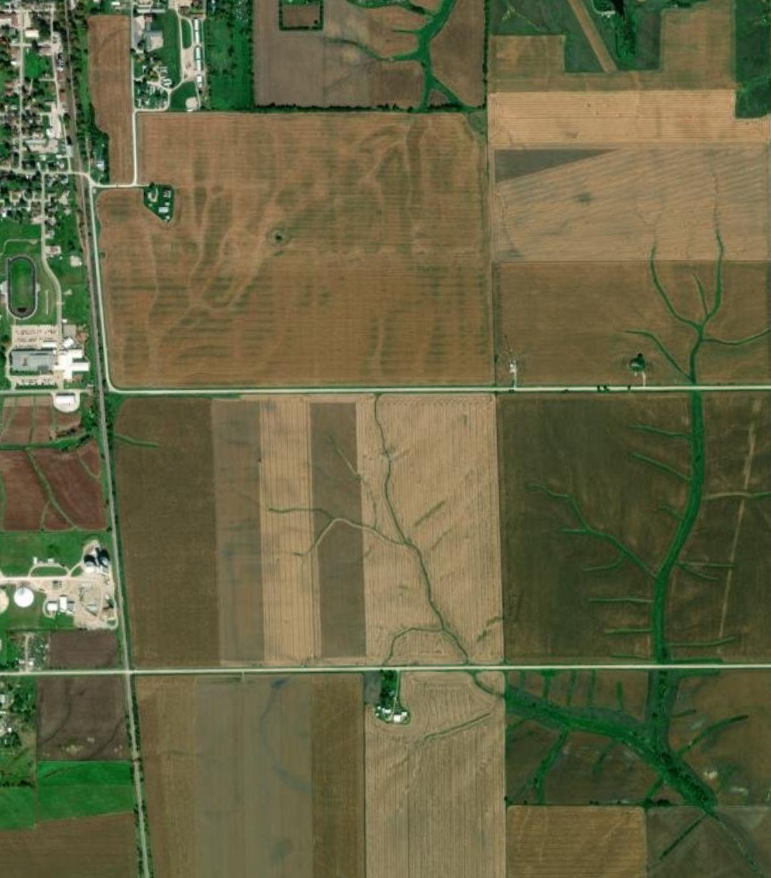
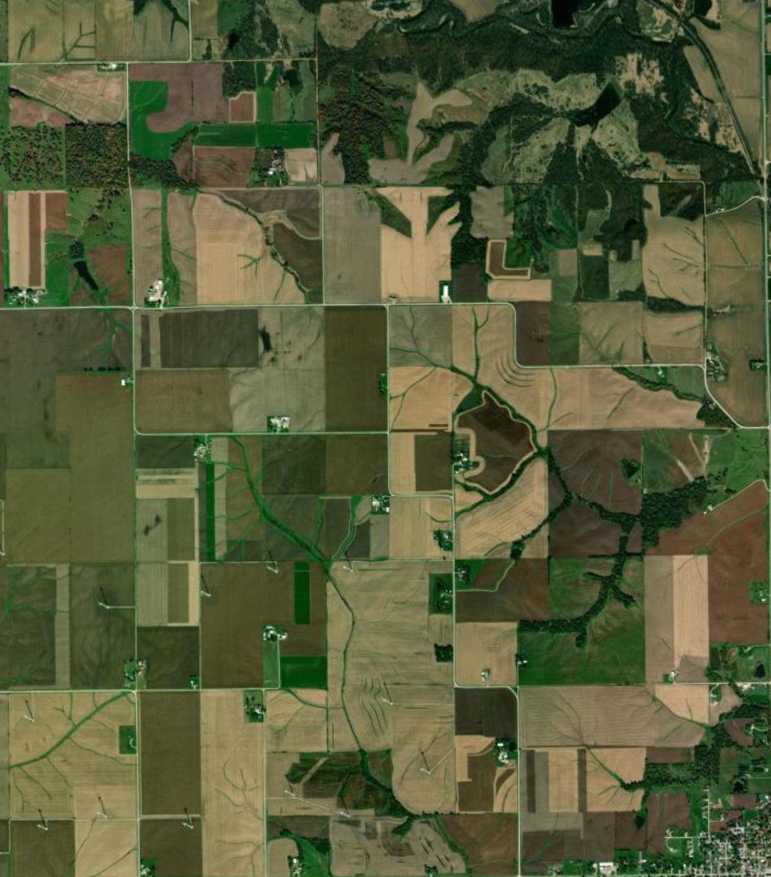

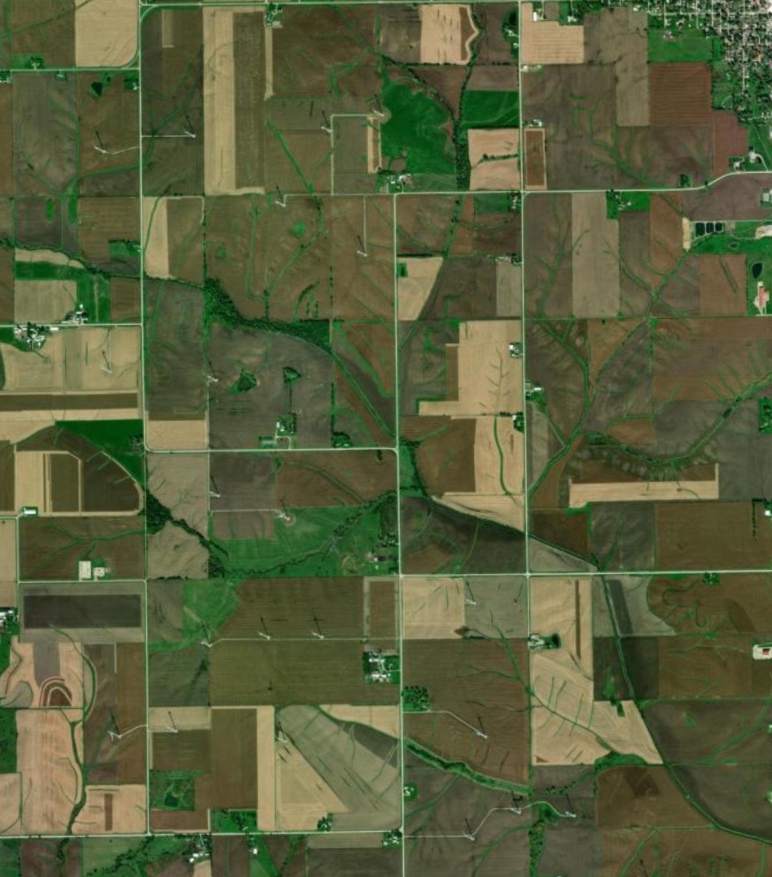
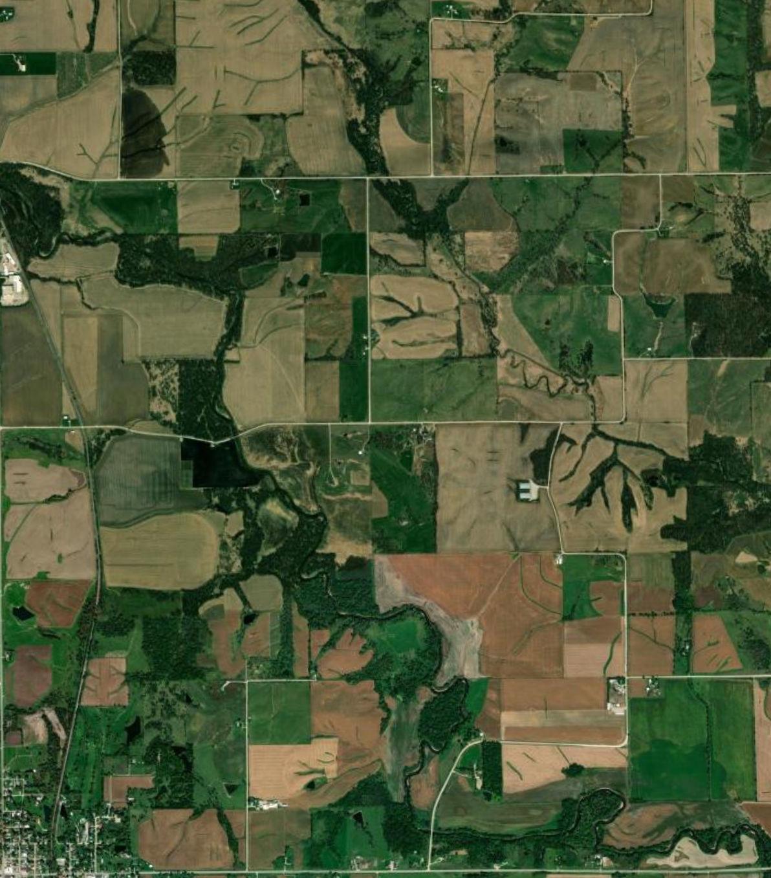

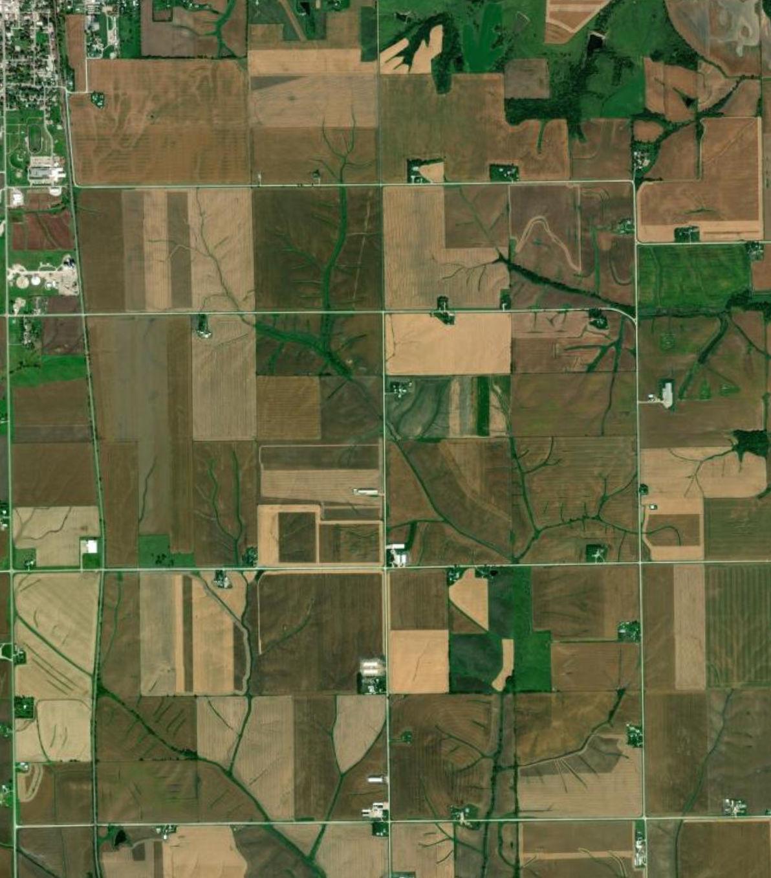
The Future Land Use Plan was created using a set of Future Land Use categories, which are defined below with general purpose and typical uses.
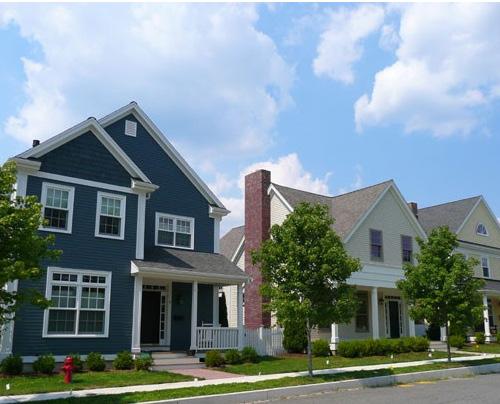
Residential
General Purpose:
The Residential land use category is intended to protect the health, safety, and well-being of residences by separating areas where people live from those where business and industrial activities take place.
Typical Uses:
1. Single-family horizontally attached residential dwellings, townhouses
2. Multi-family dwellings including condominiums and apartments
3. Religious uses and structures
4. Educational uses and structures
5. Community/recreation facilities (indoor or outdoor)
6. General and Neighborhood level commercial and office uses
Mixed-Use
General Purpose:
This specific “Flex” category is intended to be used in locations where a mixture of residential use neighborhood commercial uses would be appropriate, potentially in the same building (such as commercial main level and second level residential). These areas should be located at specific transportation nodes.
Typical Uses:
1. Single-family horizontally attached residential dwellings, townhouses
2. Multi-family dwellings including condominiums and apartments
3. Religious uses and structures
4. Educational uses and structures
5. Community/recreation facilities (indoor or outdoor)
6. General and Neighborhood level commercial and office uses
7. Necessary accessory uses and structures

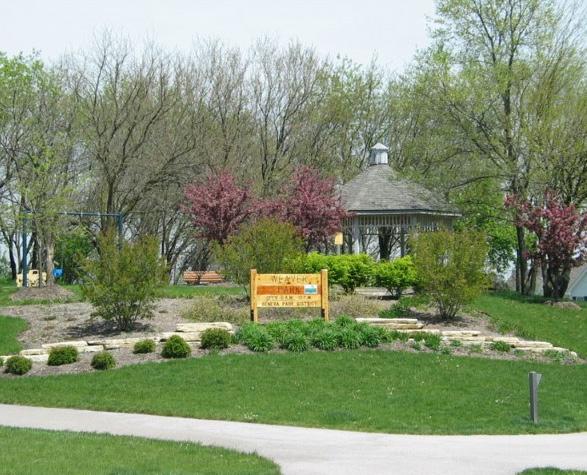
General Purpose:
The Parks & Recreation future land use category is set aside for public, private and semi-private recreational land such as parks, trails, golf courses, greenways, and recreation fields. Ownership may be private but is often public and available for use by all residents and visitors.
Typical Uses:
1. City park or recreation land
2. Trails and greenways
3. Community/recreation facilities (indoor or outdoor)
General Purpose:
This land use category is set aside for public and semi-public land such as city, county, or state-owned land. Institutional land may also include community uses such as schools, libraries, and land set aside for utilities, and cemeteries.
Typical Uses:
1. City, County, State or Federally owned properties
2. Institutional uses such as schools or libraries
3. Semi-public land such as cemeteries
4. Community/recreation facilities (indoor or outdoor)
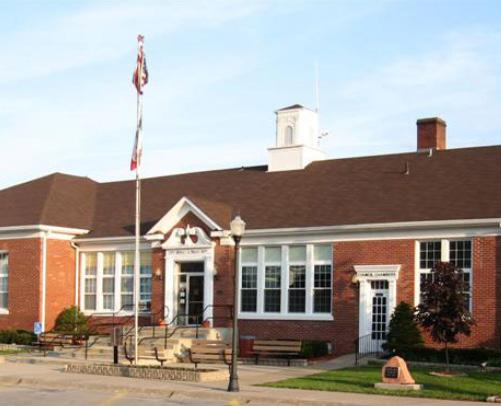
General Purpose:
This land use category is designated for those areas that consist of high value farmland or natural areas. As within most of Iowa, the Corn Suitability Ratio (CSR) should be considered but is not intended to be a factor in slowing future growth within New Sharon’s planning area. Land being zoned or developed that includes area designated as Agricultural / Open Space should preserve these areas as natural open space, park land, or buffers.
Typical Uses:
1. Crop production, including grazing lands
2. Private grain storage
3. Residential structures in connection with farming operations
4. Renewable energy equipment
5. Agritourism activities

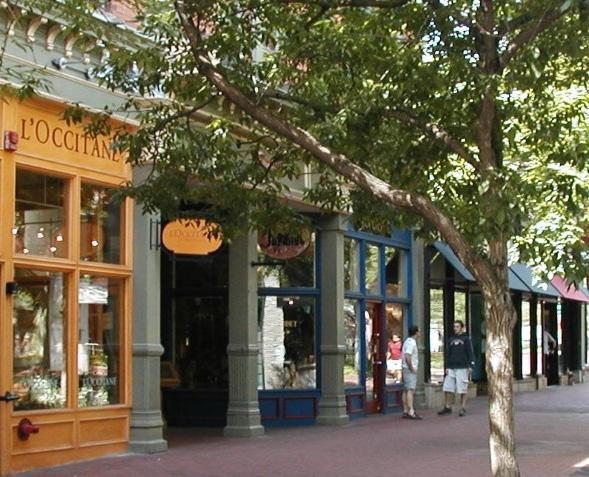
Commercial
General Purpose:
This land use category is intended to provide an area for basic commercial, retail, and office uses to occur. These areas may be groupings of buildings and structures or individual buildings. These areas are intended to provide goods and services as well as a small employment center for the immediate area in New Sharon.
Typical Uses:
1. General and neighborhood level commercial and office uses
2. Necessary accessory uses and structures that are subordinate to the primary structure
3. Religious uses and structures
4. Educational uses and structures
5. Community/recreation facilities (indoor or outdoor)
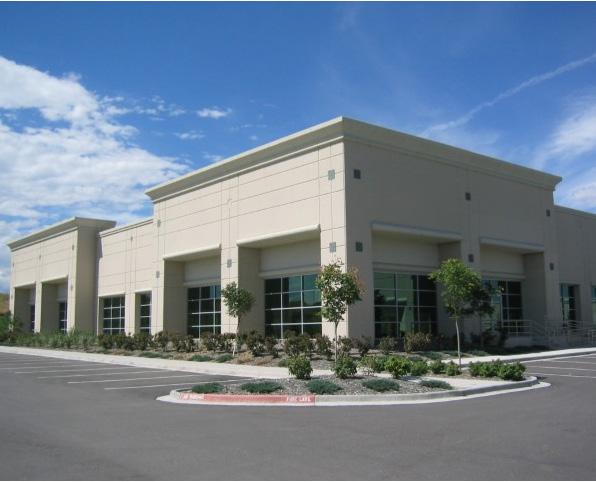
General Purpose:
This land use category is intended to provide an area for basic industrial uses to occur. These areas may be developed with groupings of buildings and structures or individual buildings. The ideal situation would be a mixture of light and moderate industrial uses. These areas are intended to act as an employment center for the immediate area in New Sharon.
Typical Uses:
1. Warehousing and storage
2. Light manufacturing
3. Religious uses and structures
4. Educational uses and structures
5. Community/recreation facilities (indoor or outdoor)
6. Necessary accessory uses and structures
Mixed-Use Commerce
General Purpose:
These areas are similar in concept to the Mixed-Use Neighborhood Land Use. This is an area where mixtures of commercial and lighter industrial uses are allowed to coexist.
Typical Uses:
1. General commercial uses
2. Wholesale businesses
3. Religious uses and structures
4. Educational uses and structures
5. Necessary accessory uses and structures
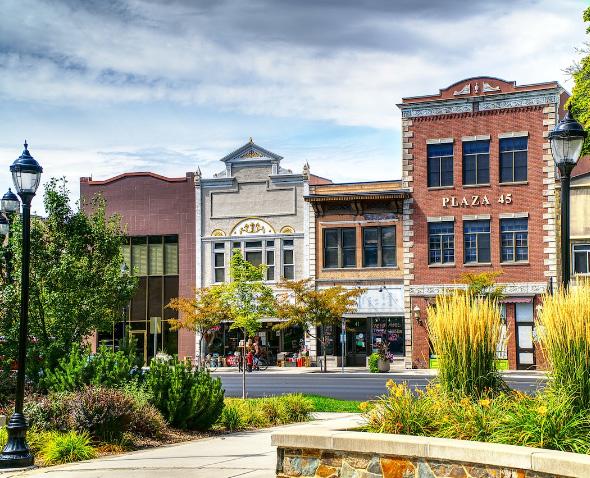

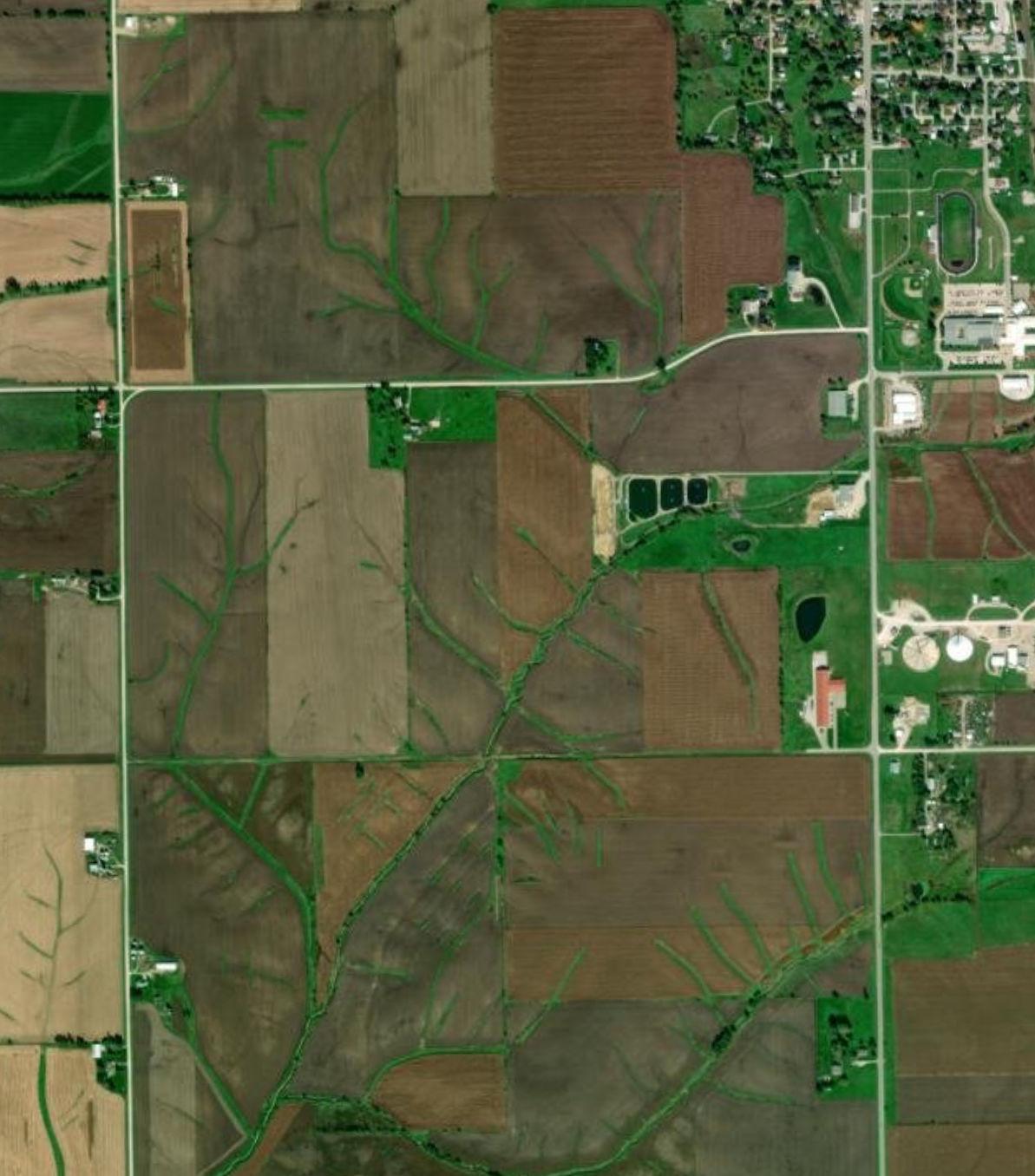
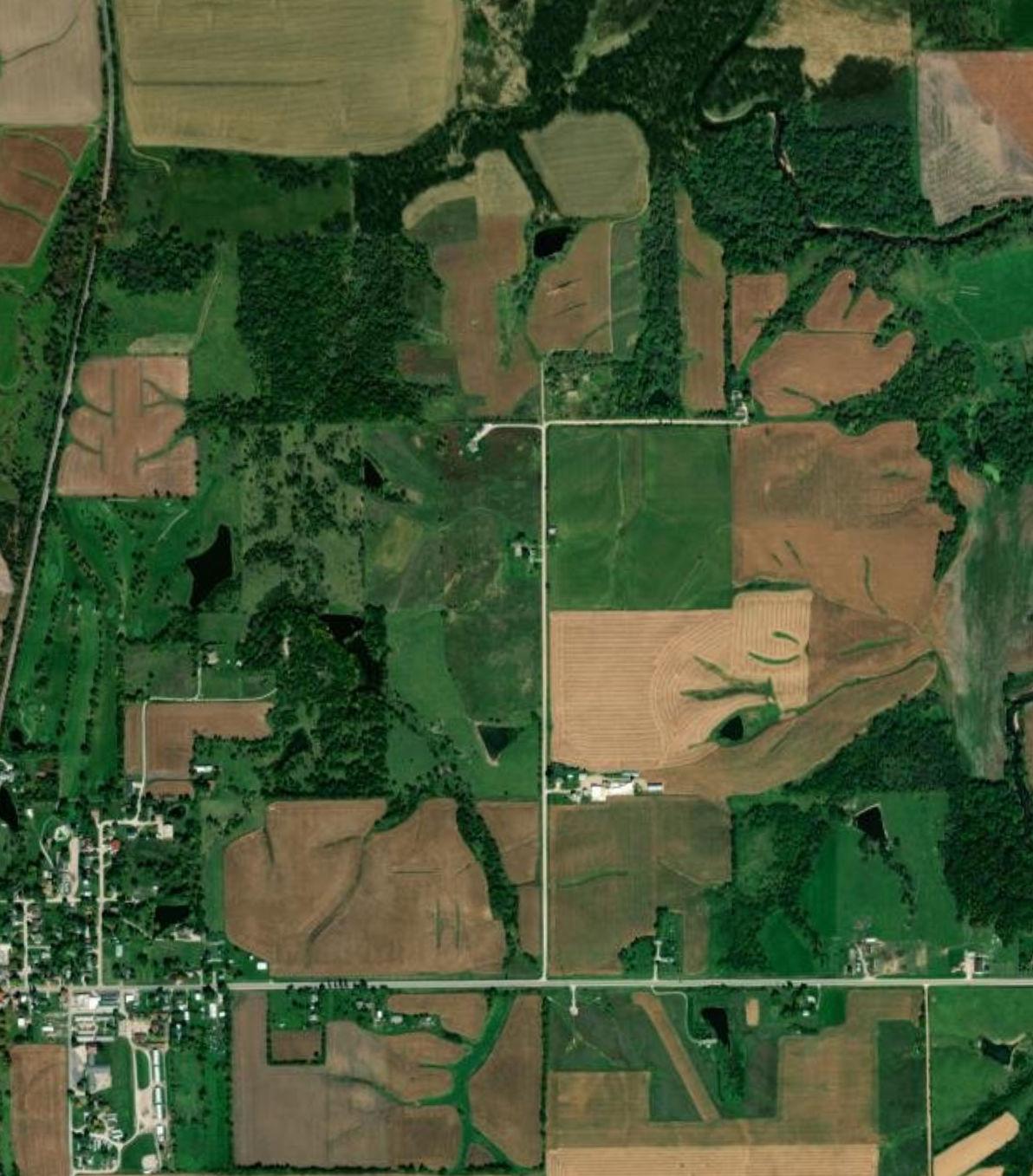

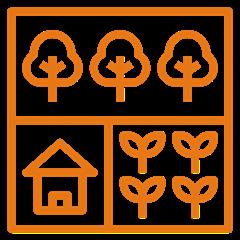
Strategies:
Goal: Enhance quality of life and preserve community character.
1. Adopt Zoning Regulations that preserve and enhance the culture of New Sharon’s Main Street District, promote sustainable development, and protect the health, safety, and wellbeing of residents.
2. Encourage infill development and mixed-use development that supports local businesses, walkability, and social interaction.

Strategies:
Goal: Promote sustainable development and growth to expand the housing and employment capacity within New Sharon.
1. Establish incentive programs to encourage sustainable development practices, such as green building standards, renewable energy installations, and conservation easements.
2. Encourage compact development patterns to minimize urban sprawl and preserve agricultural land.

Responsibility for implementing this Plan lies primarily with City Council, the Steering Committee, and City Staff.
City Council sets priorities, controls budgets and tax rates, and typically has the final say on key aspects of public and private development projects. Each council member should know where to find this Plan and should be familiar with the major goals described herein. City Council should expect and require that staff recommendations and actions both reference and remain consistent with this Plan.
City Council sets priorities, approves budgets and tax rates, and often has the final say on key aspects of public and private development projects. The value and legitimacy of this plan is directly related to the degree to which Council members are aware of the plan and expect City actions to be consistent with this plan. Each Council member should have a copy of this plan and be familiar with the major goals and objectives described herein.
The City Council should expect and require thatCity Staff and Planning and Zoning Commission Recommendations actions both reference and remain consistent with this plan.
All committees, boards and commissions that serve as an extension of the City should treat this Plan as relevant to their activities in service to the community, and should seek outcomes consistent with the goals and policies herein.
Key City staff have a significant influence on capital projects, operational initiatives and regulatory decisions. It is imperative that individuals in key roles know about, support, and actively work to implement the various policies and actions in this Plan. Specifically, the following people should consult and reference the Comprehensive Plan during goalsetting and budgeting processes, during planning for major public projects, and in the review of private development projects:
• City Administrator/Clerk
• Public Works Director
• City Attorney
These key staff members should be familiar with and track the various goals, policies and actions laid out in this Plan, and should reference that content as appropriate in communications with residents and elected and appointed officials.
Other department heads should also be aware of the Plan and the connections between the Plan and City projects. The purpose of this extra effort is to strengthen staff recommendations and reinforce the Plan as a relevant tool integral to City functions.
The City Administrator, as lead administrative official of the City, is responsible to ensure that other key staff members are actively working to implement this Comprehensive Plan.
Implementation of this plan also depends on the actions and decisions of regional and state partners. Some implementation partners include but are not limited to the following entities:
• New Sharon School District
• Mahaska County
• Iowa Department of Transportation
• Iowa Department of Natural Resources
• Iowa Economic Development Authority
It may be necessary at times to persuade these entities to be active partners in the implementation of the vision, goals, strategies of this plan.
The following City activities can support this effort:
• Share this plan with each organization, including a memo highlighting sections of the plan that anticipate collaboration between the City and the organization.
• Take the lead role in establishing a collaboration for key or crucial initiatives of the City that require regional collaboration
• Know and communicate the intent of relevant objectives and strategies - partner organizations will want to understand and agree with the City’s needs before they will
Many of the strategies identified in this Plan presume the use of existing City ordinances and programs. The City’s key implementation tools include:
Operational Tools
• Annual Budget Process
• Annual Goal-Setting Process
• Capital Improvement Plan
Regulatory Tools
• Zoning & Subdivision of Land Ordinances
• Site Plan Requirements
• Historic Preservation Ordinance
• Building and Housing Codes
• Zoning Map
Funding tools
• Tax Incremental Financing (TIF) Districts
• State and Federal Grant Programs
To provide lasting value and influence, this Plan must be used and referenced regularly, especially during budgeting processes. To inform these annual processes, the City staff will prepare, with input from other departments and the City Administrator, a concise New Sharon, Iowa Comprehensive Plan Update Annual Report including the following information:
• Action items in progress or completed during the prior 12 months. Celebrate success!
• Staff recommendations for action items to pursue during the next 12 months.
The most important opportunity for this Plan to influence the growth and improvement of the City is through the annual goal setting, budgeting, and capital planning processes. These annual efforts determine what projects will and will not be pursued by the City, so it is very important to integrate this plan into those processes every year.
The compilation of actions at the end of this chapter is a resource to support decisions about how and where to invest the City’s limited resources. The annual update should draw from these actions. The Planning and Zoning Commission should make formal recommendations for Council consideration, identifying those choices and commitments most likely to further the goals and objectives identified in this Plan.
The following process and schedule is recommended:
Step 1 - Staff completes the New Sharon, Iowa Comprehensive Plan Update Annual Report.
Step 2 - Planning and Zoning Commission considers New Sharon, Iowa Comprehensive Plan Update.
Annual Report and makes formal recommendations to City Council regarding action items to pursue and Comprehensive Plan amendments.
Step 3 - Department directors consider New Sharon, Iowa Comprehensive Plan Update Annual Report and Planning and Zoning Commission recommendations, then complete goal setting exercises. City Council holds a public hearing and considers adoption of any Comprehensive Plan amendments.
Step 4 - City Council uses the New Sharon, Iowa Comprehensive Plan Update during their annual goal setting workshops.
Step 5 - Budget preparation process.
Step 6 - Budget adoption.
The 20-year horizon of this Plan defines the time period used to consider potential growth and change. However, over time market conditions and priorities change, community preferences shift, and technology evolves. The community’s Comprehensive Plan needs to be amended and adjusted at times to keep pace with these changes to remain relevant.
The legal procedure is the same for amending the Comprehensive Plan as it is for its initial adoption. It is important that amendments are compatible, both with the other elements of the Plan and with the implementing ordinances (zoning, subdivision, etc.).
The action plan detailed on the following pages is designed as a guide to help City officials, community leaders, and private investors prioritize opportunities and address issues with the City and surrounding areas. The desired vision for the City cannot be created overnight. However, by incrementally implementing the recommendations within this plan, the City can achieve the desired outcomes set forth in this Comprehensive Plan.
There are five broad funding sources available to help offset costs to complete the projects listed in this Plan, as described below.
It is assumed that some general municipal funds/borrowing will be required to assist with the completion of projects or as a matching source for state or federal grants (e.g. wayfinding, signage, or park land acquisition).
Particular projects that benefit individual properties (e.g. sidewalk/trail installations) could be funded through special assessments whereby the City recoups initial design and construction costs through increased real estate taxes on those properties for a set period of time.
Some of the projects could be partially or fully funded through private donations or public fundraising.
There are many different state or federal grants that may be able to offset the costs of some of the identified projects. Only those programs most likely to award funding to New Sharon are listed.
Tax increment financing (TIF) is a program where the additional taxes generated from development in a TIF district would go towards specified public improvements in a community. This program helps waylay the impacts of new development on a community while improving the attractiveness of the City.
The deadlines identified to achieve these actions are not firm, rather they are indications of when the City may choose to pursue an action based on its importance or difficulty. The general timelines identified are:
» High Priority (Short-Term) (2025-2027)
» Mid Priority (Mid-Term) (2028-2030)
» Long-Term Priority (2030-2035)
» On-going (or repeating activity)
Most of these actions require leadership and effort by multiple people and organizations. These tables indicate the lead agency (or agencies) necessary to initiate and sponsor the action. Other City departments, City officials and (in some cases) external organizations/agencies will likely be involved in implementing each action.
Goal: Preserve and create new places and events that contribute to the identity of New Sharon.
1.1
Preserve the existing fabric of the community and enhance developed spaces through infill and new development.
Help familiarize new and existing residents, visitors, and businesses alike with the community and its assets.
Mid-term
Incorporate more signage to highlight community facilities. Mid-term
Enhance and maintain public spaces, including park amenities, streetscape decoration, and public art with unique and inspiring features. On-going
Goal: Maintain and enhance facilities by building resiliency through implementing high quality infrastructure and systems in the community.
1.1
1.2
Have utilities and infrastructure in place to align with other possible growth in New Sharon.
Work with Mid-American Energy to maintain and expand electric capacity when and where necessary.
Ensure that public facilities and services continue to meet the needs of residents and businesses, especially as new development increases demand for those facilities and services.
Mid-term
On-going
Revise chapter 95.06 of the sanitary sewer ordinance to prohibit service connection outside of City limits to areas approved for annexation.
Have utilities and infrastructure in place to align with other possible growth in New Sharon. Identify regular maintenance and replacement needs.
High
On-going
Goal: Encourage development of a range of housing options and continue to attract people at various stages of life including young professionals, families, and retirees.
1.1
Continue enforcing standards for new housing development.
Ensure that residential developments are built and maintained accordingly. High
Examine housing market conditions in the region and keep careful track of the housing stock available in New Sharon as it relates to regional housing needs.
On-going
1.2
Encourage development and redevelopment of mixed-density neighborhoods.
Engage residents in community development plans to align new developments with the needs of the residents.
High
1.1
Goal: Encourage transportation development that directs visitors into downtown and throughout the community.
1.2
Establish and maintain trail and sidewalk linkages between important community facilities and neighborhoods.
Enforce that sidewalks are included in all new developments. Long-term
Ensure roads and paths meet the needs of multiple users.
High
Coordinate transportation development with exisiting infrastructure and land use. Stay up to date on Highway 63 updates and expansion. On-going
Goal: Continue to provide parks, programs, and events that foster pride and generate positive attention and attracts visitors to New Sharon.
1.1
Create and encourage more signage of parks and recreation facilities.
Promote East End Park and the amenities it provides. High
Partner with surrounding communities to promote programs and recreational opportunities for youth. Mid
1.2
Increase accessibility to trails, parks, and open spaces.
Prioritize distribution of adequate green space in future development. Long-term
Goal: Encourage diverse economic opportunities for business development and commerce to support job opportunities and new and existing amenities in New Sharon.
1.1
Create and maintain standards and limitations for development within the community, especially downtown.
Partner with the movie theater to provide more events to the public.
1.2
When HWY 63 reroute happens, be prepared for commercial and industrial opportunities.
Support local businesses and tourism opportunities. On-going
Seek local and regional businesses and diversify the economic base, expand and enhance the tax base and utilize the resident labor force. Long-term
Goal: Preserve productive agricultural lands in balance with the development of the City.
1.1 Improve, sustain, and conserve New Sharon’s natural resources.
Maintain the rural character of the community. Long-term
1.2 Protect natural areas such as waterways, parks, etc.
Separate agricultural uses from designated growth areas. Long-term
Preserve the natural character of the watershed through green space aquisition, floodplain regulations, and drainage corridor and buffer protection. Long-term
Goal: Participate in the development and implementation of local emergency plans.
Collaborate with surrounding communities to establish and maintain disaster efforts. On-going
1.1
New Sharon residents and businesses will be prepared for potential disasters.
Meet with the County regularly to discuss disaster planning efforts. On-going
Promote education and awareness regarding hazards and risks in the community. On-going
Goal: Partner with local, state, and federal agencies to enhance the culture and resources of New Sharon.
1.1
Be present and active in decisions that impact adjacent and overlapping municipalities.
Partner with the County and region to enhance transportation, utilities, and shared infrastructure. On-going/High
1.2 Support the School District in their growth and community engagement activities.
Partner with the School District on land use, utility, and transportation improvement planning. Long-term
1.1
Adopt zoning regulations that preserve and enhance the culture of New Sharon’s Main Street District, promote sustainable development, and protect the health, safety, and wellbeing of residents.
1.2
Encourage infill development and mixed-use development that supports local businesses, walkability, and social interaction.
Seek assistance in developing zoning regulations for the City. High/On-going
Adopt and codify zoning ordinances to guide development in New Sharon.
Consider downtown programs that will help revitalize the Main Street District and support local businesses in renovations and repairs.
Identify and designate historic districts or landmarks to preserve New Sharon’s unique heritage and sense of place. Develop incentives for property owners to rehabilitate and maintain historic structures.
High/On-going
Mid
Mid
Goal: Promote sustainable development and growth to expand the housing and employment capacity within New Sharon.
1.1
Establish incentive programs to encourage sustainable development practices, such as green building standards, renewable energy installations, and conservation easements.
Develop and adopt sustainability regulations to ensure sustainable practices in new development. Long-term
Offer tax incentives to developers and property owners who adopt sustainable land use practices.
Long-term
1.2
Encourage compact development patterns to minimize urban sprawl and preserve agricultural land.
Establish housing rehabilitation opportunities to improve the existing housing stock in New Sharon.
High Promote higher density development including mixed-use residential nodes in designated areas with access to infrastructure and public transportation.
High
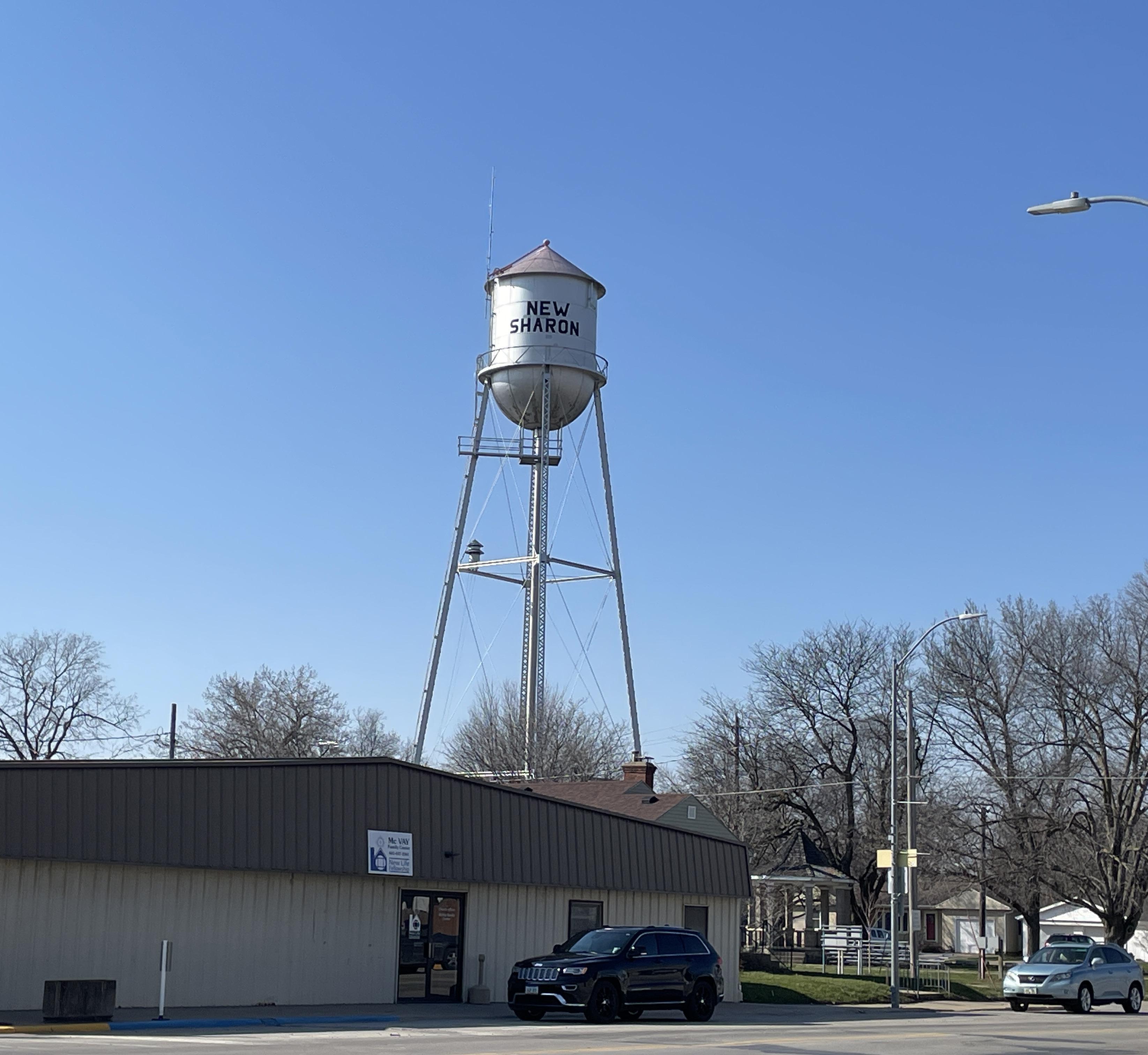
City of New Sharon, Iowa COMPREHENSIVE