CITY OF MANCHESTER, IOWA PARKS AND RECREATION MASTER PLAN


WITH SPECIAL THANKS TO:
The individuals who provided feedback to help generate the final recommendations of this document.



WITH SPECIAL THANKS TO:
The individuals who provided feedback to help generate the final recommendations of this document.
Connie Behnken | Mayor
Joe Dittrick | Ward 1 Council Member
Bill Scherbring | Ward 3 Council Member
Linda Schmitt | At-Large Council Member
Bryan Gray |At-Large Council Member
Annette Lenz
Melissa Coates
Nick La Rosa
Tim Egemo At-Large
PREPARED FOR:
THE CITY OF MANCHESTER, IA
208 EAST MAIN STREET MANCHESTER, IA 52057
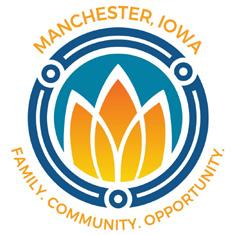
PREPARED BY:
MSA PROFESSIONAL SERVICES, INC.
Mary Ann Poynor | Ward 2 Council Member/
Mayor Pro-Tem
City Manager, Timothy J. Vick
Parks & Recreation Director, Doug Foley
City Clerk | Treasurer, Erin Learn
Deputy City Clerk|Human Resources, Julie Schmitz
Deputy City Clerk, Laura Thomas
City Attorney, James Peters, RJ Longmuir
Chief of Police, Jim Hauschild
Fire Chief, Mike Ryan
Library Director, Alison Hegland
Building Official | Zoning Administrator, Tim Heims
Street Superintendent, Jason Haight
Water Superintendent, Chad Wulfekuhle
Wastewater Superintendent, Perry Peterson
Mike Wessels At-Large
01 02 03 04 05
INTRODUCTION
DESCRIPTION OF COMMUNITY PARKS
GOALS, OBJECTIVES, AND POLICIES
ANALYSIS OF PARK NEEDS AND DEMANDS
RECOMMENDATIONS

Parks, recreation and trails are important elements in the quality of life for all communities. Not only do these elements provide a safe and healthy place to recreate, they also serve to beautify, protect the natural environment and influence the patterns of development in and around the community.
The City of Manchester realizes the importance and benefits its parks, open space and trail systems have on the City’s character and quality of life and is committed to providing for the recreational needs of current and future residents. This plan intends to guide the continual improvement of the City’s park, recreation and trail systems and maintain its eligibility for State and Federal park and recreation grants. This plan envisions a connected system of parks, open spaces and trails throughout Manchester, related to the City’s natural resources, geography and neighborhoods.
The plan is also intended to be a support document and component of Manchester’s Comprehensive Plan, as well as align Manchester with local and State initiatives to promote outdoor recreation. This plan along with the City’s other long-range plans and development-related ordinances, will be used to implement and promote its parks and recreation program.
Specifically the plan provides:
• Information regarding demographic trends
• An inventory of existing park and recreational facilities,
• An analysis of parkland and recreational needs and demands,
• General policy direction regarding park, recreation, open space, bicycle, and pedestrian facility planning and maintenance,
• Recommendations for new and improving existing park, bicycle and pedestrian facilities, and
• Implementation strategies.
This plan identifies conceptual locations and recommendations for different types of parks, trails, natural areas, and recreational facilities. In nearly every case, more detailed planning, engineering, study, budgeting, and discussions will be necessary before decisions are made to actually acquire land or construct recreational facilities.
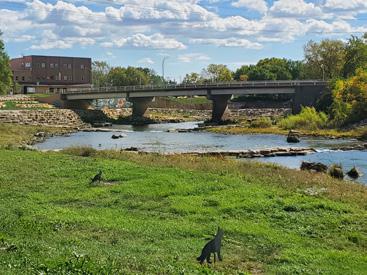
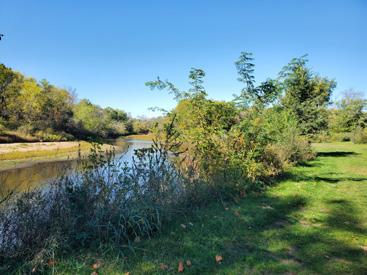
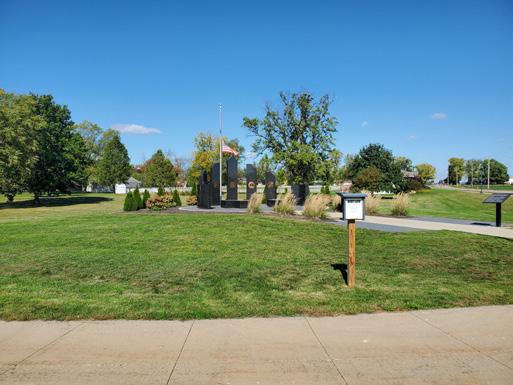
Recreation, bicycle, and pedestrian planning are essential components of long-range community planning in Manchester. For this project, the City contracted with MSA Professional Services, Inc. to assist with an update to its plans.
Early in the planning process Manchester facilitated a kick-off meeting and park tour to gather feedback on desired public park, trail, and recreational facilities. The plan content and format have been tailored to fit the needs of Manchester.
The benefits of parks go far beyond simply being spaces where people can recreate. Parks contribute to the physical and mental health of individuals and provide public safety, environmental, economic and social equity benefits to our communities. Recently, parks have come to the forefront of public health discussions. It is important to remember the benefits parks provide to the communities they serve.
Public parks are a unique amenity because they have the potential to be accessible to anyone in the community, regardless of age, gender, ability, socioeconomic status, race or ethnicity. Though we often find that disparities exist in the distribution and quality of parks and recreation amenities, many Parks and Recreation Departments across the U.S. are now rethinking how to engage and provide benefits to residents who do not currently have access to parks. If parks can be more inclusive, they have the potential to function as a nucleus of neighborhood activity, where residents can gather for social events, recreational activities, and meetings about local issues, increasing social interaction and creating an overall sense of community.

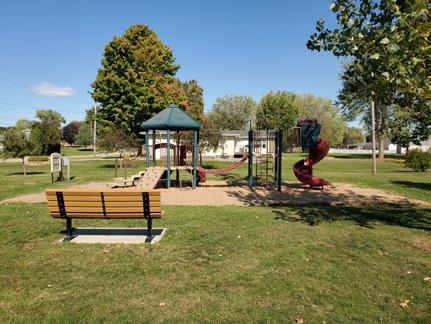
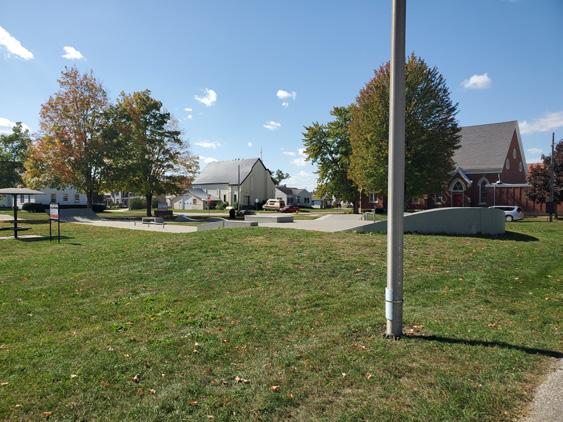
According to the National Recreation and Parks Association (NRPA), when individuals use green spaces, they have fewer health issues, improved blood pressure and cholesterol levels, and reduced stress—which leads to a lower incidence of depression and a greater ability to face problems. According to a report by the NRPA titled “The Economic Impact of Parks,” “Diabetic individuals taking 30-minute walks in a green space experienced lower blood glucose levels than spending the same amount of time doing physical activity in other settings. Thirty minutes of walking in nature resulted in larger drops in blood glucose than three hours of cycling indoors.”
While parks, forests and trails provide opportunities to improve the health of residents, they also contribute to the greater ecological health of the City. Parks are often tied together with environmentally sensitive areas such as wetlands, floodplains, surface waters, or significant woodlands which can include trails. These areas provide food and shelter for local wildlife and natural stormwater retention. Individual parks can provide important “rooms” of natural resource activity; however, they become even more functional when they can be linked together by environmental corridors, or “hallways.” Wildlife, plants, and water all depend on the ability to move freely within the environment from room to room.
Leisure time is an important component of everyone’s lifestyle and increasingly people are choosing locations to live based on quality-oflife factors such as recreational amenities. The ability to retain or attract new residents has direct economic benefits to the City. For this reason, having a great park, recreation, and trail systems contributes directly to economic development. According to a study completed by the National Recreation and Parks Association and George Mason University, 72% of the 70 communities studied use parks and recreation images in their economic development materials. The study notes that parks and recreation contribute to economic development through business attraction, business retention and expansion and talent attraction. In addition, if a park system is designed with connections to regional destinations, it can serve to bring in additional visitors. This additional tourism can be a significant benefit to local businesses. The City’s plan will align with regional and State plans to promote outdoor recreation in the greater area.
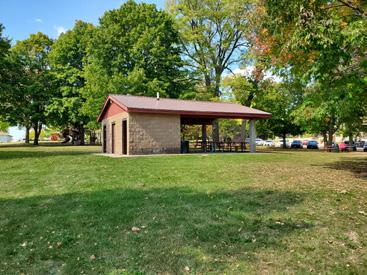

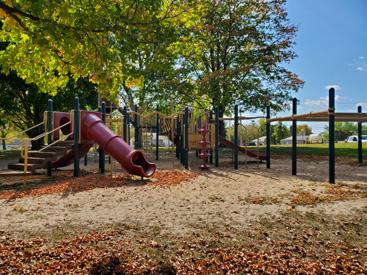
Connecting parks and recreational facilities to each other and the general population via trails is important to encourage safe, alternative modes of transportation. These paths can provide an important alternate means of traveling for those who prefer to bike for health or environmental reasons and for those who lack other means of transportation due to age, income or disability. Shared-use paths also provide important connections to public transit. According to the National Household Travel Survey conducted by the Federal Highway Administration, 85% of transit trips begin and end with walking and nearly one in six walking trips is made for the purpose of accessing public transit.
We are seeing increased usage of trails and parks that are forcing us to redesign common areas and improving pedestrian and bicycle flow to maintain social distancing. It is likely these shifts will impact parks into the future. Along with the design of park and recreation spaces, we are anticipating the way in which parks are funded is going to shift— there will likely be a more diverse set of funding sources and partnerships for park and recreation projects. A final anticipated impact is the fact that Parks and Recreation Departments are going to be prioritizing health equity and social justice in parks and programming.

When people talk about the places they love in a community, parks are typically at the top of the list. Parks, trails, and recreational programs are essential to the physical, economic, environmental, and social health of cities and their residents. To ensure that Manchester’s parks and trails system continues to meet community needs and offer these benefits, the City requested the assistance of MSA Professional Services Inc. to complete this Master Plan.
The purpose of the Master Plan is to guide the City of Manchester in maintaining and enhancing its parks, trails, and recreational opportunities as the community grows; it also provides insight into the existing conditions and specific recommendations for each of the City’s parks and recreational spaces.
Prior to inventory and data collection, the Project Team met with City staff to establish objectives and expectations for the project.
One overarching goal of the Master Plan and drafting process was to communicate the importance of parks and recreation to people’s quality of life. When our parks, open space, and trails are accessible and well-maintained, we are more likely to engage with our community and reap the numerous benefits that access to nature provides. When our parks thrive, we thrive.
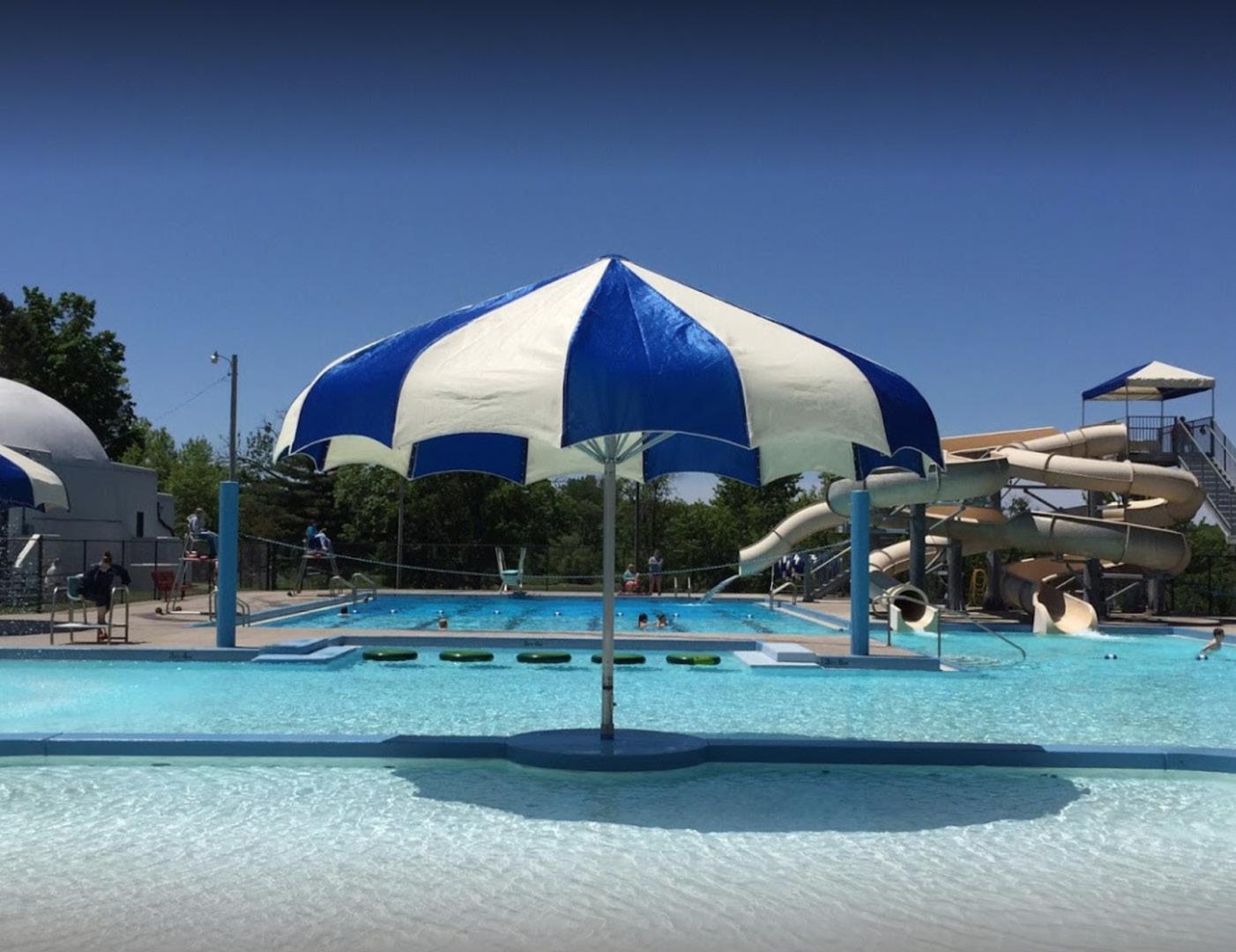
descrIPtIon of manchester Parks
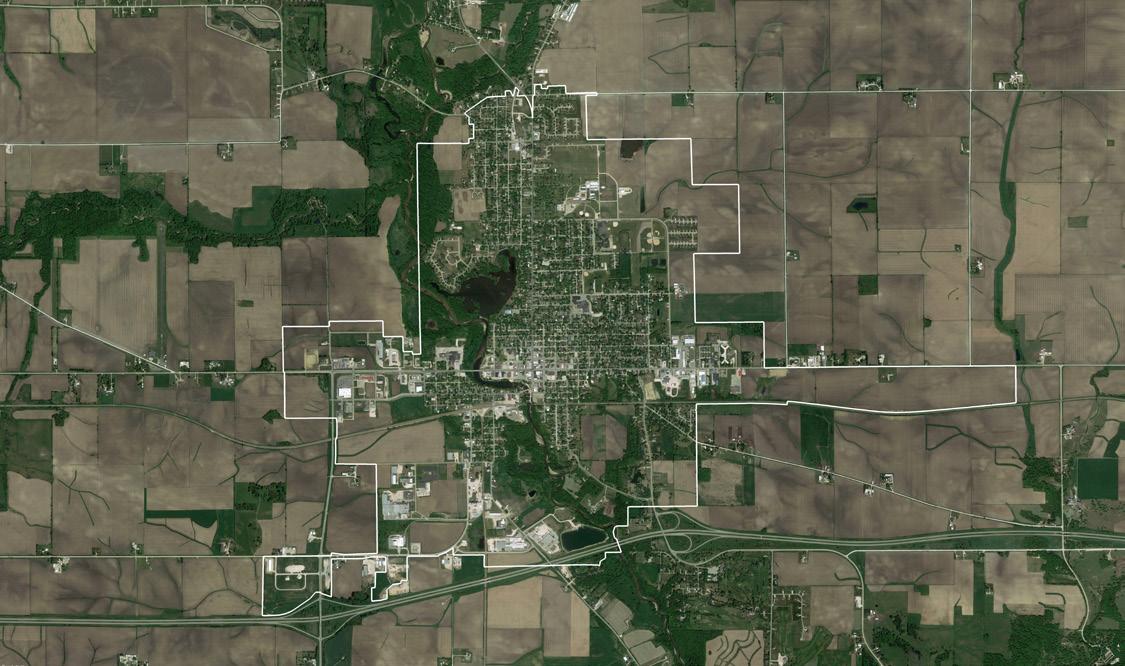
Understanding the history, culture and traditions of a community plays a key role in planning for the future, as these are the underlying principles that help shape a community, as do its people. This chapter presents a synopsis of the community based on its geography, demographic information and history. This information provides an understanding of the community that fosters the exploration of recreation trends in the City of Manchester which will in turn assist in the formulation of recommendations for park and recreation programs, amenities and services.
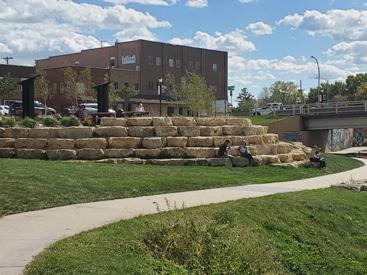
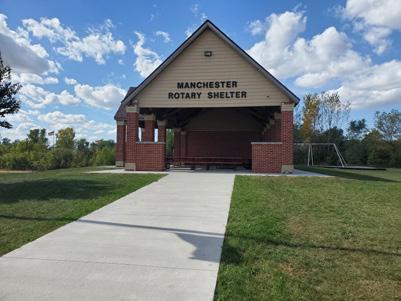
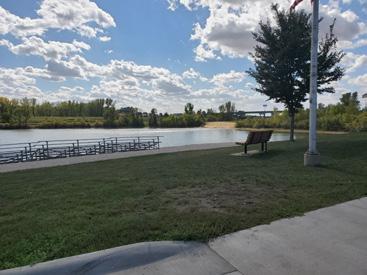
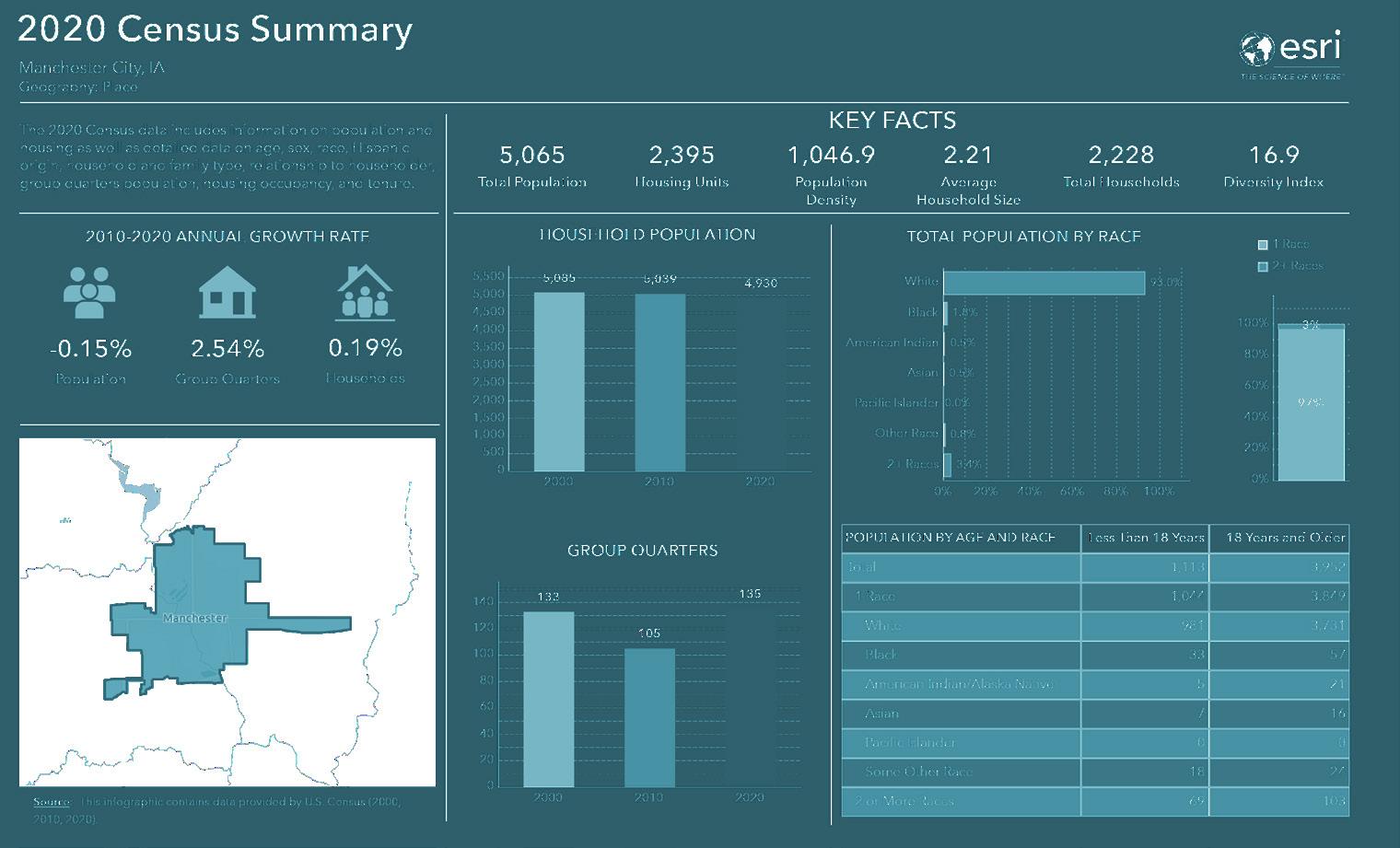
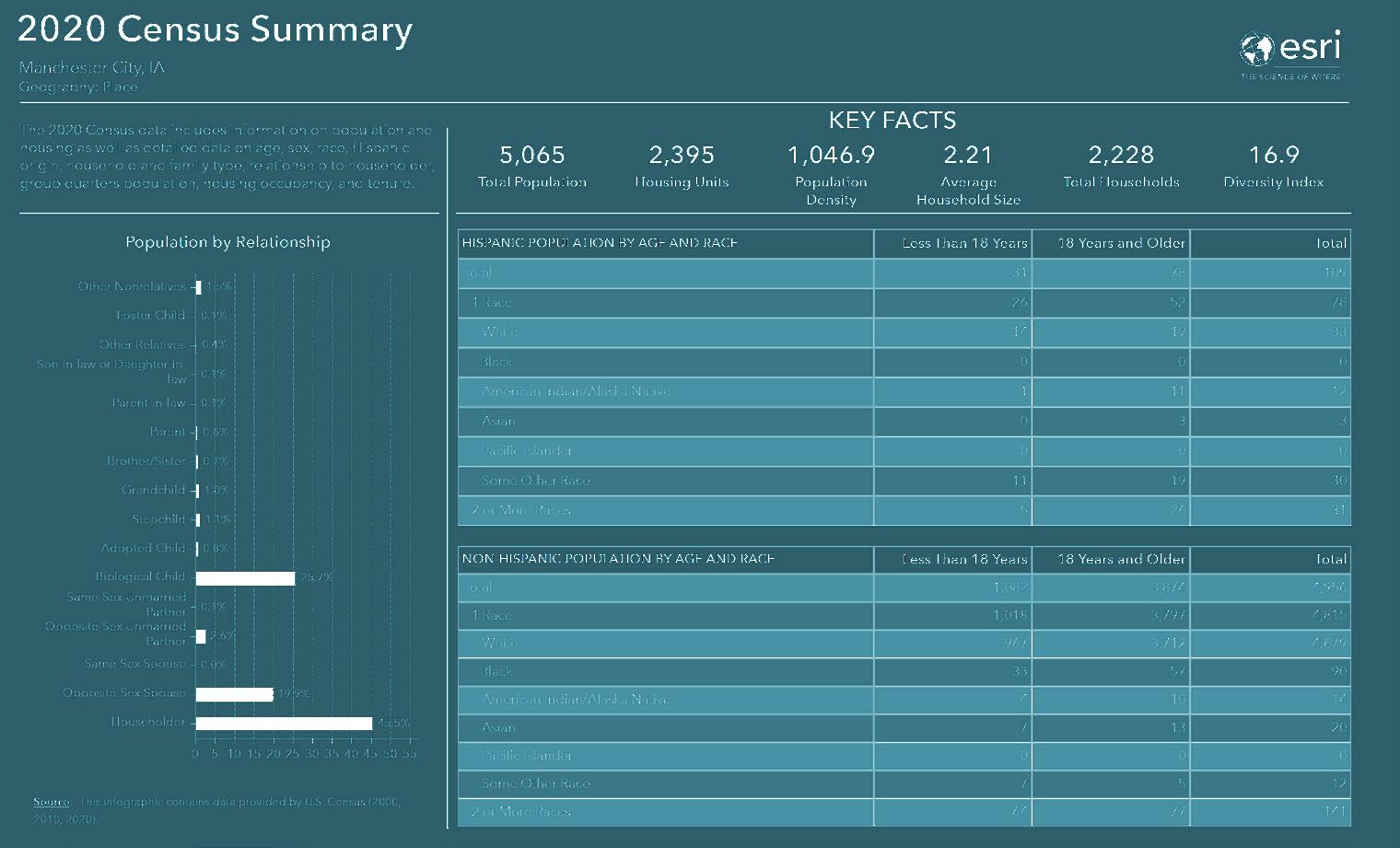
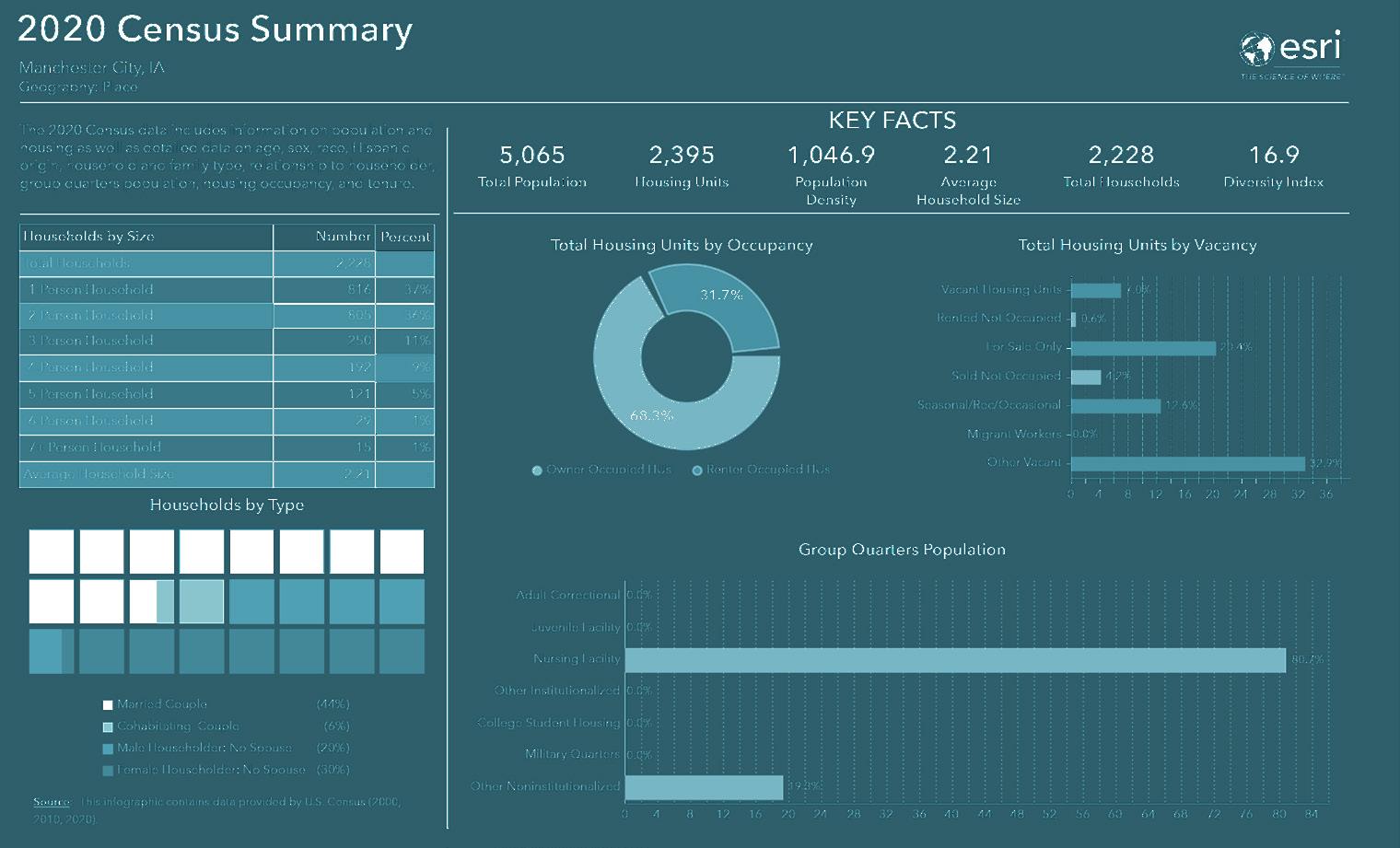
Parks are often the most important and highly prized components of any community. They are sources of civic pride and are essential to the physical, economic, environmental, and social health of communities and their residents. Good planning is essential to a community’s recreation system as it provides a means to meet the needs and wants of the community. As a plan is developed it is important to keep in mind the variety of benefits that parks and recreation add to the community.
When residents and visitors have access to parks, trails, and recreation facilities, they exercise more and are generally healthier and happier. Additionally, increased exposure to natural areas that parks and open space provide has been linked to improved physical and mental health. Parks and trails encourage healthy, happy, active lifestyles and improve overall quality of life throughout a community.
Parks have important social benefits. In a time when social media defines the interactions of many people, parks and recreational centers are places to meet, catch up with family members and friends, and feel like part of the larger community. As a focal point of neighborhoods, parks help develop connections between residents by providing a venue for community building gatherings, like school trips, festivals, and celebrations. Significant natural features, like the Maquoketa River and social gathering areas, have facilities and events for the enjoyment of all community members.
Parks and open space provide environmental benefits. Natural and planned vegetative landscapes found in parks, preserves and open spaces improve air quality and water quality. These areas may also play a role in stormwater management and protecting the quality and vitality of natural areas.
Numerous studies have shown that close proximity and access to parks, trails, and open space has a positive impact on residential property values. Commercial property values can also be increased with proximity to recreational amenities, creating potential for these sites to act as catalysts for future growth and development. Access to recreational amenities helps fuel growth and investment in local economies.
Parks contribute to aesthetics of a community. Parkways, treelined streets, gardens, views of water bodies, public art, trails, and landscaped areas around town are all things that contribute to creating beautiful places to live, work, and play. Visitors often remember a place by its access to beautiful natural areas, contributing to a positive community image. Improved linkages should also connect community parks to other community nodes. Attractive, safe and well marked linkages make essential contributions to a community’s livability and viability.
The definitions used in this plan are modified definitions used by the National Recreation and Park Association (NRPA). They are used to classify the existing recreation system and to guide plans for the future. They begin with the smallest and most intensely used and the proceed to largest and least used. Neighborhood and community parks are normally provided by municipalities. Larger recreation areas are normally provided by larger units of government or private enterprise.
Typically on a small lot (1/4 acre), located within a residential neighborhood. Usually have one facility and benches.
- Desirable size - 2 acres or less
- Acres/1,000 population: .25 to .5
- Service Area: 1/8 to 1/4 mile radius
Serves the needs of children 5-15 years old. It provides open fields, courts, shelter facilities, and play area. It should be within walking distance.
- Desirable size - 2-4 acres
- Acres/1,000 population: 0.5 - 1.5 acres
- Service Area: 1/4 to 1/3 mile radius
This provides open space for all ages and enhances the overall environment. A natural location is ideal for this type, and it usually has tables, benches, paths, lights, and is walkable.
- Desirable size - 3-7 acres
- Acres/1,000 population: 5.0 -8.0 acres
- Service Area: 1 to 2 mile radius
Serves the active needs of several neighborhoods. Includes more than a park such as a pool, community center, and fields for sporting events.
- Desirable size - 5 or more acres (15-40)
- Acres/1,000 population: 5.0 -8.0 acres
- Service Area: 1 to 2 mile radius
Intended to serve many neighborhoods. Tends to have woods, water features, trails, and picnic areas. Should be determined by the size of the population.
- Desirable size - 3-7 acres
- Acres/1,000 population: 5.0 -8.0 acres
- Service Area: 1 to 2 mile radius
Created to take advantage of a natural or unusual feature, or to preserve areas and provide recreation. Golf course, marinas and boat ramps could be considered this.
- Desirable size - varies on function
- Acres/1,000 population: varies on function
- Service Area: varies on function
Usually located outside of the urban area and include large tracts of land that have limited development. Usually provided by state, federal or county governments.
- Desirable size - varies on function
- Acres/1,000 population: varies on function
- Service Area: varies on function
Almost the same characteristics as the reservation or preserve; however it may be used to shape urban development. It could connect parks within an urban area.
- Desirable size - varies on function
- Acres/1,000 population: varies on function
- Service Area: varies on function
Special purpose parks designed to serve motorists. They are important to a tourist industry. Size and location depends on natural features.
- Desirable size - varies on function
- Acres/1,000 population: varies on function
- Service Area: varies on function
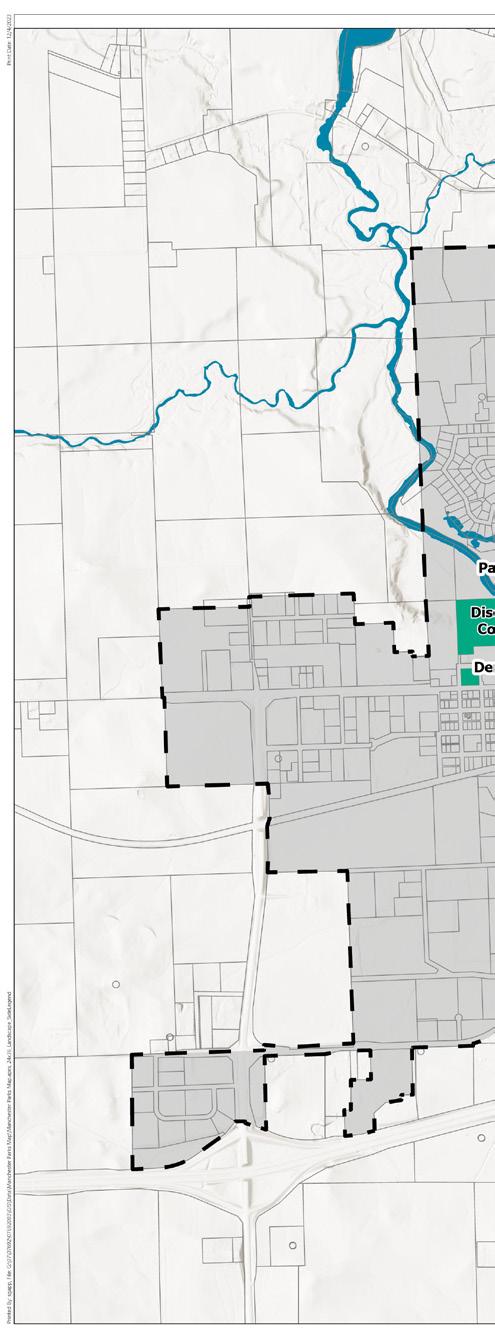
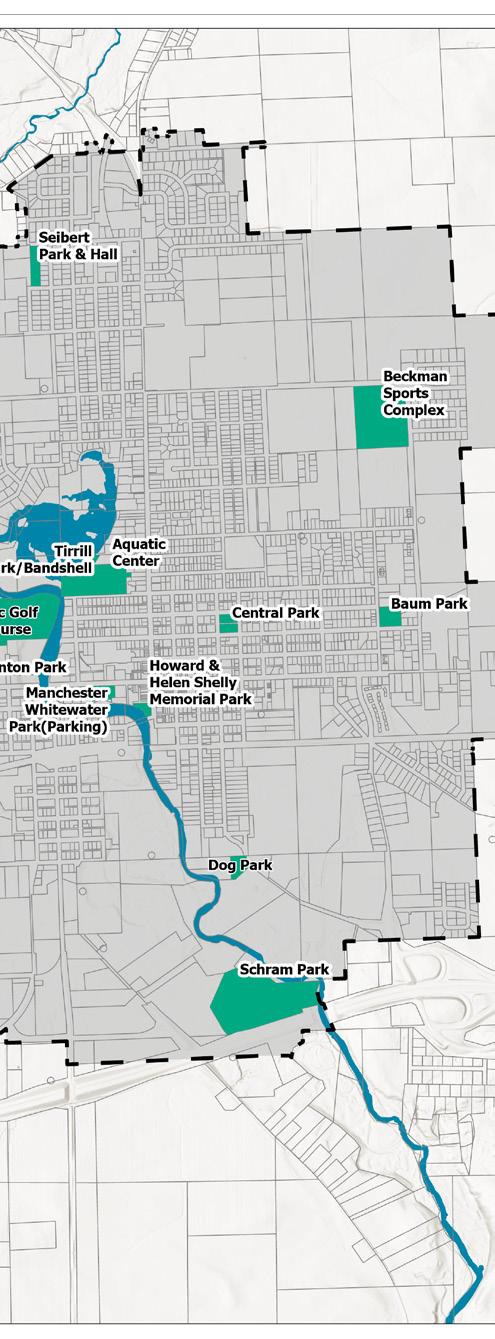
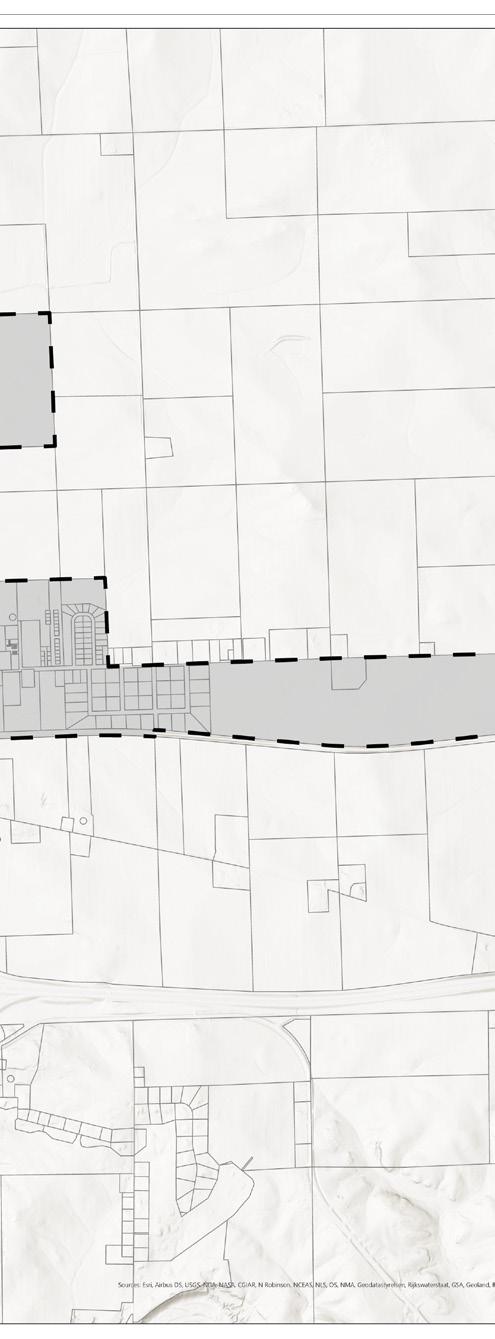
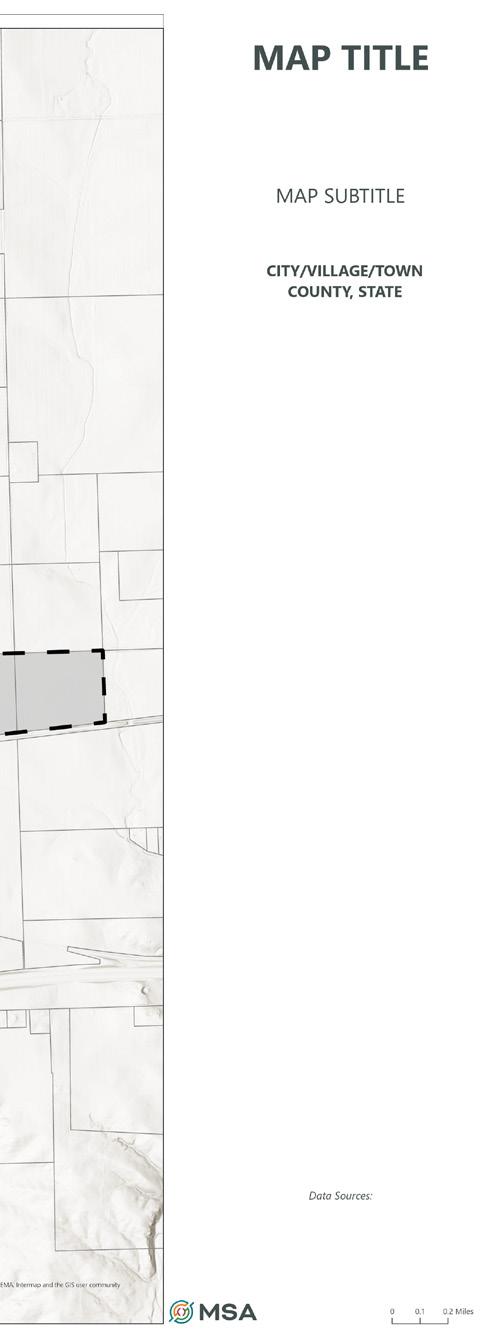
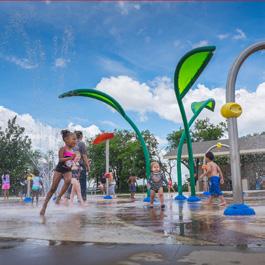
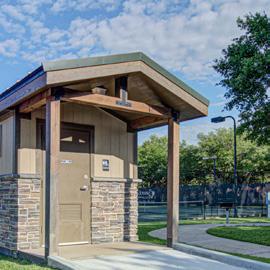
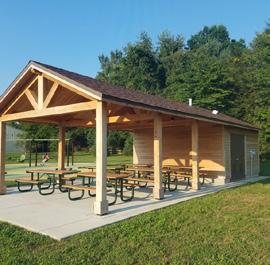
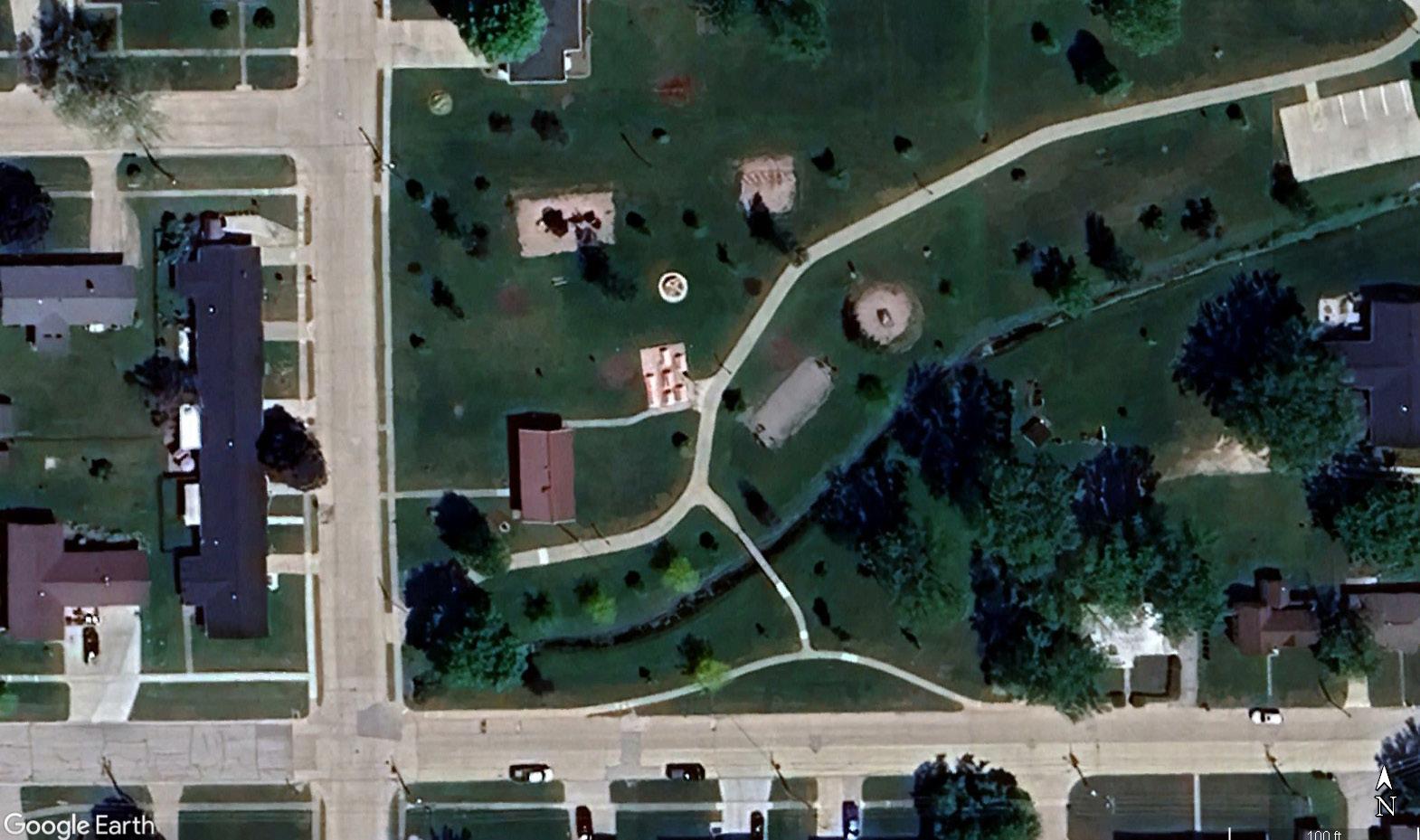

InItIal recommendatIons:
Potential future location for a splash pad (preferred at aquatic center), connect trail to new wetlands trail to the east, add new restrooms, and attached pavilion.


Baum Park is located in between Anderson and Stiles Streets and has access to the Bikeway/Walkway which runs right through the center of the park.
Baum Park also provides a playground area, swing set, restrooms, picnic tables, a grill, and a basketball court hoops.
The open air shelter was destroyed by a tornado in 2023. Plans call for a new shelter and renovated restrooms in the future.
The east end of the park is home to the FREEDOM IS NOT FREE MEMORIAL. The beautiful granite walls and pillars are a testimonial honoring the courage, service and bravery of our service men and women in our community and across the nation. There is a new parking lot nearby which provides close easy access to the memorial and bikeway/ walkway as well. Also located on the east side of the park is a Pollinator Garden that was planted in conjunction with students from the West Delaware Middle School to promote and provide pollinator plants for bees and butterflies.
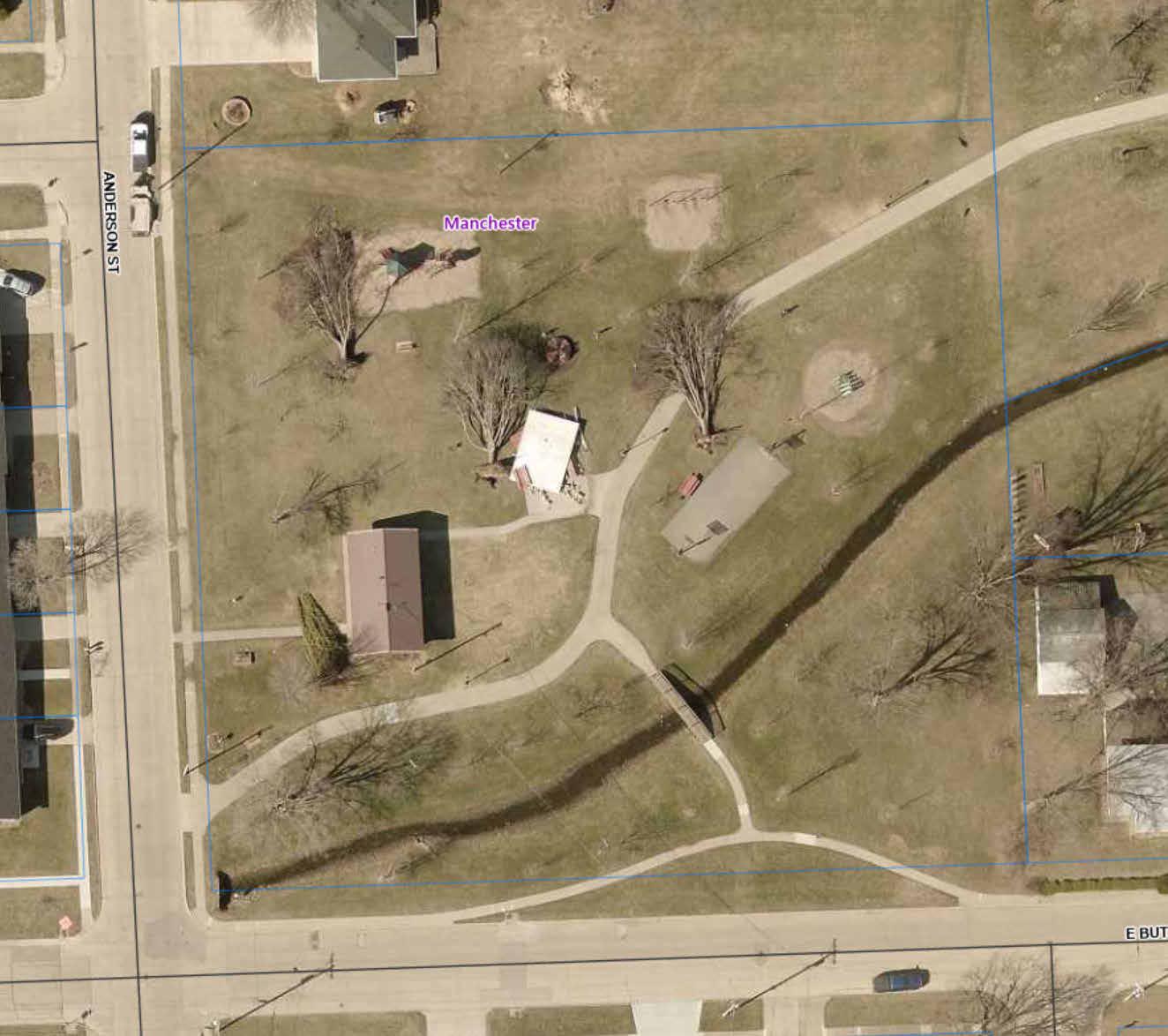



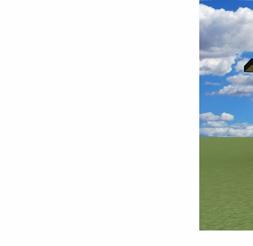



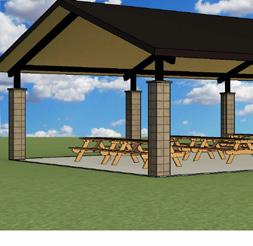



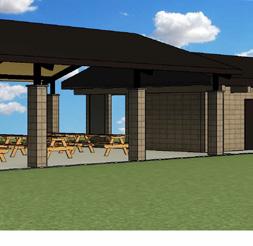



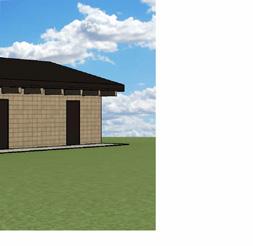











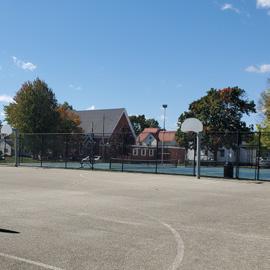

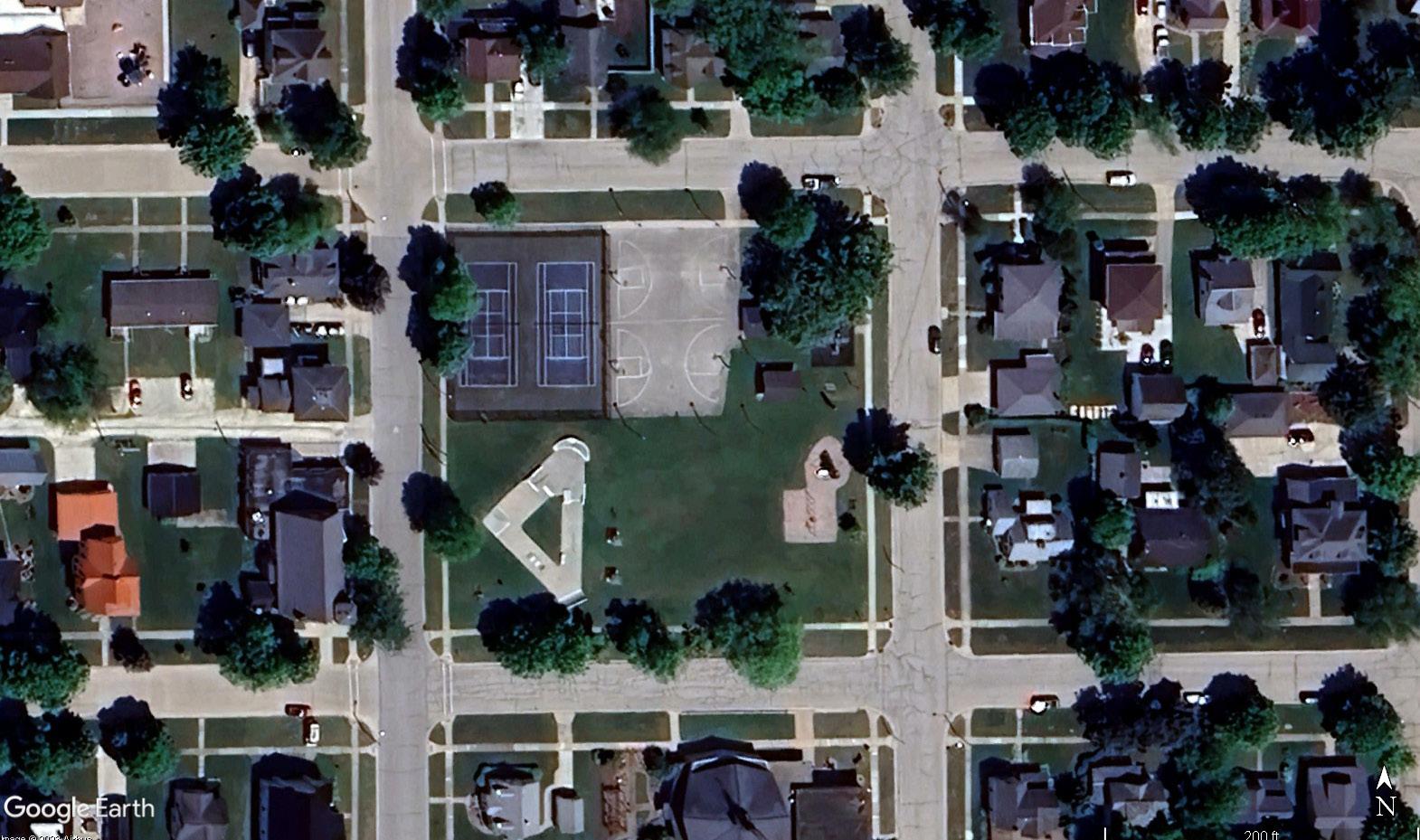

InItIal recommendatIons:
Revamp park/courts and add pickleball courts, possibly keep one basketball court, if space allows.
Park amenItIes:
(No Parking) Trash Receptacles add
Playground
Skate Park
Tornado Slide
Totem Pole
Lighting
Enclosed Restrooms
Open Shelter
Central Park is located along North Brewer and East Butler Streets. Central Park provides a playground area, shelter, restrooms, picnic area, lighted basketball and tennis courts and a skate park. In 2012, the City of Manchester committed $150,000 to renovations at Central Park.
Additions include a new playground with rubber tile safety surfacing, new tennis courts and fences, as well as restroom, shelter and sidewalk renovations. Central Park is also the home of the Legacy Skate Park which is a nice concrete skate park that was built in 2013.
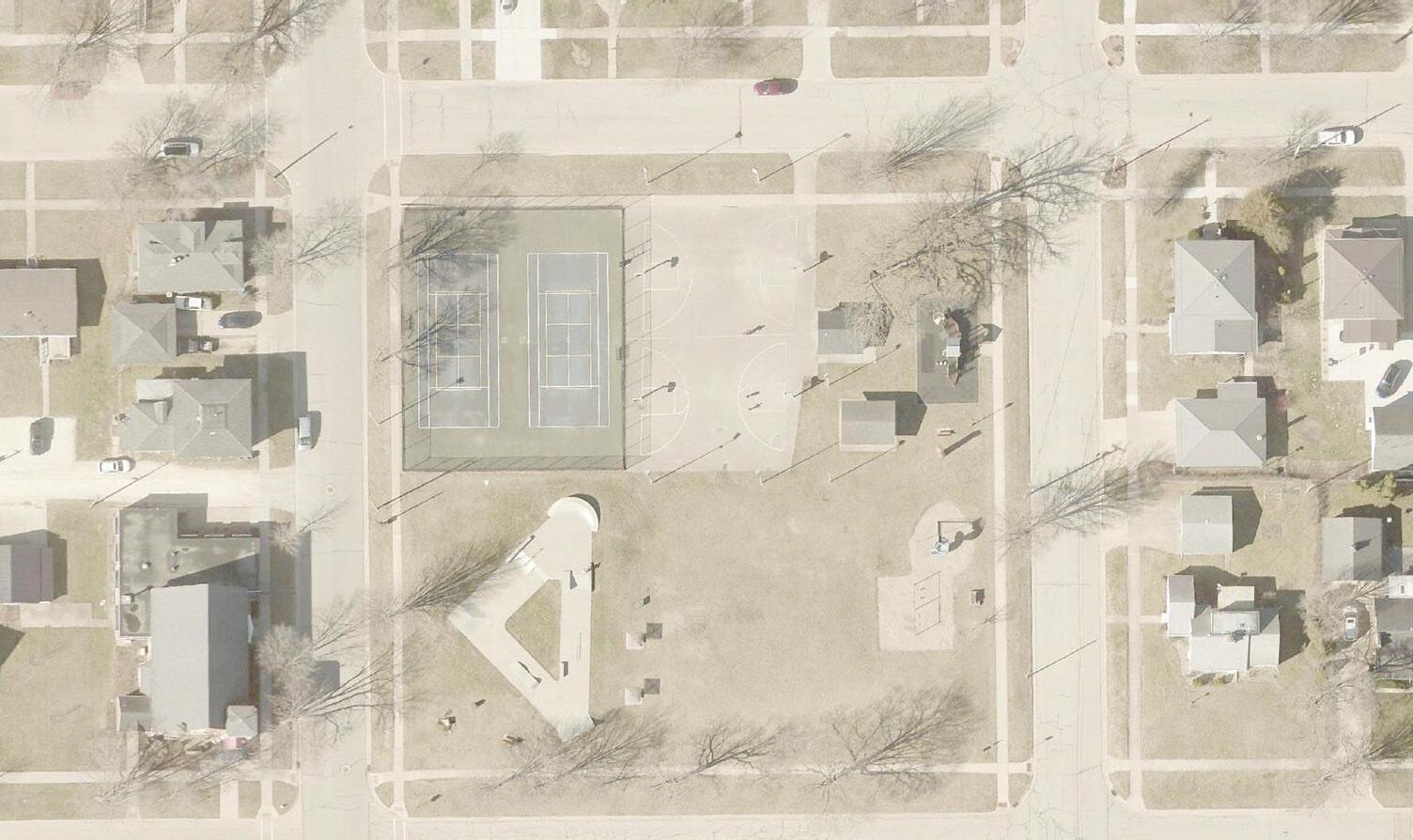



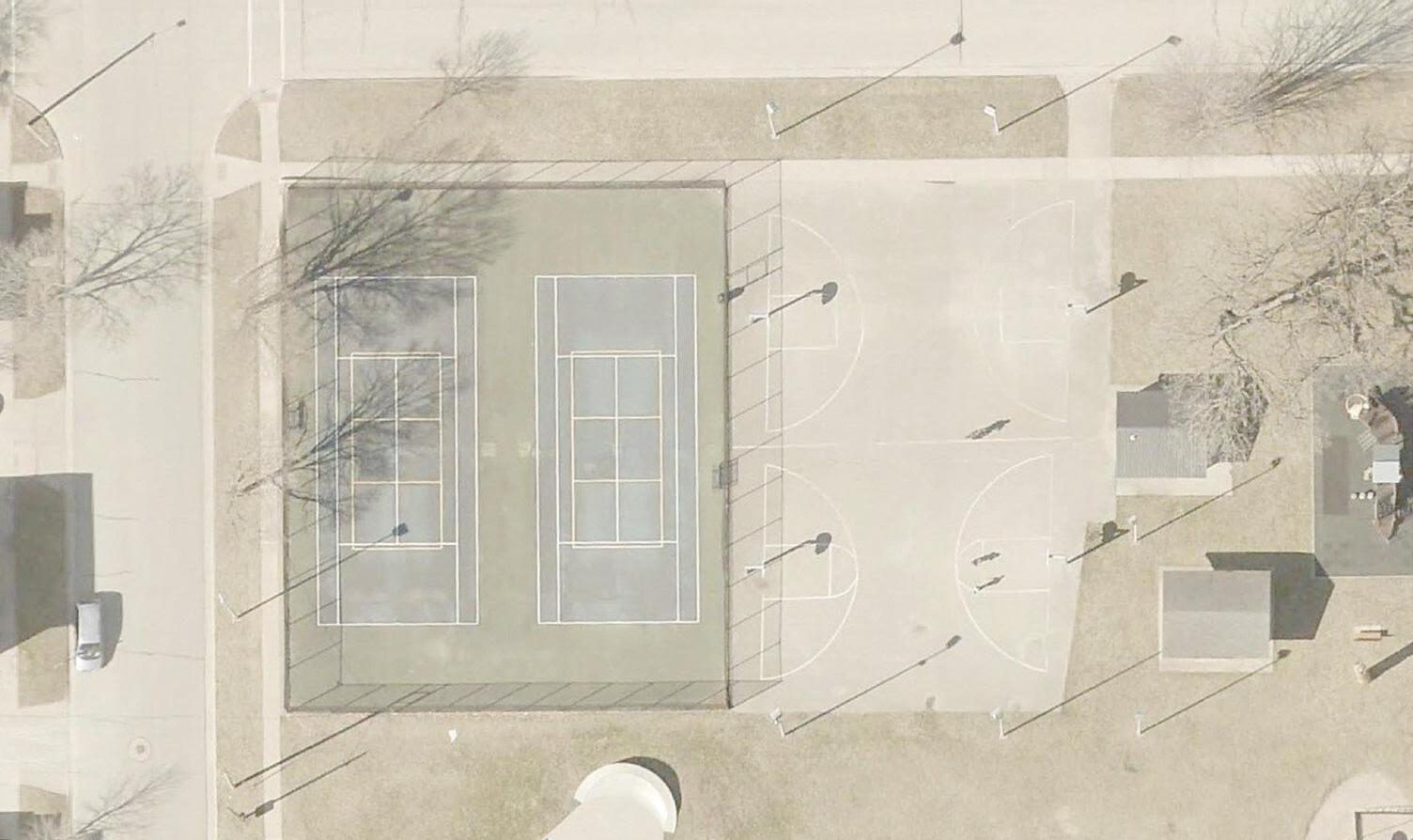


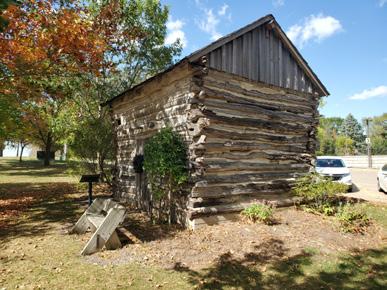
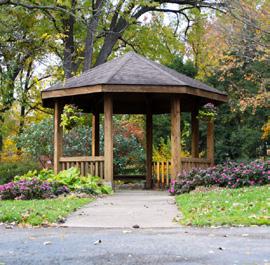

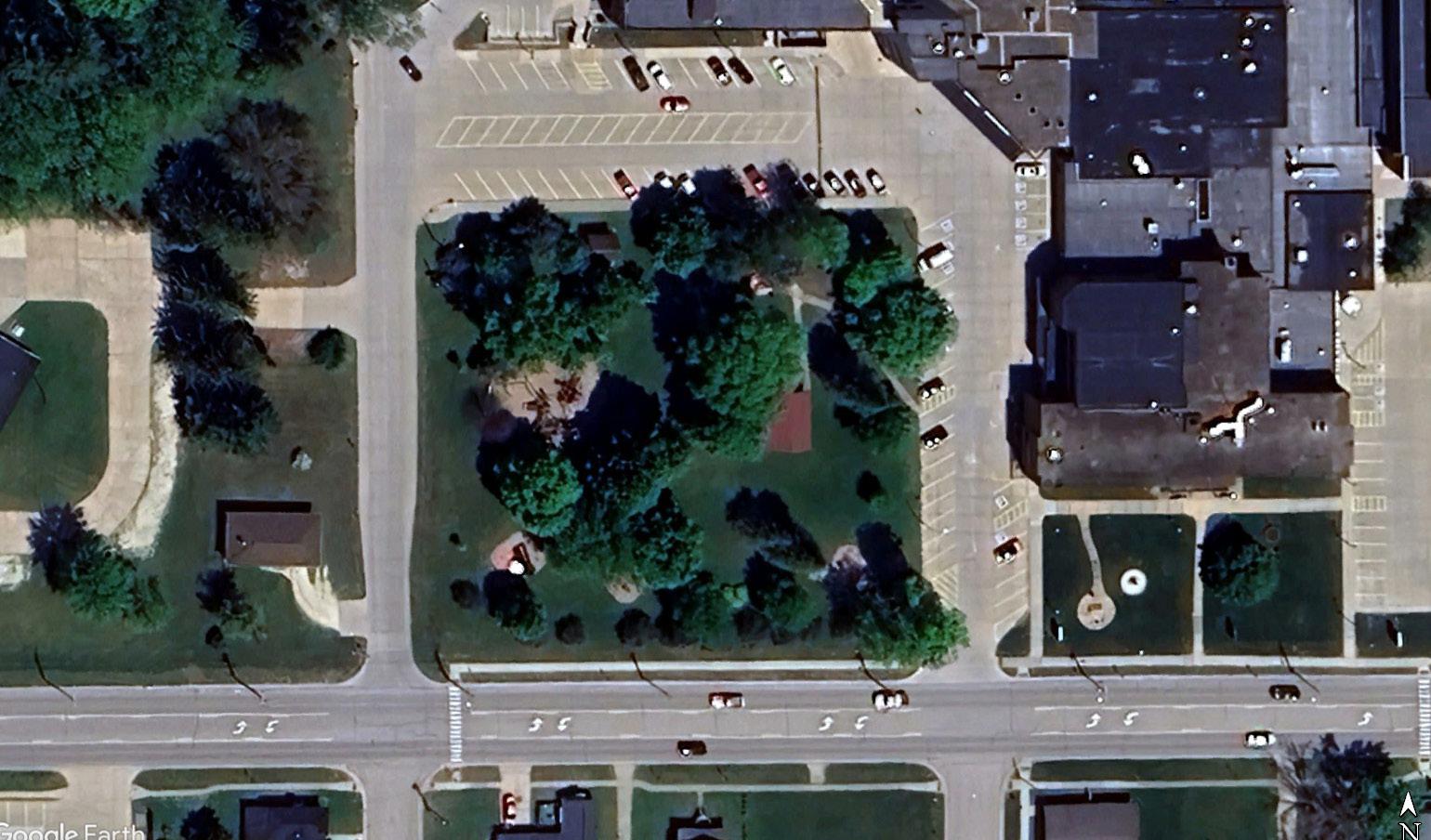

InItIal recommendatIons:
Add a gazebo or small pavilion on the old corn crib slab, replace sand below the playground surfaces, restore the Love Cabin.
Park amenItIes:
Signage
Open air Shelters
Restrooms
Swings
Playground
Tire swing
Tornado Slide
Love Cabin
Flag Pole
Trash Receptacles
Denton Park is located along West Main Street and N 7th Street, next to Regional Medical Center. Denton Park provides a wonderful playground area, an open-air shelter, grills, and handicap-accessible restrooms. The shelter includes 6 tables that can seat up to 40 people.
Denton Park is also home to the “Love” Cabin. This cabin is the first known home, built in 1850, in Delaware County by Allan Love. Mr. Love was eventually involved in the surveying and platting of the City of Manchester. The Love Cabin was restored in 1996 and the beautiful landscaping that surrounds the cabin is compliments of the Delaware County Master Gardener’s.
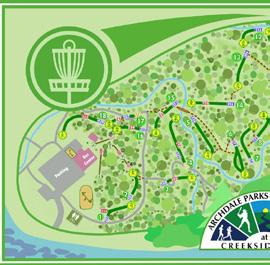
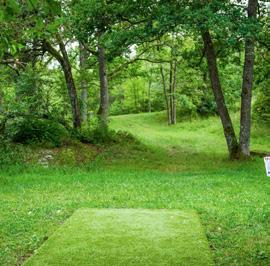
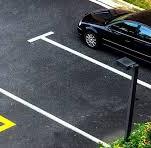

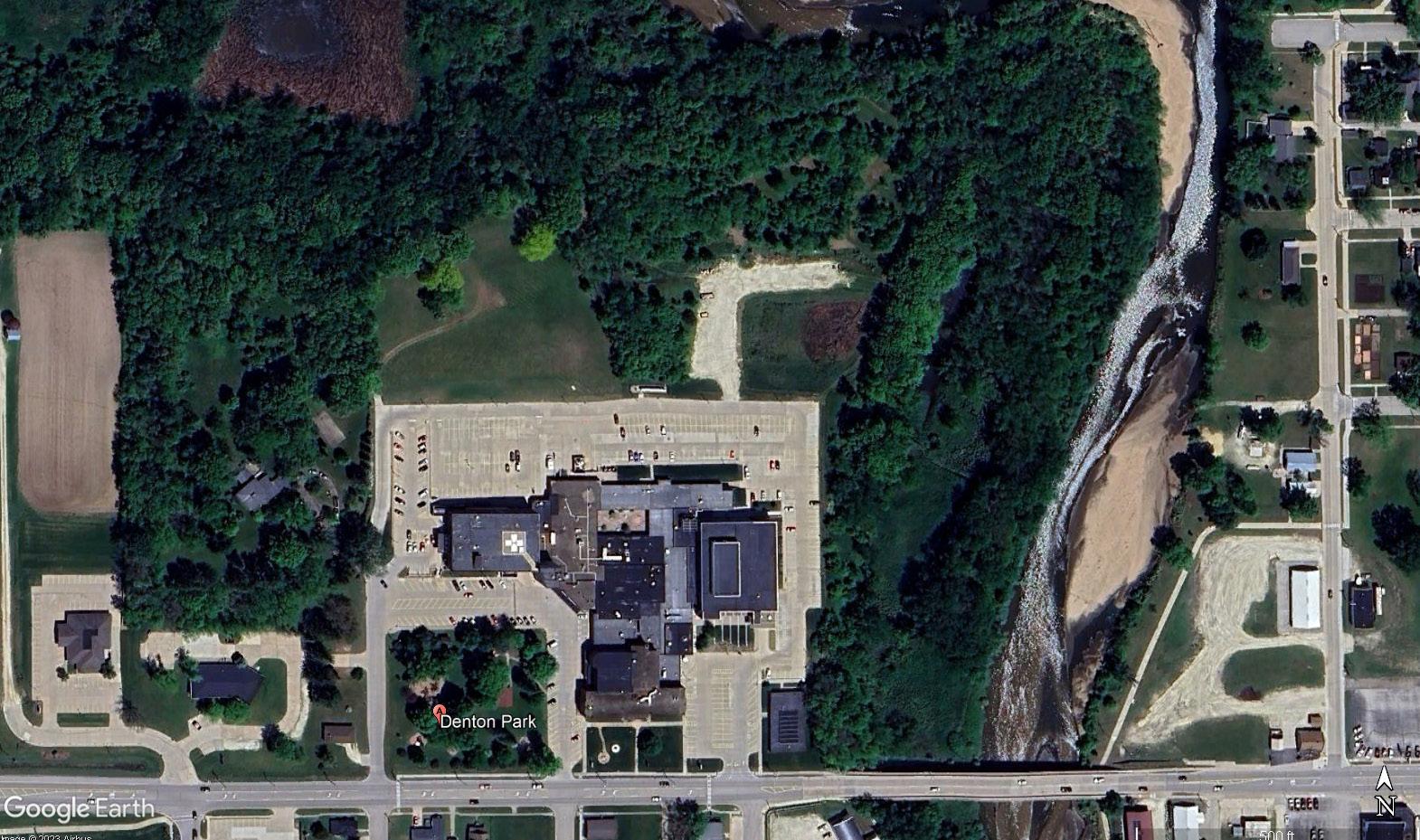
InItIal recommendatIons:
Add a map of the disc golf holes, plant trees around tee pads and holes in open field, pave the parking area.
Park amenItIes:
Gravel Paving
Disc Golf Hole Locations
A new disc golf course is giving residents of Manchester another recreational opportunity to enjoy the outdoors and get some exercise.
The course, located north of Regional Medical Center, has nine basket holes, cement tee pads and signage explaining each hole. Five of the holes are in the open, while four go through the woods, requiring a bit more precision from golfers.
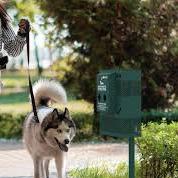
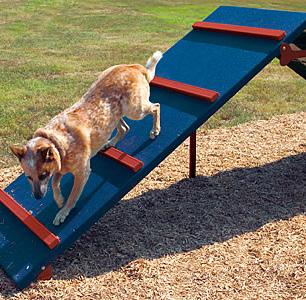
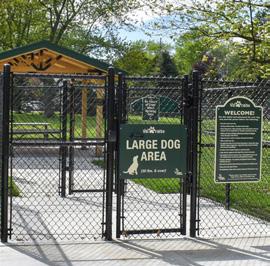
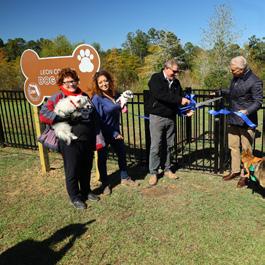
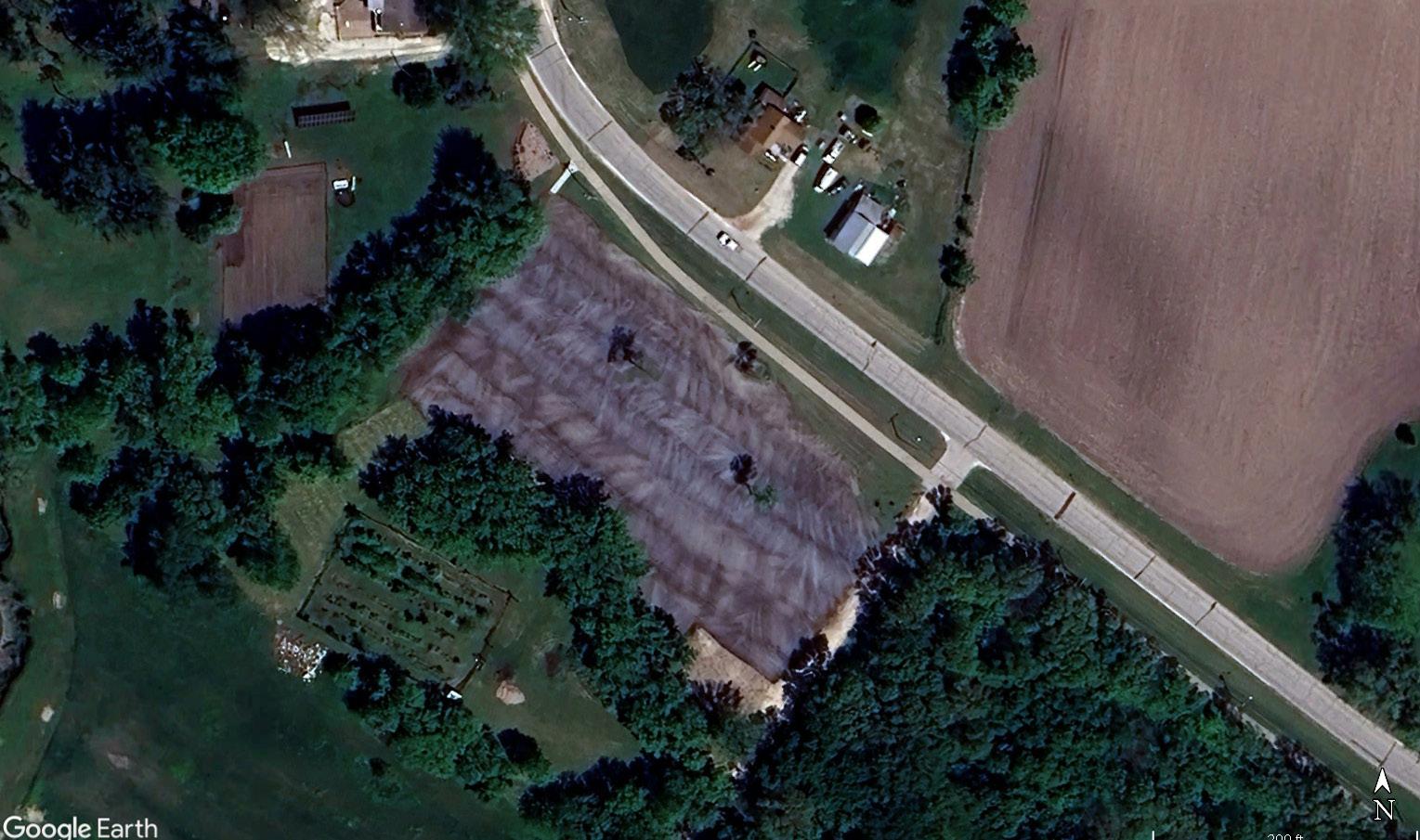

InItIal recommendatIons:
Add amenities, obstacles, fencing, double gate, and signage. Host a grand opening.
Park amenItIes:
No amenities currently.
Manchester Dog Park will be at 525 S. Brewer St., west of the city’s compost site and wastewater treatment site.
Plans call for the fencedin park to include signage, a parking area, water fountains for humans and dogs, a shelter, tables and benches.
While original plans called for the park to be open in the spring or summer of 2024, that timeline probably will be moved back.
MAINTENANCE GATE























LARGE DOG AREA














PROPOSED WATER FOUNTAINS (2 TYP.)





















SMALL DOG AREA










MAINTENANCE GATE
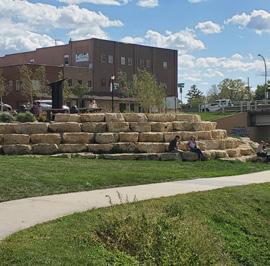
traIl adjustments
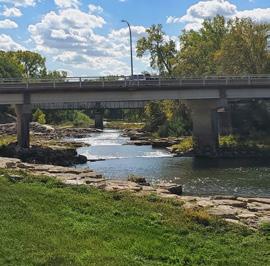
ImProVements


InItIal recommendatIons:
Lower the west end of the trail to allow stormwater to run into the river rather than get trapped behind it causing flooding issues, will also increase accessibility and view from the parking lot.
Trash Receptacles
Redesigned and renovated in 2023, Shelly Park sits above the Maquoketa River and provides a scenic view of the White Water Park. The ADA accessible walkway winds the park and leads into the trail that runs along the river and up to Tirrill Park. The new park amenities include a shade structure, picnic tables, a kaleidoscope, beautiful landscaping and is lined with limestone blocks that are a perfect spot to sit and overlook the river.
add
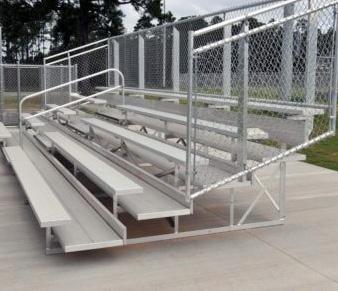
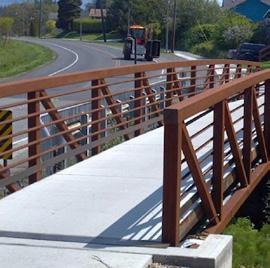

add oVerlook
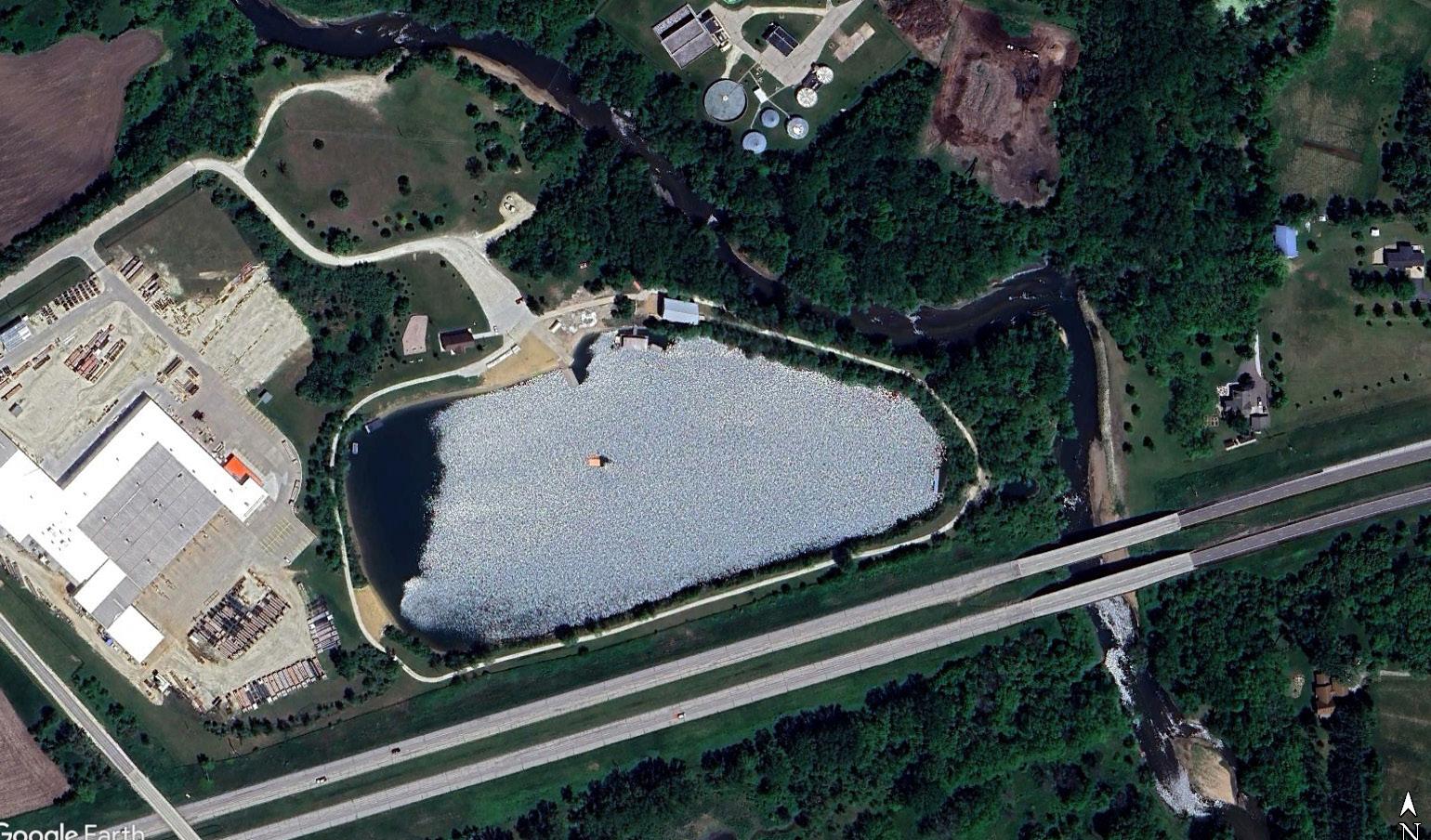

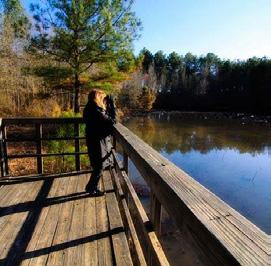
InItIal recommendatIons:
Construct pedestrian bridge over the river near the existing boat ramp. Connect a trail from that bridge to the new dog park. Working with XL Trailers, create an overlook on the west side of the lake. Clean up the entire west bank of the lake, pave the trail with priority on the segment near the beach with the bleachers to minimize erosion issues. Place bleachers on a concrete pad. Add Signage.
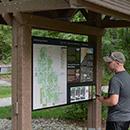
Park amenItIes:
Lake Access
Trail Loop
Benches & Bleachers
Boat Ramp
Green Space
Gravel Parking Grill
Swings/Play Area
Trash Receptacles
Flag Pole
Located off of Highway 20 adjacent to XL Trailers, Schram Park features include: the Rotary Shelter, two boat ramps – one for accessing the Maquoketa River and one for accessing the pond. The pond is a “no wake lake”. Boats may utilize electric or trolling motors or kayaks, canoes etc. There is a 2/3 mile limestone trail around the pond.
Schram Park is home to the Hartwick Huskys Ski Team.
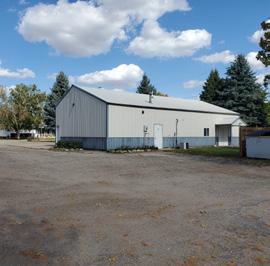

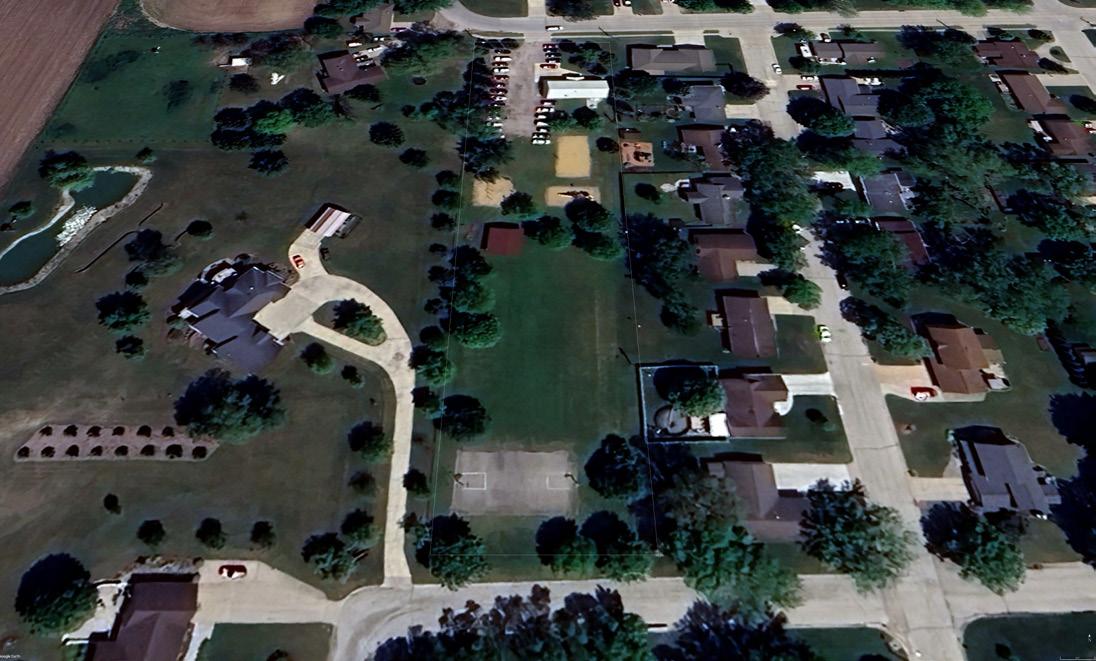
InItIal recommendatIons:
Replace the building with a similar sized one, with better flow. Separate the garage area out as a separate building located near a parking lot. Keep open space for soccer. Pave the existing parking lot, remove basketball court and create a new entrance with parking lot. Replace playground equipment. Move pavilion to new parking lot at new south entrance.
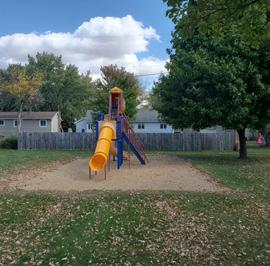

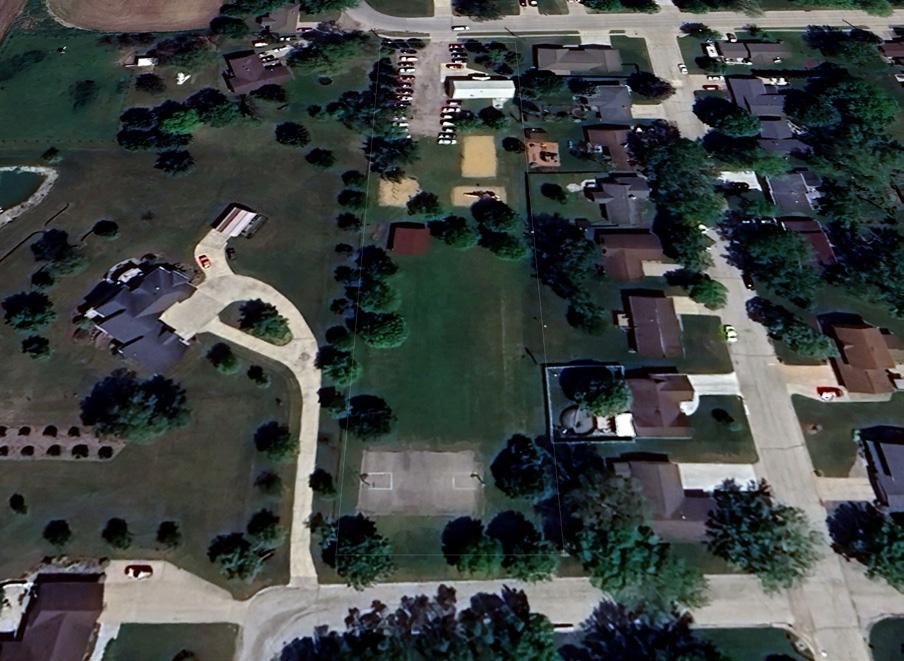
Park amenItIes:
Seibert Park Hall
Green Space/Soccer
Sand Volleyball
Swings
Open Air Pavilion
Basketball Grill
Horseshoes
Picnic Tables
Trash Receptacles/Dog Waste Bags
Seibert Park & Memorial Hall is located along Quaker Mill Drive and Hansel Street. Seibert Park includes a playground area, open green space/playing field, restrooms, shelter, grill, sand volleyball court and a basketball court. To reserve the shelter, please contact the City Office at 563-9271118
Seibert Park is also home to Seibert Memorial Hall. The hall is an indoor heated/airconditioned rental hall with kitchenette and restroom, and is available for family gatherings, parties or special events. The hall can accommodate up to 60(ish) people, and is directly accessible to Seibert Park.


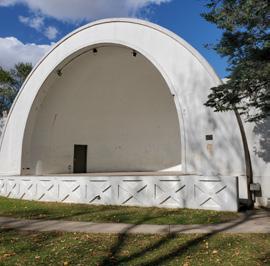
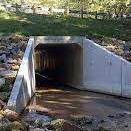
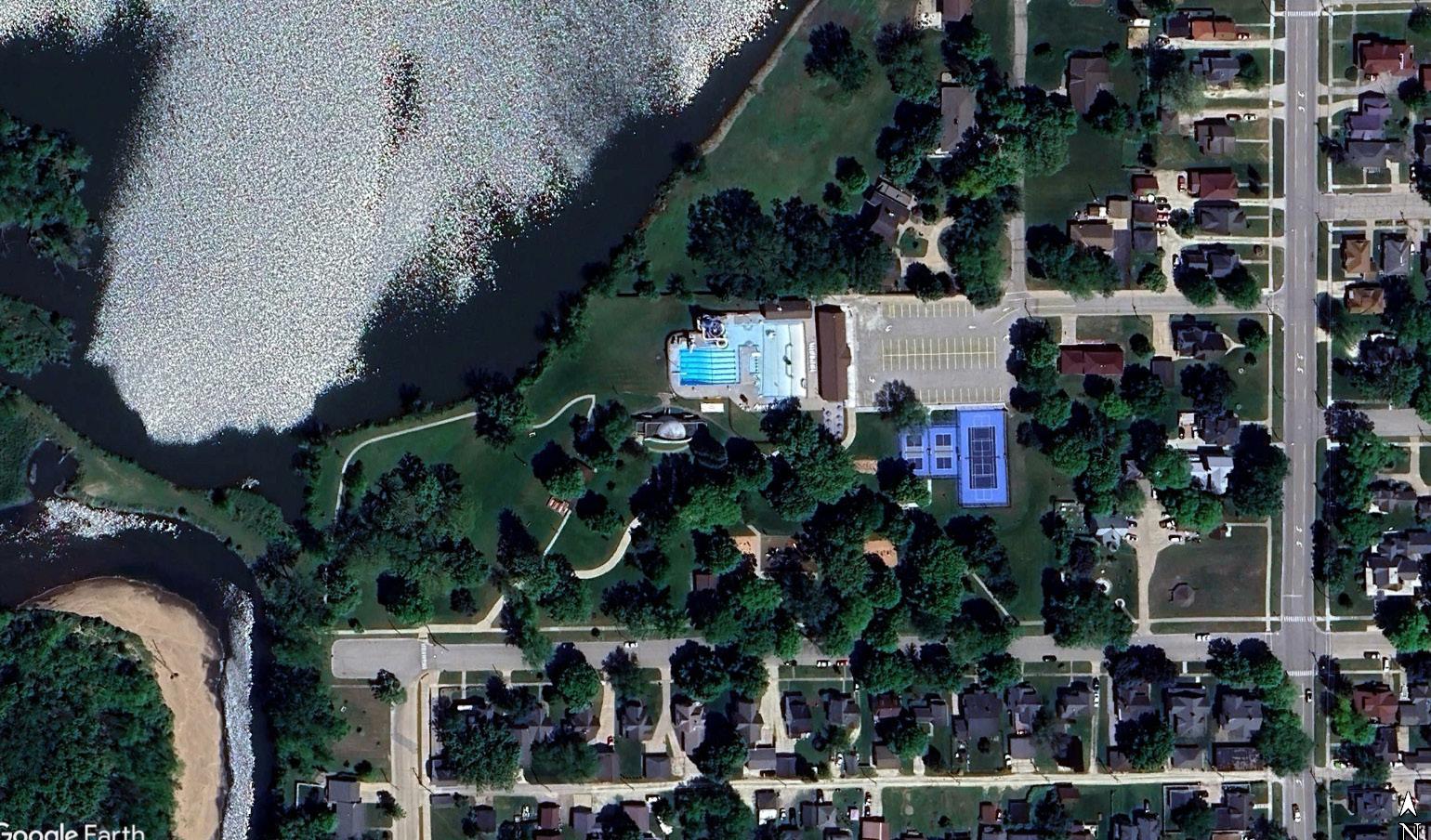

InItIal recommendatIons:

Replace the aquatic center on existing footprint, potentially add a splash pad to the south. Highlight the bandshell. Need to replace the culvert between the lake and the river. New sign. More swinging benches similar to at Whitewater Park. Consider dredging the lake in the long-term. Consider an urban fisheries grant through DNR.

Tirrill Park includes a nice playground area, two shelters, a bandshell, restrooms, one tennis and two Pickleball courts, grills, and fishing.
Canoe access to the Maquoketa River is located on the west end of the park, the bikeway/walkway runs through the center of the park and leads up to the Kramer Aquatic Center. Individuals or groups may reserve the shelters and/or the bandshell. Reservations can be made by calling the City Office at 563-927-1118. Electricity is available at both shelters.
The Pickleball and tennis courts at Tirrill Park were newly built in 2022. In 1997, the City of Manchester constructed a new Aquatic Center to replace the existing pool. Since its completion, the Aquatic Center has been a source of community pride. The facility is home to three water slides, zero-depth entry and a diving board. The Aquatic Center is open throughout the summer months and offers swim lessons and water aerobics classes.
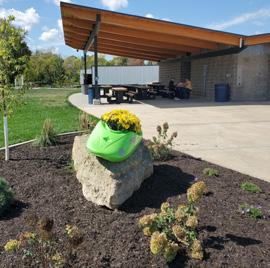
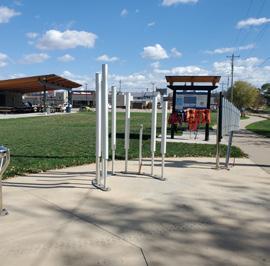
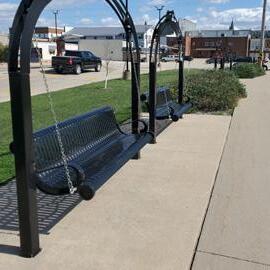
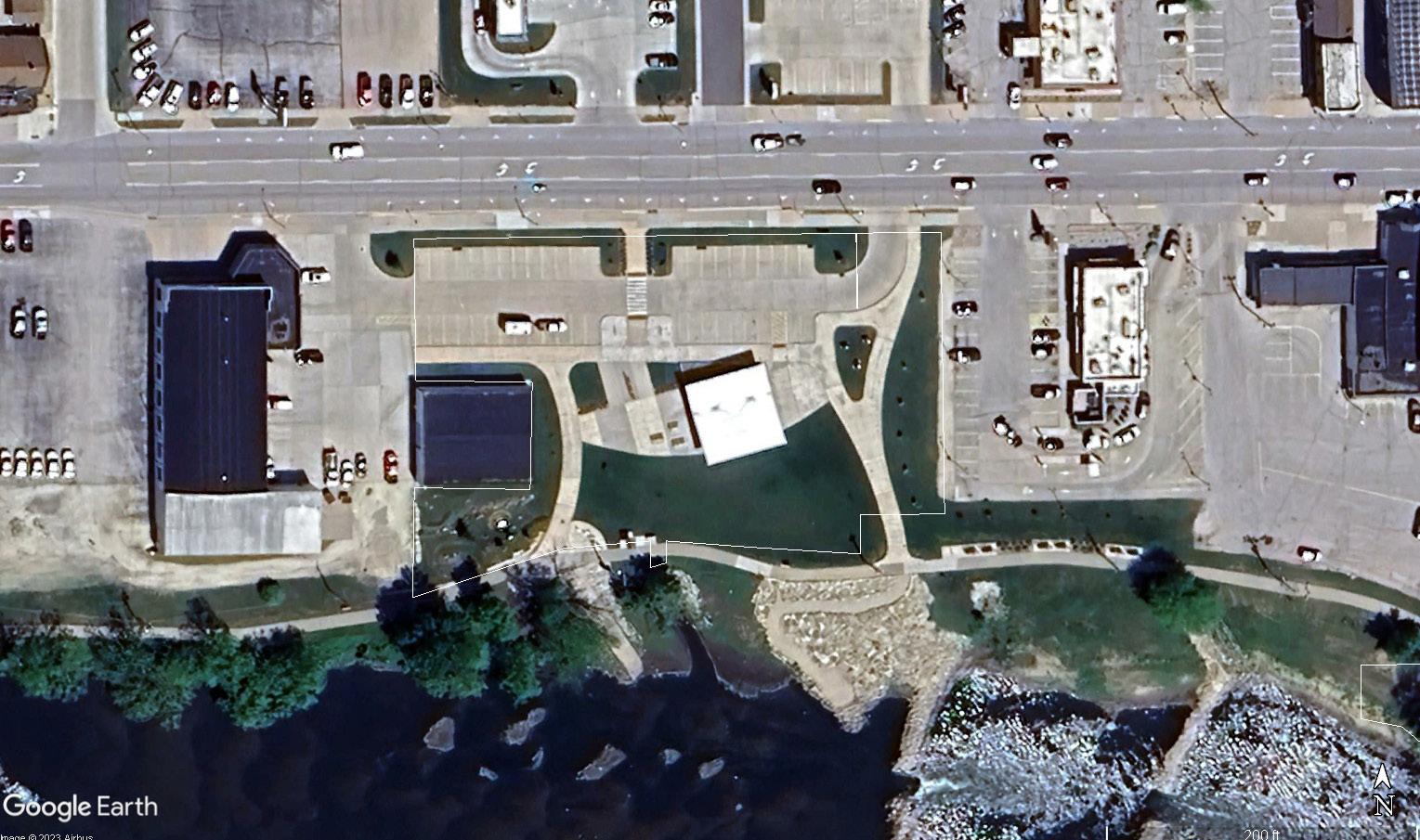

InItIal recommendatIons:
Maintain and promote the park as much as possible.
Park amenItIes:
Parking
Whitewater Access
Boar Ramp
Musical Playground
Open Air Shelter
Restrooms
Trail
Life Jacket Station
Reconstruction of the river began upstream of Marion Street and extended downstream toward the CN railroad bridge. Construction of the whitewater course included: removal of the existing Marion Street dam, construction of 6 “drop” features, development of spectator locations, and shoreline restoration and beautification.
The primary whitewater features are called “U structures”. These elements create waves or holes catering to recreational and freestyle kayakers and fishermen. Constructed using large, grouted rocks anchored into the bed and bank of the river, the structures have a gradual slope allowing for fish passage to the large pools located downstream of each feature. Construction of the course relied heavily on the addition of large rocks and anchor systems to channel the natural flow of the river so as to create rapid moving water in channels. The primary instream users are whitewater enthusiasts including kayakers, canoeists, rafters, tubers, swimmers and boogie board/ surfers.
(Page intentinally left blank)
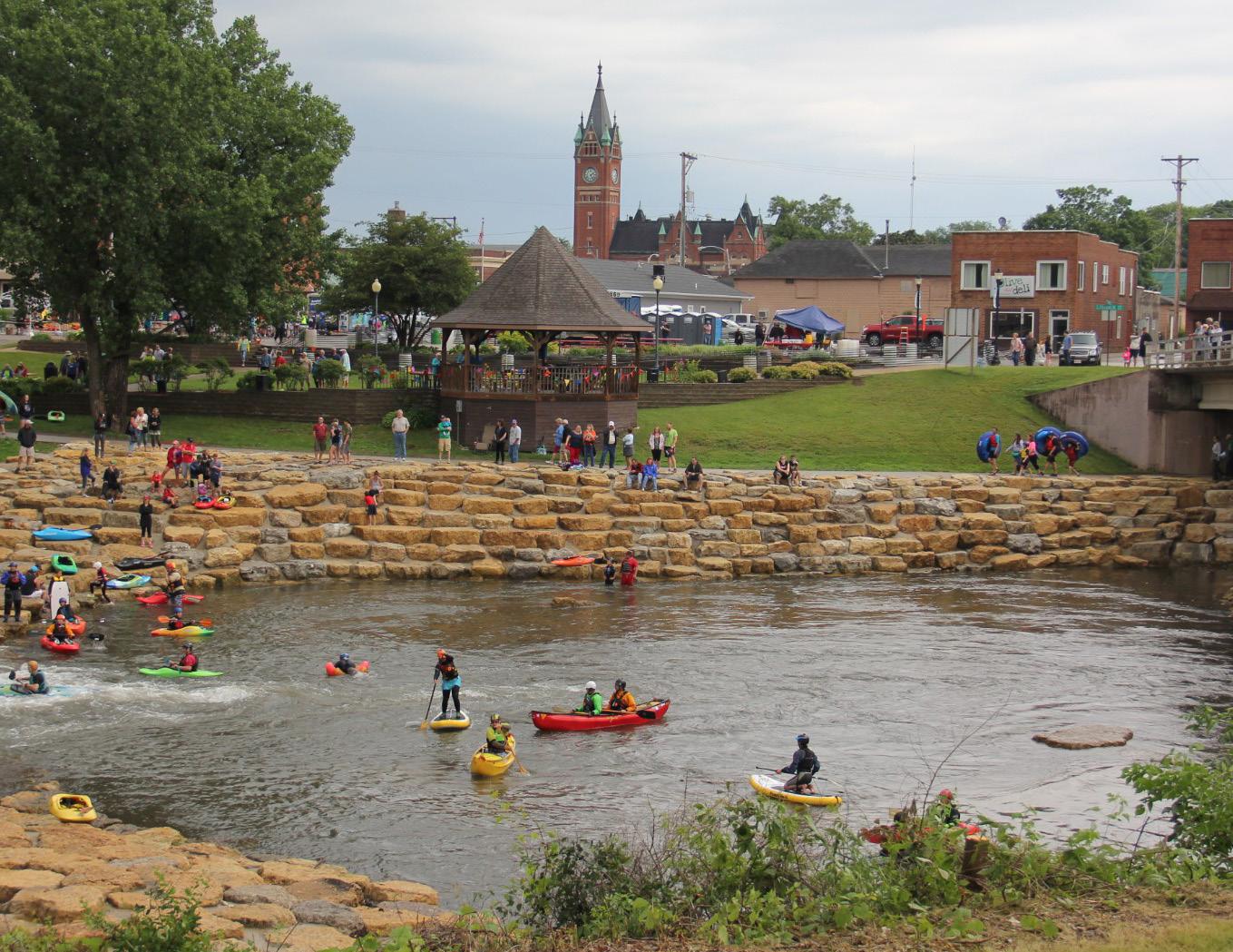
Public parks are a unique amenity because they have the potential to be accessible to anyone in the community, regardless of age, gender, ability, socioeconomic status, race or ethnicity. Though we often find that disparities exist in the distribution and quality of parks and recreation amenities, many Parks and Recreation Departments across the U.S. are now rethinking how to engage and provide benefits to residents who do not currently have access to parks. If parks can be more inclusive, they have the potential to function as a nucleus of neighborhood activity, where residents can gather for social events, recreational activities, and meetings about local issues, increasing social interaction and creating an overall sense of community.
The objective of this plan is to develop a comprehensive, usable, living document that analyzes the existing conditions of the parks to establish an equitable and usable recreation system for visitors and current and future residents. The recommendations of this plan are divided into two major sections:


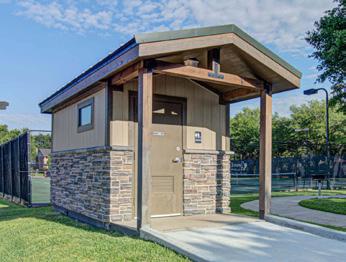
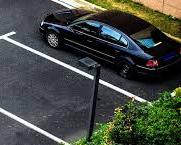
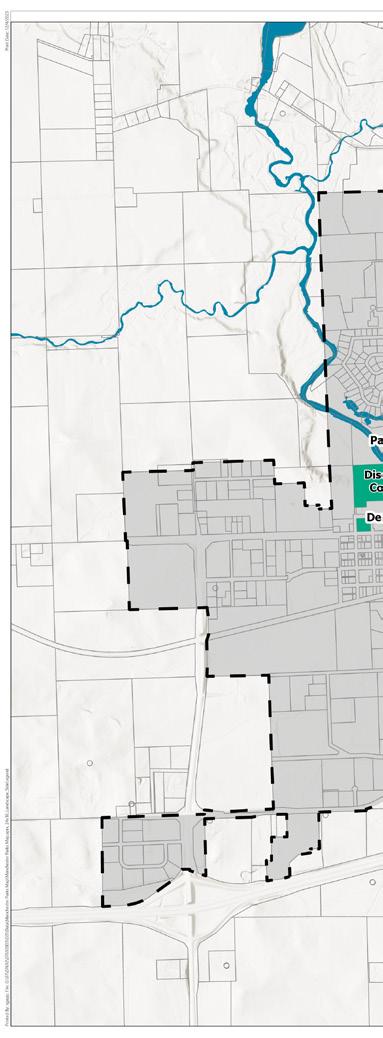
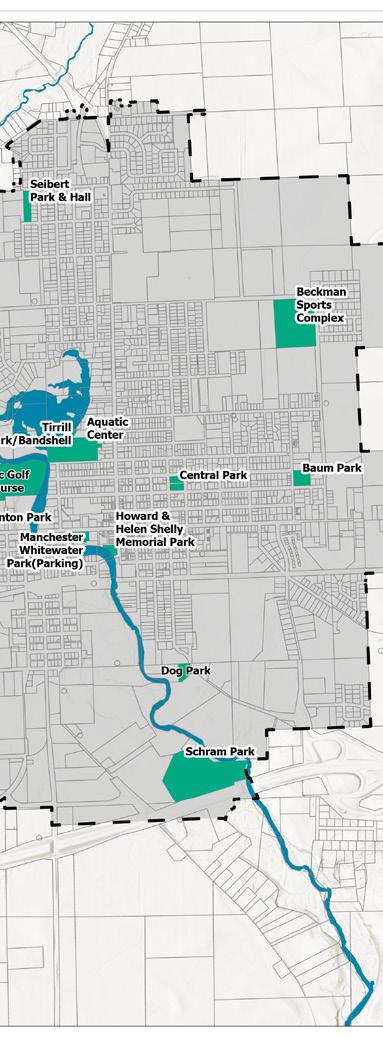
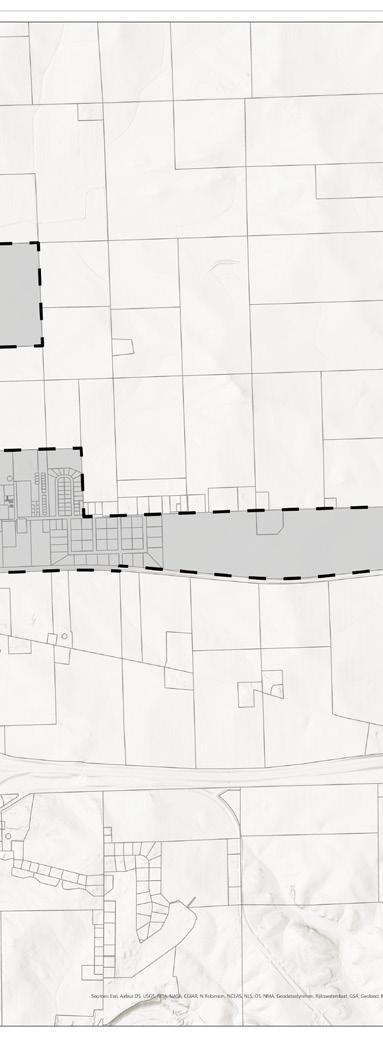
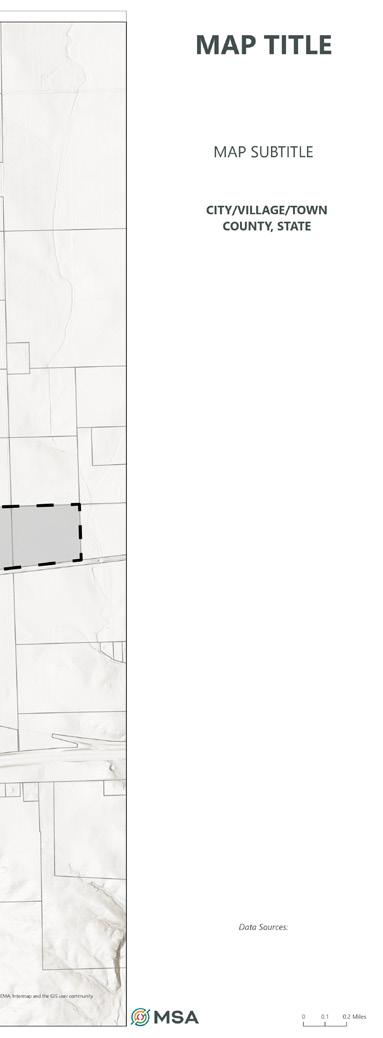
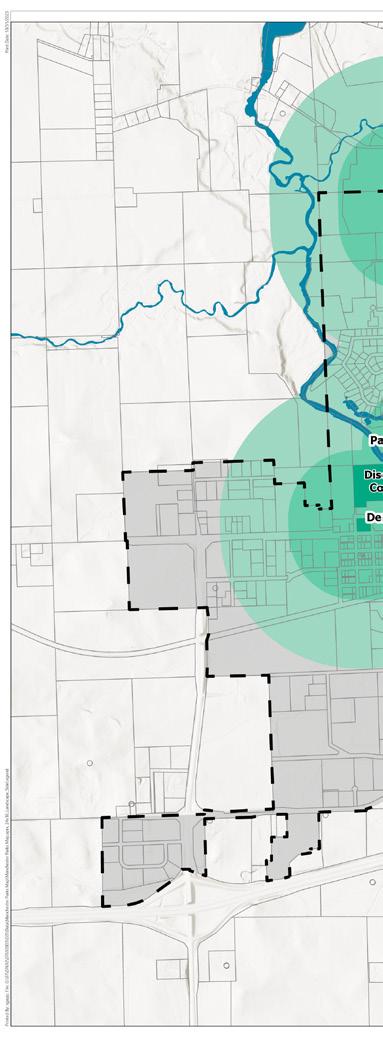






Baum Park

Central Park
Denton Park
Disc Golf
Dog Park
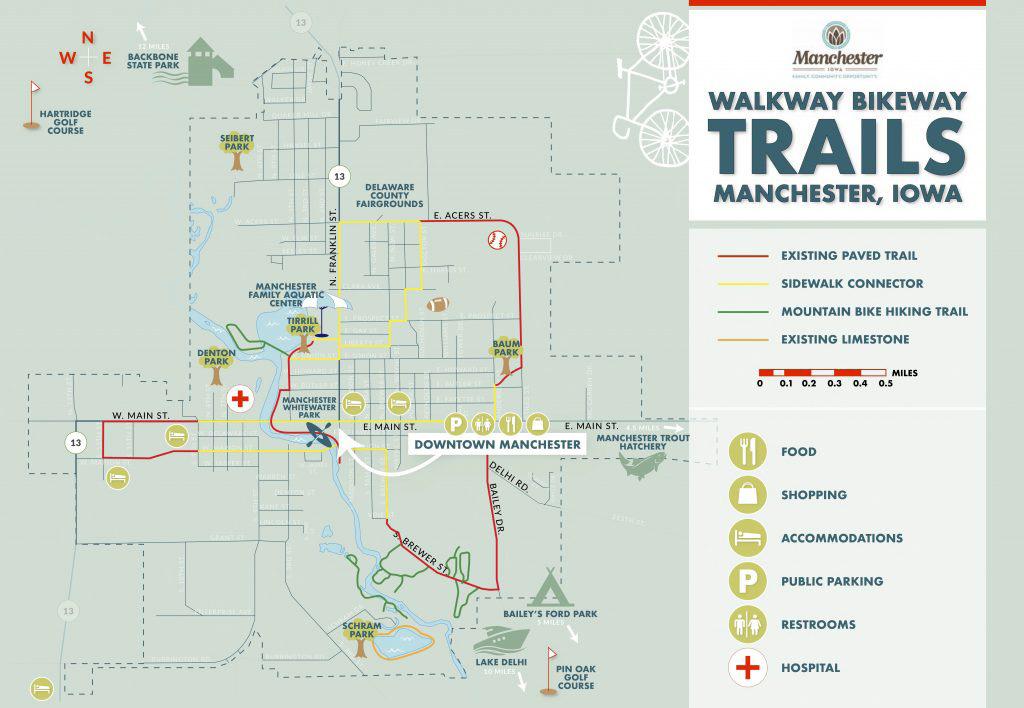

PROPOSED TRAILS
This purpose of this plan is to guide development of subsequent parks, recreation, open space and bicycle and pedestrian facilities in Manchester. Goals are presented here as desired outcomes. Strategies include both actions and policy rules, meant to achieve the stated goals.
Have safe access to quality park and recreational facilities, equipment, and programming regardless of income, age, race, ability or geographic location.
Ensure that Manchester’s parks and recreation system stays current to latest trends and is responsive to residents needs.
Maintain an inclusive, high-quality and efficient parks and recreation system in Manchester by designing parks and open spaces to be inclusive and aesthetically pleasing.
Coordinate park development efforts with other City departments, other units of government, School District, and athletic/recreational organizations.
Promote Manchester’s trail and recreational amenities.
Provide adequate management and staffing levels to oversee the maintenance of park and open space lands and facilities.
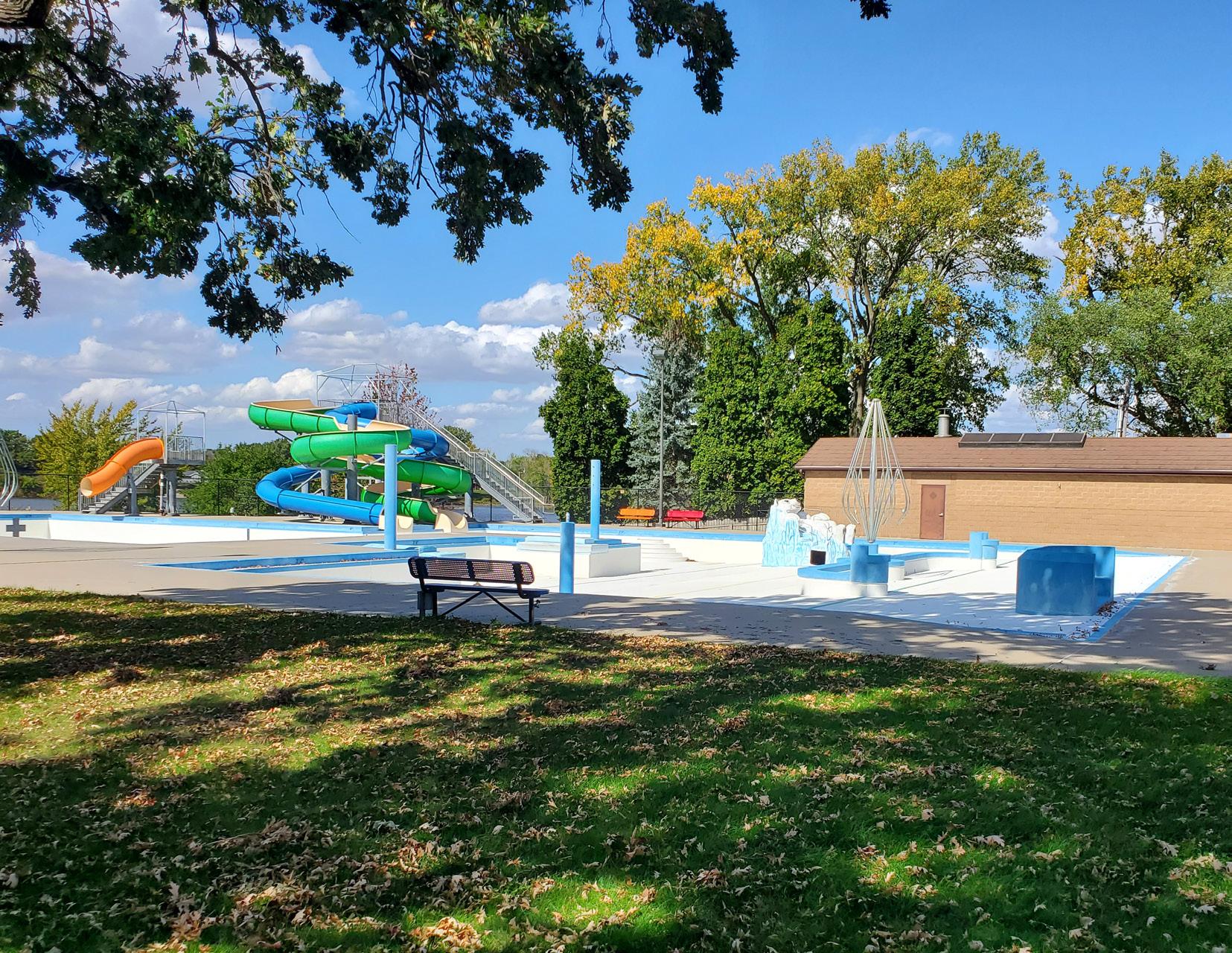
This chapter presents an analysis of how well the City’s existing park and recreation facilities satisfy current needs. These findings are derived from the:
PARKS INVENTORY
KICKOFF MEETING
PARKS & RECREATION COMMISSION
EXISTING PLANS REVIEW

Manchester, IA Parks
5/16/2023 Park Planning Meeting

Notes:
At the Kickoff meeting we discussed all of the parks on the map, as well as the need to evaluate the Disc Golf Course, Dog Park, and Whitewater Park. Below are the comments on each park:
Baum Park – Pavilion was destroyed in the tornado. Desire for new pavilion with restrooms. Consider splash pad and trail connections.
Central Park – Desire for pickleball courts here. Discussed possibilities to reconfigure park elements to accommodate future pickleball.
Disc Golf Course - New and to be included in the planning process.
Dog Park - New and to be included in the planning process.
Denton Park – Discussed existing park elements and desire for a gazebo/pavilion.
Howard & Helen Shelly Memorial Park – Updates have been made to this park. Drainage/flooding concerns.
Schram Park – Desire for bridge and trail connection. Erosion issues along trail loop. Needs concrete under bleachers.
Seibert Park & Memorial Hall – Building needs to be replaced. Keep open space for soccer. Reconfigure park elements. Replace playground equipment.
Tirrill Park – Aquatic center updates are a priority. Desire for a splash pad here.
Whitewater Park – New and to be included in the planning process.
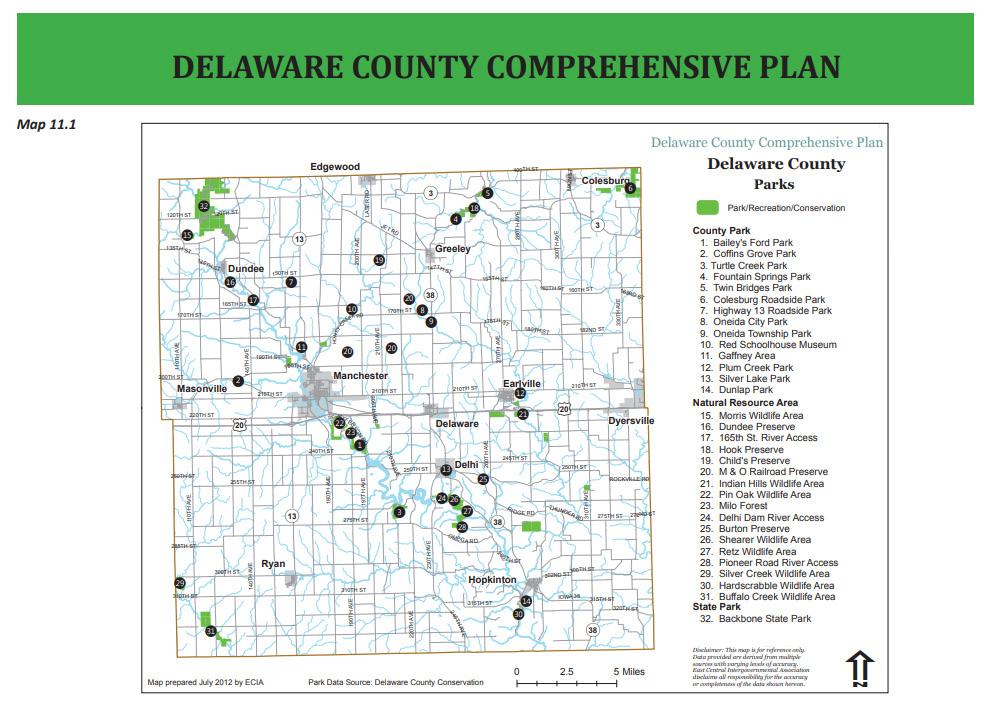
https://delawarecountyzoning.iowa.gov/files/delaware_county_comprehensive_land_use_plan_98432.pdf
The Parks, Recreational Facilities and Programs chapter of the Delaware County Comprehensive Plan notes the significance of parks and recreational facilities as they relate to social, health, economic, and environmental benefits.
It examines the County’s existing park and recreational system relating to:
-Current levels of service in the existing park systems
-Gaps in service coverage
-An inventory of existing parks
-Park classification
-Geographic distribution
-Population Service Standards (NRPA)
Ultimately, Delaware County has a recreation goal to provide a safe park and recreation system that continues to meet the communities needs, and this plan strives to build upon that goal.
(Page intentinally left blank)
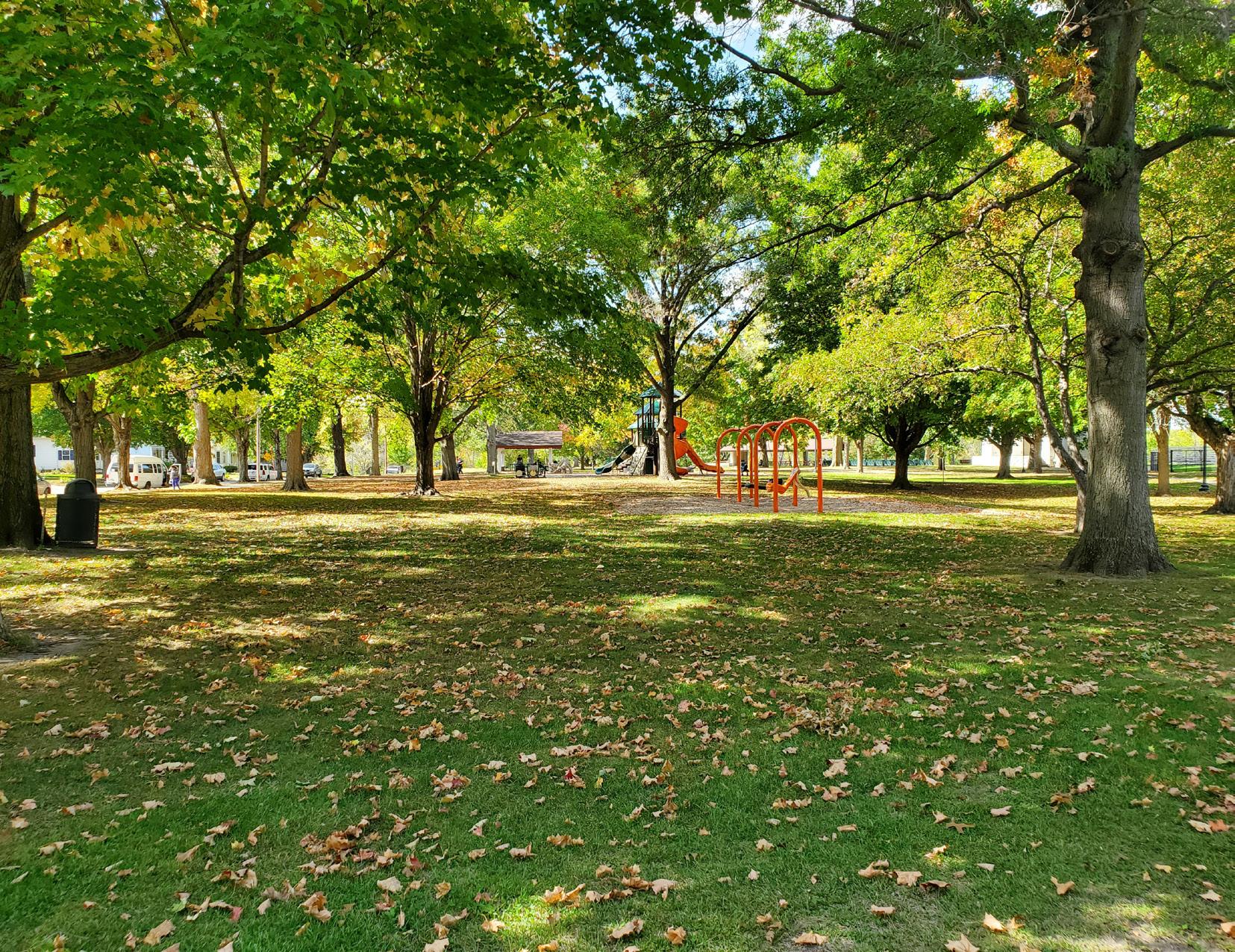
5 recommendatIons
This chapter presents an analysis of how well the City’s existing park and recreation facilities satisfy current needs. Listed below are the recommendations that have been formulated that provide direction for implementation.



To ensure that all community members have easy access to local parks and recreational areas.
Encourage a culture of creativity and innovation within the parks.
Improve the physical and mental well-being of community members.

PRESERVE AND ENHANCE

ENHANCE
Protect and beautify the natural spaces within the community.
Instill a sense of pride and belonging among community members.

INCREASE THE NUMBER OF PARKS AND GREEN SPACES IN UNDER SERVED NEIGHBORHOODS.
IMPLEMENT ACCESSIBLE INFRASTRUCTURE SUCH AS SIDEWALKS AND BIKE LANES CONNECTING PARKS TO RESIDENTIAL AREAS.
DEVELOP A TRAILS PLAN THAT FACILITATES ACCESS TO PARKS, REDUCING RELIANCE ON PRIVATE VEHICLES.
Develop and maintain an inclusive parks and recreation system that enhances existing parks, creates new green spaces, and ensures easy access for all residents. This includes adding playgrounds, walking trails, and sports facilities to under served areas of the city, as well as regularly maintaining and improving existing parks.

ESTABLISH INNOVATIVE PARKS AND GATHERING SPACES THAT RESIDENTS AND VISITORS CAN TAKE PRIDE IN.
Establish innovation programs and partnerships with local businesses and educational institutions to improve parks. This could involve offering grants for startups, and organizing innovation challenges to encourage park enhancements in Manchester.
ORGANIZE REGULAR WORKSHOPS, PROGRAMS, AND EVENTS TO PROMOTE LEARNING AND IDEA EXCHANGE.
PARTNER WITH LOCAL BUSINESSES AND EDUCATIONAL INSTITUTIONS TO PROVIDE RESOURCES FOR PARK ENHANCEMENTS.

ORGANIZE FITNESS AND WELLNESS PROGRAMS IN LOCAL PARKS, SUCH AS YOGA CLASSES, WALKING GROUPS, AND OUTDOOR EXERCISE STATIONS.
EDUCATE RESIDENTS ABOUT HEALTHY LIVING
THROUGH WORKSHOPS, SEMINARS, AND PARKS AND RECREATION PROGRAMS.
COLLABORATE WITH COMMUNITY MEMBERS TO ENCOURAGE PLAY, FITNESS, EDUCATION AND PERSONAL CONNECTIONS FOR ALL AGES, INTERESTS AND ABILITIES.
Launch a city-wide health and wellness campaign to educate residents about healthy living and provide affordable access to healthcare services. This may include hosting health fairs, fitness classes, and collaborating with parks and recreation leaders to offer resources to improve the overall well-being of the community.

LAUNCH COMMUNITY CLEAN-UP INITIATIVES TO REMOVE LITTER AND INVASIVE SPECIES FROM LOCAL PARKS AND NATURAL AREAS.
Implement a comprehensive natural spaces preservation strategy that focuses on conserving the unique natural areas within Manchester. This could involve stricter environmental regulations, protection of riverfronts, and the development of green corridors that connect existing natural spaces, allowing residents to enjoy the city’s natural beauty while safeguarding its ecological health.
IMPLEMENT CONSERVATION PROJECTS TO PROTECT WILDLIFE HABITATS, PLANT NATIVE SPECIES, AND GREEN SPACES.
DEVELOP NATURE TRAILS AND EDUCATIONAL SIGNAGE TO INCREASE AWARENESS AND APPRECIATION OF LOCAL ECOSYSTEMS.

ORGANIZE REGULAR COMMUNITY EVENTS, CELEBRATIONS, AND FESTIVALS THAT SHOWCASE LOCAL CULTURE AND TALENTS.
SUPPORT PUBLIC ART PROJECTS, MURALS, AND BEAUTIFICATION EFFORTS TO ENHANCE THE VISUAL APPEAL OF THE COMMUNITY.
RECOGNIZE OUTSTANDING INDIVIDUALS AND COMMUNITY GROUPS WITH AWARDS FOR THEIR CONTRIBUTIONS TO THE COMMUNITY’S WELL-BEING AND VIBRANCY.
Create cultural and heritage preservation initiatives to celebrate the city’s history, diversity, and cultural identity. This could involve public art installations, historical preservation projects, and community events that bring residents together, fostering a sense of pride and belonging in Manchester. Encourage residents to actively participate in shaping the city’s identity and narrative.
• REBUILD OPEN AIR SHELTER
• EXTEND RESTROOMS WITH SHELTER ATTACHED
• TRAIL CONNECTION TO THE EAST
• PAVE PARKING
• ADD TREES
• ADD PICKLEBALL COURTS
• REVAMP BASKETBALL AND/OR TENNIS COURTS
• ADD AMENITIES
• ADD OBSTACLES
• FENCE WITH DOUBLE GATE
• GRAND OPENING
• ADD GAZEBO WHERE CORN CRIB WAS
• RESURFACE PLAYGROUND
• RENOVATE LOVE CABIN
• LOWER TRAIL FOR BETTER VIEWS, ACCESSIBILITY, AND STORMWATER MANAGEMENT
• ADD BRIDGE ACROSS RIVER
• PAVE LOOP TRAIL
• ADD ACCESS TO THE RIVER
• ADD SIGNAGE
• REPLACE BUILDING
• PAVE PARKING
• NEW PLAY EQUIPMENT
• PRESERVE SOCCER AREA
• ADD COURT TO REPLACE BASKETBALL
• POOL AND POOL HOUSE UPGRADES
• REPLACE CULVERT
• DREDGE/RESTORE LAKE
• SIGNAGE
• REPLACE PLAYGROUND SURFACE
• MAINTAIN, PRESERVE, AND PROMOTE PARK
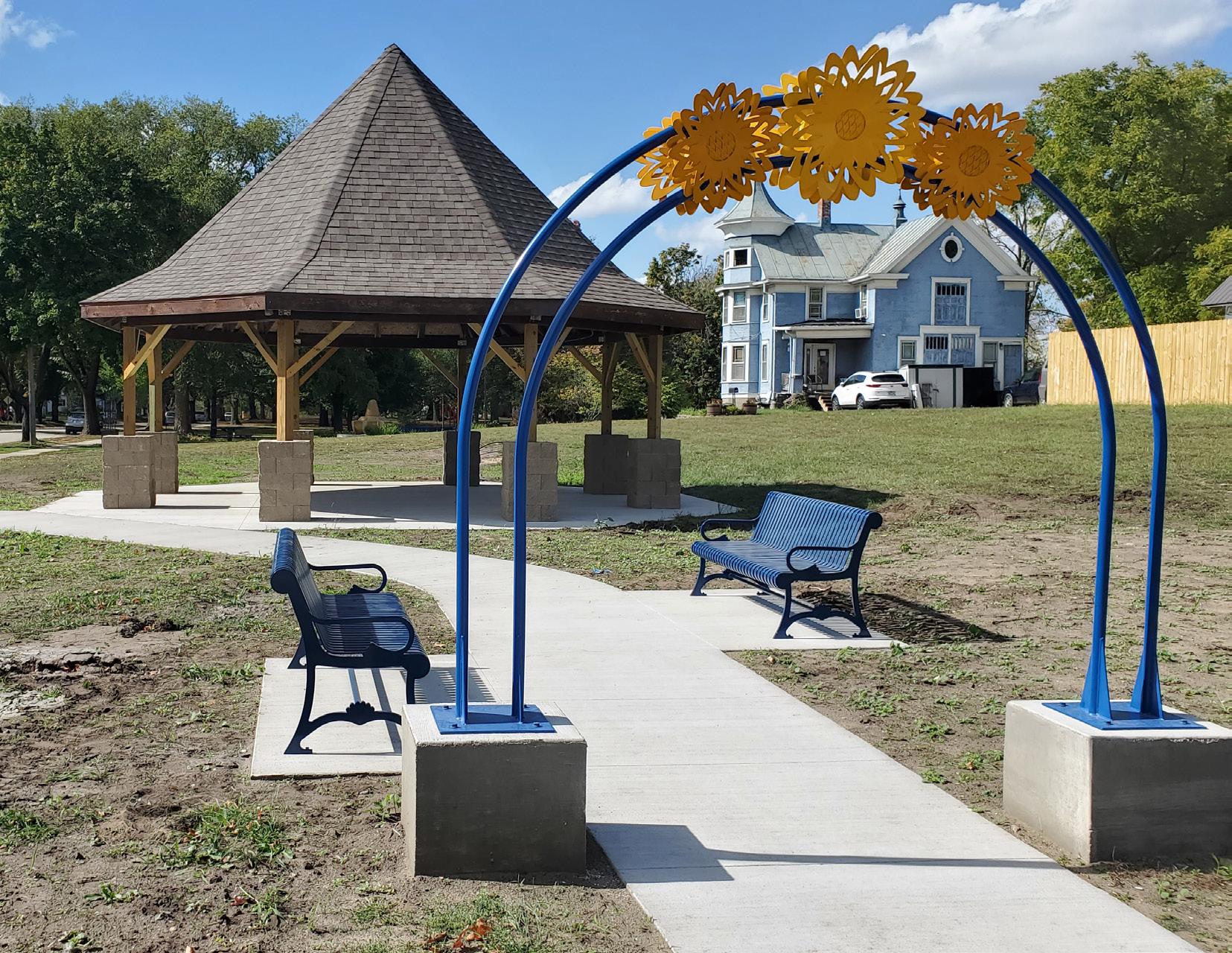
One of the most important aspects of the Master Plan is the discussion on implementation. This section explores potential funding opportunities, discusses the value of establishing priorities, and suggests recommended monitoring methods. This plan also makes an appeal to public partners and citizen groups to provide oversight and to be actively involved in implementation. Residents, local government, the school district, law enforcement, healthcare, local businesses, developers, and other agencies will need to work together for Manchester’s vision for its parks, trails, and open space system to be successful.
As previously described, the community has indicated that fixing what Manchester already has before investing in new attractions, is a primary goal. To achieve that goal, the City should begin by approaching improvement recommendations for priority parks. As these recommendations were determined at a master plan level, each project will require additional study, planning and design. Some of these projects will be within the capabilities of City staff, both on the design and implementation stages. However, more complex projects will likely require involvement from outside consultants.
The City is encouraged to start planning recommendations into the capital improvement budget. Selecting lower cost projects for immediate implementation will illustrate the City’s willingness to put this master plan into action. It will demonstrate commitment to its objectives for implementing this plan and will set a positive course for fulfilling the goals defined by the community.
The Action Plan is designed as a guide to help Manchester community leaders prioritize opportunities and address issues within the City of Manchester and the surrounding area as it relates to parks and recreation. The desired vision for Manchester cannot be created over night. However, by incrementally implementing the recommendations within this plan, Manchester can achieve the desired outcomes set forth in this plan.
There are five broad funding sources available to help offset costs to complete the projects listed in this Plan, as described below.
General Municipal Funding – It is assumed that some general municipal funds/borrowing will be required to assist with the completion of projects or as a matching source for state or federal grants (e.g. wayfinding, signage, or park land acquisition).
Special Assessments – Particular projects that benefit individual properties (e.g. sidewalk/trail installations) could be funded through special assessments whereby the City recoups initial design and construction costs through increased real estate taxes on those properties for a set period of time.
Private Donations – Some of the projects could be partially or fully funded through private donations or public fundraising.
State and Federal Grants – There are many different state or federal grants that may be able to offset the costs of some of the identified projects. Only those programs most likely to award funding to Waukon are listed.
Manchester are listed. minimize
Tax Increment Financing (TIF) – Tax increment financing (TIF) is a program where the additional taxes generated from development in a TIF district would go towards specified public improvements in a community. This program helps waylay the impacts of new development on a community while improving the attractiveness of the City.
CAT - Community Attraction and Tourism Program (ECIA)
City - General Fund, Special Funds, TIF or Assessments
HC - Hired Consultant
IACPG - Iowa Arts Council Project Grant
IFMA - Iowa Farmers Market Association
ILRTF - Iowa Living Roadways Trust Fund
KIB - Keep Iowa Beautiful Community Beatification Grant Program
LWCF - Land and Water Conservation Fund
PCRC - Pedestrian Curb Ramp Construction
PIB - Paint Iowa Beautiful
REAP - Resource Enhancement and Protection City Parks and Open Spaces
TAP - Transportation Alternative Program
TFK - Trees for Kids and Trees for Teens
THF - Tony Hawk Foundation
TIF - Tax Increment Finance
TP! - Trees Please! (MidAmerican Energy)
TSIP - Traffic Safety Improvement Program
Baum Park
Central Park
RECOMMENDATIONS PRIORITY
Low-Med-High
Denton Park
Consider a future splash pad
Connect trail to new wetlands trail to the east
Add new restrooms with an attached pavilion
RECOMMENDATIONS
Revamp Basketball and/or Tennis Courts and to add additional Pickleball Courts
RECOMMENDATIONS PRIORITY Low-Med-High
Add a gazebo or small pavilion on the old corn crib slab
Replace sand below the playground surfaces
Restore the Love Cabin
Disc Golf Course
RECOMMENDATIONS
Pave the parking area
Add Trees
Dog Park
RECOMMENDATIONS
Add amenities, obstacles, fencing, double gate, and signage
Immediate (0-2 Years)
(2-5 Years)
(5+ Years)
(0-2 Years)
(2-5 Years)
(5+ Years)
$ (<$50k)
$$ ($50-200k) $$$ ($200k+)
Immediate (0-2 Years) Short-Term (2-5 Years)
(5+ Years)
$ (<$50k)
Immediate (0-2 Years) Short-Term (2-5 Years) Long-Term (5+ Years)
$ (<$50k)
$$ ($50-200k)
$$$ ($200k+)
(0-2 Years)
(2-5 Years)
(5+ Years)
$ (<$50k)
$$ ($50-200k) $$$ ($200k+)
Host a grand opening
Howard & Helen
Shelly Memorial Park
Schram Park
RECOMMENDATIONS
Lower the west end of the trail to allow stormwater to run into the river rather than get trapped behind it causing flooding issues
RECOMMENDATIONS
Construct pedestrian bridge over the river near the existing boat ramp
Connect a trail from that bridge to the new dog park
Create an overlook on the west side of the lake
Clean up the entire west bank of the lake
Pave the trail with priority on the segment near the beach with the bleachers to minimize erosion issues
Place bleachers on a concrete pad
Seibert Park & Memorial Hall
RECOMMENDATIONS
Replace the building with a similar sized one, with better flow.
Separate the garage area out as a separate building located near a parking lot
Pave the existing parking lot
Remove basketball court and create a new entrance with parking lot
Replace playground equipment
PRIORITY
Low-Med-High
Immediate (0-2 Years)
(2-5 Years) Long-Term (5+ Years)
(0-2 Years)
(2-5 Years)
(5+ Years)
$ (<$50k)
$$ ($50-200k)
$$$ ($200k+)
Immediate (0-2 Years) Short-Term (2-5 Years) Long-Term (5+ Years)
$ (<$50k)
$$ ($50-200k)
$$$ ($200k+)
Move the pavilion to new parking lot at new south entrance
Tirrill Park
RECOMMENDATIONS PRIORITY
Low-Med-High
Immediate (0-2 Years)
Short-Term (2-5 Years)
Long-Term (5+ Years)
Whitewater/Riverside Park
Replace the aquatic center on existing footprint
Potentially add a splashpad to the south
Replace the culvert between the lake and the river
Add a new sign
Add more swinging benches similar to at Whitewater Park
Consider dredging the lake in the long-term
Consider an urban fisheries grant through DNR
RECOMMENDATIONS
PRIORITY
Low-Med-High
Immediate (0-2 Years)
Short-Term (2-5 Years)
Long-Term (5+ Years)

