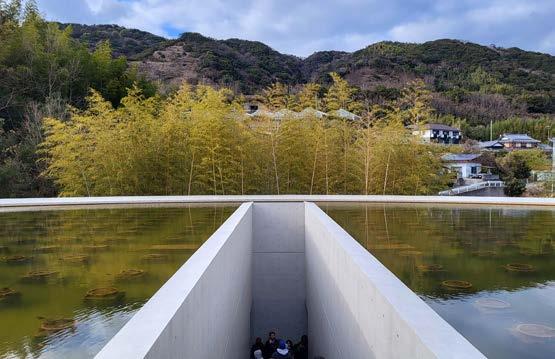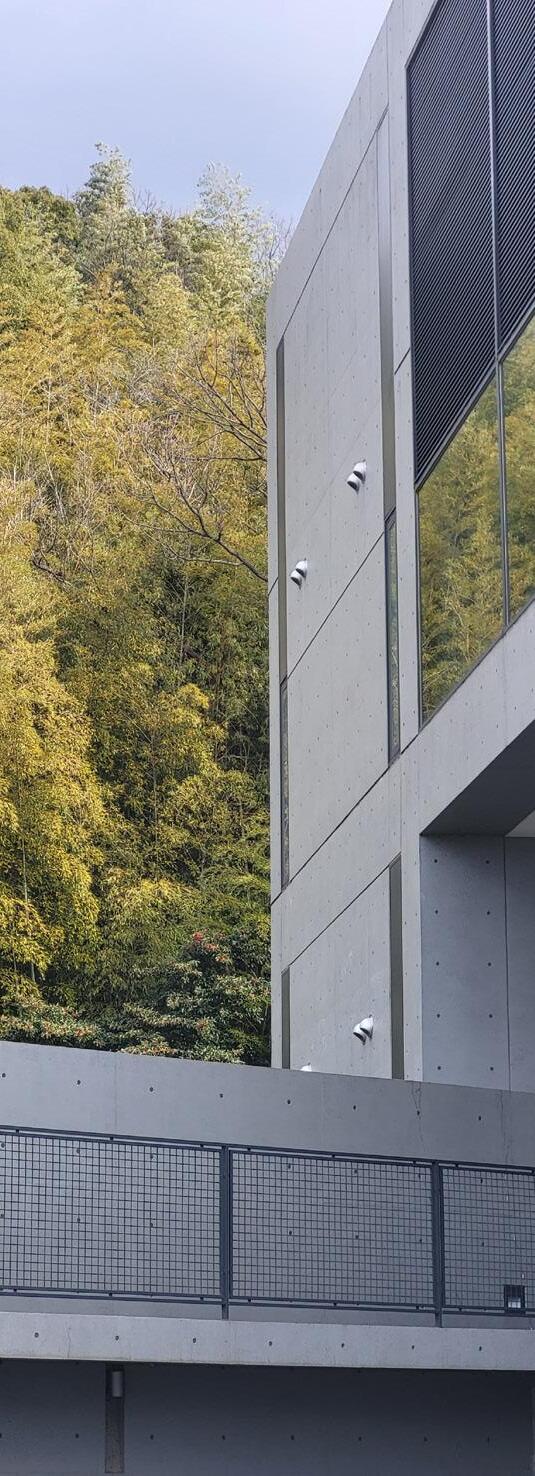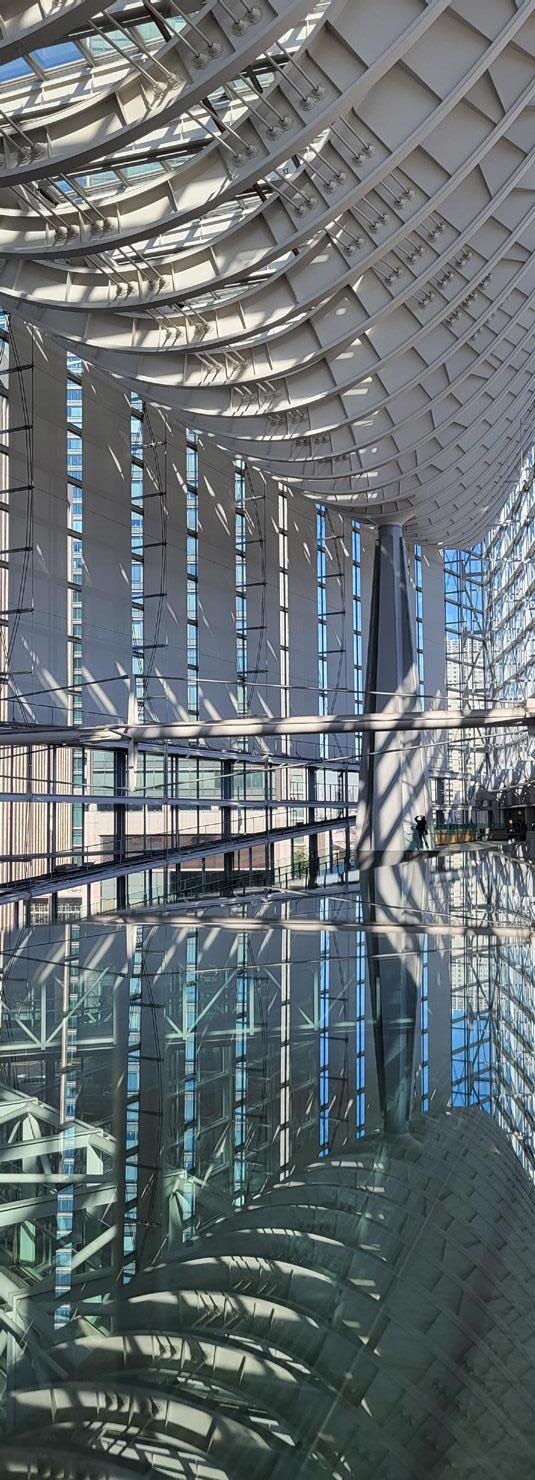SARAH MONTES



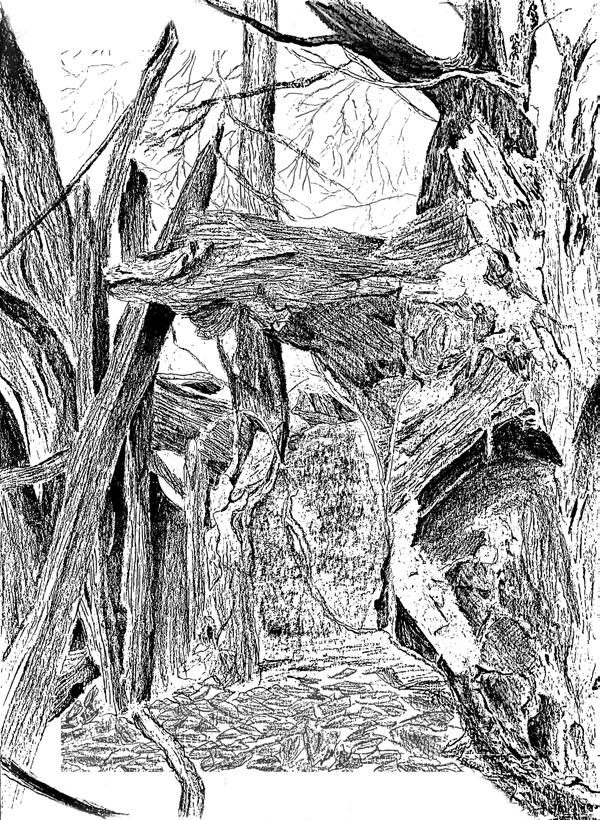
Drawing
Black micron pen drawings depicting nature
Hand sketches depicting stories
Piano & Violin
Original song compositions
Performances with a band
Kapila Silva University of Kansas Professor of Architecture Associate Dean for DEIB kapilads@ku.edu
Shannon Criss University of Kansas Professor of Architecture scriss@ku.edu
University of Kansas Honors Program
Accredited M. Arch Program August 2021 - Present GPA: 4.0
Asia Study Abroad South Korea Japan
December 2023 - January 2024
Multistudio Intern Architect
Summer 2024 - Kansas City & Lawrence Office
-Created collateral such as diagrams and renders for clients
-Cartooned and helped with schematic design packages
-Helped measure and model an existing building in Revit
HOK Intern Architect
Summer 2023 - Kansas City Office
-Created diagrams and construction documents
-Presented design options to clients
-Measured and modeled building in Revit -Designed program variations for renovation
University of Kansas Teaching Assistant Spring 2025 - ARCH 110: Introduction to Computing Fall 2024 - ARCH 605: Visualizing Natural Forces
Community Excellence Committee Student Representative Fall 2024 - University of Kansas
-Gathered student opinions and input for faculty
Software
Adobe Suite - Affinity Suite - Sketchup - Rhino - Grasshopper - Revit - ACC/BIM 360 - EnscapeLumion - Microsoft Office
Languages
English - Native Spanish - Native
1.913.304.1937 | sarah.montes@ku.edu | issuu.com/montes_portfolio
NOMAS
National Organization of Minority Architects Students Fall 2022 - Present
Secretary - Fall 2022 - Spring 2023
-Design posters and social media posts -Record meeting minutes -Organize event in collaboration with other student organizations
President - Fall 2023 - Spring 2024
-Lead member meetings and recruitment -Delegate tasks and unite executive board -Work with faculty and professionals to organize events and student opportunities
Women in Design Architecture Representative Fall 2023 - Present
KU Architecture Mentorship Active mentor within First and Second year studios Fall 2023 - Present
KU Architecture Student Portfolio Award Third year winner Spring 2024
KCAF Scholarship
Kansas City Architectural Foundation General Scholarship - Summer 2022 Frank Zilm Scholarship - Summer 2023 and 2024
HOK Diversity x Design Scholarship
Kansas City HOK Office Summer 2023
KU Multicultural Architecture Scholarship Program Fall 2023 - Present
KU Honor Roll Fall 2021 - Present
Hispanic Development Fund Scholarship Fall 2021 - Spring 2022
I m working towards using my knowledge and skills within architecture to create built environments that promote the health, safety, and welfare of everybody no matter their abilities.
My goal is to work with like-minded individuals and communities to create designs that will allow them to rewrite their narrative. I m hoping to delve more into how this can transpire at the urban scale.
Having been able to see many cultures in various context, I seek use design in its various formsbranding, art, and architecture - to revitalize communities. My attention to detail in renderings and graphic assets result in useful collateral for fundraising, bond applications, and grant applications.
I hope to create beautiful, nurturing spaces where everyone feels welcome and heard.
Thank you for reading!


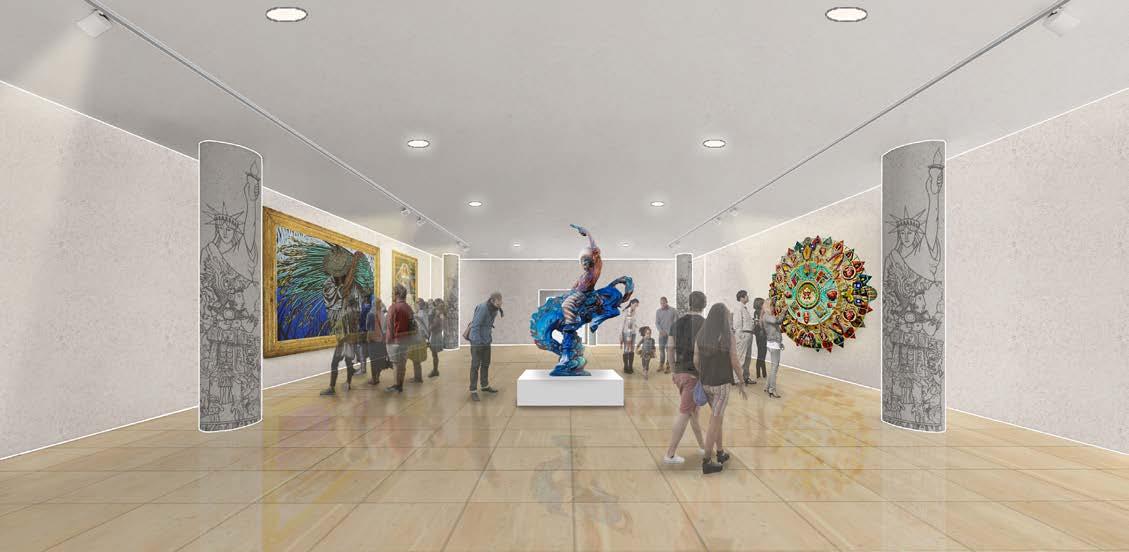



PROJECT BRIEF
4th Year
Andrew Moddrell 8th St, Bentonville, Arkansas Sketchup, Revit, and Encsape.
This project aims to invigorate the urban fabric of Bentonville by creating a small community of local business owners that offer a variety of services to keep users grounded in the site’s framework. The dwellings can support a multi generational community that reflects Bentonville. This can become a local landmark to the surrounding area and serve the community.
The site framework aims to play off of the new Walmart headquarters and the Razorback Trail to create gateways into the site while engaging Arkansas’ outdoor lifestyle’s through open space planning.


This group site framework was developed with myself and my peers Kate Hallman, Meredith Hite, and Jordan Wood. We worked to together to develop the guiding principles and the supporting diagrams for the framework.
The site was cut into 13 parcels, each having an area of nearly one acre. The guiding principles were developed ensure that the framework responded to the surrounding site context. It focuses on creating connection through circulation, massing heights, and the creation of green spaces.
The graphics to the left were created in tandem with Kate, Jordan, and I.
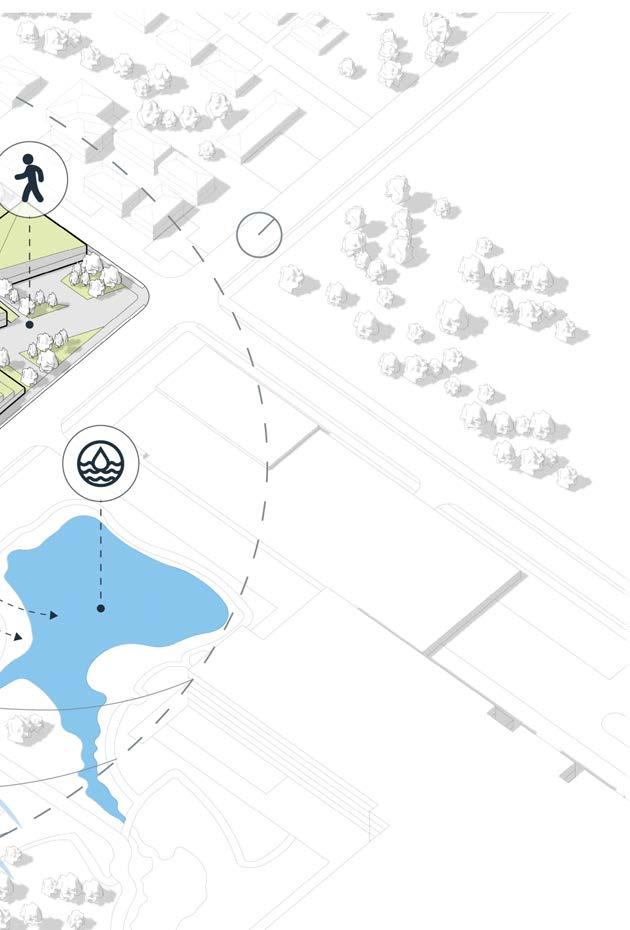

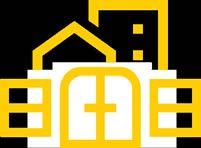
PUBLIC GATEWAYS

UNDERGROUND ACCESS

RAMPING UP TO 8TH STREET
I began my design process by determining the boundaries of the project from zoning and building codes. Next, I iterated form ideas based on the surrounding context and different site inspirations. There were a total of 30 form ideas.
Then I took 3 iterations and deeply analyzed the form’s potential and how it could influence the residential experience based off of the guiding principles on the top of the right page.
Bulk Plane Diagram
Street Access
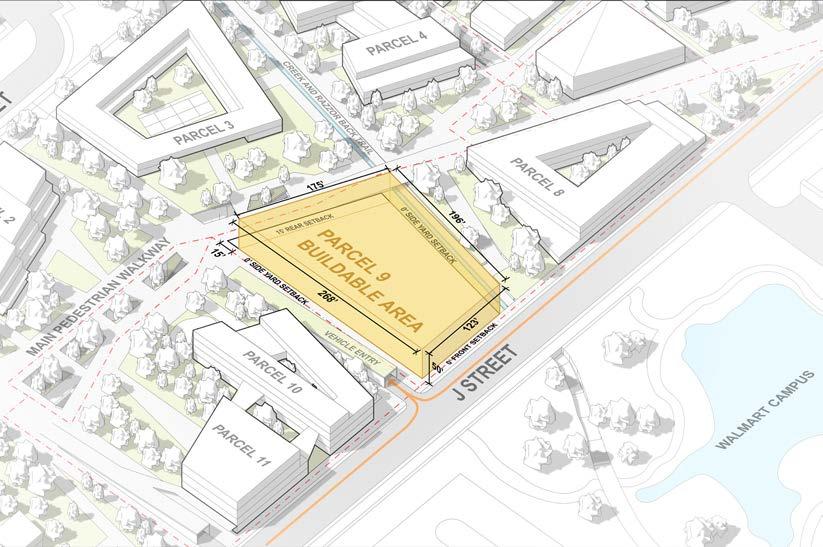




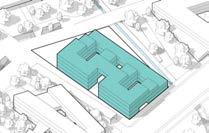

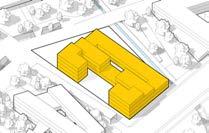
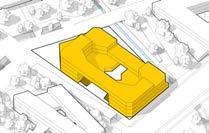
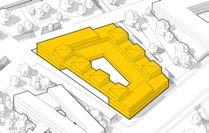
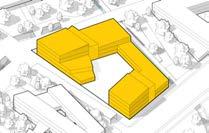


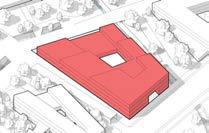



Create outdoor spaces for residents and customers to occupy. Helps create connections between residents through amenity spaces and promote a unified, multi generational community.
Ensure access from J street and the main pedestrian walkway. This can activate the storefronts for the mixeduse program. Meant to reflect the ideology of the larger site’s framework.

Bring vegetation to different elevations of the site. Can be integrated into rooftops, facades, and ground level program. Meant to feel wild and seamless with Bentonville’s indigenous plants.

Iteration 1

Iteration 2
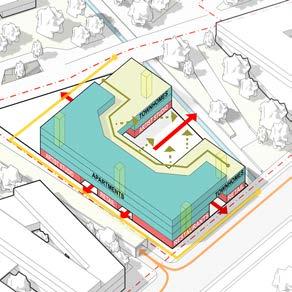
Iteration 3
Courtyard
The project tries to unify a diverse community of residents through development of a rhythmic facade and a variety communal spaces. The cantilever helps provide a sense of hierarchy between the residential and mixed-use program, effectively letting the residents are on the “edge of a cliff”.
To reflect Bentonville’s ecological progress, the building is designed to respond to the climate through integration of architectural elements such as louvers, cantilevers, cut throughs, and various mechanical systems.


roof reducing Urban Island Heat Effect
Photovoltaics that converts sunlight into energy that is used for solar water heating
Operable louver system on deep balcony to limit solar heat gain while bringing in light.
Overhang to reduce solar heat gain on first floor.
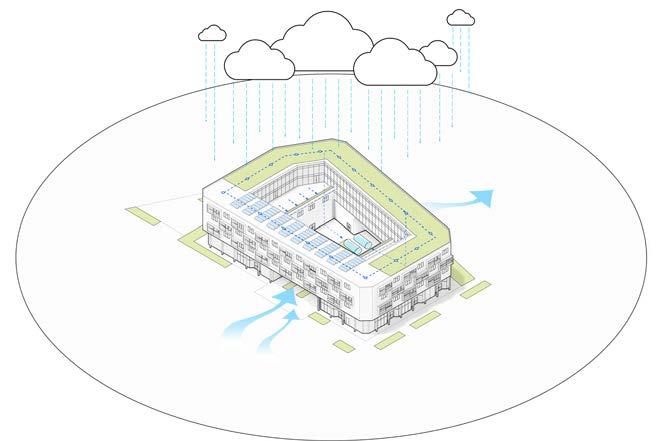
roof retains water
drains to collect gray water
Two 20,000 Gallon cisterns
Intermittent rain gardens and bioswales using indigenous plants
Prevailing South winds during the summer provide a cooling breeze.
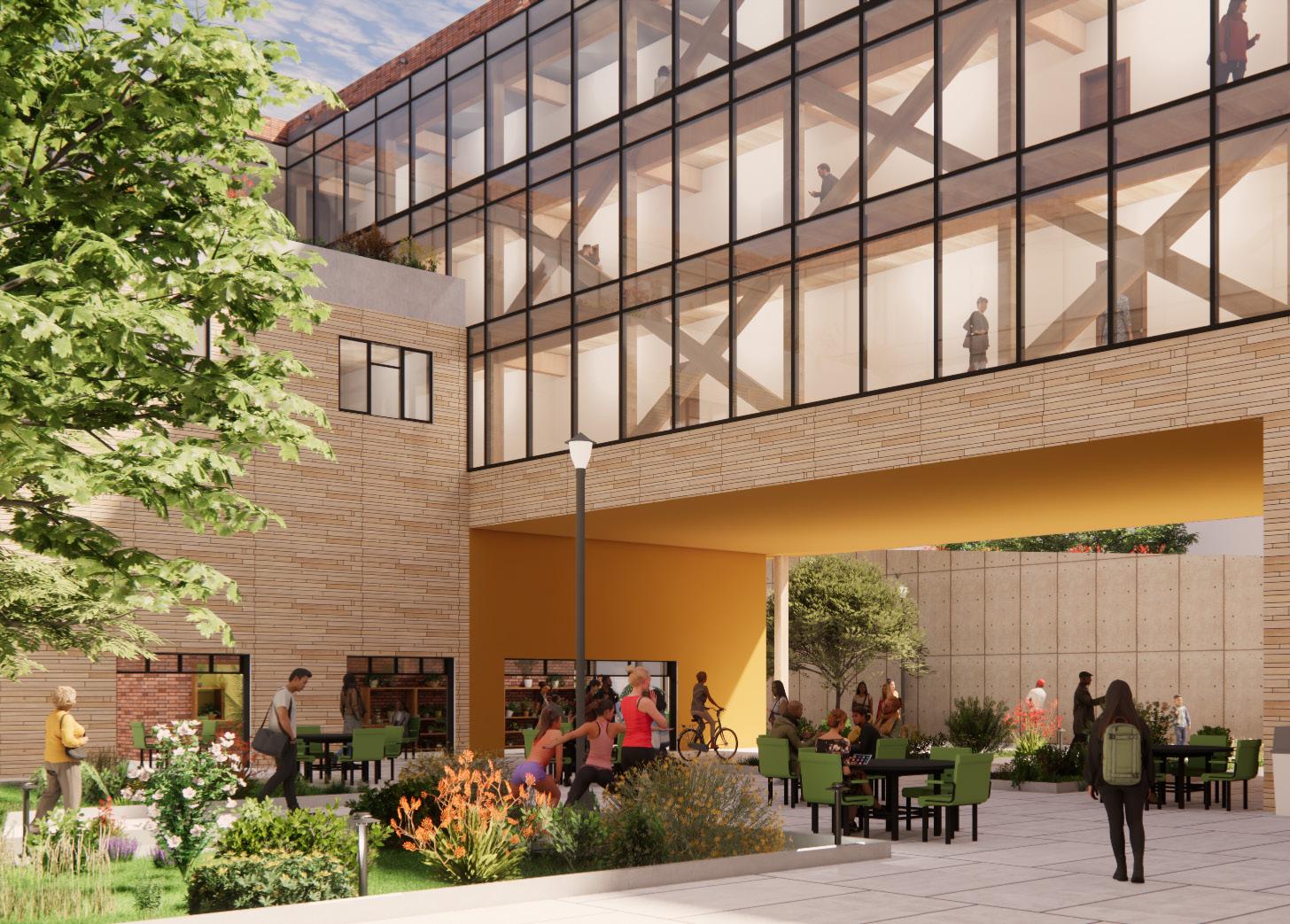
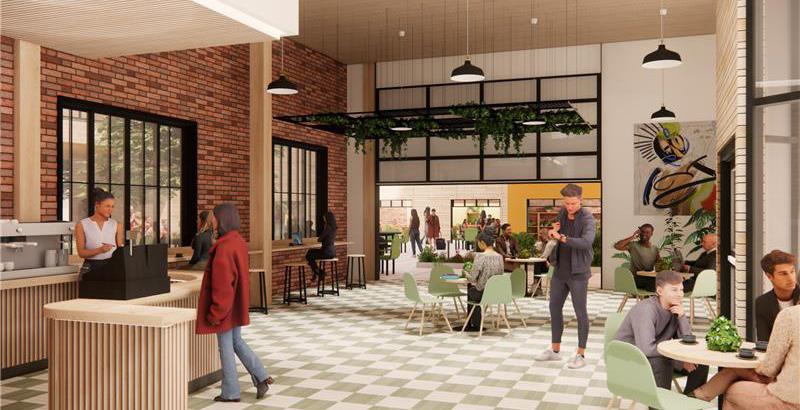

Second Floor
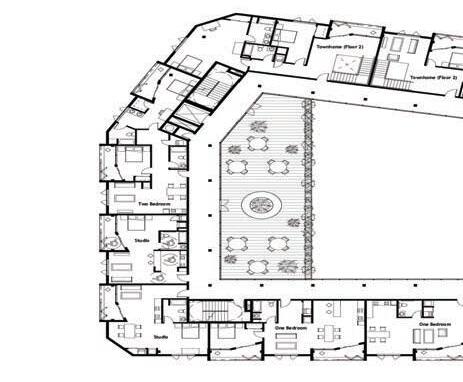
Third Floor

Ground Floor + Site
1” = 30
SL | Street Light
FH | Fire Hydrant
SP | Stand Pipe
GB | Garbage
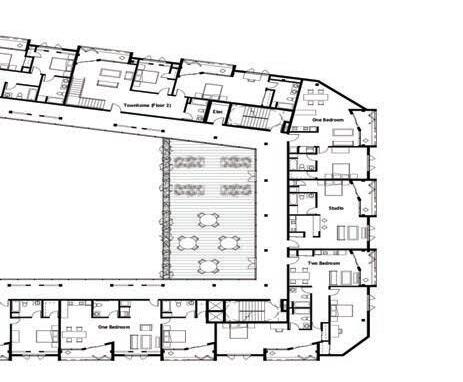

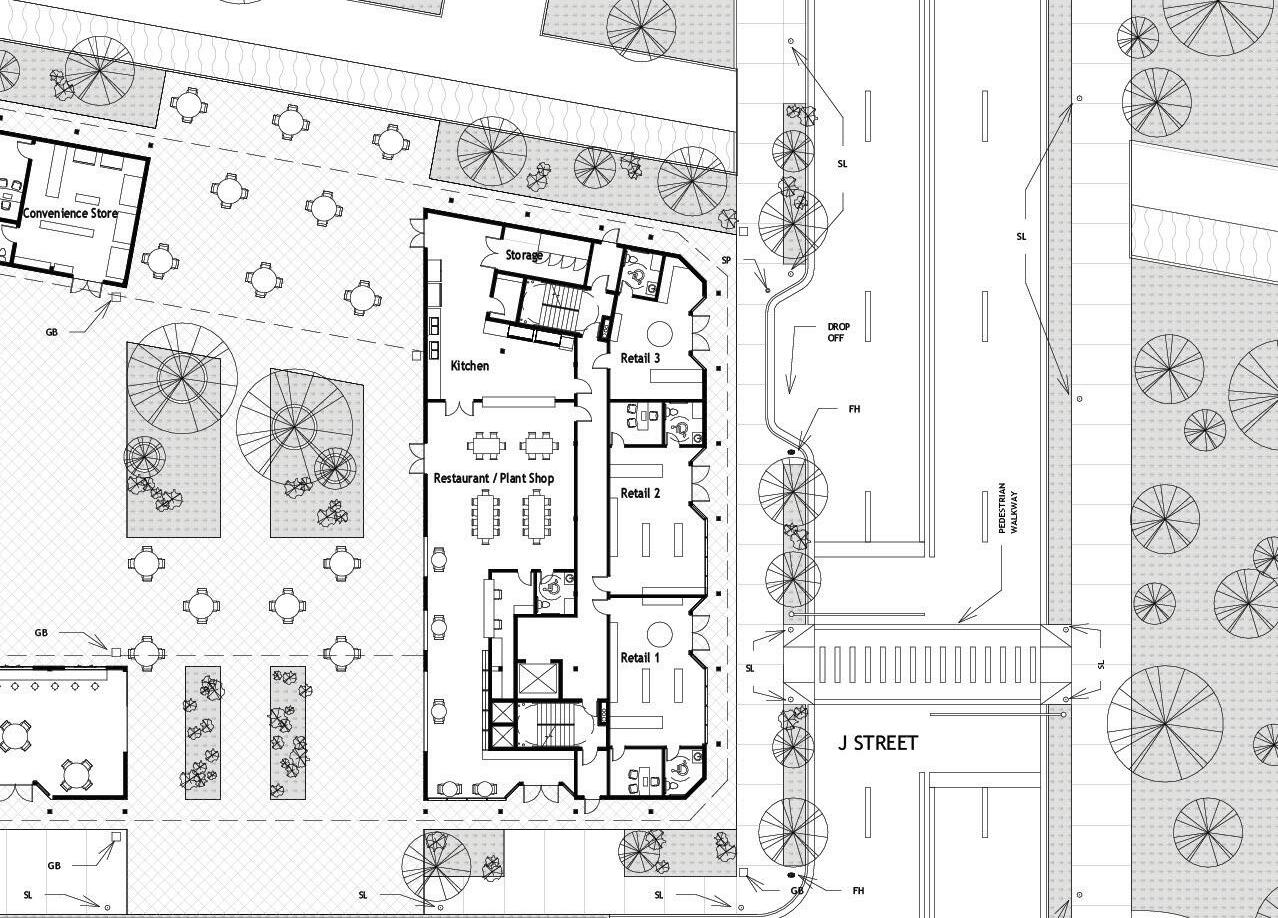



Immersion in the Prairie
PROJECT BRIEF
3rd Year
Keith Van de Riet Prairie Park Nature Center, Lawrence, Kansas Rhino, Grasshopper, Ladybug, Revit
Prairie Park Nature Center needed a shade structure that could serve as an outdoor classroom as well as rentable venue for parties and ceremonies.
The design encapsulates the trees of the site through the column and branching beams. Then the metal petals imitate the blooming of the indigenous flowers of the prairie.
This was a great opportunity to work with local community to design and build a project that can help provide for their nature center.
Collaboration with the following students:
Wynn Bowden, Paige Butterfield, Naalkh Deasis, Ashley Decker, Emily Dulle, Matthew Garrett, Emma Hamer, Sara Miranda-Luzio, Christopher Monarres, Madison Simons, Alayna Thomas, Melia Whitney
Rhino and Grasshopper Modeling Design Optimizations
We choose a model to continue with and this concept seemed the most feasible with the time and budget. My role was to test out different design options for the columns, beam angles, and tile explorations. I was also in charge of managing the rhino model and to test the shading of the tiles as it was being updated.
I worked with various classmates to ensure these updates were reflected in construction documentation where I eventually would involve myself.

Extrude to point
Identify 3 new surfaces



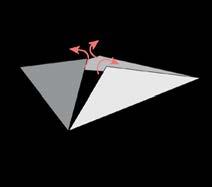

Rotate as needed
Using reference curve, identify petal to be scaled

Scheduling and documentation
Workflows for fabrication
Melia Whitney and I worked in tandem to schedule 1200+ unique tiles in way we can read and organize them for fabrication.
We also oversaw the entire tile fabrication which is as follows:
1) Sign collection
2) Sign scraping
3) Drawing tiles
4) Jump-shearing
5) Sanding
6) Sandblasting
7) Bending
8) Organization for Site

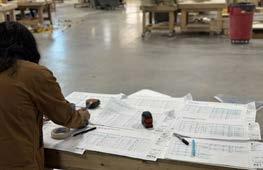
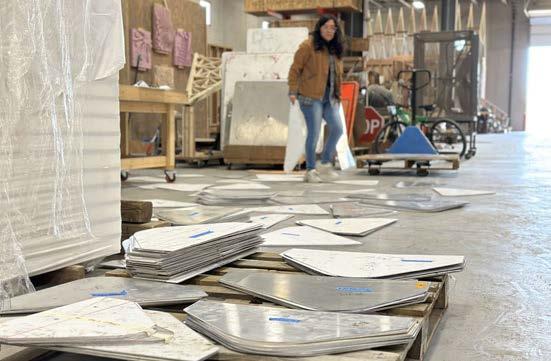

Overall Workflow
Infill and Tiling
The installation of columns happened before got on site with the help of Evergy who set the structural foam. My peers then placed the column to beam connection at the top of the column.
Using the telehandler we were able to pick up the beams and placed them above the column. Once we got a pair of beams in the air we would start preparing the knee brace, next set of beams, rafters, infill, tiles, and ultimately the knife plate connection at the top once the whole bay was in.
Emma and I were put in charge of cutting infill boards
and placing them in bays. I personally cut, checked, and drilled in infill boards, but I mainly focused on the cutting aspect with the compound miter saw that we had on-site.
Using the infill schedule made by Naalkh and Emily I would check to see the shape, length, and angle cuts of the boards. After a couple sets of infill went up I began identifying which tiles could go up but going back and forth between schedules. We began to start to place tiles and set a production method
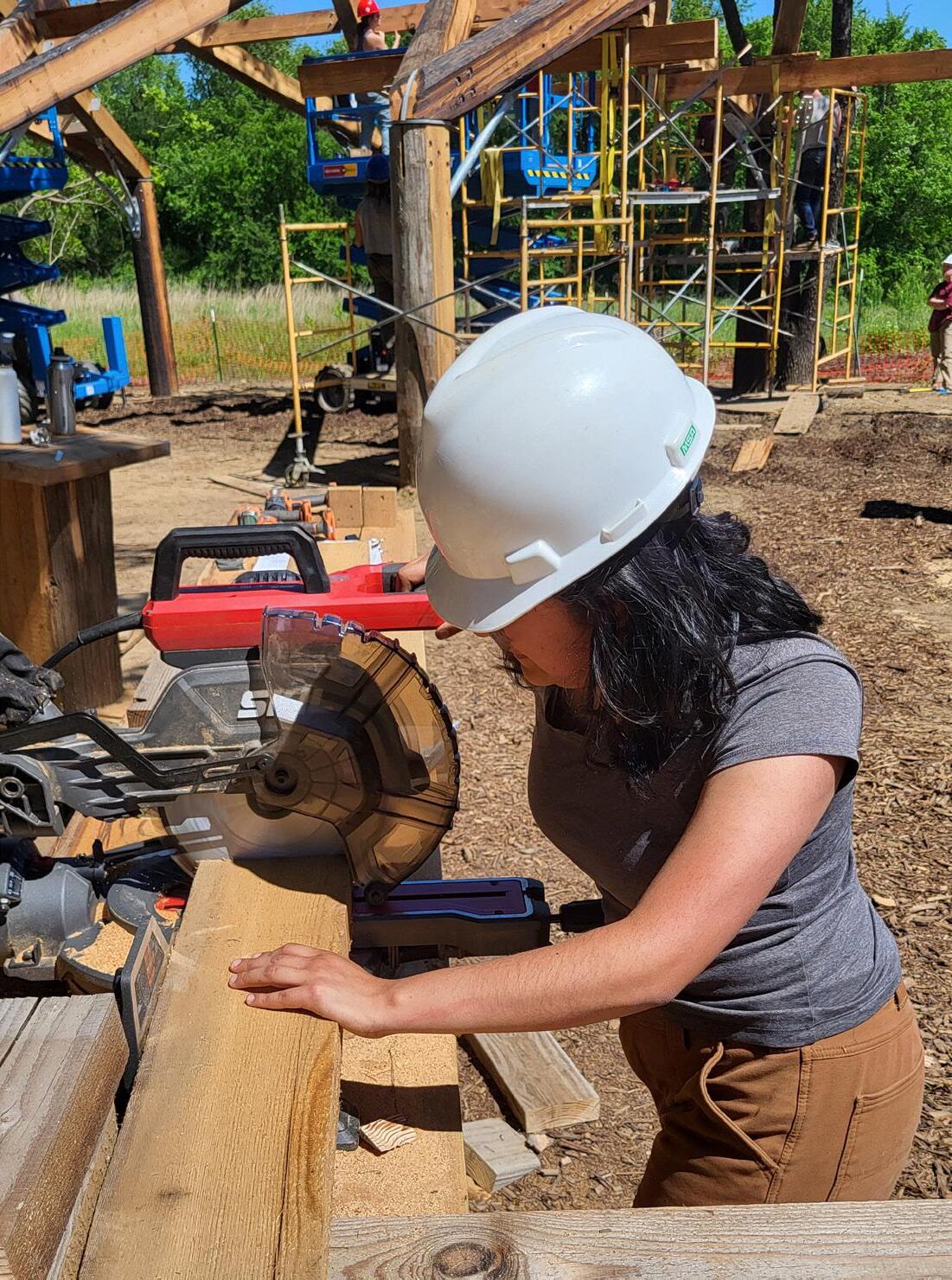
Community and Nature
Over the summer Lawrence Parks and Recreation and some KU students finished the project. The official opening ceremony was held the same day as the prairie burning. This became the moment for new beginning for the surrounding community.
I had the honor to speak at the opening ceremony to share the lessons learned and the process that led to that moment. I got to share the design process and how there is a deeper underlying connection to the prairie.
Many community events can happen here, such as art
workshops, nature education, and movie nights. The pavilion will also potentially get lighting to encourage usage in the evening.

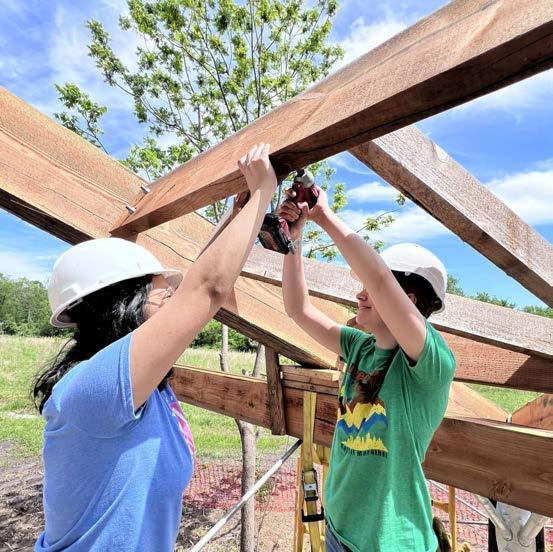





PROJECT BRIEF
3rd Year
Kapila Silva Dallas Arts District, Texas Rhino, Revit, Enscape, and Adobe Suite
The project’s goal was to put the Mexican American identity on display by showing the roots of the Mexican identity on what is now known as American soil. By taking inspiration from the indigenous pyramids and artifacts found in Mexico, the building is able to guide the occupants through the formation of the southern border and how it acts as a catalyst to the Mexican American identity.
The form prominently displays the double headed serpent which represents death and rebirth within the Mexica (also known as Aztec) culture.
Concept
The building’s form is an evolution of the stepped mass calling back to the pyramidal forms the indigenous populations built. The mass was manipulated based on key moments of the MexicanAmerican experience.
This entails the indigenous roots, USA’s south border being put into place, and the reconnection of a fragmented culture.
Orientation
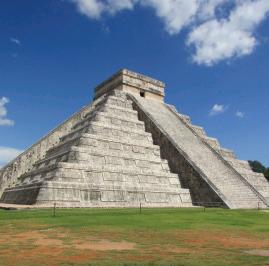

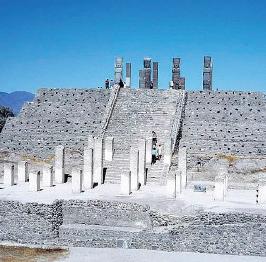

Orientation of Footprint
Program
Other Program
Program Hierarchy
Galleries + Adminstration

Form inspiration
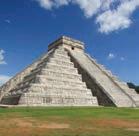

Arts District: The front of the building faces the Arts District, more specifically, the Wyly Theatre


The initial mass is inspired by the grand indigenous pyramids, emulating the steep steps. It is important to call back to the indigenous roots of Mexican Americans.

Disconnect: The Border's Effect
Means to Showcase
Galleries and Adminstration emphasize the stair stepping form by cantilevering over the rest the museum programming.

Bridge: Reconnecting Identities

Unifying Skin: A Means to Showcase
You progress through the building chronologically forward or backward, it becomes the guest’s choice.
The cataclysm for the Mexican American culture was the acquisition of northern Mexico’s land which brought Mexicans onto American land. This moment becomes the bridge between the two sides of the building
The right side’s exhibits are about before the acquisition of Mexico’s land, and the left is afterward.
The building tells the overarching story of from the beginning to present day.
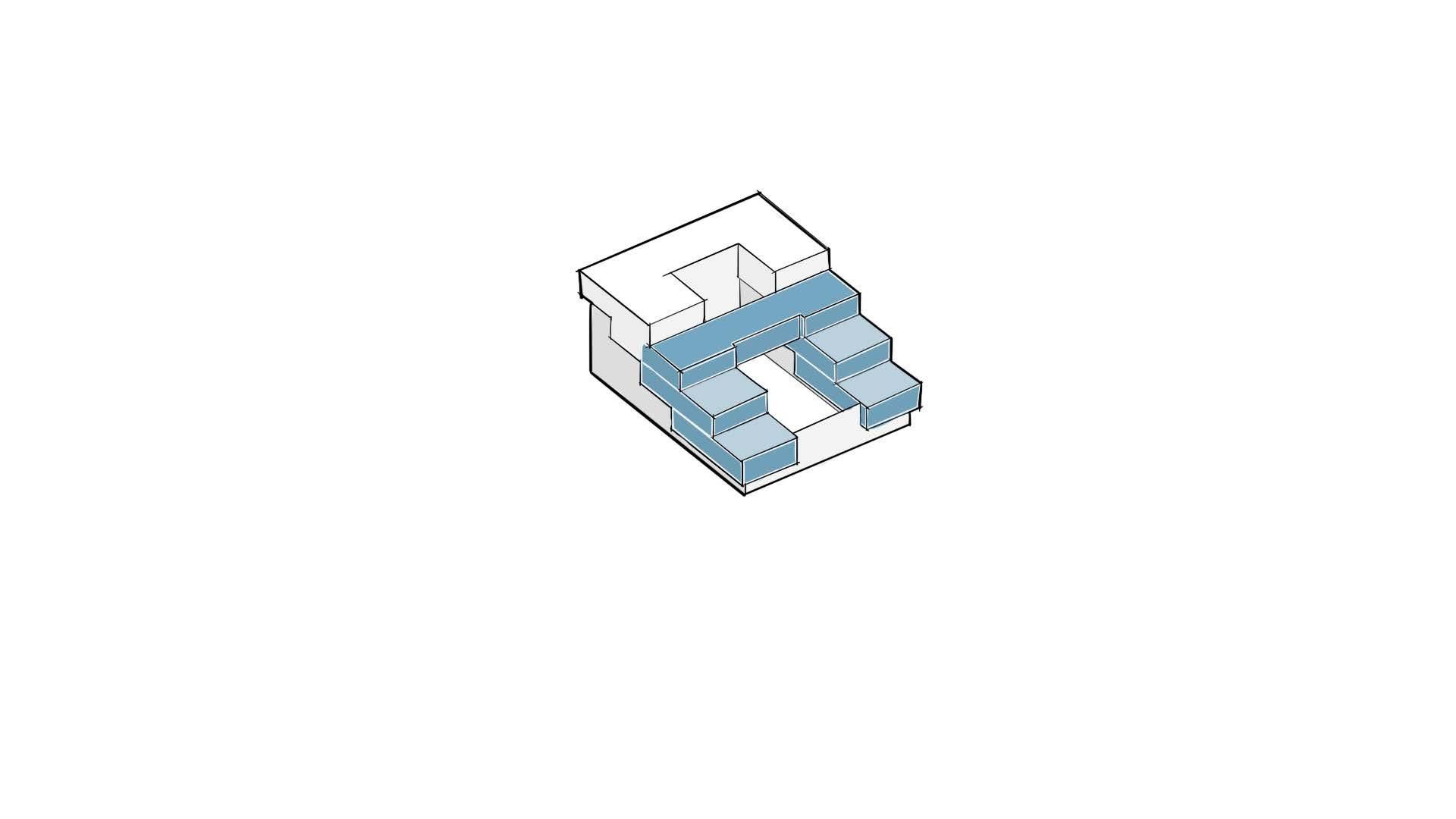
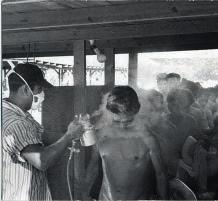






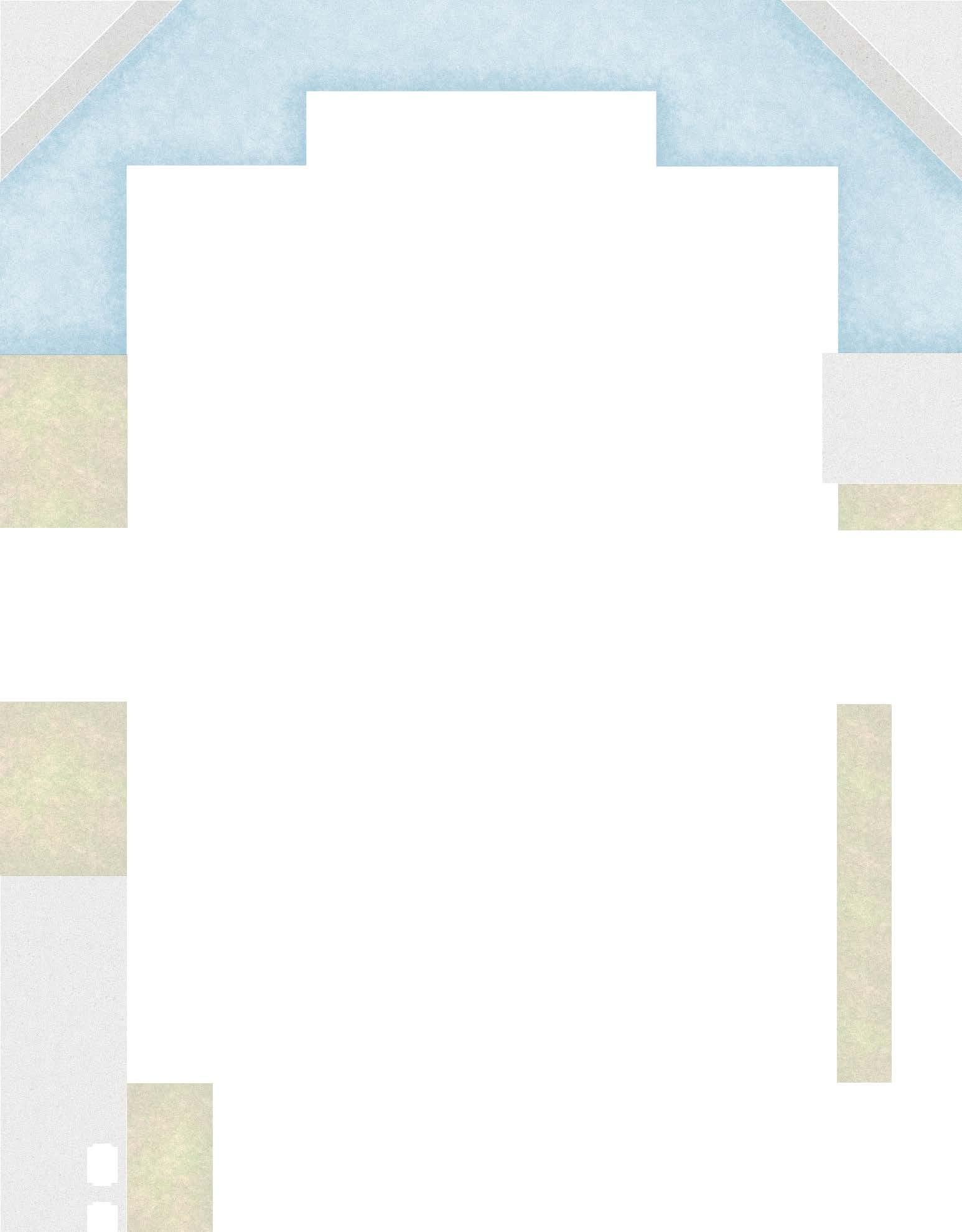





































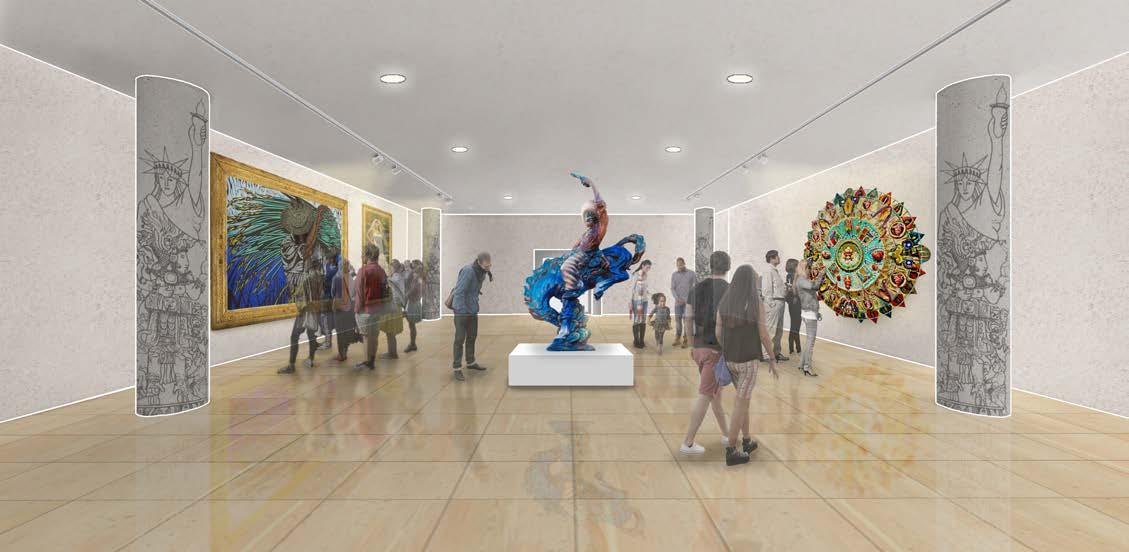
Cultural History & Future Gallery
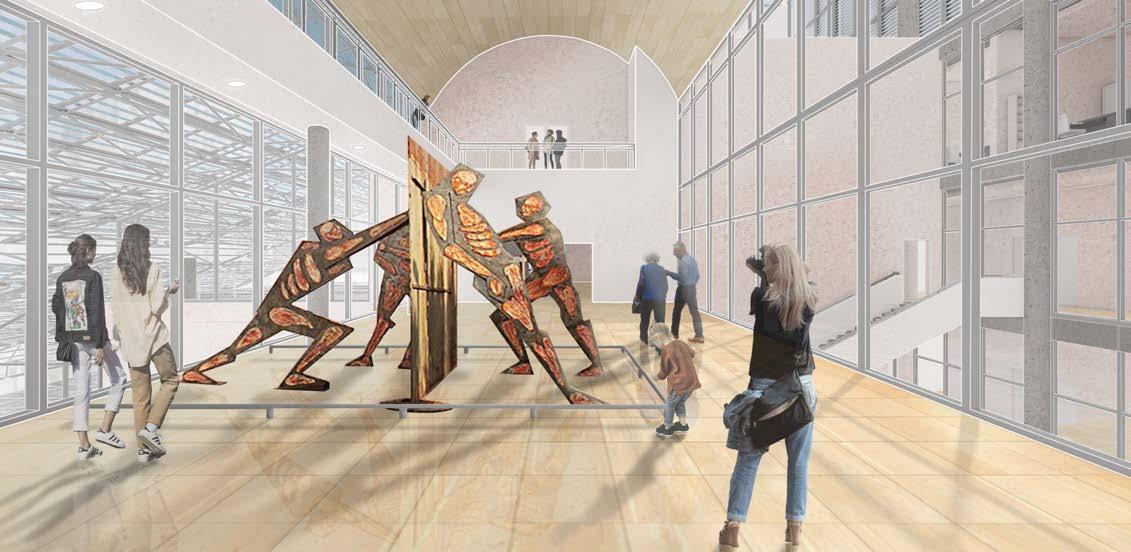
The Border Takes Shape Gallery

These details explain the following: concrete planters, dropped
terracotta rain screen, underfloor air distribution system, and infinity pool.
Callout A



PROJECT BRIEF
2nd Year
Shannon Criss
Kaw Point Kansas City, Kansas Paper Modeling, Sketchup, Enscape, and Adobe Suite
There are many instances of “Storytelling” along the streets and alleys of KCK, which will become the arteries to this heart of a building. Through the developed landscapes and programming of the building, people will be able to come from different communities to share their stories through various mediums. Each of these stories becomes a chapter in the “Chronicles of Kansas City”.
While creating these models, I looked to create different levels of complexity through the fractures in between the hollow volumes. This meant varying the sloping surfaces and the amount fractures.
After settling on a complexity, I sought create a dynamic between the volumes to engage the site developed landscapes while unifying them with the fracturing concept.


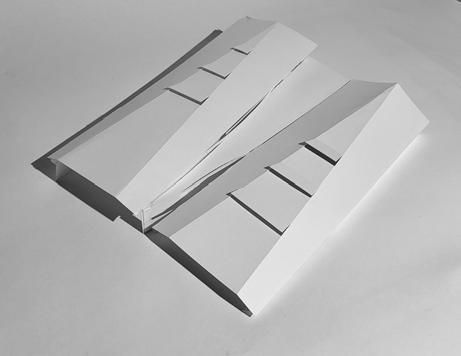

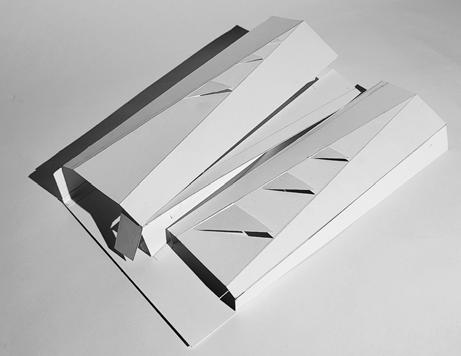

Using the visual arts and performing arts corridors as guides, the footprint of the building opens to the site

Mimicking the topography of the floodplain the 3 volumes rise and fracture


The middle interstitial volume becomes condensed as the program of it is less important

By shifting the volumes, the building becomes engaged with broader landscape of the site
Lastly the form resolves with its complimentary roof planes
This shows how the indoor programming becomes one with the outdoor programming of the arts corridors. The interstitial FLEX SPACE becomes a place where the overflow of each program can bleed into. This means if the gallery needs more exhibition space of or the performing hall needs a reception space, the FLEX SPACE fills that need.
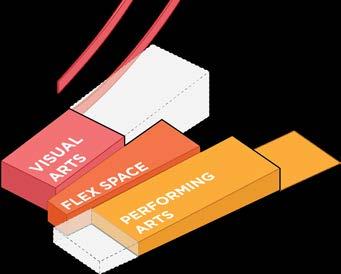


Everything is public, but the level noise varies based on the room’s programming creating different areas of noisy, conversational, and whispering sound levels. This view compliments different types of programming and how it impacts the everyday experience.



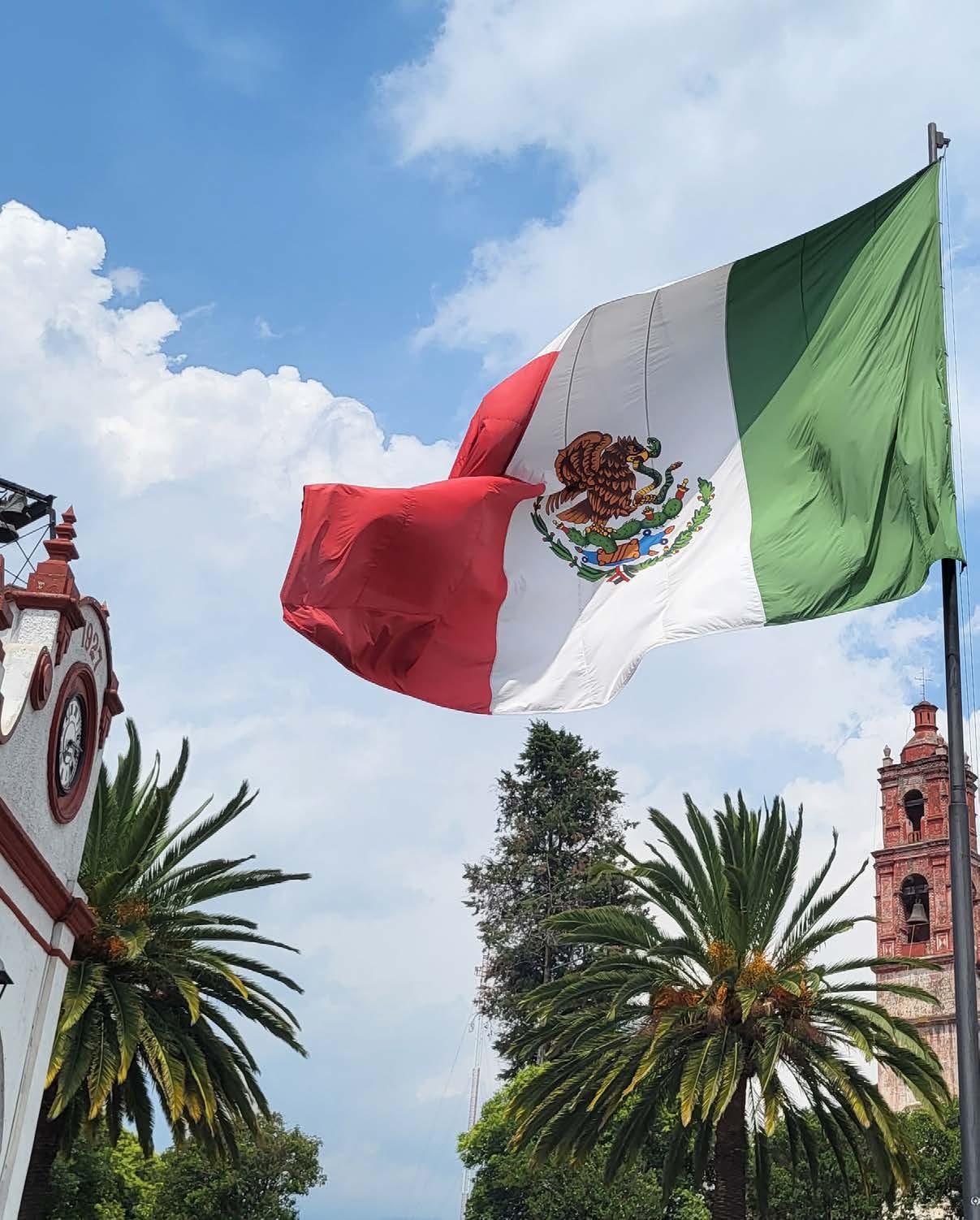
TRAVELS PHOTOGRAPHED
Mexico: Summer of ‘22, ‘23, ‘24
South Korea and Japan: Winter of ‘23
Throughout my time at KU I’ve had the time and opportunity to travel while learning about diverse cultures. Although I regularly visit Mexico for family reasons, I’ve gained a new outlook on how the architecture and urban design impacts the lifestyle there. I’ve continued to look at cities in other countries this way.
During 2023-2024 winter break I had the opportunity to study abroad in Seoul, Korea and Osaka & Tokyo, Japan and get a look into the diverse and unique cultures and how that reflected in the architecture, as well as daily life.
Places photographed:
Tlalmanalco, Estado de Mexico
Cuidad de Mexico, Estado de Mexico


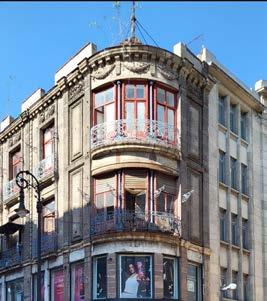

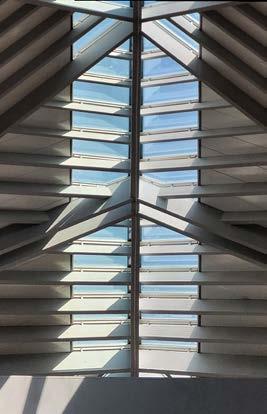

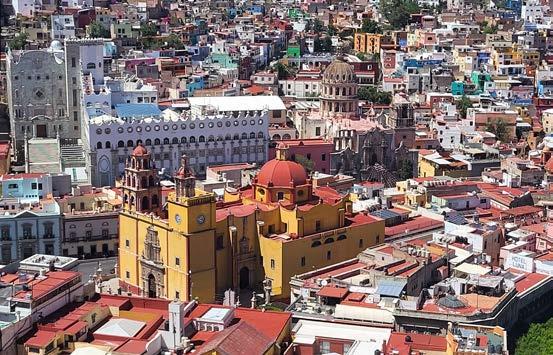

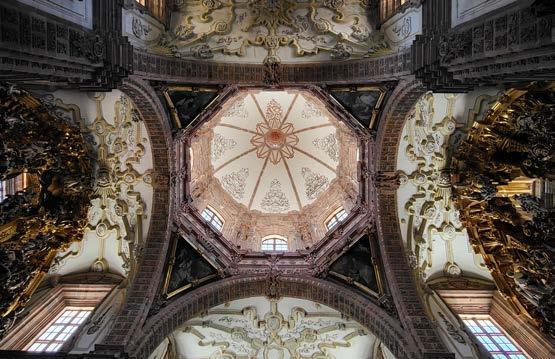

Places photographed: Gyeongbokgung Palace, Seoul, SK Museum SAN, Wonju, SK


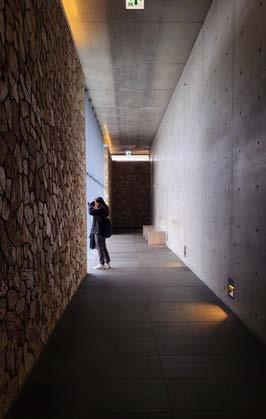

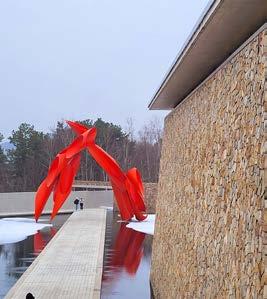
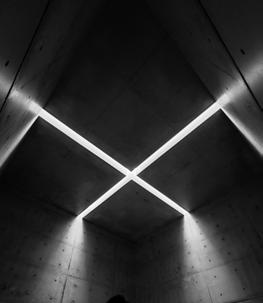
Places photographed:
Water Temple, Awaji Island
Himeji Castle, Himeji
Tokyo International Forum, Tokyo
