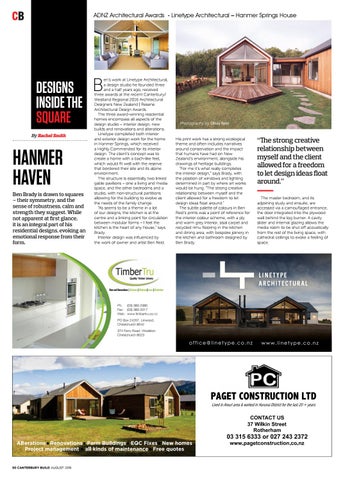ADNZ Architectural Awards - Linetype Architectural – Hanmer Springs House
DESIGNS B INSIDE THE SQUARE By Rachel Smith
HANMER HAVEN Ben Brady is drawn to squares – their symmetry, and the sense of robustness, calm and strength they suggest. While not apparent at first glance, it is an integral part of his residential designs, evoking an emotional response from their form.
en’s work at Linetype Architectural, a design studio he founded three and a half years ago, received three awards at the recent Canterbury/ Westland Regional 2016 Architectural Designers New Zealand | Resene Architectural Design Awards. The three award-winning residential homes encompass all aspects of the design studio – interior design, new builds and renovations and alterations. Linetype completed both interior and exterior design work for the home in Hanmer Springs, which received a Highly Commended for its interior design. The client’s concept was to create a home with a bach-like feel, which would fit well with the reserve that bordered their site and its alpine environment. The structure is essentially two linked gable pavilions – one a living and media space, and the other bedrooms and a studio, with non-structural partitions allowing for the building to evolve as the needs of the family change. “As seems to be a theme in a lot of our designs, the kitchen is at the centre and a linking point for circulation between modular forms – I feel the kitchen is the heart of any house,” says Brady. Interior design was influenced by the work of owner and artist Ben Reid.
New and Renovations Kitchens Windows Doors Wardrobes
Ph: (03) 389 2986 Fax: (03) 389 2017 Web: www.timbertru.co.nz PO Box 24267, Linwood, Christchurch 8642 374 Ferry Road, Woolston Christchurch 8023
30 CANTERBURY CANTERBURY BUILD BUILD AUGUST AUGUST 2016 2016 30
Photography by Olivia Reid
His print work has a strong ecological theme and often includes narratives around conservation and the impact that humans have had on New Zealand’s environment, alongside his drawings of heritage buildings. “For me it’s what really completes the interior design,” says Brady, with the position of windows and lighting determined in part by where art works would be hung. “The strong creative relationship between myself and the client allowed for a freedom to let design ideas float around.” The subtle palette of colours in Ben Reid’s prints was a point of reference for the interior colour scheme, with a ply and warm grey interior, sisal carpet and recycled rimu flooring in the kitchen and dining area, with bespoke joinery in the kitchen and bathroom designed by Ben Brady.
“The strong creative relationship between myself and the client allowed for a freedom to let design ideas float around.” The master bedroom, and its adjoining study and ensuite, are accessed via a camouflaged entrance, the door integrated into the plywood wall behind the log burner. A cavity slider and internal glazing allows the media room to be shut off acoustically from the rest of the living space, with cathedral ceilings to evoke a feeling of space.
