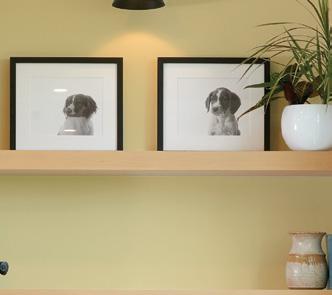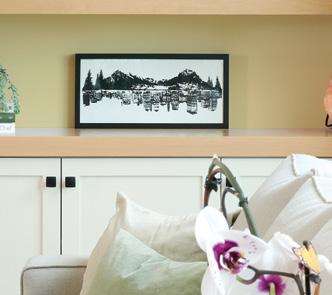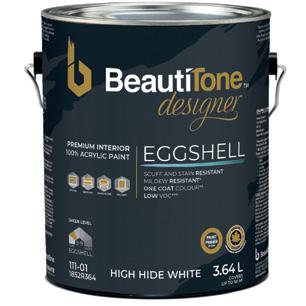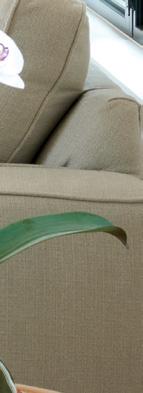











regency-fire.com/atmosphere





















regency-fire.com/atmosphere








It’s the best renovation decision you can make. For over 80 years, members of the Manitoba Home Builders’ Association have upheld their commitment to quality, service and professionalism, keeping Manitobans among the best-housed people in the world. For your peace of mind, make the smart move – contact a MHBA RENOVATOR member for your next renovation! MHBA MEMBERS are affiliated with the Canadian Home Builders’ Association.


Ph. (204) 779-6900 www.allcanadianrenovations.ca

Ph. (204) 338-3151 www.harwoodbuilders.com
Ph. (204) 793-0500 www.hammerdown.ca

Ph. (204) 227-4662 www.rempelbuilders.com

Ph. (204) 339-2035 info@marichomes.com www.marichomes.com

Ph. (204) 894-1446 www.grindstonerenovations.com
Ph. (204) 895-0265 Fax. (204) 832-6335 www.oswaldconstruction.ca
Ph. (204) 233-8687 www.starbuildingmaterials.ca
Ph. (204) 799-5029 www.ican-construction.com
Ph. (204) 237-4294 info@characterhomesltd.ca

Ph. (204) 615-6500 Trevor.Kidd@alairhomes.com alairhomes.ca/winnipeg

Ph. (204) 940-4040 www.mcmunnandyates.com

Ph. (204) 474-2334 www.floform.com
I nn ovat io n s f or a C li m at e-Read y Futur e Pit ch C om petit io n

Learn about the latest innovations in residential cooling technology from leading experts and pioneers in the sustainable technology sector.
FEBRUARY
23

Register by scanning the QR code below: https://bit.ly/accesscool Or by accessing:
INITIATIVE PARTNERS:



SF U Harb ou r Centre Segal Con ferenc e R oom 10:00am – 1:00pm PST
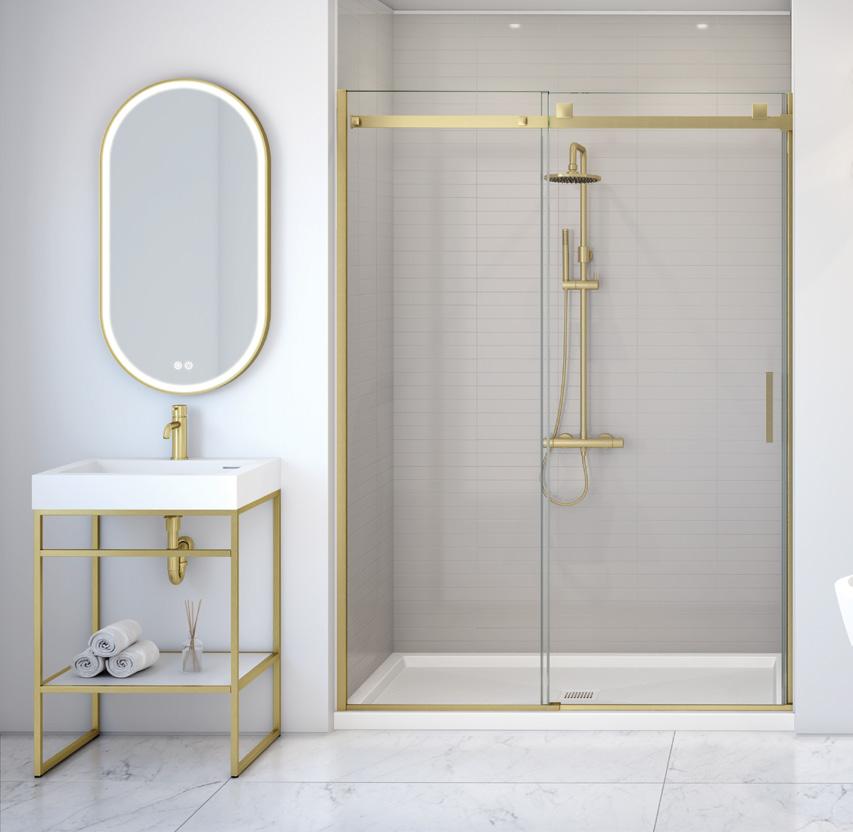
SHOWER ENCLOSURE

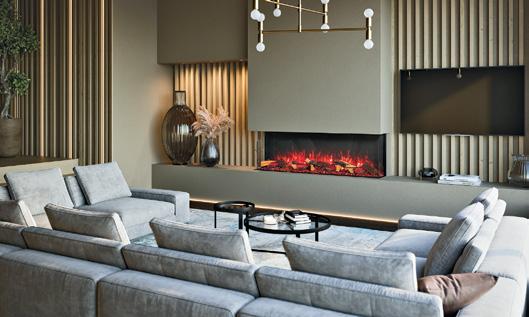
corner
exclusive: Q&A with designer Jane Lockhart about her latest project
bedroom transforms into a genuine urban retreat
kitchen is the heart of this home makeover
living space to your
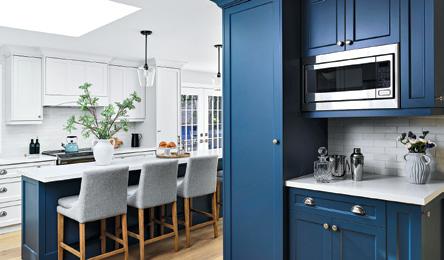
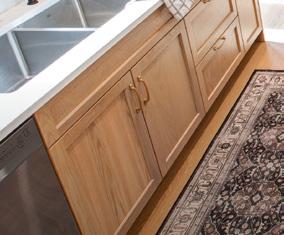
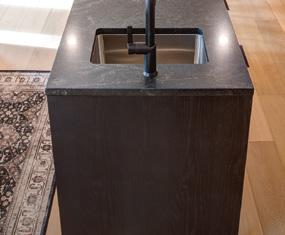

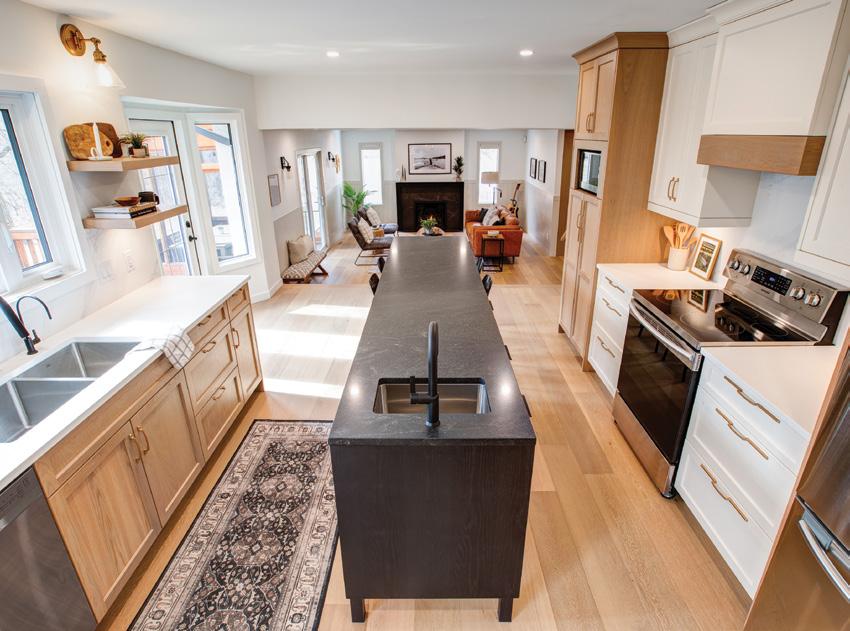
A better experience and a better renovation—from end-to-end. Our vision is to create spaces crafted to punctuate who you are and how you want to live today while adapting to where you are going. Make Hammerdown a part of your journey.
42 Speers Road, Winnipeg, MB R2J 1M3
*New location as of March 1, 2024
Welcome to the latest issue of RENO+DECOR Magazine! In these pages, you’ll find practical insights and actionable tips for transforming your living spaces. From budget-friendly decor ideas to renovation inspiration, we’ve got you covered. Our aim is to provide straightforward advice and achievable solutions to make your home improvement journey a breeze.
As we navigate the pages together, you’ll find stories of homes reborn, spaces reimagined, and the simple magic that occurs when creativity meets construction. We shine the spotlight on some impressive Manitoba projects, such as a sophisticated family kitchen and the perfect man cave. Also, the old and new are blended together in a historic Winnipeg condo, with an impressive modern industrial design.
Our experts share invaluable tips, unlocking the secrets of harmonizing aesthetics with functionality. Whether you’re planning a grand overhaul or seeking subtle enhancements, this issue is designed to be your practical companion. For example, the article on page 10 provides important renovation tips that will ensure your projects are successful. We are reminded to have a clear plan, hire professionals and get it in writing.
Should I do it myself, or hire a professional? Find the answer on page 54. Although some minor repairs or projects can be tackled by homeowners, it is best to hire professionals for larger, more complex renovations. In the

end, you could save a lot of time and money. Ask yourself, “do I have the time, expertise, tools, equipment or permits that are needed to complete this project?”
Renovating for life’s changes (page 60) helps to evaluate our housing needs as we move through different phases of life. When planning your home renovation, consider what you will need for both the short term and the long term. Think of what your home will need for a family with young children, mature children, older parents moving in, or the possibility of working from home. Thoughtful planning in advance can help you and your family move seamlessly from one phase of life to another.
Did you enjoy the Winnipeg Renovation Show in January? If you missed it, fear not. The Winnipeg Home + Garden Show is just around the corner. We’ll be there and we hope you can join us.
Here’s to the transformative power of design and the practical steps towards making your living spaces truly yours. Have a great winter and happy renovating!
MERLYN MINTY EDITOR, WINNIPEG


Warm up your space with REGENCY FIREPLACE PRODUCTS








MANITOBA HOME BUILDERS’ ASSOCIATION MHBA is the voice of the residential construction industry in Manitoba, providing a forum for the ongoing education of membership with respect to technology, business practices; and to promote affordability/choice in housing.
DDA The Decorators & Designers Association of Canada (DDA Canada) is a professional association that elevates the decorating and design industry for design professionals, students, and suppliers through education, events, training, advocacy, and community building.
IDC Interior Designers of Canada (IDC) is the national advocacy association for the interior design profession. As the national advocacy body, IDC represents more than 5,000 members, including fully qualified interior designers and related professionals.
NKBA The National Kitchen & Bath Association is one of the top association for the industry. Its members are able to meet with other industry members to learn what’s out there and what other members offer.
CANADIAN HOME BUILDERS’ ASSOCIATION Since 1943, the Canadian Home Builders’ Association (CHBA) has been “the voice of Canada’s residential construction industry.” One of the largest industry sectors in Canada, CHBA’s membership is made up of about 9,000 companies.
RENOMARK RenoMark identifies professional contractors, custom homebuilders and trades who agree to abide by a professional Code of Conduct. RenoMark members are reliable, ethical and responsive. At RenoMark we’re changing the way people think about contractors.
Sign up to

@instagram.com/renoanddecor @facebook.com/renoandecor
CONTACT US 204.782.8692 | info@nexthome.ca | nexthome.ca | renoanddecor.com

EDITOR/SENIOR MEDIA CONSULTANT
Merlyn Minty 204.782.8692 merlyn.minty@nexthome.ca
EDITOR – NATIONAL Marlene Eisner
EDITORIAL DIRECTOR
Amanda Pereira
CONTRIBUTING EDITOR
Sara Duck
GARDEN EDITORS
Mark Cullen & Ben Cullen
CONTRIBUTORS
Brennen Bilyk, Mary Burgers, Sara Duck, Aynsley Dueck, Mary Furgale, Sunita Lymburner, Manitoba Home Builders’ Association, Lanny McInnes, Clarice To
EXECUTIVE MEDIA CONSULTANT
Michael Rosset
VICE-PRESIDENT MARKETING – GTA Leanne Speers
MANAGER CUSTOMER SALES/SERVICE
Marilyn Watling
SALES & MARKETING CO-ORDINATOR
Gary Chilvers
VICE-PRESIDENT, PRODUCTION – GTA Lisa Kelly
BUSINESS DEVELOPMENT MANAGER
Josh Rosset
DISTRIBUTION distributionteam@nexthome.ca
ACCOUNTING INQUIRIES
accountingteam@nexthome.ca
DIRECTOR OF PRINT MEDIA
Lauren Reid–Sachs
PRODUCTION MANAGER – GTA Yvonne Poon
GRAPHIC DESIGNER & ASSISTANT MANAGER
Alicesa Pullan
GRAPHIC DESIGNER & PRE-PRESS COORDINATOR
Hannah Yarkony
GRAPHIC DESIGNER
Mike Terentiev
Published by nexthome.ca
Interested in advertising? Please direct all sales or distribution inquiries to Merlyn Minty at 204.782.8692 or via email at: Merlyn.Minty@nexthome.ca
Circulation Direct mail to households in select prime areas via Canada Post. At thousands of high-profile pick-up boxes and racks across. Selected retailers and designer showrooms. Plus, top consumer and trade shows. Also available for purchase at all Chapters/Indigo locations across Canada. Call 1.866.532.2588 to discuss distribution opportunities.
Canadian subscriptions 1 year = 6 issues – $45 (inc. HST) Single copy price $6.95 (plus HST). Canada Post – Canadian Publications Mail Sales Product Agreement 43643067. Copyright 2024 All rights reserved. All copyright and other intellectual property rights in the contents hereof are the property of NextHome, and not that of the individual client. The customer has purchased the right of reproduction in NextHome and does not have the right to reproduce the ad or photo in any other place or publication without the previous written consent of NextHome.
Editorial Submissions from interested parties will be considered. Please submit to the editor at editorial@nexthome.ca.
Terms and Indemnification Advertisers and contributors: NextHome is not responsible for typographical errors, mistakes, or misprints. By approving your content and/ or submitting content for circulation, advertisers and contributors agree to indemnify and hold harmless NextHome and its parent company from any claims, liabilities, losses, and expenses (including legal fees) arising out of or in connection with the content provided, including but not limited to any claims of copyright infringement, unauthorized reproduction, or inaccuracies in the content. Advertisers acknowledge that they have the necessary rights, permissions, and licenses to provide the content for circulation, and they bear full responsibility for the content’s accuracy, legality, and compliance with applicable laws upon approval. Contributors acknowledge NextHome reserves the right to omit and modify their submissions at the publisher’s discretion.
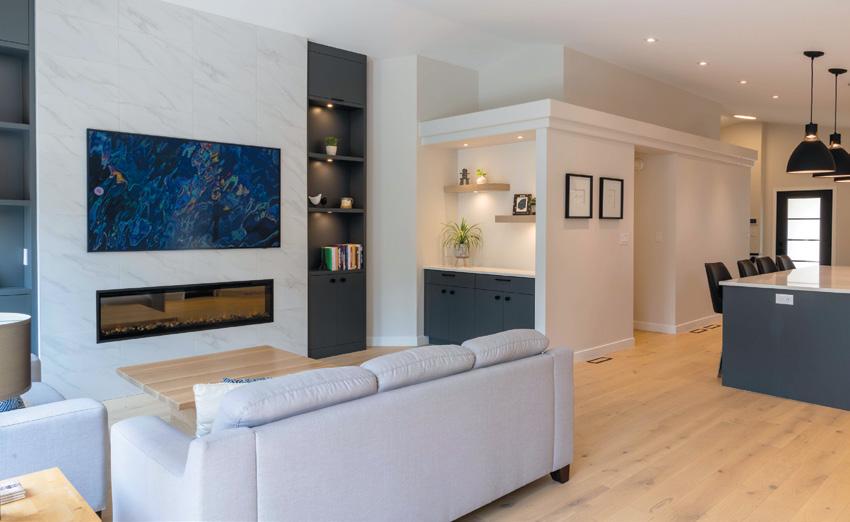
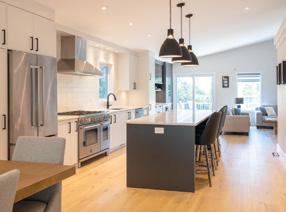
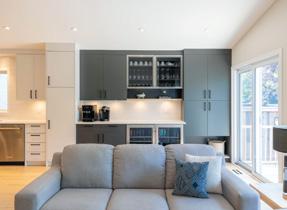
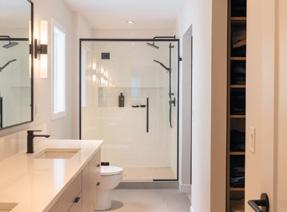

by LANNY MCINNES
2023 proved to be an exceptionally busy year for residential renovations in Manitoba. The beginning of a new year is often a time to reflect on the past and look at things from a fresh perspective. If you are thinking of giving your home a “fresh start” with a renovation project in 2024 but you aren’t sure how to get started or who to turn to for advice, the Manitoba Home Builders’ Association has some tips that will help you get your project planning underway:
What problems are you trying to solve? What is the purpose of your renovation? For instance – your bathroom may be cramped; you may be working from home far more often now and need a dedicated workspace; you need more storage space in the kitchen; or there is no place for the children to do their remote learning under your supervision. Now may be the perfect time to transition a space for a new use. Having a clear idea of the purpose of the project will help you get started.
Have a clear focus on what must be included in your project, as well as any other features you would like to include if your budget allows. Which renovation items are must haves, and which ones would be nice to have, but are not essential?
The demand for professional renovators has never been higher. Many contractors are booking many months in advance for projects. If you have a significant renovation
project that you are planning, give yourself time to properly plan the project and to hire the right contractor for the job.
Whether you want to build on to your home, change roof lines or reconfigure interior space, consult with a professional renovator on the impact of design on construction and budget.
Start your contractor search by contacting a professional MNBA renovator member. The MHBA logo tells you that your contractor has agreed to abide by the MHBA’s renovation-specific Code of Conduct. Visit https://www.homebuilders. mb.ca/renovating-your-home/ to learn more.
Ask about the renovator’s experience. Ask for references and check them out. Many renovators have design professionals or architects they work with. Contact these professionals as well. Check social media reviews and other resources to see if they have a record of reliability.
When you make your decision to hire a professional renovator, get it in writing. Include the scope of work; the exact price including a schedule of payments; a reasonable timetable for completing the work, and any

instruction for protecting parts of the house not under construction. It is important to avoid any significant changes during construction because this may cause delays and add extra costs. Avoid renovators who offer to do work without a contract. This type of renovator may not be paying provincial worker’s compensation coverage or carrying adequate insurance, leaving you at financial risk.
Decide as early as possible how much money you want to spend. Speak to your lender and discuss the amount you can reasonably afford and the most suitable financing options. Remember—your budget should cover everything that may result from the renovation, such as draperies, blinds, furniture, and appliances.
Generally, a building permit is required for renovations that involve changes to the structure or systems of your home. Ensure your renovator includes all required permits as part of your agreement.
Renovation offers many opportunities to make a home healthier and more energy efficient. Consider these options during the planning process. Efficiency Manitoba and the federal Greener Homes programs are a great resource for homeowners looking to make their home much more energy efficient.
Lanny McInnes is president of the Manitoba Home Builders’ Association.
With a variety of programs and rebates, we’re here to help you save energy, money, and the environment. Learn more about our programs and rebates at
With a variety of programs and rebates, we’re here to help you save















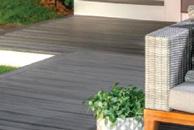
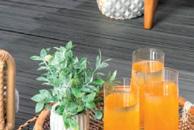
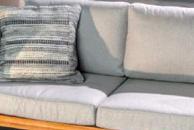
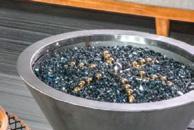
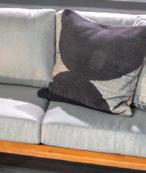








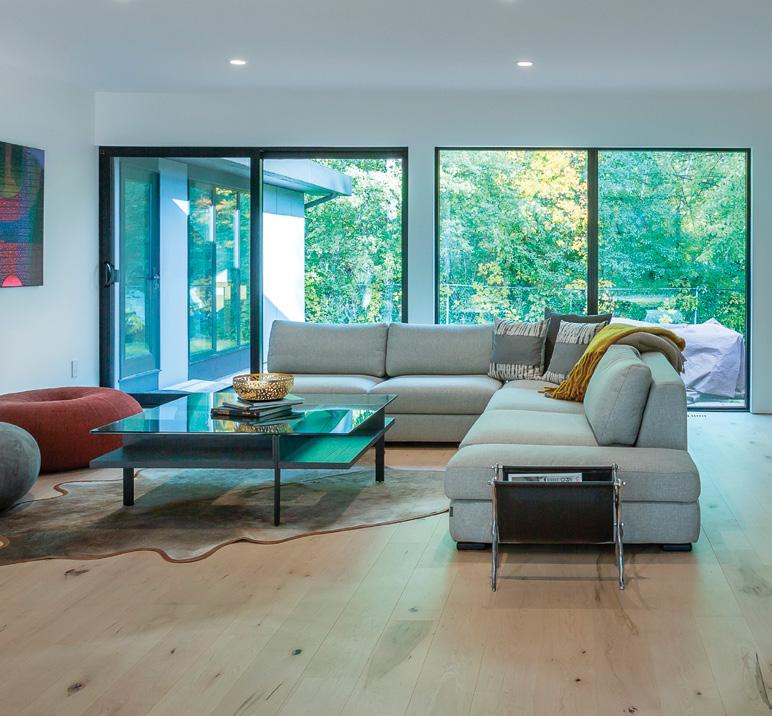
by DWAYNE BUTLER
Many homeowners are looking for renovation solutions to adapt their homes to changing lifestyles as they grow older. Others wish to help their parents or other family members make adjustments in their existing space for an improved quality of life. A fully licensed and insured renovator who is a member of a program such as RenoMark and is certified in adaptive living renovations, can provide functional and creative solutions to update your home to suit your needs.
It’s important to consider the difficulties you may be currently experiencing with the layout of your home, as well as anticipating issues you may face in the future. An experienced renovator can suggest solutions to most problems, which will vary depending on the unique needs of you and your family. Remain open minded throughout this process, as your renovator may suggest changes you hadn’t considered, while also keeping within your budget.
There are many innovative updates that can be made to all areas of your home to adapt to a changing lifestyle. Safety grab-bars in the bathroom, hallways and staircases are a simple and common solution. Other updates to a staircase can include installing longer treads or shorter risers or adding a stair lift. Elevator shafts or tubes can even be installed in houses that have the infrastructure to support them.
Cabinetry that folds up and down can ease access in bathrooms and kitchens. Doorknobs can be replaced with lever handles and doorways widened to accommodate wheelchairs. Transitions between rooms and the flooring in different areas of the house can be adjusted to help reduce
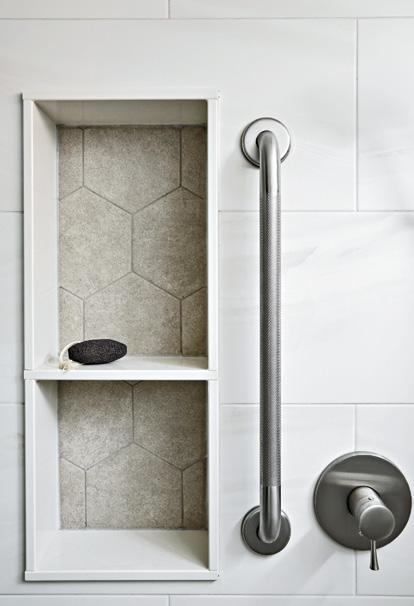
the risk of tripping. Even changes in lighting and paint colours can make a significant difference with visibility and the overall comfort of a living space.
Finally, there is no reason to sacrifice esthetics in the name of functionality when adapting your space. By working with a designer who has specialized certification such as the CHBA Adaptiv Home Renovation Course, the space can look beautiful, while having the necessary functional updates. For example, a bathroom can be redesigned into a three-piece, open suite that doesn’t look as if it’s been reconfigured for the purpose of accessibility.
Renovating your space to adapt to your changing needs can be an exciting opportunity to inject a refreshed and updated look to your home. While the process may seem daunting, a certified professional renovator experienced in adaptive living solutions can help you to consider all your needs and provide solutions so you can remain comfortable in your home for years to come.

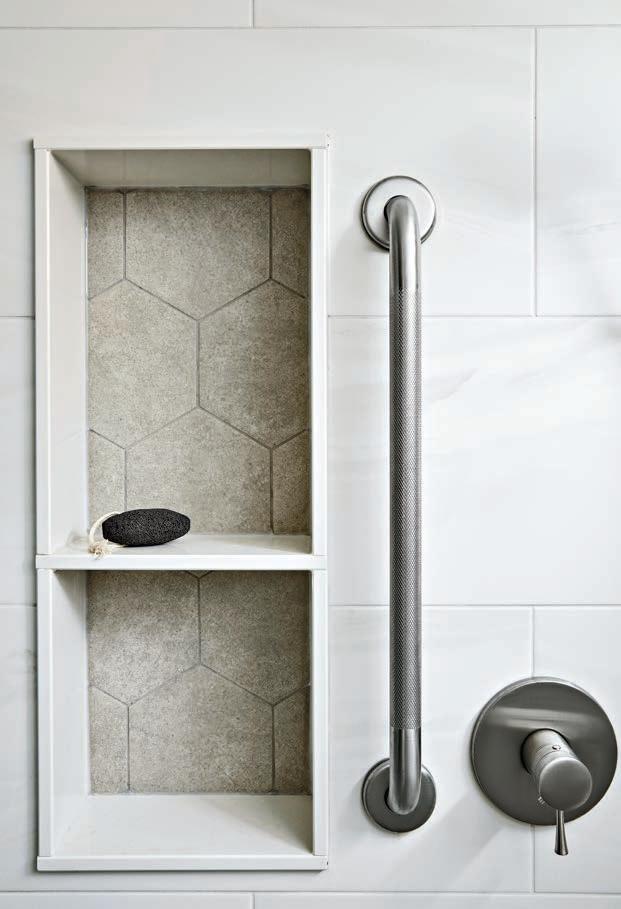
by SARA DUCK


This versatile design element easily blends comfort and style, offering a luxurious tactile experience underfoot. Beyond its plush texture, a wool rug brings a natural warmth to any space, creating a harmonious balance in contemporary or traditional decor schemes. Renowned for its durability, a wool rug not only withstands the test of time, but also resists stains and retains its vibrant colours. Choose from a spectrum of patterns and textures to effortlessly infuse your living space with a touch of understated elegance.
1. DEJRET hand-made rug in beige. $400. ikea.ca
2. STONE TILE rug. From $149. westelm.ca
3. BOVI rug in pearl blue. $399. article.com
4. FINN hand-knotted wool rug. From $1,135. potterybarn.ca
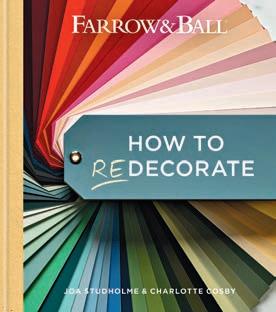
2
1


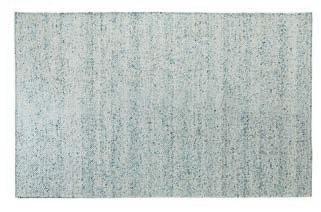
3
4


Farrow & Ball’s latest decor tome, How to Redecorate by Joa Studholme and Charlotte Cosby, aligns timeless advice with current trends, adapting to the demands of the home-working age. This updated edition encapsulates the transformative evolution witnessed in home design over the past decade. From chic city apartments to more spacious country retreats, the book showcases diverse living spaces with inspiration on how to decorate your home with ease. $46. amazon.ca
Pantone has released its colour of the year, and it’s just peachy! Peach Fuzz embodies our desire for selfcare and connection. This gentle, velvety peach tone seeks to enrich mind, body and soul. “In looking for a hue that echoes our innate yearning for closeness and connection, we chose a colour radiant with warmth and modern elegance, a shade that resonates with compassion, offers a tactile embrace, and effortlessly bridges the youthful with the timeless,” says Leatrice Eiseman, executive director at the Pantone Color Institute.
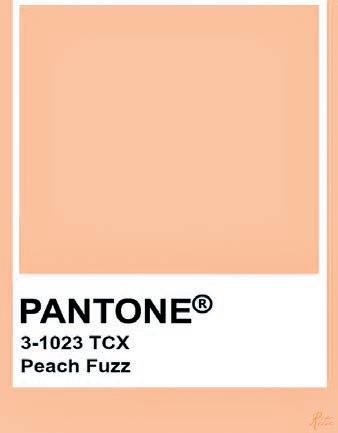


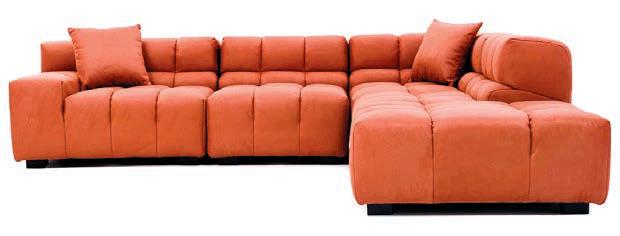
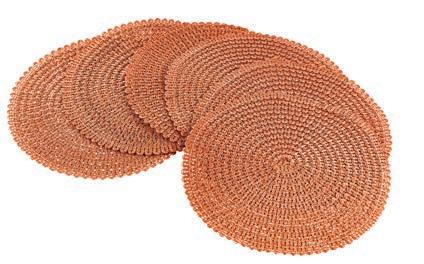







A global leader in innovative and sustainable surfaces, Cosentino has collaborated with acclaimed interior and product designer, Claudia Afshar, to create the Ukiyo collection. Boasting textured and linear fluting, the Ukiyo collection is available in five colourways (from dark gray to cream and terracotta shades) durable, ready-to-install fluted tiles – one of the first offerings of its kind in the industry. cosentino.com


Is it your goal to eat more fruits and veggies this year? I hear you! Boost your fruit and veggie intake with the Easy Clean juice extractor from Hamilton Beach. Create a fresh, healthy juice in seconds with a chute that fits whole foods, cutting down on prep time and making it easier than ever to add more fruits and veggies to your diet for a healthier lifestyle. The machine also has dishwasher-safe parts. $120. bestbuy.ca
Keep your space looking stylish while keeping your fur babies comfy with these cool beds. zarahome.com




Whether you prefer a gas fireplace or an electric one, Regency Fireplace Products shares its top tips for choosing the right fireplace for you

Dreaming of cosy evenings by the fire?
Whether you lean towards the warmth of a gas fireplace or the convenience of an electric one, Regency Fireplace Products has the lowdown on picking the perfect fit. Nothing beats the snug embrace of a fireplace, especially when winter’s chill sets in. A fireplace has the ability to infuse a space with instant warmth and charm, a feature Canadians cherish. If you’re contemplating adding a fireplace to your home in 2024, it’s crucial to weigh your options. Electric fireplaces boast sleek aesthetics and energy efficiency, while gas counterparts bring drama and quick warmth. Your choice depends on what matters most to you – style, ease of installation, or sustainability.
A gas fireplace offers instant warmth and a touch of drama. When encased in a bold surround (think marble or wood), it can become a striking statement piece in any room.
However, its notable advantage comes with considerations. While a gas fireplace provides efficient heating, installing one can be more complex, requiring a gas line and professional setup. Additionally, ongoing
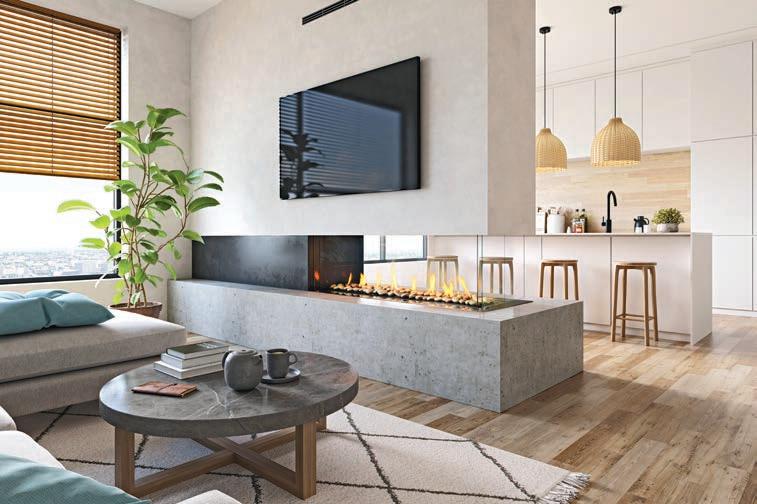


maintenance and potential gas-related appliance restrictions are factors to keep on your radar.
WE RECOMMEND:
The Regency City Series redefines the modern gas fireplace, offering unparalleled design flexibility, topnotch quality, and contemporary flair. You can elevate your space with this striking fireplace that effortlessly becomes a distinctive focal point. Experience the serene ambience of a grand fire with just a simple push of a button. Crafted to keep your wall cool, you can choose a custom finish right up to the fireplace’s edge. Perfect the aesthetics with a range of options: Wood, marble, glass, textured panel, metal, tile, embossed panel, faux stone, wallpaper, and yes, even fabric.
When it comes to creating a cosy atmosphere, an electric fireplace brings forth its own set of advantages. With sleek designs and radiant glow, it will effortlessly enhance the ambience of a space. Minimalist in appearance, this wall-mounted wonder integrates easily into modern interiors, offering an aesthetic appeal that’s hard to match. Additionally, an electric fireplace is energy-efficient, providing a cost-effective and environmentally friendly heating solution.
WE RECOMMEND:
The premium Onyx Range of electric fireplace heaters, featuring an advanced Chromalight Plus LED system, Wi-Fi control, and
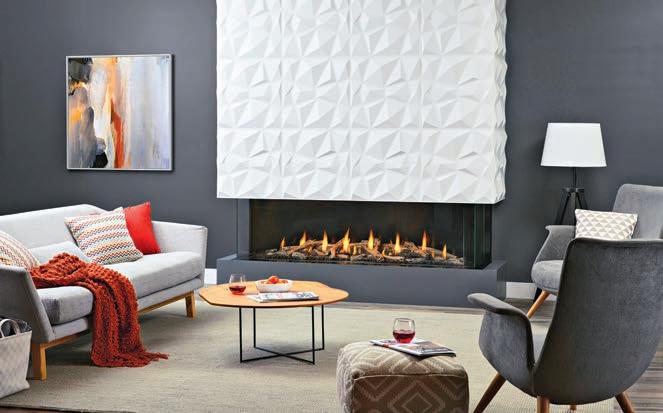

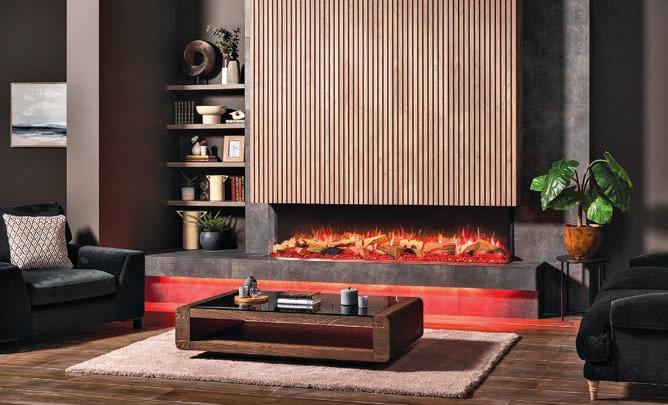
customizable flame options, brings a touch of luxury to a variety of spaces.
The Onyx EX150, a contemporary apartment-friendly electric fireplace, offers flexibility with one,- two-,
or three-sided installation options, allowing you to craft the perfect look for any room in your home. This highend modern fireplace adds beauty and flexibility to your living space.
regency-fire.com

R+D exclusive: Q&A with interior designer, Jane Lockhart, on the details behind her latest project on the shores of Georgian Bay
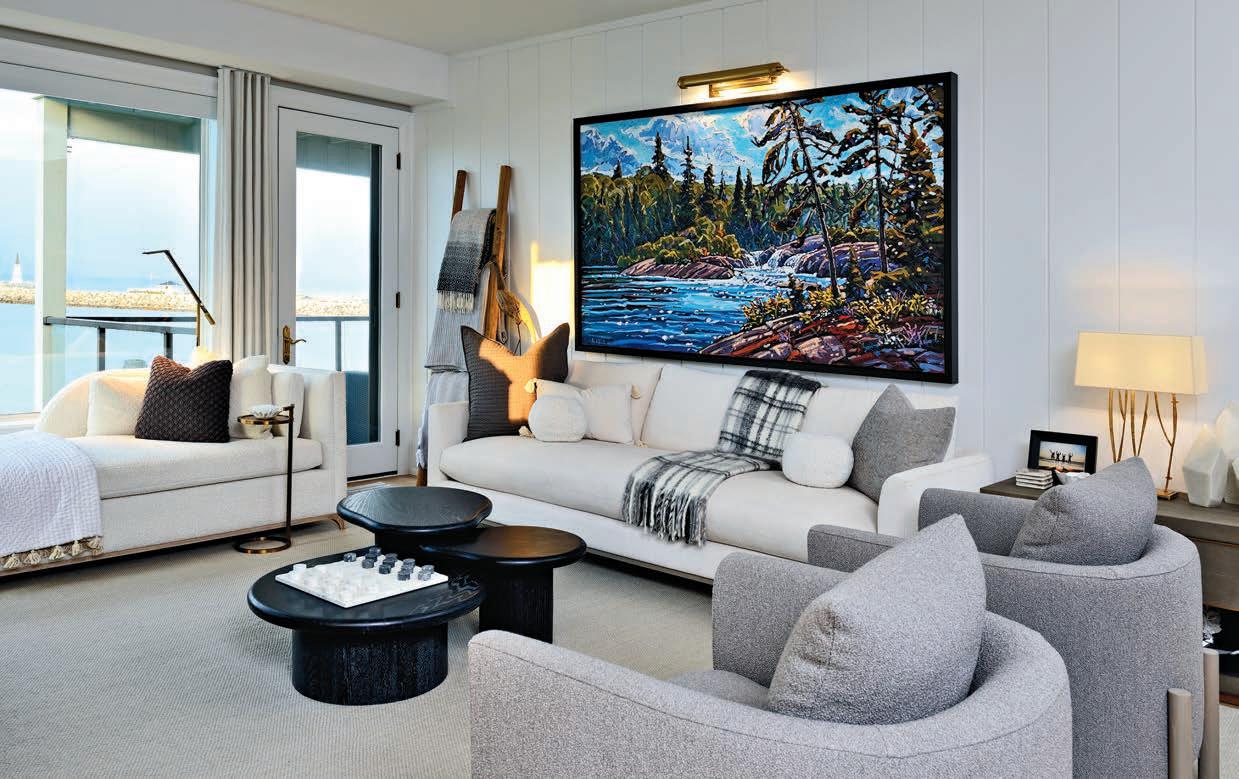
by SARA DUCK • photos LARRY ARNAL
HOW DID NEUTRAL TONES AND HITS OF BLACK CONTRIBUTE TO THE HOME’S OVERALL AESTHETIC?
The homeowners knew they wanted a bright, light space that didn’t compete with the best art possible — nature and the many changing faces of
Georgian Bay. Light walls give way to the view easily, while bleached hardwood is beachy casual. Black was the chosen accent colour, given that the homeowner already had some black items and loved the contemporary feel and the energy produced by the high contrast in the
space. All pieces are tone-on-tone white, cream, ivory or grey with a large punch of black, for striking results.
WHAT INSPIRED THE CHOICE OF SPECIFIC ARTWORK?
This piece of art had a natural flavour and pattern with an earthy range of

colours that the homeowners loved. They saw this as a feature they wanted to capture on the wall, visible from all areas of the kitchen and main lounge. Its timeless content and lit structure offer an interesting but not distracting focal point, especially when competing with such a significant view.
The beautiful quartzite material has a wonderful vein through it – it’s a striking contrast! It’s also a tough material, and with a leathered top and a lightly chiselled edge, it offers a contemporary but tactile surface. I felt it was important to include a natural material in the home to represent the natural environment beyond the condo.
Anything built-in ultimately provides better storage, as you can cover every square inch of space. By adding the bench at the window in the dining area, we took full advantage of the spectacular views, making it feel as though you are directly on the water. This added location also eliminates the extra space furniture takes up for circulation. Benches are comfortable and lush, as they are soft and enveloping, allowing more people to sit here when entertaining in a casual way. By moving the table toward the window, the kitchen, and specifically the island, became larger with more coveted storage.
Millwork is significantly more attractive than drywall and standard closet doors, particularly when this is what you see when you first enter the primary bedroom. In addition, millwork takes up less space, and in a tighter hallway such as this, the doors don’t swing or block the passage, as millwork doors are narrow and light. Also, storage is more precise, and lighting can be added where needed, making it easier to find things.
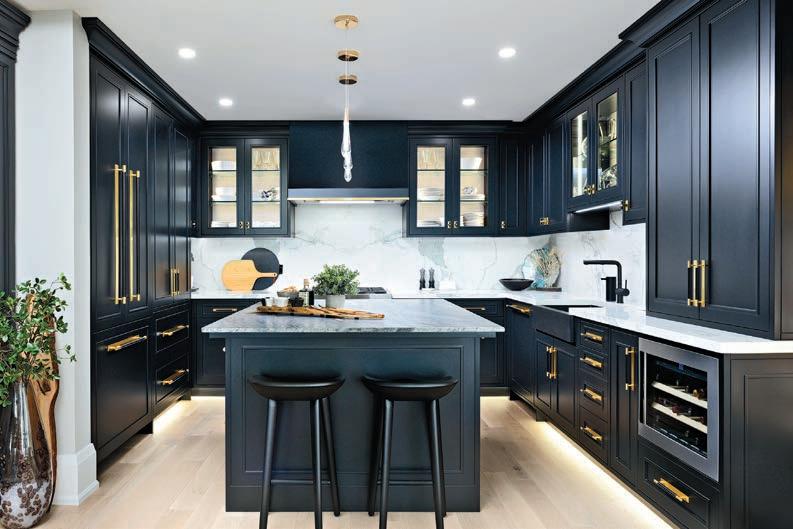

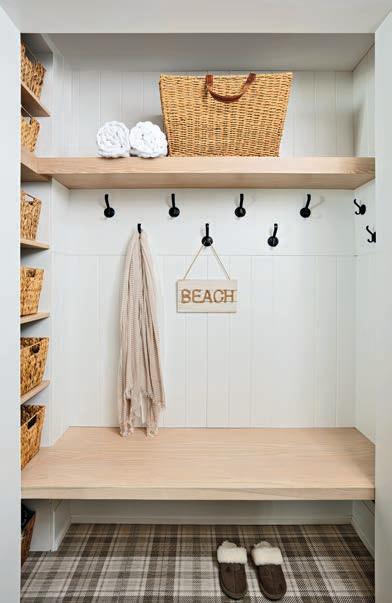

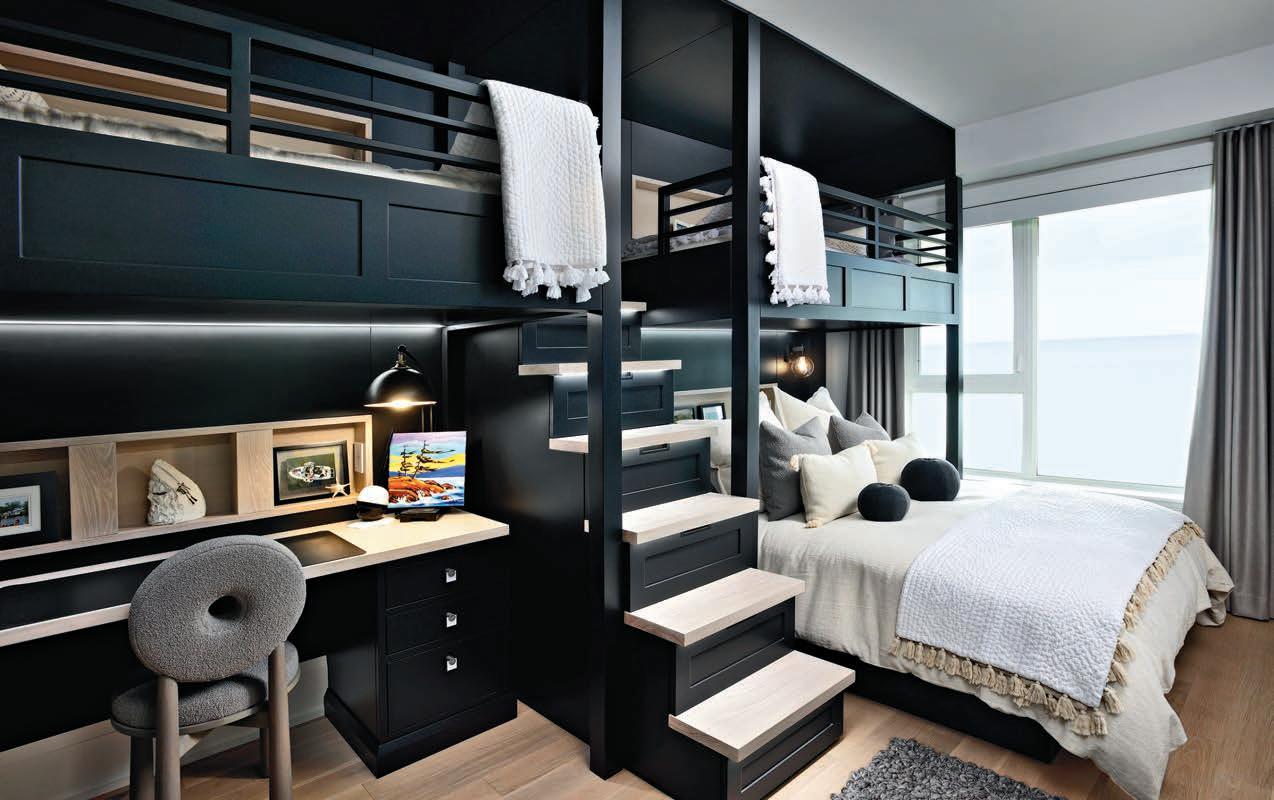
WHAT WAS THE INSPIRATION BEHIND THE BUNK BED DESIGN IN THE GUEST BEDROOM?
The homeowner regularly entertains guests and wanted to make sure every single square inch of the home would be used. Lighting at each stair of the bunk beds clearly illuminates the individual drawers. The drawers also allow for clothing storage, so we didn’t need to add a dresser, providing more room for sleeping. Adding the two single beds plus a queen bed and a desk gives the family the option to use this room as their own suite.
WHAT CHALLENGES DID YOU FACE ON THIS PROJECT?
Managing storage within certain areas of the unit was challenging, as the walls were fixed. The homeowner was

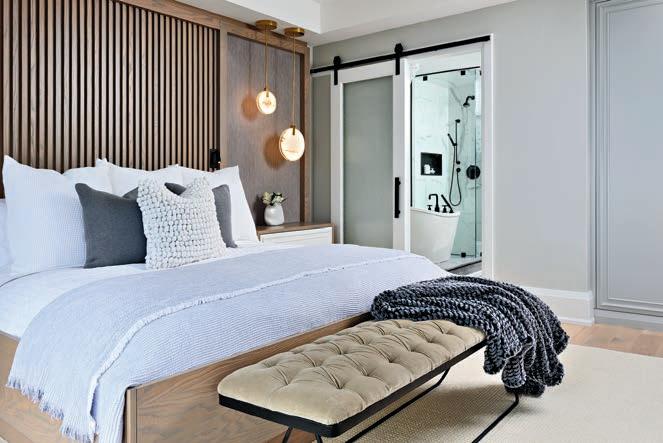
very creative when thinking about maximizing the space. We worked together to ensure the kitchen and island were packed with as much storage and function as possible. The homeowner instructed me to
design the whole condo, including the furnace room. This service room had shelves added, hidden doors, and hooks wherever possible to create extra coat and toiletry storage. Find Jane at janelockhart.com
With more than 15 years’ experience as a magazine editor, writer and content creator, Sara brings her passion for design and decor to our pages each issue. Instagram: @bysaraduck

by SARA DUCK


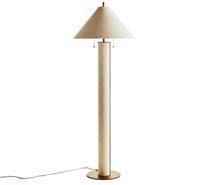
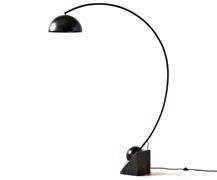
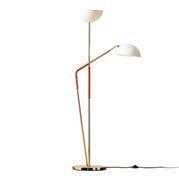

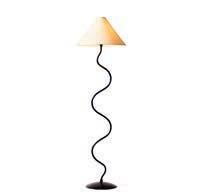

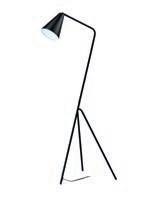
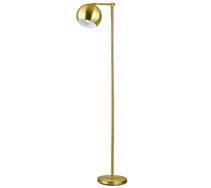
by SARA DUCK • photos VINH LE
A condo in the heart of downtown Toronto gets a striking renovation bursting with colour and whimsy
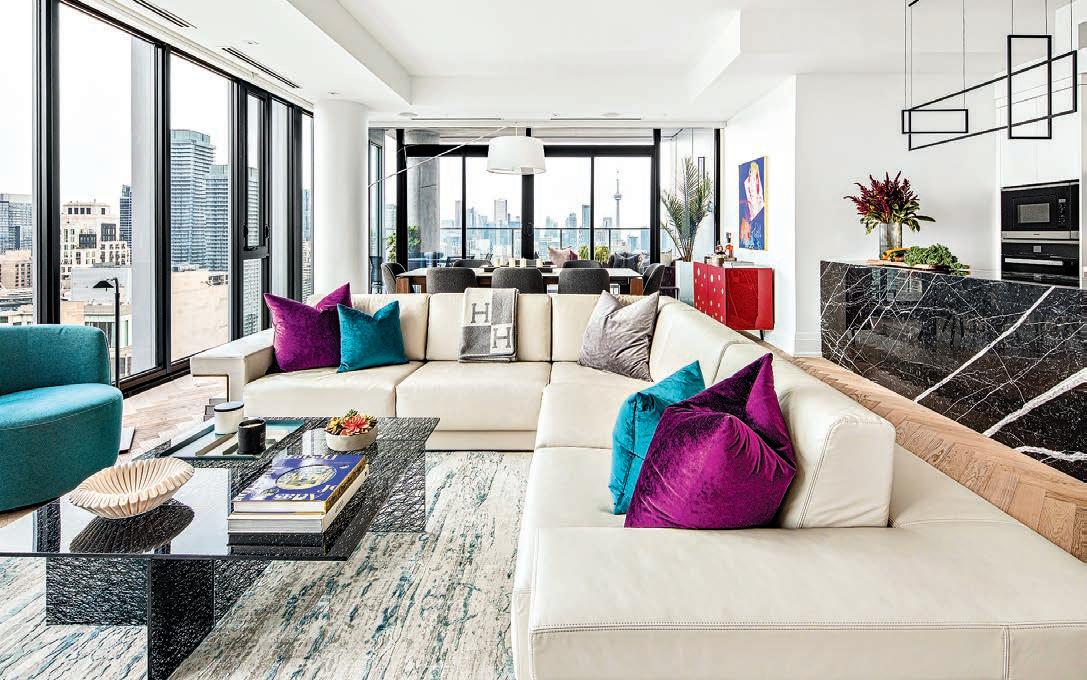
In Level Studio’s latest downtown Toronto design venture, the primary focus was capturing the breathtaking views of the city’s skyline from every room. “We meticulously arranged furniture, curated materials, and crafted design elements to guide one’s gaze toward the windows,” says Luca Campacci, the lead interior designer at Level Studio. Colour, too, played a pivotal role in unifying this project creatively. “Each room embraced a distinct colour palette, serving as the foundational essence for the
space and establishing a seamless gradient of colours throughout the entire home.” The outcome? A space brimming with personality, vibrant hues, and functional fun.
A dramatic entry in the foyer creates a bold first impression and gives a glimpse of what to expect in the following rooms. “Alternating black and white marble floors installed on a diagonal give movement into the space and are paired with a textured wallpaper,” says Campacci. This design evokes a moody ambience, enhancing
a sense of cohesion in an area without windows and establishing a more comfortable atmosphere. Original pieces by Canadian artist Jane Waterous hang on either side of the foyer hall, adding many colours that beautifully complement the wallpaper and extend throughout the entire home.
A niche in the foyer hall presented the perfect opportunity for something artistic. The unused space was turned into an illuminated wine display featuring a collection of bottles from

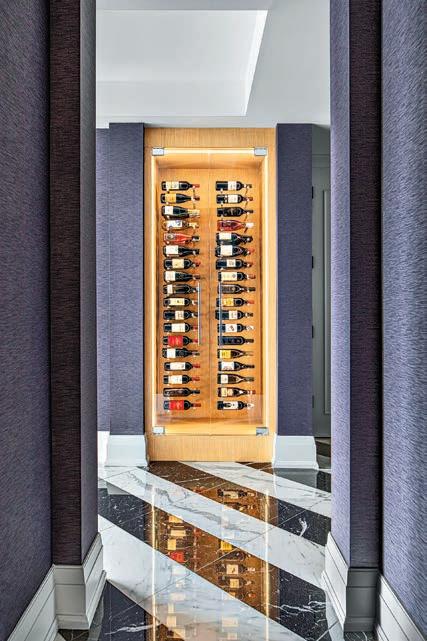
Italy. “It became a unified gradient of colour, seamlessly blending into the main living space,” says Campacci.
To overcome the challenge of an ample living space, the room was divided into zones with separate sitting, dining and kitchen areas.
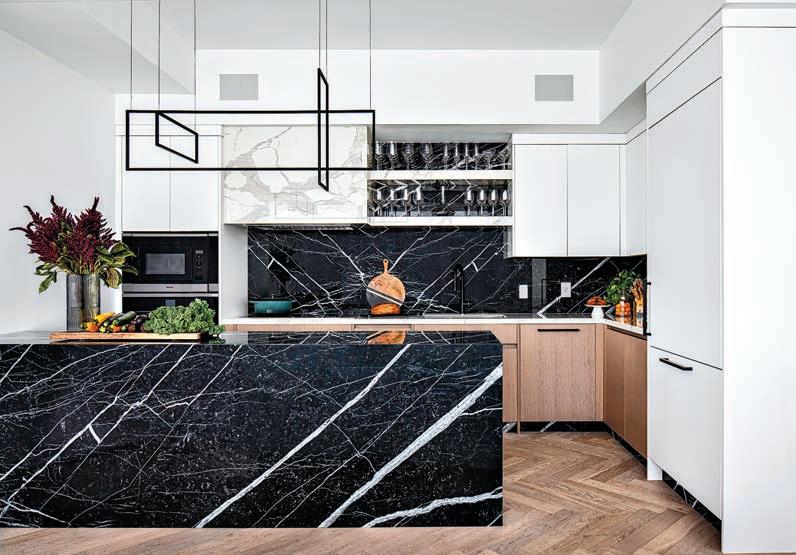

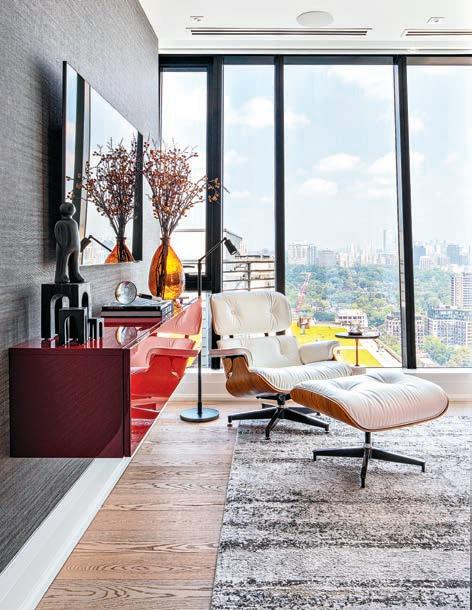
A herringbone oak floor adds a touch of sophistication, unifying the open space and serving as the stage for the breathtaking view of Toronto. To achieve a cohesive design, furniture from Italy was carefully selected, focusing on uniqueness, functionality and low profiles that don’t compete with the spectacular view. A 10-foot media unit and tables are placed strategically to ensure a clear view of the TV.
The kitchen, designed with white oak base cabinets and white upper cabinets, creates a cohesive look in this open-concept space. A large black marble island with beautiful veining, paired with white countertops and a hood, connects seamlessly with the marble floor in the living area.
In the dining area, a vibrant print of Wayne Gretzky by Andy Warhol sets the colour scheme for the space. A large dining table with a walnut base and a dark grey slate top is paired with comfortable upholstered chairs, perfect for family gatherings.
The primary bedroom features a relaxed and calming colour palette with green, yellow and orange


accents. An original piece by American artist Craig Alan, titled All You Need is (Green), is positioned above a porcelain desktop painted with the iconic Her Chair. This space creates a serene and relaxing retreat, complete with Italian-designed armchairs for lounging.
The ensuite is designed to feel luxurious, but with some fun artwork (yes, that is Batman pouring tea on a train car above the tub). Black and white marble is again used to continue the look throughout the


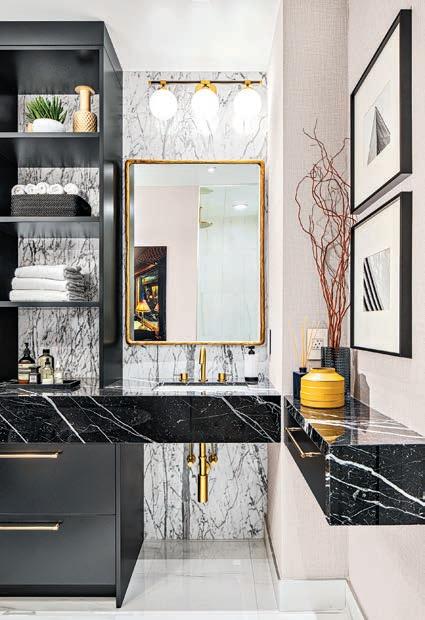
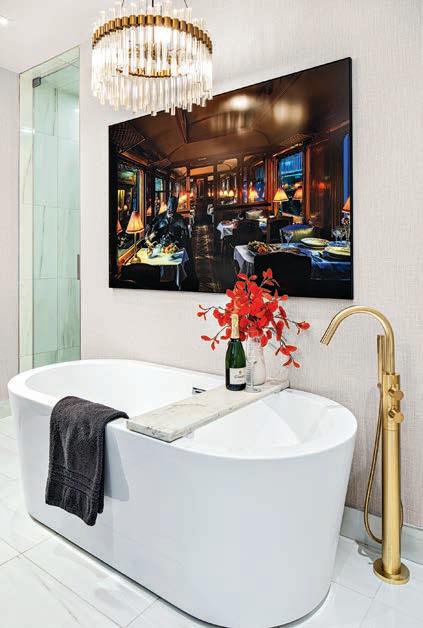
house, with gold hardware and soft grey wallpaper completing the luxe vibe.


One of the bedrooms is now an office featuring lively pops of orange – including a Him Chair –and red against a dark, geometric wallpaper. “An original piece by Italian artist Marco Grassi is situated atop a peninsula desk that allows for panoramic views while working,” says Campacci. A series of framed black and white photos of musicians, beloved by their client, adorn a wall near the desk, and custom millwork was designed as an
ideal backdrop for Zoom meetings, while providing ample storage. An iconic Eames lounge chair in white leather and walnut frame completes the space.
Their client has two young boys who are at an age where they still prefer to sleep in the same room. “A monochromatic blue room was curated with subtle nods to dinosaurs and LEGO that pique the current interests of the boys,” says Campacci. level-studio.ca
With more than 15 years’ experience as a magazine editor, writer and content creator, Sara brings her passion for design and decor to our pages each issue. Instagram: @bysaraduck
Designers spill the tea on why they love working with pastel colours and it has us dreaming of spring
“This serene bathroom seamlessly blends pale blue hues against crisp white tones, creating a soothing and elegant atmosphere flooded with natural light and custom, yet timeless touches.”
– Designer Dvira Ovadia, Dvira Interiors


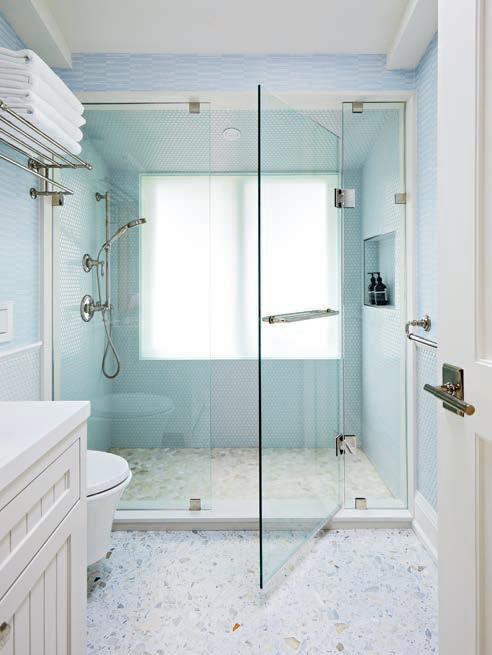
“Pastel green evokes the feeling of natural elements such as fresh herbs, leaves and vegetables. Infusing natureinspired colours into the kitchen enhances the overall atmosphere, creating a more organic and inviting ambience.”
– Kristen Gear, lead design and colour specialist, BeautiTone paint and home products
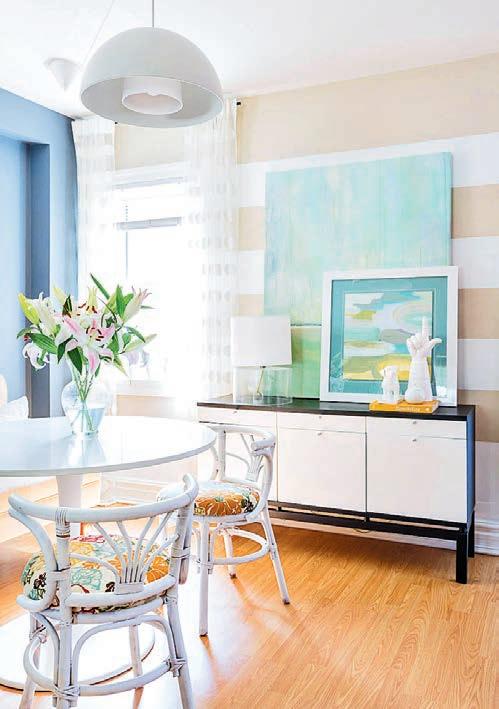

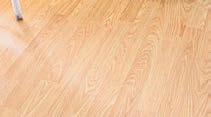
“I enjoy incorporating pastel colours into home design because it brings a playful warmth and timeless ambience to any space. Additionally, it provides an opportunity to introduce colour without overwhelming the overall aesthetic.”
– Designer Jo Alcorn, Alcorn Home Design
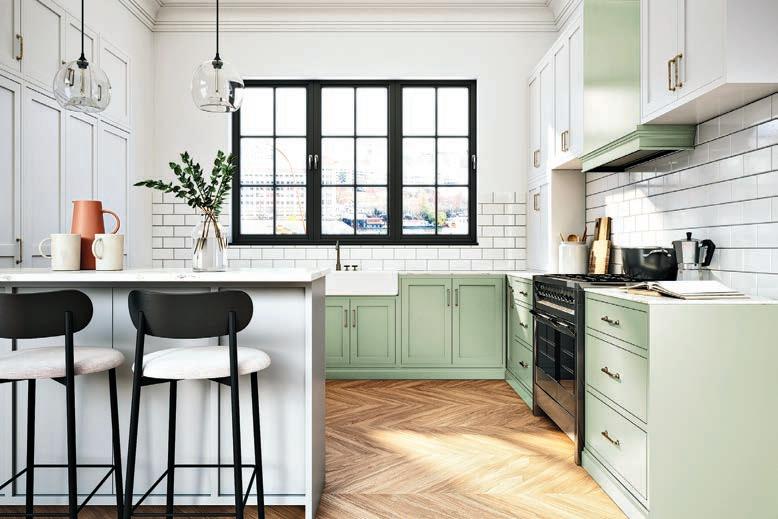




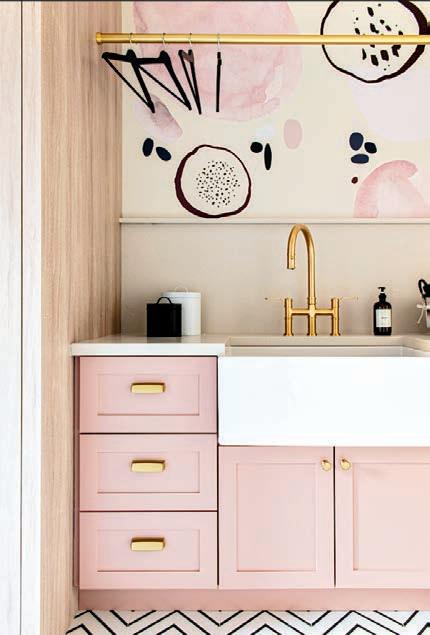
“If you are looking for a calming, versatile wall colour, a soft shade of pink presents a great option. While pink is often associated with femininity, the colour is more versatile than you think and works in a variety of spaces, from modern to traditional. It pairs just as well with neutrals as with a host of saturated colour tones.”
– Designer Kate Davidson, Kate+Co Design



“Soft, pastel colours in your bedroom’s decor can evoke a tranquil atmosphere, promoting relaxation and a sense of calm for a restful night’s sleep.”
– Designer Bren Petrunick, Simply White Interiors

“A kids’ playroom is the perfect opportunity to opt for a cheerful palette of pastel colours, such as soft pink, mint green, and baby blue, which create a visually inviting and soothing atmosphere.”
– Designer Michelle Berwick, Michelle Berwick Design
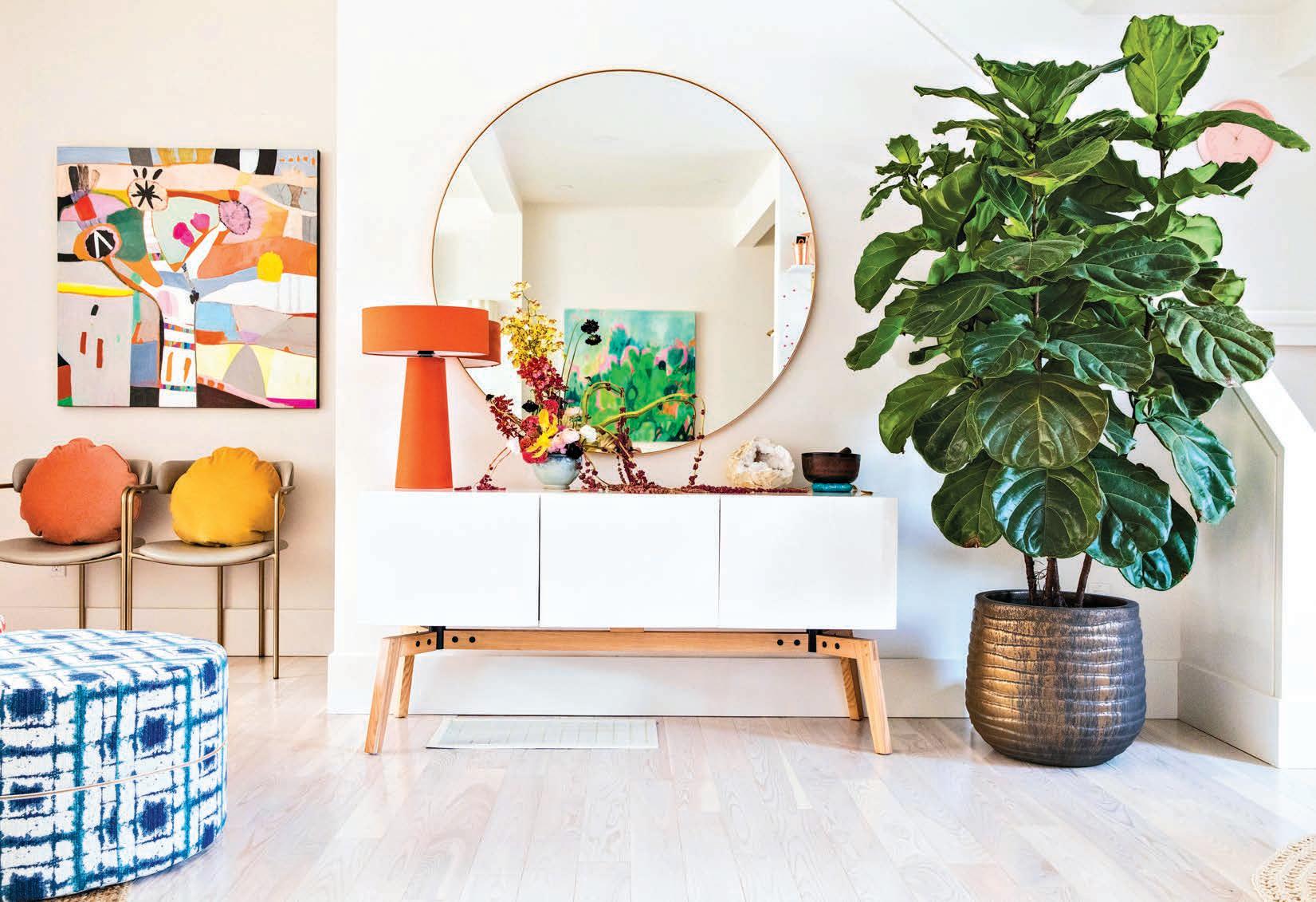
We dive into the art of creating a home that reflects your unique style
by SARA DUCK • photos NIKI MCKEAN
Did you know that “authentic” was declared the word of the year for 2023 by the Merriam-Webster dictionary? As we embrace 2024, the resonance and significance of this simple word will persist with continued influence. Here at RENO+DECOR, we’re all
about delivering real content that ignites your creativity to achieve an authentic home vibe. After all, decorating your space is more than just arranging furniture and choosing colour palettes; it’s about infusing what you love into every corner. “Living authentically means living how you want to live by building a space that makes you feel good in
your heart. That’s a true home,” says Tiffany Pratt, a Toronto-based multidisciplinary designer and artist with an unmistakably authentic style.
To truly decorate with the authentic you in mind, the journey begins with a thoughtful exploration of your tastes,

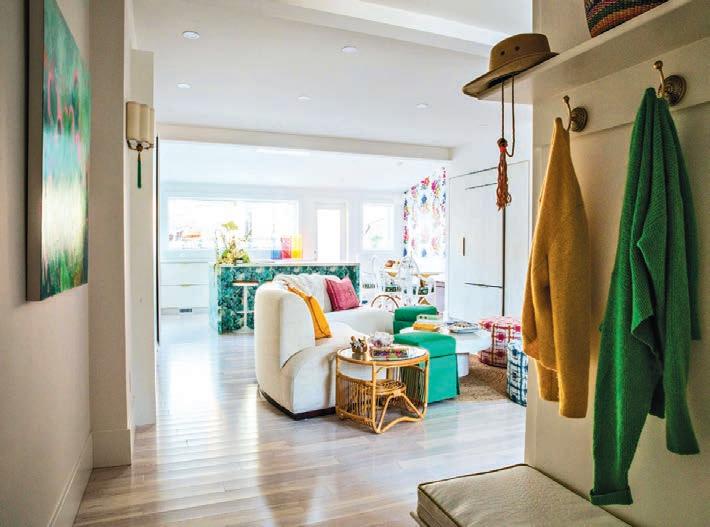








































It’s the details that fuel authenticity. Custom-made throw pillows with fabrics that reflect your cultural background or a gallery wall of your own photography, can transform a generic space into a personalized haven. Or, embrace imperfections and quirks, whether it’s a well-worn bookshelf that tells tales of countless reads or a hand-crafted pottery collection showcasing the unique irregularities of each piece.
Colour is also a powerful tool to express your authentic self. Don’t shy away from bold hues if they reflect your personality. “Adding colours that make your heart happy is a great way to feel joyful and express who you are,” says Pratt. “The colours you choose become an expression of you at home.”
and adhere to your lifestyle. If you love hosting game nights, invest in a spacious dining table or a comfortable sectional. For avid readers, a cosy nook with a well-stocked bookshelf could become the heart of your home. Align your furniture with your daily rituals and activities, so your space is beautiful and purposeful. When it comes to artwork, choose pieces that speak to your emotions, personal style and taste. It doesn’t have to be from a high-priced gallery; it can be your own creations, canvases from local artists, or even a tapestry collected during your travels.
experiences, and the unique elements that define you.
Start by taking a trip down memory lane. Unearth artifacts from your past – travel souvenirs, inherited heirlooms, or mementoes from significant life events. These pieces carry stories. Integrating them into your decor is like creating a visual autobiography. The vintage postcard collection from your backpacking days or the quirky teapot handed down from a grandparent can be focal points for their aesthetic appeal and the memories they evoke.
Let colour play a role in conveying your energy and passion, whether it’s an accent wall in your favourite shade or an array of vibrant throws. If you’re drawn to soothing neutrals, layer textures and materials to add depth and interest. The key is to create a colour palette that feels inherently you.
Furniture choices should be aesthetically pleasing, functional

Plants bring life and vitality to any space and choosing them based on your lifestyle is key. If you have a green thumb and the time to care for them, a variety of indoor plants can flourish. If you’re a bit more hands-off, opt for low-maintenance succulents or faux greenery that still adds a touch of nature without the commitment.
As you grow, travel and experience life, let your home’s interior grow with you. Embrace change, add new layers, and don’t be afraid to let go of items that no longer resonate with the person you are becoming.
With more than 15 years’ experience as a magazine editor, writer and content creator, Sara brings her passion for design and decor to our pages each issue. Instagram: @bysaraduck
by SARA DUCK
With many Canadians tightening their proverbial money belts this year, design trends are becoming less about actual purchases and more about inspiration. This year, there is an emphasis on sustainability, with repurposing gaining prominence, challenging the conventional notion of trend-driven consumption. This shift reflects a conscientious move toward enduring style, urging us to balance contemporary inspiration with making mindful choices that align with our tastes and values. “The key lies in finding that delicate balance between the allure of the latest trends and the enduring wisdom of timeless design principles,” says Diana Bastone, owner and principal designer of Diana Bastone Designs.
Here are five design movements to keep you inspired all year long.
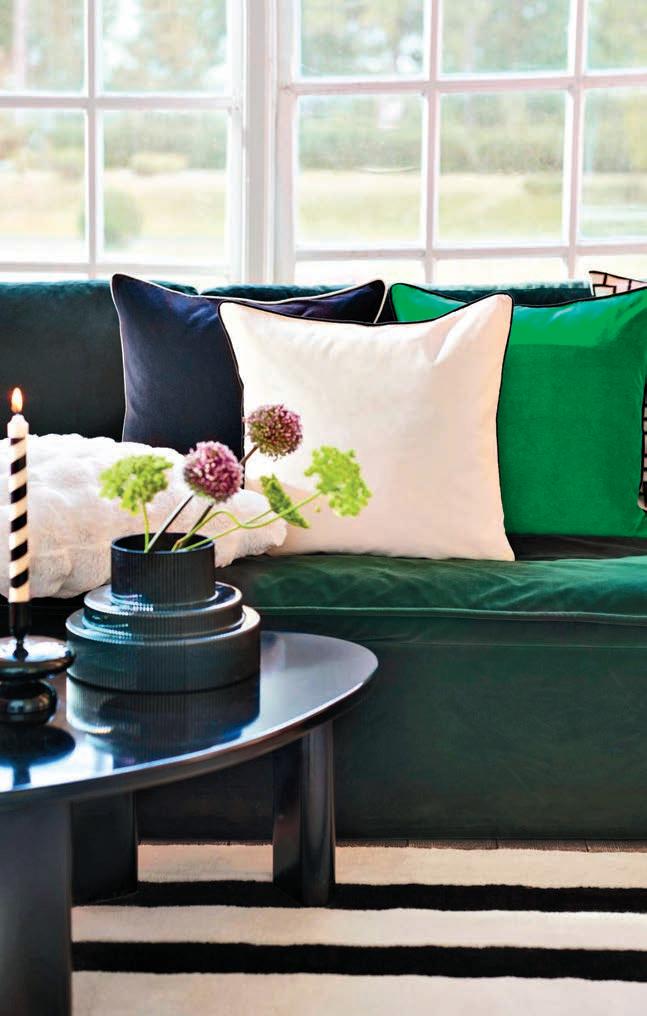

After a period that saw the dominance of minimalist design, maximalism is making a comeback. Expect bold colours, eclectic patterns and a mix of textures, allowing for more expressive and personalized interiors. “This trend is not for everyone, as this look can feel cluttered to some. If you want to be part of this movement, try it in an enclosed space in your home,” says Bastone.
Velvet CUSHION COVER. $23. hm.com
The future of design is conscientious and sustainable. This isn’t merely a trend; it’s a movement. From recycled materials (think thrift store finds and vintage shops) and energyefficient lighting to furniture crafted with environmental mindfulness, sustainable chic is gaining momentum. Adorn your space with a clear conscience, knowing each element contributes to a greener, more sustainable future.
Mid-century MINI-DESK made from sustainably sourced, kiln-dried wood. $749. westelm.ca

“Global fusion decor is the appreciation of different cultures from all over the world and what they create,” says Bastone. In our increasingly interconnected world, globally inspired decor takes centre stage. Drawing inspiration from diverse societies worldwide, this design trend will likely continue making waves, as it celebrates diversity through a mix of textures, patterns and colours from various cultural influences.
Sicily ceramic PASTA BOWLS in blue. From $29. williams-sonoma.ca

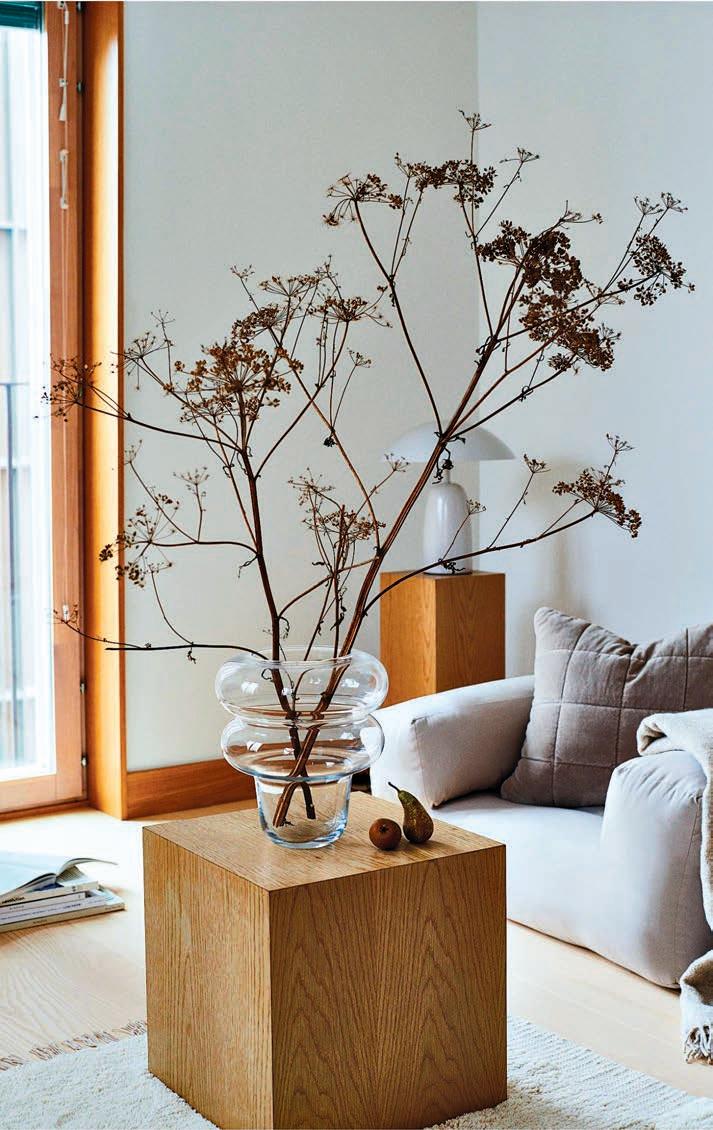
Smart homes redefine themselves beyond mere functionality in 2024. Witness the seamless integration of technology into your decor. Imagine smart furniture adapting to your needs, and augmented reality design tools shaping your space. Welcome to a future where technology and design are in perfect harmony.
THE FRAME turns into an art screen when you are not watching TV! The Frame 75-in 4K smart TV by Samsung. $2,298. walamrt.ca
Amidst the hum of the digital age, the pull of natural elements grows stronger. The biophilic design trend invites us to infuse our spaces with nature’s essence. Envision indoor greenery breathing life into your living room, natural textures creating a tactile haven, and sustainable materials grounding your space. “It’s not only the purchase of the plants, but it’s also the act of caring for living plant life that can enrich your mental state,” says Bastone. Beyond aesthetics, this design philosophy fosters an environment where the indoors melds easily with the outdoors, creating an oasis of tranquillity.
Large glass VASE. $55. hm.com

HOME SHOW MARCH 8-10 & 13-17 ENERCARE CENTRE EXHIBITION PLACE
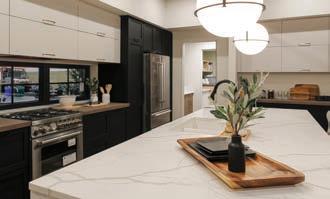



Join us on March 15 for a full day of groundbreaking education featuring the industry’s best laneway and garden suites experts. We’ve added dozens of new vendors specializing in laneway and garden suite planning, permits, financing, design and building.
Spend 15 mintues with a Reno+Decor celebrity guest designer for free advice to add colour and bring your space to life. From planning cabinet layouts to finishing touches like paint colour, this chat with a decorating expert will give you confidence to personalize your space for all seasons.
This feature area led by designer, Linda Kafka of LivABLE Canada, integrates thoughtful design, best practices and improved solutions for homes that reflect ageless functionality, accessibility and wellness.
Every year, the Bonneville Homes team strives to outdo itself by creating a wow-worthy design that is as aesthetically beautiful as it is functional. The 2024 feature home will feature a home PLUS a garden suite concept. Find out more about the hottest trend in real estate microdevelopment.

by SARA DUCK
nspired by the clients’ desire for a hotel-style look in their secondary residence, designer Eugenia Triandos, principal designer for Hibou Design & Co., crafted a palette of layered neutral tones and warm textures, setting the stage for a genuine urban retreat. We share Triandos’ insights into her thoughtful choices and innovative solutions that shaped this modern bedroom oasis.
The choice of the colour palette evolved from the client’s vision to emulate a hotel-like experience. Because the space served as a secondary residence for brief stays, Triandos opted for layered neutral tones and warm textures. The subdued hues created a serene ambience to set the stage for a genuine escape from urban life.
To navigate the challenges of buildergrade quality construction, Triandos focused on incorporating bespoke elements to elevate simplicity to sophistication. Venetian plaster now adorn the walls, custom builtins add refinement, and carefully selected pendant lighting impart a contemporary, upscale feel. The


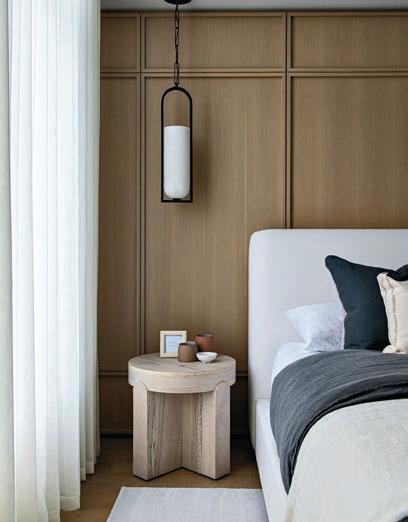
balance between modern aesthetics and tranquility is maintained throughout.

A closet with double doors was a potential design distraction, so the decision was made to completely conceal one door. The custom white oak panelling along the headboard wall serves the dual purpose of disguising the closet doors with concealed hardware and creating a seamless joint. The result is a storage
solution that harmonizes smoothly with the modern aesthetic.
Respecting the desire for a modern design while creating a calm, restful environment was a key consideration in this bedroom transformation. Warm materials such as wood, woven textures and natural linens infuse liveability and warmth into the contemporary space. The careful selection of fabrics in bedding, window coverings and wall finishes add depth to the decor, ensuring the room remains welcoming despite its clean lines and neutral palette.
This project certainly had some unique challenges, such as concrete ceilings and unalterable structures. One savvy design solution included pendant lighting descending from bulkheads that strategically addressed the ceiling height limitations. Although the interior partitions remained largely untouched, closing the doorway to the closet was a game-changer. The custom wall panelling is an eyecatching backdrop for the headboard wall, which adds warmth and depth to the otherwise modern interior.

In the world of interior design, home renovations are symbolic of a fresh start and a chance to transform a house into a dream home
by SUNITA LYMBURNER • photos LARRY ARNAL
The centerpiece of this transformation started in the kitchen. We approached the project with a clear vision in mind – to create a bright, traditional and functional makeover throughout, while allowing the kitchen to serve as the heart of the home.
Our clients, a busy family of four, wished for a more inviting openconcept home that reflected their transitional design style.
The first step was to open up the space by removing the walls separating the kitchen from the dining and living areas. To amplify the illusion of space, we relocated the windows, allowing more natural light into the room. Beautiful skylights were a definite bonus.

A carefully selected colour palette plays a crucial role in transforming any space, including this one. Blending sophistication with modern charm was evident in the choice of finishes for the kitchen. A 10-ft., navy-blue island anchors the room to become a bold focal point, as well as a versatile prep and serving station. The surrounding white cabinetry creates a calming and timeless backdrop. By combining these two colours, we were able to successfully add a sense of sophistication and depth to the kitchen. The area is now an ideal hub for family gatherings and socializing with guests.
Other thoughtful features include glass cabinets to continue an overall open and airy feel; muted matte subway tiles to bridge transitional with modern design; matte black
pendant fixtures to contrast with the light surroundings; and a microwave station in the same navy blue colour as the island, positioned for ease and convenience to streamline the kitchen’s workflow. The combination of traditional and contemporary elements brings a sense of balance to the kitchen’s design, making it both practical and visually appealing.
The deep navy-blue colour theme was incorporated throughout the house for a strong visual impact. To balance the bold colours, natural elements such as rich oak flooring was used to add warmth and texture to each room, including the kitchen, softening the overall look and providing
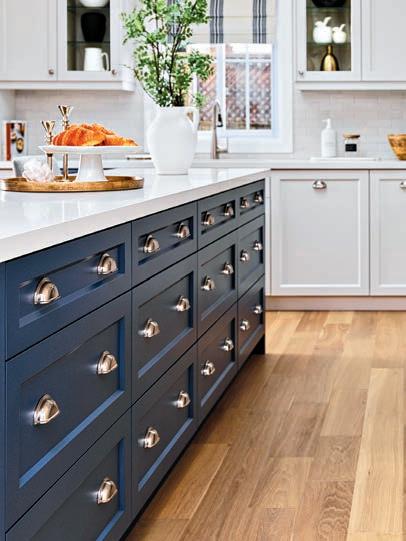


a welcoming and comfortable atmosphere.
To maintain an earthy and tranquil aesthetic, stone was introduced into the design. For example, the ensuite washroom features terrazzo floor tiles in the shower, and a concrete-like countertop. Hues of soft taupe and grays exemplify the transitional natural theme the homeowners desired.

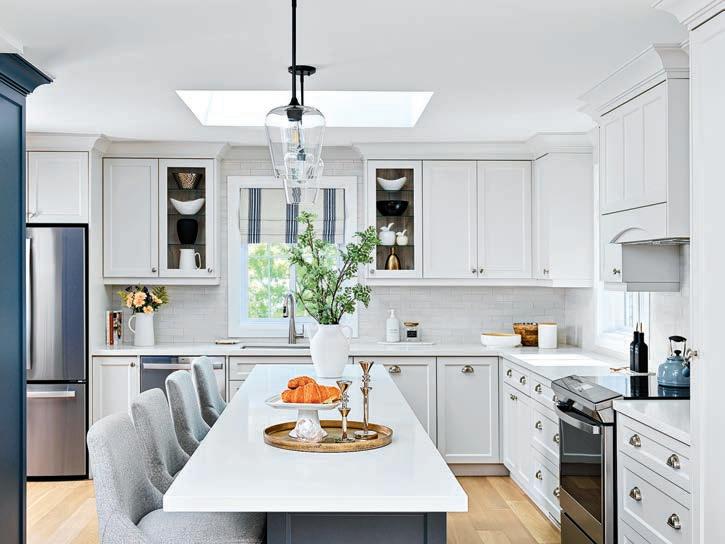

The open-concept layout, a harmonious colour palette, and the integration of natural elements have made this house a
welcoming and stylish haven for my clients. The balance created an engaging space that is beautiful and functional for the whole family — a house that truly feels like a home, where every room tells a story of a vision brought to life.
by MARY BURGERS


This year, there’s a growing rejection of cookie-cutter interior design. Personalization is key, with vintage, artisanal, and heirloom pieces favoured over mass-produced items. This trend encourages homeowners to infuse their spaces with character and individuality. Sourcing from your history makes it even better, whether it’s an heirloom from a family member, or started by you with a piece curated from a memorable trip that your children will fight over one day. Authentic pieces are not only on trend, they are meant to last.
Unconventional shapes will take centre stage in 2024. Gone are the days of a perfect white porcelain dinner set or a perfectly symmetrical vase. Shapes are fluid, imperfect and natural for 2024. For example, this great organic-shaped mirror.

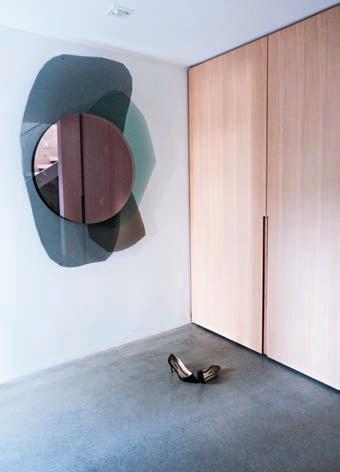

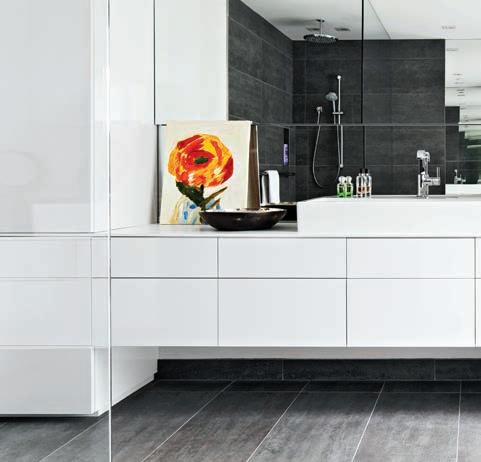
It has become evident that the recent hype around NFTs (non-fungible token) and digital art has not significantly affected the market for contemporary art. Whether it is a large or small piece, owning meaningful artwork can add a splash of colour and texture to any wall and allow you to engage with it as a collector. Taking the time to visit local art galleries and art crawls is an excellent way to explore the arts, bring perspective, and connect with the creative community. Collecting art is not just for the rich and famous; anyone can start with a willingness and some initiative, whether in the form of canvas or print. Even the smallest of pieces, when specially curated, can have a significant impact on any space.


Bookshelves are making a natural comeback in 2024, and when they are built-in, it provides a simple, beautiful and authentic design element to any room in your home. Bookshelves maximize the functionality of your home’s square footage and are often a solution to unused spaces such as under the stairs, wide hallways, or closets.


The best way to predict the future is by interpreting what’s happened before and worked. Classics like the Eames lounger, the Carl Hansen wishbone chair, the silhouette of a Noguchi lamp, the playful lights by Ingo Maurer or streamlined ones by Achille Castiglioni, have elevated spaces for decades, and the idea of buying once and buying well is always ahead of the curve. In Canada, there are great resources for sourcing classic icons through vintage shops as well as online sites.
Patterns tend to come and go quickly in interiors and fashion, but stripes have always been a reliable and classic choice. The iconic look has a timeless and luxurious quality that will never go out of style — think of French sailor’s stripes or the umbrellas on a beach in Positano. They can add a subtle touch to a table setting or make a bold statement as wallpaper. Stripes evoke a sense of nostalgia while remaining future-proof, making them a versatile pattern that will always look good, whether it’s today, five years from now, or 15 years into the future.

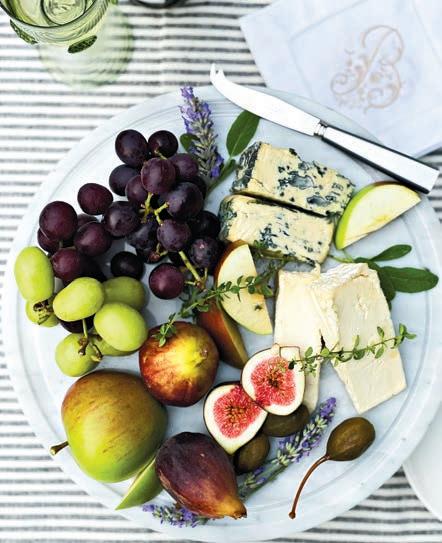
Whether your budget is large or lean, craft gourmet coffee creations right in the comfort of your own kitchen with these coffee-shop inspired finds





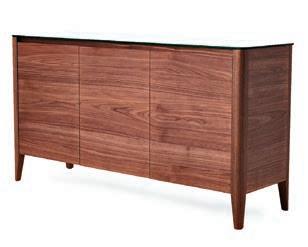


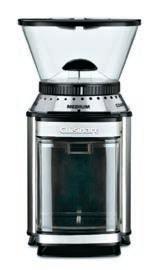

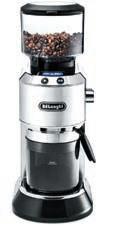
2 1 5 6 4 8 7 3 1 2 3 4 8 7 5 6






1. Elkom wood SIDEBOARD. $1,500. mobilia.ca

2. Supreme grind automatic burr mill GRINDER by Cuisinart. $90. williams-sonoma.ca
3. Monogram MUG in white. $17. indigo.ca
4. Starburst cloth NAPKIN by Saro Lifestyle. $44 for set of four. bedbathandbeyond.ca
5. Bambino plus automatic ESPRESSOMACHINE in red velvet cake. $650. breville.com
6. Gooseneck electric KETTLE. $88. bodum.com
7. Stainless-steel condiment SPOON by Natural Living. $5. kitchenstuffplus.com
8. Cup of espresso POSTER. $35. desenio.ca
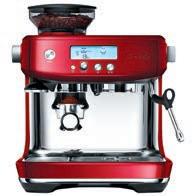


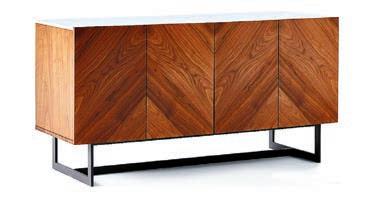







1. Dedica coffee GRINDER. $250. delonghi.com
2. Suspend marble and brown walnut wood MEDIACONSOLE $1,999. cb2.ca
3. Gold monogram MUG. $22. williams-sonoma.ca
4. Good morning dive POSTER by Sabina Fenn. From $27. desenio.ca
5. Electric pour-over KETTLE with walnut handle by Fellow. $355. crateandbarrel.ca
6. Mini stainless-steel SPOON in gold. $9. cb2.ca
7. Two-pack cotton NAPKINS with white and stars. $15. hm.com
8. Barista pro ESPRESSOMACHINE with milk frother and grinder in red velvet cake by Breville. $1,199. bestbuy.ca

Model: BCKM1016KS06
The BLACK+DECKER kitchen wand™ is a cordless 6-in-1 kitchen multi tool that will be your new go-to kitchen assistant. This multi-functional tool is compact, simple to charge, has easy to control speed. It includes an immersion blender, whisk, milk frother, wine opener, can opener and a 2-in-1 salt and pepper grinder attachments. With up to 30 minutes of continuous runtime and a rechargeable battery, you’ll be able to complete all of your desired recipes.
Available at www.amazon.ca

• Go to renoanddecor.com/contests
• Select this contest within the listing and click Enter to Win.
For full contest details & rules visit the link above.


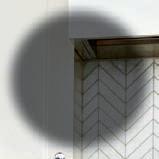

www.blackanddecker.ca




The 2,800







Washer is durable, mobile, and powerful enough for your outdoor cleaning tasks and provides up to 2nd floor reach. With four nozzles, including a turbo nozzle, you have the accessories you need to get the job done right. The pressure washer wand contains a comfort grip that is designed for ease of use and features an innovative T-Rail Handle System, so that your wand stays locked in during transport. Onboard storage for wand, hose, cord, and nozzles gives you a home for all your accessories and easy access when needed.
• Go to renoanddecor.com/contests
click


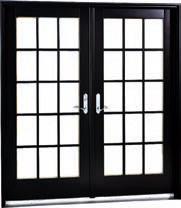
Fleurco is a Canadian company that specializes in the design, manufacture and distribution of a full range of glass shower doors, bathtubs and bathroom accessories. Our company relies on the latest technology and designs to offer you top quality products.
1.800.993.0033
IG: @fleurco.inc
FB: FleurcoShowerdoors
JELD-WEN® steel French patio doors are an excellent investment for homeowners planning a new home build or renovation. They offer energy efficiency, strength, security and are available in various customizations, such as eye-catching colours, finishes, panel designs and glass inserts. Experience the view of a lifetime with top-performing doors at jeld-wen.ca.
jeld-wen.ca




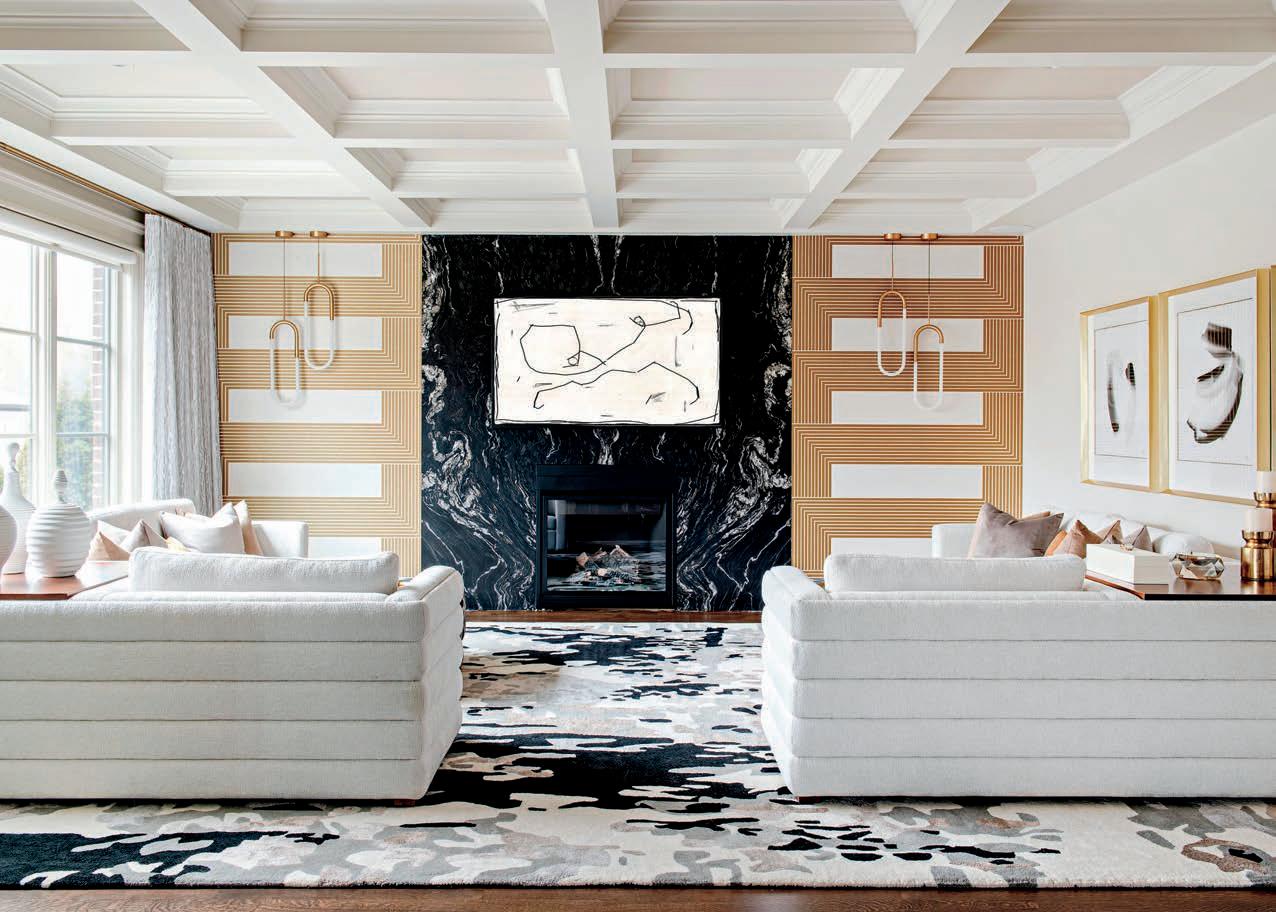




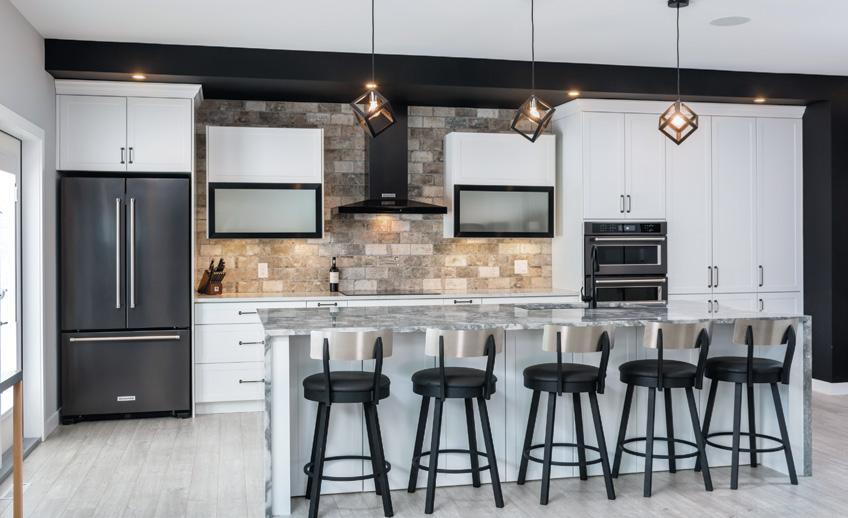


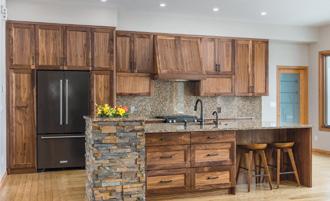
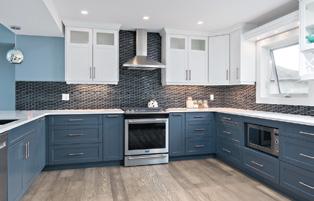
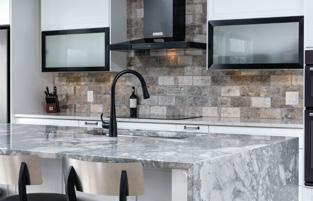

by BRENNEN BILYK
PROJECT | Downtown living with an industrial modern condo

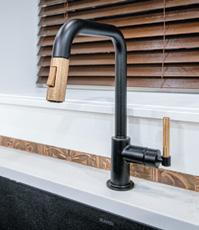
















































Brennen Bilyk, B.Env.D., is the principal designer at Charisma, the Design Experience. 388 Academy Road, Winnipeg. 204-487-6994, charismadesign.ca 1 2 3 4 5 6 7 3 1 7 6
Maintain the unique features from this old downtown building. Ceiling hung radiators were refinished to restore them to the original state & add some serious character to the space.
Uncovered the structural brick wall to expose another unique feature of the building. Brick adds nice texture & fits perfectly with the industrial look.
Two-toned fixtures inspired the colour scheme from the beginning. Very stylish in the black & brass.
Custom metal hood fan with the stained metal look. Large size to really make a statement but actually contains useful storage space.
Metallic bronze backsplash tile as a modern nod to the traditional character of the building.
LVT Flooring with a bit of a distressed look was used for a worry free install over top the concrete floor.
Traditional craftsman style window trims & three piece baseboards were used to continue the mix between the traditional building & the modern renovation.

Many homeowners enjoy do-ityourself home renovation and repair projects. If you’re planning a project and considering the do-it-myself route, here’s some advice that may help with your plans.
Consider your own skills and abilities carefully. While many of today’s home improvement products are designed to make it easy for do-it-yourselfers, other projects will require specialized skills. Seeing how something was done on a TV renovation show isn’t the same as having practical experience. Getting in over your head can end up costing more money, and frustration, than hiring professional help in the first place.
Typically, any renovation that changes the structure of your home requires a building permit issued by your municipality. This also means inspections of the work at the
appropriate times to ensure the work meets the local building codes. Be sure to get a permit if you need one. Keep in mind that someone looking to buy your house in the future may ask about the renovation work and want verification that the work was done to code.
Renovation or significant home repair projects can require a lot of your time to complete. If the work disrupts your day-to-day routine (e.g., kitchen/ bathroom renovations) or exposes your home to weather (e.g., roofing projects, exterior refinishing), delays can be a real problem. So before you commit to doing it yourself, be realistic about how much time the work will take, and your ability and willingness to invest this time. If you don’t have the time, don’t start the work.
Saving money by doing it yourself can easily be undermined if you have to layout hundreds of dollars for tools and equipment. Renting is always an option, but costs can also add up quickly if you’re doing the work in your spare time. So when you develop
a do-it-myself budget, include realistic costs for buying or renting tools and equipment.
HOW DO THE REST OF YOUR HOUSEHOLD FEEL ABOUT IT?
Being a do-it-yourselfer is great – as long as everyone else in your household shares your enthusiasm. Nothing undermines a do-it-yourself project faster than having your family upset when their normal routine is disrupted. So talk it through with everyone ahead of time, and make sure you have a team behind you!
IF YOU’RE DOING IT YOURSELF TO SAVE MONEY –GET A SECOND OPINION TO BE SURE YOU ARE SAVING
If your primary reason for doing-ityourself is to save money, talk to a contractor before you make a final decision. An experienced renovator or trade contractor may be able to suggest ways of reducing the cost of your project while still using professional services where you lack the time or skills. You can also save by doing the finishing work yourself, such as painting or wallpapering, while leaving the more complex work to the pros.
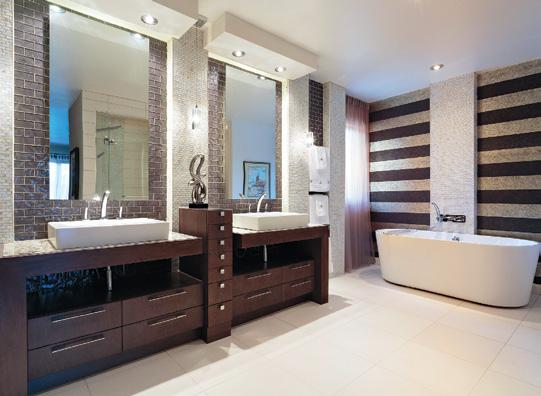
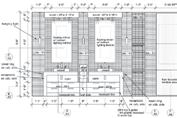





by MARY FURGALE



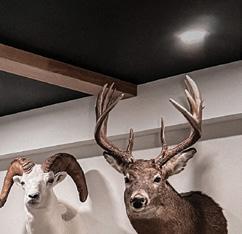

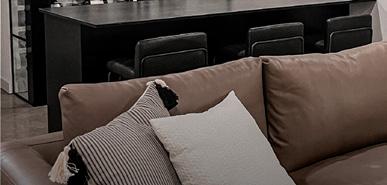


Your basement doesn’t have to be a concrete box. Tackling your basement can seem daunting - I get it. There’s lots going on down there, as most of your house’s vital organs are kept there. It will generally house your furnace, hot water tank, HRV, electrical panel, sump pump, structural posts, storage… the list seems to go on and
on. Though this may create some challenges when designing your space, it shouldn’t take away from what your vision and dreams are for your basement.
Before diving into design, determine the programs and intention of your space. Here, the client wanted a large space for entertaining, a wine cellar, one bedroom and lots of room for storage.

Try to embrace elements in your basement that are already there. In this home, I let most of the structural posts dictate where the walls would go. This aided in dividing the living/ entertainment space from the bedroom, utility and storage areas. Another post was stealthily integrated into the basement layout. It was enclosed with black powder coated metal which seamlessly blended into the black framed glass

doors to the wine cellar. Behind the wine cellar is an ingeniously concealed secret door blending right in with the walls, housing more storage and the electrical panels for the home.
Basements typically have duct work. In this case, the ducting was enclosed on one side of the living area and a bulkhead was mimicked on the other side to really frame the room with intention. The ceiling was painted black and faux wooden beams were spanned from one bulkhead to the other, creating a really impactful and dramatic design overhead.
The overall design aesthetic was inspired by the client’s passion for entertaining, hunting and love of the outdoors. A decision was made to leave the existing concrete floor but complete it with a polished finish. This was a cost-effective solution for finishing the floors but also brought in the outdoorsy feel the client was after. When finishing a space, I really enjoy layering textures and materials. I wanted this basement to not only feel warm and outdoorsy but also bold and moody with an elevated man cave vibe!


I wanted this basement to not only feel warm and outdoorsy but also bold and moody with an elevated man cave vibe!
A large TV is displayed on a black painted T&G wall, nestled between two pillars with a sleek plaster finish. The pillars were completed with long slim linear wall sconces and connected by a glossy marble tiled bench spanning the entire length of the TV wall. The bench is not only functional but also gives the illusion of elongating the long and narrow room.
A black honed quartz countertop and long polished nickel pulls were installed on a bold black painted island, really anchoring the space.
The interior walls of the wine cellar were clad with dramatic porcelain marble slabs, which the custom floor to ceiling wine brackets were mounted onto.
The spaces personality really came together by layering textiles and materials through a custom designed sofa and ottoman, an assortment of throw pillows and a cozy area rug for added warmth. Taxidermy mounts were secured to the wall for a personal and edgy touch.
Get excited about planning your basement and don’t be afraid to go big, make moody design decisions and release your inner wild!
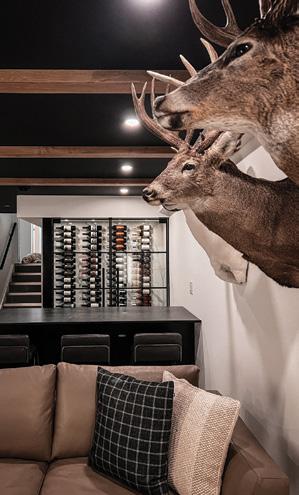
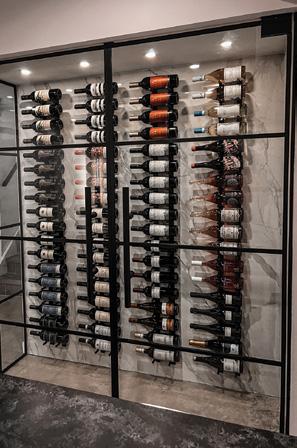

Behind the wine cellar is an ingeniously concealed secret door blending right in with the walls, housing more storage and the electrical panels for the home.
Mary Furgale is a Senior Interior Designer with Harwood Design Builders. A full-service residential designer that designs stylish and innovative interiors while transforming her client’s visions into beautifully appointed dream homes.
Discover the interior design trends that 2024 will bring in
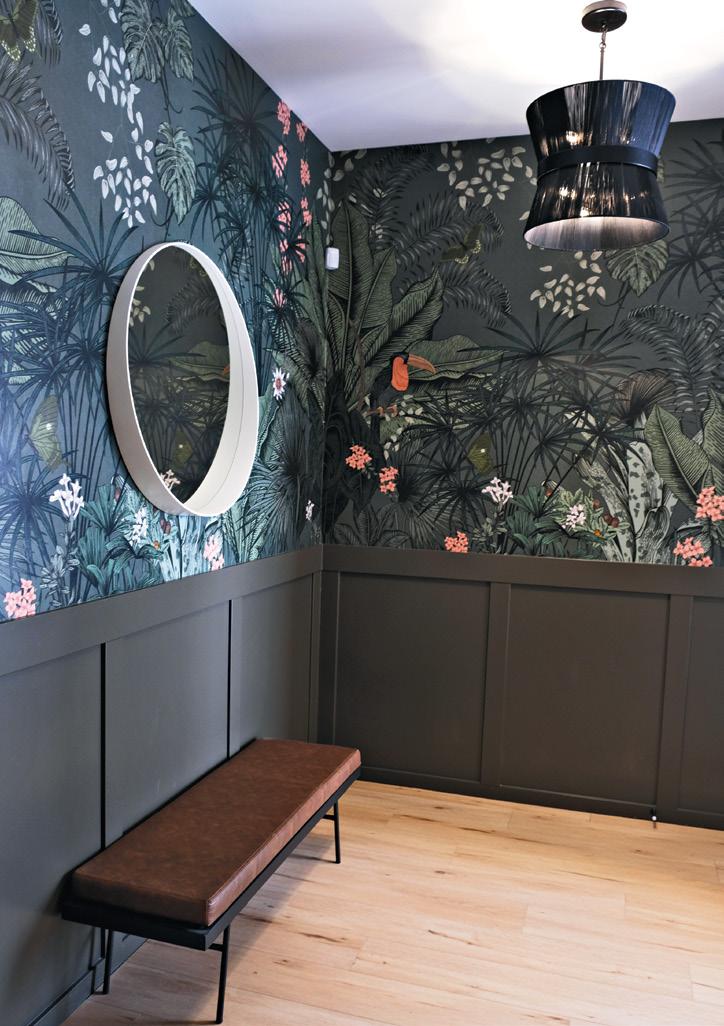

by CLARICE TO photos DUALITY PHOTOGRAPHIC

There is a throwback to the nostalgia of Chinoiserie and floral wallcovering but with simpler lines and updated colours that embraces the Romanticism from the 19th century.
As we start the new year, now is the perfect time to discover the interior design trends that 2024 will bring in. The sense of normalcy seems to have returned, allowing us to take the time and energy to prioritize our home and bring in comfort, coziness to evoke warmth and elegance.
Below are some design ideas to play with in your space.
Soft tones with peach hues project a sense of warmth and intimacy. Pair this with rich jewel tones to create a centerpiece. There is a noticeable shift with the transition from grey tones towards warmer tones of brown and pairing it with peach, caramel, and persimmon colours.
Areas like the entry hallway, mudroom, laundry room, and pantry are often spaces that get overlooked as focus is typically placed on the kitchen or bathroom. These are rooms that have the opportunity to be designed to suit your needs and lifestyle while incorporating warm finishes that add another layer of complexity to your space.
Painted walls are areas that texture can be incorporated. Limewash walls add a softness to the flat stark walls. Another method is to play with the dimensions of wood to create dimension and visual interest.


Curved forms paired with straight lines gives a sense of balance in the space. Furniture that has soft lines and curves are perceived as warm and cozy. Play these curves with linear features like bookcases, or feature walls.

There is a throwback to the nostalgia of Chinoiserie and floral wallcovering but with simpler lines and updated colours that embraces the Romanticism from the 19th century.
Curved forms paired with straight lines gives a sense of balance in the space. Furniture that has soft lines and curves are perceived as warm and cozy. Play these curves with linear features like bookcases, or feature walls.










Ahome should be convenient, comfortable and safe for everyone in the household, young and old. “Renovating for living” reflects the fact that as we move through different phases of life, our housing needs change. When planning your home renovation, consider what you will need for both the short and the long term:
• A family with young children typically needs more space and convenience – extra bathrooms, larger family living areas and a more open kitchen with an eat-in area.
• As children mature, they (and their parents) want more privacy. Housing priorities shift towards larger bedrooms, increased closet space and separated living areas.
• Grown children returning home, aging parents moving in, homebased businesses – increasingly, people need to plan for continuous changes in household composition and use of space.
• As homeowners get older, “accessibility” becomes a greater concern – the ability to move easily throughout the home and carry on day-to-day living activities.
In the kitchen, roll-out or pull-down drawers, shelves and pantries make it a snap to keep order and have easy access to everything.
• Providing for the long term in your renovation plans can give you greater value and satisfaction. Experienced
renovators offer some practical tips on “renovating for life”, making your home more flexible and adaptable to your changing needs, while increasing its comfort, convenience and safety at the same time.
• Extra-wide doors, easy-to-use locks and good lighting make it easy and safe to get in and out of the house. A large front porch or overhang will offer shelter outside, while a spacious area inside the entrance provides a convenient spot for setting down parcels and removing outdoor footwear.
• Whenever possible, incorporate the kitchen, living room and a bathroom into the main living area on one level. Widen narrow halls and doorways to make movement easier. An open floorplan can provide a comfortable family environment for work, play and relaxation.
• If space allows, create a separate, multi-purpose room on the main level. Over the years, it may serve as a den, an office or a spare bedroom.


• The main floor bathroom should ideally include a shower at least, and a bathtub if possible.
• Keep floors at one continuous level. Eliminate obstructions such as steps up or down to the family room, or if necessary, use gently sloped ramps. This protects both children and adults from accidents.
• Non-load bearing movable or removable walls offer the flexibility to change the layout of your home with less work and at a lower cost.
• Consider the need and opportunities for future expansion of living space into the basement and/or attic, and rough in services (water, electricity, cable) as other renovation work is done.
• Install laundry facilities on the main or upper floor. If you intend to use an outdoor clothes line, place the laundry room for convenient access to the outside.
• Choose easy-to-open windows with cranks, and install lever-action handles rather than knobs on all doors and closets.
• Position electrical switches, outlets and mechanical system controls where they are easily accessible from a standing or sitting position. Use push-pad light controls, threeway switches to control lights from more than one location, and illuminated controls near entrance doors and in bathrooms.
• In the bathroom, think safety for the whole family. Reinforce the walls for grab bars in the shower and tub area. Install non-slip flooring and anti-scald faucets.
• Install a central vacuum system, so you don’t have to carry your machine around.
• In the kitchen, roll-out or pull-down drawers, shelves and pantries make it a snap to keep order and have easy access to everything. Pullout boards, hinged work surfaces and counters of various heights, with open leg room, let everyone in the family participate in food preparation, including children.
• Outside, gently sloped driveways and walkways can reduce the


























RENO+DECOR reaches more qualified readers than any other home improvement publication. Our readers are looking for project ideas and connections to professionals that specialize in home improvement, design and construction. Within our colourful, informative format, we can highlight your business, product or service in the best possible way: with creative advertising and/or informative articles and profiles. It’s the best way to get your business the valuable exposure it needs!


need for stairs. Garage or parking areas should provide enough space to get around with a baby carriage, armloads of groceries or a wheelchair. Install planters at various and accessible heights. The features and approaches described above are an integral part of Canada Mortgage and Housing Corporation’s FlexHousing™, a forward-thinking approach to building and renovating.
Courtesy of the Canadian Home Builders’ Association
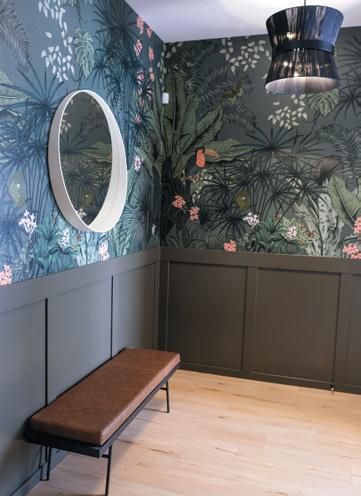






by AYNSLEY DUECK

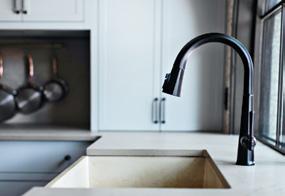


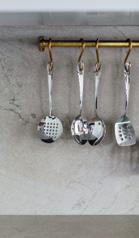

In a quest for a bigger and more functional kitchen, an adventurous family sought out Rocke Design and Garnet Construction to help them expand and remodel their kitchen. The family wanted a style that emphasizes their unique experiences around the world, not a beige cookie-cutter kitchen.
Rocke Design undertook the challenge of revamping the
tight space, utilizing highquality materials and infusing unique, intricate details. The outcome? A fusion of modern sophistication, unique elements, and rich historical charm. The dream was skillfully realized; their congested kitchen was transformed into a roomy, efficient space that harmoniously elevated the home’s heritage.

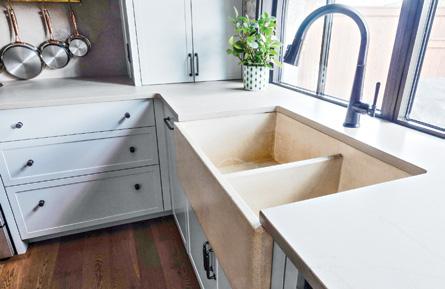
First comes space; a generous 150-square-foot expansion to the kitchen’s walls invites family gatherings to breathe freely. Practicality blends with beauty: concrete sinks and the use of two different stones offer visual intrigue and long-lasting durability. Thoughtfully placed arches in both the windows and cabinets personalize the space. Each corner of the design reveals subtle details of colour and texture, enriching the space with depth. A brass utility rail from the UK adds industrial flair. Unique tiling in the millwork adds a touch of exotic. Strategically placed beams tailor
the kitchen, white accommodating structural components.
The attention to detail shines through in the window designs, by Duxton Windows & Doors. Countertops gracefully extend into window sills, doubling as practical plant ledges and adding a touch of nature-inspired beauty. But the true transformation is located at the main sink, where a single patio door once stood. A beautiful arched window now floods the room with light and fosters a sense of openness. Behind the heritage styling are sleek, high-
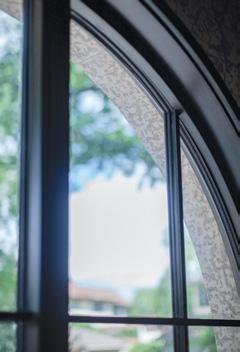
performance FiberWall™ Series 328 windows in an elegant espresso finish. Their slim profile maximizes light intake while minimizing frame obstruction, a crucial advantage in older homes with ample glass area. Fibreglass frames also mean longevity for the darker finish and optimal energy efficiency. The slim profile of fibreglass makes the stone exterior blend seamlessly with the Tyndall stone siding. This connection blurs the lines between inside and outside, effortlessly bringing nature indoors. Maintaining the home’s heritage, the windows boast Simulated Divided Lites (SDLs). These traditional gridlines add historic charm to a modern reno.
With guidance from Rocke Design, the client’s vision of function and beauty shines through in this remarkable kitchen reno. The design expertly integrates contemporary elements with historic charm, creating a space that embodies the family’s unique spirit and love of travel. High-quality materials and attention to detail elevate a simple kitchen reno into a family hub with character and functionality. DUXTON WINDOWS & DOORS PRODUCT SPECIFICATIONS: FiberWall™ Series 328 windows | Espresso color, interior and exterior | Triple Pane LoE272 Argon Glass | 3/4” Flat Simulated Divided Lites (SDLs) | Narrow Perimeter for easy installation | Paint grade wood jamb extensions | Photography Vanheyst Photography. CREDITS: Rocke Design | Garnet Construction | Gillis Quarries

APRIL 4 - 7

Don’t miss HGTV Canada’s Bryan Baeumler April 5th & 6th











Bring your home and outdoor renovation ideas to life with our trusted experts at the Winnipeg Home & Garden Show, April 4th – 7th at the RBC Convention Centre. Our experts are here to help you tackle every corner of your home – whether it’s a DIY project or full indoor-outdoor renovation. Discover new ideas and inspiration for all your home projects.

2-FOR-1 BUY TICKETS ONLINE Promo Code: DECOR
*On Regular Adult Admission Only

Sponsors:
RBC Convention Centre com












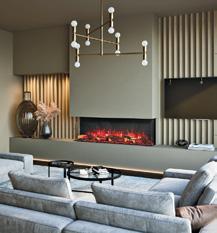
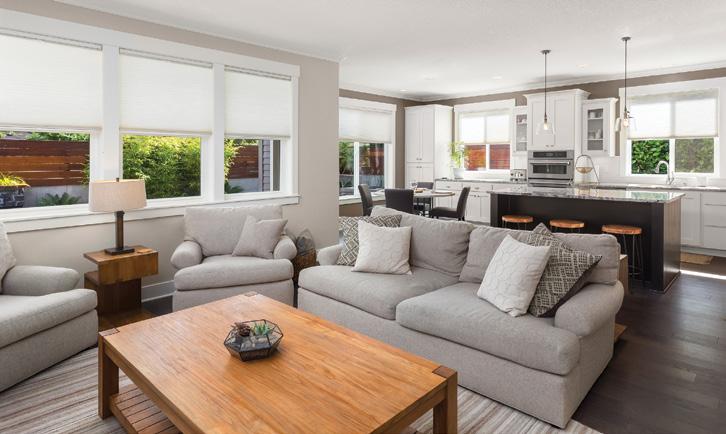
•
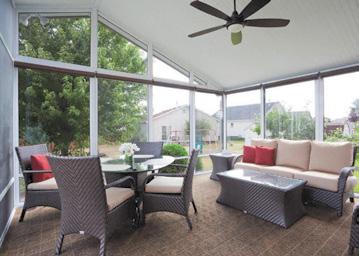







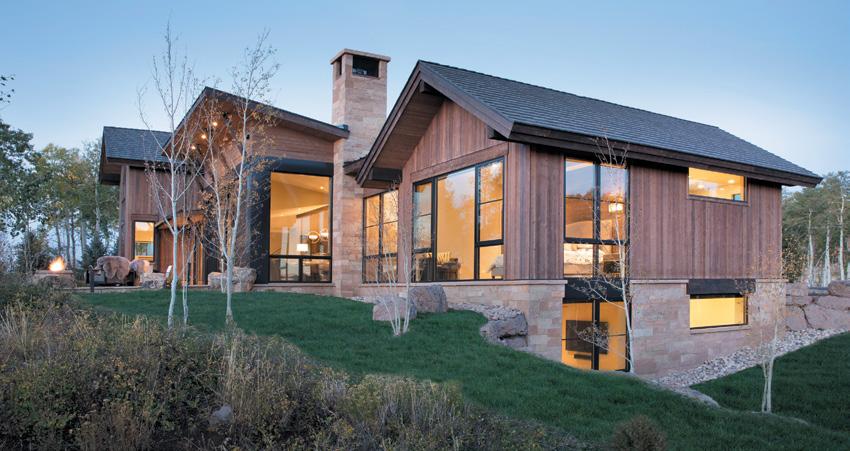
DURABLE AND LOW-MAINTENANCE VINYL AND HYBRID CONSTRUCTION
AV AILABL E IN PRE MIU M FI NISH I ELD LAMIN ATE C OL OU RS
SLEE K, LOW -P RO F IL E HA RDW ARE DES IGN


ENE RGY- EFF IC IENT DUAL -P AN E AN D TRI-P ANE LOW- E GLASS OP T IO NS
26 % L O WE R P RO FILE F R AM E INCRE ASES GLAS S A REA
UP TO 22% BE TT ER ENE R GY EFF ICI EN CY
As climate change brings more extreme weather across Canada, the demand for energy-efficient products that can stand up to the elements is higher than ever. JELD-WEN® of Canada proudly introduces the groundbreaking JWC8500 series window—a perfect blend of style, performance, and energy savings, meticulously engineered to exceed expectations.
Discover the advantages of JELD-WEN of Canada’s most energy-efficient window. Our 8500 series windows are 2030-rated to meet Canada’s U-Factor 0.14 (U.S./I-P) / 0.82 (Metric/SI) or ER 44 building codes, and are designed to significantly reduce energy costs while ensuring year-round comfort in your home.
Tailored to meet the regional needs of homeowners, our windows are the perfect fit for homeowners planning a renovation or new home build, seamlessly blending functionality and style to suit any project.
Discover the JWC8500 series window from JELD-WEN of Canada—and experience the future of home comfort.











