General information:
Completed in 2012, in the UK, by Carl Turner Architects.
The name ‘Slip House’ is due to the project consisting of three stacked boxes, slipped outwards from the back, towards the street. This is done to avoid overshadowing houses to the rear.
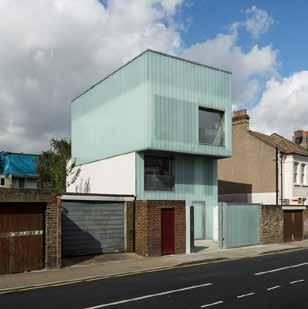
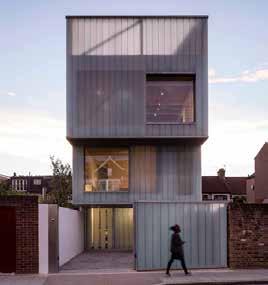
The three boxes include space for living, sleeping and working, even including a spacious workshop.
This house was deisgned to Code for Sustainable Homes Level 5, making it extremely energy efficient. This is done by incorporating solar thermal panels, a wildflower roof, and rainwater harvesting for gardens, washing clothes, and bathrooms.
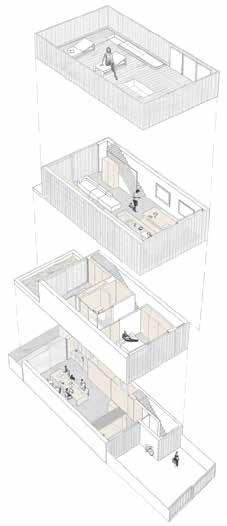
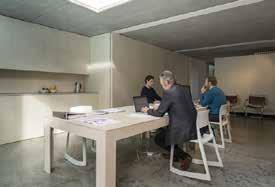
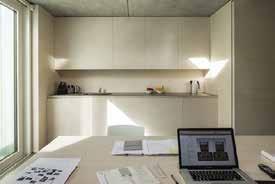 Ground floor - Studio workspace
Ground floor - Studio workspace
Floor one - Bedrooms
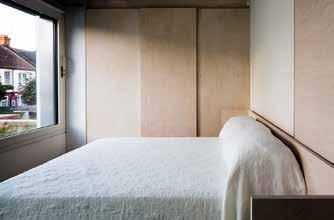
There are two bedrooms on either side of the building, with the bed directly facing the window.
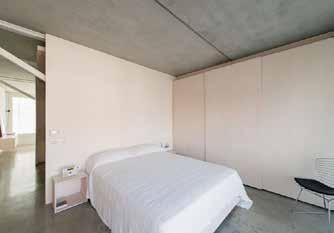
The bathroom space that occupies between the two bedrooms.
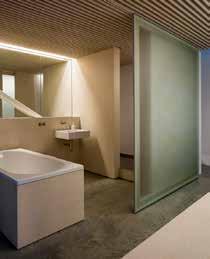
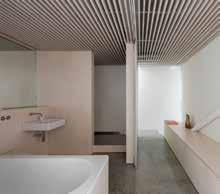
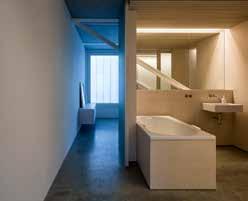
The second floor consists of a minimalistic kitchen, a spacious table area, and a place to relax and lounge, with a wall dedicated to books.
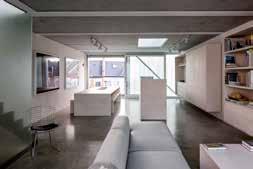
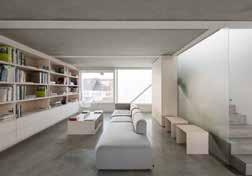
Floor twoLiving space
The milky glass panes are brought up 1.75 metres further to create a secluded roof terrace, blocking off the hustling life of Brixton.
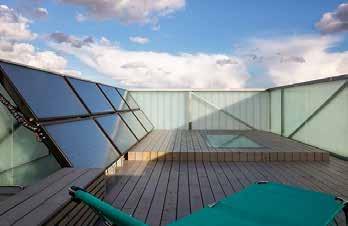
Solar assisted “energy piles” transfer the load of the building to the ground whilst drawing heat from the earth up into the building.
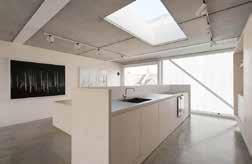 Roof terrace
Roof terrace
