General information:
Also known as Row House. Built in Sumiyoshi, Japan, in 1975, by Tadao Ando.
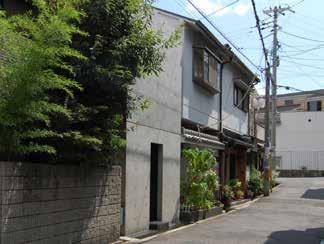
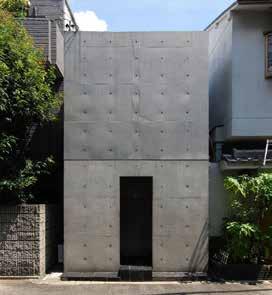
The house is a completely blind concrete enclosure, divided into three equal parts. The central part is a patio dedicated to the play of wind and light, as it’s open to the outside, which is the only way of the other two parts being illuminated.
Implemented in the middle of a row of traditional wooden houses. The design was created to force inhabitants to co-exist with nature, they cannot cross to either side of the house without coming in to contact with the natural elements.
Ground floor
Two enclosed spaces of equal size, containing the living room, kitchen and bathroom. Light can only enter from the empty space on either side of the bridge above.
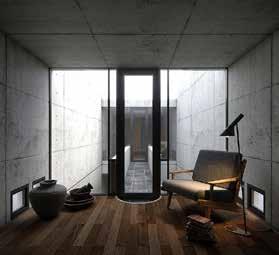
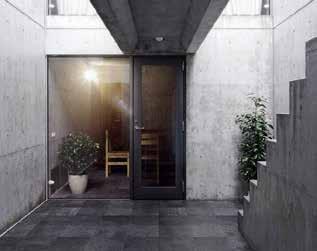
Upper floor
Two more enclosed spaces of equal size, containing a bedroom and a study area.
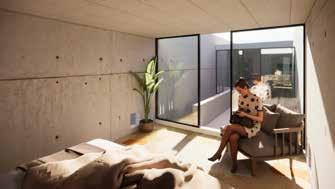
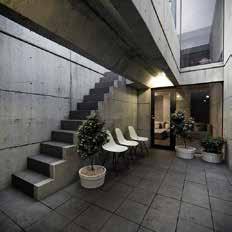
The courtyard is made from concrete, glass and slate It reflects incident light, creating complex shadows.
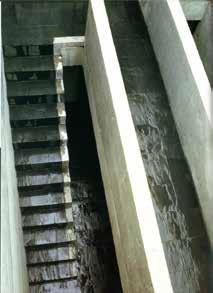
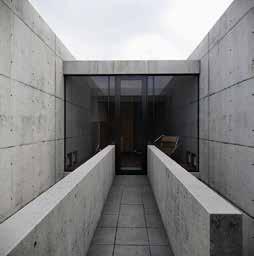
The bridge/ courtyard
The central point of the house.
The courtyard is a secluded space cut off from the commotion of the city; it is a window open only to the sky, accepting light, wind and rain so nature is able to seep into the spirit of the observer.
