General information:
Created by António Costa Lima Arquitectos in 2018.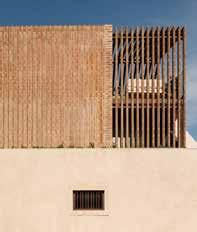
The site is called Altinho as it’s a higher level than the old Junqueira Street it’s located on, and the Lisbon waterfront it overlooks.
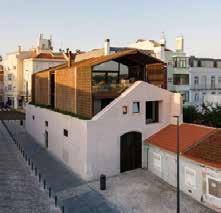
Originally, the building was a warehouse, and the new design draws on the historical importance of the local warehouses by maintaining its existing structure and integrating it. This offers an interpretive confrontation of the area’s two local archetypes - house versus warehouse.
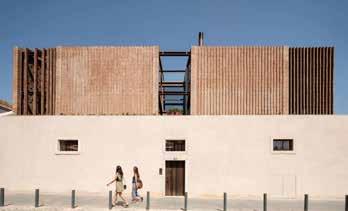
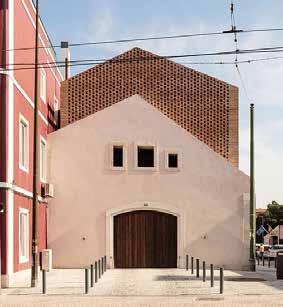
Overlooking the Lisbon waterfront and the Museum of Electricity - a piece of Lisbon history.
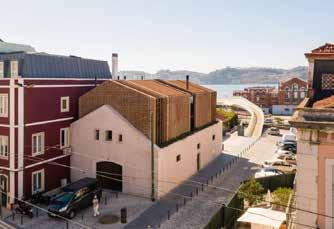
A hammock-like net placed over one of the triple-height voids - providing an area to rest, adjacent to the original warehouse’s deep window reveals.
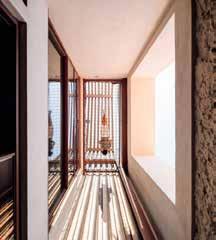
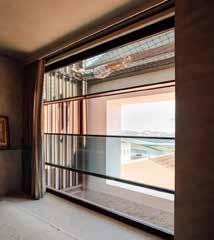
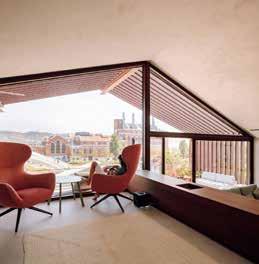
The interiors are accented by dark wooden window frames and furniture.
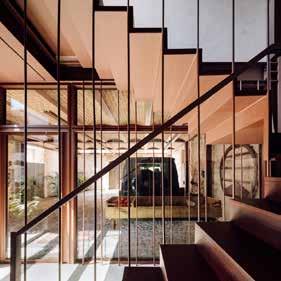
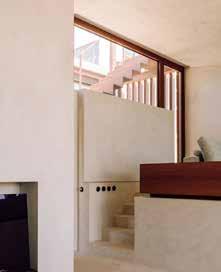
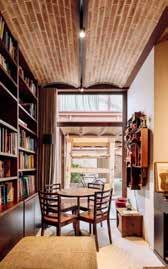
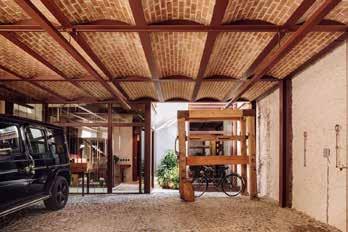
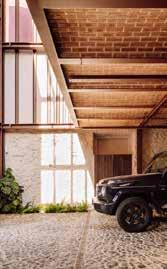 Barrel vaulted ceilings
Barrel vaulted ceilings
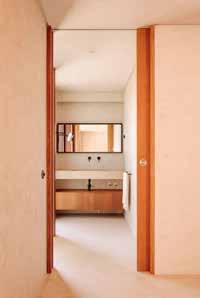
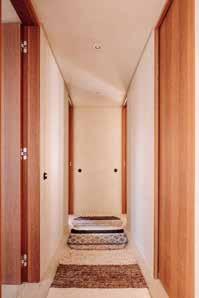
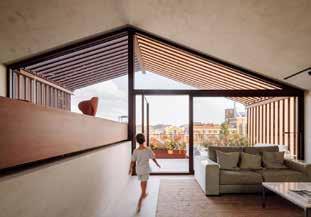
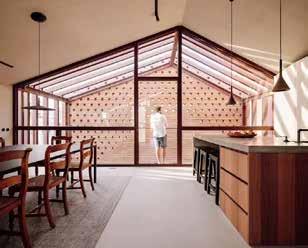
Lattice-like volume of delicate brickwork.
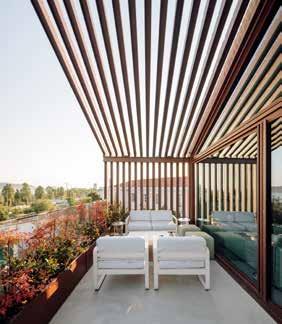 Balcony/ patio area
Balcony/ patio area
