Project 1
Ligoniel research
The barrier seperating these two addresses is simply some trees, but the most complicated route possible has been constructed in order to attempt to seperate the ‘Catholic’ area from the ‘Prodestant’ area.
This route is even more difficult for cars, but it’s worst of all for people with disabilities, or even parents that are walking with prams.
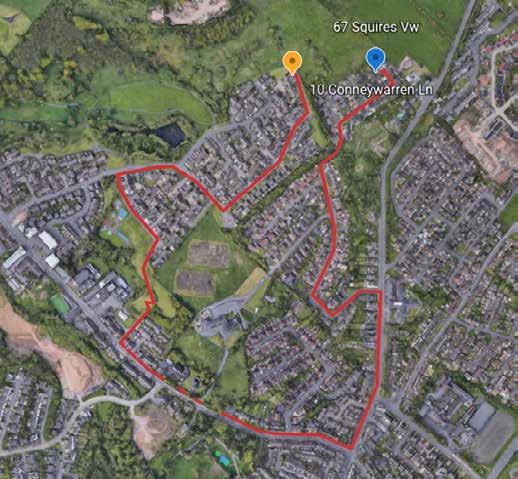
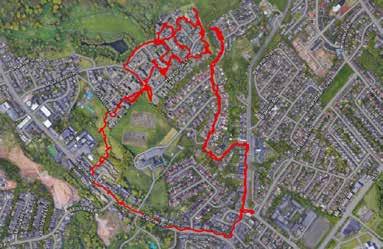
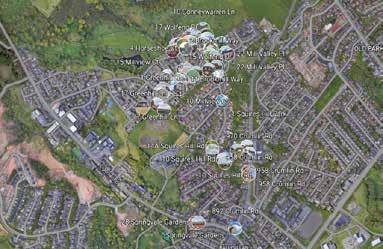
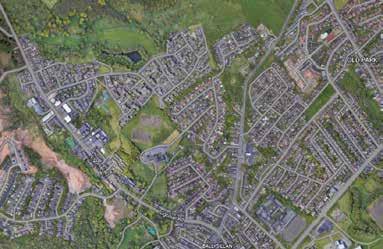 The journey around Ligoniel, to Squire’s Hill, tracked using Strava.
A map showing each address I took a photo at.
The Ligoniel/ Squire’s Hill area being focused on.
From 10 Conneywarren Lane to 67 Squire’s View is a 2.5km (1.6 miles) walk, which takes approximately 33 minutes. This was calculated by taking the most direct route, that doesn’t involve going between the tight alleyways.
The journey around Ligoniel, to Squire’s Hill, tracked using Strava.
A map showing each address I took a photo at.
The Ligoniel/ Squire’s Hill area being focused on.
From 10 Conneywarren Lane to 67 Squire’s View is a 2.5km (1.6 miles) walk, which takes approximately 33 minutes. This was calculated by taking the most direct route, that doesn’t involve going between the tight alleyways.
The house on which my project one was based on.
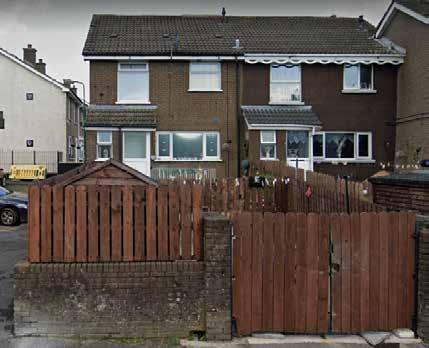
Using the standard UK brick dimensions to work out the height and width of the house, by counting the bricks, then multiplying by the brick dimensions, with 10mm allocation for the mortar between.
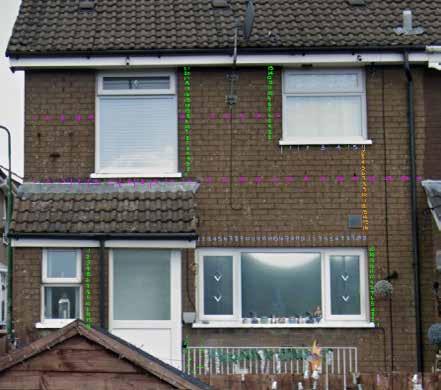
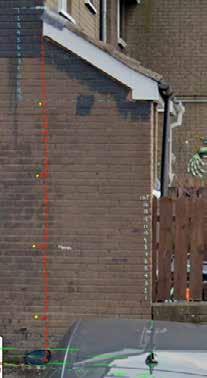
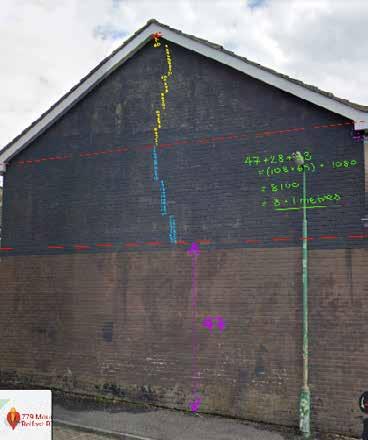
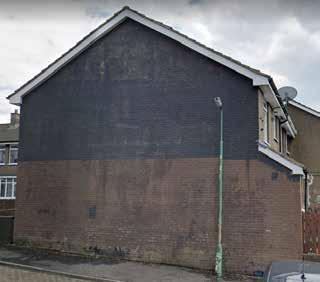
Calculating measurements of the house and its details, the height of the two roofs, and the fence posts.
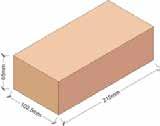
General information about Ligoniel housing:
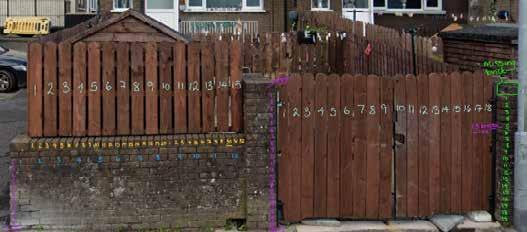
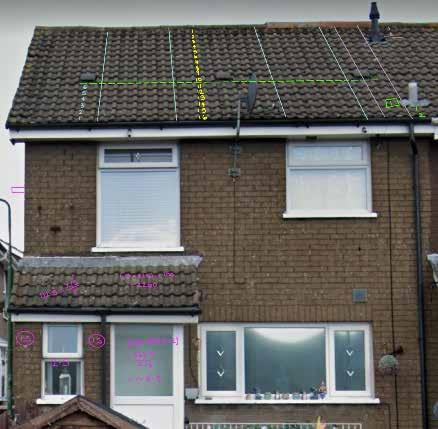
The NIO Minister for Housing directly intervened to order the DoE to include a series of “planning conditions” for the Ligoniel area. These included “particularly heavy planting, to a minimum depth of twelve metres, in the proposed landscape strip between the two development”; making sure the new houses “should not face towards the private development”, and that be “no access whatsoever, vehicular or pedestrian, between the two developements”.
In order to help acheieve condition (iii), the houses were essentialy flipped backwrds, meaning the “living rooms” and “kitchens” of the planned houses were fitted-out respectively as “kitchens” and “driveways”.
Working out dimensions for the two roofs, and the front wall/ fence/ gate.