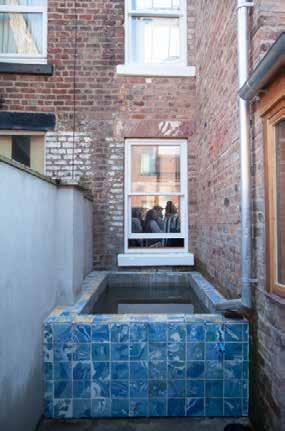General information:
The Granby Winter Garden was made by converintg two derelict terraced houses in Carins Street in Granby, Liverpool . It was created by Assemble Studios and Granby Four Streets CLT, opening in March 2019.
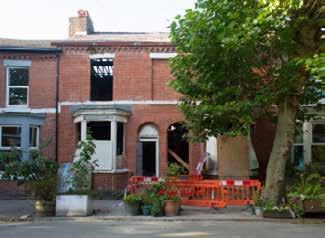
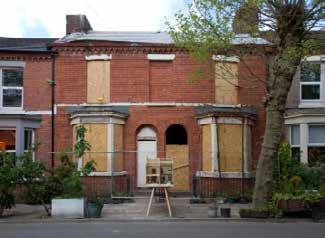
The aim was to ‘transform the typically private space of the terraced home into a focus for neighbourhood activity’. This community-owned space an be used for workshops, events, artist residencies, and social gatherings, as well as a shared space for gardening.
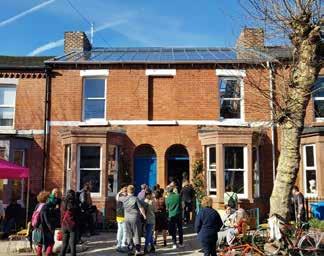
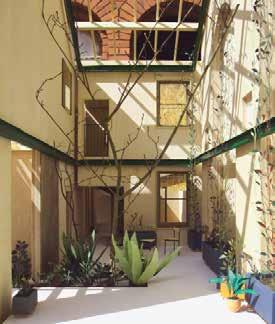
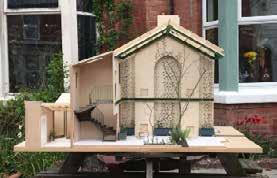
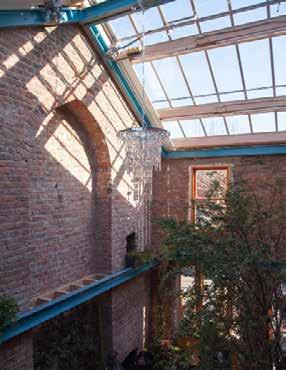
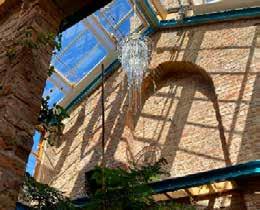 The model built to show an idea of the finished space.
Close-up of the model’s community garden area.
Artsist, Nina Edge, bestowed the Winter Garden with a six foot chandelier to dangle from the highest point, catching light from the glass roof.
The model built to show an idea of the finished space.
Close-up of the model’s community garden area.
Artsist, Nina Edge, bestowed the Winter Garden with a six foot chandelier to dangle from the highest point, catching light from the glass roof.
The centre of the Winter Garden.
Two storeys of space for trees to grow to full height.
The indoor garden, available to the local residents and wider neighbourhood, bringing the community together.
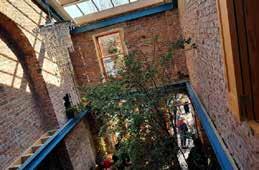
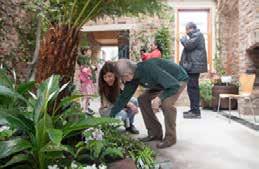
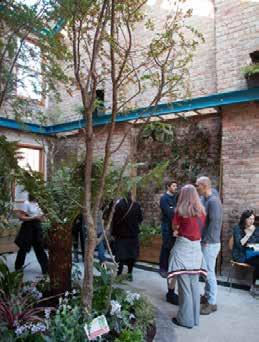
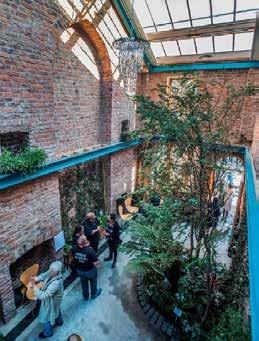
In homage to Victorian palm houses, blue steel rings were added to the house, bracing the existing walls to create the open volume of the community garden.
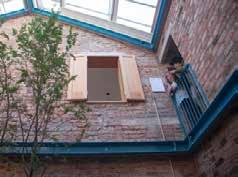
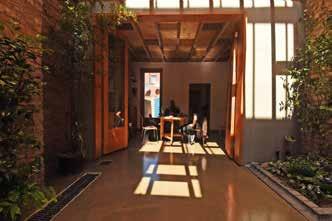
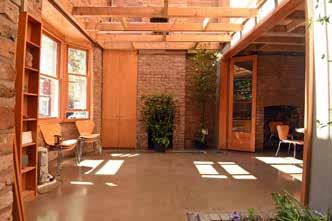
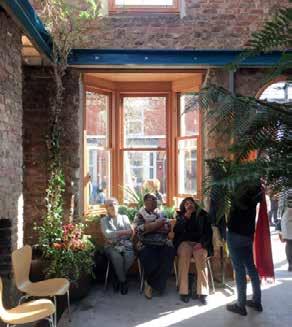
Assemble partnered with Granby Workshop to create hand-made ceramic elements; including hand-dipped marbled tiles, a custom range of double-fired blue gradient cut-out Cyanotiles, smoked ceramics forged in a BBQ, and pigmented encaustic tiles. These were used to clad the rainwater reservoir in the back garden.
