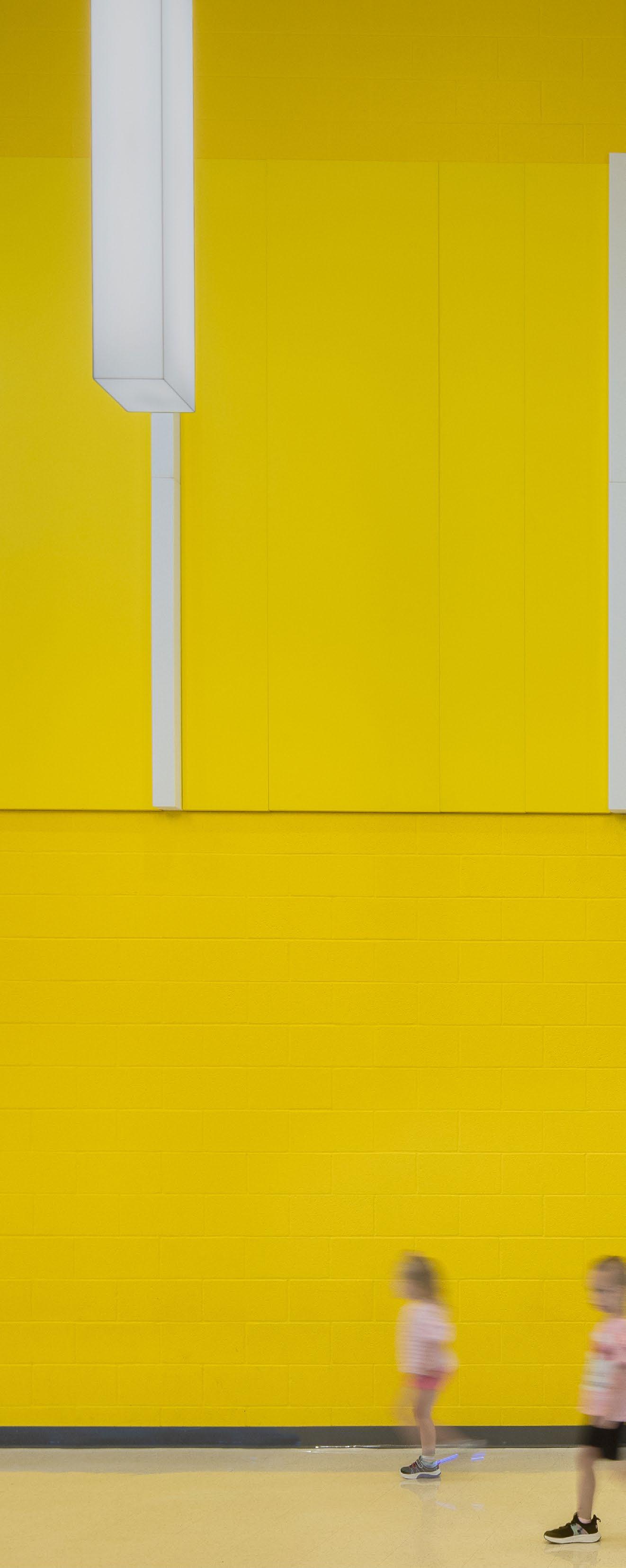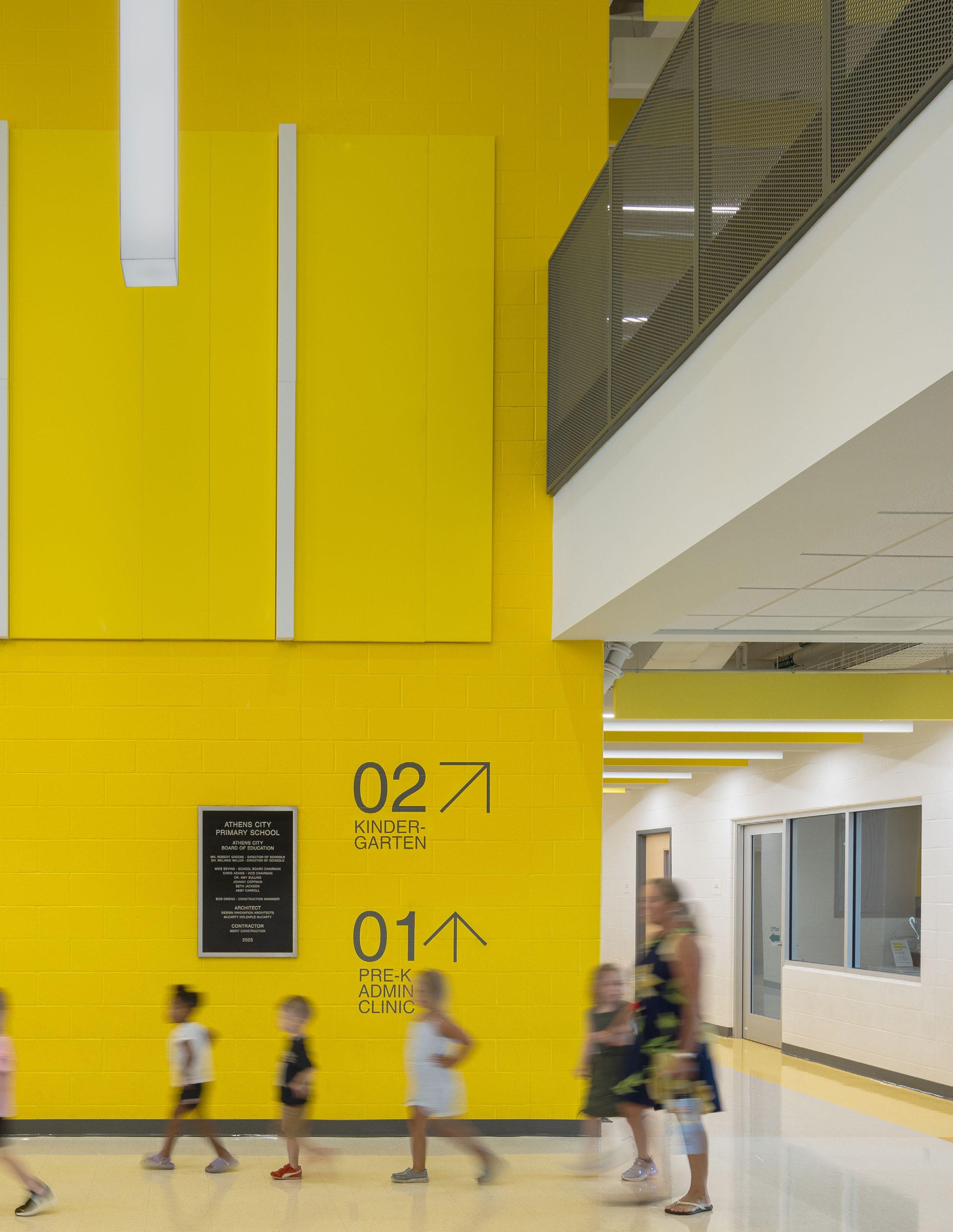
Experience: 02-05
Selected Works: 06-51
About Us: 52-53
Areas of Expertise: 54
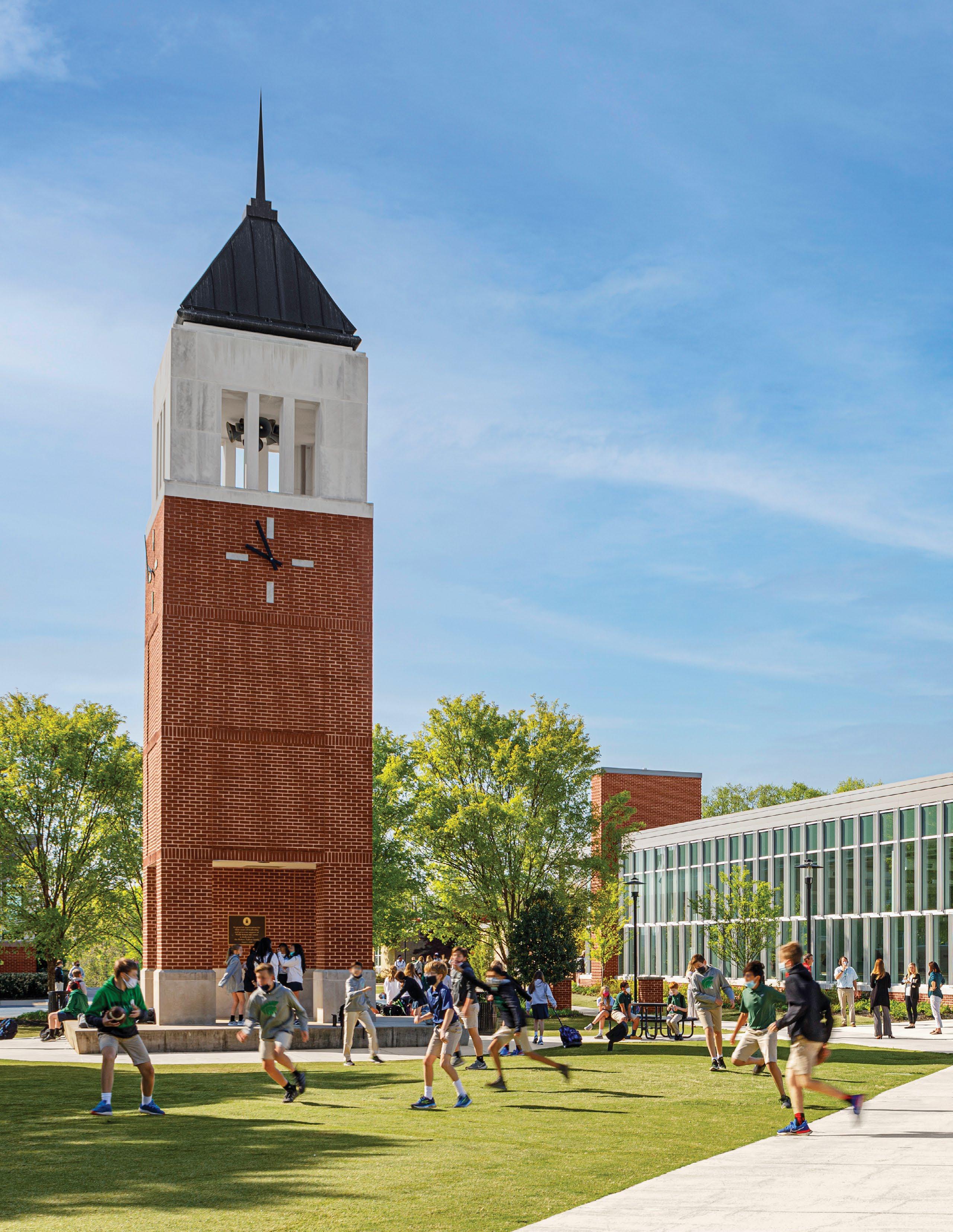



Experience: 02-05
Selected Works: 06-51
About Us: 52-53
Areas of Expertise: 54


McCarty Holsaple McCarty’s design team partners with educators and communities to enhance learning through thoughtful design. In a world of rapid social and technological change, we understand how these shifts impact schools and work with you to create engaging, flexible environments that inspire students and support vibrant learning experiences.
At MHM, we recognize the challenge of bridging the gap between old and new facilities and pedagogies. Our expertise ensures that new and renovated spaces offer efficient, sustainable, and improved operations. As experienced guides, we lead you through the design and construction process to deliver transformative educational facilities that reflect the goals of your students and community.
Our design team has 40 years of experience in PreK-12 Education across the Southeast at 20+ school systems.
McCarty Holsaple McCarty has extensive experience working alongside diverse
PreK-12 Education clients to successfully deliver complex projects of every scale.
ATHENS CITY SCHOOLS | ATHENS, TN
Athens Middle School Concept Design
• Athens PreK-5 School
• North City Intermediate School Roof Replacement
BLOUNT COUNTY SCHOOLS | MARYVILLE, TN
• Eagleton Elementary School
• Mary Blount Elementary
CLINTON CITY SCHOOLS | CLINTON, TN
• Clinton Elementary School Addition
• South Clinton Elementary School Addition
EMERALD ACADEMY CHARTER SCHOOLS | KNOXVILLE, TN
EPISCOPAL SCHOOL OF KNOXVILLE | KNOXVILLE, TN
JELLICO HIGH SCHOOL FOOTBALL FIELD | JELLICO, TN
KCDC HEAD START | KNOXVILLE, TN
• Anderson-South School
• Western Heights School
KNOX COUNTY SCHOOLS | KNOXVILLE, TN
• Austin East High School - Classroom & Auditorium Addition / Roof Replacement
Carter Middle School Addition
• Central High School Softball & Baseball Complex
• Farragut Elementary School
• Gibbs Middle School
• Gresham Middle School Improvements
• Lonsdale Elementary School
• Northwest Middle School Improvements Shannondale Elementary Renovation & Addition
L&N STEM ACADEMY | KNOXVILLE, TN
McCALLIE SCHOOL MASTER PLAN | CHATTANOOGA, TN
SEVIER COUNTY HIGH SCHOOL SOFTBALL COMPLEX | SEVIERVILLE, TN
SHANNONDALE ELEMENTARY RENOVATION & ADDITION | KNOXVILLE, TN
SMITH COUNTY SCHOOLS - SYSTEM-WIDE MASTER PLAN | GORDONSVILLE, TN
ST. JOHN NEUMANN | KNOXVILLE, TN
TELLICO PLAINS HIGH SCHOOL ALUMNI CENTER | TELLICO PLAINS, TN
WEBB SCHOOL OF KNOXVILLE CAMPUS | KNOXVILLE, TN
• Athletic Center
Art & Music Addition
Auditorium Central Building Renovations & Addition
• Central Building Renovations
• Lower (PreK-5) School
• Master Plan
• Middle School Innovation Center
• Middle School Renovations & Addition
Tennis Complex
• Upper School Achievement Center
• The Bailey Family Fitness & Training Center
• The Clark Wormsley Hitting & Pitching
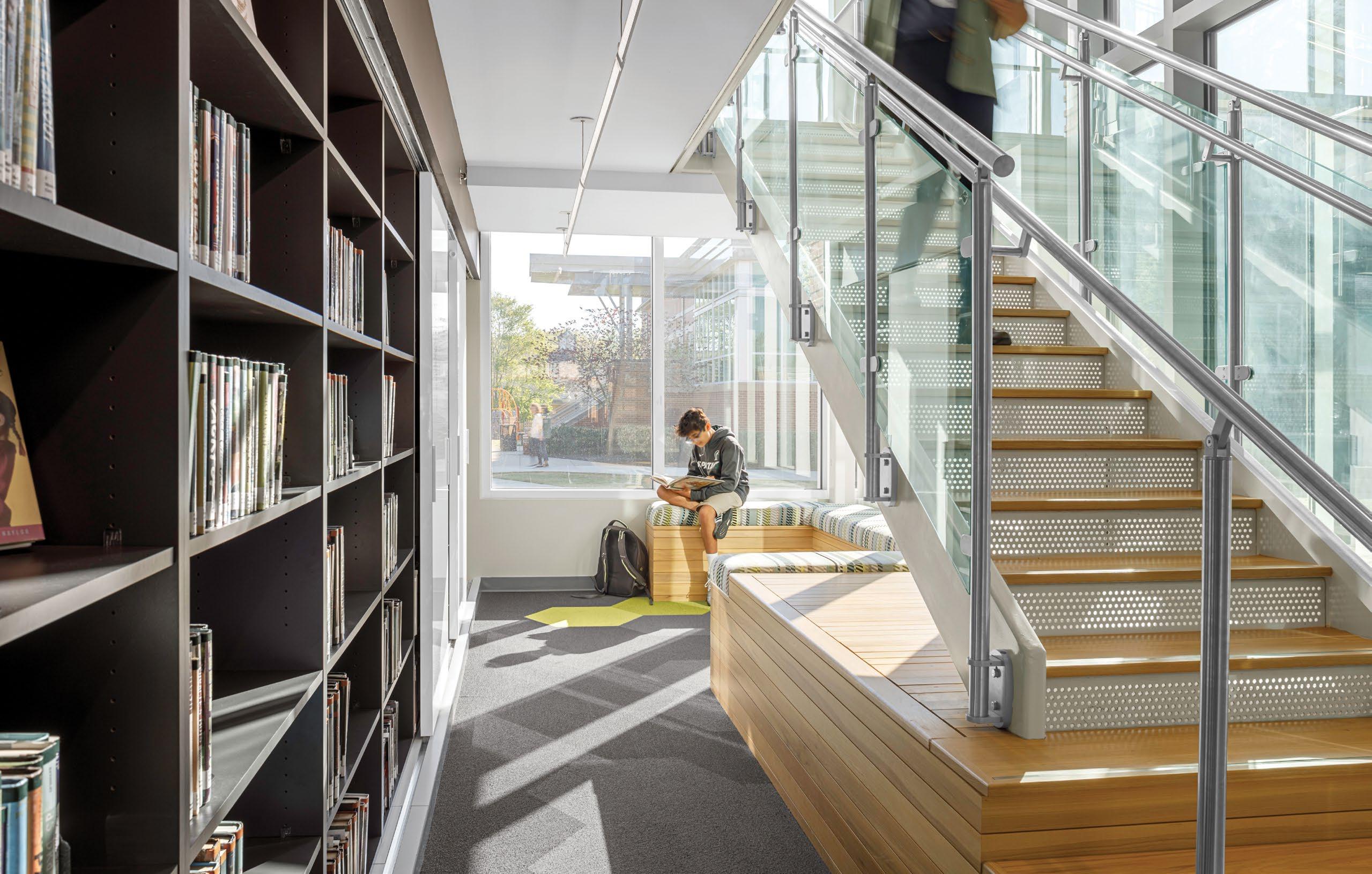
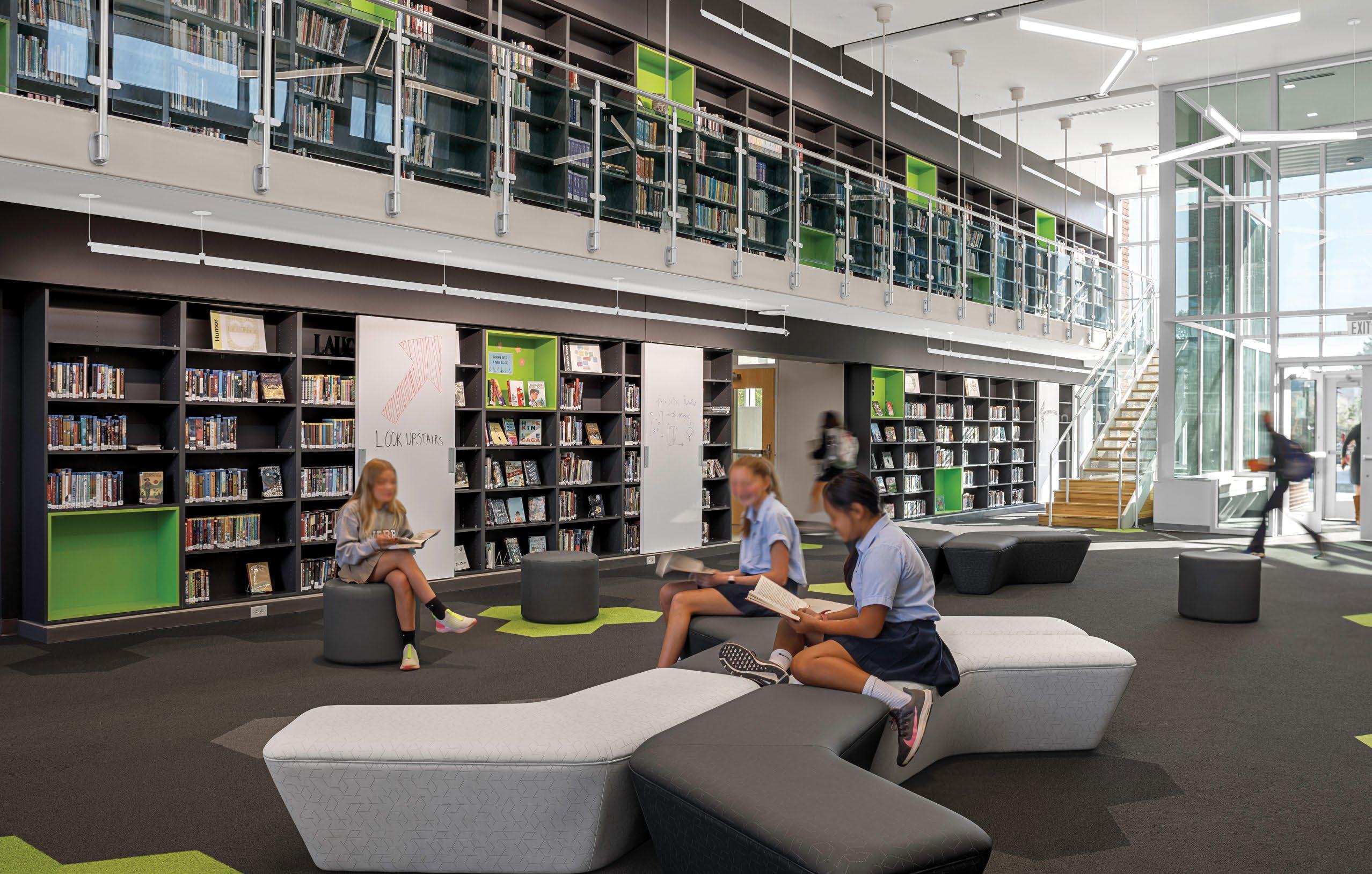
McCarty Holsaple McCarty has a 60-year history of serving clients throughout East Tennessee. By providing a complete offering of exceptional management, design, and delivery services, MHM collaborates closely with our clients to help them realize their vision.
Client: Athens City Schools
Location: Athens, TN
Size: 178,500 SF
Completion Year: Fall 2023
Project Team: Designed in a collaborative consulting role with the Architect of Record, Design Innovation Architects (DIA) Awards: 2024 TSBA School of the YearElementary School & People’s Choice
Learning by Design Fall 2025 Architectural & Interior Design Awards, Outstanding Project Award (2025)
American School & University Magazine’s Architectural Portfolio, Elementary School Citation Award (2025)
AIA East Tennessee, Citation Award for Interior Design (2025)
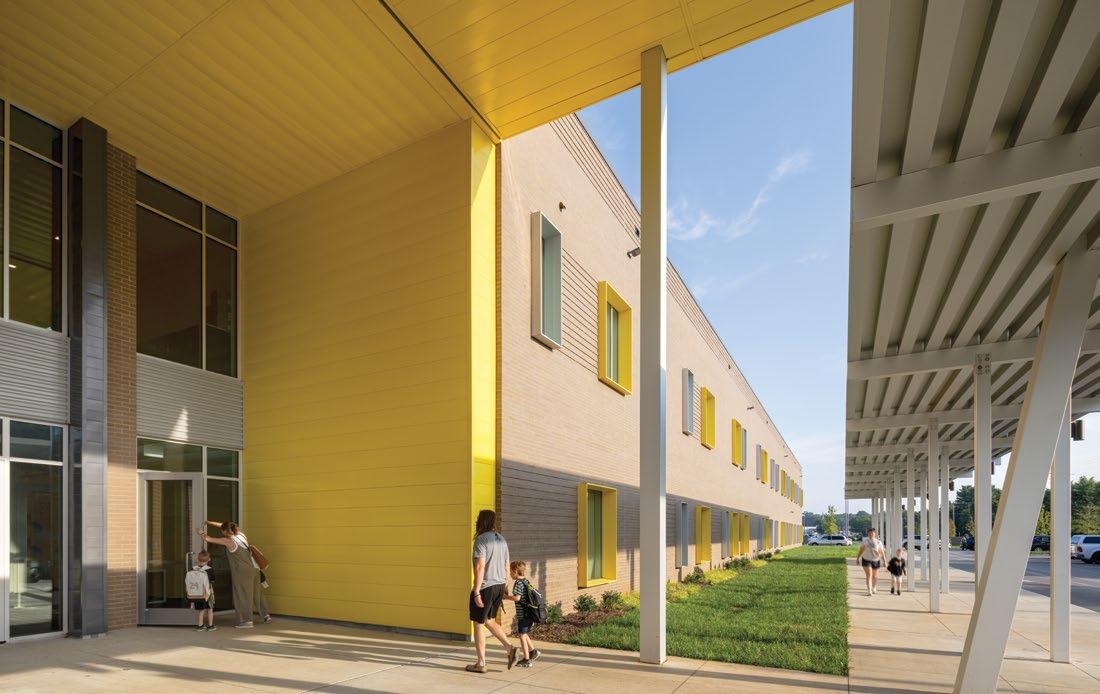
Designed around the innovative concept of two schools under one roof, this new 1,340-student facility maintains distinct primary and intermediate wings. These wings are linked by a ‘Knowledge Avenue,’ which includes common core and shared resources such as two gymnasiums, a library, art, music, and STEM classrooms, and a single kitchen serving two dining areas.
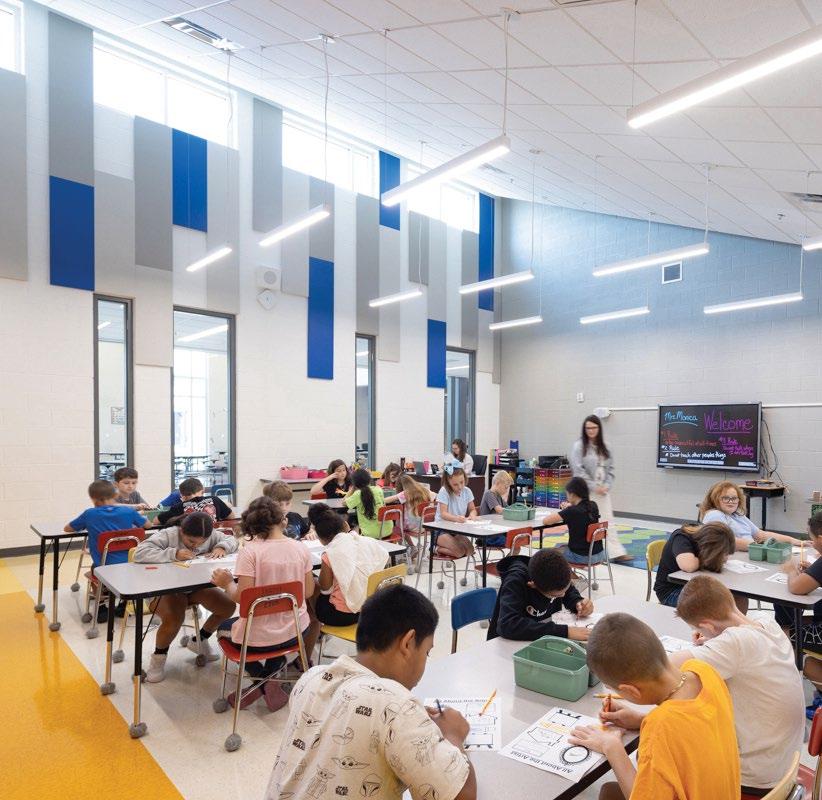
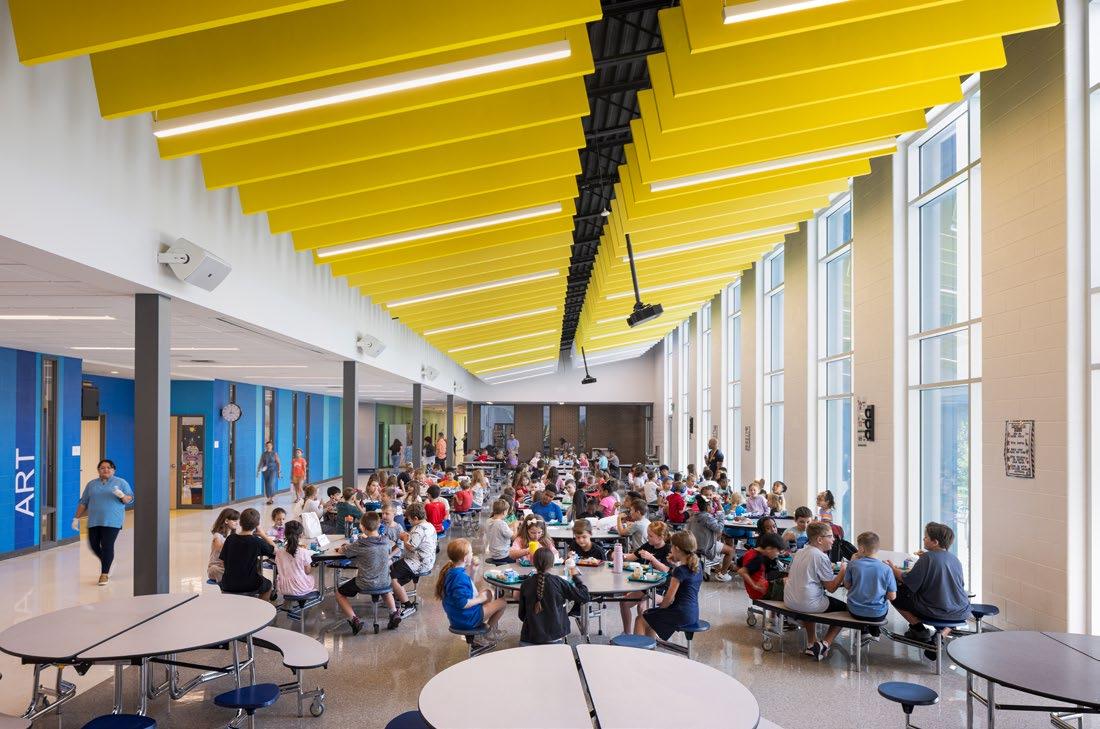

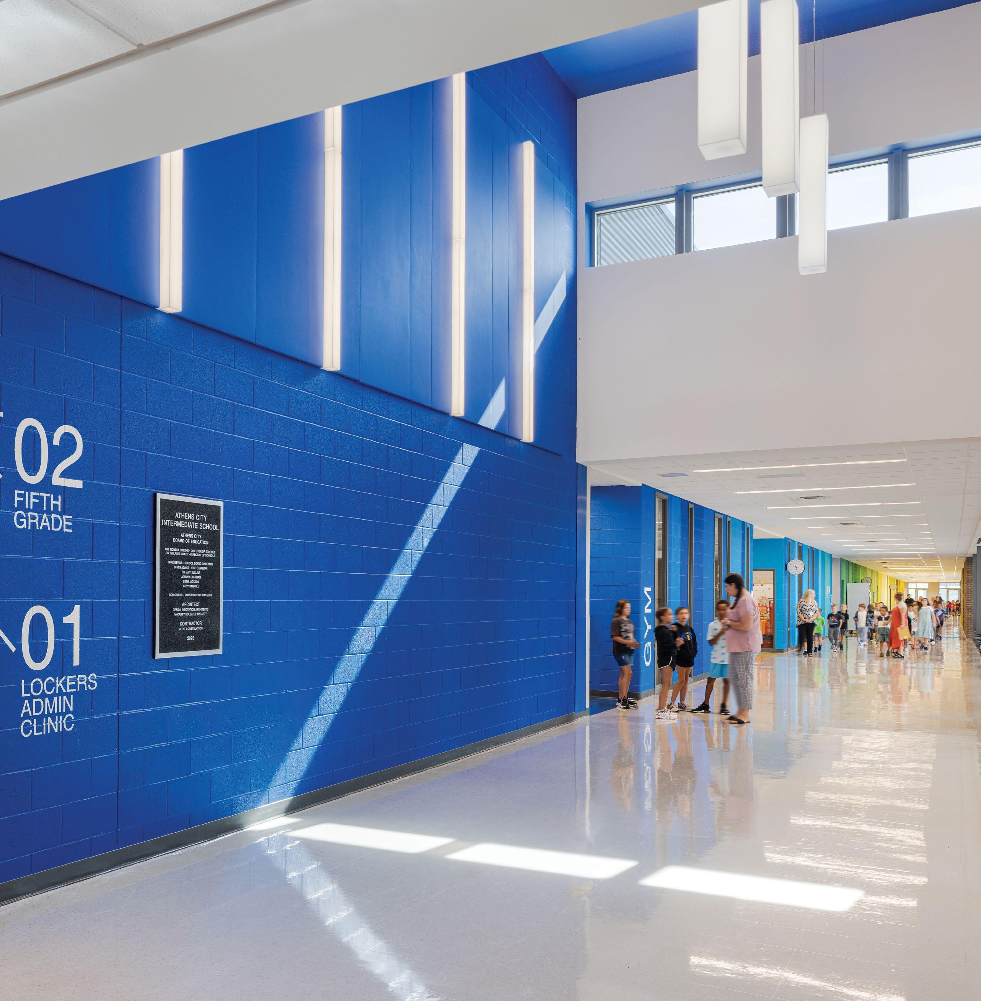


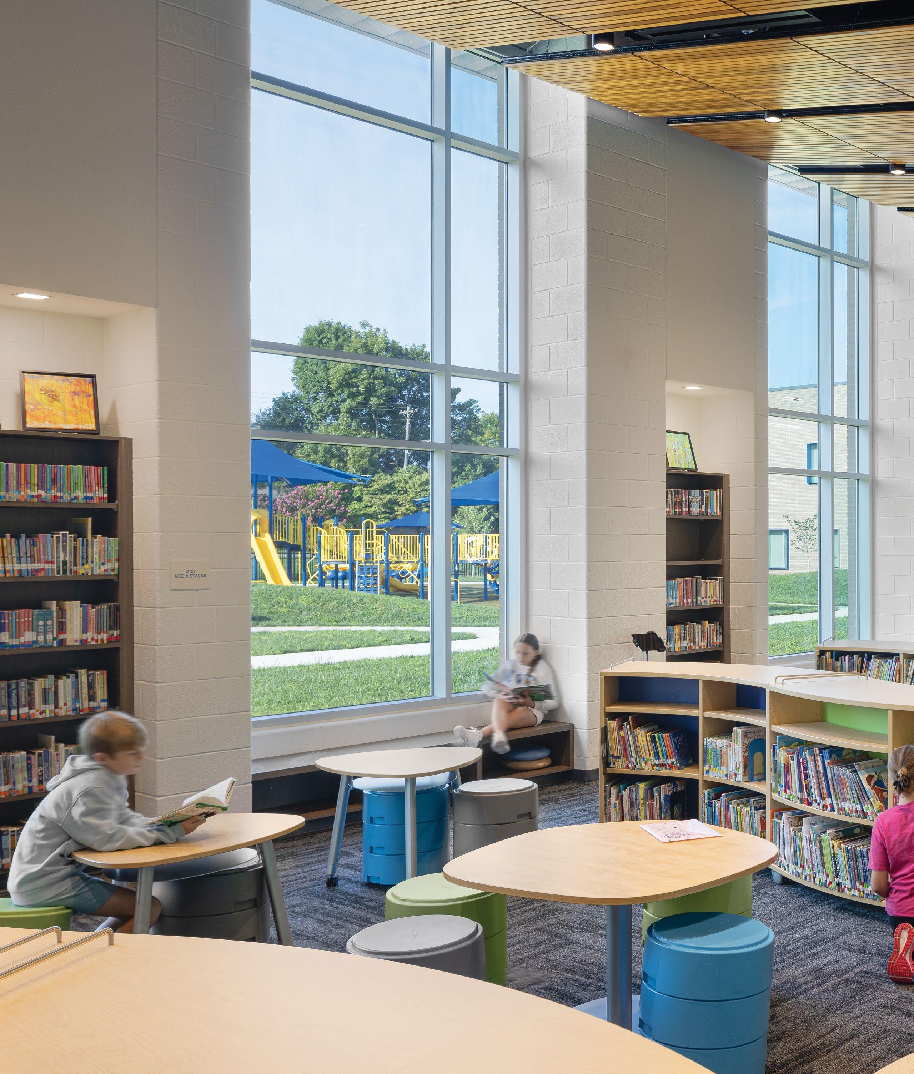
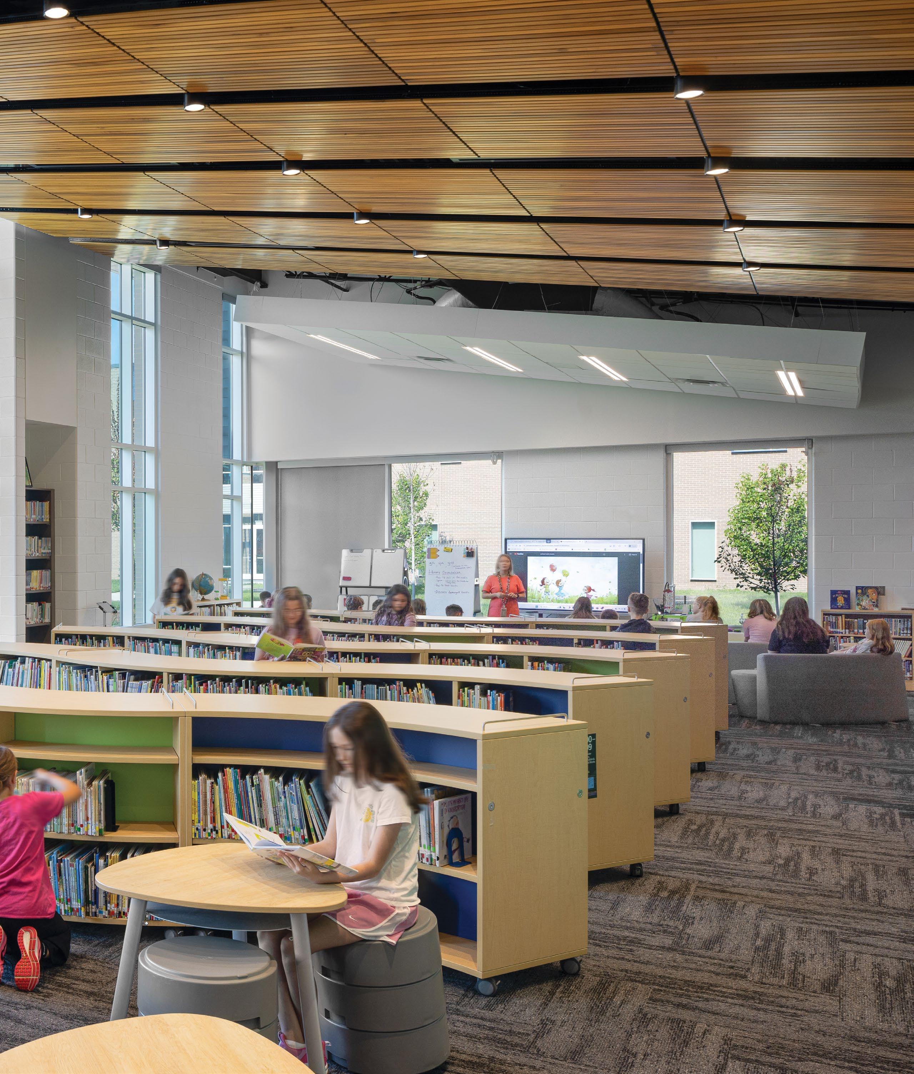
This project consolidates Athens City’s five-school system into a streamlined two-school system, a strategic decision driven by comprehensive facility assessments and careful planning.
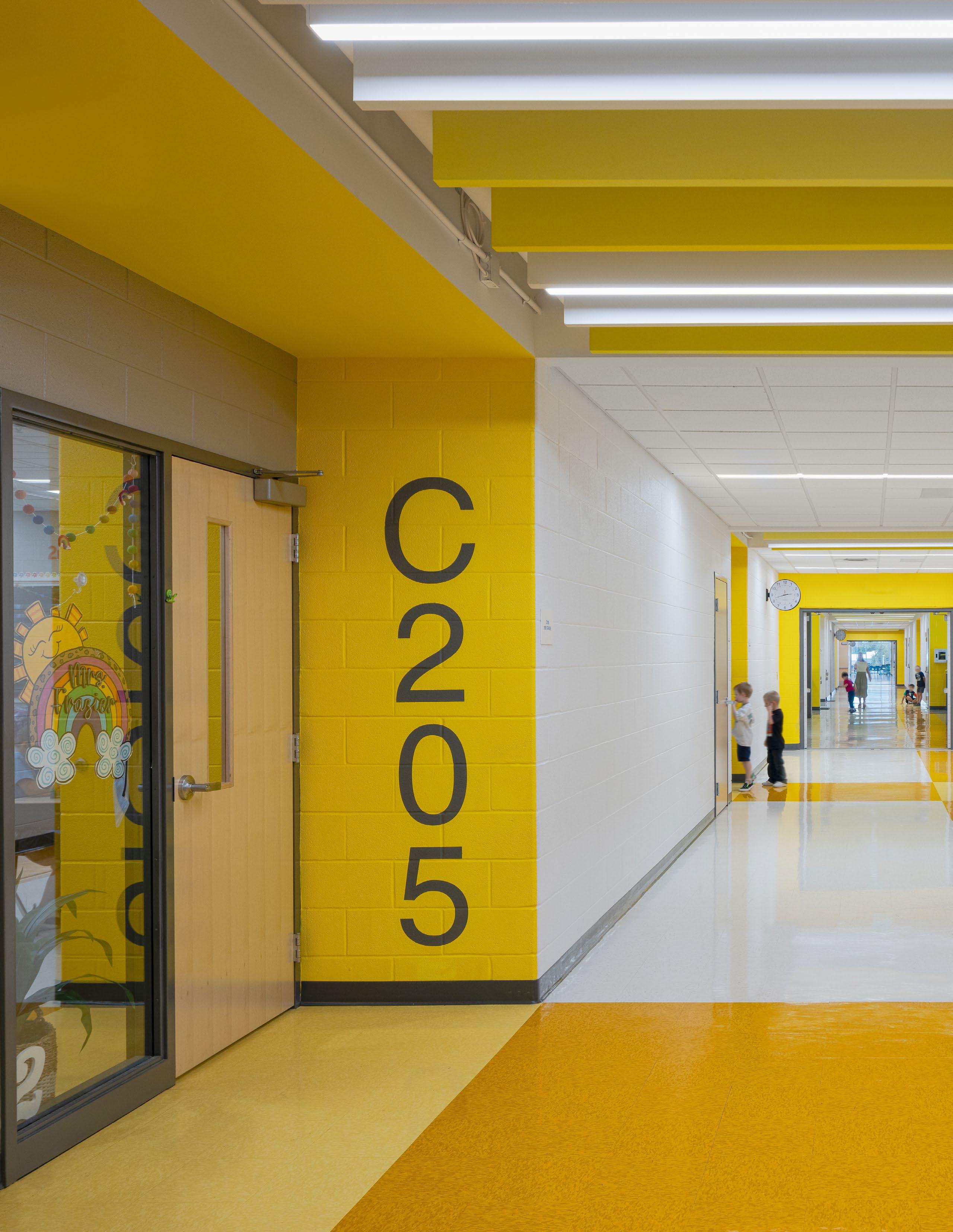
“Throughout both projects, I cannot begin to describe the architect’s level of thoroughness and expertise . He completed both projects in a way that provided not only exceptional results, but also created an exceptional process along the way . ”
-Melanie Miller, Ph.D Former Director of Schools, Athens City Schools
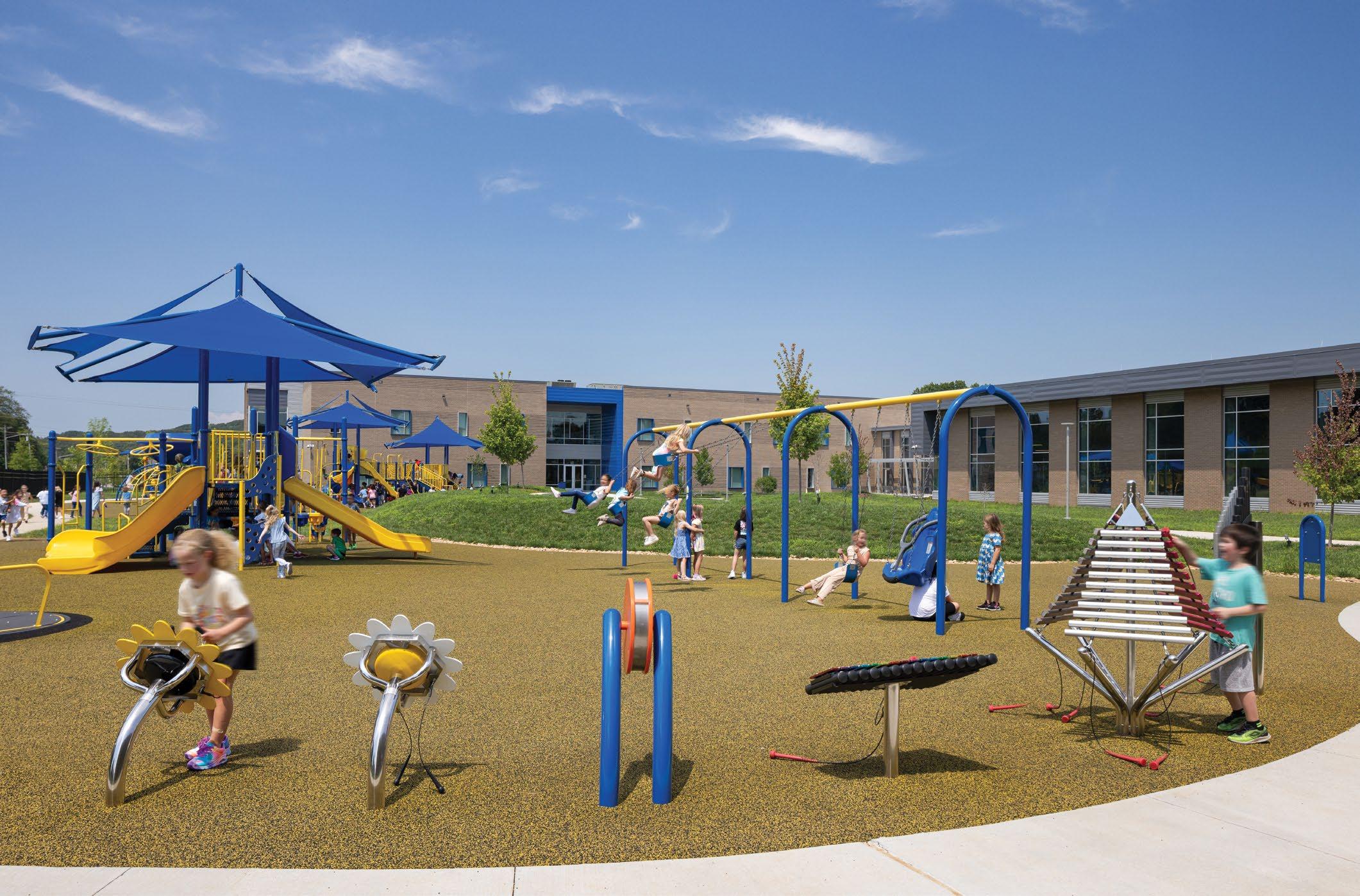
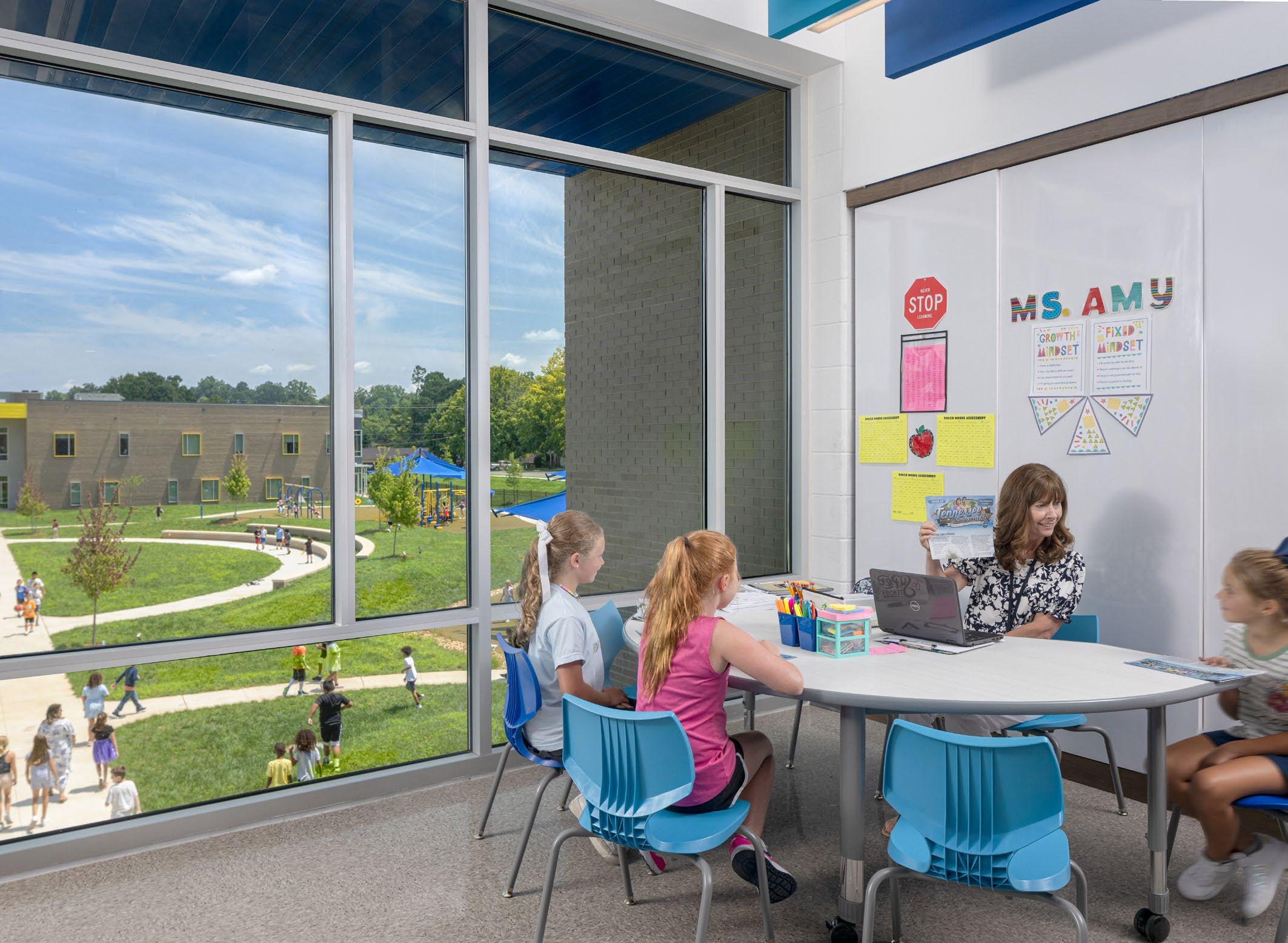
Client: Knox County Schools
Location: Knoxville, TN
Size: 94,000 SF
Completion Year: 2022
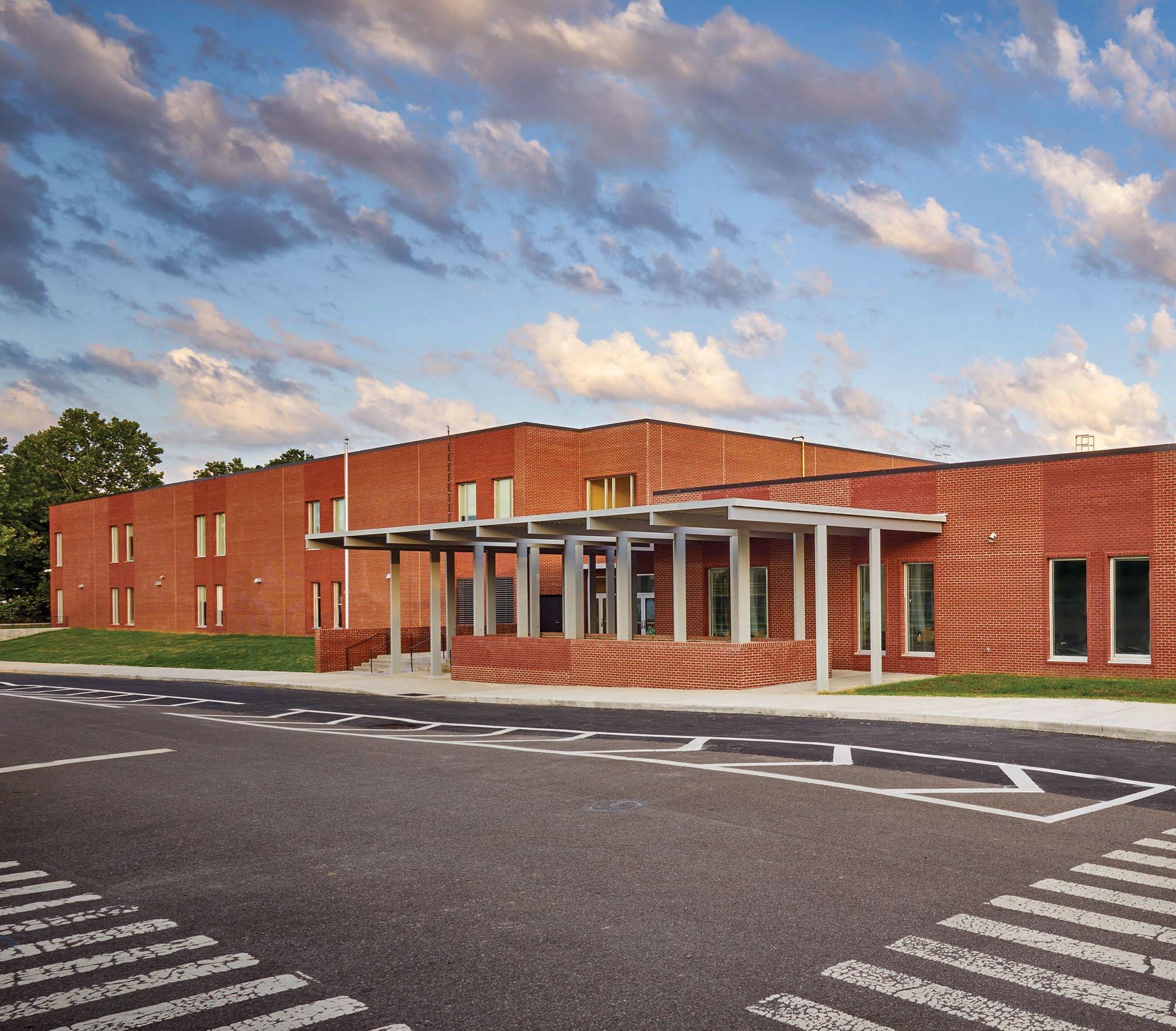
The efficient design meets the rigorous program standards of Knox County while also reflecting the community’s priorities.
The new Lonsdale Elementary School is a 94,000 s.f. facility serving a close-knit community in North Knoxville. It was designed as a phased replacement school and constructed adjacent to the existing, occupied building to ensure minimal disruption to daily activities.
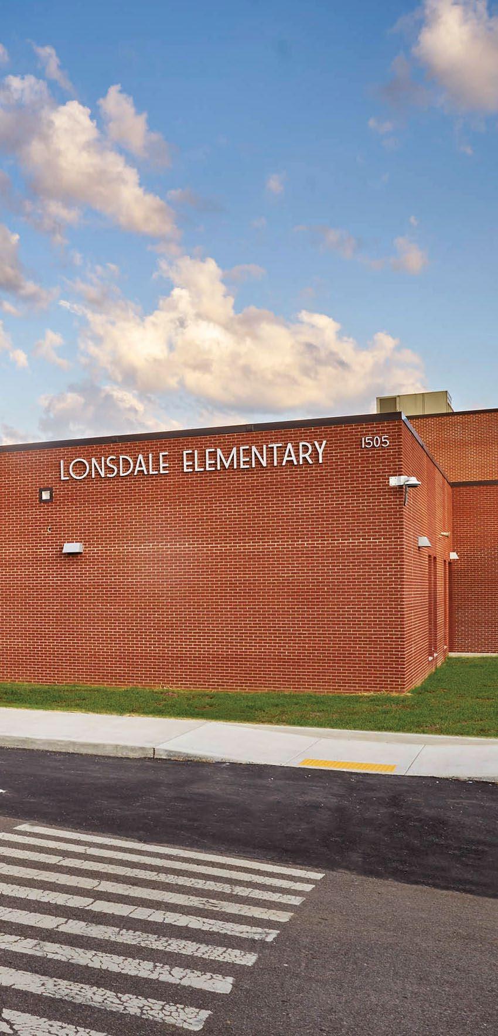

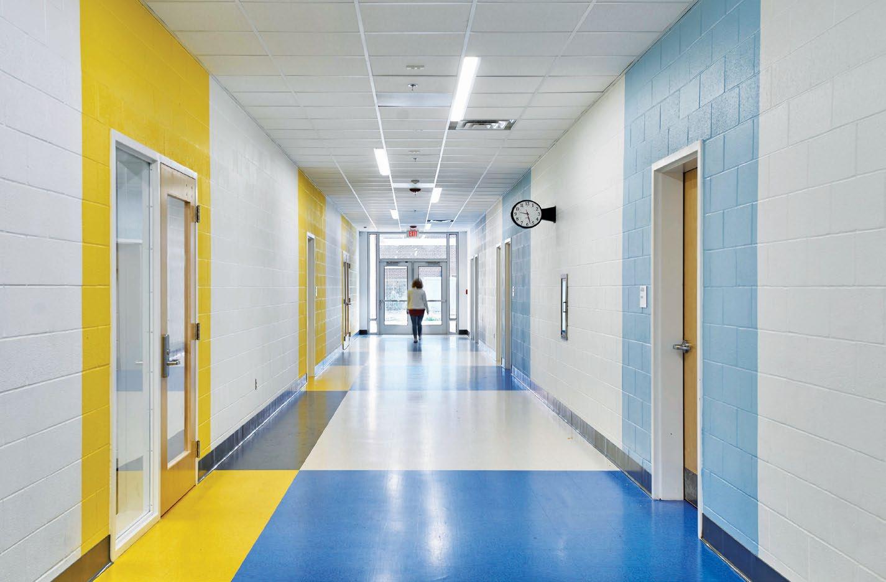
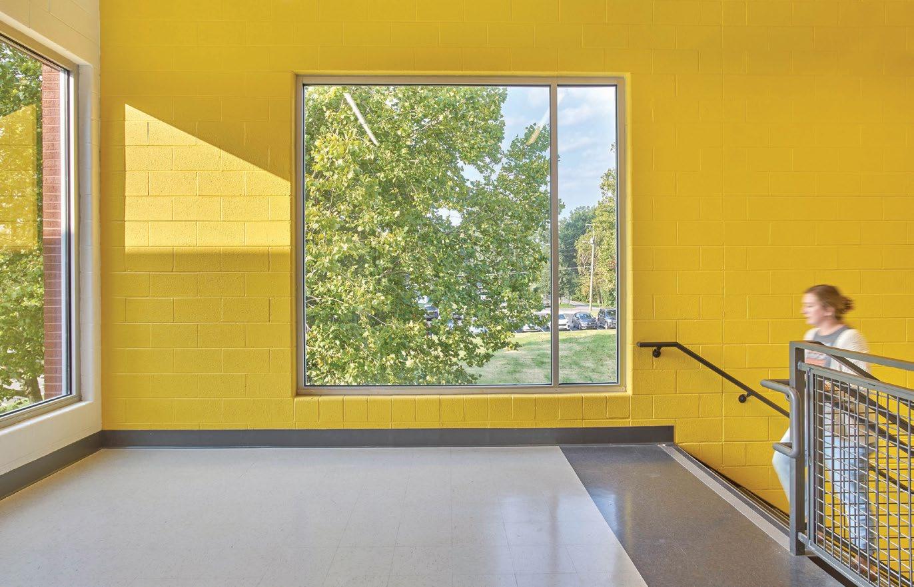
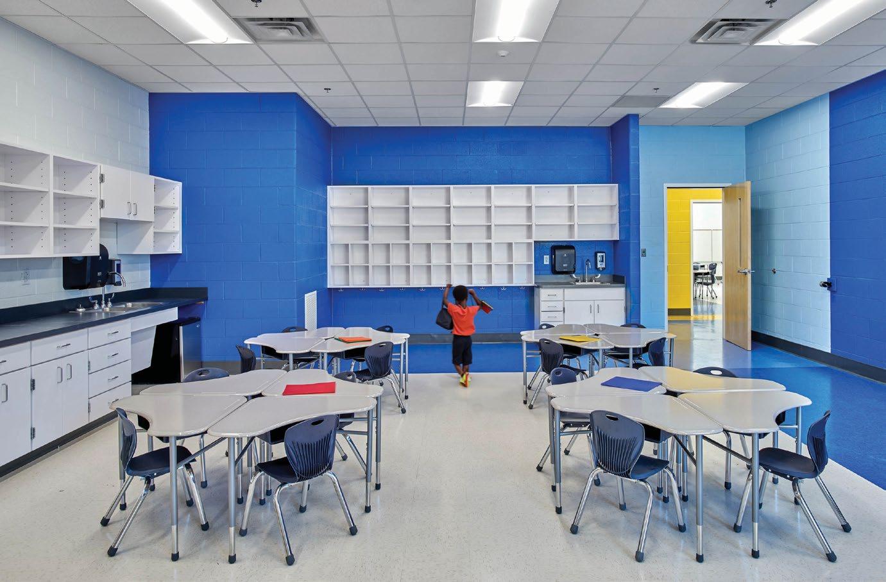
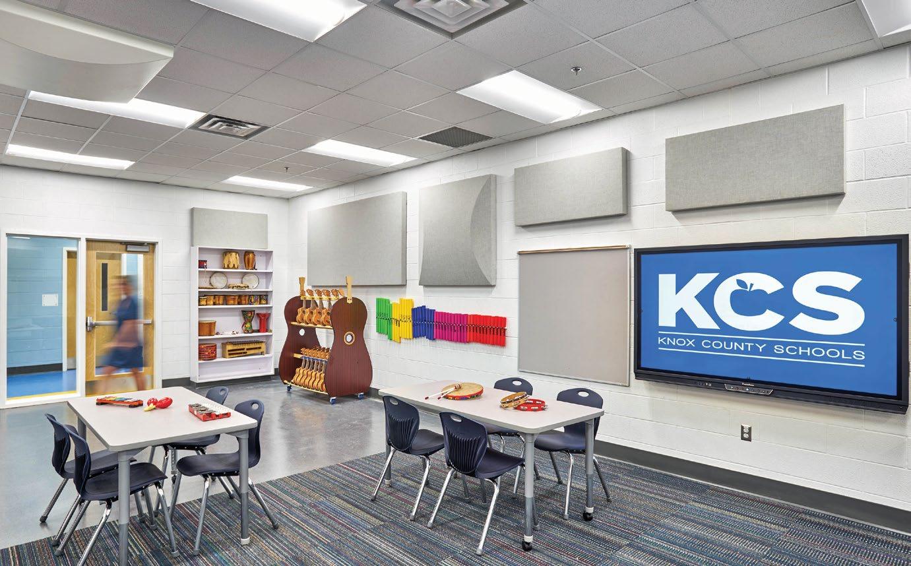
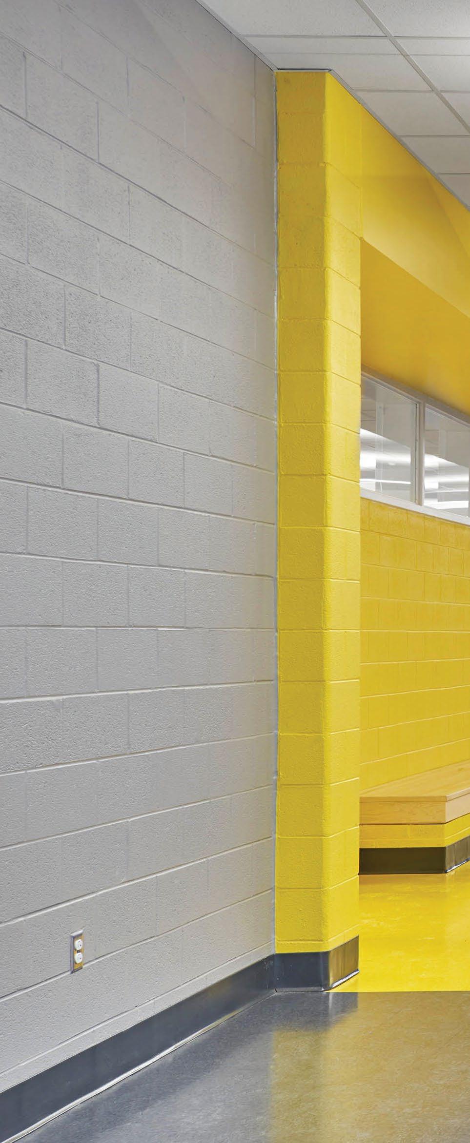
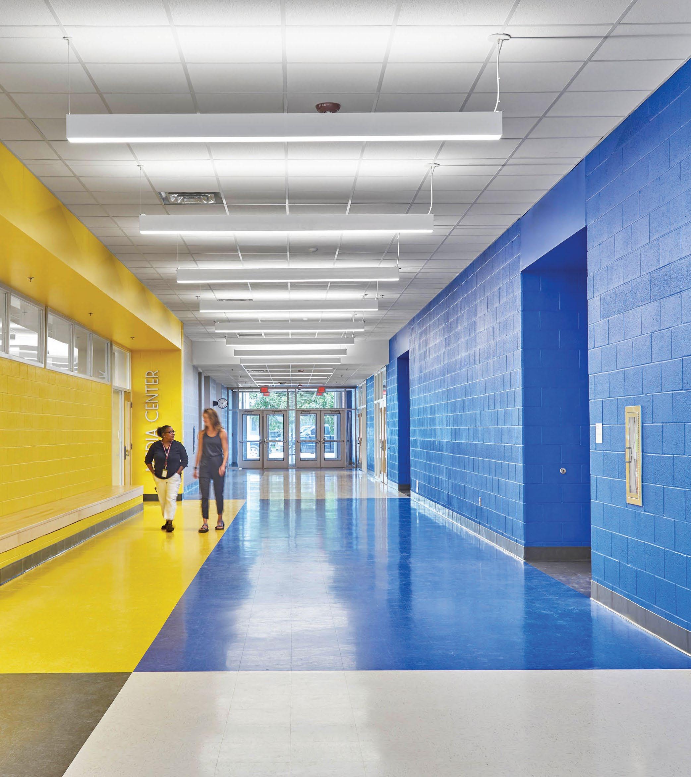
School colors are creatively integrated into the interiors, aiding wayfinding and highlighting functional zones throughout the building.
Client: Knox County Schools
Location: Knoxville, TN
Size: 144,230 SF
Completion Year: Est. Spring 2027
MHM worked with Knox County Schools to design a 1,200-student K-5 facility for the rapidly growing Farragut area near Knoxville.
Together, the team explored designs that would elevate the learning experience while also supporting established program standards that focus on flexibility, accessibility, and maintainability.
The design of the new facility implements strategies for enhancing daylight and opportunities to connect with the outdoors — whether it is visually through large windows in classrooms and corridors or physically with a multipurpose courtyard that can be used for outdoor classrooms.
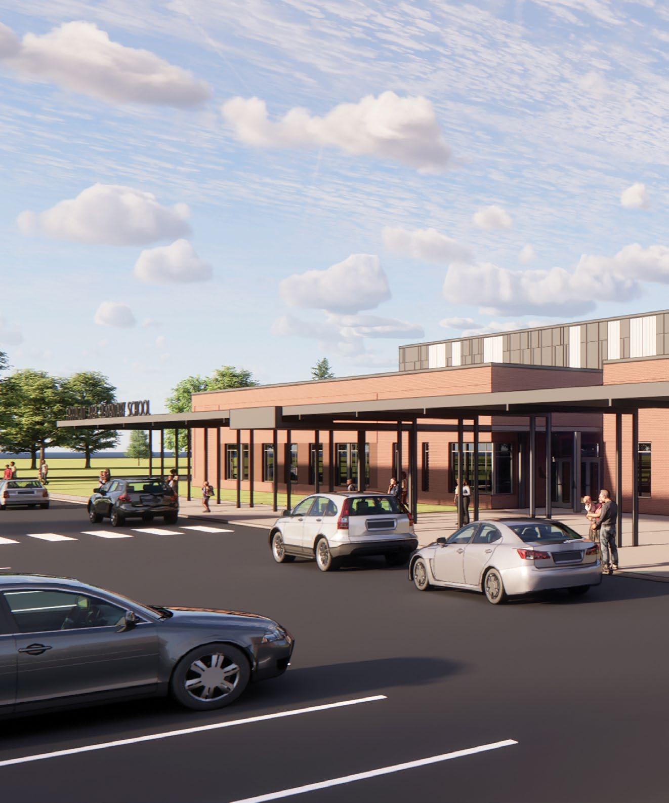
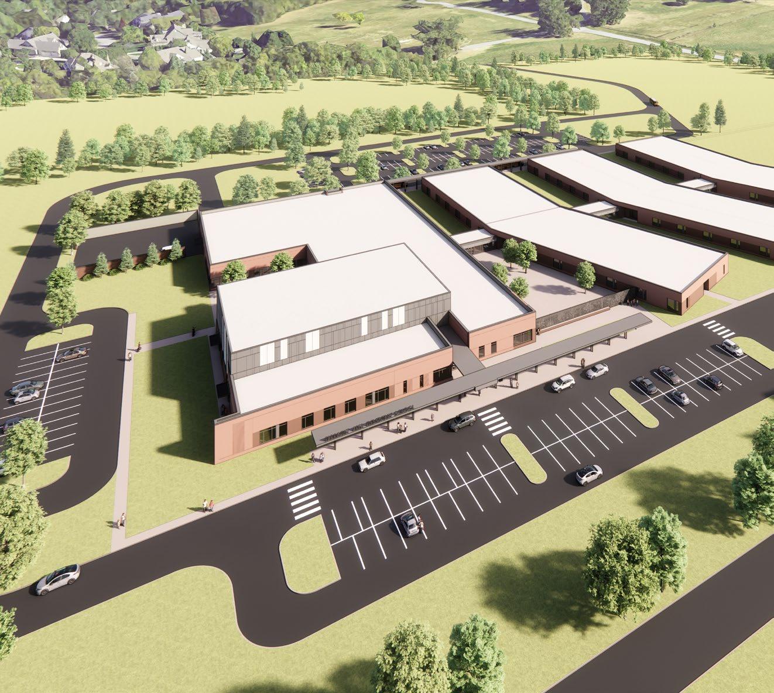
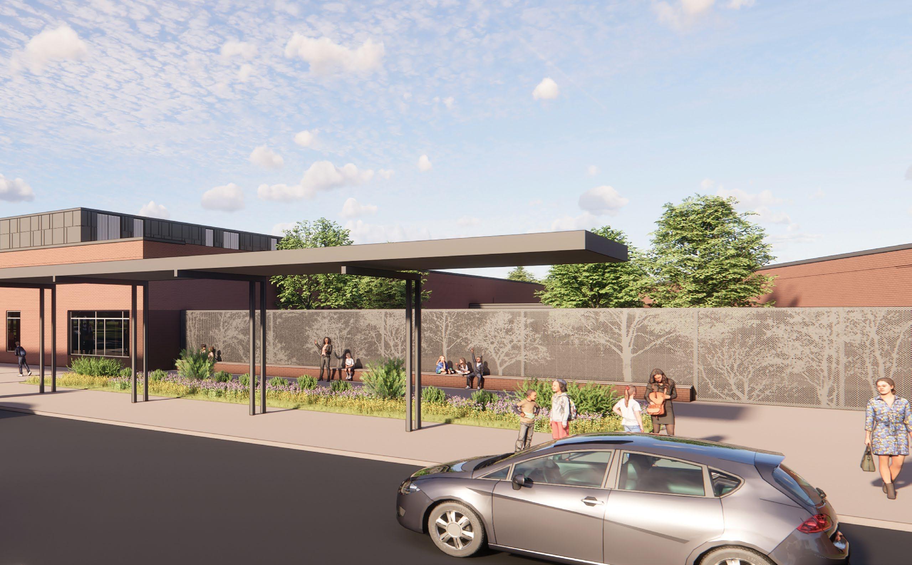
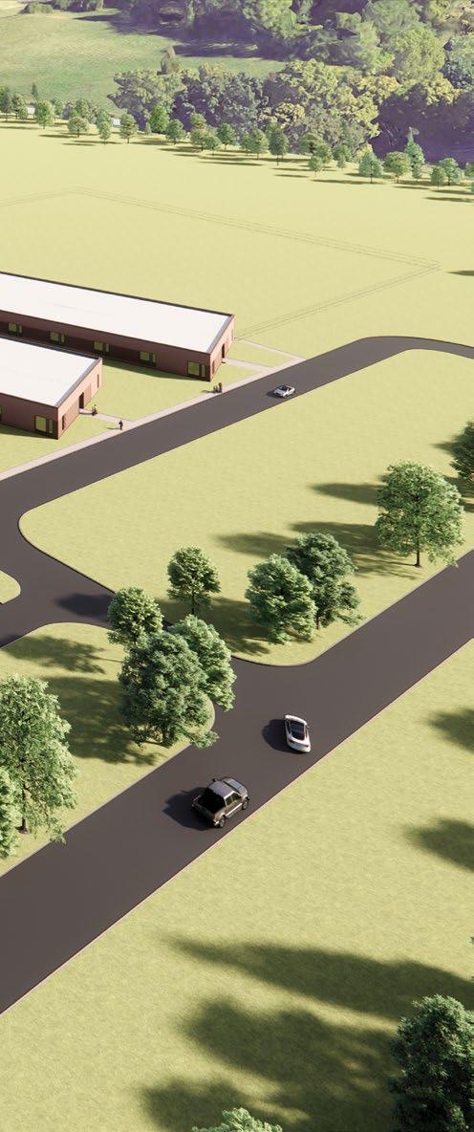
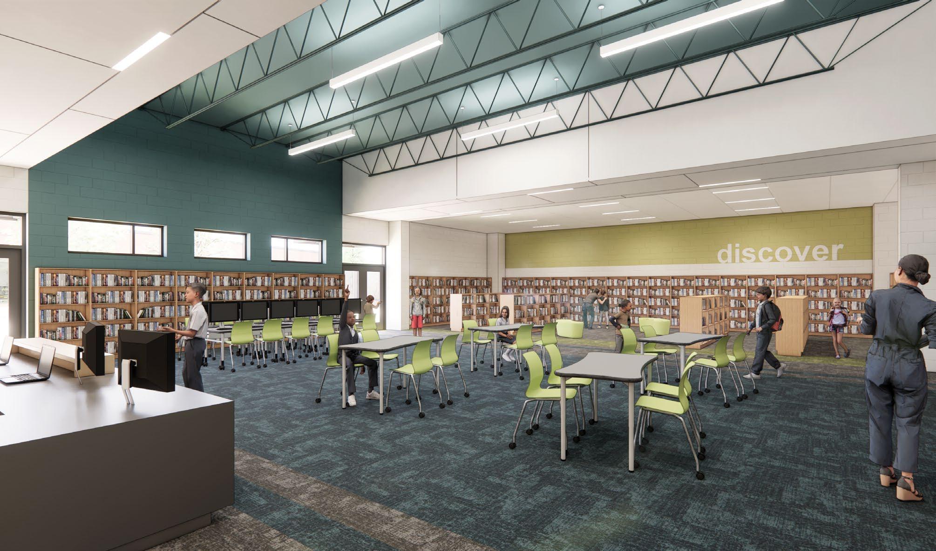
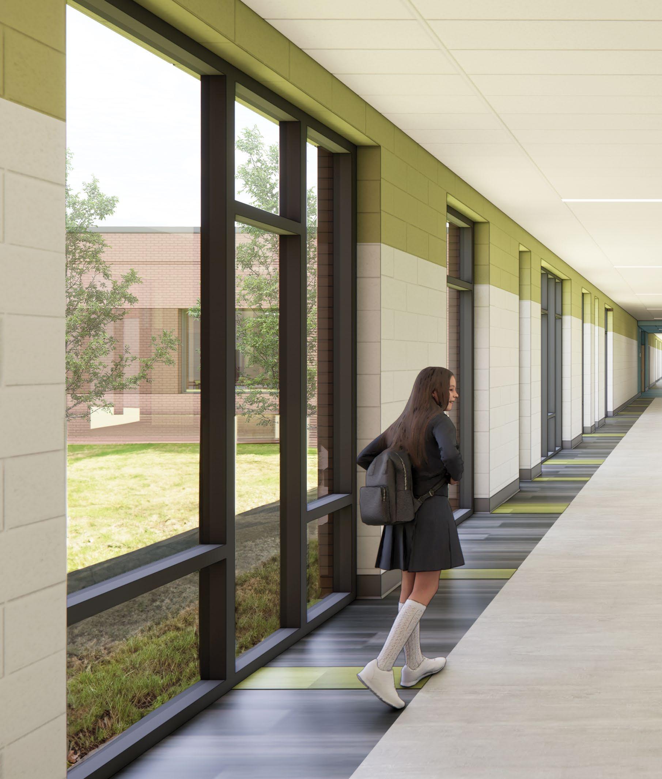
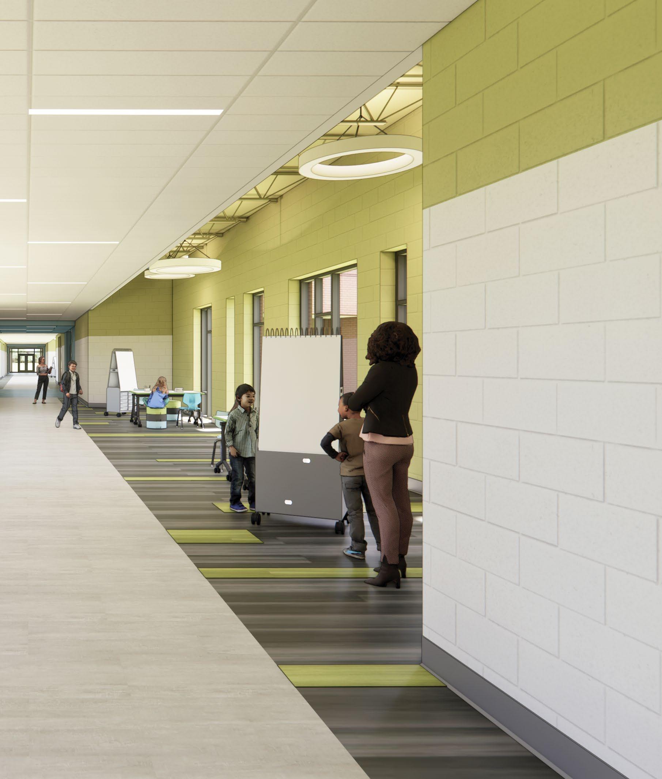
The program consists of classrooms for Kindergarten through 5th grade connected by bright, flexible breakout spaces in the corridor, as well as a media center, gymnasium, dining area, and art and music classrooms.
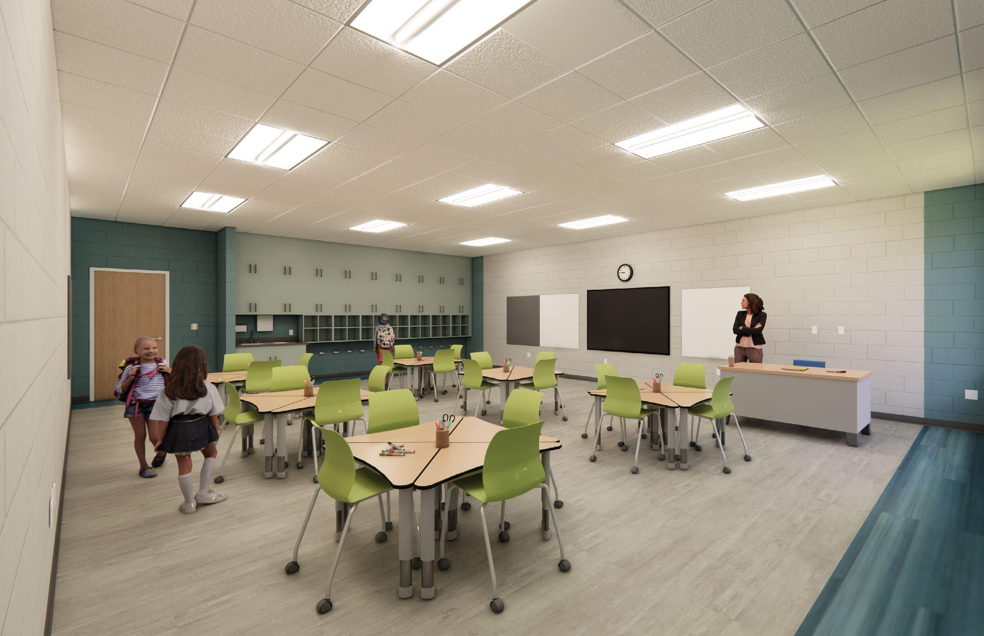
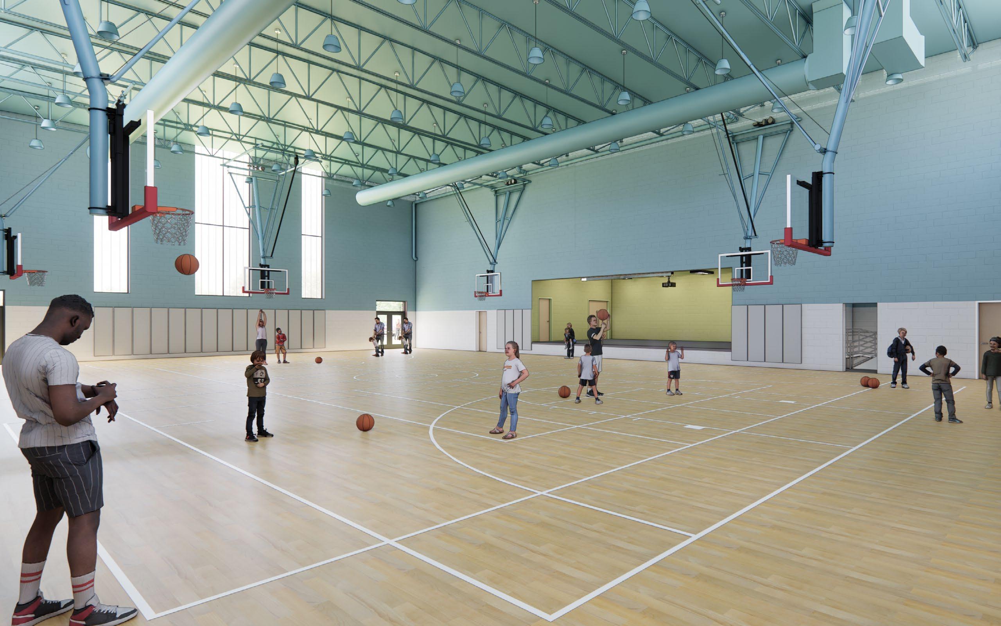


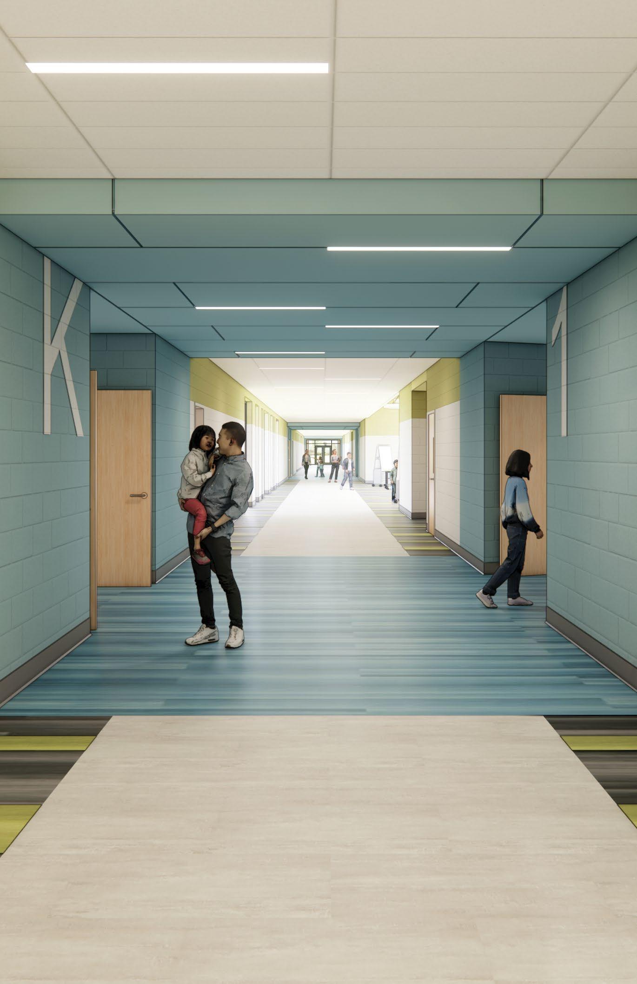
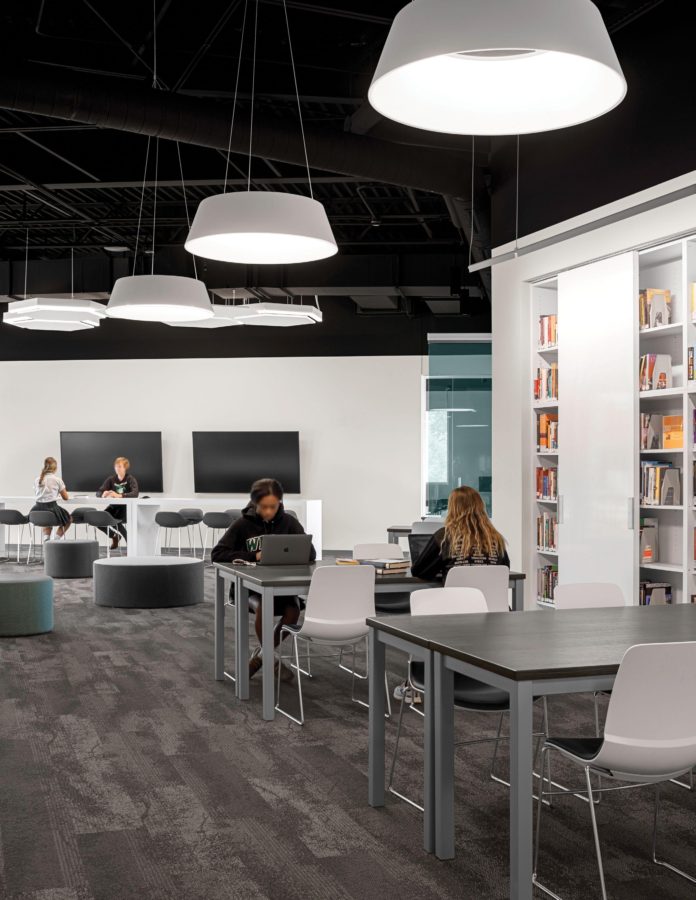
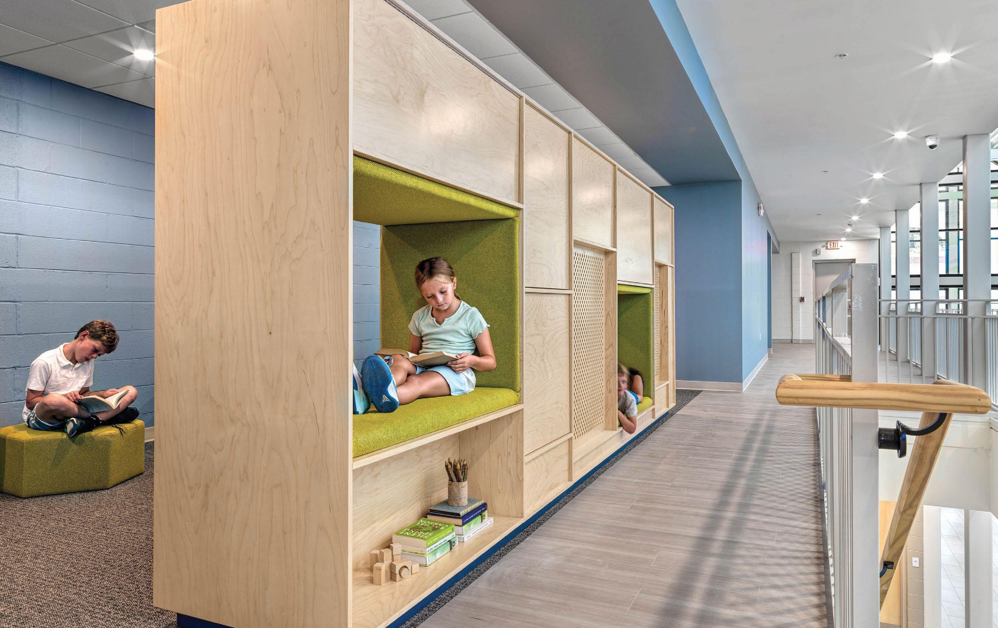
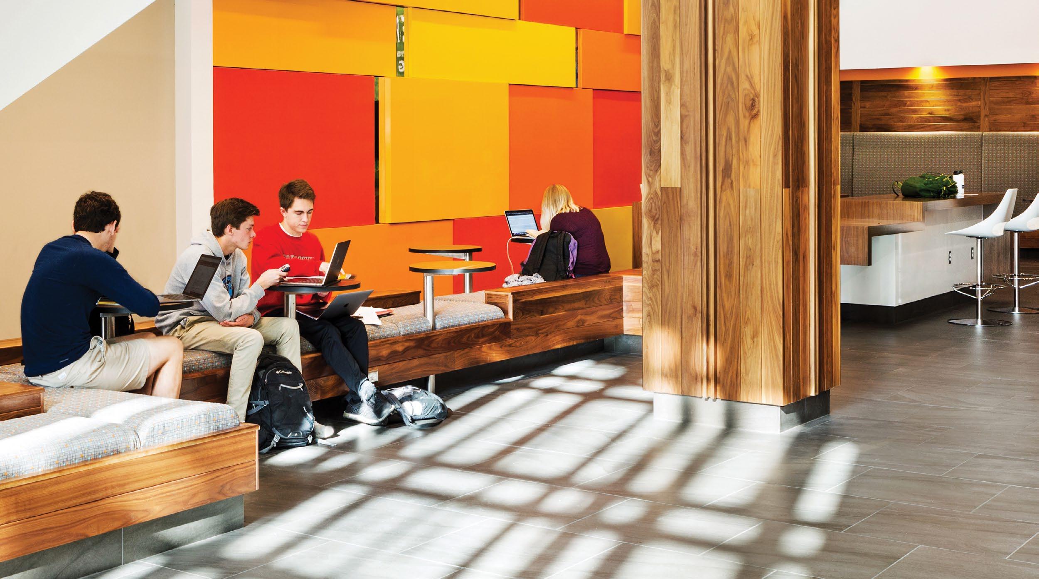
Our team strives to design communal spaces that celebrate student learning and encourage academic achievement.
Client: Webb School of Knoxville
Location: Knoxville, TN
Size: 20,300 SF
Completion Year: 2020
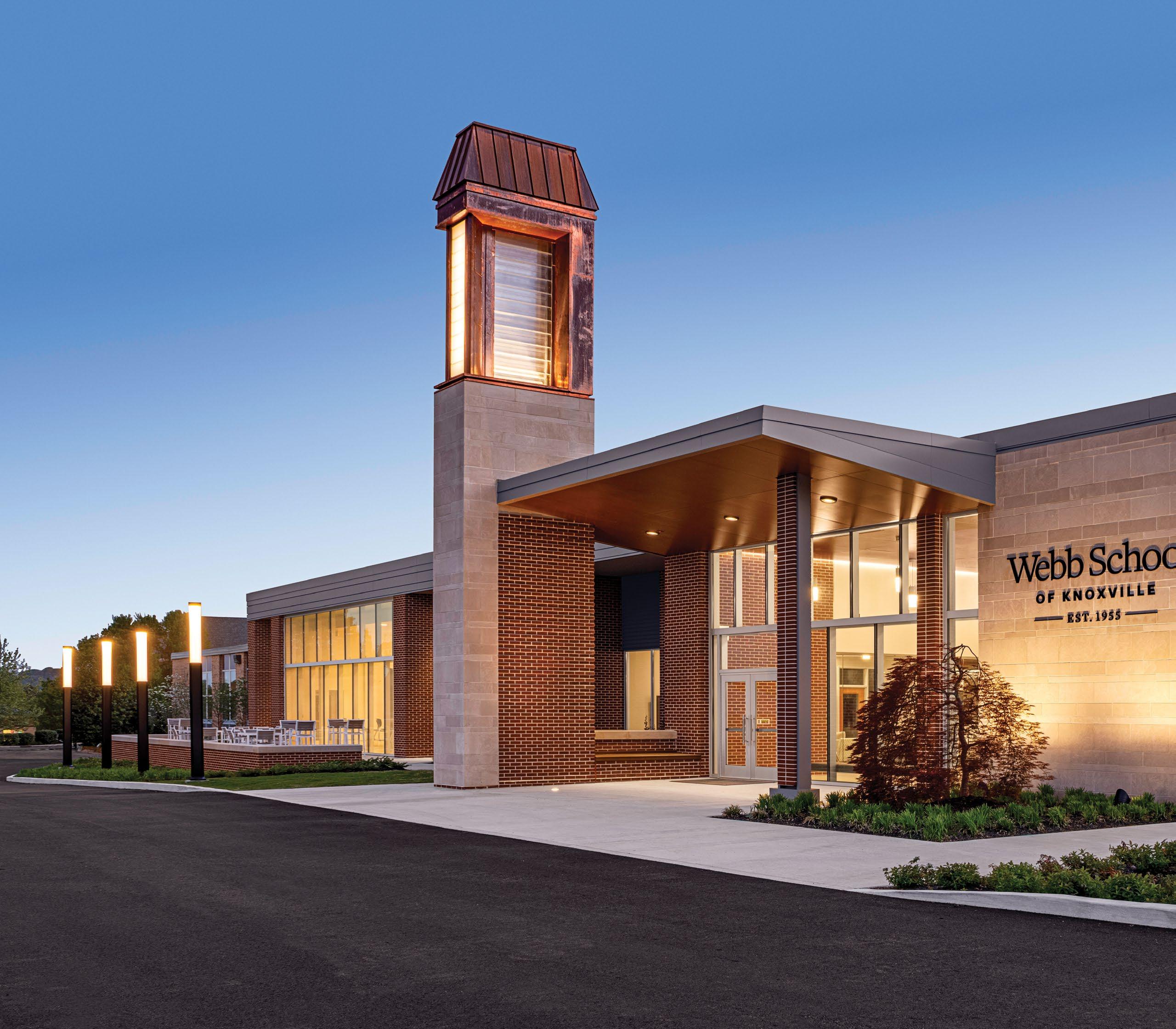
The project provides a new front door to the school, welcomes guests, and draws them to the heart of campus on a path embedded with the school’s story. Simple and modest design interventions dramatically increase transparency and daylighting, direct circulation, and create views in and out which transform the building into a welcoming and friendly center for visitors and students alike.
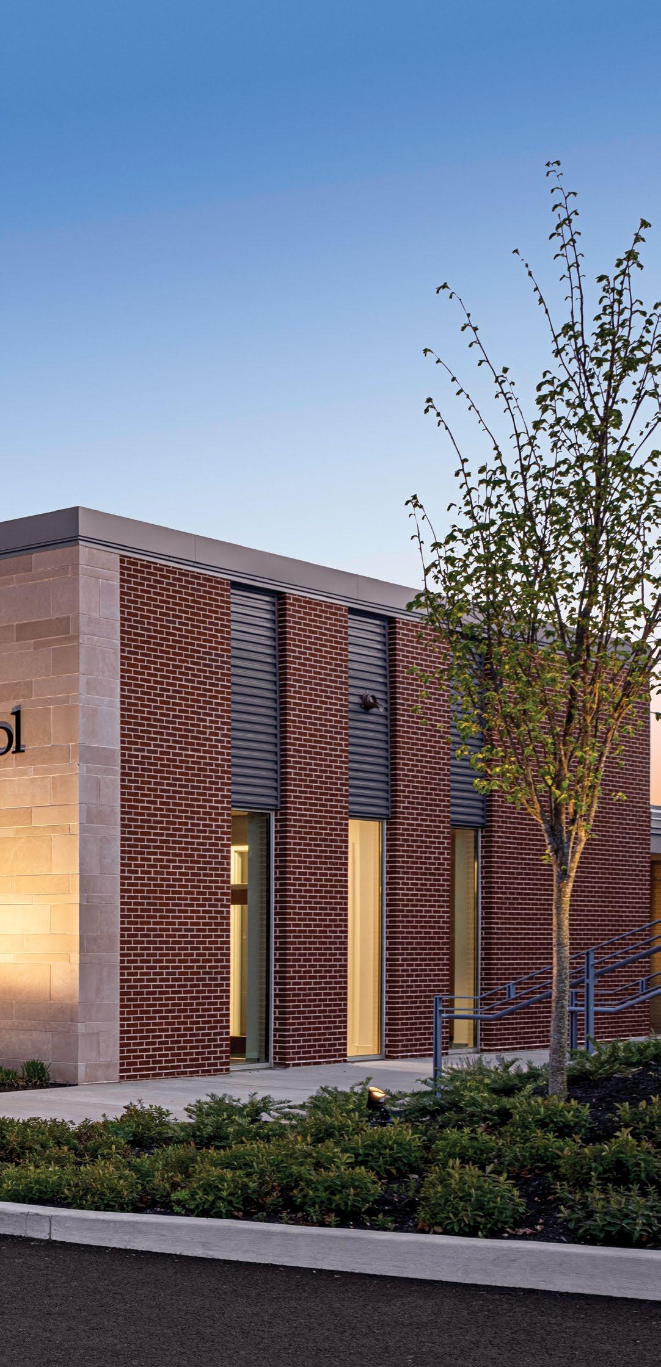
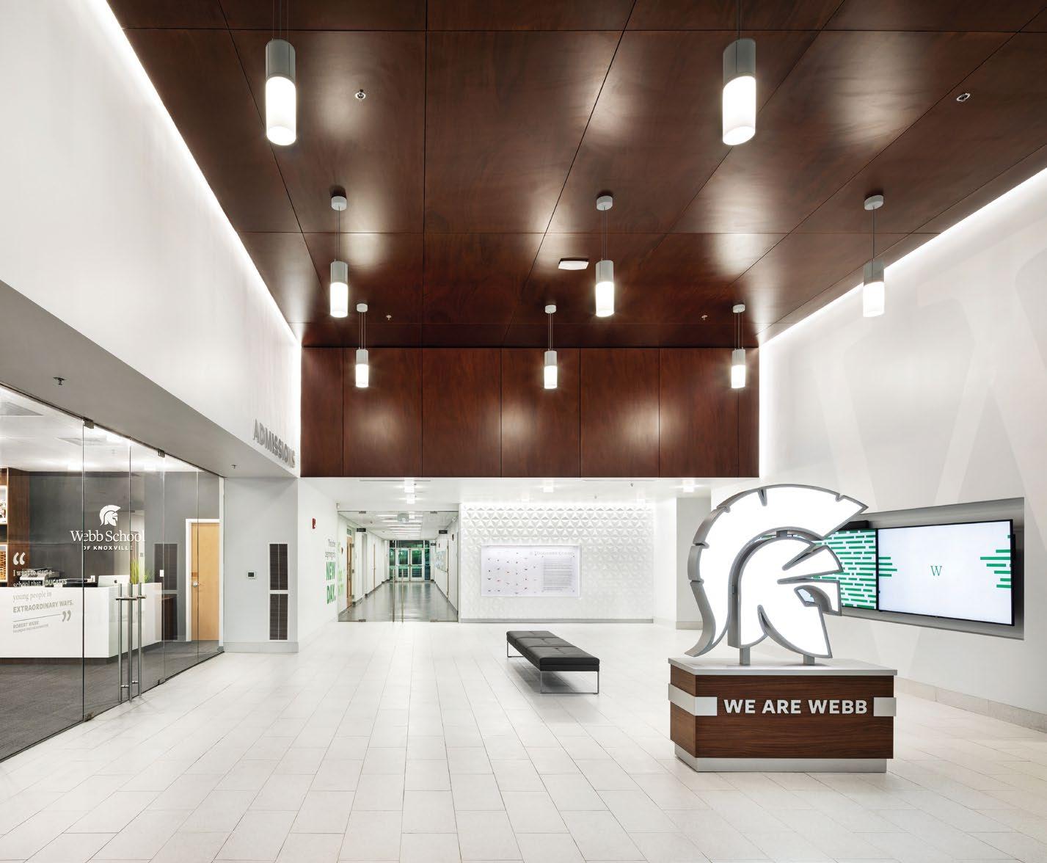
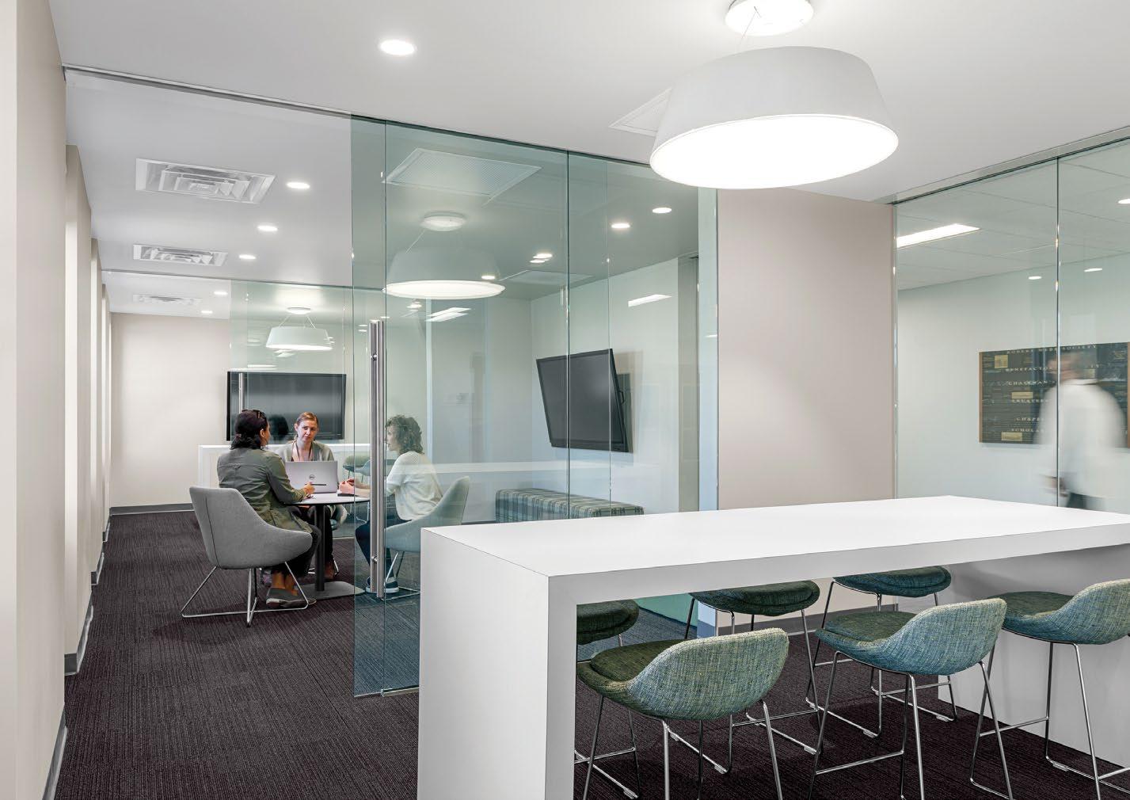
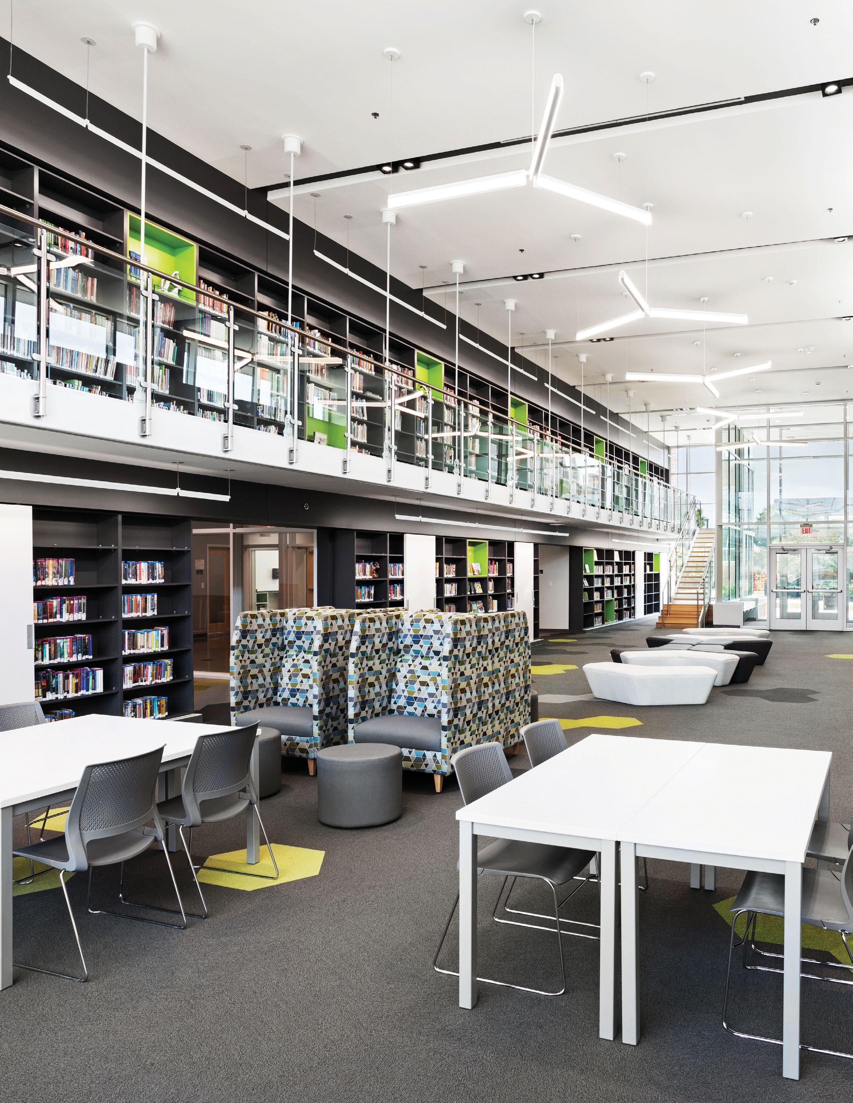
“Everything is filled with natural light. I felt like I wanted to study in those spaces and be in those spaces.”
- 2022 Architectural Portfolio Jury, American School & University



Client: Webb School of Knoxville
Location: Knoxville, TN
Size: 14,500 SF
Completion Year: 2020
Awards: Learning by Design Fall 2023 Architectural & Interior Design Awards, Outstanding Project Award (2023)
American School & University Magazine’s Architectural Portfolio, Middle School Citation Award (2022)
AIA East Tennessee, Honor Award (2021)
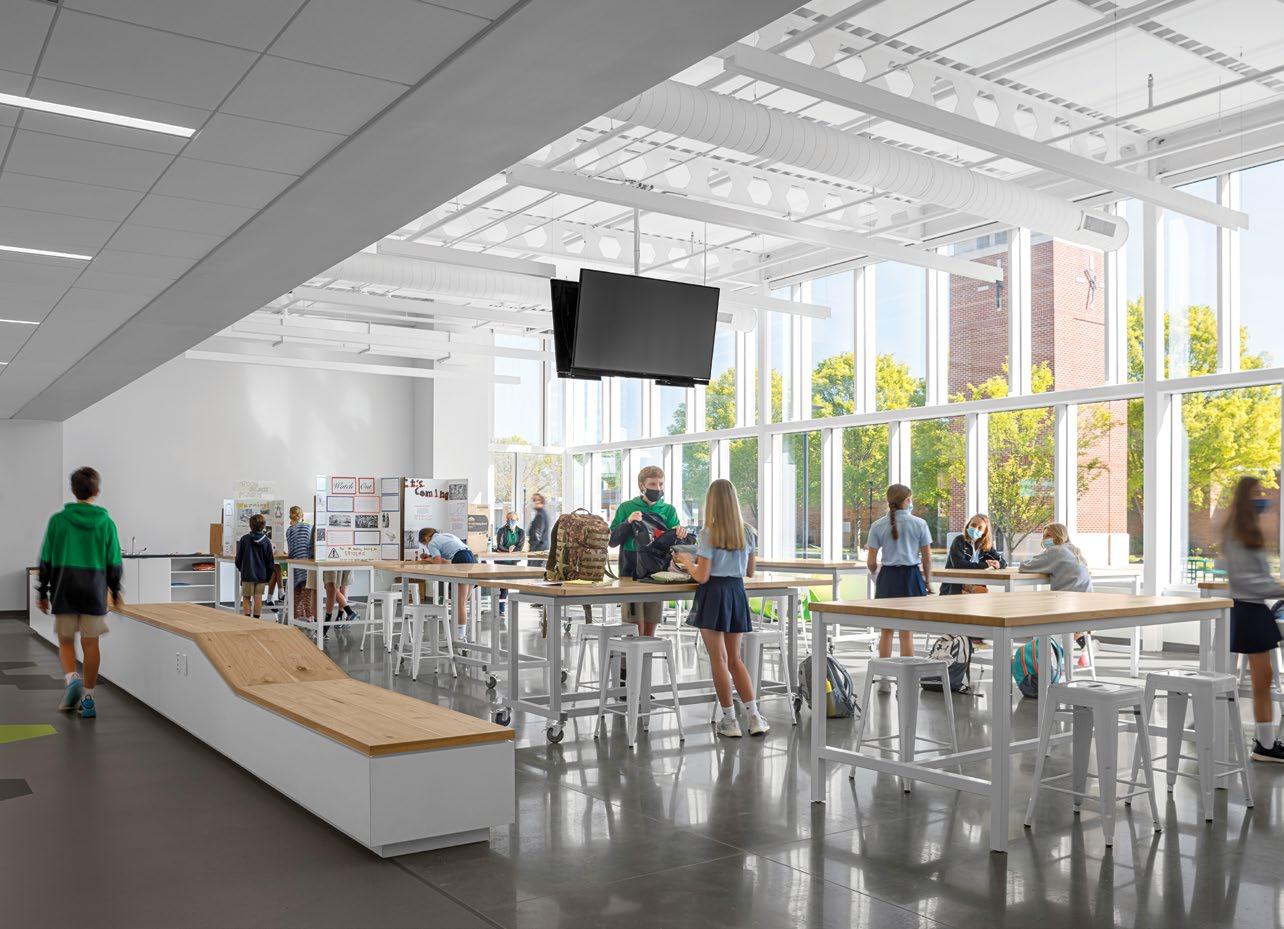
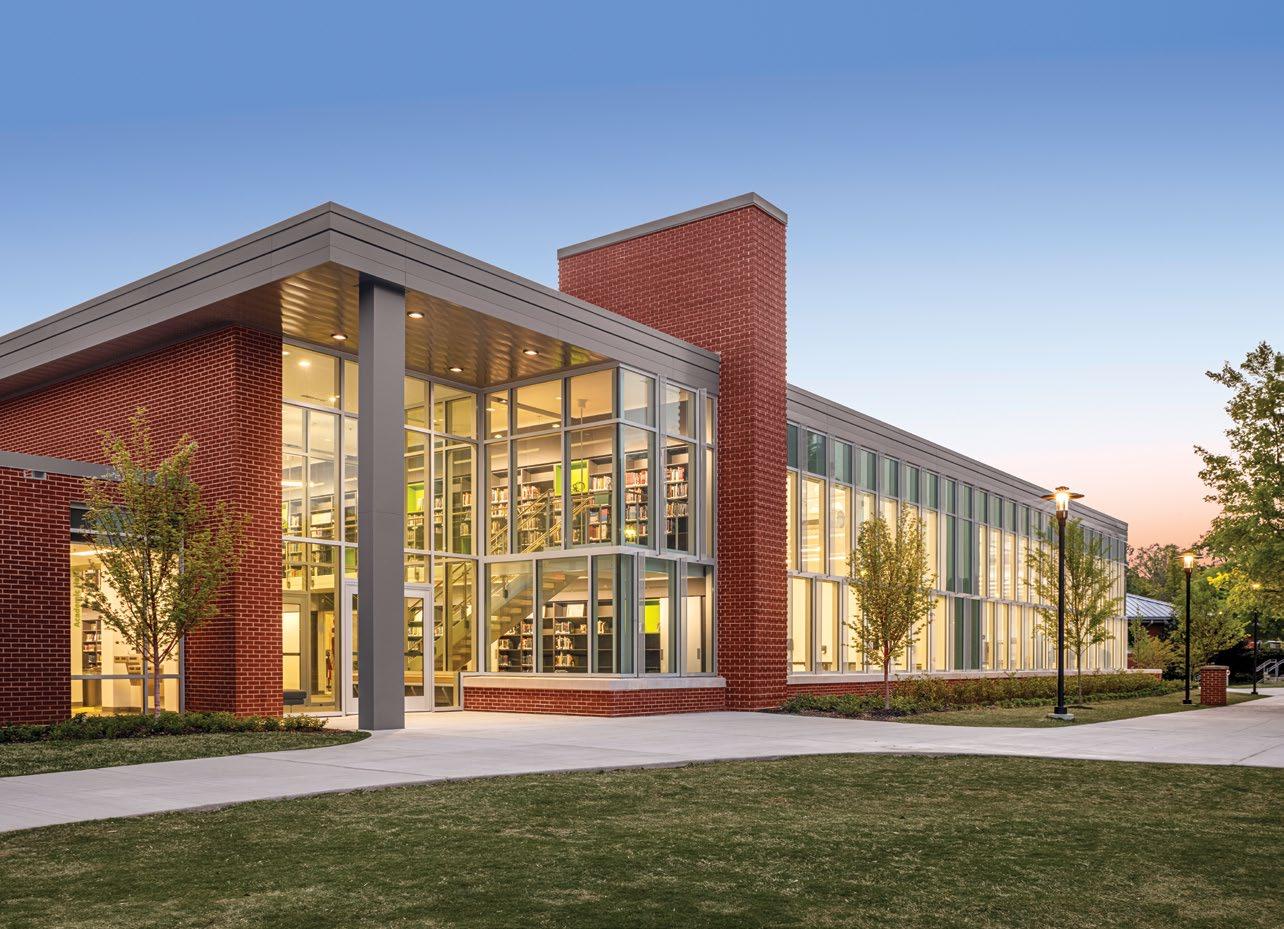
Client: Webb School of Knoxville
Location: Knoxville, TN
Size: 5,700 SF Addition
Completion Year: 2020
Awards: American School & University Magazine’s Educational Interiors Showcase, Outstanding Award (2023)
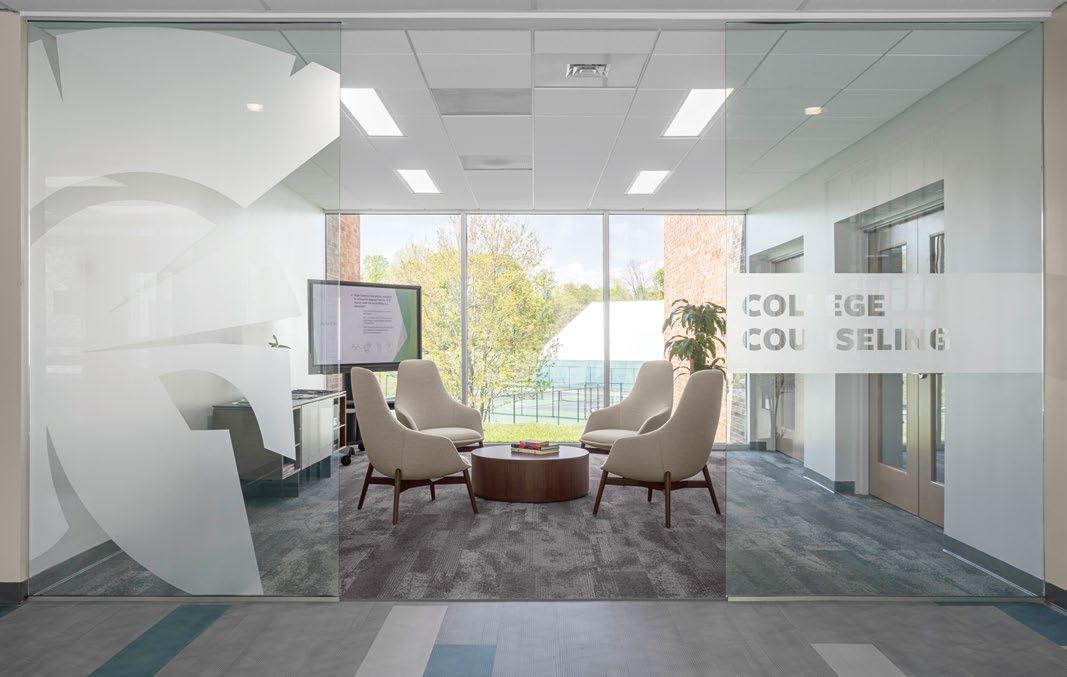
Extensive research was completed by the design team to guide the Upper School Achievement Center in innovative learning spaces and curriculum shifts as Webb strives to meet their mission of “re-imagining an extraordinary education.”
The design features an immersive learning space with an 18’x6’ touch screen and a media center allowing augmented and virtual reality study opportunities.
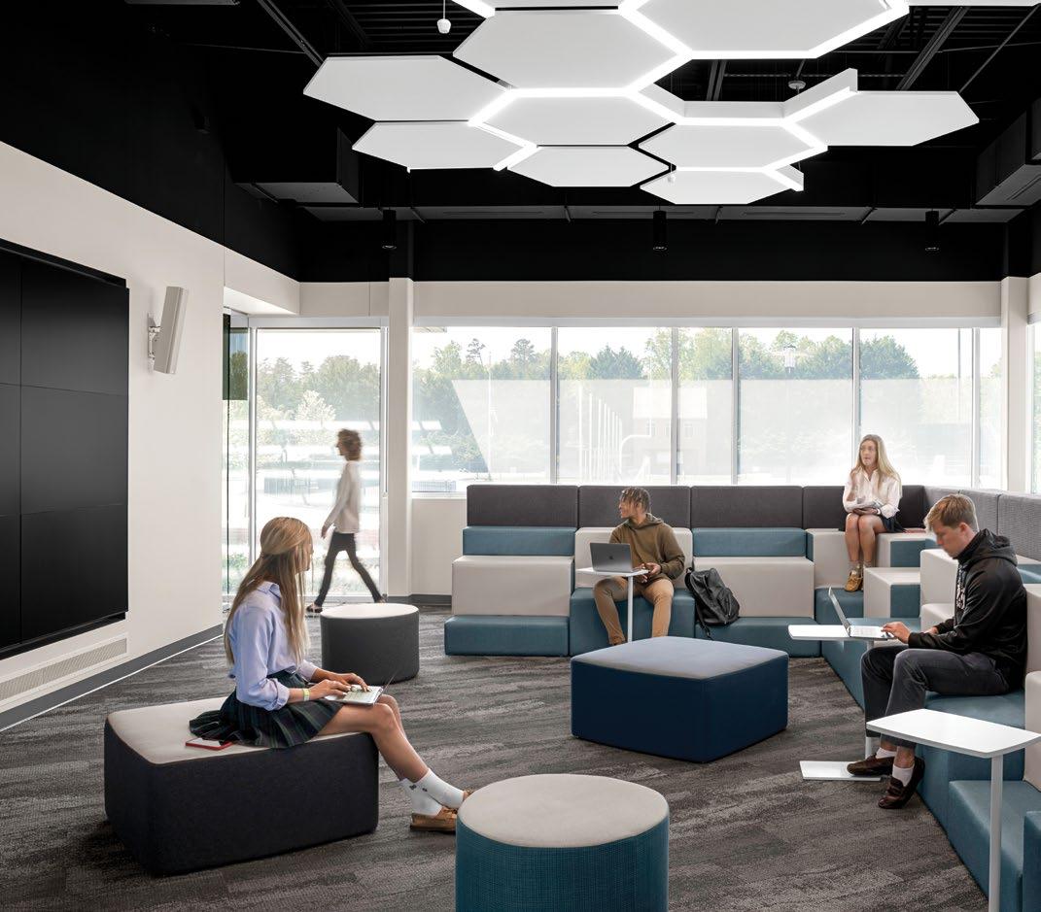
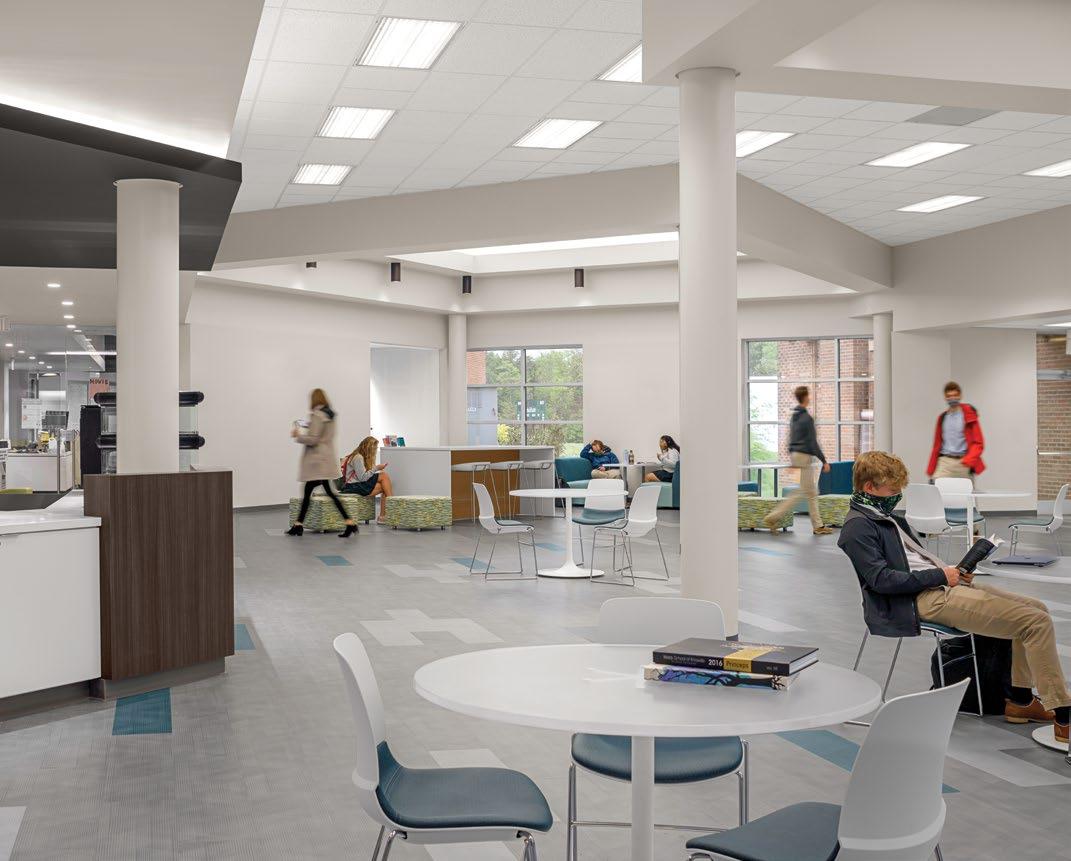


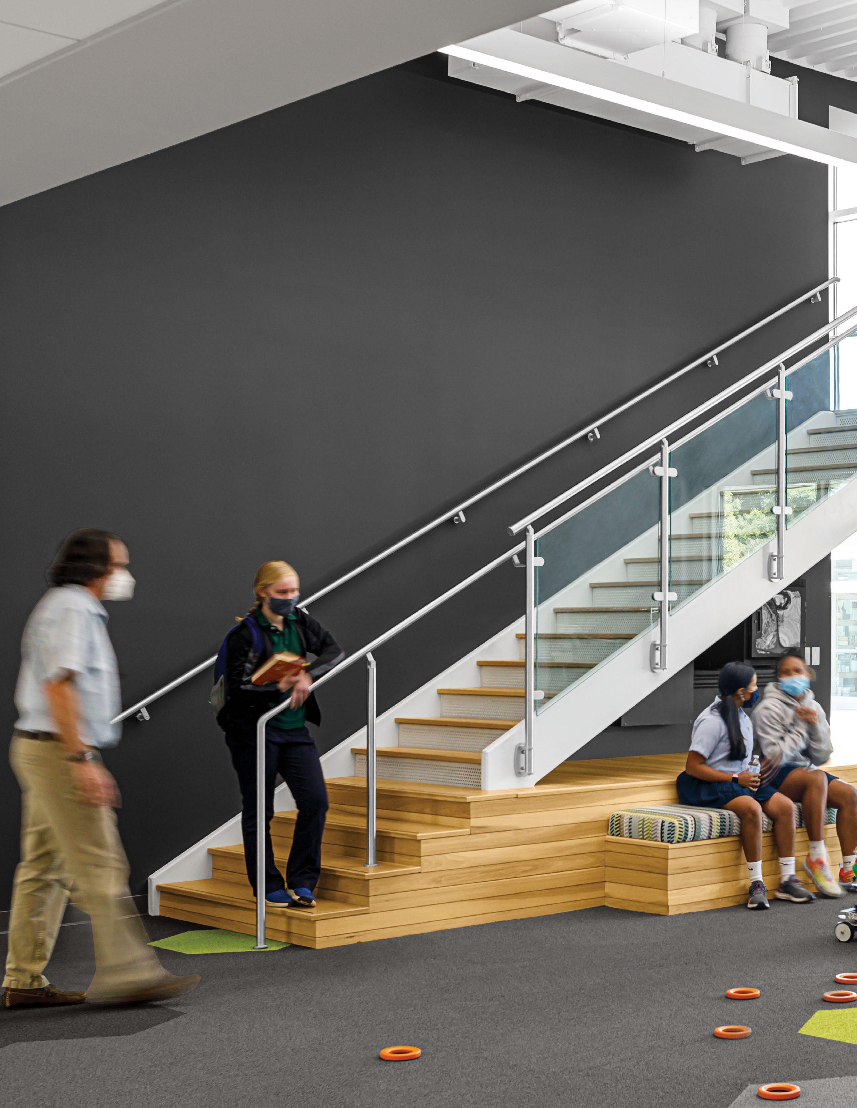
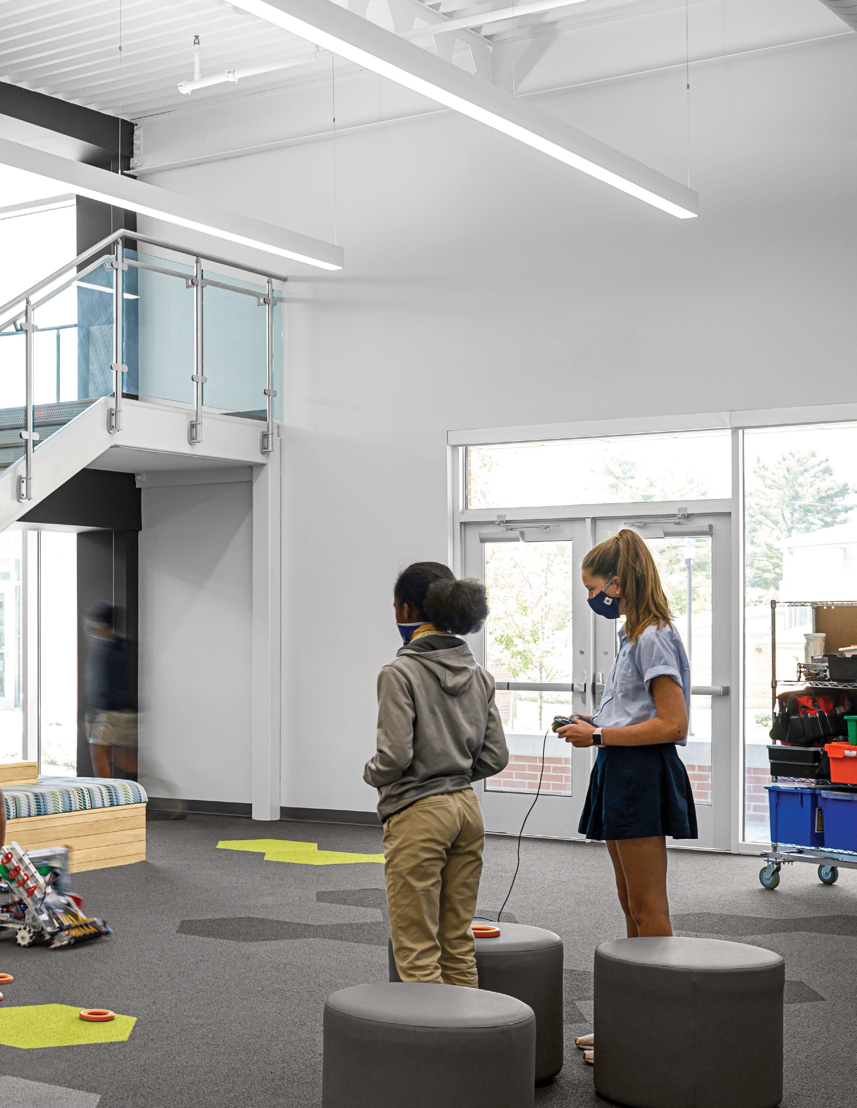
“Working on such diverse and innovative spaces has been extremely rewarding, and much of this is due to the talents, passion, and expertise of the individuals who are coordinating these projects from MHM.”
-Michael McBrien Former President, Webb School of Knoxville
Client: Knox County Schools
Location: Knoxville, TN
Size: 149,000 SF
Completion Year: 2018
Project Team: Design-Build Partnership with Rouse Construction
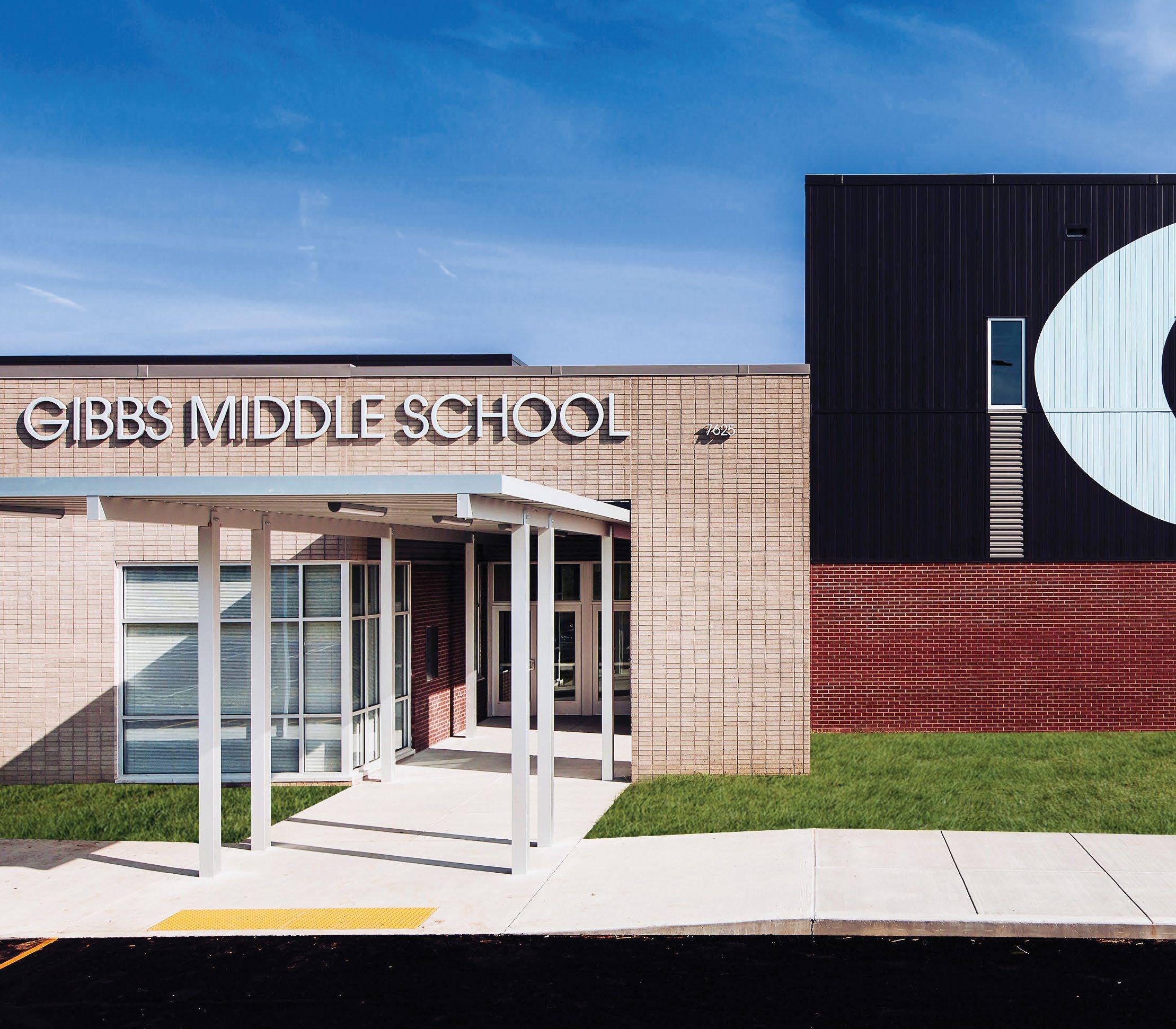
As a Design-Build partner with Rouse Construction, MHM designed the 145,000-square-foot Gibbs Middle School in northeast Knox County. Designed as a one-to-one school, the facility features state-of-the-art technology infrastructure, meticulously detailed site development, and multi-use, pedestrian-friendly circulation.
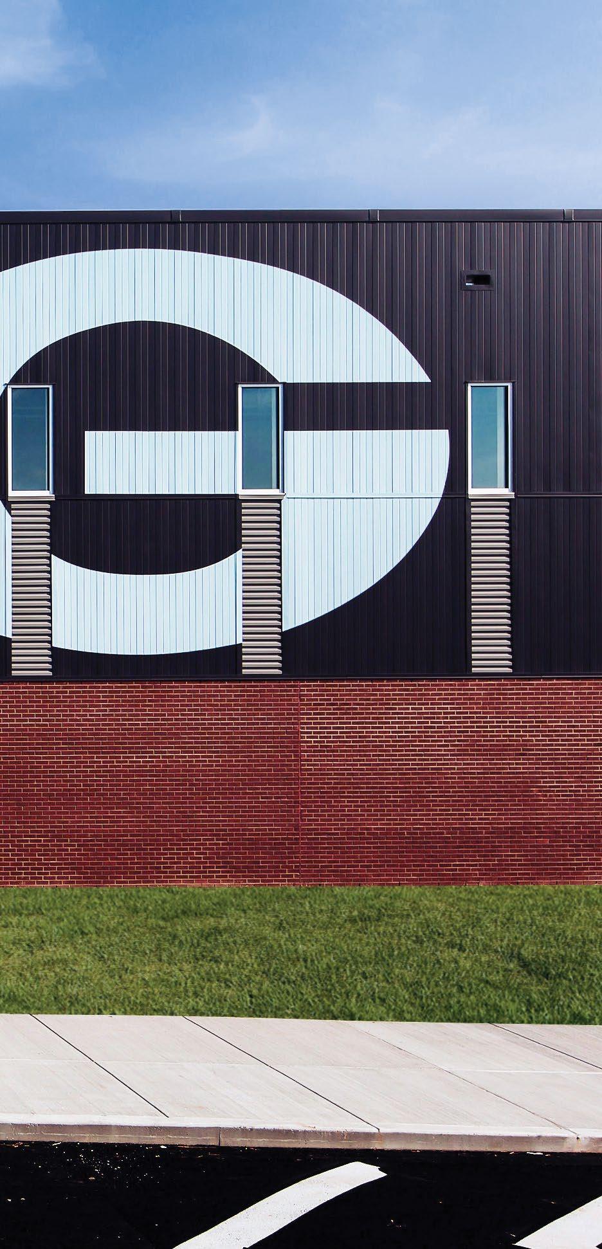
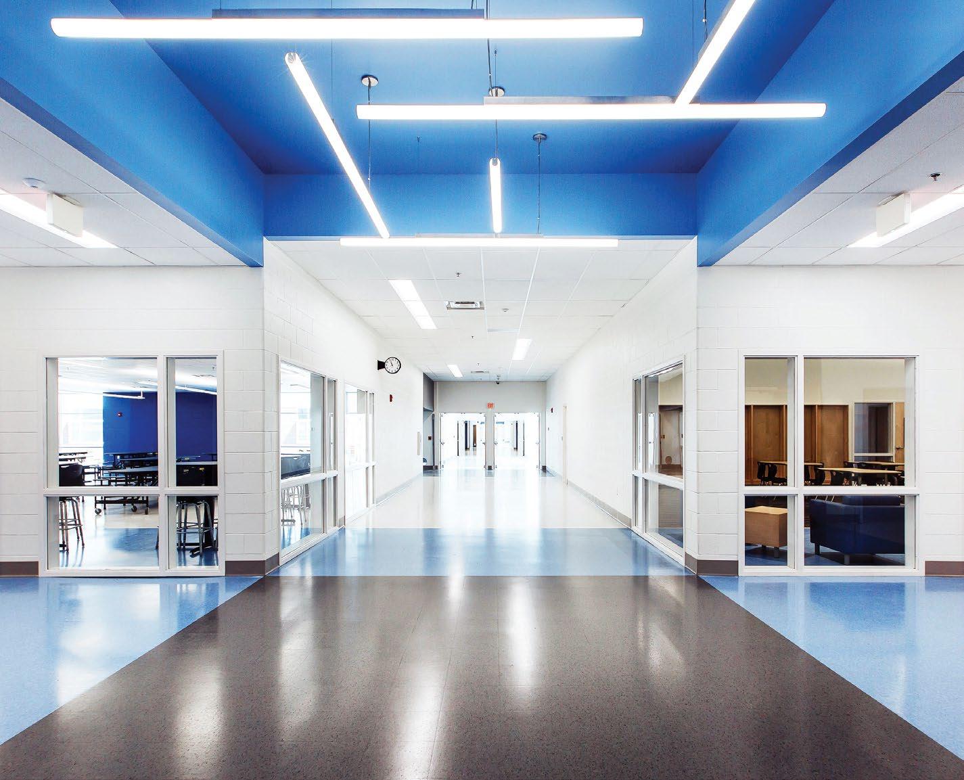
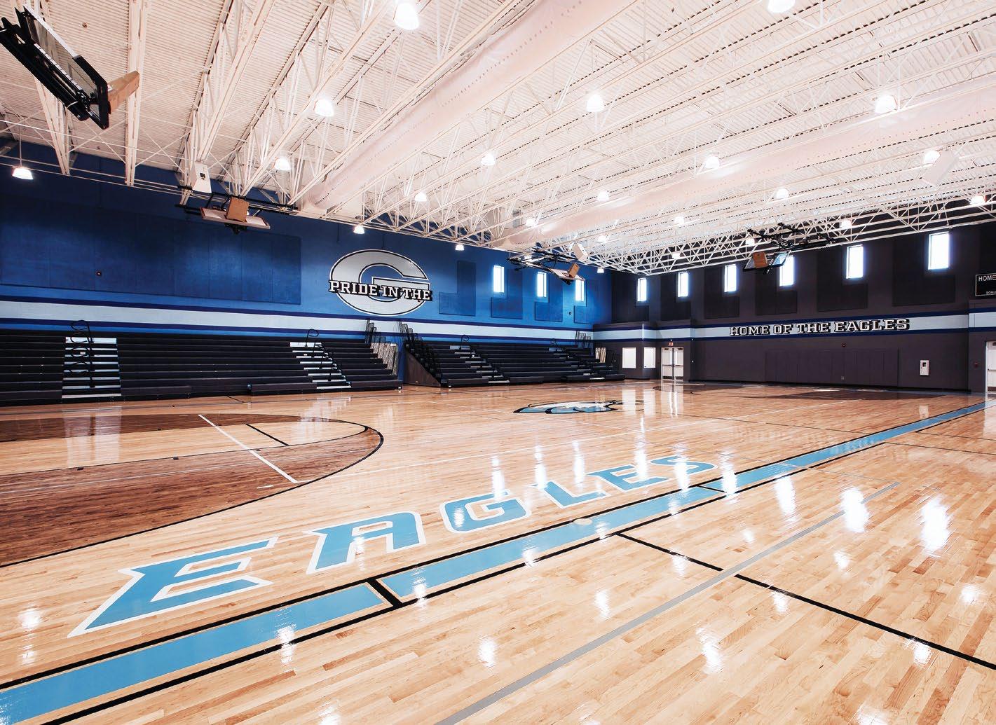
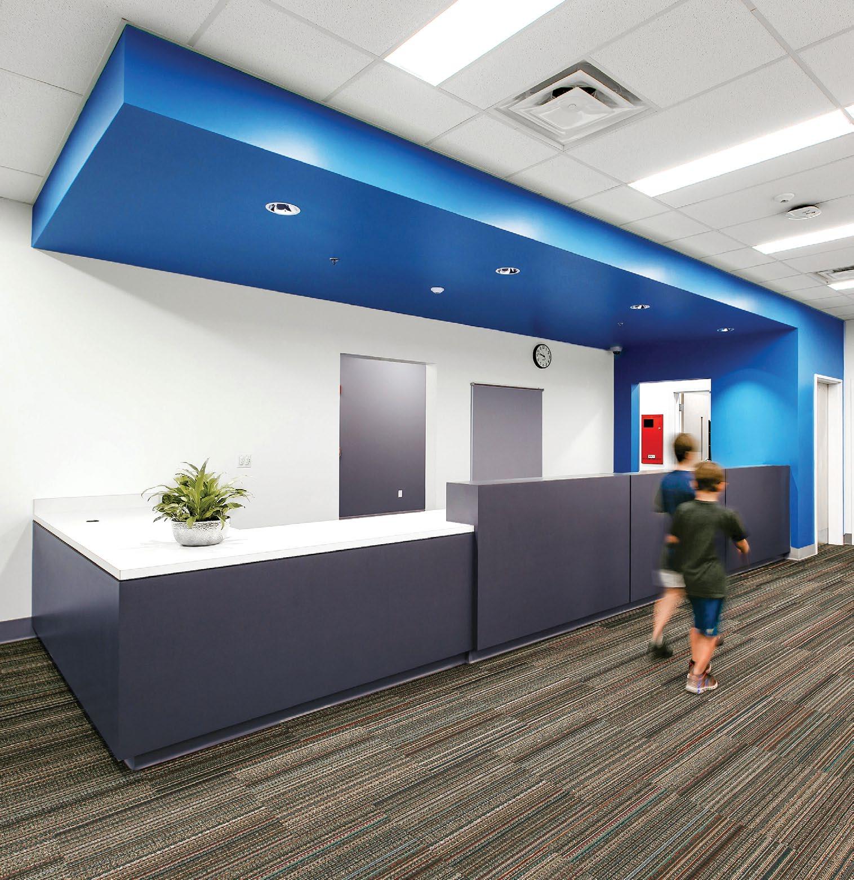

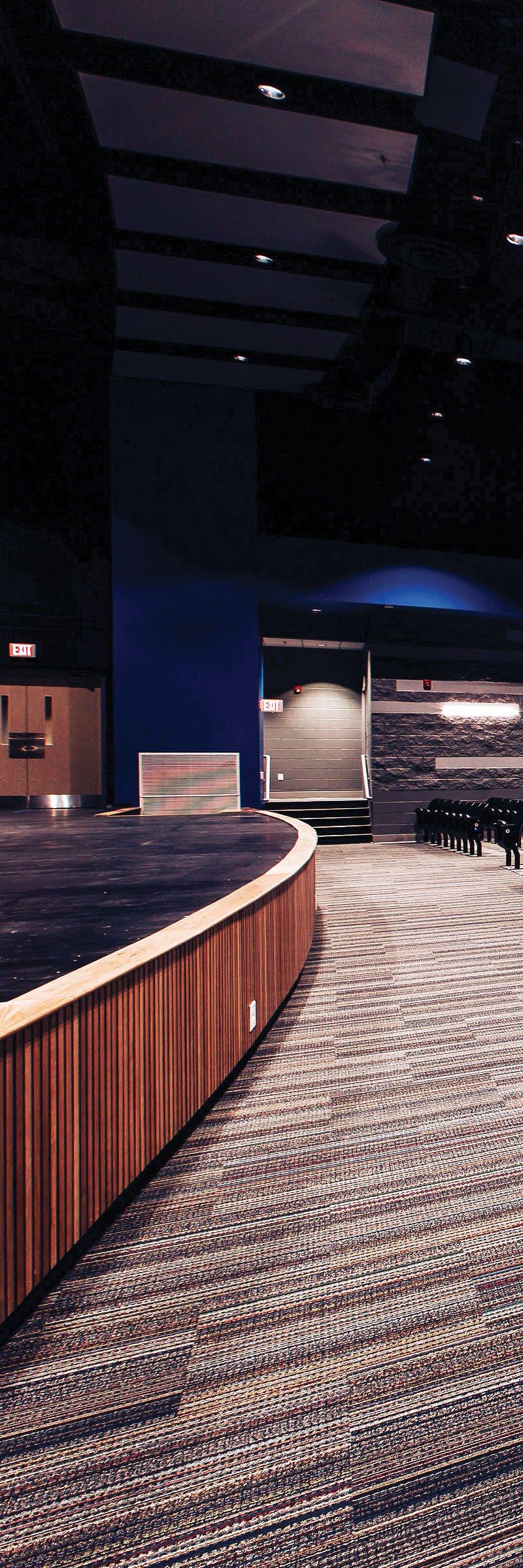
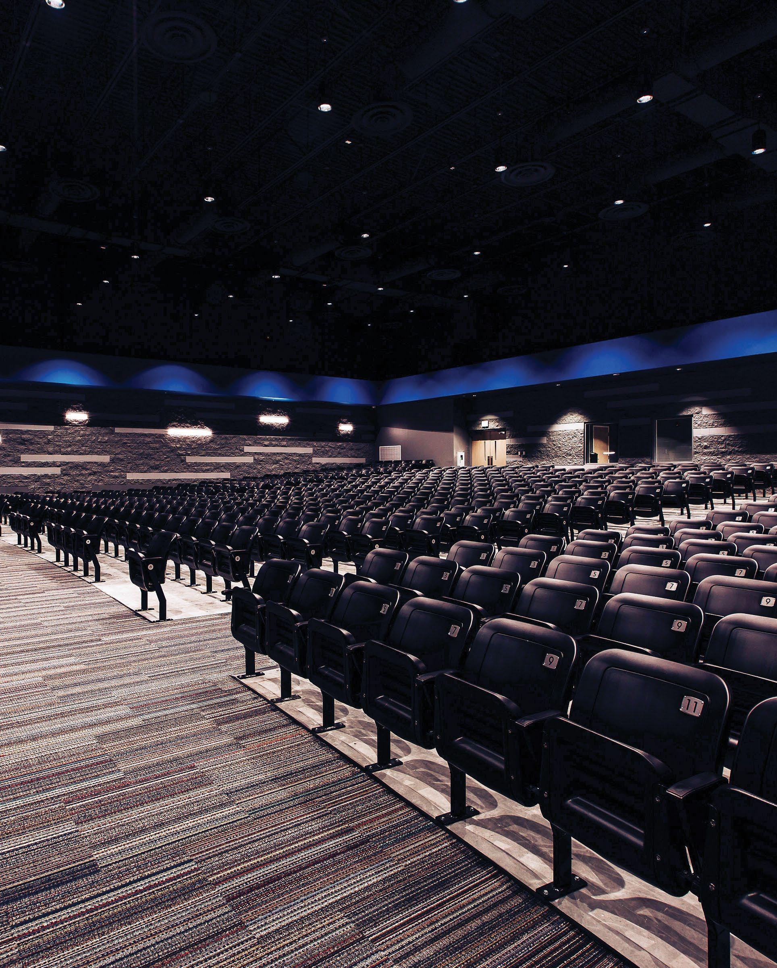
The team was tasked with creatively applying Knox County’s school building standards to deliver a turn-key facility within a Guaranteed Maximum Price contract.
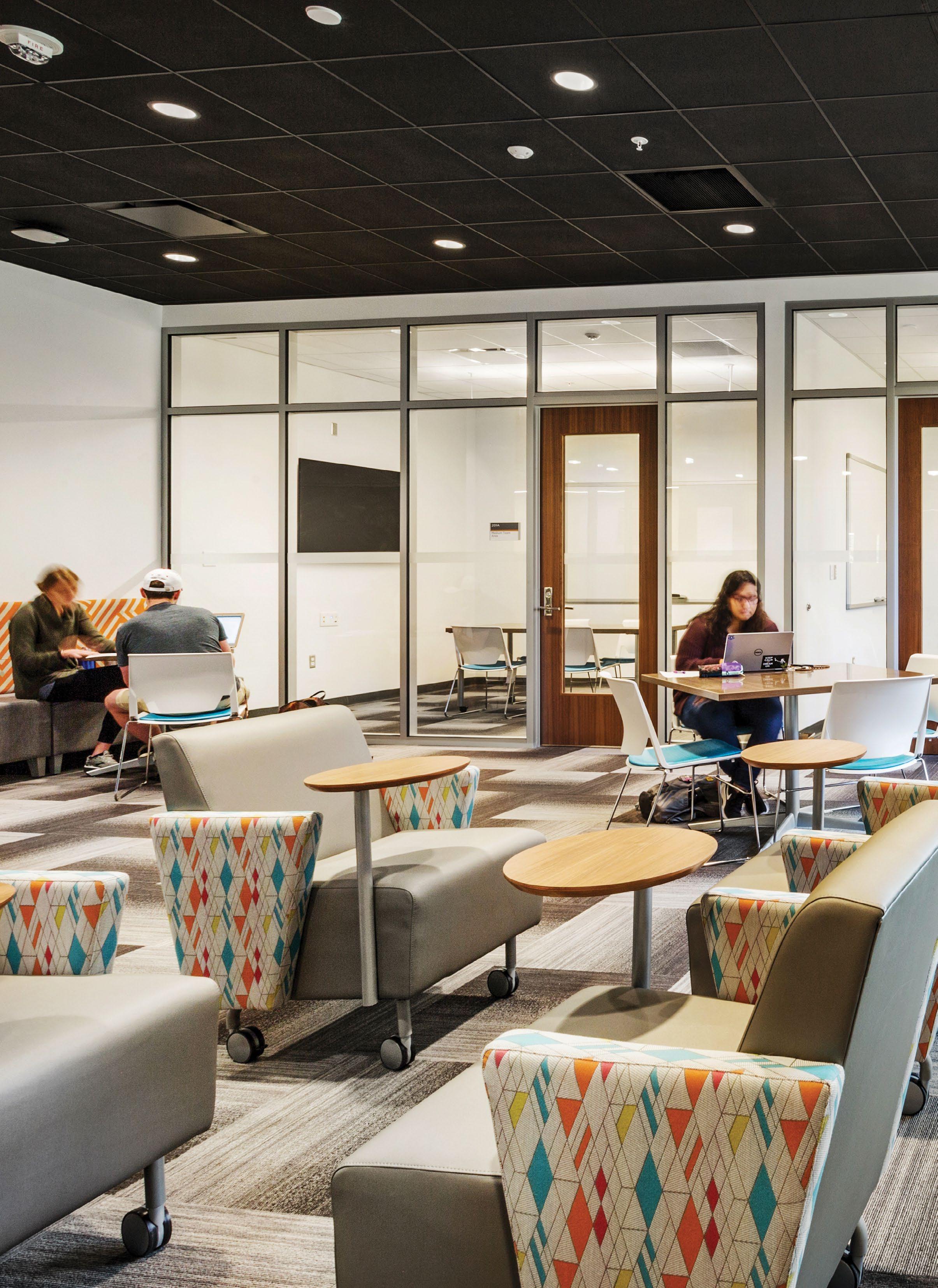
Our designs embrace shifting pedagogies and produce flexible learning environments that reflect the evolving future of education.
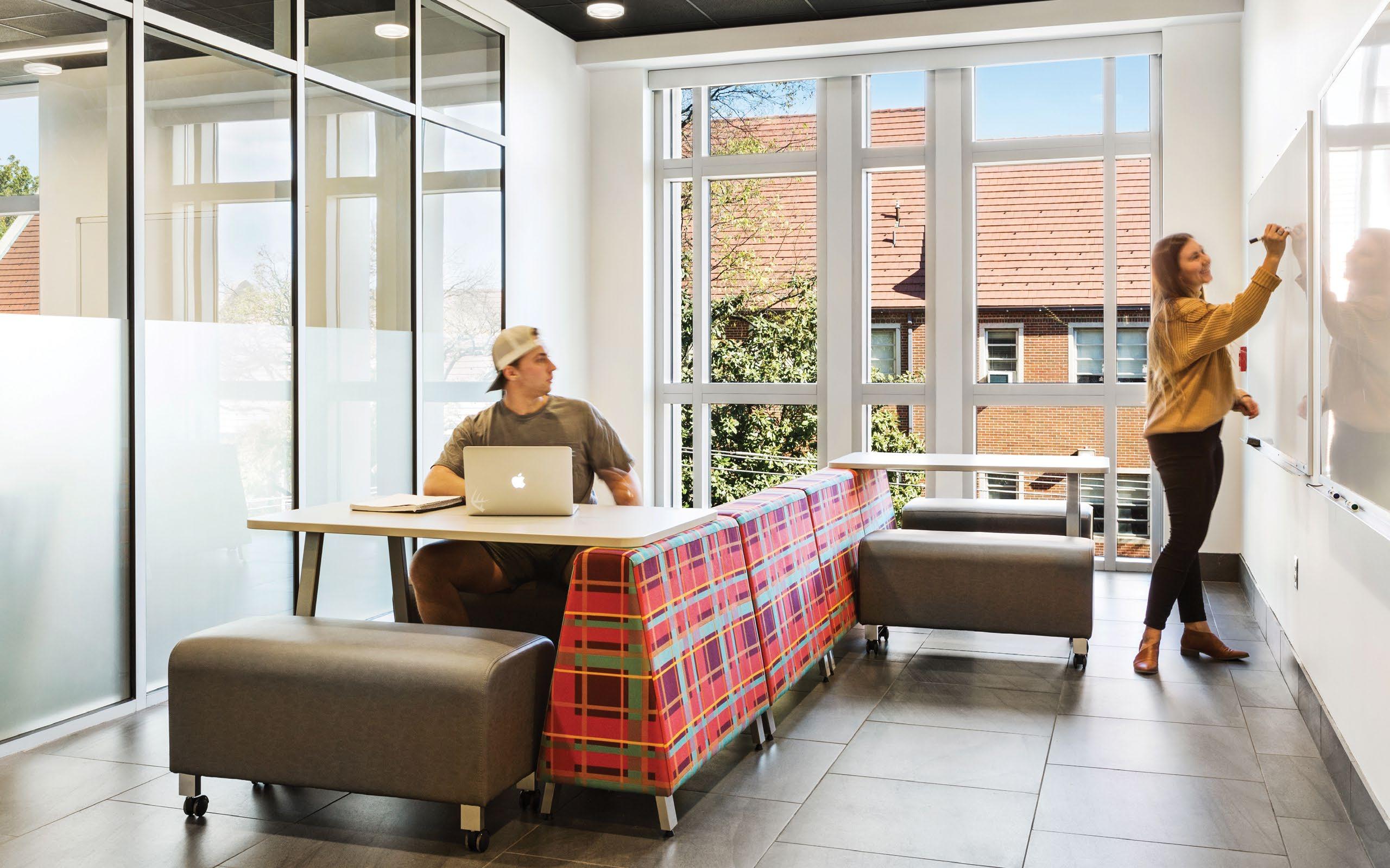
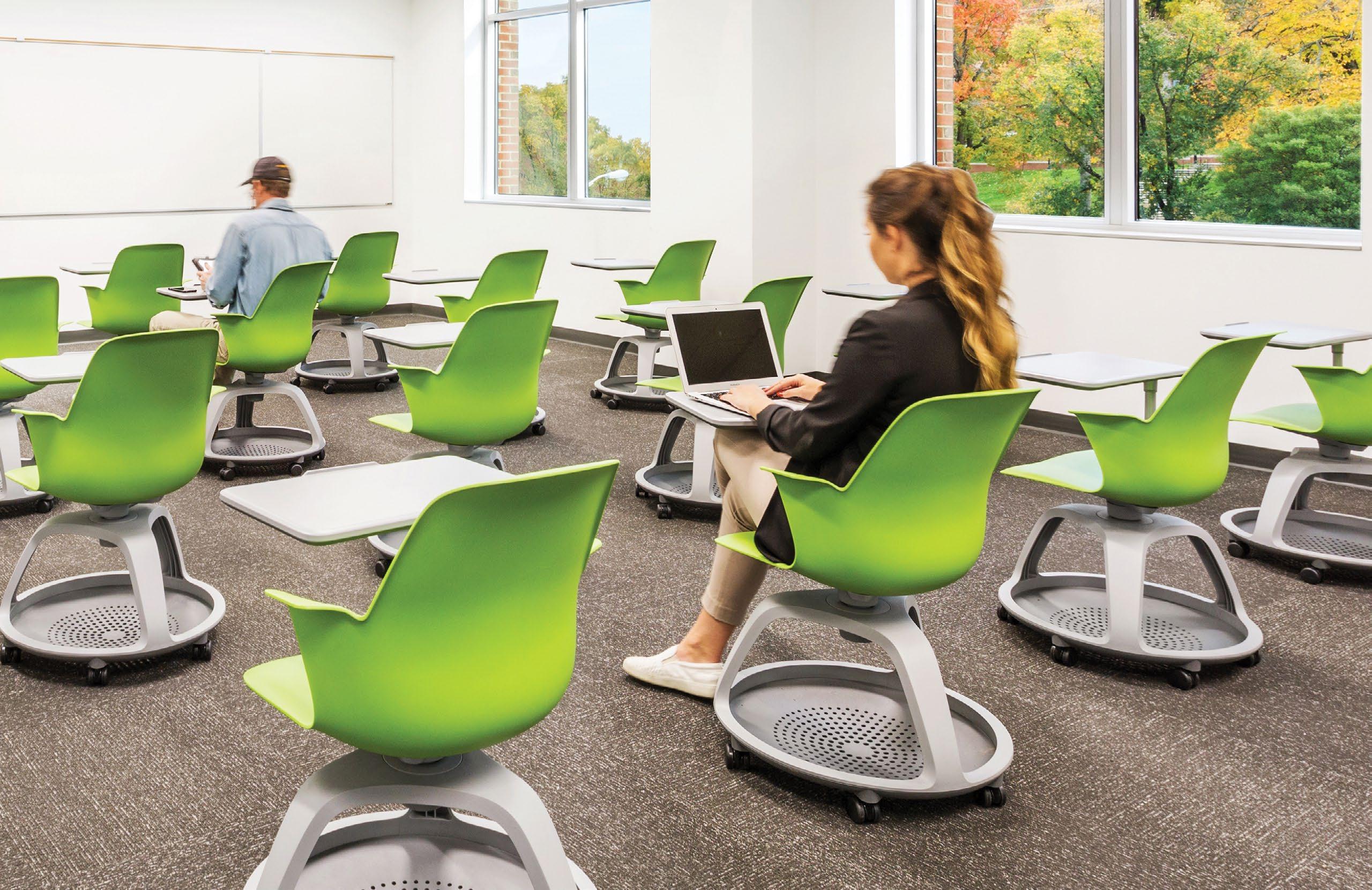
Client: McCallie School
Location: Chattanooga, TN
Size: 500,000+ SF
Completion Year: Fall 2023
MHM developed a master plan aligned with the school’s strategic vision, providing a roadmap for the next decade and beyond. This plan addresses expanded campus infrastructure, athletic fields, and facilities for academic, residential, and student-life needs. It includes programming for over 500,000 square feet of new facilities, outlines a phased approach for constructing new buildings (including a two-phased, 125,000 s.f. academic building), and plans for the demolition of obsolete and renovation of outdated structures no longer optimally serving the campus.
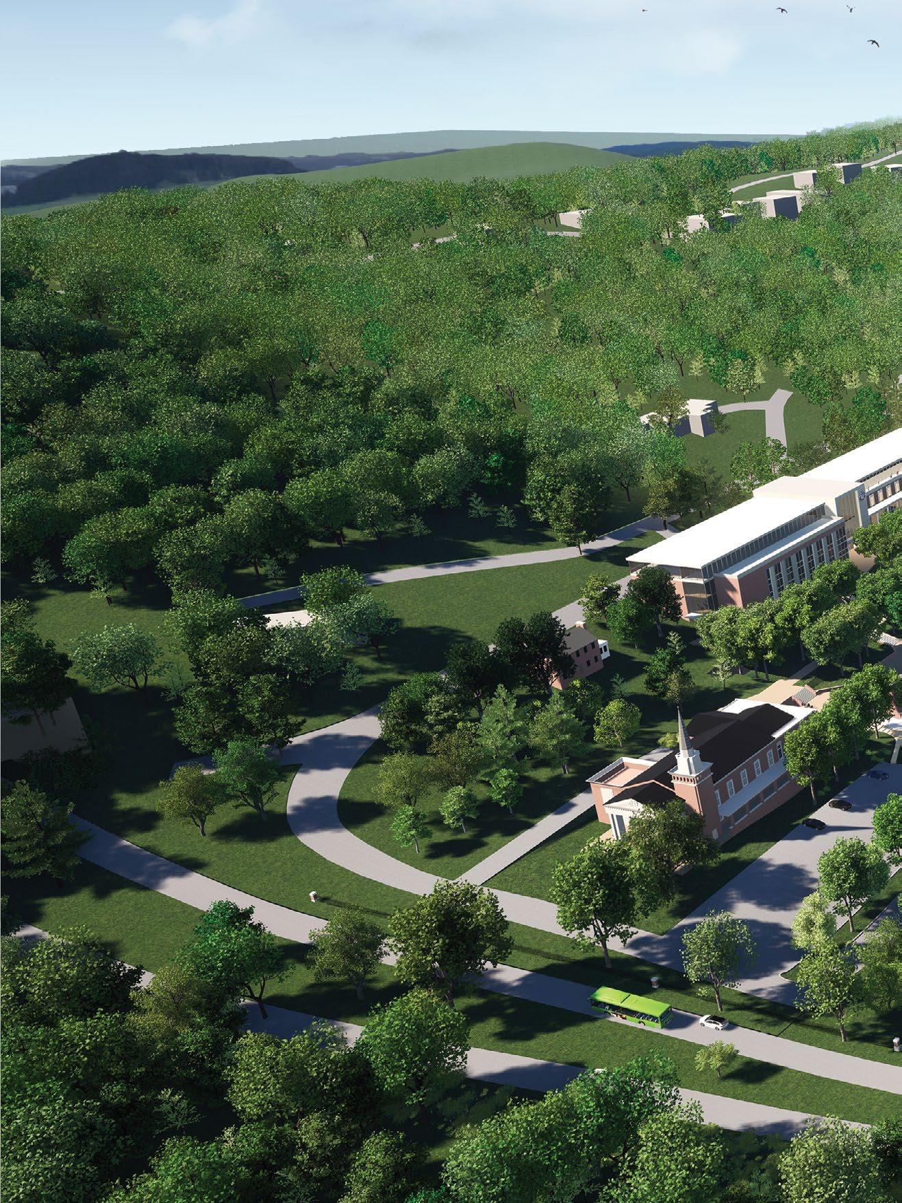
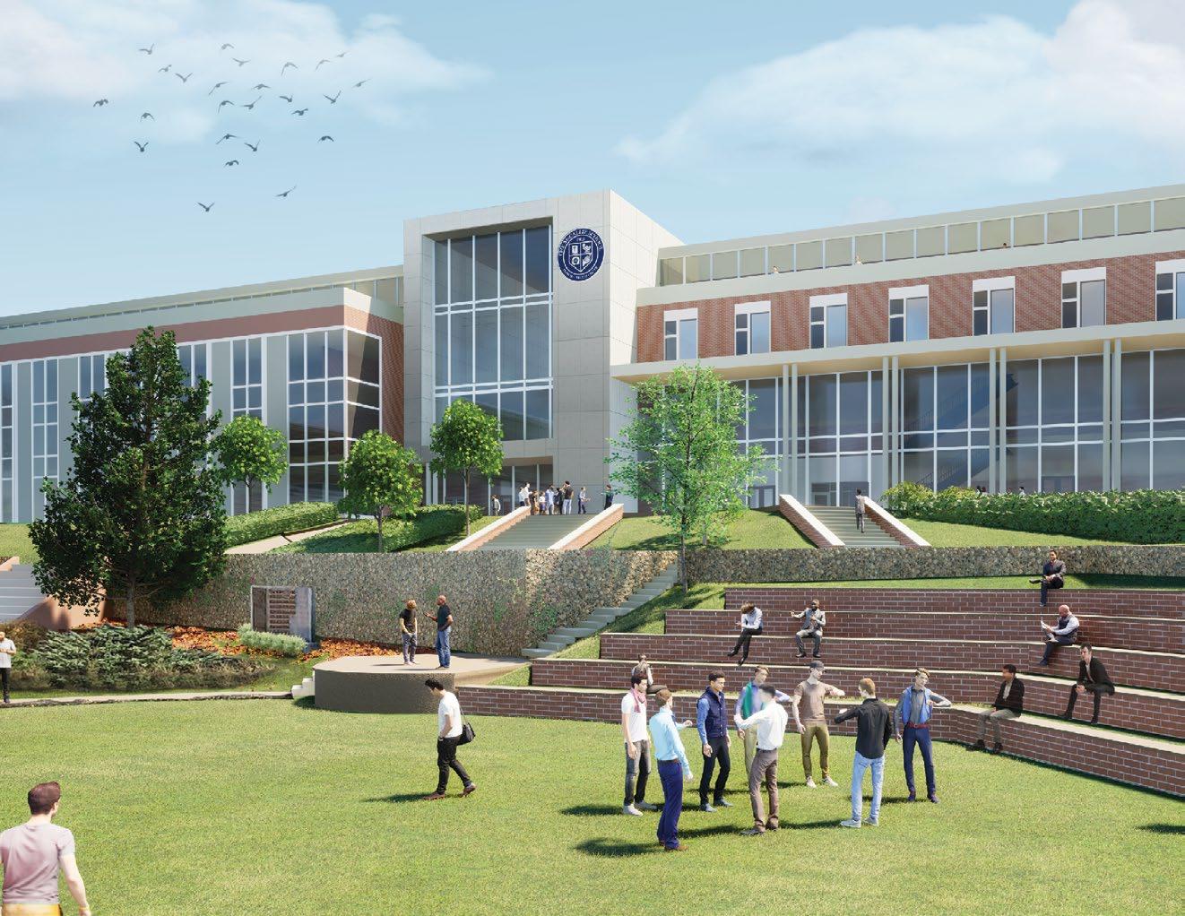
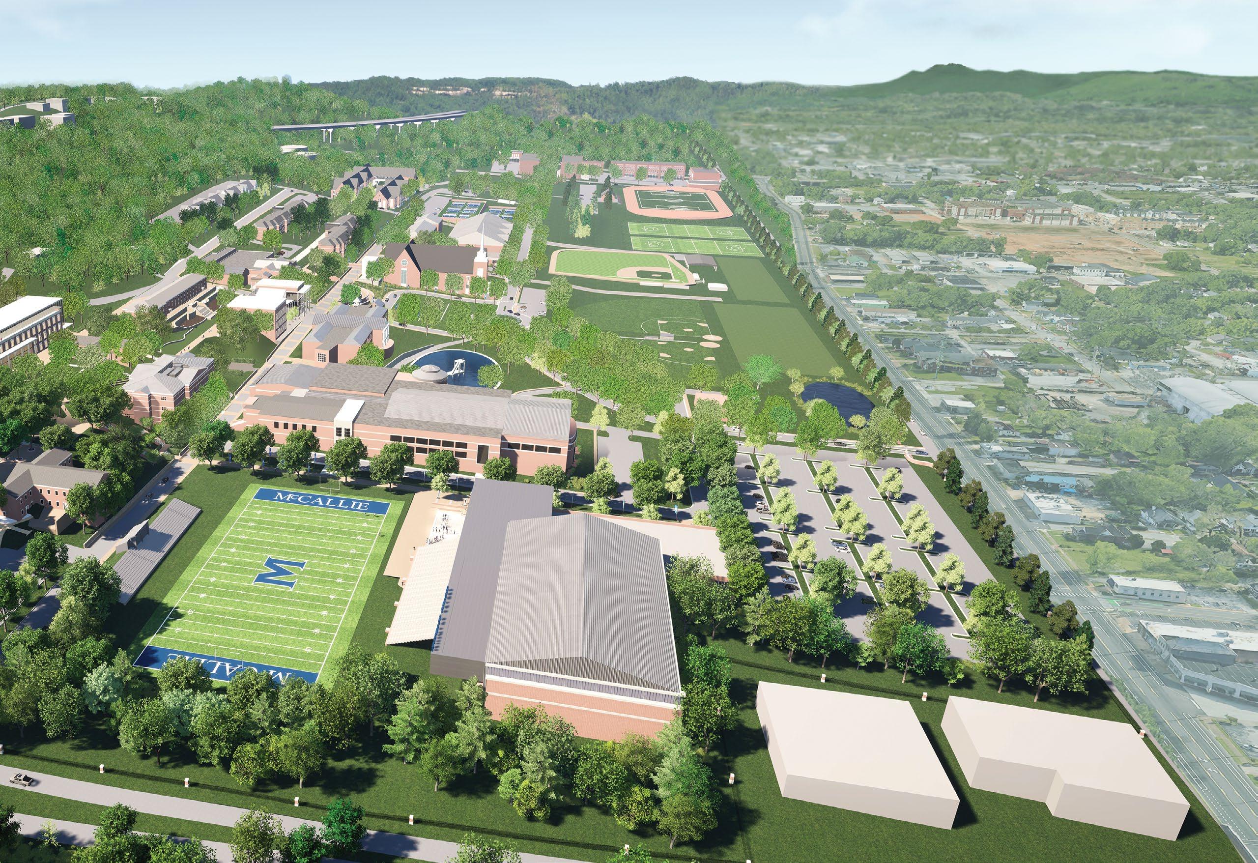
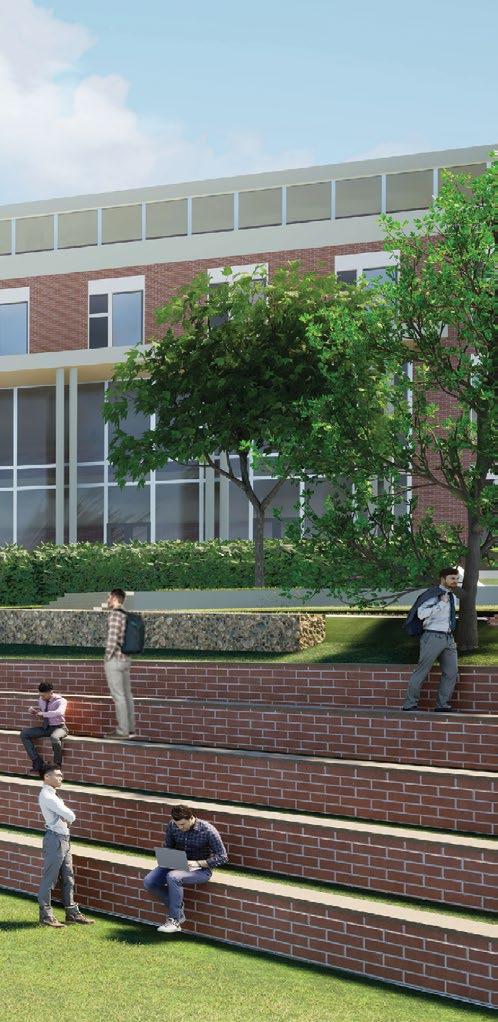
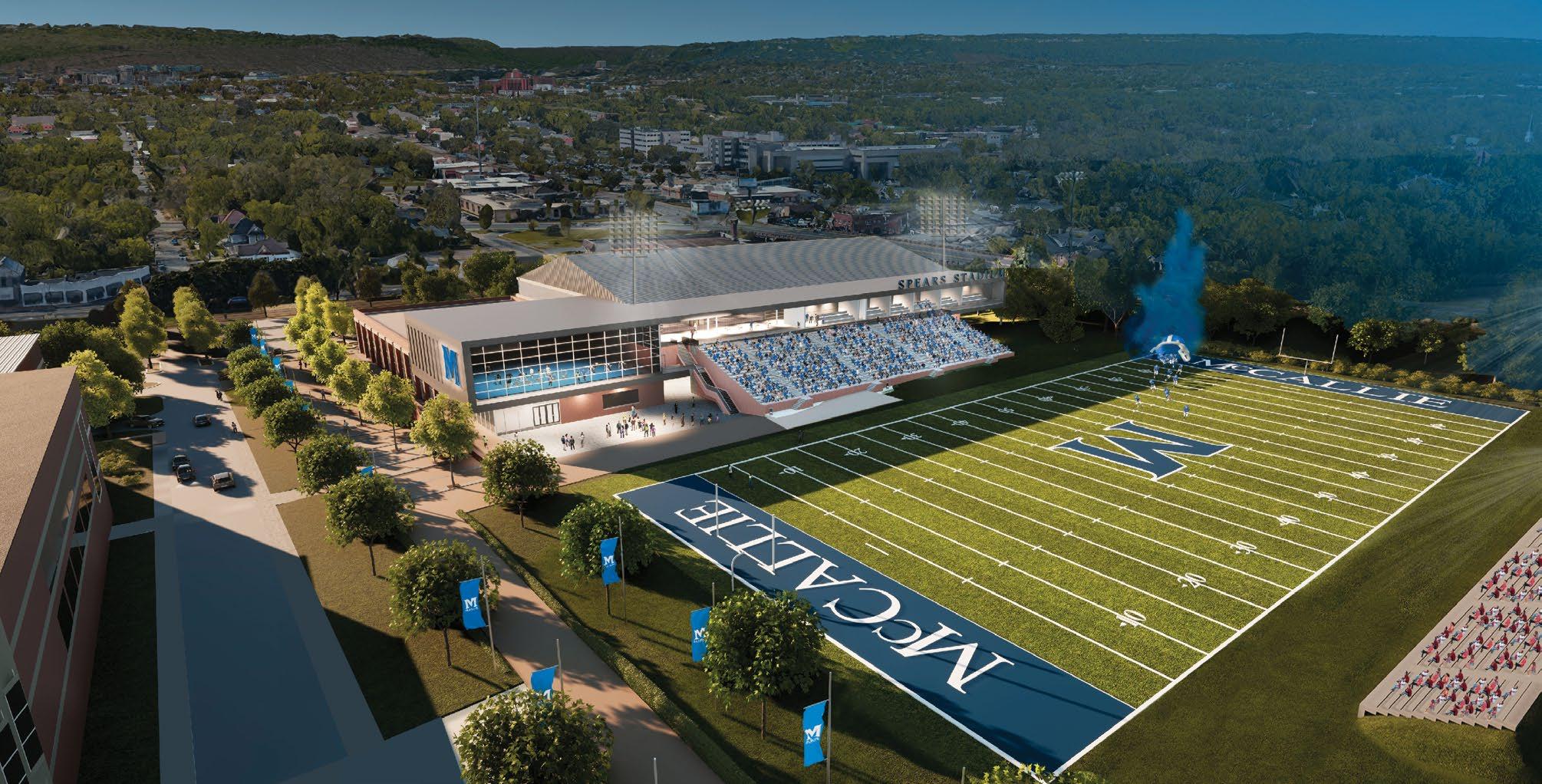
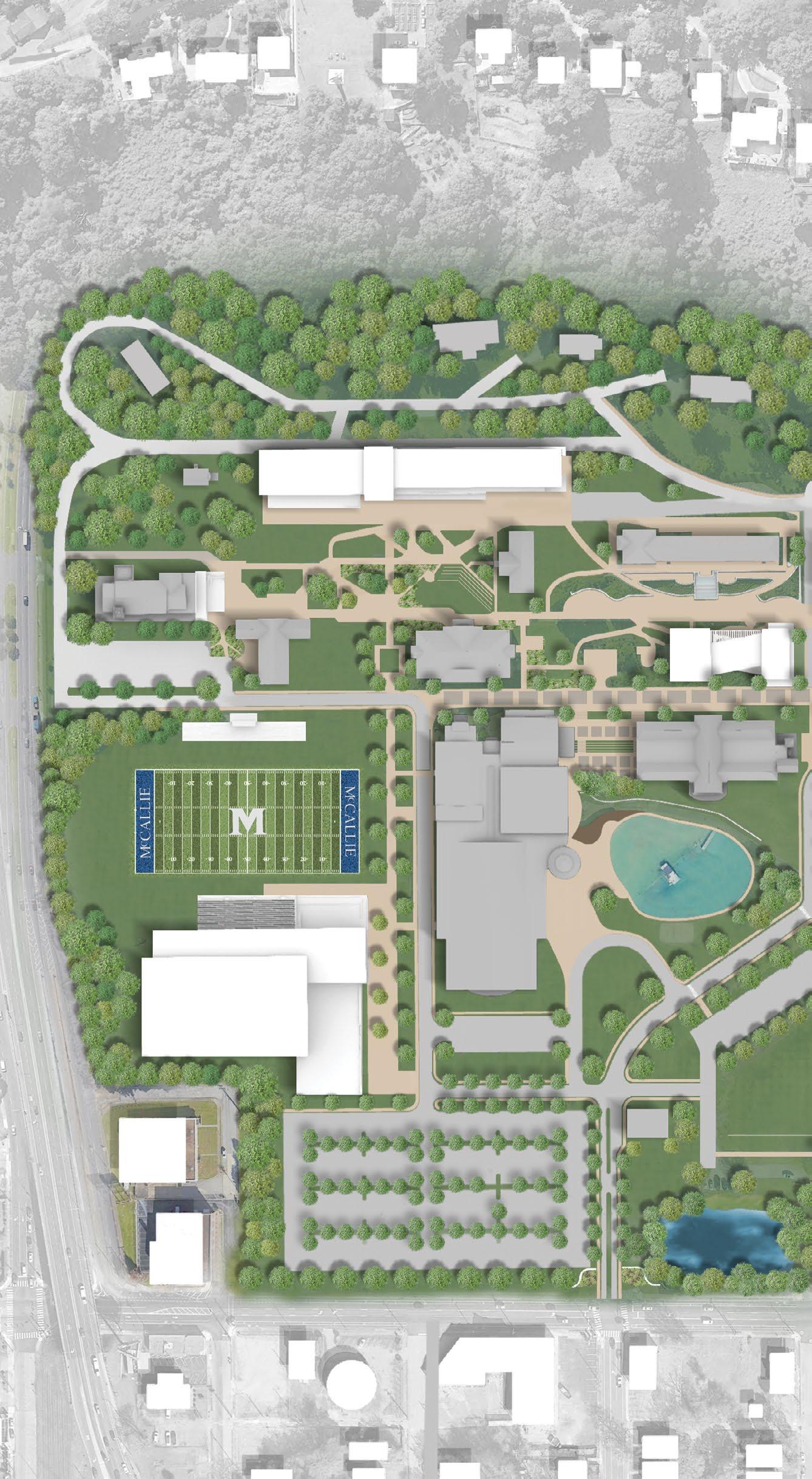
The master plan offers a long-term vision for McCallie’s campus growth, identifying new facilities, renovations, open spaces, athletic fields, roads, and infrastructure, with a focus on acquiring properties extending to Main Street.
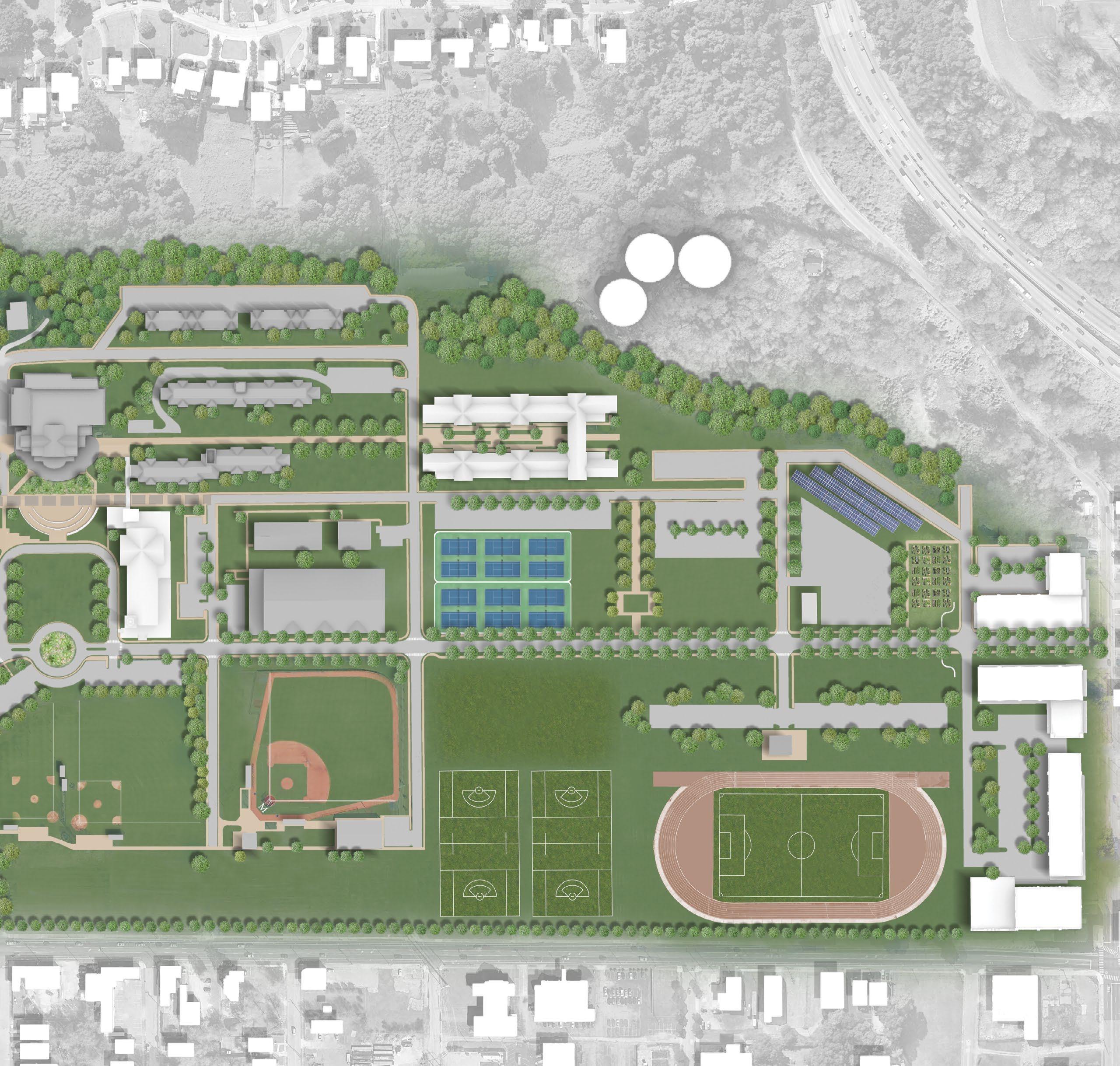
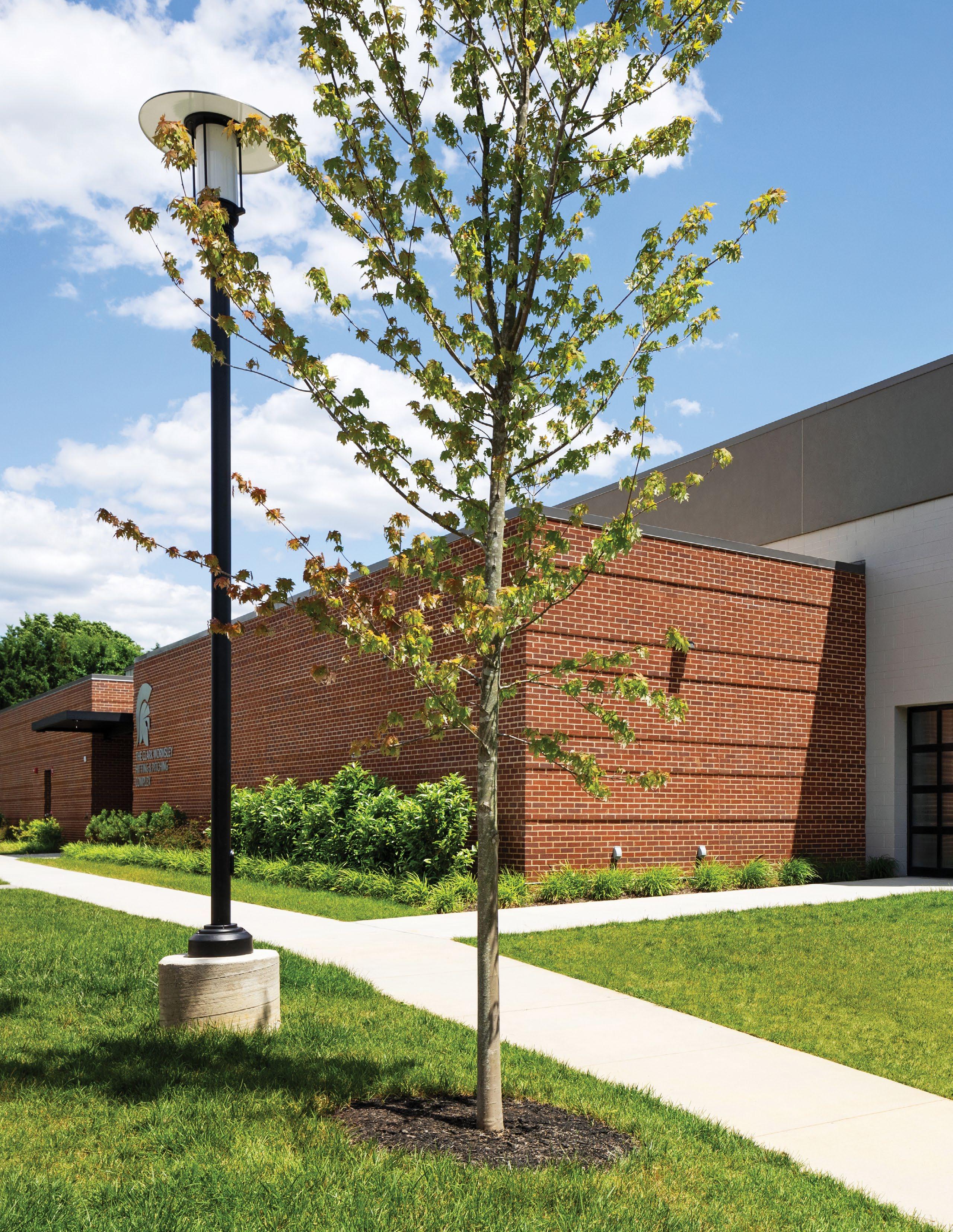
The Clark Wormsley Hitting & Pitching Complex features an indoor practice area with two full-length bullpen tunnels and two hitting tunnels in a high-bay space.

Client: Webb School of Knoxville
Location: Knoxville, TN
Size: 9,000 SF
Completion Year: 2024
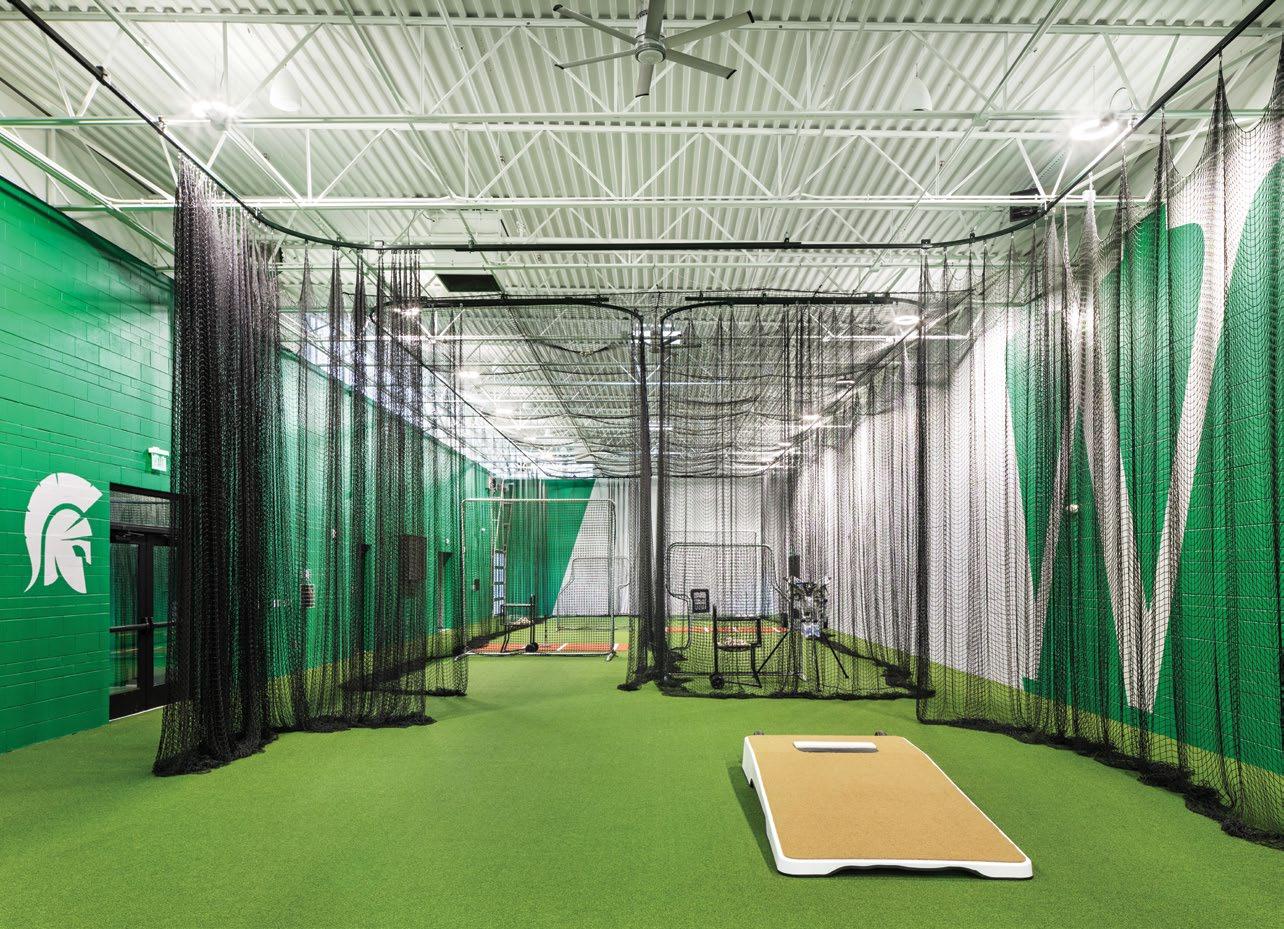
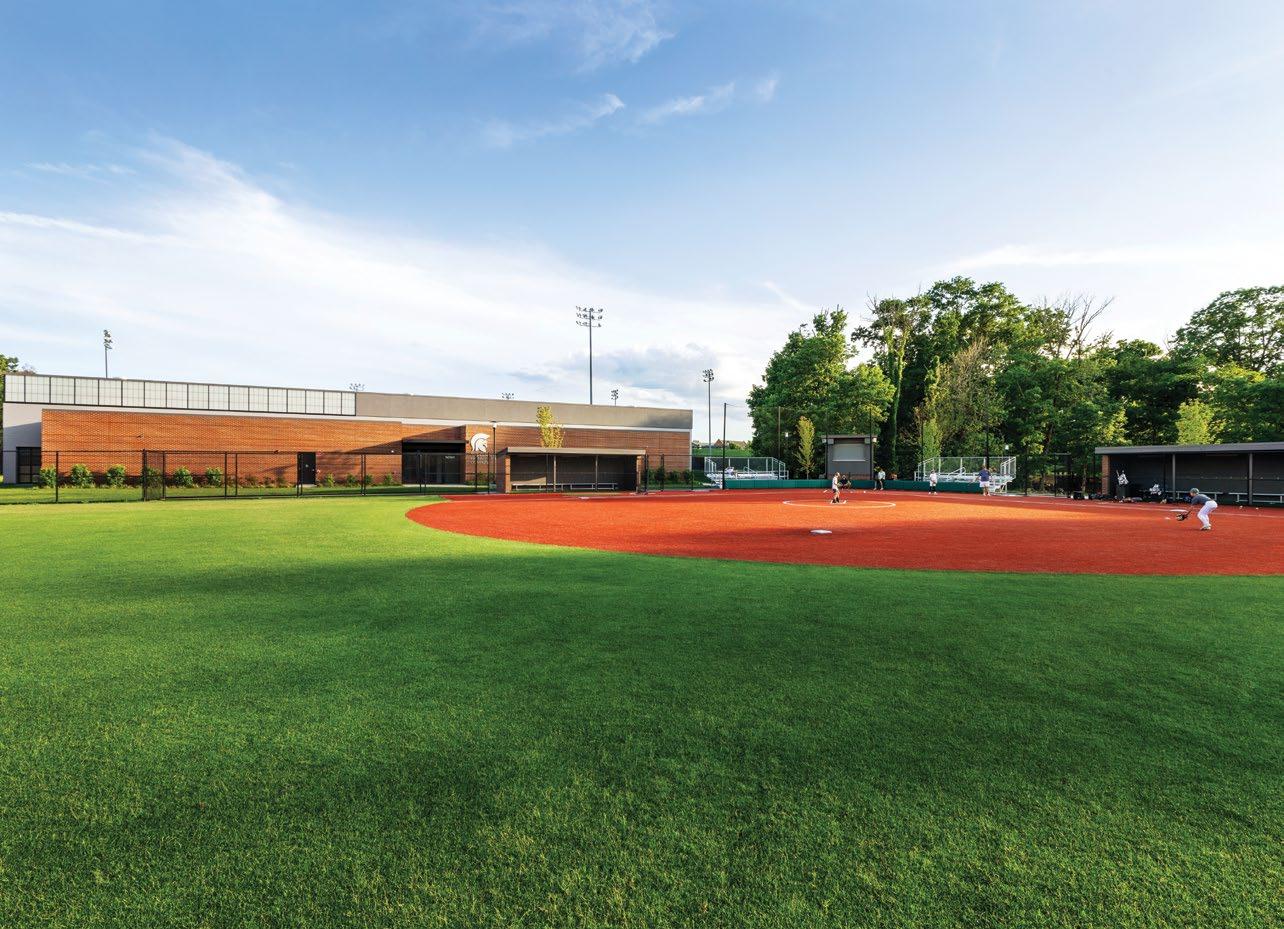
Client: Webb School of Knoxville
Location: Knoxville, TN
Size: 19,000 SF
Completion Year: 2024
Awards: Learning by Design Fall 2025 Architectural & Interior Design Awards, Outstanding Project Award (2025)
American School & University Magazine’s Architectural Portfolio, Combined-Level Schools Citation Award (2024)
AIA East Tennessee, Citation Award (2024)
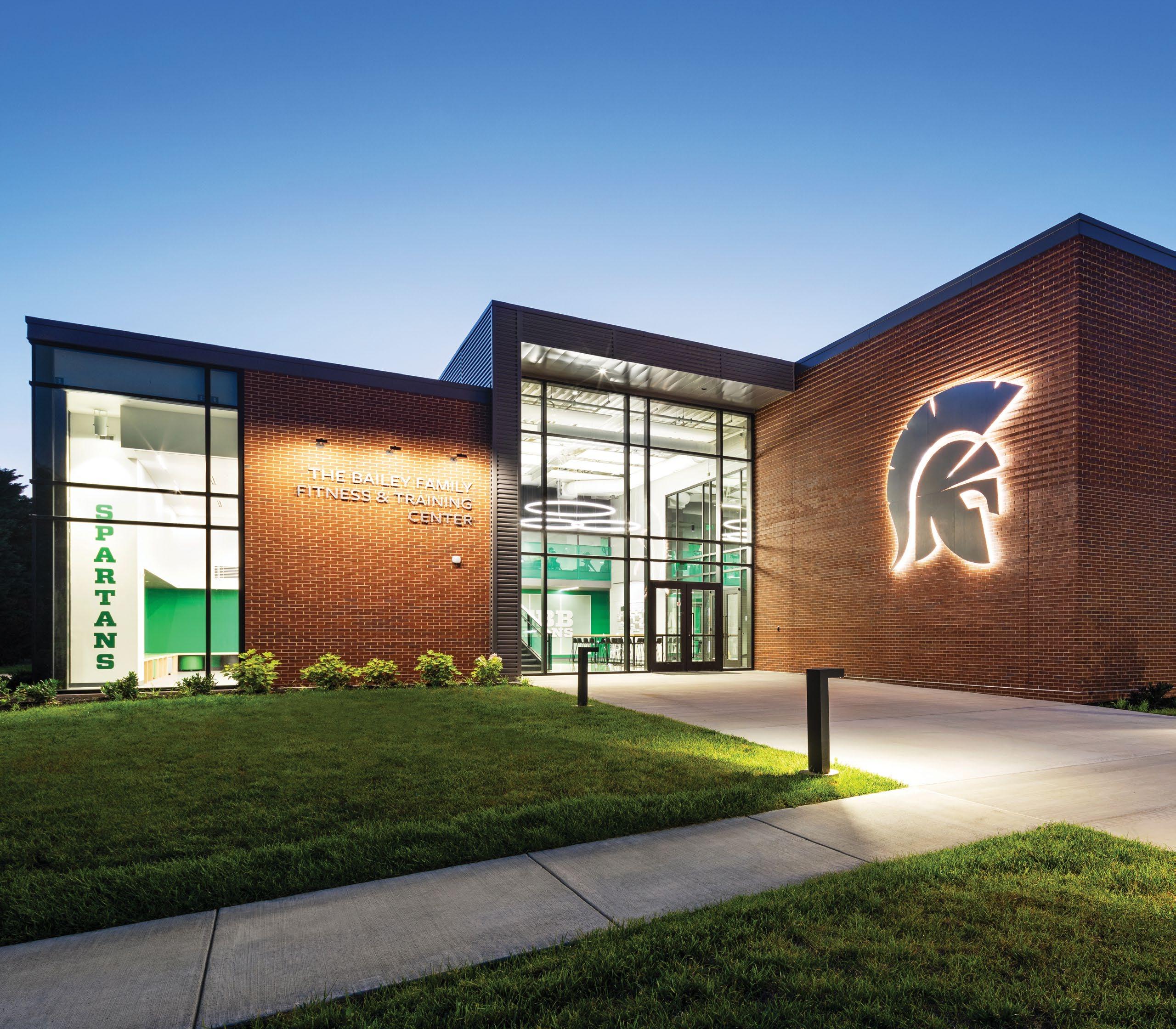


The Bailey Family Fitness & Training Center is a state-of-the-art facility dedicated to promoting fitness, wellness, athletic training, and nutritional education, offering strength and conditioning opportunities for both students and faculty. The design emphasizes spaces for physical fitness while fostering connections among students through thoughtfully integrated indoor and outdoor areas for engagement.
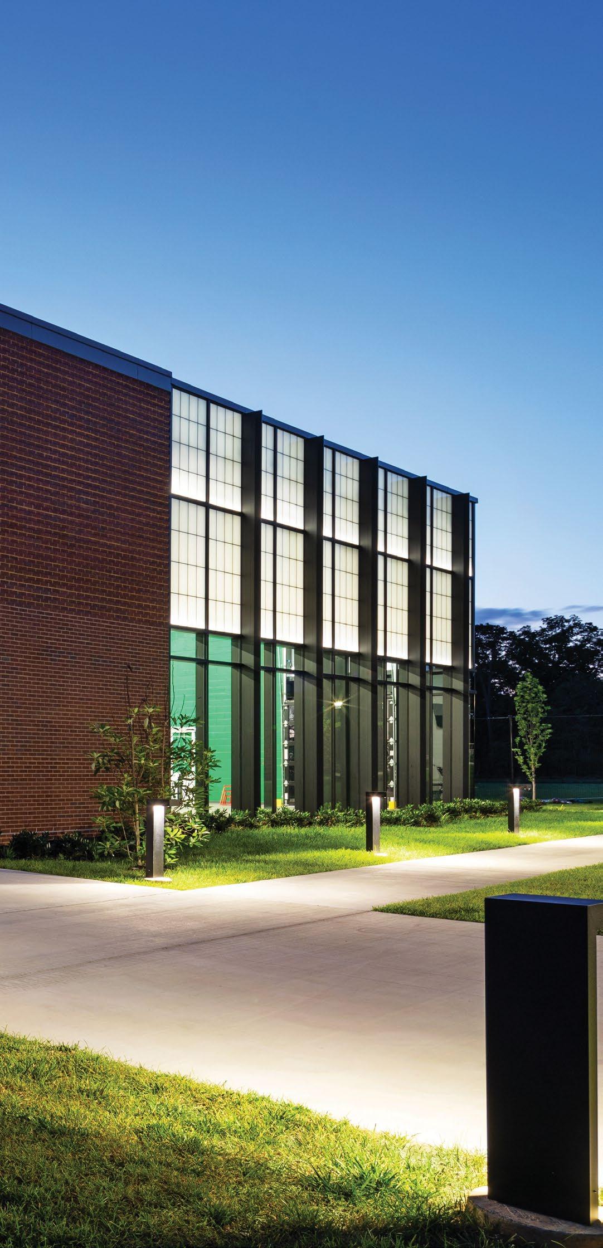
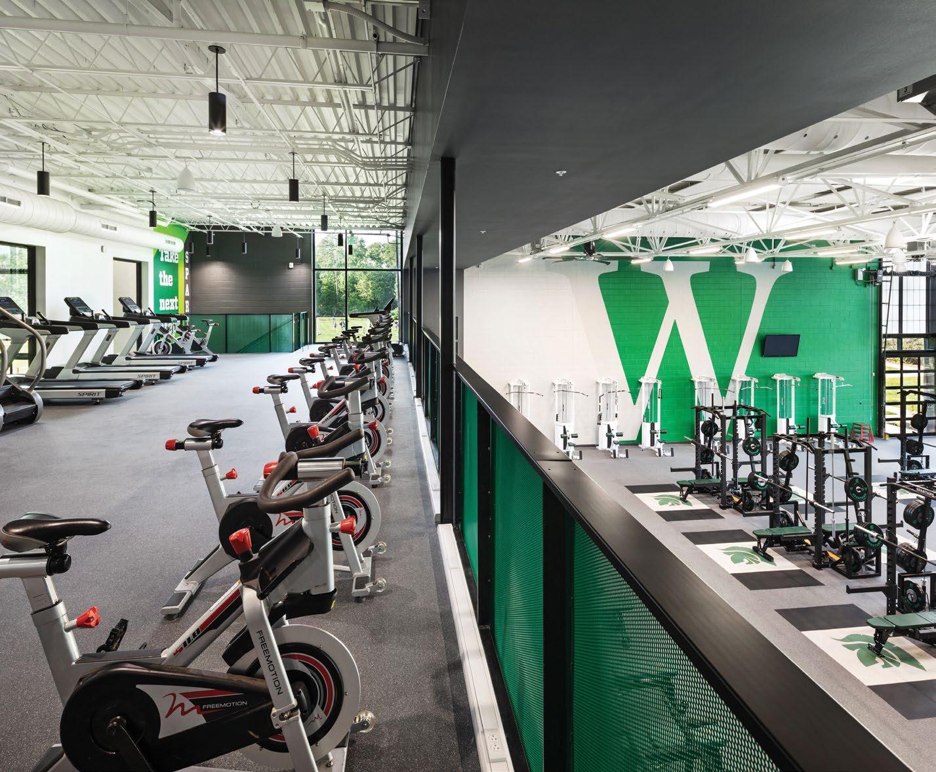
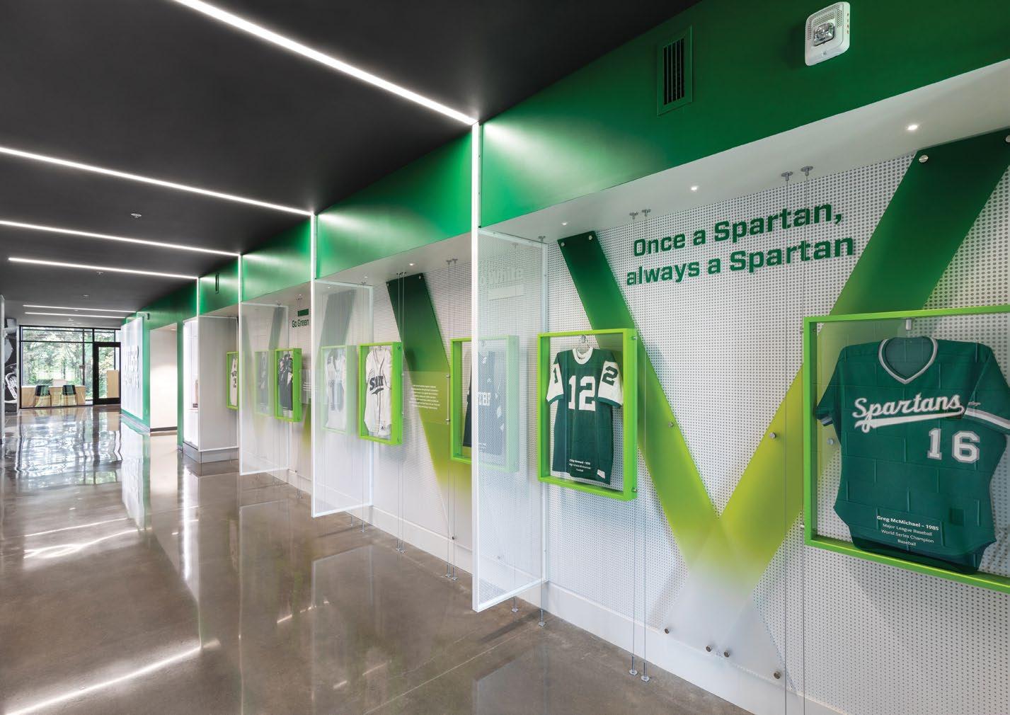
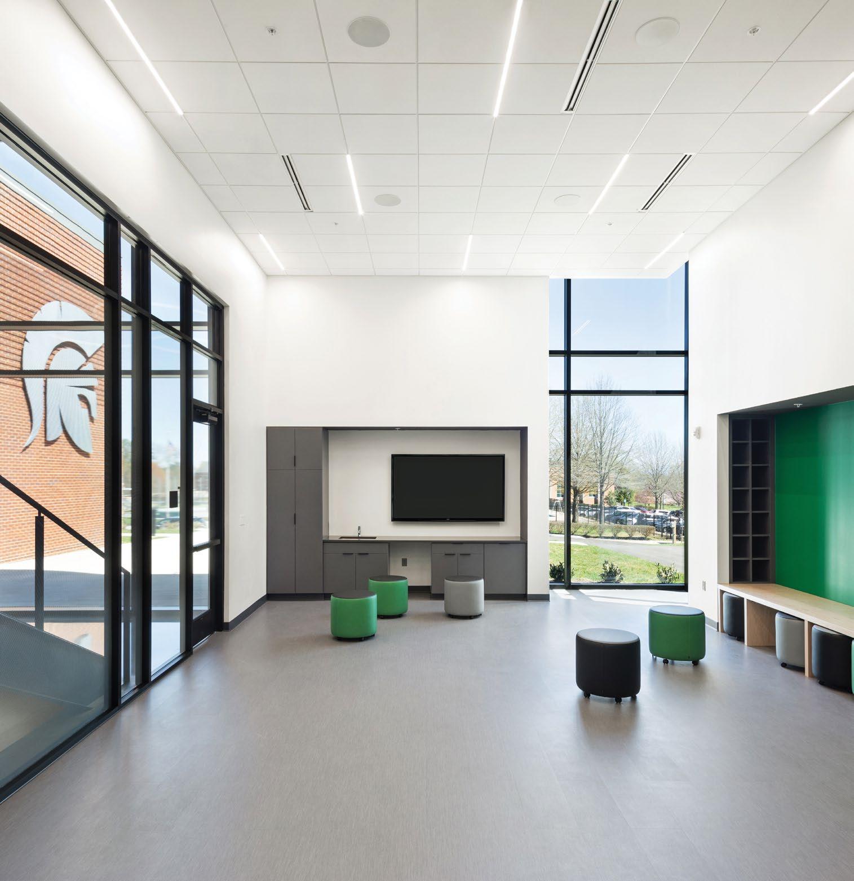
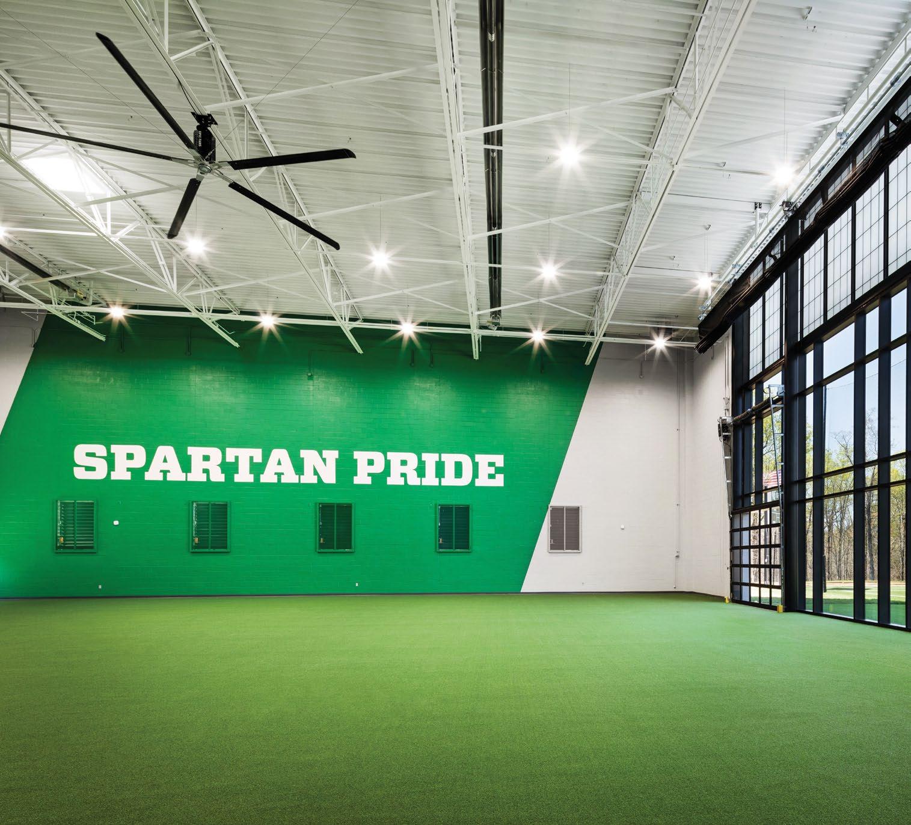


Branding is prominently featured throughout the building, reinforcing the athletic theme with super graphics and bold statements that inspire a sense of community and teamwork.
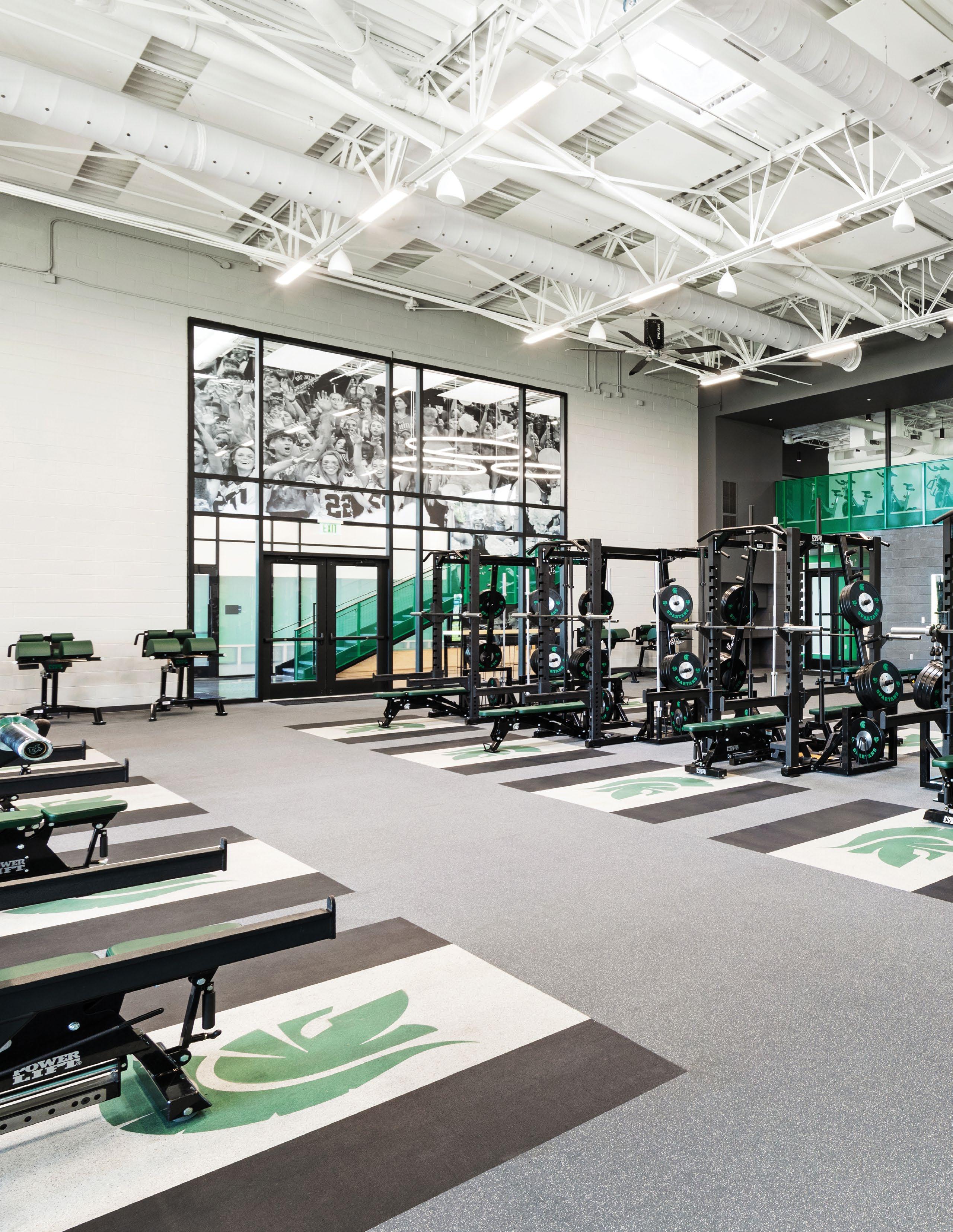
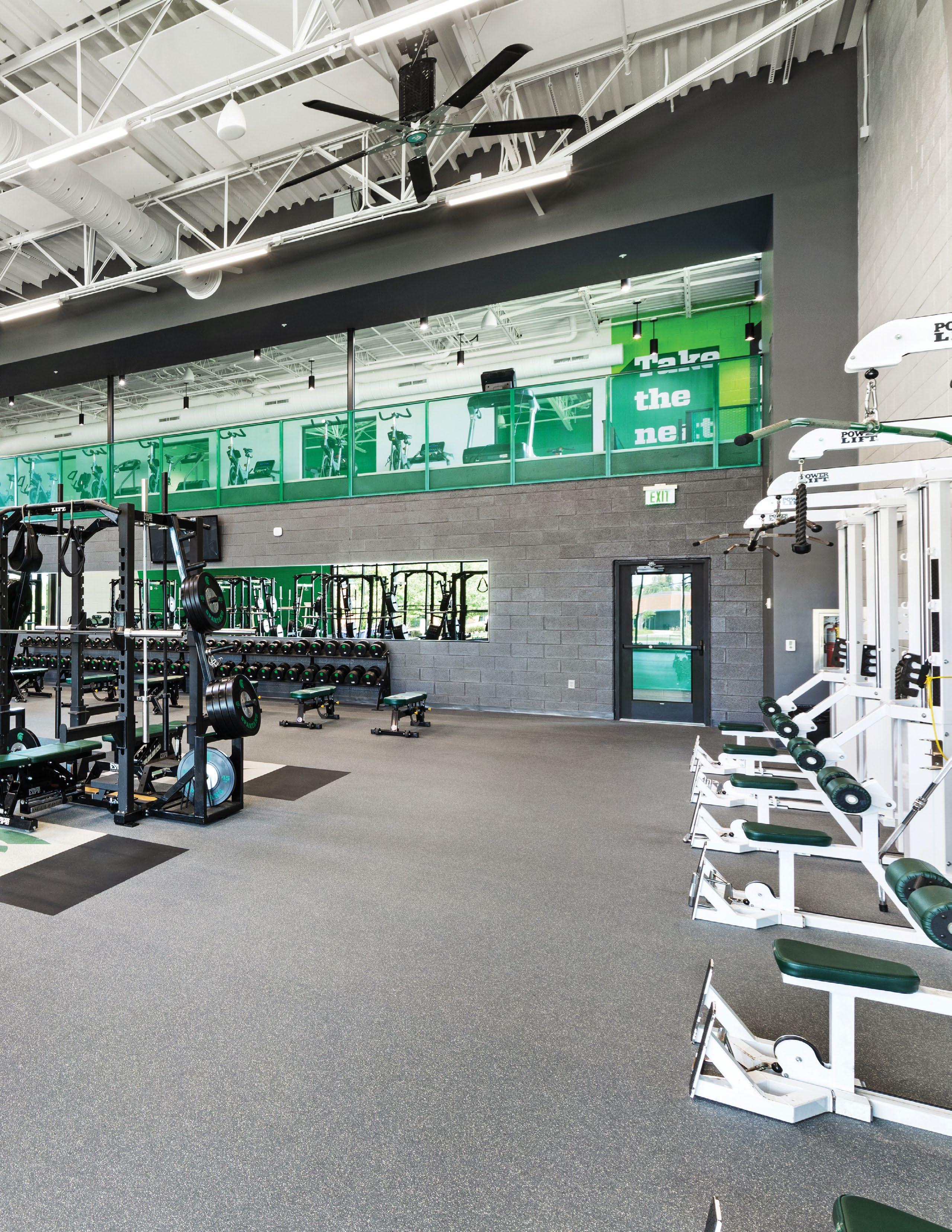
“Webb School believes that fitness is a vital component of health and wellbeing. Partnering seamlessly with Webb’s academic and arts programs, these plans will equip all our students to be champions, with a focus on lifelong wellness.”
- School website referring to the new athletic facility
With a commitment to excellent service, MHM brings extensive experience and the capacity to manage and design projects of all sizes and complexities — from large, high-profile endeavors to long-term developments.
OUR DIVERSE PROJECT EXPERIENCE INCLUDES:
CIVIC + PUBLIC
CORPORATE
HEALTHCARE
HIGHER EDUCATION
HISTORIC RESTORATION
HOSPITALITY + LIFESTYLE
PRE-K-12 EDUCATION
RESIDENTIAL
SPORTS + CULTURAL ARTS



















Our award-winning team is committed to project success through a comprehensive and collaborative design approach.
With five dedicated interior designers on staff, we provide a specialized approach to interiors for every project.
MHM has extensive experience providing master planning and urban design for all scales of projects, including private and public clients.
MHM will work closely with you and your user groups to provide a detailed understanding of your building’s needs.
MHM’s team brings expertise to provide comprehensive analysis and recommendations to bring your facilities into the future.
MHM strives to be your total project partner, managing every detail of the project from design to completion.
As early adopters of the 2030 Challenge, MHM remains dedicated to the highest quality and efficient buildings.
Through thorough site analysis, MHM will help you determine the most successful site approach for you project.
MHM has a strong team that provides clear communication between the design team, contractor, owner, and building officials.
MHM offers preliminary analysis to support the development of a strategic plan and design aligned with your longterm project and operational goals.
MHM has extensive experience in workplace and office design, creating productive and efficient spaces for a diverse range of clients.
