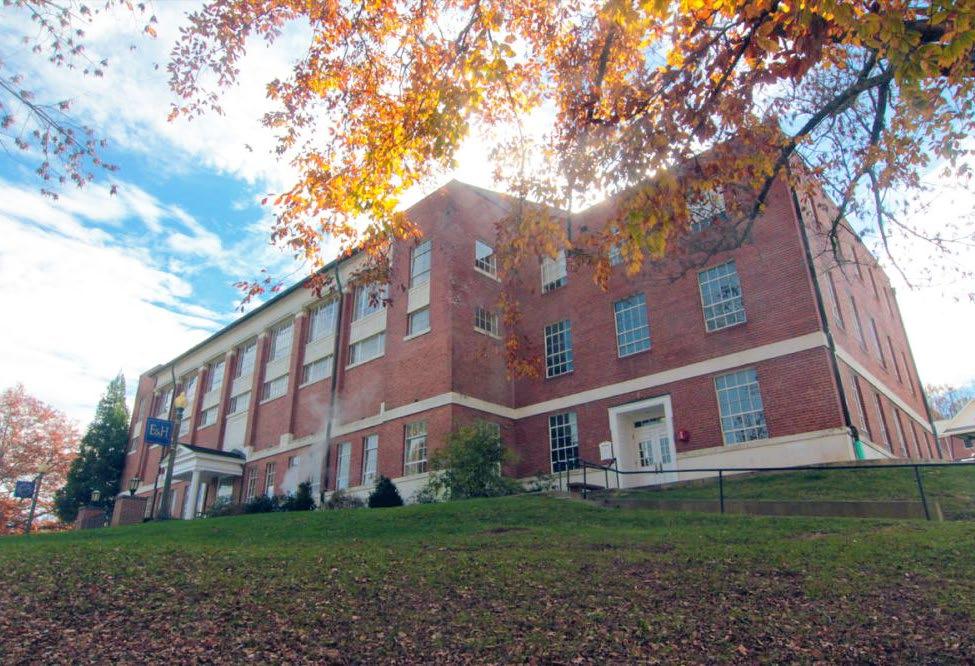


Higher Education
Private Colleges & Universities




Higher Education
Private Colleges & Universities
MHM is recognized as a regional leader in the planning and design of Higher Education buildings. With a dedication to excellent service, MHM has deep experience and capacity to effectively manage and design projects of all sizes and levels of complexity; including expertise for large, high-profile, complex and long-term projects. Our team is currently providing Higher Education designs in multiple states, including Tennessee, Virginia, North Carolina, and Indiana.
OUR DIVERSE PROJECT EXPERIENCE INCLUDES:
Higher Education
Pre-K-12 Education
Sports & Cultural
Corporate
Civic & Public
Historic Restoration
Hospitality & Restaurant
Healthcare



















With offices in


McCarty Holsaple McCarty (MHM) is proud of the successful history we have enjoyed at Emory & Henry University. In 1991, we created the Comprehensive Master Plan for Campus Facilities and followed that work with several renovation projects, including Carriger, Weaver, Hillman and Wiley Halls and the Martin Brock Student Center, all on the National Register of Historic Places.
Below is a map illustrating the projects that MHM has worked on at the Emory & Henry University campus.
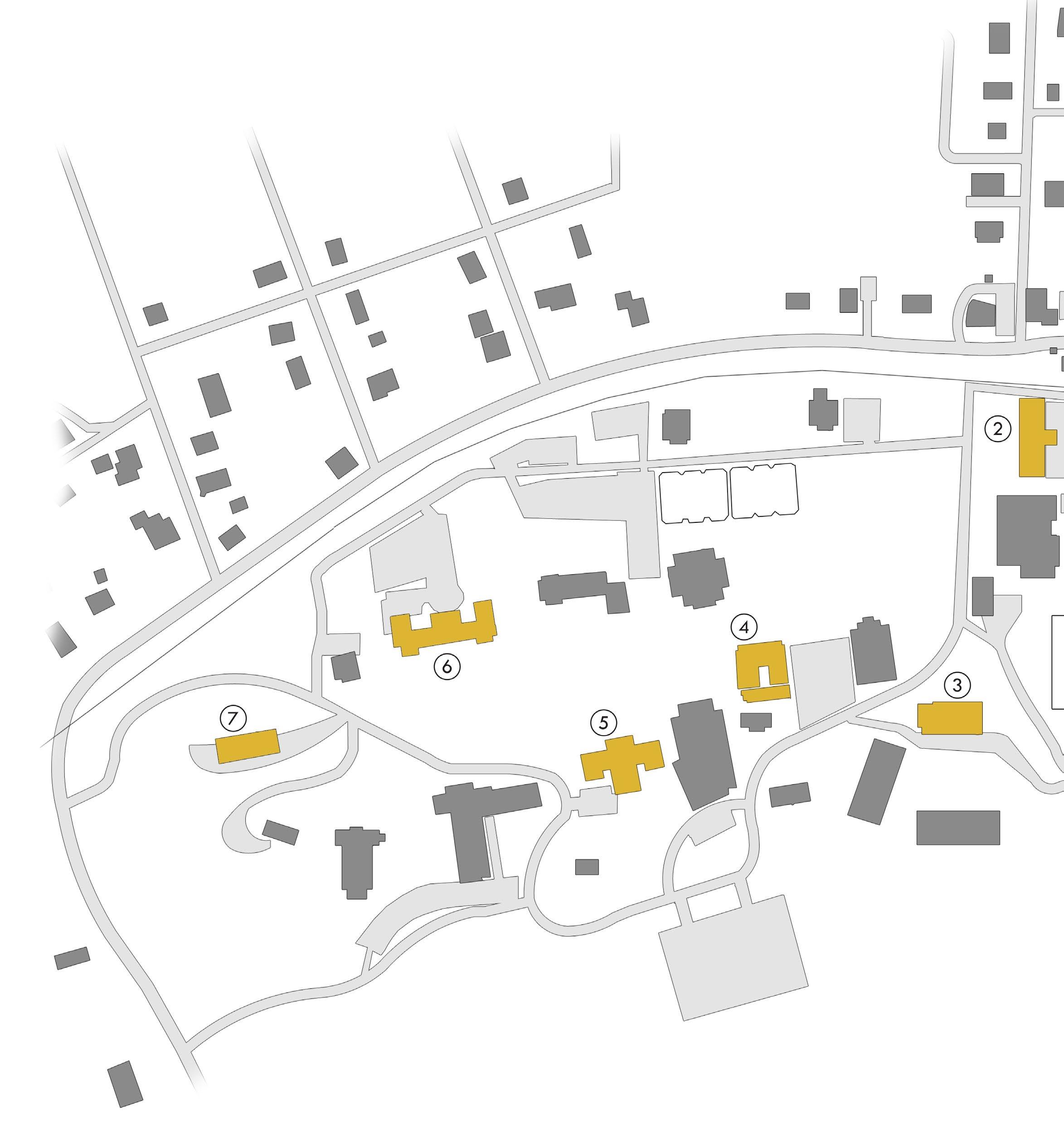

MHM
Emory, Virginia
1. Weaver Hall
2. Hillman Hall
3. Martin-Brock Student Center
4. Carriger Hall
5. Wiley Hall
6. Wiley-Jackson Hall
7. Stuart Hall


McCarty Holsaple McCarty worked closely with Emory & Henry University officials to plan the renovation of Carriger Hall, a dormitory built around 1910 which is listed on the National Register. The two story brick building required significant upgrades to bring it into compliance with current building and safety codes. System upgrades included: electrical, fire protection, mechanical and plumbing, as well as a number of other general building repairs.
In addition, MHM developed new interior suite arrangements for the dormitory to better meet students' needs and to make better use of available space.


Built in 1916, Weaver Hall is a three story Greek Revival style building that has served as a residence for generations of Emory & Henry students. A facility evaluation, completed as part of McCarty Holsaple McCarty’s comprehensive 20 year facilities master plan for the college, revealed that Weaver Hall was in serious need of renovation.
Emory & Henry University commissioned MHM to renovate the interiors and restore the exterior of this 13,700 SF brick building. Interior partitions were completely demolished and rebuilt in a more efficient layout featuring two bedroom suites with shared private baths. The new interior detailing is consistent with the Greek Revival style, and included solid wood five panel doors, wooden door and window casings, a wooden banister for the central staircase.
The electrical, lighting, plumbing and heating systems were upgraded to meet current building codes and standards. To satisfy current safety codes, corridors and stairs were modified and early detection fire alarm and fire sprinkler systems were added.

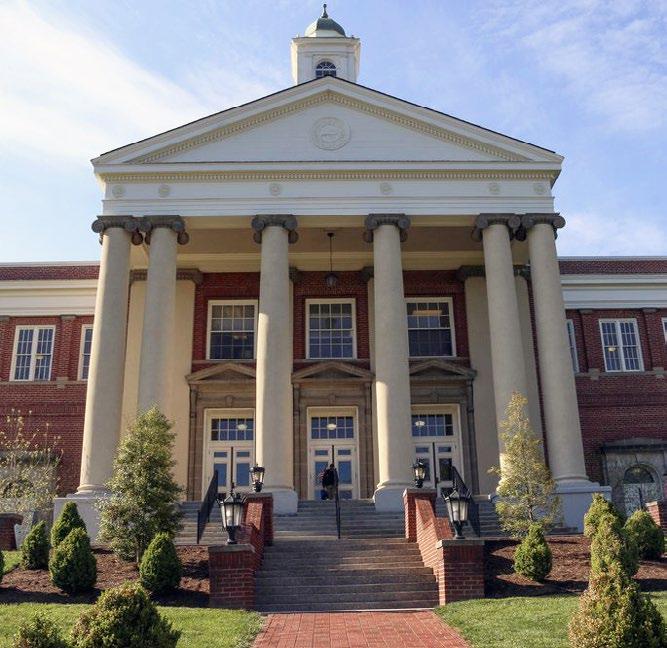
Wiley Residence Hall, built in 1928, is a focal point of this picturesque campus. McCarty Holsaple McCarty completed the exterior renovation of this brick building in 1992.
The renovation effort concentrated on the building's deteriorating two story front portico. The existing porch and entry stair were replaced, and the doorway pediments, portico columns and other architectural details were restored and refinished. Building masonry was also cleaned and repaired.
The building is listed on the National Register of Historic places.
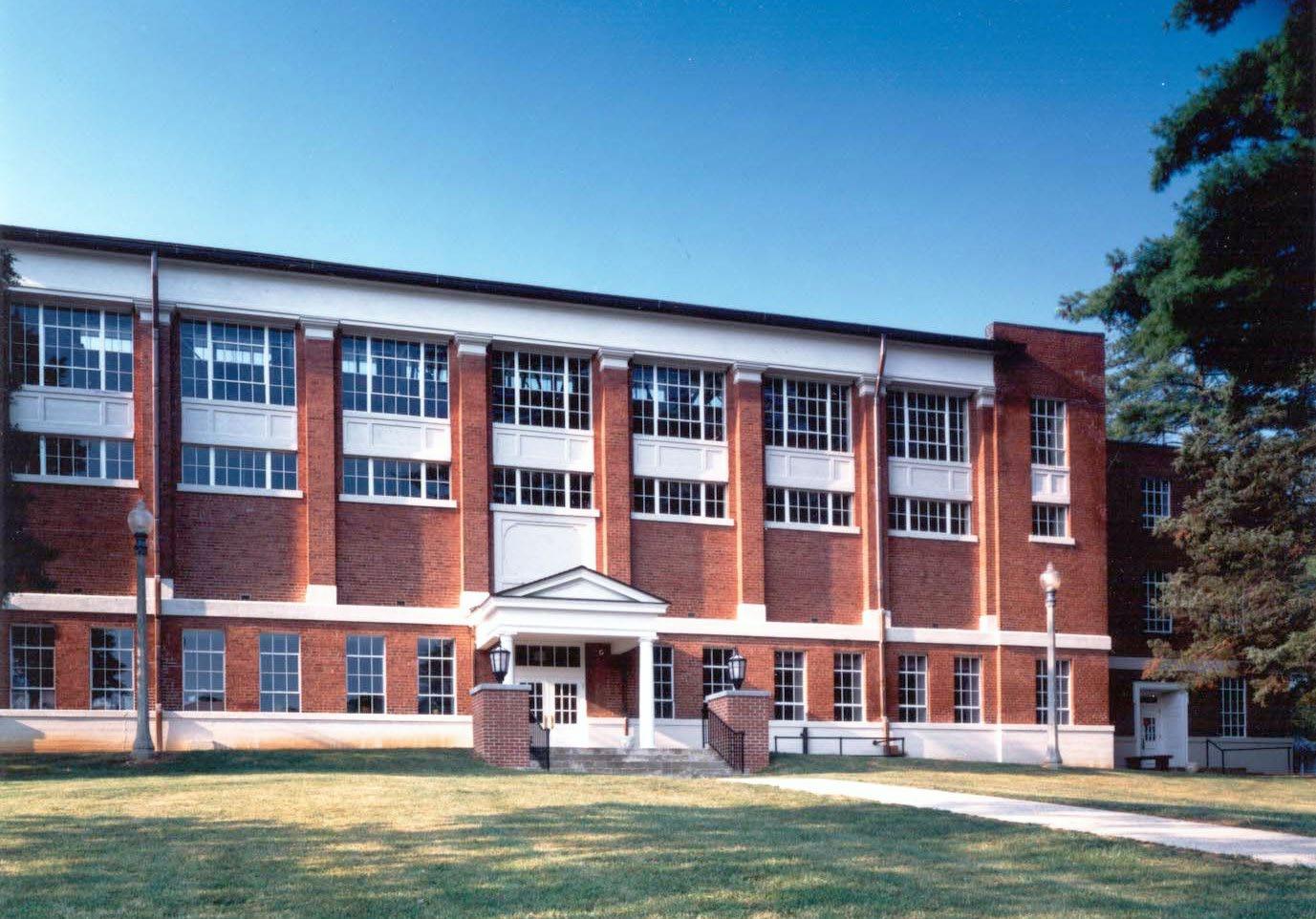

McCarty Holsaple McCarty, was commissioned by Emory & Henry University to renovate a 1920s gymnasium and convert it into a student wellness and activities center. The three story, 28,000 SF brick building, which is listed on the National Historic Register, required significant upgrades to meet current building and safety codes. Classic white columns and tile flooring show the way from the main entrance to the game room, which features pool tables and game tables.
During the renovation of the former gymnasium, an indoor swimming area was converted for use as a snack bar. A complete restoration and a new color scheme gave this historic gymnasium new life as a part of the university's student center. Next to the gymnasium is a fully-equipped exercise room with windows overlooking the game floor. The elevated walking and running track features stationary exercise equipment located at the four corners.
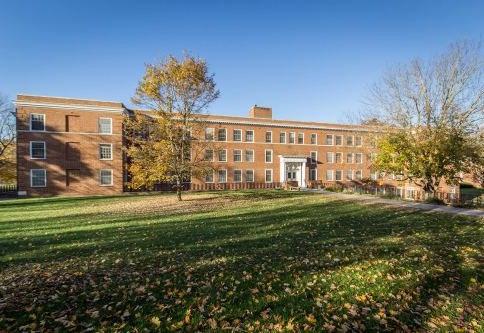
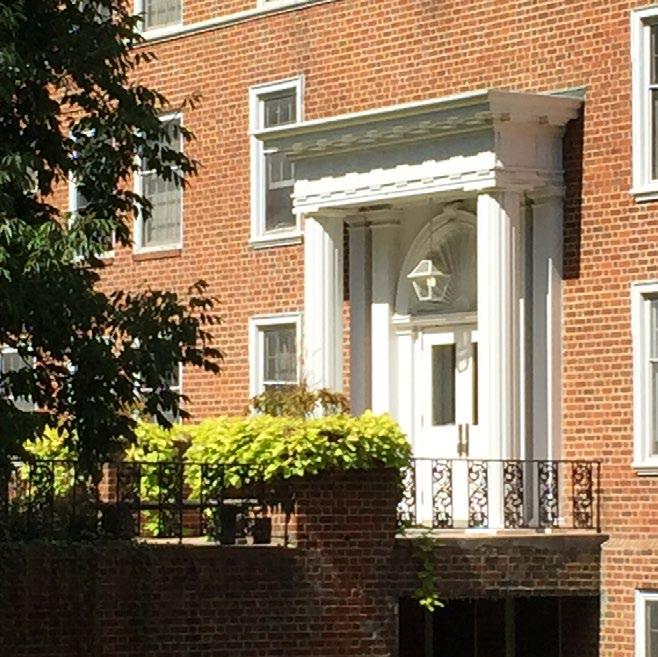
In response to a need to bring aging student housing stock up to current standards, Emory & Henry University selected McCarty Hoslaple McCarty to renovate two buildings on the Emory, Virginia, campus.
MHM worked with Partners Development to prepare an updated PAFR report for both buildings, in anticipation of funding through USDA’s Rural Development loan program. The team also worked with USDA’s regional architect to have the project eligible to use USDA’s Alternative Construction Delivery Method.
While the individual buildings are not on the Historic Register, the campus is a Historic District and thus the buildings are “contributing structures.”
This four-story, 53,450-square-foot residence hall accommodates approximately 200 first-year students. The renovation plan aimed to convert the all-women’s hall to co-ed housing, adaptable by floor and wing. Key upgrades included the addition of community kitchens, study lounges, a business center, and a fitness area.
The project is currently on hold.

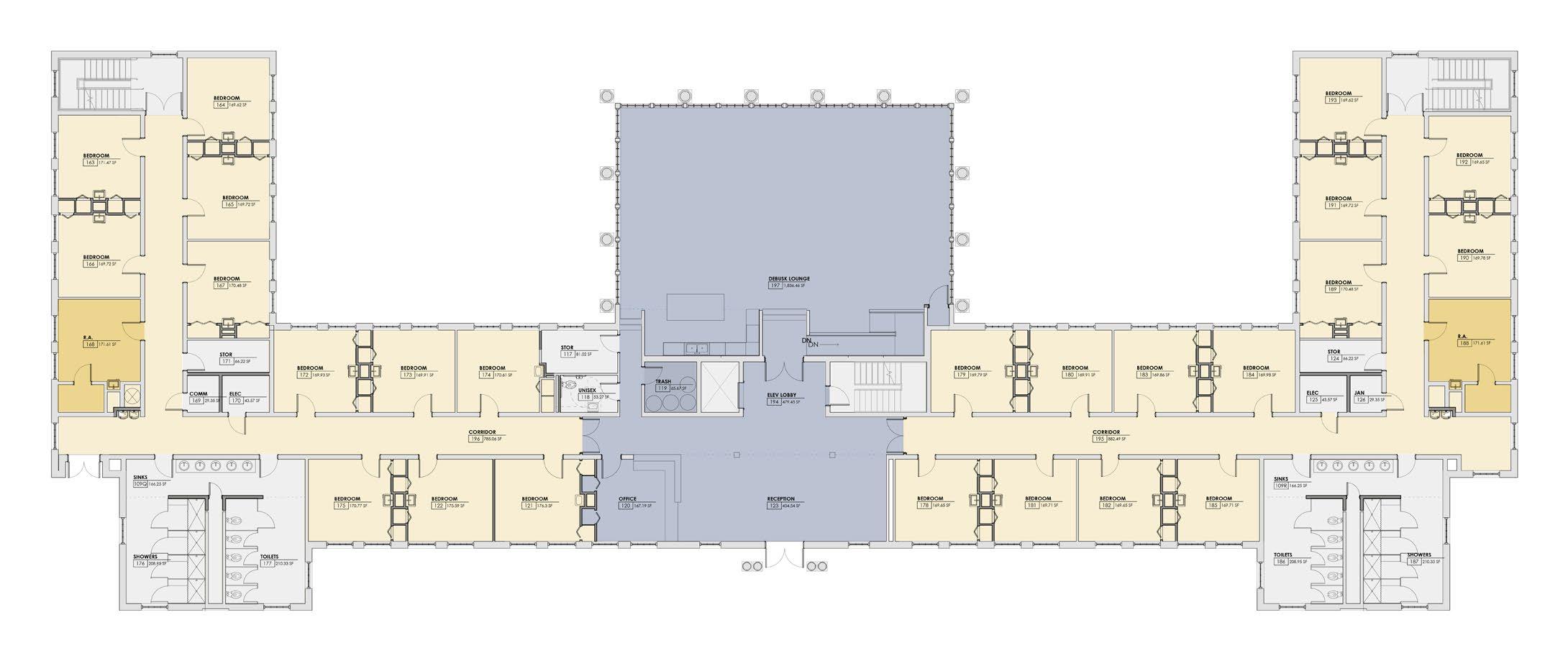

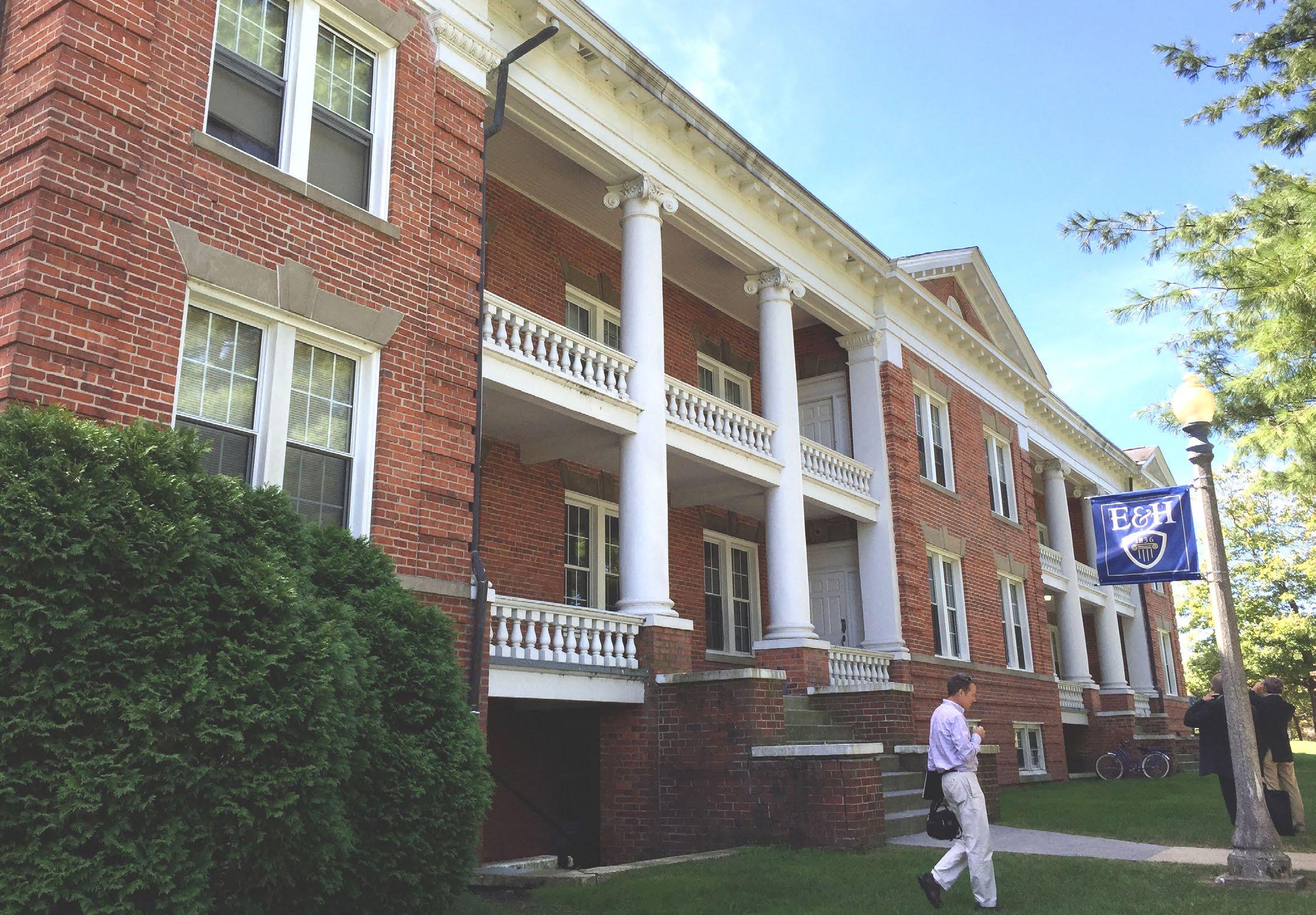
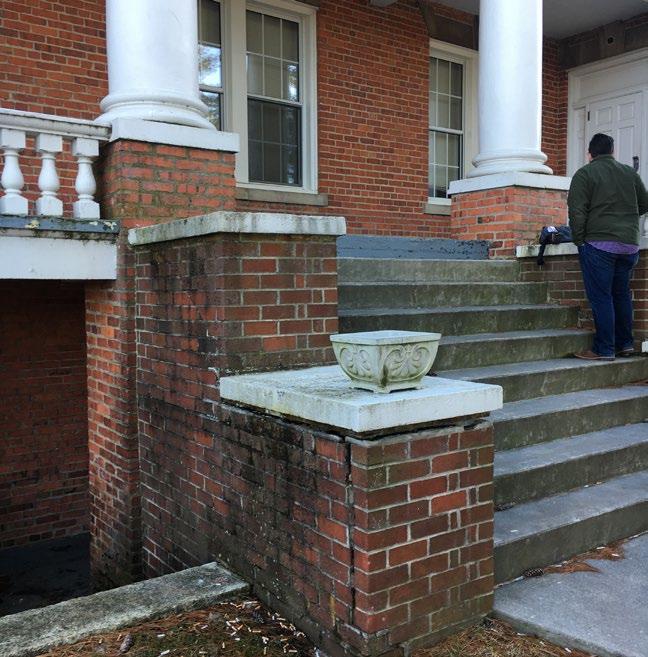
The two-story, 16,320-square-foot Stuart Hall was slated for conversion into the university's Admissions and Advancement offices. Major renovations included the addition of a stair and elevator tower to ensure accessibility and meet egress requirements.
The project is currently on hold.


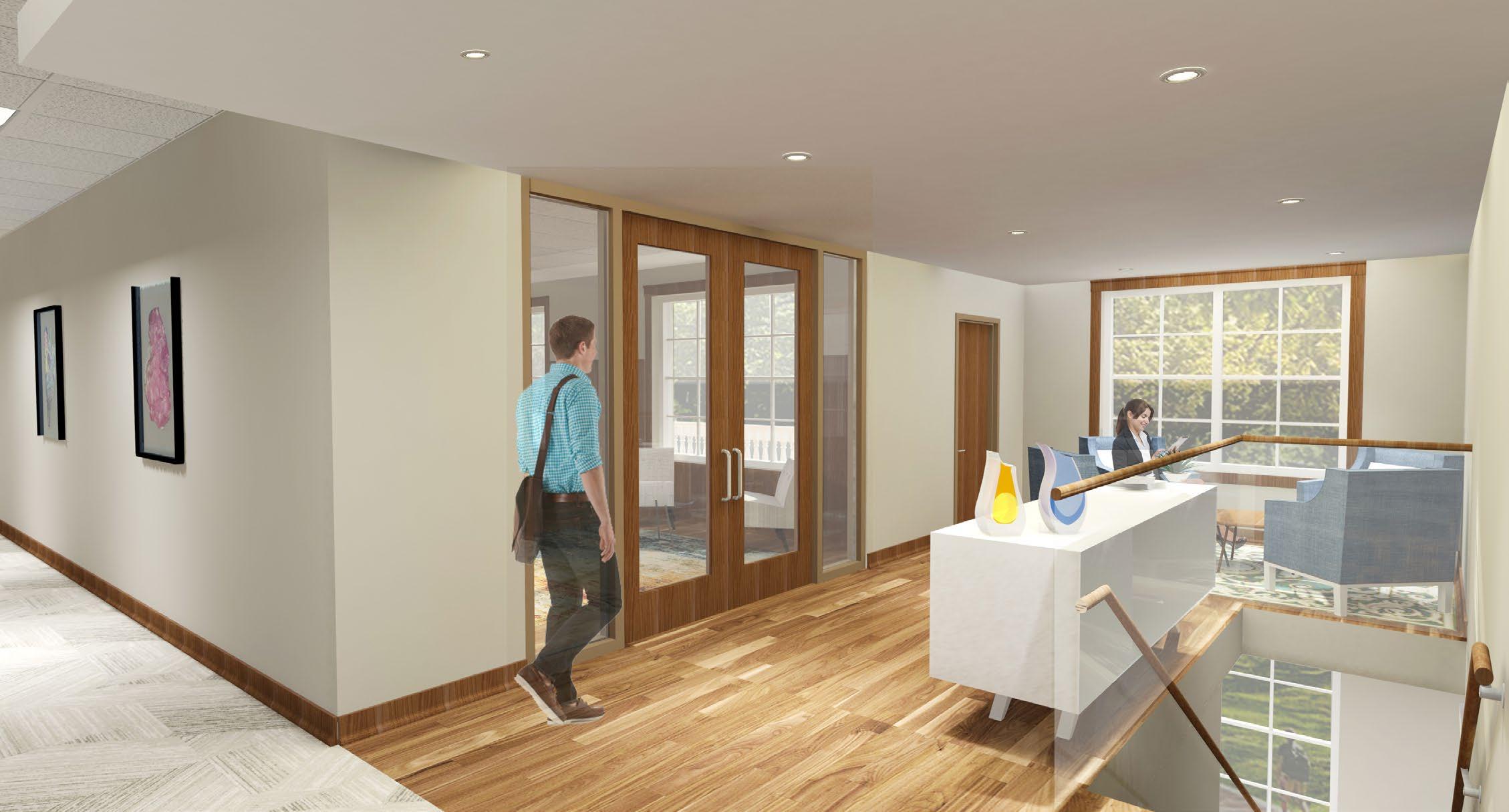
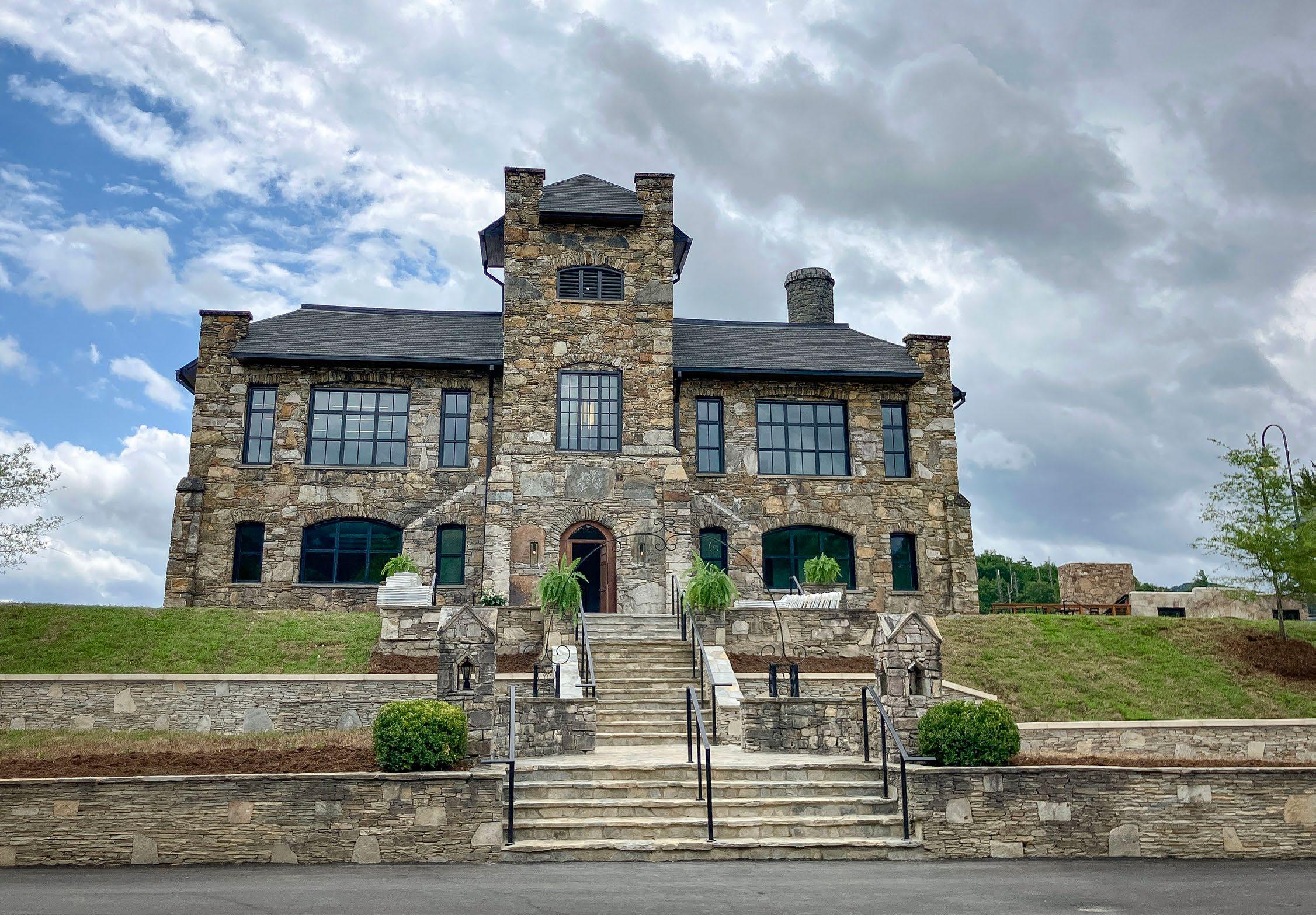
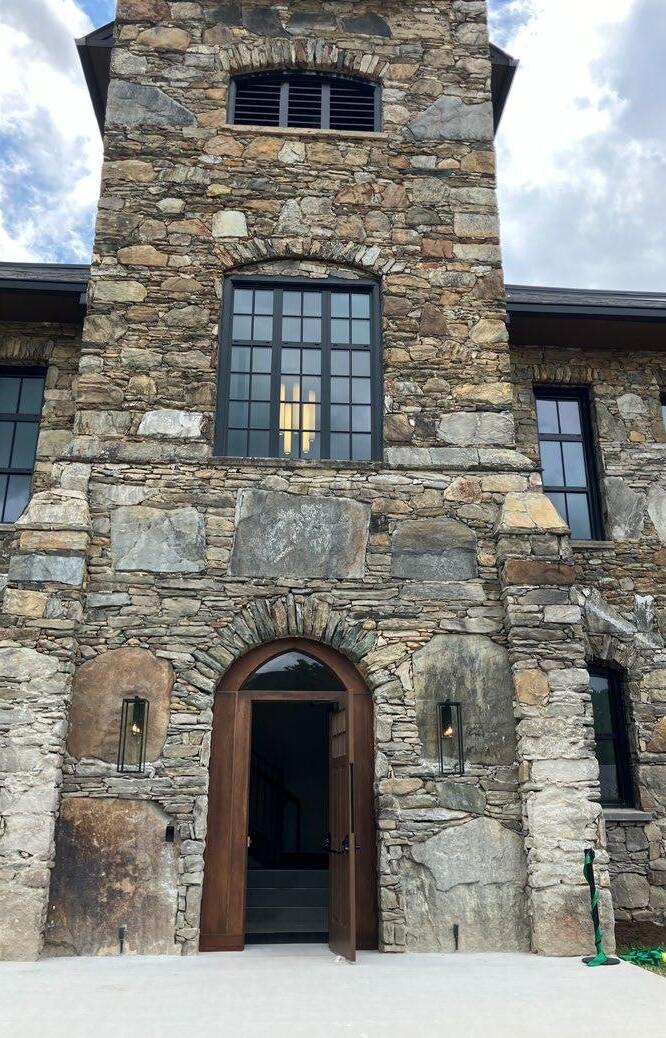
Located in the heart of the Blue Ridge Mountains, Lees-McRae College has over a 100-year history of inspiring students of Southern Appalachia and fulfilling its motto “In the mountains, Of the mountains, For the mountains.” MHM was approached by the College to renovate and restore what is known as the campus’ Historic Commons which provides office, classroom, and event spaces for the campus, as well as student housing. Additionally, due to steady increase in student enrollment, the College tasked MHM to consider how to introduce (2) new infill buildings amongst the existing (3) solid stone masonry structures that had been constructed by the towns people of the time and the stone material extracted from the very mountains the school was sited.
MHM worked with the College to update the existing buildings for modern day collegiate demands while also maintaining and restoring the historic features of each structure. One notable interface of these design demands was the goal to completely upgrade the exterior air/weather/thermal envelope while maintaining the historic stone facade. Through carefully considered detailing/assemblies, the existing buildings, as well as the new, will meet and exceed the most stringent modern energy codes and are predicted to drastically reduce the operational EUI of the structures.
To accomplish this project, MHM had to work diligently with the NC State Historic Preservation Organization (SHPO) to ensure compliance and a historically sensitive approach of the new building’s relationship to the existing structures.
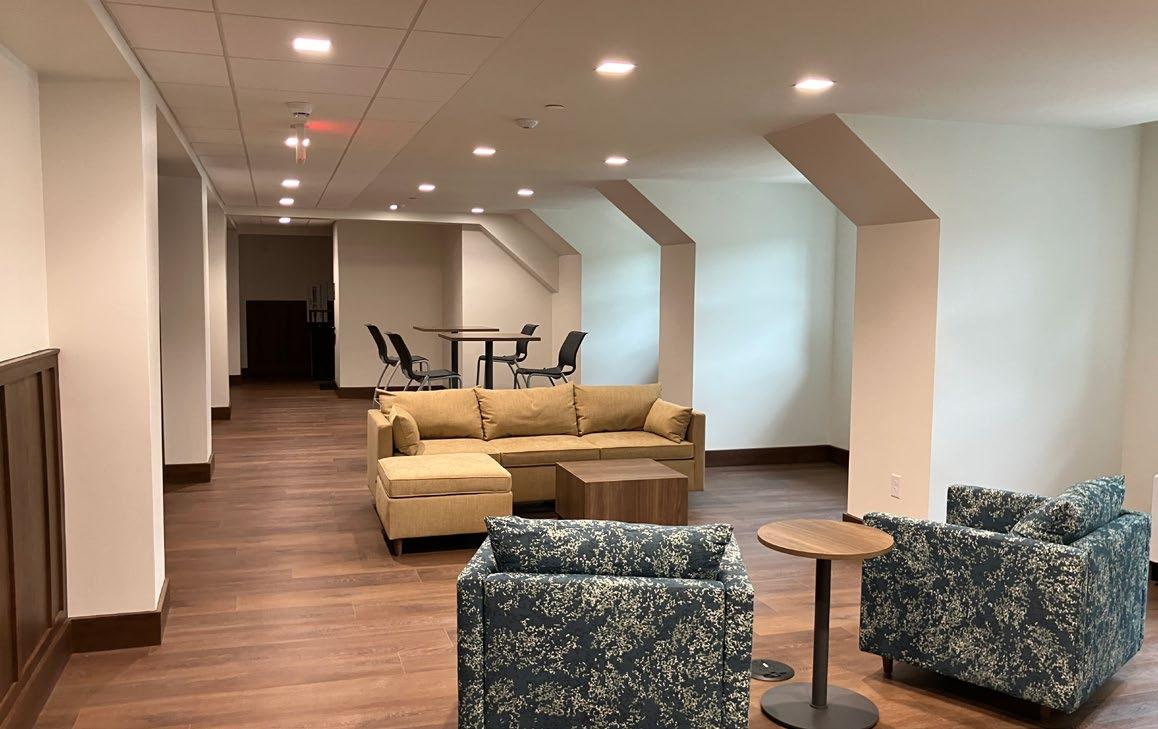



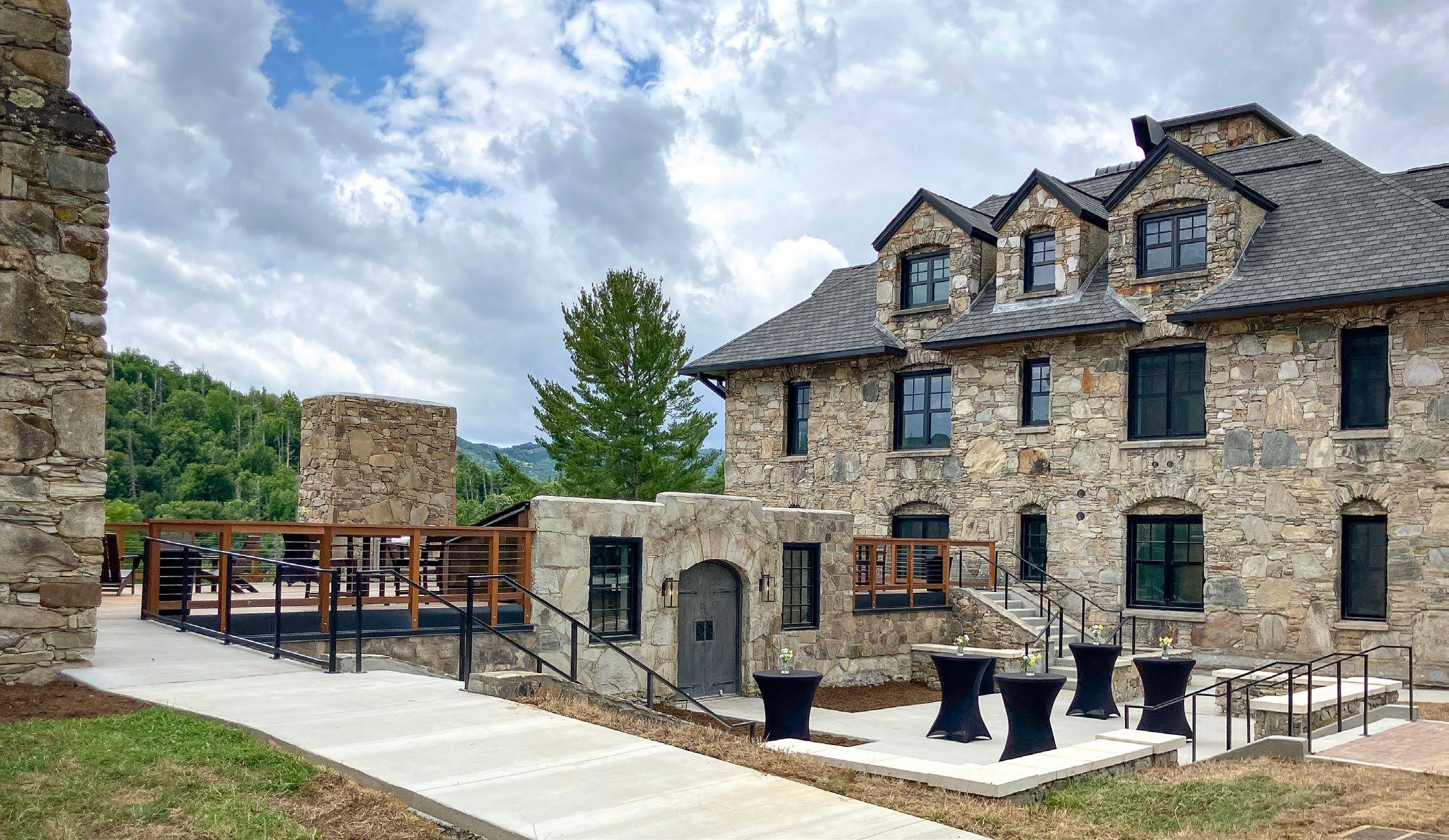
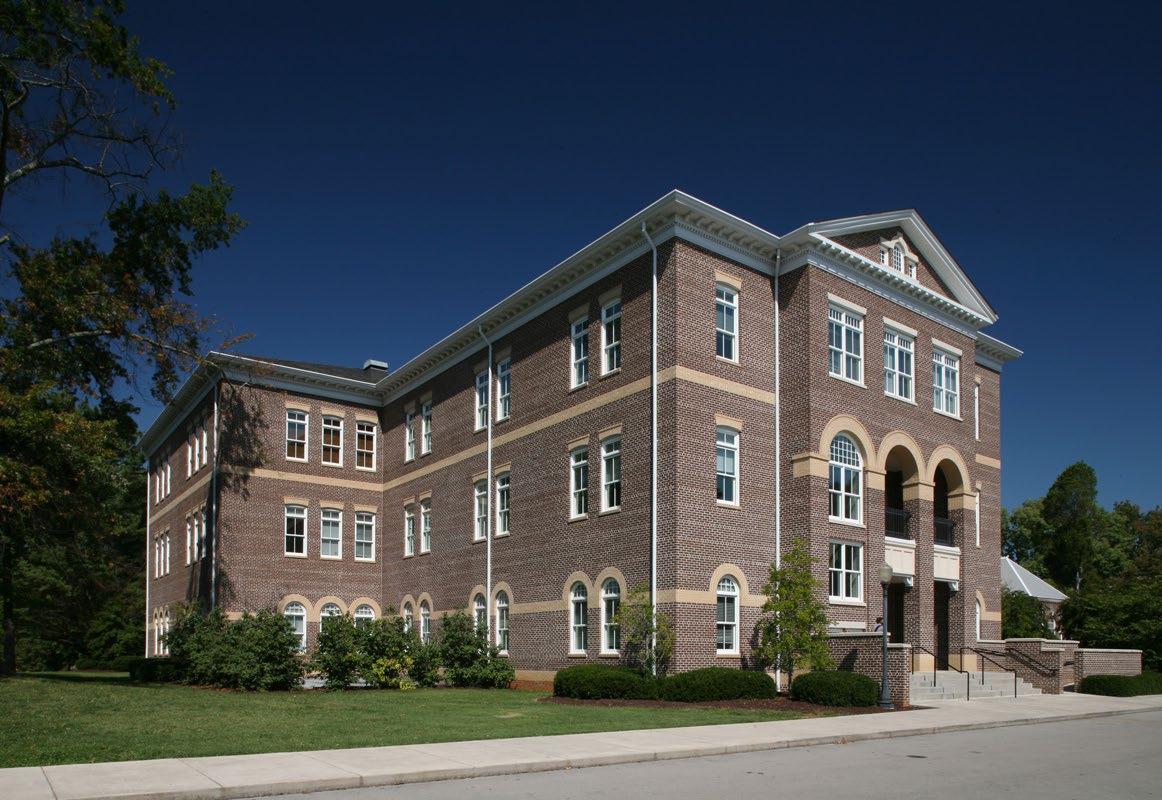
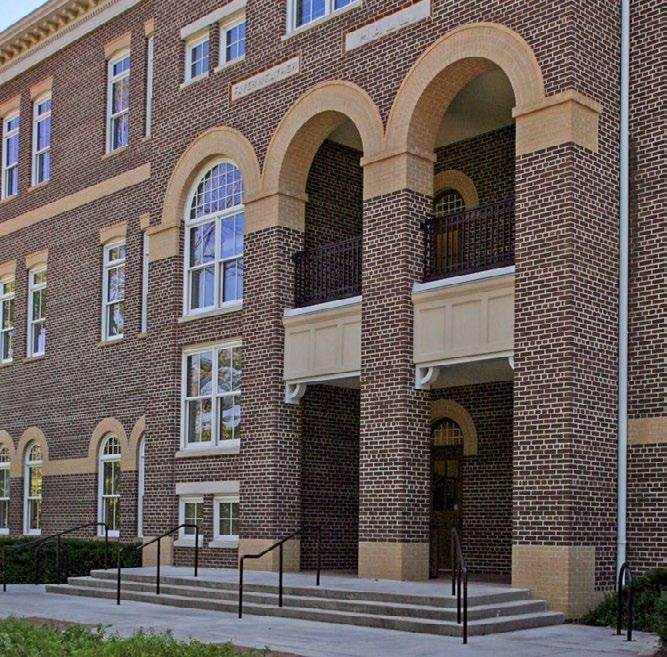
When the historic Fayerweather Hall at Maryville College was lost to fire, MHM worked closely with the College to plan for its rebuilding. The new $4.8 million, three-story structure recalls the original building’s early 20th-century brick character while incorporating modern functionality.
In line with MHM’s campus master plan, some of Fayerweather’s previous functions were relocated to the newly completed Bartlett Hall Student Center, allowing the redesigned Fayerweather Hall to accommodate additional classrooms. Along with these classrooms, the new facility provides space for the President and Treasurer’s offices, Admissions, Financial Aid, and the Registrar’s Office. The building also includes a tiered lecture hall equipped to support contemporary communication and data technology.


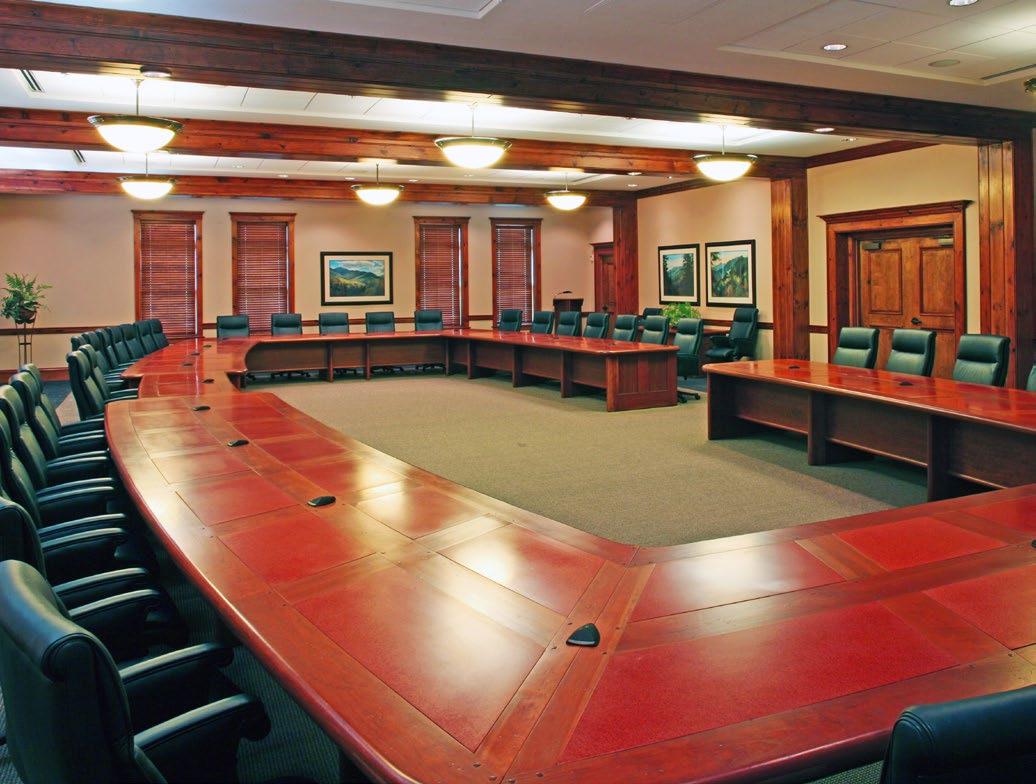
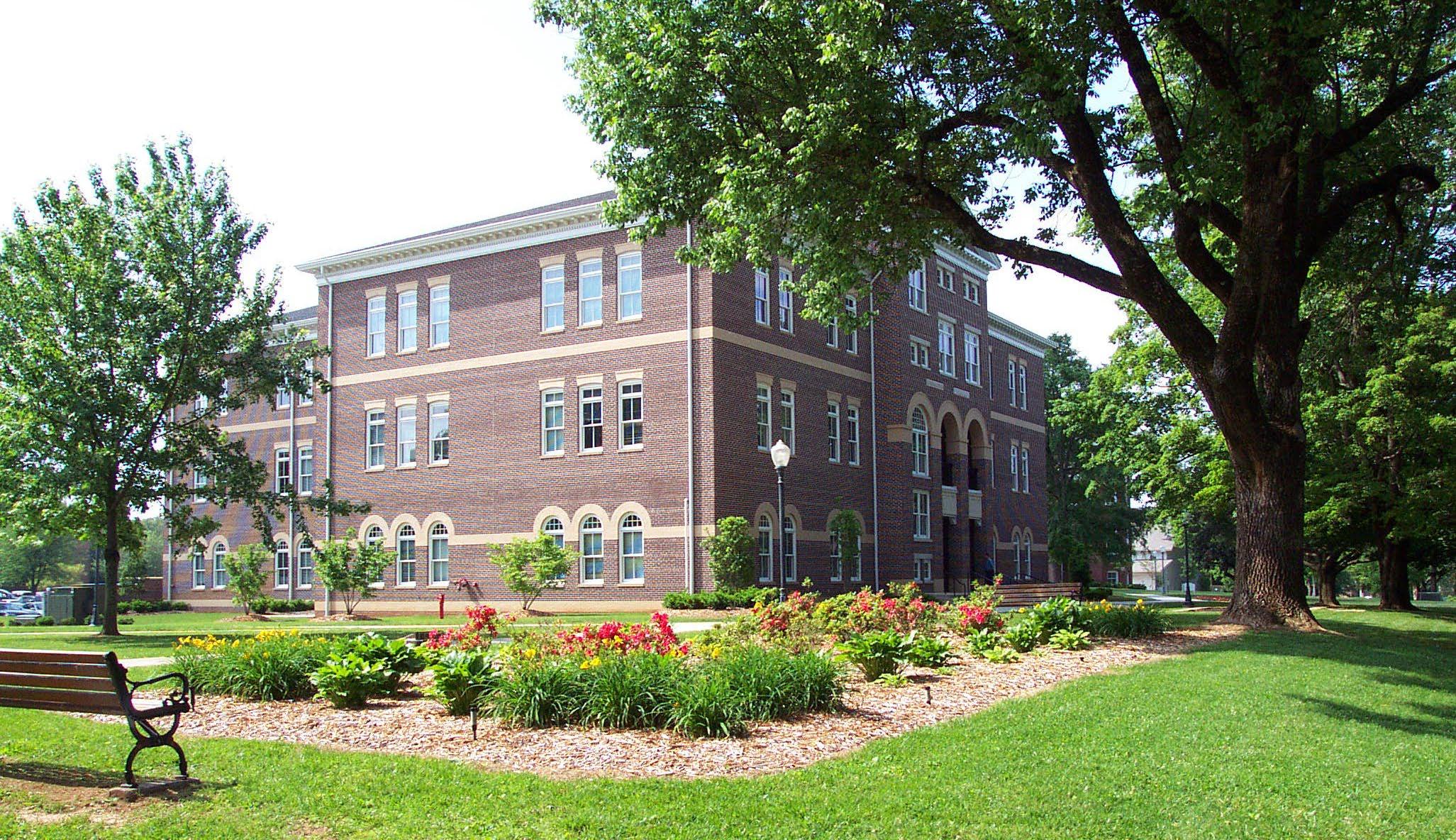
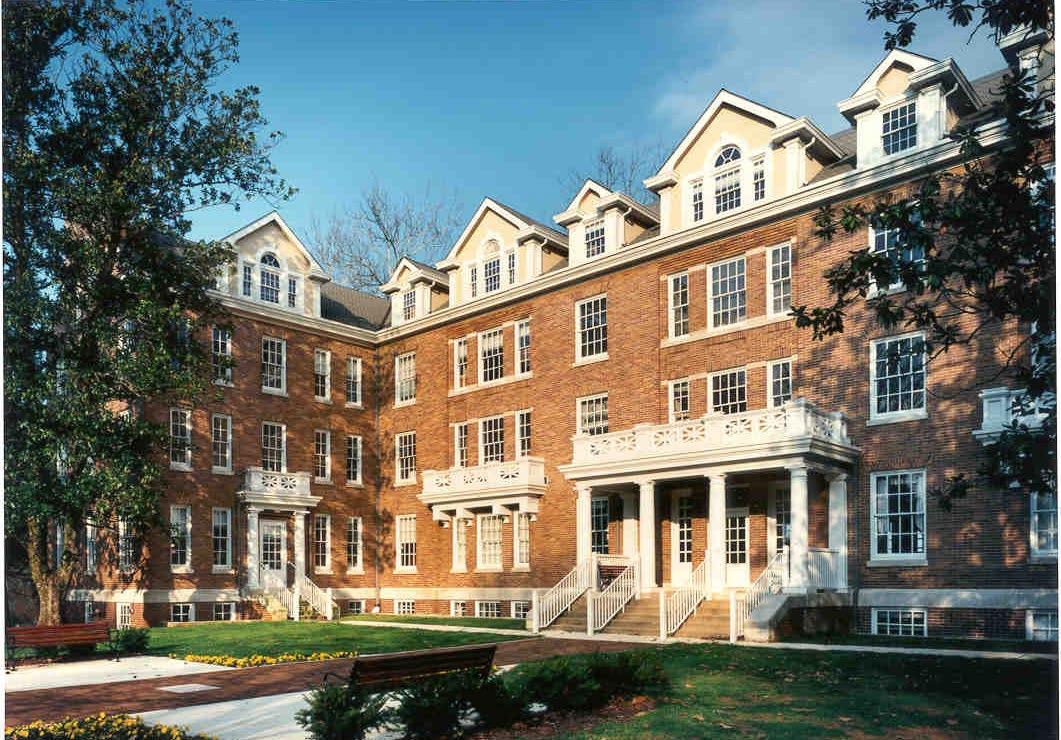
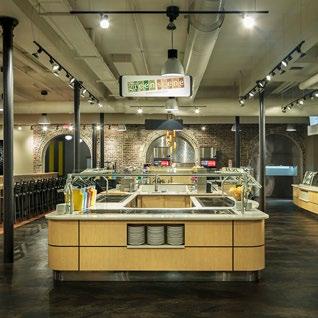
Over the past thirty years, McCarty Holsaple McCarty has assessed and renovated more than a dozen buildings on the Maryville College campus, many of which are contributing structures to the Maryville College Historic District. Two are featured below:
Originally built in 1910, Carnegie Hall underwent a comprehensive renovation and restoration by MHM in 1990. The historic exterior was carefully restored, with wood porches, porticos, columns, and moldings replaced and painted in period colors to match original details based on historic photographs. Building entries were discreetly modified for accessibility. Inside, dormitory rooms were reconfigured into apartment-style suites, with some featuring kitchenettes. Additional updates included a large multipurpose parlor, study rooms, a computer room, laundry facilities, and recreation space. The building was retrofitted with sprinklers, an emergency alarm system, and updated HVAC to meet current codes.
In 2016, Pearsons Hall underwent a full renovation of its ground-floor dining area and the upper two floors of coed housing. Enhancements included expanded restrooms and showers, a new HVAC system, updated electric/data service, and the addition of a new stair and elevator tower to meet egress requirements. The renovation also introduced energy-efficient windows. A community lounge with a full kitchen was added on the second floor, while a study room was created on the third floor. Each floor now has its own laundry facilities. The Margaret Ware Dining Room was completely modernized, offering students a state-of-the-art dining experience. The entire renovation was completed in just 13 weeks.

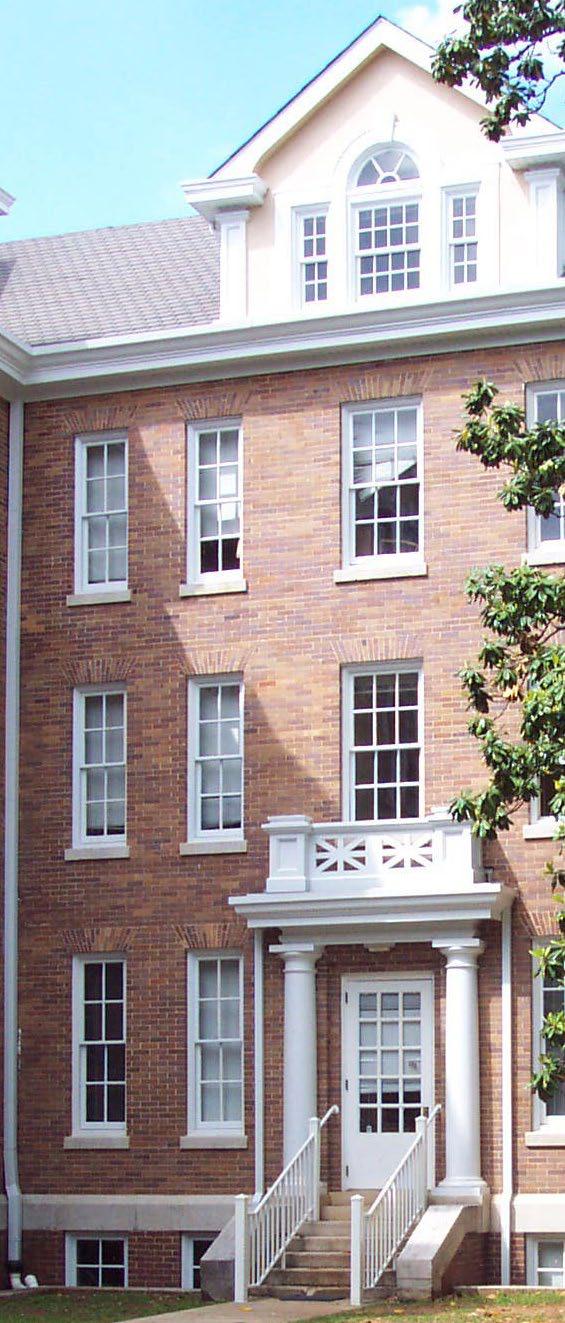

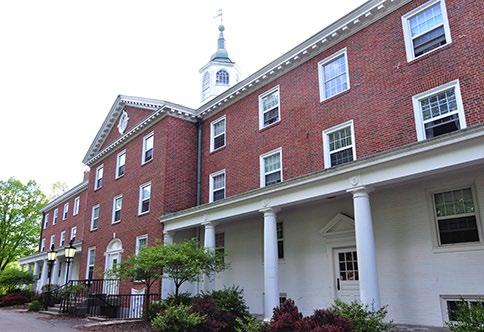

McCarty Holsaple McCarty, in collaboration with Partners Development, renovated two residence halls at Hanover College in Hanover, Indiana. Both buildings needed significant upgrades to align with current student housing trends, including improved accessibility, updated bathing and restroom facilities, the addition of air conditioning, upgraded fire alarm systems, and enhanced Wi-Fi connectivity.
Working closely with Partners and the general contractor, MHM ensured the project met the college’s budget and schedule requirements. The first phase involved Ide Hall, a 4-story, 60-bed residence typically housing male undergraduates. Once Ide was completed, the team began work on Donner Hall, a larger 4-story, 133-bed facility for both male and female undergraduates. Both projects were completed by the spring of 2021.


McCarty Holsaple McCarty renovated four buildings at Tusculum College, including the campus museum, residence halls and campus offices. Two of the projects are featured below:
Originally built in 1914, Haynes Hall is a Federalist-style men’s residence hall that had been closed for nearly a decade before its renovation. In 1991, MHM was tasked with rehabilitating the 12,000-square-foot, three-story brick structure on a fasttrack schedule. The project involved a full interior remodel, including updates to mechanical, electrical, and safety systems to meet current codes. The construction was completed in just three months, allowing Haynes Hall to reopen in fall 1991. This building is a contributing structure to the Tusculum College Historic District.
Formerly known as Craig Hall, Welty-Craig Hall was renamed in honor of alumnus and former Board of Trustees Chairman, Mr. Stan Welty. In 1992, MHM undertook the renovation of this three-story, 13,000-square-foot men’s residence hall, built in the early 1900s. After sitting vacant for several years, the hall required extensive updates, including a new fire stair, exit corridor, laundry room, boiler room, restrooms, and accessible facilities. Interior layout revisions were made to bring the building up to current code requirements. Welty-Craig Hall is also a contributing structure to the Tusculum College Historic District.
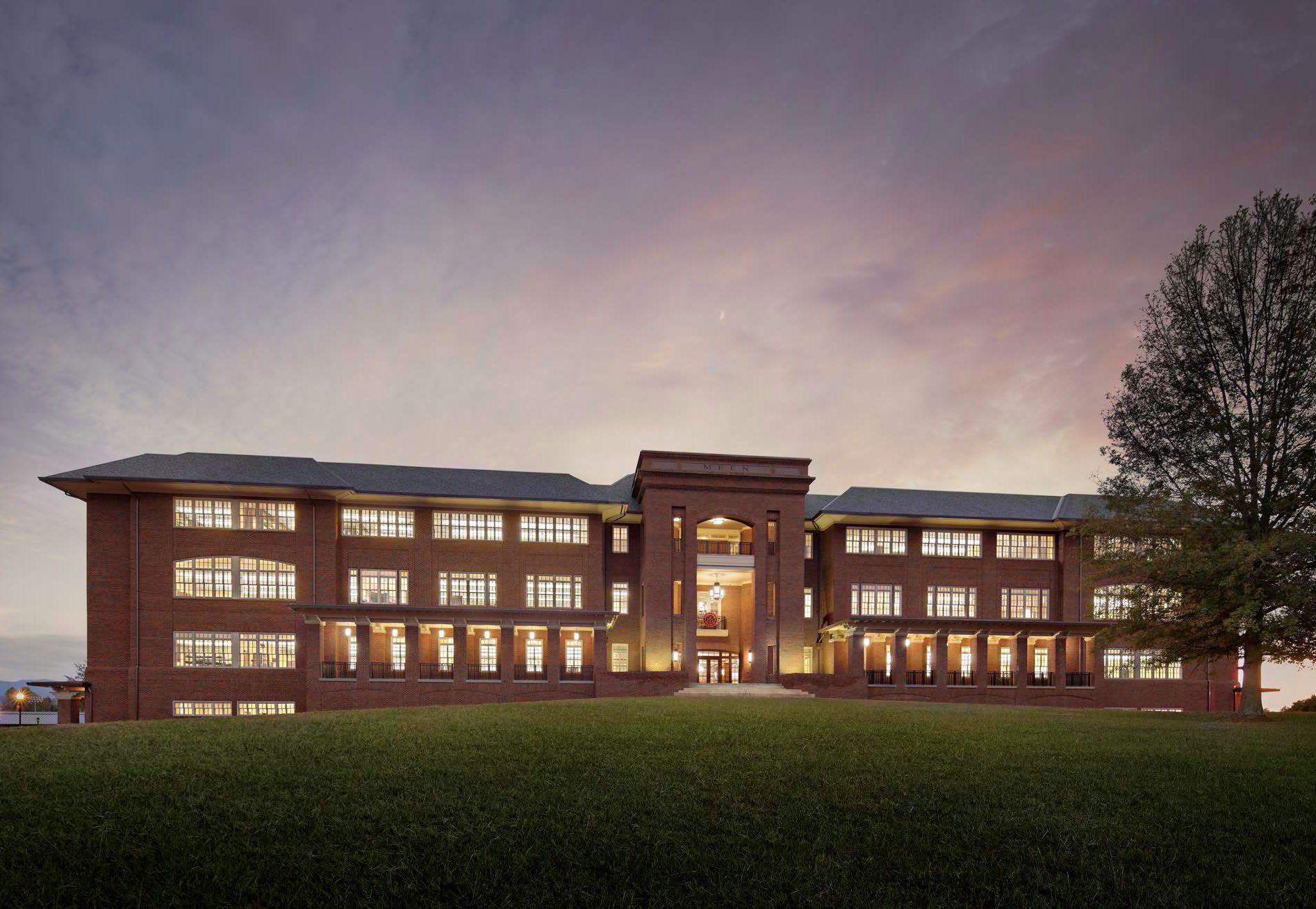
McCarty Holsaple McCarty provided architectural and programming support to the Architect of Record, Fisher + Associates, for the 100,000-square-foot Meen Center, a state-of-the-art facility at Tusculum University. Dedicated in honor of Ronald and Verna June Meen, the building is thoughtfully organized into eight wings, each tailored to serve specific academic departments and programs.
The Ground Floor’s west wing features general education classrooms equipped with integrated instructional technology, while the east wing houses the environmental science department, including a wet lab with direct loading dock access for field specimens. On the Main Floor, the west wing supports the computer science department, and the east wing is home to the mathematics and physics programs.
The Second Floor west wing is designed for nursing, offering classrooms and simulation labs with video recording capabilities. The east wing supports the biology department with labs for instruction, research, and preparation. The Third Floor west wing accommodates the Nurse Practitioner program with classrooms, labs, and mock exam rooms, while the east wing is dedicated to the chemistry department, featuring specialized labs for general and organic chemistry.
Each wing concludes with secure, program-specific spaces, including research areas, lockers, individual and group study zones, and collaborative lounges. The building’s central core on each floor provides administrative offices, faculty lounges, and student study areas. Notable shared spaces include a 130-seat lecture hall on the Ground Floor and a Third Floor boardroom with dining for 125, offering panoramic views of the surrounding mountains.
The Meen Center stands as a hub for academic excellence, fostering innovation, collaboration, and hands-on learning for Tusculum University students.
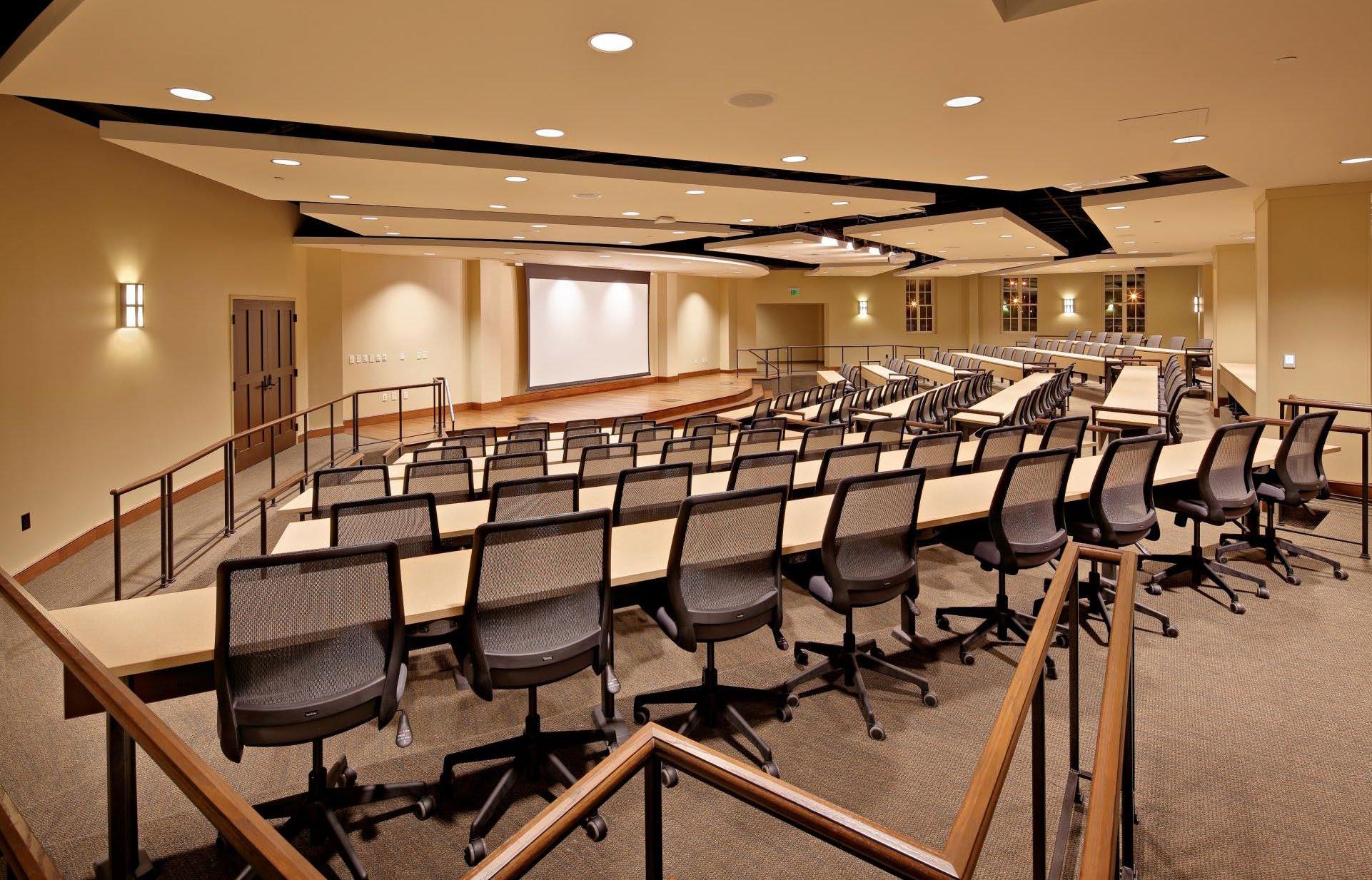
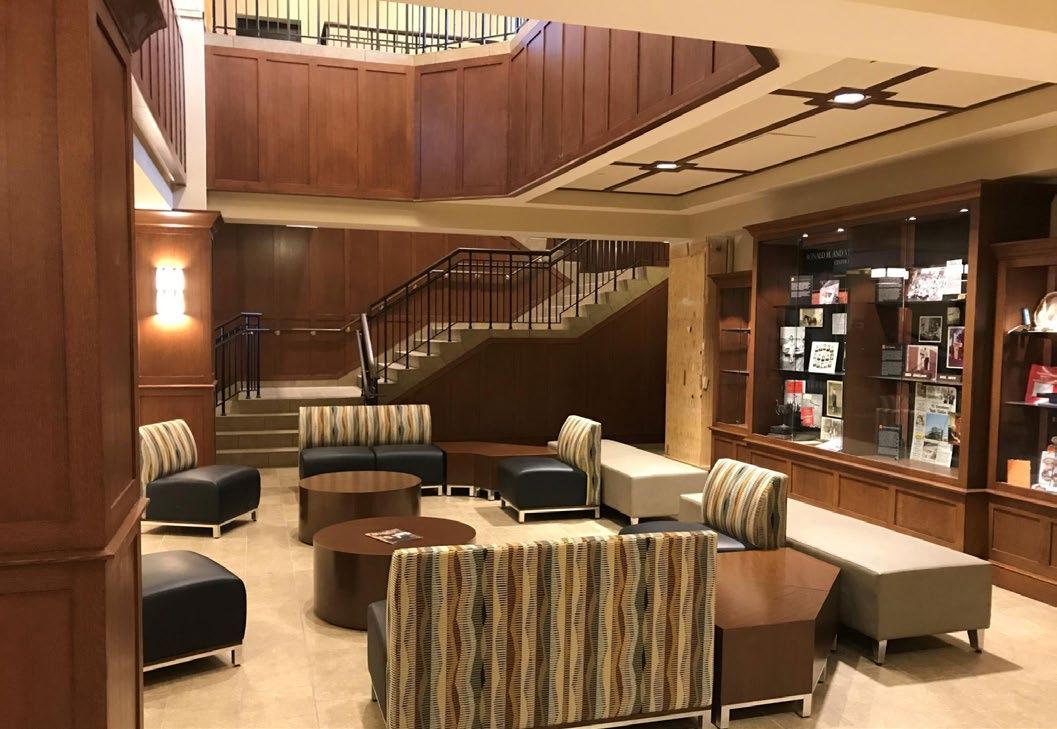

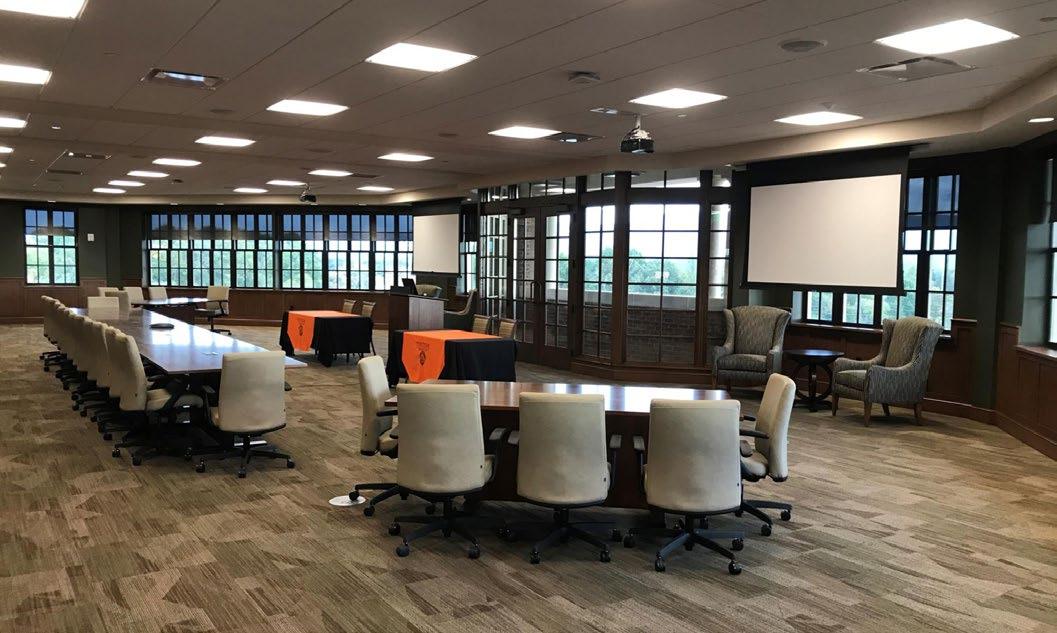



McCarty Holsaple McCarty teamed with Fisher + Associates on this 129,000 SF facility with semi-private rooms featuring private baths. The 528-bed residence hall serves students with modern amenities, including voice and data connections integrated into the university’s network. Governors Hall also includes administrative offices and classroom conference areas to support additional university functions.
Replacing two older buildings with a combined capacity of 340 beds, Governors Hall’s three- to six-story structure follows the site’s natural grade, maintaining a human scale that enhances the campus environment. The articulated wings provide visual interest and set a cohesive design standard for future residence halls on campus. Governors Hall was completed in 2008, establishing a model for student housing in this area of the campus.
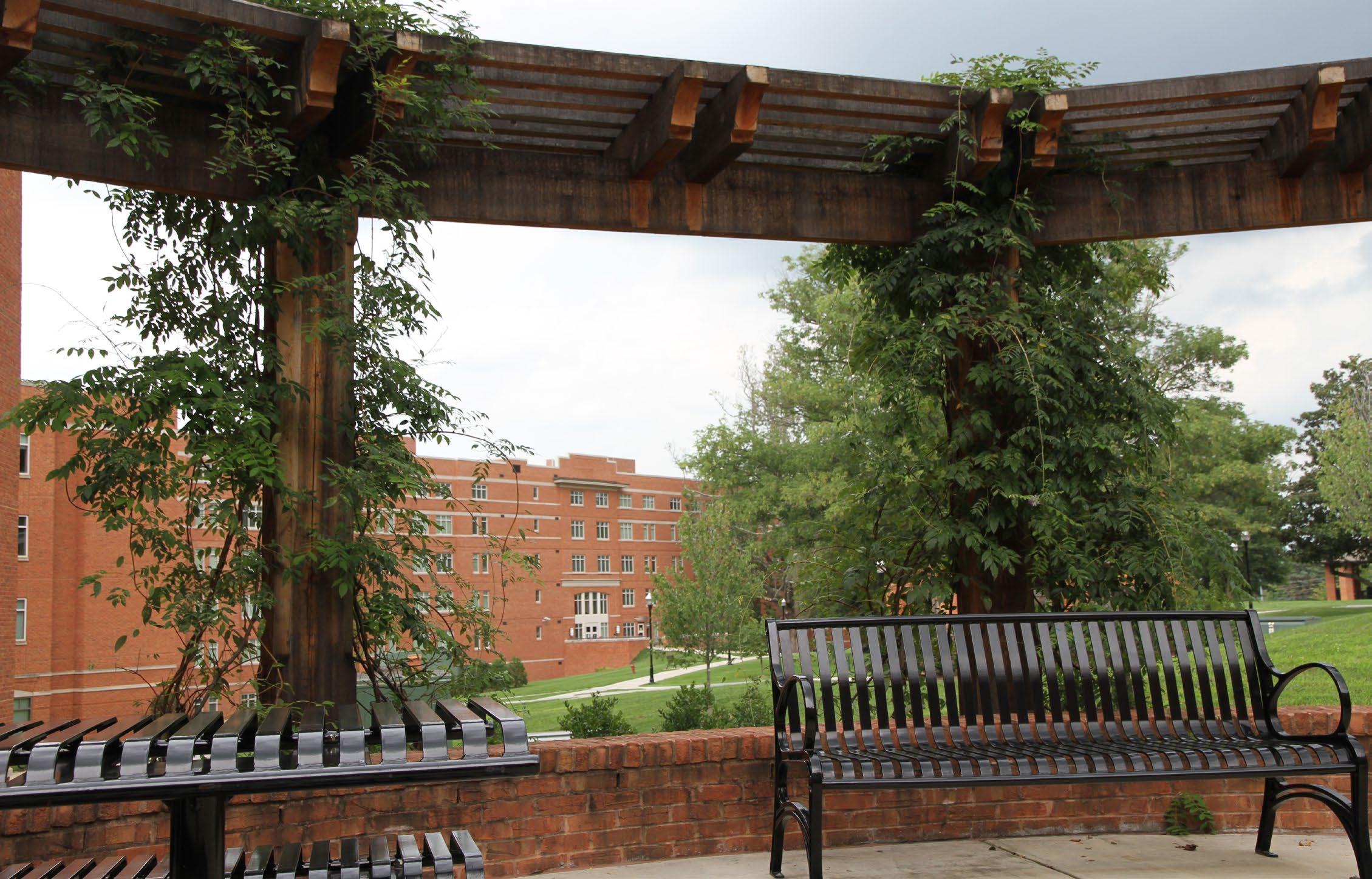
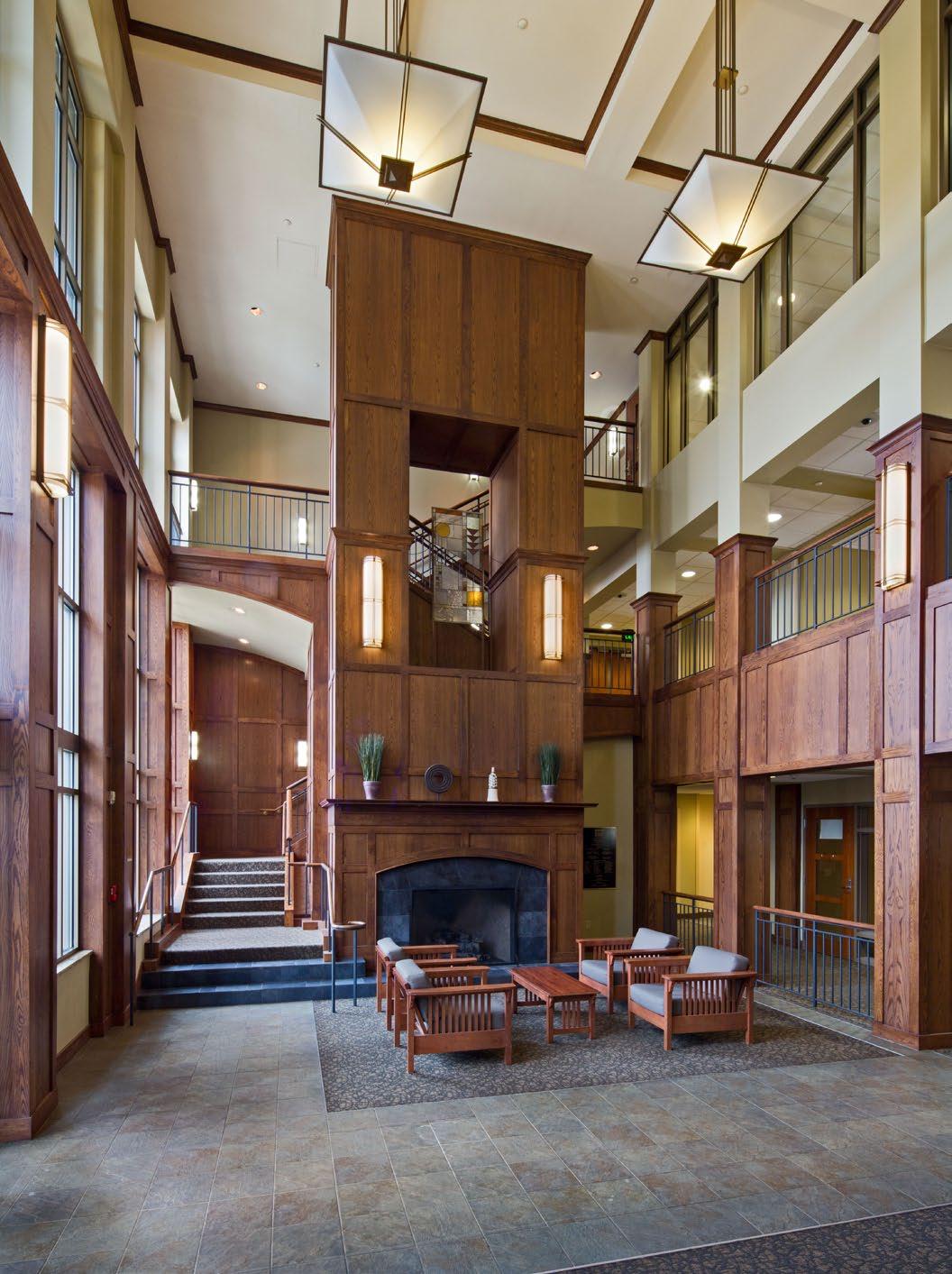


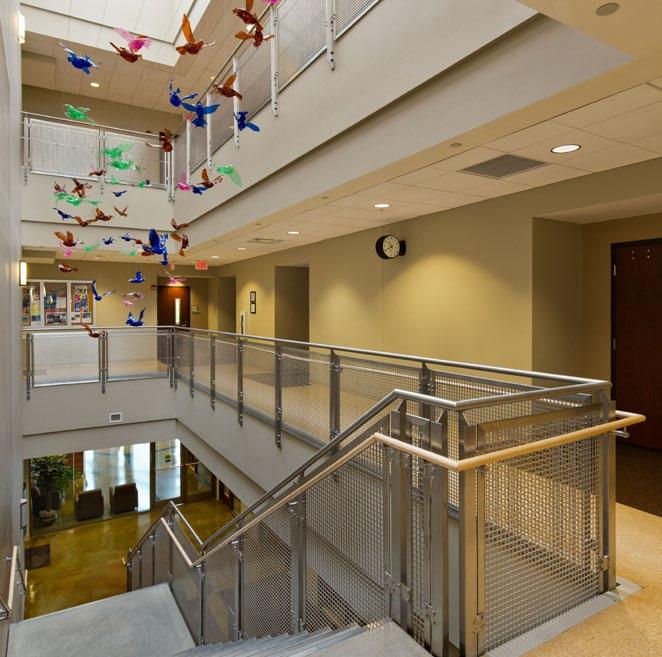
The Kingsport Center for Higher Education is a new $10,400,000 facility, of approximately 54,000 gross square feet, spread over three floors. It was programmed for an initial student capacity of 1,200 students, with the ability to expand to a maximum of 2,000 students.
This facility has Biology, Chemistry and Physics Labs, a 220 seat Auditorium, two 60seat tiered lecture halls, a library with over 40 computer stations, thirteen classrooms, including five computer labs, and faculty offices. Each lab has approximately 1,000 SF open lab space with a 500 SF prep room shared by adjacent lab spaces.
It is equipped with the latest in teaching technologies and related systems infrastructure, including fully integrated information technology connectivity systems, and wireless computer connectivity. It also provides audio/visual systems to supplement “live” lecturers, as is capable of recording and broadcasting lectures to remote classrooms. The facility was completed in 2009 and achieved LEED Silver Certification in 2010.
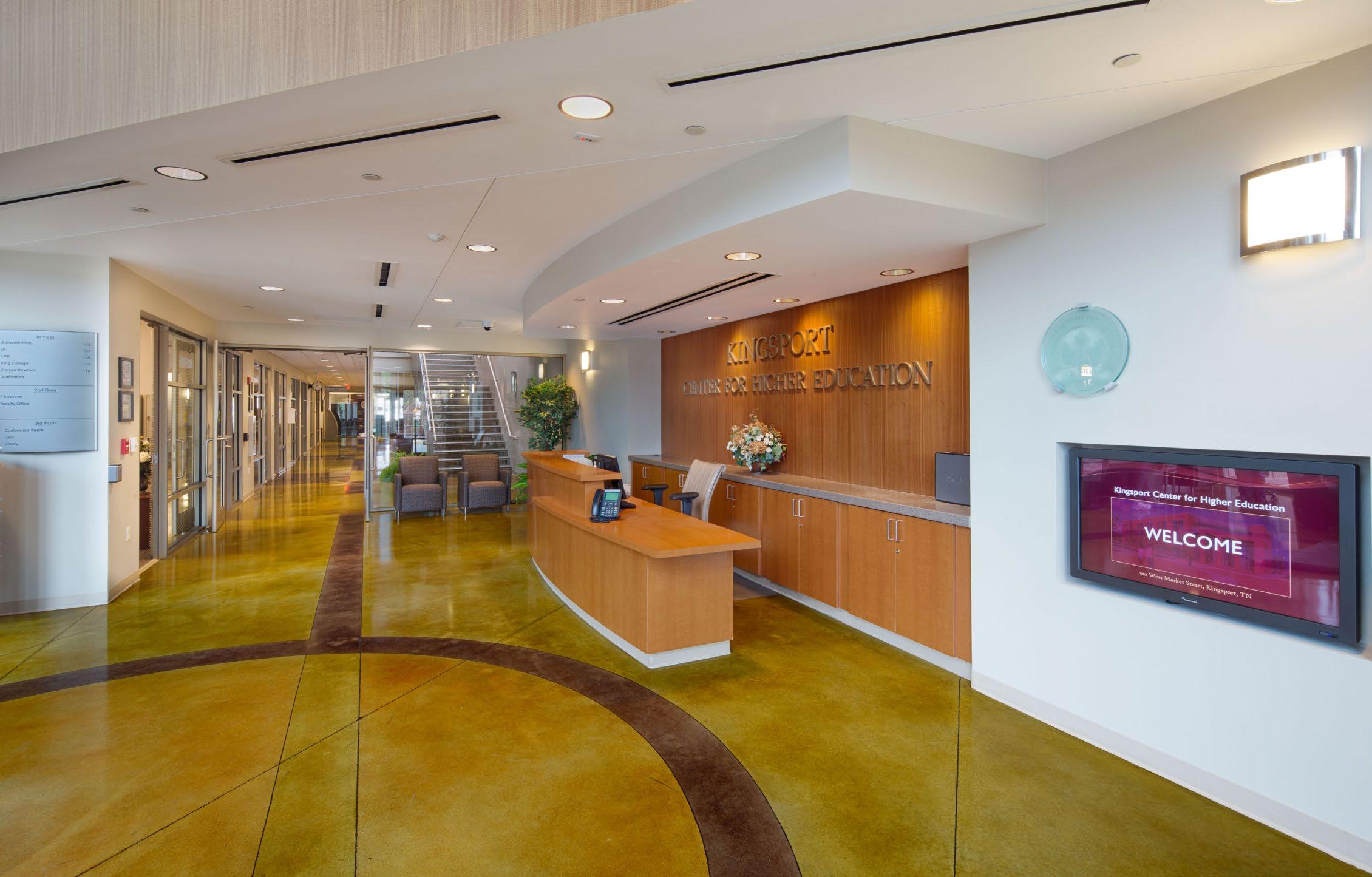

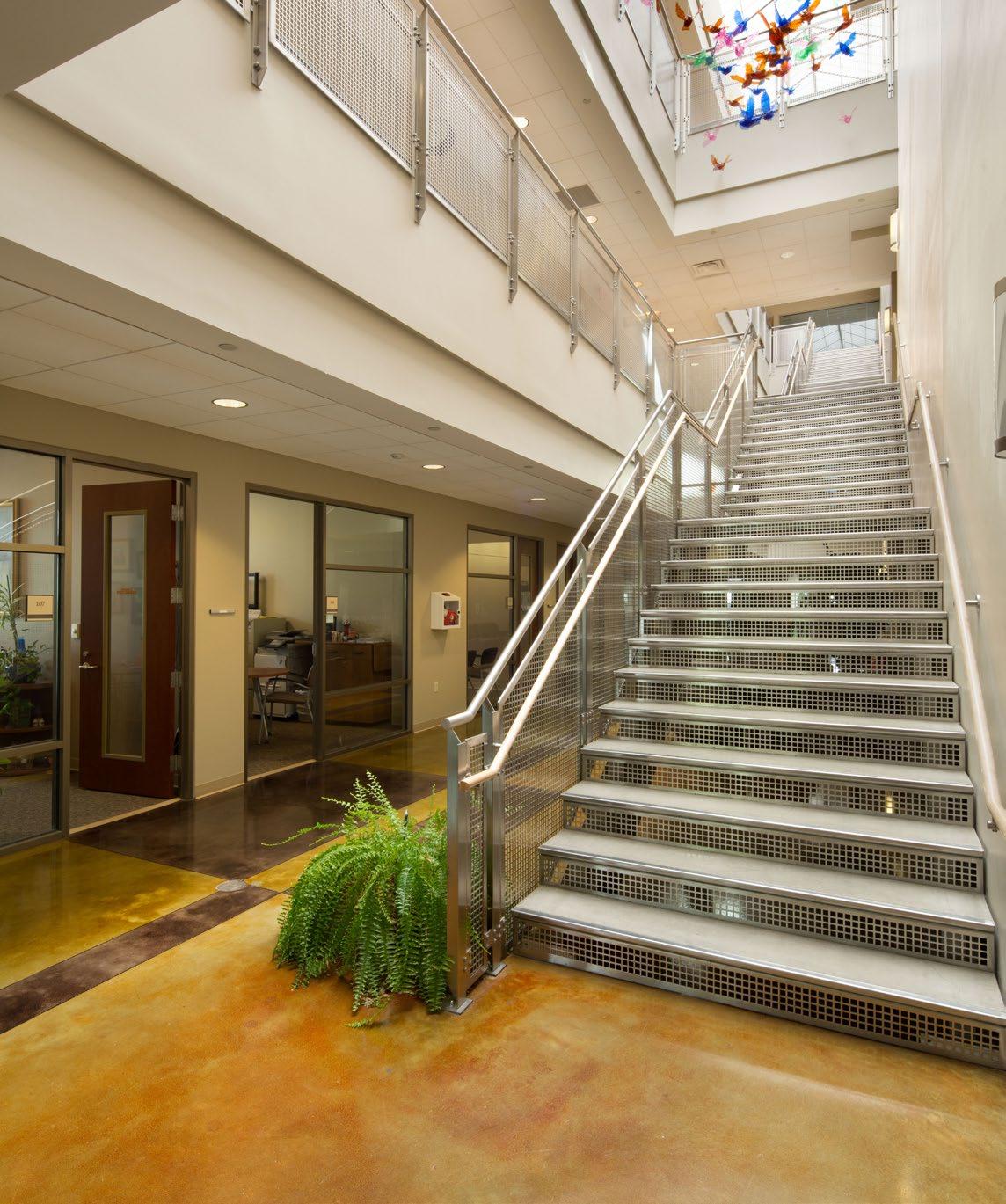
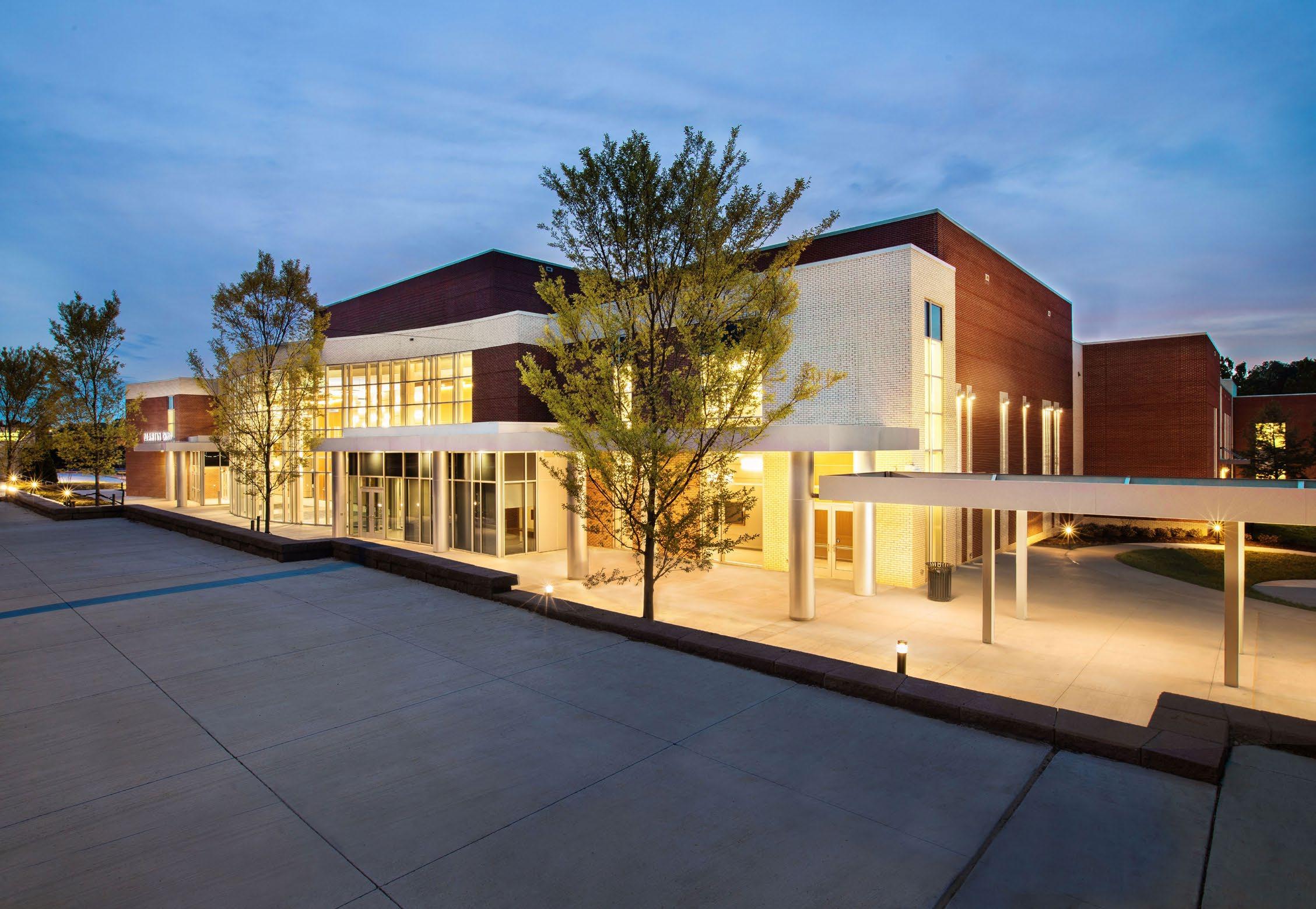

Planned to offer expanded and modern facilities for East Tennessee State University’s Fine Arts Programs, the facility is the primary educational and performance venue for the Music and Theater departments of ETSU. It hosts a recital hall, theater for 1,200, black box studio theater, music rehearsal and classrooms, theater classrooms, scene and costume shops, and faculty offices/ administration.
The project not only serves the university, but also hosts community programs in its large auditorium in shared use with the city of Johnson City. Placed on a main thoroughfare and adjacent to the city's regional conference center/hotel complex, the new facility commands important visibility for arts and provides a robust civic center for events and performances.
While the main purpose of the facility achieves the “Arts Initiatives” of the University, in the town/gown planning process, the new facility was designed to meet both the educational demands of the University, as well as the aspirations of the region as a whole.
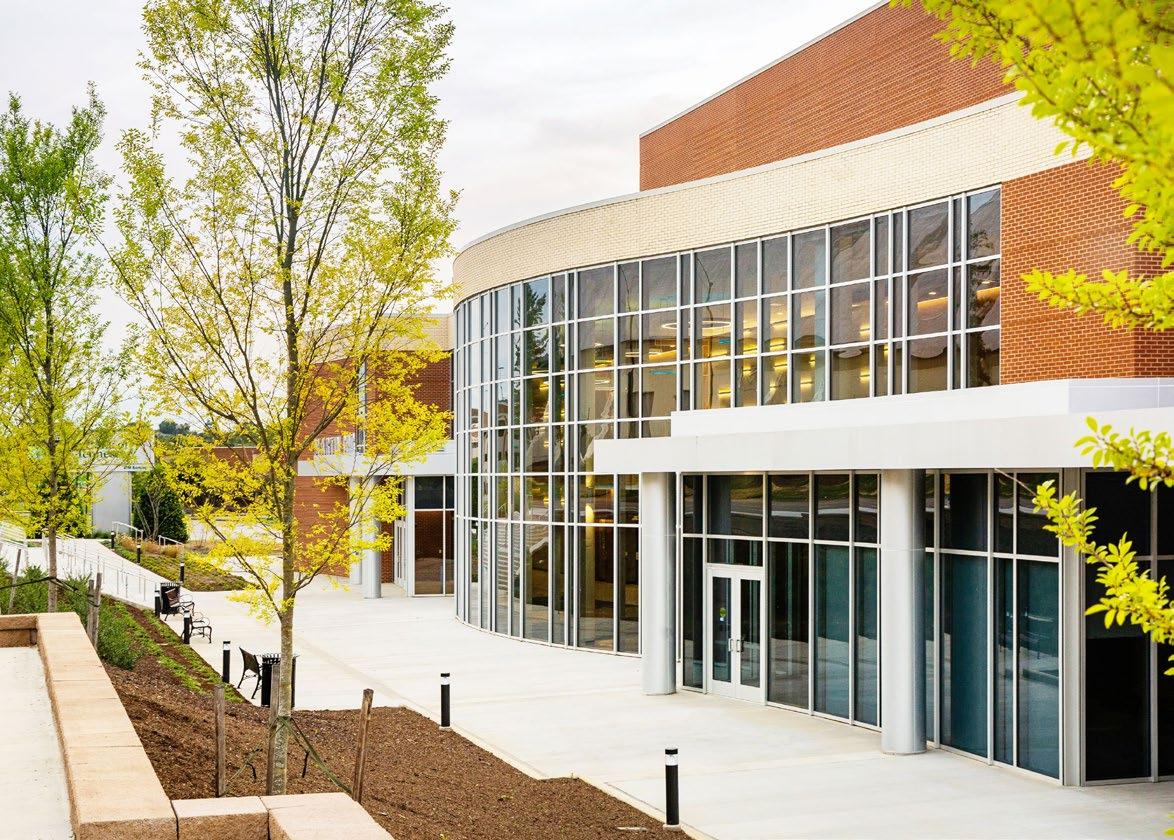
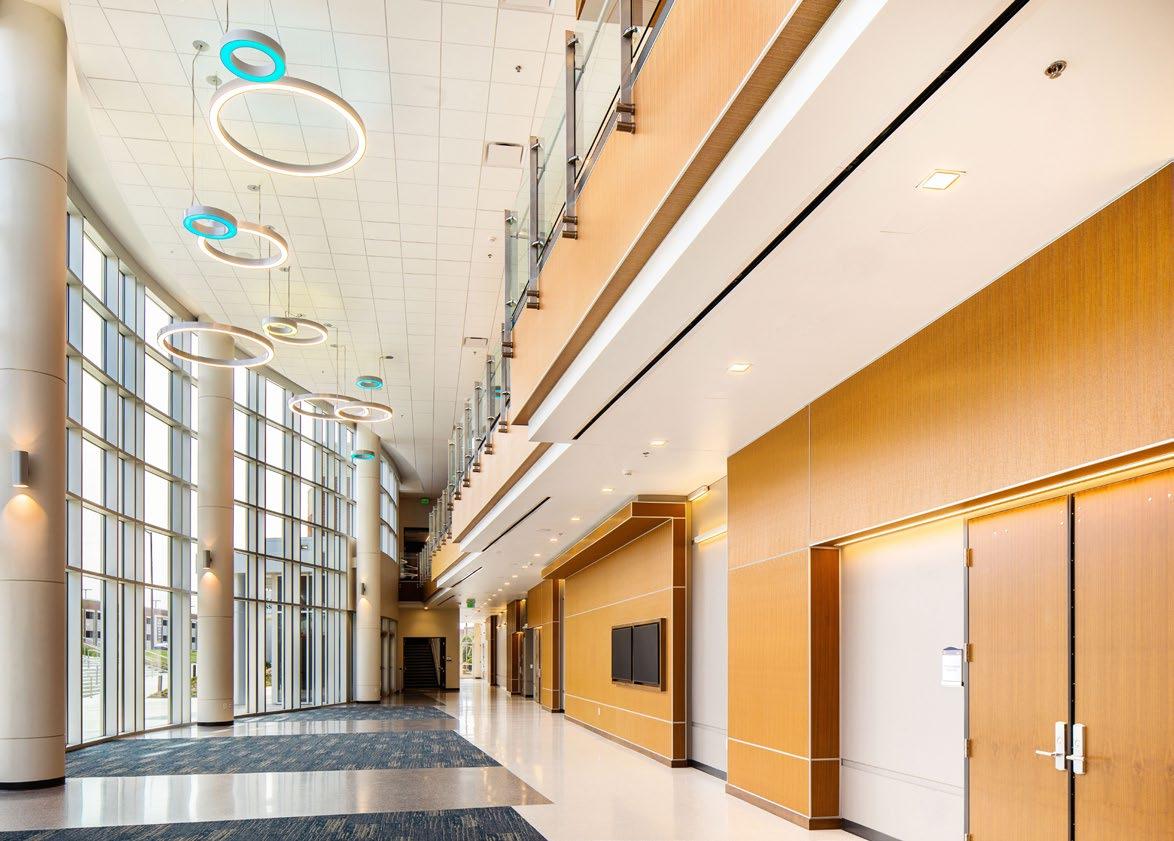



Our award-winning team has been committed to project success through a comprehensive & collaborative design approach.

With three dedicated interior designers on staff, we provide a specialized approach to interiors for every project.

OPTIMIZATION
MHM’s team brings expertise to provide comprehensive analysis and recommendations to bring your facilities into the future.


MHM has extensive experience providing master planning and urban design for all scales of projects including both private and public clients.

MHM strives to be your total project partner, managing every detail of the project from design to completion.

MHM has a strong team that provides clear communication between the design team, contractor, owner, & building officials.

MHM will work closely with you and your user groups to provide a detailed understanding of your building’s needs.

MHM’s dedicated sustainability team of LEED Accredited Professionals is focused on providing designs that adhere to the 2030 Challenge.

MHM provides preliminary analysis to assist in the development of a strategic plan & design consistent with your longterm project & operational goals.
Through thorough site analysis, MHM will help you determine the most successful site approach for you project.

MHM has extensive experience in workplace & office space designs, creating productive and efficient spaces for a diverse client list.
