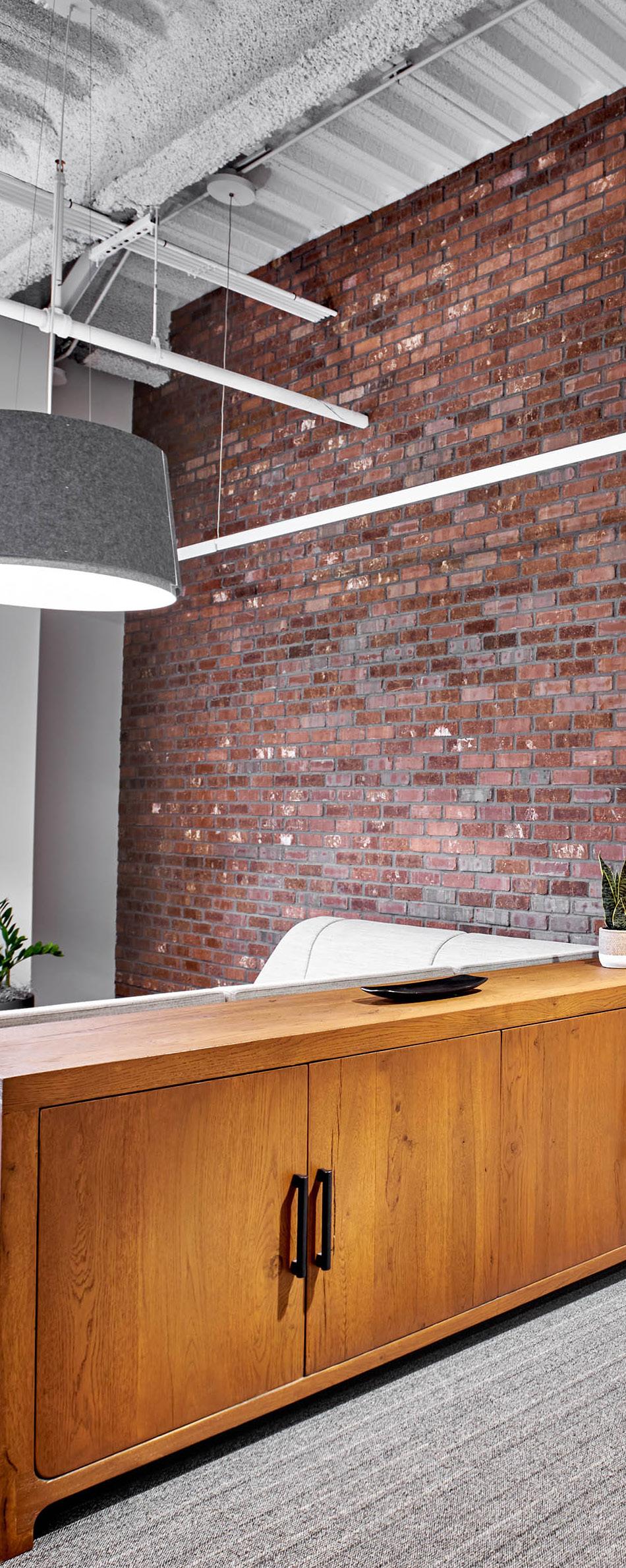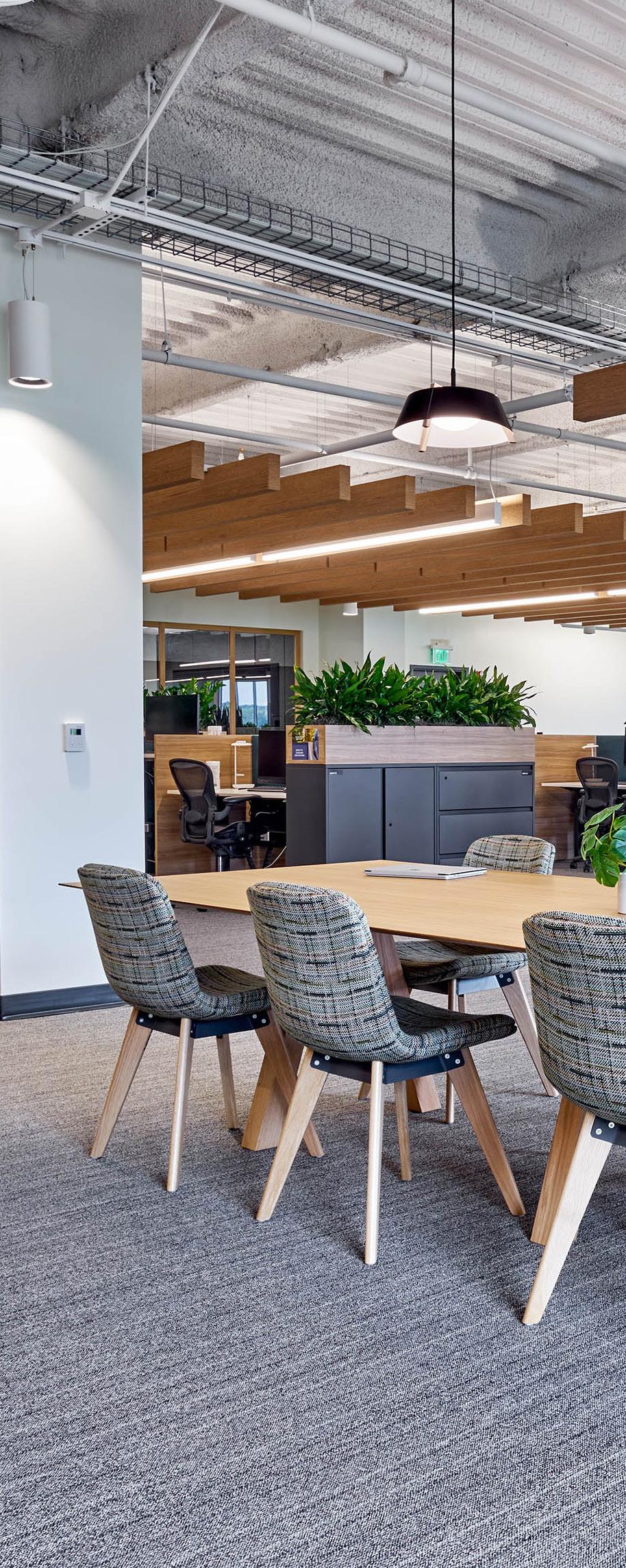


Experience: 02-05
Selected Works: 06-63
About Us: 64-65
Areas of Expertise: 66






Experience: 02-05
Selected Works: 06-63
About Us: 64-65
Areas of Expertise: 66


MHM’s design team takes a deep dive with our corporate partners to create spaces that enhance productivity, collaboration, and workplace culture. With over 35 years of experience, we understand how office environments influence brand identity, client impressions, and employee engagement. Our approach begins with listening—aligning our design solutions with each client’s unique goals to strengthen their corporate vision within the built environment. We have extensive experience working alongside brand development teams to ensure a cohesive identity across every project detail.
MHM continually explores evolving workplace trends to provide our clients with innovative, flexible, and sustainable solutions. By using our own office as a testing ground, we have gained valuable insights into maximizing efficiency and adaptability. Whether through strategic space planning, technological integration, or sustainable design elements, MHM is committed to delivering workplaces that support your vision and business objectives.
MHM’s Corporate Design Team has over 35 years planning and designing corporate facilities in the Southeast.
McCarty Holsaple McCarty is recognized as a regional leader in the planning and design of Corporate facilities. MHM has extensive experience working with Corporate clients to deliver complex projects at any scale.
AAA OF EAST TENNESSEE Knoxville, TN
• DOWNTOWN OFFICES
• HEADQUARTERS
AFG INDUSTRIES CORPORATE HEADQUARTERS Kingsport, TN
ALPINE INDUSTRIES Green County, TN
BAILEY & ROBERTS FLOORING Knoxville, TN
BARKER CONSTRUCTION COMPANY Kingsport, TN
BEKAERT STEEL CORD PLANT CORPORATE HEADQUARTERS Fayetteville, AR
BRUNSWICK BOAT GROUP Knoxville, TN
BUSH BROTHERS CORPORATE HEADQUARTERS Knoxville, TN
CAPITALMARK BANK & TRUST
• DOWNTOWN BRANCH | Knoxville, TN
• JACKSON SQUARE BRANCH | Oak Ridge, TN
CENTURY PARK VI Knoxville, TN
CITY-COUNTY BUILDING Knoxville, TN
CITY OF CLEVELAND CITY HALL & CITY COUNCIL Cleveland, TN
CITY OF KNOXVILLE PUBLIC SAFETY COMPLEX Knoxville, TN
CLAYTON HOMES OFFICES White Pine, TN
COMCAST CUSTOMER & TECHNICAL FACILITY Knoxville, TN
COMPUTER TECHNOLOGY & IMAGING
Knoxville, TN
EDFINANCIAL CORPORATE HEADQUARTERS
Knoxville, TN
FOOD CITY CORPORATE HEADQUARTERS
Abingdon, VA
GOODY’S CORPORATE HEADQUARTERS
Knoxville, TN
HOME FEDERAL BANK
Knoxville, TN
• MARKET STREET ADMINISTRATIVE OFFICES
• MARKET STREET EXECUTIVE SUITES
• MORTGAGE OFFICE
HUF NORTH AMERICA
Greeneville, TN
IMAGEPOINT CORPORATE HEADQUARTERS
Knoxville, TN
IT COMPANY OFFICES
Knoxville, TN
JEFFERSON FEDERAL SAVINGS & LOAN
Morristown, TN
KEURIG GREEN MOUNTAIN
Knoxville, TN
KIMBERLY-CLARK CORPORATION HEADQUARTERS
Knoxville, TN
KNOLOGY DOWNTOWN
Knoxville, TN
KNOXVILLE UTILITIES BOARD (KUB)
Knoxville, TN
• ENGINEERING & OPERATIONS BUILDING
• FLEMING OPERATIONS CENTER
• HEADQUARTERS
• MILLER’S BUILDING
LAWLER-WOOD LLC OFFICES
Knoxville, TN
MCCARTY HOLSAPLE MCCARTY ARCHITECTS, INC
Knoxville, TN
• BANK OF AMERICA BUILDING
• THE 625 COLLECTIVE
OAK RIDGE NATIONAL LABORATORIES
Oak Ridge, TN
• 6000B RENOVATIONS
• 6010 RENOVATIONS
• CHESTNUT RIDGE MAINTENANCE SHOPS
• CONCEPT DESIGN AND PROGRAMING
• CRAFT RESOURCE SUPPORT FACILITY
• MULTIPROGRAM OFFICE BUILDING
• RESEARCH OPERATIONS SUPPORT FACILITY
OFF ROAD EQUIPMENT PARTS HEADQUARTERS
Knoxville, TN
PERCEPTICS HEADQUARTERS
Knoxville, TN
PHILIPS CONSUMER ELECTRONICS
Knoxville, TN
PUGH CPAS
Knoxville, TN
REGAL ENTERTAINMENT HEADQUARTERS
Knoxville, TN
ROCKWOOD ELECTRIC UTILITY
Rockwood, TN
ROCKWOOD WATER, SEWER & GAS
Rockwood, TN
SUNTRUST BANK
Knoxville, TN
• FINANCIAL CENTER
• WEST BRANCH BANK
TENNESSEE VALLEY AUTHORITY (TVA)
• CONSOLIDATION OFFICE | Chattanooga, TN
• OFFICE COMPLEX | Knoxville, TN
• WAREHOUSE ROW | Chattanooga, TN
TOYOTA TRW AUTOMOTIVE MANUFACTURING FACILITY
Maryville, TN
UNUM PROVIDENT COMPANIES HEADQUARTERS
Chattanooga, TN
WARNER BROS. DISCOVERY
Knoxville, TN
WORKSPACE INTERIORS CHATTANOOGA
Chattanooga, TN
McCarty Holsaple McCarty has proudly served clients throughout East Tennessee for 60 years. By offering a comprehensive range of exceptional management, design, and delivery services, MHM collaborates closely with clients to bring their vision to life. Our shared mission is to be your TOTAL PROJECT PARTNER.


Client: McCarty Holsaple McCarty Architects, Inc.
Location: Knoxville, TN
Size: 30,000 SF
Project Year: 2024-Ongoing
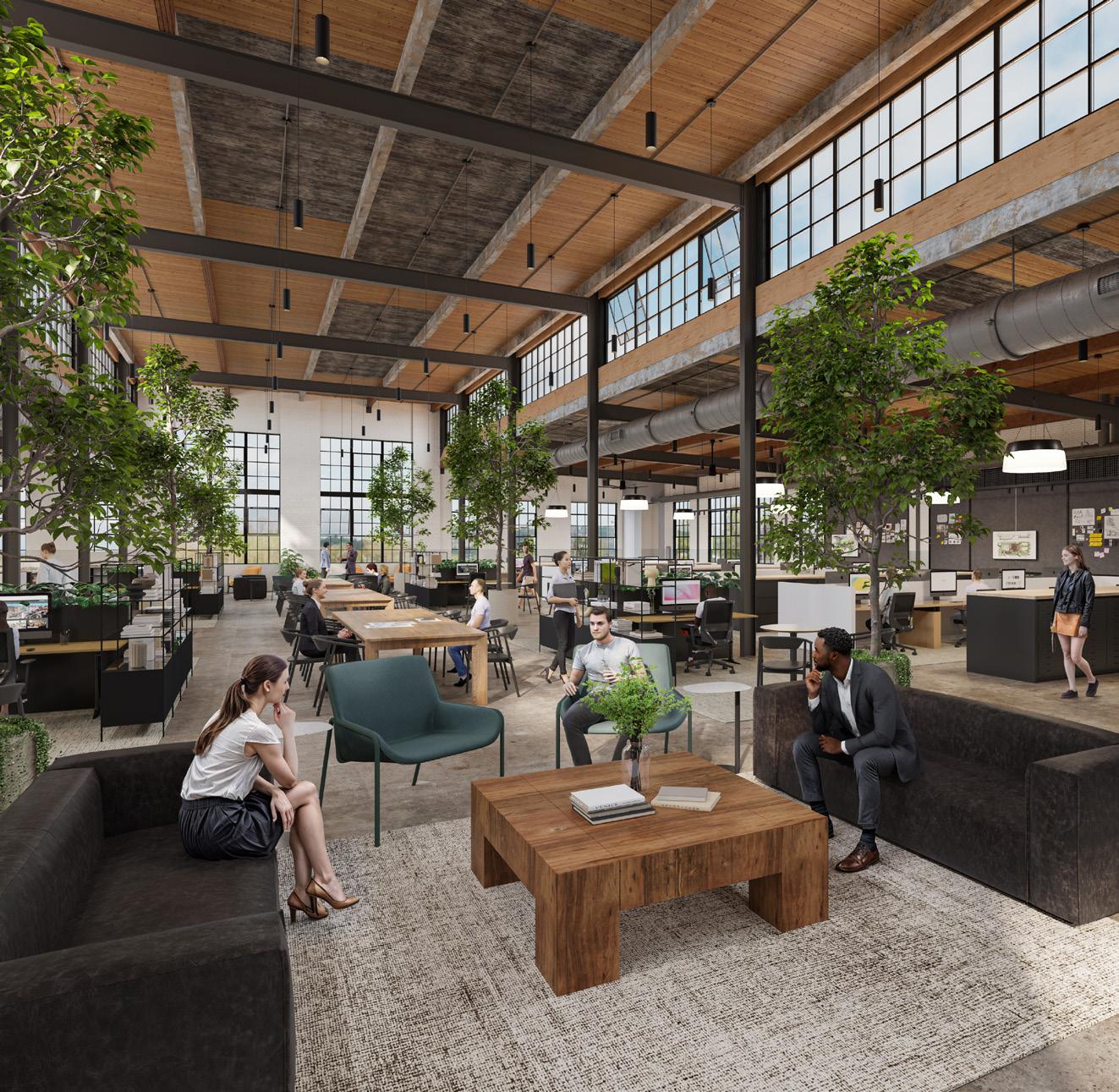
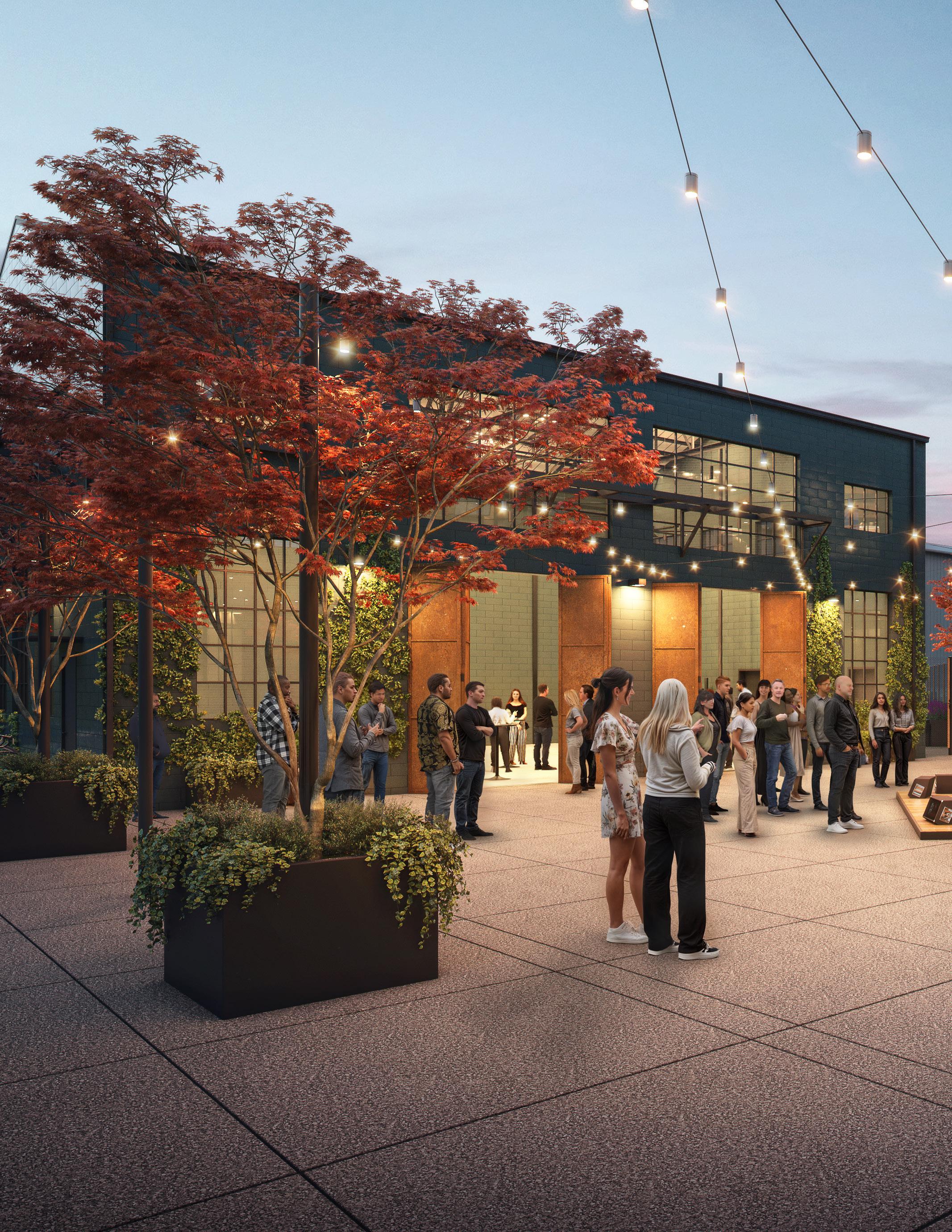
The historic 100-year-old Sanitary Laundry building is being transformed into a vibrant, sustainable open office space for MHM and a collection of local creative tenants. This revitalization will breathe new life into one of Knoxville’s most historic intersections.
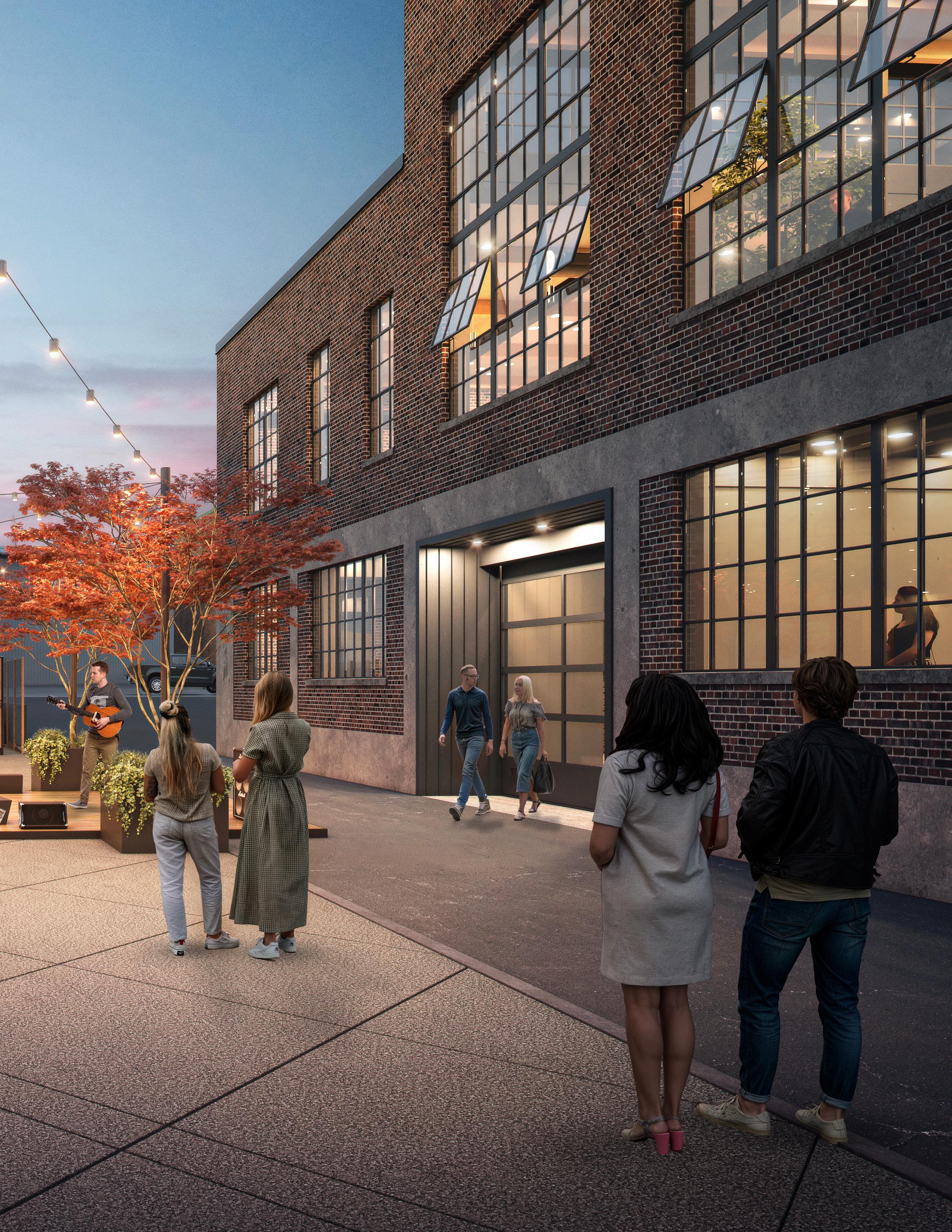
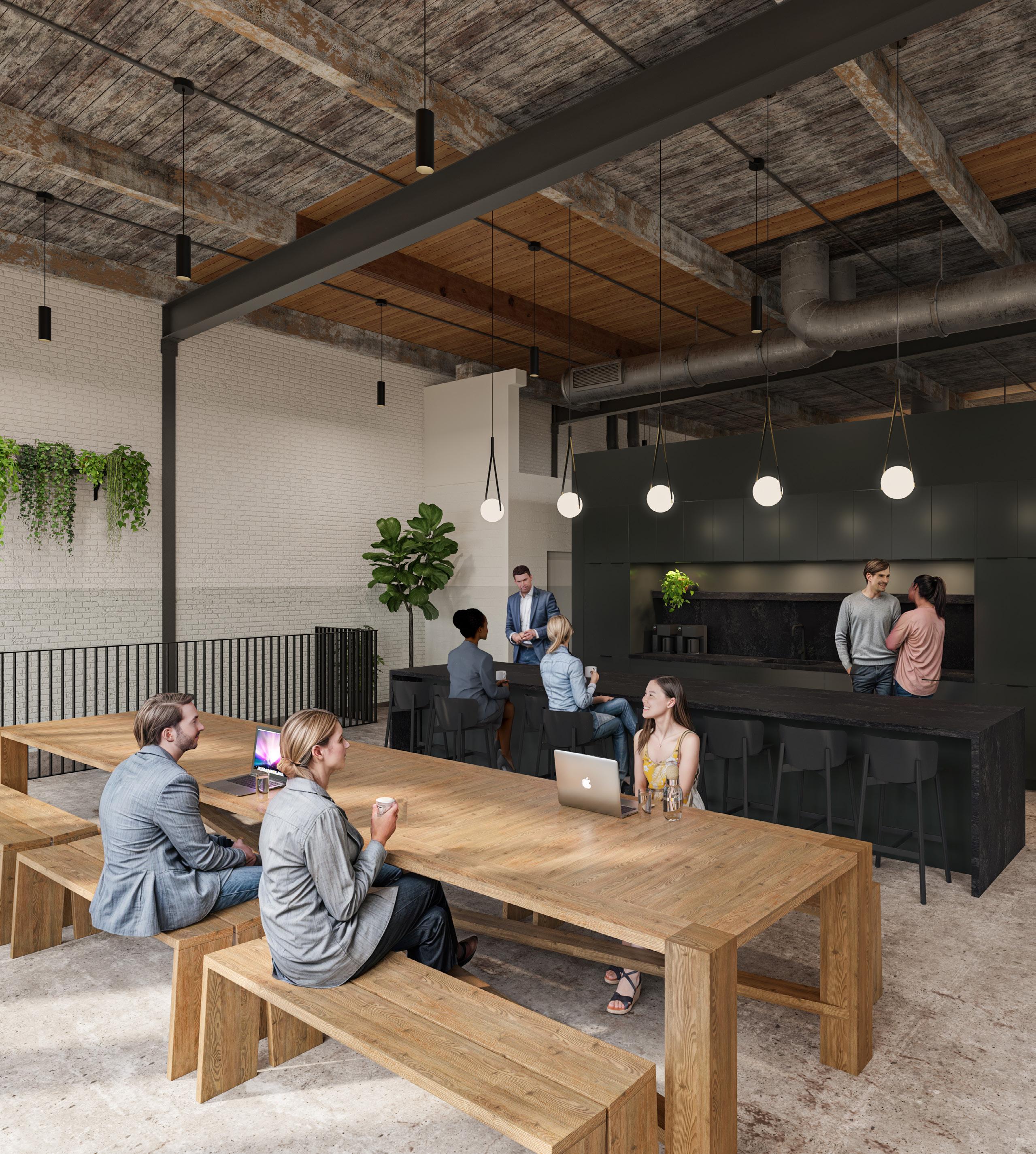

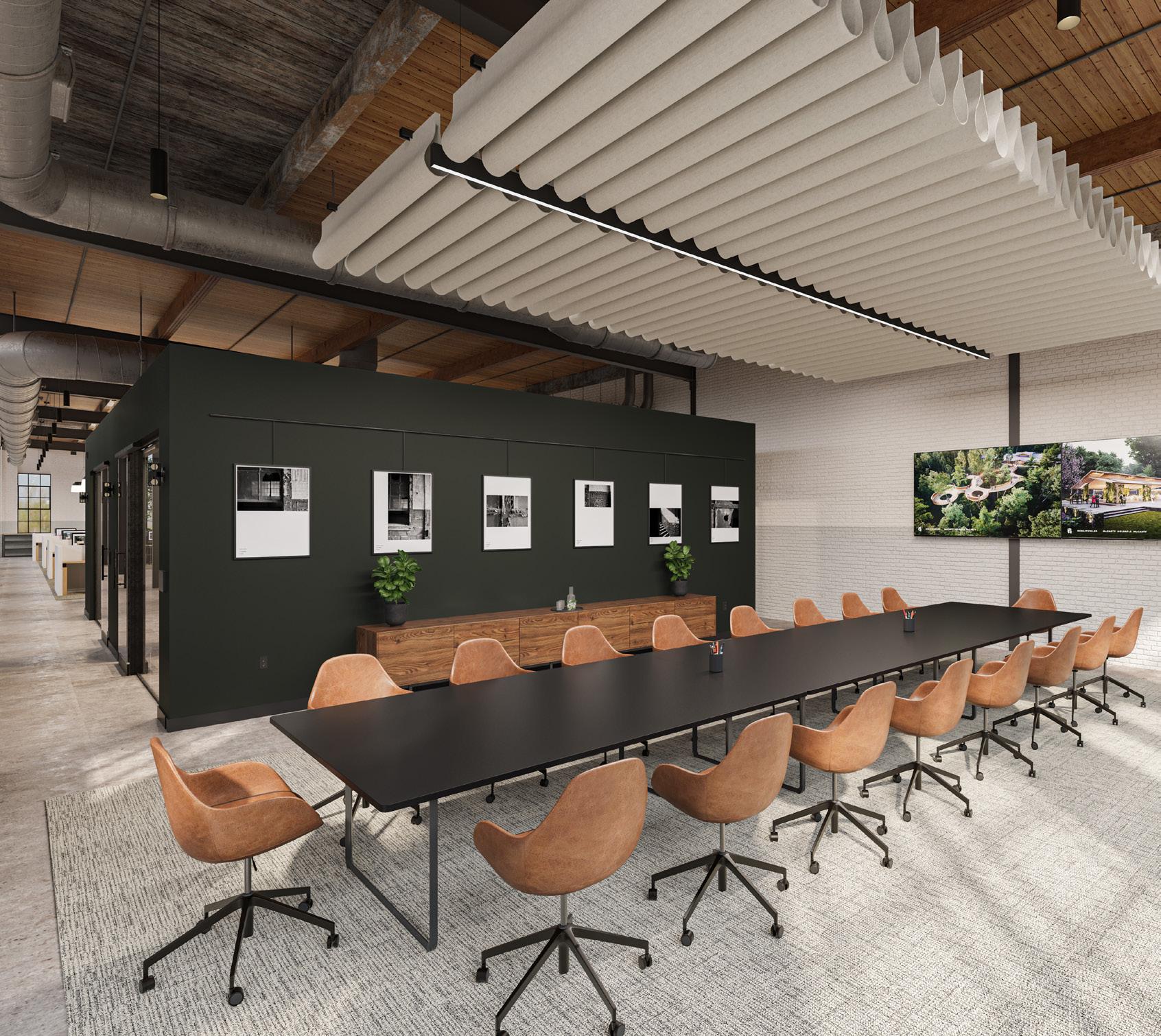

Client: Warner Bros. Discovery
Location: Knoxville, TN
Size: 42,670 SF
Project Year: 2023

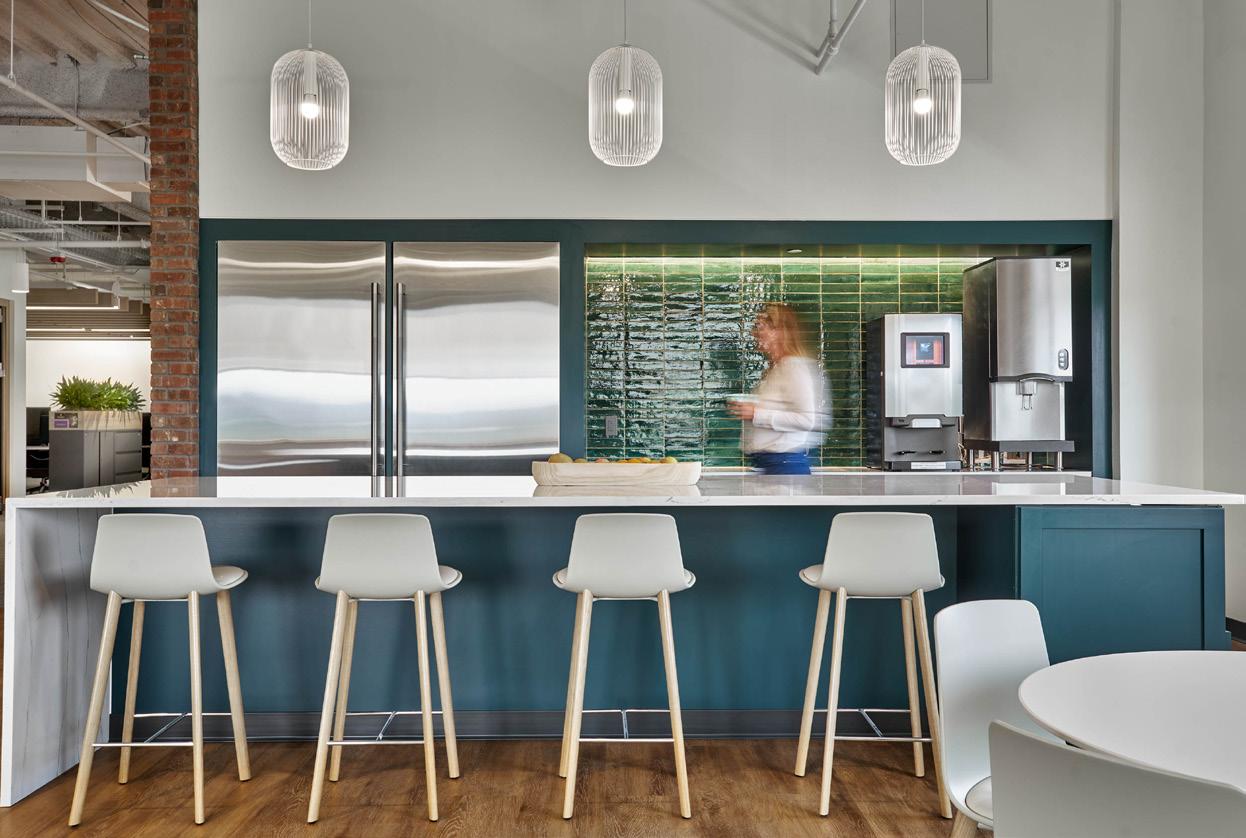
Inspired by Knoxville and the Great Smoky Mountains, this office space features rich textures and calming hues, offering a distinct aesthetic. A mix of open desking, collaborative work zones, and enclosed executive offices fosters connectivity and flexibility. A refined color palette creates a relaxing environment throughout.
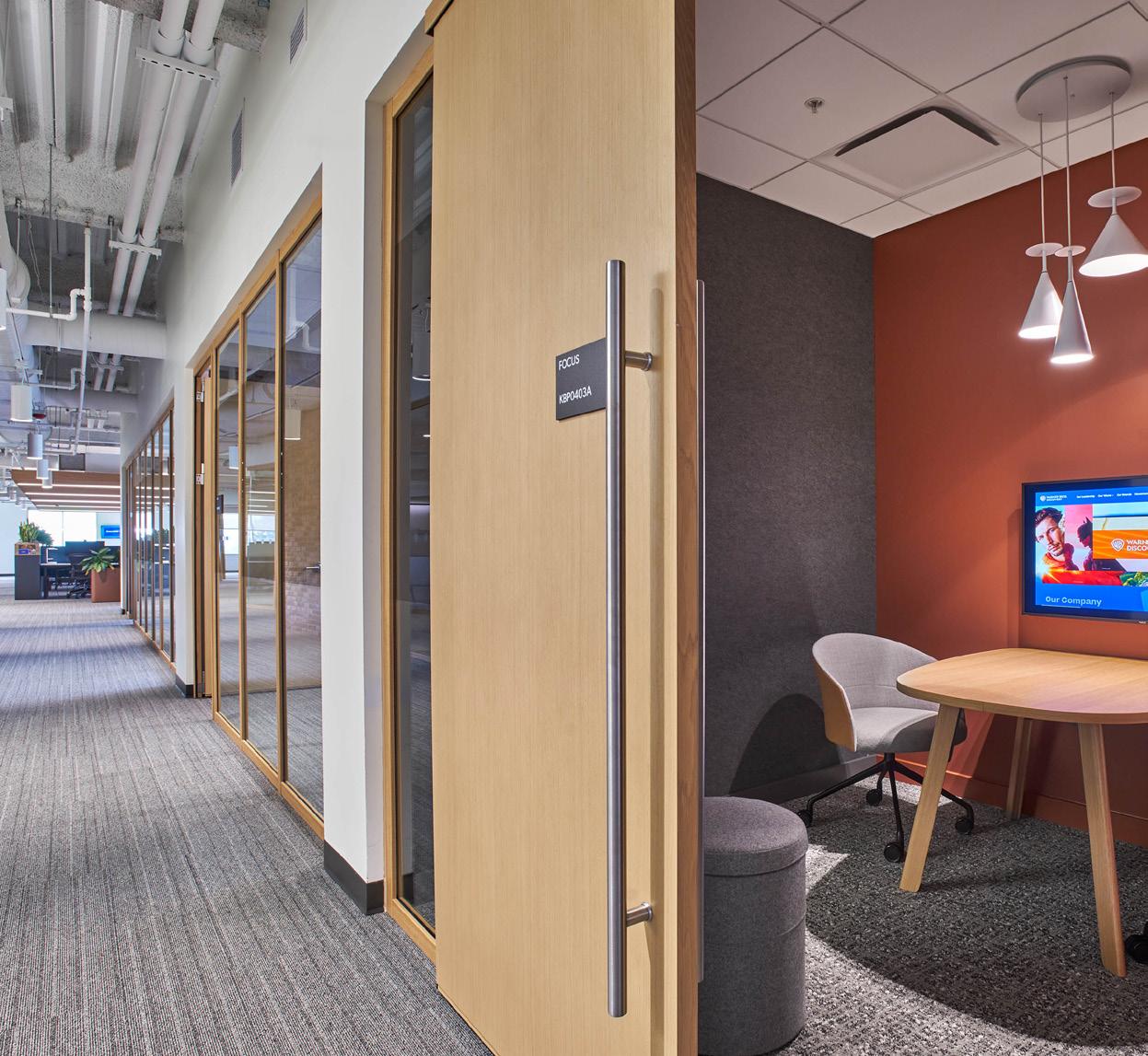
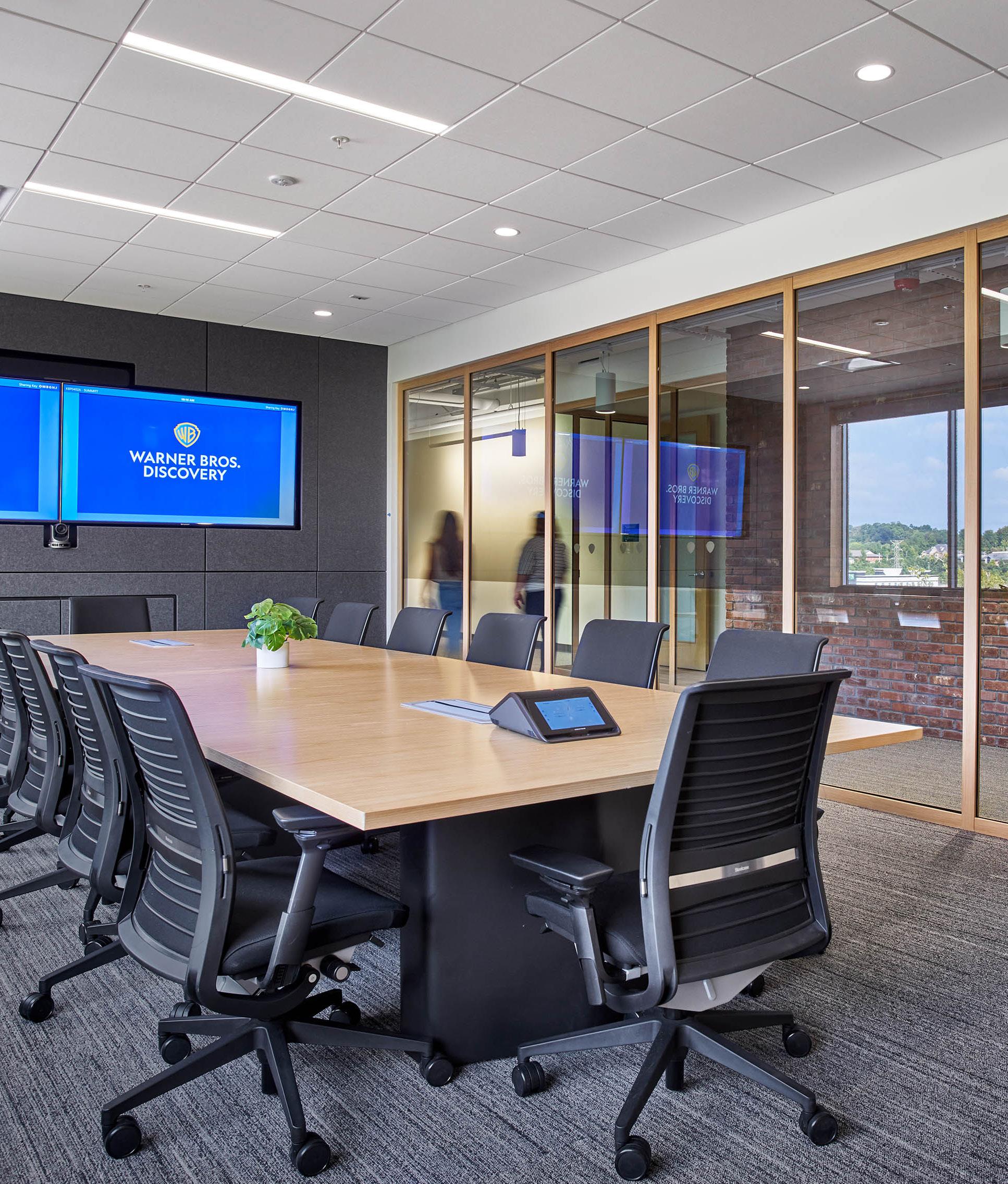
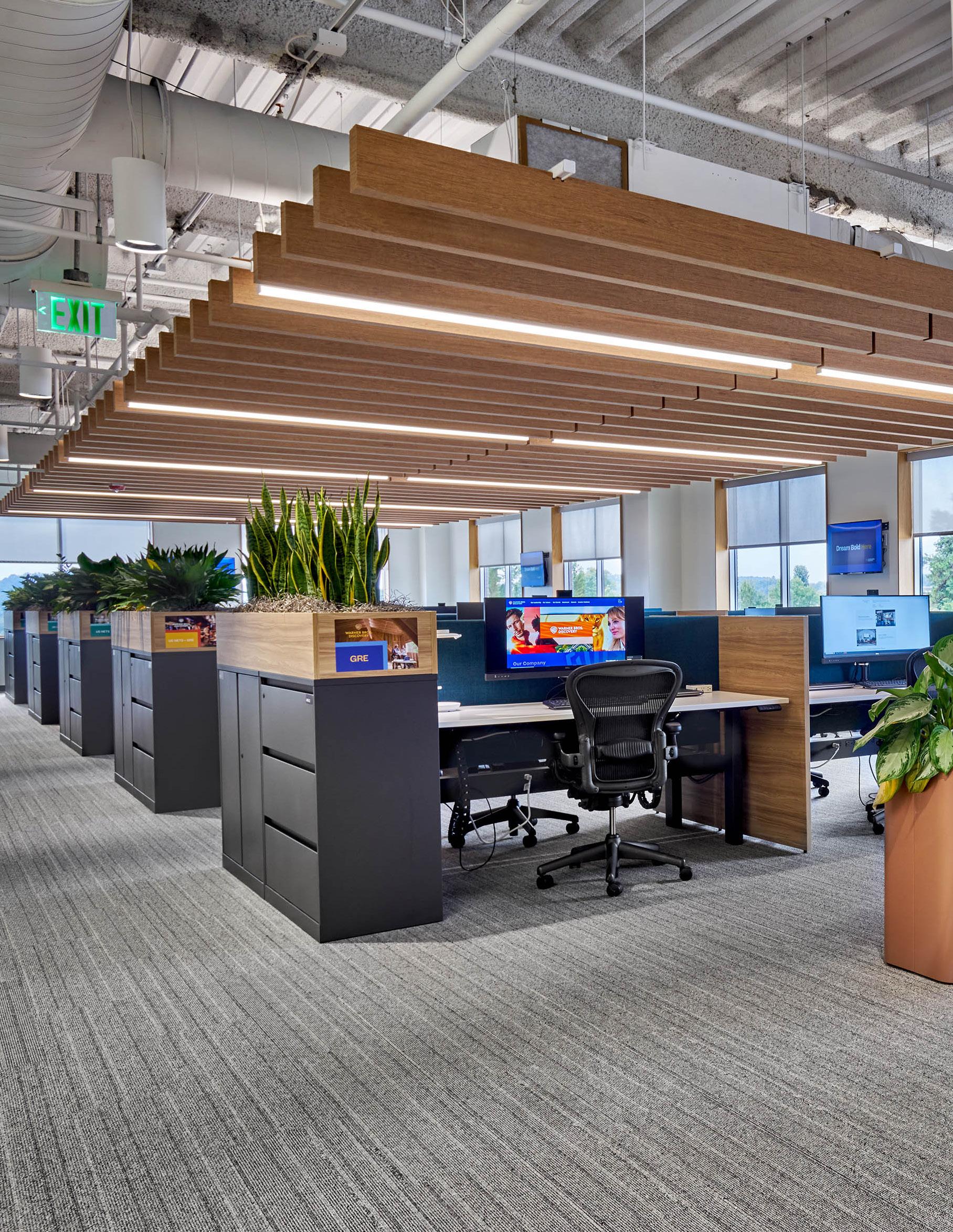
MHM creates spaces that inspire connection, enhance productivity, and support long-term growth through thoughtful design and strategic planning.

Client: Home Federal Bank & Pugh CPAs
Location: Knoxville, TN
Size: 18,950 SF
Project Year: 2020

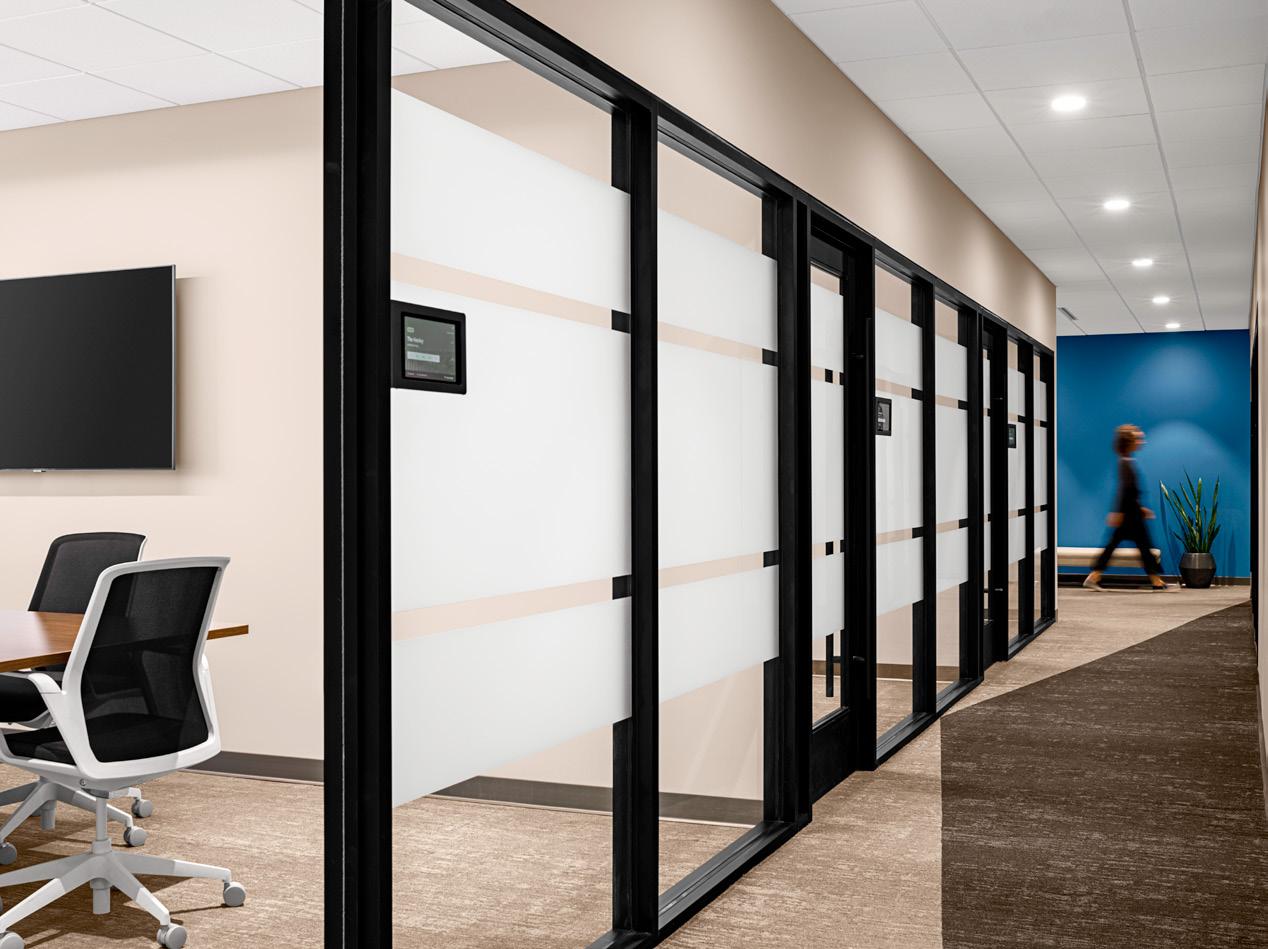
Pugh CPAs’ renovated workplace reflects modern design strategies that enhance space efficiency and employee well-being. The office features flexible collaborative spaces, a conference center, and a multi-purpose work cafe.
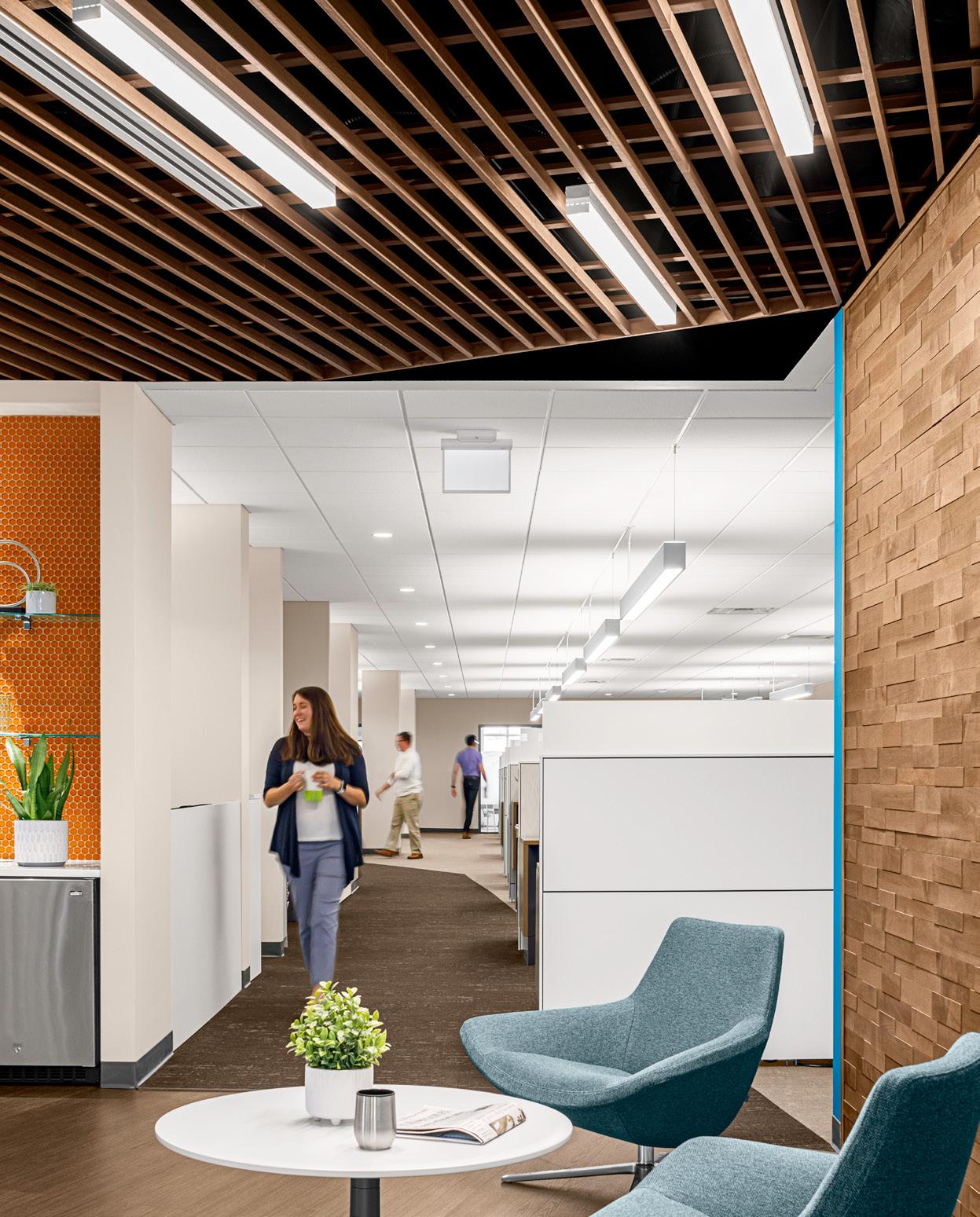

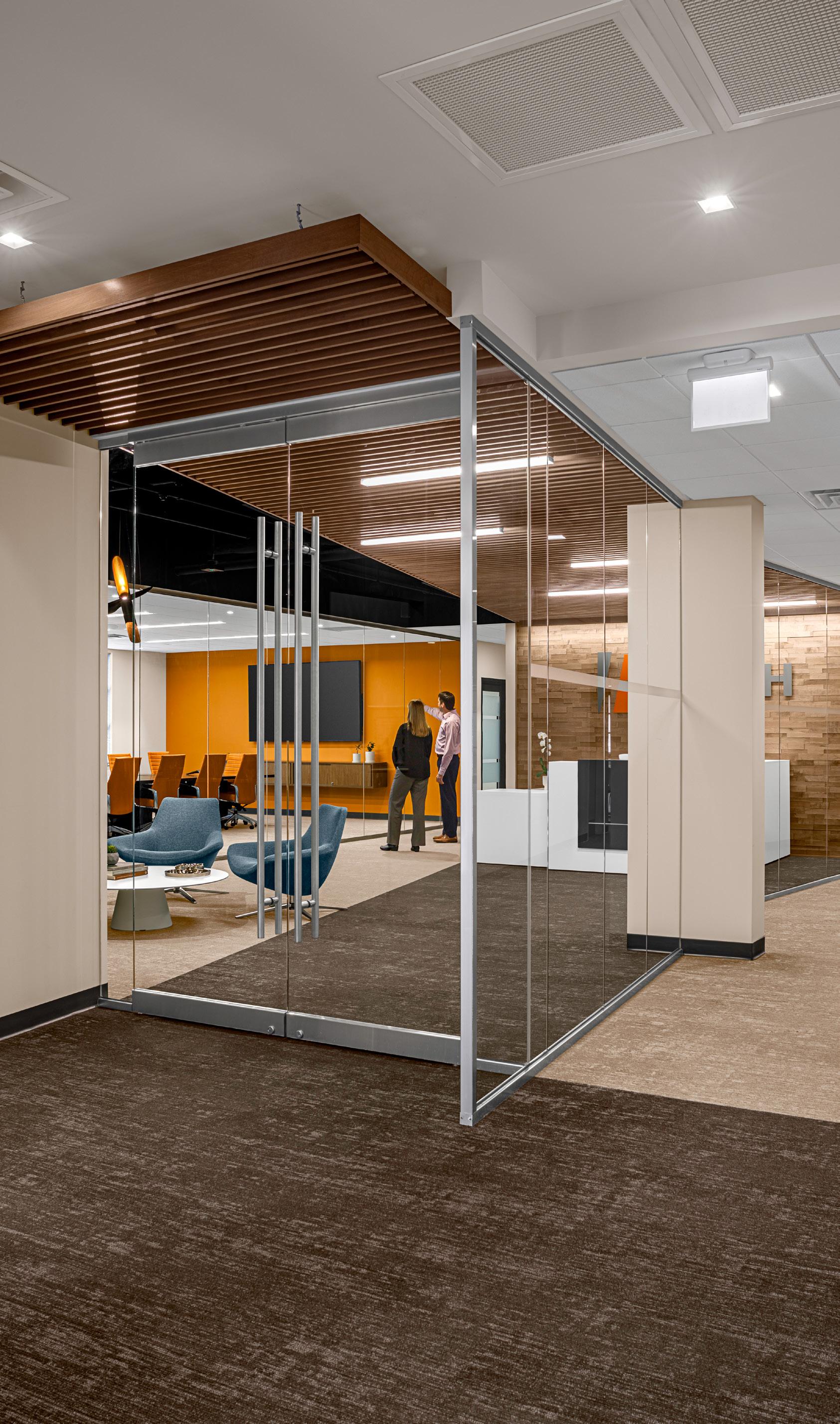
“We invested in the space for the next 50 years. We are really looking forward to moving forward.”
-Barret Simonis Head of Auditing Practice, Pugh CPAs

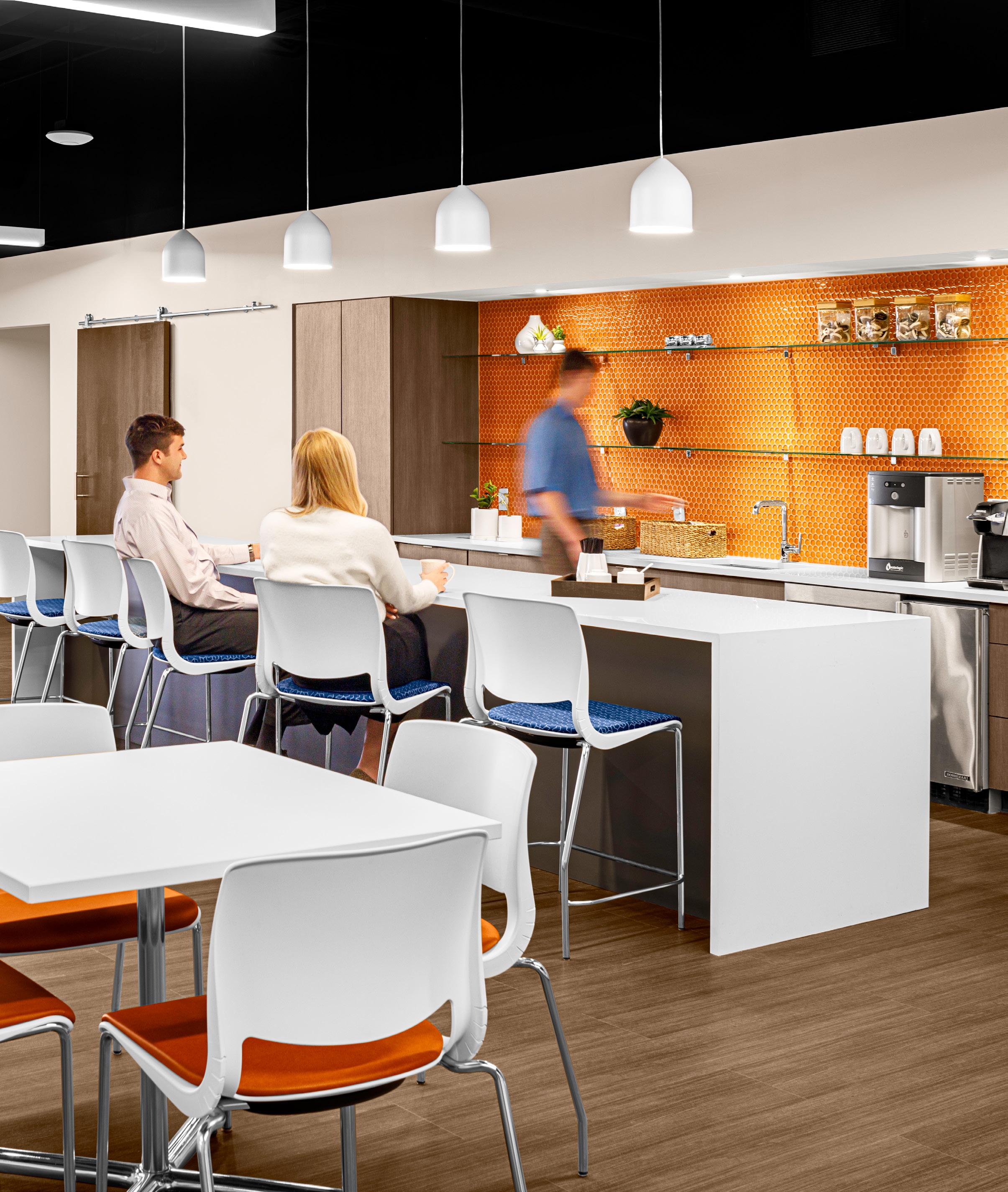
Client: Home Federal Bank
Location: Knoxville, TN
Size: 11,730 SF
Project Year: 2021
Awards: Knox Heritage Preservation Awards, Preservation Stewardship (2023)
AIA East Tennessee Honor Award, Renovation/Restoration (2022)
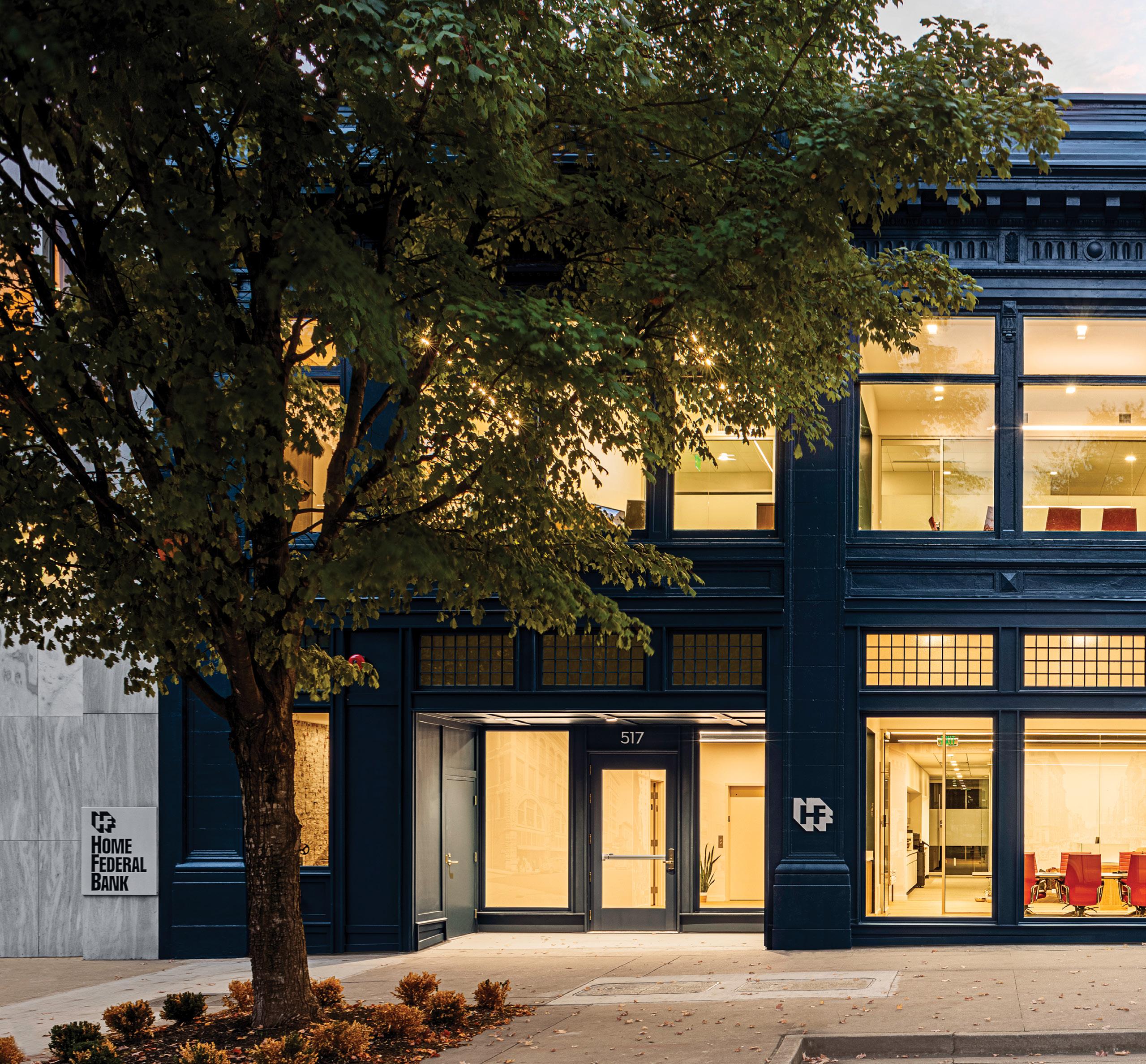
This historic renovation blends modern functionality with preserved architectural elements, enhancing connectivity to downtown Knoxville. Restored facades invite natural light to penetrate deep into the floor plate, while the interior offers a mix of private and collaborative workspaces.

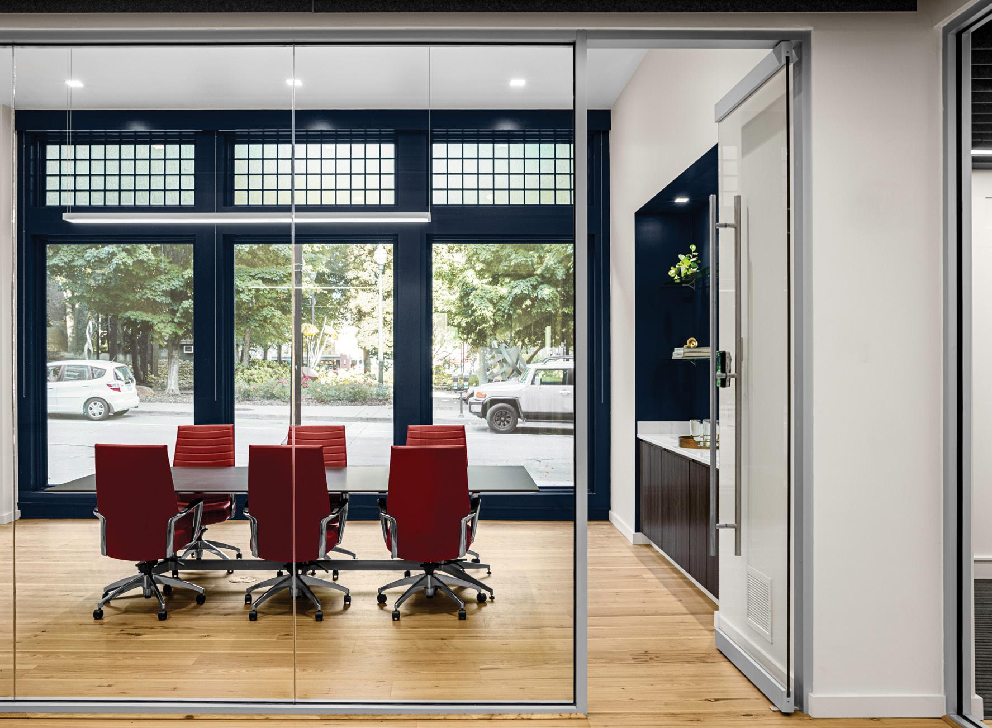
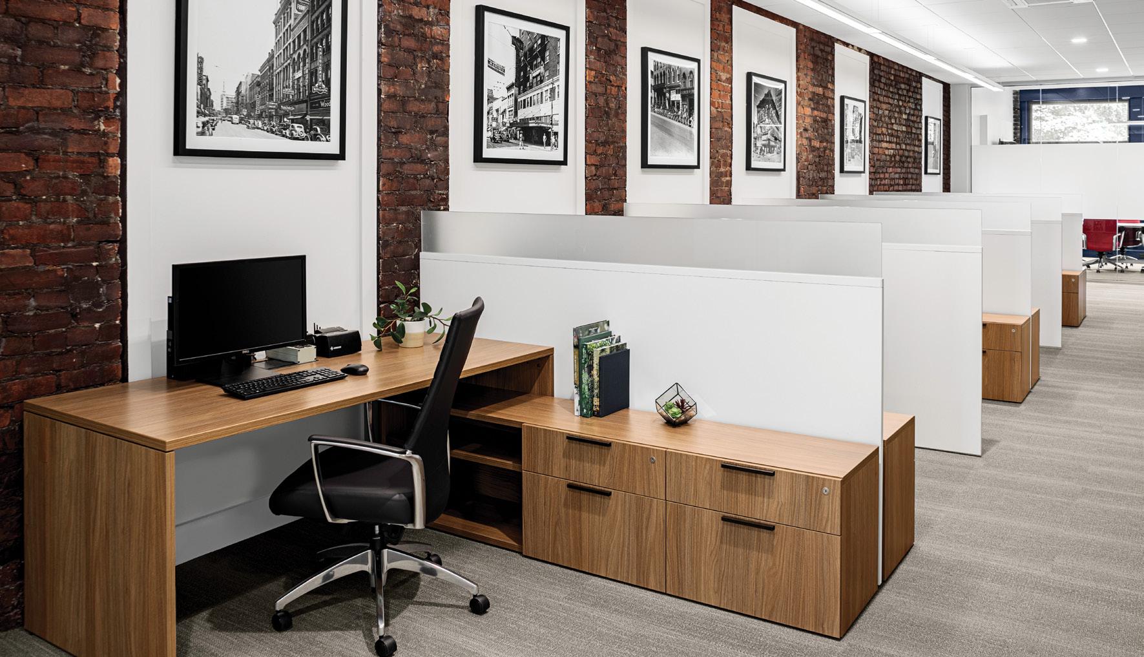
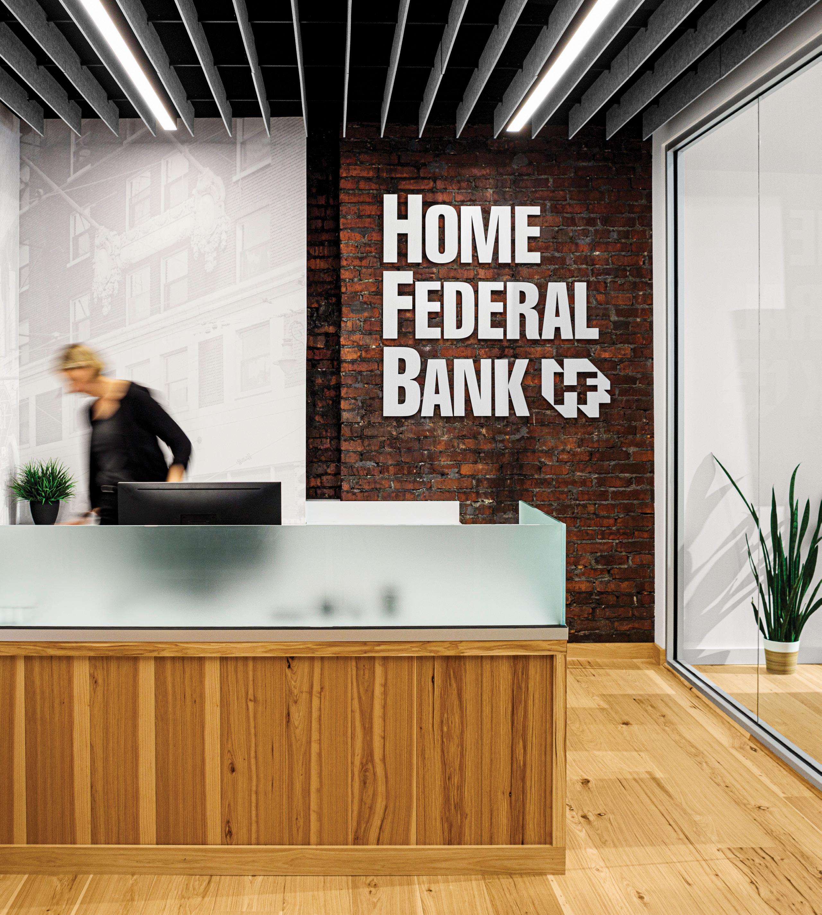

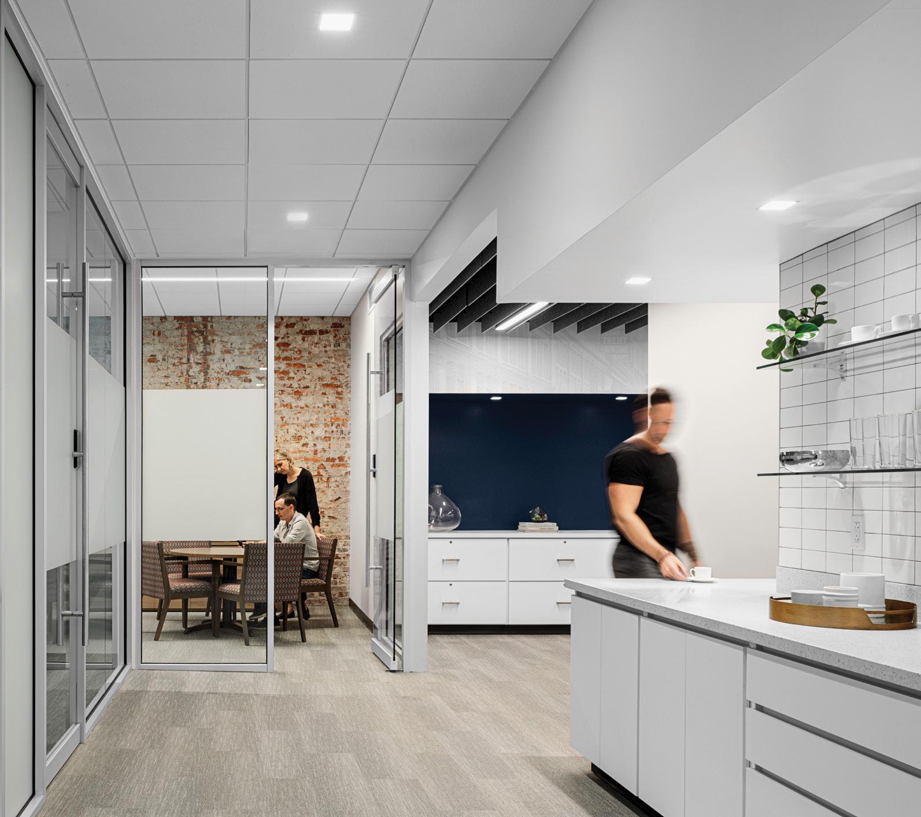
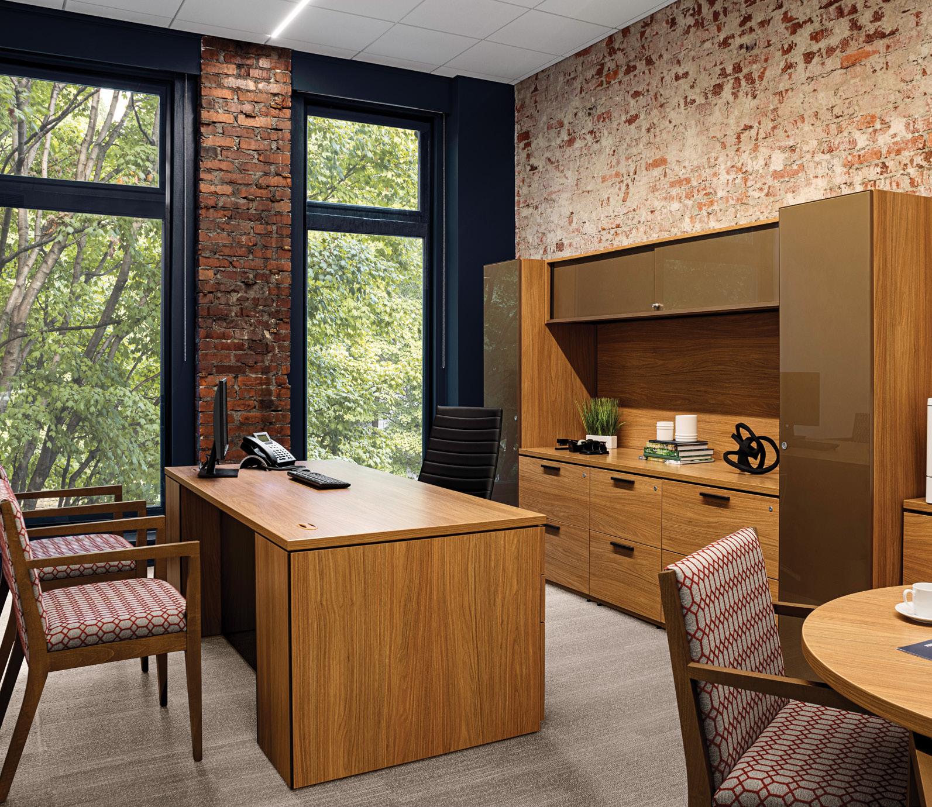

Retaining elements of the original 1962 midcentury design, the executive suites feature a refined material palette with warm walnut wood and bold red accents in furnishings.

Client: Home Federal Bank
Location: Knoxville, TN
Size: 6,000 SF
Project Year: 2022
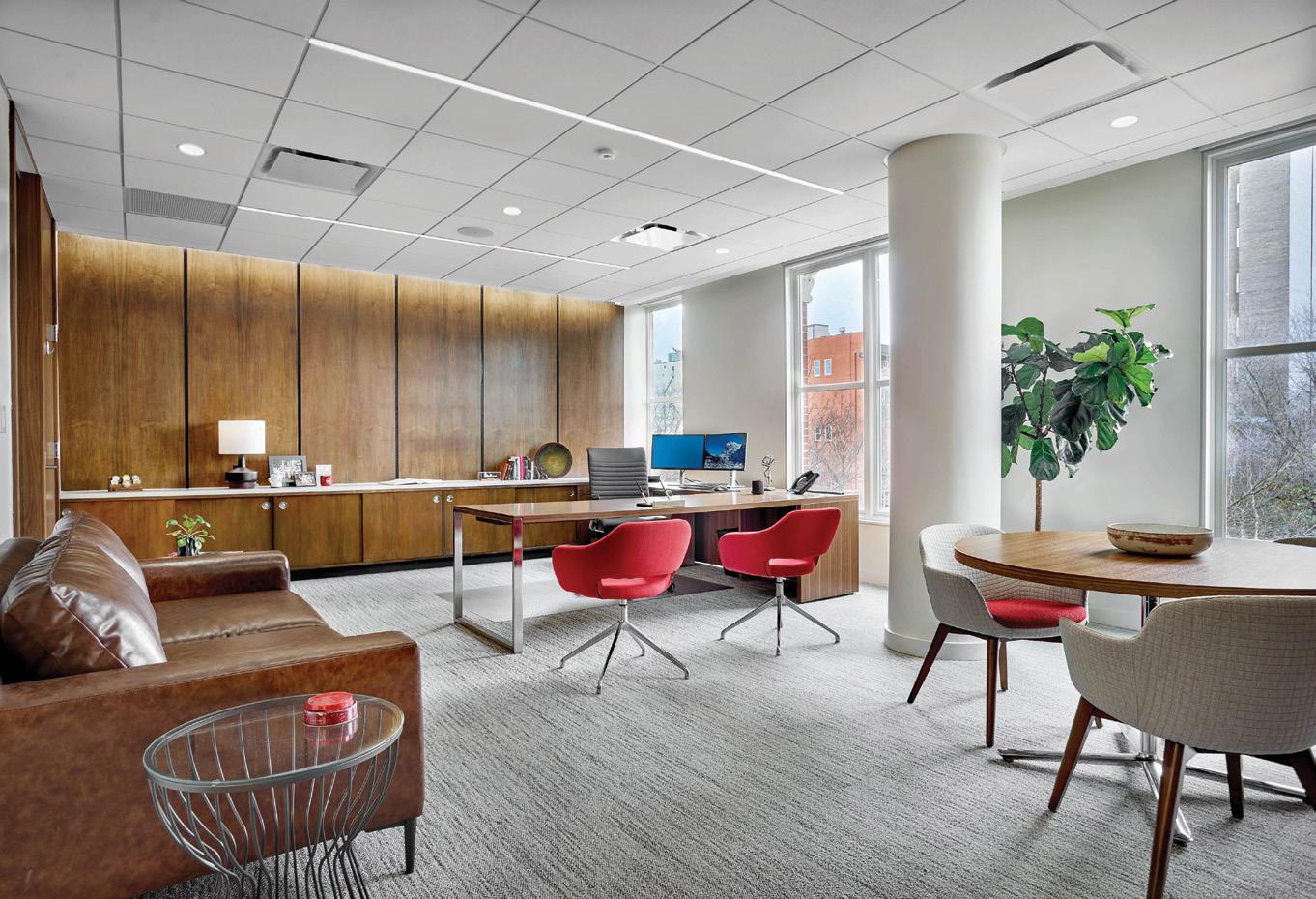
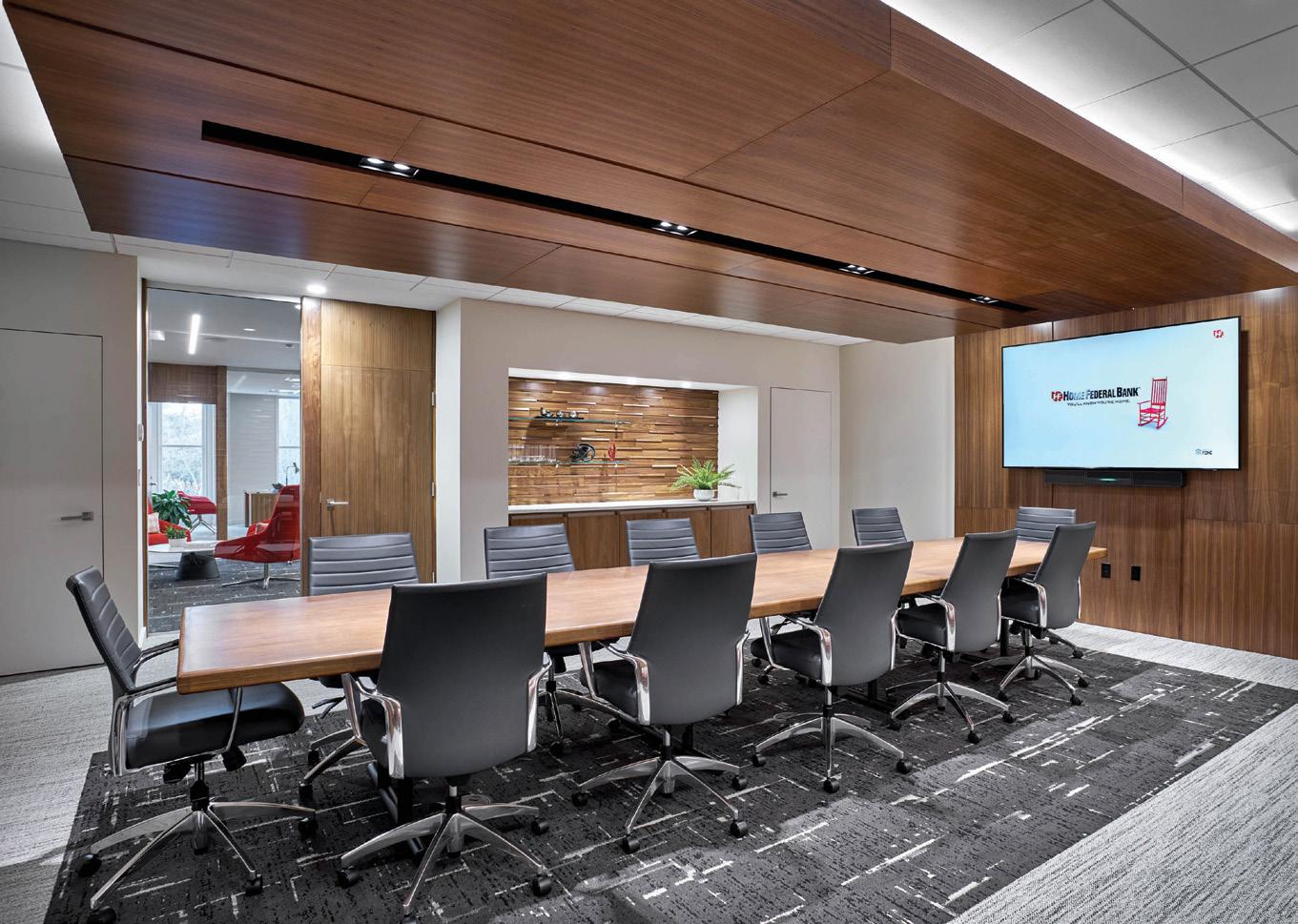

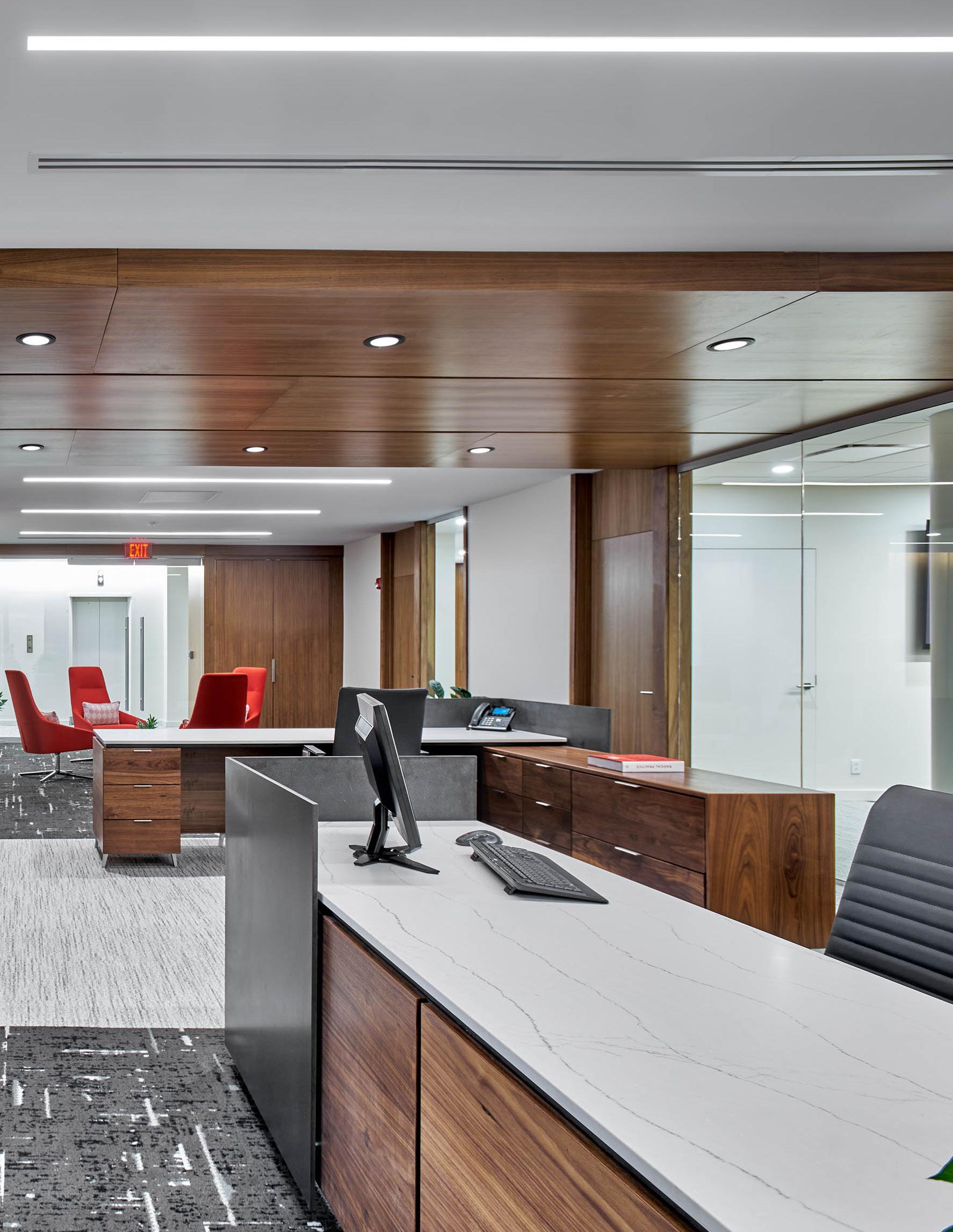
MHM’s designs draw on our extensive experience and specialized understanding to produce innovative and flexible facilities that can adapt to the evolving needs of your company.
Client: CapitalMark Bank & Trust
Location: Oak Ridge, TN
Size: 3,000 SF
Project Year: 2012
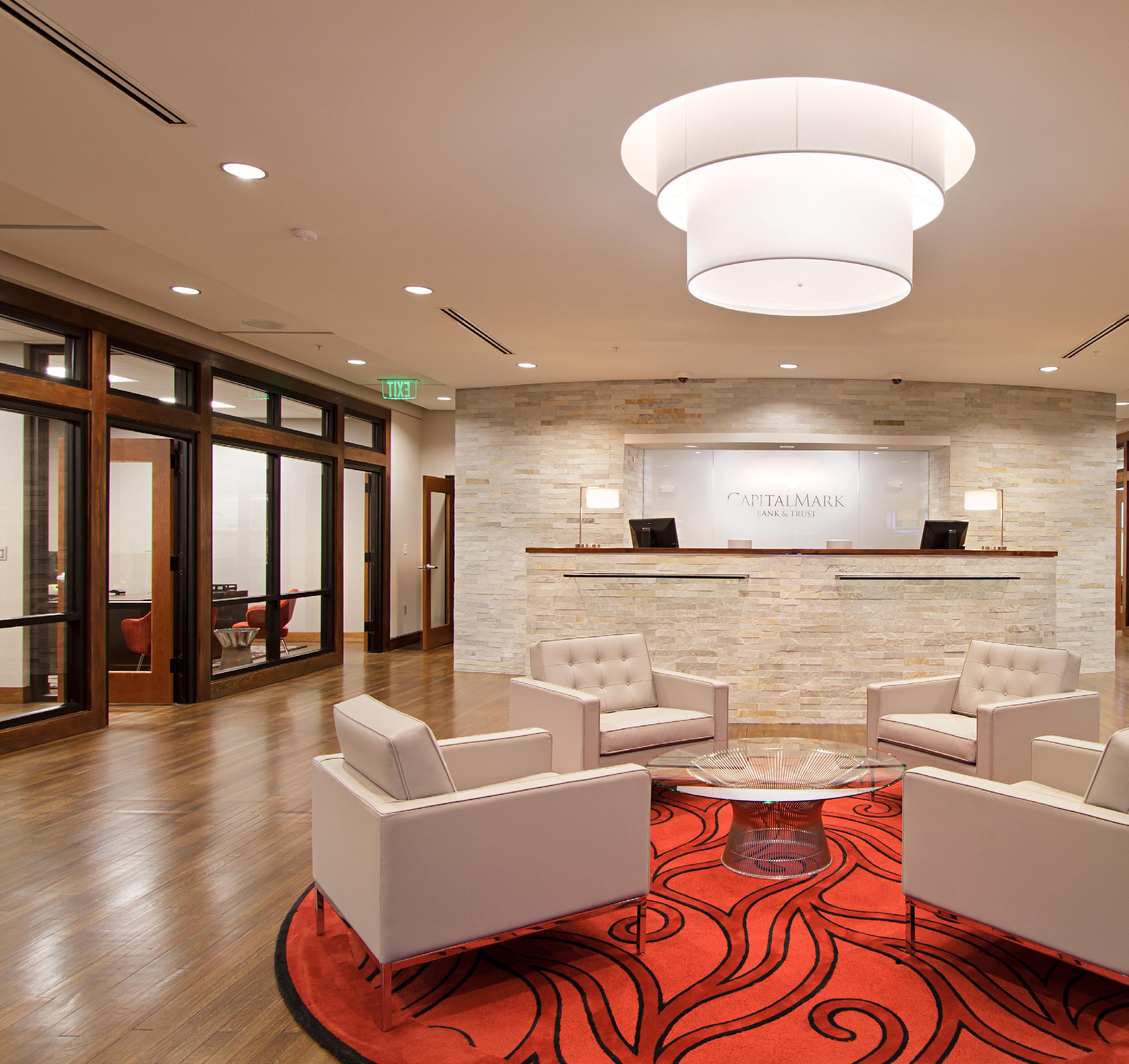
Located in a historic Oak Ridge shopping center, this renovation merges two spaces into one cohesive, customer-focused banking environment. Open lounge seating and visual connectivity redefine the banking experience.

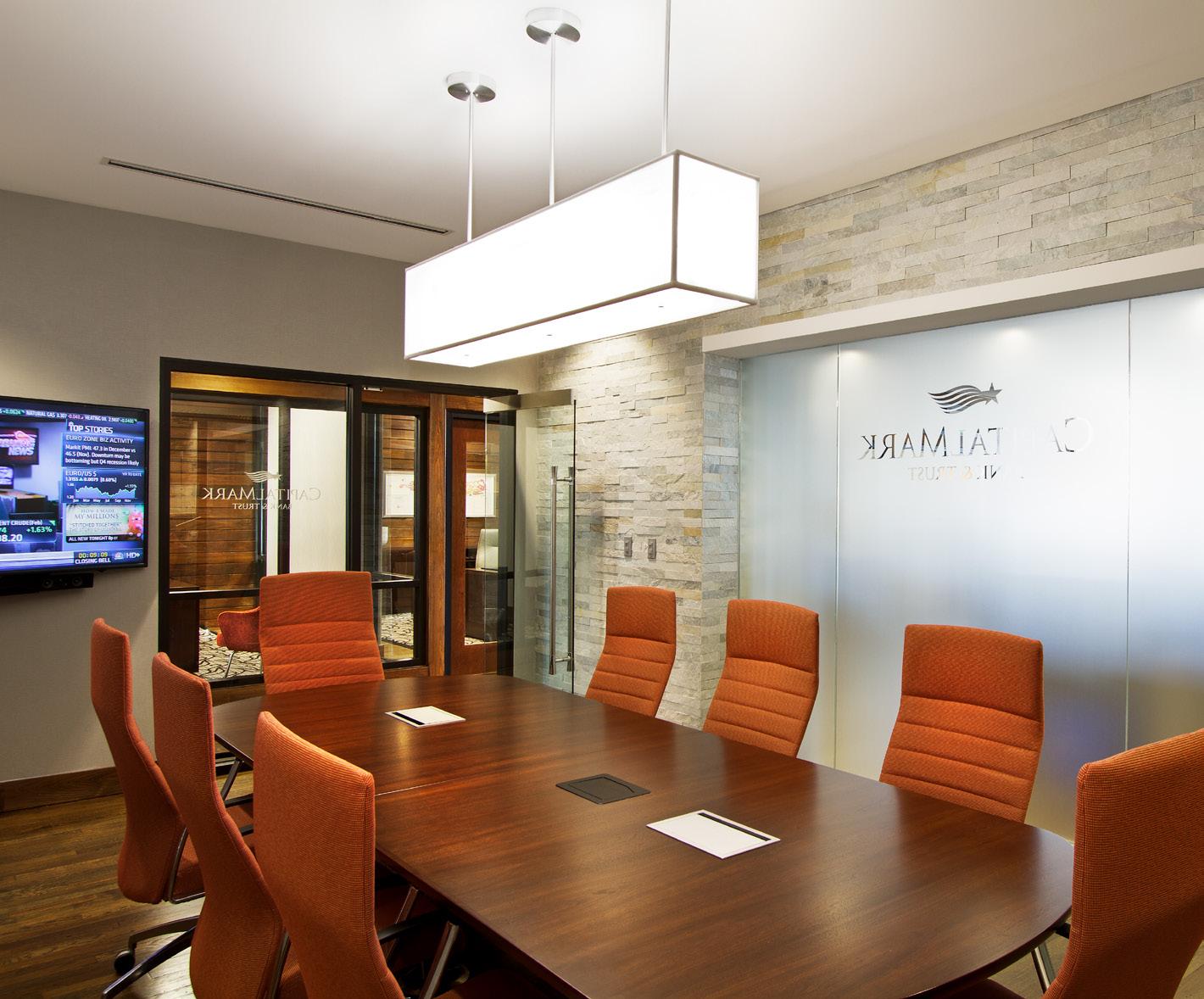

Client: Incrementum, LLC
Location: Knoxville, TN
Size: 6,279 SF
Project Year: 2020

A dark, constrained office was transformed into a lightfilled, modern workplace reflecting the firm’s highquality service values. The design incorporates warm finishes, natural light, and a variety of functional spaces, including private offices, open workstations, and inviting collaborative areas that foster connectivity and productivity.
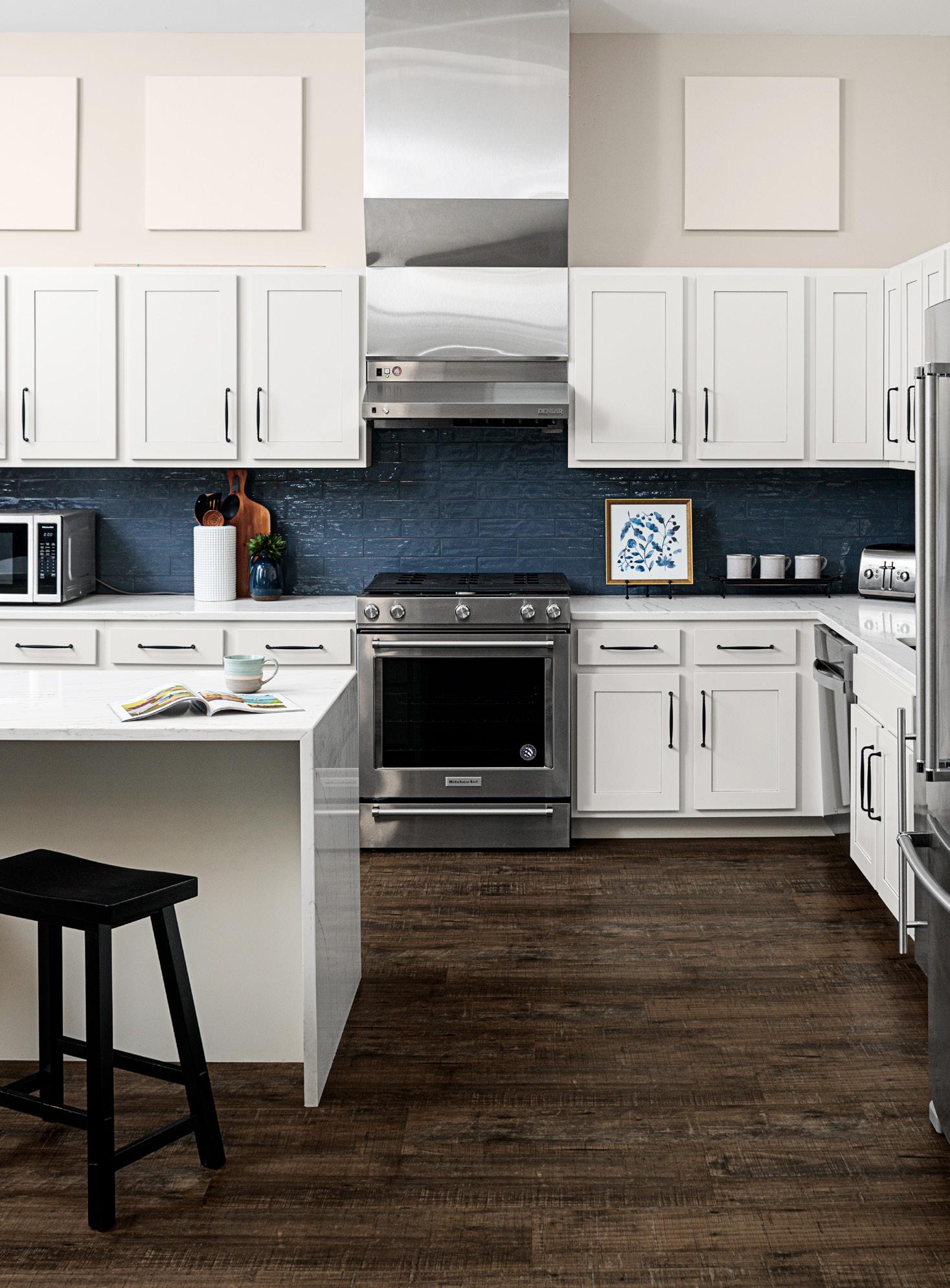

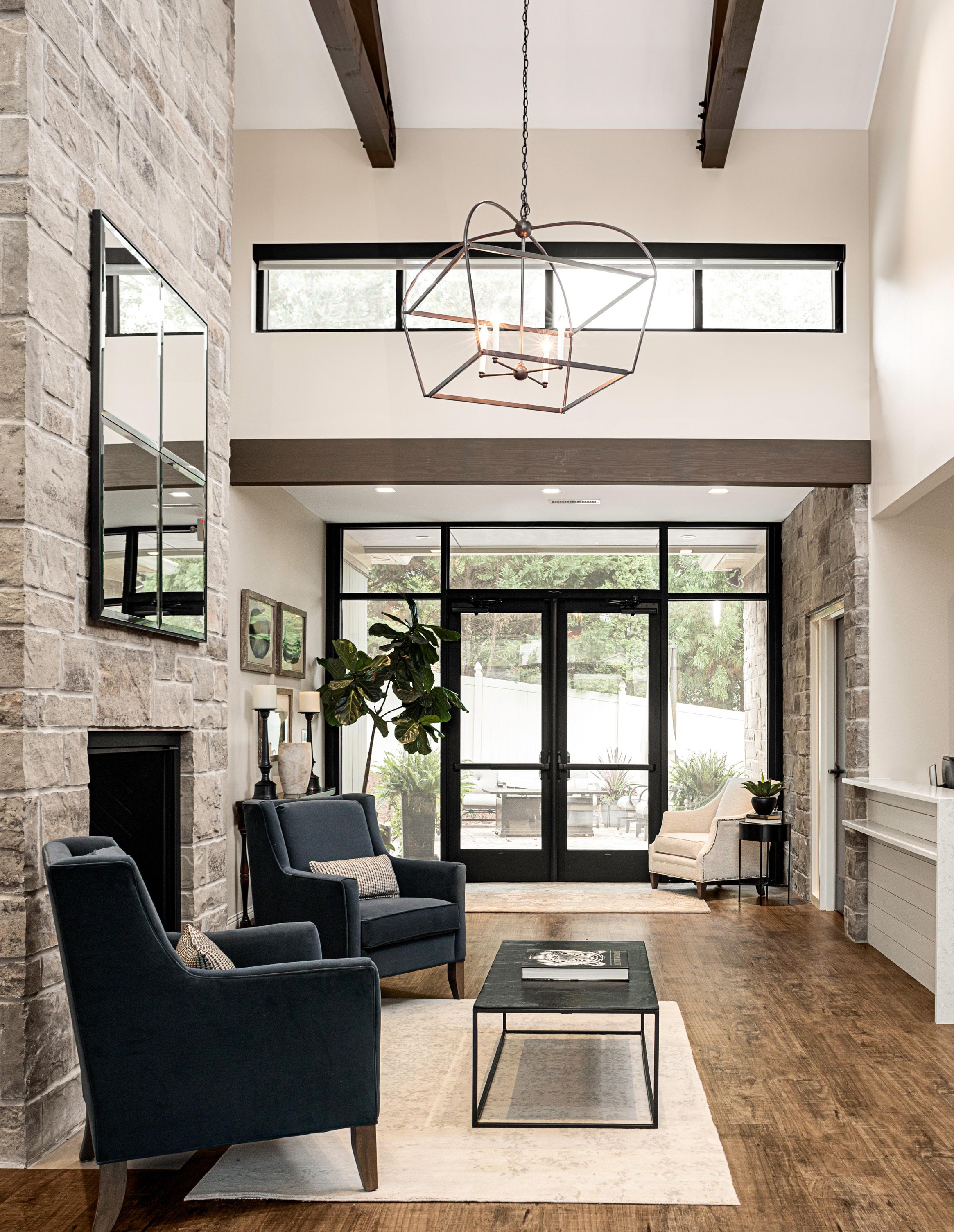
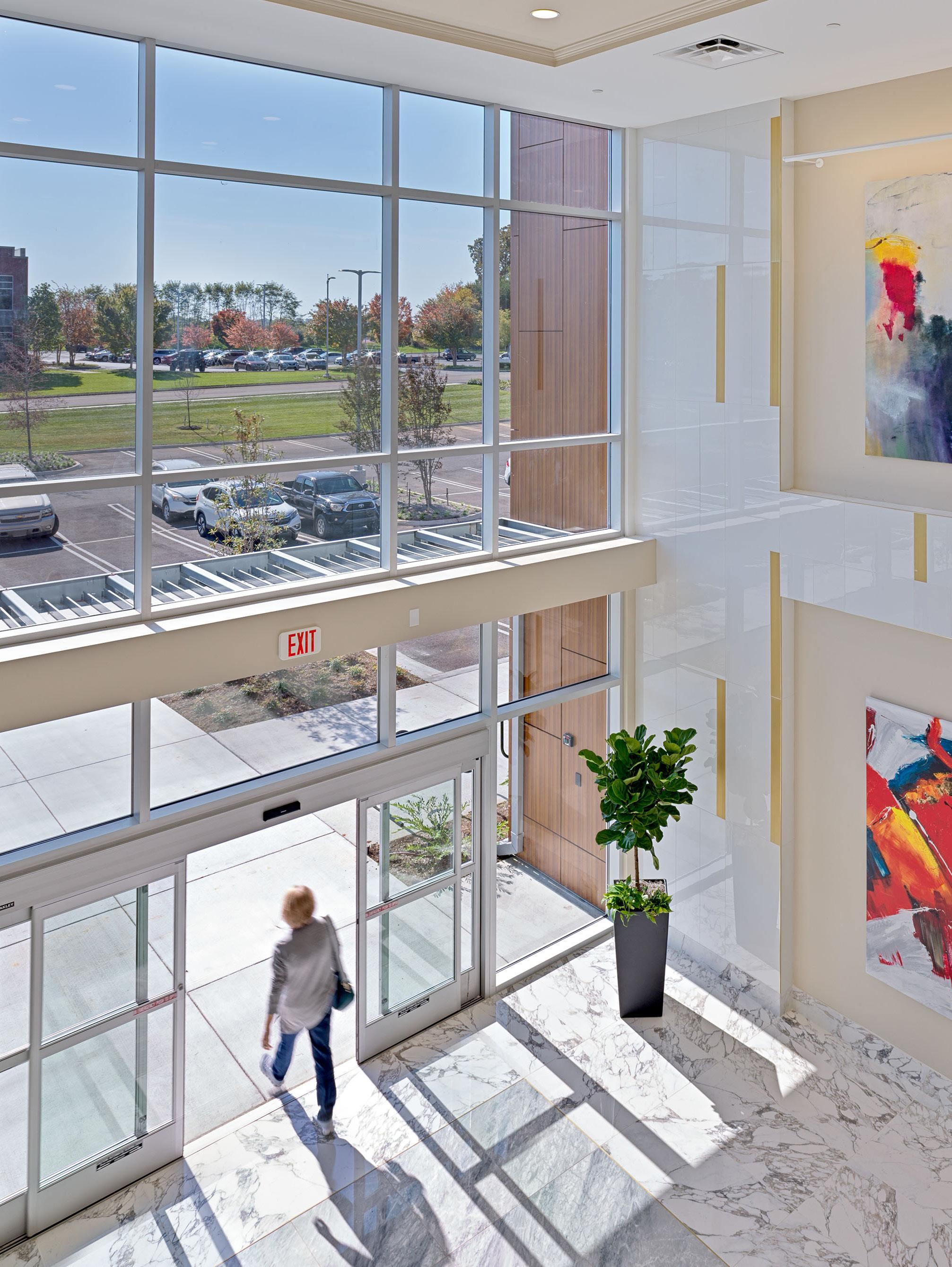
A state-of-the-art, multi-tenant office building, Century Park VI offers modern elegance with user-focused amenities to inspire productivity and foster community.

Client: Commercial Investment Properties
Location: Knoxville, TN
Size: 4,280 SF
Project Year: 2024
Project Team: In Collaboration with Johnson Architecture
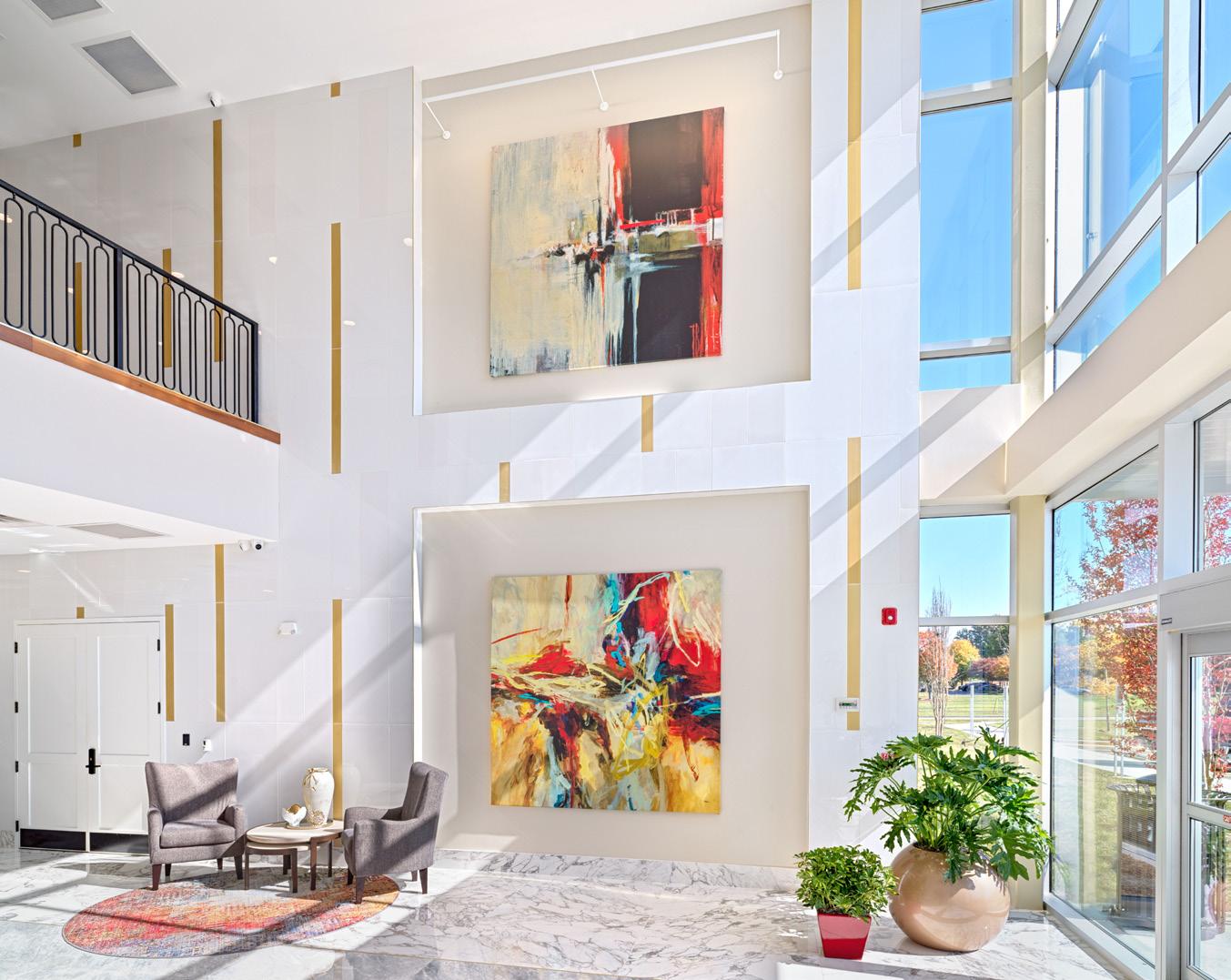
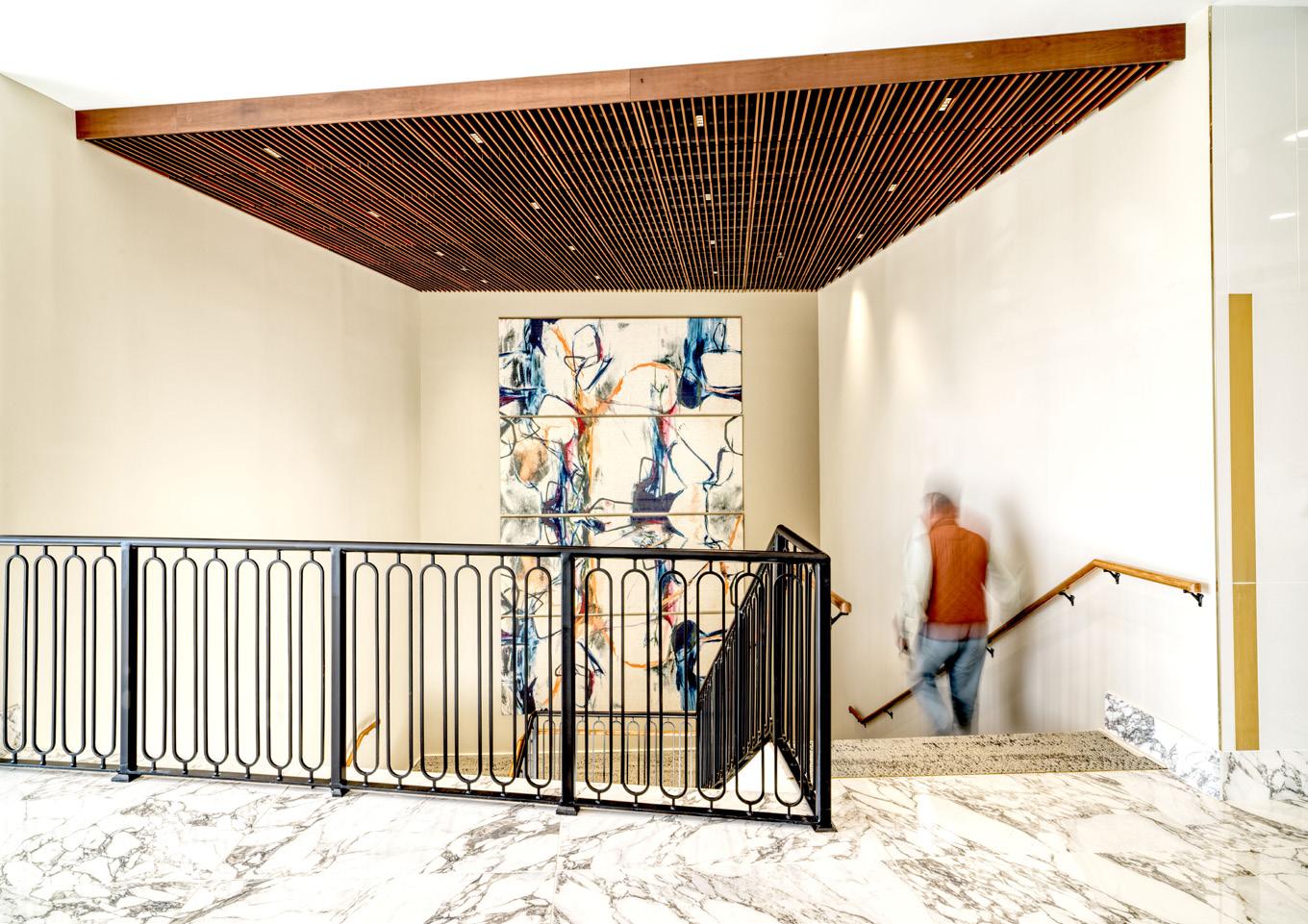
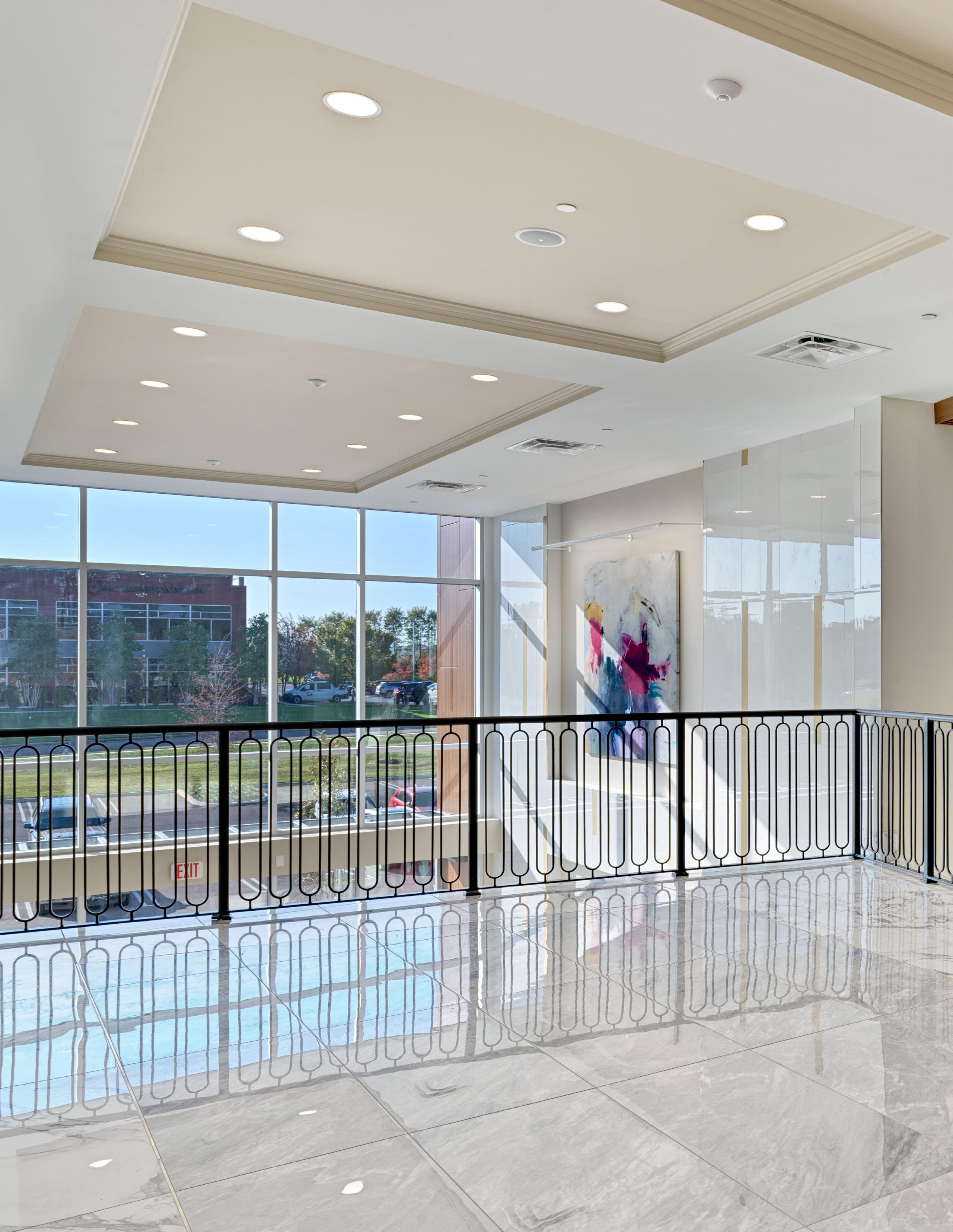
MHM performs some of its most creative work for private companies and is a respected partner for many corporations.

Client: McCarty Holsaple McCarty Architects, Inc.
Location: Knoxville, TN
Size: 6,500 SF
Project Year: 2017
Awards: AIA East Tennessee, Design Citation (2019)

MHM’s office renovation transformed a dark, enclosed space into an open, light-filled environment that fosters collaboration. A black and white theme with warm maple accents and optimized workstation orientation enhances natural light and views.

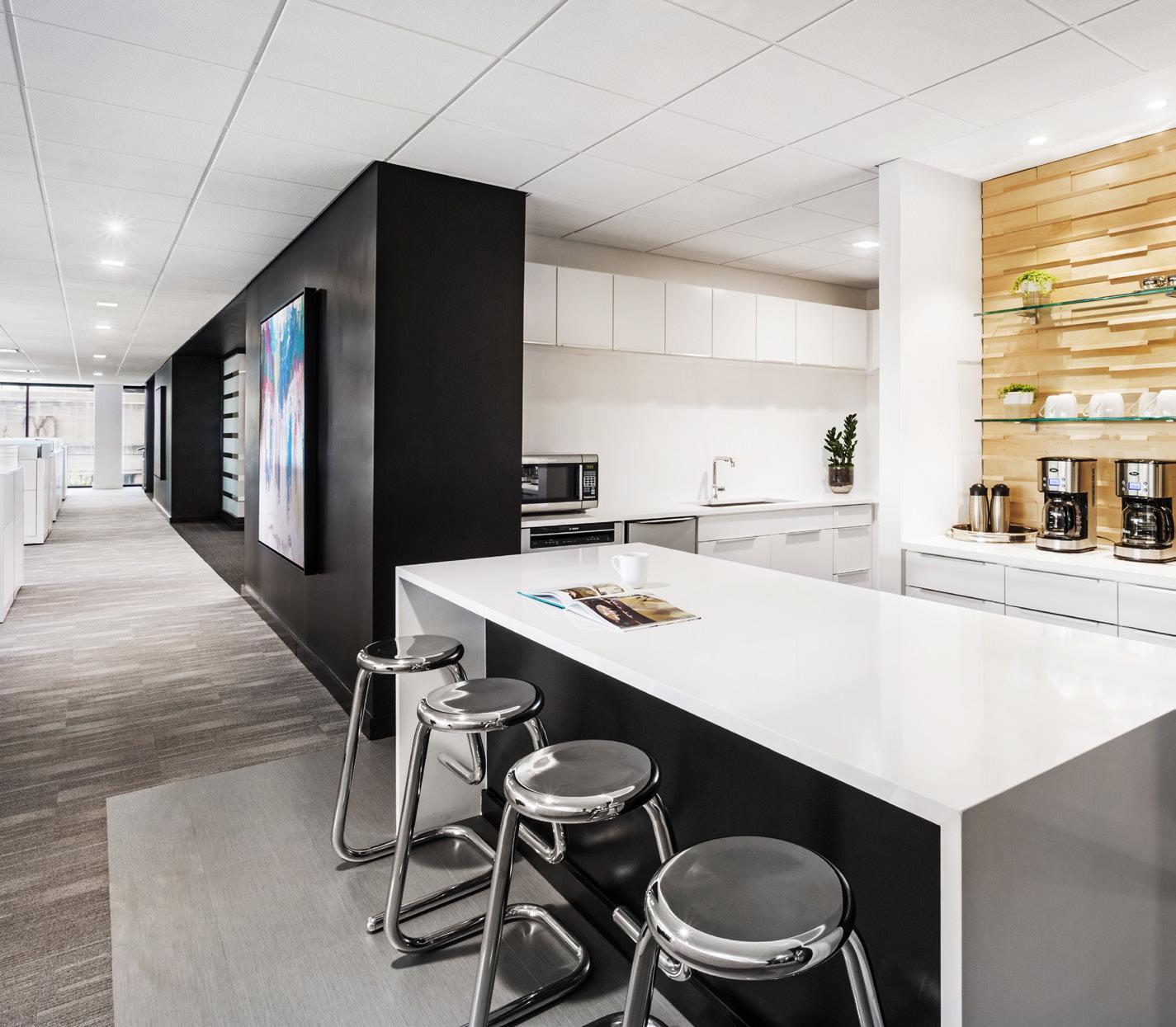
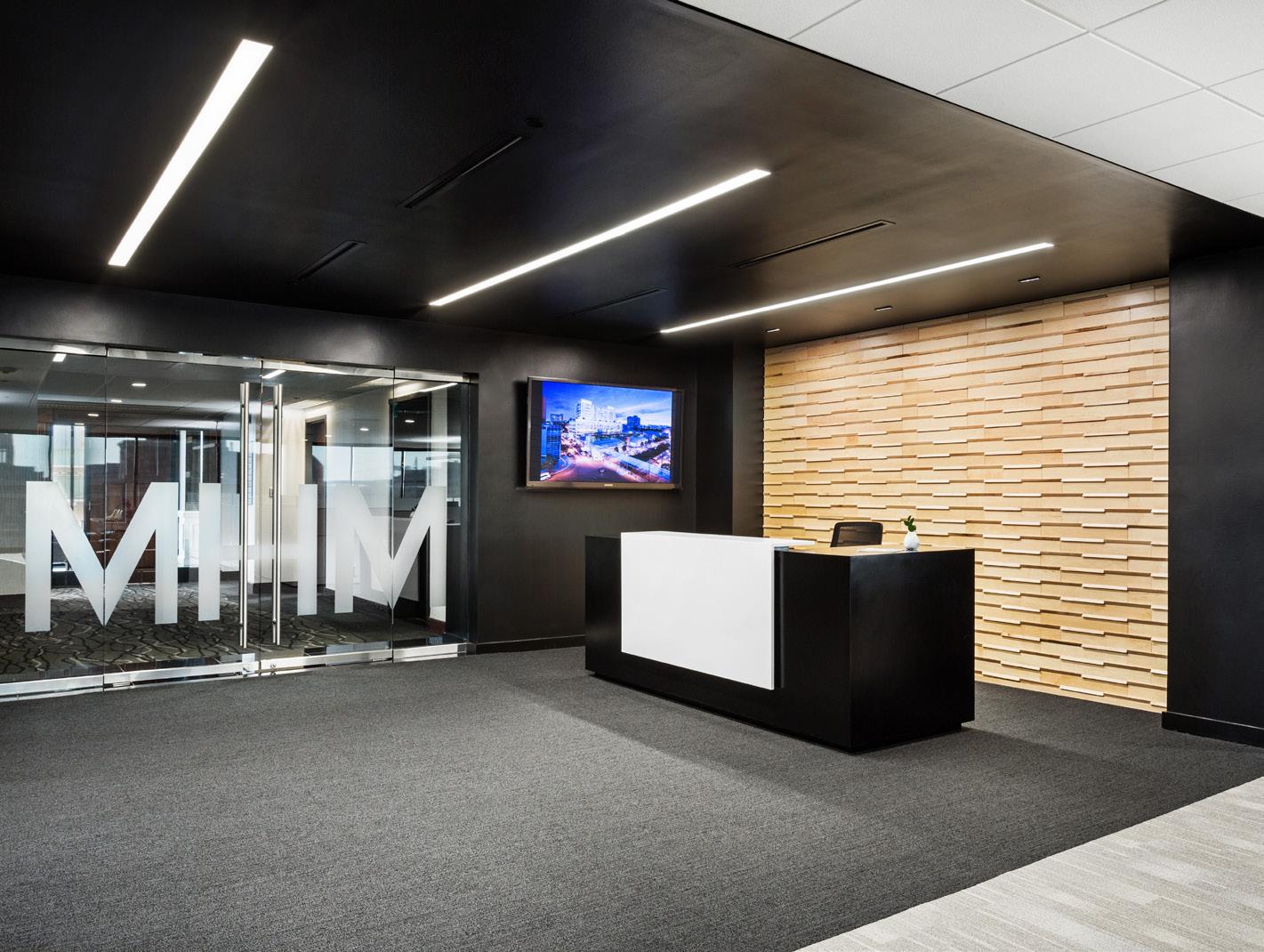
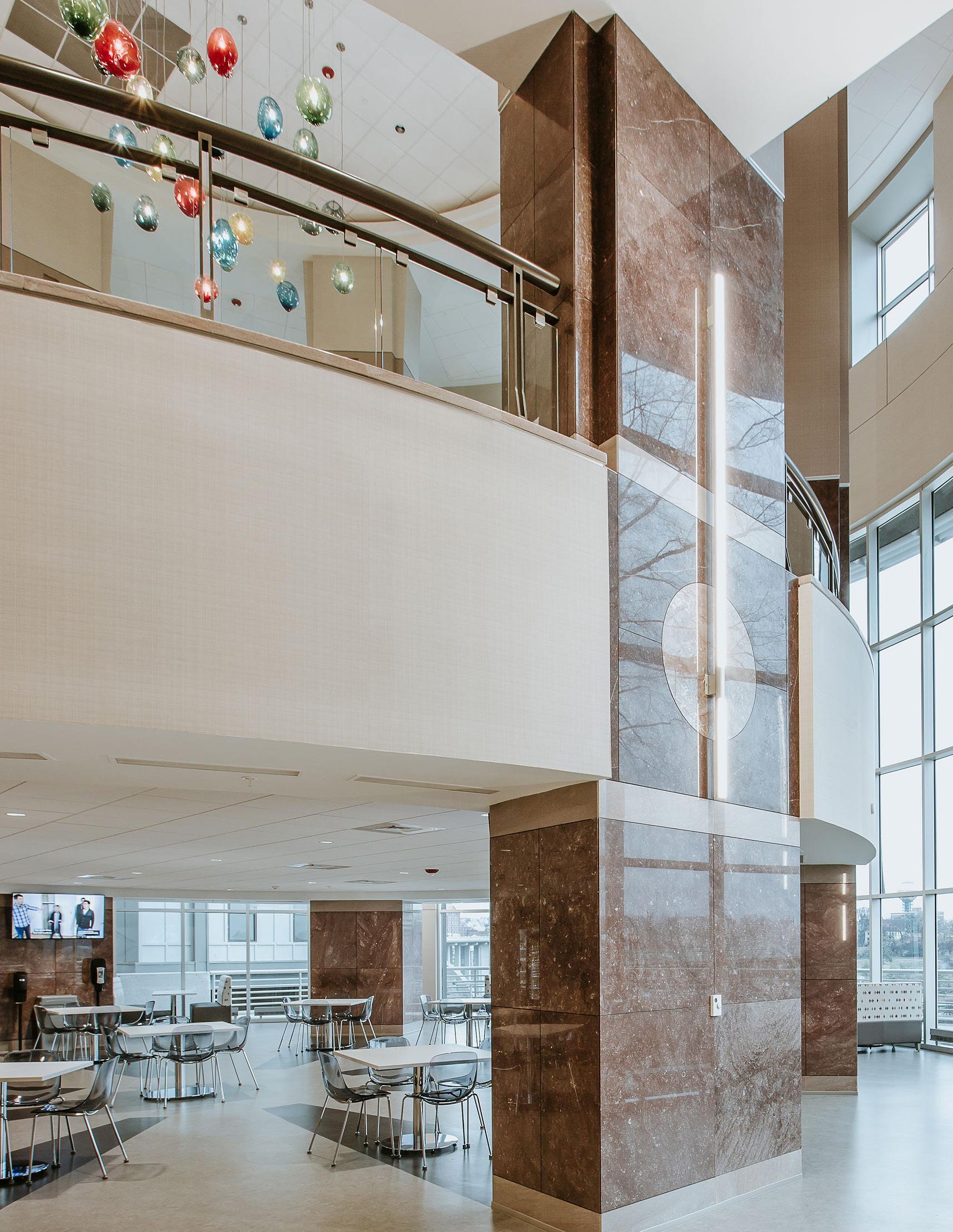
A former medical office was reimagined into vibrant open office floors with flexible spaces that support collaboration and future growth.

Client: Regal Entertainment Group
Location: Knoxville, TN
Size: 178,000 SF
Project Year: 2018
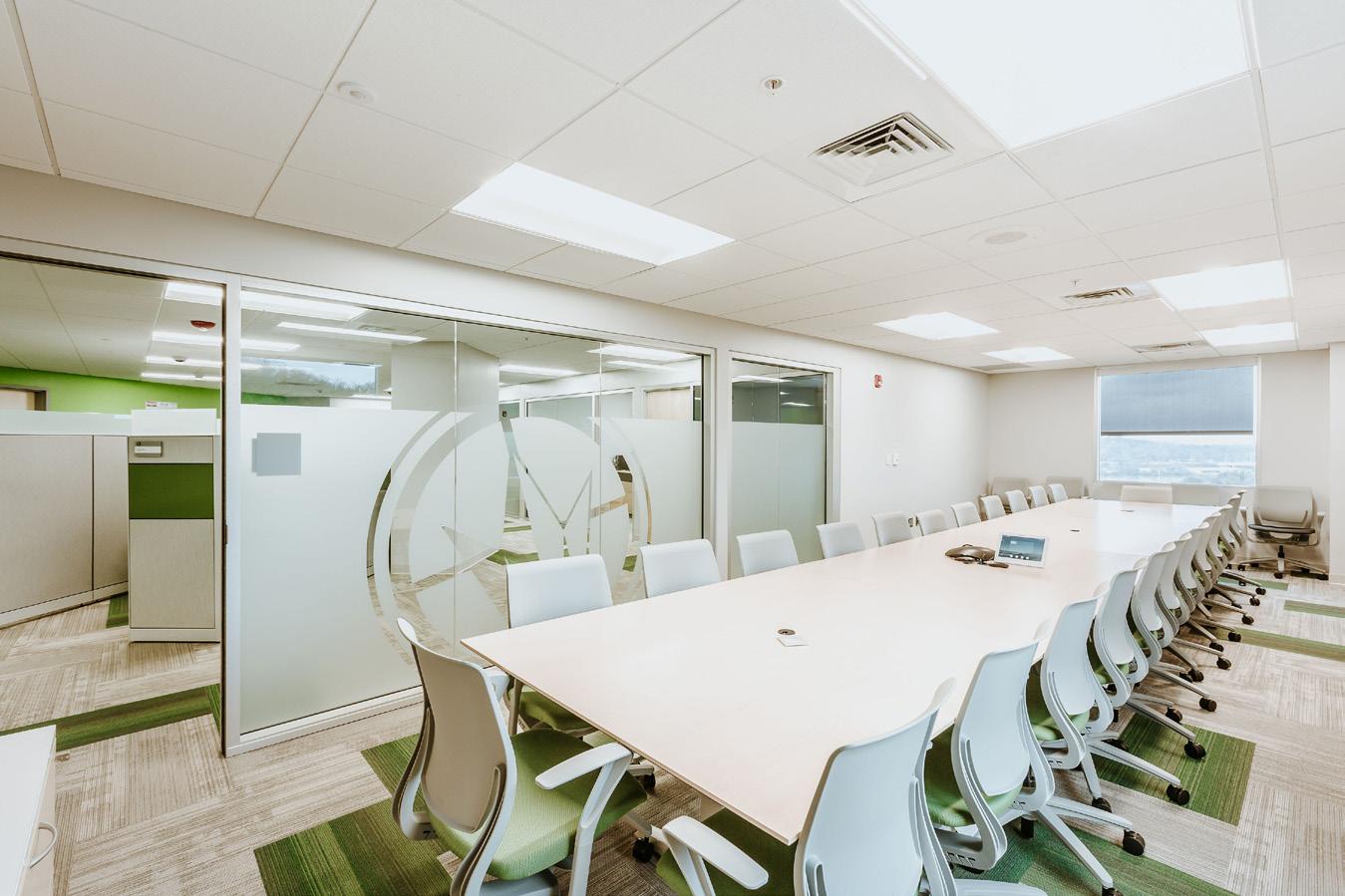
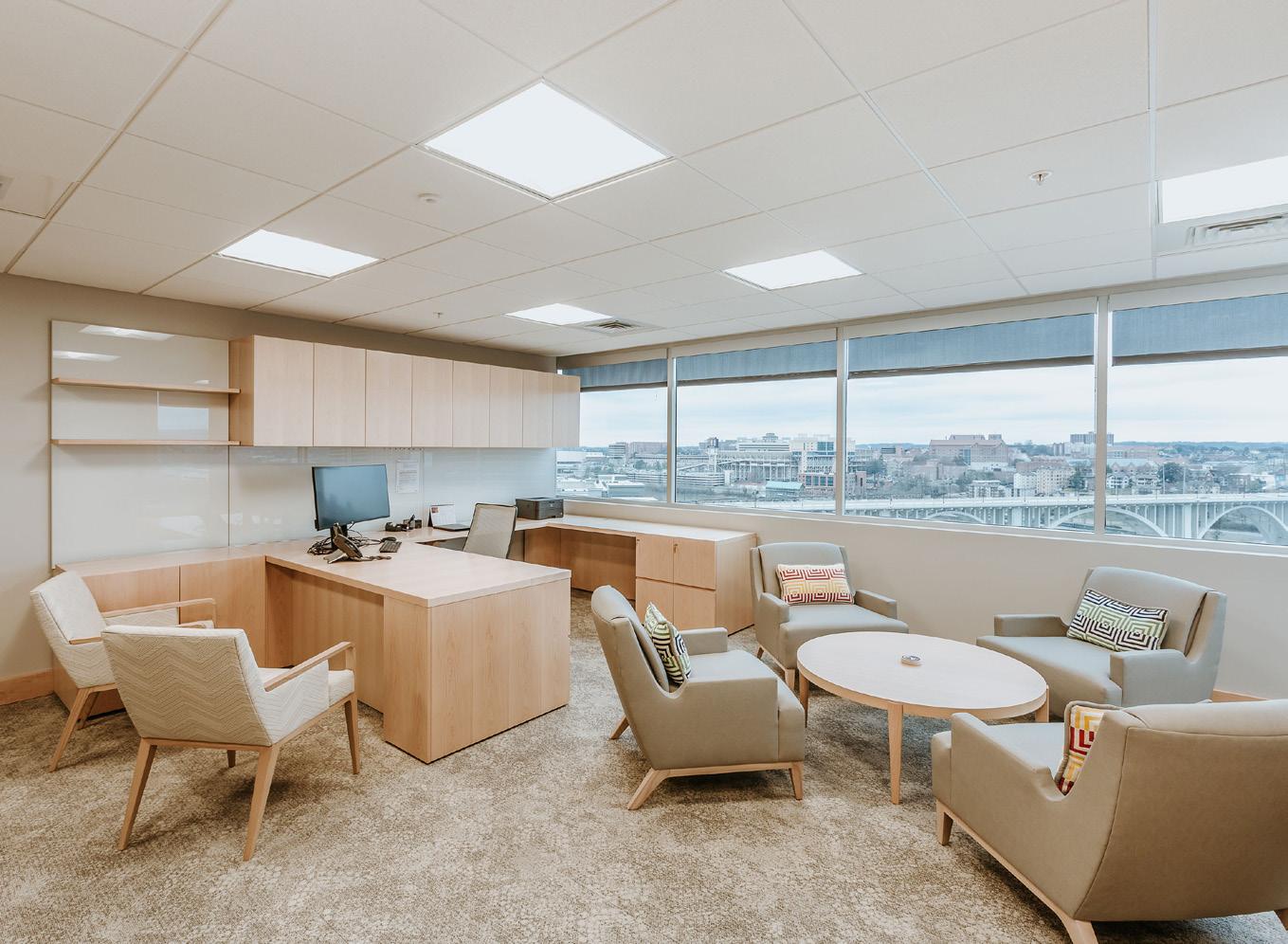
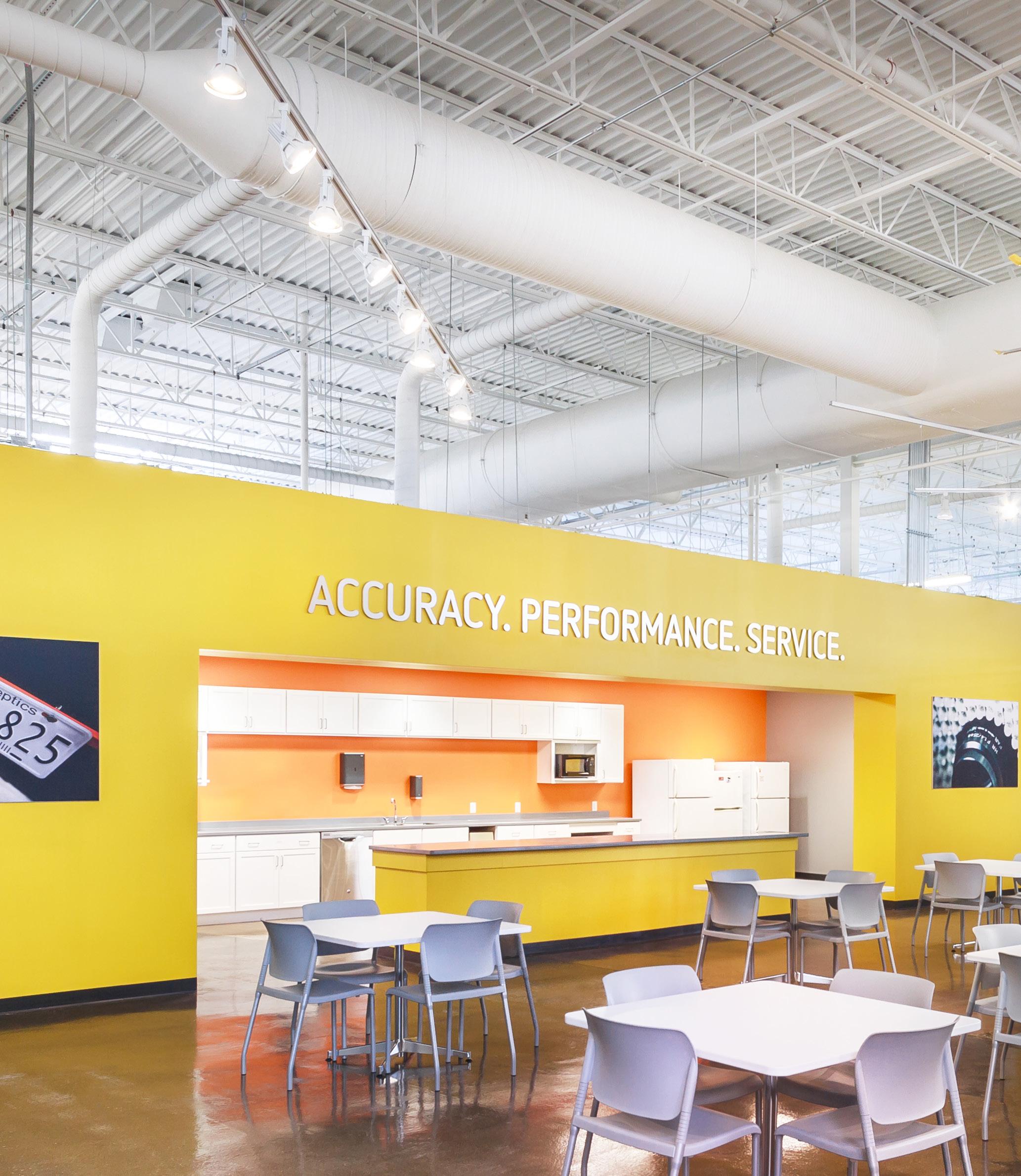
Client: Perceptics LLC
Location: Knoxville, TN
Size: 57,000 SF
Project Year: 2014
Awards: AIA East Tennessee Interior Design Merit Award (2016)
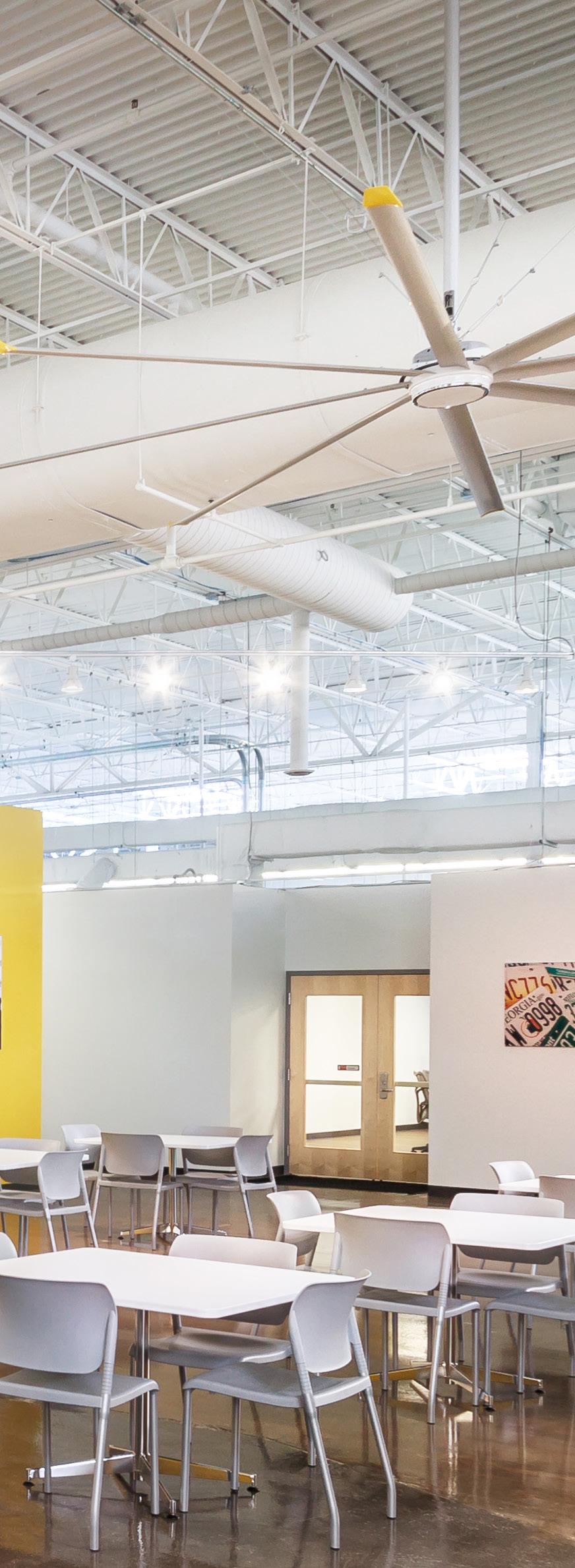
With a budget-conscious approach, MHM transformed a former grocery store into a dynamic headquarters for Perceptics, incorporating offices, labs, and collaborative areas. The design emphasizes functionality and adaptability, featuring open workspaces that encourage collaboration and specialized lab areas tailored for the company’s technological innovations.

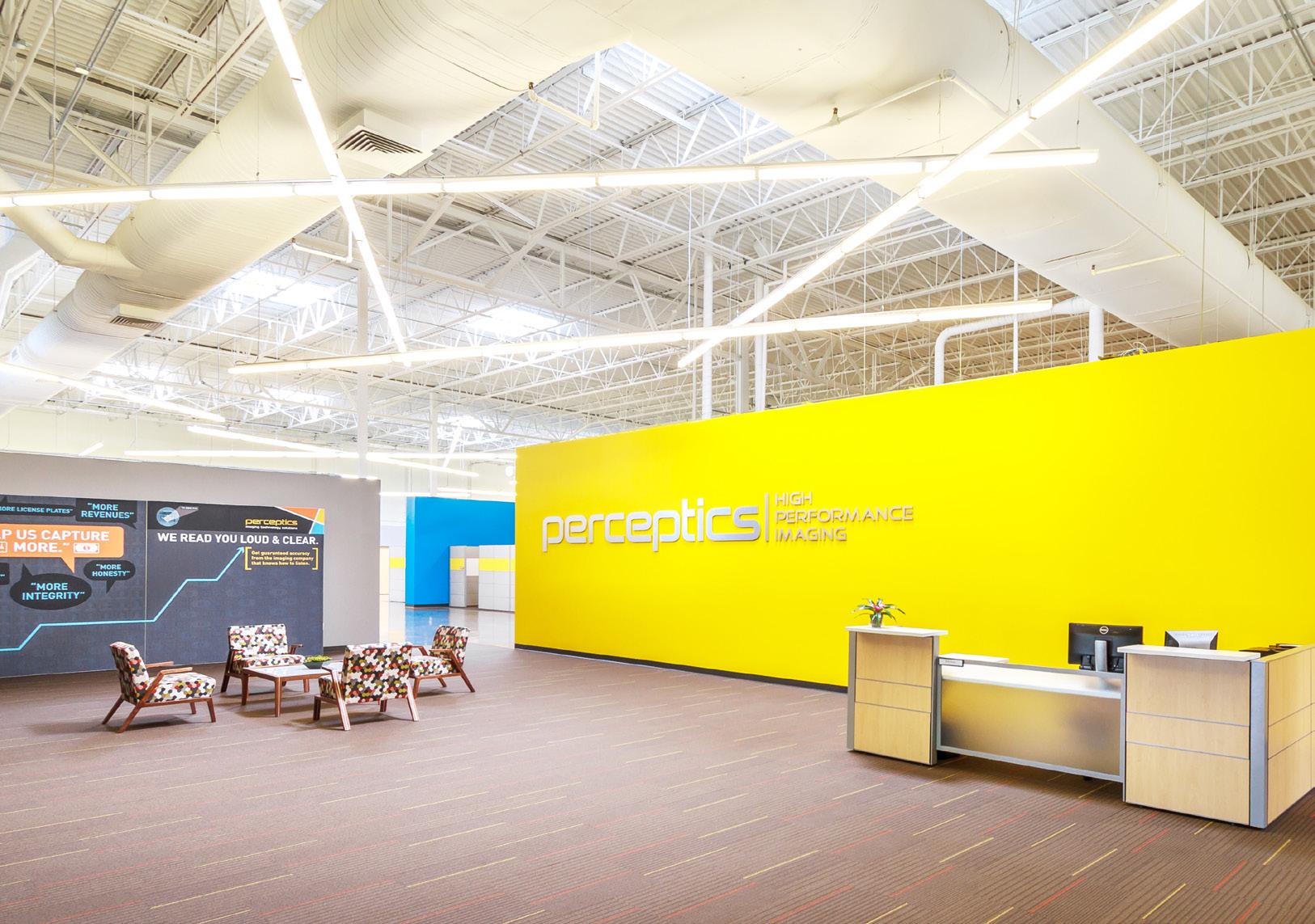
Client: Food City, K-VA-T Food Stores, Inc.
Location: Abington, VA
Size: 120,000 SF
Project Year: 2013
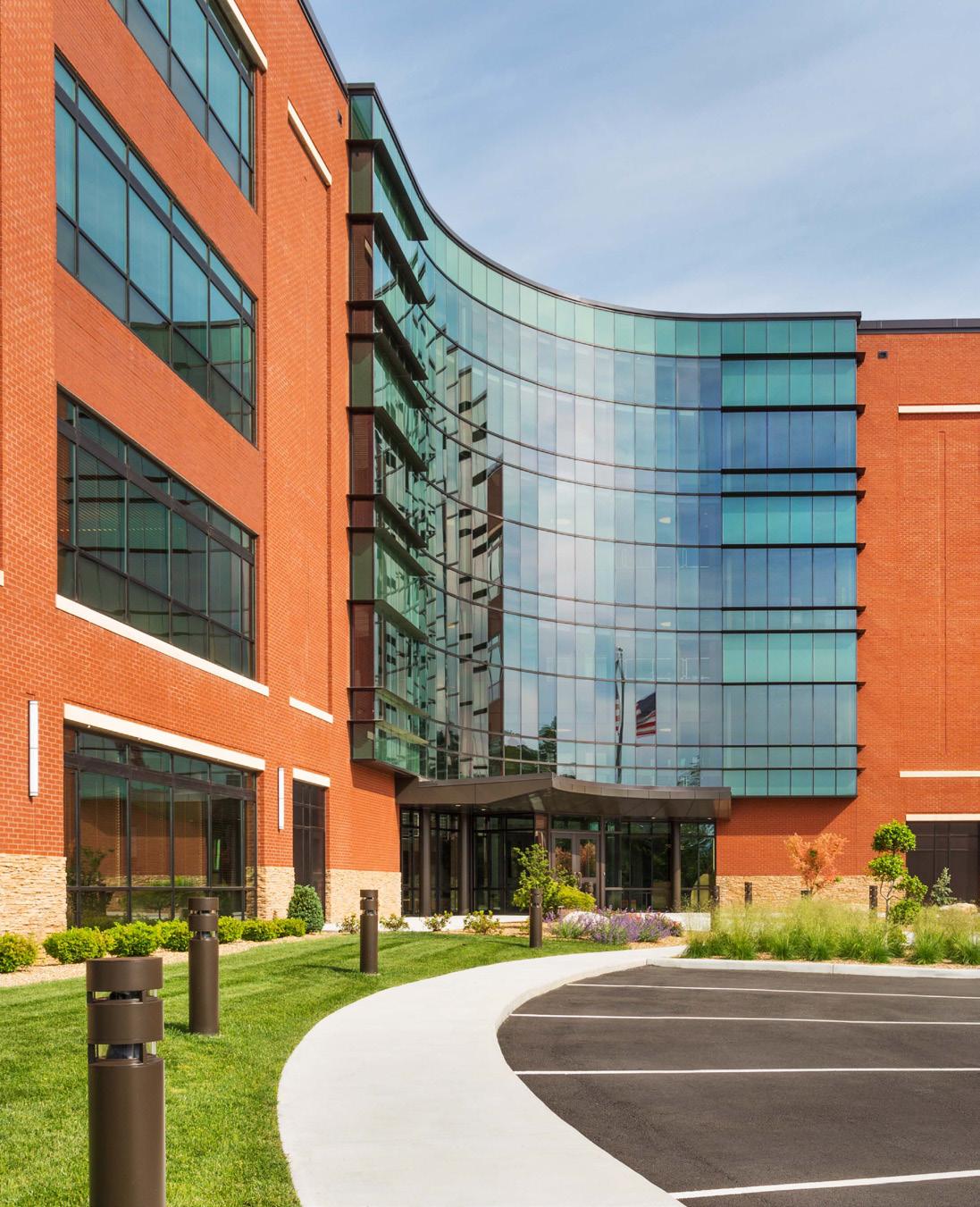
This four-story headquarters in Abingdon, Virginia, blends historic downtown character with modern sophistication, serving as a flagship for both the company and the community. The design thoughtfully incorporates traditional materials with contemporary details, creating an inviting and functional workspace that reflects the company’s heritage and forward-looking vision.
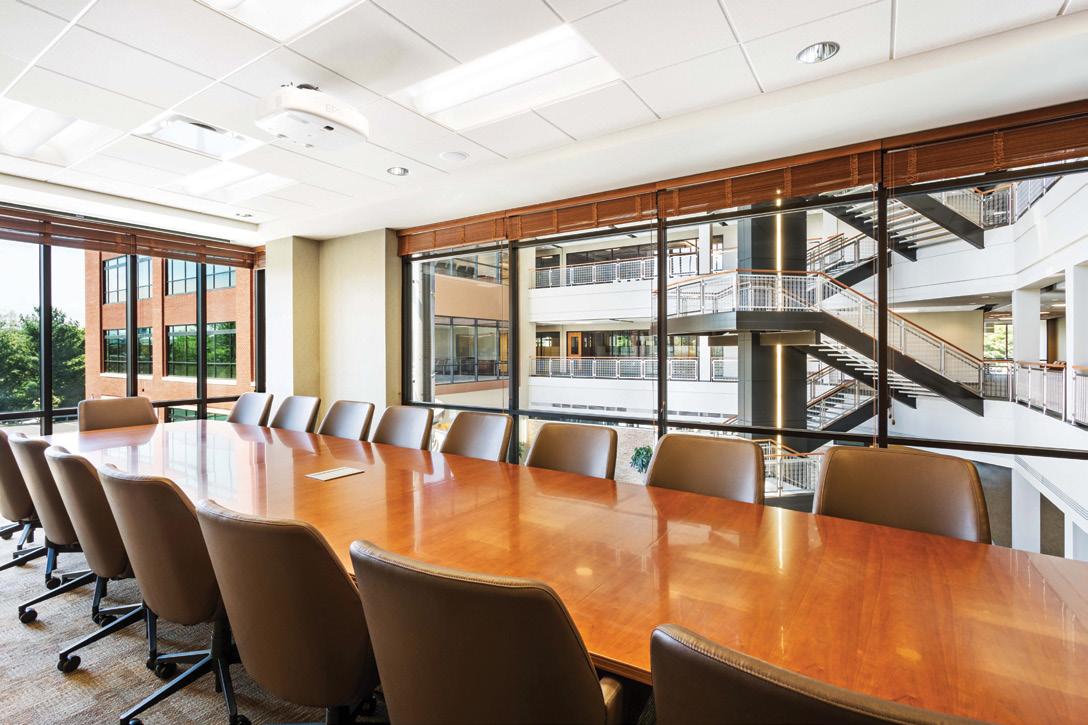
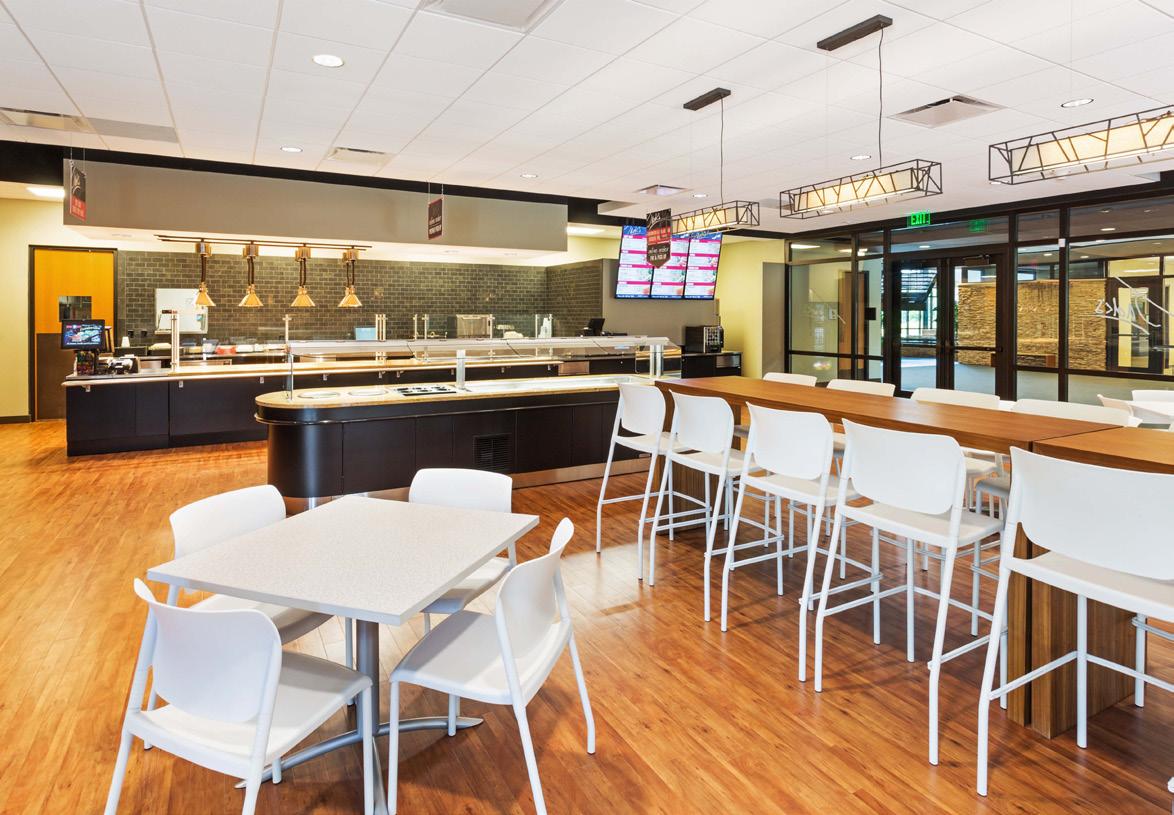

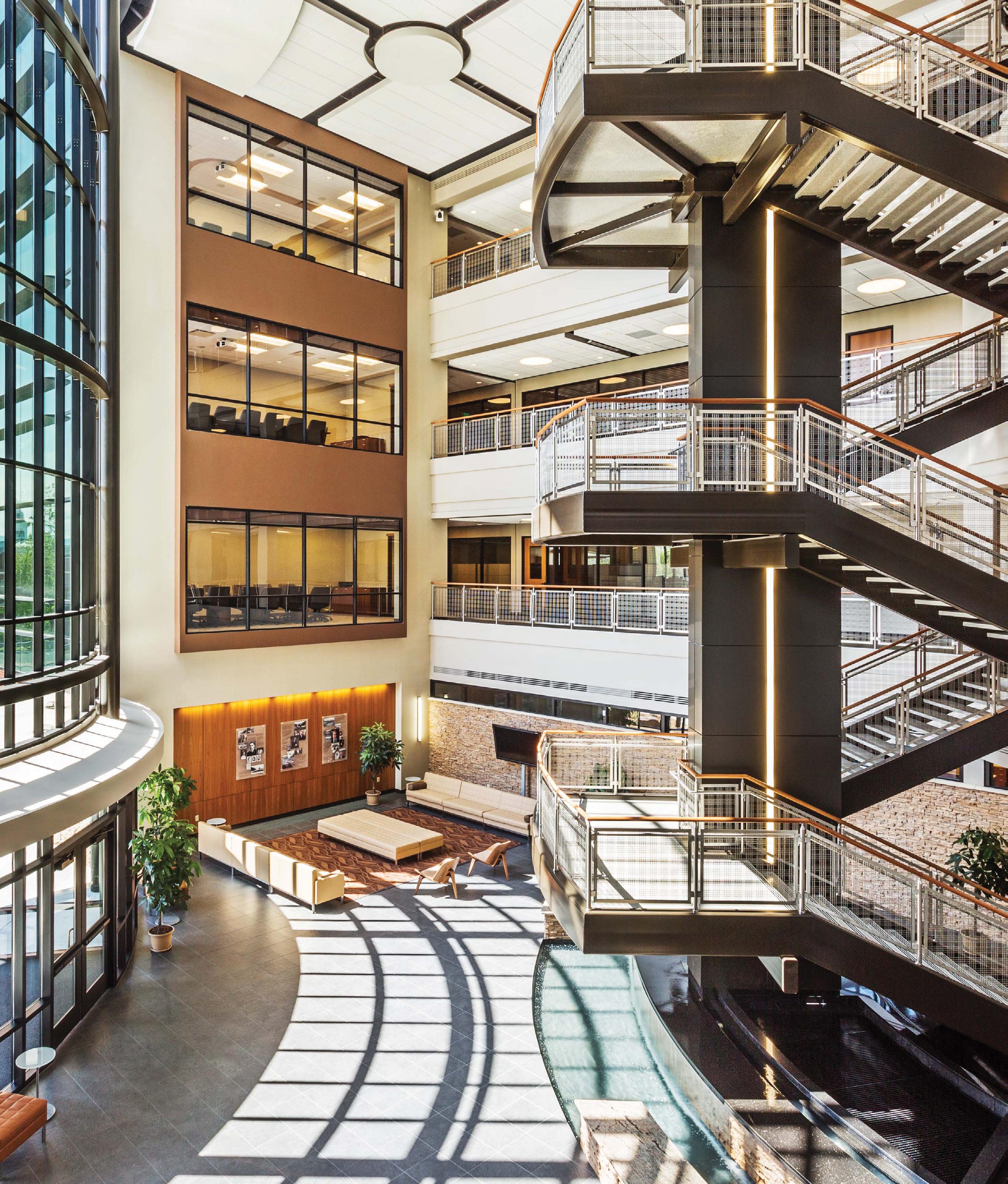

MHM pushes traditional design firm boundaries by using innovative and expanded project delivery and management services to make great office projects happen.

Client: Knoxville Utilities Board
Location : Knoxville, TN
Size : 50,000 SF
Project Year : 2019
Awards : Keep Knoxville Beautiful Orchid Awards, Environmental Stewardship Award (2020)
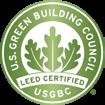
LEED Certification (2021)

A 50,000 SF addition enhances the existing facility with sustainable features such as solar energy, EV charging, and efficient mechanical systems, reflecting KUB’s commitment to sustainability. The interior design emphasizes functionality and employee well-being with open workspaces, modern meeting rooms, and energy-efficient lighting solutions.

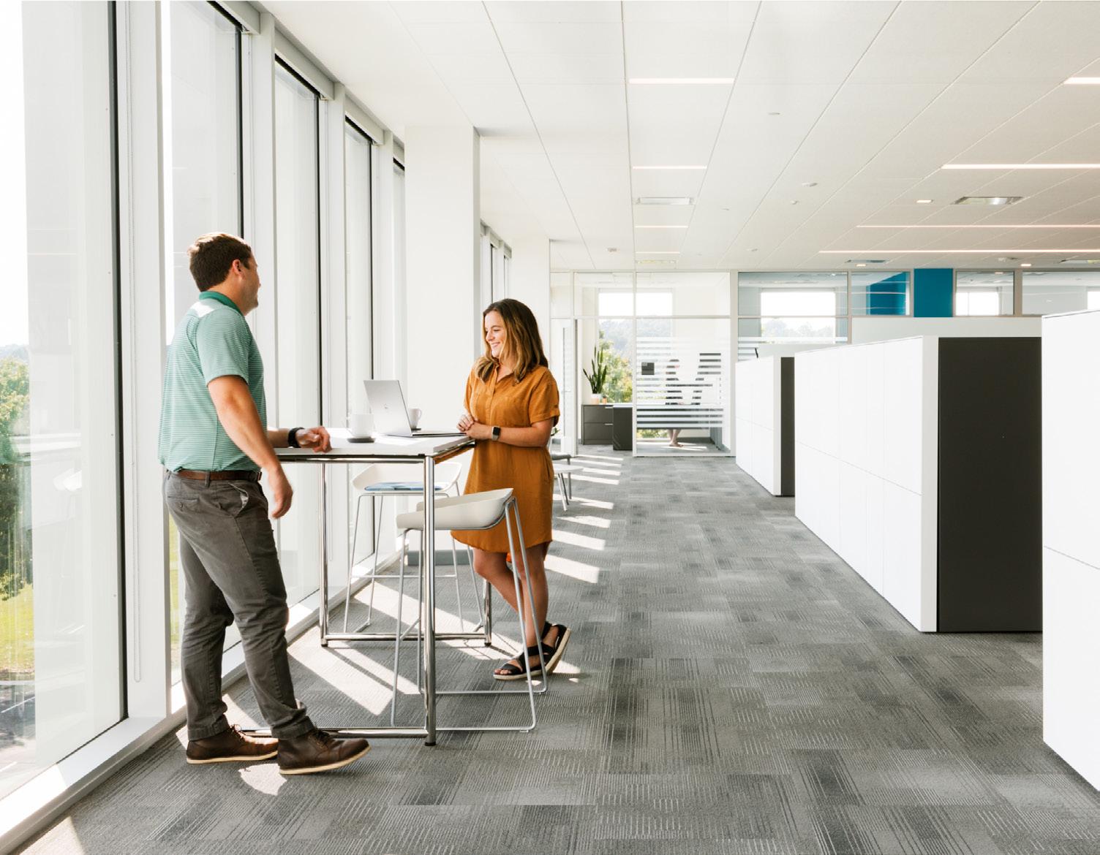
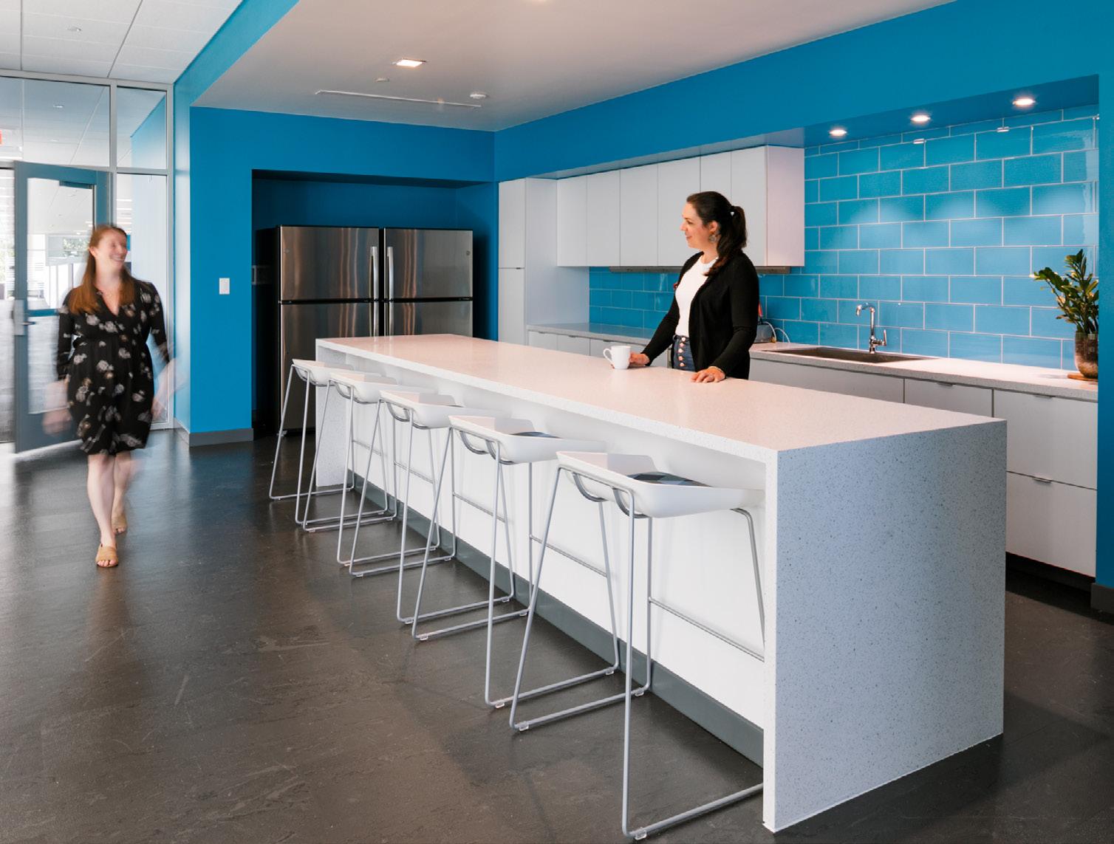
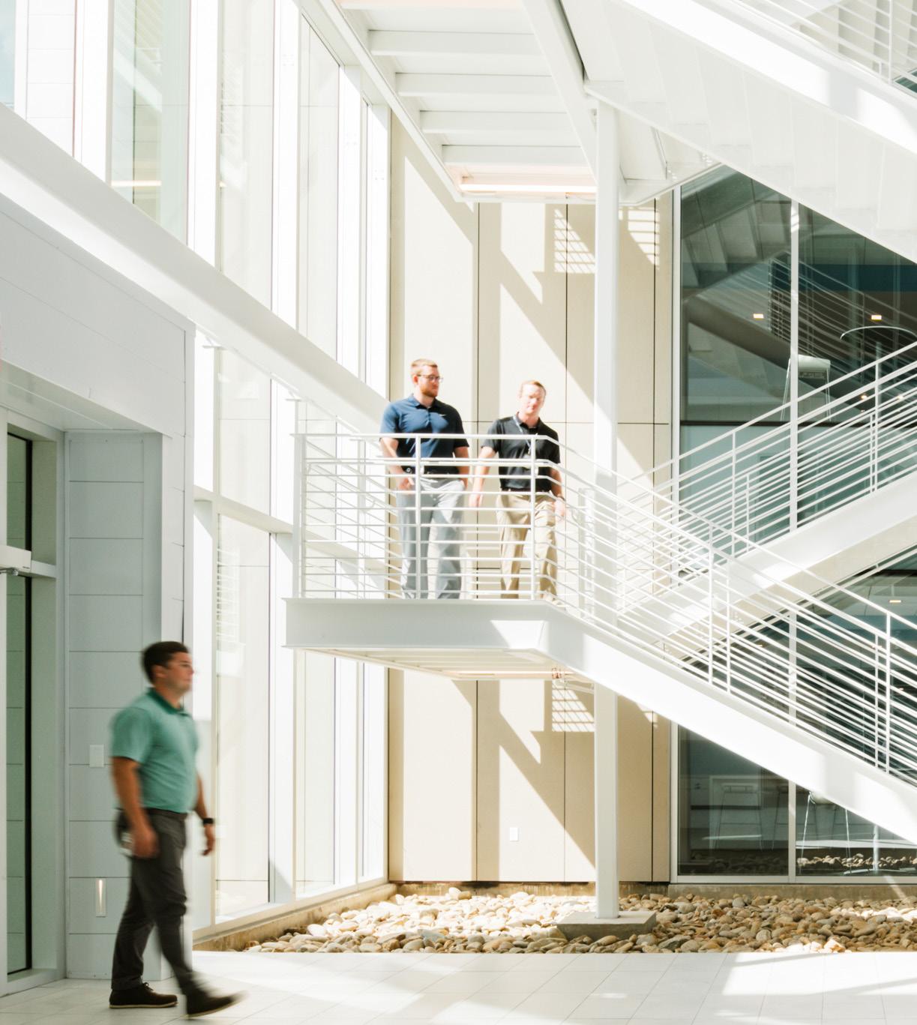
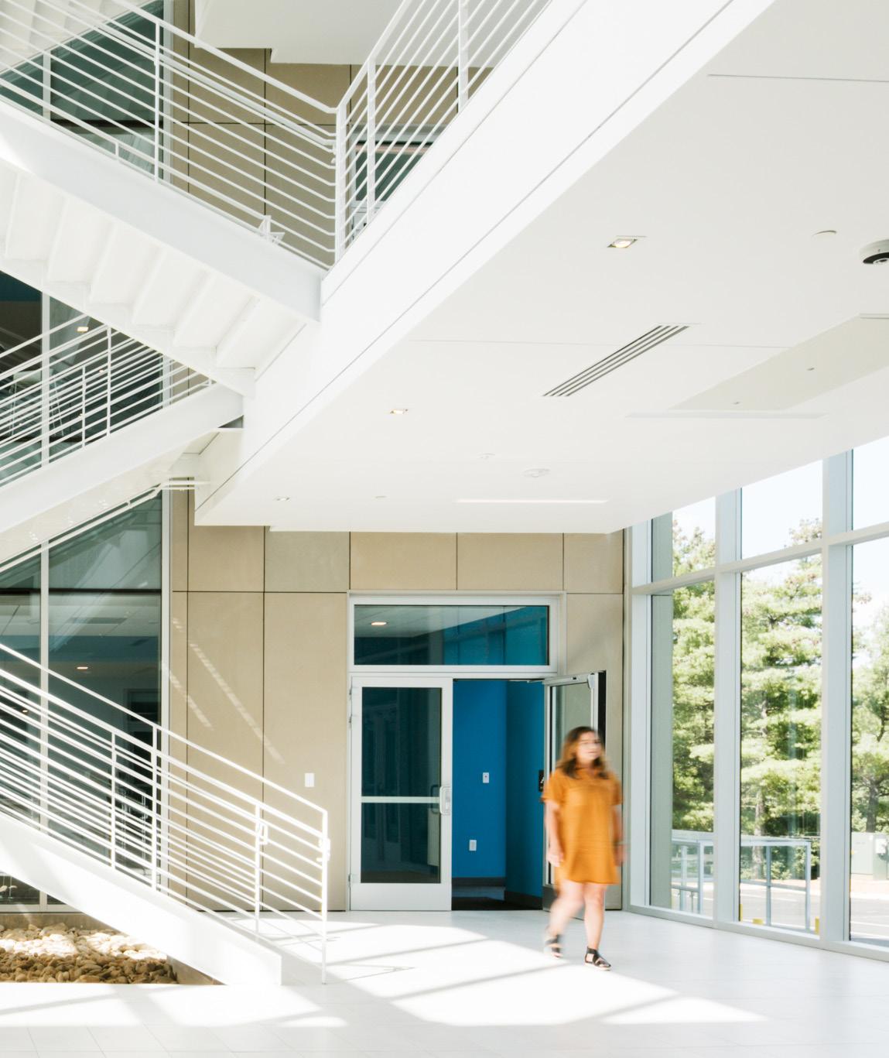

The renovated facility balances historical preservation with modern operational needs, optimizing functionality while maintaining community character.

Client: City of Rockwood
Location: Rockwood, TN
Size: 6,000 SF
Project Year: 2023

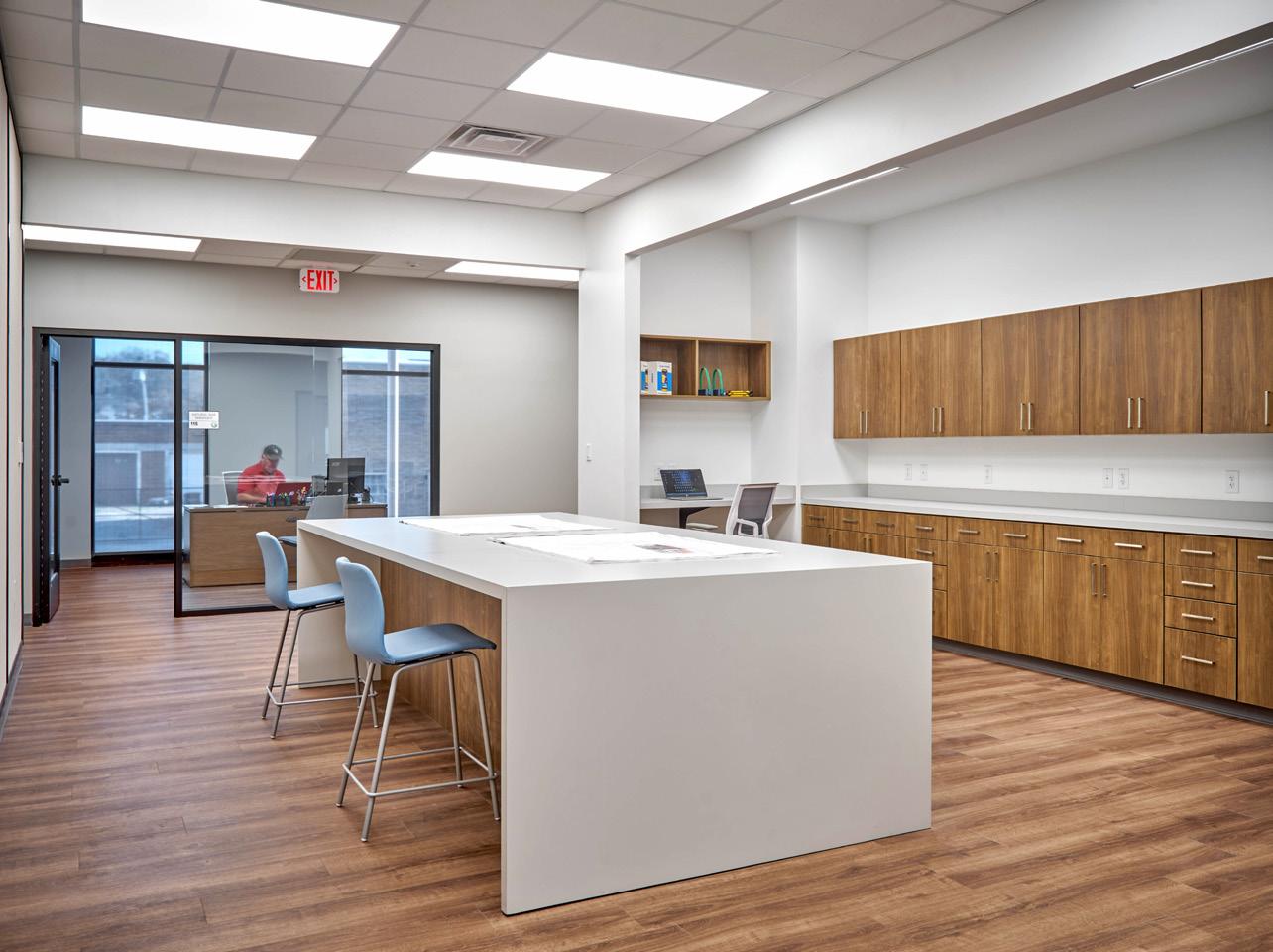
Client: Rockwood Electric Utility
Location: Rockwood, TN
Size: 20,990 SF
Project Year: 2017
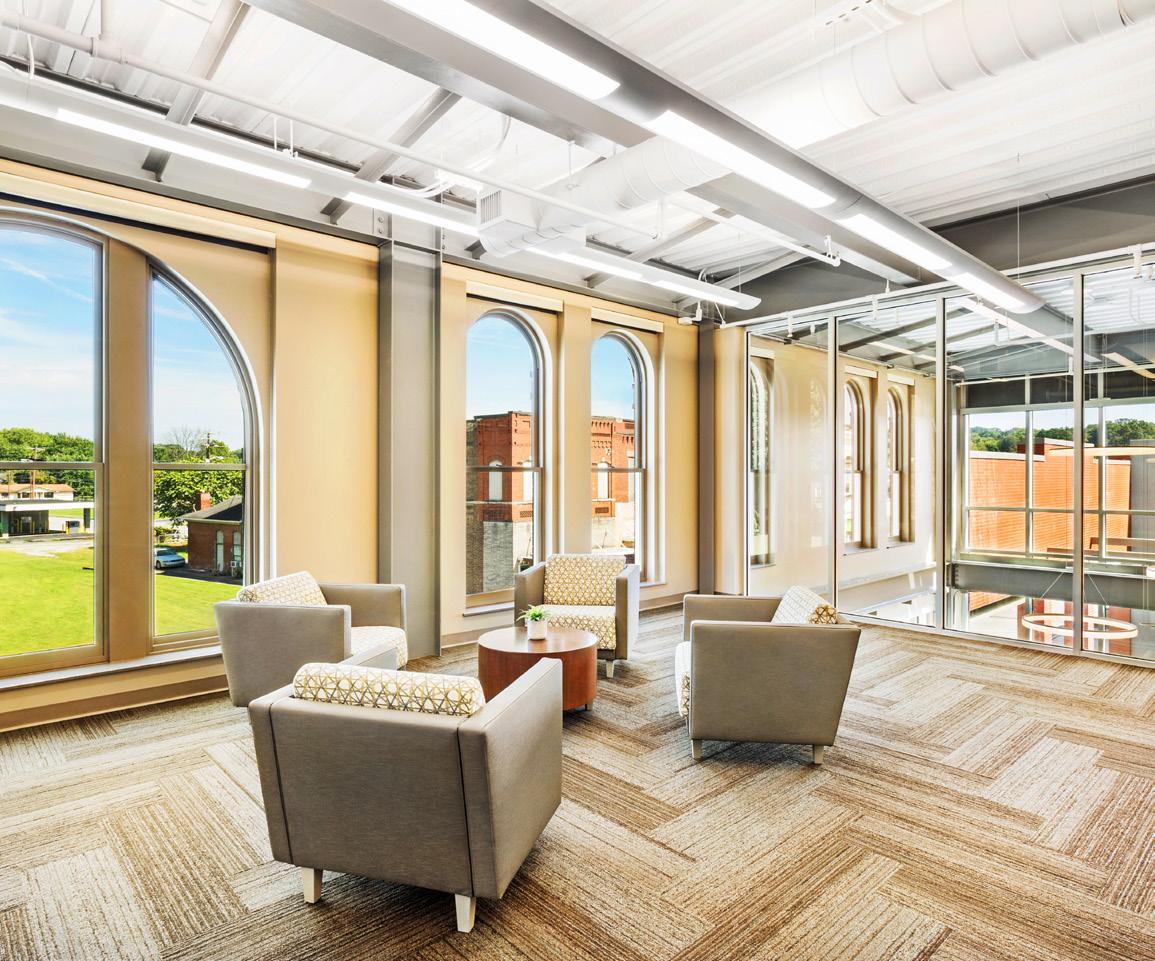
A modern, sustainable office design preserves the historic integrity of 1890s downtown Rockwood while repurposing existing structures for energy efficiency. The project integrates updated mechanical systems, improved accessibility, and flexible office spaces to support the utility’s evolving needs.
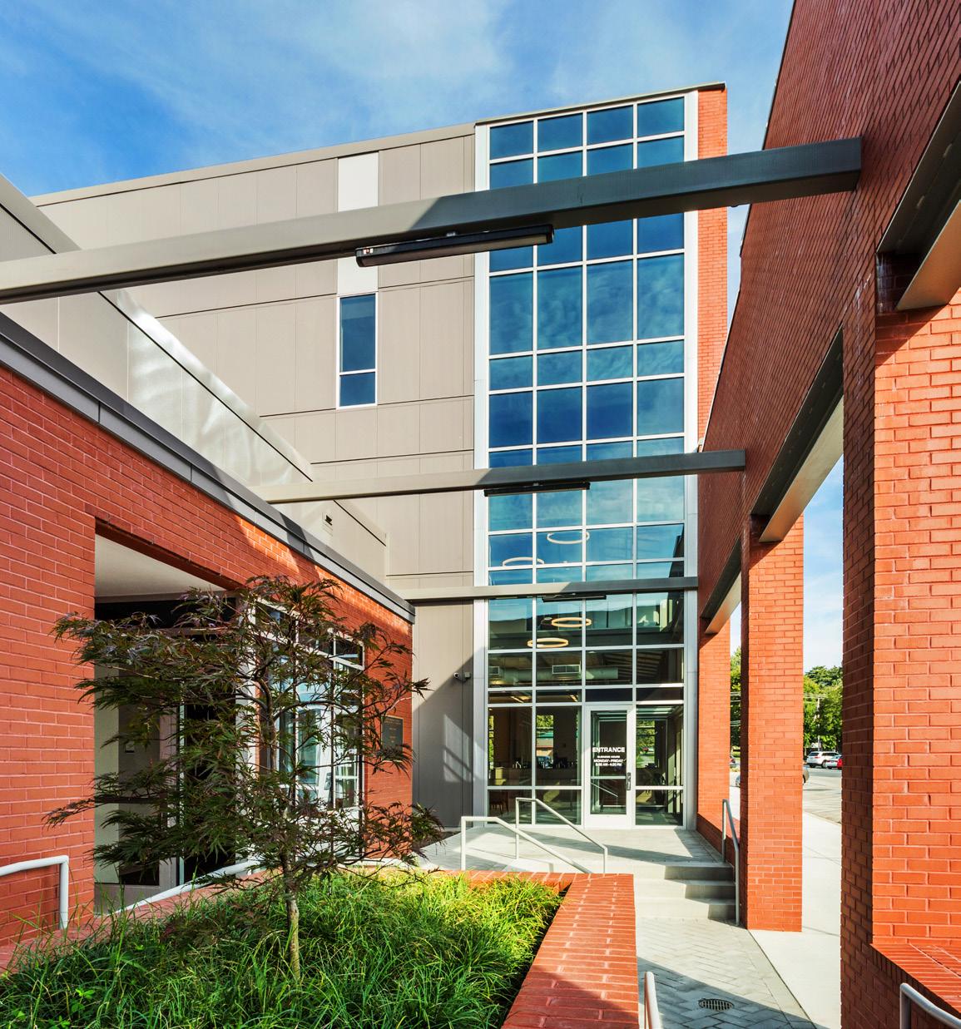
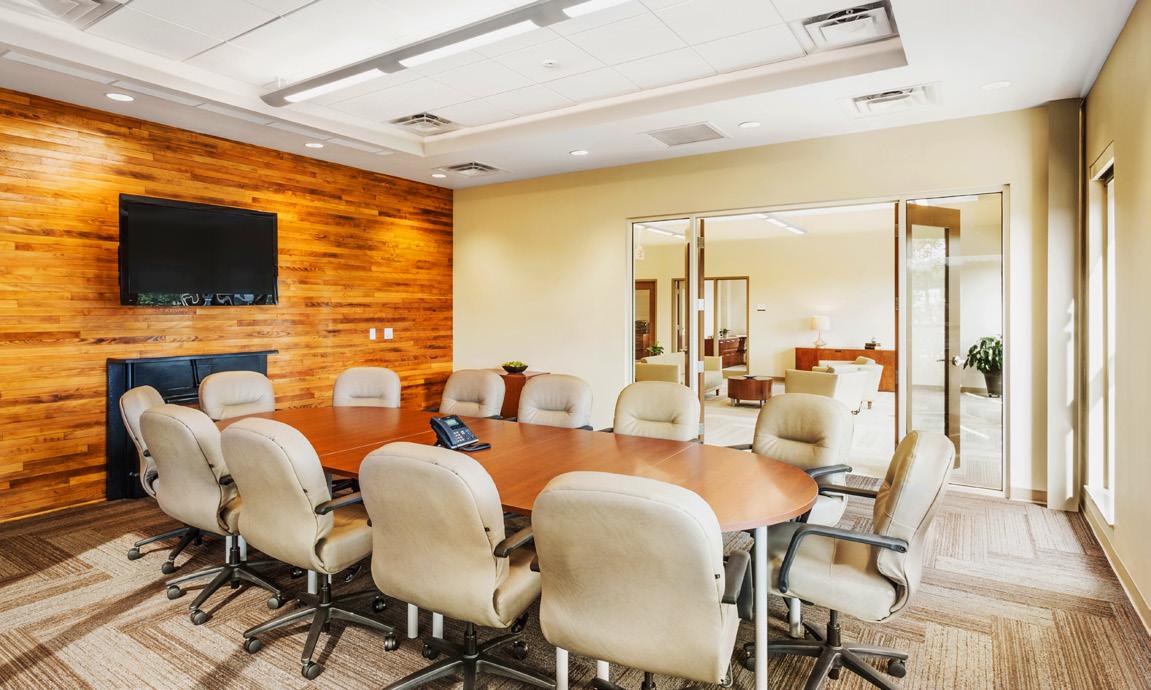
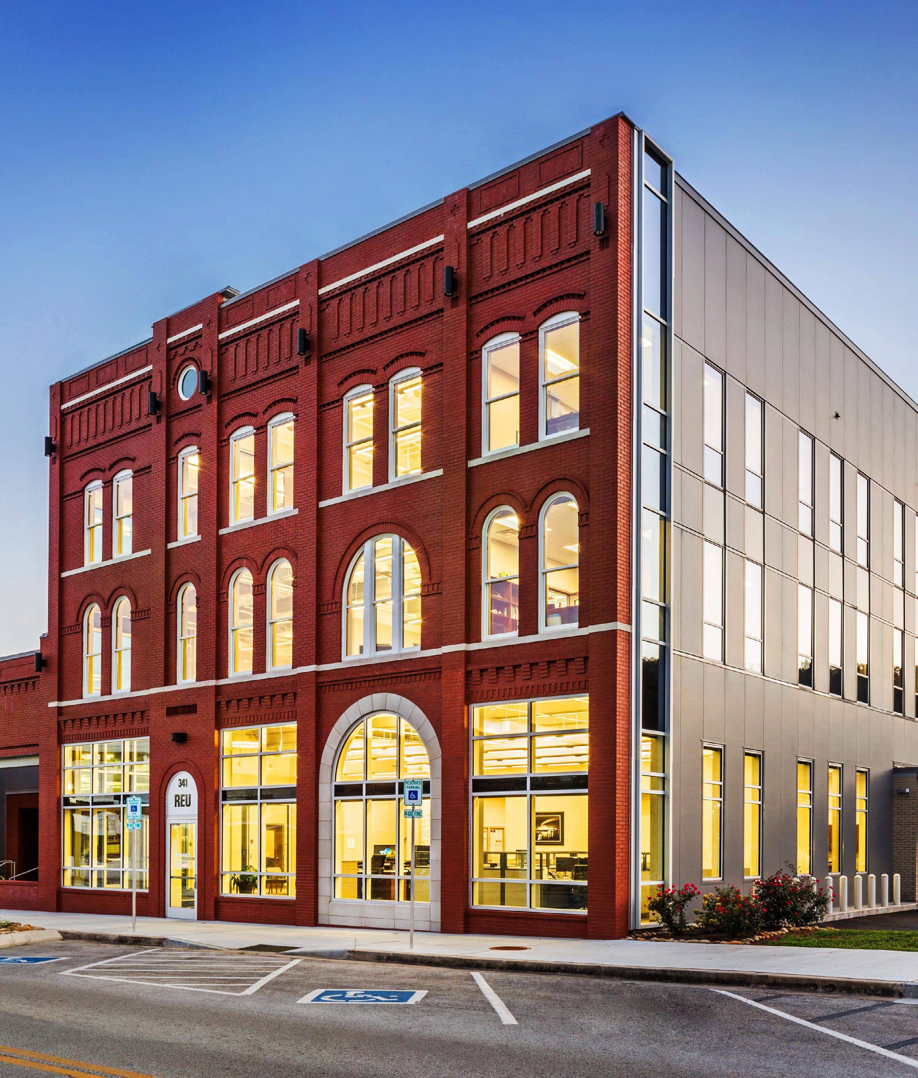
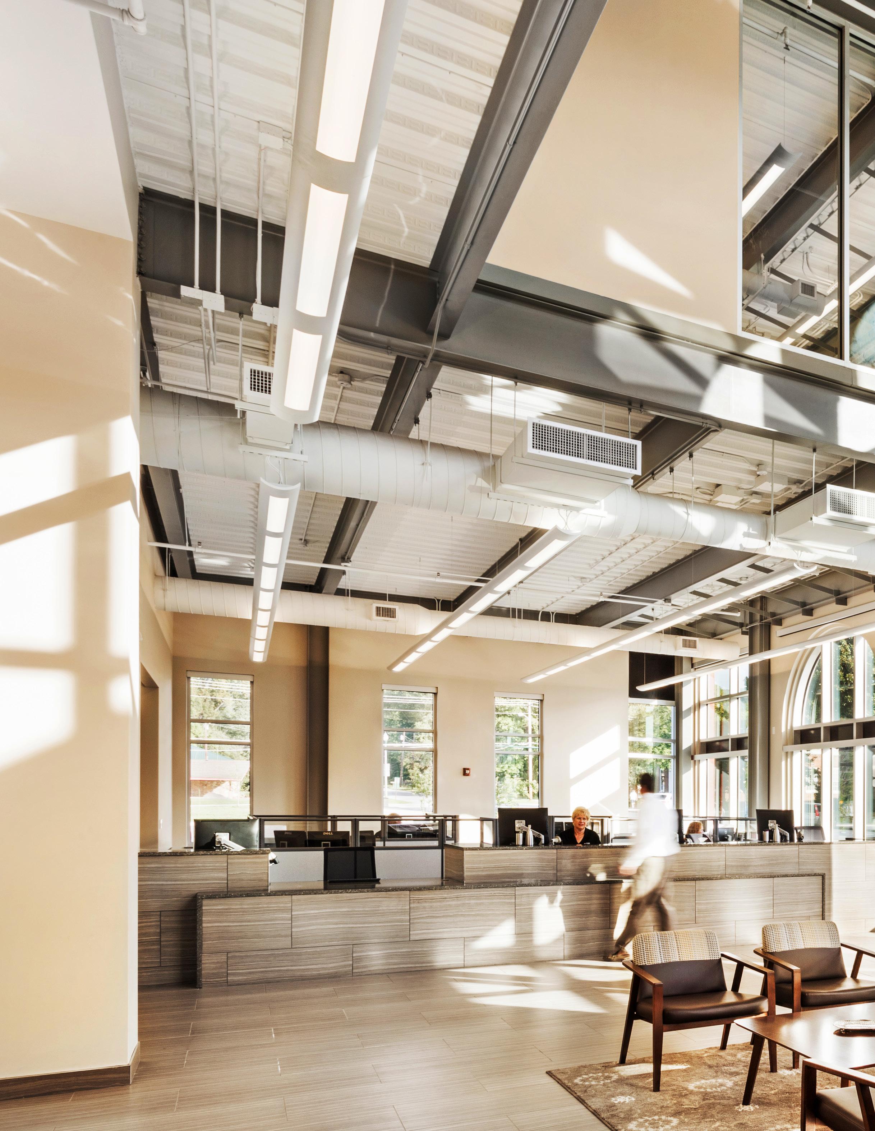

At MHM, we blend timeless design principles with modern solutions to deliver environments that serve businesses and communities alike.
Client: City of Knoxville
Location: Knoxville, TN
Size: 230,000 SF
Project Year: 2023
Awards : Keep Knoxville Beautiful Orchid Awards, Bright Spot Award (2024)
Associated General Contractors (AGC) Award, Best Renovation over $50 Million (2023)

MHM transformed a former hospital into a consolidated campus for Knoxville’s Police and Fire Departments and City Court, enhancing operational efficiency through strategically planned department adjacencies and shared resources. The design integrates modern security features, flexible workspaces, and improved public access to critical services.
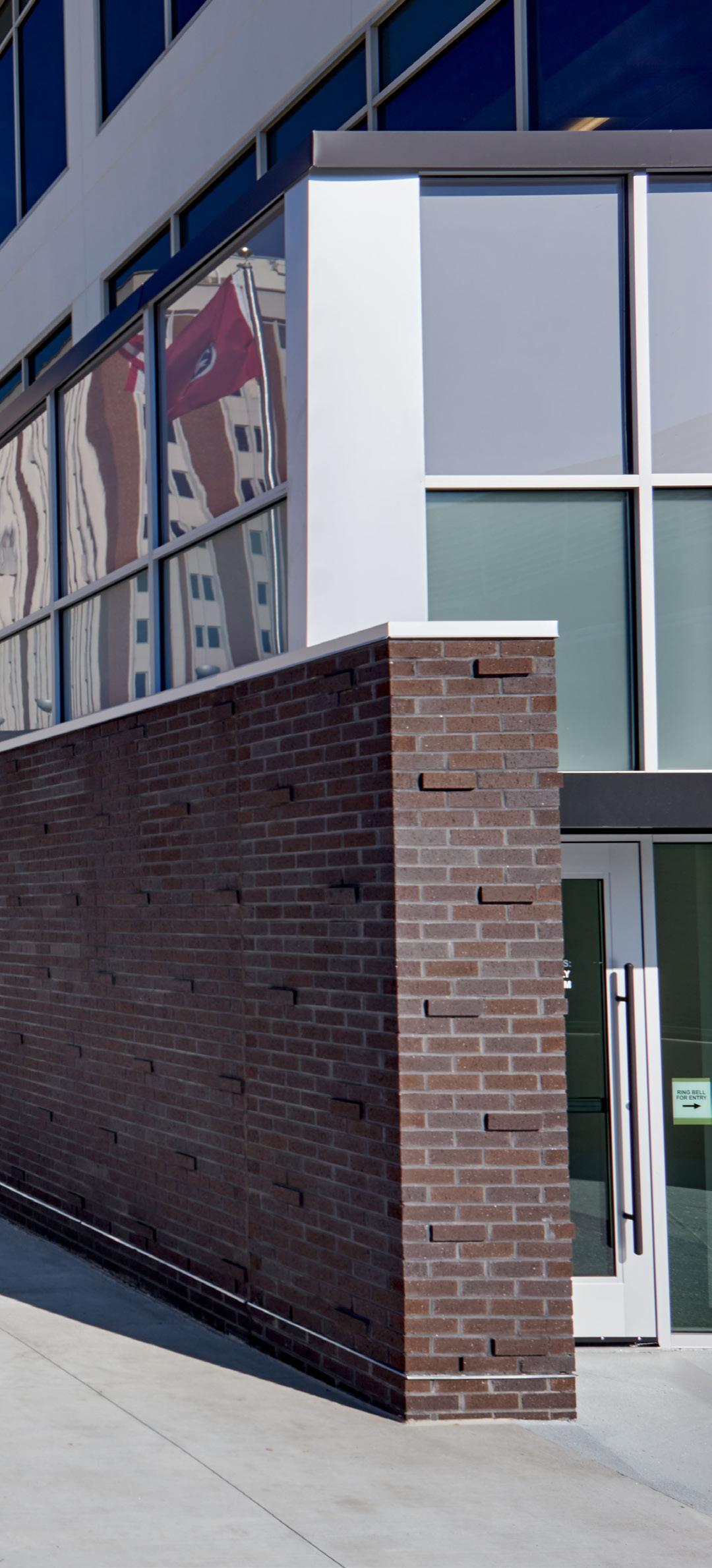
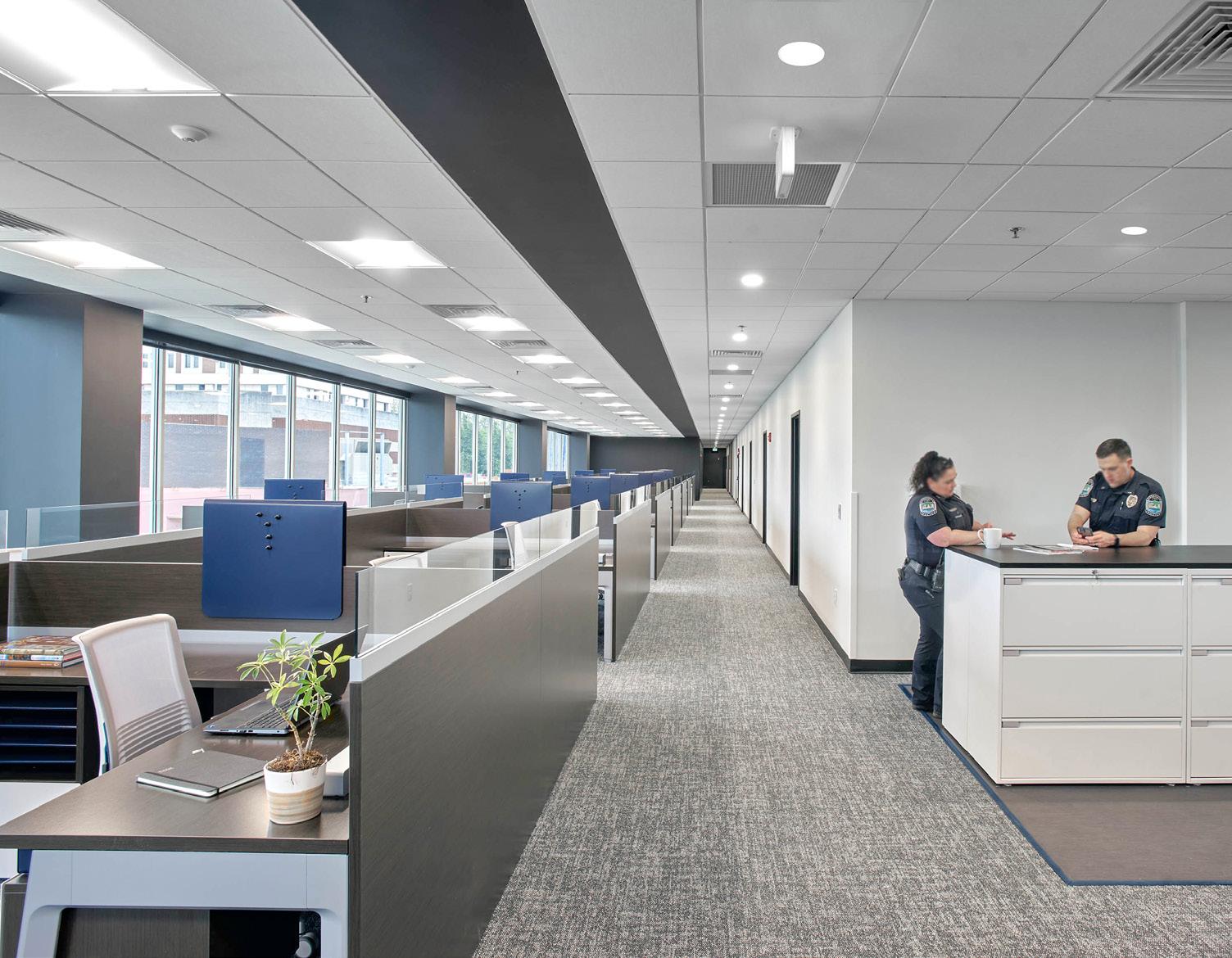

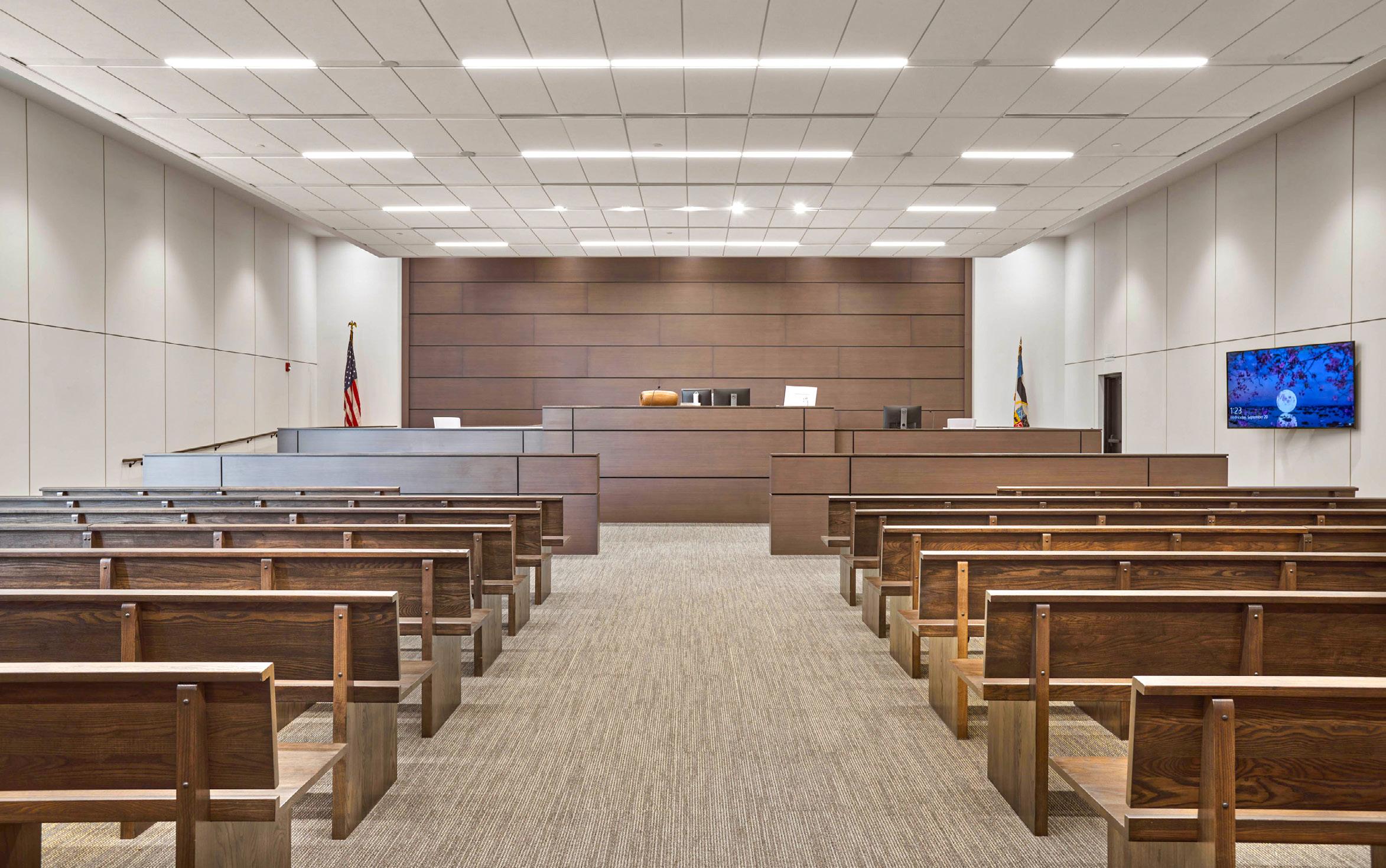



This historic renovation will provide modernized city offices on the upper floors and revitalized meeting spaces, a banquet hall, and a lounge on the lower levels.

Client: City of Cleveland
Location: Cleveland, TN
Size: 40,350 SF
Project Year: 2023-Ongoing
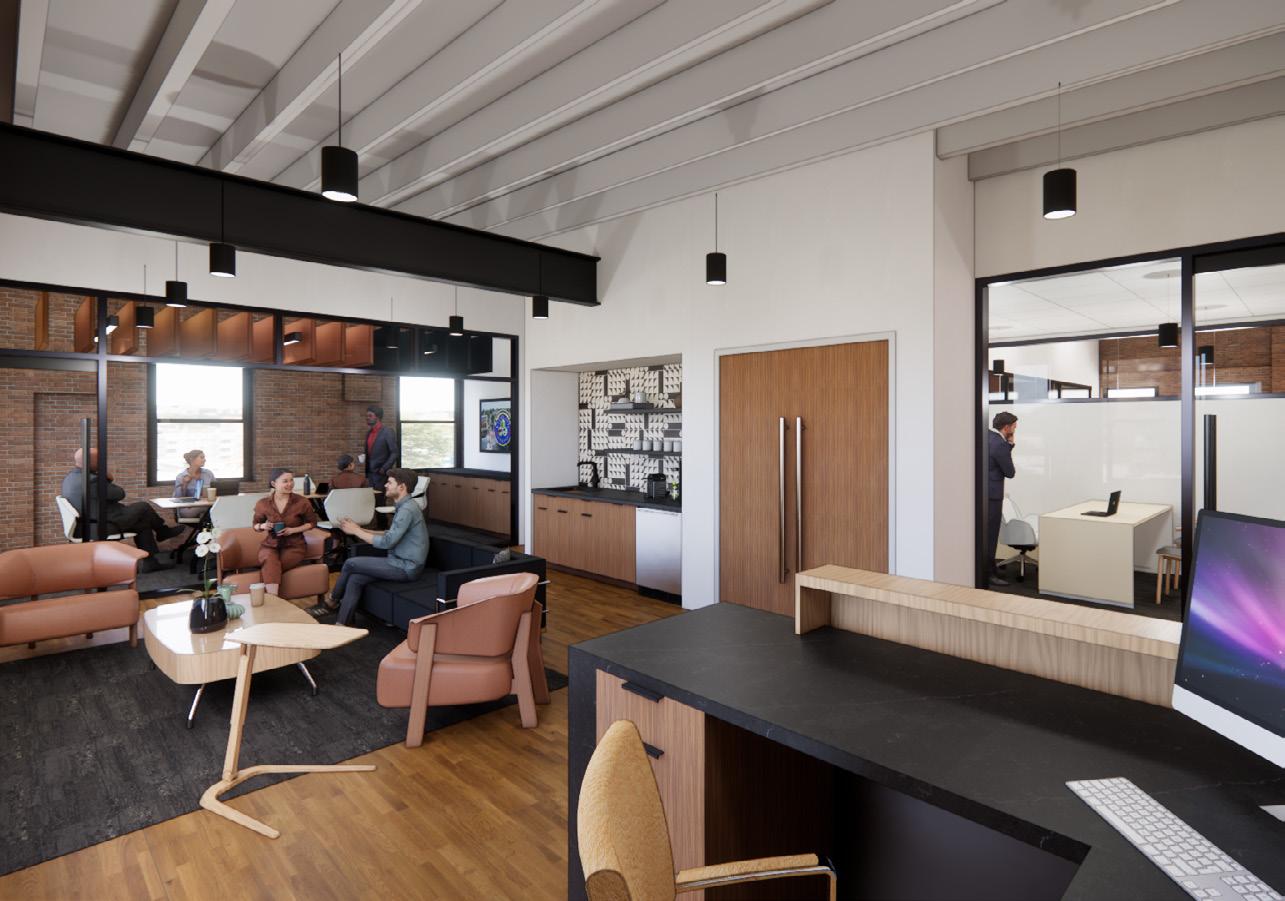
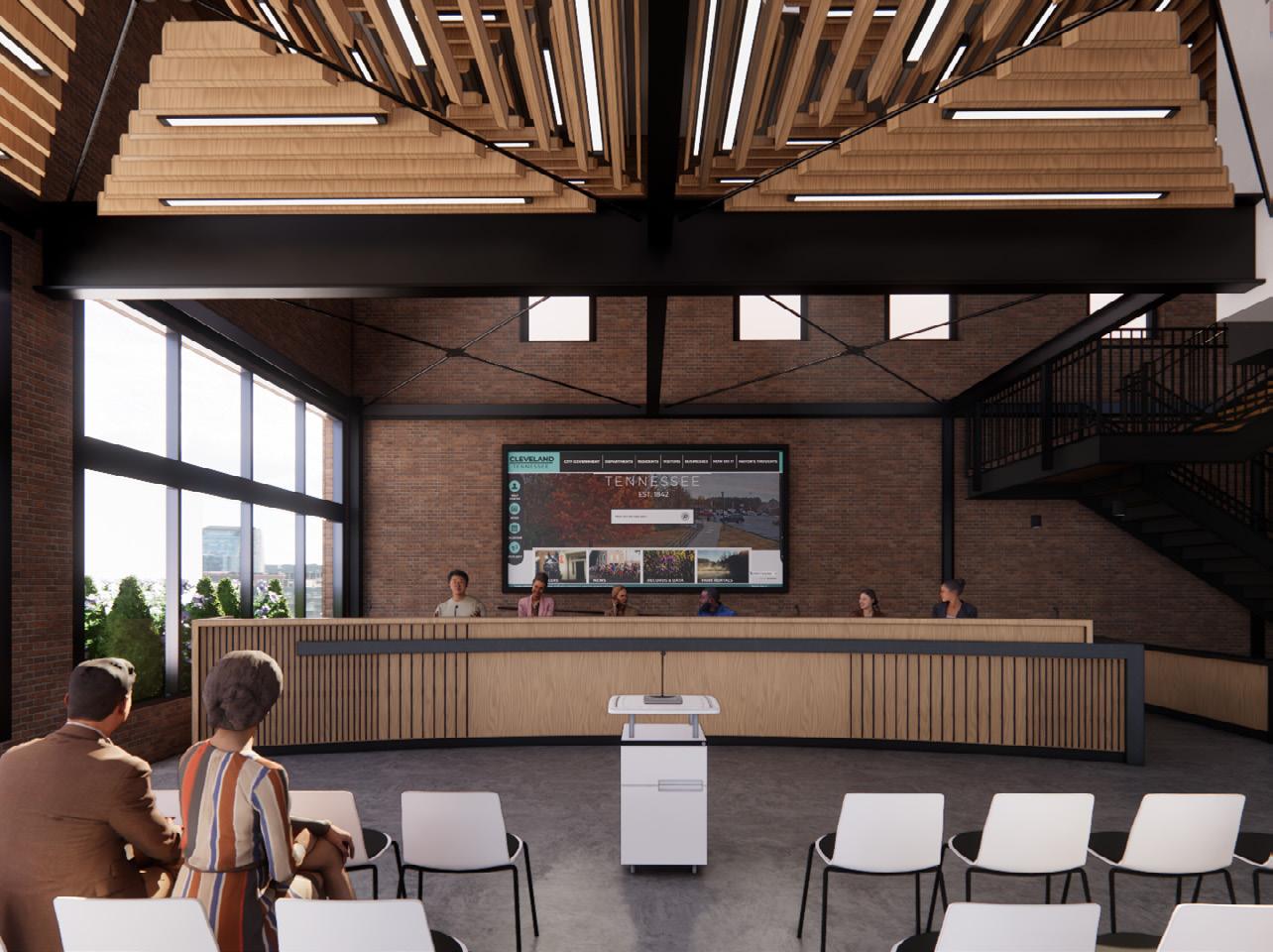
With a dedication to excellent service, MHM has deep experience and capacity to effectively manage and design projects of all sizes and levels of complexity; including expertise for large, high-profile, complex and long-term projects.
OUR DIVERSE PROJECT EXPERIENCE INCLUDES:
Corporate
Historic Restoration
Hospitality & Lifestyle
Sports & Cultural
Higher Education
Pre-K-12 Education
Civic & Public
Healthcare



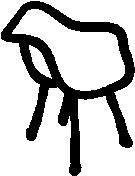


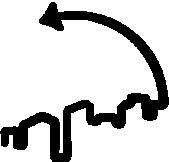












Our award-winning team has been committed to project success through a comprehensive & collaborative design approach.
With five dedicated interior designers on staff, we provide a specialized approach to interiors for every project.
MHM has extensive experience providing master planning and urban design for all project scales including private and public clients.
MHM will work closely with you and your user groups to provide a detailed understanding of your building’s needs.
MHM’s team brings expertise to provide comprehensive analysis and recommendations to bring your facilities into the future.
MHM strives to be your total project partner, managing every detail of the project from design to completion.
MHM’s sustainability team of WELL & LEED Accredited Professionals is focused on providing designs that adhere to the 2030 Challenge.
Through thorough site analysis, MHM will help you determine the most successful site approach for you project.
MHM has a strong team that provides clear communication between the design team, contractor, owner, & building officials.
MHM provides preliminary analysis to assist in the development of a strategic plan & design consistent with your longterm project & operational goals.
MHM has extensive experience in workplace & office space designs, creating productive and efficient spaces for a diverse client list.

