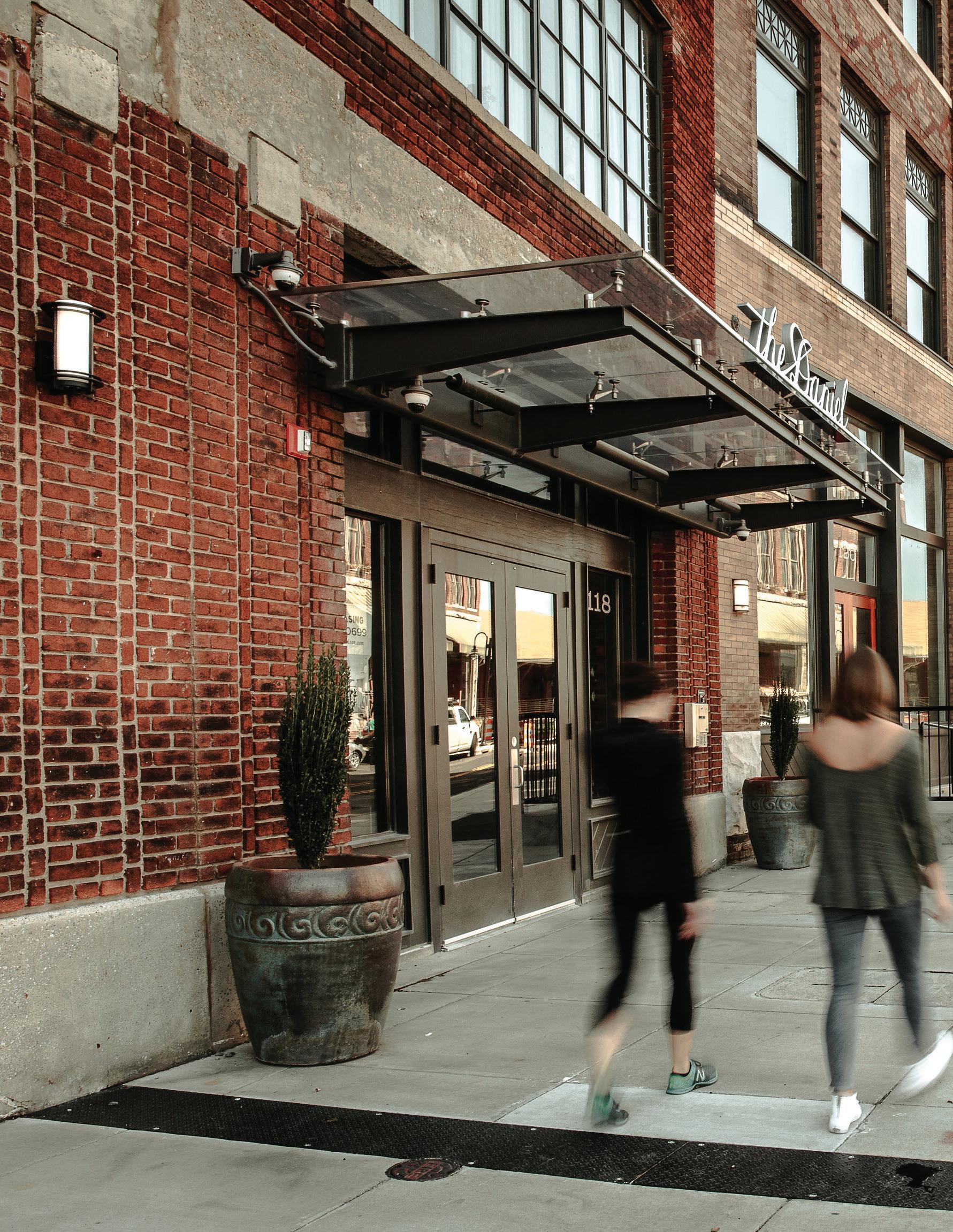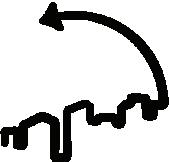
MULTI-FAMILY HOUSING
DESIGN FOR A BETTER FUTURE
Experience: 02-05
Selected Works: 06-35
About Us: 36-37
Areas of Expertise: 38




Experience: 02-05
Selected Works: 06-35
About Us: 36-37
Areas of Expertise: 38


We never lose sight of the fact that we are creating new homes for individuals and families; seniors, children, working parents, young couples, the list goes on. Home is a special place and today’s homes must address accessibility, privacy, flexibility, security, sustainability and all the while provide a beautiful sense of place and dignity for its residents.
Housing is a key area of expertise for MHM, having completed many housing tower renovations and a variety of configurations of new housing projects over the last five years for both housing authorities as well as private and LIHTC developers. We have a core team of architects within the firm that specialize in this work. Our architects working with experienced MEP/structural/civil/environmental consulting experts who have teamed with us frequently have developed a thorough and experienced approach to this work.
MHM’s Design Team has over 35 years working on housing projects throughout the region.
McCarty Holsaple McCarty is recognized as a regional leader in the planning and design of Affordable and Multi-Family Housing. MHM has extensive experience on working with diverse clients to deliver complex and multi-phased projects.
MURFREESBORO HOUSING AUTHORITY Murfreesboro, TN
• MERCURY PARK REDEVELOPMENT MASTER PLAN
– PARKSIDE TOWNHOMES
MERCURY PHASE I HOMES
TOWNHOMES AT HANCOCK STREET
• OAKLAND COURT REDEVELOPMENT MASTER PLAN
– PHASE I & II IMPLEMENTATION
• WESTBROOKS TOWERS APARTMENTS
LHP CAPITAL - LIHTC AFFORDABLE APARTMENT HOUSING
• CHIPPINGTON TOWERS I & II | Nashville, TN
• CITYSCAPE MIXED-USE MASTER PLAN | Knoxville, TN
• DANDRIDGE SENIOR APARTMENTS | Nashville, TN
• FOREST CREEK APARTMENTS | Knoxville, TN
• HARRIMAN GARDENS SENIOR APARTMENTS INTERIORS | Harriman, TN
• HICKORY VALLEY, HRS | Cookeville, TN
• KINGSPORT WEST APARTMENTS | Kingsport, TN
• KINGWOOD ARMS SENIOR APARTMENTS | Manchester, TN
• MOUNTAIN PARK APARTMENTS | Knoxville, TN
• SPRINGPLACE SENIOR APARTMENTS | Lenoir City, TN
• THREE RIVERS GARDEN APARTMENTS | Rome, GA
• TREVECCA I & EAST SENIOR APARTMENTS | Nashville, TN
• TREVECCA II SENIOR APARTMENTS | Nashville, TN
• WALNUT VILLAGE SENIOR APARTMENTS, HRS | Cookeville, TN
• WEST TOWN MANOR APARTMENTS | Knoxville, TN
• WESTVIEW TOWER APARTMENTS | Knoxville, TN
CHEROKEE BLUFF CONDOMINIUMS
Knoxville, TN
GRANDIFLORA ANCHOR HOUSE
Knoxville, TN
GRANDIFLORA HOMES
Knoxville, TN
LOUDON WATERFRONT DEVELOPMENT
Loudon, TN
MELROSE APARTMENTS
Knoxville, TN
MOUNTAIN VIEW RESIDENTIAL DEVELOPMENT
Knoxville, TN
RIVERSIDE CONDOMINIUMS
Knoxville, TN
ST. CHRISTOPHER’S SQUARE II CONDOMINIUMS
Knoxville, TN
THE CUMBERLAND APARTMENTS
Knoxville, TN
STATESVIEW APARTMENTS
Knoxville, TN
TAILOR LOFTS
Knoxville, TN
THE DANIEL Knoxville, TN
THE PEMBROKE
Knoxville, TN
VINTAGE CAL LOFTS
Knoxville, TN
WATERGROVE Memphis, TN
WINDOVER APARTMENTS
Knoxville, TN
WOODGATE APARTMENTS
Knoxville, TN
YWCA KNOXVILLE & THE TENNESSEE VALLEY
Knoxville, TN

McCarty Holsaple McCarty has a 59-year history of serving clients throughout East Tennessee. By providing a complete offering of exceptional management, design, and delivery services, MHM works closely with our clients to help them realize their vision. Our mission is to be your TOTAL PROJECT PARTNER.
Client: Murfreesboro Housing Authority (MHA)
Location: Murfreesboro, TN
Square Feet: 245,000 SF
Units: 146
Project Completion Year: 2021

The incorporation of smaller pocket parks and public green spaces on all blocks of the new development provide healthy and inviting outdoor spaces to be enjoyed by residents and guests alike.
The master plan addresses the commercial importance and scale of Mercury Boulevard while allowing the new development to transition to the smaller residential scale of the existing neighborhood homes. 245,000 SF of residential and mixed-use commercial uses are included in this master plan.



Client: Buzz Goss, and TDK Companies
Location: Kingsport, TN
Square Feet: 140,000 SF Units: 167
Project Year: 2024-Ongoing
Design Team: In collaboration with Smee + Busby Architects
Strategically located in the open lot between Marble Alley Lofts and the State Street Garage, this 140,000 SF mixed-used project promises to reshape downtown Knoxville's urban landscape.
The development will feature a variety of residential units, while the ground level will house commercial spaces, creating a lively streetscape that encourages social interaction and community engagement.



The master plan for Oakland Court was developed over a 3-month series of public input sessions and charettes with MHA staff and board, residents, stakeholder groups, Oakland’s Mansion staff and board, city officials, and the public at large.

Client: Murfreesboro Housing Authority (MHA)
Location: Murfreesboro, TN
Square Feet: Phase I: 88,400 SF; Phase II: 85,400 SF
Units: 150
Project Completion Year: 2019


Client: Murfreesboro Housing Authority (MHA)
Location: Murfreesboro, TN
Square Feet: Phase I: 88,400 SF; Phase II: 85,400 SF
Units: Phase I: 76; Phase II: 74
Project Completion Year: Phase I: 2022; Phase II: 2024
Awards: The National Association of Housing & Redevelopment Officials (NAHRO) Merit Award (2024)

The Murfreesboro Housing Authority (MHA) Oakland Court redevelopment project included 76 new housing units to replace the former 1960’s development in Phase I and the addition of 74 homes in Phase II.
The New Urbanist design provides a higher density for the property, easy parking and a walkable, safe development that blends seamlessly with the existing neighborhood.





Safety and security is always a primary neighborhood design focus. The street is well lit and all homes have a front or side porch which allows “eyes on the street” and community connectedness.


Our designs draw on our extensive experience and specialized understanding of sustainable and attractive multi-family housing.
Client: Murfreesboro Housing Authority (MHA)
Location: Murfreesboro, TN
Units: 146
Project Year: 2024

Neighborhood materials of brick and cement siding complement the surrounding homes. The landscaped courtyard arrangement provides a semi-private and protected outdoor area for the residents to enjoy.
Parkside is the first phase of the Mercury Park Master Plan implementation. It replaces 46 existing units in 1-4 bedroom configurations. The development connects to the neighboring Patterson Park community center which offers a pool and many recreational amenities.



Client: 430 Gay, LLC
Location: Knoxville, TN
Square Feet: 15,000 SF
Project Completion Year: 2014

Sanford-Chamberlain-Albers Building is one of the oldest mercantile buildings in downtown Knoxville and is a survivor of the Great Knoxville Fire of 1897. Owned for several decades by the same family, the building has been renovated into three levels of apartments and a retail space on Gay Street. Each residential level has three apartments including a top level two-story plus roof deck unit.



Client: BNA Associates, LLC
Location: Knoxville, TN
Square Feet: 495,000 SF
Units: 265
Project Year: 2024-Ongoing

This new development is a striking 7-story residential building designed to blend modern convenience with the rich character of downtown Knoxville’s eastern edge. The building’s industrial-inspired design showcases projecting balconies and steel accents paired with a classic brick facade, capturing the area’s historic charm while introducing a contemporary edge to the urban landscape.



Close attention to detail and historic restoration standards have made this mixed-use development a remarkable example of Knoxville’s architectural and cultural history.
Client: Brighton Developers
Location: Knoxville, TN
Square Feet: 100,000 SF
Project Completion Year: 2016
Awards: Knox Heritage (2016)
Keep Knoxville Beautiful Orchid Award (2017)


Brighton Developers turned to MHM for help in the adaptive reuse design of a row of 19th century industrial buildings into apartments in Knoxville’s historic Old City. Designed to maximize the available space, the 69 units range in size from 460 to 1,600 SF with studios, one and two-bedroom units.


Client: LHP Capital, LLC
Location: Knoxville, TN
Square Feet: 161,460 SF
Units: 240
Project Completion Year: 2024

The Westview Tower project involved the comprehensive renovation of approximately 161,460 SF within a multi-floor residential facility. This project entailed both exterior and interior renovations of a 13-story residential building, which remained occupied throughout the process, with no change in occupancy.





Client: Cookeville Housing Authority
Location: Cookeville, TN
Square Feet: 47,800 SF Units: 48
Project Completion Year: 2023




The Hickory Valley development provides the City of Cookeville with 48 new one-, two-, and three-bedroom single and multi-family homes.
With a dedication to excellent service, MHM has deep experience and capacity to effectively manage and design projects of all sizes and levels of complexity; including expertise for large, high-profile, complex and long-term projects.
OUR DIVERSE PROJECT EXPERIENCE INCLUDES:
Multi-Family Housing
Hospitality & Restaurant
Healthcare
Sports & Cultural
Corporate
Education
Civic & Public
Historic Restoration












KINGSPORT WEST
MOUNTAIN PARK
WILLOW PLACE

MHM has provided over 30 Multi-Family projects in East Tennessee, including 20 Affordable Housing projects.
SOUTH
Our award-winning team is committed to project success through a comprehensive and collaborative design approach.
With five dedicated interior designers on staff, we provide a specialized approach to interiors for every project.
MHM has extensive experience providing master planning and urban design for all scales of projects, including private and public clients.
MHM will work closely with you and your user groups to provide a detailed understanding of your building’s needs.
MHM’s team brings expertise to provide comprehensive analysis and recommendations to bring your facilities into the future.
MHM strives to be your total project partner, managing every detail of the project from design to completion.
As early adopters of the 2030 Challenge, MHM remains dedicated to the highest quality and efficient buildings.
Through thorough site analysis, MHM will help you determine the most successful site approach for you project.
MHM has a strong team that provides clear communication between the design team, contractor, owner, and building officials.
MHM offers preliminary analysis to support the development of a strategic plan and design aligned with your longterm project and operational goals.
MHM has extensive experience in workplace and office design, creating productive and efficient spaces for a diverse range of clients.
