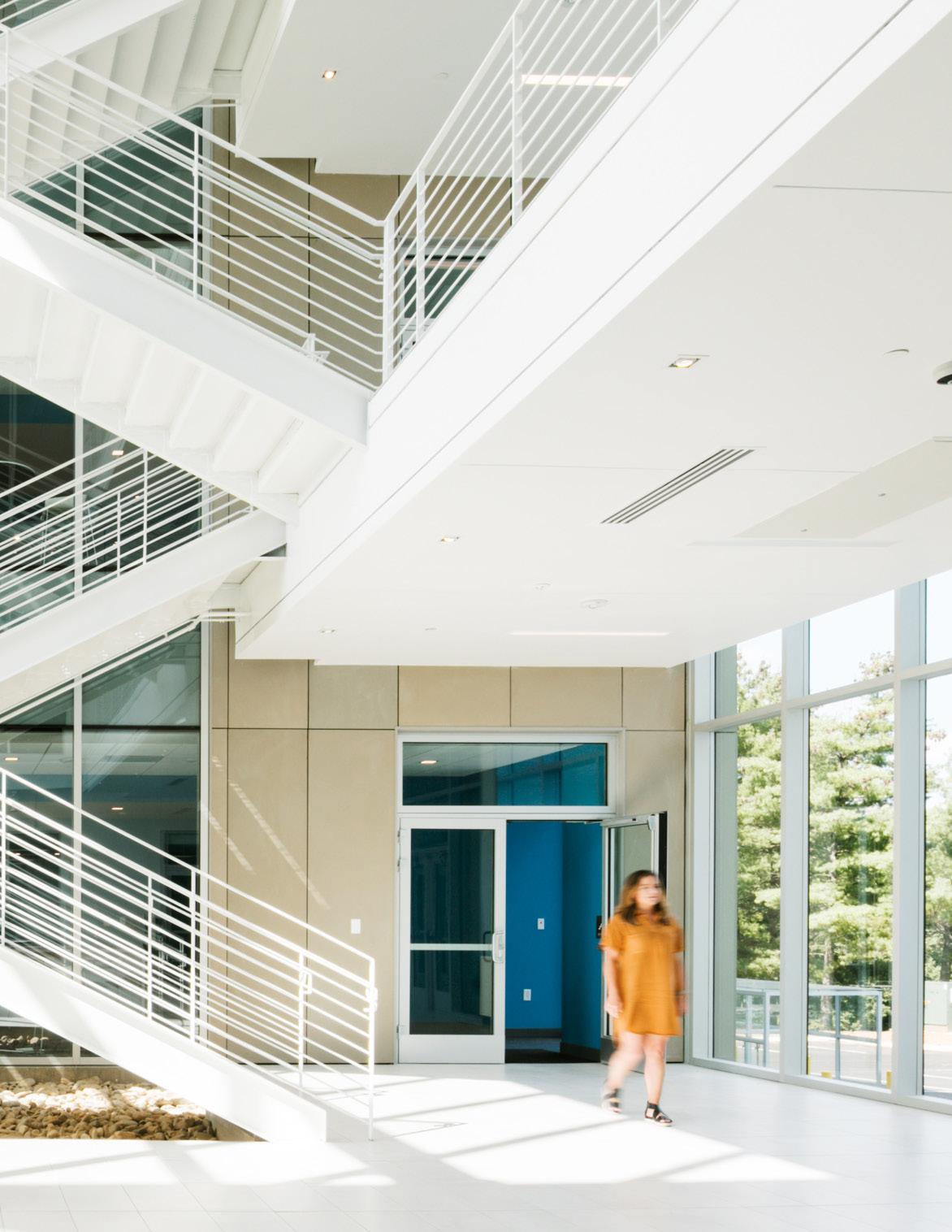
AIA 2030 Commitment SUSTAINABILITY ACTION PLAN
At the core of our practice is the pursuit of systemic well-being, a condition that is at more risk than ever. The built environment is one of the greatest contributors to the world’s climate crisis. As its designers we acknowledge our responsibility and power to completely change its course.
We are acknowledging these vulnerabilities and are open to uncertainty as our understanding of the implications of design on climate unfold. This is an ever-evolving process in which we will continue the pursuit of greater knowledge and actively exchange our intellectual resources so that we, as a community can design for a better future.
CONTENTS Firm Profile 2030 Commitment Outreach + Advocacy Facilities + Operations Education + Training Design + Implementation 2 MHM | Sustainability Action Plan
FIRM PROFILE
Design for a better future.
PURPOSE Design FOUNDED 1965 PROFESSIONAL STAFF 38 20 Licensed Architects 4 Interior Designers
VISION Beautiful, functional and sustainable architecture that makes each place better than before. MISSION
for a better future.
MHM is a full-service architectural, interior design, and planning firm located in Knoxville, TN. Founded in 1965 by renowned Knoxville architect, the late Bruce McCarty, MHM’s 38-person firm is the largest architectural firm in East Tennessee. We regard our clients and other professionals involved as partners in that process. MHM’s portfolio includes design projects of all sizes and levels of complexity; including expertise for large, high-profile, complex and long-term projects. To develop facilities that meet our clients’ needs, our design process emphasizes communication and regular client feedback, as well as research and design expertise. Our common mission is to be a TOTAL PROJECT PARTNER. As our Client’s Total Project Partner, we realize each project’s highest ambitions through excelence in design, management, and delivery. CORE VALUES ∙Innovation ∙Excellence ∙Leadership ∙Community ∙Sustainability
AREAS OF EXPERTISE
ARCHITECTURE
Our award-winning team is committed to project success through a comprehensive & collaborative design approach.
FACILITY ASSESSMENT/ OPTIMIZATION
MHM’s team brings expertise to provide comprehensive analysis and recommendations to bring your facilities into the future.
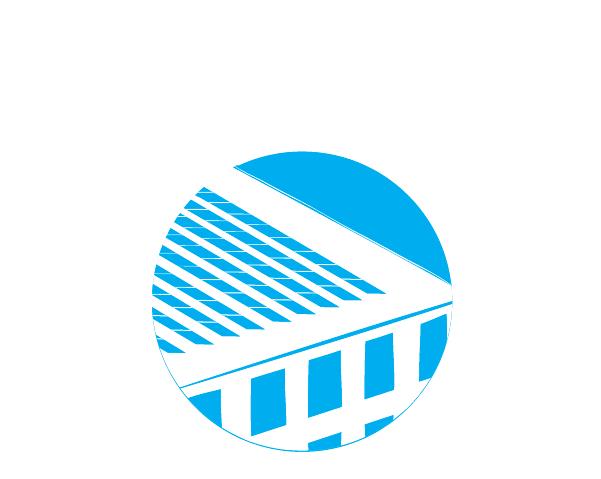
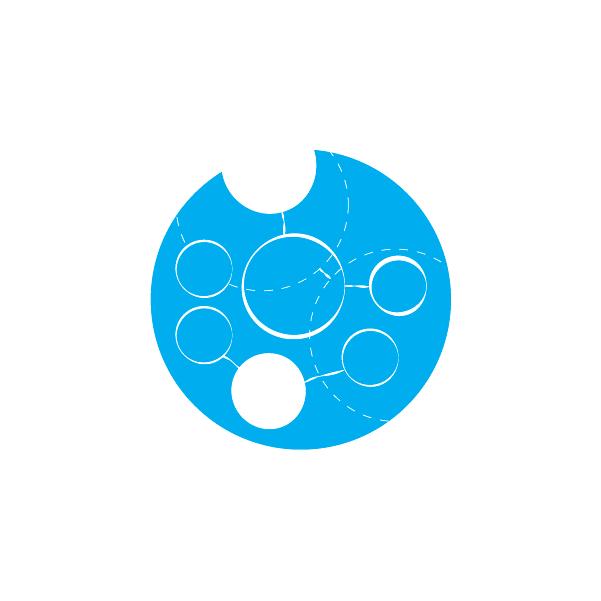
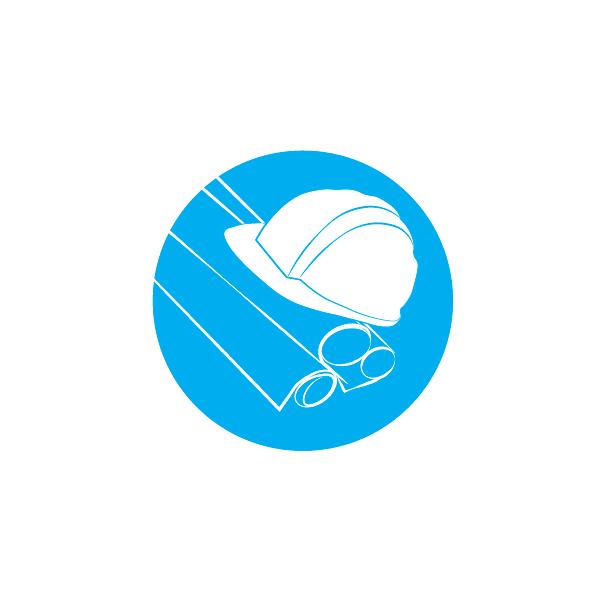
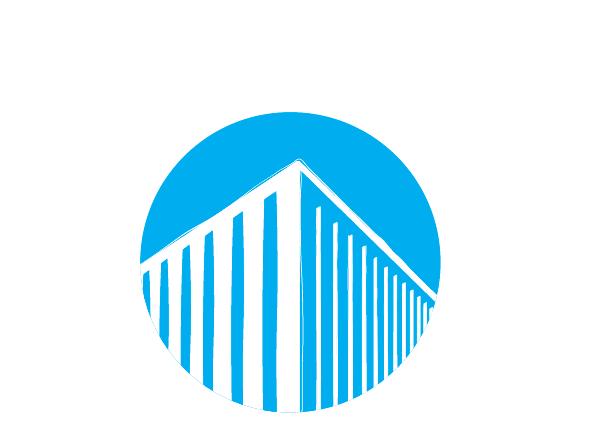

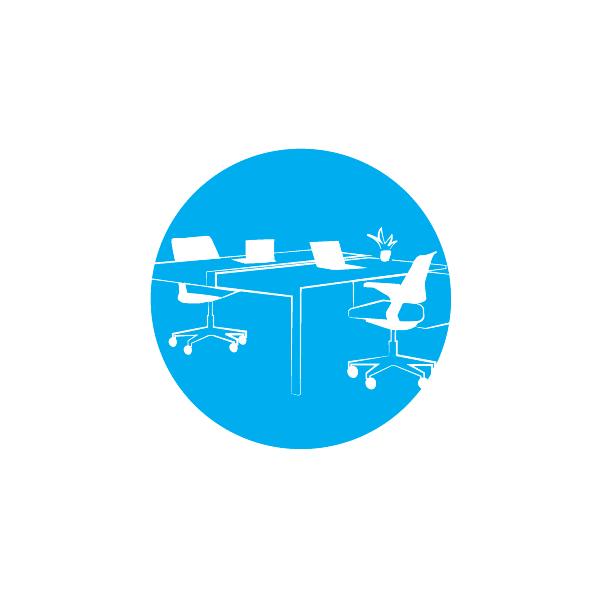
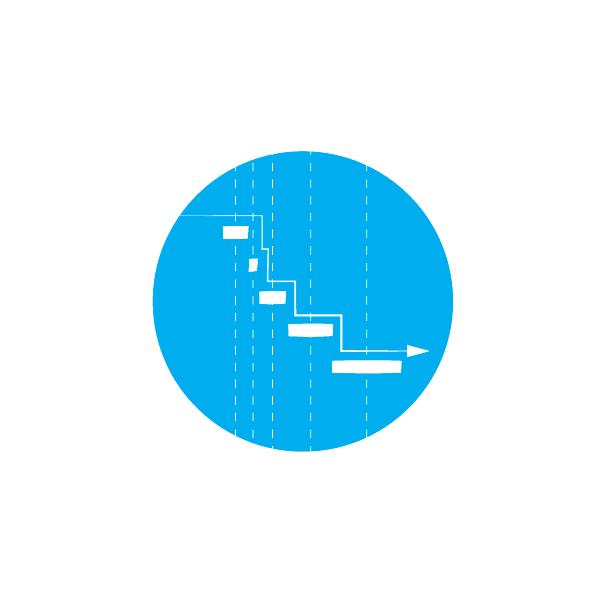
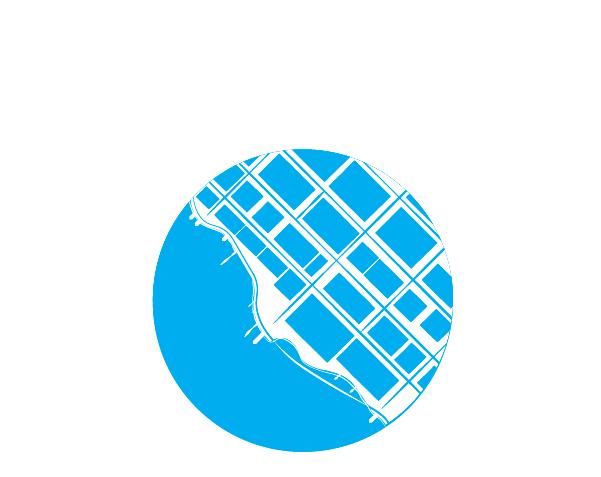
INTERIOR DESIGN PROJECT MANAGEMENT
MASTER PLANNING
PROGRAMMING
With four dedicated interior designers on staff, we provide a specialized approach to interiors for every project.
MHM has extensive experience providing master planning and urban design for all scales of projects including both private and public clients.
MHM works closely with user groups to provide a detailed understanding of the building’s needs.
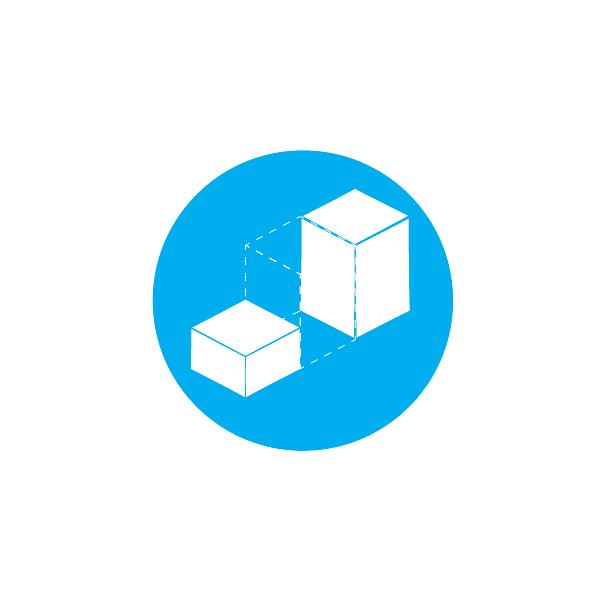

MHM strives to be a total project partner, managing every detail of the project from design to completion.
SUSTAINABILITY & LEED
As early adopters of the 2030 Challenge, MHM remains dedicated to the highest quality and energy efficient buildings.
SITE FEASIBILITY STUDIES
Through thorough site analysis, MHM will help determine the most successful site approach for every project.
CONSTRUCTION ADMINISTRATION
MHM has a strong CA team that provides clear communication between the design team, contractor, owner, & building officials.
BUILDING FEASIBILITIES
MHM provides preliminary analysis to assist in the development of a strategic plan & design consistent with your longterm project & operational goals.
FURNISHINGS/ARTWORK /ACCESSORIES
MHM has extensive experience in workplace & office space designs, creating productive and efficient spaces for a diverse client list.
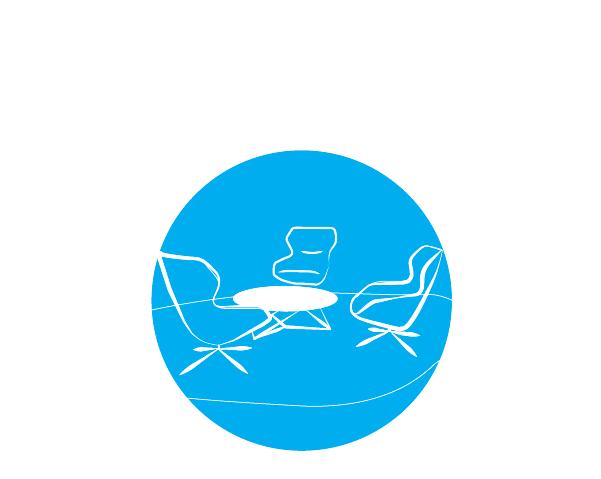
4 MHM | Sustainability Action Plan
2030 COMMITMENT
Sustainable, Resilient, & Inclusive
At MHM we are excited about changes we see in the building industry. We are witnessing a paradigm shift in the way architecture is perceived and valued. Making buildings sympathetic to the natural environment is the foundation for our sustainable architecture, but through our design process we have been able to show our clients that these buildings are better environments for their inhabitants and operate at less cost to Owners. We strive to provide our clients with designs that meet programmatic and economic needs, while respecting the environment, occupant well-being, and material resources.
John. J. Duncan Federal Office Bldg. LEED Certification 1990
MHM helps develop TVA Sustainable Architecture: AnalysisofSpecifiedand Alternate Materials 1993
MHM Creates Dedicated Sustainability Team 1995
Ijam’s Nature Center, MHM’s first ground-up LEED Certification 1997
MHM 1st Firm in TN to join USGBC 2000
MHM’s first LEED Accredited Professional, sets goal for 50% accrediated staff 2003
MHM recognizes the responsibility and power we have to affect real change through designs that address not only environmental concerns, but also social inequities. Our Action Plan acknowleges that these challenges are ever-evolving and that continuous self-evaluation and pursuit of the latest research and knowledge will be the conerstone to an adaptive and successful design process. We approach every project with the goal of contributing to a built environment that holistically supports and improves our community and culture.
MHM becomes charter member of local USGBC chapter 2003
“Greening the Office” initiative: standards for sustainable operations 2008
MHM begins 2030 Challege internal education 2014
KUB Engineering becomes MHM’s 11th LEED Certified Building 2020
MHM is taking the AIA 2030 Challenge design principles driving sustainable architecture and making them the standard of our practice. Utilizing the AIA’s Framework for Design Excellence, we are developing an integrated design process that will inform all our work moving forward. Through our adoption of the AIA 2030 Challenge, we will continue to push our established sustainable design practices forward, creating resilient buildings that can realize significant contributions to the success of our clients and the future of our planet.
MHM designs first Net-Zero Spec Office Space 2020
6 Buildings Logged in Sefaira
4 Projects accomplish 2030 EUI Goals 2020
MHM officially signs AIA 2030 Challenge commitment 2021
MHM adopts COTE Super Spreadsheet as a guideline for design of all projects 2021
MHM begins onboarding all employees to updated sustainability processes to meet 2030 Challenge standards 2021
Sustainable architecture is not new to MHM. MHM was hired by the GSA to facilitate the John J. Duncan federal office building’s certification as the first LEED™ certified building in the southeast. Our involvement in developing firm-wide sustainable design standards and processes spans over 30 years.
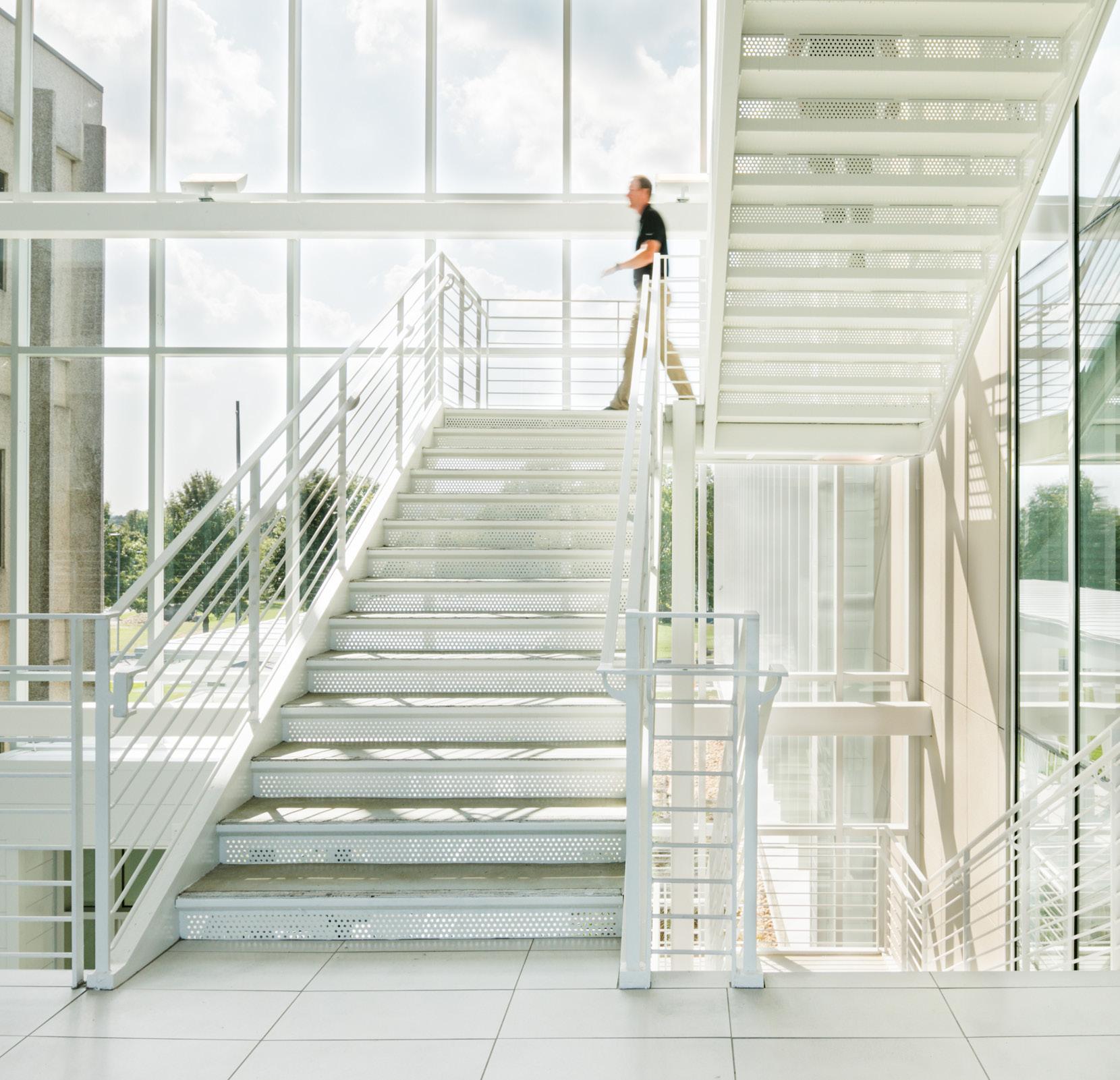
6 MHM | Sustainability Action
Plan
MHM actively participates in community forums to discuss our work. Our team recently presented our work on The University of Tennessee’s first green roof to Society for College and University Planning. We see events like these as opportunities to advocate for sustainable changes to major decision makers.
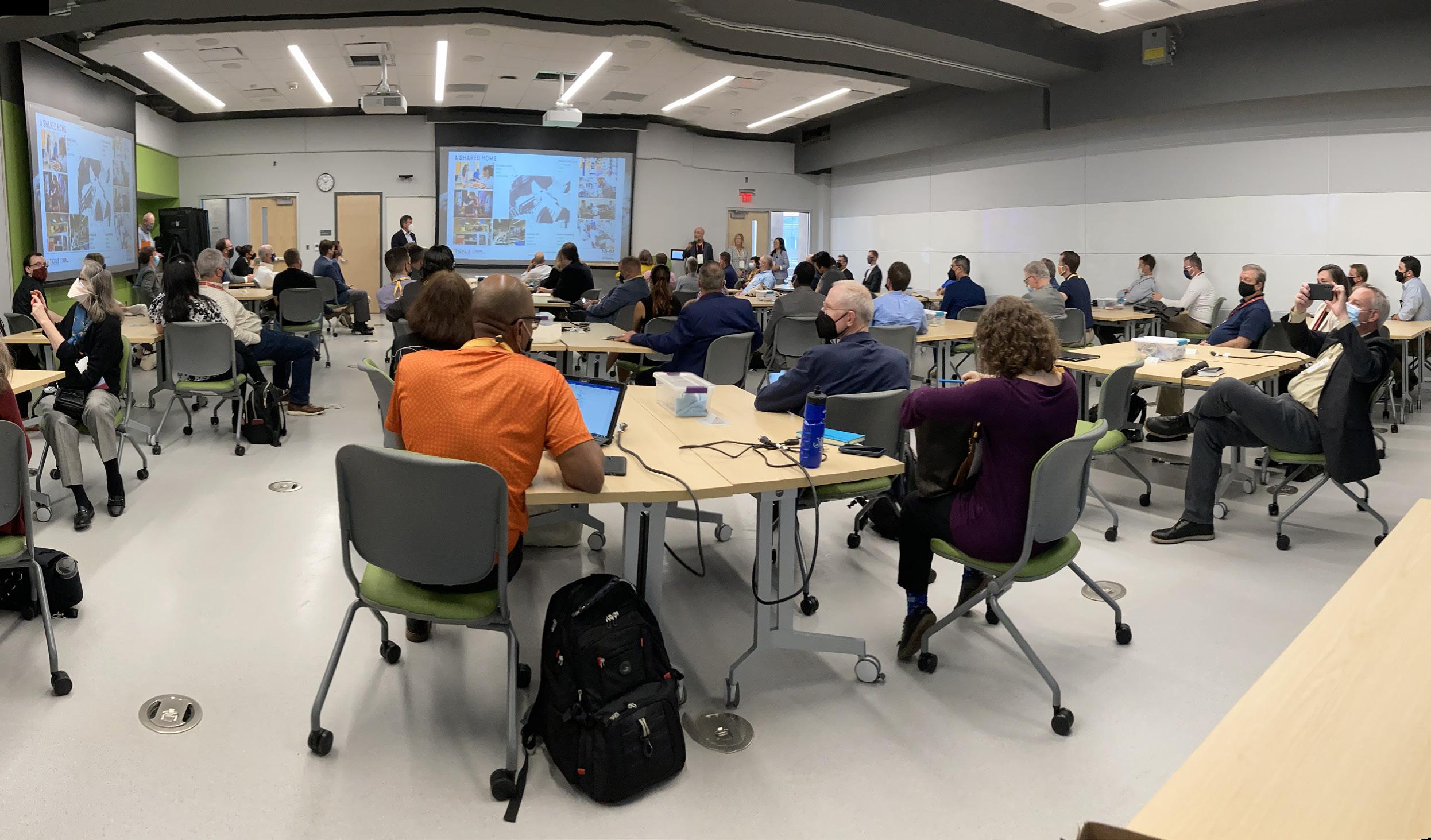
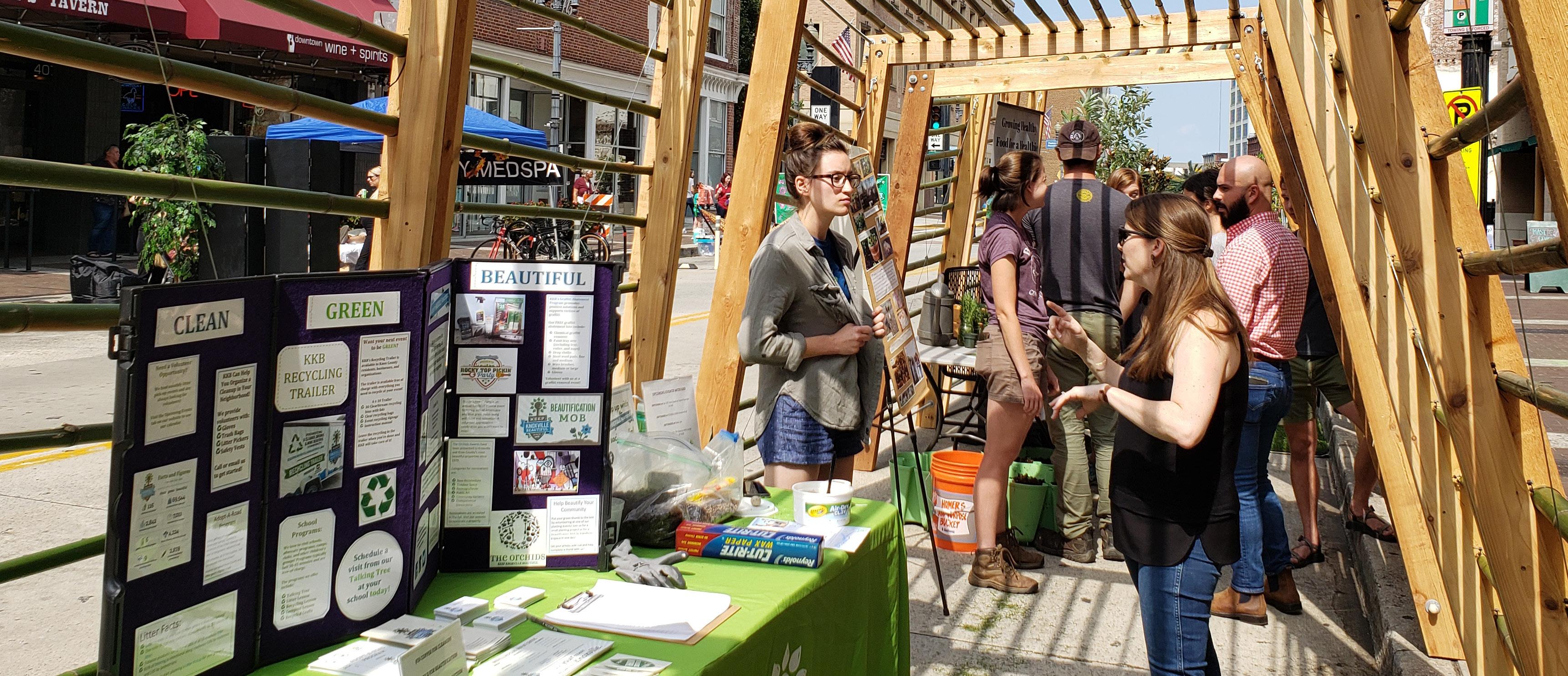
OUTREACH + ADVOCACY

Collective Progress
Redefining our firm strategies and outlook to include a holistic design approach to climate change is only one way we feel we can achieve our goals. We understand the importance of forming relationships with environmentally conscious partners to achieve both our firm-wide and project goals. MHM practices aligning our goals with our clients and consultants own sustainable goals to promote an integrated design process.
Our firm strives to become a regional leader in our community, contributing to meaningful change and solutions in partnership with local industry leaders. We do so by supporting staff involvement on local and regional environmentally conscious boards and organizations.
MHM also encourages staff involvement in local volunteer opportunities and events promoting sustainable practices and inspiring community involvement. Our staff continuously seeks opportunities to speak at conferences and events promoting firm goals, process, research, and project outcomes.


Serving on the board of environmentally conscious organizations including Legacy Parks, Keep Knoxville Beautiful, AIA Tennessee.
Volunteering for organizations and events that promote sustainable practices including Beardsley Community Garden, Knoxville Parking Day, and Legacy Parks Foundation.
Supporting staff led research of the current effects of climate change in East Tennessee and potential solutions for mitigating these effects for communities in the future.
Choosing project partners that share our sustainability vision and goals and encouraging the exchange of sustainable education resources and knowledge.

8 MHM | Sustainability
Action Plan
FACILITIES + OPERATIONS
Sustainable,

Resilient, & Inclusive
MHM promotes a sustainable workplace through its operations and facility management. The firm is refining policies to further decrease the office’s footprint. Since joining the 2030 commitment MHM has begun reviewing our existing policies to identify areas of improvement. Through a continuous dialgoue, MHM encourages a culture of thoughtful choices at the individual level that collectively support the firm’s sustainable operations goals.
What we’re doing:
MHM utilizes a weekly recycling pickup service that affirms a systematic approach to thoughtful choices about materials consumption and we dispose of waste. Online software allows our team to collaborate across disciplines with minimal paper and printer use. Additionally, the firm has begun to transition desktop workstations to high efficiency laptops for reduced energy consumption.
During recent office renovations, a strong focus was put on material and design that reduced our footprint. The office layout maximizes our transparent fenestration, and places low profile collaboration stations at the windows, allowing daylight to extend as far as possible into the floorplate. Operable shading strategies reduce peak heat gain during the warm season and contribute to passive heating during the winter.
In order to reduce the impact of transportation to and from the office, MHM encourages carpooling, bycicle commuting and walking, as well as electric vehicle choices for long-distance project visits.
Use of low or zero emitting maintenance products and new finishes.

Paper and print reduction through office policies and digital collaboration software.

Policies to minimize systems energy consumption, including thermostat monitoring and operable shading.

Energy use reductions through adoption of high efficiency equipment.
Promotion of low-emission transportation: Rideshare, walking, cycling, & electric vehicle choices.

What we will do:
To support our goal of decreasing the carbon foot print of our office by 30%, our sustainability action team plans to create policies and monitor the firm’s performance. MHM will be monitoring the office’s energy use through annual power, water, and business travel and produce an annual report for firm-wide discussion. Through continued research and policy review / development the firm will track the office and improve areas that are lacking.
MHM’s central location in Knoxville’s urban core provides a plethora of opportunities for lowemission or passive transit. As sustainability is a core component of our firm culture, many members of our team already take advanage of mass transit, electric vehicles, and bicycle commuting. Our firm actively promotes and supports these initiatives.
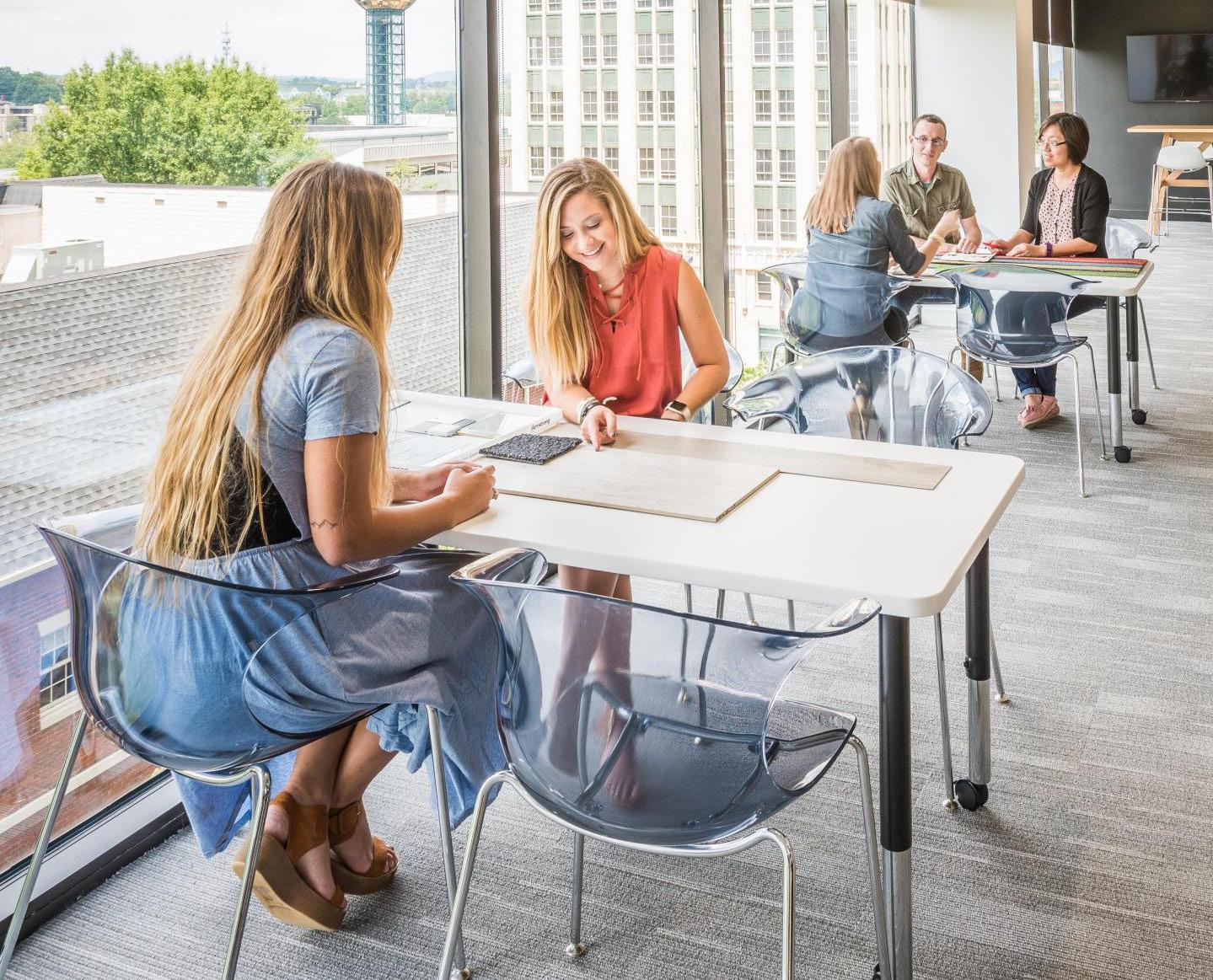
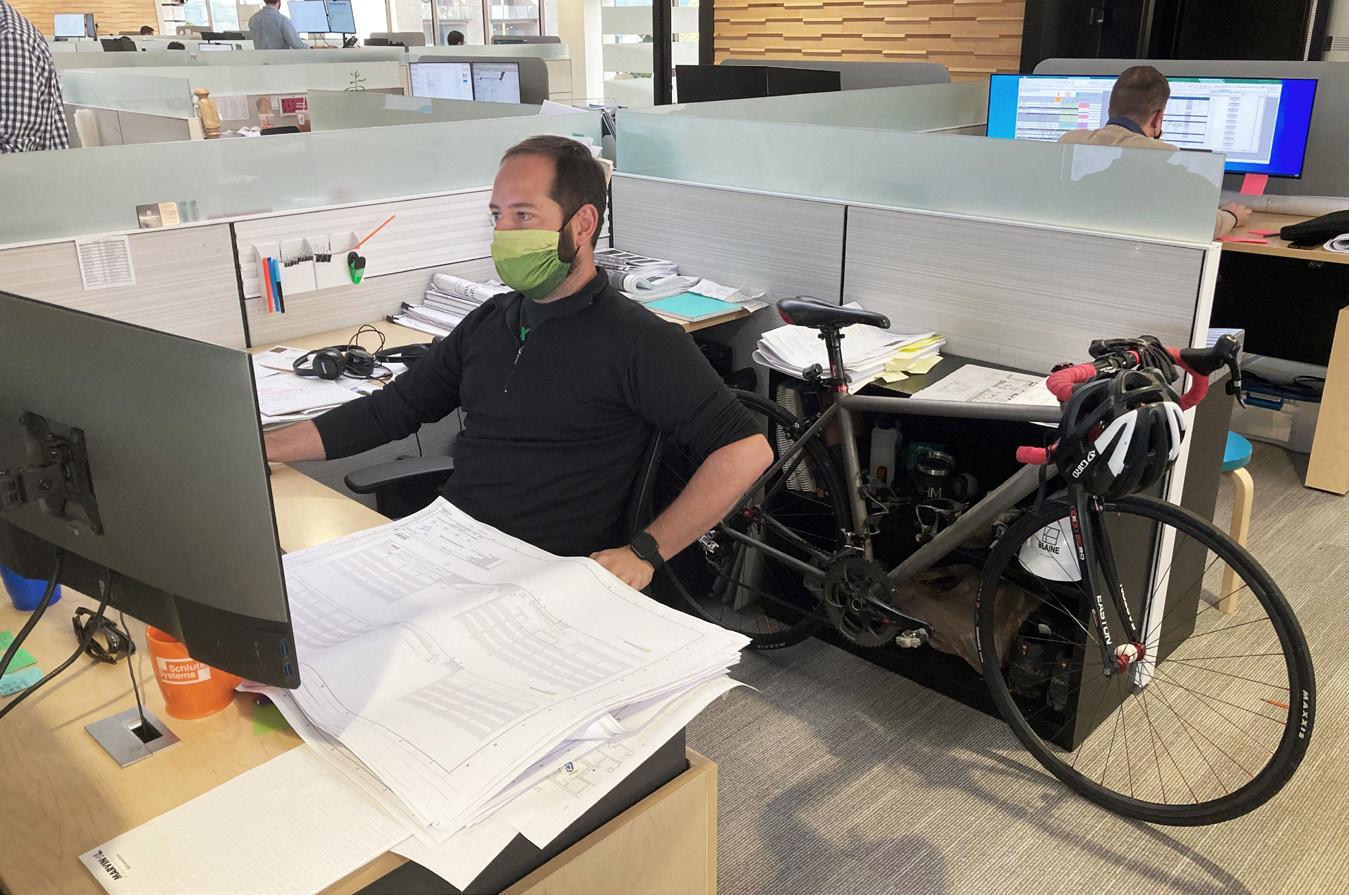
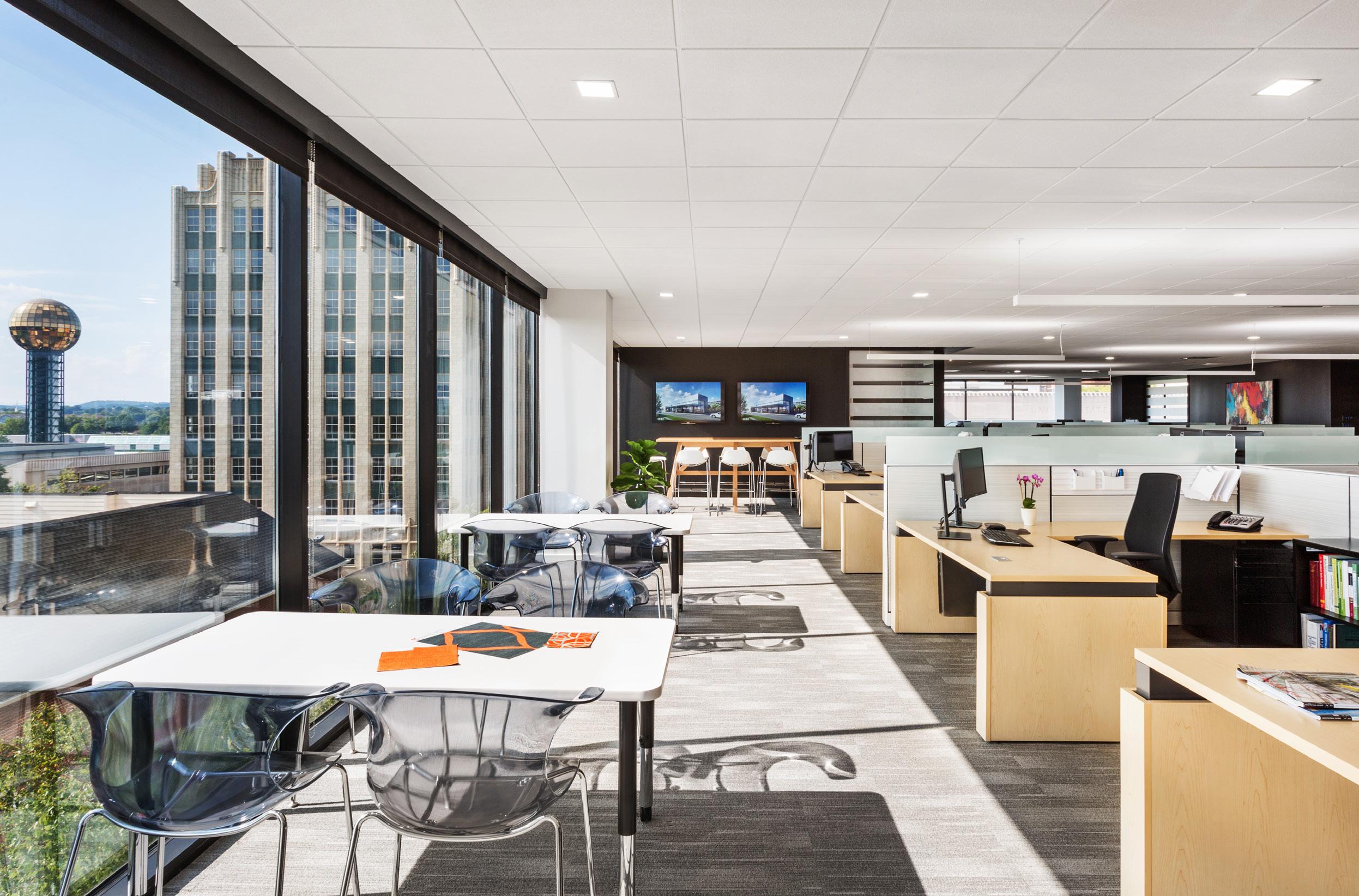
10 MHM |
Sustainability
Action Plan
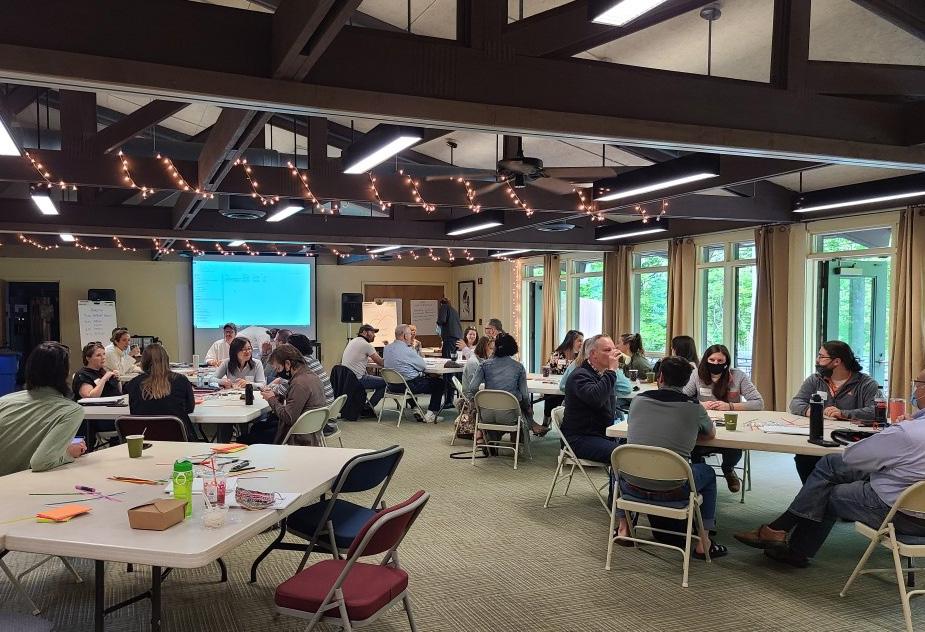
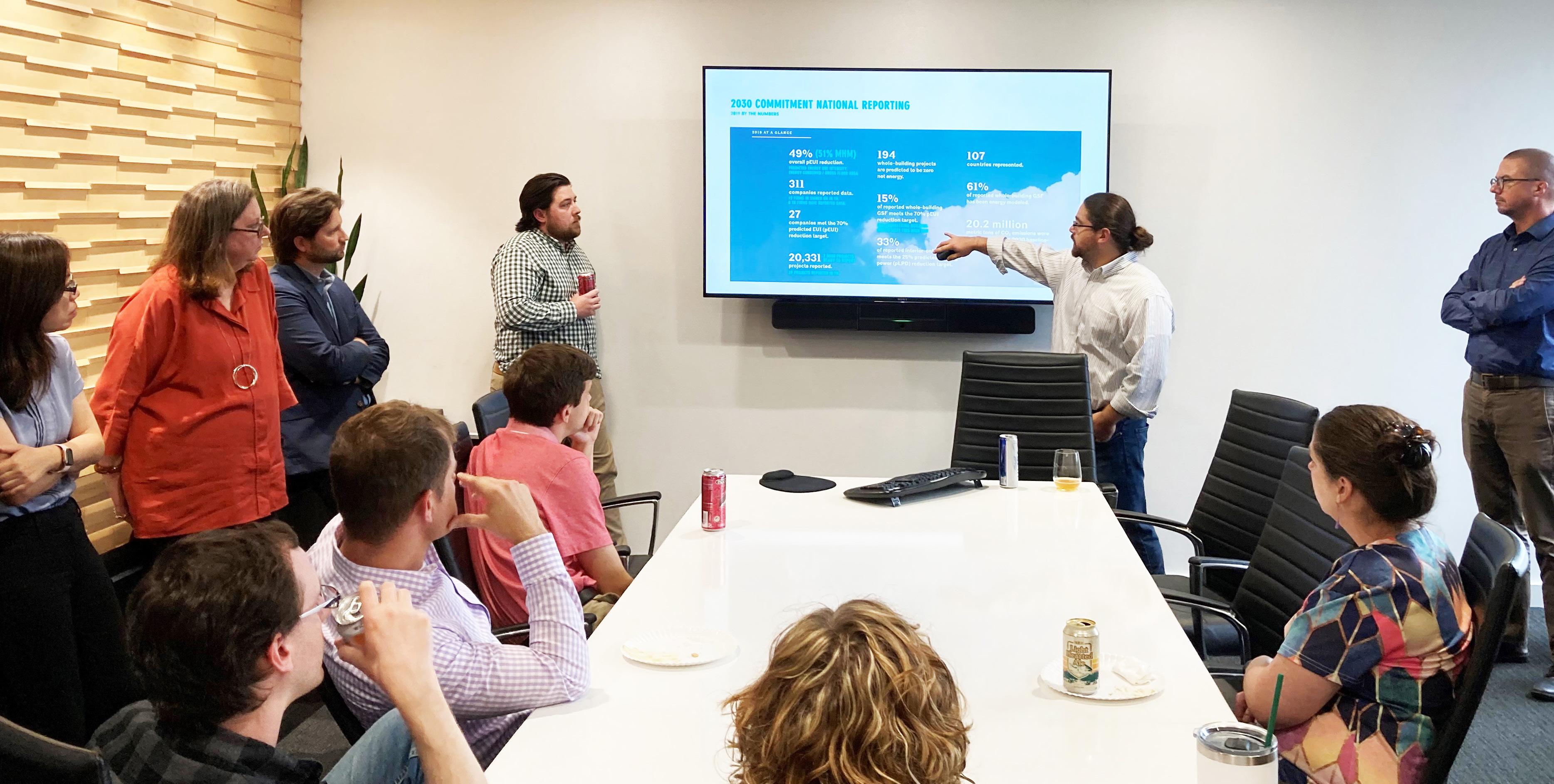
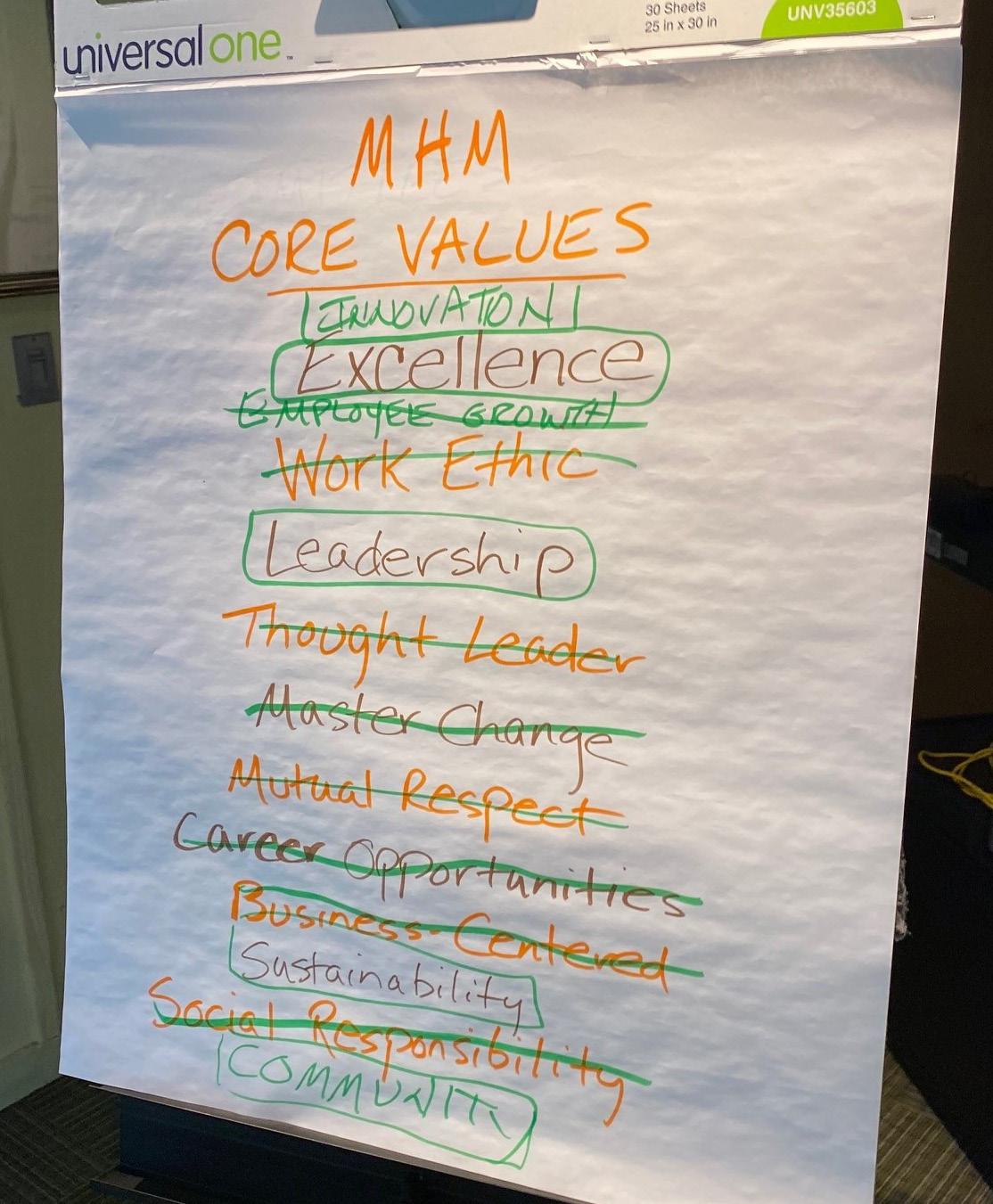
Internal Education Initiatives:
At our yearly firm retreat our entire team has the opportunity to come together and discuss our vision and values. A common theme throughout the past decade has been a desire for an increased focus on sustainbility in our designs. This year our team identified the AIA 2030 Challenge as a major shared goal amoung staff.
To meet this firm-wide strategic goal our sustainability team has developed a design process with the goal to be incorporated in all future projects. Through a series of workshops, we have begun our multi-year plan to train and onboard all employees to the process and related technology.
EDUCATION + TRAINING
Collaborative Knowledge Sharing
We are continually refining our climate goals as they relate to our office and our practice. A firm knowledge base provides the foundation of our work and we are constantly moving toward net zero carbon footprint. MHM engages in education and training as a collective initiative in order to reinforce tested measures and push toward lofty, yet attainable, goals.
Our firm practices in a space that allows us to work on a variety of project types and scales. We are developing a reference library based upon project type that will include how sustainable strategies were implemented through the design process, as well as post occupancy data that can be used to verify the viability of our sustainable design process. Additionally, the reference library will include our database of EPD’s and other transparency labels such as Cradle to Cradle, Declare, GreenScreen, etc.
In addition to AIA 2030 specific education, MHM sponsors employee attendance at a variety of conferences like Greenbuild, Living Future, and Greenprints. We provide lunch and learns that are aligned with AIA 2030 goals and firm tours of local sustainable projects.
Internal knowledge sharing is a big part of our collaborative process. As a supplement to our QA/QC process, our Sustainability Committee will begin debriefing with project teams and sharing lessons learned annually.
12 MHM | Sustainability Action Plan
DESIGN + IMPLEMENTATION
Concept to Occupancy
By signing on to the AIA 2030 Commitment we understand that the practice of sustainable architecture is not finished once the design has been finalized. These practices must inform every phase of the design and documentation process and be a major factor in decision making. The implementation of new documentation procedures which will follow the design from concept to occupancy, will allow us to track and easily report data as our projects develop.
MHM’s BLUE Report will define and document project goals during pre-design. We have developed a structure for goal setting that is organized around four key points: brief, location, upcycle, and energy.
Brief: Often, there are sustainability goals inherent to an owner’s program. The Brief is where the owner’s goals are defined and studied for alignments to MHM’s approach to sustainability.
Location: Project site location is studied in order to analyze climate, ecology, zoning, circulation, utilities, and localized resources.
Upcycle: Approaching existing materials and spaces for their potential is key, in order to focus on positive outcomes and opportunities.
Energy: The establishment of baseline, target, and projected Energy Use Intensity and Lighting Power Density allows us to communicate our energy goals clearly and set high standards for our projects. Energy modeling will become a regular practice at MHM and with our consultants. In concept and schematic design phases, shoebox energy models built inhouse are used to inform design with respect to lighting and general energy impacts. We promote detailed consultant modeling during design development and documentation phases in order to fine tune the performance of our projects –whether active or passive systems are used.
Project
Find common goals
Explain value of MHM approach Include consultant energy model
Establish sustainability goals
MHM BLUE Report
Team Kickoff
Initial MHM Energy Model
Design Refinements
Revised MHM Energy Model
QA/QC: Confirm Goals, Best Practices, & 2030 Data
Consultant Energy Model
QA/QC: Confirm Goals, Best Practices, & 2030 Data
Consultant Energy Model
QA/QC: Confirm Goals, Best Practices, & 2030 Data
Record 2030 Data
Collect Post-Occupancy Data for Evaluation
PRE-DESIGN SCHEMATIC DESIGN DESIGN DEVELOPMENT CONSTRUCTION DOCS BIDDING OCCUPANCY CCA
Schedule MARKETING
Developing and testing new details and assemblies is allowing our team to integrate the most sustainable methods into our standard details.
Energy analysis of a recent education project.
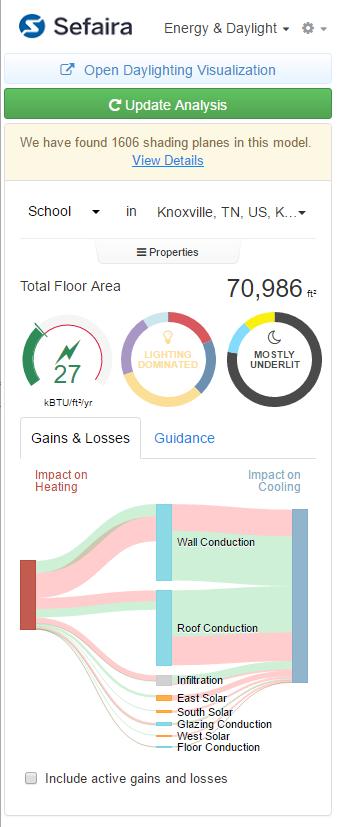

Testing/Implementation

Energy modeling tools
our now a part of our standard design workflow.
Design team is currently testing new wall assemblies for an affordable multifamily housing project.
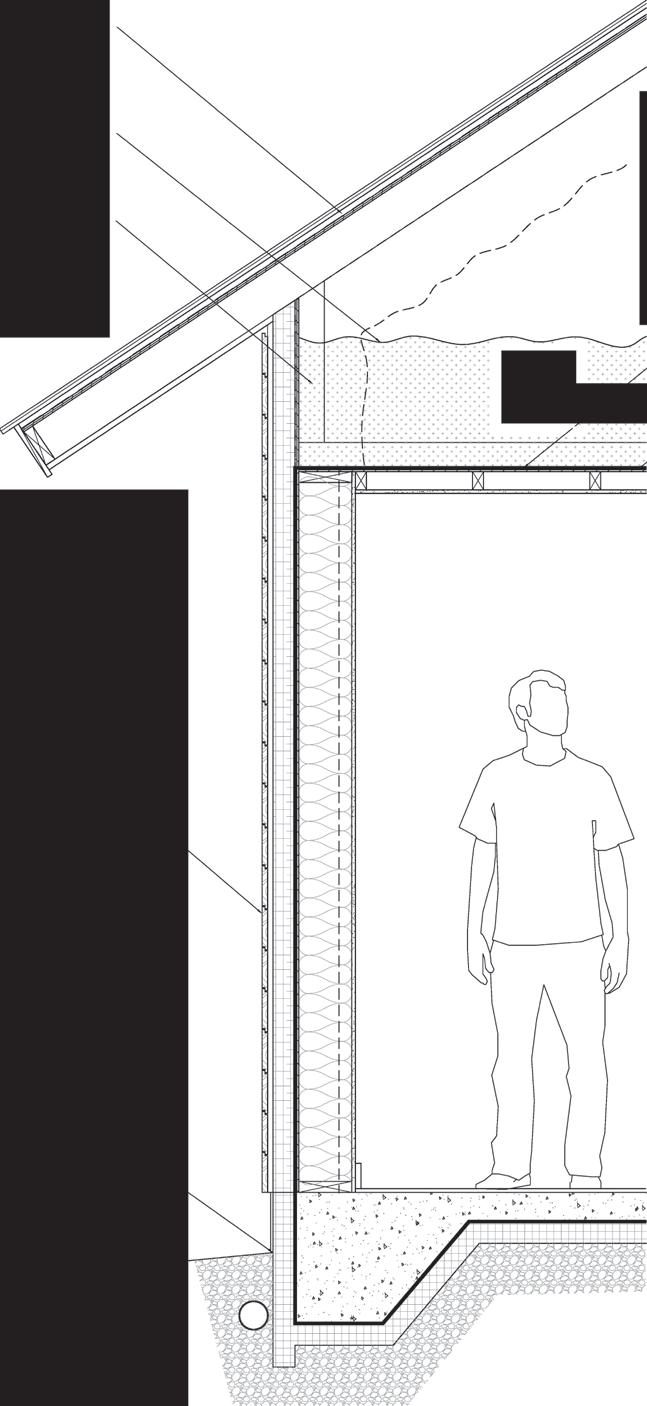
VENTED ATTIC OR VENTED--------� ROOF ASSEMBLY. 18" BLOWN IN CELLULOSE (OPTION: 18" OPEN CELL SPRAY FOAM AT UNDERSIDE OF ROOF DECK) R-62.---------� RAISED HEEL TRUSS.---------� 2X8 R-34 EFFECTIVE R-VALUE WALL ASSEMBLY 1. 1X WOOD CLADDING 2. 1X PT FURRING 3. 3" MINERAL WOOL (ALLOWS EXTERIOR DRYING BEST) R-12 4. ALTERNATE: 2.5" ZIP R SYSTEM R-12 5. 7/16" ZIP SHEATHING (SEAMS AND EDGES TAPED FOR CONT. AIR SEAL) 6. R-30 MINERAL WOOL CAVITY INSULATION (R-20.7 EFFECTIVE VALUE) 7. 2X8 STUDS @ 24" 0.C. (ADVANCED FRAMING AND HEADERS, CORNERS, ETC) 8. "SMART" VAPOR RETARDER (COMMON IN OUR AREA BUT NOT EXPLICITLY REQUIRED IN IRC) 9. GWB 10. LATEX PAINT 2X6 R-32 EFFECJIYE R-YAWE WALL ASSEMBLY 1. 1X WOOD CLADDING 2. 1X PT FURRING 3. 3" MINERAL WOOL (ALLOWS DRYING TO EXTERIOR BEST) R-12 4. ALTERNATE: 2.5" ZIP R SYSTEM R-12 5. 7/16" ZIP SHEATHING (SEAMS AND EDGES TAPED FOR CONT. AIR SEAL) 6. 2" CLOSED CELL SPRAY FOAM INSULATION (R-13) + 3.5" MINERAL WOOL (R-14) = R-27 OR (R-18.9 EFFECTIVE VALUE) 7. 2X6 STUDS @ 24" O.C. (ADVANCED FRAMING AND HEADERS, CORNERS, ETC) 8. "SMART" VAPOR RETARDER (COMMON IN OUR AREA BUT NOT EXPLICITLY REQUIRED IN IRC) 9. GWB 10. LATEX PAINT 3" EPS (2' BELOW GRADE AND CONTINUOUS UNDER) OPTION CLOSED CELL SPRAY FOAM OVER GRAVEL SUB BASE BEFORE SLAB IS POURED R-21 / I RED LINE INDICATE CONTINUOUS AIR BARRIER - OSB @ BTM OF TRUSS (SEAMS TAPED) W/ 2X3 FURRING FOR SERVICE CAVITY. GWB FINISH. (NOT REQUIRED WITH UNVENTED ATTIC ASSEMBLY)
14 MHM | Sustainability Action Plan
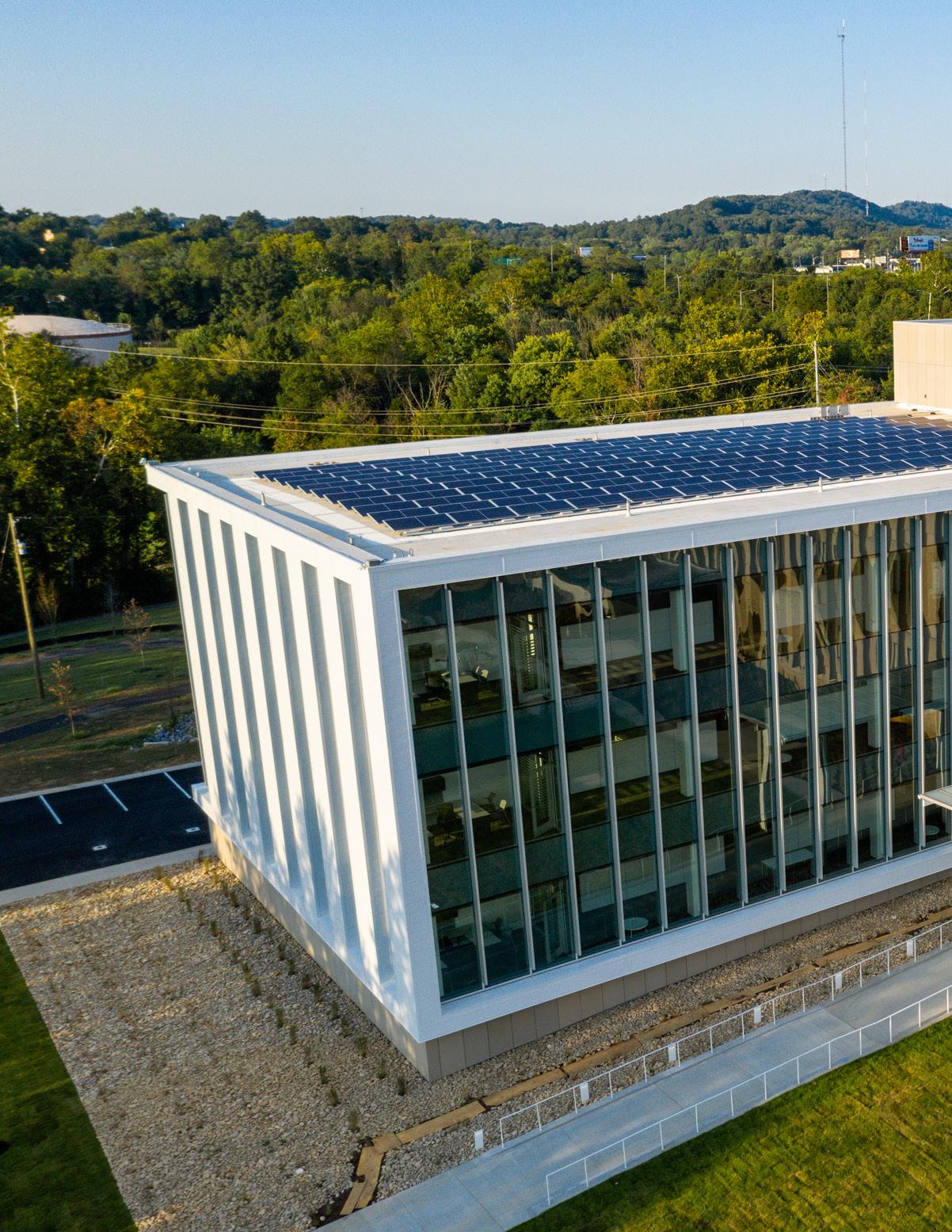
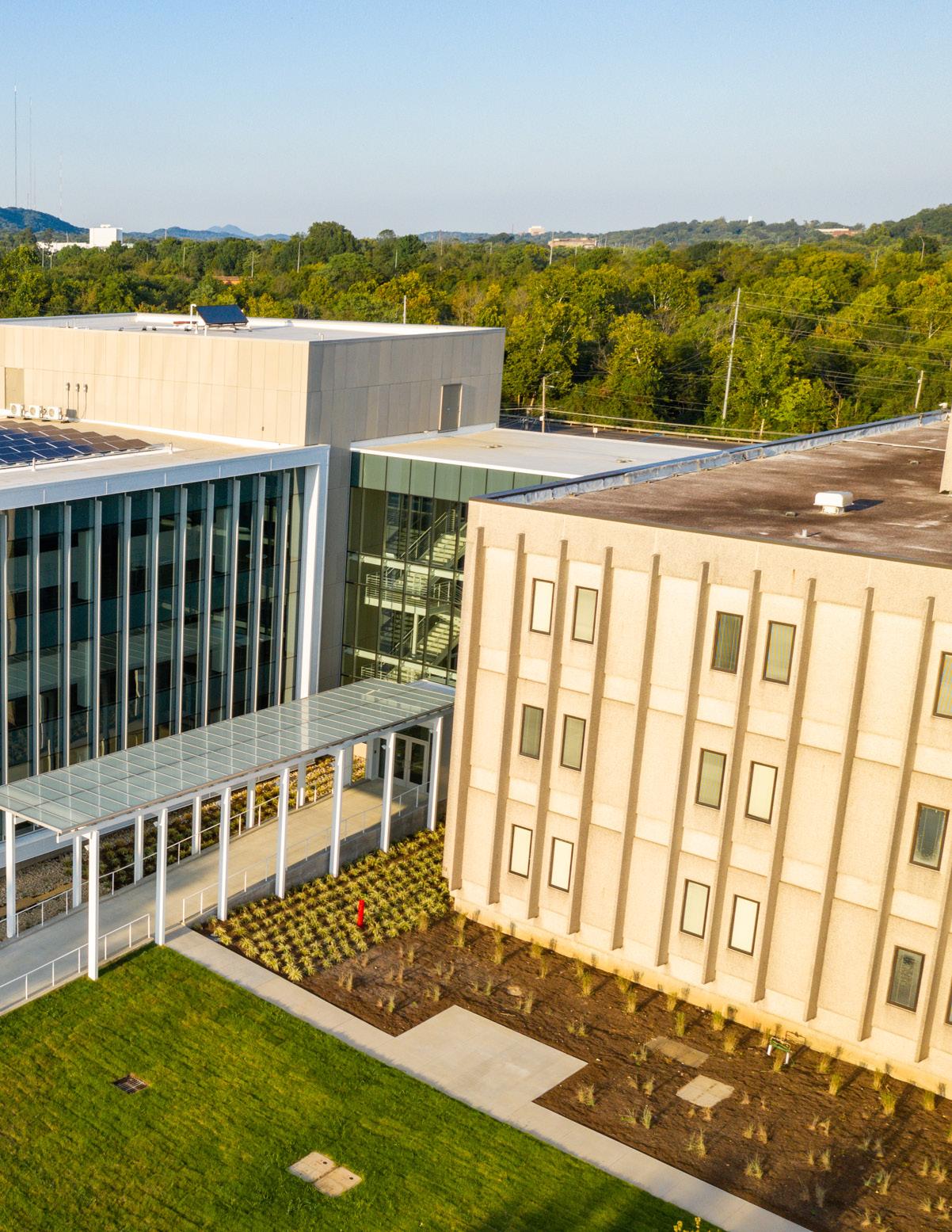
16 MHM | Sustainability Action
Plan
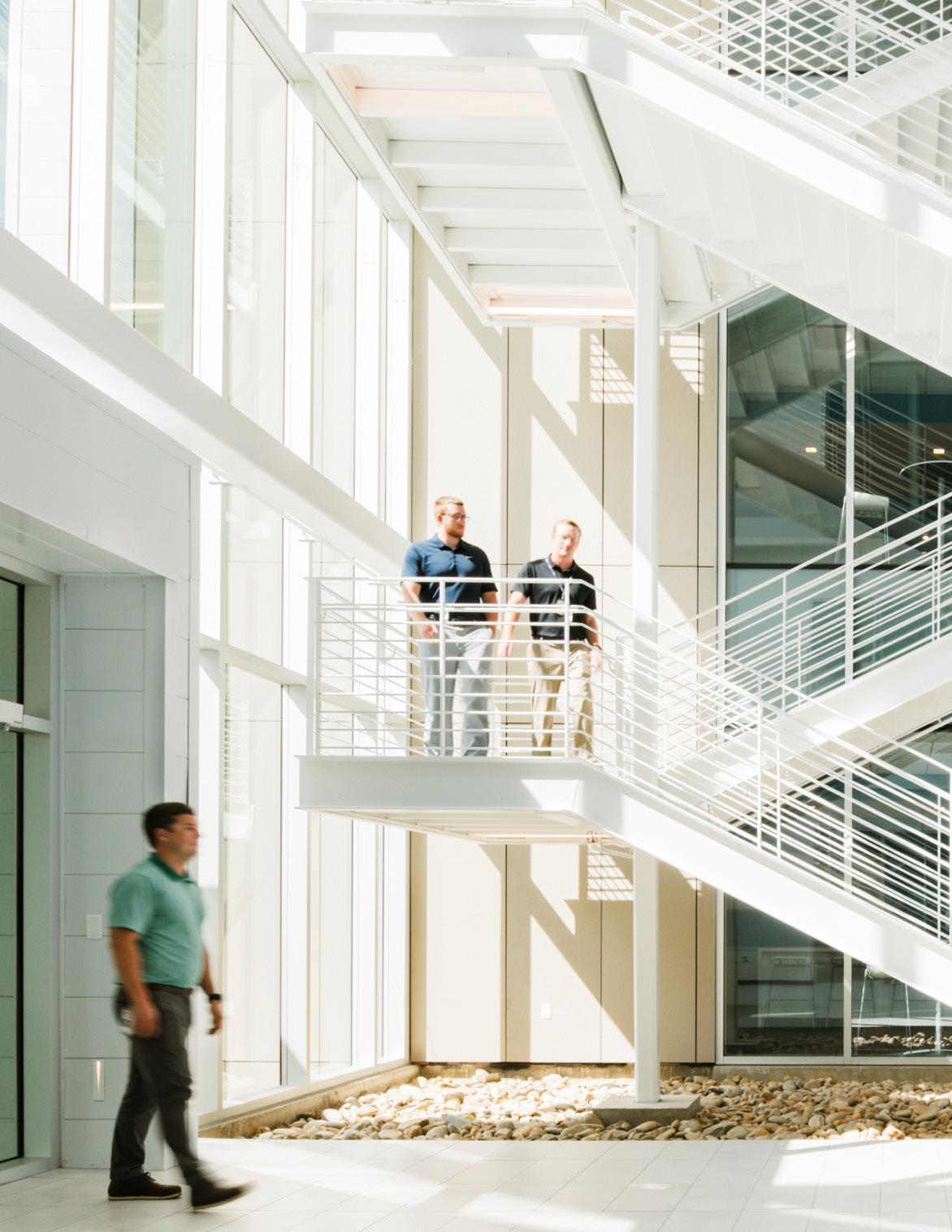
mhminc.com





































