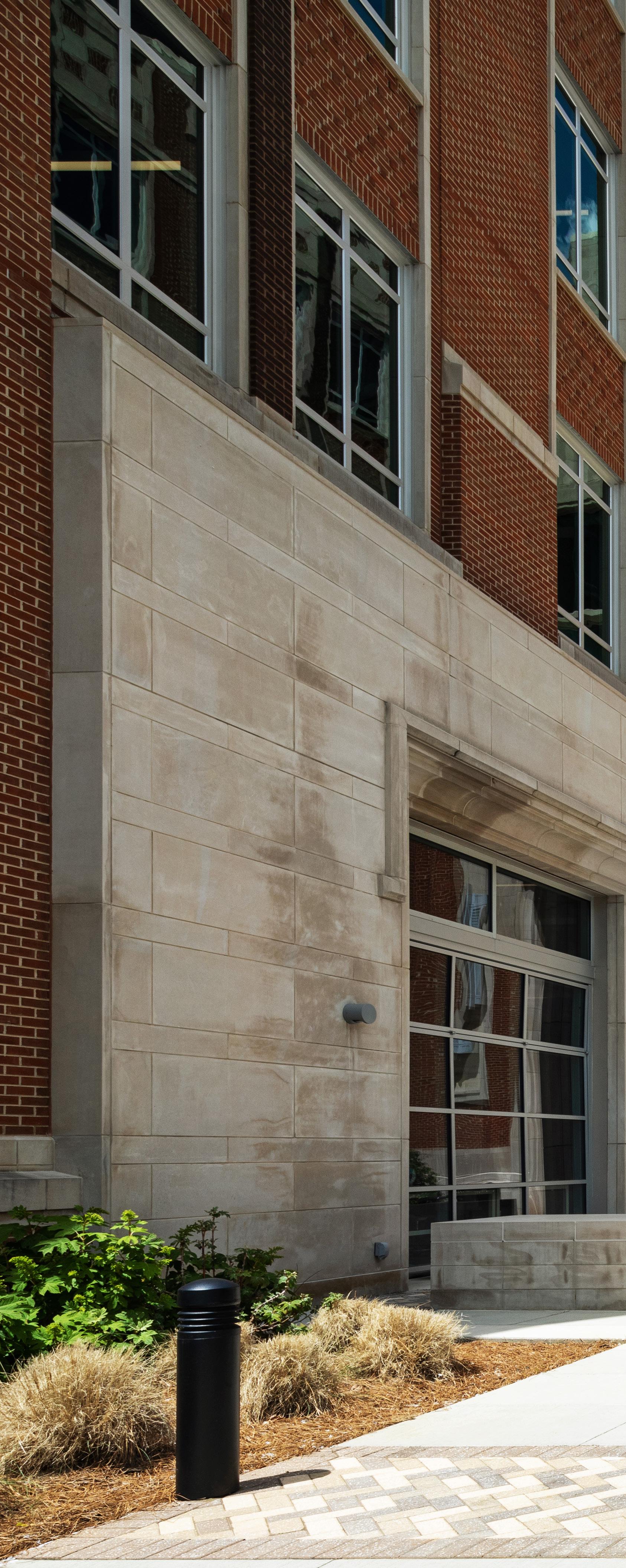






MHM’s design team partners with educators and communities to advance learning through design. We live in a world of fast-paced social and technological change, and MHM understands how these shifts impact higher education. We work with you to create educational environments that inspire students, are engaging and flexible, and support vibrant learning experiences and student outcomes.
MHM understands the challenge of bridging the gap between old and new facilities and educational pedagogies by knowing that new and renovated facilities must provide efficient, sustainable, and improved operations for the campus. We are an experienced guide to successfully lead you through the design and construction process, providing transformative educational facilities that reflect the goals of your students, faculty, and the campus.
OVER 55 YEARS OF HIGHER EDUCATION DESIGN
MHM’s design team has over 55 years working on Higher Education projects in multiple states, including Tennessee, Virginia, North Carolina, and Indiana.
McCarty Holsaple McCarty is recognized as a regional leader in the planning and design of Higher Education buildings. MHM has extensive experience working with diverse campus communities to deliver complex projects of every scale.
• Agricultural Engineering Building
• Alumni Memorial Gymnasium
• Andy Holt Administration Tower
Art + Architecture Building
• Athletic Facilities Master Plan
• Burchfiel Geography Building
• Business Administration Building
• Clarence Brown Theater
Clement Hall
• College of Veterinary Medicine
• Communications & Extension Building
• Croley Nursing Building
• Gibbs Hall Athletic Dormitory Renovations
Haslam College of Business
• Humanities Plaza & Social Sciences Complex
• John C. Hodges Library One Stop
• Letterman’s Wall of Fame
• Life Sciences Building
McKenzie Athletic Center Renovation
• Mossman Science Laboratory
• Neyland Stadium Renovations
• Neyland-Thompson Sports Center
• Pan Hellenic Building
Parking Master Plan
• Plant Sciences Building
• Presidential Food Services Building
• Student Health Center
• Student Union
Taylor Law Building Renovations & Addition
• Zeanah Engineering Complex
AUSTIN PEAY STATE UNIVERSITY | CLARKSVILLE, TN
• Campus Master Plan
BRYAN COLLEGE | DAYTON, TN
Campus Master Plan
• Academic Classrooms
• Gymnasium
• Library Expansion & Renovation
• Sports & Fitness Center
• Student Center / Cafeteria
EAST TENNESSEE STATE UNIVERSITY | JOHNSON CITY, TN
• Campus Master Plan
• Football Stadium
Governors Hall
• Martin Center for the Arts
EMORY & HENRY COLLEGE | EMORY, VA
Campus Master Plan
• Carriger Hall Dormitory Renovation
• Hillman Hall Dormitory Renovation
• Martin-Brock Student Center Renovation
• Matthews Hall Dormitory Renovation
• Weaver Hall Dormitory Renovation
Wiley Hall Administration Building Renovation
HANOVER COLLEGE | HANOVER, IN
• Donner Hall Dormitory Renovation
Ide Hall Dormitory Renovation
KINGSPORT CENTER FOR HIGHER EDUCATION | KINGSPORT, TN
KNOXVILLE COLLEGE | KNOXVILLE, TN
• Campus Master Plan (with Ross/Fowler)
• Dormitory Renovations
NORTHEAST STATE TECHNICAL COMMUNITY COLLEGE | BLOUNTVILLE, TN
• Campus Master Plan
• Technical Education Complex (with Fisher Associates)
LAMBUTH UNIVERSITY | JACKSON, TN
• Campus Master Plan
LEES-MCRAE UNIVERSITY | BANNER ELK, NC
• Tennessee / Virginia Hall
• North Carolina Building
LINCOLN MEMORIAL UNIVERSITY | HARROGATE, TN
• Kresge Hall Renovation
• Library & Museum Expansion
MARYVILLE COLLEGE | MARYVILLE, TN
Campus Master Plan & Subsequent Updates
• Athletic Bleachers & Press Box Renovation
• Bartlett Hall Student Center
• Carnegie Hall Dormitory Renovation
• Fayerweather Hall Reconstruction & Restoration
• Fine Arts / Performing Arts Center Schematic Design
Student Residential Village
Sutton Science Center Renovation
• Thaw Hall/Lamar Memorial Library Renovation
• Willard House / Alumni Hall Renovation
SOUTHERN ADVENTIST UNIVERSITY | COLLEGEDALE, TN
McKee Library Facility Assessment & Master Plan
TENNESSEE WESLEYAN COLLEGE | ATHENS, TN
• Campus Master Plan
Durham Hall Academic Building Historic Restoration
• Sherman Hall Interim Student Center Schematic Design
• Townsend Auditorium Student Center Schematic Design
TUSCULUM COLLEGE | GREENEVILLE, TN
• Campus Master Plan
• Andrew Johnson Memorial Library Renovation
• Craig Hall Dormitory Renovation
• Football / Soccer Field Bleachers
• Haynes Hall Dormitory Renovation
Nichols Tennis Complex
Virginia Hall Admissions / Academic Center Renovation
VANDERBILT UNIVERSITY | NASHVILLE, TN
Cohen Hall Fine Arts Center Schematic Design
VIRGINIA INTERMONT COLLEGE | BRISTOL, VA
• Campus Master Plan
Food Services Improvements
• Library Schematic Design
• Professional Studies Building Renovation
• Sports Center Schematic Design
• Student Center Schematic Design
WALTERS STATE COMMUNITY COLLEGE I GREENEVILLE, TN
• With Fisher Associates
WALTERS STATE COMMUNITY COLLEGE | MORRISTOWN, TN
• Campus Master Plan
UNIVERSITY OF NORTH CAROLINA | ASHEVILLE, NC
• Campus Master Plan


MHM has received national recognition for designs that advance learning and research and transform campus centers into vibrant communities of intellectual exchange.
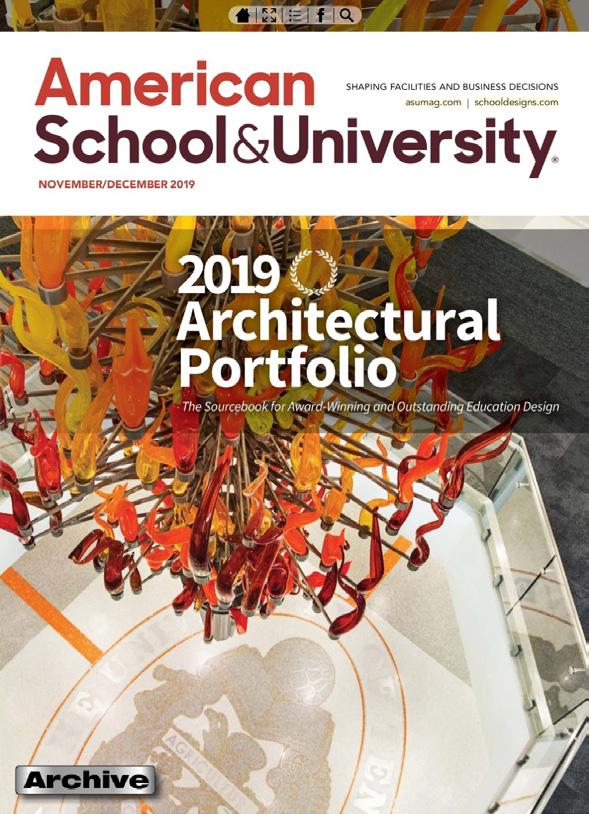
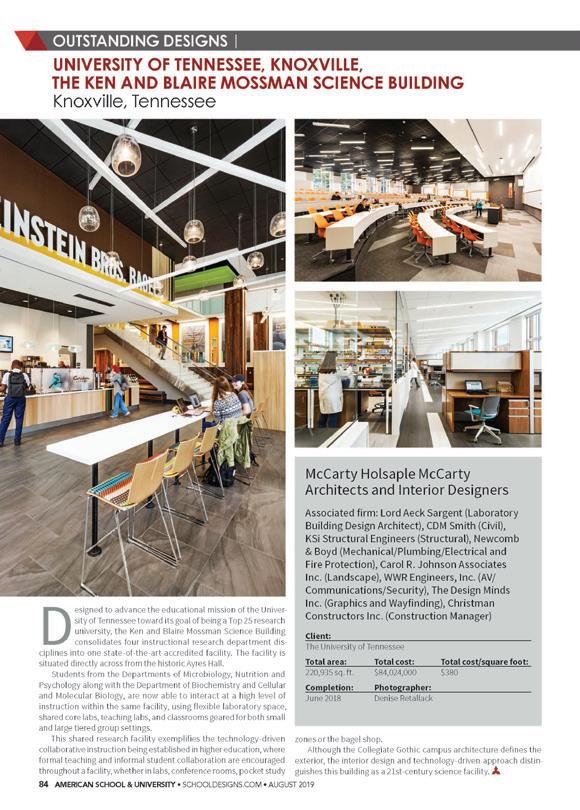
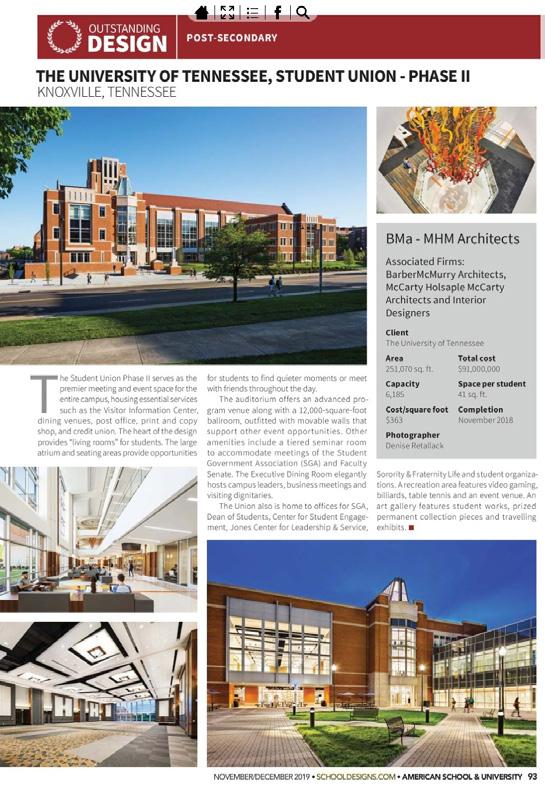
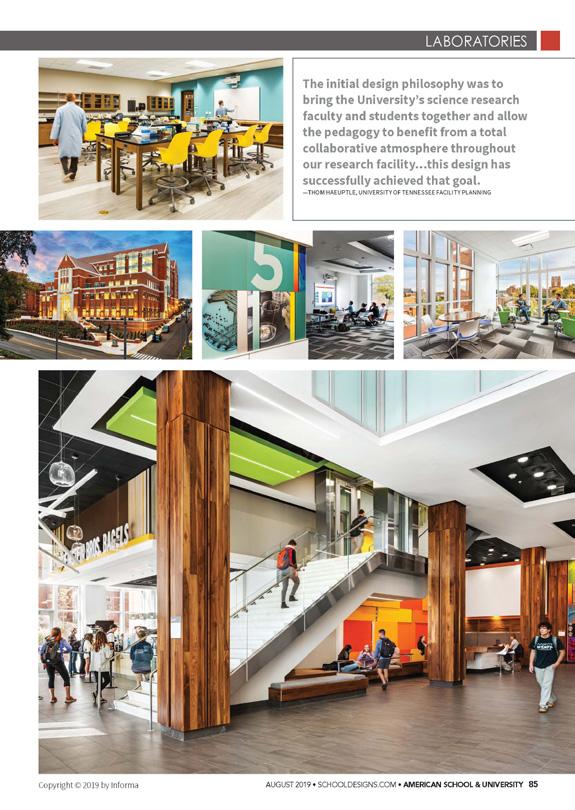
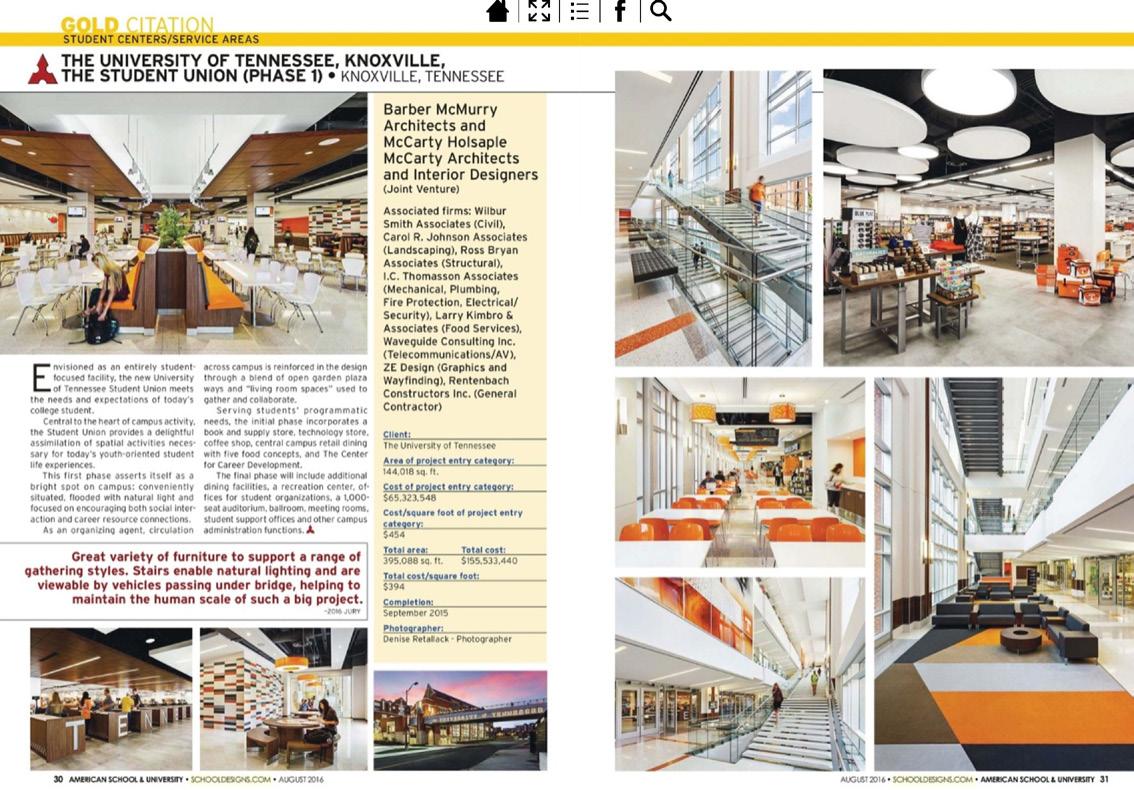
“The architect managed the project to successfully meet the Owner’s needs and expectations … Along with their consultants, they provided thorough evaluations and numerous presentations of alternative design solutions.”-Thom Haeuptle Facilities Planning, University of Tennessee
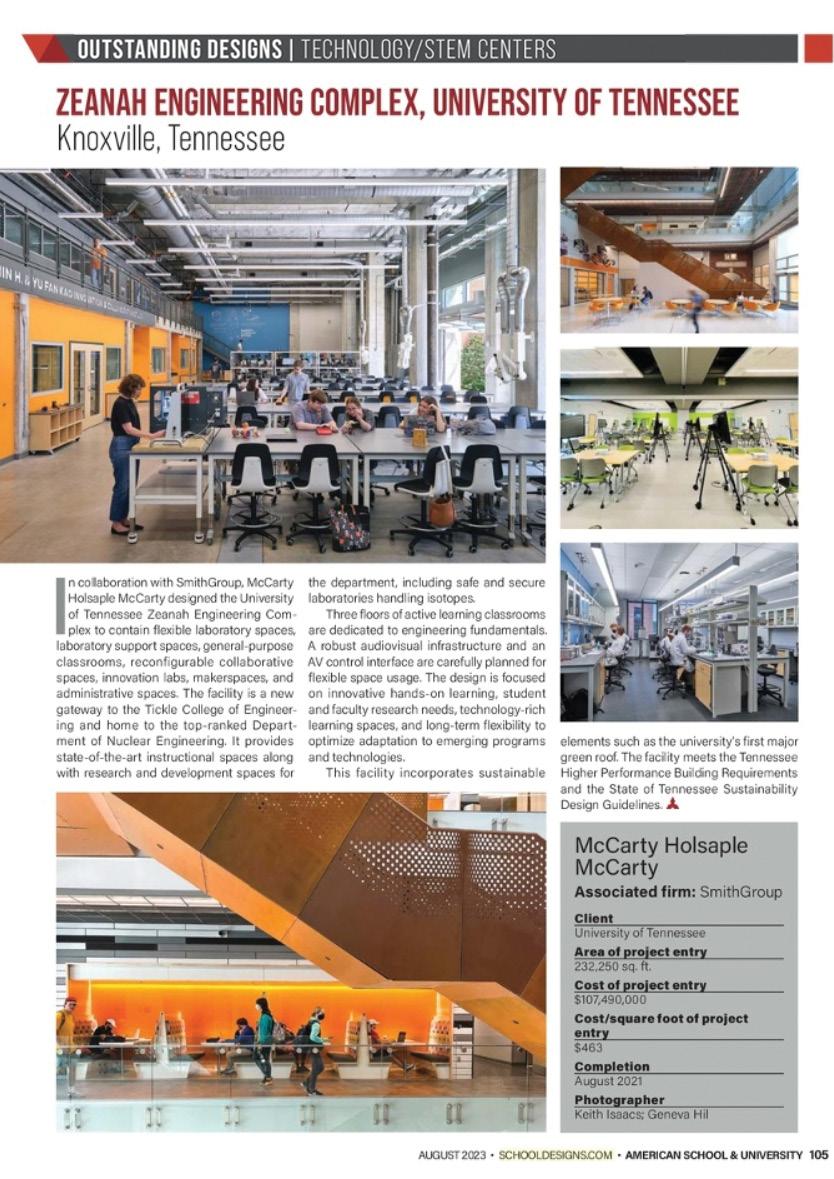
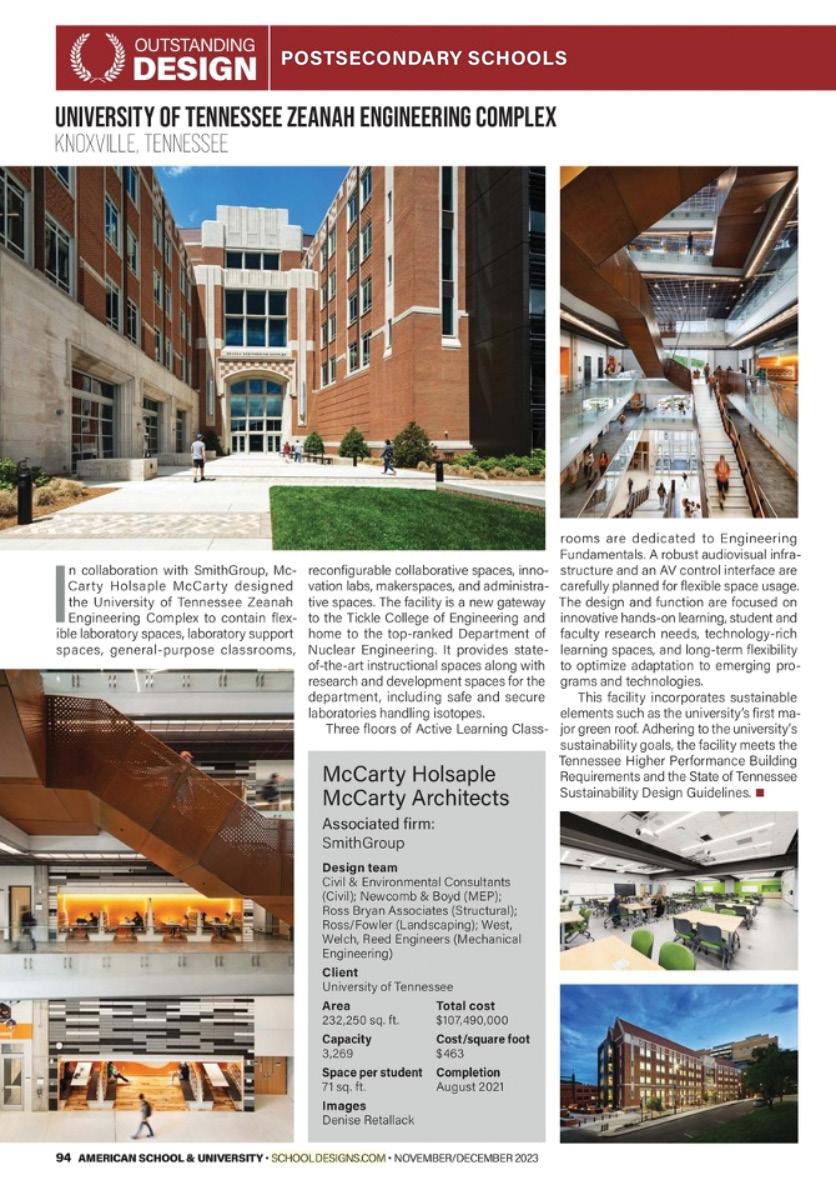



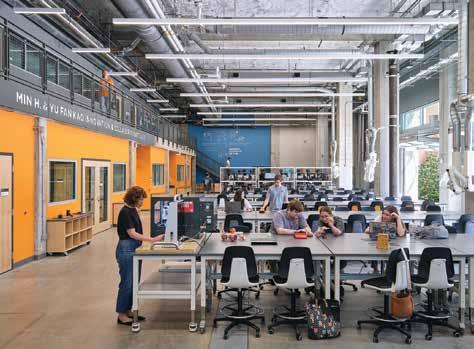
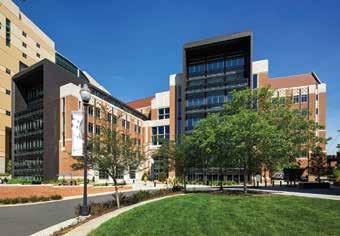
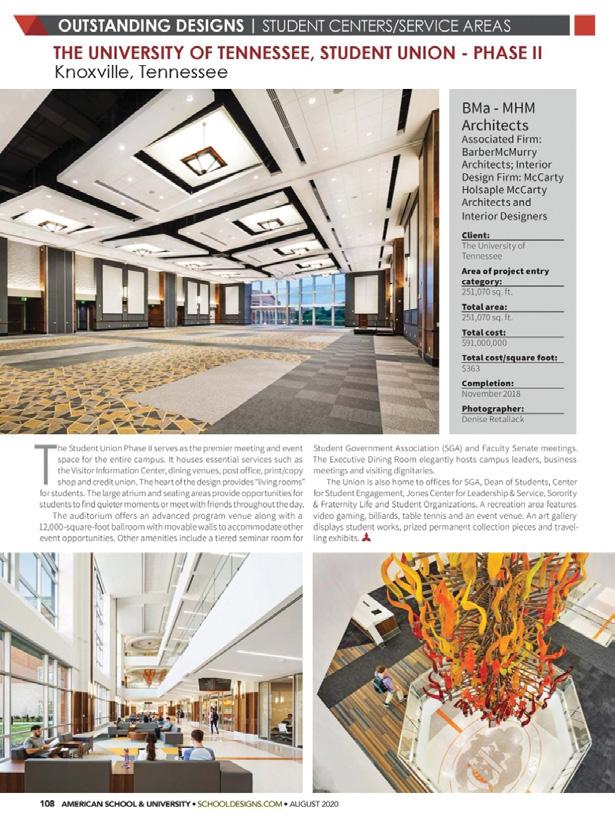
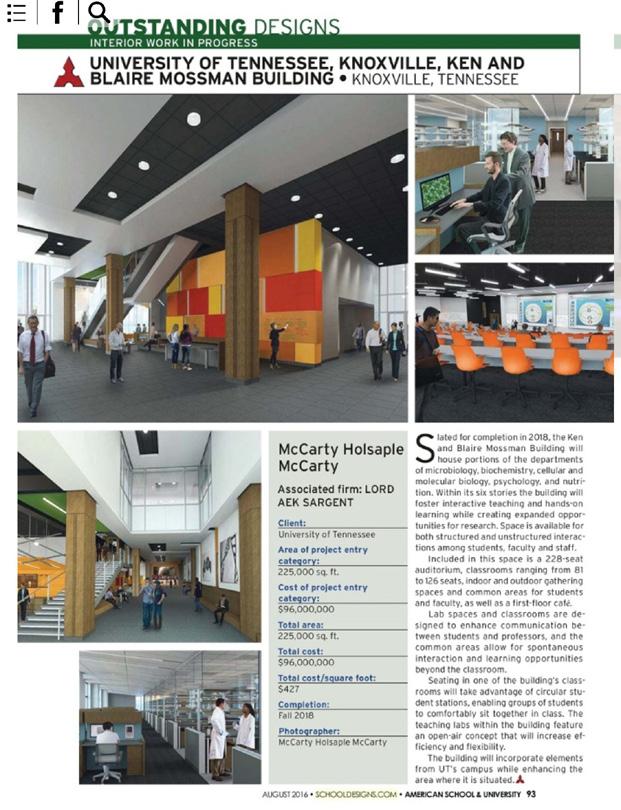
McCarty Holsaple McCarty has a 55+ year history of serving clients throughout East Tennessee. By providing a complete offering of exceptional management, design and delivery services, MHM works closely with clients to help them realize their vision. Our common mission is to be your TOTAL PROJECT PARTNER.
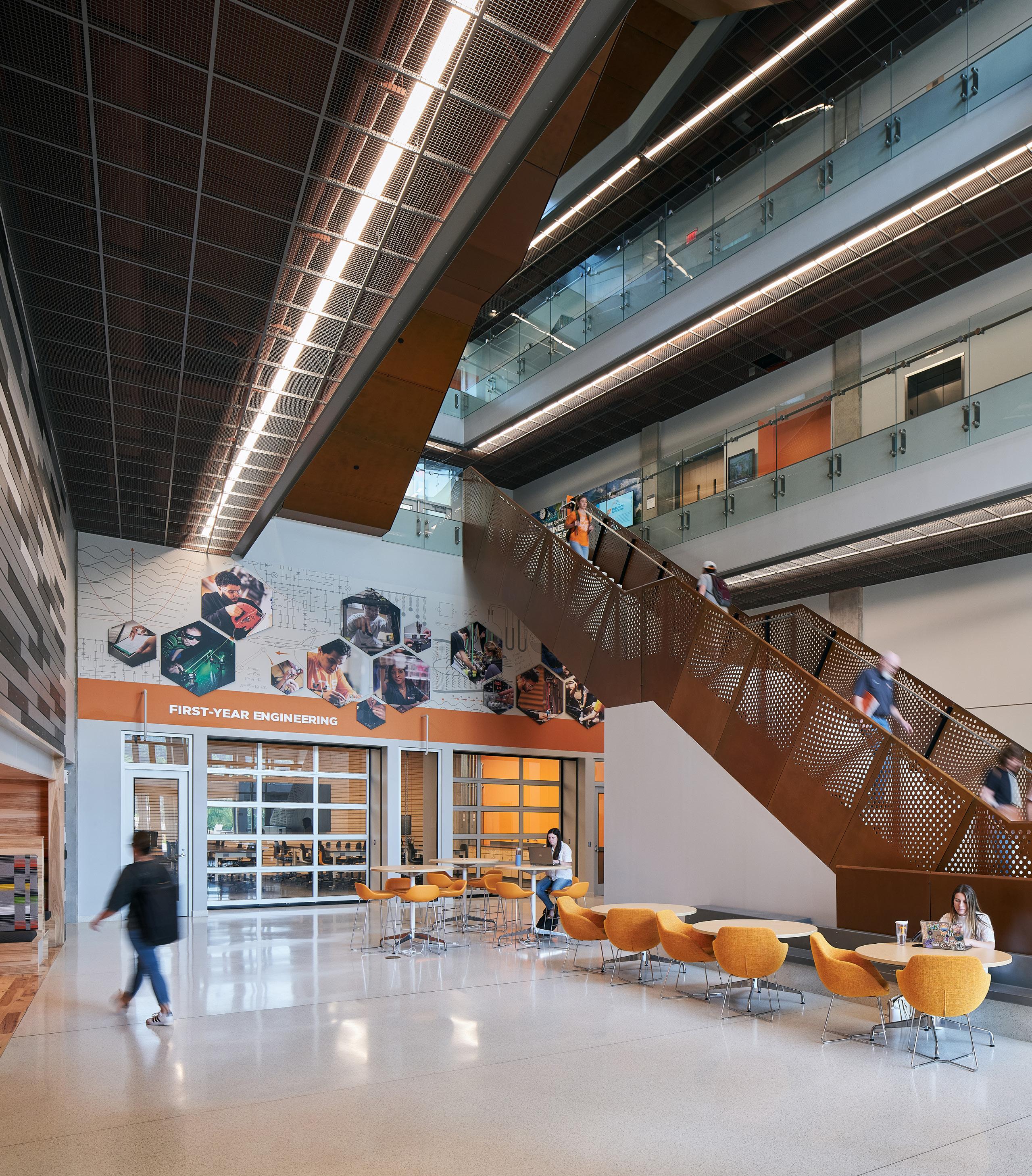
The University of Tennessee Zeanah Engineering Complex is the new gateway to the Tickle College of Engineering and home for the Nuclear Engineering Complex.
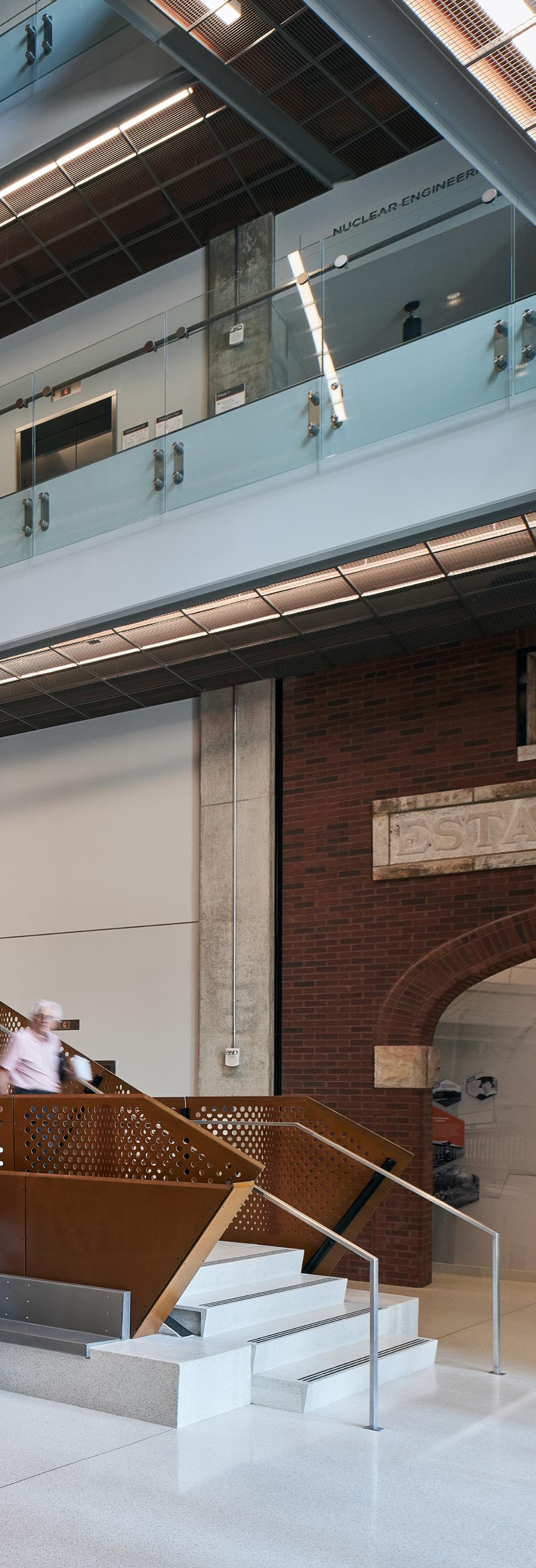
Client: University of Tennessee
Location: Knoxville, TN
Square Feet: 230,000 SF
Project Year: 2021
Project Team : In Collaboration with SmithGroup
Awards: American School & University Architectural Portfolio, Outstanding Design (2023, 2020)
Learning By Design Fall Architectural and Interior Design Awards of Excellence, Outstanding Project (2023)
American School & University Educational Interiors Showcase, Outstanding Design (2023)
Keep Knoxville Beautiful Orchid Award, New Architecture (2023)
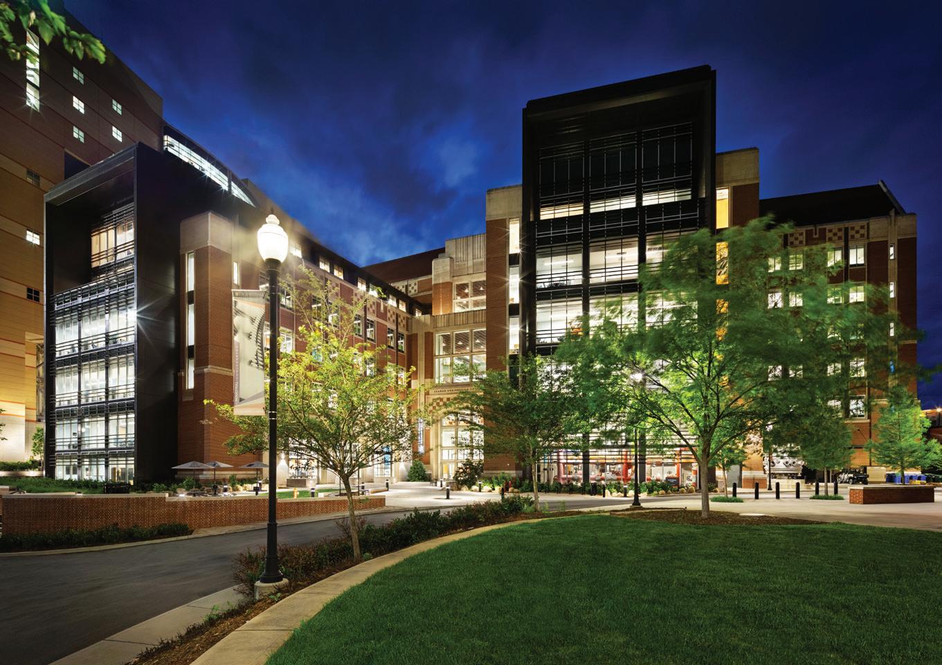
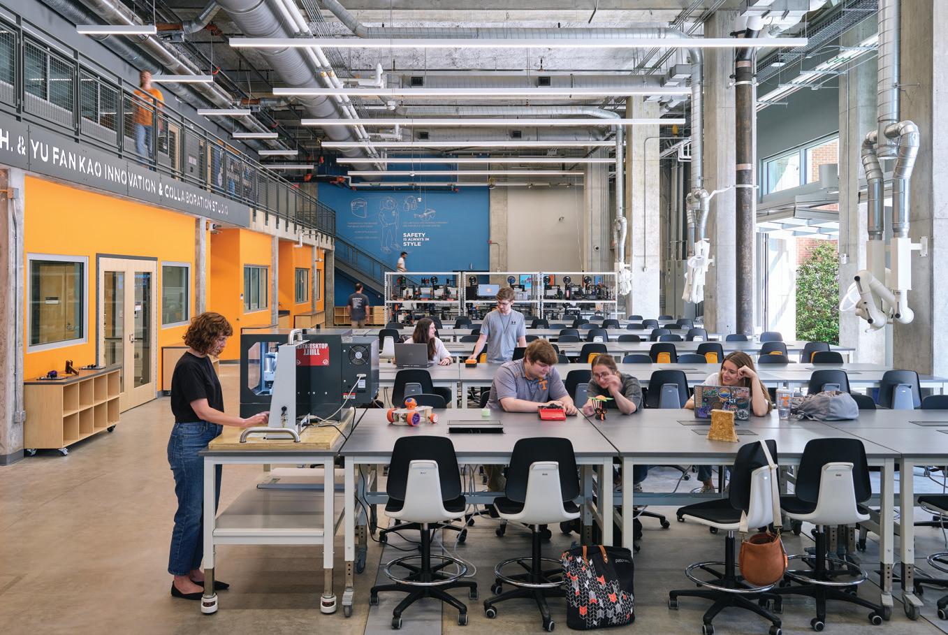
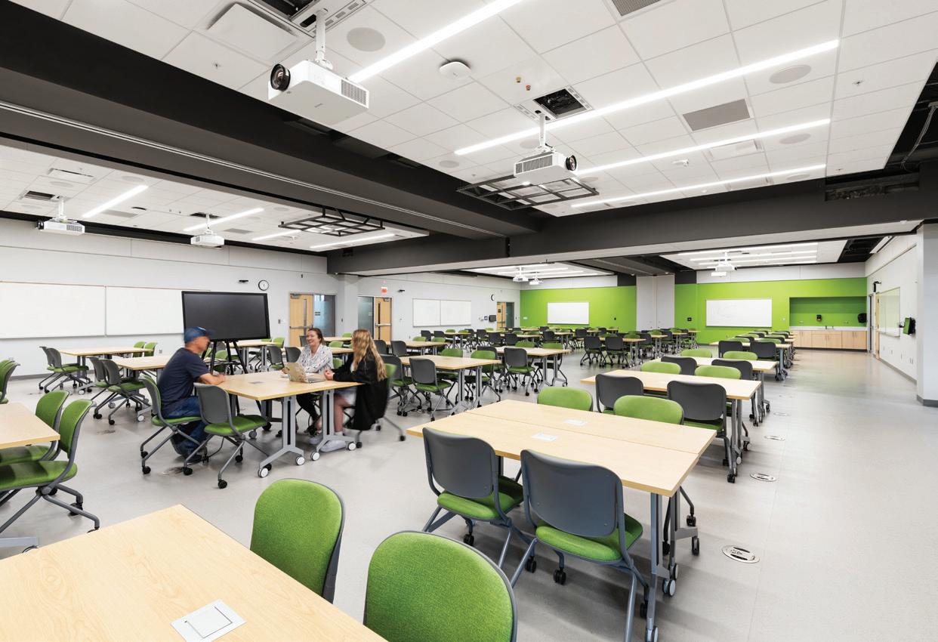
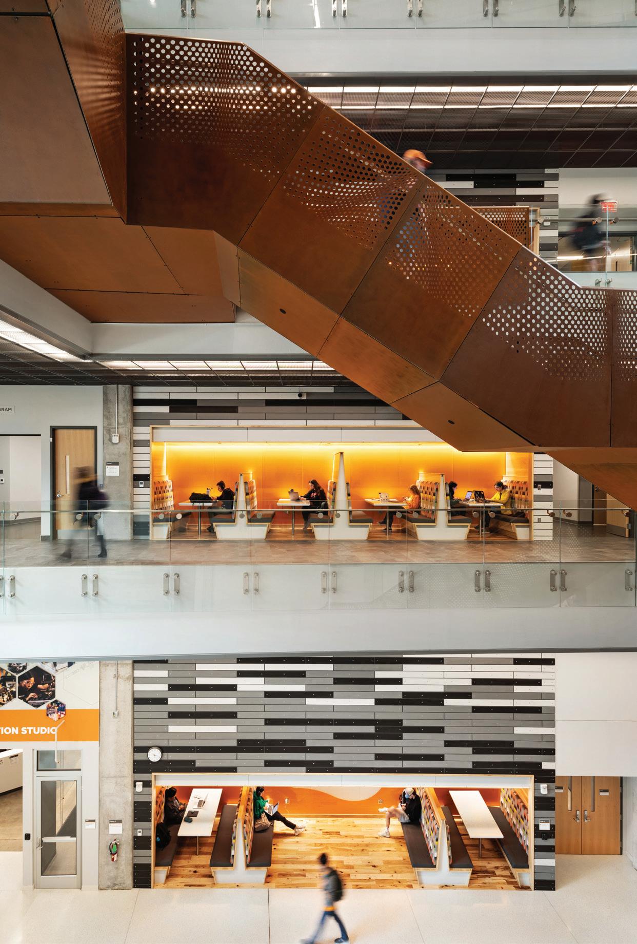
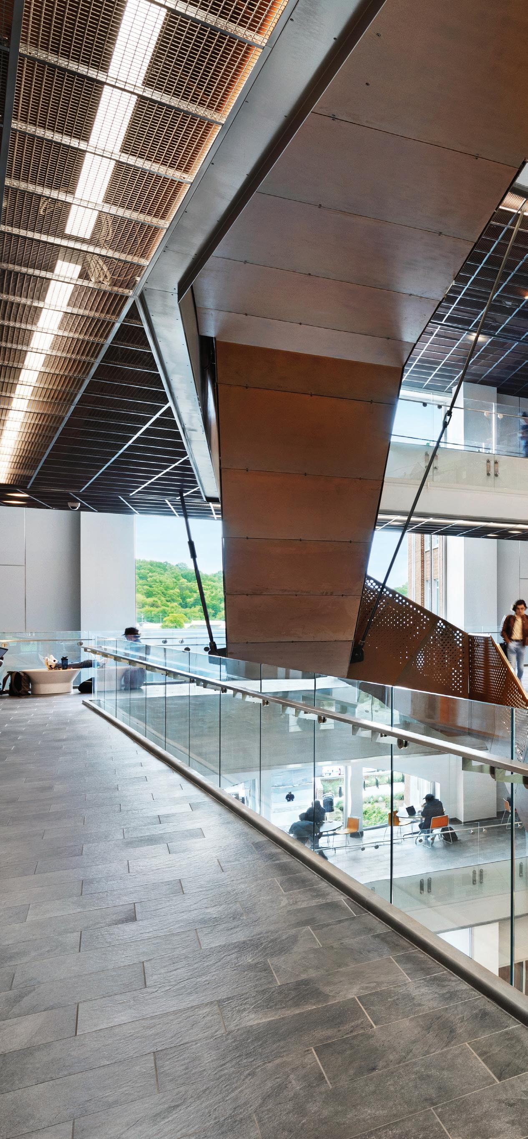

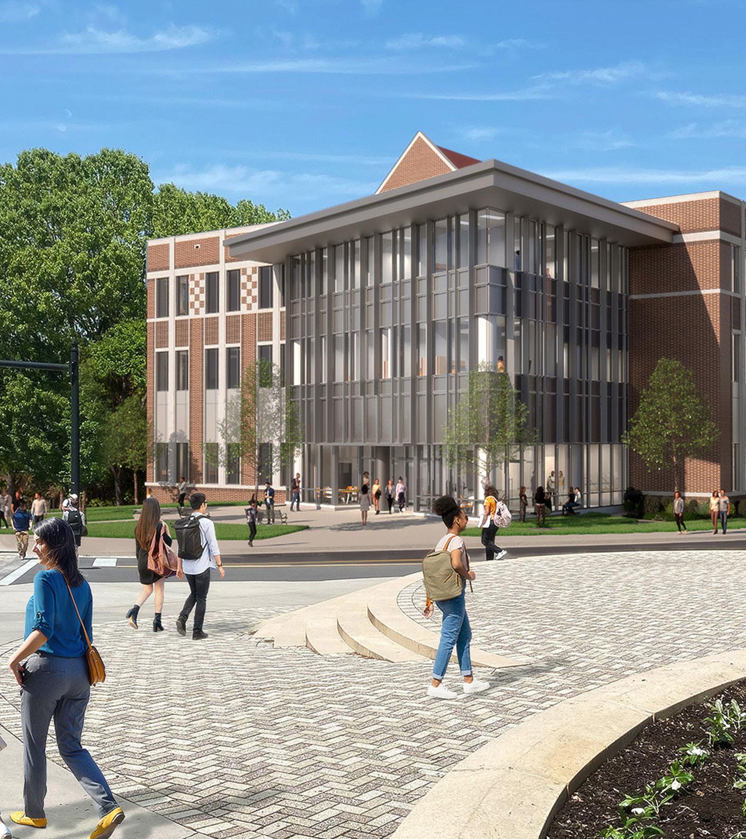
To meet the growing demand for nurses, the new building will provide students and faculty with an experiential learning environment that fosters collaboration and supports the academic and research mission for the College of Nursing.
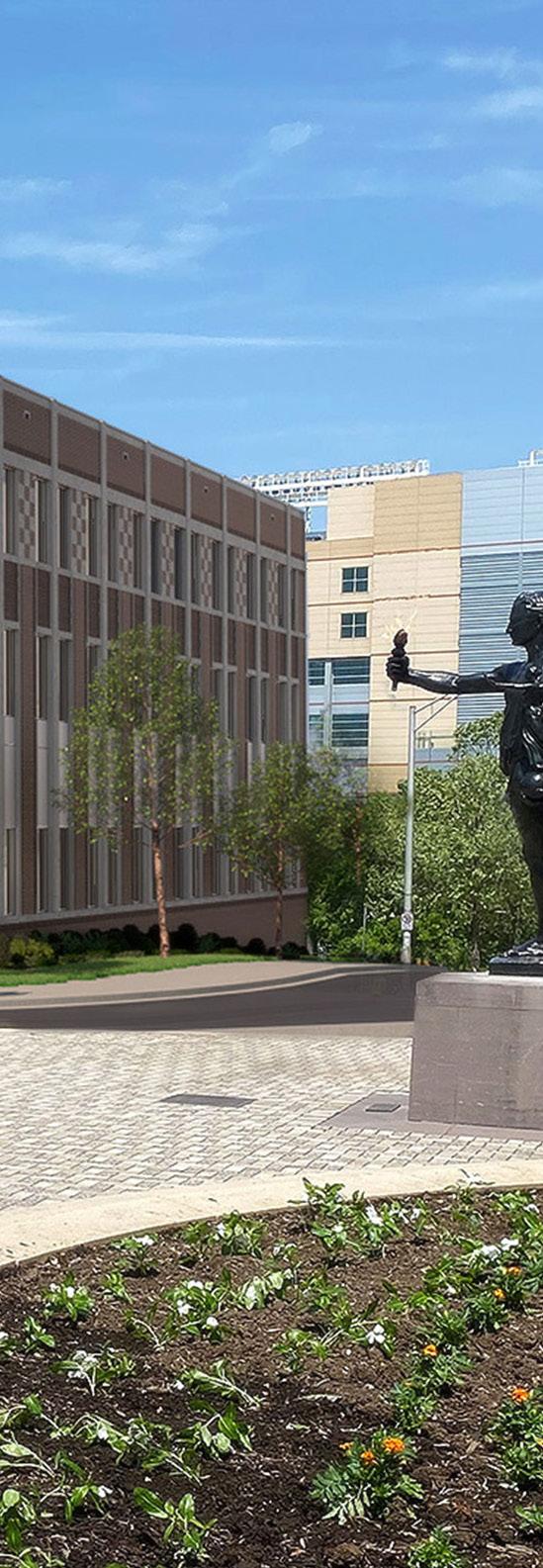

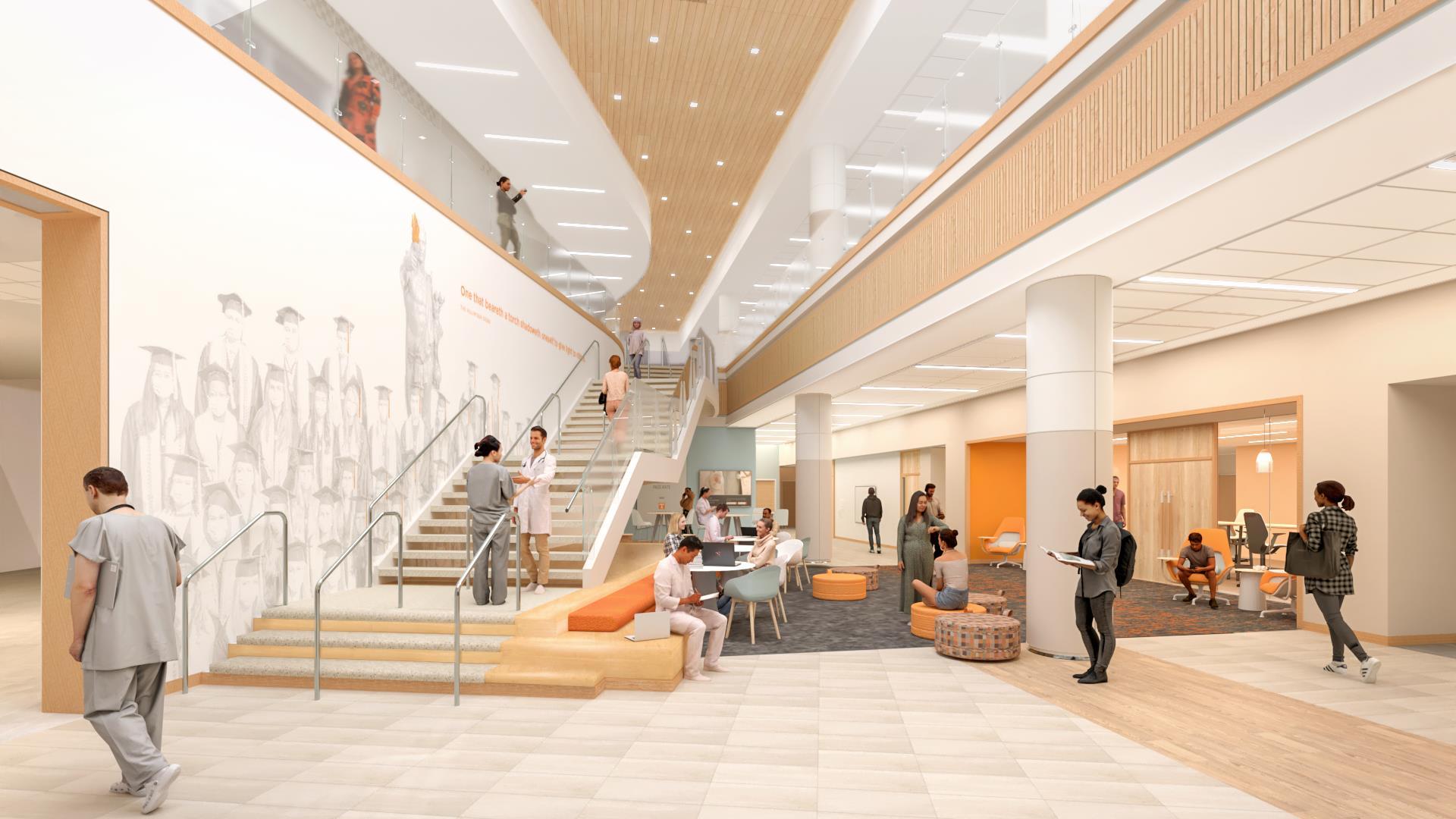
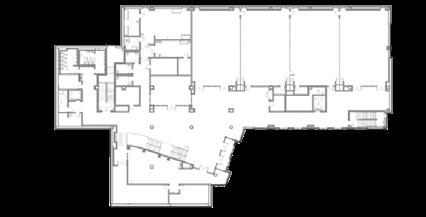
Client : University of Tennessee
Location : Knoxville, TN
Square Feet : 222,000 SF
Project Year : 2019
Project Team : In Collaboration with Lord, Aeck & Sargent Awards : American School & University Magazine
Architectural Portfolio, Outstanding Design (2020, 2017)
American School & University Magazine Educational Interiors Showcase, Outstanding Design (2019, 2016)
Keep Knoxville Beautiful Orchid Award, New Construction (2019)

Designed to advance the research and teaching mission of the University of Tennessee, this building houses biochemistry, molecular biology (BCMB), microbiology, nutrition, and psychology.
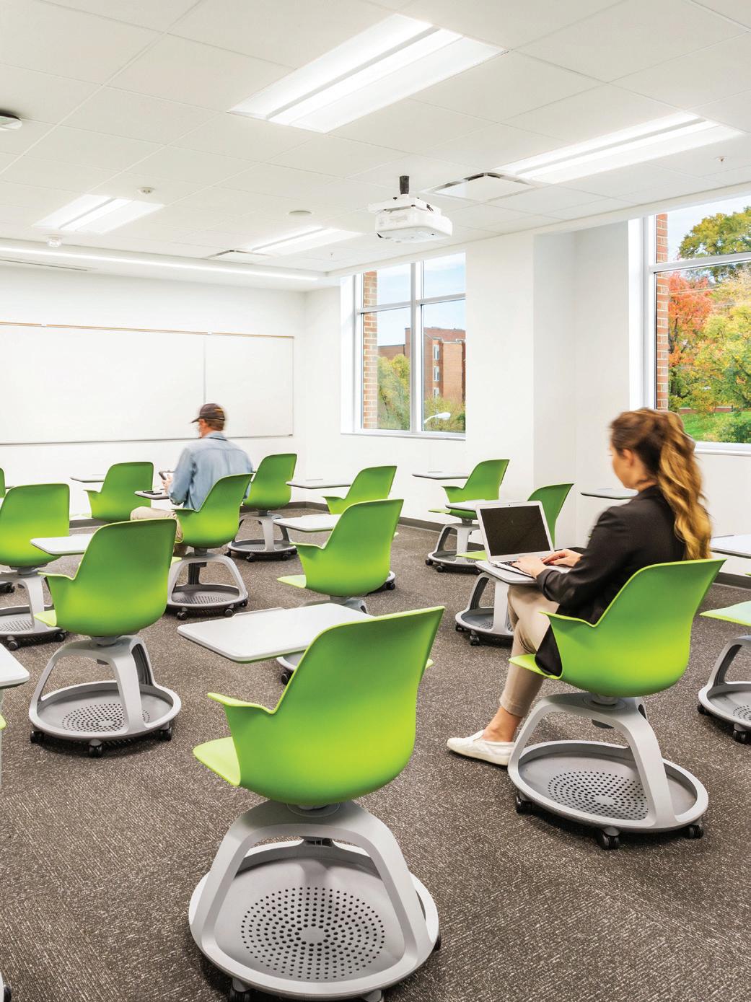

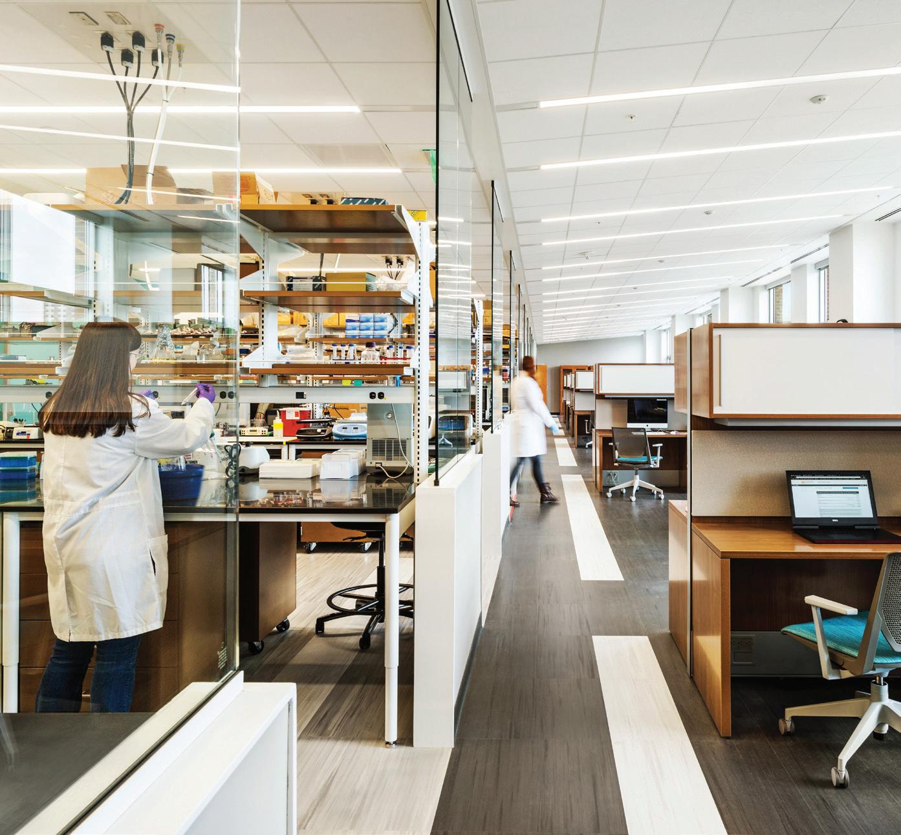
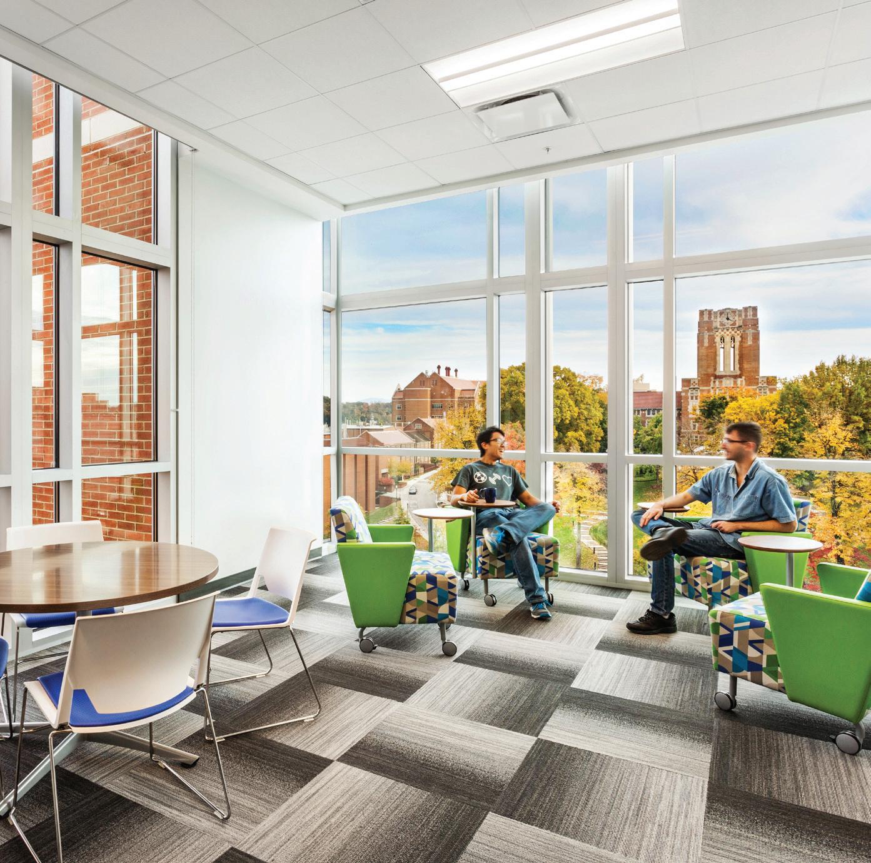
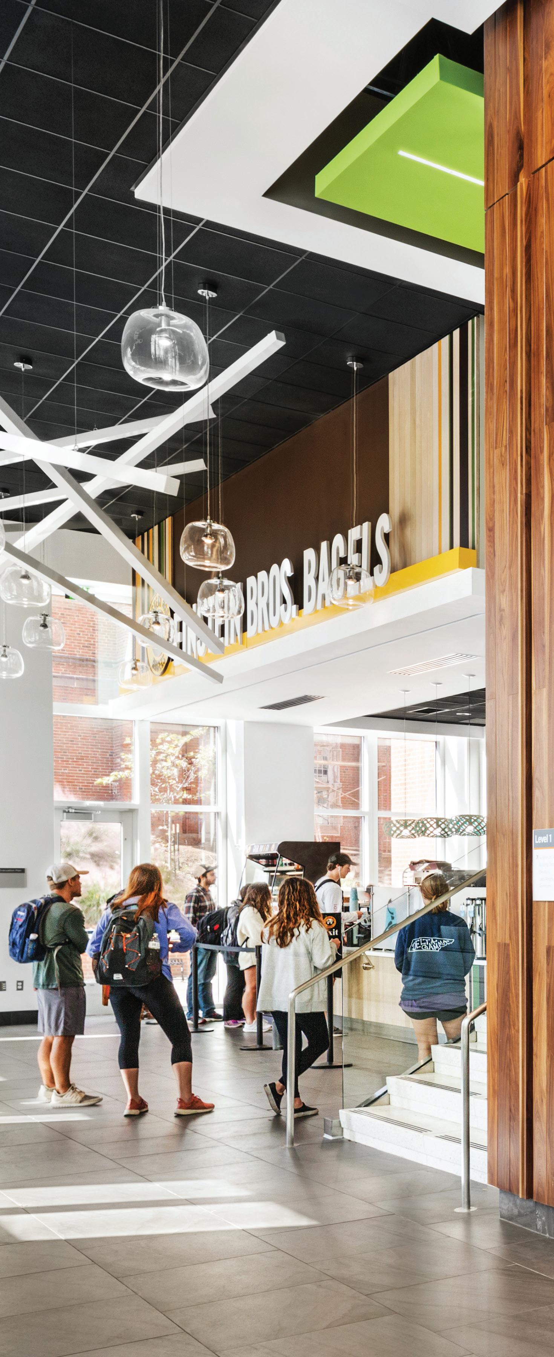
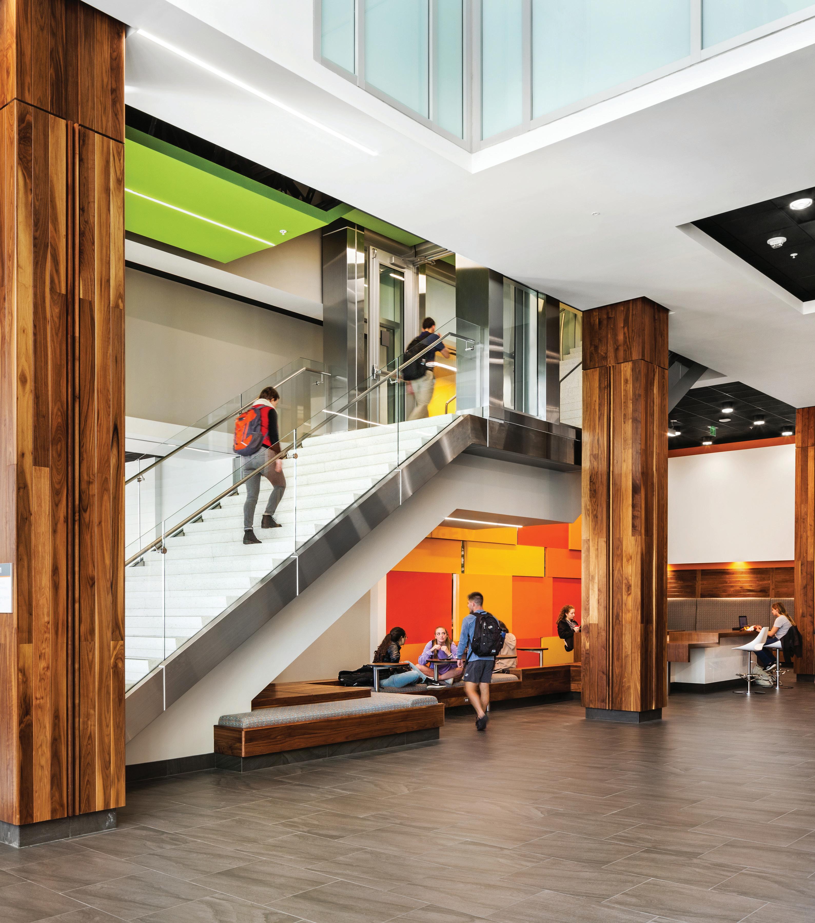
Scientific exploration is vibrantly conveyed through the interior design, creating a community of research which inspires students, faculty and visitors alike.

“Always
thorough and timely as owner’s representative and excellent overall management performance … I would not hesitate to recommend MHM for similar projects.”
-Jim Campbell Project Manager, University of Tennessee
Client : University of Tennessee Location : Knoxville, TN
Square Feet : 395,000 SF
Project Year : Phase One 2015, Phase Two 2019
Project Team : Joint Venture with BarberMcMurry Architects
Awards : AIA East Tennessee, Merit Award (2021)
Keep Knoxville Beautiful Orchid Award, New Architecture (2020)
American School & University Educational Interiors Showcase, Outstanding Design (2020, 2017)
American School & University Magazine Architectural Portfolio, Outstanding Design (2019)
American School & University Magazine Architectural Portfolio, Gold Citation (2016)
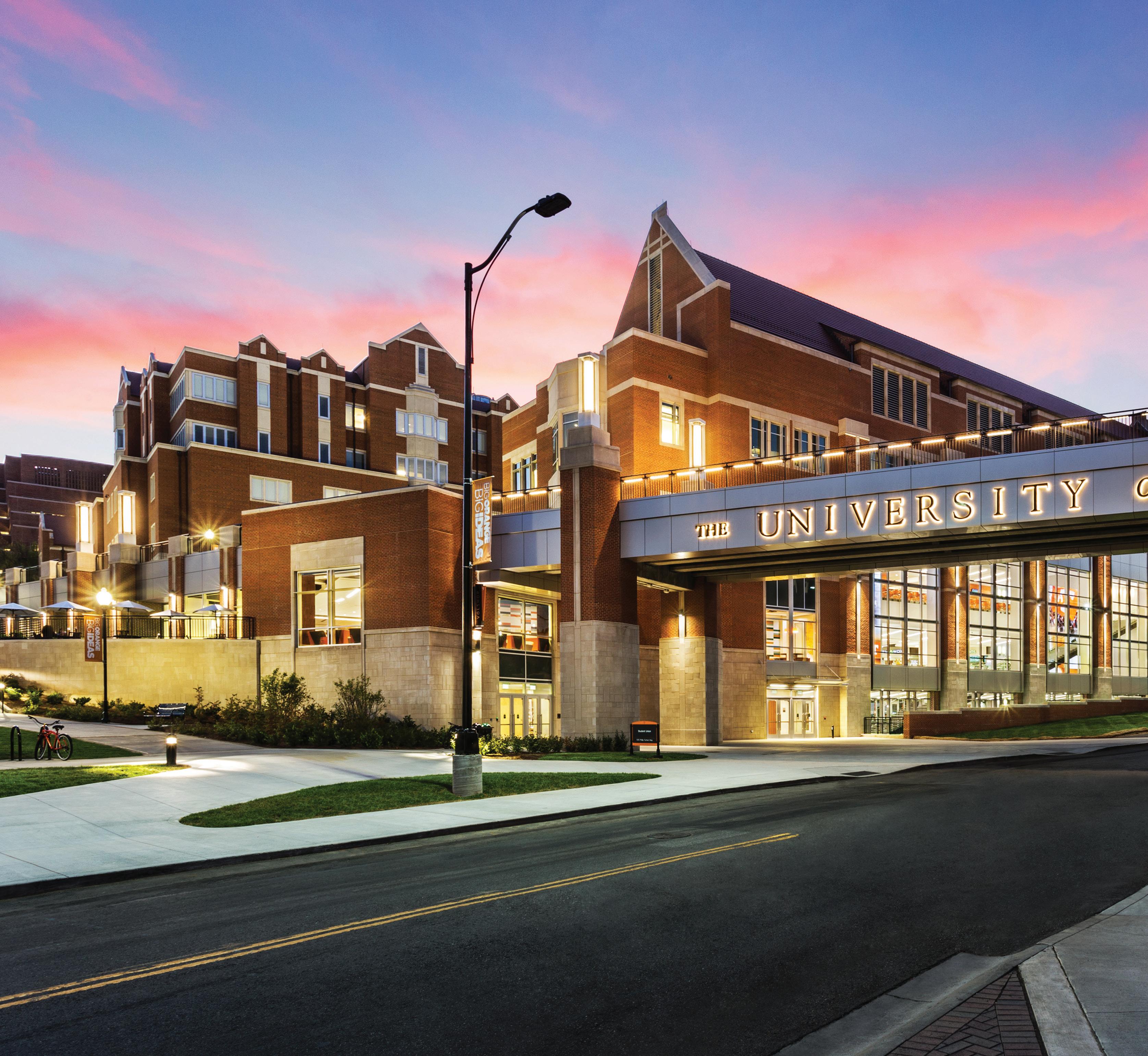
The cornerstone of the University of Tennessee’s ongoing campus transformation, the Student Union acts as the ‘Living Room’ where students can relax, eat, shop, study, and flow through and around on their way to other parts of the campus.
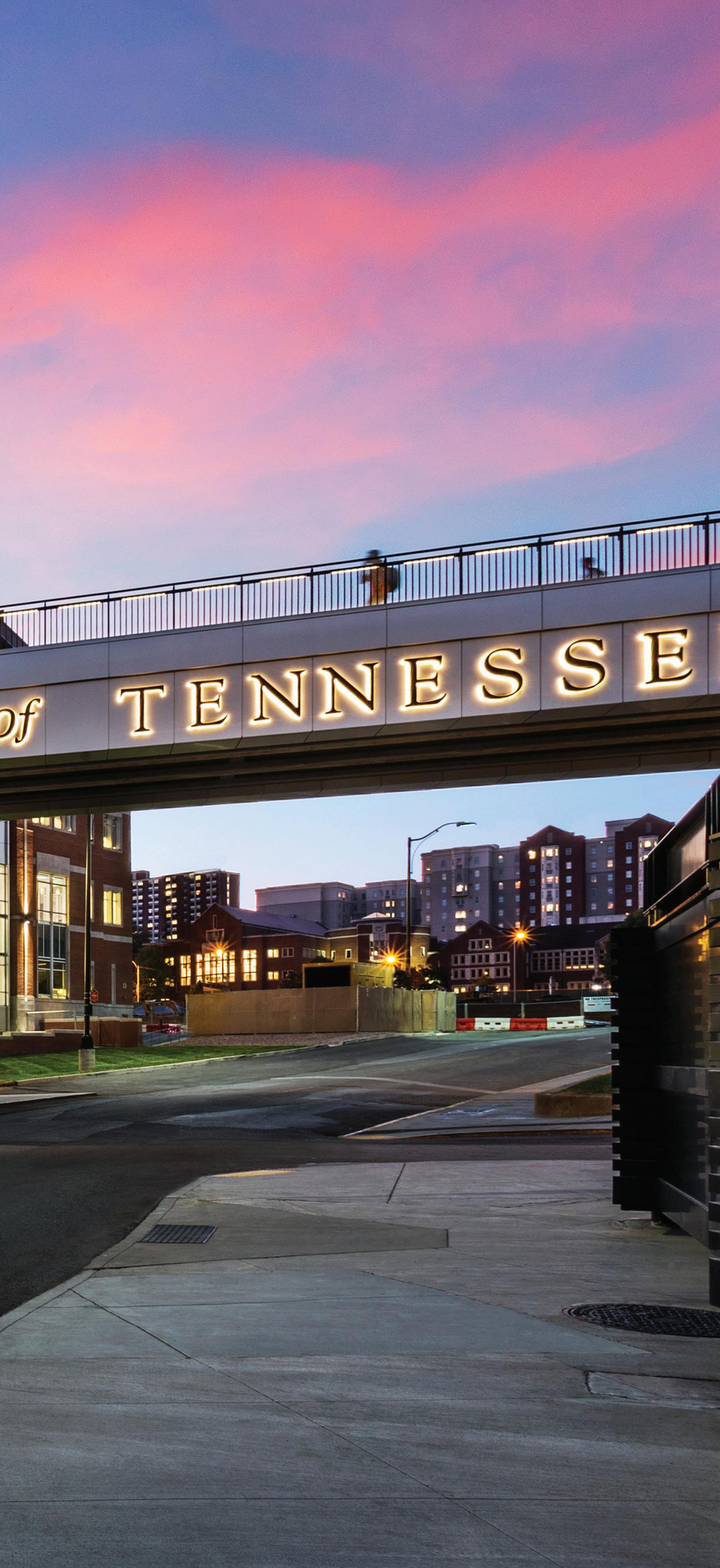


The building’s large interior rooms were designed for students to study and socialize, with plenty of comfortable spaces for meetings and group collaboration.
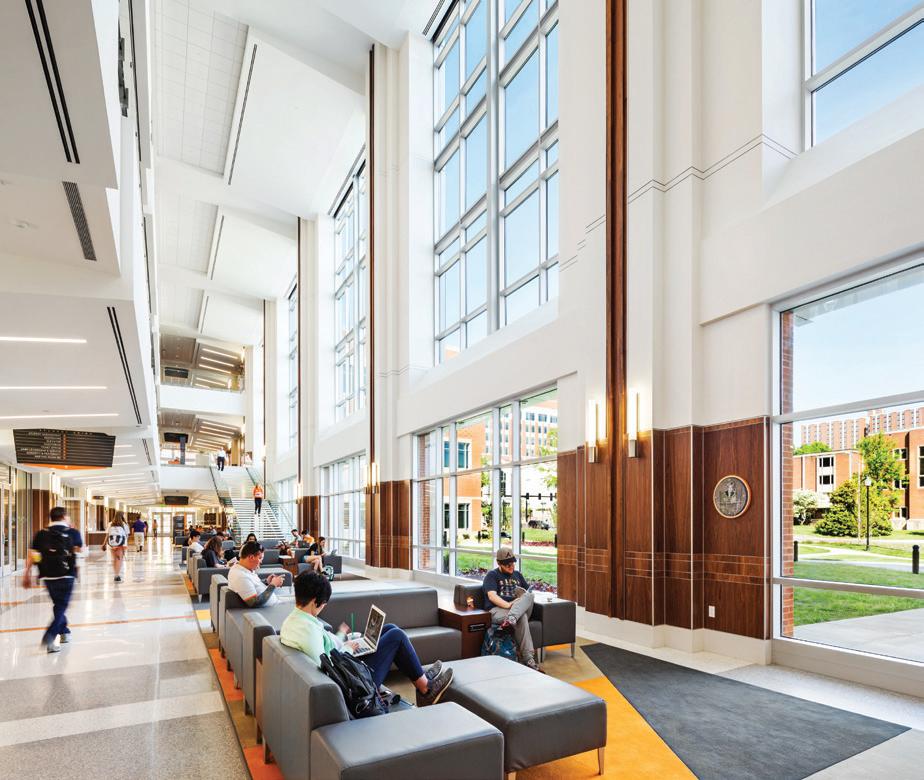
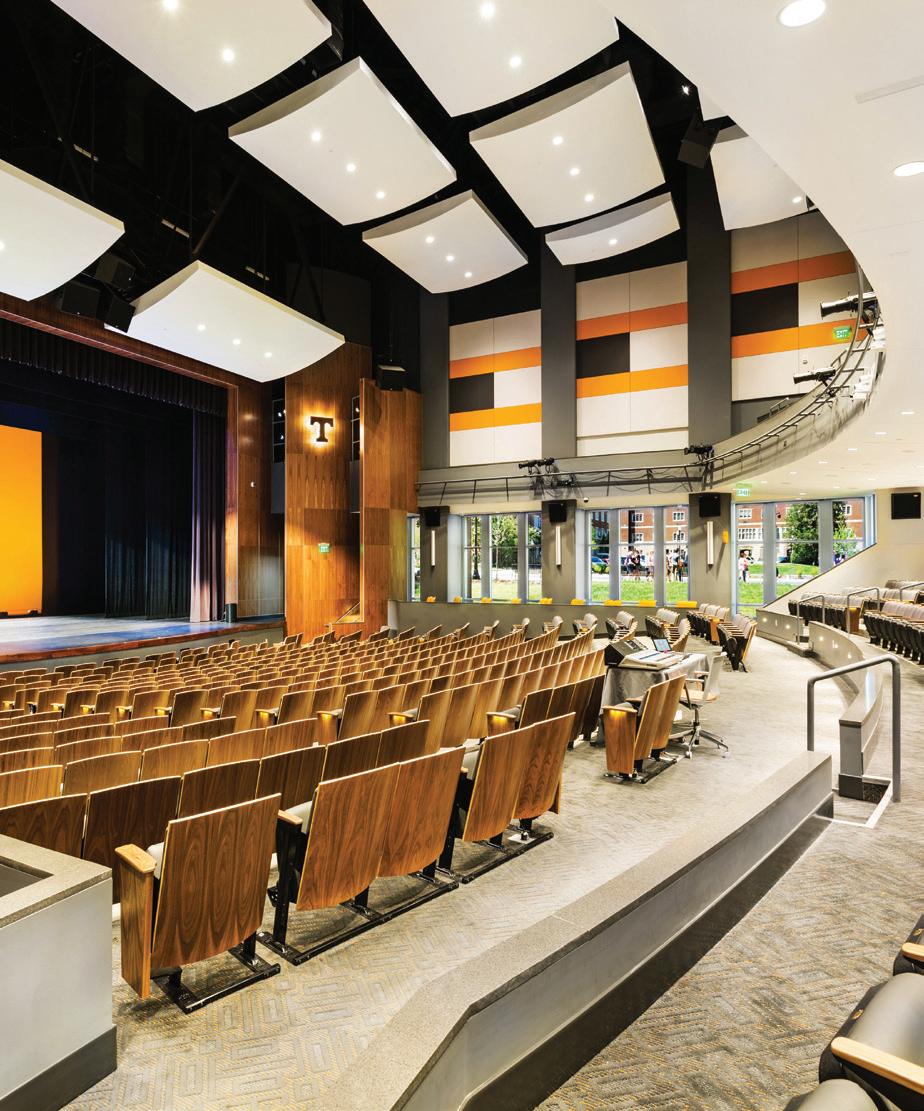
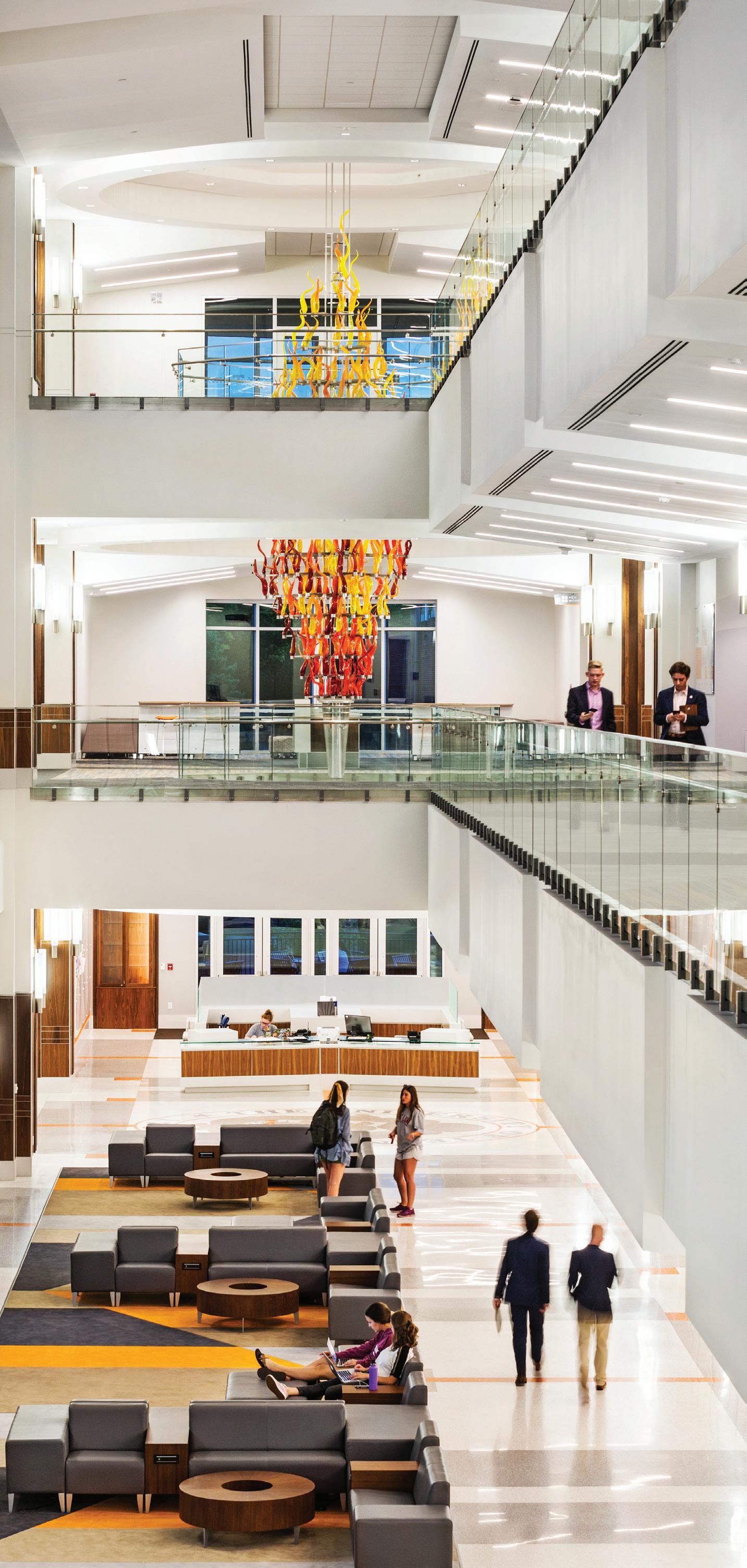

Large glass expanses and an outdoor plaza provide visitors with views of the Hill, Neyland Stadium, and the west side of campus.
Client: University of Tennessee Location: Knoxville, TN Square Feet: 350,000 SF
Project Year: 1987 Original Design & 2013 Renovations
Awards: AIA Gulf State Regional Design Award (1988)
AIA East Tennessee Merit Award (1988)
Metropolitan Planning Commission Excellence Award (1988)


MHM provided the award-winning design for the original 350,000 SF academic and educational center of University of Tennessee’s campus. In 2013 MHM was asked to renovate the library to adapt to the campus’s expanding needs, including new flexible collaboration spaces and streamlined student technology services.
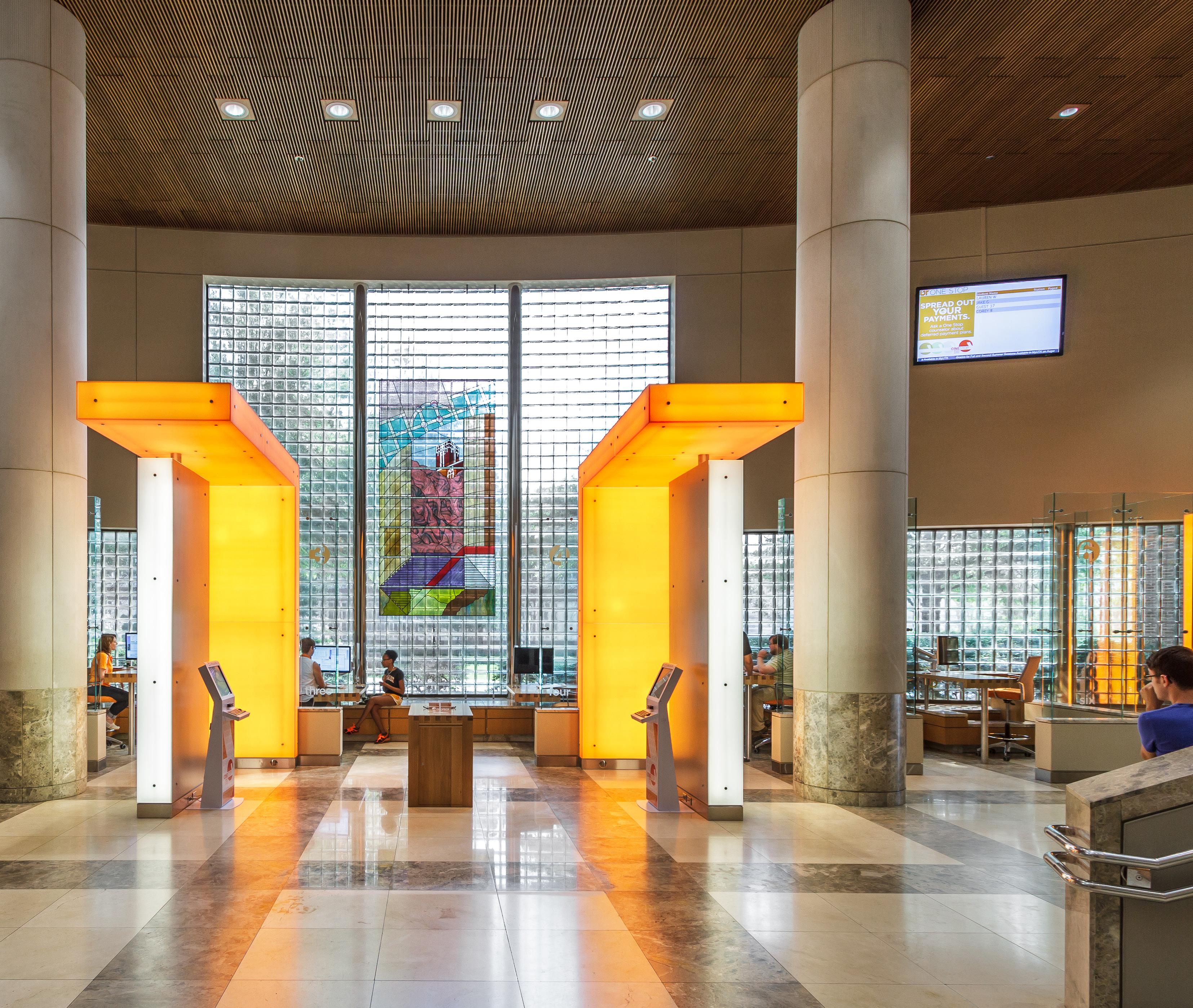
Client: University of Tennessee
Location: Knoxville, TN
Square Feet: 180,000+ SF
Project Year: 2005-Ongoing
Project Teams: In Association with Cope Architecture
Joint Venture with Ross Bryan Associates
*Joint Venture with & Linsday + Maples Architects (1988)
Awards: Governors Environmental Stewardship (2011)
South Central Construction Magazine, Merit Award (2009)
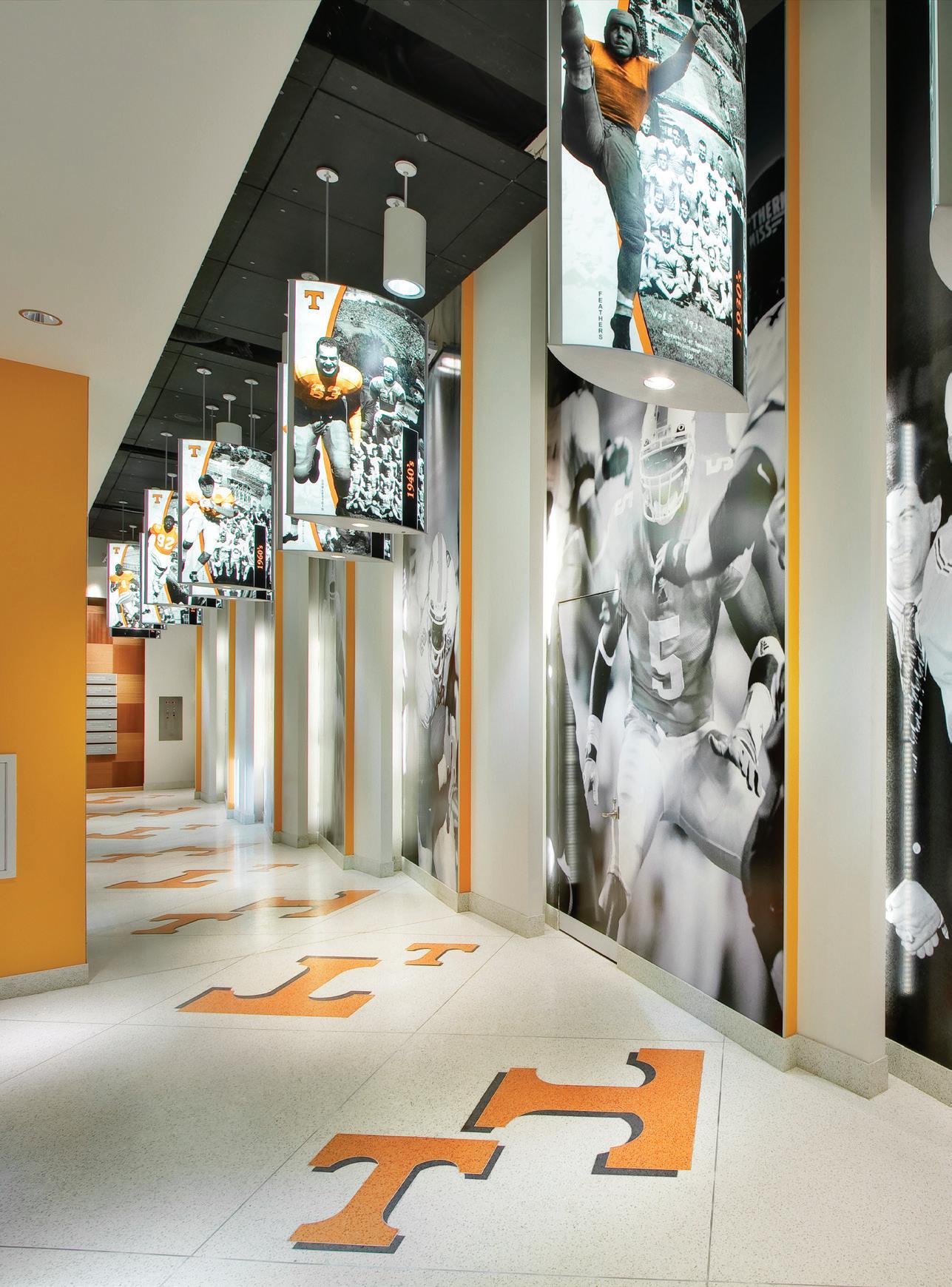
MHM’s design team aims to improve infrastructure and wayfinding, generate game day excitement, and develop levels of fan patronage to enter the 21st Century. Larger than life graphics serve to guide, energize and educate visitors about the program’s accomplished history.
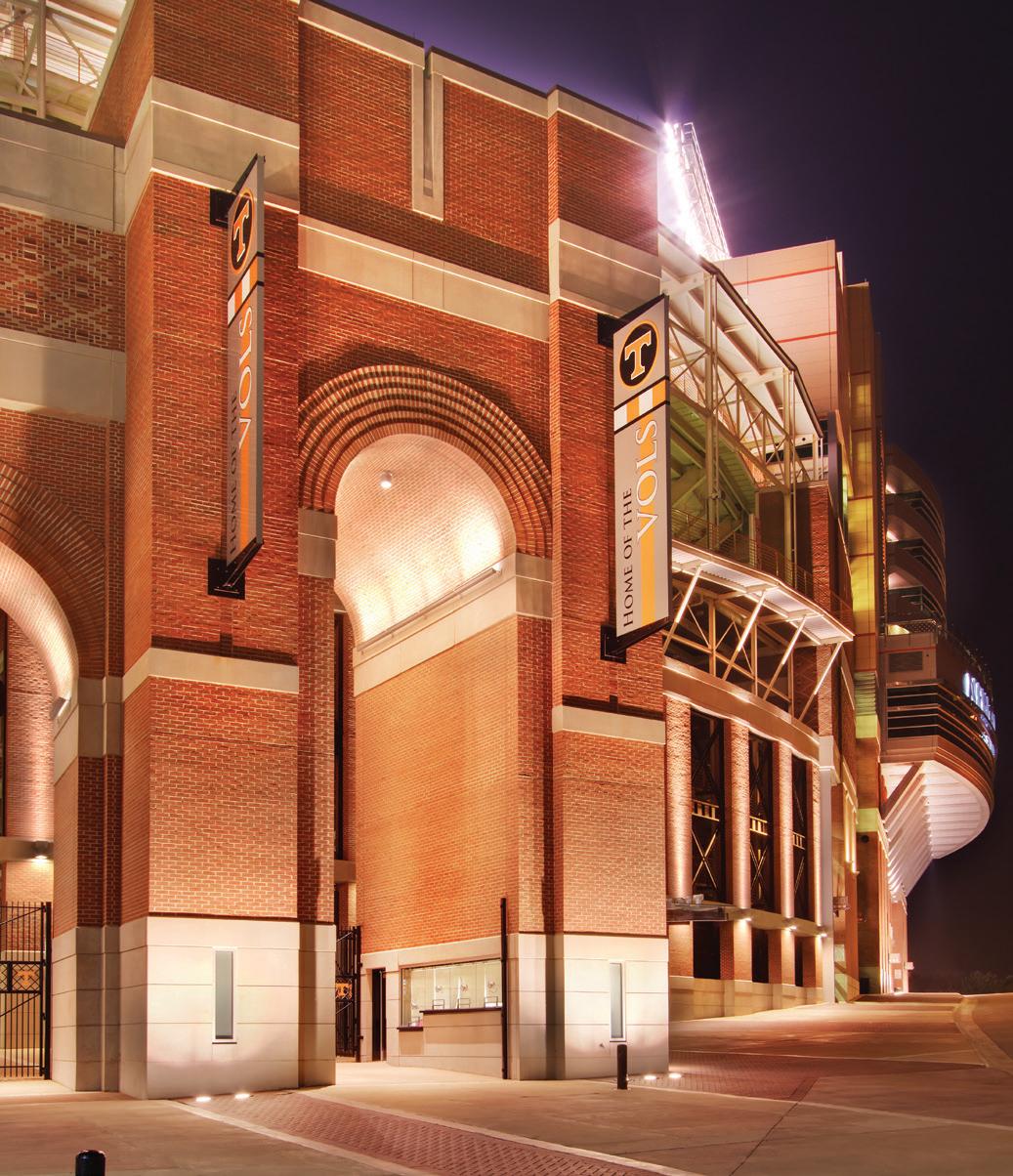

A new ‘front door’ and plaza maintain treasured Vol Walk traditions while creating new game day traditions and provides flexible amenities for everyday campus use.
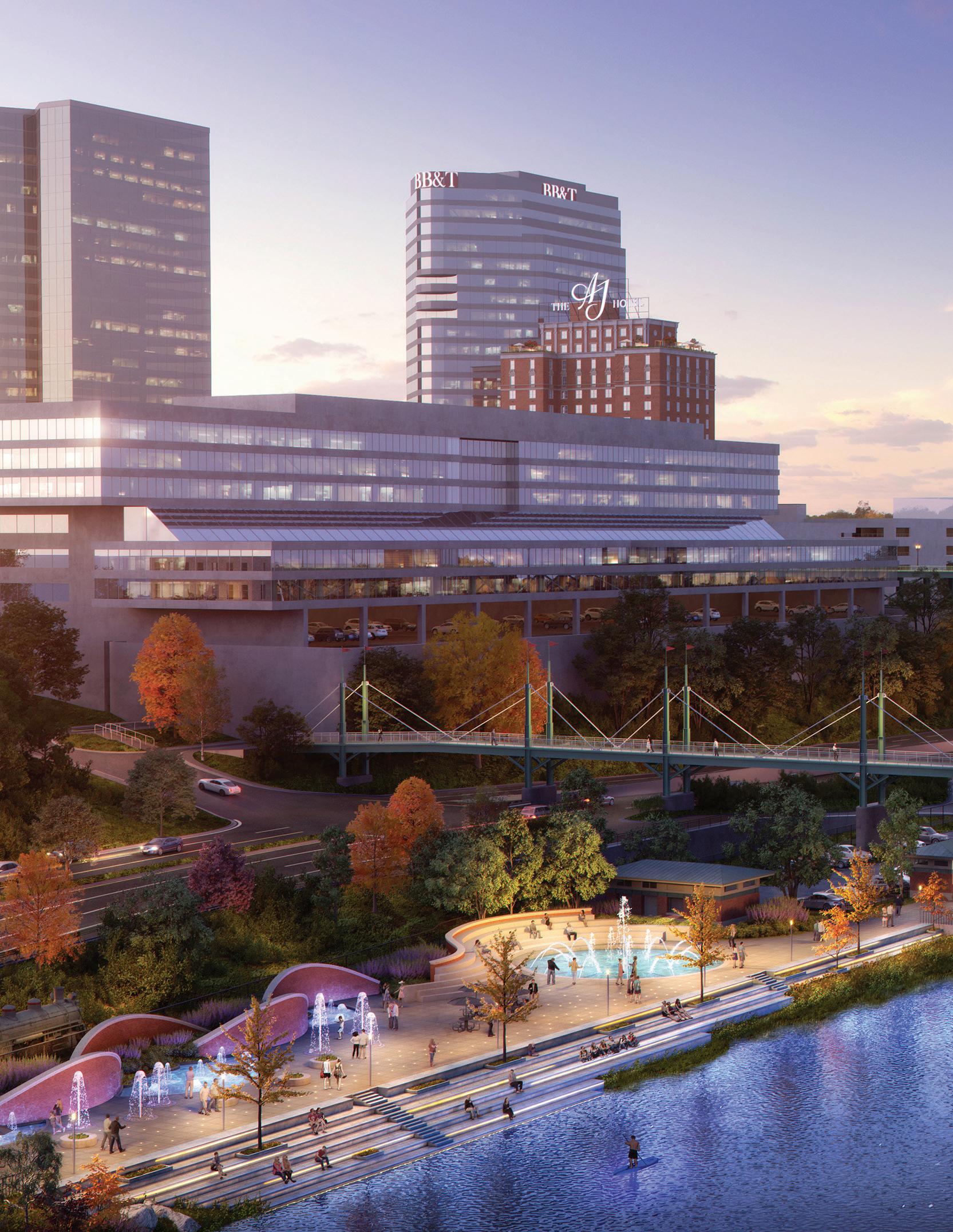
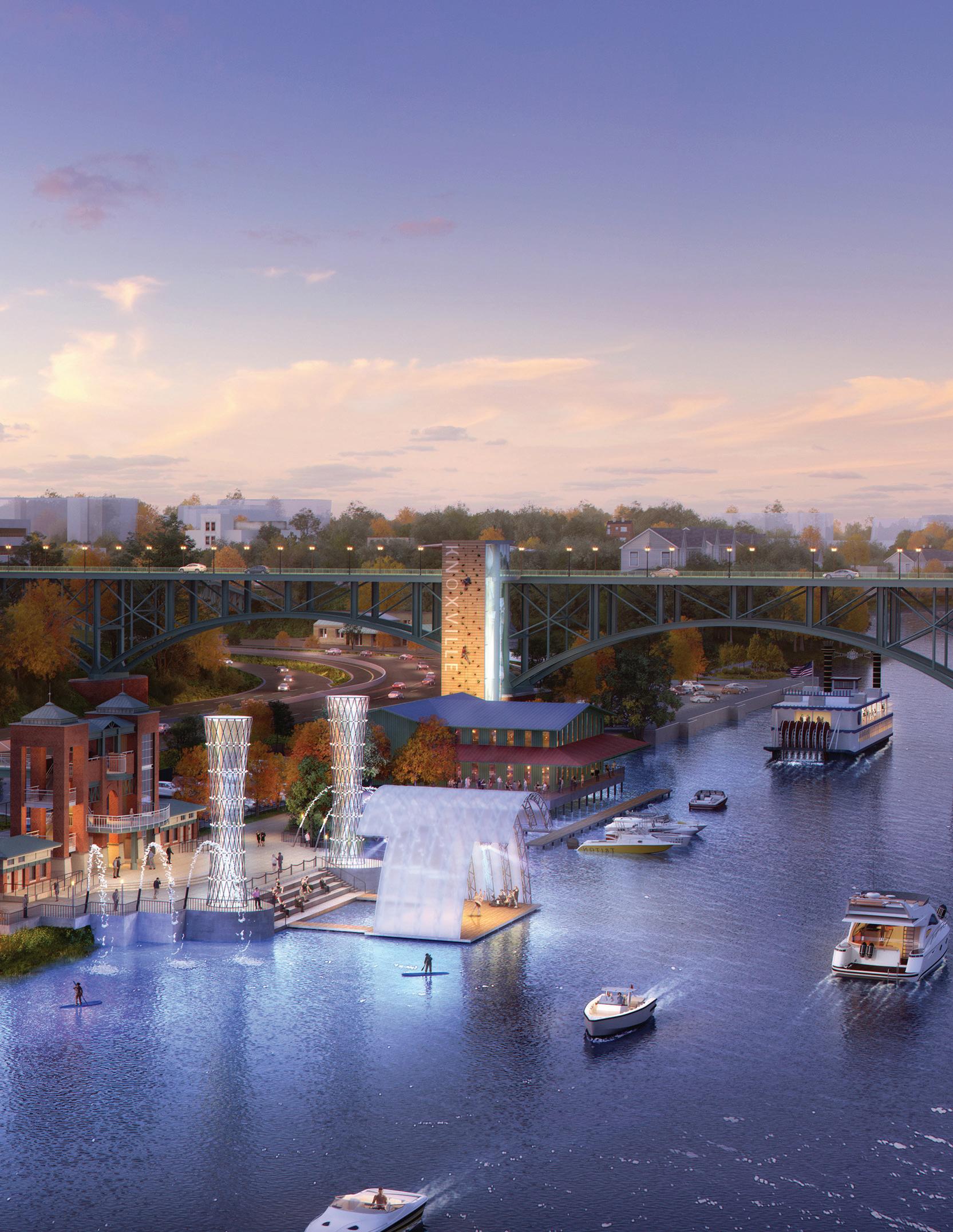
MHM’s designs are guided by the belief that good design at any scale should serve the community and can be the catalyst for greater cultural investment.
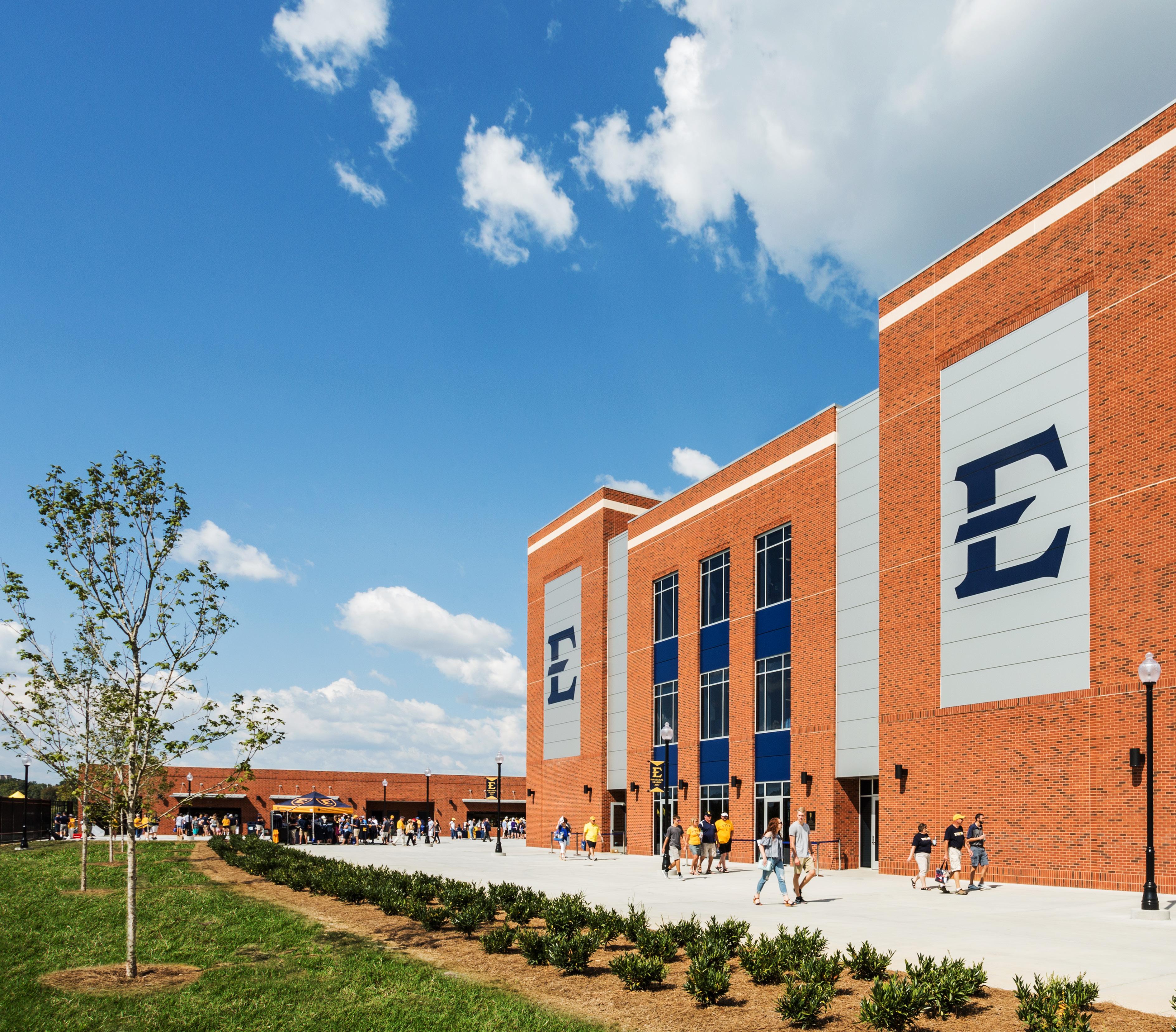
A additional grand entrance arch aids wayfinding and two concessions/toilet structures support the growing gameday needs.
The brand new, horseshoe-shaped, true bowl concrete stadium, seats 6,600 in the bowl and 400 in the skybox suites/press level structure.
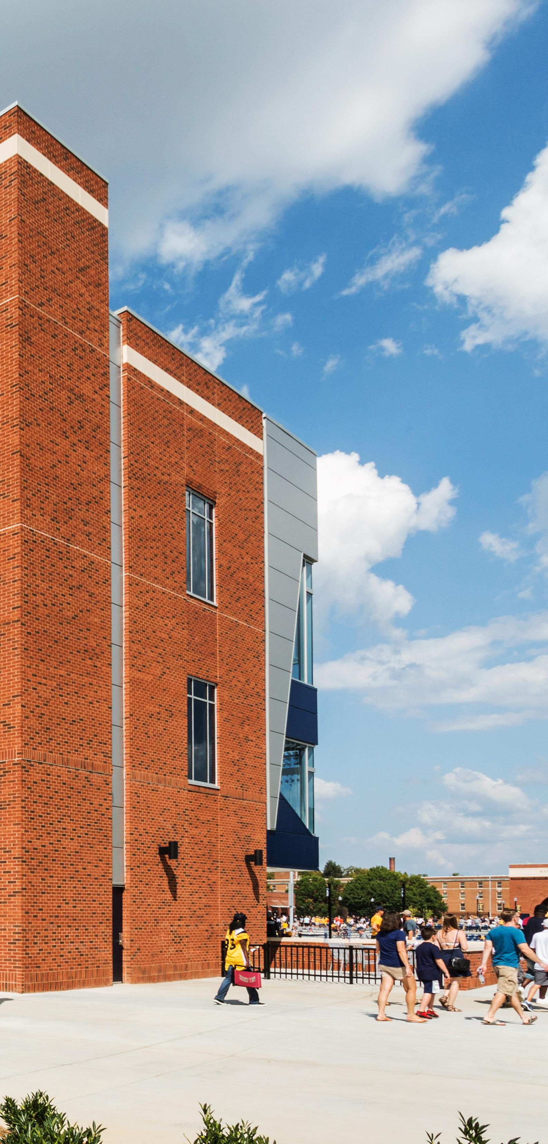
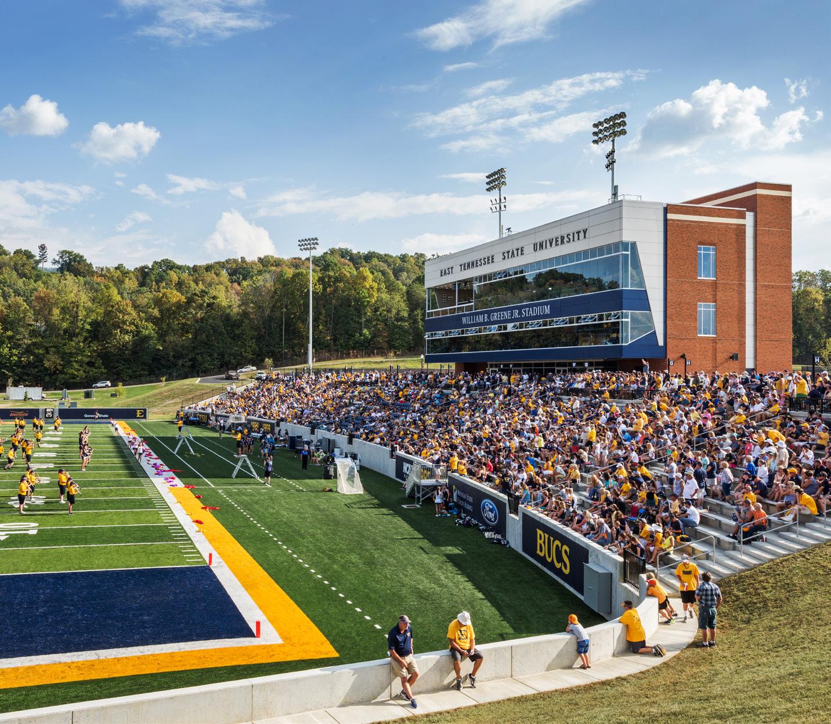
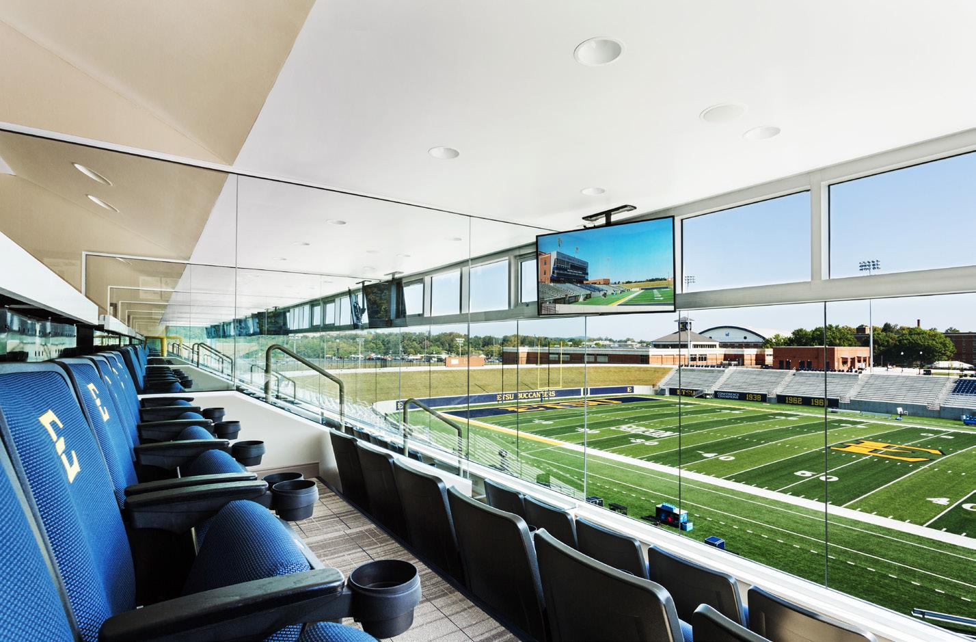
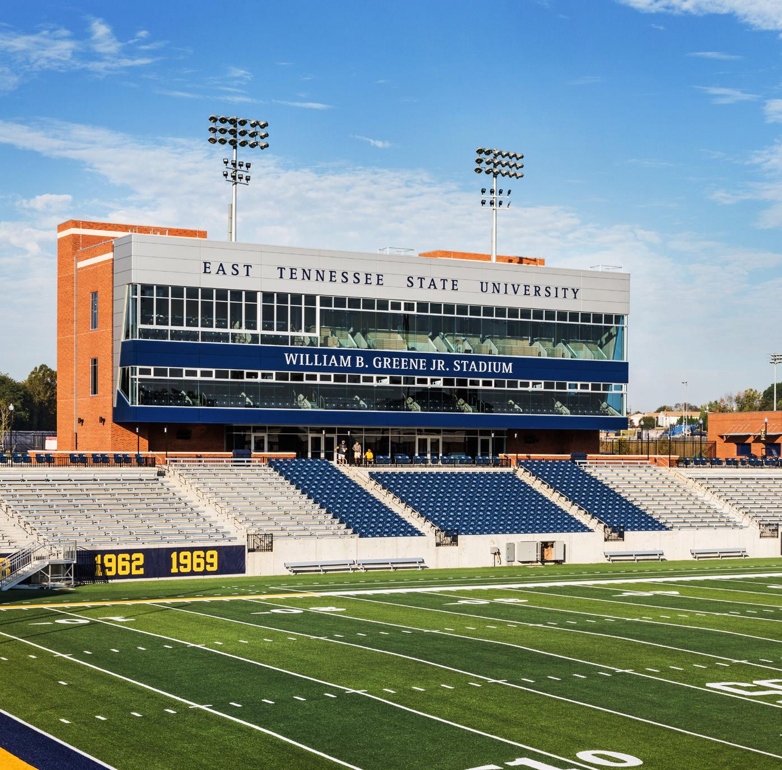

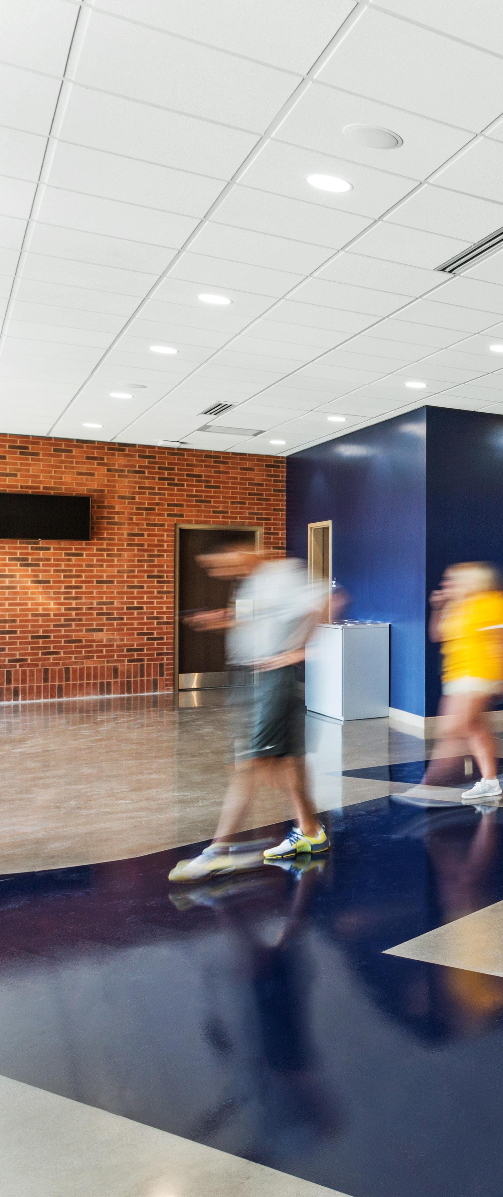
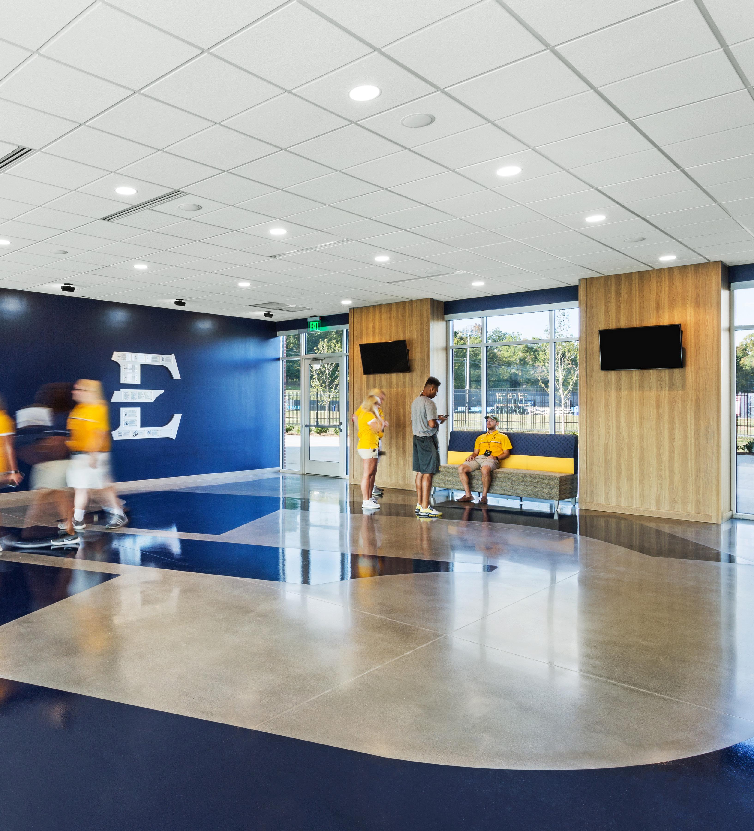
The stadium anchors campus student activities, sited in between the existing tennis and soccer facilities and the Center for Physical Activity on campus.

The facility aims to achieve the ‘Arts Initiatives’ of ETSU. The facility meets the educational demands of the University, as well as the aspirations of the region as a whole.
Planned to offer expanded and modern facilities for East Tennessee State University’s Fine Arts Programs, the facility is the primary educational and performance venue for the Music and Theater departments. The project not only serves the university but also hosts community programs in its large auditorium in shared use with the city of Johnson City.
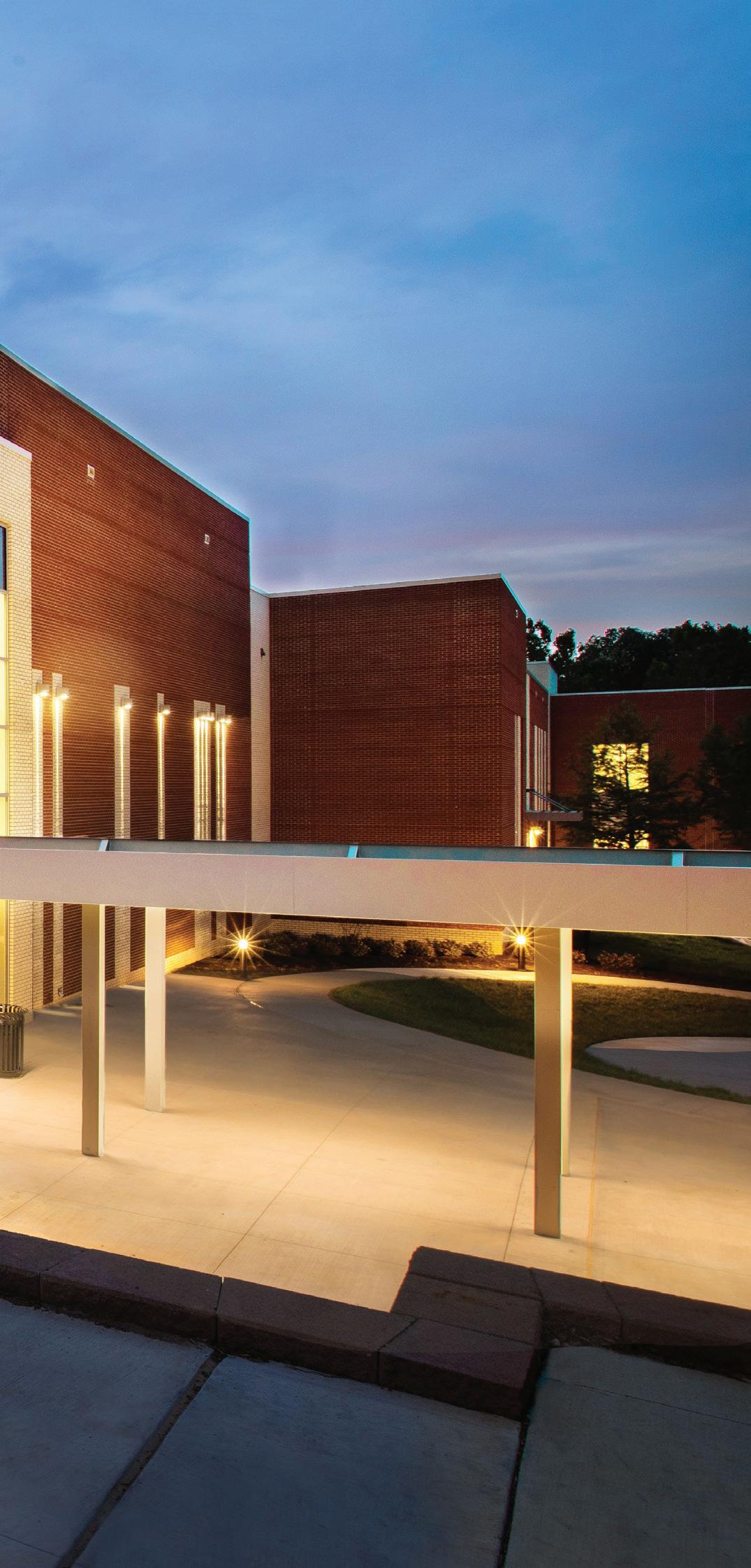
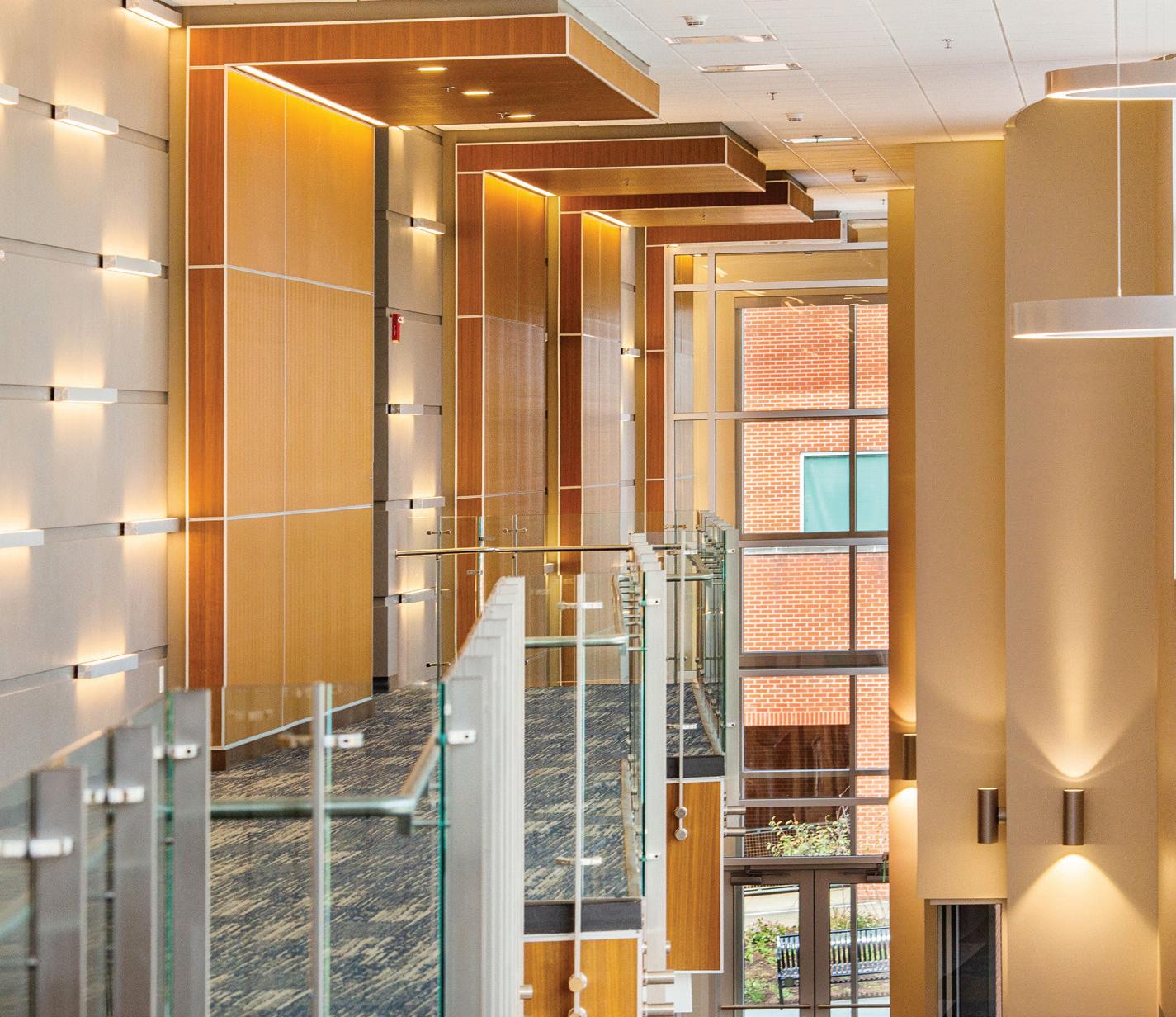

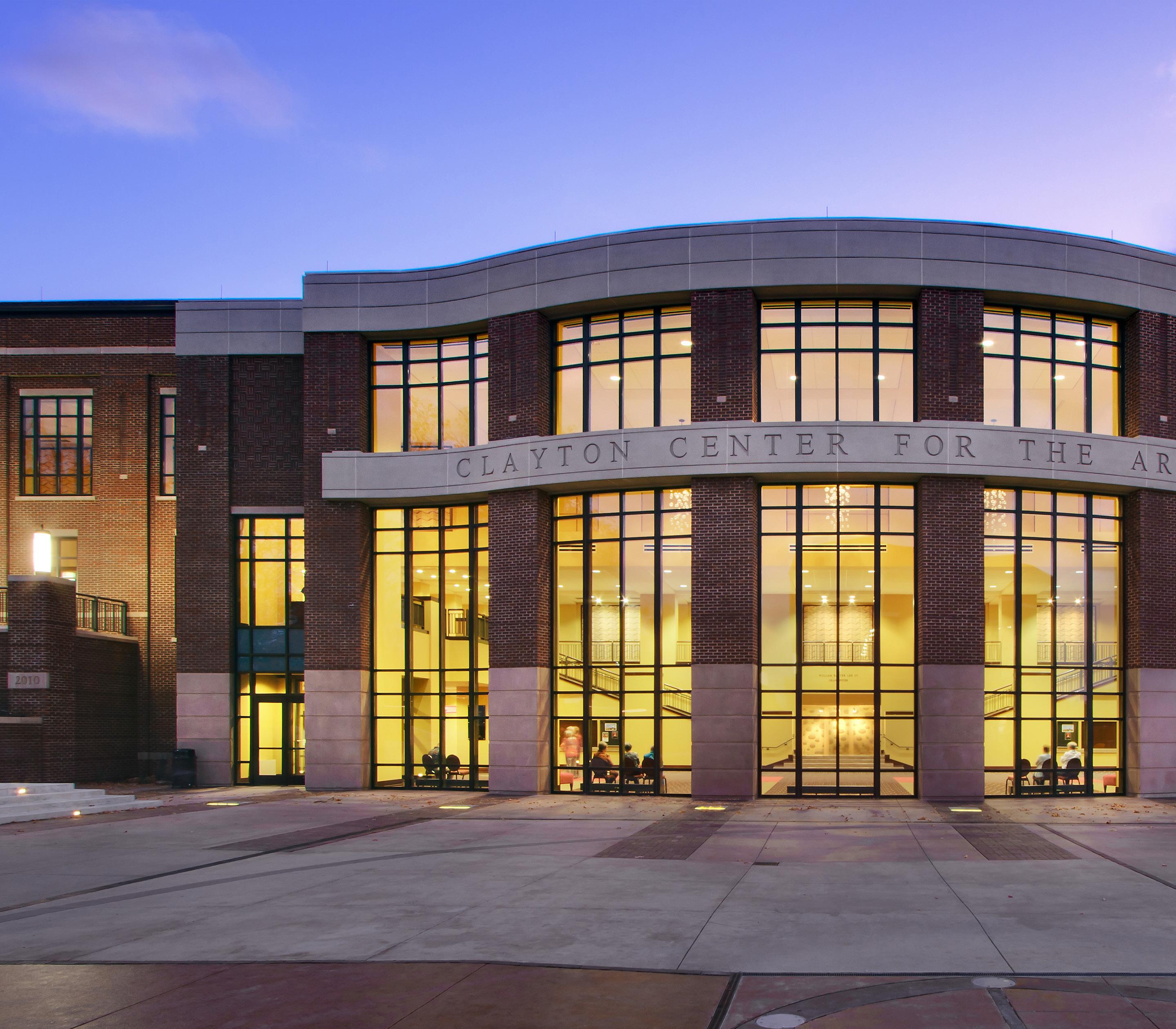
The focus of the center is the 1,200 seat proscenium theatre which provides outstanding acoustics and technical state of the art support for theatrical and musical performances.
The center serves as a premier showcase for the region’s fine and performing arts while attracting an exciting array of the nation’s highest caliber traveling shows and exhibits.

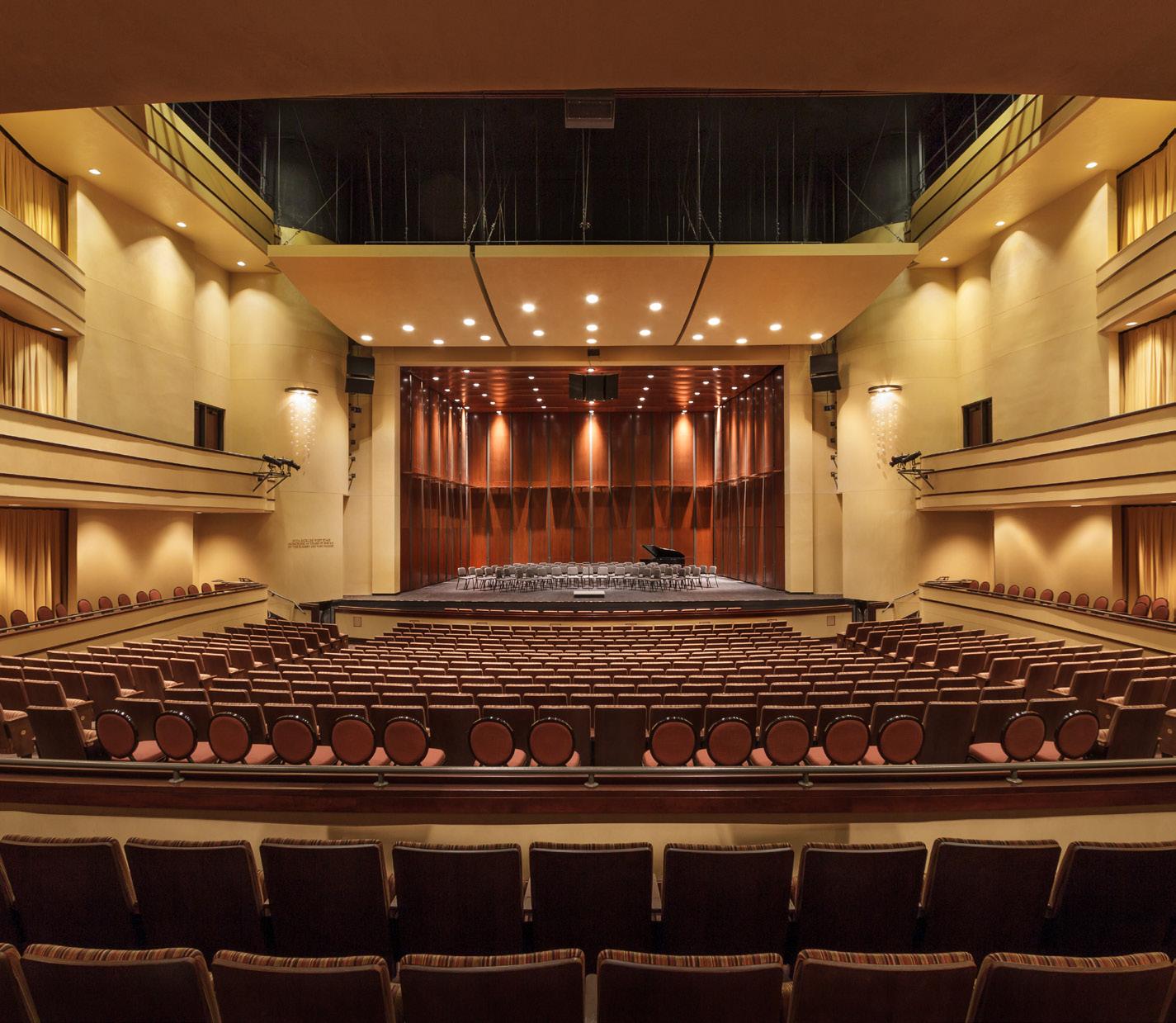
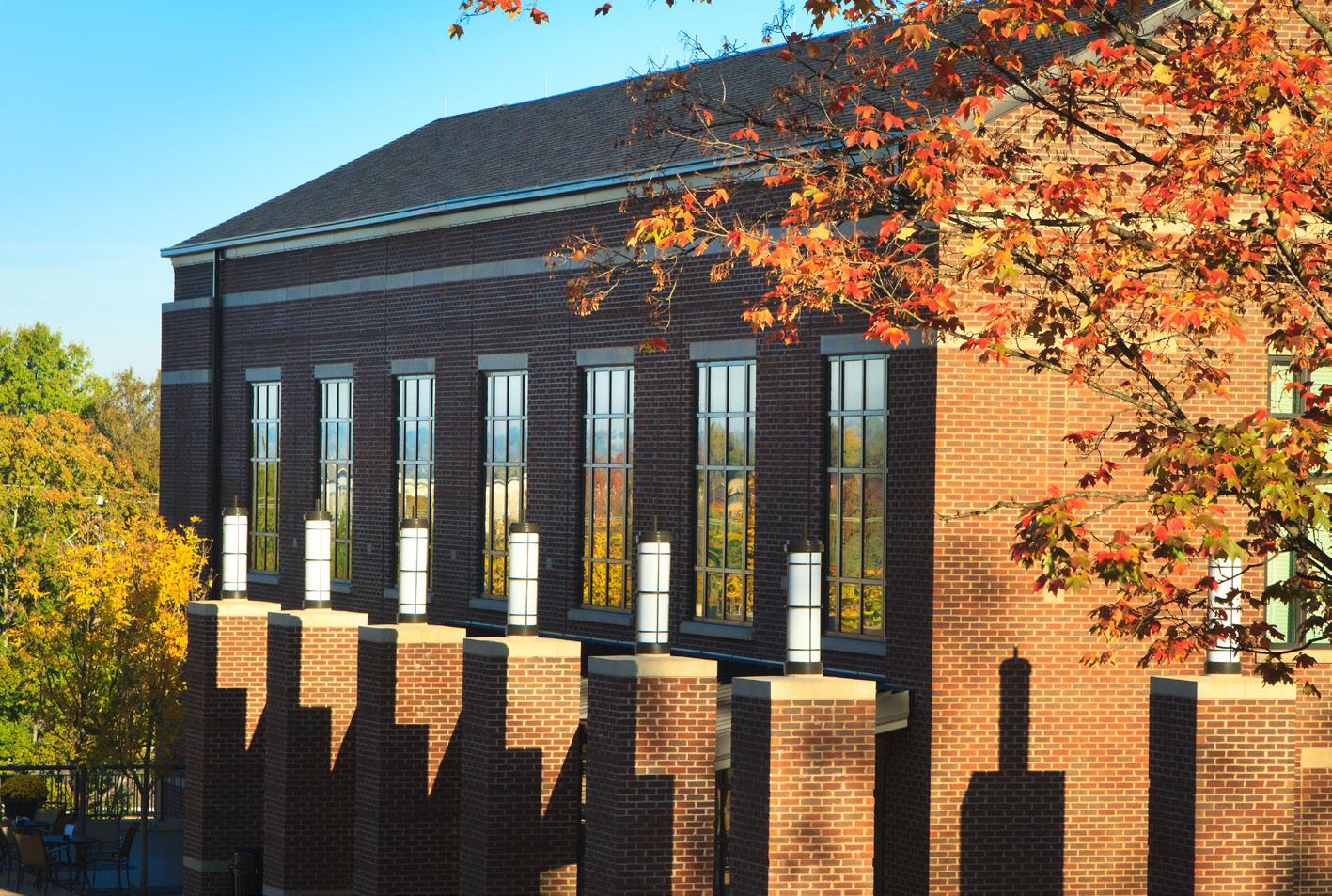
MHM is recognized as a regional leader in the planning and design of Higher Education buildings. With a dedication to excellent service, MHM has deep experience and capacity to effectively manage and design projects of all sizes and levels of complexity; including expertise for large, high-profile, complex and long-term projects. Our team is currently providing higher education designs in multiple states, including Tennessee, Virginia, North Carolina, and Indiana.
OUR DIVERSE PROJECT EXPERIENCE INCLUDES: Hospitality & Restaurant

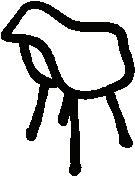




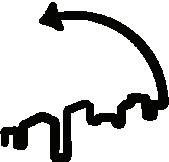








Our award-winning team has been committed to project success through a comprehensive & collaborative design approach.
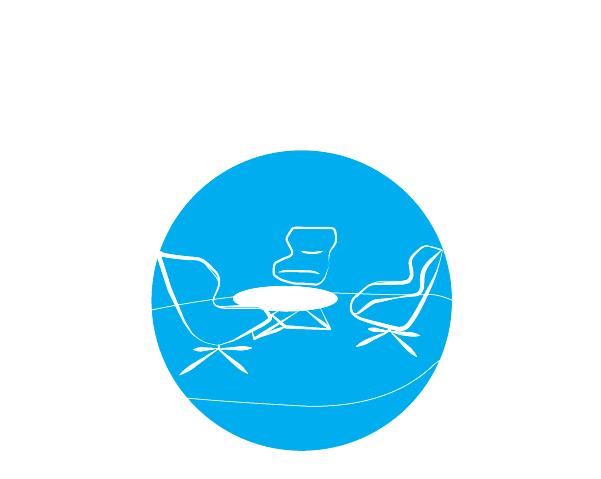
With three dedicated interior designers on staff, we provide a specialized approach to interiors for every project.

MHM’s team brings expertise to provide comprehensive analysis and recommendations to bring your facilities into the future.


MHM has extensive experience providing master planning and urban design for all scales of projects including both private and public clients.
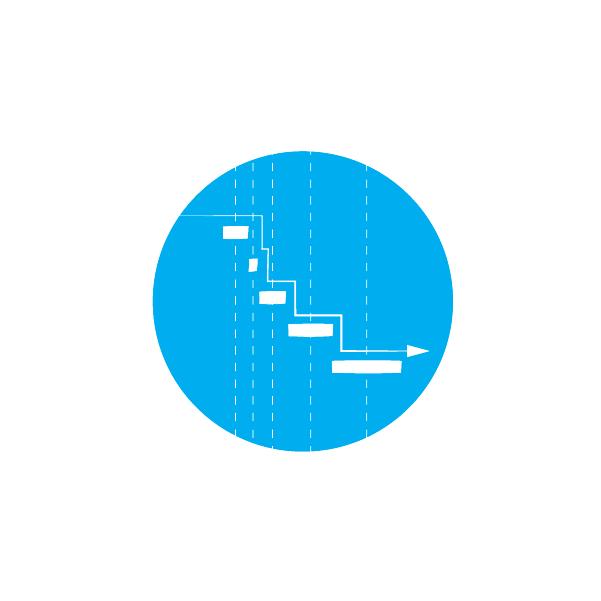
MHM strives to be your total project partner, managing every detail of the project from design to completion.
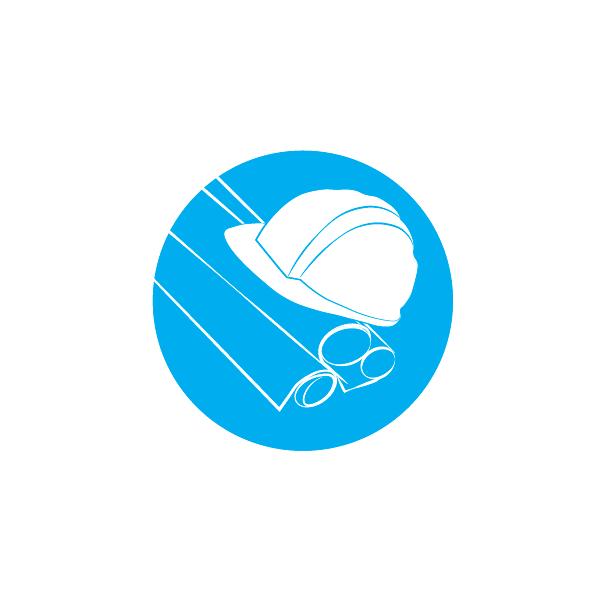
MHM has a strong team that provides clear communication between the design team, contractor, owner, & building officials.

MHM will work closely with you and your user groups to provide a detailed understanding of your building’s needs.

MHM’s dedicated sustainability team of LEED Accredited Professionals is focused on providing designs that adhere to the 2030 Challenge.

MHM provides preliminary analysis to assist in the development of a strategic plan & design consistent with your longterm project & operational goals.
Through thorough site analysis, MHM will help you determine the most successful site approach for you project.
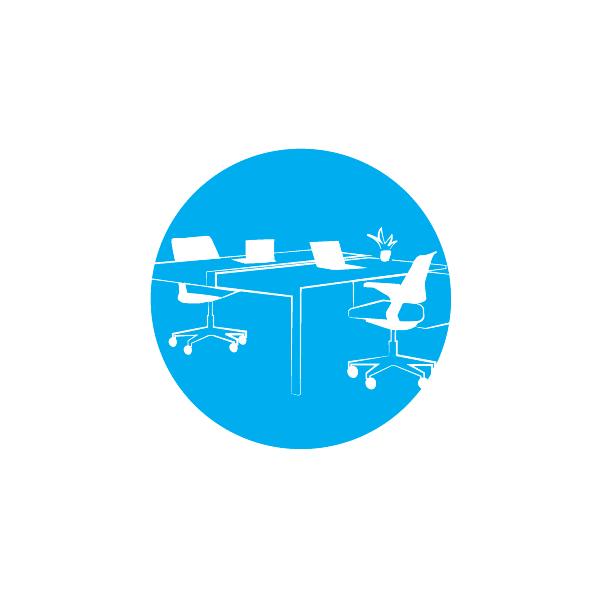
MHM has extensive experience in workplace & office space designs, creating productive and efficient spaces for a diverse client list.
