Hospitality & Lifestyle
DESIGN FOR A BETTER FUTURE
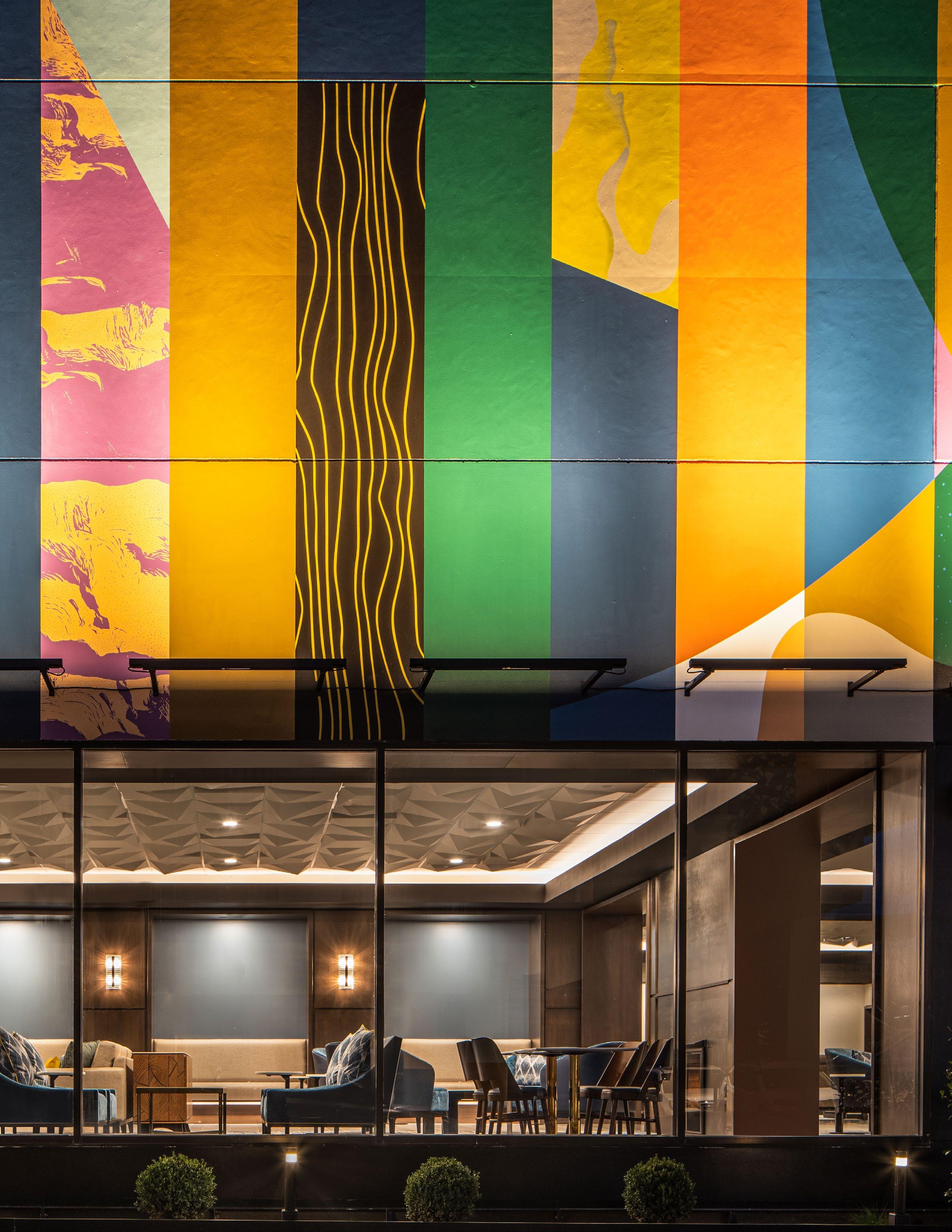
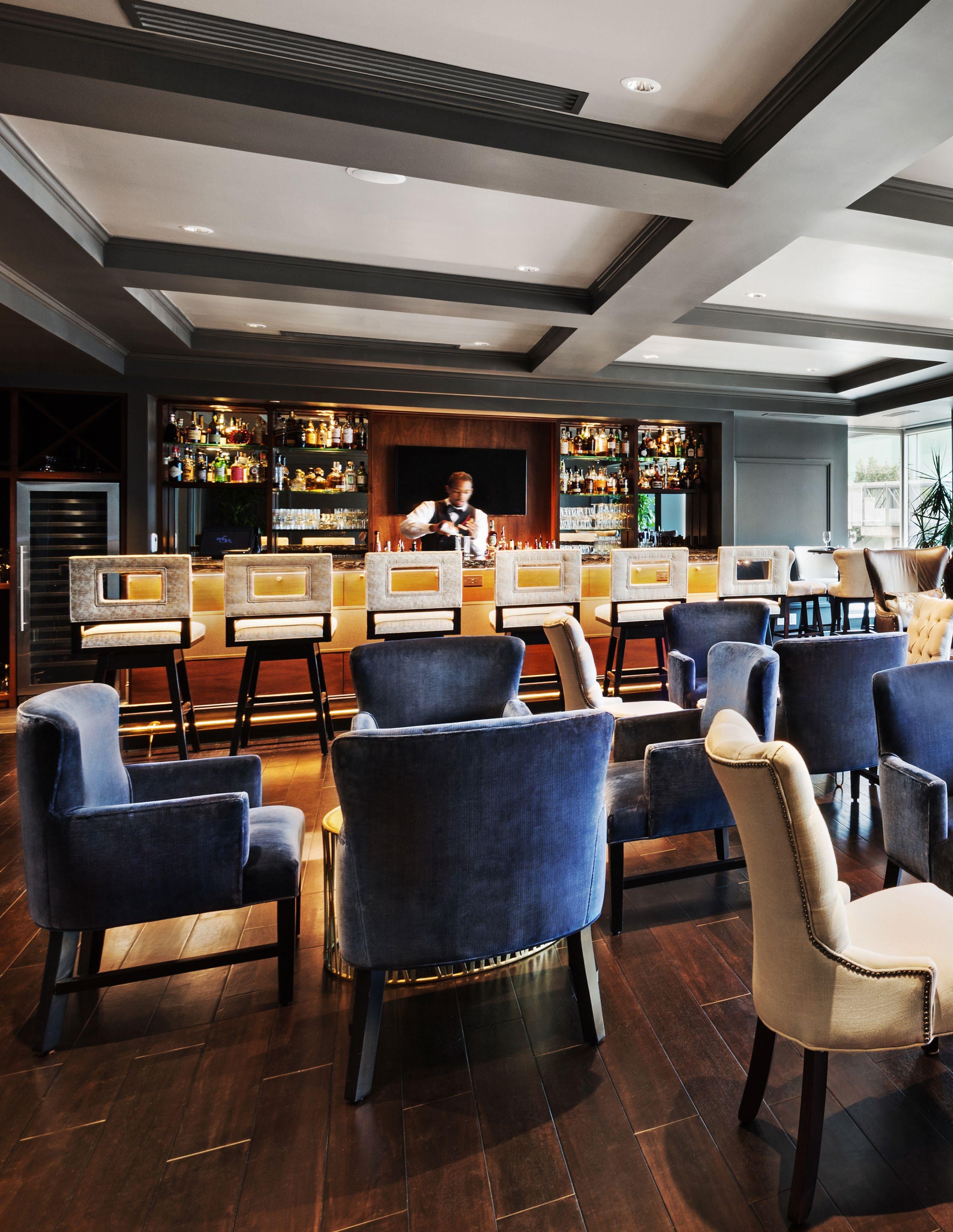



MHM’s dedicated Hospitality Team specializes in creating successful projects that distinguish our clients from their competitors. We understand that hospitality and lifestyle projects are more than just a physical environment, they are emotionally connective experiences that elevate spaces and create lasting memories for your guests. Every detail is an opportunity to reinforce your distinctive brand value.
We partner with owners, developers, and operators to deliver hospitality and lifestyle projects of every scale and level of complexity. Our designers stay ahead of the ever-evolving trends in hospitality and lifestyle to keep our clients abreast of the all the possibilities within their spaces, giving them an edge on their competitors. With significant experience working hand in hand with brand development teams we are able to develop cohesive brand outcomes through every project detail.
MHM’s Hospitality Design Team has over 35 years working on hospitality projects.
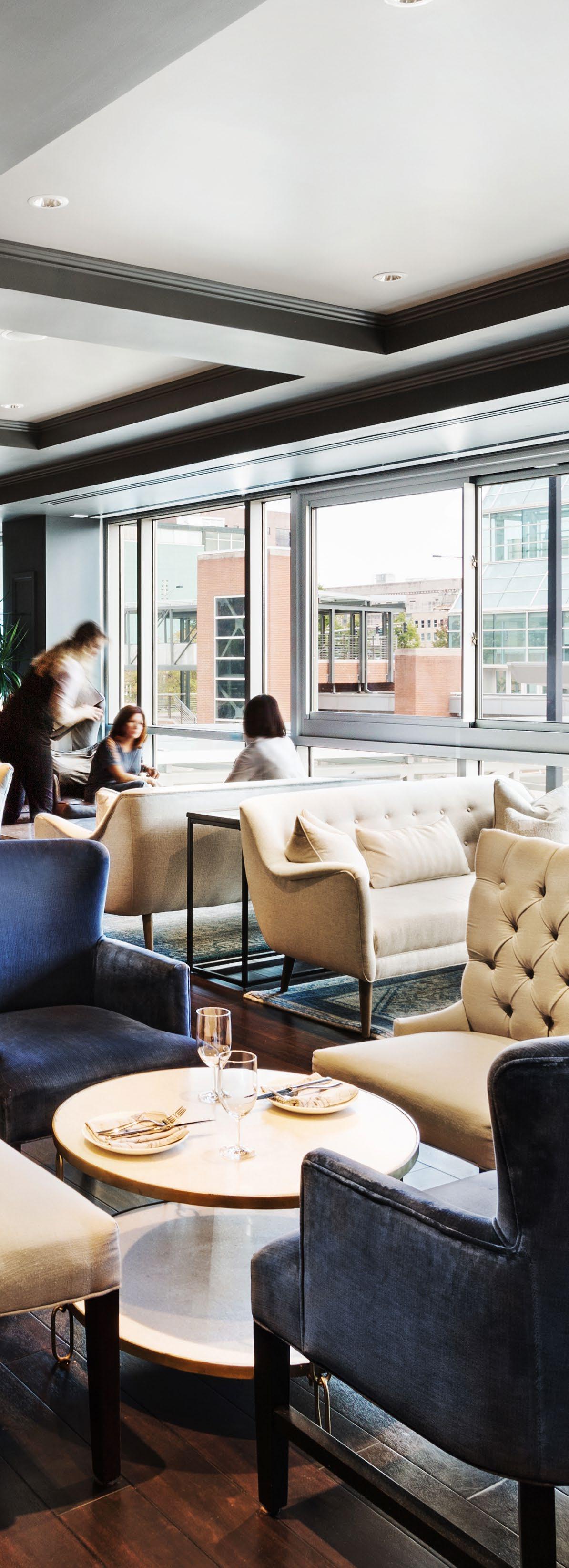
McCarty Holsaple McCarty is recognized as a regional leader in the planning and design of Hospitality buildings.
MHM has extensive experience on working with diverse clients to deliver complex projects.
1982 WORLD’S FAIR
Knoxville, TN
ALABAMA GRILL
Pigeon Forge, TN
ANAKEESTA RETAIL SHOP
Gatlinburg, TN
ASPIRE PARK
Clinton, TN
• ONWARD AND UPWARD CENTER
• THE LAUNCH - ACCESS TO CLINCH RIVER
• THE PEARL RESTAURANT OUTDOOR PATIO
• XCHANGE PAVILION
AVID HOTEL
Pigeon Forge, TN
BLACKBERRY FARMS BREWERY
Maryville, TN
CAMBRIA HOTEL
Pigeon Forge, TN
CHEROKEE COUNTRY CLUB
Knoxville, TN
CHURCH & CHARLES RESTAURANT (Concepts)
Knoxville, TN
CITYSCAPE CAFE
Knoxville, TN
CRUZE FARM DAIRY
Knoxville, TN
DOWNTOWN MARRIOTT
Knoxville, TN
ELKMONT EXCHANGE BREWERY
Knoxville, TN
HILTON BRAND
• AIRPORT HILTON | Maryville, TN
• DOUBLETREE SUITES | Lexington, KY
• DOWNTOWN HILTON | Knoxville, TN
HOLIDAY INN & CONVENTION CENTER AT WORLD’S FAIR PARK
Knoxville, TN
MAKER EXCHANGE
Knoxville, TN
REGAS RIVERSIDE TAVERN AT VOLUNTEER LANDING
Knoxville, TN
RIVERSIDE BOATHOUSE
Knoxville, TN
ROWDY BEAR MOUNTAIN ALPINE COASTER
Gatlinburg, TN
SWEET AUDREY’S
Knoxville, TN
TENNESSEE GRILL RESTAURANT
Knoxville, TN
TENNESSEE VALLEY AUTHORITY EAST & WEST PLAZA CAFES
Knoxville, TN
THE 612 BUILDING
Knoxville, TN
THE AJ HOTEL
Knoxville, TN
THE DRAWING ROOM
Knoxville, TN
THE GRANDIFLORA
Knoxville, TN
THE HENLEY CENTER (Concepts)
Knoxville, TN
THE JUICE BAR
Knoxville, TN
THE MILL BAKERY & EATERY (Concepts)
Knoxville, TN
THE TENNESSEAN HOTEL
Knoxville, TN
CHEROKEE BLUFF CONDOMINIUMS
Knoxville, TN
CHIPPINGTON TOWERS
Nashville, TN
DANDRIDGE TOWERS
Nashville, TN
LOUDON WATERFRONT DEVELOPMENT
Loudon, TN
MELROSE APARTMENTS
Knoxville, TN
MOUNTAIN VIEW RESIDENTIAL DEVELOPMENT
Knoxville, TN
RIVERSIDE CONDOMINIUMS
Knoxville, TN
ST. CHRISTOPHER’S SQUARE II CONDOMINIUMS
Knoxville, TN
STATESVIEW APARTMENTS
Knoxville, TN
TAILOR LOFTS
Knoxville, TN
THE DANIEL
Knoxville, TN
THE PEMBROKE
Knoxville, TN
VINTAGE CAL LOFTS
Knoxville, TN
WATERGROVE
Memphis, TN
WEST TOWNE MANOR APARTMENTS
Knoxville, TN
WESTVIEW TOWER
Knoxville, TN
WINDOVER APARTMENTS
Knoxville, TN
WOODGATE APARTMENTS
Knoxville, TN
McCarty Holsaple McCarty has a 55+ year history of serving clients throughout East Tennessee. By providing a complete offering of exceptional management, design and delivery services MHM works closely with our clients to help them realize their vision. Our common mission is to be your TOTAL PROJECT PARTNER.
Client : Commercial & Investment Properties, Co.
Location : Knoxville, TN
Square Feet : 112,000 SF

Project Year : 2017
Awards : Keep Knoxville Beautiful Orchid Award, Redesign/Reuse Category (2018)
2018 AGC Award - Knoxville, Tennessee
South’s Best Hotel, Southern Living Magazine (2018)
The design concept, focused on timeless quality, became the identity for not only the building, but the entire hotel brand.
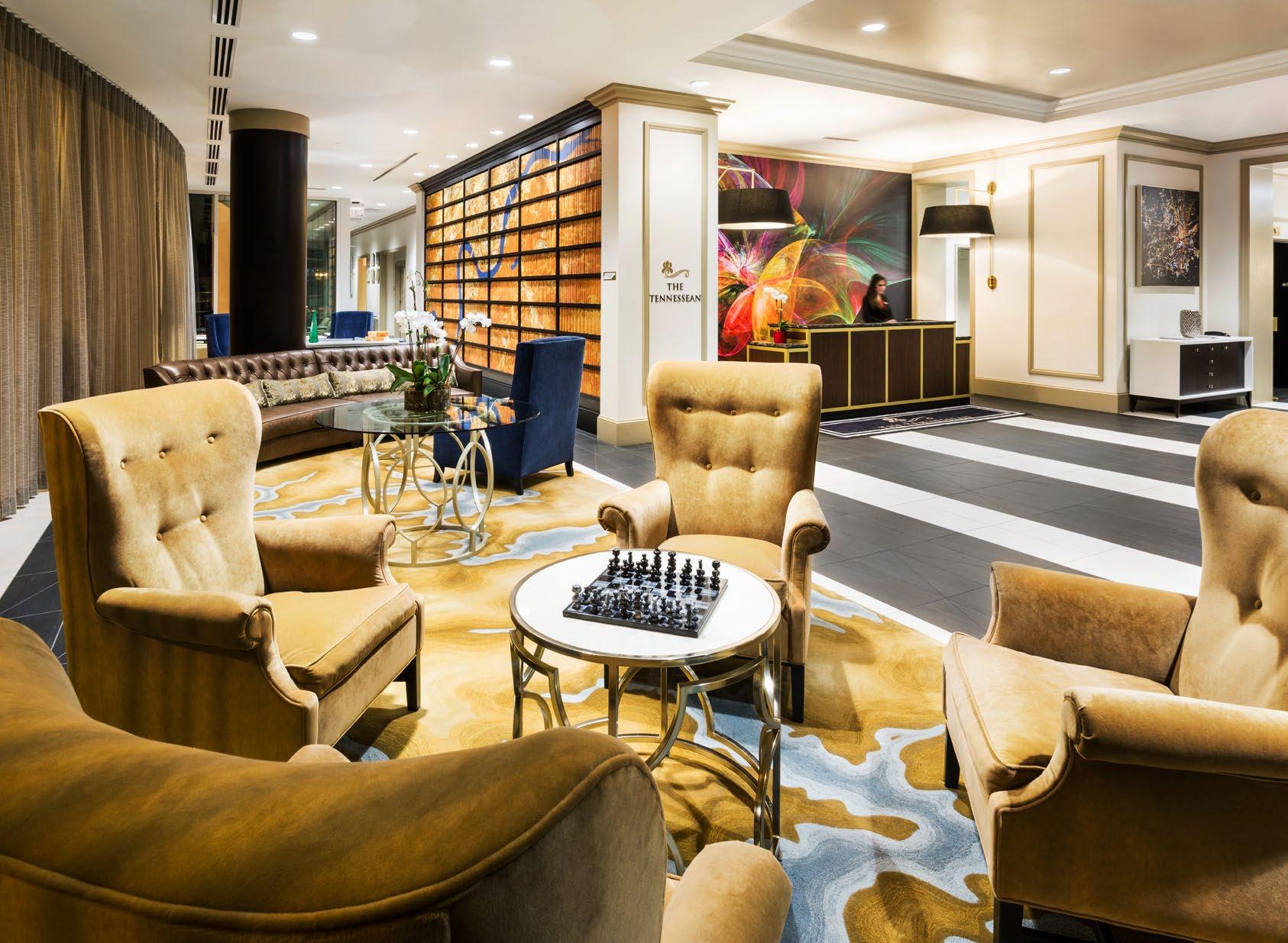
A renovation to an existing downtown office building, its prominent site on the World’s Fair Park and its adjacency to the convention center provides an ideal setting for the conversion of the 35-year old building into a hospitality property.
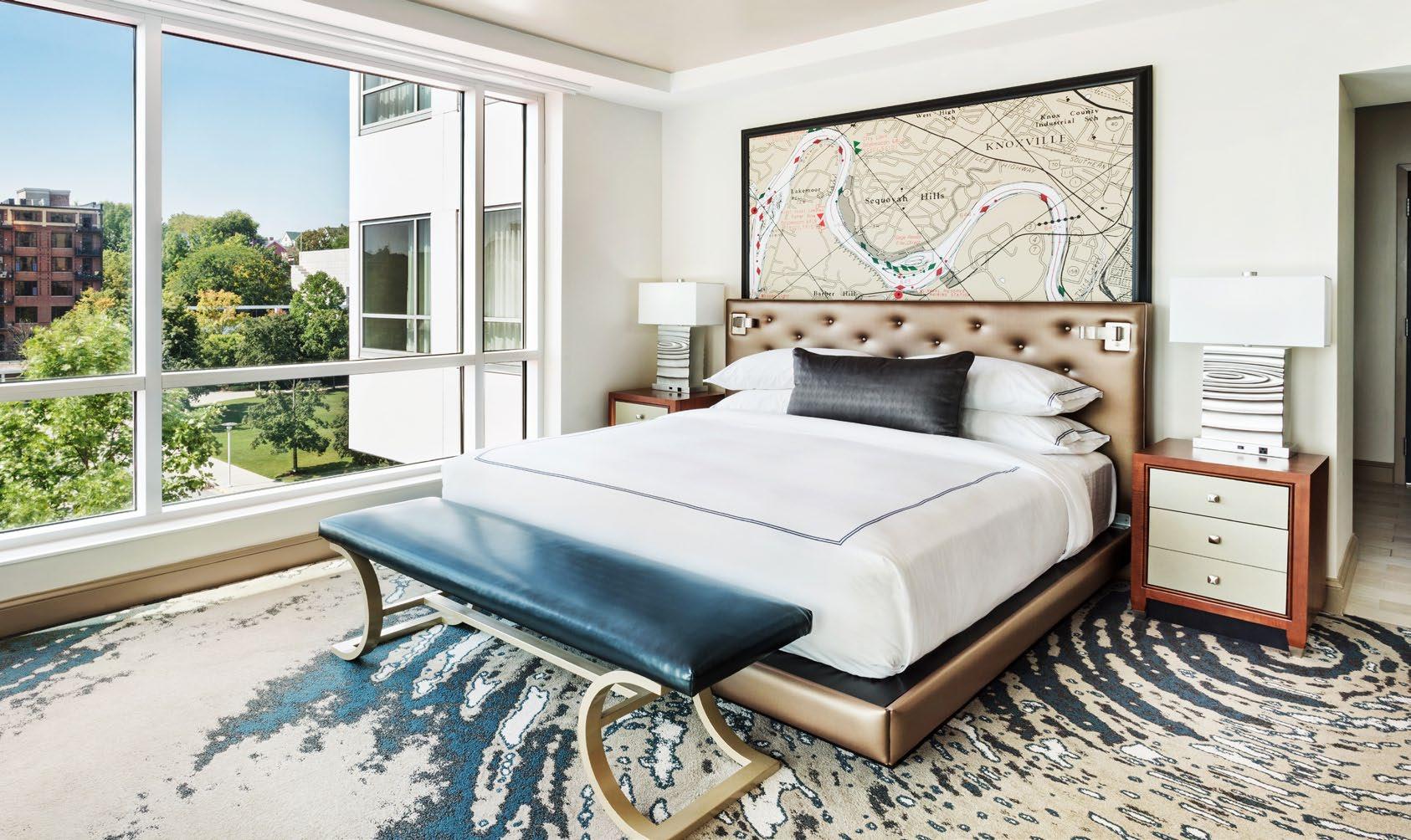
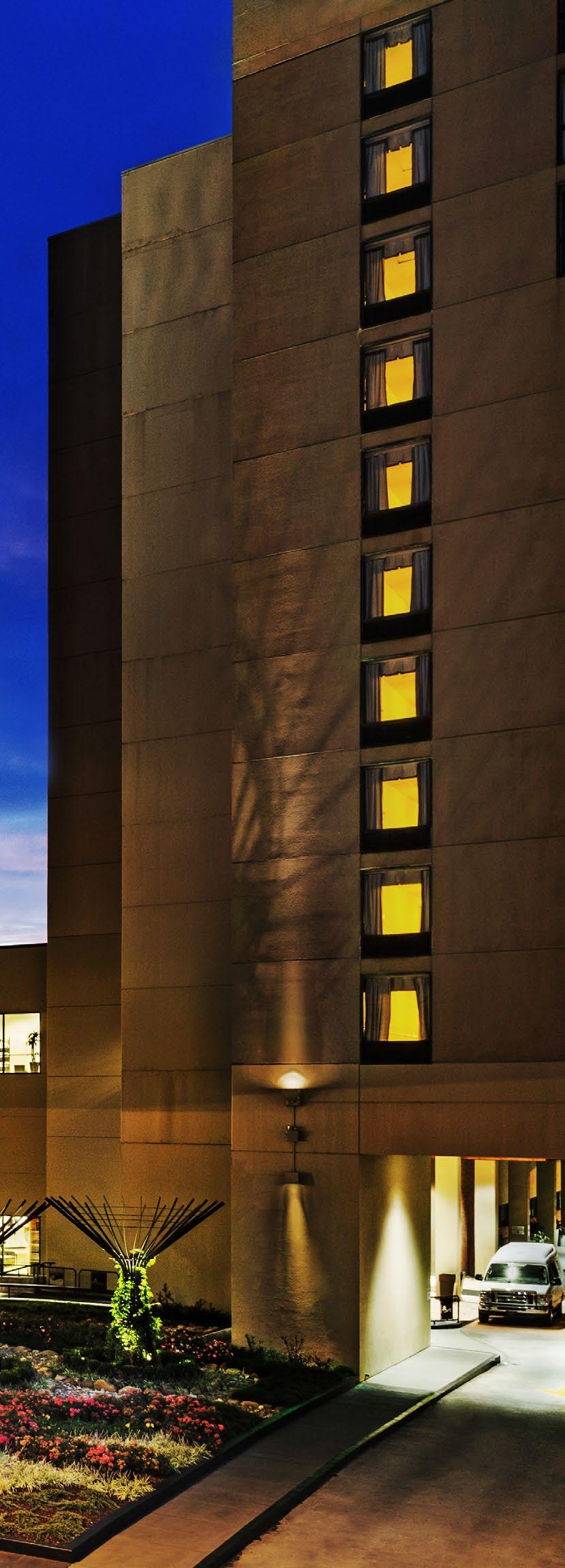
Client: RB Hotel Development, LLC
Location: Knoxville, TN
Square Feet: 168,000 SF
Project Year: 2022
The Marriott was a two-phase, hotel brand conversion. The project included site improvements, exterior façade and mechanical system upgrades, as well as banquet hall, ballroom, lobby and guestroom renovations.
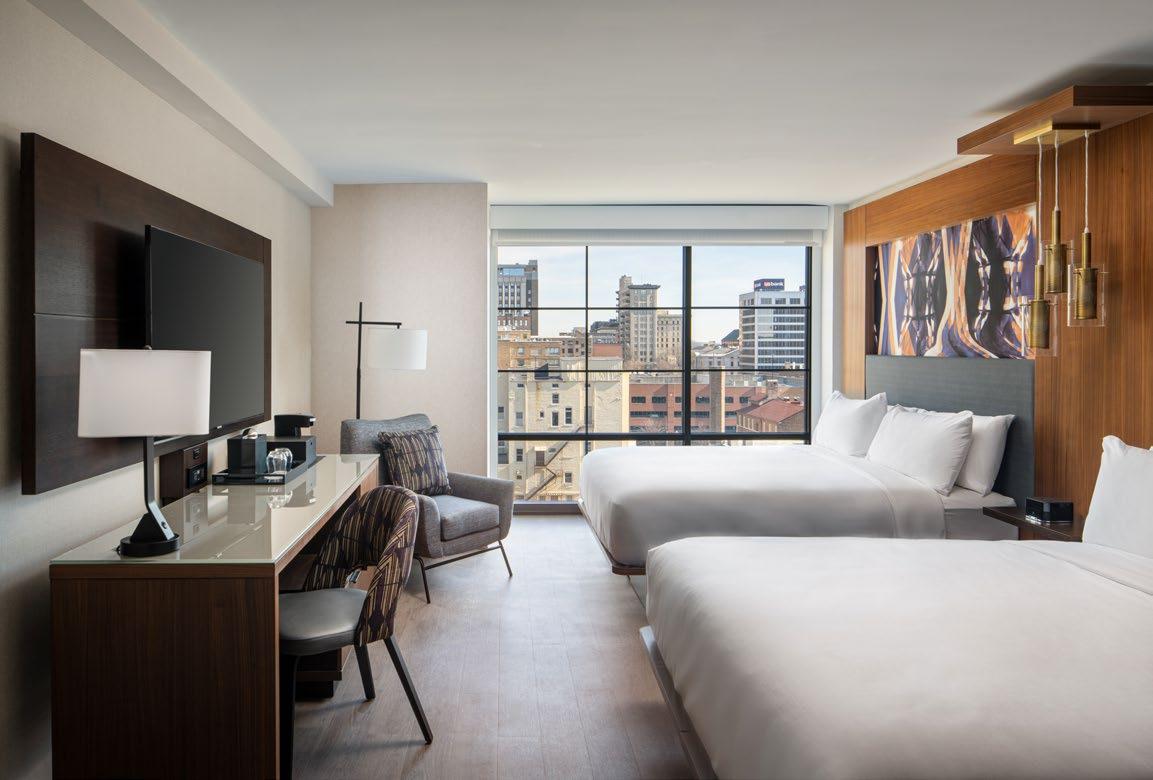
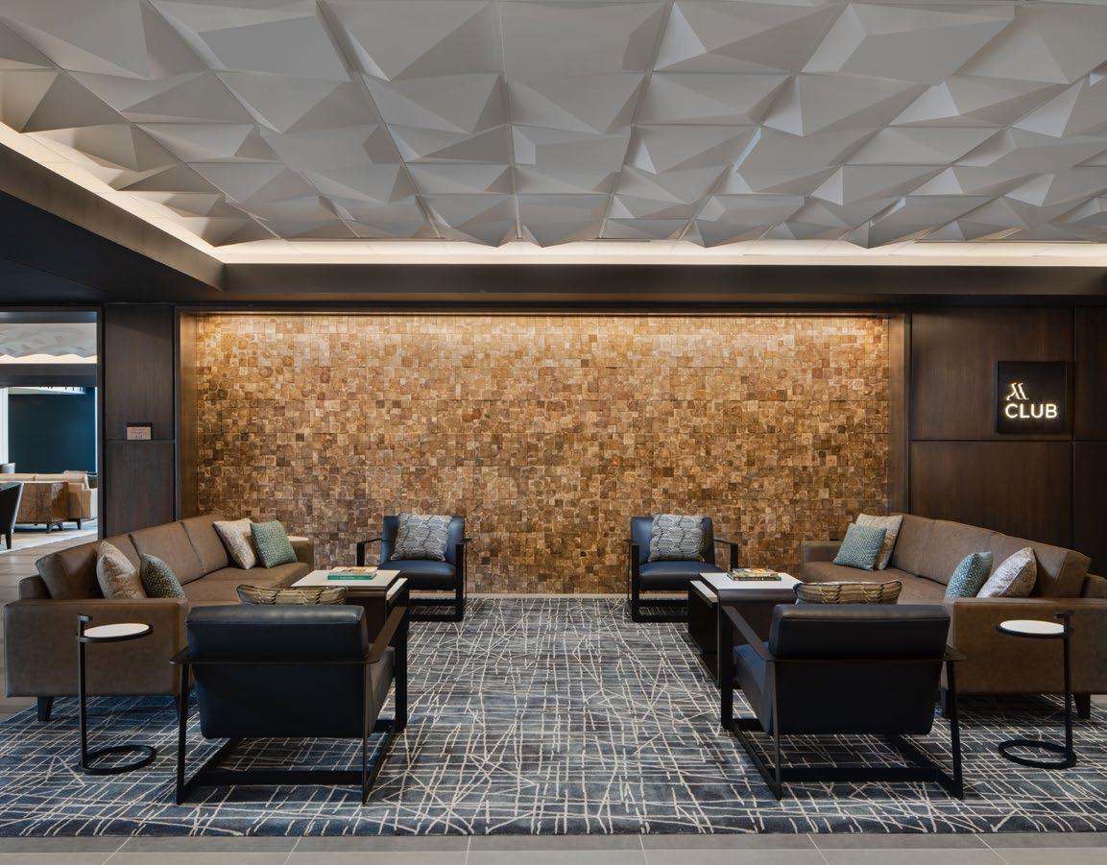
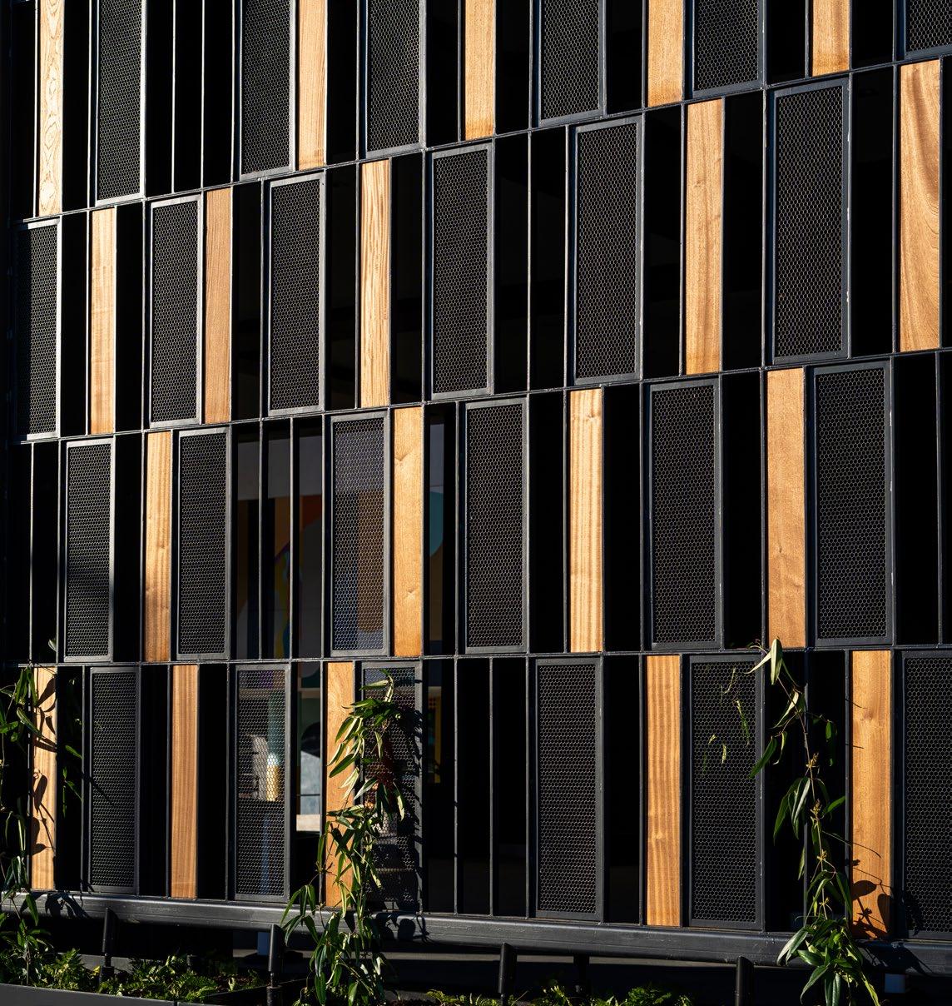
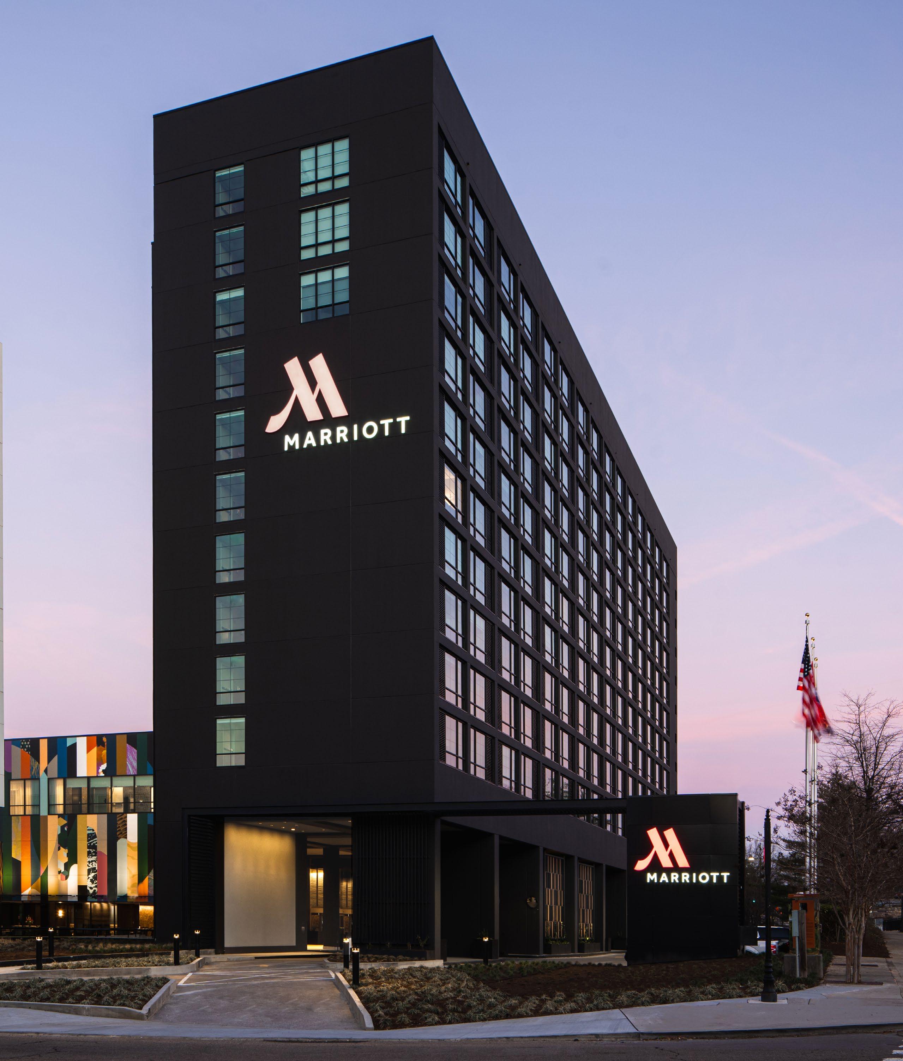
A new entry between The Tennessean and the Marriott features local muralists’ work, while openings along the World’s Fair Park Façade connect the renovated interior spaces to the park. Newly branded programs - including a local coffee shop, restaurant, game room, and a retail area showcasing local makers - breathe new life into a previously underutilized space.
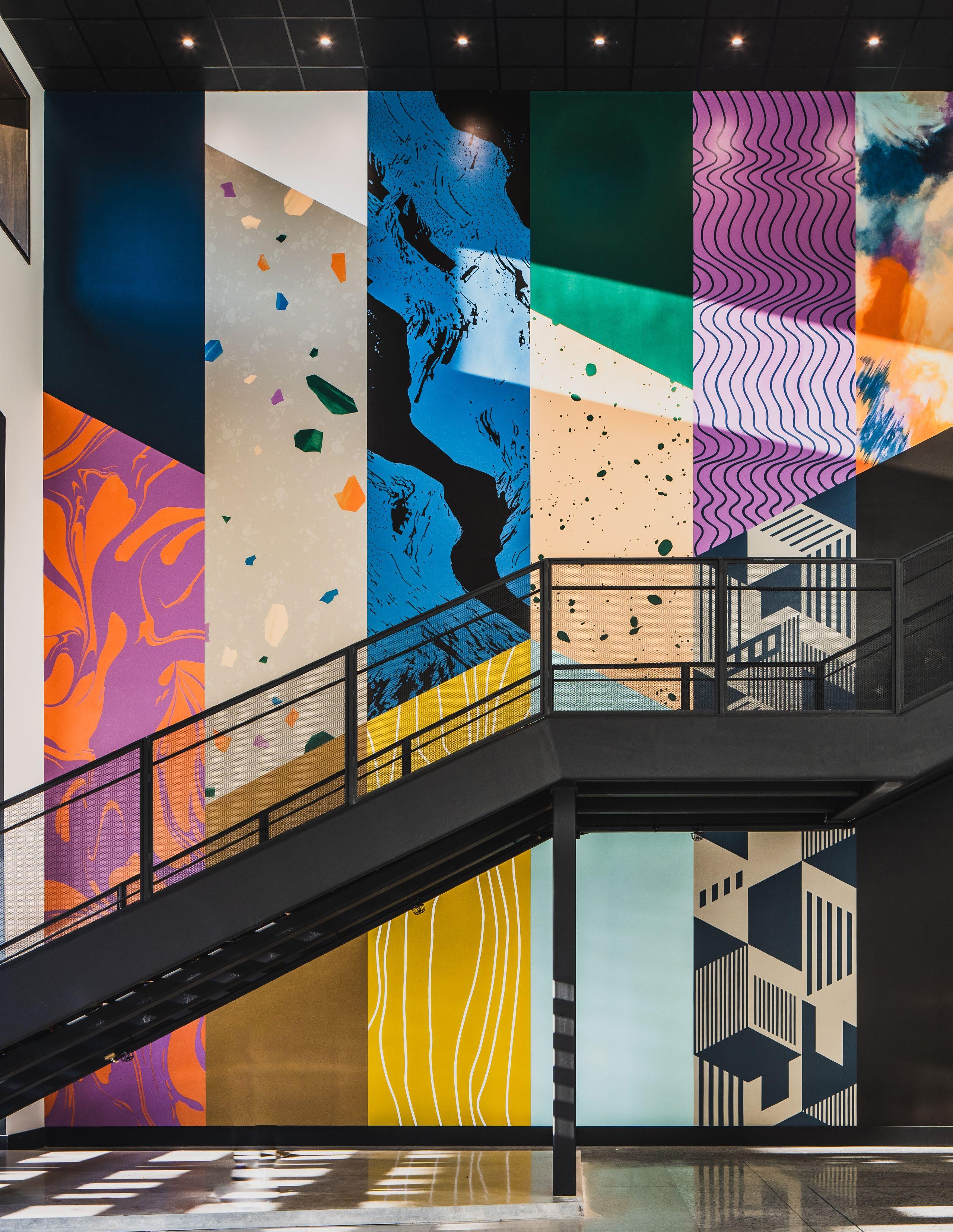
Client: RB Hotel Development, LLC
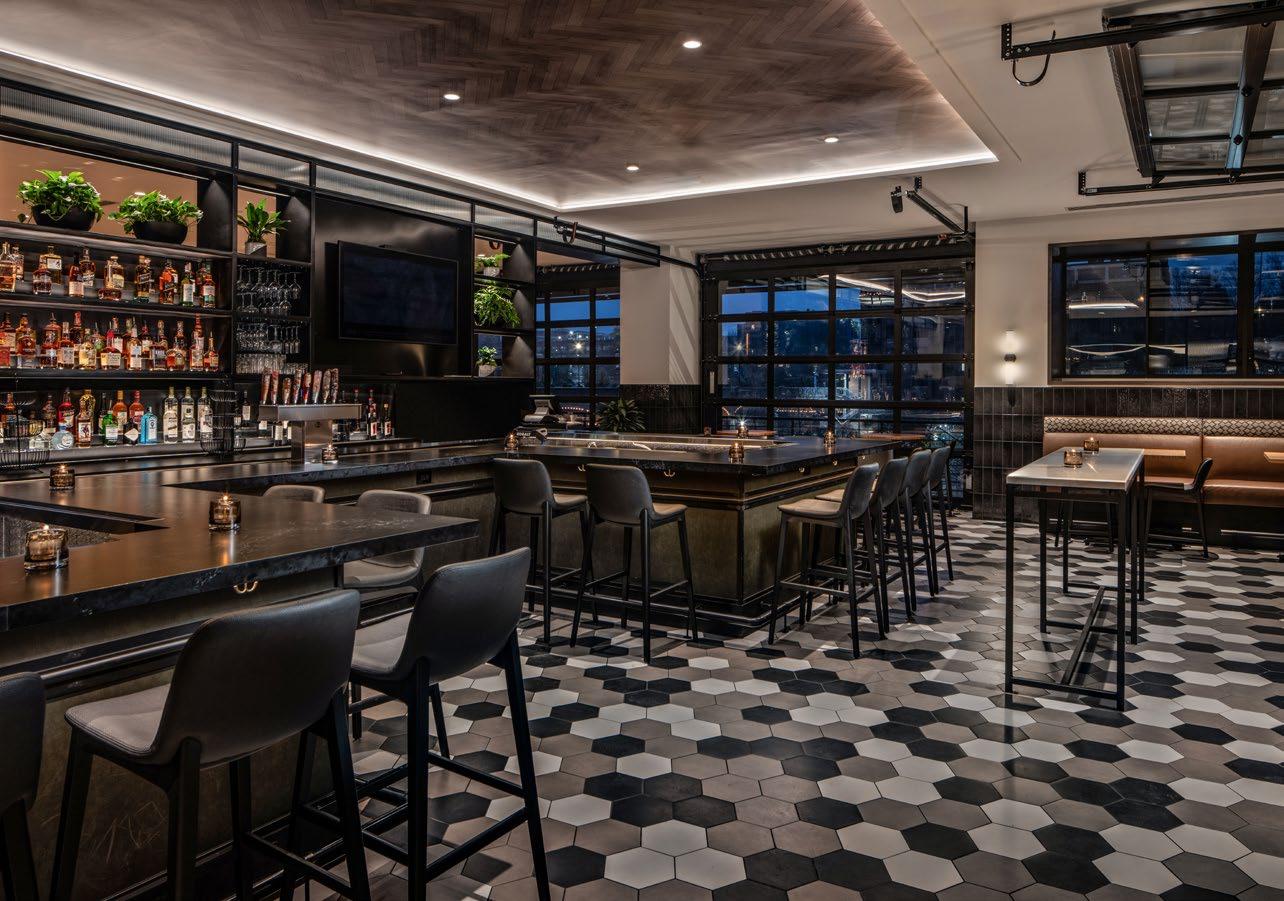
Location: Knoxville, TN
Square Feet: 40,000 SF

Project Year: 2022

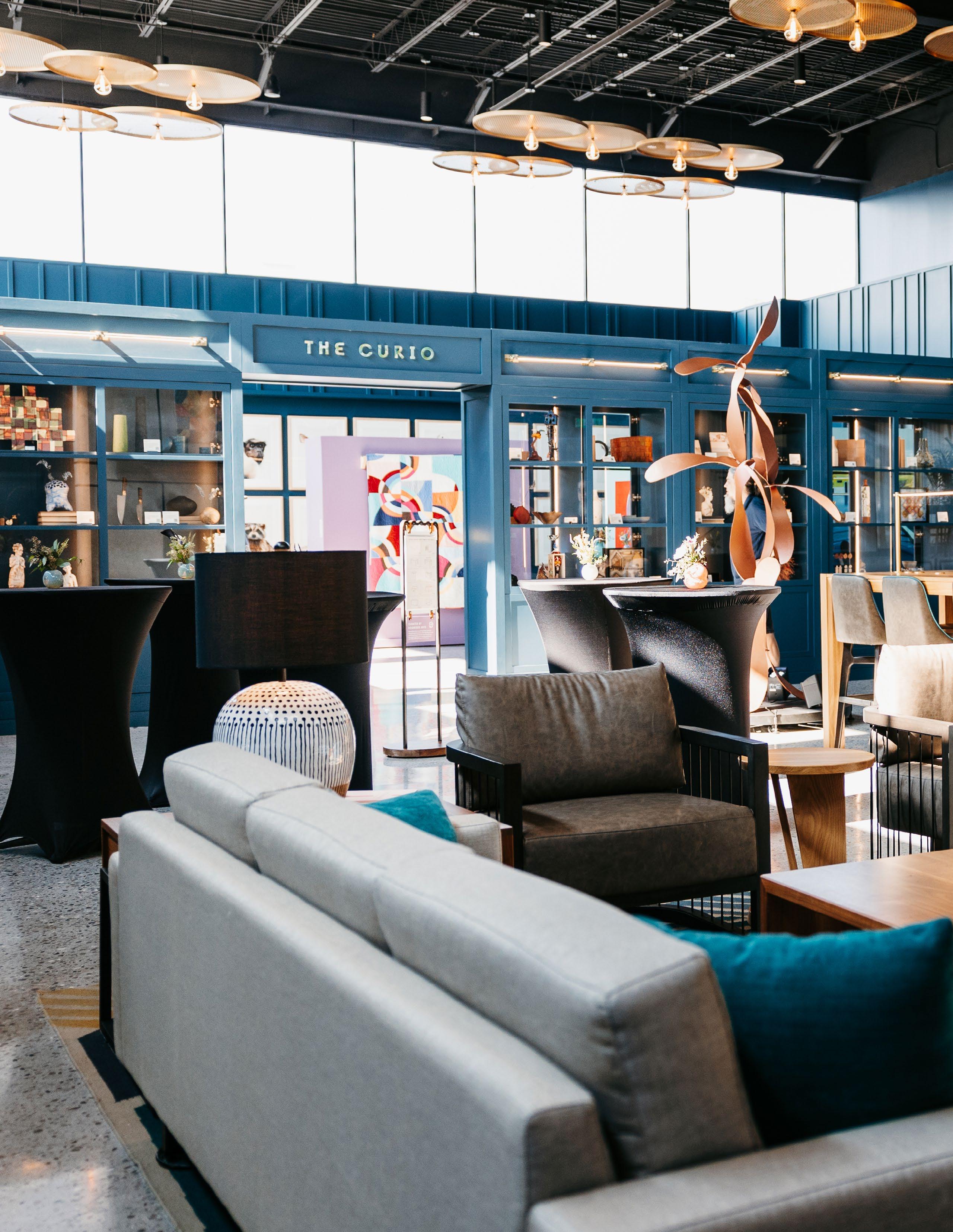
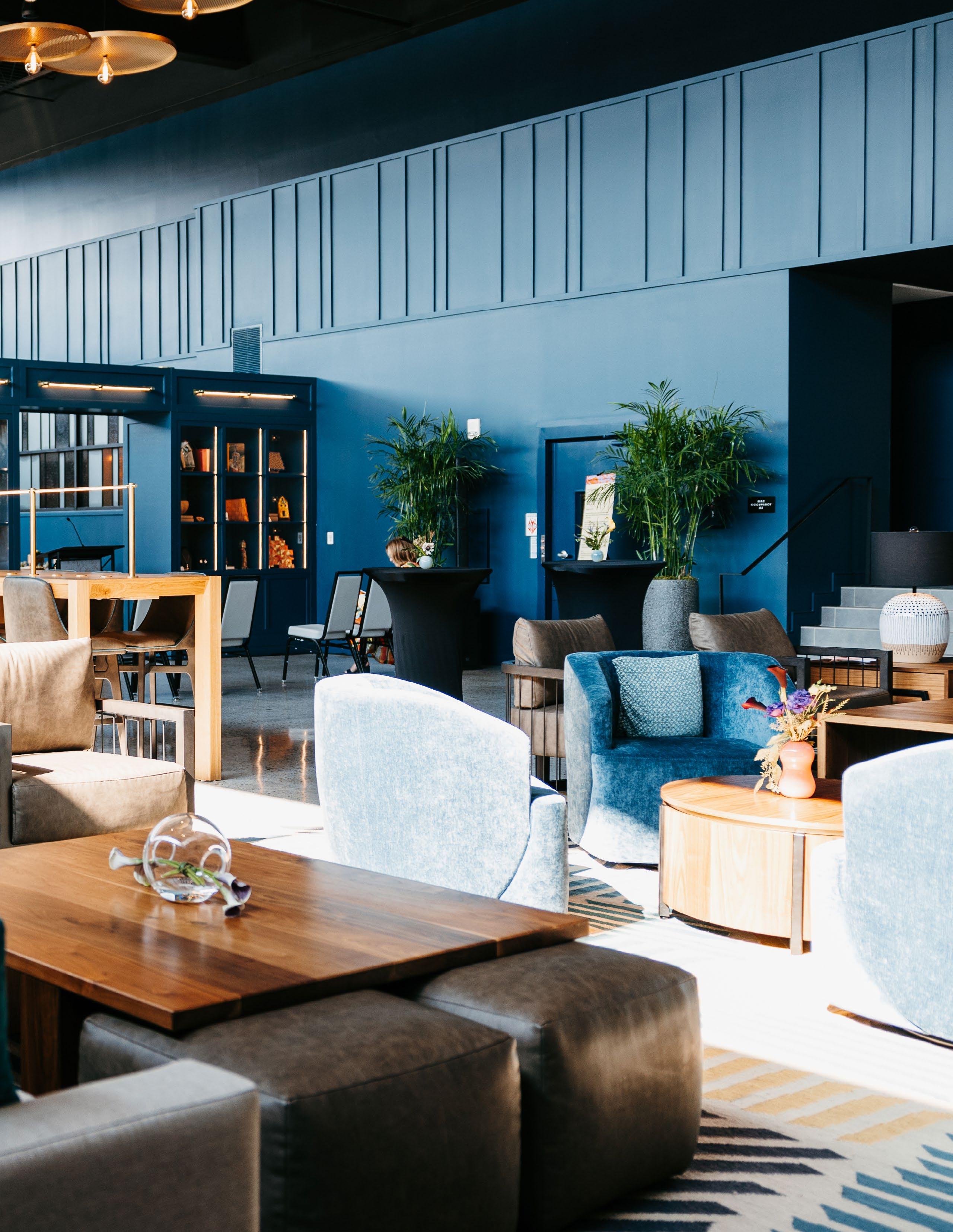
“It’s definitely going to change the way the city is viewed when it comes to travelers coming from outside Knoxville....the skyline itself is going to be greatly improved.
-Skip Adams General Manager, Tennessean & Downtown MarriottMAKER EXCHANGE | KNOXVILLE, TN
Location: Alcoa, TN
Square Feet: 30,000 SF
Project Year: 2019
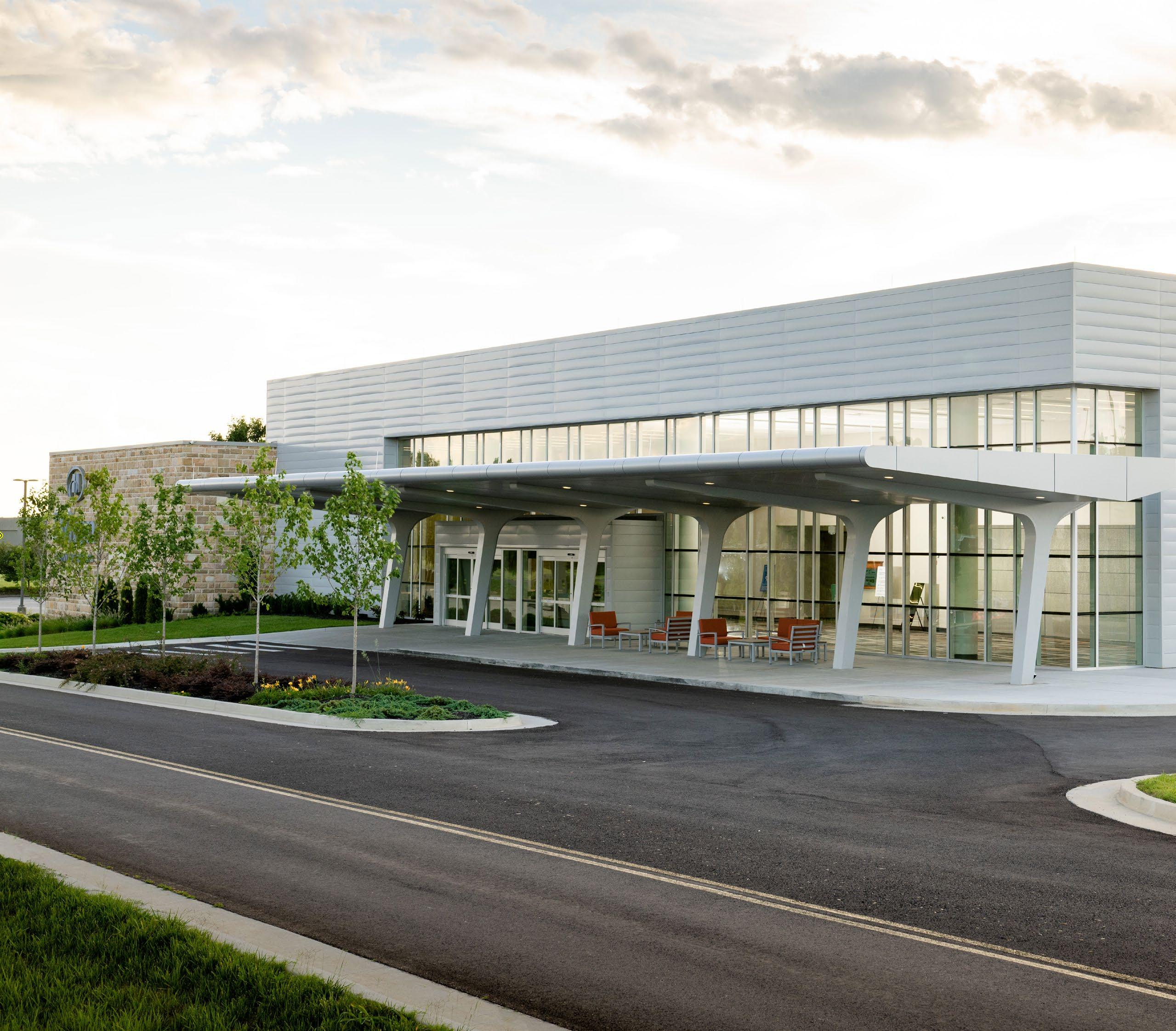
This project doubled the amount of existing event space and consists of a new 4,200 SF pre-function space, a large ballroom that extends the existing four ballrooms, three combinatory meeting spaces adjoining an outdoor courtyard and a new dramatic entry and drop-off area.
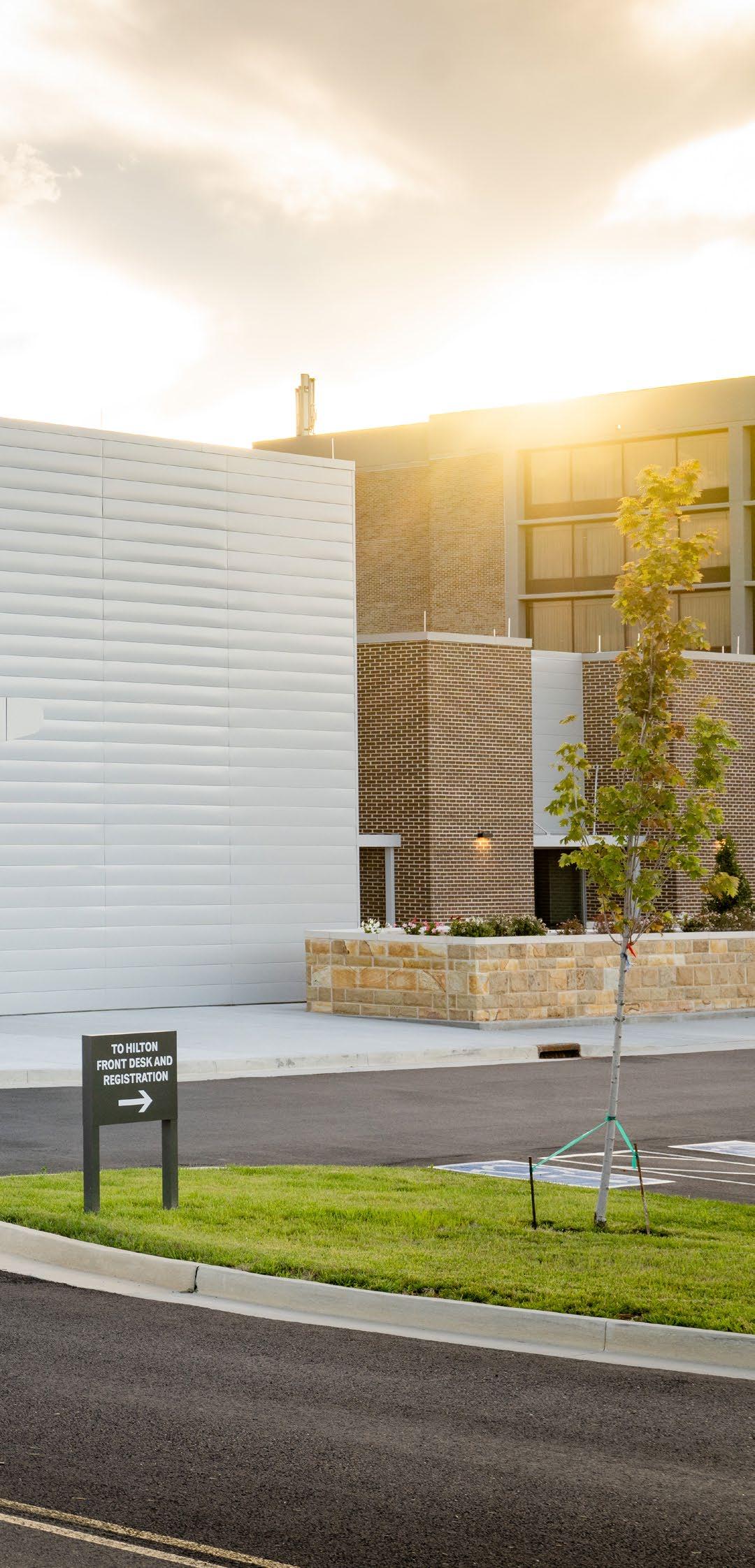
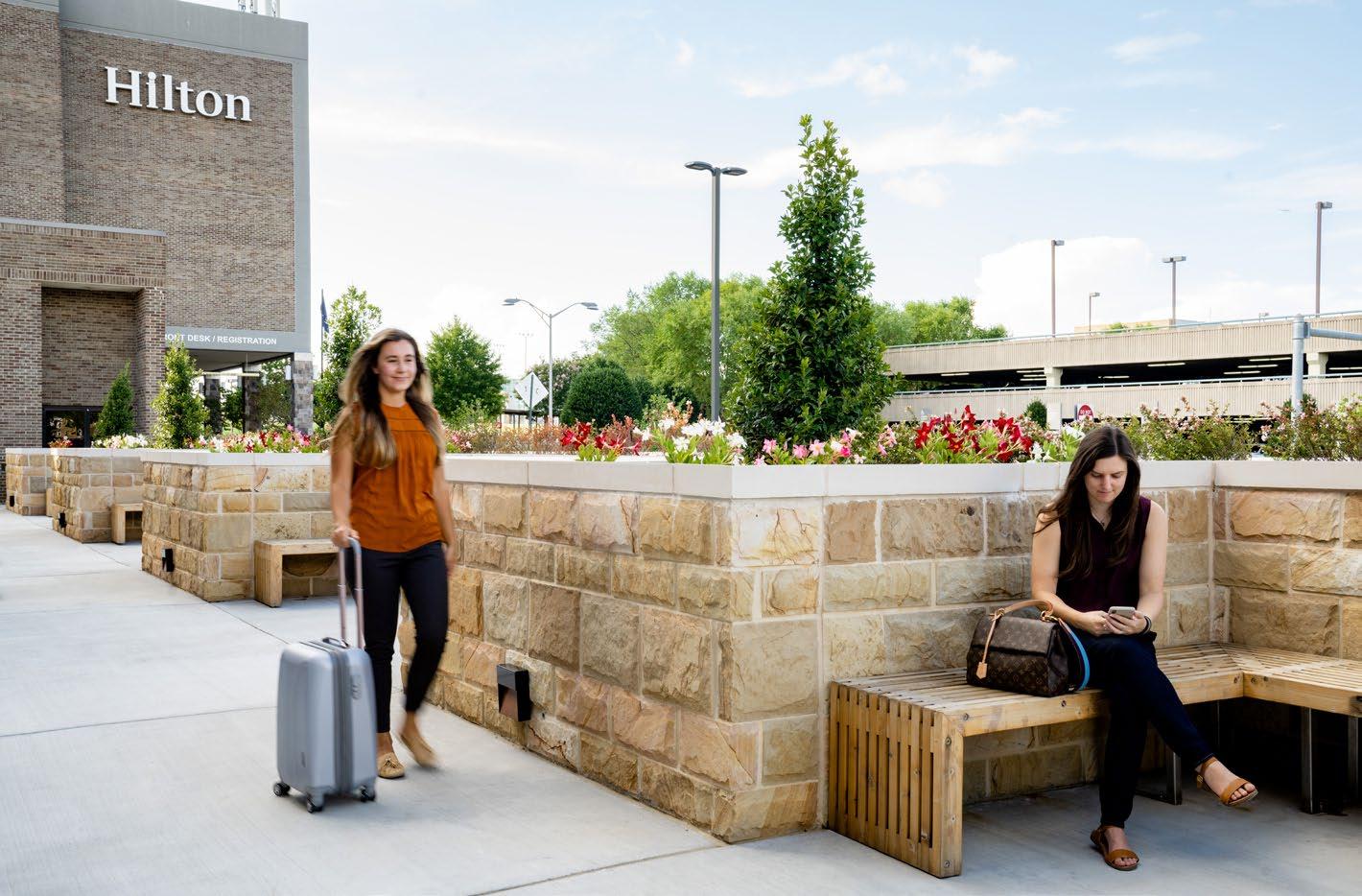
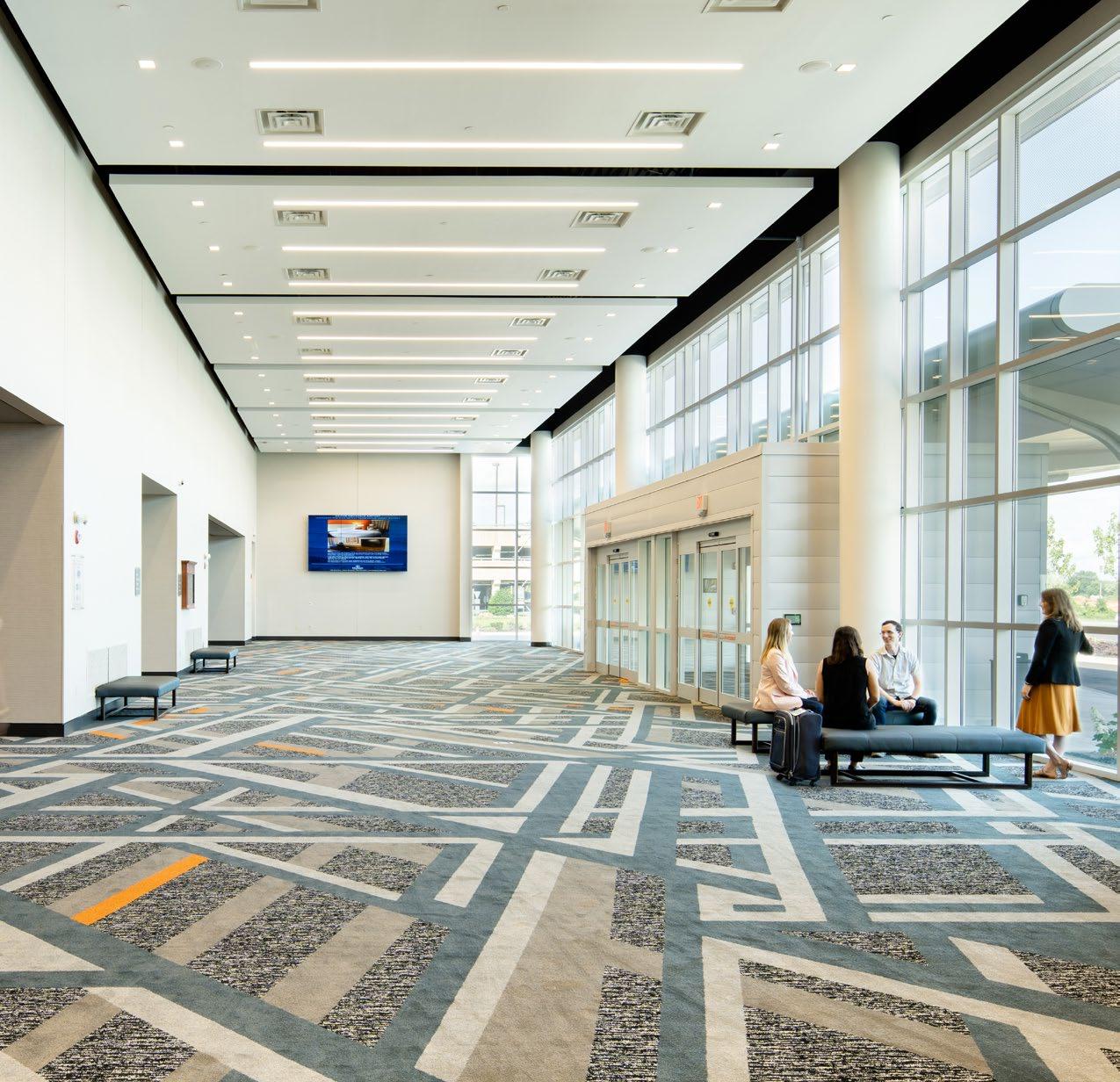
Cues are taken from Knoxville’s historic and natural environments, but executed with an authentic touch. Whether it be the rich millwork with rounded corners or the metal clasp of the headboard, the details are understated, and the design effortless.
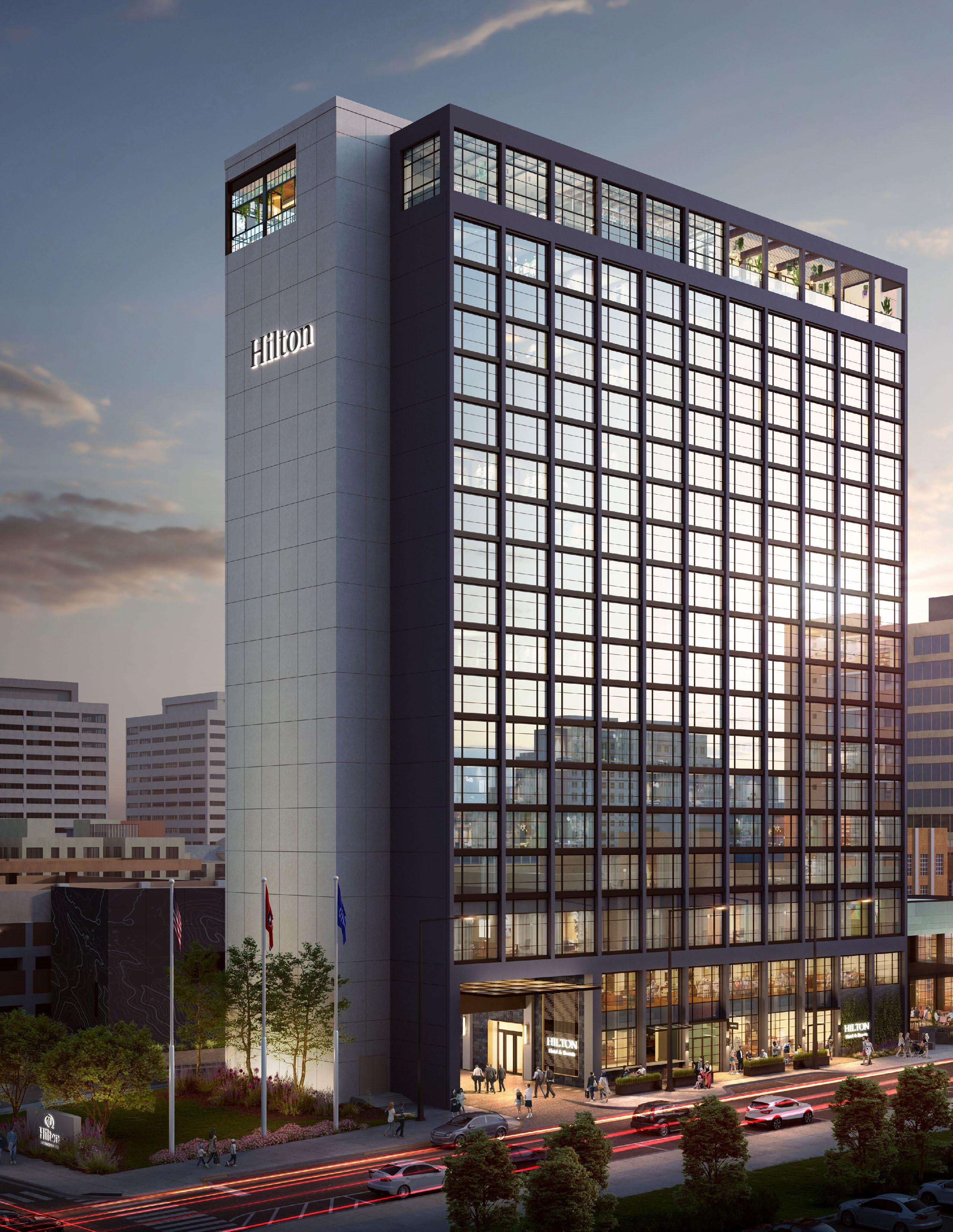

Client: Rockbridge Hotel Development, LLC
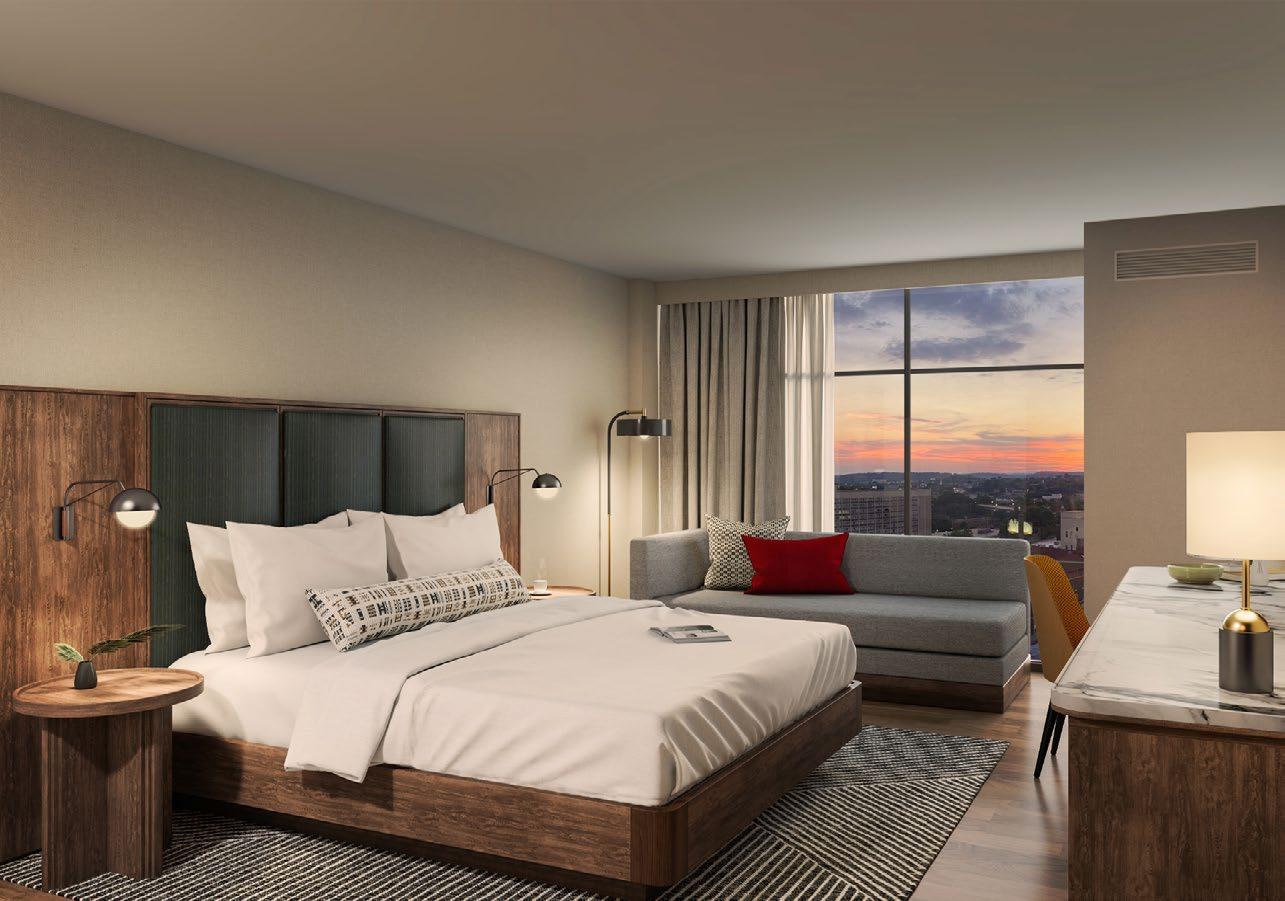
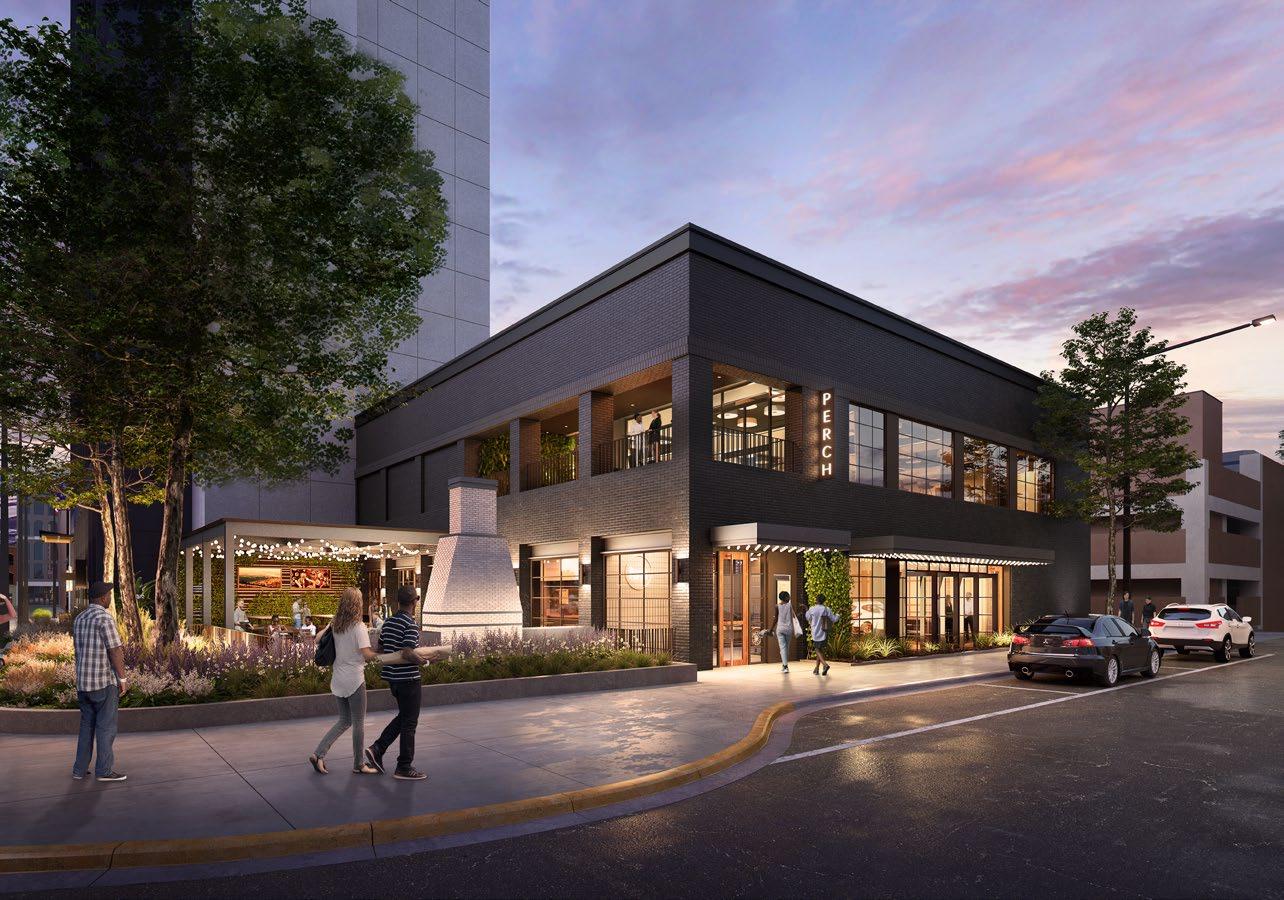
Location: Knoxville, TN
Square Feet: TBD
Project Year: 2020-Ongoing
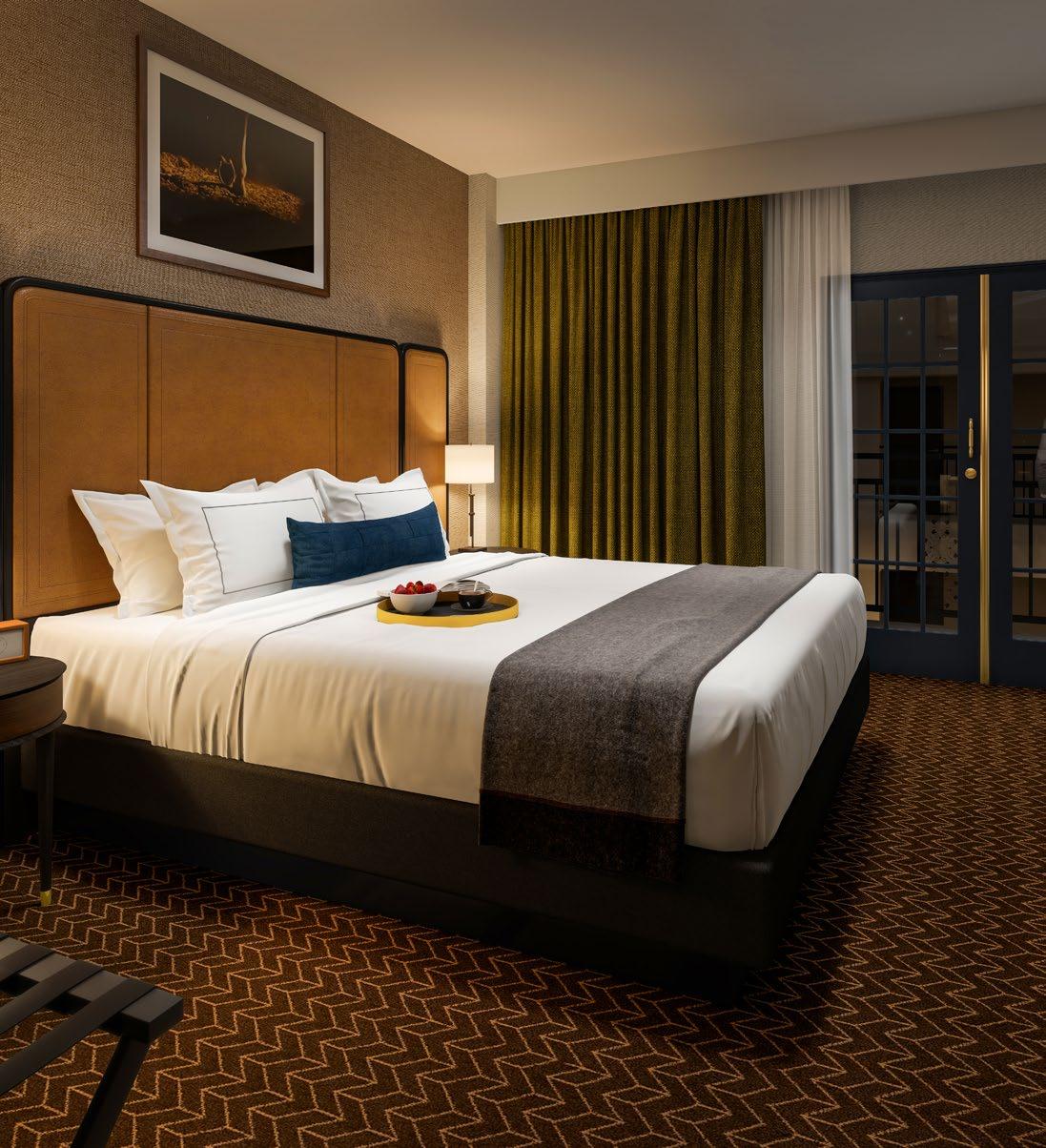 HILTON
HILTON
Client: Rockbridge Hotel Development, LLC
Location: Lexington, KY
Square Feet: 30,000 SF
Project Year: 2021-Ongoing
Capitalizing on a palette of rich, bold color and a variety of layered textures, the interior spaces of the Lexington
DoubleTree Suites will find a balance between the features of the original French Quarter Inn and local Lexington character. Here, everyone is invited to a little bit of “laissez les bon temps rouler,” or let the good times roll.
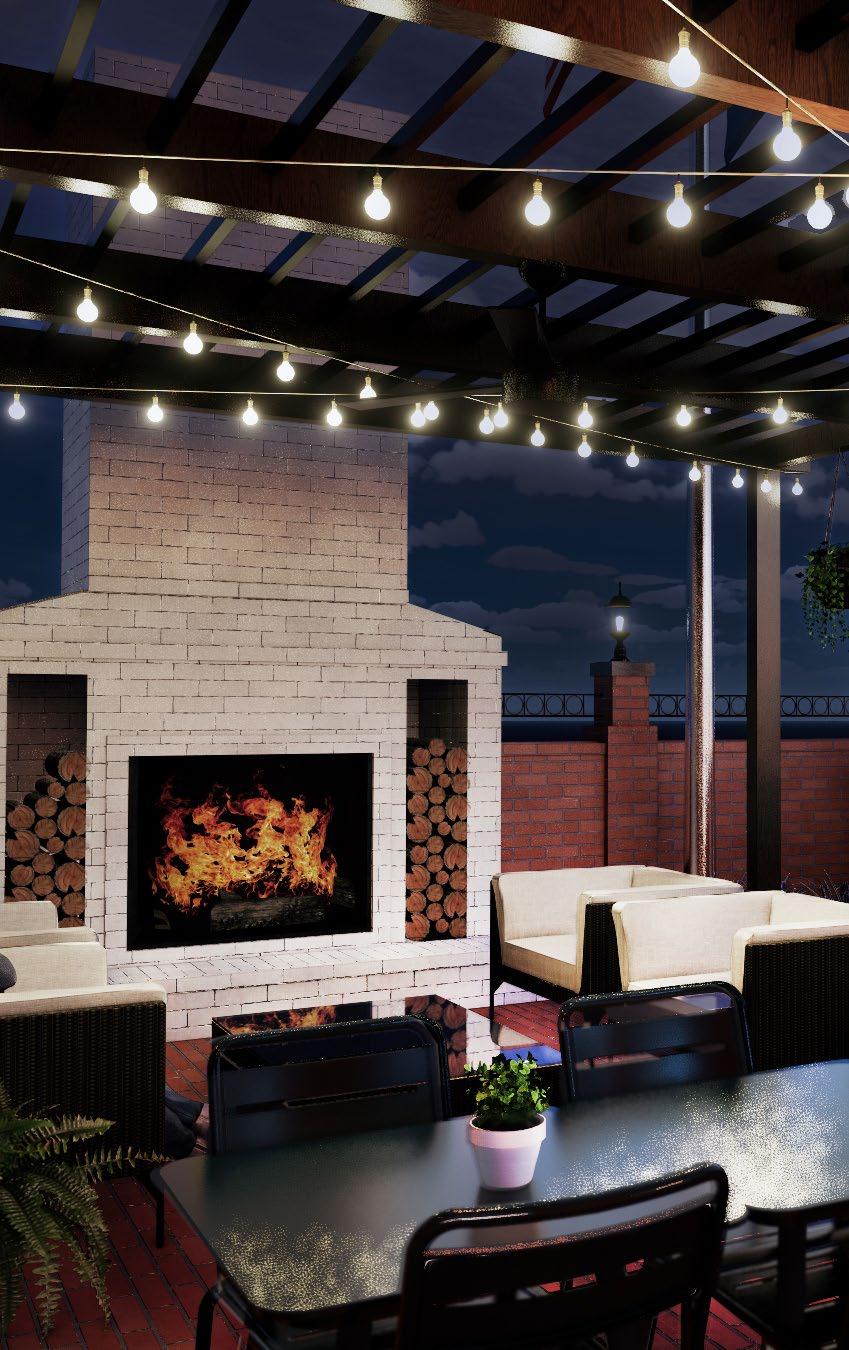

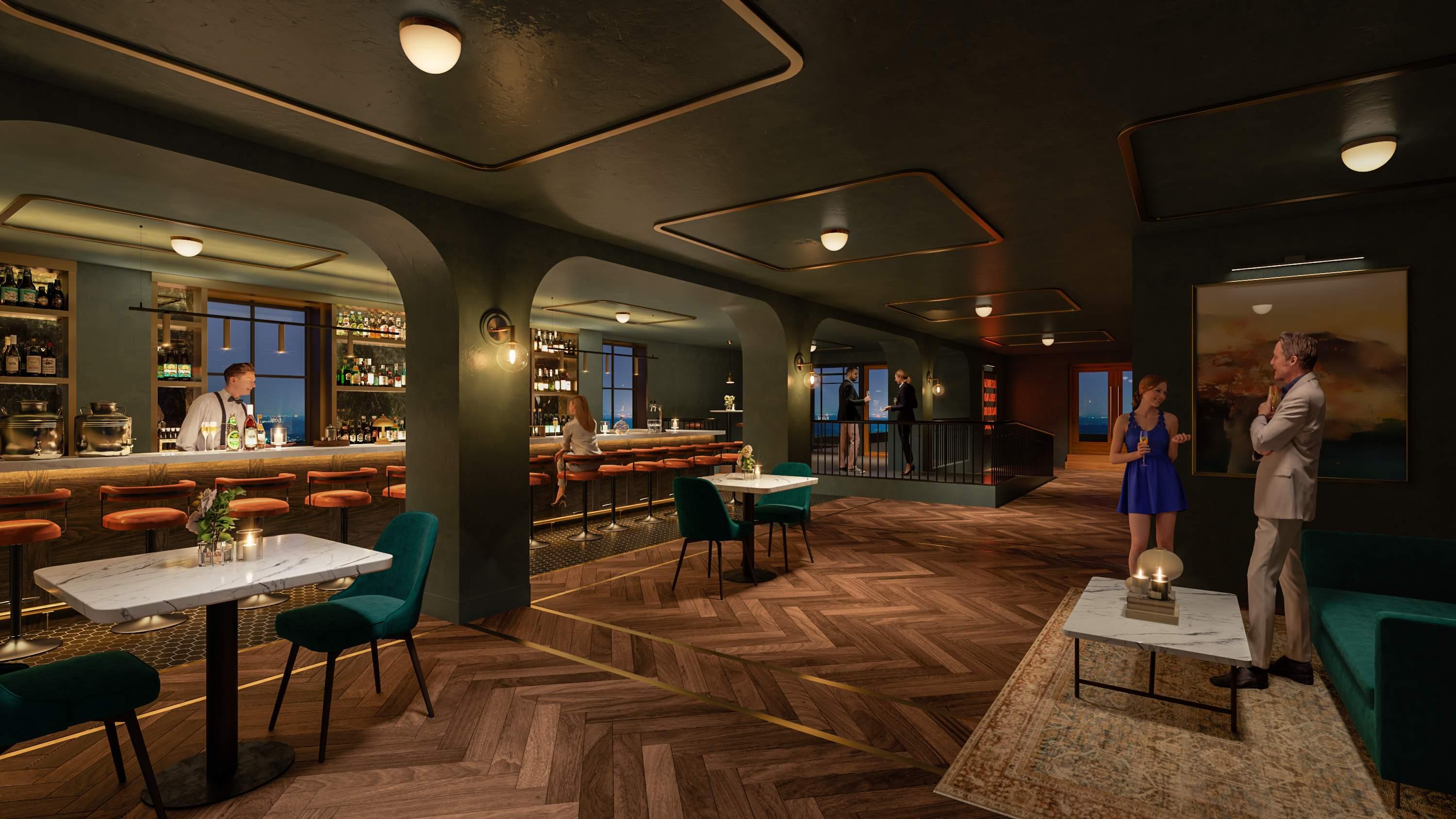
MHM pushes traditional design firm boundaries by using innovative and expanded project delivery and management services to make great hospitality projects happen.


Client: BNA Associates, LLC
Location: Knoxville, TN
Square Feet: 140,000 SF
Project Year: 2021-Ongoing
This mixed-use project will be a catalyst for the south end of Gay Street. The AJ Residences will bring dynamic and vibrant activities to a dormant end of downtown; further connecting down-town with the emerging development along the South Waterfront.

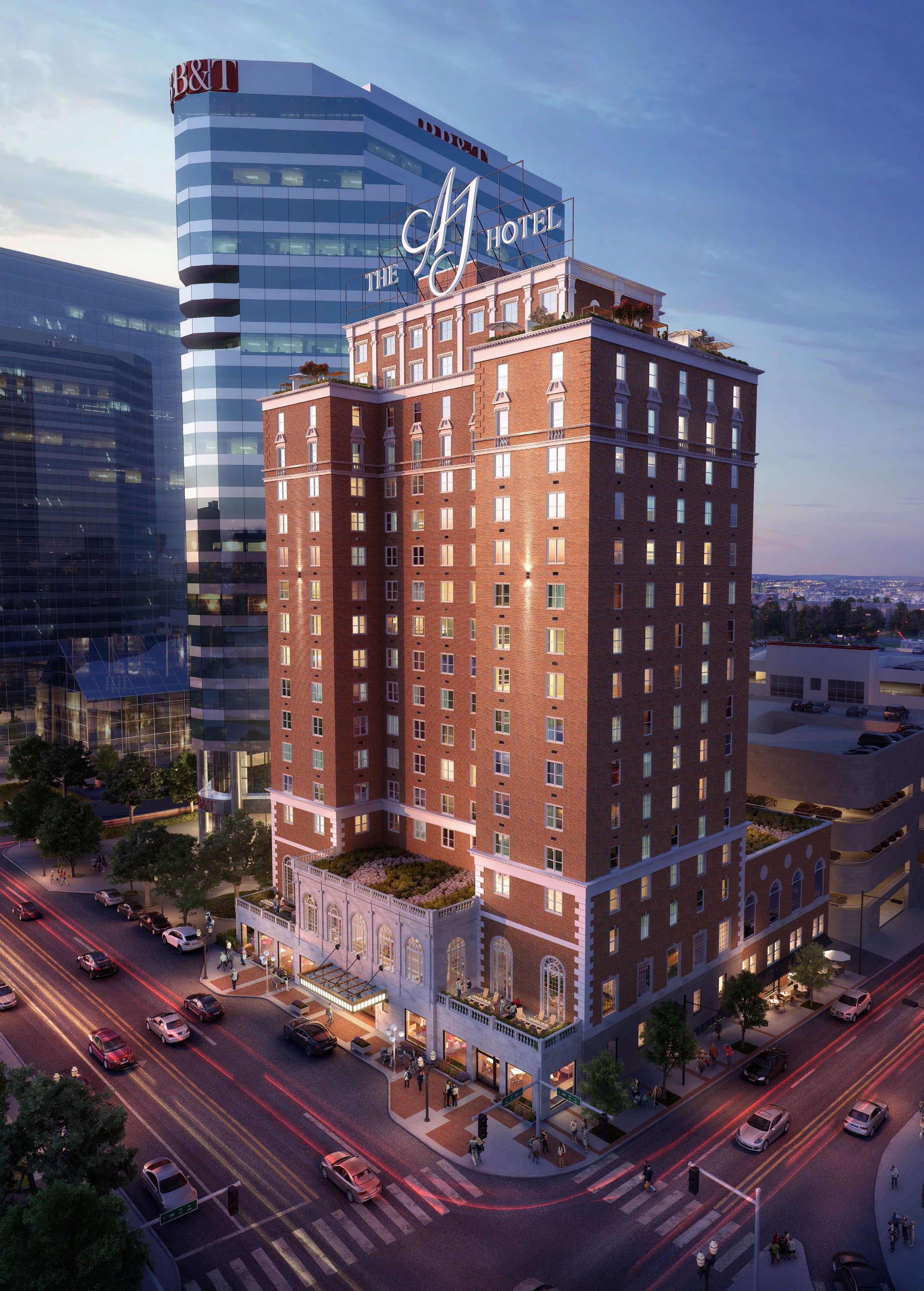

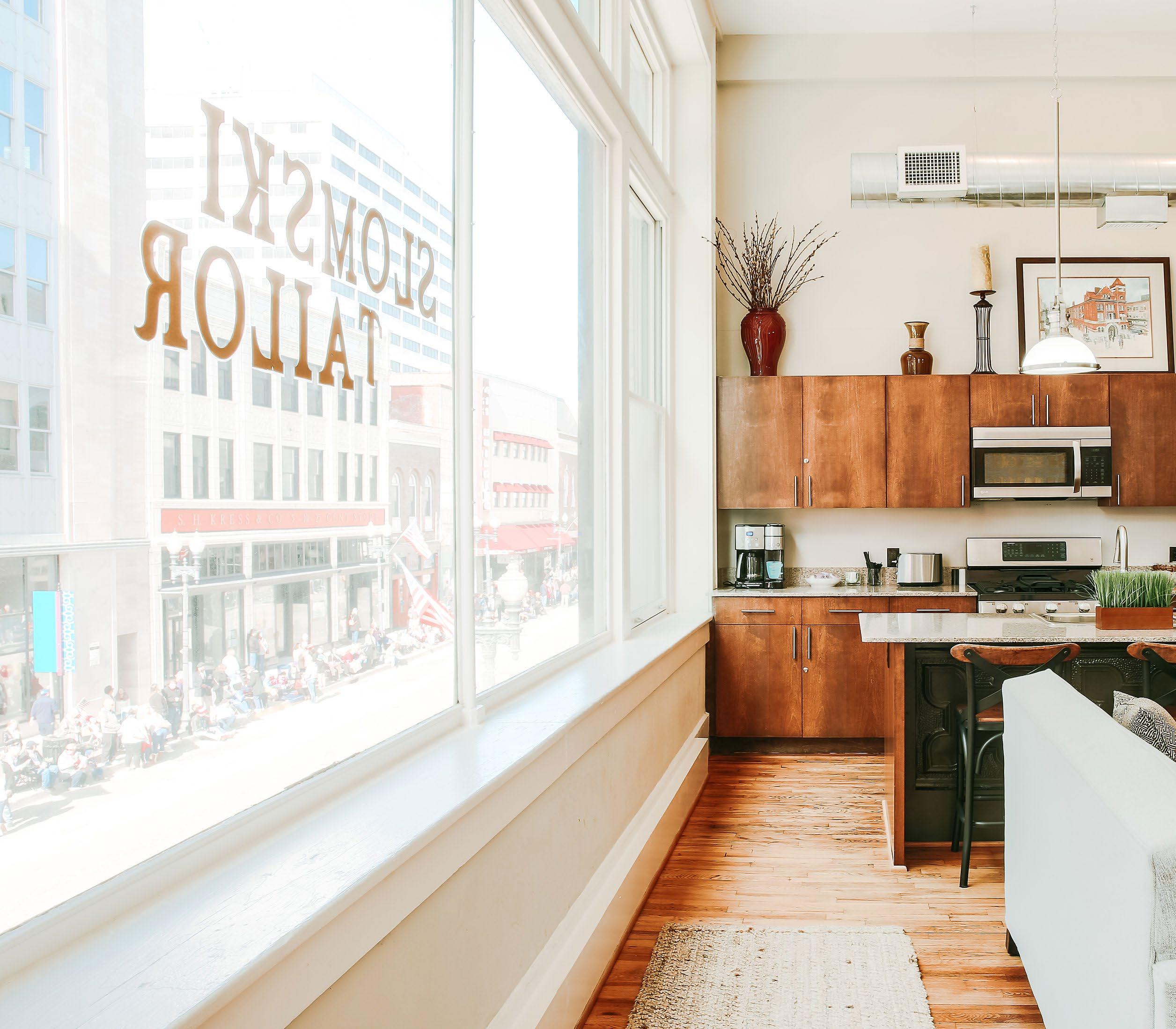
Client: 430 Gay, LLC
Location: Knoxville, TN
Square Feet: 15,000 SF
Project Year: 2014
Sanford-Chamberlain-Albers Building is one of the oldest mercantile buildings in downtown Knoxville and is a survivor of the Great Knoxville Fire of 1897. Owned for several decades by the same family, the building has been renovated into three levels of apartments and a retail space on Gay Street. Each residential level has three apartments including a top level two-story plus roof deck unit.
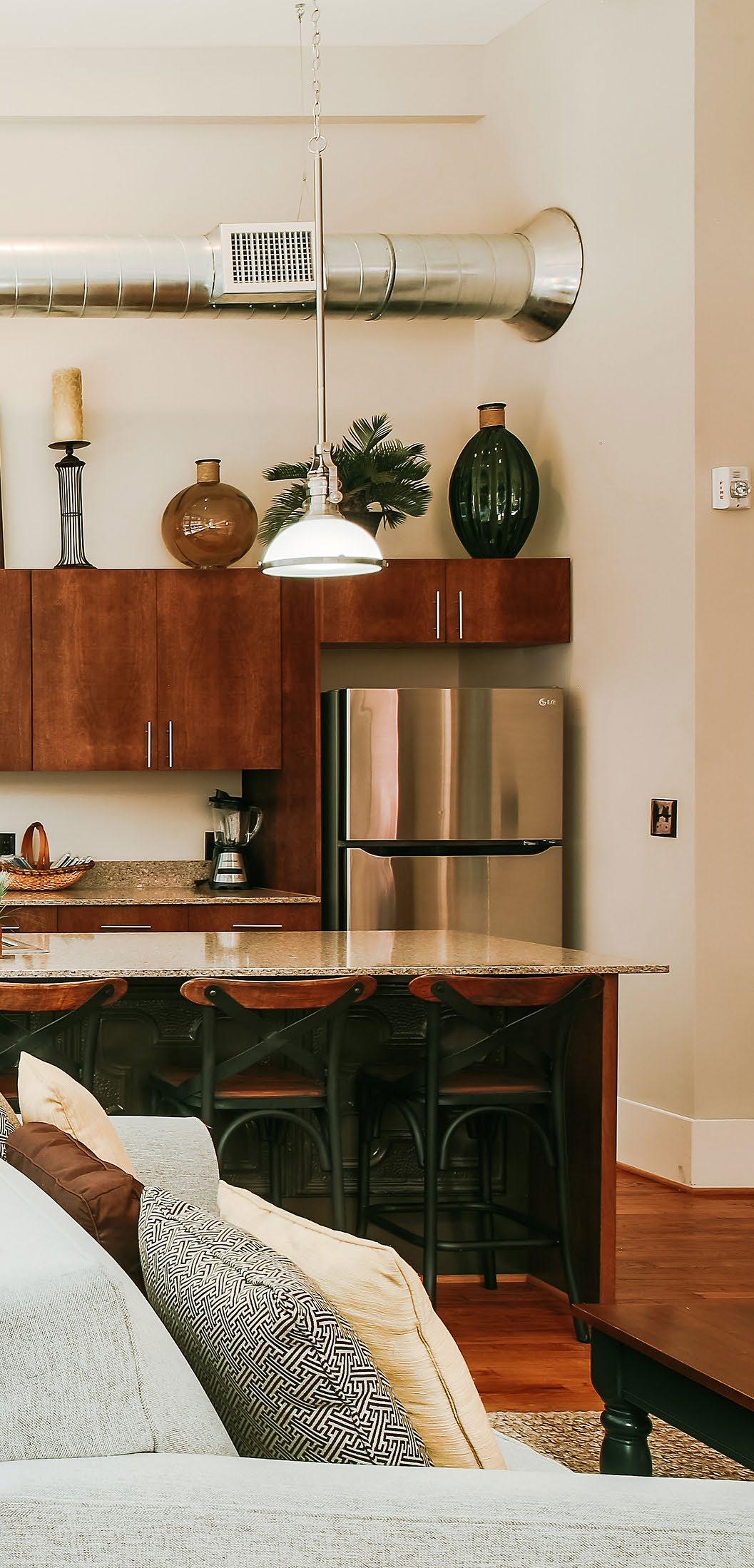
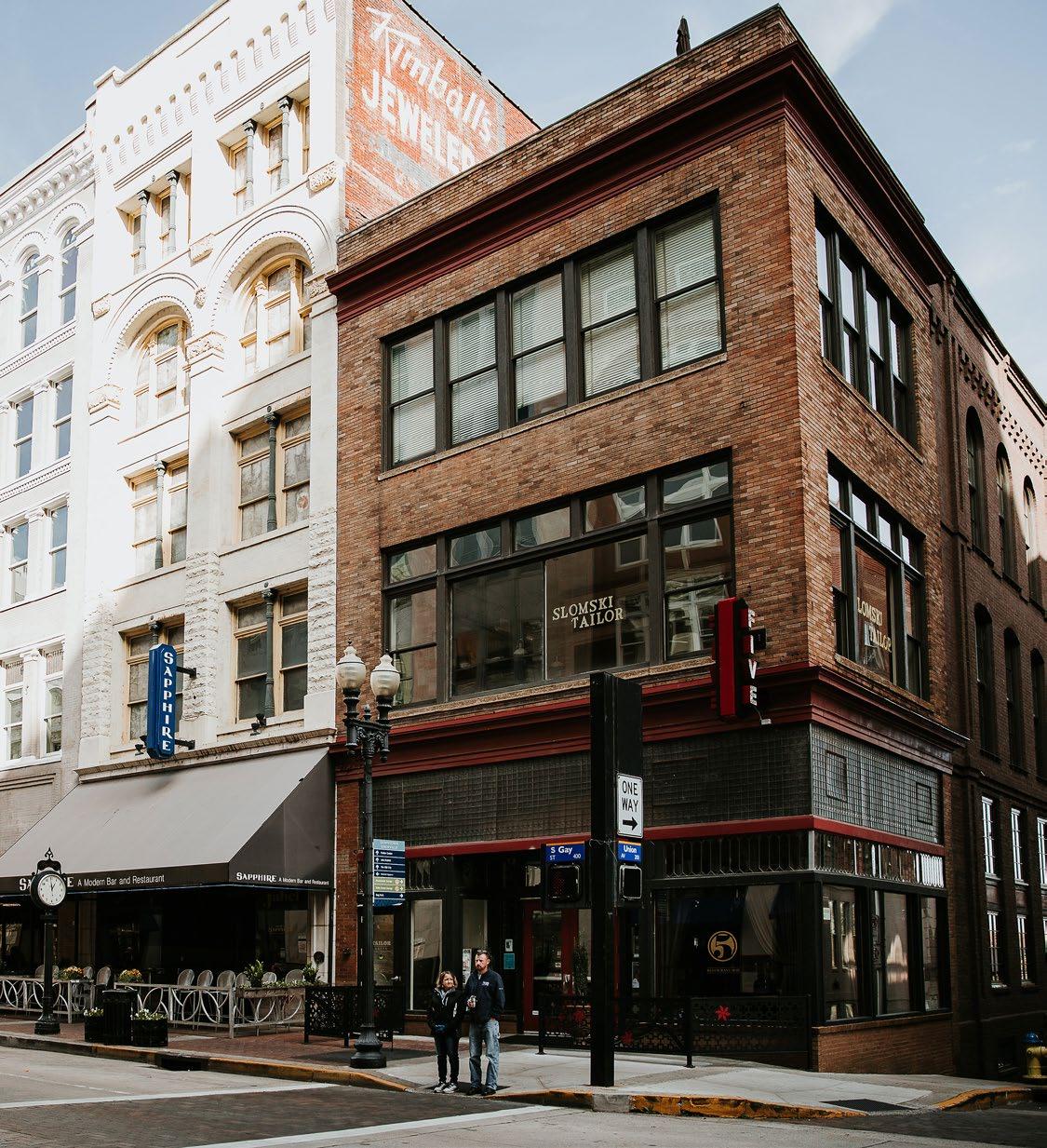
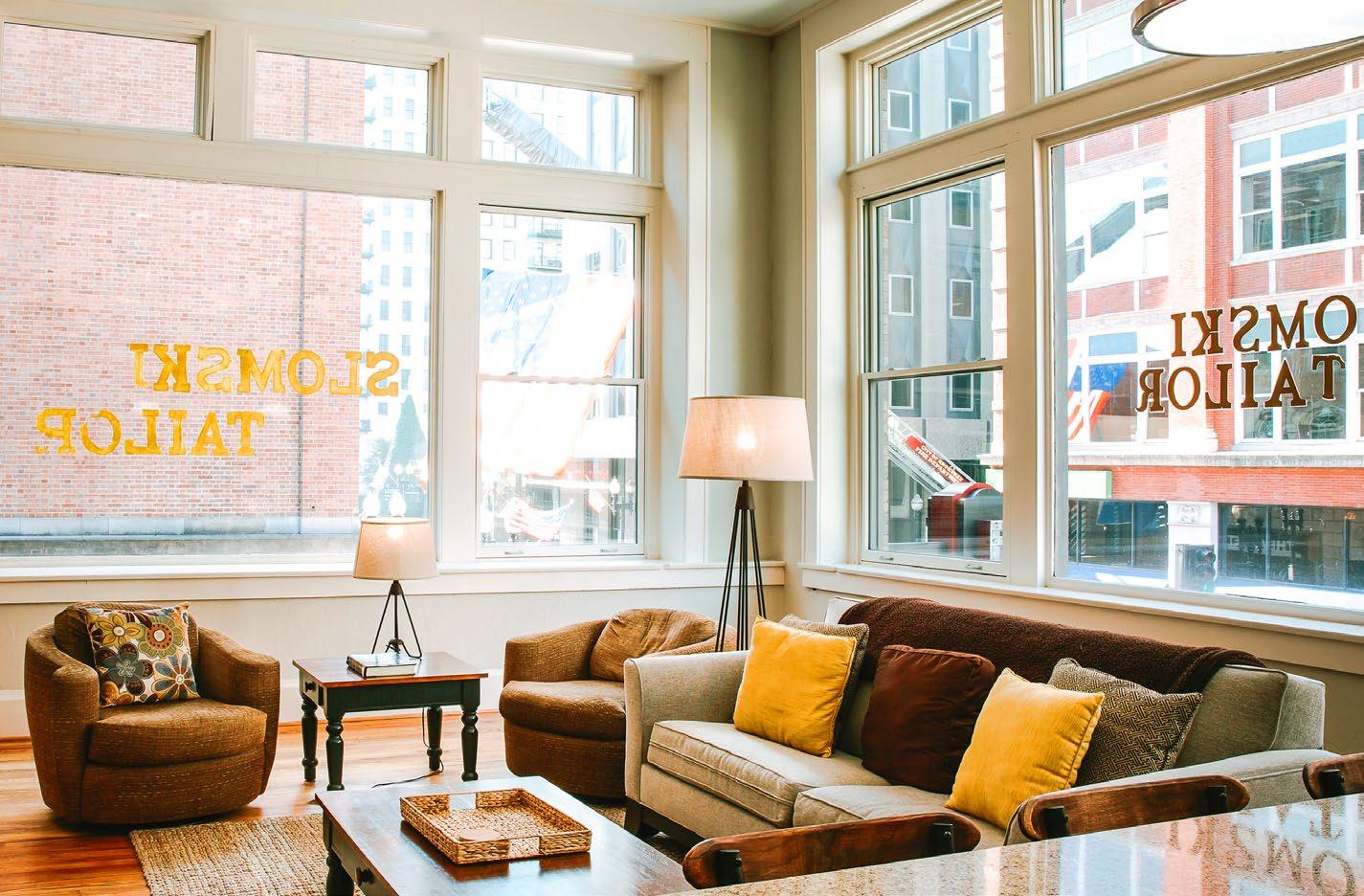
Client: Brighton Developers
Location: Knoxville, TN
Square Feet: 100,000 SF
Project Year: 2016
Awards: Knox Heritage (2016)
Keep Knoxville Beautiful Orchid Award (2017)
Brighton Developers turned to MHM for help in the adaptive reuse design of a row of 19th century industrial buildings into apartments in Knoxville’s historic Old City. Designed to maximize the available space, the 69 units range in size from 460 to 1,600 square feet with studios, one and two bedroom units.
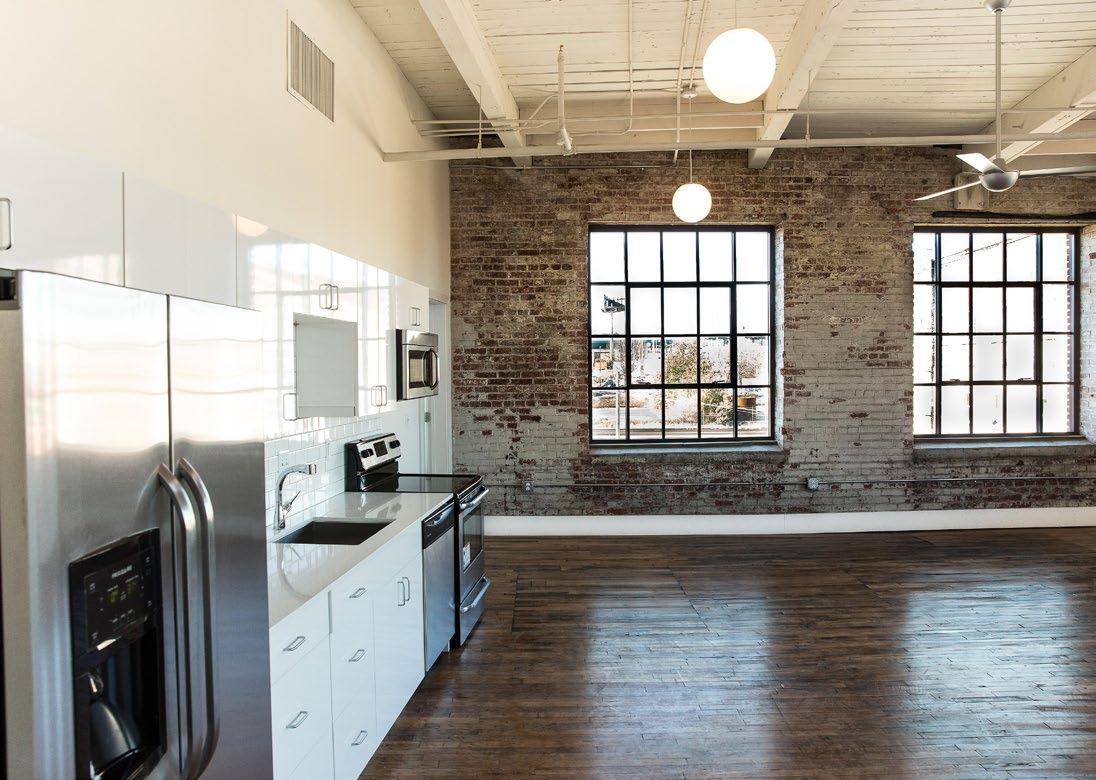
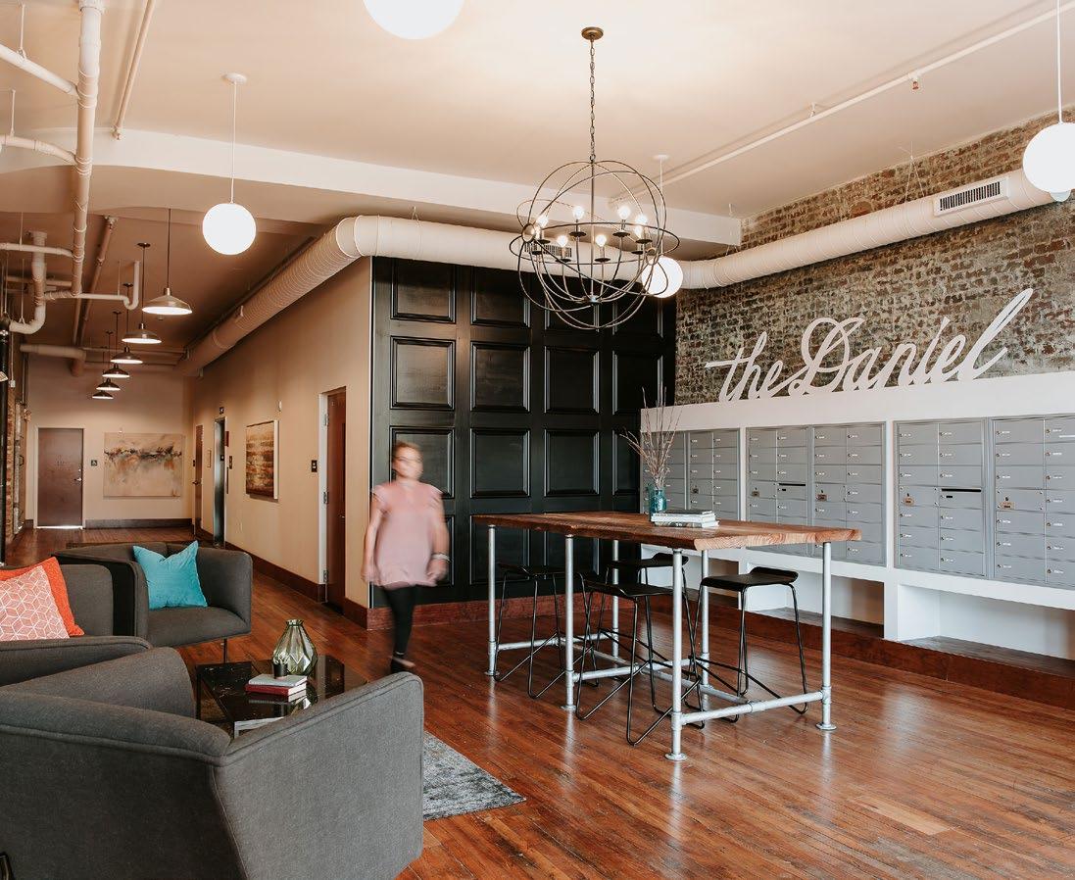
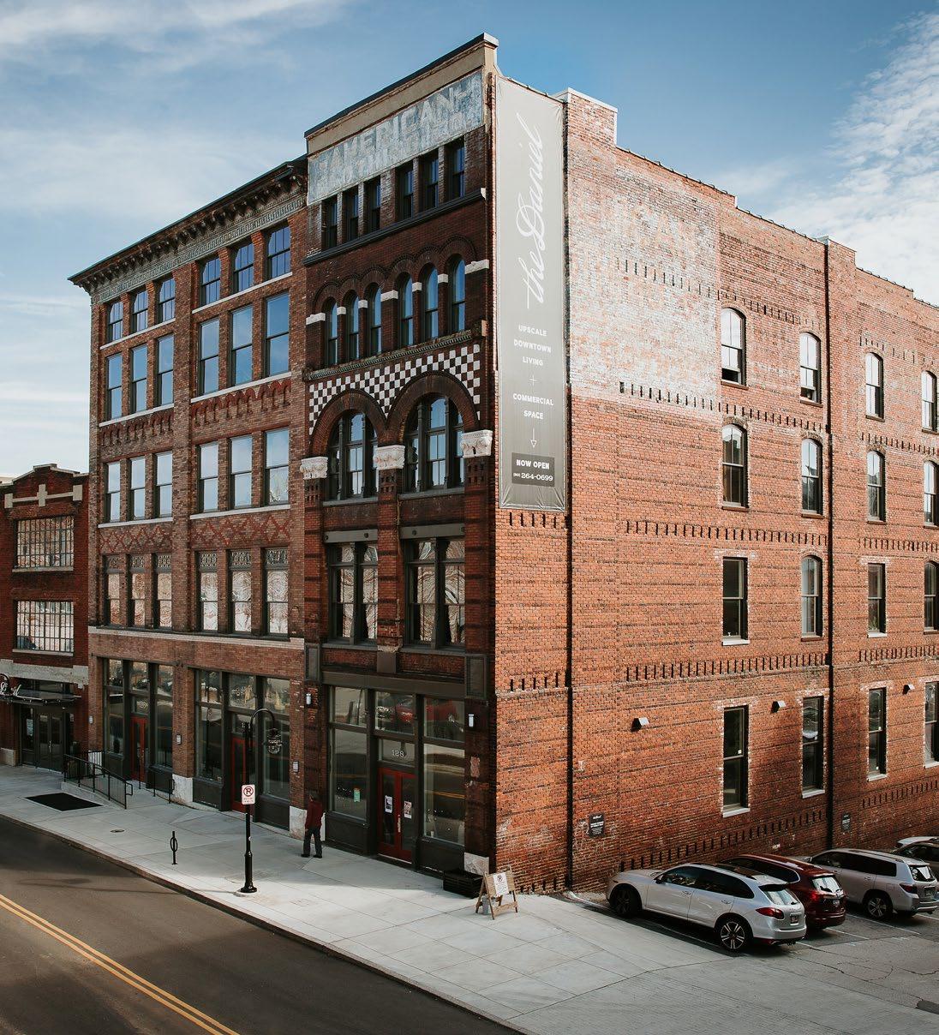
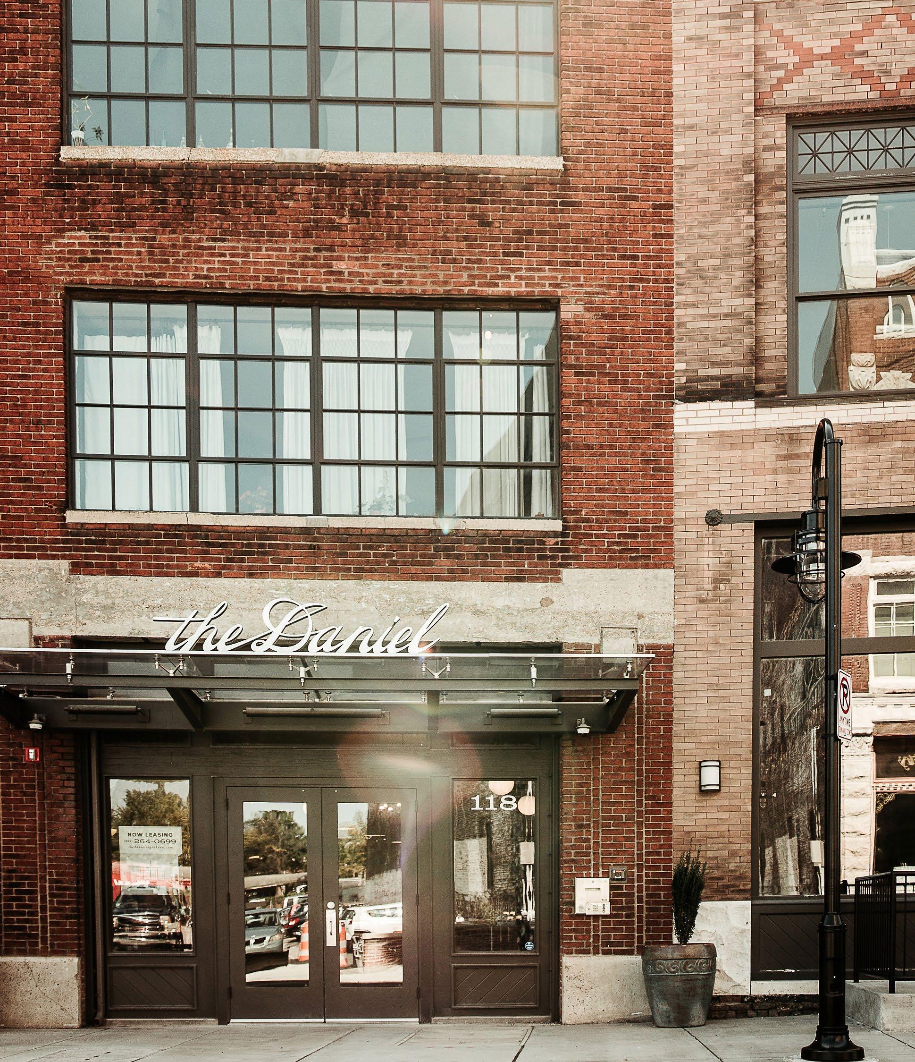

At MHM we are designing experiences, every detail informs the lasting memories that will resonate with your guest long after they leave.

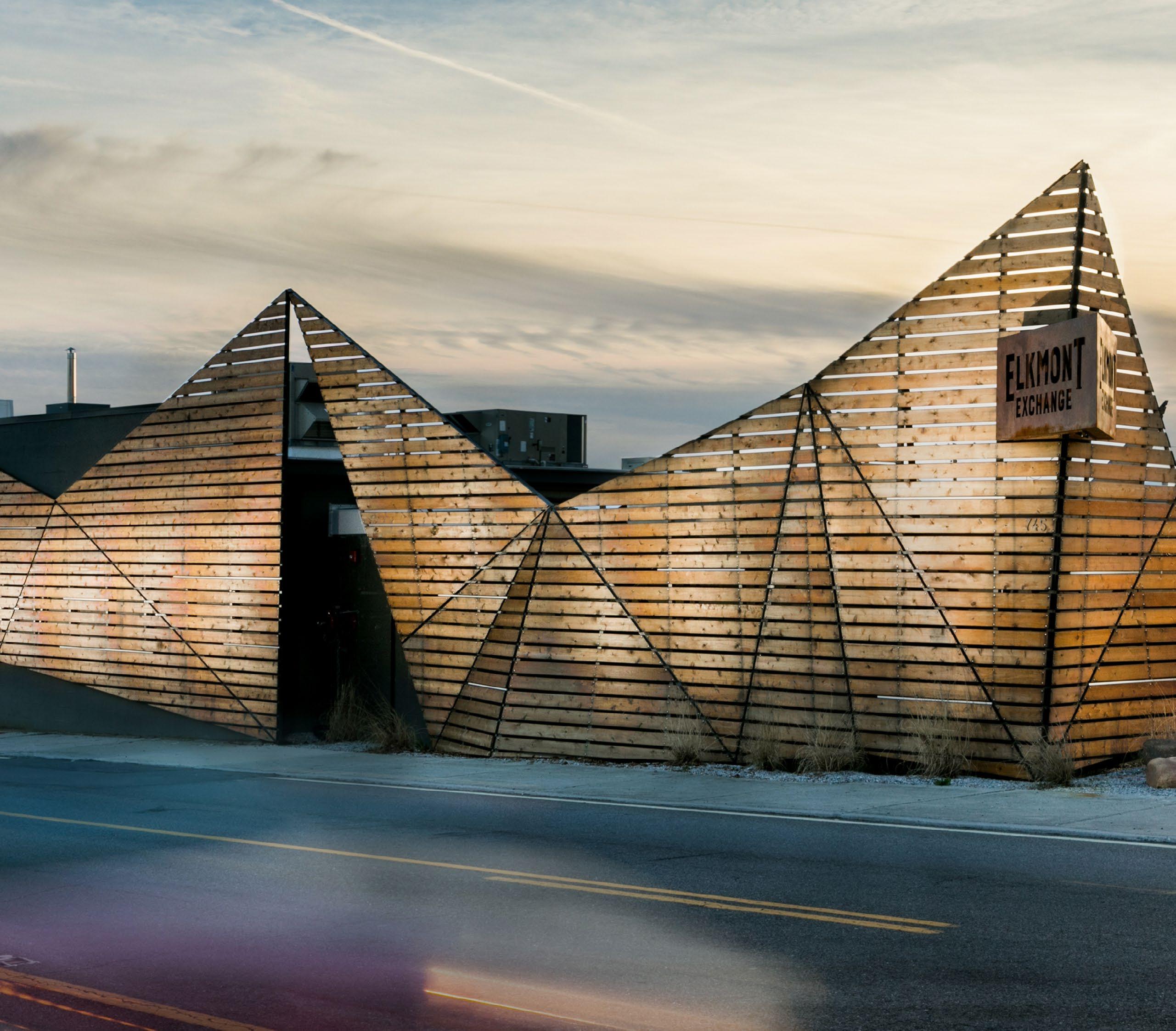
Location : Knoxville, TN
Square Feet : 10,000 SF
Project Year : 2017
Awards : AIA East Tennessee Honor Award, Renovation/Restoration (2018)
Keep Knoxville Beautiful Orchid Award, Restaurant/Cafe/Bar/Brewery Category (2018) City of Knoxville’s Community Development Equity Award (2018)
The exterior patio, terraces, and landscaped entrance displays custom fire pits, tree trunk tables, and metal water features. These elements bring a stylish urban garden experience into the heart of the city.
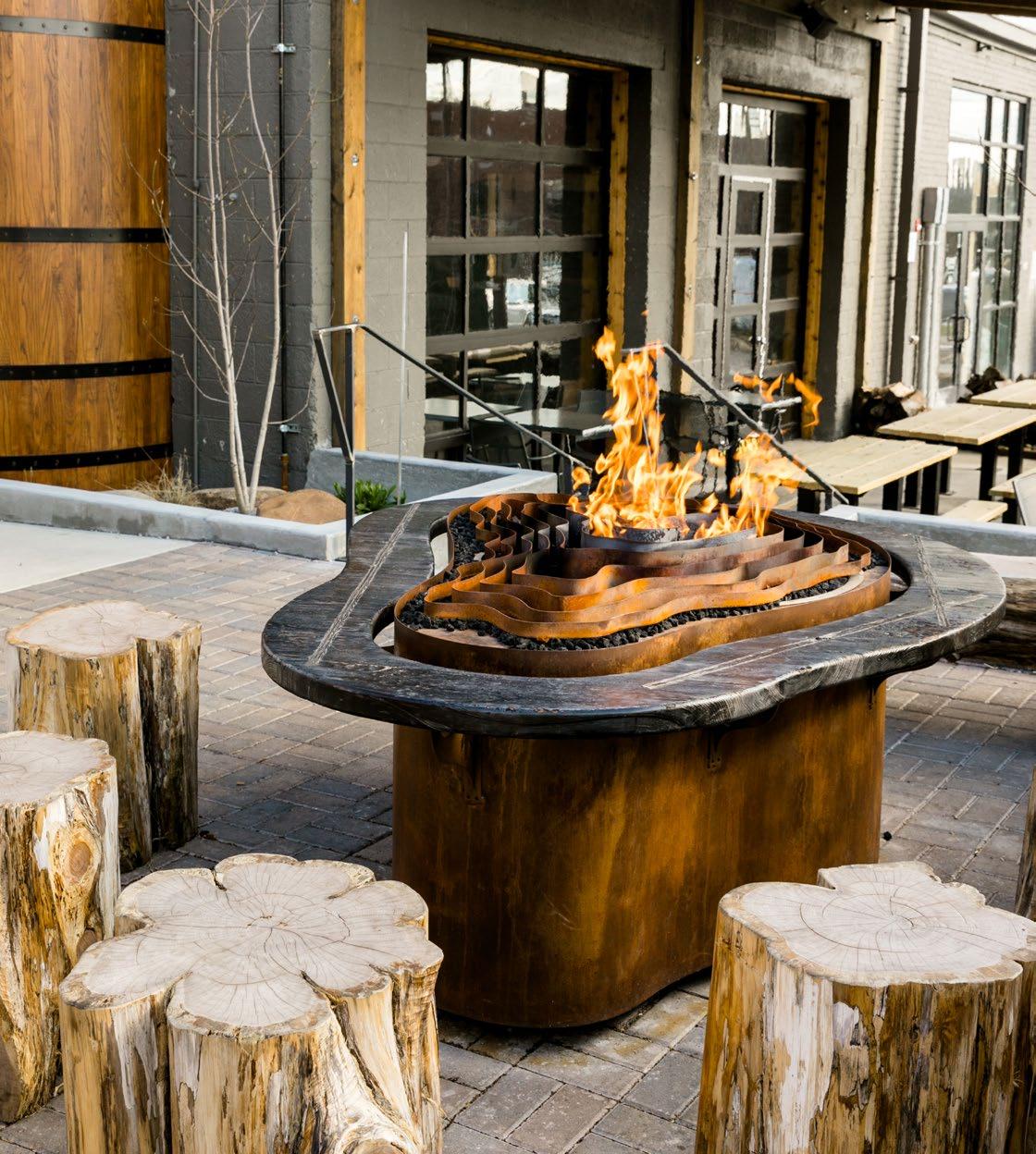
This dynamic yet warm design turned an existing, non-descript, CMU building into an attractive icon for North Knoxville and has become a catalyst for development in the area.
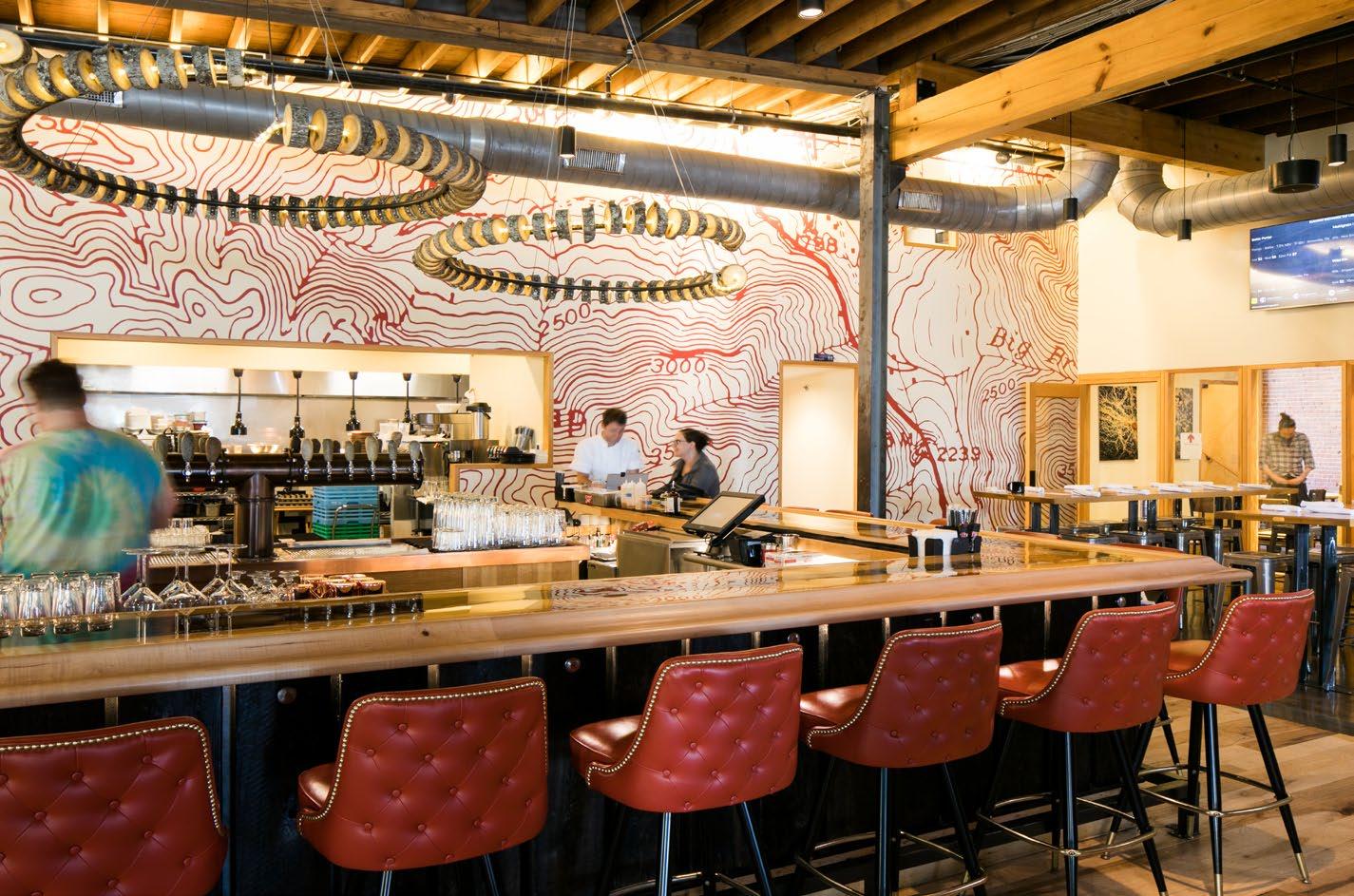
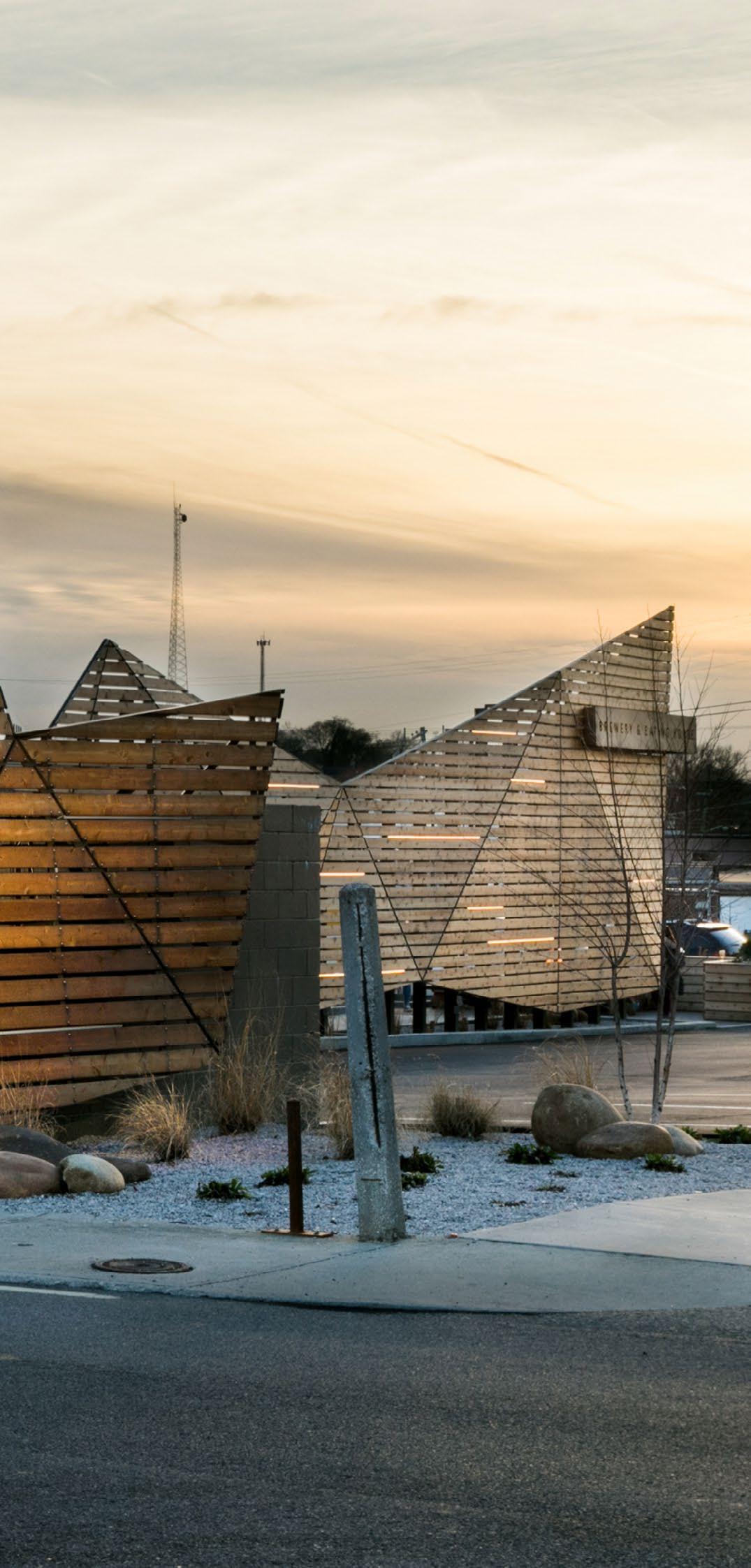
The design focus takes an existing industrial backdrop and infuses warm wood features, casual, community style seating, and showcases the brewery’s barrel stock. The warm and inviting space highlights not only the brewing process, but what the company is all about: community, craft, and collaboration.
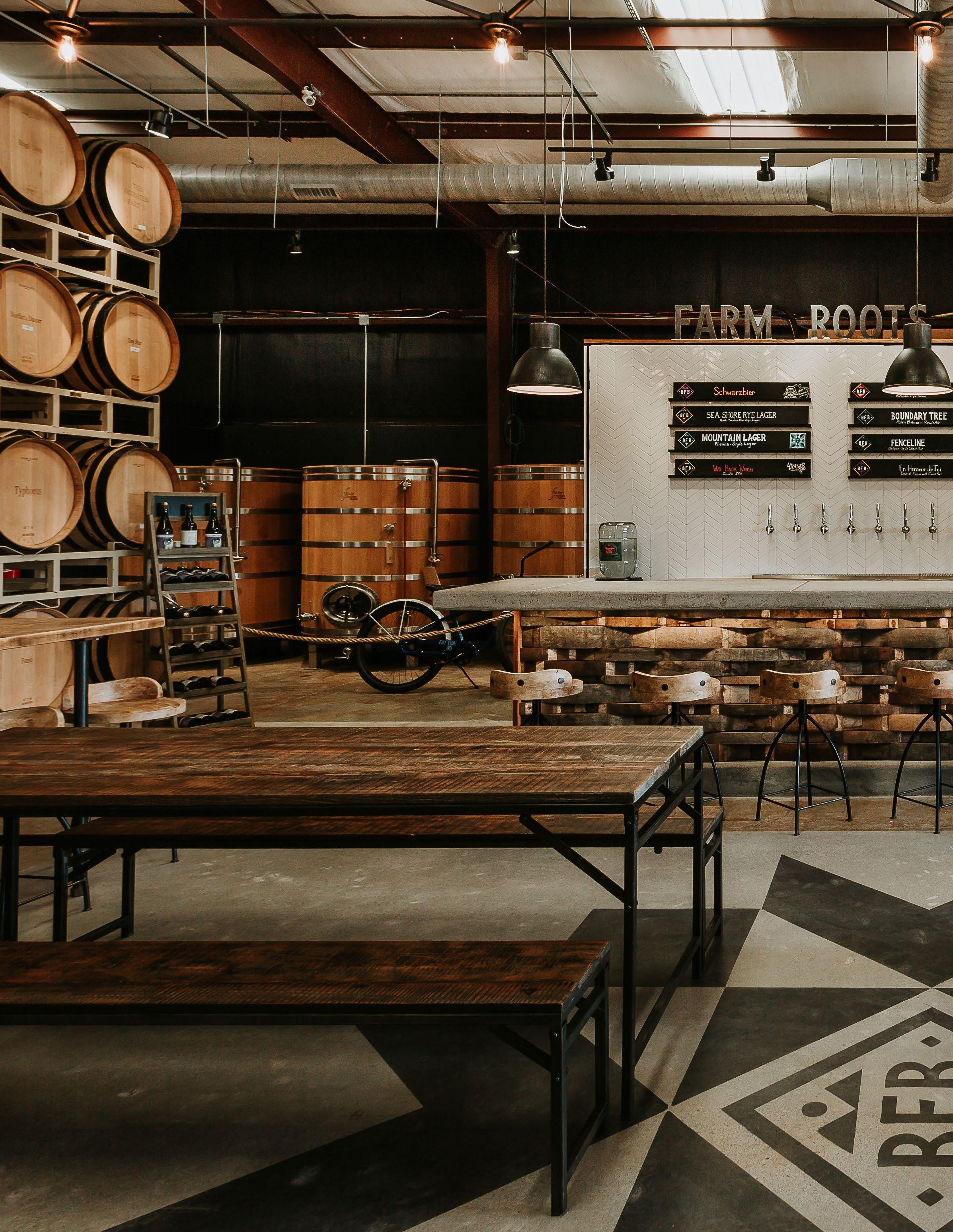
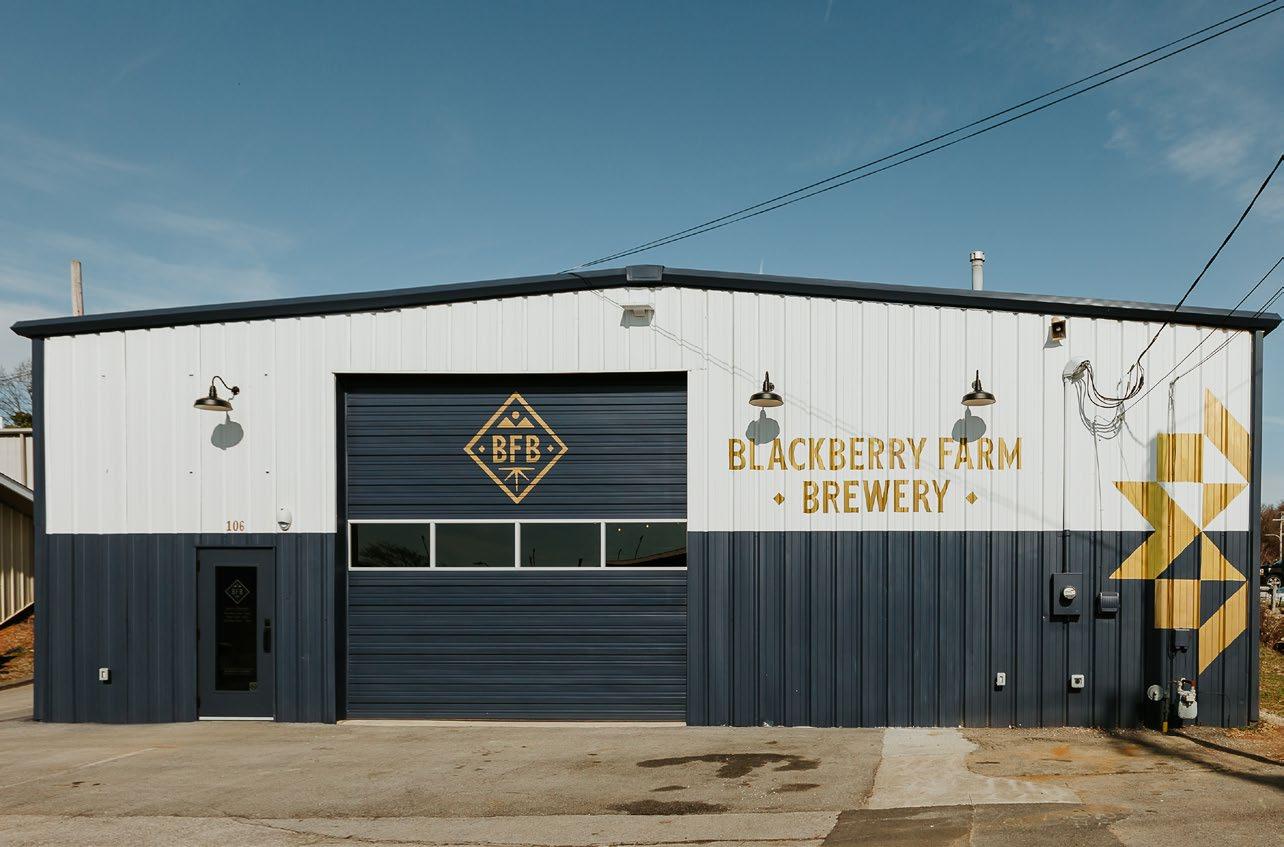
Client: Blackberry Farm
Location: Maryville, TN
Square Feet: 10,000 SF
Project Year: 2019
Awards: Excellence in Restaurant and Bar Design


IIDA Tennessee (2019)

Client: LHP Capital, LLC
Location: Knoxville, TN
Square Feet: 20,200 SF
Project Year: 2022-Ongoing
The Grandiflora will transform the previous Knoxville Baptist Tabernacle Church into a catalyst for positive growth in East Knoxville. The heart of the project is a renovation of the historic sanctuary into an elegant venue for local music, weddings, and community events.
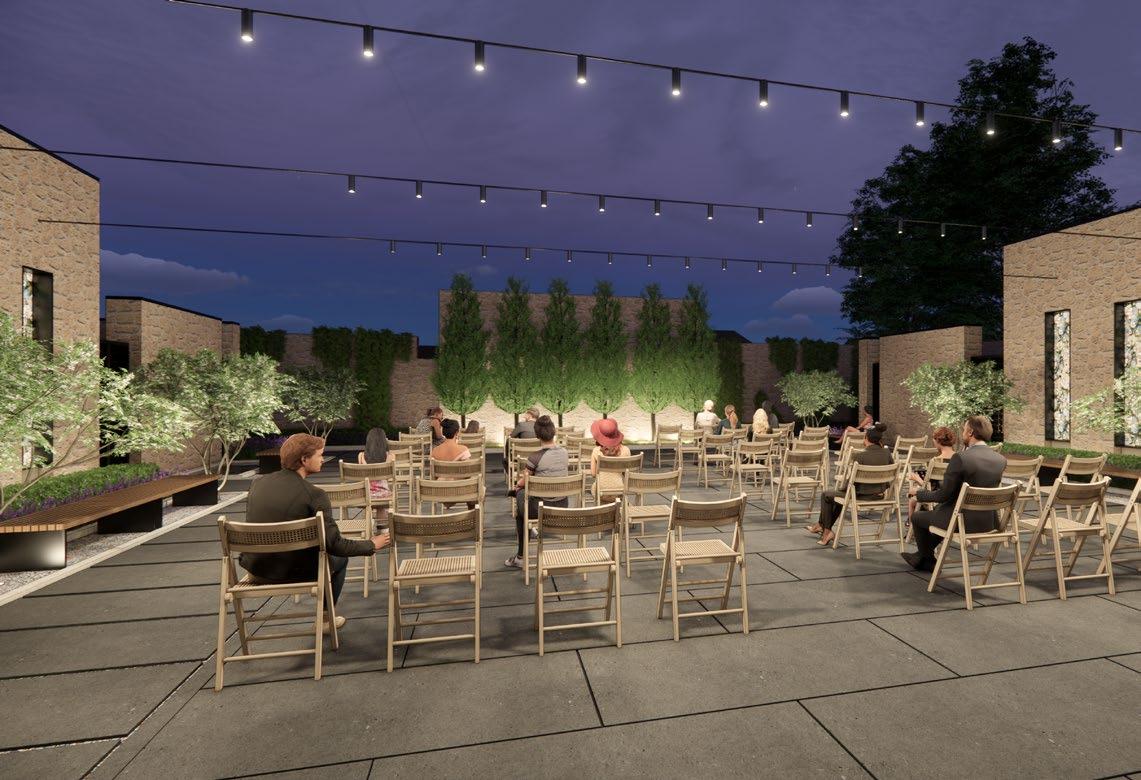
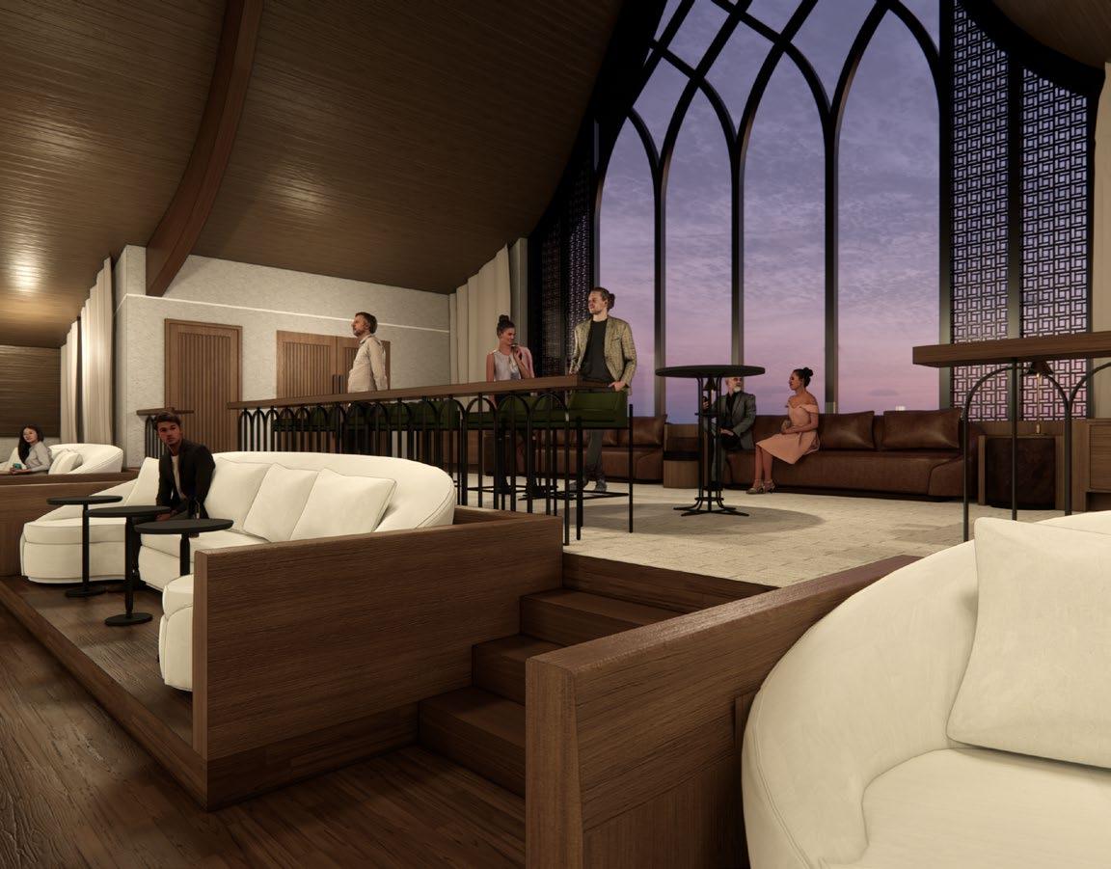
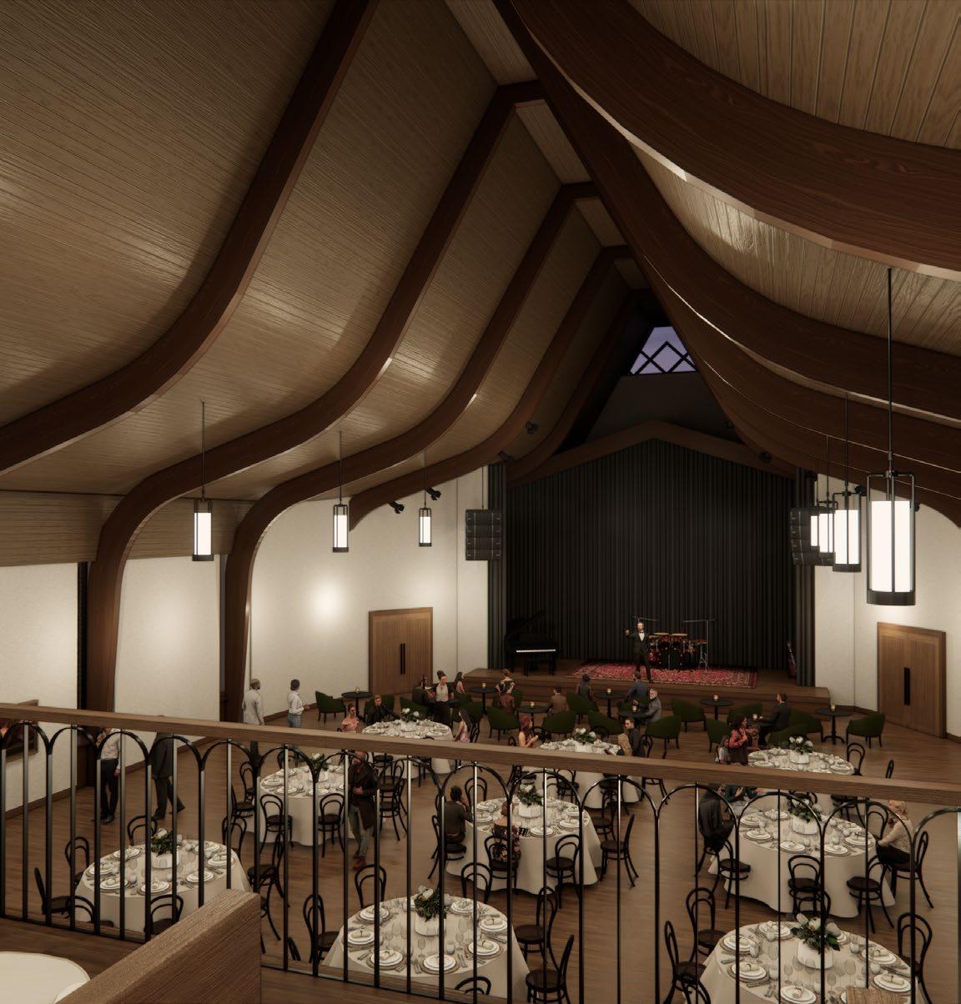
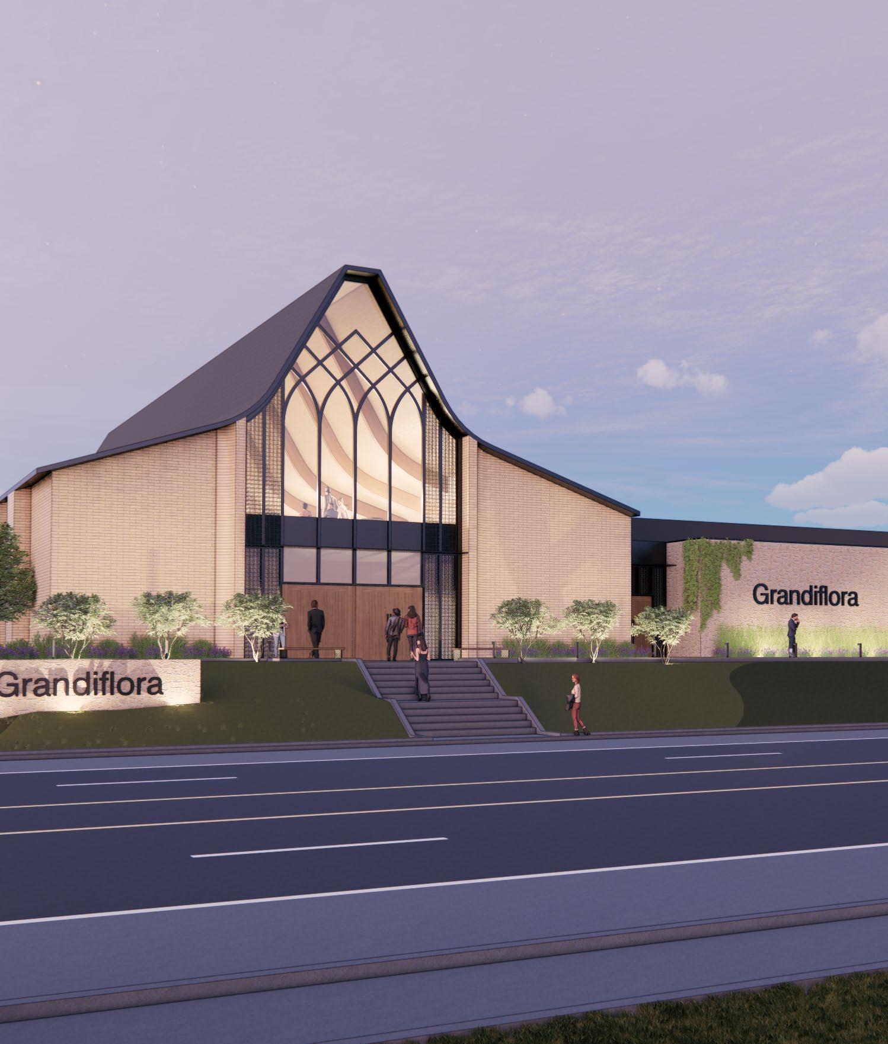
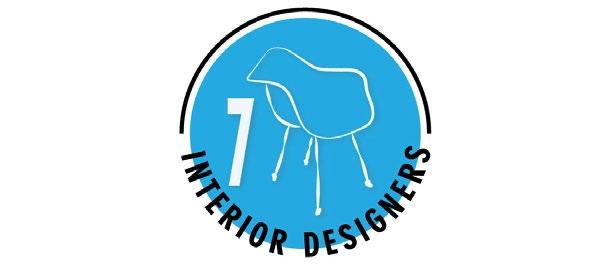
With a dedication to excellent service, MHM has deep experience and capacity to effectively manage and design projects of all sizes and levels of complexity; including expertise for large, high-profile, complex and long-term projects.


OUR DIVERSE PROJECT EXPERIENCE INCLUDES:
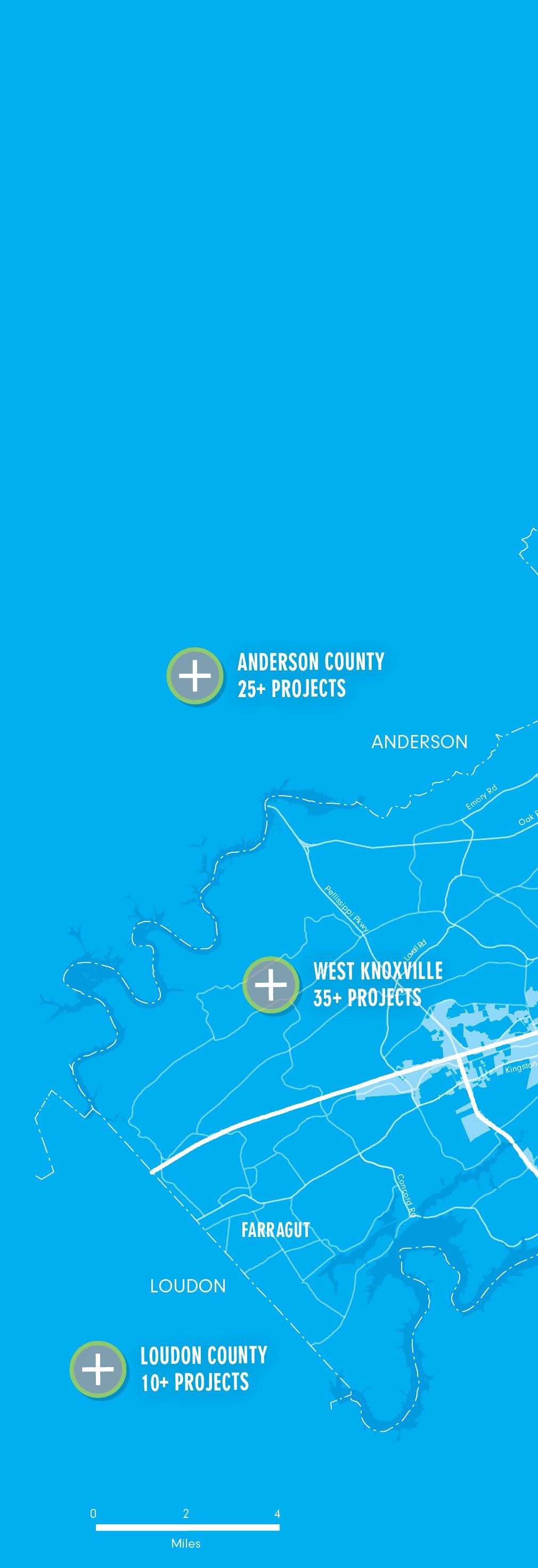
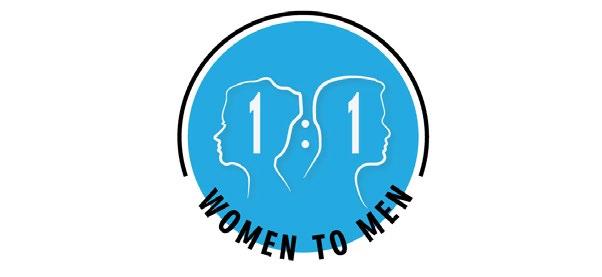
Hospitality & Restaurant
Healthcare
Sports & Cultural
Corporate
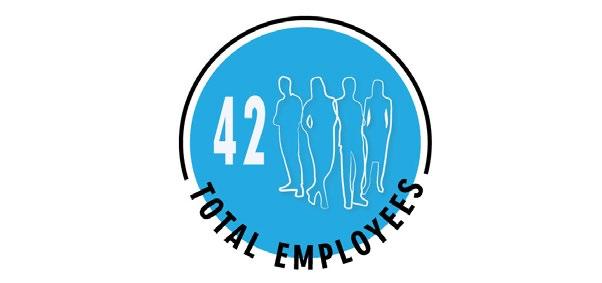
Higher Education
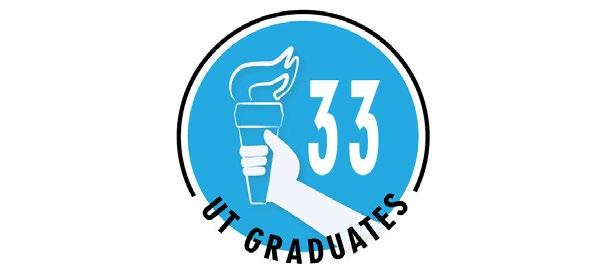
Pre-K-12 Education
Civic & Public
Historic Restoration
With offices in Downtown Knoxville, MHM has provided services for diverse projects throughout East Tennessee.
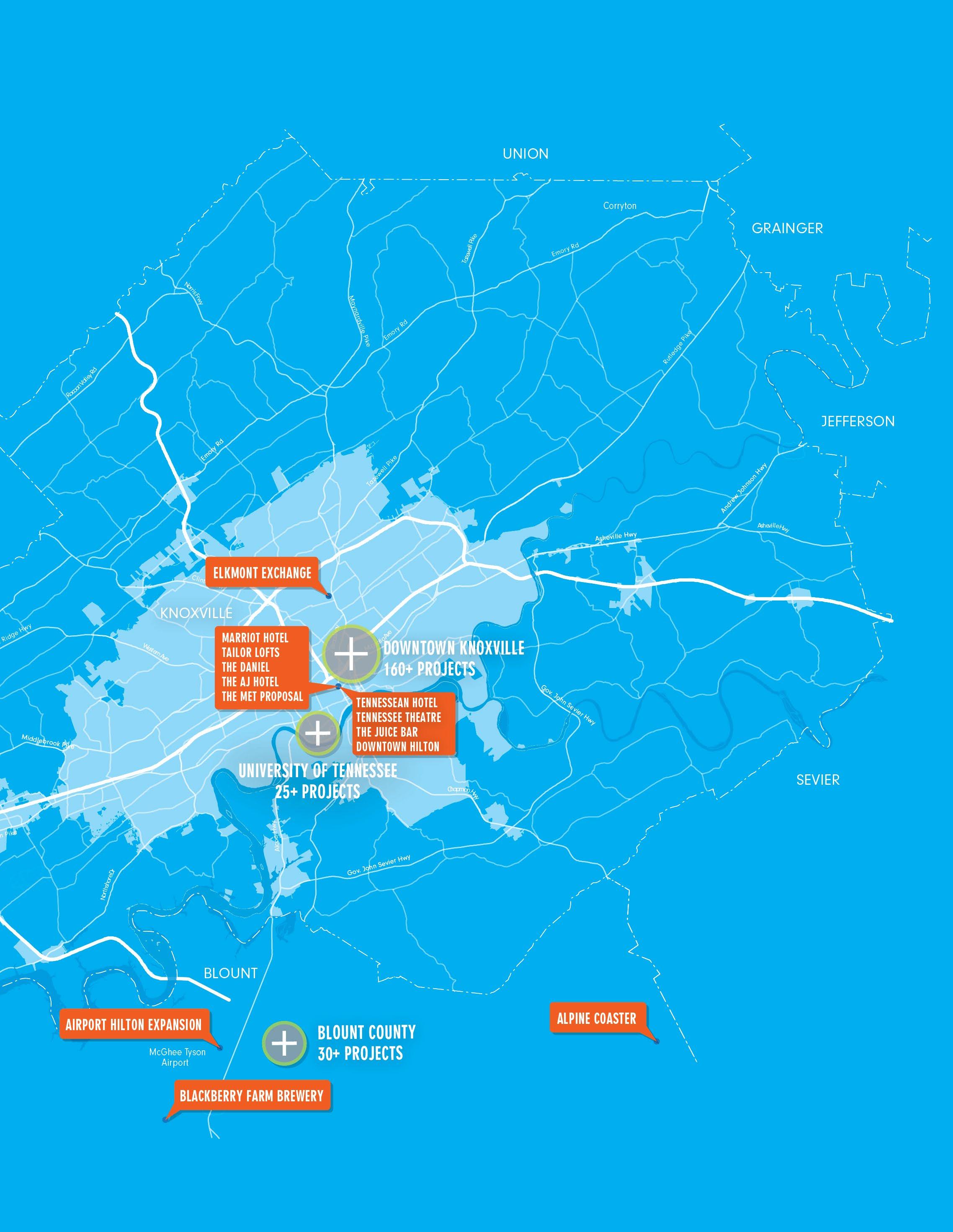
Our award-winning team has been committed to project success through a comprehensive & collaborative design approach.
With four dedicated interior designers on staff, we provide a specialized approach to interiors for every project.
MHM has extensive experience providing master planning and urban design for all scales of projects including both private and public clients.
MHM will work closely with you and your user groups to provide a detailed understanding of your building’s needs.
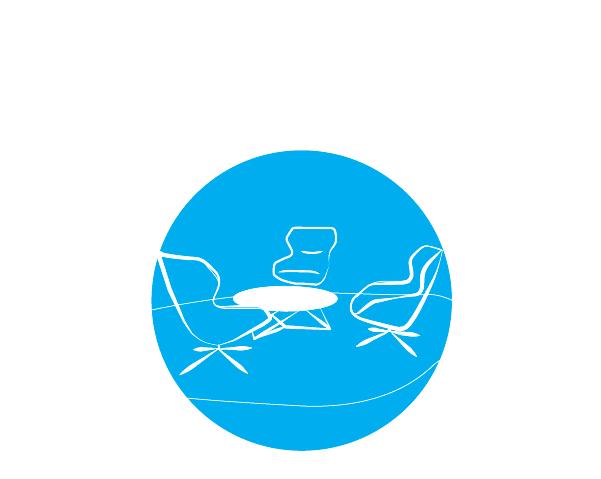

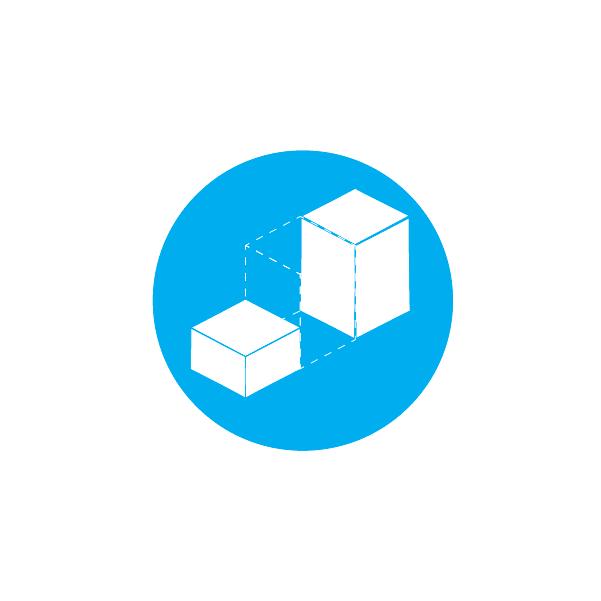
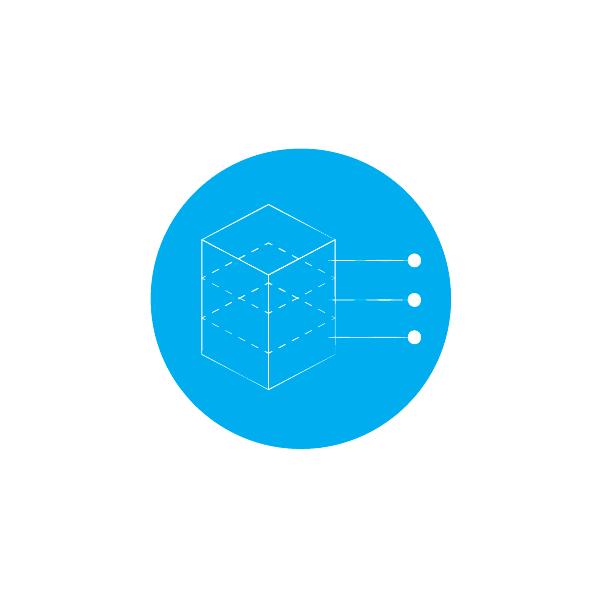
MHM’s team brings expertise to provide comprehensive analysis and recommendations to bring your facilities into the future.

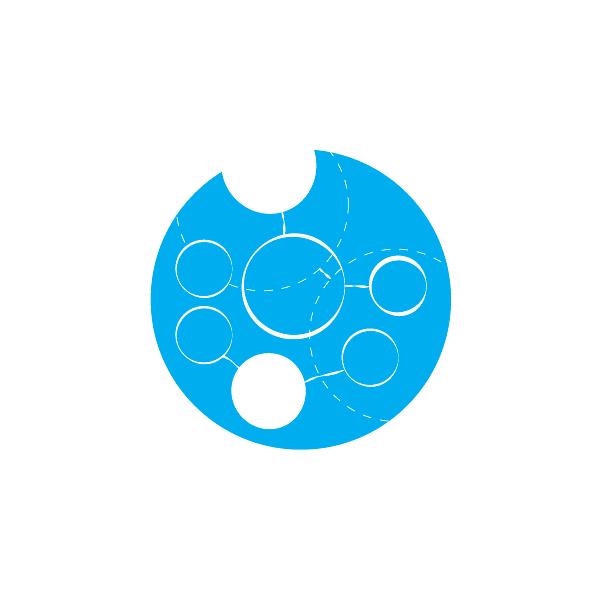
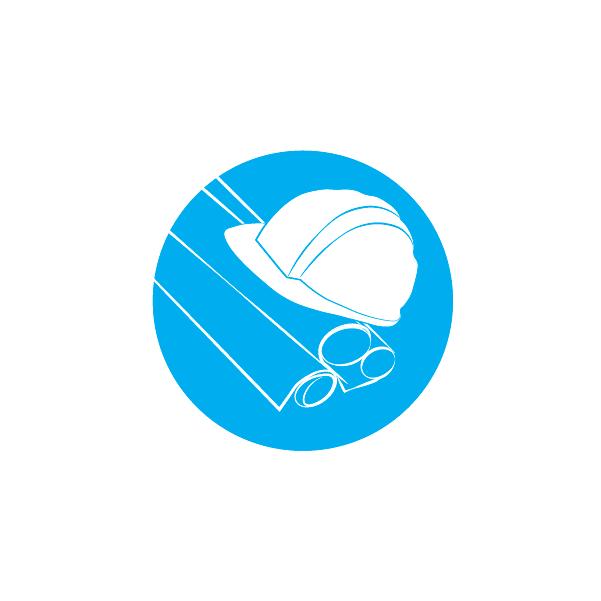
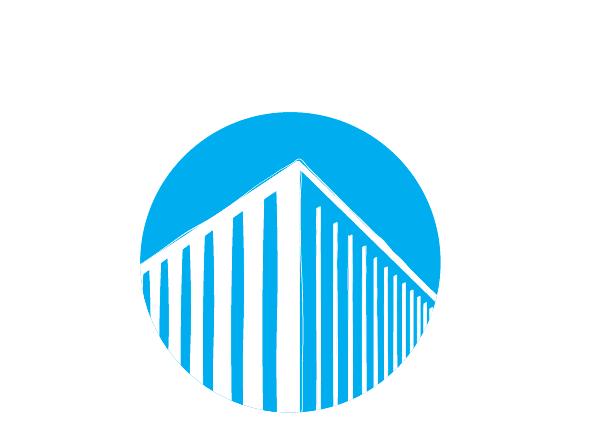
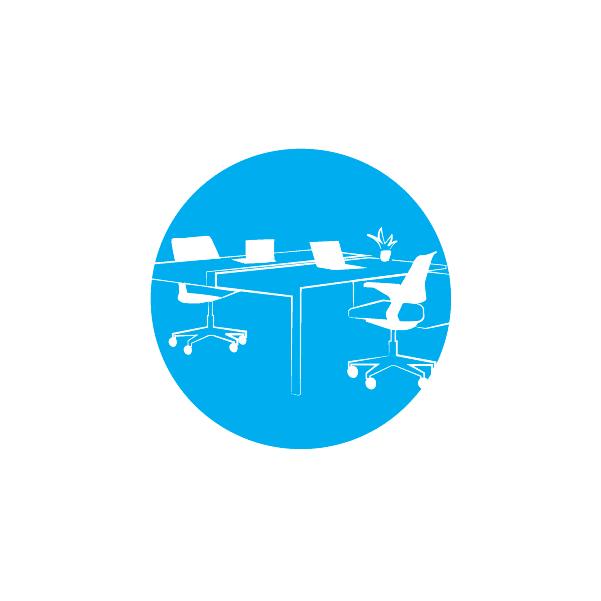
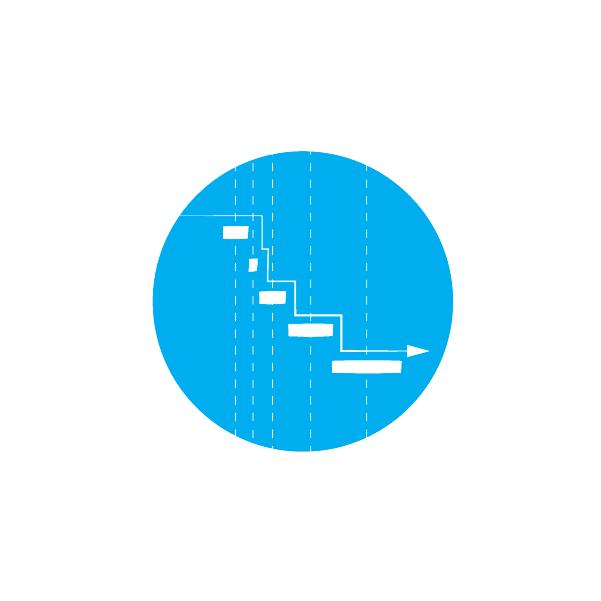
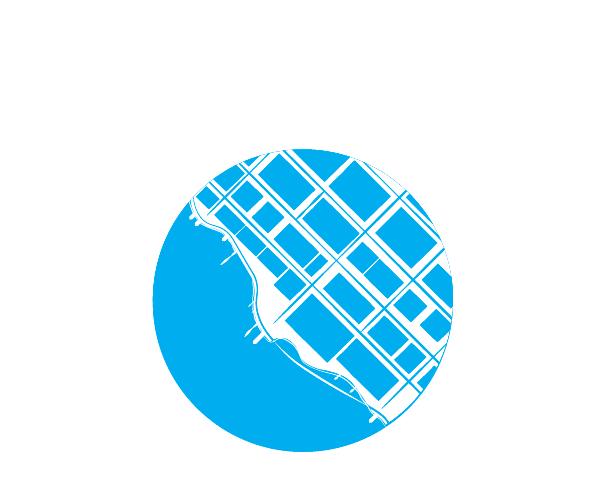
MHM strives to be your total project partner, managing every detail of the project from design to completion.
MHM’s dedicated sustainability team of LEED Accredited Professionals is focused on providing designs that adhere to the 2030 Challenge.
MHM has a strong team that provides clear communication between the design team, contractor, owner, & building officials.
MHM provides preliminary analysis to assist in the development of a strategic plan & design consistent with your longterm project & operational goals.
Through thorough site analysis, MHM will help you determine the most successful site approach for you project.
MHM has extensive experience in workplace & office space designs, creating productive and efficient spaces for a diverse client list.
