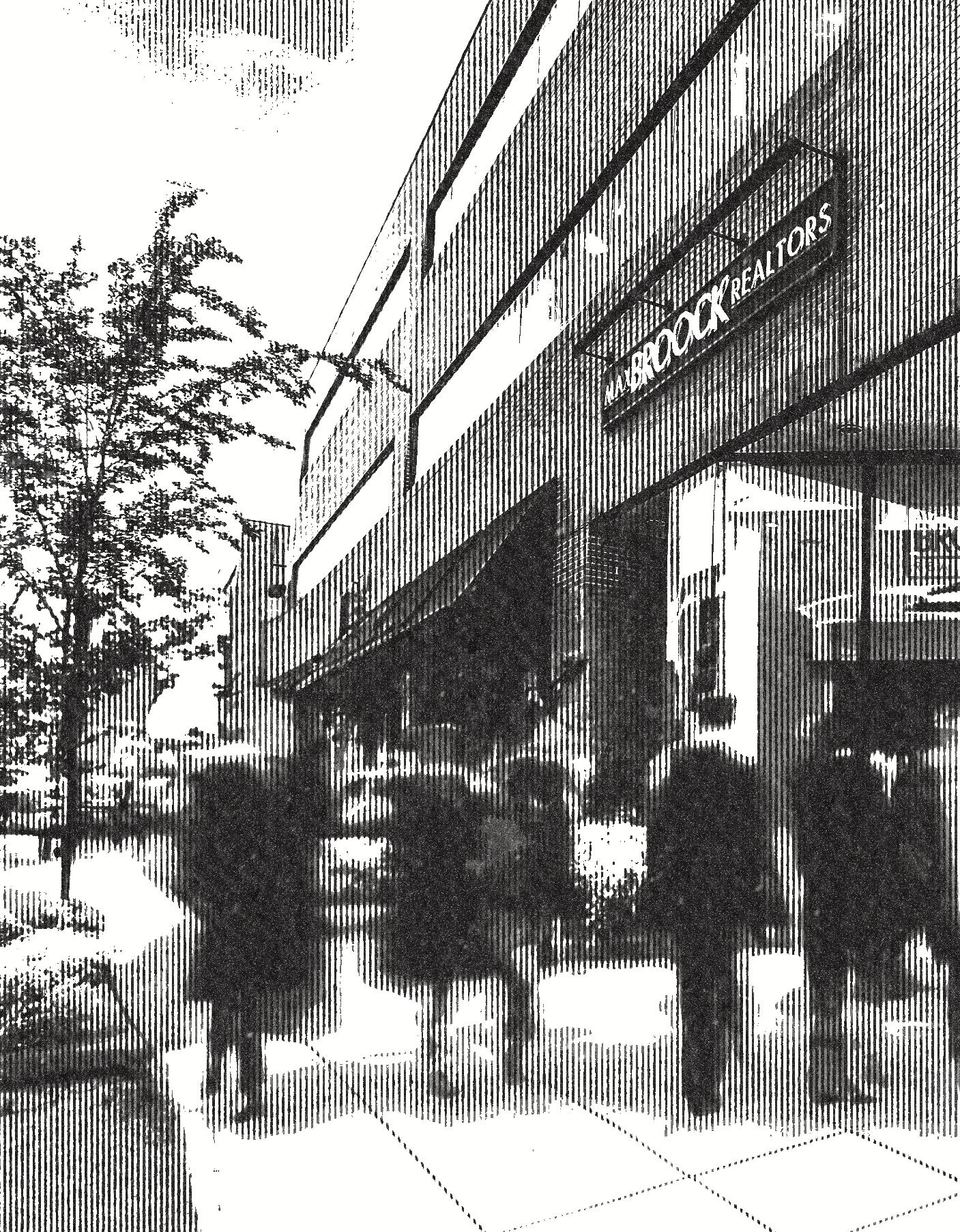Max Broock Realtors

OFFICE IN MICHIGAN

“Expect the Exceptional.”



“Expect the Exceptional.”

Every Spring Max Broock Realtors enjoys presenting an interesting, informative and spirited publication for each of you to enjoy. This year is no exception! We are focusing on the many wonderful and exciting things happening in our communities and marketplace. We especially value the relationships we have developed with people we have served and learned from. We also look forward to beginning many new relationships.
Our theme this year, “Expect the Exceptional”, represents our Max Broock business model. We are always mindful that even the smallest details will enhance the experience of every person’s Real Estate journey. Our mission is to ensure that our clients may always “Expect the Exceptional” from Max Broock Realtors.
We hope that as you browse through the pages of our 2024 feature magazine, you will enjoy some informative articles highlighting style trends, interesting community highlights, our charities and of course some outstanding homes. Most importantly, we hope you gain a true understanding of the Max Broock commitment to provide Exceptional Service to every client, every time. We know that our success is built on service, trust and education. For that we are proud and forever grateful!
Sit back, turn the pages and enjoy…
Jon Swords Manager
Max Broock Realtors
Direct: 248-705-9398
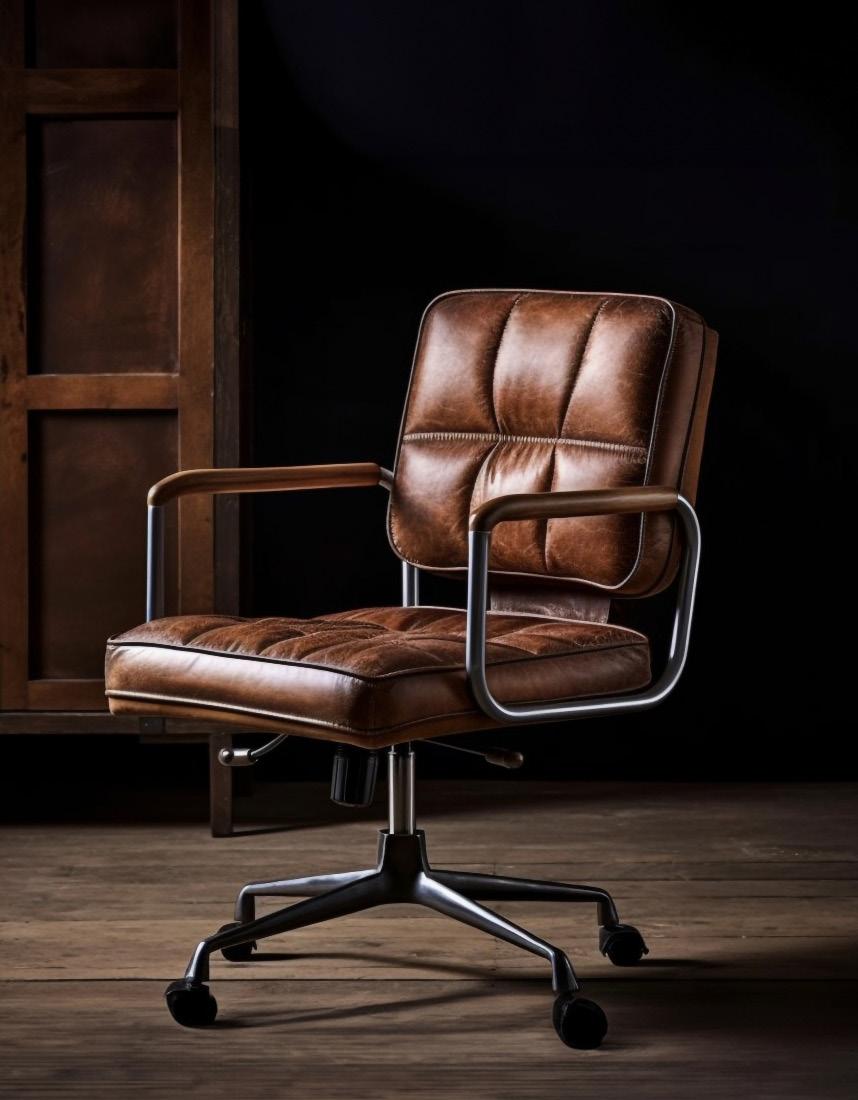
BROKERAGE IN THE STATE FOR THE PAST DECADE
“EXCEPTIONAL” IS NOT BEING THE BEST, BUT ALWAYS DOING YOUR BEST.

A strong and solid foundation in business is always necessary in order to build something that will last. Max Broock began his company in 1895. At the turn of the 20th Century, he was a part of the development of Detroit and property expansion into the Birmingham and Bloomfield areas. Business is about relationships; how well you build them determines how well your business will succeed. Max Broock established a reputation of solid core values and exemplary customer relations; that model has endured through generations. His “Legacy” has lasted over 125 years.
Now in the 21st Century, Max Broock Realtors, a fourth-generation family Brokerage, continues this Legacy of strong work ethics and solid business principles. True and lasting success is the result of continually taking your business practices to the next level. In 2002 Max Broock Realtors joined the Real Estate One Family of Companies; merging two strong family centered Real Estate
Brokerages, each with a Legacy of hard work and commitment to customers. Today, maintaining the Legacy of Max Broock’s integrity and business standards is the responsibility of every Agent and Employee at Max Broock Realtors. We understand that respect is earned, honesty is imperative, trust is gained and loyalty from our customers will always be appreciated.
PROUDLY HELPING MICHIGANDERS FIND THEIR HOME SINCE 1895
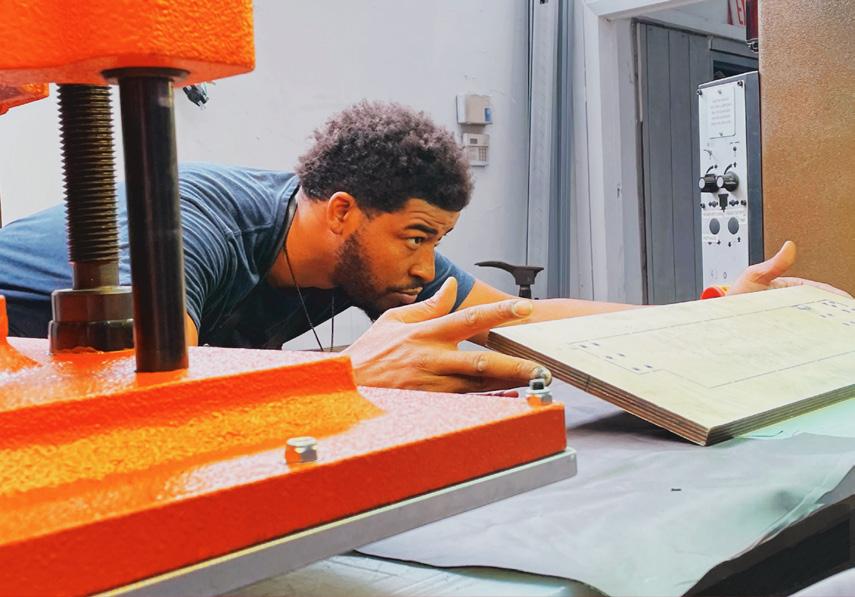


Pingree Detroit, founded in 2015, is a worker-owned, triple bottom line design and manufacturing cooperative, coowned by Veterans and Detroiters. They hand-make footwear and home, pet, and fashion accessories in Detroit with leather and other materials upcycled from the auto industry.
Their purpose is to bring forth solutionary footwear, accessories, and goods that maximize well-being for their customers,
team, community, and our environment. Pingree up-cycles leather and other materials otherwise destined for the landfill. The majority of the equipment and materials are sourced from the USA. All shipping materials used are 100% recycled and compostable.
“As an emerging worker-owned design and manufacturing cooperative born and raised in Detroit, relationships continue to be our strongest currency.
This collaboration with Max Broock makes all the diference for our team of Veterans and Detroiters so we can craft products that are solutions and make our neighborhoods stronger.”
- Jarret Schla fCo-founder and CEO of Pingree Detroit”


Here at Max Broock, our exceptional MANAGERS are here to lead Agents down the path of success. Our managers go beyond traditional leadership roles. They actively engage with Agents, ofering personalized advice, constructive feedback, and valuable insights to help them navigate challenges and capitalize on opportunities. Whether a seasoned professional or just starting a career, our managers are here to provide the mentorship and resources Agents need to excel.

pictured Left to Right
Managers
Jon Swords
Manager | Birmingham | Region One
Christy Rozmus Manager | Bloomfeld Hills
Camille Elsea Manager | Birmingham
Kenneth Guerriero Manager | Birmingham
Matthew Bazner Manager | Royal Oak
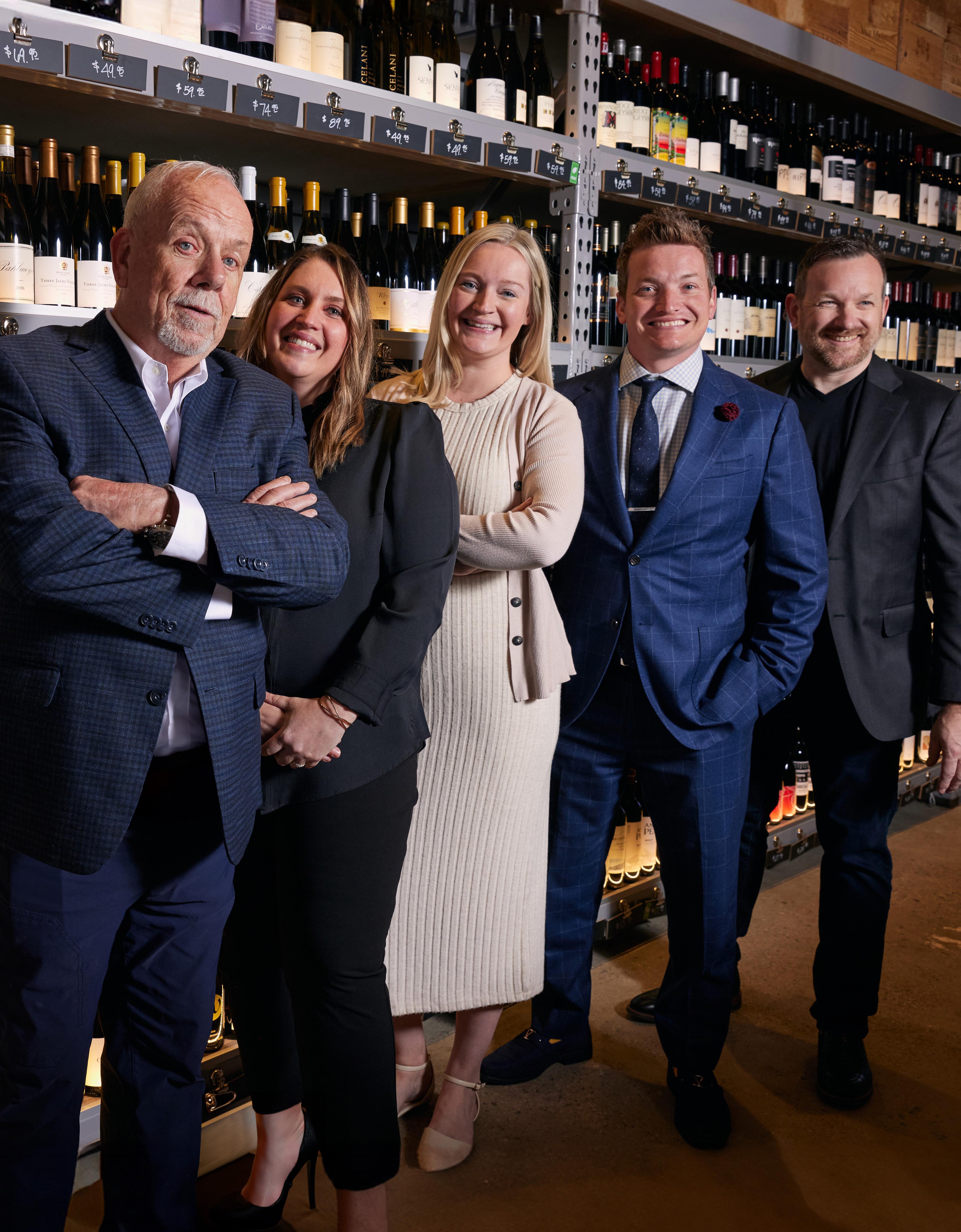
At Max Broock, our dedicated Workforce is committed to providing comprehensive support for our day-to-day Real Estate needs. We understand that navigating the complexities of the Real Estate industry requires a reliable and responsive team, and that’s exactly what we ofer. Whether it’s helping Agents list properties on the MLS or ensuring they are paid after closing on a property; they are here to help.
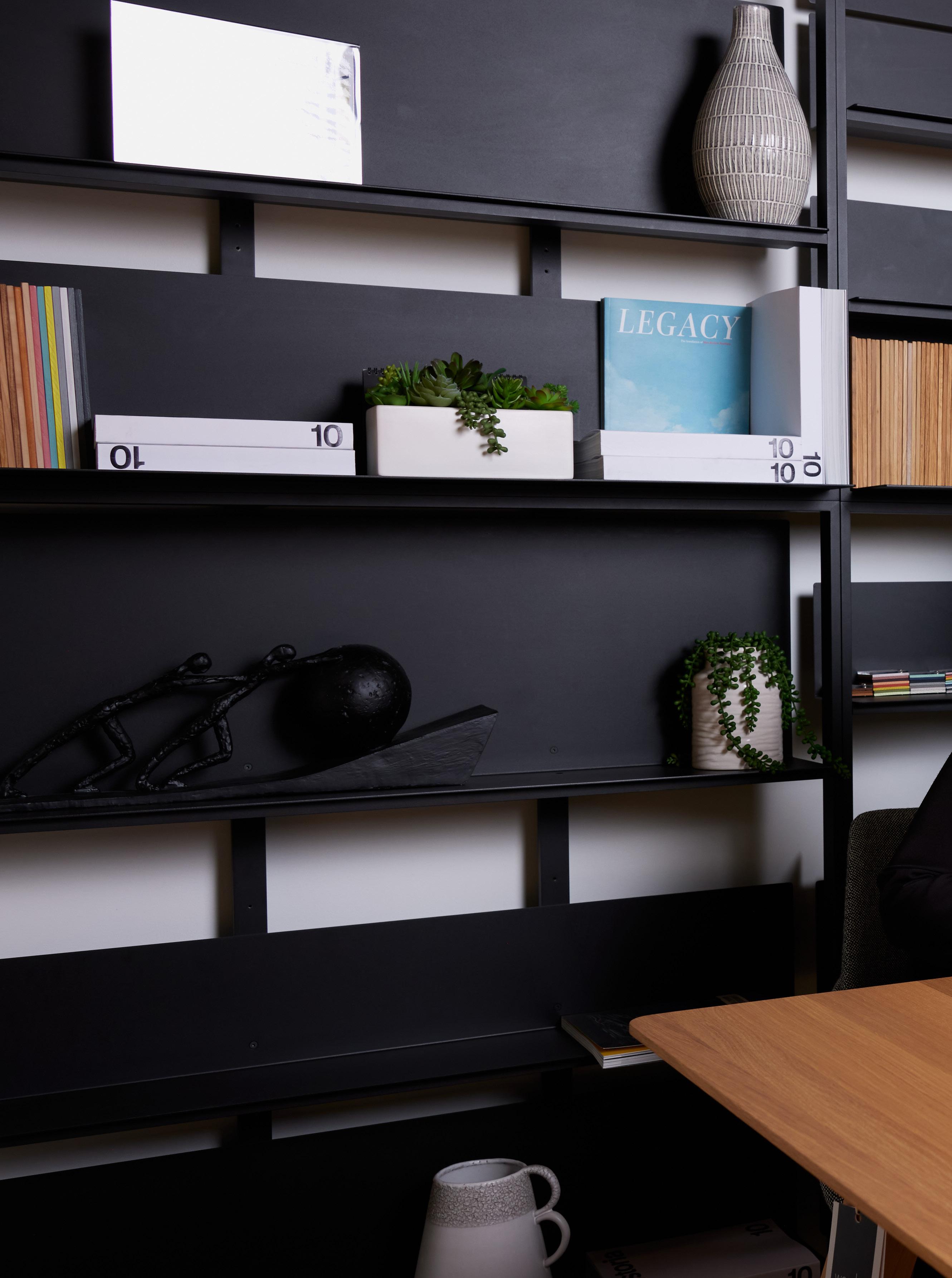
pictured Left to Right
Rebeca Muscas
Operations Manager | Bloomfeld Hills + + + Joe Ferry
Operations Manager | Royal Oak
Kristina Kilger
Operations Manager |Birmingham

Every Max Broock ofice has an Operations Manager who is the liaison between management teams, staf, Agents, Employees and our Corporate Ofice. Each new Agent or Employee begins with an ofice specific orientation from the Operations Manager and a welcome into the Max Broock Family.

Dan Kilger Director of Commissions

Our Agents are constantly supported by the Agent Services department. For every buying or selling transaction, these staf members oversee all documents and processes. Their careful observations ensure a streamlined system for all transactions and take the pressure of Agents, allowing them to better assist their clients.
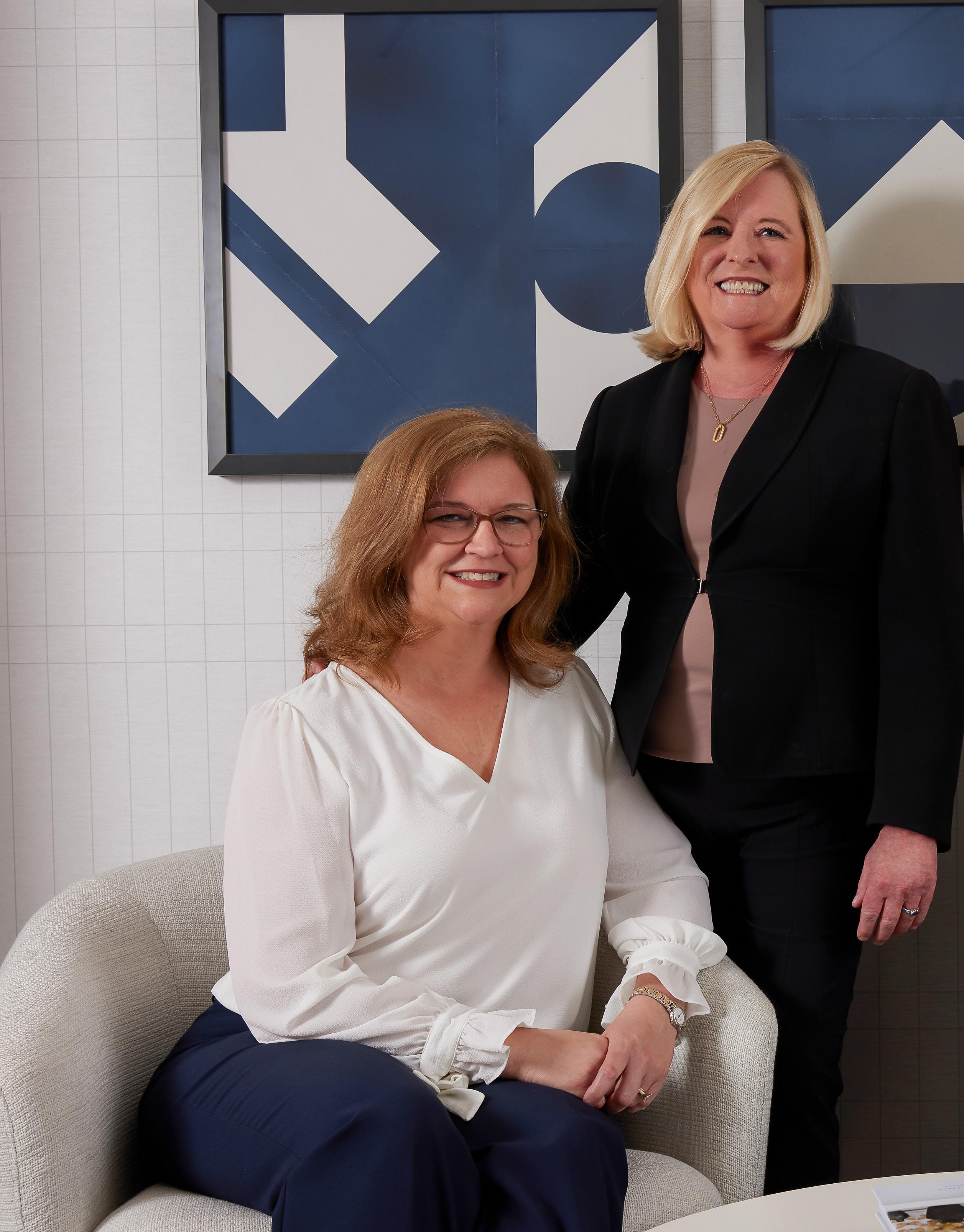

The Concierge Staf is the “first face” of Max Broock Realtors as clients, Agents and employees come through the front door. They facilitate the needs of Agents, help to make clients comfortable at Closings and give a warm welcome to all.
BROOCK STAFF
Our MARKETING department stands out for its commitment to pushing boundaries and redefining the way Real Estate is promoted. The team comprises visionary creatives who bring a wealth of experience, creativity, and strategic thinking to every project. Their ability to blend artistry with market intelligence ensures that our marketing e forts are not only visually stunning but also highly e fective in reaching target audiences.

Designers pictured Left to Right
Steven Olshove
Designer | Bloomfeld Hills
Ashton Ho f man
Project Manager | Birmingham
Austin Sarah
Art Director | Birmingham
Emme Fredericks
Junior Designer | Birmingham
Carly Bunkelman
Designer | Royal Oak
Bryant Molloy
Art Director | Birmingham | Region One

MAX BROOCK STAFF
At Max Broock, we prioritize continuous learning and development. Our Brokerage fosters ongoing education to keep Agents updated on industry advancements and professional skills. New Agent training programs focus on both foundational knowledge and leadership development. For returning Agents, we ofer specialized onboarding classes to refresh skills and reconnect with industry trends. Whether Agents are begining their journey or returning to Real Estate, our commitment to training empowers Agents to excel and become leaders in the market, ensuring exceptional service to all Max Broock clients.


MAX BROOCK STAFF
At Max Broock Realtors, we prioritize the ongoing development and growth of our Realtors through comprehensive Coaching programs. Our Coaching initiatives empower Realtors to refine expertise, stay updated on market trends, and strengthen negotiation and communication skills. Our goal is to equip each Realtor with the tools and knowledge to excel in their careers and provide exceptional service to clients. By investing in Coaching, we ensure our team remains at the industry forefront, delivering outstanding results and exceeding expectations in every transaction.
Justin Fralick Director of Agent Development


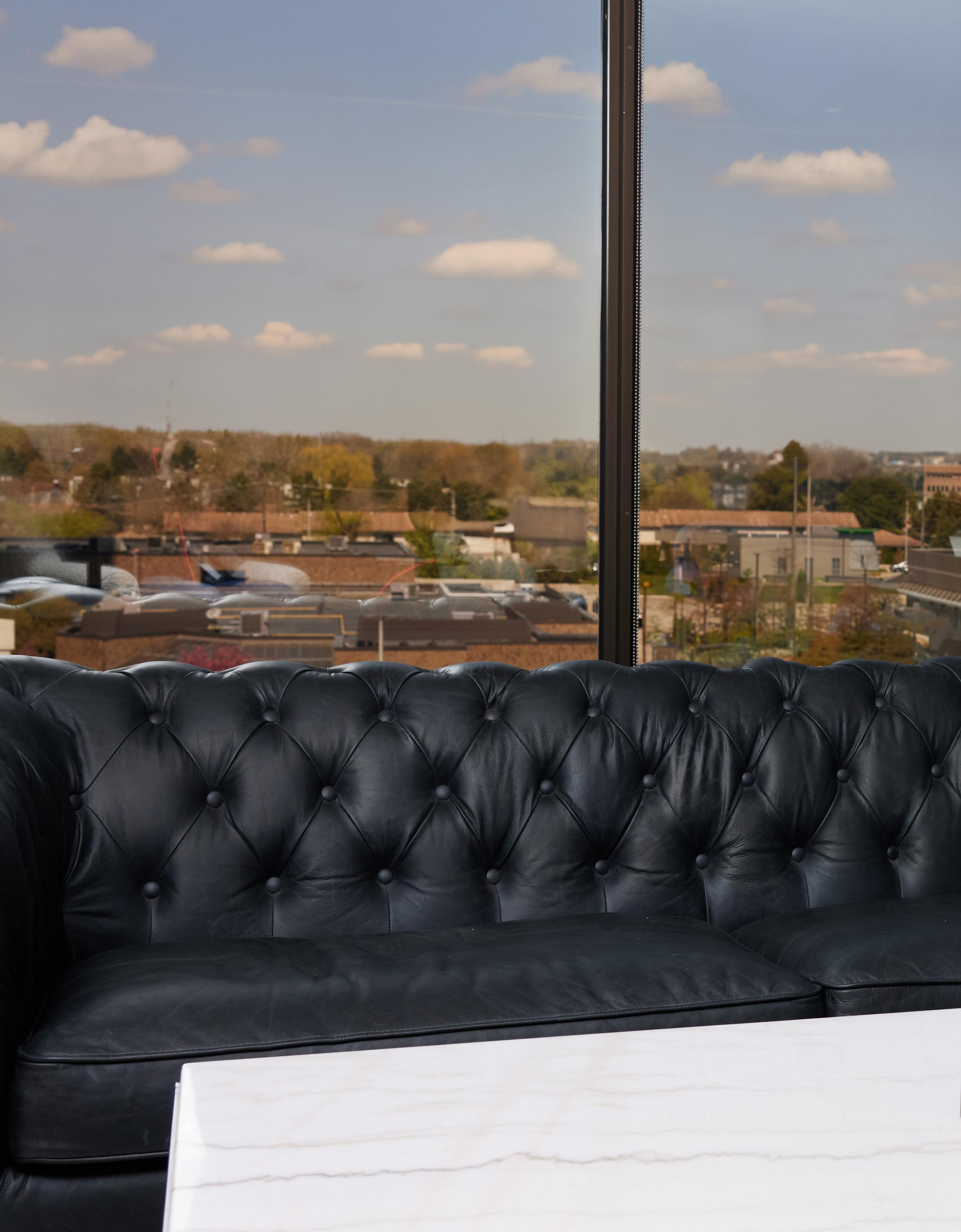
At Max Broock Realtors, we ofer the convenience of a Homesuite, providing an all-in-one solution for our clients’ Real Estate needs. With our in-house Mortgage Lending Company, Title Company, and Insurance Agency, we streamline the home buying or selling process. This integrated approach ensures seamless transactions and personalized service from start to finish. Whether you are exploring financing options, finalizing title details, or securing insurance coverage, our Homesuite is designed to simplify and enhance Real Estate experiences.
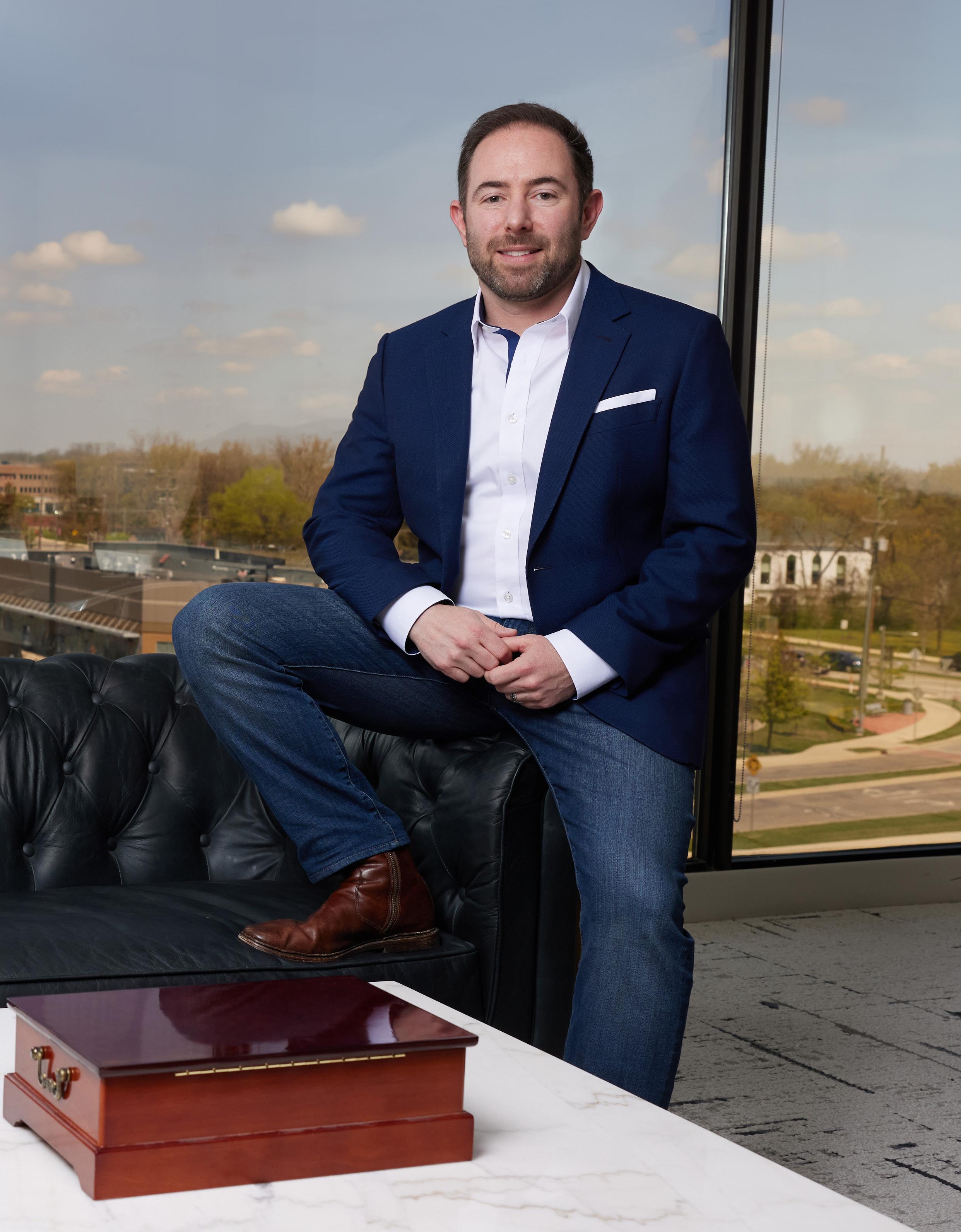

Ben Fisher
Mortgage Loan Consultant
NMLS# 134798

Troy Bergman
Mortgage Loan Consultant
NMLS# 140061
John Adams Mortgage is a part of our Real Estate One Family of Companies. They are available to assist every Max Broock client. They ofer a variety of programs to support varying individual finances and home goals. They make it easy to stay on top of every step throughout the entire home loan journey by providing their app LOOP which can be downloaded to a client’s phone. The app allows clients to contact their loan oficer and Max Broock Real Estate Agent online regarding all financial documents.
Capital Title is a part of our Real Estate One Family of Companies. They are available to assist every Max Broock client ensuring there will be no title surprises at the “Closing Table”. They specialize in handling title and escrow services for residential Real Estate transactions eliminating worries with regard to clients’ rights to their new property. Title oficers pride themselves on attention to detail, reliability, friendliness and professionalism.
Christina Robinson Manager
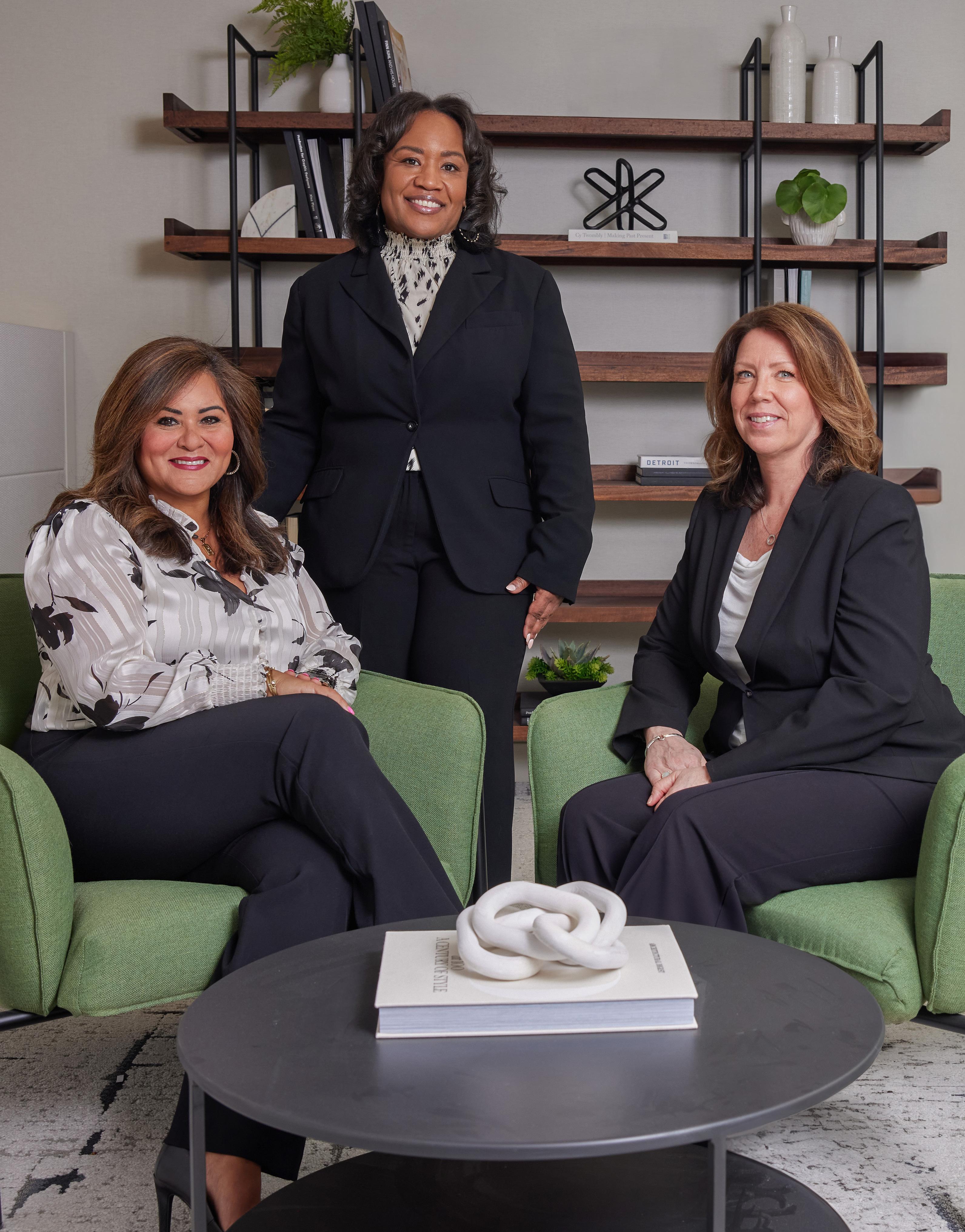
Ann Allen Assistant Manager
Debbie Ribusovski Insurance Agent

Insurance One is a part of our Real Estate One Family of Companies with a focus on Michigan. They are available to assist every Max Broock client. Their goal is to connect clients with afordable and reliable insurance choices. Afer reviewing each client’s needs, a representative will ofer guidance and help finding the right combination of tailored, personalized insurance coverage whether an individual, a family or business.
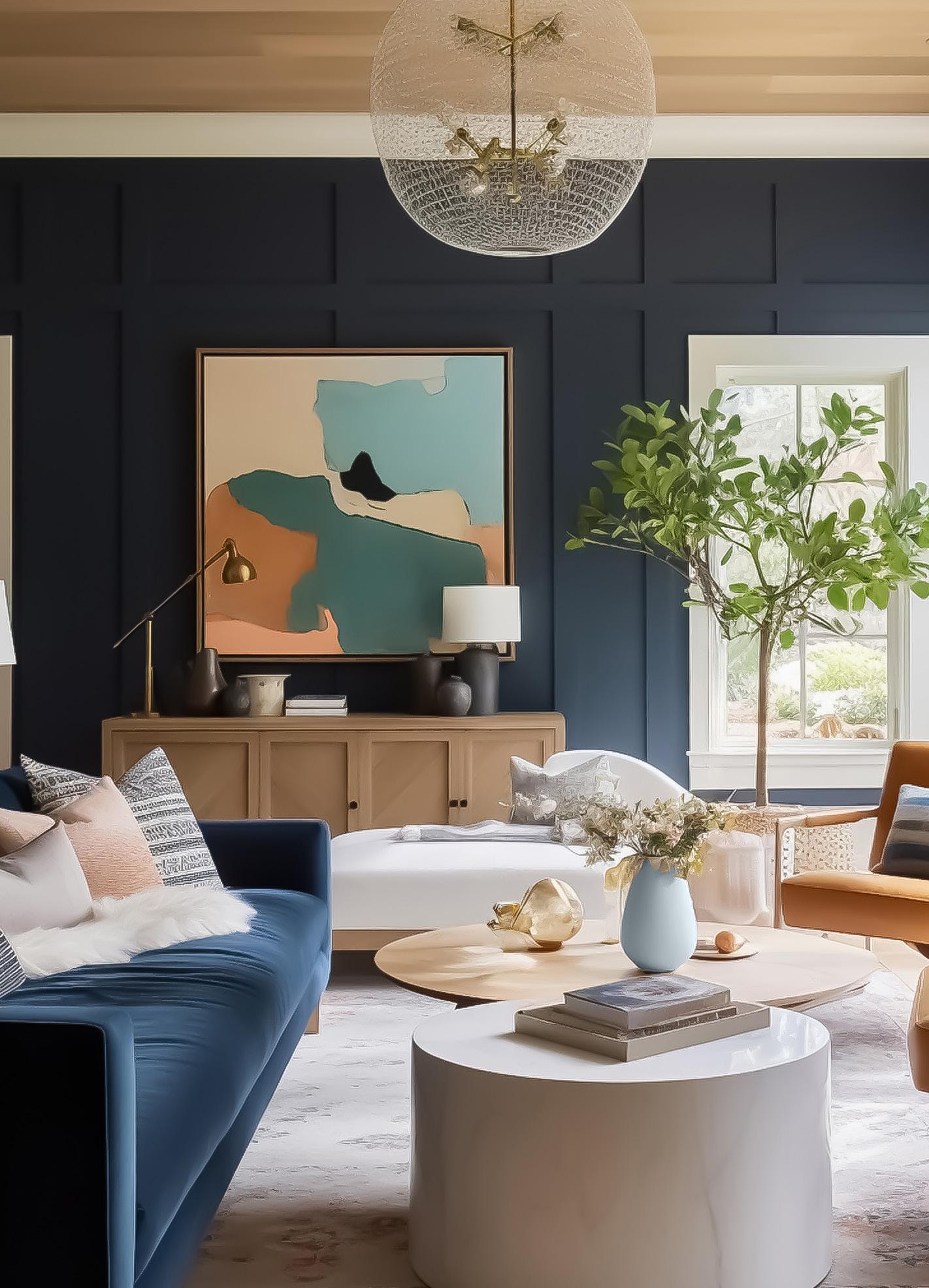






As we embrace the renewal of spring, our homes also deserve a fresh coat of inspiration. This year, leading paint brands have unveiled their colors of the year, each bringing its own story and style to the forefront of interior design. A fresh layer of paint not only revitalizes your space but also sets the tone for a home filled with new beginnings and vibrant energy.
Benjamin Moore takes a mystical turn with “Blue Nova 825,” a blend of violet and blue that brings a touch of sophistication to everyday spaces. This captivating mid-tone balances intrigue with calm, ofering a versatile palette that can transform any room into a haven of style.
Pantone has chosen “Peach Fuzz 13-1023,” a velvety peach that envelops any room in warmth and elegance. According to Leatrice Eiseman, Executive Director of the Pantone Color Institute, Peach Fuzz is a nurturing hue that enhances the emotional and physical well-being of a room, making it ideal for spaces that seek to foster connection and comfort.
Sherwin Williams leads with “Upward SW 6239,” a serene shade of blue that promises tranquility. Dubbed as the color of calm, Upward is perfect for creating a peaceful retreat in any space. Its light, airy feel encourages relaxation and opens up a room to new possibilities.
BEHR introduces “Cracked Pepper ppu18-01,” a soft black that redefines the concept of neutral. Versatile and bold, Cracked Pepper serves as a stunning backdrop for life’s most memorable moments, making every space feel distinctly refined yet inviting.
Lastly, Valspar presents “Renew Blue 8003-37D,” a refreshing blue with a hint of green, reminiscent of the early signs of spring. It’s a color that promotes peace and renewal, perfect for starting the season with a clean slate.
This spring, let these colors guide your home’s transformation. Whether you’re looking for a bold statement or a subtle undertone, the 2024 colors of the year ofer something unique for every taste and occasion. Refresh, rejuvenate, and reinvent with these inspired hues.
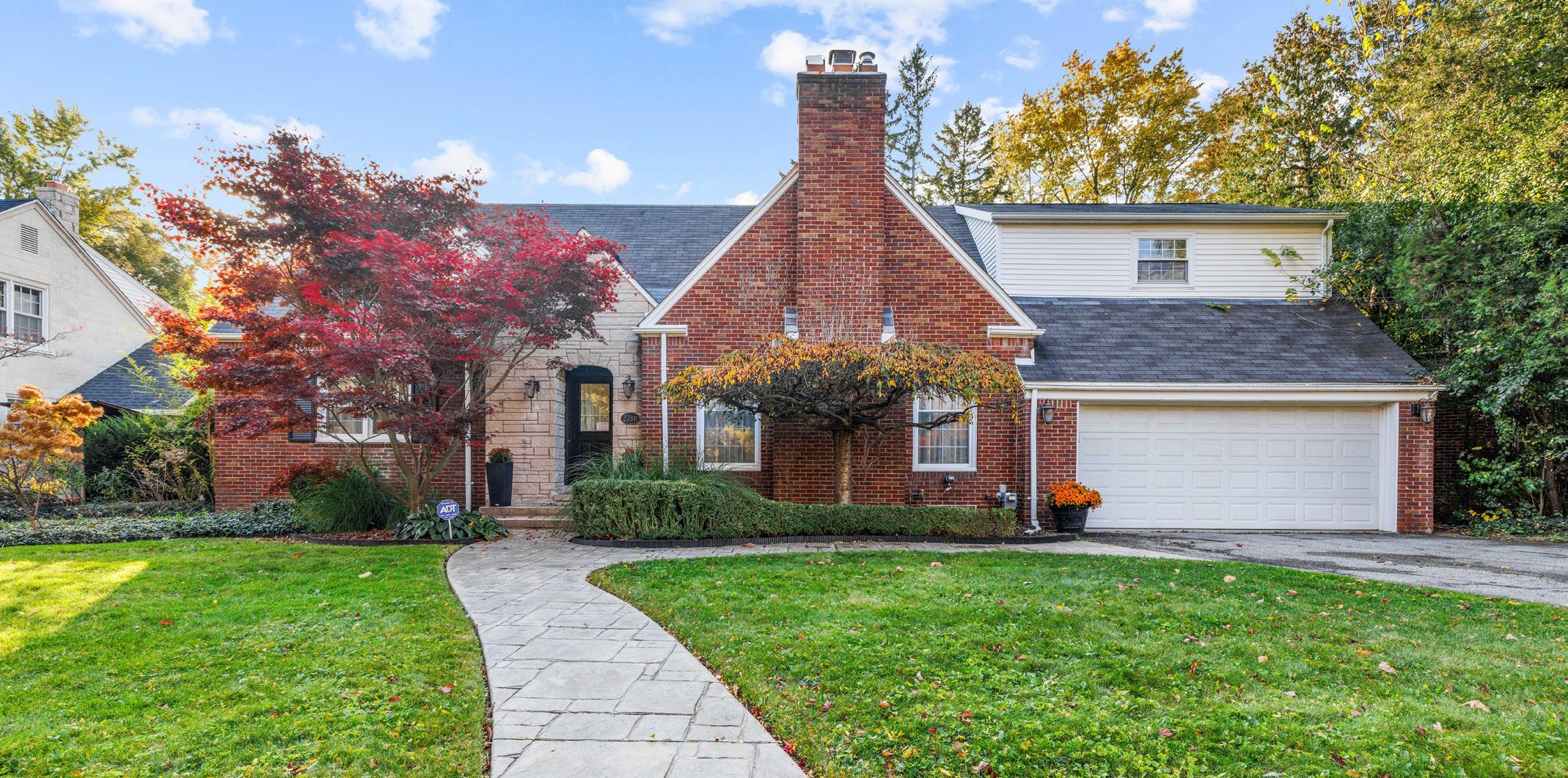


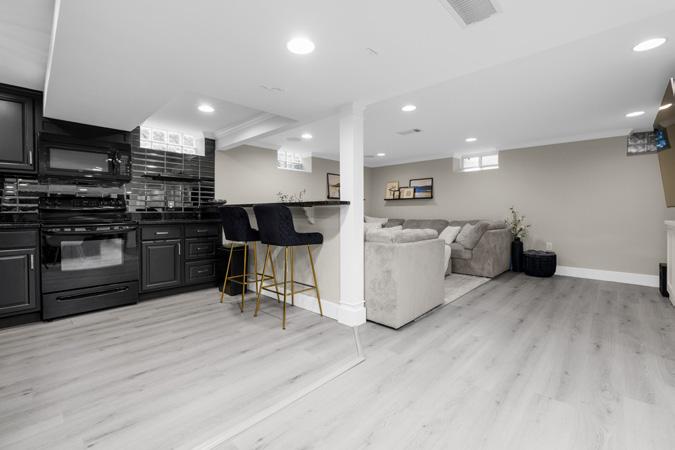
Welcome to this meticulously updated 5 bedroom, 4 full bathroom home in the heart of Lathrup Village, Michigan. This stunning residence boasts endless updates and modern features throughout, making it a true gem in this desirable neighborhood. Step inside to discover a spacious and inviting floor plan, with ample natural light accentuating the beautiful details. The master bedroom is a true sanctuary, featuring a luxurious ensuite

bathroom complete with a full bath, as well as a generous walk-in closet. The heart of this home lies in the beautifully designed kitchen, showcasing granite countertops, top-ofthe-line appliances, and an open layout that's perfect for both everyday living and entertaining. The finished basement is a true showstopper, ofering a second kitchenette and a living space for entertaining. This space opens up a world of possibilities for
hosting gatherings or creating your own private retreat. Step outside to your own oasis, complete with a custom-built deck, a new pergola, and an inviting in-ground saltwater pool. Whether you're soaking up the sun or enjoying a peaceful evening under the pergola, this backyard is sure to become your favorite escape.
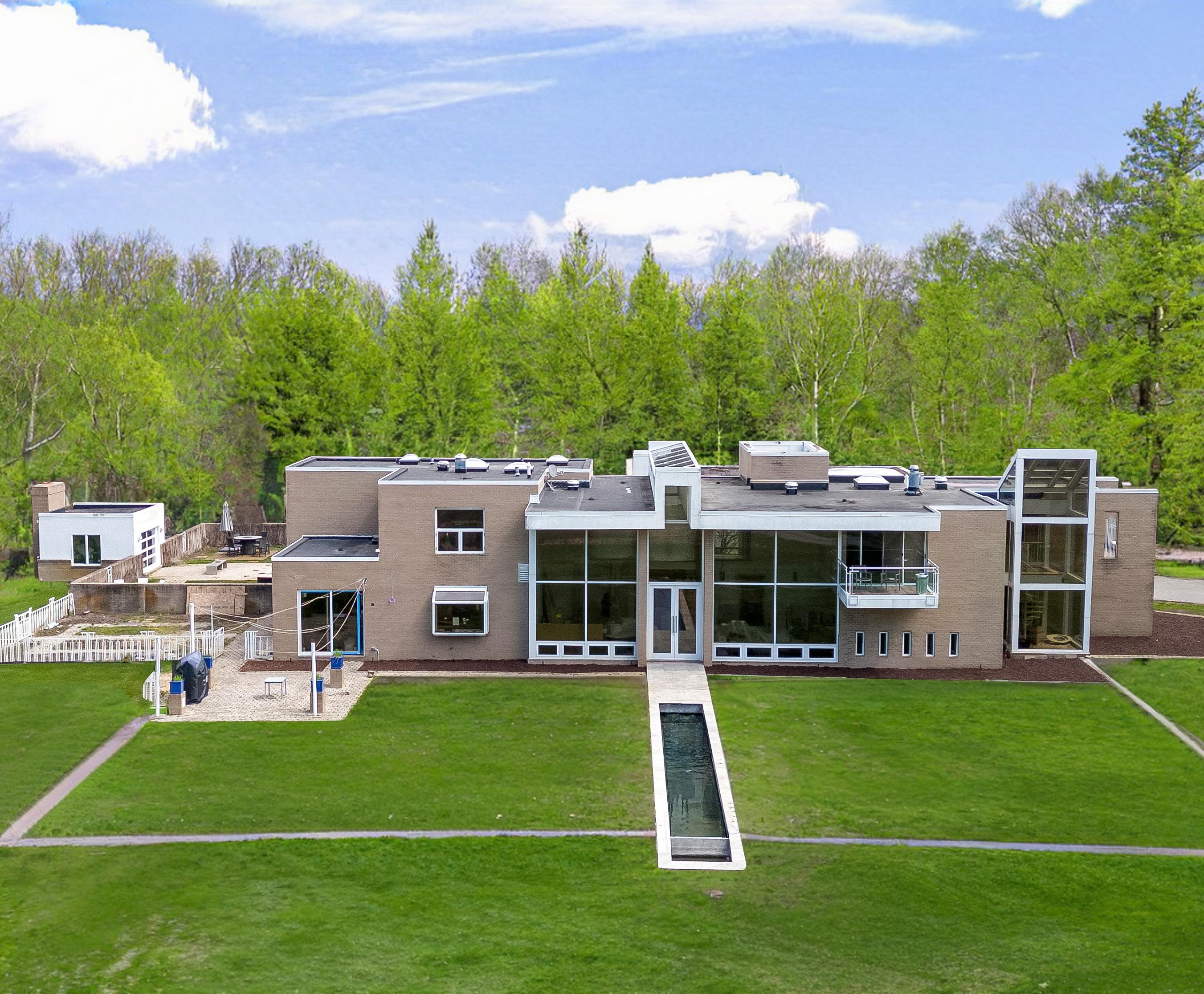
Designed by William Kessler, a colleague of Yamasaki. This 6,700 square foot home has an open floor plan with spectacular floor to ceiling windows allowing you to take in the tranquil grounds at almost every turn. Wood, brick and metal intertwined creating
the perfect backdrop for this home. Nothing spared in this simply gorgeous John Morgan and Perspectives designed kitchen, laundry, locker system and bar area. Significant kitchen with Wolf and Subzero appliances, two islands, wine tower, six burner and dual
oven range with griddle and separate steam oven. Custom built hidden pantry cube. Experiential living with front reflecting pool and lap pool with pool house. 1,100 square foot guest house, six car garage and heated greenhouse.
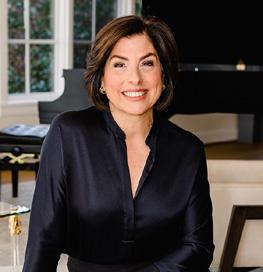
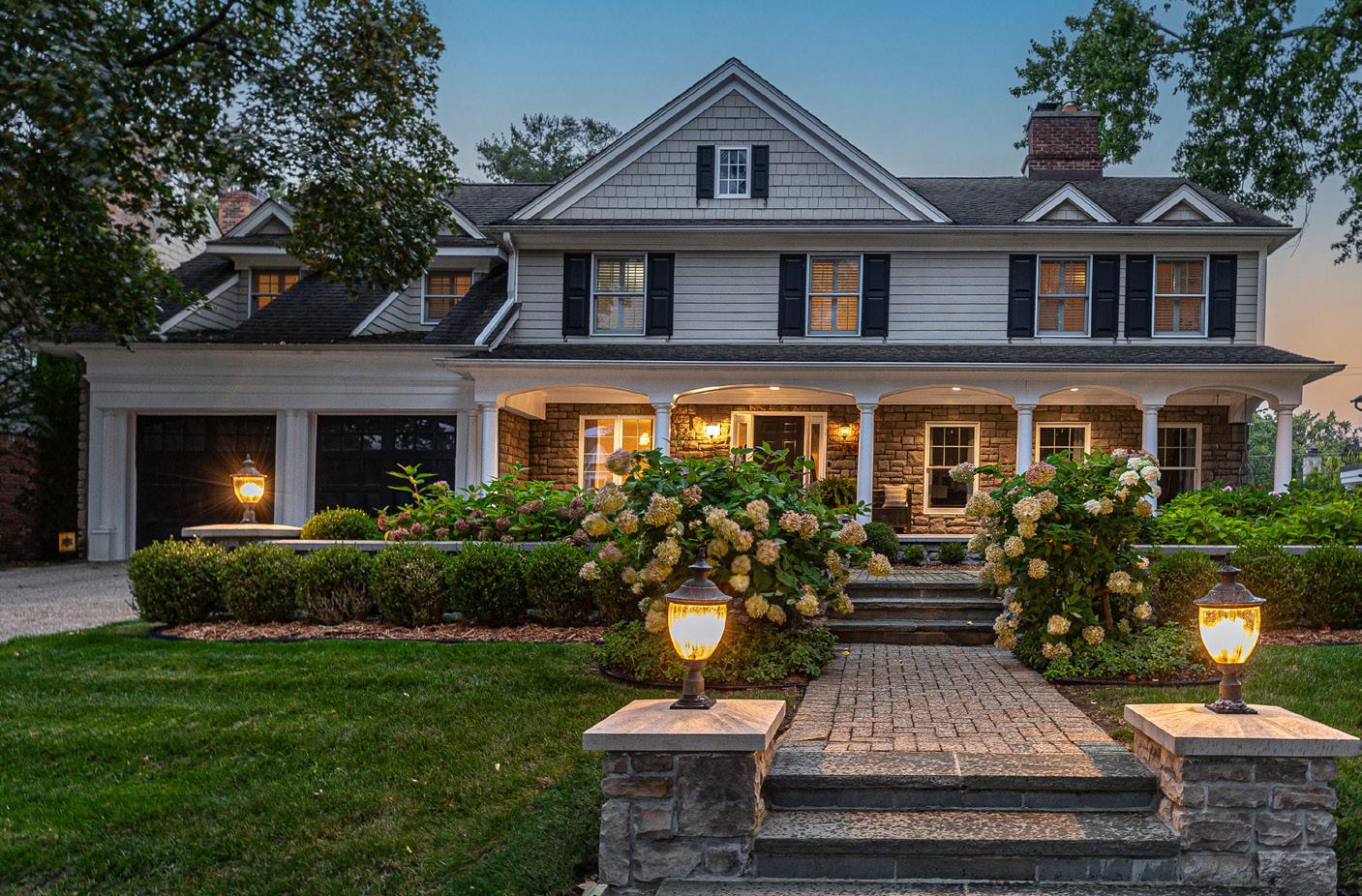



Move in ready Bennington Green colonial on a beautiful half acre lot. New white kitchen in 2017 with center island opens to back family room. Large mudroom and laundry on first floor of 2 1/2 car side entry garage. Finished rec room in basement. Neighborhood Park.

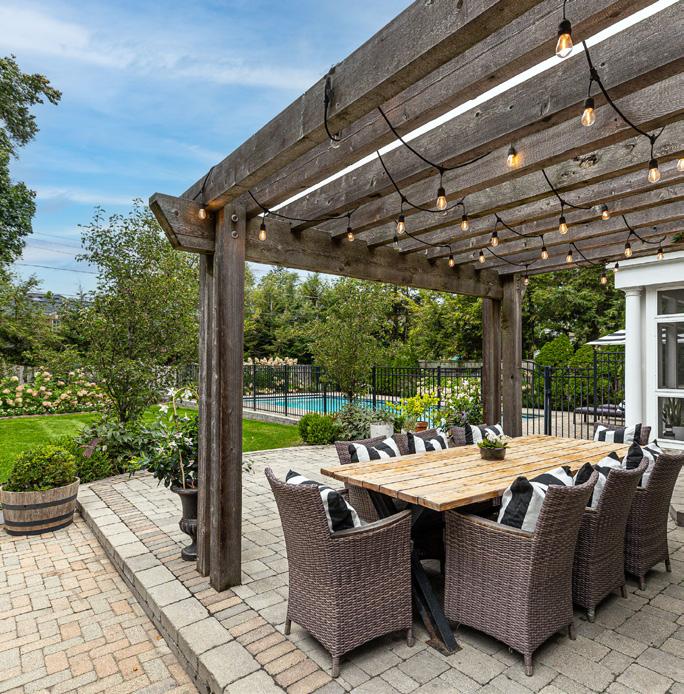
6
Beautiful five bedroom Quarton Lake estates colonial with quality finishes throughout. White kitchen with island open to family room. Enclosed back porch overlooking gorgeous backyard including inground pool. Finished basement.
|
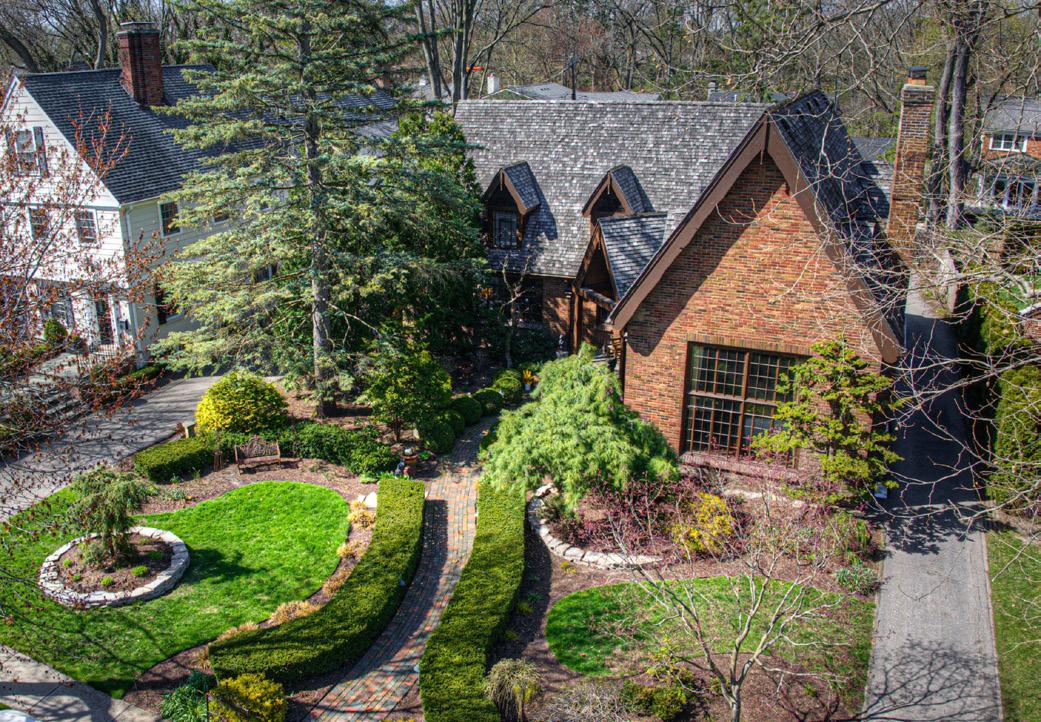
Classic brick tudor loaded with charm & character in desirable Poppleton Park. Renovated kitchen with huge center island opens to family room. Soaring vaulted ceiling in front living room with gas fireplace. Primary en suite with very large WIC. Two car attached garage. Amazing front gardens.
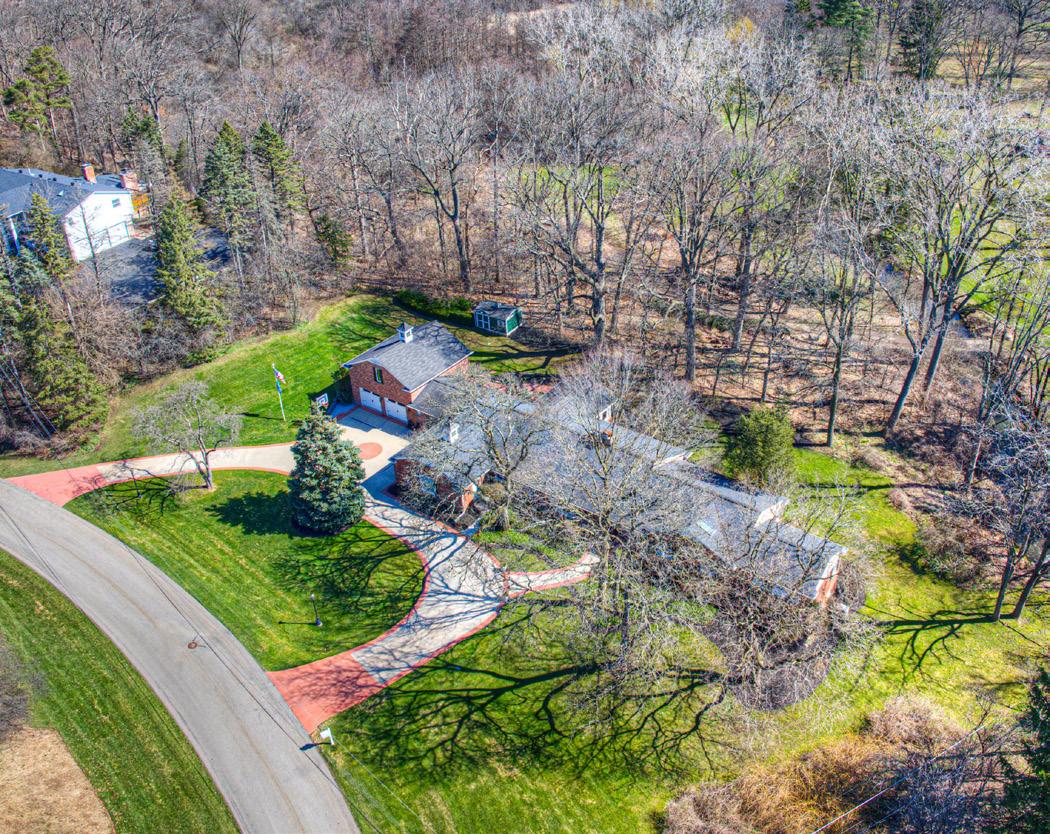
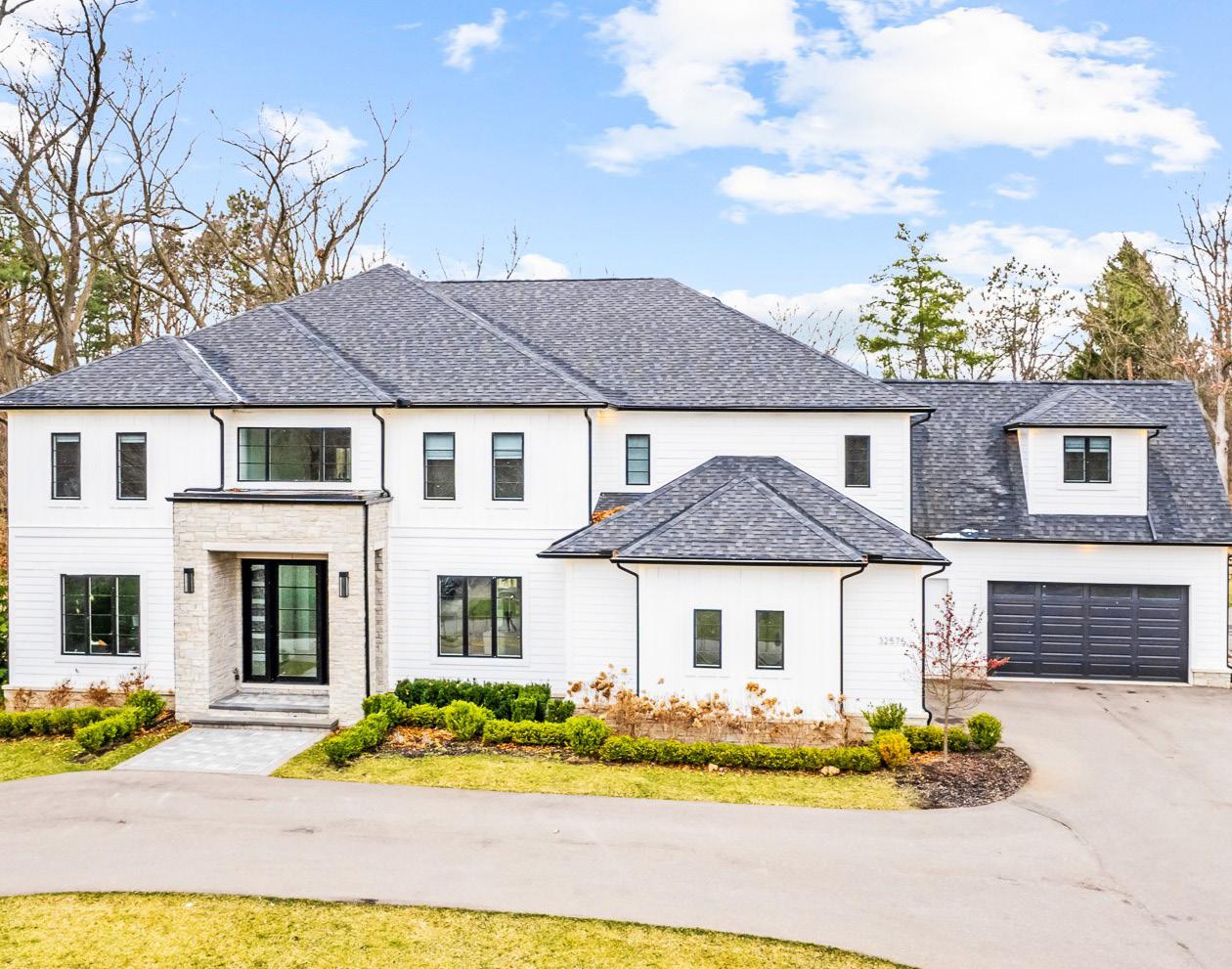
Sprawling 4 bedroom ranch on a gorgeous 1.04 acre property backing to Rouge River and the 39 acre Manresa Retreat property. Remodeled kitchen. Beautiful vaulted ceiling all season room of the back. Primary suite addition. First floor laundry and mud room of 4 car attached garage. Walkout lower level.
Spectacular 2020 built home on a gorgeous 1.47 acre lot. Beautiful white kitchen with cabinets to ceiling, front library with paneled walls - white oak floors throughout. Fantastic primary suite with separate private ofce or nursery. Three heated 2 car garages (6 car total), finished walkout lower level.
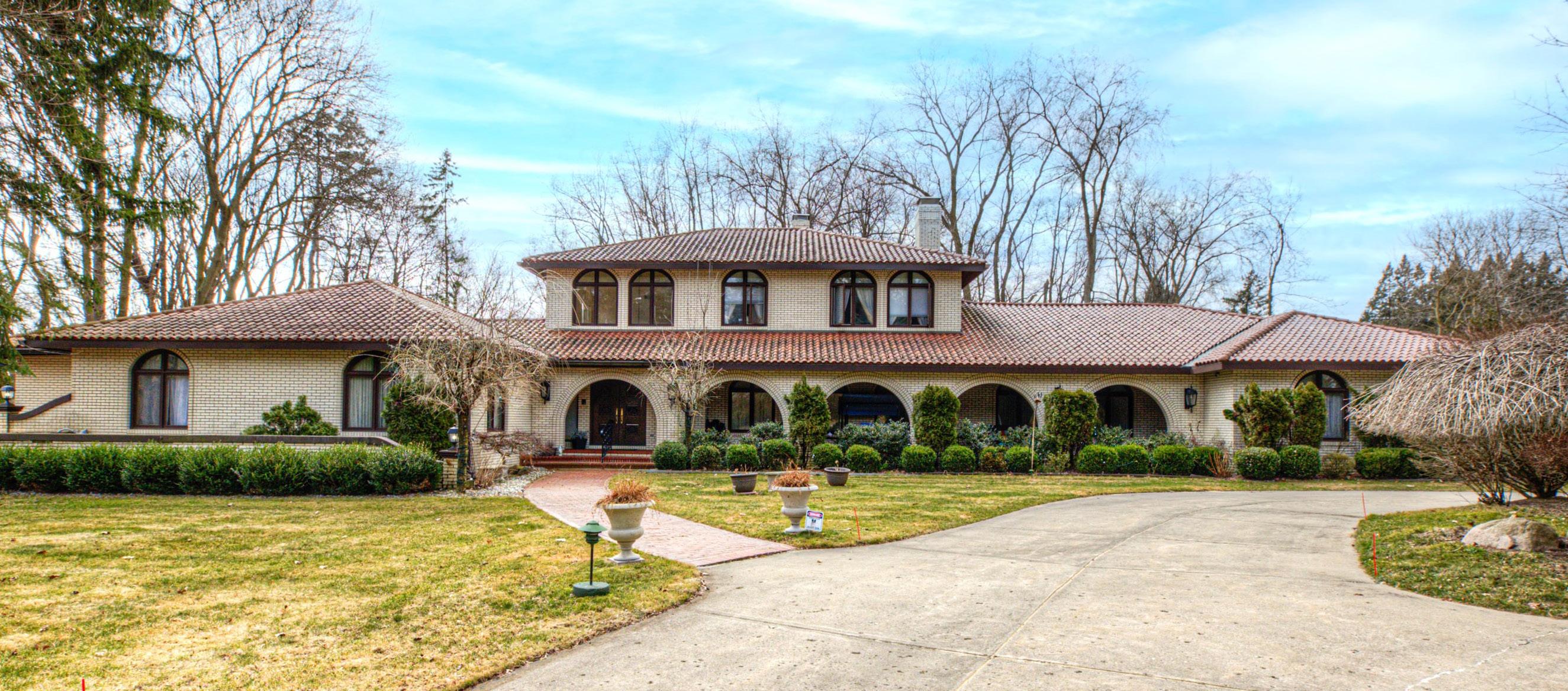
1885
Private and picturesque 2.21 acre setting for this spacious colonial with a first floor primary bedroom suite. Primary bedroom wing includes a library and access to private vaulted ceiling sunroom. First floor laundry, finished basement and 3 car attached garage.

Sommelier Nick Apone and his wife Gina opened Old World Cellar on Old Woodward Ave., Birmingham in 2016. They ofer up a bounty of fine wines with over 1,000 selections. “It all started with our love for the intersection of culture and wine, and its ability to bring people together. Enjoying a glass of wine adds an element of leisure to one’s day, especially when leisure is scarce in today’s society.”
Apone designed the building to protect the integrity of the wines. There are light-strike coatings on the windows to keep out any UV rays. The temperature controlled conditions provide a comfortable environment where customers may compare vintages before making a final selection.
All the wine stocked at OWC has been tasted before it was purchased, ensuring every vintage is performing up to expectations. Some of their personal favorites are from Barolo in Piedmont, Italy. When celebrations call for Champagne, some of OWC favorite producers include Bruno Paillard and Lilbert. Additionally, Nick added, “Not Champagne, but an outstanding sparkling from Italy is Ferrari Brut made with 100% Chardonnay grapes.”
We asked Nick and Gina what were their suggestions for a romantic evening. “It depends on what you are eating. The interplay of food and wine is part of the experience.
When thinking of a romantic evening, Tuscany’s rolling hills and canopy of cypress trees comes to mind. A bottle of Brunello di Montalcino particularly from Le Ragnaie ‘Casanovina Montosoli’ would be an excellent choice.”
Recently, OWC welcomed Abhi McFarland, a new business partner. With the addition of his extensive knowledge of wines, it has allowed OWC to expand their personal offerings for customers. Ahbi has developed “The OWC Wine Collective”. Members will have the opportunity to navigate the world of wine, discover new favorites and enrich their understanding of wine while meeting with OWC experts and other wine enthusiasts.
OWC also ofers another very special service for customers. Are you a fine wine connoisseur with wine to sell? A specialist will come to your cellar to create a “Cellar Appraisal” for you.
Old Woodward Cellar was included in the December, 2023 feature article, “11 Wine Shops to Check Out in Metro Detroit”, found in the “HOUR, Detroit” magazine. The store is also Michigan’s exclusive retailer of Zalto glassware, considered to be one of the finest wine glasses in the world.
Stop by and step back into the intimate world of fine wines.


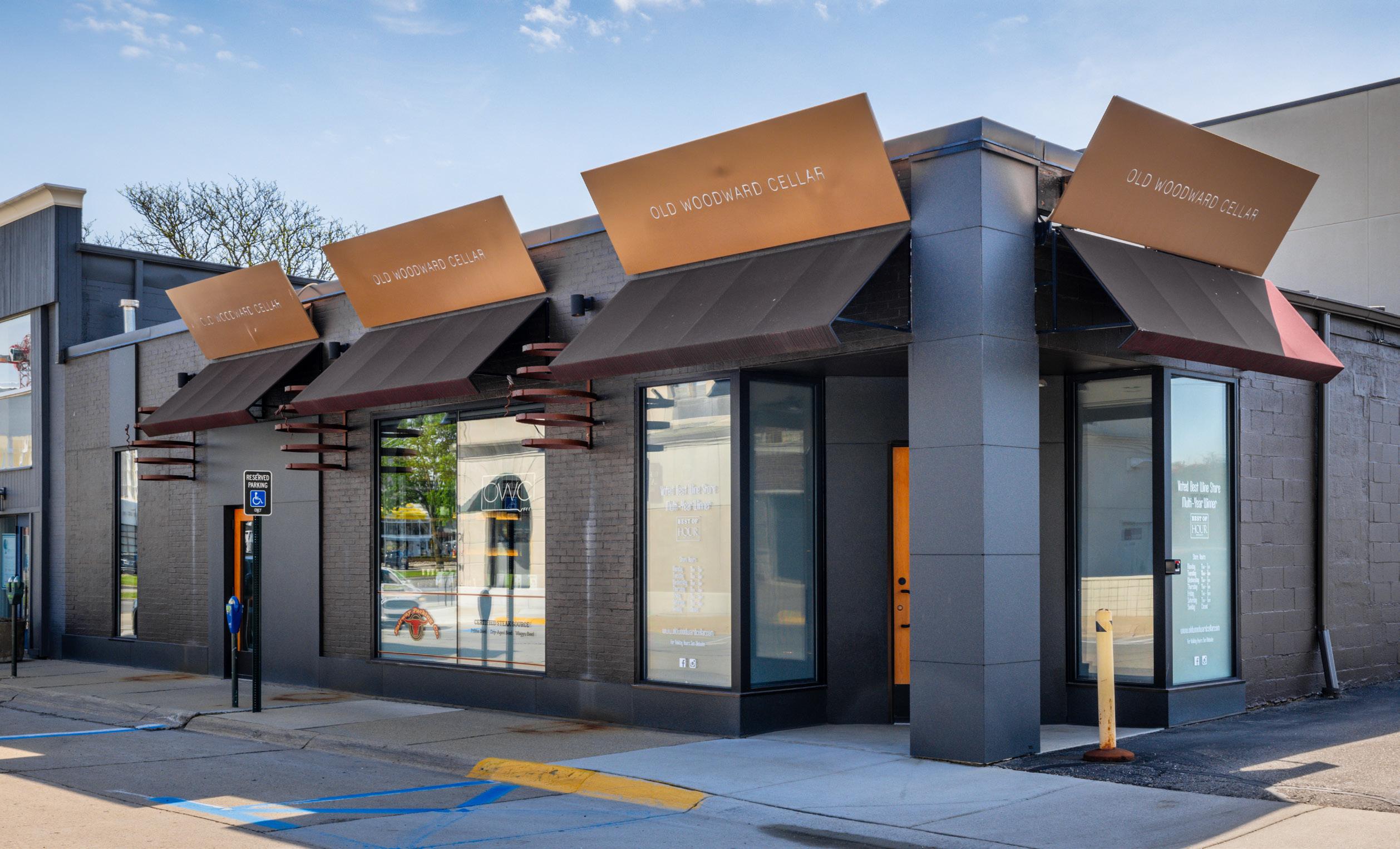

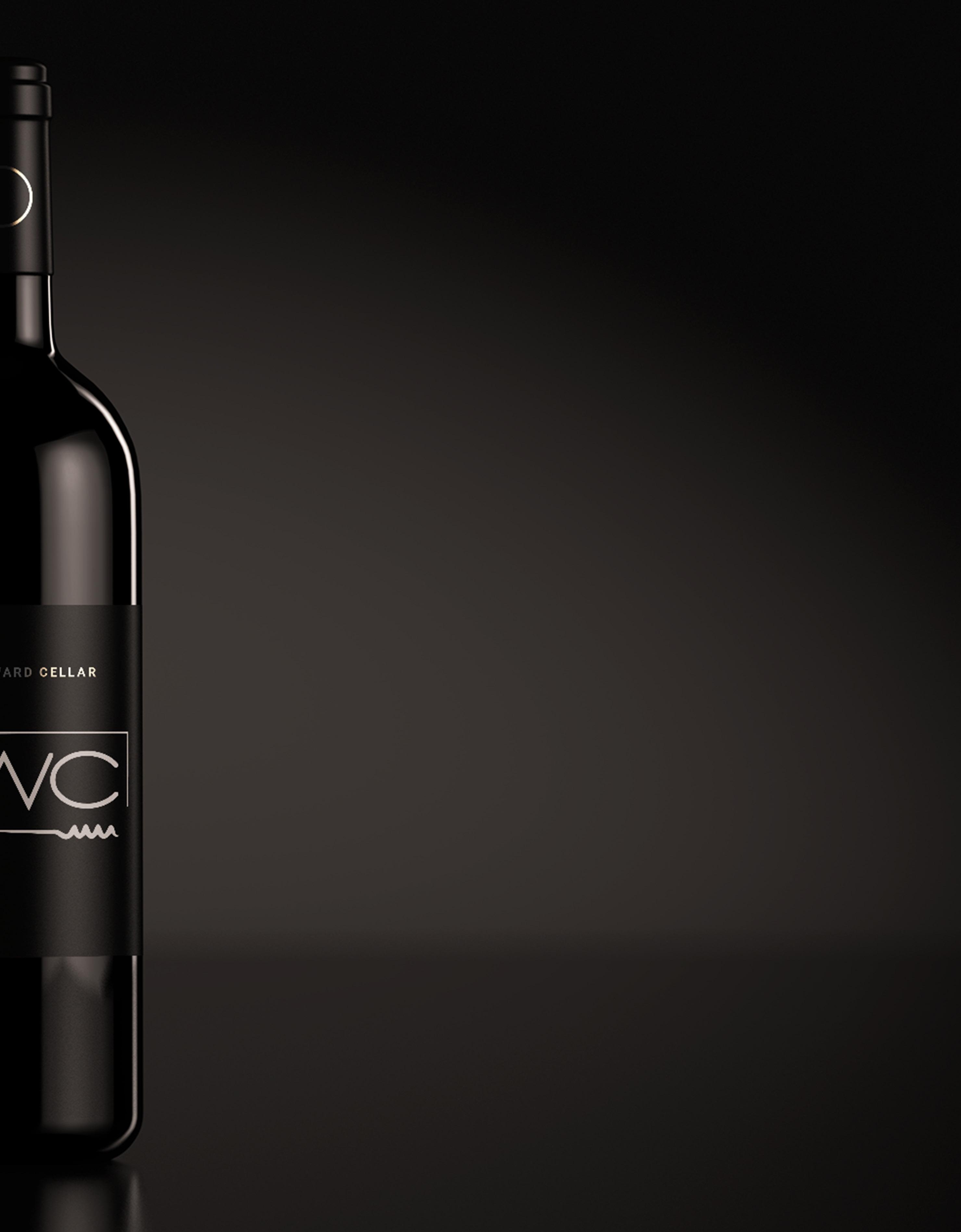
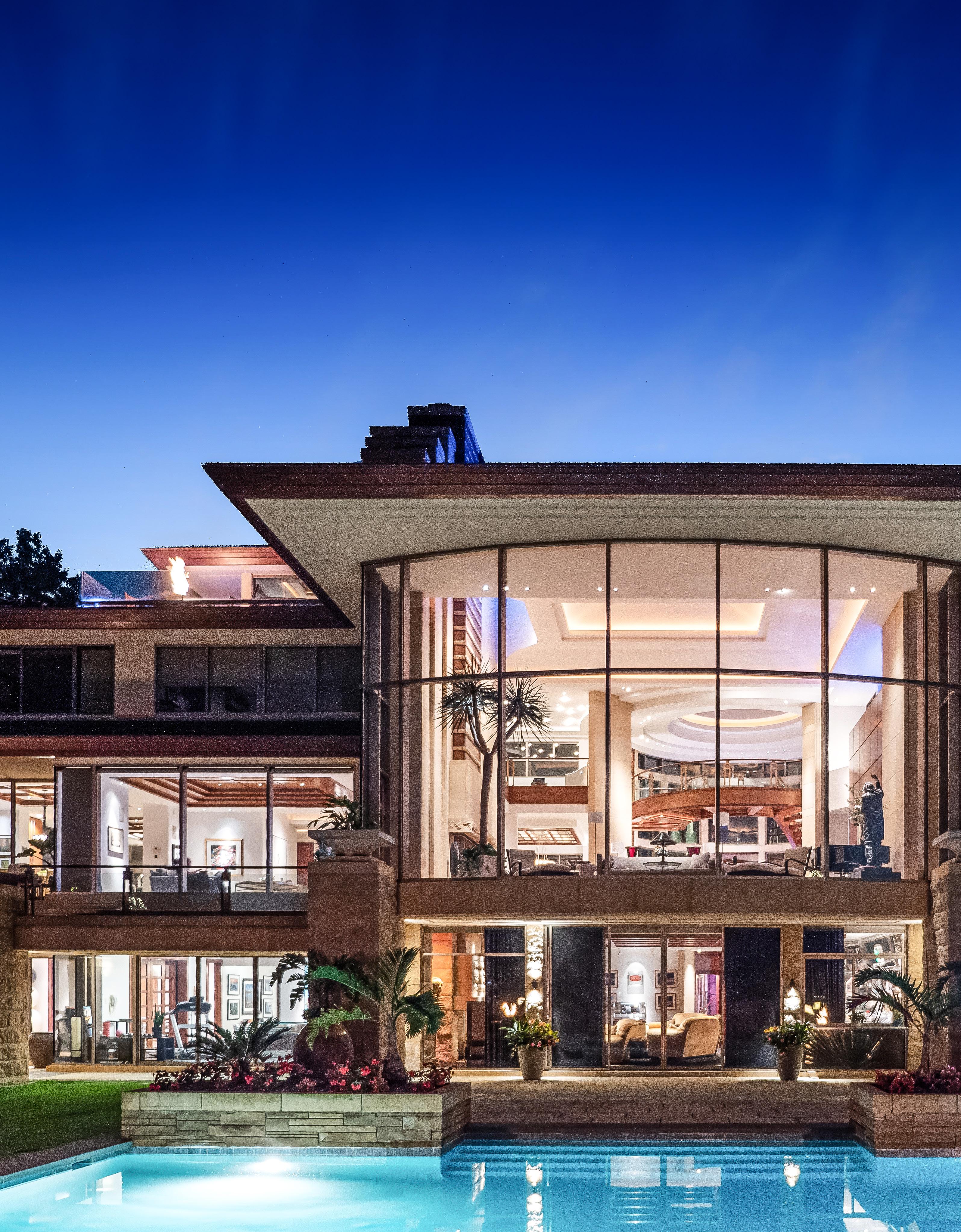

Never before has an estate like this been ofered in Michigan! An architectural masterpiece, designed by renowned Architect Lou DesRosiers, seamlessly blending a contemporary design with magnificent finishes and timeless elegance. Craftsmanship and quality that would rival the finest real estate across the country. Perched above the shoreline on a 2.15-acre parcel with 163’ of frontage on all-sports Cass Lake on exclusive Dow Ridge. Paver double wide circular drive and front courtyard stocked Koi Pond. A grand entry and foyer, immediately directed towards the centerpiece of the home, a magnificent glass, brass & wood floating spiral staircase. Extensive use of Mankato Limestone and Lacewood Mahogany throughout. 38’ ceilings in the living room. Intricate ceiling details and ambient lighting showcases each room. Commercial grade kitchen with dual Thermidor Professional Series four burner & six burner gas ranges, wok, side-by-side SubZero refrigerator/freezer, dual Miele dishwashers and dual warming drawers. First floor primary suite, arched cofered ceiling, upholstered wall, sitting area and floor to ceiling windows with motorized draperies. Sumptuous primary bath, heated floors and steam shower. Lalique glass panels flank the jetted tub. A true personal retreat that exudes tranquility. An original J.L. Hudson’s solid brass elevator accesses all levels. A trip down memory lane in the walkout lower level. Showcased by an original 1935 solid brass movie theater ticket booth from the Shea Theater in New York and an original 1947 diner & ice cream parlor from Cunningham Drugs. The lower level is truly for an enthusiastic entertainer! Stadium seating for 12 with a 130” drop down movie screen and billiards room. For health & wellness, the lower level features a 40’ indoor saltwater pool & spa with six lighted columns and lighted ceiling detail, dual locker rooms, exercise room and Pilates studio. Third floor viewing deck with outdoor gas fire bowl. Summers on the lake highlighted by a 50’ outdoor pool, built-in spa, 26’ cascading waterfall, putting green and several outdoor fire features. New Downsview Custom Cabinetry in the laundry room. Over-sized full home generator. Maintenance free concrete tile roof. Five car heated garage with the ceiling height to accommodate car lifts.
FOUR BEDROOMS
FIVE FULL BATHROOMS
TWO HALF BATHROOMS
9,369 SQ.FT.
FIRST & SECOND FLOORS
5,764 SQ.FT.
LOWER LEVEL
FIVE CAR, HEATED, ATTACHED GARAGE
SITS ON 2.15 ACRES
LOU DESROSIER CUSTOM DESIGNED WITH 163' OF LAKE FRONTAGE ON CASS LAKE
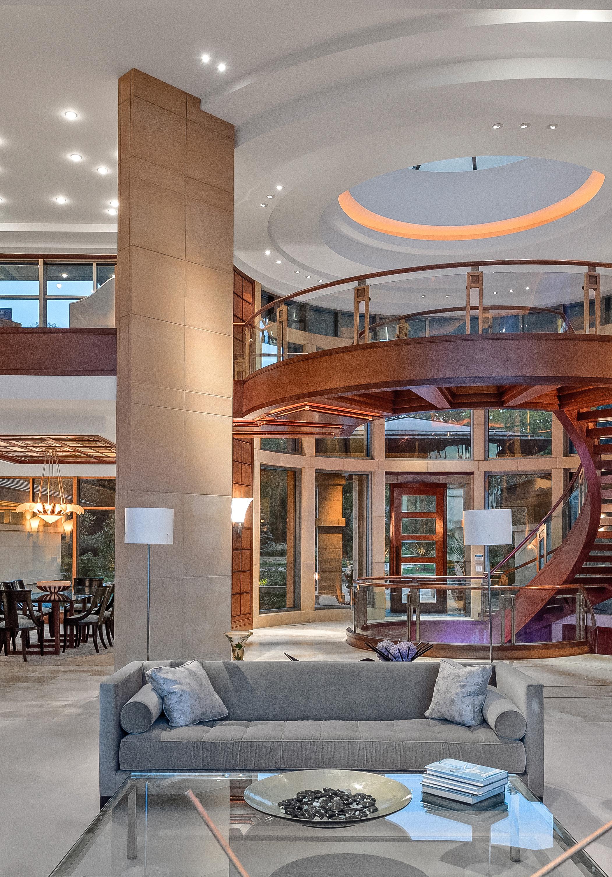




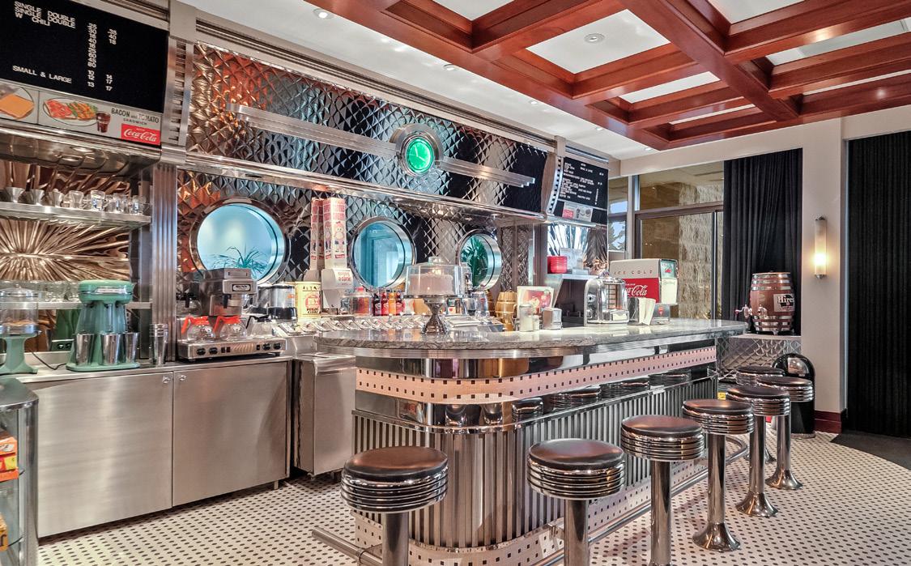

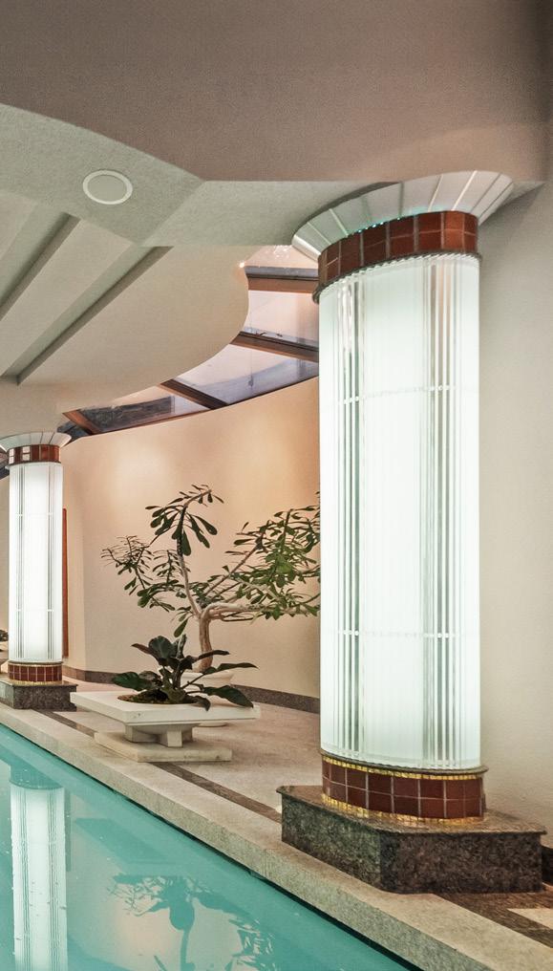
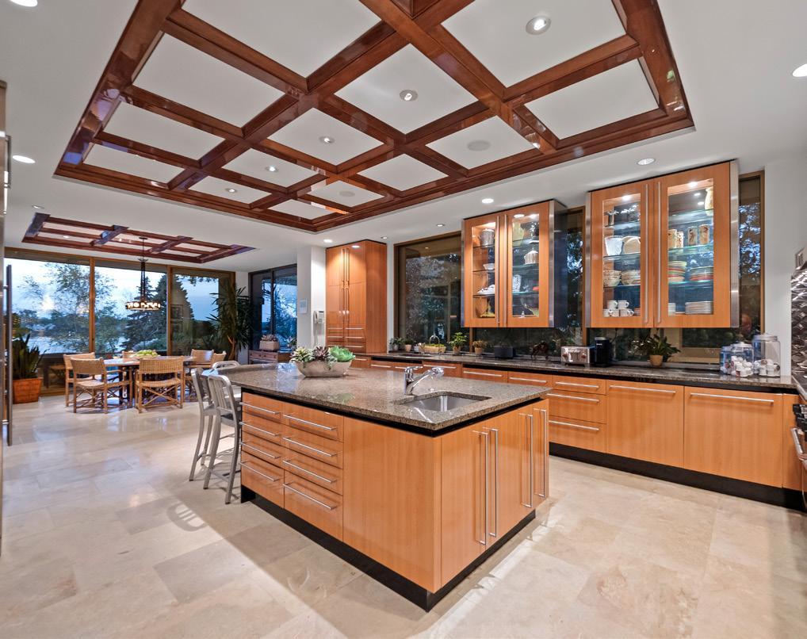
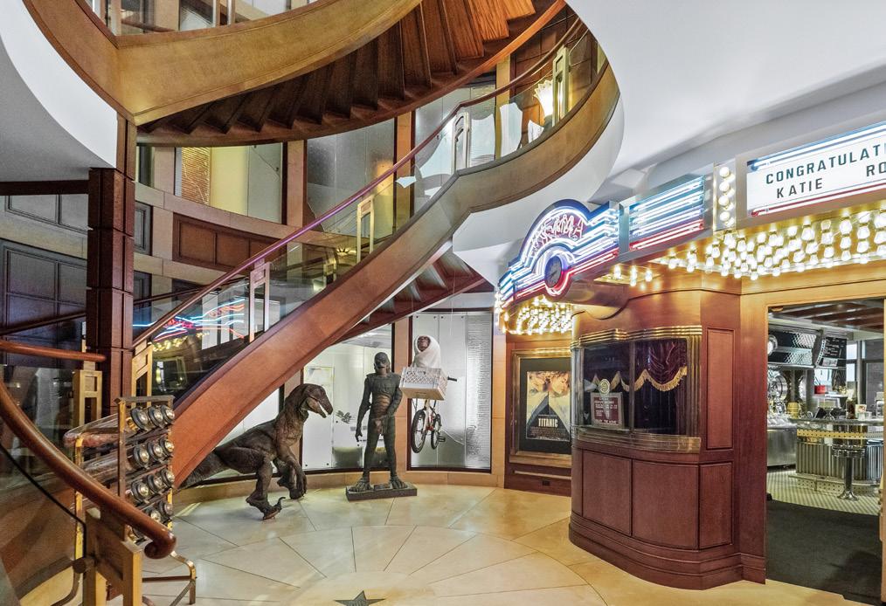
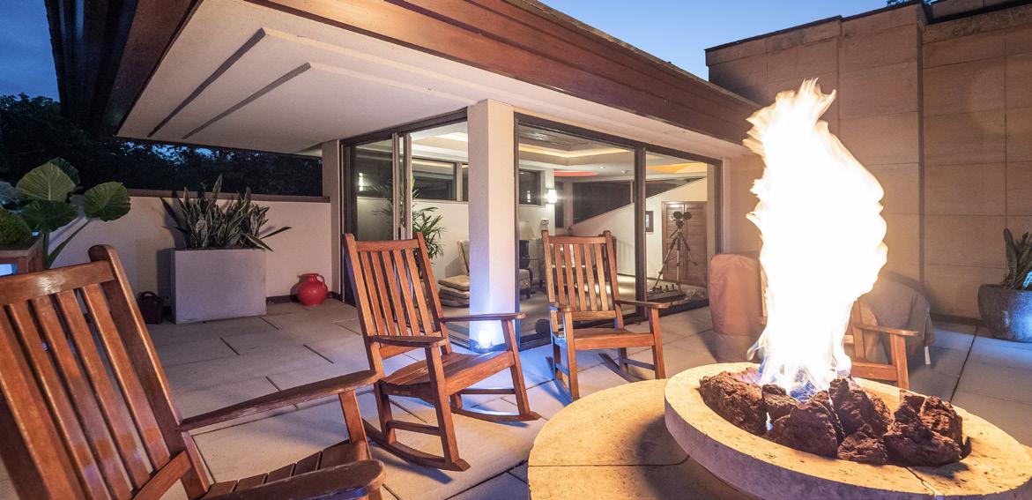

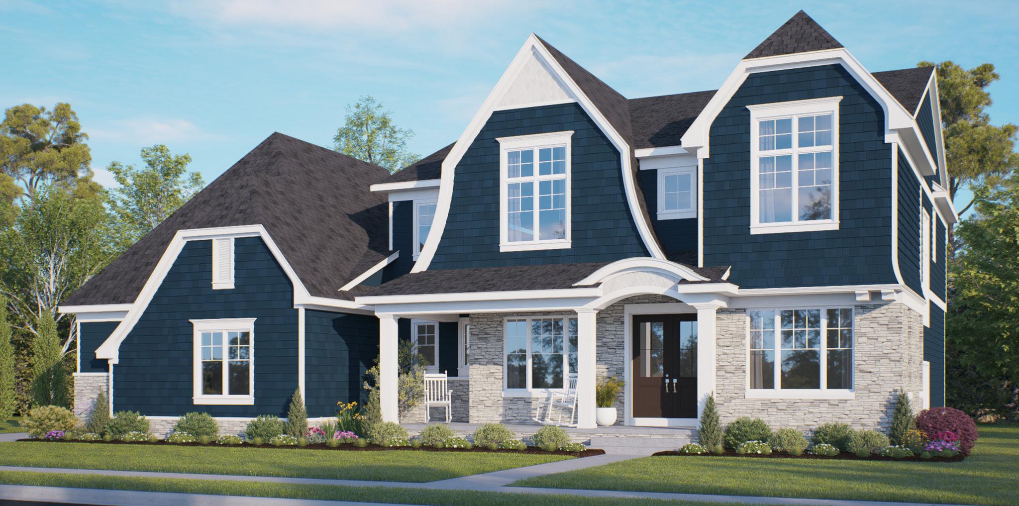

Stunning Westchester Village new construction by Mark Adler Homes. Birmingham Schools: Pierce Elementary, Derby Middle & Seaholm High. Architect Brian Neeper. Custom cabinetry by ANA Woodwork. Exceptional quality, craftsmanship & attention to detail. 10' ceilings, 8' solid core doors & hardwood floors throughout the entry level. Chef's dream kitchen featuring quartz counters, Thermador appliances, 48" gas cooktop, double oven, oversized, party starter island & walk-in pantry. Pocket ofce/prep area of the kitchen. Sizeable breakfast nook & living room completely open to the kitchen. Living room cofered ceiling,
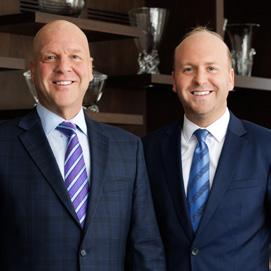
gas fireplace and wall of windows for plenty of natural light. Butler's pantry wet bar, beverage refrigerator and wine display wall. Entry level library/den with cofered ceiling, wainscoting & glass French doors. Primary suite vaulted ceiling, dual walk-in closets. Spa-like primary bath with heated floors, dual sink vanity, soaking tub, euro glass shower & private water closet space. Ensuite bedroom/bath and Jack & Jill. Second floor laundry room. Finished lower-level features 9' poured walls, two egress windows, mirrored exercise room with rubber gym floor & glass door and a large social room. Mud room built-in bench, open lockers, drop zone
and walk-in closet. LED recessed lights, builtin sound system, security system w/ exterior cameras & Ring Doorbell. Landscape design includes brick paver patio, sod & sprinklers. Oversized, three car side entry garage, insulated garage doors, electric plug for EV car. Minutes from Downtown Birmingham, Telegraph & Woodward. Walk through the neighborhood to Brother Rice, Marian, St. Regis & Detroit Country Day Lower. A short drive to Detroit Country Day Upper campus. Walking distance to Stroh's Ice Cream, Plum Market & dining!
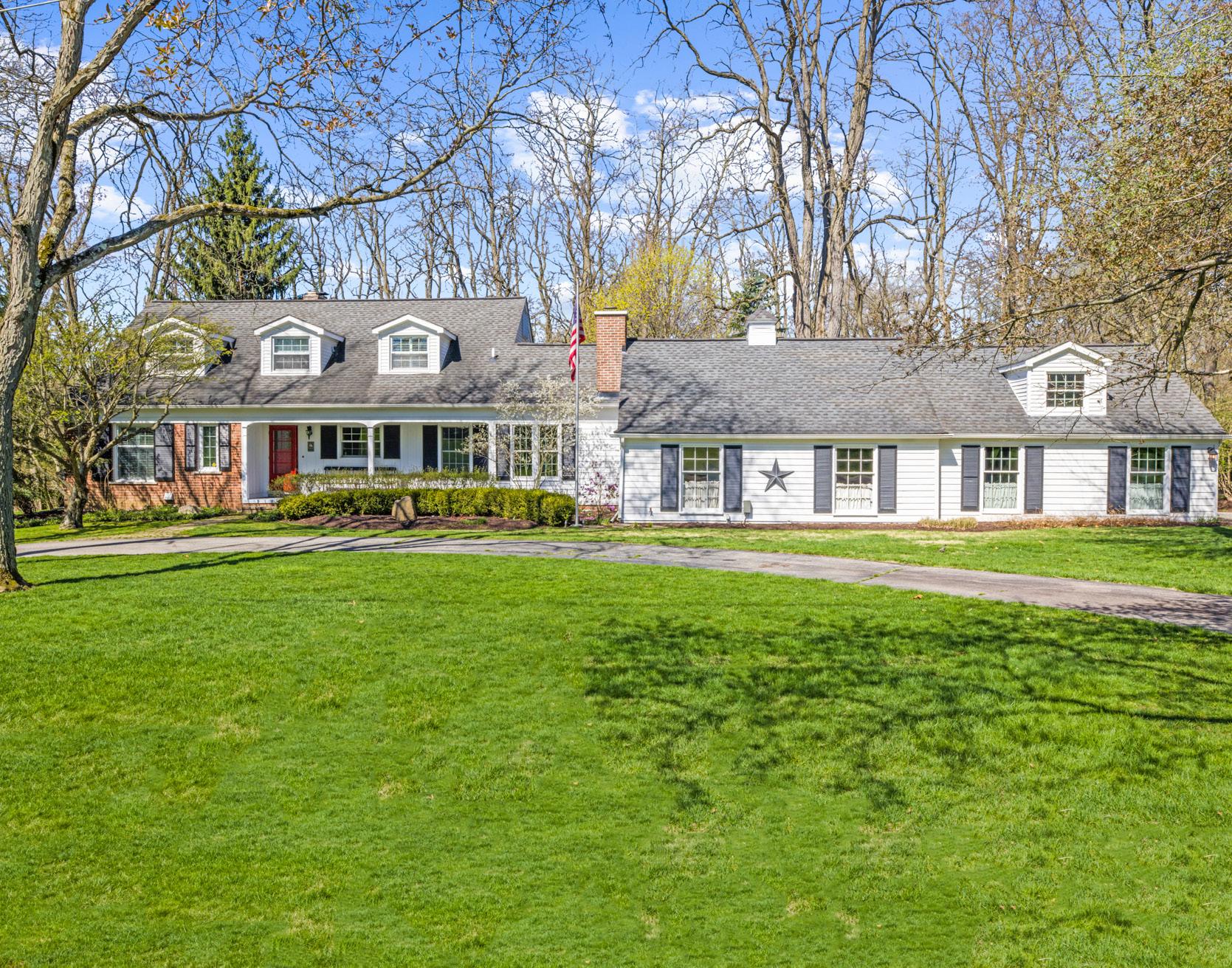
Charm, character and curb appeal come together with this captivating Cape Cod style home in beautiful Franklin Village. This four bed, 21/2 bath home sits on a picturesque acre-sized lot with a level backyard, ravine and a creek at the rear of the property. Main level features updated kitchen, potential first-floor primary bedroom and spacious quiet living room with dual view fireplace
providing a serene sanctuary for relaxing, entertaining, or working from home. Kitchen opens to family room with fireplace and bead board ceiling. Dining room has beautiful bay window overlooking back patio which adds bountiful outdoor living space for the summertime and features a firepit for staying warm under the night sky. Additional highlights include crown molding
throughout, rear-facing three-car garage with tons of storage, first-floor laundry and newer second floor bath. Partially finished basement has egress and ofers lots of possibilities. This home is a must see- a blend of close proximity to shopping, dining and major arteries yet timeless, tranquil, private and peaceful. Already hooked onto pressure sewer. Birmingham schools.



n the corner of Telegraph and 14 Mile Roads in Bloomfield Hills, stands a very large and architecturally interesting building. Many drivers may have driven past for years; not knowing the significance of the structure. Sometimes we become so accustomed to our roadside views; we can miss some magnificent landmarks and their personal stories.
The original Temple Beth El was established in Detroit in 1850. It was Michigan’s first Jewish congregation. This was a very turbulent time in our country’s history; the debate over slavery was raging and tremendous economic growth was taking place. A few Jewish families came together in homes to worship. There were 60 Jews in Detroit at the time, out of a total population of 21,000. Rabbi Samuel Marcus of New York came to conduct services in a house located at Congress and St. Antoine Streets. As the worshipers’ numbers increased, services moved to a larger room above a store on Jeferson Avenue and eventually in 1861, the congregation
moved into a new temple on Rivard Street. From 1854 to 1861 the temple’s Rabbi and congregation were involved in the Underground Railroad, helping “freedom seekers” who crossed the Detroit River into Windsor, Ontario.
Two very prestigious architects have been associated with Temple Beth El. Albert Kahn, one of Detroit’s best known and most prolific architects, designed both the 1903 and 1922 temple buildings. He and his family were members of the temple.
In 1973 architect Minoru Yamasaki, best known for designing the World Trade Center in New York, began designing the current Temple El in Bloomfield Hills. It was said Yamasaki chose the concrete style of pillars to resemble a tent reminiscent of the early temporary Jewish synagogues utilized during the exodus from Egypt.
Today, over 1100 families are a part of the congregation of Temple Beth El and its history of 175 years in the Detroit Metropolitan area


5 BED | 7.1 BATH | 6,980 SF
Welcome to this stunning custom-built new construction nestled in Quarton Lake Estates. Crafted by Orchard Development, this home combines practicality with exquisite taste. Boasting over 6,900 square feet of living space, it's designed to captivate even the most discerning buyer. Positioned on an elevated lot, it ofers space for a pool, greenery, and a circular driveway with a Euro court. The main level features a gourmet kitchen with Thermador appliances, a breakfast nook, oversized pantry, and a spacious prep island opening to a cozy gathering room. A grand dining room, ofce, and expansive mudroom leading to a heated 4-car garage complete this level. Upstairs, the primary suite impresses with dual closets, a fireplace, luxurious bathroom, and private terrace. Four additional bedrooms, each with walk-in closets and private baths, are complemented by a convenient second-floor laundry and bonus room. The lower level is an entertainer's haven, ofering a game room, great room with dining area, full kitchen with pantry, exercise room, wine cellar, and elevator prep for all three floors.
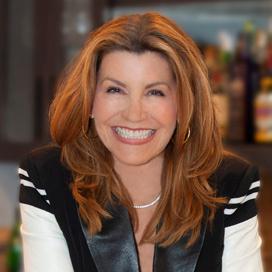


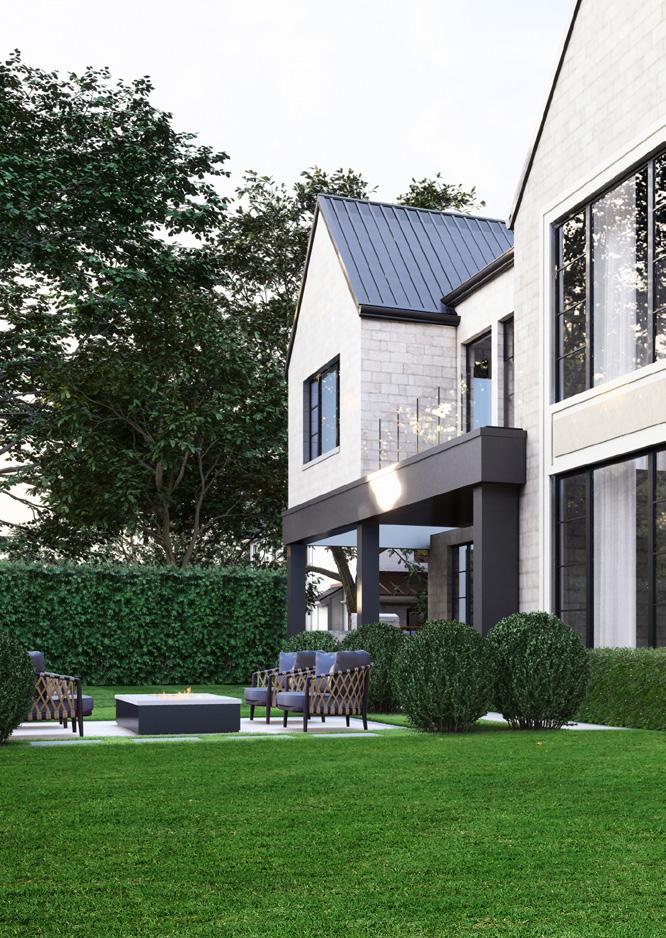


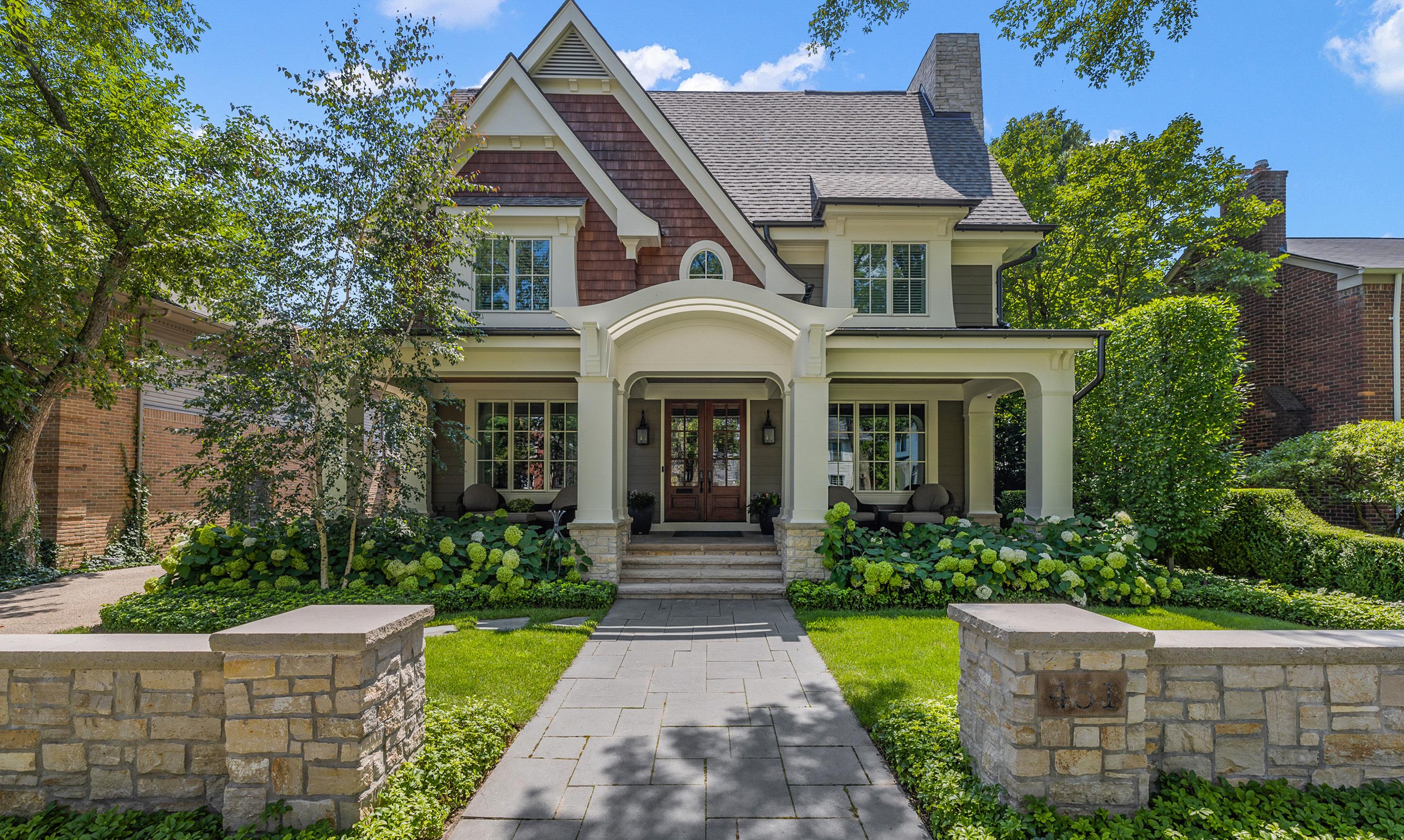
Experience downtown luxury living in this remarkable Birmingham home. Marvel at its exquisite details, including arched ceilings, stunning millwork, and hardwood floors. Entertain efortlessly with a spacious kitchen featuring marble counters, a large island, and topof-the-line appliances. Enjoy the convenience of a wet bar, butler’s pantry, and wine cellar. Upstairs, find a serene primary suite, three
HELEN REASONER
248.891.7799
helen@maxbroockhomes.com
additional bedrooms, and a laundry room. The lower level ofers a fifth bedroom, media and exercise rooms, and plenty of space for recreation. Outside, relax in the backyard oasis with a pool, fire pit, and built-in barbecue. Plus, a guest apartment above the garage completes this exceptional property.

248.318.4504
kathy@maxbroockhomes.com

675 PARK ST


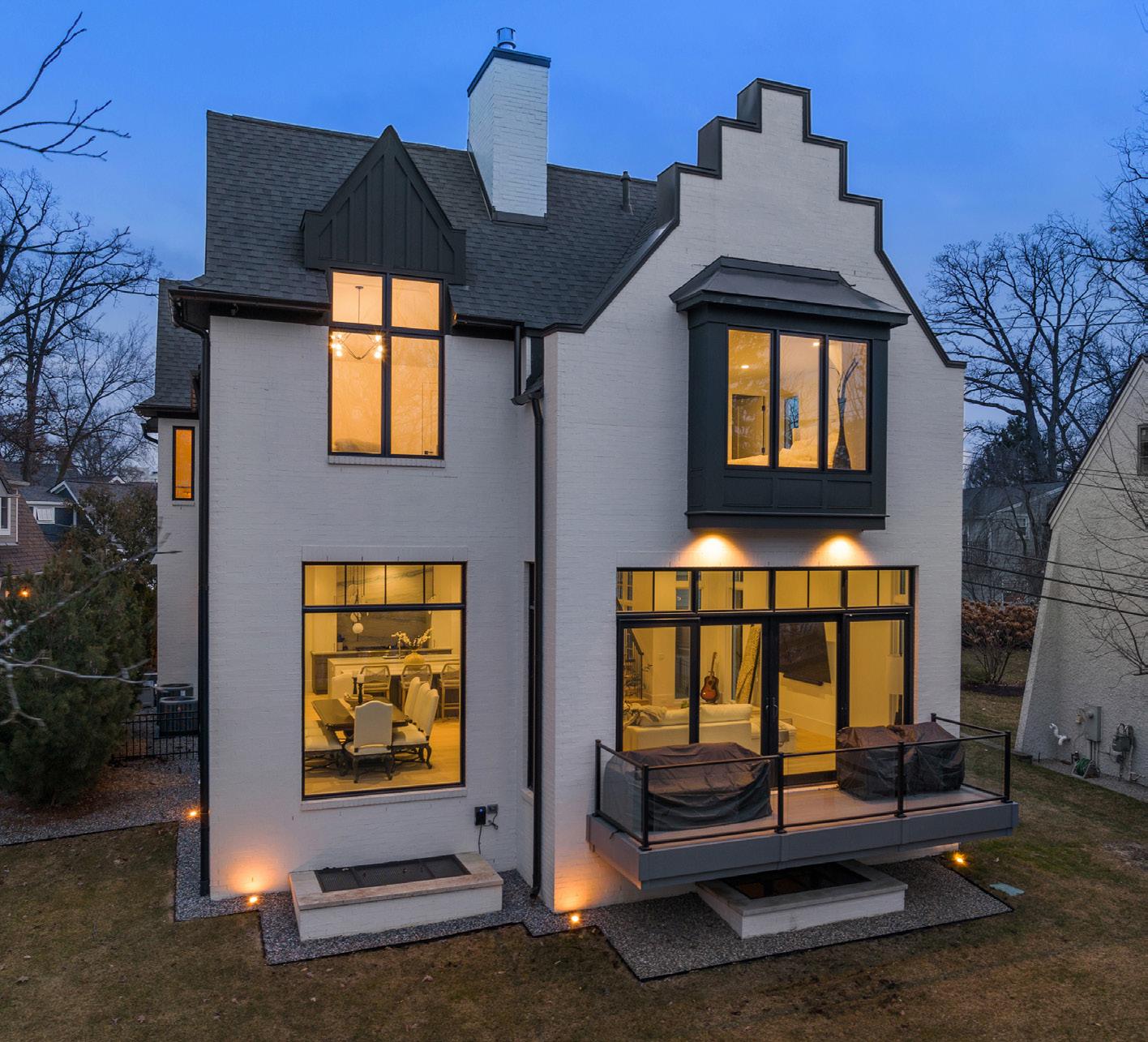

Nestled in the San Francisco district of Birmingham, this newly constructed HM residence redefines elegance. With meticulous attention to detail, it boasts Watermark, LaCava, and California Faucets fixtures, along with Ciot tile and Leathered DaVinci Marble finishes. Spanning a total of over 5,700 sqft, its minimalist design shines

KATHY BROOCK
248.318.4504
kathy@maxbroockhomes.com
with custom windows and millwork. The main level features a luminous living area, a sleek ofce, powder room, and mudroom leading to the outdoor space. The chef’s kitchen dazzles with Thermador appliances, dual islands, and Honed Antolini Apollo quartzite counters. Upstairs, the primary suite impresses with vaulted ceilings, balcony,
and spa-like bath. Two more ensuites and a laundry room complete this level. The lower level boasts a chic bar, glass-enclosed wine room, and flex space. With a total of four bedrooms and four baths, this home is an entertainer’s dream. Its unmatched beauty is a must-see in person.
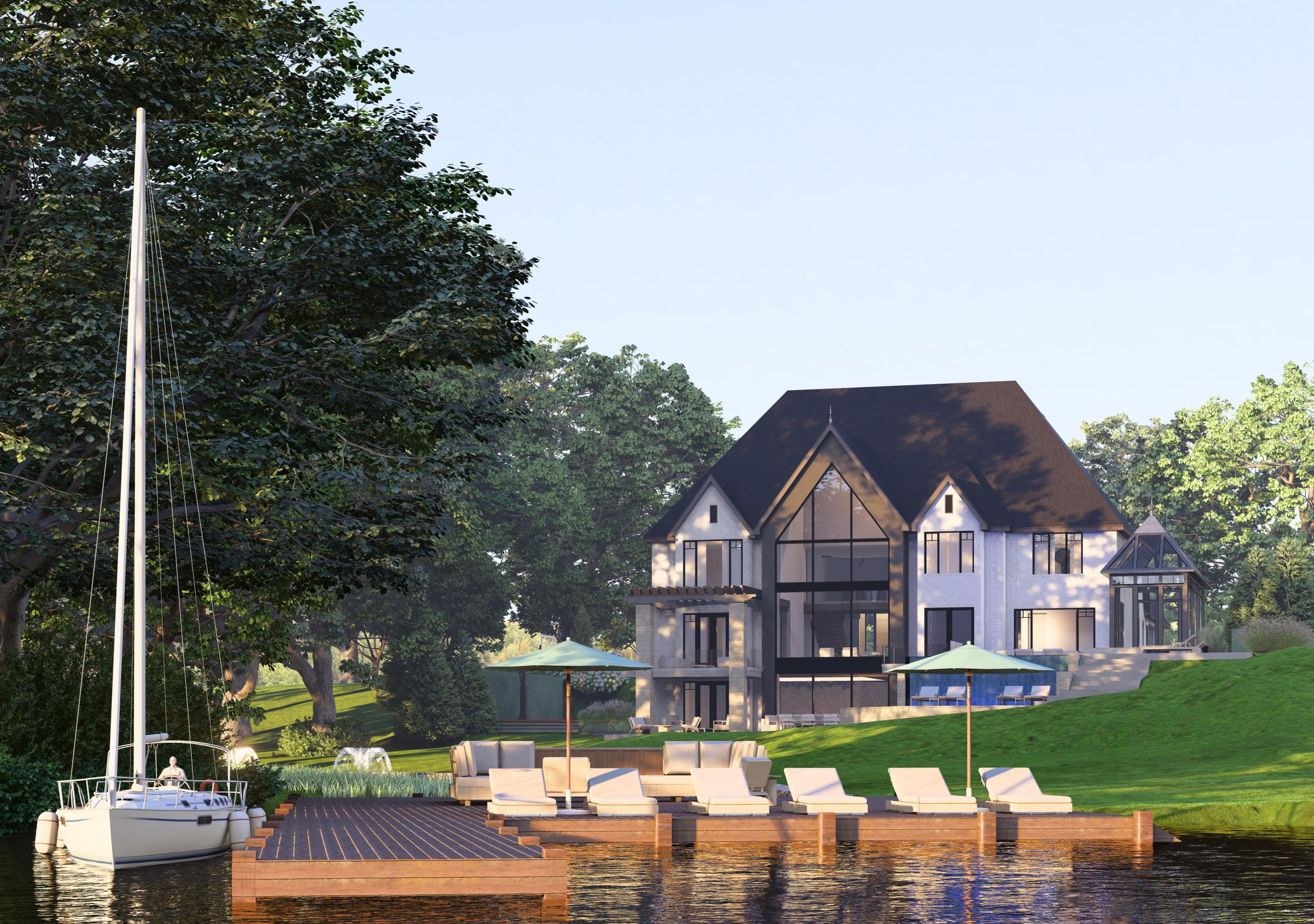
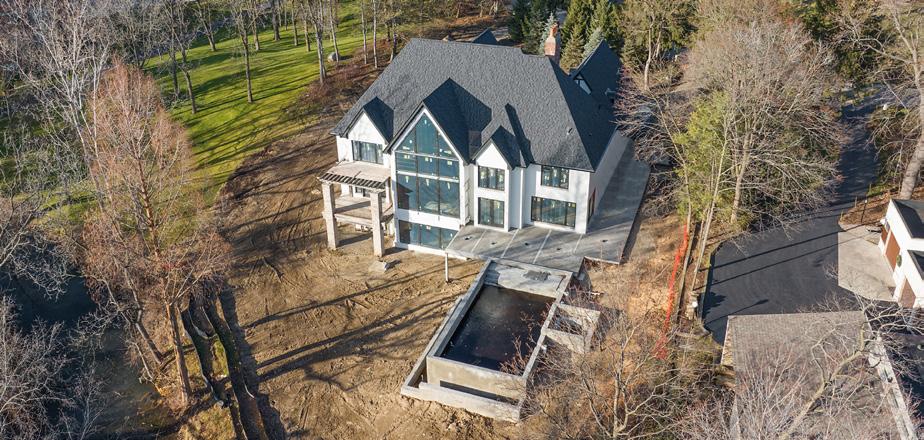
Have you ever wanted to finish a custom new build on Orchard Lake? Now is your opportunity! This almost 1-acre private enclave, boasting a 1st level primary suite wing and a raised double infinity edge outdoor pool, is tucked into a quiet, scenic setting. The exterior and pool are near completion and the interior is ready for you to add your personal touches! The open, 2-story foyer is designed with a dramatic architectural turret that leads to the 3-story
great room with floor-to-ceiling windows that capture the southern views of Orchard Lake and take in the serenity of the private waterfront. The property has near 360 degree water views between the lakefront, serene canal, and neighboring bay. The kitchen was designed with Thermador appliances (in storage), a central island with bar counter, an additional prep kitchen ideal for entertaining, and a breakfast nook. Access from the kitchen to
the raised, infinity-edge pool could not be more impressive. Orchard Lake has very few options to build a pool; this estate has one! The formal library is off the foyer. The primary wing is on the entry level and creates the option for additional integrated closet space on the lower level or second level. The second floor houses the remaining bedrooms and baths with the option to add an additional en-suite above the garage.



The original Village Club began in 1919 with an idea from Marian Gilbreath, who became the founding member. She and a group of energetic women in the Birmingham area came together to create a club experience ofering cultural, social and philanthropic opportunities. Interestingly, one of the Charter Members was from the original Max Broock family. The Club met in a multilevel country home owned by the Charles C. Winningham family.
In 1956 the 30 Charter Members signed the Articles of Incorporation, ofcially establishing The Village Woman’s Club exclusively for charitable and educational purposes. Participation was encouraged to women of Birmingham, Bloomfield Hills, Pontiac and adjoining communities. By this time the membership had outgrown their country home meeting place. The Club now rented space from the Martha Baldwin House in Birmingham.
In 1961 the Club purchased the Winningham House and 7.5 acres of gardens and orchard. The house was also known as Robin Hood’s Barn as Mr. Winningham was considered an authority on Robin Hood lore. Murals depicting scenes from the tales of Robin Hood adorned the walls. The Village Woman’s Club undertook renovations to allow space for dining, classes, programs and social events.
By 1976 federal tax laws required a separation of the social side of the Club from its philanthropic activities. In 1983 The Village Club was established for social and educational purposes. For philanthropic purposes The Village Woman’s Club Foundation was established, and today it is known as The Village Club Foundation, a 501(c)(3) non-profit organization.
Throughout the ensuing years, the women of The Village Club have worked together to provide student scholarships and grants to non-profit organizations focused on basic human needs and services, educational enhancement and cultural enrichment.
As of 2021 they have provided over $3,464,756 in grants.
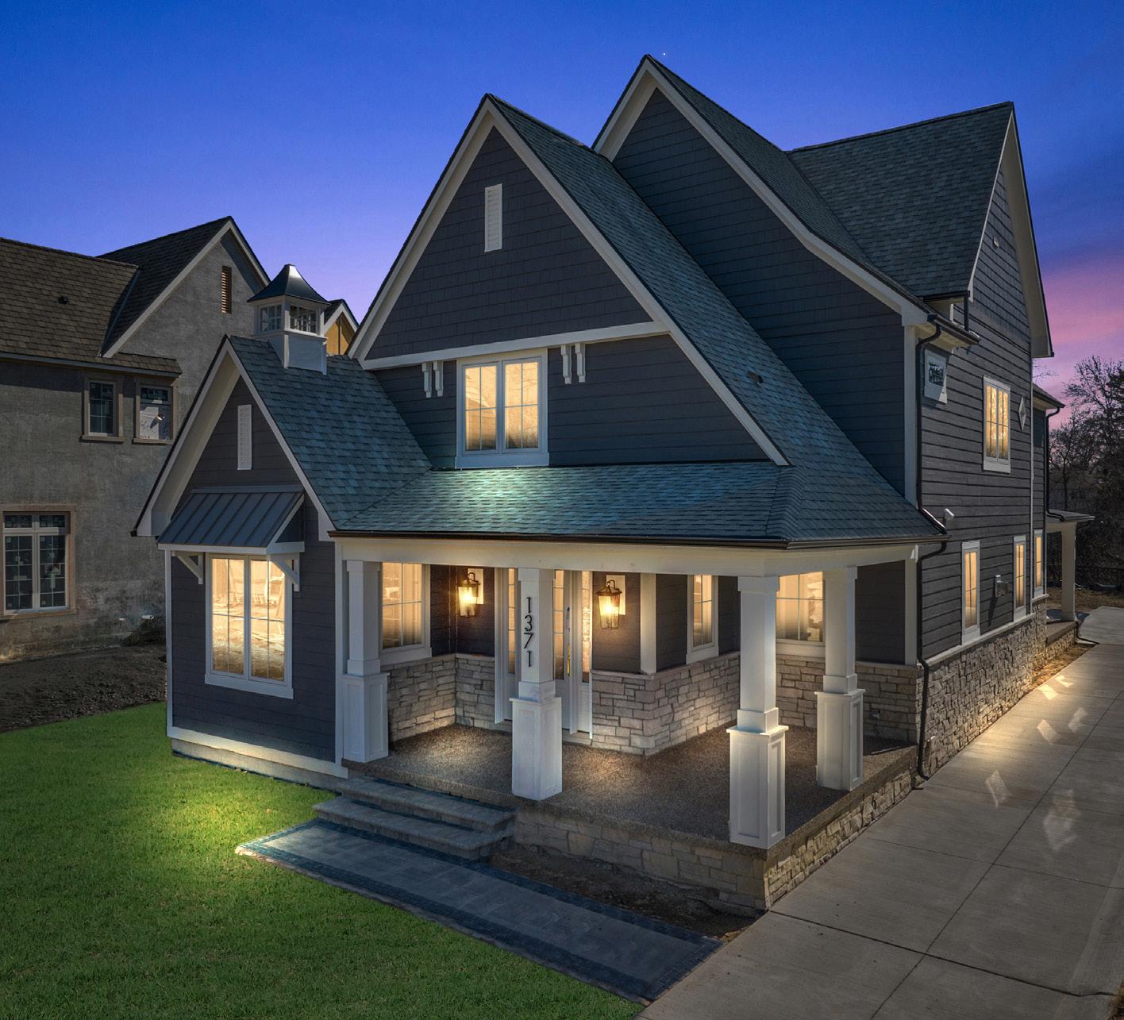

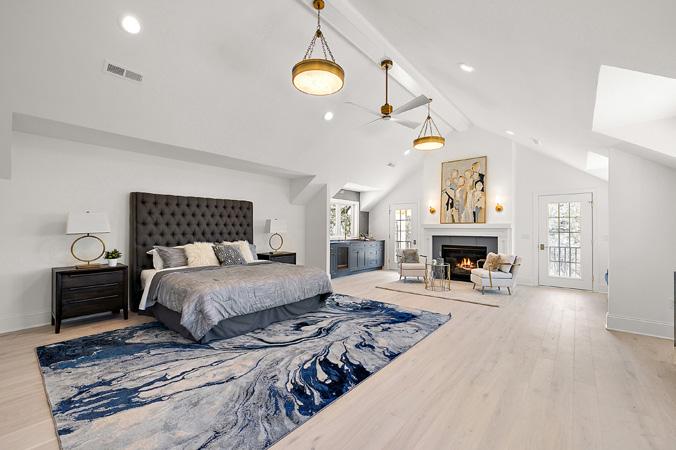



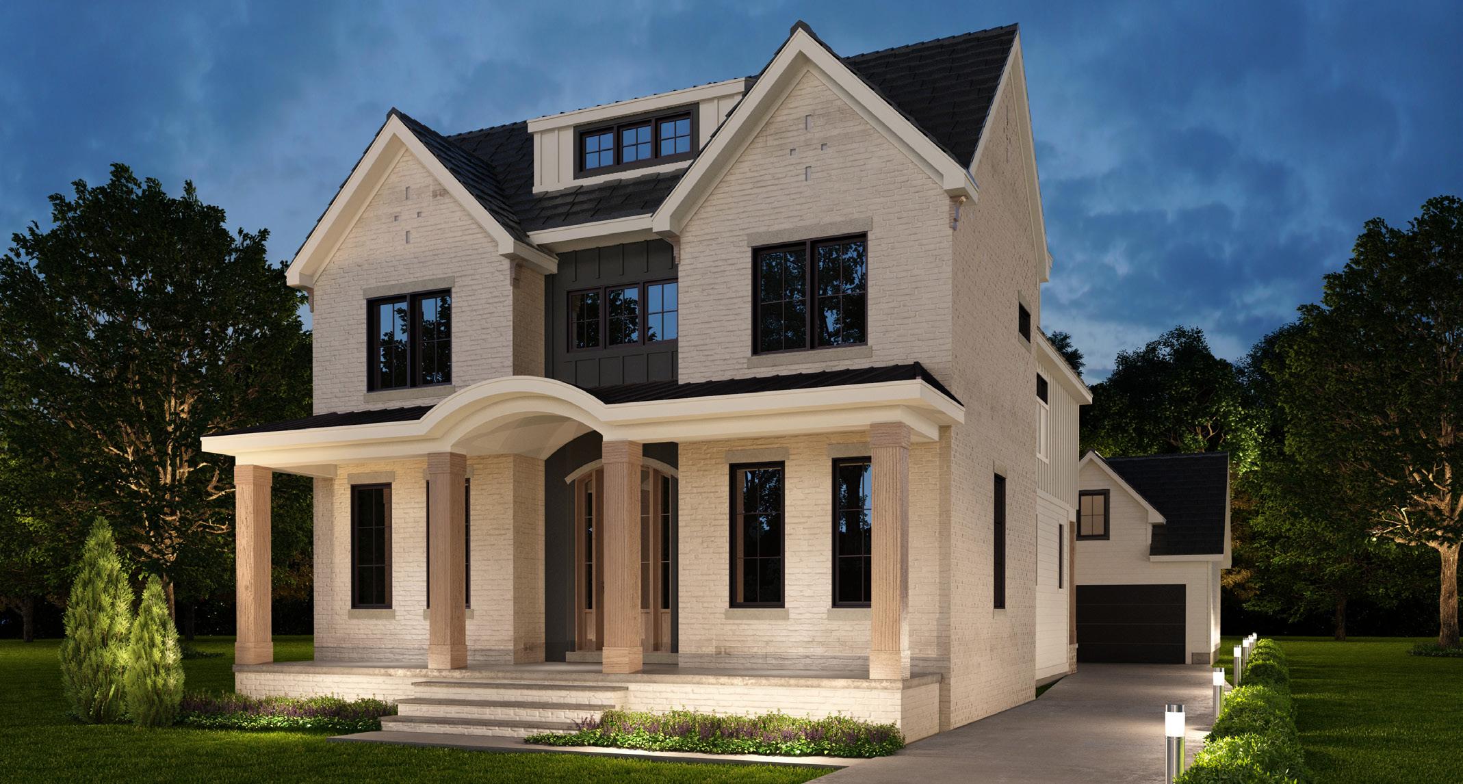



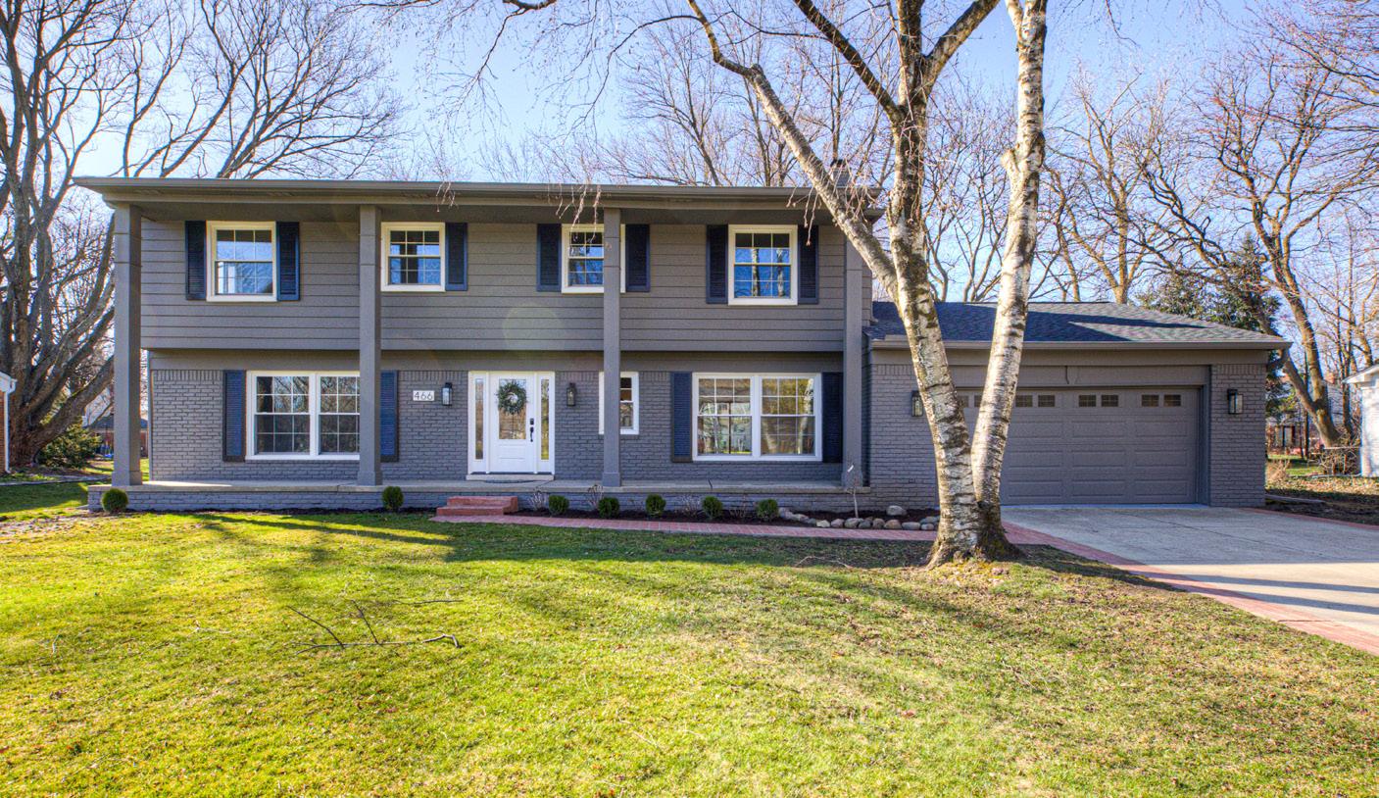

314 N ALTADENA ROYAL OAK
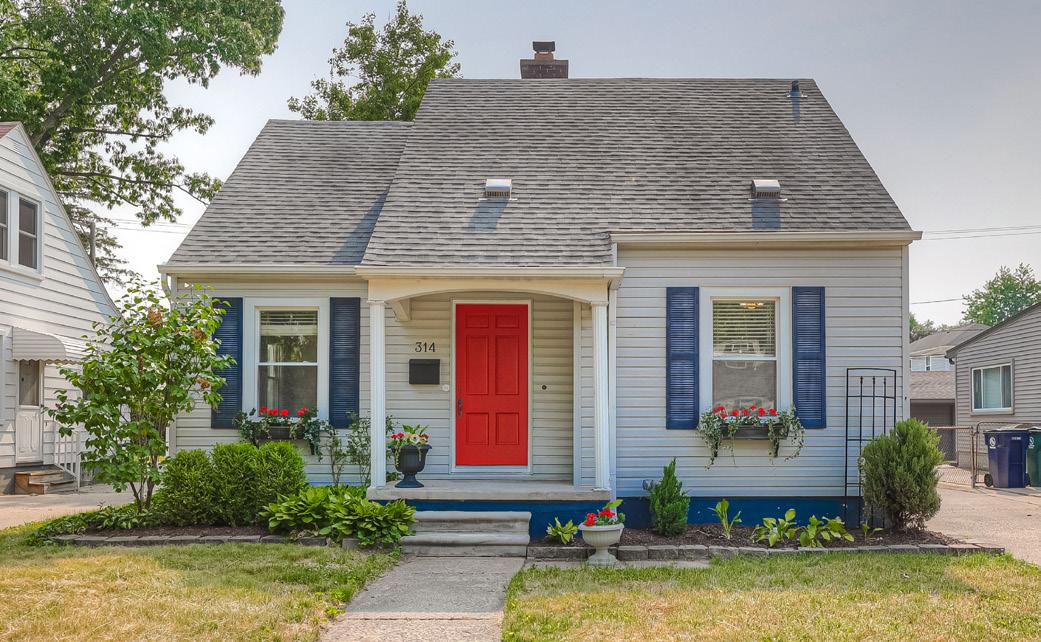
Adorable Royal Oak bungalow w/great floor plan; Primary Bedroom and updated full bath upstairs & 2 bedrooms and updated full bath. Newer kitchen w/granite counters and stainless steel appliances, marble backsplash, new flooring. Newly stained deck and new landscape.
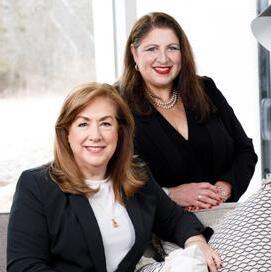
| 248.425.2317
466 ROLLING ROCK
BLOOMFIELD HILLS
Stunning newly renovated Colonial home features oak flooring throughout. Family room with natural fireplace leads to a breathtaking custom kitchen with Lily Ann cabinets and quartz counters. Primary bedroom boasts walk-in closet, custom tiled en-suite bath. Mud/laundry room ofers ample storage.

KUHNE & JANE LOWELL 248.390.8819 & 248.425.2317
1240 WINCHCOMBE
BLOOMFIELD TOWNSHIP

| janelowell@maxbroock.com Easy living in this beautiful Bloomfield ranch on .5 acre! Lovely kitchen with shaker cabinets, granite counters/island, stainless appliances. Living room with charming three-sided fireplace. Wood floors throughout as well as slate entry foyer. Glorious backyard and covered back porch.
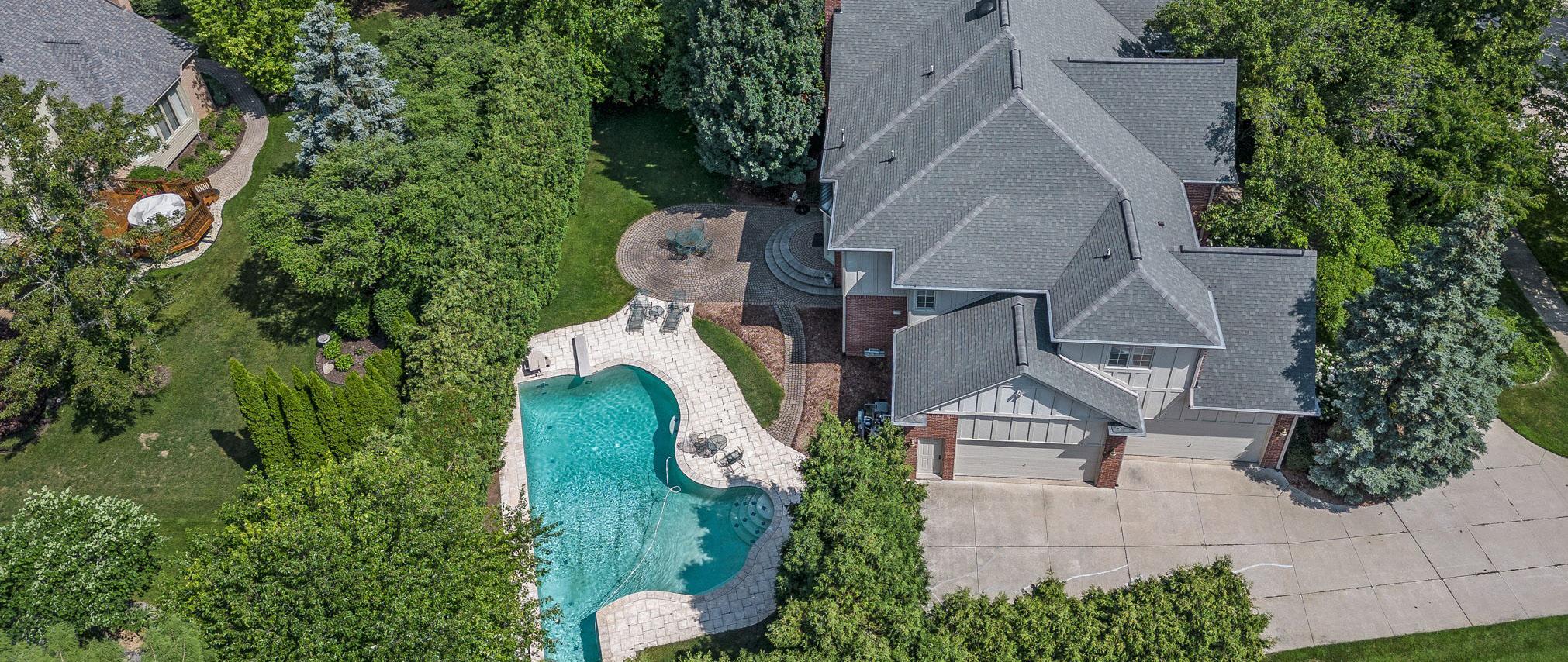
5713 GREENHILL DR
Discover luxury living in the soughtafter Beach Forest subdivision with this captivating home. Enjoy endless summer days by the stylish in-ground salt water pool. Boasting over 5,200 square feet, the residence ofers spacious comfort. Entertain
in the two-story family room highlighted by a charming fieldstone fireplace. The large kitchen island with hardwood floors and top-of-the-line appliances is a chef's delight. Complete with a finished basement, and 4-car garage.
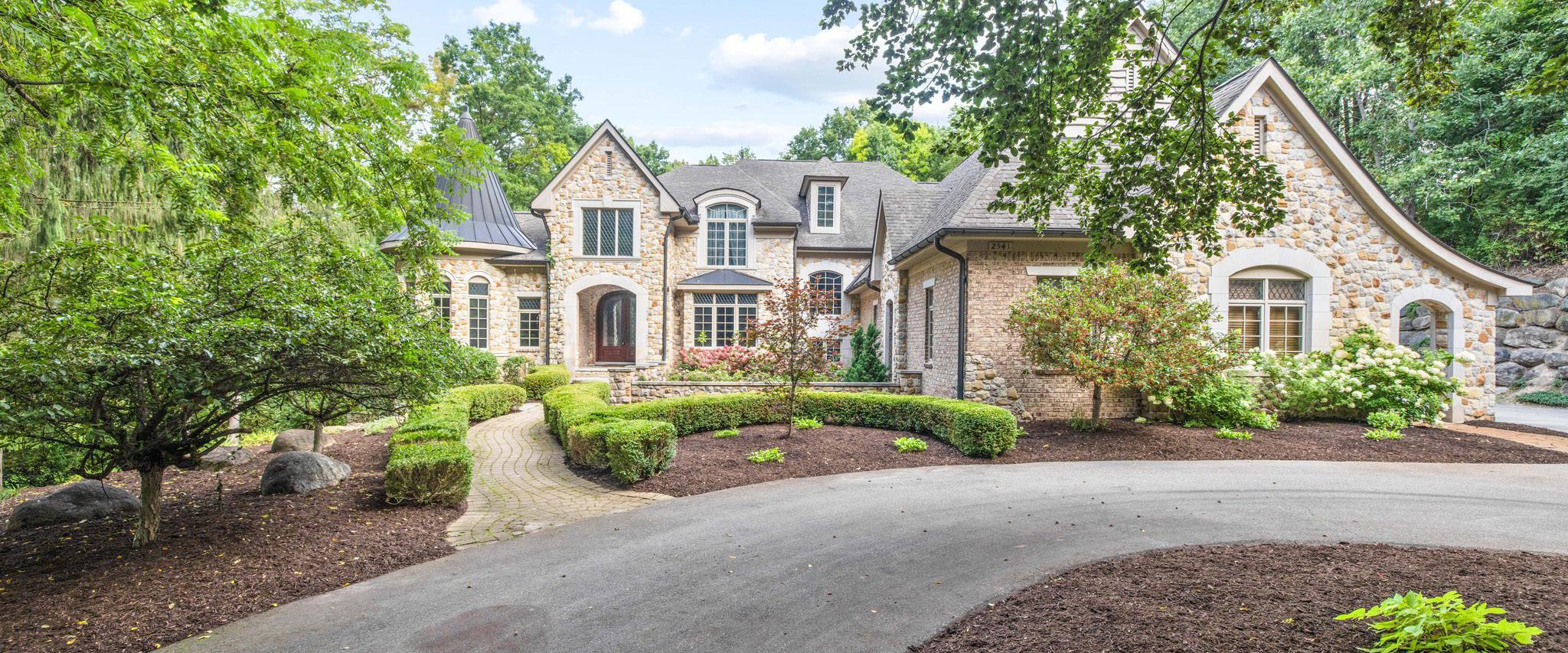
2541 PLUM CREEK CT
Welcome to this custom-built home on a private 3+ acre wooded setting. Custom features include imported stone, Brazilian and American Cherry Hardwoods. First floor primary suite. Gourmet kitchen with premium appliances including
sub zero, Brookhaven cabinets with granite counters. Great room with vaulted barrel ceiling. Recently added hardwood floors in all bedrooms. Finished walkout lower level, and 4-car garage.

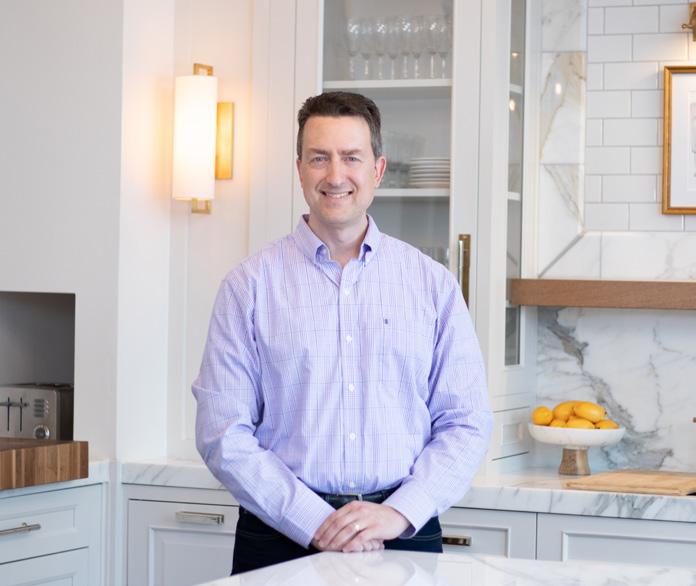

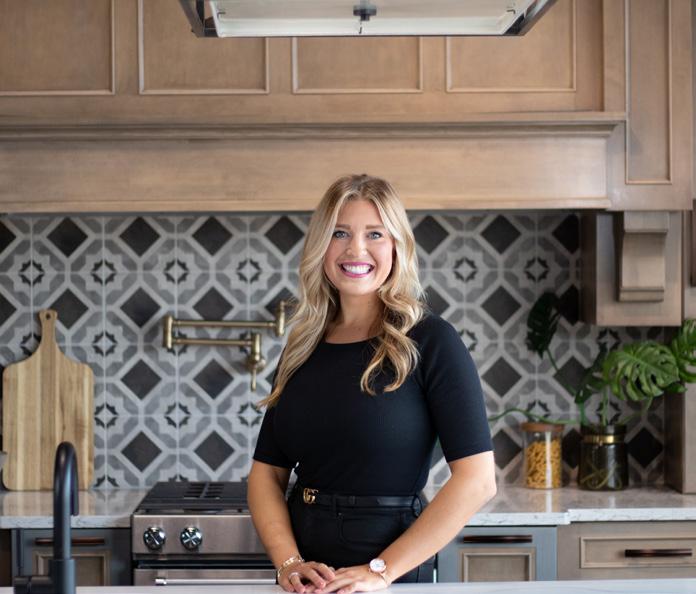

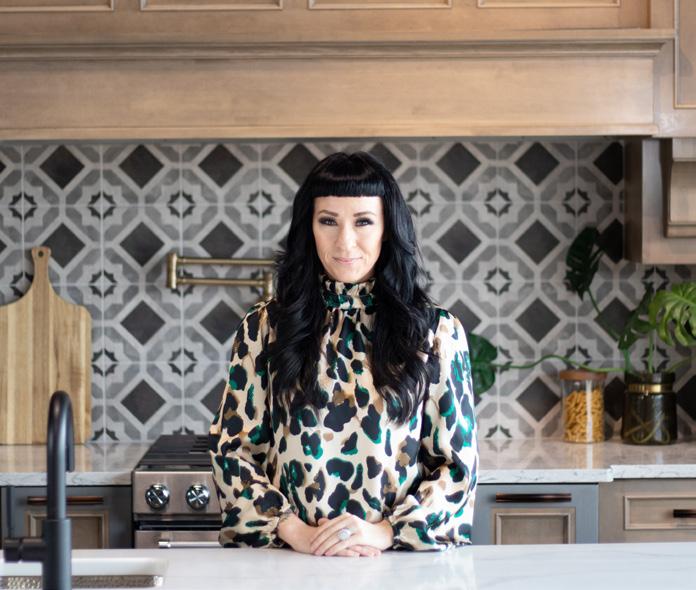

KSI Kitchen & Bath is a nationally recognized design firm specializing in kitchen and bath design. KSI o f ers the premier kitchen and bath design experience in Michigan. The home chef. The planner. The entertainer. From new construction to remodeling, we believe your home should be as unique as you are, which is why we create spaces for individual lifestyles.
KSI’s team of award-winning designers and certified installers are ready to help you live your inspiration through our simple, five-step design process. From helping you define your style and identify your needs through design and delivery, we’ve got you covered.

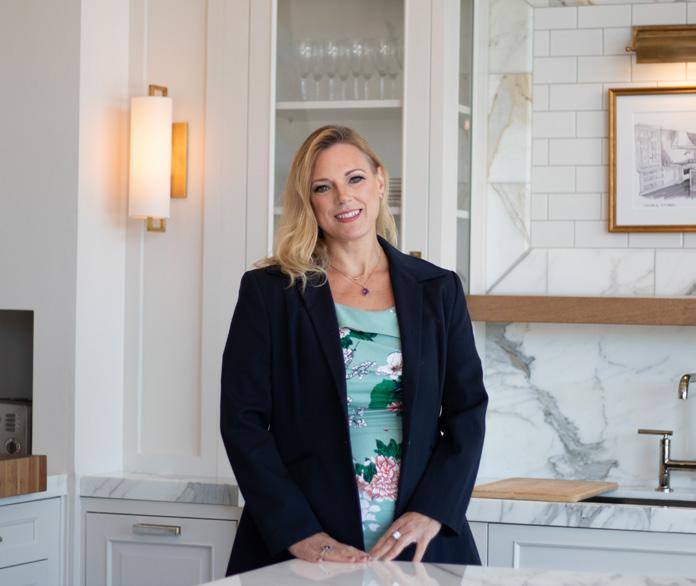

Looking for inspiration for your next project?
There are so many new designs and layout ideas available to make your kitchen or bath truly new and beautiful. For over 50 years KSI has been providing solutions and designs to homeowners when they wish to create new and updated spaces in their homes. We asked the KSI Designers to provide some ideas for homeowners.
Designer Team member Brooke Dando tells us colors are coming back. “Dark and moody is on the upswing for 2024. We’re seeing a lot of color incorporating the moody tend.” Designer Krista Daily shared, “Workstation sinks with cutting boards and bottom strainers are a fun trend, making food prep easier.”
Some homeowners are not looking for a total renovation, but still want to refresh their space.
Designer Dave Karras suggested a couple of options, “Cabinetry refacing can be an excellent option enhanced by adding new hardware.” KSI also has suggestions for making small kitchens feel more spacious while providing additional storage space.
Designer Christina Fukumoto
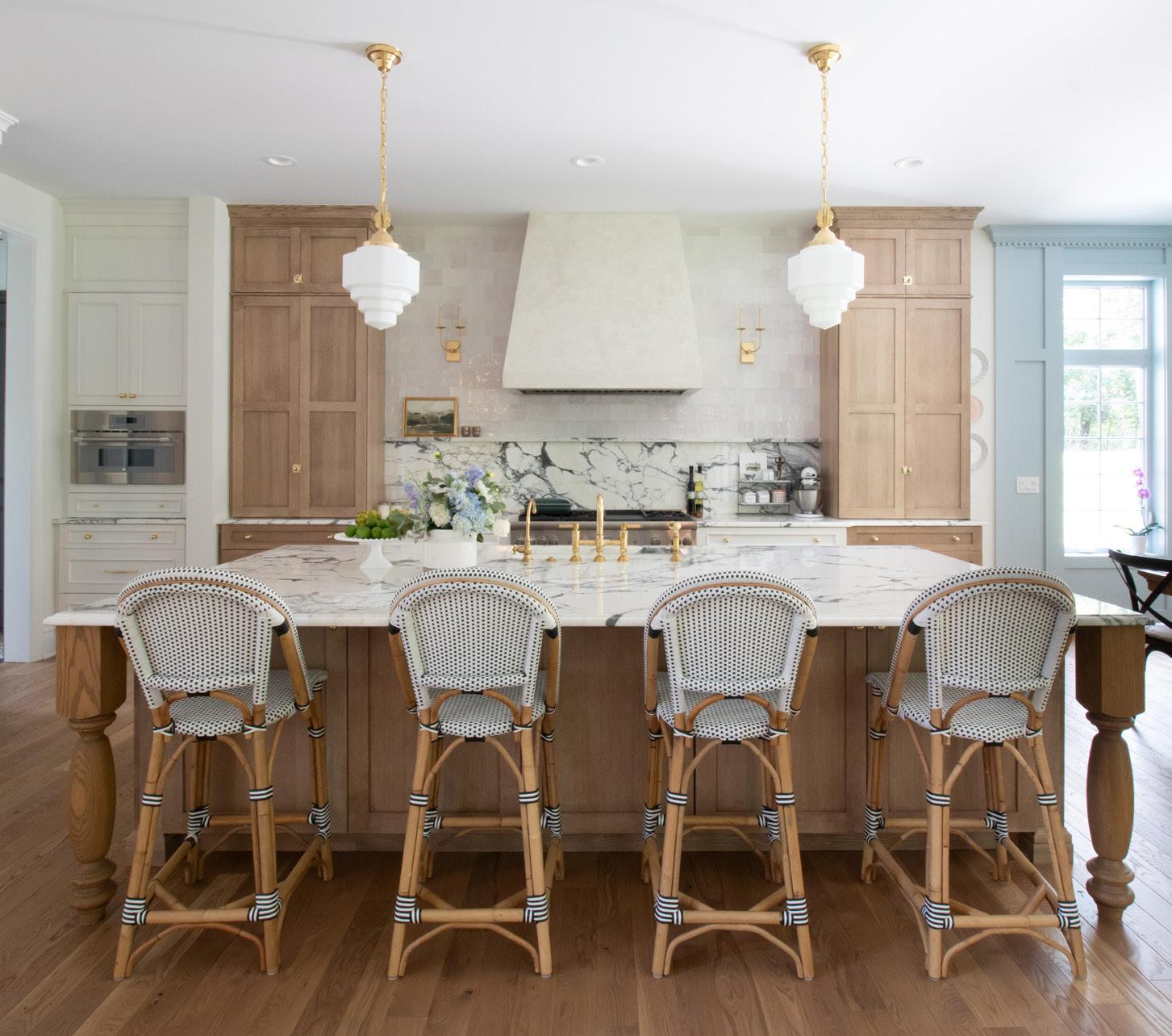
shared, “My secret weapon in a small space will always be clever tricks that recapture vertical space often lost between badly spaced shelves. For style and an airy feel, a great lighting plan will do wonders to a small space.”
How can homeowners avoid common mistakes when planning a kitchen remodel?
Designer Mari Freundl suggested, “When working with strong and bold colors, it’s important to achieve balance. You want bold colors to pop without overwhelming the rest of the design.”
Their Design Team will gladly make an appointment with you to discuss options available for a fabulous new kitchen or a peaceful bathroom retreat for your home.
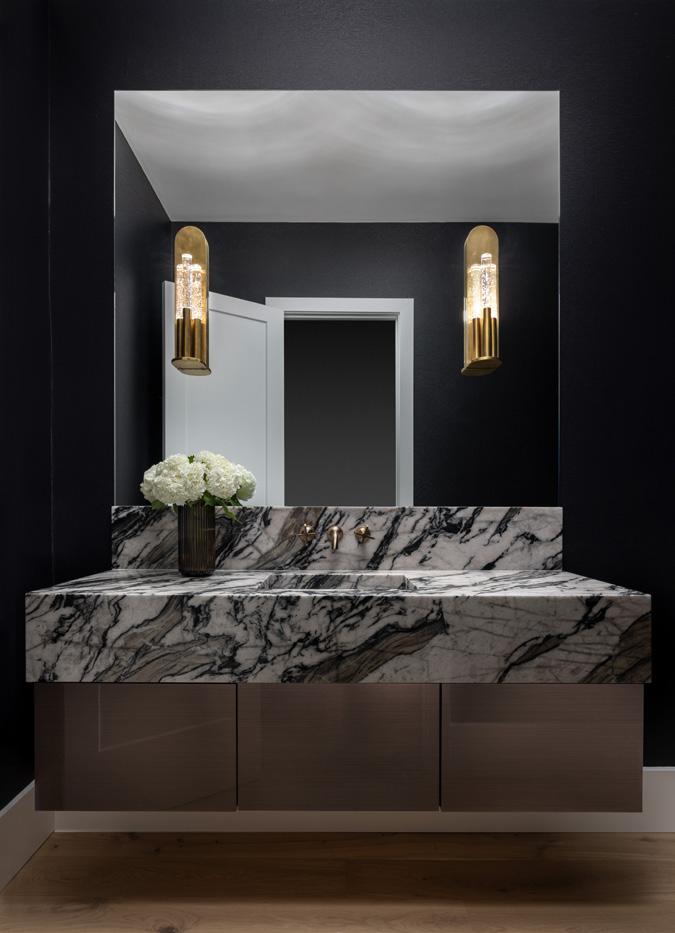
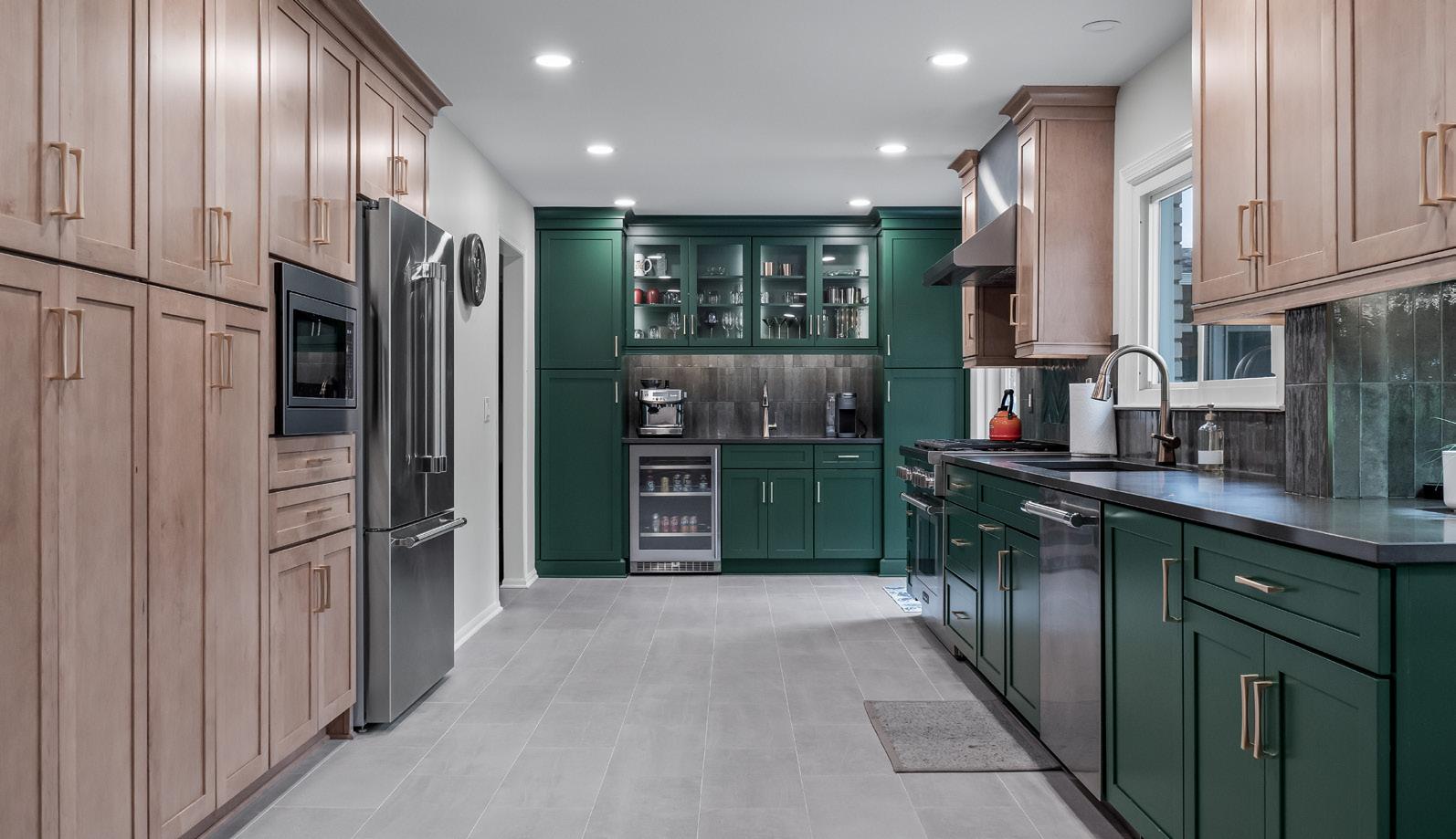
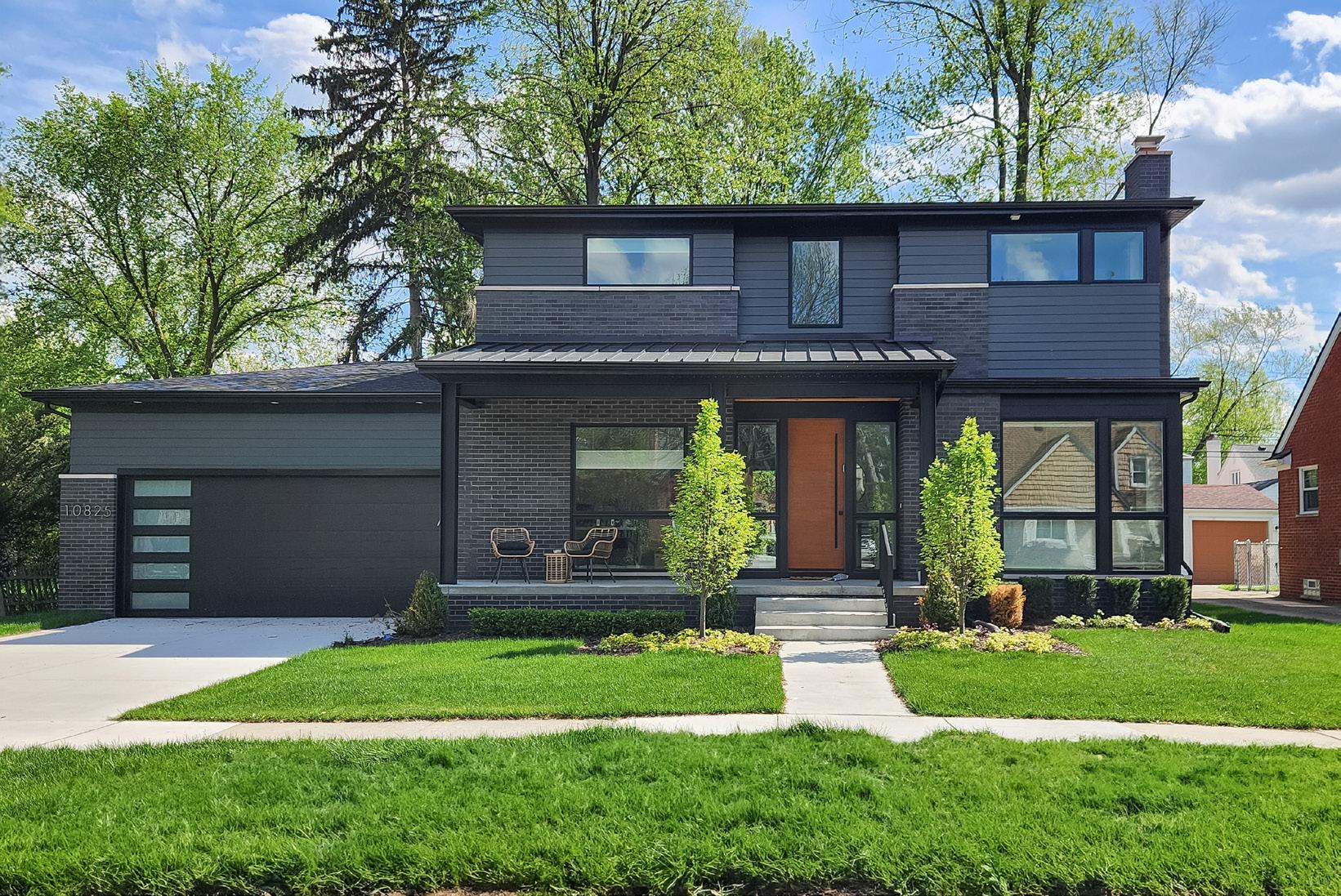

Modern masterpiece, carefully envisioned use of natural light and high-end finishes into every detail. Home boasts Floor-toceiling windows, pristine white shaker kitchen, custom cabinetry, SS appliances, and SN fixtures. Gas fireplace and wall of windows including access to huge deck

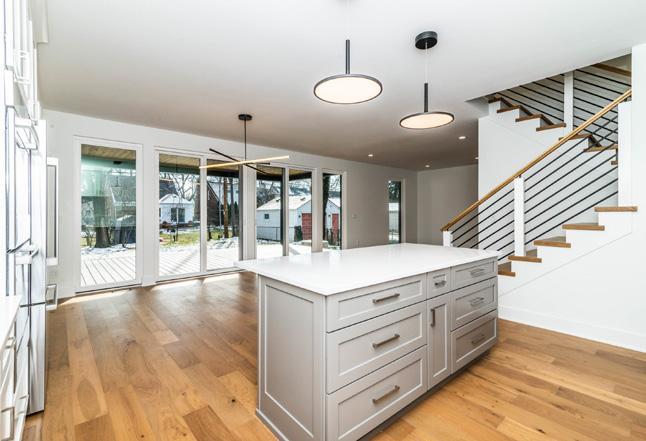
thoughtfully built around mature trees finish the first floor. Second story includes Expansive primary suite w/ dual closets and huge bathroom, bonus space, laundry, skylights and 2 additional bedrooms. Perfect place for home!

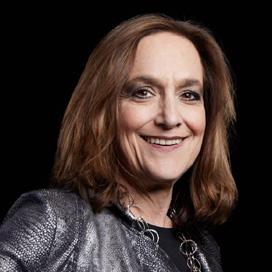
Beautiful Spring Meadow Subdivision! This updated gem features a granite kitchen, refreshed flooring, and a custom master bath. With Walled Lake Schools
nearby and convenient access to freeways and shopping, it's the perfect blend of comfort and convenience.

7100 HOLIDAY DR
BLOOMFIELD HILLS
A serene retreat nestled in Bloomfield Hills. The expansive .62-acre lot, adorned with lush greenery and a spacious brick patio, ofers an inviting outdoor space perfect for relaxation and entertaining. Inside, the home exudes warmth and comfort, with a living room flooded with natural light and centered around a cozy fireplace. The family room, with its wall of windows and sliding door leading to the patio, seamlessly blends indoor and outdoor living, allowing the beauty of nature inside the home. The kitchen, complete with a charming breakfast nook, provides a delightful space for culinary endeavors, while the adjacent dining room sets the stage for memorable meals with family and friends. Additionally, the bonus room ofers versatility, whether it's used for quiet reading, enjoying music, or simply unwinding after a long day. Perched high on the street amidst mature trees, the home provides a sense of tranquility reminiscent of a retreat up north, yet it remains conveniently close to shopping and freeways, ensuring both peace and accessibility.
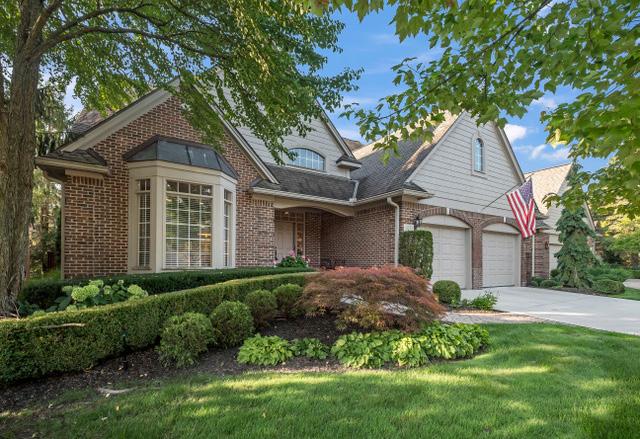
BLOOMFIELD TWP
Stunning detached condo in Bloomfield Chase. Grand entry leads to custom ofce and impressive great room with gas fireplace. Open kitchen with granite counters, gas range, and double ovens. 1st floor Owner's suite with cathedral ceiling and luxurious bath. Two ensuite bedrooms upstairs. Custom touches throughout. Truly unique!
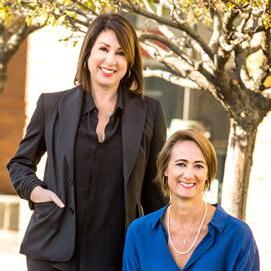
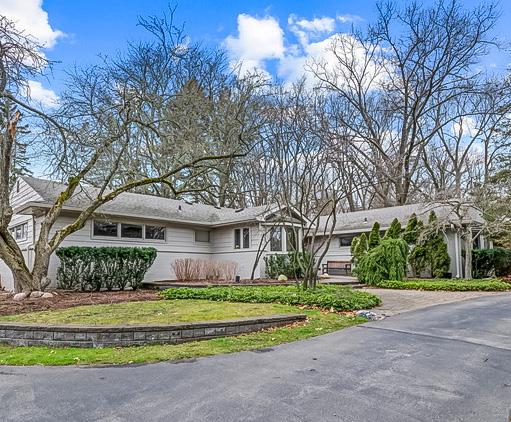
Charm and elegance abound in this stately home on almost 2.5 acres in the heart of Bloomfield Township. A sweeping circular driveway welcomes you home. From the moment you enter this 3 story estate you will feel the warmth and coziness this home

CHRIS MCLOGAN
248.321.5883
chrismclogan@maxbroock.com
has to ofer. A granite kitchen w/ butler's pantry and wine fridge opens directly to the large and spacious family room. An elegant living room/piano room is adjacent to an all season bonus room which overlooks the private wooded yard. Private first floor
ofce. 2nd floor primary bedroom suite with sitting room/ofce. 3rd Floor has two other large bedrooms. 2nd floor and basement laundry areas. Finished lower level rec room. 3 car garage. Birmingham Schools.
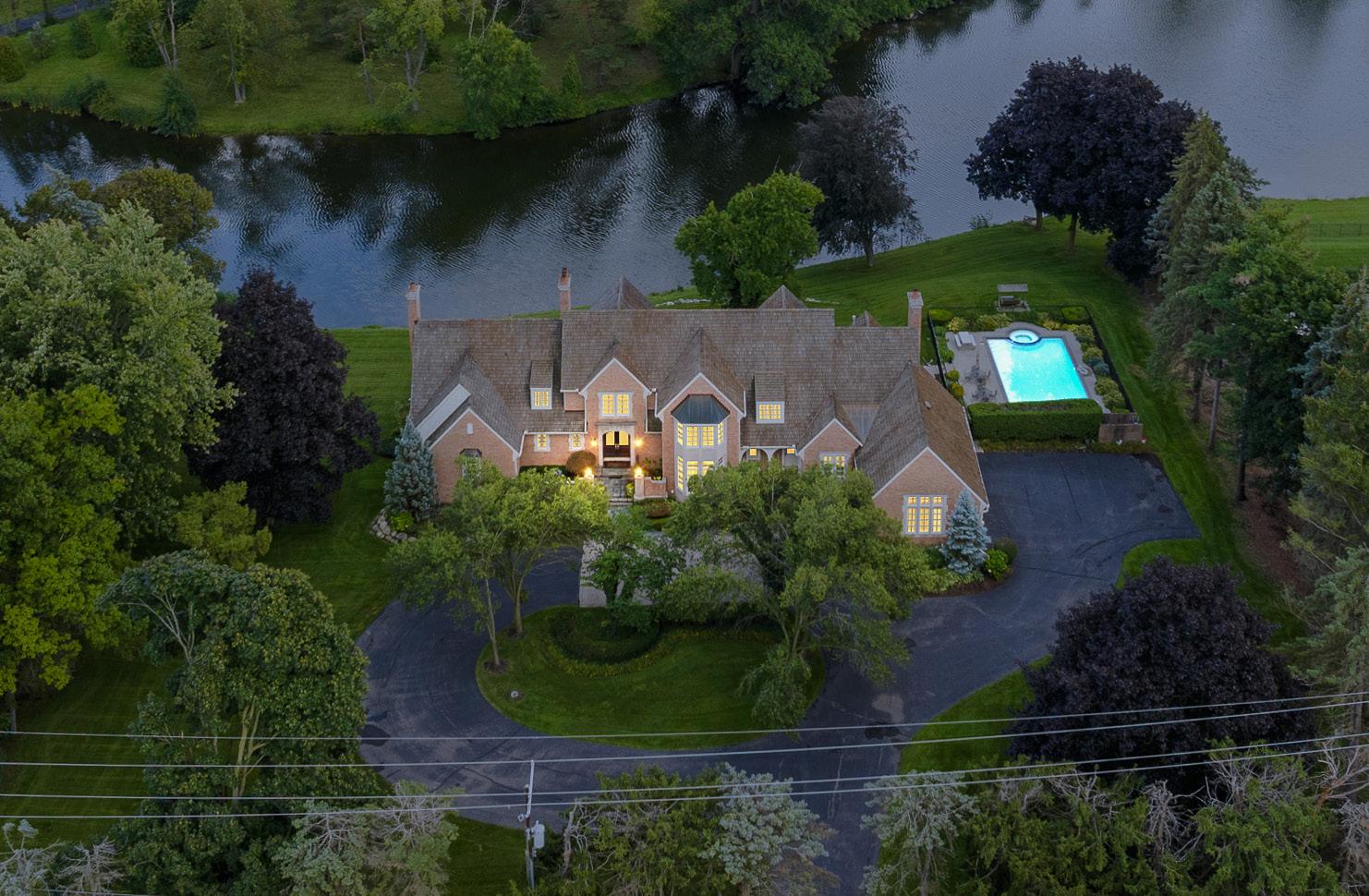

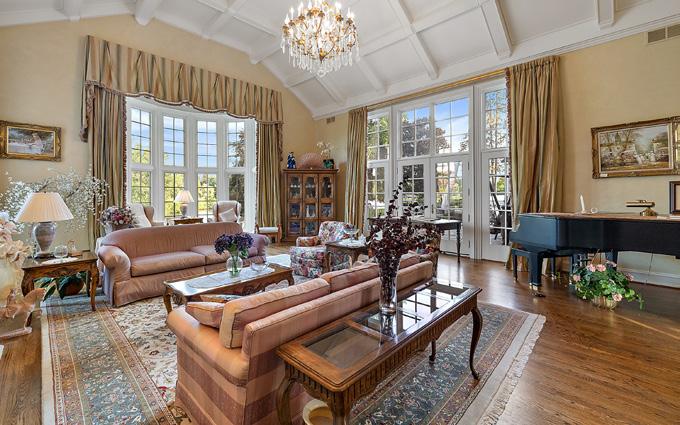
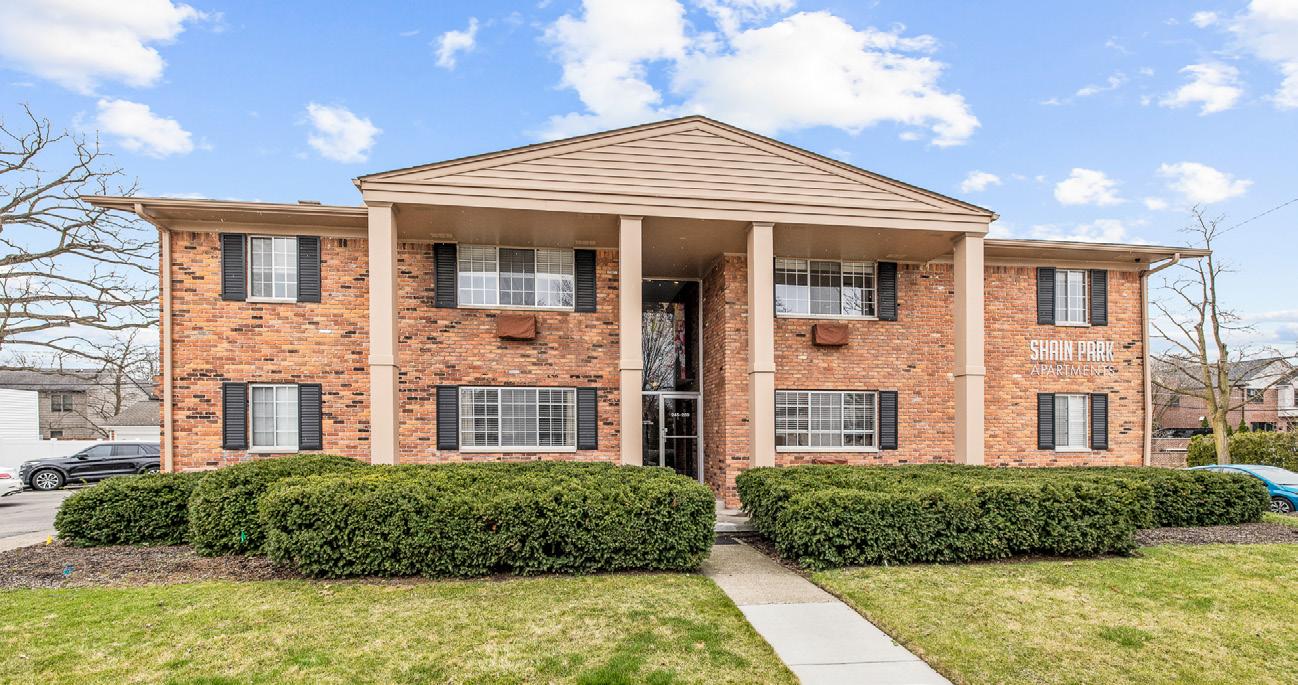
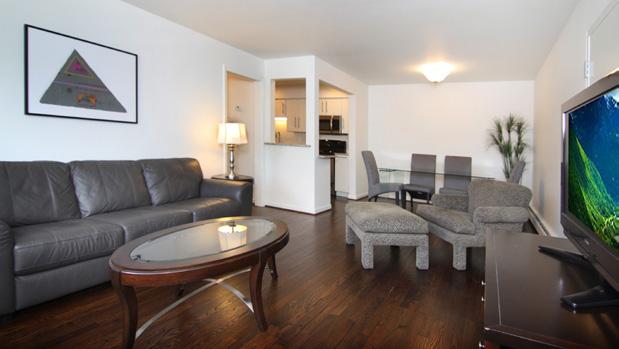
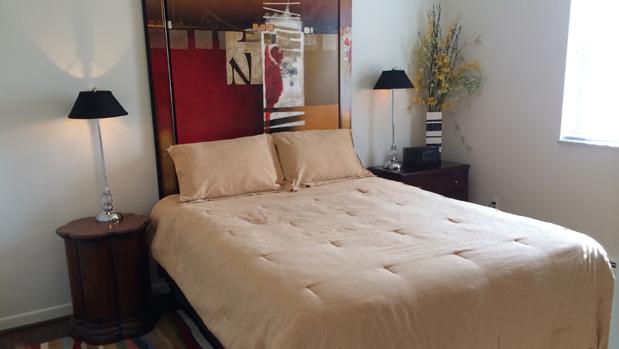
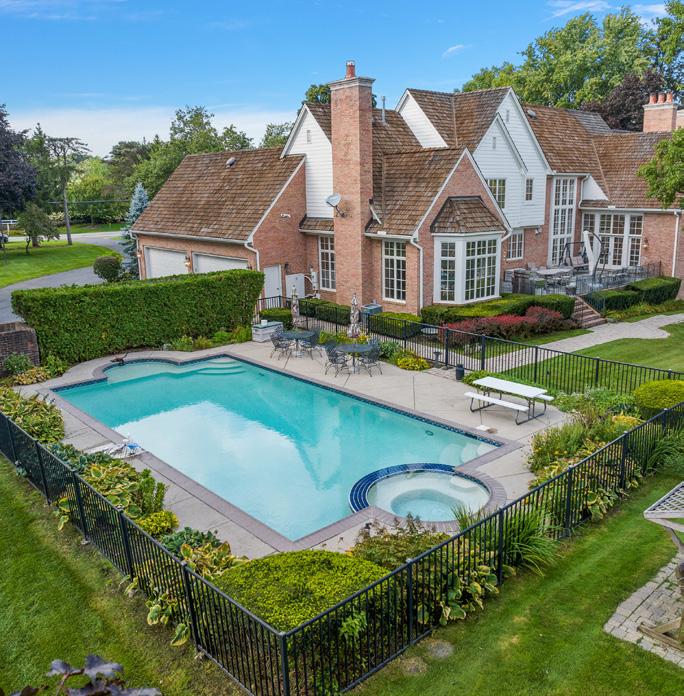
This exquisite 6,000 square foot home on nearly 3 acres boasts 289 feet of waterfront on Vhay Lake. With a stunning Great Room, sophisticated library, and first-floor master suite, it ofers luxury and comfort. The outdoor patio and in- ground pool provide breathtaking views. A true gem of elegance and tranquility.
BUILT IN 1962 | 2
Our Commercial division listed the iconic Shain Park Apartments. This multifamily building has 8 completely renovated luxurious units in the heart of downtown Birmingham. This trophy asset is in a premier location, directly across from Shain Park, steps from the Townsend Hotel, and the many shops, restaurants, and nightlife Birmingham has to ofer.
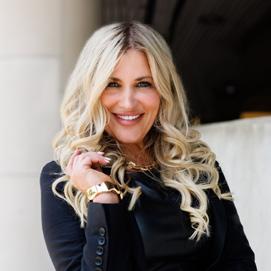

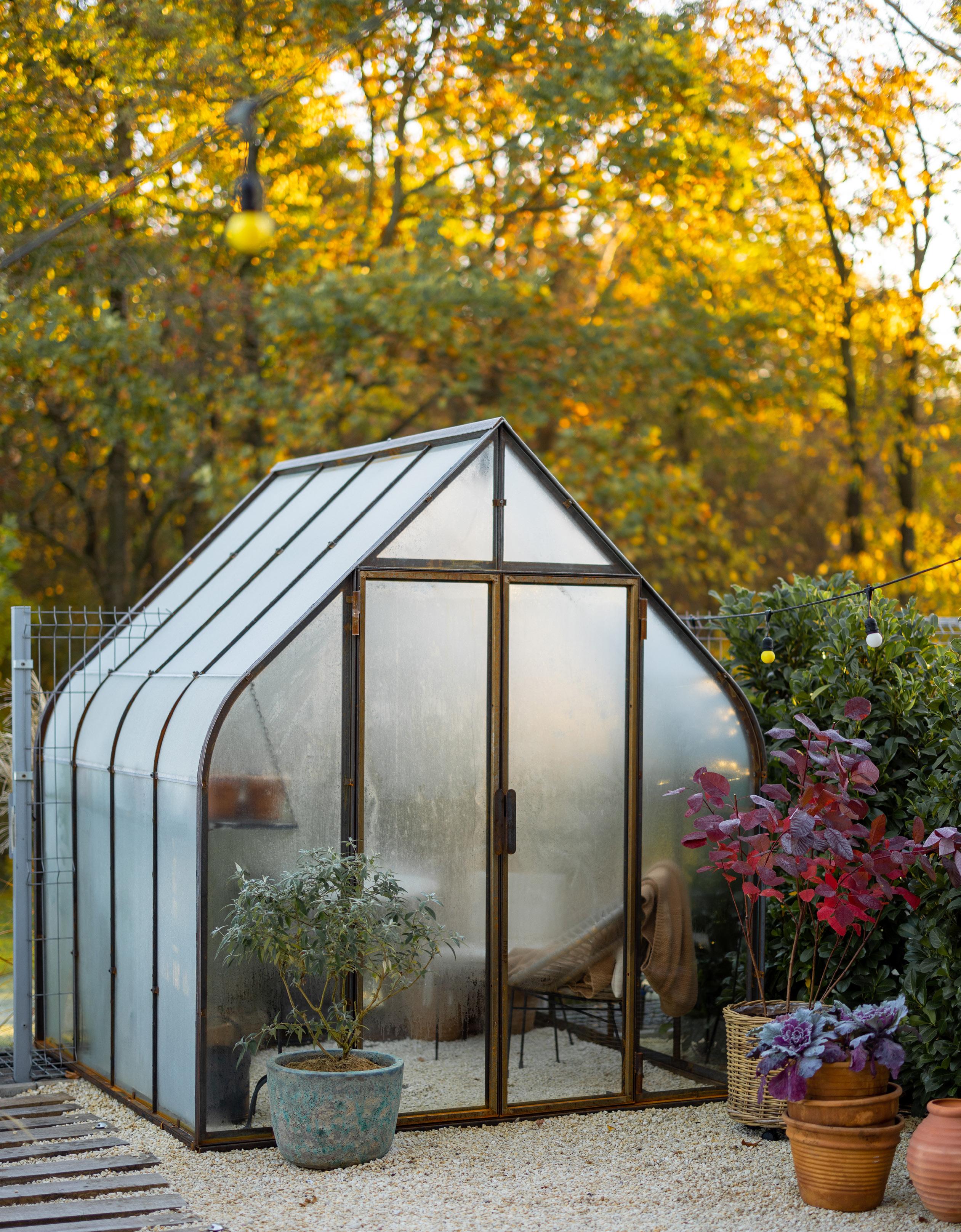

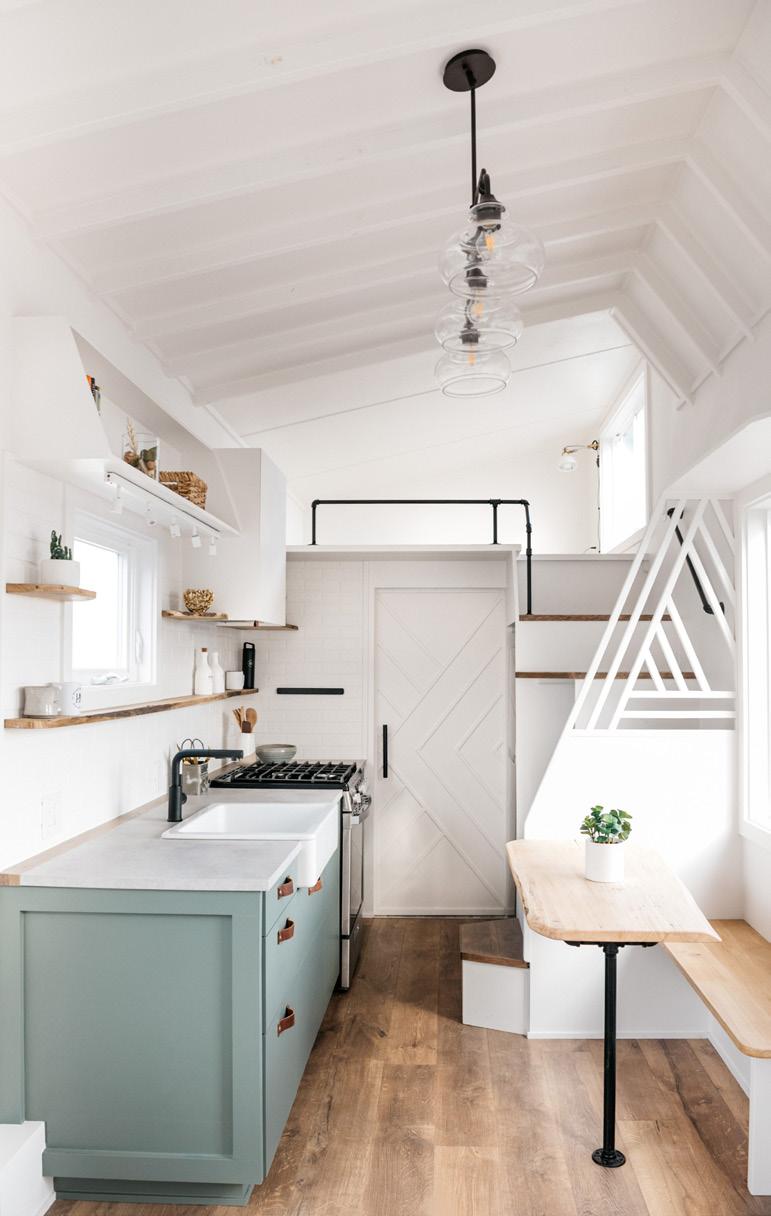
Backyard Sheds are becoming quite popular. Many homeowners are looking for more space for a variety of needs. Sometimes space is needed for additional storage; but other times people would like a special place that could compliment some unique needs and extend their personal style.
Extra space is often needed beyond the garage for tools, sports equipment or perhaps seasonal items. Creative architecture has expanded into the backyard. Outdoor sheds/ buildings can provide additional square footage for a variety of needs or the possibility of creating extraordinary retreats. Here are a few suggestions.
GARDEN SHED – Home gardeners could store pots, gloves and garden tools in a convenient location nearest to their gardens. Perhaps a potting bench could be added for a work space.
PERSONAL or WORK SPACE – Having your own “get away” room has endless
possibilities with comfortable furniture, perhaps a place for hobbies or a desk for writing. Working from home is very popular. Creating a home ofce separated from the main house can ofer a dedicated location away from family activities and help promote a good work/life balance. Most importantly, leave things as they are and close the door!
EXERCISE & MEDITATION RETREAT
Dedicating a space to work on one’s physical and mental health can contribute to an improved life style. A place with good ventilation and perhaps music would be excellent for exercise equipment, yoga or Pilates. Add a surrounding garden with lush plantings; it becomes a serene getaway ofering a quiet place for selfreflection.
CREATIVE STUDIO – A place away from the main house can allow for personal enjoyments such as painting, writing, various hobbies or possibly a music studio.
KID’S PLAYHOUSE – Children love to have their own special place with plenty of shelves for storing toys and arts & crafts equipment. A table and chairs is a must for activities and educational opportunities. Perhaps a little theatre for performances could be created encouraging kids to become more confident in themselves.
BAR SHED – Entertaining, relaxing and watching the game can be fun in a retrofitted shed featuring a cocktail bar with a fridge, cooler and place for food. Decorating with favorite sports team signs/posters or perhaps pictures and memorability from favorite trips can personalize the space. A backyard shed ofers adults an area for socializing while kids could be playing in another yard area. If you have extra space in your backyard, think “outside the box” for ways to move some indoor activities outdoors. All you need is some creativity!
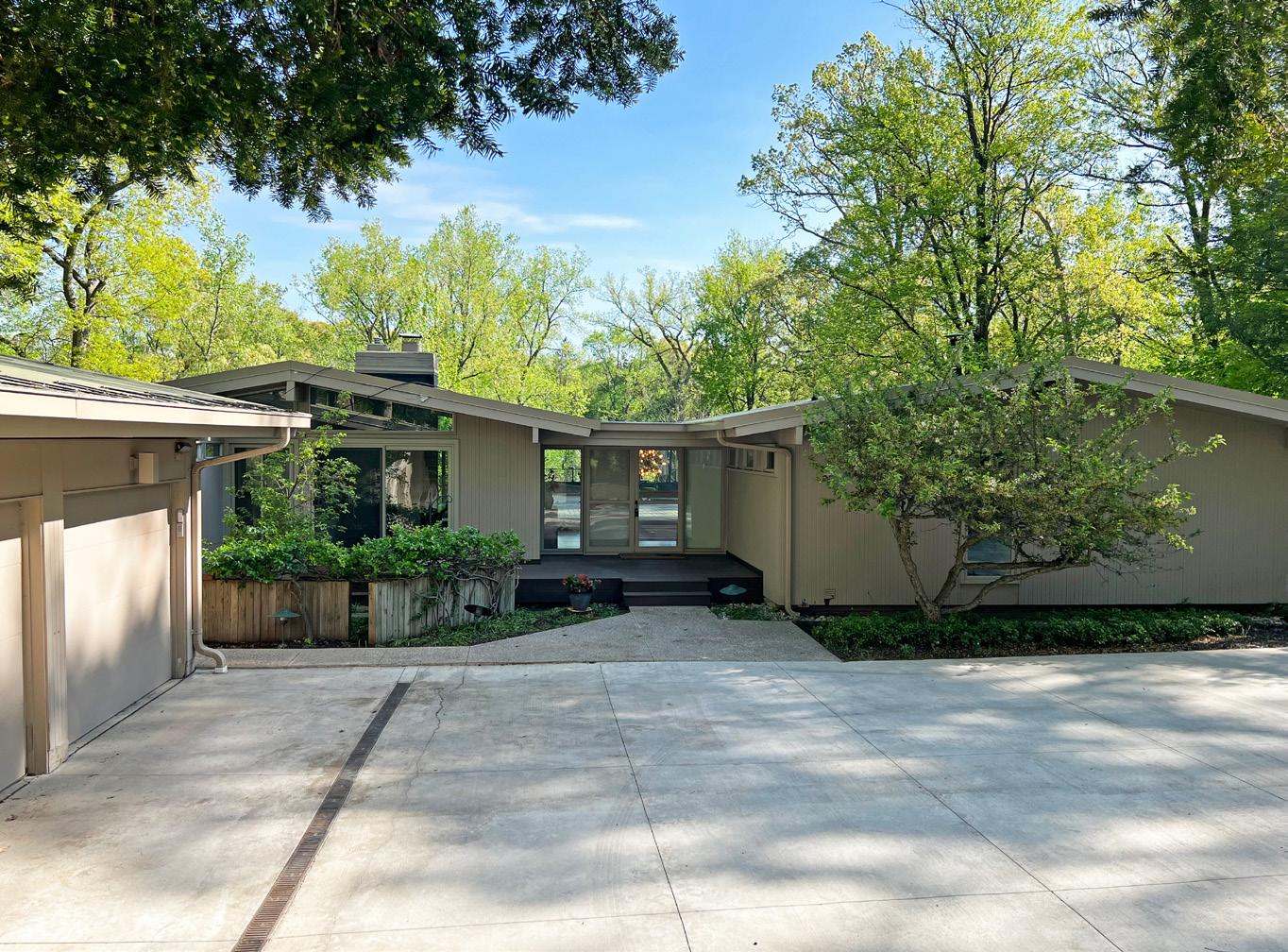
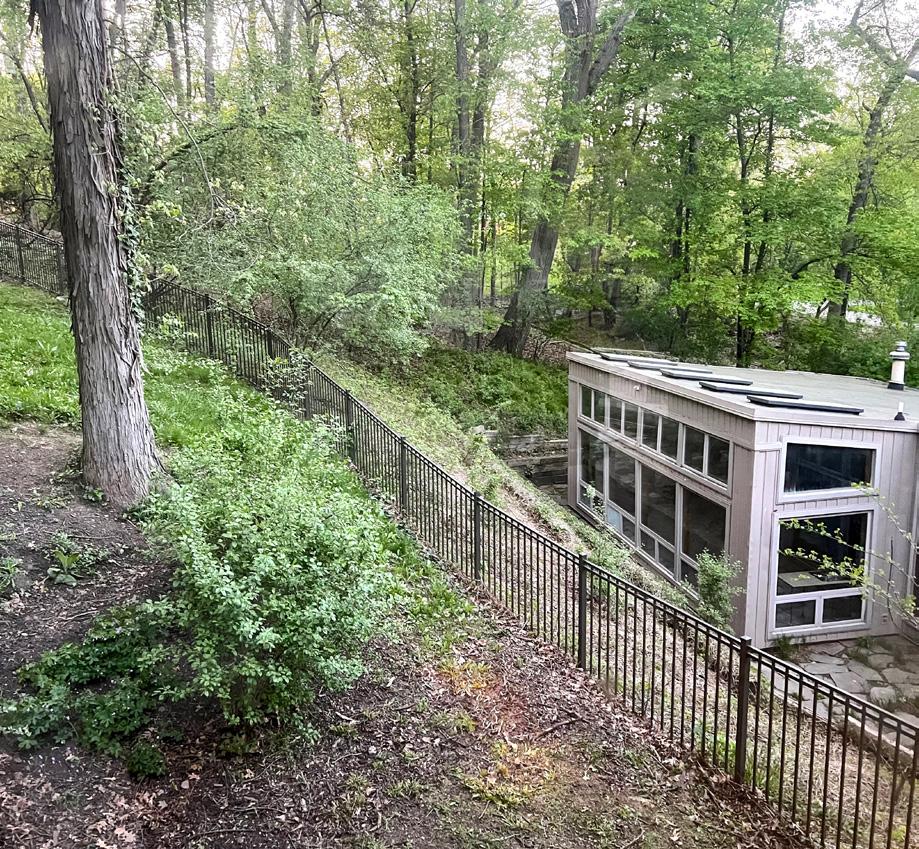
Mid Century modern ranch updated & unique. Located on a private culde-sac on 1.41 secluded acres with roof top decking, attached 2,000 sq ft salt water pool house & magnificent
views. Finished walk out lower level & 2 story family room, newer white custom kitchen, hardwood floors & the list goes on! 3 car garage. Bloomfield Hills schools.
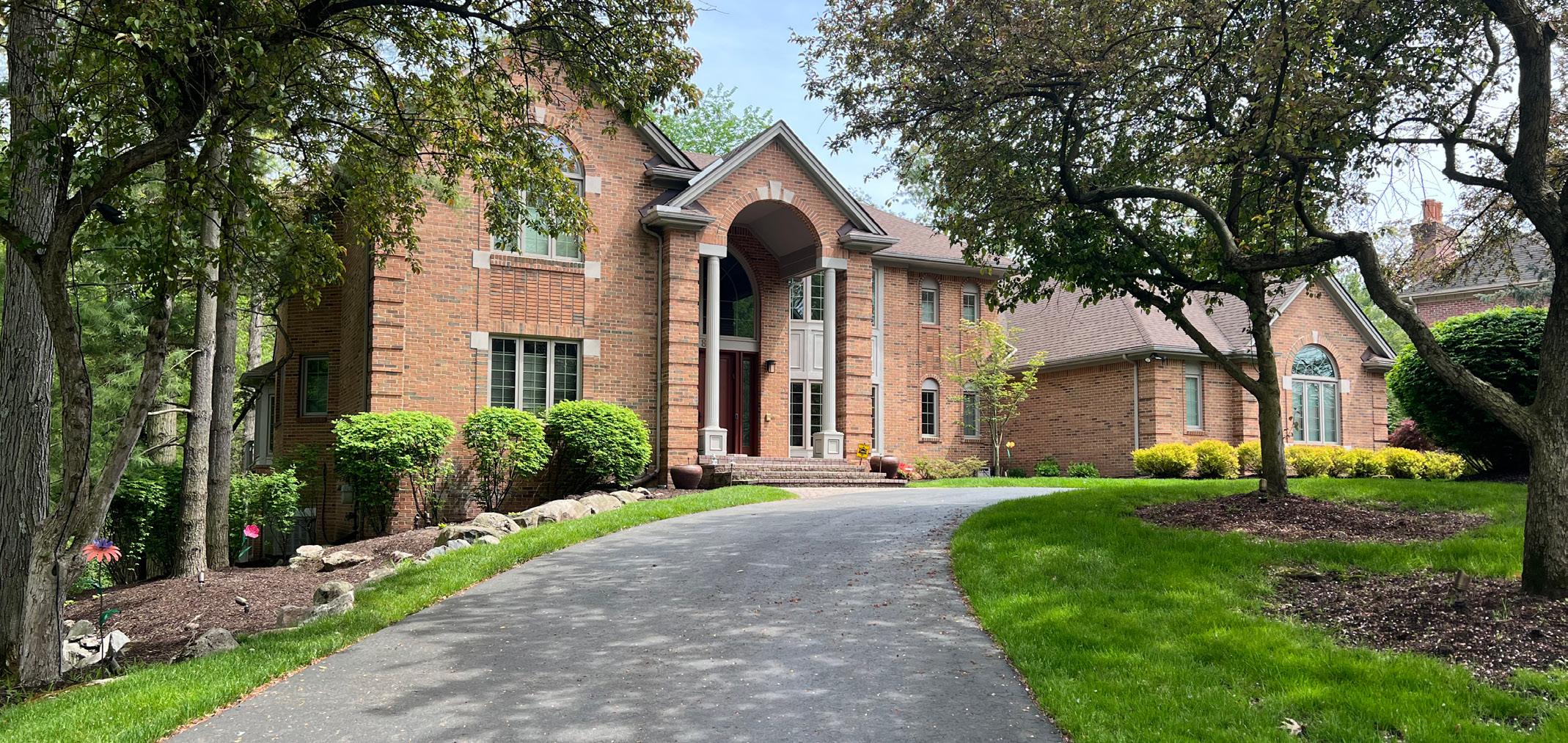

Luxury custom built home located in the private Inner Woods of Bloomfield. Over 8,000 sq ft including the finished lower level walkout. A magnificent setting overlooking a park like & wooded yard. Recently renovated first class John Morgan kitchen & first floor primary suite bathroom. Second Upstairs Primary Suite too! Birmingham schools.
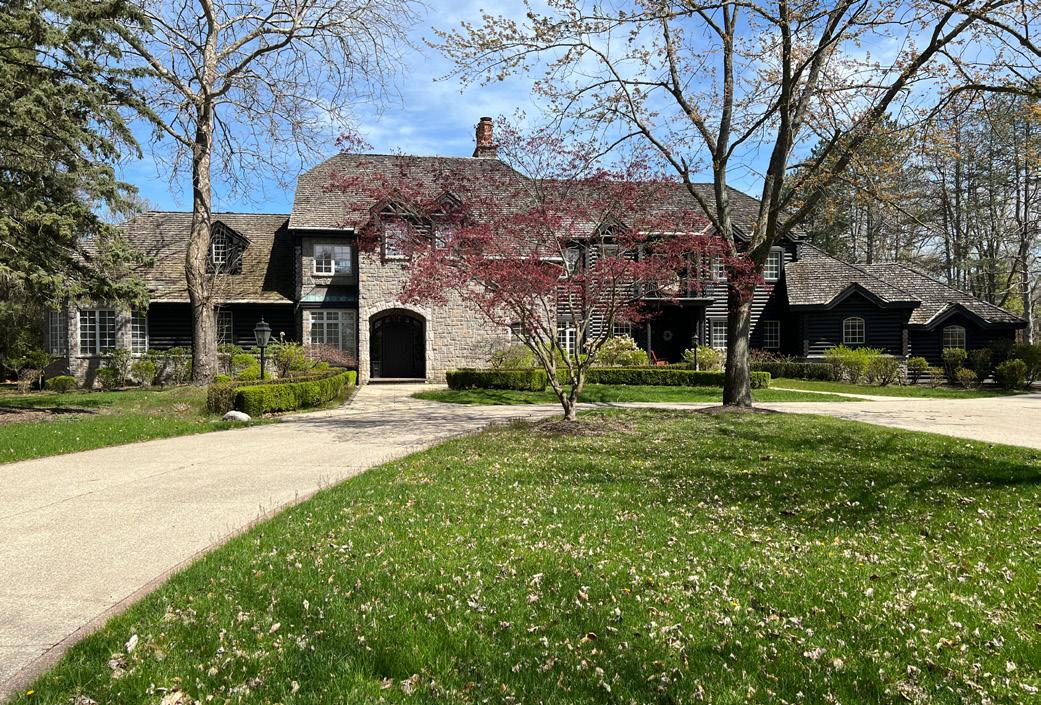
WEST BLOOMFIELD TWP
6 BED | 5.2 BATH | 8,500 SF
A country estate home in the heart of the West Bloomfield’s lake area on 3.99 acres that is completely updated to perfection. A one of a kind masterpiece w/soaring ceilings, extensive use of wood beams & stonework that is breathtaking. A first floor Primary Suite plus 4 additional en suites upstairs. An incredible property featuring inground pool, slide, outdoor kitchen, pool house & tennis courts.
MELANIE BISHOP | 248.867.7800
2812
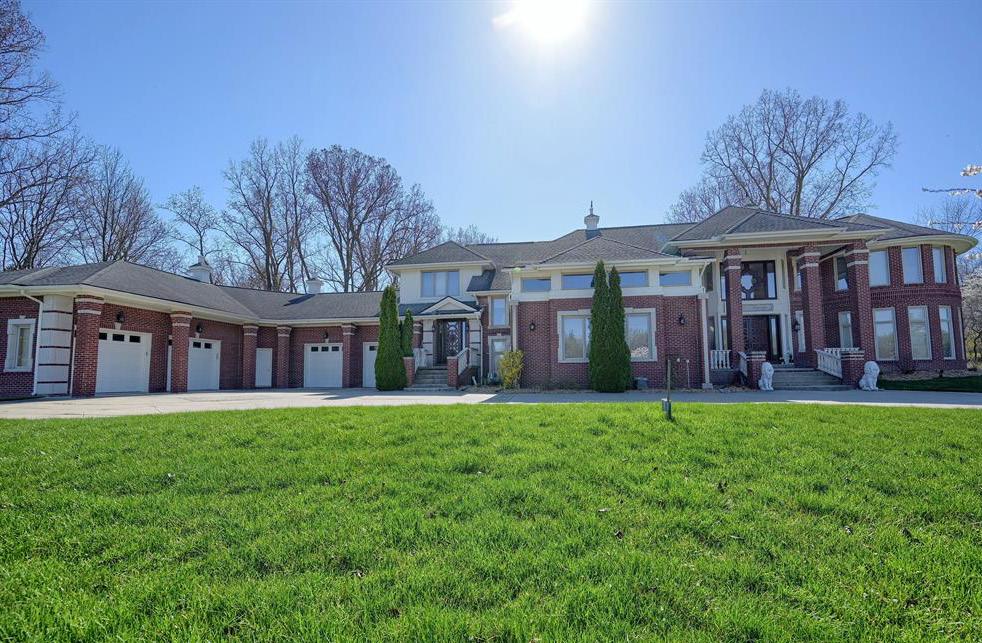
Step into this palatial masterpiece & expect to be impressed! The soaring 2 story ceilings are home for an exquisite floating dual staircase, custom millwork & gleaming stone floors. Natural light streams in from extensive windowing in every room. An open floor plan with a seamless flow combined with uniquely styled rooms that have an architectural flair.
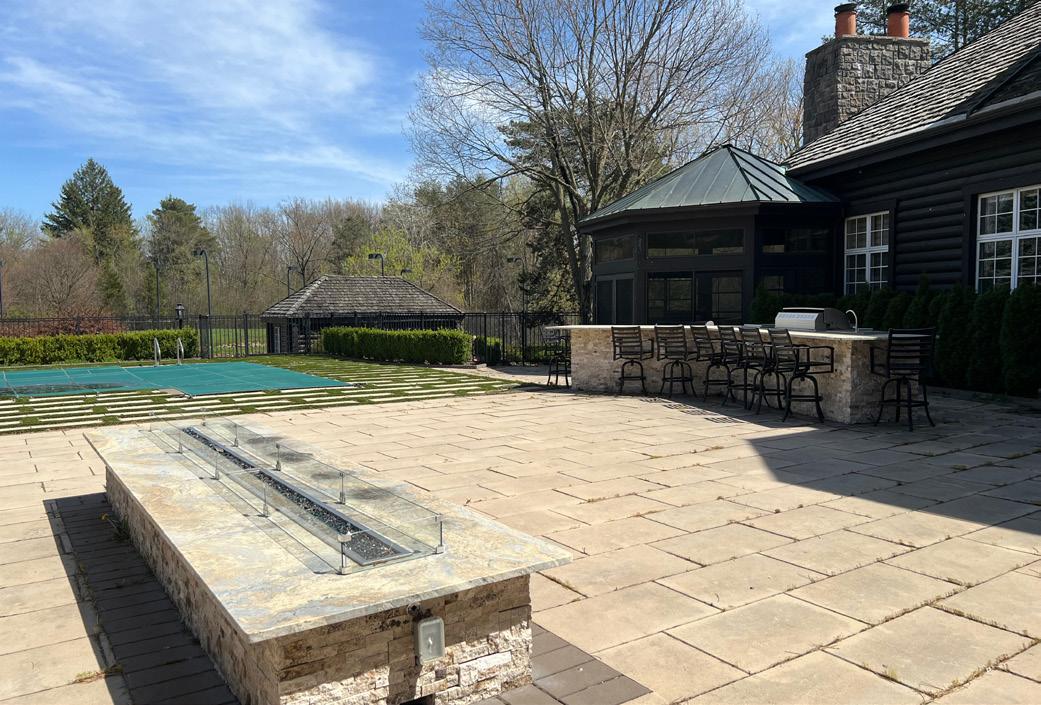

WEST BLOOMFIELD TWP
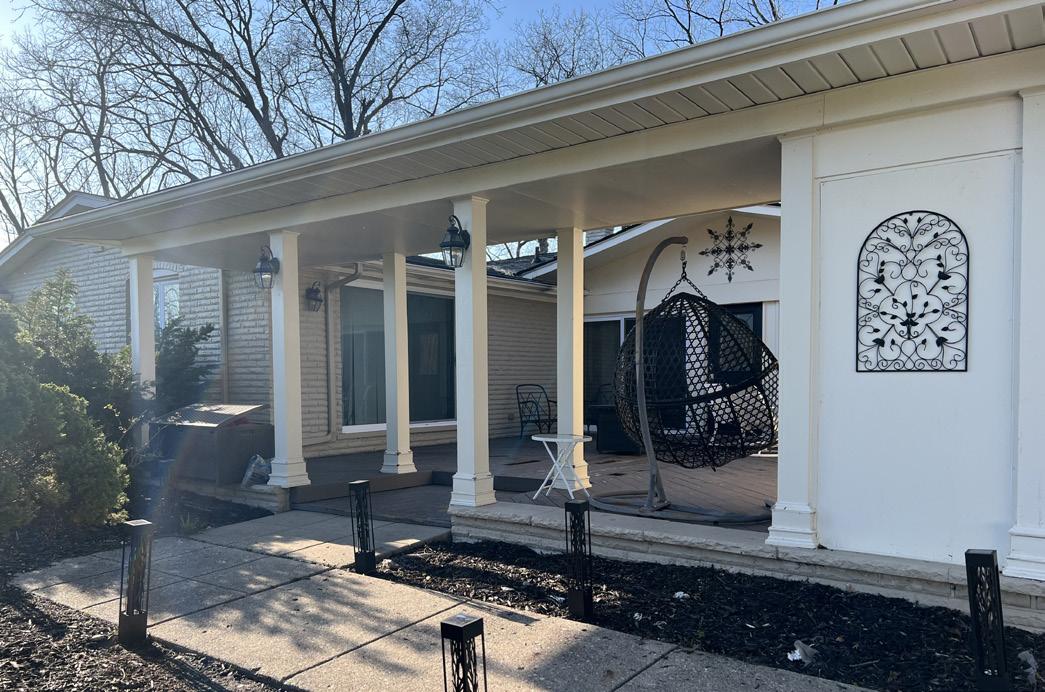
Expansive courtyard ranch with almost 3,000 sqft on one floor. Beautifully renovated kitchen & baths & a Primary Suite featuring oversized walk in closet & bathroom. Charming 3 season room plus a finished lower level. Sunlit open floor plan with expansive windows. Bloomfield Hills schools.
MELANIE BISHOP 248.867.7800 melaniesold@aol.com



248.882.3686
josettecharboneau@maxbroock.com
Feel like you are in a new-construction model when you enter this completely re-imagined quad-level home. Updated from head to toe for today’s lifestyle. Main level features an open floor plan with a stunning island kitchen as the centerpiece. The expansive master suite is unexpected in this home and the

1900 FAIRVIEW ST
Nestled on a quiet street near Quarton Elementary, Baldwin Park, and downtown Birmingham, this charming 4-bedroom colonial ofers hardwood floors, newer windows, a home ofce with custom built-ins, and a spacious kitchen flowing into the cozy family room. Don't miss the expansive primary suite and finished rec room. Ideal for families!

248.840.7510
grant.berakovich@att.net


spa-like bath is not to be missed. The lower level provides access to a relaxing outdoor space and the features you are looking for, a cozy fireplace, wet bar, powder room and drop space at the entry. Every room and surface in this home has been touched!

This charming colonial home, situated on a nearly 3/4 acre lot in soughtafter Novi, boasts 3 spacious bedrooms, 2 full bathrooms, and a guest bathroom across over 2,500 square feet of living space. With hardwood floors throughout, the main floor seamlessly connects the living room, dining room, kitchen, and breakfast nook, all overlooking the parklike backyard. Additional highlights include a cozy family room with a fireplace, mudroom, laundry room, 2-car garage, and a sprawling finished basement. Conveniently located near schools, parks, and shopping, this freshly painted home awaits your personal touch!

Josh Gold is well-versed in Oakland County lakes, homes, and all their details. He ofers valuable insights into lake features, pricing, locations, rules, and investment prospects.
His adept guidance benefits buyers and sellers, emphasizing lake living perks and individual lake characteristics. As a savvy marketing expert, Josh Gold excels in negotiations. He helps clients identify preferences and find optimal choices. His primary focus is aligning buyers with their dream homes and securing top results for sellers.
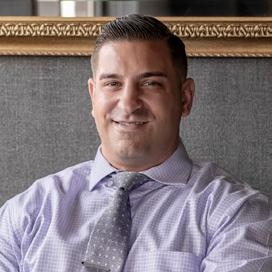

Nestled in the heart of Royal Oak, Owl ofers a culinary experience that seamlessly blends classic diner fare with vibrant Mexican-American cuisine. This local gem, featured in various esteemed publications like Eater, the Detroit Free Press, and Metro Times, has garnered acclaim for its unique menu and inviting ambiance.
Owl’s menu is a testament to its fusion concept, ofering a delightful array of dishes that cater to diverse palates. From traditional diner staples like onion roll deli sandwiches, hearty breakfast platters, and juicy burgers, to flavorful Mexican-inspired creations such as tacos, burritos, and enchiladas; Owl promises a dining experience unlike any other.
Step inside Owl, and you’ll be greeted by a charming retro ambiance that exudes warmth and nostalgia. Whether you’re grabbing a quick bite at the counter or enjoying a leisurely meal
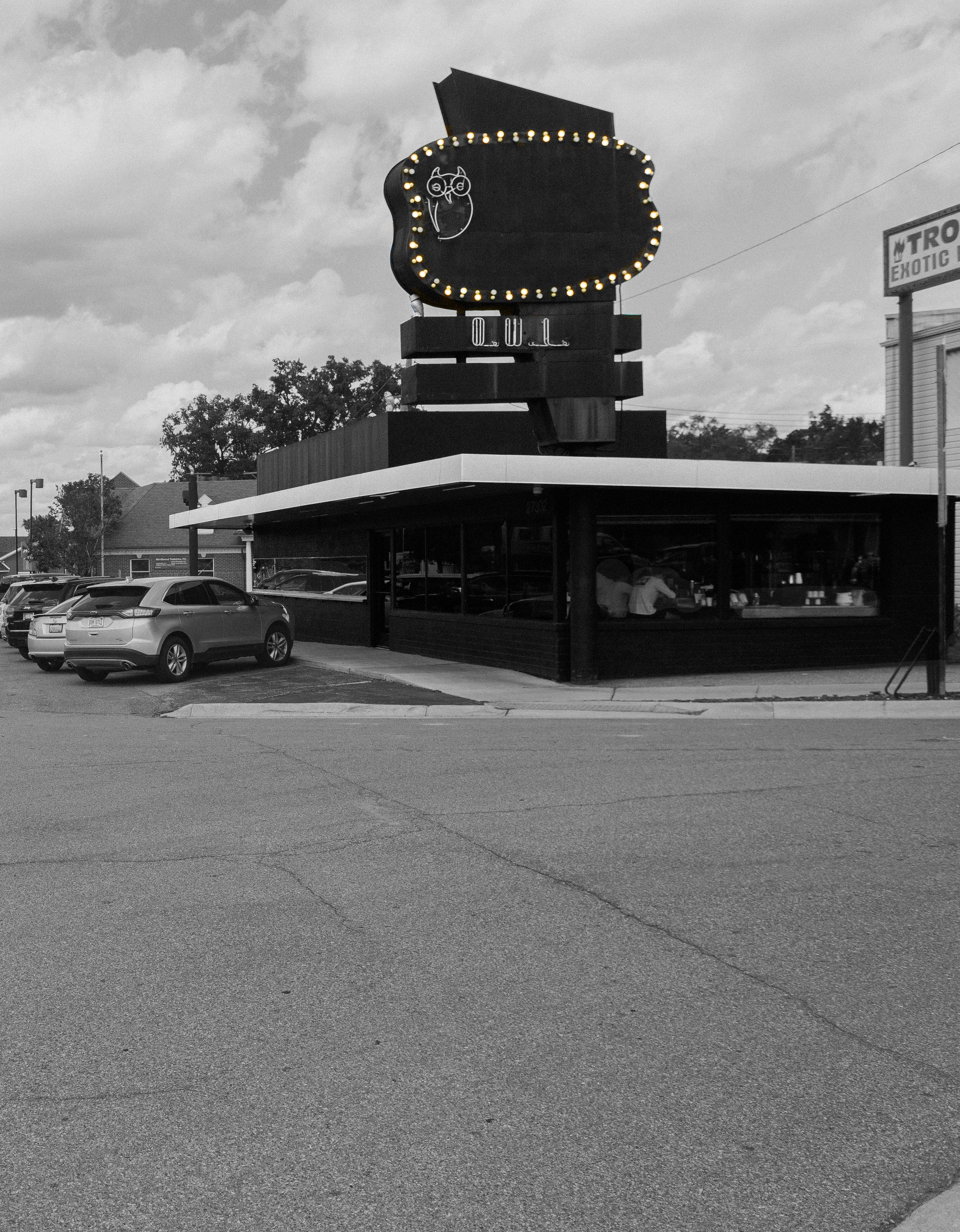
with friends and family in one of their cozy booths, the friendly staf and welcoming atmosphere make every visit memorable.
Locals rave about Owl’s commitment to quality ingredients and bold flavors. Whether you’re craving a classic comfort dish or eager to explore new culinary horizons, Owl delivers a perfect marriage of familiar favorites and exciting twists.
As spring blooms in Royal Oak, there’s no better time to discover the eclectic delights of Owl. Whether you’re a longtime resident or just passing through, this beloved eatery invites you to savor the flavors of two culinary worlds colliding in delicious harmony.

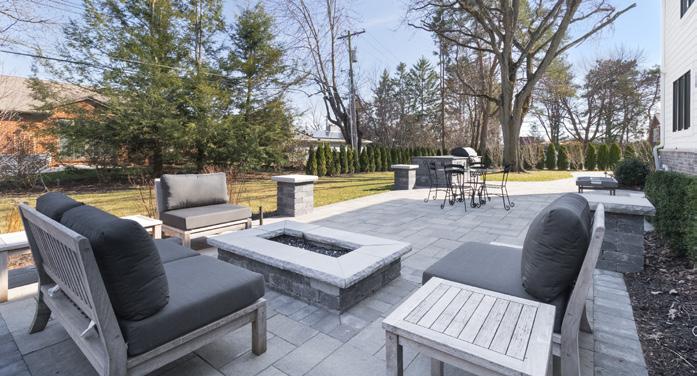
3486
BLOOMFIELD HILLS
4 BED | 3.5 BATH | 3,608 SF

RENATE DEBLER
248.410.7579
renatedebler@maxbroock.com
2845
ANN ARBOR
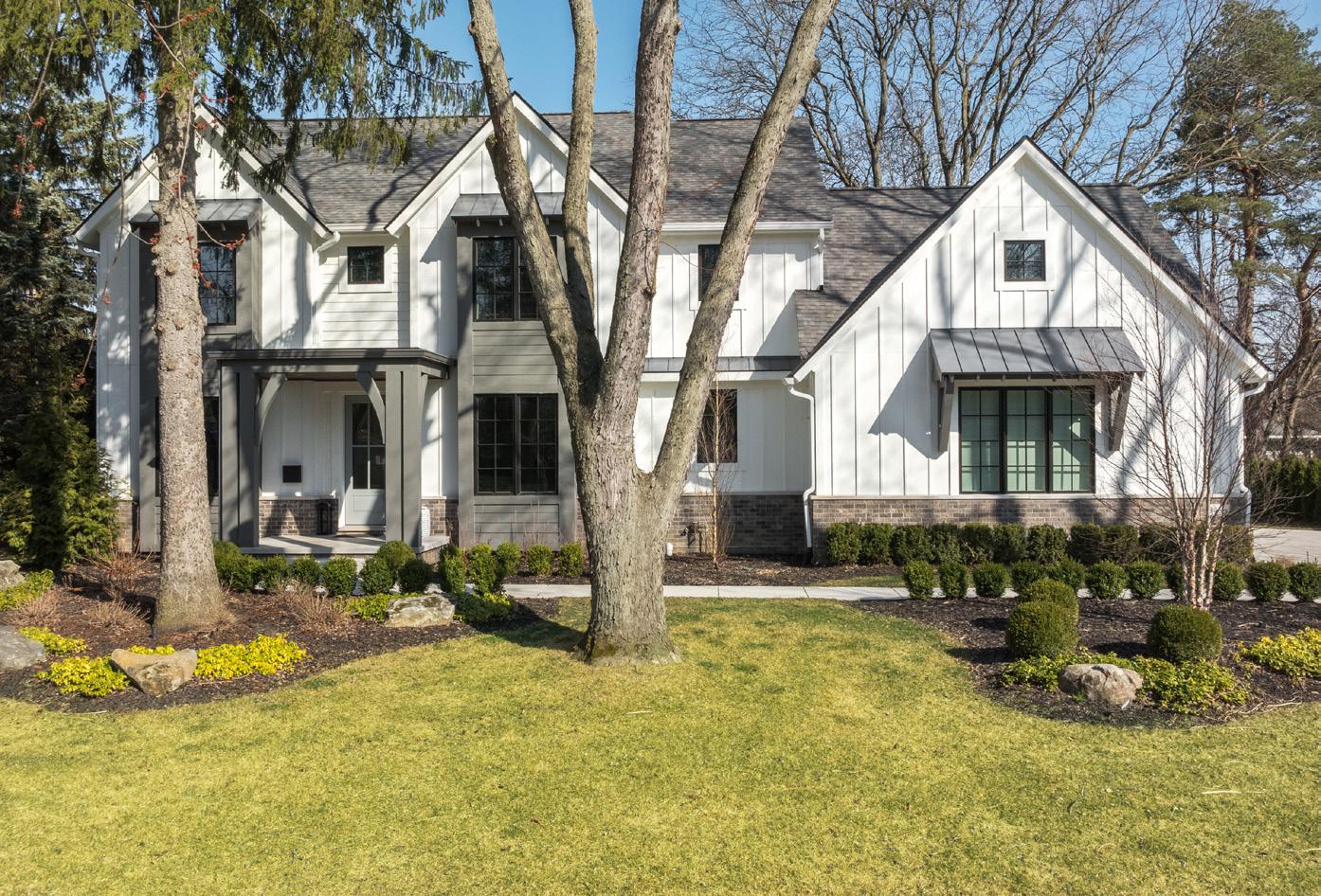
Step into unparalleled luxury with this custom built residence that is a masterpiece of sophistication and comfort. The gourmet chef's kitchen is a culinary haven, equipped with top-of-the-line appliances, premium cabinetry and countertops, and a spacious island. There are hardwood floors in kitchen and throughout most of the main level and

Of-market gem with luxurious upgrades: 8' doors, 10' ceilings, luxury vinyl tile. Main floor boasts suite, sunroom/ofce, SS Kitchen Aid appliances. Smart home features, 2-car garage with EV charging, walkout basement. Perfect blend of comfort and entertainment, ideal for modern living.
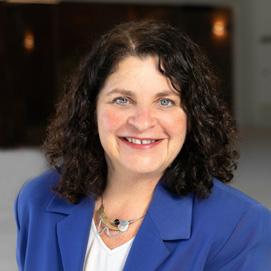
HYLA WILLIAMS
248.933.1417
hyla@maxbroock.com
also primary bedroom/closets. Second ensuite provides sumptuous accommodations for visitors. Large custom laundry room on the second floor as well. Fabulous indoor-outdoor space has meticulously landscaped gardens, an outdoor kitchen equipped with a built-in BBQ, and gather around the fire pit enjoy time with friends and family.
WEST BLOOMFIELD
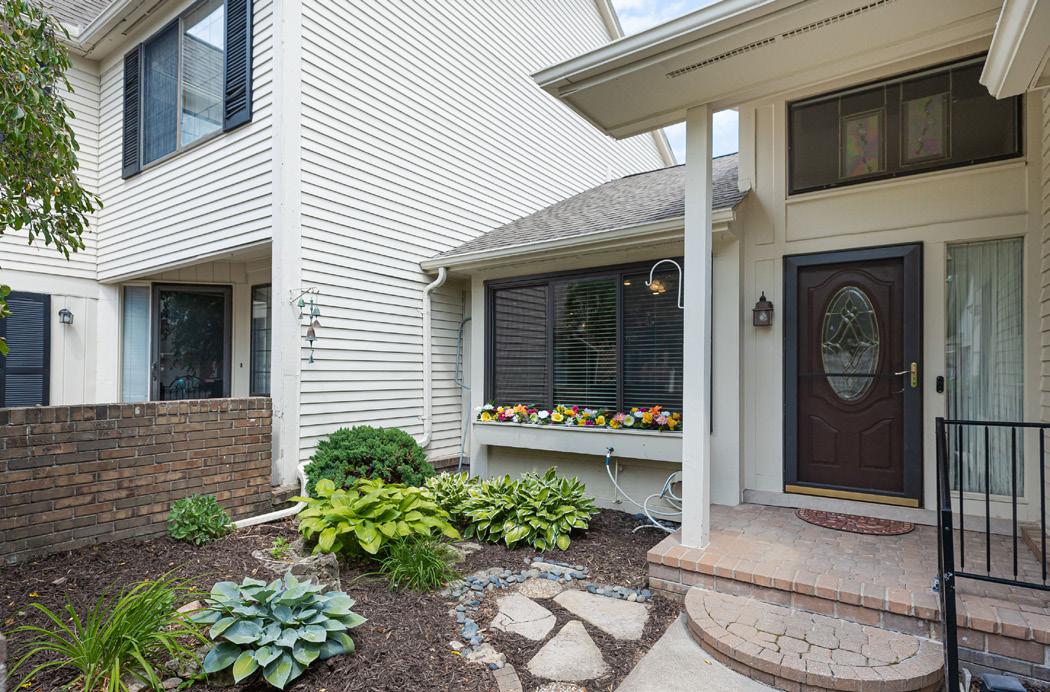
Coveted Pebble Creek condo with first-floor suite, updated bath, California closets, and serene views. Highlights: hardwood floors, gas fireplace, library, modern updates like Pella windows. Finished lower level adds versatility with sauna, craft room, and ample storage. Attached 2-car garage with plug-in generator.


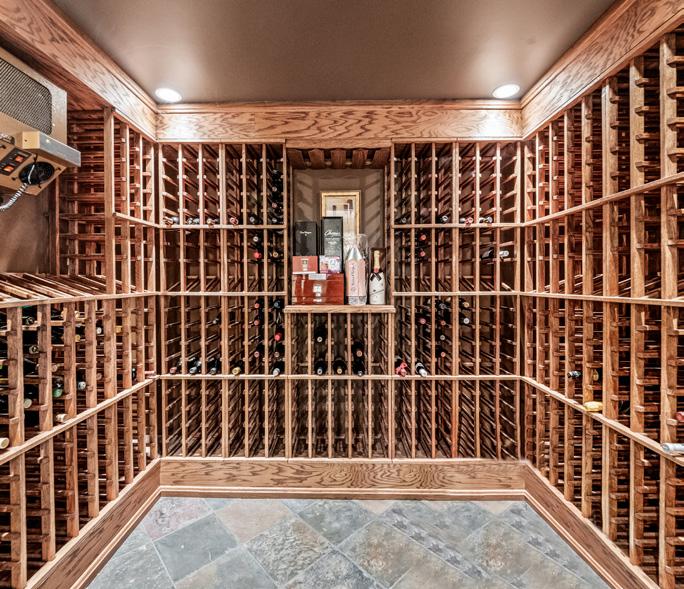
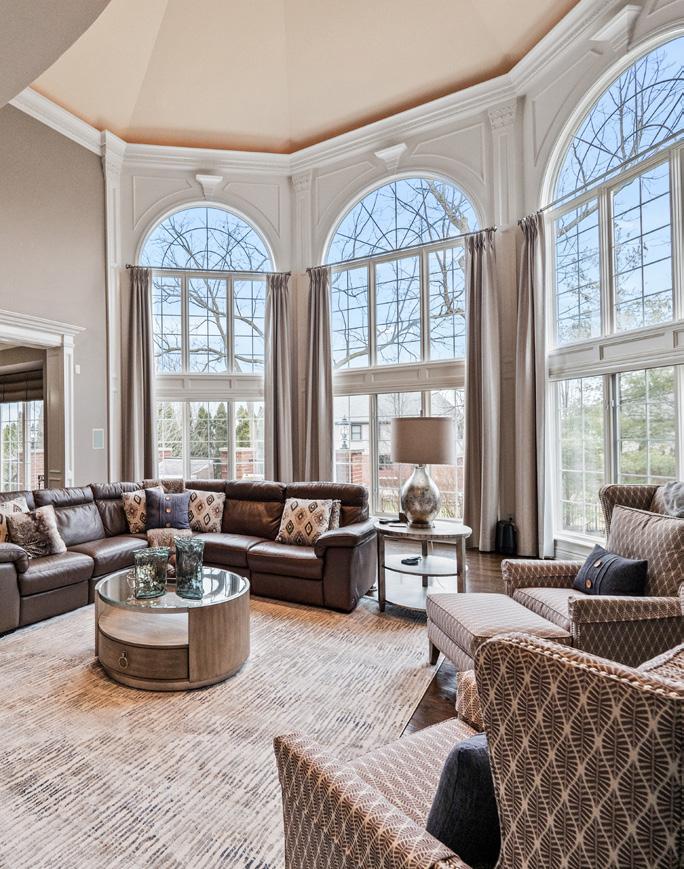
4 BED | 4.2 BATH | 8,502 SF
Indulge in the epitome of luxury living within this exquisite executive home. A grand marble-floored foyer welcomes you, leading to a gourmet kitchen with double ovens and granite counters. Cathedral ceilings grace the great room, while the finished walkout basement ofers entertainment
options like a home theater and wine closet. Enjoy the inground saltwater pool and private putting green. With proximity to shopping and top-rated schools, this Moceri-built Colonial ofers unparalleled opulence on a serene .58acre lot.
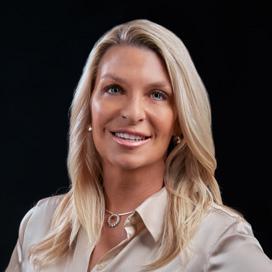

217 DOURDAN PL

Experience elegance and sophistication in this stunning French Provincial-style home, blending classic exterior charm with a modern interior flooded with light. The grand entrance leads to a spacious great room with soaring ceilings, while the chef's kitchen features white shaker cabinetry

DANA COOPER & LAURIE GLASS

and quartz countertops. Floor-to- ceiling windows ofer views of the wooded lot and lead to a large wrap-around patio. The main floor boasts a family room/ home ofce, formal dining room, generous mudroom, and two half baths. Upstairs, find four spacious bedrooms, including a
248.506.0485 | 248.217.8237
dana@cooperglasshomes.com | laurieglass1@gmail.com

luxurious master suite with balcony access. A custom Lutron system controls home technology, while the lower level awaits your personal touch. With a three-car garage and integrated entertainment system, this home ofers unparalleled luxury and convenience.

Charm and elegance abound in this stately home on almost 2.5 acres in the heart of Bloomfield Township. A sweeping circular driveway welcomes you home. From the moment you enter this 3 story estate you will feel the warmth and coziness this home
has to ofer. A granite kitchen w/ butler's pantry and wine fridge opens directly to the large and spacious family room. An elegant living room/piano room is adjacent to an all season bonus room which overlooks the private wooded yard. Private first floor
ofce. 2nd floor primary bedroom suite with sitting room/ofce. 3rd Floor has two other large bedrooms. 2nd floor and basement laundry areas. Finished lower level rec room. 3 car garage. Birmingham Schools.
chrismclogan@maxbroock.com

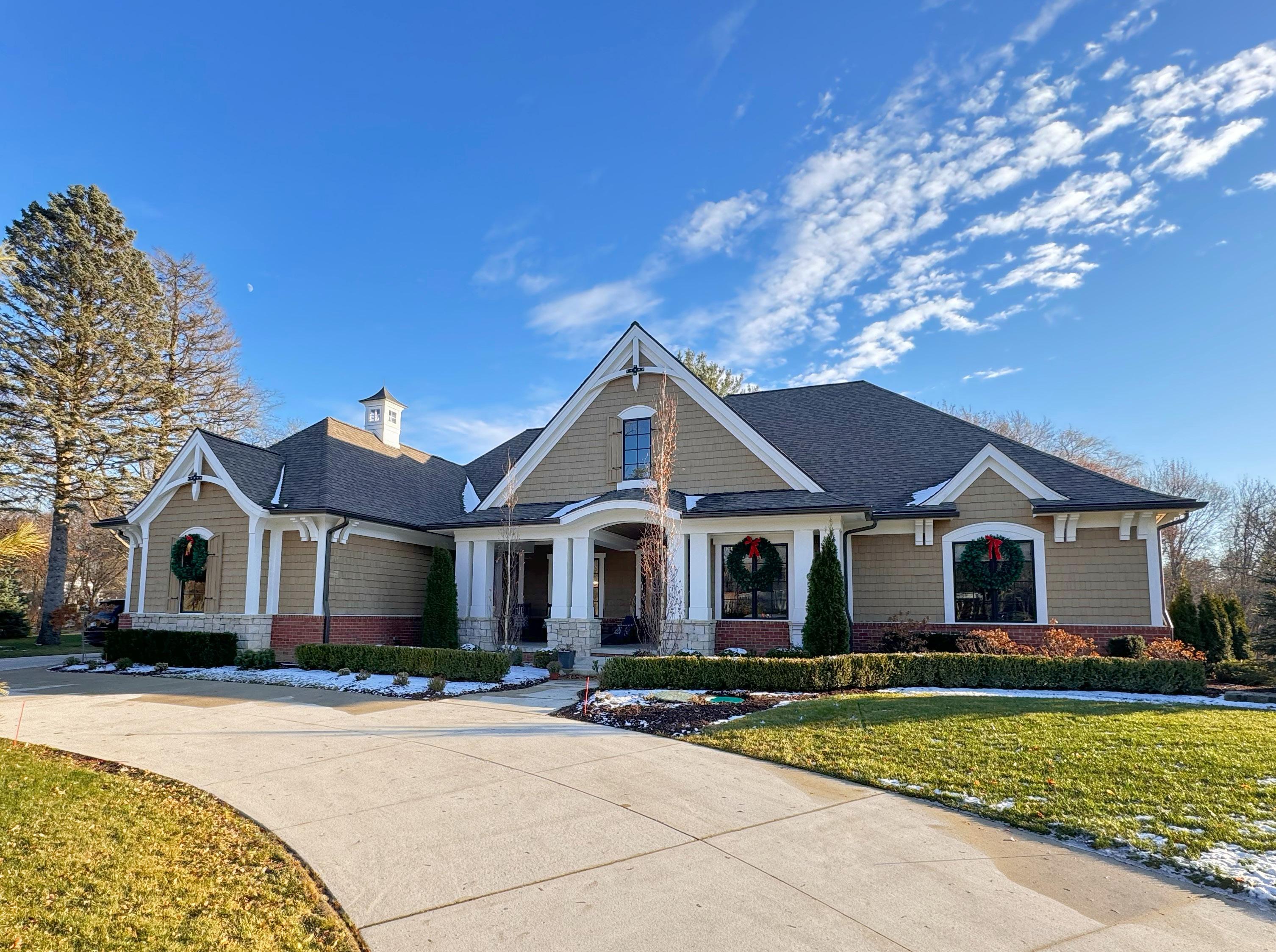
SOLD! Presenting a masterpiece by Cranbrook Custom Homes, this custombuilt ranch epitomizes luxury living in sought-after Bloomfield Hills. Spanning 4,400 sqft, this residence ofers a seamless blend of elegance and functionality. Step into the heart of the home, where a custom chef's kitchen awaits, equipped with top of the line appliances and bespoke

CHRISTIAN GROTHE
248.979.1900
christian@cgsold.com
finishes to delight culinary enthusiasts. Tall ceilings throughout create an airy ambiance, while the completely finished basement adds versatility and additional living space. Boasting 4 bedrooms and 5.1 baths, including a luxurious primary suite, this home ofers ample space for relaxation and rejuvenation. Each detail has been meticulously crafted to ensure comfort and sophistication at every turn. Nestled in a highly sought-after neighborhood, this residence ofers unparalleled privacy and tranquility, yet is just moments away from the vibrant amenities of the Cranbrook Community. Don't miss the opportunity to experience the epitome of luxury living in this Cranbrook Custom Home masterpiece.


273 EUCLID AVE
SOLD! Luxury living in Downtown Birmingham! This stunning 5-bed, 5.2-bath home spans 6,454 sqft with floor-to-ceiling windows, oak floors, and automated shades. The gourmet kitchen boasts premium appliances. The primary suite features dual closets, sinks, a wet bar, and a balcony with a gas fireplace. The
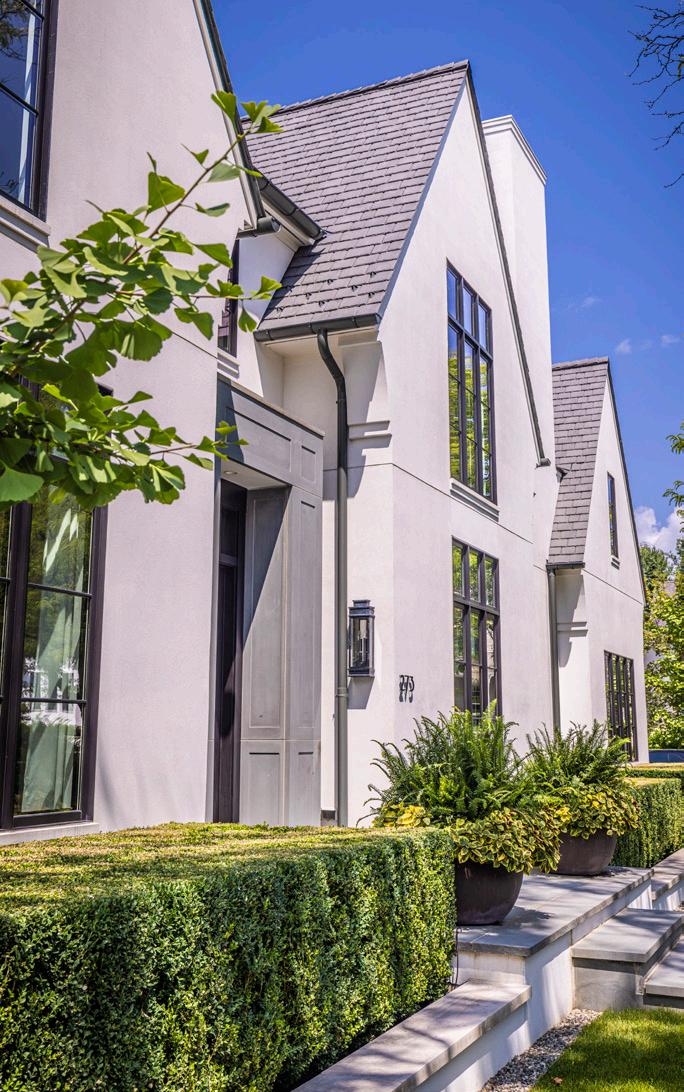

lower level ofers a Vogue Design dry bar, gym, second kitchen, and renovated playroom. Outside, relax by the resort-style pool amidst Fleur Detroit landscaping. Awardwinning design by Anna Versaci. Elegance at its finest!
248.979.1900
christian@cgsold.com


Enjoy Pride of Place atop 1.38 acres in idyllic Franklin Village. Craft your dream home in this tranquil location boasting a serene hilltop setting amidst multimilliondollar residences. A mere 5-minute stroll to the charming town center where the Village Green, library and array of shops await. Building with Cranbrook Custom Homes unlocks boundless possibilities and

builder can modify any plan and elevation to suit a buyer's needs. This unparalleled floor plan showcases an expansive openconcept layout with soaring ceilings and a ground floor primary suite offering a private sitting area, dual closets, and a spacious bath. Upstairs, discover three additional ensuite bedrooms and walkin closets. Enjoy the convenience of close proximity to esteemed country clubs such as Franklin Hills, Knollwood, and Oakland Hills, as well as easy access to The Lodge M-10 freeway, ensuring effortless connectivity to surrounding areas. Once a buyer is engaged, builder will provide due diligence on the lot and provide a fixed site development.
MAX BROOCK REALTORS takes pride in its connection to the "Woodward Corridor" and neighboring communities. We are committed to upholding our exceptional 125-year tradition in this community, rooted in outstanding customer service and a steadfast commitment to giving back. Since 2004, our Sales Associates and Employees have collectively contributed over
$9 Million to various community charities, encompassing a wide array of endeavors that benefit all facets of society. Throughout the past year, Max Broock O fce Events have provided agents with opportunities to raise funds for their chosen charities, supporting causes such as the Special Olympics, Children’s Hospital of Michigan, Food Drives, and the Humane Society
In the early 20th Century, catalog shopping provided people the opportunity to shop through 1,400 pages filled with more than 100,000 items. Most everything for the home, including the actual house, was available to purchase from the Sears Catalog.
From 1908 to 1942 people purchased about 75,000 homes through the Sears Catalog, called “Kit Houses”. Almost 400 diferent styles were available, from Craftsmans to Cape Cod, accommodating nearly any budget and family size. Sears capitalized on increasing members of the middle class and WWI veterans who sought to build and live in their own homes. Each house style enjoyed a unique name, such as Starlight or Crescent, which helped increase the appeal.
After a home was purchased from the catalog; the building materials were shipped in railroad cars and could be fully constructed in as little as 90 days. Once the house kit arrived, buyers needed land and workers who could assemble the house per the enclosed instructions. The public imme-

diately embraced the concept, and Sears’ homes were being built across the country. Many Sears’ “Kit Houses” were constructed in Oakland County. Quite a few of these houses can still be found on some of the popular streets here in Royal Oak.
Sears also ofered homeowners financing to purchase their homes. From 1917-1933 over 500 Sears Mortgages were recorded at the Oakland County Register of Deeds.
By 1939 Sears had reportedly sold around $7 million in “Kit Homes”. Unfortunately, preparations for World War II were beginning. The entire enterprise came to an end in 1942 when needed building materials for the war quickly halted most residential construction throughout the U.S. The demand for lumber exploded during WWII.
For over 35 years the Sears Catalog had provided a unique method for purchasing and building a home.

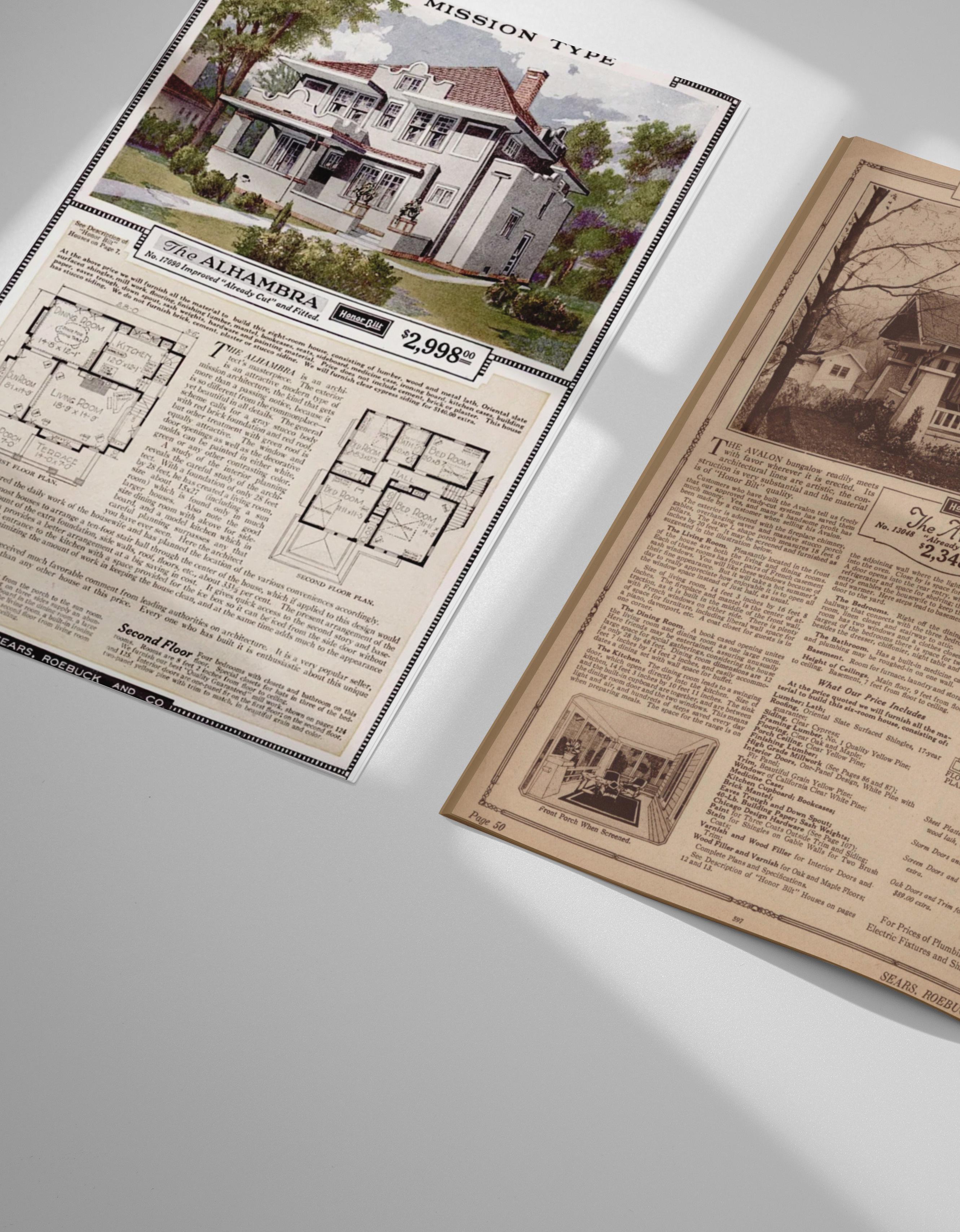

From the terrace, a circle head white pine door opens into a vestibule. Plastered arches connect vestibule, dining room and the living room.
Living Room and Dining Room. These rooms extend across the entire front of the house. Plenty of windows assure bright cheerful rooms and a pleasant outlook.

Two large bedrooms, each with two windows and a good sized closet. Notice the excellent location of the bathroom at the back of the house, near stairs and bedrooms.
High grade bathroom fixtures. Venetian mirror and built-in medicine case, linen closet, and a built-in tub set into a corner, are other features.
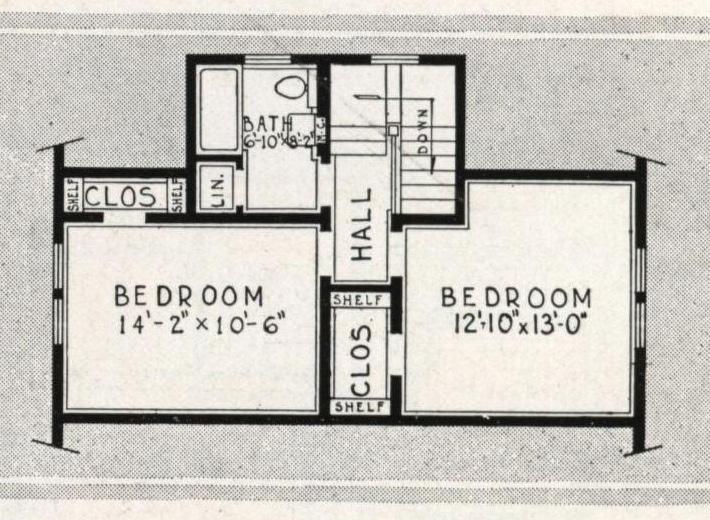
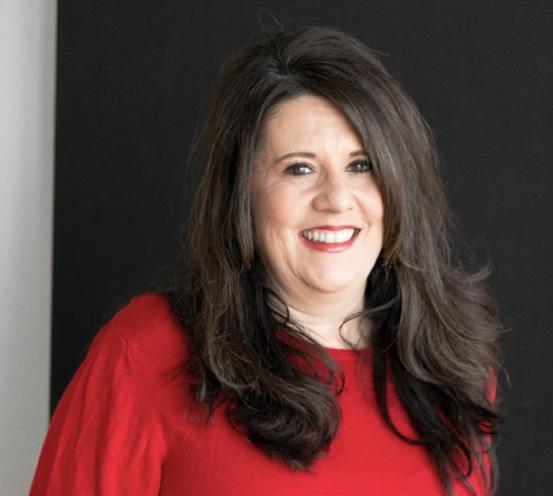
RACHAEL ABRAHAM
248-821-1483 | rabraham@maxbroock.com

GERI ANDERSON 248-760-1532 | gerianderson@maxbroock.com
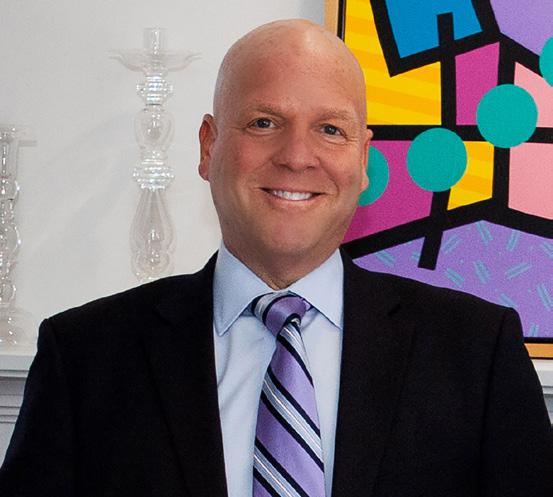
JEFF BARKER
248-425-6000 | jef @jef barkerhomes.com

ANITA BARRATT
248-563-2756 | anitabarrattrealtor@gmail.com

GRANT BERAKOVICH
248-840-7510 | grant.berakovich@att.net

JENNIFER ADKINS 248-990-0139 | jadkins@maxbroock.com

ANTOINE ARRINGTON 313-618-3194 | aarrington@realestateone.com
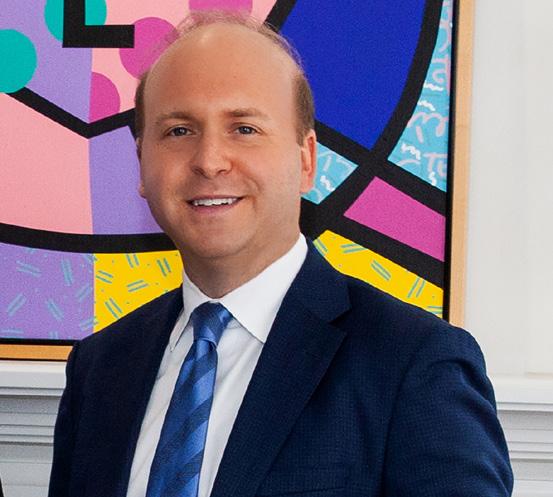
MATT BARKER 248-807-2232 | matt@mattbarkerhomes.com

PETER BARRY 248-797-3717 | pcbarry33@gmail.com

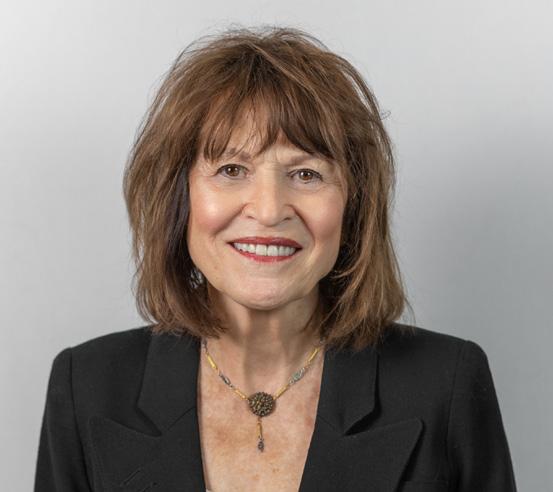
SUZANNE ALLEN 248-891-8808 | sue@sueallen.com

FADL BADREDDINE 248-757-9939 | fadlb@maxbroock.com

TRENT BARNES 734-649-9729 | trent@amsold.com

AUSTIN BATEMAN 248-760-1532 | abateman@maxbroock.com

JILL BESHOURI

JUSTIN BERCHENY 313-544-3199 | justindoesrealestate@gmail.com NAYEEM AMIN
248-496-9464 | jbeshouri@maxbroock.com
248-312-9728 | amin.nayeem@gmail.com
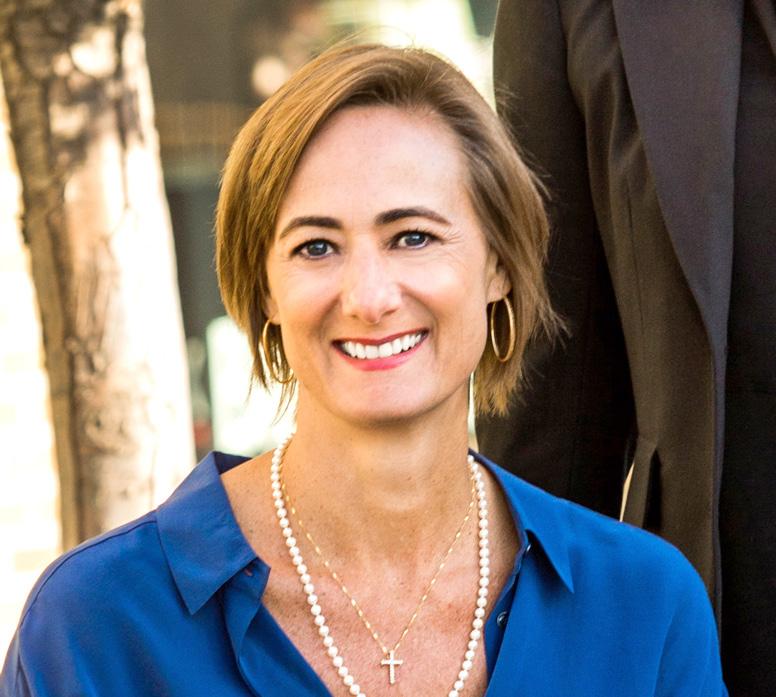
KRIS BARICH
248-225-8418 | krisbarich29@gmail.com

CAROL ANN BARR 248-891-5374 | carolannbarr@maxbroock.com

MATTHEW BAZNER
248-506-5348 | mbazner@maxbroock.com

GLENDA BEWICK
248-770-7893 | gbewick1@gmail.com

MELANIE BISHOP
248-867-7800 | melaniesold@aol.com

MOLLY BOUKAMP 616-460-8417 | mollyb@maxbroock.com

ROBERT CAMPBELL
248-568-7830 | campbell4homes@comcast.net

JOSETTE CHARBONEAU
248-882-3686 | josettecharboneau@maxbroock.com

NOAH COHEN
248-867-4877 | ns.cohen26@gmail.com

CATHERINE BLETA 313-303-2284 | cbleta@maxbroock.com

DARREN BRADY 248-933-4907 | dbrady@maxbroock.com

ANDREA CAROLLO 248-330-3401 | acarollo@maxbroock.com

DONALD CHISHOLM 248-425-4366 | dchisholm@realestateone.com

DANA COOPER 248-506-0485 | dana@cooperglasshomes.com

ERIC BLOOMINGDALE 630-204-1687 | eric@builtbybh.com
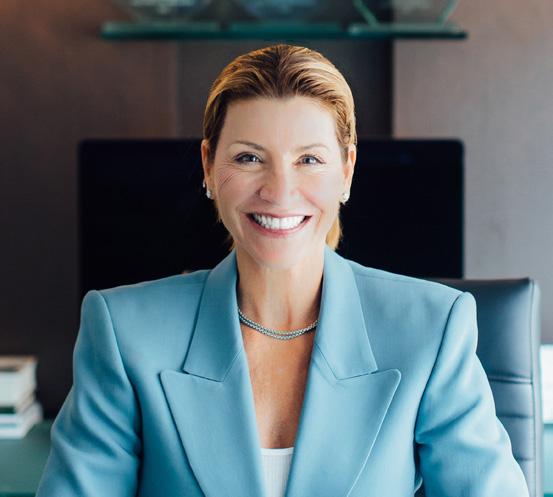
KATHY BROOCK 248-318-4504 | kathy@maxbroockhomes.com
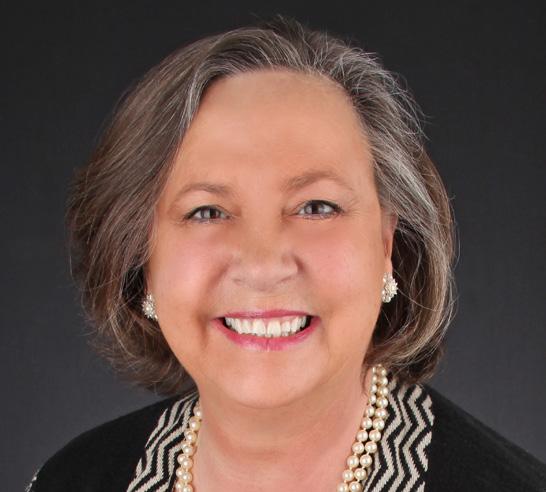
DEB CAVANAUGH 248-835-9893 | dcavanaugh@maxbroock.com

JONATHAN CLAPPER 248-720-9368 | jclapper@maxbroock.com

SUZANNE CORY 248-228-6071 | thecoryteam@realestateone.com

JACKIE BORTMAN 248-417-1407 | jackie@lorakrealtor.com

LAILA BROUGHTON 248-321-9570 | laila@maxbroock.com

HEATH CHAMBERLAIN 517-392-5555 | hchamberlain@maxbroock.com

BRIE COCROFT 248-417-0633 | sellingwoodward@maxbroock.com
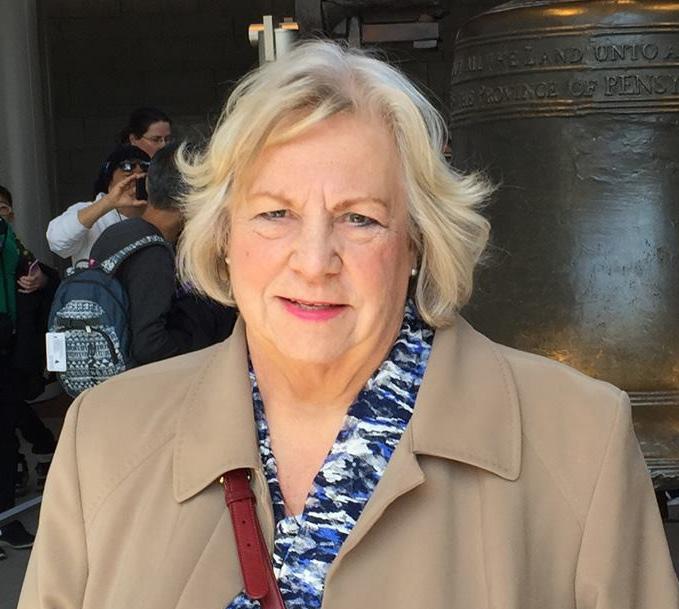
KATHY DALTON 248-330-0154 | kathleenjdalton@gmail.com

MARK DARDZINSKI
586-484-5872 | markd@maxbroock.com

KAITLIN DOWLER MURFF
248-789-0781 | kdowler@maxbroock.com
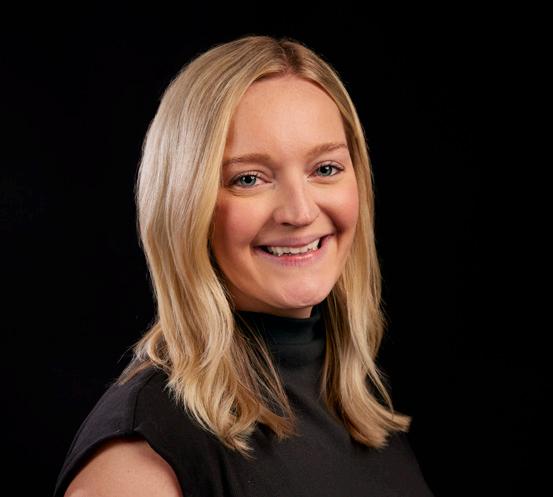
CAMILLE ELSEA
248-840-6949| celsea@maxbroock.com

JAZMIN FERRER
586-434-0240 | jferrer@maxbroock.com

BERNADETTE FLAISCH 248-875-6020 | bflaisch@gmail.com

GENEVIEVE DEBBRECHT 248-882-9906 | gigi@maxbroock.com

ANTHONY ECHOLS 313-728-4295 | aechols@maxbroock.com

LINDA ERIKSEN 248-909-7169 | leriksen@maxbroock.com

CARRIE FIGLAK 248-670-6269 | carriefiglak@gmail.com

JUSTIN FRALICK 248-935-5203 | jfralick@maxbroock.com

RENATE DEBLER 248-410-7579 | renatedebler@maxbroock.com
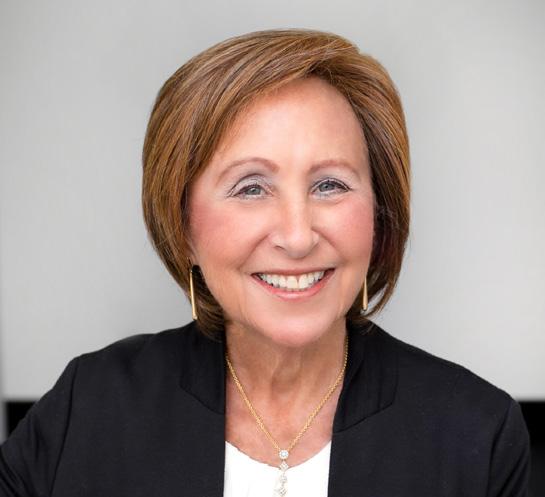
CAROL EISENSHTADT 248-514-3155 | caroleisenshtadt@realtor.com

MELISSA FECZKO
708-935-5366 | mfeczkorealtor@att.net
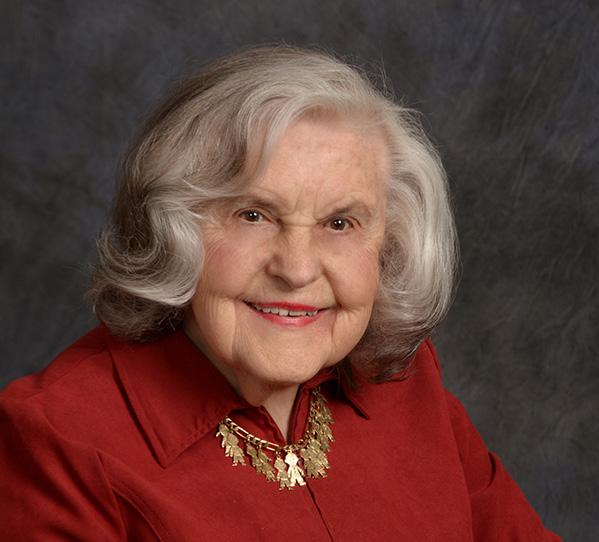
BETTY FINKBEINER 248-408-1588 | bfinkbeiner@maxbroock.com

EDEE FRANKLIN 248-229-6021 | edee@edeefranklin.com

MARIE DOWLER 248-789-0779 | mdowler@maxbroock.com

NANCY EKLUND 248-321-3128 | neklund@maxbroock.com
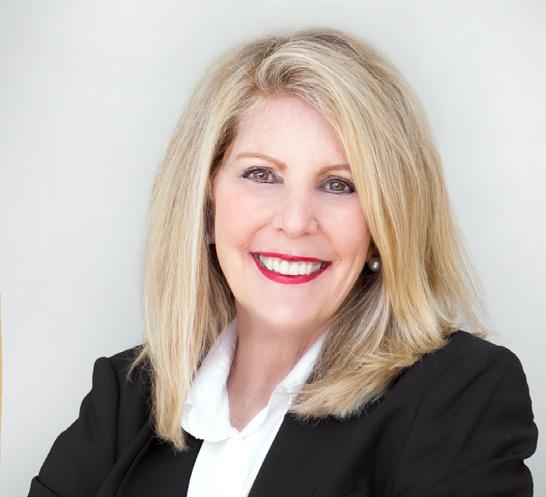
RONNA FELDMAN 248-408-1200 | ronnafeldman@maxbroock.com
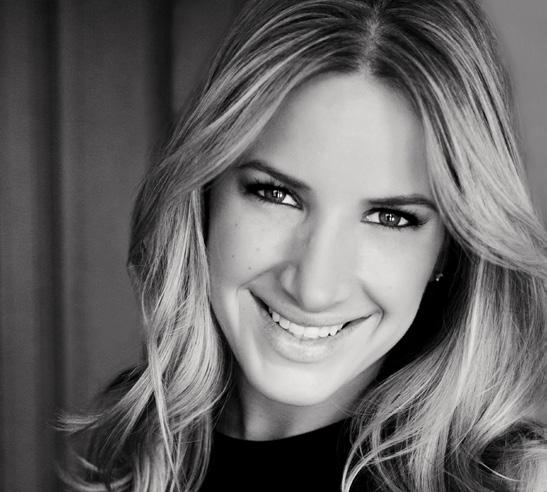
AMANDA FISHER 248-891-3534 | afisher@maxbroock.com

CAROL GAGGOS 248-212-8217 | cgaggos2@gmail.com

CHRIS GERBACK
248-561-9899 | cgerback@aol.com

LAURIE GLASS
248-217-8237 | laurieglass1@gmail.com

DON GRIESER
248-217-5647 | don.grieser@gmail.com

JO HABERMAN
248-225-9371 | johabes1@gmail.com

KIRAN HAQ
248-520-0774 | kiran@maxbroock.com

KIIM GIESSLER
248-910-5502 | kimgiessler@maxbroock.com

JOSH GOLD
248-890-3909 | joshgold@maxbroock.com

CHRISTIAN GROTHE
248-979-1900 | cgrothe@maxbroock.com

MARCELL HANA 248-312-9900 | marcell@maxbroock.com
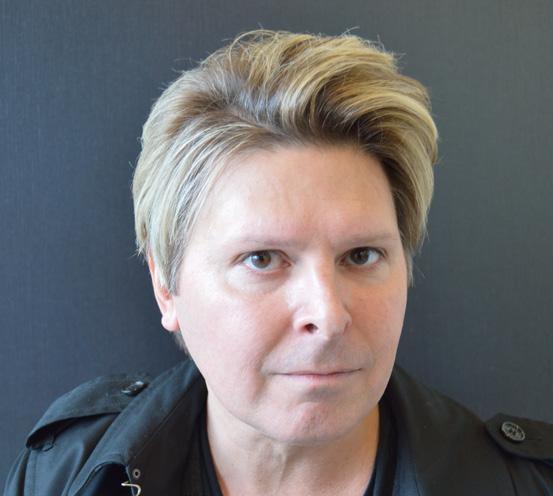
PAUL HARKLESS
248-425-3705 | pharkless@comcast.net

RICHARD GIBB
248-217-7611 | rgibb@maxbroock.com
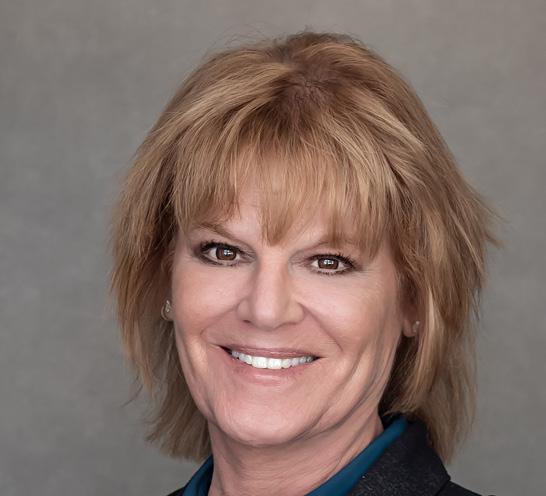
LISA GOLDBERG
248-701-7583 | ljgoldlake@gmail.com

KENNETH GUERRIERO
248-567-2250 | kennyg@maxbroock.com

BENJAMIN HANDELSMAN 248-971-0446 | ben@maxbroock.com
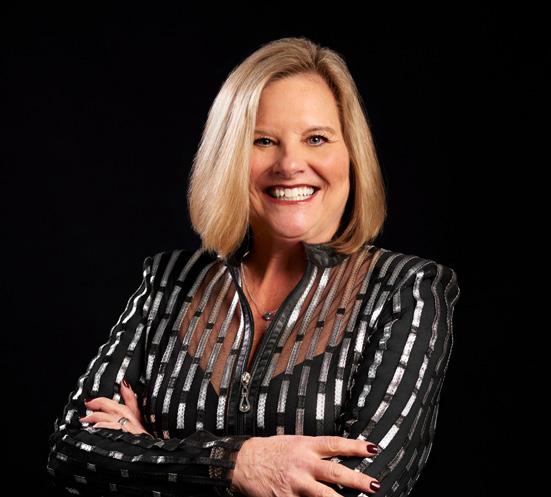
JANICE HAYS
248-219-7653 | janhayssold@gmail.com

KATE GLADCHUN
248-891-1033 | kate@gladchun.net

PAUL GREENHALGH
248-974-3336 | badgerfan@netzero.com

KAREN GUNSBERG 248-376-2275 | karengunsberg@gmail.com

LAIN HANNA
248-953-5496 | lvhanna@yahoo.com

MOLLY HENNEGHAN
248-224-1321 | mollyhenneghan@gmail.com

ASHTON HOFFMAN
586-741-3763 | ahofman@maxbroock.com


NANCY E . KARAS
248-421-2670 | nancykarasrealty@gmail.com

DAN KILGER
248-231-1358 | dankilger@gmail.com


JOHN HUYCK
248-709-5553 | john@johnhuyck.com

DENISE JOHNSON
248-565-5911 | denise@maxbroock.com

DONNA KATZ
248-770-4441 | donnakatz@maxbroock.com

LINDSAY KING 586-524-2596 | lking@maxbroock.com

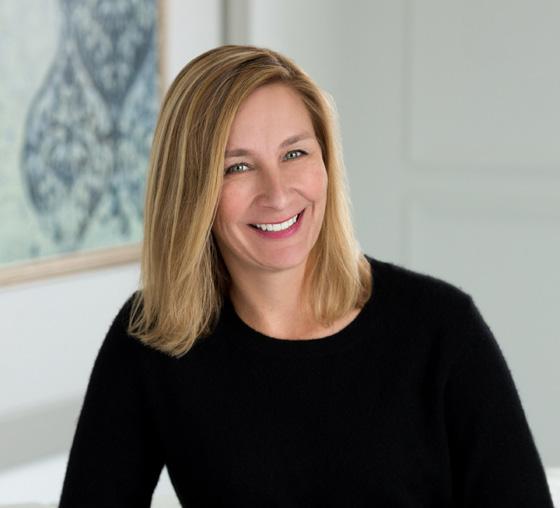
MEG IVERSON
248-943-7875 | megiverson@maxbroock.com

KATHI JONES - CUTLER 248-345-7775 | kcutler@comcast.net
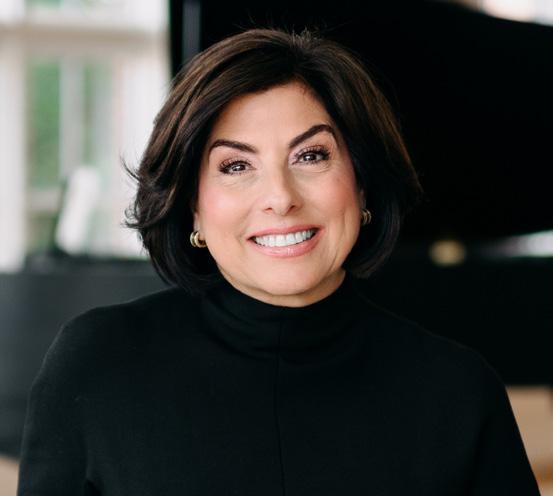
LORA KAZANJIAN 248-613-9583 | lora@lorakrealtor.com

HARRY KIRSBAUM 248-643-4517 | harrykirsbaum@maxbroock.com


DARLENE JACKSON
248-302-0414 | darlene@darlenejackson.com
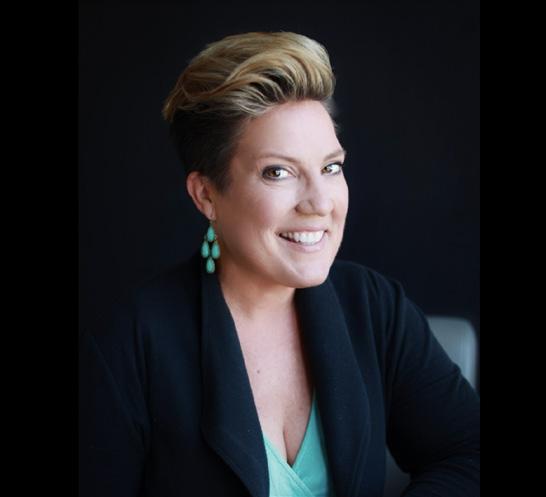
STUART JEFFARES 248-321-2120 | stuartjefares@gmail.com OLA KRAD 630-776-5606 | kradola@yahoo.com
AVI KNOPF 248-678-8777 | avi@avisells.com
CANDACE KONEN 248-249-7025 | ckonen0609@gmail.com
DIMITRIOS KOSMIDIS 586-201-5433 | dk@cgsold.com
JULIET JOZWICK 248-431-4747 | julietjozwick@maxbroock.com

PAIGE KENDZIORSKI 810-626-8903 | paigek@maxbroock.com

KEVIN KLEIN
248-798-0972 | kklein@maxbroock.com
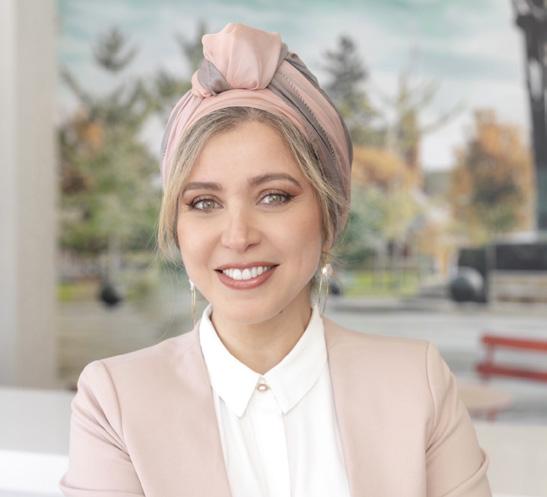
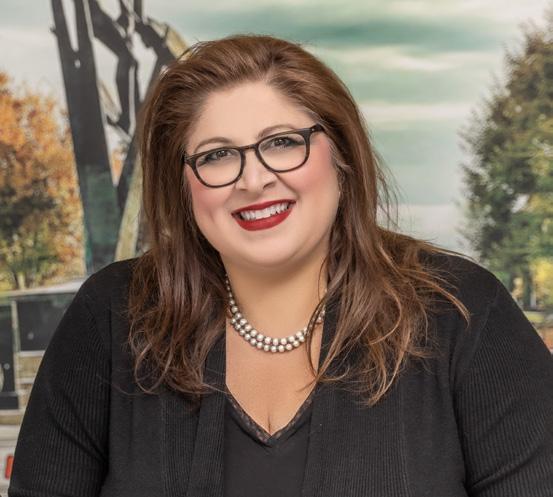
DAWNA KUHNE
248-390-8819 | dawnakuhne@gmail.com

AKIKO LARSON
248-835-3408 | alarson@maxbroock.com

JOHN LEWIS
248-906-9674 | jlewis9900@gmail.com

TRACI MARTIN
248-703-0035 | tracimartin@maxbroock.com

NICK MCCOMBS
248-520-1293 | mccombsrealestate@gmail.com

DANA KUNNATH
248-396-6201 | kunnath34@comcast.net

MICHAEL LAWRENCE
248-325-9601 | mlawrence@maxbroock.com
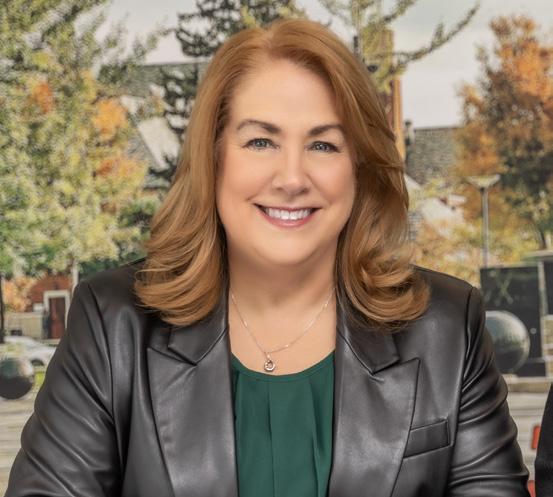
JANE LOWELL
248-425-2317 | janelowell@maxbroock.com

NATALIE MARZ
248-821-6100 | natalie@nataliemarz.com
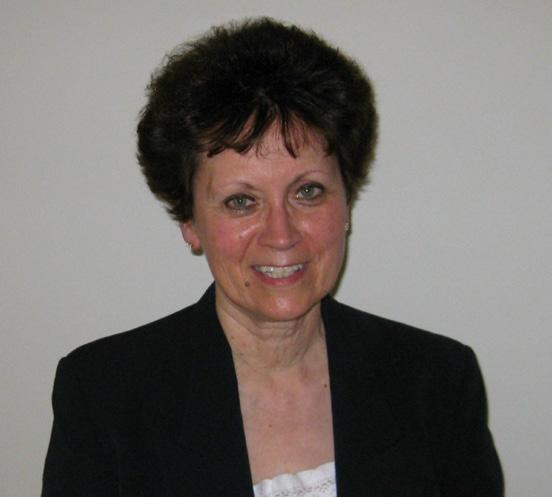
BEVERLY MCCOTTER
248-645-0164 | bmccotter@maxbroock.com

RYAN LAMBRECHT
248-881-3680 | ryan@realestateone.com

ADRIANA LEAF
248-722-3973 | aleaf@maxbroock.com

ANTHONY MAISANO
248-225-1867 | anthony@amsold.com
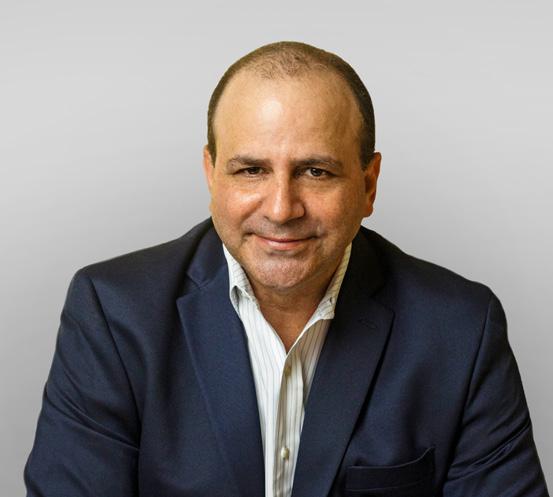
MIKE MATTUCCI
248-506-5543 | mmattucci1@gmail.com

JOANNE MCGUIRE
248-701-6670 | joannemcguire@maxbroock.com

MOSHE LANGE 810-560-3084 | molange@maxbroock.com

MARC LEDERMAN
248-701-3387 | mlederman@maxbroock.com

ERIC MARTIN
248-818-4184 | ericanthonymartin@gmail.com

BRETT MATUSZ
248-444-3325 | bmatusz@maxbroock.com

CHRIS MCLOGAN
248-321-5883 | chrismclogan@maxbroock.com

WILLIAM MEISER
248-678-1700 | billrealtorals@ggmail.com

ROBERT MELDRUM
586-255-9049 | rmeldrum60@gmail.com

REBECA MUSCAS
248-385-0073 | rmuscas@maxbroock.com

TONYA NEWBERRY
248-390-8833 | newberry@newberrycollection.com
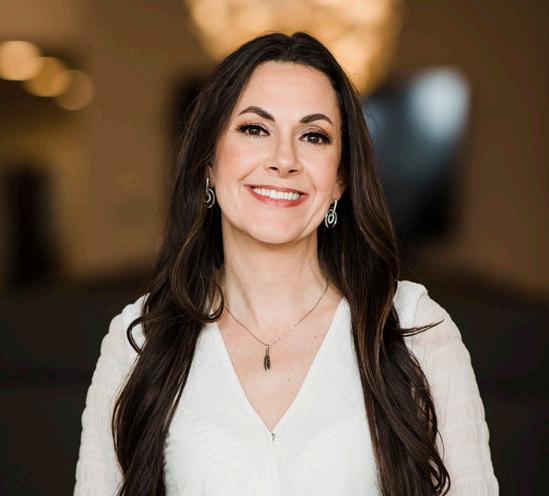
CHERISH PASSENO
586-879-1473 | cherishpasseno@gmail.com
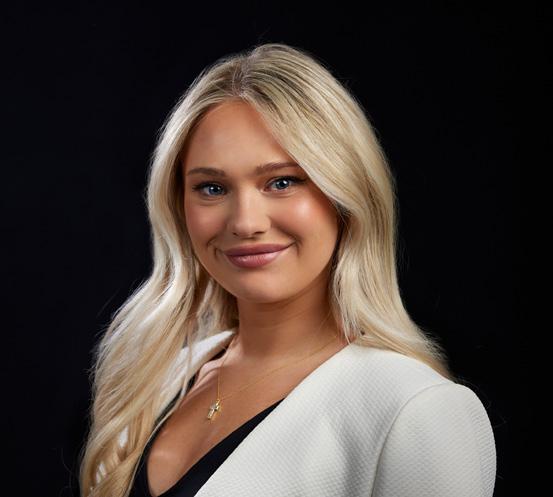
MADISON MEISER
248-872-4736 | mmeiser@maxbroock.com

MARISA MENNA 734-363-3394 | mmenna@maxbroock.com

MELINDA NAGLER
248-231-6877 | nagler.realtor@gmail.com
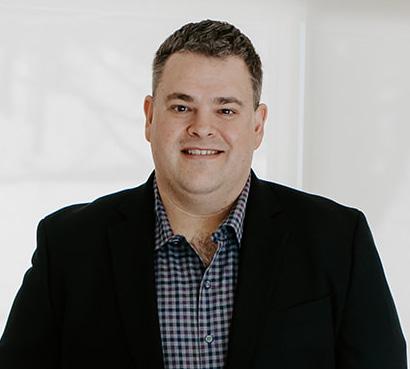
FRANK NOVAK 248-563-7217 | fjnovak1@yahoo.com

CHRIS PERO 248-797-0784 | cgpero@yahoo.com

BEN MELDRUM
586-850-8093 | bmeldrum@maxbroock.com
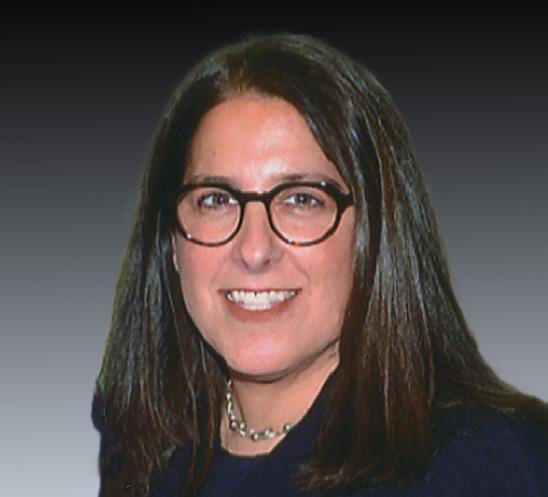
NICOLE MENUCK 248-568-7070 | nmenuck@maxbroock.com
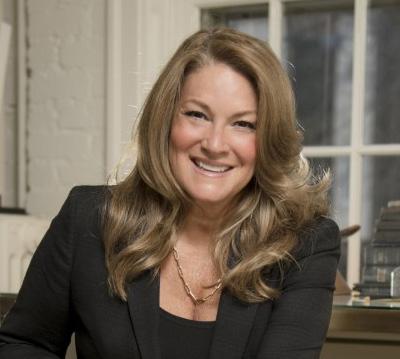
LISA NEDERLANDER
248-917-2036 | lisa.nederlander@maxbroock.com

LINDA NOVAK 248-408-7811 | linda@novakreteam.com
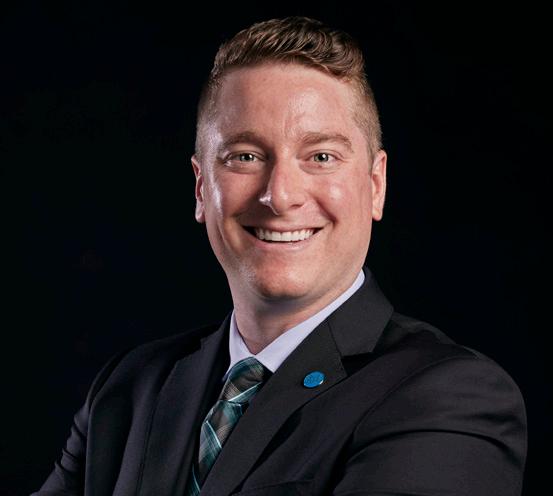
MITCHELL PETEREK 574-339-6044 | mpeterek@realestateone.com
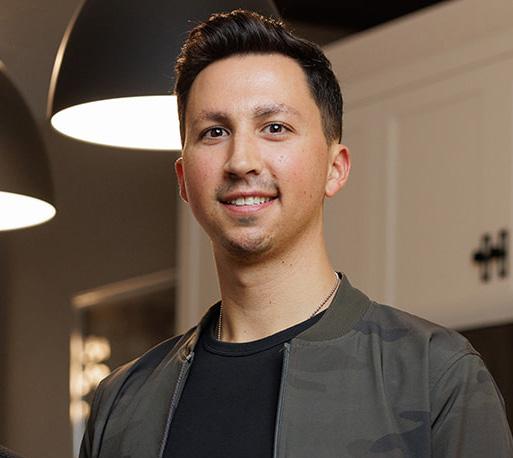
PAUL MELDRUM
586-255-9086 | pmeldrum@maxbroock.com

248-385-1227 | edamotchka@gmail.com
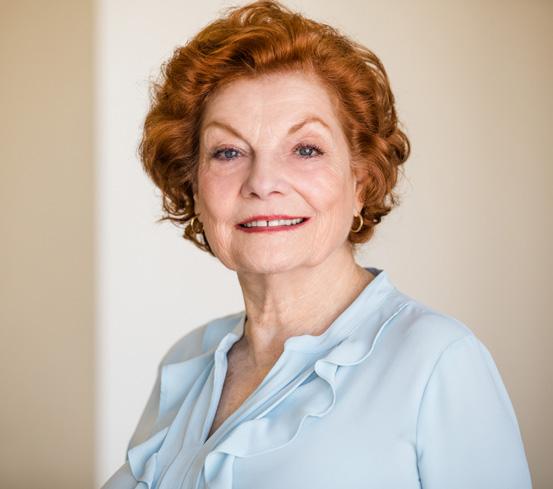
SANDY NELSON
248-877-0392 | sandynelson@maxbroock.com

DUSTIN OWENS 517-819-5500 | dowens@maxbroock.com
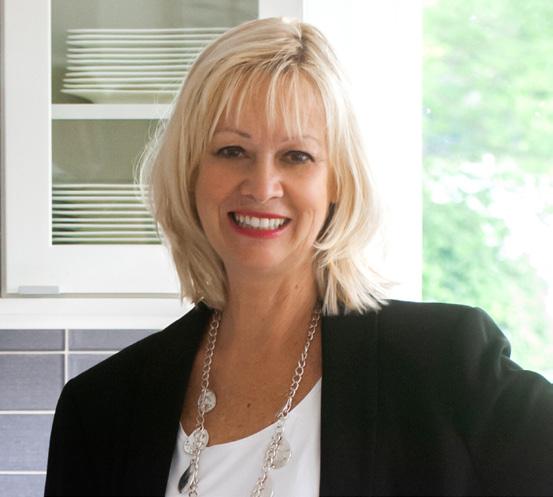
DIANE PEURACH
248-953-5405 | dpeurach@maxbroock.com
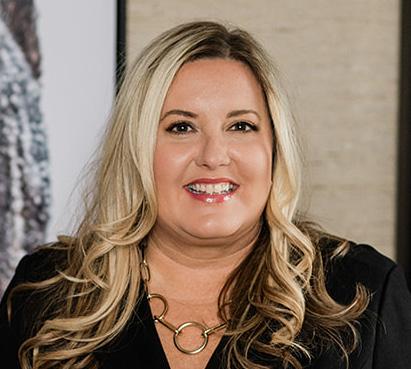
RENEE PFEIL
248-470-3740 | renee@maxbroock.com
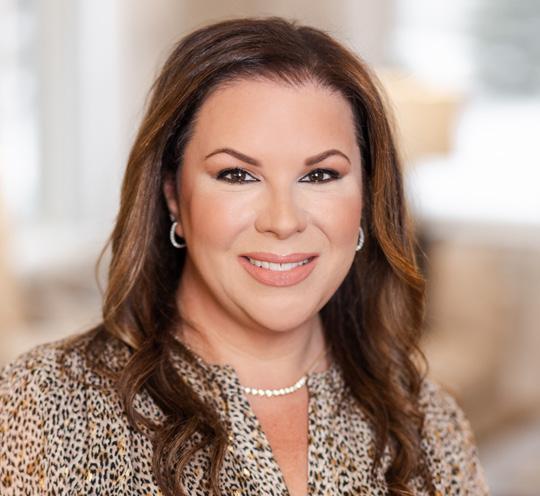
ALYSE ROBERTELLI
248-755-1158 | alyse@maxbroock.com

LOU SABATINI
248-417-0845 | lou@maxbroock.com

RONNA SCHMERIN
248-505-0111 | rschmerin@gmail.com
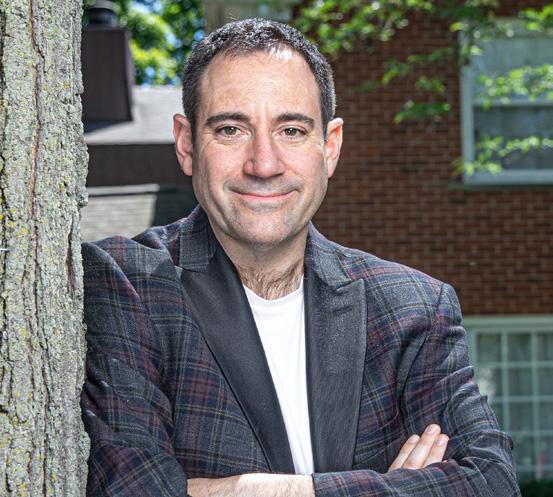
MIKE SHER
248-496-1572 | mike@mikerealtor.com

HUNTER PRESTON 248-841-6992 | prest1hr@yahoo.com
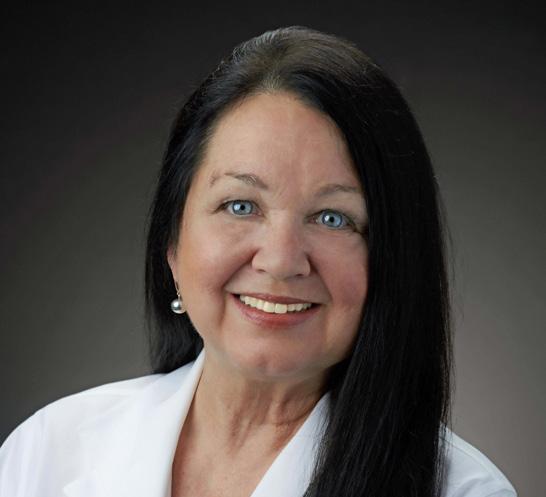
NANCY ROBINSON 248-496-7204 | nancyrobinson@comcast.net

MIKE SBROCCA
248-709-9119 | mike.sbrocca@gmail.com

ROBERT SCHNEIDER 734-705-9398 | rschneider@maxbroock.com

SAMARA SLOCOMBE 231-271-1122 | samara@maxbroock.com
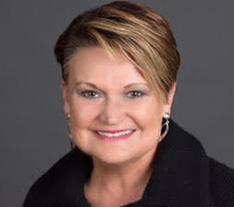
DAWN RASSEL 248-821-3759 | dawnrassel@maxbroock.com

KATHLEEN ROBINSON 248-561-1210 | ktwo2@comcast.net
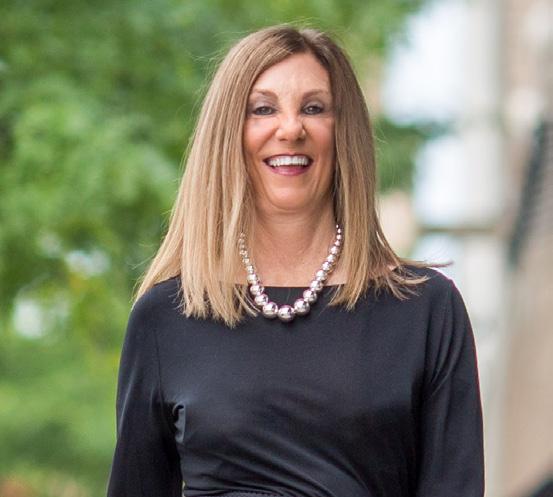
FRAN SCHLESINGER 248-890-9100 | franschles@gmail.com

SARA SHALARI 248-633-3958 | sarashalari@maxbroock.com

JAMES SMITH

HELEN REASONER 248-891-7799 | helen@maxbroockhomes.com

CHRISTY ROZMUS
248-760-8490 | crozmus@maxbroock.com

ELIZABETH SCHLUM 248-302-4338 | elizabethschlum@maxbroock.com

CAROL SHAPIRO 248-877-9609 | motherdaughterteam@maxbroock.com
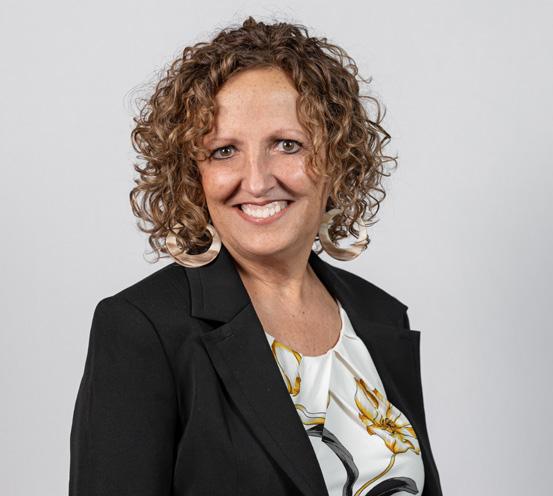
248-891-2931 | jamessmith@maxbroock.com LEANNE SMITS
248-320-0811 | lcarlson.realestateone.com

JANET SOHN
313-310-3590 | janetsohn777@yahoo.com

CRIST STILIANOS 248-703-4001 | crist@maxbroock.com

NATASHA TAO
734-678-4031 | natasha.tao29@gmail.com
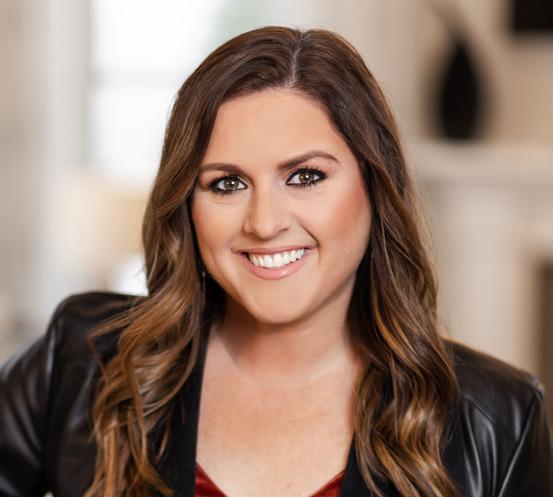
CANDICE VAN SLEMBROUCK 248-346-6795 | candice@maxbroock.com
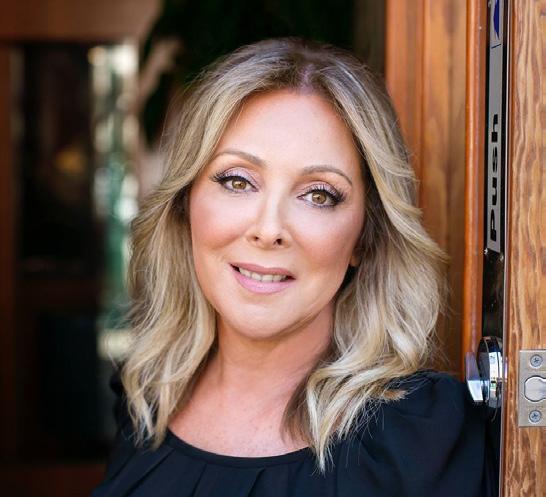
ROBIN WELFORD
248-225-5059 | robinlwelford@gmail.com
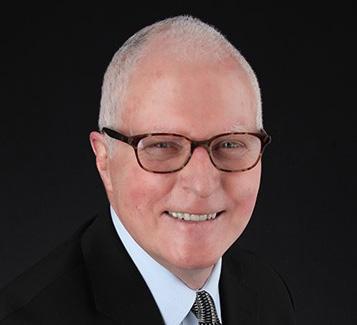
MIKE SOLAN 248-760-2573 | msolan@maxbroock.com

SERINA SUTHERLAND 734-624-4592 | ssutherland@realestateone.com

SHELLEY TAYLOR 248-910-8708 | shelley1015@comcast.net

JEREMY WATTERS 248-904-0972 | jeremy@jeremywatters.com

ANTONIO WELLS 248-660-5067 | antoniowells88@gmail.com

JULIE SOLOMON 248-894-5477 | jsolomon@maxbroock.com

THOMAS SWASEY 248-928-9717 | swaseyteam@gmail.com

MICHAEL THOMAS 586-354-1865 | mtsellsmi@maxbroock.com

FURHAD WAQUAD 248-877-2337 | furhadw@flash.net

ROBERT WELTMAN 248-408-5171 | rweltman@juno.com

CHRIS STEFANOPOULOS 244-312-9539 | chris@maxbroock.com

NATHAN TAIB 586-213-0489 | nathanitaibrealestate@gmail.com

SARAH TYSON 248-494-3388 | sarahtyson@maxbroock.com
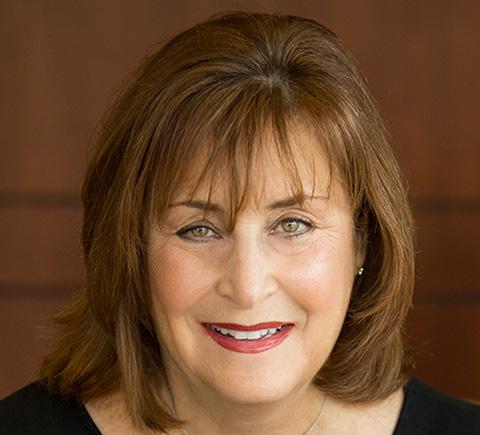
SUSAN WEINER 248-390-3428 | susanweiner@maxbroock.com

STACIE WHITE 248-971-4258 | swhite@maxbroock.com

LYDIA WHITE
313-909-3778 | lydiawhite@maxbroock.com

TAYLOR WRIGHT
248-937-0074 | taylorwright@maxbroock.com

HYLA WILLIAMS 248-933-1417 | hyla@maxbroock.com

DON YEE
248-943-4371 | dyee@maxbroock.com

JACQUELINE WILSON 917-520-5940 | jwilson@gmail.com

ANGELO ZERVOS 248-417-8216 | apzervos@maxbroock.com

KATHLEEN WINGETT 248-561-3671 | khaack@maxbroock.com











