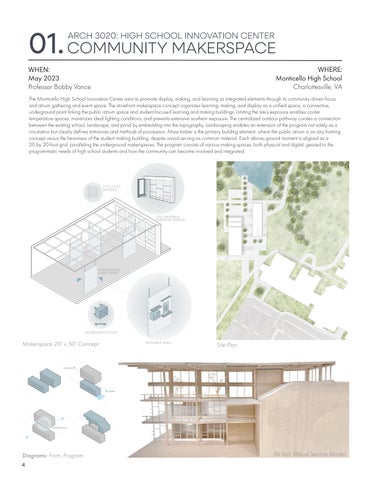01. COMMUNITY MAKERSPACE ARCH 3020: HIGH SCHOOL INNOVATION CENTER
WHERE: Monticello High School Charlottesville, VA
WHEN: May 2023 Professor Bobby Vance
The Monticello High School Innovation Center aims to promote display, making, and learning as integrated elements through its community-driven focus and atrium gathering and event space. The storefront makerspace concept organizes learning, making, and display as a unified space, a connective, underground point linking the public atrium space and student-focused learning and making buildings. Limiting the site’s exposure enables cooler temperature spaces, maximizes ideal lighting conditions, and prevents extensive southern exposure. The centralized outdoor pathway curates a connection between the existing school, landscape, and pond by embedding into the topography. Landscaping enables an extension of the program not solely as a circulation but clearly defines entrances and methods of procession. Mass timber is the primary building element, where the public atrium is an airy framing concept versus the heaviness of the student making building, despite wood serving as common material. Each above-ground moment is aligned as a 20 by 20-foot grid, paralleling the underground makerspaces. The program consists of various making spaces, both physical and digital, geared to the programmatic needs of high school students and how the community can become involved and integrated.
5 FT. X 5 FT. MODULE
COLLAPSABLE WINDOW DISPLAY
MOVES BOTH DIRECTIONS
PEGBOARD SYSTEM
Makerspace 20’ x 50’ Concept
Diagrams: Form, Program 4
MOVABLE WALL
Site Plan
36 Inch Wood Section Model








