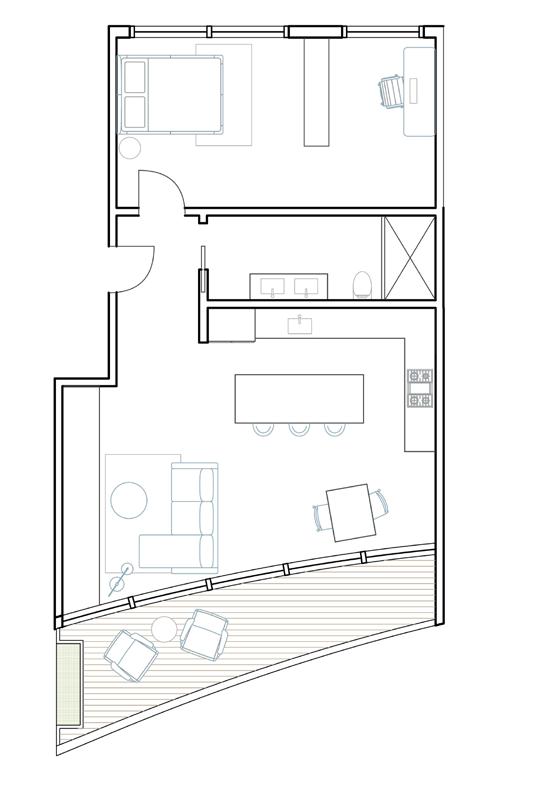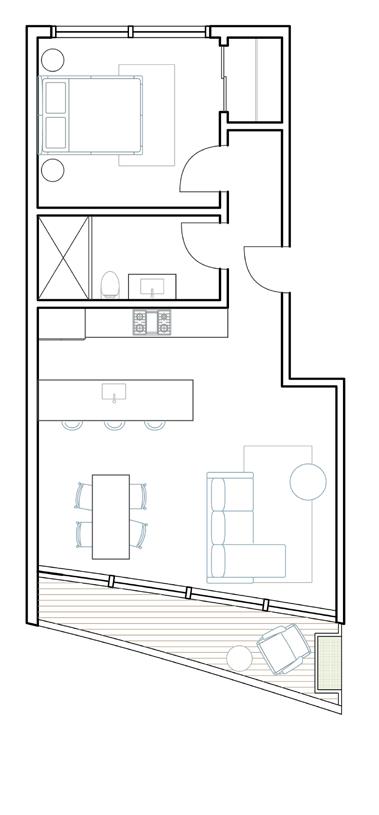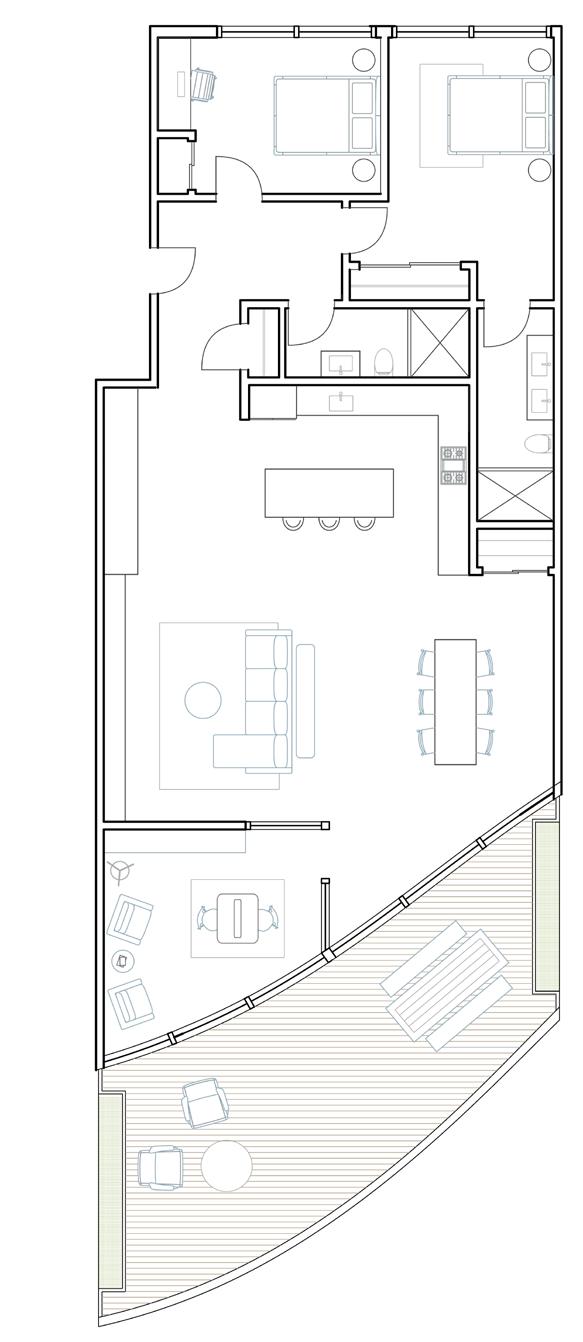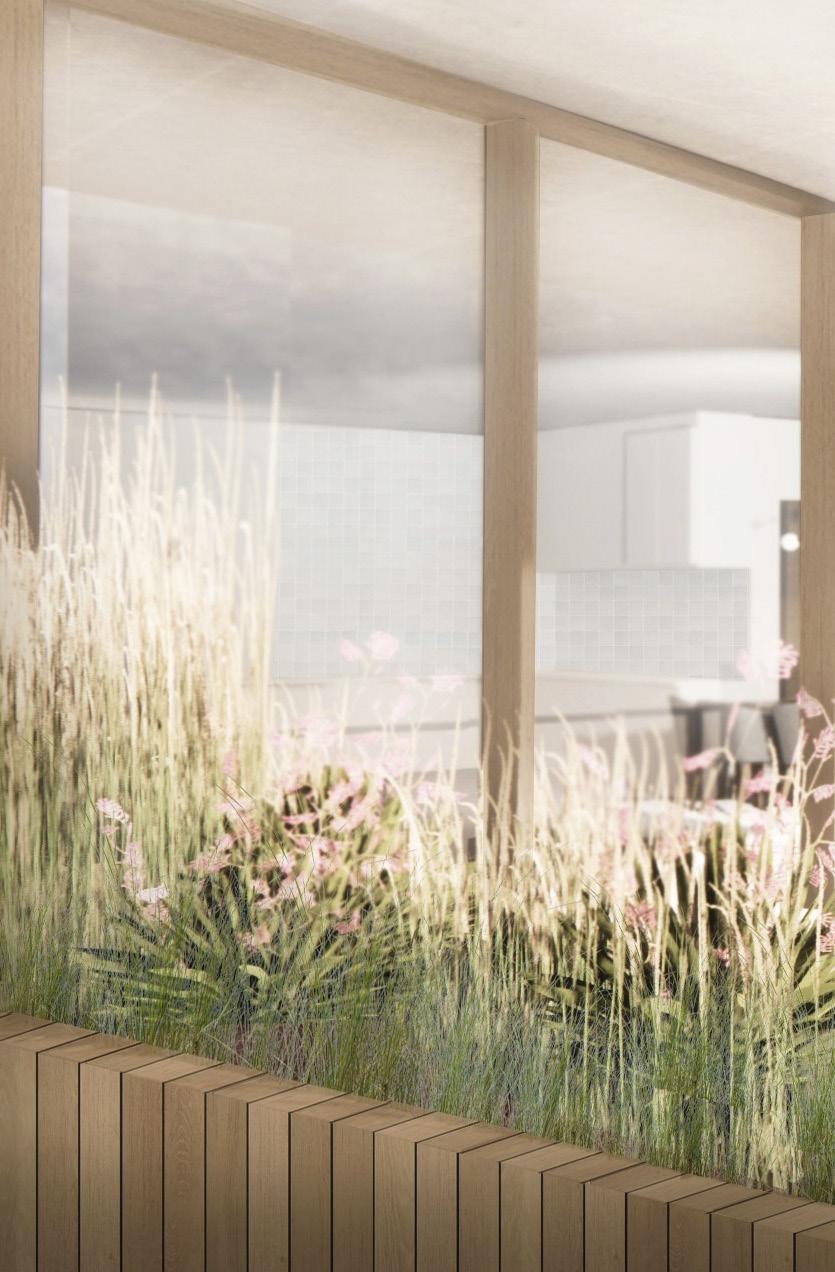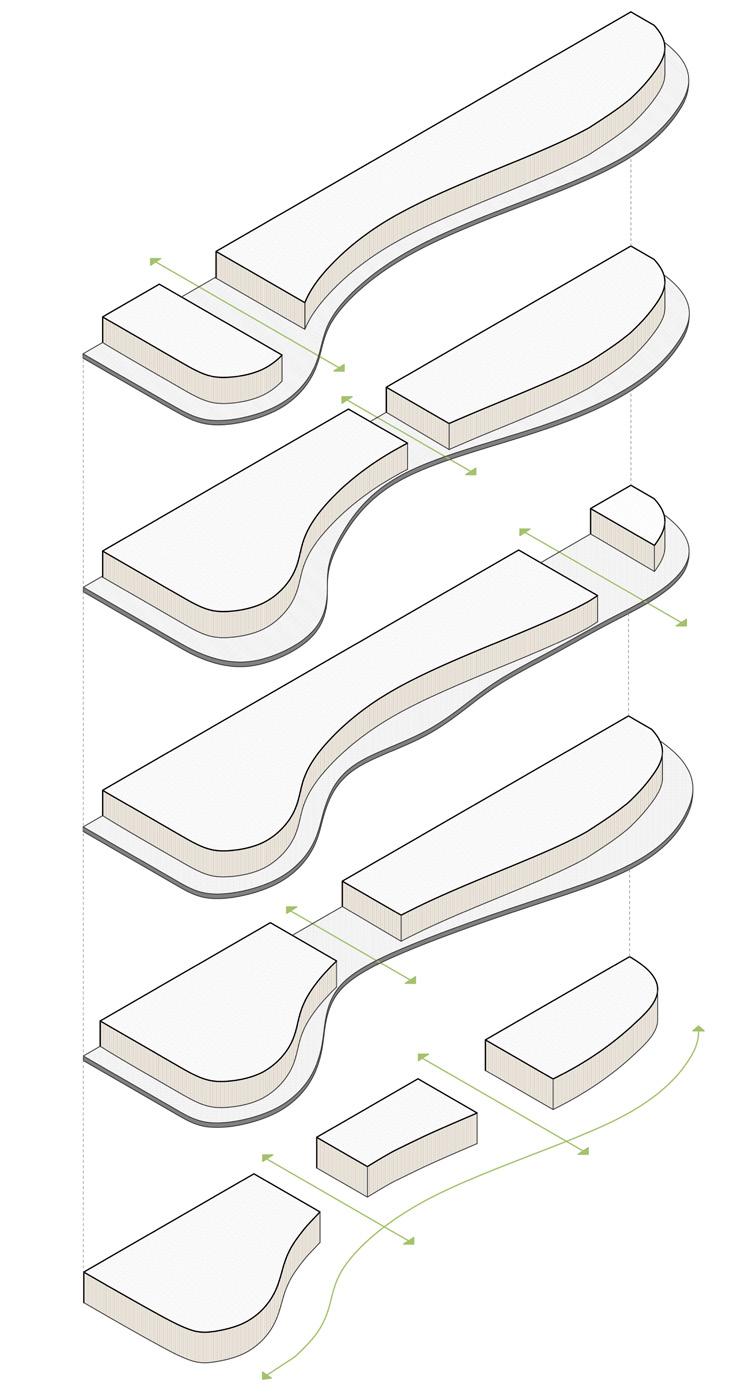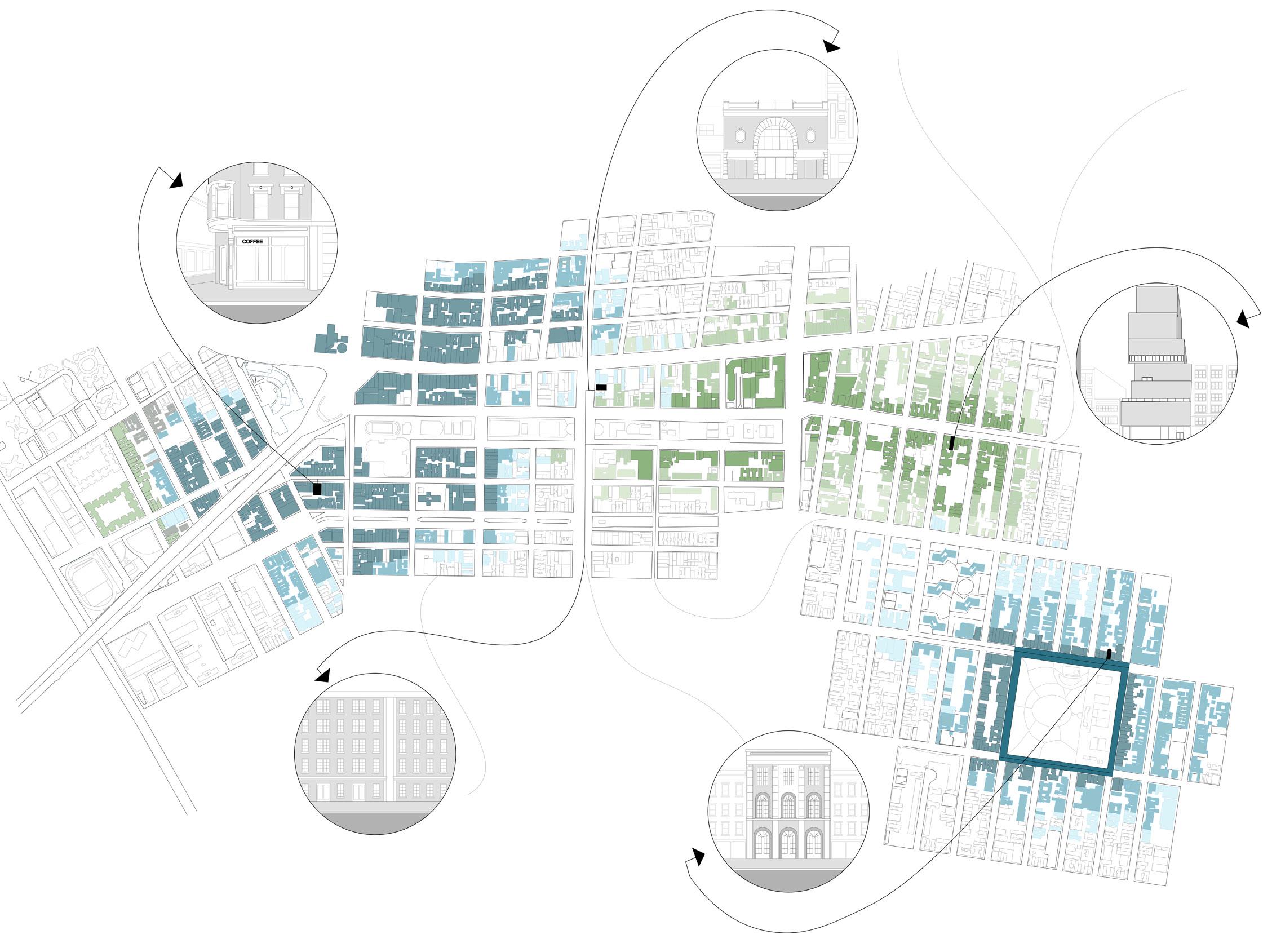
1 minute read
AQUATIC + WELLNESS CENTER 01.
WHEN: WHERE:
December 2022
Advertisement
The Aquatic and Wellness Center aims to serve the community of not just the Lower East Side but serve as a hub between different neighborhoods and cultures. Upon initial observations of the Lower East Side, cultural identity through immigration was prevalent and later on expanded throughout Manhattan and the other boroughs. While these immigrants may have moved to form their new neighborhoods, a community center within walking distance to the LES, Chinatown, Nolita, East Village, NoHo, and Bowery could converge and come together. Located in Sara D. Roosevelt Park, where the site acts as a storage facility with public restrooms, it has the opportunity to expand services within the park and support those existing, including basketball courts, soccer fields, a playground, and seating spaces.
Lower East Side New York, NY
Although the park stretches over seven blocks, its impervious surfaces hinder the idealistic, natural park environment that promotes a sense of peace from the chaos of New York. The building design focuses on outdoor pedestrian walkways as extensions of the park, keeping with the rectangular-shaped plot but allowing for moments of meandering and pause. The six-story structure sits just above the park’s treetops, allowing for views down to the southern park edge towards Chinatown and north to East Houston Street. The program, in parallel to the LES’ immigration history, consists of a blurring effect of its architecture, particularly from indoors and outdoors, and through flexible, multipurpose spaces. The focal point is the aquatic space forming a doubleheight space that allows those in the lobby, park, and the south’s amphitheater style seating with opportunities for engaging, observing, and lounging.
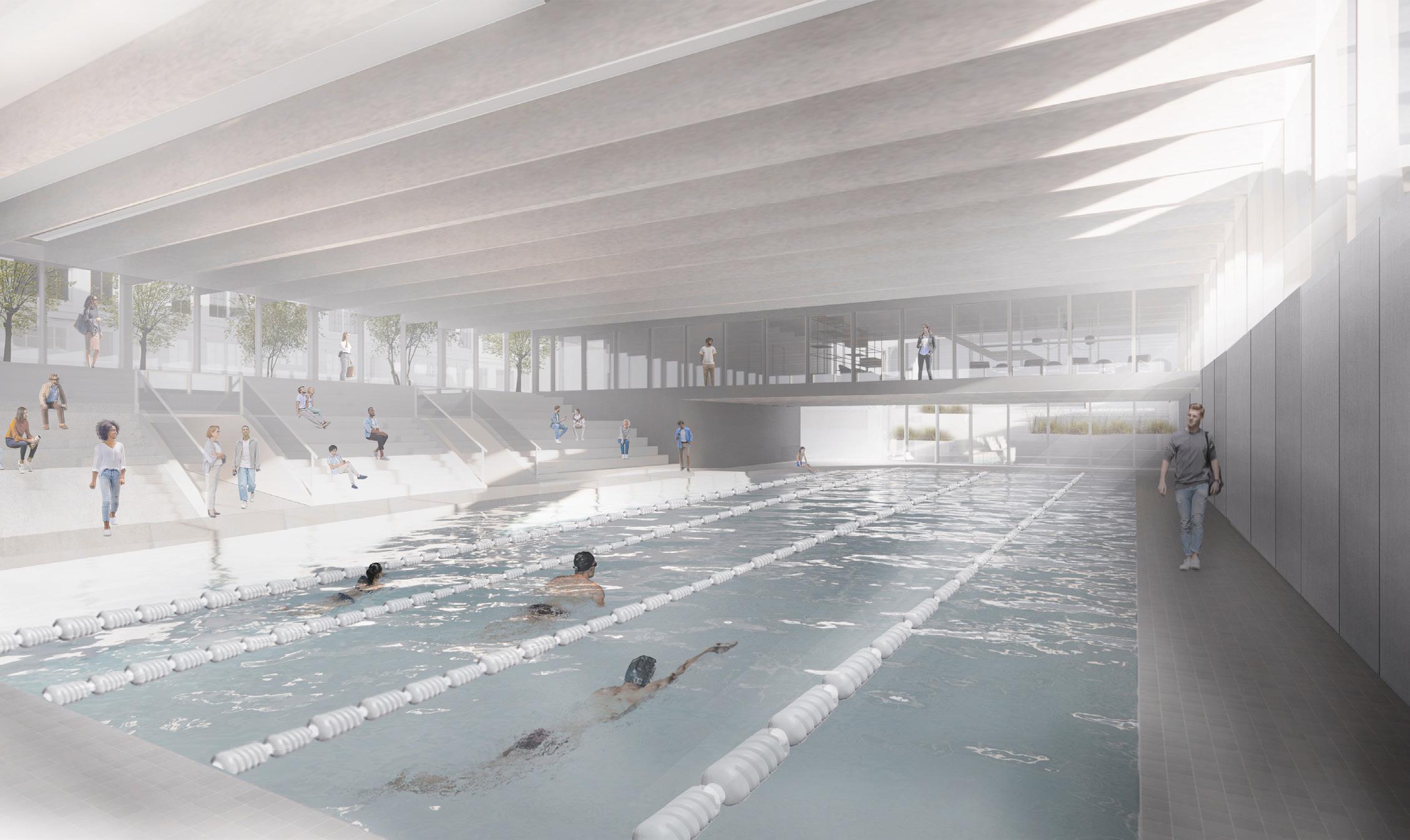
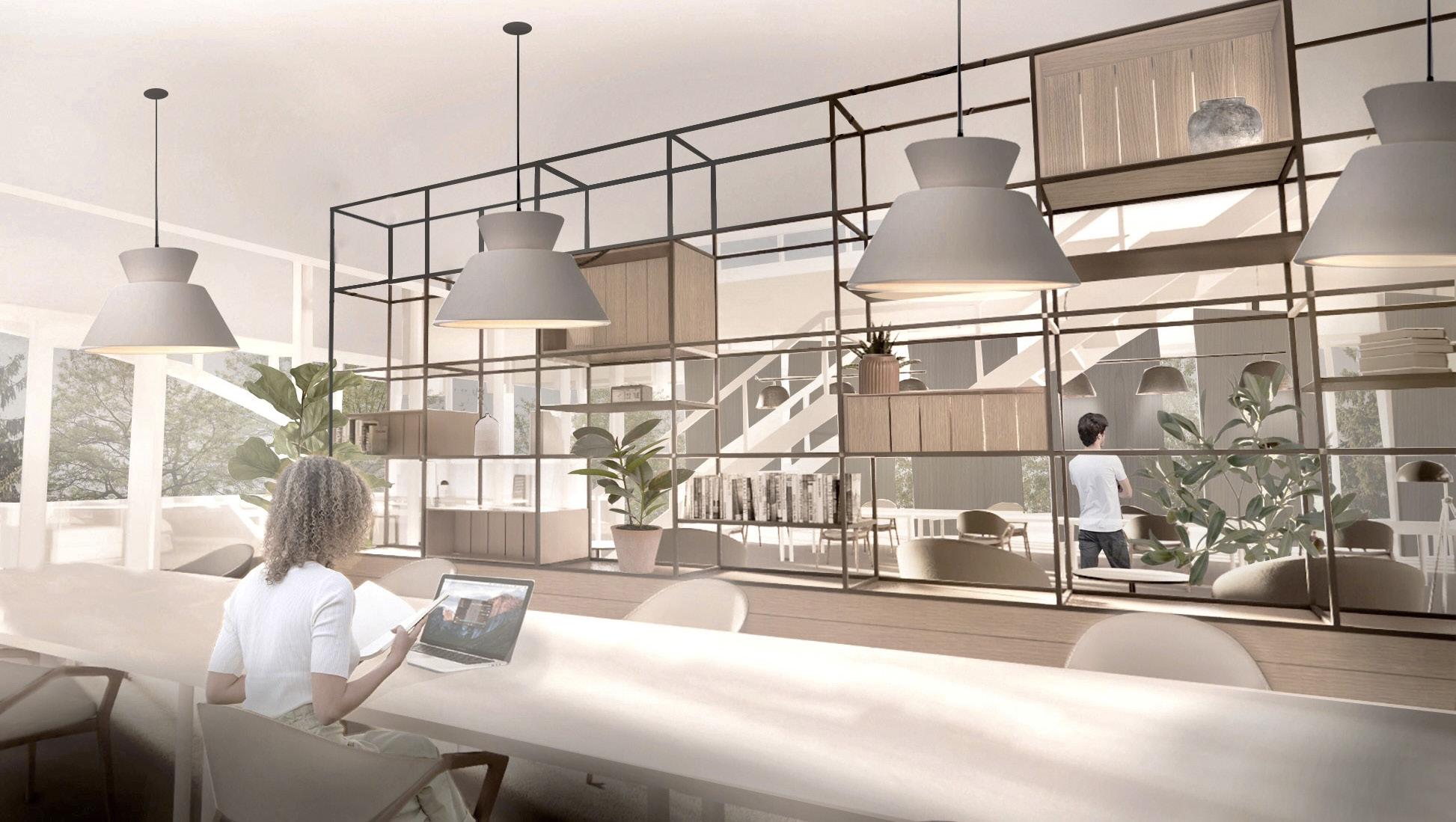
Diagrams: Circulation, Program, Form
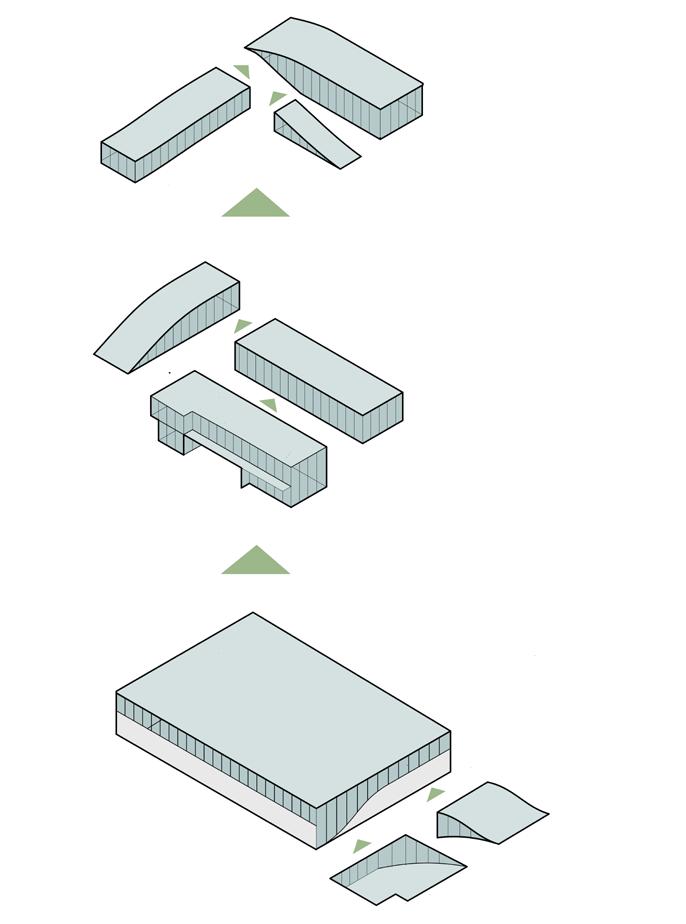
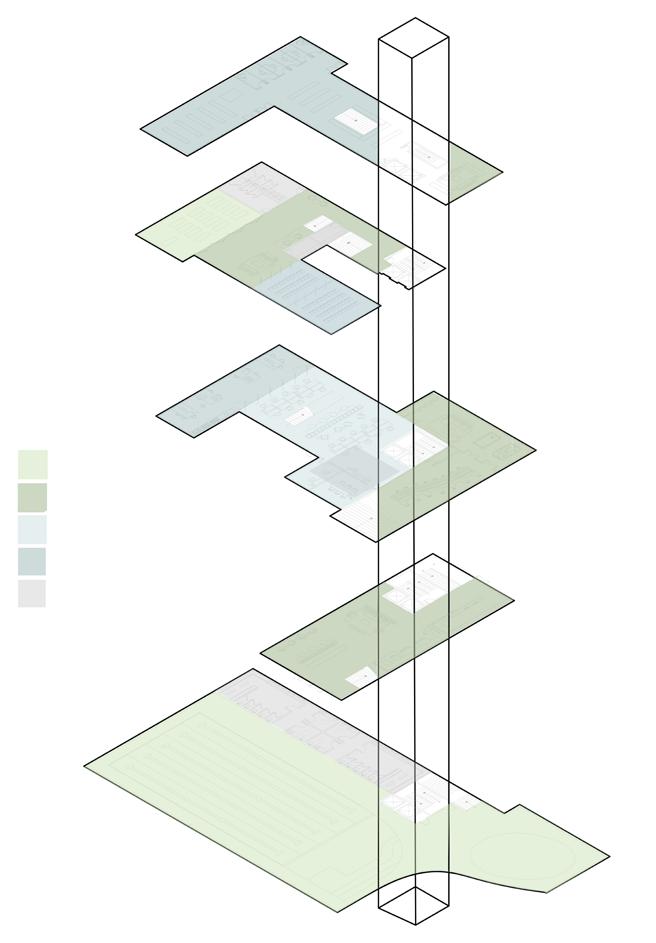
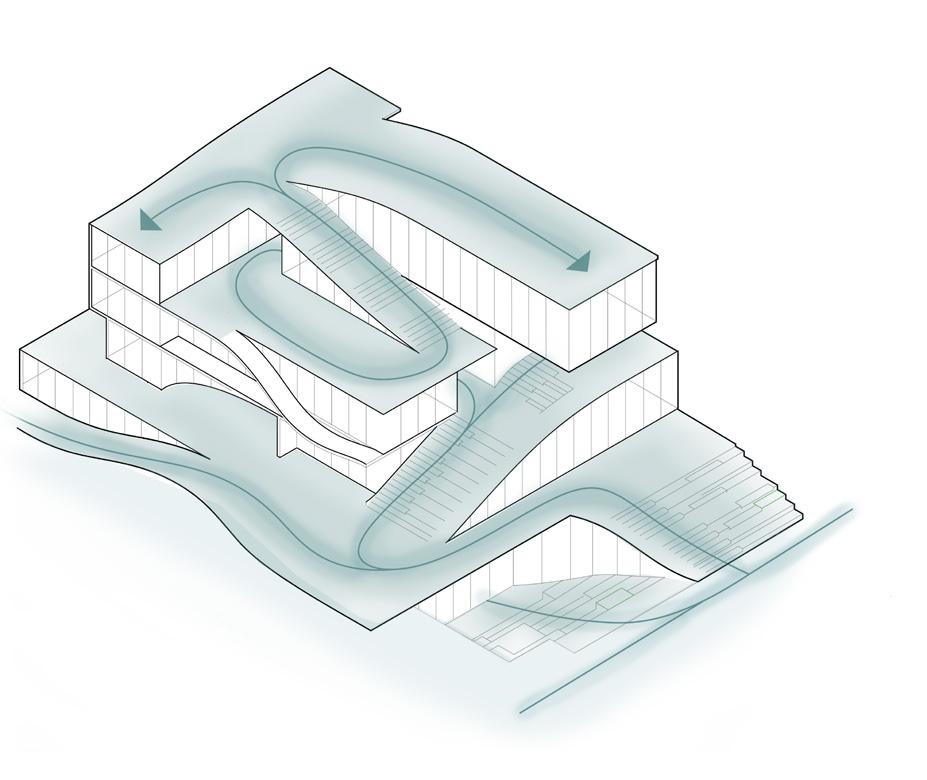
Diagrams: Rainwater Management System
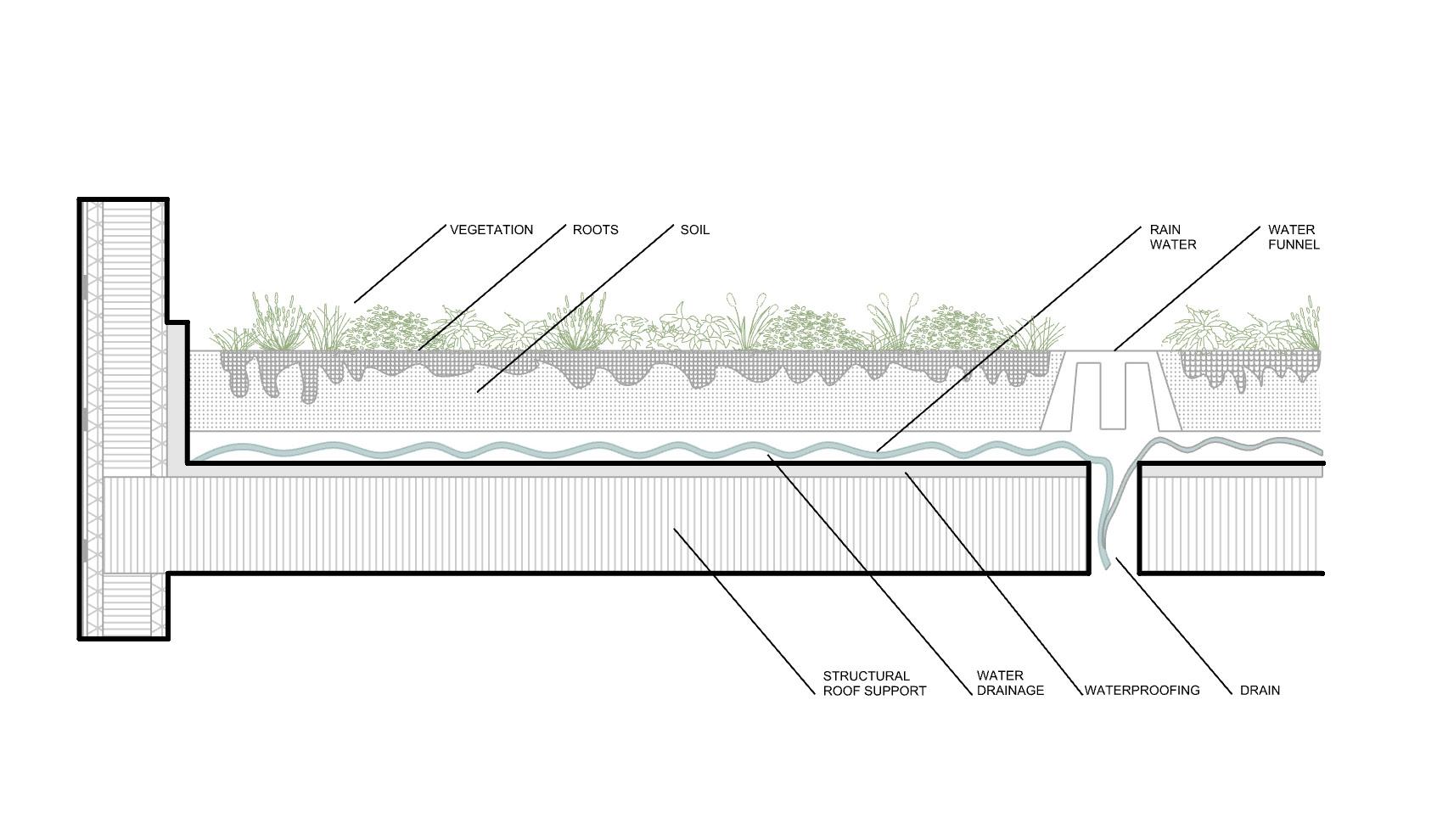
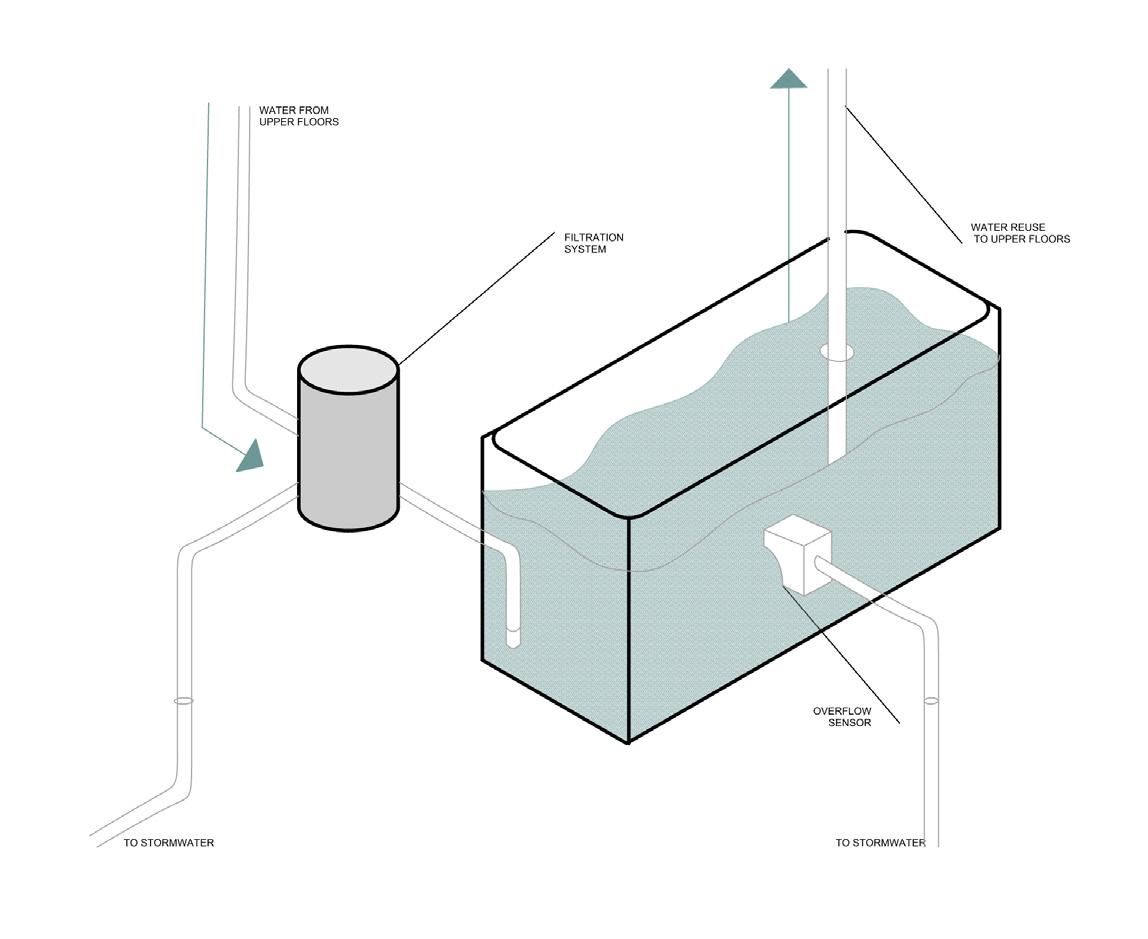
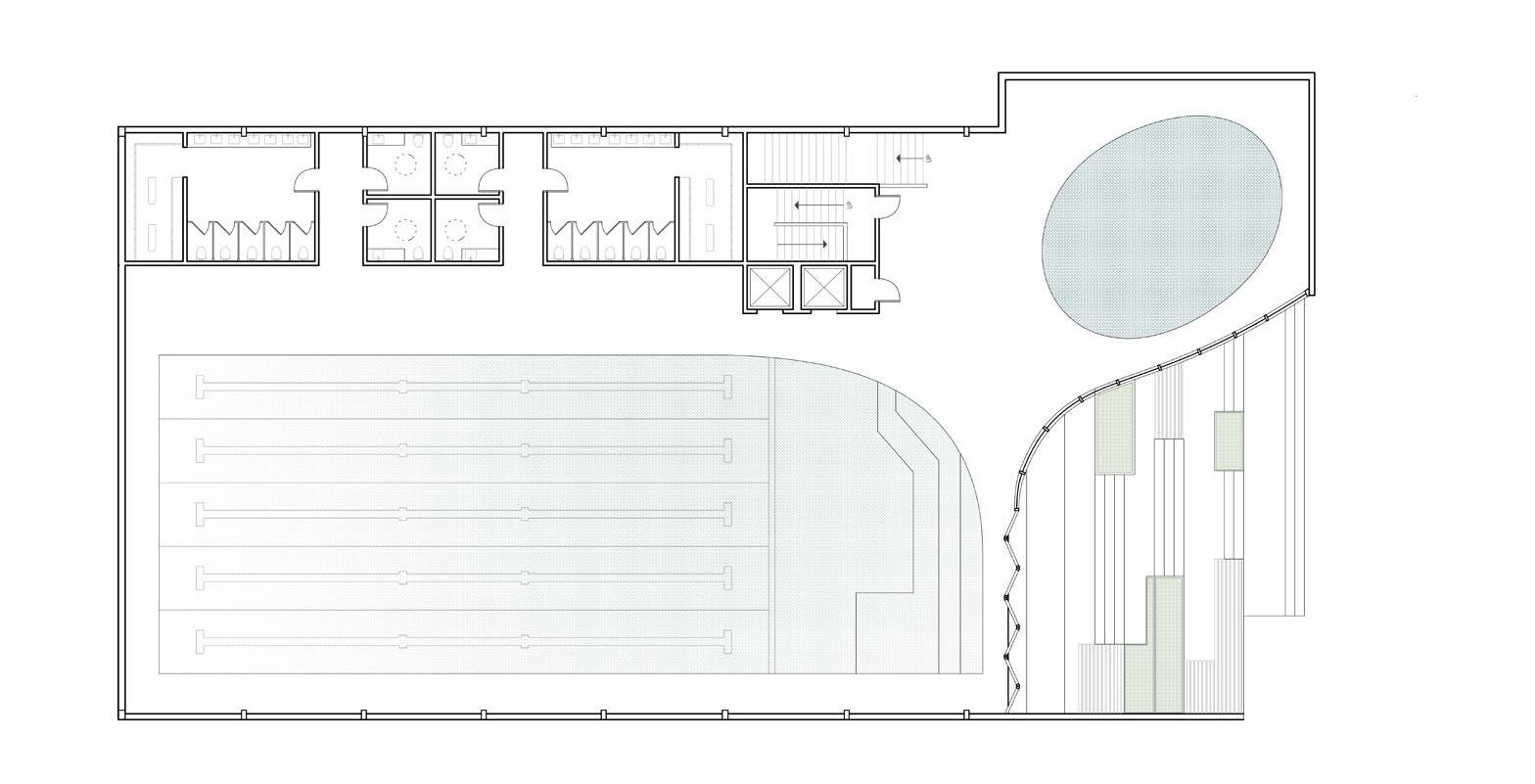
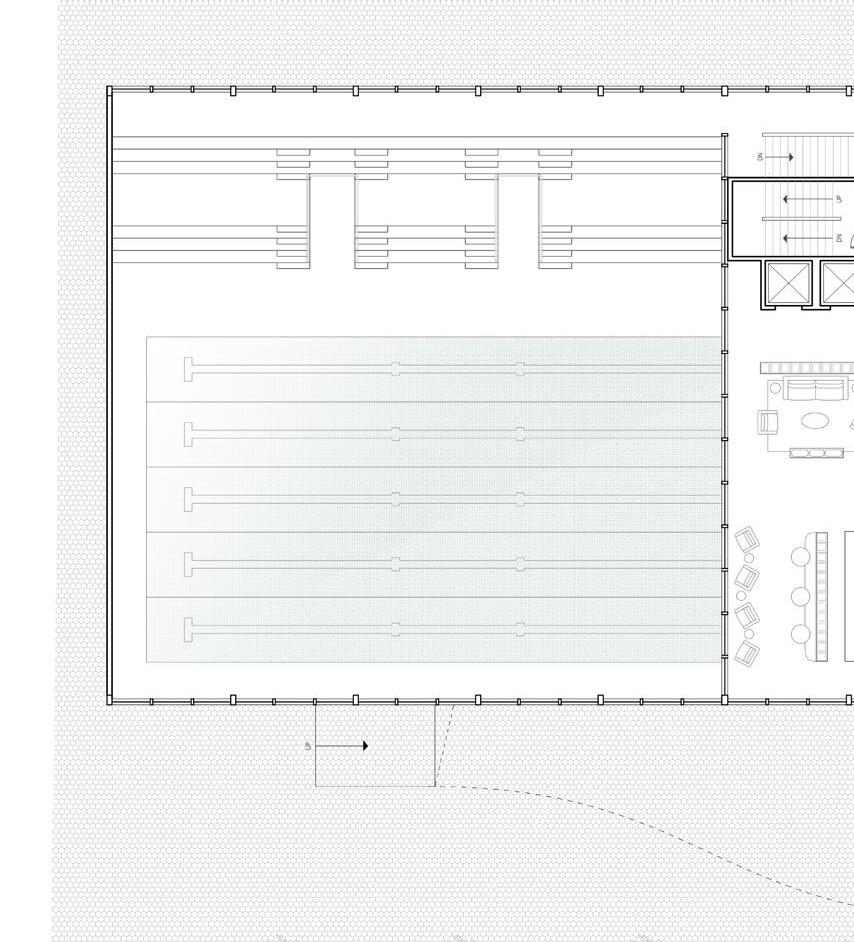
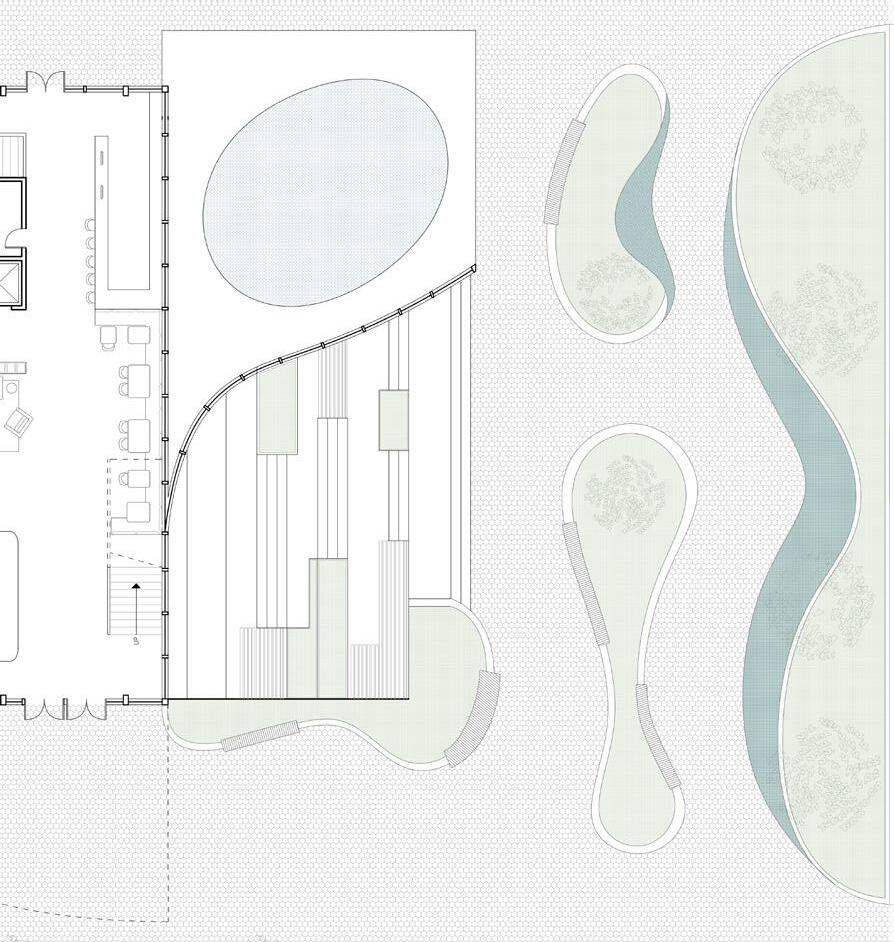
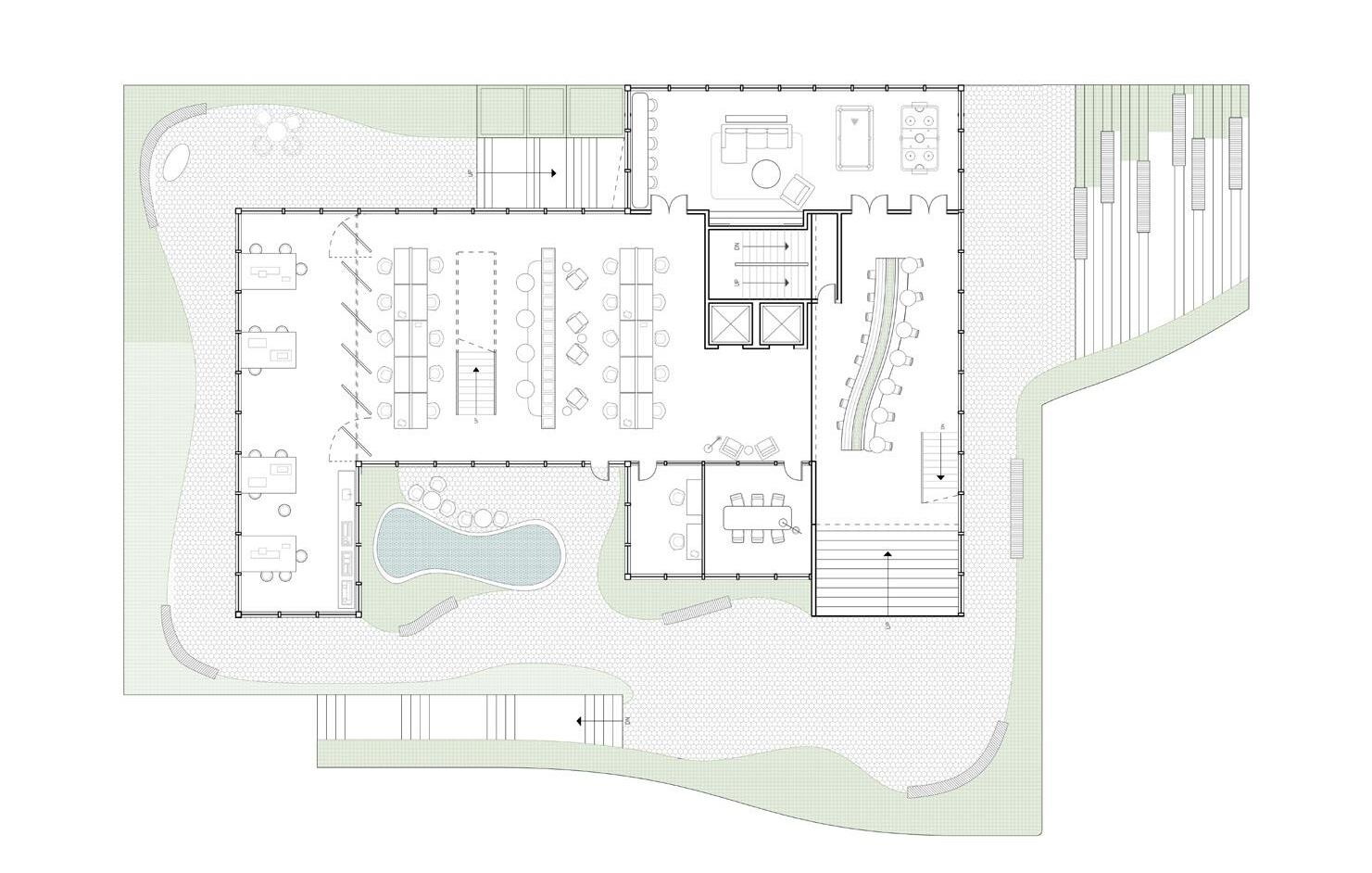
Exterior Perspective
Water is an integral element running throughout for decorative and functional purposes. Rather than viewing water as solely for a traditional pool, it is reimagined as a visual and experimental experience by seeing, hearing, interacting, and rejuvenating. Water is used through shallow pools, ponds, and athletic regulation pools for community members to swim and compete. These natural elements reinforce a sustainable community, where the curved outdoor walkways parallel the motion of water funneling down and the motion of waves. In addition, a water circulation system to reuse water for restrooms, drinking water, vegetation, and restoring pools is enabled by the expansive rooftop garden.
ARCH 2020: HOUSING MATTERS
