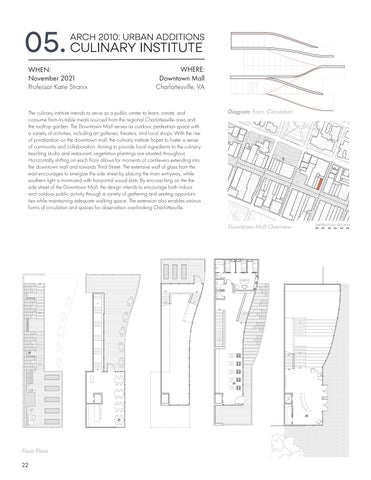05. CULINARY INSTITUTE
ARCH 2010: URBAN ADDITIONS
WHEN: November 2021 Professor Katie Stranix
WHERE: Downtown Mall Charlottesville, VA
The culinary institute intends to serve as a public center to learn, create, and consume farm-to-table meals sourced from the regional Charlottesville area and the rooftop garden. The Downtown Mall serves as outdoor, pedestrian space with a variety of activities, including art galleries, theaters, and local shops. With the rise of privatization on the downtown mall, the culinary institute hopes to foster a sense of community and collaboration. Aiming to provide local ingredients to the culinary teaching studio and restaurant, vegetation plantings are situated throughout. Horizontally shifting on each floor allows for moments of cantilevers extending into the downtown mall and towards Third Street. The extensive wall of glass from the east encourages to energize the side street by placing the main entryway, while southern light is minimized with horizontal wood slats. By encroaching on the the side street of the Downtown Mall, the design intends to encourage both indoor and outdoor public activity through a variety of gathering and seating opportunities while maintaining adequate walking space. The extension also enables various forms of circulation and spaces for observation overlooking Charlottesville.
Diagram: Form, Circulation
Downtown Mall Overview
Floor Plans 22
pedestrian access








