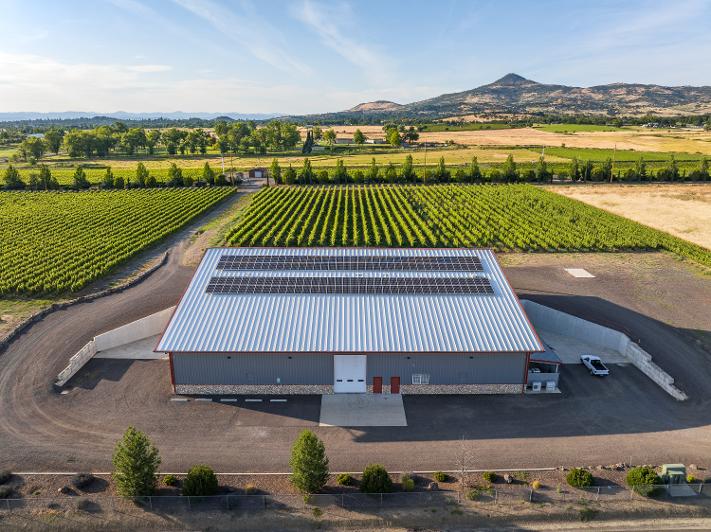
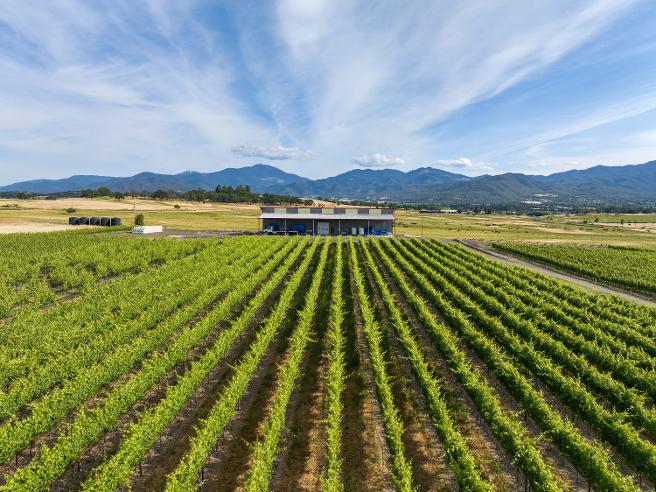
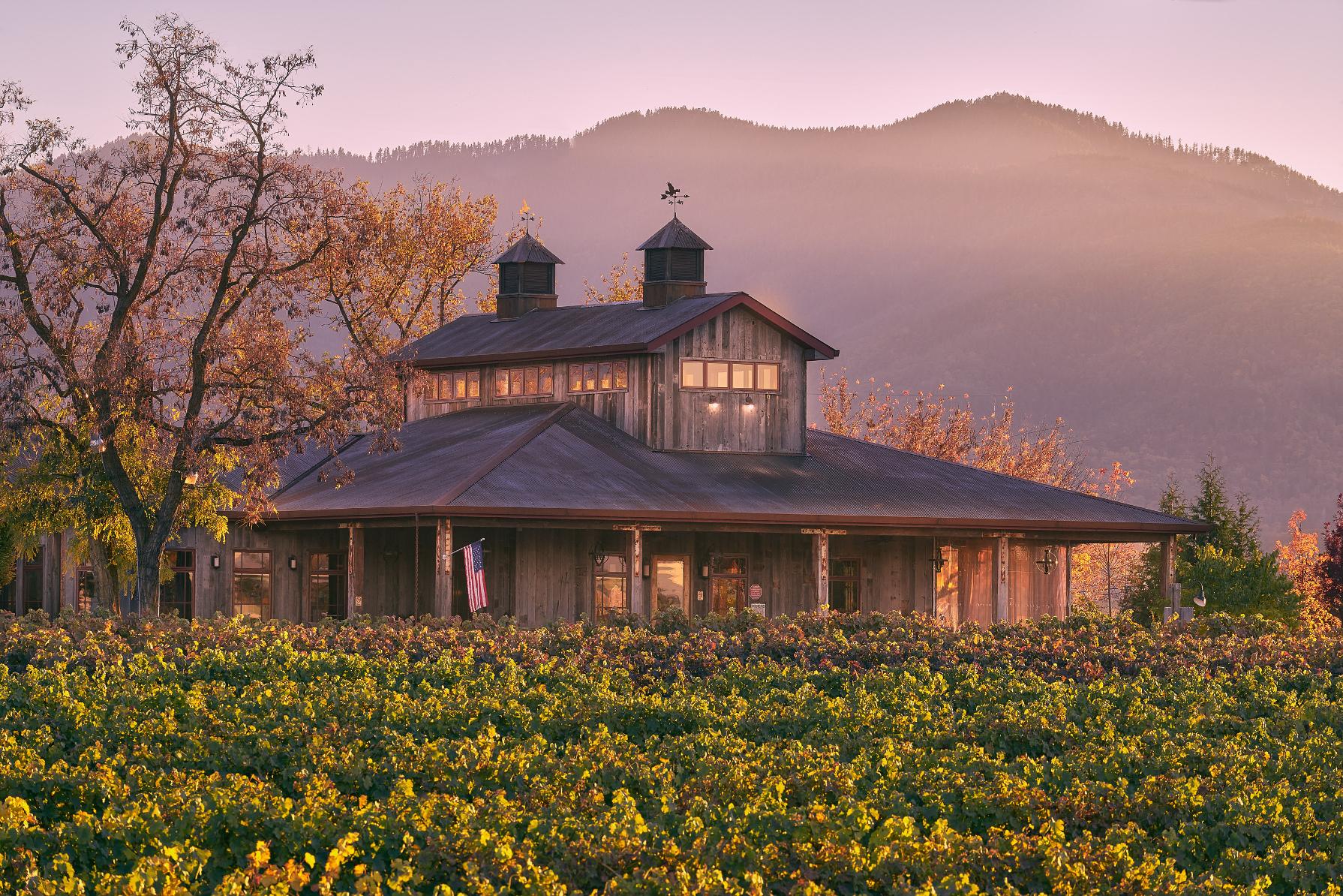

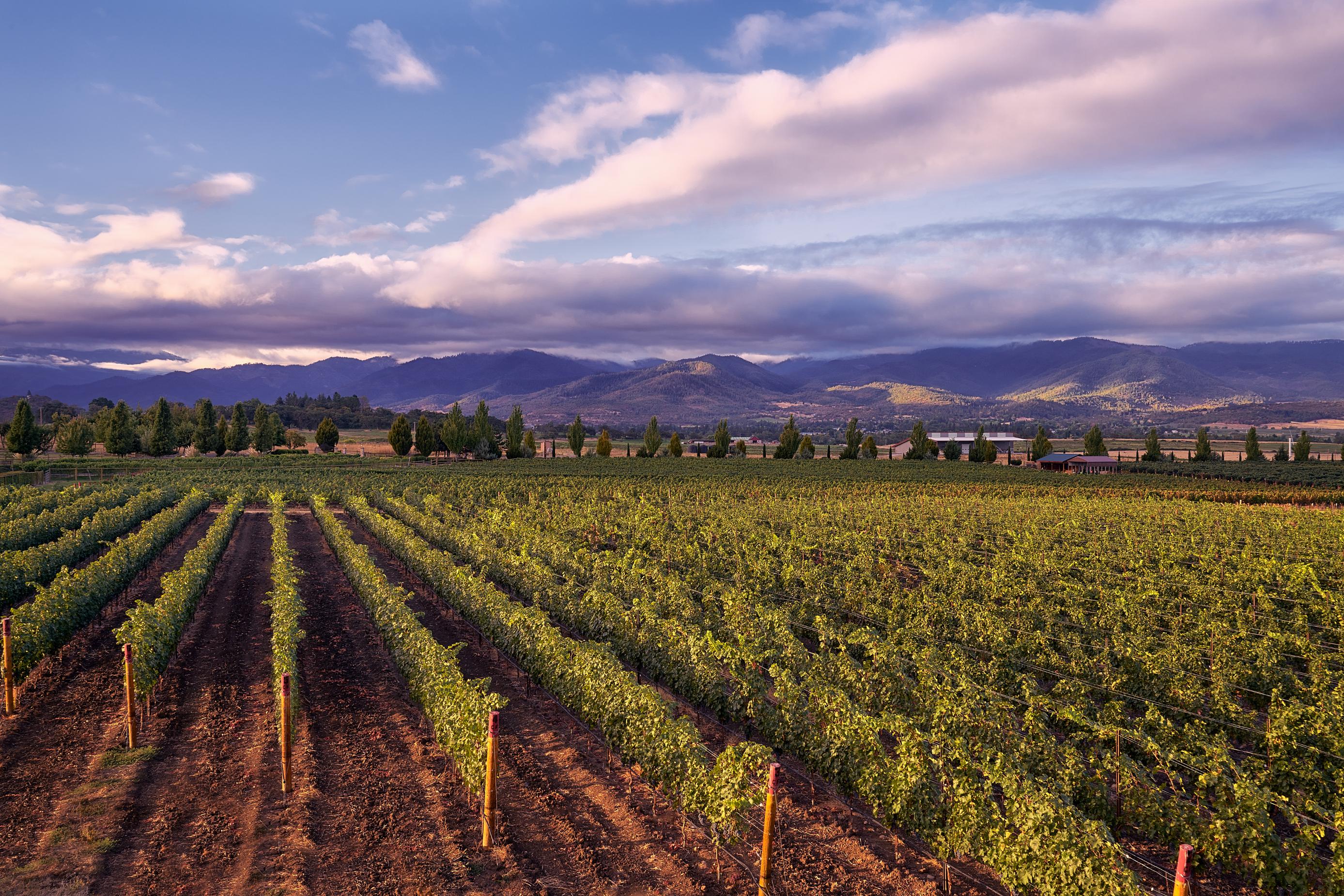






Padigan is a turn-key estate winery located in the heart of the Rogue Valley AVA? Southern Oregon?s fastest-growing wine region This property features a mature vineyard, architecturally stunning tasting room, and a modern, solar-powered production facility. With branding, staffing, and hospitality infrastructure in place, Padigan offers immediate operational capability and long-term growth potential in a location that blends rural character with urban accessibility

Nowarranty or representation,expressor implied,ismadeastotheaccuracy of theinformationcontained herein;all informationcontainedhereinissubject tochange,errors,andomission andissubject to your independent verification.LandLeader NW LLCassumesnoliability for inaccuracy containedherein. The informationcontainedinand transmitted withthiscommunicationisstrictlyconfidential,isintendedonly for theuseof theintendedrecipient,andistheproperty of theSender or its affiliatesand subsidiaries If youarenot theintendedrecipient,youarehereby notifiedthat any useof theinformationcontainedinor transmittedwiththe communicationor dissemination,distribution,or copyingof thiscommunication isstrictlyprohibitedby law If youhavereceivedthiscommunicationinerror, pleaseimmediately returnthiscommunicationtothesender anddeletethe original messageandany copy of it inyour possession

Located within the established Rogue Valley AVA and part of the Medford Metropolitan Statistical Area, Padigan offers a rare opportunity to invest in one of Oregon?s most active and versatile agricultural regions. Just minutes from downtown Medford and the Rogue Valley International Airport, the property enjoys excellent access while benefiting from a peaceful, rural setting surrounded by vineyard, orchard, and estate farmland
What sets this investment apart is the region itself The community surrounding Padigan is already living the wine country lifestyle ? from boutique tasting rooms and farm-to-table restaurants to local farmers markets, cultural events, and outdoor recreation. Residents and visitors alike are drawn to the area?s blend of small-town charm and natural beauty, with Crater Lake, the Rogue River, and Ashland?s Shakespeare Festival all within easy reach
This property offers a foothold in a maturing, high-potential wine region with long-term value tied not only to agricultural use, but also to the continued growth of Southern Oregon?s wine, tourism, and rural lifestyle economy Whether you're expanding an existing vineyard portfolio, seeking a strategic land investment, or planning for future development in a destination market ? Padigan is ideally positioned.

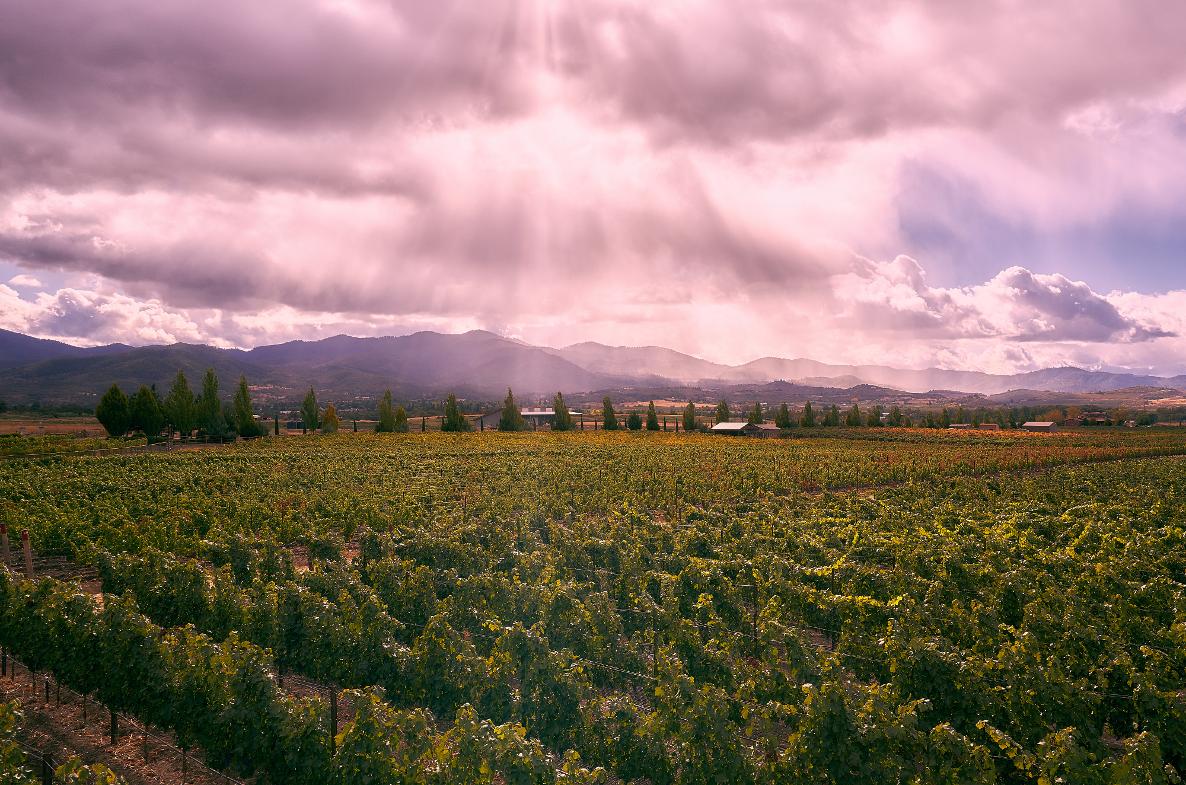
Southern Oregon is home to one of the most diverse and compelling winegrowing climates in the United States ? a key advantage for both vineyard success and winery operations The Rogue Valley, in particular, offers a unique combination of elevation, sun exposure, and rainfall that creates exceptional conditions for producing premium wine grapes across a wide range of varietals
Influenced by Pacific maritime air and shaped by the region?s complex topography, the climate transitions from cooler, wetter conditions in the west to warmer, drier areas in the east. This climatic range allows vintners to cultivate everything from cool-climate Pinot Noir to robust Syrah and Cabernet Sauvignon ? while also enjoying the consistency needed for sustainable production year over year. Importantly, the area averages nearly 200 sunny days per year, supporting both optimal grape ripening and a vibrant tasting room experience for guests.
Whether you're producing fine wine or welcoming visitors for events and tastings, the climate in this region not only supports high-quality viticulture but also enhances the overall appeal of a wine country lifestyle
The property has a physical address of 2335 N. Phoenix in Medford (tasting room) and 4415 Campbell Road in Phoenix (winery) It is made up of 2 tax lots and 2 account numbers as shown in the table below
Access: Tasting room access is via paved, gated entry off of N Phoenix Road plus multiple gravel driveways off of paved Campbell Road for the winery
2024-2025 Taxes: In the process of being corrected from the lot line adjustment
Zoning: EFU (Exclusive Farm Use)
Elevat ions: +/- 1,520?to +/-1,540?above sea level
Topography: Mostly level
Soils: The property has a mix of Class III silty clay loam (Darow), Class III clay (Carney), and Class IVclay soils (Padigan, Coker, Carney)
Wat er Right s: Vineyard is covered by MID (Medford Irrigation District) - 46 34 acres
Irrigat ion Infrast ruct ure: Drip irrigation
Addit ional Not es: Extensive landscaping, domestic water, septic system, paved entry drive, gated entry, Tesla charging stations





Though situated within the Rogue Valley AVA, the Padigan estate vineyard occupies a particularly distinctive location within the Bear Creek sub-basin ? the largest tributary system of the Rogue River This subregion is geologically rich and climatically favorable, offering a compelling terroir for premium wine production.
The soils at Padigan are defined by a rare two-layered bedrock structure: the upper volcanic Roxy Formation and the deeper alluvial sandstone of the Payne Cliffs Formation These geologic layers, shaped over 20 million years through tectonic uplift and erosion from the rising Klamath Mountains, give rise to some of the oldest and most distinctive vineyard soils in the AVA. This composition imparts complexity and character to the estate?s wines, setting them apart within the broader region.
Running through the vineyard is a former stream bed, evidenced by cobbled river rock in the eastern sections and sandy, younger alluvial deposits most noticeable in Blocks 1 and 2. The soils are generally shallow silty to clayey loams, moderately well-drained with medium to rapid runoff ? ideal characteristics for vine balance and fruit concentration.
Currently, approximately 26 acres of vines are in production, with the potential to expand to around 30 acres on-site. The vineyard is planted to a diverse mix of red and white varietals, carefully selected to match soil conditions and climate:
This site offers not only proven viticultural performance but also a unique geological story ? combining ancient soils, alluvial diversity, and strategic varietal selection Padigan is well-positioned as a premium estate vineyard with room for continued production and brand development
The tasting room at Padigan is more than just a place to enjoy fine wine ? it is a carefully curated experience that blends rustic charm, historic architecture, and modern functionality. Drawing inspiration from the Old Californian agricultural buildings of the 1920s and 30s, the structure was fully rebuilt and reimagined in 2012 to honor the timeless vernacular of late 19th-century Western ranch and farm homes
Every element of the 4,150-square-foot building is a tribute to craftsmanship and intentional design. From the cobbled river rock walls ? sourced directly from the estate vineyard ? to the repurposed Douglas Fir flooring reclaimed from downtown Medford?s historic Lithia Motors building, the tasting room exudes authenticity and warmth Custom millwork, a mushroom board ceiling, hand-hewn interior posts, and striking chandeliers (including a dramatic wine bottle centerpiece) offer rich visual appeal at every turn
The main tasting area features soaring clerestory ceilings, a custom-built tasting bar with historic horse corral siding, and multiple seating arrangements designed to accommodate walk-in tastings, wine club events, and private gatherings alike. Natural materials are paired with thoughtful lighting and ceiling fans to create an atmosphere that is welcoming in all seasons.
Double doors open to a 1,633-square-foot covered patio that invites guests outdoors to enjoy vineyard views, landscaped grounds, and curated amenities. Bocce ball, firepits, and ambient lighting make this an exceptional space for casual enjoyment or larger events The patio is supported by ceiling-mounted heaters and fans, making it ideal for year-round use
Food service is seamlessly integrated into the guest experience, with both a chef?s kitchen ? featuring custom counters and premium appliances ? and a secondary prep kitchen with additional dry storage These dual culinary areas support Padigan?s elevated tasting menu and allow for future expansion into full-scale hospitality or catered events







Behind the scenes, the facility includes a dedicated intake and storage room, basement-level storage, and modern mechanical systems Water is sourced from a private well with advanced filtration and UVtreatment, and the property is serviced by natural gas, fiber internet, and single-phase power Landscaping is fully irrigated and thoughtfully designed to complement the building's aesthetic while supporting outdoor gatherings.
The tasting room and surrounding grounds are currently permitted to host up to 300 guests under cover, making this facility ideal for weddings, corporate events, and destination tastings ? all within minutes of downtown Medford and the Rogue Valley International Airport
Building Size: 4,150 square feet (county records)
Year of Const ruct ion: 1950 (county records), completely rebuilt and modernized in 2012
Fram ing: Wood
Foundat ion: Concrete
Ext erior Walls: Wood
Roofing: Metal
Flooring: Mixed ? mostly Douglas-Fir that was re-manufactured from timber recovered from the Lithia Motors building in Medford
Heat ing/ Cooling: Forced air with multiple systems
Room s: Storage room for intake, prep-kitchen, chef?s kitchen, tasting bar, tasting room, lower-level (basement) storage
Ut ilit ies/ Services: Single phase power (Pacific Power), internet (Hunter Communications), natural gas (Avista)
Sit e Im provem ent s: Large (1,633 square foot) covered patio, fully irrigated landscaping, Bocce ball court, various gravel parking lots, Tesla charging stations
Capacit y: 300 people under cover
Completed in 2016, the Padigan Winery is a purpose-built, state-of-the-art production facility designed for premium estate wine production with a strong emphasis on sustainability, efficiency, and long-term operational excellence. Situated in the Rogue Valley AVA and directly integrated with the estate vineyard, the winery reflects both the agricultural heritage and the innovation driving Southern Oregon?s emerging wine industry.
With a total building size of 8,976 square feet, plus an additional 3,960 square feet of covered crush pad, the facility was built to meet the needs of a serious wine brand while maintaining flexibility for small-lot craftsmanship. A split-level, gravity-flow design minimizes mechanical handling of fruit, enhancing quality and reducing energy use.
Constructed with a steel frame and concrete foundation, the winery?s structure is built for durability and low maintenance The exterior is finished with metal siding and roofing, while the interior features anti-microbial sealed concrete floors, efficient work zones, and dedicated areas for every stage of the winemaking process ? including a large production room, two barrel rooms with passive ventilation systems, a full laboratory, office, conference room, cased goods storage, and loft storage. The facility also includes two restrooms and a shipping/receiving area, all designed for smooth workflow and compliance
Sustainability is a hallmark of the Padigan operation The winery includes the Rogue Valley?s only roof-mounted solar array, a 50KW system that supplies nearly all of the winery?s energy needs. It is also plumbed for ozone, has an on-site sanitation system, and incorporates glycol, heating, and air distribution lines throughout Heating and cooling systems provide full temperature and humidity control for both production and barrel storage environments.






Water is provided by a private well and treated with multiple advanced filtration methods, including UVand ozone systems ? ensuring clean, high-quality water for production use
The winery was constructed to LEED specifications (though not certified), further reinforcing its environmentally conscious design and operational intent.
Production began with approximately 1,400 cases in its first vintage and grew steadily to over 3,400 cases by 2020. The facility is capable of producing up to 10,000 cases per year, making it ideally scaled for estate-grown output with room for moderate expansion or custom crush services.
With its integrated design, sustainable features, and modern infrastructure, the Padigan Winery is positioned as one of the most advanced boutique wine production facilities in Southern Oregon ? offering a rare opportunity for ownership in a region known for its quality, growth, and untapped potential
Building Size: 8,976 SF(county records) plus a 3,960 SFcovered crush pad
Year of Const ruct ion: 2016 (county records)
Wat er: Well - numerous filtration systems including UVand ozone
Sanit at ion: On-site sanitation system
Fram ing: Steel
Foundat ion: Concrete
Ext erior Walls: Metal
Roofing: Metal
Flooring: Anti-microbial finish over concrete
Heat ing/ Cooling: Fully temperature and humidity controlled
Room s: Production room, two barrel rooms, lab, office, two bathrooms, cased goods storage, loft storage, conference room, and shipping/receiving area
Addit ional Feat ures: Split-level (gravity flow) design, roof-mounted solar panels (50KW capacity), built to LEED specs (not certified LEED), plumbed for ozone, floor drains, glycol/heat/air supply lines
Capacit y: Up to 10,000 cases per year




