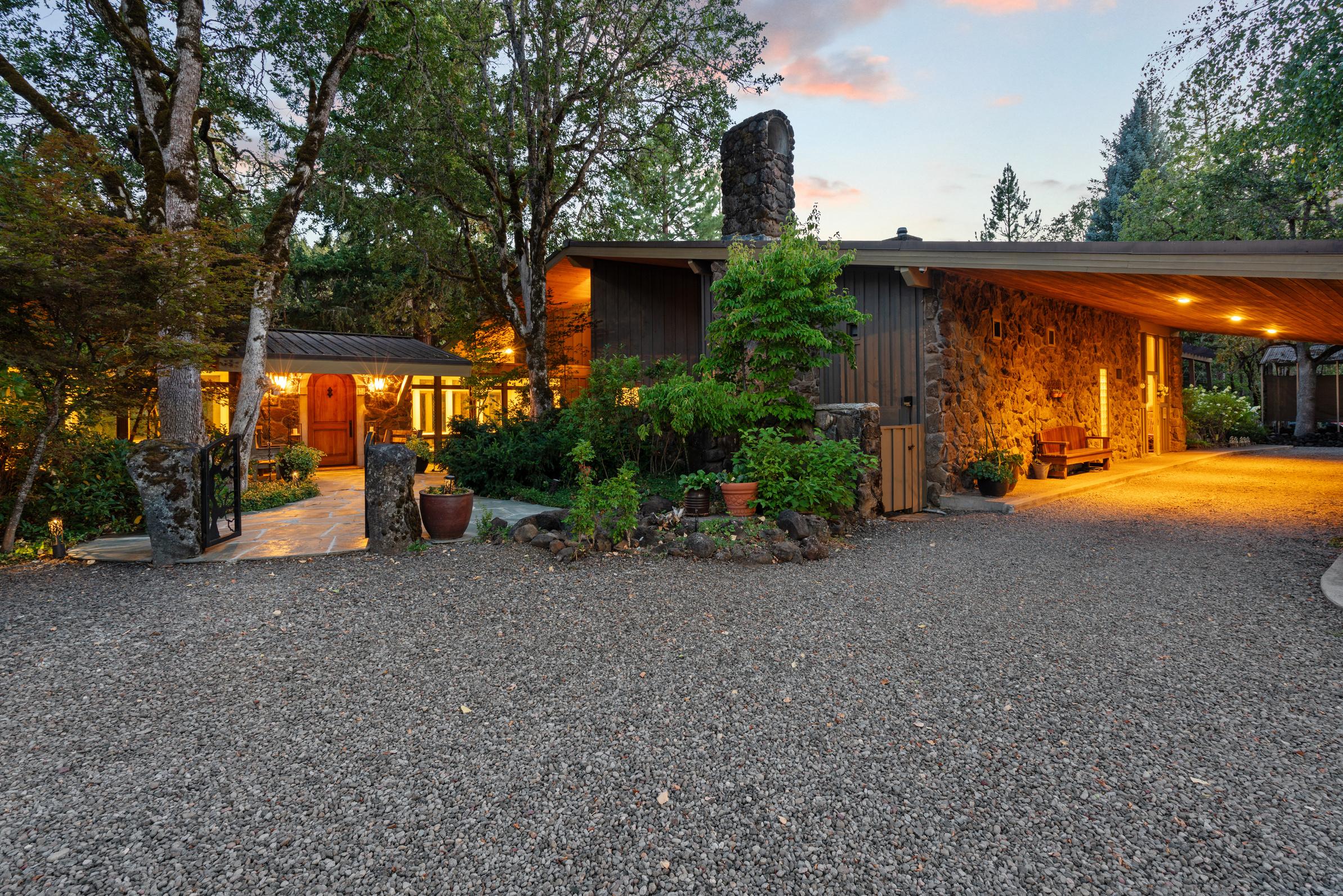
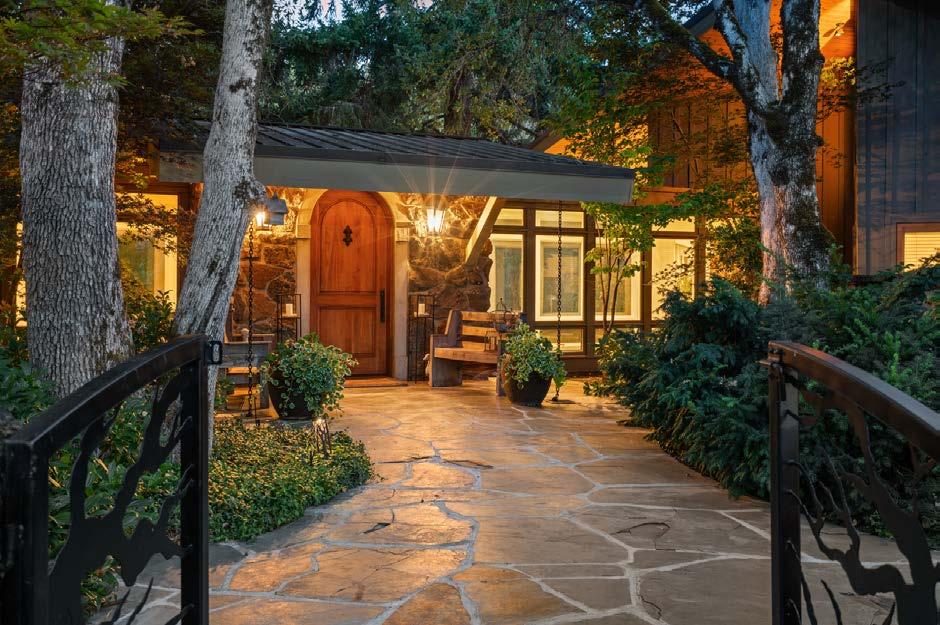


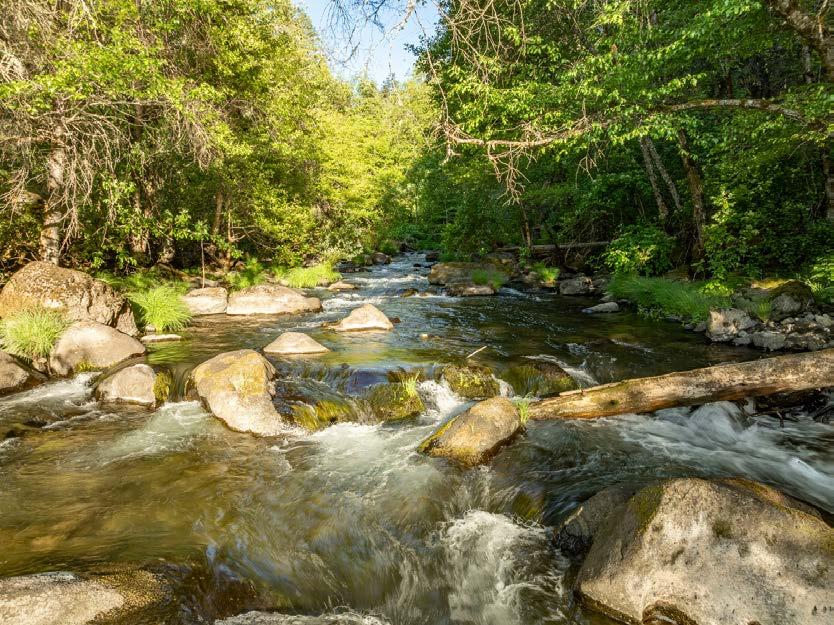








Set directly above Big Butte Creek with approximately 1,200 feet of rare, yearround live-water frontage, the home captures constant views and the sound of a dynamic mountain stream.
Forty usable acres across five tax lots deliver total privacy and exceptional outdoor living with extensive landscaping, patios, gardens, trails, and a pond.
A mid-century-meets-Northwest-lodge estate anchored by a vaulted, glass-walled great room and a private master wing, complemented by a PebbleTec pool, creekfront patios and deck, and great views of the lush landscape and livewater.
Bordered on three sides by 7,000+ acres of public land, you have instant, privateto-public access for hunting, hiking, horseback riding, and four-season recreation.
In Southern Oregon’s Rogue Valley foothills, enjoy a mild four-season climate, vibrant wine-and-arts culture, and quick access to Rogue Valley International Airport and major medical services.
The residence at Cobleigh Road offers an exceptional combination of architectural distinction, natural beauty, and thoughtful design. Built in 1981 and expanded in 1992, the home blends the clean geometry of MidCentury Modern with the warmth of a Northwest lodge. With 4,763 square feet of finished living area, three bedrooms, and five full baths, it is both spacious and carefully tailored to its setting above Big Butte Creek.
A unique great room anchors the home, featuring a floor-to-ceiling rock fireplace, vaulted tongue-and-groove ceilings with open beams, and expansive walls of glass that bring in natural light and frame views of the creek and surrounding evergreens. An open loft overlooks the space, enhancing its sense of volume and connection. The kitchen combines rustic character with modern function, offering painted solid-wood cabinetry, granite and concrete counters, a large island, walk-in pantry, built-in breakfast nook, and china hutch, along with high-end Sub-Zero, Wolf, and Bosch appliances and a built-in pizza oven.
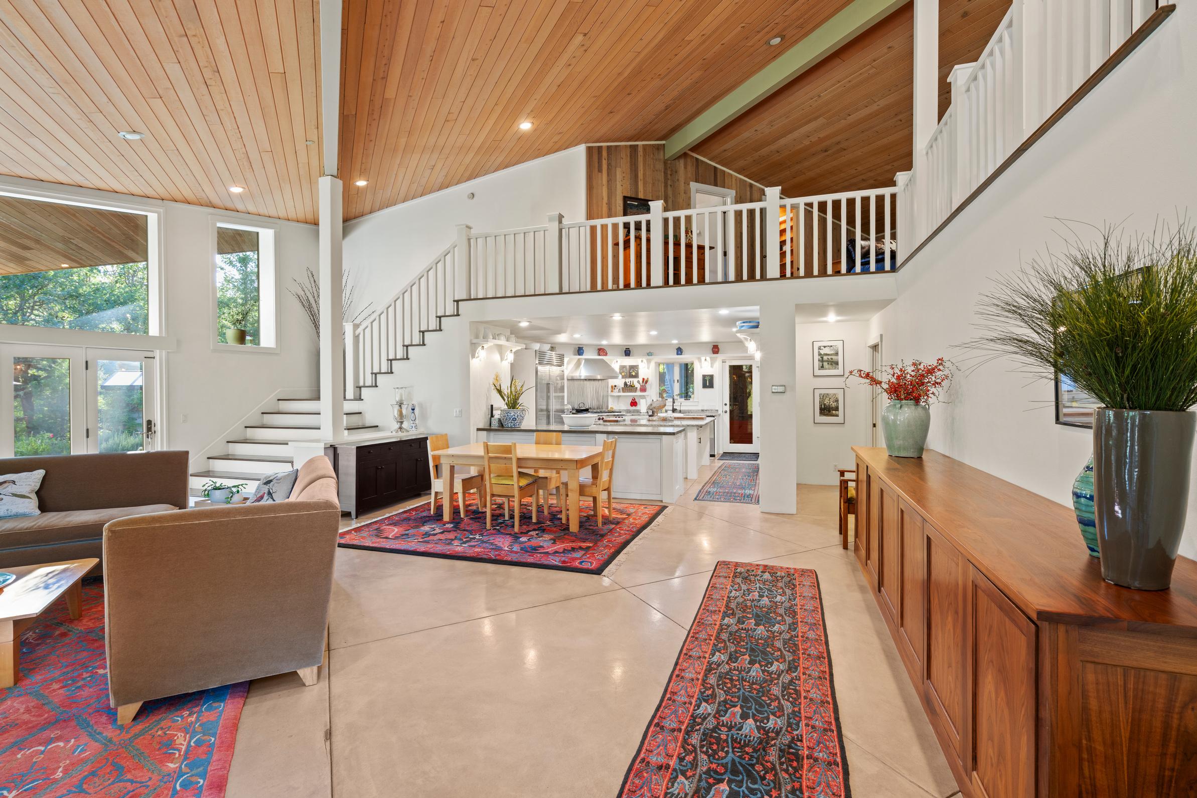
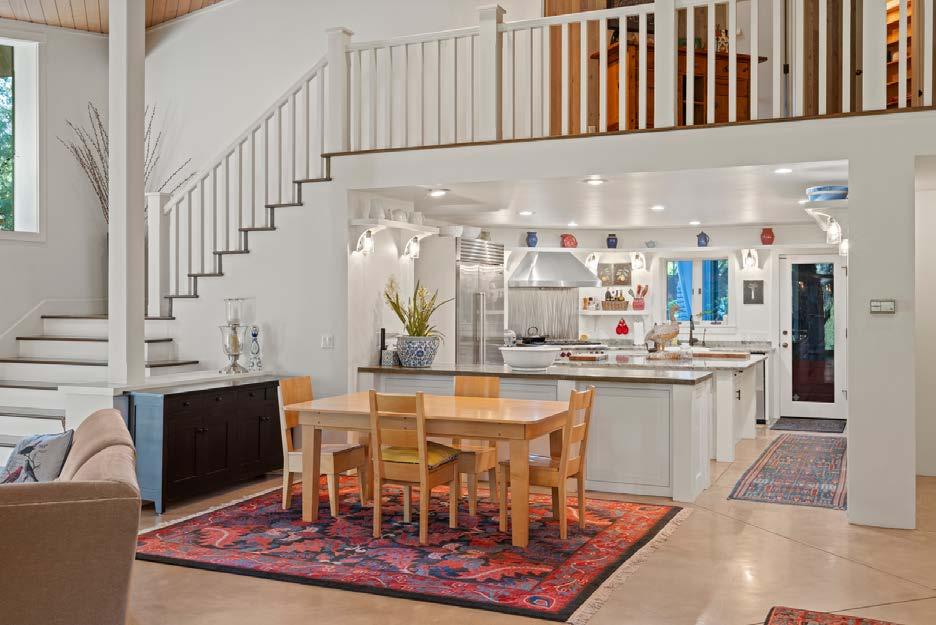



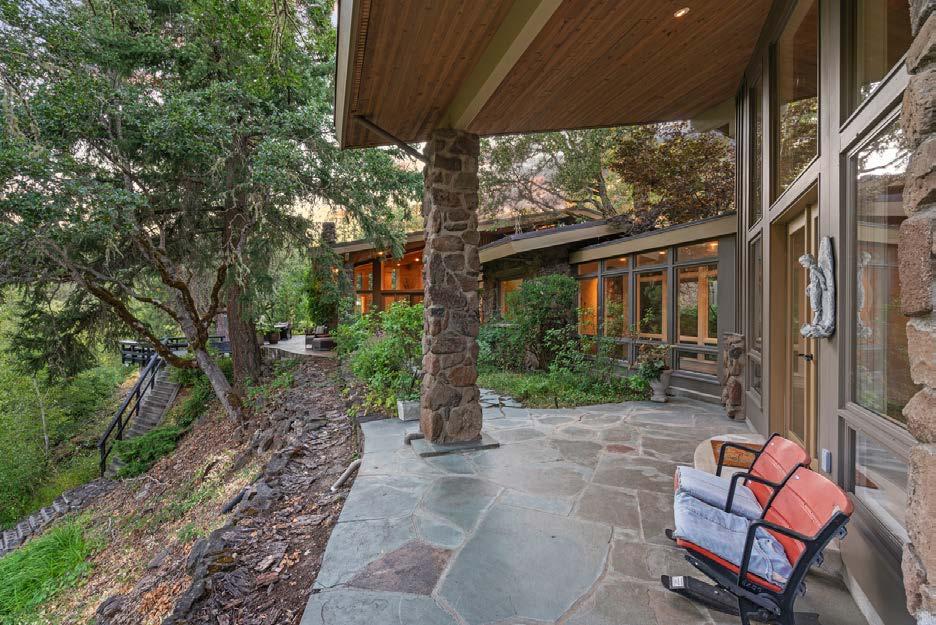

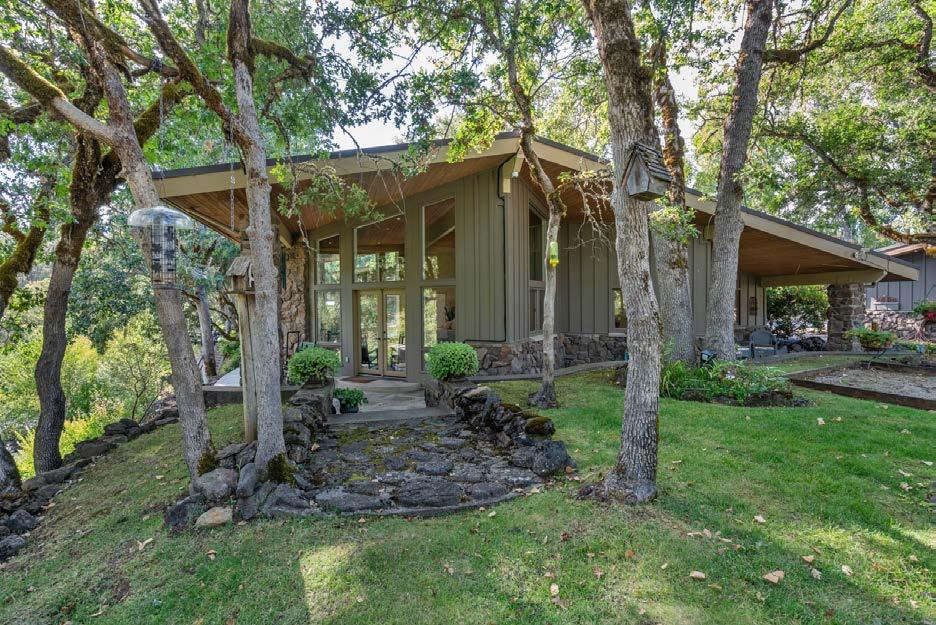

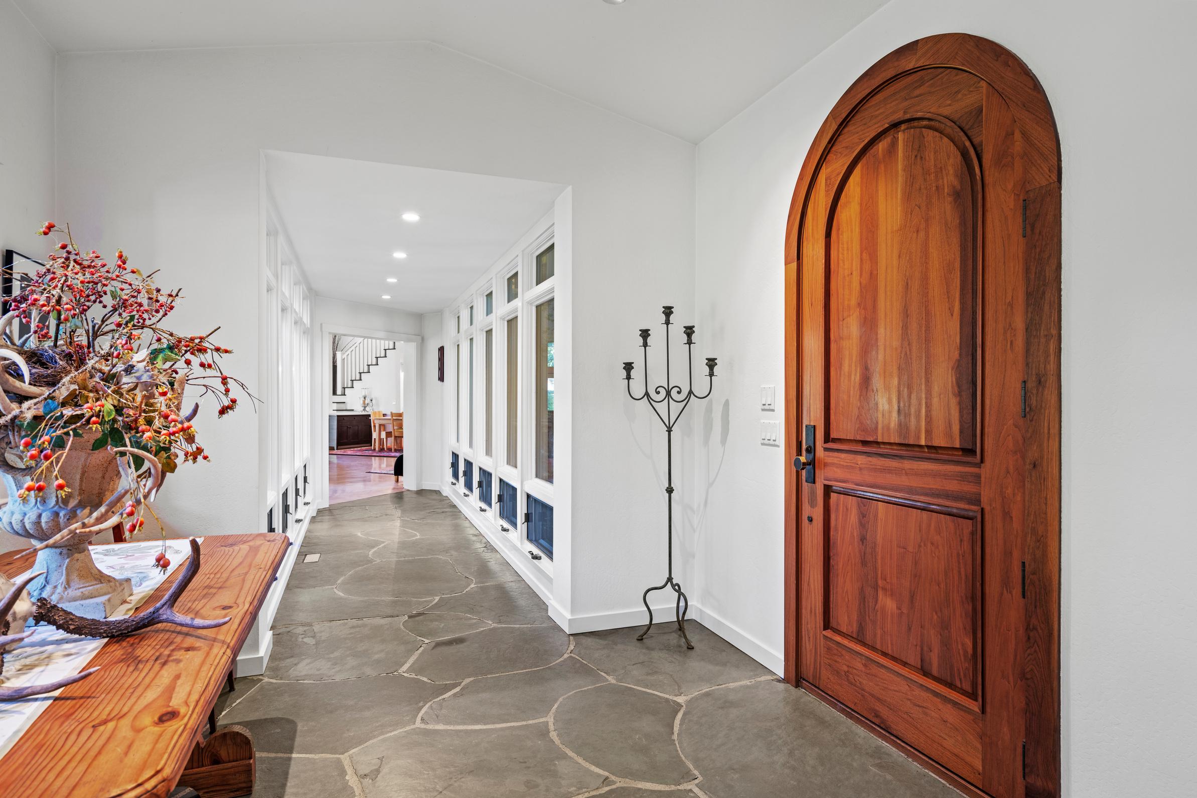
The residence blends the clean lines and geometric forms of Mid-Century Modern design with the warmth and scale of a Northwest lodge. An open and expansive great room, vaulted tongue-andgroove ceilings, and floor-to-ceiling windows reflect modernist ideals of space, light, and connection to nature, while stone fireplaces, natural wood, and exposed beams ground the home in lodge tradition.
The result is a design that is both architecturally bold and regionally rooted, offering a unique balance of modern style and timeless craftsmanship.
Year Built
Three
Bathrooms 5 - Full Parking
Parking includes a 968 sq ft detached garage and a 688 sq ft attached carport, providing ample covered storage for vehicles and other storage.
The master suite is reached by a window-lined hallway across a courtyard, a design element that draws the outdoors into daily living. Inside, vaulted ceilings and a stone fireplace create warmth, while two large covered patios provide private creekside views. Dual baths offer separate retreats—his with a steam shower, sauna, and walk-in closet; hers with a soaking tub, custom jewelry cabinetry, walk-in closet, and generous counters. A dedicated laundry with access to the hot tub completes the suite. The guest wing includes two ensuite bedrooms, a private jacuzzi room, and its own laundry, while the loft level includes a full bath for additional flexibility.
Outdoor living is equally refined, featuring a newly updated in-ground PebbleTec pool (2025), multiple covered patios, and a large creekfront deck connected by landscaped paths and concrete steps to the water’s edge. An outdoor kitchen under a glass roof and a fire pit above the riffles extend seasonal living. A one-half-acre pond with dock, deck, and pond house anchors the grounds, complemented by a large lawn, fenced gardens, two greenhouses, and a small dog run. Entry is defined by a dual security gate, landscaped rock walls, lush ornamental plantings, and towering mature trees, offering a private and distinguished arrival.

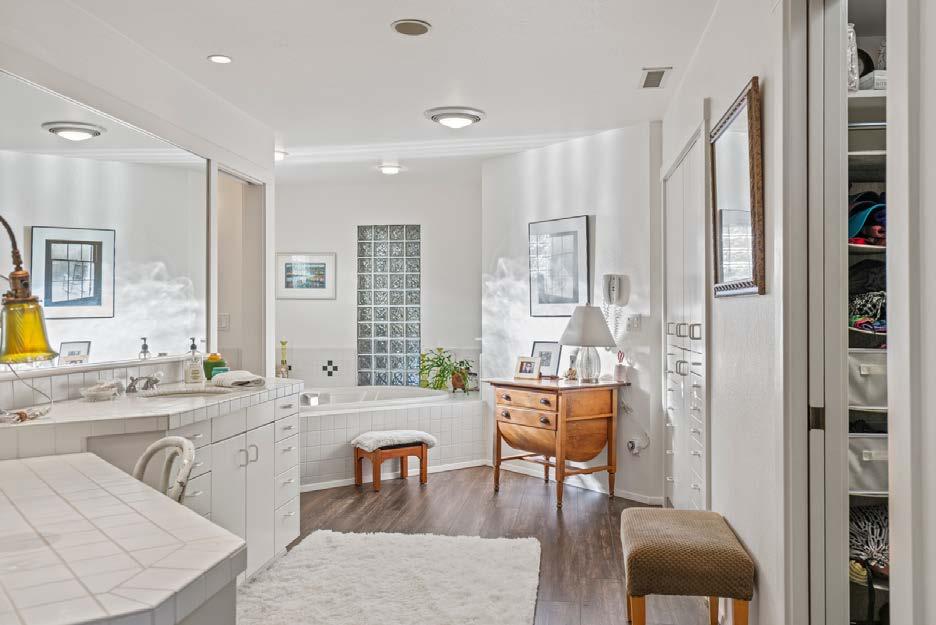
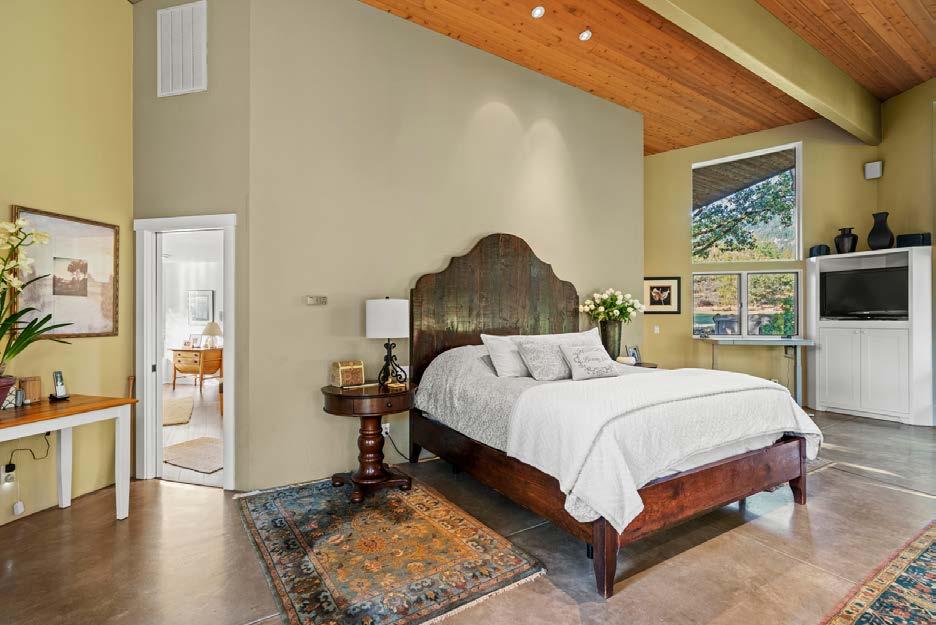
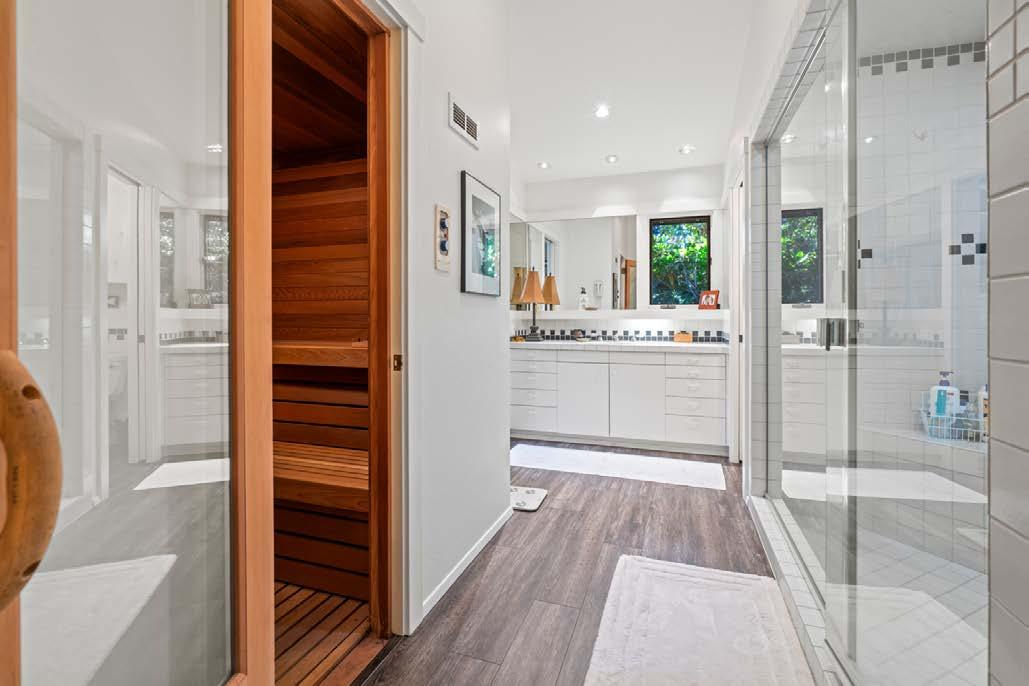
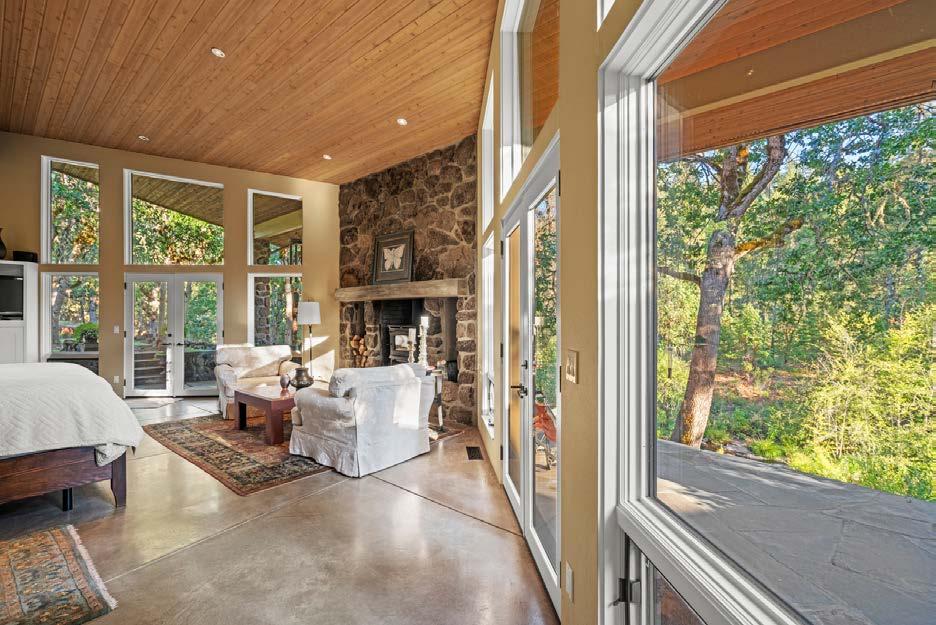
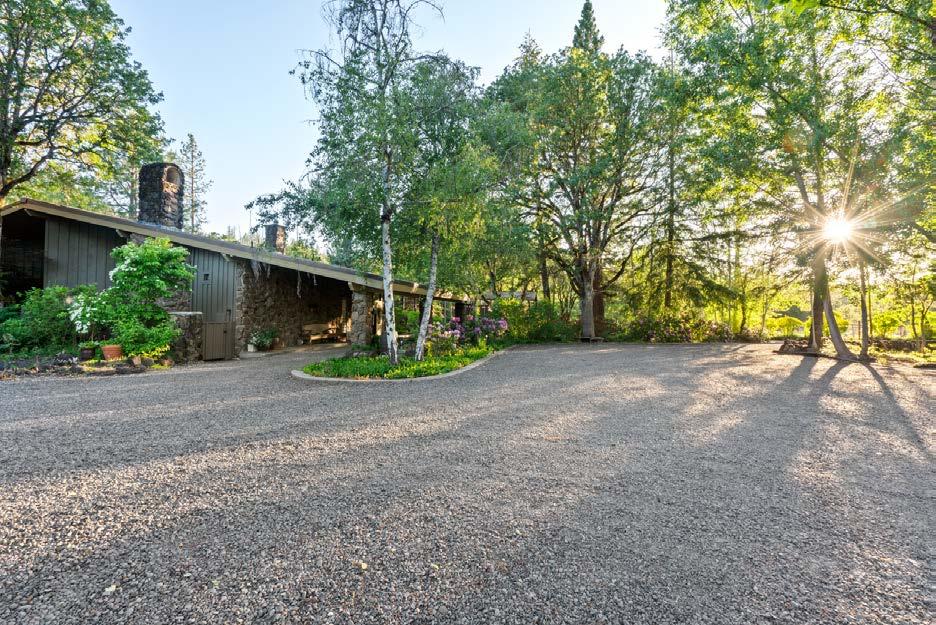

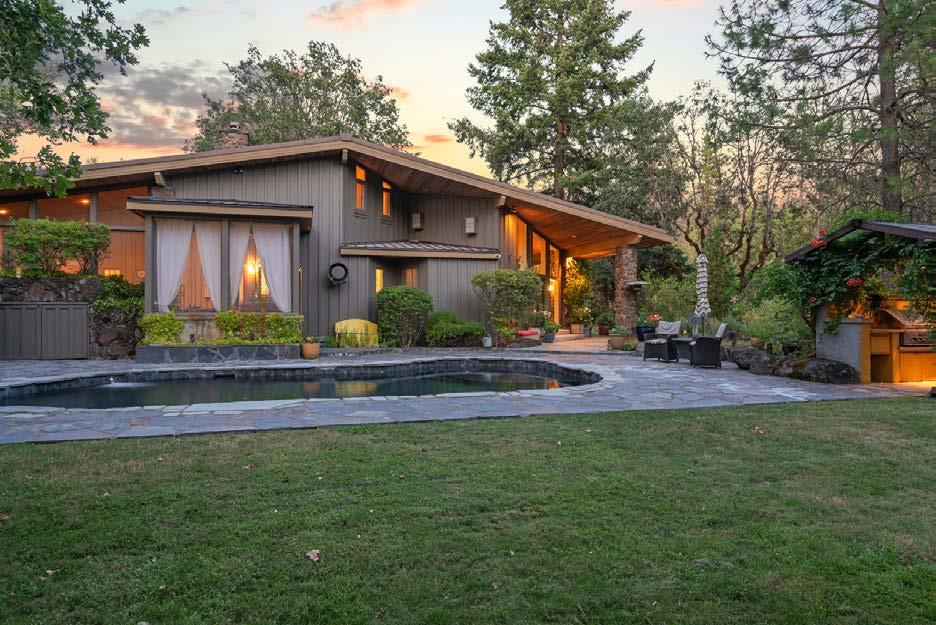


Three electric heat pumps: one for the and one for the guest bedroom wing.
Perimeter Concrete with crawlspace + concrete flooring poured over framed
batten style wood siding, stone accent walls and pillars, and natural tonguevaulted ceiling of approximately 14 feet.
Opportunities to own land like this are truly rare. Set above Big Butte Creek with uninterrupted privacy, this live-water setting combines striking natural beauty with the sanctuary of being bordered on three sides by public lands, granting direct access to over 7,000 acres. From your back door lies a playground of outdoor adventure, including exceptional hunting, hiking, and horseback riding. The home ranch delivers a sophisticated yet mountainrustic experience, enhanced by elaborate landscaping, a private pond, and more. The constant sound of the creek provides a backdrop few will ever know, while fenced gardens and greenhouses support a genuine homestead lifestyle. This is more than acreage—it is a private sanctuary offering an unmatched rural way of life. 40 5 1,200'

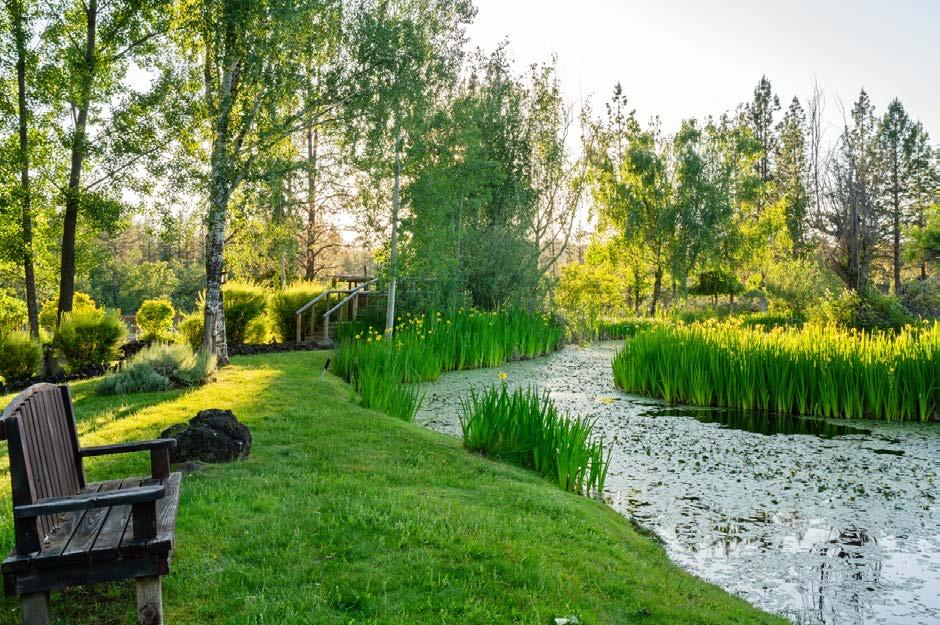
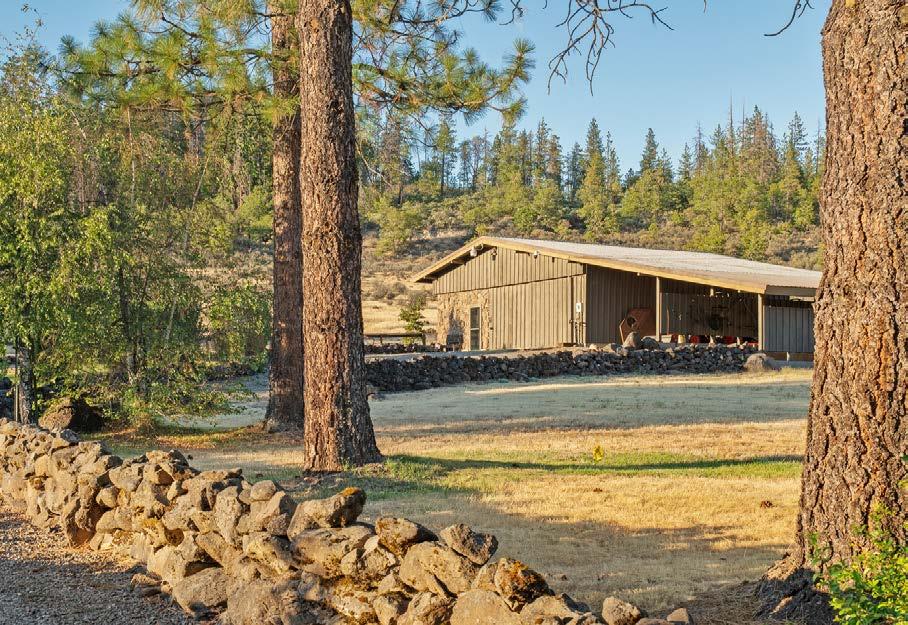

The primary shop complex measures approximately 40' × 72', including both the shop and attached carport. The shop itself is about 40' × 40' and is finished to match the main residence with boardand-batten siding, stone accents, and a durable metal roof. Inside, it is well-appointed with an office, gym, hobby space currently used for fly-tying, a secure storage room, loft storage, and a large bay with fuel tanks. Attached to the shop is a two-bay carport measuring roughly 40' deep by 32' wide, providing extensive covered storage and work space.
A metal RV port measuring approximately 14' × 28' provides sheltered storage for recreational vehicles. It has no utilities or hook-ups.
The property includes a 15' × 8' garden shed, two 6' × 8' greenhouses, and a 20' × 16' firewood shed, offering practical spaces for storage, gardening, and seasonal use.
A 10' × 10' pond house sits at the water’s edge, serving as a charming space for sitting or crafts. Nearby, a 16' × 14' off-grid cabin with a covered deck provides a rustic retreat without power or water.

Access is via a dirt/gravel BLM road off of paved Cobleigh Road. BLM road is shared with 2 other private properties.
7,000 + acres. Public land borders on the North, West and South property lines.
Unparalleled frontage on Big Butte Creek (~1,200 feet directly on property and over 4,000 feet of access when you include adjoining BLM lands). Homes this close to a waterway like Big Butte Creek are rare in Southern Oregon, offering year-round sound and views of a dynamic mountain stream with strong seasonal flows. The creek is part of a vital watershed that supports fish, wildlife, and even the municipal water supply, making the setting both beautiful and ecologically significant. The creek supports three species of salmon, plus steelhead, cutthroat, and rainbow trout (per BLM biologist).
The property features an ornamental pond with its own small pond house, plus lawn and sitting areas, adding a unique garden and recreational element.
Elevation
+/- 1,960’ - 2,120’ above sea level
Topography
Level to moderately sloping
Pasture/Open: +/-15 acres
Timber/Wooded: +/- 19 acres
Riperian: +/- 2 acres
Homesite/Building Area: +/- 4 acres
Electric: Service provided by Pacific Power with two accounts (house and shop).
Solar: Rooftop solar installation with a Sol-Ark inverter and KiloVault battery bank, designed for grid-tied use with private power storage.
Gas: Propane, two small RV-style tanks for the kitchen only.
CenturyLink provides both internet and landline service.
Source: Private well producing 12 GPM per well log JACK_63490.
System: Water filtration located in the detached garage/shop includes a UV light, particulate filter, and water softener. RO Units in Kitchen and Laundry Storage: 2,000-gallon holding tank
Water Rights
None at this time.
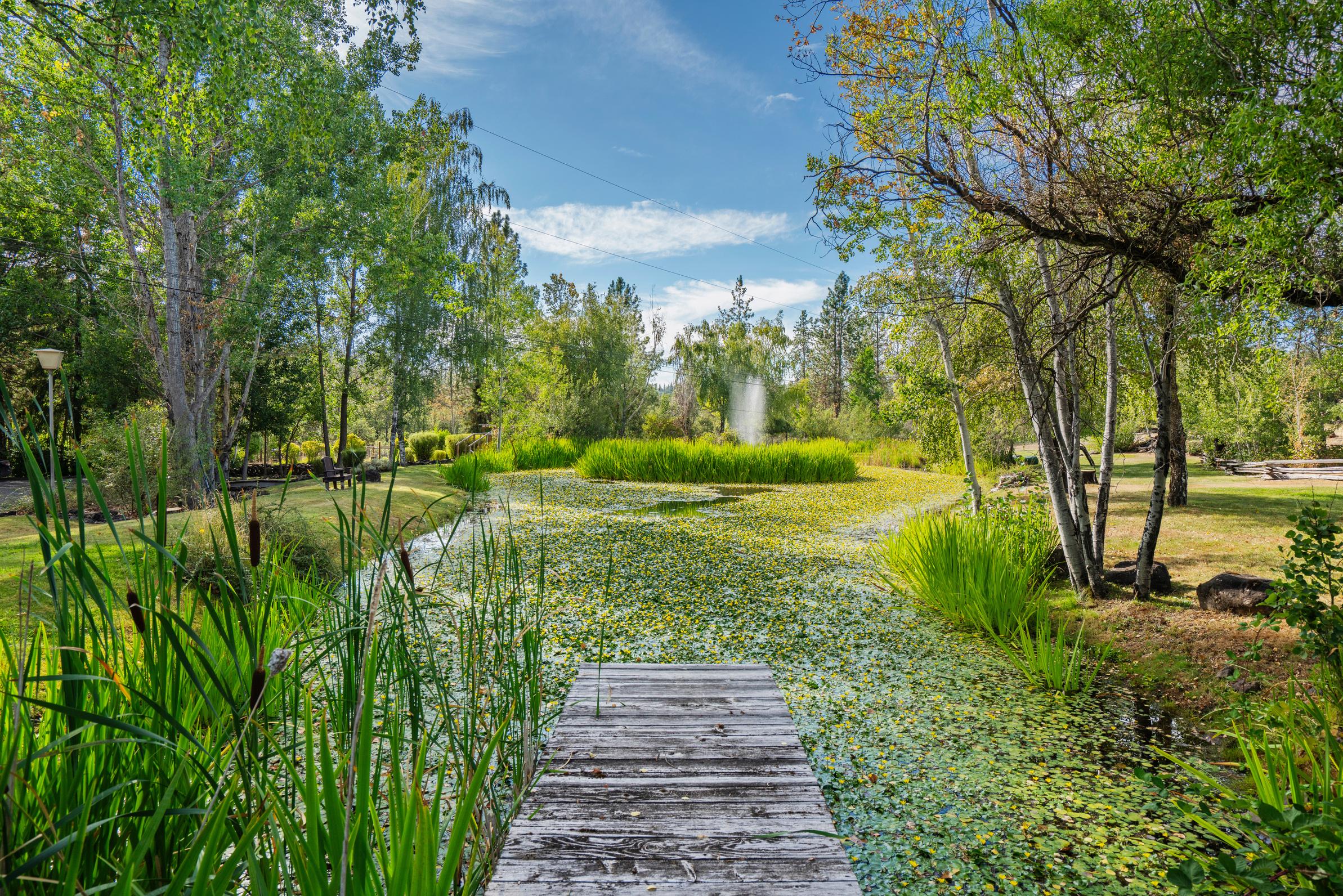
Private Septic with a concrete tank, pumped to a sand filter system and drainfield.
The property comprises five tax lots: a 20-acre lot with the residence and four additional 5-acre tax lots.
Legal Lot: While a tax lot is a unit of land created for assessment and taxation purposes, a legal parcel is a lot of record that can be recognized for development under county land-use regulations. In many cases the two align, but not always.
Jackson County formally recognizes TL 302 (residence, 20 acres), TL 300 (southeast 5 acres), and TL 303 (northwest 5 acres) as separate legal parcels. TL 301 also appears to be a legal parcel and previously had septic approval. TL 304 likewise appears to be a separate legal parcel. Buyer is strongly encouraged to complete independent due diligence with Jackson County to verify the legal status and development potential of each parcel.
The property lies within the Rogue Hunting Unit, offering excellent access to a wide range of game with over-the-counter tags available for deer, elk, bear, turkey, mountain lion, and numerous game bird species. It is especially well regarded for its late-season archery deer hunting opportunities. With direct access to more than 7,000 acres of adjacent public lands, the property serves as a natural gateway to expansive hunting grounds and year-round outdoor recreation. On-site, the current owner has taken steps to foster quality habitat, enhancing the property’s appeal for wildlife. Mature timber, creekside corridors, and open ground already support a variety of species, and the land offers clear potential for future food plots, plantings, and additional habitat improvements.
This address is surrounded by year-round adventure. The Upper Rogue River corridor offers fishing, rafting, and easy river access at McGregor Park. Lost Creek Lake and Willow Lake are close for boating, paddling, camping, and family-friendly day use. Lake of the Woods brings marinas, trails, and winter activities; Mt. Ashland Ski Area offers alpine terrain to round out the snow season. Trails, parks, and public lands in the Cascades create a broad playground for hiking, biking, hunting, and target sport—always check current rules and conditions.


Butte Falls is a small mountain town with a friendly pace - fuel, a few eateries, a library, a Post Office, and a gateway to Willow Lake and the Big Butte high country.
Eagle Point is the everyday hub - groceries, dining, schools, fuel, medical services, and the Eagle Point Golf Club—plus direct access along OR-62 to both Medford and the Upper Rogue.
The Rogue Valley Medford, Ashland, Jacksonville, and Grants Pass anchor a four-season lifestyle: wine country, river recreation, trail systems, and a lively arts scene. Jacksonville’s Britt Music & Arts Festival and Ashland’s theater culture complement Medford’s shopping, healthcare, and services. The Valley balances small-town feel with practical convenience.
MFR offers the ease of a small airport with multiple daily nonstops to major West Coast hubs and reliable connections to national gateways. Quick check-ins, on-site rentals, and straightforward access make travel simple for business or leisure.
At roughly 2,100 feet in elevation, the property rests in a transitional foothill zone where the Rogue Valley floor meets the high Cascades. Winters are cool and crisp with occasional snow, while summers bring warm afternoons that often reach into the 80s and 90s, balanced by reliably cool evenings. Annual precipitation averages in the mid-20 inches, concentrated in the fall and winter months, while the summer season is typically dry.


Disclosure
No warranty or representation, express or implied, is made as to the accuracy of the information contained herein; all information contained herein is subject to change, errors, and omission and is subject to your independent verification. LandLeader NW LLC/Martin Outdoor Property Group assumes no liability for inaccuracycontainedherein.

