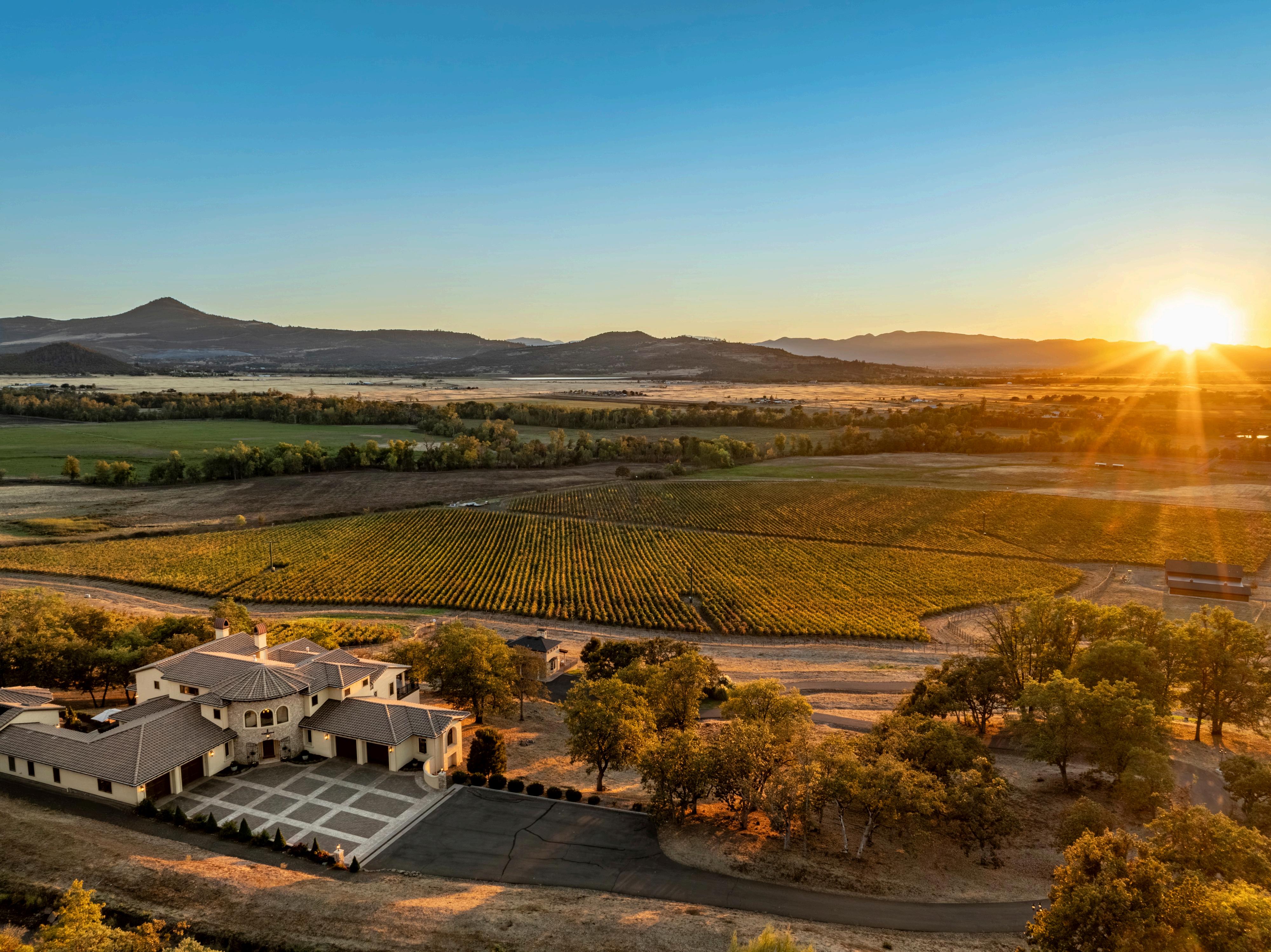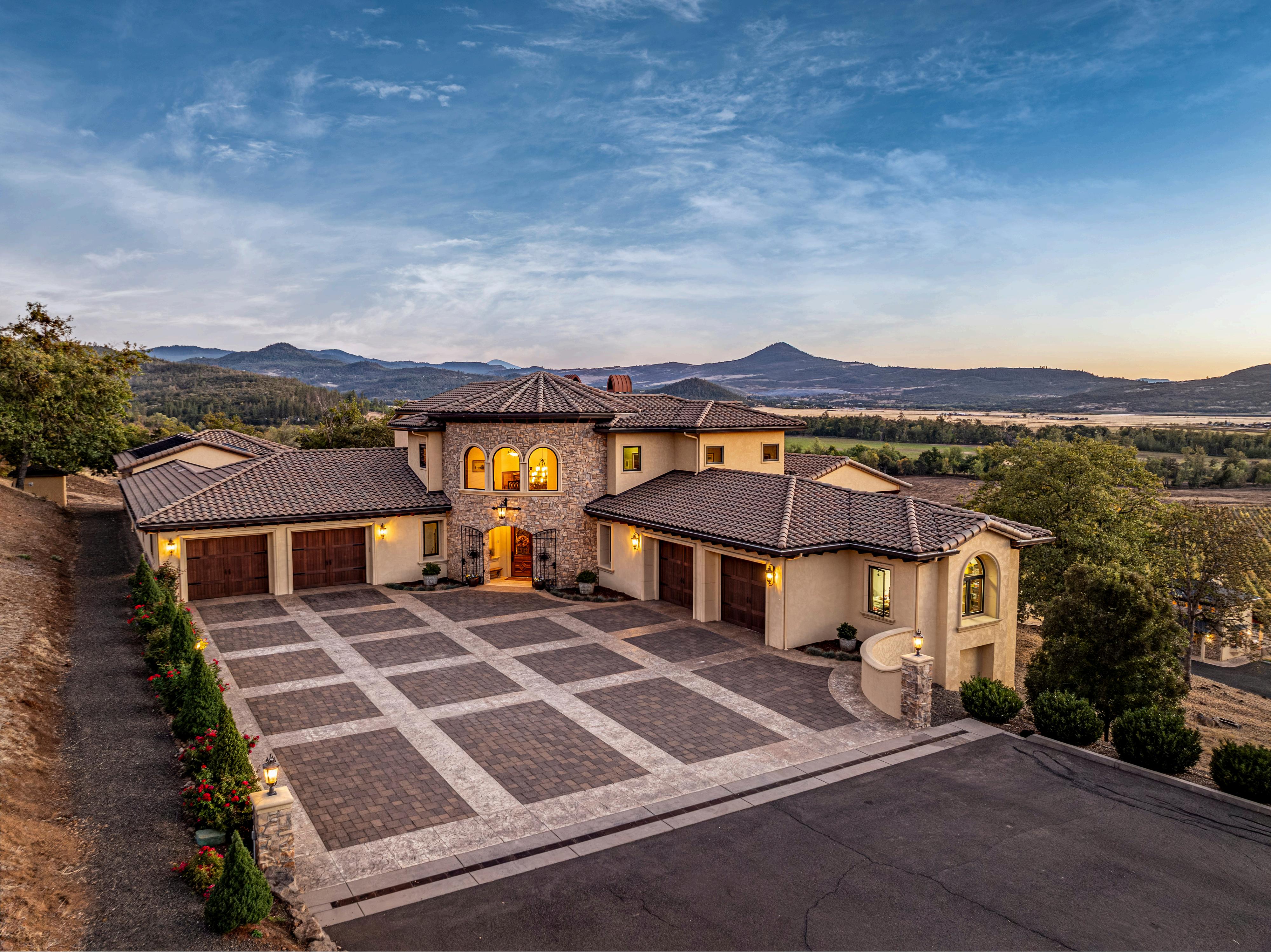
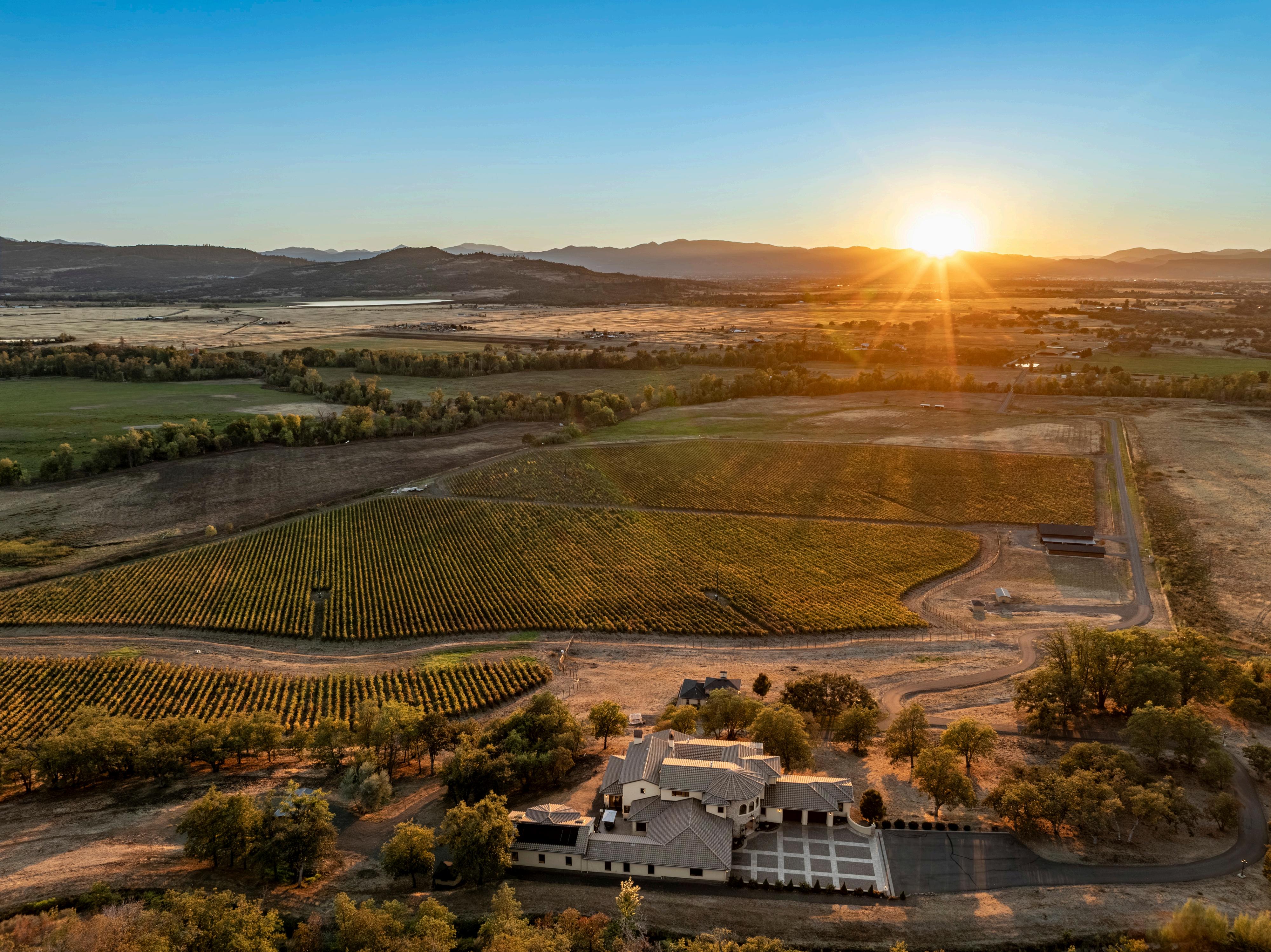



This Mediterranean-inspired Pacific Northwest residence showcases exceptional design, craftsmanship, and livability. Centered around a stunning private courtyard, it seamlessly blends indoor and outdoor spaces with timeless Tuscan elegance. Grand architectural details, a chef’s kitchen, formal dining room, wine cellar, and luxurious primary suite with vineyard views highlight its thoughtful design. With a recreation wing featuring a gym, sauna, and indoor saltwater pool, this home balances refined sophistication with modern comfort.
Perched above the vineyard, the 851-square-foot casita features one bedroom, one bath, and the same refined craftsmanship as the main residence. With a full kitchen, open living area, and a deck overlooking the vines, it offers an ideal retreat for guests, caretakers, or private relaxation.
Celtic Moon Vineyards is a 42.5-acre, fully fenced vineyard in the Rogue Valley AVA near Eagle Point. Established in 2014, it features southwest-facing slopes, efficient mechanized design, and multiple varietals including Pinot Noir, Syrah, Chardonnay, and Viognier. Advanced systems include drip irrigation, wind machines, and weather monitoring for optimal vineyard management.
Set against the open pasture, the main barn offers approximately 4,554 square feet of covered space designed for versatility and function. With enclosed shop space, machine storage, and a large carport, it serves as the operational hub of the property. Nearby, an additional machine shed and multiple livestock shelters provide convenient support for equipment and animals alike.
Nestled in Southern Oregon’s wine country, this estate combines Mediterranean elegance with the relaxed charm of the Rogue Valley. Set along Meridian Road between Eagle Point and Medford, it offers privacy, scenic beauty, and easy access to golf, recreation, and local amenities capturing the region’s sunny, refined lifestyle.
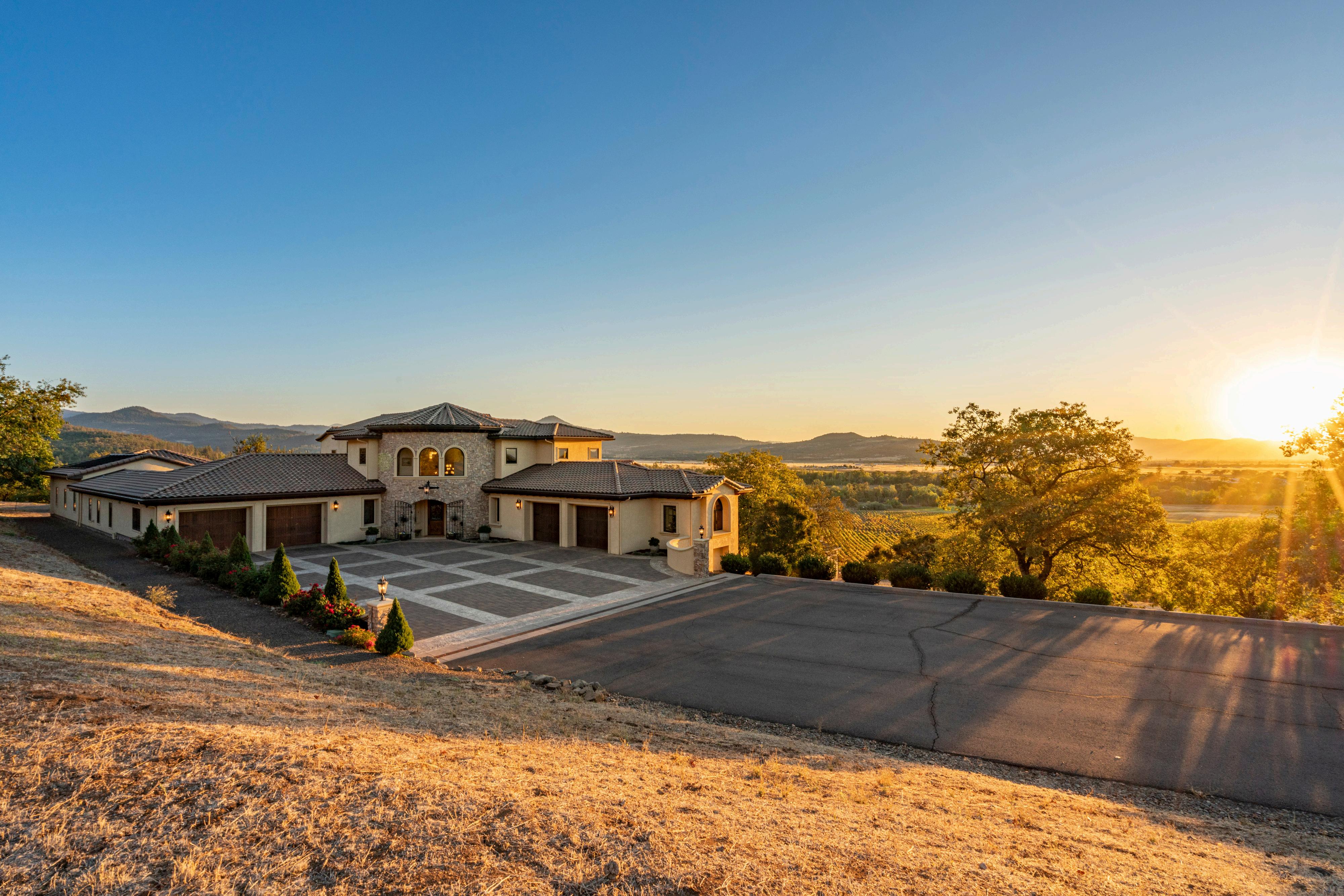

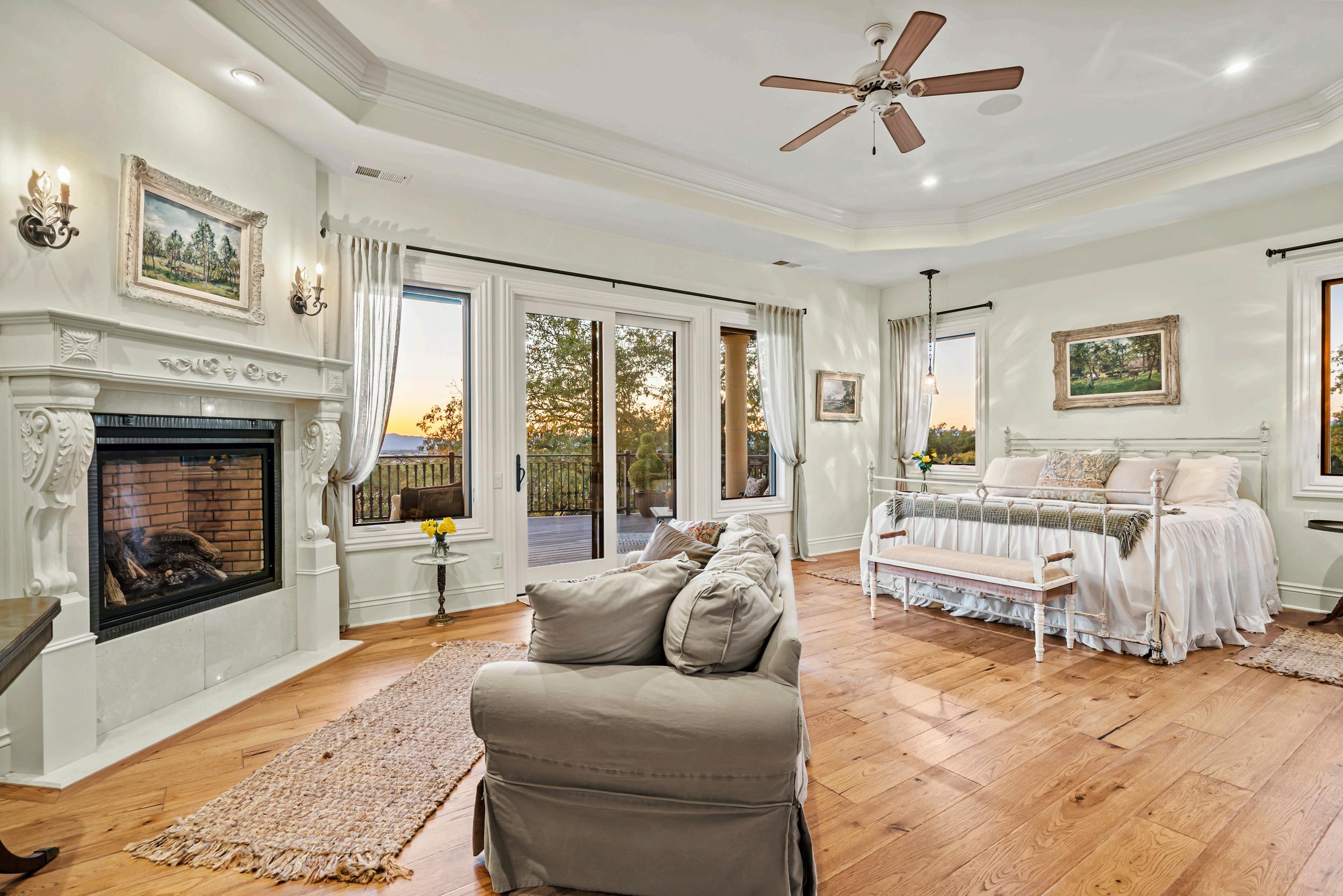
Every detail of this Mediterranean-inspired estate reflects exceptional design, craftsmanship, and livability. Reimagined for the Pacific Northwest, the home balances grandeur with comfort, centered around a stunning private courtyard that seamlessly connects indoor and outdoor spaces in timeless Tuscan style. The grand entry welcomes with marble floors, a sweeping staircase, and 27-foot cathedral ceilings, leading to light-filled living spaces finished with custom woodwork and refined materials.
Designed for both entertaining and everyday comfort, the home features a chef’s kitchen with professionalgrade appliances, a climate-controlled 2,000-bottle wine room, and a great room framed by mountain and courtyard views. The west wing hosts a warm family room, executive office, and luxurious primary suite with a spa-like bath and private vineyard deck. Upstairs, vaulted ceilings, guest suites, and a bonus room with balconies enhance the home’s spacious appeal. The eastern wing includes a gym, sauna, and indoor saltwater pool for year-round enjoyment, complemented by multiple patios and outdoor living areas. With its stucco and stone exterior, tile roof, geothermal systems, and whole-house generator, this residence offers timeless architecture, modern efficiency, and an effortless connection to its vineyard surroundings.


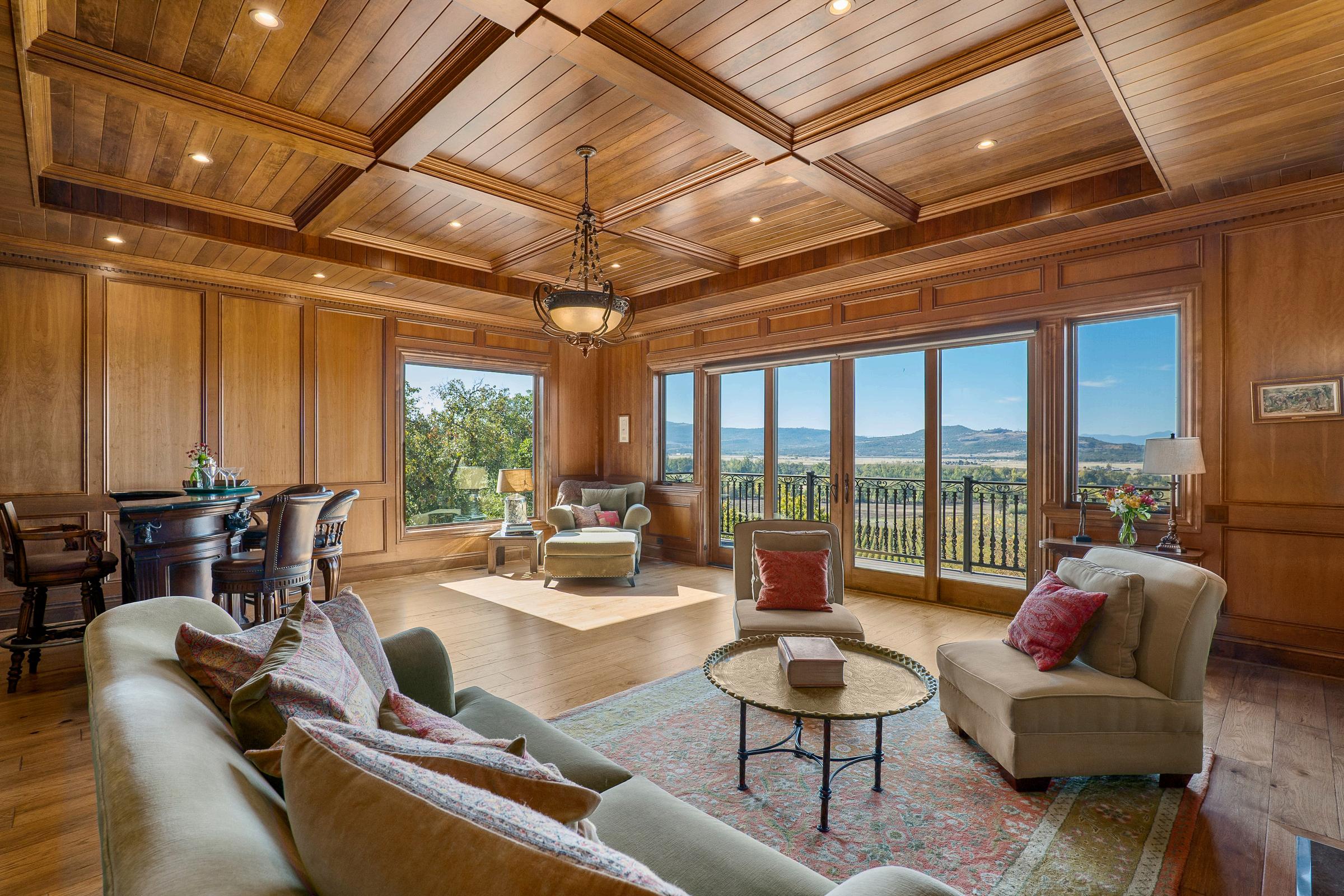
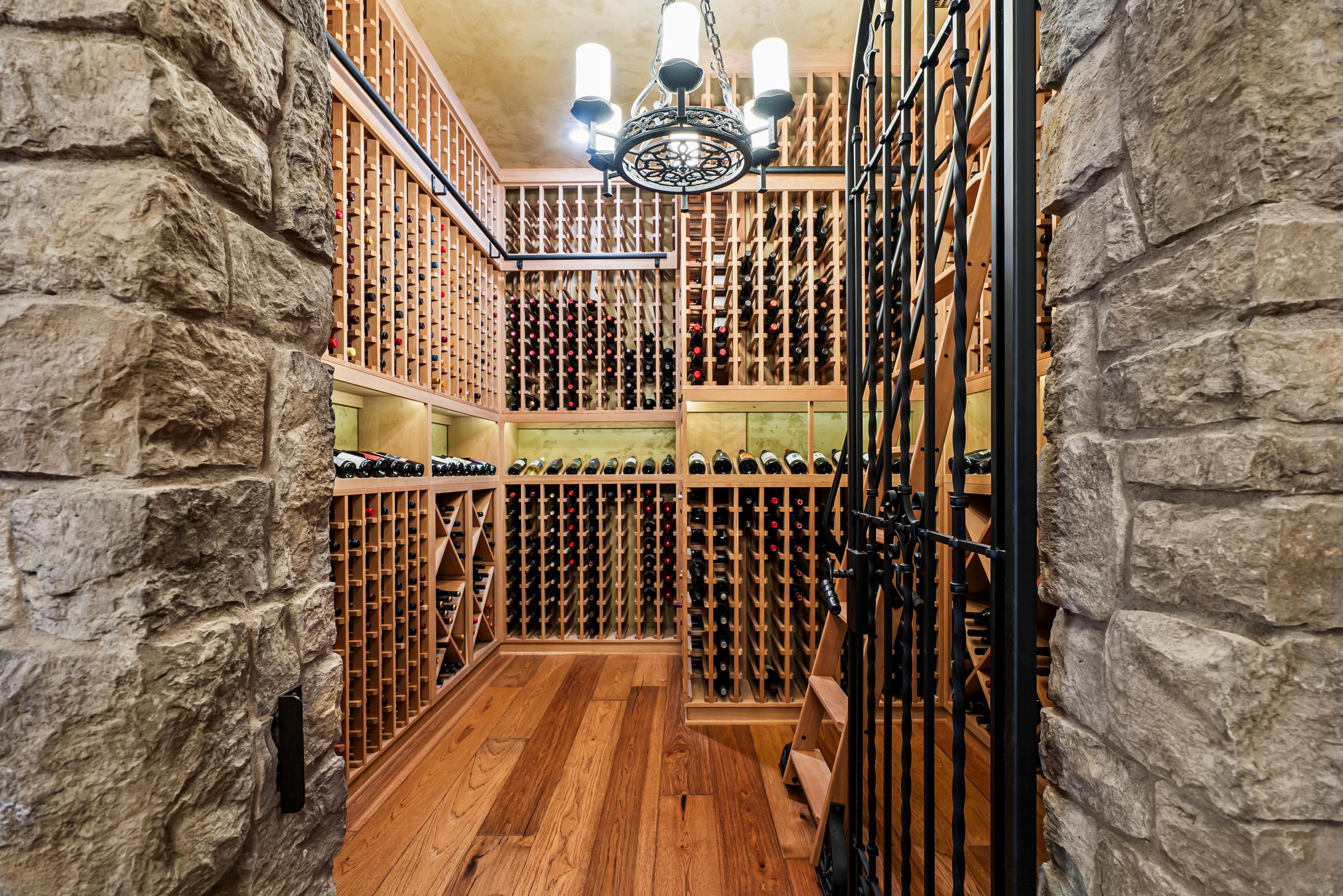
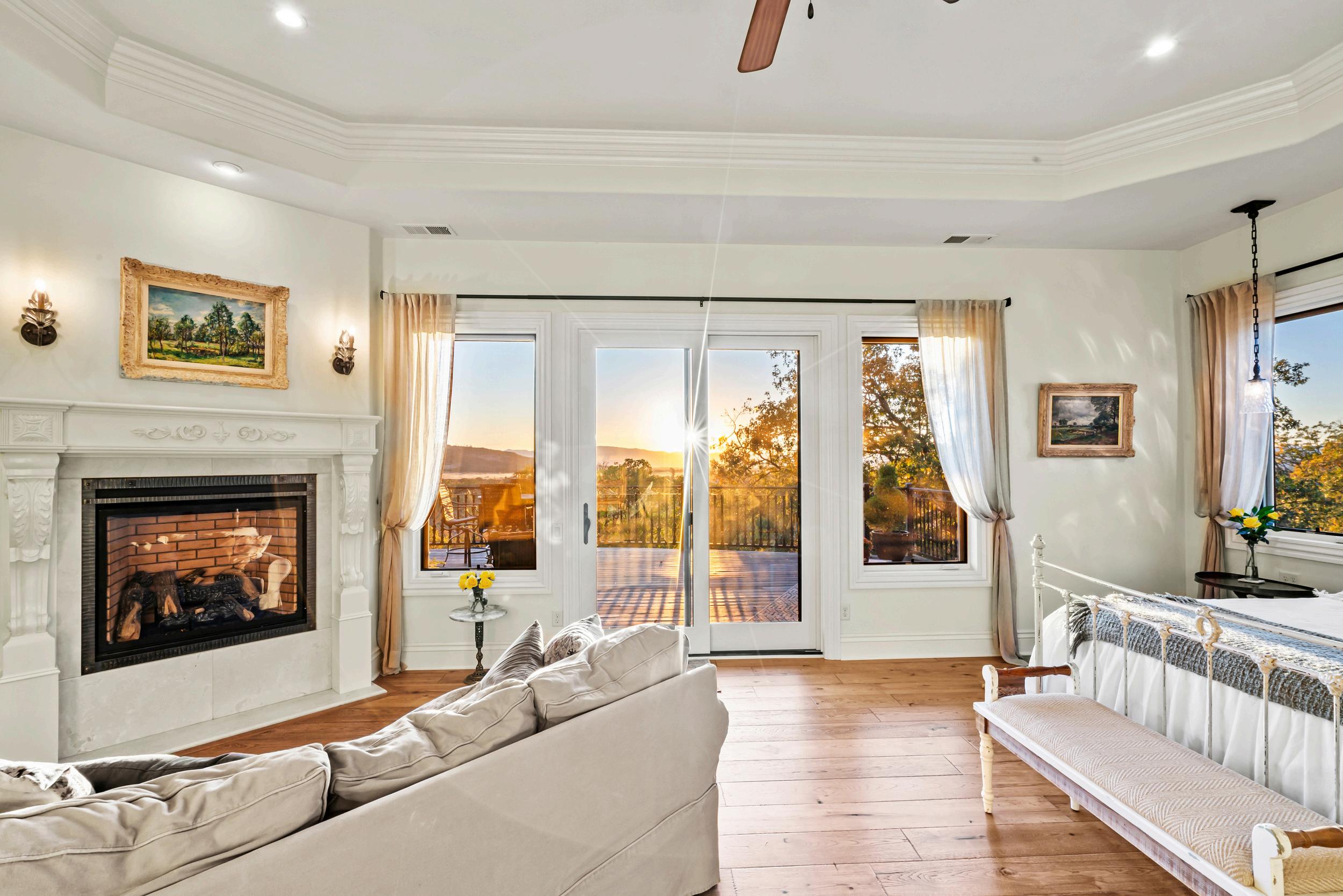
This estate showcases stunning Mediterraneaninspired architecture, blending timeless Tuscan elegance with Pacific Northwest craftsmanship. Featuring soaring ceilings, intricate woodwork, and a central private courtyard, the design perfectly balances grand scale with inviting, functional living spaces.
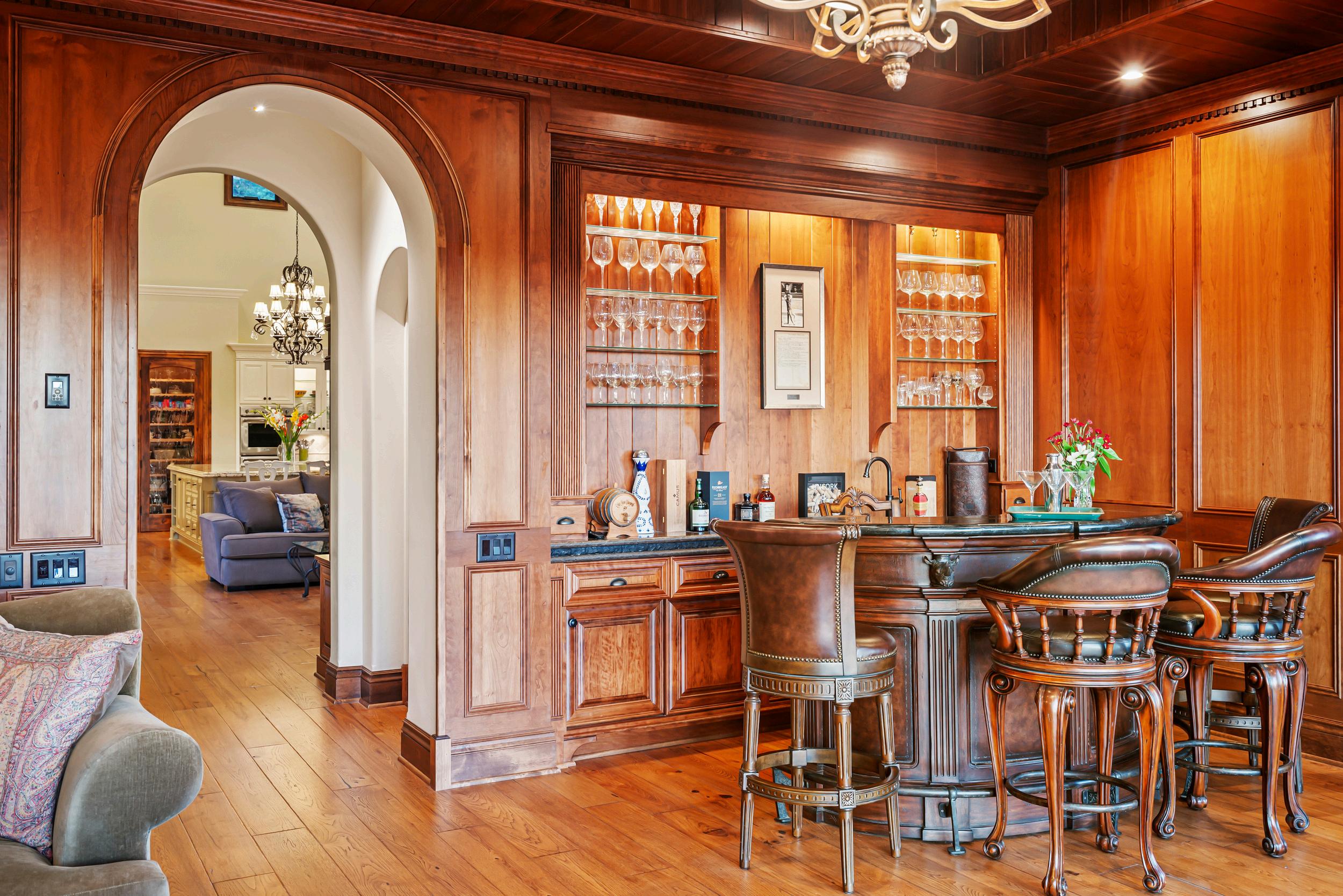
Lifestyle & Setting: Private Mediterranean estate with vineyard & mountain views, seamless indooroutdoor living, expansive decks & patios, privacy, and abundant natural light.
Architecture: Custom 3-year build by Michael Pagnini; Mediterranean villa with stucco, stone accents, tile roof; central Tuscan courtyard with fireplace, TV, and lounge; four outdoor living spaces; custom alder woodwork and high-end finishes..
Entry: Marble floors, 27-ft cathedral ceilings, circular staircase, formal foyer with elevator and powder room.
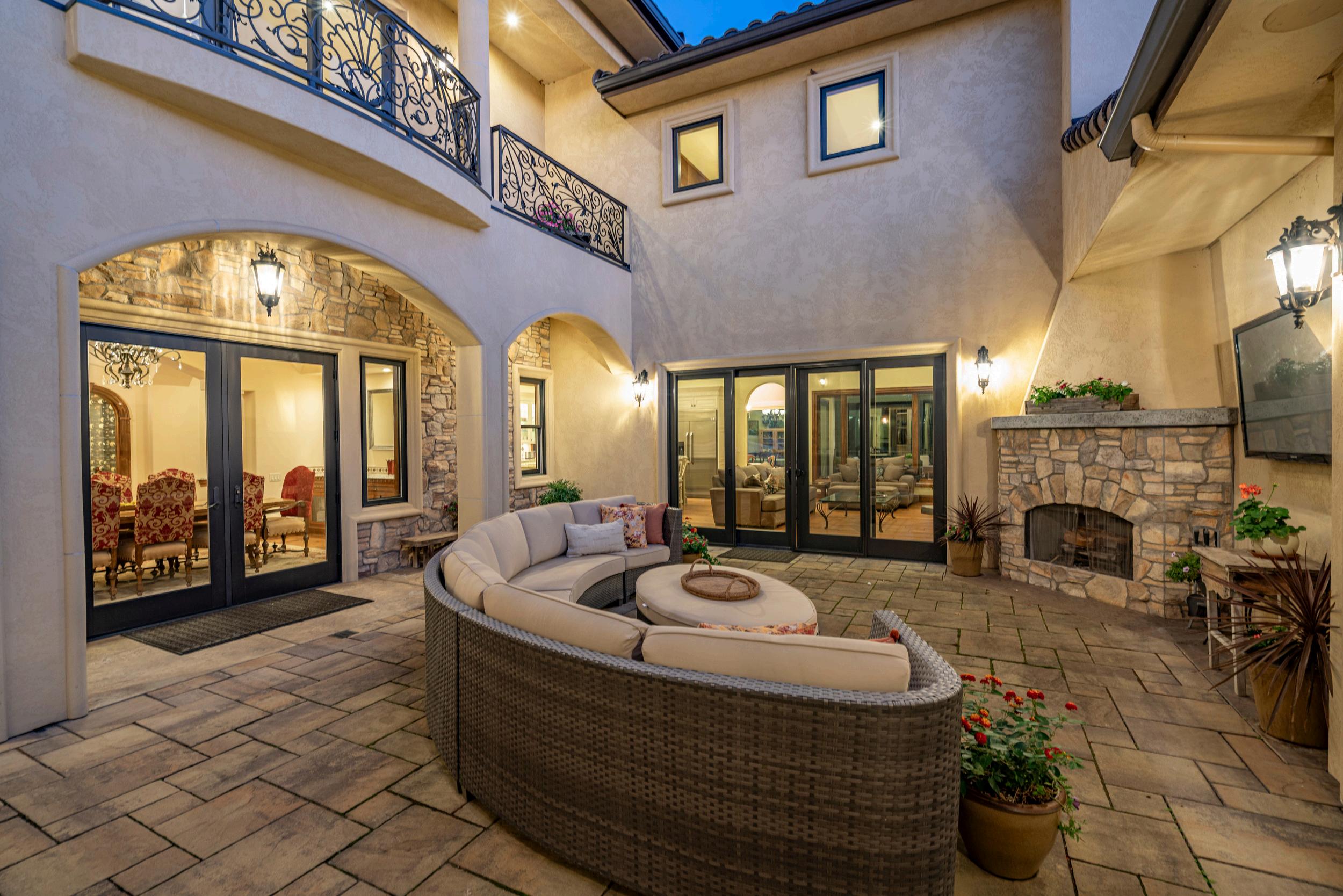
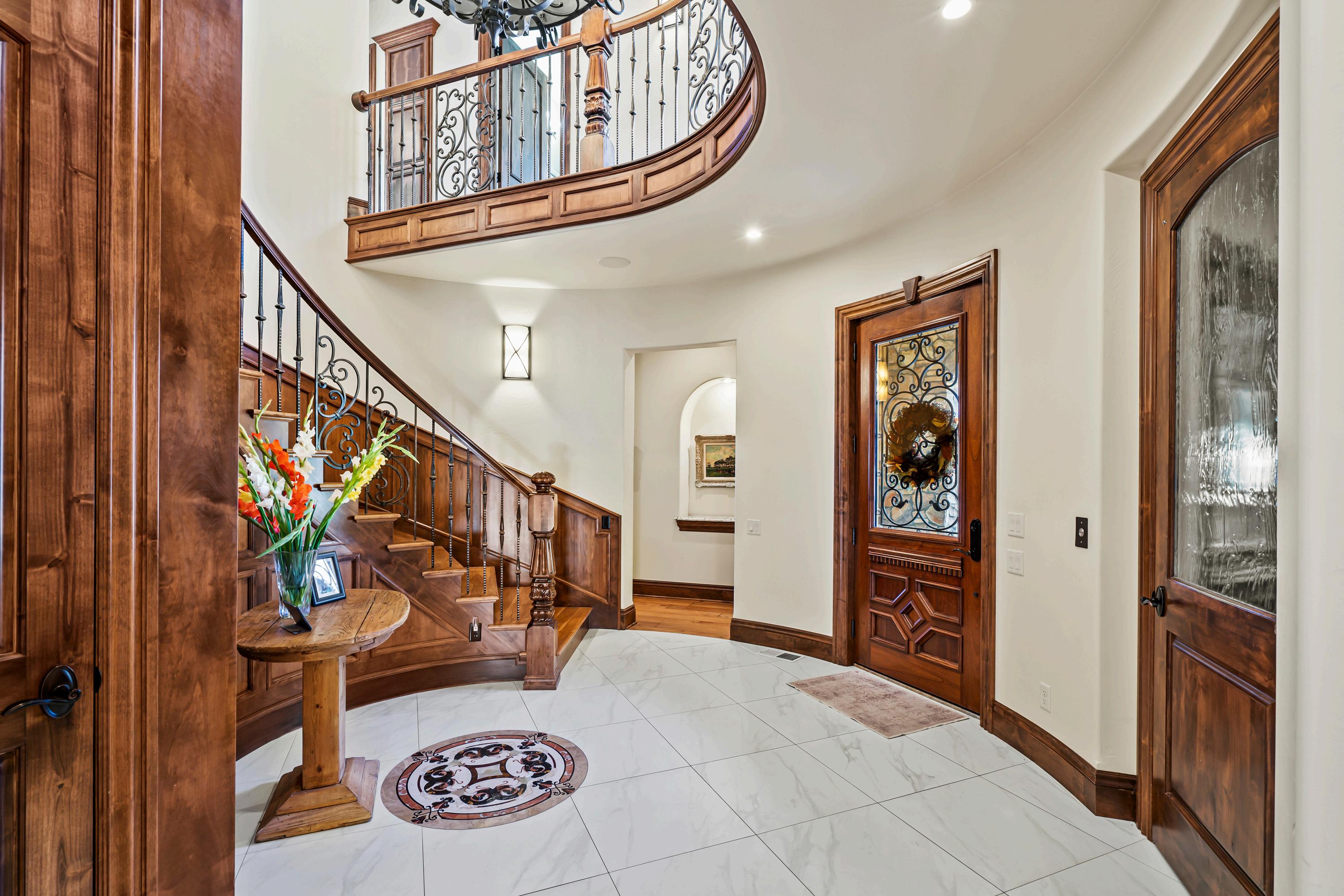
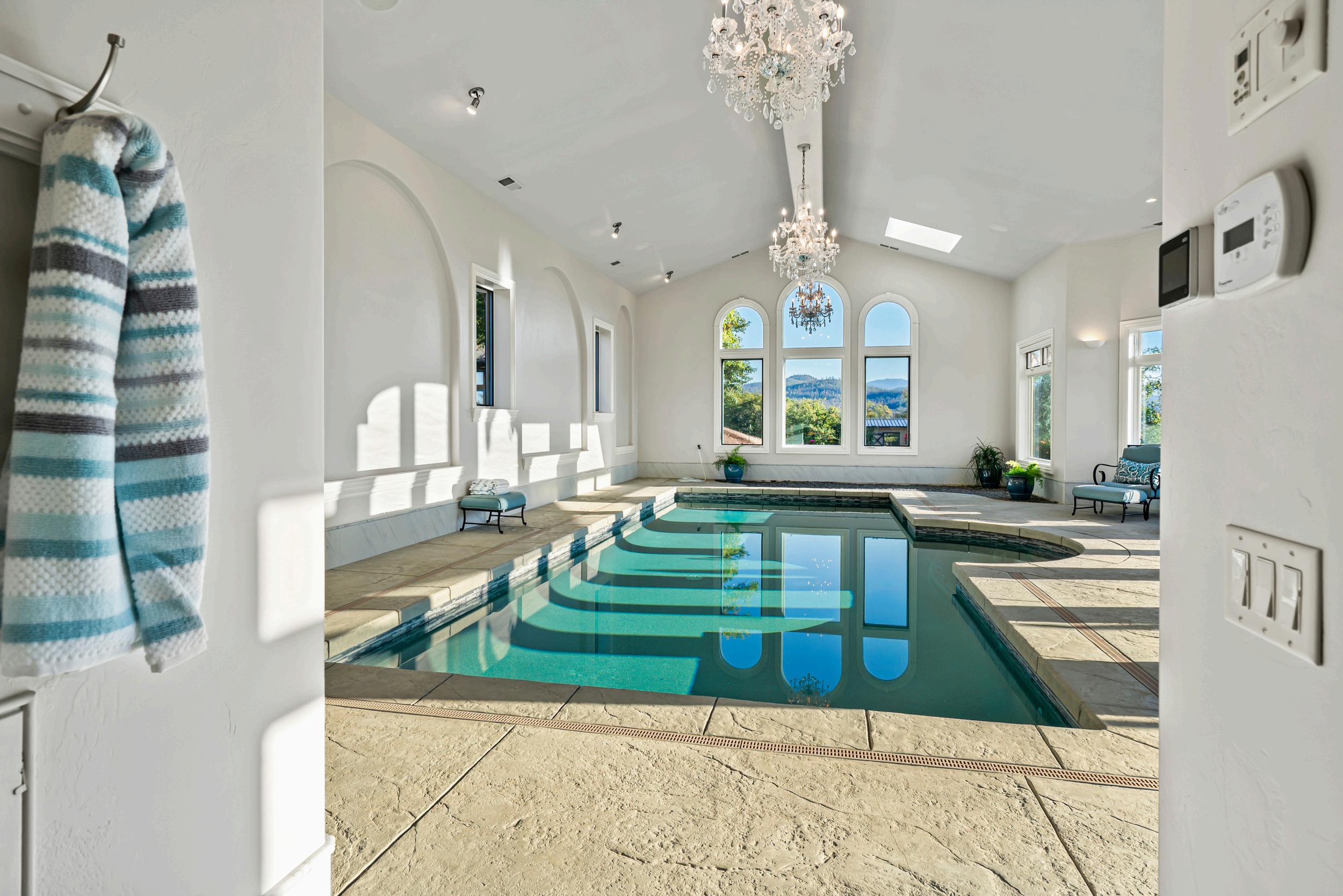
Kitchen & Great Room: Open-concept with 22-ft vaulted ceilings, granite island with heated countertops, Thermador appliances, Rumford fireplace, breakfast nook, and outdoor kitchen access.
Formal Spaces: Dining with imported fireplace surround, library/family room with wet bar and vineyard views, executive office, 2,000-bottle wine cellar.
Primary Suite: Main-level suite with sitting area, fireplace, vineyard deck, spa bath with heated floors, large custom closet with secondary access.
Health & Recreation: Gym, full bath, indoor saltwater Pebble Tec pool (solar/propane heated), dedicated HVAC, infrared sauna, outdoor patio.
Utility & Flex: Laundry with storage, powder room, finished basement workshop, garden storage, pool equipment, generator buildings.
Upper Level: Two guest bedrooms, bonus room with courtyard/mountain views, flexible media/hobby space near elevator.
Systems: Geothermal HVAC (zoned, electric), heated floors, 400-amp service, whole-home Cummins propane generator, multiple fireplaces.
Perched above the vineyard, this charming 851square-foot casita offers one bedroom and a full bathroom, crafted with the same attention to detail and high-quality finishes as the main home. Its stucco exterior harmonizes beautifully with the estate’s Mediterranean design. The open floor plan features a fully equipped kitchen, a cozy living space, and a private bedroom suite. Sliding doors lead out to a generous deck overlooking the vineyard, providing a peaceful spot to unwind and take in the scenic views. Ideal for hosting guests, accommodating caretakers, or enjoying a secluded retreat, the casita combines comfort and style in a serene setting.
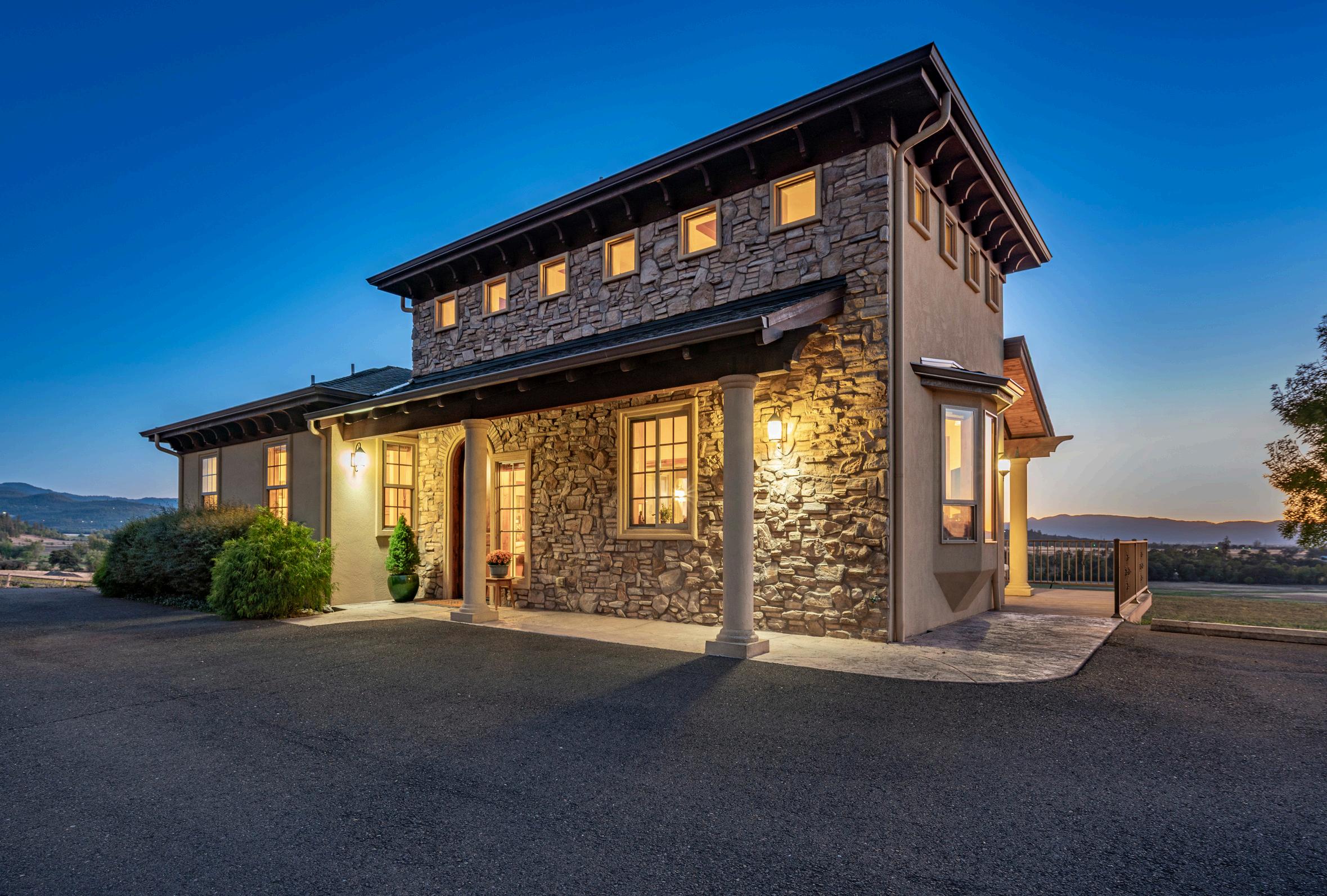
Stucco exterior complements the estate’s architectural style
Opens to a spacious deck overlooking the vineyard, perfect for relaxing and enjoying the views
Ideal guest retreat, caretaker’s quarters, or private getaway with comfort and style
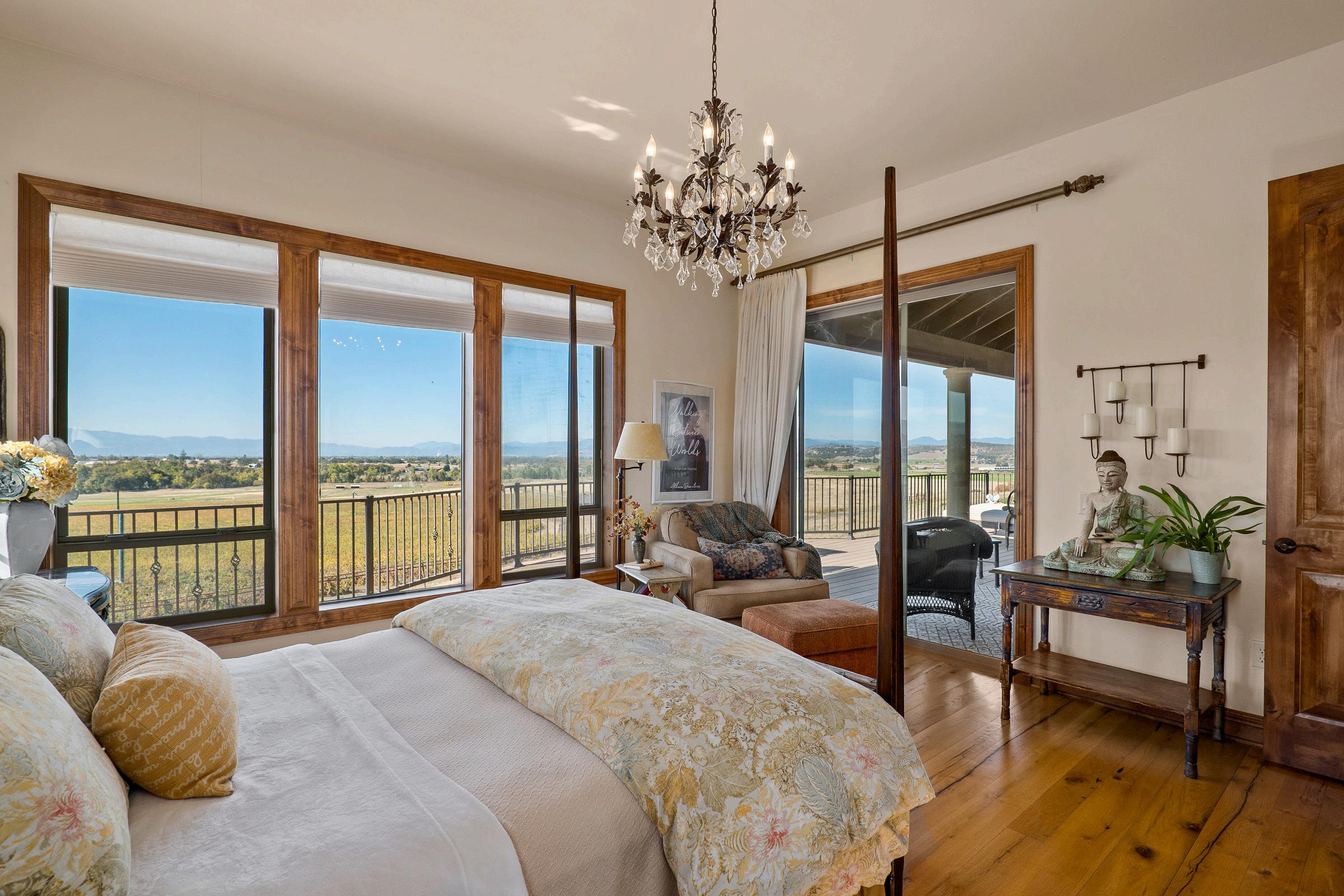
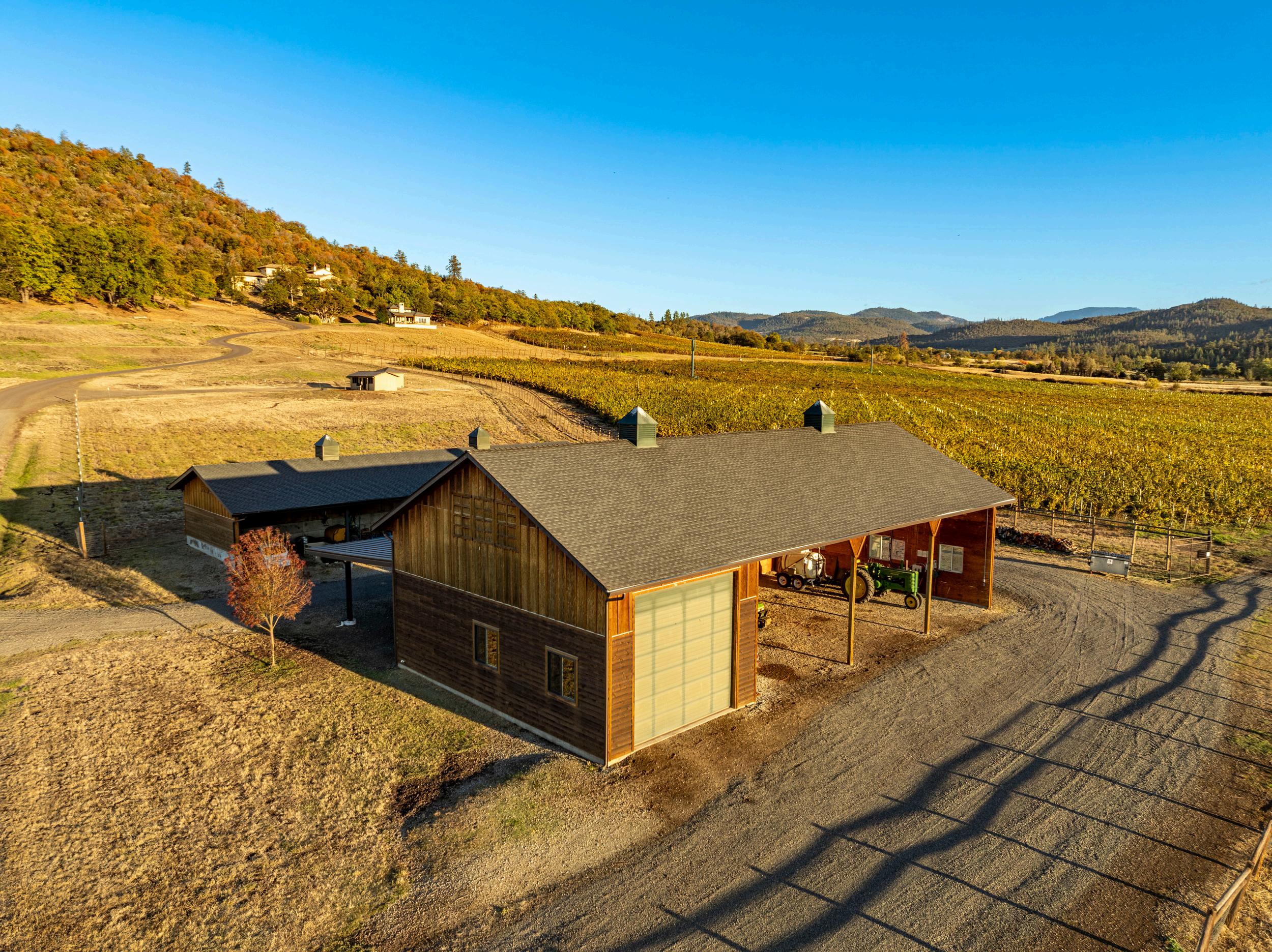
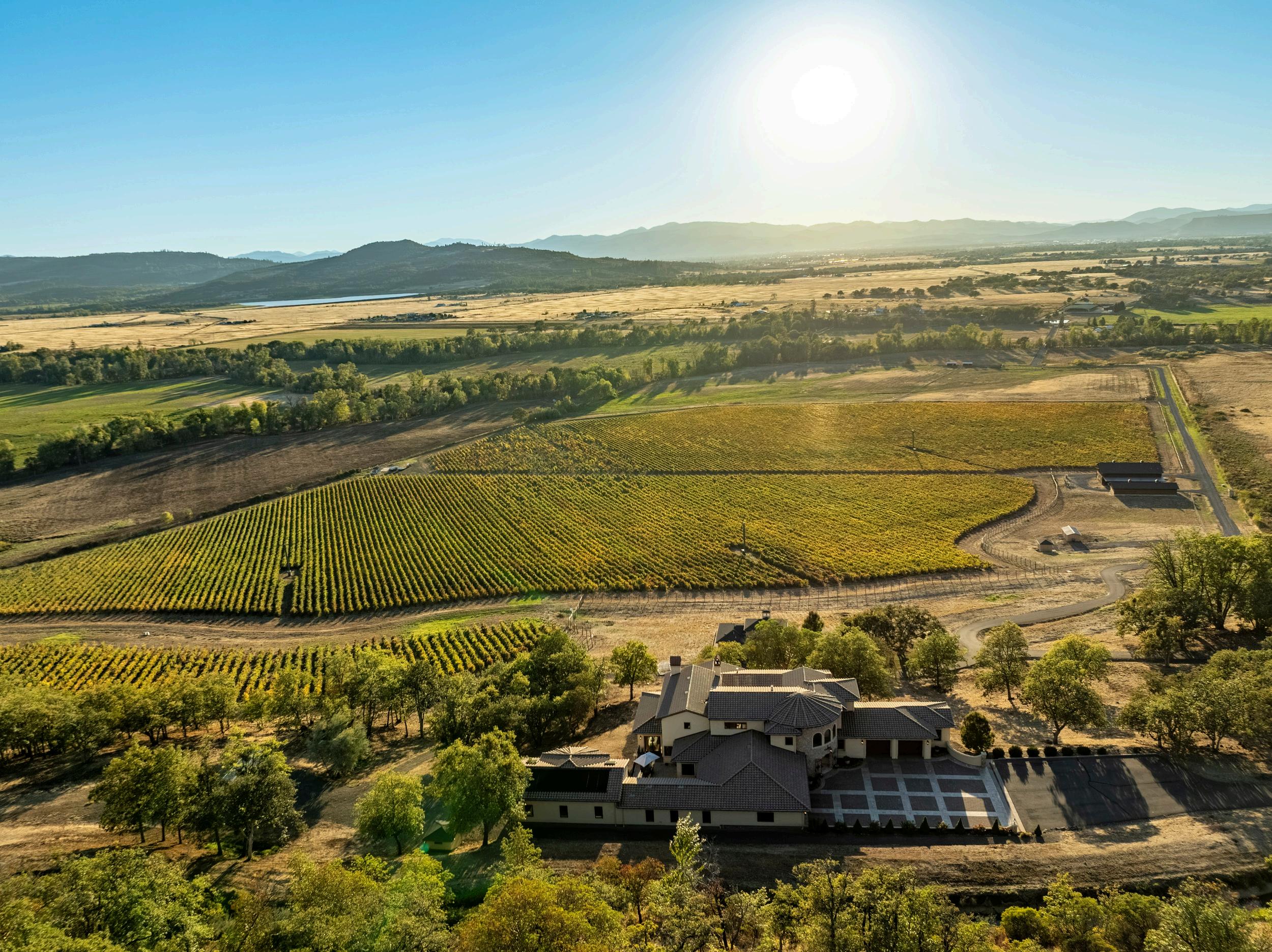
The estate includes a collection of functional and well-built outbuildings that support both lifestyle and land use. The Main Barn includes a enclosed shop with concrete floor and a machine shed plus a carport. Total covered area approximately 4,554 sq. ft. The Machine Shed building is ideal for additional equipment or vehicle storage. Four livestock shelters, each approximately 12’ x 24’, are suitable for small-scale livestock or equestrian use.
The main barn includes a 36’ x 20’ enclosed shop with a concrete floor and a 13’10” x 14’ door, a 54’ x 36’ machine shed with 15’6” clearance, and a 70’ x 27’ carport with 8’6” clearance totaling approximately 4,554 square feet of covered space.
Machine Shed 28’ x 74’ Machine shed with 11’6” clearance
Animal
4 livestock shelters, all approximately 12’ x 24’
Celtic Moon Vineyards is a 42.5-acre vineyard located in the Rogue Valley AVA near Eagle Point, Oregon. Established in 2014, the vineyard spans gently sloping southwest-facing terrain (1–5% grade). Designed for efficient management and consistent fruit quality, the site supports fully mechanized operations and is enclosed by a sevenfoot elk fence.
The property holds 77.44 acres of irrigation rights69.70 acres (RRVID) and 7.74 acres (MID) - all delivered entirely through the RRVID system by inter-district agreement. The RRVID line is piped and serves as the main water source, providing around 40 PSI at the point of diversion. Domestic water is supplied by two private wells and a spring, with ~6,000 gallons of total storage.


Present Land Use:
Vineyard Estate
2024 Taxes: $20,540.47.
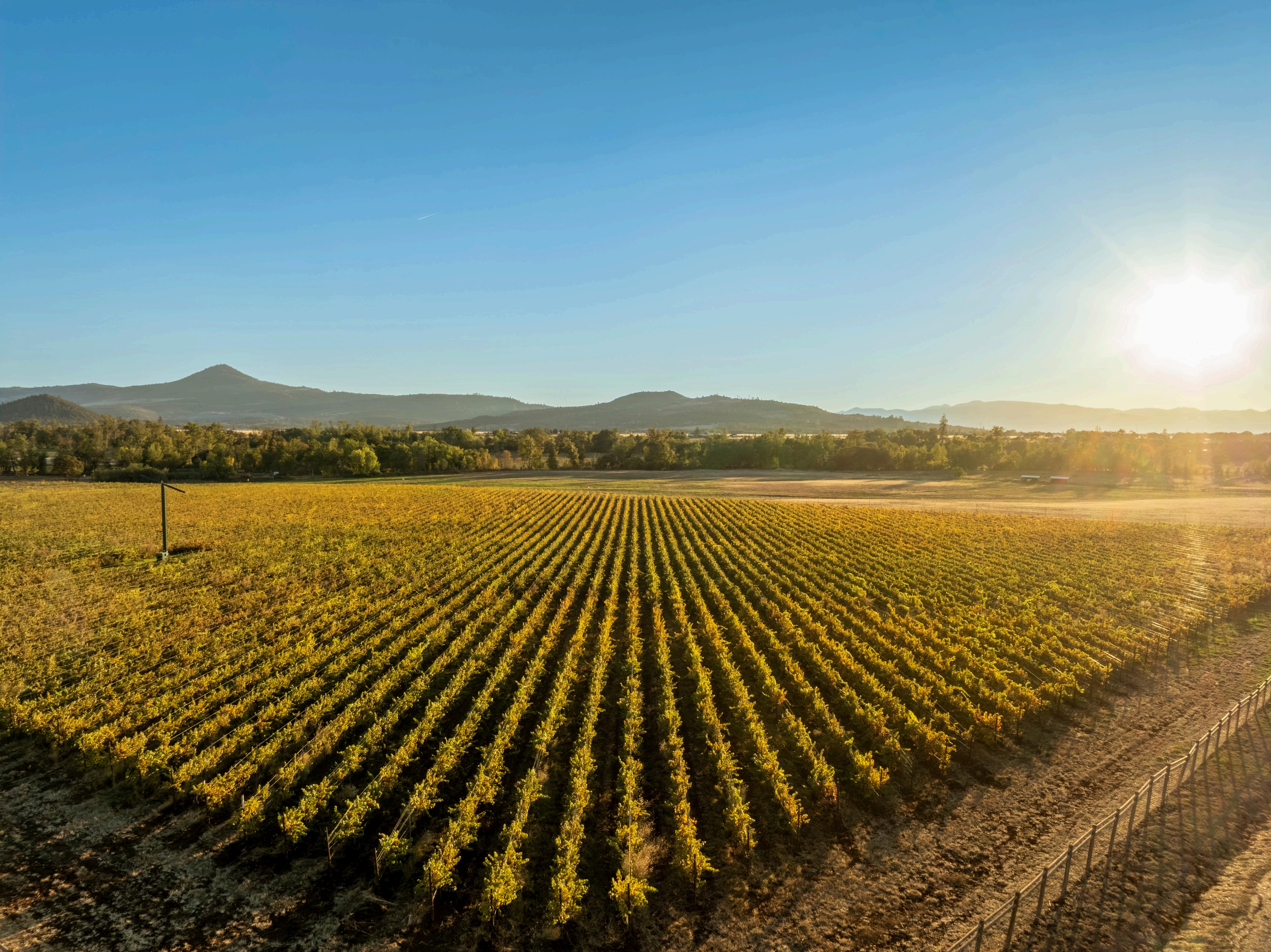
Zoning:
EFU (Exclusive Farm Use)
Topography:
Level to gently rolling. Adobe the house, moderately steep
Elevation:
~1,460 ft - 1,960 ft. House is ~1,600
Domestic Water:
2 private wells + spring. 6,000 gallons of total water storage.
Delivery:
An inter-district agreement supplies all irrigation water through the RRVID system, providing about 40 PSI and serving as the property’s primary water source.
Water Rights:
MID: 7.74 acres
RRVID: 69.70 acres
Total Acres: 77.44 acres
Electric:
Pacific Power Company
400 amp service to main house + separate service for shop and irrigation filtration/pump
Sand filter system
Vineyard:
+/-42.54 net acres, drip irrigation, conventionally farmed, 7’ x 4’ spacing, all VSP trellis, planted between 2014 and 2019, all grafted rootstock
Soils:
The predominant soil type is Carney clay, representing most of the irrigated acreage. Average irrigated capability class: 3.37
Nestled in the heart of Southern Oregon’s wine country, this exceptional estate offers a rare blend of privacy, beauty, and accessibility. Positioned along Meridian Road, it enjoys easy access to both Eagle Point and Medford while maintaining a sense of seclusion amid rolling hills, vineyards, and ranch landscapes. The surrounding area is known for its premier ranches, championship golf course, and endless outdoor recreation, including hiking, fishing, and exploring thousands of acres of nearby public lands. The property’s Mediterranean architecture and manicured grounds harmonize perfectly with the region’s natural splendor, reflecting a lifestyle that is both timeless and rejuvenating.
The nearby community of Eagle Point, often called the “Gateway to the Lakes,” captures the charm of rural living while offering proximity to shopping, healthcare, dining, and cultural amenities in Medford and Ashland. Located about 12 miles northeast of Medford and just 20 minutes from the Rogue Valley International–Medford Airport, Eagle Point provides a convenient yet peaceful setting. The Rogue Valley’s Mediterranean climate with warm, dry summers, mild winters, and over 200 days of sunshine each year supports world-class vineyards, orchards, and outdoor pursuits year-round, making it one of the most desirable regions in the Pacific Northwest to live, work, and relax.
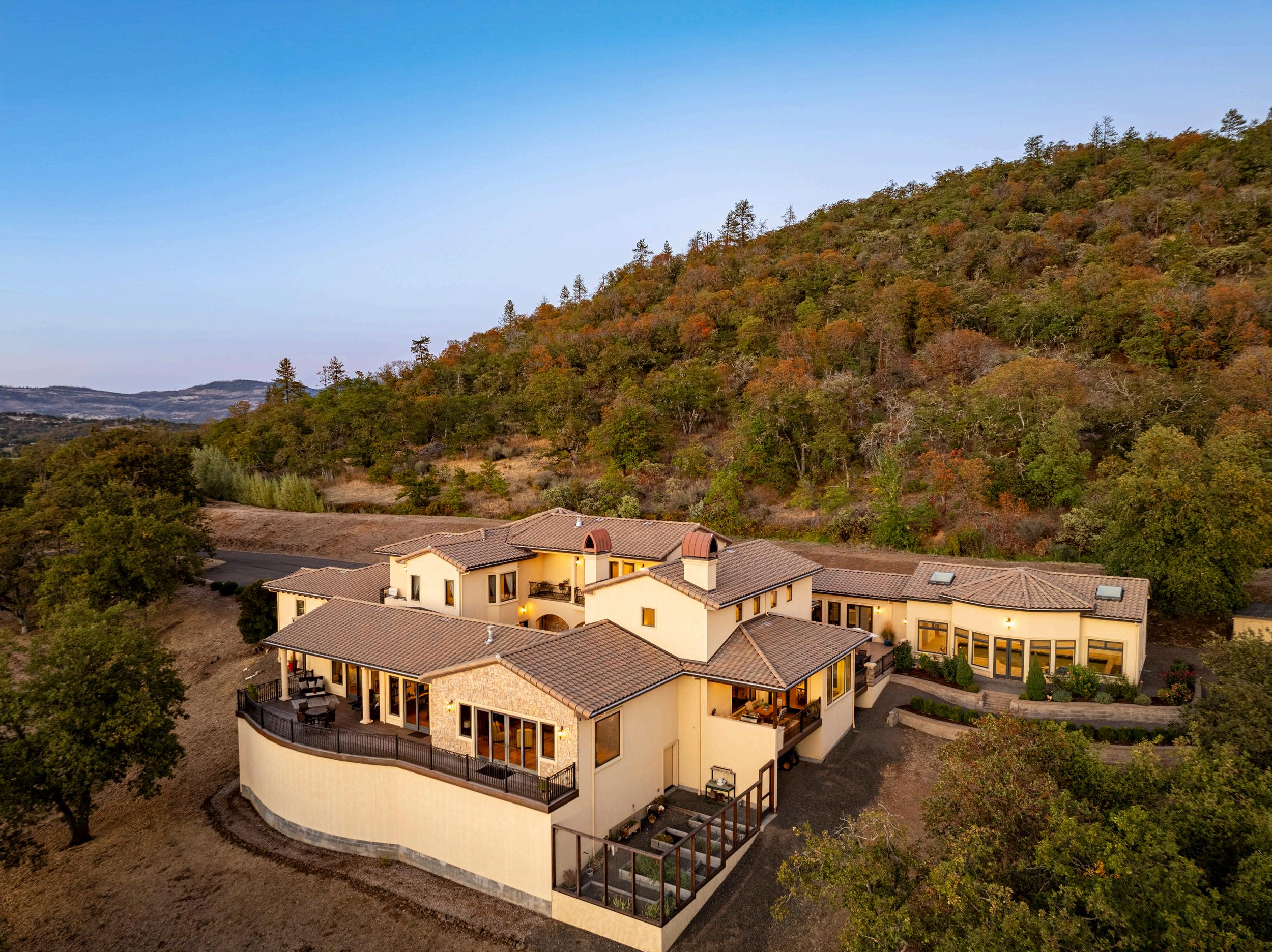
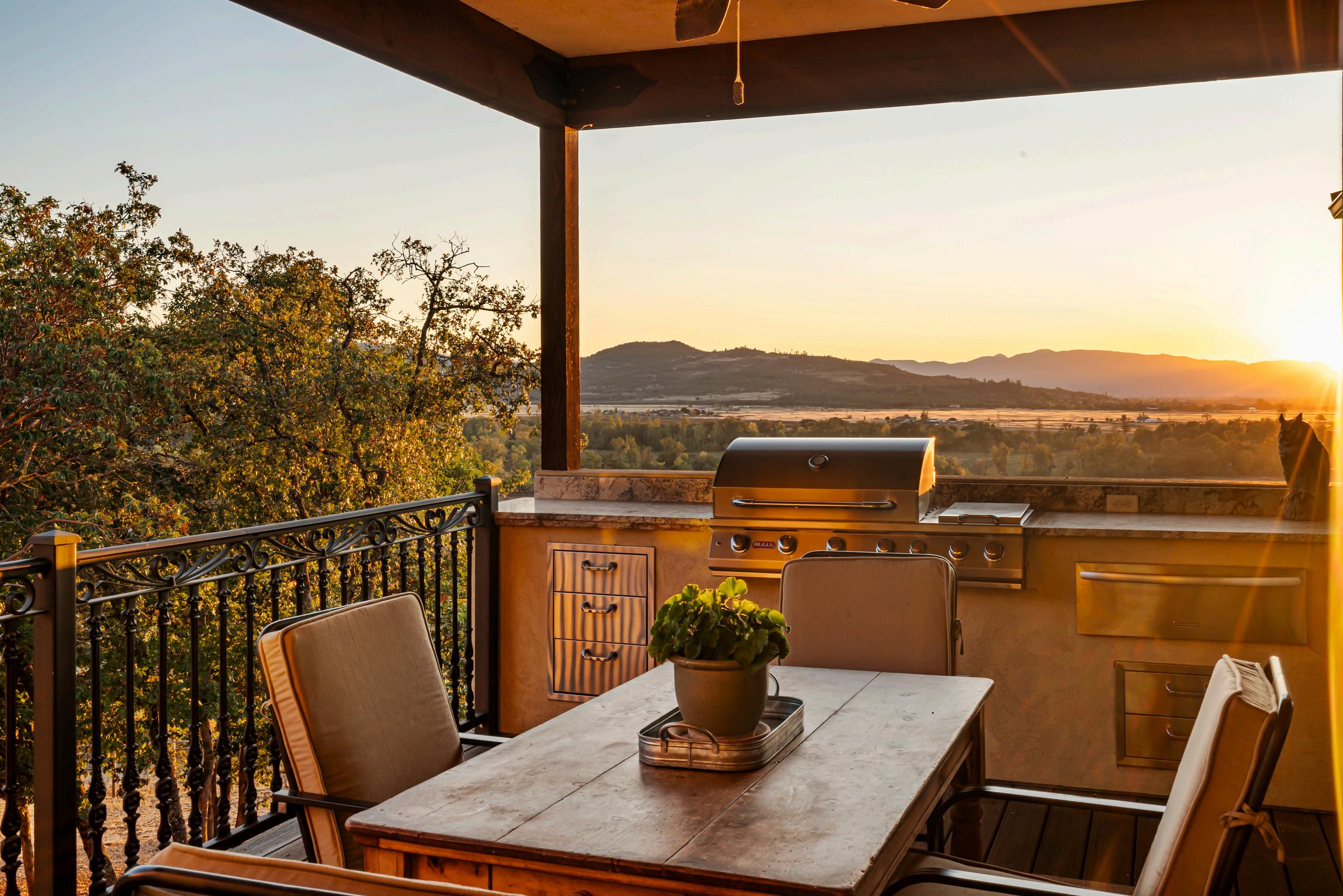
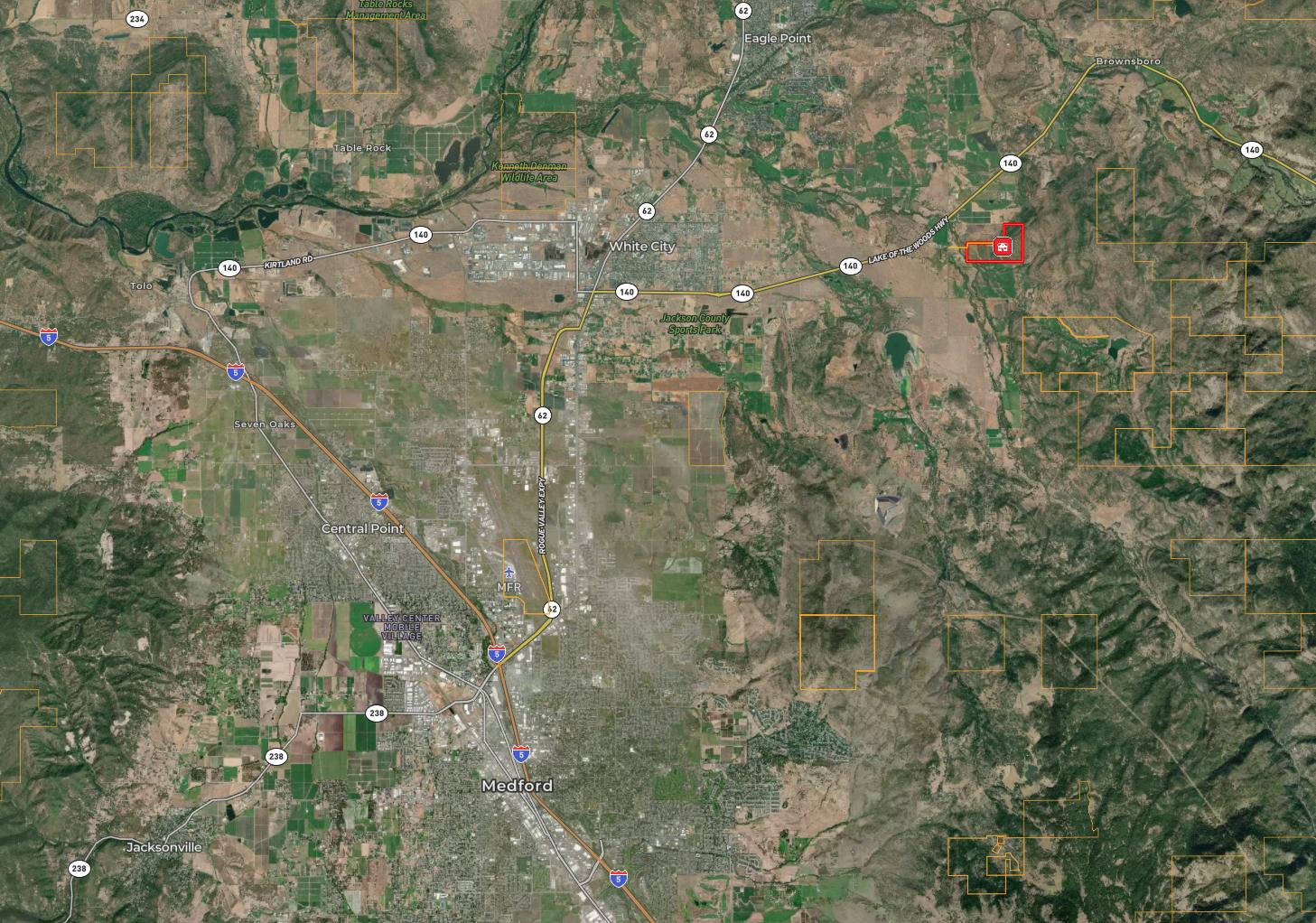


No warranty or representation, express or implied, is made as to the accuracy of the information contained herein; all information contained herein is subject to change, errors, and omission and is subject to your independent verification. LandLeader NW LLC/Martin Outdoor Property Group assumes no liability for inaccuracy contained herein.
