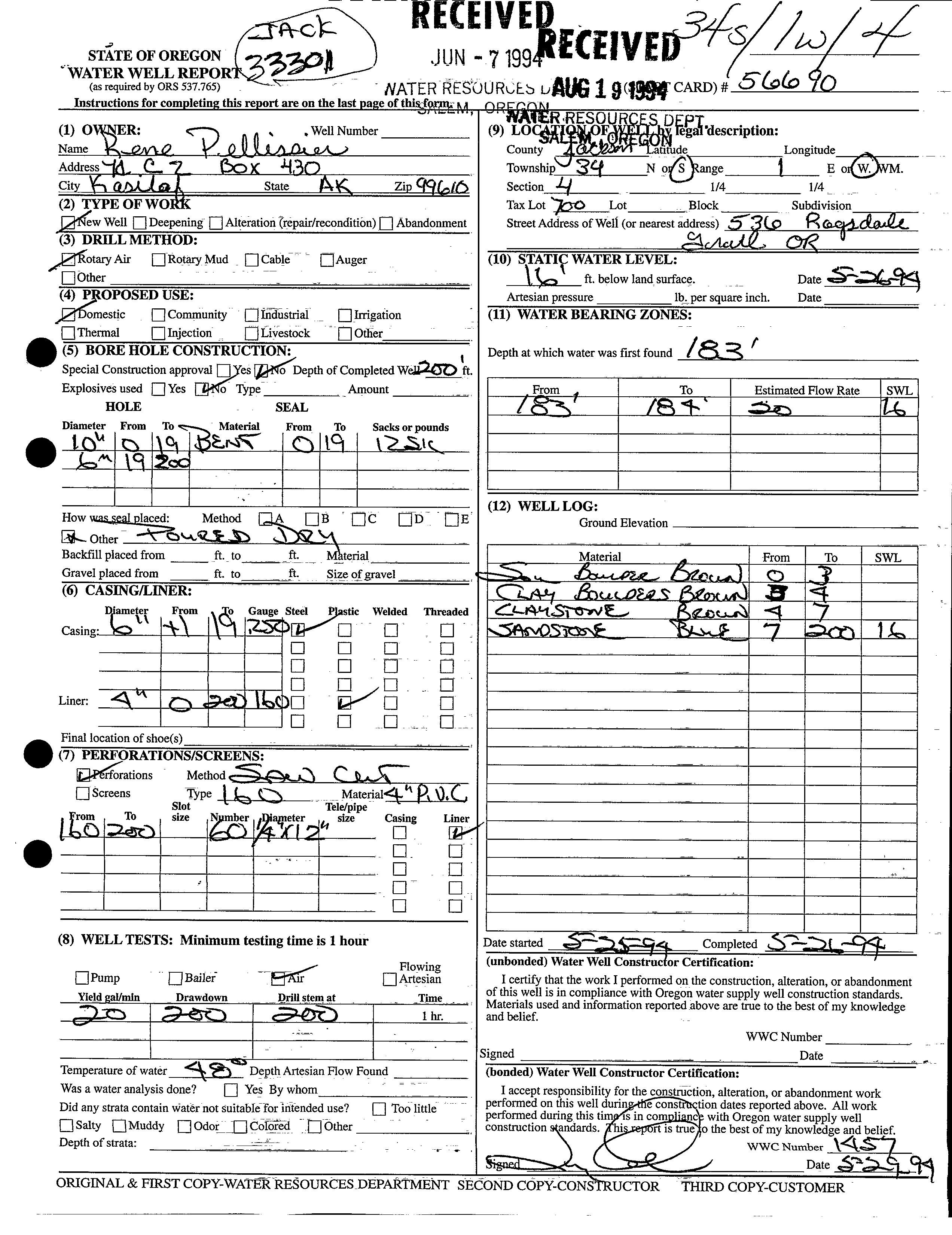536 Ragsdale Road Trail, Jackson County, Oregon 97541
Report Date: July 16 2024



536 Ragsdale Road Trail, Jackson County, Oregon 97541
Report Date: July 16 2024


Nestled on 79 gently rolling acres, Woods Valley offers a balanced blend of pasture land with mature oaks and wooded thickets. Perched on a private knoll, the homesite offers panoramic views of the property and distant mountains. This 4-acre, deer-fenced sanctuary includes the main house with a pool, shop with large guest quarters, barn, chicken coop, wood shed, and ample room for gardens and additional projects.
Ideal for horses or cattle, the property is thoughtfully fenced and cross-fenced for animal management. This property is also an oasis for outdoor enthusiasts, boasting ample usable land and abundant natural beauty Despite its secluded setting, the ranch is conveniently located just a short drive from Highway 62 and the charming towns of Shady Cove and Eagle Point
The main house exudes a classic Northwestern charm, featuring rustic wood beams, real log siding, and complementary landscaping. Upon entering, guests are welcomed by grand vaulted ceilings and a well-designed open-concept floor plan. The living and dining areas showcase knotty pine ceilings, a striking rock fireplace, and tall floor-to-ceiling windows that reach the peak of the towering gables. The thoughtfully designed kitchen includes a large island with a raised bar, ample cabinet space, a large walk-in pantry, and beautiful wood cabinetry. The southern wing of the home houses the spacious master suite, complete with a sitting area, walk-in closet, well-appointed ensuite bathroom, and patio with pool access, which includes a lush lawn, extensive rock water feature, and hot tub. In the northern wing of the home, you'll find two comfortable guest rooms and a full guest bathroom. An oversized utility room with plenty of storage leads to the finished and spacious garage and surrounding ample parking.
Just a short walk from the estate home, the guest quarters offer over 1,400 square feet of finished space, including a kitchenette, living room, three bedrooms, and two bathrooms The attached shop spans over 1,200 square feet and is perfect for projects and vehicle storage A 50-foot-long carport is attached to the shop
The ranch teems with wildlife, including deer, turkey, elk, and bear. Located in the Rogue hunting unit, the property offers access to over-the-counter tags for all big game species, including the coveted late-season archery deer season. At the heart of the ranch lies a rare 1,800-foot grass runway with a hangar. This well-maintained airstrip is even complete with a sprinkler system and can also serve as an excellent rifle range with the potential to shoot past 600 yards.
This extraordinary estate combines both recreation and ranching, along with natural beauty, seclusion, and modern amenities, making it a truly unique offering.
The property has a physical address of 536 Ragsdale Road, Trail, Oregon 97541. It is made up of 2 tax lots and 2 account numbers as shown below Property Identification
Access: Access is via a gravel driveway off of paved Ragsdale Road
Present Land Use: Rural residence and recreational property
2023 Taxes: $7,222.10
Zoning: EFU/OSR (Exclusive Farm Use/Open Space Reserve)
Elevations: +/-1,560’ to +/-1,640’ above sea level
Topography: Gently sloping to rolling
Live Water: +/-2,950’ of frontage along seasonal Cricket Creek
Water Rights: None at this time
Utilities:
Electric - Pacific Power Co, Gas - Onsite Private Propane
Internet - Starlink
Well #1 / Well #2
○ Location: Bottom of the property by the pump house.
○ Function: Supply water to the main house, shop, and lower orchard.
○ Equipment: Two 80-gallon pressure tanks. One well has a new variable speed pump installed in 2020.
Well #3
○ Location: By the pond.
○ Function: Primary purpose is to fill the pond; can also be used for the orchard if needed.
○ Equipment: 40-gallon pressure tank.
Well #4
○ Location: Adjacent to the shop.
○ Function: Primarily used for the shop building and can serve as a backup for the house.
Well #5
○ Location: On the hill behind the pole barn.
○ Function: Supplies water for the runway; can also supply water to the water tank that provides water to the main house.
Construction: Frame with Log Siding
Gross Area: 2,429 square feet
Number of Stories: One
Year of Construction: 2007 (county records)
Bedrooms: Three bedrooms
Bathrooms: Two full bathrooms
Foundation: Crawlspace
Flooring: Hardwood, tile, and carpet
Exterior Walls: Real Log Siding and Stone
Roofing: Composition
Heat/Air Conditioning: Central heating and air conditioning with a heat pump
Fireplace(s): One propane fireplace in living room
Garage: Attached two-car garage
Pool + Hot Tub: Custom inground pool and hot tub with elaborate rock water feature. Pool is heated with propane furnace. Pool is approximately 40’ in length with a 3’ depth shallow end & 8’ depth deep end.
Other notable features: On demand hot water (Propane)
Mature landscaping around home
Vaulting ceilings and wood beams
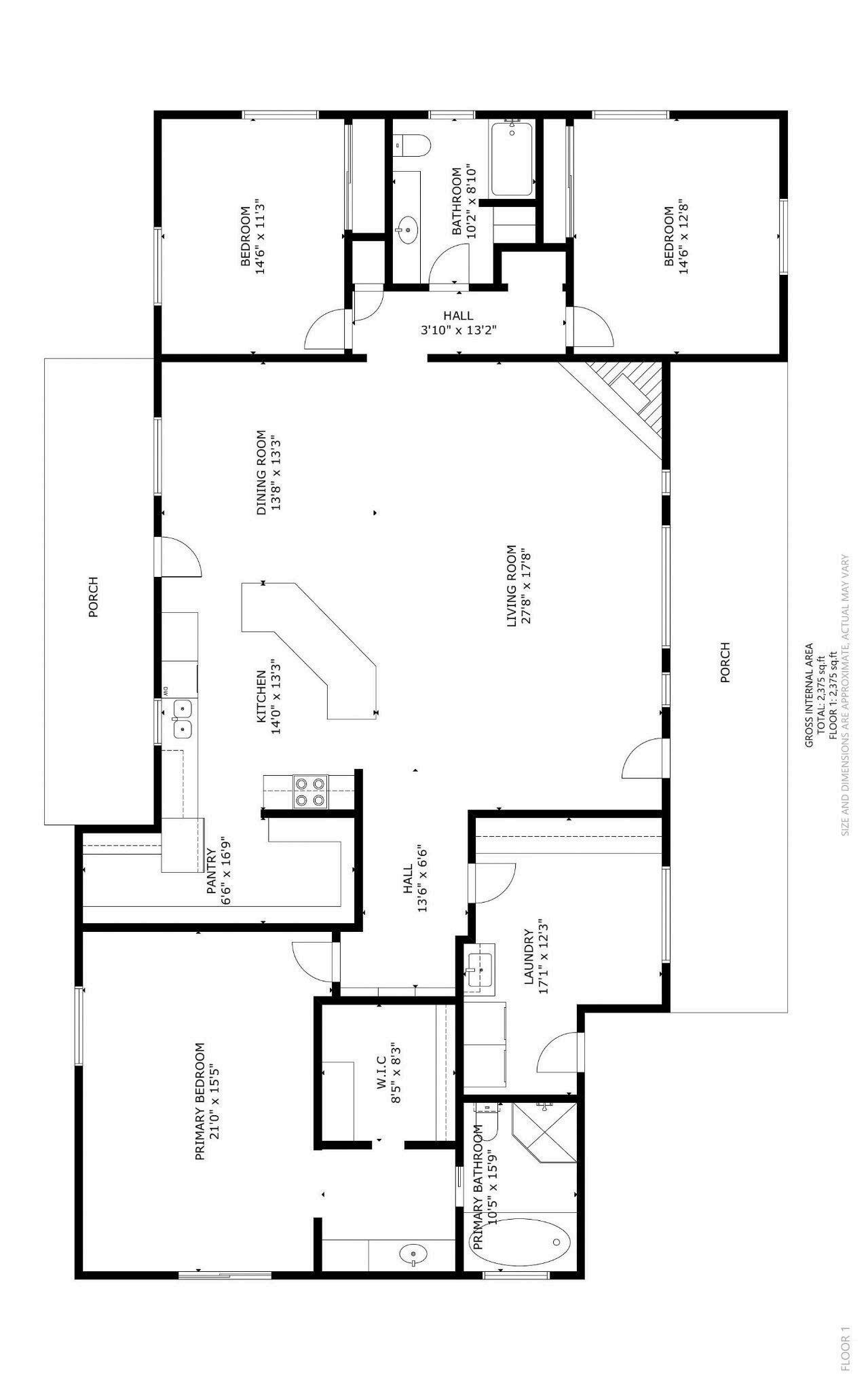
Gross Area:
Guest Quarters: 1,620 square feet (Per Matterport 3D Scan)
Shop: 1,282 square feet (Per Matterport 3D Scan)
Foundation: Slab
Bedrooms: Three bedrooms
Bathrooms: Two full bathrooms
Roofing: Metal
Framing: Wood
Siding: Lap siding
Flooring: Vinyl and Carpet
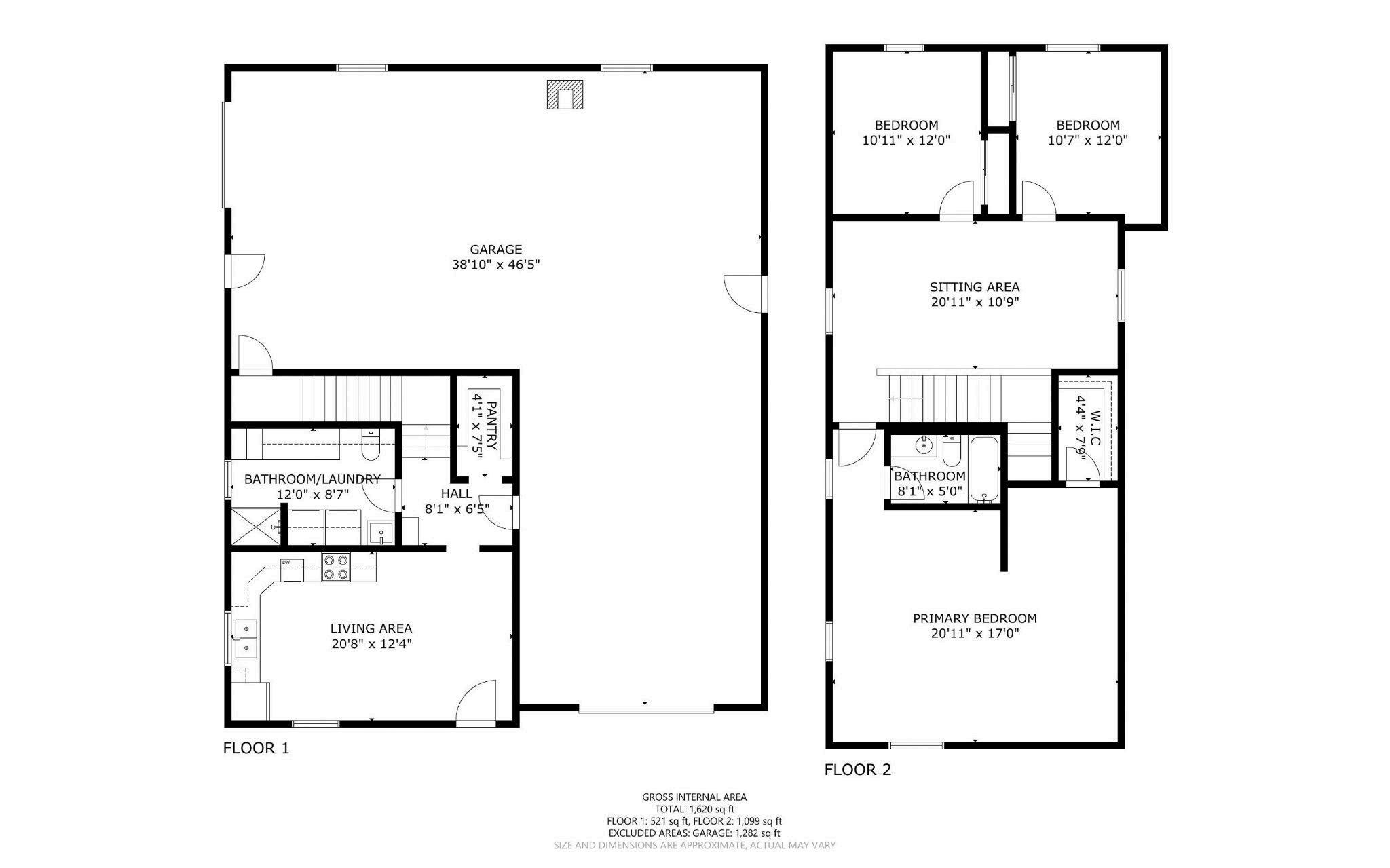
Barn: Approximately 60’ x 55’ pole building
Hanger: Approximately 40’W x 30’L three sided garage building with slab floor
Runway: Approximately 1,800’ Length x 55’ W grass runway with an east to west orientation. The run way rises gently from east to west with a mild slope.
Chicken Coop: Near the home is the chicken coop with outdoor run.
Other Buildings: Wood Shed, Water System Building, Well House (by orchard), Pool Room
Fenced Orchard: Approximately 200’ x 50’ orchard with fencing.
No warranty or representation, express or implied, is made as to the accuracy of the information contained herein; all information contained herein is subject to change, errors, and omission and is subject to your independent verification LandLeader NW LLC assumes no liability for inaccuracy contained herein. The information contained in and transmitted with this communication is strictly confidential, is intended only for the use of the intended recipient, and is the property of the Sender or its affiliates and subsidiaries. If you are not the intended recipient, you are hereby notified that any use of the information contained in or transmitted with the communication or dissemination, distribution, or copying of this communication is strictly prohibited by law. If you have received this communication in error, please immediately return this communication to the sender and delete the original message and any copy of it in your possession While Ashley Lacer is also a certified general appraiser, this broker’s price opinion is not to be construed as an appraisal.



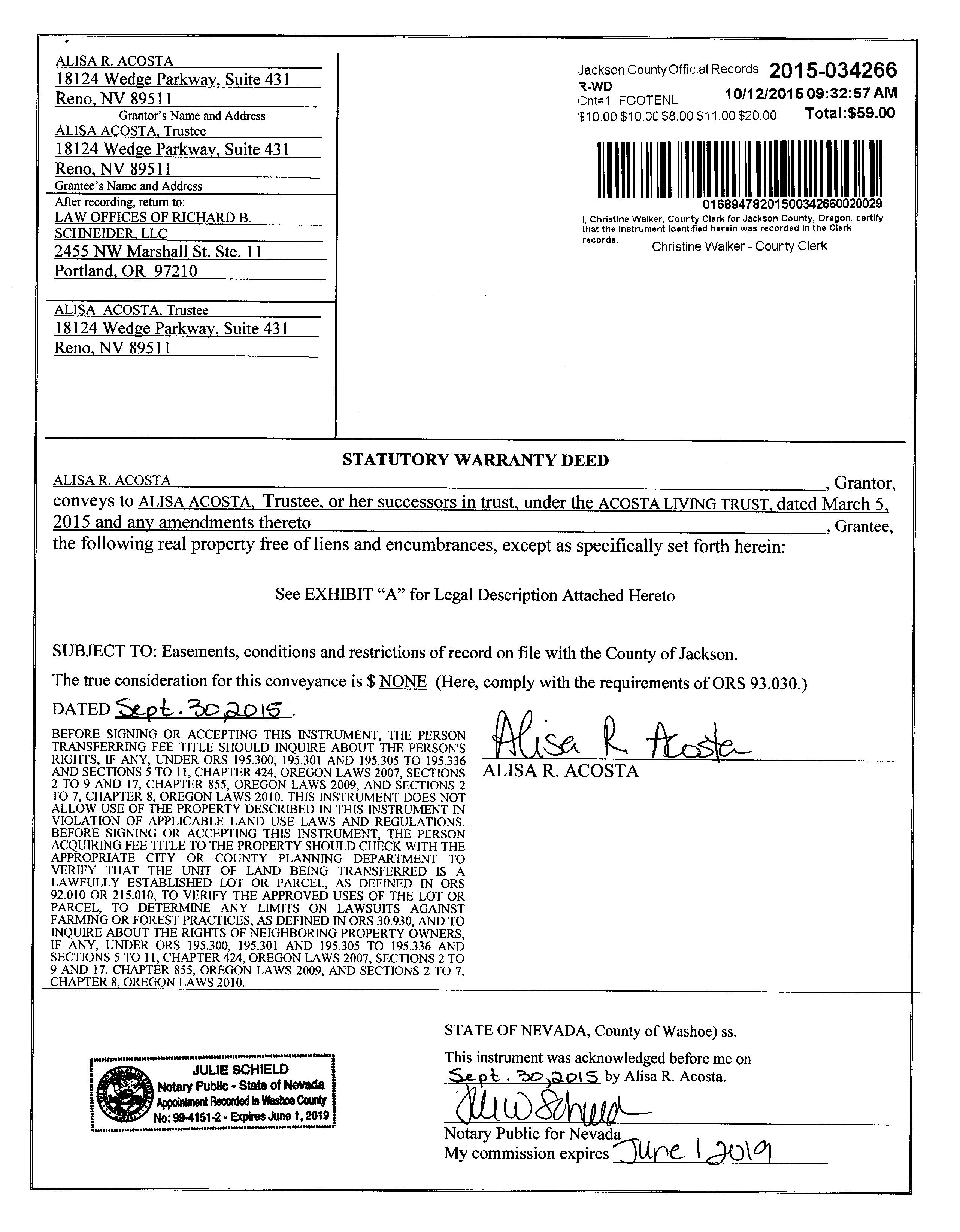
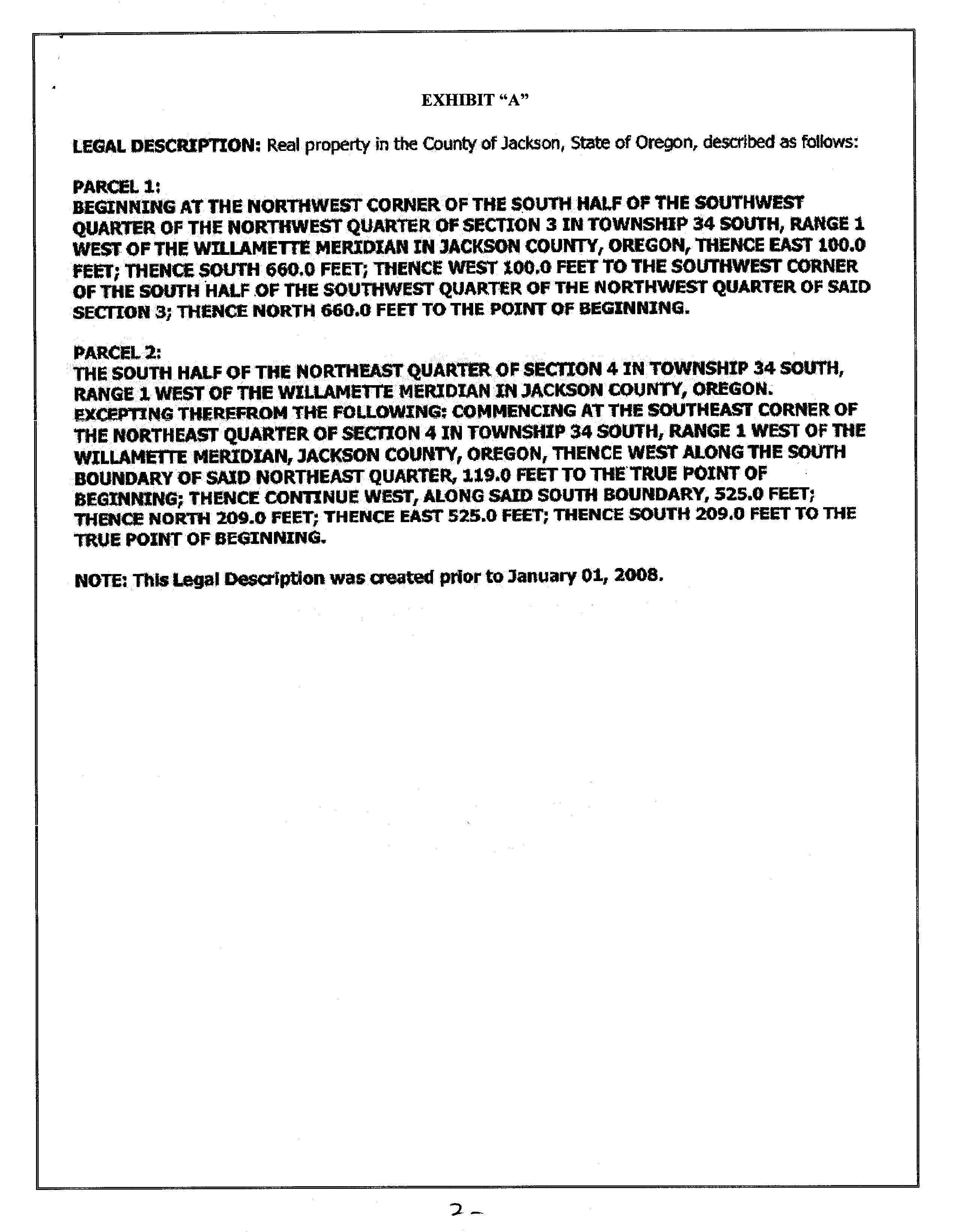







Mailing ANDREST DAVID A PO BOX 361 SHADY COVE OR 97539-0361
