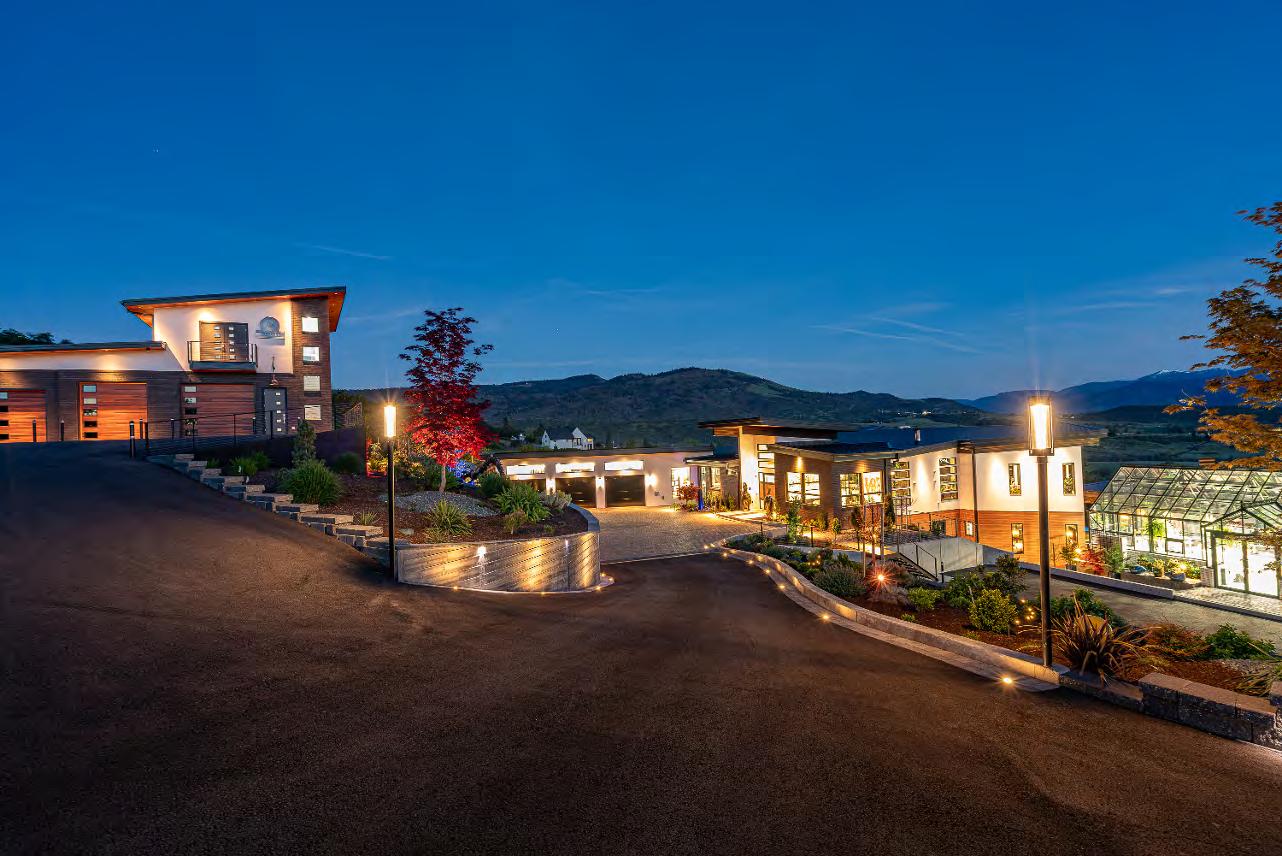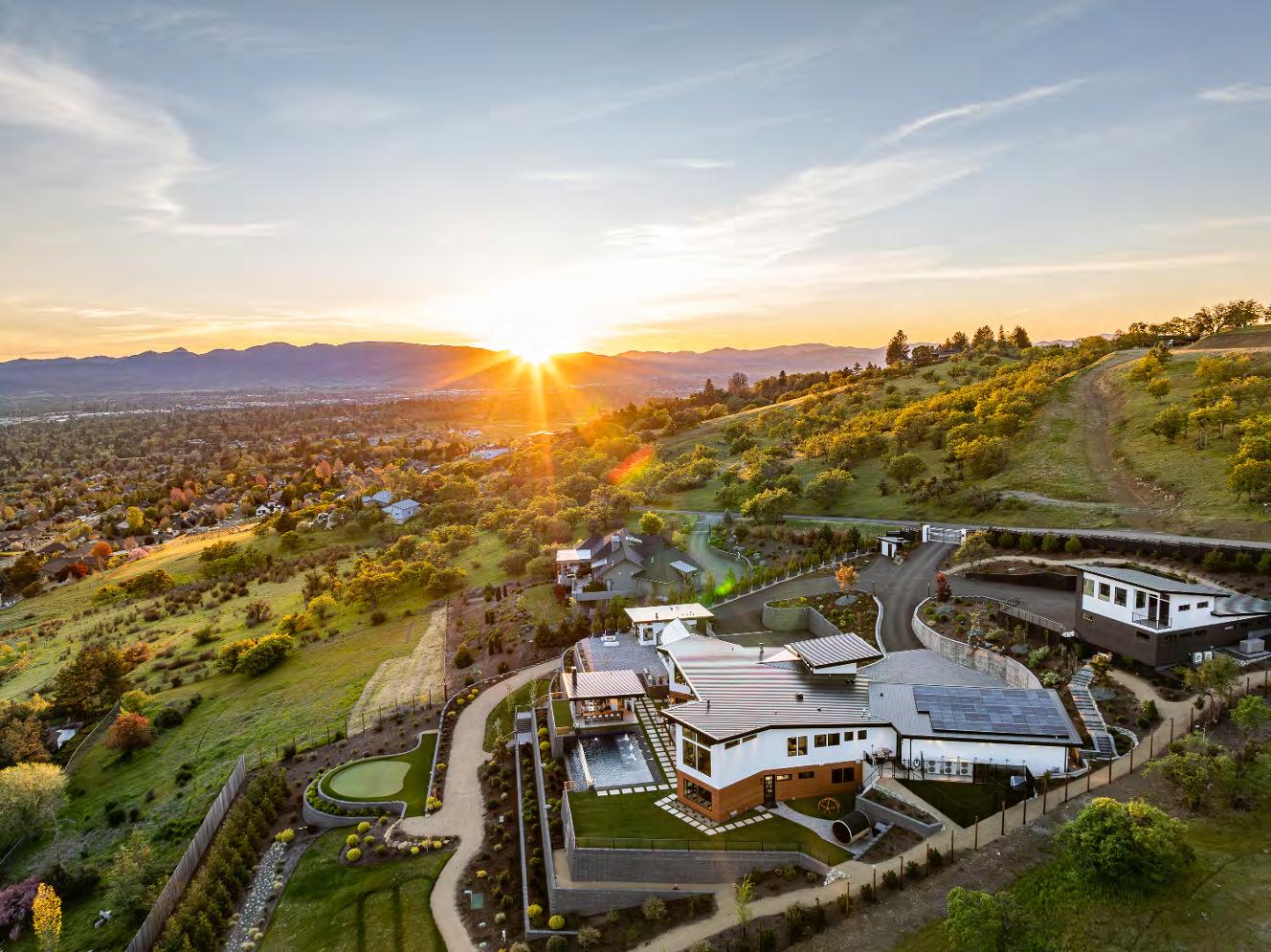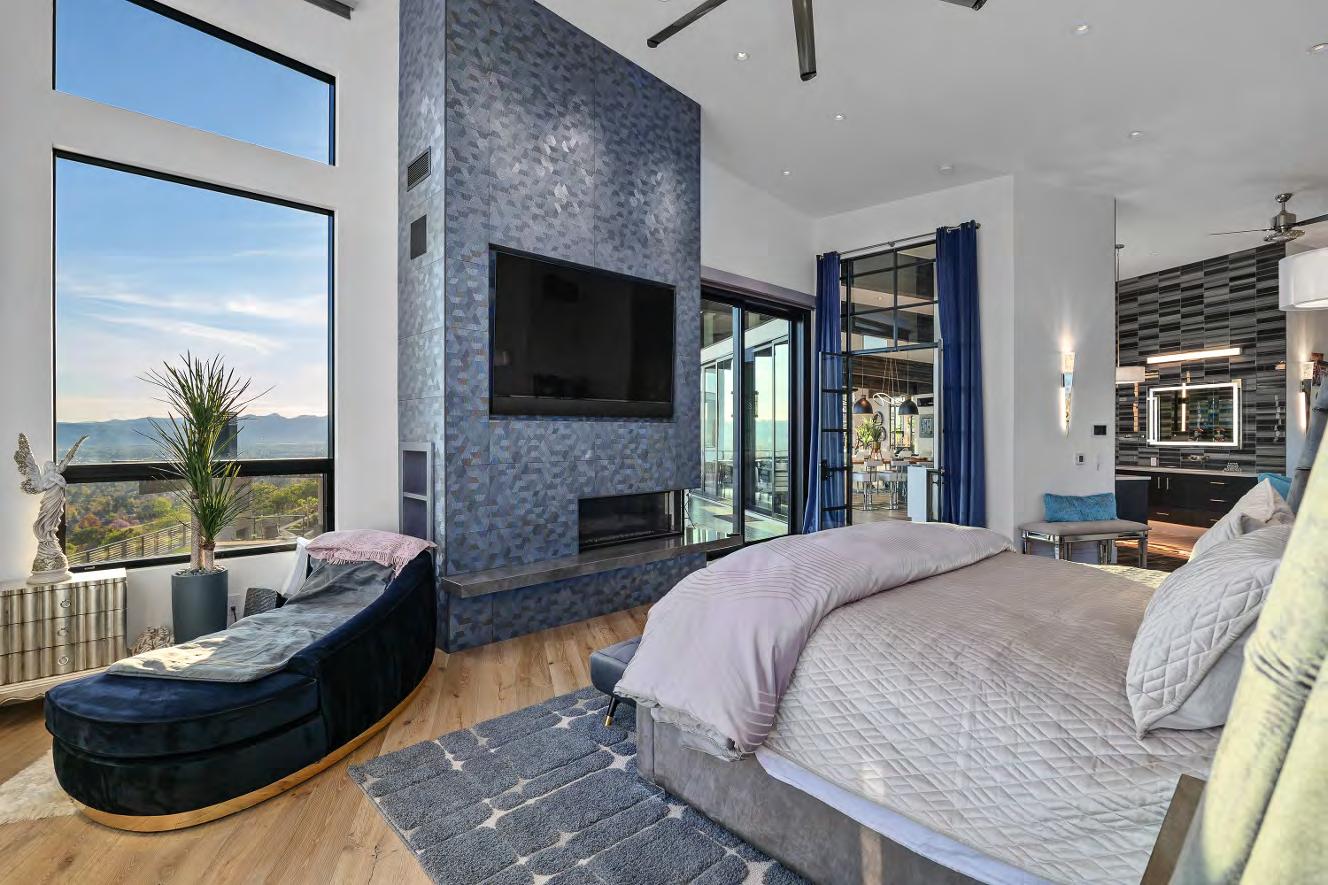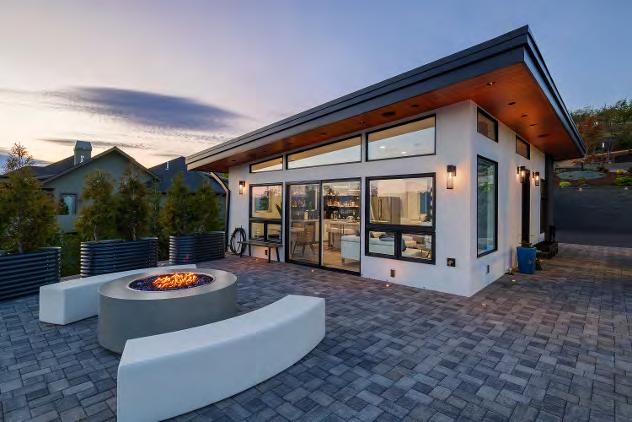





WelcometoCasadelaNuevaVida,anexquisiteresidenceperchedmajestically abovethesprawling RogueValley.ThisCalifornia-stylemodernmarvel boastsawe-inspiringvistasof theSiskiyou Mountainsandoffersconvenient accesstoaplethoraof exceptional outdoor adventures.

Disclosures:All informationhereinisprovidedingoodfaithandisbelievedtobeaccurate. Nowarranty or representation,expressor implied,ismadeastotheaccuracyof the informationcontainedherein;all informationcontainedhereinissubject tochange,errors, andomissionandissubject toyour independent verification.LUXEandLandLeader NW assumenoliabilityfor inaccuracy containedherein.
Brought tolifeby thevisionary duoof NishaJacksonandMichael Woodsstartingin2020,this extraordinaryestateisatestament totheir inspiredcollaboration.Every detail of thisunique sanctuary,fromthemainresidencetotheguest house,arboretum,two-level artisanstudio,and theenviableoutdoor entertainment areafeaturingapool,outdoor kitchen-loungingcabana,and puttinggreen,hasbeenmeticulously crafted toperfection.Theestatereceivednational recognitionin2023 asoneof thewinnersat theHardscapeNorthAmericaAwardsCeremony that honoredtopcontractors,producers,anddesignersin2023. Theexterior aesthetic, characterizedby neutral whitestucco,sleek geometrical lines,elegant black finishes,andthe interplayof tileandtexturedstone,harmoniously blendswiththelushsurroundings.Elevated abovetheverdant expanseof theRogueValley,thissustainableproperty not only offersample spacefor guestsandfamily but alsoservesasahavenfor thoseseekingalifeinspiredby beauty andtranquility.



Thefront door of themainhomeopenstothesplendor of exquisitedesignandtheraptureof a jaw-droppingview.Custom-designed15-foot floor-to-ceilingwindowscomprisethefar wall of anexpansiveopen-planlivingspace,andframeabreathtakingpanoramaof thestunning SiskiyouMountainsandtheRogueValley.Thesubtleuseof fengshui createsafeelingof being perfectlysituatedinside,whileenjoyingadirect visual connectiontotheoutdoors?a beautiful harmony that balancestheprivacy of homeandthemagnificenceof thenatural environment.Thegrandlivingspaceisdazzlingwithhighceilingsandenoughspacefor two charmingindoor swingstoflirt withtheview.
Totheright,anamplelivingroomareafocusesaroundafloor-to-ceiling,wood-burning fireplaceframedby twolargewindows.Inthecenter of thespace,adiningtablefor tenis invitingly bathedinnatural light.Ontheleft isabeautifully-appointedopenkitchenwith reflective,geometrically-patternedtileandalongmarbleislandthat createsaglorious entertainment spaceandstagefor cookingandcocktail-crafting.A custom-built,walnut breakfast bar withseatingfor six,extendstheisland further.Bluedécor,ceilingbeams,hints of crystal andahardwoodfloor,providetexture,breathandmovement,andadynamic balanceof theelementsinthisspectacular livingspace.Theopenfloor planextendsfurther to agenerouscovered balcony withanoutdoor gasfirepit andampleroomfor diningand entertaining.Thecoveredverandaisintentionally designedtousethepositioningof thesun year-roundtomaximizenatural heatingandcooling.
Totheright of theterrace,awall of panedglassconnectsthemainlivingspacetoabeautiful office,alsosurroundedwithwindowsthat allow afloodof natural light topour intothemain livingarea.Closetheglassofficedoor andenjoy anincrediblesenseof spaciousness,while maintainingprivacy inthisairy workspacethat providesenoughroomfor twolargedesks,a meetingtableandchairs,andamplebookshelves.Inspirationawaits!












Totheleft of theterraceliesthemaster bedroom.Floor-to-ceilingcurtainsontheglassdoors provideinstant privacy.Createdasamini-get-away for anytime,massivefloor-to-ceilingwindows wraparounda16-foot velvet headboard,allowingamarriageof theoutsideworldwiththisintimate interior space.Agasfireplaceandabuilt-inflat screenTV providewarmthandentertainment.Inthe mornings,watchthesunriseover themountains.
Heatedmarblefloorsleadfromthemaster bedroomtoaglamorousmaster baththat dazzlesinhigh stylewithlargemirrors,black andwhiteappointments,andashow-stoppingselectionof intricate tileandstonethat maximizesvisual appeal withcolor,textureandshape.Themaster bathboasts beautiful viewswithafree-standingtubfor two,adoublewalk-inshower,andlargevanity areas withcounter toceilingmirrors.All bathroomfloorsareheated andprogrammable.Twoprivatebidet toilet roomsandtwomassivewalk-inclosetswithbuilt-inshelvinganddrawers,createasenseof personal luxury.






Themainlivingareaalsoenjoysafull bathnear thefront entranceandaseparatemeditationroom that featuresacolorful mural andviewsof thegreenhouseandentryway throughlargewindows.A secondwell-appointedandbeautiful designedkitchenprovidesaluxuriousfacilityfor cateringto support extraordinary entertaining.Thesecondkitchenconnectstothelaundry roomandthree-car garage,providingeasy accessandmaximumconvenience.
Aninterior staircasenear thefront entranceleadstothelower floor,whichfeaturestwoensuite bedroomswithfull baths,ababy nursery,andasecondmeditationroomthat openstoaprivate courtyardwithawaterfall.Theprivateandmeticulously-designedguest suitescenter around sweepingviewsof thevanishingpool andthevalley,andanopen-planlivingspace,that featuresa custompoker table,aprofessional sizepool table,andalivingroommediaareawithagasfireplace andflat screenTV withsurroundsound.Ononesideisabeautiful full openkitchen;ontheother sidealuxuriousfull bar.Inspiredby Jackson?sexperienceasthefounder andowner of avineyardand winery,aclimate-controlled,glass-walledwineroomsitsasideacozy tastingarea.Agenerousand fully equippedwork-out gym,overlookingthevanishingpool andMount Ashland,featuresfull wall windowsandmirrors,aTV andapaddedfloor bigenoughfor yogawithfriends.After arobust workout,enjoythesteamshower andoutdoor luxury Swedishsauna.


Theoutdoor amenitiesincludeamassiveinfinity edgepool withfountainfeatures,aBajaedgefor loungesoaking,andfirebowls.Anexterior staircaseleadstotheterraceabove,fosteringaclear sense of continuitybetweenthetwoexpansivelevelsof thehome.Next tothepool isacoveredoutdoor kitchen,diningandlivingroomarea,withopenair walls,kitchen,wood-burningfireplaceand15-foot woodbar overlookingthepool?sedge.Twogatesintherailingaroundthepool level,openuptoallow for ?chipping?intotheputtinggreenonthelower level below.Theprivatewalkingpathpassesby the home?slargedogrun,amini orchard,andencirclestheentireproperty.







A courtyardbetweenthehomeandguest housecreatesanatural,elegant separation.Fully equippedwithakitchen,twobathrooms,laundry,livingroomandfireplace,theguest house providesprivacy andself-containment,whilehonoringyour guestswithbeautiful designand gracioushospitality.
Keepingwiththeconcept of self-sustainability,agorgeousglass18 x41 foot climate-controlled arboretum/greenhousewith15-foot ceilingswasdesignedfor year-roundgrowing,retreats,and full-moondinners- asliceof paradisethat radiatespeaceandtranquility.
Theestatealsoincludesatwo-level,climate-controlledartisanstudiowith4-bays,andbathroom. Theupper level enjoysgorgeoussunlight andjaw-droppingviewsfromtwodecks.Privateparking roundsout thisdistinctiveandinspiringcreativespace.
Theproperty isconnectedtocity water andaprivatewell withaholdingtank,agenerator witha 500-gallonpropanetank,20KW SOLAR,800-ampelectrical service,andhasalargeunderground storage-roomandprivatesaferoom.






Theproperty hasaphysical addressof 4542 Aerial HeightsDrive,Medford,Oregon97504.It is madeupof 1 taxlot and1 account number asshowninthetablebelow.
2023 Taxes: $27,317.41
Zoning: Rural Residential
Elevations: +/- 2,000?abovesealevel
Topography: Rolling
Domestic Water: Publicwater servicesandaprivatewell withholdingtank
Sanitation: Privatesepticsystem
Gas: Natural gas
Power: Gridpower with20 KW Solar aray andback uppropanegenerator with500 gallontank
Construction Notes~ Thedesignchallengewastocreateabuildablesiteonthesideof aslope witha30 percent gradeand tocreatespacesneededfor functional outdoor livingfeatures,in additiontothehome,garageandguest house.Theproperty includesmorethanadozentiersof retainingwallsthat createbuildableplateausfor apool deck,dogkennel,sauna,puttinggreen, greenhouseandmore.For aproject of thismagnitude,several subcontractorsworkedinconcert under thedirectionof general contractor anddesigner,Michael C.WoodsConstructionLLC.
Thecontractor removed20,000 tonsof black clay andreplacedit with¾-inchpackedgravel to preparethe30 percent gradefor thebuild.Thedesignincorporated morethanadozentiersof retainingwallsfor variousfunctional areastocreatebuildingareasfor thepool,dogkennels, greenhouseandmore.Stair foundations,madewithretainingwall units,wereinstalledbetween thetiersof retainingwallsandprovideaccesstoother levels,inadditiontoaccessviaagranite serviceroadwideenoughfor agolf cart.
Theproject showscareful planningtomaximizeenjoyment fromtheoutdoor spaceswhile providingabeautiful solutionfor ahillsidehomeandretreat.Theproperty ownersarevery pleased withtheproject andheldananappreciationbarbecuefor all theconstructionprofessionalsupon completion.
Area: 7,573 SquareFeet
Number of Stories: Twostory (Daylight Basement)
Year of Construction: 2020
Bedrooms:
Bathrooms:
4 bedrooms
4 full bathrooms
Garage: Attachedthree-car (oversized)
Main Level Rooms:
- Openconcept living,diningand kitchenspace.
- GrandMaster Suitewithspalikefeaturesincluding elegant soakingtub,largeshower,twowalk-inclosets,dual toilet roomsandvery convenient secondary accessto butlerskitchen.
- Officewithfloor toceilingwindows.
- Library withbuilt-inshelving.
- Well appointed butlerskitchenand utility room.
- Largedeck overlookingtheincredibleviews.
Lower Level Rooms:
- Openconcept livingspacewithbothcateringkitchenand entertainingkitchen,full bar, andTV area.
- Guest Suiteluxuriousbathroom,2ndguest suite,guest bathroom,andnursery.
- MeditationroomandGym.
- Winecellar andtastingroom.
- Mechanical roomandseparatesaferoom.
Area: 720 SquareFeet
Number of Stories: Onestory
Year of Construction: 2020
Bedrooms: 1 bedroom
Bathrooms: 1 full bathroom +1 exterior bath
Notes: Openconcept living,diningandfull kitchen. Privatefirepit andpatioarea. Exterior half bathandfull basement storageroom(720 SquareFeet).
Area: 812 SquareFeet
Number of Stories: Onestory
Year of Construction: 2020
Notes: Fully climatecontrolled,thisstructuredoublesasboth agreenhouseandasameetingroom.
Area: 2,006 SquareFeet (Lower)+ 756 SquareFeet (Upper)
Number of Stories: Twostory
Year of Construction: 2020
Notes:
Climatecontrolledshopwith4-baysandprivateparking. Shopincludescustomspacesfor woodworking,aspray booth,storageroomsandwonderful 2ndlevel studiofor fine projectsor art.
Features: - Infinity edgepool withfountainfeatures,aBajaedgefor lounging,hot tub,andfirebowls.
- Coveredoutdoor kitchenanddiningareawithfireplace, 15' woodbar andauniqueopenair design.
- Expansiveterracesfor relaxing,takingintheviews, puttinggreen, sauna,anddogrun.
- Raisedgardenbeds,orchardandwalkingtrail.
Custom Home with Smart FeaturesWelcome to your dream home, where sophistication meets convenience. Thismeticulously designed residence boastscutting-edge technology and luxuriousamenities:
1.Dolby AtmosTheater System:Descendintotherecreationroomdownstairs,wherecinematic magicawaits.TheDolby Atmostheater systemenvelopsyouinimmersivesound,makingmovie nightsunforgettable.
2.LutronHomeWorksLightingControl:Illuminateevery corner withprecision.LutronHomeWorks seamlessly orchestrateslightingthroughout thehouse,creatingambiancefor any occasion.In addition,programmedlandscapelighting
3.FirePit Ambiance:Pictureeveningsby thefirepitscontrolled by LutronHomeWorks,youcan adjust thefirepit lightingto set theperfect mood?whether it?sacozy gatheringor aquiet moment under thestars.
4.LutronSivoiaQSMotorizedWindow Treatments:Theseelegant,motorizedwindow treatments combinestyleandconvenience.Effortlessly adjust shadestocontrol natural light andprivacy.
5.Savant Automation:Your homecomesalivewithSavant.Fromwakinguptowindingdown,Savant orchestratesyour environment.Imaginewakinguptogentlelighting,soothingmusic,andperfectly adjustedwindow treatments.
6.CCTV Security:Feel securewithcomprehensiveoutdoor surveillance.High-quality CCTV camerasmonitor theentirepremises,canbeviewedremotely andensuringsafety andpeaceof mind.
7.AutomatedCar GateController:Asyouarrive,theautomated car gateswingsopen,welcoming youhome.Communicationwiththehouseor remotely onyour smartphone.
Your custom home is not just a dwelling; it?san experience?a symphony of technology, comfort, and elegance. Welcome to a life well-lived.




