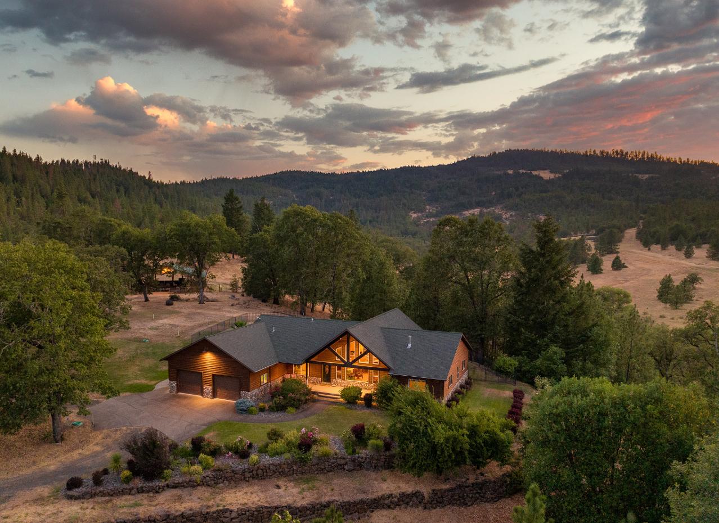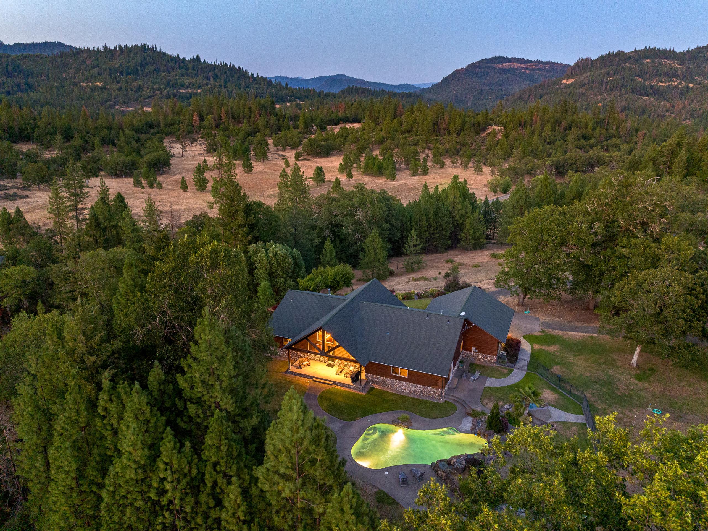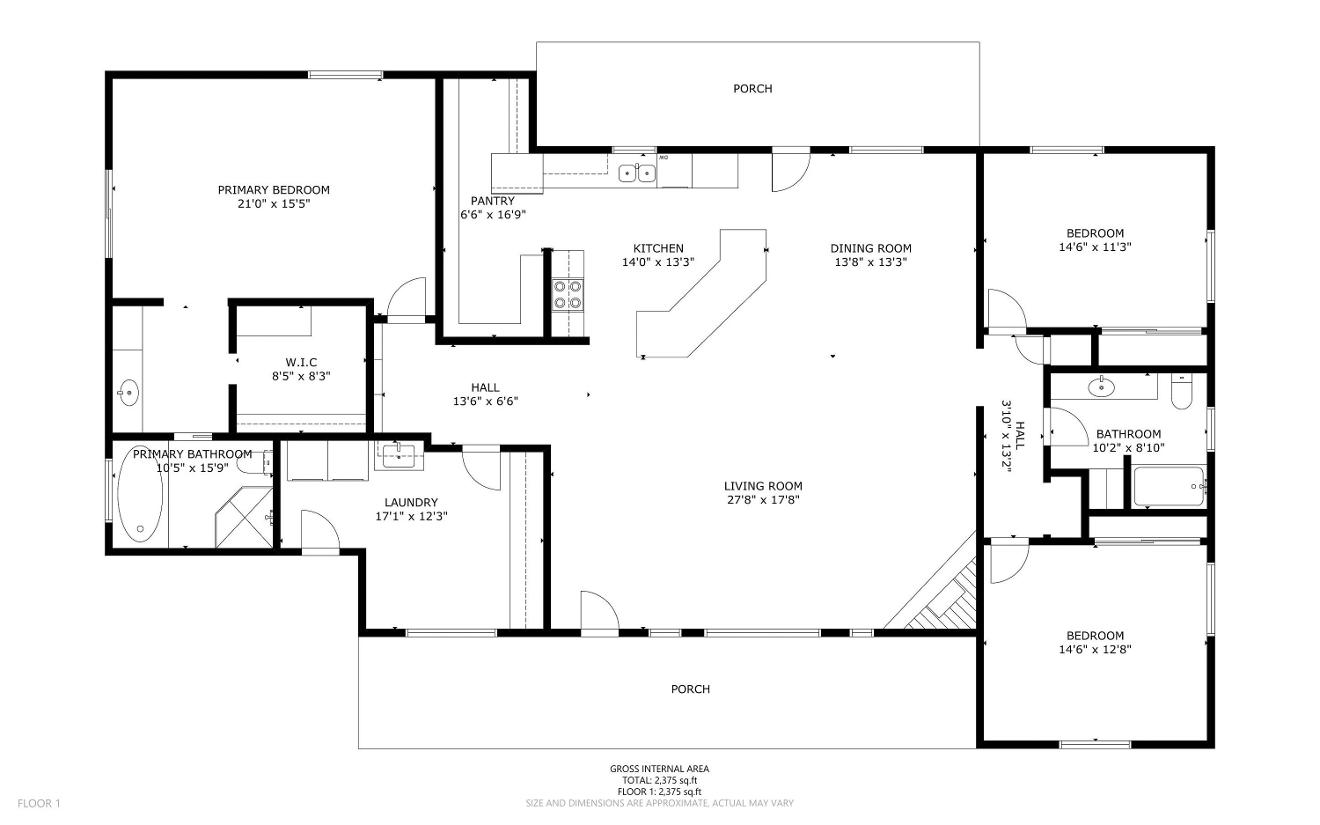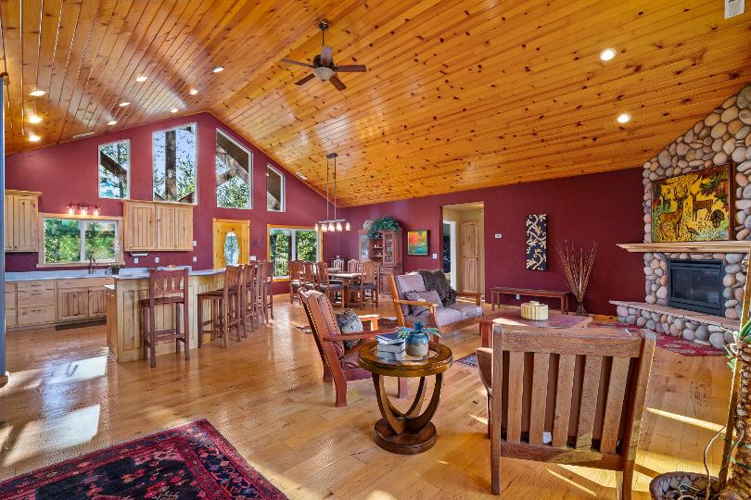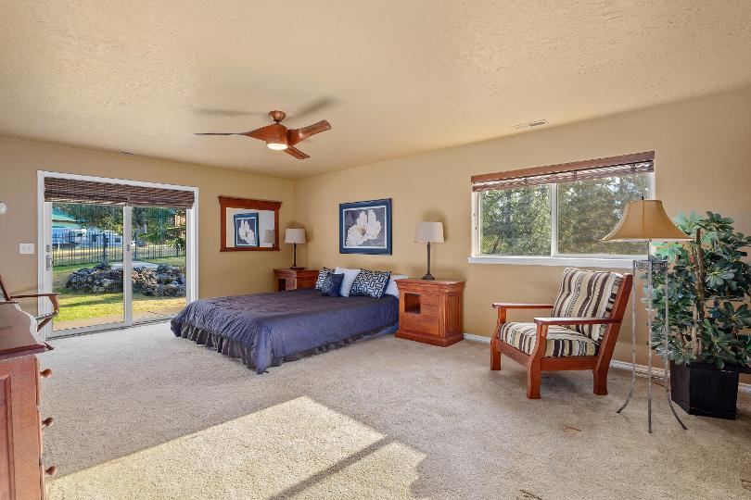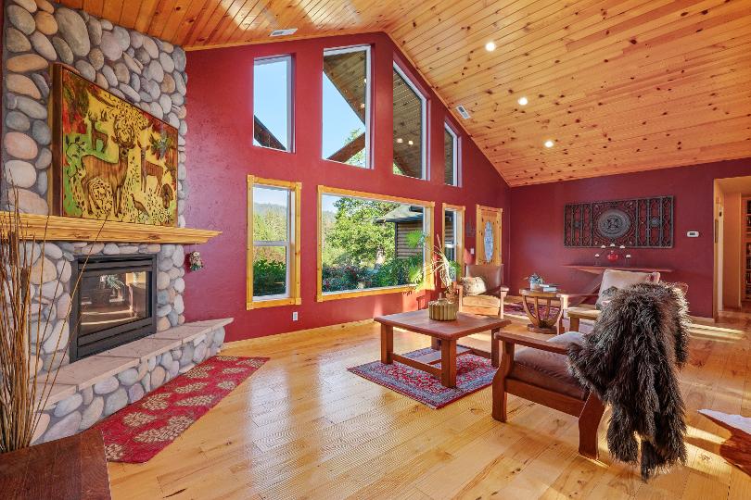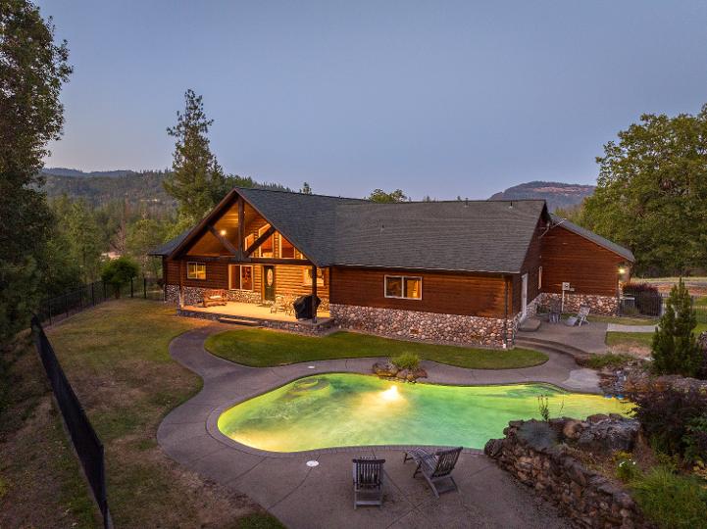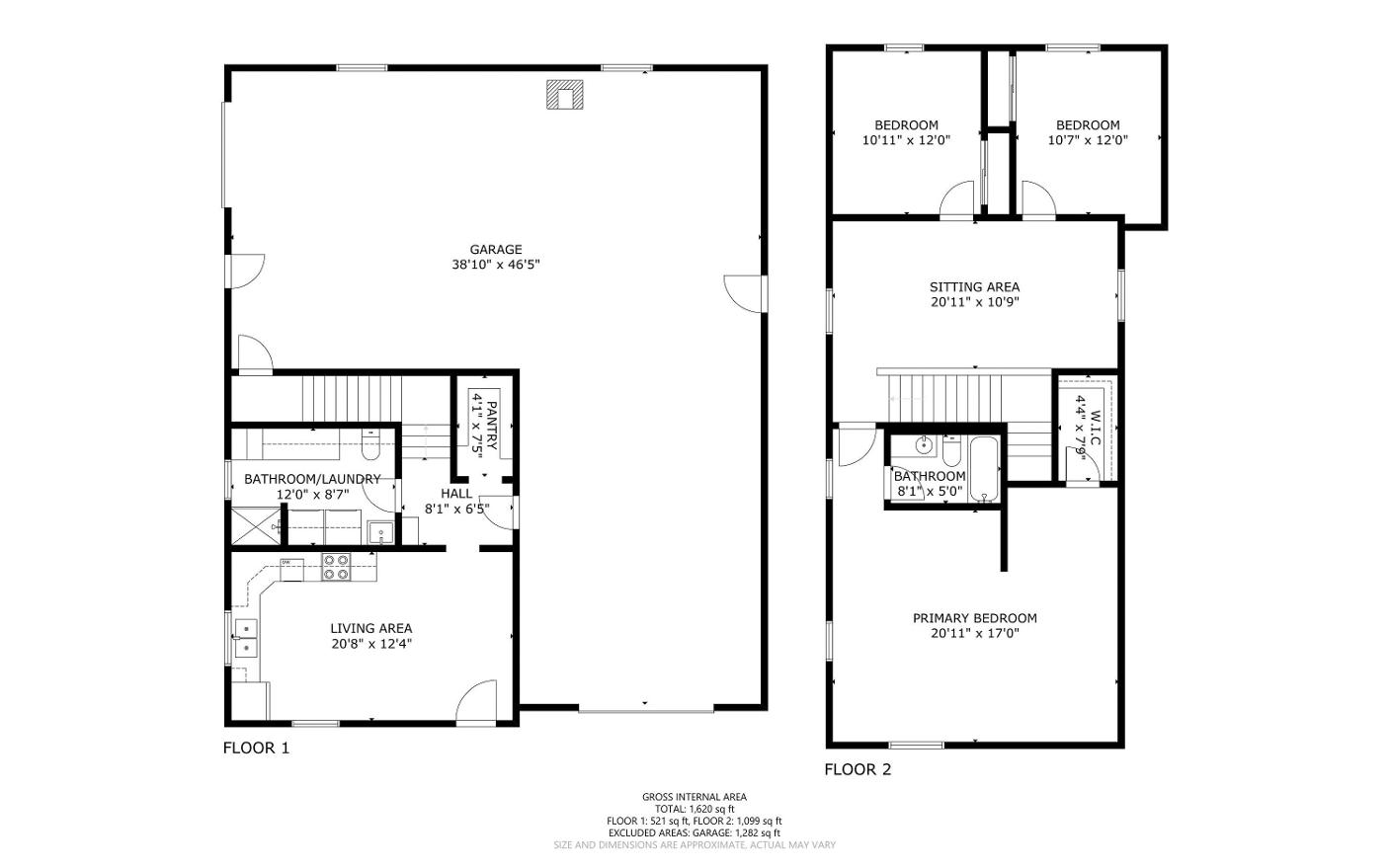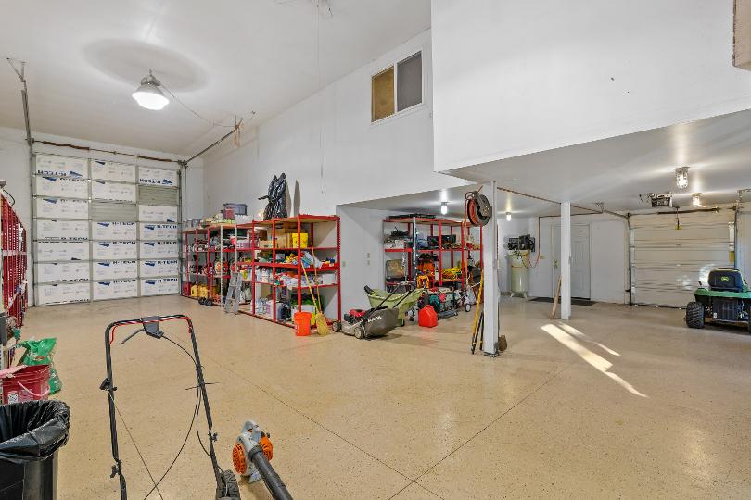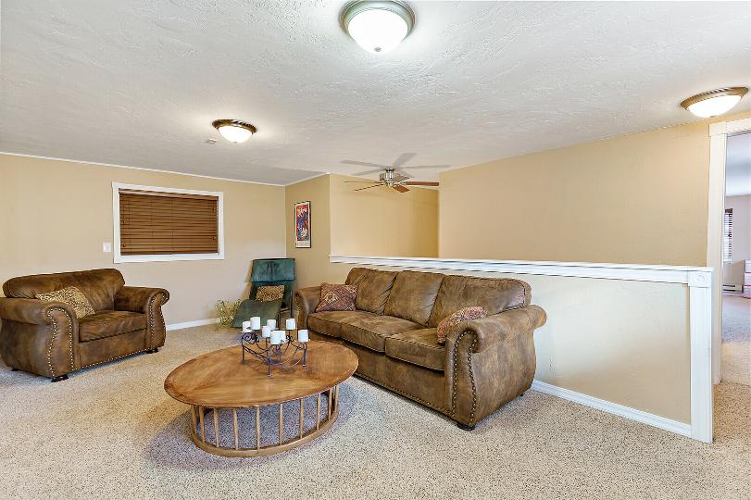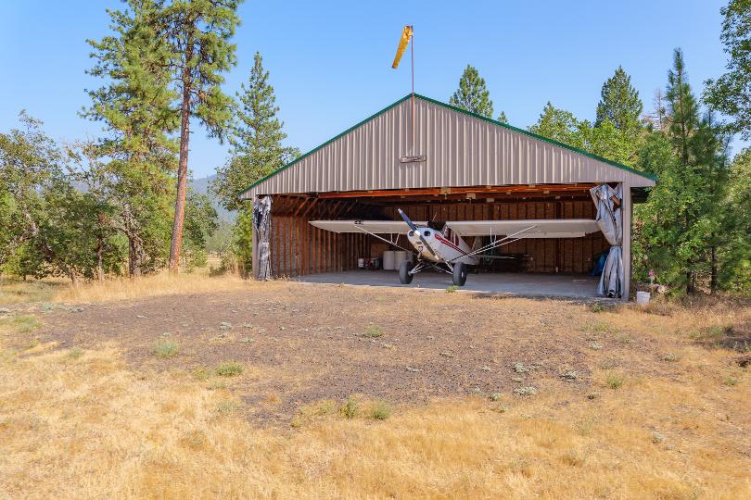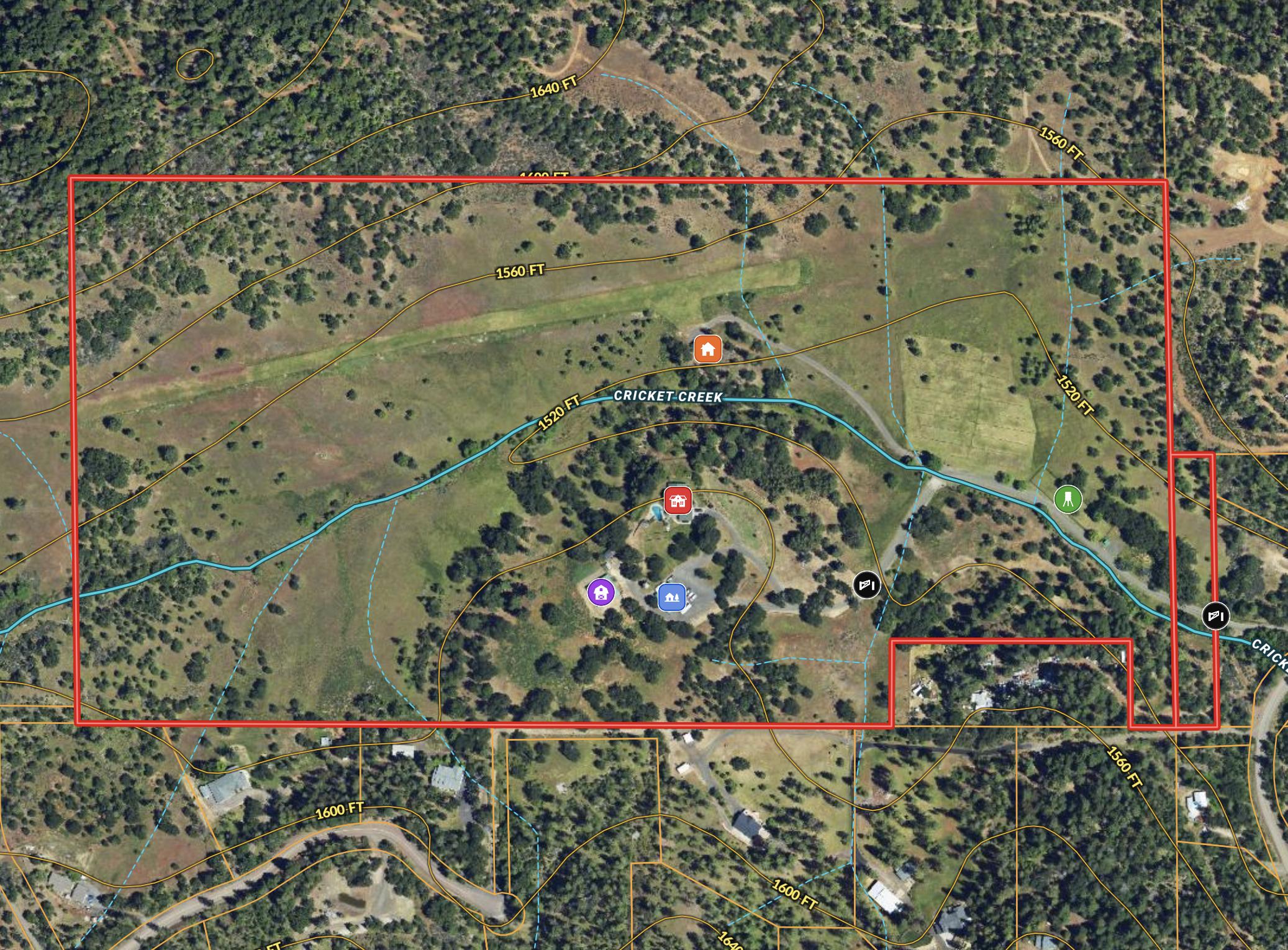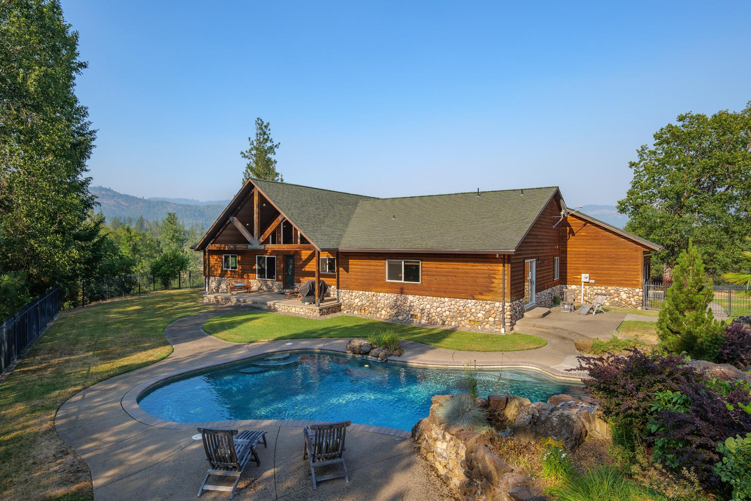Welcome to the Acosta Family Ranch and Estate
Nestledon79 gently rollingacres,AcostaFamily Ranchoffersabalanced blendof pasturelandwith matureoaksandwoodedthickets.Perchedonaprivateknoll,thehomesiteofferspanoramicviewsof thepropertyanddistant mountains This4-acre,deer-fencedsanctuary includesthemainhousewitha pool,shopwithlargeguest quarters,barn,chickencoop,woodshed,andampleroomfor gardensand additional projects
Ideal for horsesor cattle,theproperty isthoughtfully fencedandcross-fencedfor animal management
Thisproperty isalsoanoasisfor outdoor enthusiasts,boastingampleusablelandandabundant natural beauty.Despiteitssecludedsetting,theranchisconveniently locatedjust ashort drivefromHighway 62 andthecharmingtownsof Shady CoveandEaglePoint
Property Details
Address: 536 RagsdaleRoad,Trail,Oregon97541
Access: Accessisviaagravel driveway off of pavedRagsdale Road
Present Land Use: Rural residenceandranchwithairstrip
2023 Taxes: $7,222 10
Zoning: EFU/OSR(ExclusiveFarmUse/OpenSpaceReserve)
Elevations: +/-1,560?to+/-1,640?abovesealevel
Topography: Gently slopingtorolling
Live Water: +/-2,950?of frontagealongseasonal Cricket Creek
Water Rights: Noneat thistime
Utilities: Electric- PacificPower Co, Gas- OnsitePrivatePropane(1,000 gal)
Internet - Starlink
Sanitation: Standard septicsystem
Domestic Water
Well #1 / Well #2
- Location:Bottomof theproperty by thepumphouse
- Function:Supply water tothemainhouse,shop,andlower orchard.
- Equipment:Two80-gallonpressuretanks Onewell hasanew variablespeedpump installedin2020.
Well #3
- Location:By thepond.
- Function:Primary purposeistofill thepond;canalsobeusedfor theorchardif needed.
- Equipment:40-gallonpressuretank
Well #4
- Location:Adjacent totheshop.
- Function:Primarily usedfor theshopbuildingandcanserveasabackupfor the house
Well #5
- Location:Onthehill behindthepolebarn.Function:Supplieswater for therunway; canalsosupply water tothewater tank that provideswater tothemainhouse
The main house exudes a classic Northwestern charm, featuring rustic wood beams, real log siding, and complementary landscaping Upon entering, guests are welcomed by grand vaulted ceilings and a well-designed open-concept floor plan The living and dining areas showcase knotty pine ceilings, a striking rock fireplace, and tall floor-to-ceiling windows that reach the peak of thetoweringgables
Thethoughtfully designed kitchen includesalargeisland with araised bar,amplecabinet space, alargewalk-in pantry,and beautiful wood cabinetry Thesouthern wingof thehomehousesthe spacious master suite, complete with a sitting area, walk-in closet, well-appointed ensuite bathroom,and patio with pool access,which includesalush lawn,extensive rock water feature, and hot tub In thenorthern wingof thehome,you'll find two comfortableguest roomsand afull guest bathroom. An oversized utility room with plenty of storage leads to the finished and spaciousgarageandsurroundingampleparking.
Main Home Characteristics
Construction: FramewithLogSiding
GrossArea: 2,429 squarefeet
Number of Stories: One
Year of Construction: 2007 (county records)
Bedrooms: Threebedrooms
Bathrooms: Twofull bathrooms
Foundation: Crawlspace
Flooring: Hardwood,tile,andcarpet
Exterior Walls: Real LogSidingandStone
Roofing: Composition
Heat/Air Conditioning: Central heatingandair conditioningwithaheat pump
Fireplace(s): Onepropanefireplaceinlivingroom
Garage: Attachedtwo-car garage
Pool + Hot Tub: Customin-groundpool andhot tubwith elaboraterock water feature Pool isheatedwithpropanefurnace. Pool isapprox40?inlengthwitha3?depth shallow end& 8?depthdeepend.
Other notable features: Ondemandhot water (Propane)
Maturelandscapingaroundhome
Vaultingceilingsandwoodbeams
Just a short walk from the estate home, the guest quarters offer over 1,400 square feet of finished space, including a kitchenette, living room, three bedrooms, and two bathrooms The attached shop spans over 1,200 square feet and is perfect for projects and vehicle storage A 50-foot-longcarport isattachedtotheshop
Theranchteemswithwildlife,includingdeer,turkey,elk,andbear.Located in theRoguehunting unit, the property offers accessto over-the-counter tags for all big game species, including the coveted late-season archery deer season At the heart of the ranch lies a rare 1,800-foot grass runway with a hangar This well-maintained airstrip is even complete with a sprinkler system andcanalsoserveasanexcellent riflerangewiththepotential toshoot past 600 yards
This extraordinary estate combines both recreation and ranching, along with natural beauty, seclusion,andmodernamenities,makingit atruly uniqueoffering
Guest Quarters+ Shop
GrossArea:
Guest Quarters: 1,620 squarefeet (Per Matterport 3D Scan)
Shop: 1,282 squarefeet (Per Matterport 3D Scan)
Foundation: Slab
Bedrooms: Threebedrooms
Bathrooms: Twofull bathrooms +laundry
Roofing: Metal
Framing: Wood
Siding: Lapsiding
Flooring: Vinyl andCarpet
Shop Includes; Woodstove,Air Compressor andMetal Shelves
Other Improvements
Barn: Approximately 60?x55?polebuilding
Hanger: Approximately 40?W x30?Lthreesidedgaragebuilding withslab floor
Runway: Approximately 1,800?Lengthx55?W grassrunway withan east towest orientation Therunway risesgently from east towest withamildslope.
Chicken Coop: Near thehomeisthechickencoopwithoutdoor run
Other Buildings:WoodShed,Water SystemBuilding,Well House (by orchard),Pool Room Fenced Orchard(Apple,Peach, Pear):Approximately 200?x50?orchardwithfencing
1. Main House
2. Guest Quart ers + Shop
3. Barn
4. Gat e
5. Hanger
6. Runw ay
7. Chicken Coop
8. Woodshed
9. Wat er Syst em Building
1 2 3 4 5
7 8 9

