
C A M PBEL L ROA D E STAT
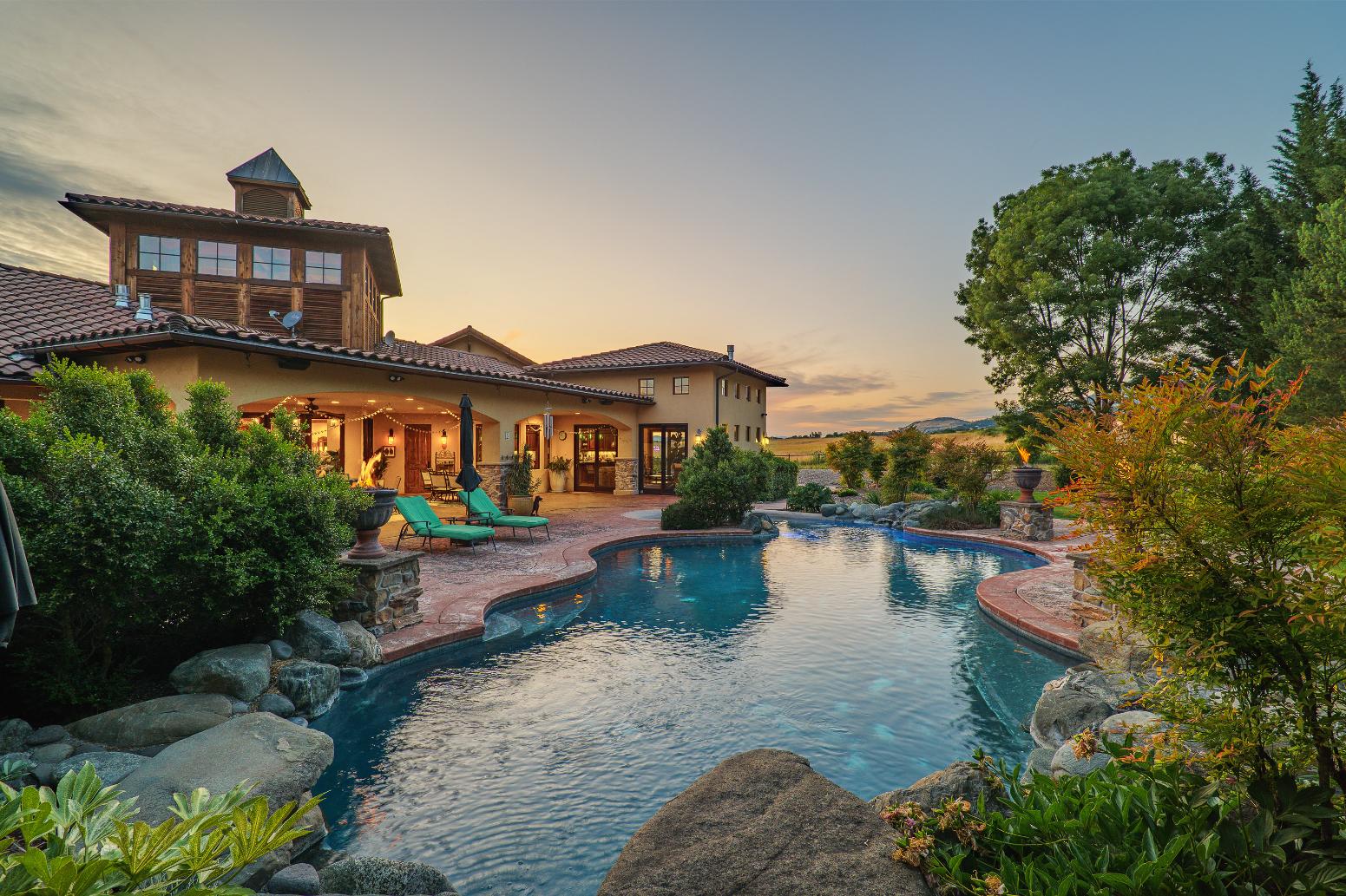
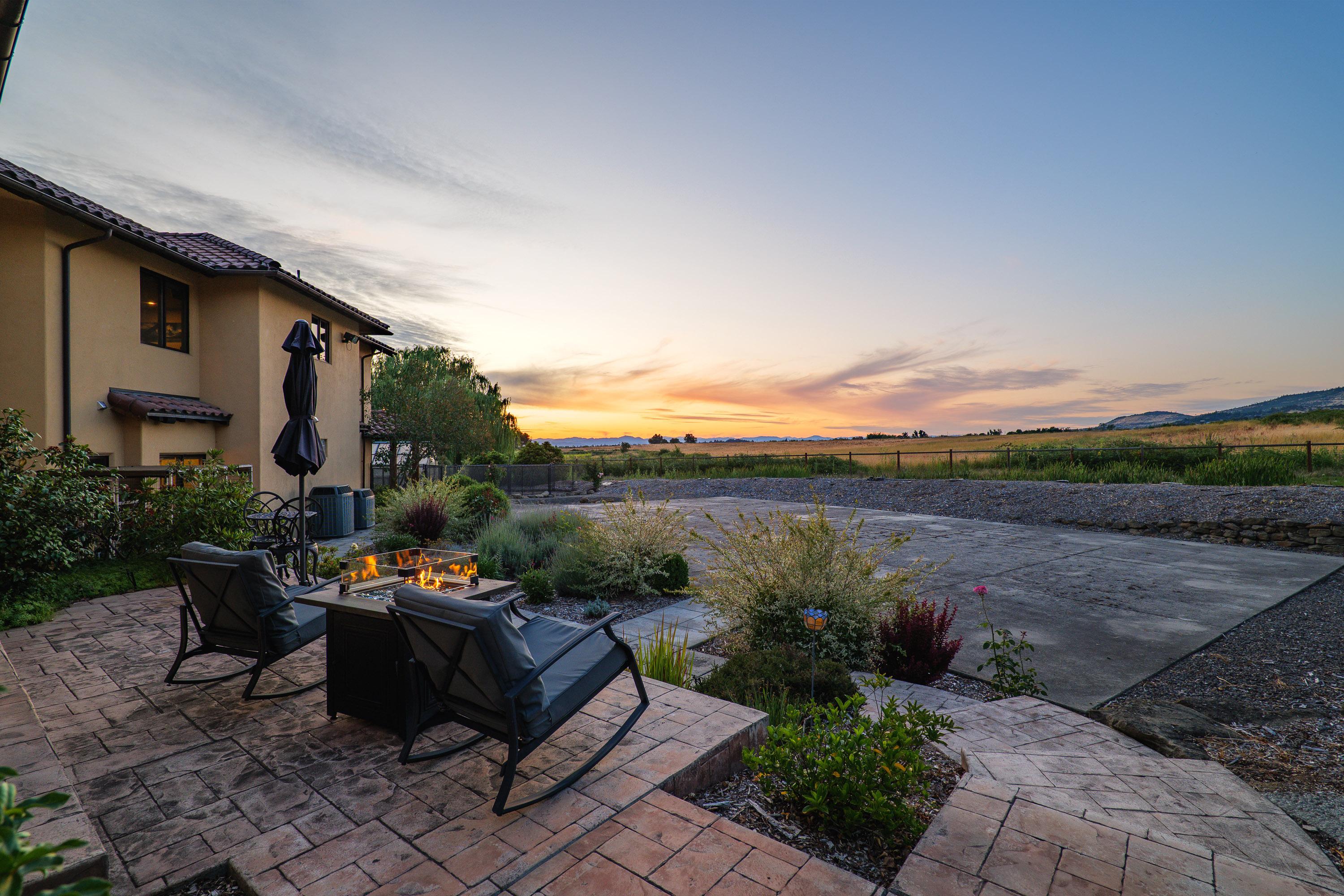
Disclosures:All informationhereinisprovidedingoodfaithandisbelievedtobeaccurate Nowarranty or representation,expressor implied,ismadeastotheaccuracyof the informationcontainedherein;all informationcontainedhereinissubject tochange,errors, andomissionandissubject toyour independent verification.LandLeader NW assumeno liability for inaccuracy containedherein

Sou th er n O r egon L u x u r y Estate
A premier luxury estateset intheheart of SouthernOregon?swinecountry,thisexceptional property offerselegant living,equestrianfacilities,andstunningviewsof Roxy AnnPeak andMt.Ashland.This estateisset amongst anoasisof naturethat?scentrally located,feelingprivateyet extremely convenient totownamenities Designedwithtimelesssophisticationandluxuriouscomfort inmind, theestatefeaturesagrandmainresidence,anexquisiteguest casita,acustom-designedbarn,and expansiveoutdoor entertainingareas? ideal for bothintimateretreatsand upscalegatherings.The privateandserenesettingiscomplementedby EFUzoningthat supportsavariety of agricultural uses. At theheart of theoutdoor livingspaceisaresort-stylepool withhand-crafted rockwork anda separatebuilt-inrock spa,surroundedby manicuredlandscapingandloungeareas Thisestatealso boasts20 10 acresof irrigationwater rightsfromtheTalent IrrigationDistrict (TID),deliveredvia gravity-fedfloodirrigation? perfect for supportinglushpastures,vineyard,or ornamental
A Grand Arrival
Guestsarewelcomedthrough customironentry doorsintoastrikingfoyer withsoaring22-foot cupolaceilingsandexpansivewindowsthat floodthespacewithlight Theformal livingroomsets thetone,anchoredby agasfireplaceandelegant architectural details.
Private Primary Wing
Totheright of theentry liesahomeofficeandtheluxuriousprimary suite,accessedthrougha customstoneinterior archway.Thiswingincludesaspaciousbedroomwithitsownfireplace, privateaccesstotheoutdoor oasis,andaspa-inspiredbathroomfeaturingdual vanities,soaking tub,walk-insteamshower,andanexterior door that leadsdirectly totherock spa
Entertaining and Daily Living
Totheleft of theentry,thehomeopensintotheentertainingandculinary spaces A formal dining roomconnectstoabutler?spantry outfittedwithawinefridge,sink,andsecondary dishwasher
Theroundedbreakfast nook invitesrelaxedmorninggatheringsintheshow-stoppingkitchen, completewithstainlesssteel professional-gradeappliances(includingwarmingdrawer and doubleovens),granitecountertopsinbothmarbledandleathered finishes,alargeislandwithbar seating,andextensiveBraziliancherry cabinetry.
Thekitchenflowsintoavaultedfamilyroomshowcasingastonefireplacecraftedfromvineyard rock andpanoramicviewsof Roxy AnnPeak Four slidingdoorsopenseamlessly totheexpansive outdoor livingspaces
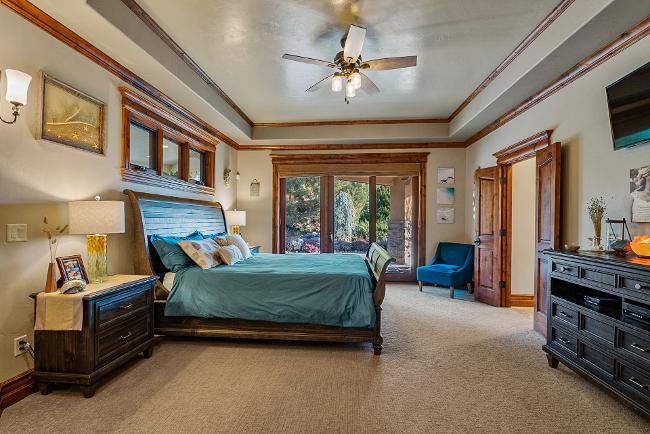
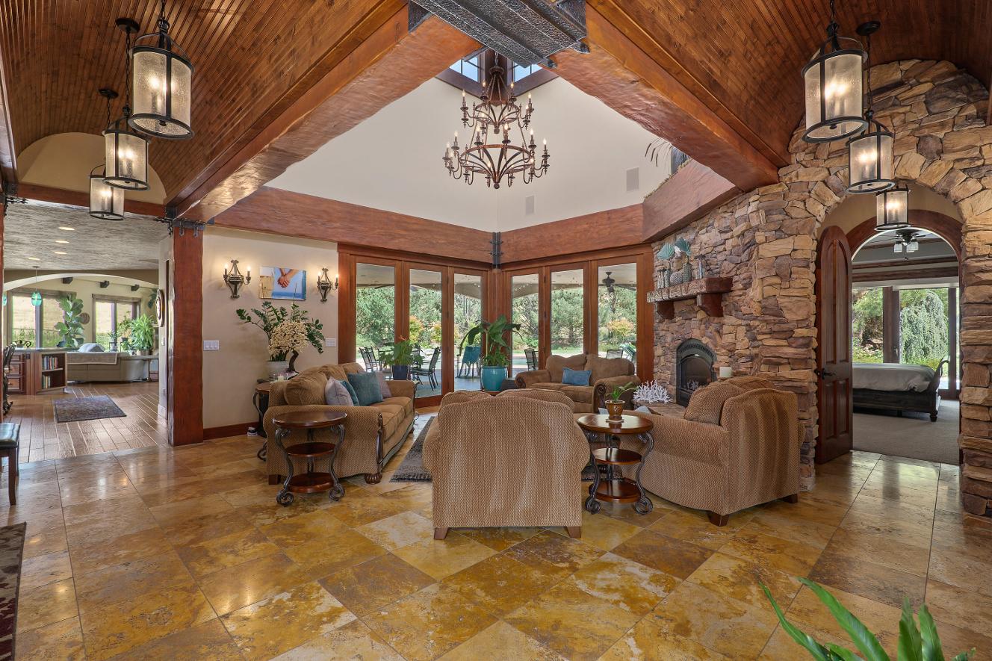
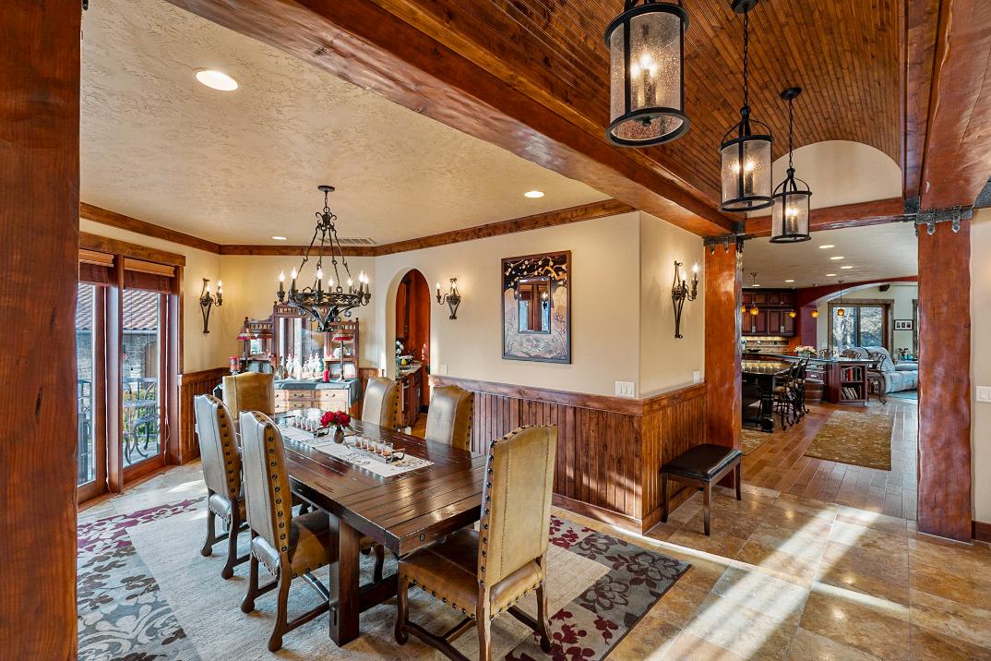
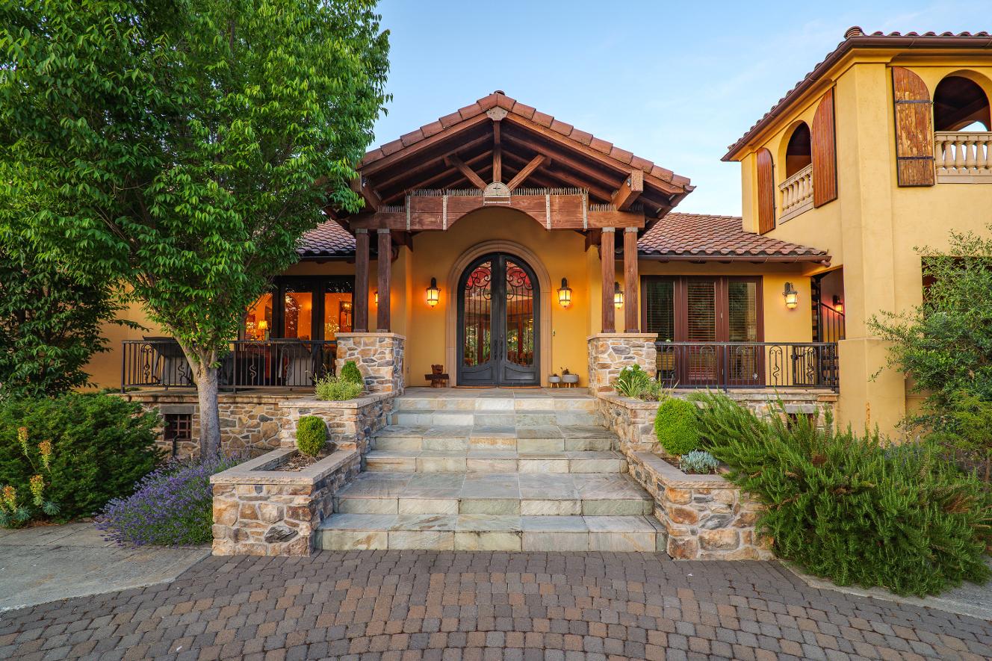

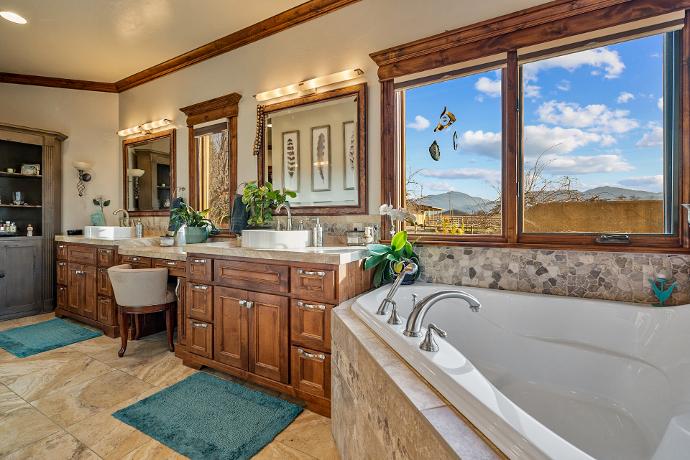


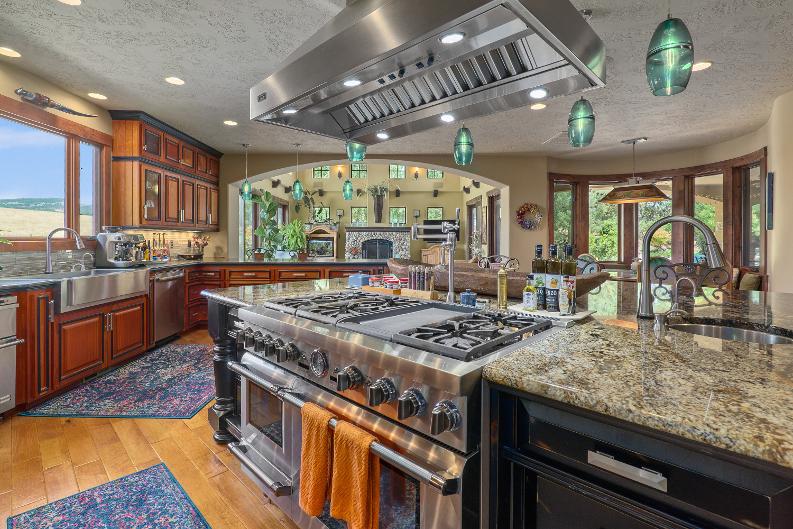
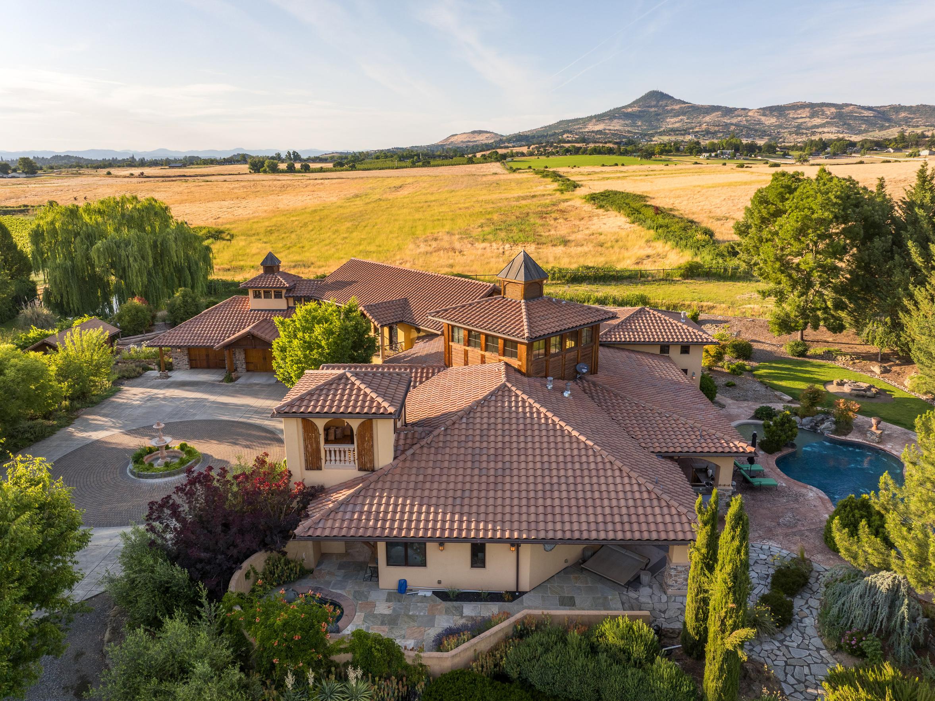

Guest Wing and Upper Level
Just off thekitchen,asplit-level designprovidesseparationfor guestsandactivities The lower level housestwoensuiteguest bedrooms,awinecellar,laundry room,anddirect access totheover-sizedthree-car garage.Theupper level offersafourthbedroom,full bathroom,a light-filledbonusroomperfect for art or music,andadedicatedhometheater (currently used asagym)
Architectural Highlights
Mediterraneaninstyle,theresidenceshowcasesstuccofinishes,terracotta-styleroof elements,andcupolaceilingsthat enhancetheairy atmosphere.Solidalder doors,maple floors,Braziliancherry cabinetry,andcustomstonework underscoretheattentiontodetail throughout all 5,457 squarefeet
Comfort & Technology
Thehomefeaturesamulti-zoneHVACsystemwithanelectrostaticair filter,plushydronic radiant heat inthethreeen-suitebathrooms Twoheat pumpsandafurnacearetuckedinto theatticfor efficient year-roundcomfort Additional amenitiesincludetwodomesticwells,a 1,500-gallonconcreteholdingtank,a500-gallonpoly tank,on-demand hot water,acentral vacuumsystem,andacomprehensivewater purificationsystem(carbon,UV,ozone).A whole-homeSonossystemcompletesthemodernlifestyleexperience
Outdoor Living
Theoutdoor experiencerivalstheinterior Acovered verandaleadstoacustompool framed by vibrant landscapingandmultipleentertainingzones Theoutdoor kitchenwithbuilt-ingrill isideal for gatherings.Outsidethemaster bathroom,youaregreetedby ahand-laidrockwork andintegratedspa.A gardengreenhouseandraisedbedsfurther enhancetheconnectionto theland
Thismainresidenceisamasterful blendof scale,design,comfort,andnatural beauty? an estatetruly inaclassof itsown.
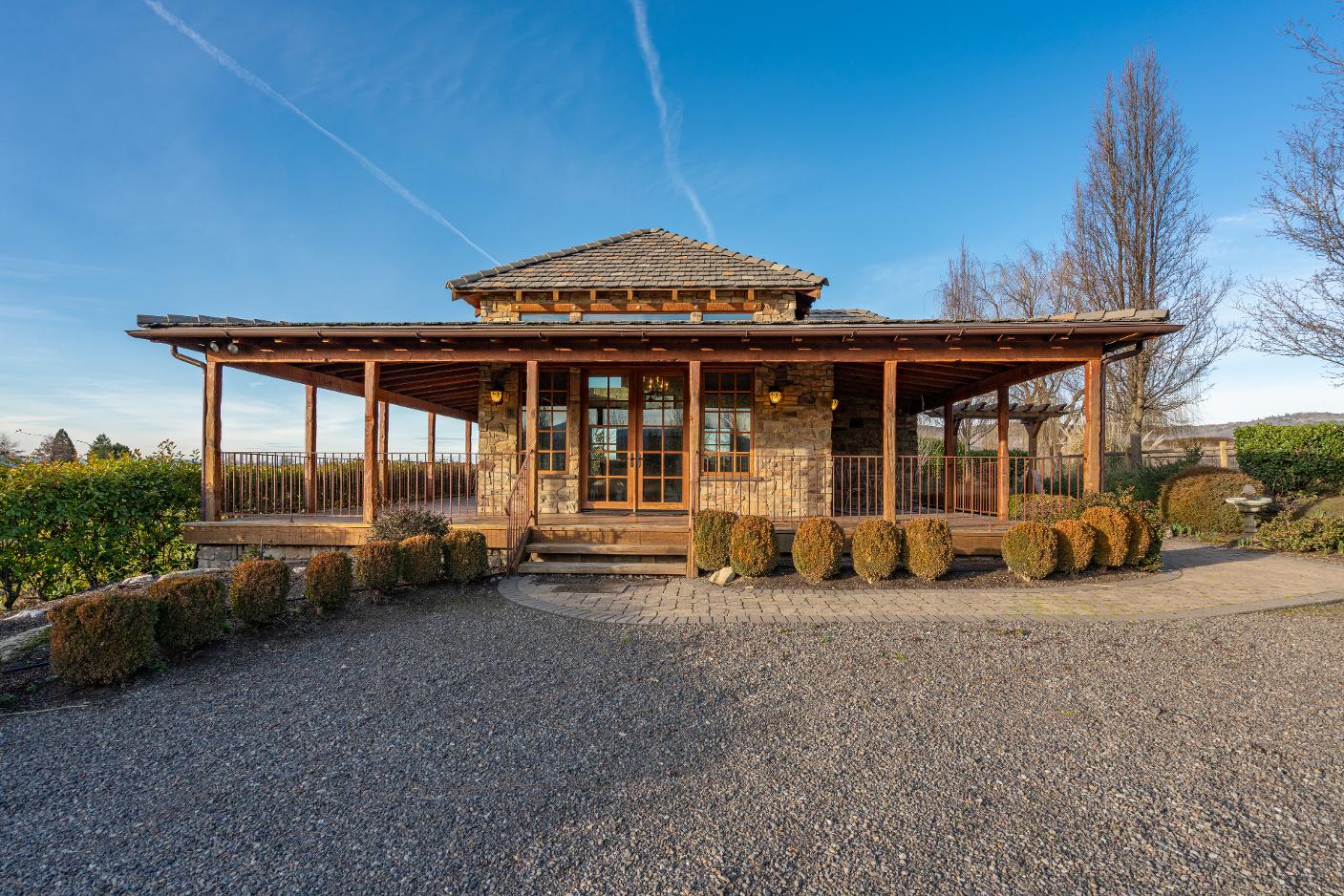
Guest Casita
Tuckedaway fromthemainresidence,theguest casitabuilt in2008 isastrikingstandalone structurethat combinesrusticelegancewithmodernluxury.Craftedwithnatural stoneandwood finishestomirror themainestate,it featuresanexpansivewraparoundcovered deck that invites relaxationandoutdoor enjoyment,framedby manicuredlandscapingandviewsof thesurrounding mountainsandvineyards.
Inside,thestudio-stylelayout iswarmandinvitingwithvaultedtongue-and-grooveceilings, exposedbeams,andrichwoodandstonefinishes.Theopenlivingareacentersaroundacustom stonefireplaceandisanchoredby awell-appointedkitchenette,blendingfunctionality withdesign Hightransomwindowsfloodthespacewithnatural light,enhancingthesenseof volumeand warmth.Custombuilt-insincludeaMurphy bed that maximizesspaceandutility without compromisingstyle
Theluxuriousbathroomfeaturesawalk-instone-tileshower,designer fixtures,andachandelier that addsatouchof refinement Every detail ? fromthelightingtothecabinetry ? reflects high-endcraftsmanshipandthoughtful design,makingthecasitaideal for guests,extendedfamily, or useasaprivateretreat or studio.

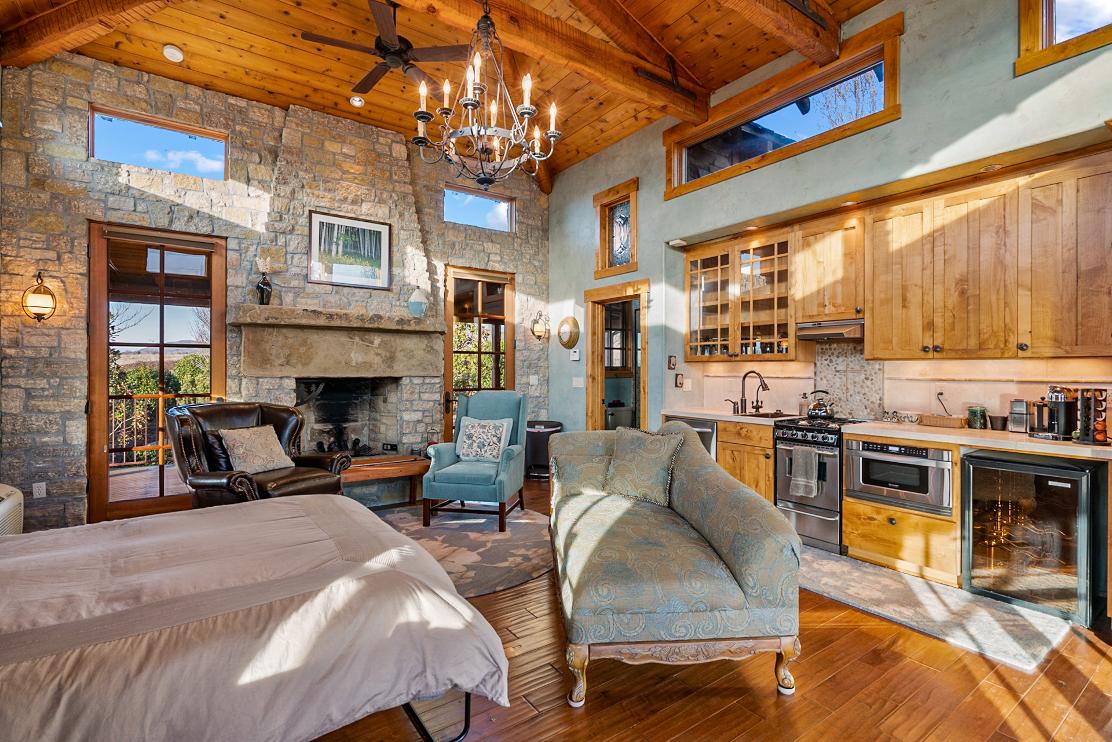


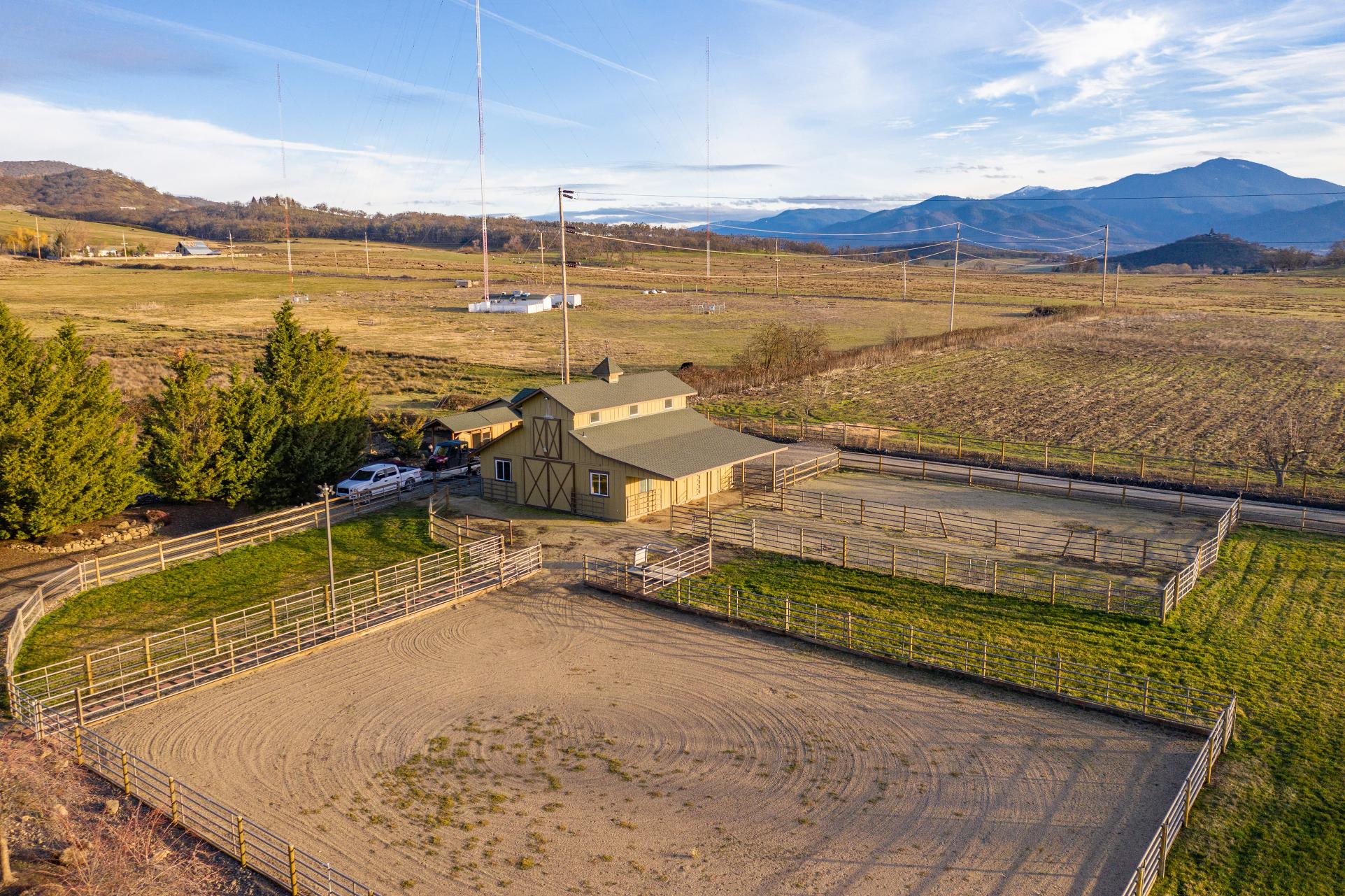
Barn & Agricultural Infrastructure
Built in2006 tocomplement themainresidence,thebarnisahigh-quality structuredesignedfor both functionality andcomfort indaily use Set on aconcretefoundation withclassicboardandbattensiding,the barnincludesfour stalls,eachwithaccesstoavariety of individual turnouts? ideal for equestriancareor small-scalelivestock
Interior featuresincludeatack room,vet roomwithsink,andwasher/dryer hookupsfor addedconvenience. Slidingdoorsat bothendsof thebarnallow for excellent ventilationanddrive-throughaccess A staircase leadstoanupper-level loft,providingamplespacefor storageor futureadaptation.
Thebarnisfully servicedwithwater andelectricity,supportingyear-roundutility Outside,arectangular outdoor trainingarenacreatesadedicatedspacefor exercise,groundwork,or riding.Together withthemix of perimeter fencing? fieldfence,barbedwire,andhot wire? thisinfrastructuremakestheproperty highly functional for awiderangeof rural pursuits

Theproperty currently hasaphysical addressof 2335 N PhoenixRoad,Medford,Oregon 97504 (pleasenotethat thisaddresswill betransferredtothePadigantastingroominthenear future,andthisresidencewill beassignedanaddressof 4425 Campbell Road,Phoenixis currentlybeingusedfor marketingbut issubject tochangependingcounty approval) It ismade upof 1 taxlot and1 account number asshownbelow
Access: Accesswill beviaanew accessdriveoff of Campbell Road- seller toinstall new accessroadwithacceptableterms
Present Land Use: Rural residence
2024 Taxes: $26,281.76 (pleasenotethat thesetaxes reflect someof the infrastructureontheadjacent winery/tastingroomproperty - seller is workingoncorrectingthetaxroll)
Zoning: EFU (ExclusiveFarmUse)
Elevations: +/- 1,560?to +/-1,580?abovesealevel
Water Rights: 20.10 irrigatedacresfromTalent IrrigationDistrict (TID);water isgravity fedfromanirrigationditchthat runsalongtheeasternboundary Please notethat thelandscapingiscurrently wateredviatheMID ditch(1 06 acresof MID arependingtransfer fromtherecent lot lineadjustment).
Water Costs: $1,624.08 (2025 irrigationseason)
Domestic Water: Twowells(onehasa1,500 gallonconcreteholdingtank andonehasa500 gallonpoly holdingtank - oneisalow producer andseller toinstall new well withacceptableterms)
Sanitation: Septicsystem
Electric/Power: Singlephaseresidential service
Internet: Hunter fiber available(needsconnection)
Additional Notes: In-groundpool,extensivelandscaping,fencing,raisedgardenbeds,garden shed, chickencoop,foot bridgeover theirrigationcanal tothecasita.
Home Details
GrossArea: 5,457 squarefeet
Number of Stories: Two-story
Year of Construction: 2006 (county records)
Bedrooms: Four bedrooms
Bathrooms: Four full bathroomsandonehalf bathroom
Construction: Woodframe
Foundation: Concreteperimeter
Flooring: Hardwood,tile,slate,carpet
Exterior Walls: Stucco
Roofing: Clay tile
HVAC: Thehomefeaturestwozoned forced-air systems,bothwithnatural gas furnacesandcentral air conditioning
Main& Lower Levels: This5-zonesystemcanheat usingeither atraditional gasfurnaceor a hydronic (poweredby water)andair conditioning Alsoincludesan electrostaticair filter
Upper Level: A separate2-zonesystemservestheupstairs,alsowithagasfurnace,AC,and anelectrostaticair filter.
Bathrooms: Thethreeensuitebathrooms? includingtheprimary suiteandtwoguest rooms? featureelectricin-floor radiant heat
Garage: 1,228 SFattached 3-car garage
Casita Details
GrossArea: 396 squarefeet (county records)
Year of Construction: 2008 (county records)
Additional Notes: Wraparounddeck,studiostyleinterior withkitchenette,vaultedceilings, luxuriousbathroom
Barn Details
GrossArea: 1,728 squarefeet (county records)
Year of Construction: 2005 (county records)
Additional Notes: Four stallswithturnouts,tack room,storageloft,vet roomwithwasher/dryer hookupsandsink
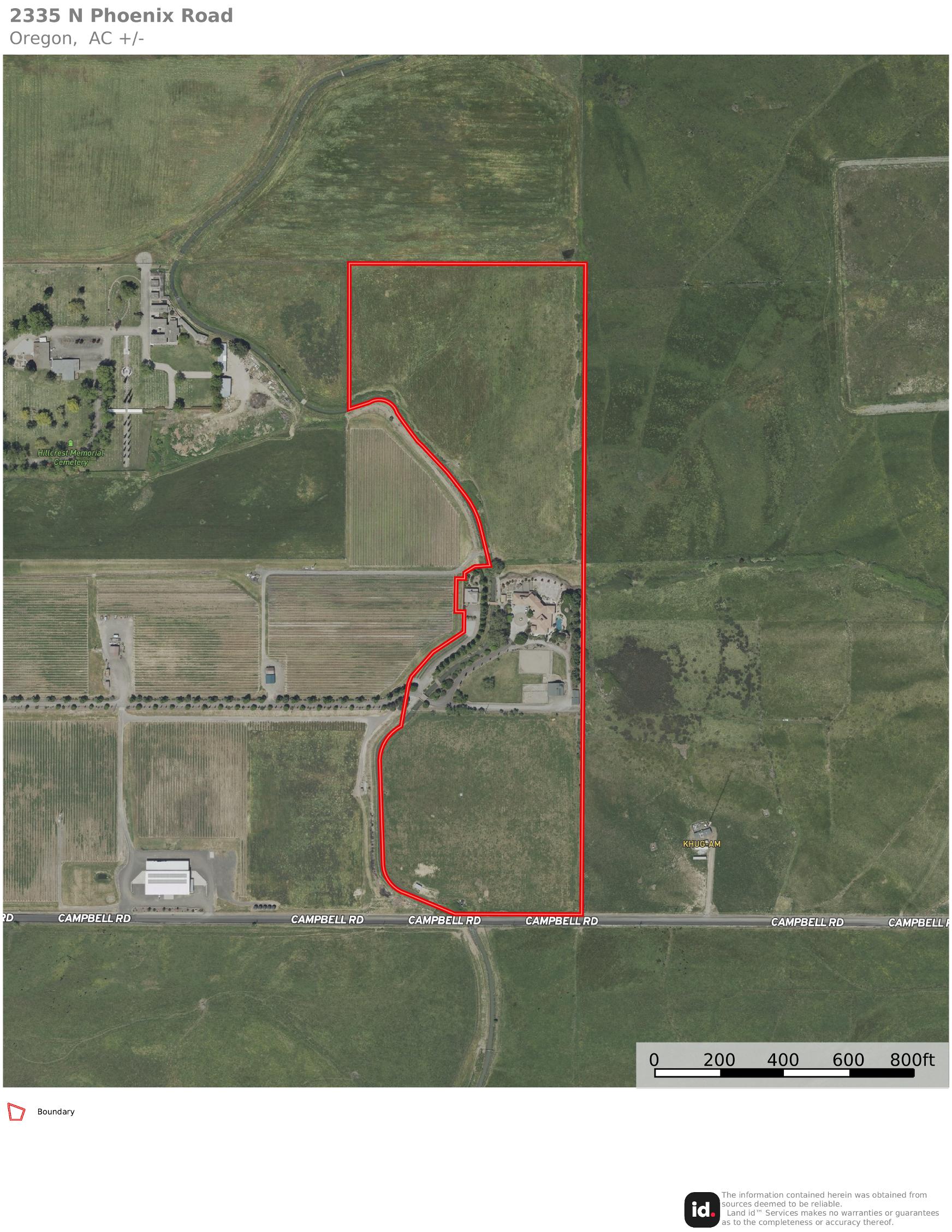

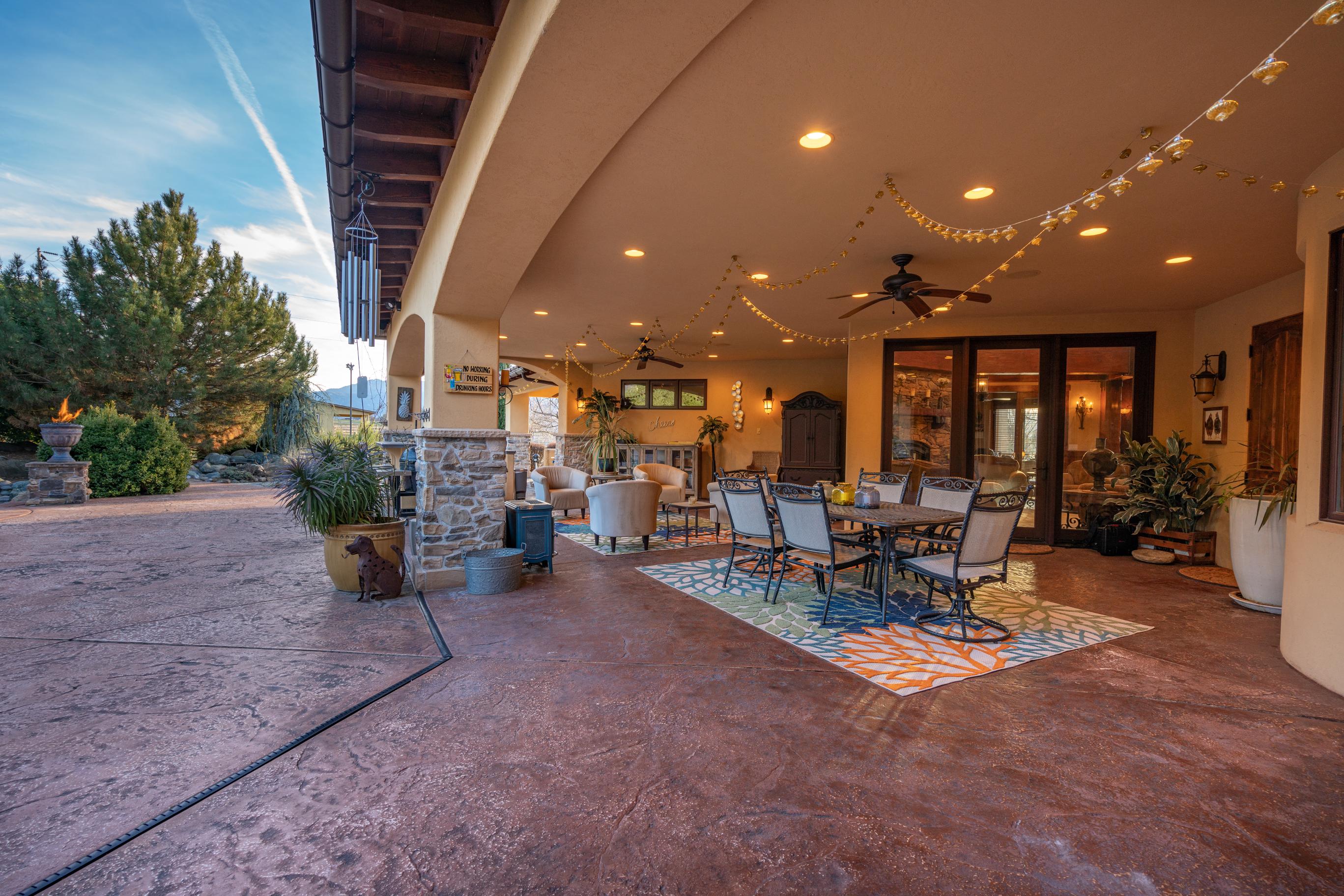
Land, Water, & Infrastructure
Thepropertyspansgently rollingtopography at elevationsfromapproximately 1,560 to1,580 feet abovesealevel It iszonedEFU(ExclusiveFarmUse),offeringbothprivacy andproductivity
Thepropertyincludes20 10 acresof Talent IrrigationDistrict (TID)water rightsfor flood irrigationviaagravity-fedditchalongtheeasternboundary Thehouselandscapingisirrigated throughMedfordIrrigationDistrict (MID),withdomesticwater beingsourcedfromtwo wells? onewitha1,500-gallonconcreteholdingtank andanother witha500-gallonpoly tank.
Utilitiesincludenatural gasservicetothemainresidence,electricity (singlephase)tothebarn,and perimeter fencingconsistingof acombinationof fieldfence,barbedwire,andhot wirefor livestock control.
Thisexceptional estaterepresentsthebest of SouthernOregonluxurylivingwithprivacy,utility, andtimelessdesignall inoneremarkableproperty
Ideal Climate for Land Stewardship
SouthernOregon?sRogueValley enjoysaMediterranean-styleclimate,withlong,warmsummers andmild,crispwinters? makingit oneof themost invitingregionsinthePacificNorthwest for outdoor living,agriculture,andlifestylepursuits Withnearly 200 sunny daysper year,theclimate supportsyear-roundrecreationandiswell-suitedfor awiderangeof crops,includingwinegrapes, pears,andspecialty produce.
Rainfall isgenerally concentratedinthewinter andearly springmonths,helpingtomaintain healthy soil andreduceirrigationdemandsduringthegrowingseason Snowfall istypically light, andtheregion?svariedelevationsand air flow patternssupport excellent air drainageand low diseasepressure,particularly important for farmingandviticulture.
Thisbalancedclimatecontributestotheregion?sgrowingreputationasbothapremier agricultural areaandanexceptional placetolive? blendingnatural beauty,productivity,andseasonal enjoyment

Luxury Lifestyle in the Rogue Valley
SouthernOregon?sRogueValley? anchoredbythecitiesof Medford,Ashland,Jacksonville,and GrantsPass? isoneof thePacificNorthwest?smost sought-after regionsfor bothlifestyleand accessibility.Locatedmidway betweenPortlandand SanFranciscoalongInterstate5,thearea offersconvenient travel optionswiththeRogueValley International Airport just minutesfromthe property Major highwaysalsoprovidequick accesstotheOregonCoast,Crater LakeNational Park,andEasternOregon
TheRogueValley blendssmall-towncharmwithcultural depthandabundant outdoor recreation.
Residentsenjoy aMediterranean-styleclimatewithfour distinct seasons,makingit ahavenfor hiking,flyfishing,rafting,cycling,andyear-roundexplorationof theregion?srivers,lakes,and forests Nearby attractionsliketheOregonShakespeareFestival,Britt Music& ArtsFestival,and vibrant farmersmarketscontributetoahighquality of lifethat supportsbothleisureand community connection.
PositionedwithinSouthernOregon?srenownedRogueValley AVA,thisestateoffersan opportunitytostepintoaluxury winecountrylifestyleinoneof theregion?smost scenicand emergingviticultural corridors.Theproperty issurroundedbyproducingvineyards,boutique farms,andrural estates? yet remainsjust minutesfromdowntownMedfordand theRogueValley International Airport Thesettingblendsconvenienceandseclusion,makingit ideal for aprivate estatevineyard,arural retreat,or aland-bankedlifestyleinvestment
Thecommunitysurroundingthisestateisvibrant andgrowing,withastrongcultureof local food, finewine,andoutdoor adventure Fromfarm-to-tablerestaurantsand boutiquetastingroomsto nearby trails,rivers,andtheOregonShakespeareFestival inAshland,theareasupportsboth agritourismandahighquality of life
Whether you'reenvisioningahobbyvineyard,futurewineryinfrastructure,or simply afootholdin Oregon?sthrivingrural lifestyleeconomy,thisproperty offersararebalanceof lifestyle,land,and location

