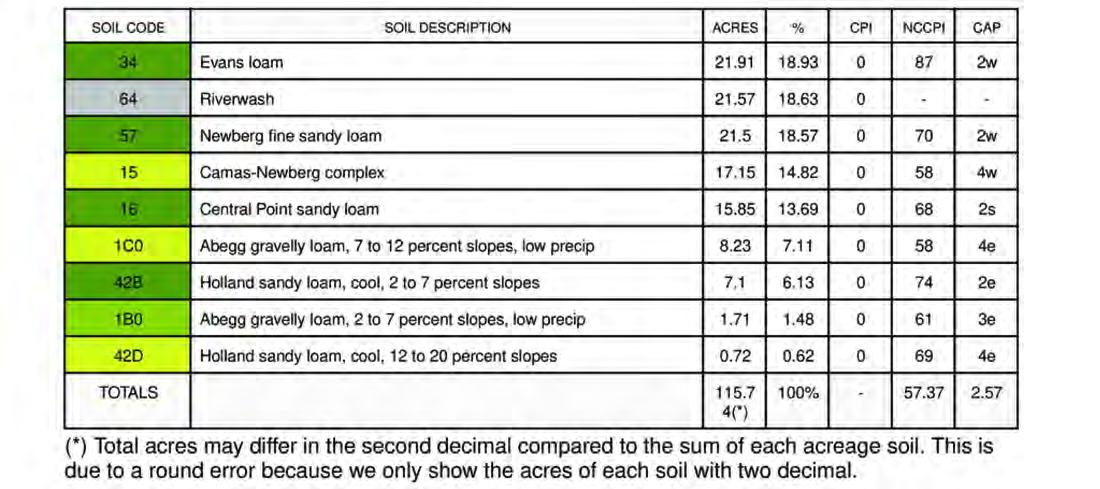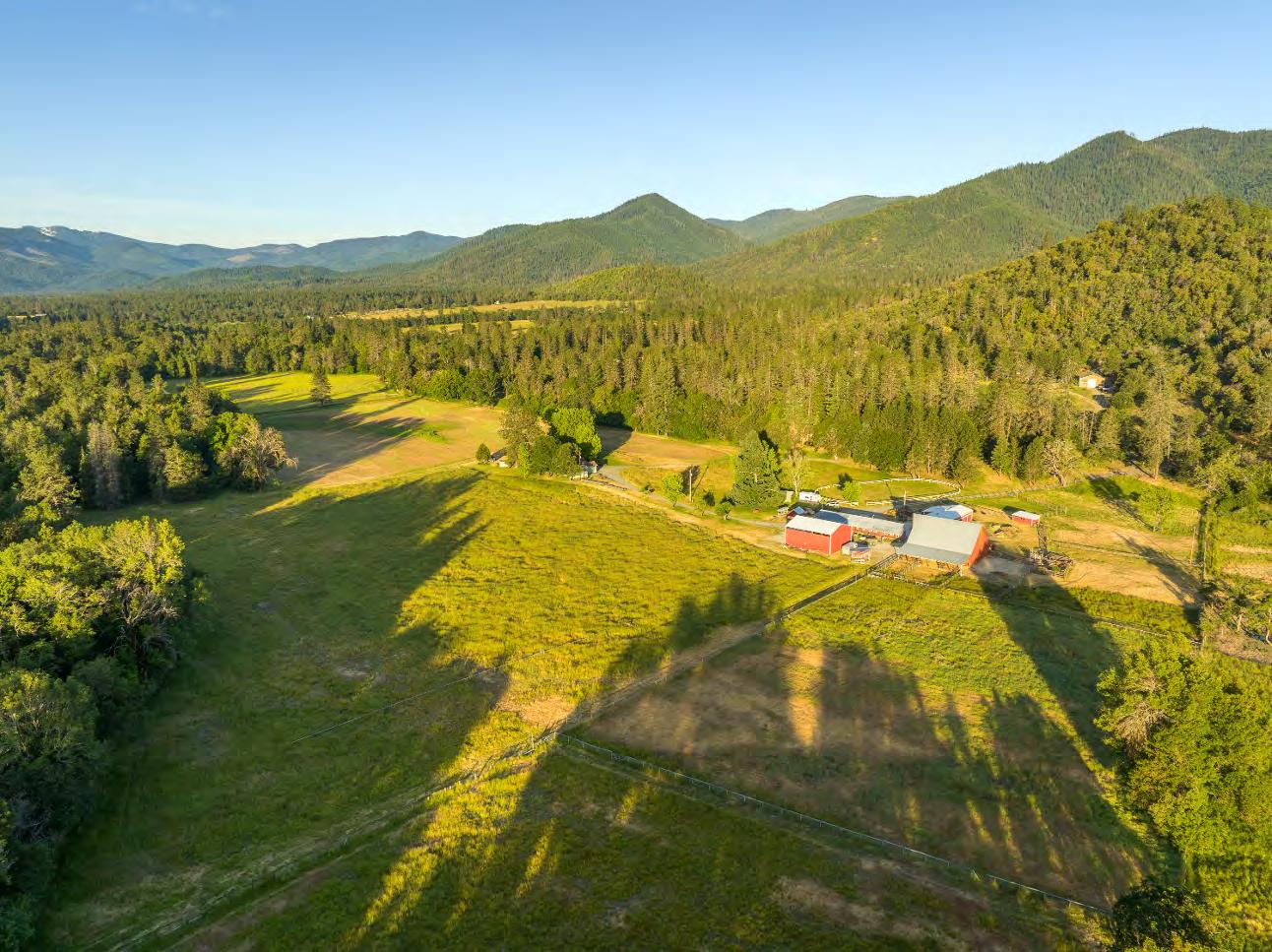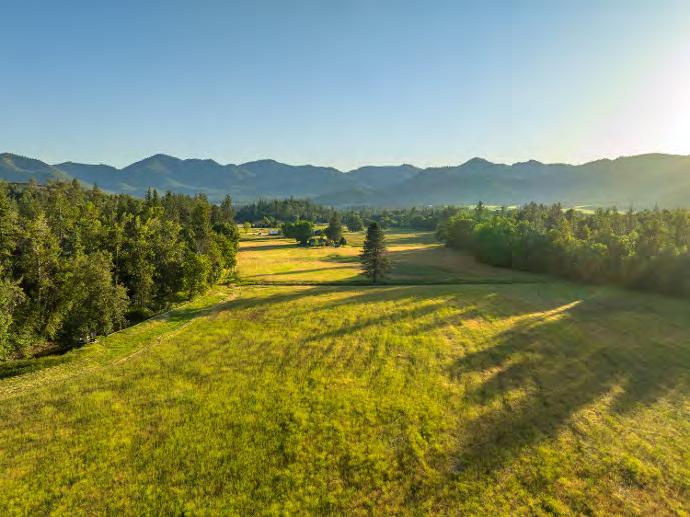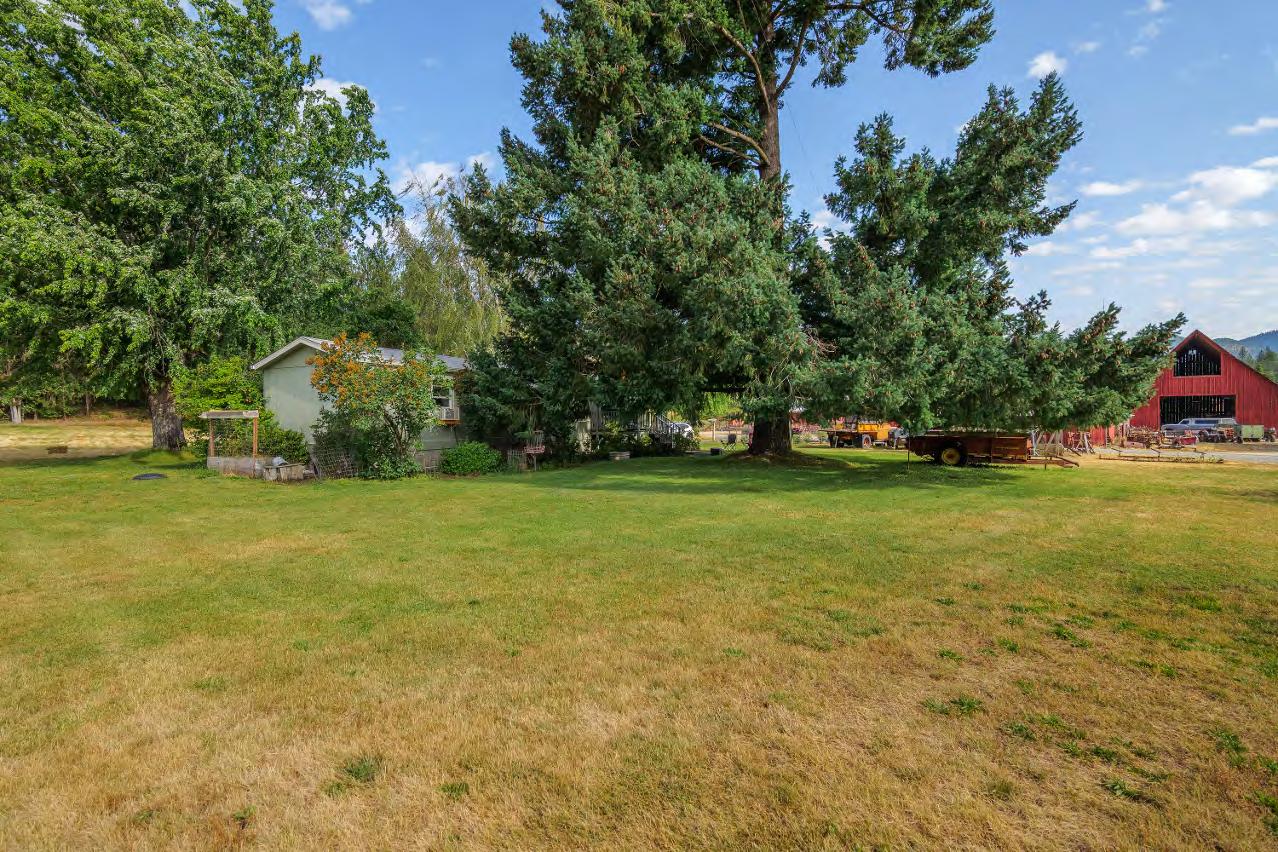

B ENTON FAMILY RANCH


Welcome to the Benton Family Ranch
LocatedinSouthernOregon?sApplegateValley,701 Messinger Roadfeatures112.7 acresof level,usablelandwithopenpastures,maturetrees,andnearly half amileof WilliamsCreek frontage,including42 acresof 1858 water rights.Theranchsupportsgrazing,hay production, andarangeof aguses.Set inaprivatevalley,pasturesstretchout acrossthegently rolling terrain,offeringviewstothedistant mountainsandapeaceful opensetting.Natural buffersof maturetreesenhancetheproperty'sprivacy andbeauty. Themainhomeisa3,771 sqft ranch-styleresidencethat isvery well maintainedandspacious,ready for updates. A second homeisideal for guests,rental income,or aranchhand.Outbuildingsincludeahistoricmain barn,horsebarn,hay barn,andutility sheds,offeringfunctional support for livestock andland management. Thisisaplacewhereyoucanwork theland,enjoy theoutdoors,andlivefreein aprivatevalley withviews,wildlife,androomtoroam.

Disclosures:All informationhereinisprovidedingoodfaithandis believedtobeaccurate.Nowarranty or representation,expressor implied,ismadeastotheaccuracy of theinformationcontainedherein;all informationcontainedhereinissubject tochange,errors,andomission andissubject toyour independent verification.LandLeader NW LLC assumesnoliability for inaccuracy containedherein.

Identification
Property Overview
Owner BentonFamily LLC
Acreage 112.7 acres
Water Rights 42 acres
Zoning EF(ExclusiveFarmUse)
Homesites 2 (MainHouseandMFH)
$4,520.62 (R326349)
2024 Taxes
Water
$334.83 (R3263492)
$4,855.45 (Total)
1 - well (seelogJOSE1980)
Per thewell logfrom1964,thewell produced10 GPM andis118 feet deep.
Note:SharedwiththemainhouseandMFH
PacificPower5 total services:MainHouse,MFH,BarnandIrrigation(2) Internet Starlink Available Sanitation
On-Site-Septic
Main house: StandardSystem- 1,000 Gal Tank - LeachfieldWest of thefront of home- Installed in2003
Manufactured Home: StandardSystem- 1,000 Gal Tank - Leach


Theproperty hasalonghistory of agricultural use,includingcattlegrazing,and hay production,withrotational plantingof grass,oat,and alfalfa.It previously supported10?15 cow/calf pairs,and anumber of horses.
A wrought ironautomaticgatewelcomesvisitorsat theproperty'smainentry,offeringboth security andatouchof formality. Thelandtotalsapproximately 112.7 acresandoffersa rarecombinationof beauty,function,andprivacy.About 48 acresareestablished pasture?ideal for grazingor hay production?withgentleterrainthat allowsfor efficient useandeasy access.Another 61.7 acresareforestedandriparian zones,creatingnatural buffers,wildlifehabitat,andrecreational appeal.Theremaining3 acresaredevelopedwith thehomesitesandstructural improvements.TheEFU zoningsupportsawiderangeof uses, fromlivestock tovineyards.
A great mixof recreationfor thosewhoenjoy theoutdoors.Thelanditself isideal for horseback riding,hiking,and trail riding,withopenpastures,trails,andaccessroadsthat windthroughtheproperty(someredevelopment isneeded).There?sroomtoexploreon foot,by ATV,or onhorseback,all without leavingyour land.
Theproperty islocatedinOregon?sApplegateHuntingUnit (Unit 28),whichallowsfor over-the-counter tagsfor:Blacktail deer (archery andrifleseasons),black bear,turkey and more. Themixof timber,pasture,andriparianzonescreatesexcellent habitat for game,and theproperty?sprivacy makesit asolid locationfor huntingclosetohome.
Land Breakout
Pasture: +/- 48 acres(42 withirrigationrights)
Homesite and Building Area: +/- 3 acres
Forest and Riparian Areas +/- 61.7 acres








WATER RIGHTS AND IRRIGATION
A major asset totheranchisits42 acresof irrigationwater rightsfromWilliamsCreek,withapriority dateof 1858.Water isdivertedthroughthesharedWatt andToppingDitchintotwomainstorage ponds,thenpumpedviaabove-groundlinestowheel linesandhandlinesacrossthepastures.A third pondnear thehomesiteoffersanadditional diversionnear thehomesandbuildings.
Source WilliamsCreek (tributary of ApplegateRiver)
Purpose Irrigationof 42 acres
Priority Date
Flow Rate
Place of Use
Point of Diversion and Irrigation System
Disclosure:
1858
Upto0.80 cubicfeet per second
Section12,T38S,R5W,W.M.
25 acresinNE¼NW¼
8 acresinSW¼NW¼
T-R-S-QQ:38.00S-5.00W-13-NW NW
Shareddelivery canal knownas?Watt ToppingDitch?. MainIrrigationwater isdeliveredintotwoponds. Storedwater isthenpumpedfromthelower pondthroughaseriesof above-groundirrigationpipestowheel linesand handlines. A third pondreceiveswater fromtheditchnear thehomesite areaanddeliverswater aroundthebuildingsviaan above-groundline.
Inrecent years,drought conditionshaveperiodicallylimitedtheavailabilityofirrigationwaterontheproperty. Althoughtheranchholdscertificatedwaterrightsfor42 acres,waterflowthroughtheWatts&ToppingDitchhas not consistentlysupportedfullirrigationacrosstheentireacreageforthefullseason.Theprimaryconstraint occurs lateintheseasonwhencreeklevelsdrop,reducingflowwithintheditchsystem.Inparticularlydryyears,thiscan result inafewweekswherewaterisunavailableforuseonthesubject property.Prospectivebuyersareencouraged toperformtheirownduediligenceregardingseasonalwateravailabilityandpotentialalternatives,suchas establishingasupplementalpoint ofdiversiondirectlyfromWilliamsCreekorincreasingon-sitestoragecapacity. Eachlandownerisresponsibleformaintainingtheditchsegment that crossestheirproperty,includingthesection betweentheirintakeandtheupstreamuser.Whilenoformaloperatingagreement existsamongusers,thesystem hasfunctionedcooperativelyforover150 years.
Theranchincludestworesidential dwellings.Themainhomeisaspacioussingle-level ranch-style residencewithanattached guest quarters,offeringacomfortablelayout andsolidstructureready for updates.A secondhome?a2-bedroommanufactured residence?providesflexiblelivingoptionsfor extendedfamily,acaretaker,or rental use.Bothhomesareprivatelysitedwithampleseparationand access.
MAIN HOUSE: Themainresidenceisasingle-level ranch-stylehomeoffering3,771 squarefeet of living space.Themainentry opensintothelivingareas,includingaformal livingroomwithwood-burning fireplace,woodstoveandgreat views.Thekitchenisspaciousandfunctional,featuringextensivecabinet storage,dual cooktopsandovens,awalk-inpantry,andamplecounter space?well-suitedfor bothdaily useandlarger gatherings.A breakfast nook,aformal diningroomandalargeoutdoor patioprovide amplespacefor eatingandentertaining.
Thebedroomwingislocatedat thesouthend of thehomeandincludesthreeoversizedbedrooms.The master suiteoffersaprivatebathroom,asittingroom,andanattached officethat together createa generousandflexiblepersonal space.Thetwoguest bedroomsarealsospaciousandareservedby two full guest bathroomslocatedoff thehallway.
At thenorthend of thehome,you'll findalargeoffice,aseparateutility/laundry space,andahalf bath.A 668 squarefoot guest quarterswithafull bathroomisconnectedviaabreezeway andoffersadditional livingspacefor guests,extendedfamily,or avariety of uses.Thestudioincludesafull bath,andenclosed patio.
Thoughdatedcosmetically,thehomeissolidly built andhasbeenwell maintainedover theyears.Major systemupgradesincludeaLennoxzoned HVACsystem(electricheat pumpandall metal ducts)anda new roof?bothinstalled in2014.Theexterior isfinishedinacombinationof stoneandstucco,offering bothdurabilityandclassicranch-stylecharacter.Thegroundssurroundingthehomeareclean, organized,andthoughtfully maintained,withmaturelandscapingthat includeslawnareas,shrubs,and largeevergreentreesthat addshade,andasenseof elegancetothesetting.Thislevel of careextends throughout thehomesitearea,reflectingprideof ownershipandprovidingastrongfoundationfor futureupdatesor improvements.



RESIDENTIAL IMPROVEMENTS
Main House
Type
sq ft
Bedrooms/Bathrooms 3 BR/ 3.5 BA
Guest Quarters 668 sq ft (studiowithfull bathandenclosedporch)
Enclosed Porch 408 sq ft
Garage
Rooms
2nd House
Manufactured Home (2002)
480 sq ft
Themainhomefeaturesawell-organizedsingle-level layout with multiplelivingareas,includingaformal livingroom,diningroom, informal diningarea,andaspaciouskitchenwithwalk-inpantry.A central office,laundry room,andhalf bathservethemainlivingspaces. Thebedroomwingincludesanoversizedprimary suitewithasitting room,privatebath,andattachedoffice,plustwolargeguest bedrooms withaccesstotwoseparatefull guest bathrooms.Additional livingspace isprovidedbya668 sqft guest quarters?connectedby breezeway?withitsownfull bath.Exterior featuresincludeanattached two-car garage,adetachedwoodshed,alargeback patio,andafenced dogyard.

Golden West (Oakwood Model)
- 2 Bedrooms
- 868 sq ft (single-wide)
- Serial #: G00R23N26287

2ND HOUSE: Thesecondresidenceontheproperty isa2002 GoldenWest manufacturedhome,offering 868 squarefeet of livingspacewith2 bedroomsand1 bathroom.Thehomeisingood conditionand providesafunctional andcomfortablespacewell-suitedfor aranchhand,extendedfamily,or long-term rental use.Itslocation,separatefromtheprimary residence,offersprivacy andflexibility without compromisingconvenience.

RANCH IMPROVEMENTS
Theranchfeaturesover 13,000 squarefeet of agricultural andutility buildings,offeringawell-equippedsetup for livestock,hay storage,equipment,andgeneral ranchoperations.
Thehorsebarnisapproximately 2,850 squarefeet andpurpose-built,featuringfour stalls,twotack rooms,a washrack,storageroomandawidecentral aislethat allowsfor easy movement.Thehistoricmainbarnspans roughly 5,456 squarefeet andincludestwolargelean-towings,providingamplespacefor hay storage, equipment,or feedhandling.Withawell-preservedoriginal structure,it reflectstheproperty'sworking heritagewhileremaininghighly functional.A newer 2,000 squarefoot hay barnaddsadditional covered storageandiswell suited for hay,machinery,or largeequipment storage.
Inadditiontotheprimary barns,theproperty includesaformer milk barnrepurposedfor general storageand workshopuse,multipleturnout shelters,outdoor ridingarenaandseveral smaller shedsthat offer added utility for equipment,tools,or ranchsupplies.








LOCATION
Applegate Valley: TheApplegateValley isoneof SouthernOregon?smost sought-after rural regions, knownfor itsscenicbeauty,mildclimate,andstrongagricultural heritage.Surrounded byrollinghills, vineyards,andforestedmountains,thevalley offersauniquemixof lifestyleandproductivity.It?shometo agrowingnumber of boutiquefarms,ranches,andwineries,aswell asavibrant outdoor community drawn tothearea'srivers,lakes,andpubliclands.Despiteitsrural feel,theApplegateValley providesconvenient accesstonearby townslikeGrantsPass,Jacksonville,andMedford?makingit anideal locationfor those seekingprivacy andspacewithout sacrificingaccessibility.
Southern Oregon Region: SouthernOregonisstrategically locatedmidway betweenPortlandandSan FranciscoonInterstate5,withconvenient connectionstotheOregoncoast viaHighway 199 andto easternOregonviaHighways62 and140. Southern Oregonisanoutdoor lifestyleparadise?if thereis somethingrelatedtotheoutdoorsthat youlovedoing,youcandoit here! Recreationintheareaisvast andthereisnoshortageof hikingtrails,fishingholes,or livewater activitiesduetotheabundanceof rivers andlakes.Theregionishometoawidearray of natural amenitieslikeCrater Lake,theOregonCaves National Monument,andtheRogueRiver.Theareaenjoysamild Mediterraneanclimatewithfour distinct seasonsandmildwinters.
CLIMATE
TheApplegateValley inSouthernOregonenjoysaclassicwarm-summer Mediterraneanclimate?hot,dry summersandcool,wet winters?ideal for vineyards,outdoor activities,andarelaxedlifestyle.Here'sa seasonal breakdown.




