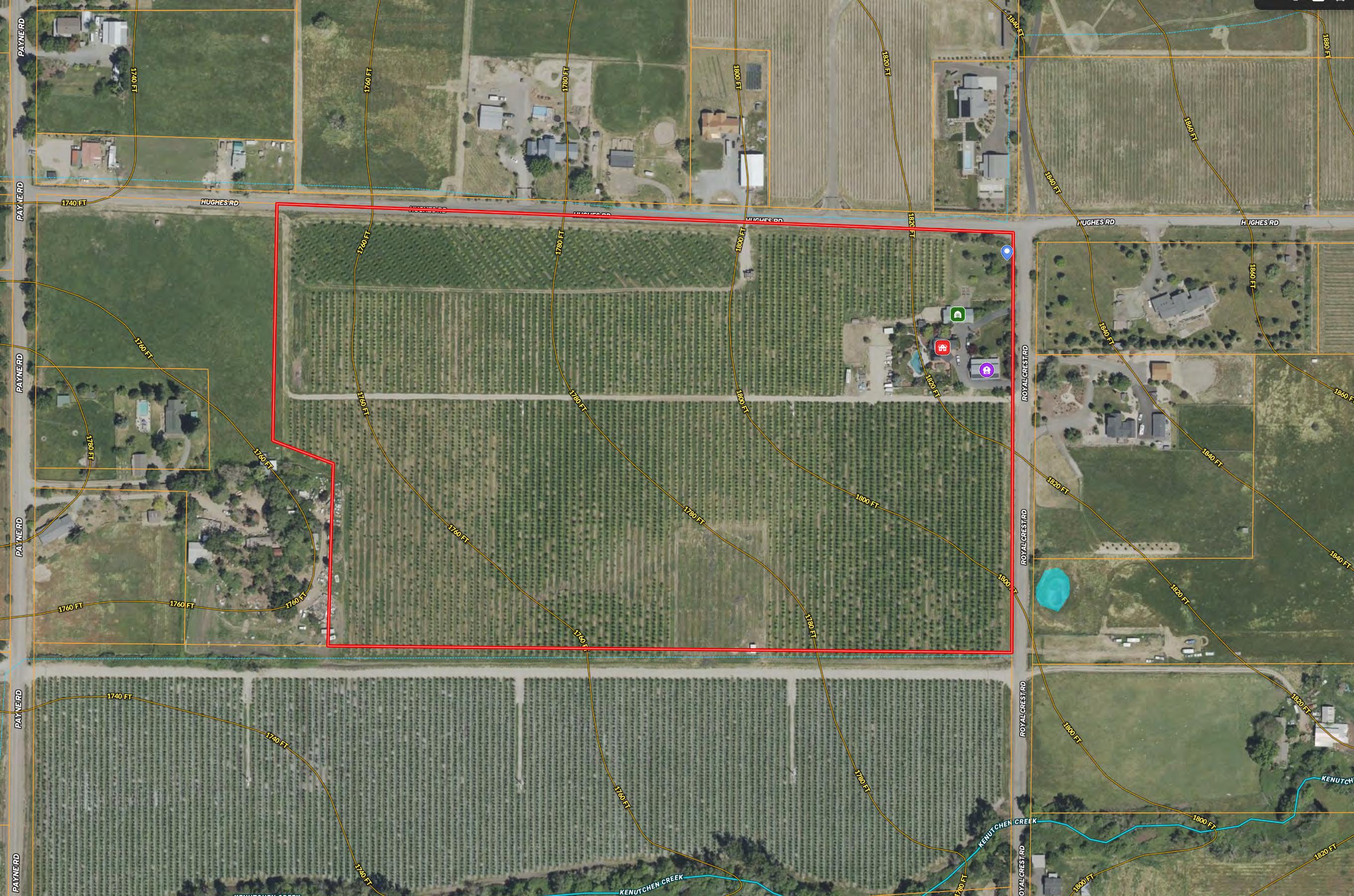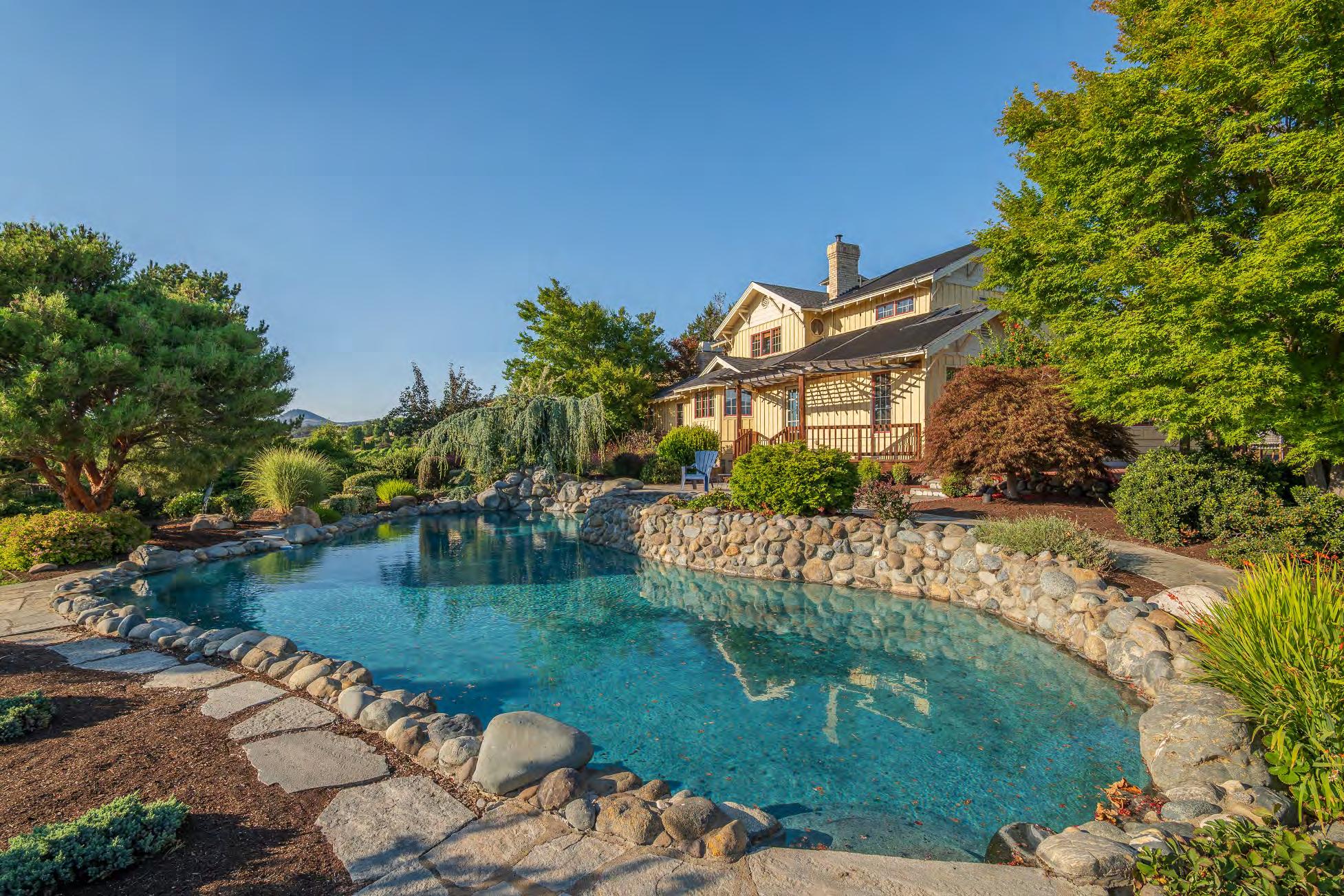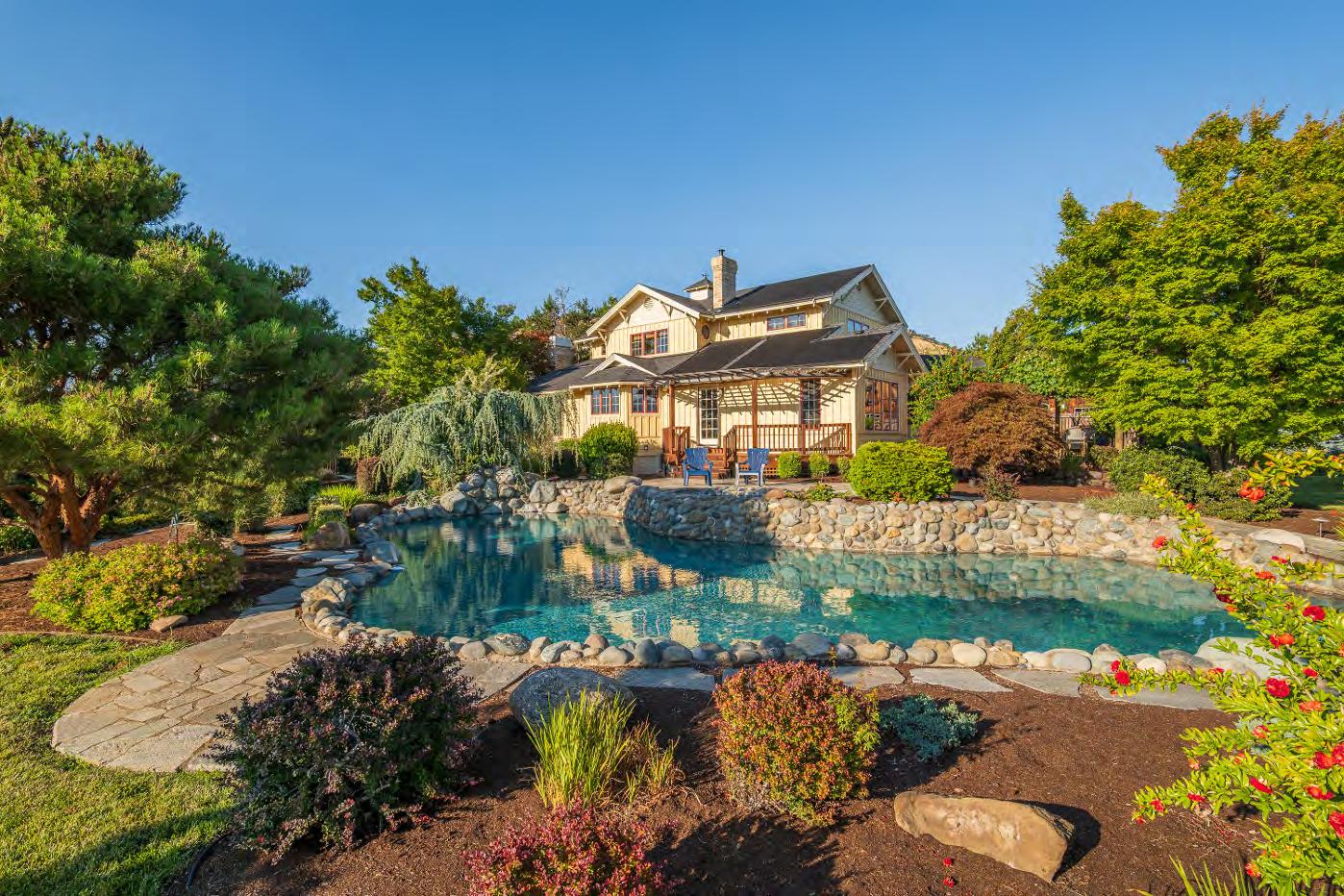

ROYAL C REST E STATE AND O RCHARDS
4050 ROYAL CREST RD, M EDFORD, O REGON
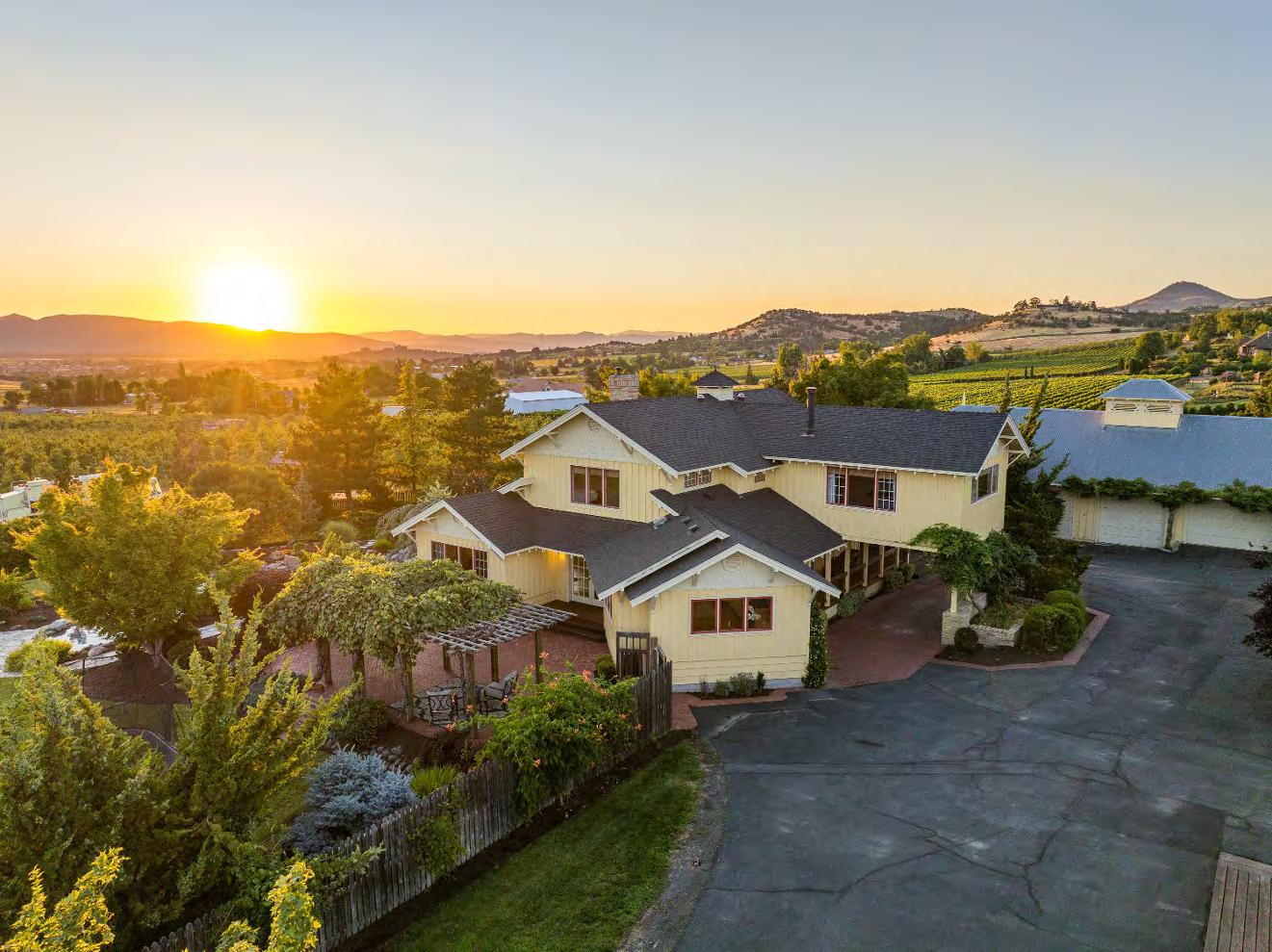
Welcome to 4050 Royal Crest
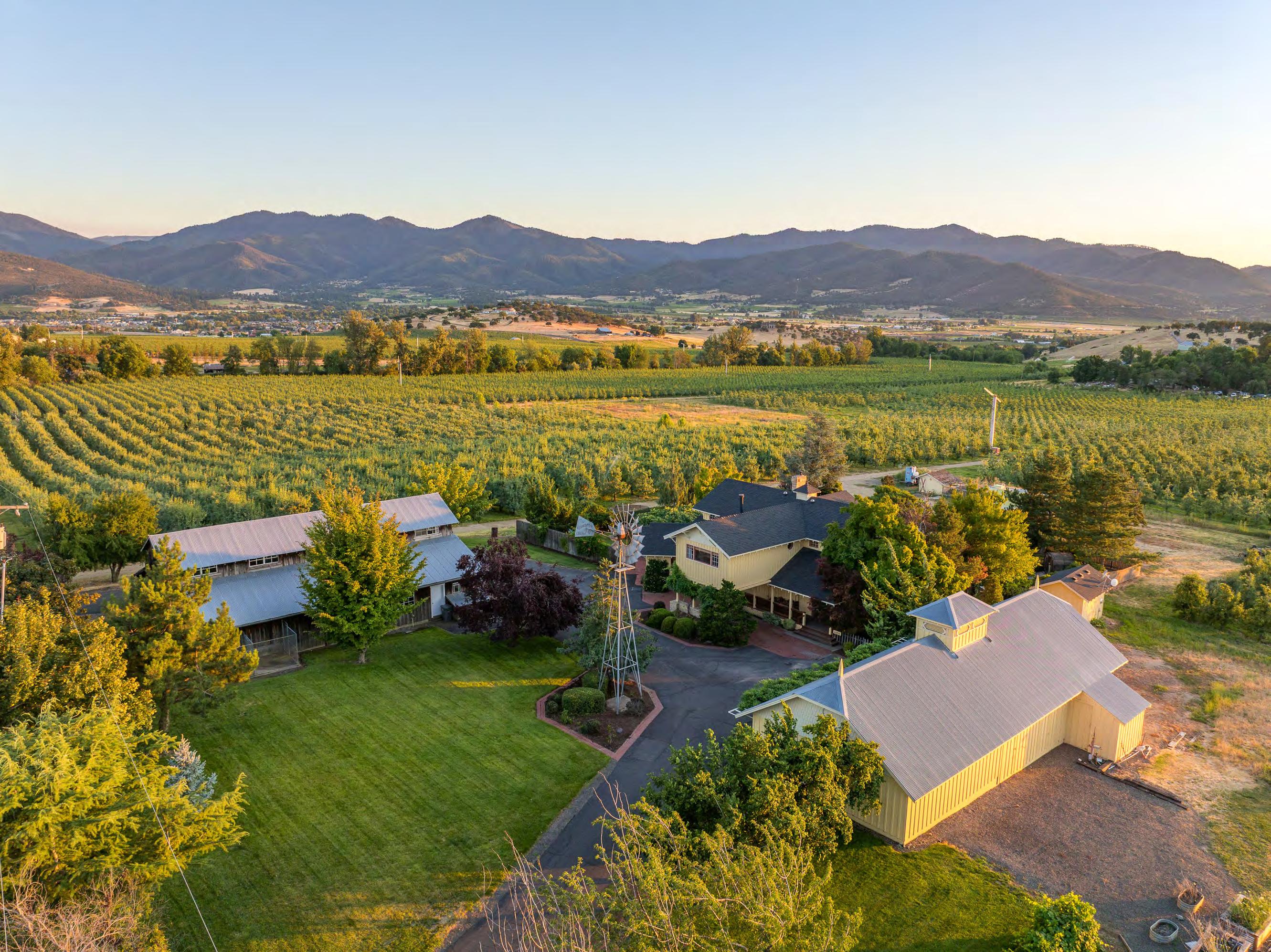
Locatedintheheart of SouthernOregon,4050 Royal Crest Roadisa34-acreestatethat offersa uniqueblendof rural charm,scenicbeauty,andproductivepotential.NestledbetweenAshland andMedford,theproperty isideally situatedfor thoseseekingprivacy andspacewithout sacrificingconvenience.Theestateenjoyspanoramicviewsof thesurroundingvalley and hillsides,andbenefitsfromgravity pressurizedirrigationthat supportsawiderangeof agricultural uses.Currently inuseasacommercial pear orchard,thelandholdspromisefor futurevineyarddevelopment,equestrianfacilities,or astunninghomestead ranch.
At thecenter of theproperty isathoughtfully designedfarmhouse-styleresidencethat captures thetimelesscharacter of country livingwithrefined,modernupdates.Expansivewindows,a welcominglayout,andcustomfinishescreateawarmandinvitingatmospherethroughout the home.Whether you'relookingtoestablishavineyard,operateasmall farm,or simply enjoy a quiet lifestyleinoneof SouthernOregon?smost picturesquesettings,4050 Royal Crest presents arareopportunity toownlegacy landinaregionknownfor itsquality of lifeandrural investment appeal.

Disclosures:All informationhereinisprovidedingoodfaithandis believedtobeaccurate.Nowarranty or representation,expressor implied,ismadeastotheaccuracy of theinformationcontainedherein;all informationcontainedhereinissubject tochange,errors,andomission andissubject toyour independent verification.LandLeader NW LLC assumesnoliability for inaccuracy containedherein.

PROPERTY DETAILS
Thepropertyhasaphysical addressof 4050 Royal Crest Road,Medford,Oregon97504.It ismade upof 1 taxlot and1 account number asshowninthetablebelow.
Access:
Access is via a dirt/gravel driveway off of paved Royal Crest Road
Present Land Use: Rural residence and orchard
2024 Taxes: $7,353.92
Zoning: EFU (Exclusive Farm Use)
Elevations: +/-1,400?to +/-1,440?above sea level
Topography: Mostly level
Water Rights: +/-31.9 irrigated acres from the Talent Irrigation District
Infrastructure: Gravity-fed with underground mains and solid-set sprinklers
Domestic Water: 12 GPM domestic well (JACK_14813)
Holding tank, pump, UVlight, particulate filter, and water softener
Power: Standard residential service
Sanitation: Standard septic system
Internet: Rogue Broadband / Starlink Available
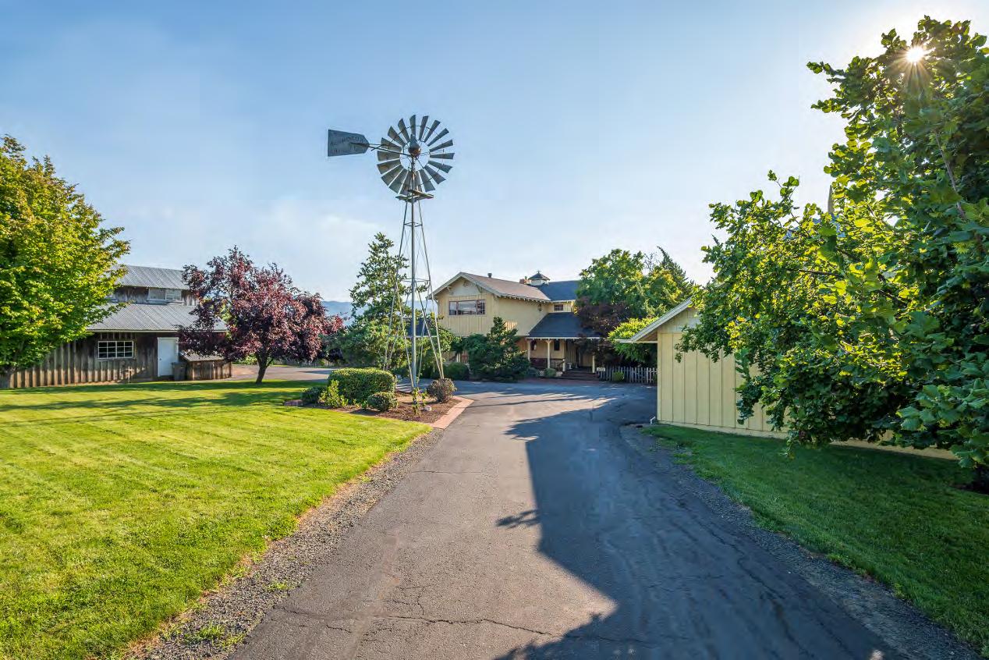
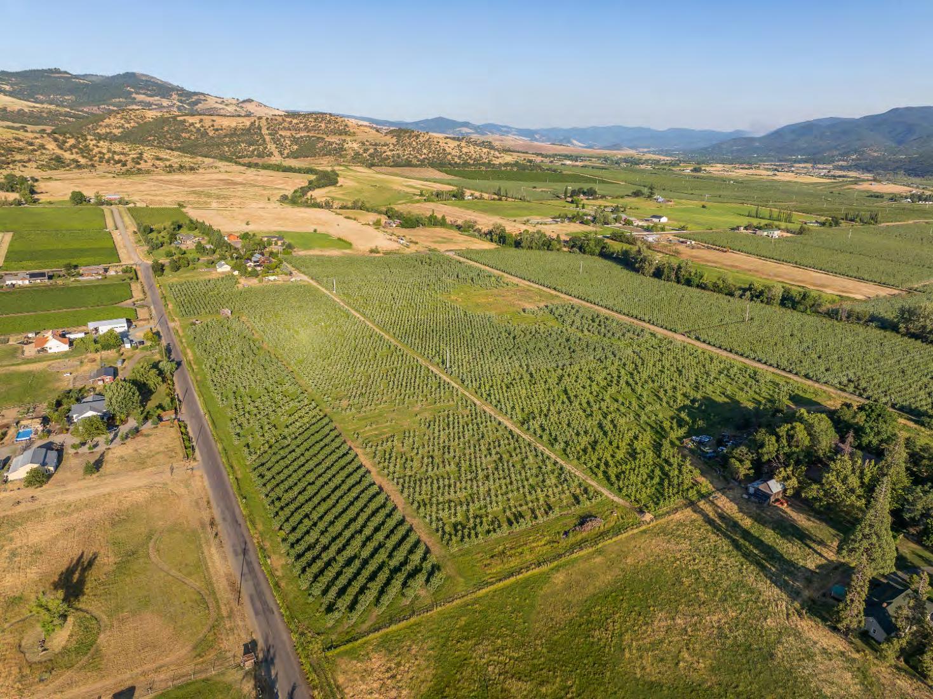
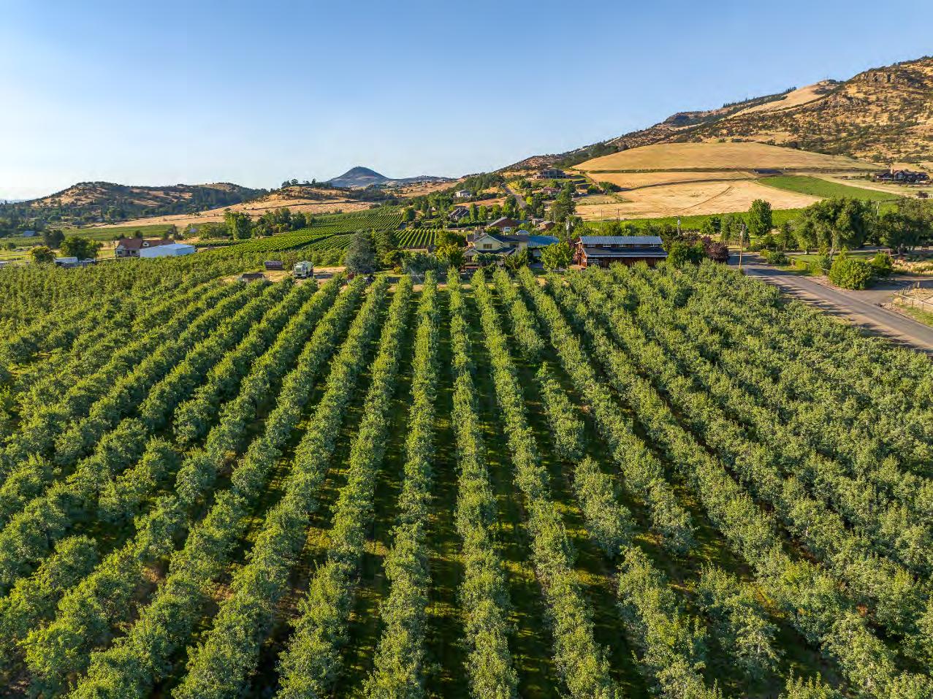
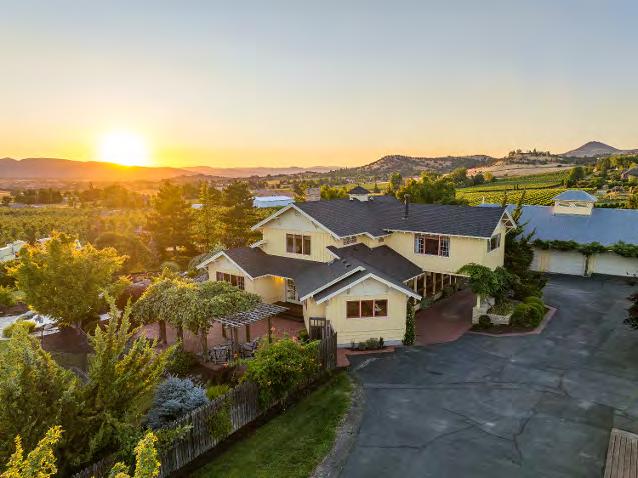
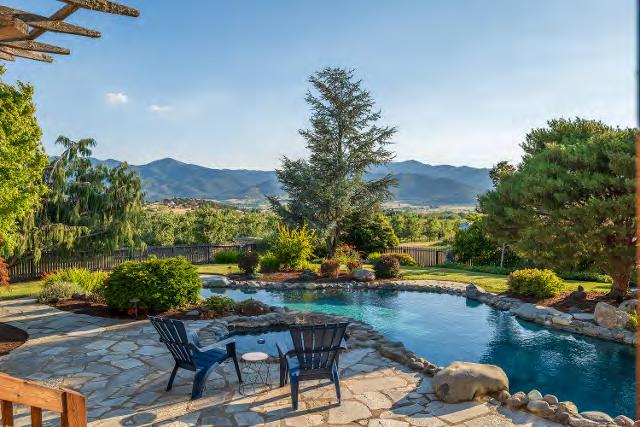
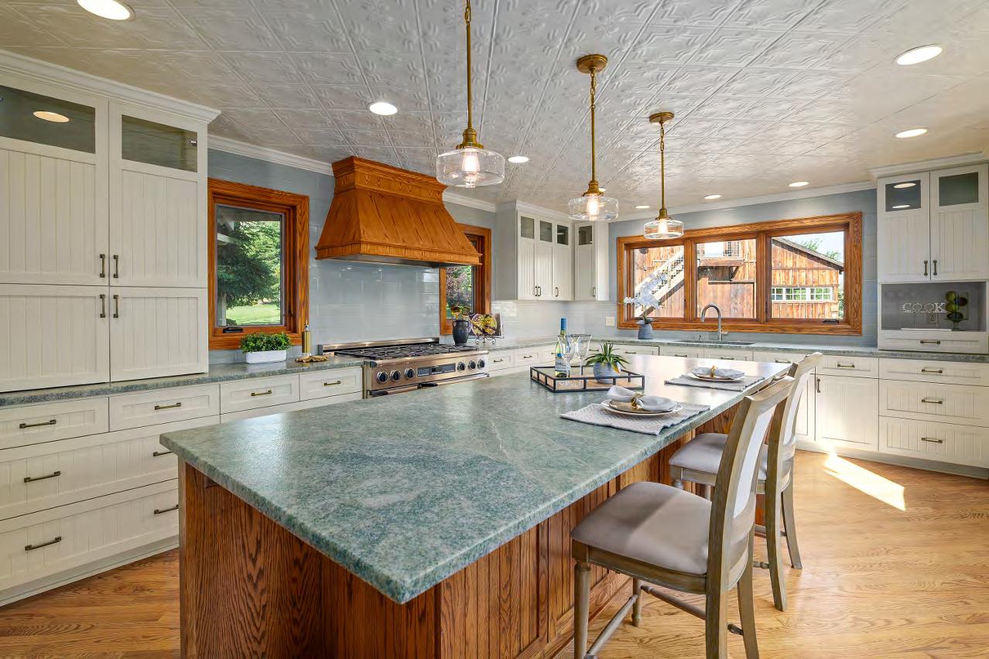
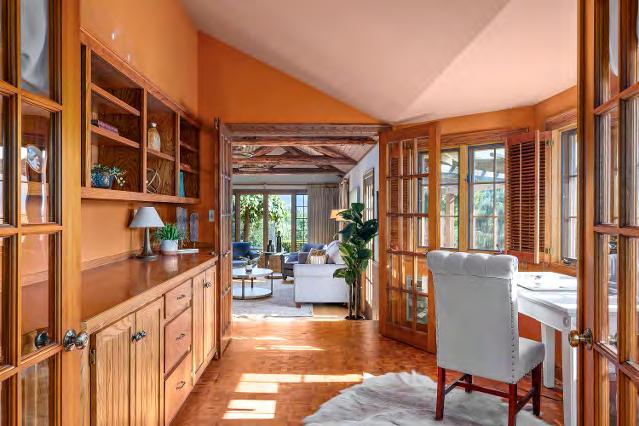
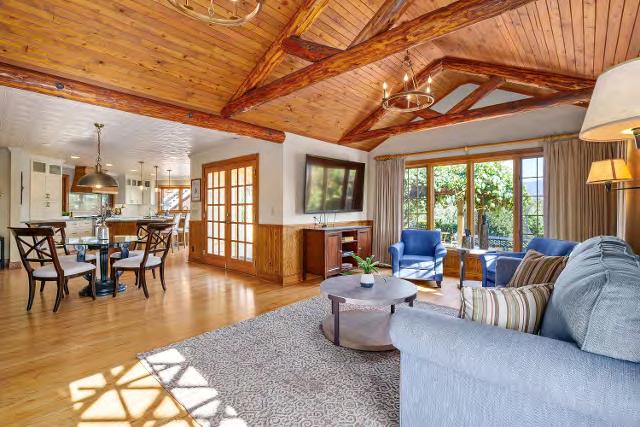



Thecustomfarmhouse-stylehomeisfull of character,thoughtfully designedtooffer comfort, function,andbeauty.Asyouapproachthehome,youaregreeted bythecharmingappeal of this classicdesignthat includesadrive-throughportico,interestingarchitectural lines,andalarge wrap-aroundpatio.
Themainlevel featuresmultiplelivinganddiningspacesideal for bothrelaxeddaily livingand entertaining.Bothwood moldingsandexposedbeamsaddarusticelegance,whilewindows throughout thehomeframesweepingviewsof thevalley andbringinnatural light.Theinterior featuresacombinationof warmwoodtones,curatedfinishes,andfunctional flow that reflects bothcraftsmanshipandutility.
Thekitchenisashowpieceof thehome?completely updatedandanchoredby leatheredgranite countertops,alargecenter island,andhigh-endappliances.TheseincludeaSub-Zero refrigerator,professional-graderange,andmore.Whether workingat thekitchensink or relaxing onthebuilt-inseatingbench,thelayout isdesignedtomakethemost of thesurroundingviews, withsightlinesthat stretchacrosstothedistant mountains.Adjacent tothekitchenisabreakfast sittingareathat connectstothelivingroom. A formal diningroom,great room,office,andutility roomcompletethemainlevel.
Themaster suiteisaprivateretreat,completewithvaultedceilings,wood beams,acozy woodstove,andpicturewindowsthat offer unobstructedvistas.Theensuitebathroomis generouslyappointedwithdual vanities,asoakingtub,walk-inshower,andalayout designedfor privacy andrelaxation. Twoadditional guest bedroomsandaguest bathroomround out the secondlevel.
Outdoor livingisequally impressive,withpatiosoff thekitchenandlivingroomofferingseamless indoor-outdoor flow.Theseoutdoor spacesareideal for enjoyingSouthernOregon?smild climate andprovideroomfor dining,lounging,or simply takingintheview.Thecustompool with incrediblerock design,built-inhot tubandsaunadeliver great recreational amenitiesfor the wholefamily.Thegroundaroundthehomefeaturesbeautiful maturelandscapingandtrees.
GrossArea: 3,124 SF
Year of Construction: 1982
Number of Stories: Two
Bedrooms: 3 bedrooms
Bathrooms: 2 full bathroomsand1 half bathroom
Roofing: Compositionshingle
Siding: Board-and-battenwoodsidingwithshingledgableendsandsome decorativestonework
Foundation: Combinationof block andslabconstruction
Flooring: Oak hardwood,carpet,& tile
Framing: Traditional Stick Framing
HVAC and Mechanicals
Primary System: Central heat pump(all-electric)
Zoning: Dual-zone(separatecontrolsfor upstairsanddownstairs)
Water Heater: Electricwithrecirculatingpump
Wood Stoves: Mainlivingroom(brick wall surround)+Master Suite
Supplemental Heat: Multipleelectricwall heatersthroughout thehome
Pool
Pool Type: In-groundcustompool
Shape/Design: Freeformwithnaturalisticrock features
Pool Area: Stonepatiowithmaturelandscaping,manicuredpathways,anda pergola-coveredpatio
Heating: Pool isheatedviapropane
Pool Equipment: Includesfilter,pump,andpropaneheater locatedinapool equipment building northof thebackyard
Hot Tub: Built-inadjacent tothepool,integratedintothestonework
Sauna: Barrel-styleoutdoor saunanear thepool area
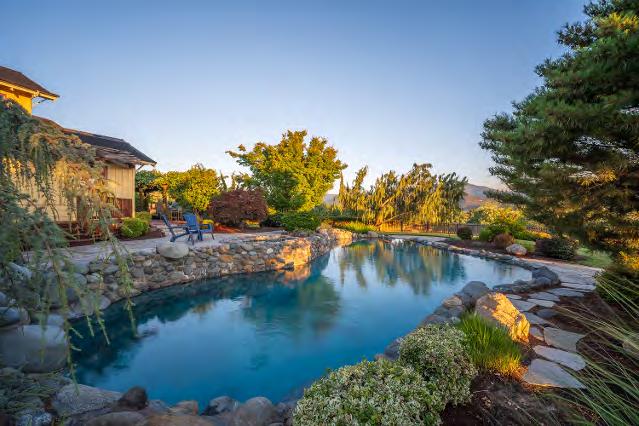
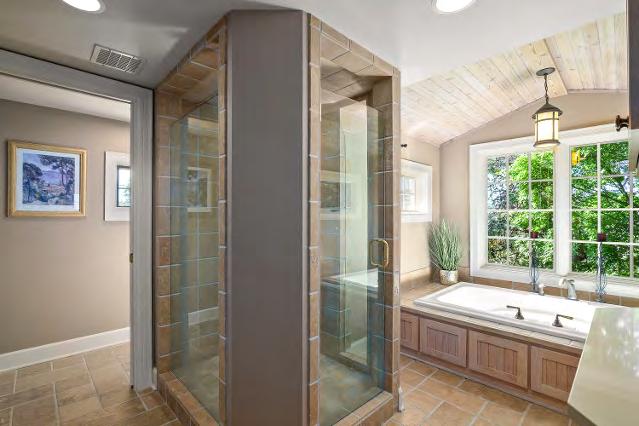
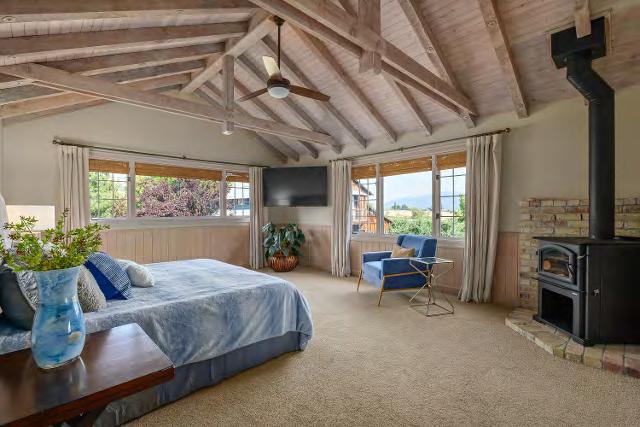
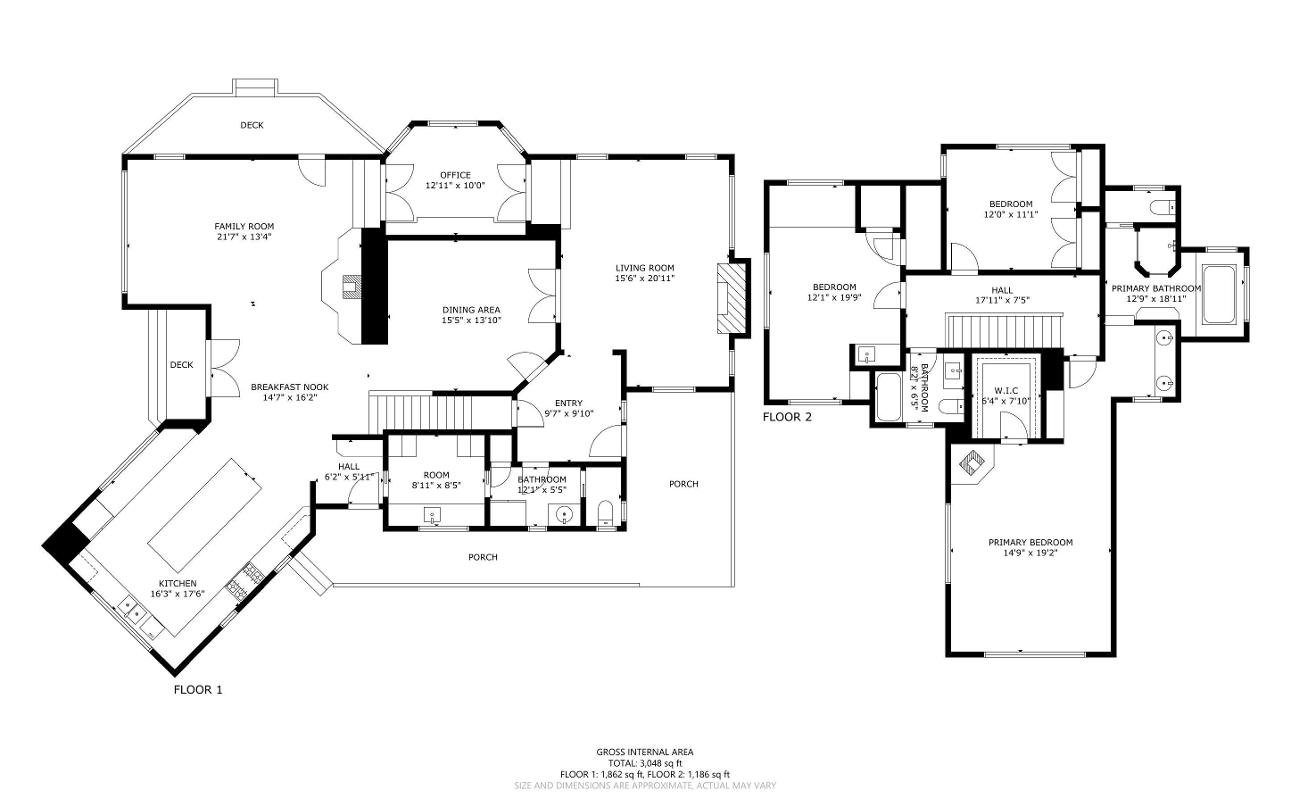

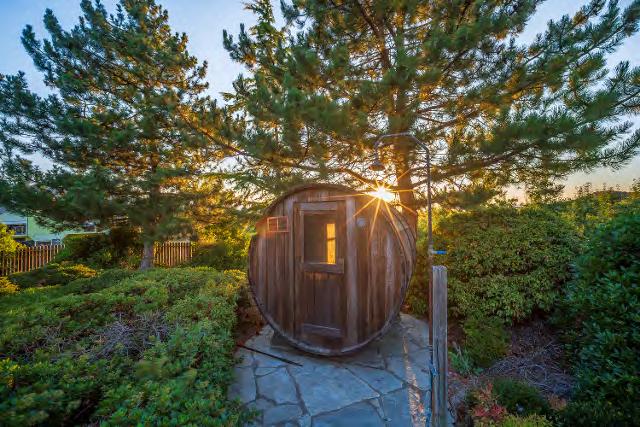
OUT-BUILDINGS AND GARDENS
Garage ~Theproperty includesadetached1,940 SFthree-car garageandutility buildingthat mirrorsthearchitectural styleof themainhome,featuringthesamethoughtful designand rusticcharm.Thisstructureoffersmorethanjust coveredparking,it'saversatileoutbuilding designedfor bothfunctionality andcharacter. Inadditiontothegaragebays,thereisalarge storageroomfor tools,equipment,or seasonal items.Adjacent tothisspacearetwoanimal stalls,providingflexibleusefor small livestock or equestrianneeds.A separatepumphouse roomhousesatank andfiltrationsystem,contributingtotheproperty'swell-planned infrastructure.Whether usedfor vehicles,gear,animals,or general storage,thiswell-built outbuildingcomplementstheoverall utility andaestheticof theestate.
Barn ~Thebarnisaclassicstructuretotalingapproximately 2,850 squarefeet,offeringa timeless,rusticaestheticthat complementstheproperty?scharacter.Themainlevel featuresa mixof concrete,asphalt,anddirt flooringwithgenerousspacefor equipment,storage,or workshopuse.You'll alsofindawood-flooredworkspace,andacanningor storageroom. Accessedviaaprivateexterior staircase,theupper level includesafully finishedguest studio withafull bathroom.Thischarmingspacecapturesthewarmthof authenticfarmhousedesign andserveswell asguest accommodations,anartist?sstudio,or ahomeoffice.Withpower, privacy,andpicturesquesurroundings,thebarnaddsbothfunctionality andcharmtothe estate.
Garden ~Inadditiontotheexpansivecommercial pear orchard,theproperty featuresa thoughtfully designedpersonal gardenandorchard areanear thehome.Thisspaceincludesfive raisedgardenbeds,ideal for growingvegetables,herbs,or seasonal flowers.Adjacent tothe gardenisasmall collectionof fruit treesandgrapevines,offeringacharminghome-scale orchardfor personal use.
Theareaisconveniently locatednear themainresidenceandisservedbyanin-ground sprinkler system,makingit easy tomaintainandenjoy.Whether for hobby gardeningor farm-to-tableliving,thisspaceaddslifestyleversatility andyear-roundappeal totheproperty.
DETAILS
Detached Garage/Shop
Total Size: Approximately 1,940 squarefeet (65' x 30')
Construction: Stick framedwithboard-and-battenwood siding+decorativecupola-stylefeature
Roof: Metal
Garage Bays: Three-car garage
Additional Interior Spaces:
- Largestorageroomfor tools,equipment,or seasonal items
- Twoanimal stalls?sizedtoaccommodatehorses,4H projectsor other animals
Pump House Room:
- Contains~above-ground water holdingtank,pump,UV light,particulatefilter,andwater softener
Utilities: Electricserviceconnected
Design: Complementsthefarmhousestyleof themainhome
Barn
Total Size: Approximately 2,850 squarefeet
Construction: Rusticboard-and-battenexterior withhistoricpolebarnstyleframing
Roof: Metal
Flooring: Combinationof concrete,asphalt,wood anddirt
Main Level Features:
- Equipment/storagearea
- Small workshopspace
- Canningor storageroom
- Electriconly
Upper Level Guest Studio:
- Accessedviaprivateexterior staircase
- Includesfull bathroom
- Suitablefor guest quarters,studio,or homeoffice
- Offersscenicviewsandprivacy
- Wall Heaters
- NoAC
LAND, WATER AND AGRICULTURAL USE
The34-acreproperty iscurrently operatedasacommercial pear orchard andbenefitsfroma gravity-pressurizedirrigationsystemviaTalent IrrigationDistrict (TID).Thisinfrastructure offersefficiency,ideal for agricultural use.Thequality of thesoilsandtheorientationof the landlendthemselveswell toaconversionintoanother typeof agriculture.Thegentle topography,excellent sunexposure,andavailability of irrigationwater makethislandversatile for awiderangeof rural pursuits,fromviticulturetolivestock,orchards,or hay production. TheEFUzoningsupportsongoingagricultural activity whilepreservingtherural character of thearea.
Orchard
GrossOrchard Acres: 30.50 net acres
Varieties: RedBartlett
Spacing: 15?x8?
Year Planted: 1995 - 2005
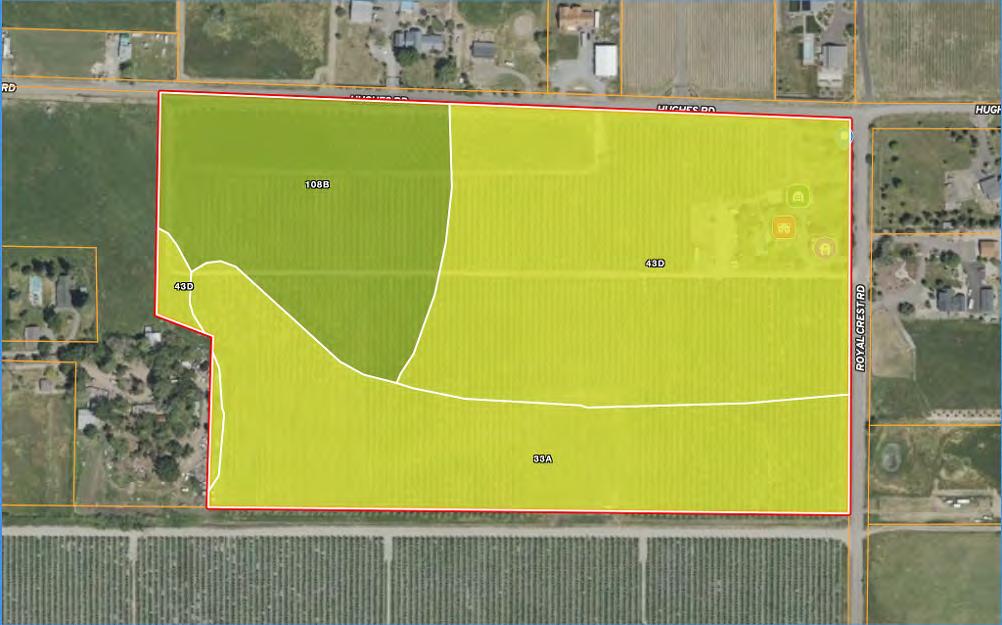
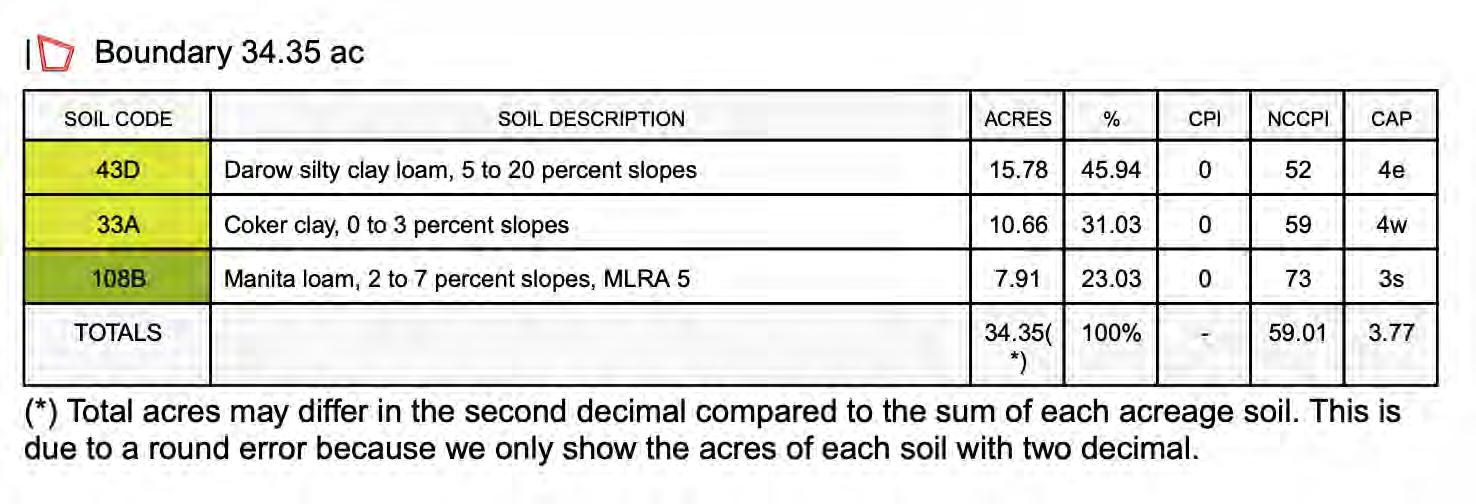
OPPORTUNITY HIGHLIGHTS
4050 Royal Crest isaconvergenceof rural character,usableland,andfuturepotential.Its current useasacommercial orchard demonstratesagricultural viability,whilethelocationand settingelevateit toaprimecandidatefor high-endvineyard or legacy estate.Situatedjust minutesfromI-5,theRogueValley International Airport,andthecity centersof Ashlandand Medford,theproperty ispositionedperfectly for thoselookingtoblend lifestylewith investment.
Thelocationoffersall thebenefitsof proximity?medical services,shopping,finedining,and award-winningschools?whilepreservingtheprivacy andtranquility of country life.For those withaninterest inboutiqueagriculture,hobby farming,or creatingawinecountry retreat,this property checksall theboxes.With itsscenicbeauty,infrastructureinplace,andtheability to tailor itsfutureuse,4050 Royal Crest isatrueSouthernOregongemwithlegacy potential.
REGIONAL LIFESTYLE
TheRogueValley isoneof themost desirableregionsinthePacificNorthwest,celebratedfor itsMediterraneanclimate,vibrant agricultural scene,andaccesstooutdoor recreation.With over 200 daysof sunshineper year,mildwinters,andwarmgrowingseasons,theareaisideal for viticultureandspecialty farming.Residentsenjoy year-roundopportunitiesfor hiking, rafting,cycling,andexploringnearby natural landmarkslikeCrater LakeNational Park andthe Cascade-SiskiyouNational Monument.
Cultural amenitiesarealsoabundant,includingtheworld-renownedOregonShakespeare Festival inAshland,Britt MusicFestival inJacksonville,andnumerouswineries,art galleries, andfarmersmarkets.Thecombinationof natural beauty andcommunity enrichment makes SouthernOregonalifestyledestinationfor thosewhovaluebothrural serenity andcultural sophistication.Thearea?sincreasingpopularity withwineandagri-tourismonly addstothe appeal of aproperty like4050 Royal Crest.
