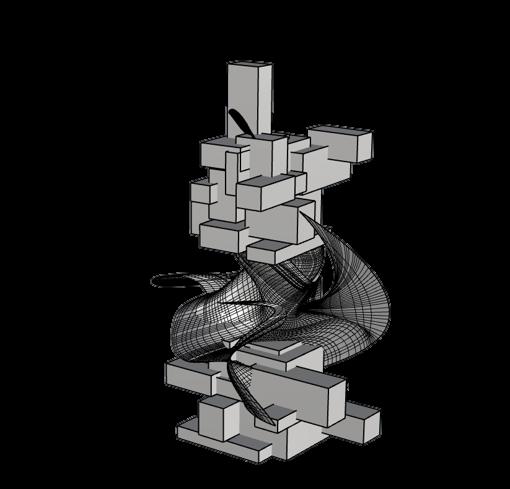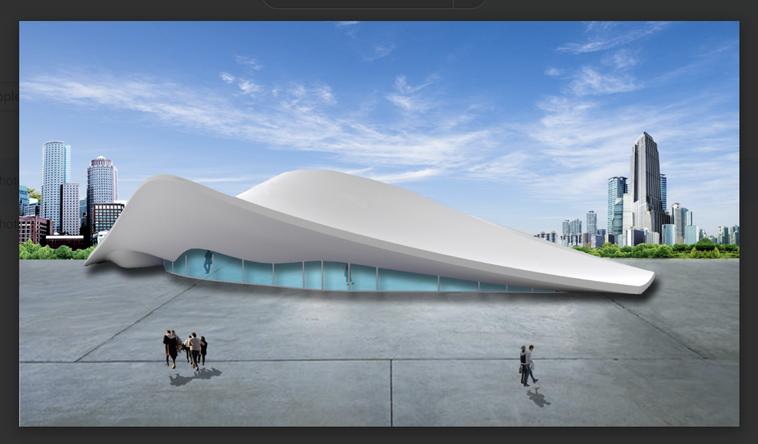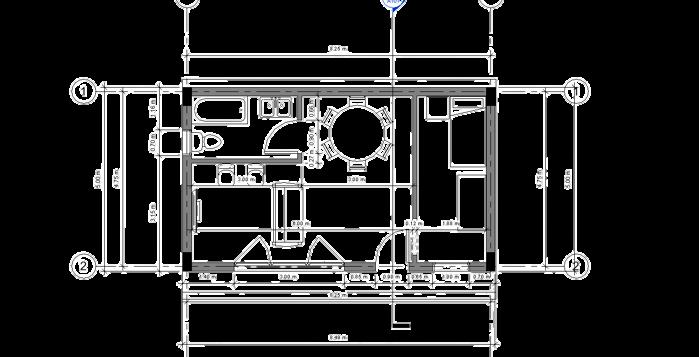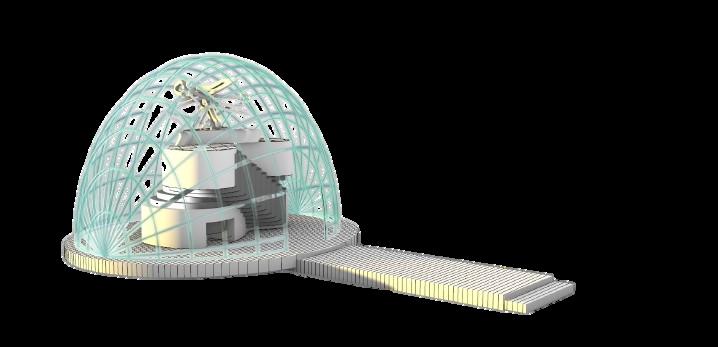TABLE OF
Phase#1
Evaluating curvilinear surfaces, and 3D compositions

Phase#2
Visualizing & rendering

Part 1
Phase#3
Mini-project
Phase 1
Phase#4
Mini-project
Phase 2, Intro to BIM concept, technical 3D modeling



Evaluating curvilinear surfaces, and 3D compositions

Visualizing & rendering

Part 1
Mini-project
Phase 1
Mini-project
Phase 2, Intro to BIM concept, technical 3D modeling



Interoperability concept, operating your model on various softwares



Task Description: Modeling Chengdu Xinglong Lake CITIC Bookstore by Spanish architect Muda on Rhino
Goals Given: Creating the three dimensional model using the sheets provided to us and the modeling commands we have learnt on rhino
Learned Skills: Practical implementation of what we have learnt so far and demonstration of how basic organic curves and simple commands can be used to model real life architectural buildings
Commands: Loft, join, extrude crv, offset.

Challenges: I felt like this assignment was fairly easy, my only issue was with scaling as i struggled to understand it.
How i overcame challenges: I made sure to ask the TA's to explain it to me, and when i went home i practiced the scaling method we used until i got it right.
Personal assignment feedback: Very easy assignment and fairly understandable
Grade: 90%



 Right Front
Right Front
Task Description: Create a 3D composition that conveys a meaningful expression from two opposing concepts using 3D modeling tools on Rhino, which can be mixing and matching any any of the antonyms listed, or creating opposing expressions as per your personal view
Learned Skills: I got used to the software interface and mechanism by creating orthogonal shapes, as well as editing, moving, and copying shapes. I learned a lot of commands through research on my opposing antonyms.
Commands: Loft, join, extrude, group, unionbullion

Challenges: Creating a good model that represents my concept and objectives clearly and reflectively, and applying certain commands on rhino
How i overcame challenges: By researching my antonyms thoroughly and using youtube and autodesk for videos as practice for specific commands
Personal assignment feedback: As much as this assignment was stressful, since there were no restrictions and we had complete freedom of choice, the only thing i needed was to experiment on rhino until i got a composition that spoke to me and reflected on what i feel.
Grade: 87%
A form of existence in both static and dynamic, energetic and passive, alive and lifeless, irregularity and order is depicted in my composition. The meaning of the center of my composition refers to how people cannot contain their excitement, which explains how the loft is bursting with some sharp edges to reference someone exploding out of a cage. The top and bottom of the model start out with some cubes joined together which refer to boredom. The simplicity and calmness of the cubes reflect on how people are when they are bored. However, the order of the model reflects more on me. The reason the composition starts and ends with the same thing is because boredom overpowers excitement in my life. The way my life is structured around education, and even after summer break I return to university again, which is exactly why the composition ends and starts with the same pattern.


Task Description: Creating a 3D model of London's aquatic center which was designed by the Iraqi architect, Zaha Hadid

Goals Given: Learning how to create a curvilinear roof with 2D sheets, and practice on scaling
Learned Skills: How to trace curves and produce complex structures such as the center's roof and also how to produce a finished look by adding details such as a base.
Commands: Join, loft, offset, extract wireframe, pipe, patch, rotate, array
Challenges: This assignment was certainly difficult, tracing the curves had to be super precise or else piping wont work and i wont be able to continue my model
How i overcame challenges: I kept on trying as much as i can to make the base attach to the roof until it worked.
Personal assignment feedback: This assignment challenged me and taught me to be patient in order to get the work done
Grade: 97.5%



 Front Right
Front Right
Task Description: Rendering the previously modeled: London's aquatice center by the Iraqi architect Zaha Hadid


Goals Given: Exporting assignment two from Rhino to Photoshop as a three dimensional shot and visualizing it by adding floors, materials, humans
Learned Skills: How to export a software into another, how to transform a 3D model into a human taken shot
Commands: New layer via copy, create clipping mask, magic wand tool, crop, polygonal tool
Challenges: As i have never used photoshop before, it was very complicated. I wasnt able to create shadows, or organize the layers according to human eye
How i overcame challenges: I watched plenty of online videos that helped drastically.
Personal assignment feedback: I spent alot of time understanding photoshop, but when i finally got the jist and found the assignment easy, it was time for submission when i knew i could fix some mistakes i did
Grade: 92.5%


Egyptian skating arena
Task Description: Designing a sports center on rhino, then exporting it to photoshop for rendering.
Goals Given: Enhancing and evolving our three dimensional modeling skills on rhino by creating a meaningful architectural composition and also improving our basic rendering skills on Photoshop
Learned Skills: Creating a poster to present my work, designing inside and enclosed interior space and creating a user interactive space
Commands: Tween, contour, solid extrude planar surface, polyline, rebuild, extract wireframe, pipe, scale









Challenges: The time was very tight and i had to think and work fast, my created building wasnt accessible for an interior space, and i put so much effort in photoshop however my work didnt pay off
How i overcame challenges: I made sure to experiment as much as i can until i recieved a functional building.
Personal assignment feedback: I tried to enjoy the process, but struggle so much with photoshop and there werent enough assignment to improve my visiualization
Grade: 74.5%



Egyptian skating arena
Task Description: Designing a sports center on rhino, then exporting it to photoshop for rendering.

Goals Given: Improving and updating our projects after jury and feedback
Learned Skills: Improved poster design taking into consideration the theme of my skating arena which is a snowy theme.
Commands: draw two curves, loft, contour horizontal, contour vertical, extrude three times, pipe, join two polysurfaces, tween
Challenges: After feedback, i realized that my whole model needed alot of improvements so i decided to redo the whole composition
How i overcame challenges: I researched my center well and made sure to experiment on rhino as much as possible until i achieved the effect i had in mind
Personal assignment feedback: I am much more satisfied with the outcome this time especially after better time management.
Grade: 85.5%
I made the decision that the main feature of my structure will be curves, because ice skating is known for the gliding of skaters in a curving motion. My functional structure has a frozen feel all around it since i first started with two curves and lofted them, then i was inspired by the shape of ice that had been frozen togethor. Also, after conducting additional research, i decided to give a wonderful finishing touch with sculpting by modeling the skating movements onto one another. Then i made two curves for an installation at the back and lofted them to mimic the skater’s gliding motion and the blades of the actual skate. I made three entrances with a spherical shape to draw attention to the structure. My building is structured around the movement, competition, and creation of ice skating and the skates themselves.u

Task Description: Drawing the three dimensional model for a one story guest cottage on revit Autodesk

Goals Given: Getting introduced to the BIM process on Revit, though producing a one: fifty section, ground floor plan and elevation
Learned Skills: How to use Revit features to create functional architectural components such as walls, columns, and floor, as well more detailed ones such as sink and bathtub and how to change materials and thickness
Commands: Grid, wall, structural columns, floors, roof by face, furniture
Challenges: This task was fairly easy to both understand and execute, however, the dimensions were very tricky to perfect
How i overcame challenges: I made sure to ask the TA on how to fix my measurements perfectly
Personal assignment feedback: Very easy assignment and fairly understandable
Grade: 96%




Task Description: Creating a three dimensional model for a two stroy guest cottage on Revit

Goals Given: Enhancing skills learned in in lab task two and learning two new architecture components on Revit: stairs and slanted roof
Learned Skills: How to connect a multi story building, how to build stairs and how to draw a sloped roof or slanted roof, shaft, and railing
Commands: Grid, wall, columns, floor and roof by face, shaft, stairs, and railing
Challenges: This assignment was definitely not as easy as the previous one however i managed to start it early in order to bar any complications
How i overcame challenges: I Made sure to attend zoom meetings and finish my work early to have time to fix dimenions
Personal assignment feedback: i enjoy working on revit and i think i like this assignment alot
Grade: 92%




Task Description: Drawing the missing view, ground gloor plan, and section of the provided three dimensional building

Goals Given: Learning how to technically draw plans, missing views and sections using parallel projections and learning to assume any missing dimensions
Learned Skills: Visualizing missing views, getting aquanted with the different line types and what they are used for
Commands: Polylines, hidden lines, dotted lines, and annotations
Challenges: This assignment was fairly easy, however there were some challenges with visualizing the ground floor hidden lines
How i overcame challenges: I seeked the help of the TA and they advised to visualize as though the house is in front of me
Personal assignment feedback: i liked this assignment alot, fairly simple and helped me alot with visualization
Grade: 82%


Task Description: Re-creating Bosjes Chapel by modeling the basic form on Rhino then exporting it to Revit to join the body and the roof

Goals Given: Merging between the three dimensional imagination and the two dimensional projections, operating a workflow between Rhino and Revit to implement the concept of interoperability
Learned Skills: Developing models with not just form but dimensions as well, interoperating between Rhino and Revit and new techniques on Revit such as adjusting Mullions, creating a curtain system
Commands: Walls, curtain system, roof by face, wall by face
Challenges: I didnt face any challenges in this assignment
How i overcame challenges: I tried adding some material to the building
Personal assignment feedback: This assignment was very enjoyable, i learned alot about interoperability which will help me during the final
Grade: TBA




Task Description: Exploring in lab task three from Revit to Photoshop one to fifty scale then rendering each of ground and first floor plans, section, and elevation and rendering them by adding materials and realistic elements

Goals Given: Rendering by adding materials and shadows and creating realistic visualisations of two dimensional triadic projections
Learned Skills: Mastered final rendering in preparation for the final project, learnt how to cast shadow using drop shadow and how to fix scale
Commands: Magic wand tool, selection, drop shadow, pattern overlay, eraser, polygonal tool, fill, define pattern, scale
Challenges: When i exported the Pdfs from Revit to Photoshop they were not in the correct scale
How i overcame challenges: I manually fixed the scale by using the ruler on Photoshop, while making sure to keep the correct ratio
Personal assignment feedback: This was a great assignment and good for preparation of the final
Grade: TBA
Ground Floor


 Elevation
Section
First Floor
Elevation
Section
First Floor
Egyptian skating arena
Task Description: Visualising our Revit converted project on Photoshop by adding materials, shade and shadow to look as realistic as possible and finalising it on a poster.
Goals Given: Perfecting our two and three dimensional rendering skills and producing rendered drawings in the correct scale.
Learned Skills: Poster design and two dimensional architectural rendering.

Commands: Eraser, magic wand, selection, pattern overlay, fill, define pattern...
Challenges: The interoperability process was very challenging for me
How i overcame challenges: I tried all the options from walls, to components until it worked
Personal assignment feedback: I am very happy with my final result, and very impressed with my progress throughout this project. Looking back on phase 1, never would expect this kind of work from me.
I made the decision that the main feature of my structure will be curves, because ice skating is known for the gliding of skaters in a curving motion. My functional structure has a frozen feel all around it, referencing a penguin’s house. I first started with two curves and lofted them, then i was inspired by the shape of ice that had been frozen togethor. Also, after conducting additional research, i decided to give a wonderful finishing touch with sculpting by modeling the skating movements onto one another. Then i made two curves for an installation at the back and lofted them to mimic the skater’s gliding motion and the blades of the actual skate. I made three entrances with a spherical shape to draw attention to the structure. My building is structured around the movement, competition, and creation of ice skating and the skates themselves.
