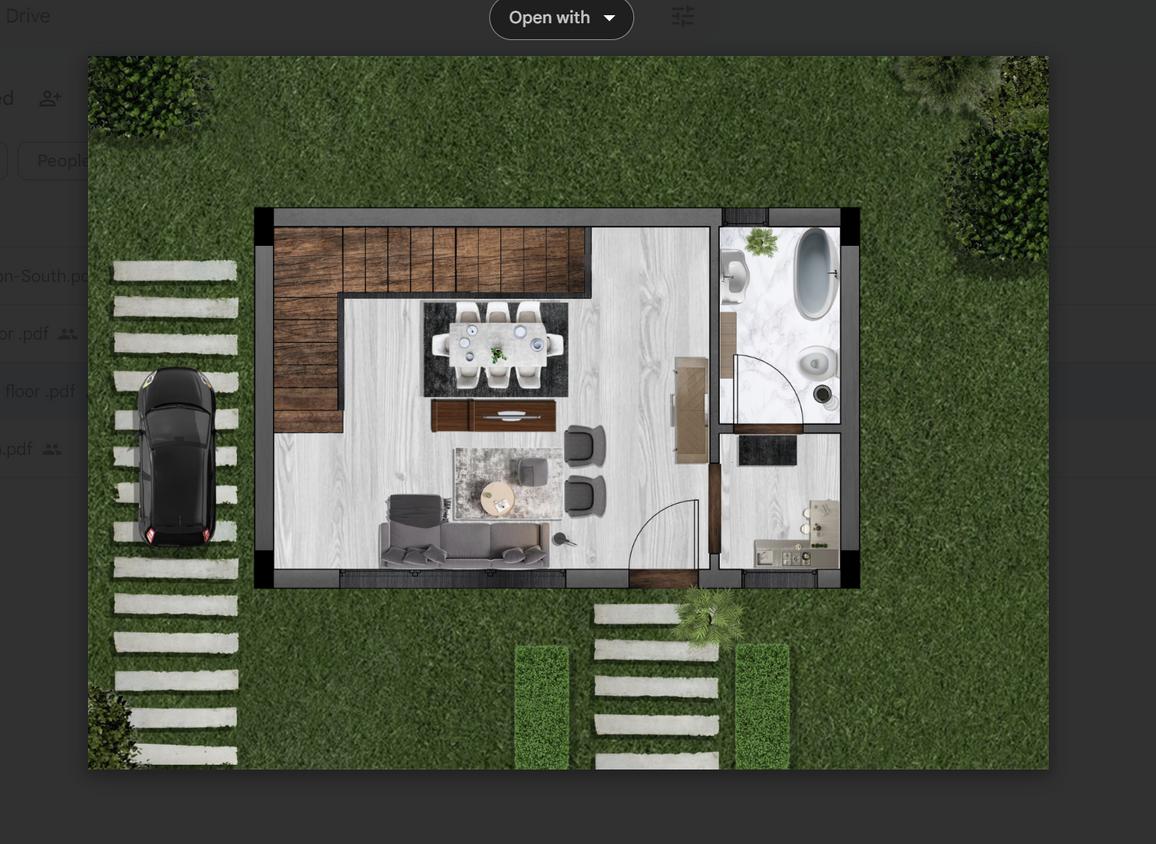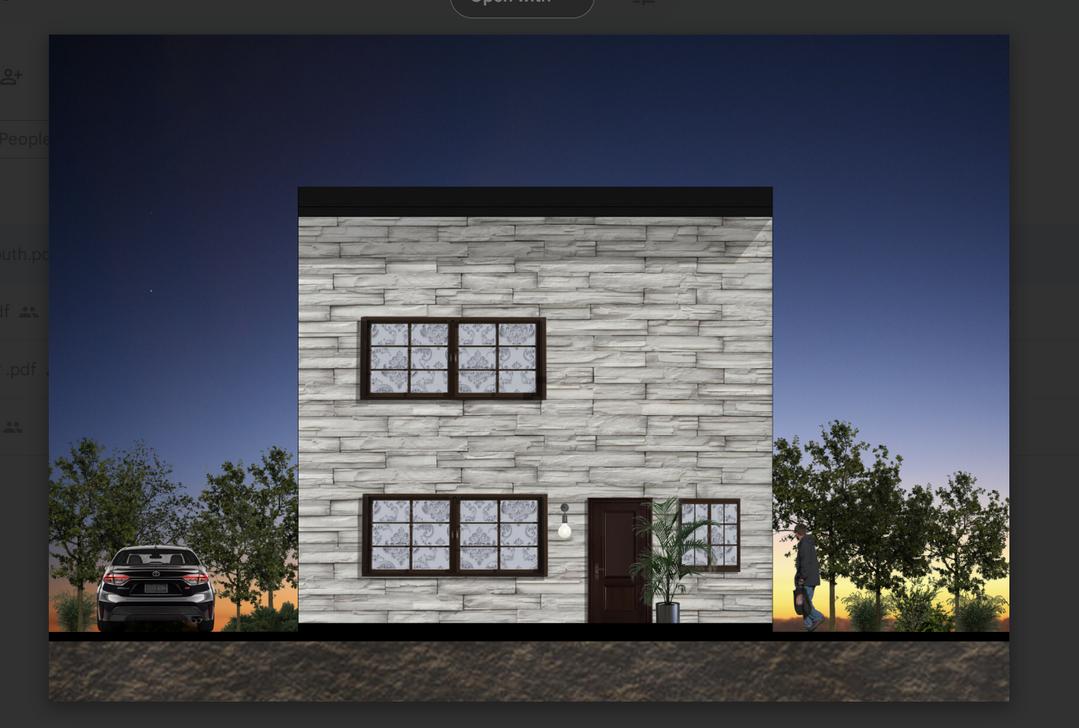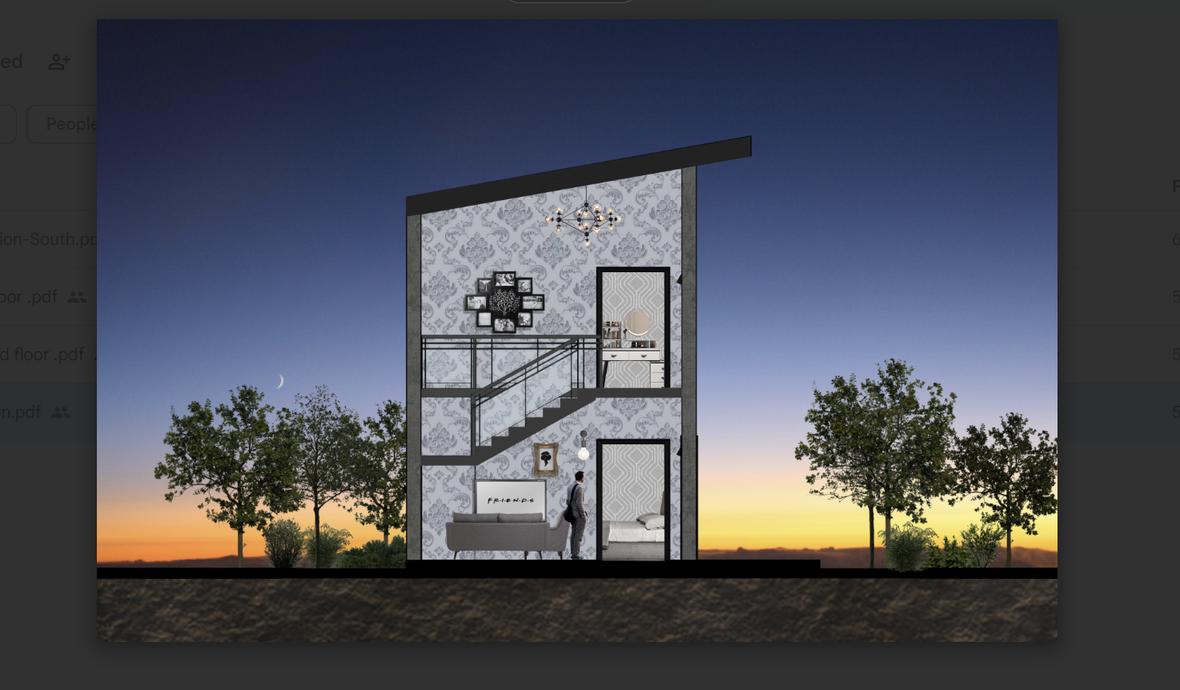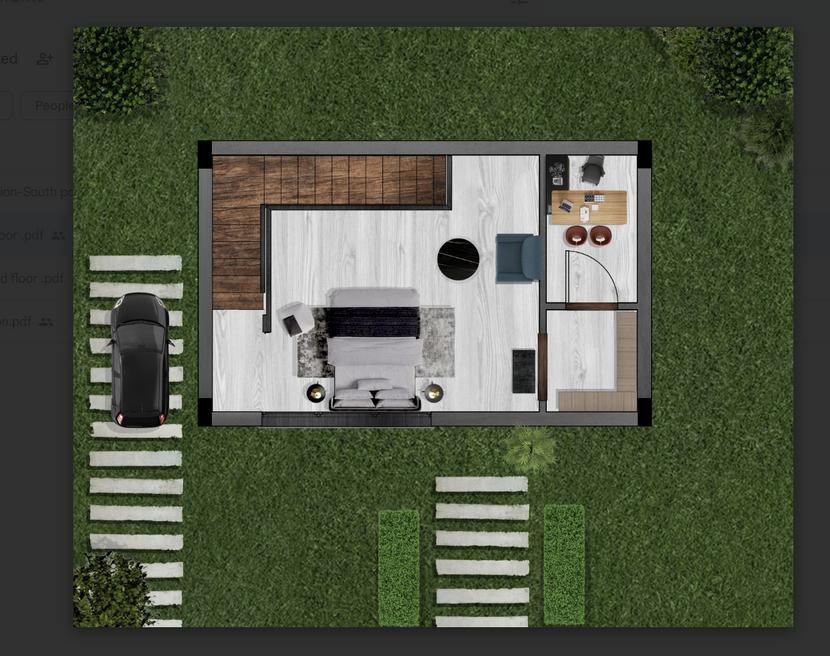
1 minute read
ASSIGNMENT#6
from POT
by Mariamkamel1
Visualization Of 2D Architectural Projections
Task Description: Exploring in lab task three from Revit to Photoshop one to fifty scale then rendering each of ground and first floor plans, section, and elevation and rendering them by adding materials and realistic elements
Advertisement
Goals Given: Rendering by adding materials and shadows and creating realistic visualisations of two dimensional triadic projections
Learned Skills: Mastered final rendering in preparation for the final project, learnt how to cast shadow using drop shadow and how to fix scale
Commands: Magic wand tool, selection, drop shadow, pattern overlay, eraser, polygonal tool, fill, define pattern, scale
Challenges: When i exported the Pdfs from Revit to Photoshop they were not in the correct scale
How i overcame challenges: I manually fixed the scale by using the ruler on Photoshop, while making sure to keep the correct ratio
Personal assignment feedback: This was a great assignment and good for preparation of the final
Grade: TBA
Ground Floor













