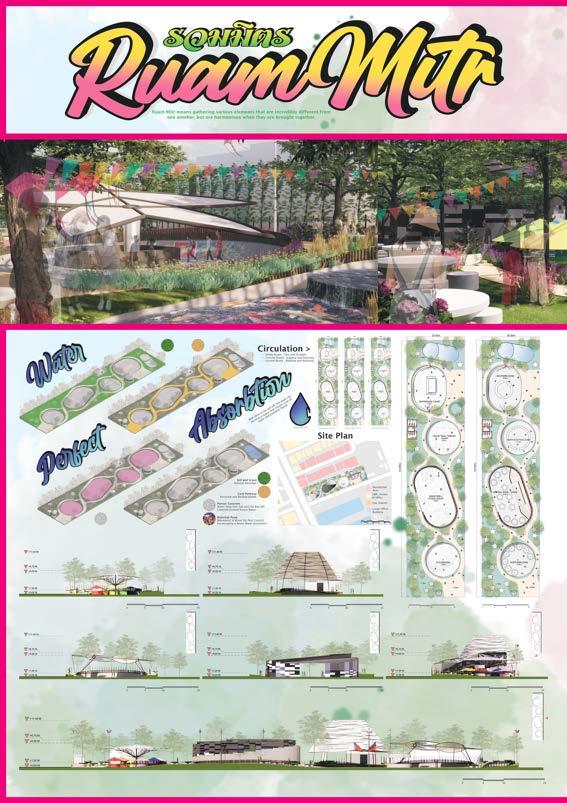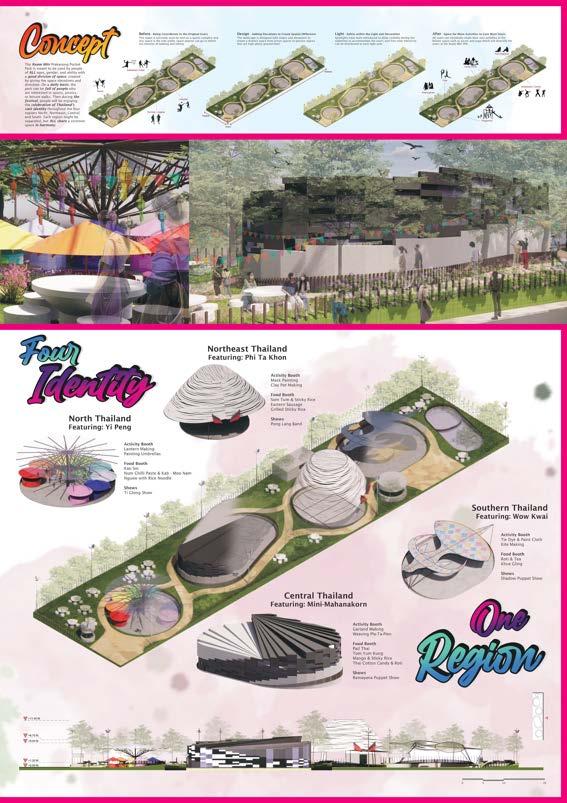

















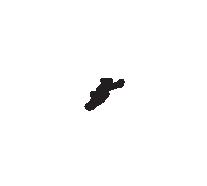
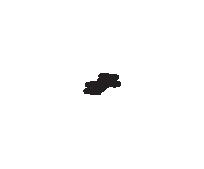
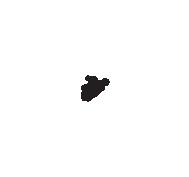
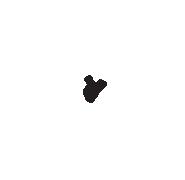

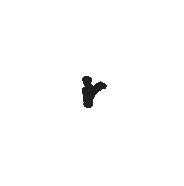
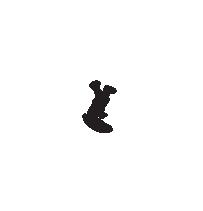

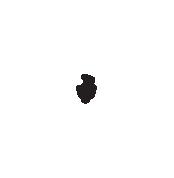


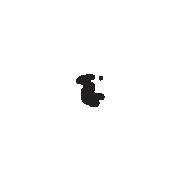
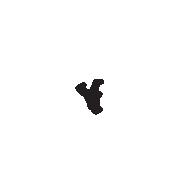


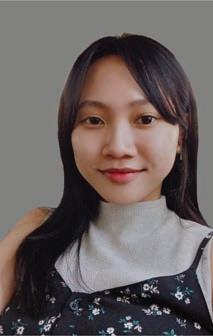
As a fourth-year architecture student at School of Architecture and Design KMUTT, I'm passionate in gaining more knowlede about what architects do in the real world, beyond what we learn in classes. I'm excited to get hands-on experience in architectural design and the creative process, especially in conceptual development, designing and handling projects. I'm also passionate about designing buildings more environmentally friendly and sustainable.
I'm looking for an internship where I can learn from experienced professionals, improve my design and management skills, and prepare for a successful career in architecture. I'm con dent that with my positive attitude, and the skills I've developed, I'll be able to collaborate e ectively with the team and make meaningful contributions to the success of the project or tasks.
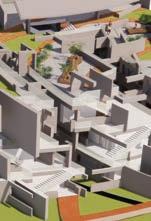
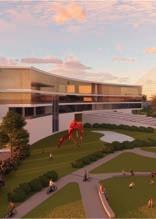
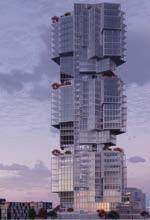
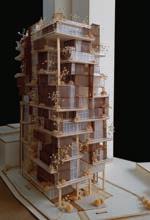
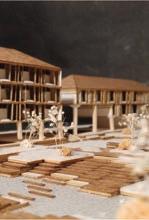
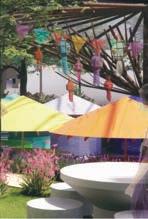

Typology: Student Dormitory
Location: Bang Khun Thian, Bangkok
Year: Y2/2021


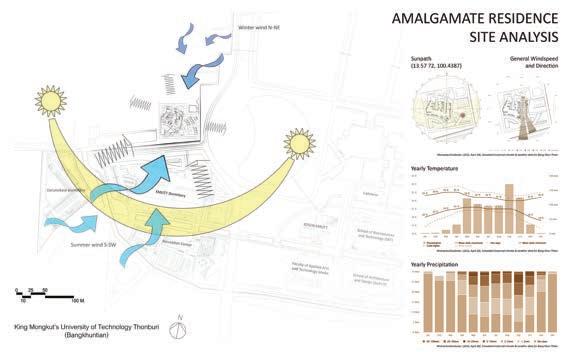
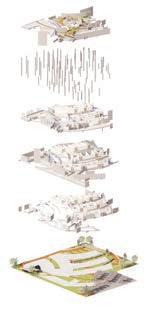





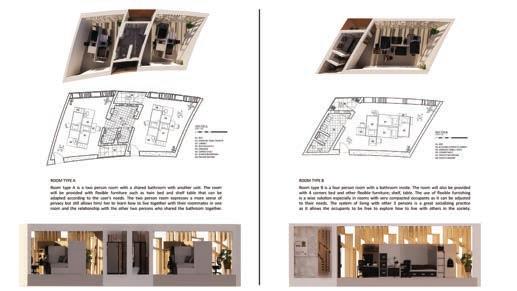
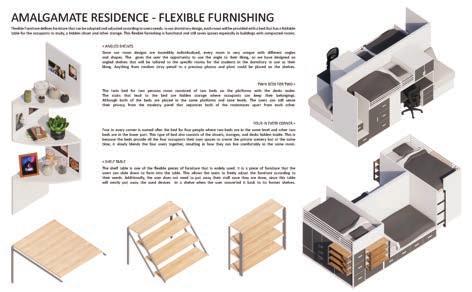

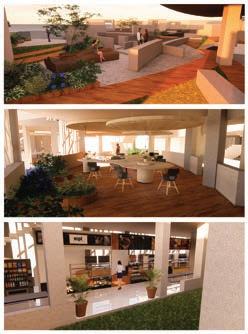
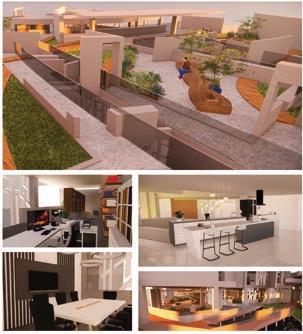
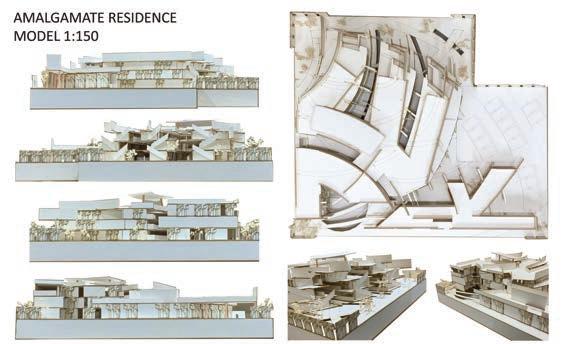
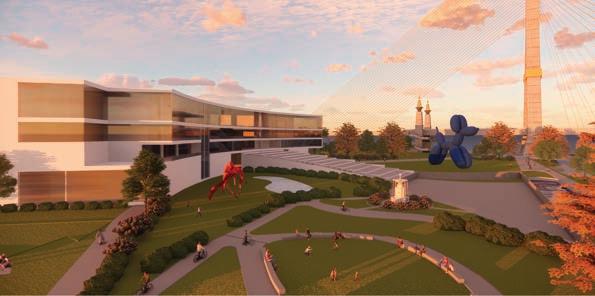
Typology: Museum
Location: Bang Phlat, Bangkok
Year: Y3/2023




BAAN POON COMMUNITY

PHRAYA SIRI IYASAWAN COMMUNITY

WAT DAO COMMUNITY

RAMA VIII BRIDGE

RAMA VIII PARK

The resident houses have high wall fences which creates boundaries between houses.
There are piers along the river front and a narrow pathway towards the bridge and site.
Historical characteristics can be seen in the community such as the antique wall and San Pu Pho.
The houses are highly densed and have a narrow road.
There are temples located within the community. The name of the community comes from one of the temple.
Hihg density population. There are 2 storey houses along the pathway community.

under the bridge is a gathering point of the people.
The boundaries of the of the houses are clear. It seperates the private and public places.
Ther are many activities under the bridge consisting mostly of aerobics and teens skateboarding.
There is a school beside the temple near the site.
The houses in the area mostly consist a shop on the ground floor and theeee living area will be above.
It has the riverfront where people have pinics and enjoy the view along the Chao Phraya river.
It is full of trees and greens where people can relax and gather.
People use the space for execising and jogging around the site.
The existing building is an educational building built by the government.


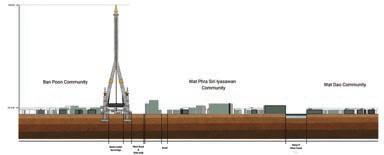


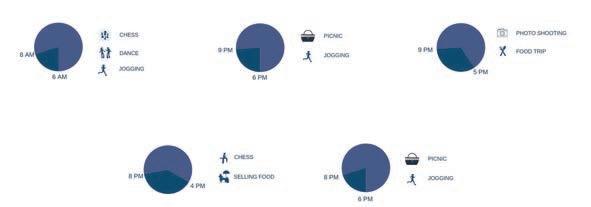
Programs that can operate alone:
Restaurant Cafe Reserved Collection
Seminar Rooms
PUBLIC ZONE Lobby
Museum Shop
Multipurpose Theatre
Art Library
OUTDOOR PROGRAM
Temporary Market Sport Zone
Fishing area
Skateboard Area
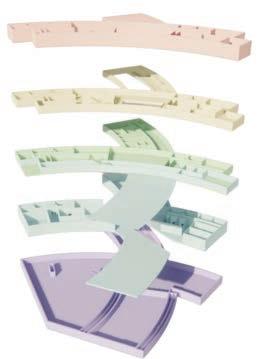
Running track Bicycle lane
Riverfront Dining
Sunken Plaza Sculpture Garden
Riverfront Garden
Graffiti Art Area Playground
SCULPTURE EXHIBITION
PAINTING EXHIBITION
TEMPORARY EXHIBITION
PUBLIC ZONE PARKING LOT
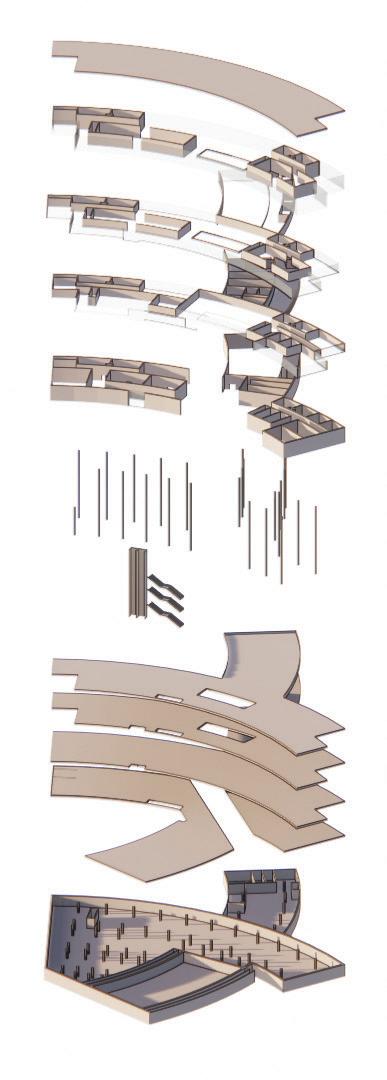
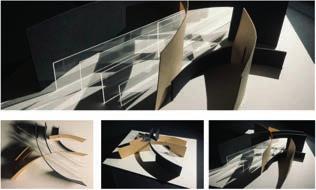
INITIAL DIAGRAM


‘Converging Affiliation’ concept plays an important role in this building design. It aims to converge the people from the communities around the site together in one place. It shows how the two curves are converging together with the strong straight line cut through the middle.
MAIN CIRCULATION
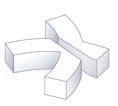
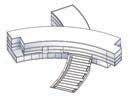
The main circulation which shown in striaght line that cut through the two curves pointing towards the bridge, shows how the visitors will be leaded to the iconic bridge near the site.
RELATION TO THE SITE
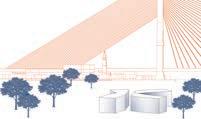
The main circulation which shown in striaght line that cut through the two curves pointing towards the bridge, shows how the visitors will be leaded to the iconic bridge near the site.
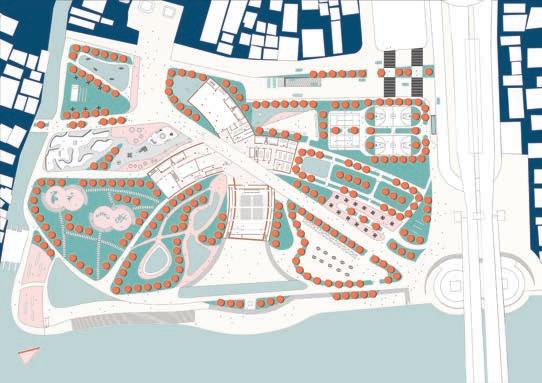
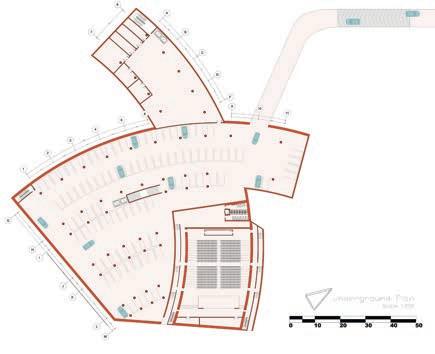




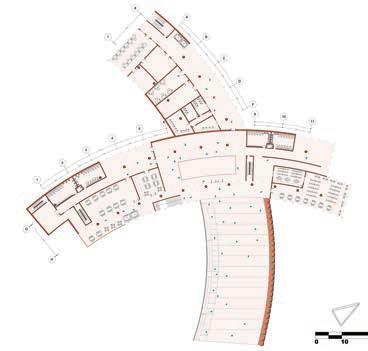
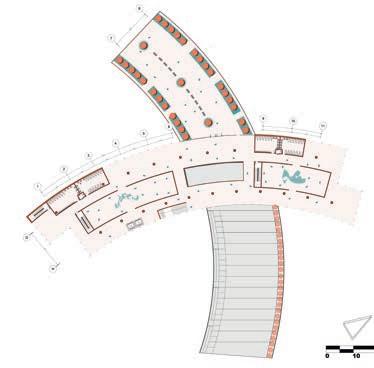
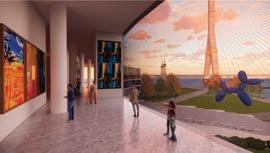
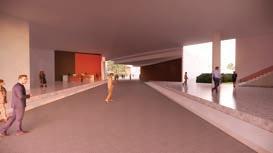
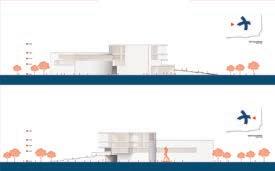


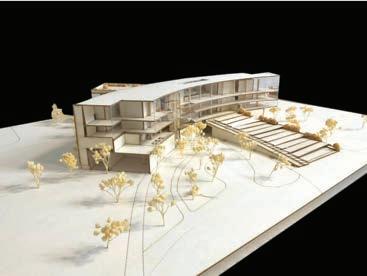
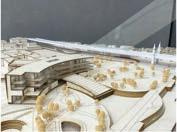
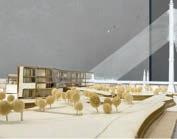
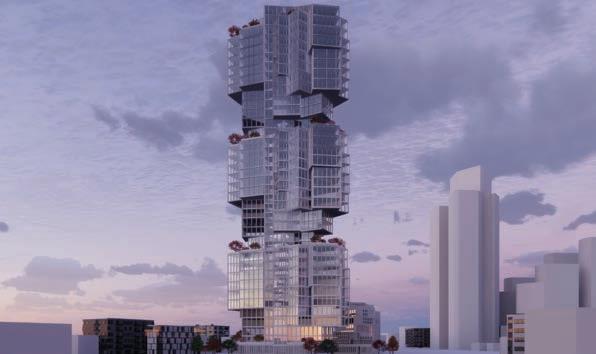
Typology: Mixed-Use Residence
Location: Yan Nawa, Bangkok
Year: Y3/2023
The site is located in a business focus area in Yan Nawa district, where there are many people working in an office and spending most of their day working inside the office. Being crammed in the city and a busy life style can cause stress and anxiety to the office workers. So, a healthy life balance is very important and it can be achieved by the design of the building. ...............................................................
The Cityscape Residence is built as an oasis space,that is nature inspired lifestyle to coexist in a space. Just like a neighborhood village, there are easily accessible outdoor spaces; there is nature integrated into the building; there are lots of natural light into the building and open spaces. These three things will allow the users to relax avoid feeling crowded.

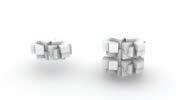
Stacking together vertically is an e cient way to conquer compact living.

According to the analysis, the design of the building provides every unit viewpoints.
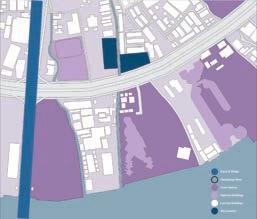
The 2 plots of the building are located in the Yanawa district at Rama III, located near the Rama III bridge and the Chao Phraya River. The site is surrounded by low-risebuildings and 3 highrise buildings. There are several large green areas, but not all of these green areas are accessible to the public.
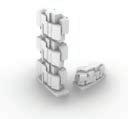
Each of the rooms have access to the views points and natural sun light.
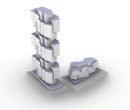
The rooftop areas become green spaces that serve as a shared space and some enjoy them privately within their living unit.
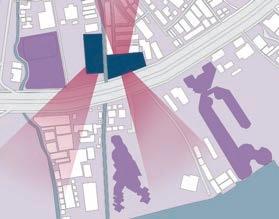
The major views from the site location is the Rama Bridge and the Chao Phraya river. This district is mostly surrounded by high-rise buildings, which can be an obstruct of sight to the views, especially the King bridge tower building that is located next to the site...
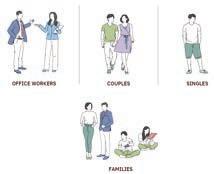
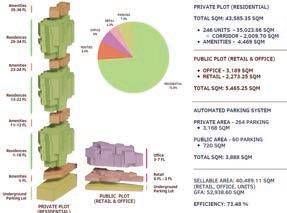
Outrigger structural system is the structural system used in the beuilding. It is an interior lateral load resisting system that is located within the interior of the building. It consists of a core structure and the outrigger as the truss.The load transfer from the oor slab to the columns then to the outrigger truss that is connected to the core structure of the building having the central core as the main load transfer.
The rod suspensions provide the essential support of the long distance truss. It improve the overturning sti ness and strength of high-rise buildings.



The electrical transformer andgenerator are located underground inthe building which ensures anuninterrupted power supply. ................................
........................................
The water tank is located on theground oor. The water from thepublic will be pumped to the watertank and then pump up to bedistributed to the toilets and kitchens.The greywater and rainwater fromrooftops will undergo treatment and ltration to water the green spaces in the building. ............................

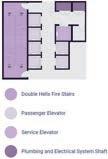
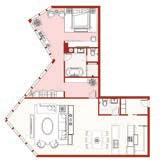
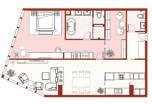
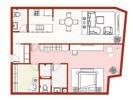
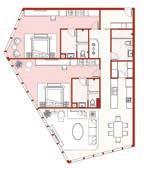
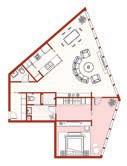
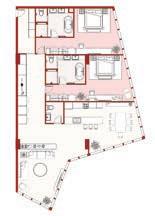
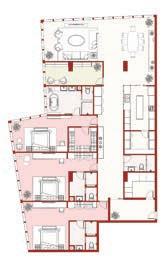









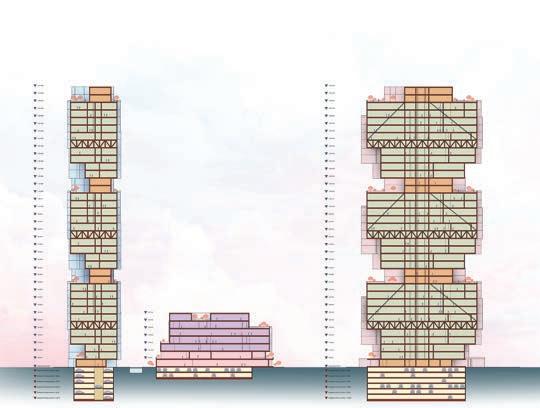






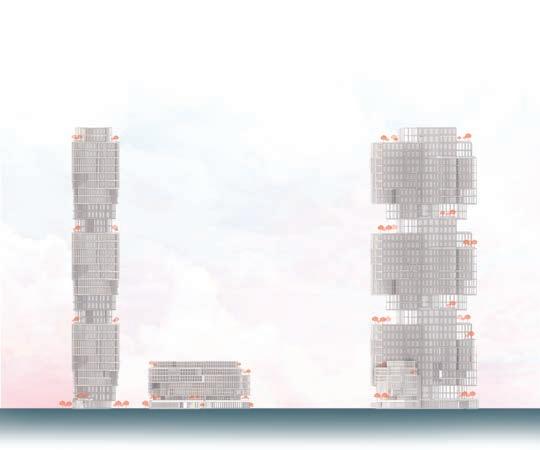
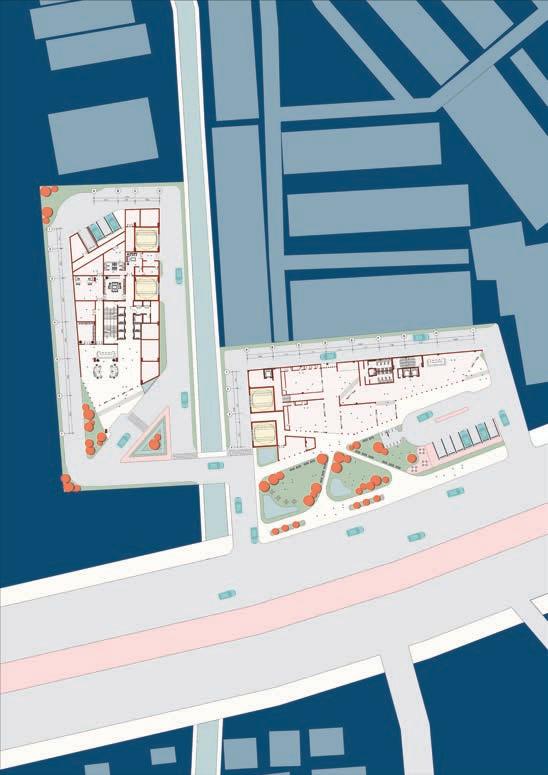
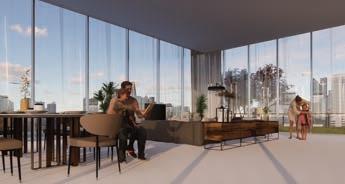
A shared balcony is considered a public space that is accessible to the neighbor unit. It is designed to provide an outdoor space for socializing,relaxing, and enjoying the view. This encourages social interaction.
Sustainable Luxury & Social Space:
The building is incorporated with environmentally friendly and energy-ecientfeatures, such as green building materials, and sustainable amenities like green roof gardens and terraces.
The private space of the room unit is intended for exclusive use by the occupants to provide a comfortable private living space.
High-End Interior Finishes: .......................
The interior nishes of ultra-luxury condos use the nest materials, premium xtures,and luxurious features. High-end nishes, such as marble, exotic woods, and custom-made elements, create an opulent andsophisticated living environment. ............
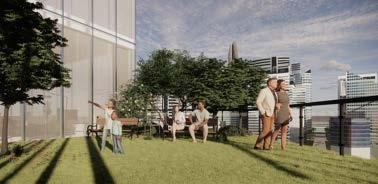
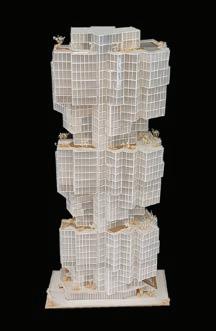
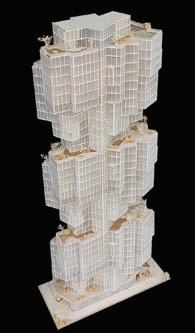
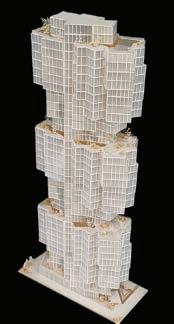
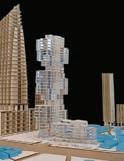
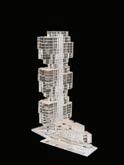
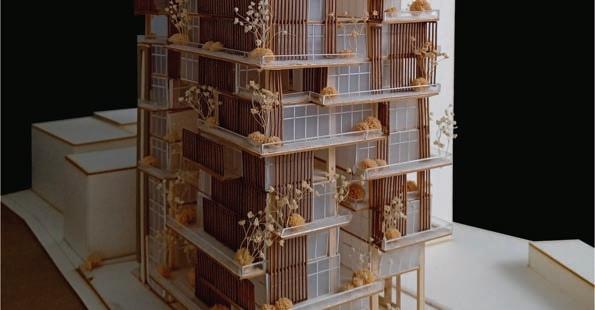
Typology: O ce
Location: Prompong, Bangkok
Year: Y4/2023



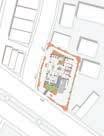




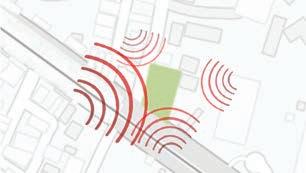




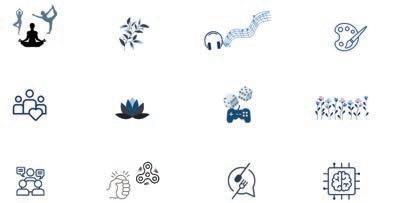
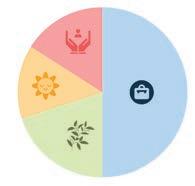
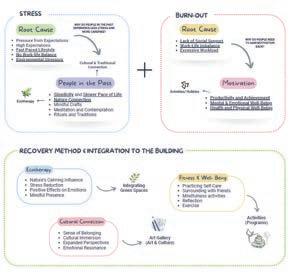
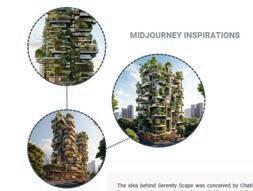
STRESS & BURN OUT


9 Grid Cube
The cube’s gaps and spaces are created by a 9 grid system. This represents how stress and burnout can deteriorate a person.

Ecotherapy
The gaps and spaces becomes green spaces which shows the process of recovery from stress.
180
The 2nd modules is rotated to 180 degrees to use the trees as a buffer noise from the BTS. Turned 180 Degrees

Mass Adaptation
The mass is adapted to the site’s dimension.

Shifting of Cores
There are 2 public cores in the building that shifts in the lobby garden to lead the users through the green space.

Gaming Room
A gaming room is a great way to boost employee morale, promote team bonding, and provide a space for relaxation and fun.
Fitness Room
fitness room contributes to the health and well-being of your employees, boost morale, and increase overall productivity.
Painting Workshop
A creative and enjoyable way to foster teamwork, reduce stress, and encourage self-expression among employees.
Pottery Workshop
Offers a chance for artistic expression, relaxation, and teamwork while allowing individuals to create unique, handcrafted pottery items.
Flexible Office Space
This provides diverse workspace options for the office workers.

Spa and Massage
promote employee well-being, reduce stress, and improve job satisfaction.
Cafe & Restaurant
Creates a convenient and enjoyable space for employees to dine, socialize, and work together.
Gallery & Sculpture
Enhance the workplace environment, stimulate creativity, and provide employees with a unique space for inspiration and reflection.
Gardening
Creates a more vibrant and natural work environment, improve air quality, and contribute to employee well-being.
Co-working Space
Provides flexibility, encourage collaboration, and promote a dynamic work environment.
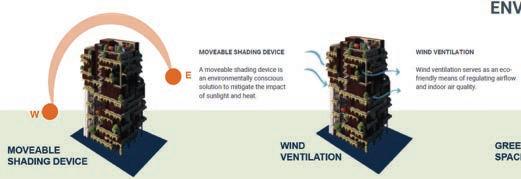
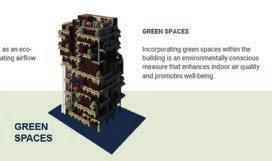
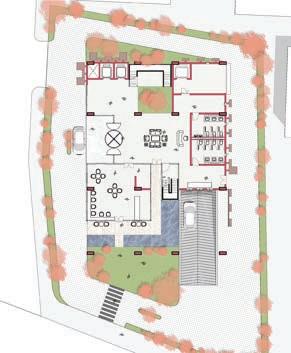


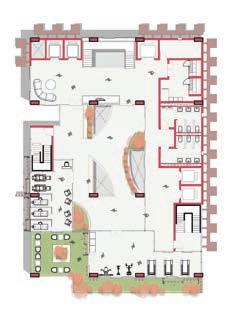
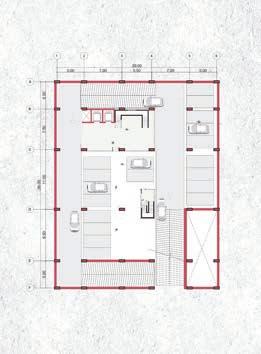

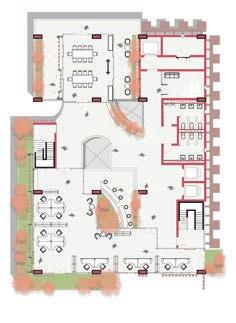

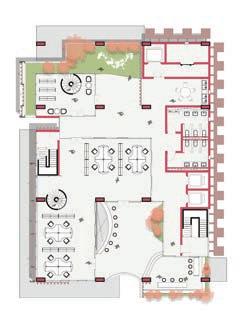


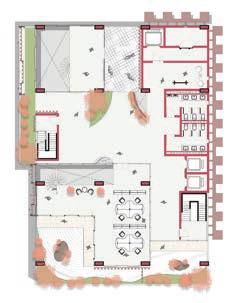

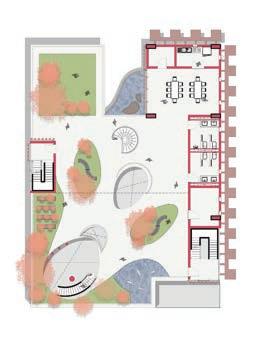
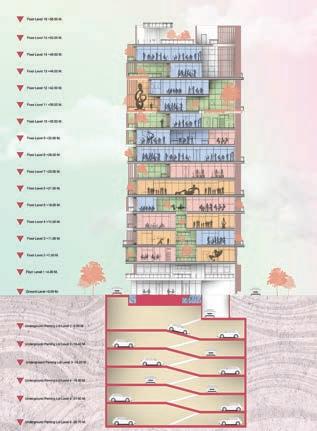
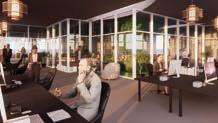
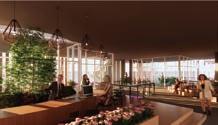
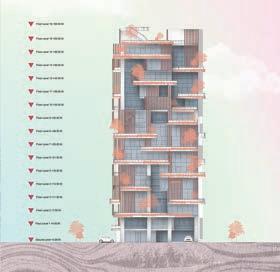
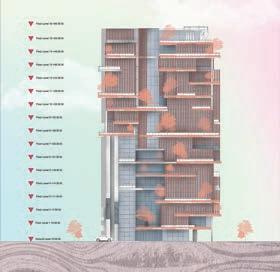
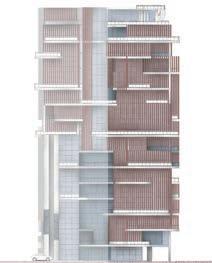


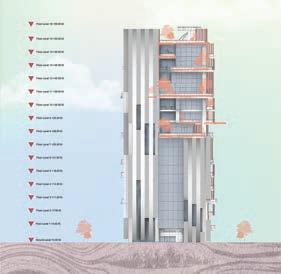
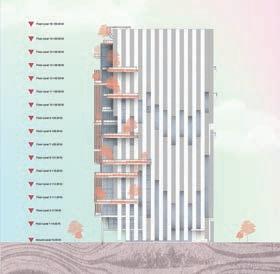
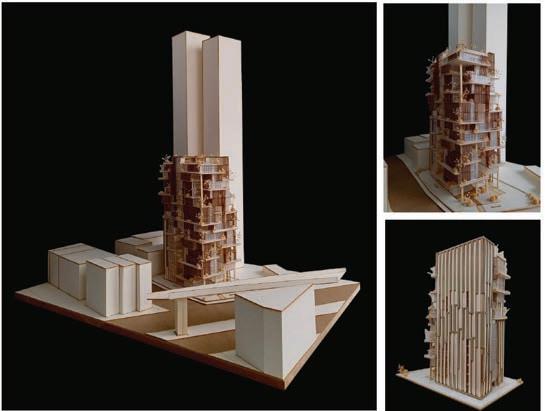
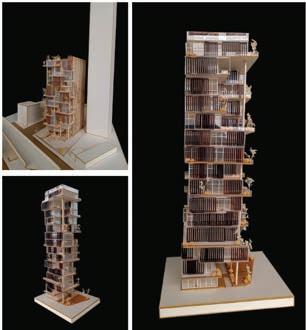
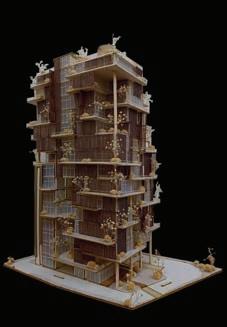

Typology: Preventive Detention Center
Location: Ngamwongwan, Nothaburi
Year: Y4/2023

The site is located in Klong Prem Prison in Nonthaburi district. This project is designing a preventive detention center, this focuses on human-centered approaches, incorporating more natural light, and communal spaces, to improve the overall well-being of inmates and prepare themselves to reenter to society again.
In the lowest moment of a person maintaining hope becomes a guiding light, that shows positive transformation is always within reach. Regardless of one’s past, they can change when provided with an opportunity.
Through the design of the shared and reflective spaces of the preventive detention center, individuals can still take small but significant steps each day to rediscover their inner selves, reflect on their purpose, and find meaning in their lives. By fostering a mindset of personal growth and improvement.


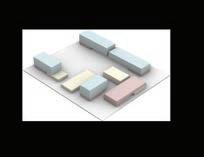




Mid-RiskInmates
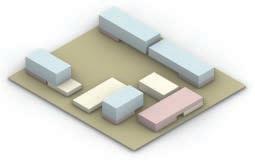
High-RiskInmates
SickInmates
Low-RiskInmates

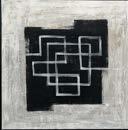

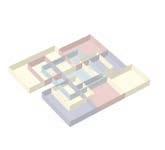

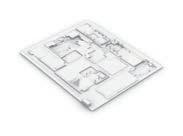
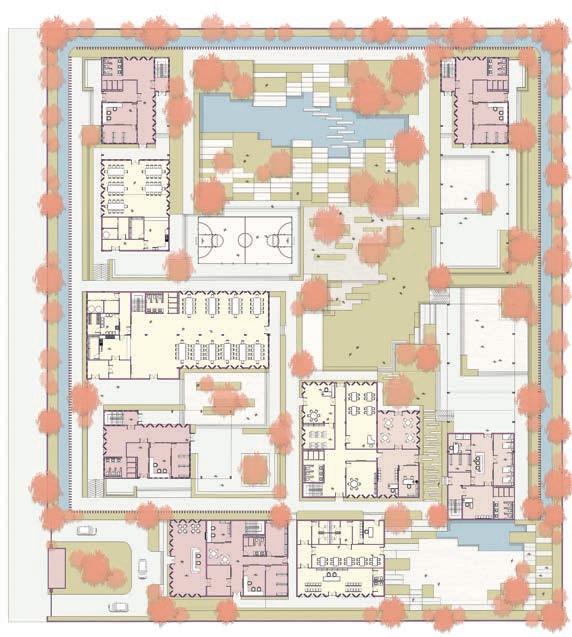
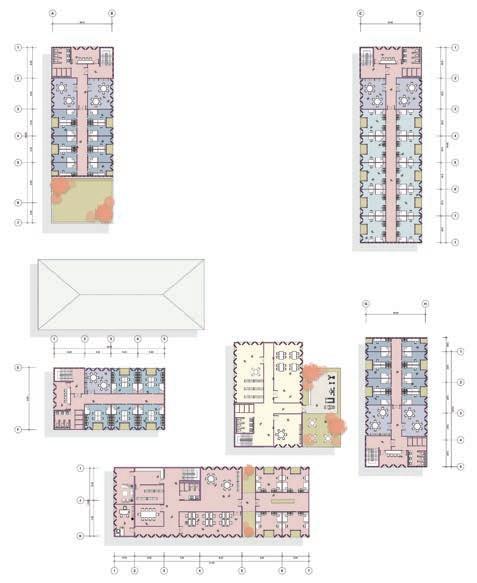

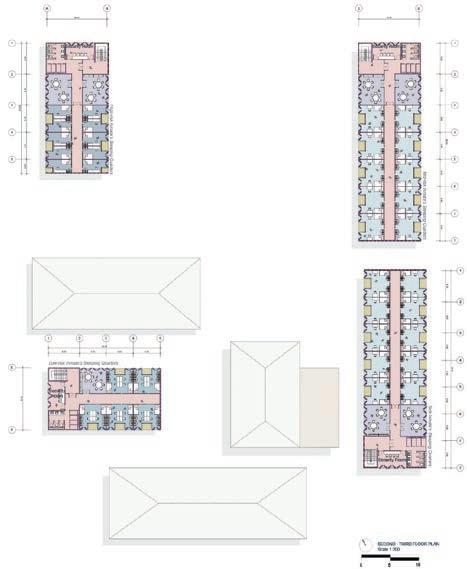


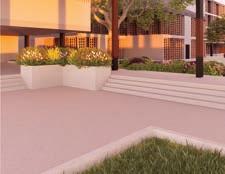
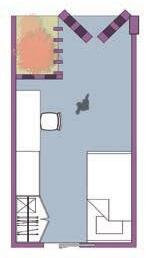
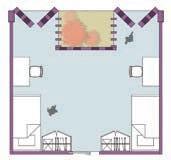
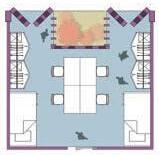


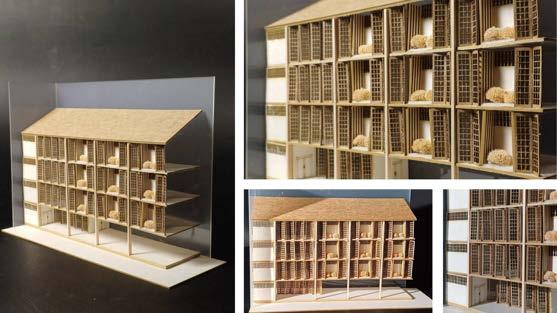

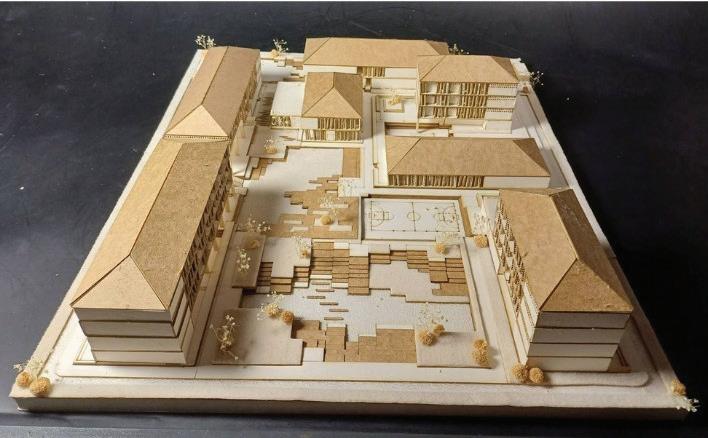
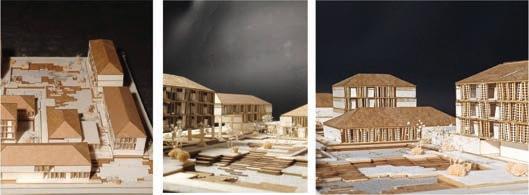


Typology: Design Competition
Location: Bangkok
Year: Y3/2023


