KOSEN
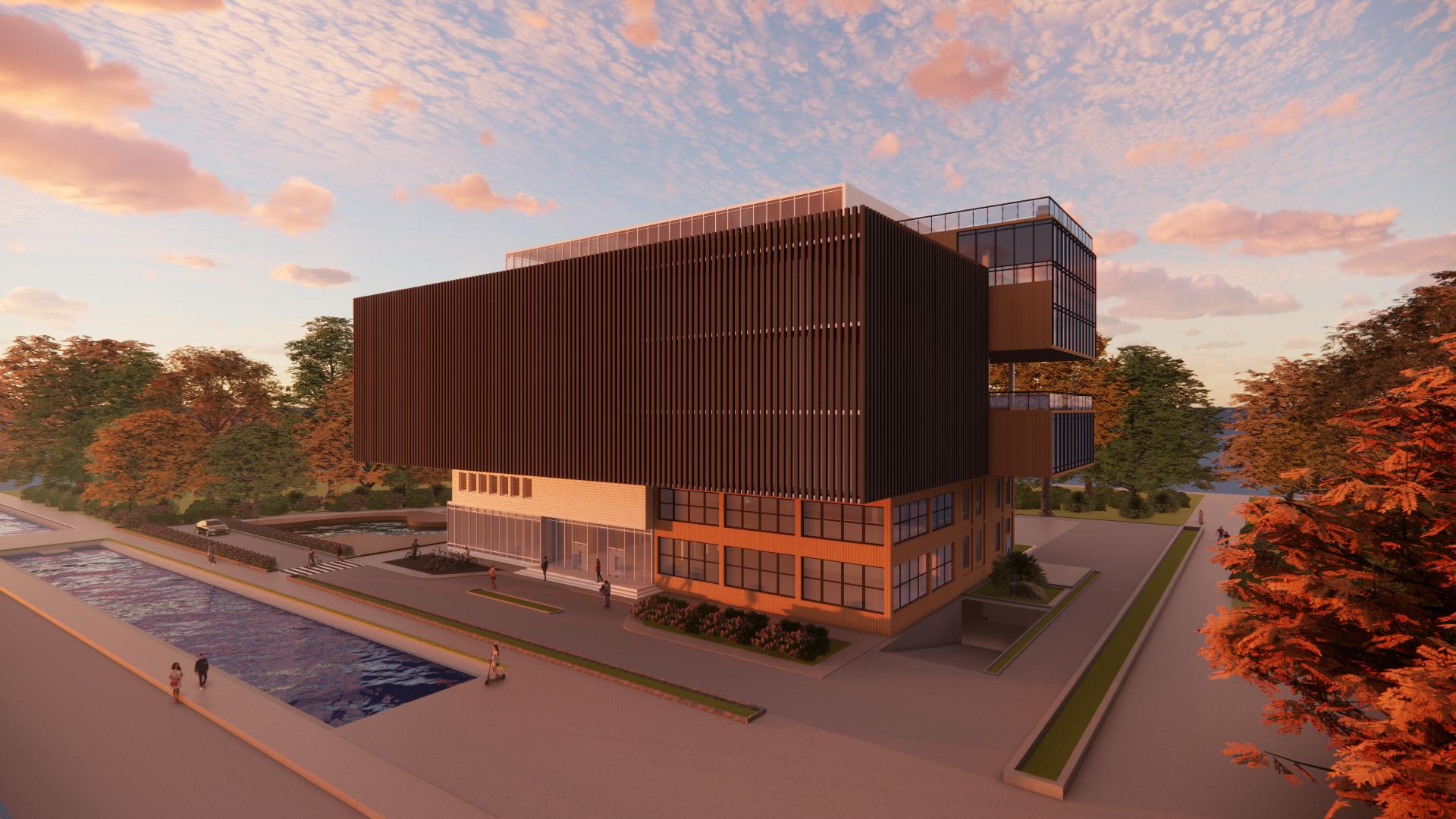
Phurichaya Ruangthong 63120500033
Maria Andrea Marqueses 63120500044
KOSEN-KMUTT: COGNITIVE INSTITUTION

The project KOSEN - KMUTT, “Cognitive Institution '' is intended for KOSEN high school design, which consists of three main academic programs; agricultural engineering, automation engineering, and biochemistry engineering. We corporate the school’s pedagogy; problem-based learning which consists of three main parts, Theory, Practice, and Hands-On to building design, and helps students to maximize their learning through senses, experiences, and thoughts.
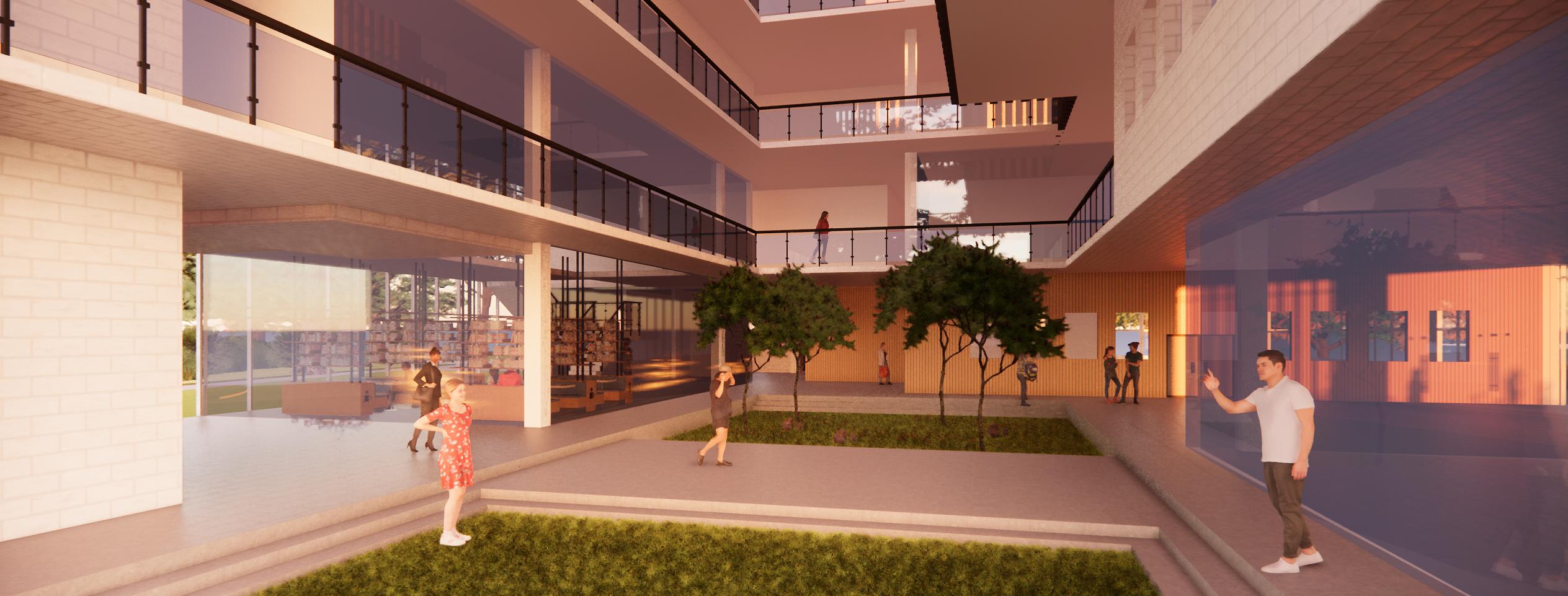 School of Architecture and Design
King Mongkut's University of Technology Thonburi
KOSEN - KMUTT: Cognitive Institution ARC 343 Architecture Design Studio IV Semester 1/2022
Student names: Phurichaya Ruangthong 63120500033 Maria Andrea Marqueses 63120500044 Instructor: Seadhar Jirawattnotai
School of Architecture and Design
King Mongkut's University of Technology Thonburi
KOSEN - KMUTT: Cognitive Institution ARC 343 Architecture Design Studio IV Semester 1/2022
Student names: Phurichaya Ruangthong 63120500033 Maria Andrea Marqueses 63120500044 Instructor: Seadhar Jirawattnotai
CONCEPT

The concept "Cognition" is the mental process of gaining knowledge and understanding through the senses, experience, and thought. These senses, experiences, and thoughts are kindled by Problem based learning through the main parts which are theory, practice, and hands-on.
The building consists of three main parts; theory, practice, and handson, which is the pedagogy of the school that represents problembased learning. All the 3 programs; automation, biochemistry, and agricultural- engineering are divided into each floor so that the students in each program can go through the process where they study the problem, in theory, practice the solution and apply the solution in hands-on.
INITIAL DIAGRAM PROGRAM ARRANGEMENT
The initial model shows the interlocking of the three colored blocks that represent the three main programs; Theory, Practice, and Hands-On which are the pedagogy of the KOSEN school that will maximize the potential in students.
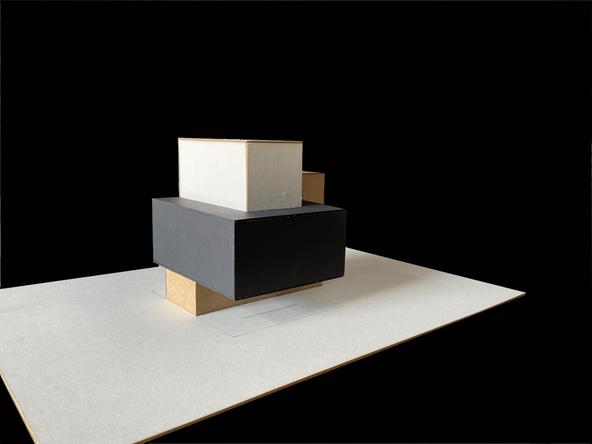
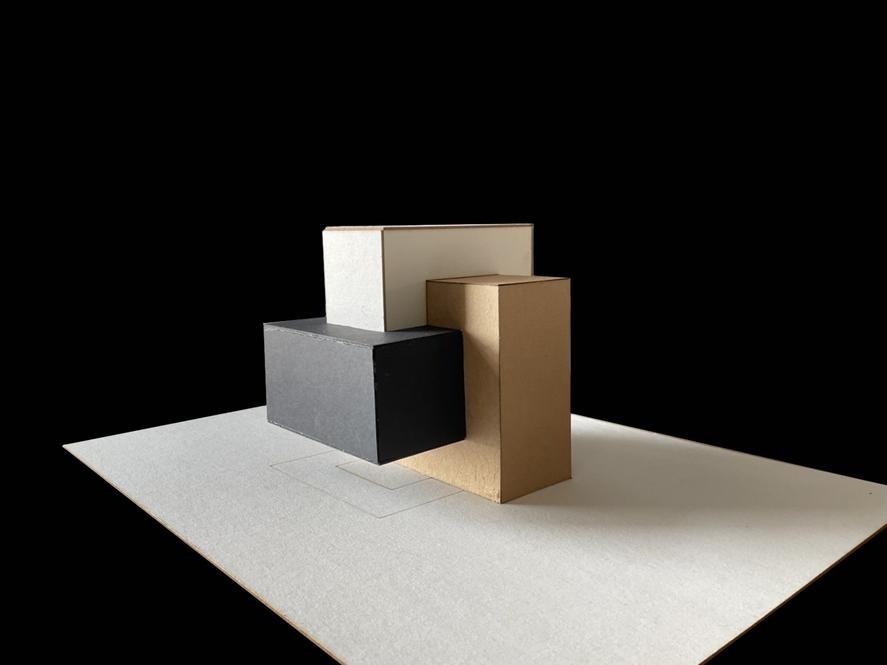
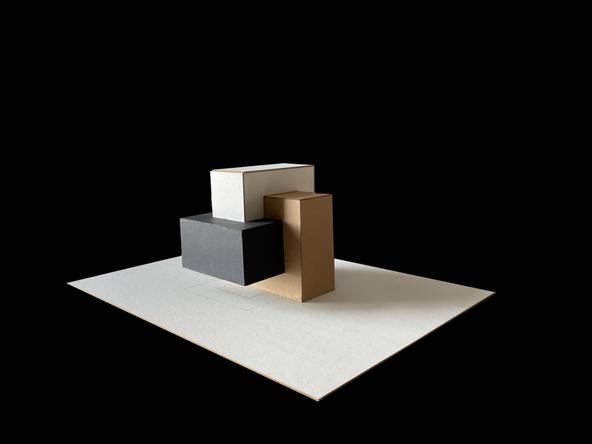
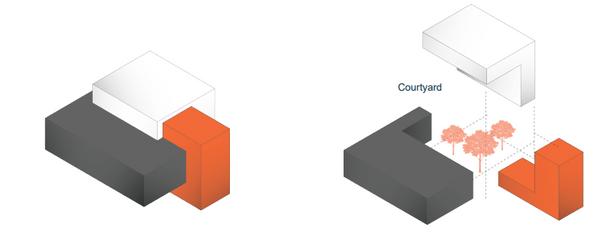

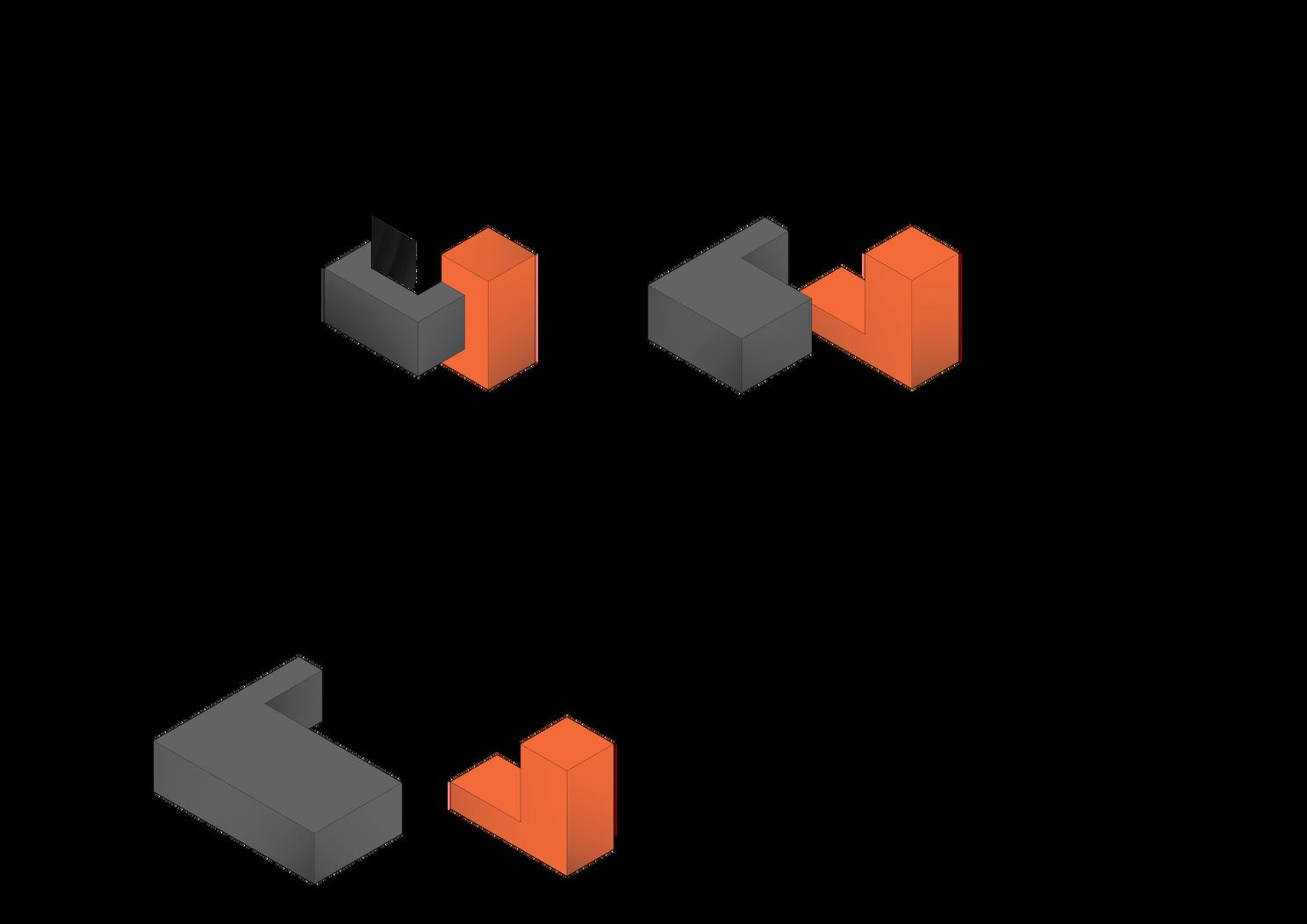
The three blocks that represent the pedagogy of the school are interconnected together by the programs, forming a courtyard that becomes a median that encourages students to interact with each other more.
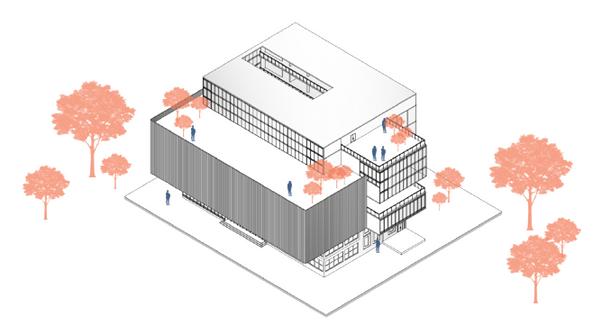
BUILDING OUTCOME
Flat roofs on the lower part of the building become rooftop gardens for students to use and enjoy the view around the school. The shading device is also provided to control sunlight during the daytime.
Student names: Phurichaya Ruangthong 63120500033
Maria Andrea Marqueses 63120500044
Instructor: Seadhar Jirawattnotai
Practice
Hands-On
Theory Courtyard
CLIMATIC RESPONSE DIAGRAM
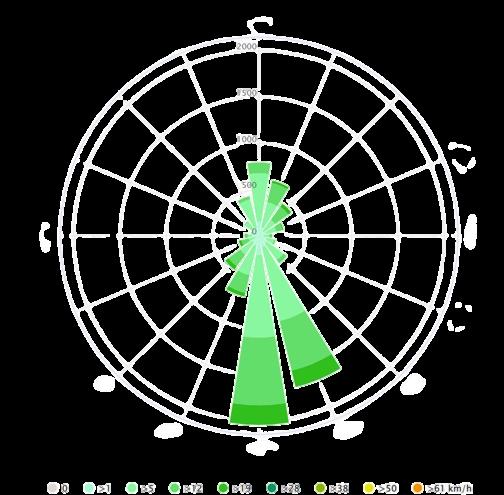
The climatic response diagram shows the natural wind enters the building cr the system of natural ventilation. Whe wind enters the building, the hot air w up because of the paved courtyard in middle. The courtyard also acts as a c to allow sunlight to enter. Moreover, the shading device that ins the building can minimize and control sunlight, especially on the west side.

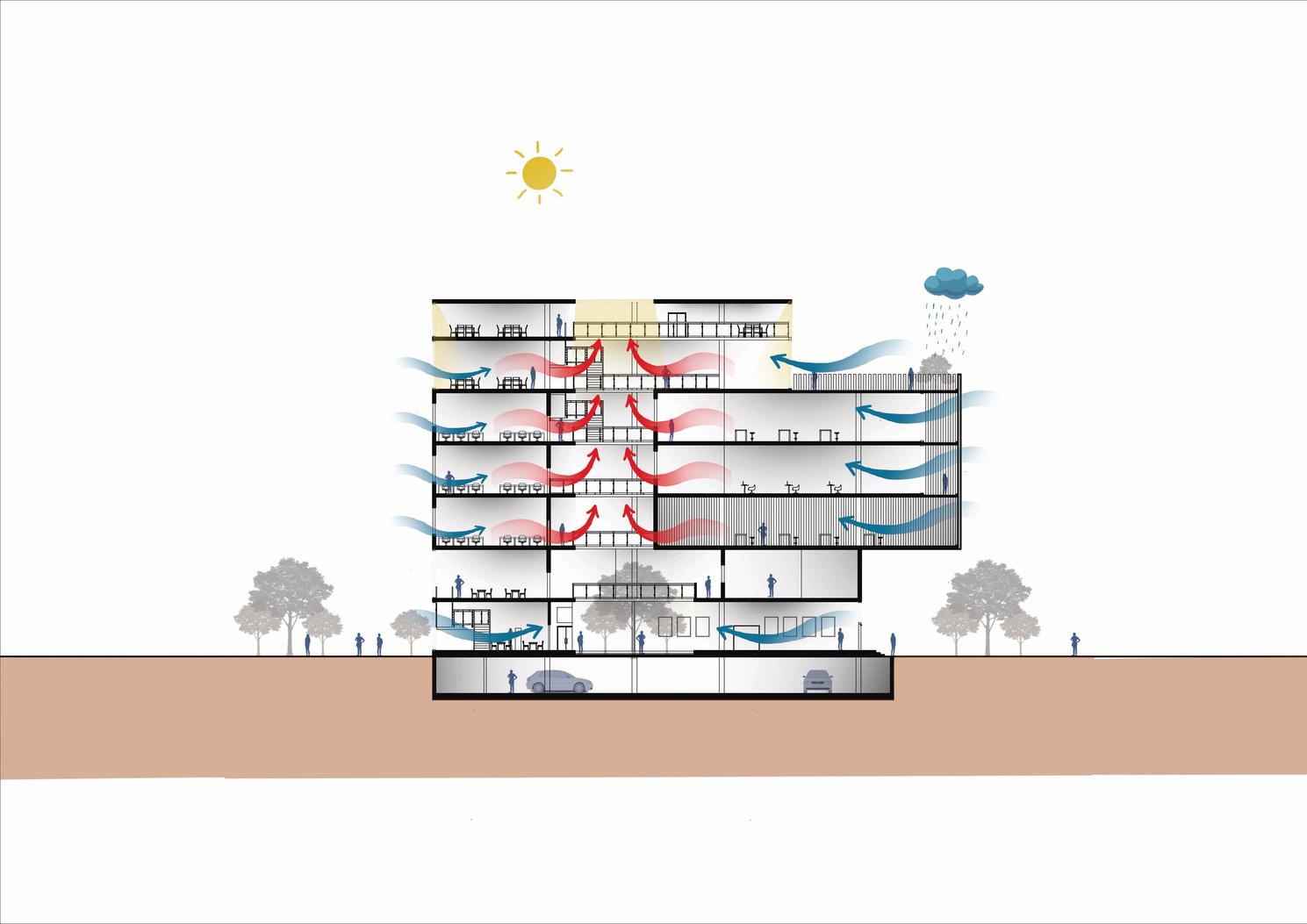
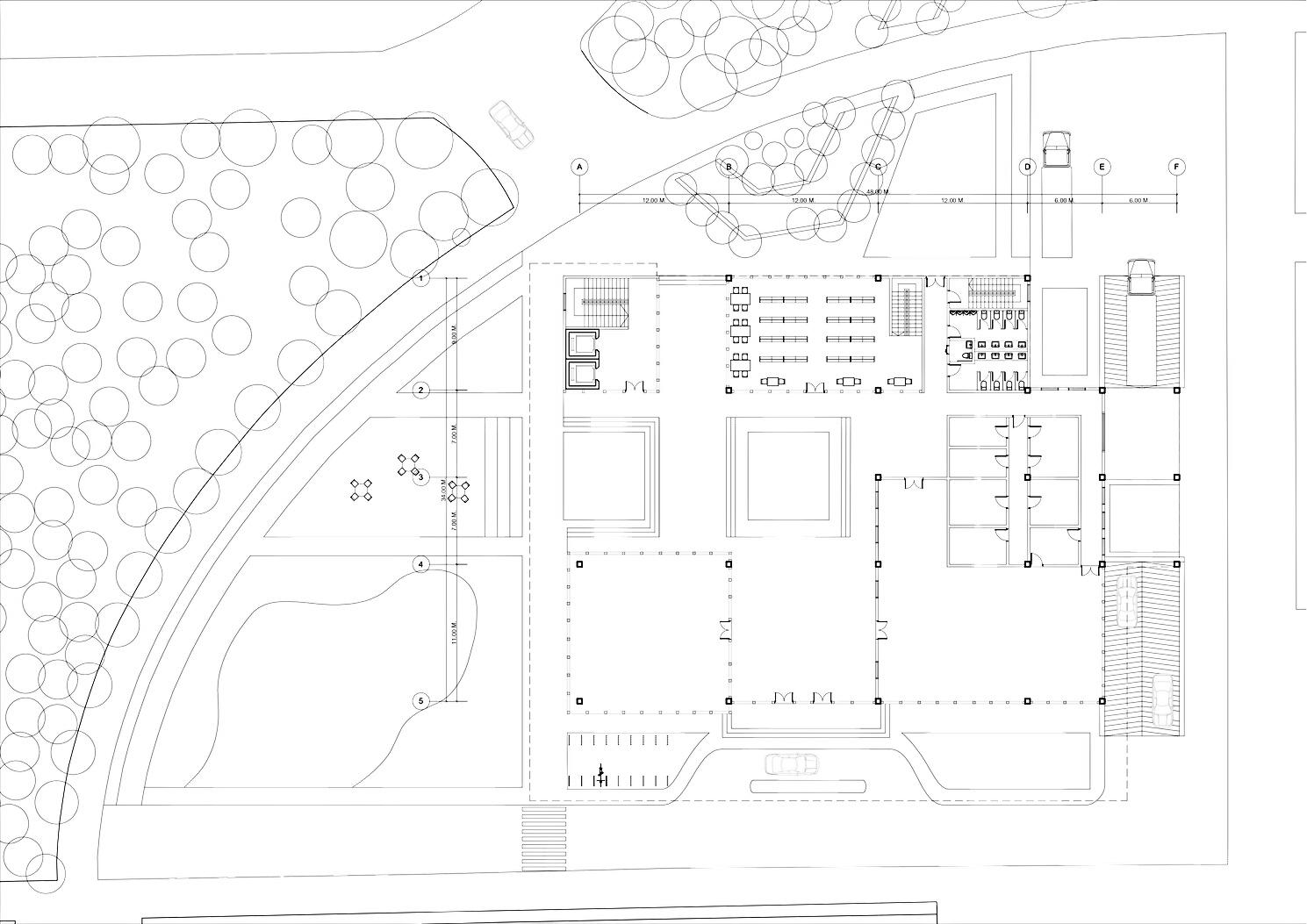
SUN PATH
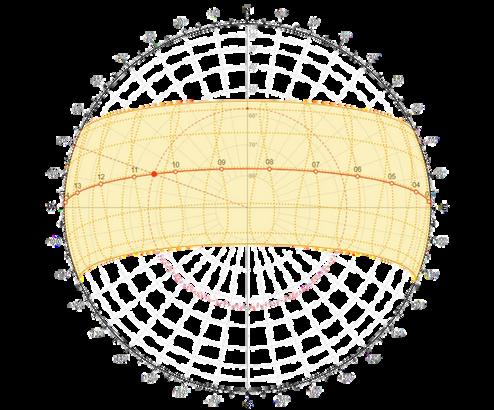
The sun rises on the east side and goes down on the west side. The common spaces, learning spaces, workshops, and laboratories are located eastward and westward to provide natural light which improves alertness and focus that leads to better academic performances. Moreover, shading devices control the natural light, since these sides can be hot. A pond is designed on the west side to cool the area.
WIND PATH
The natural wind mostly comes from South and South-East directions, where the workshop is located to provide proper ventilation in the room. The main entrance is also facing south to let the airflow into the building for ventilation.

SITE ANALYSIS
School of Architecture and Design King Mongkut's University of Technology Thonburi
Natural Light Rainwater Attenuation Courtyard Hot Air Hot Air Rainwater Attenuation Natural Ventilation Shading Device Courtyard
Natural Ventilation
AREA

ACCESSIBILITY














The building can be accessed from all sides of the building. The main entrance is facing south while the east side is the service entrance. The car drop-off will be at the main entrance and the parking lot is located on the east side of the building. The loading area is located at the back of the building on the east side, this is where the trucks unload the things. Students usually go biking and walking, the bike route is along the green dotted line with the bike parking in front of the building. While the pedestrian route is along the red dotted line.
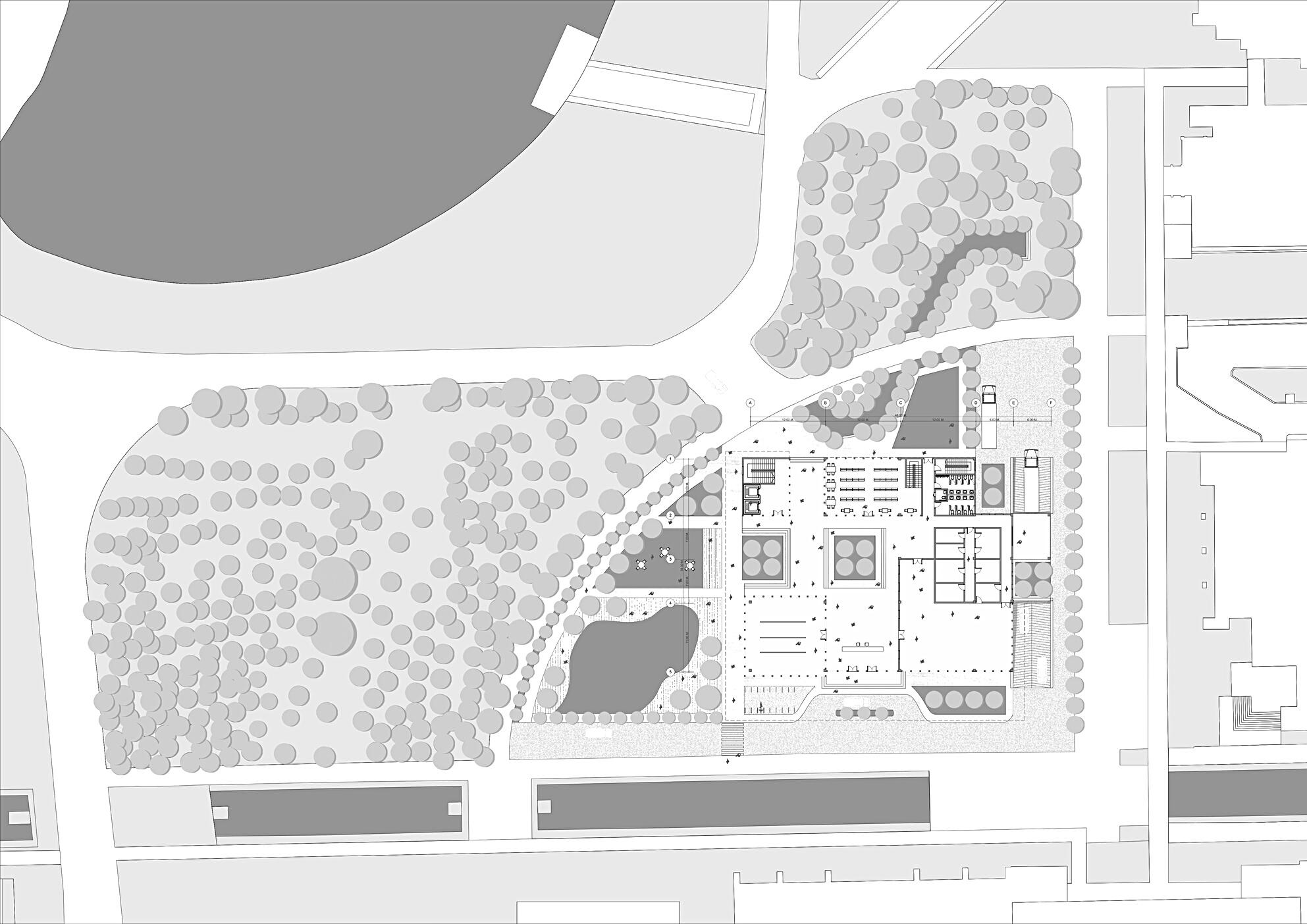

ARC
P BIKE PARKING
King Mongkut's University of Technology Thonburi
343 Architecture Design Studio IV Semester 1/2022 Maria
Andrea Marqueses 63120500044 Instructor: Seadhar Jirawattnotai
DROP OFF SERVICE
UNDERGROUND PARKING LOT CAR ROUTE SERVICE ROUTE PEDESTRIAN ROUTE BIKE PATH P BIKE PARKING DROP OFF
KOSEN STUDENTS
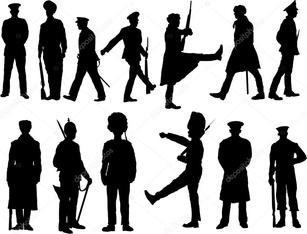
15 years old - 20 years old
8 AM 4.30 PM
CLASS CANTEEN BIKING AMA & P'MHEE SHOP GYM BASKETBALL COURT
SUPPORTING STAFF
30 years old - 40 years old
CLEAN STAFF ROOM WORKSHOP CANTEEN
7.30 AM 4 30 PM
OTHER USER

11 00 AM
STUDENTS' PARENTS
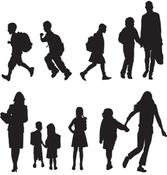
30 years old - 40 years old
SEND STUDENTS VISIT CANTEEN

School of Architecture and Design
King Mongkut's University of Technology Thonburi
KOSEN TEACHERS
KOSEN ADMINISTRATION STAFF
30 years old - 50 years old
7.30 AM 4.30 PM
30 years old - 45 years old 7 30 AM 4.30 PM
CLASS TEACHER'S OFFICE CANTEEN
SECURITY GUARD
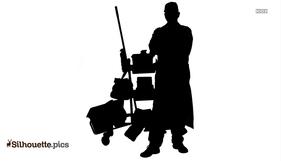
30 years old - 40 years old
USER ANALYSIS



ADMINISTRATION OFFICE CANTEEN
7.30 AM 5 PM
SECURITY CHECK
10 AM
UNIVERSITY STAFF
30 years old - 45 years old
OFFICE VISIT
The main users of the building are KOSEN students, teachers, and staff. Based on our observation, most of the students ride their bikes to school from their dormitory and arrives at 9 am. They mostly spend their time in class and have their meals at the main canteen of the campus, and the dormitory’s canteen. They also buy materials from the stationary shops around the campus. Moreover, college students from the campus also visit the KOSEN building. This analysis is integrated into the design by having the entrance face towards the KMUTT building to provide a connection and interaction between the KOSEN students and college students.
KOSEN - KMUTT: Cognitive Institution
ARC 343 Architecture Design Studio IV Semester 1/2022
Student names: Phurichaya Ruangthong 63120500033 Maria Andrea Marqueses 63120500044
Instructor: Seadhar Jirawattnotai
USER
MAIN
PROGRAM ANALYSIS
The programs are arranged according to the pedagogical approach of the school which is problem-based learning that is divided into 3 group programs which are Theory, Practice, and Hand on. The theory program will include lecture rooms, an enclosed study, a gallery, and a library. The practice program includes the laboratories and the hands-on consists of a workshop and common spaces. These programs will be distributed through each level of the building according to the engineering majors (automation engineering, biochemistry engineering, and agricultural engineering).
ZONING DIAGRAM
THEORY: Library, Lecture Room Enc osed Study Room, Co-Working Space, Gallery
PRACTICE: Laboratories
HANDS ON : Workshop, Active Learn ng Space Outdoor Learn ng Space Creative Space
SERVICE: Service Room Toilets, Vertical Circulation, Staff Offices F re Exit

COMMON
SPACE Welcoming Area Courtyard, Parking Lot
The zoning diagram shows how the programs are arranged on each floor with three main colors; blue for practice, yellow for hands-on, and pink for theory, which is our design concept of how we wanted to represent the school’s pedagogy. The other two colors; are green for the service area, while grey is the common space. The programs are distributed on each level equally, where all the 3 grouped programs are visible on each floor and designated to each of the engineering programs of the KOSEN school.
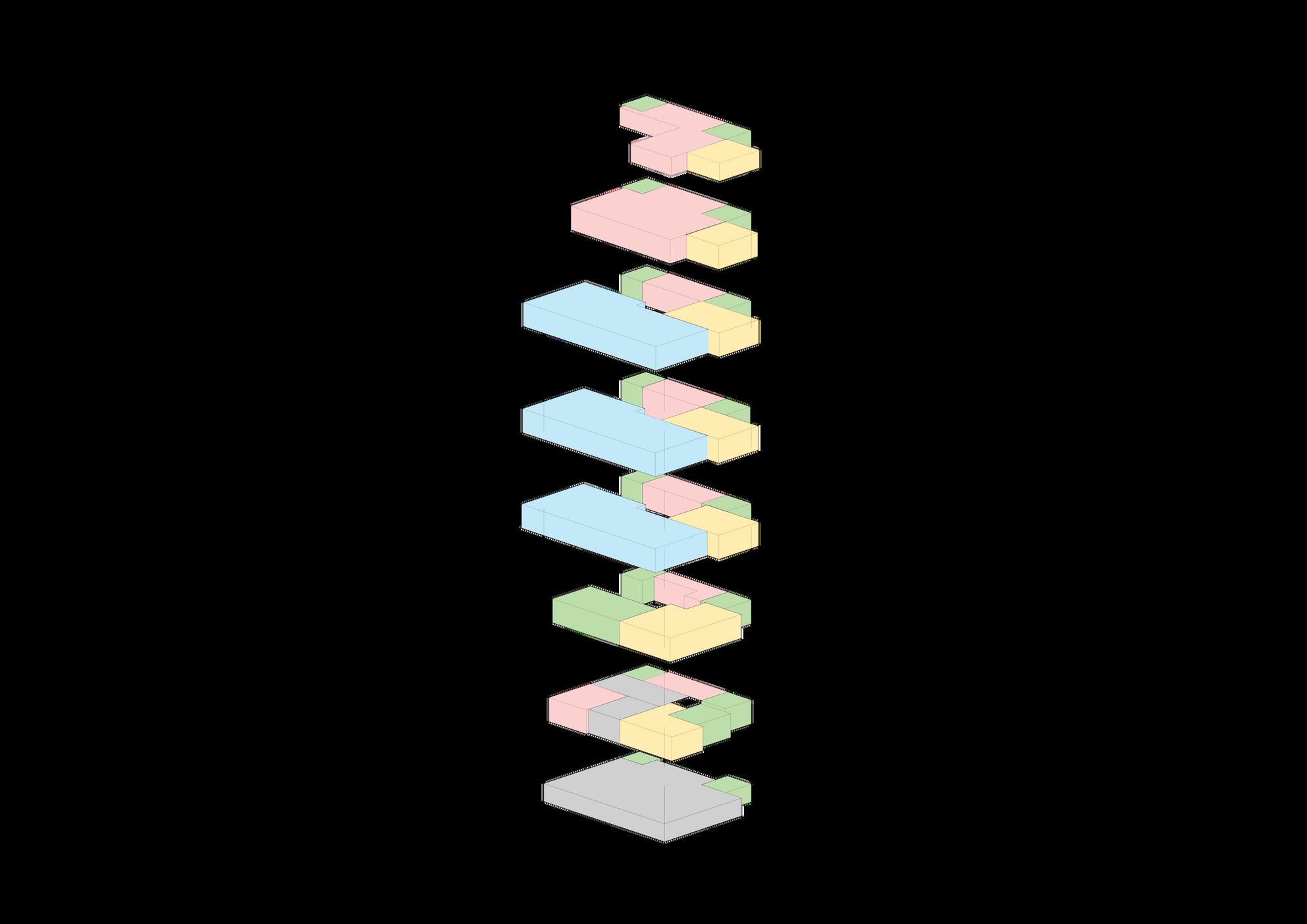
CO-WORKING SPACE 220 sqm. LIBRARY+ OPEN PLAN STUDY AREA 360 sqm. GALLERY 150 sqm. WELCOMING AREA 200 sqm. OUTDOOR LAB 200
TOILET 50 sqm. GARBAGE ROOM sqm. GAS ROOM sqm. CHANGING ROOM 15sqm. STORAGE ROOM 15sqm. STAFF OFFICE 30sqm. ACADEMIC STAFF OFFICE 200 sqm TOILET 50 sqm. TOILET 50 sqm. TOILET 50 sqm. INDUSTRIAL COLLABORATION OFFICE 70sqm. Theo y Programs Pract ce Prog ams Hands On P ograms Serv ce Area =50sqm. ACTIVE LEARNING SPACE 220 sqm. ELECTRONIC LAB 180 sqm. ACTIVE LEARNING 100 sqm. DRY LAB 180 sqm. WET LAB 180 sqm. PCL 40 sqm. ADMINISTRATIVE OFFICE 150 sqm. WORKSHOP 585 sqm. SERVICE AREA 194 sqm. TOILET 50 sqm. VERTICAL CIRCULAT ON 100 sqm. ENCLOSEDSTUDY 105sqm. OUTDOOR LEARNING SPACE 400 sqm. LECTURE ROOMS 300 sqm School of Architecture and Design King Mongkut's University of Technology Thonburi
KMUTT: Cognitive Institution ARC 343 Architecture Design Studio IV Semester 1/2022
sqm.
KOSEN -
Student names: Phurichaya Ruangthong 63120500033 Maria Andrea Marqueses 63120500044 Instructor: Seadhar Jirawattnotai
ITE PLAN & ANDSCAPE DESIGN
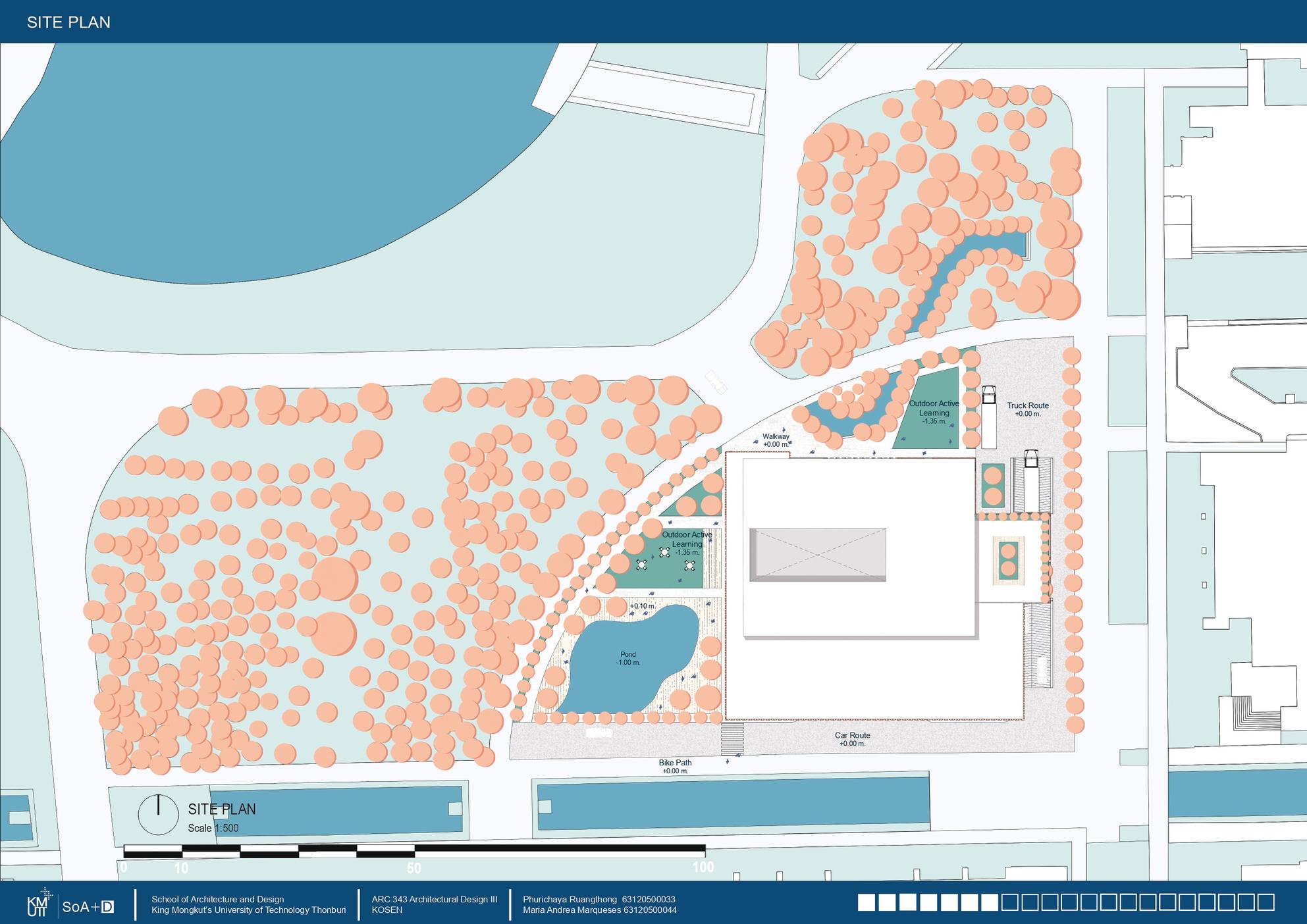
he site plan responds to the site nalysis in how we considered the un path to place trees or plants hich is important to protect the sers from natural sunlight and eat during the daytime, especially n the west and east side. Since many KOSEN students use cycles to come to school, there a bike path and bike parking vailable in front of the building. here will be a pond with wooden oor where students can spend heir time together, and a sunken utdoor active learning space to upport their creativity on the west de. The walkway from the north de to the building is also troduced so users can access he building from the back. The wn for outdoor active learning pace is also there where students an get the experiences through ctivities like plays, projects, and xperiments.

Semester 1/2022
Instructor: Seadhar Jirawattnotai
GROUND FLOOR PLAN

The ground floor plan shows how the users enter the building through the main entrance on the south to the welcoming area then they will meet the gallery, workshop, library, and courtyard at the center of the building which leads the users to the landscape of the site. Moreover, the service area is also provided along with the service drop-off area.
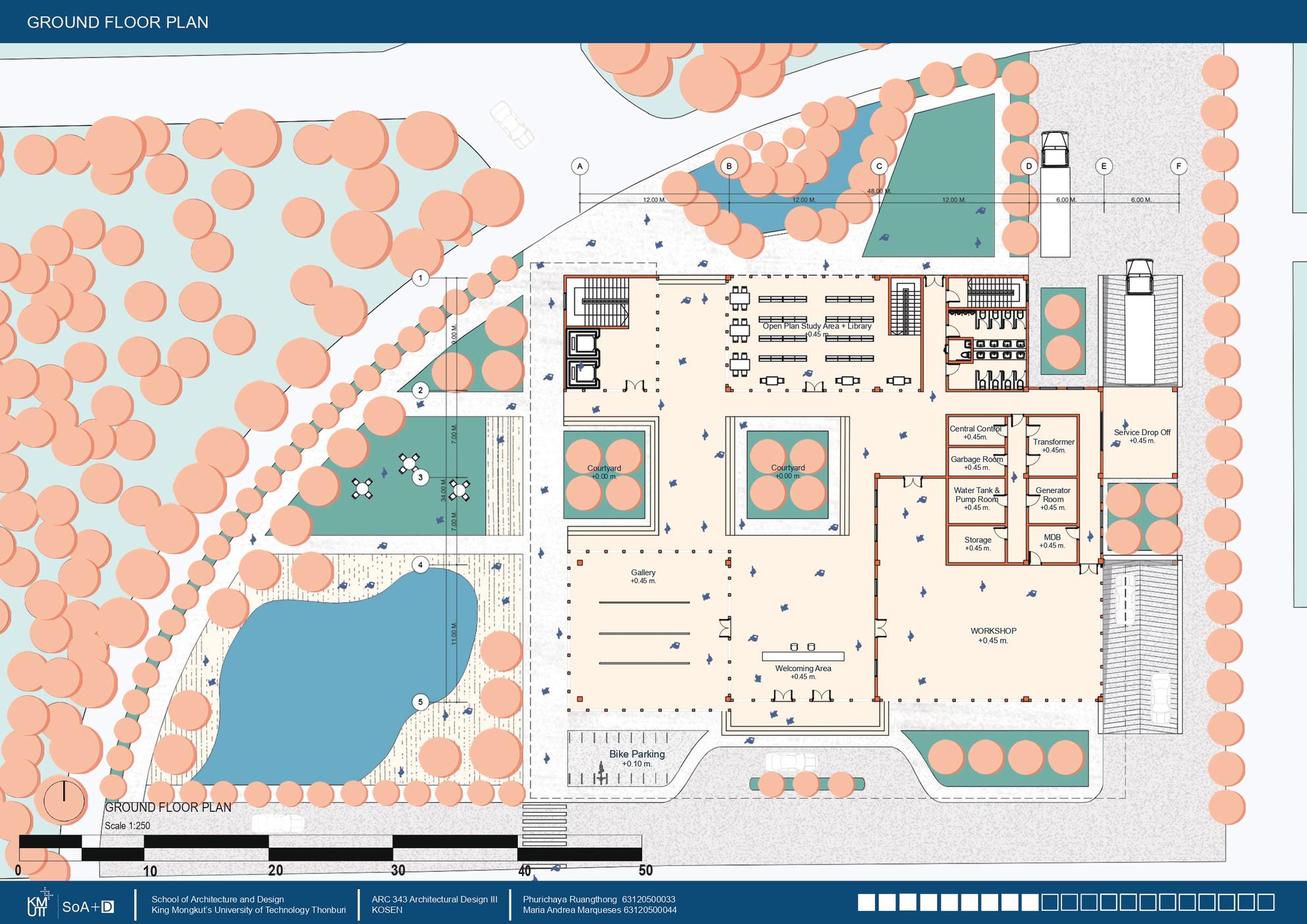 King Mongkut's University of Technology Thonburi Semester 1/2022
Instructor: Seadhar Jirawattnotai
King Mongkut's University of Technology Thonburi Semester 1/2022
Instructor: Seadhar Jirawattnotai
UNDERGROUND FLOOR PLAN
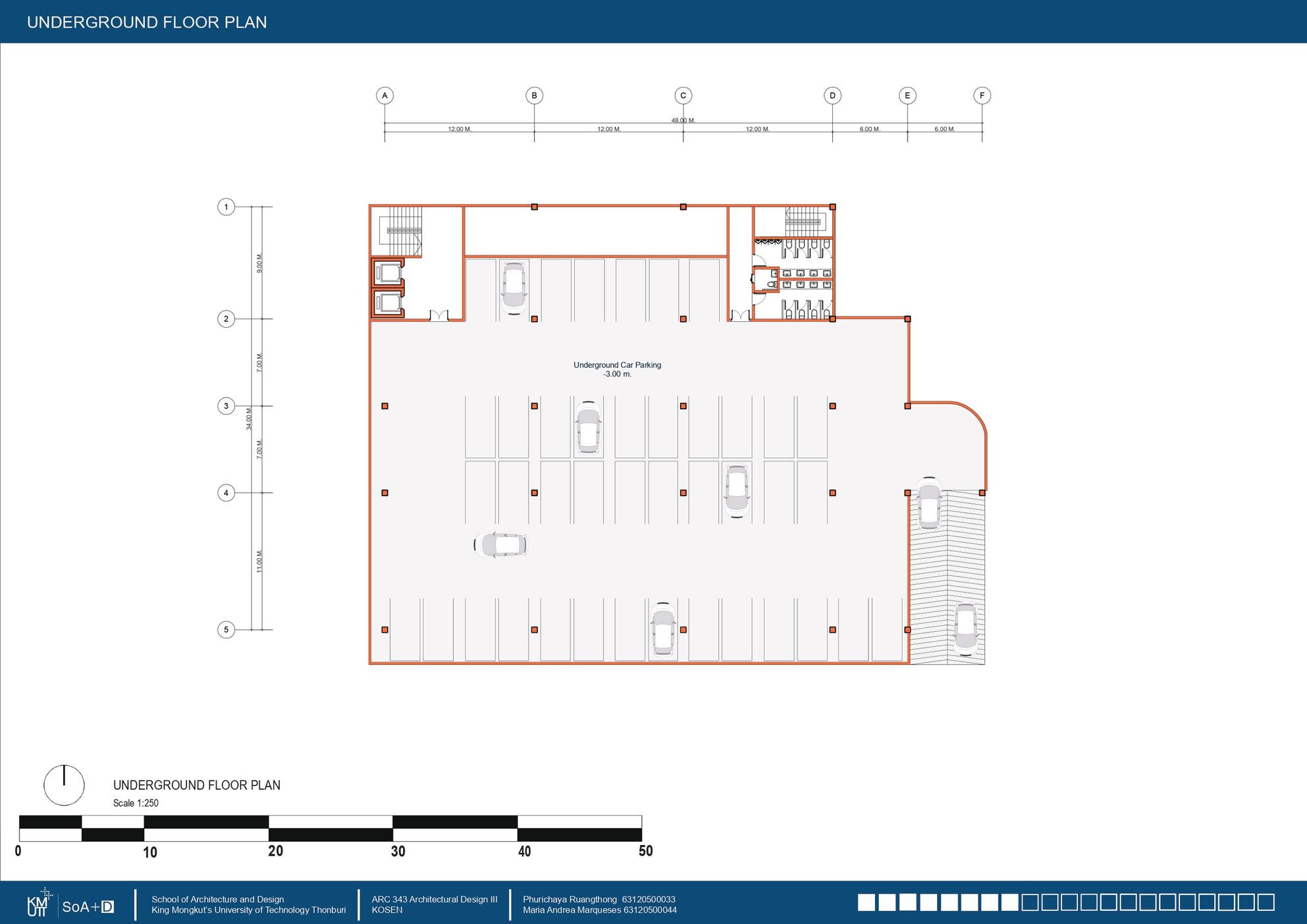
The parking lot takes place on the underground level with a capacity of 41 spaces for cars. The users are then led to the upper floors by the main stair and elevators.
School of Architecture and Design

King Mongkut's University of Technology Thonburi
KOSEN - KMUTT: Cognitive Institution ARC 343 Architecture Design Studio IV Semester 1/2022
Student names: Phurichaya Ruangthong 63120500033 Maria Andrea Marqueses 63120500044
Instructor: Seadhar Jirawattnotai
MEZZANINE FLOOR PLAN
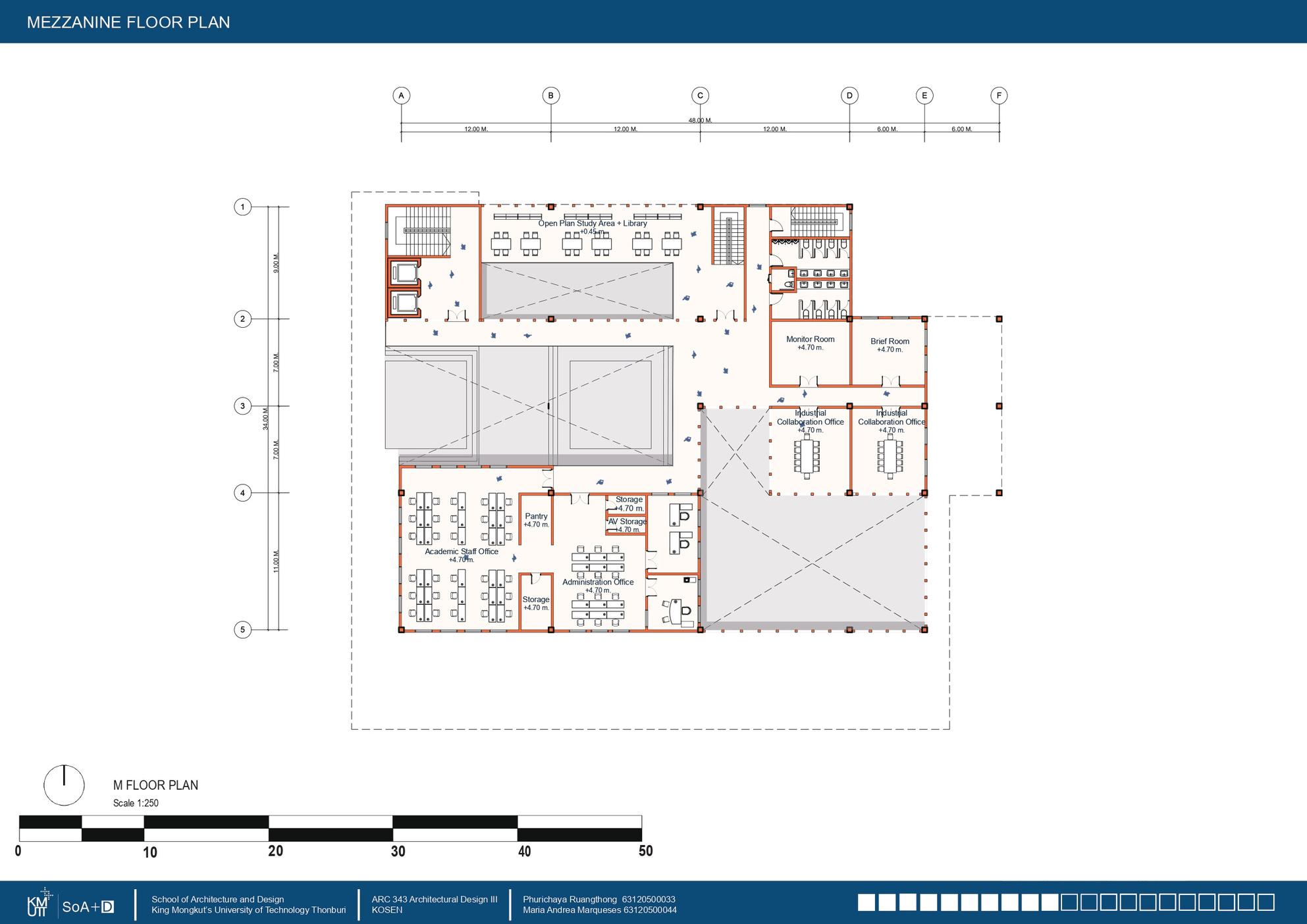
The mezzanine will be the place for the academic staff office and administration office, the annex of workshop such as industrial collaboration rooms, monitor room, brief room, and open plan study area with a library.
School of Architecture and Design

King Mongkut's University of Technology Thonburi
KOSEN - KMUTT: Cognitive Institution ARC 343 Architecture Design Studio IV Semester 1/2022
Student names: Phurichaya Ruangthong 63120500033
Maria Andrea Marqueses 63120500044
Instructor: Seadhar Jirawattnotai
FIRST FLOOR PLAN
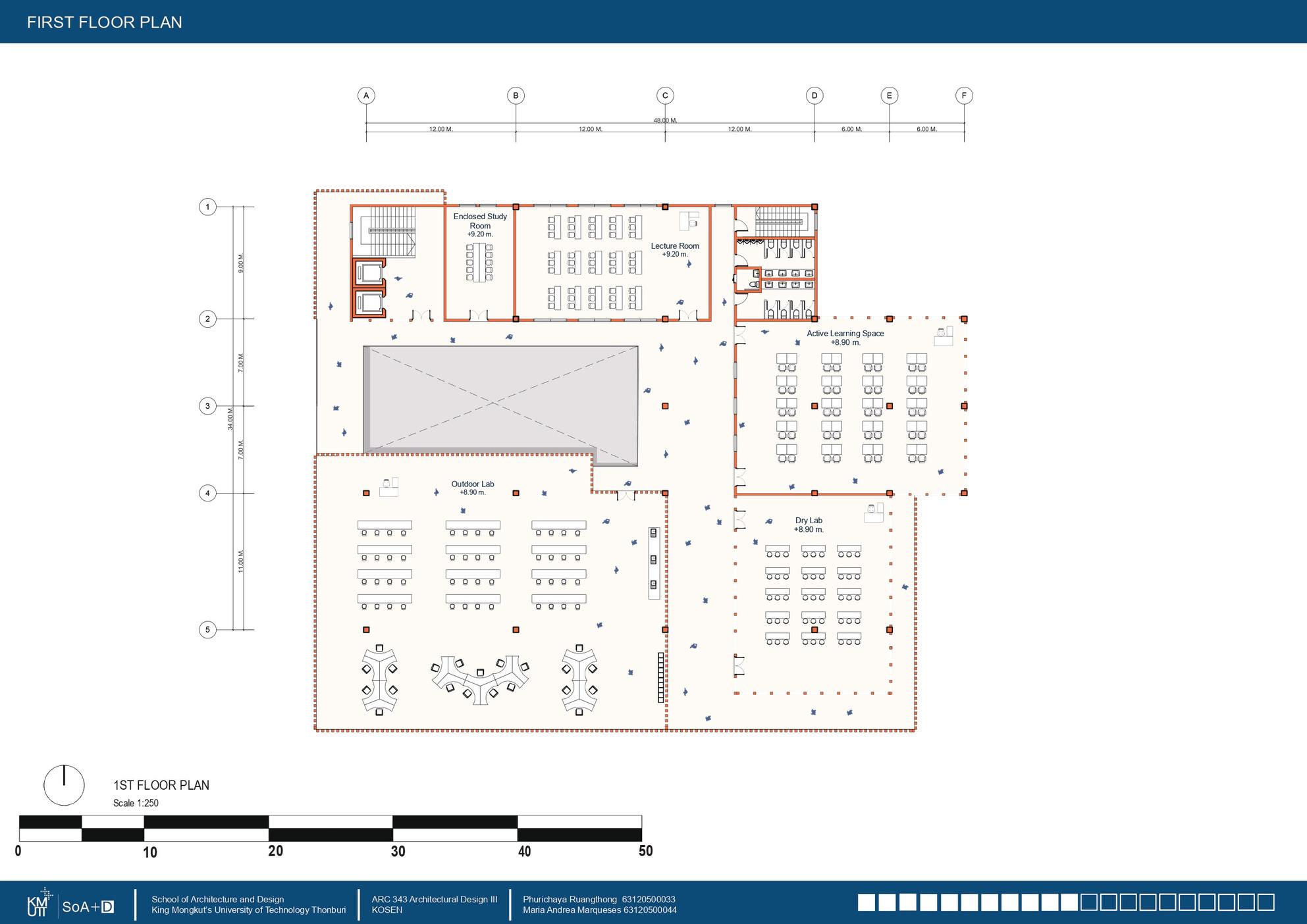
On the first floor, will be the main floor for agricultural engineering students where the study room, lecture room, outdoor lab, and dry lab are situated. There is also an active learning space that will be shared among the three programs.
School of Architecture and Design
King Mongkut's University of Technology Thonburi
KOSEN - KMUTT: Cognitive Institution

ARC 343 Architecture Design Studio IV Semester 1/2022
Student names: Phurichaya Ruangthong 63120500033 Maria Andrea Marqueses 63120500044
Instructor: Seadhar Jirawattnotai
SECOND FLOOR PLAN
The second-floor plan will be the place for automation students with the study room, lecture room, an electronic lab, PCL room, and staff office for the labs with the outdoor creative space.
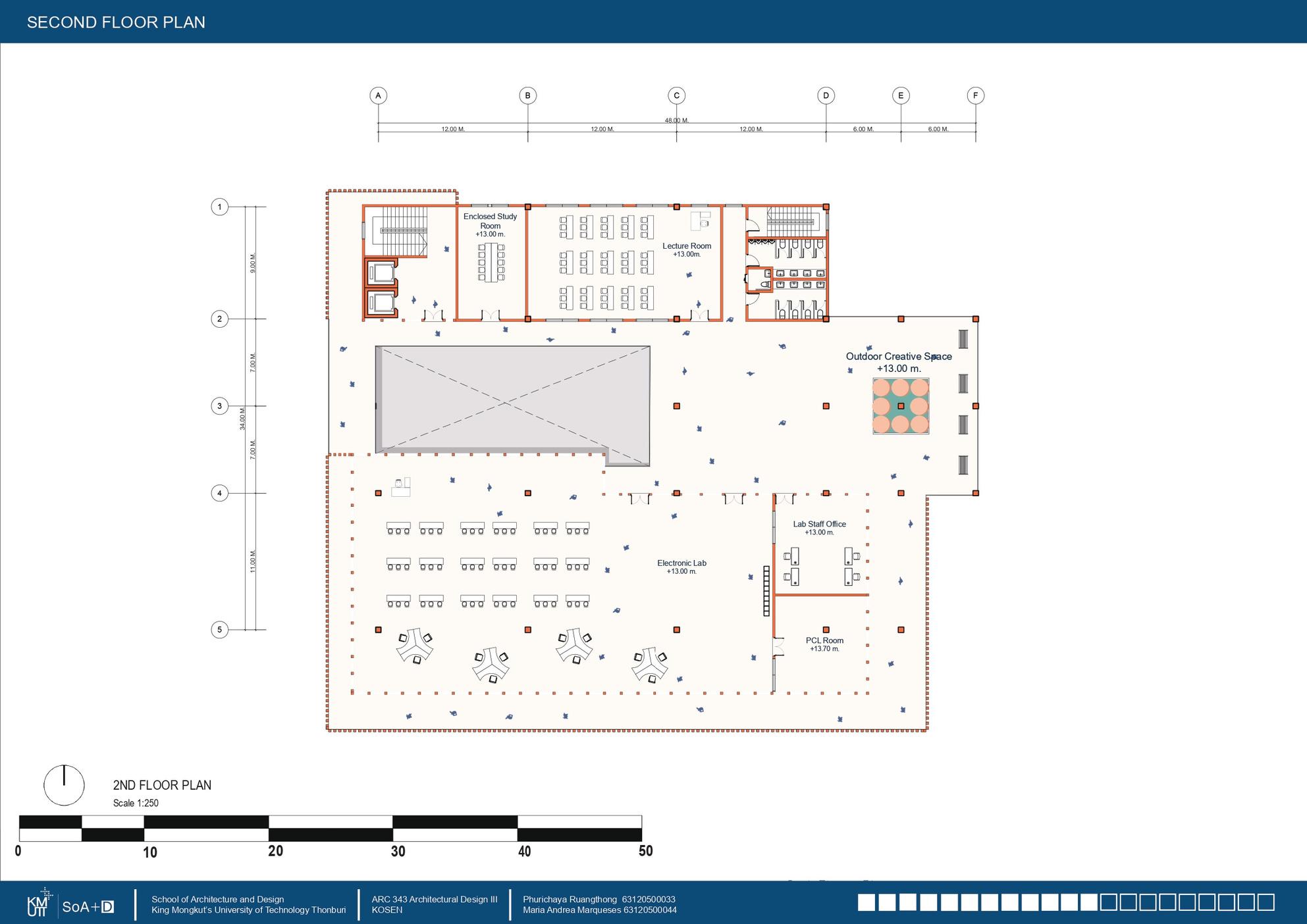
School of Architecture and Design

King Mongkut's University of Technology Thonburi
KOSEN - KMUTT: Cognitive Institution ARC 343 Architecture Design Studio IV Semester 1/2022
Student names: Phurichaya Ruangthong 63120500033 Maria Andrea Marqueses 63120500044
Instructor: Seadhar Jirawattnotai
THIRD FLOOR PLAN
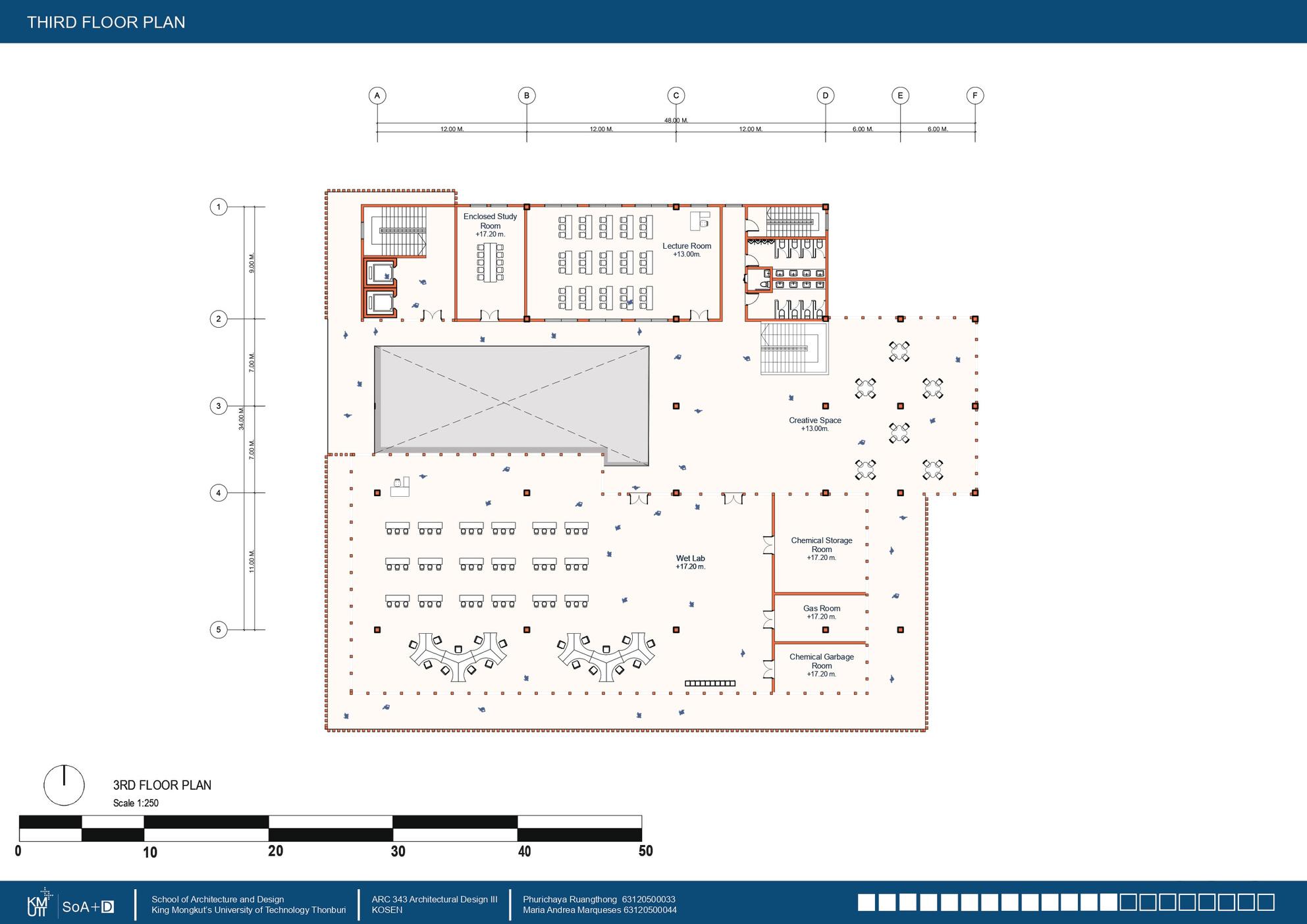
The third floor will be the place for biochemistry students where the wet lab, chemical storage room, gas room, chemical garbage room, study room, and lecture are there.
King Mongkut's University of Technology Thonburi
1/2022

Student
Instructor: Seadhar Jirawattnotai
School of Architecture and Design
KOSEN - KMUTT: Cognitive Institution ARC 343 Architecture Design Studio IV Semester
names: Phurichaya Ruangthong 63120500033 Maria Andrea Marqueses 63120500044
FOURTH FLOOR PLAN
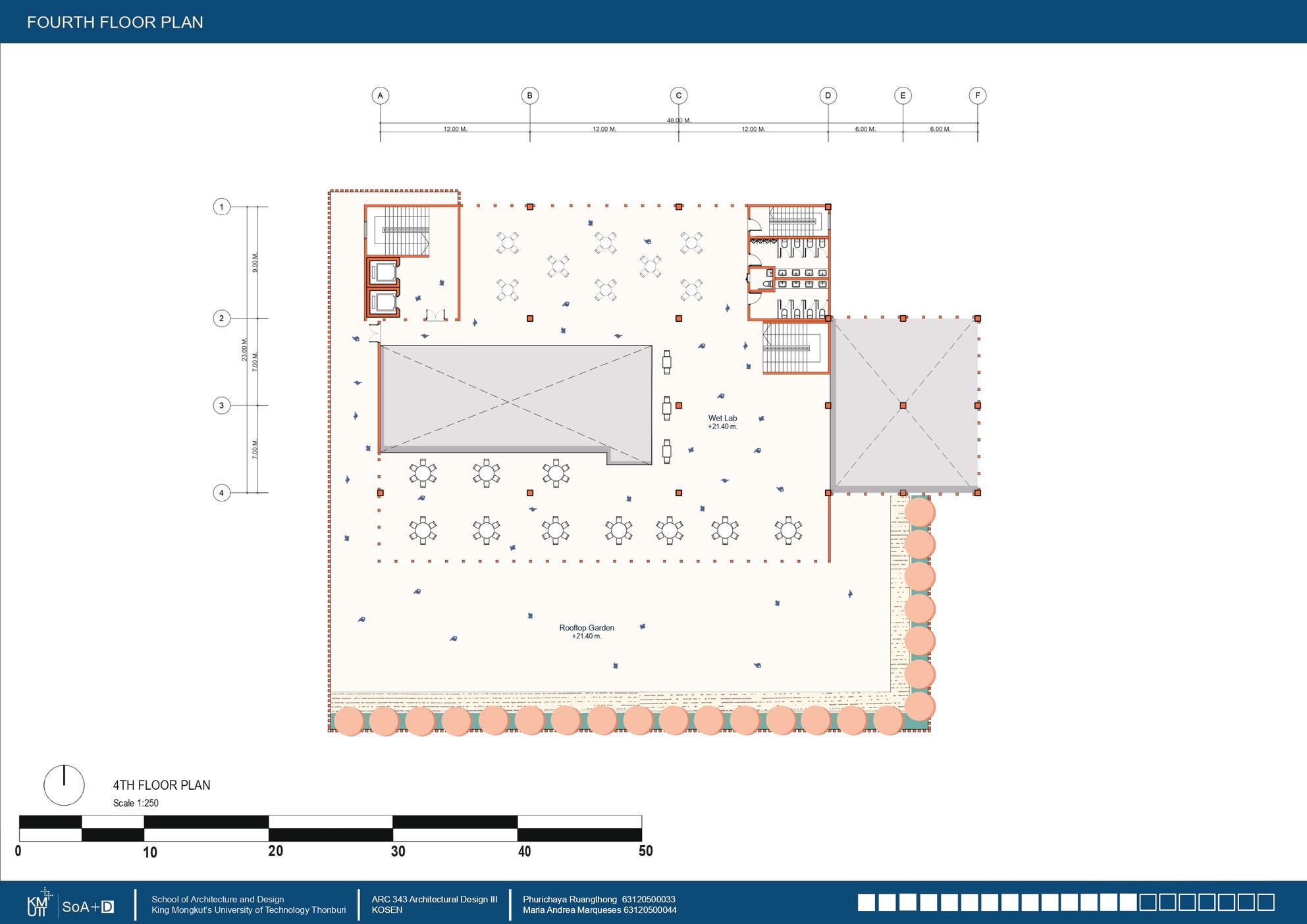
The fourth floor is a co-working space and this is where the students can access the big rooftop garden.
School of Architecture and Design King Mongkut's University of Technology Thonburi
KOSEN - KMUTT:

ARC 343 Architecture Design Studio IV Semester 1/2022
Student names: Phurichaya Ruangthong 63120500033
Maria Andrea Marqueses 63120500044
Instructor: Seadhar Jirawattnotai
Cognitive Institution
FIFTH FLOOR PLAN
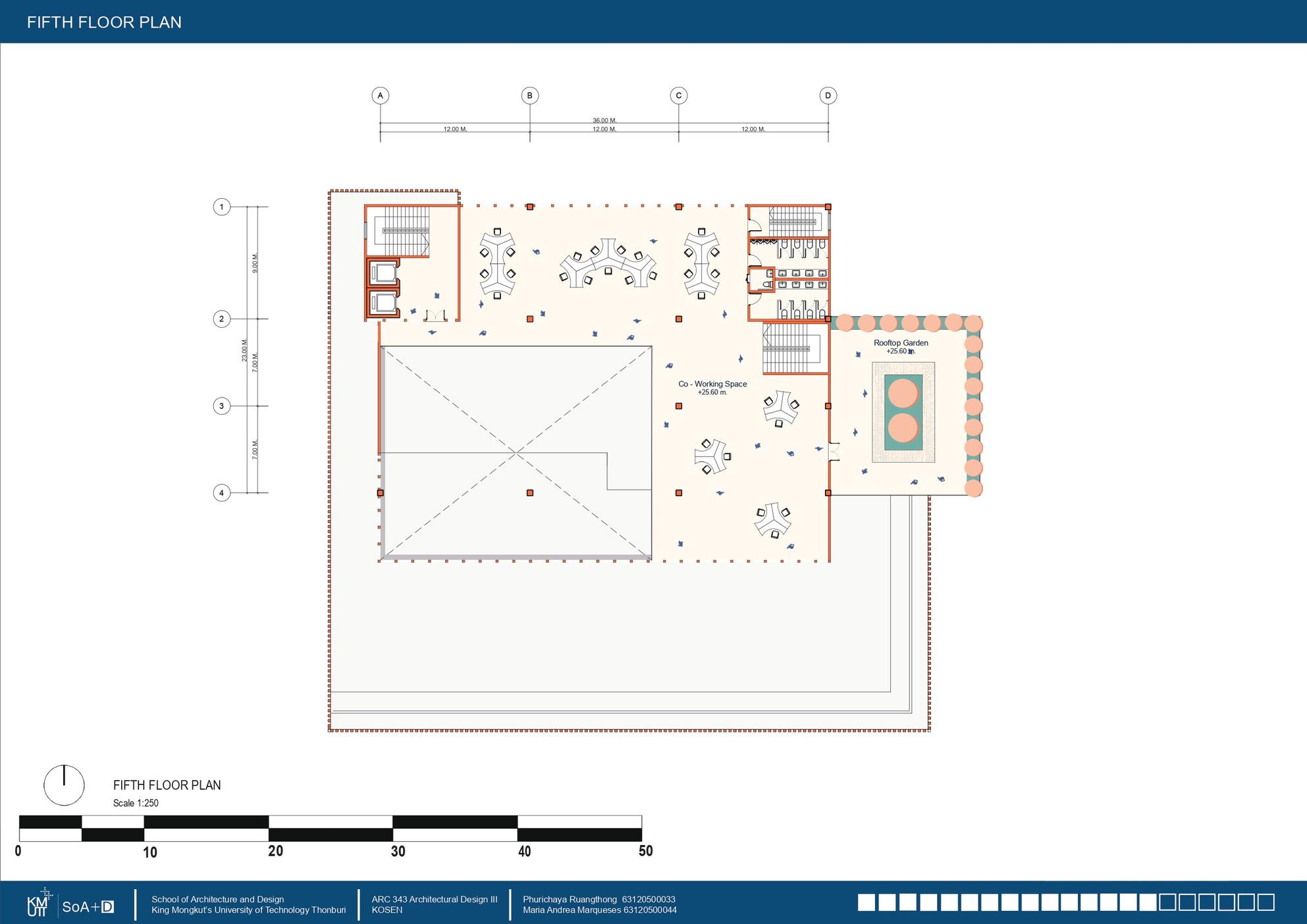
The fifth floor is also a co-working space that is connected to the fourth floor. On this floor, another small roof top garden can be accessed.
 School of Architecture and Design King Mongkut's University of Technology Thonburi
KOSEN - KMUTT: Cognitive Institution ARC 343 Architecture Design Studio IV Semester 1/2022
Student names: Phurichaya Ruangthong 63120500033 Maria Andrea Marqueses 63120500044 Instructor: Seadhar Jirawattnotai
School of Architecture and Design King Mongkut's University of Technology Thonburi
KOSEN - KMUTT: Cognitive Institution ARC 343 Architecture Design Studio IV Semester 1/2022
Student names: Phurichaya Ruangthong 63120500033 Maria Andrea Marqueses 63120500044 Instructor: Seadhar Jirawattnotai
ELEVATIONS
The elevation s of whit vice. The south elevation shows ing devic the most along with the openings of the lecture rooms, study rooms and the library. The west elevation shows the opening for the courtyard with the shading device which helps to control the natural sunlight entering through the interior. The east elevation also shows the use of shading devices to minimize the natural sunlight entering, the wooden panel which helps in minimizing heat gain is also shown. The outdoor creative space is facing towards this side.

School of Architecture and Design

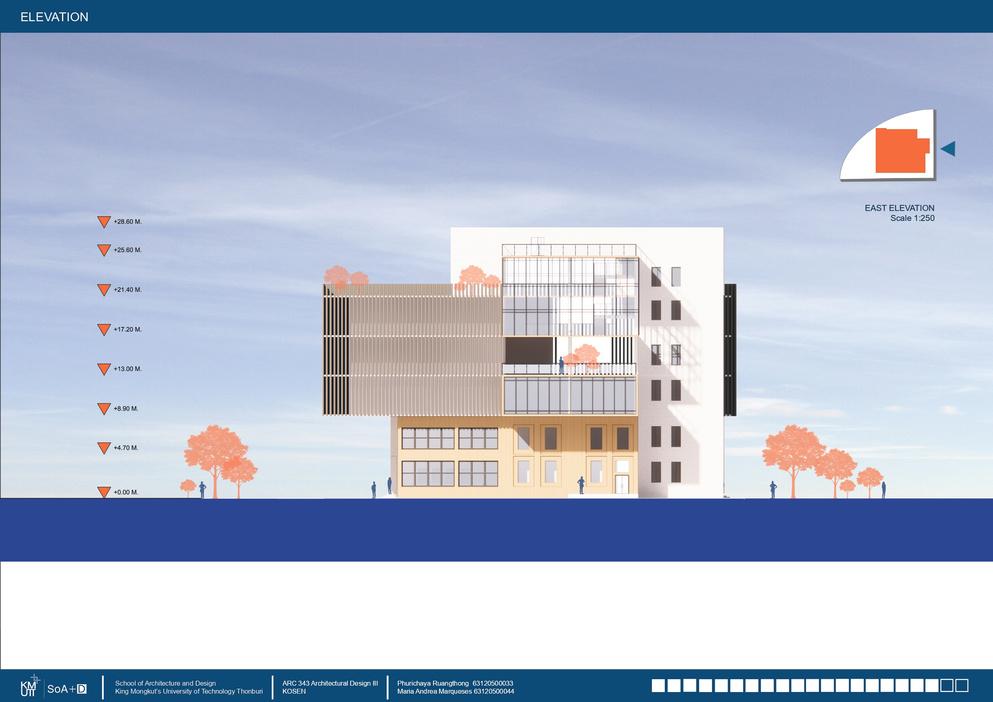
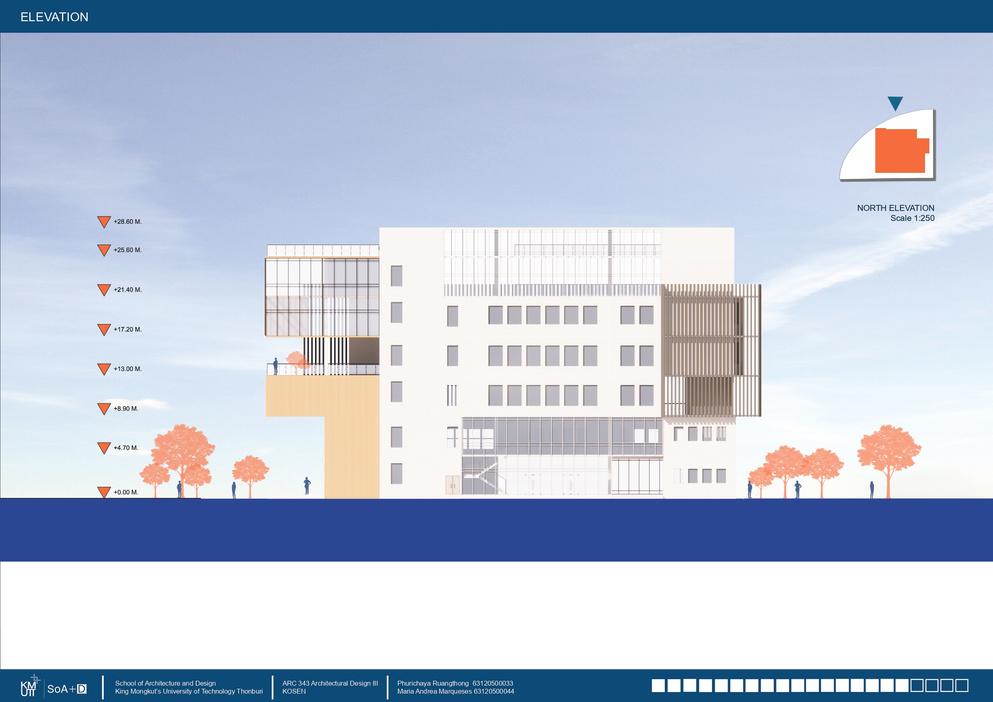
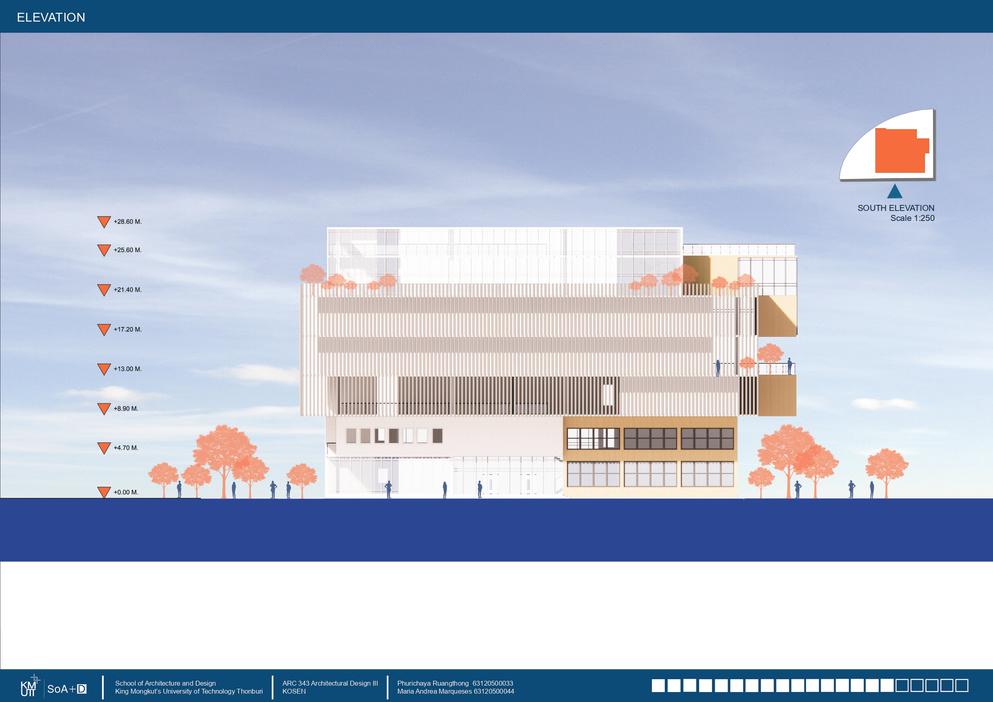
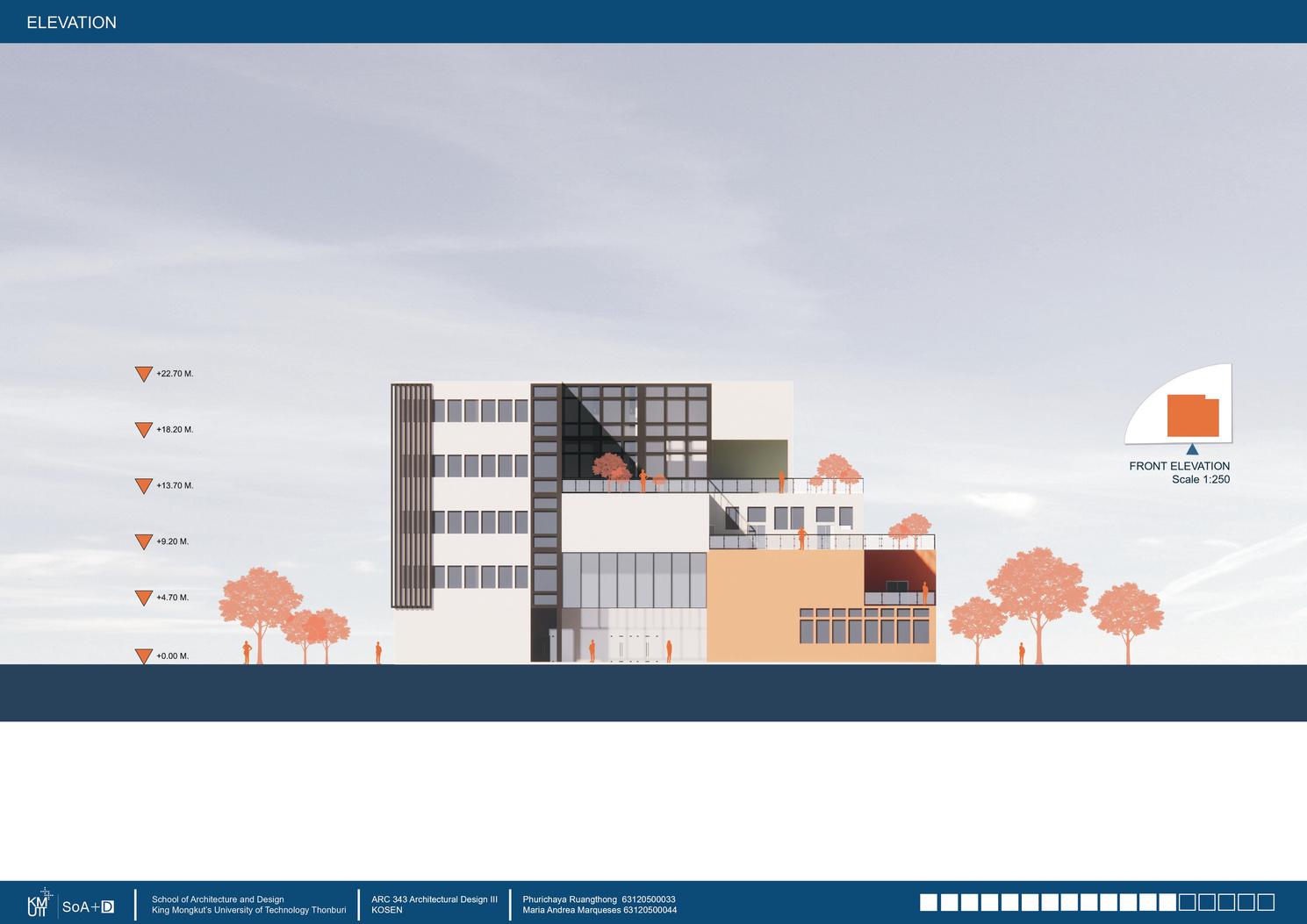
King Mongkut's University of Technology Thonburi
KOSEN - KMUTT: Cognitive Institution ARC 343 Architecture Design Studio IV Semester 1/2022
Student names: Phurichaya Ruangthong 63120500033 Maria Andrea Marqueses 63120500044
Instructor: Seadhar Jirawattnotai
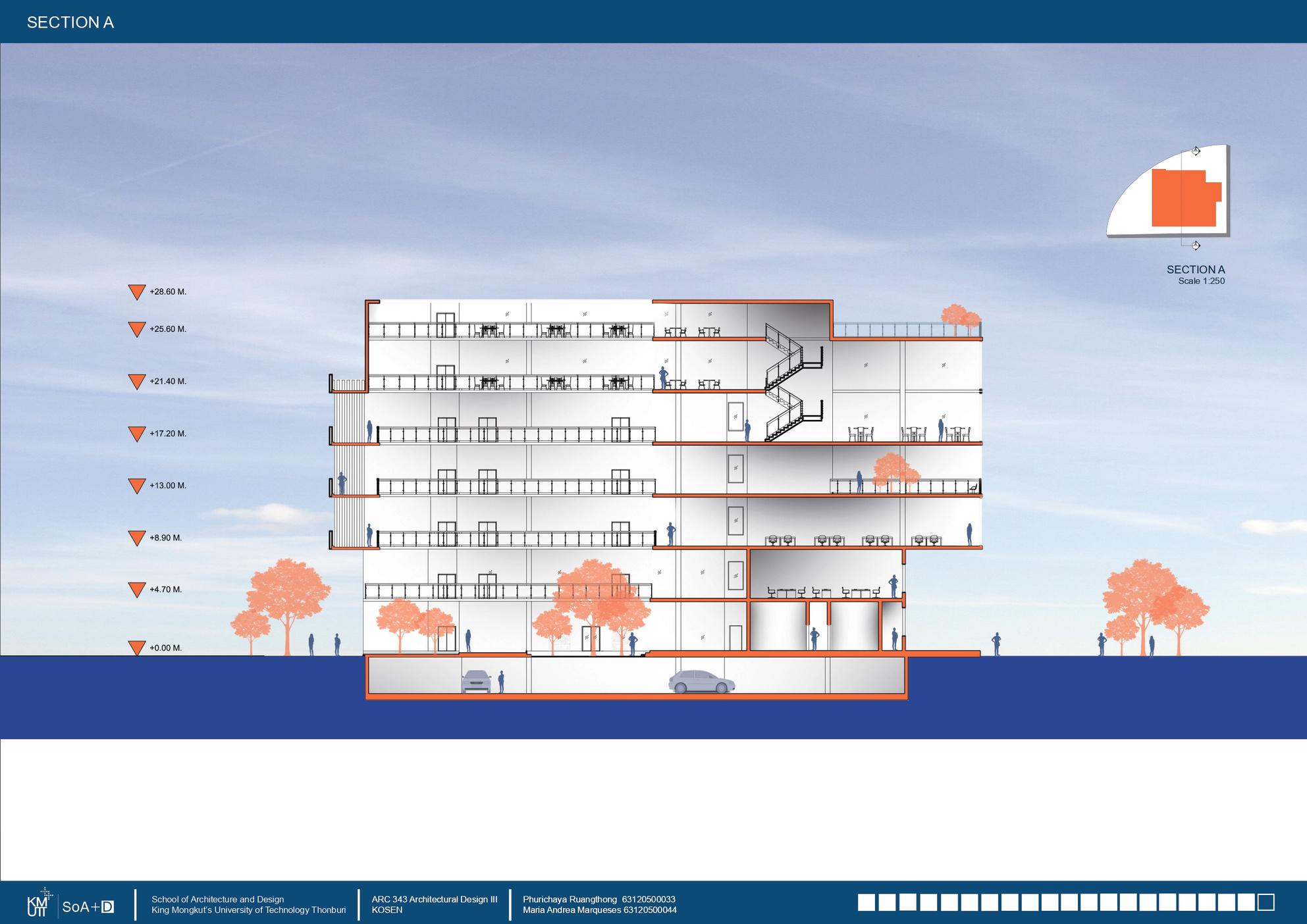

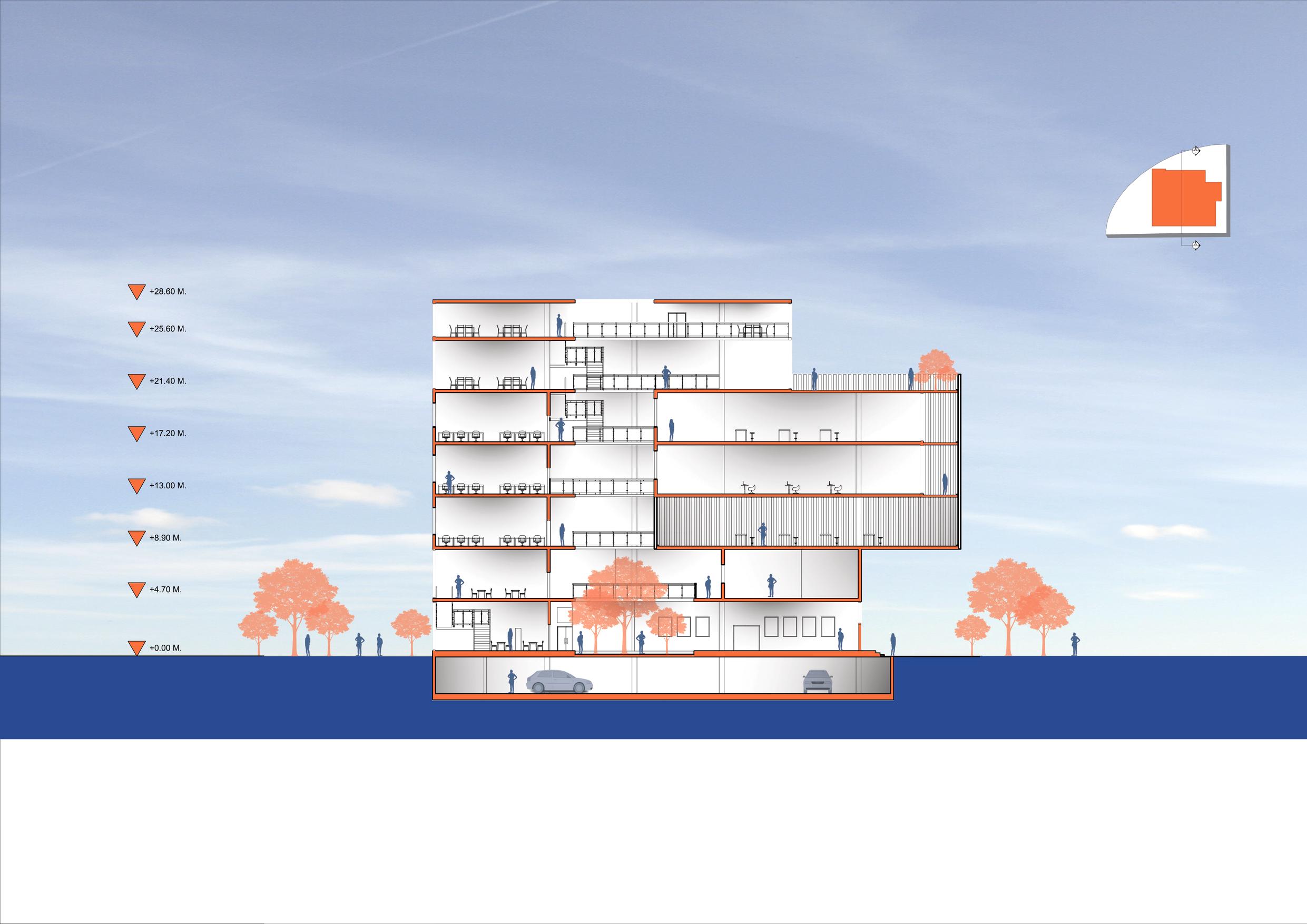
SECTION Section A e outdoor space suc room, coworking sp
SECTION A Sca e 1:250 Co-working Space Lecture Room Lecture Room Lecture Room Library Wet Lab Electronic Lab Outdoor Lab Parking Lot
School of Architecture and Design King Mongkut's University of Technology Thonburi KOSEN - KMUTT: Cognitive Institution ARC 343 Architecture Design Studio IV Semester 1/2022 Student names: Phurichaya Ruangthong 63120500033 Maria Andrea Marqueses 63120500044 Instructor: Seadhar Jirawattnotai


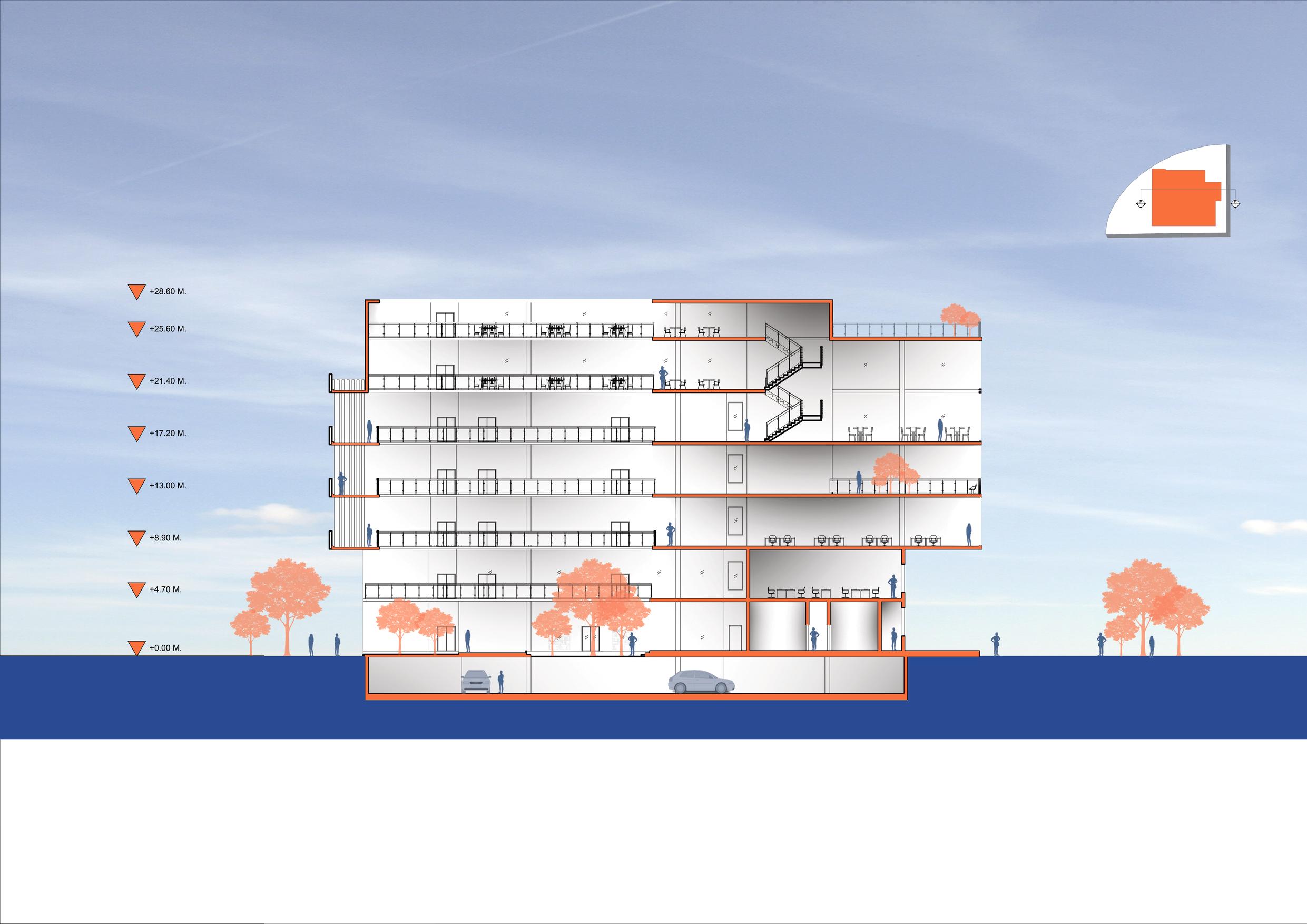
Section B w hich is the gathering e space, a creative sp
and Design
ARC
SECTION B Parking Lot Service Room Admin. Office Active Learning Space Outdoor Learning Space Creative Space Co-working Space
SECTION
School of Architecture
King Mongkut's University of Technology Thonburi KOSEN - KMUTT: Cognitive Institution
343 Architecture Design Studio IV Semester 1/2022 Student names: Phurichaya Ruangthong 63120500033 Maria Andrea Marqueses 63120500044 Instructor: Seadhar Jirawattnotai
CORRIDORS
This shows the circulation of the users in this KOSEN school. The users will circulate around the corridor area to go to the class, and to the labs. The iconic part of this circulation is the courtyard that starts from the ground level and continues to the upper floor, providing natural sunlight during the daytime to the users. Moreover, this corridor encourages students to engage in social interactions.
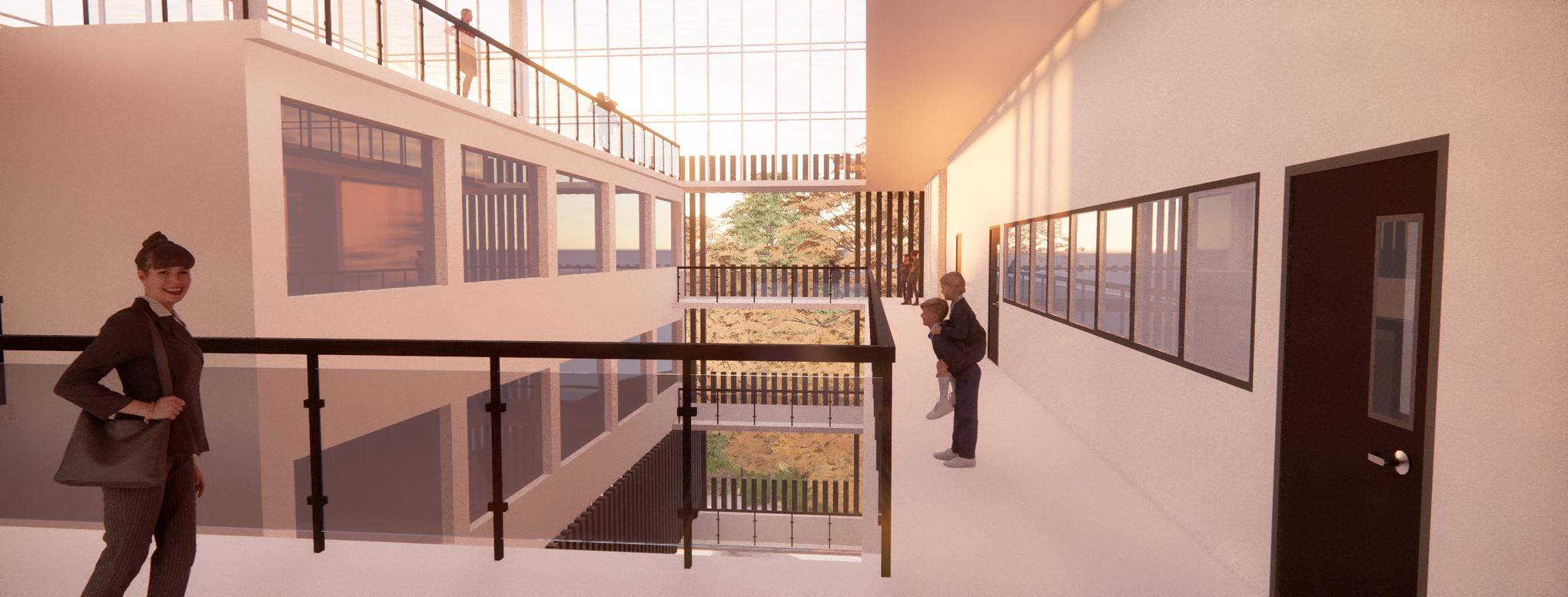
King Mongkut's University of Technology Thonburi
- KMUTT: Cognitive Institution

ARC 343 Architecture Design Studio IV Semester 1/2022
Student names: Phurichaya Ruangthong 63120500033 Maria Andrea Marqueses 63120500044
Instructor: Seadhar Jirawattnotai
School of Architecture and Design
KOSEN
COURTYARD
This shows the relationship between outdoors and indoors that people can feel because of the courtyard situated at the center of the building. It becomes a place of gathering and meeting the users and also helps in terms of ventilation throughout the building.
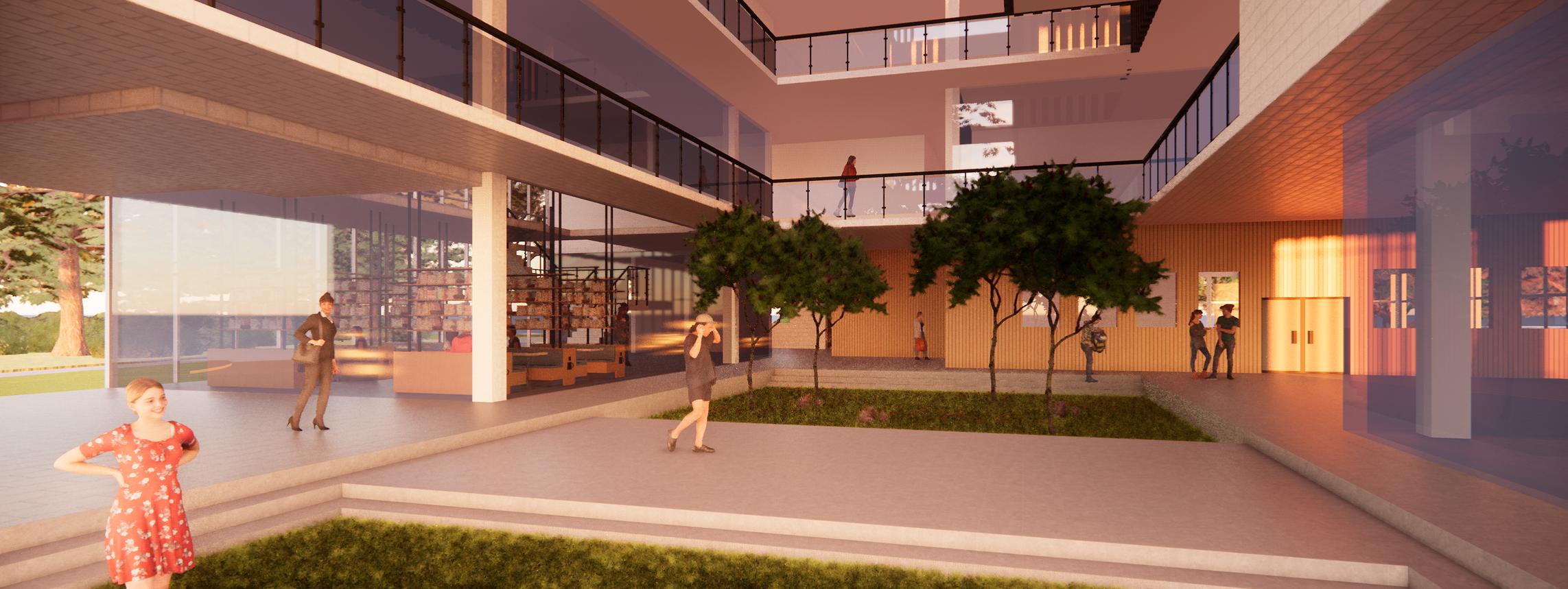
Student names: Phurichaya Ruangthong 63120500033

Maria Andrea Marqueses 63120500044
Instructor: Seadhar Jirawattnotai
School of Architecture and Design
King Mongkut's University of Technology Thonburi
KOSEN - KMUTT: Cognitive Institution ARC 343 Architecture Design Studio IV Semester 1/2022
BUILDING SYSTEMS
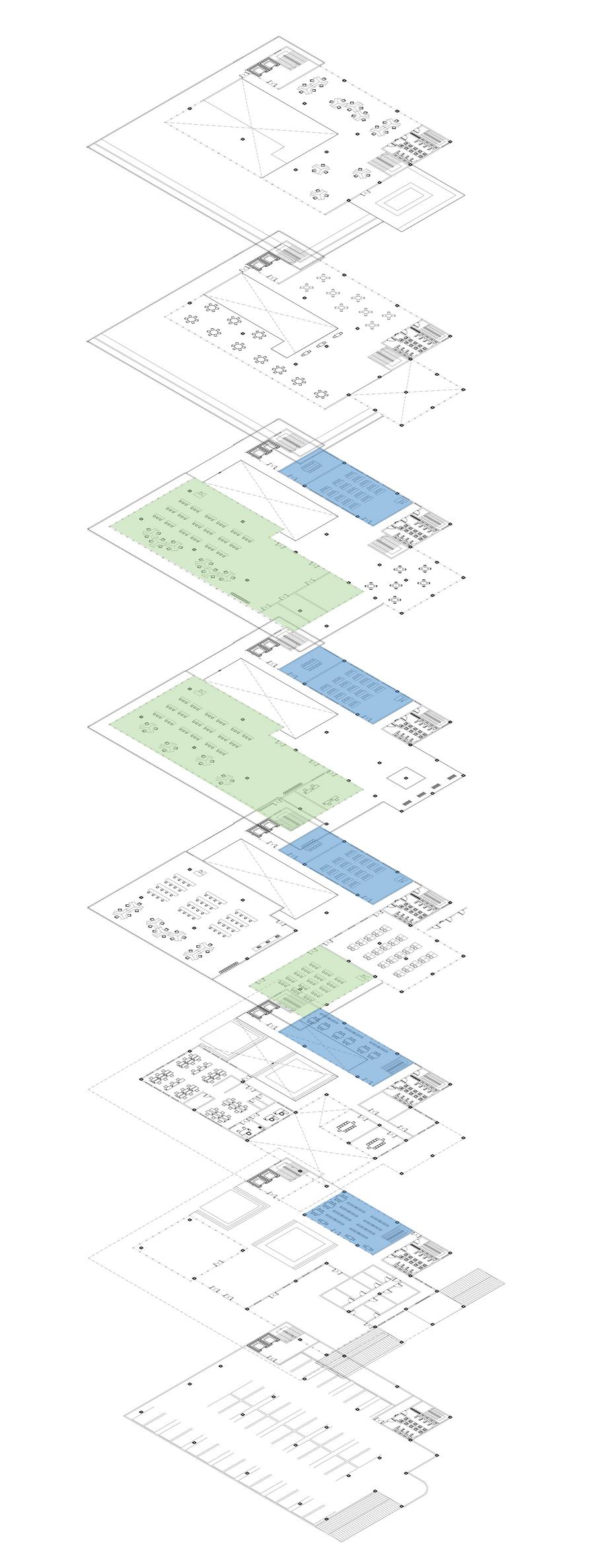
SANITATION SYSTEM AIR CON SYSTEM ELECTRICAL SYSTEM
5th Floor 4th Floor 3rd Floor 2nd Floor 1st Floor Ground Floor
Waste water, rain water rooftop from toilets, labs
5th Floor 4th Floor 3rd Floor 2nd Floor 1st Floor Ground Floor
Constant Air Volume System M Floor
VRF Air Conditioning System
University Main Electricity Distribution MDB Room
Chemical Treatment Central Septic Tank
The water from the public will be pumped up by the pump room to the roof tank and distributed to the toilets. The wastewater from toilets, rainwater from rooftop and from chemical lab will transfers to chemical treatment and release it to the sewage.
School of Architecture and Design
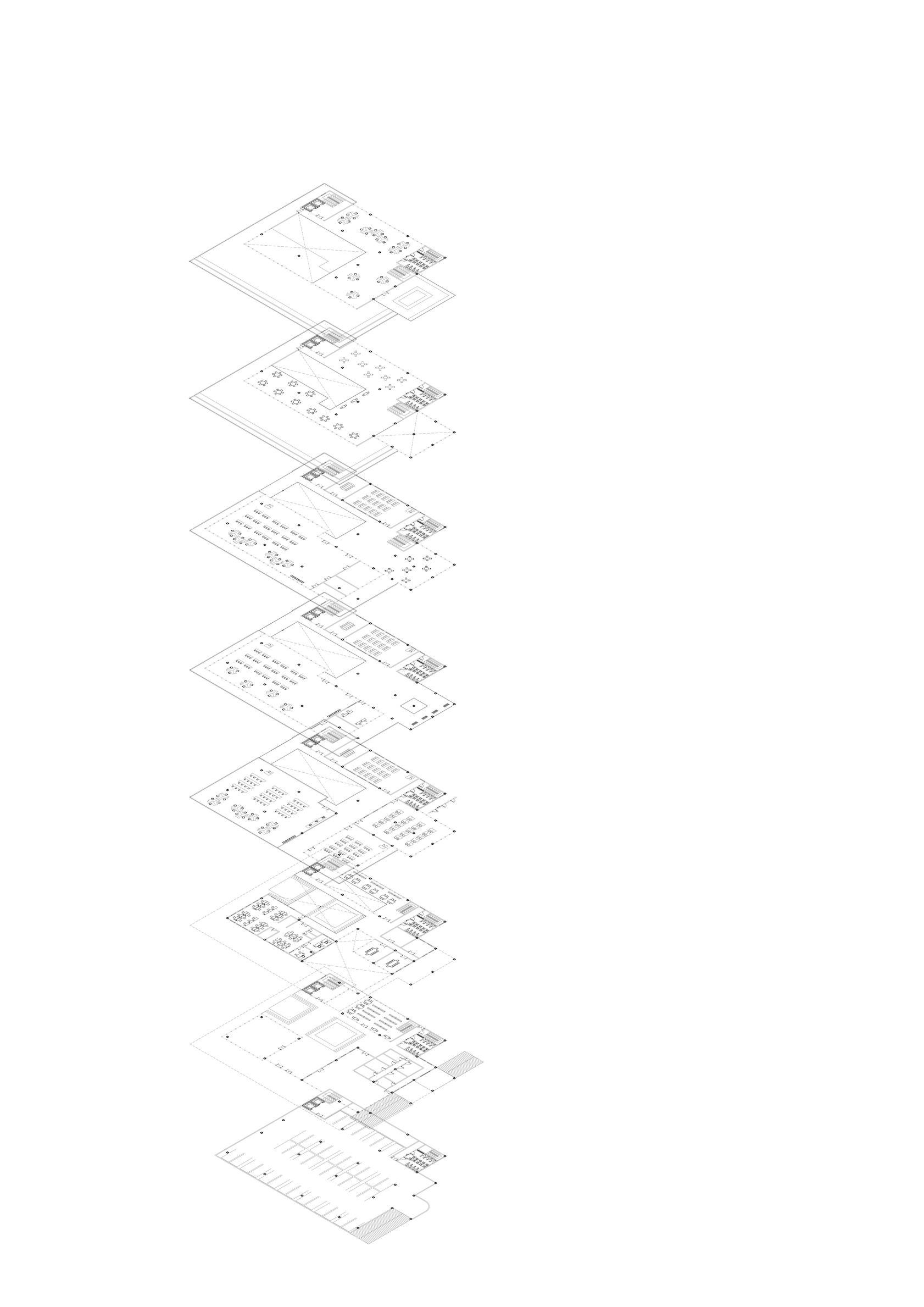

King Mongkut's University of Technology Thonburi
Underground
There is an air condioning system called Variable Refrigerant Flow that being used which can change the amount of air according to the needs. There is also the installation of Fume Hood which will helps in ventilation in places such as storage or chemical storage.
The electrical diagram shows how the electricity is distributed in the building. Firstly the electricity is distributed to the building by the university service and enters the MDB room which will receive the electricity. The electricity than being distributed throughout the building.
Community Cultural and Contemporary Art Center (CCCAC)
ARC 343 Architecture Design Studio IV Semester 1/2022
KOSEN - KMUTT: Cognitive Institution Seadhar Jirawattnotai

Student names: Phurichaya Ruangthong 63120500033
Maria Andrea Marqueses 63120500044
Instructor: Asst. Prof. Waraluk Pansuwan
Water Diagram from roof tank to toilets on each floors
Underground M Floor Busduct Normal Busduct Emer
e of this KOSEN design is reinforced concrete columns, flat slabs, and at the vertical circulation. The structural system of the building is flat olumn system where the reinforced concrete slab is supported by the lumns directly without the support of the beams. It will directly transfer the supporting columns. Then, transferring all gravitational load to the on below the underground level.

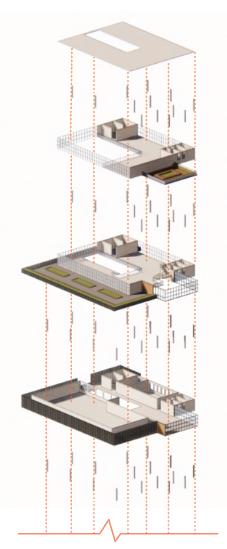

he materials used are: reinforced concrete has very good strength in well as compression. It is durable, resilient, low maintenance, and energy mber cladding is used for outdoor decking and the exterior walls of the White glazed brick most often refers to ceramic glazed brick. It is easy to durability, and has polychromatic production; Glass glazing for natural ermal insulation; Terrazzo flooring is durable. Since the building mostly s; it will look especially good in areas that get a lot of sun and it resist and limestone pavements are low maintenance and have high-density co o s t fewer






STRUCTURE MATERIALS
. FLAT ROOFTOP FIFTH FLOOR FOURTH FLOOR COLUMNS COLUMNS COLUMNS THIRD FLOOR COLUMNS SECOND FLOOR FIRST FLOOR MEZZANINE FLOOR COLUMNS COLUMNS COLUMNS GROUND FLOOR UNDERGROUND FLOOR FOUNDATION FILE REINFORCED CONCRETE TIMBER PANELS WHITE GLAZED BRICK GLASS GLAZING TERRAZZO FLOORING LIMESTONE PAVEMENTS School of Architecture and Design King Mongkut's University of Technology Thonburi KOSEN - KMUTT: Cognitive Institution ARC 343 Architecture Design Studio IV Semester 1/2022
pores than other stones, and a very high level of hardness.
Student names: Phurichaya Ruangthong 63120500033 Maria Andrea Marqueses 63120500044 Instructor: Seadhar Jirawattnotai
FINAL MODEL
School of Architecture and Design
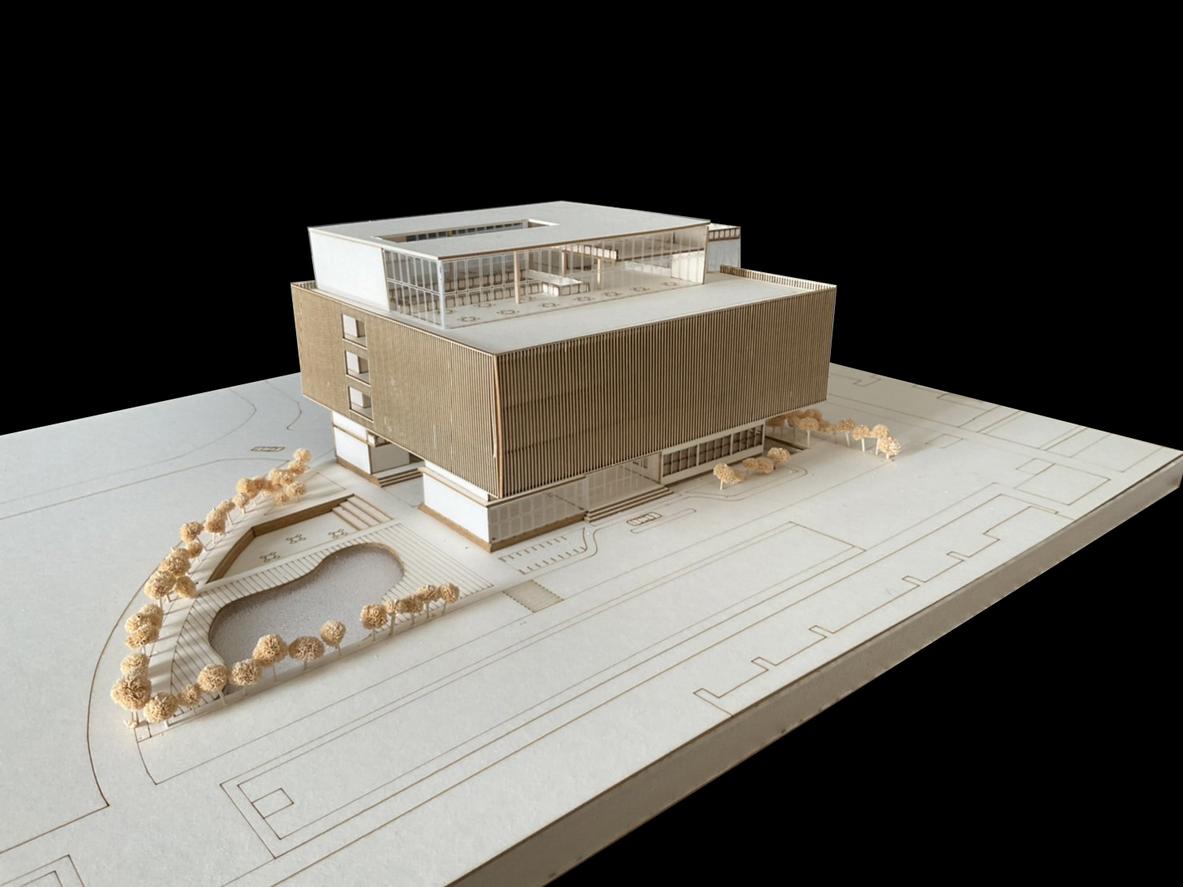
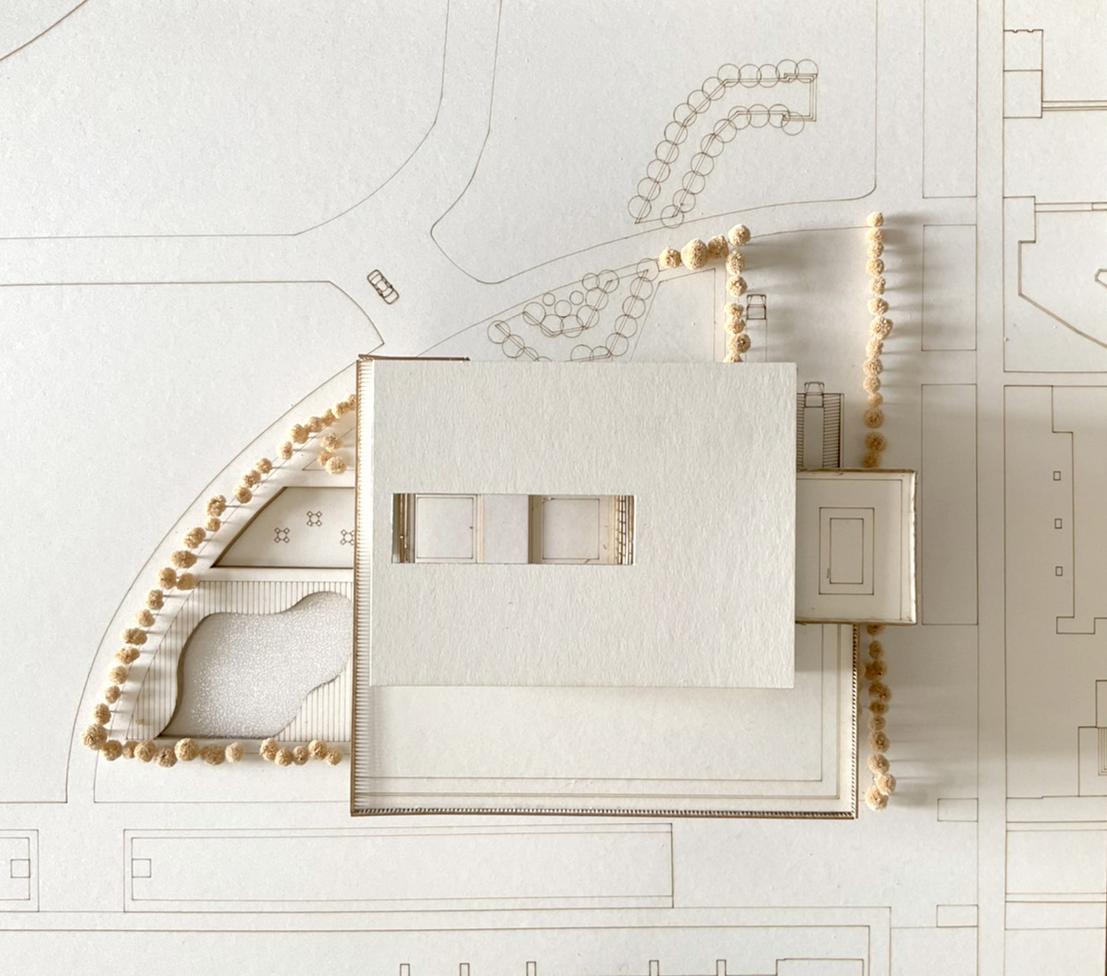
King Mongkut's University of Technology Thonburi
KOSEN - KMUTT: Cognitive Institution

ARC 343 Architecture Design Studio IV Semester 1/2022
Student names: Phurichaya Ruangthong 63120500033
Maria Andrea Marqueses 63120500044
Instructor: Seadhar Jirawattnotai
School of Architecture and Design
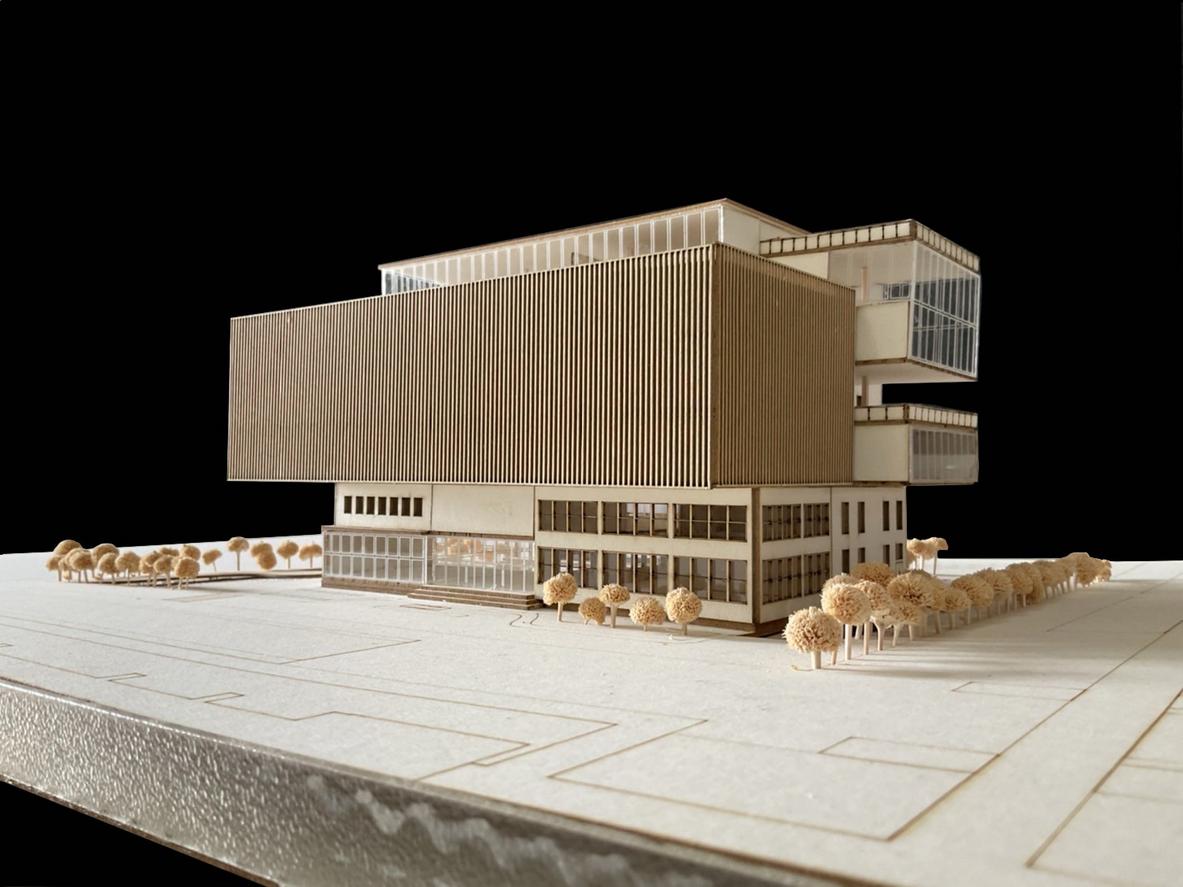

KOSEN - KMUTT: Cognitive Institution

ARC 343 Architecture Design Studio IV Semester 1/2022
Student names: Phurichaya Ruangthong 63120500033
Maria Andrea Marqueses 63120500044
Instructor: Seadhar Jirawattnotai
King Mongkut's University of Technology Thonburi


 School of Architecture and Design
King Mongkut's University of Technology Thonburi
KOSEN - KMUTT: Cognitive Institution ARC 343 Architecture Design Studio IV Semester 1/2022
Student names: Phurichaya Ruangthong 63120500033 Maria Andrea Marqueses 63120500044 Instructor: Seadhar Jirawattnotai
School of Architecture and Design
King Mongkut's University of Technology Thonburi
KOSEN - KMUTT: Cognitive Institution ARC 343 Architecture Design Studio IV Semester 1/2022
Student names: Phurichaya Ruangthong 63120500033 Maria Andrea Marqueses 63120500044 Instructor: Seadhar Jirawattnotai


























 King Mongkut's University of Technology Thonburi Semester 1/2022
Instructor: Seadhar Jirawattnotai
King Mongkut's University of Technology Thonburi Semester 1/2022
Instructor: Seadhar Jirawattnotai

























